9107 Glitter Way, Colorado Springs, CO, 80924
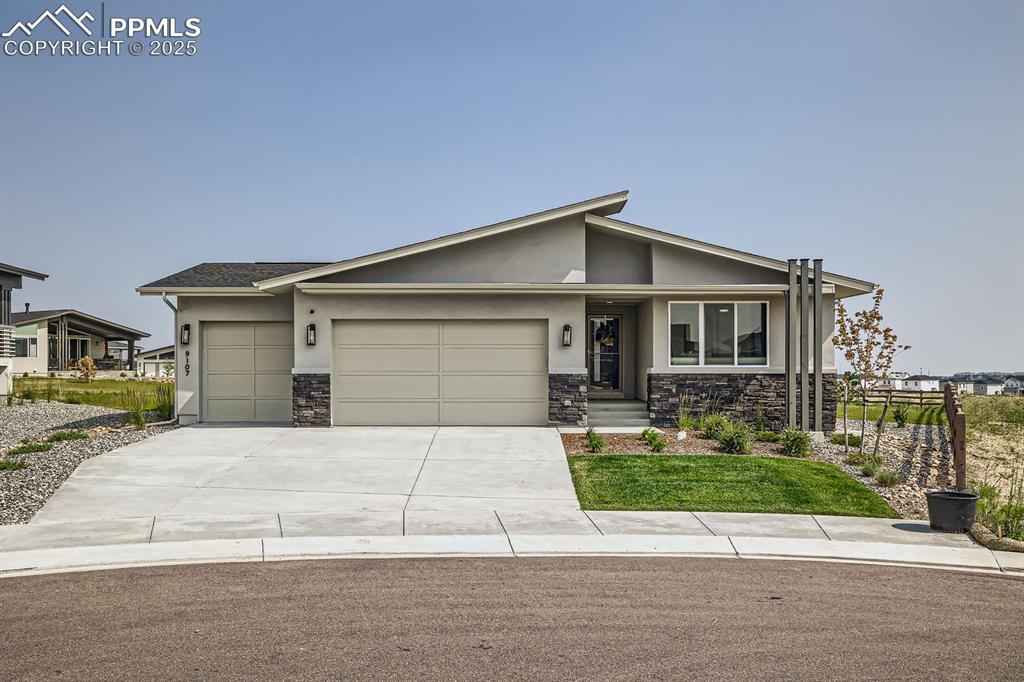
View of front facade with an attached garage, stone siding, concrete driveway, stucco siding, and covered porch
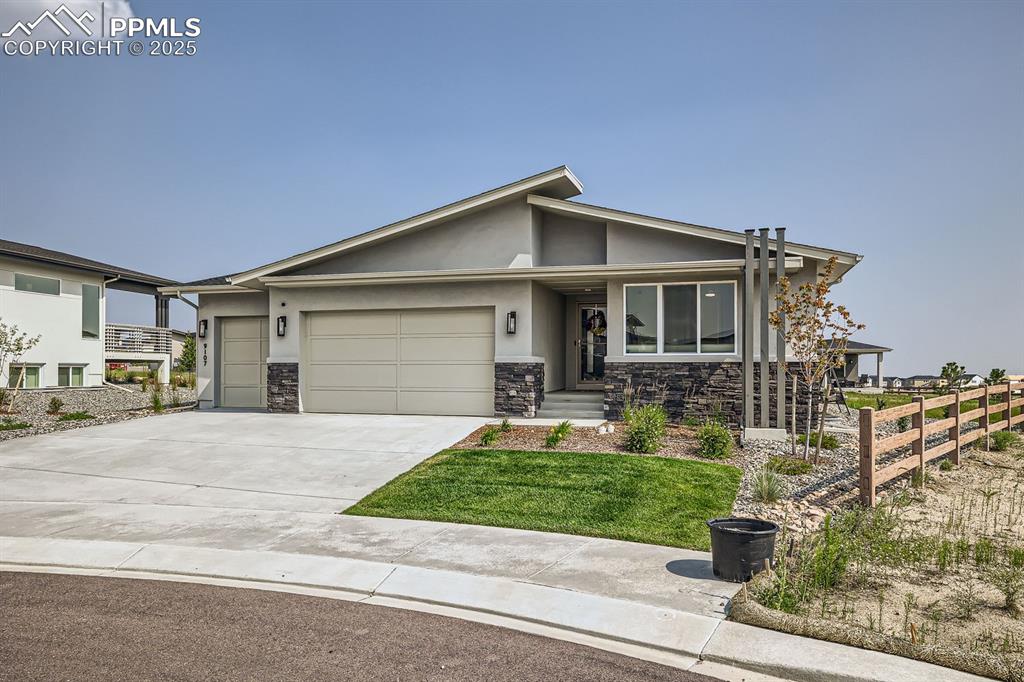
View of front of property with an attached garage, stucco siding, stone siding, and driveway
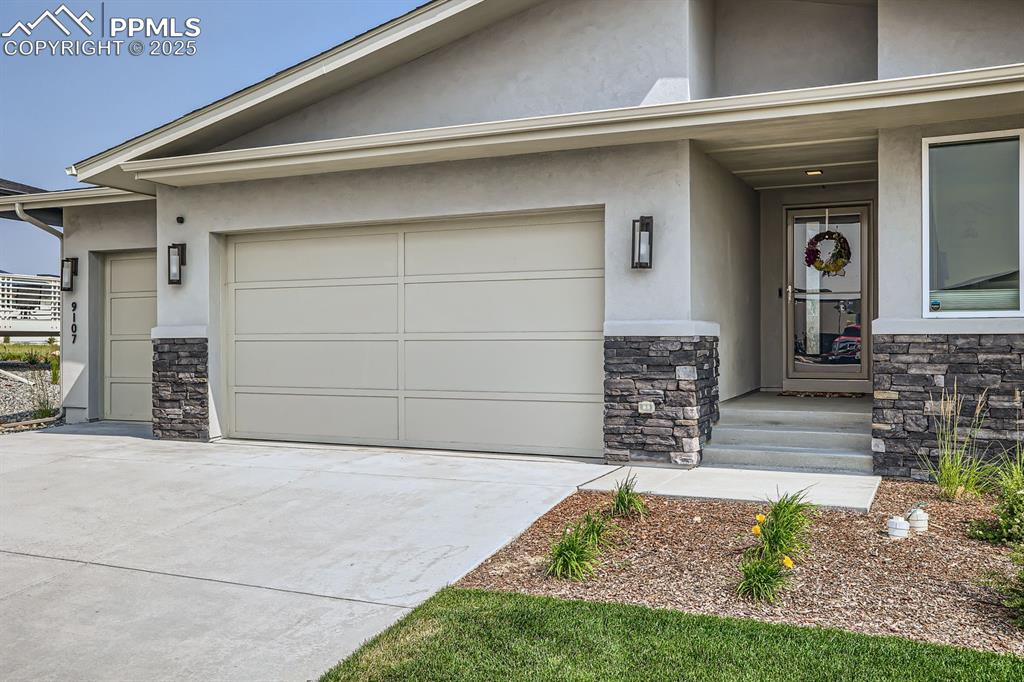
View of front of property with stone siding, stucco siding, and driveway
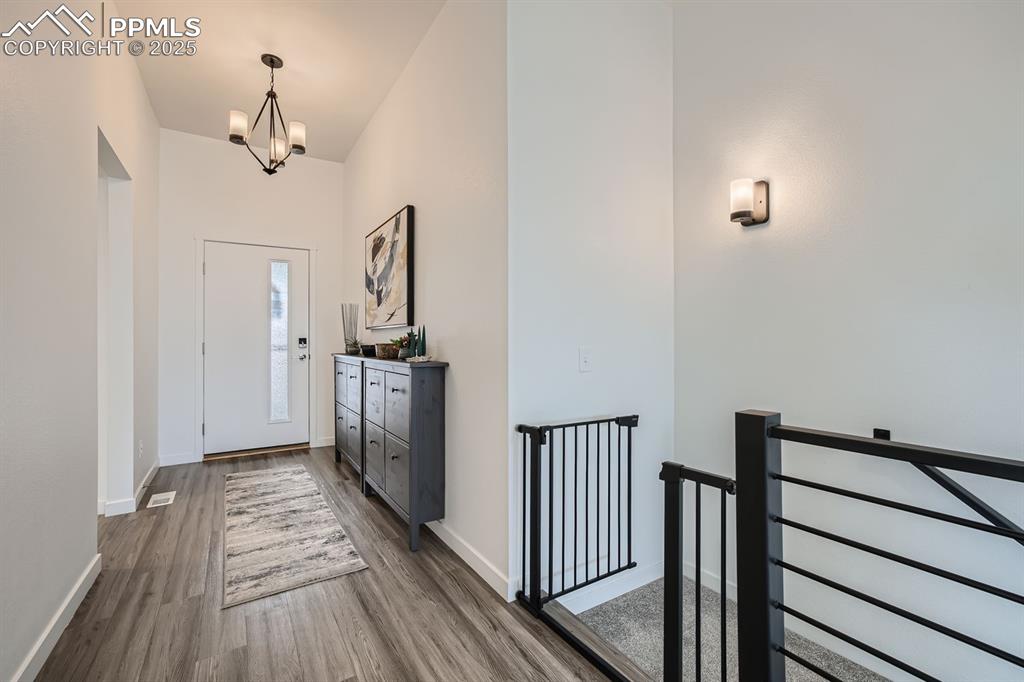
Entryway with dark wood finished floors and a chandelier
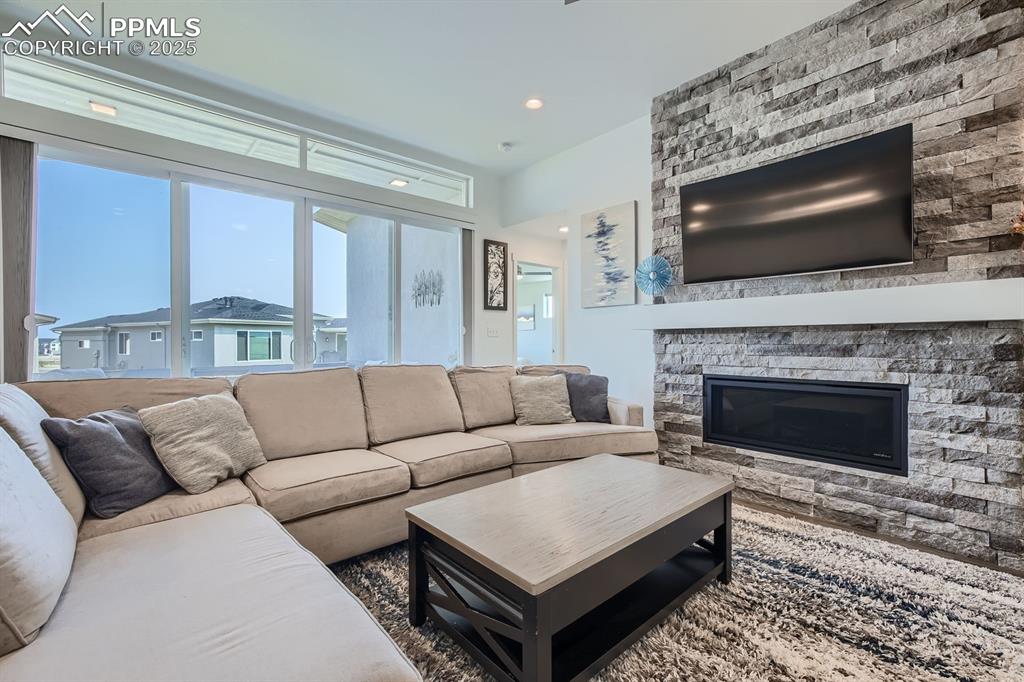
Living area with a fireplace and recessed lighting
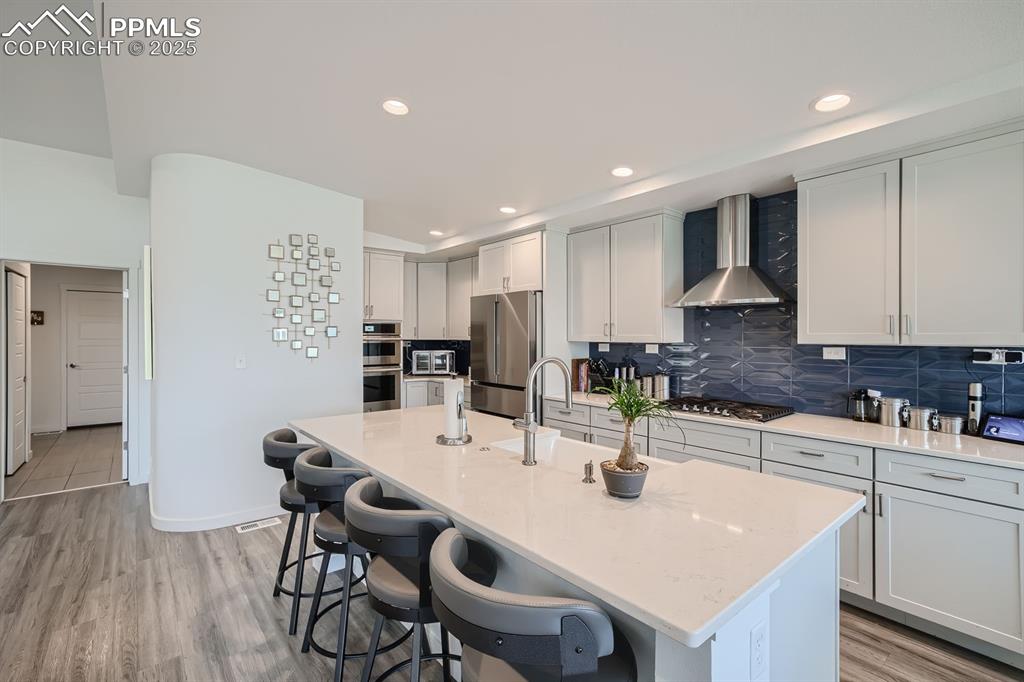
Kitchen with backsplash, wall chimney range hood, light stone counters, stainless steel appliances, and light wood-style flooring
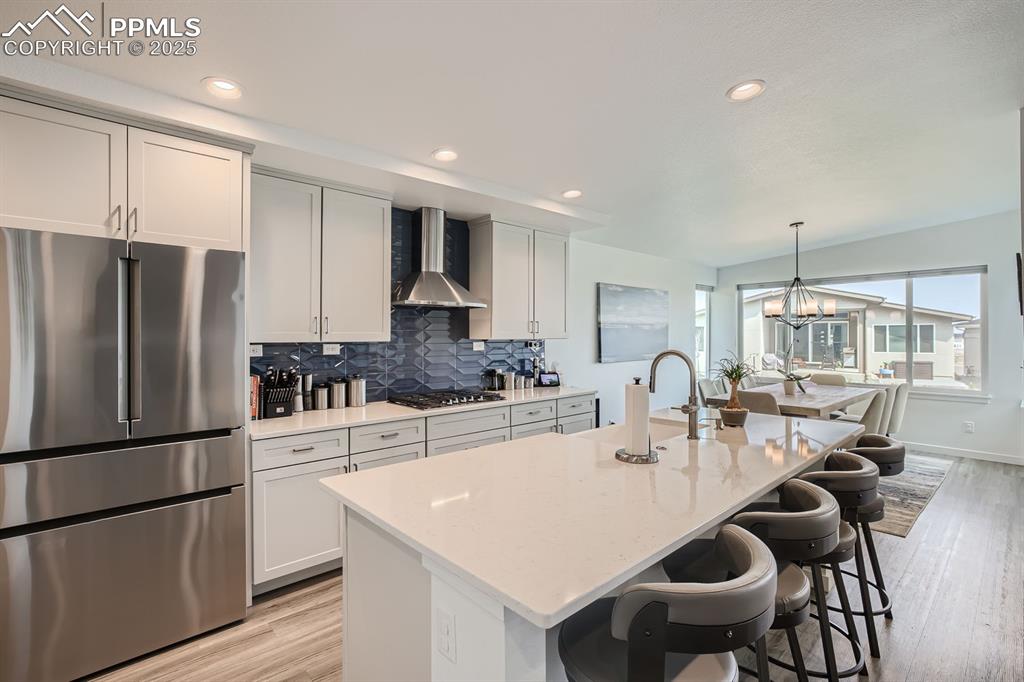
Kitchen featuring appliances with stainless steel finishes, decorative backsplash, pendant lighting, light stone counters, and light wood-style floors
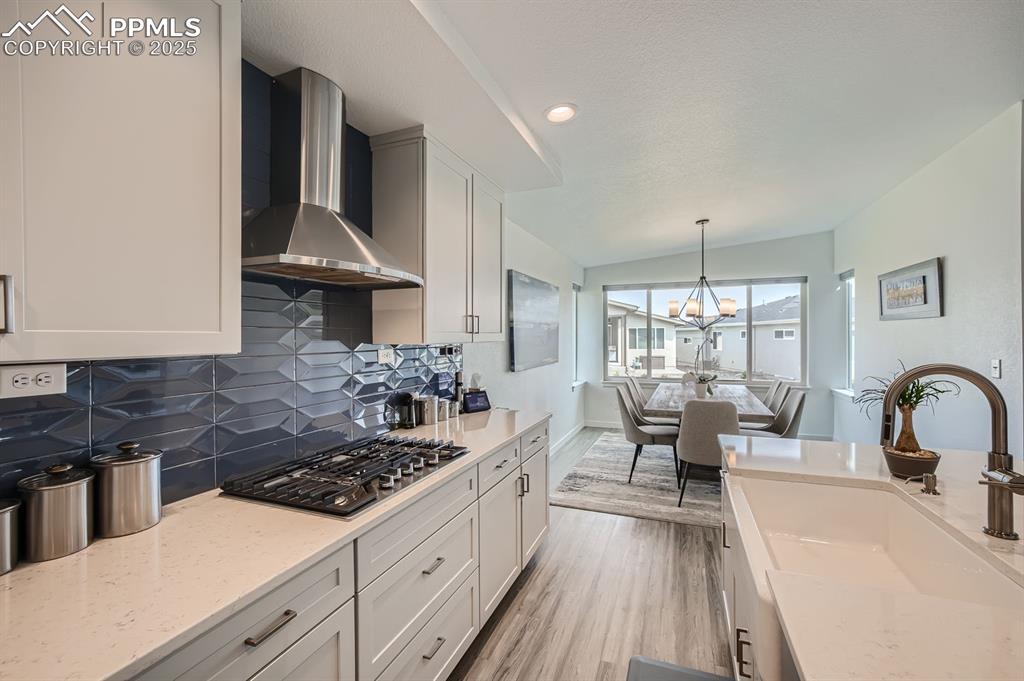
Kitchen with tasteful backsplash, light stone counters, light wood-style floors, wall chimney range hood, and stainless steel gas stovetop
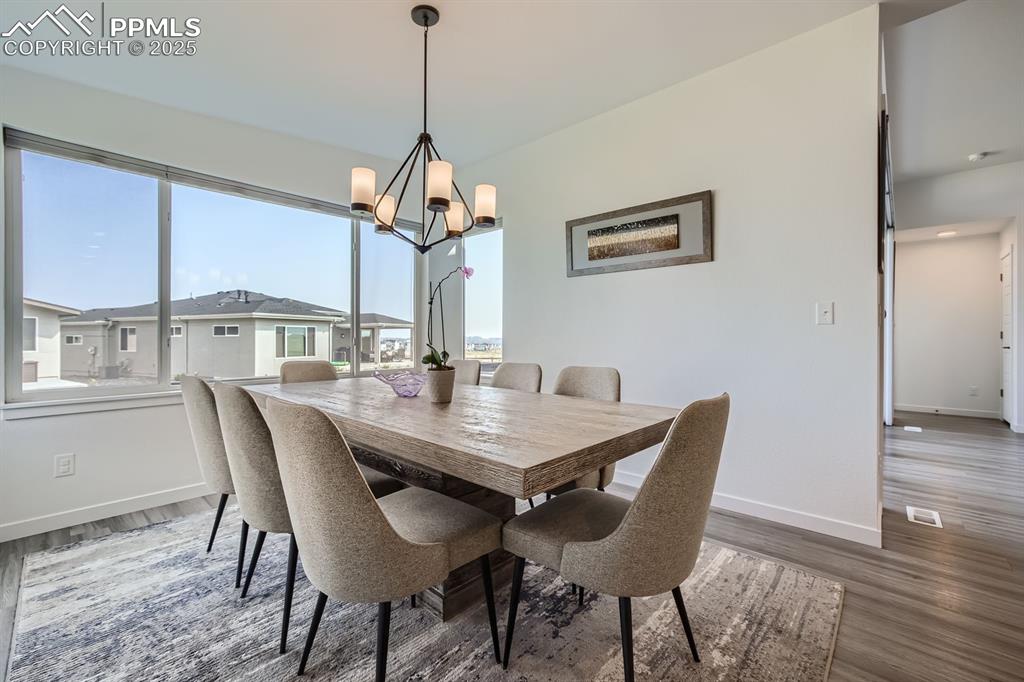
Dining area with dark wood-style flooring and a chandelier
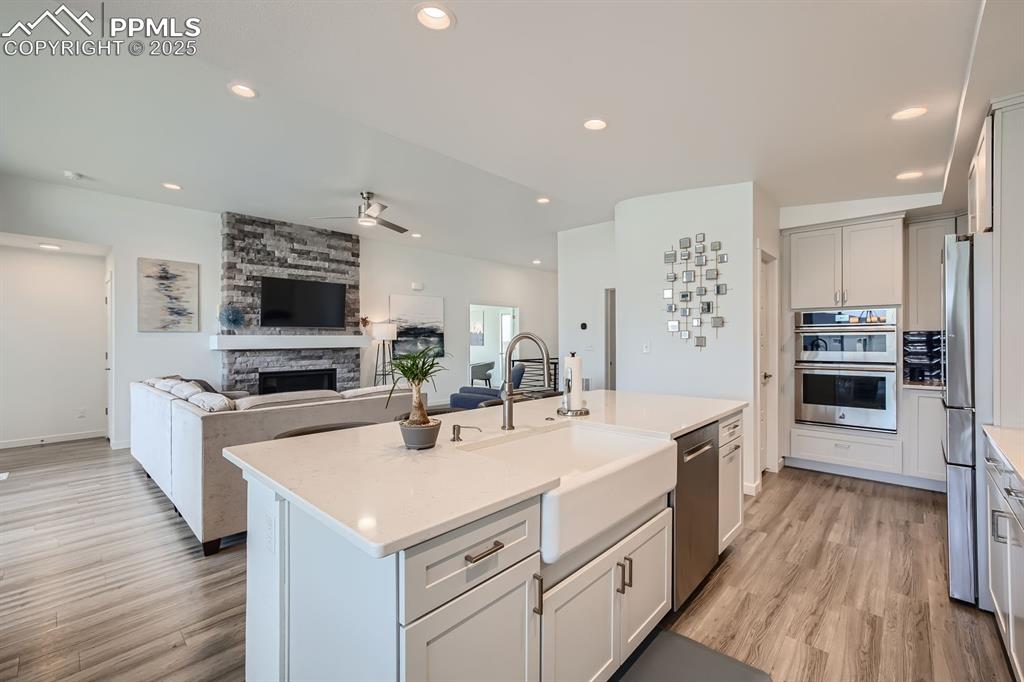
Kitchen featuring recessed lighting, a fireplace, stainless steel appliances, a ceiling fan, and open floor plan
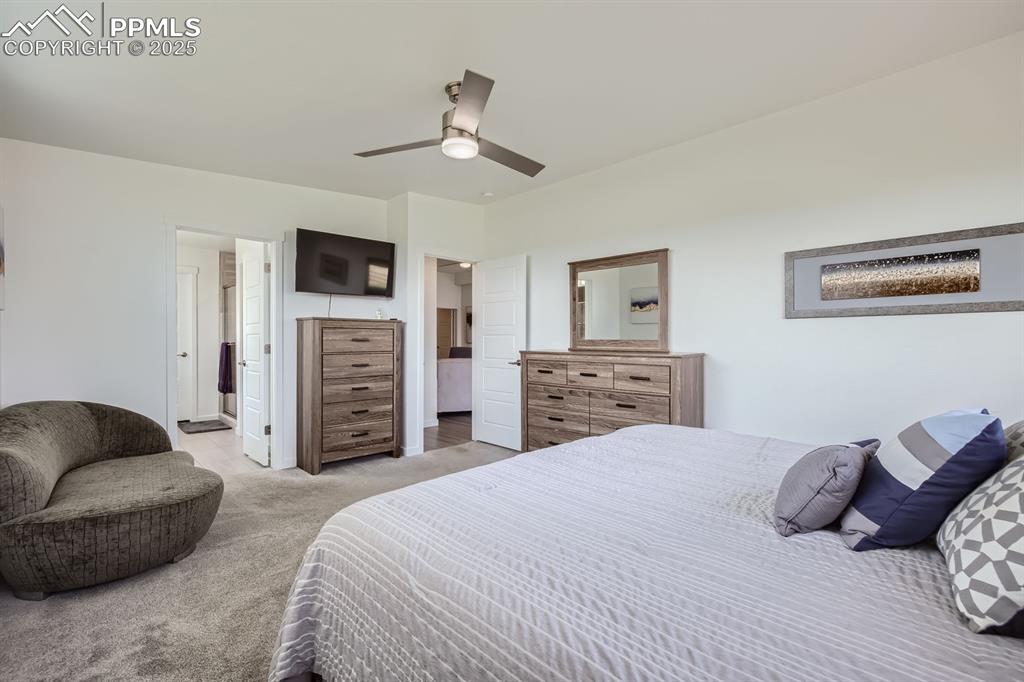
Bedroom featuring carpet flooring and ceiling fan
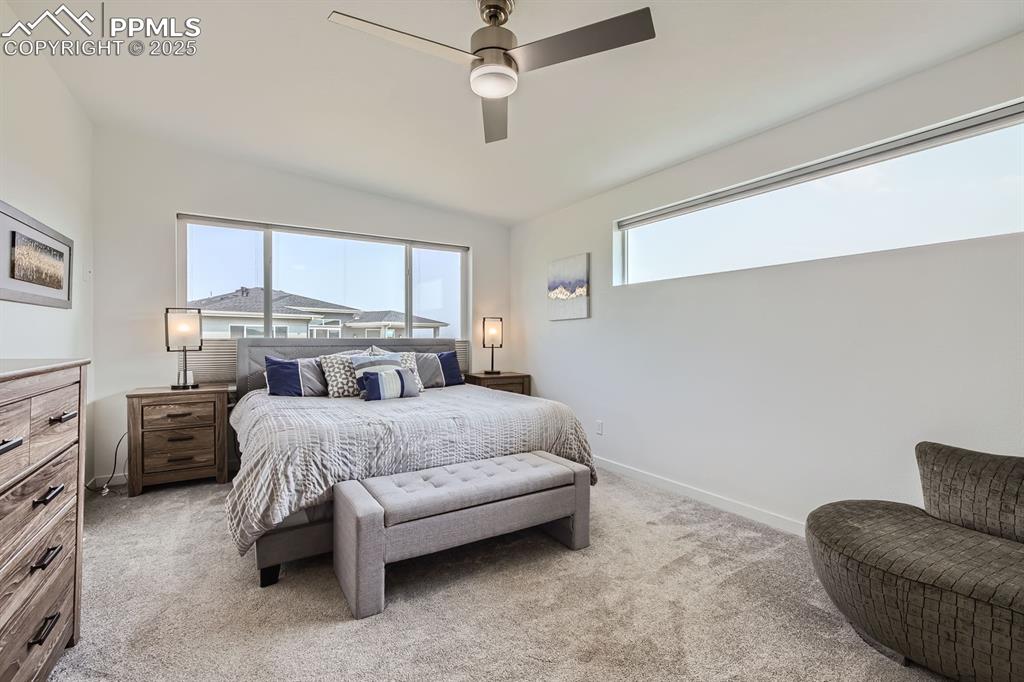
Bedroom with light colored carpet and ceiling fan
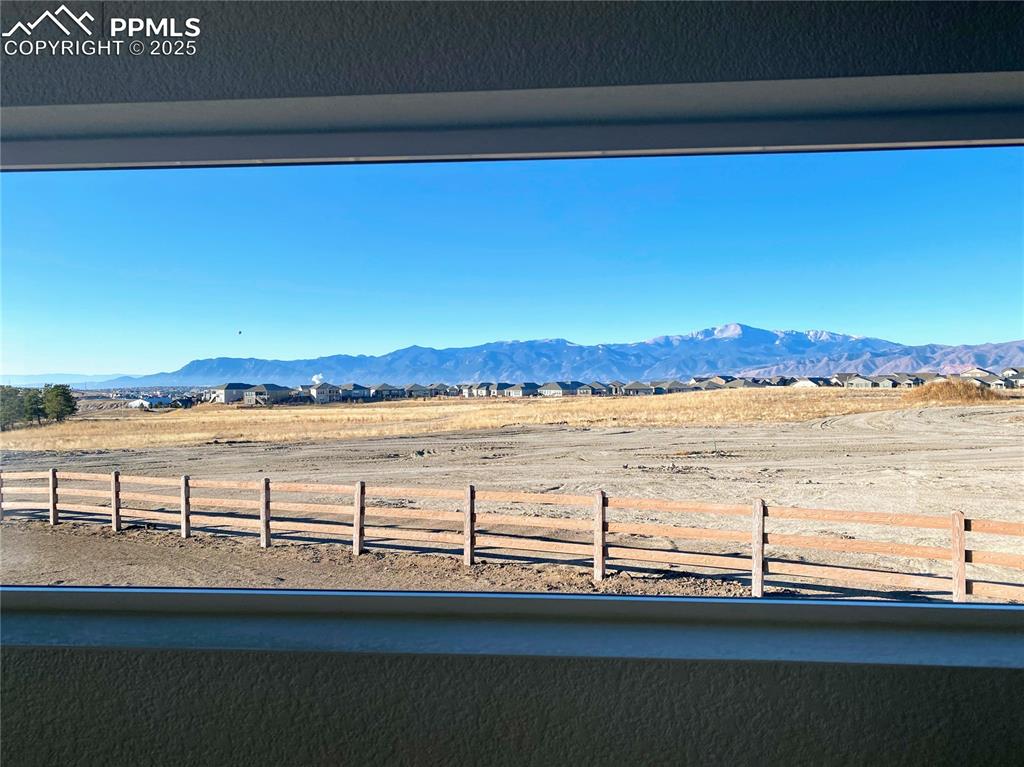
View of mountain backdrop featuring rural landscape
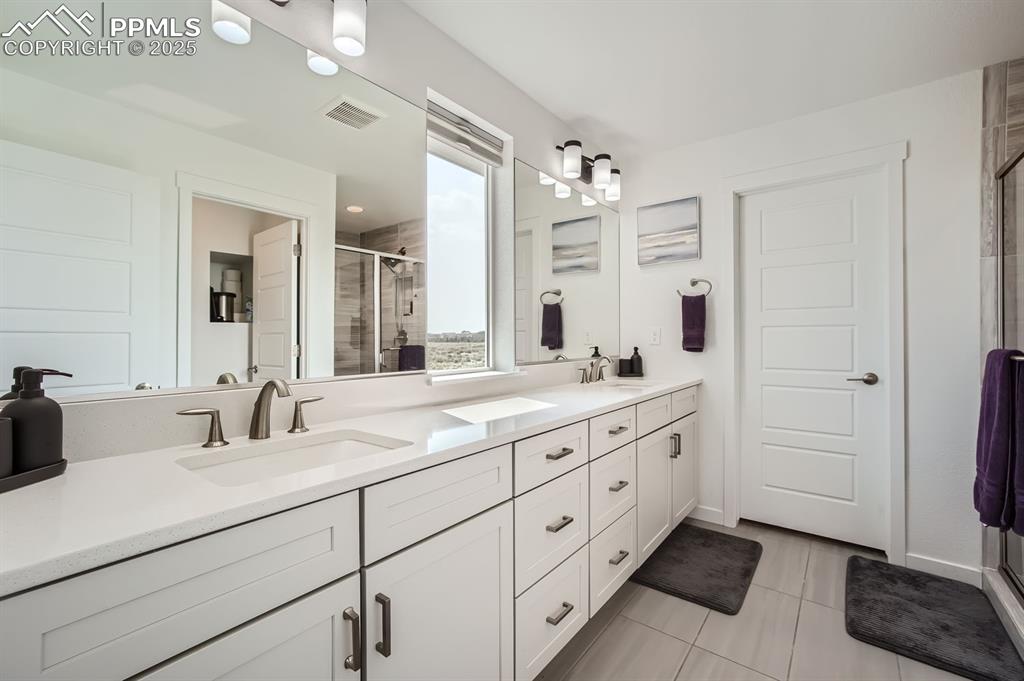
Bathroom with a shower stall, double vanity, and light tile patterned floors
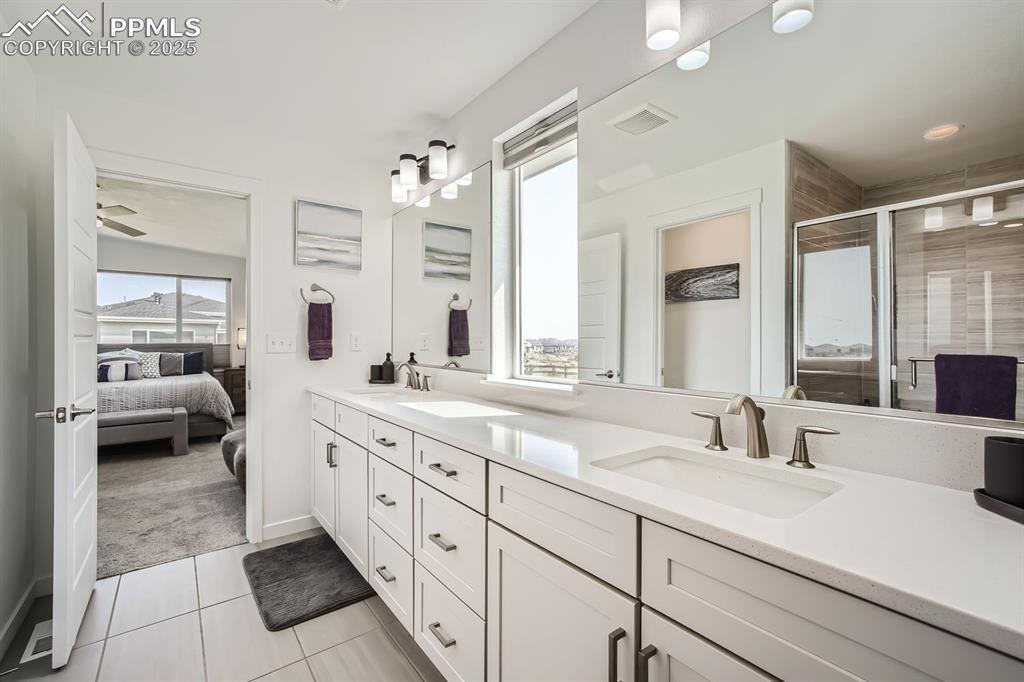
Bathroom
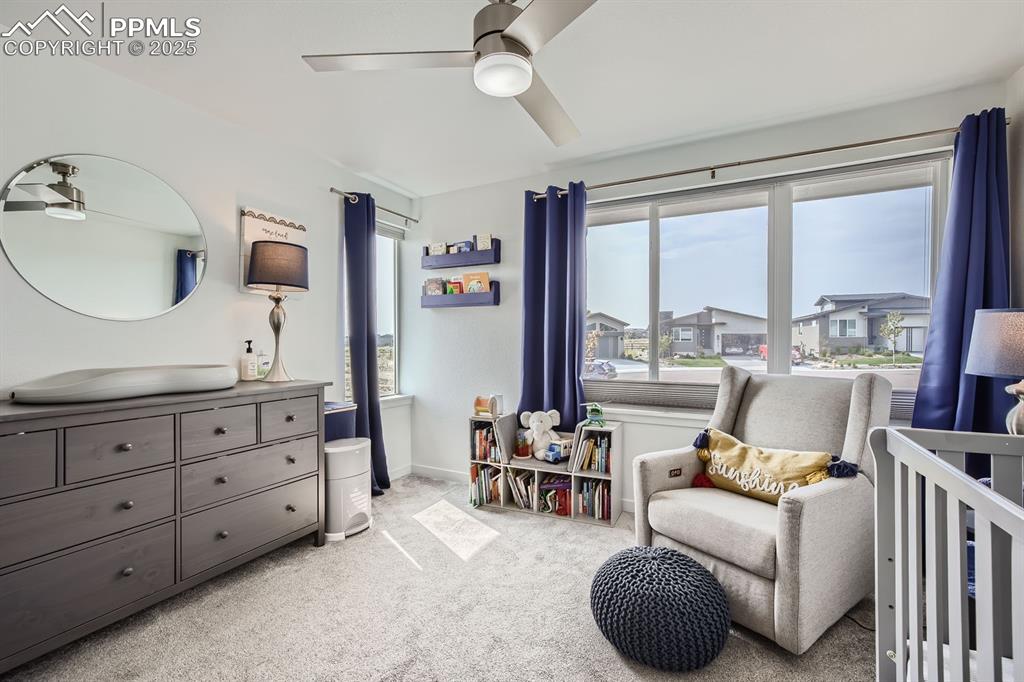
Bedroom with light carpet, a nursery area, and ceiling fan
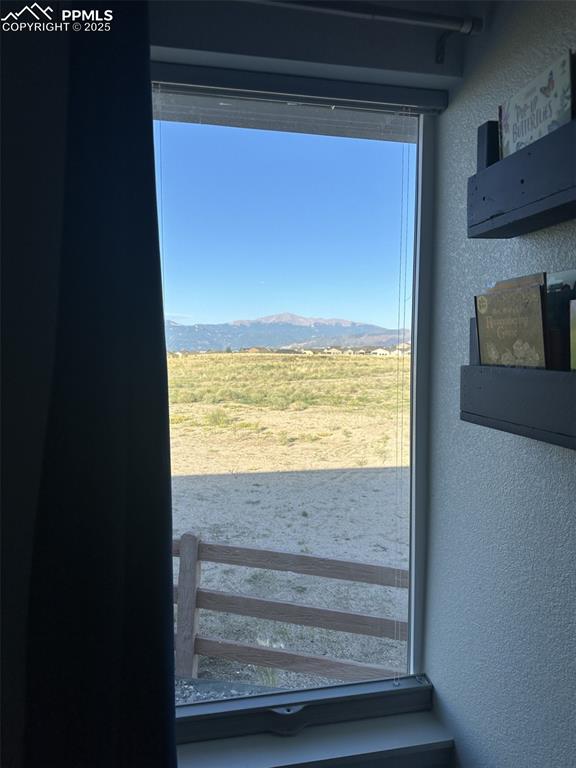
Doorway to outside with a textured wall and a mountain view
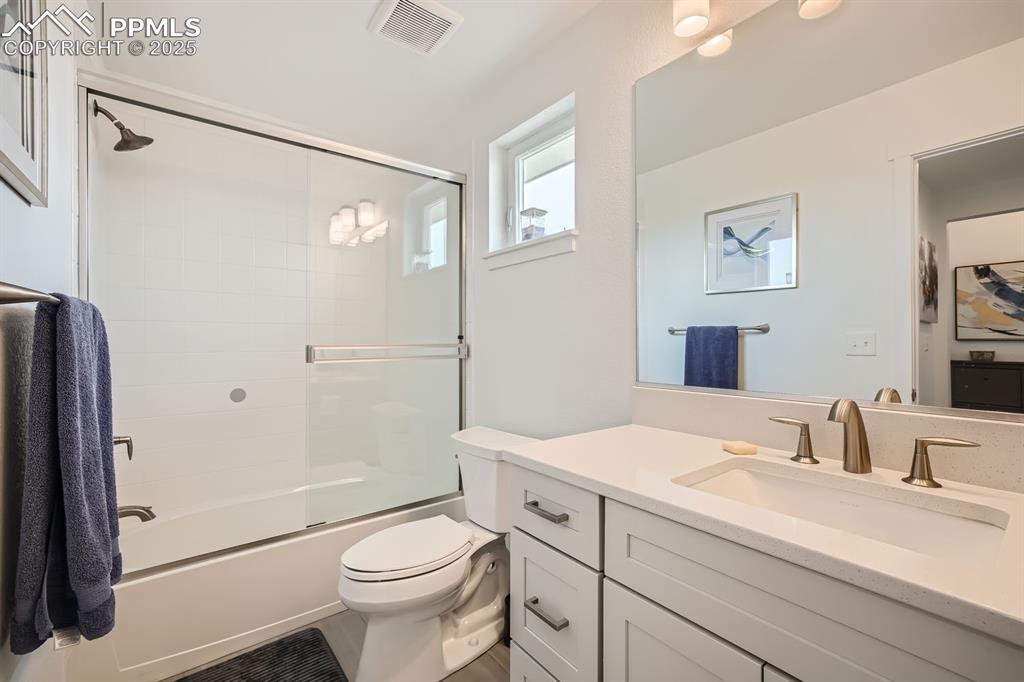
Bathroom with bath / shower combo with glass door and vanity
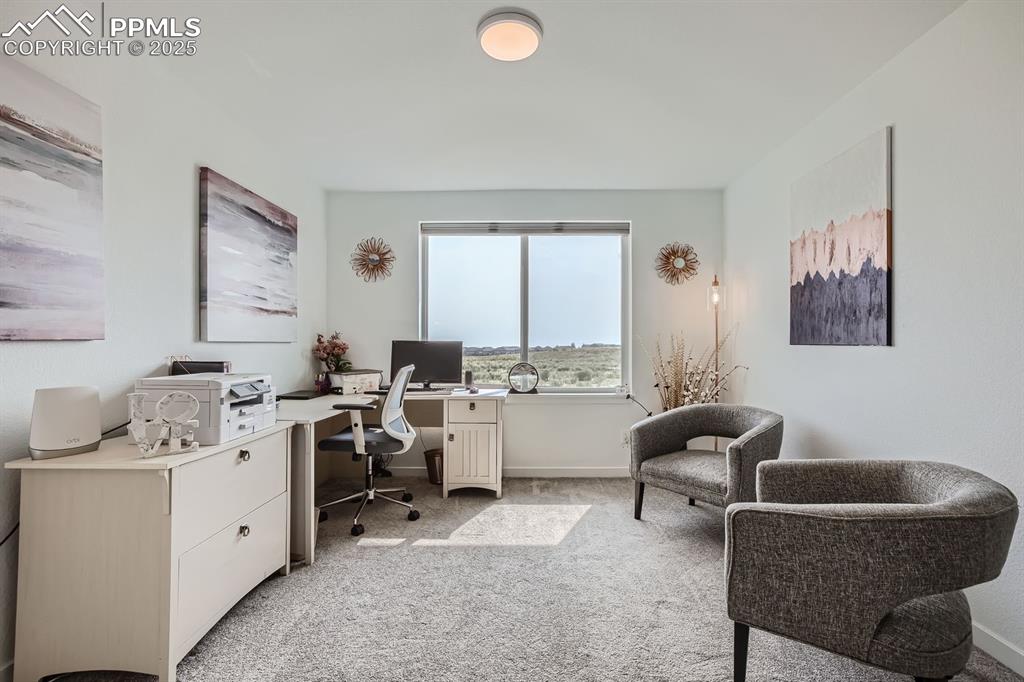
Home office with light colored carpet and baseboards
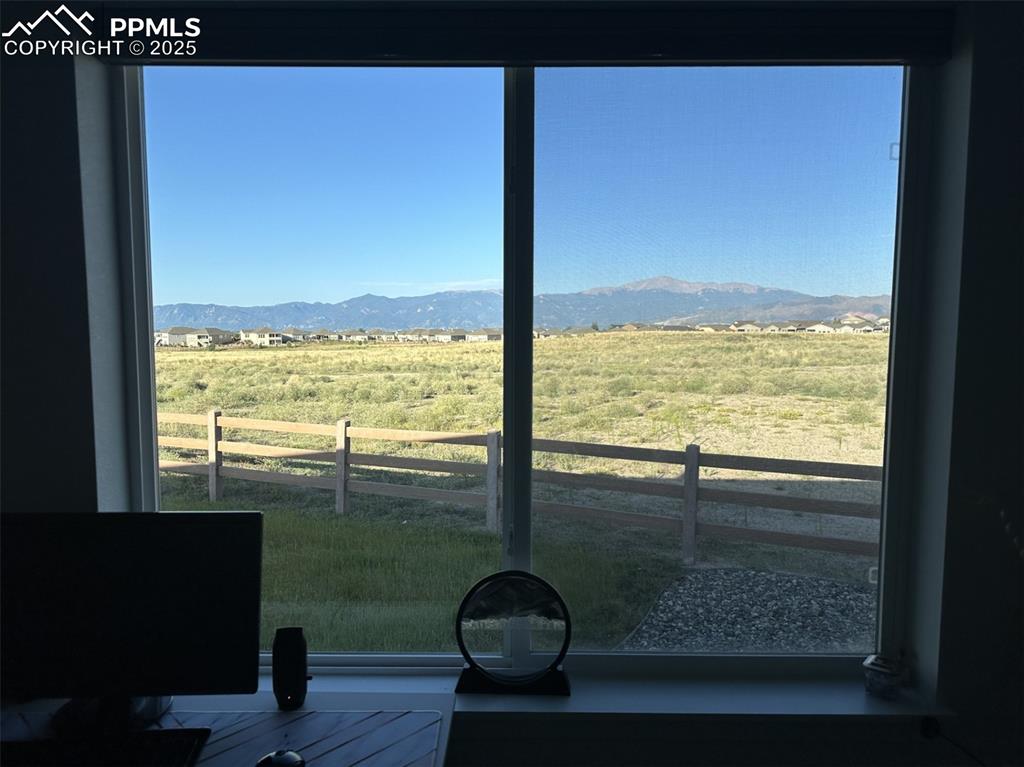
View of mountain background
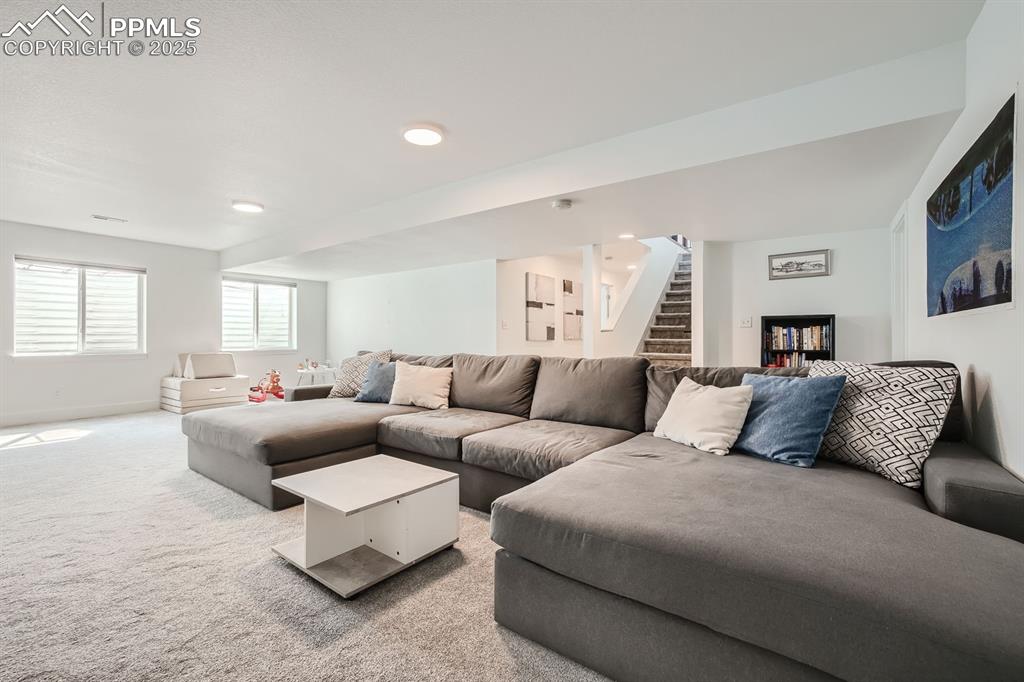
Living area with carpet flooring, stairway, and recessed lighting
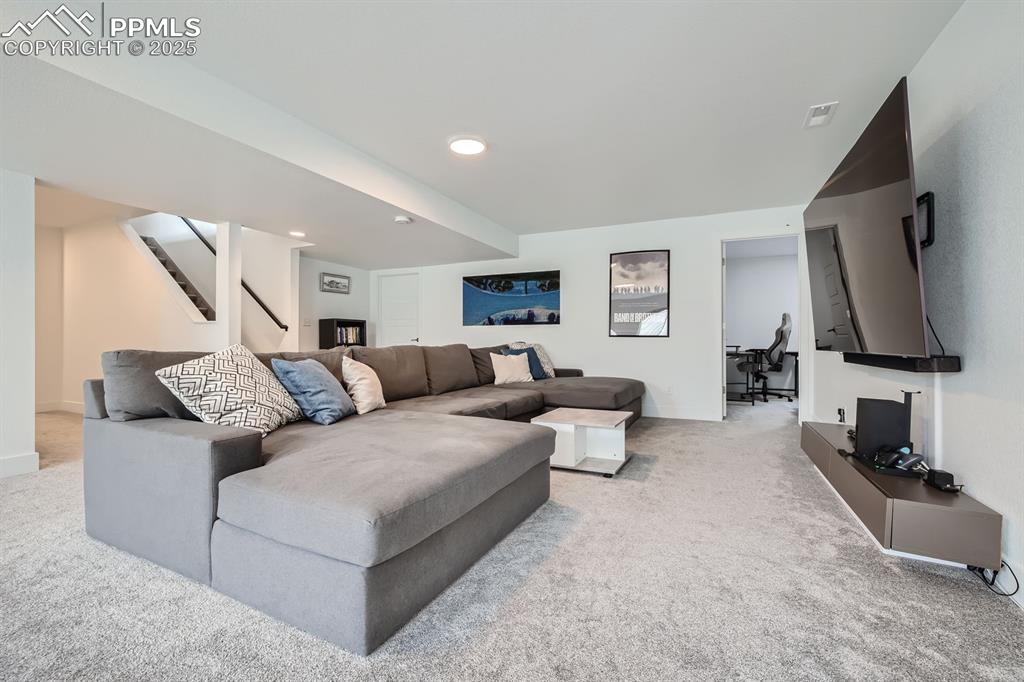
Living area featuring light carpet, stairway, and recessed lighting
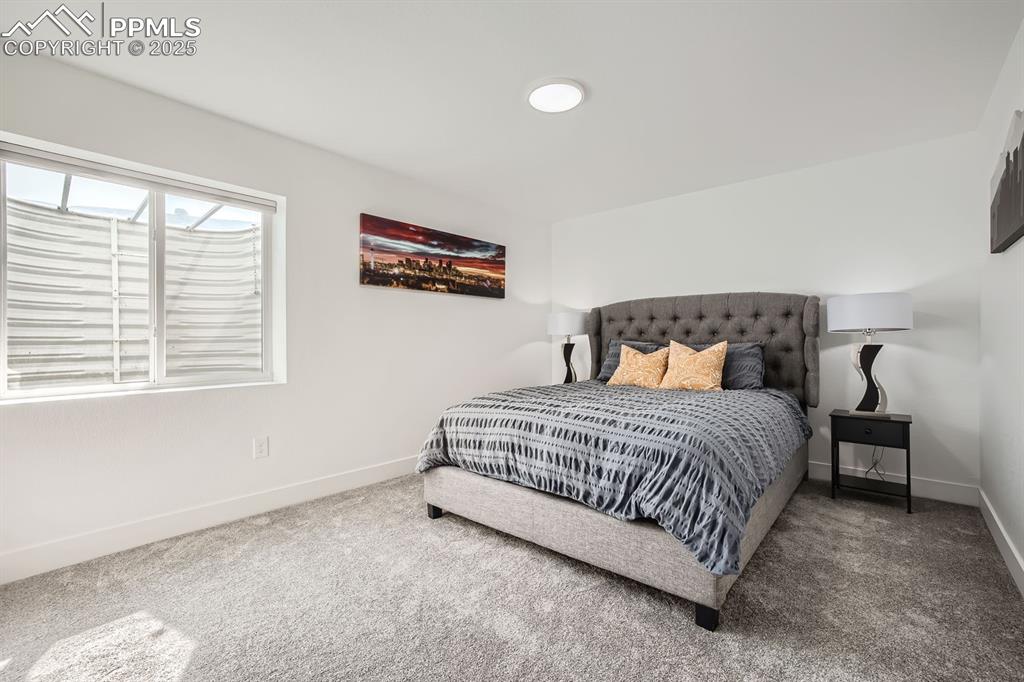
Carpeted bedroom with baseboards
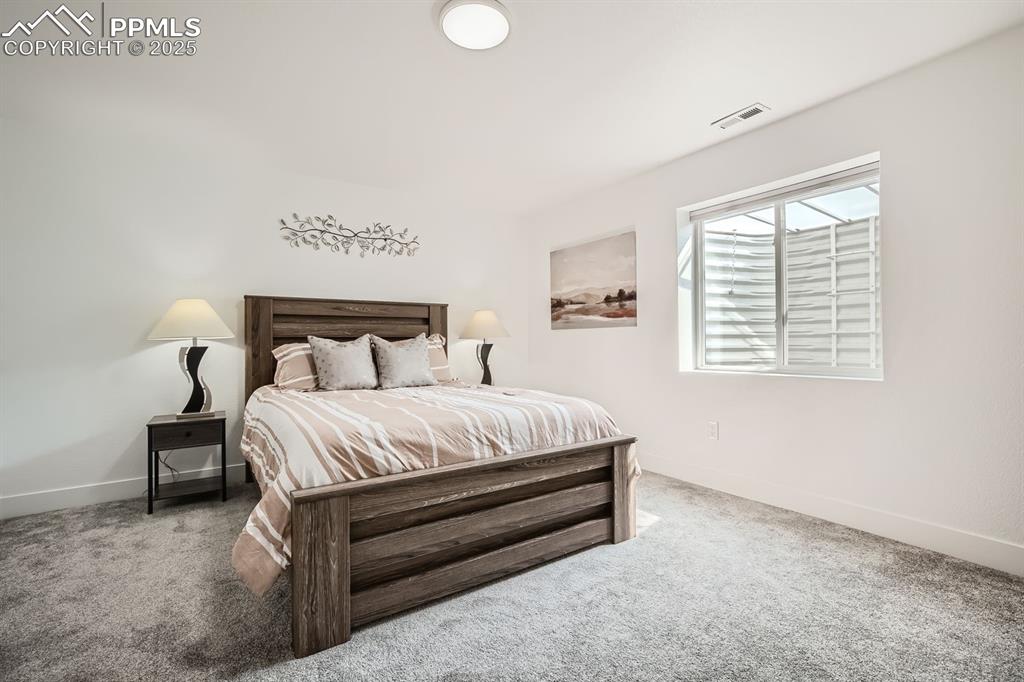
Bedroom featuring carpet floors and baseboards
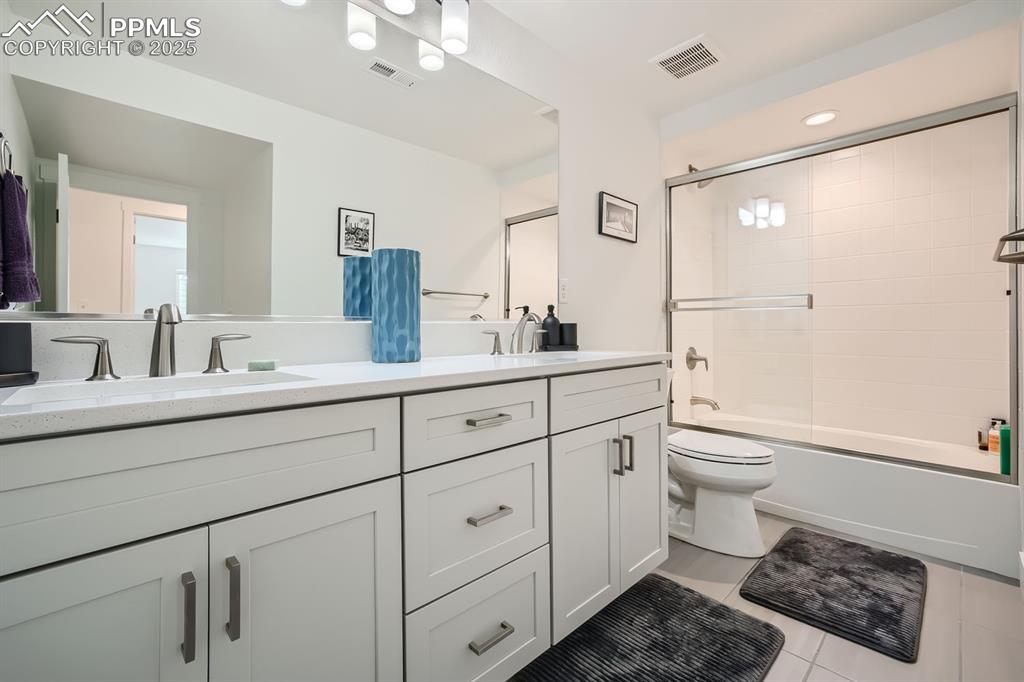
Bathroom featuring shower / bath combination with glass door, double vanity, light tile patterned floors, and recessed lighting
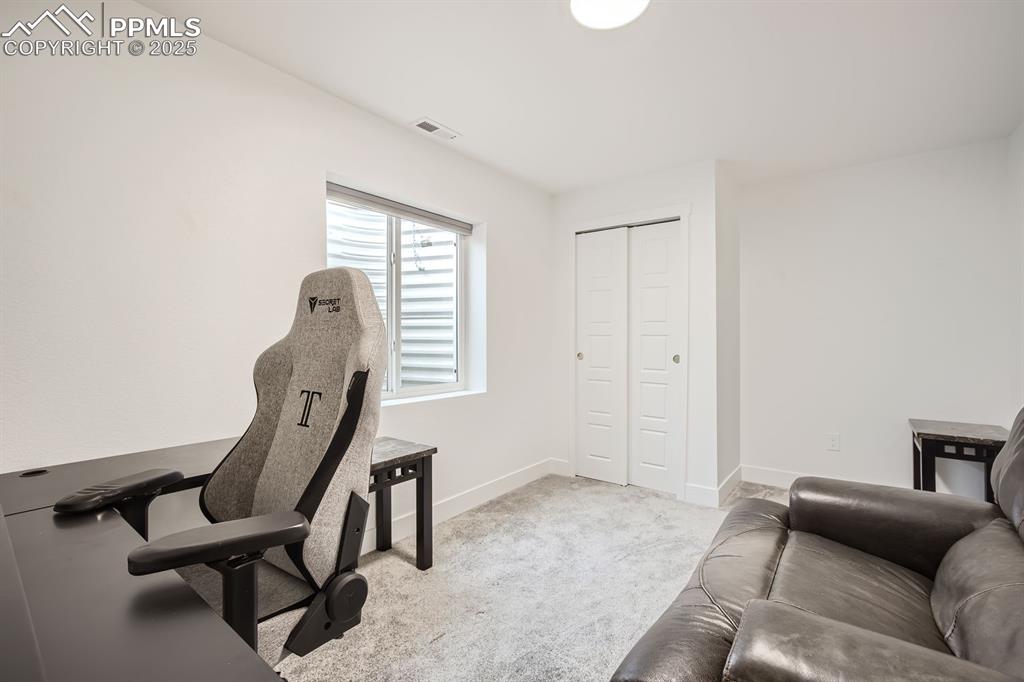
Office area with light carpet and baseboards
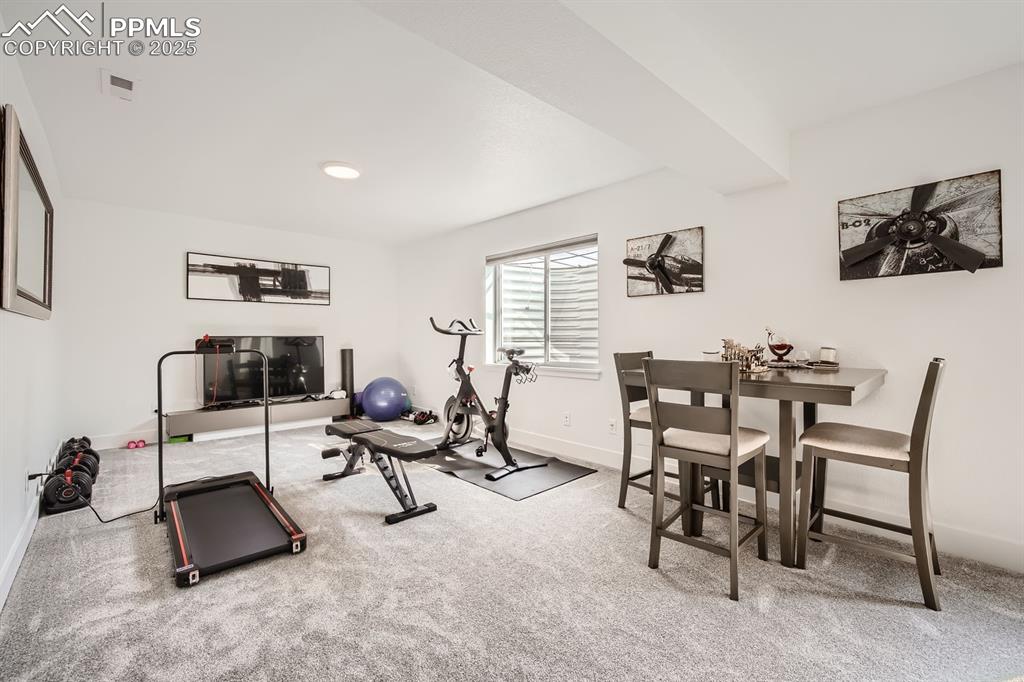
Exercise area with carpet floors and baseboards
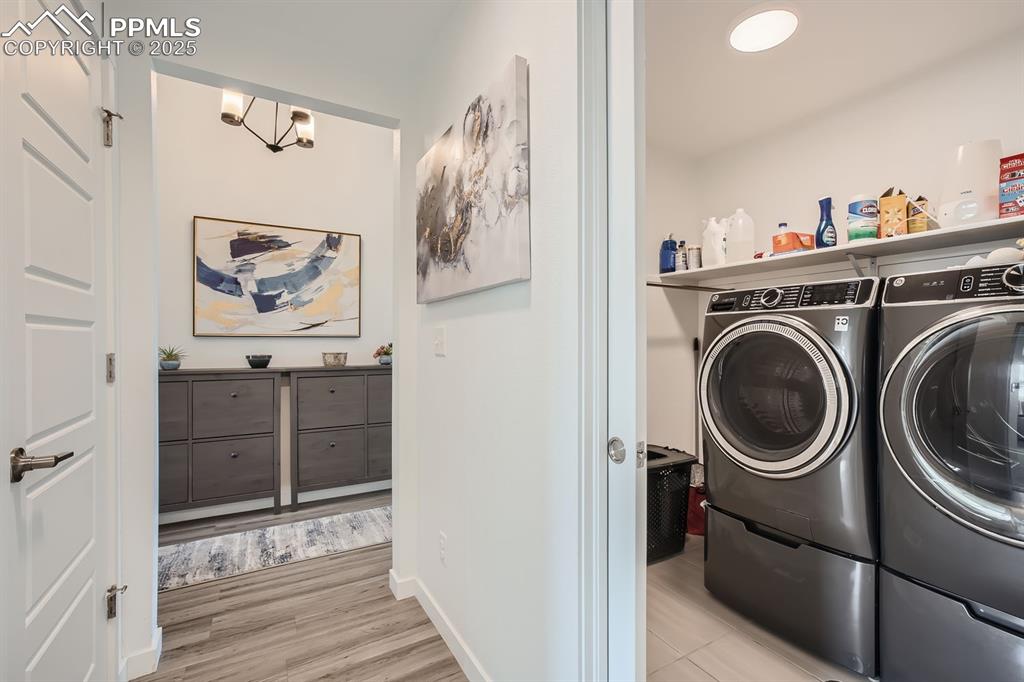
Laundry area with washer and dryer and light wood-style floors
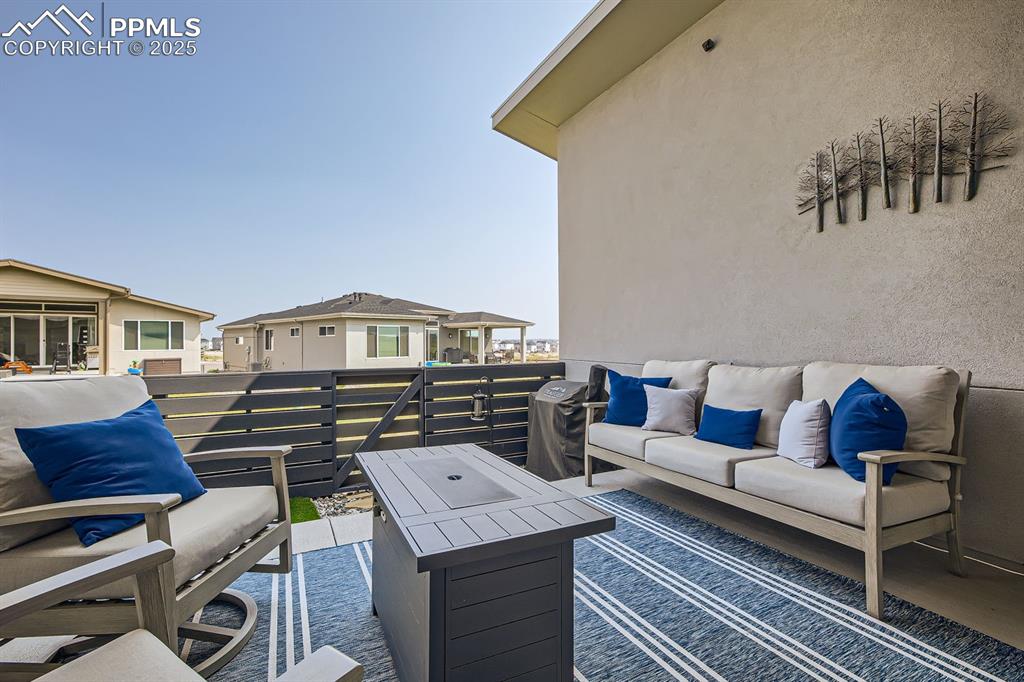
View of patio / terrace with an outdoor living space
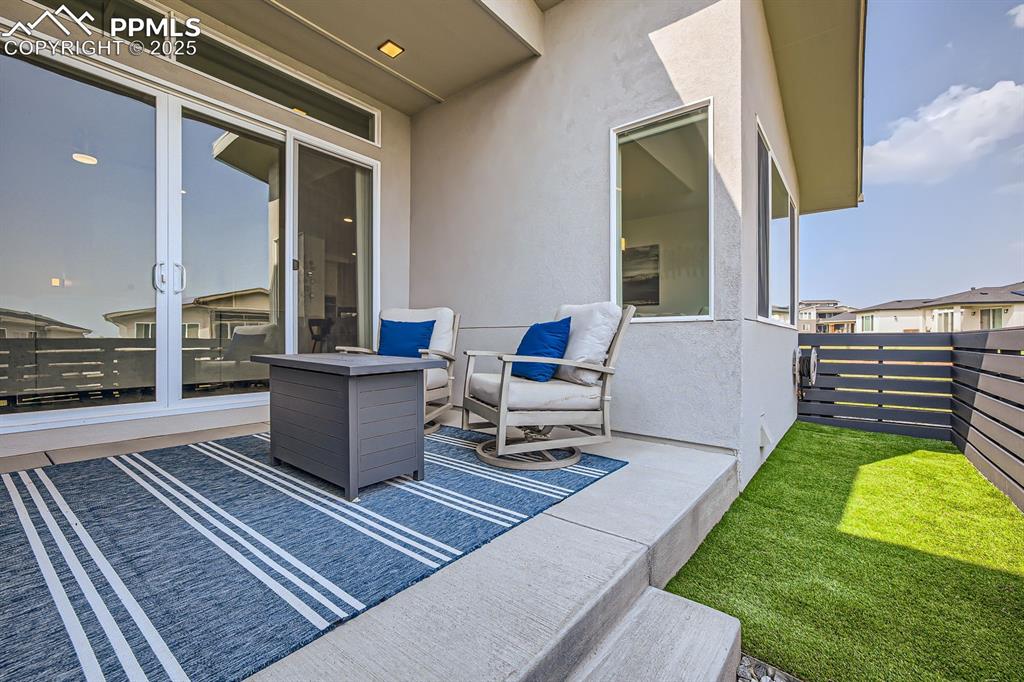
View of patio
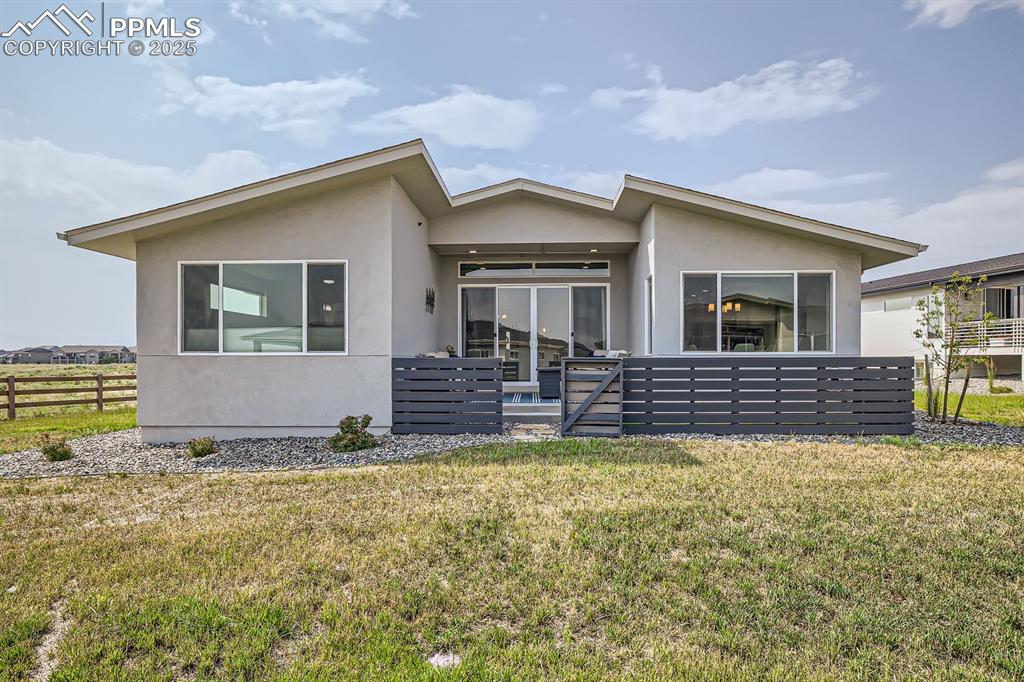
View of front of house with stucco siding and a patio area
Disclaimer: The real estate listing information and related content displayed on this site is provided exclusively for consumers’ personal, non-commercial use and may not be used for any purpose other than to identify prospective properties consumers may be interested in purchasing.