8091 Goldenray Place, Colorado Springs, CO, 80908
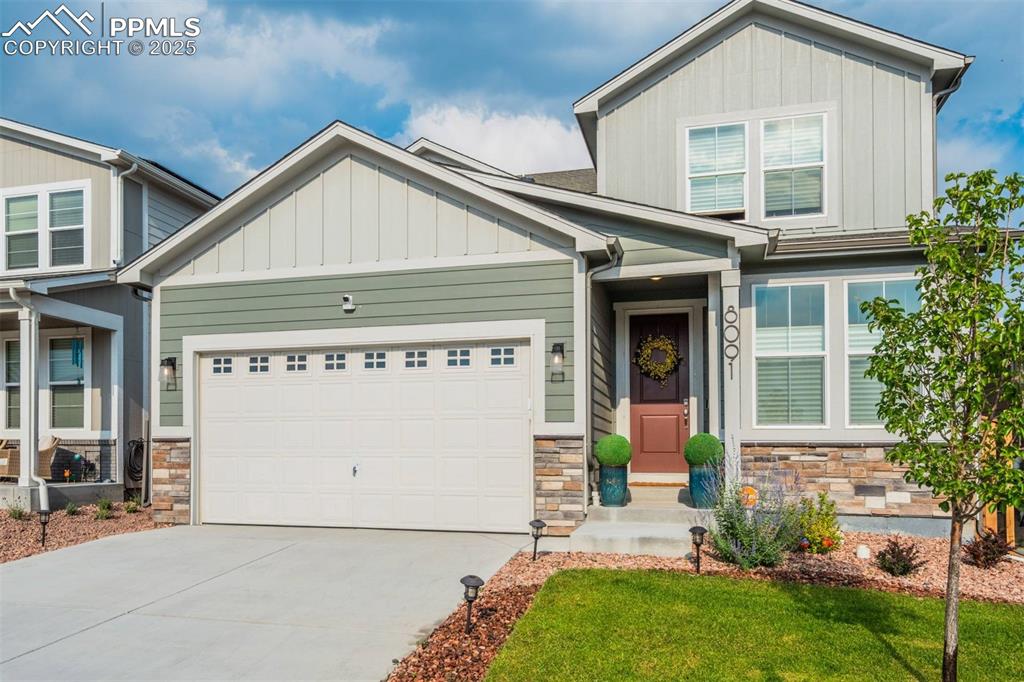
You new home awaits!
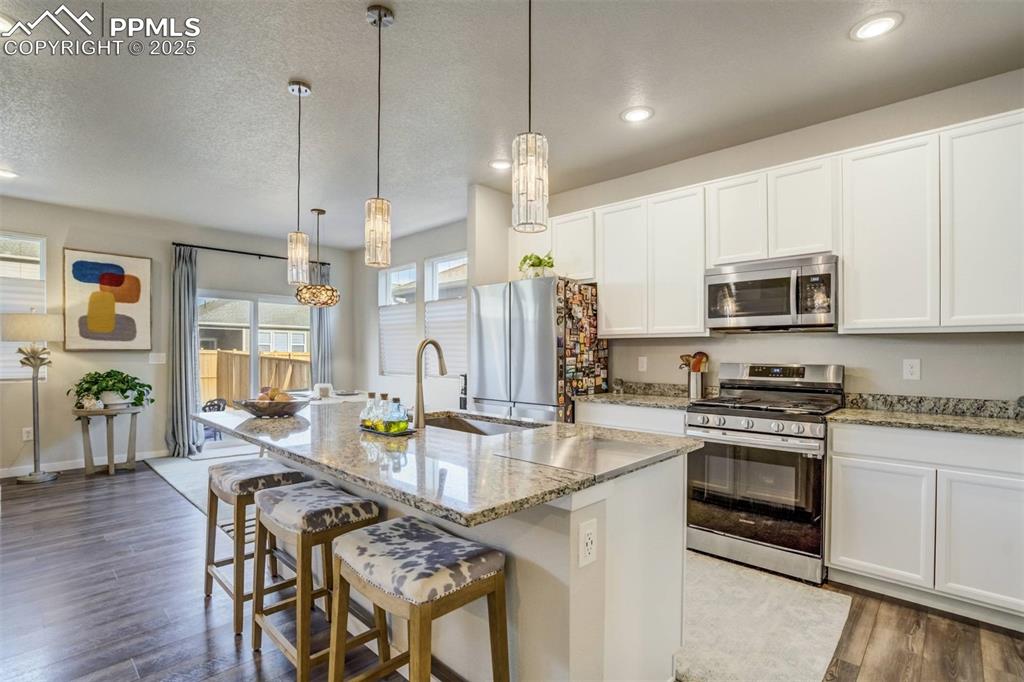
Eat in kitchen on the island and easy access to open floor plan dining/living. Perfect for entertaining.
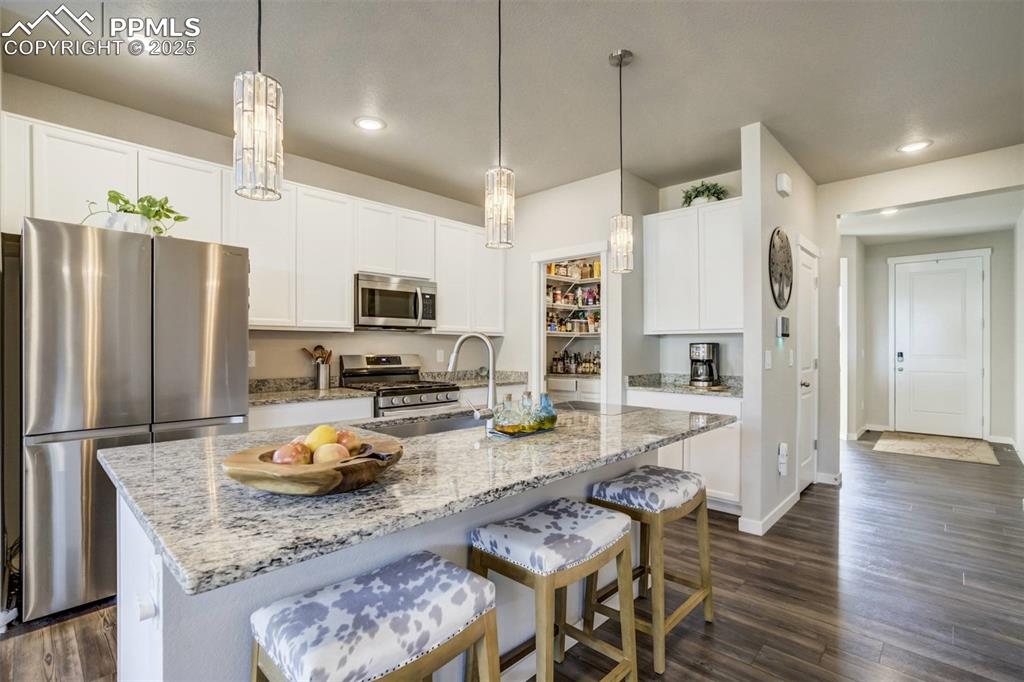
Kitchen
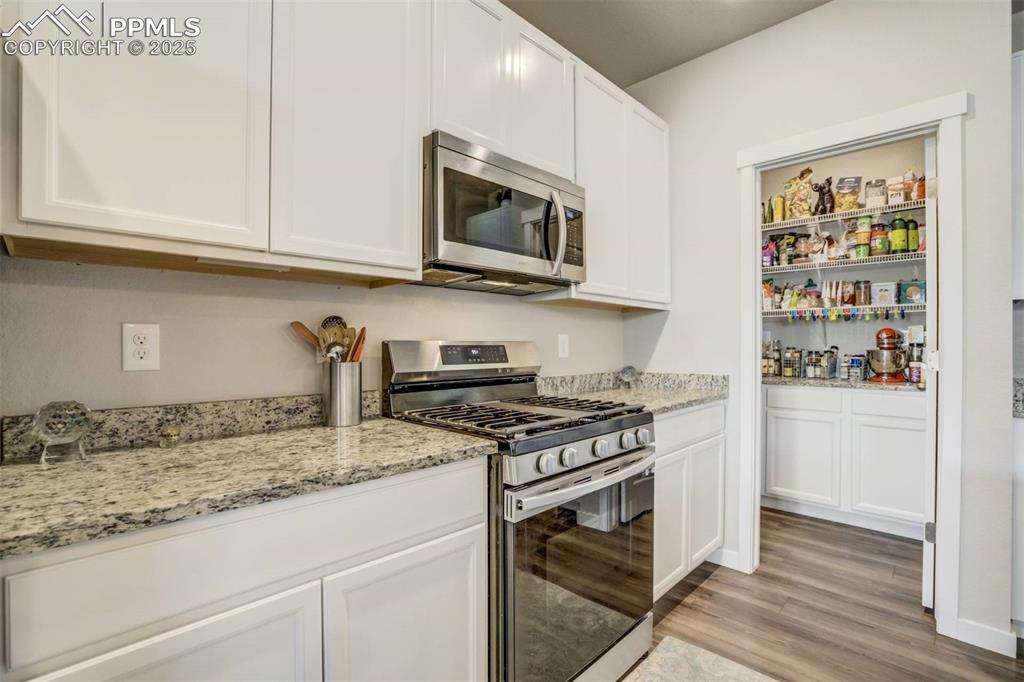
Kitchen
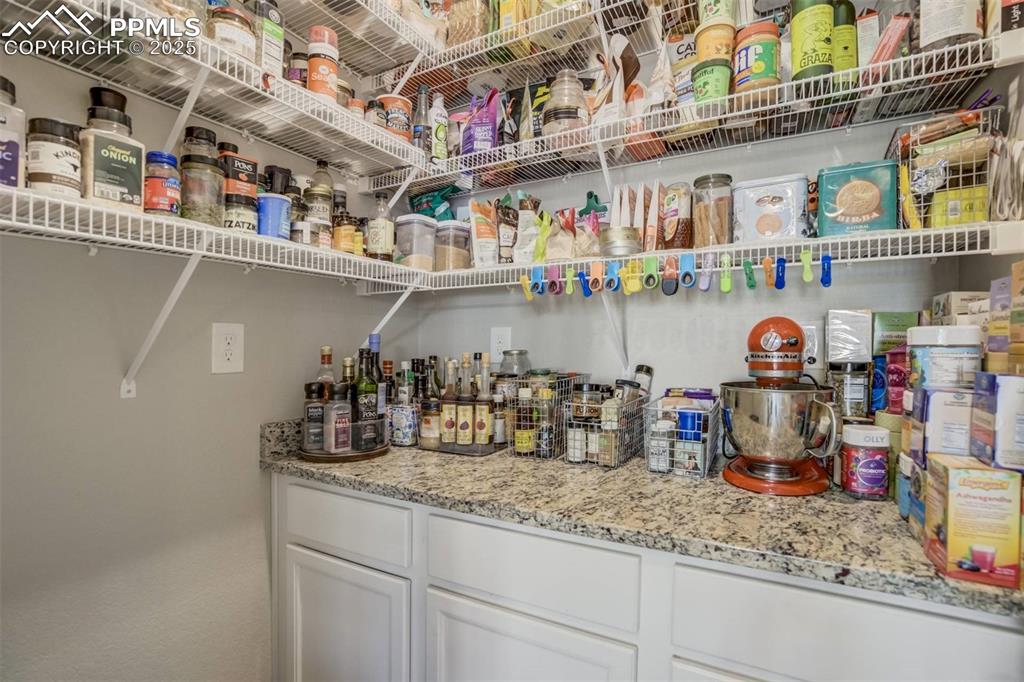
Massive upgraded walk in pantry with matching granite counters
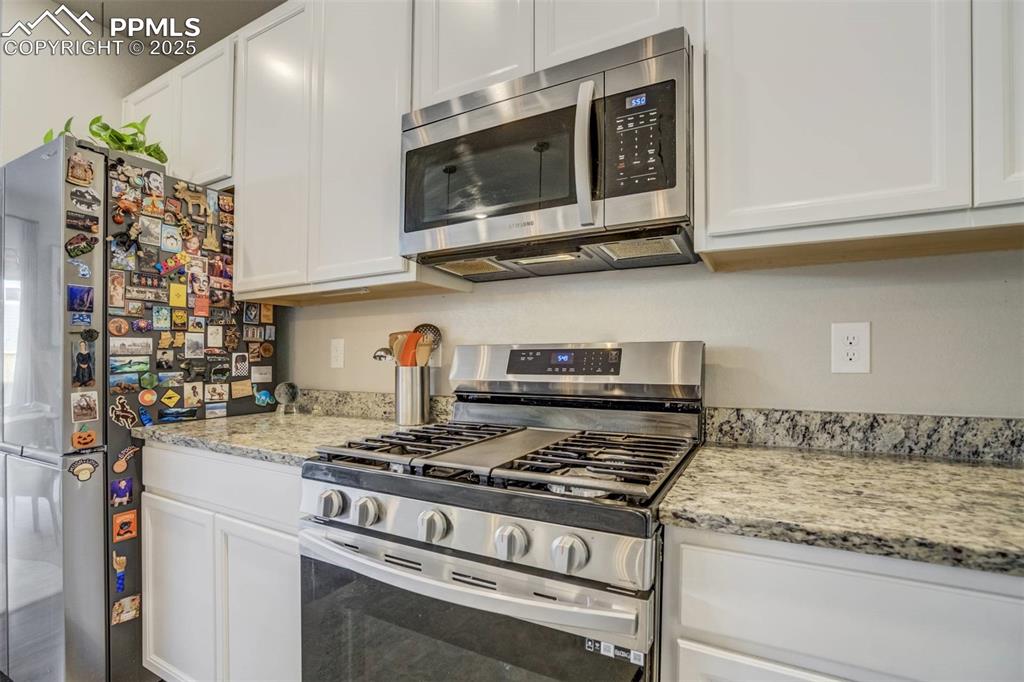
Gas range and oven
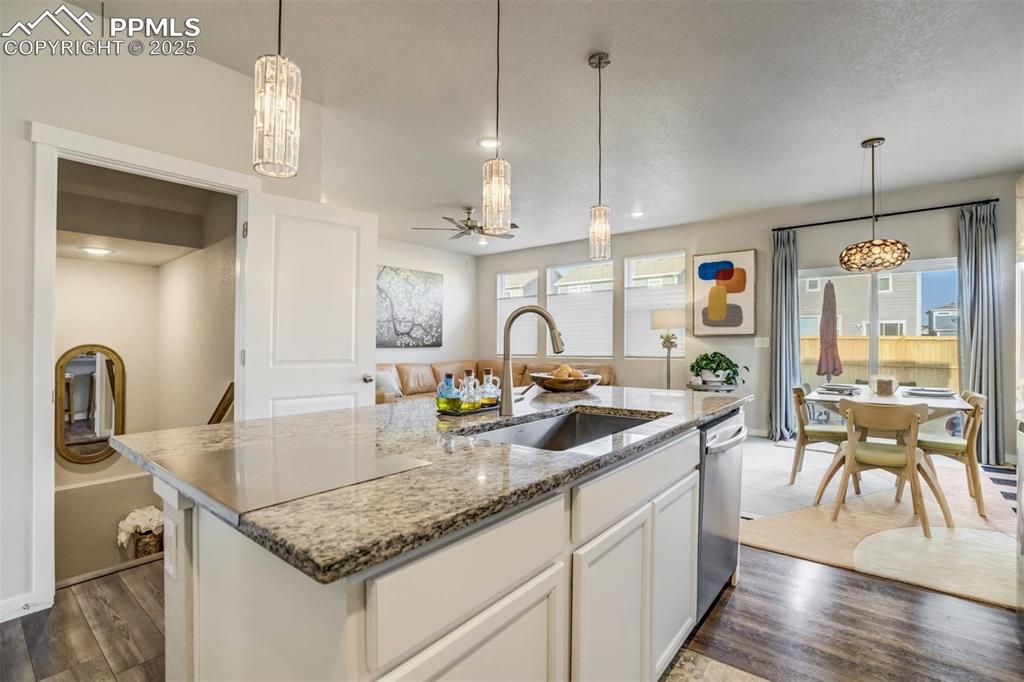
Kitchen
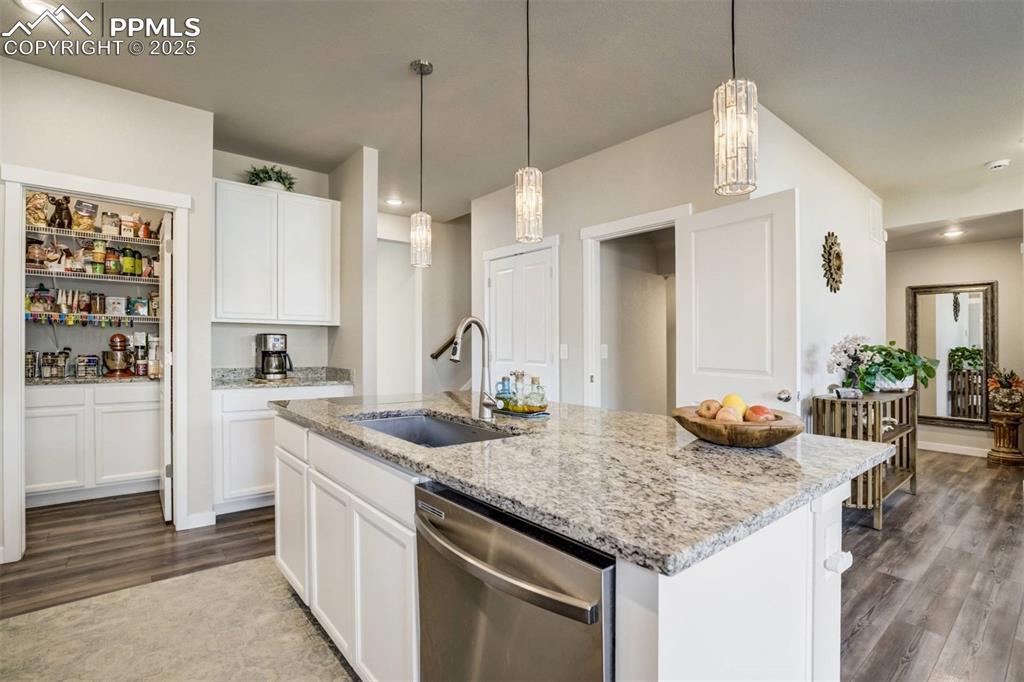
Kitchen
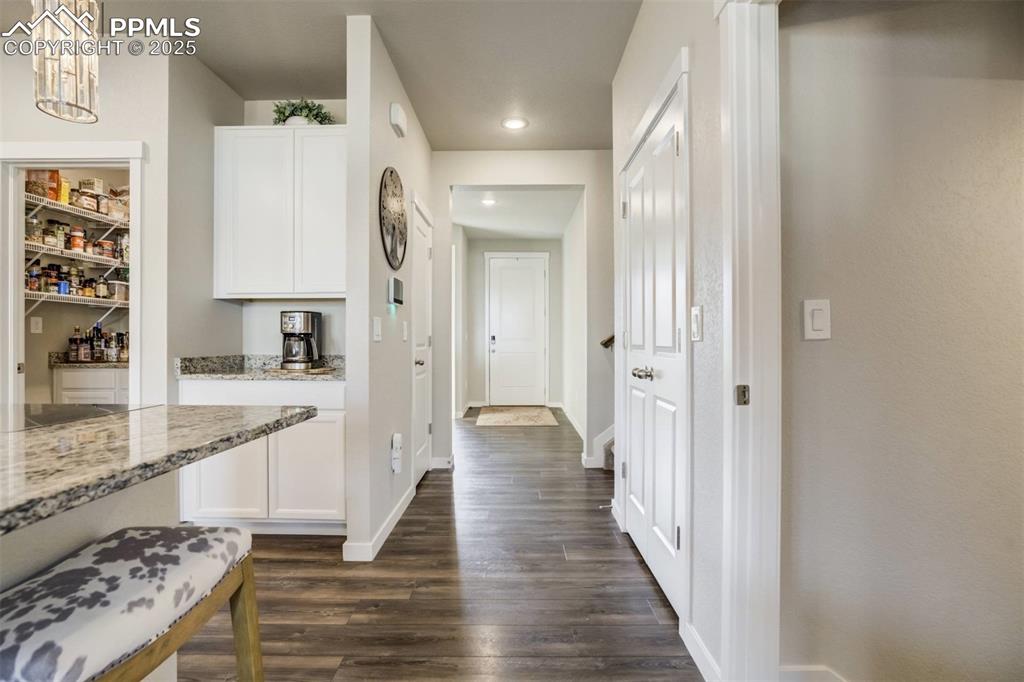
Other
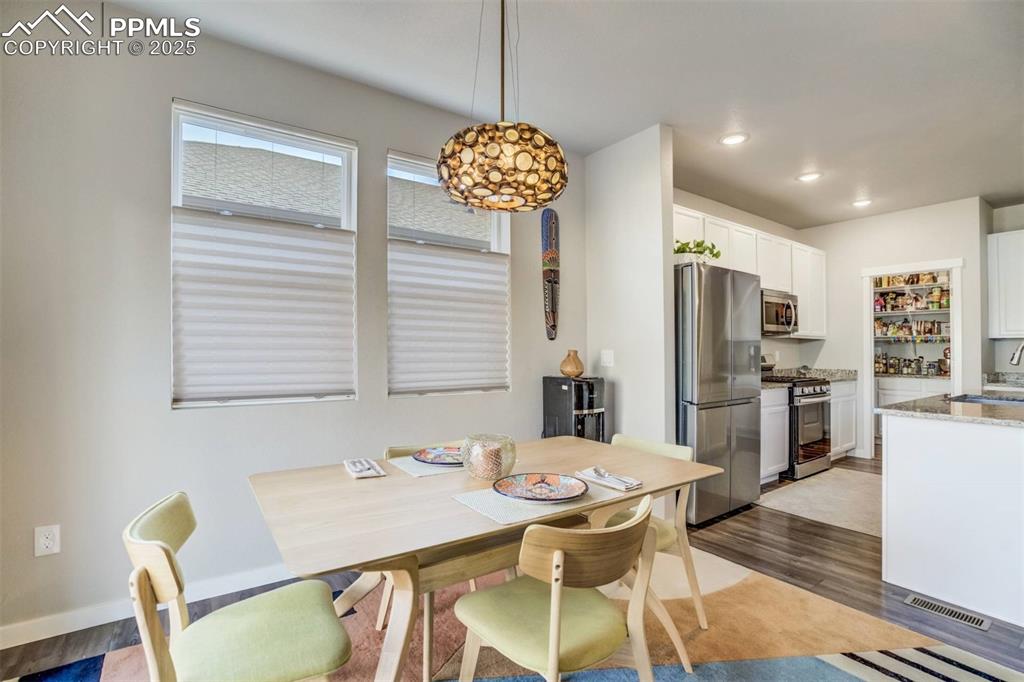
Dining Area
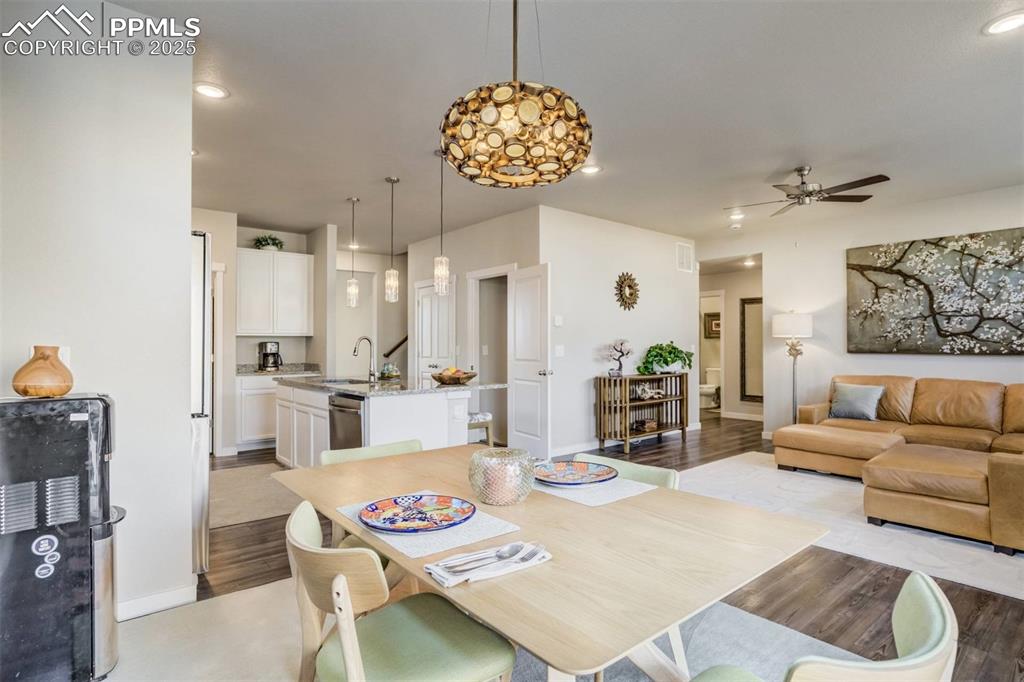
Dining Area
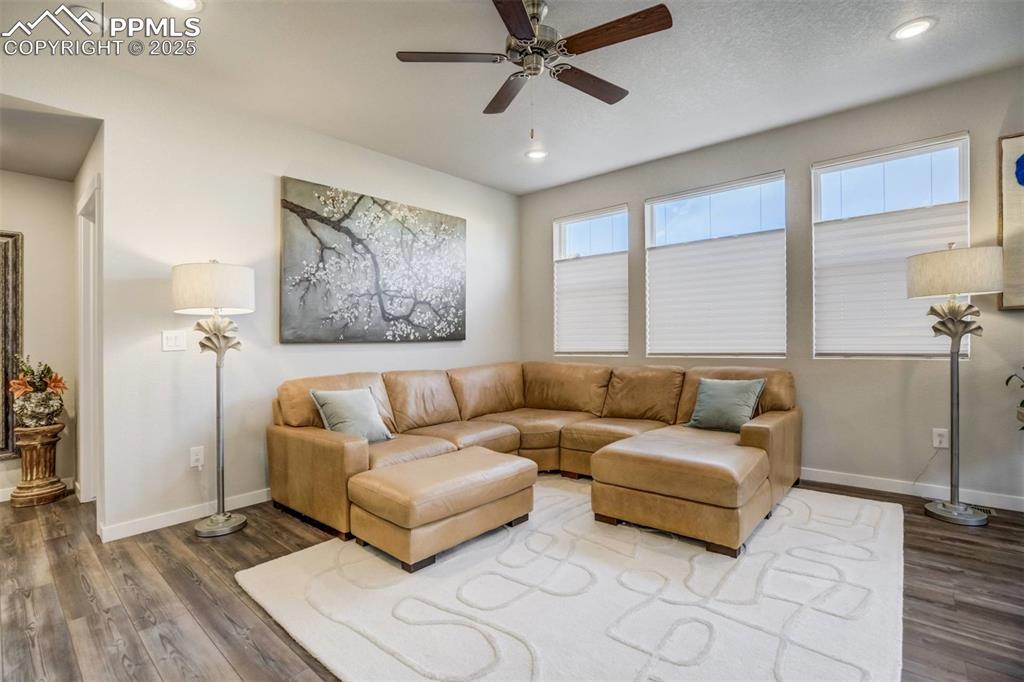
Main level living room
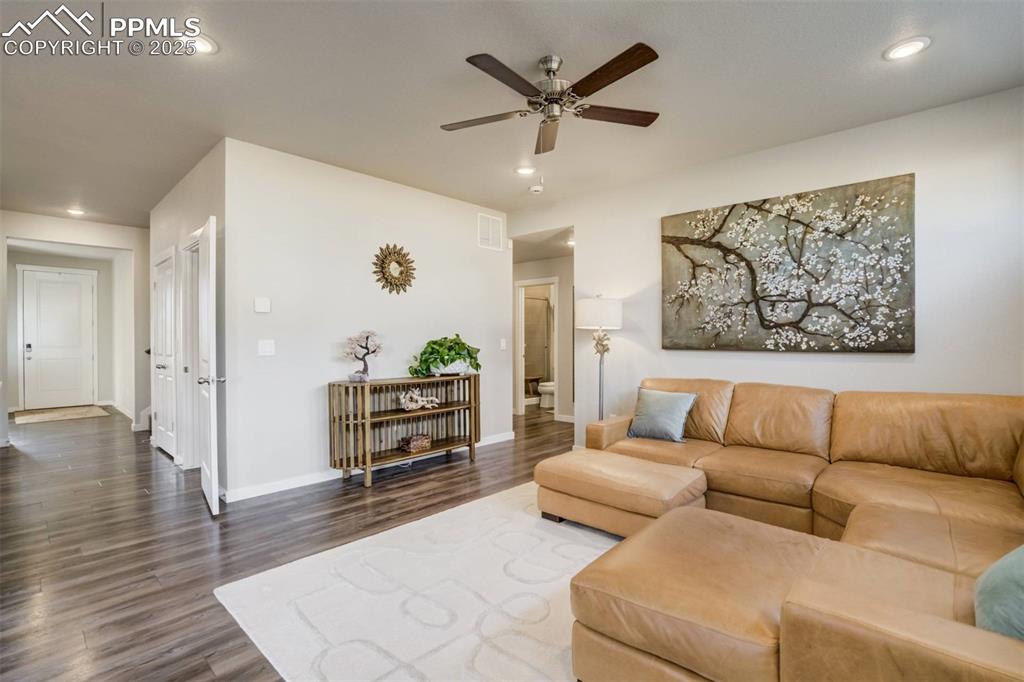
Living Room
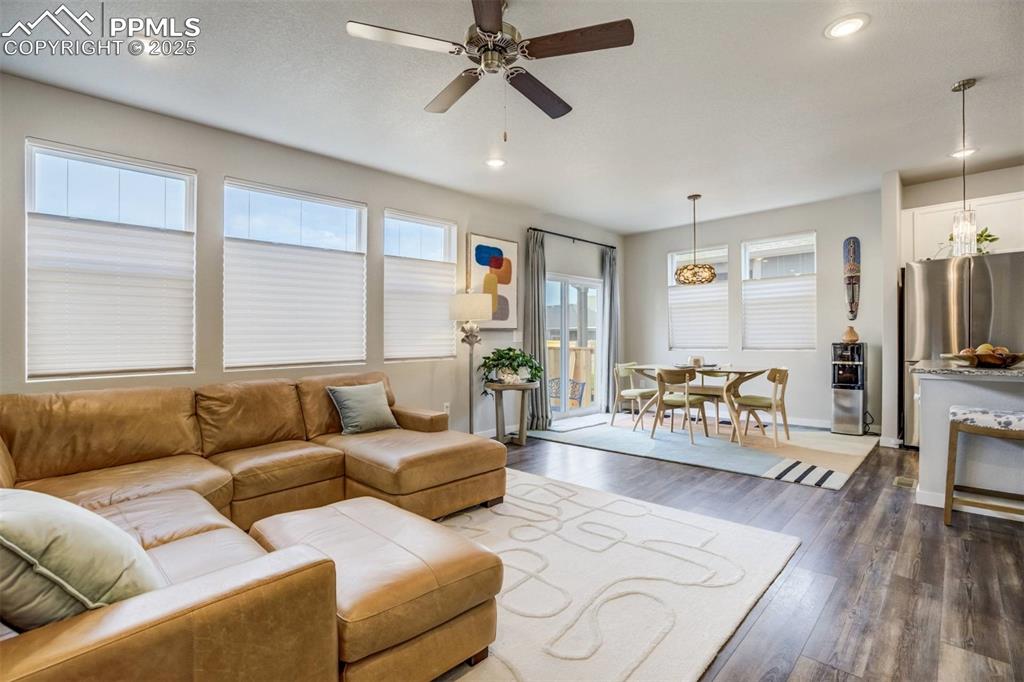
Living Room
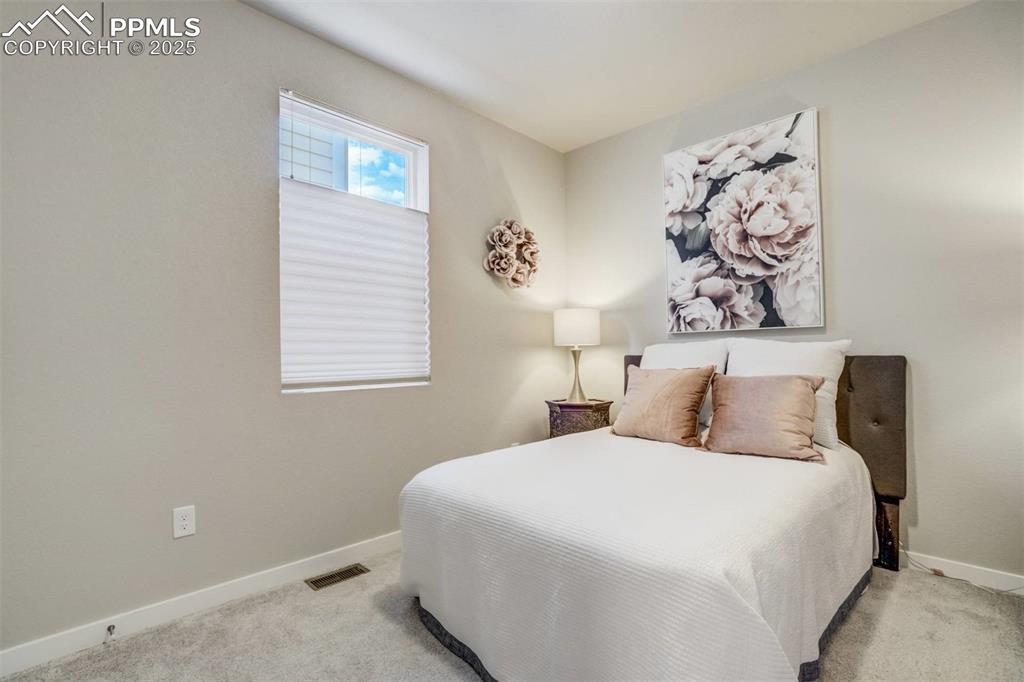
Main level bedroom
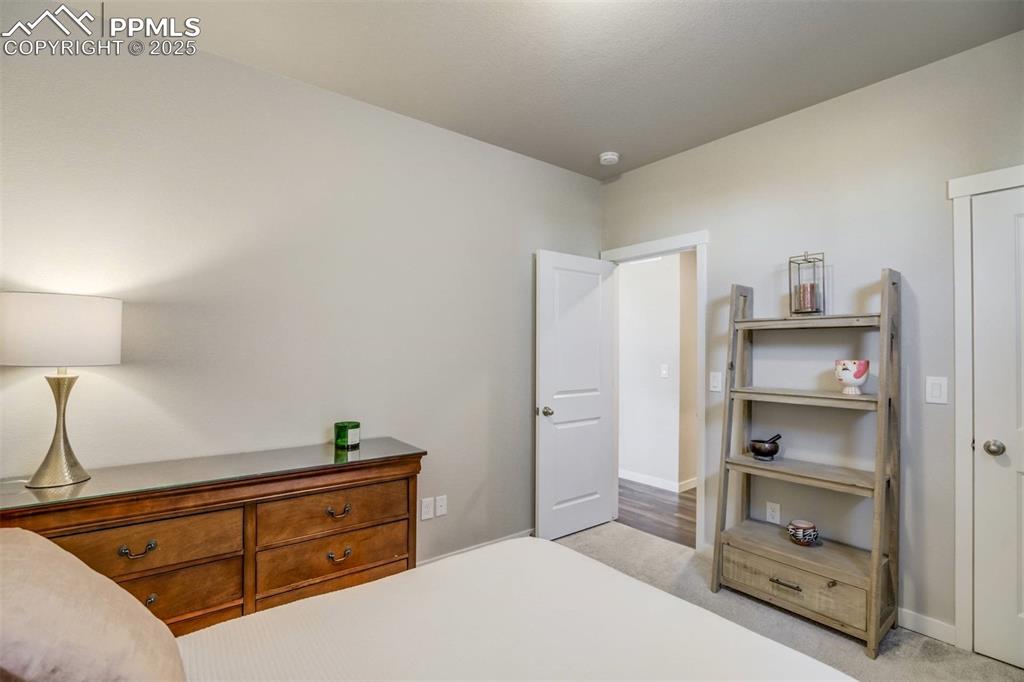
Main level bedroom
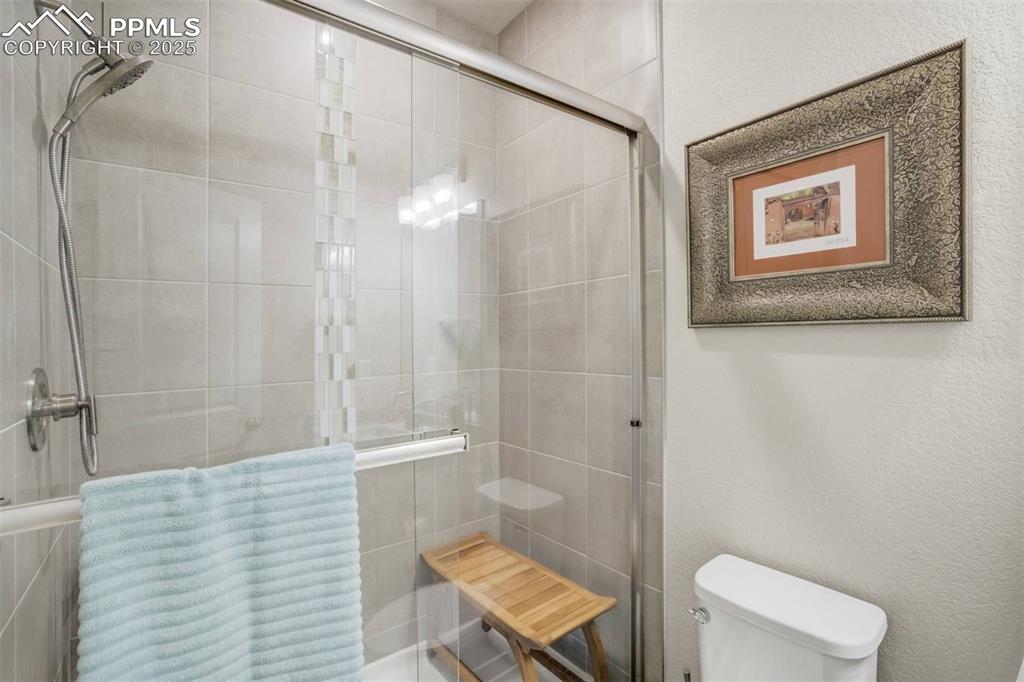
Main level full bath
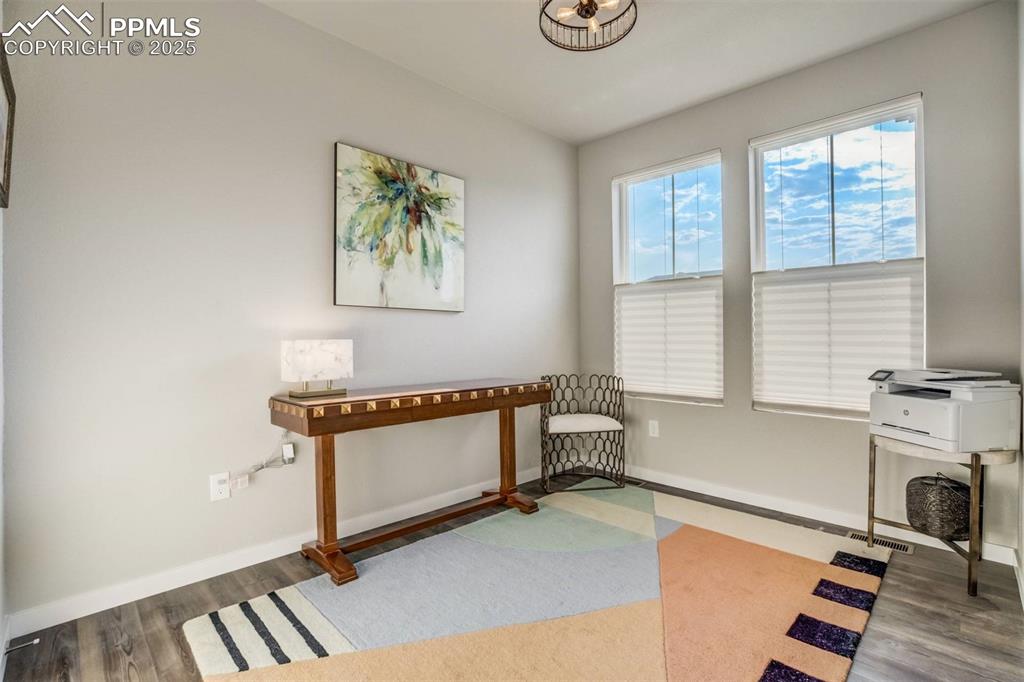
Front Office on main level with Extra large walk in closet
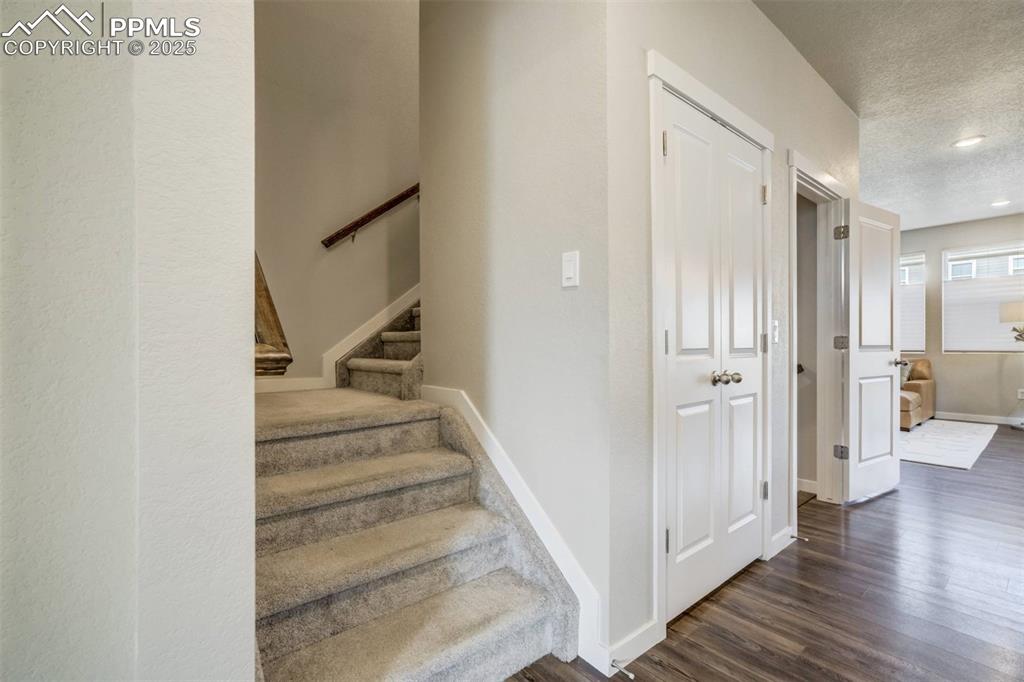
Stairs to upper level and double doors to the second pantry. No shortage of storage!
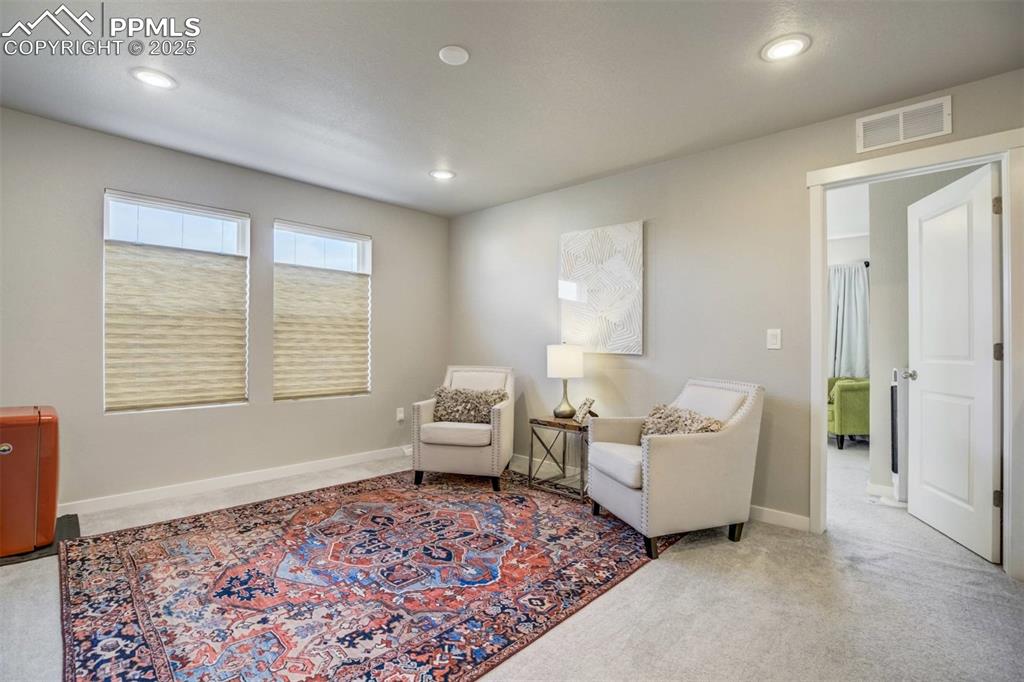
Loft / entertainment space
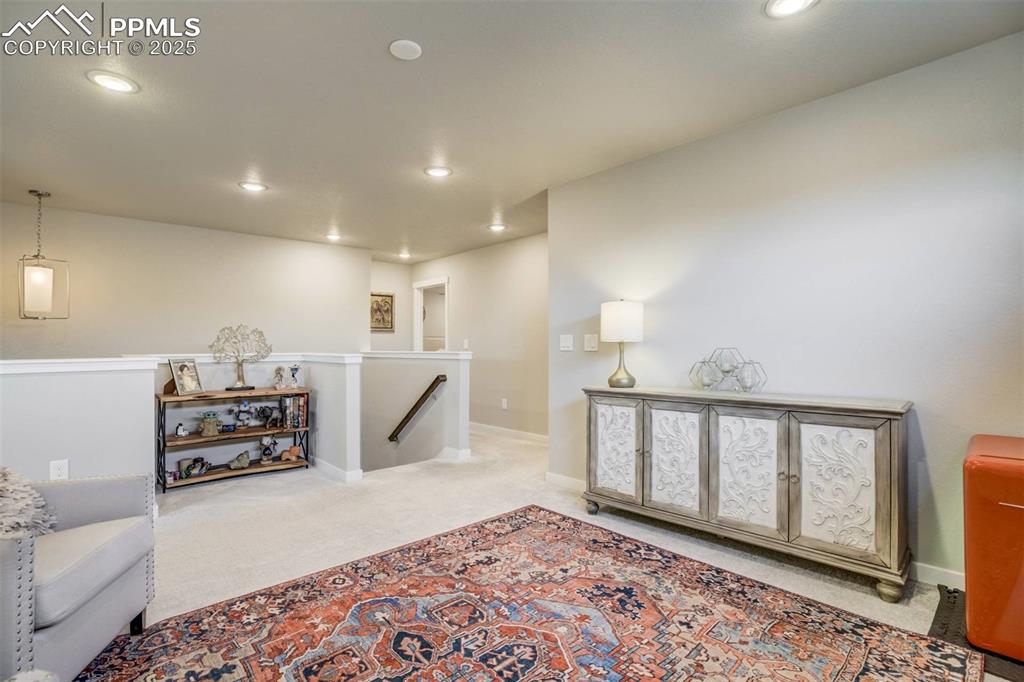
Loft / entertainment space
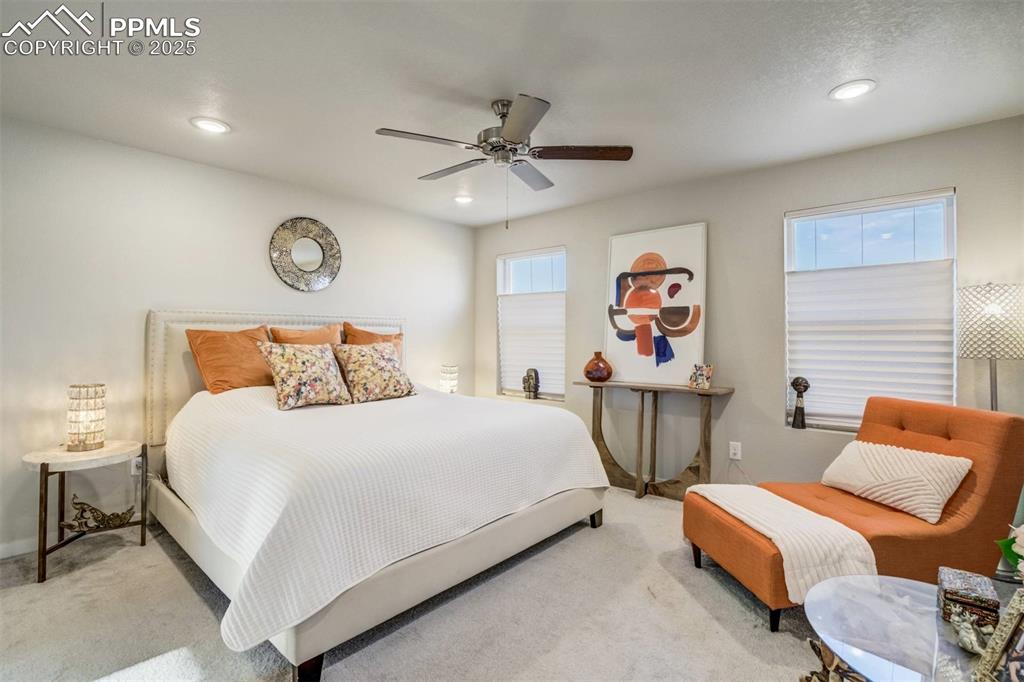
Master Bedroom
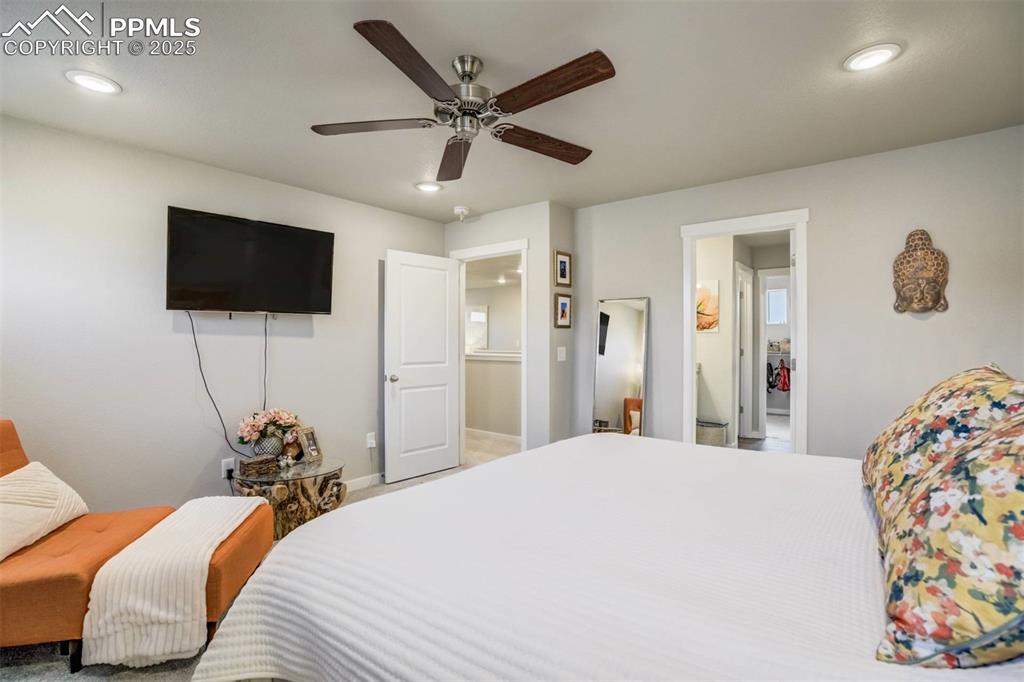
Master Bedroom
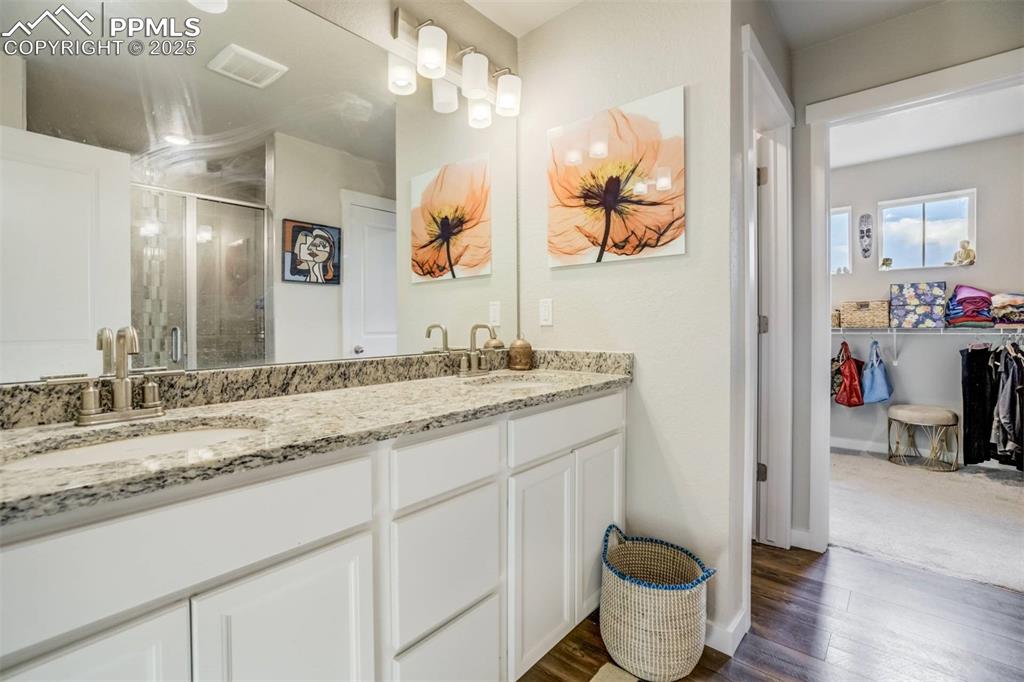
Master Bathroom
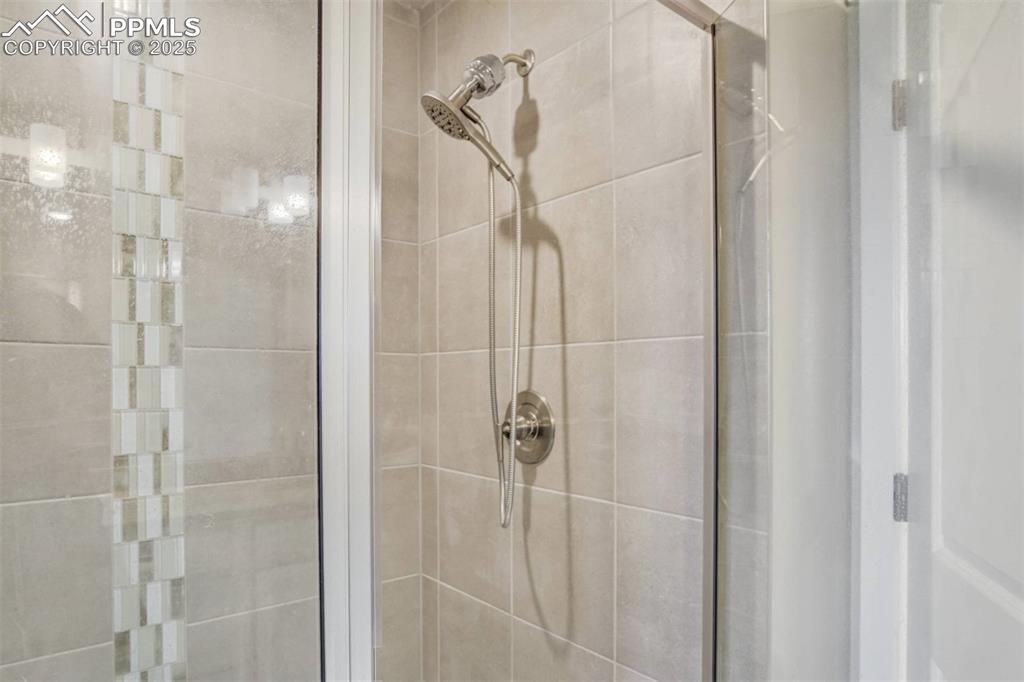
Master Bathroom
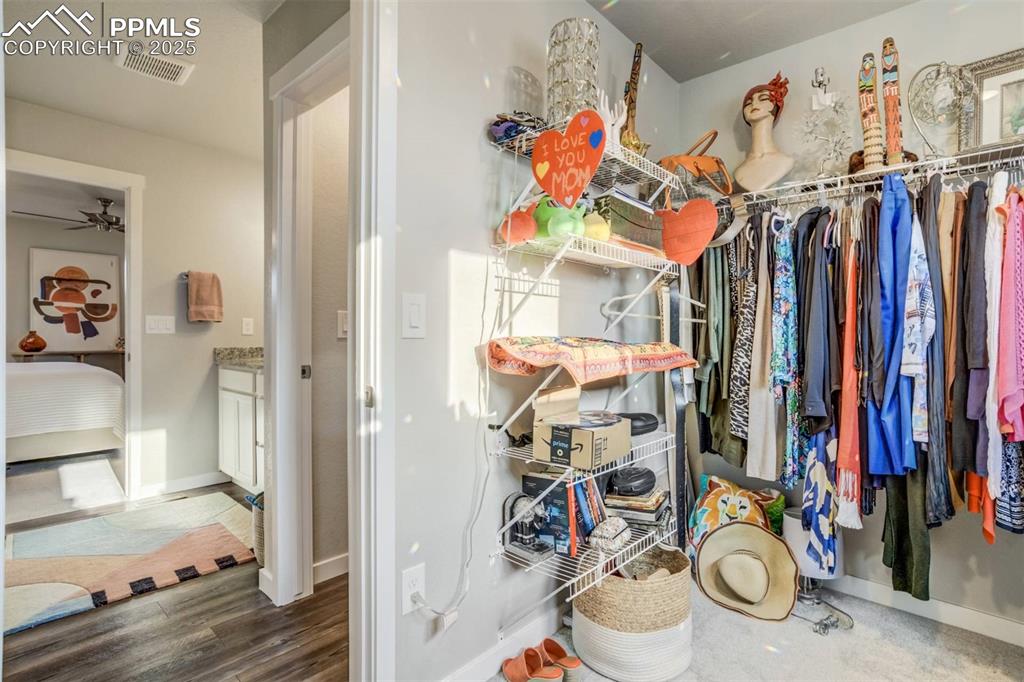
MASSIVE walk in closer with windows and views of pikes peak. 17x10
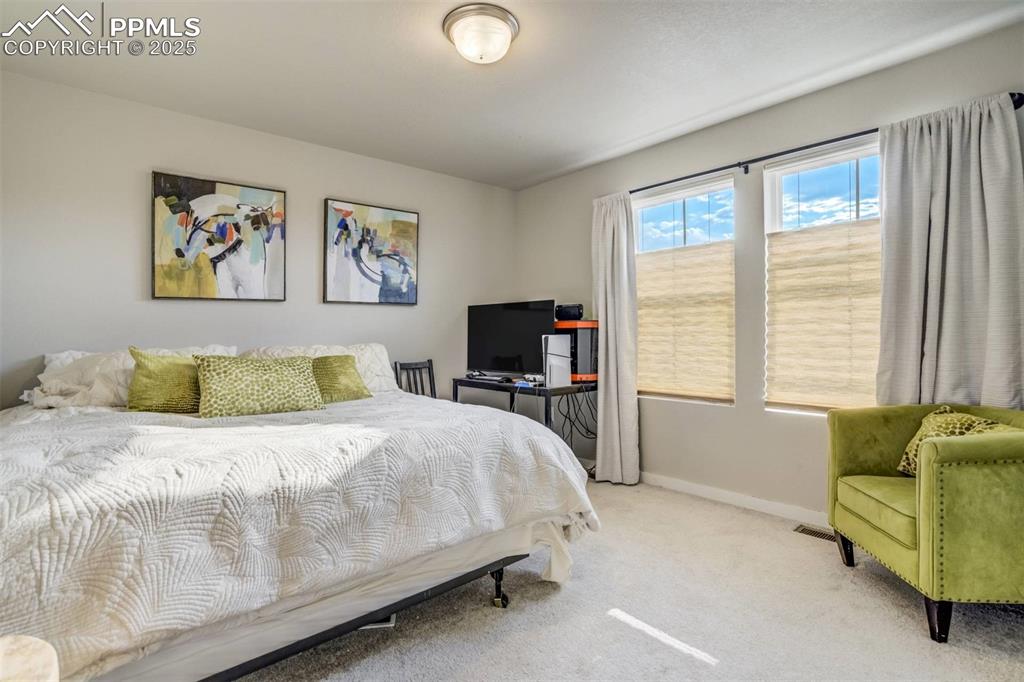
Oversized auxiliary bedroom
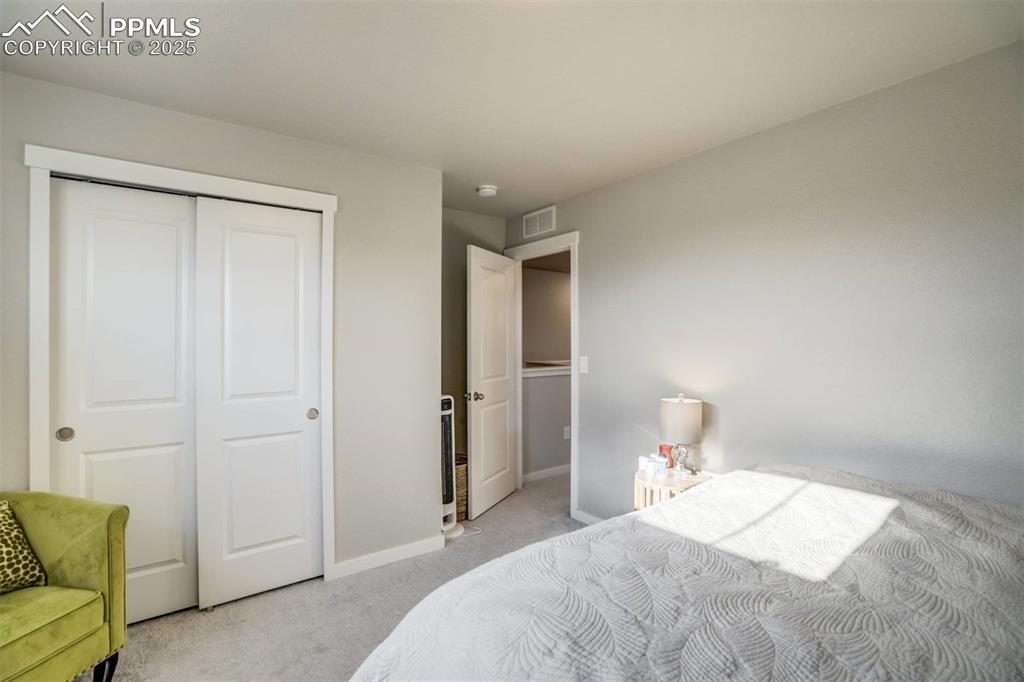
Oversized auxiliary bedroom
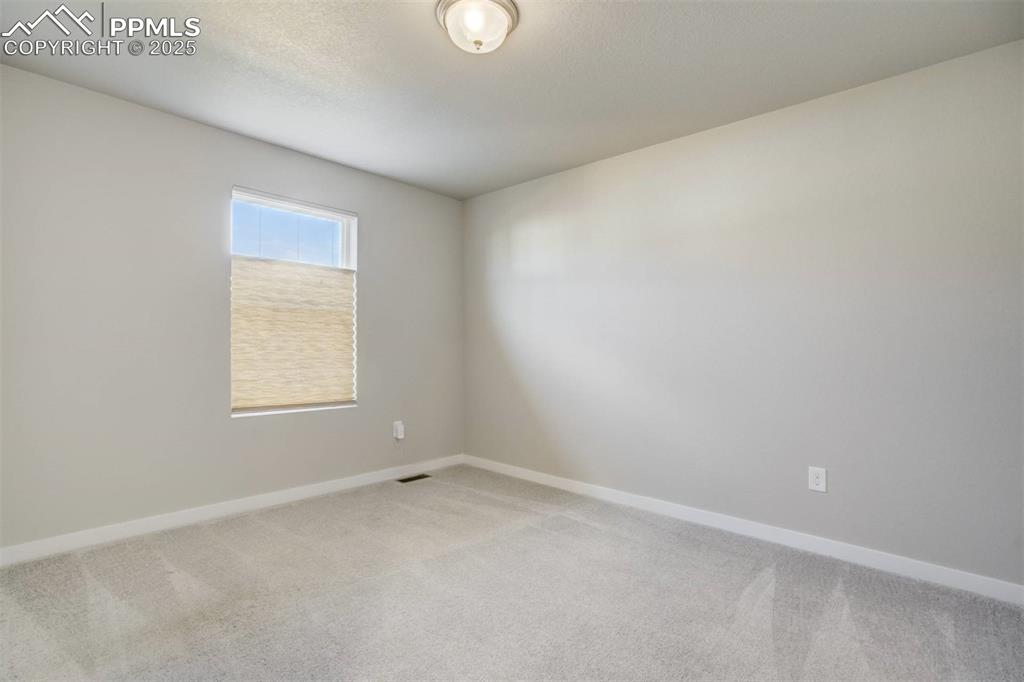
3rd bedroom on upper floor
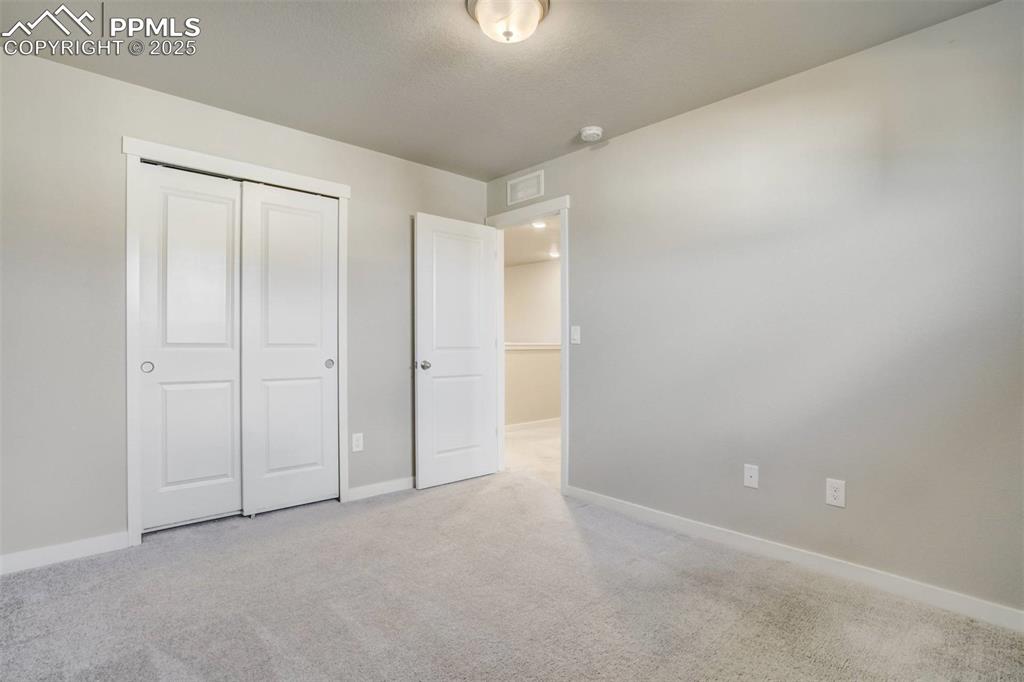
3rd bedroom on upper floor
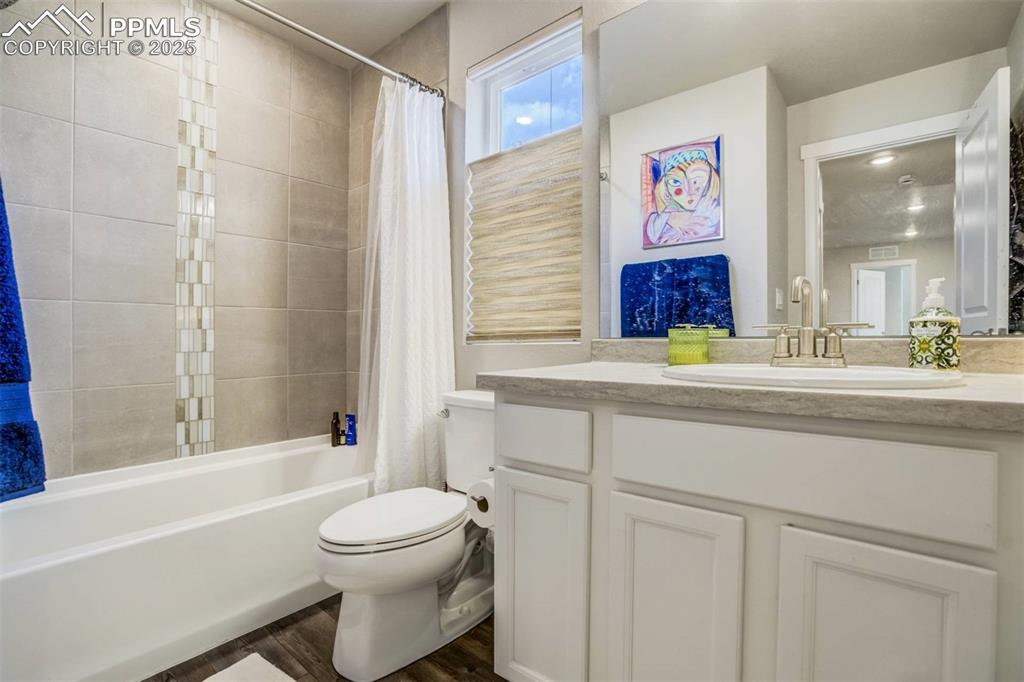
Bathroom
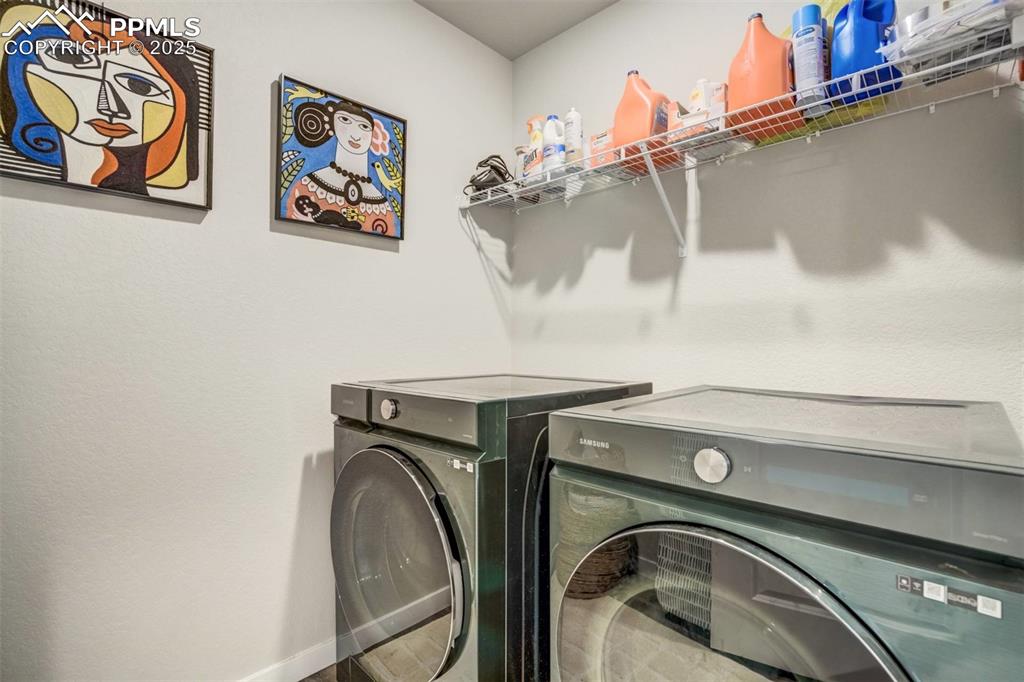
Spacious Laundry room
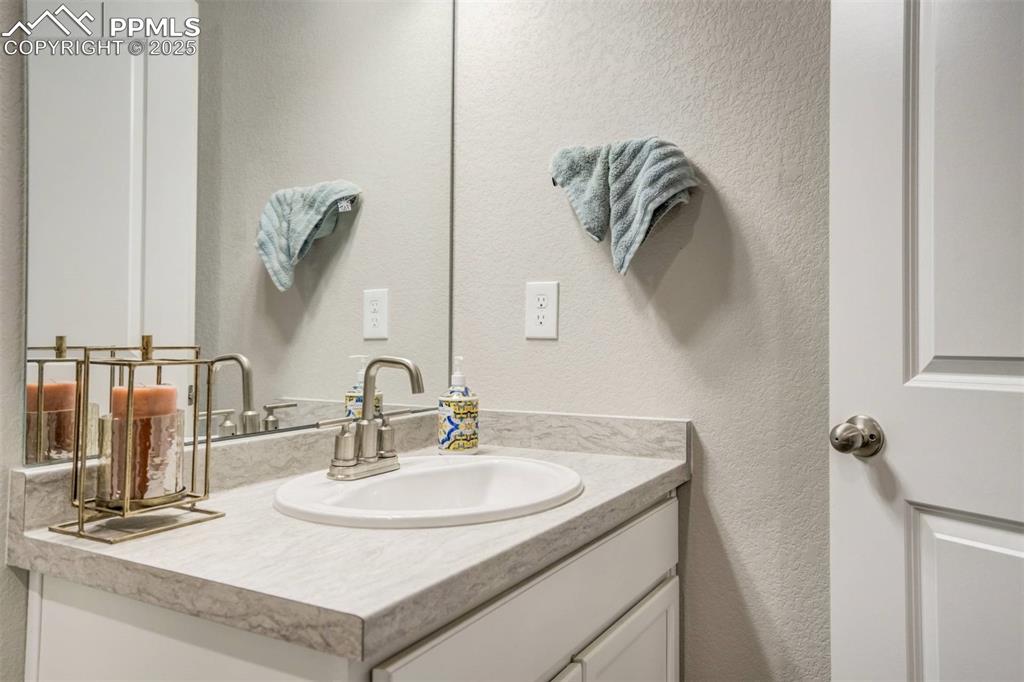
Bathroom
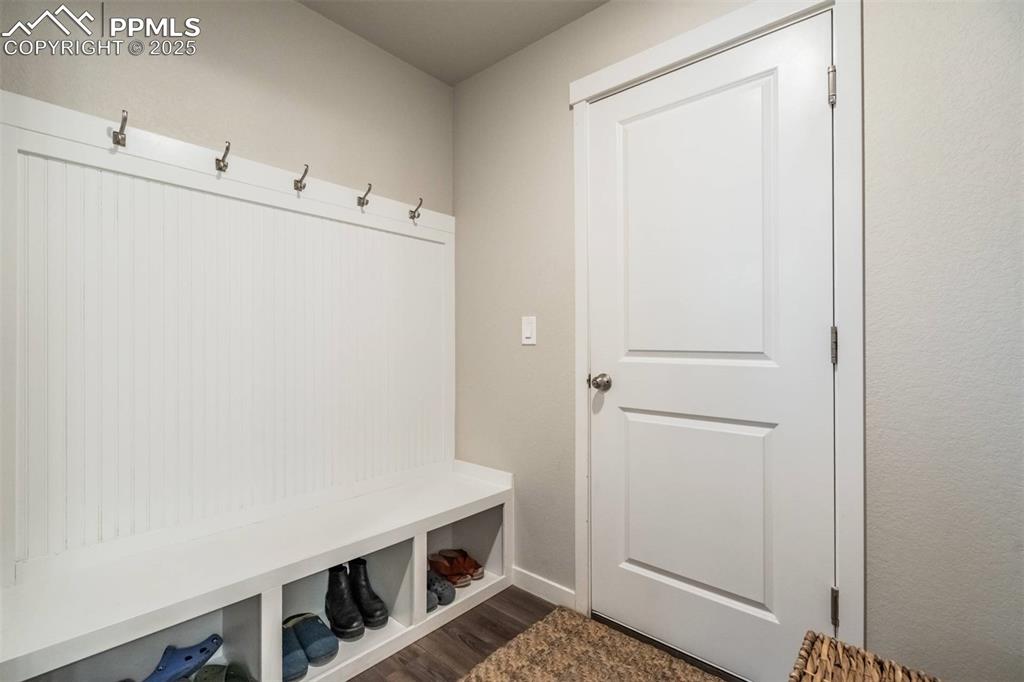
Mud Room
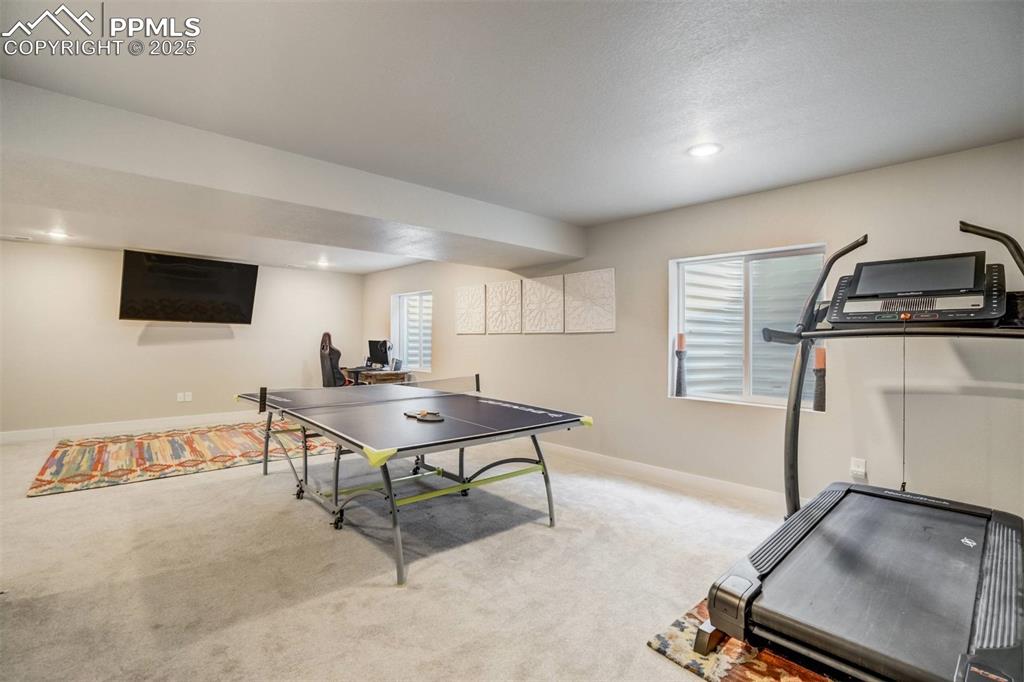
Game Room
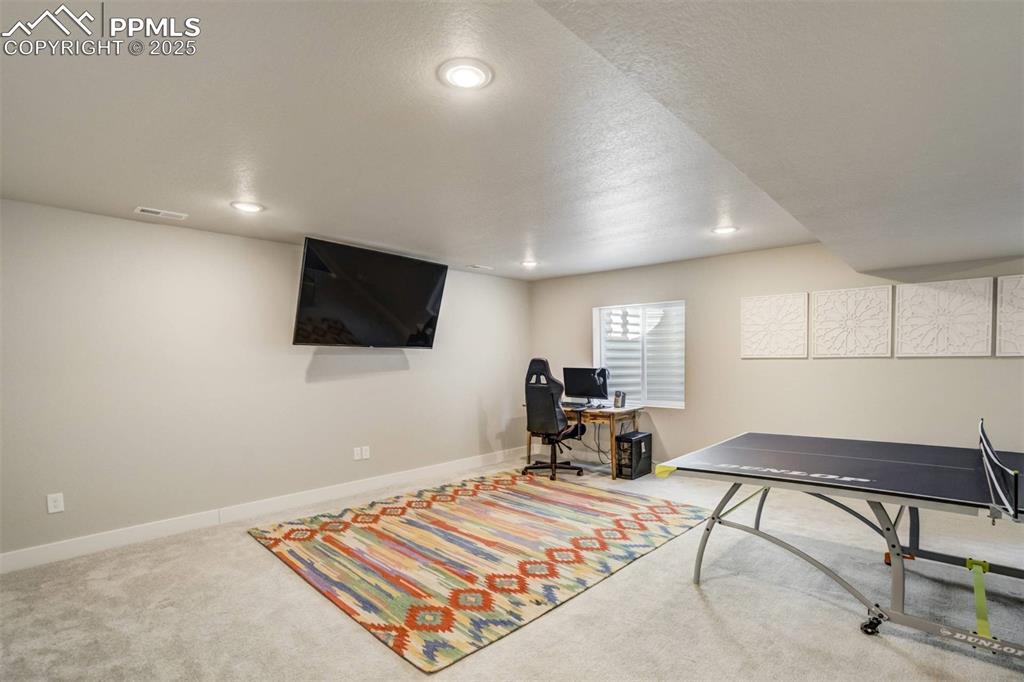
Game Room
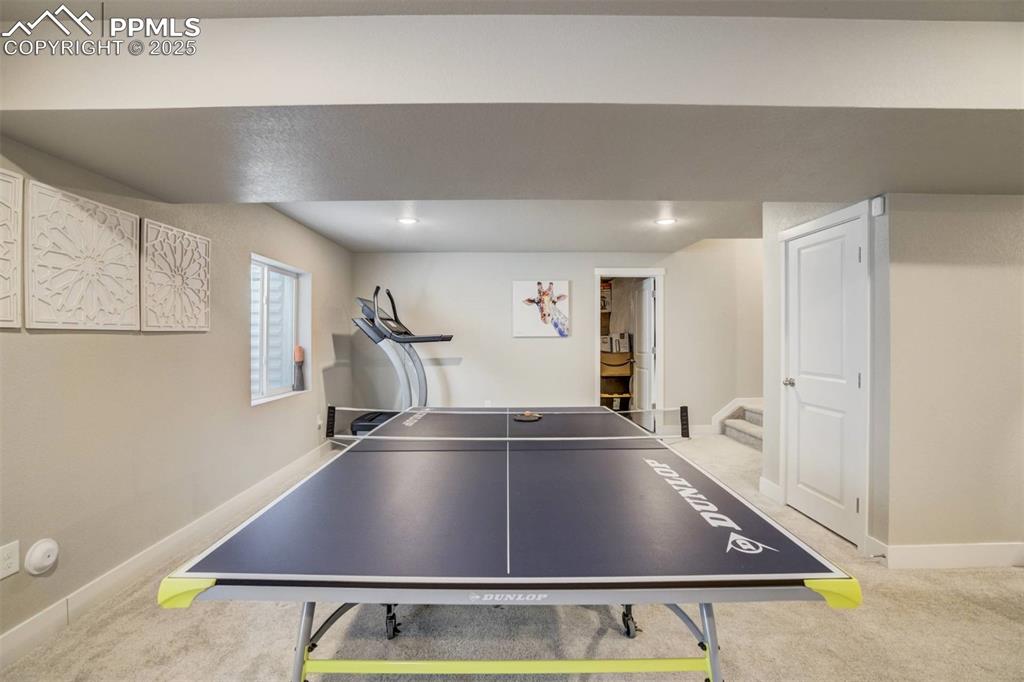
Game Room
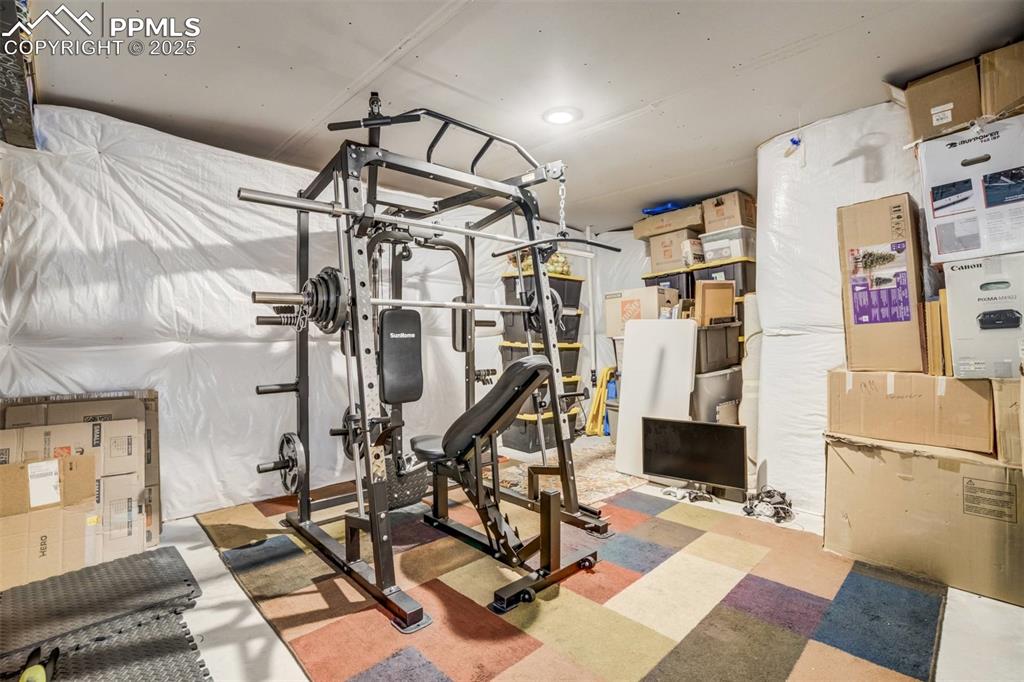
Storage
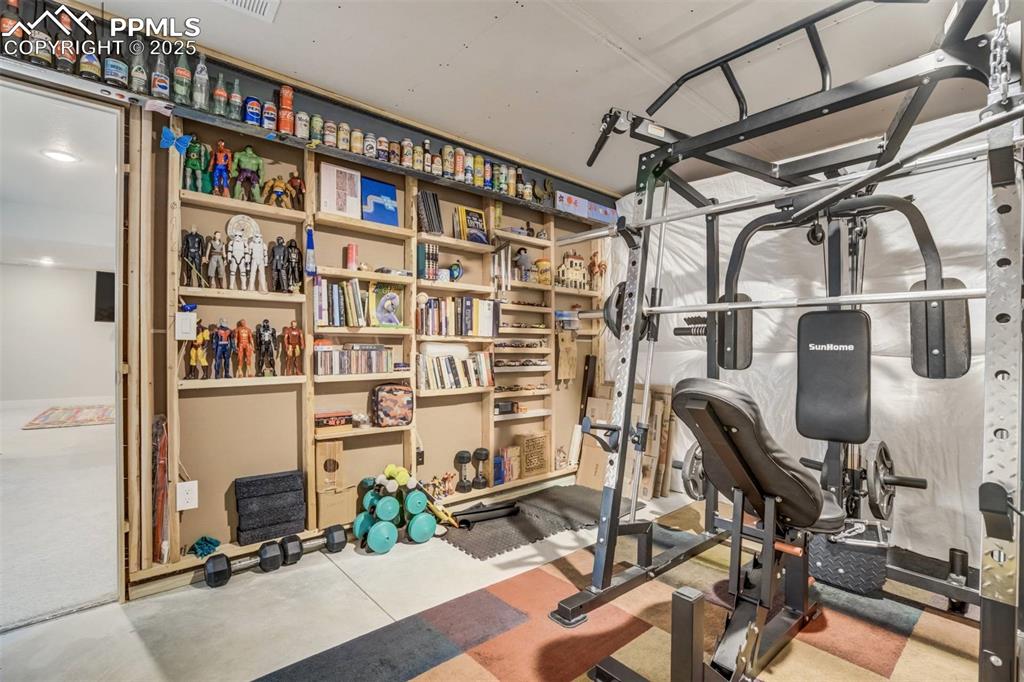
Storage
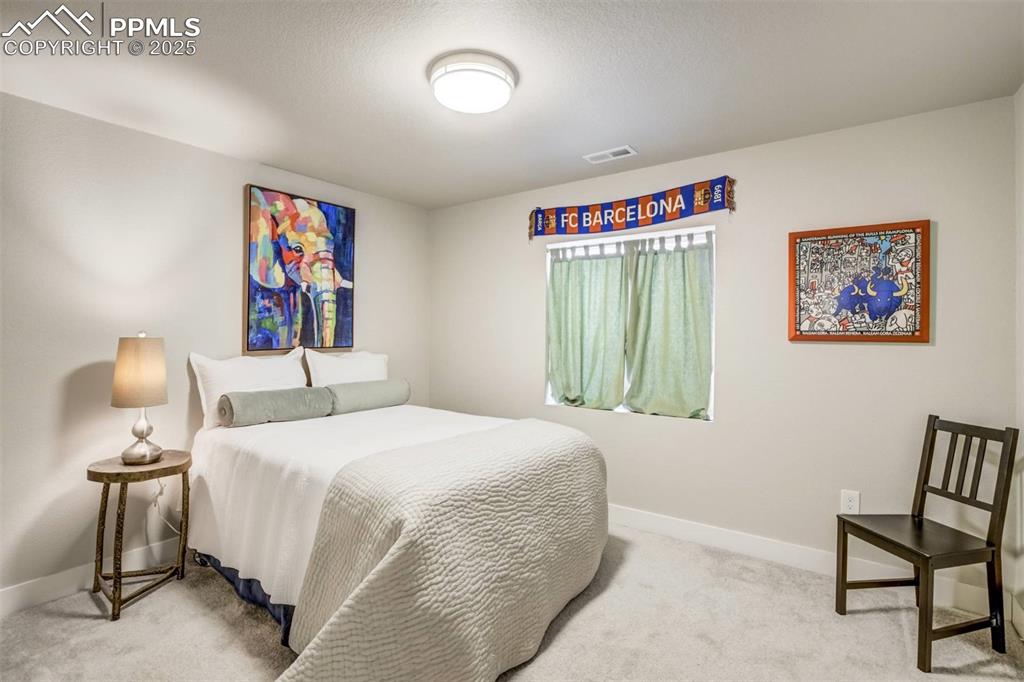
Private 5th bedroom in the basement for guest next to its own full bath.
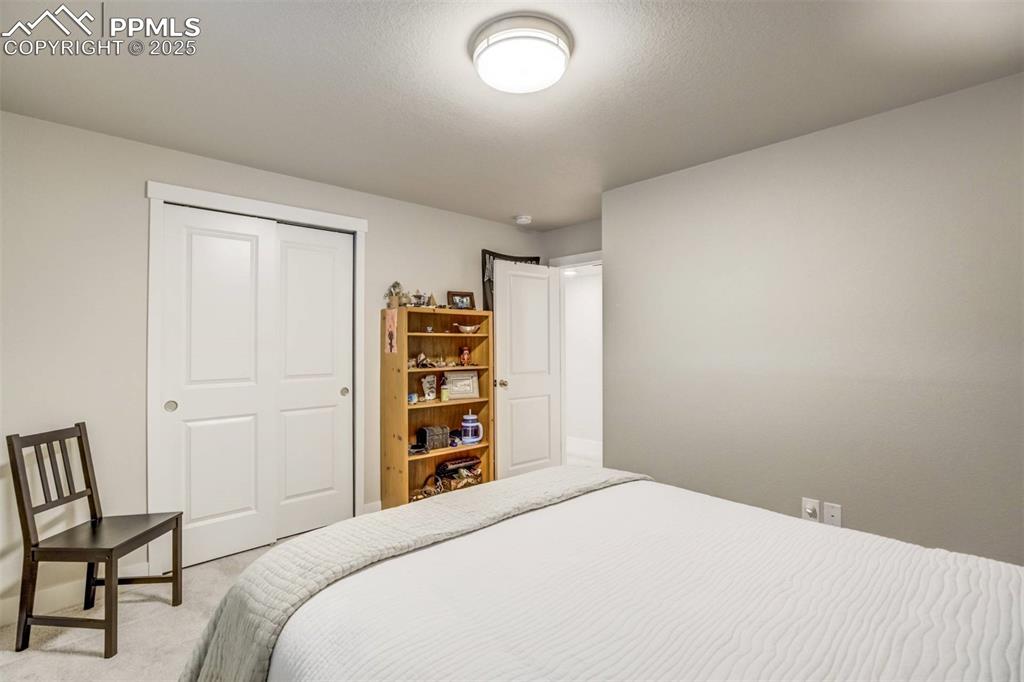
Bedroom
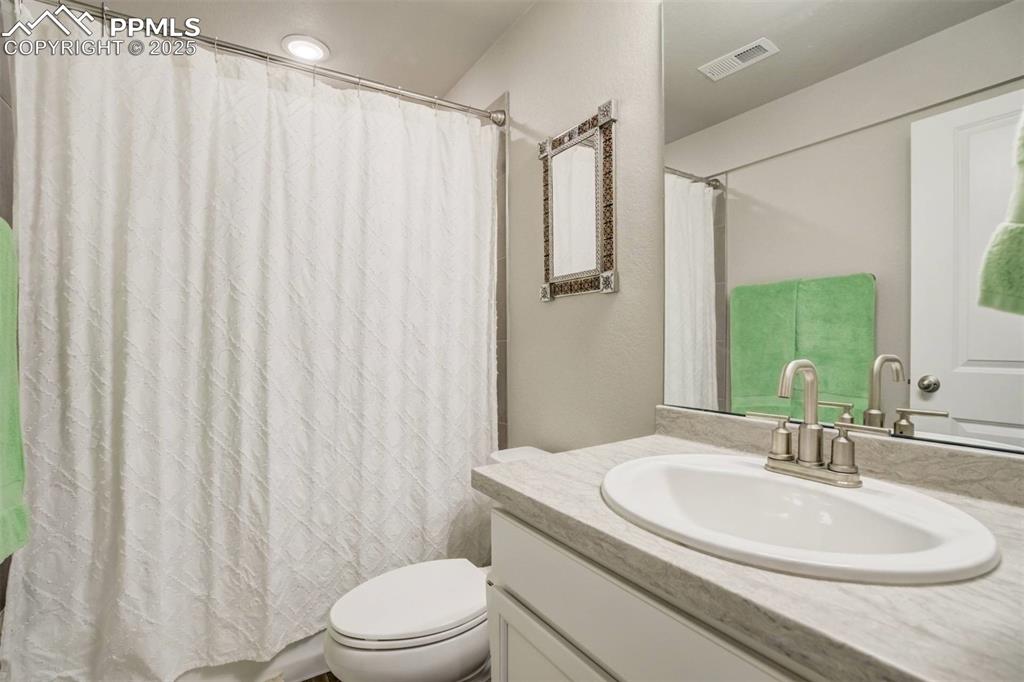
Full bathroom in basement.
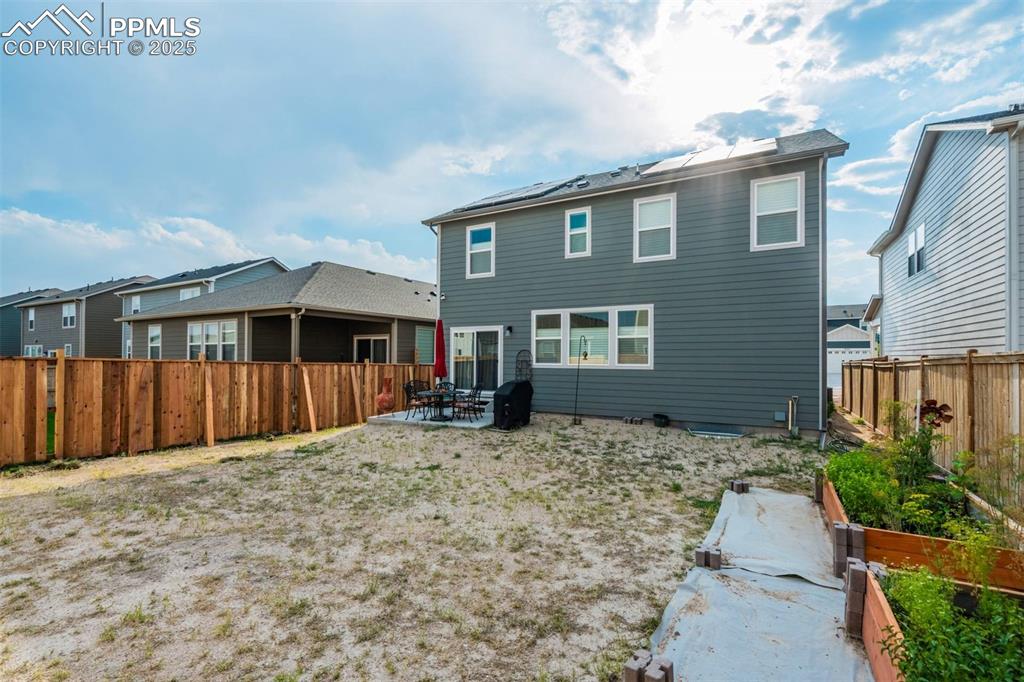
See agent remarks for info.
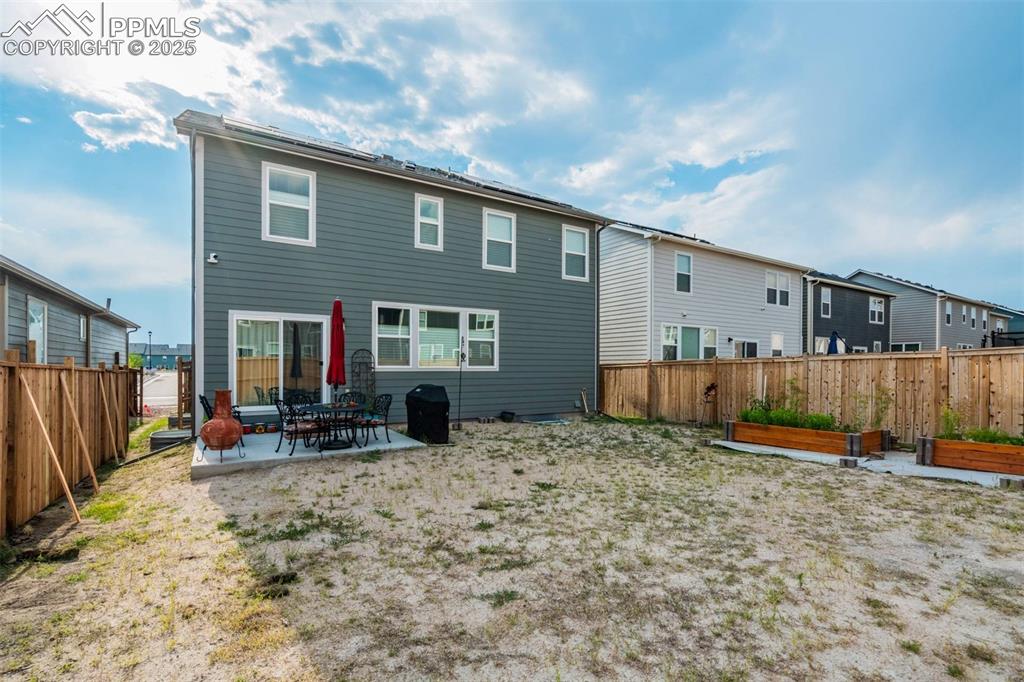
See agent remarks for info.
Disclaimer: The real estate listing information and related content displayed on this site is provided exclusively for consumers’ personal, non-commercial use and may not be used for any purpose other than to identify prospective properties consumers may be interested in purchasing.