4220 Hunting Meadows Circle, Colorado Springs, CO, 80916
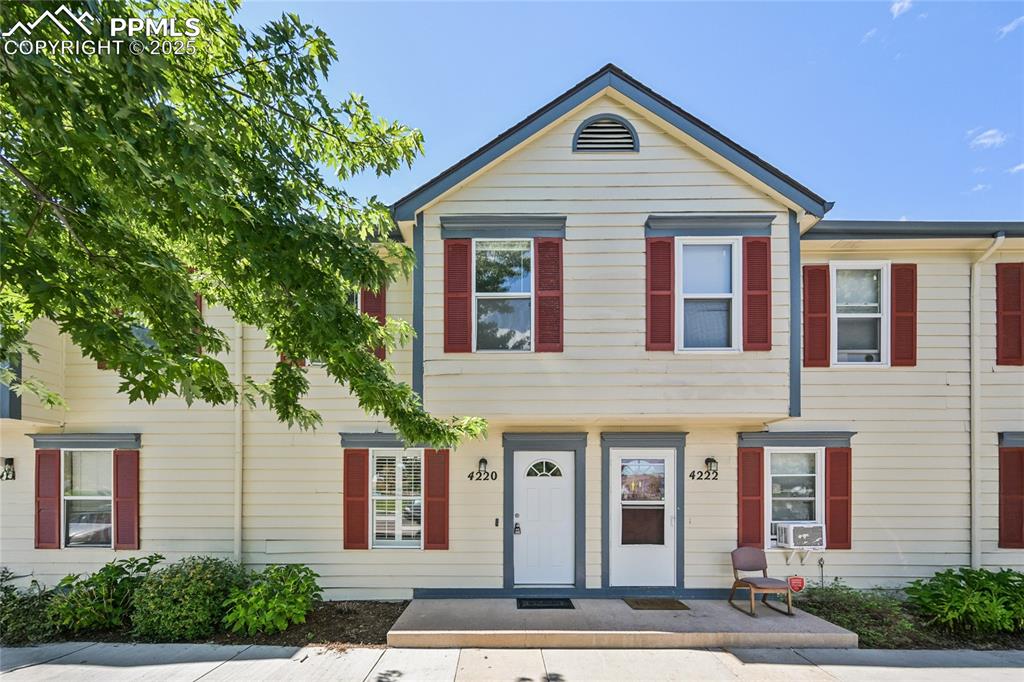
Colonial home with cooling unit
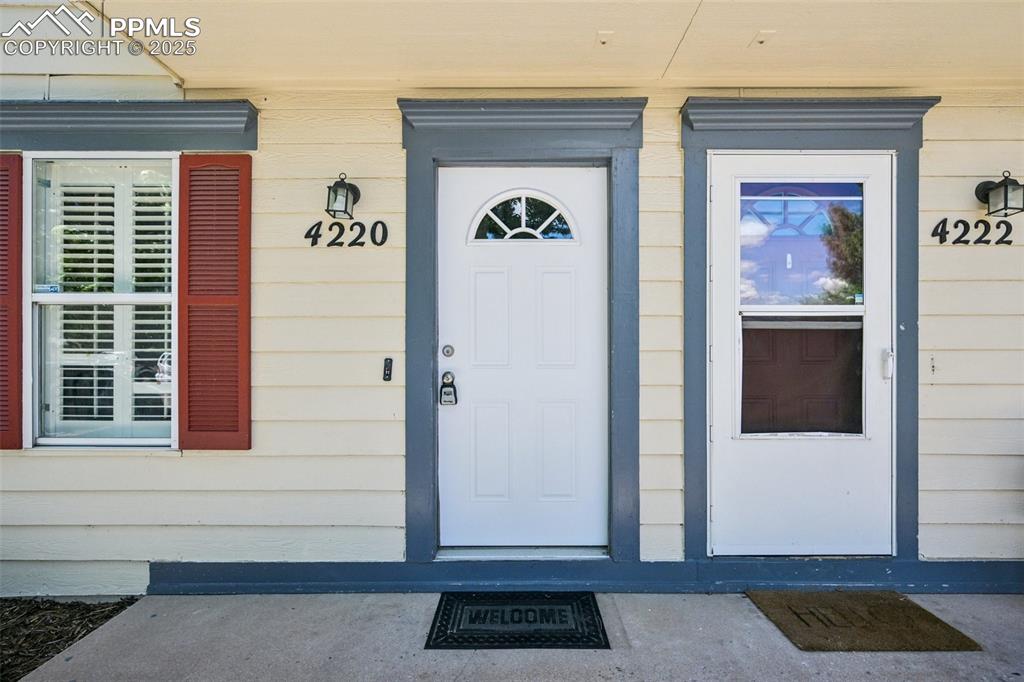
View of exterior entry with covered porch
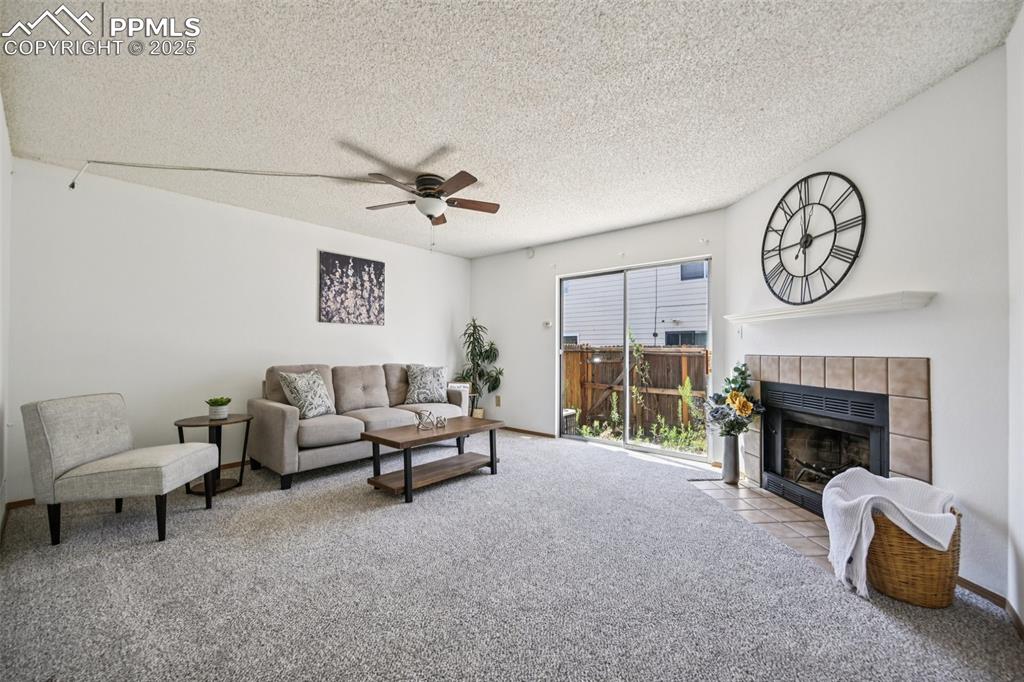
Living area with carpet flooring, a textured ceiling, a fireplace, and ceiling fan
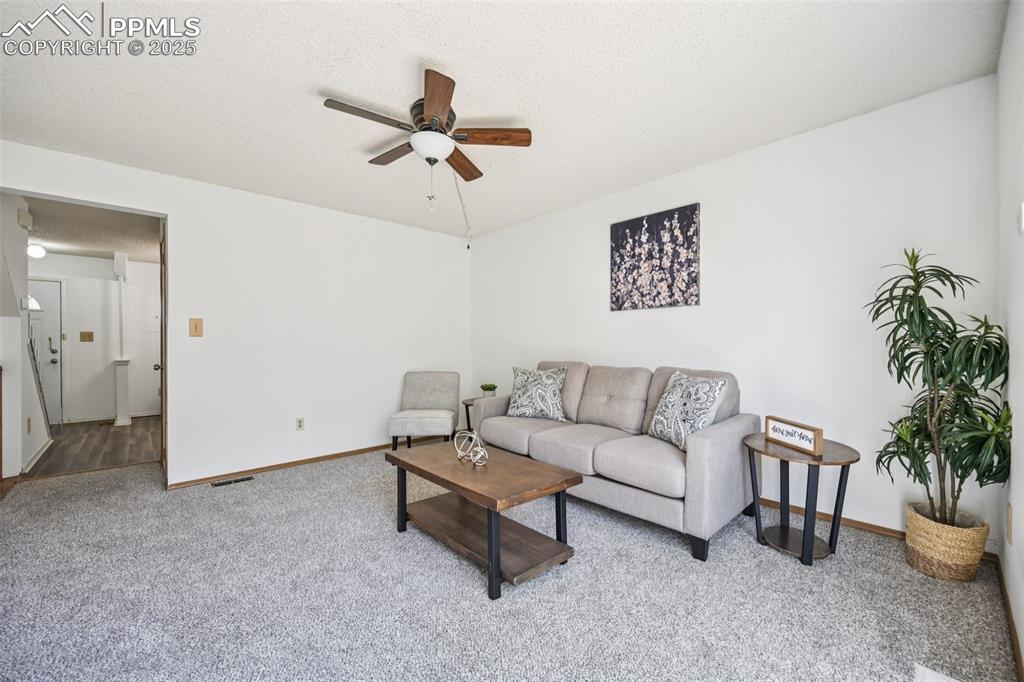
Living area with carpet floors, a textured ceiling, and ceiling fan
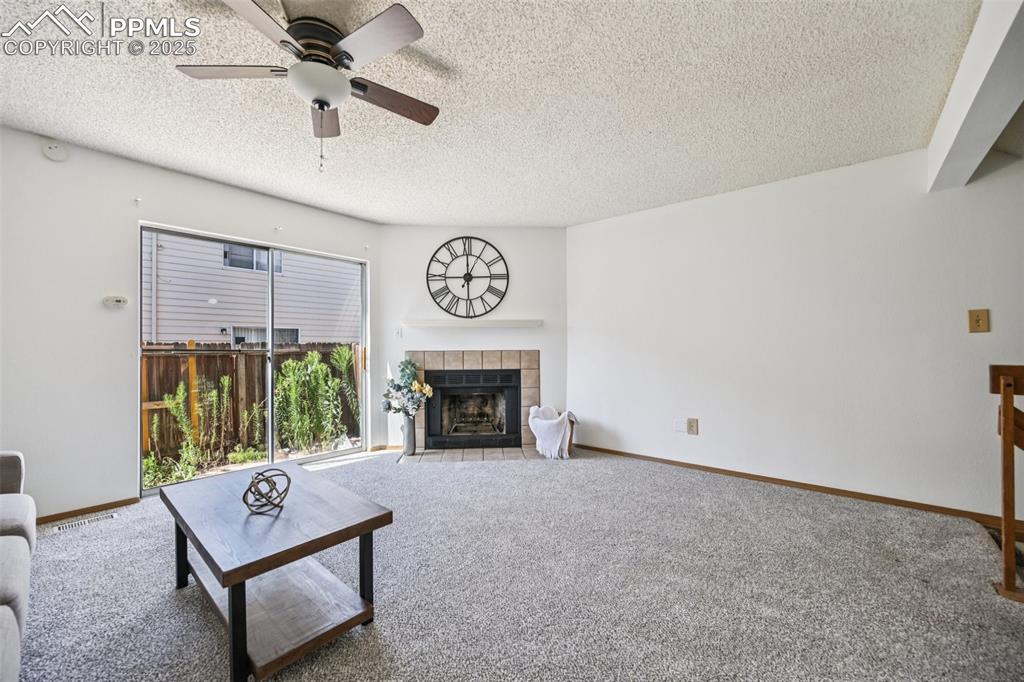
Carpeted living room featuring a tile fireplace, a textured ceiling, and ceiling fan
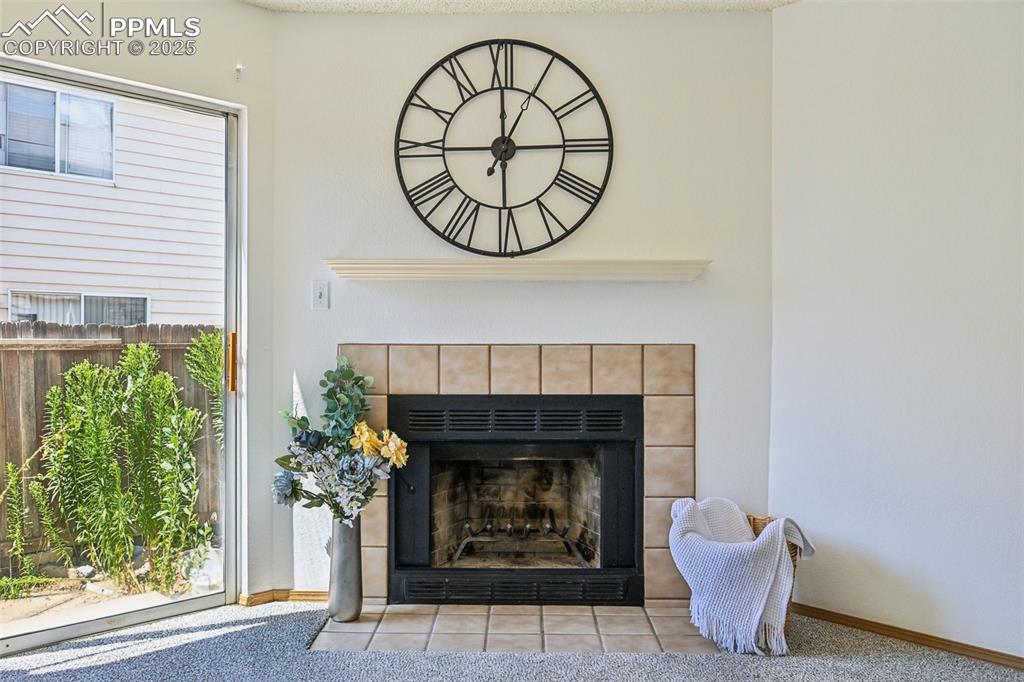
Detailed view of a tiled fireplace and carpet flooring
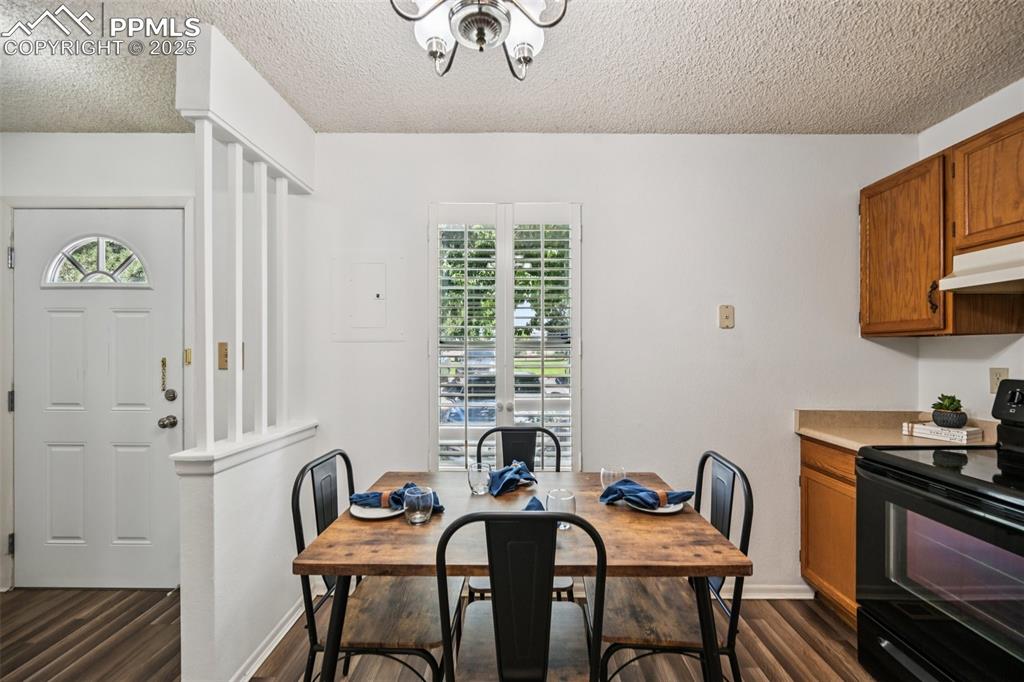
Dining room with healthy amount of natural light, a textured ceiling, dark wood-type flooring, and a chandelier
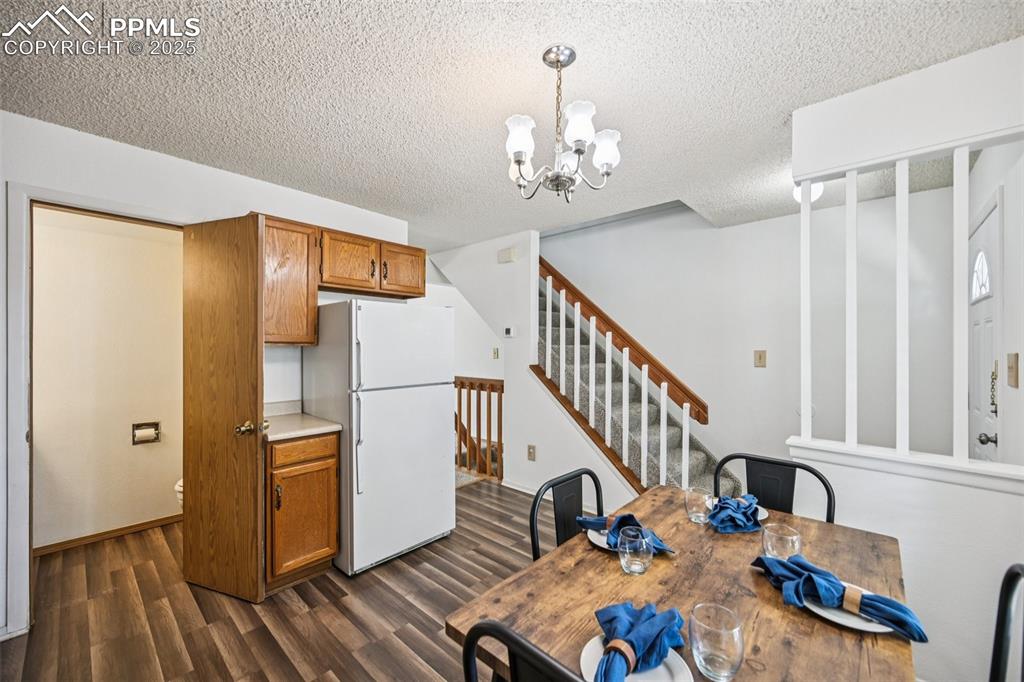
Unfurnished dining area with dark wood finished floors, a chandelier, a textured ceiling, and stairway
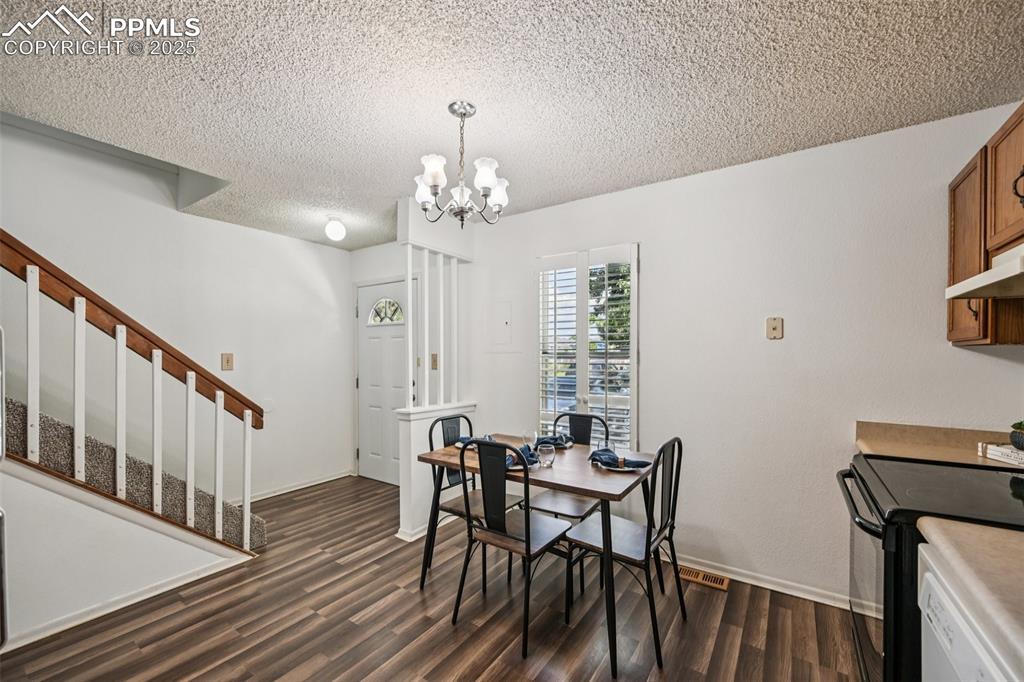
Dining area with a textured ceiling, a chandelier, dark wood-type flooring, and stairway
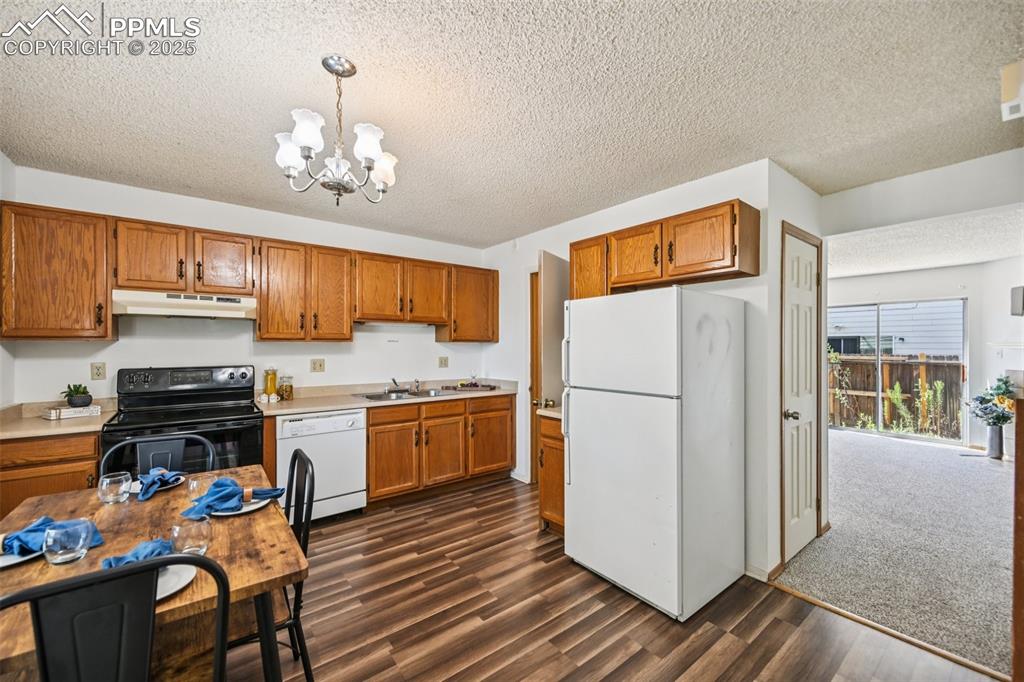
Kitchen with white appliances, brown cabinetry, decorative light fixtures, a chandelier, and a textured ceiling
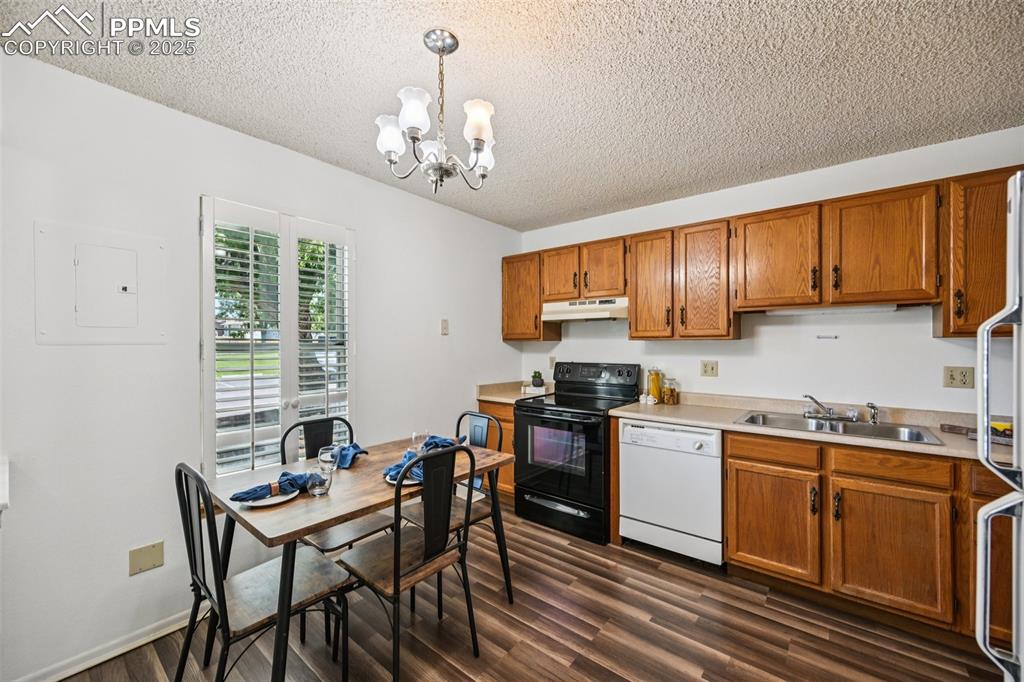
Kitchen with white appliances, decorative light fixtures, brown cabinets, light countertops, and a textured ceiling
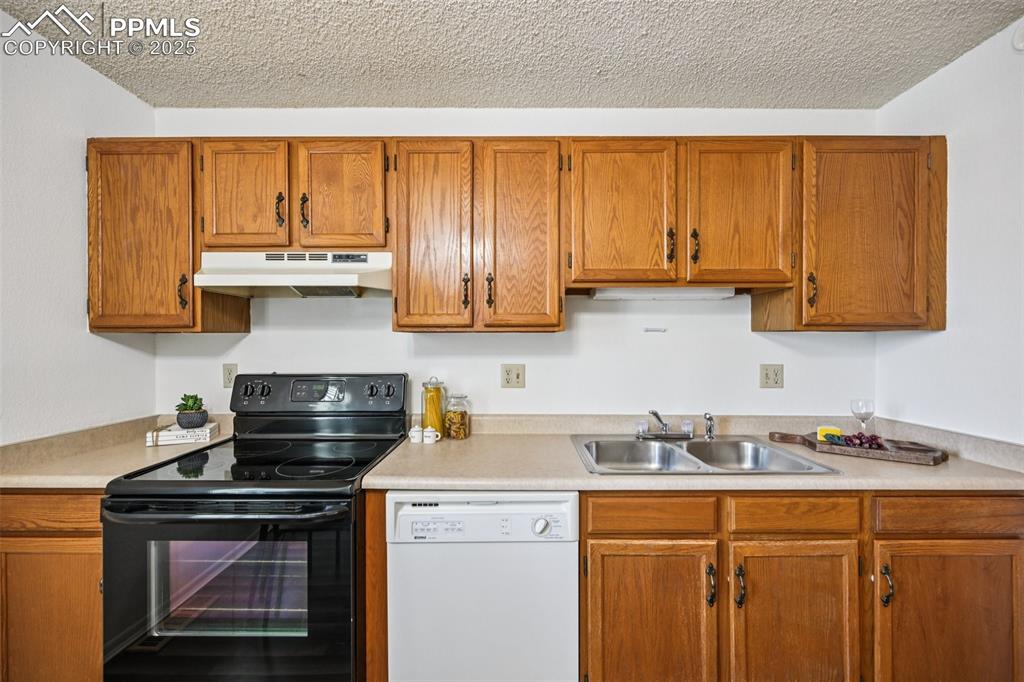
Kitchen featuring black range with electric cooktop, brown cabinetry, dishwasher, light countertops, and a textured ceiling
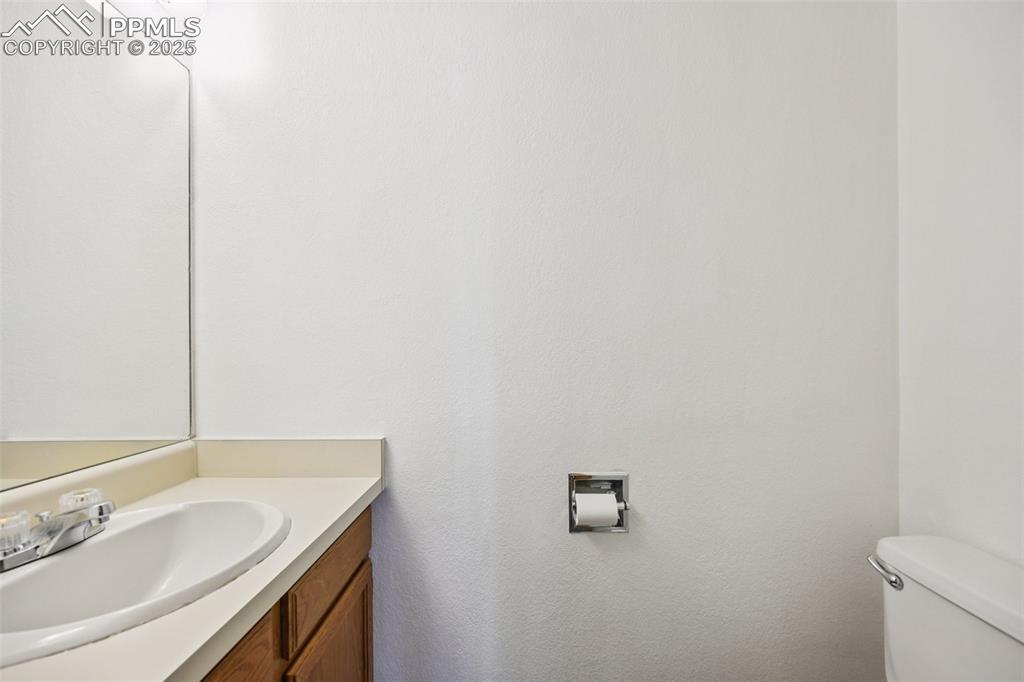
Bathroom with vanity and toilet
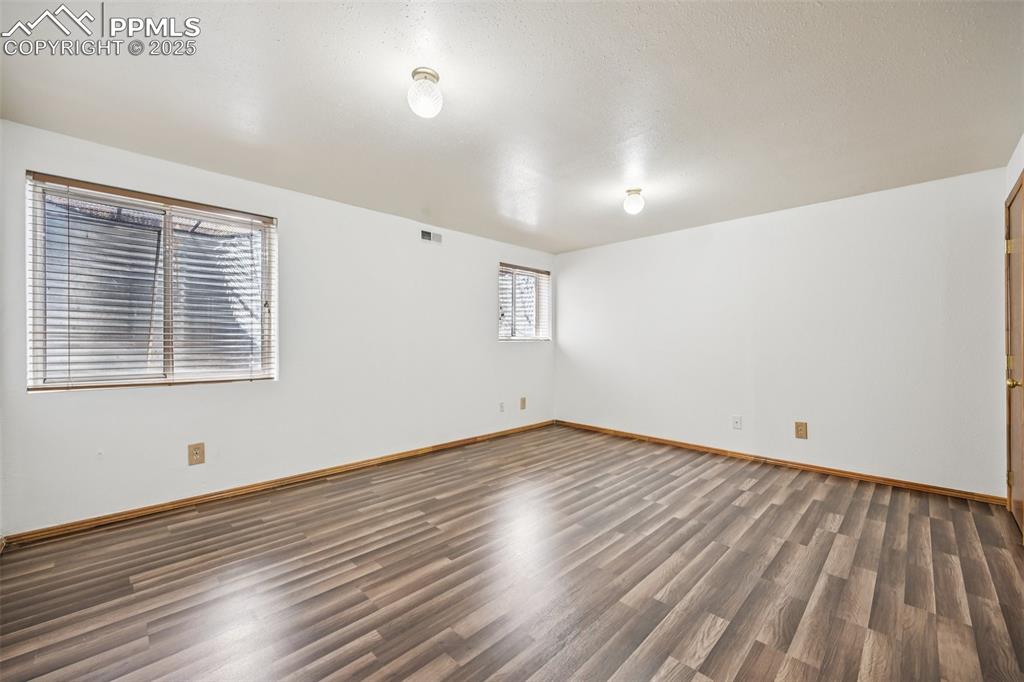
Empty room with wood finished floors
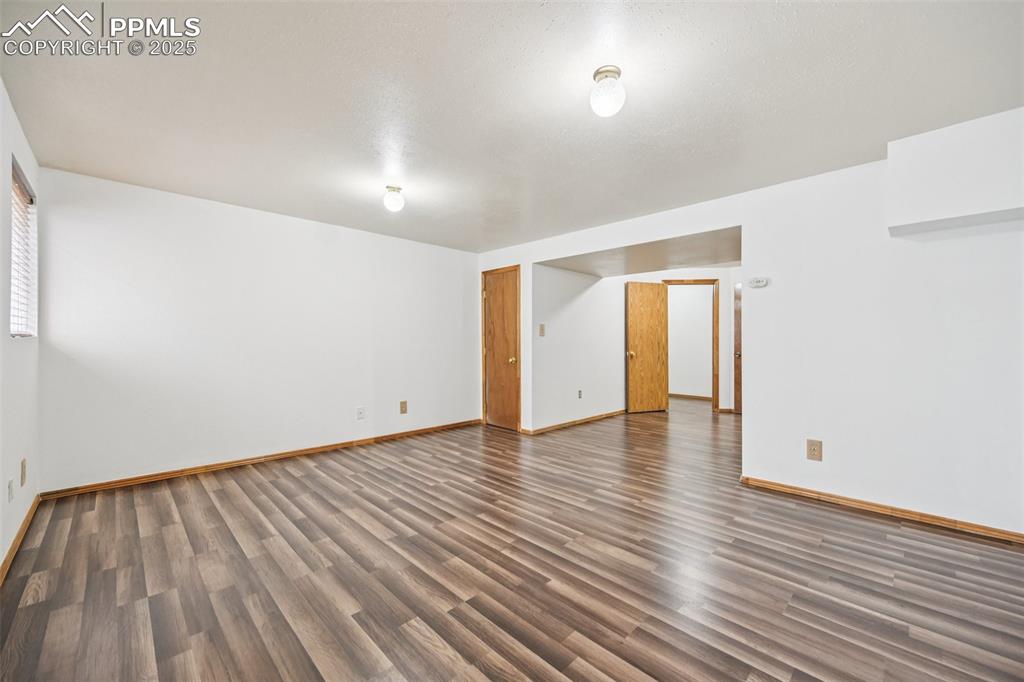
Spare room featuring dark wood-type flooring
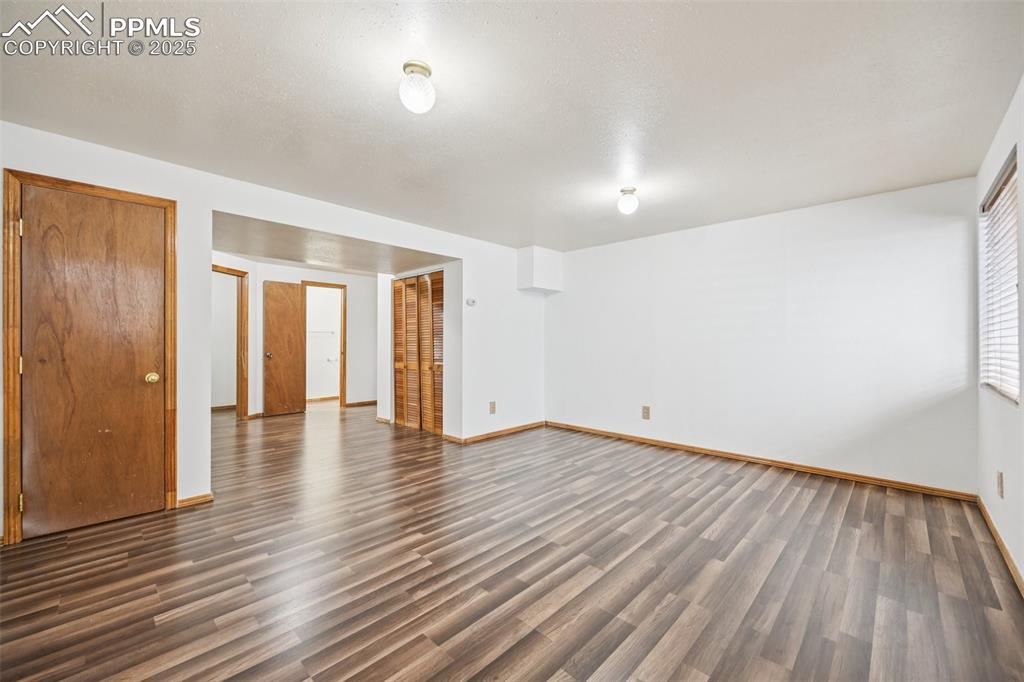
Unfurnished room featuring dark wood-style flooring and baseboards
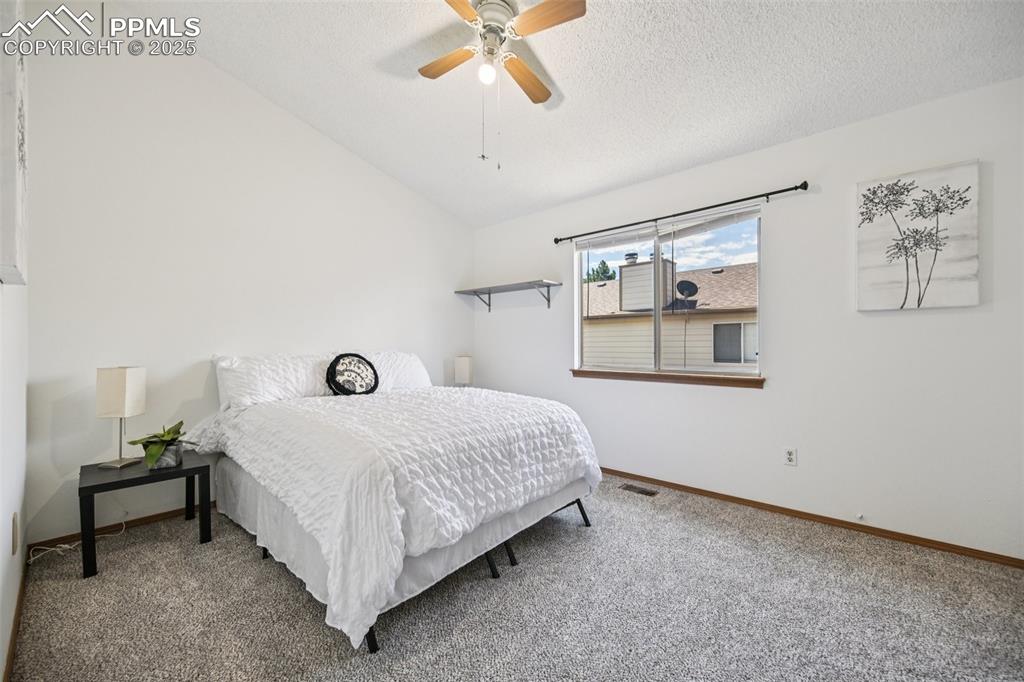
Bedroom featuring lofted ceiling, carpet, a ceiling fan, and a textured ceiling
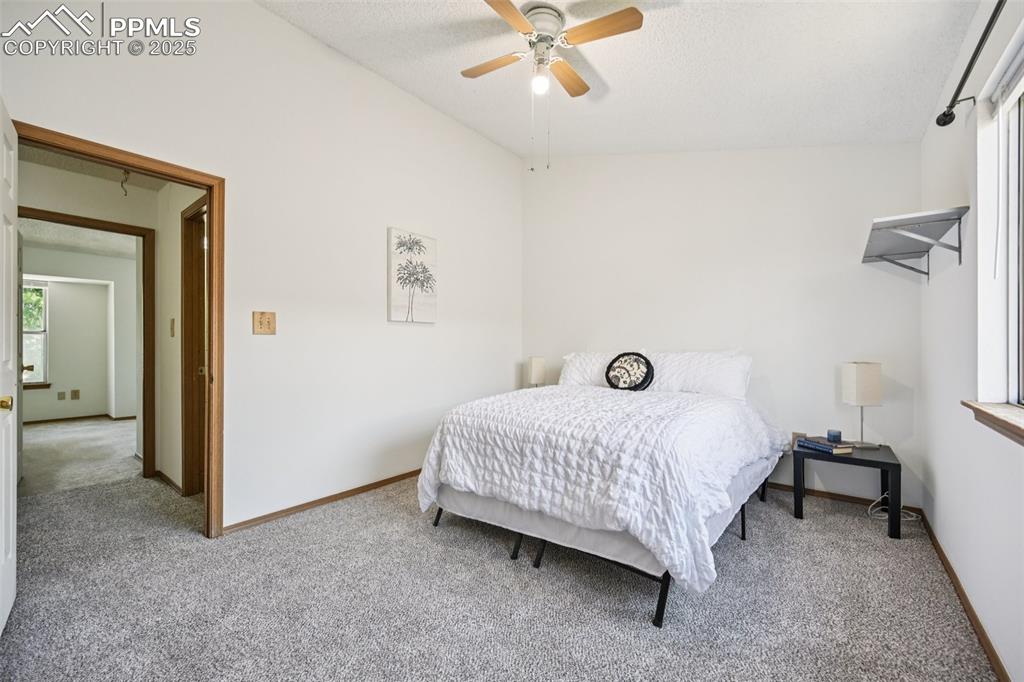
Carpeted bedroom featuring ceiling fan and a textured ceiling
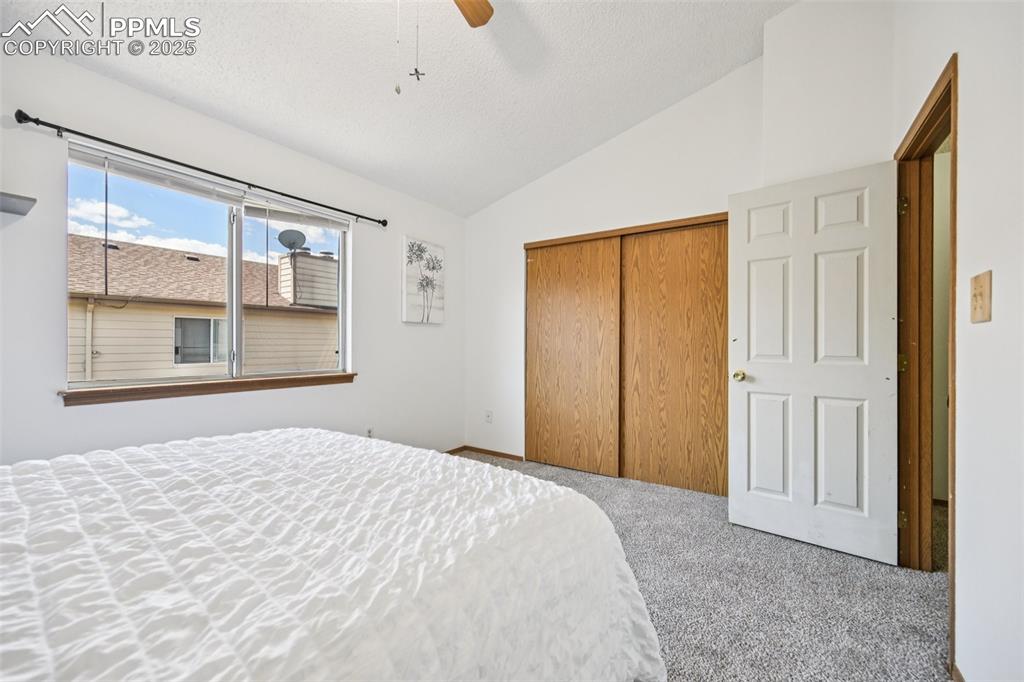
Carpeted bedroom with vaulted ceiling, a closet, ceiling fan, and a textured ceiling
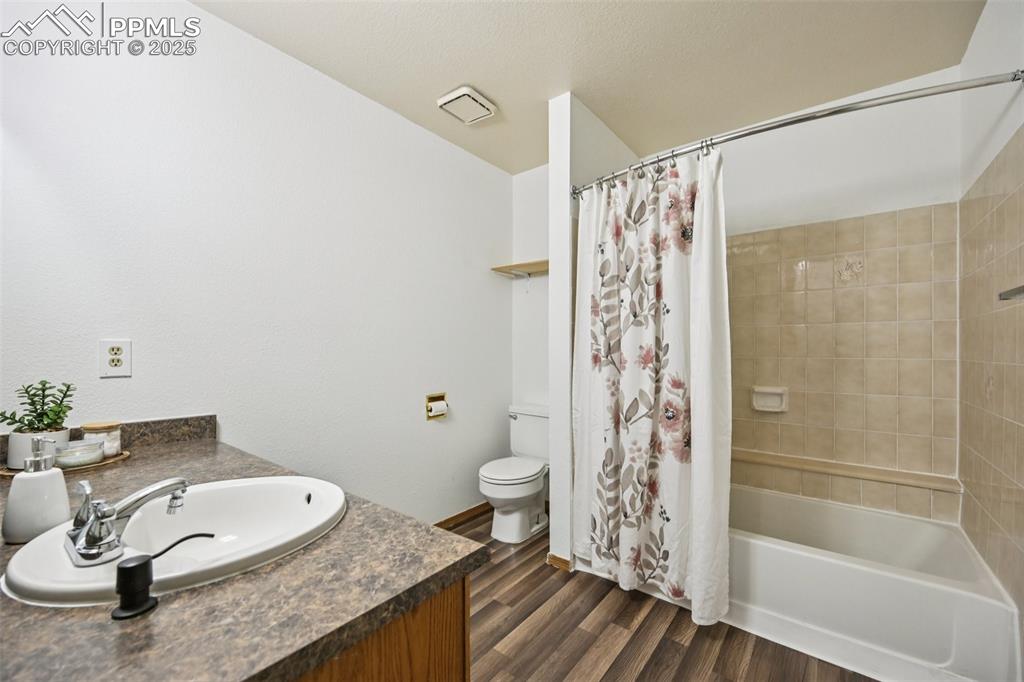
Full bathroom featuring shower / tub combo, dark wood-style floors, and vanity
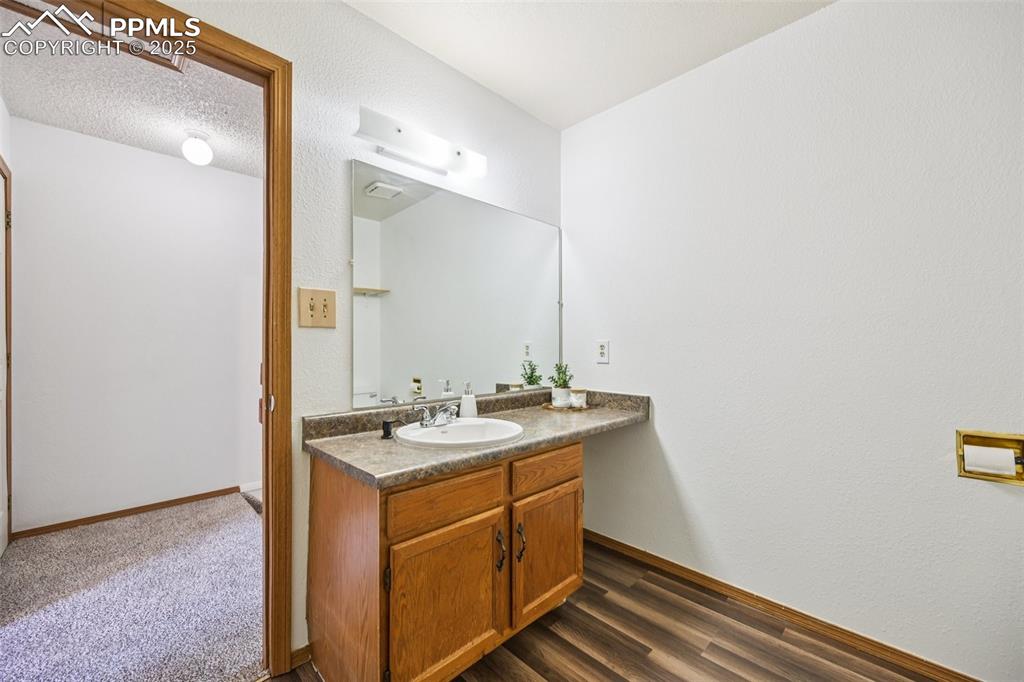
Bathroom featuring vanity and dark wood-type flooring
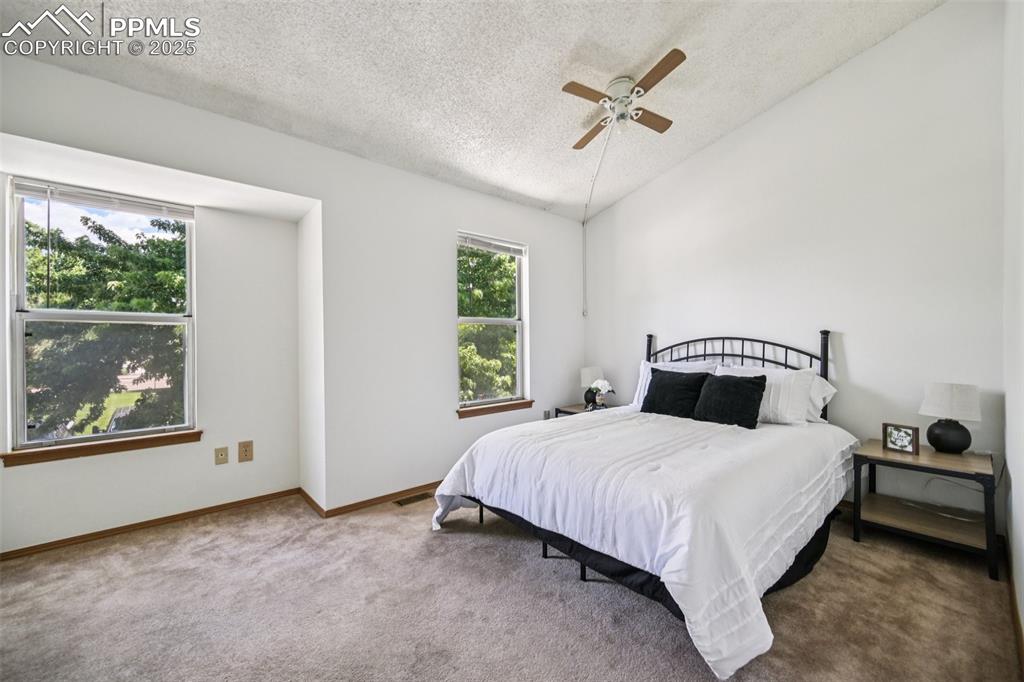
Bedroom featuring vaulted ceiling, a textured ceiling, carpet floors, and ceiling fan
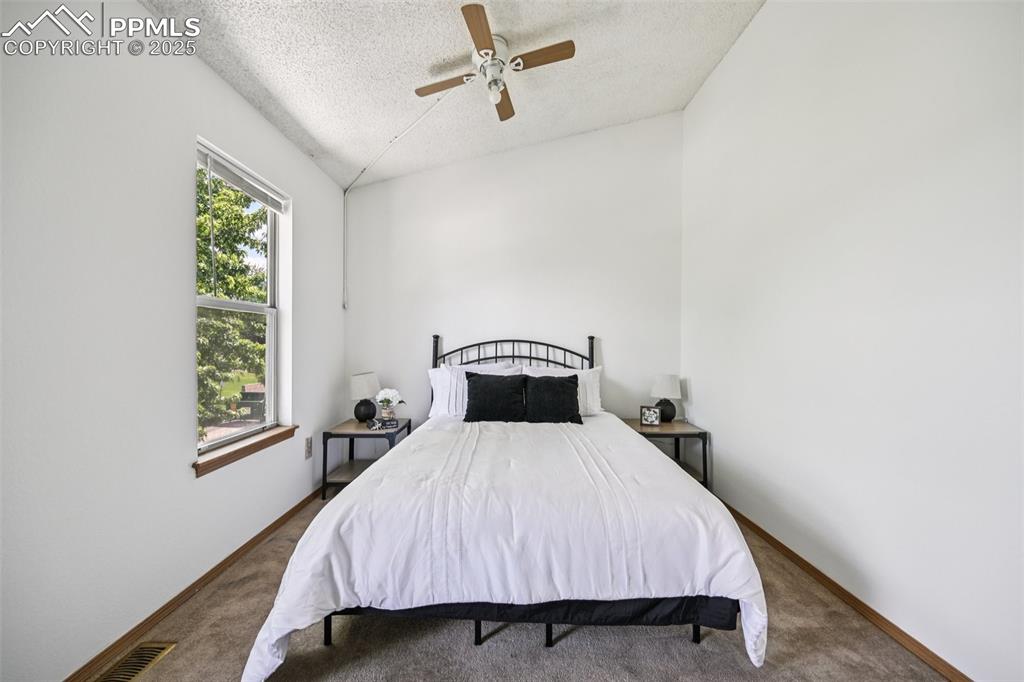
Carpeted bedroom with a textured ceiling and a ceiling fan
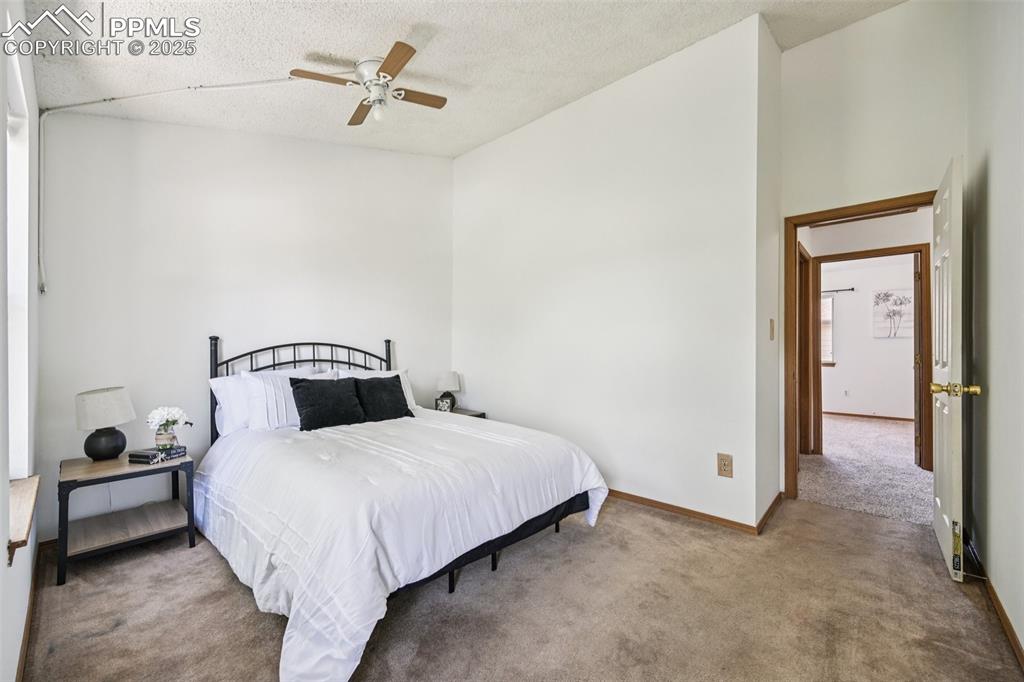
Bedroom with carpet floors, ceiling fan, and a textured ceiling
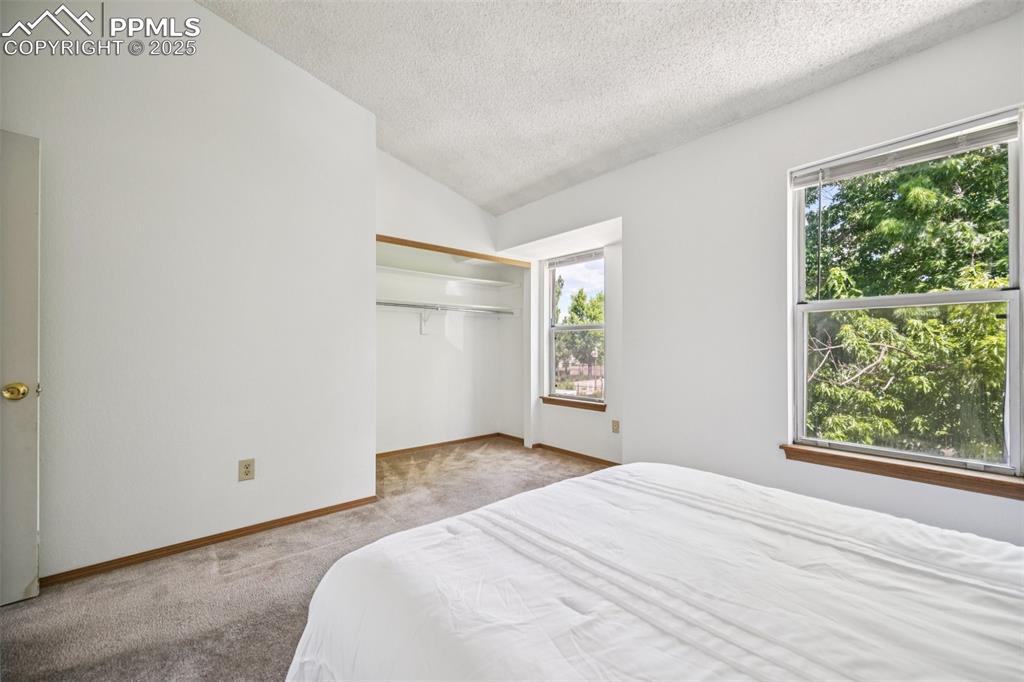
Bedroom featuring vaulted ceiling, carpet flooring, a textured ceiling, and a closet
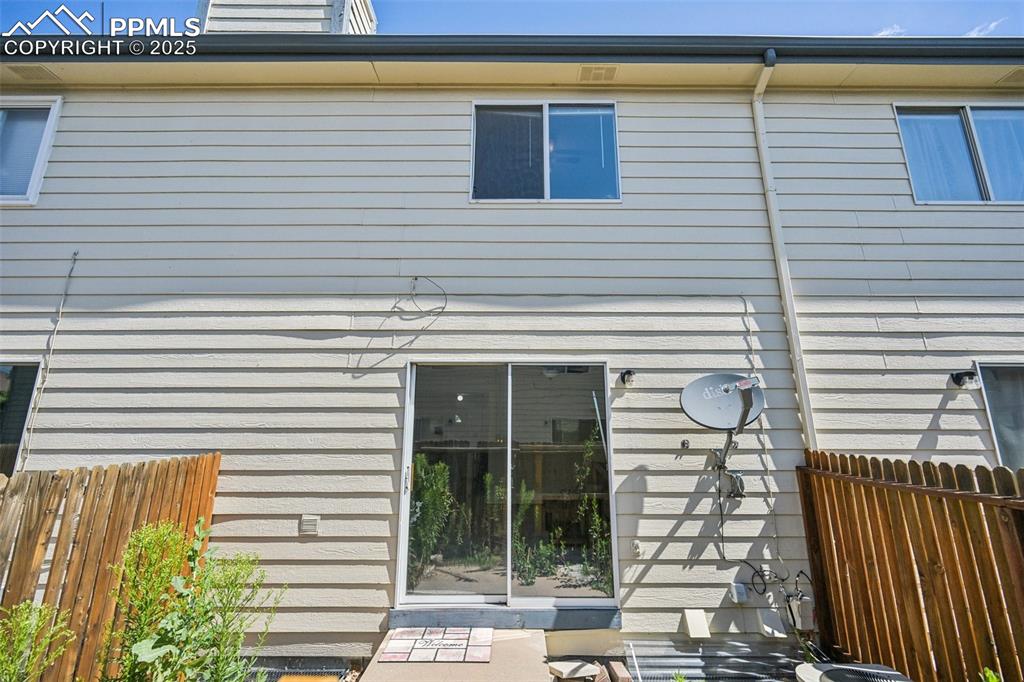
Rear view of house
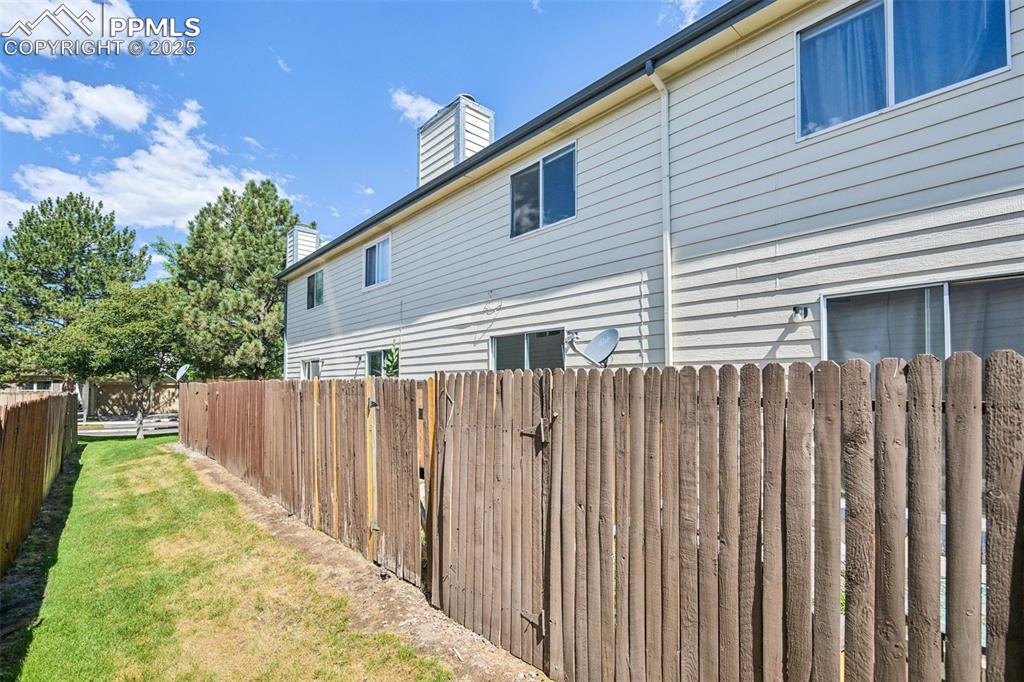
View of property exterior featuring a chimney
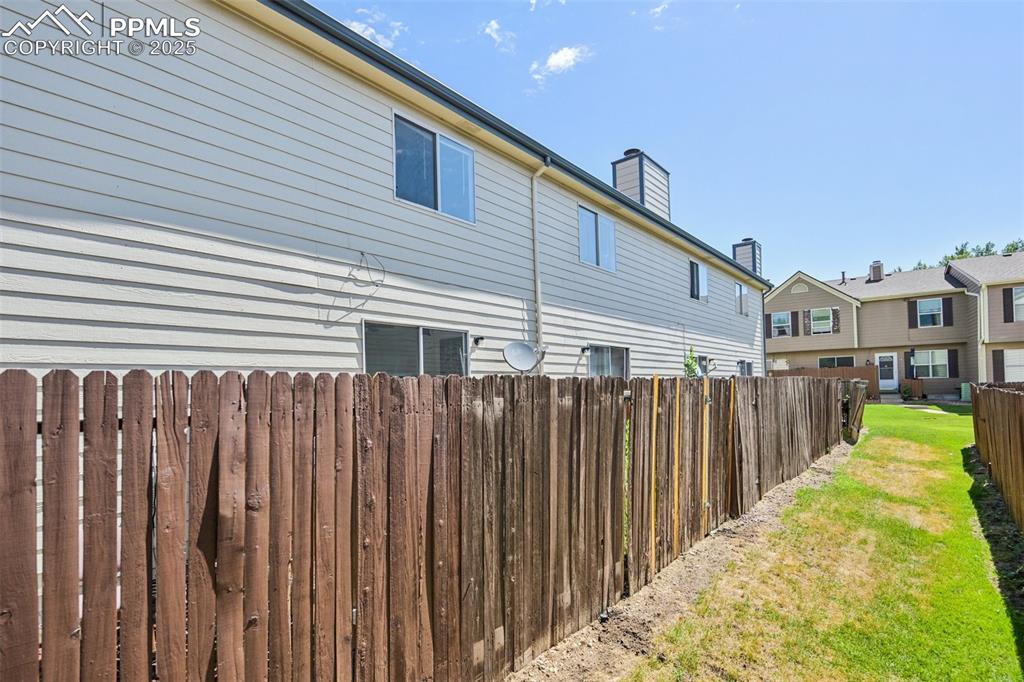
View of property exterior with a chimney
Disclaimer: The real estate listing information and related content displayed on this site is provided exclusively for consumers’ personal, non-commercial use and may not be used for any purpose other than to identify prospective properties consumers may be interested in purchasing.