1034 Cana Grove, Colorado Springs, CO, 80916
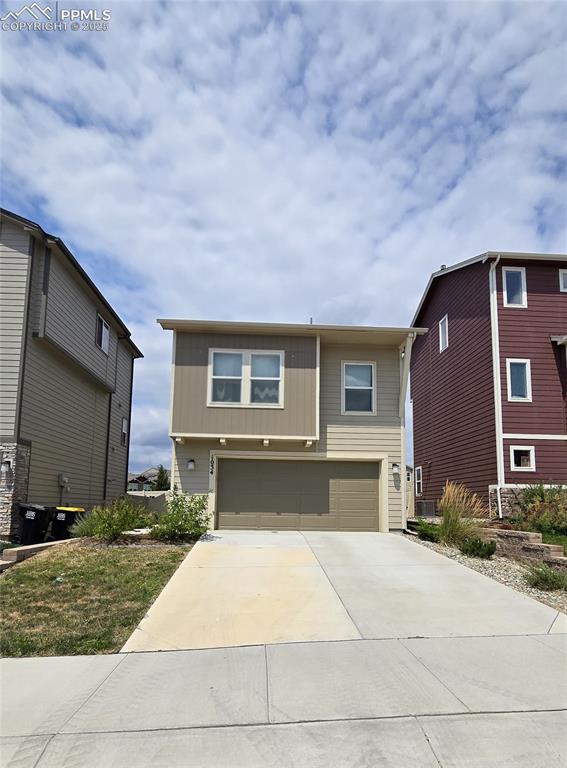
Welcome Home!
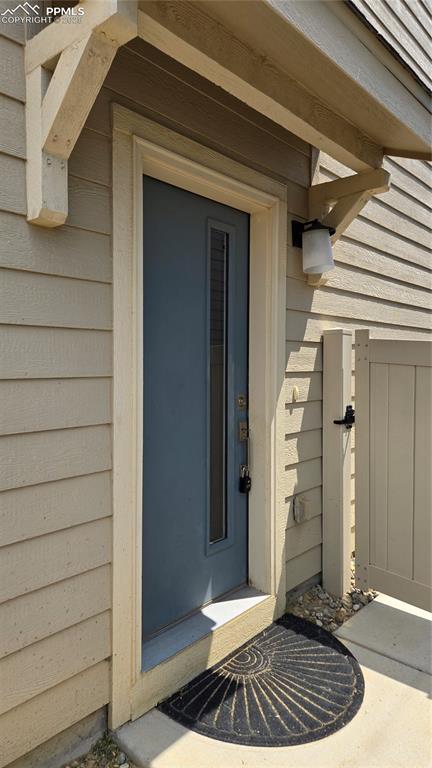
Property entrance on left side of home behind fence.
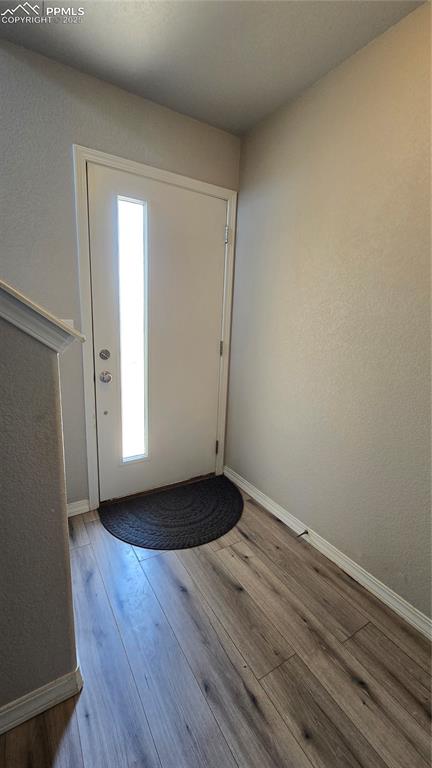
Entrance foyer with wood-style flooring.
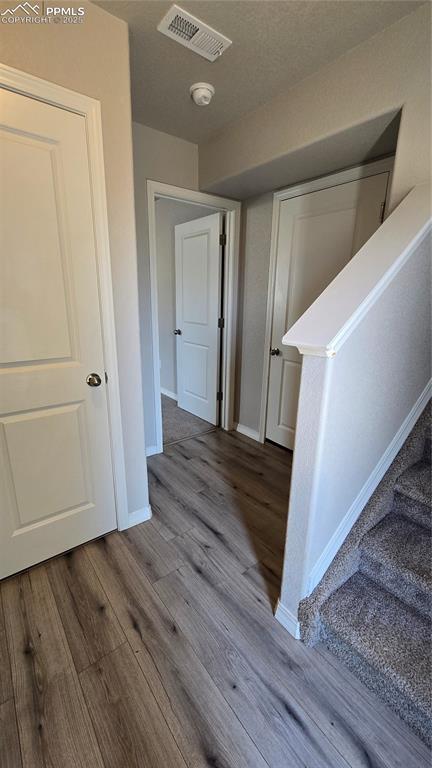
Hallway featuring closet, door to garage, stairs to upper level and door to main level bedroom.
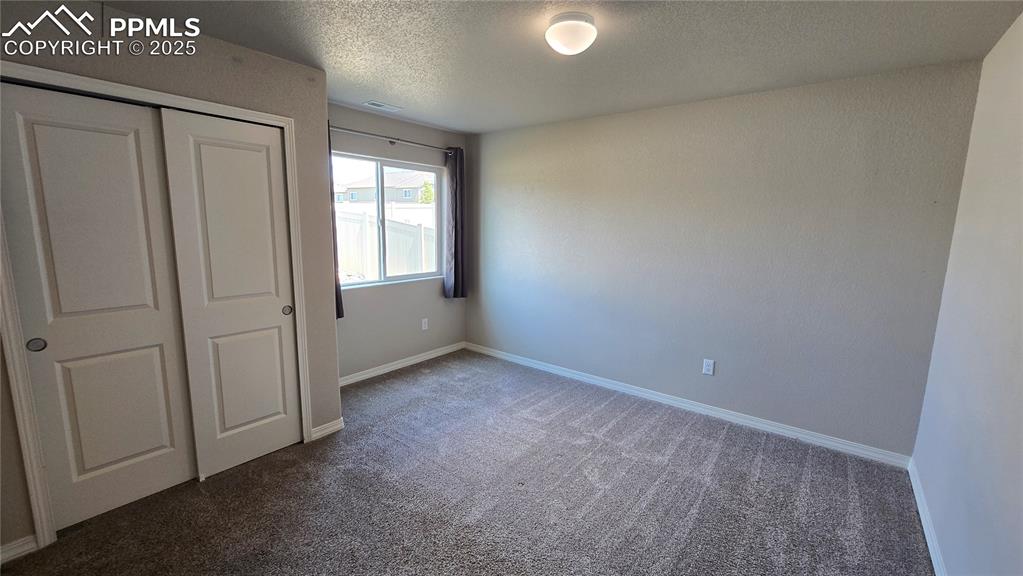
Main level bedroom featuring carpet floors.
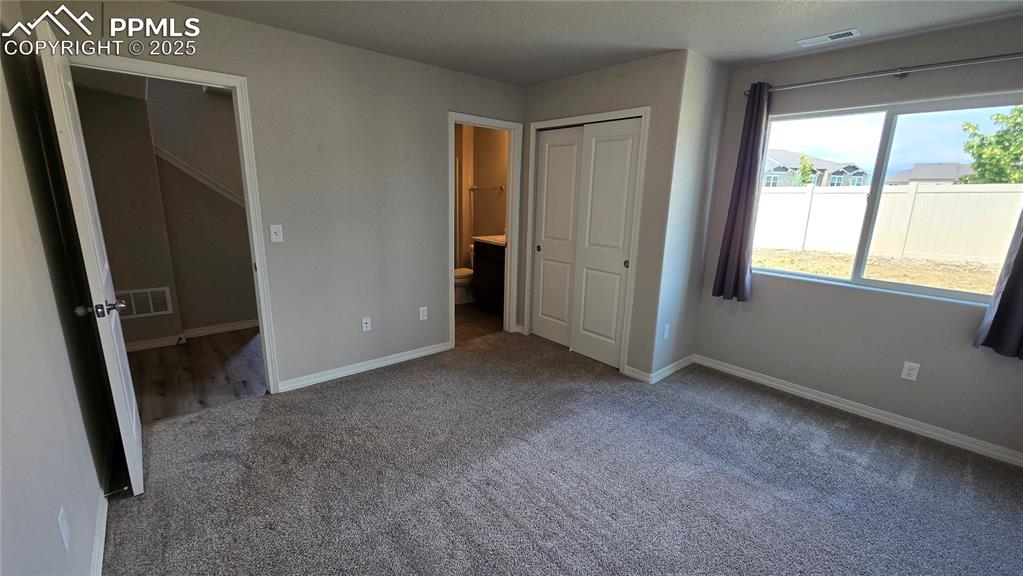
Main level bedroom with carpet, connected bathroom, and closet
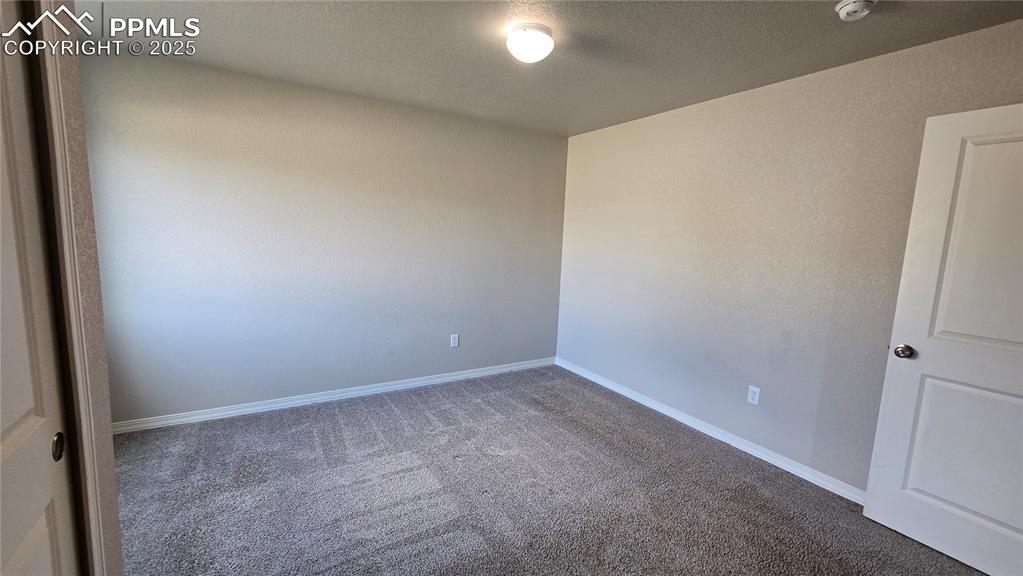
Main level bedroom
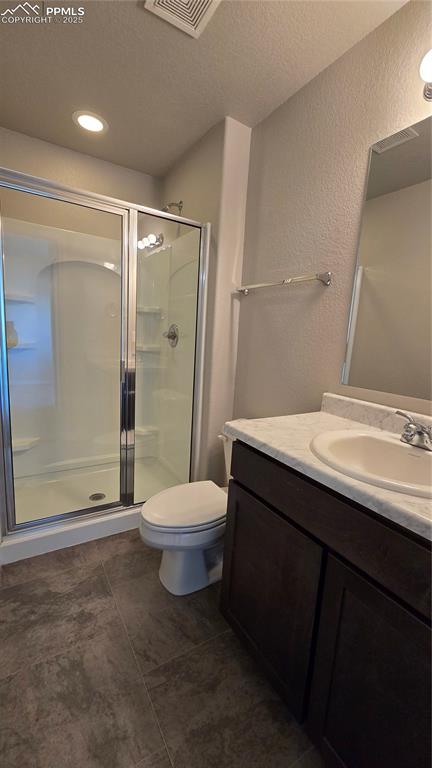
3/4 bathroom featuring vanity, a stall shower, and recessed lighting
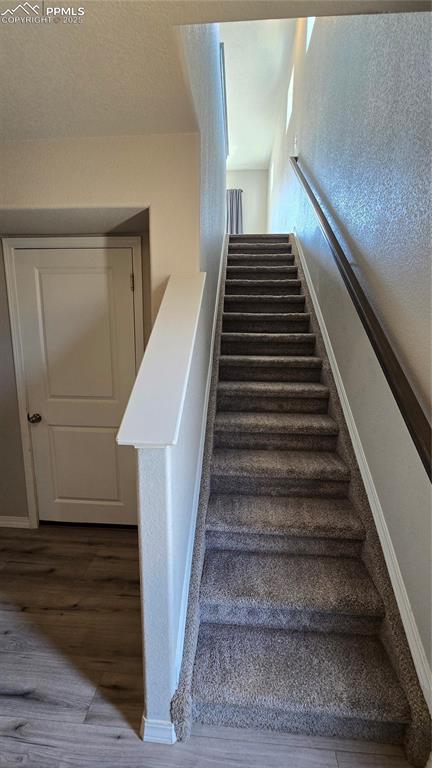
Stairs leading to upper level from entry.
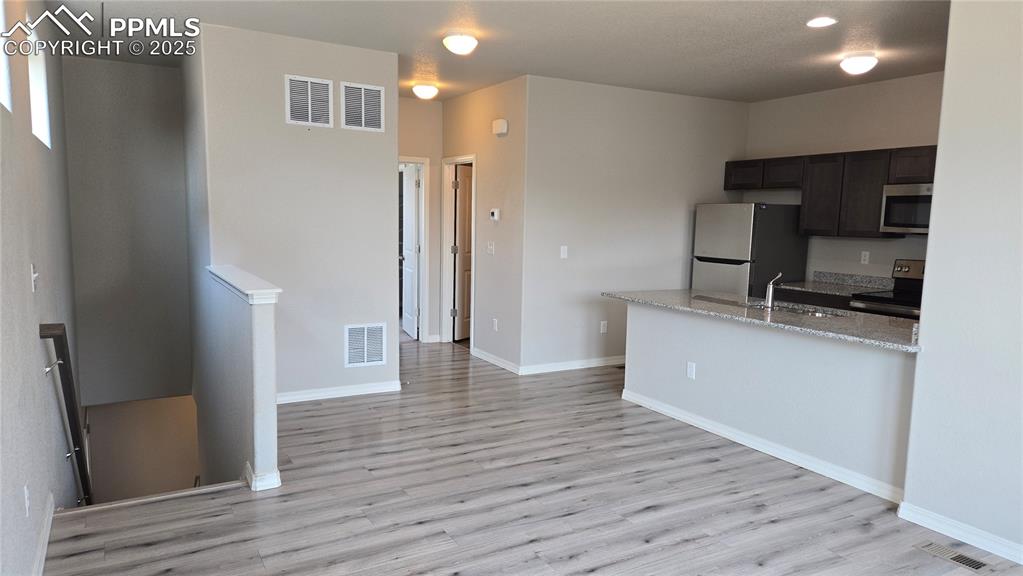
Dining area and kitchen with light wood-type flooring, stainless steel appliances, light stone countertops, and a breakfast bar.
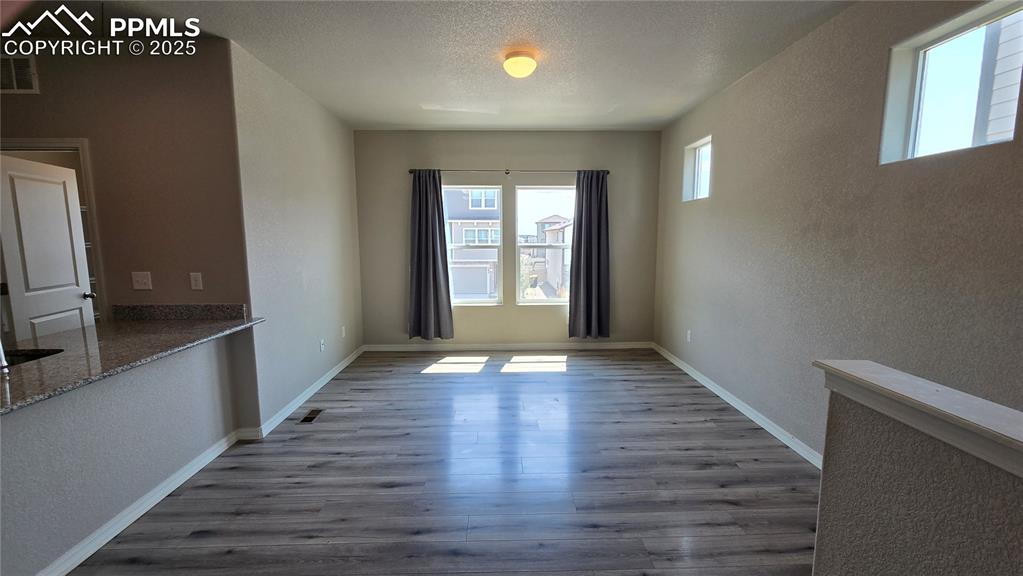
Unfurnished living room with wood-style floors.
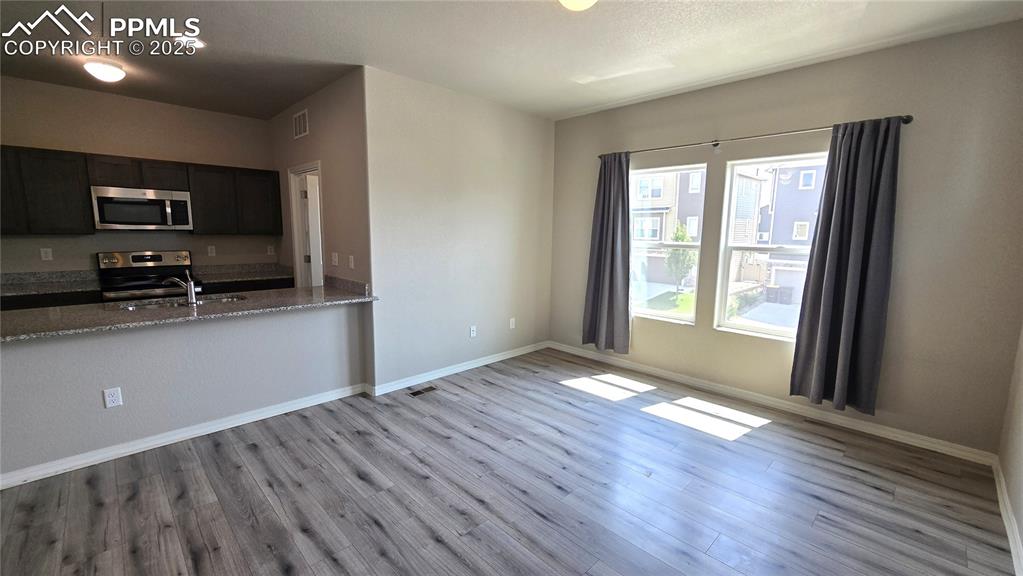
Unfurnished living room with wood-style floors.
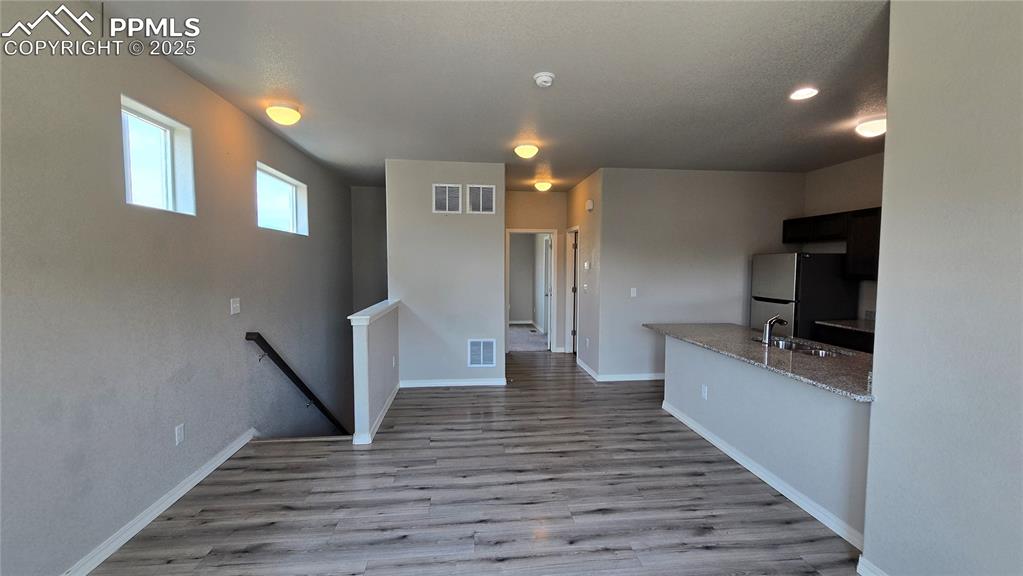
Living Room
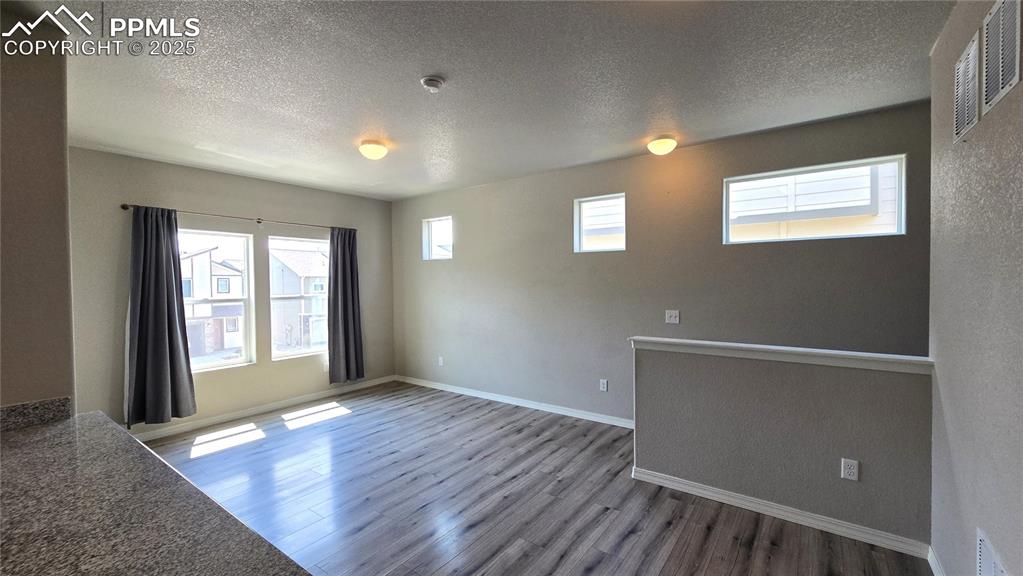
Unfurnished dining area featuring a textured ceiling and wood finished floors
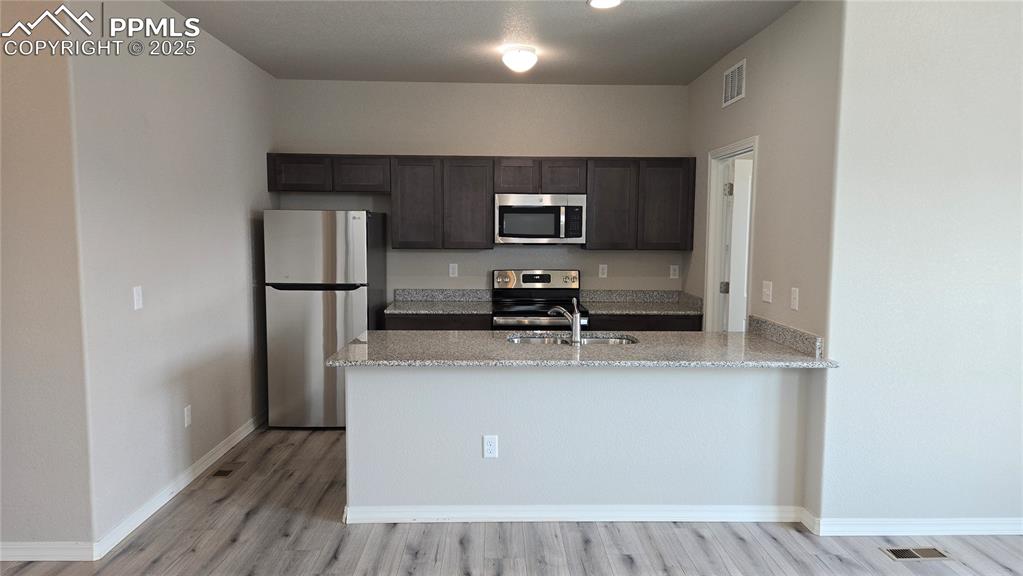
Kitchen featuring appliances with stainless steel finishes, a breakfast bar, dark brown cabinets, light wood finished floors, and light stone counters
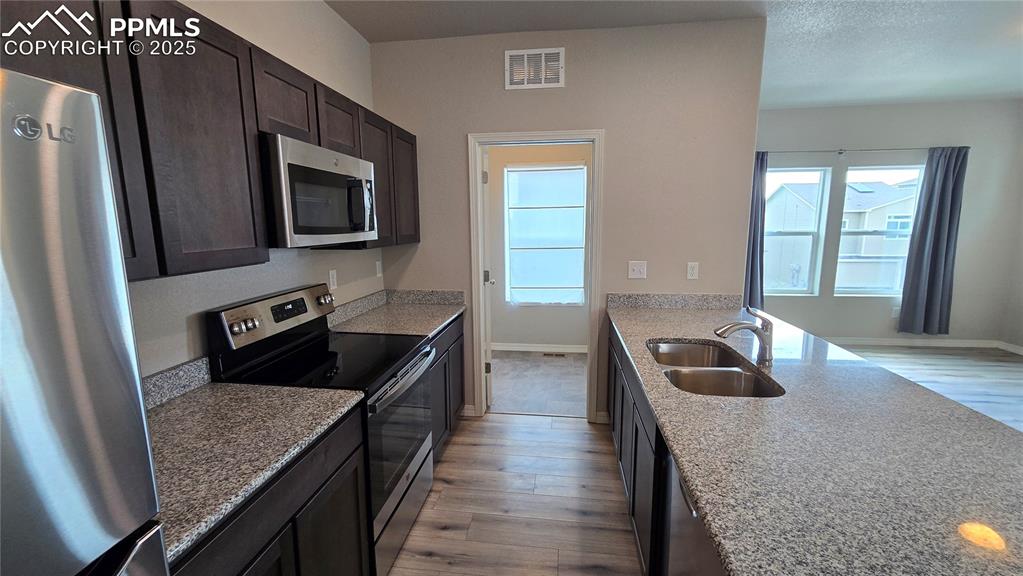
Kitchen featuring appliances with stainless steel finishes, light stone counters, light wood finished floors, and plenty of natural light.
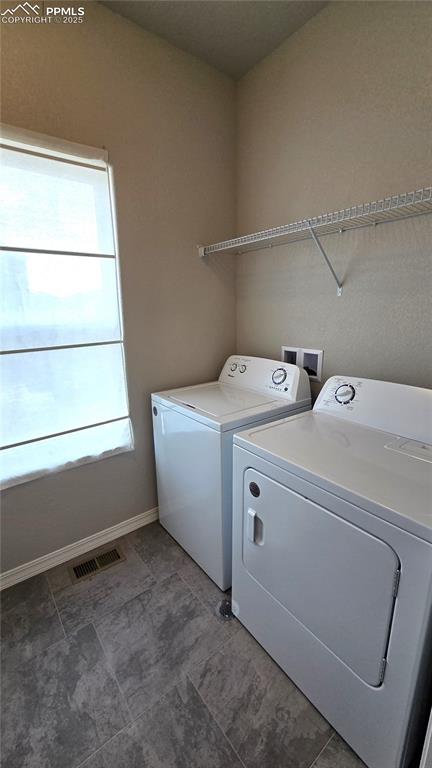
Laundry room with washer and dryer.
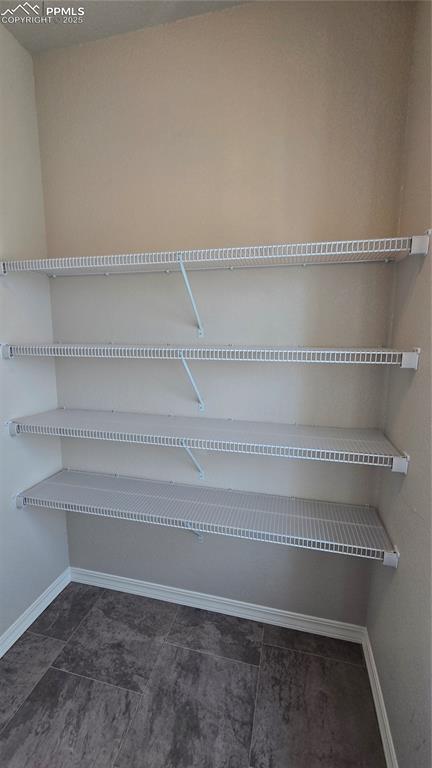
View of storage area in laundry room
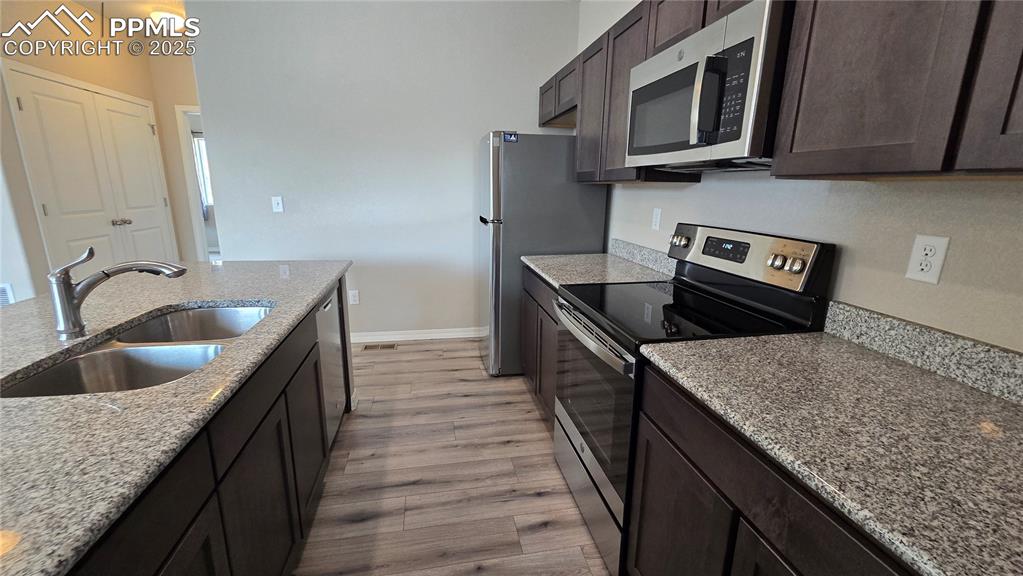
Kitchen with stainless steel appliances, dark brown cabinets, light wood-style flooring, and light stone counters
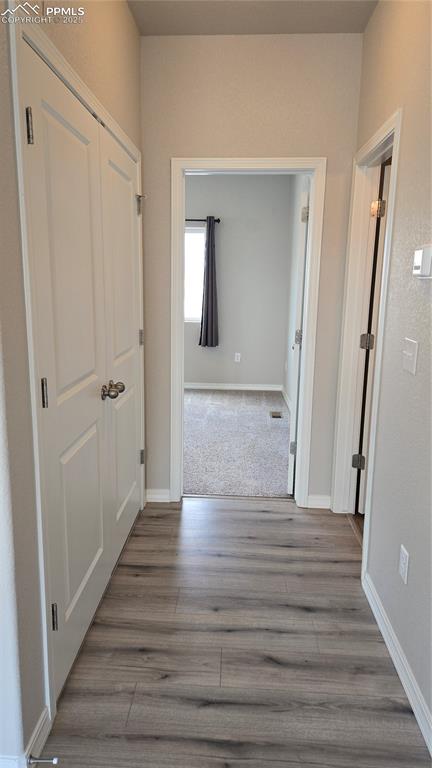
Hallway to upper level bedroom and bathroom. HVAC closet on left.
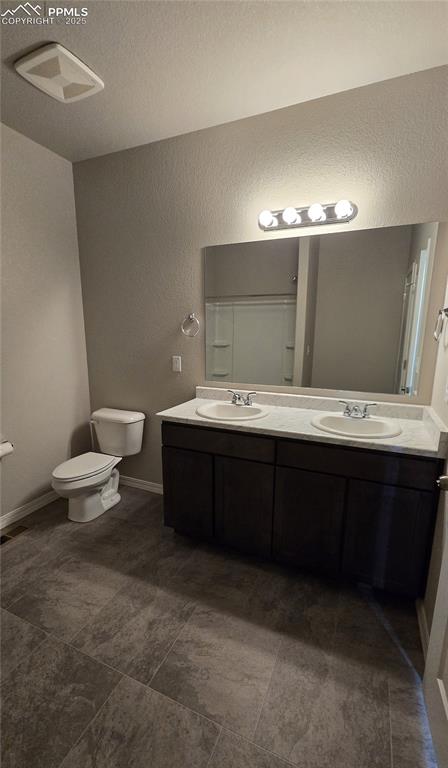
Upper level full bath with a textured wall and double vanity
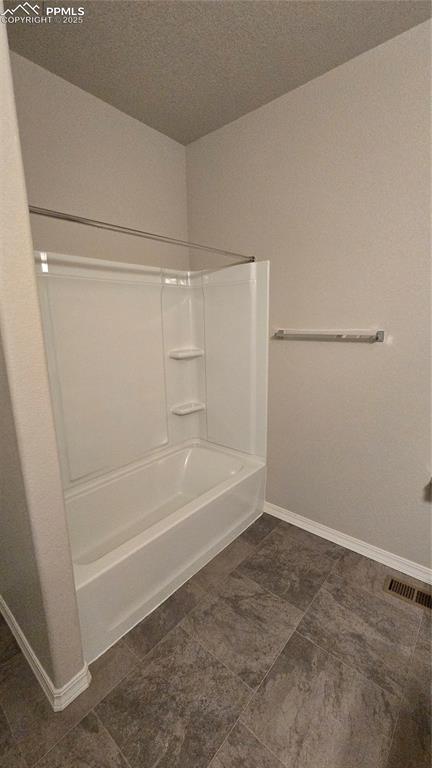
Upper level bathroom with shower / bathtub combination.
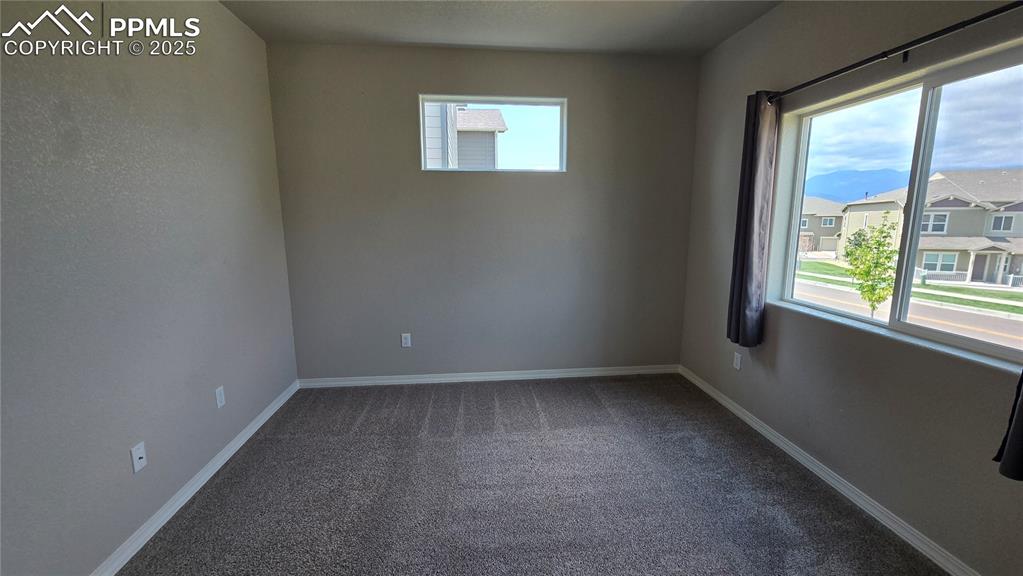
Upper level bedroom
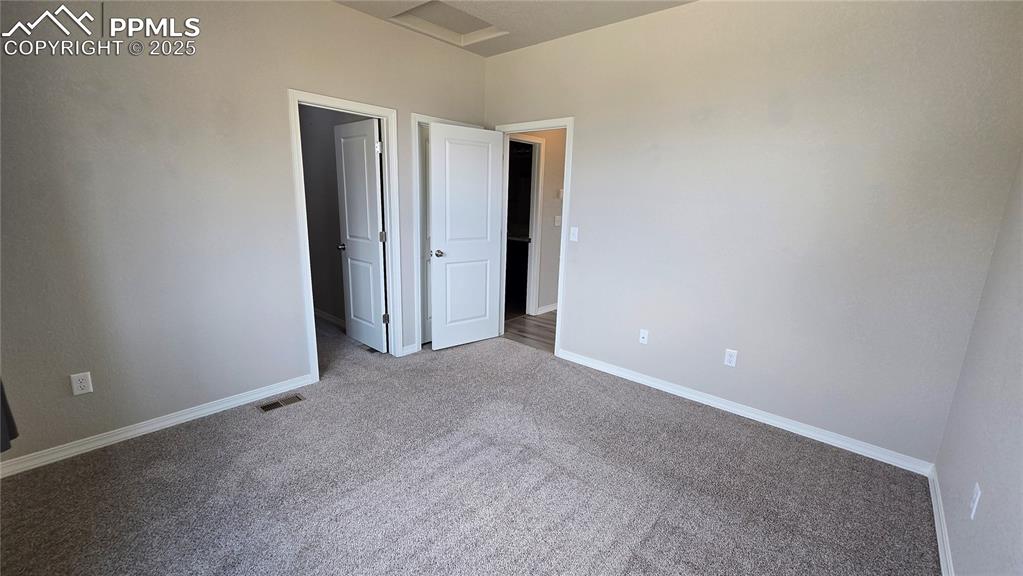
Unfurnished bedroom featuring carpet and access to bathroom.
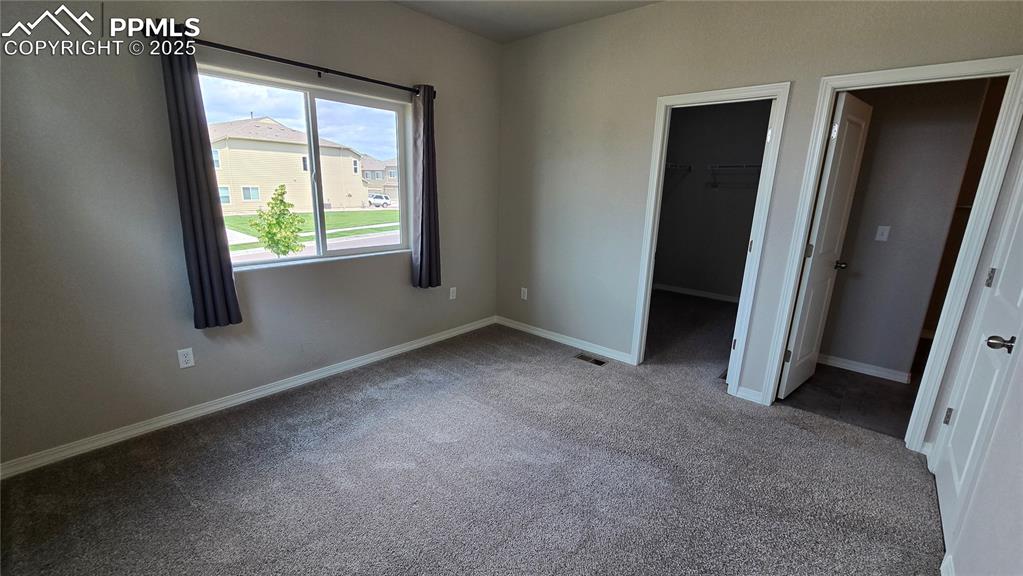
Unfurnished bedroom with carpet flooring and a spacious walk-in closet
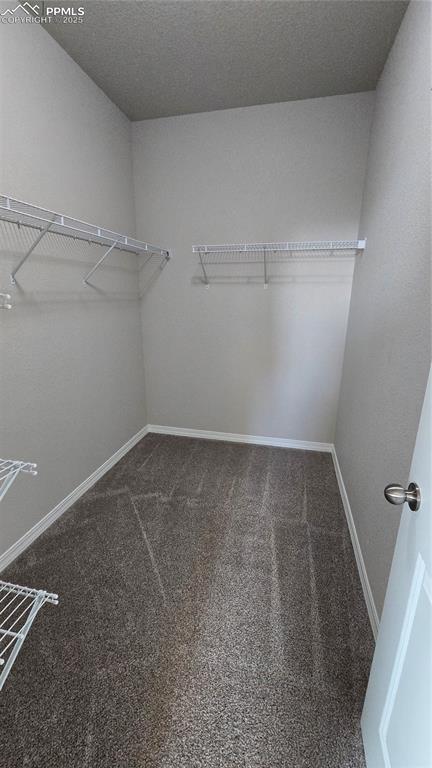
Spacious walk-in closet
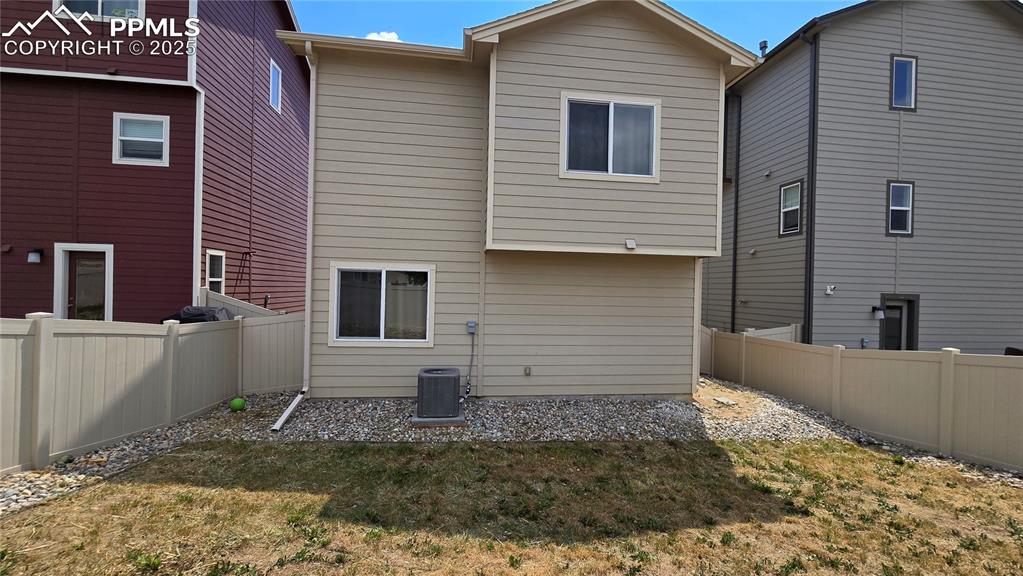
Back of property with a fenced backyard
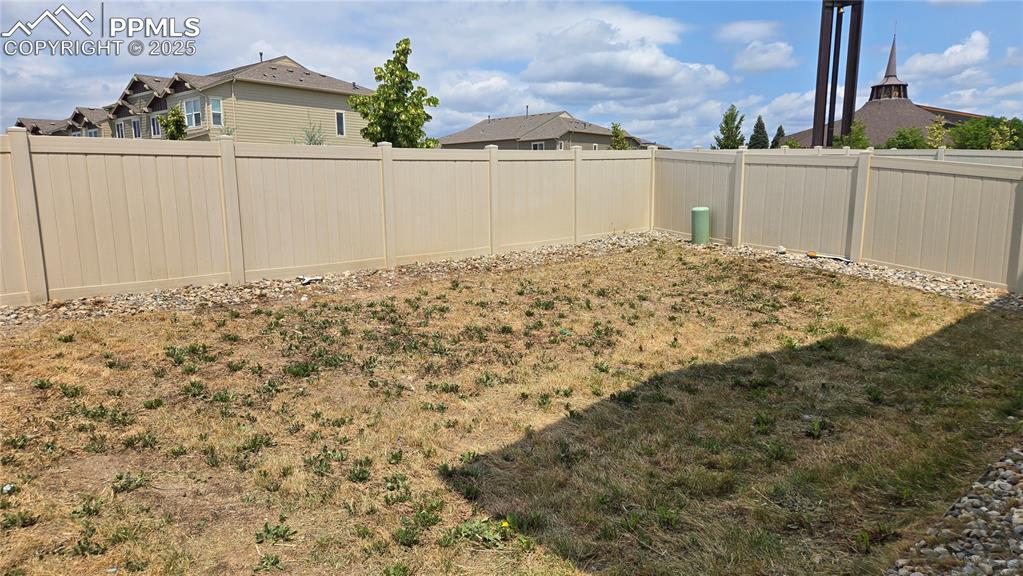
Fenced backyard featuring a residential view
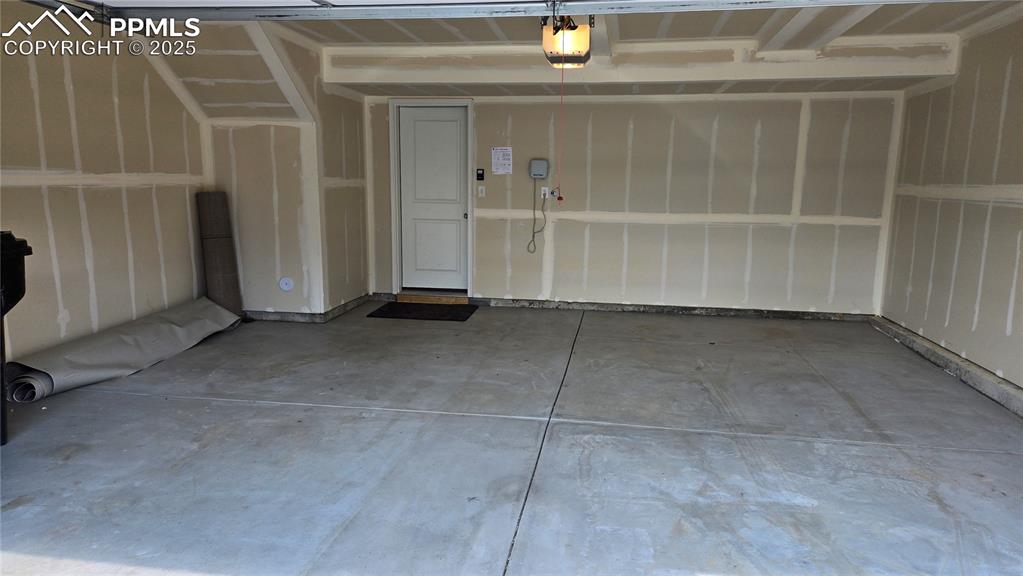
2 Car garage with a garage door opener
Disclaimer: The real estate listing information and related content displayed on this site is provided exclusively for consumers’ personal, non-commercial use and may not be used for any purpose other than to identify prospective properties consumers may be interested in purchasing.