290 E Kipling Drive, Pueblo, CO, 81007
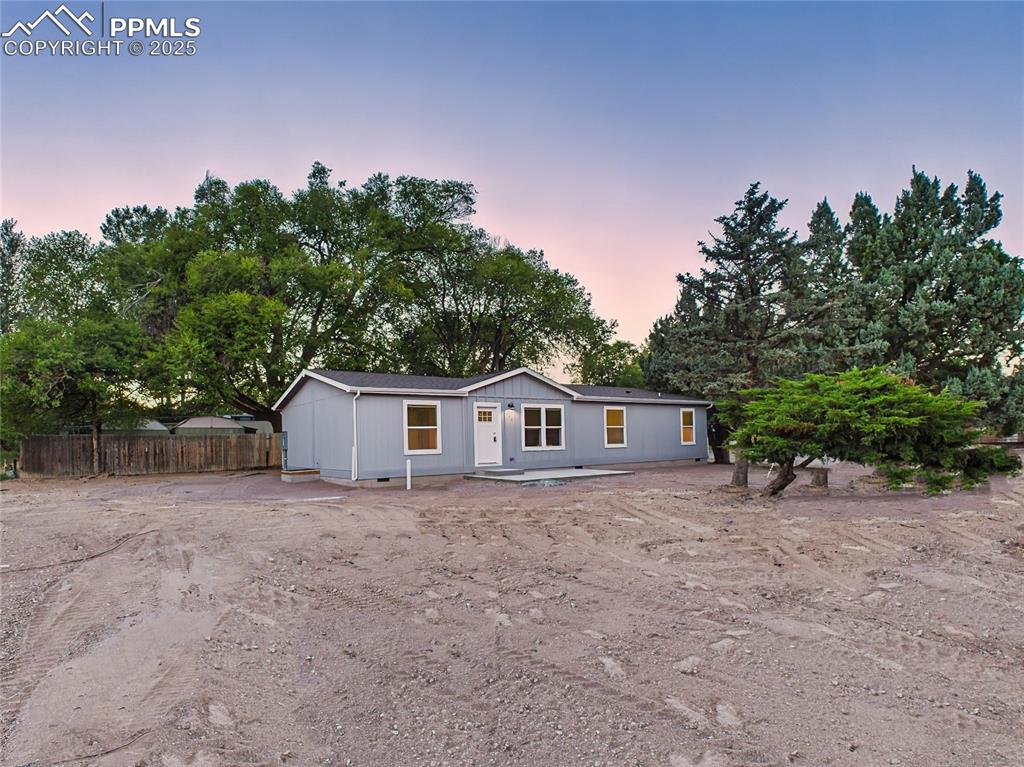
Level 0.23-acre lot with mature trees around the perimeter offering shade and privacy.
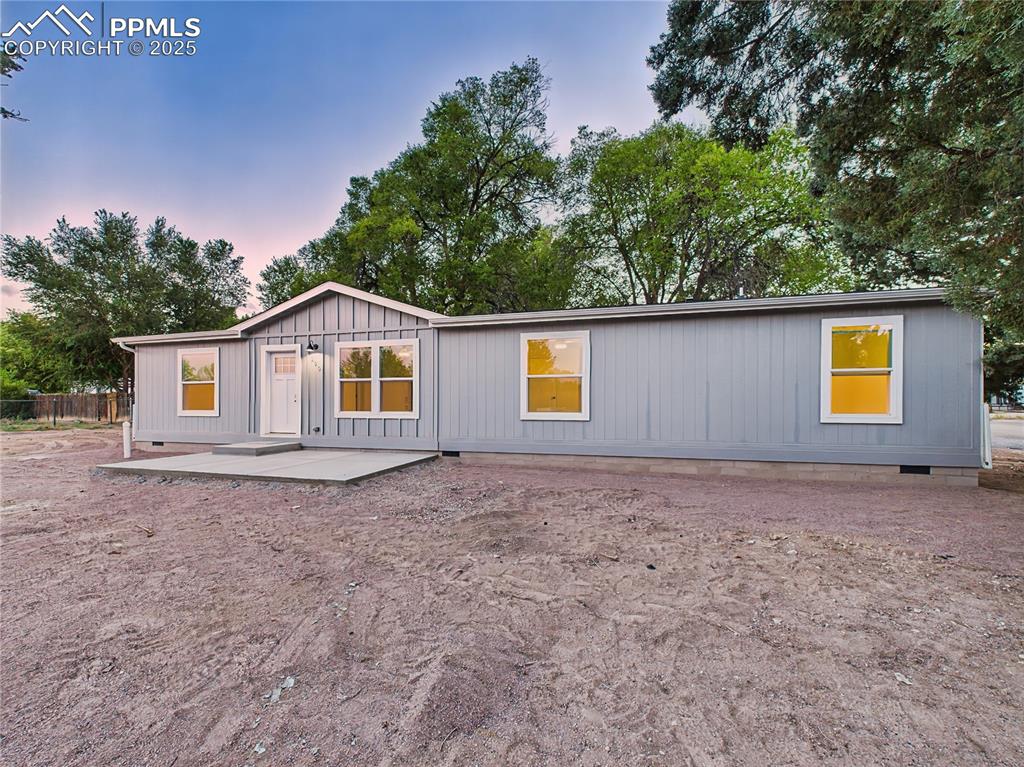
Evening photos highlight curb appeal with warm interior lighting.
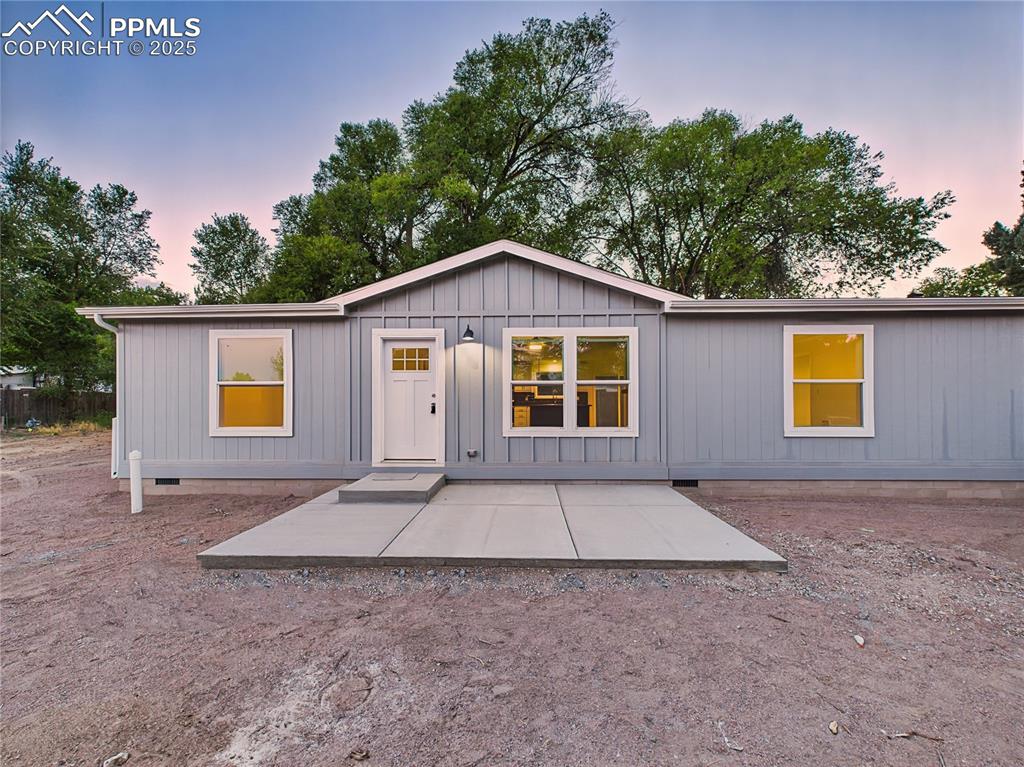
Large front concrete patio provides space for outdoor seating.
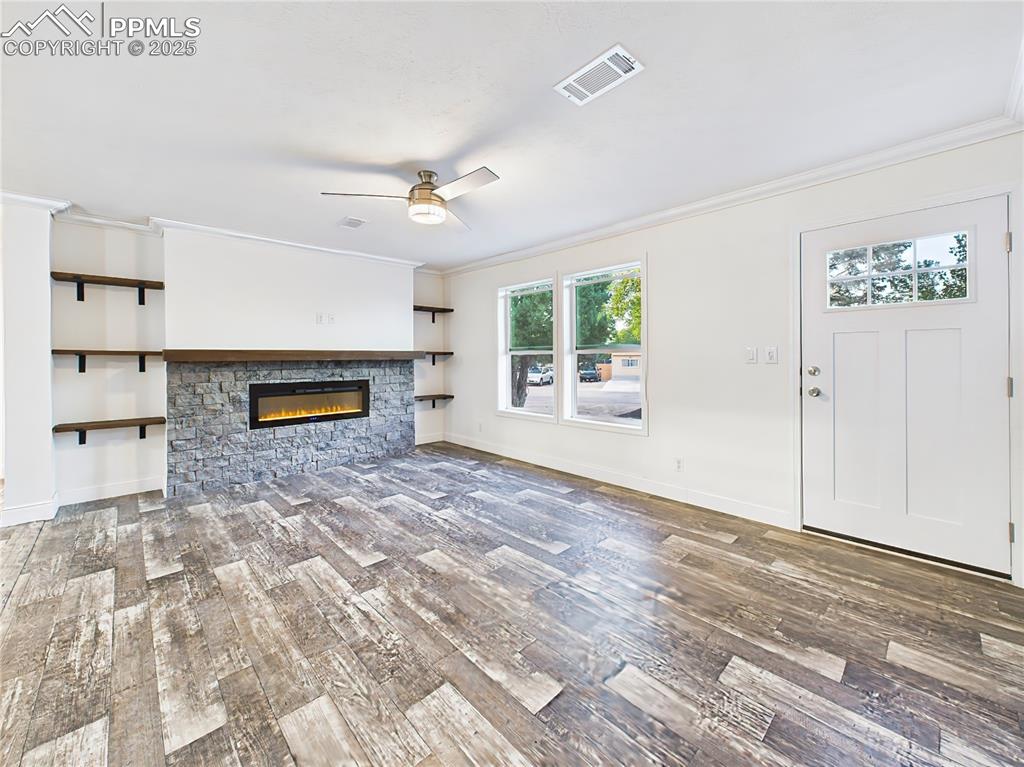
Striking floor-to-ceiling stone electric fireplace with wood mantel and built-in shelving.
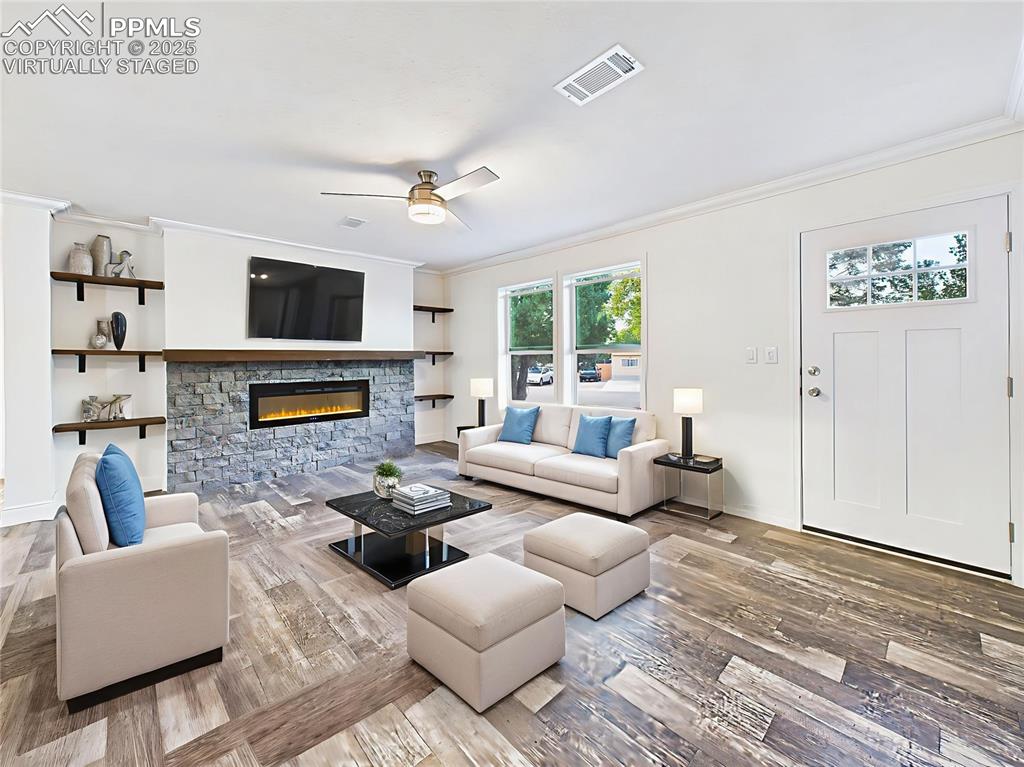
Virtually Staged version highlights space for sofa seating, TV above the fireplace, and stylish accents.
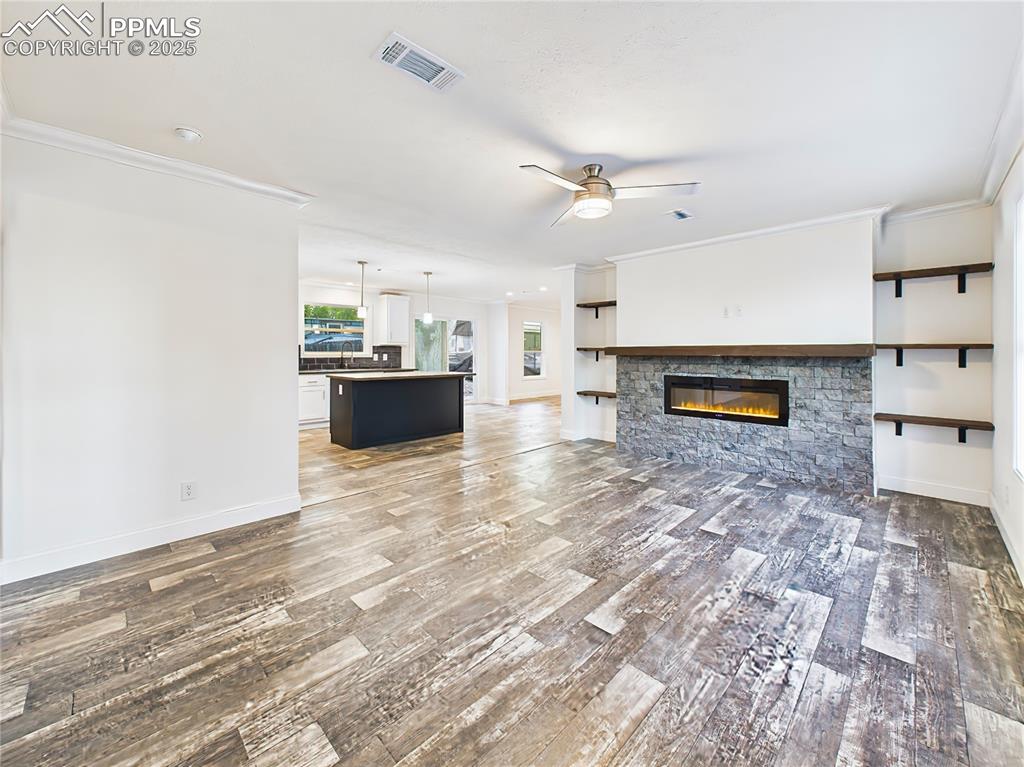
Open-concept great room with wide plank luxury vinyl flooring and recessed lighting.
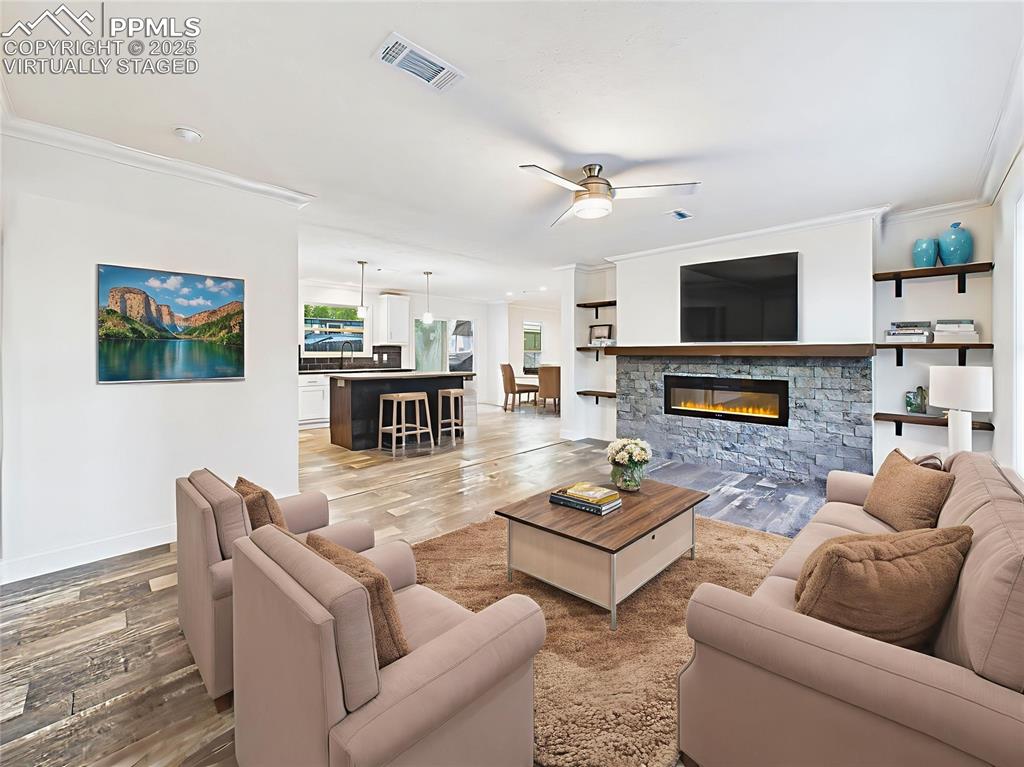
Virtually Staged versions show flexible layouts for living and dining areas.
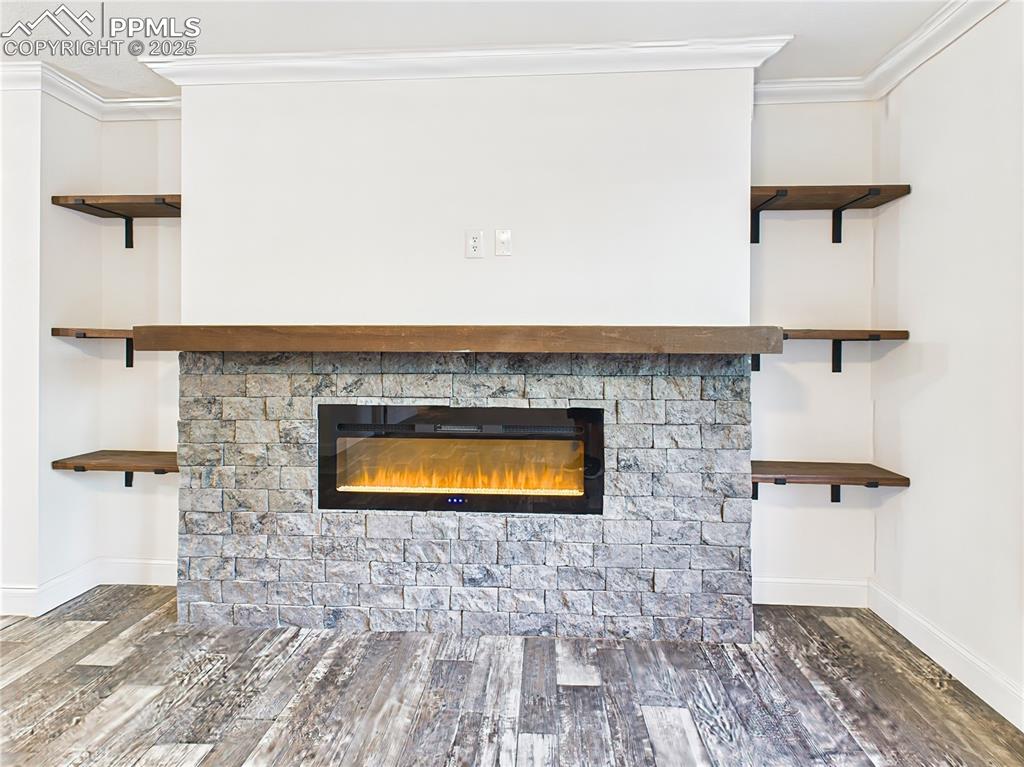
Striking stone accent wall with linear electric fireplace and custom wood shelving.
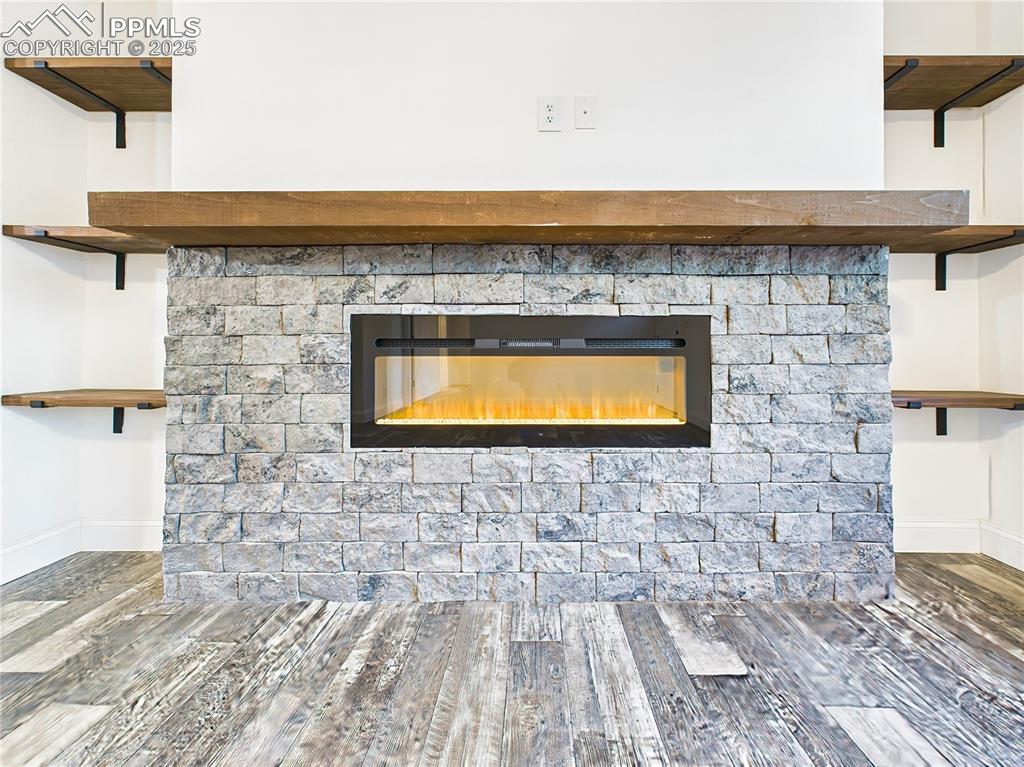
Close up of modern linear electric fireplace set in a stacked-stone surround.
Built-in floating wood shelves on each side provide display and storage options.
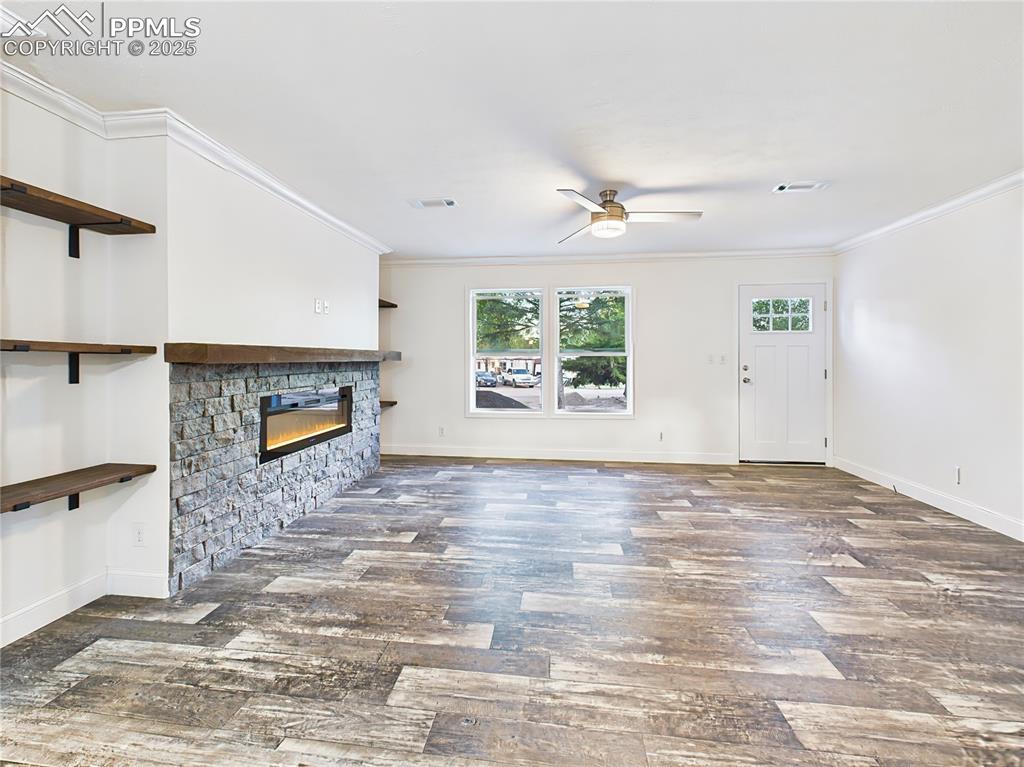
Large windows flood the space with natural light.
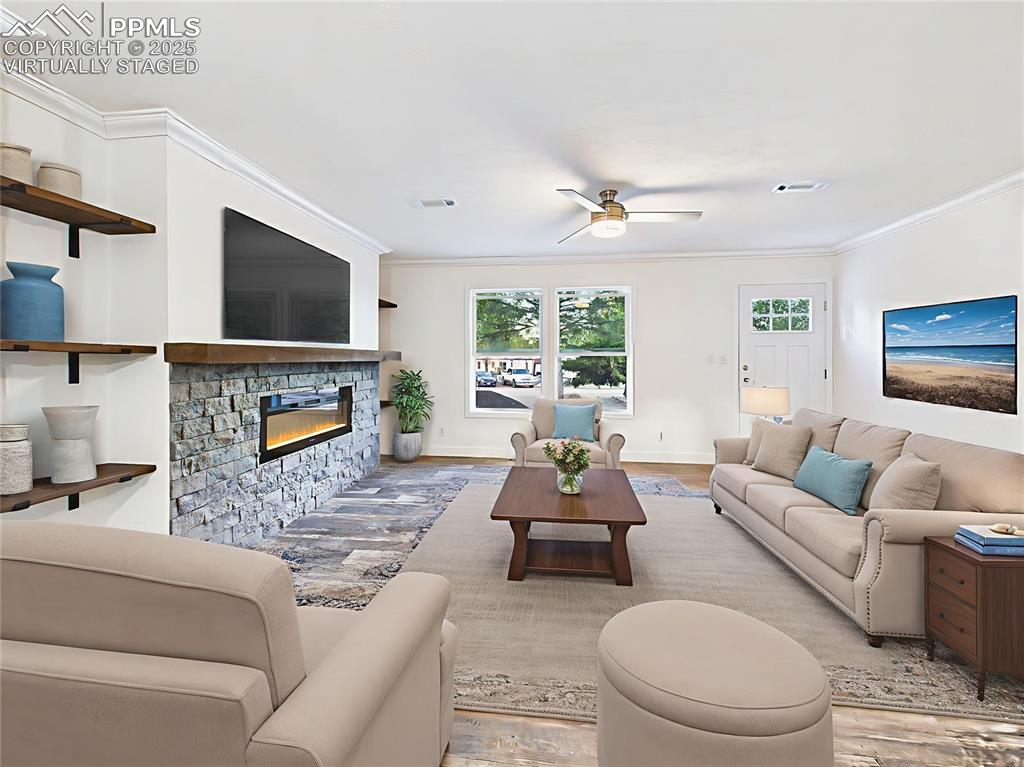
Virtually Staged versions show flexible layouts for living and dining areas.
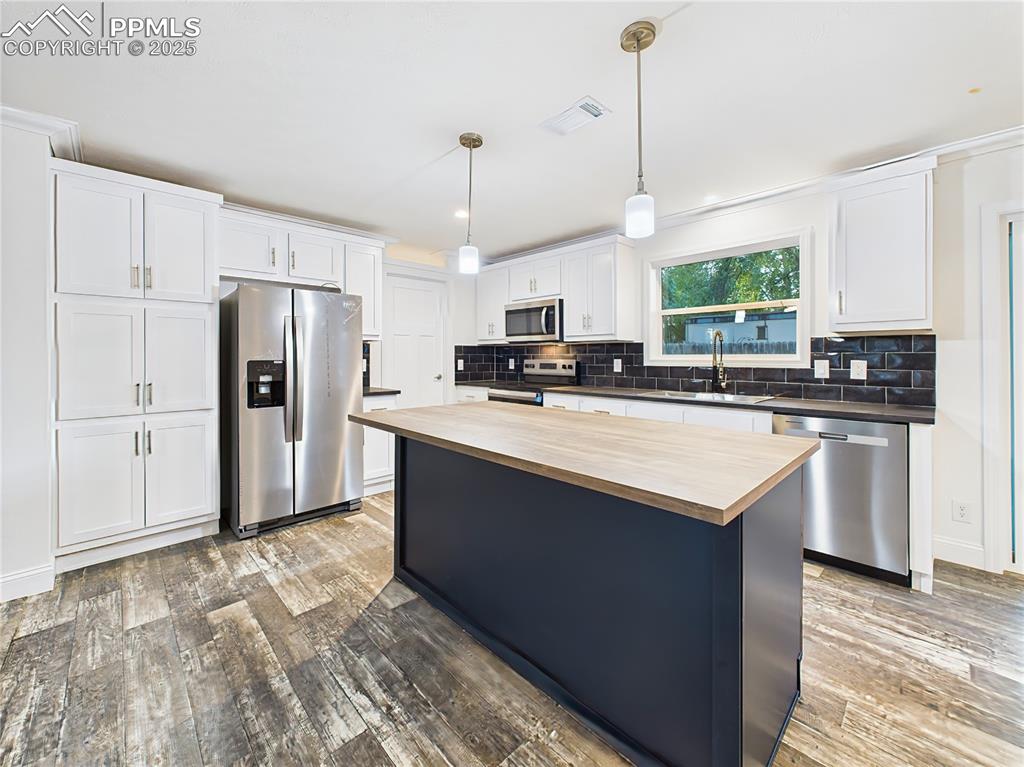
Large center island with pendant lighting and breakfast bar seating.
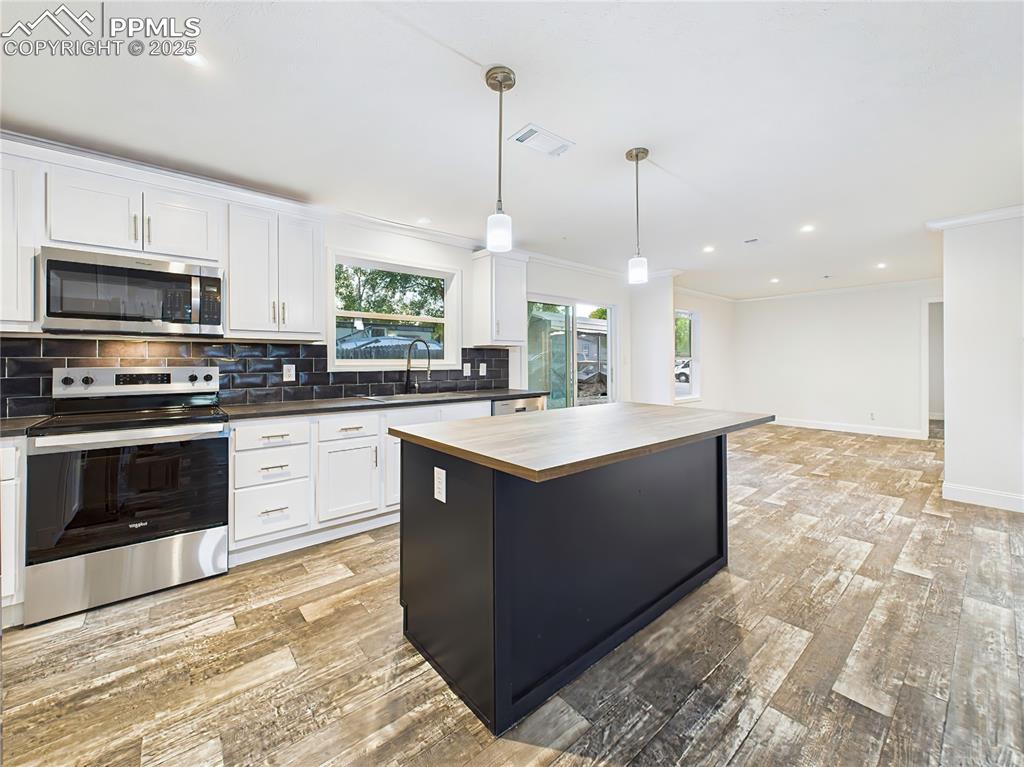
Gourmet kitchen with white cabinetry, sleek black subway tile backsplash, and stainless steel appliances.
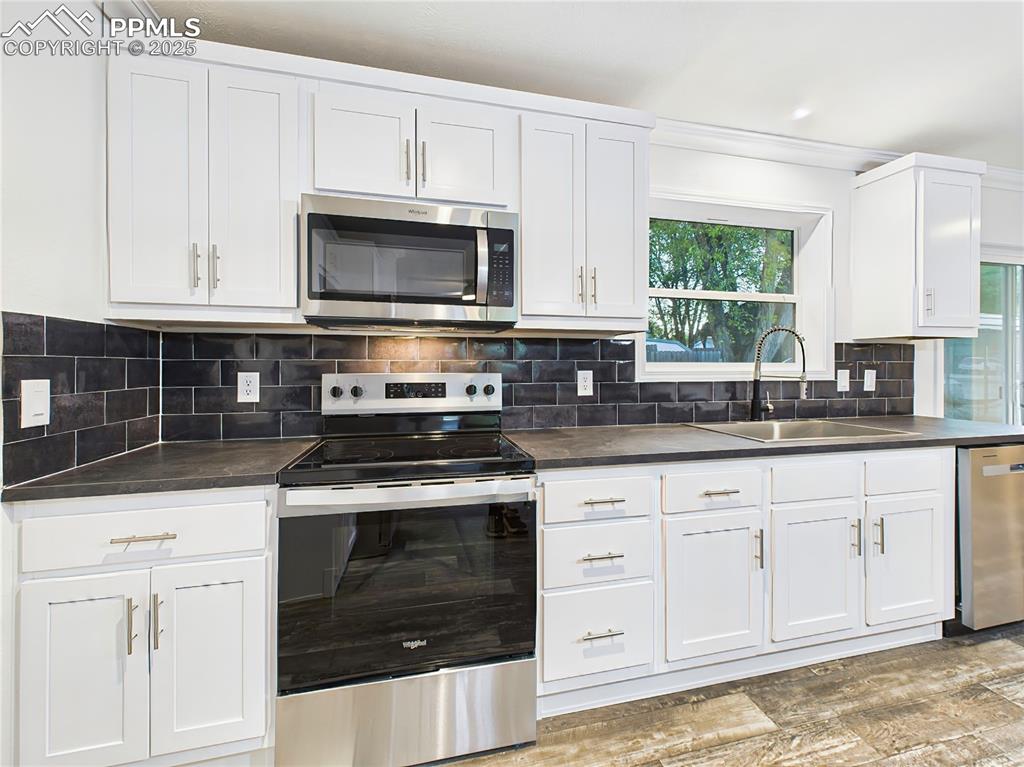
Crisp white cabinetry paired with a bold black subway tile backsplash and contrasting island.
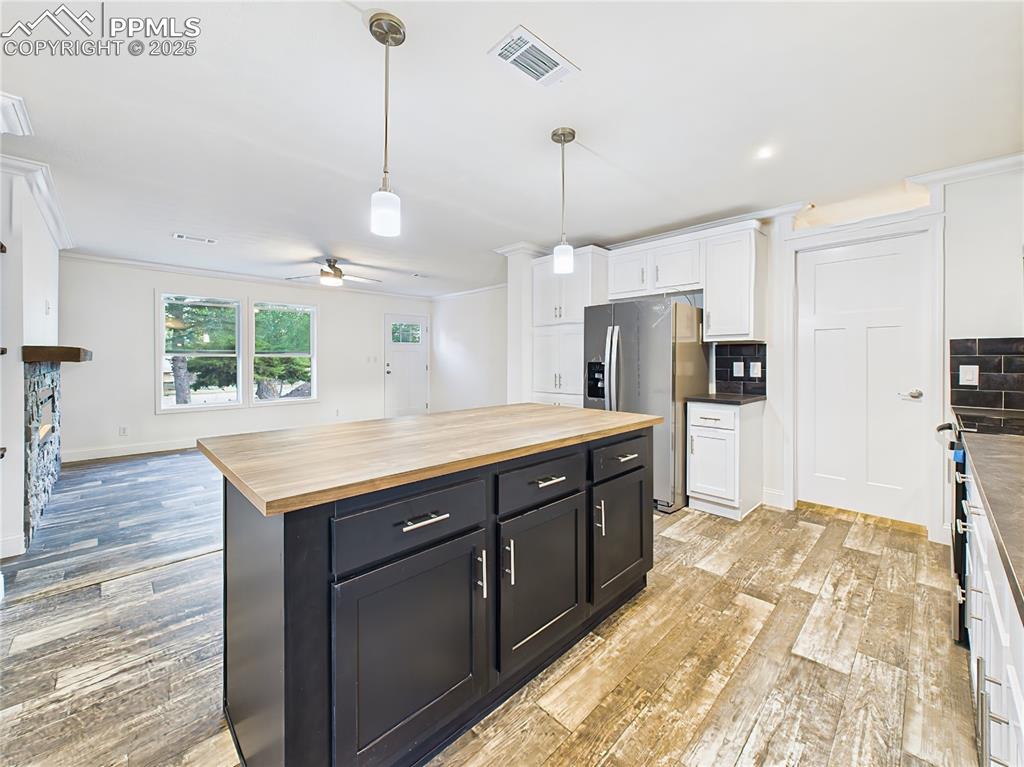
Large island provides plenty of prep space and casual dining options.
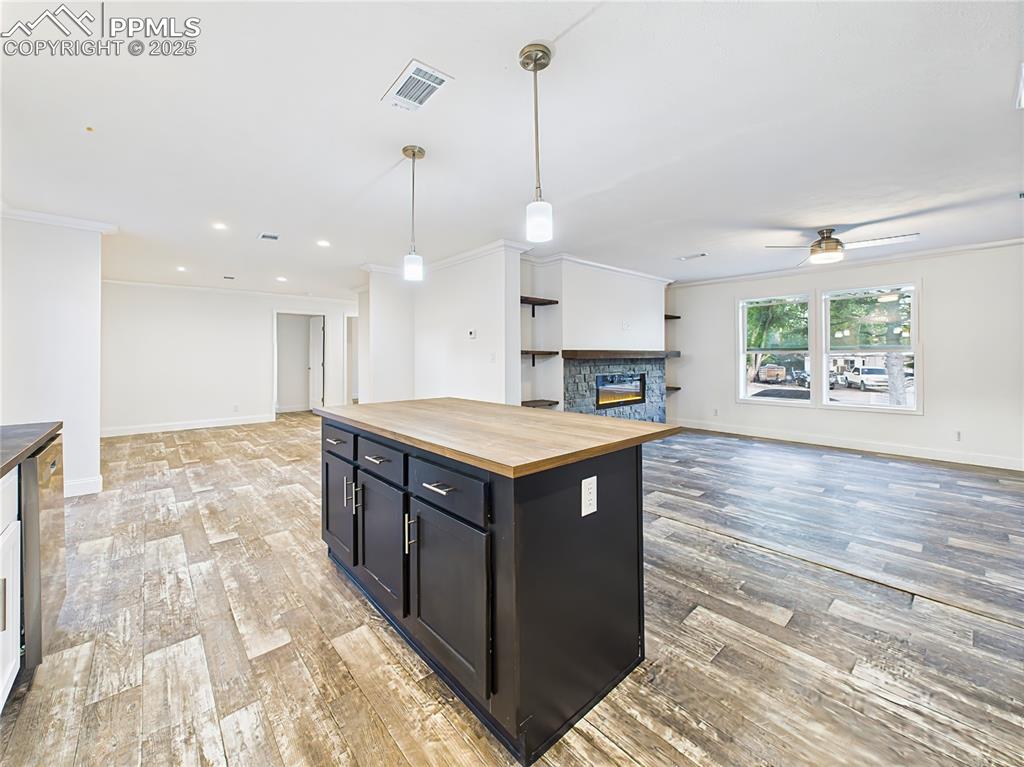
Flows seamlessly into the kitchen and great room for easy entertaining.
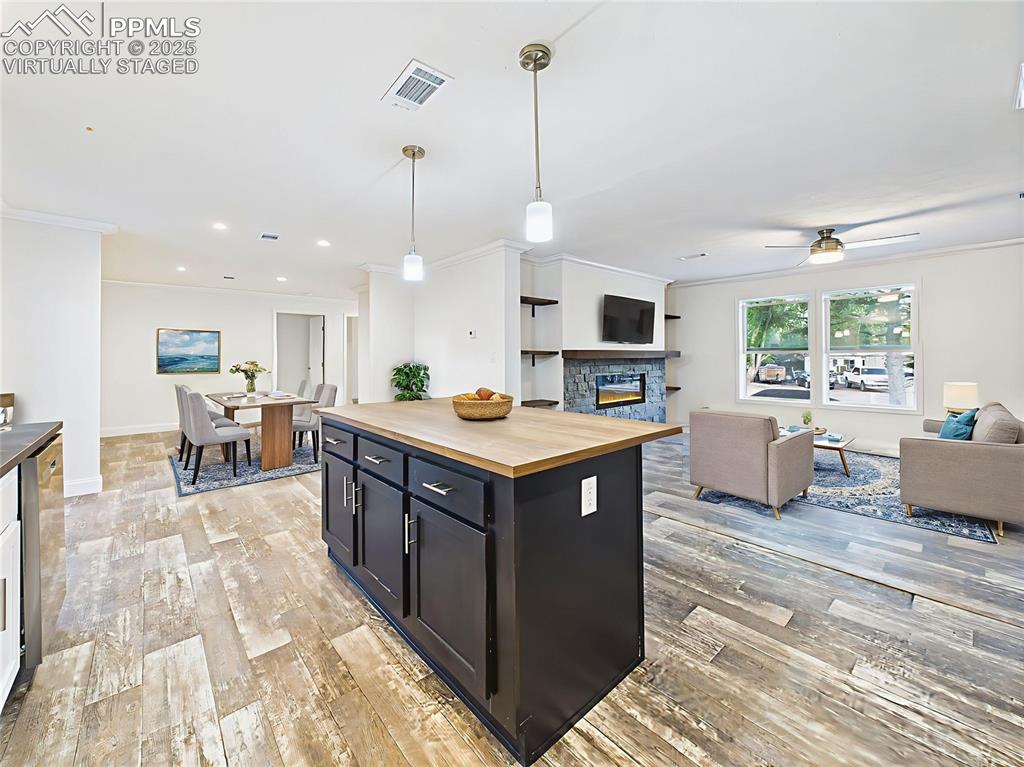
Virtually Staged images highlight seating at the island and open sightlines to the living room.
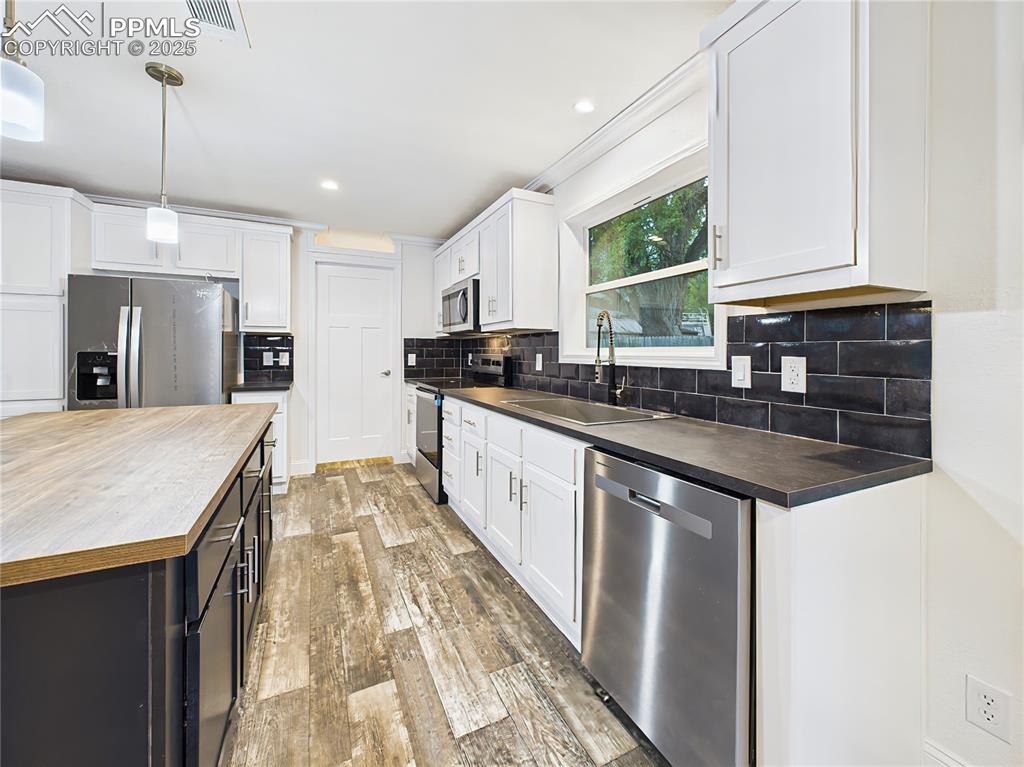
Stainless steel appliances, pendant lighting add both function and style.
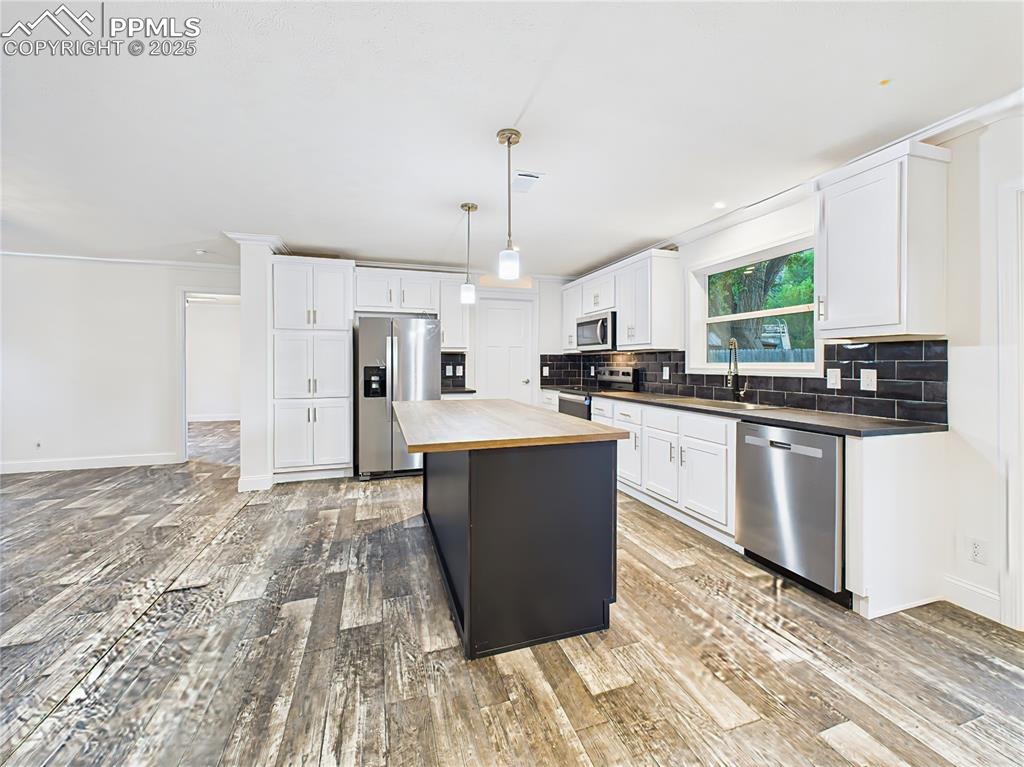
Window over the sink plus sliding doors provide extra light and access to the backyard.
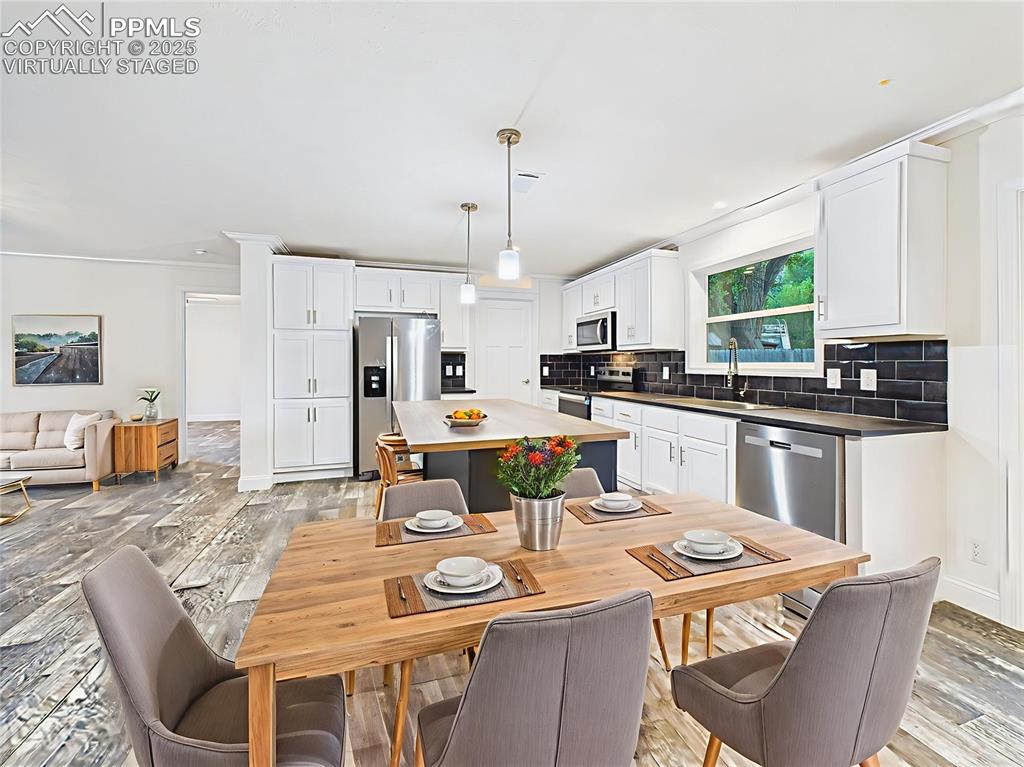
Virtually Staged versions highlight space for casual dining and entertaining.
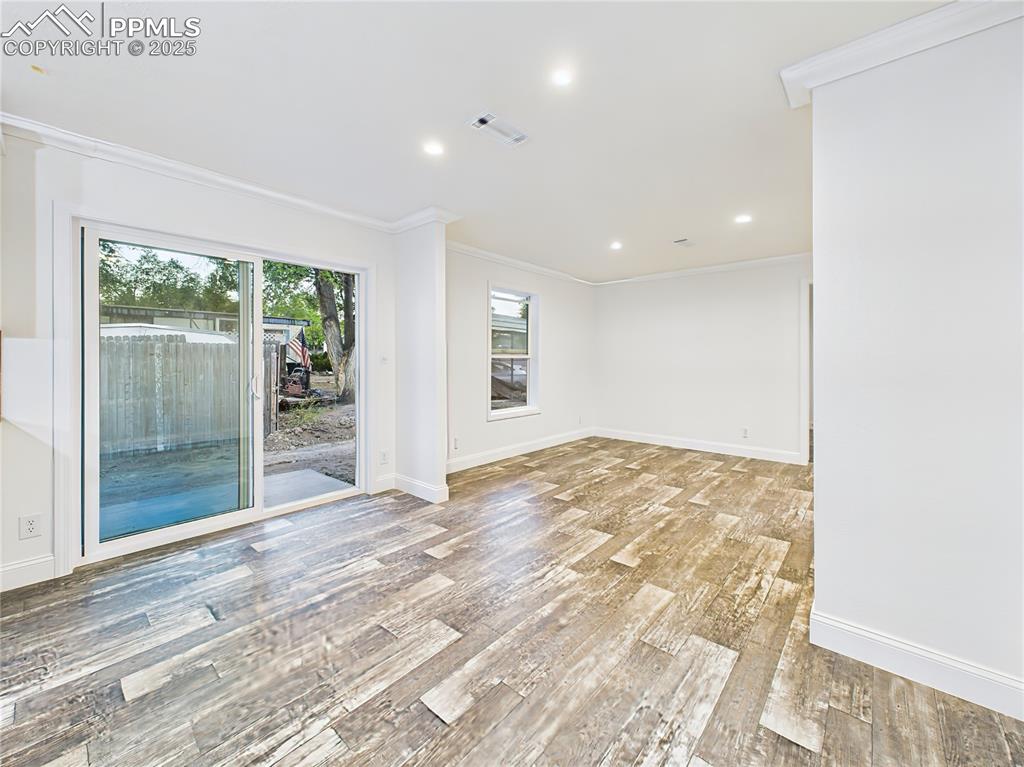
Open dining area with sliding glass doors leading to the back patio.
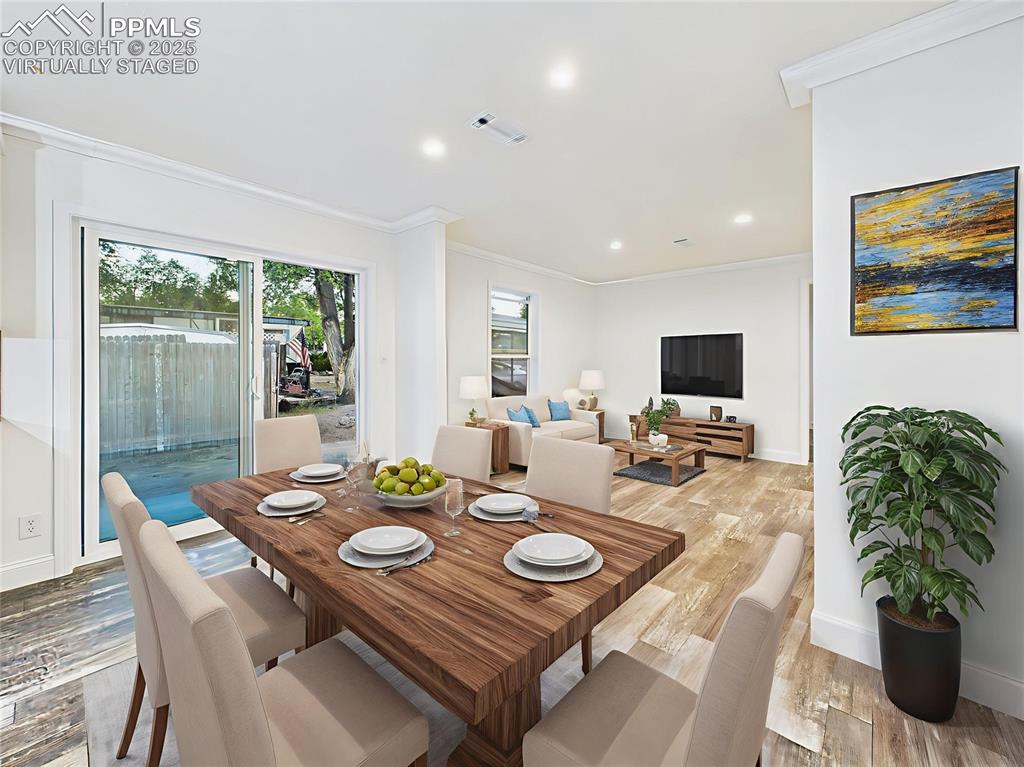
Virtually Staged to demonstrate flow between formal dining and relaxed living spaces.
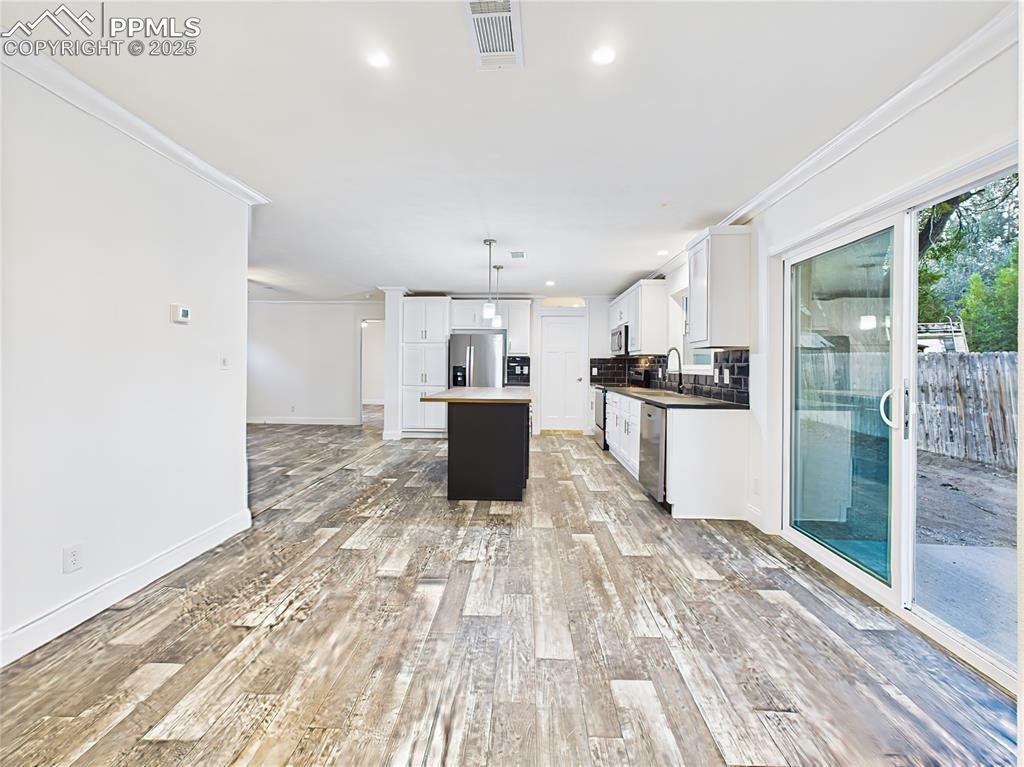
Open-concept layout allows the kitchen, dining, and living areas to connect seamlessly.
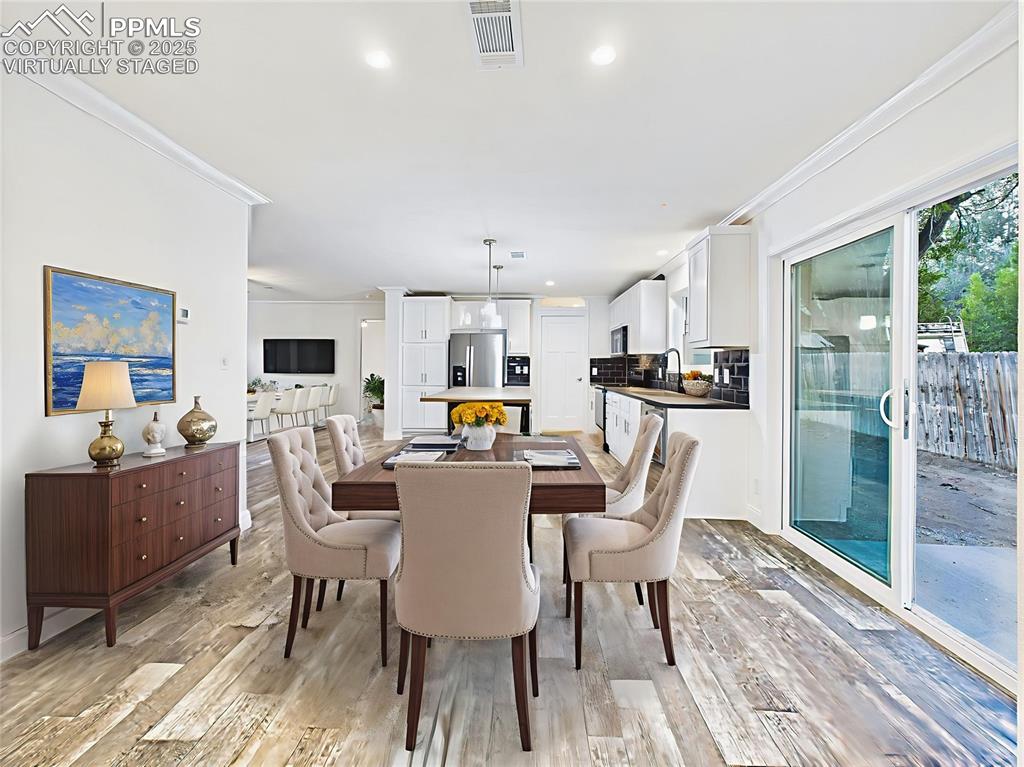
Virtually Staged to demonstrate flow between formal dining and relaxed living spaces.
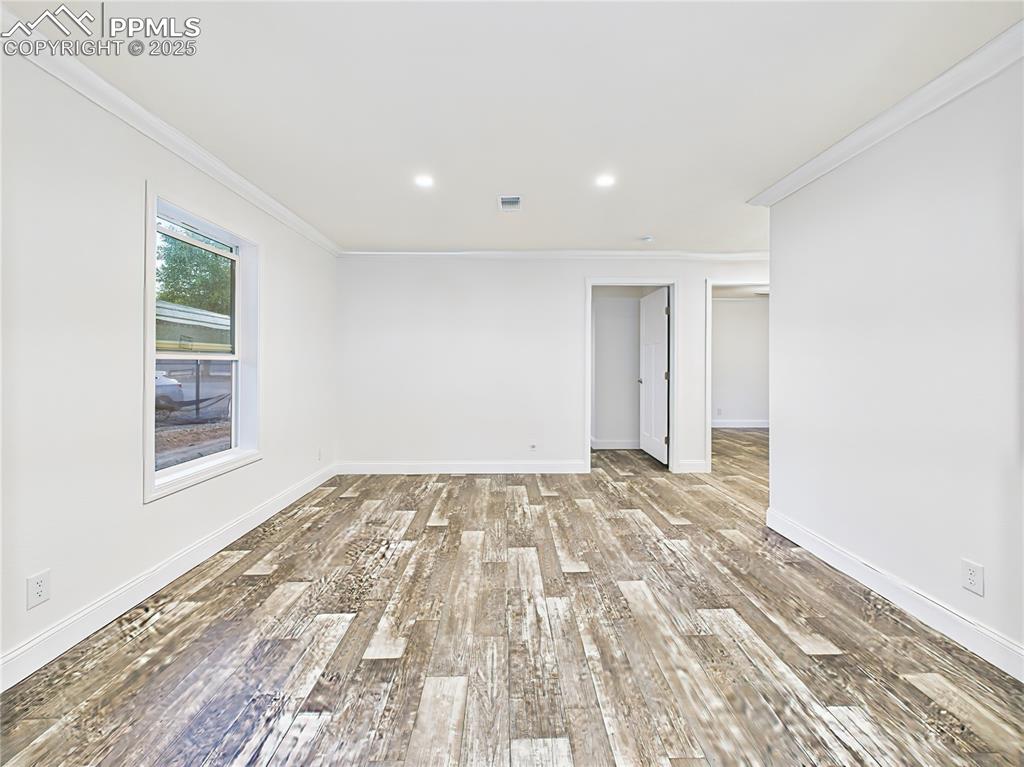
Family Room
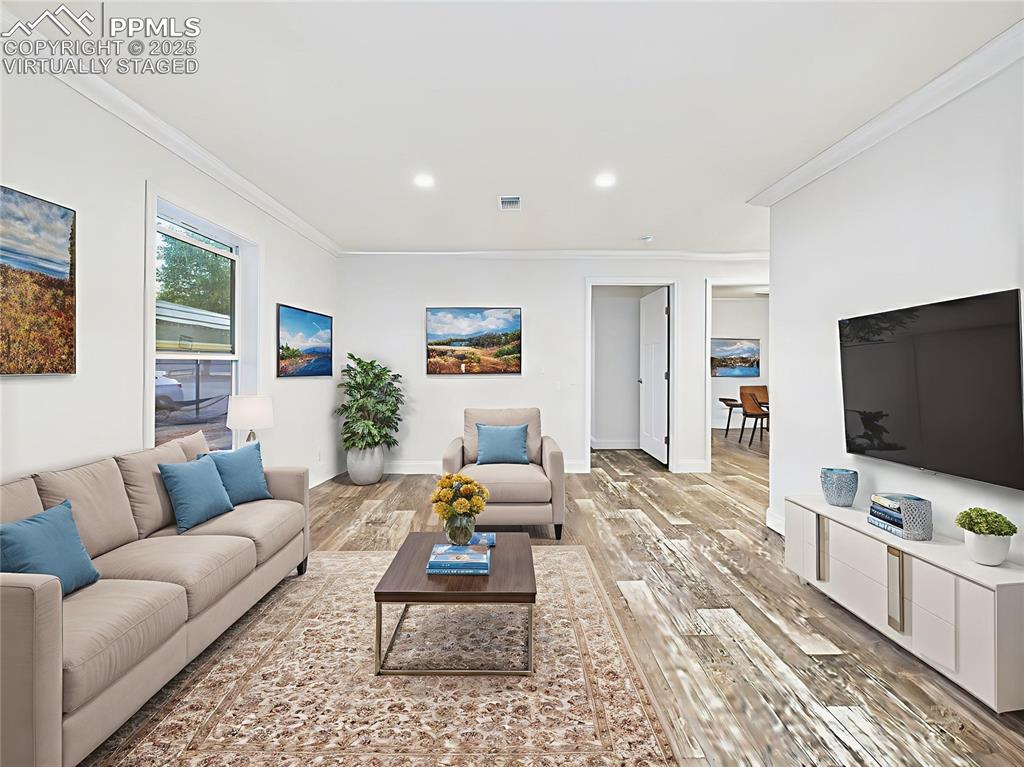
Virtually Staged to demonstrate multiple layout options—cozy family TV space or formal sitting area.
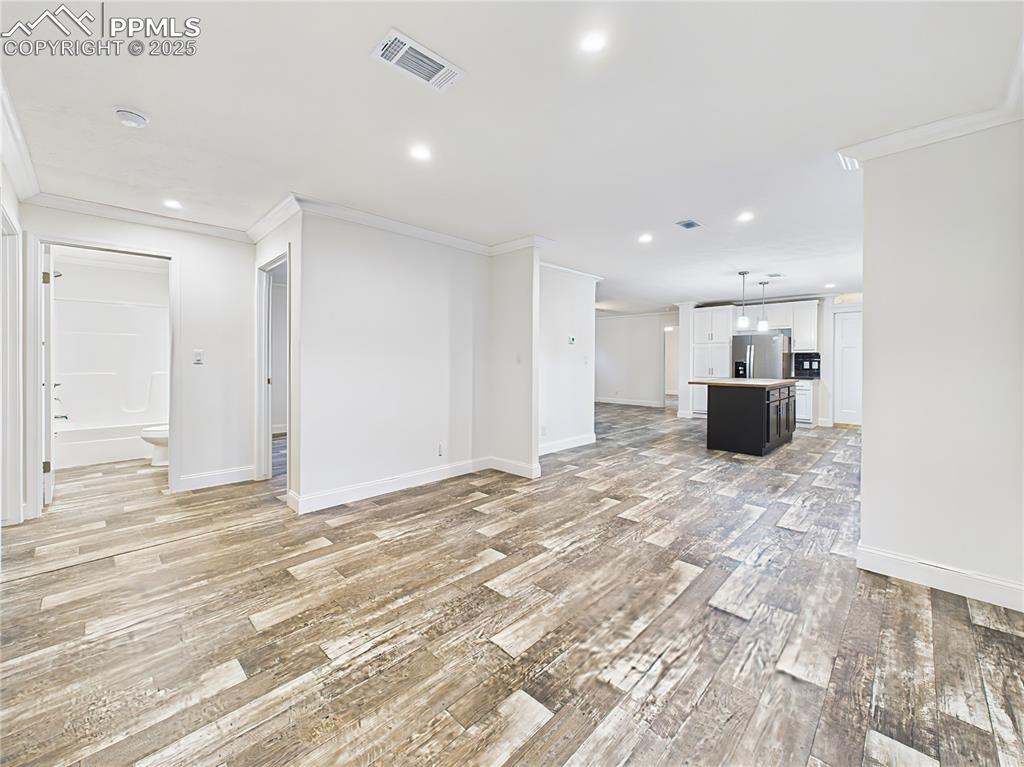
Open bonus space off the kitchen, ideal as a second living room, playroom, or home office.
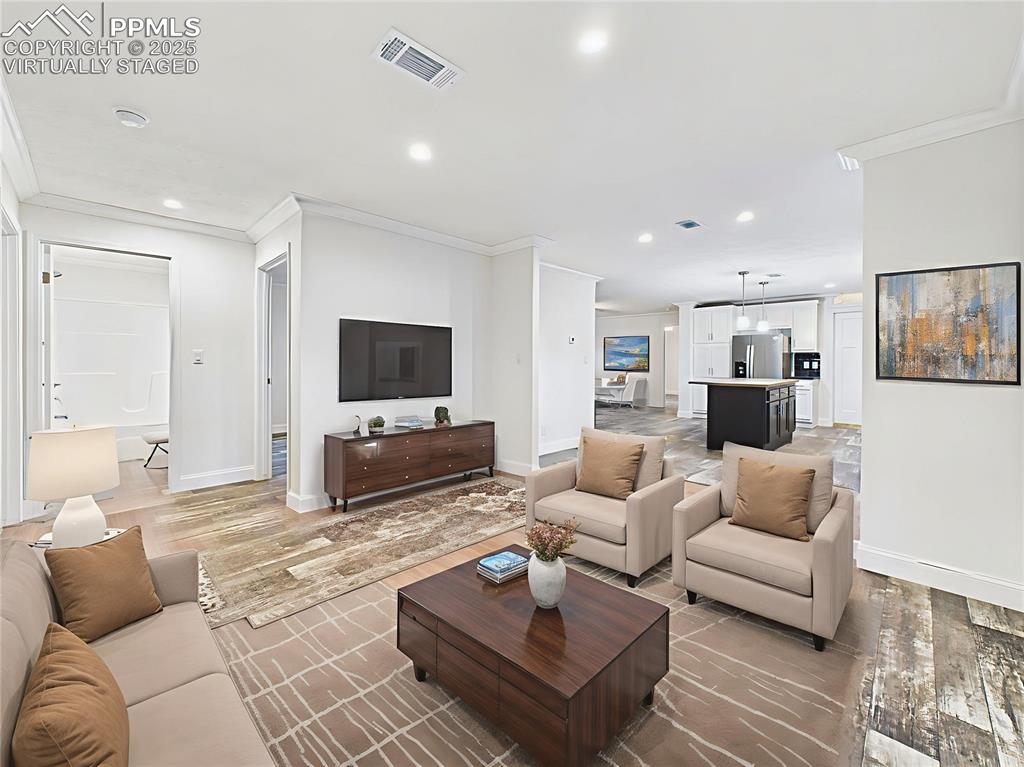
Virtually Staged to demonstrate multiple layout options—cozy family TV space or formal sitting area.
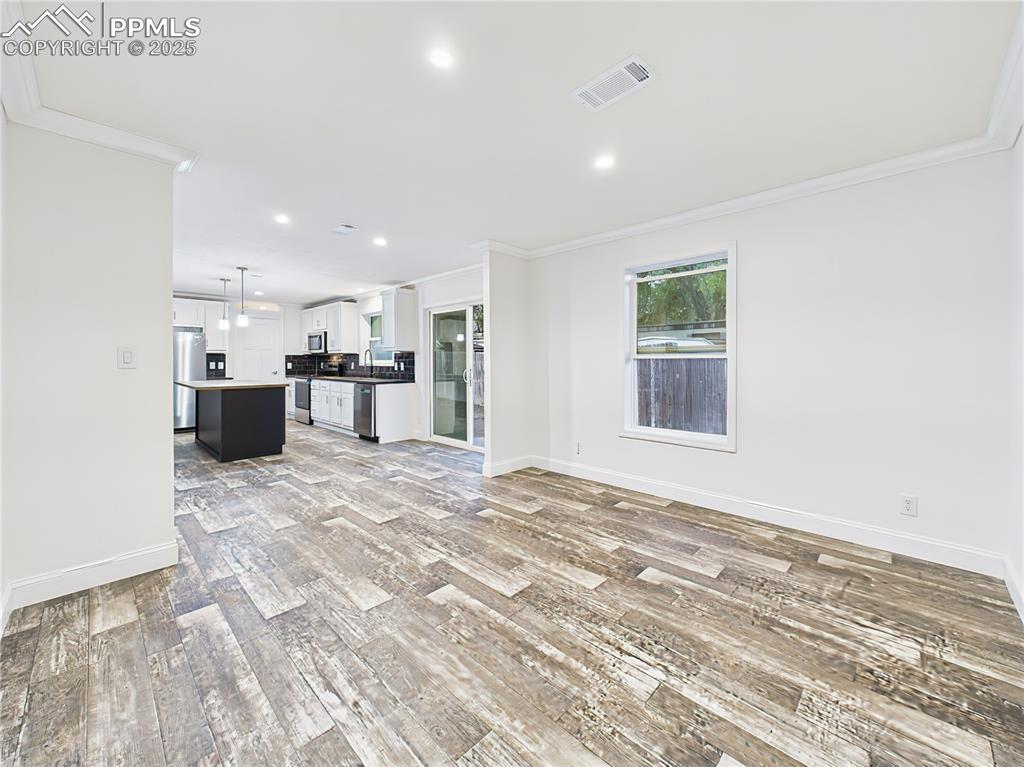
Bonus living area staged with sectional seating and entertainment setup, emphasizing the home’s open flow.
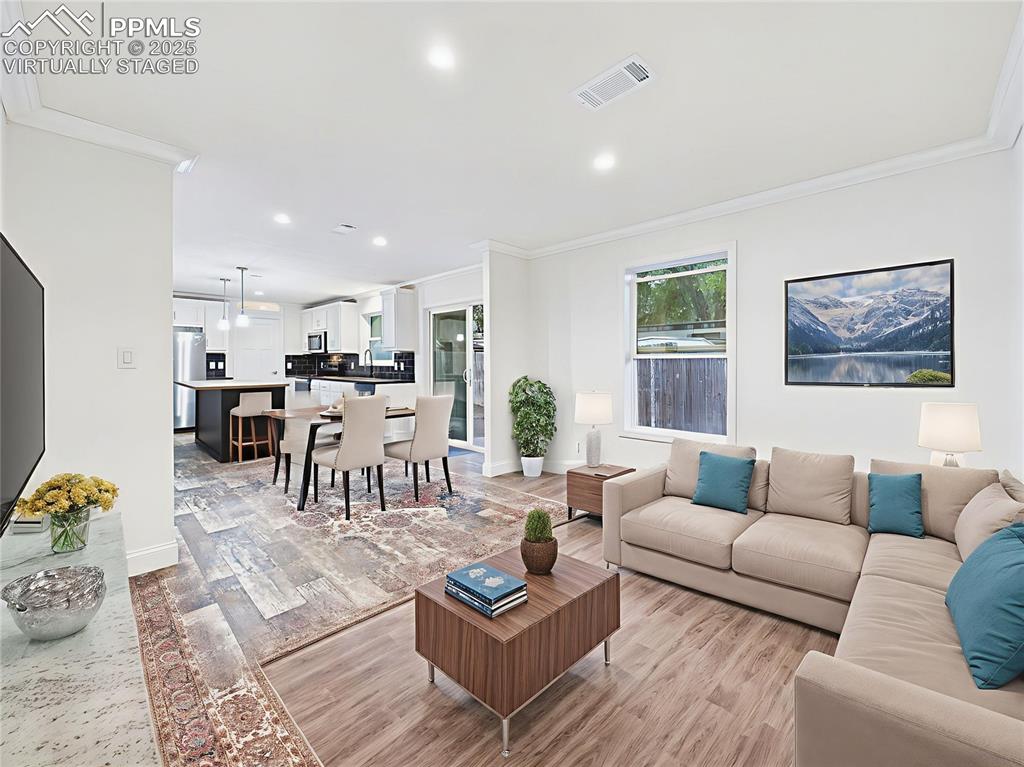
Virtually Staged to demonstrate multiple layout options—cozy family TV space or formal sitting area.
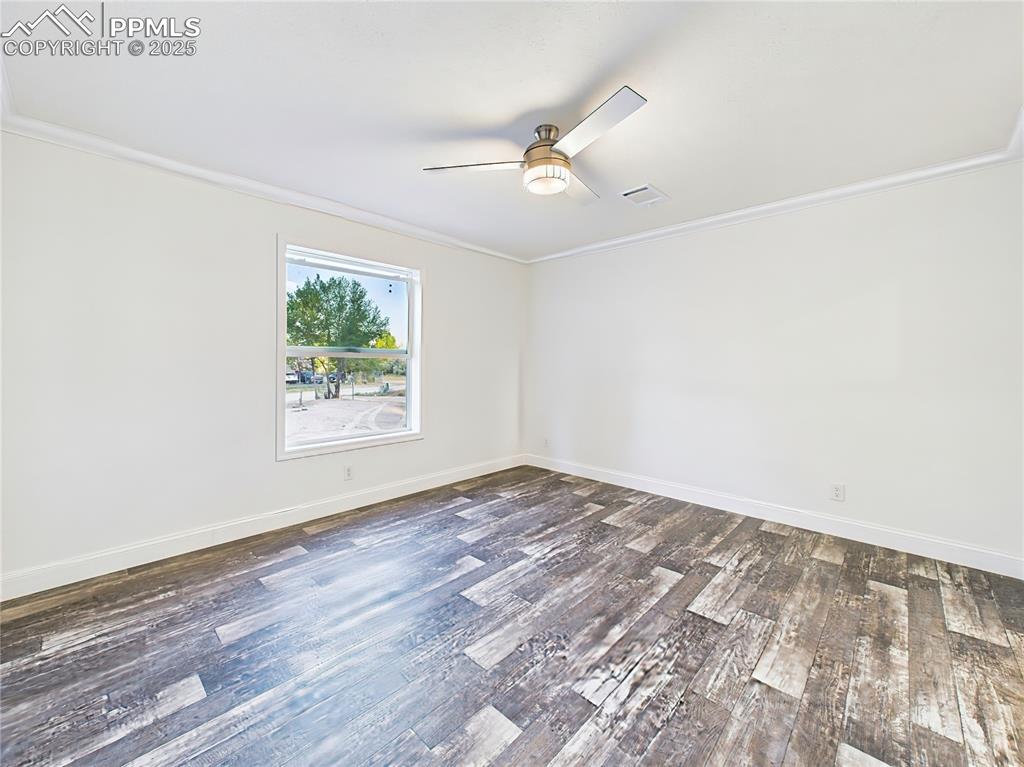
Spacious primary suite with large window bringing in natural light.
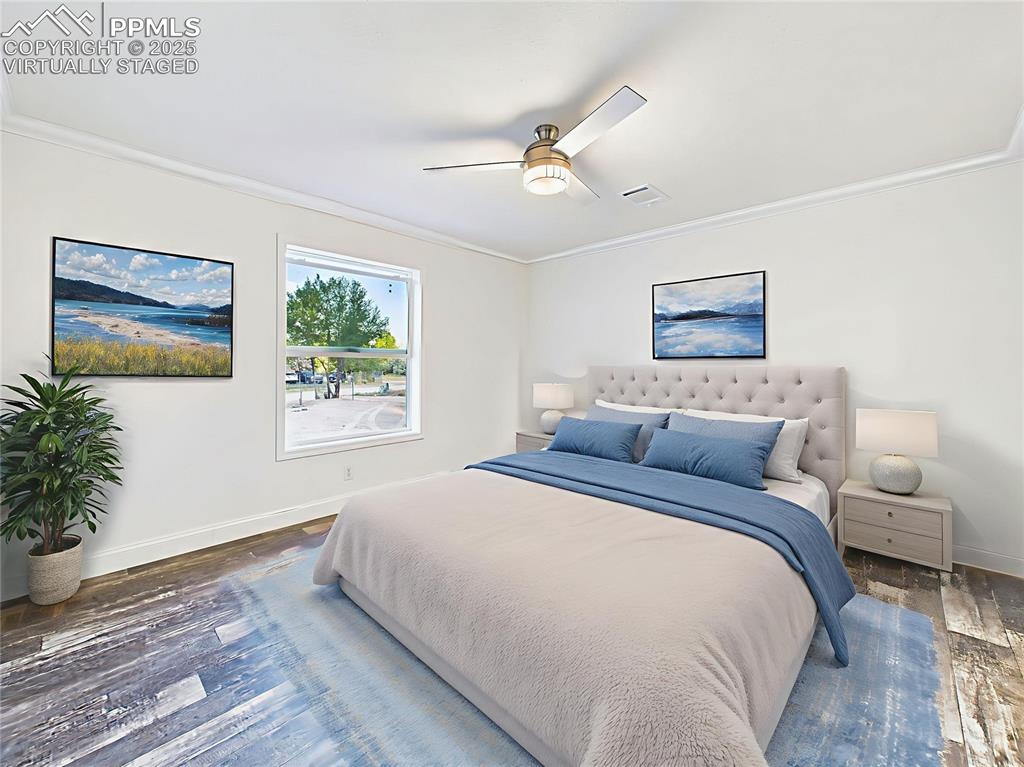
Virtually staged version shows layout options with a king bed, nightstands, and artwork.
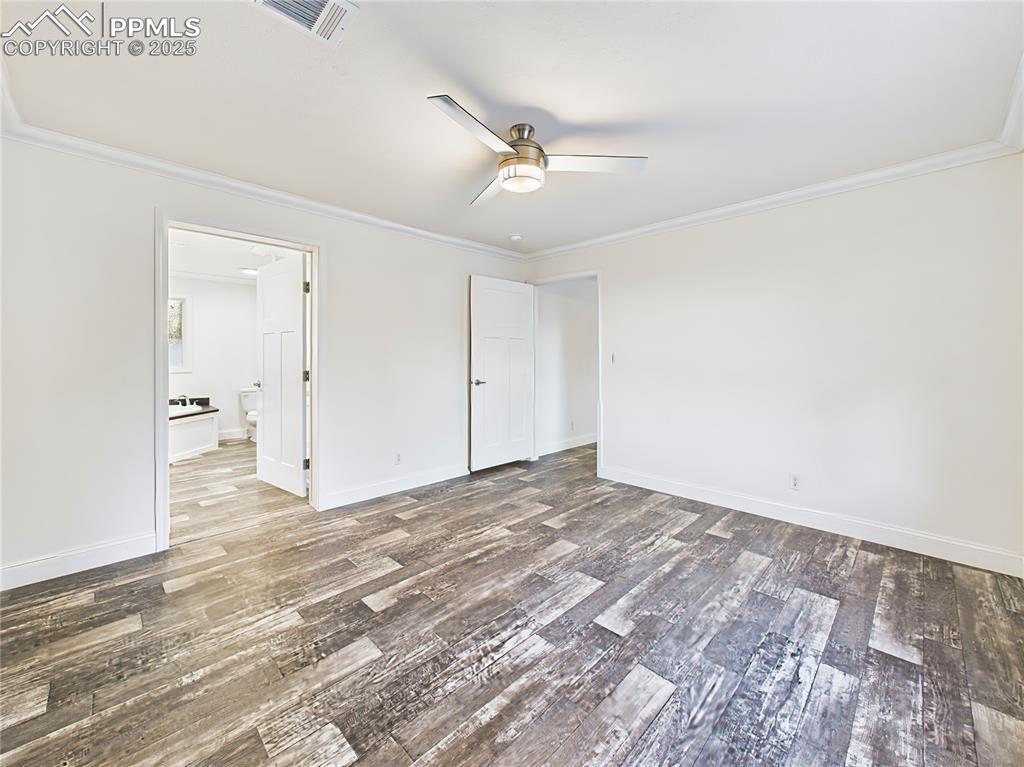
Looking back at 5 Piece bedroom, walk in closet, Ceiling fan with light fixture for year-round comfort.
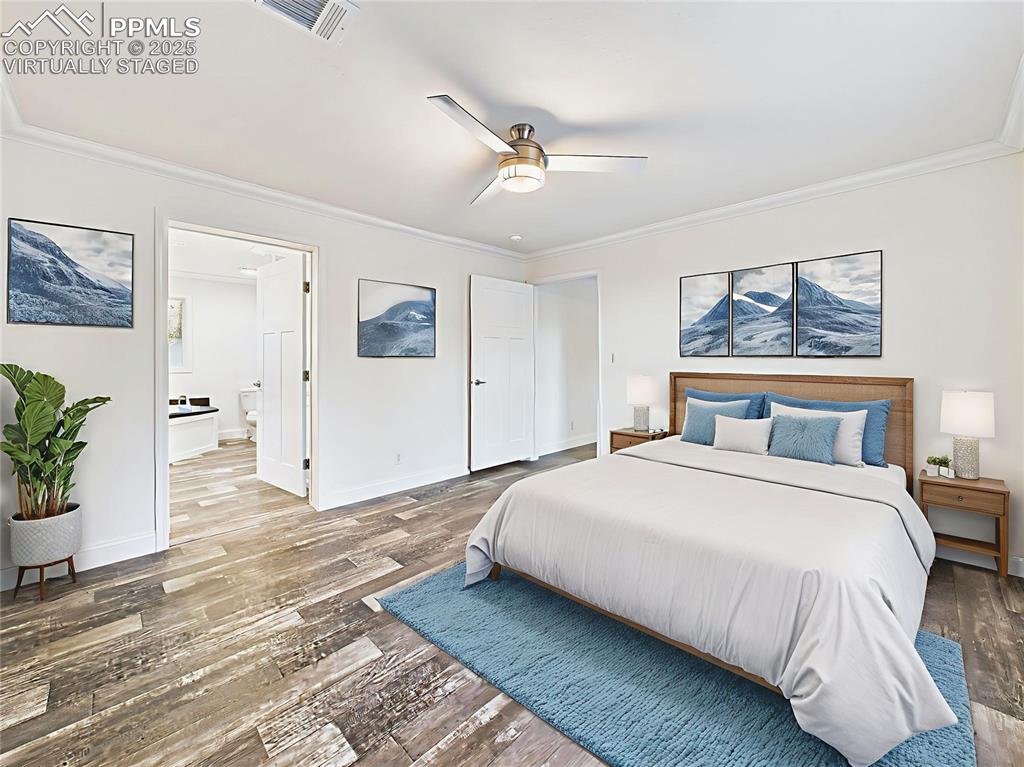
Virtually Staged version shows layout options with a king bed, nightstands, and artwork.
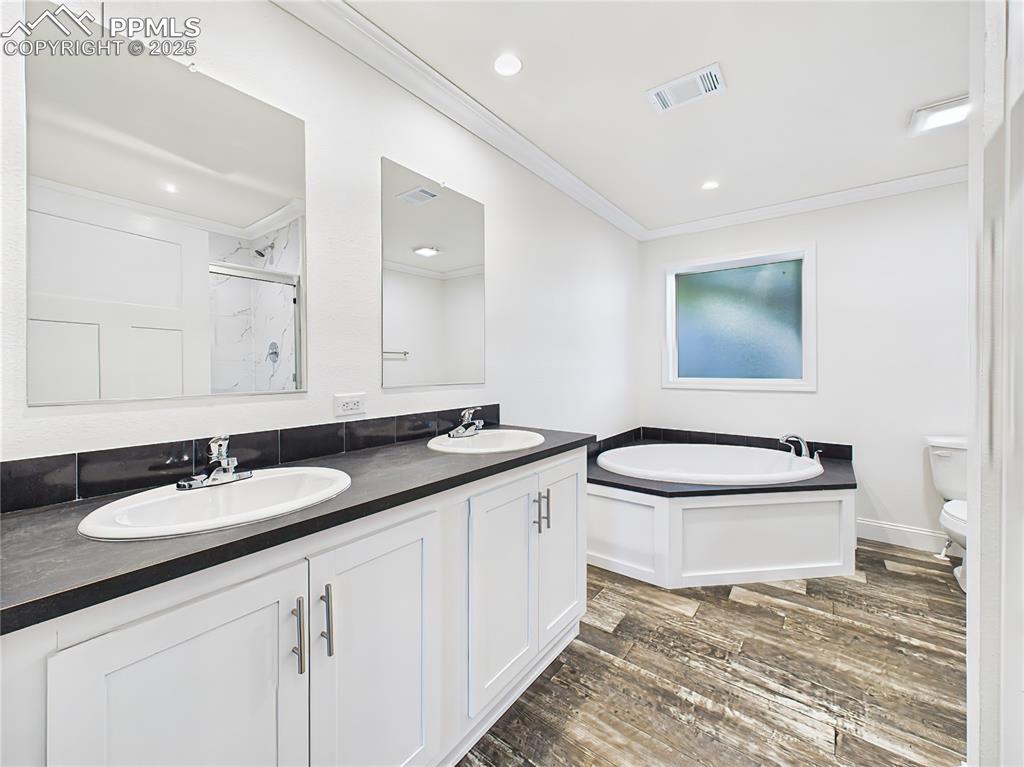
Relaxing corner soaking tub and separate walk-in shower with marble-look tile surround.
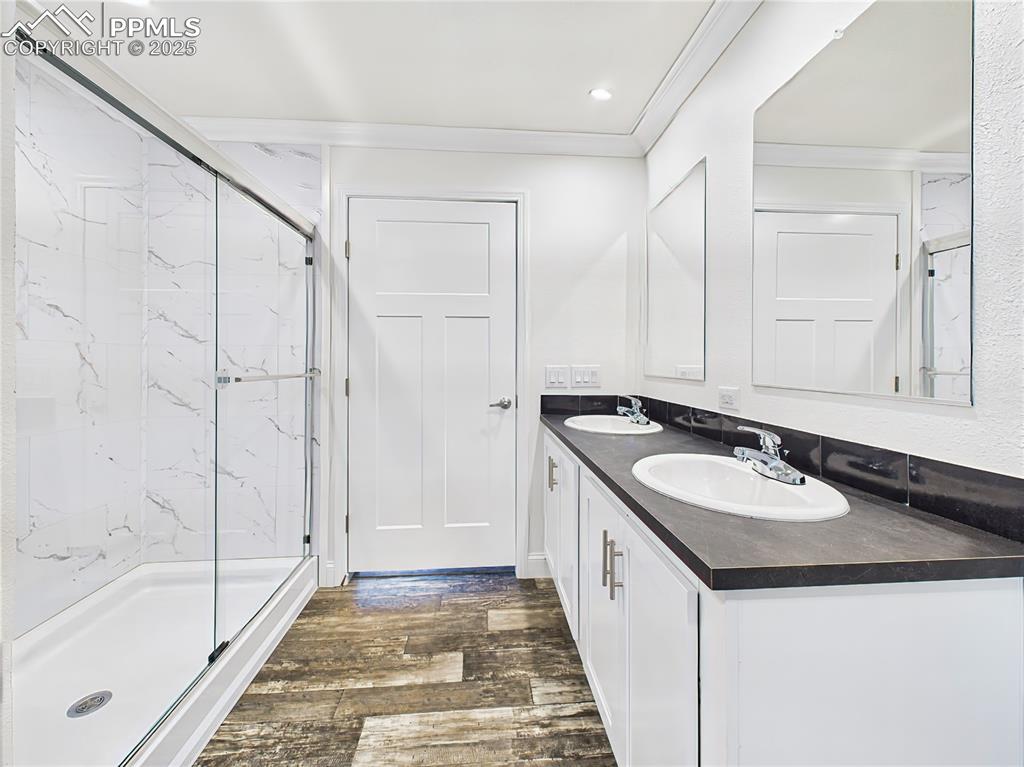
Five-piece ensuite featuring dual vanities with black counters and white cabinetry.
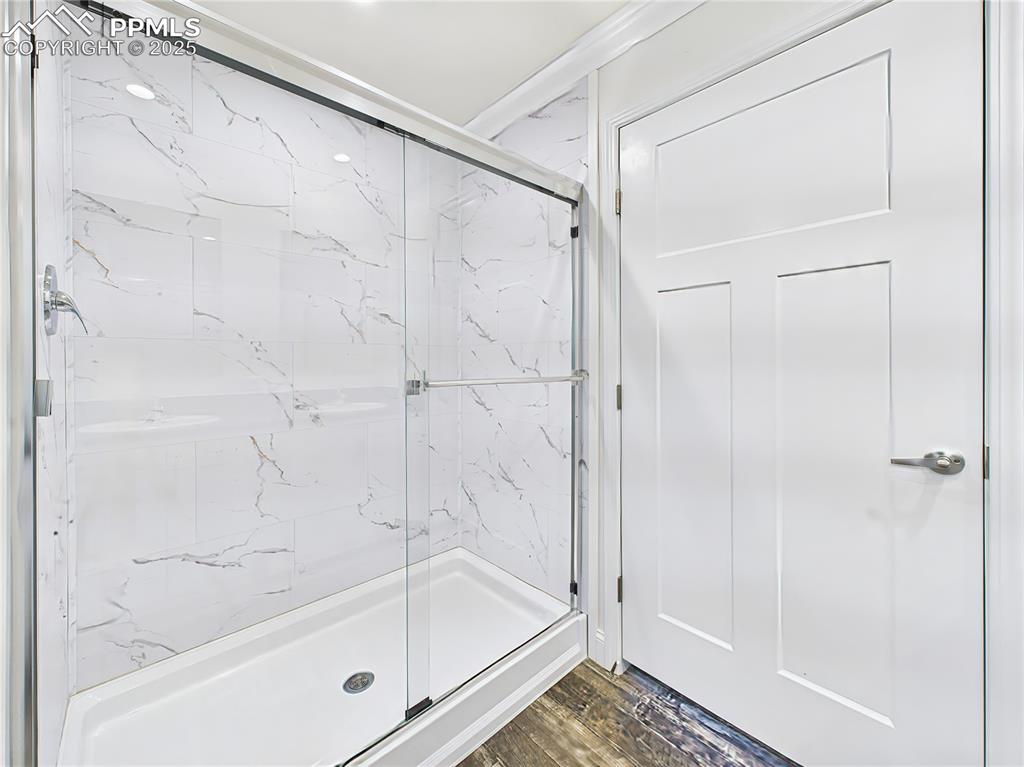
Walk in shower
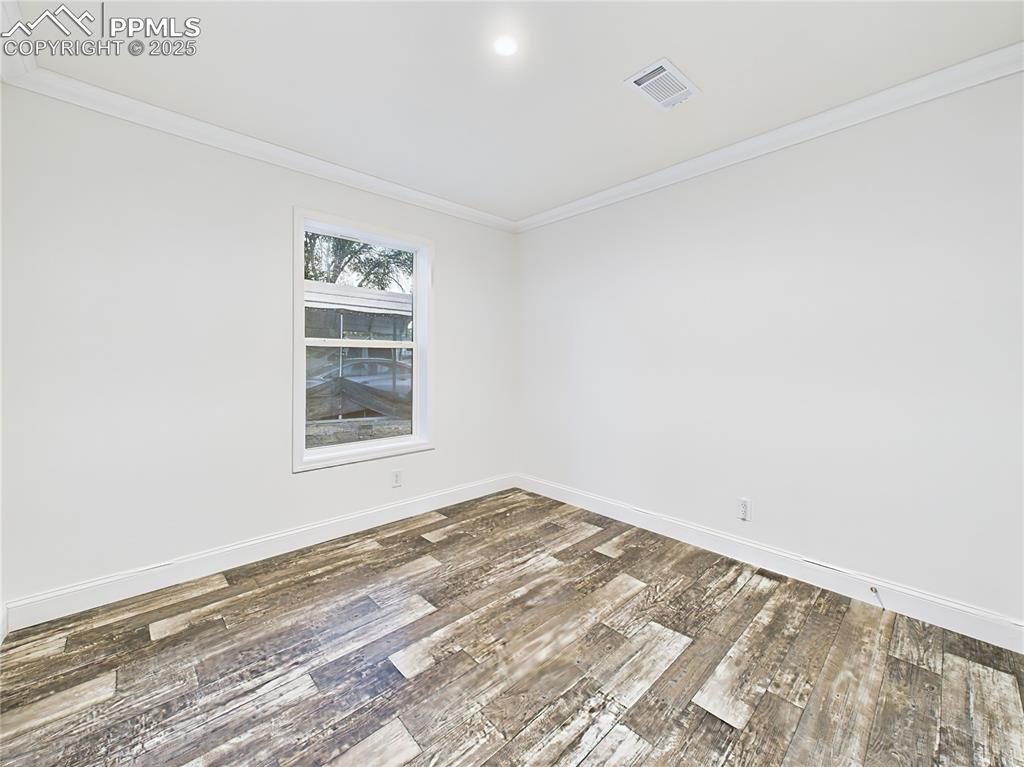
Bedroom #2
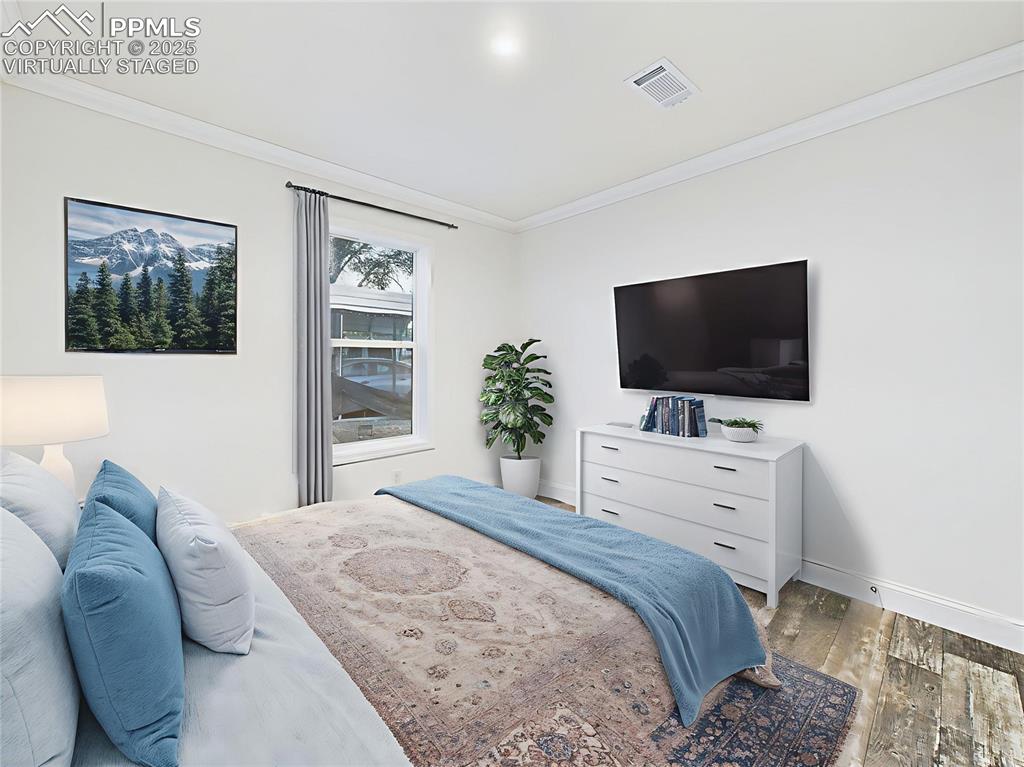
Virtually Staged showcase stylish guest retreat
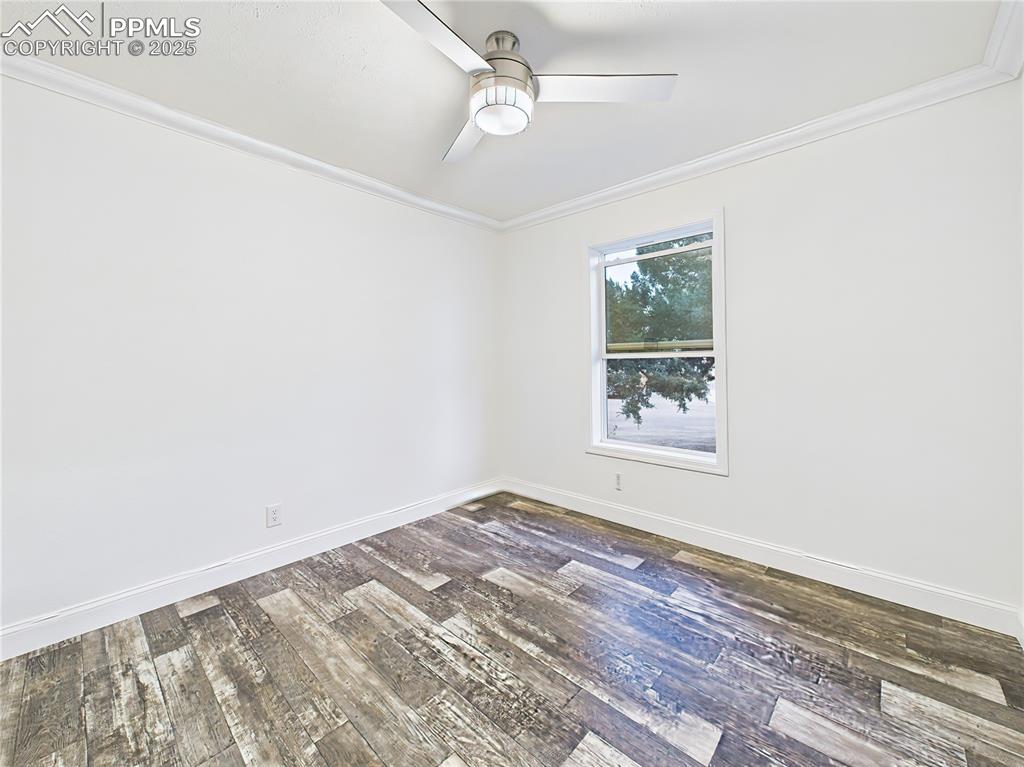
Bedroom #3
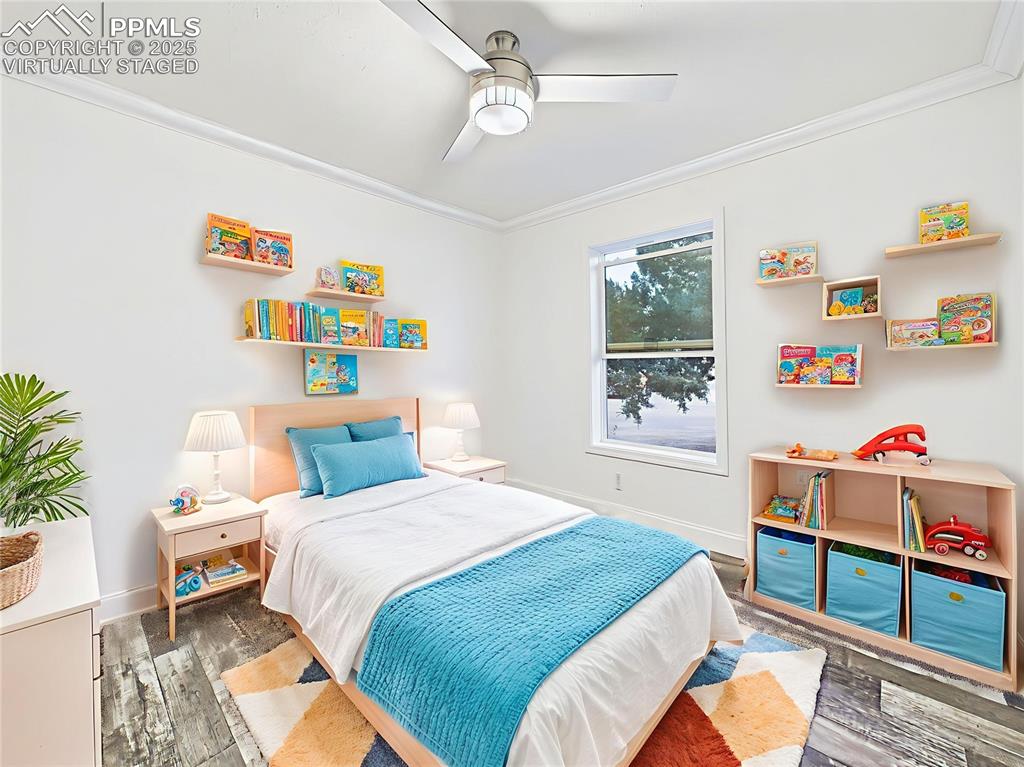
Virtually Staged showcase playful kids’ room
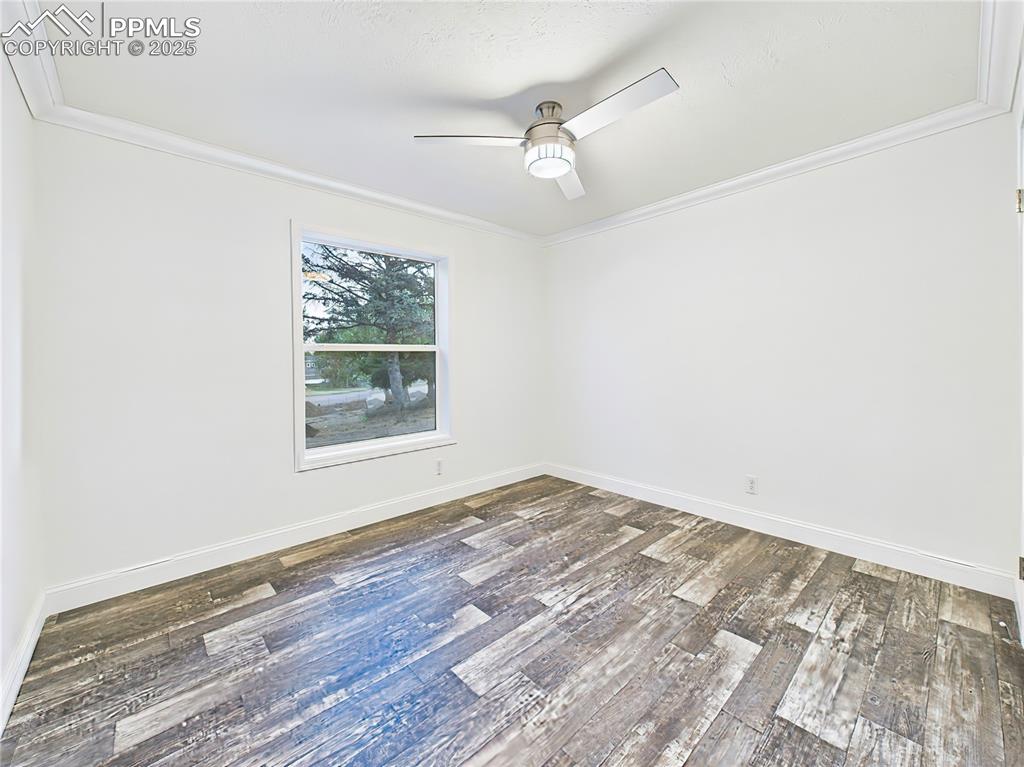
Bedroom #4
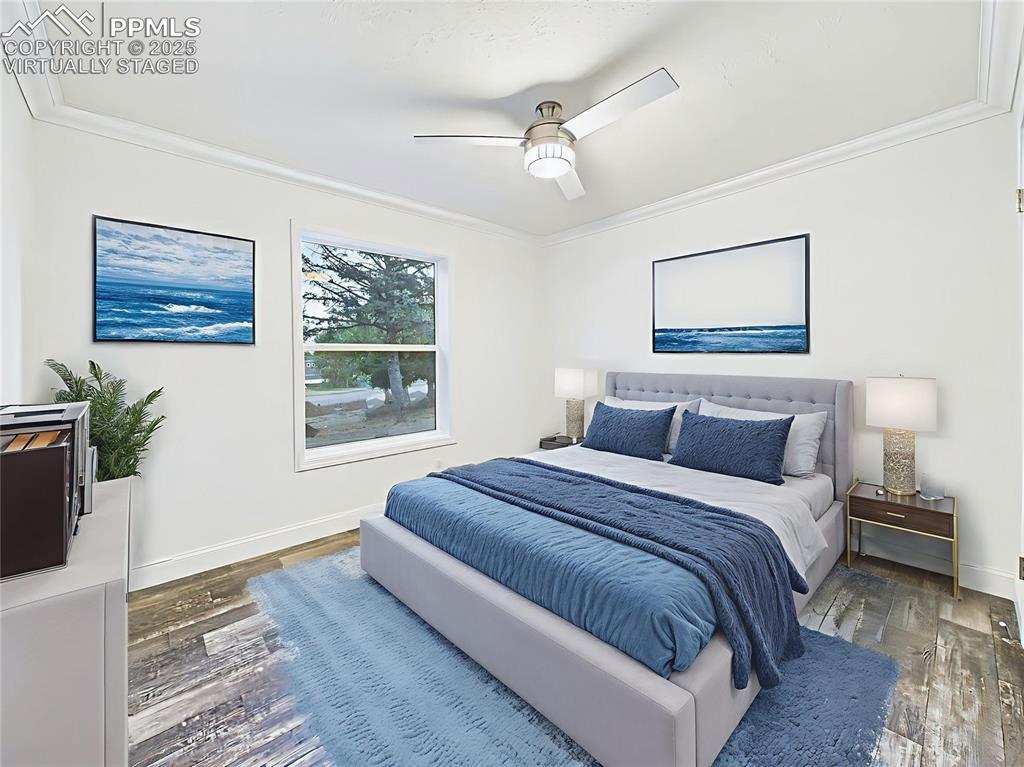
Virtually Staged showcase stylish guest retreat
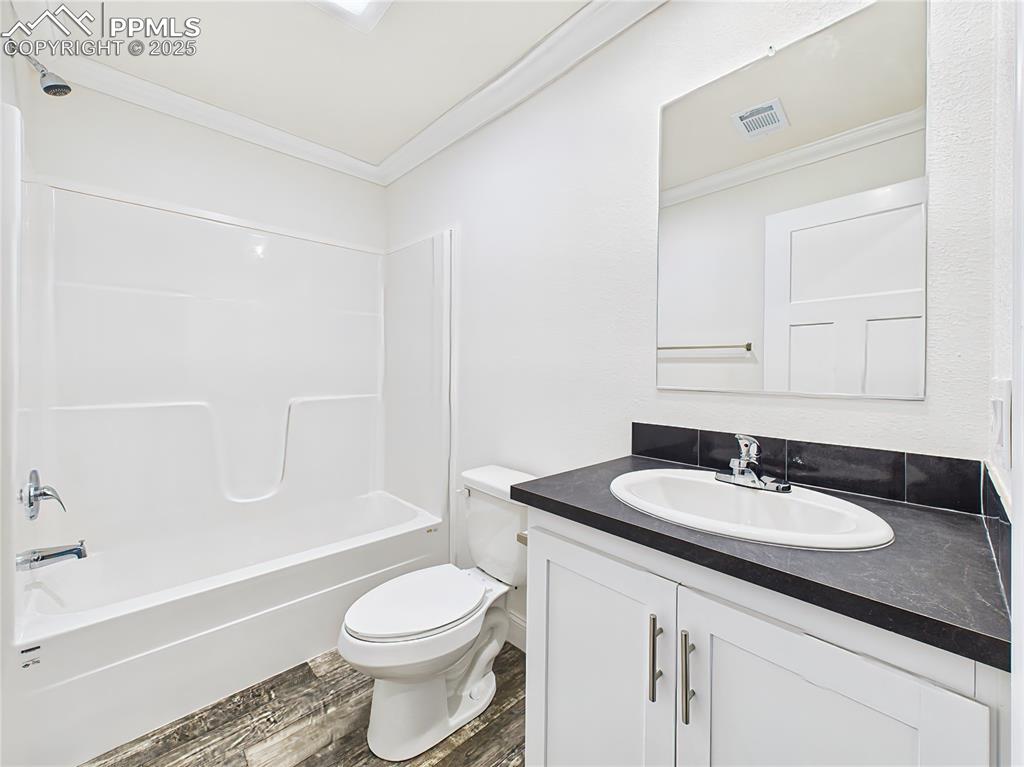
Full bath featuring white vanity with storage, modern black countertops, and a framed mirror. Tub/shower combo
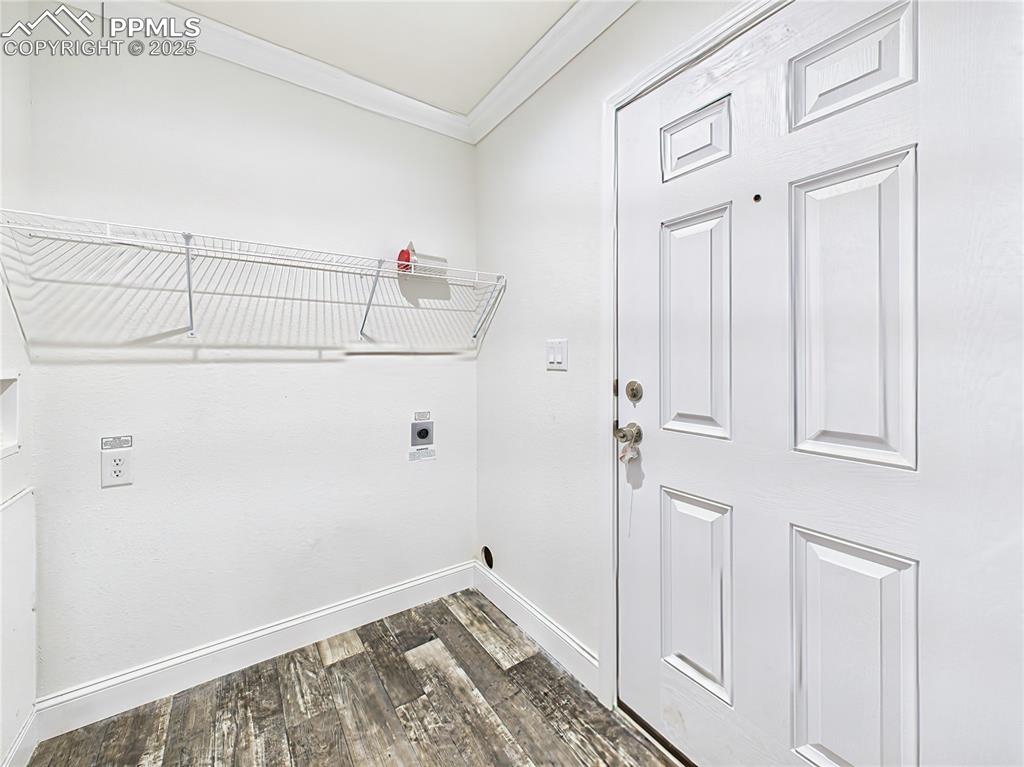
Dedicated laundry space with washer/dryer hookups and overhead shelving. Convenient access to back yard
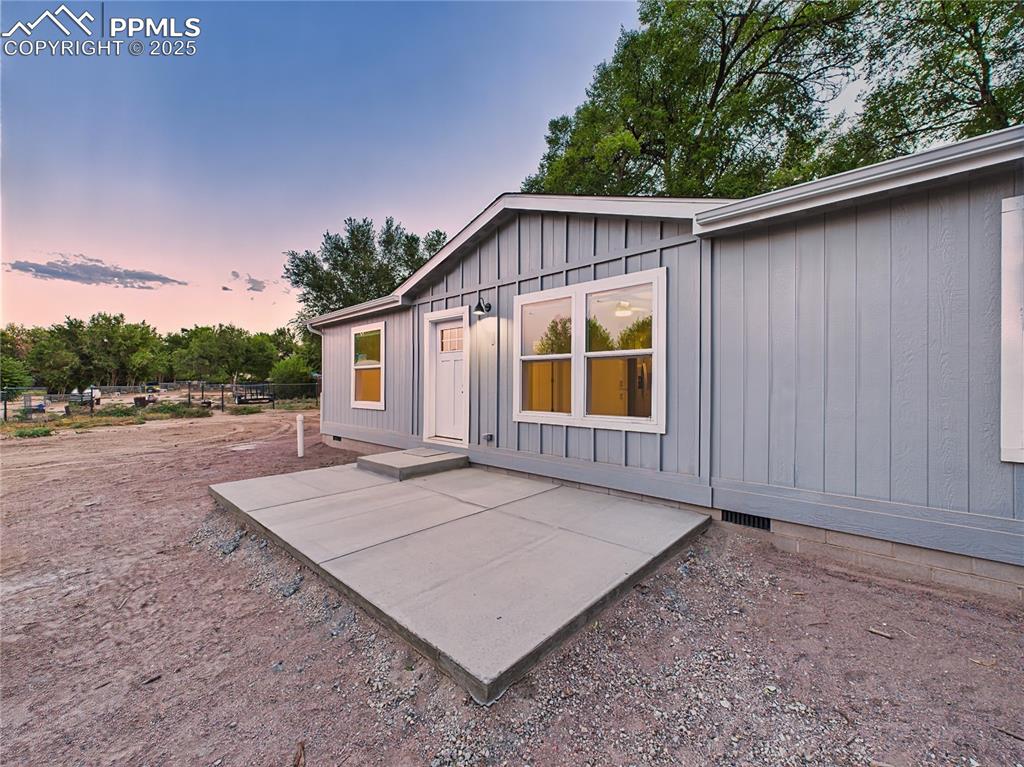
Large front concrete patio provides space for outdoor seating.
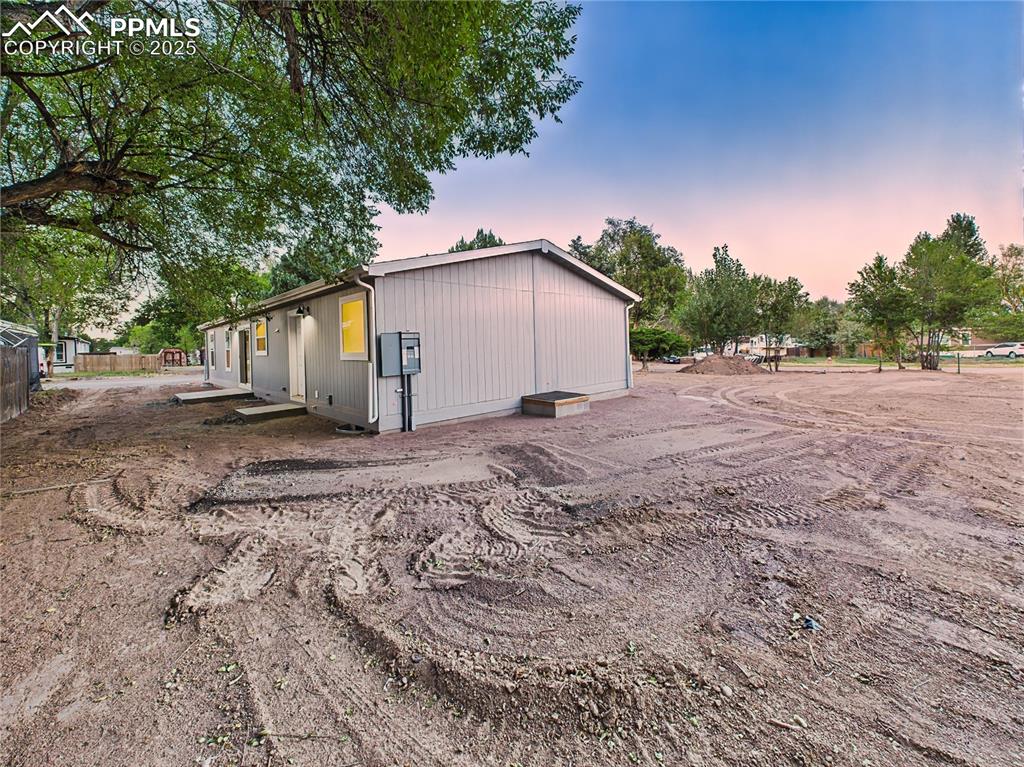
Multiple angles show side and backyard space with potential for landscaping, garden beds, or play areas.
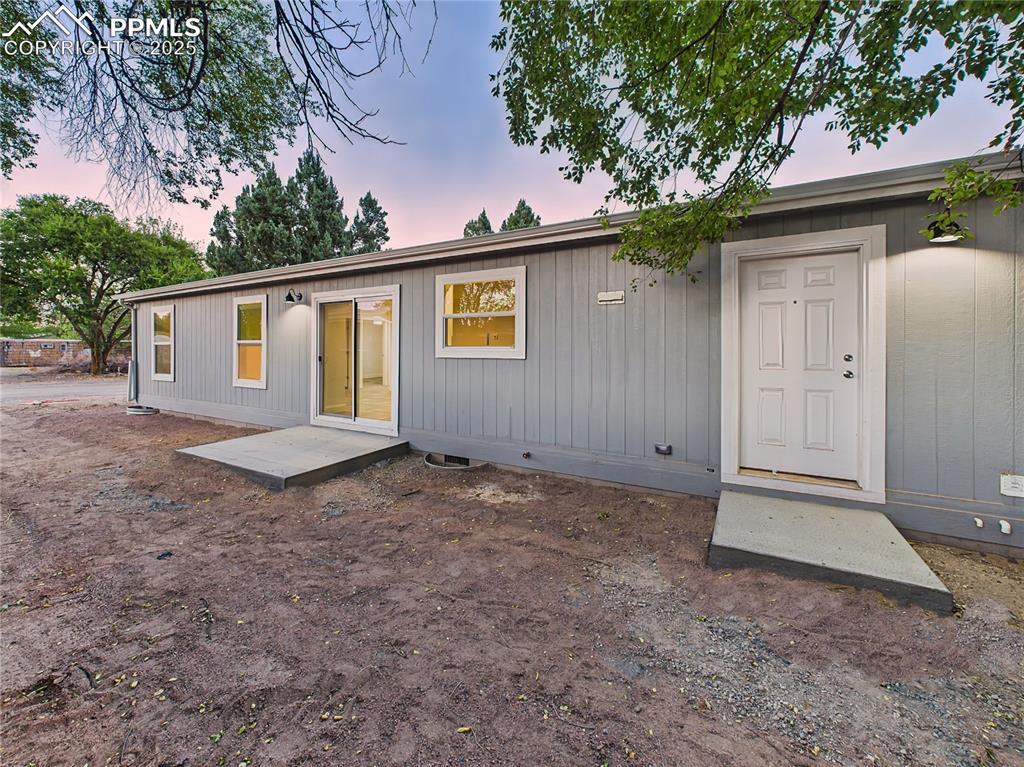
Featuring access to laundry and dining area
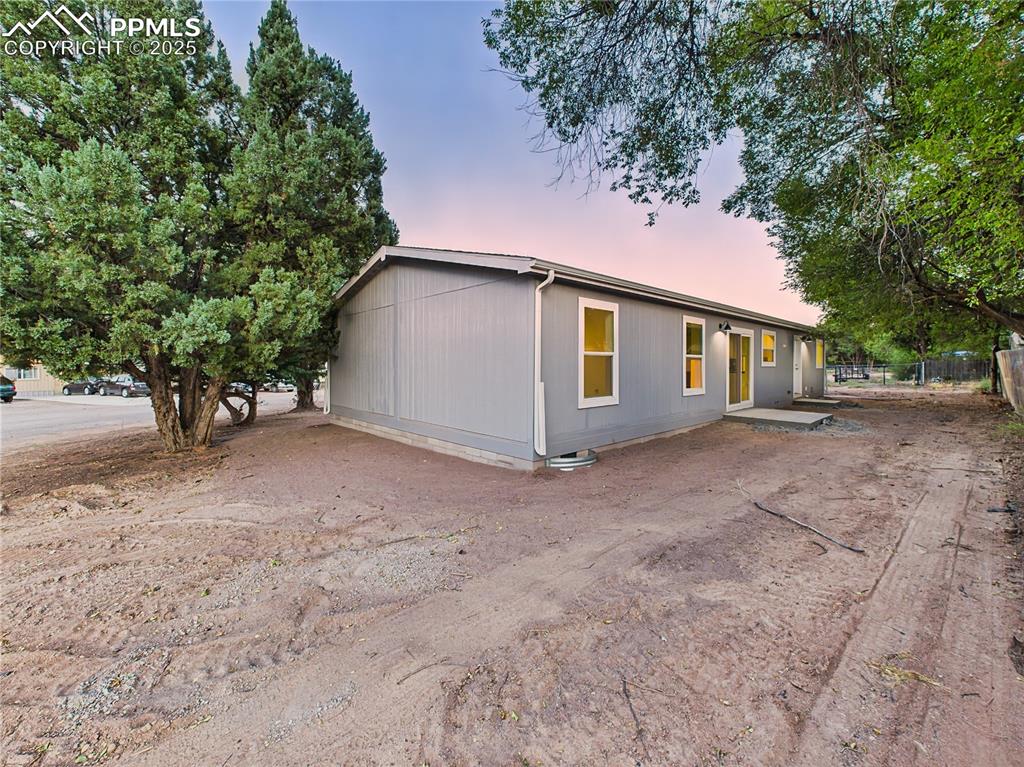
Multiple angles show side and backyard space with potential for landscaping, garden beds, or play areas.
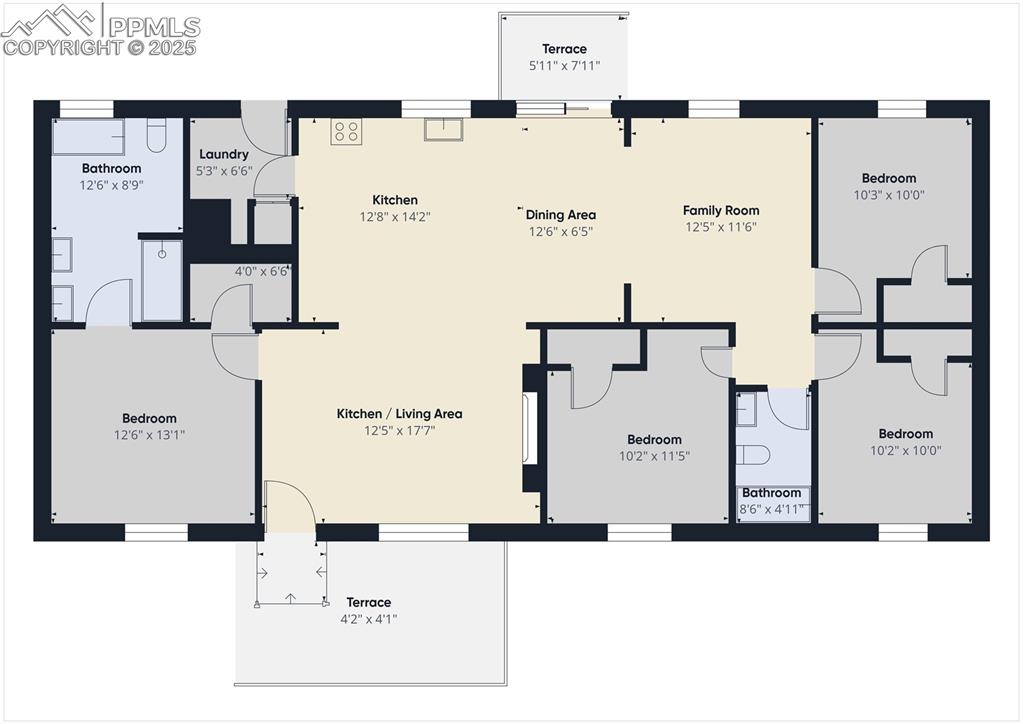
Floor Plan
Disclaimer: The real estate listing information and related content displayed on this site is provided exclusively for consumers’ personal, non-commercial use and may not be used for any purpose other than to identify prospective properties consumers may be interested in purchasing.