831 Endeavor Way, Colorado Springs, CO, 80915
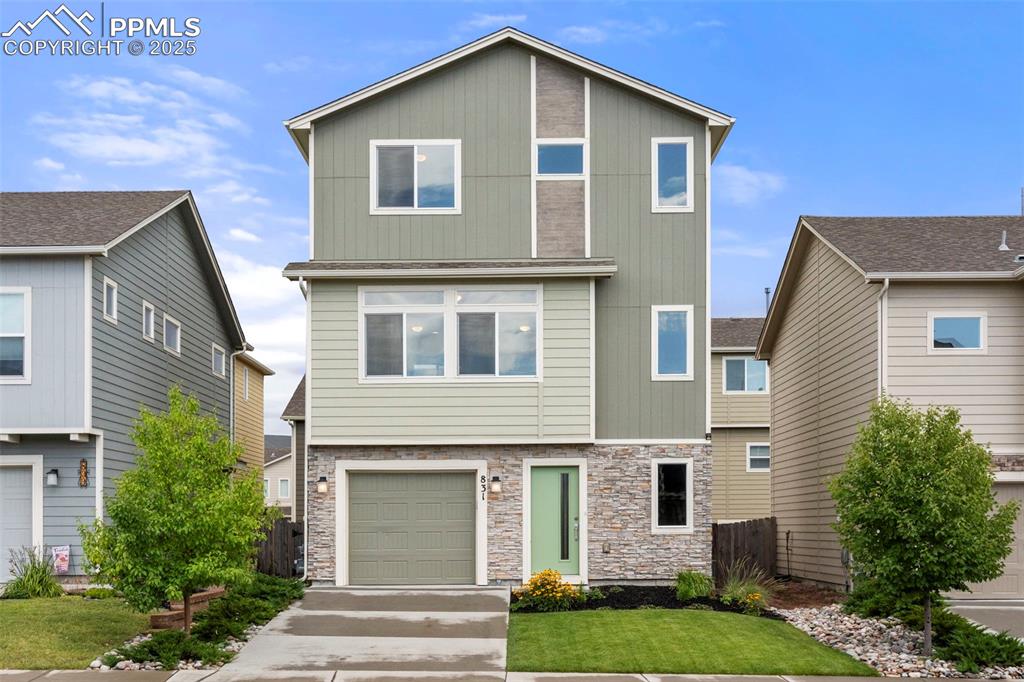
View of front of home with a garage, stone siding, and concrete driveway
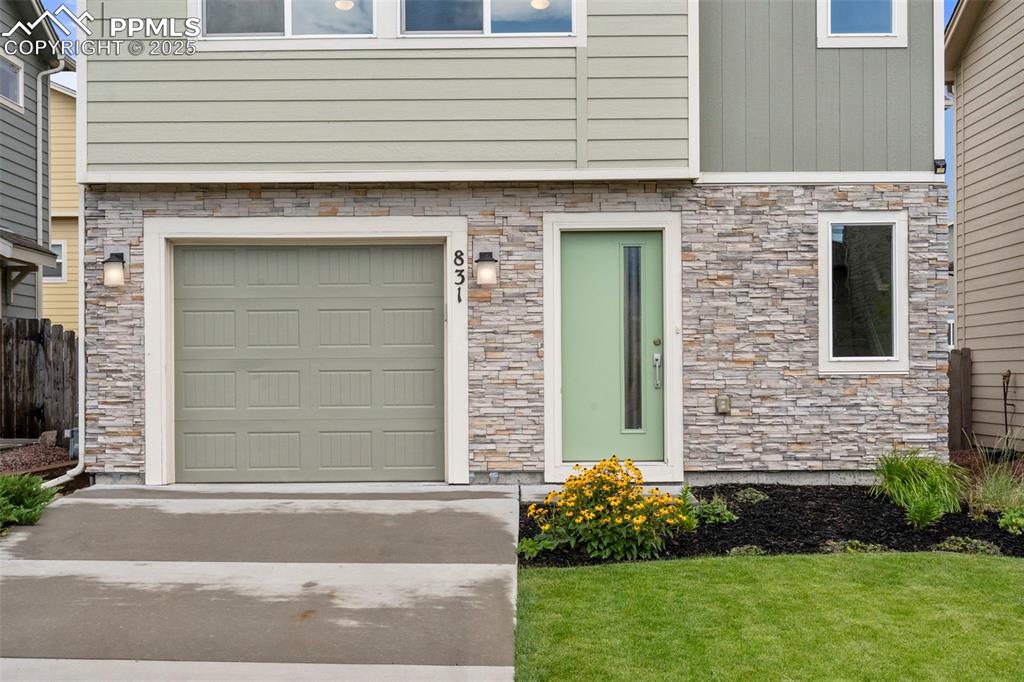
Doorway to property with stone siding, a garage, and driveway
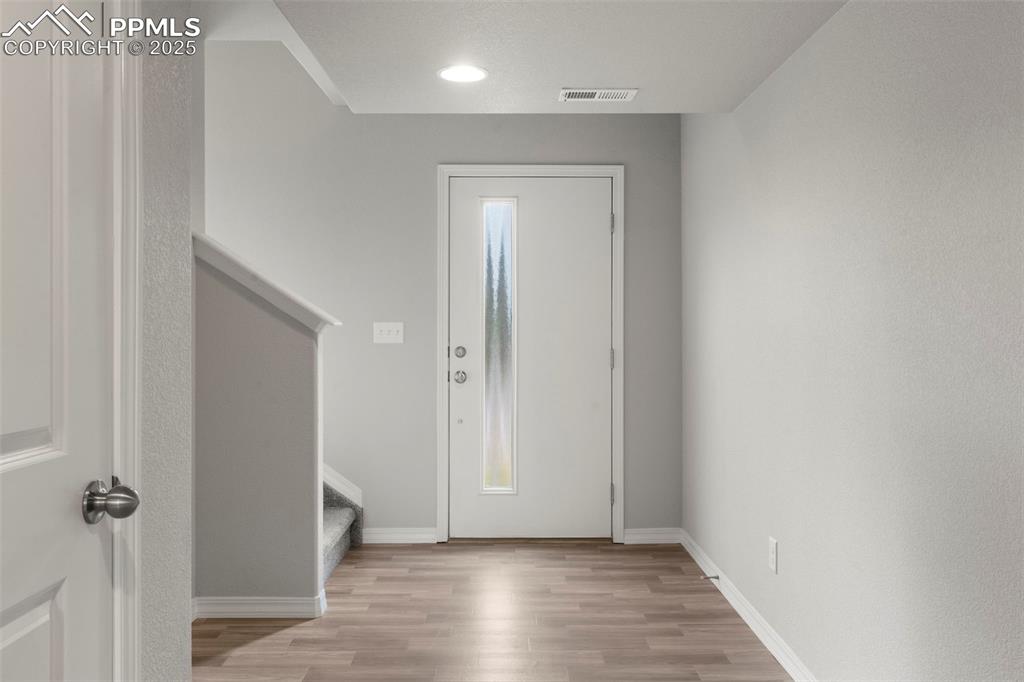
Entryway with light wood-type flooring and stairway
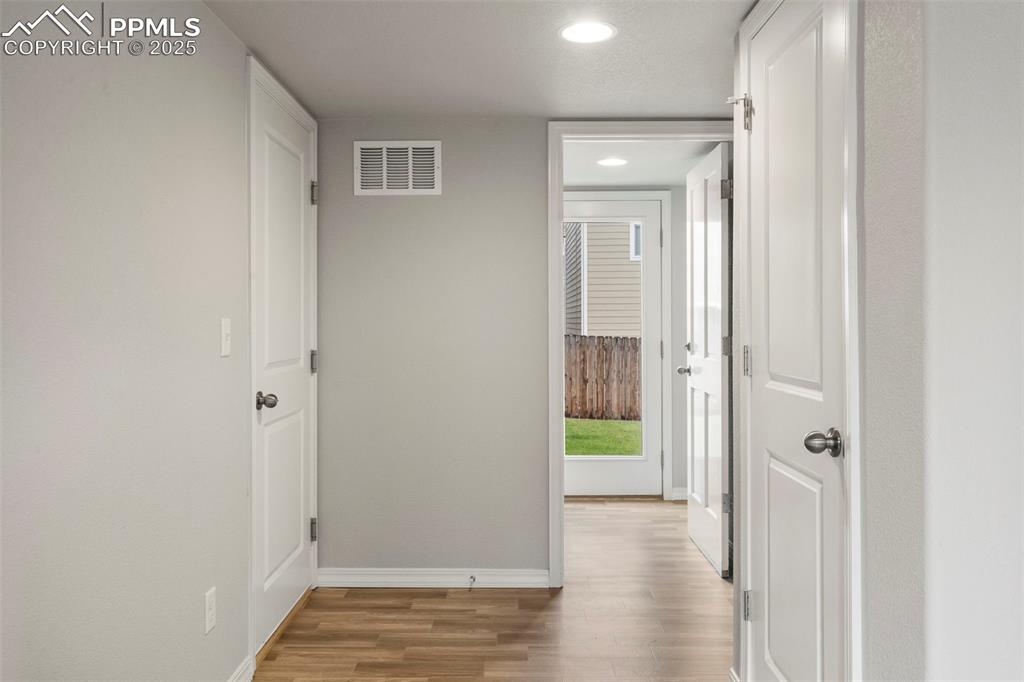
Corridor featuring light wood-style floors and recessed lighting
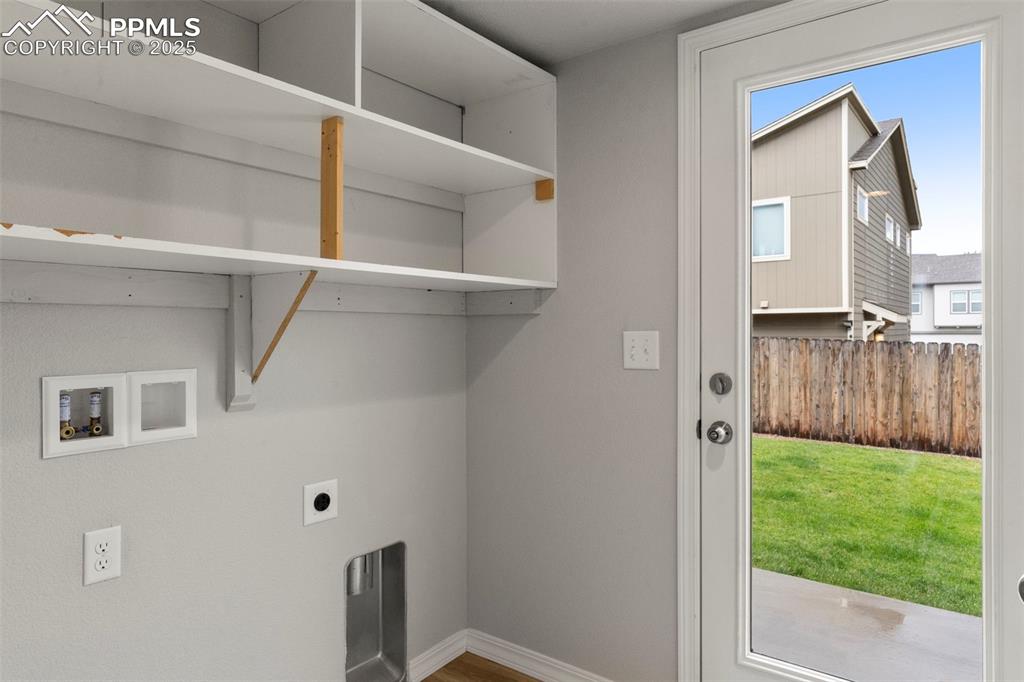
Laundry room featuring electric dryer hookup, hookup for a washing machine, and wood finished floors
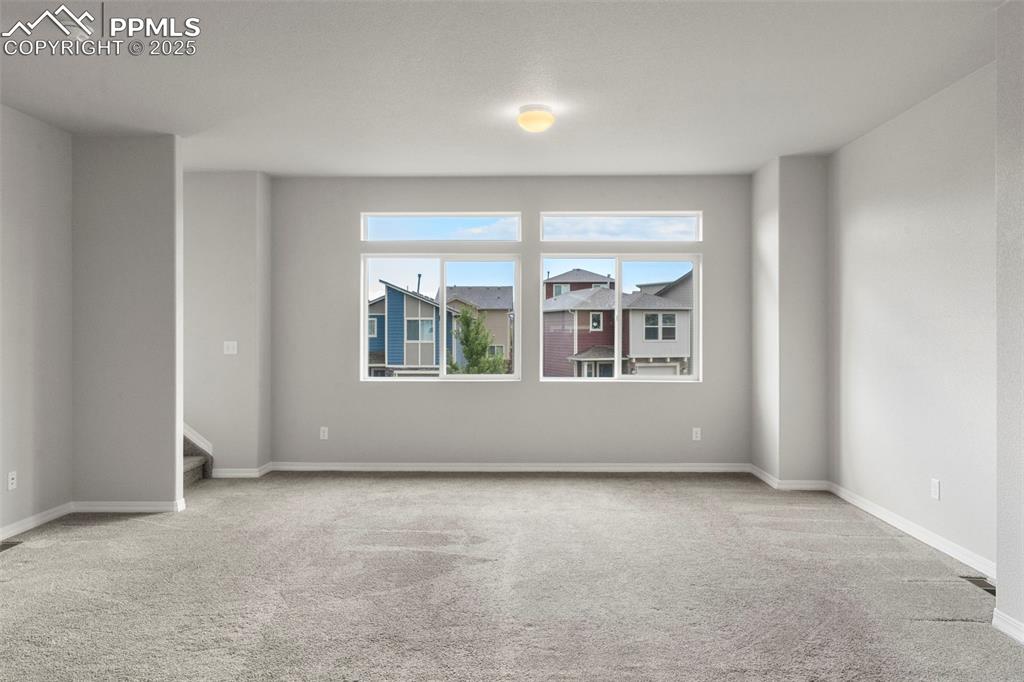
Empty room with light colored carpet and baseboards
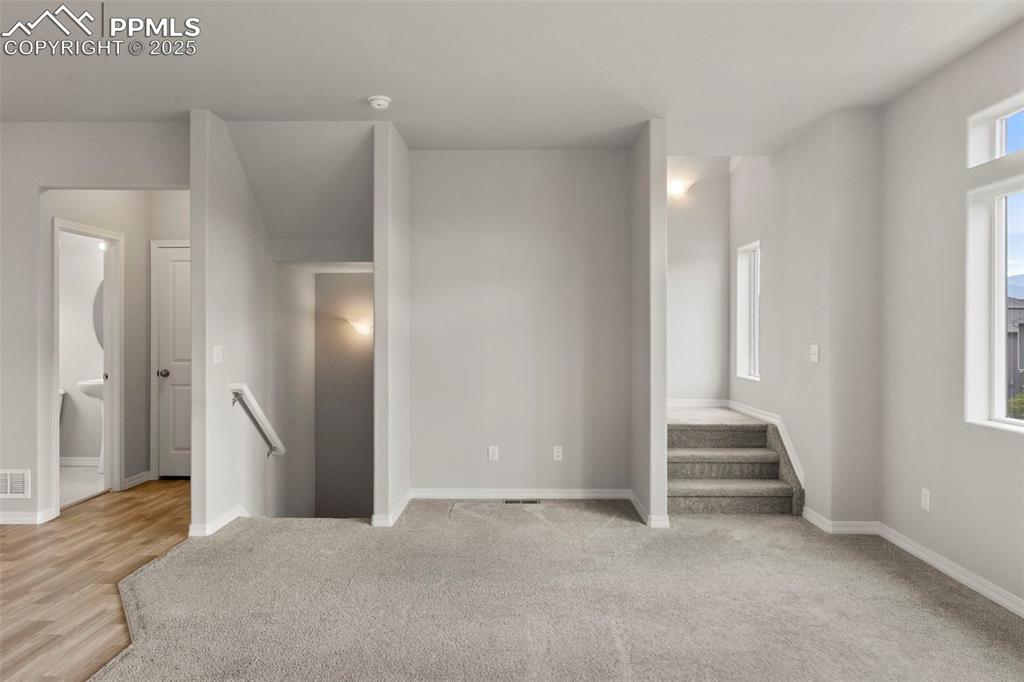
Other
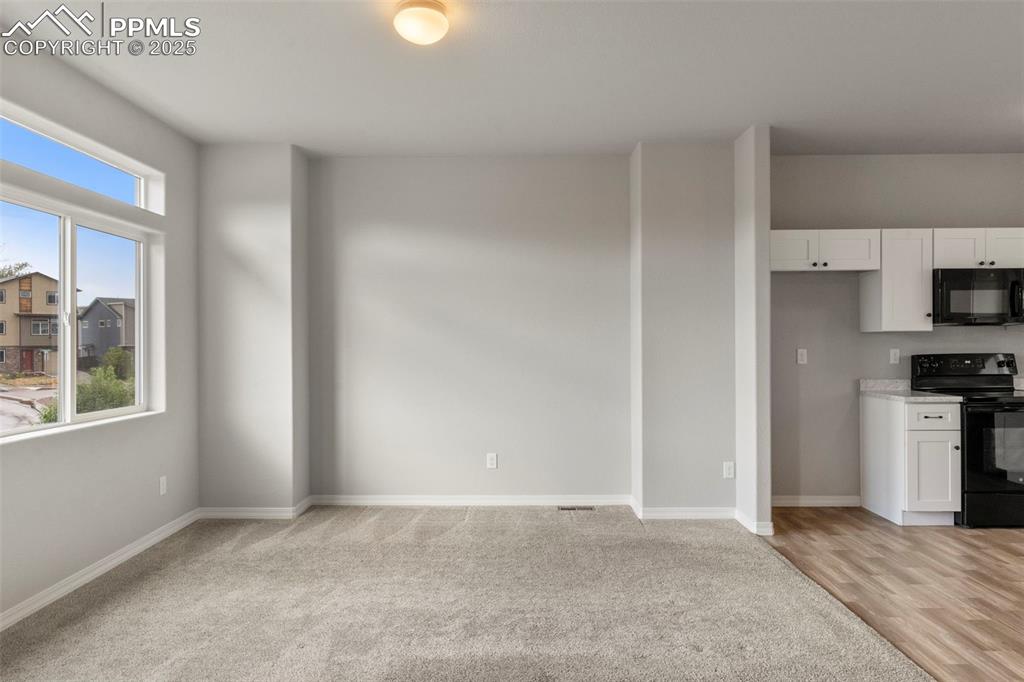
Unfurnished living room featuring baseboards and light carpet
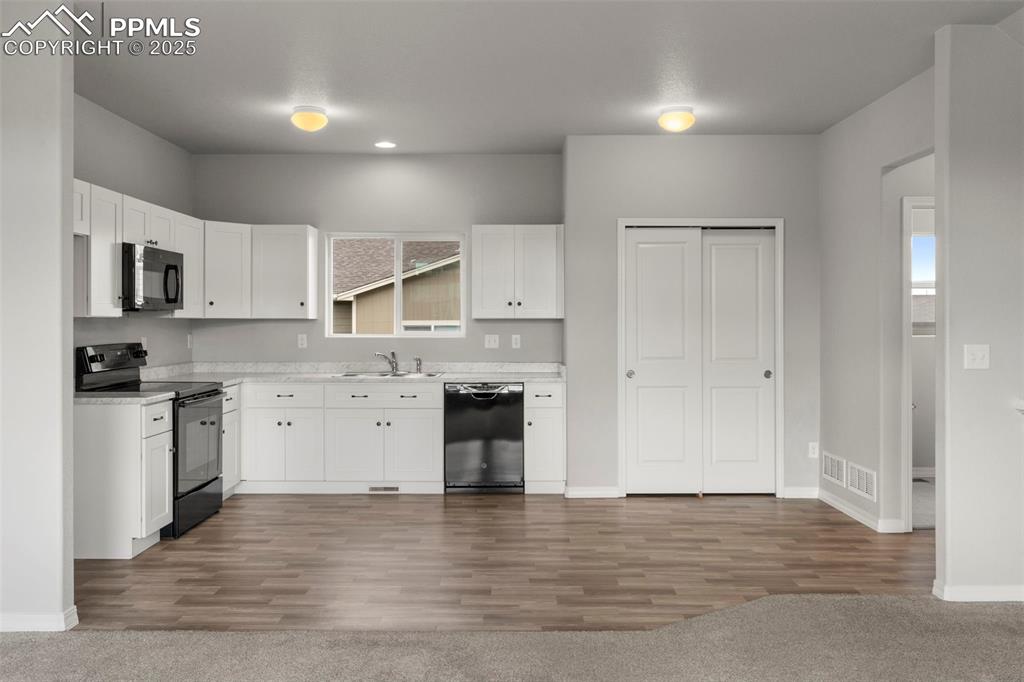
Kitchen with black appliances, light countertops, white cabinets, and dark wood-style floors
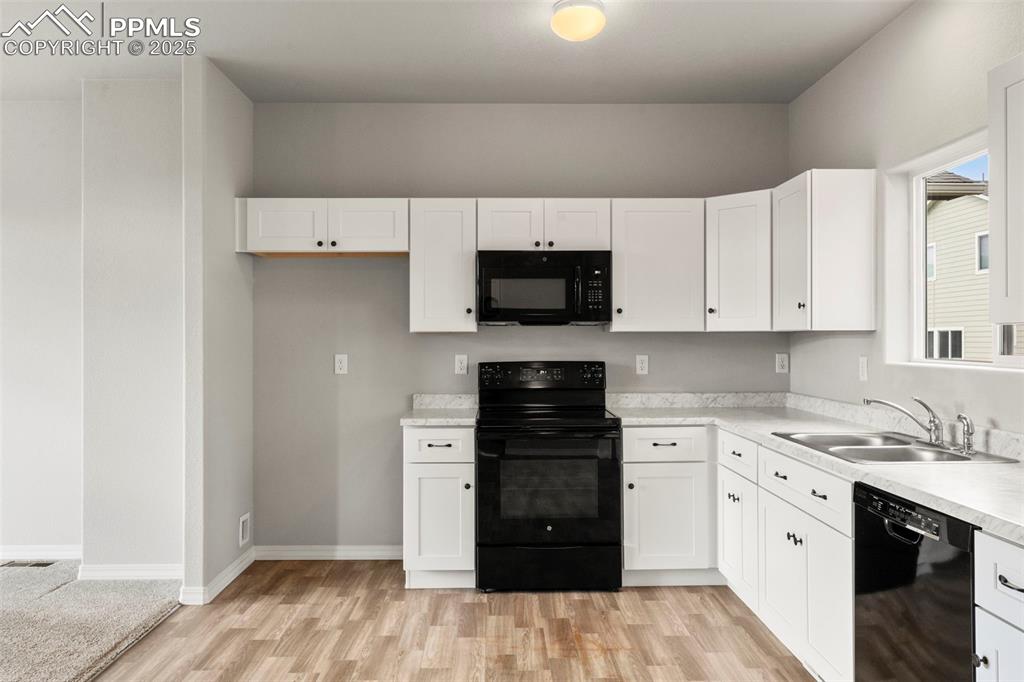
Kitchen featuring black appliances, white cabinets, light countertops, and light wood finished floors
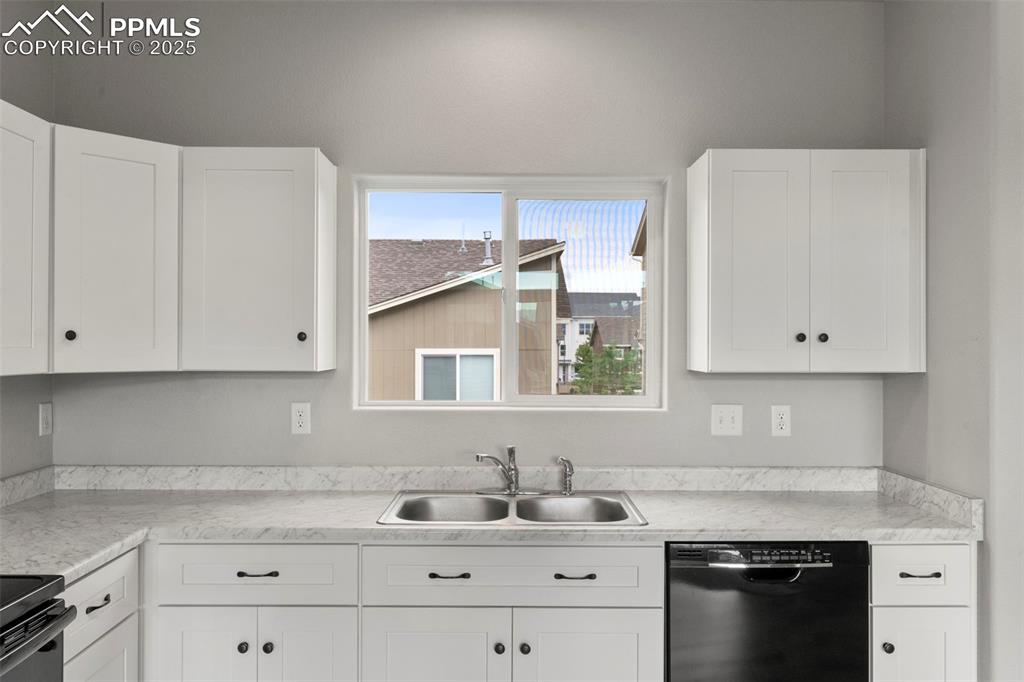
Kitchen featuring black appliances, light countertops, and white cabinets
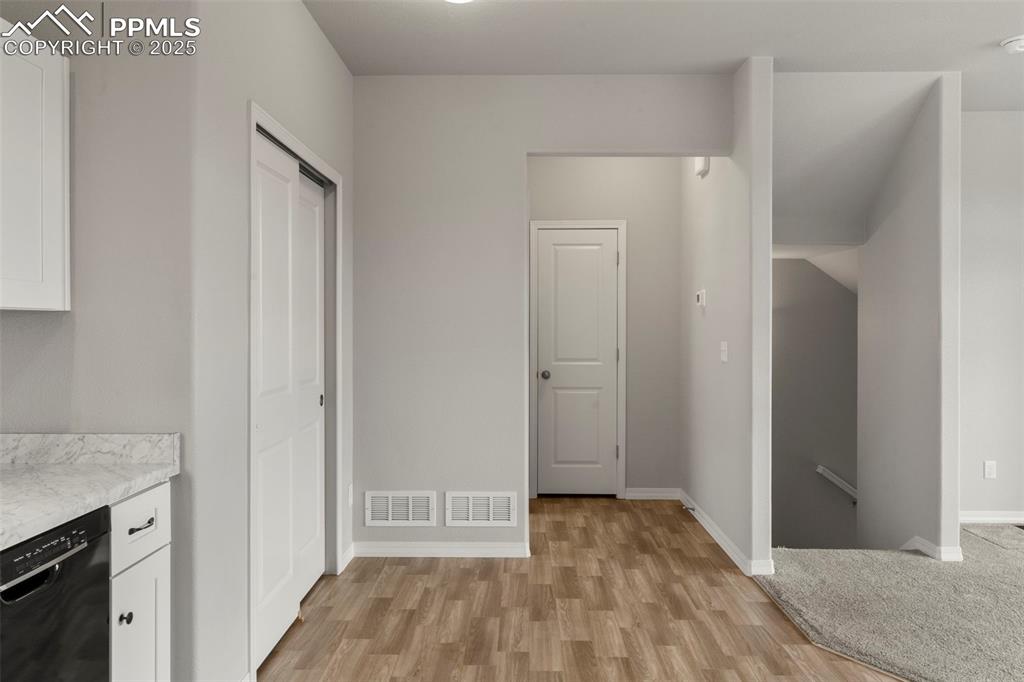
Other
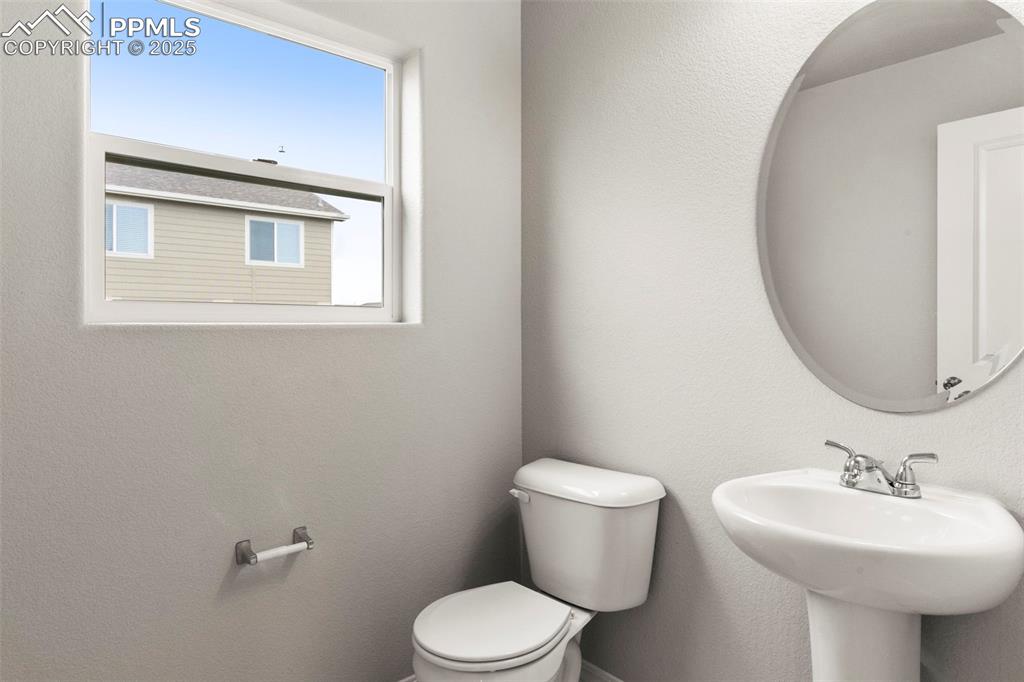
Half bath featuring a textured wall
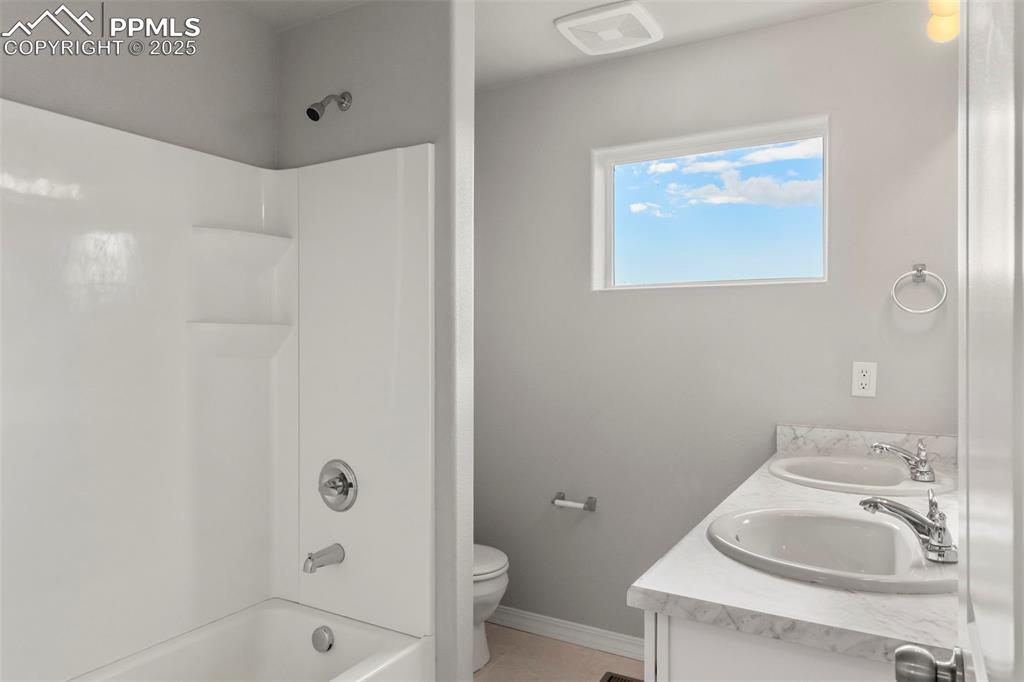
Bathroom with shower / bath combination, double vanity, and light tile patterned floors
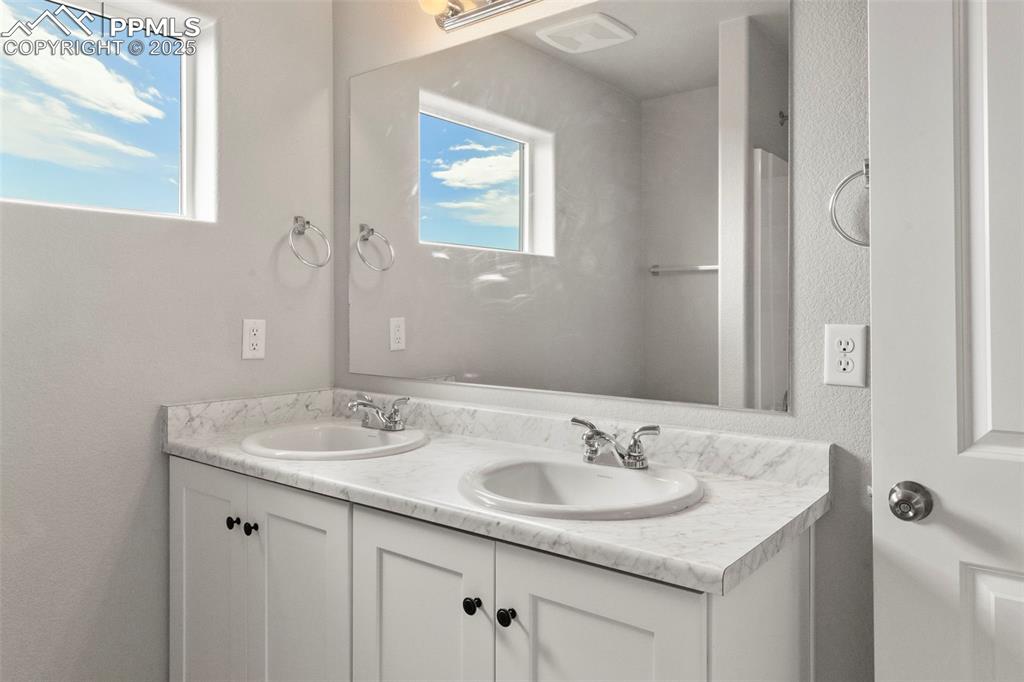
Bathroom with double vanity and a textured wall
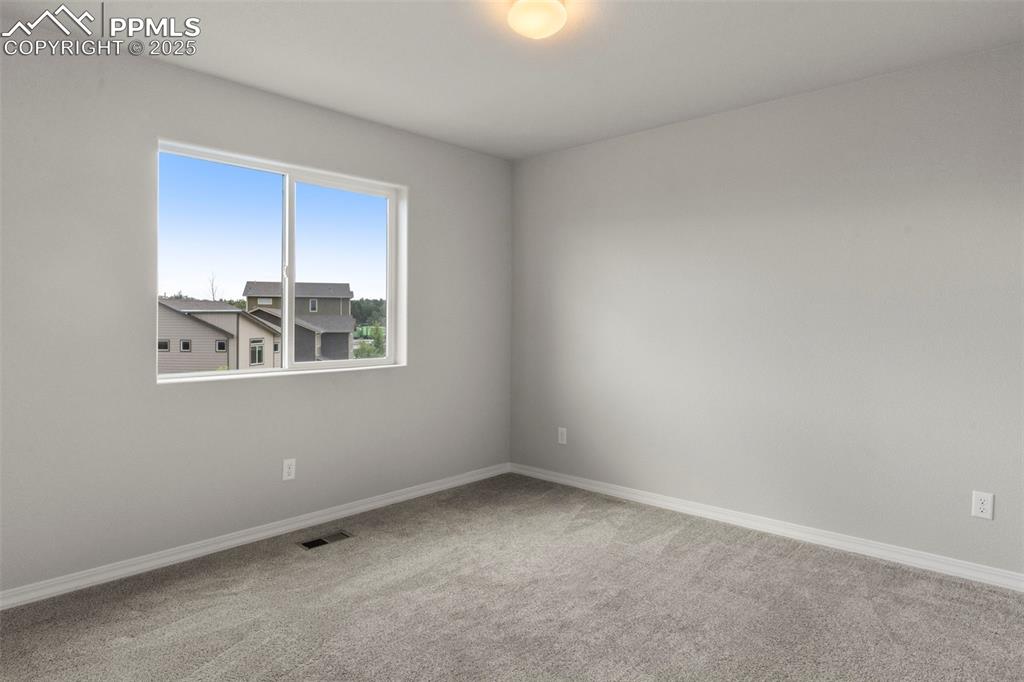
Spare room featuring carpet floors and baseboards
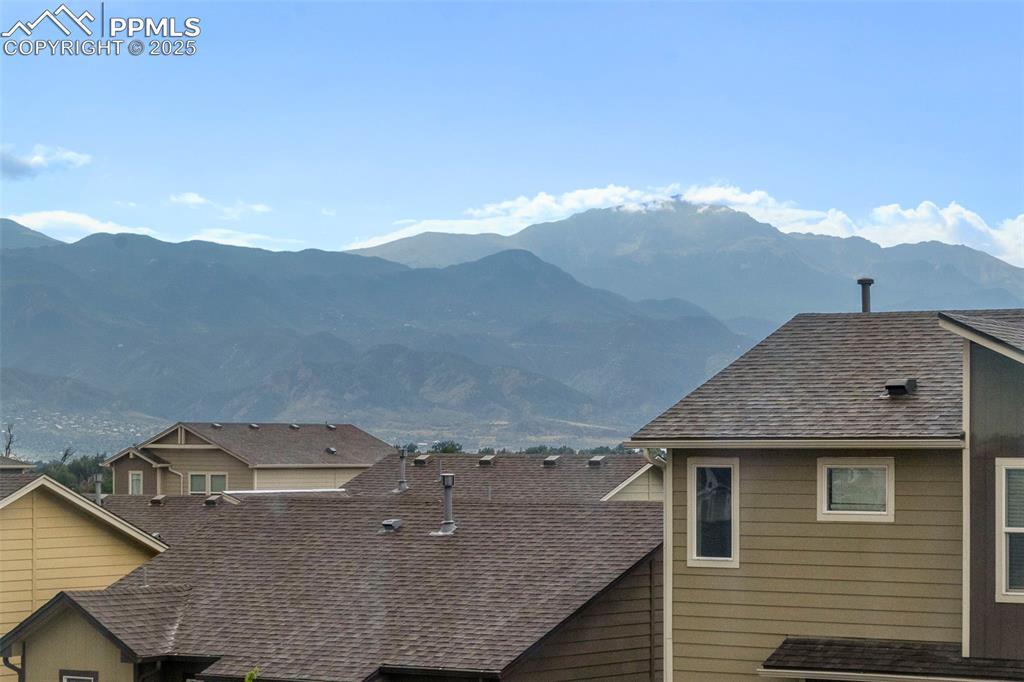
View of mountain background
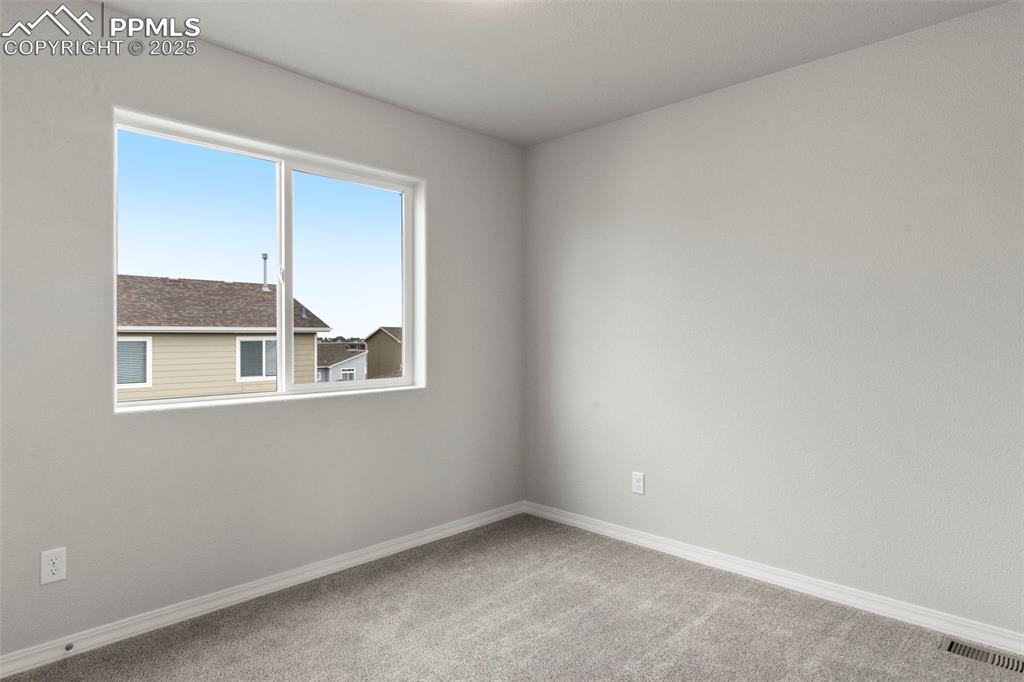
Empty room with light carpet and baseboards
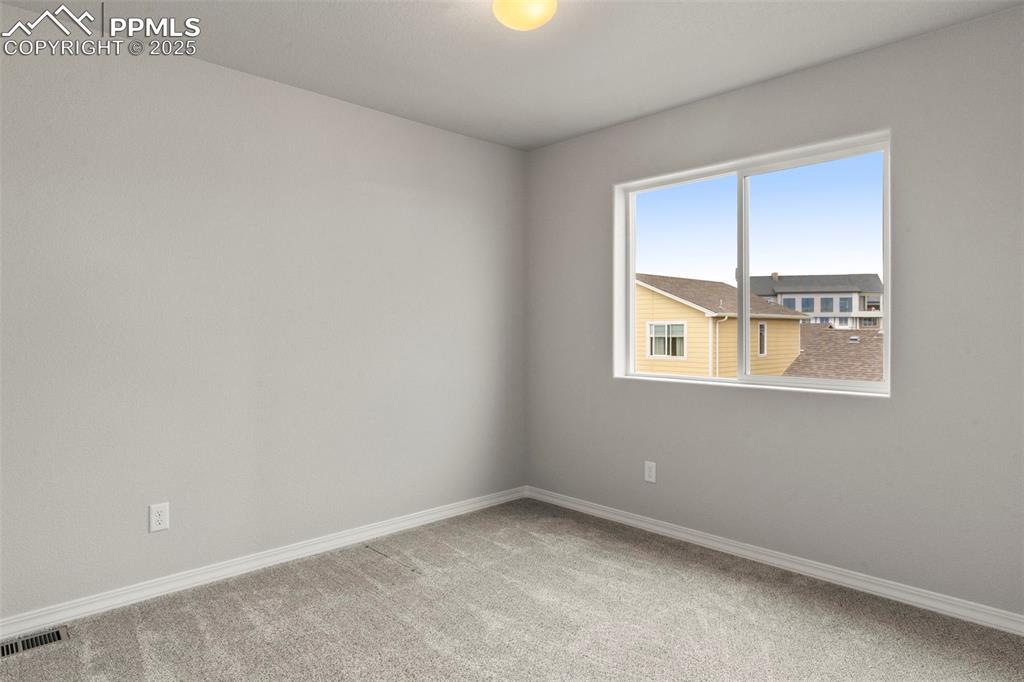
Spare room with baseboards and light carpet
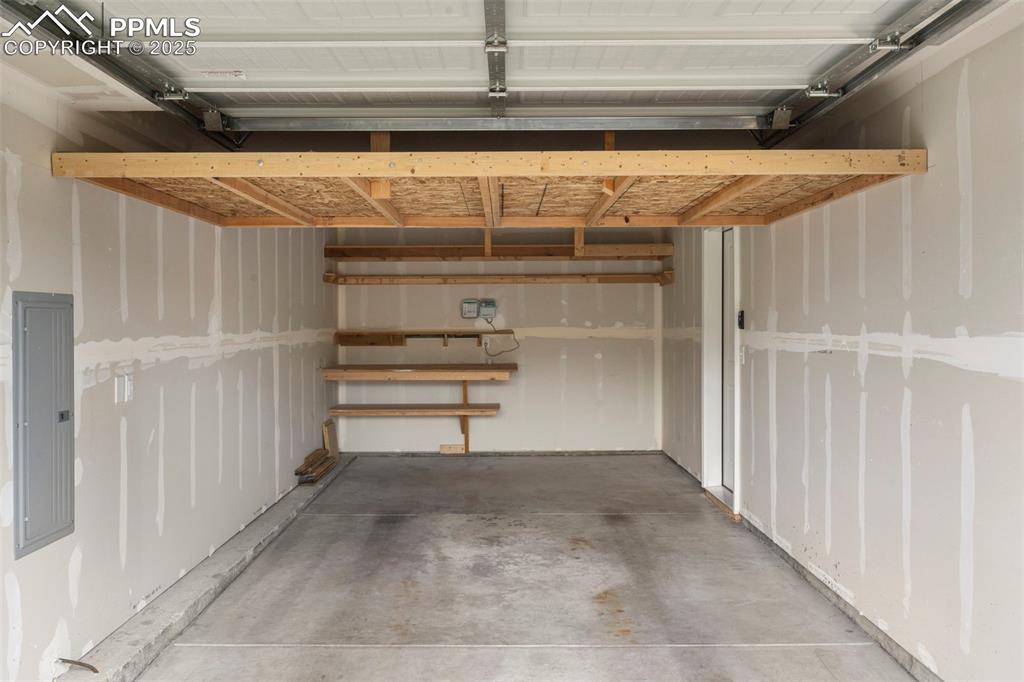
Garage featuring electric panel
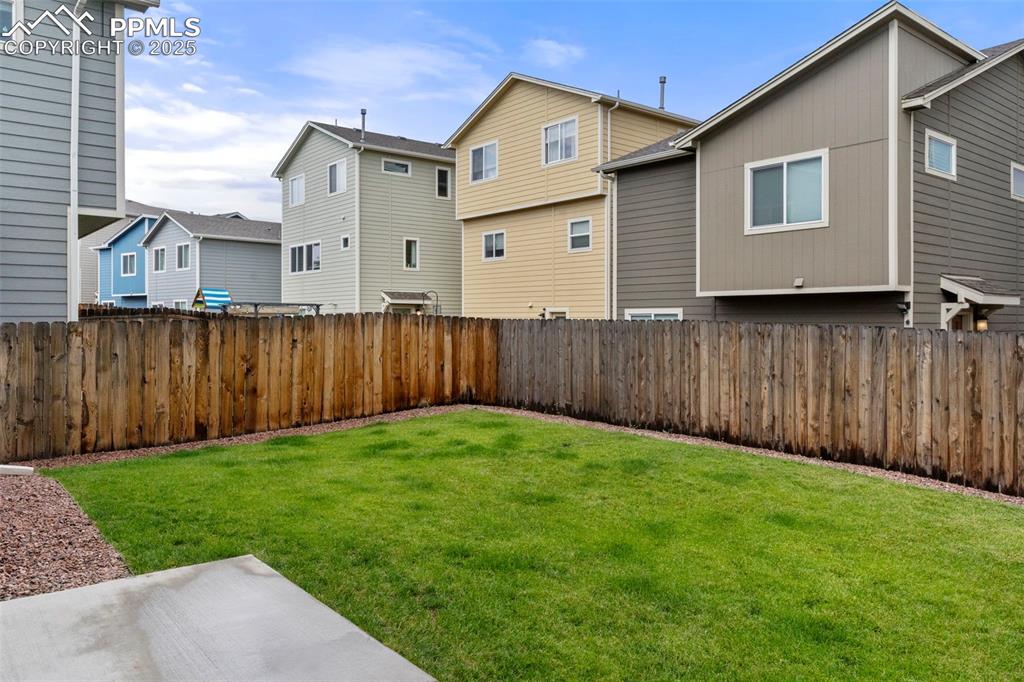
Fenced backyard featuring a residential view
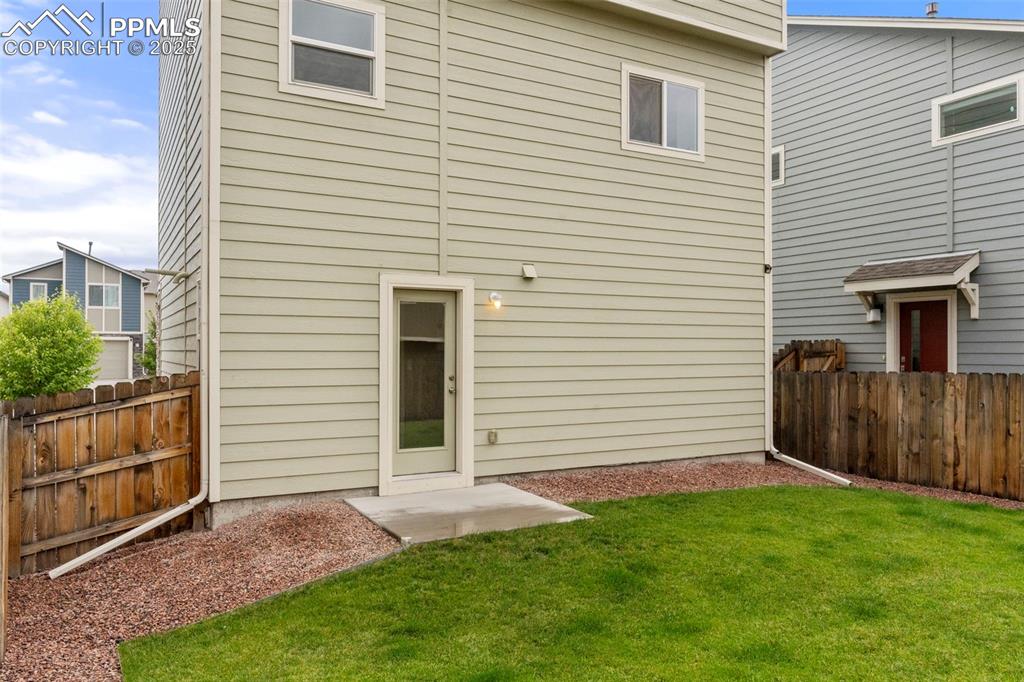
Back of house with a fenced backyard
Disclaimer: The real estate listing information and related content displayed on this site is provided exclusively for consumers’ personal, non-commercial use and may not be used for any purpose other than to identify prospective properties consumers may be interested in purchasing.