833 E Moreno Avenue, Colorado Springs, CO, 80903
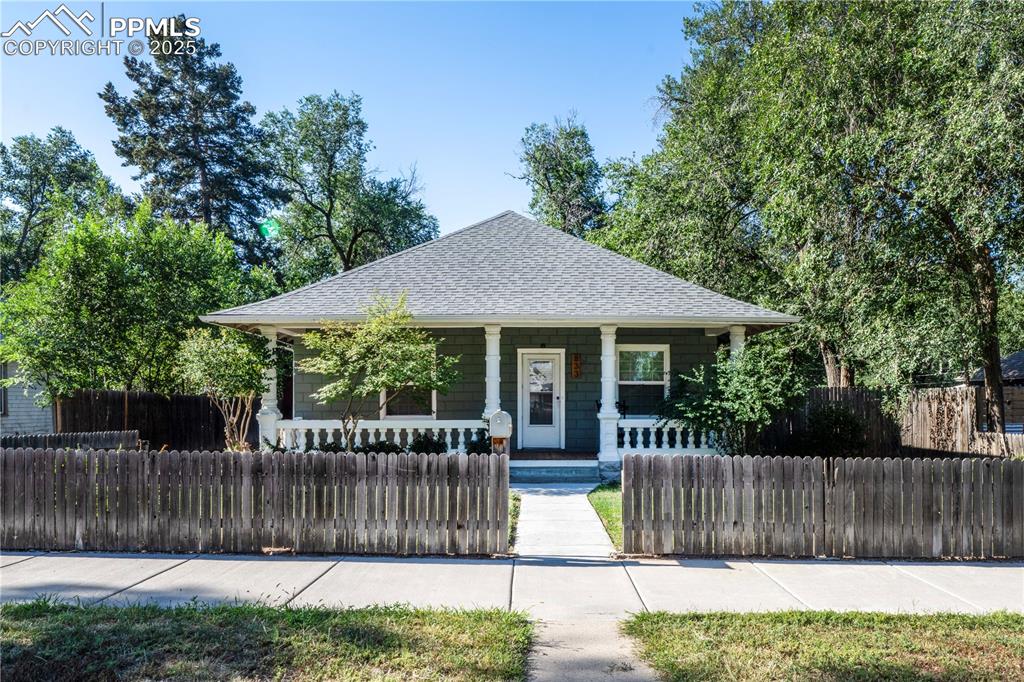
Bungalow with roof with shingles, covered porch, and a fenced front yard
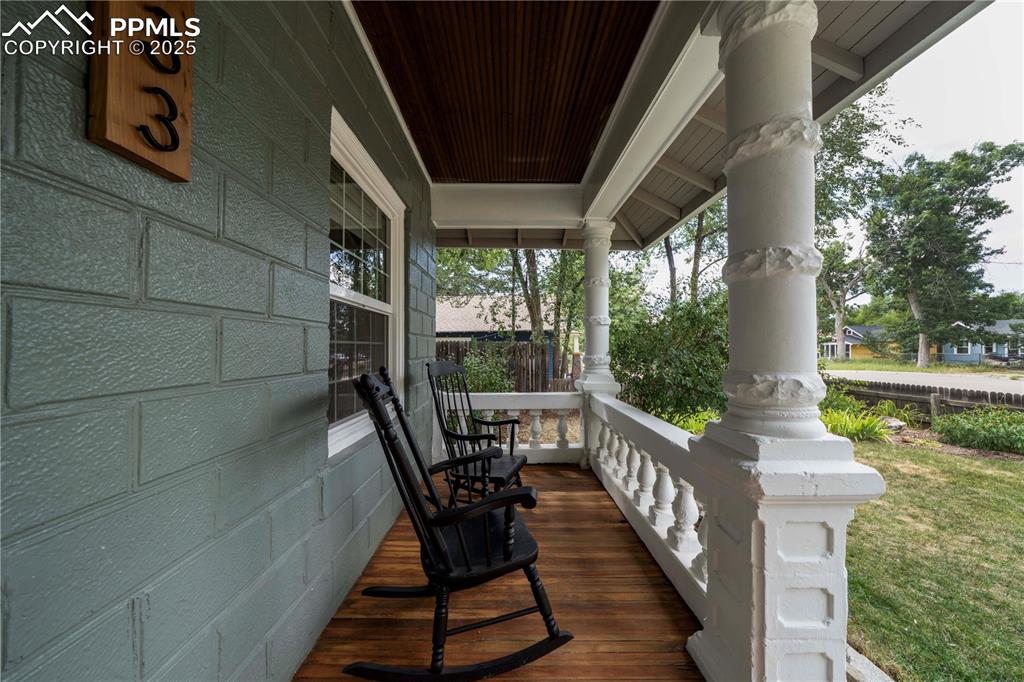
View of wooden porch
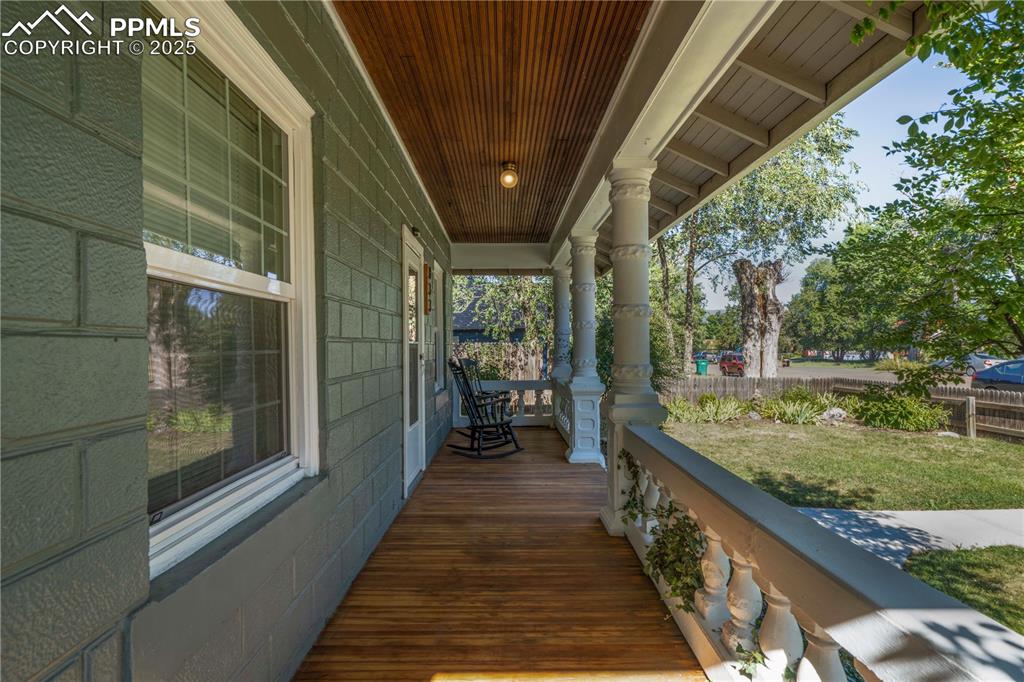
Porch with a lawn
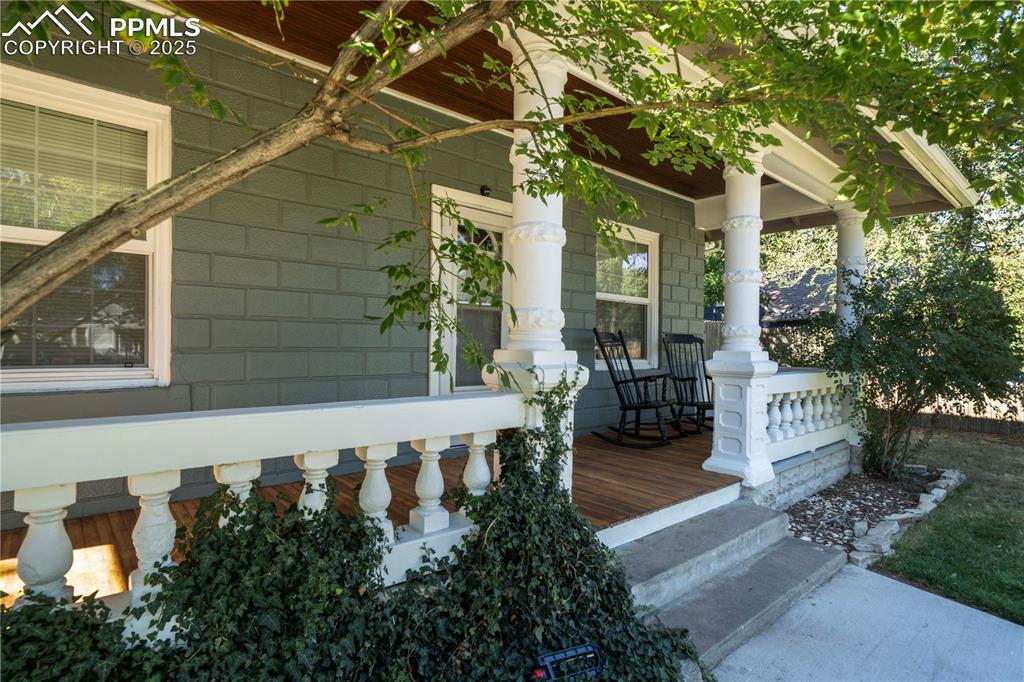
View of side of home with covered porch and concrete block siding
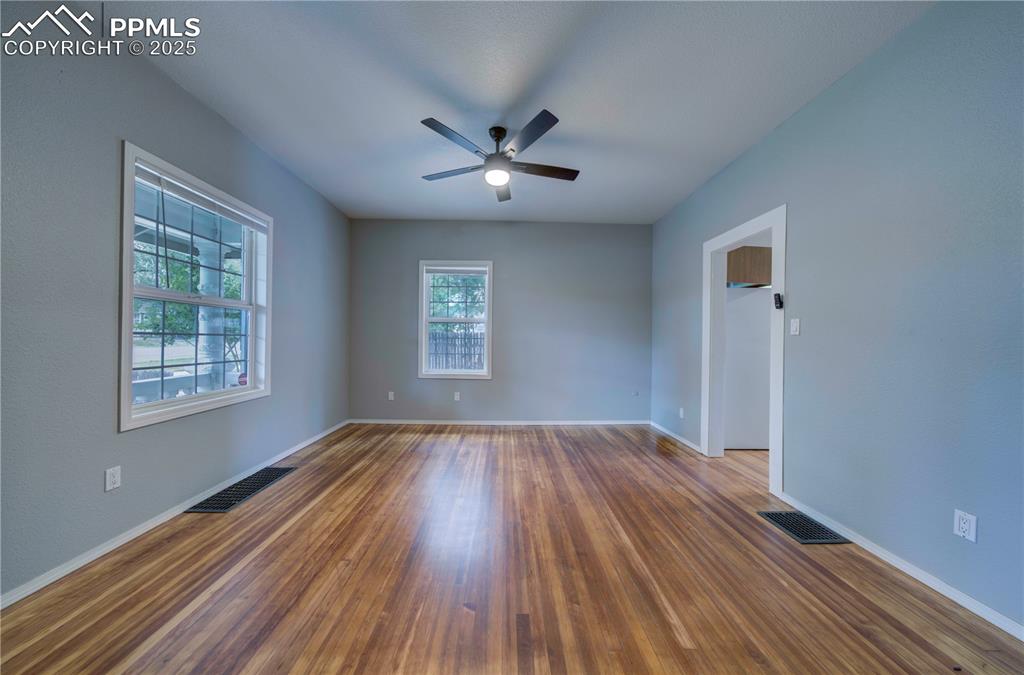
Empty room with wood finished floors and a ceiling fan
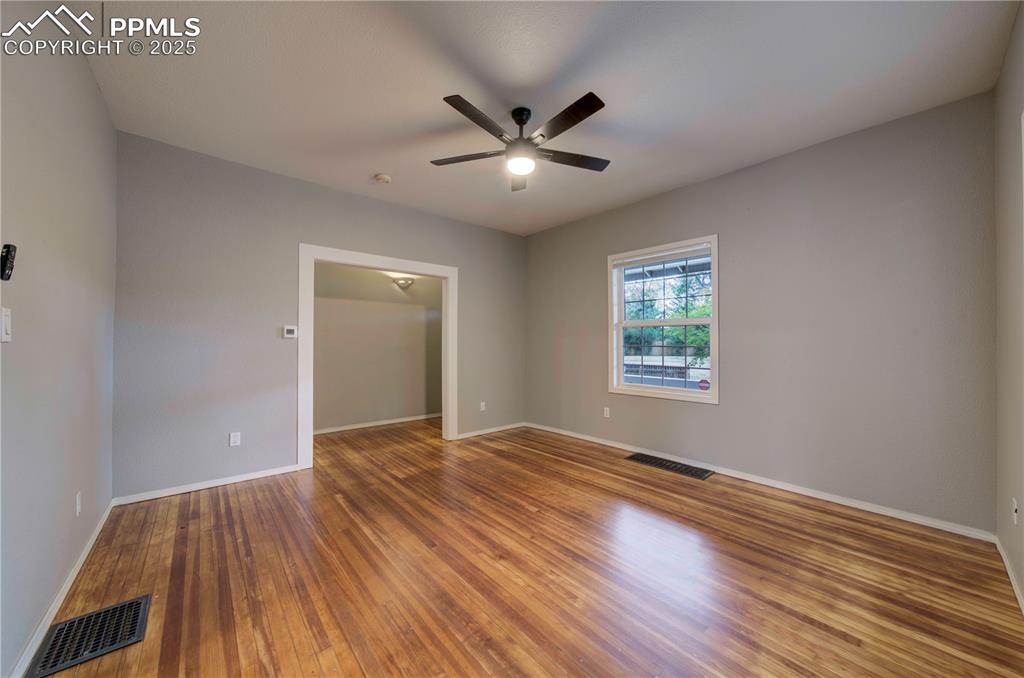
Spare room with hardwood / wood-style flooring and ceiling fan
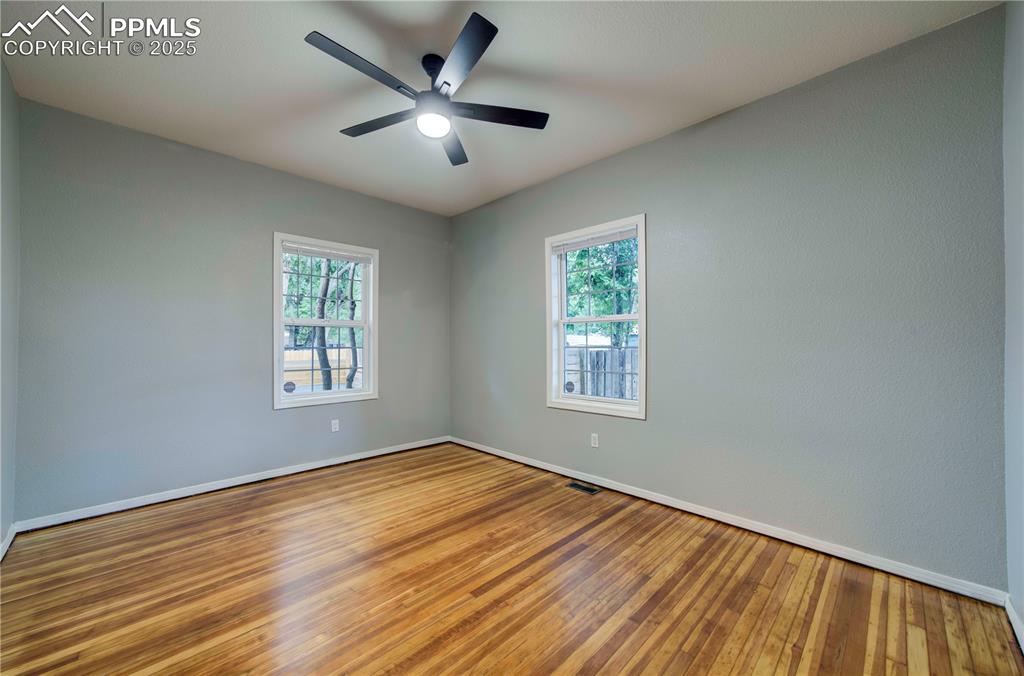
Unfurnished room with wood finished floors
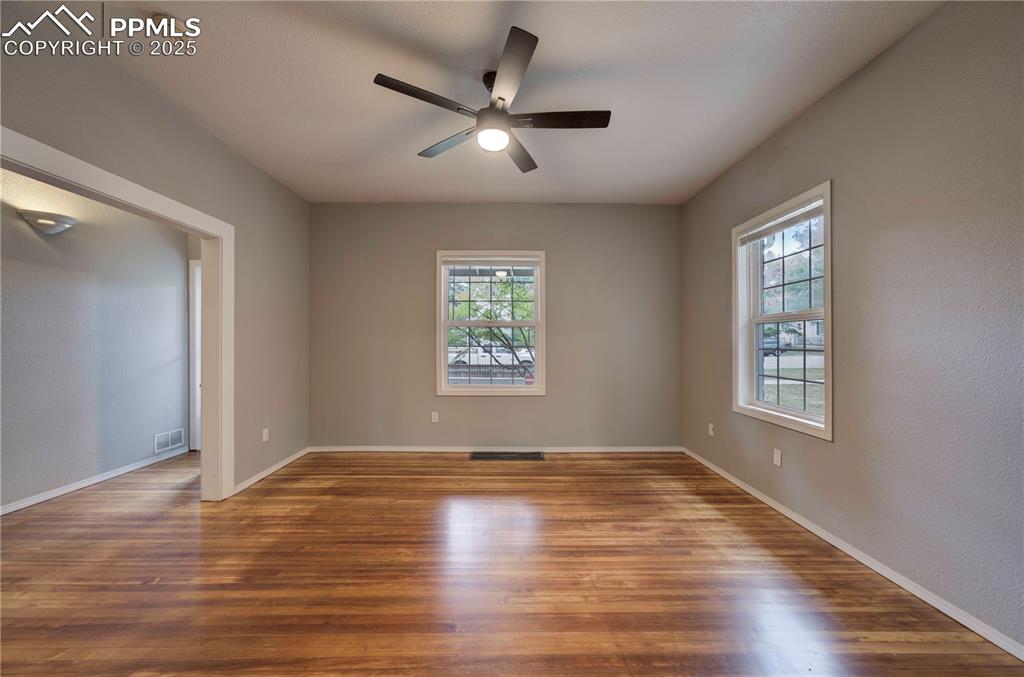
Spare room with wood finished floors and ceiling fan
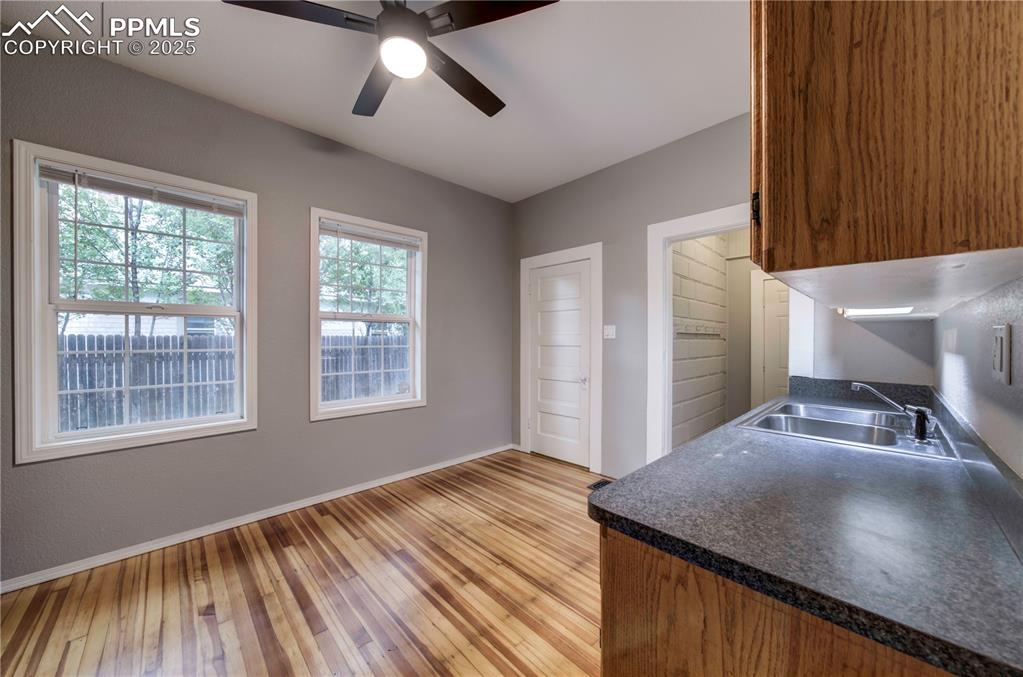
Kitchen featuring dark countertops, light wood-type flooring, a ceiling fan, and brown cabinetry
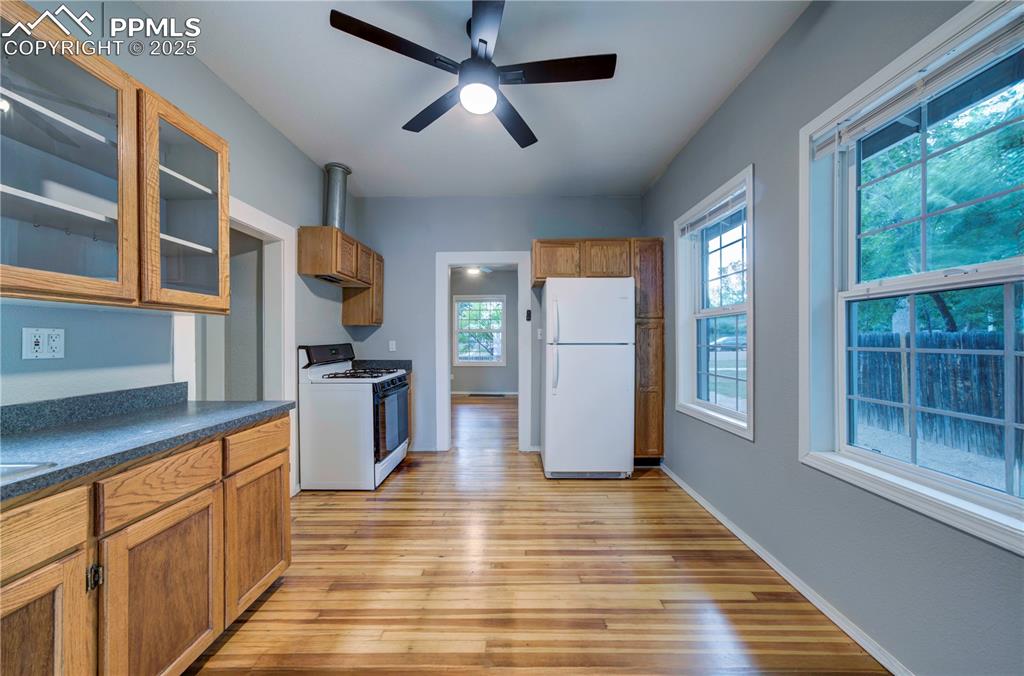
Kitchen with glass insert cabinets, white appliances, brown cabinetry, dark countertops, and plenty of natural light
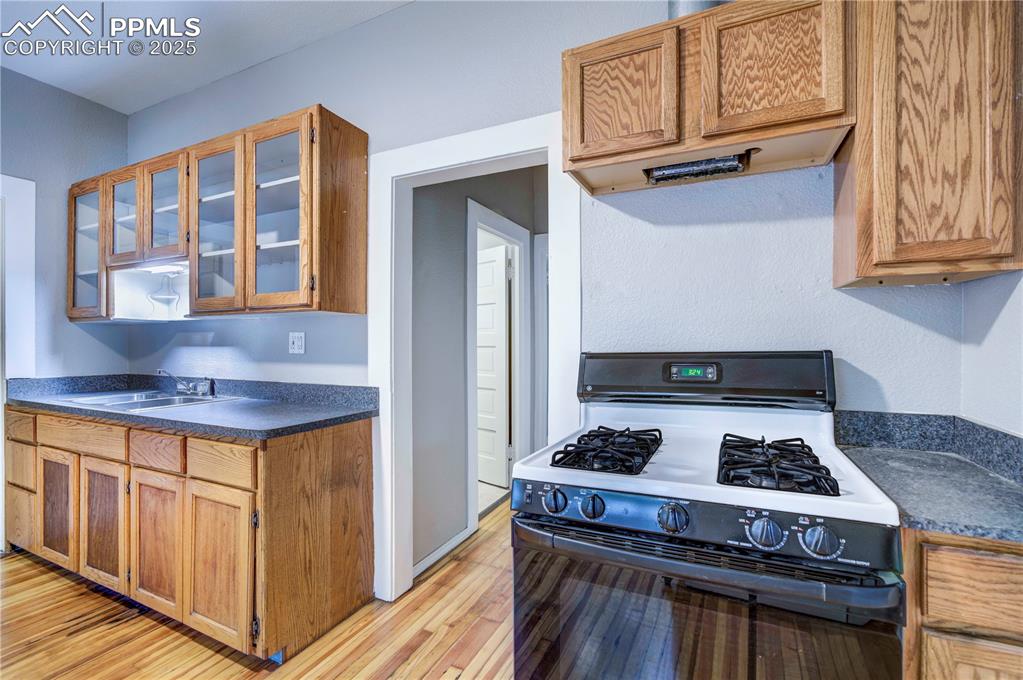
Kitchen featuring range with gas stovetop, dark countertops, brown cabinetry, and glass insert cabinets
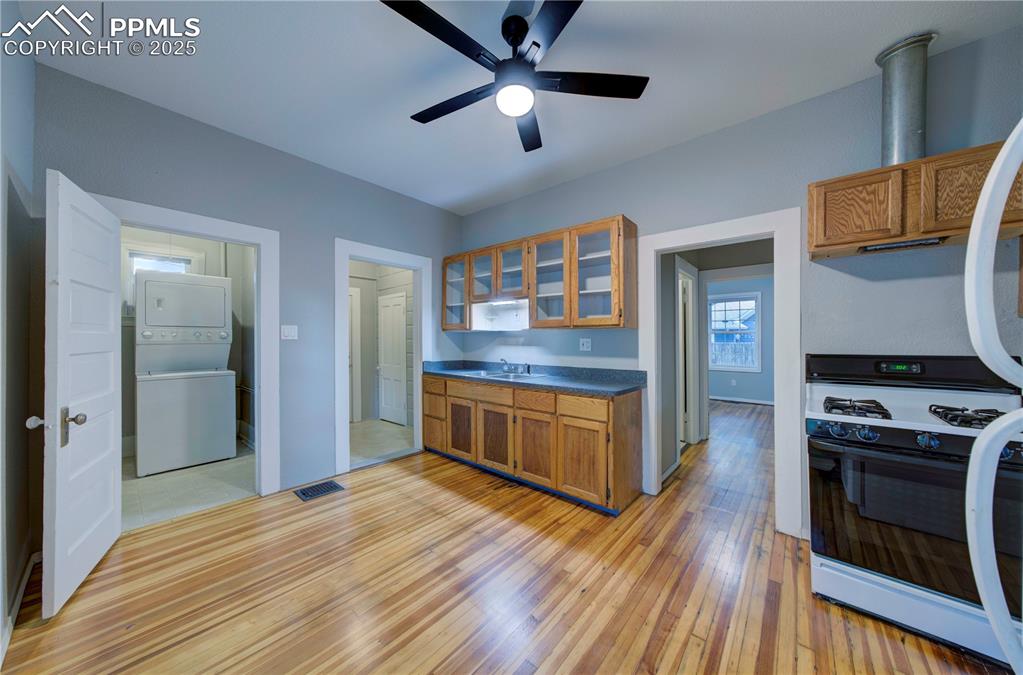
Kitchen with estacked washer and dryer, brown cabinets, white appliances, dark countertops, and glass insert cabinets
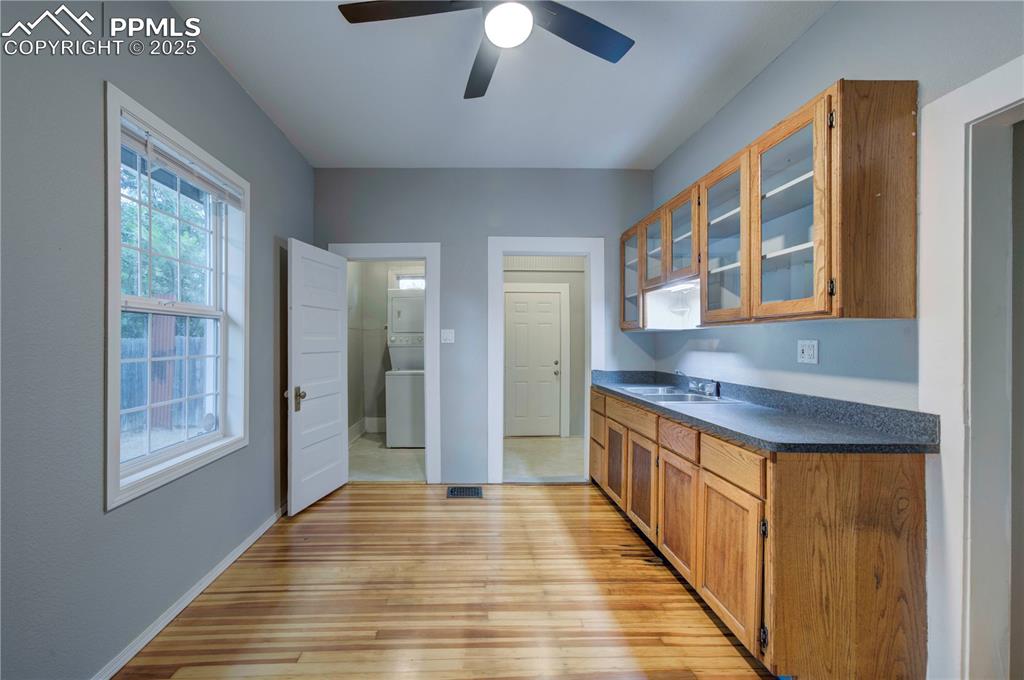
Kitchen with glass insert cabinets, brown cabinets, dark countertops, light wood-type flooring, and stacked washer / dryer
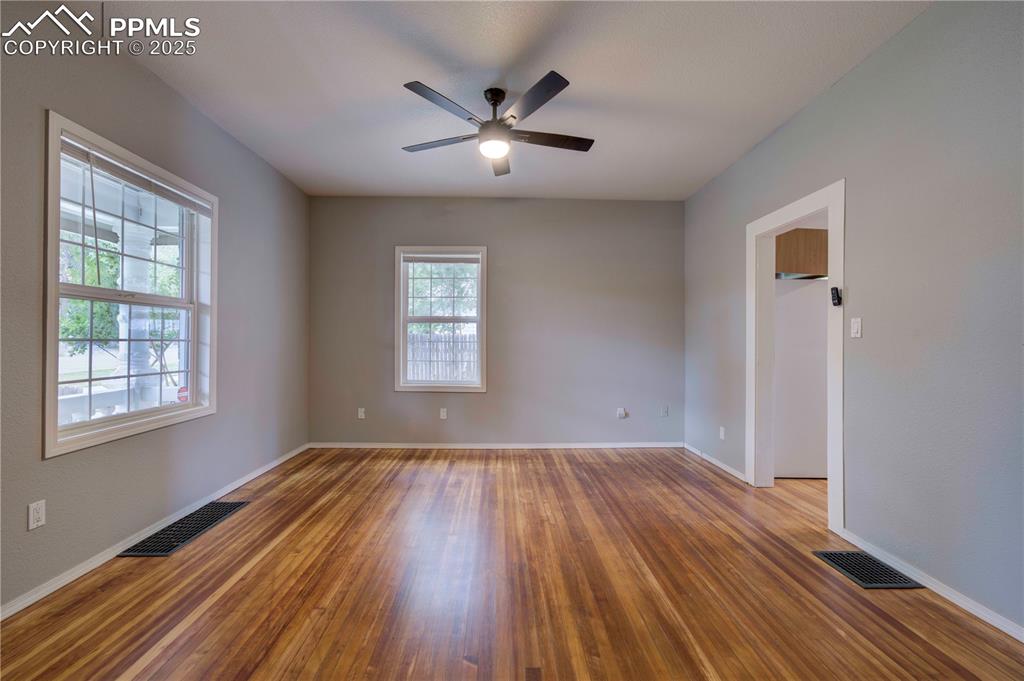
Empty room with wood finished floors and ceiling fan
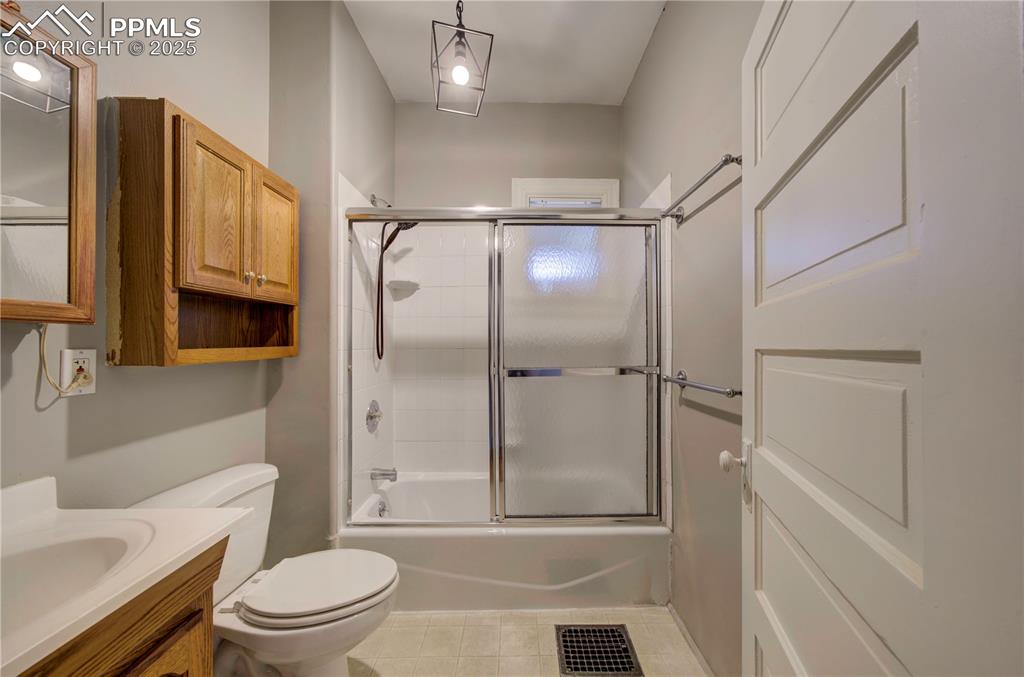
Full bathroom with combined bath / shower with glass door, vanity, and light tile patterned floors
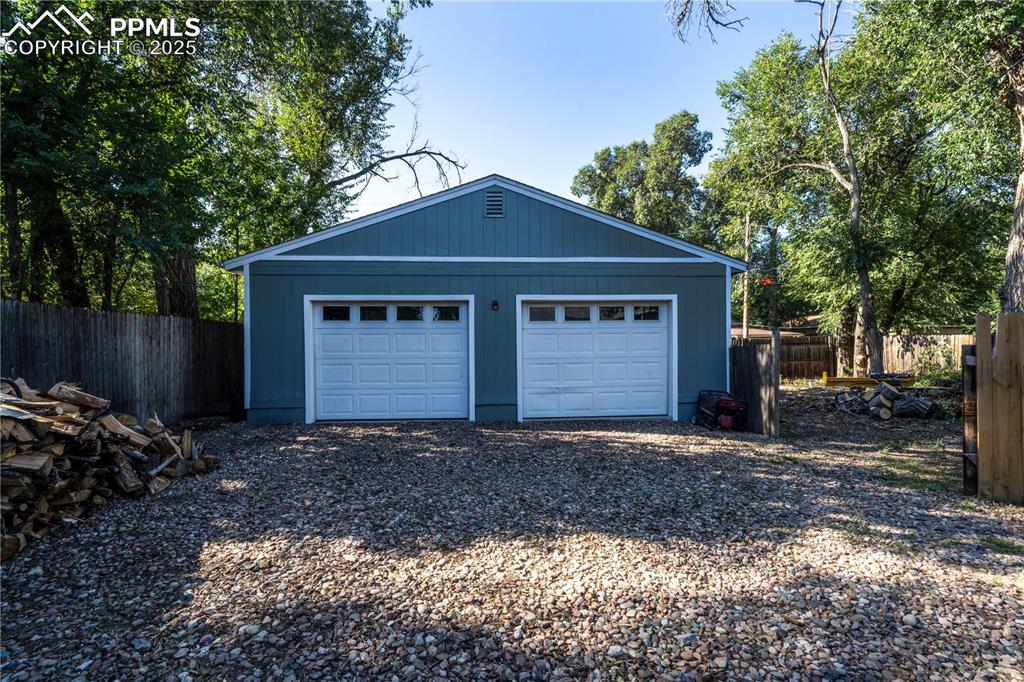
View of detached garage
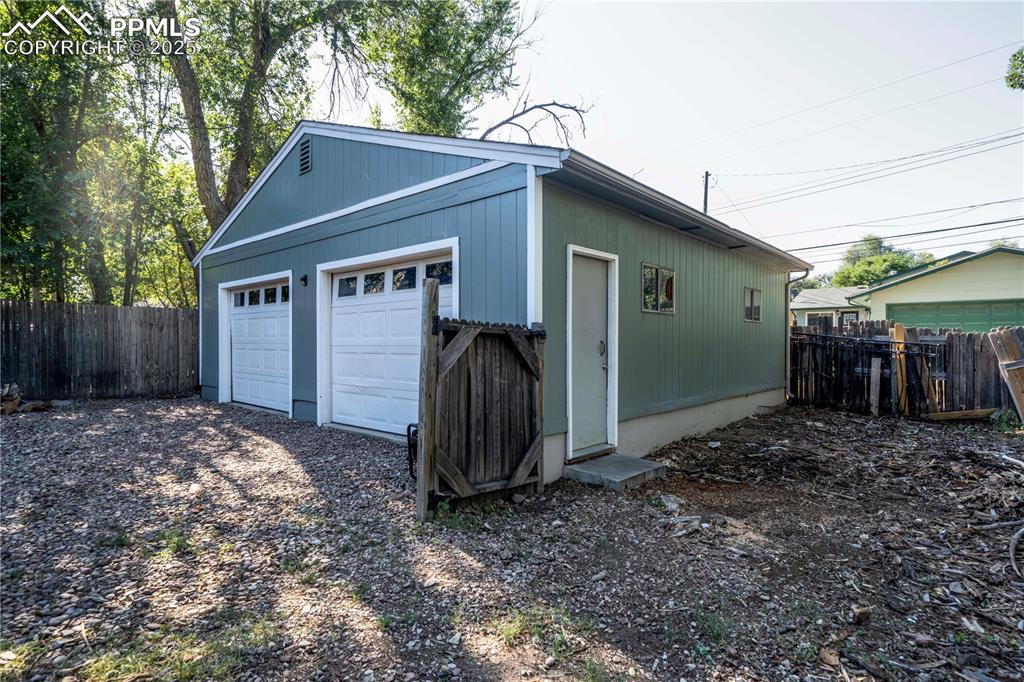
View of detached garage
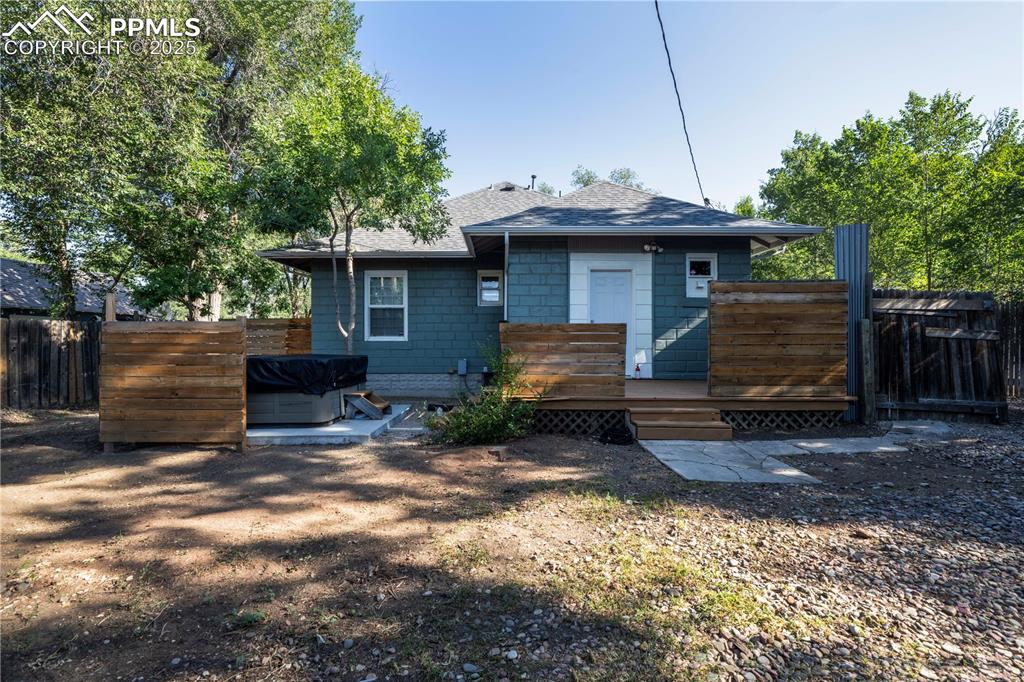
Back of house with a deck, a shingled roof, and a patio
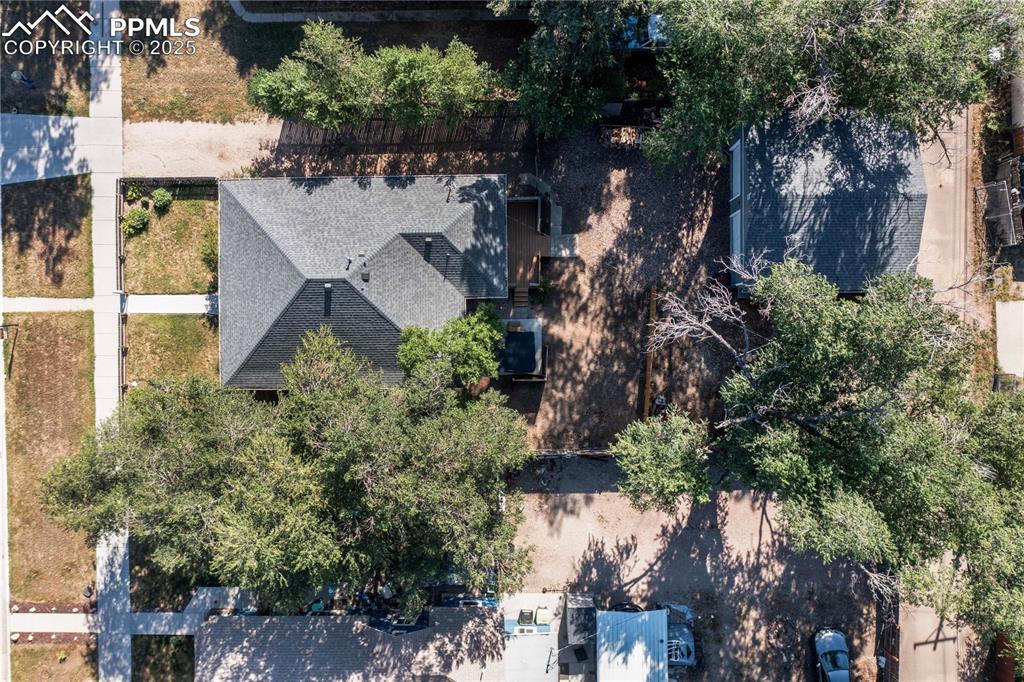
Drone / aerial view
Disclaimer: The real estate listing information and related content displayed on this site is provided exclusively for consumers’ personal, non-commercial use and may not be used for any purpose other than to identify prospective properties consumers may be interested in purchasing.