3153 Homestake Place, Florissant, CO, 80816
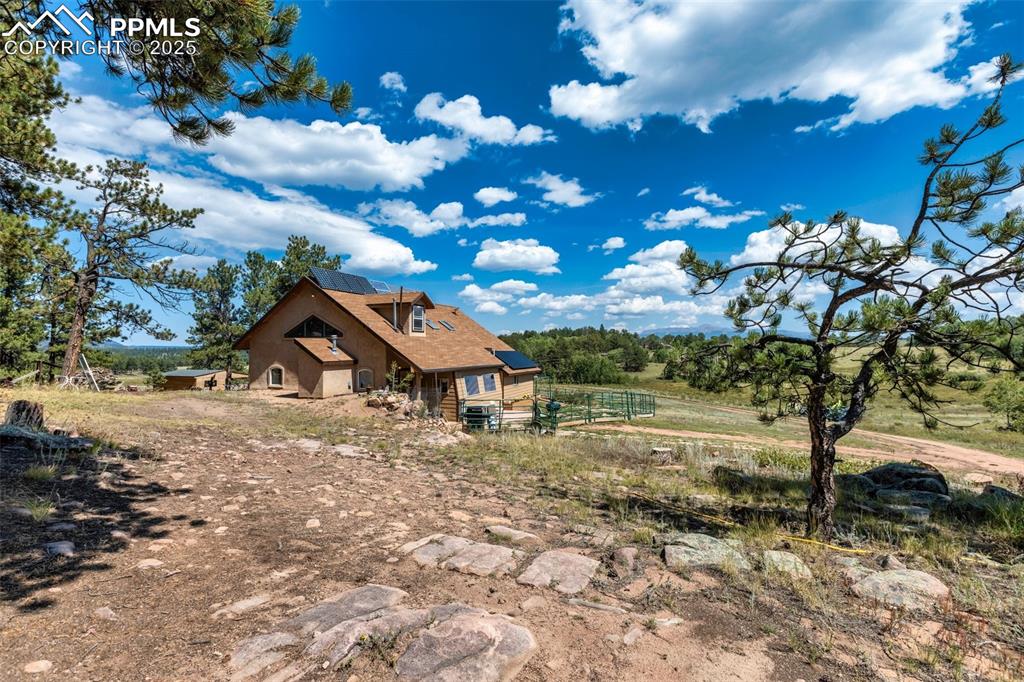
Bordered by National Forest on two sides. Fenced Pastures.
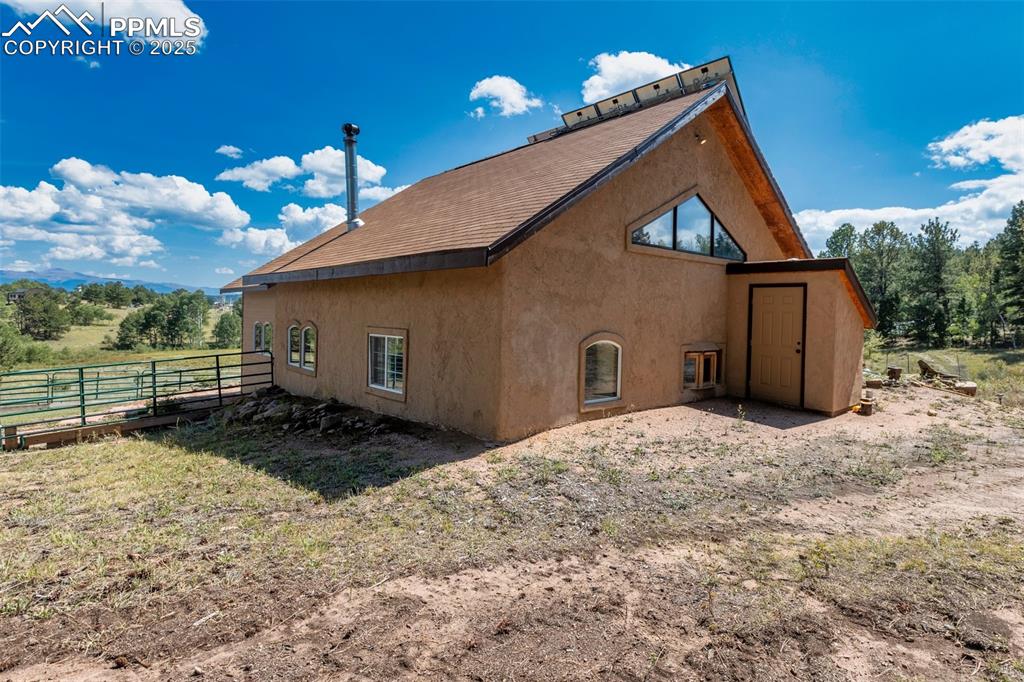
Stucco and wood sided straw bale home. and custom 18" walls on 10 acres bordered by National Forest on two sides.
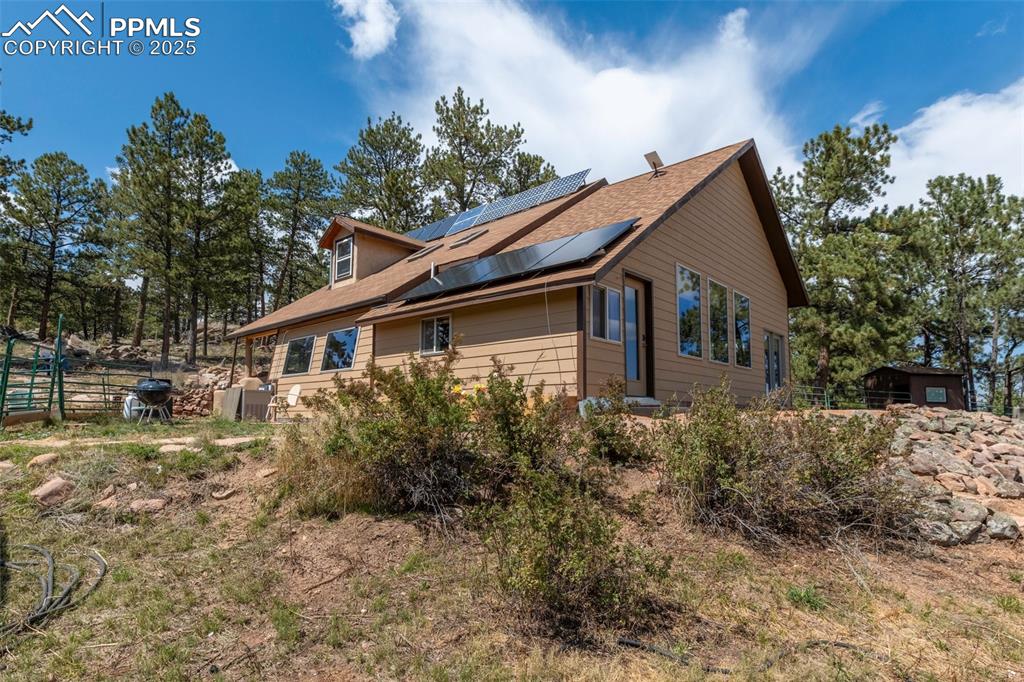
Main level entry from the front or the side.
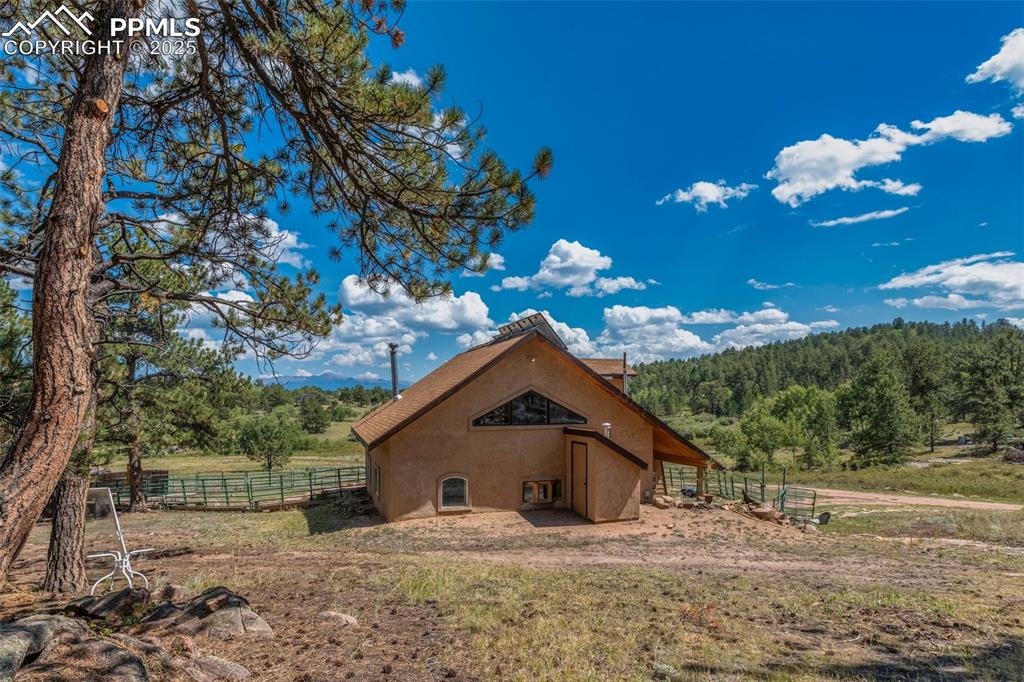
West side of the home. Open pastures for your horses. National Forest land at your back for privacy.
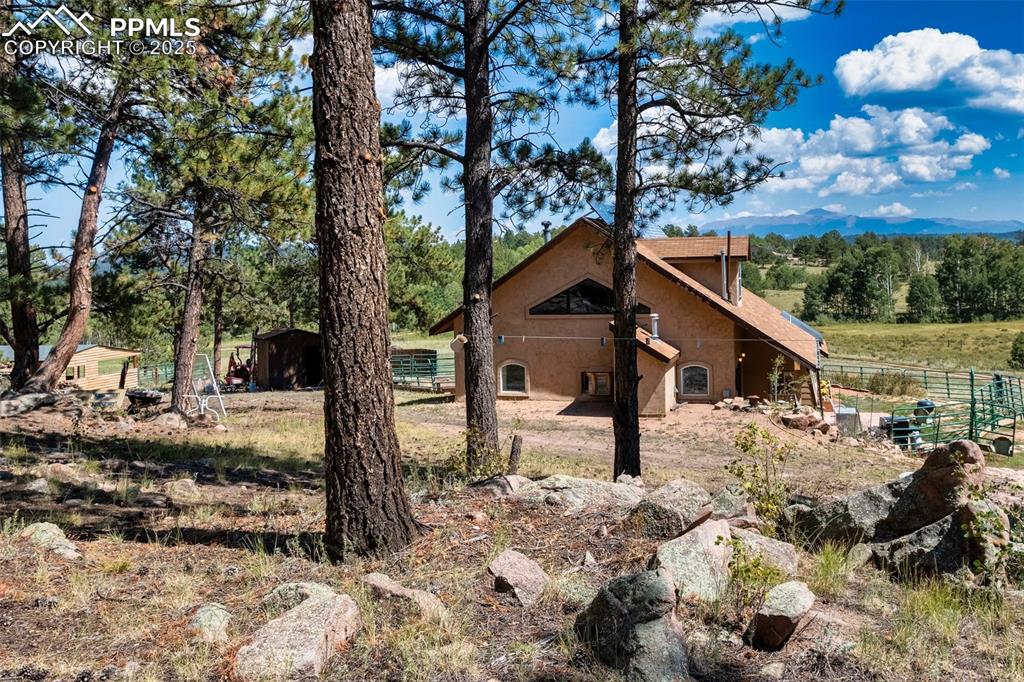
West side of the home with Pikes Peak views.
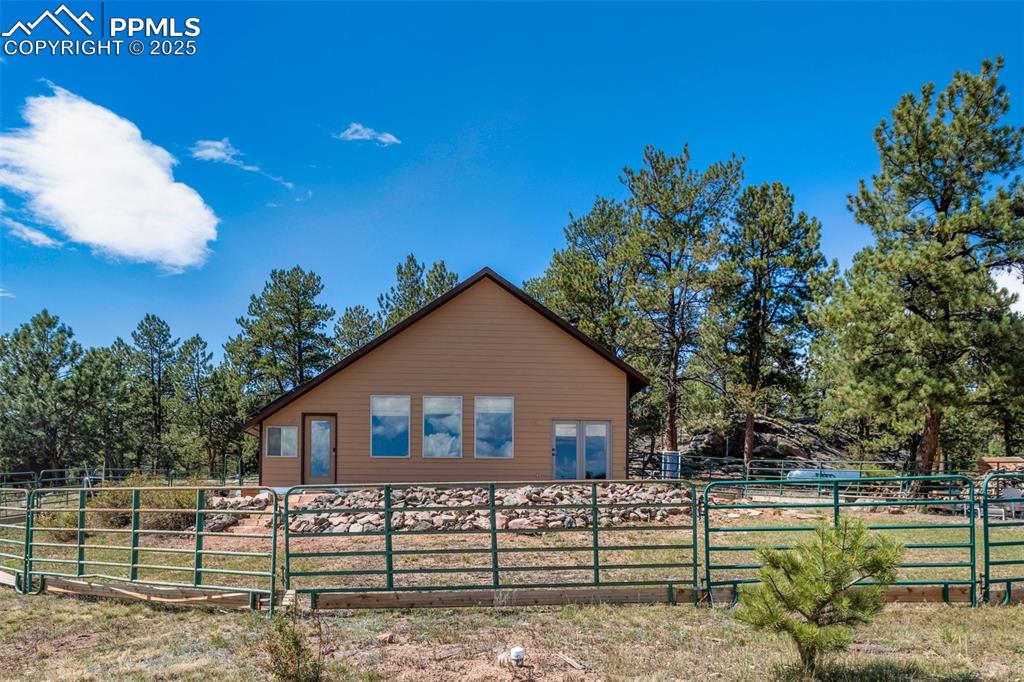
Front entry and walk-out from the great room. Wood sided front.
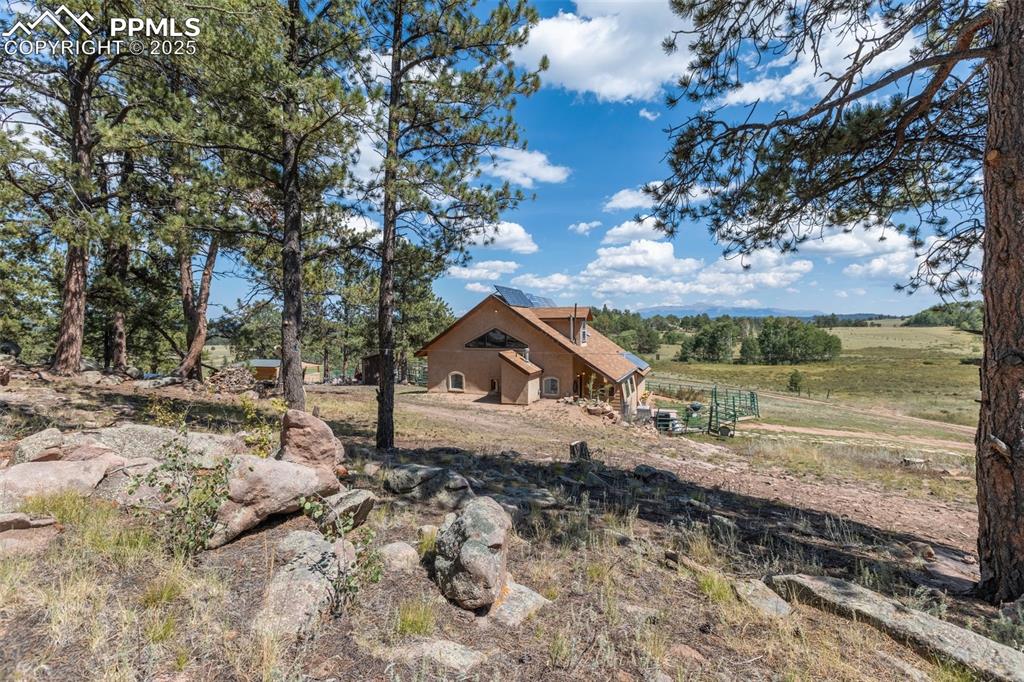
Pikes Peak Views on 10 acres of beautiful pasture land with trees.
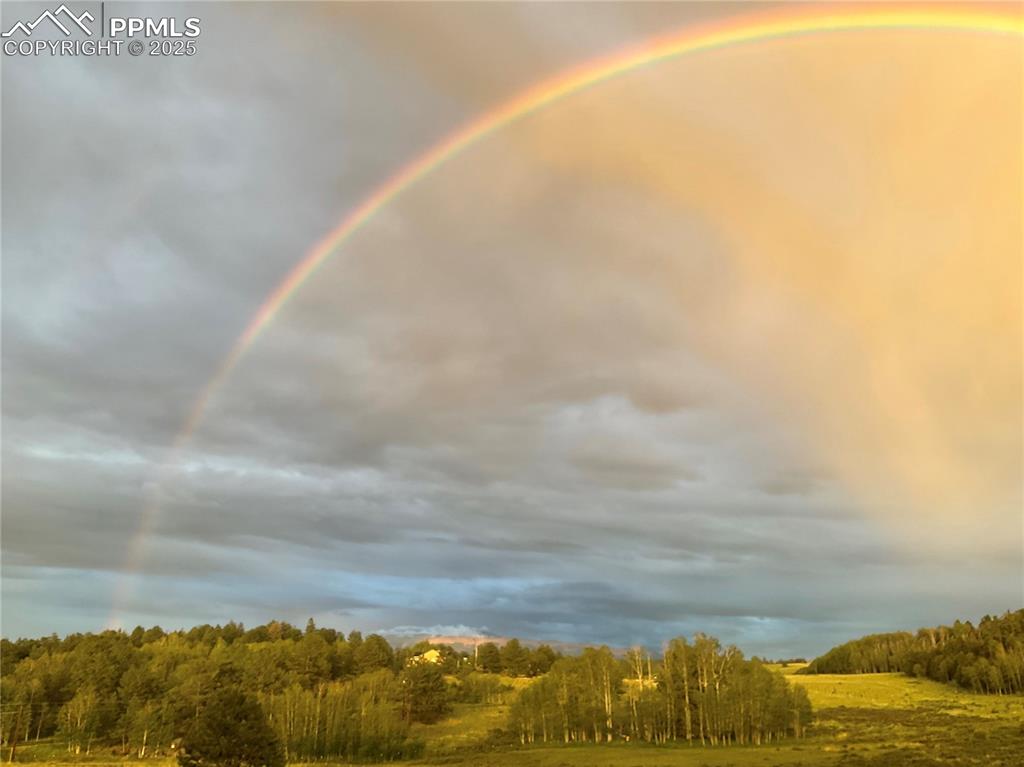
Rainbows grace this land.
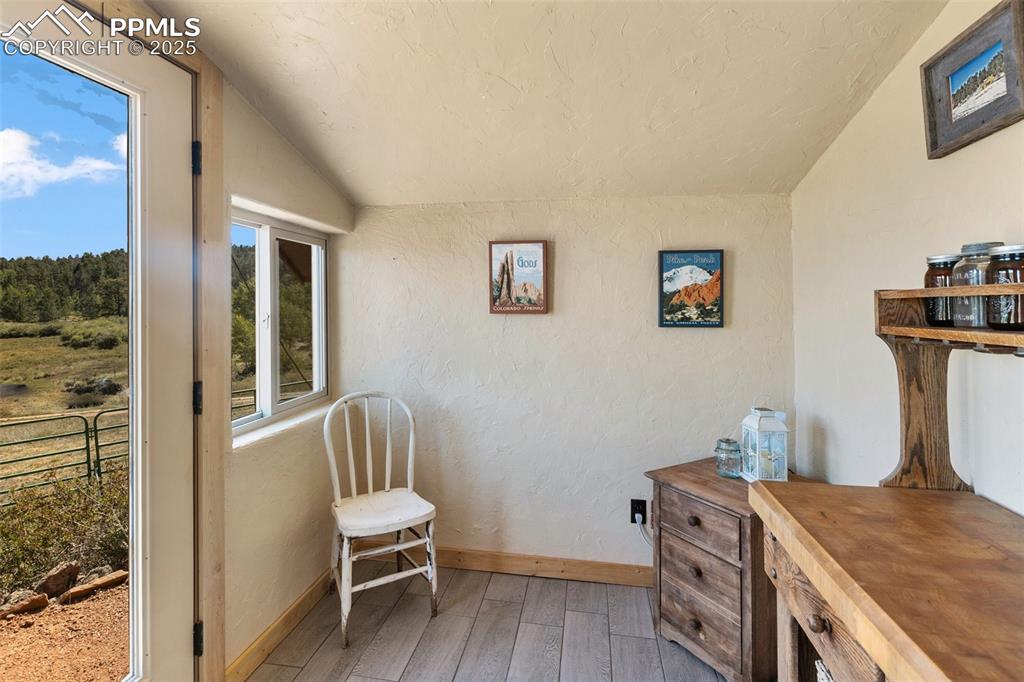
Main level entry. Use as a sitting room or a reading room.
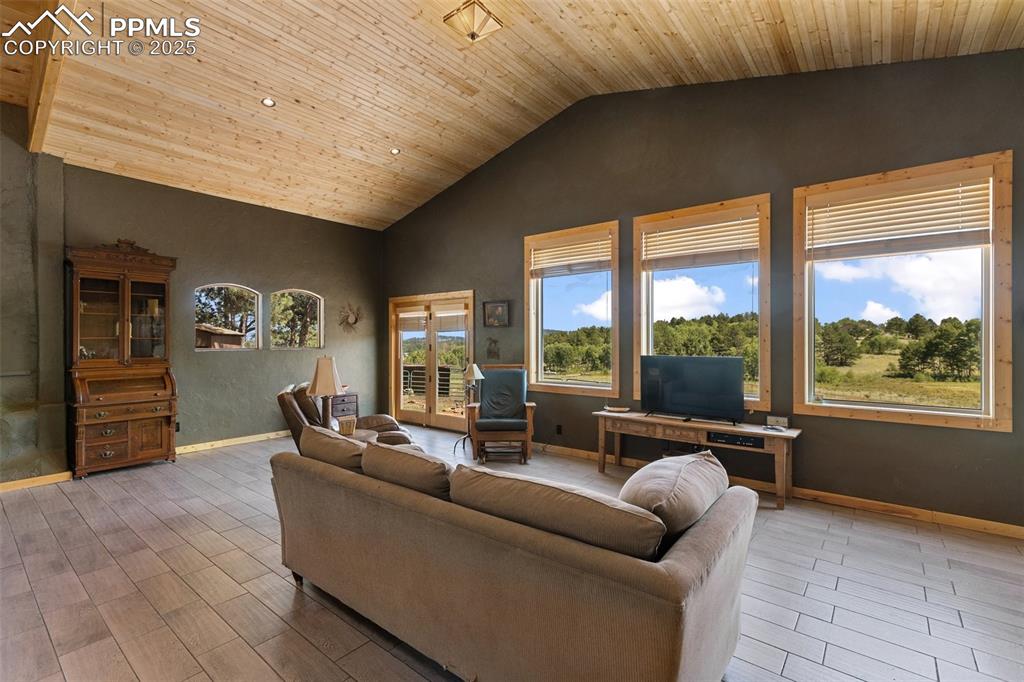
Great room offers open flow to the entire home. High tongue and groove ceilings and ceramic tile.
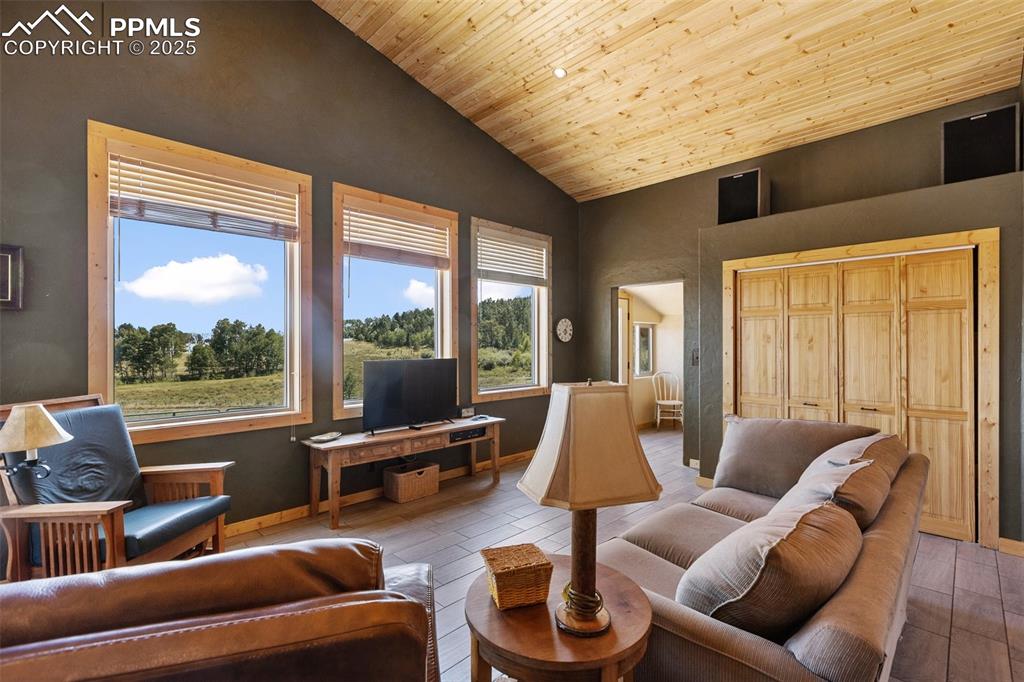
Fantastic views to the south and east from the main living room area.
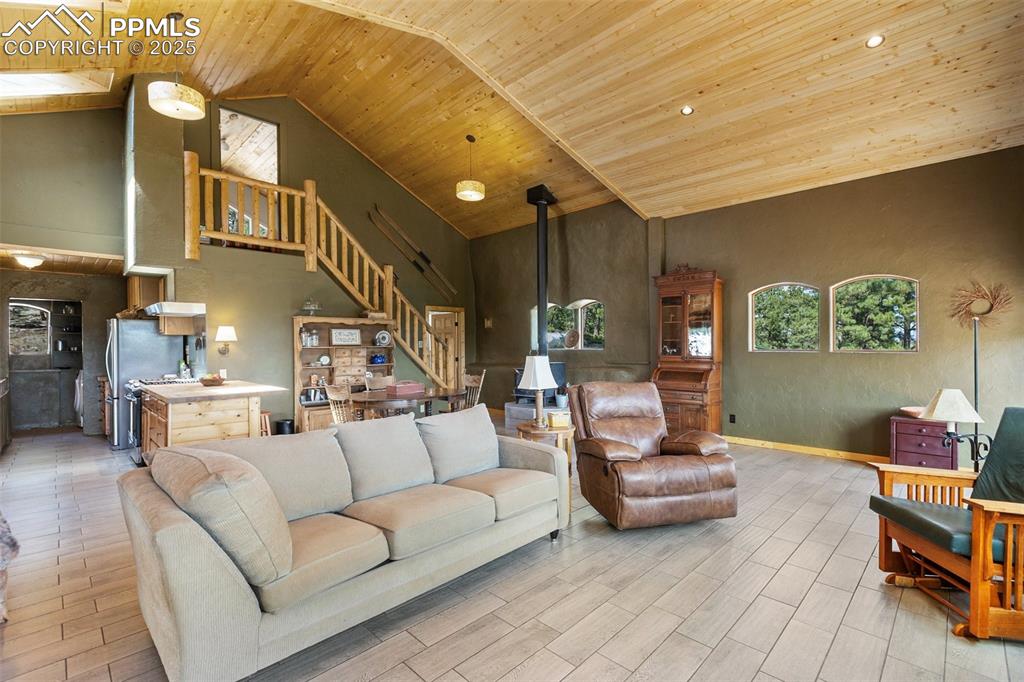
High ceilings and golden light from the tongue and groove ceilings fill this space.
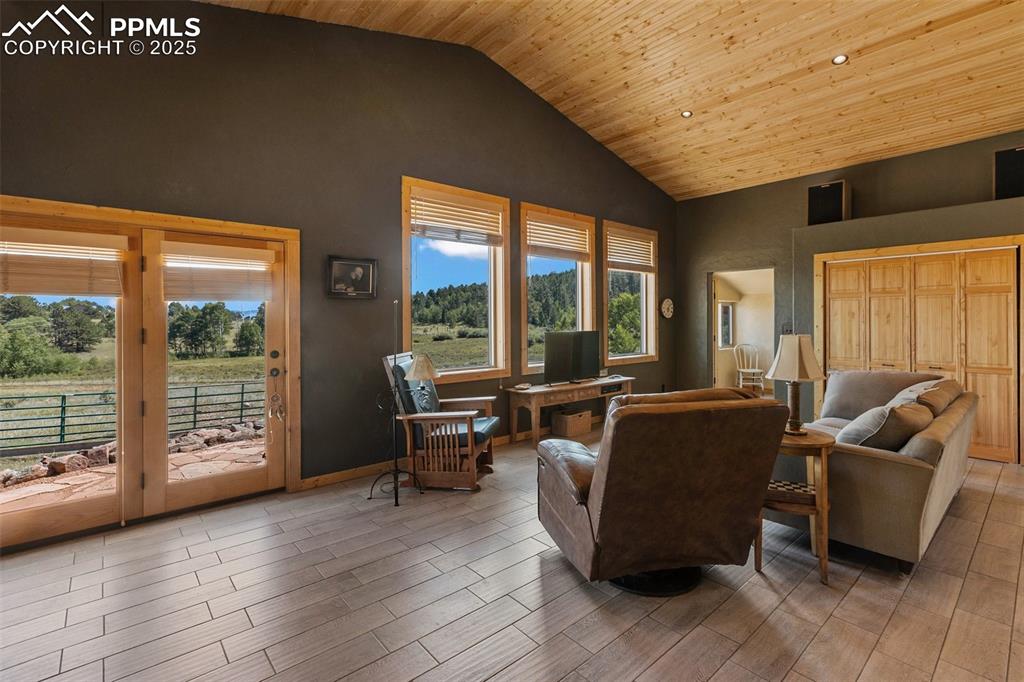
18" walls, earth tone walls, ceramic tile and views out every window.
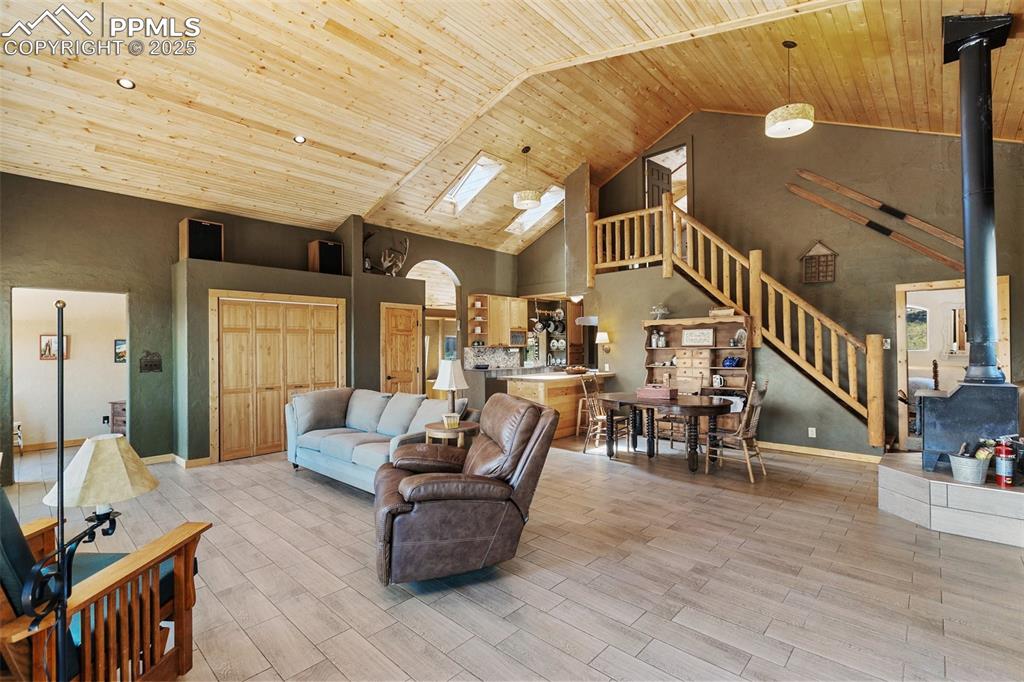
Great room brings the living, dining, and kitchen space into an open and airy living space with natural light and unobscured views.
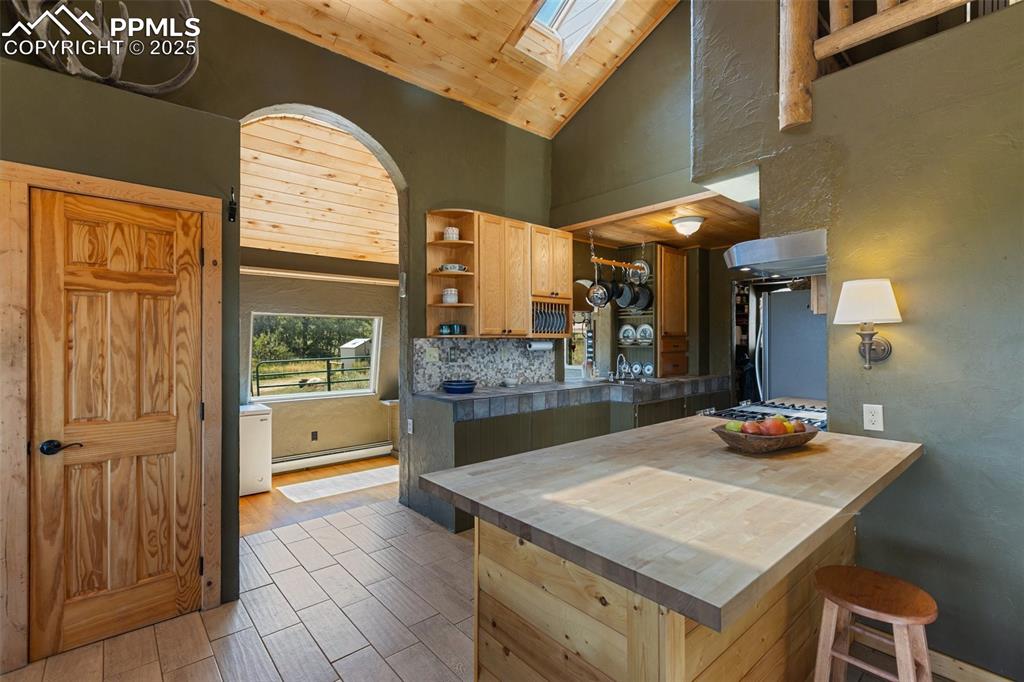
Archway into the sunroom from the kitchen. Kitchen breakfast bar.
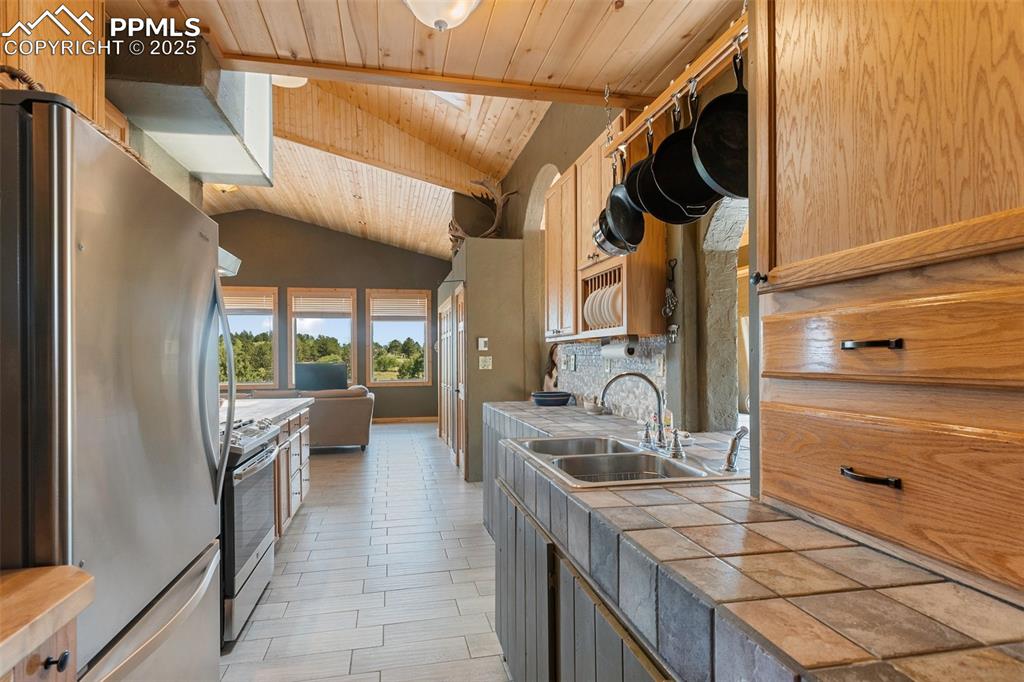
Tiled countertops and stainless steel appliances.
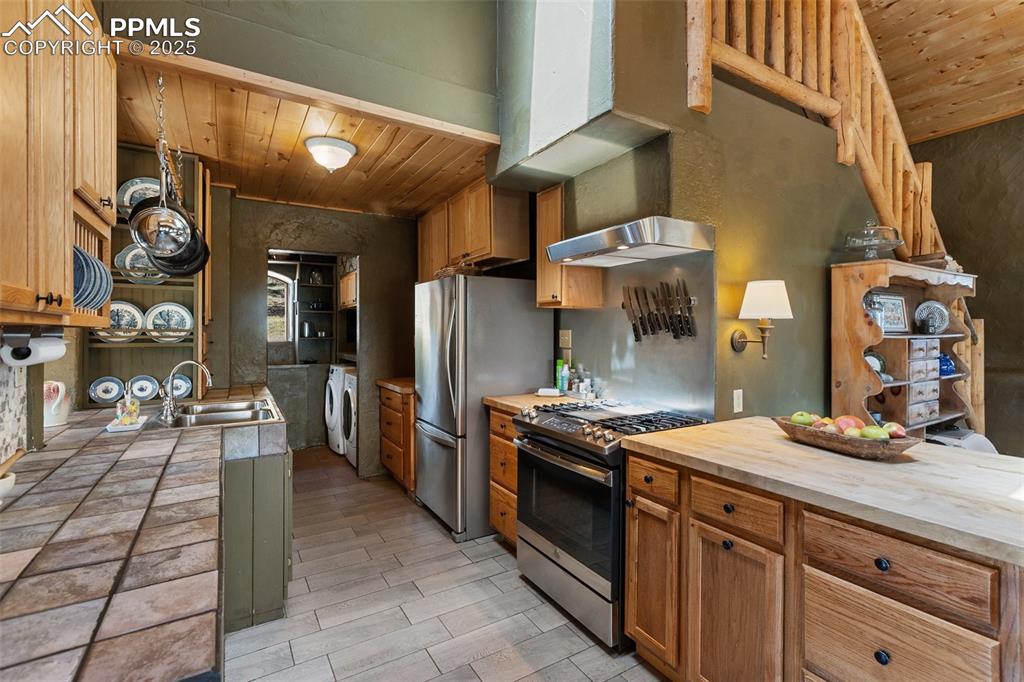
Wood counter tops with breakfast bar.
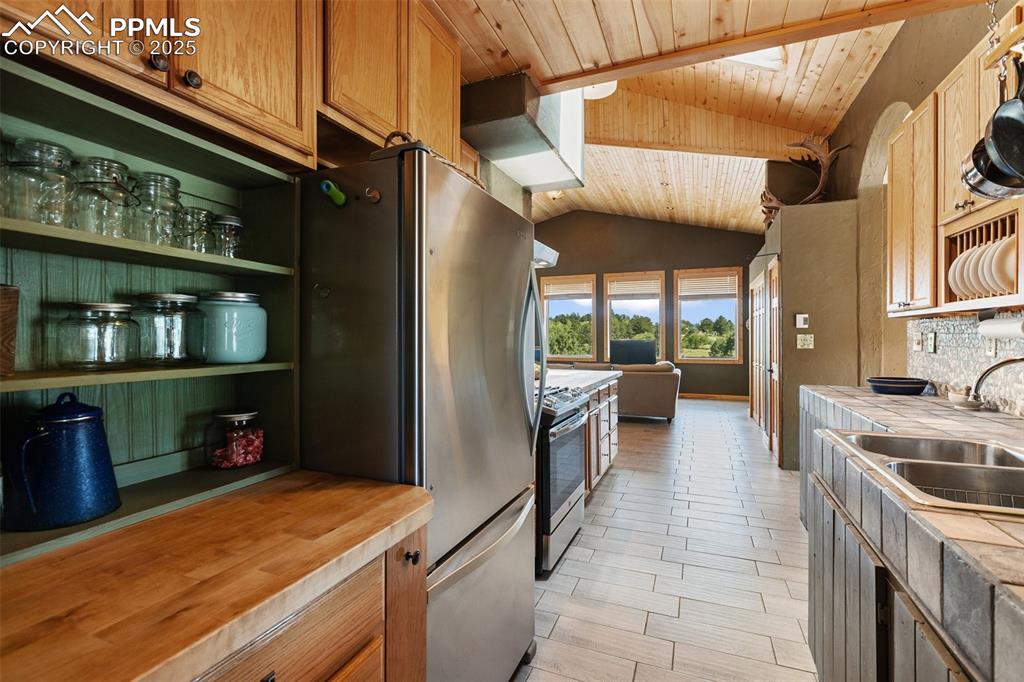
Kitchen flows to the family room.
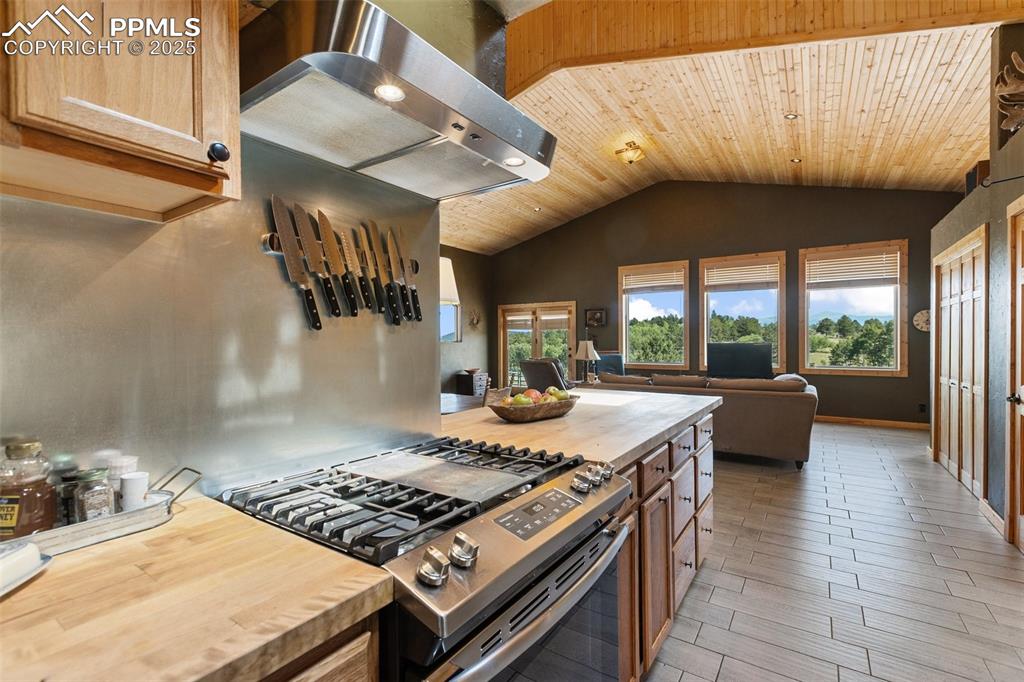
Ceramic flooring, Tiled and Wood countertops.
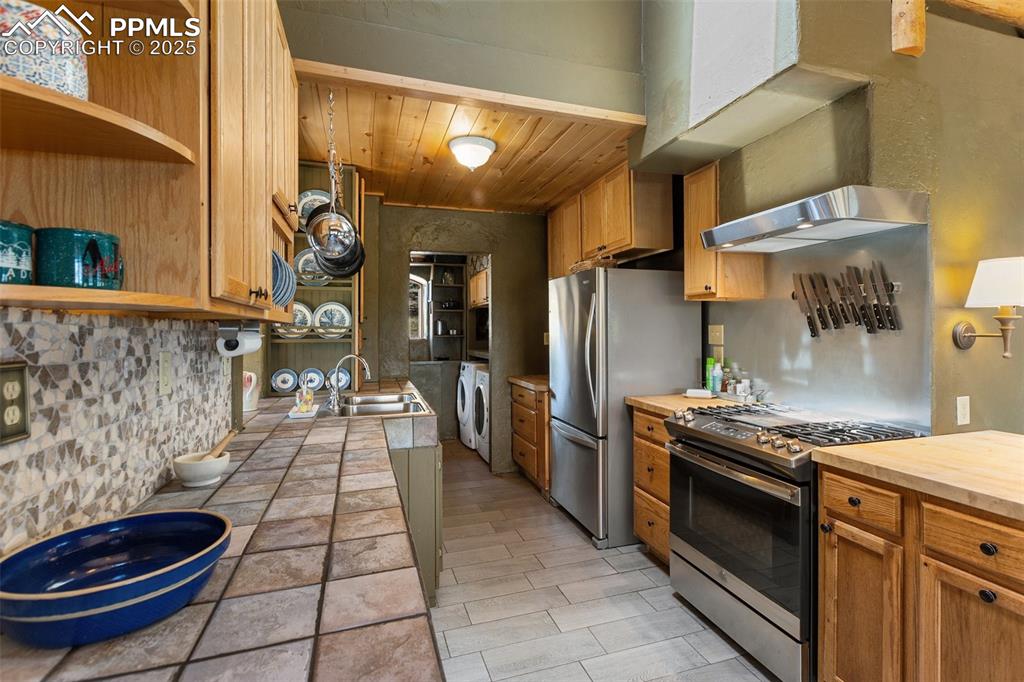
Tiled countertops and custom backsplash.
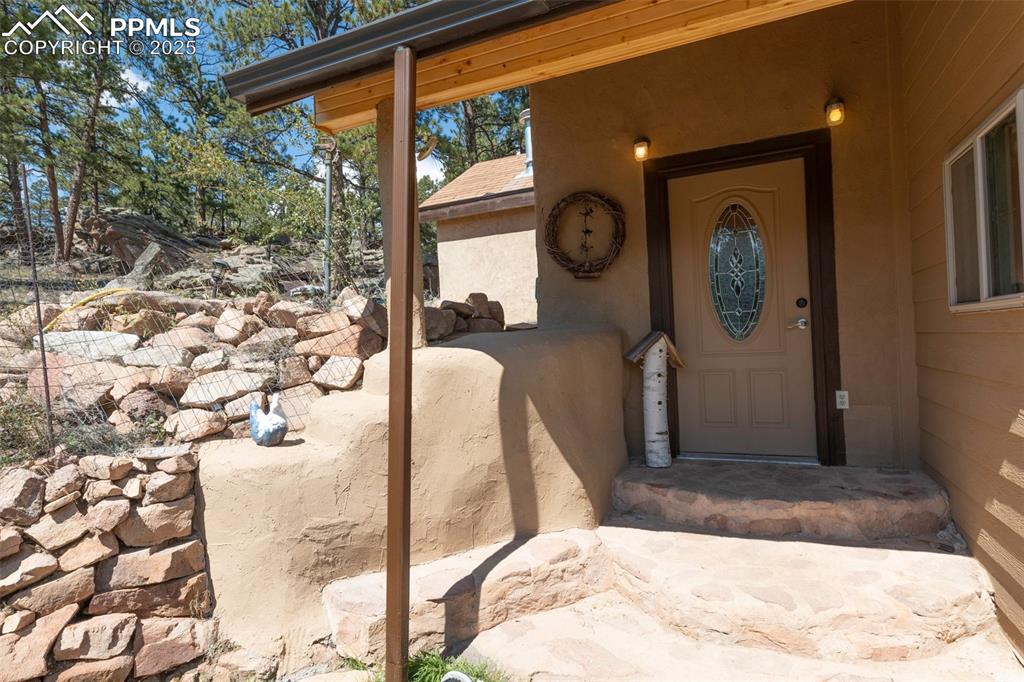
Custom Stonework side entry from the driveway
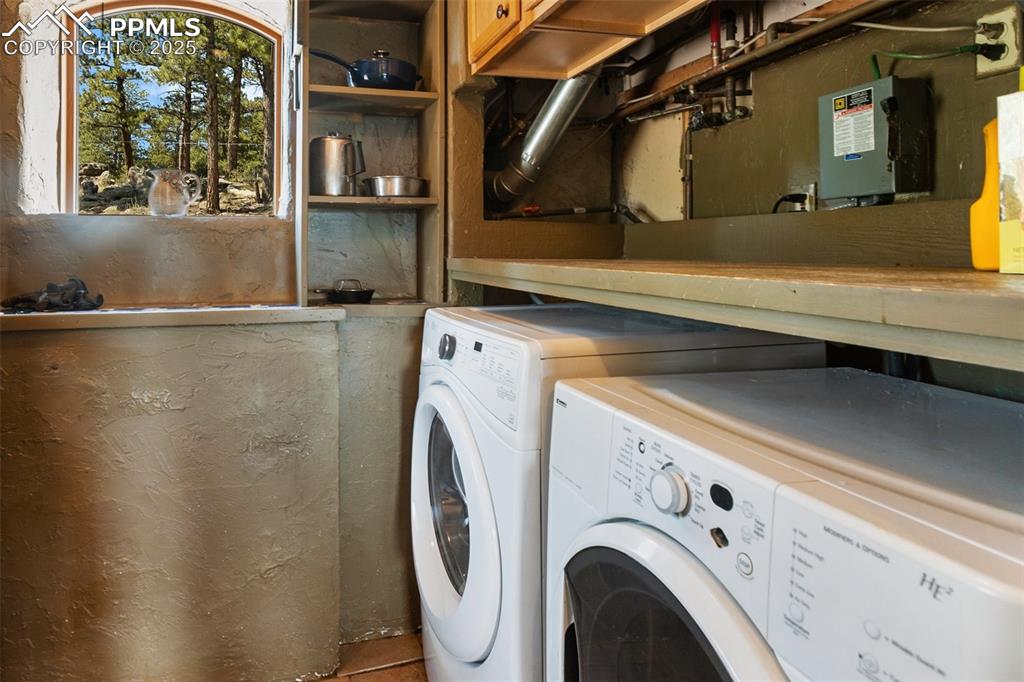
Storage and cabinets. Kenmore washer and dryer.
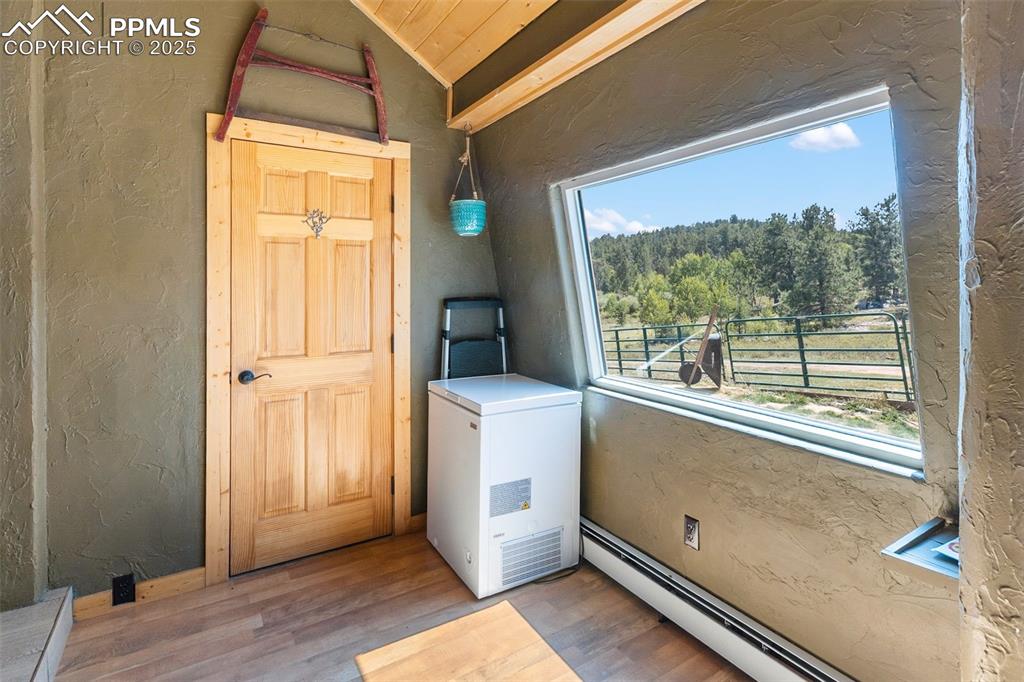
Sunroom off the kitchen with guest bath.
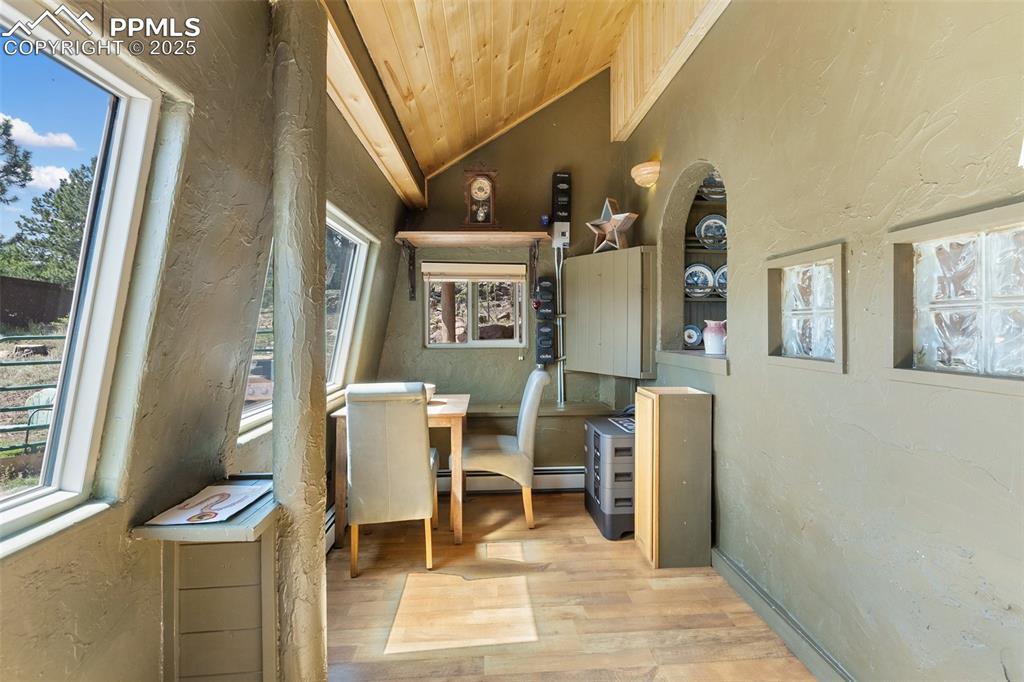
Pass through wall from the kitchen creates an open appeal.
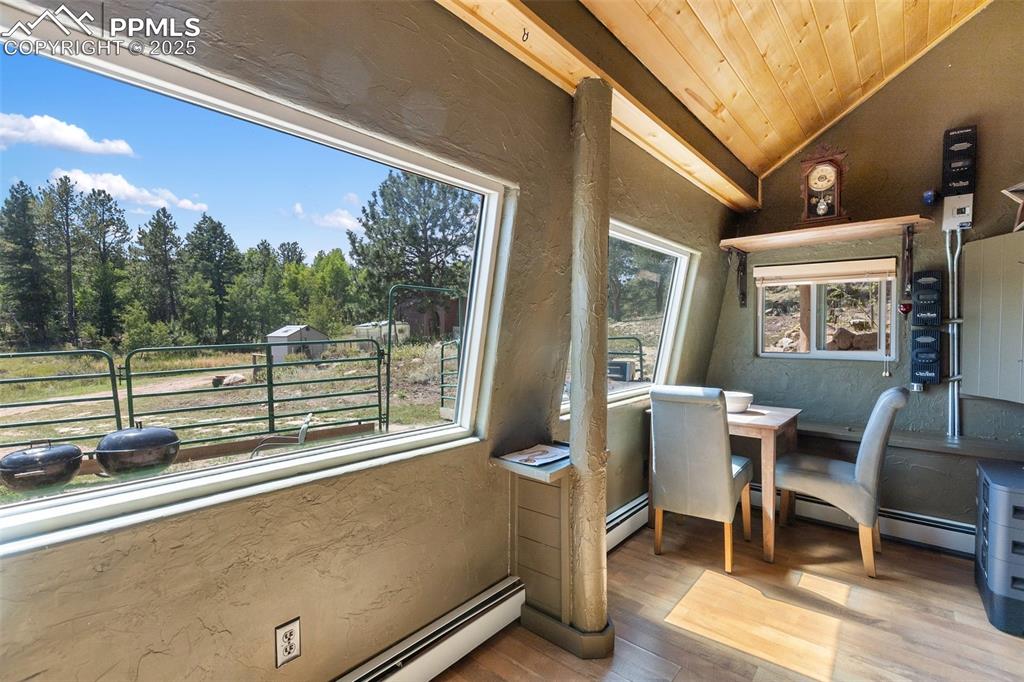
Sunroom doubles as a breakfast nook with beautiful forest views.
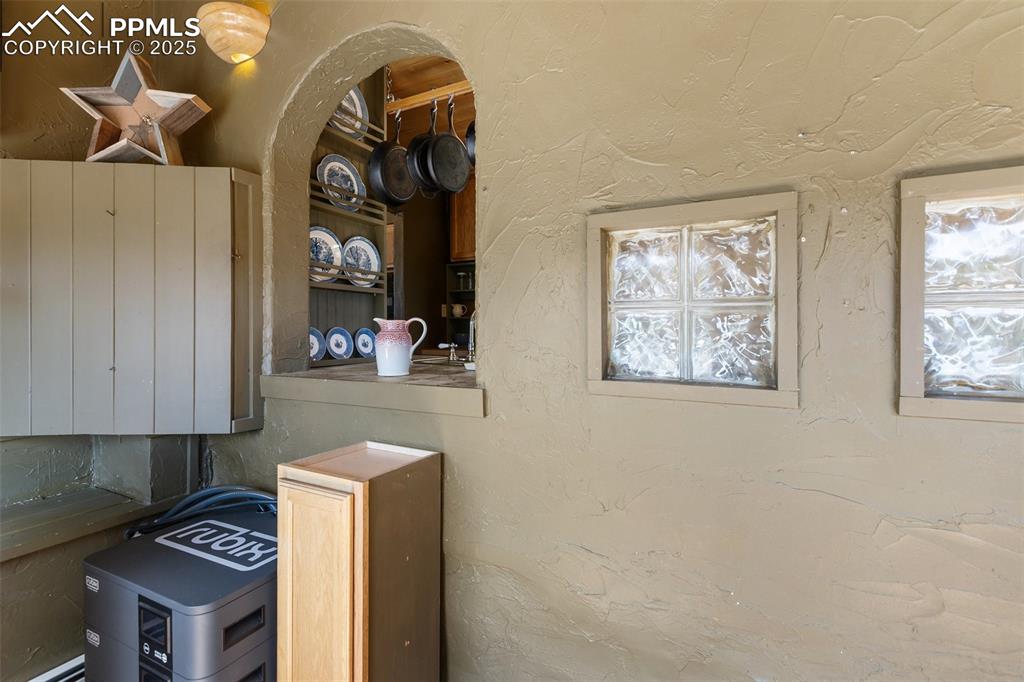
Sunroom off the kitchen.
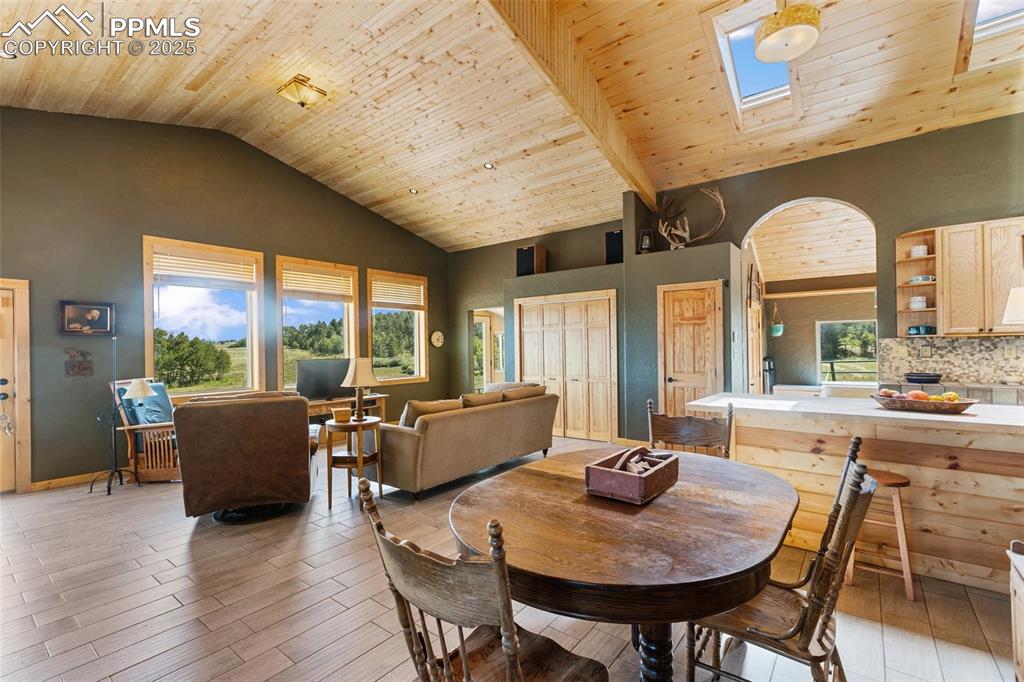
Warm earth tone walls, natural wood, plenty of natural light and ceramic tiled floors make this home a delight.
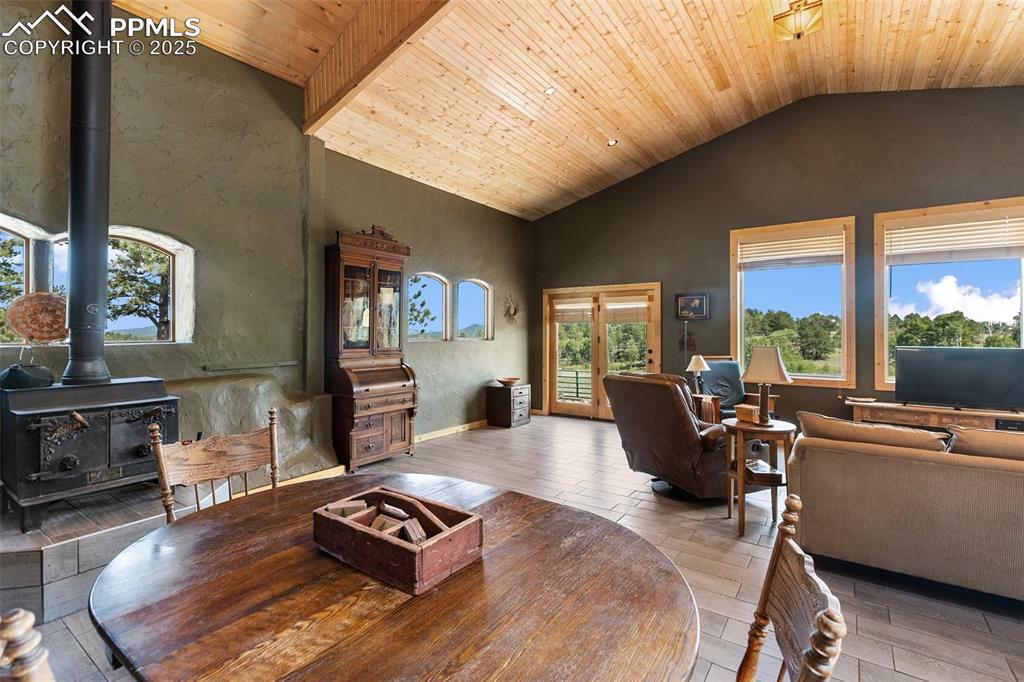
Massive great room with an open living style encompassing the kitchen, dining, and living room spaces.
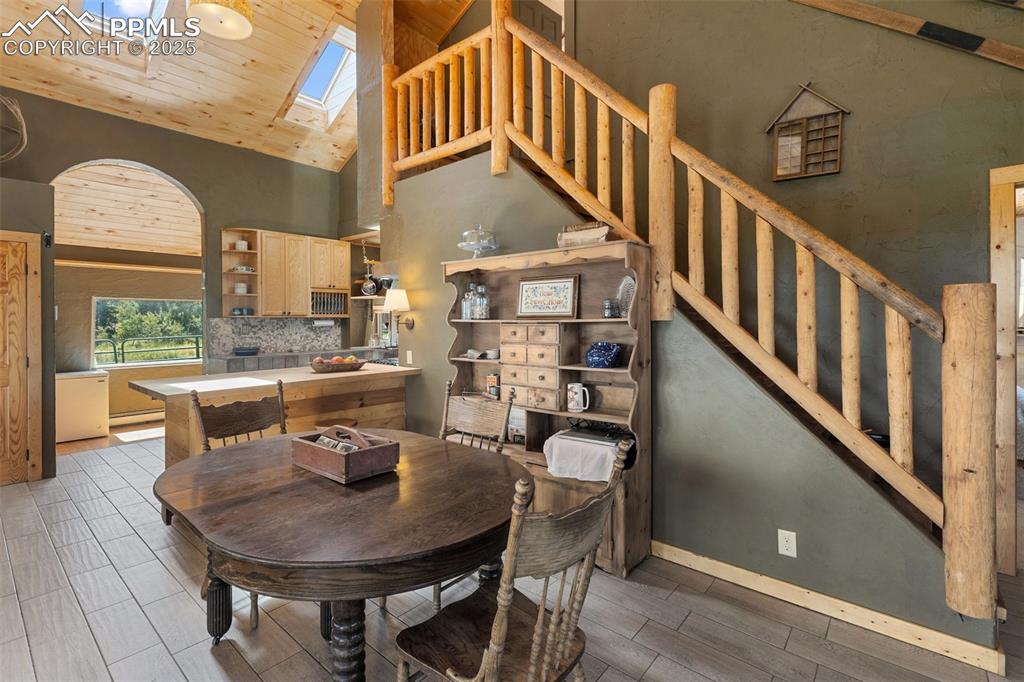
Great space for large dining room tables.
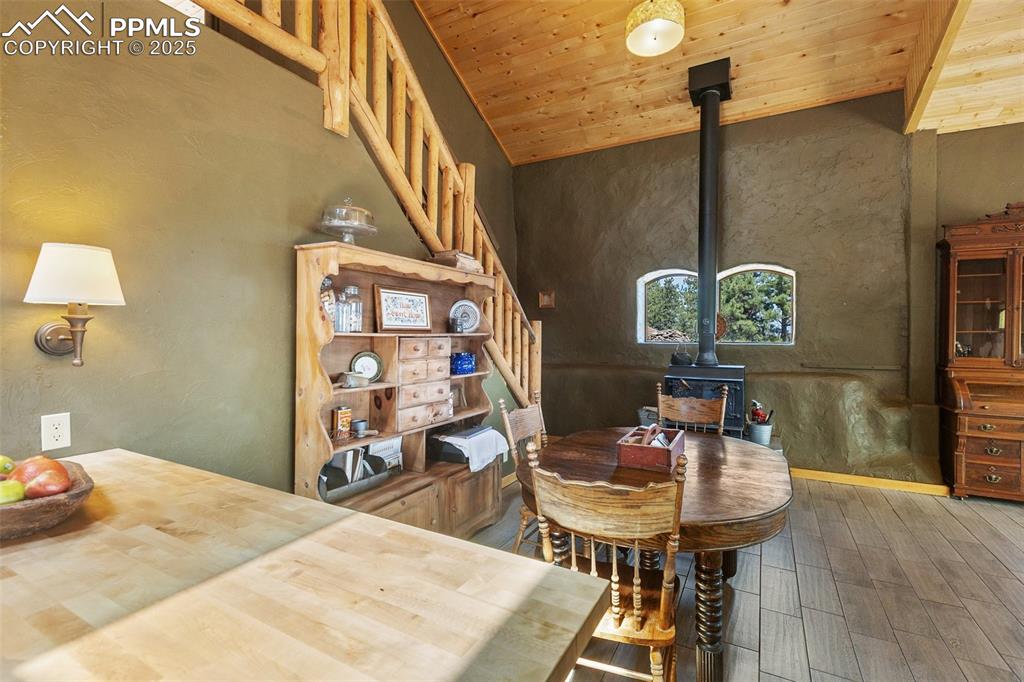
Great Room dining area with ceramic tile floors and tongue and groove ceilings.
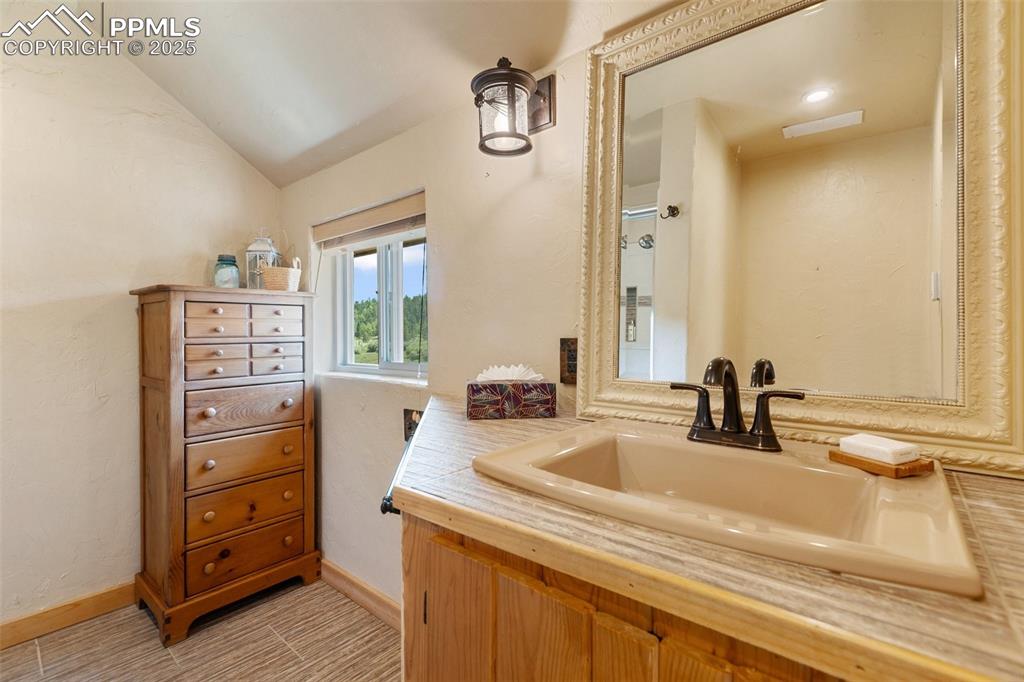
Main level guest bath with walk-in shower.
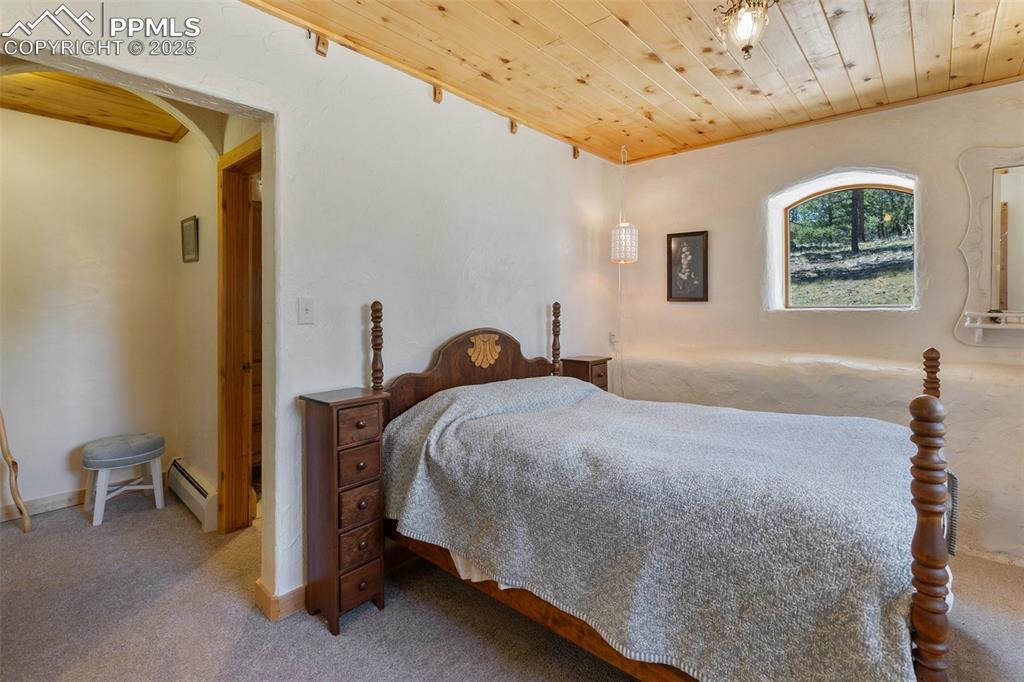
Bedroom with attached bath.
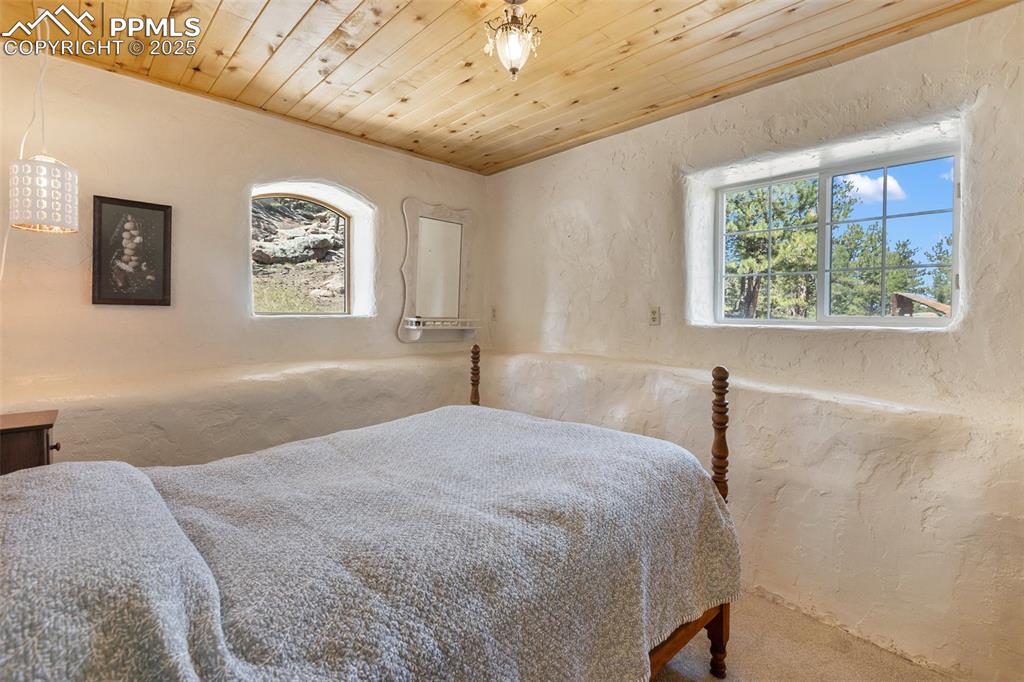
Primary bedroom with look out views across the pasture and to the barn.
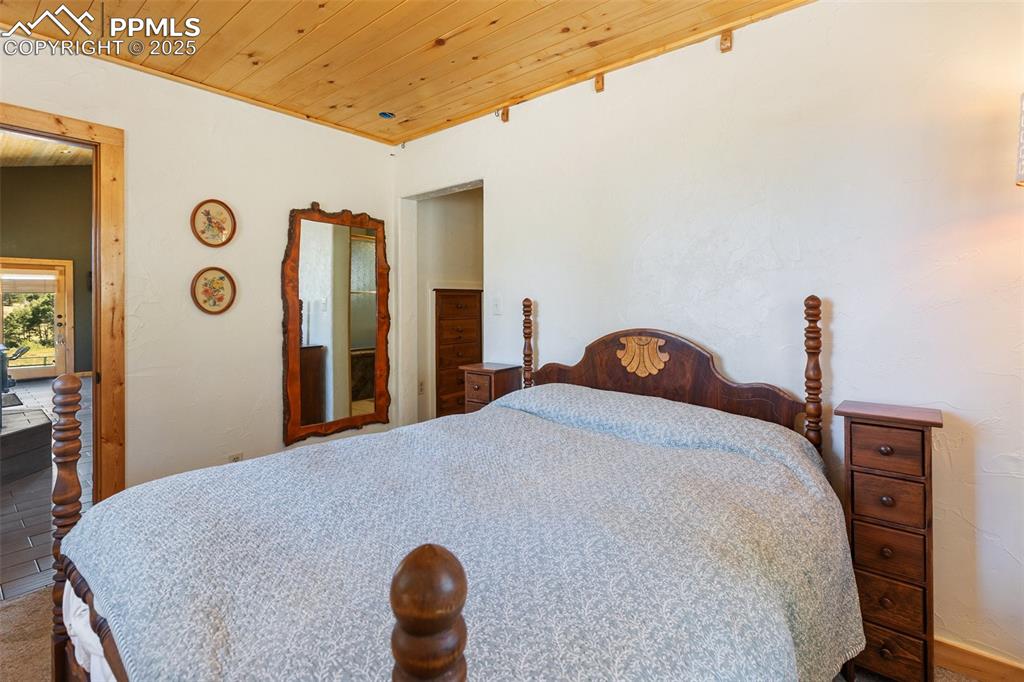
Primary bedroom on main floor.
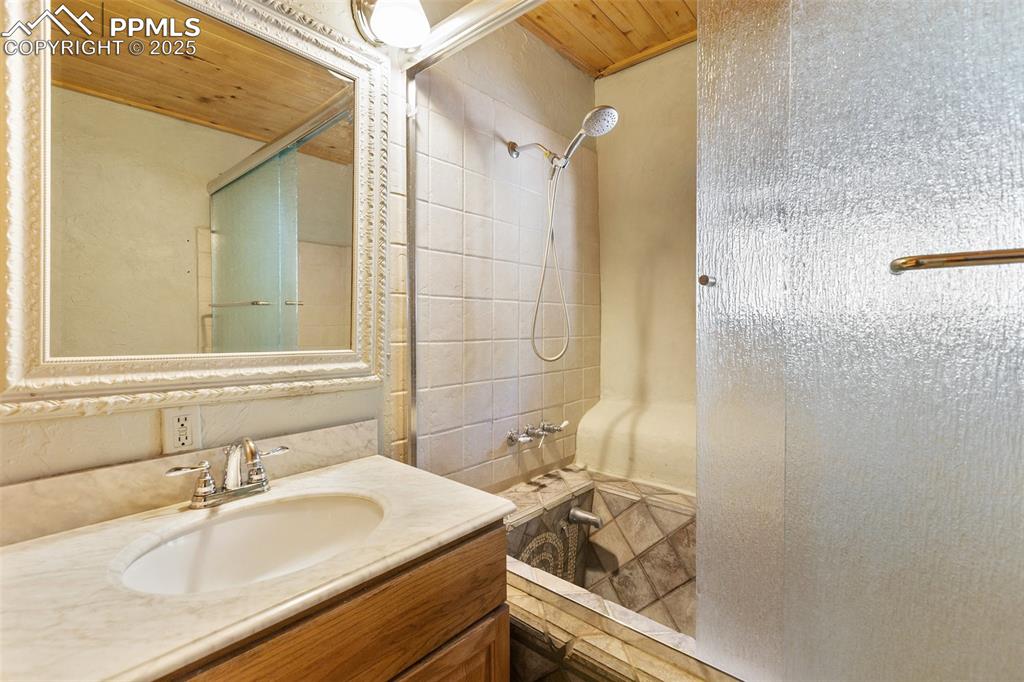
Primary attached full bath. Custom tiled tub.
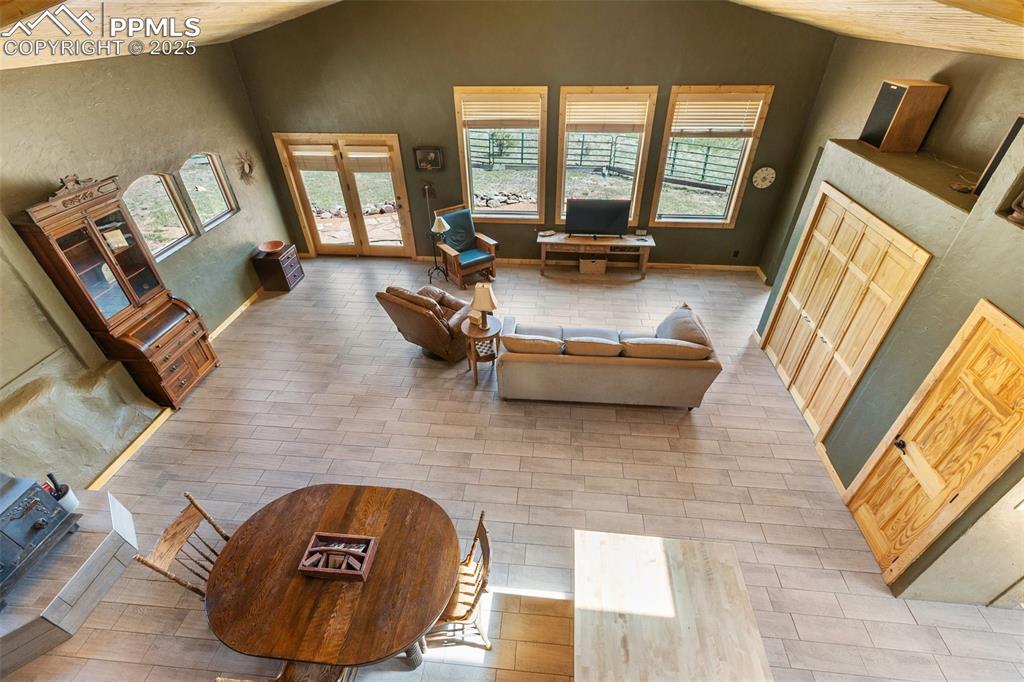
Plenty of light. Walk out from the great room to the main yard.
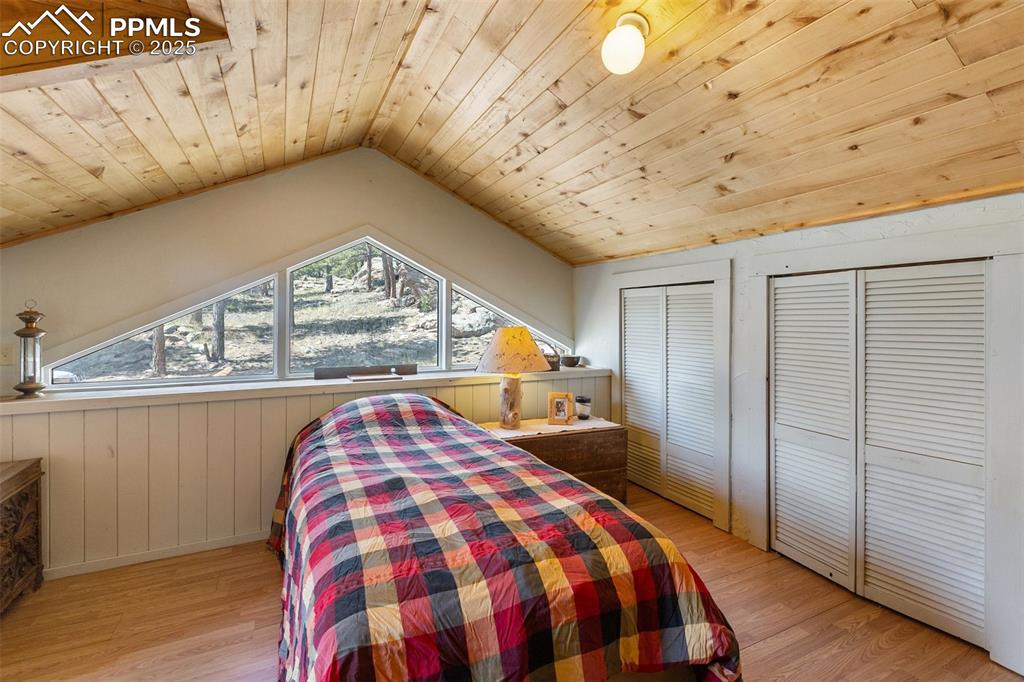
Enclosed Loft Bedroom.
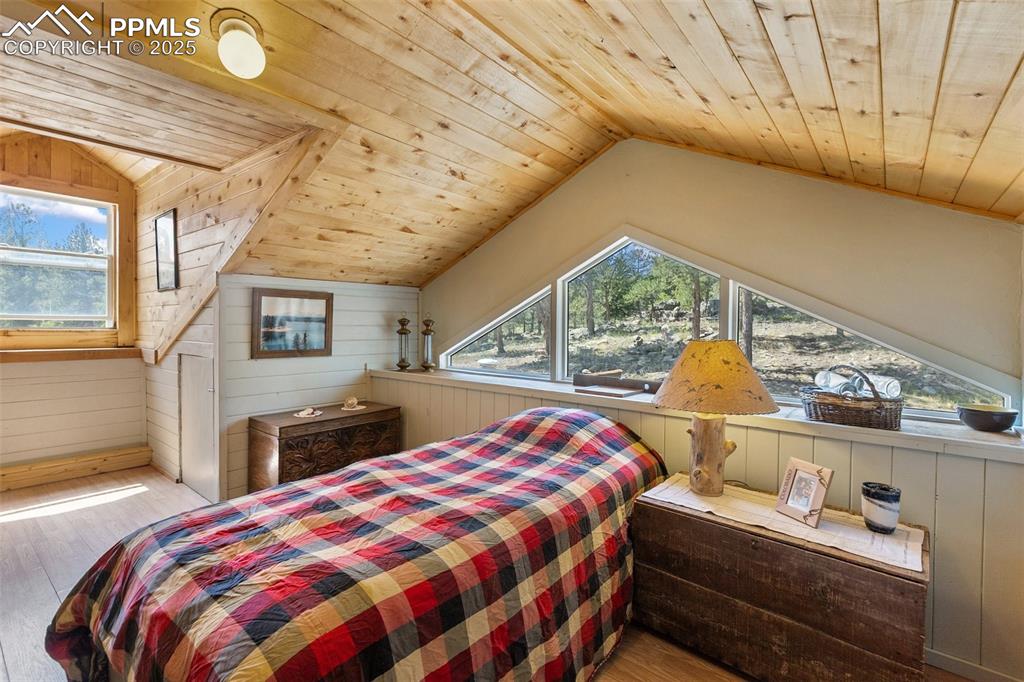
Loft Bedroom with closets and eaves storage.
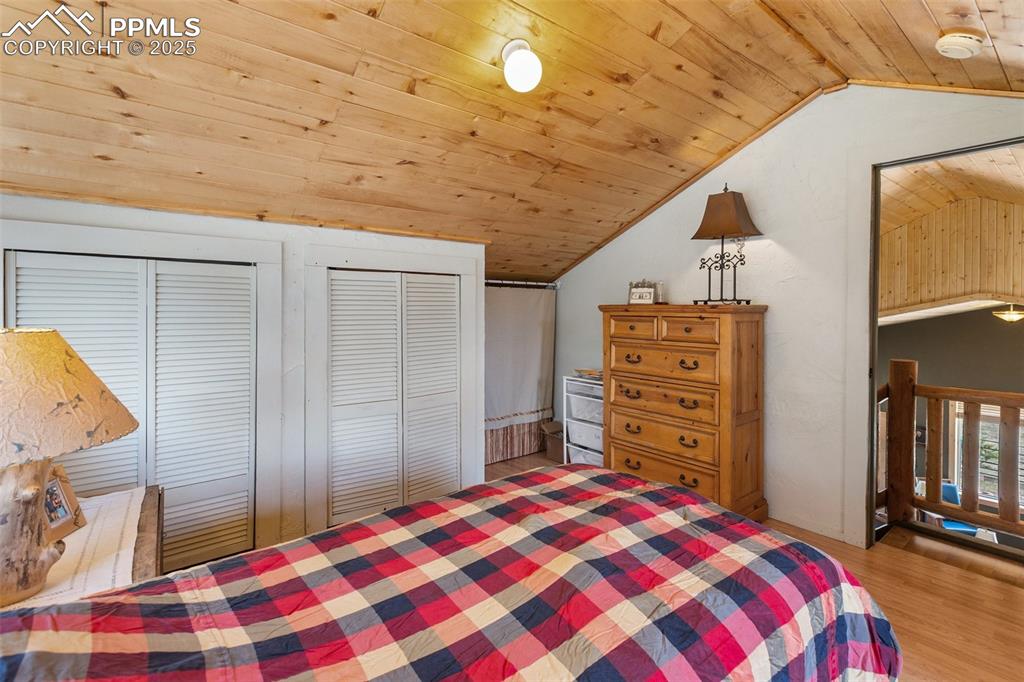
Tongue and groove ceiling.
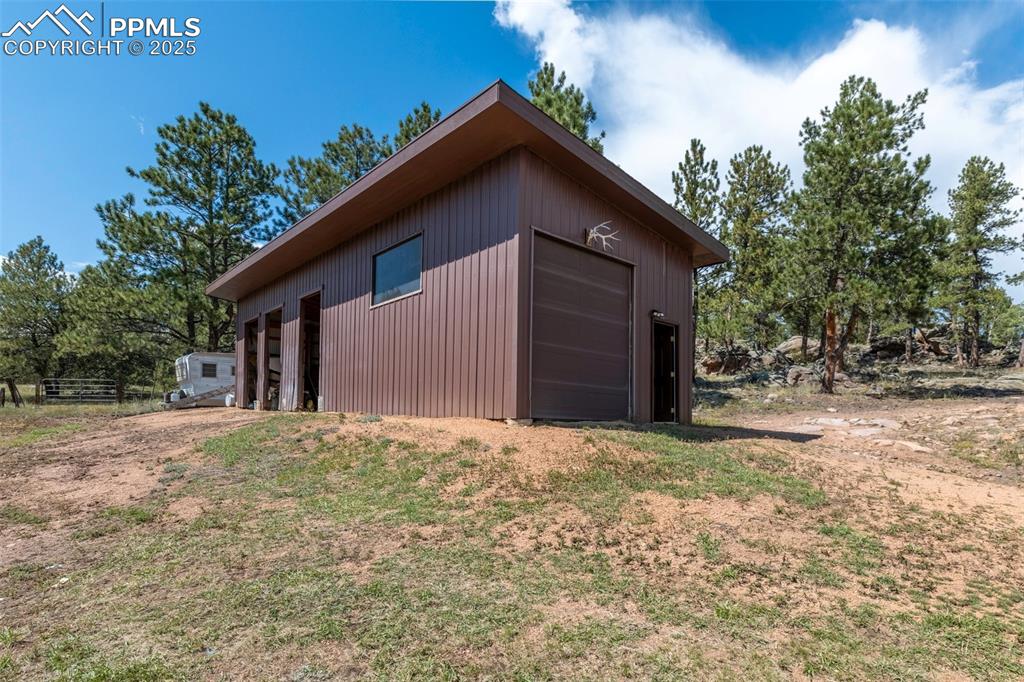
50 X20 4 car garage with large bay door and man door. Plenty of room for all your recreational toys. Bring your boats, ATV's, and RV.
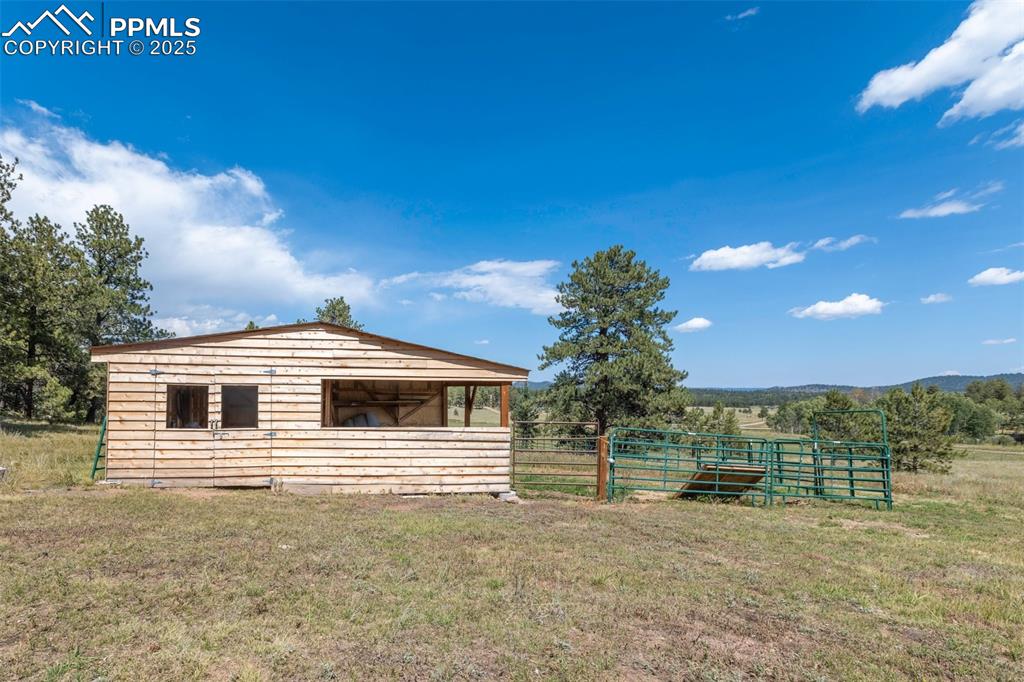
24x25 two stall stable with loafing and corral area.
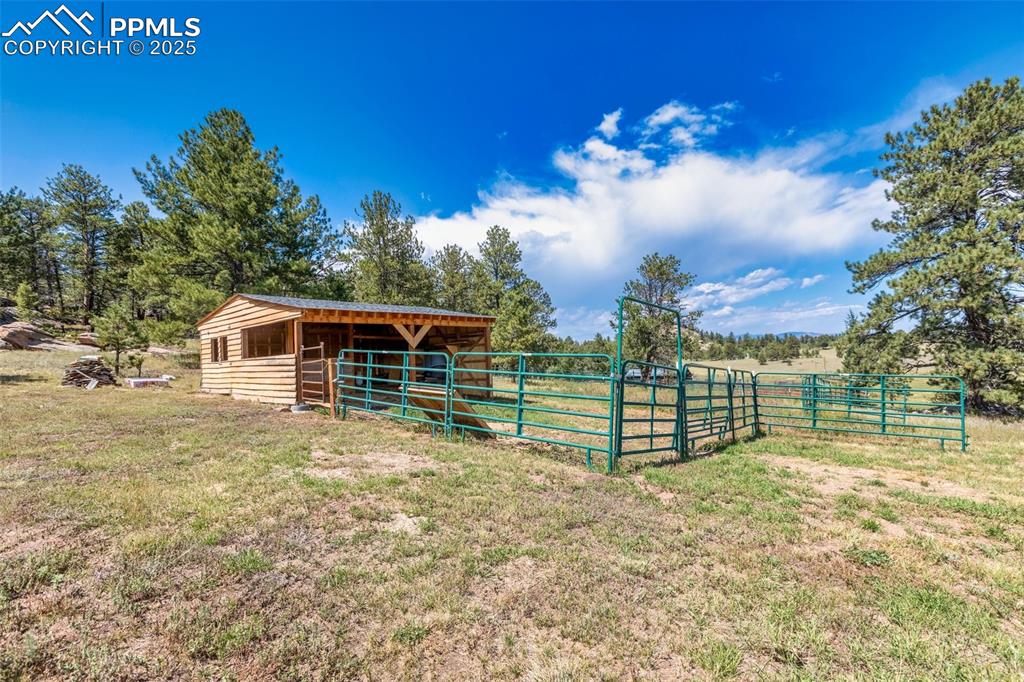
25 X 24 Barn with two stalls and loafing area. Plenty of fenced pasture land for your horses.
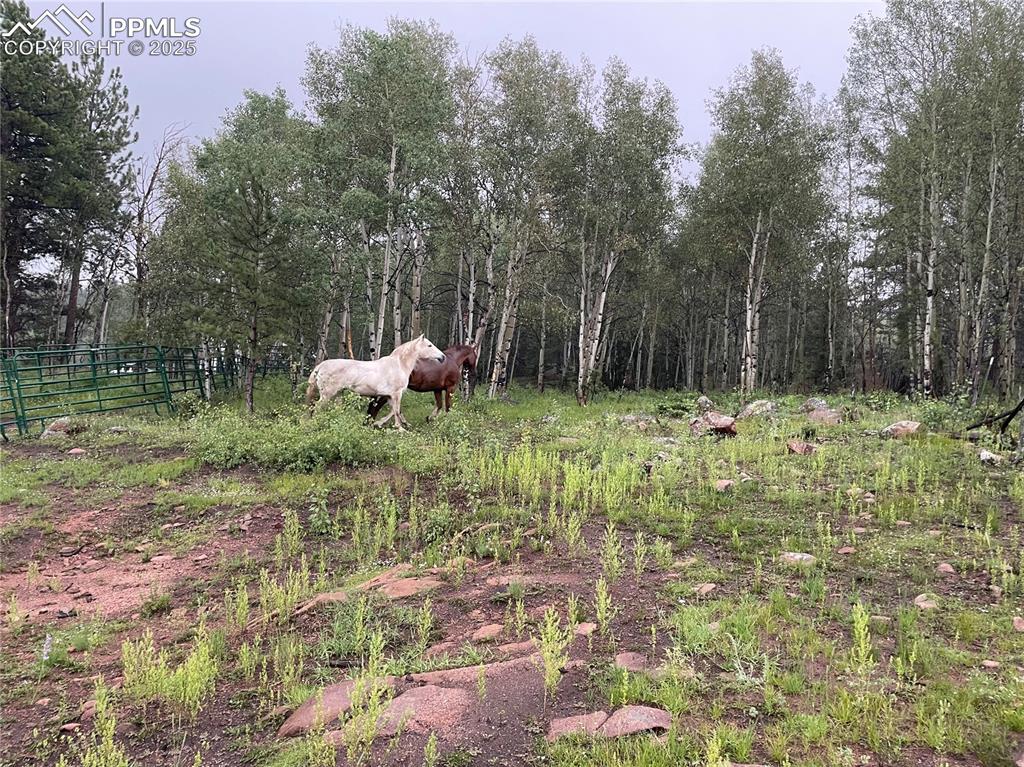
Perfect horse Territory.
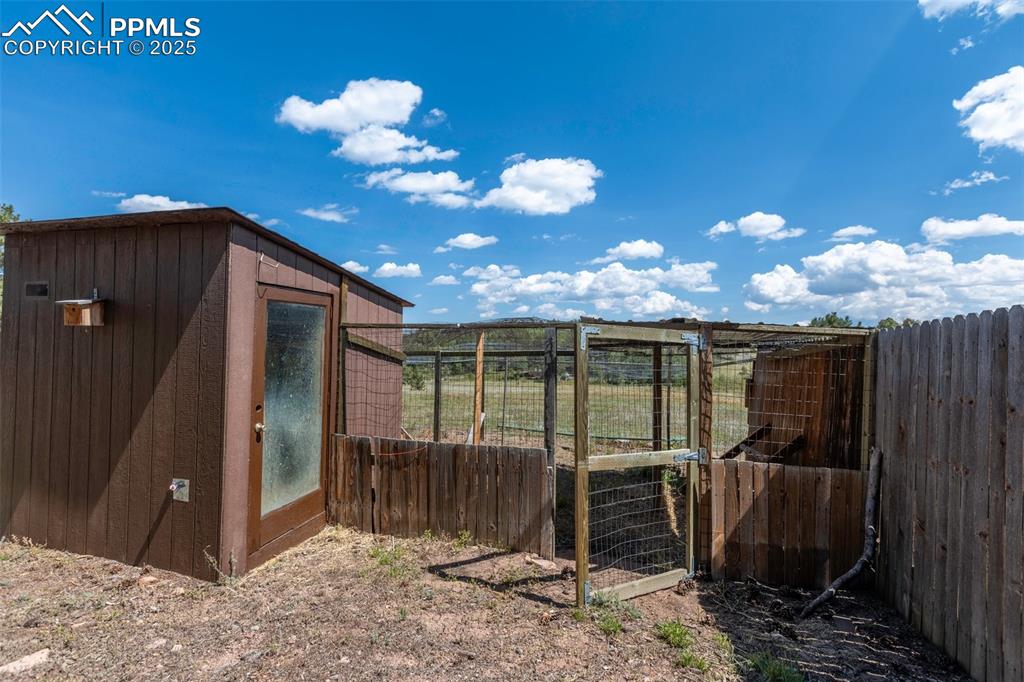
Enclosed chicken coop with attached enclosed chicken run.
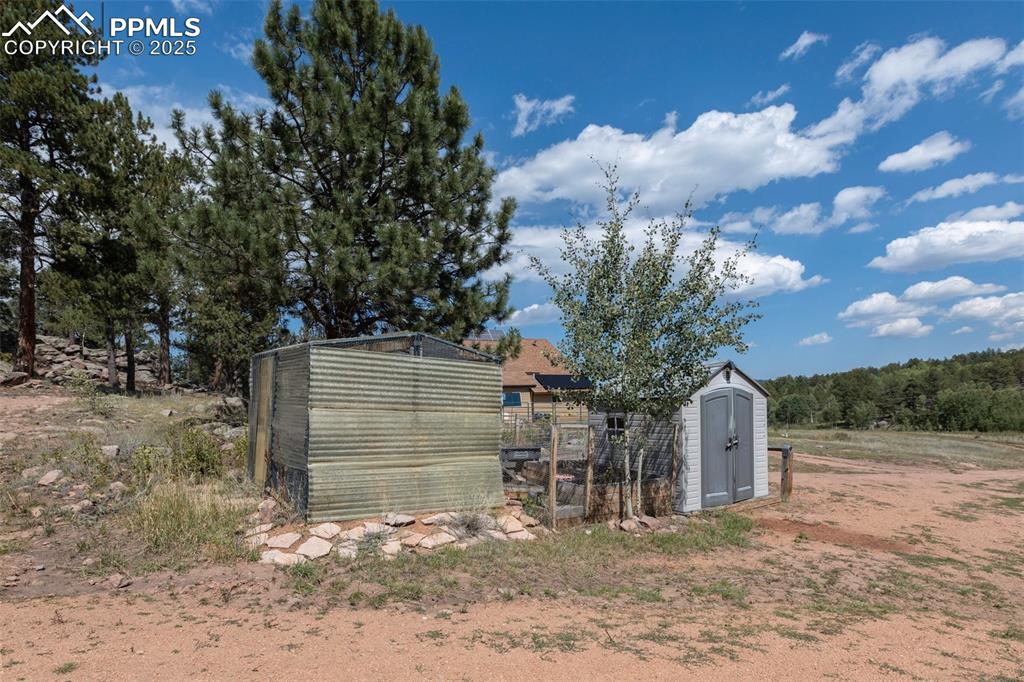
Green house and Garden tool storage shed. Ready for your hobby farm enthusiasm.
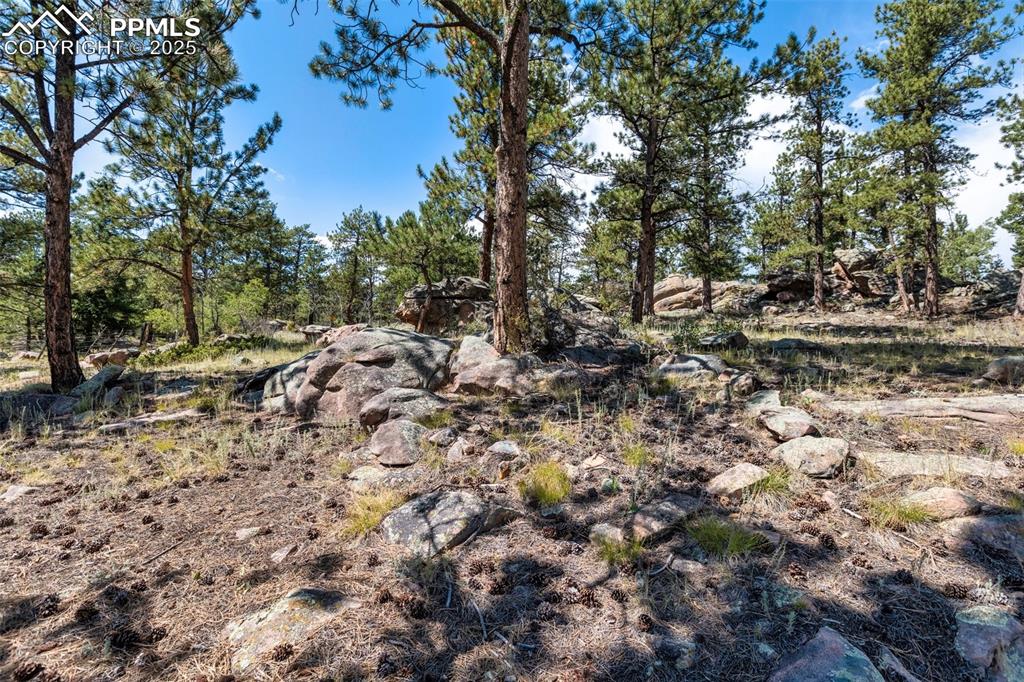
Mature pines and rock formations.
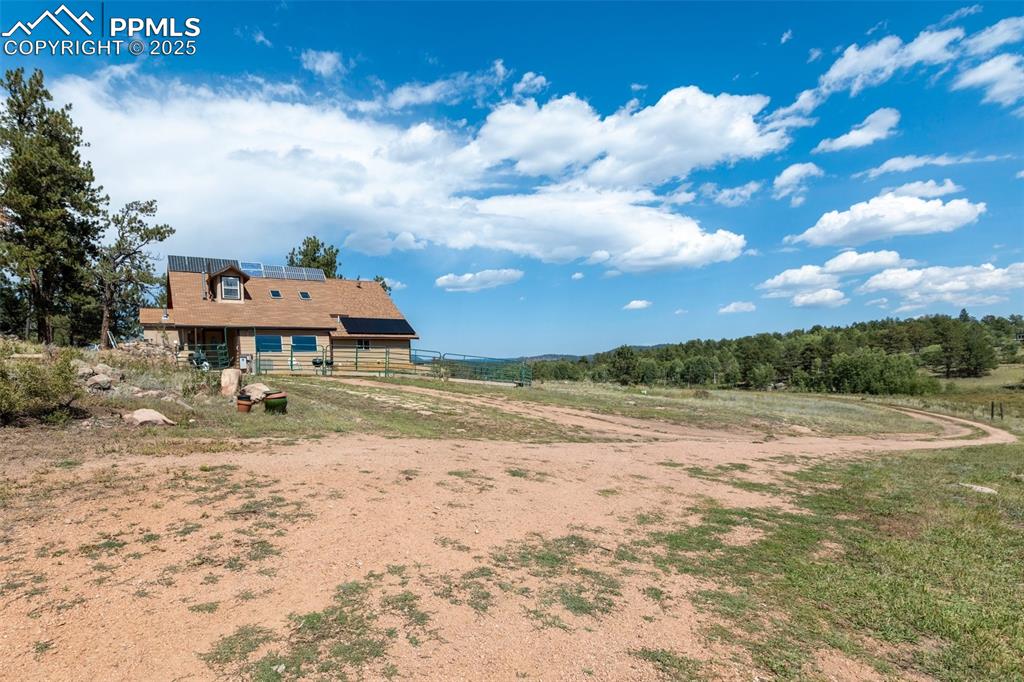
Beautiful setting on 10 acres of National Forest backed land.
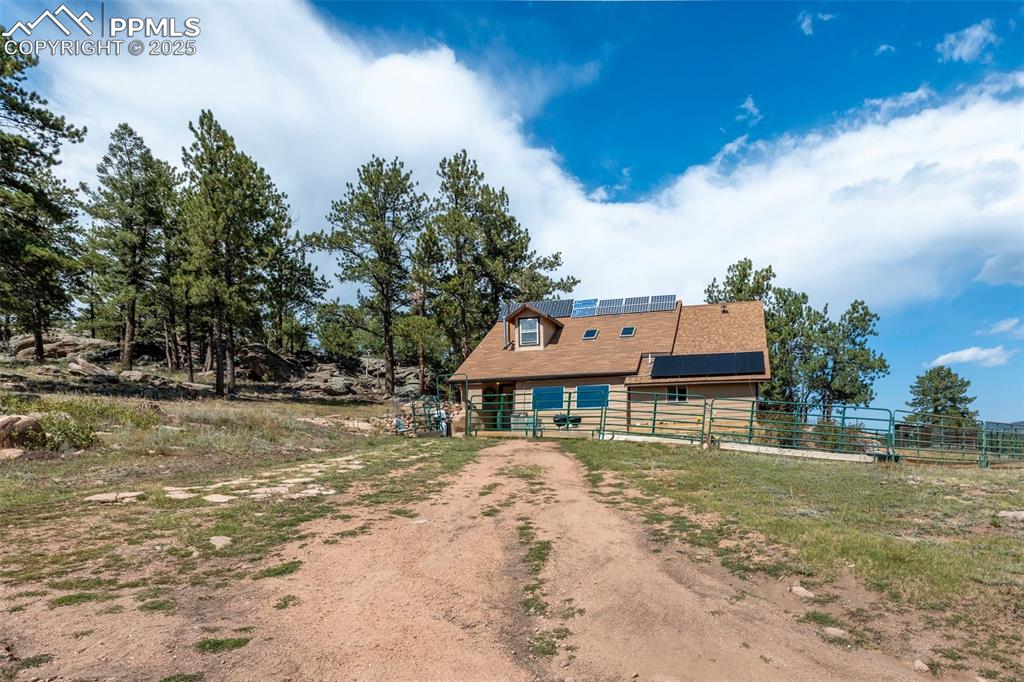
Southern Exposure for passive solar gain.
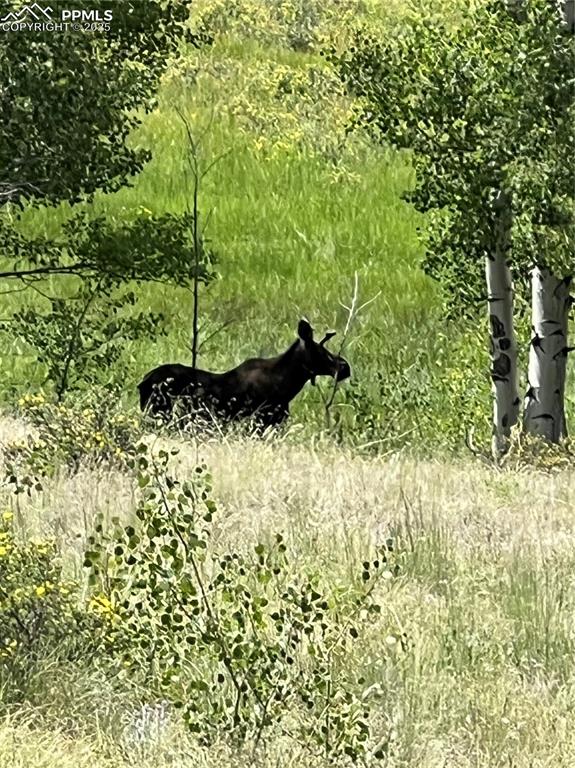
Moose, deer, and elk. Plenty of wildlife watching.
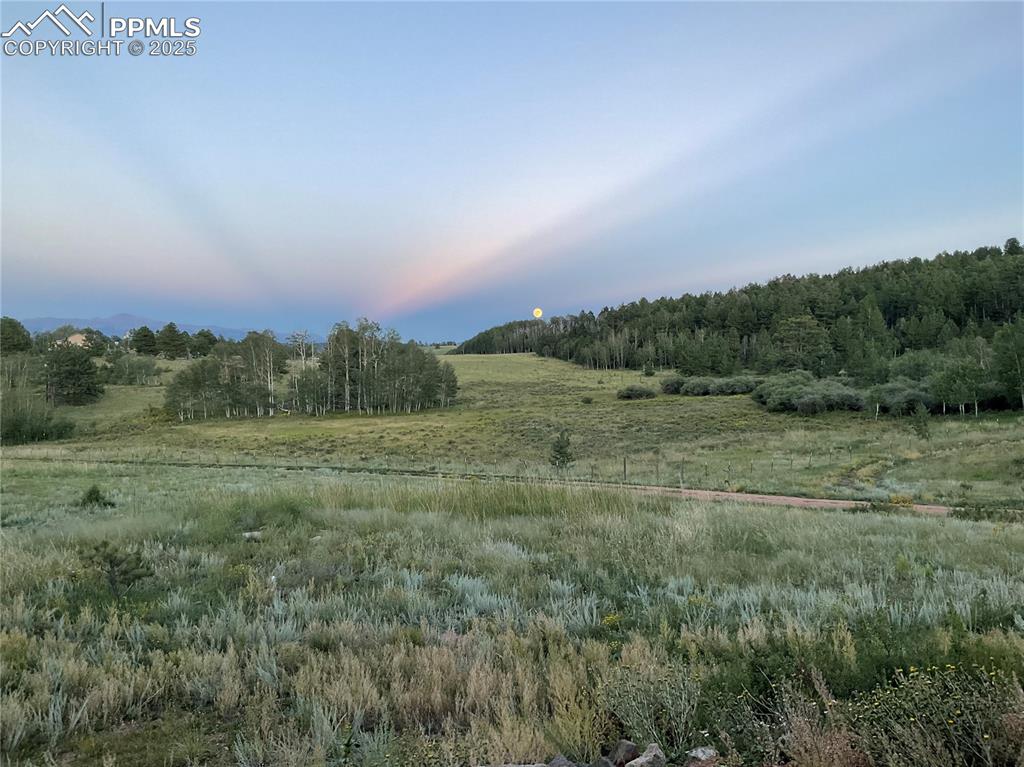
Sunrise to sunset, year round breathtaking beauty.
Disclaimer: The real estate listing information and related content displayed on this site is provided exclusively for consumers’ personal, non-commercial use and may not be used for any purpose other than to identify prospective properties consumers may be interested in purchasing.