408 S Prairie Avenue, Pueblo, CO, 81005
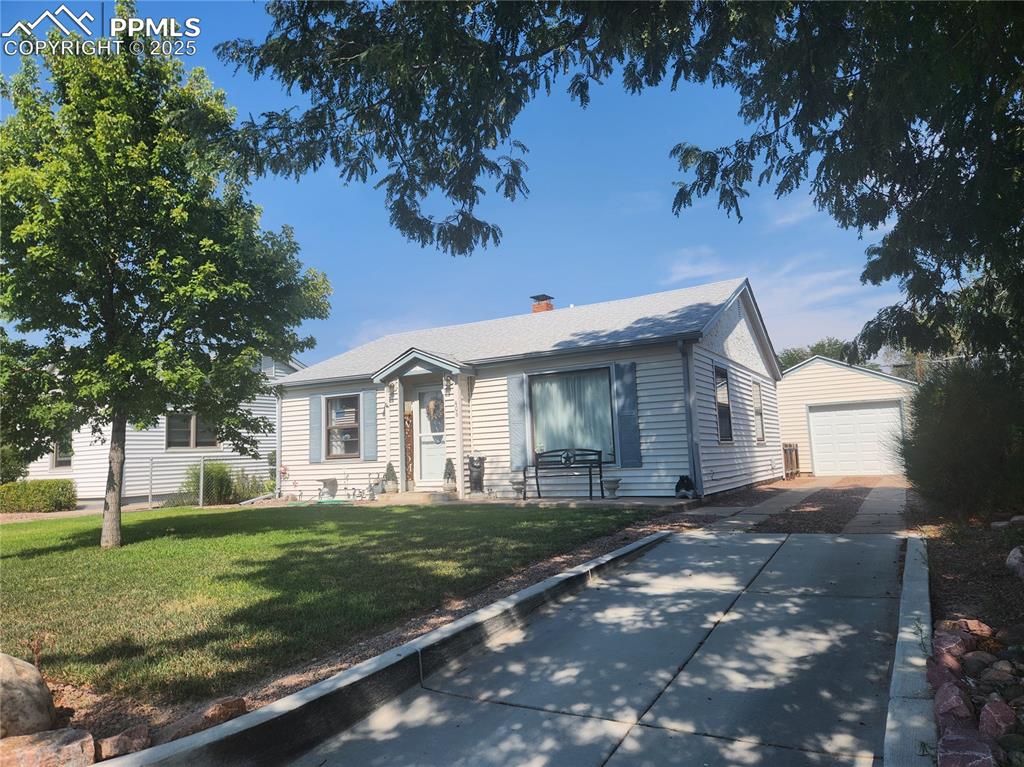
Front
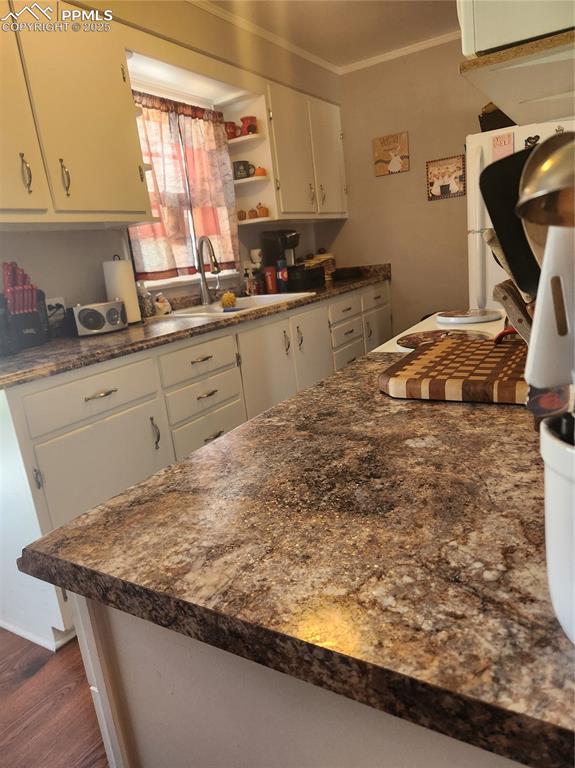
Kitchen featuring dark countertops, ornamental molding, dark wood-style flooring, and white cabinets
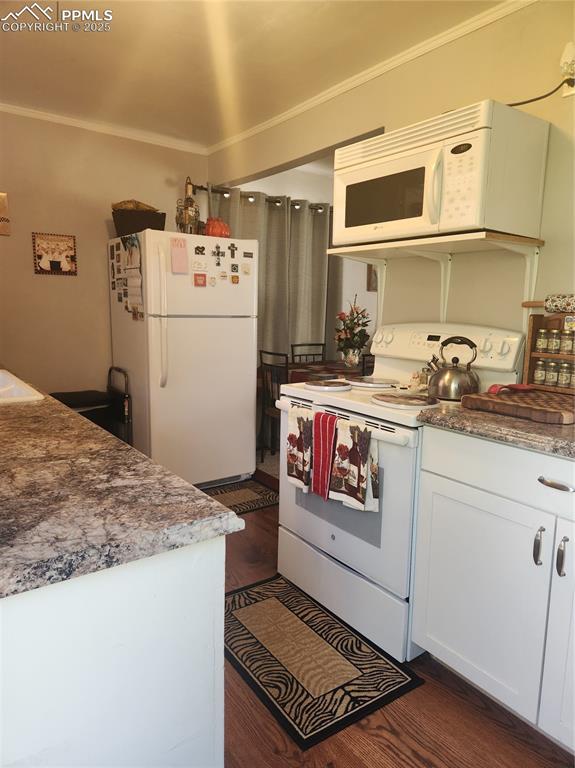
Kitchen with white appliances, white cabinetry, dark wood-style floors, and crown molding
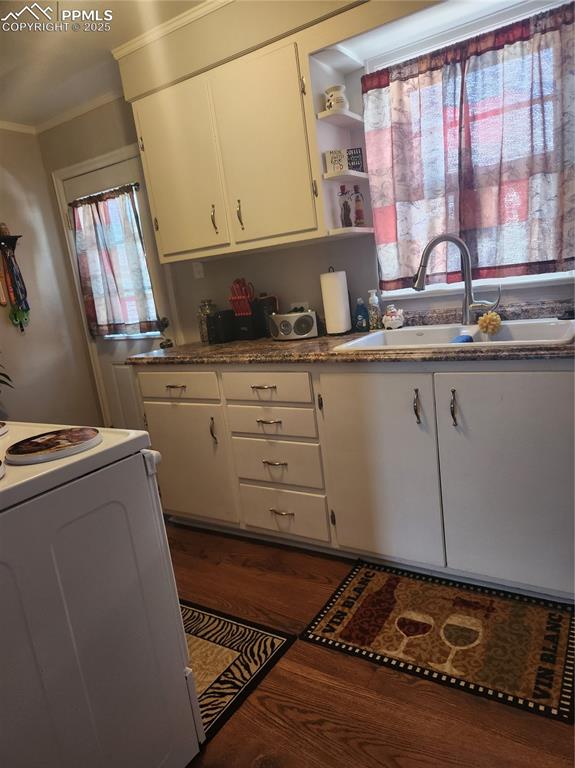
Kitchen featuring open shelves, dark wood-style floors, stove, plenty of natural light, and crown molding
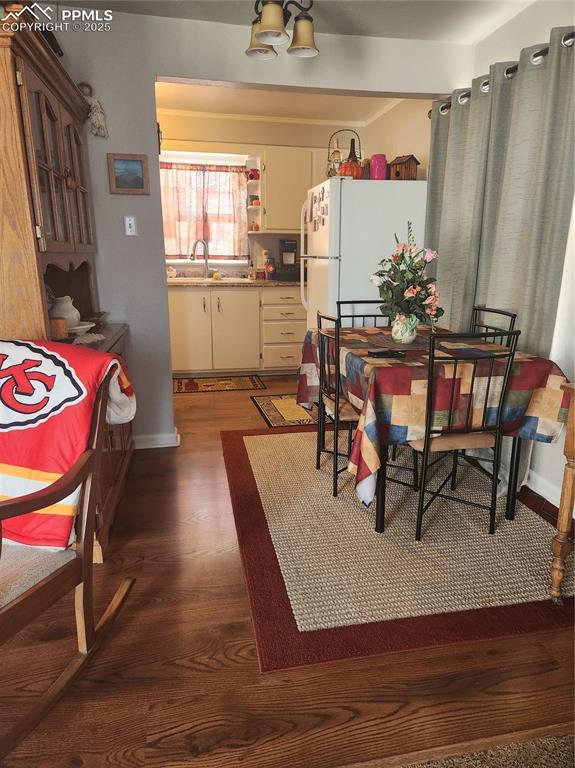
Dining area featuring dark wood-style floors and baseboards
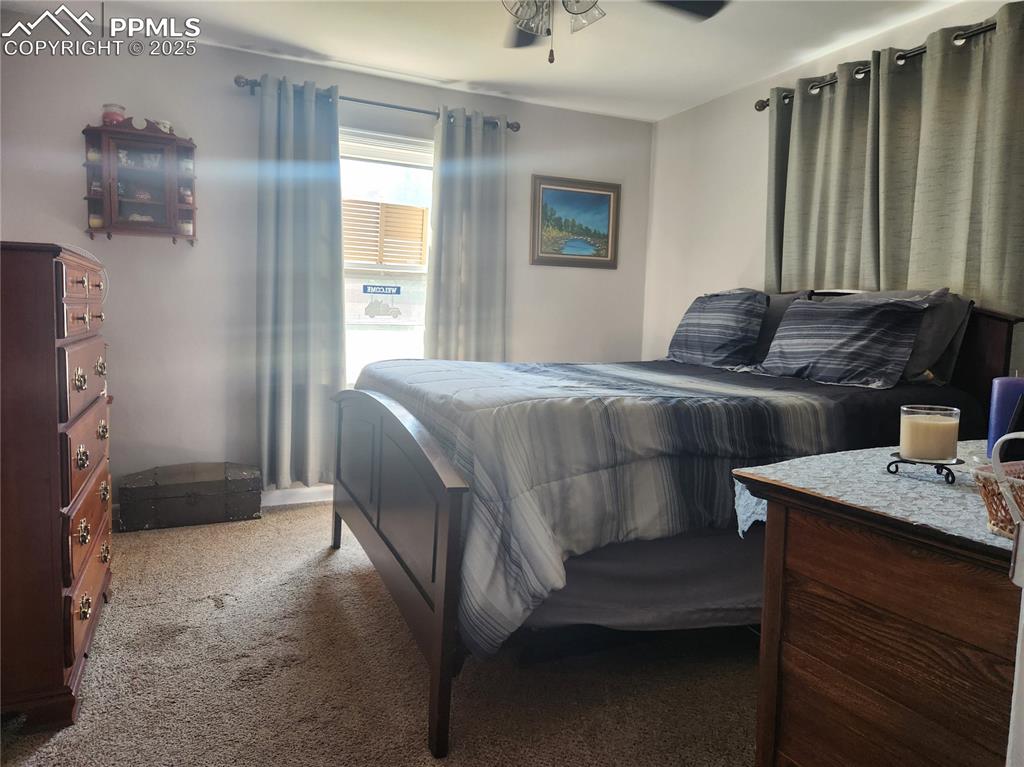
Bedroom featuring carpet and a ceiling fan
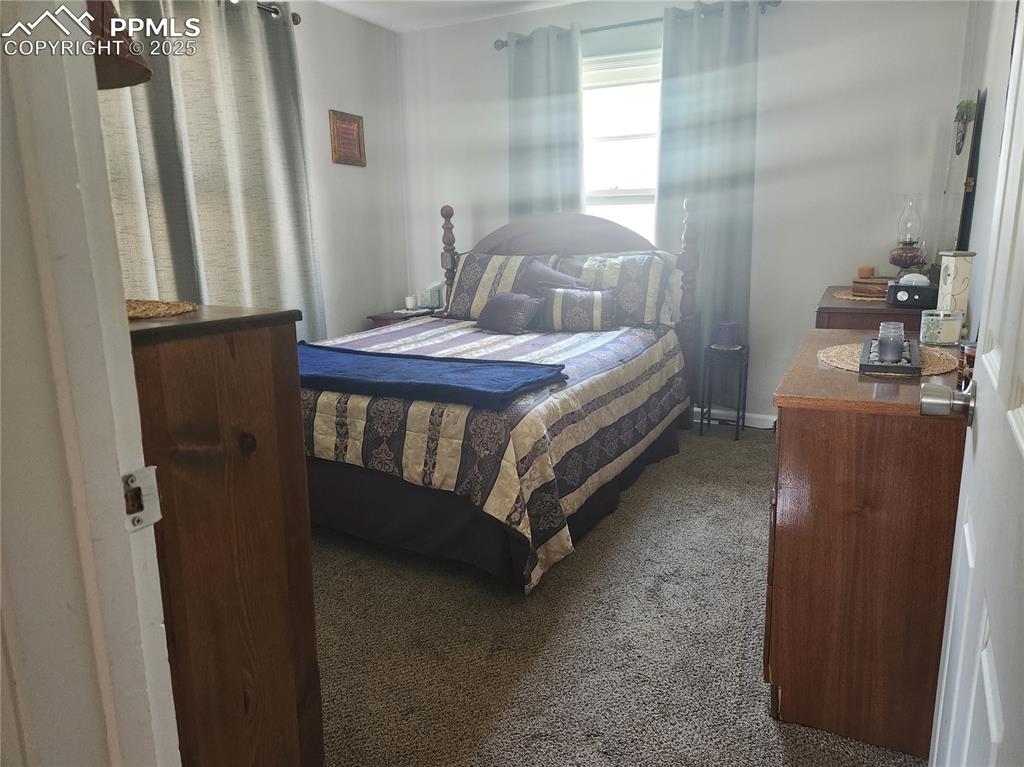
Bedroom featuring dark colored carpet
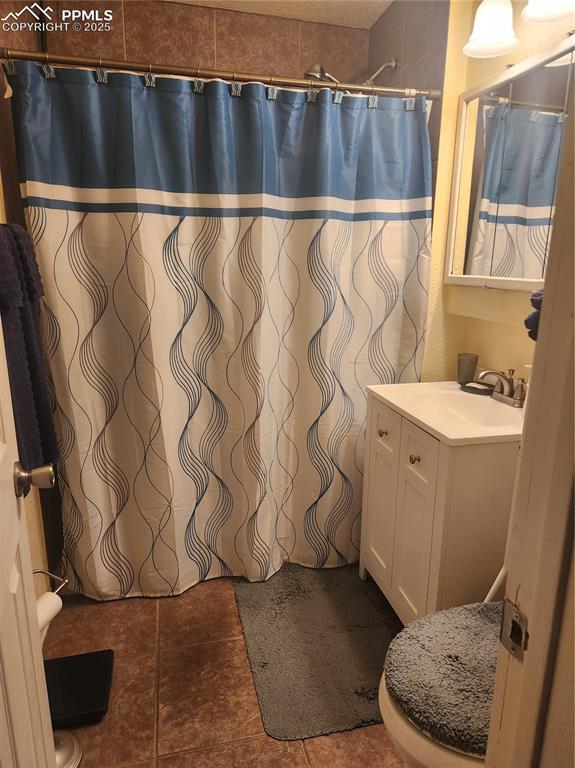
Bathroom featuring vanity and dark tile patterned flooring
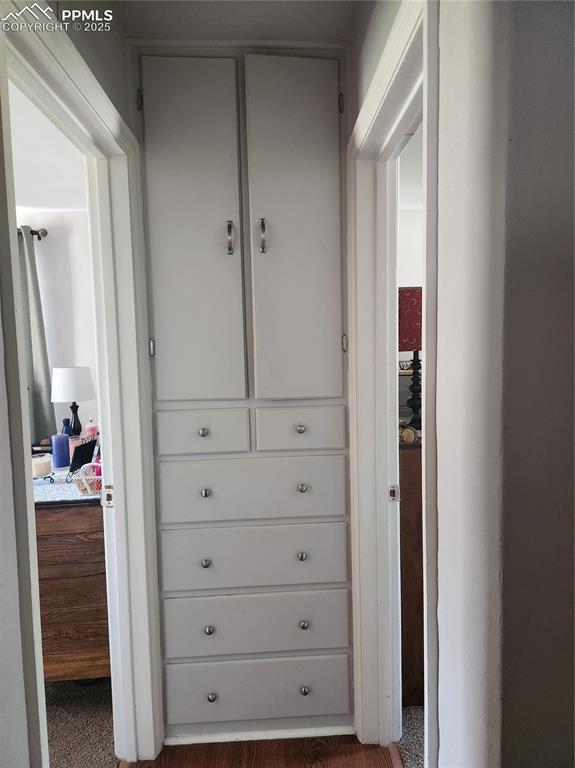
View of closet
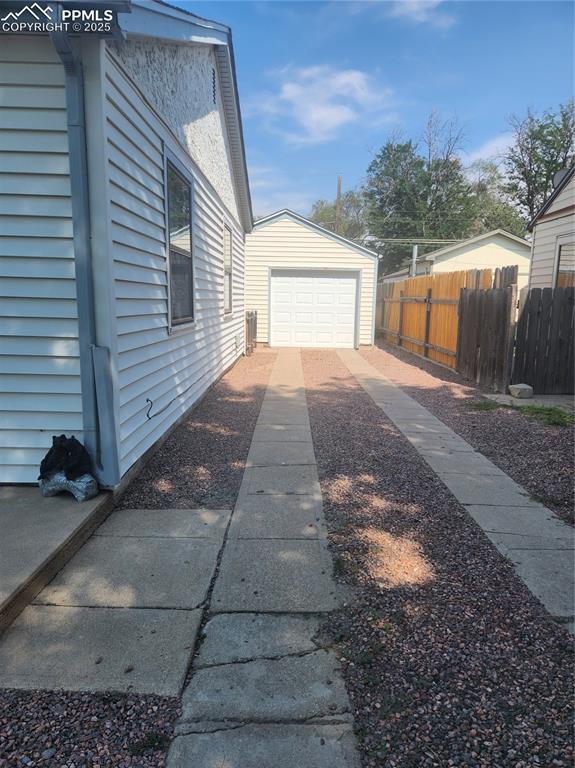
View of property exterior with driveway and a garage
Disclaimer: The real estate listing information and related content displayed on this site is provided exclusively for consumers’ personal, non-commercial use and may not be used for any purpose other than to identify prospective properties consumers may be interested in purchasing.