6361 Shooting Iron Way, Colorado Springs, CO, 80923
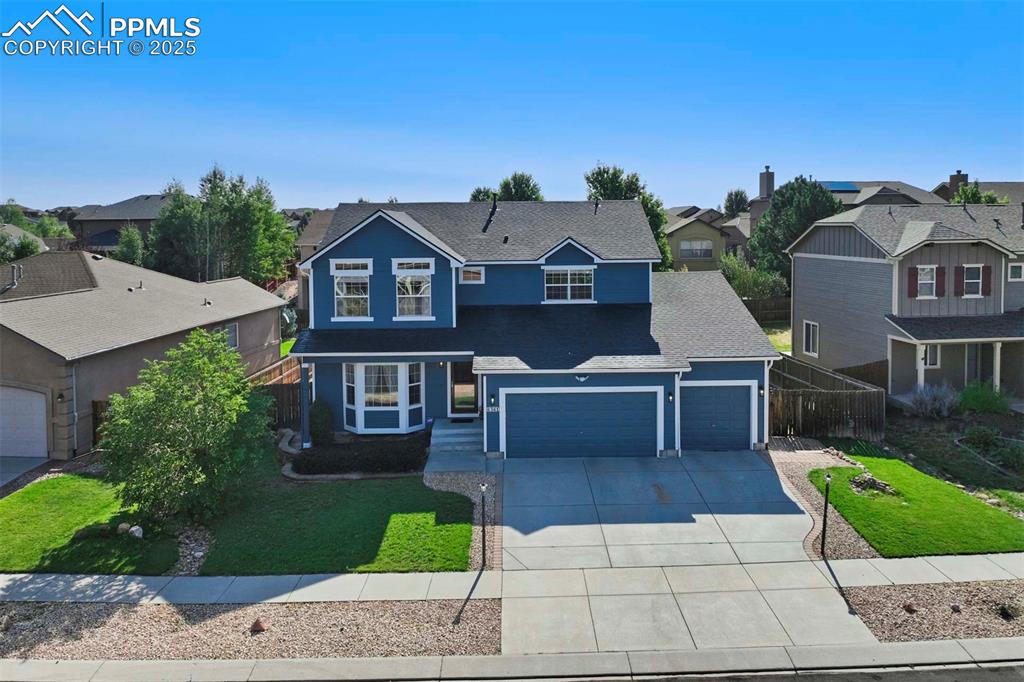
Traditional-style house featuring a residential view, concrete driveway, an attached garage, and a garage
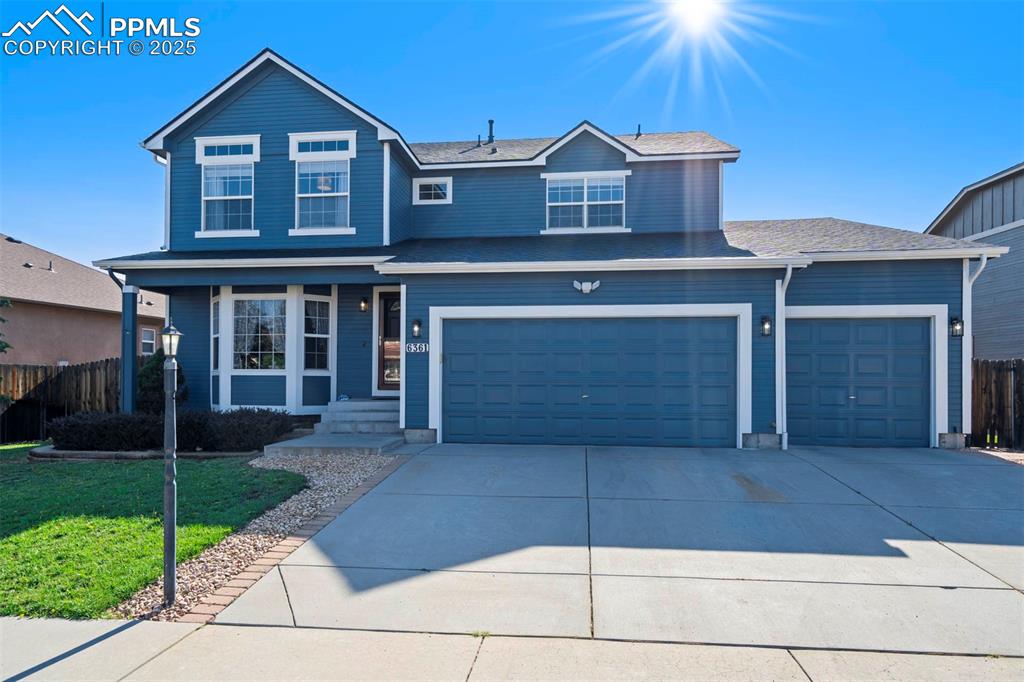
Traditional home featuring concrete driveway, covered porch, a garage, and an attached garage
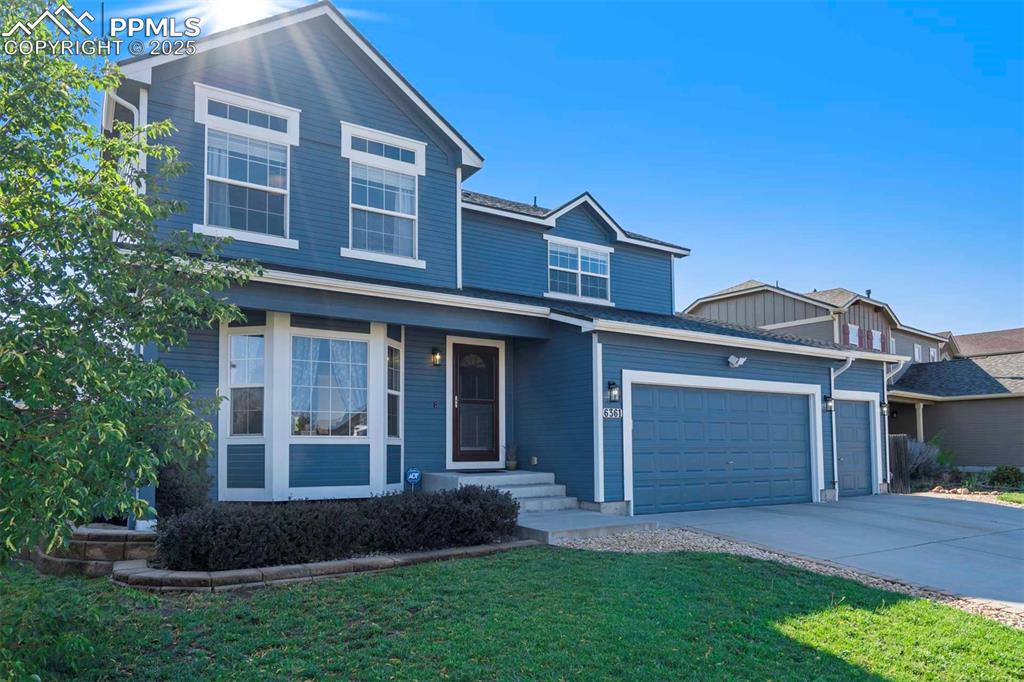
Traditional-style house featuring driveway, a garage, and a front yard
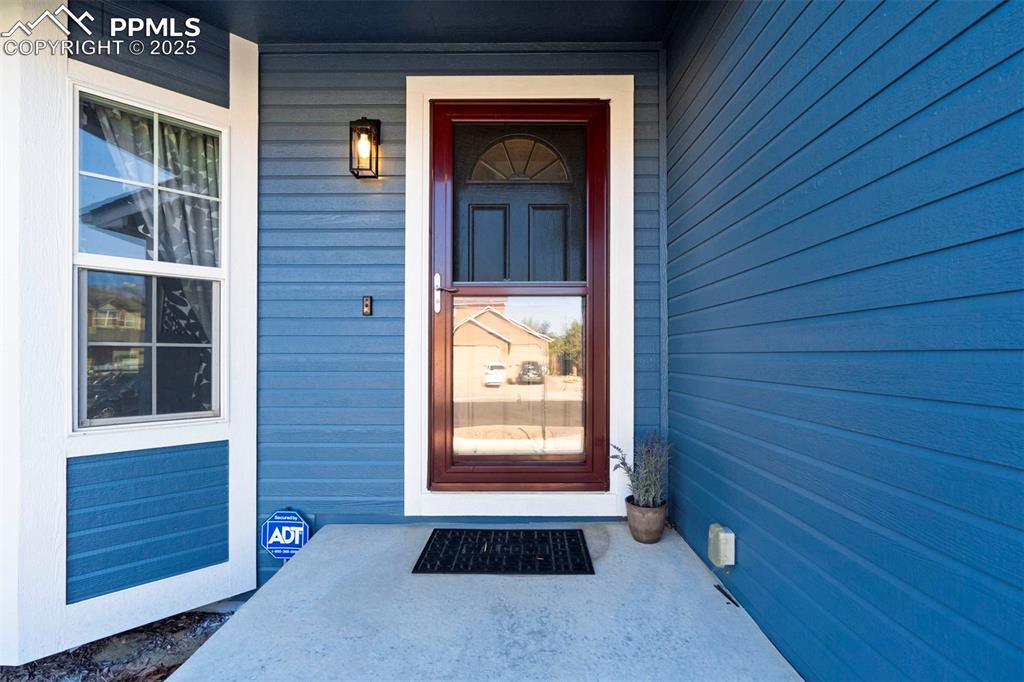
View of exterior entry with a porch
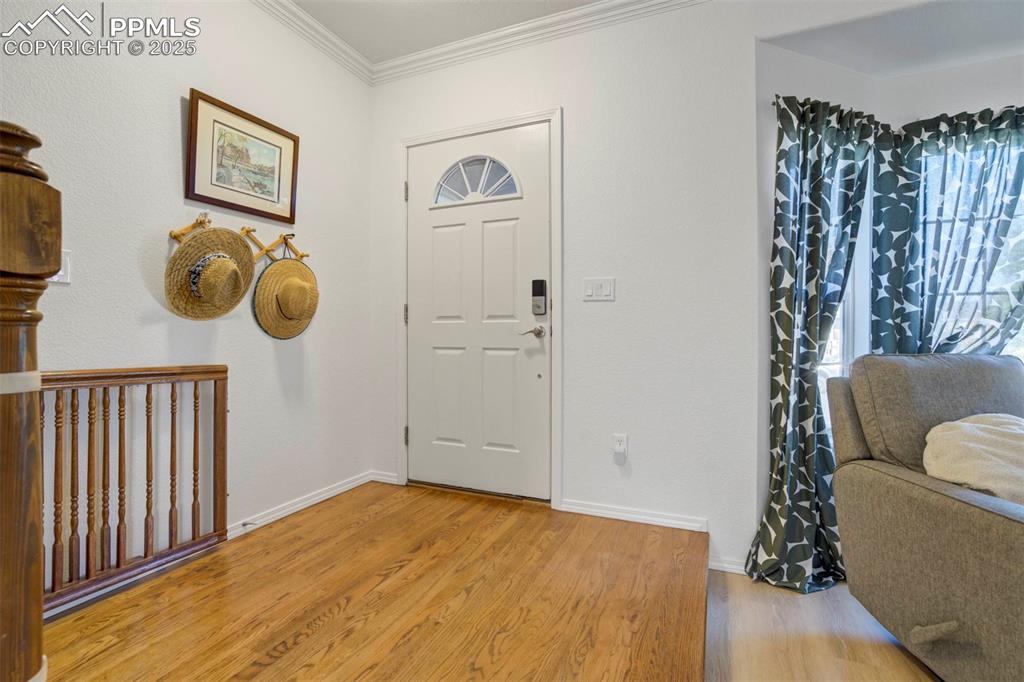
Entryway with light wood-style floors and crown molding
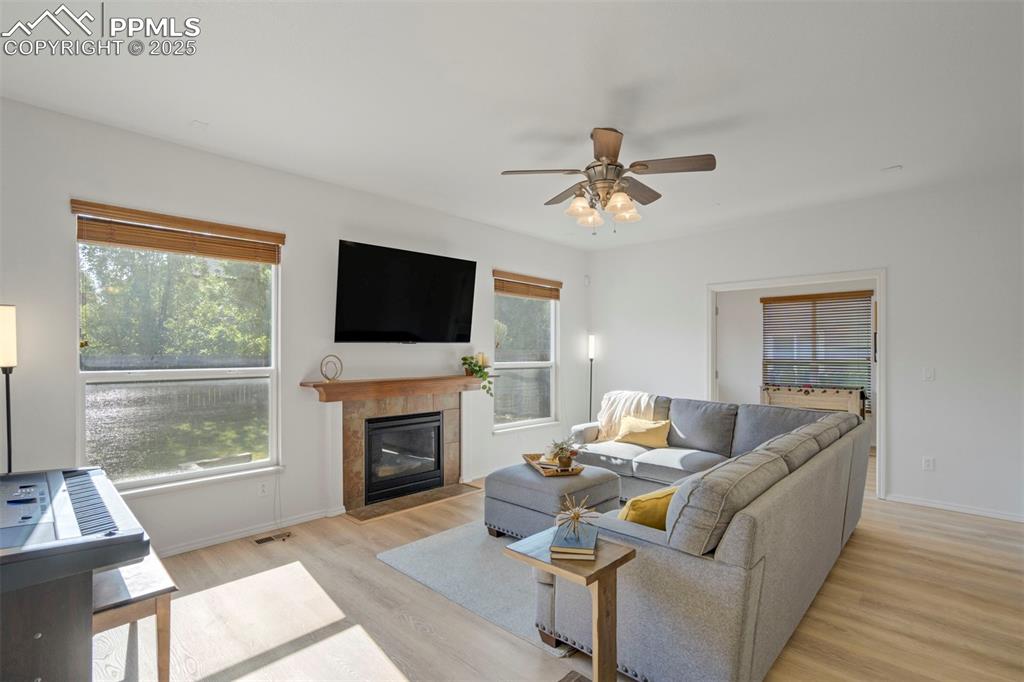
Living area featuring a fireplace, light wood-style flooring, and a ceiling fan
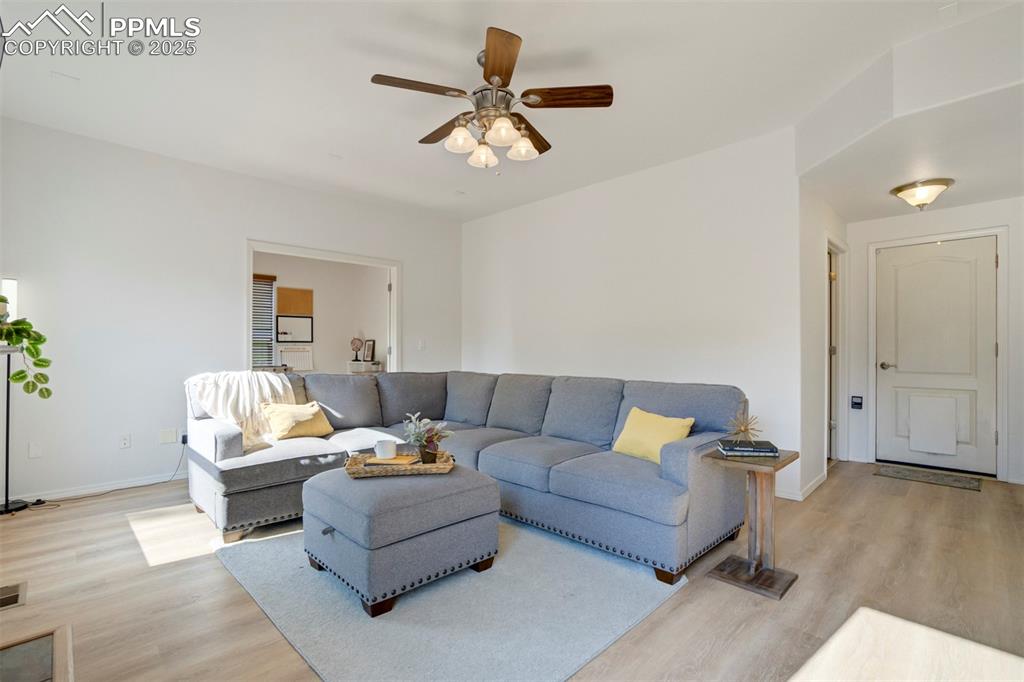
Living area featuring light wood-type flooring and ceiling fan
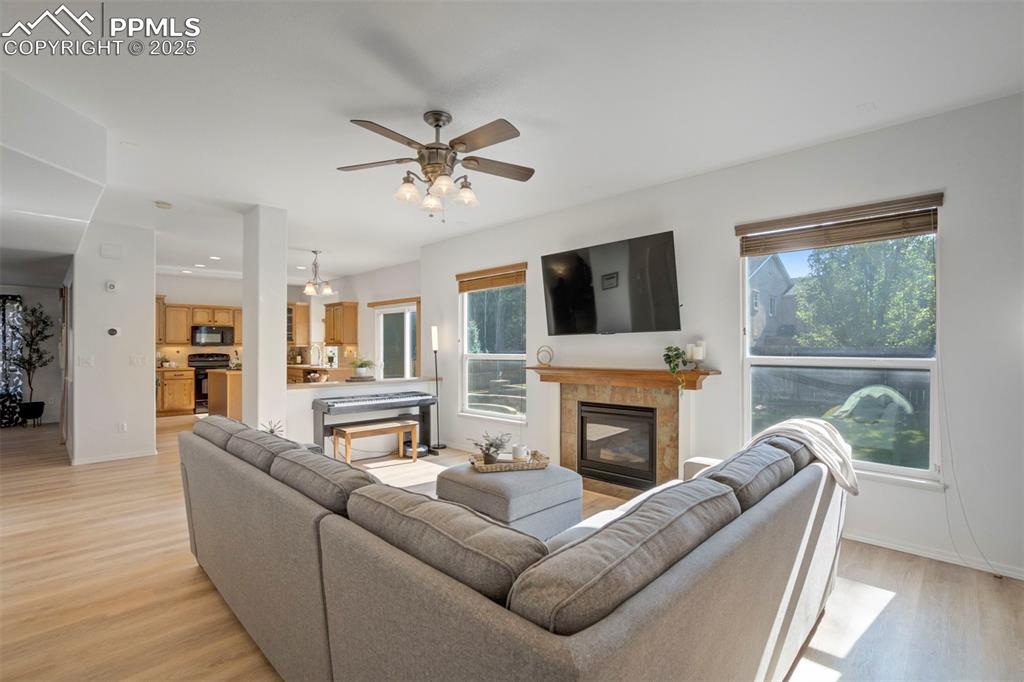
Living area featuring a fireplace, light wood-type flooring, and a ceiling fan
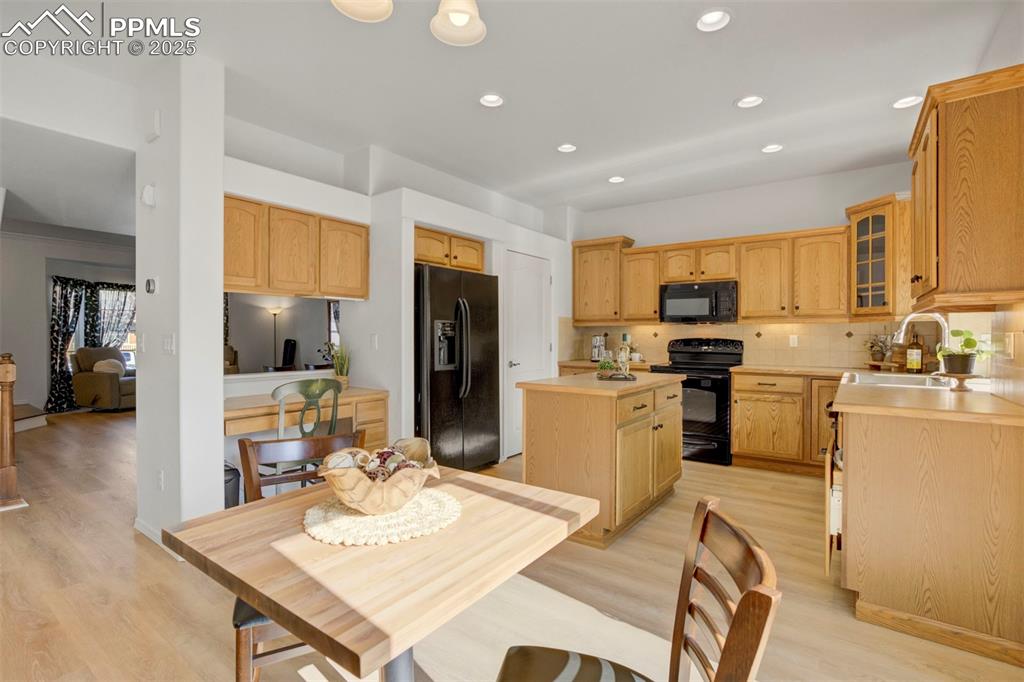
Kitchen with light countertops, tasteful backsplash, black appliances, light wood-type flooring, and light brown cabinetry
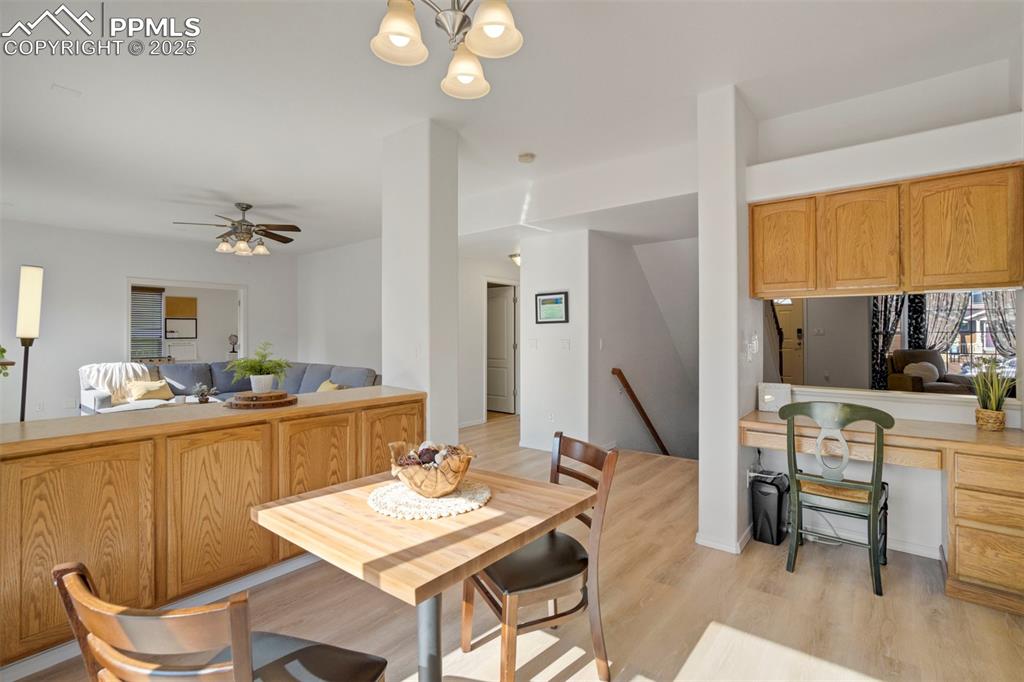
Dining space with light wood-type flooring, a desk, and ceiling fan
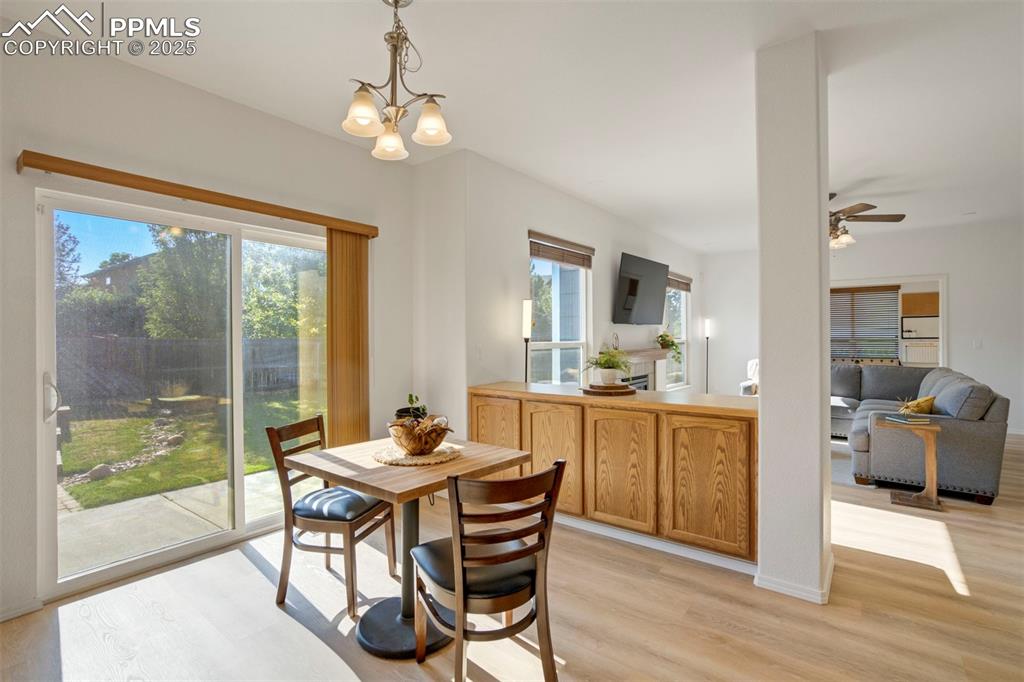
Dining space with light wood-type flooring, healthy amount of natural light, a chandelier, and ceiling fan
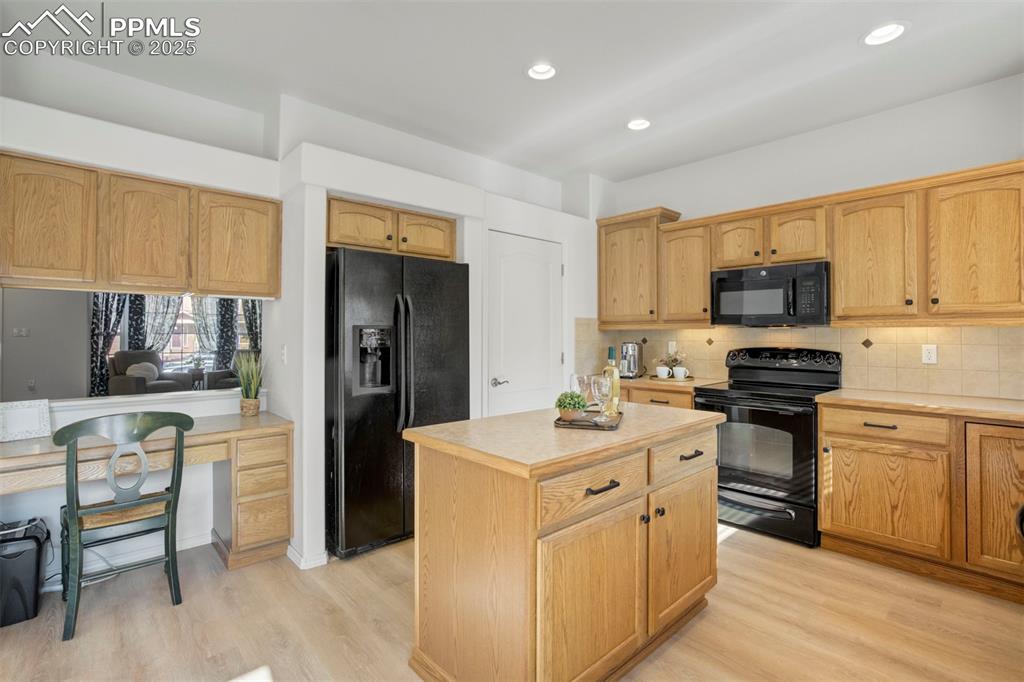
Kitchen featuring black appliances, tasteful backsplash, light countertops, light wood-type flooring, and recessed lighting
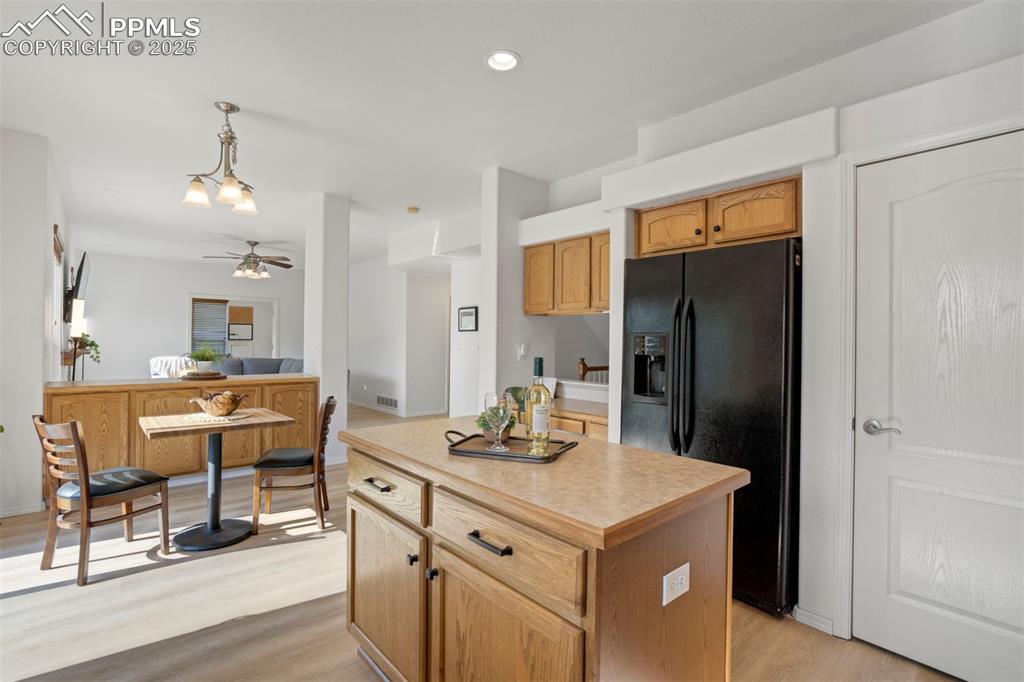
Kitchen with black refrigerator with ice dispenser, light wood-style flooring, light countertops, recessed lighting, and a kitchen island
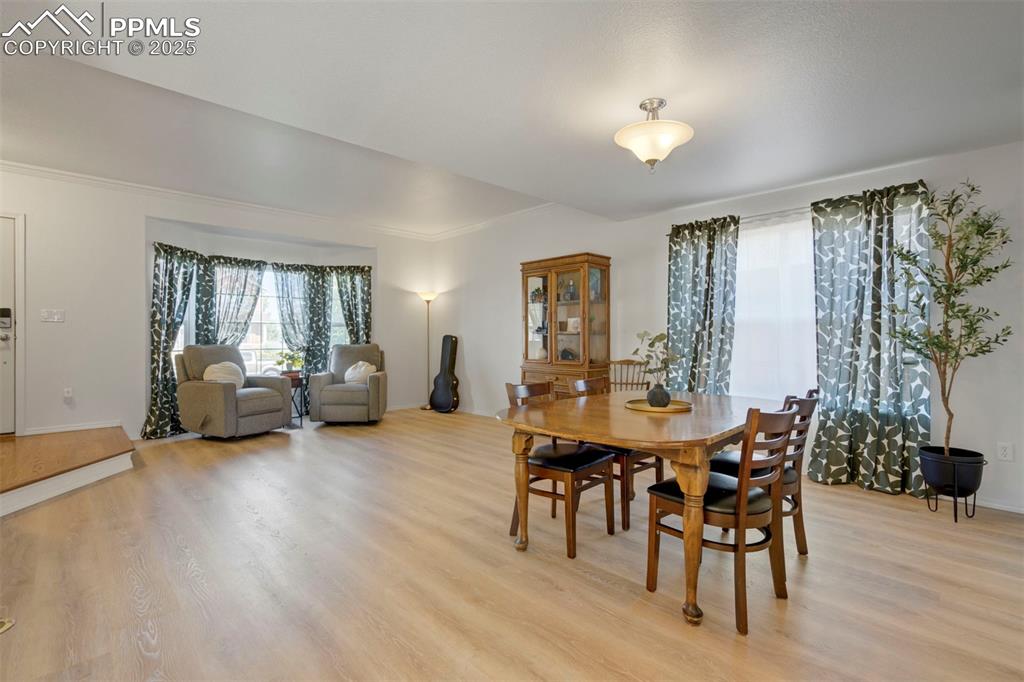
Dining room featuring light wood-style flooring and crown molding
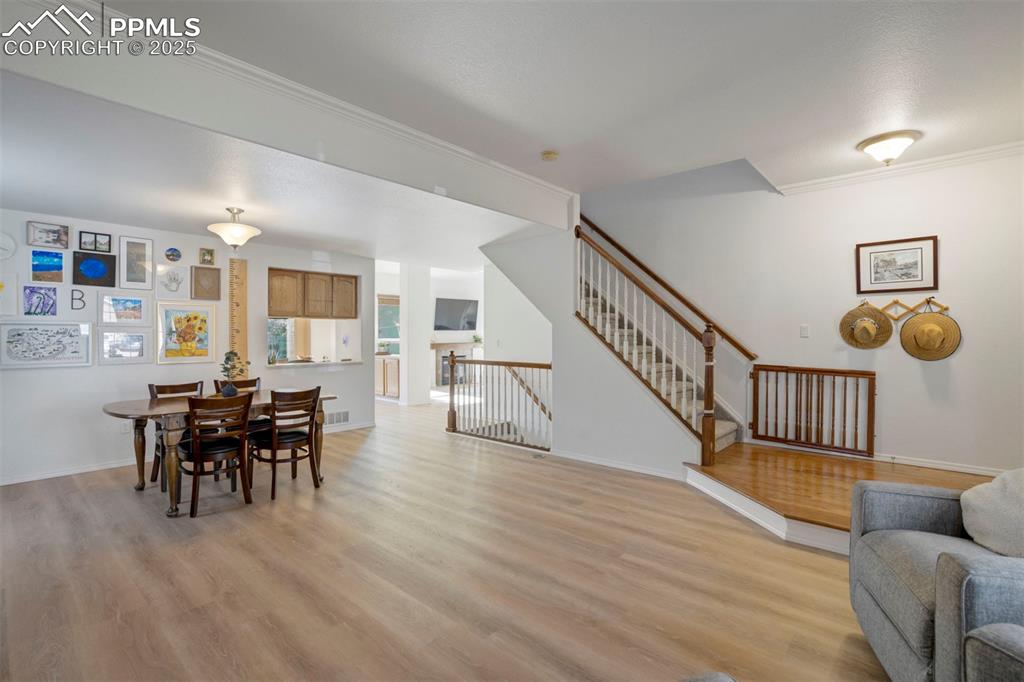
Dining room with crown molding, light wood-type flooring, and stairway
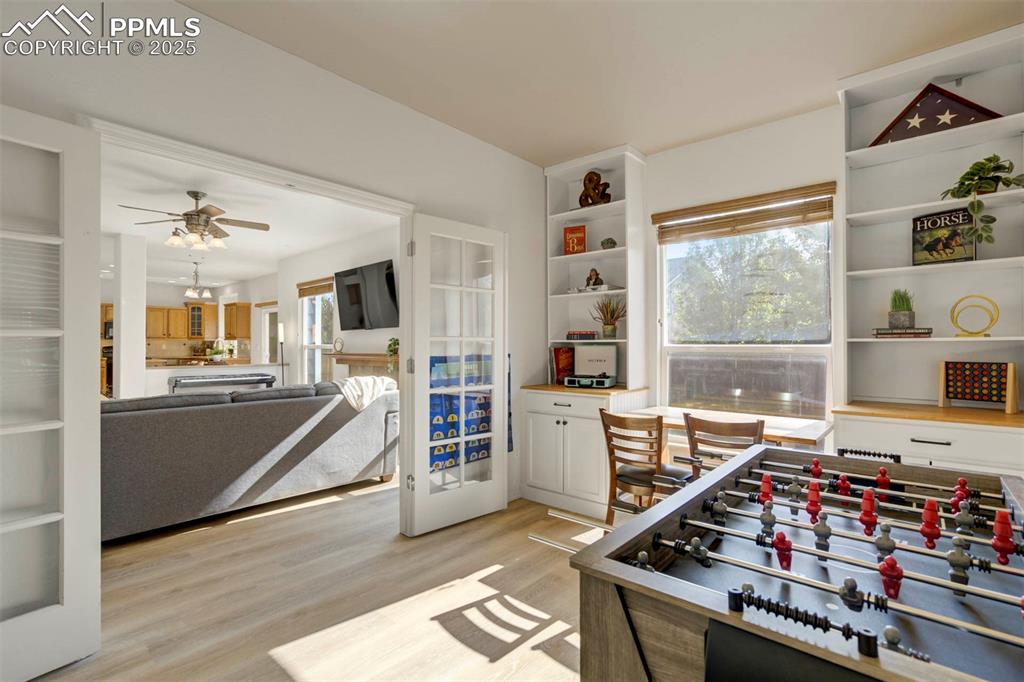
Rec room with light wood-style flooring and a ceiling fan
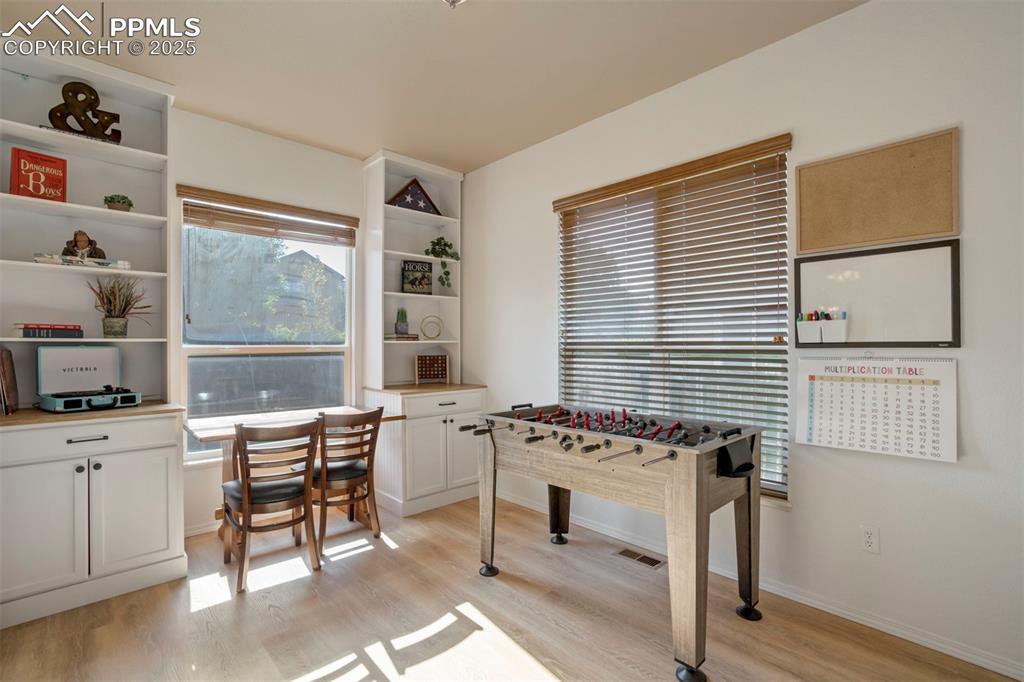
Recreation room featuring light wood-style floors and baseboards
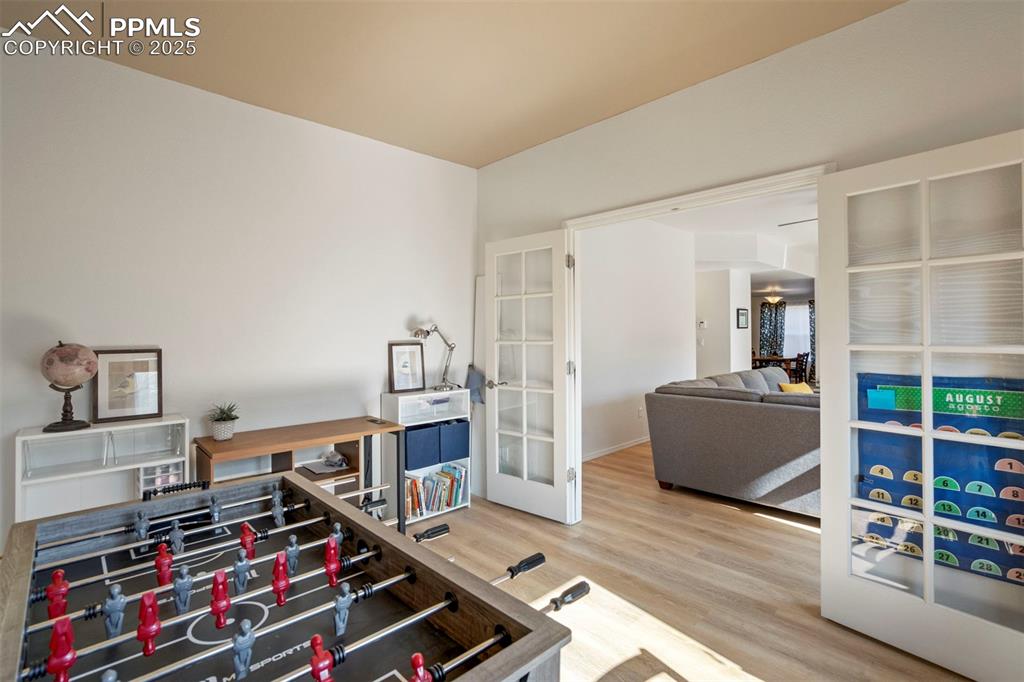
Recreation room with light wood-style floors and french doors
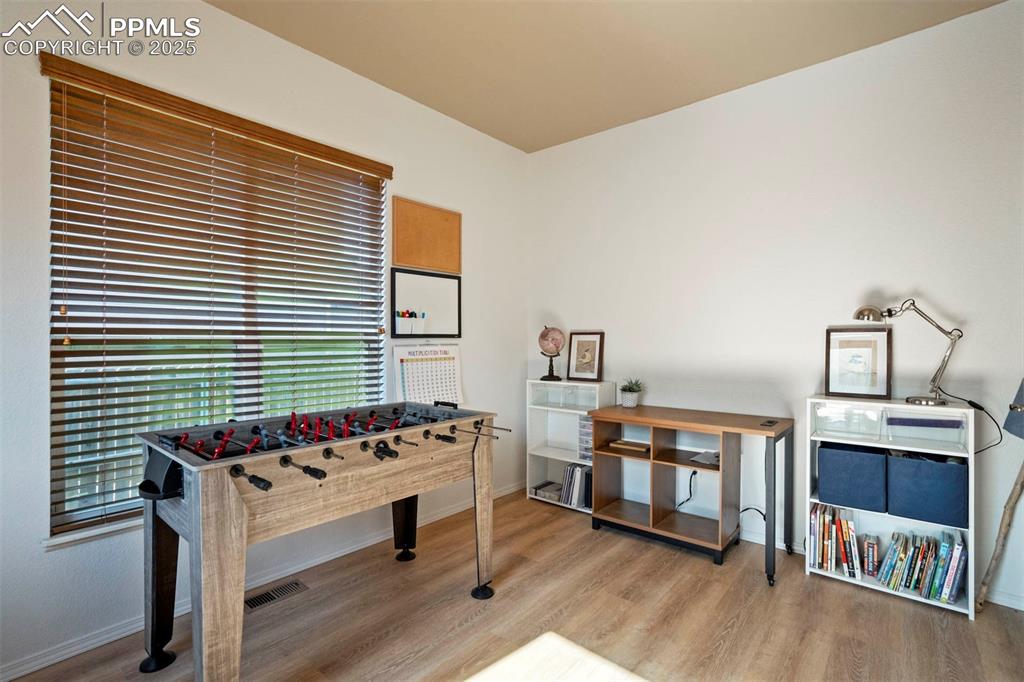
Rec room featuring light wood-type flooring and baseboards
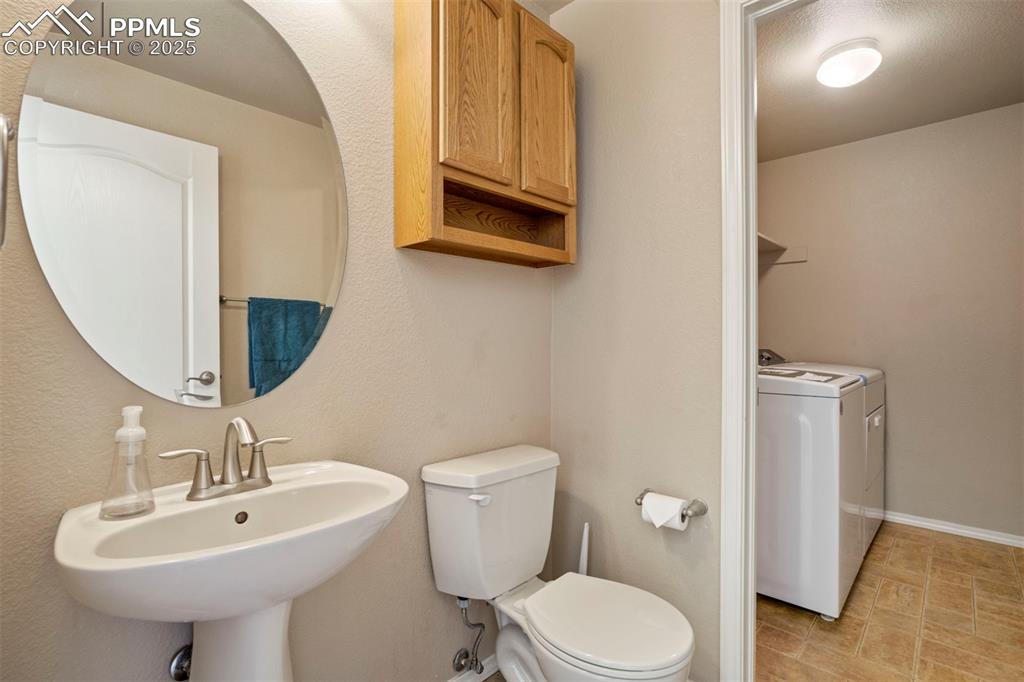
Half bath featuring toilet and washer and dryer
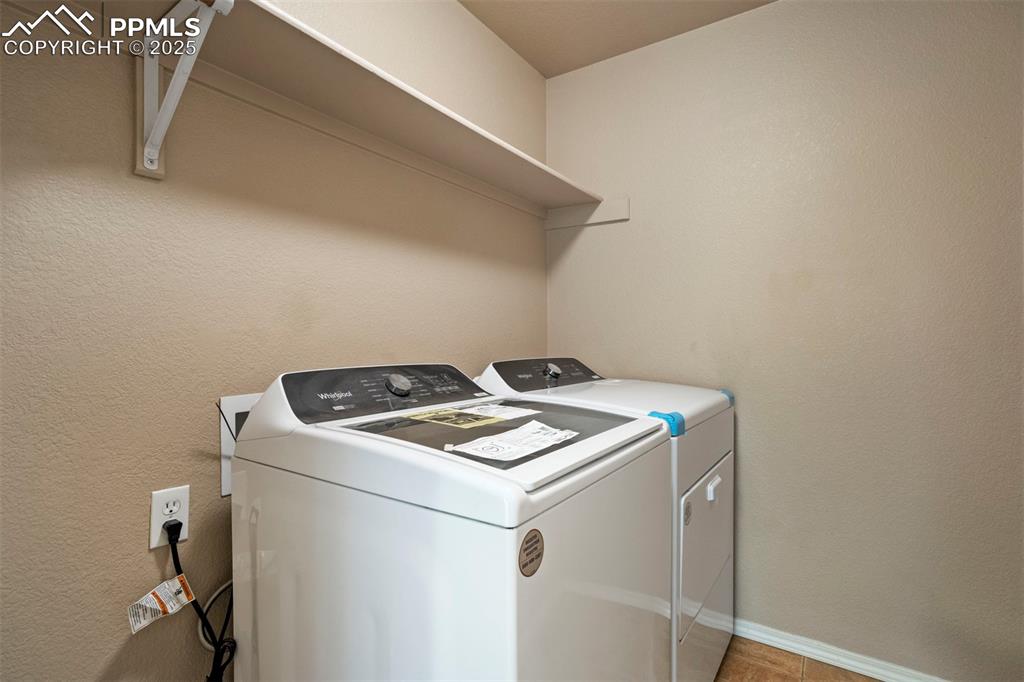
Laundry room with a textured wall, washing machine and dryer, and light tile patterned floors
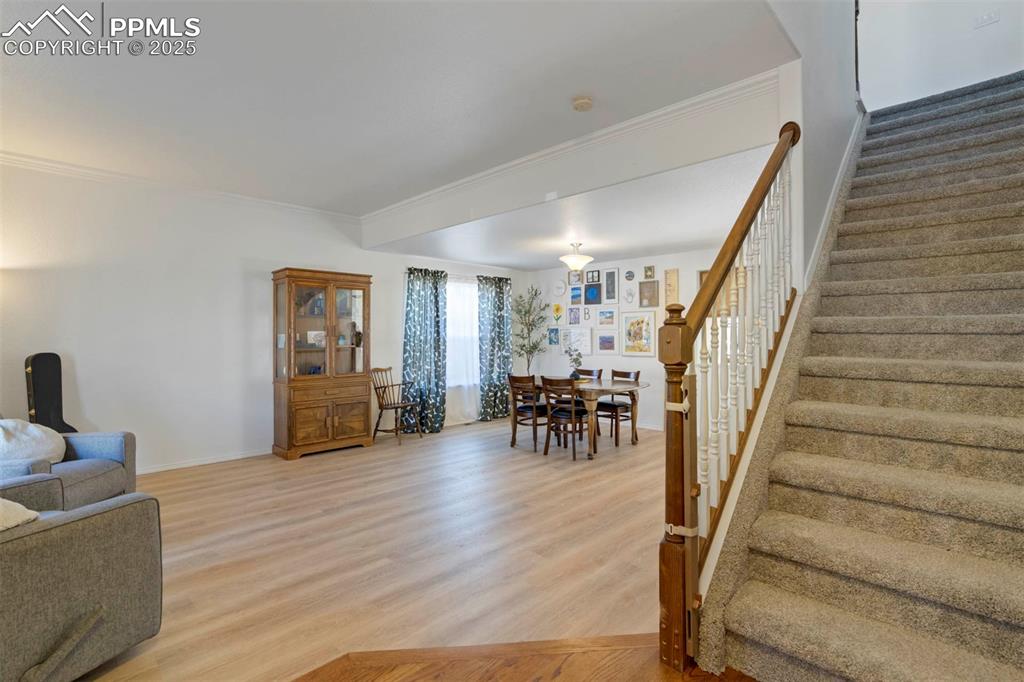
Living area with light wood-style flooring, stairs, and ornamental molding
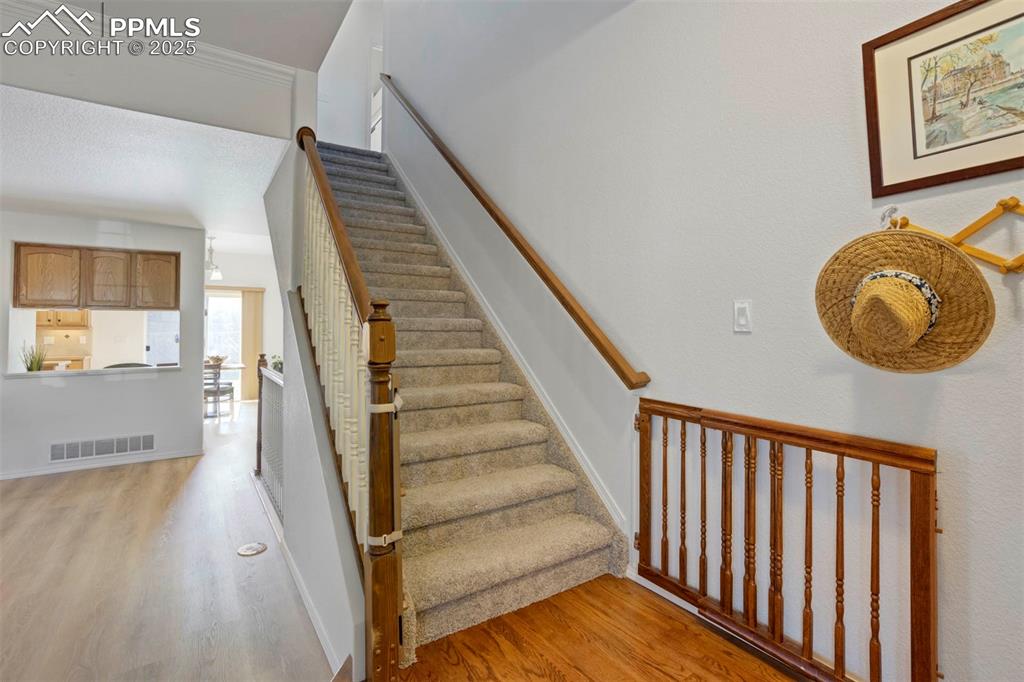
Staircase featuring wood finished floors and crown molding
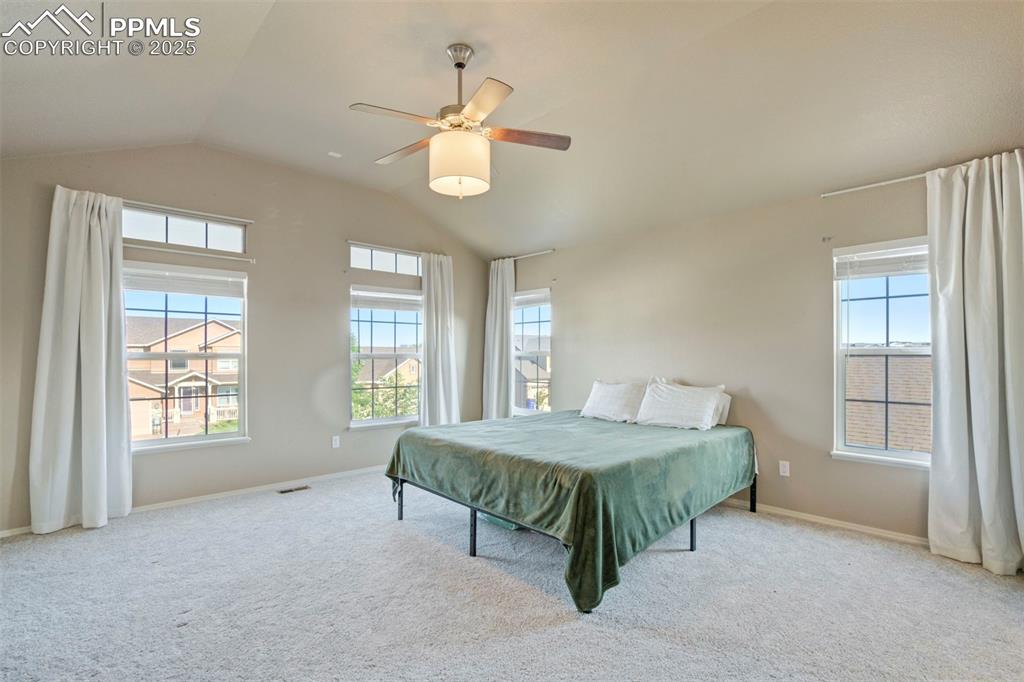
Carpeted bedroom featuring multiple windows, vaulted ceiling, and ceiling fan
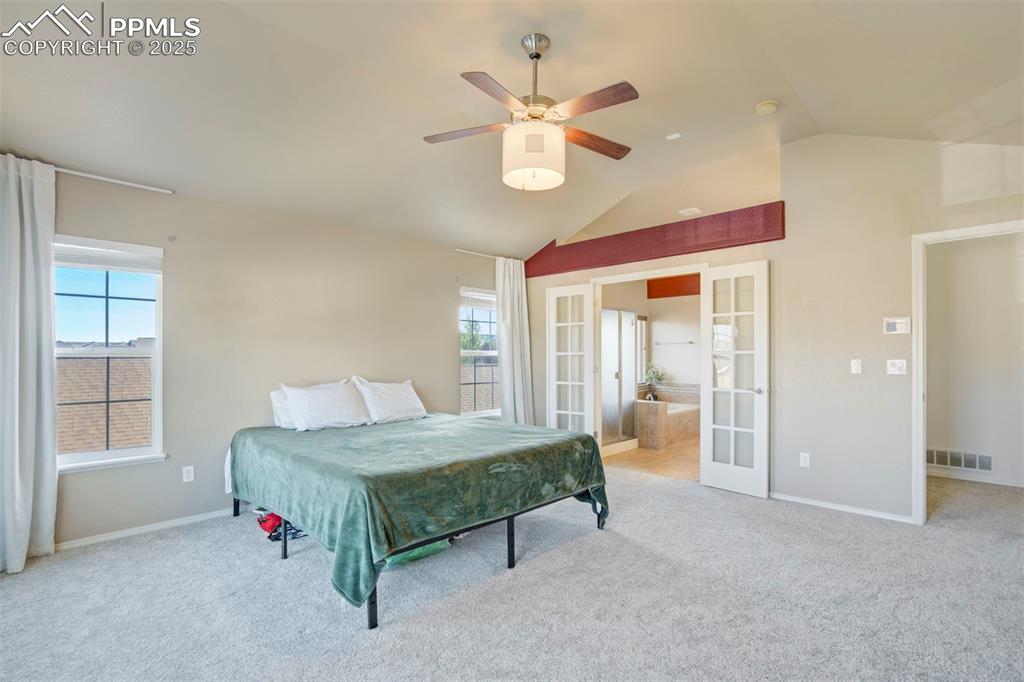
Bedroom with french doors, light carpet, lofted ceiling, and a ceiling fan
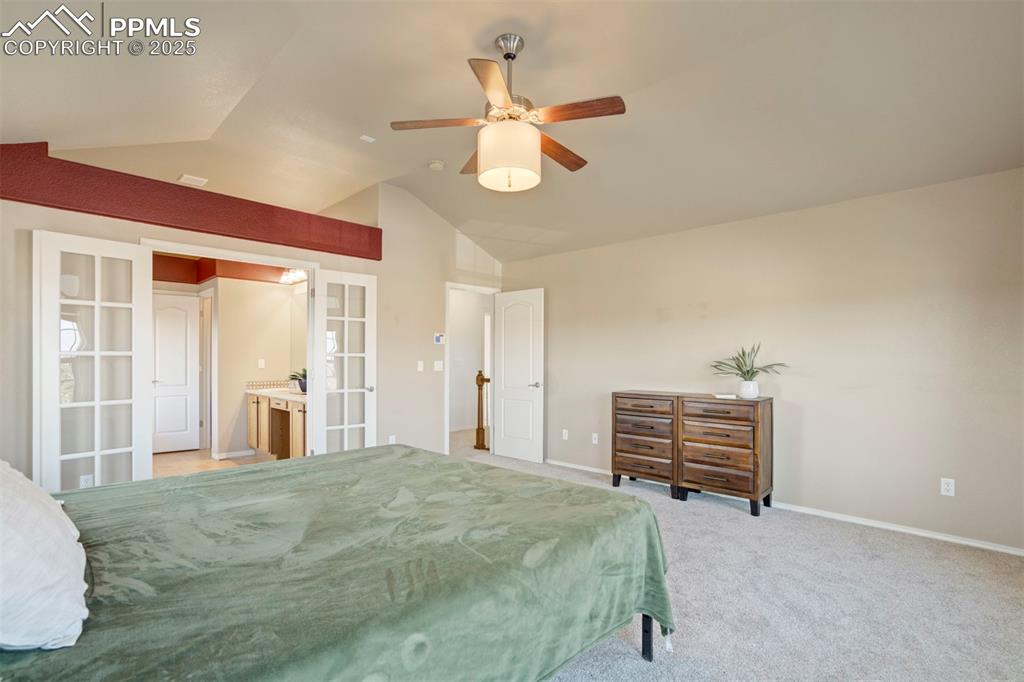
Bedroom featuring french doors, light colored carpet, a ceiling fan, and lofted ceiling
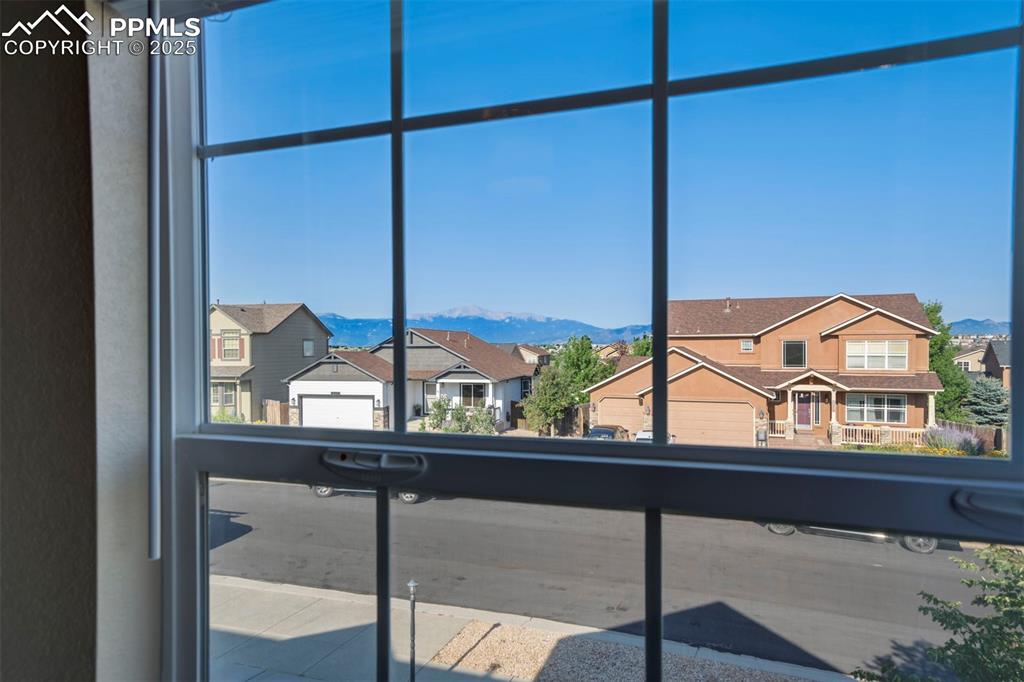
Detailed view of a mountain backdrop and a residential view
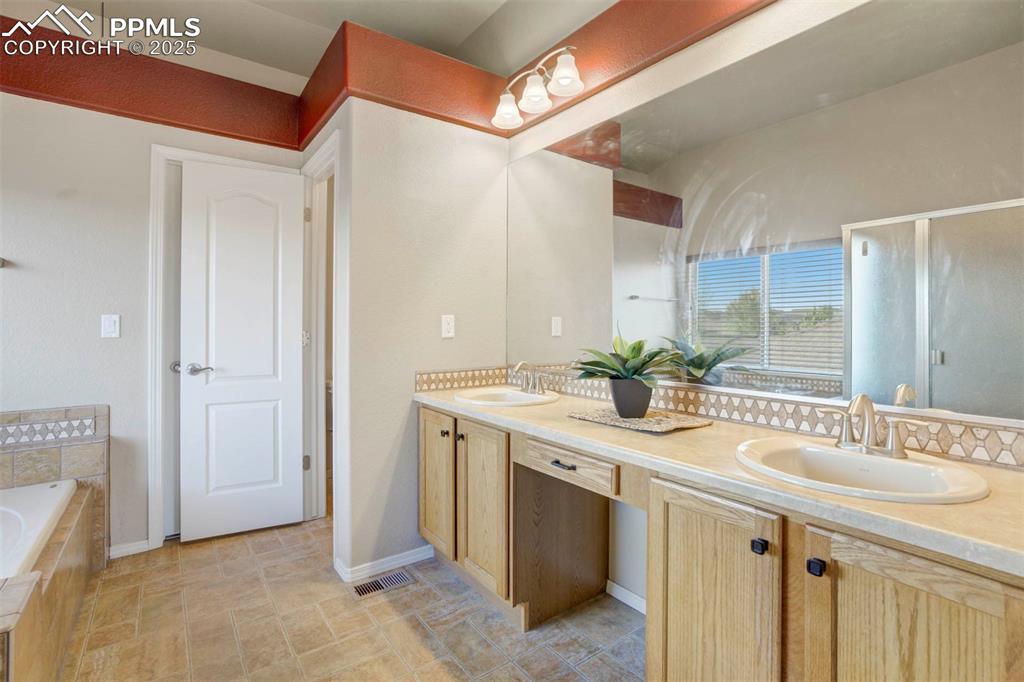
Full bath featuring double vanity, a garden tub, and a stall shower
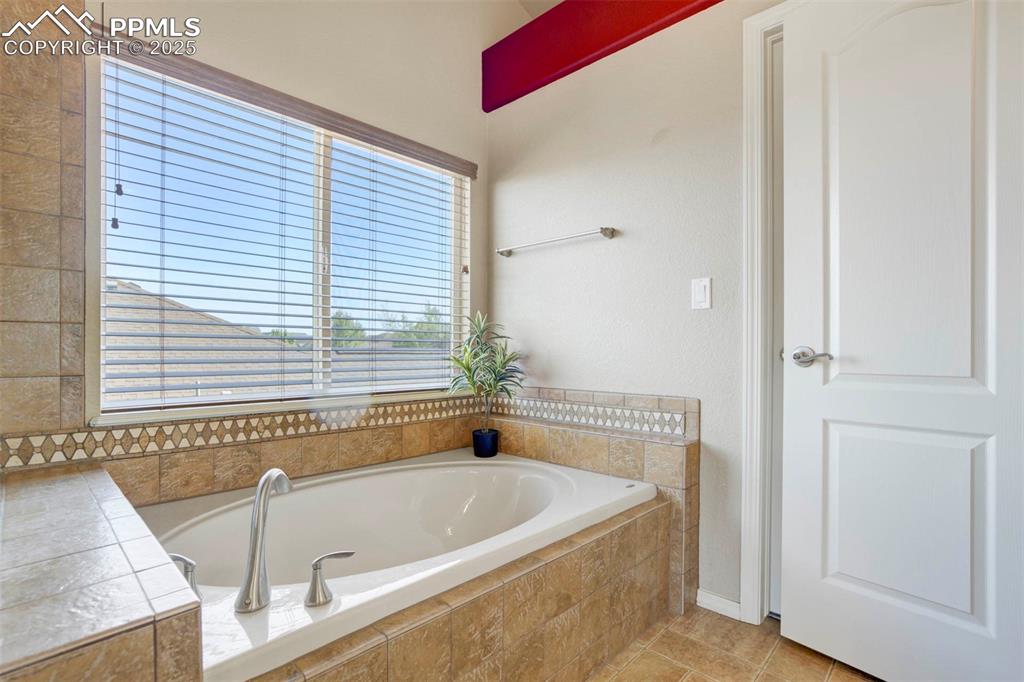
Full bath featuring a bath and light tile patterned floors
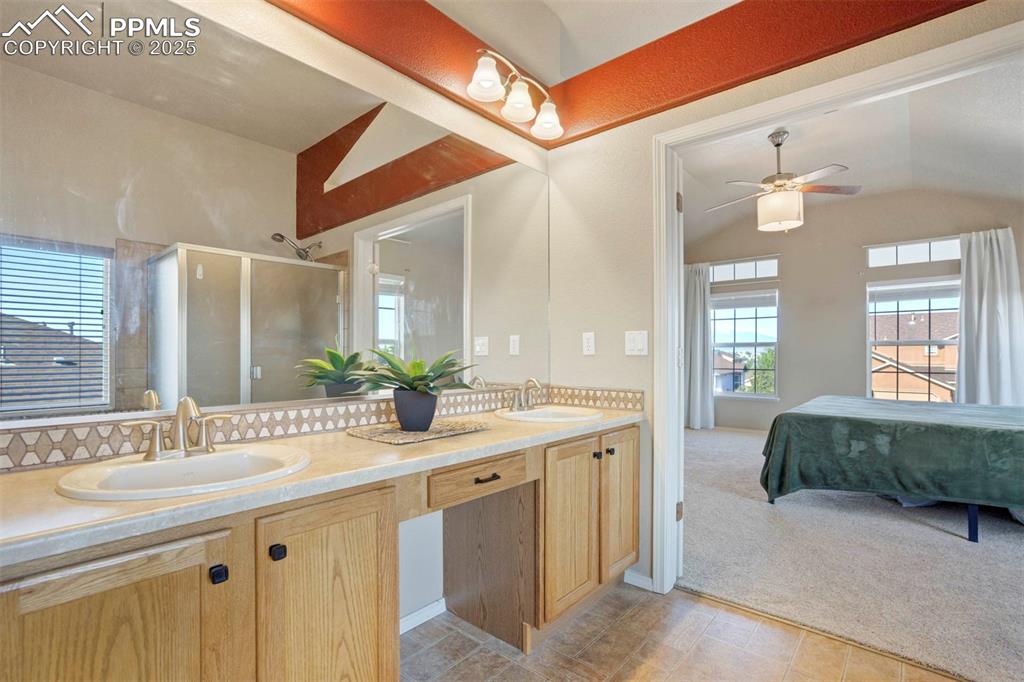
Ensuite bathroom with a shower stall, double vanity, plenty of natural light, vaulted ceiling, and ceiling fan
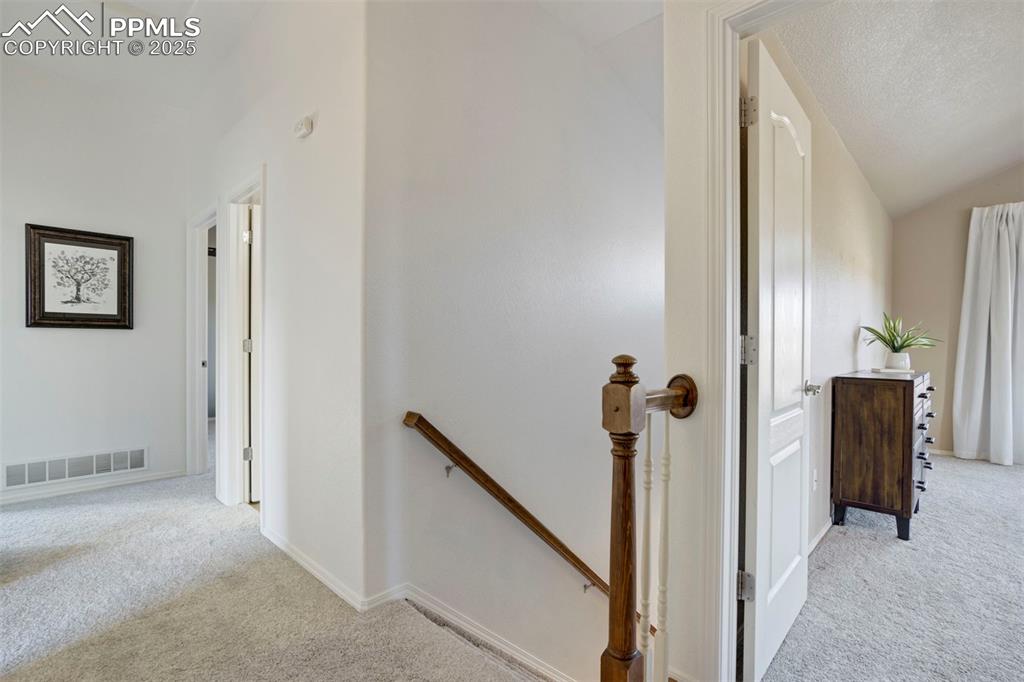
Corridor with light carpet, an upstairs landing, lofted ceiling, and a textured ceiling
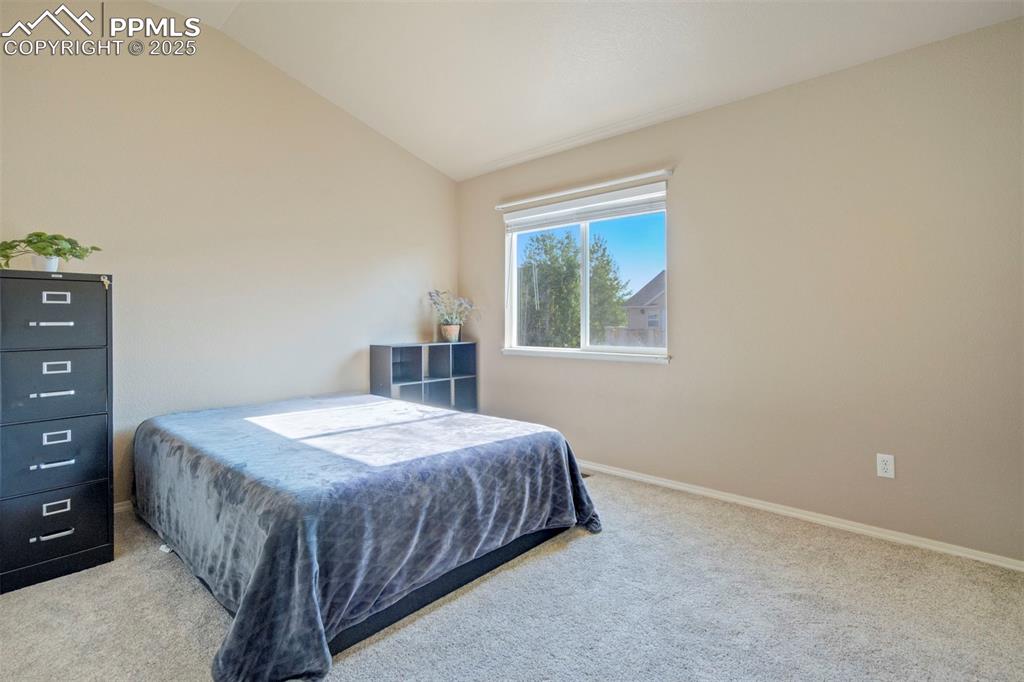
Bedroom featuring lofted ceiling and carpet floors
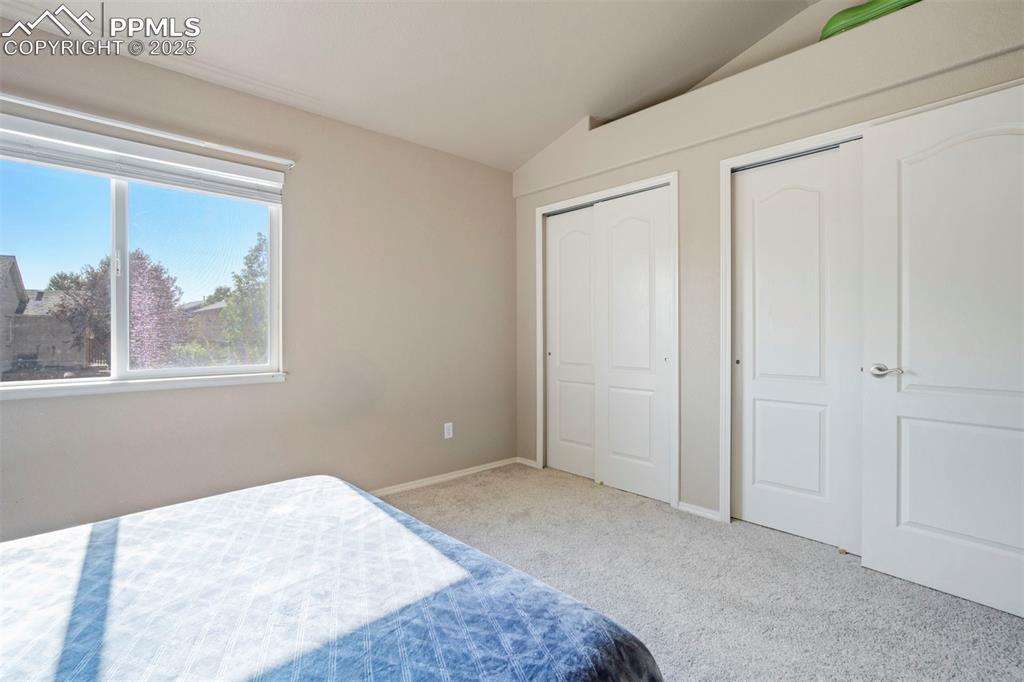
Carpeted bedroom with vaulted ceiling and baseboards
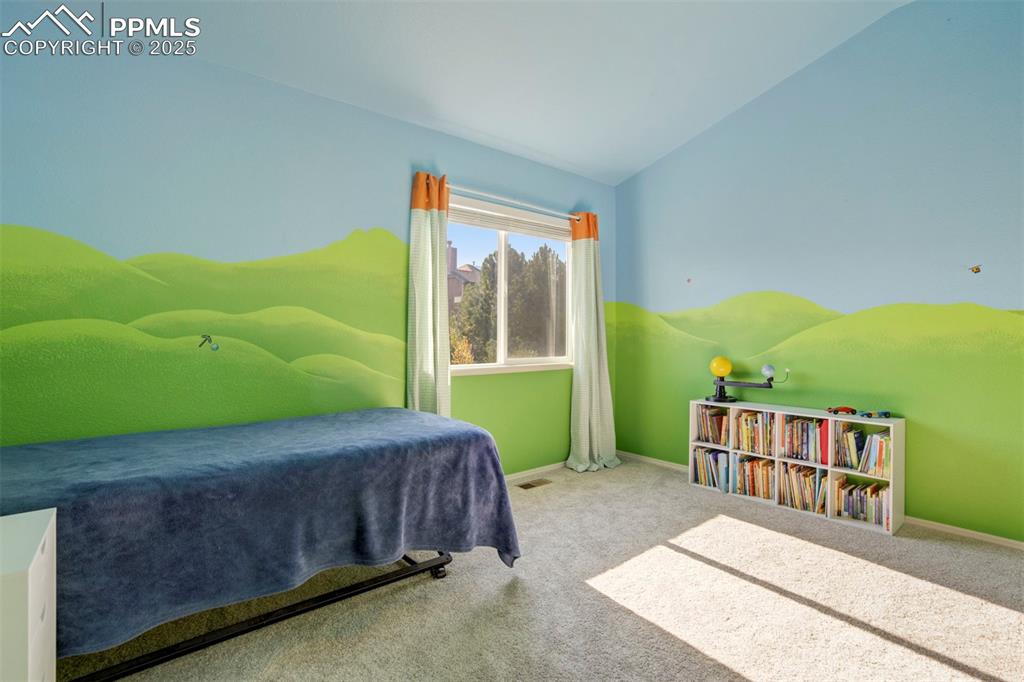
Carpeted bedroom with baseboards and vaulted ceiling
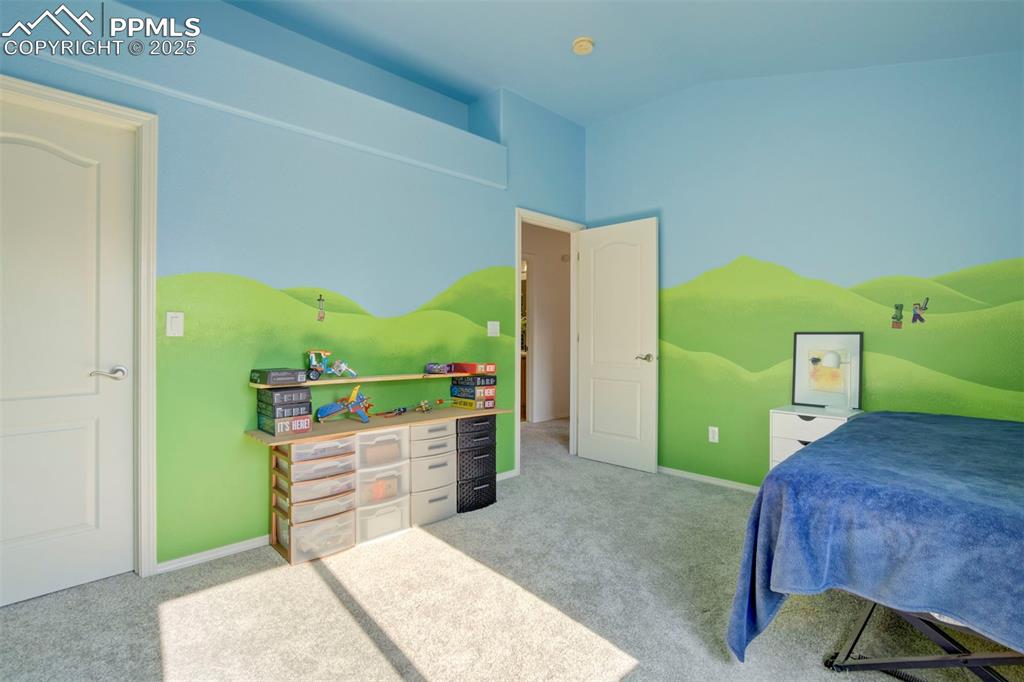
Bedroom with light carpet and vaulted ceiling
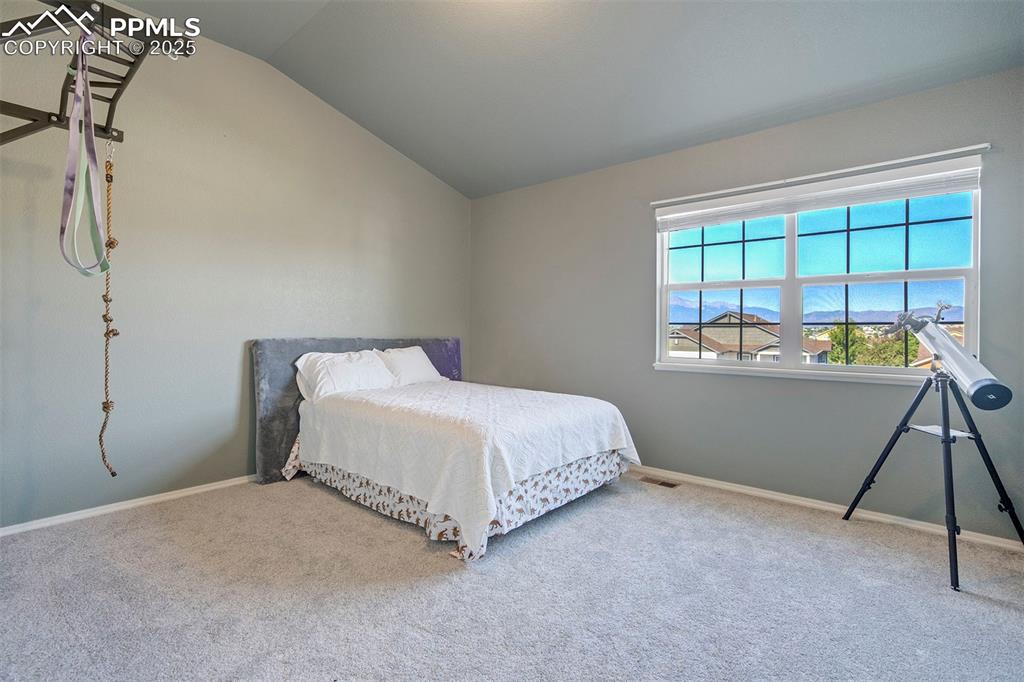
Bedroom featuring vaulted ceiling and carpet flooring
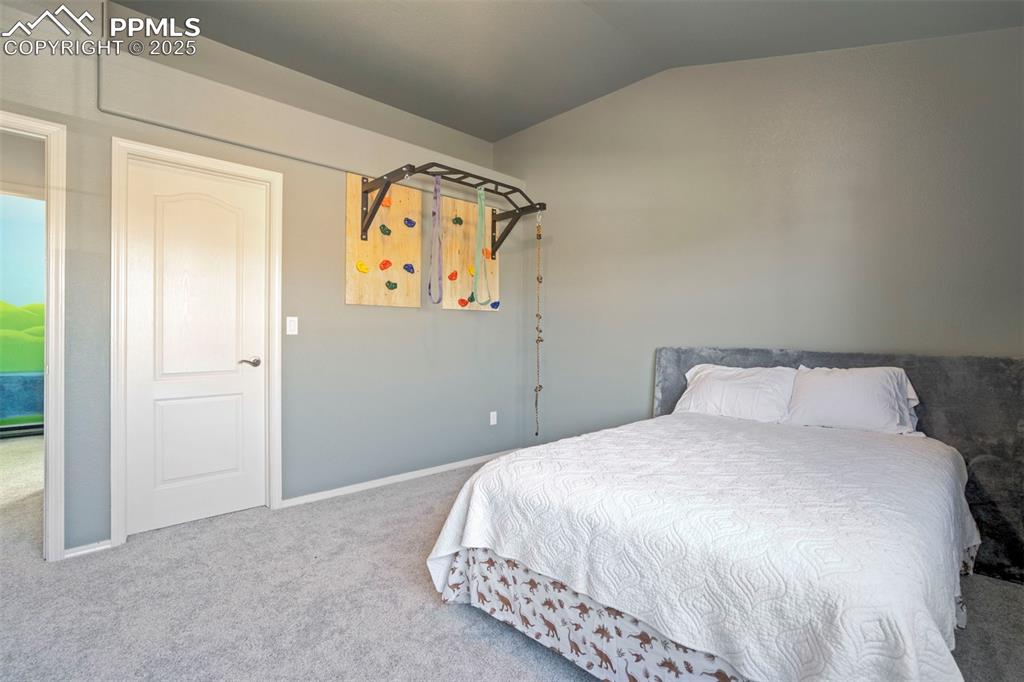
Bedroom with carpet and vaulted ceiling
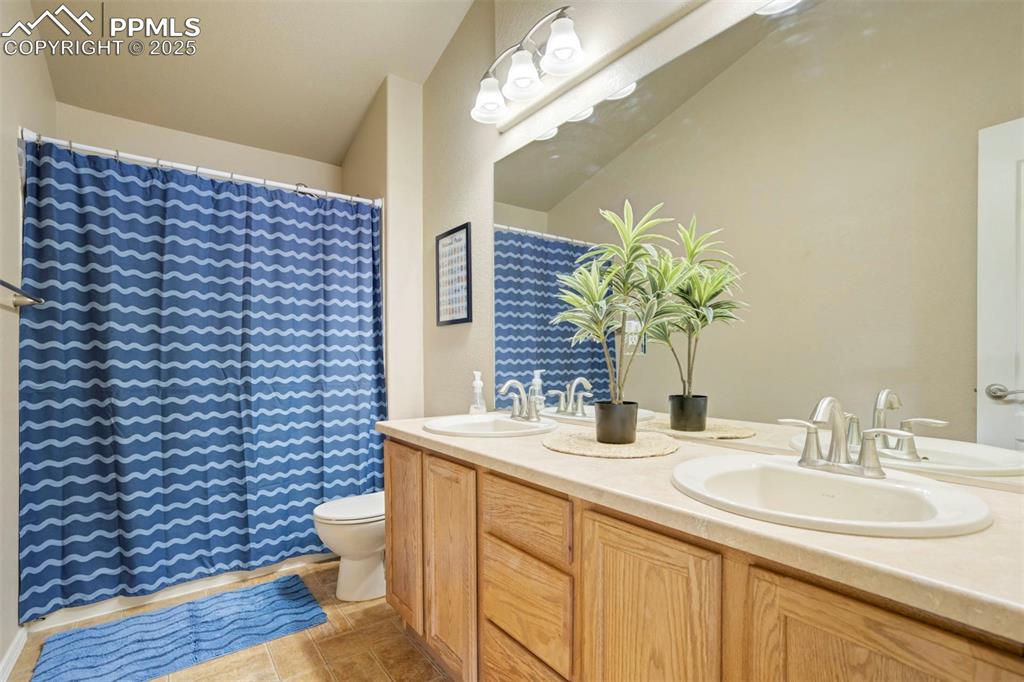
Bathroom featuring double vanity, light tile patterned floors, and a shower with shower curtain
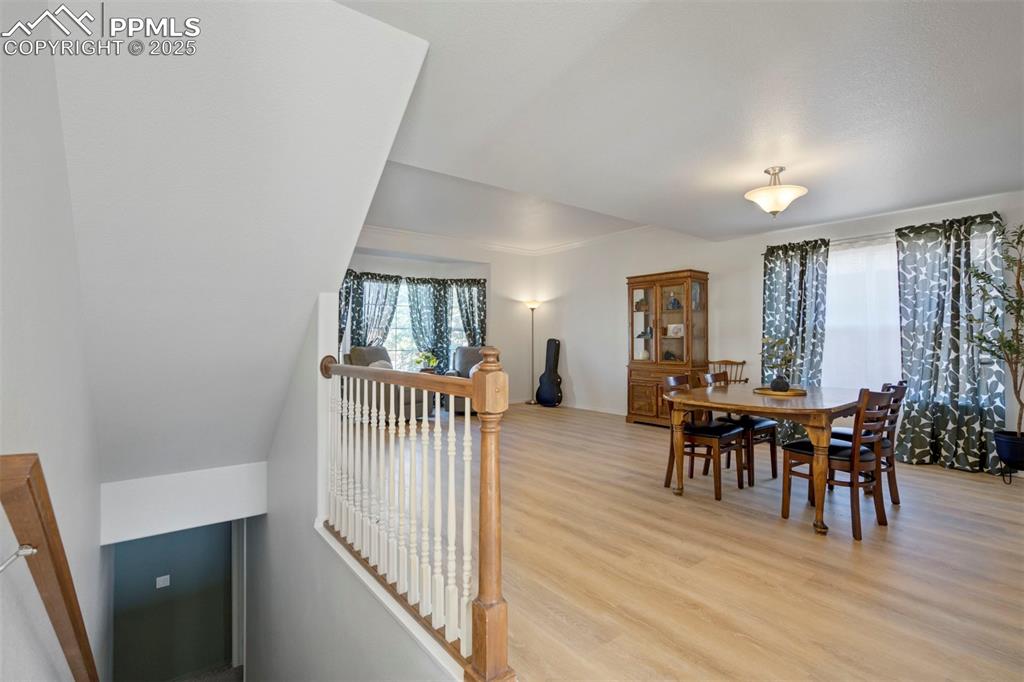
Dining area with light wood-style flooring and healthy amount of natural light
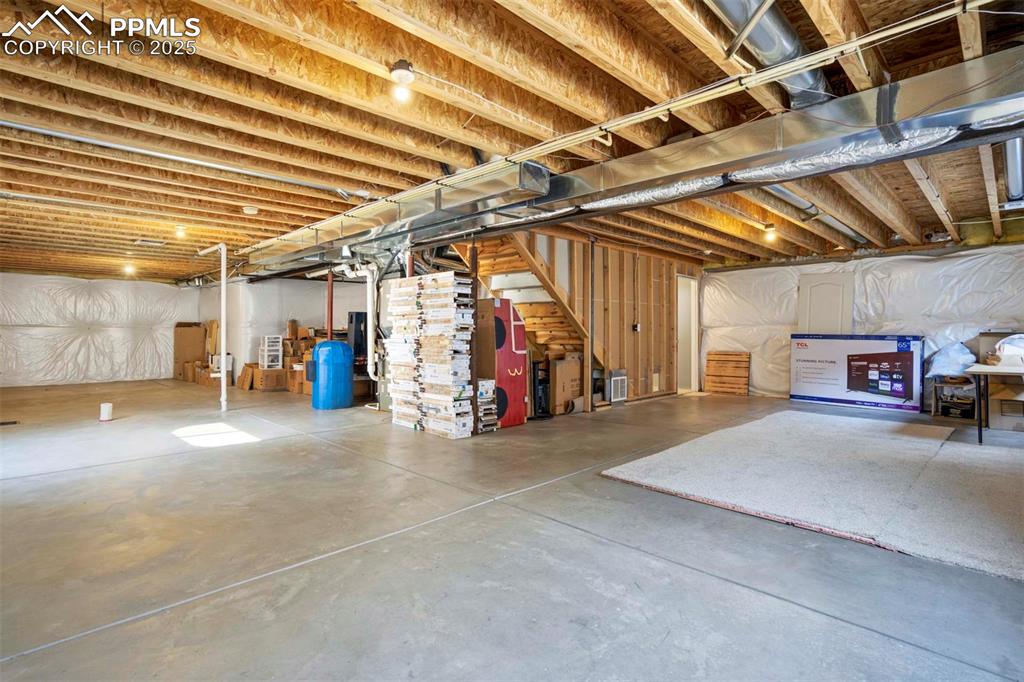
Unfinished basement with stairway and a water pressure tank
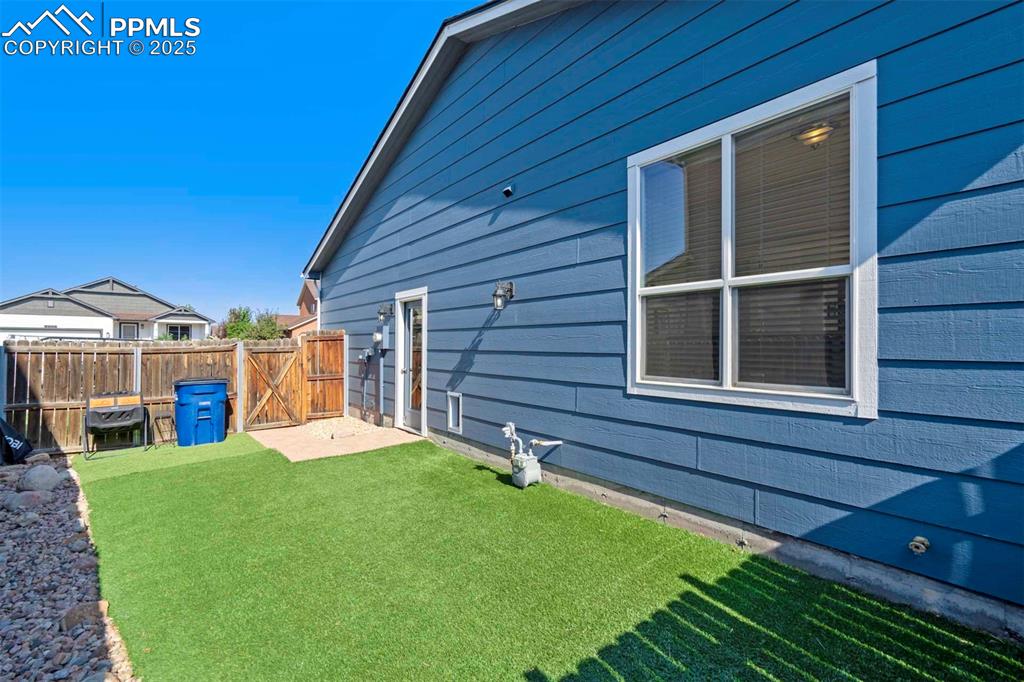
View of yard featuring a gate
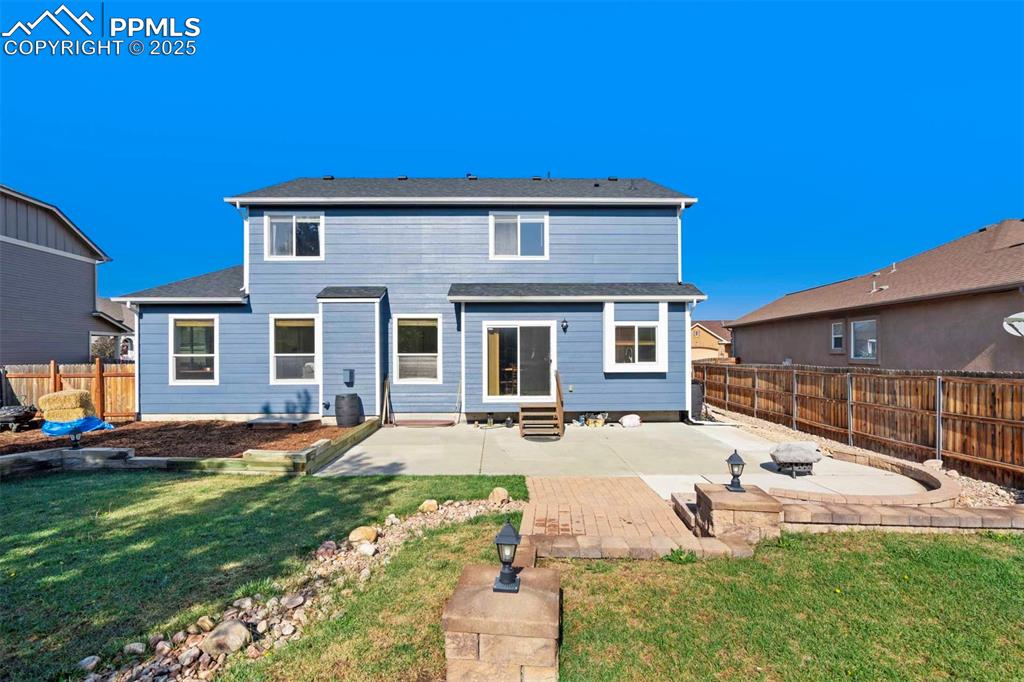
Back of house with a patio, a fenced backyard, and entry steps
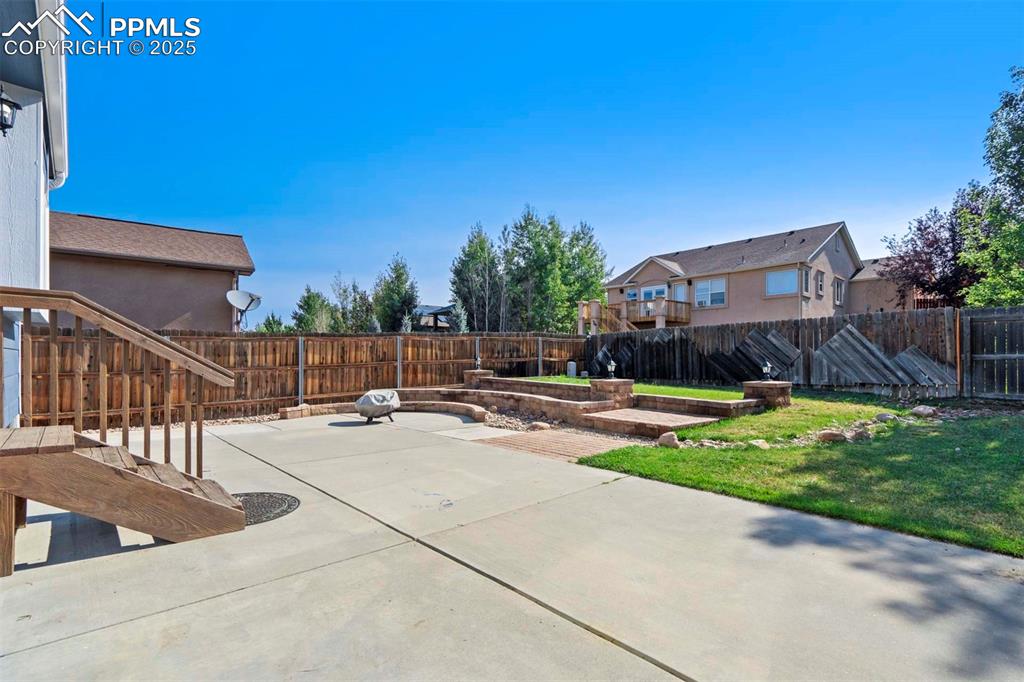
Fenced backyard featuring a patio area
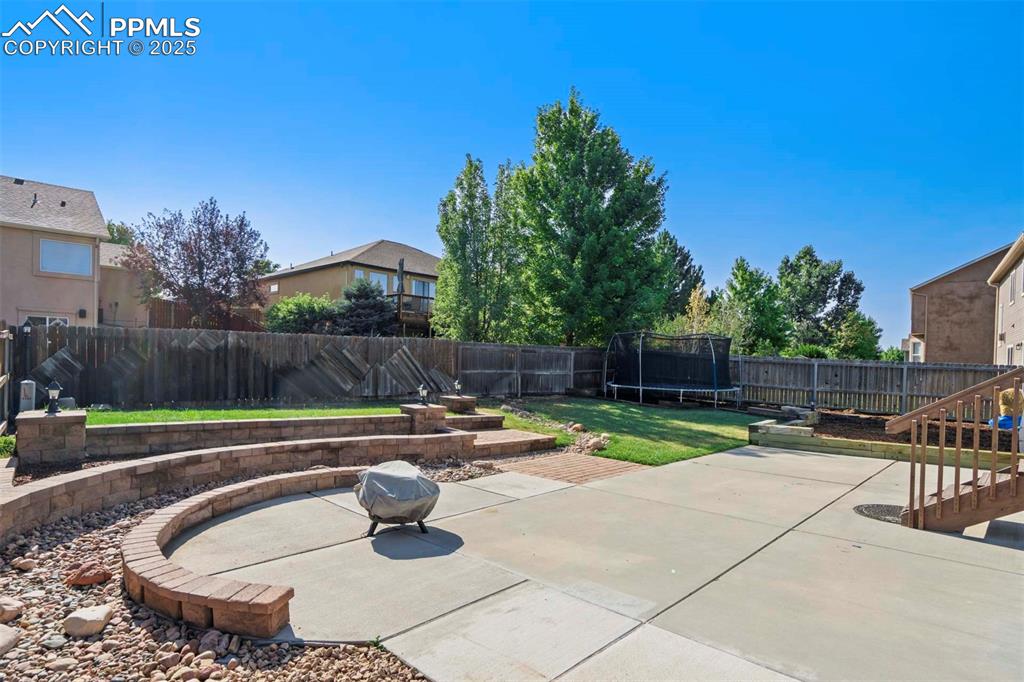
Fenced backyard featuring a patio and a trampoline
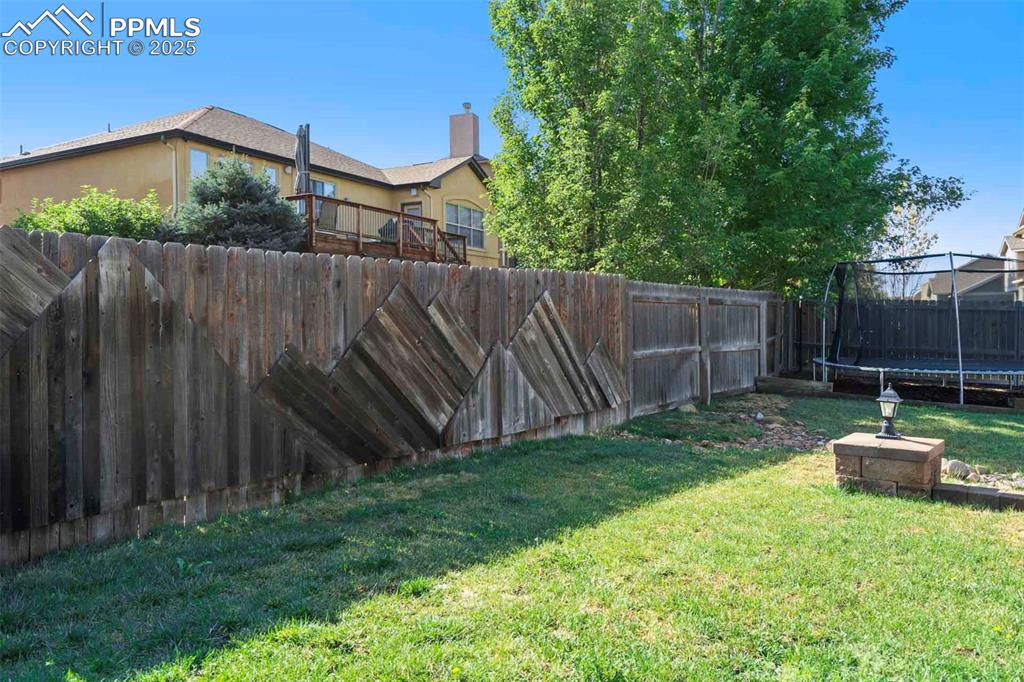
Fenced backyard with a trampoline
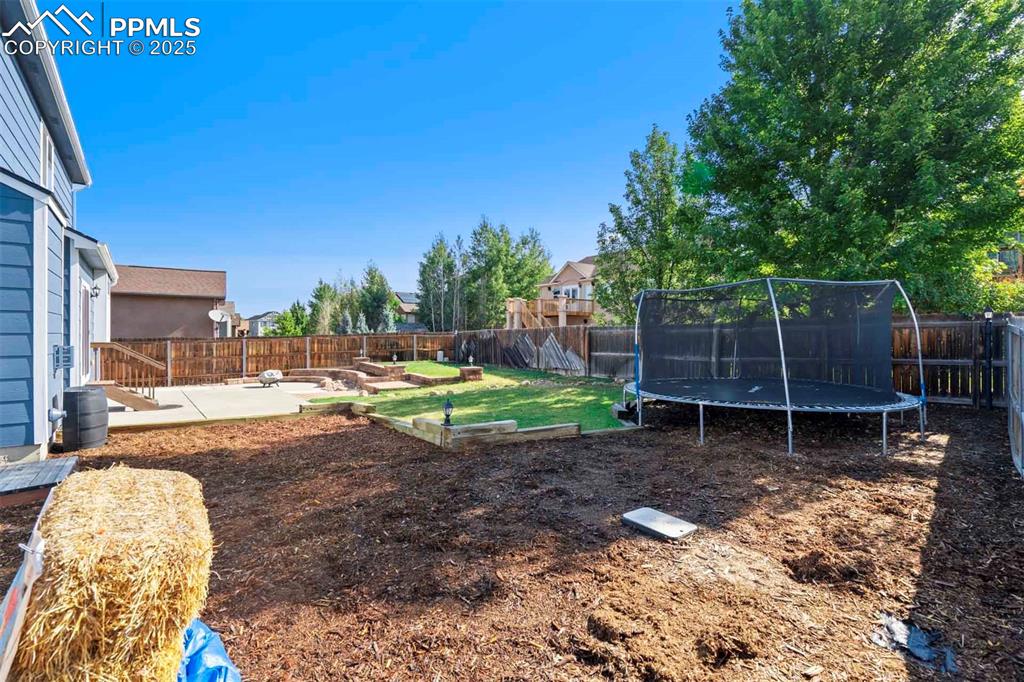
Fenced backyard with a patio area, a trampoline, and a vegetable garden
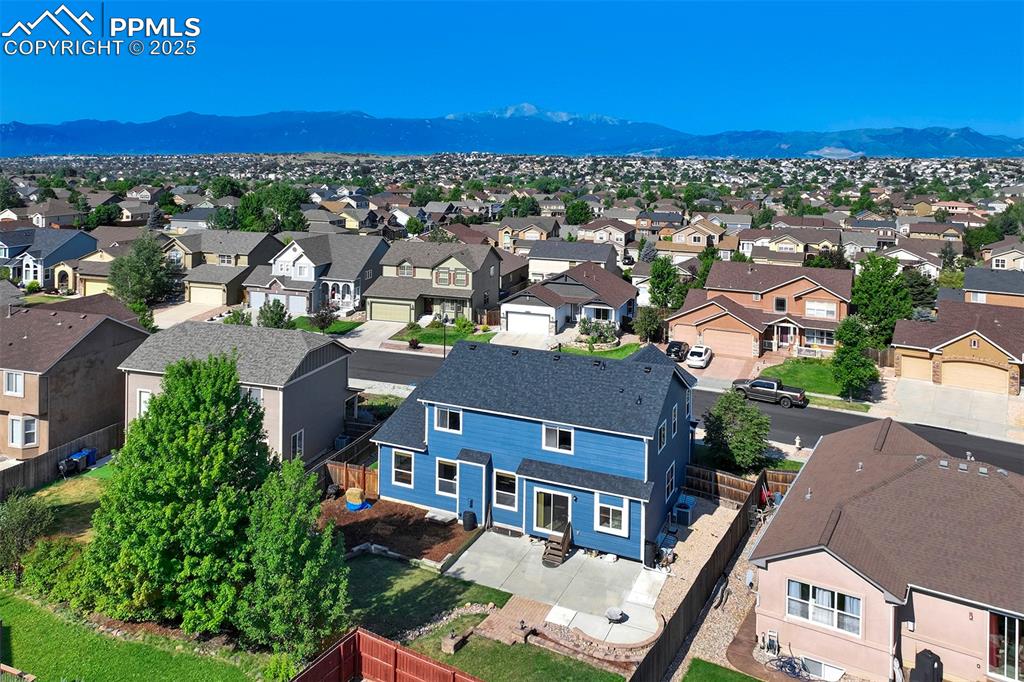
Aerial perspective of suburban area with a mountainous background
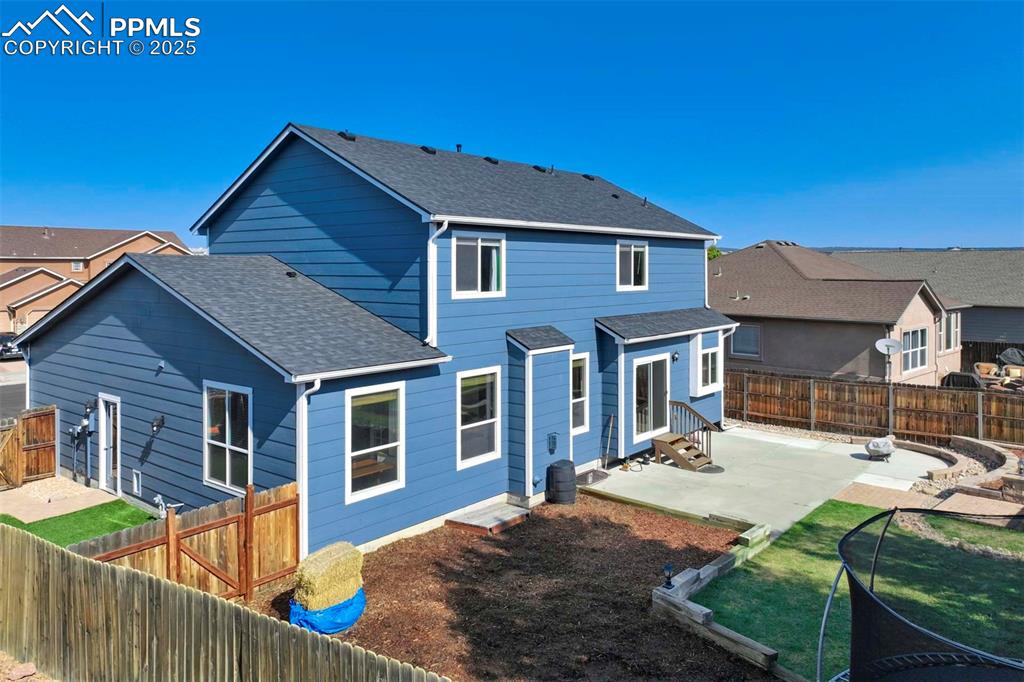
Back of property with roof with shingles, a fenced backyard, a patio area, entry steps, and a residential view
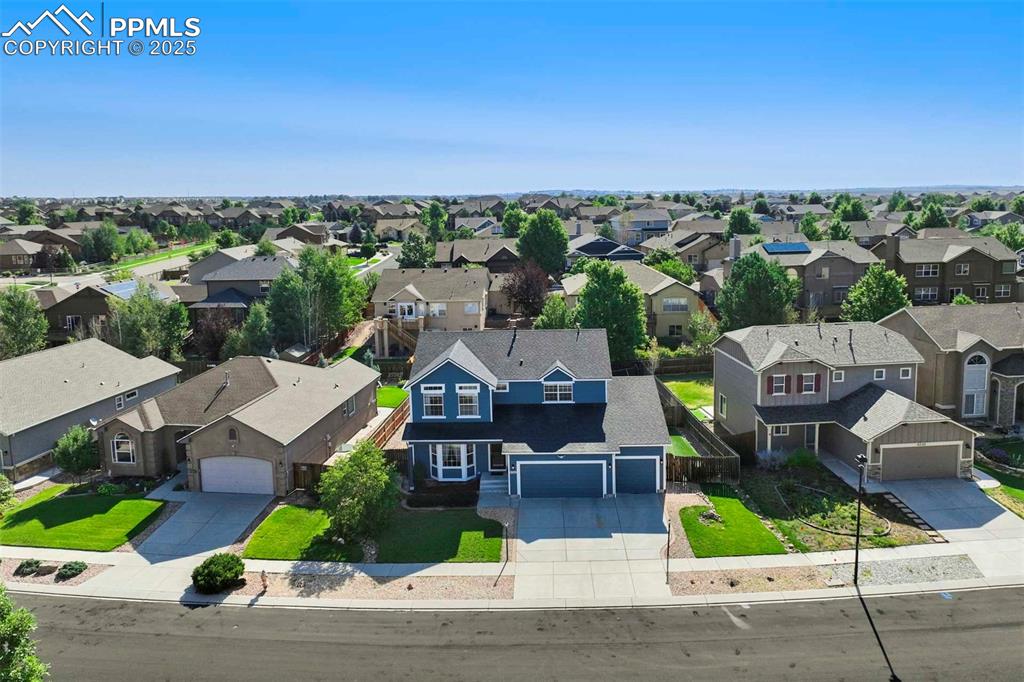
Aerial perspective of suburban area
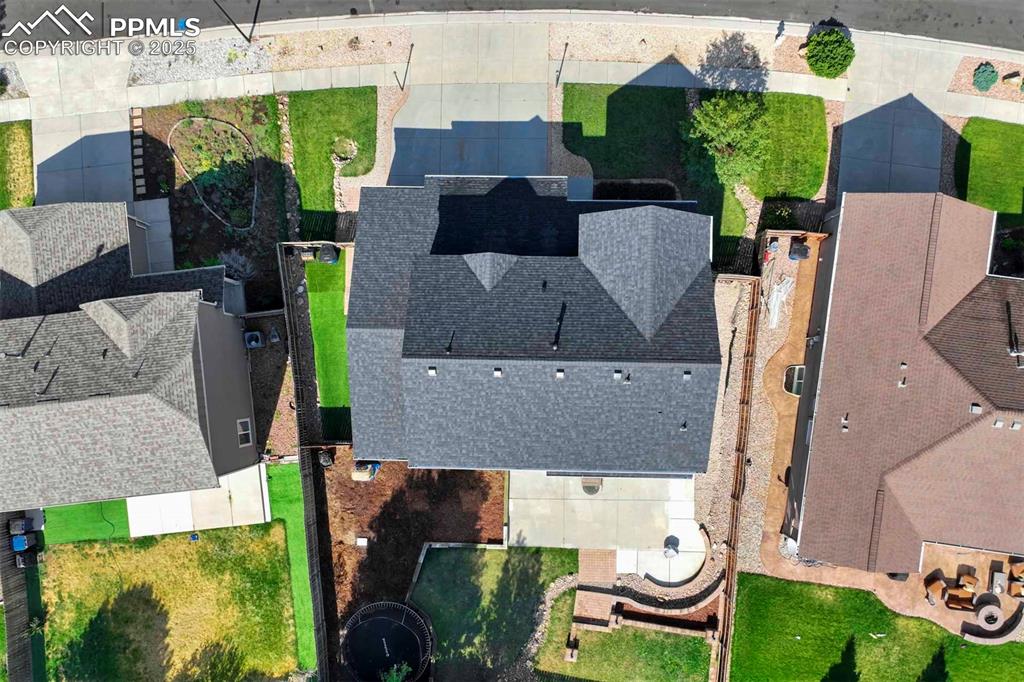
Bird's eye view
Disclaimer: The real estate listing information and related content displayed on this site is provided exclusively for consumers’ personal, non-commercial use and may not be used for any purpose other than to identify prospective properties consumers may be interested in purchasing.