805 E 7th Street, Pueblo, CO, 81001
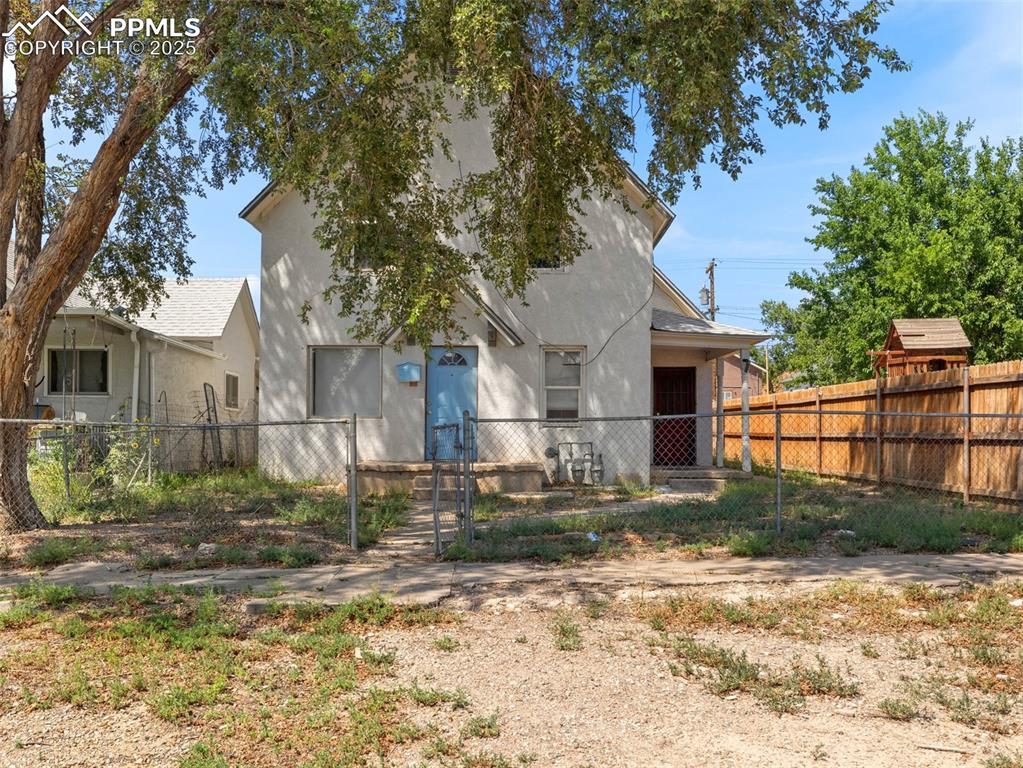
fenced front yard, stucco siding, and a gate
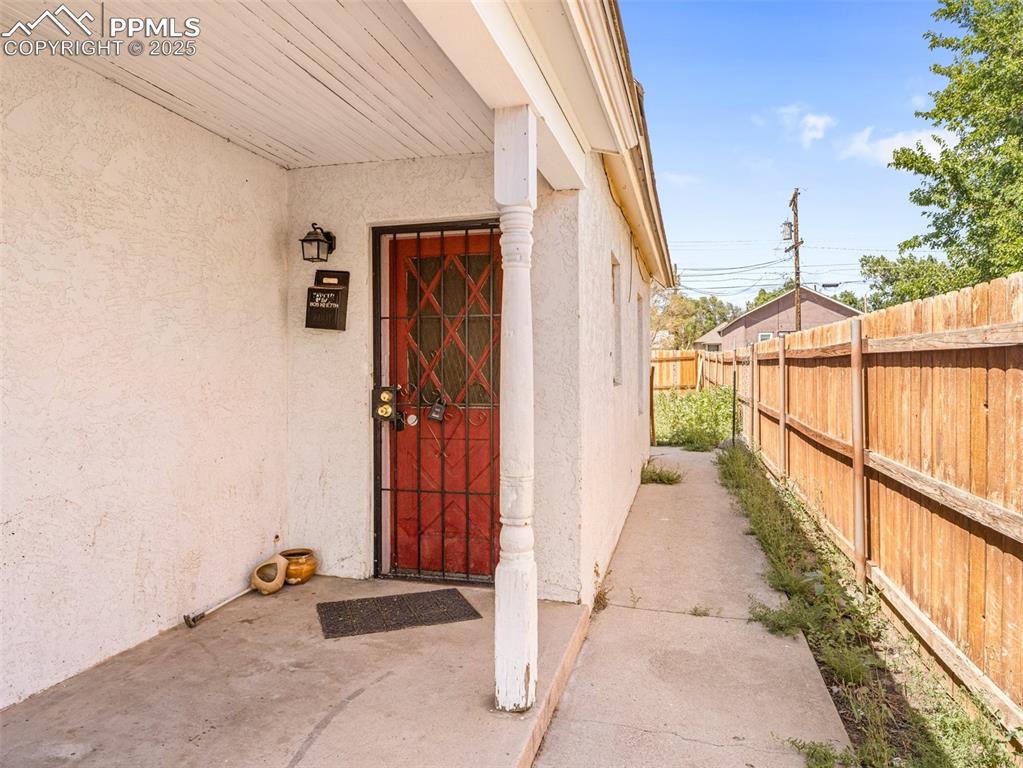
Entrance to Upstairs Unit featuring stucco siding
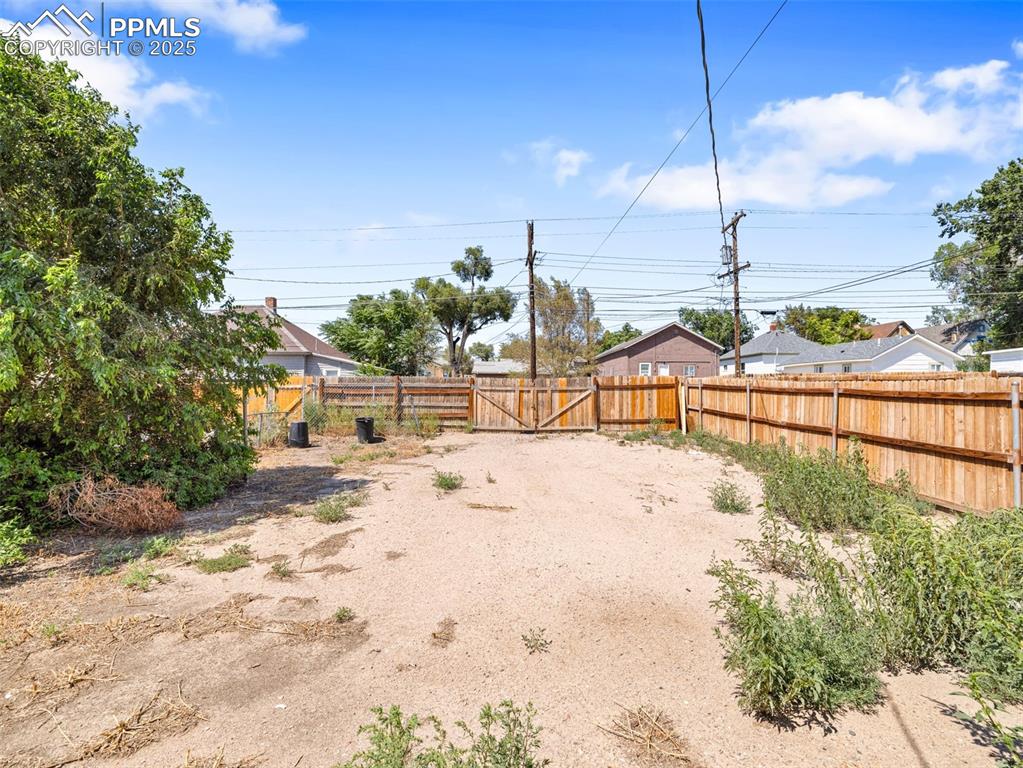
View of yard with a gate
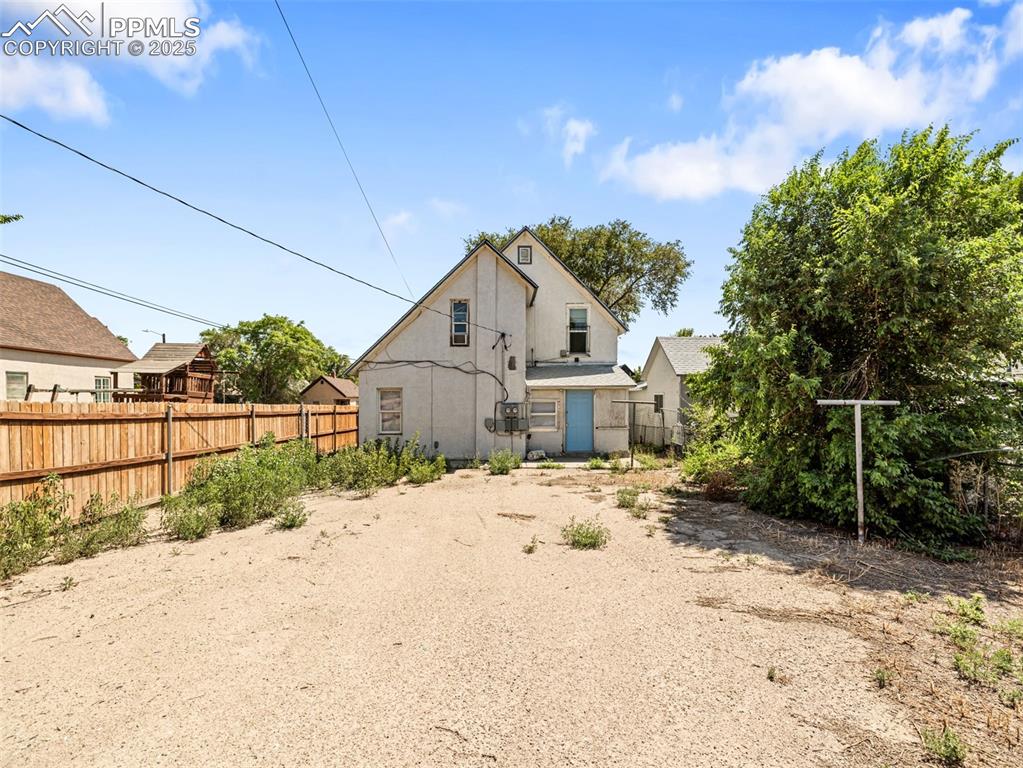
Back of property with stucco siding
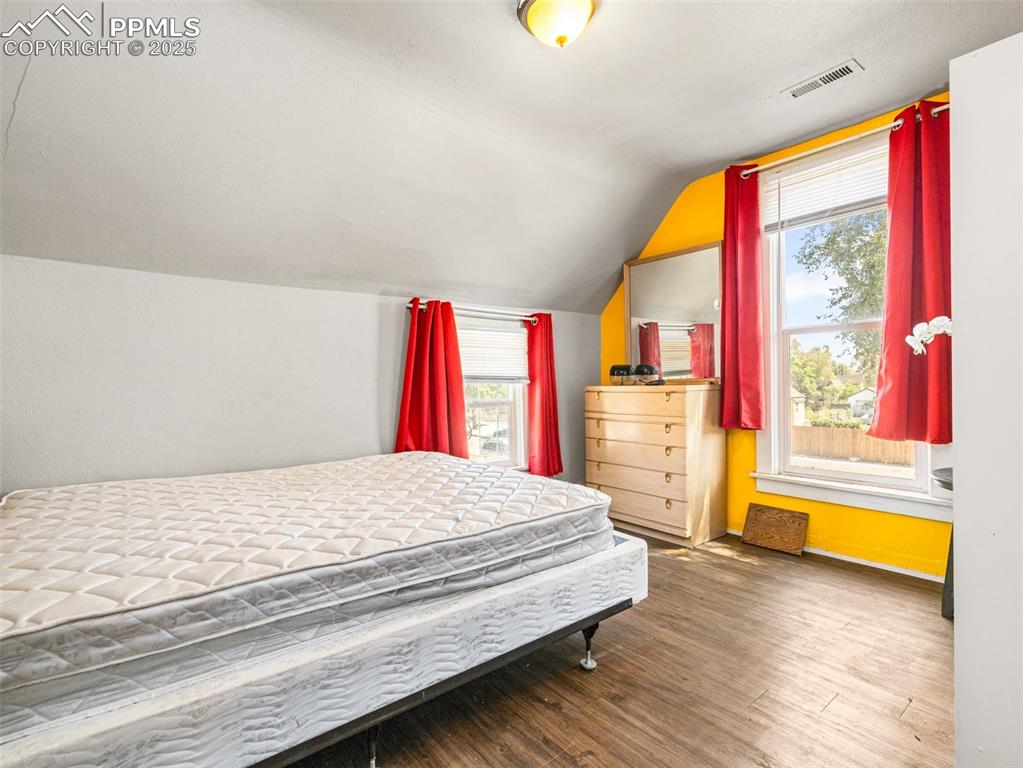
Bedroom featuring wood finished floors and lofted ceiling
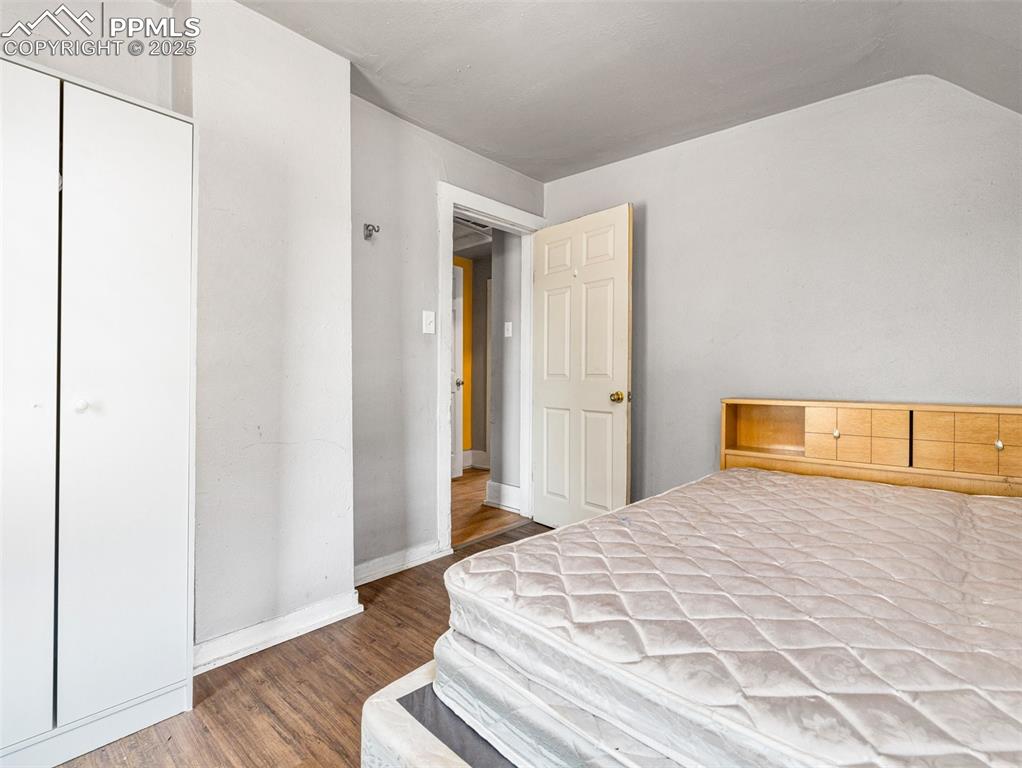
Bedroom featuring dark wood finished floors and a closet
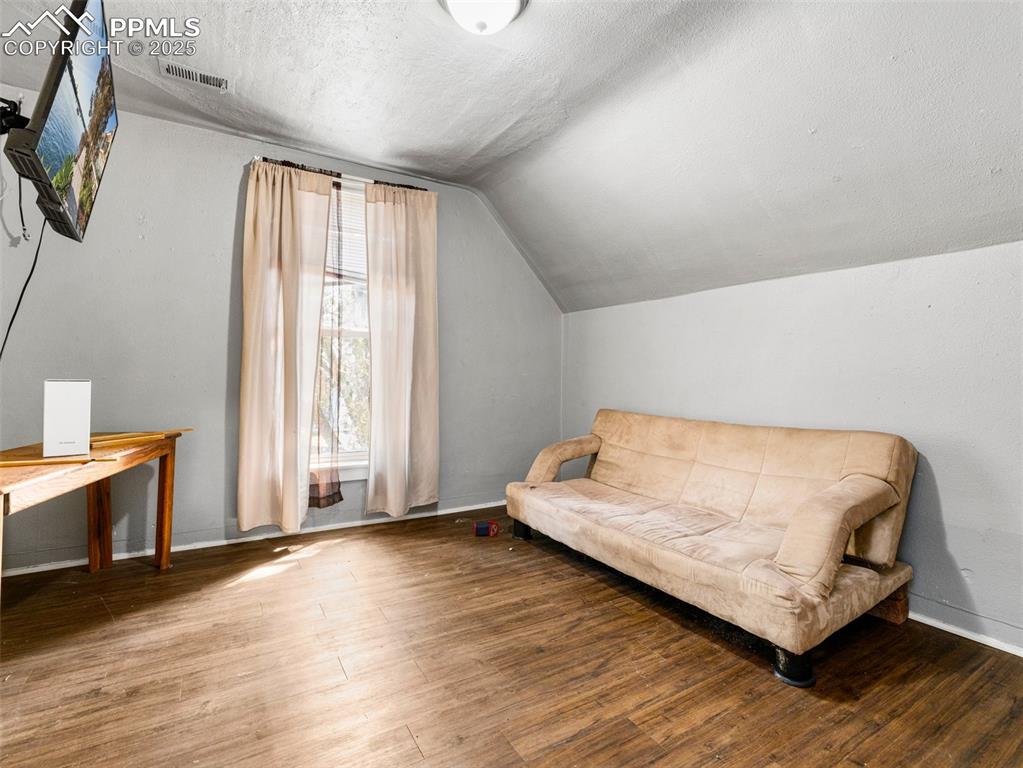
Sitting room featuring wood finished floors, a textured ceiling, and vaulted ceiling
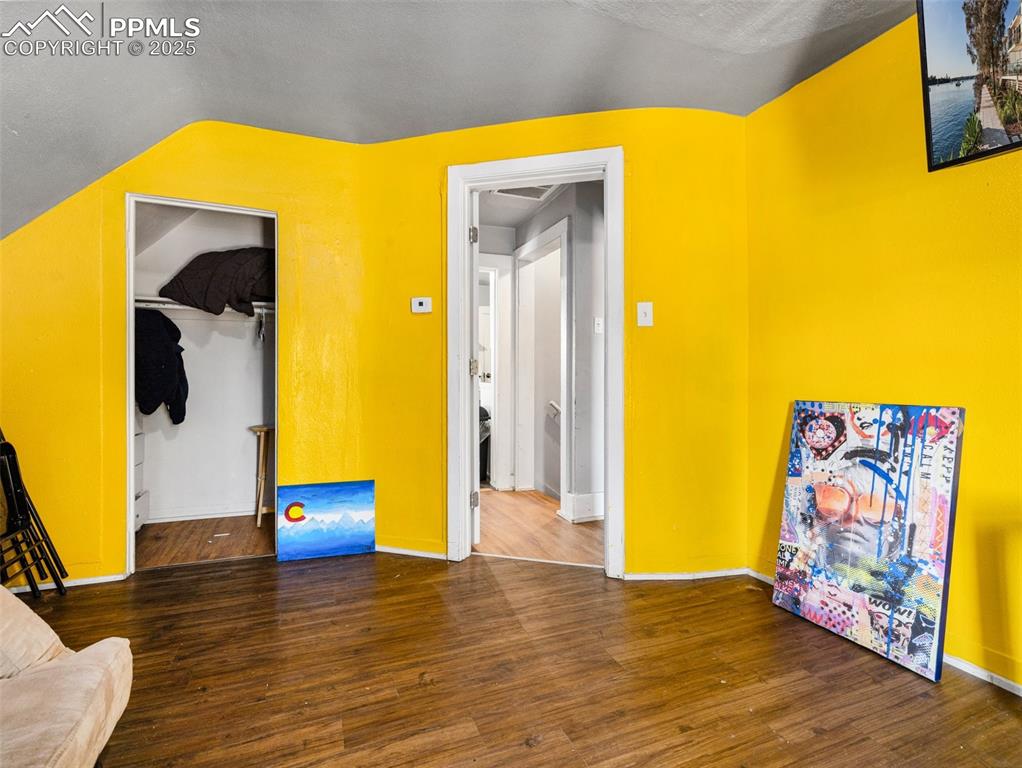
Additional living space with dark wood finished floors and lofted ceiling
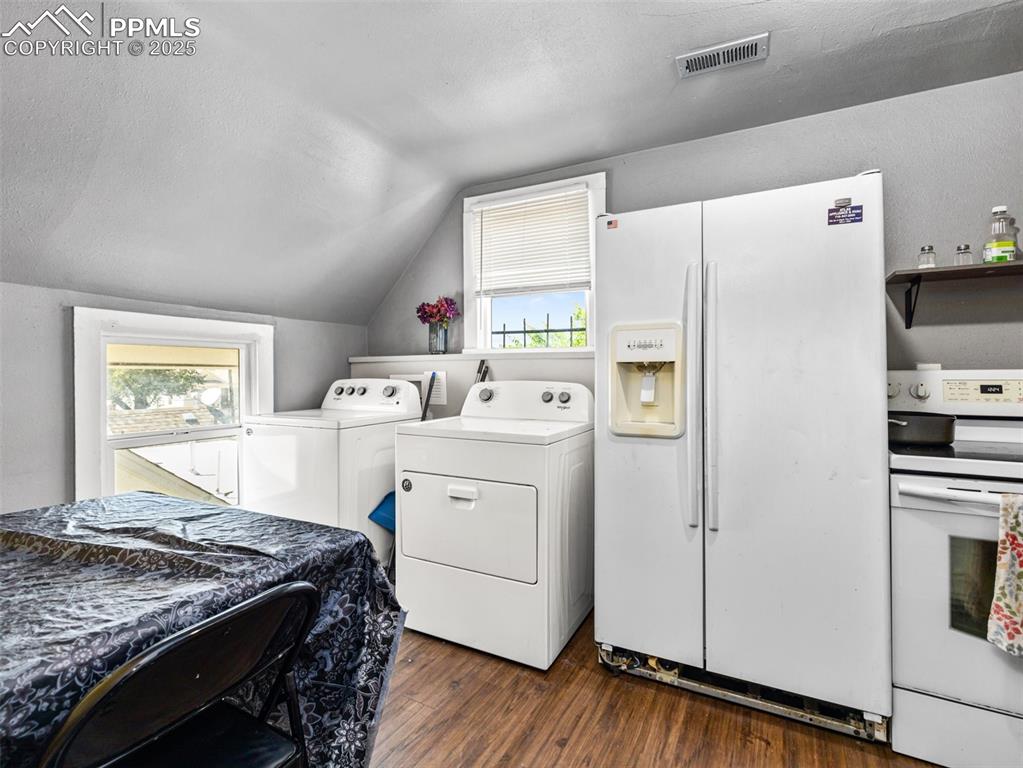
Washroom featuring dark wood finished floors, a textured ceiling, and washing machine and dryer
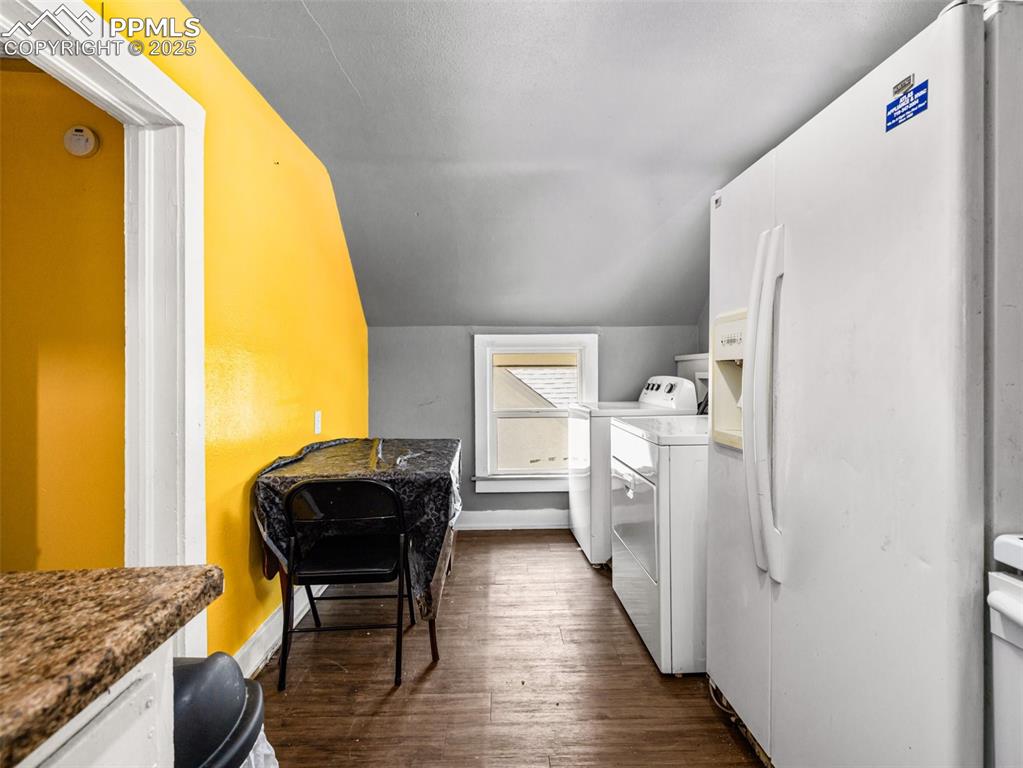
Kitchen with white fridge with ice dispenser, white cabinetry, vaulted ceiling, dark wood-type flooring, and washer and clothes dryer
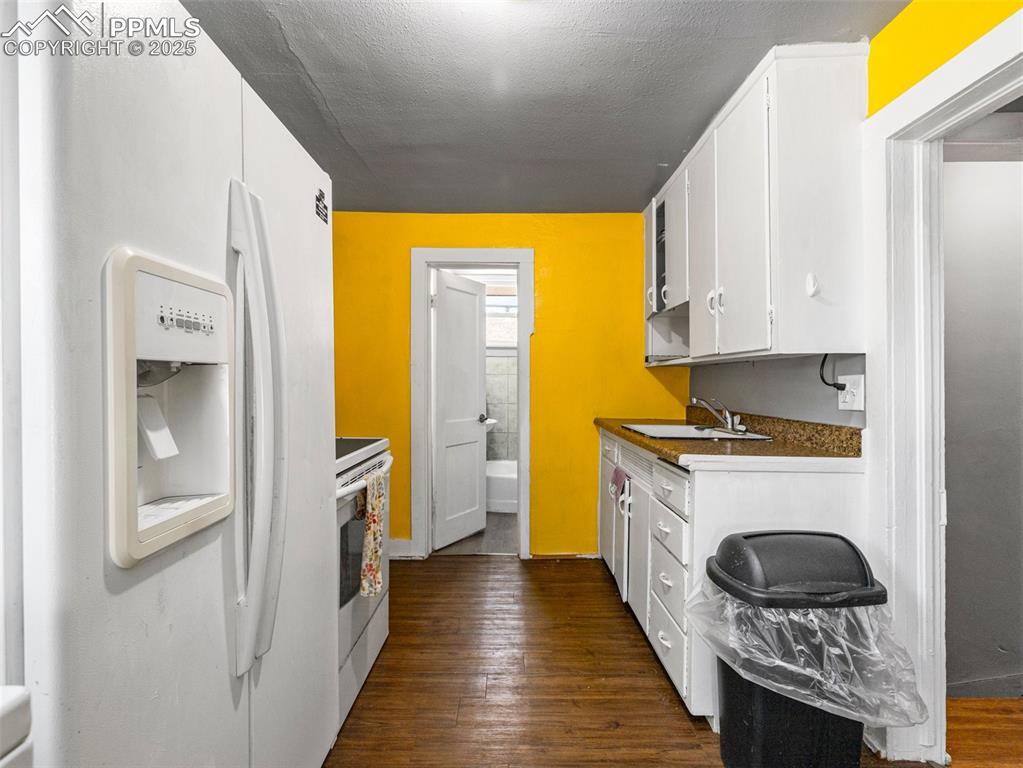
Kitchen featuring white cabinetry, white appliances, dark wood-style floors, a textured ceiling, and dark countertops
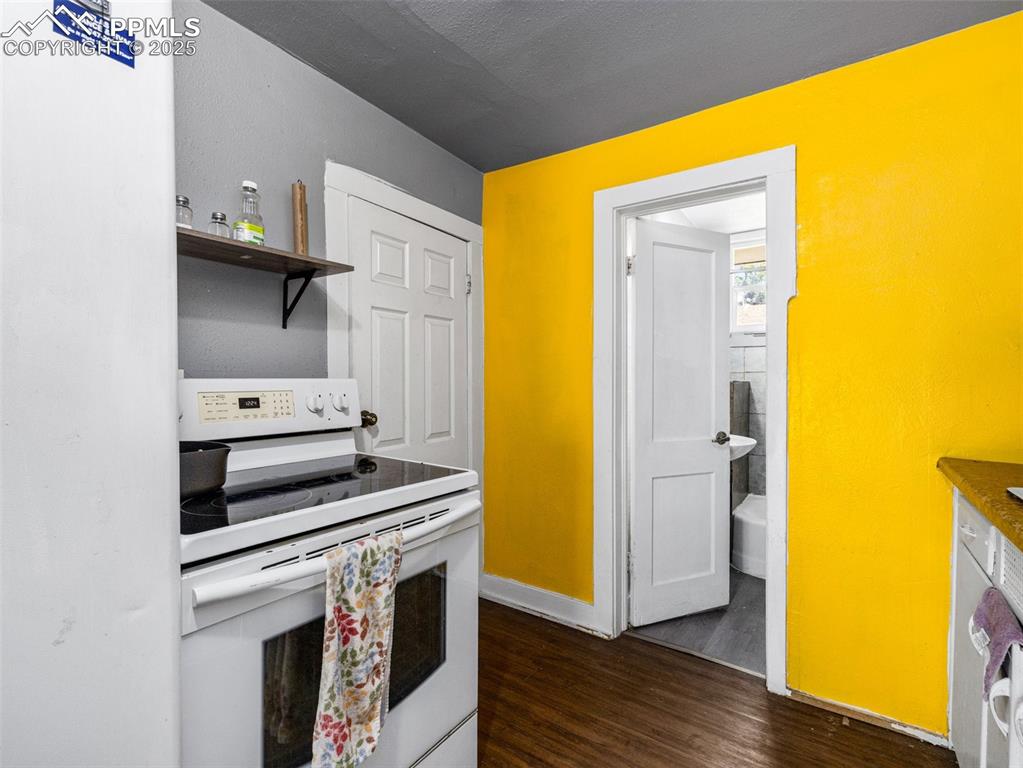
Kitchen with white electric stove, dark wood-style flooring, open shelves, and dark countertops
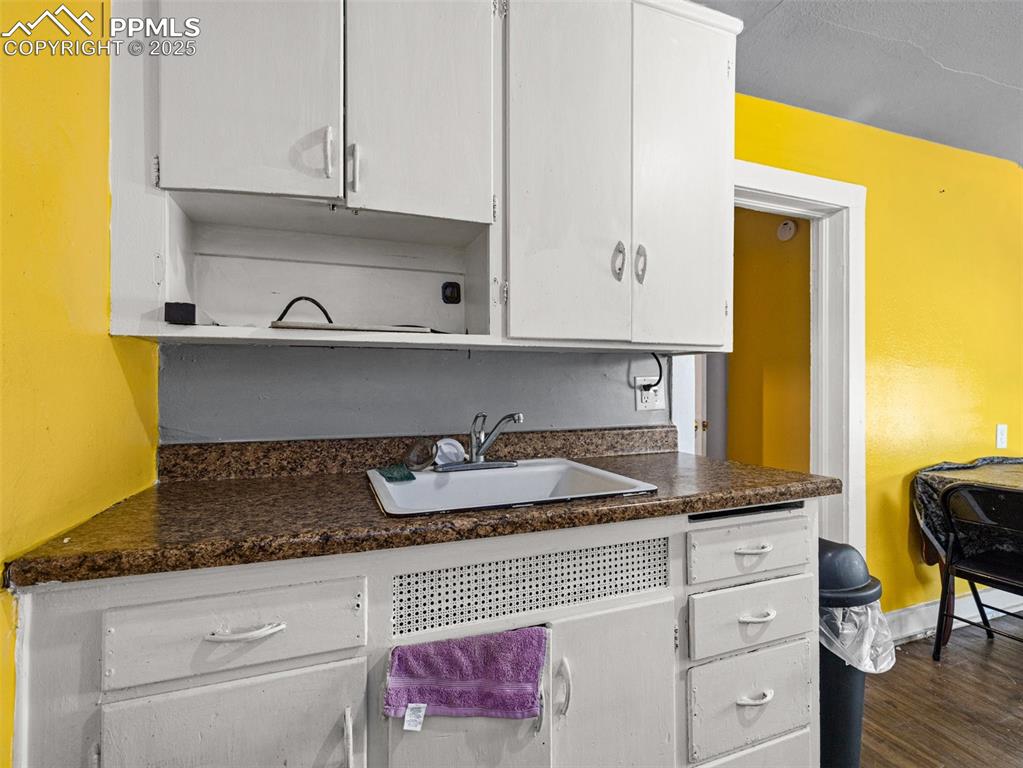
Kitchen with dark countertops, white cabinets, and dark wood-type flooring
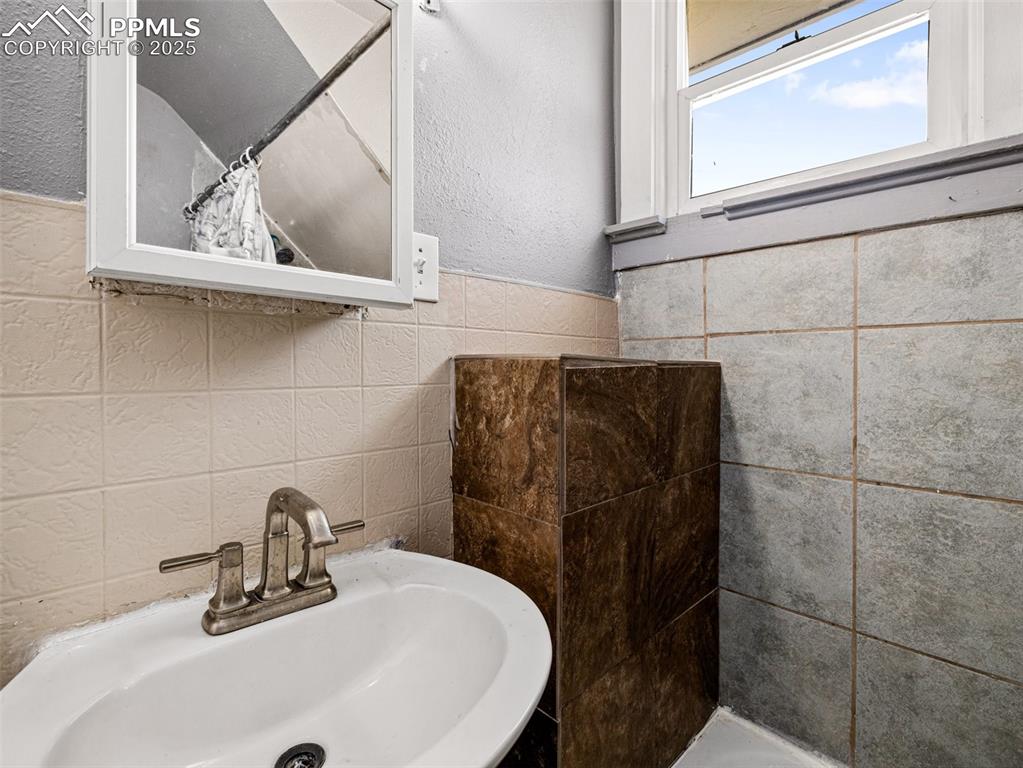
Bathroom with tile walls, a textured wall, a shower with curtain, and a wainscoted wall
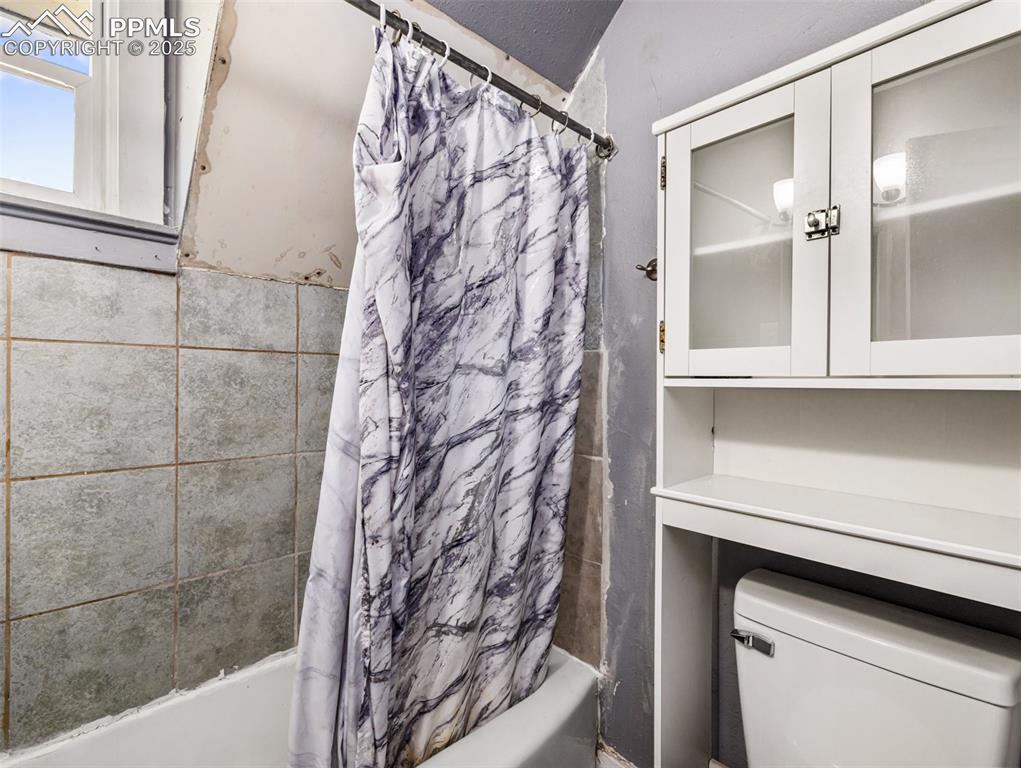
Full bath with shower / bathtub combination with curtain and toilet
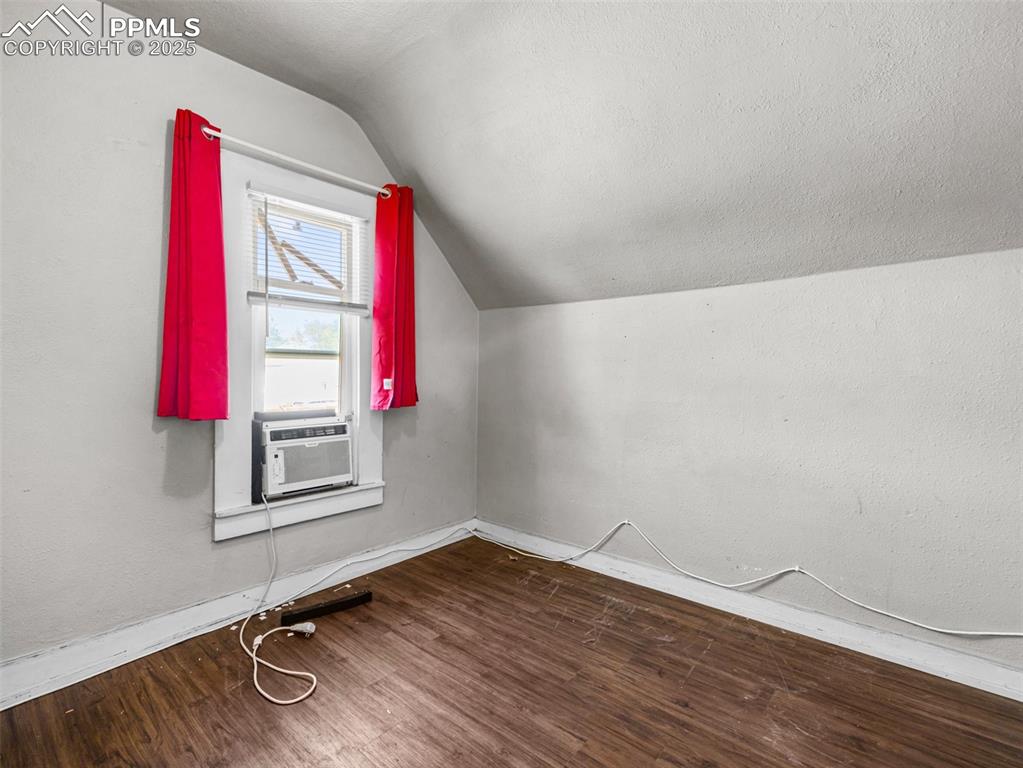
Bonus room featuring dark wood-type flooring, vaulted ceiling, a textured ceiling, and a textured wall
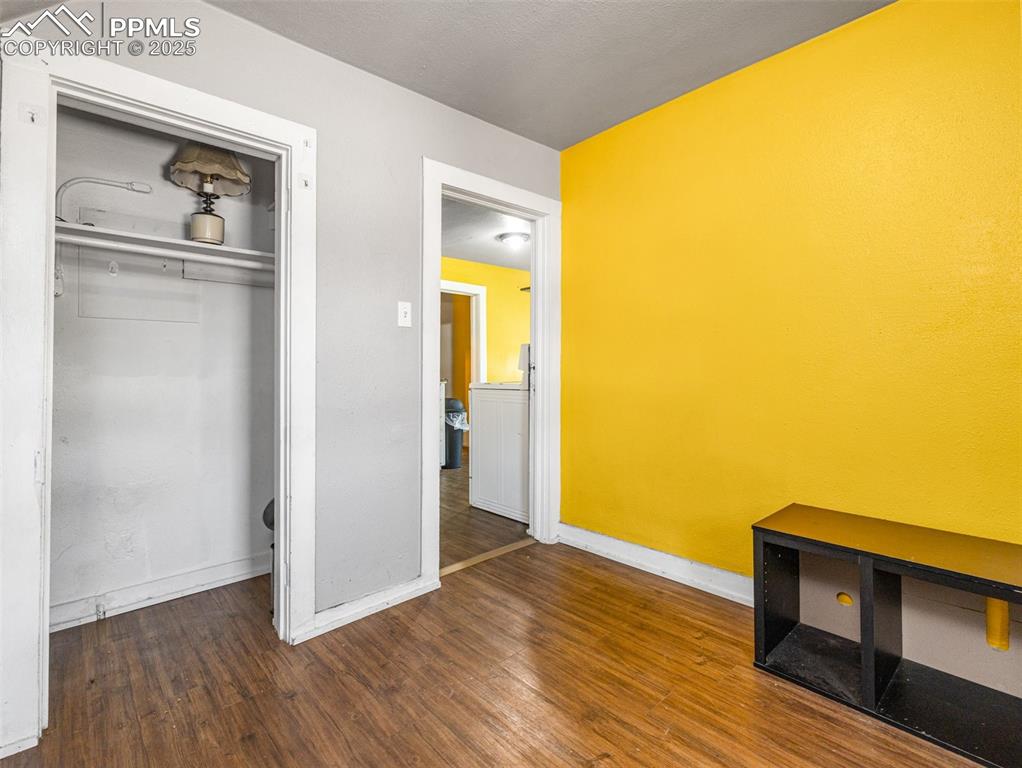
Unfurnished bedroom with dark wood-type flooring and a closet
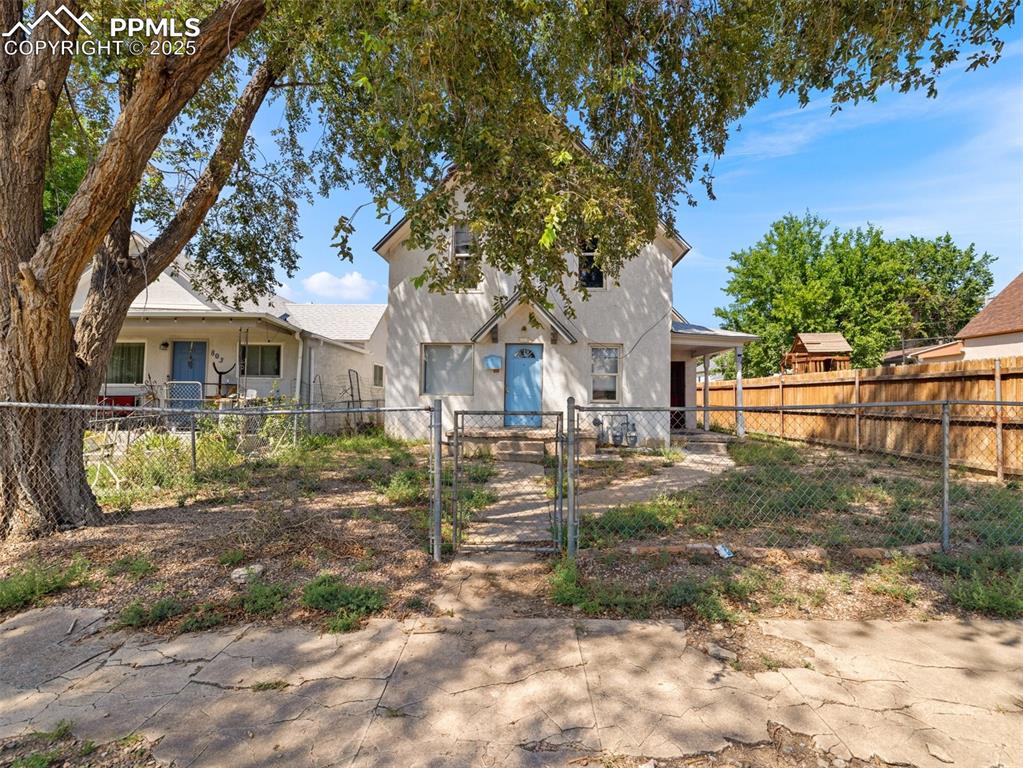
Blue door is entrance to main level unit
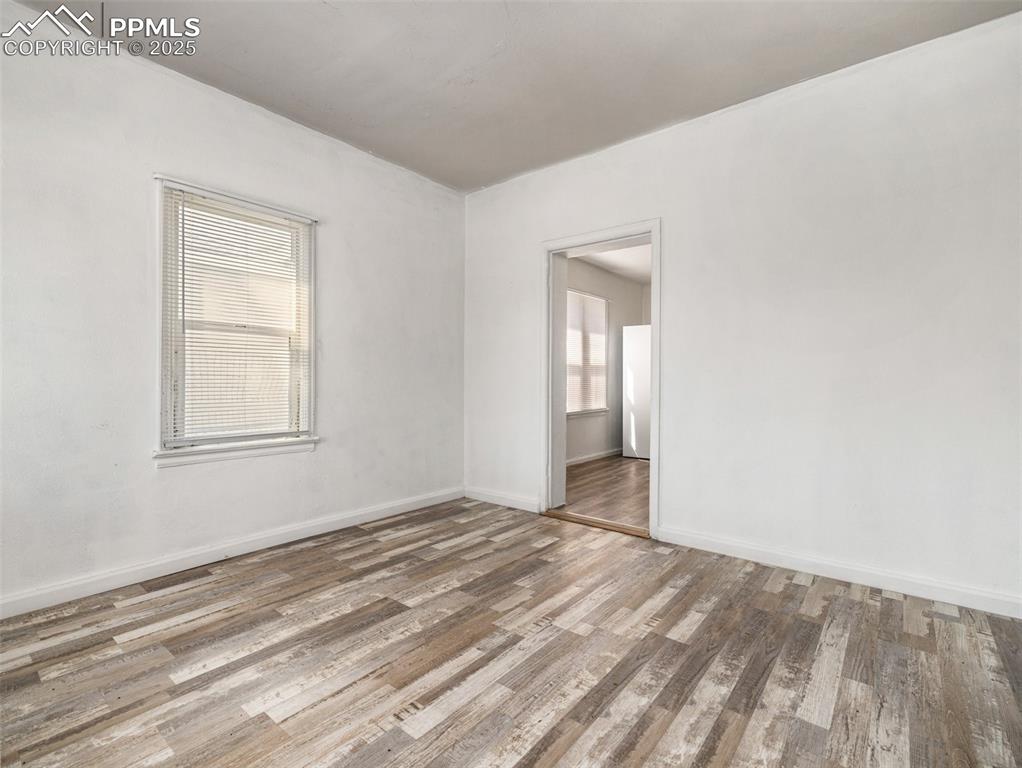
featuring wood finished floors and baseboards
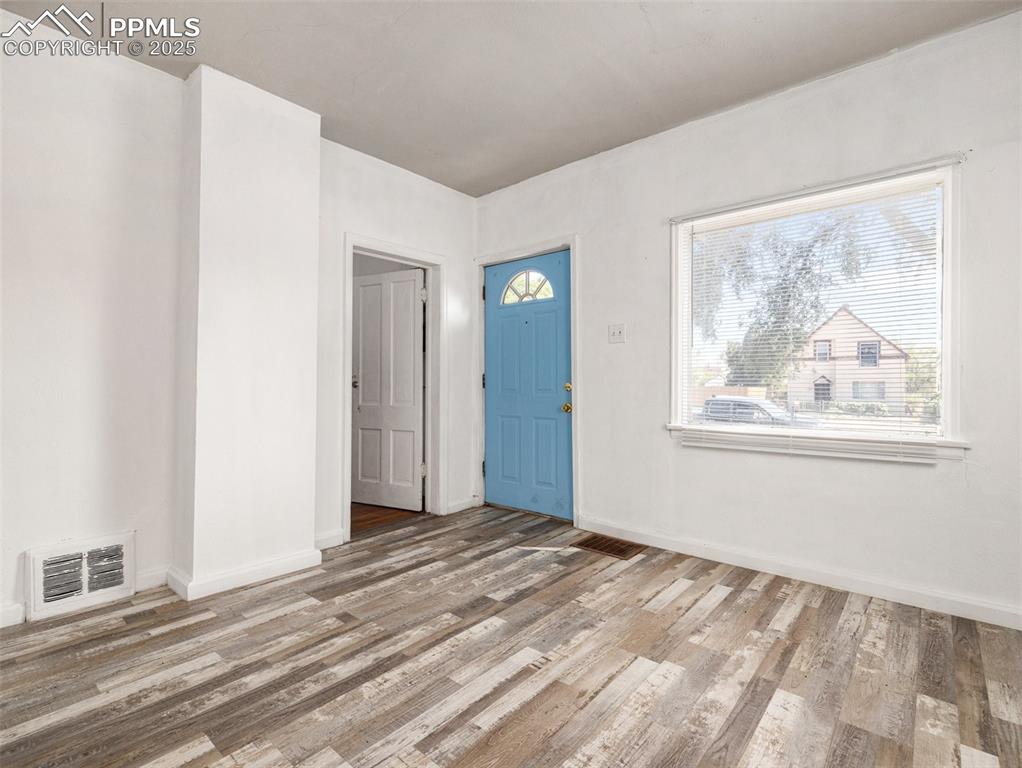
Foyer featuring light wood-type flooring
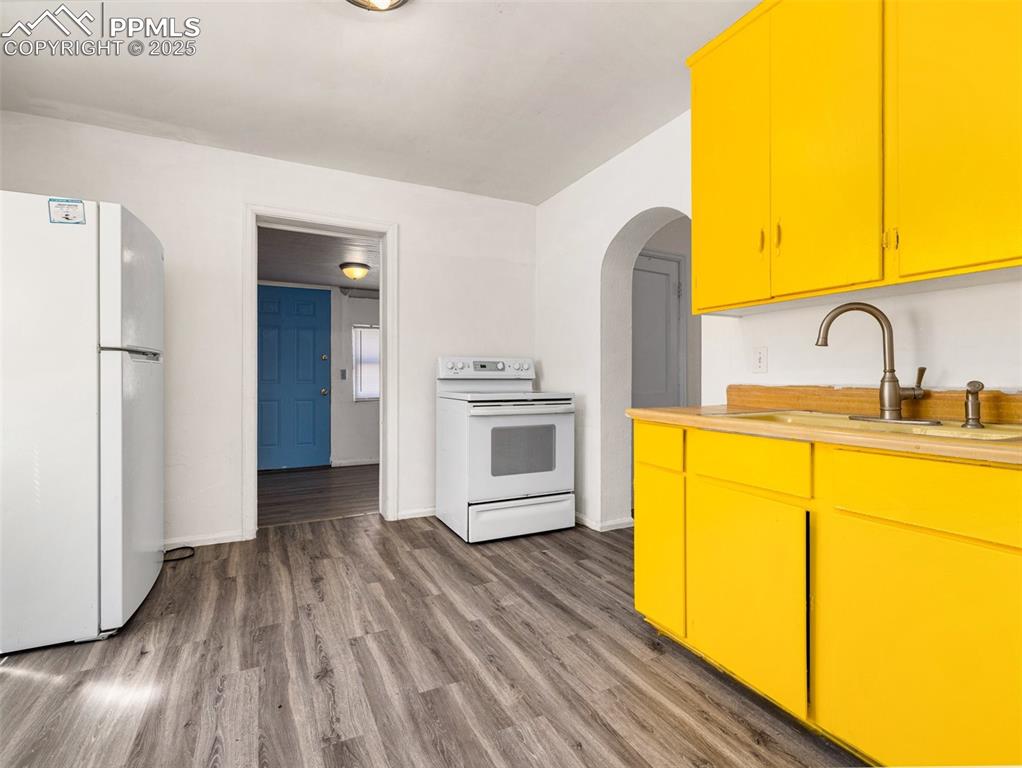
Kitchen featuring white appliances, light countertops, arched walkways, and light wood-style floors
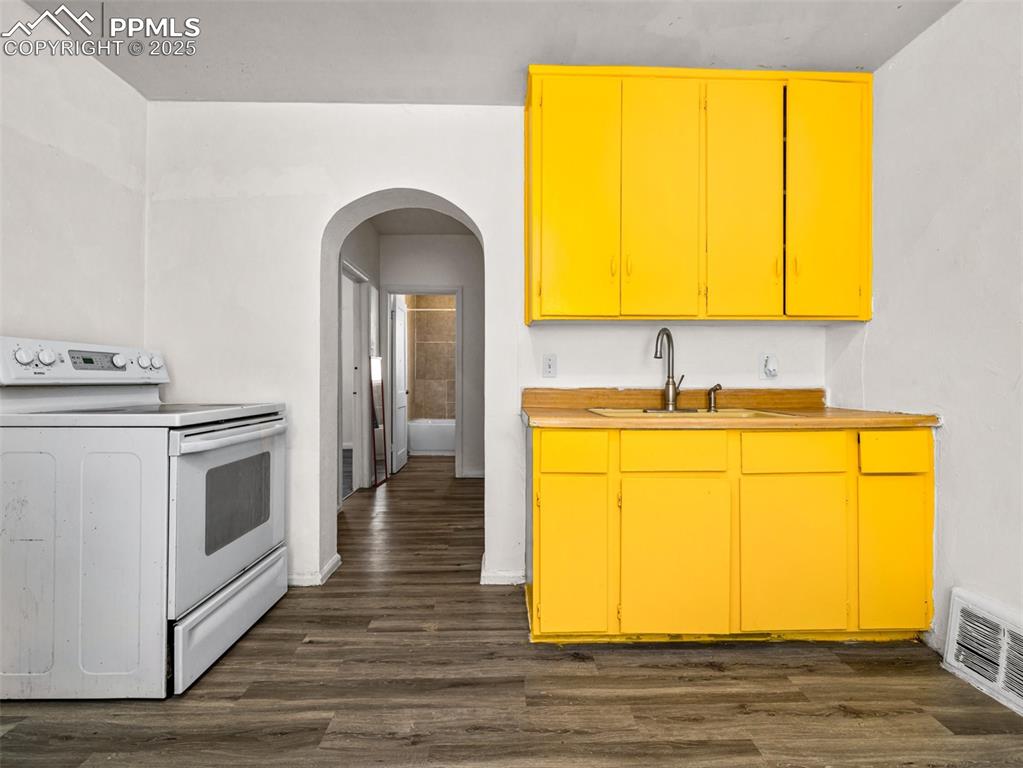
Kitchen with white electric range, arched walkways, dark wood finished floors, and light countertops
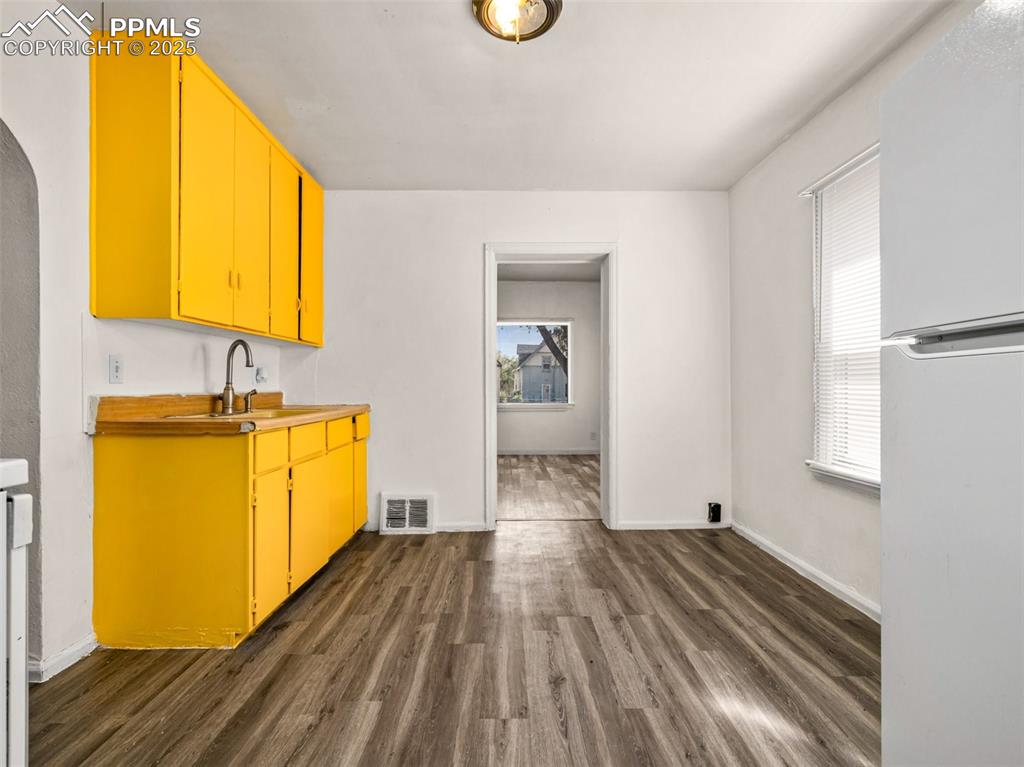
Bar featuring freestanding refrigerator, dark wood-style floors, light countertops, and arched walkways
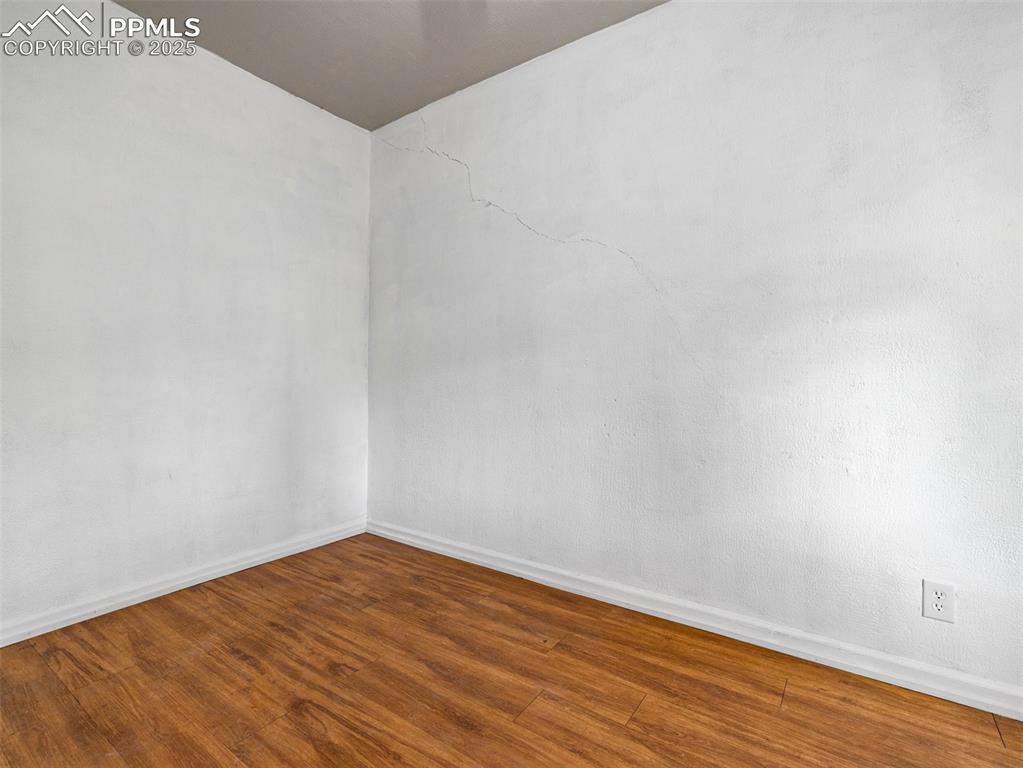
Unfurnished room with baseboards and wood finished floors
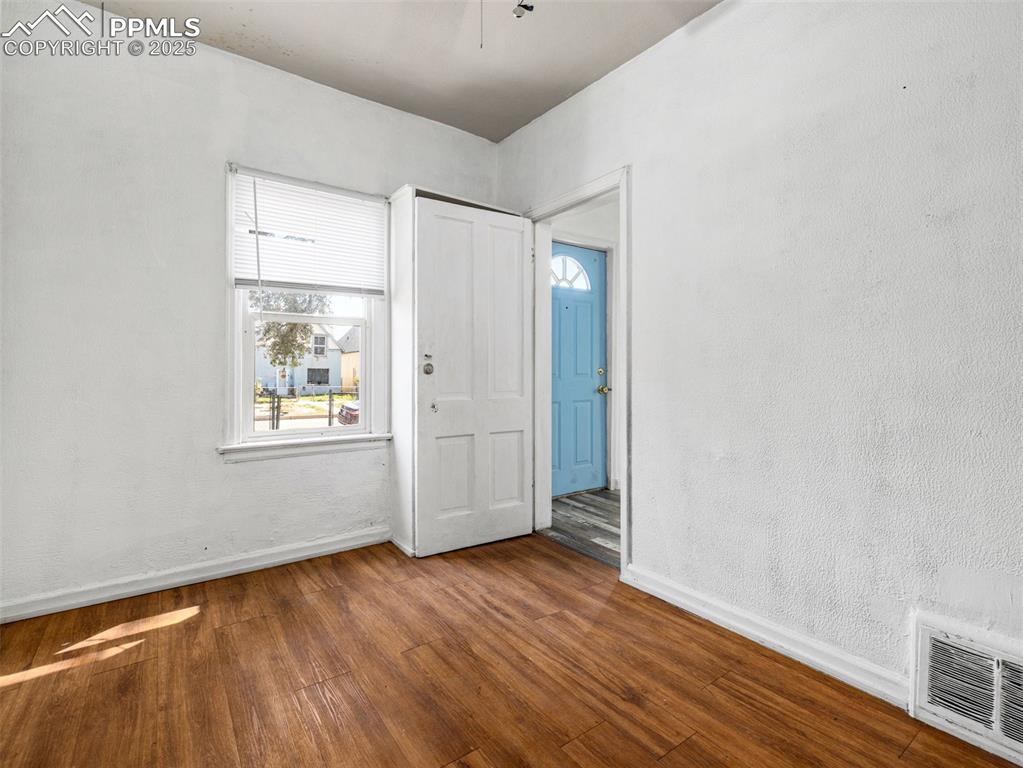
Unfurnished room with wood finished floors and a textured wall
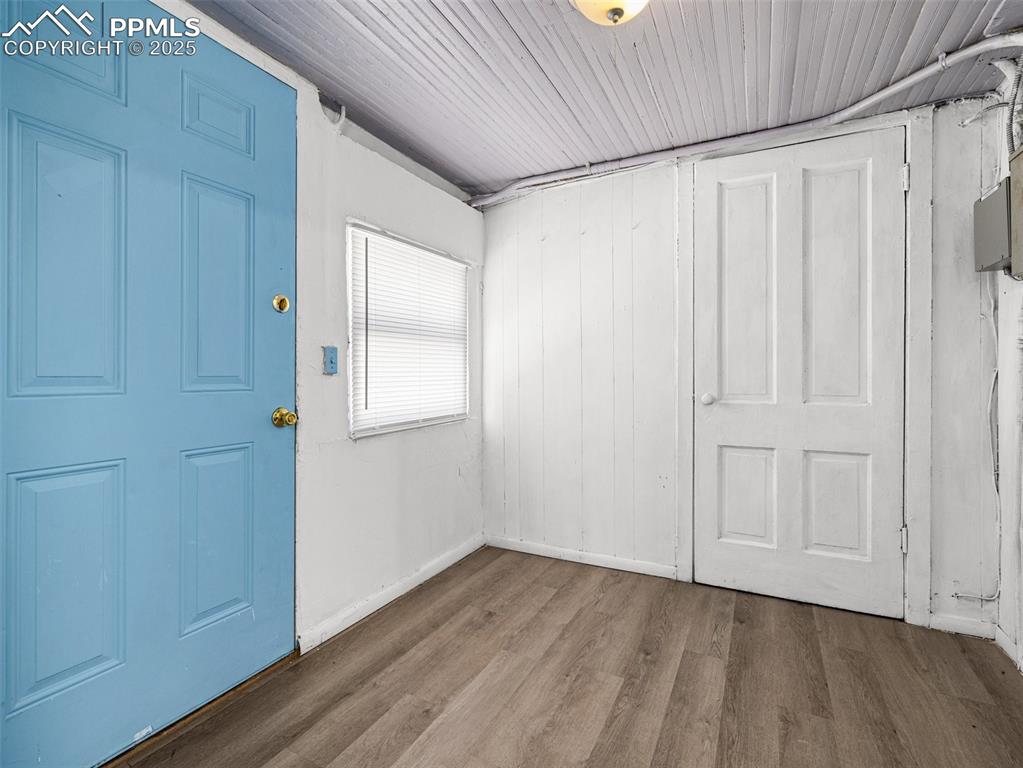
rear entrance with dark wood-style floors and baseboards
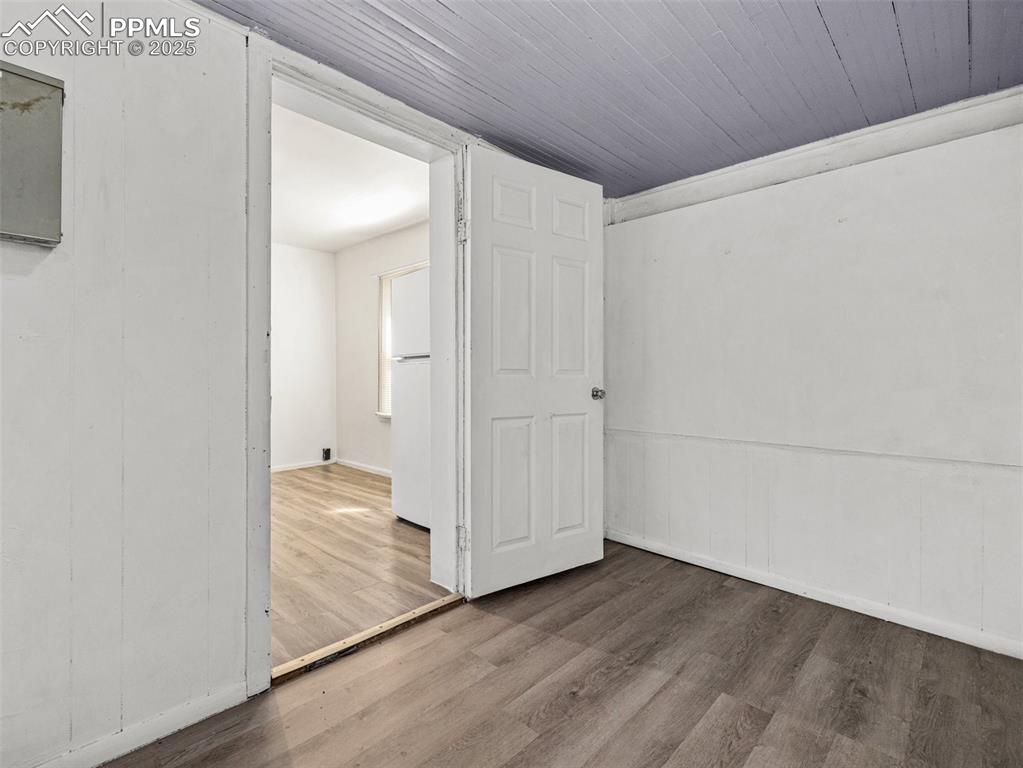
Other
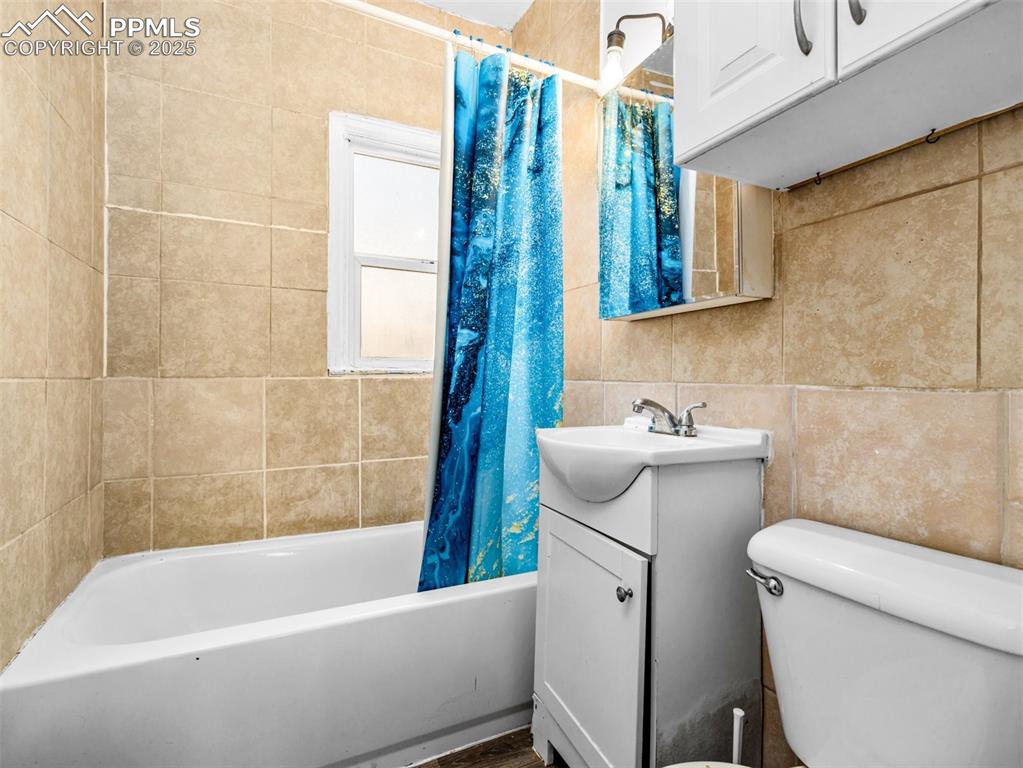
Bathroom featuring shower / bath combination with curtain, tile walls, and vanity
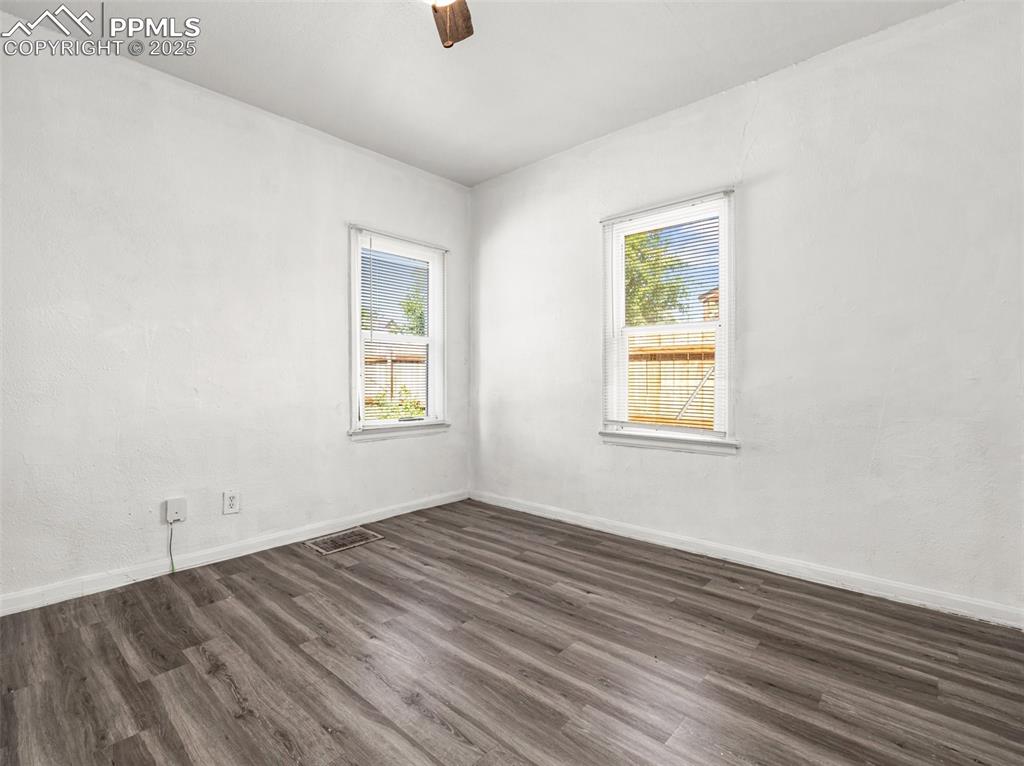
bedroom with dark wood-style flooring, healthy amount of natural light, and a ceiling fan
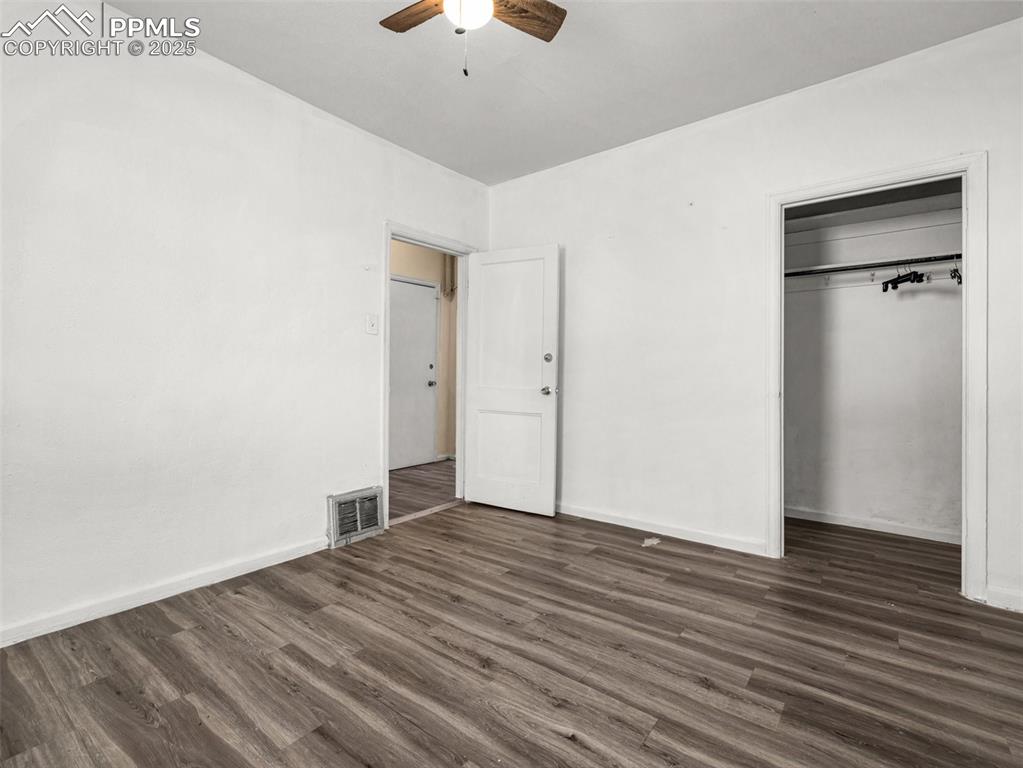
Unfurnished bedroom with dark wood-type flooring, a closet, and a ceiling fan
Disclaimer: The real estate listing information and related content displayed on this site is provided exclusively for consumers’ personal, non-commercial use and may not be used for any purpose other than to identify prospective properties consumers may be interested in purchasing.