8952 Tutt Boulevard, Colorado Springs, CO, 80924
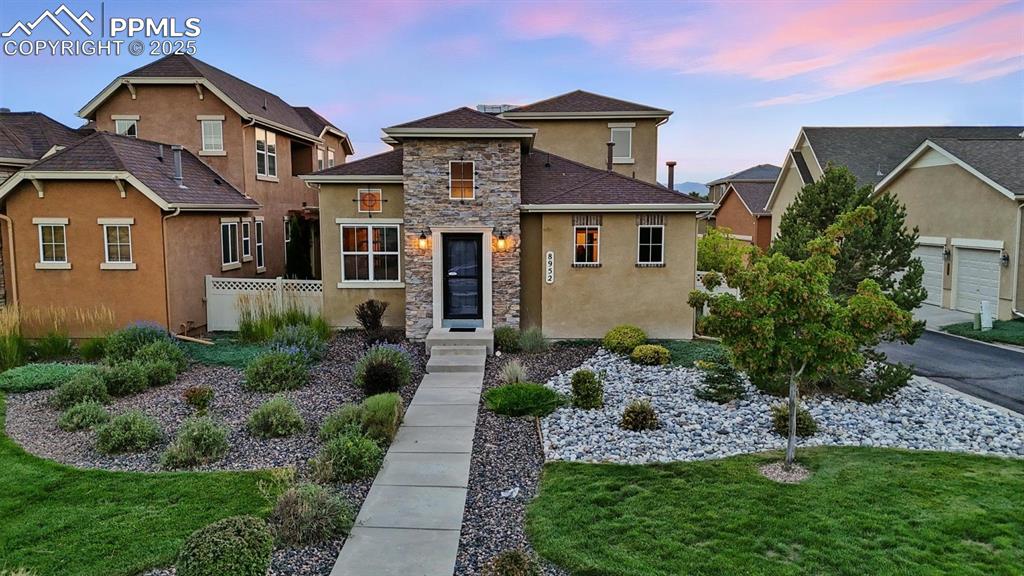
Exquisite 5BR, 4BA contemporary home nestled on a desirable corner lot in the sought-after Parkwood at Wolf Ranch community.
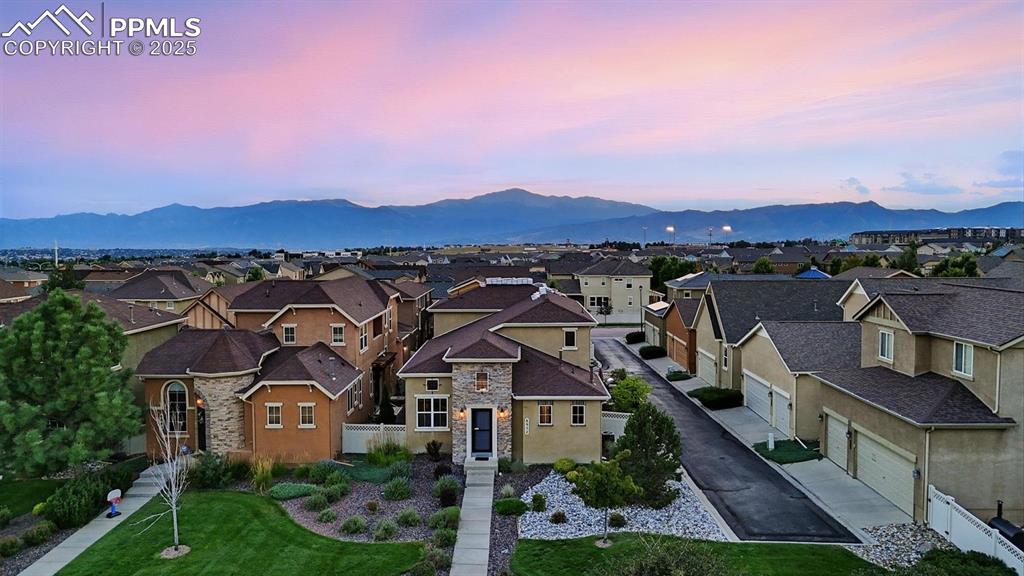
Aerial view of the front of the home with gorgeous mountain views in the background.
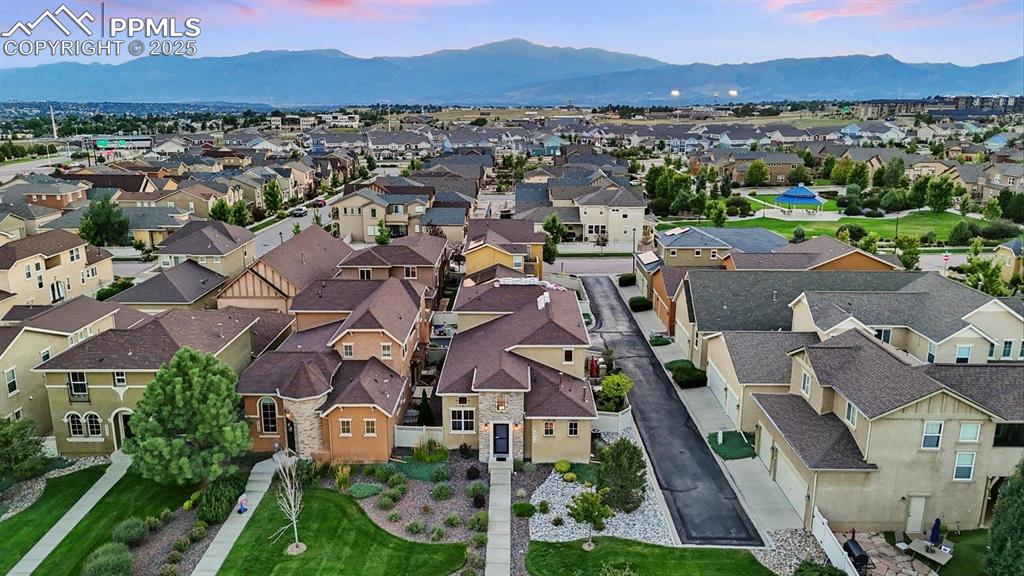
Aerial front and side yard views.
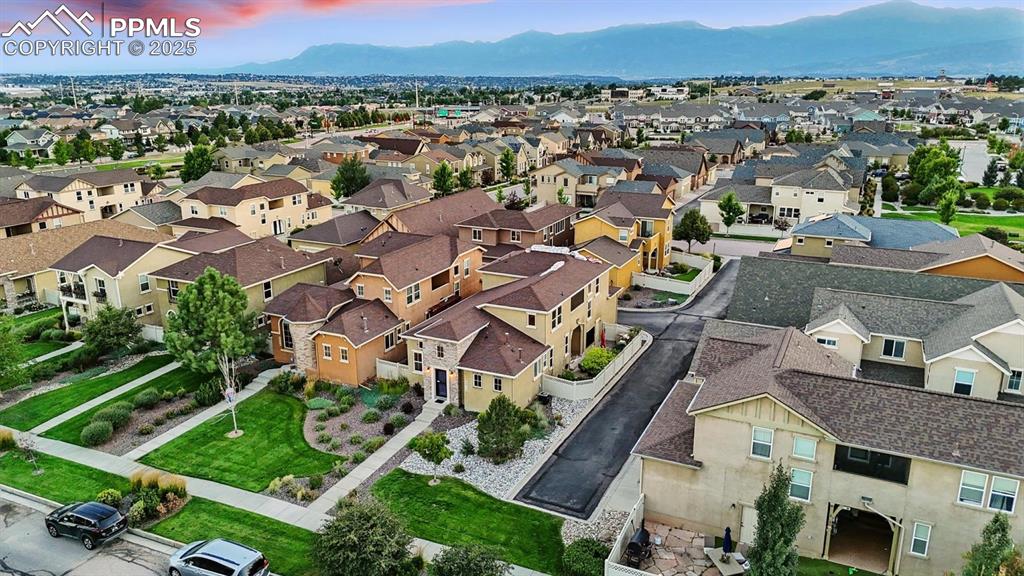
Aerial view of home and corner lot.
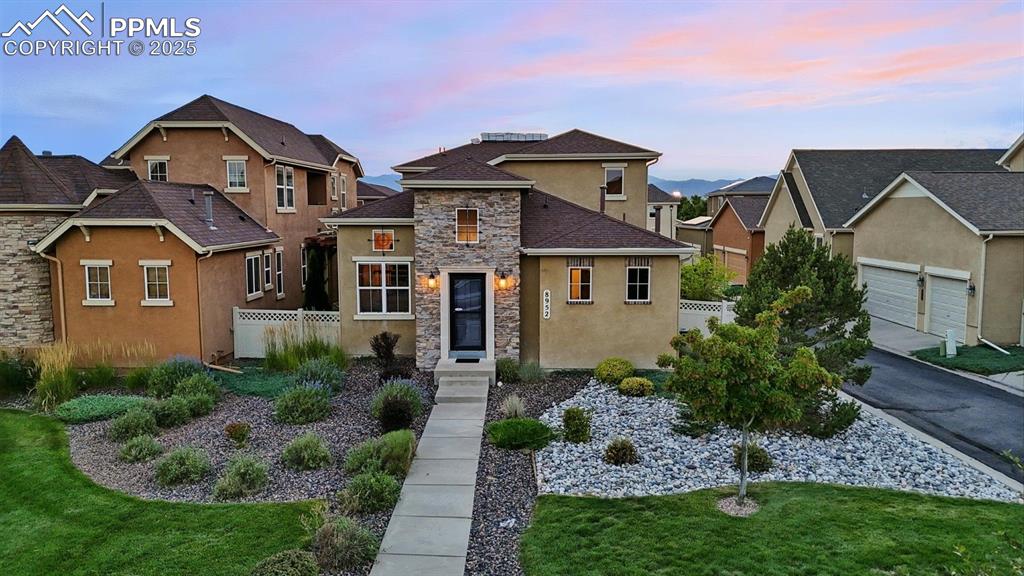
Beautiful low maintenance landscaping.
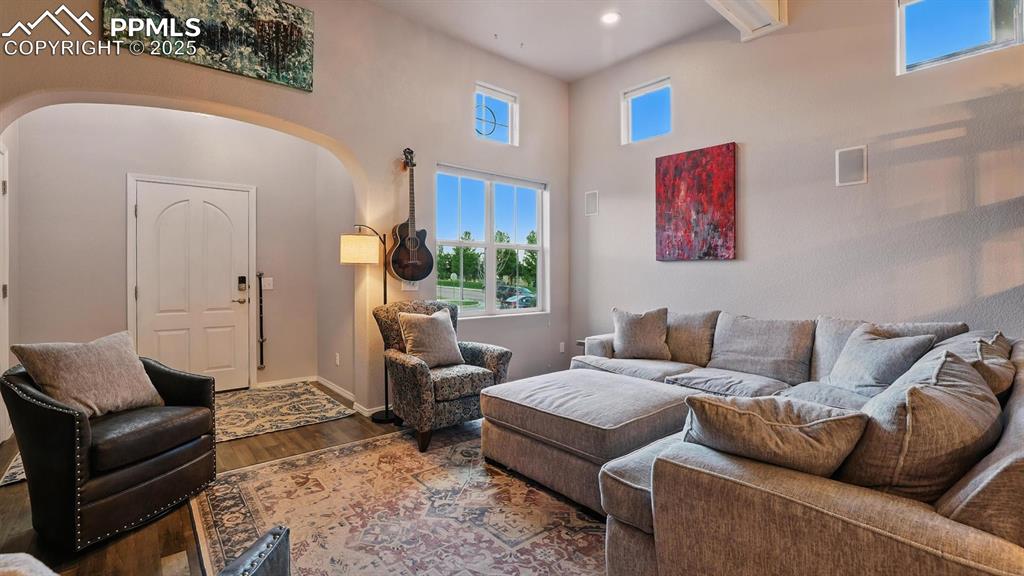
Front Entry into the Living Room.
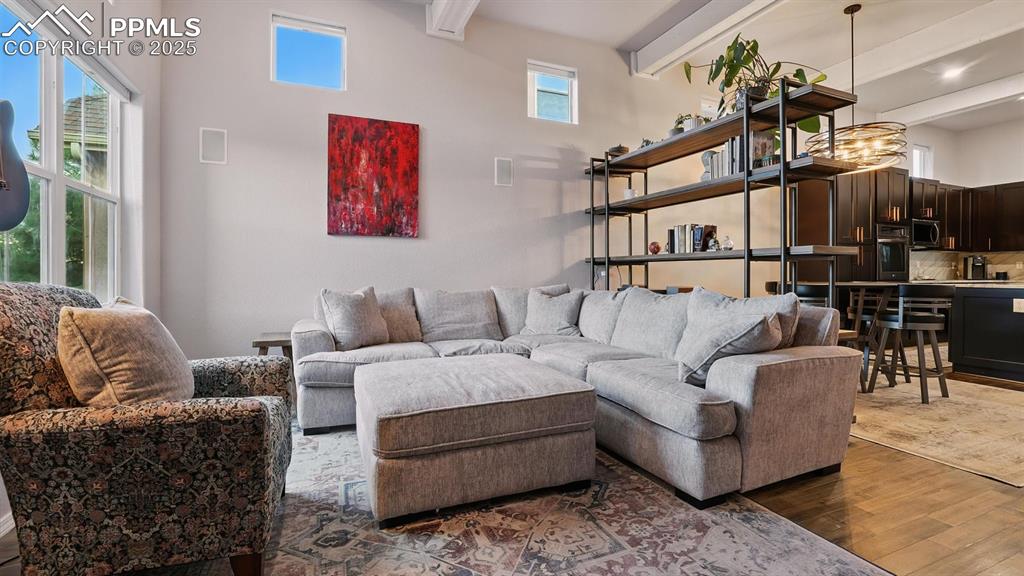
The Living Room flows effortlessly into the Dining Room and Kitchen.
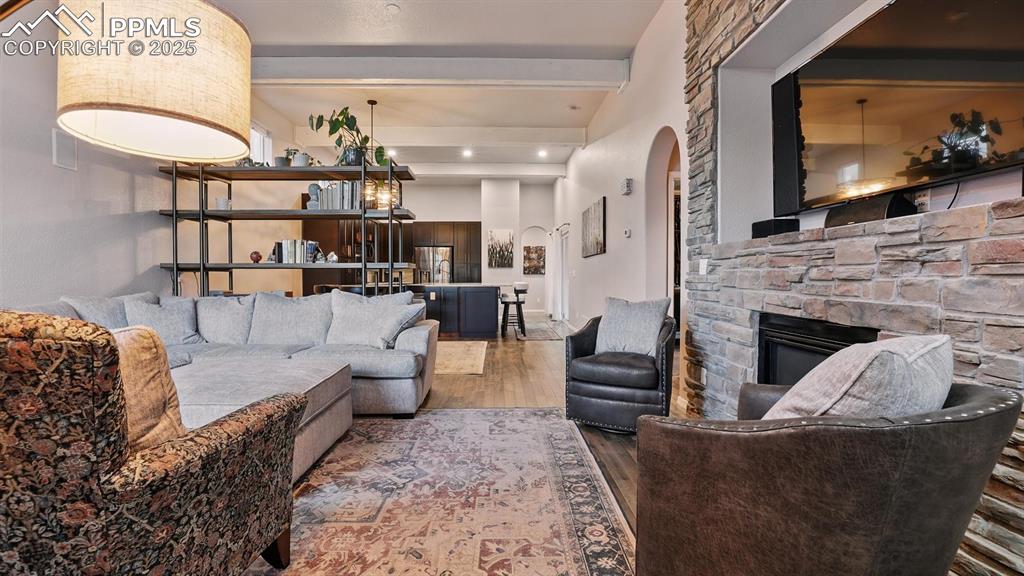
The inviting Living Rm features a gas log fireplace with stacked stone surround & a recessed space for your TV
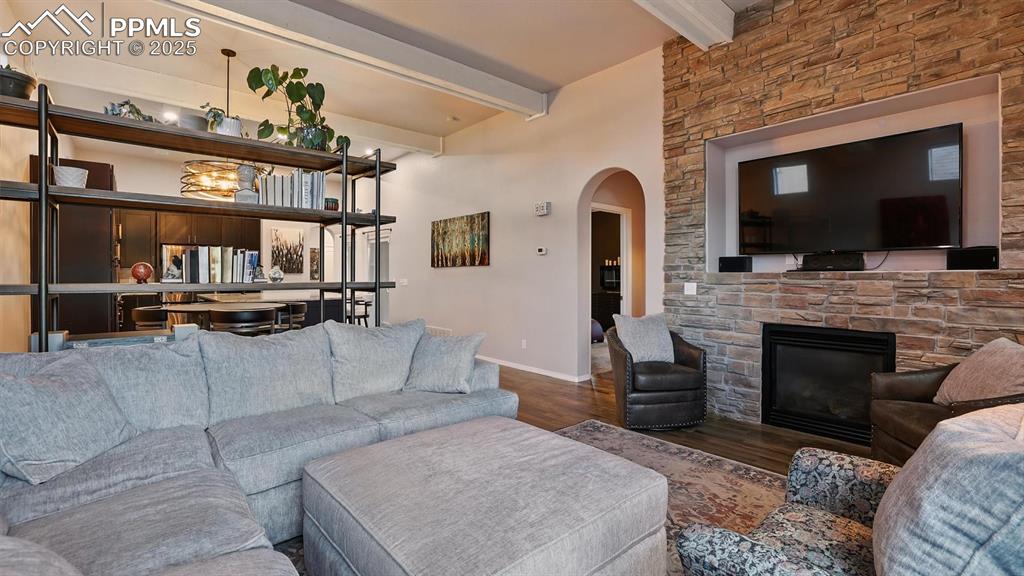
High beamed ceilings and gorgeous gas log fireplace with stacked stone surround and TV recess.
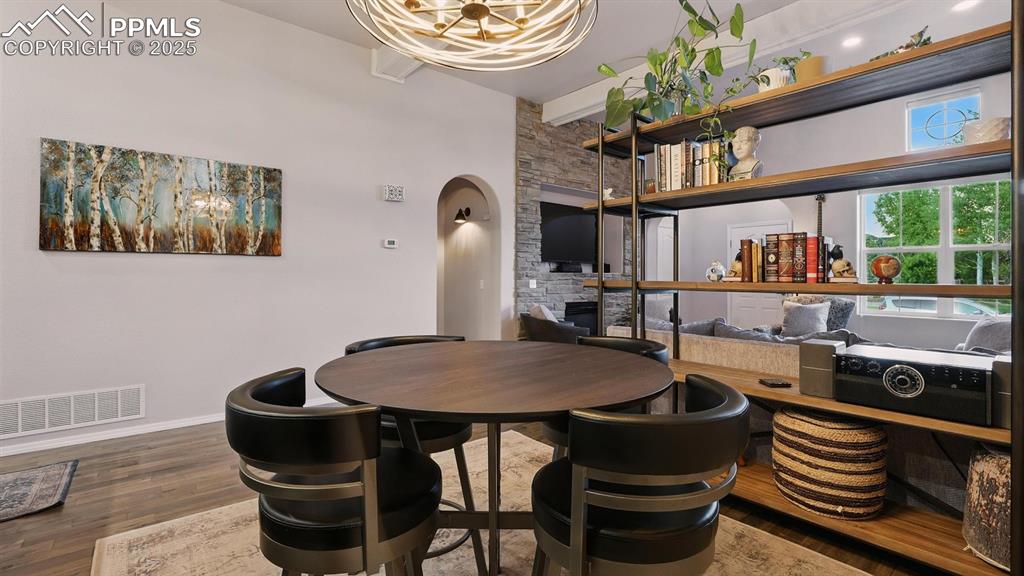
The Dining Area is located between the Living Room and Kitchen, ideal for entertaining.
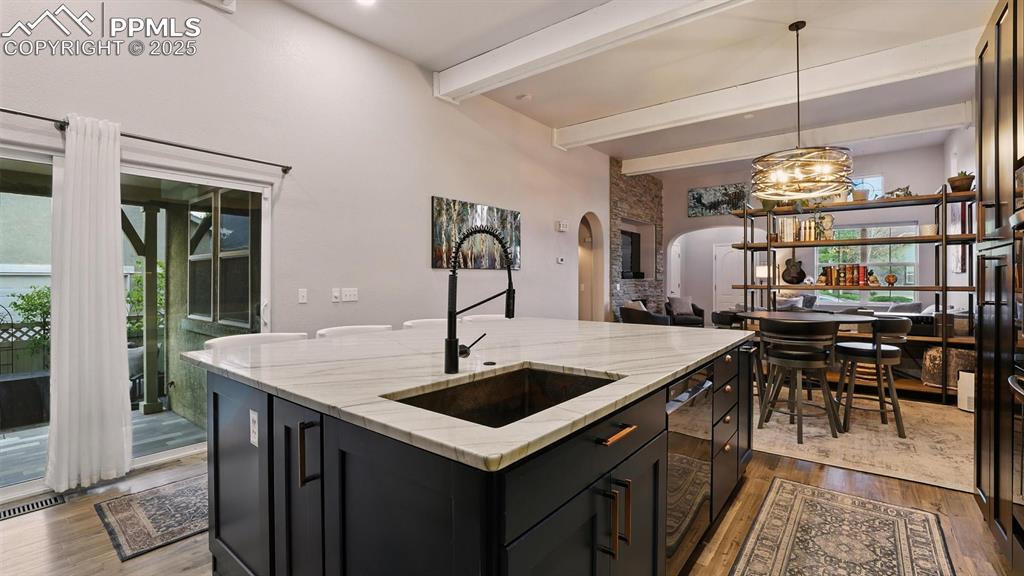
Gourmet Island Kitchen.
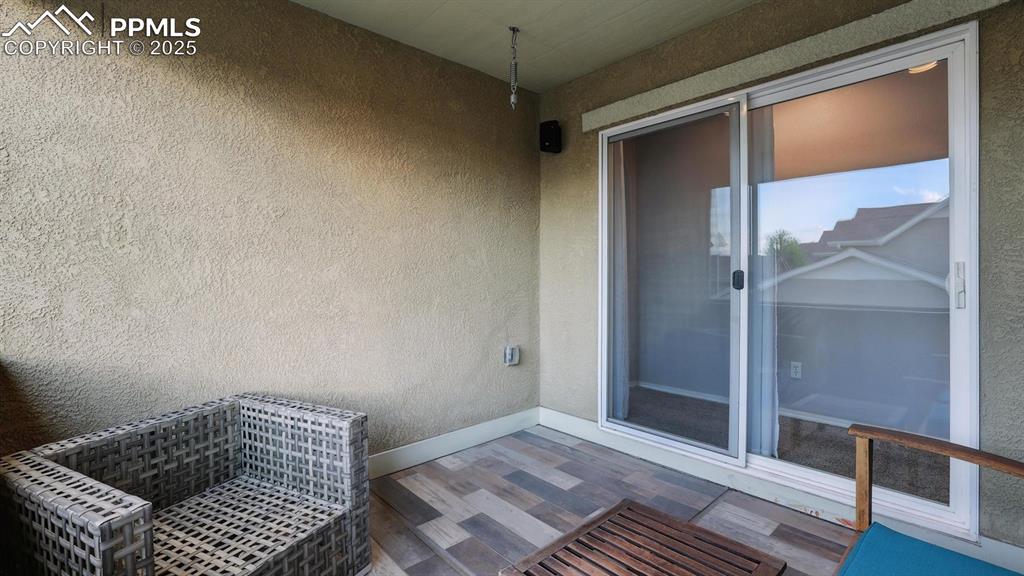
Walk Out from the Kitchen to a covered patio for outdoor dining and relaxation.
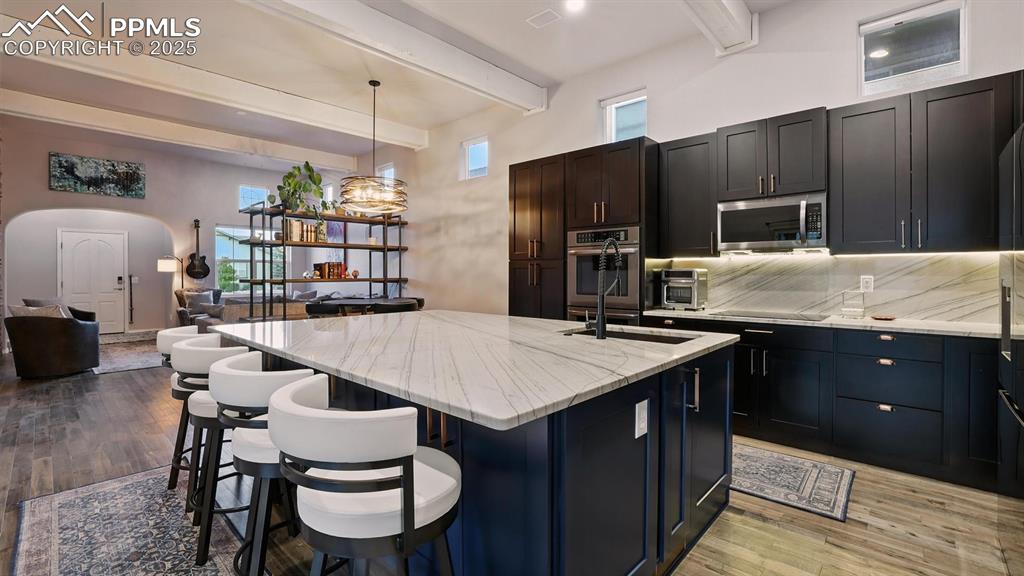
Chef inspired Kitchen complete with a large island, breakfast bar, pantry, espresso cabinetry, quartz countertops, under-cabinet lighting, & stainless steel appliances.
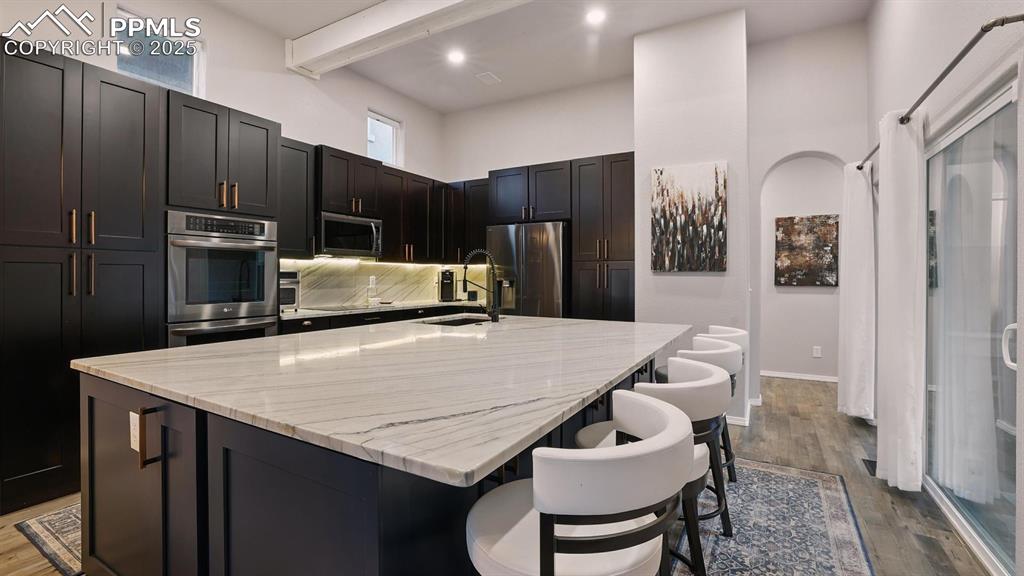
Breakfast bar to enjoy informal dining and conversations with the chef.
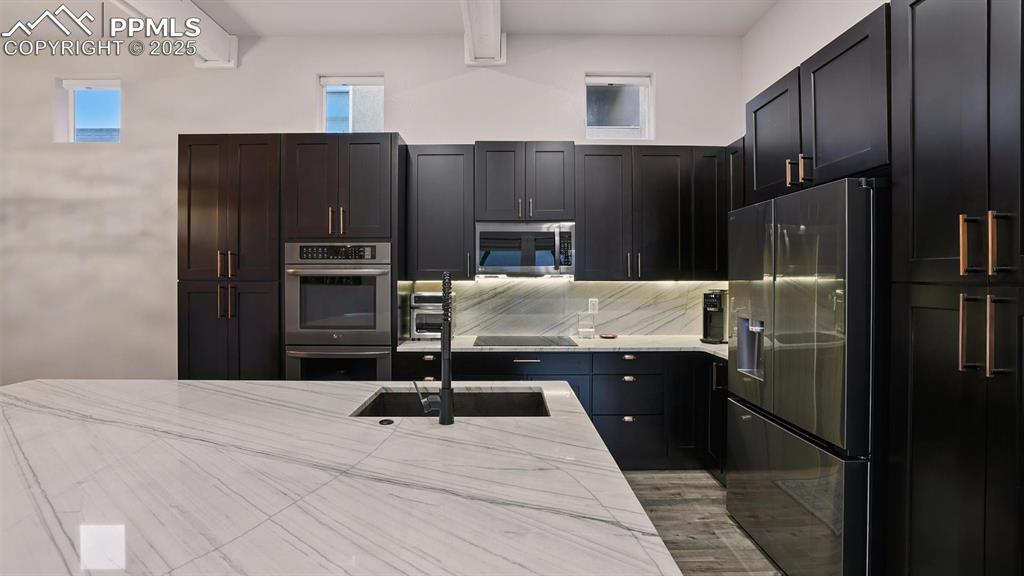
Appliances include a cooktop, double ovens, dishwasher, microwave, and French door refrigerator.
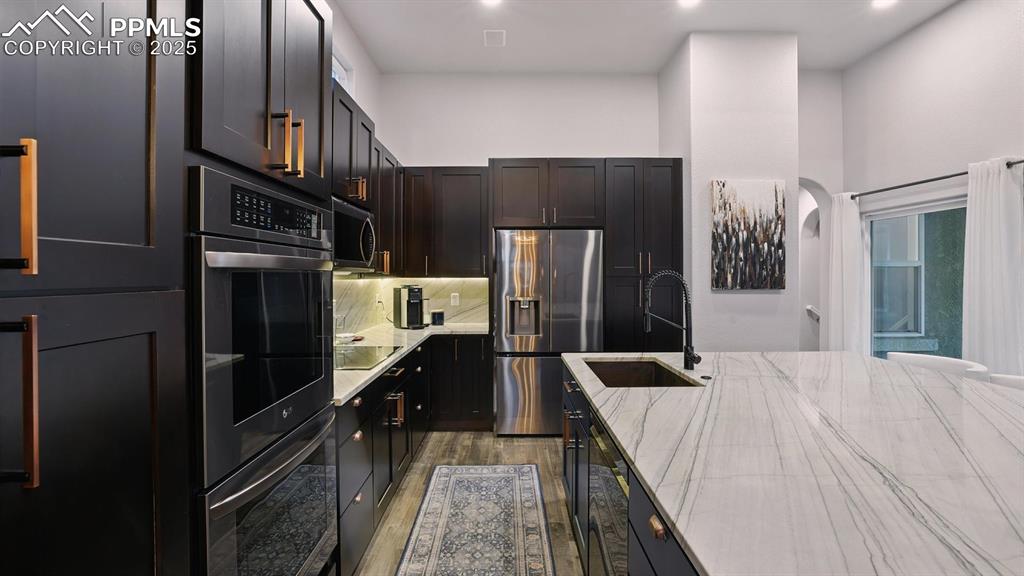
Gorgeous quartzite countertops.
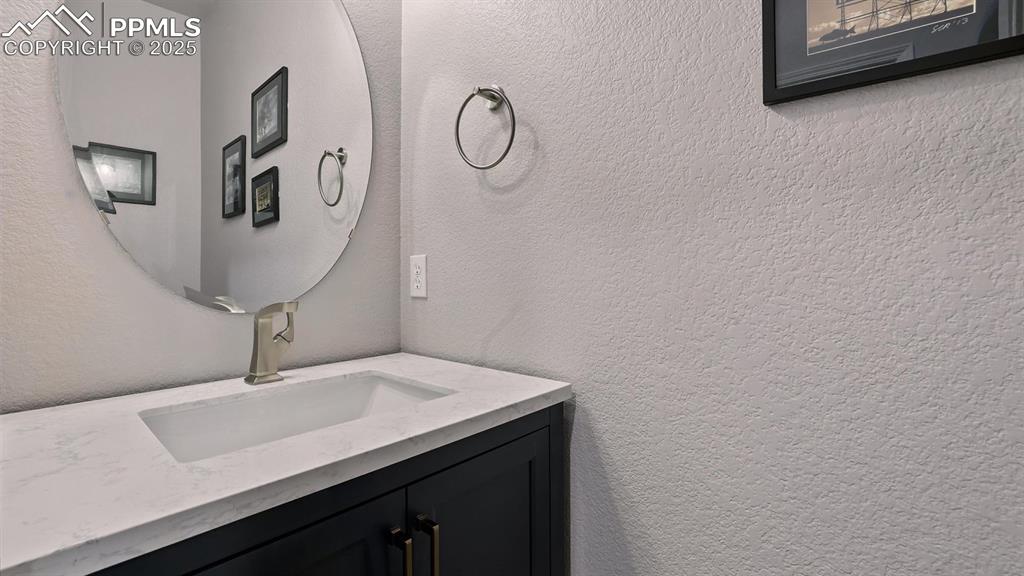
Convenient Powder Bathroom for guests.
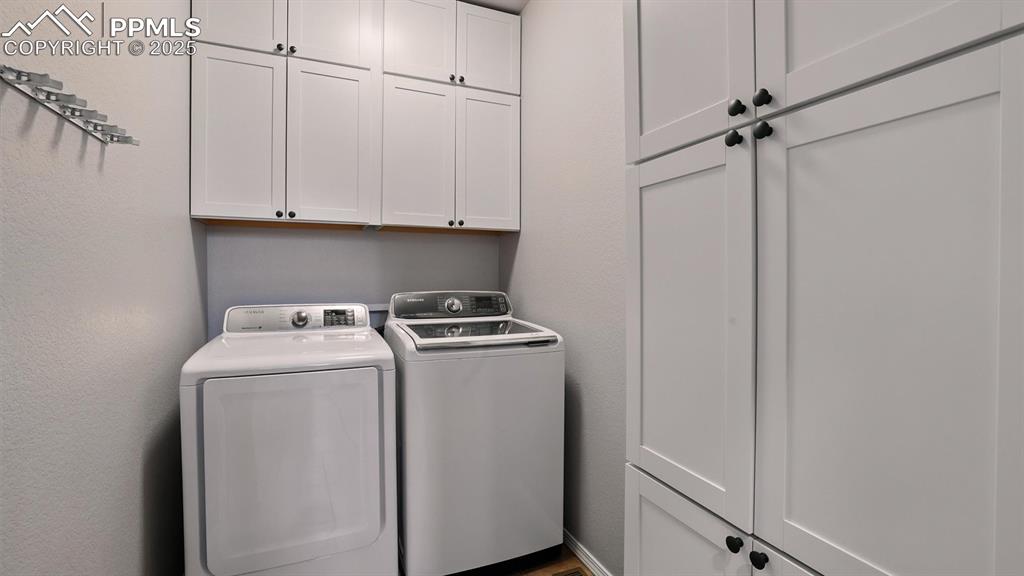
Laundry Room with built-in cabinets.
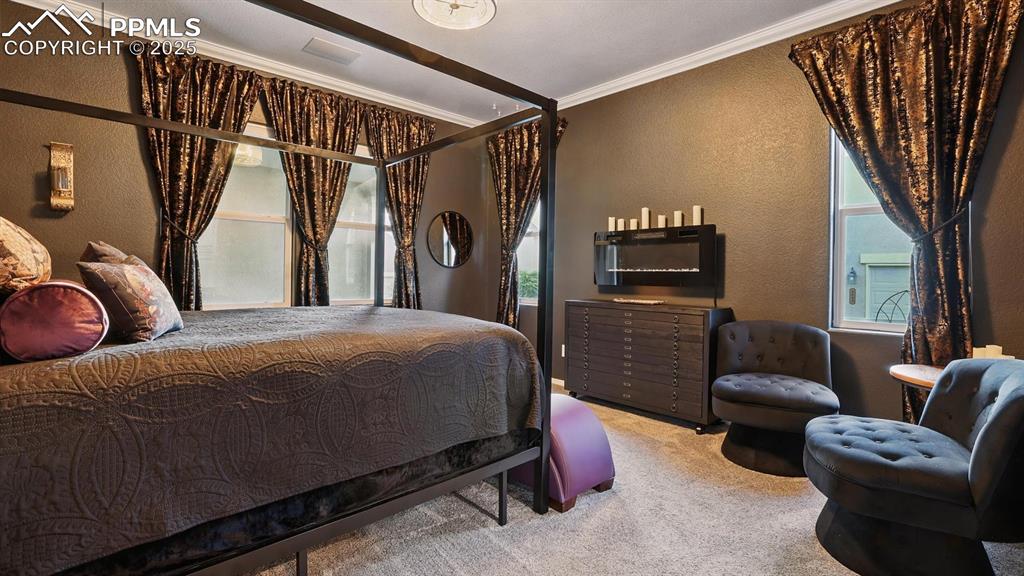
Main Level Primary Suite with custom walk in closet and luxurious 5pc Spa Bathroom.
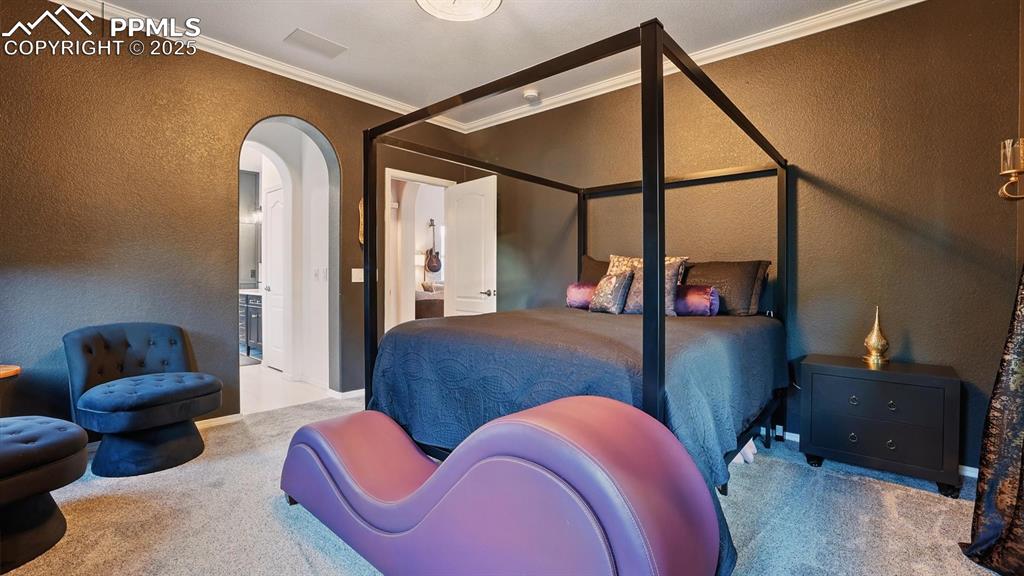
Primary Suite into the 5pc Spa Bathroom.
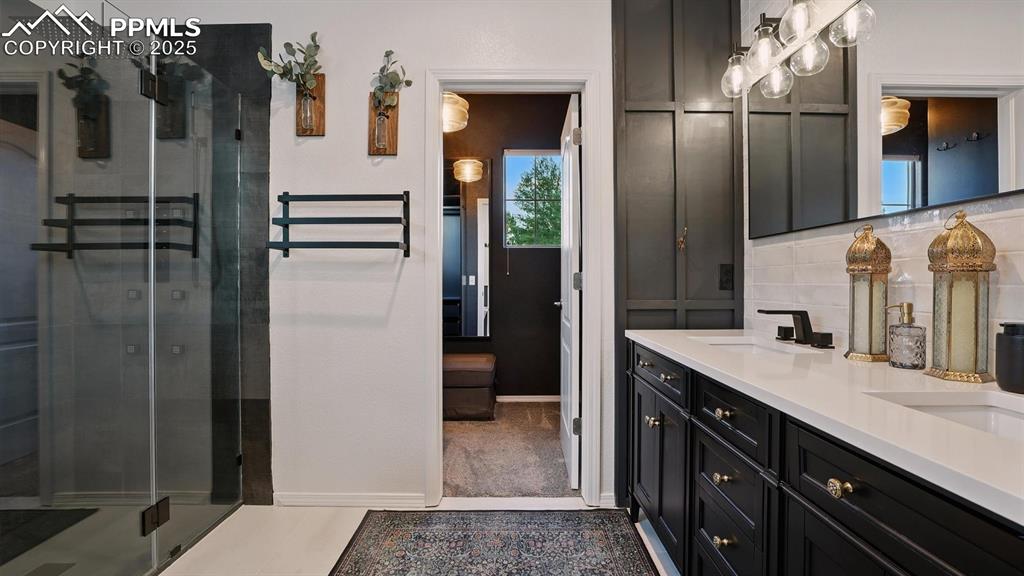
The Primary Bathroom has a tile floor, dual sink vanity, and walk in shower.
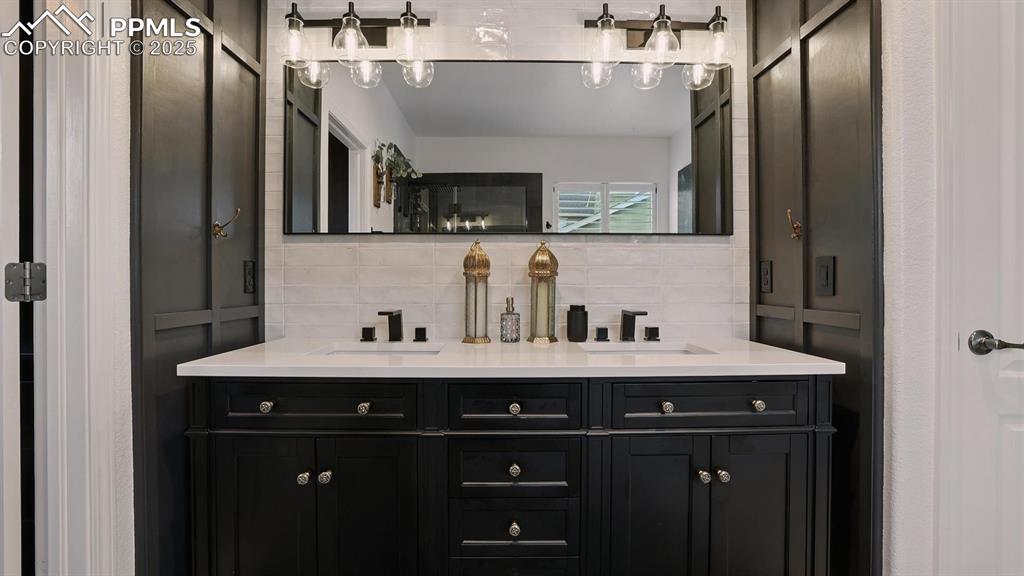
Dual sink vanity and mirror in the Primary Bathroom.
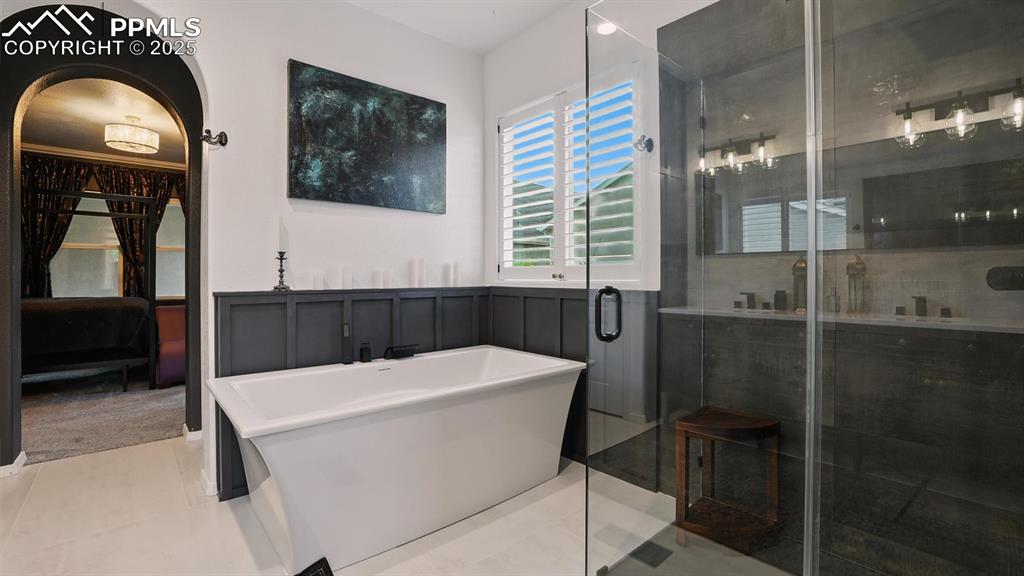
Luxurious soaking tub in the Primary Bathroom.
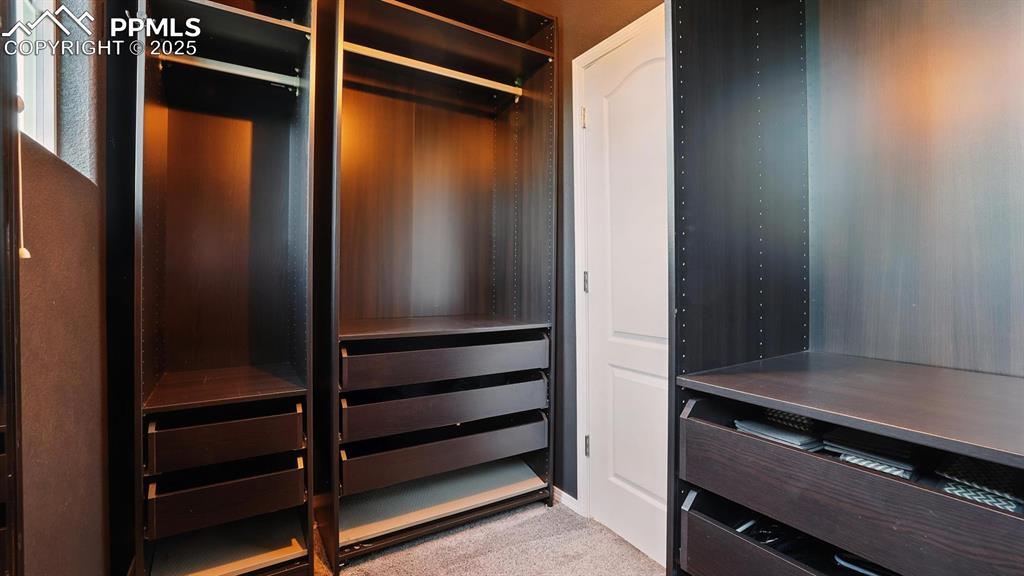
Walk in closet with custom organizers in the Primary Suite.
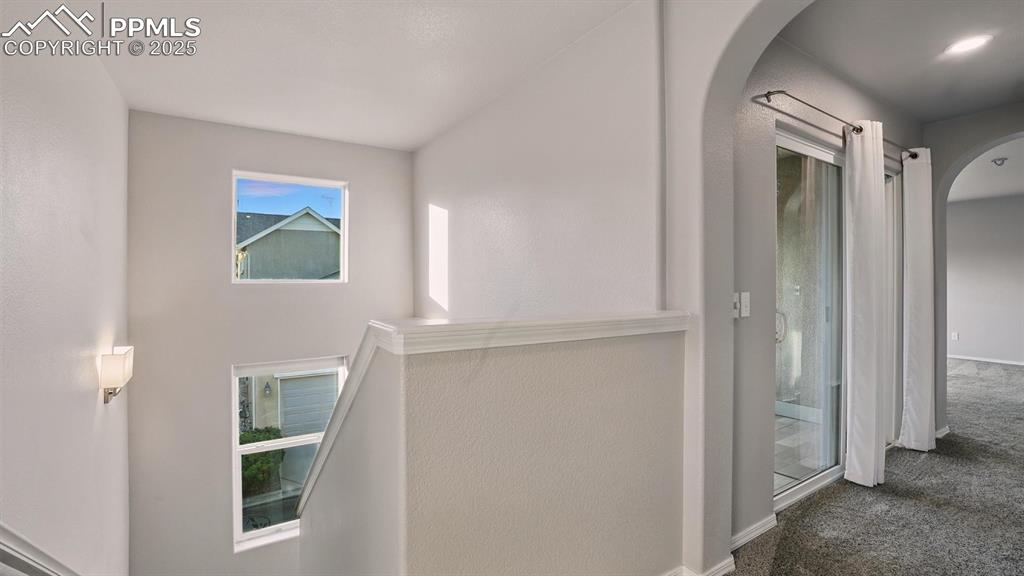
Upper level stairs and hallway.
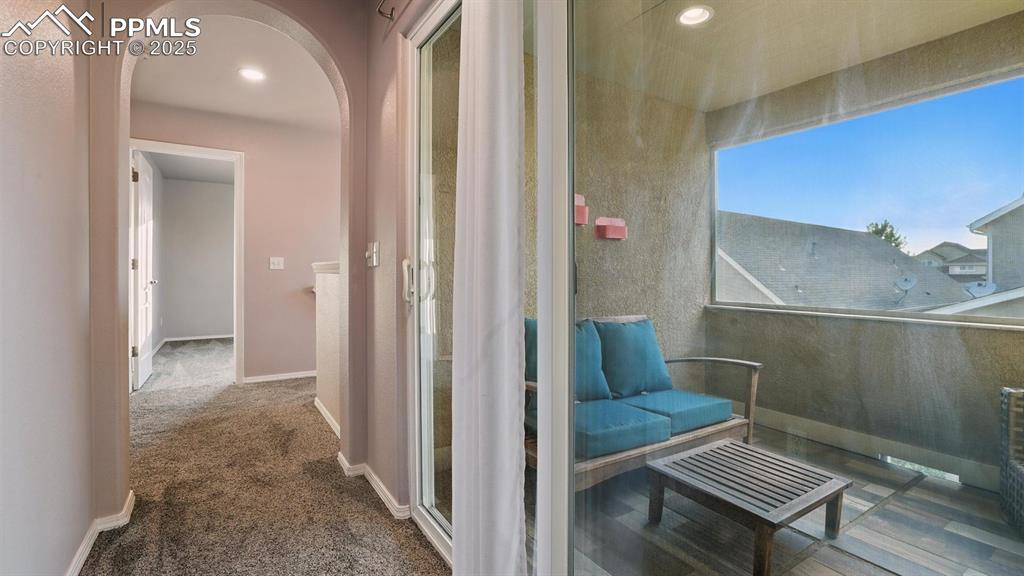
Walk out to a covered balcony located off the hallway of the upper level.
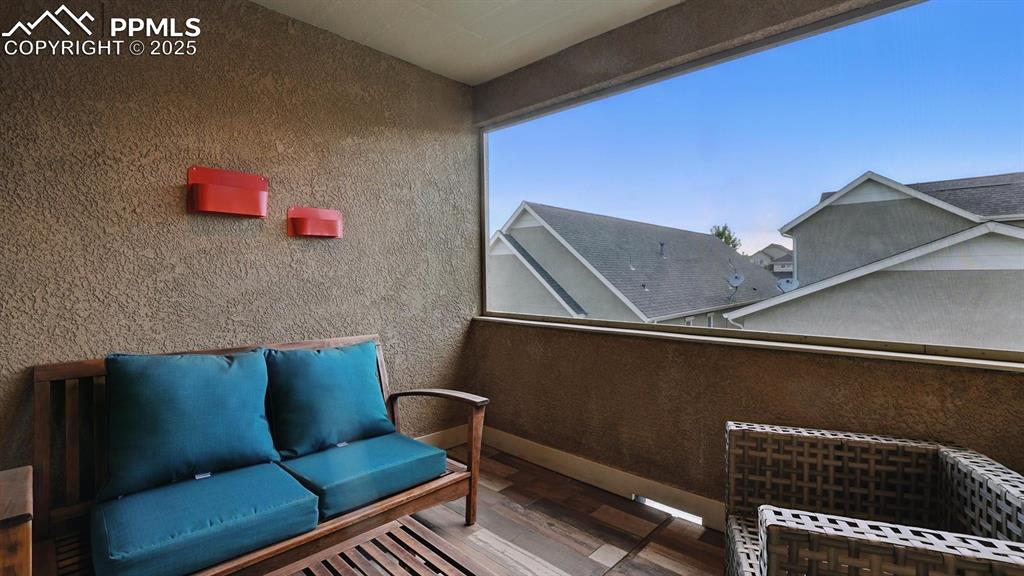
Upper level covered balcony to enjoy the Colorado sunshine.
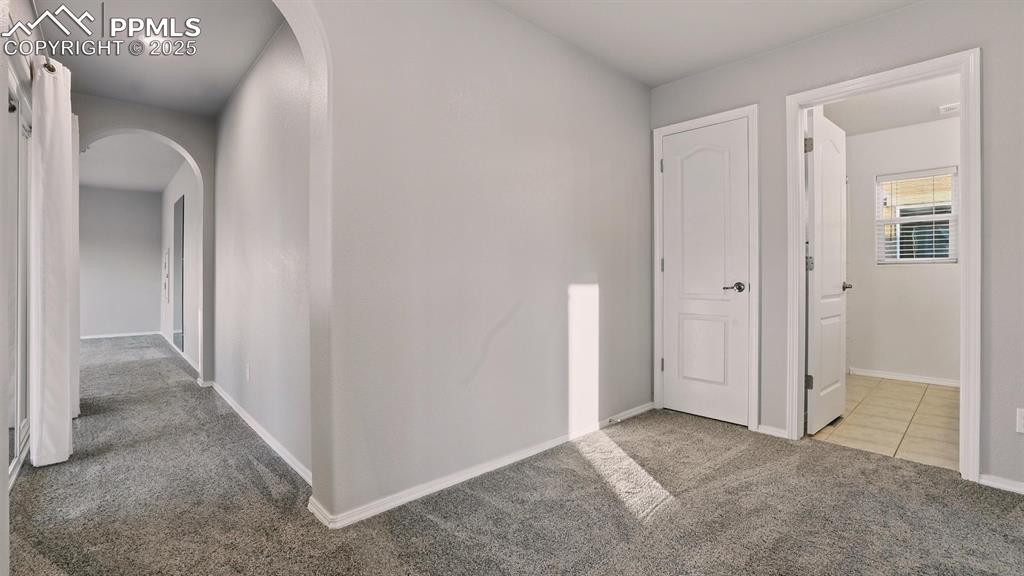
Upper Level hallway with view into the guest Full Bathroom.
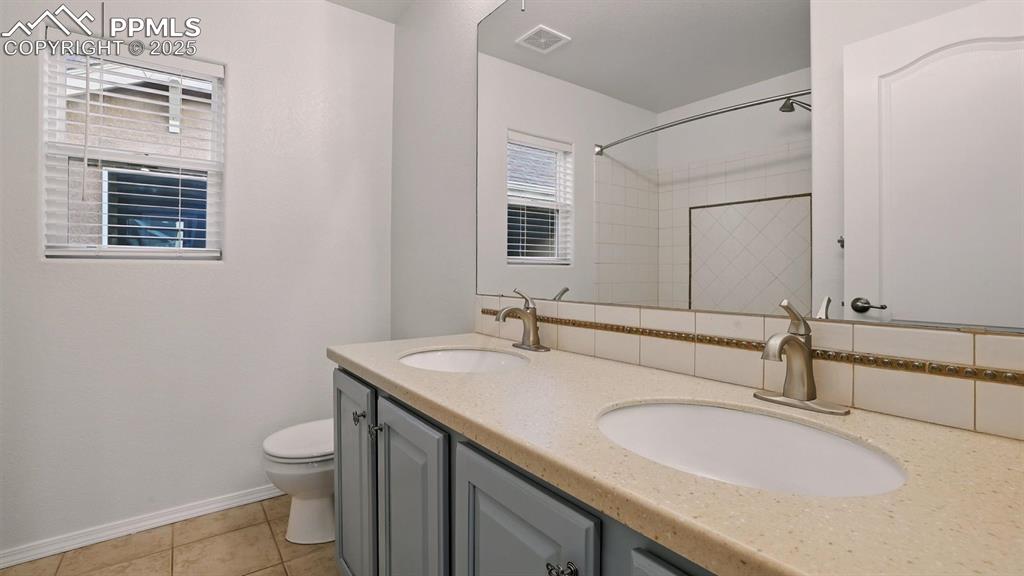
Upper Level Full Hall Bathroom with dual sink vanity, mirror, and tiled tub/shower.
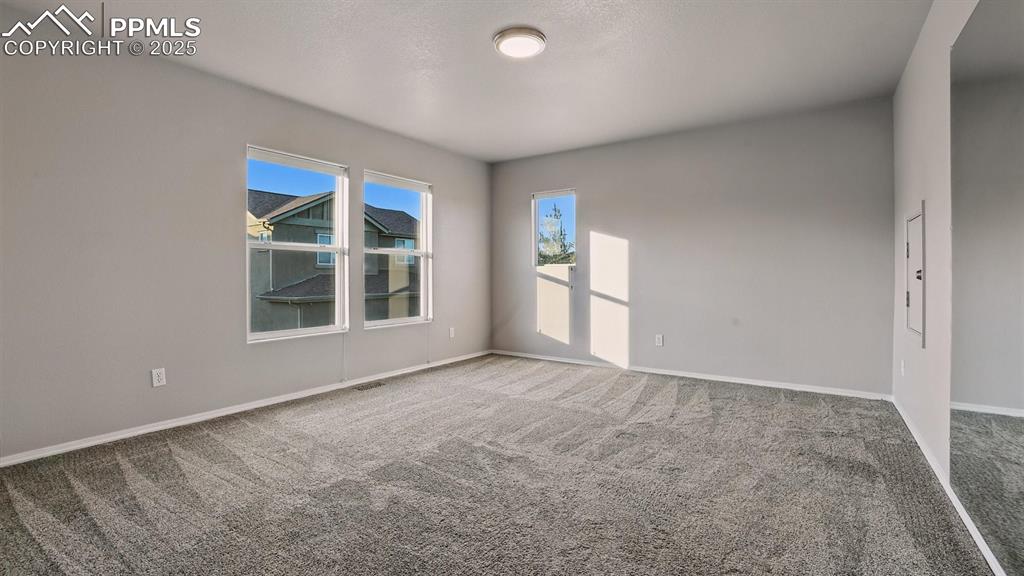
Versatile Upper Level Family Room.
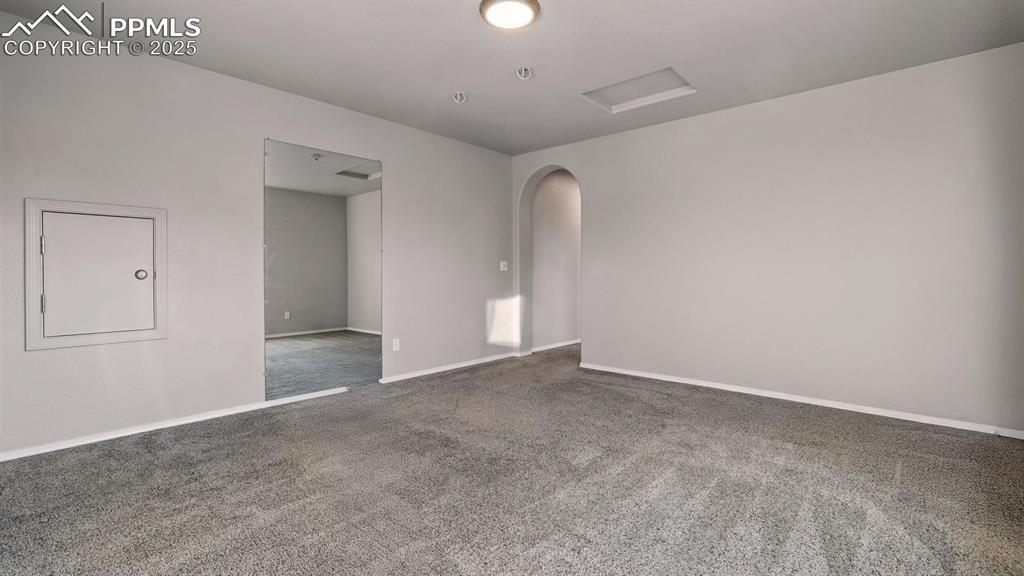
Large Upper Level Family Room.
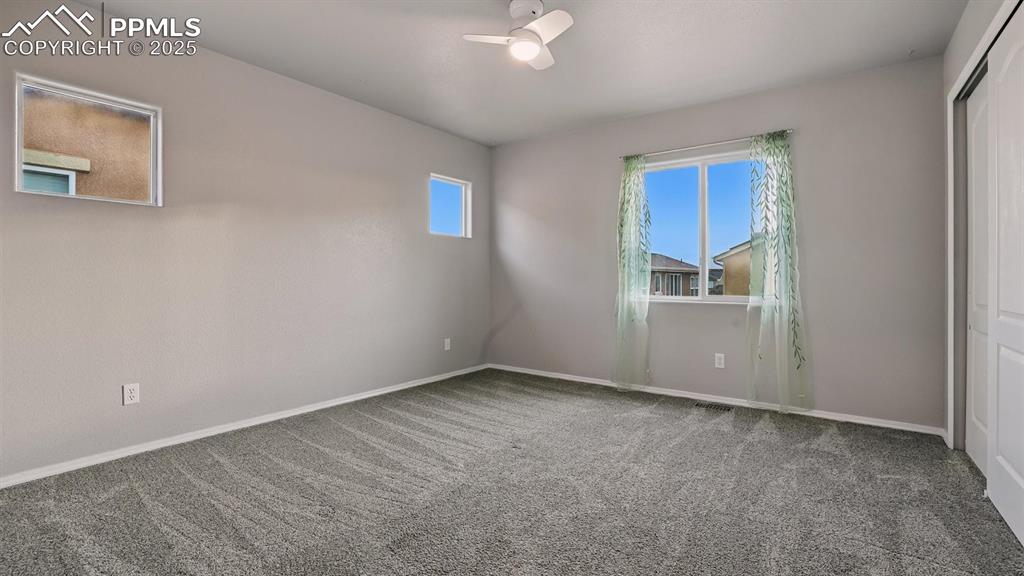
Upper Level Bedroom #2 with neutral carpet and ceiling fan.
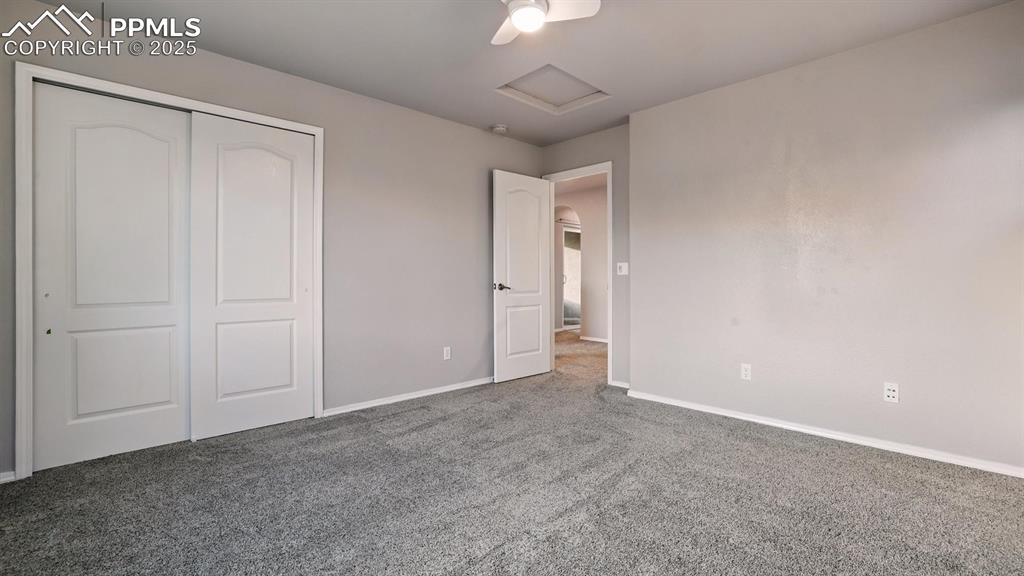
Upper Level Bedroom #2
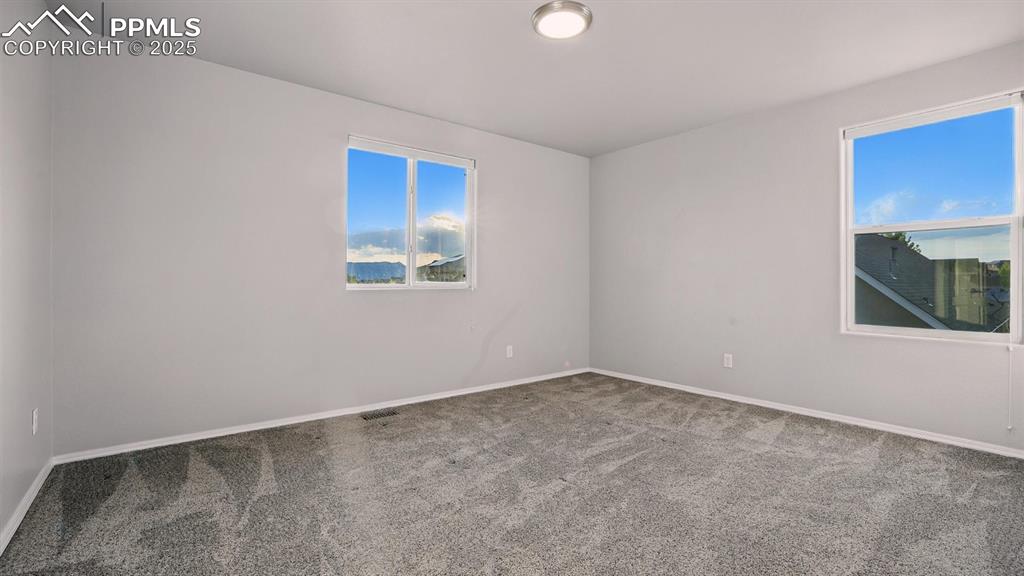
Upper Level Bedroom #3 with neutral carpet.
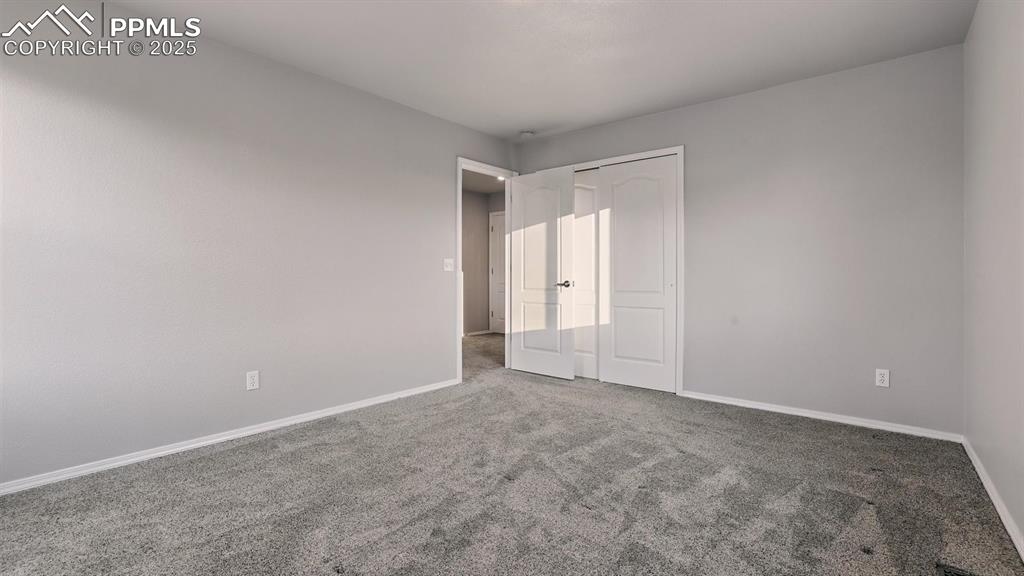
Upper Level Bedroom #3
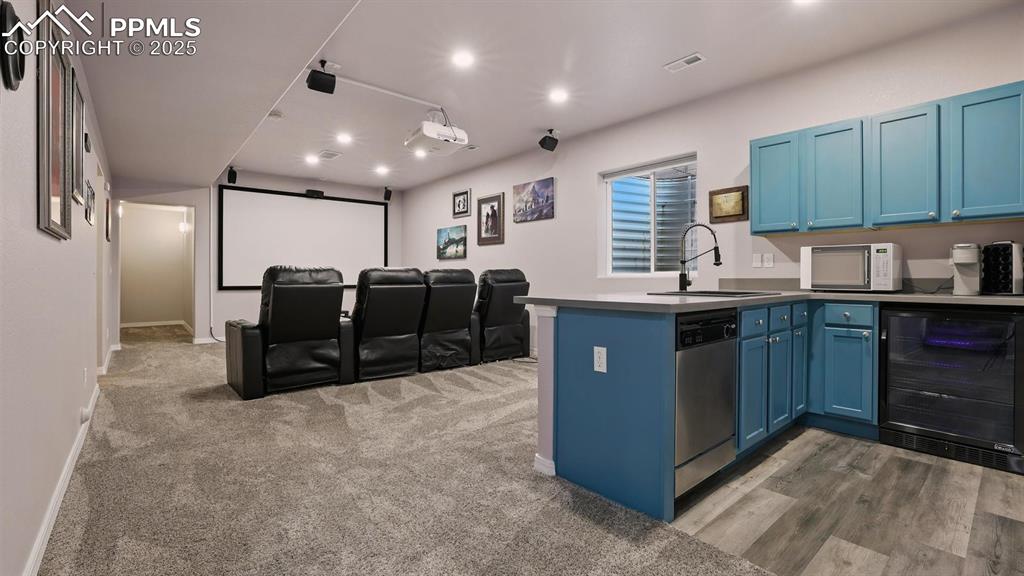
Basement Theatre Room with seating, projector and equipment.
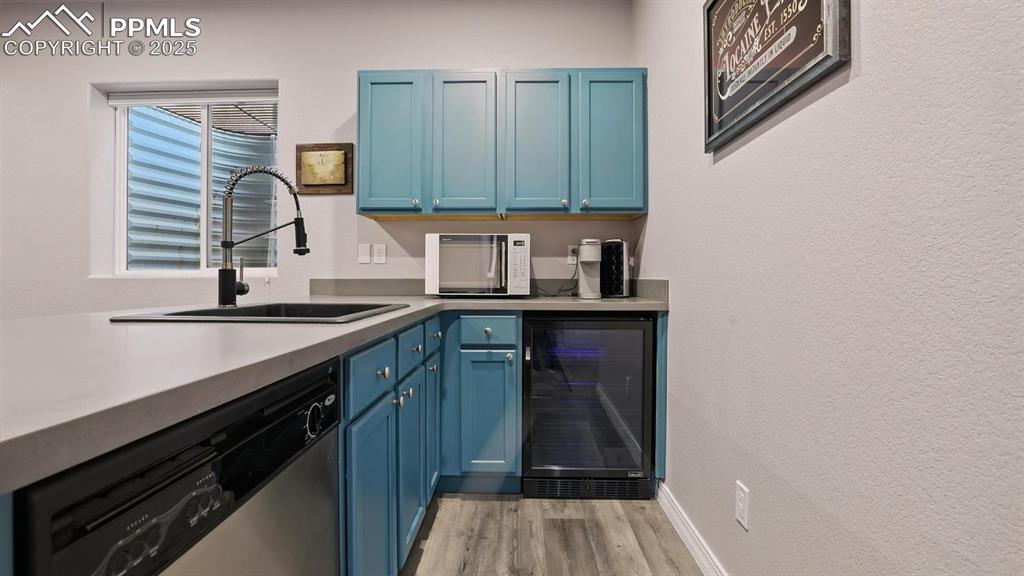
Basement Wet Bar with dishwasher and beverage refrigerator.
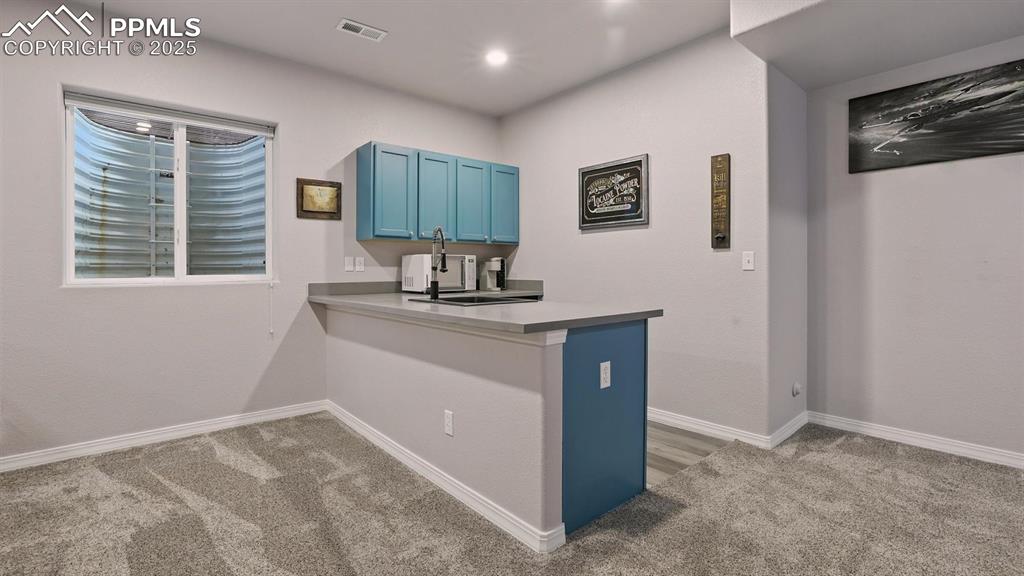
Serve your favorite drinks and snacks at the wet bar in the Basement Theatre Room.
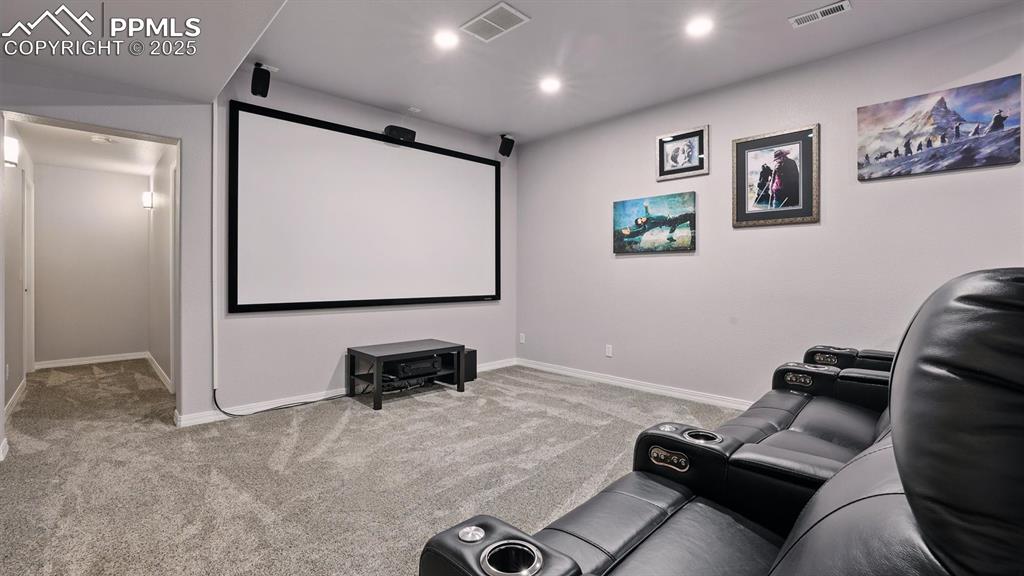
Projector Screen, equipment and seating included.
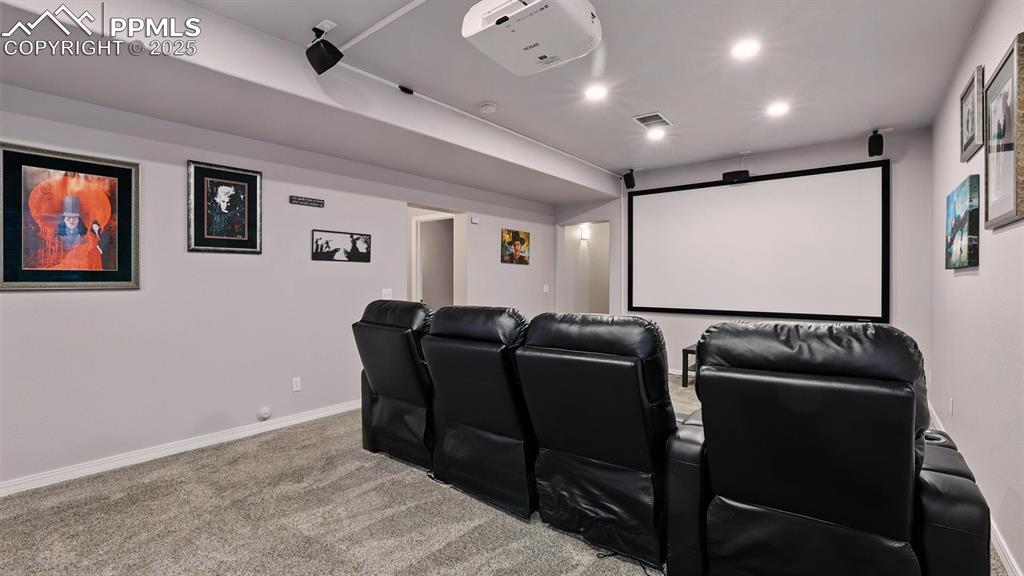
Basement Theatre Room
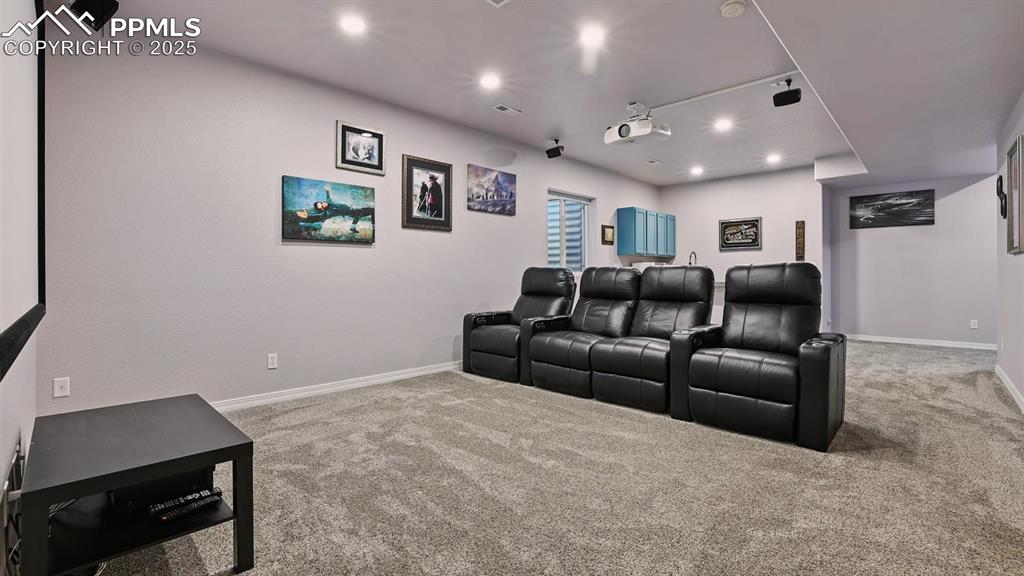
View of Theatre Rom and wet bar.
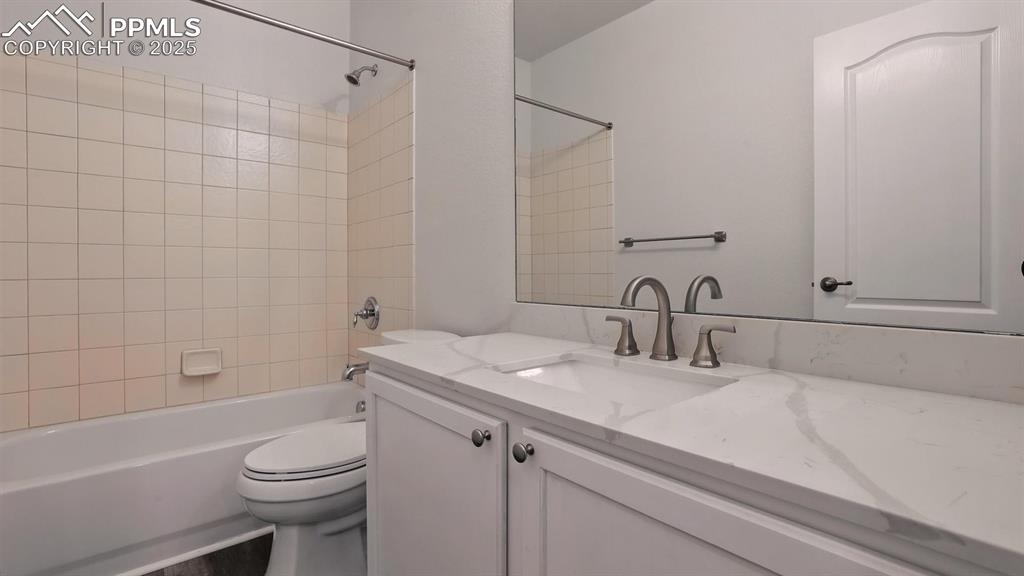
Basement Bathroom with vanity, mirror, and tiled tub/shower.
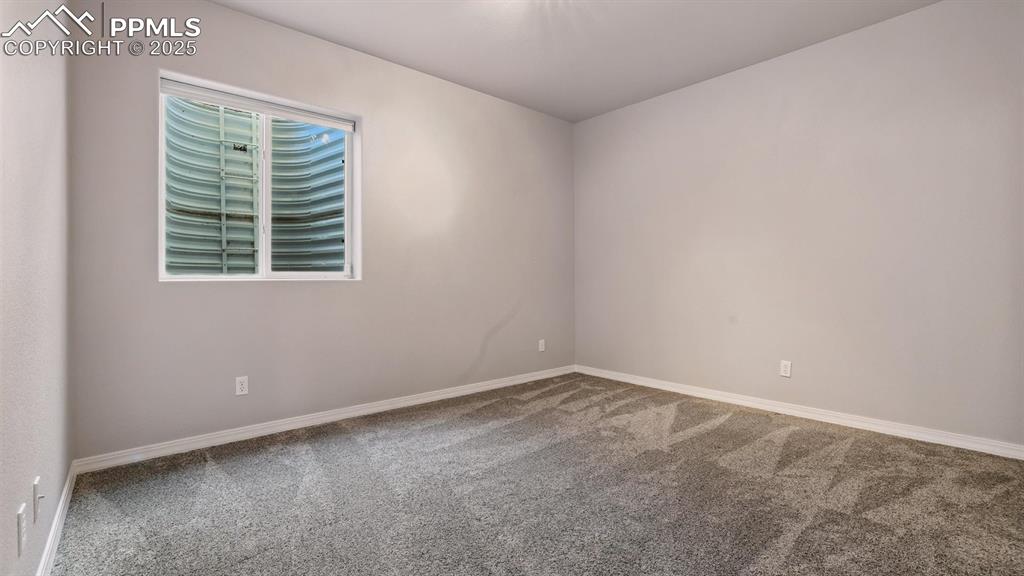
Basement Bedroom #4 with neutral carpet.
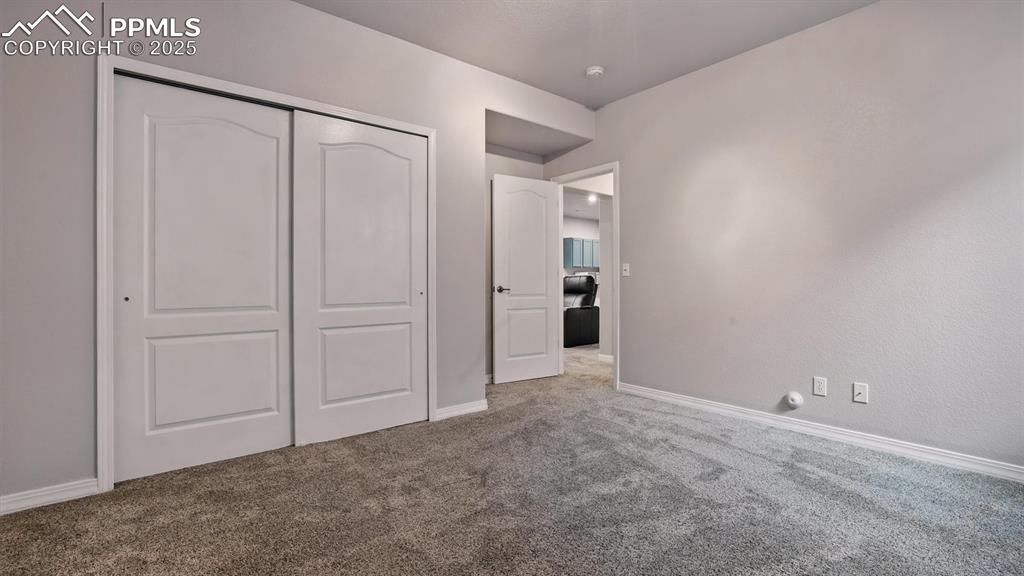
Basement Bedroom #4
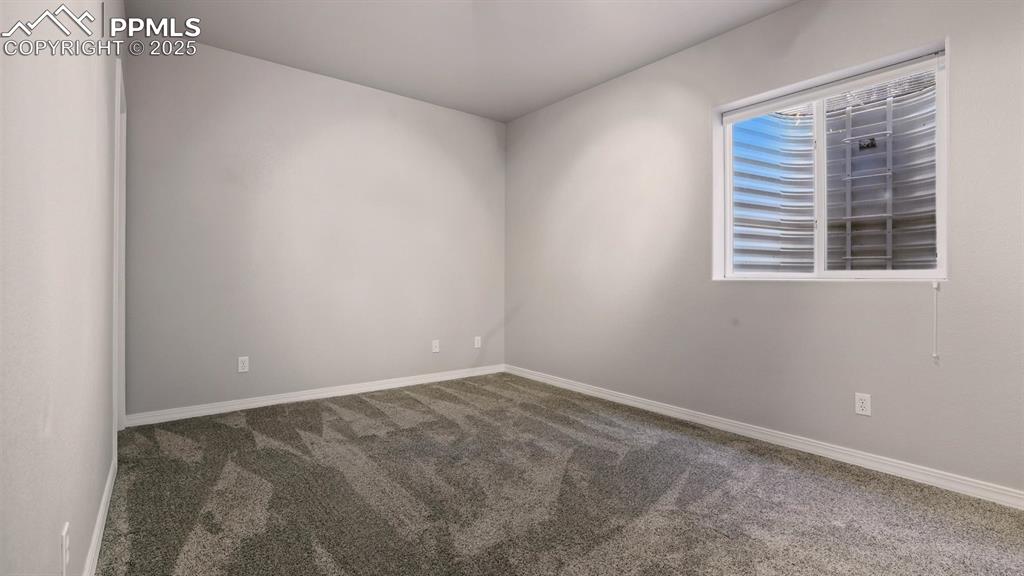
Basement Bedroom #5 with neutral carpet.
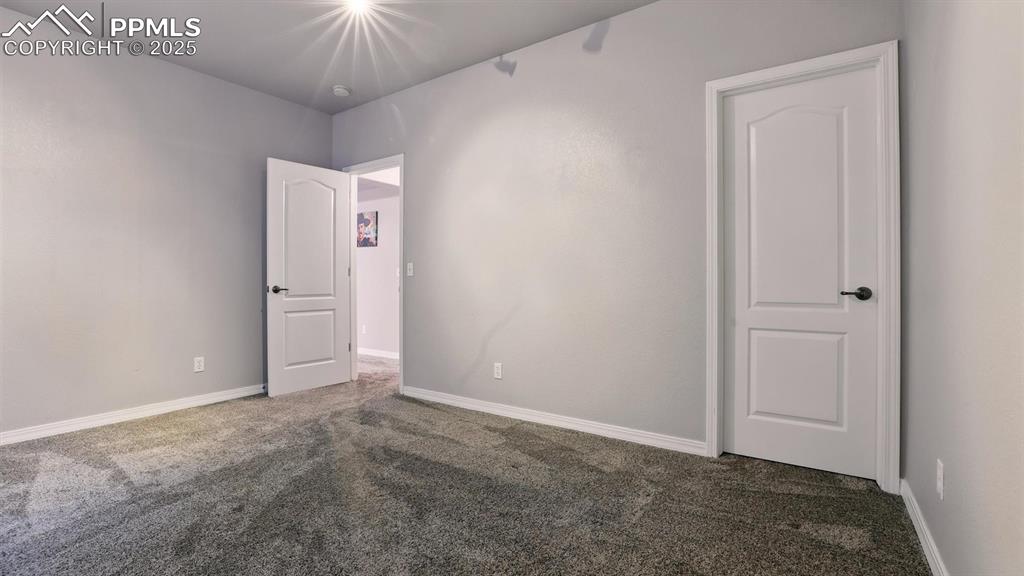
Basement Bedroom #5 with walk in closet.
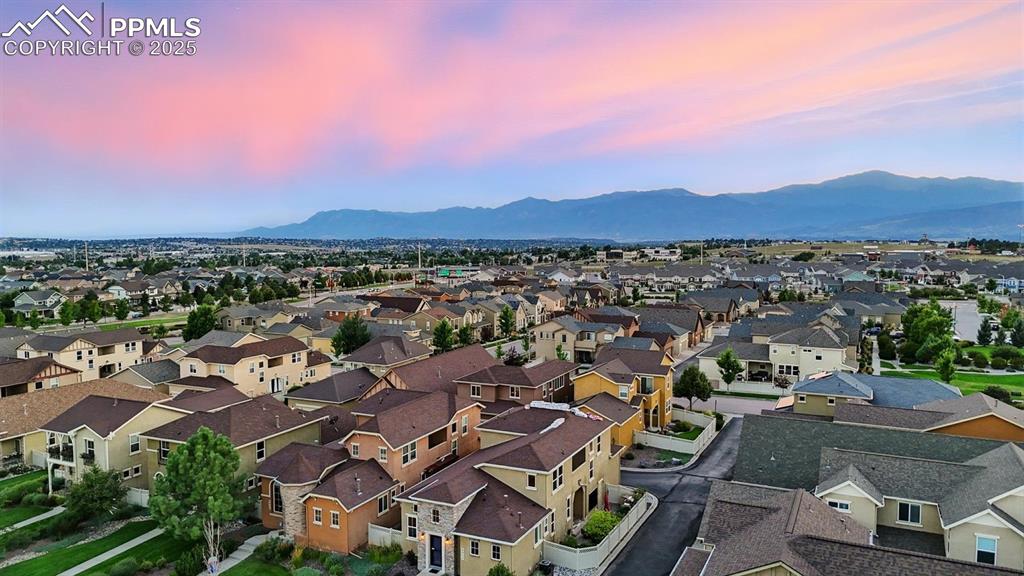
Aerial view of home, neighborhood, and mountain views.
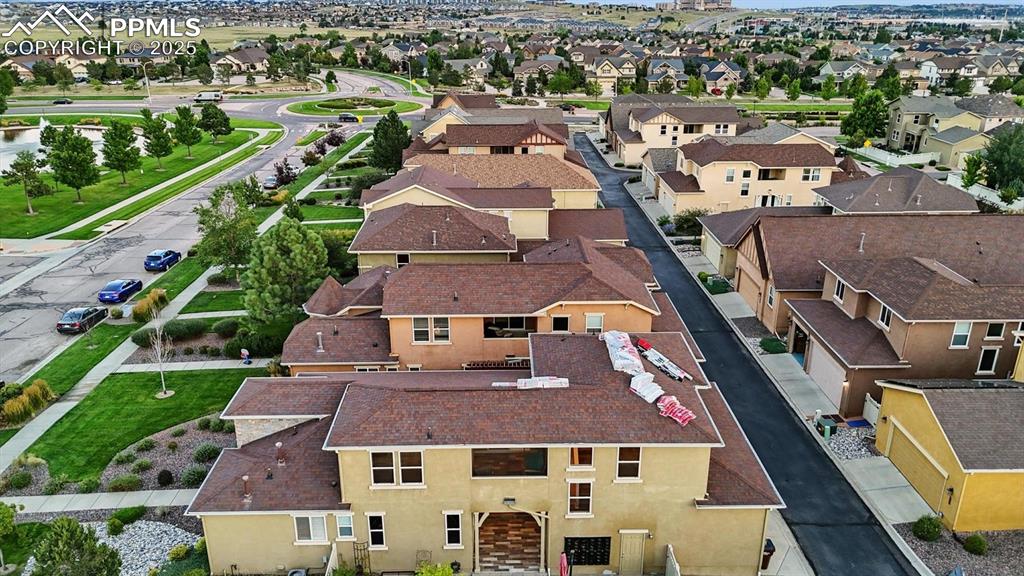
View of side yard, enclosed upper level balcony and side yard patio.
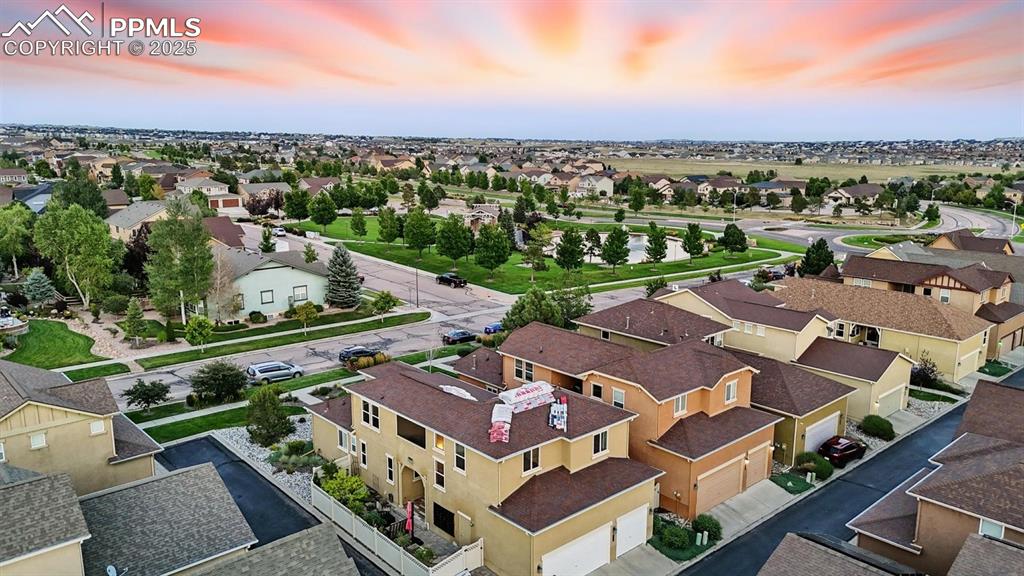
Walking distance to neighborhood park.
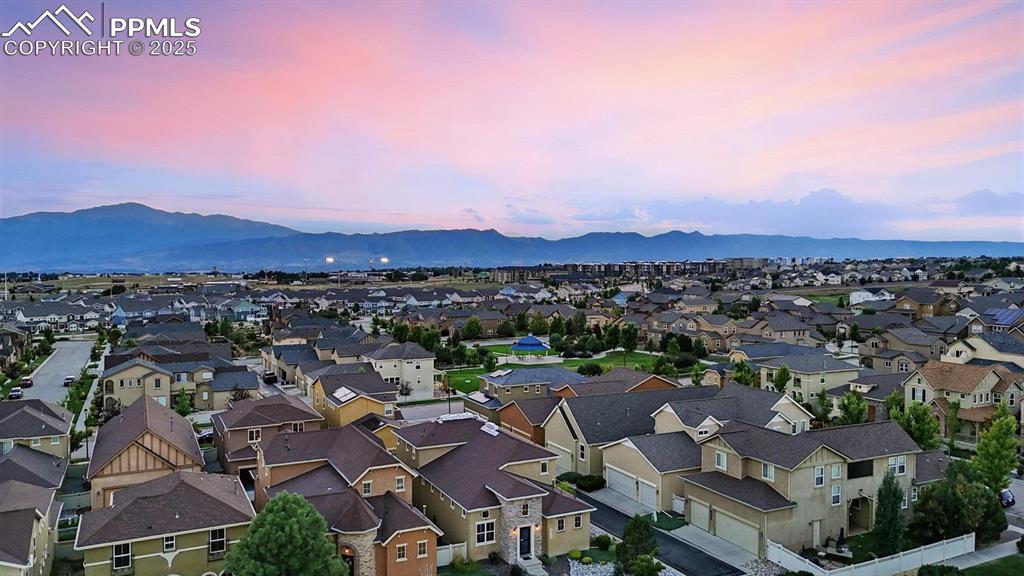
Aerial view of home, neighborhood, and mountain views.
Disclaimer: The real estate listing information and related content displayed on this site is provided exclusively for consumers’ personal, non-commercial use and may not be used for any purpose other than to identify prospective properties consumers may be interested in purchasing.