11032 Berry Farm Road, Fountain, CO, 80817
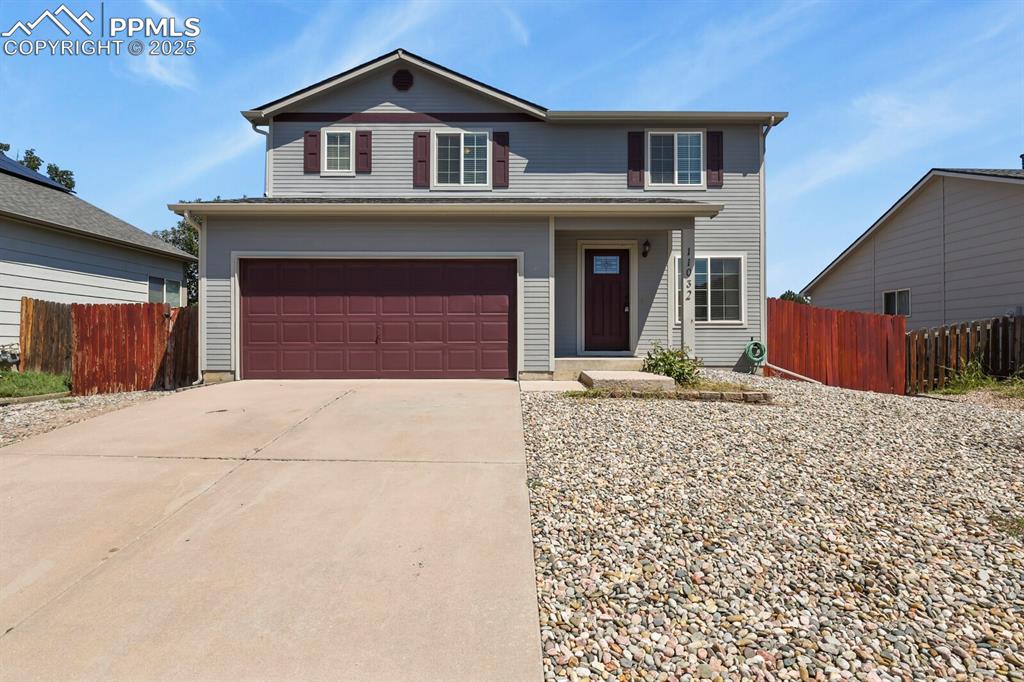
Traditional-style home featuring a garage, driveway, and a porch
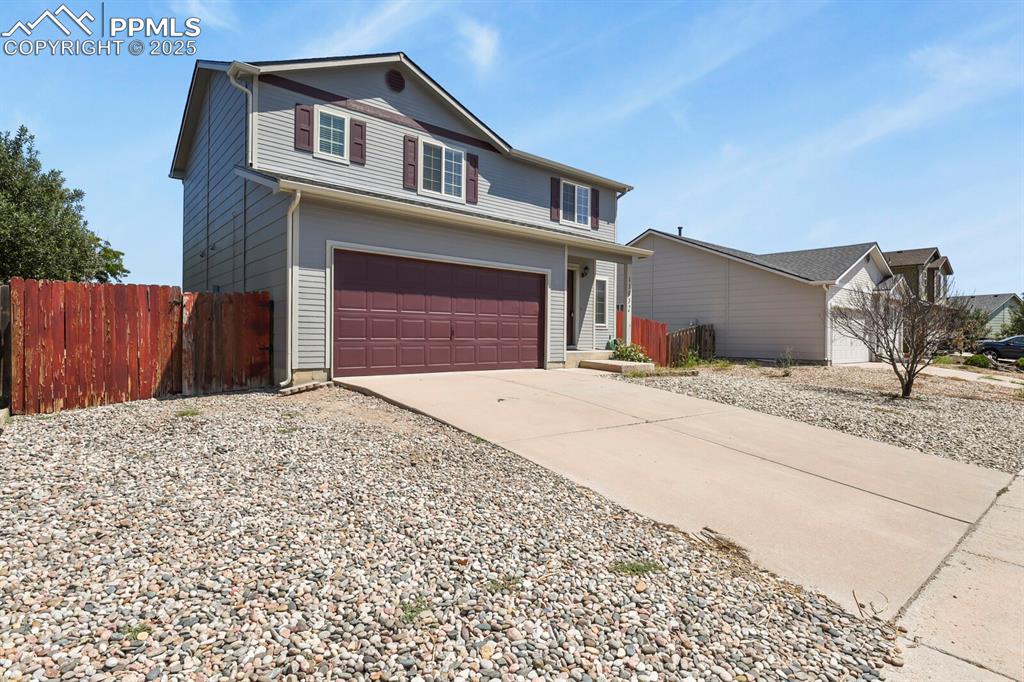
Traditional home featuring concrete driveway and a garage
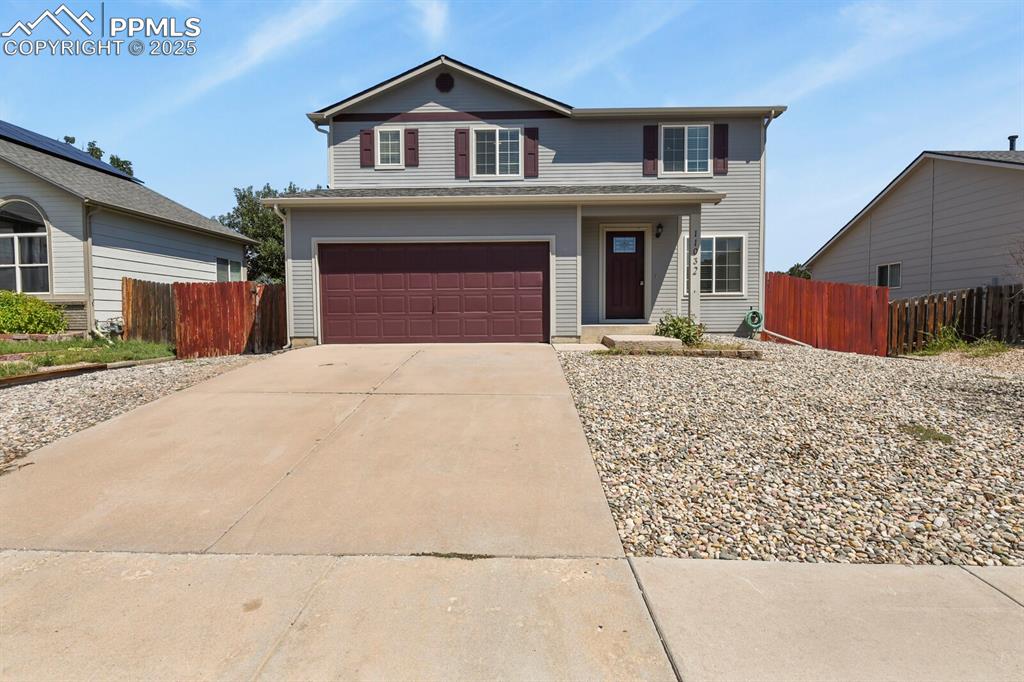
Traditional-style home with a garage and driveway
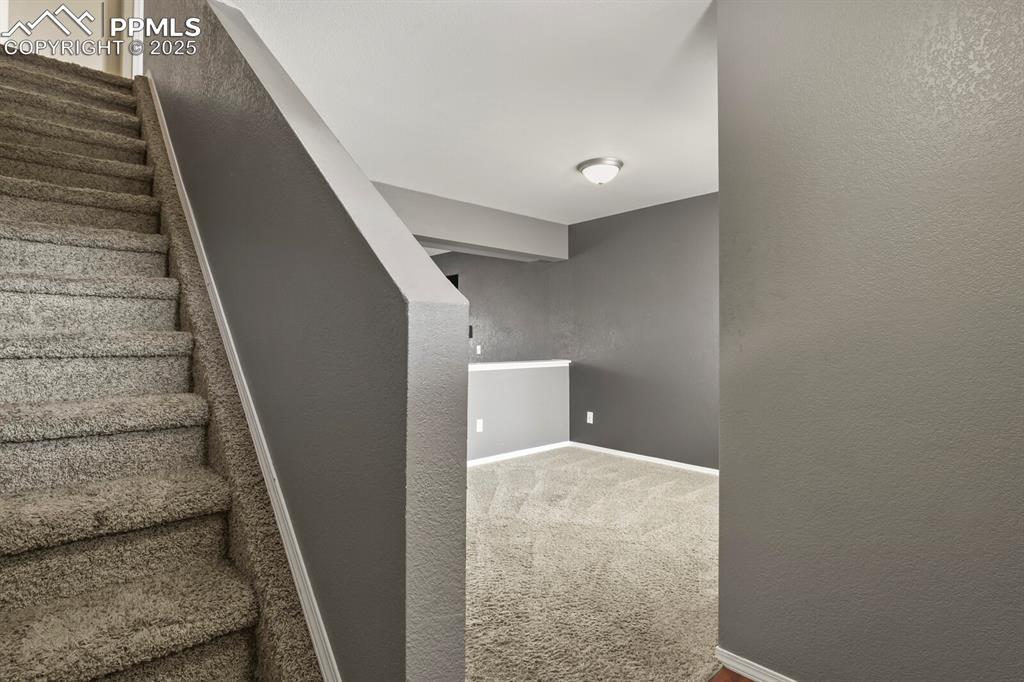
Stairs leading to the upper level, looking into the living room
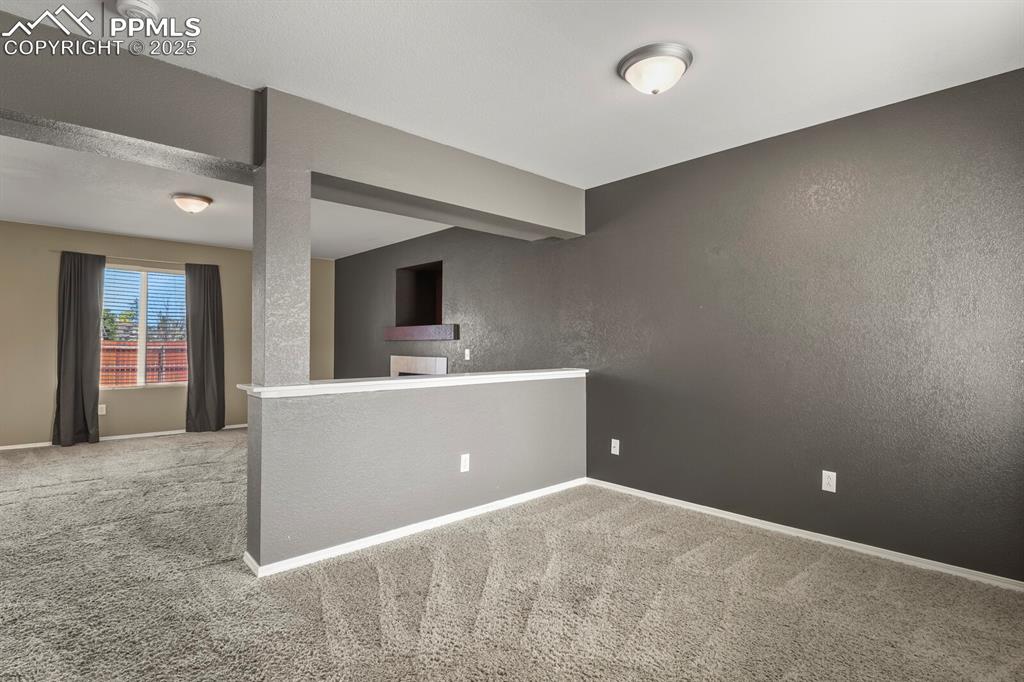
Living room, main level
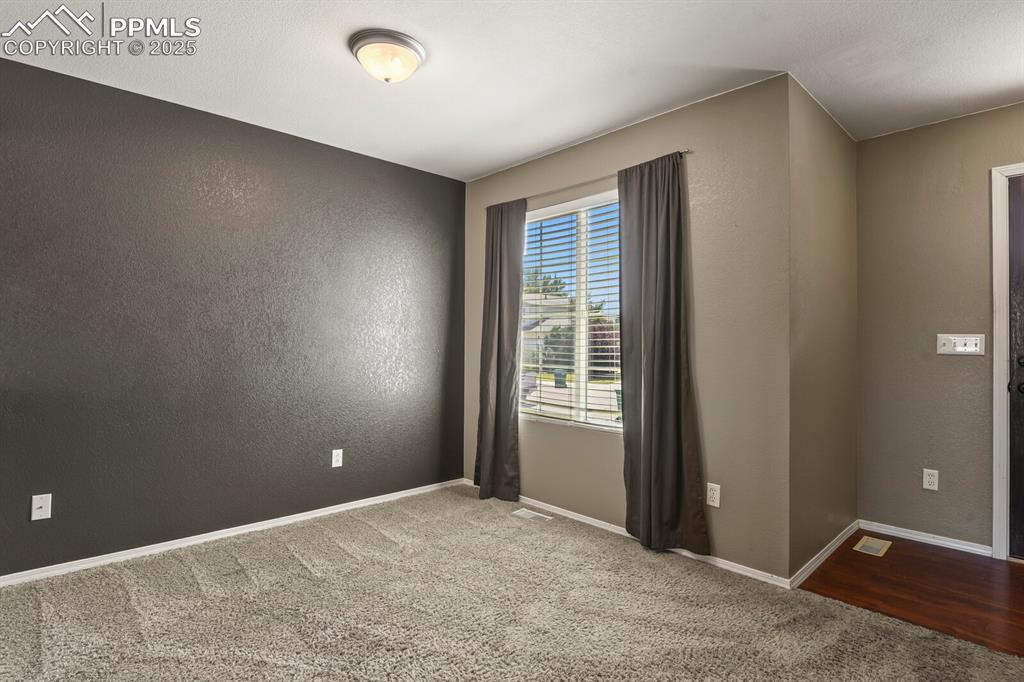
Living Room looking toward front window
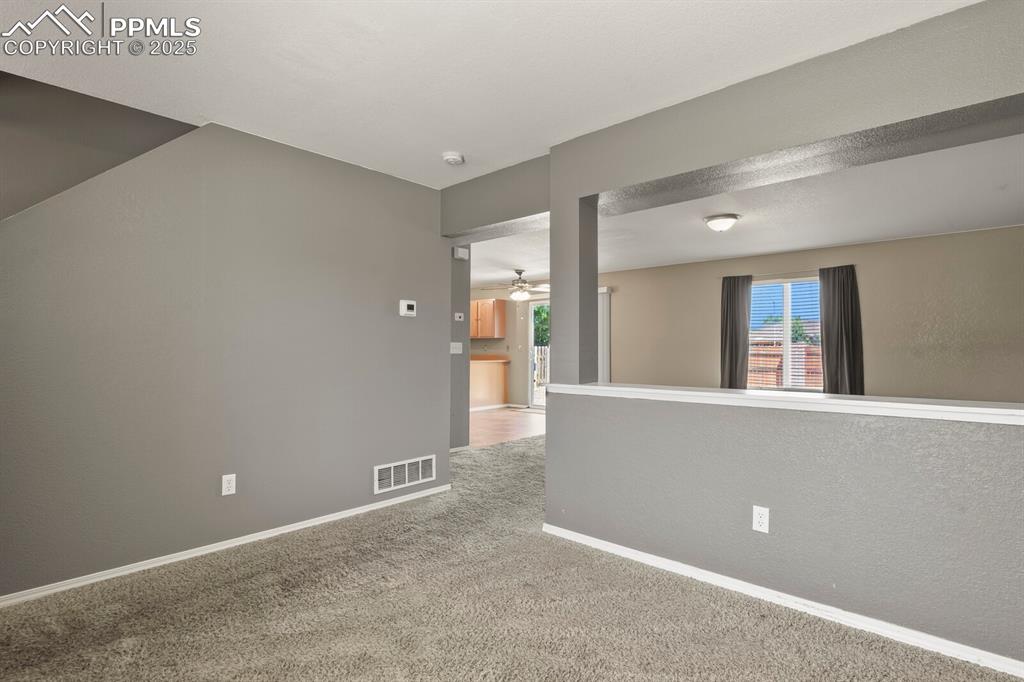
Living Room looking toward dining area/famly room.
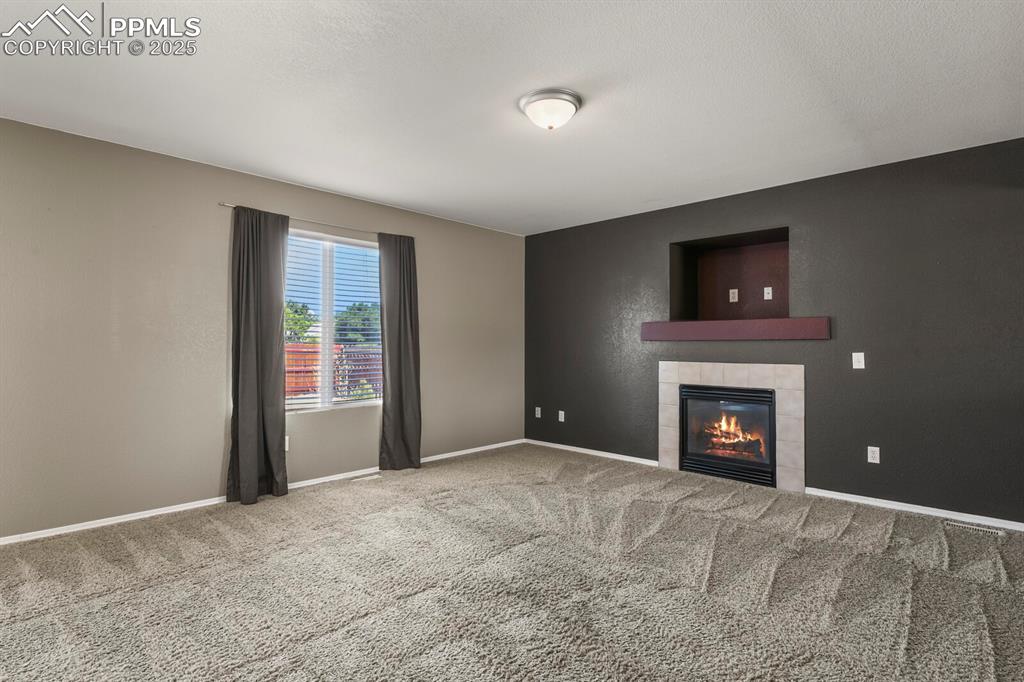
Family room looking toward gas fireplace
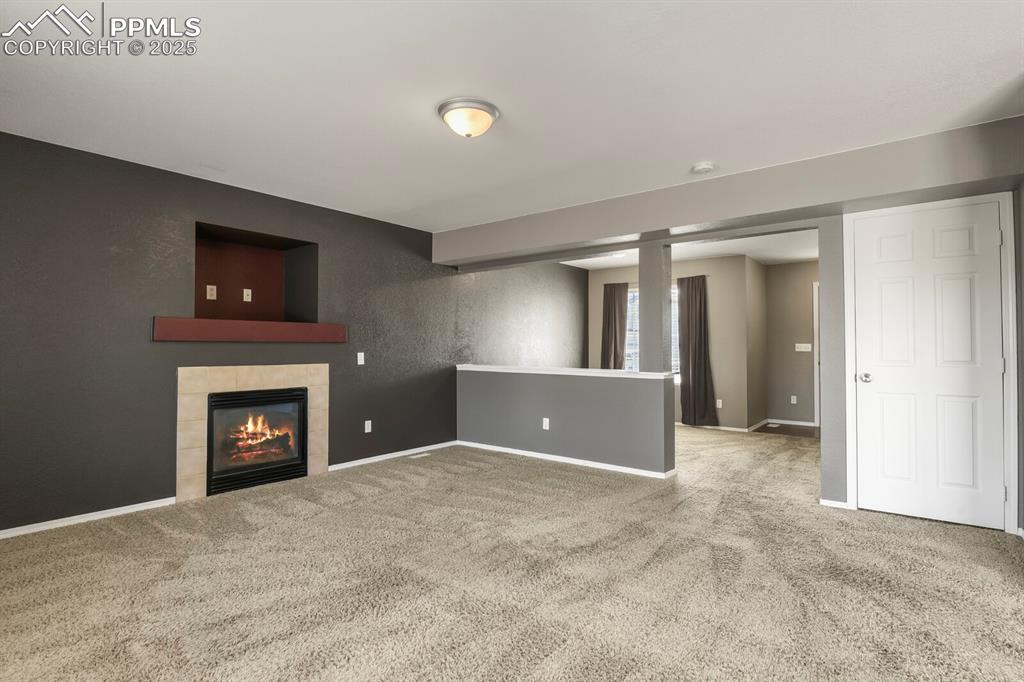
Unfurnished living room with carpet flooring, a tiled fireplace, and a textured wall
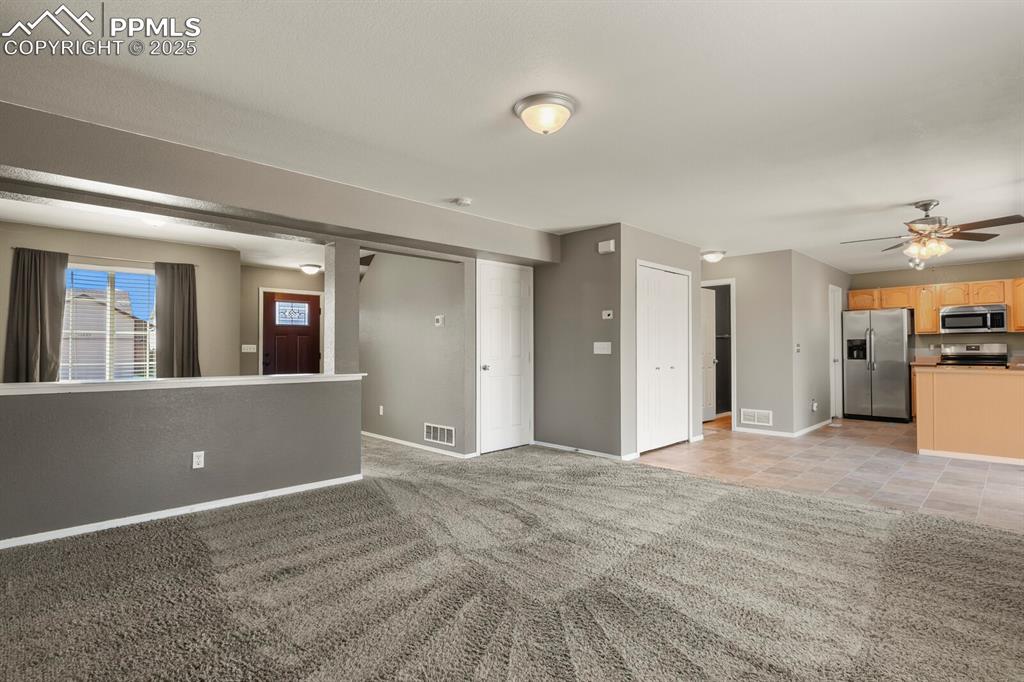
Family Room looking towards dining area and kitchen
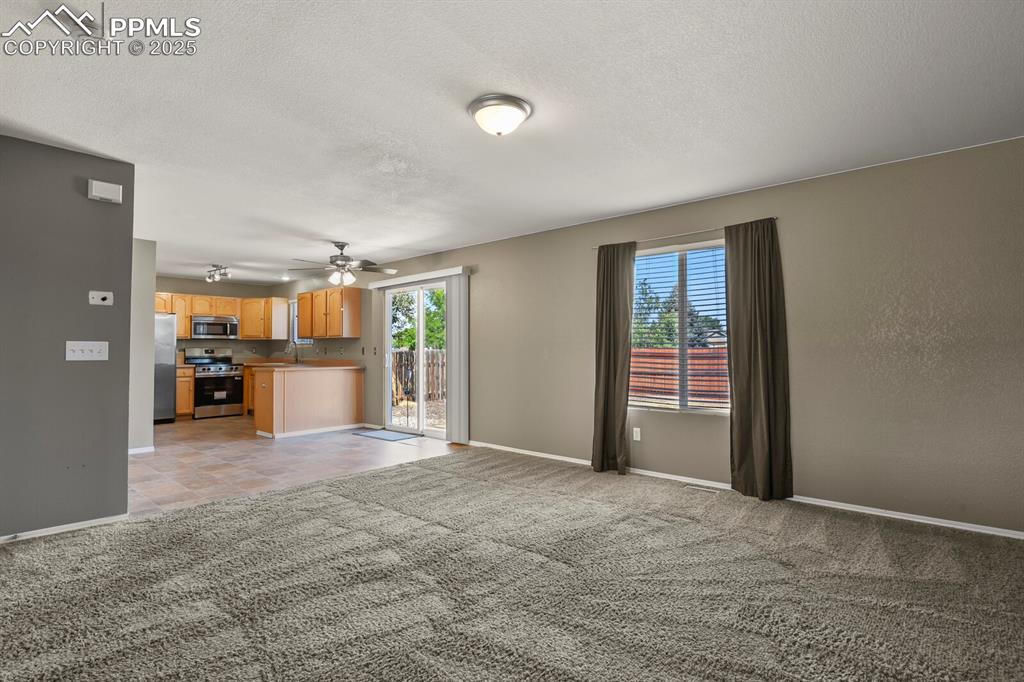
Family Room looking toward dining area and patio doors
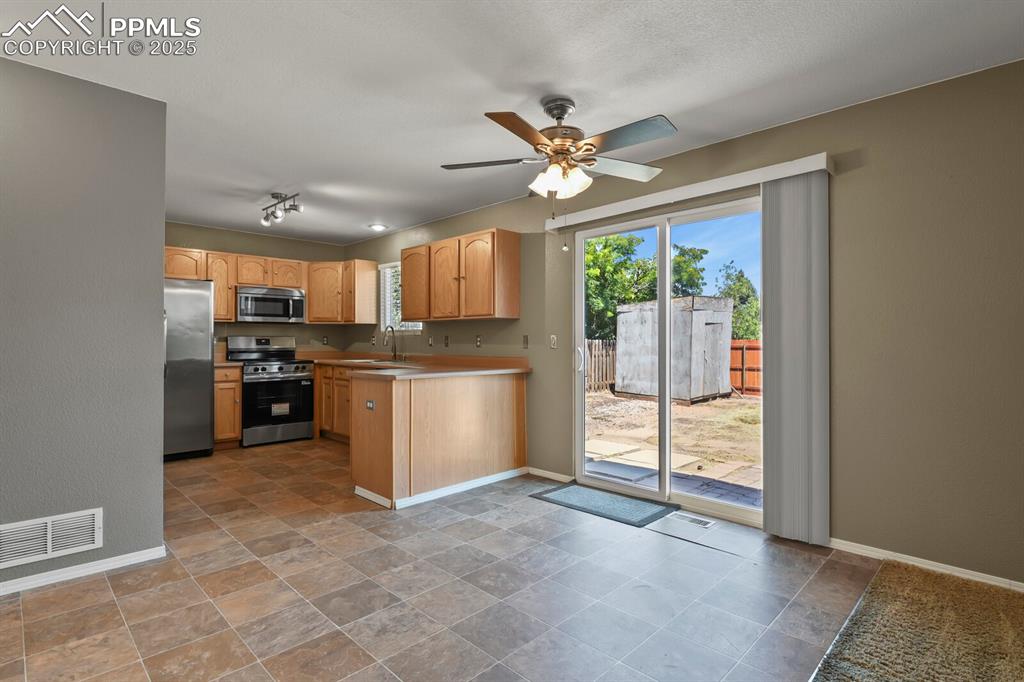
Dining area adjacent to the kitchen.
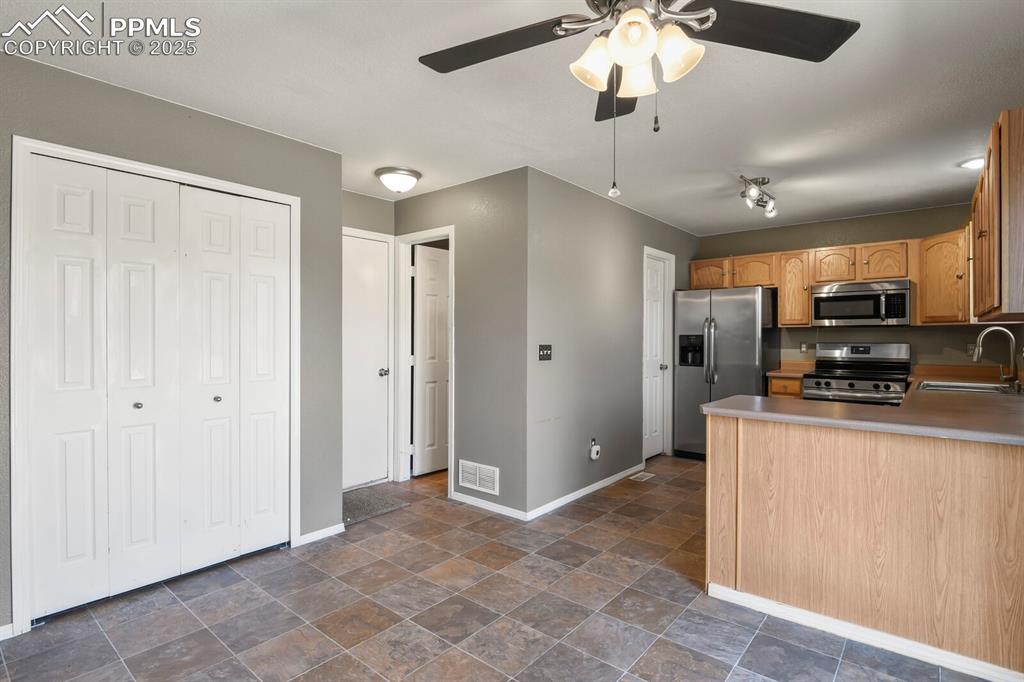
Kitchen with stainless steel appliances.
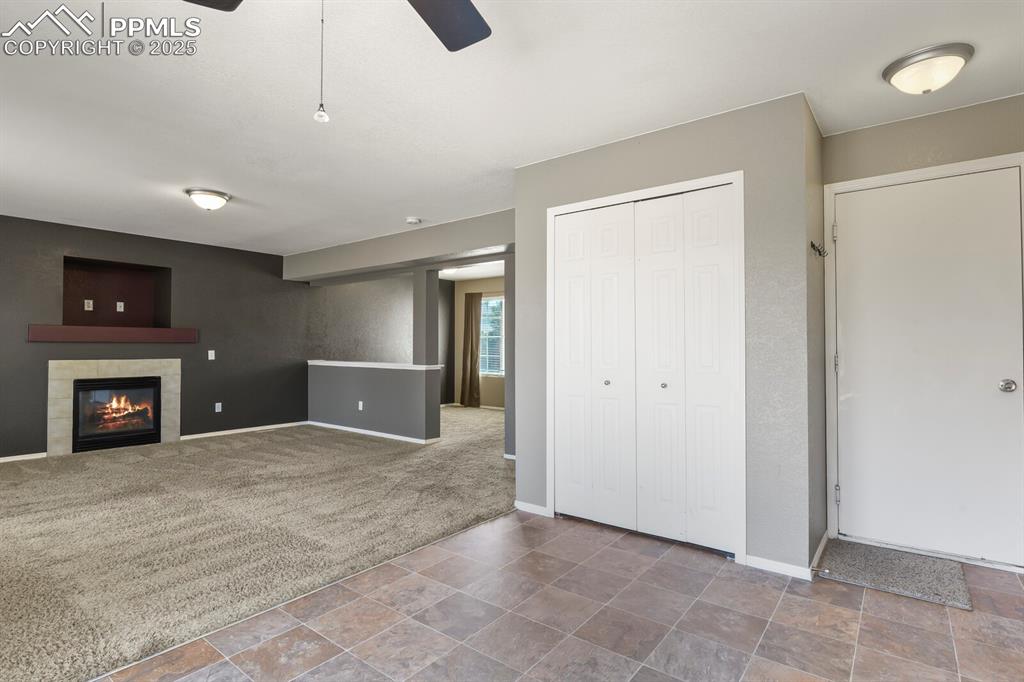
Looking towards the living room from corner of the dining room.
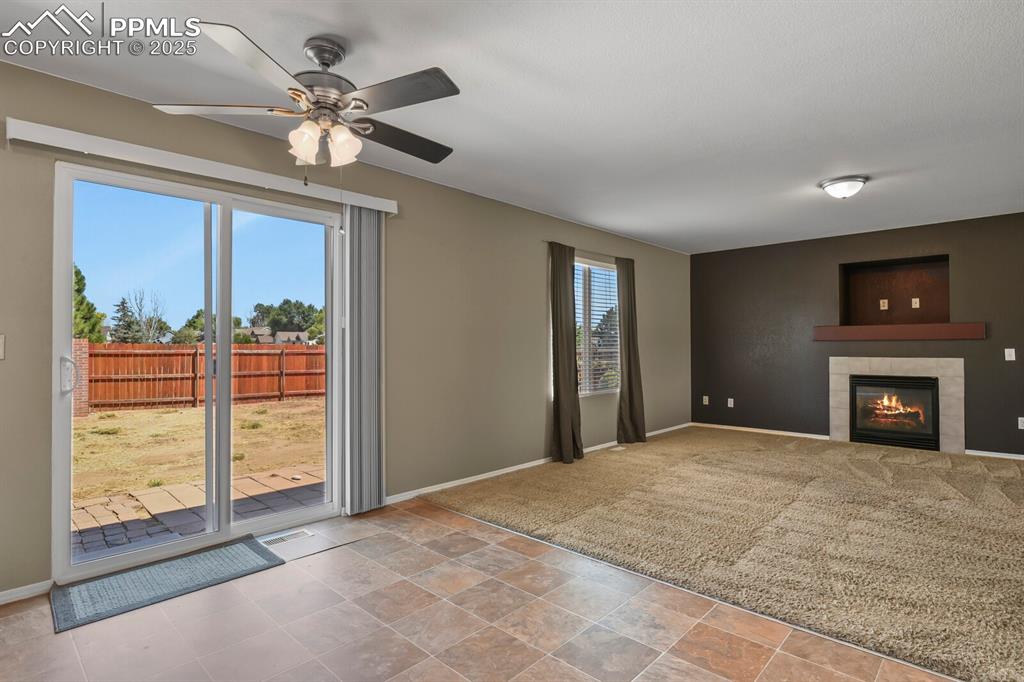
Patio doors off the dining area, living room
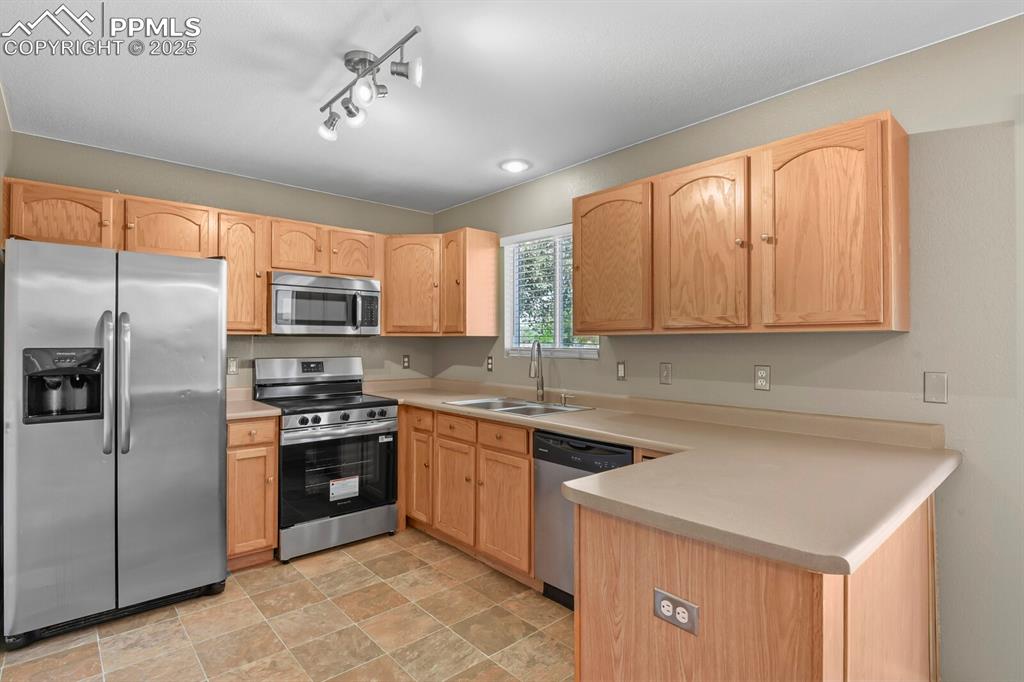
Kitchen with stainless steel appliances
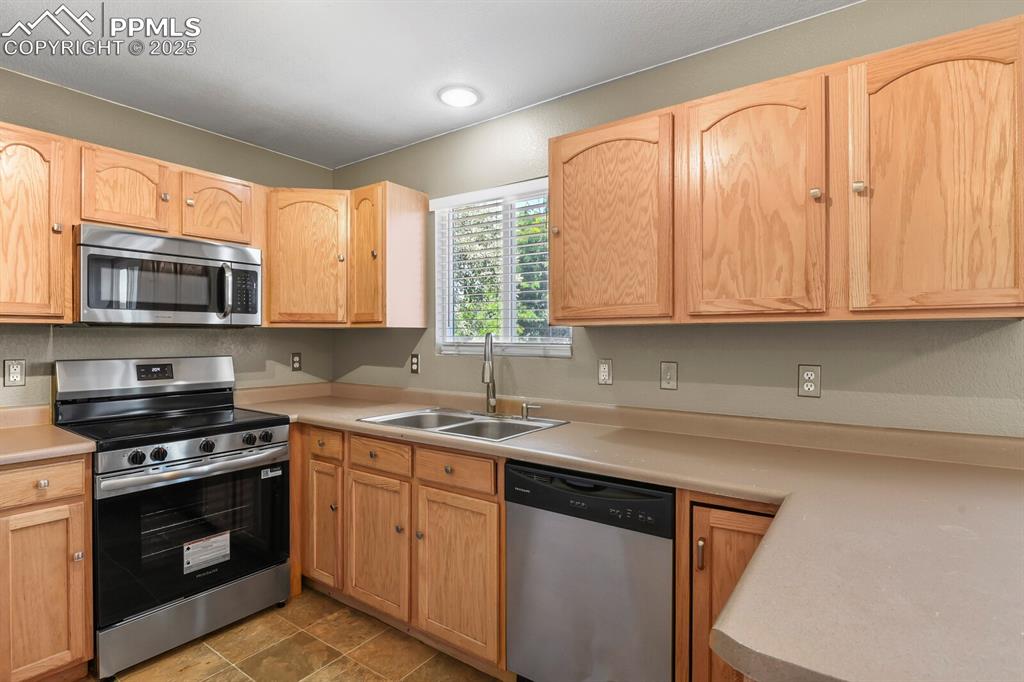
Kitchen featuring stainless steel appliances, light countertops, and light brown cabinetry
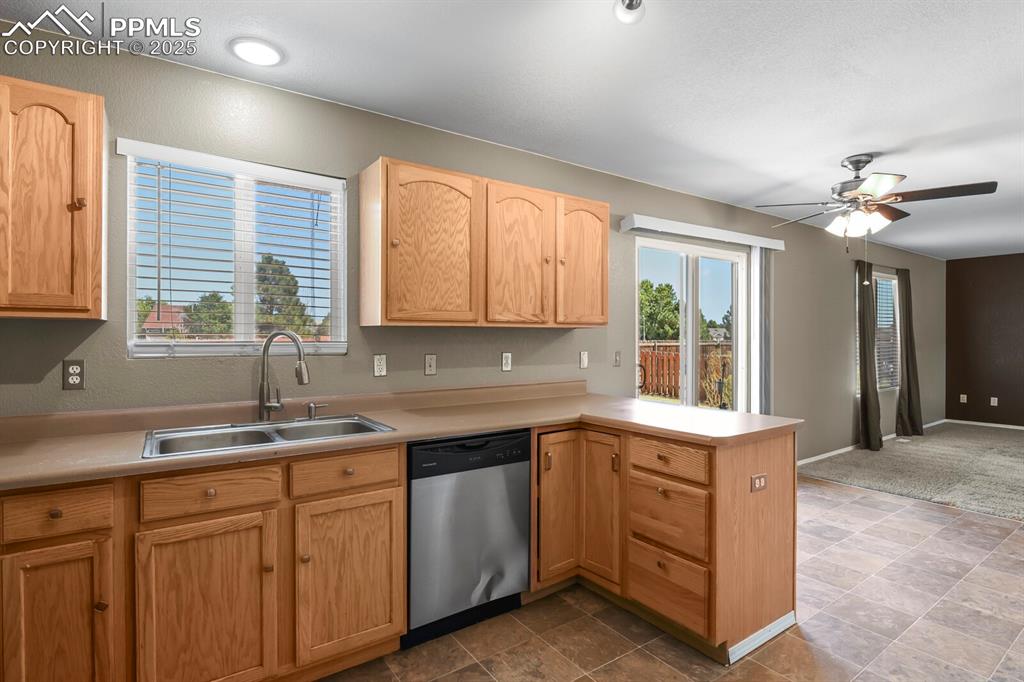
Kitchen looking towards the living room - plenty of natural light
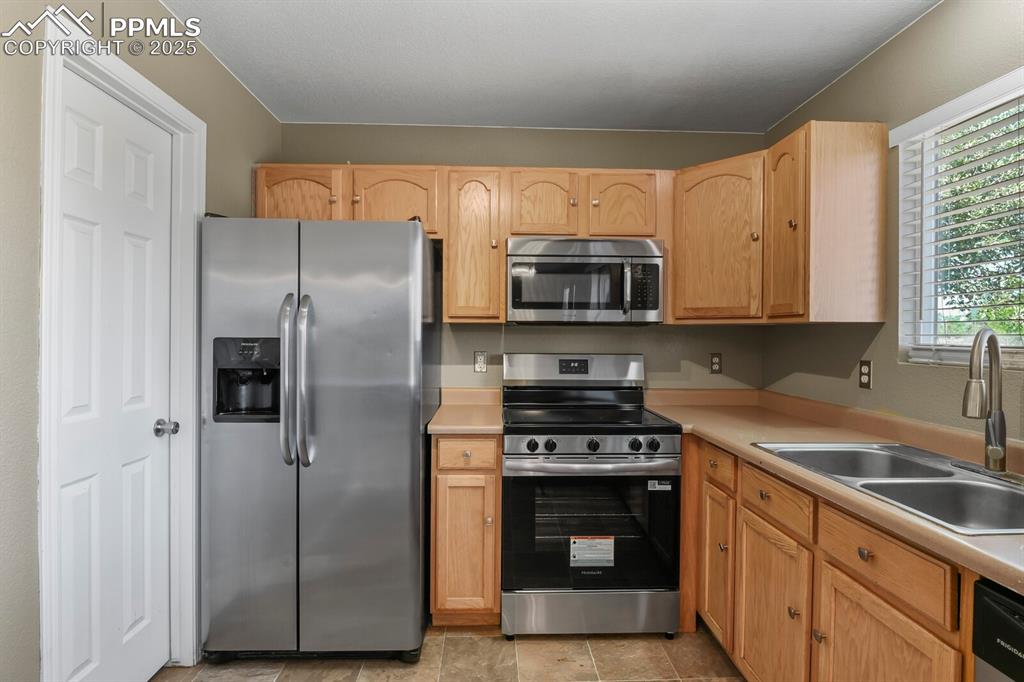
Kitchen featuring stainless steel appliances, light countertops, and light brown cabinetry
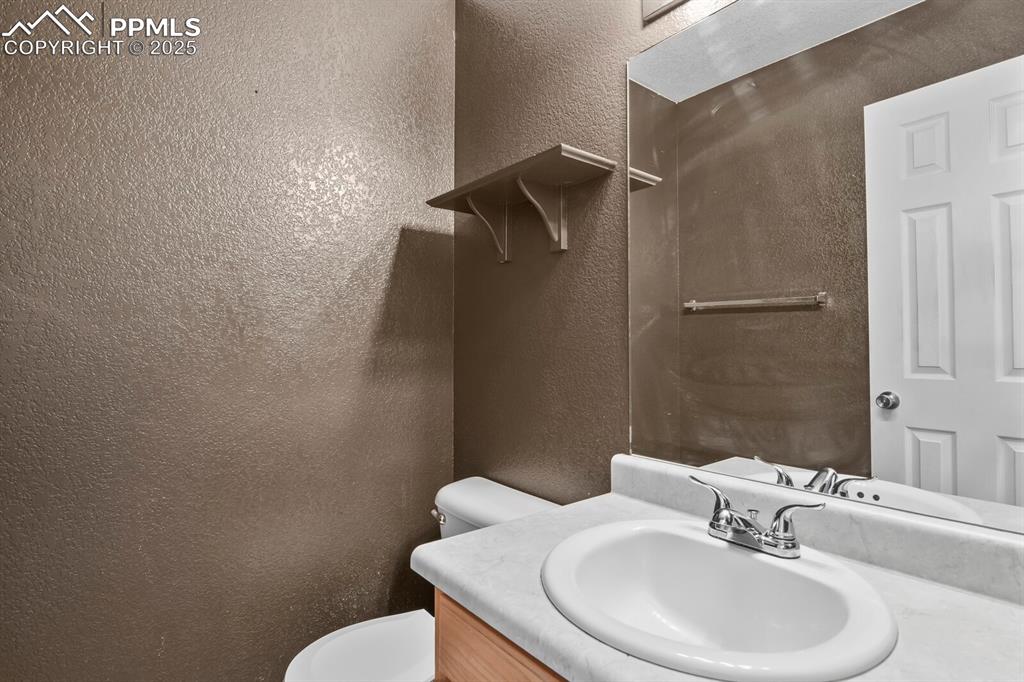
Half bathroom with a vanity on main level
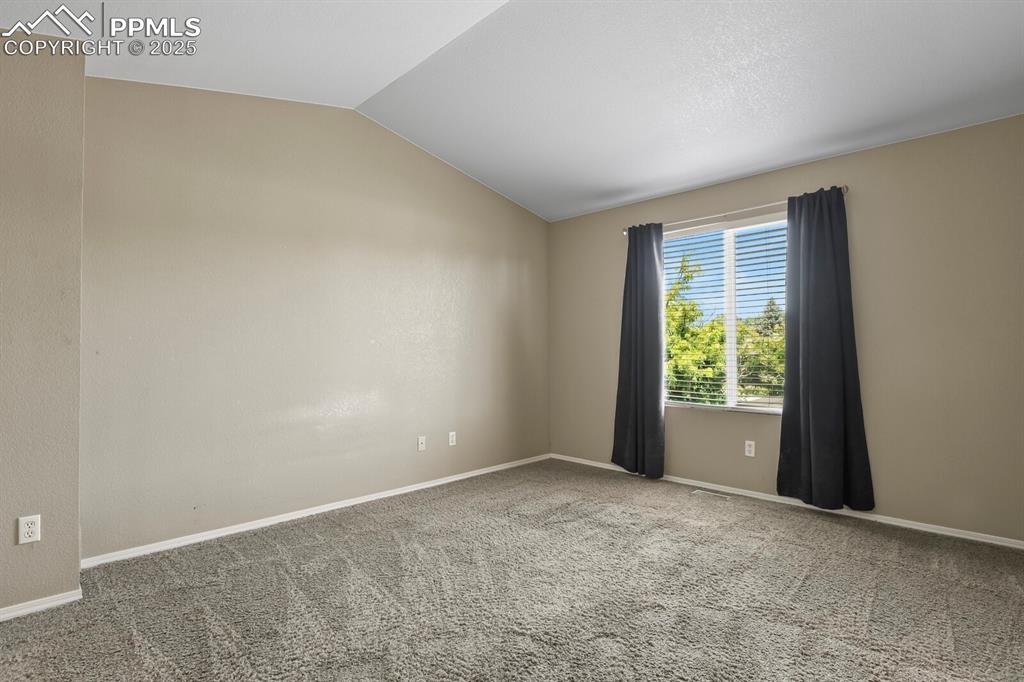
Primary bedroom featuring vaulted ceiling.
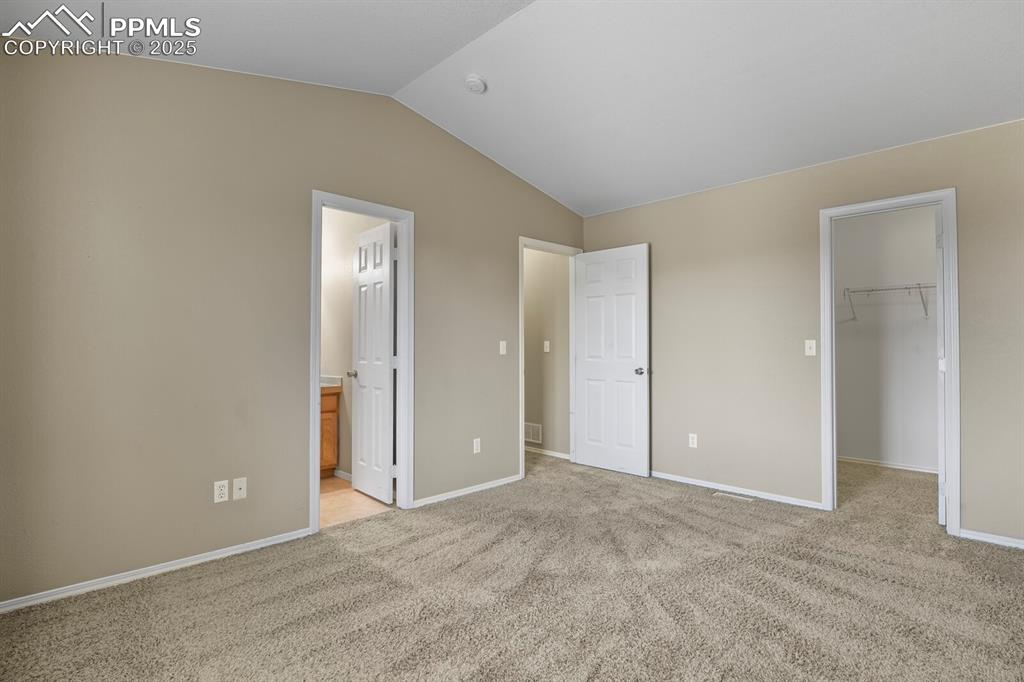
Unfurnished bedroom featuring a walk in closet, lofted ceiling, light colored carpet, and connected bathroom
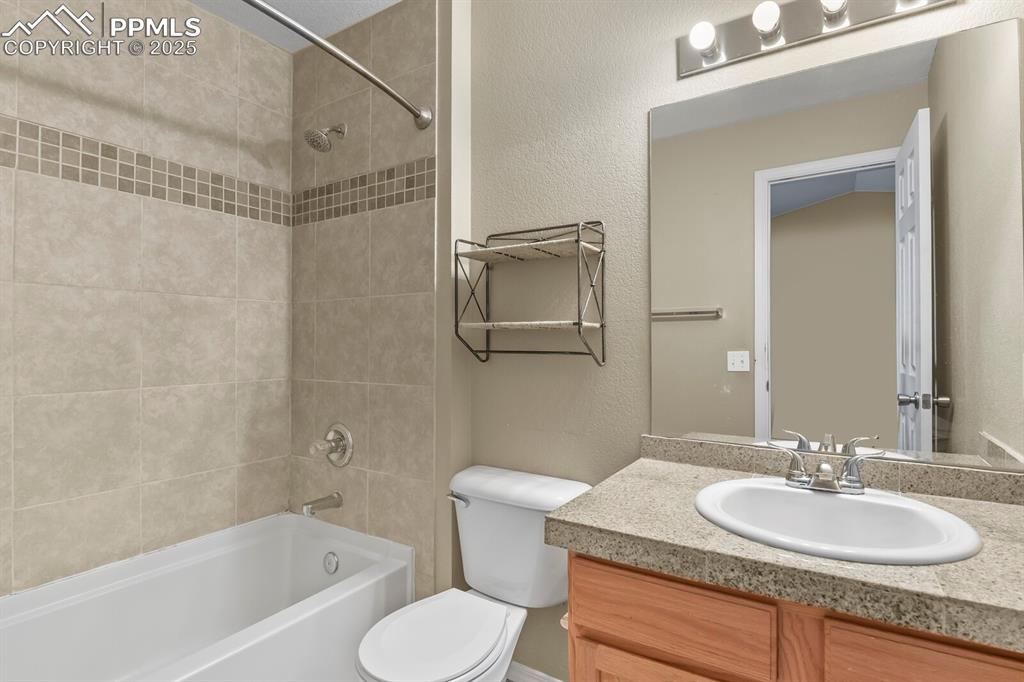
Bathroom featuring a textured wall, shower / washtub combination, and vanity
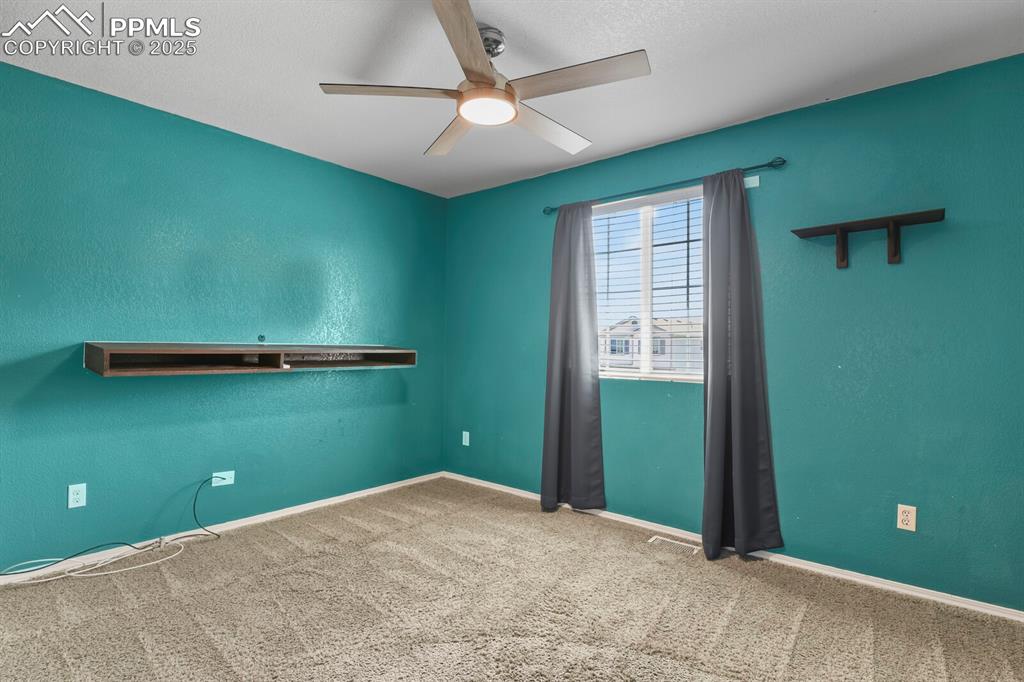
Empty room featuring carpet, ceiling fan, and a textured wall
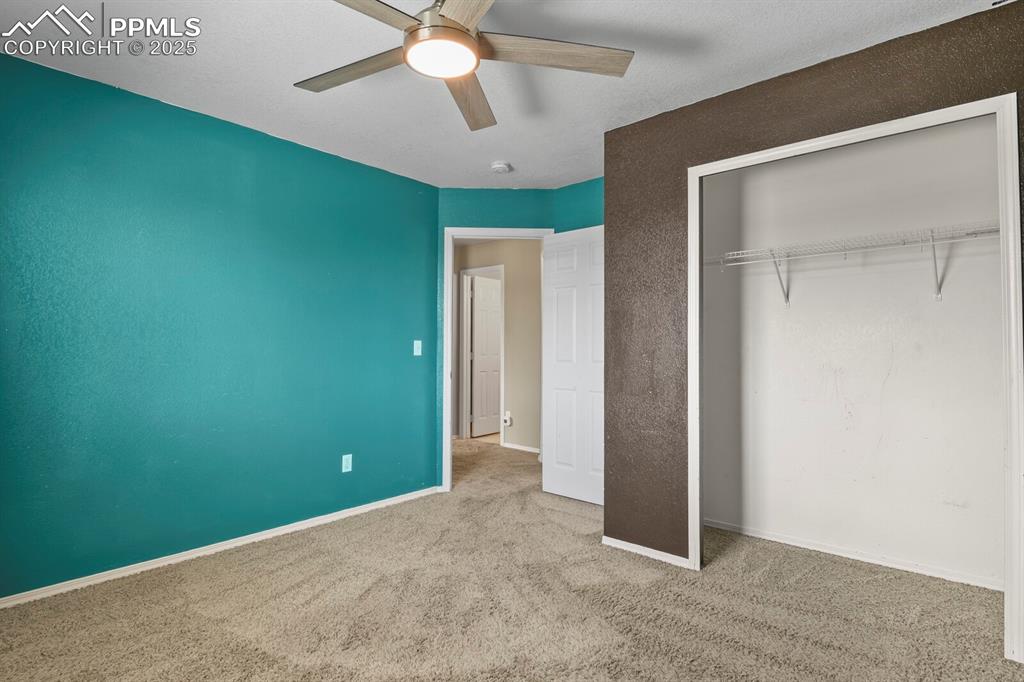
Unfurnished bedroom with carpet floors, ceiling fan, and a closet
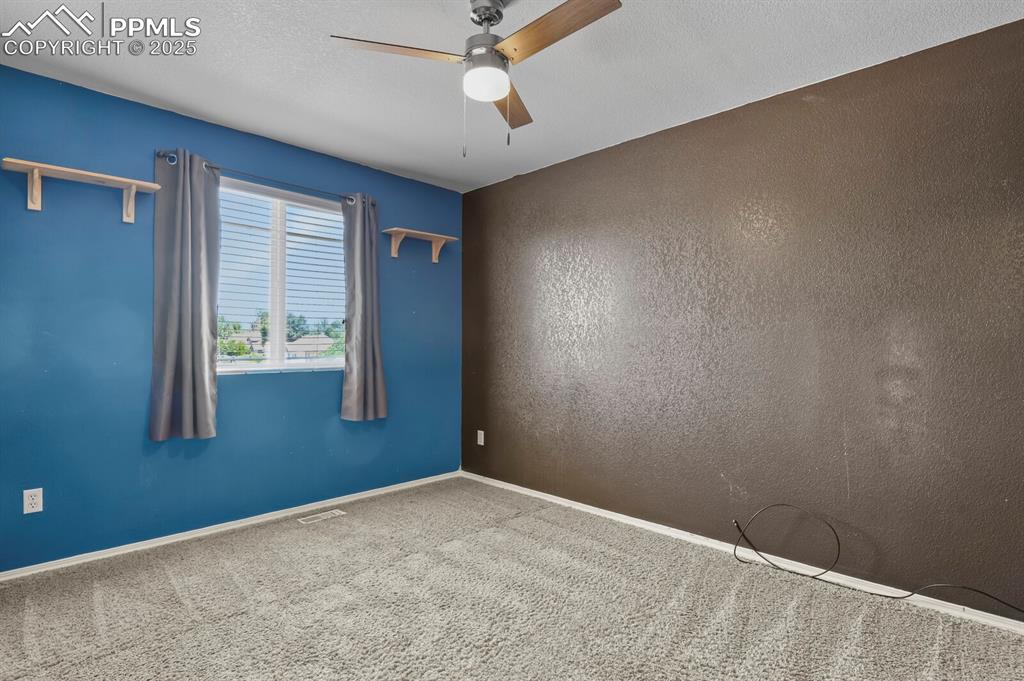
Empty room with a textured ceiling, carpet flooring, and ceiling fan
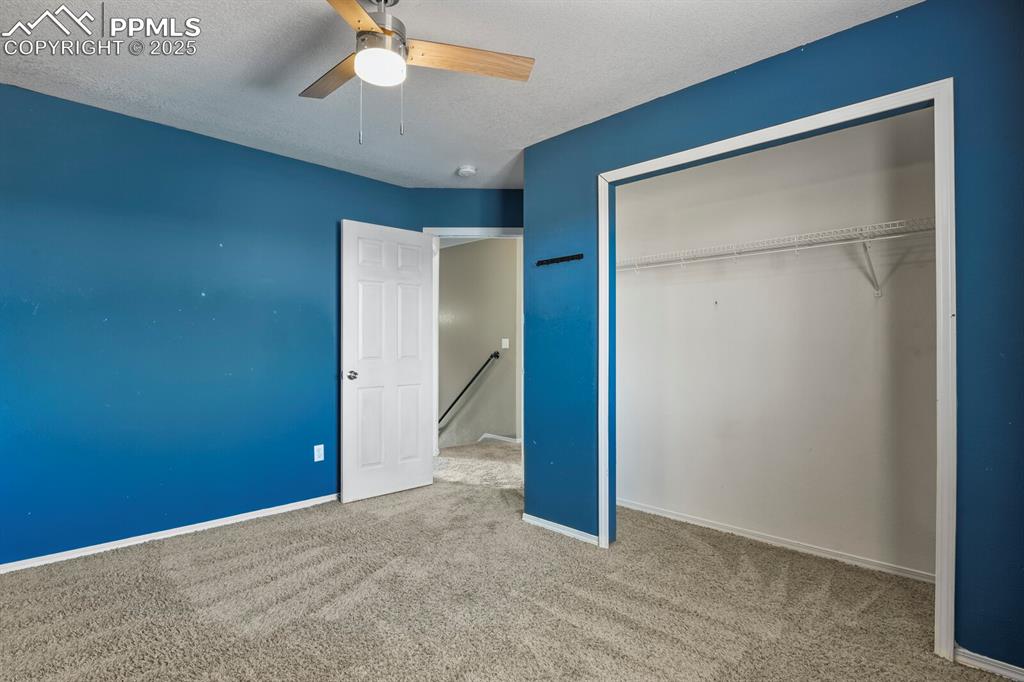
Unfurnished bedroom featuring carpet flooring, a textured ceiling, a ceiling fan, and a closet
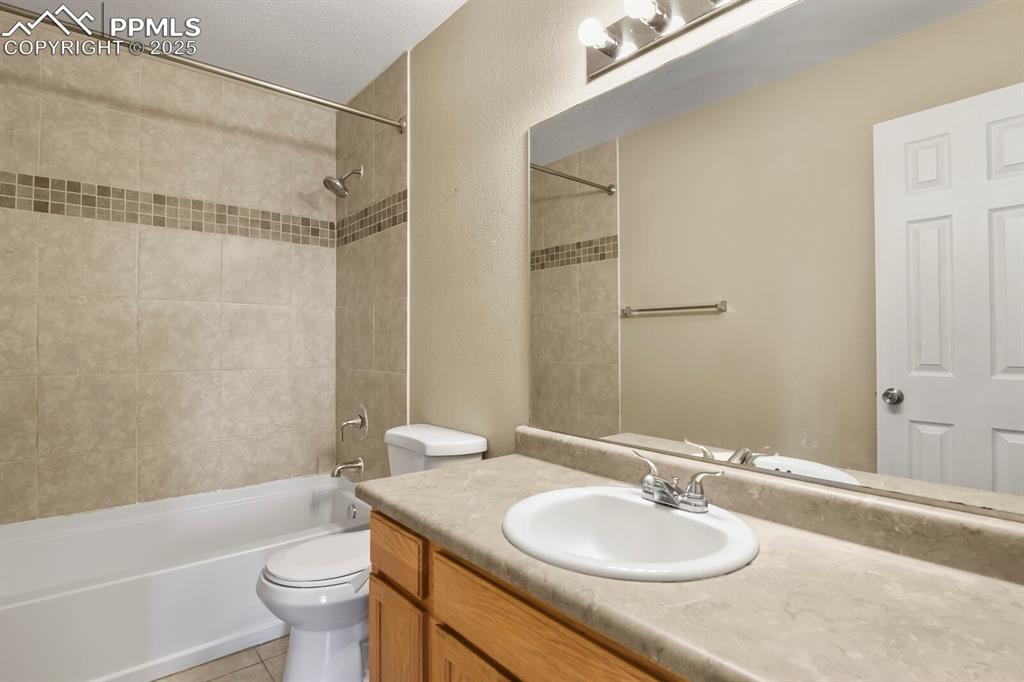
Full bathroom featuring shower / bath combination, vanity.
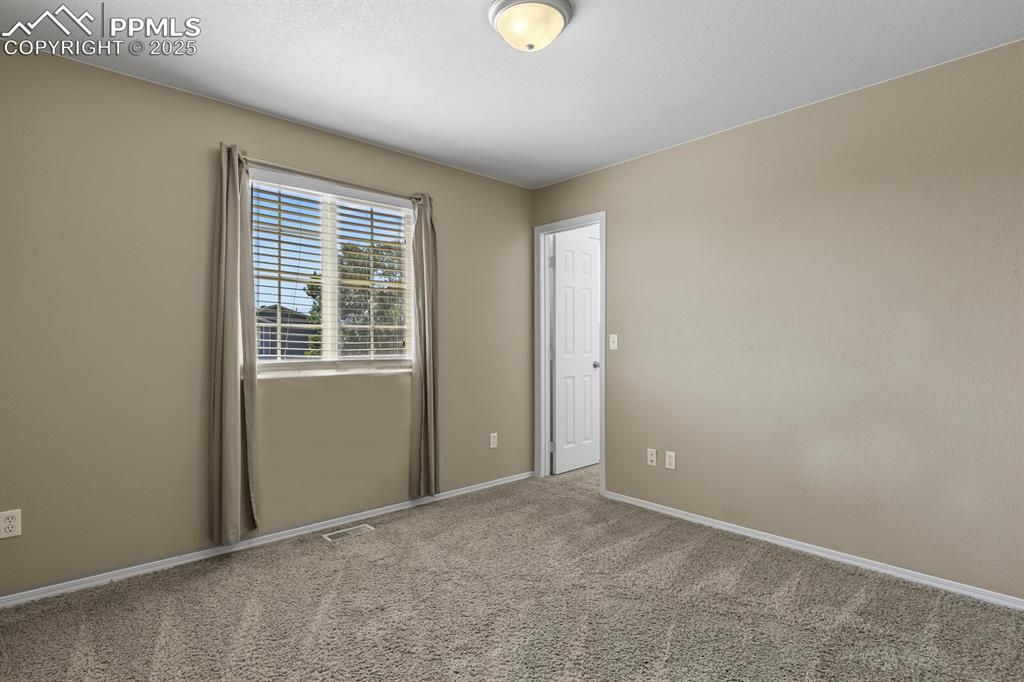
Carpeted spare room with baseboards
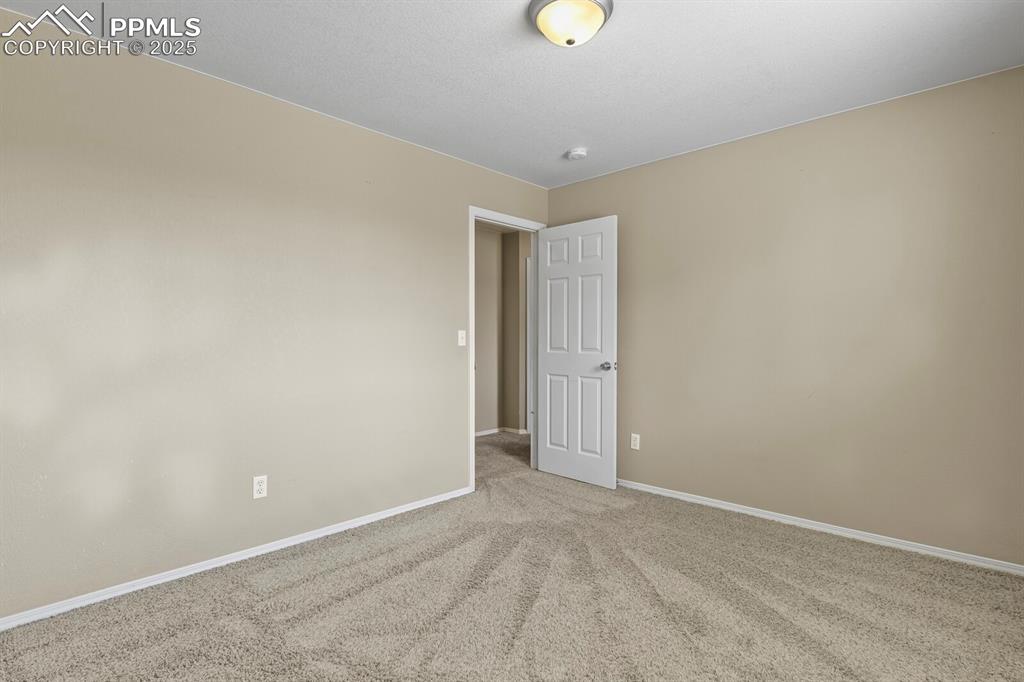
Carpeted empty room featuring baseboards
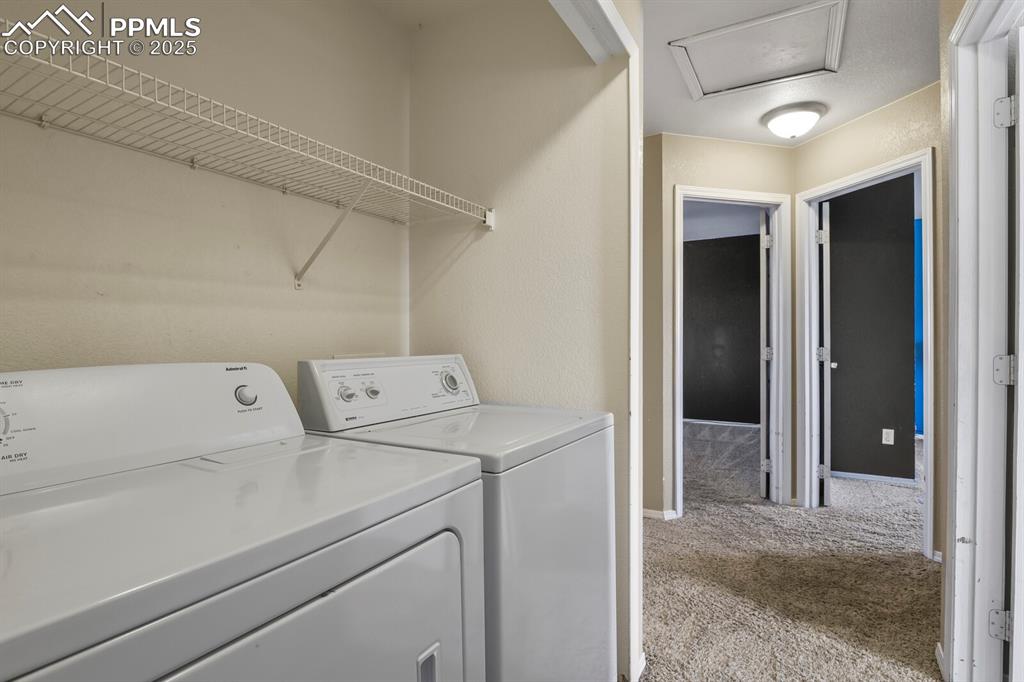
Laundry area featuring washer and dryer
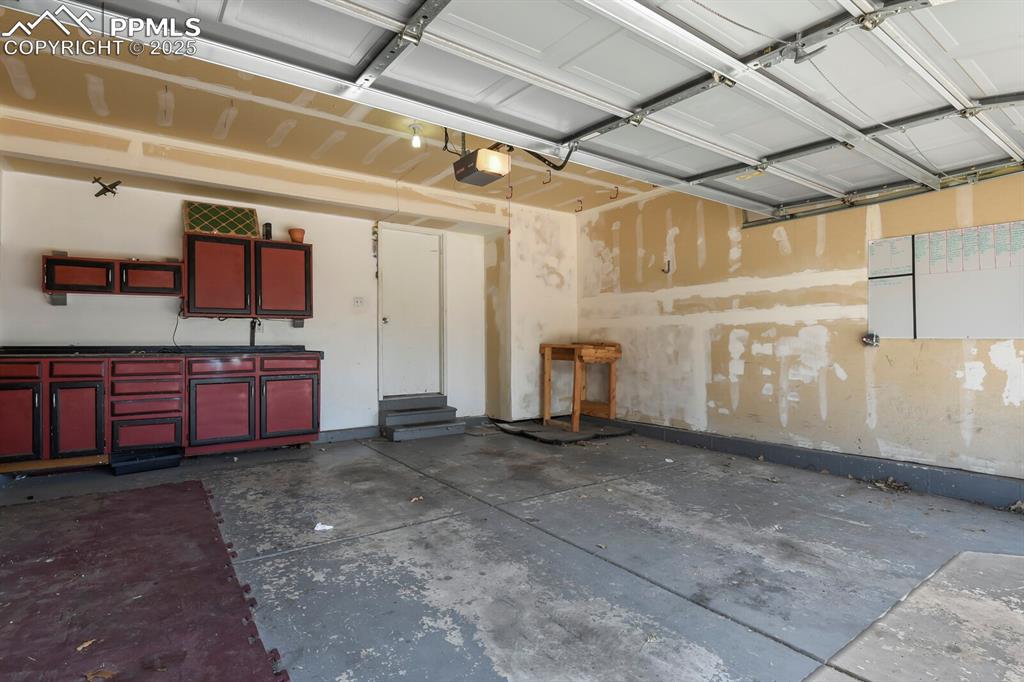
Garage featuring a garage door opener
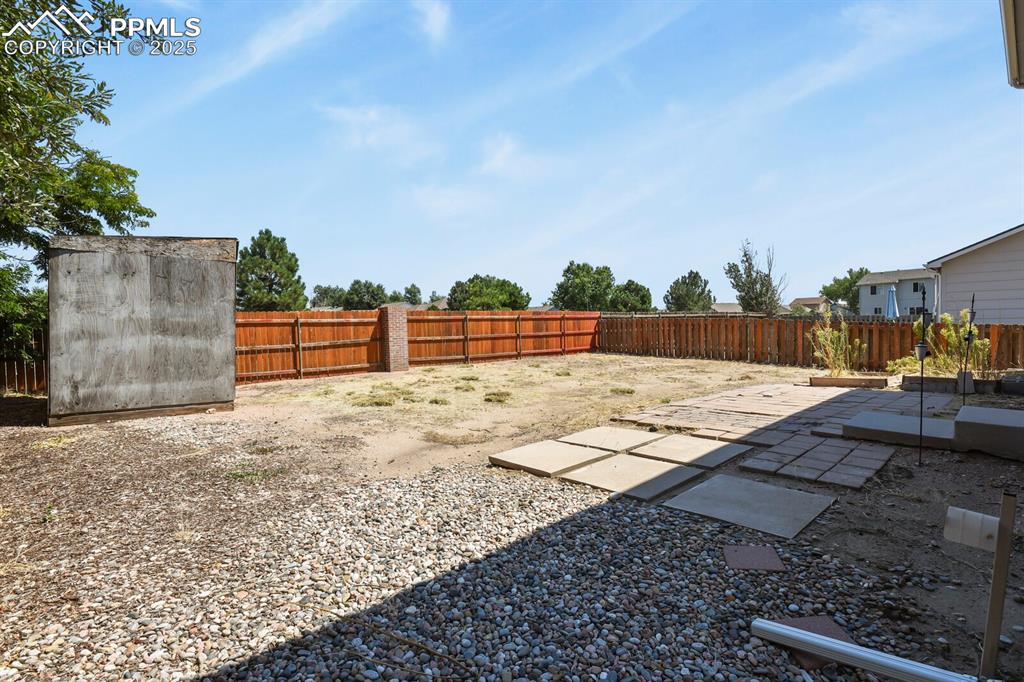
Fenced backyard with a patio
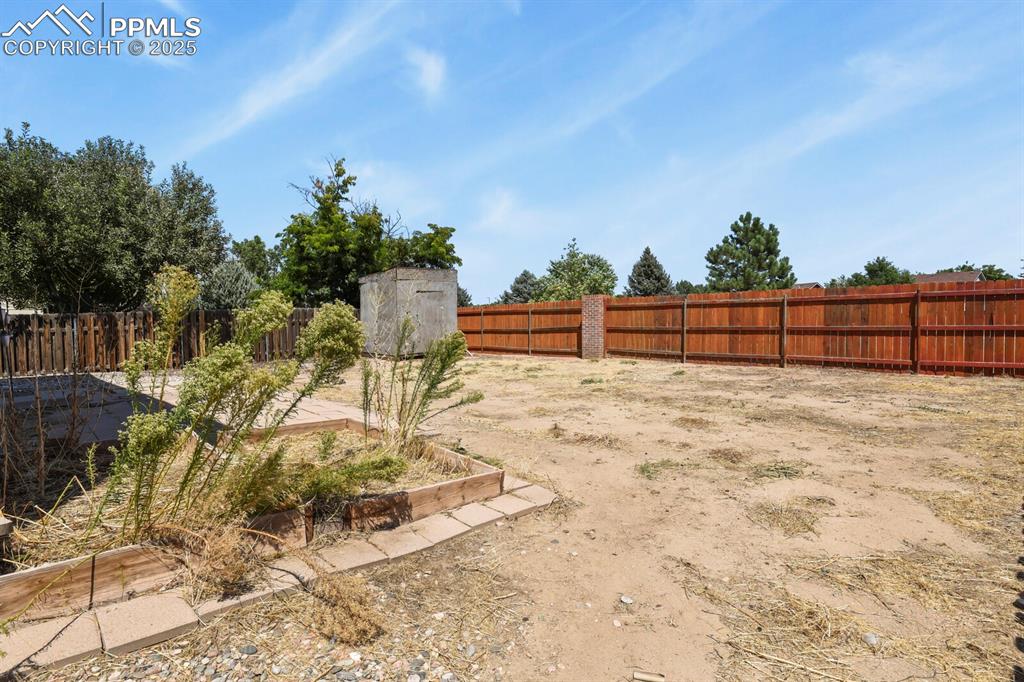
Fenced backyard with a shed
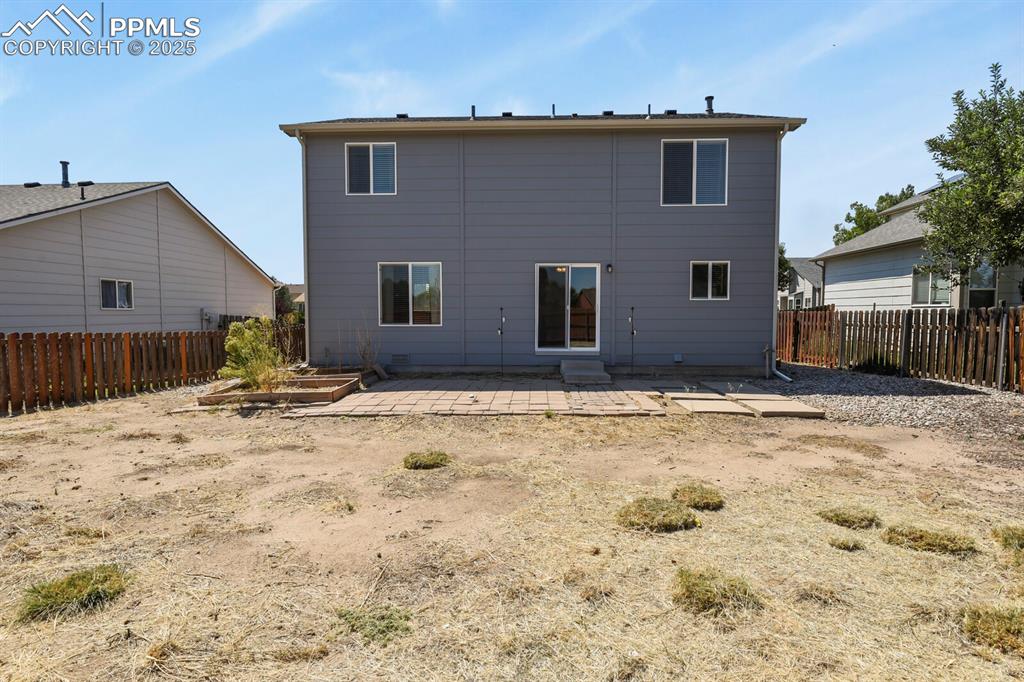
Back of property featuring a patio and fenced back yard
Disclaimer: The real estate listing information and related content displayed on this site is provided exclusively for consumers’ personal, non-commercial use and may not be used for any purpose other than to identify prospective properties consumers may be interested in purchasing.