4310 Tipton Court, Colorado Springs, CO, 80915
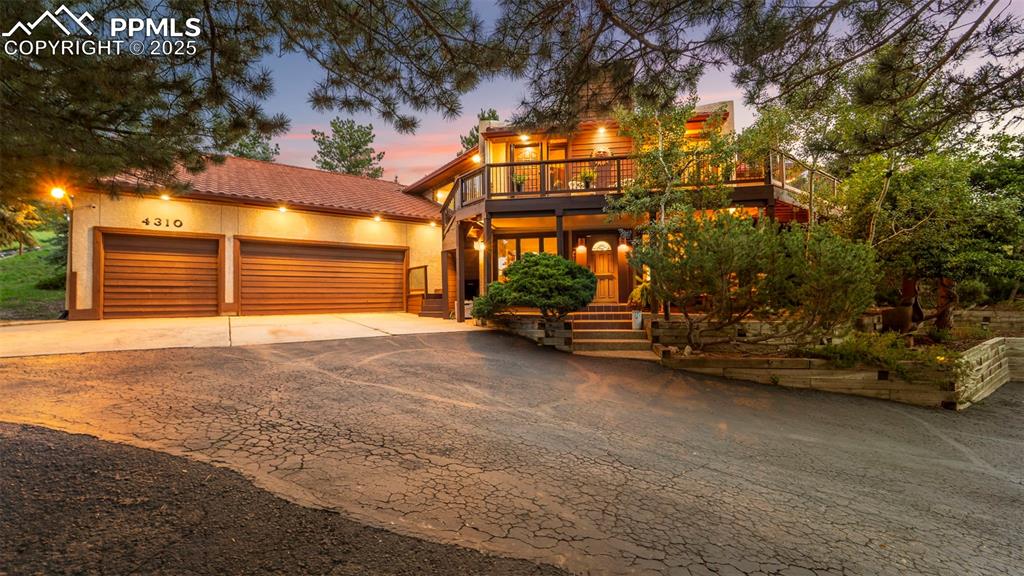
At twilight, this front facade of a retreat-style home glows warmly, its architectural lines softened by the fading light.
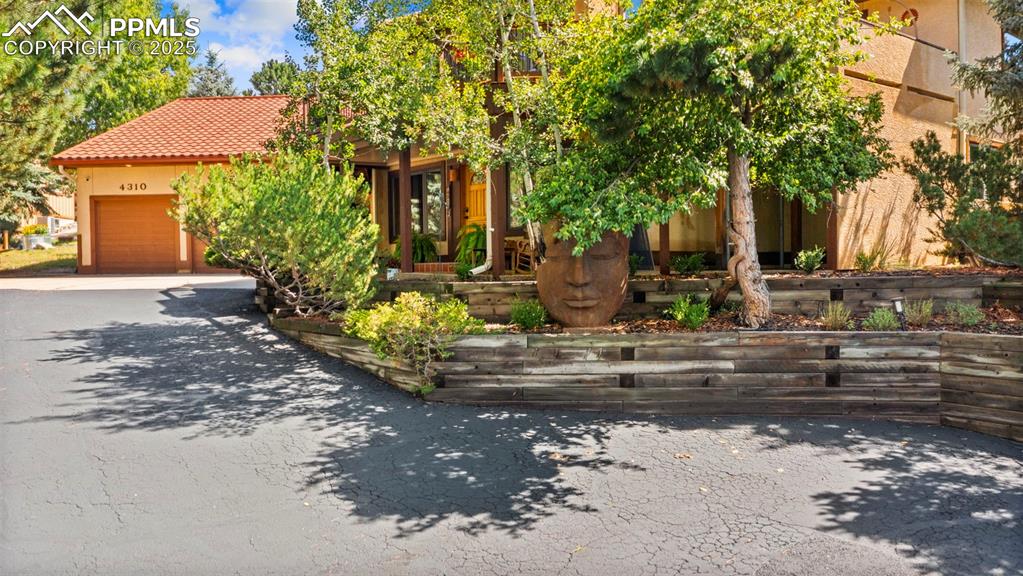
View of front of property featuring asphalt driveway, a tile roof, an attached garage, and stucco siding
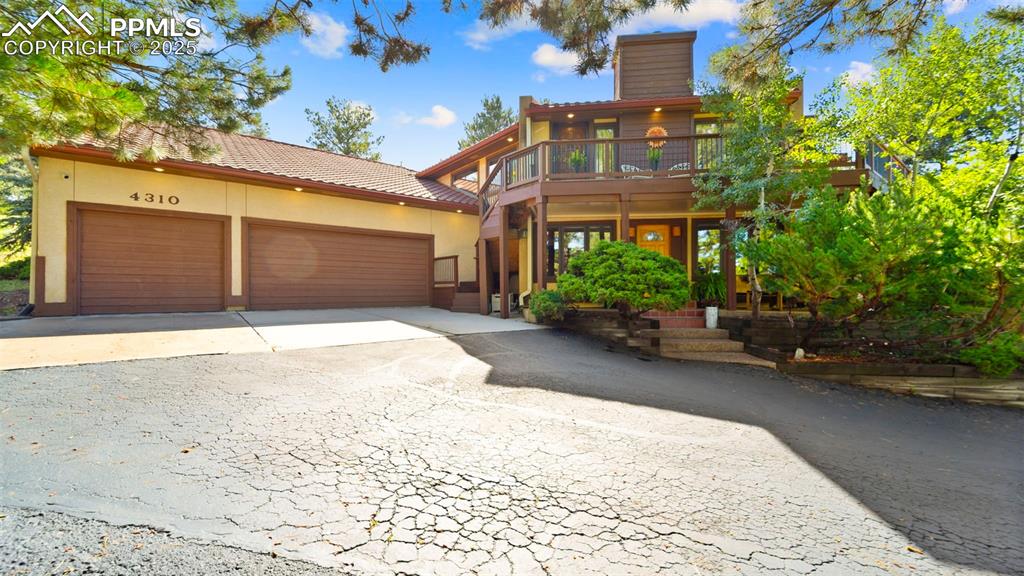
View of front of property with a garage, driveway, stucco siding, a chimney, and a tile roof
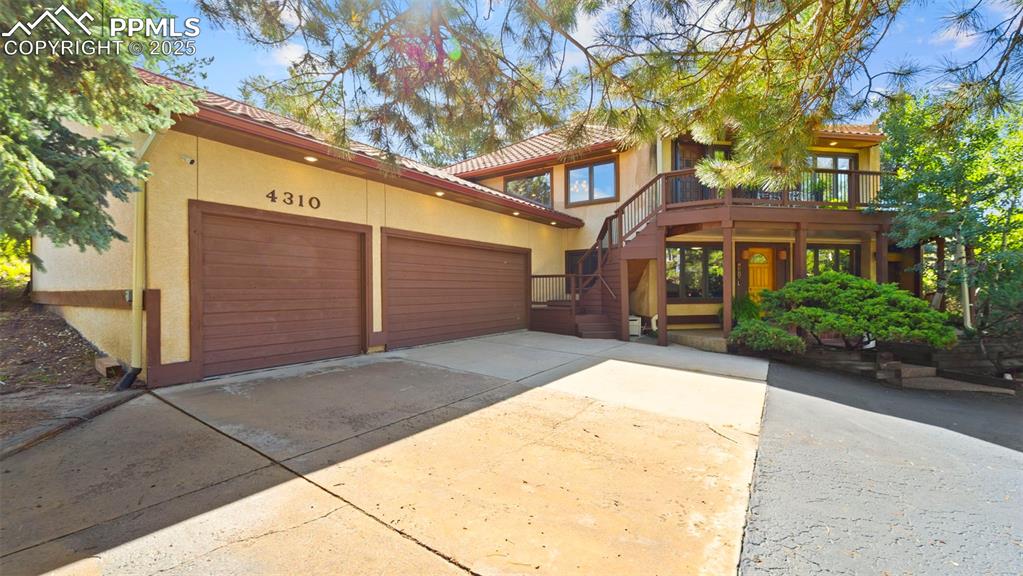
This touch of Mediterranean, Spanish - inspired home showcases timeless elegance with its sweeping architectural stairway, classic stucco siding and expansive three-car garage. A wraparound porch adds charm and outdoor living space while a dramatic wall of windows allows for breathtaking mountain views.
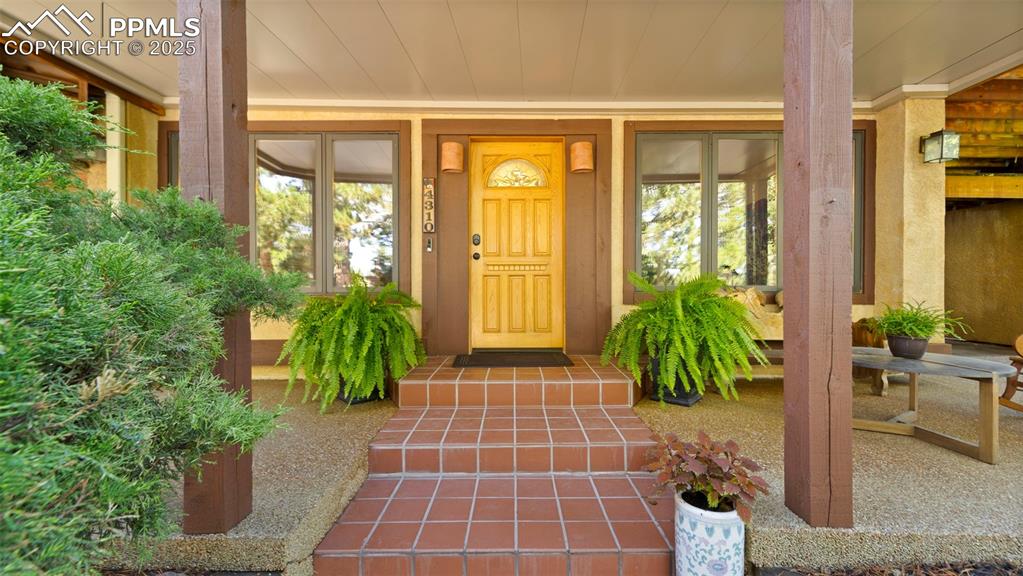
Doorway to property with a porch
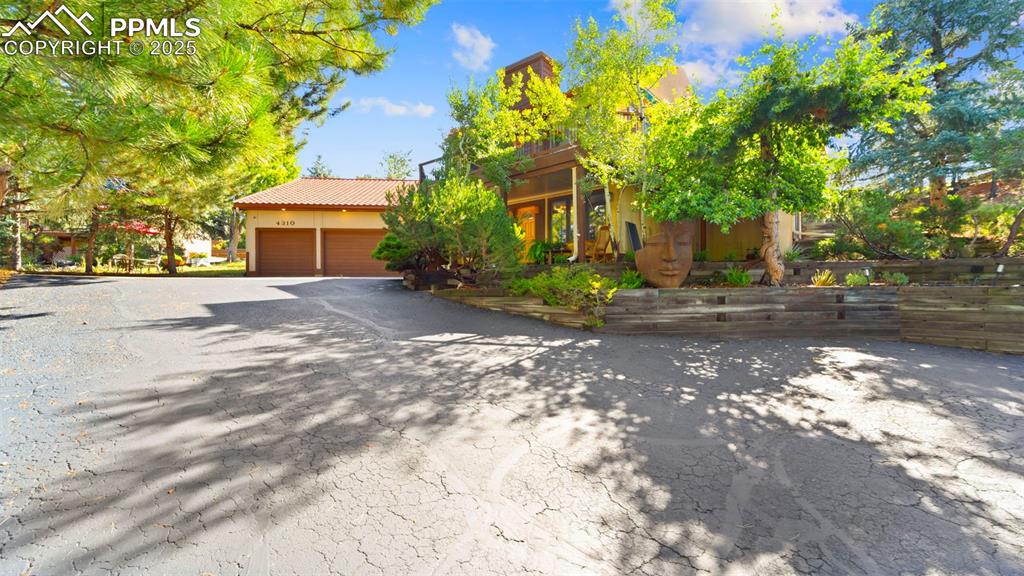
Designed for privacy and tranquility, this private driveway leads you to your personal retreat.
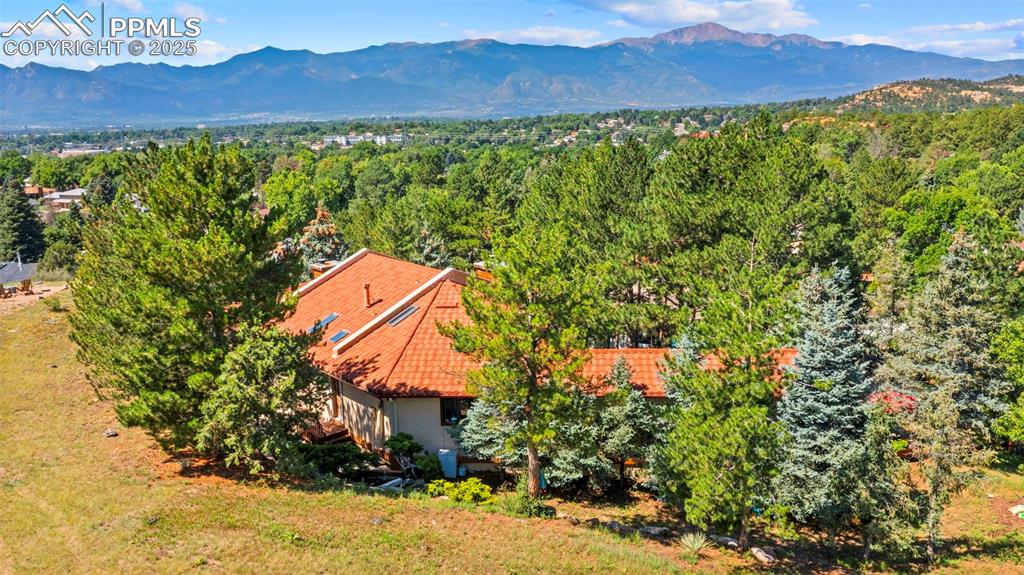
An aerial view from your private backyard reveals sweeping mountain vistas, offering a breathtaking backdrop of natural beauty and serenity.
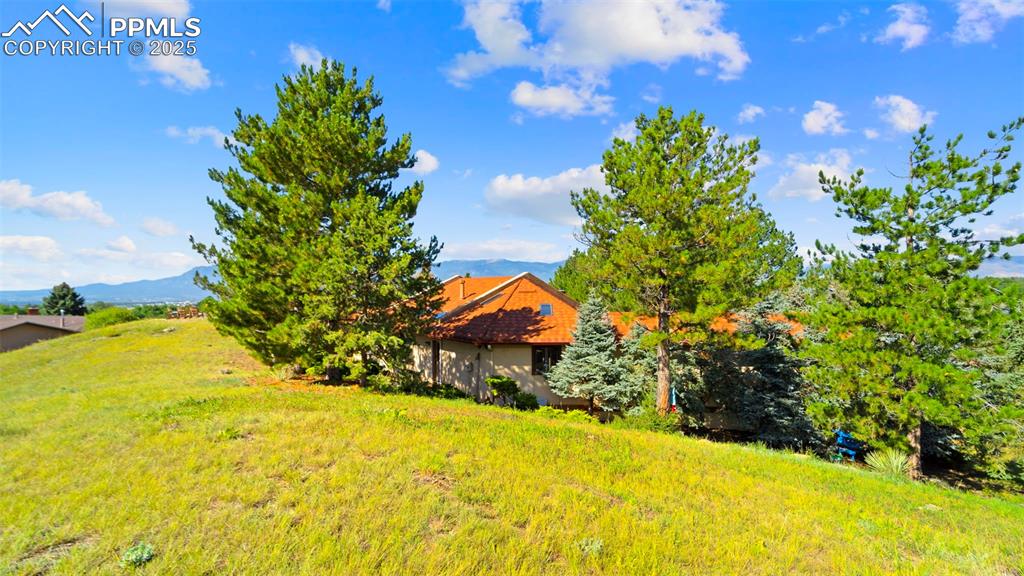
View of green lawn featuring a mountain view
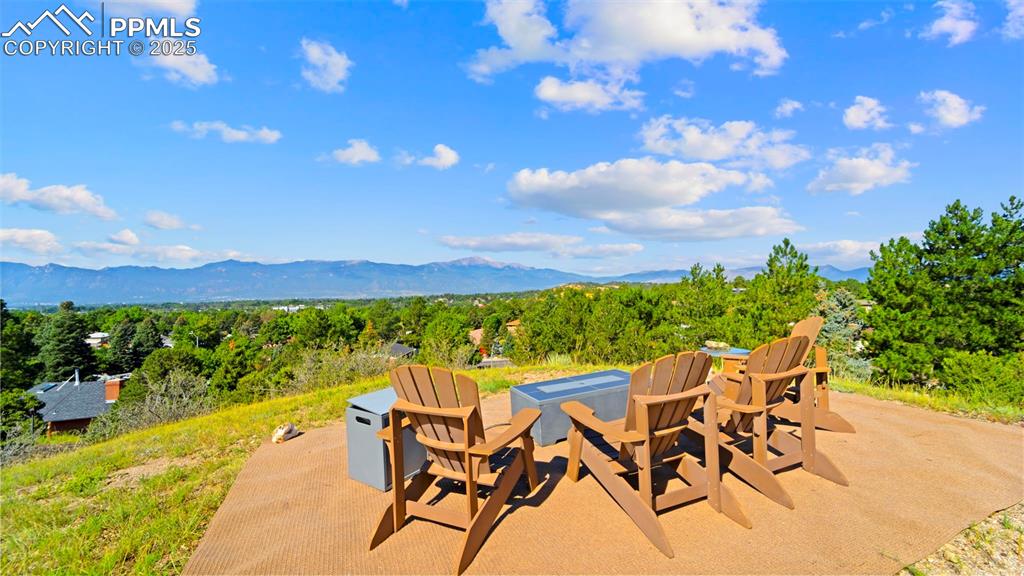
A breathtaking sanctuary of beauty and seclusion while overlooking mountain vistas.
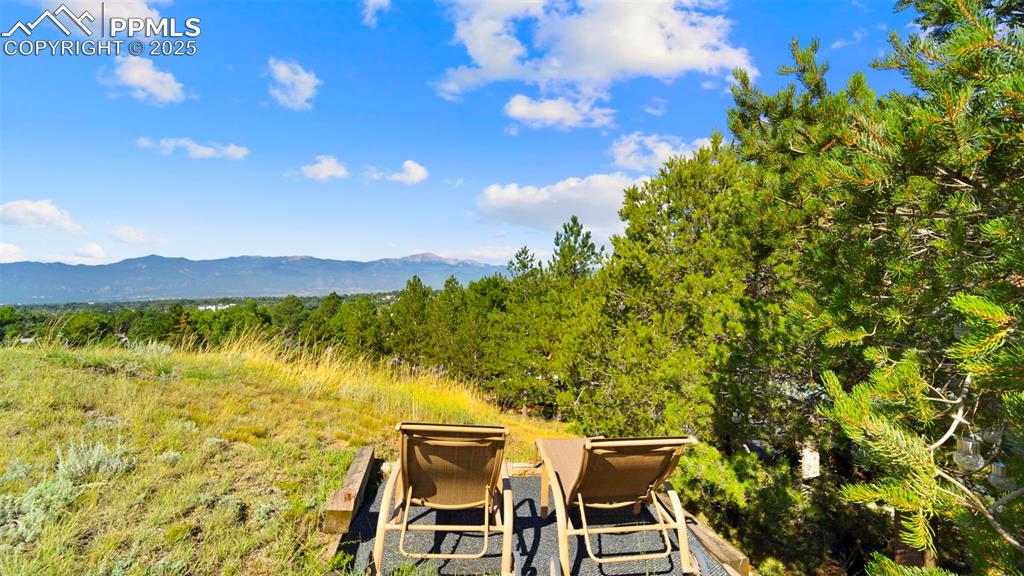
View of mountain background
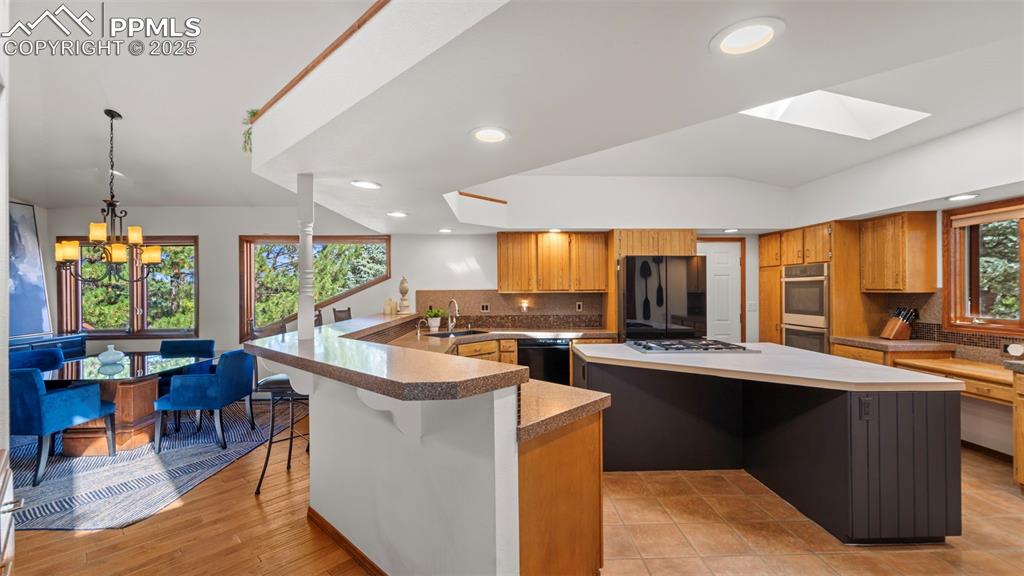
This updated open-concept home showcases expansive windows that flows seamlessly to the outdoors, with a chef's kitchen featuring abundant cabinetry, skylights, a striking two-toned design, double ovens, a grand center island and a spacious pantry that bring functionality to life.
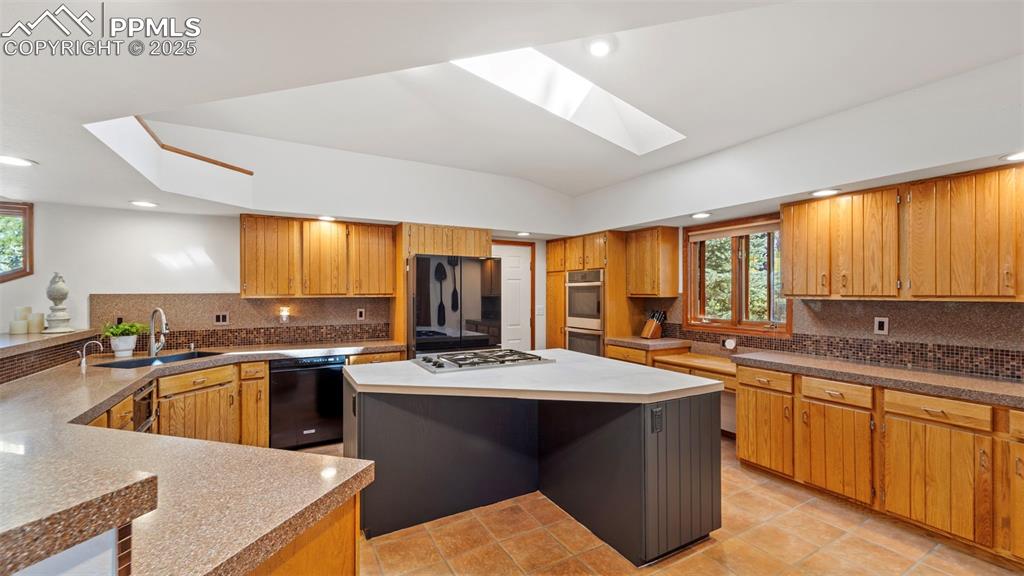
Kitchen with tasteful backsplash, a skylight, black appliances, brown cabinetry, and recessed lighting
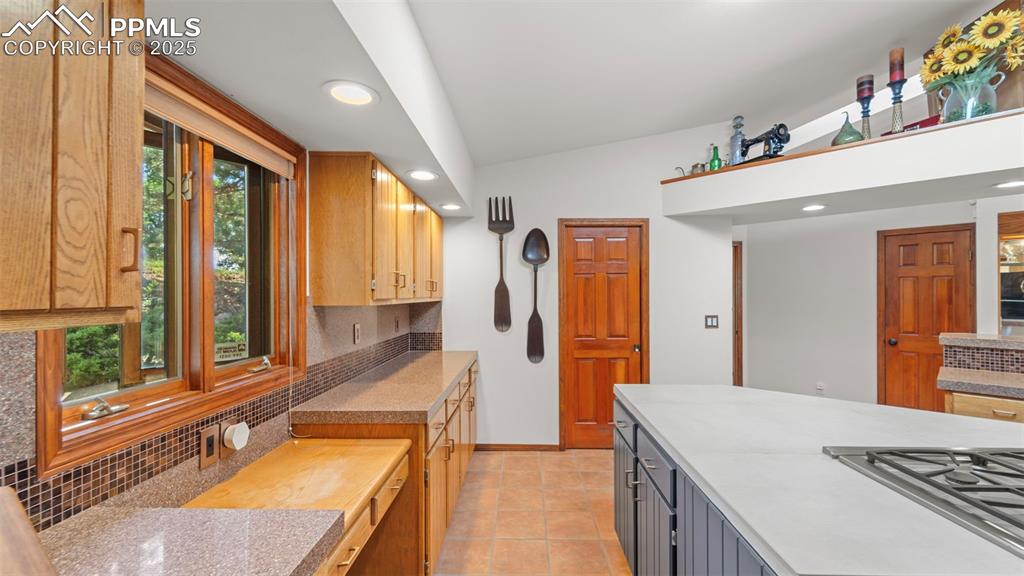
Kitchen with backsplash, recessed lighting, light tile patterned floors, and stainless steel gas cooktop
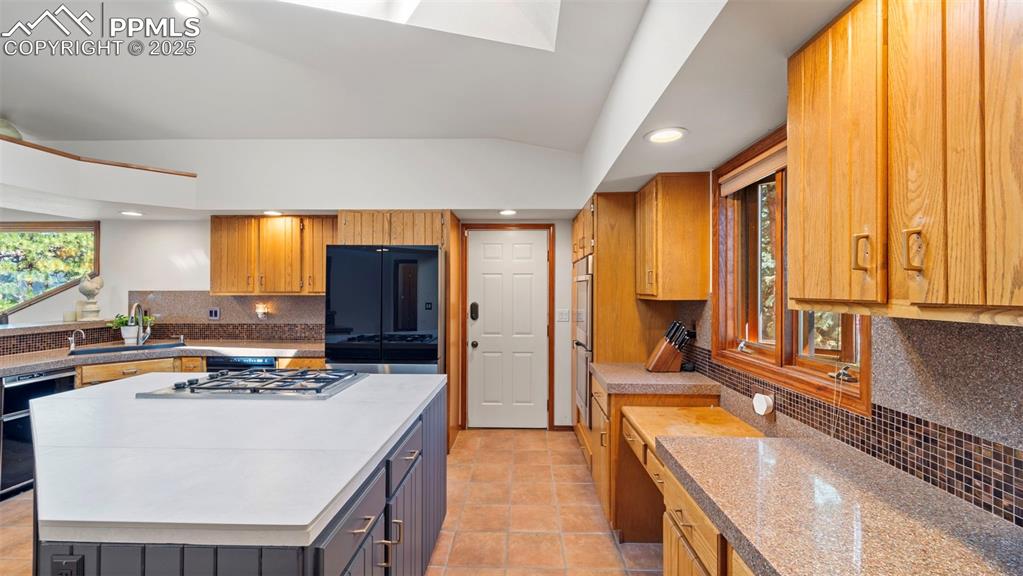
Kitchen with backsplash, healthy amount of natural light, light countertops, and recessed lighting
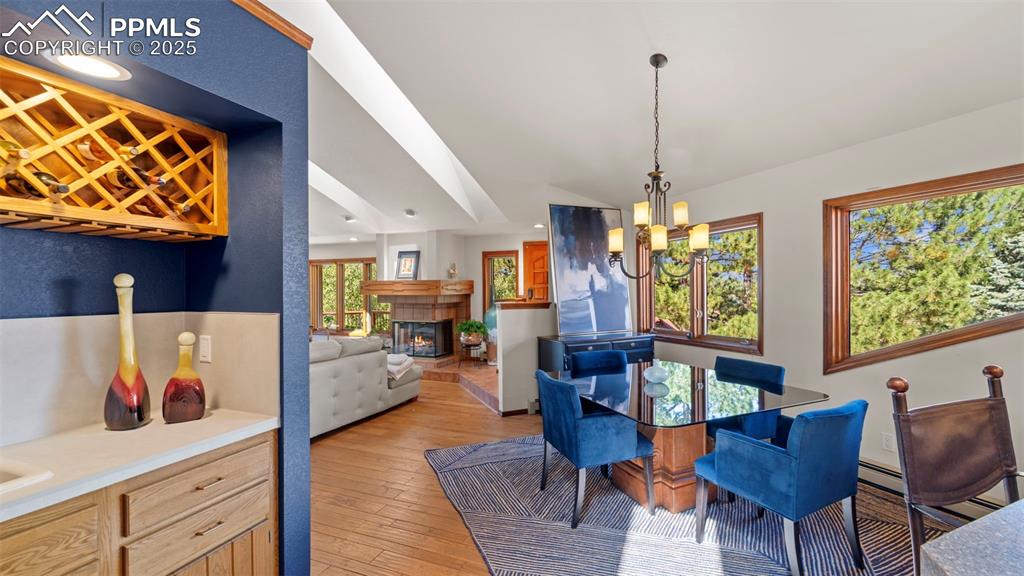
The dining area framed by architecturally designed windows and enhanced with a convenient bar sink, flows effortlessly from kitchen to great room, where a hand-carved wood fireplace offers warth and timeless charm.
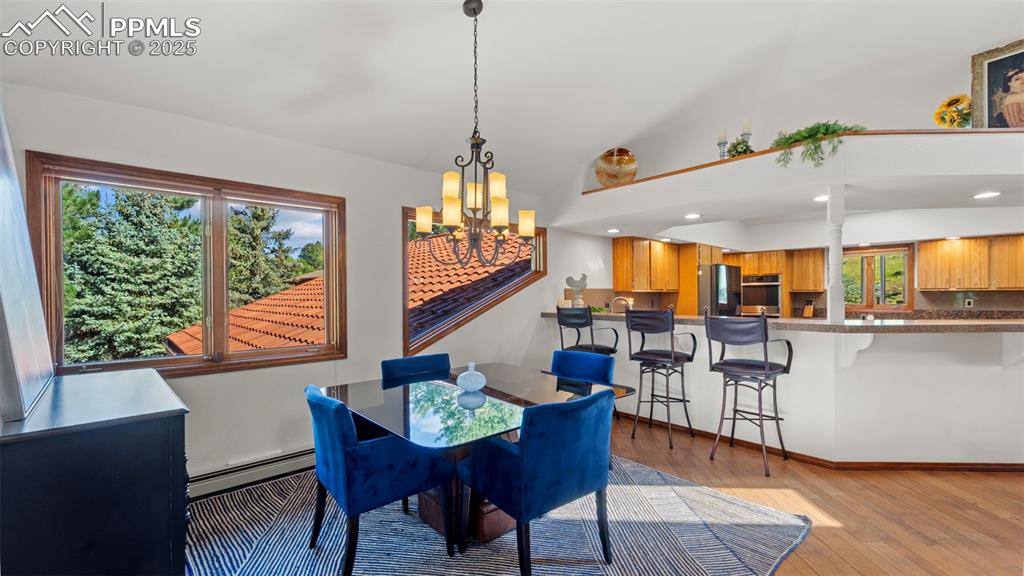
Dining area featuring a chandelier, light wood-type flooring, baseboard heating, recessed lighting, and vaulted ceiling
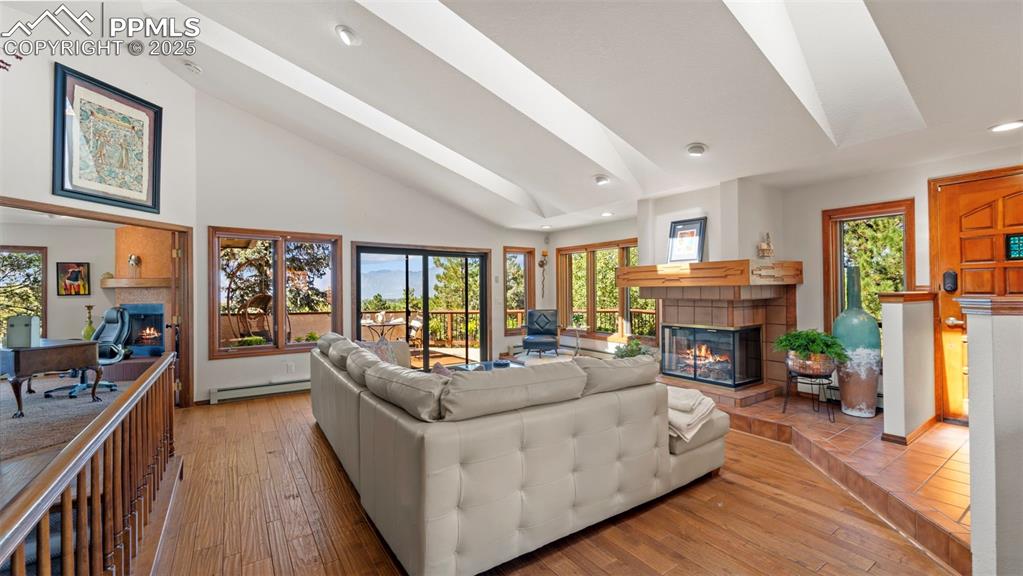
The great room boast vaulted ceilings, skylights, and a wall of windows framing breathtaking mountain views and daily sunrises and sunsets, complemented by hardwood floors with tile accents and a cozy gas-burning fireplace.
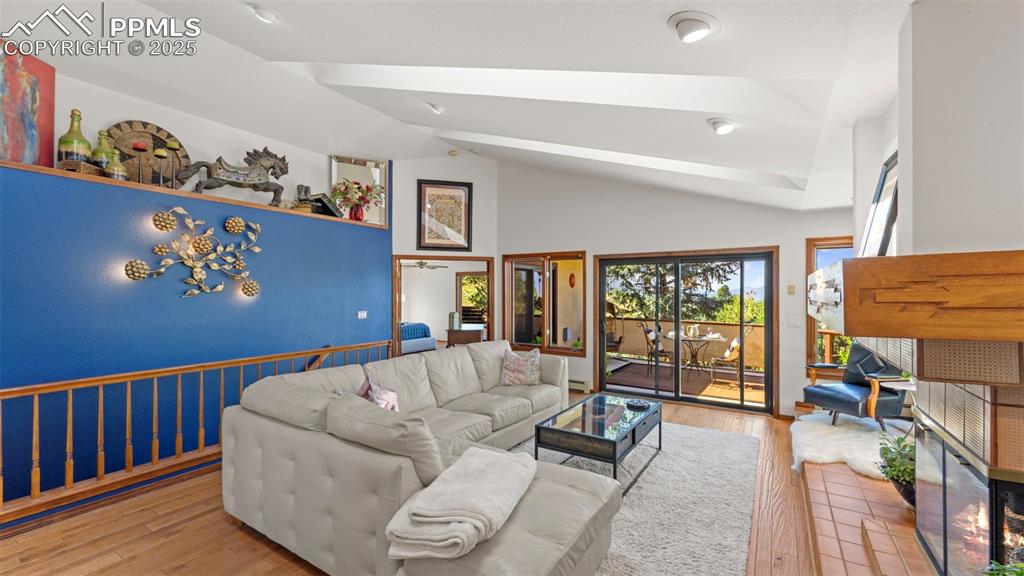
Living area with wood finished floors, lofted ceiling, and a glass covered fireplace
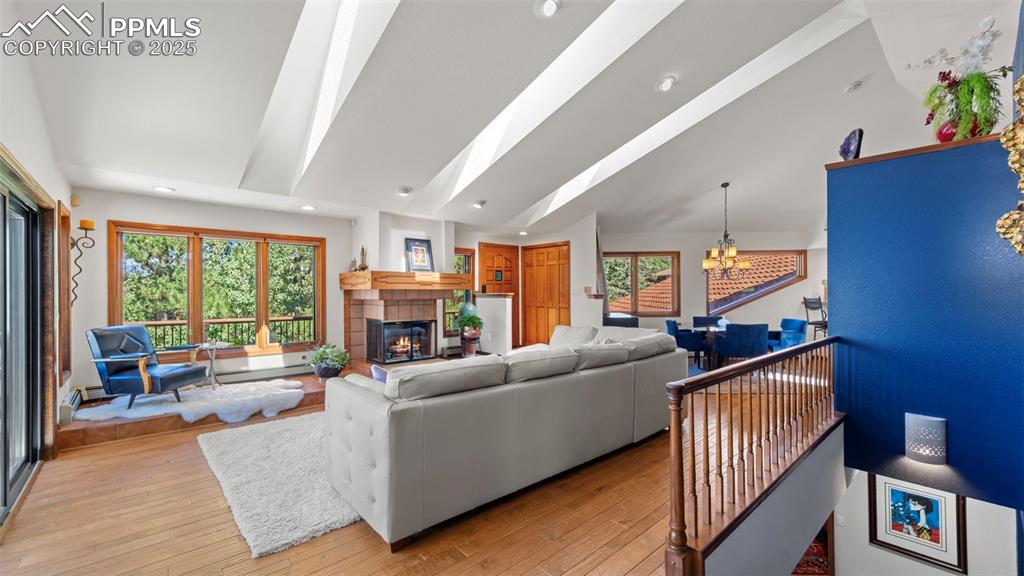
Living room featuring a tiled fireplace, wood-type flooring, a chandelier, high vaulted ceiling, and recessed lighting
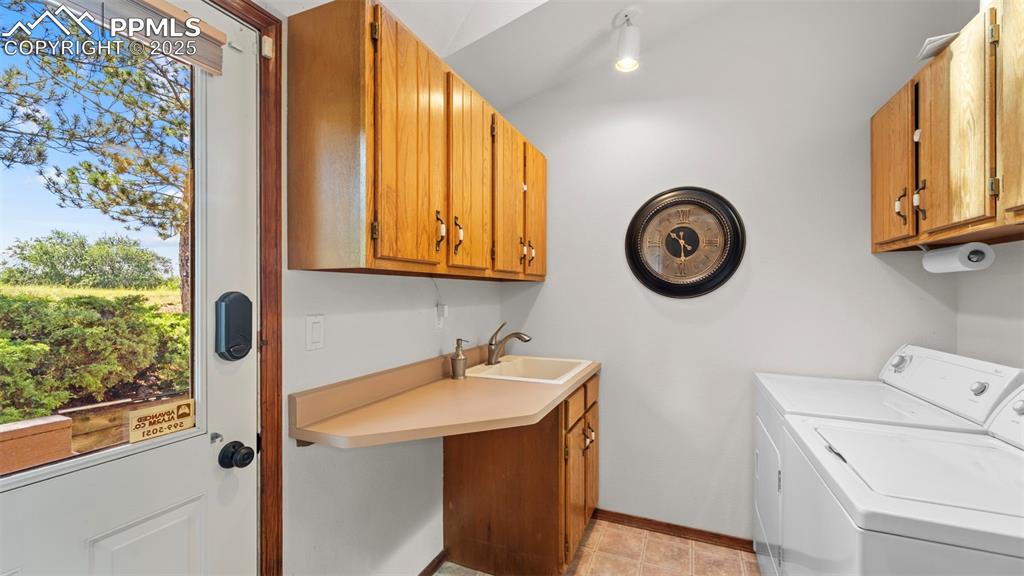
A conveniently located laundry room on the same floor as the primary suite featuring a practical wash sink, making everyday life effortless and efficient.
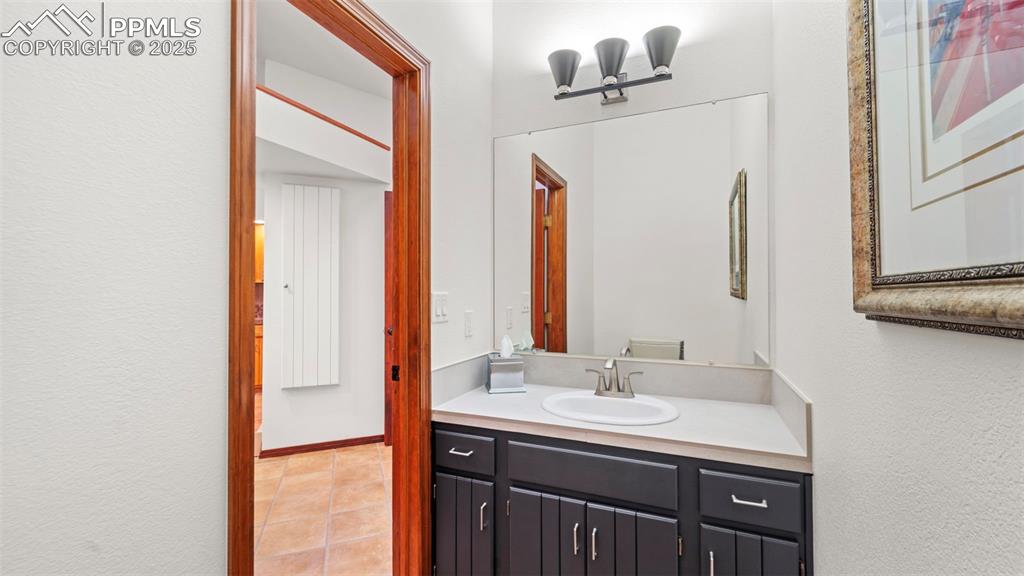
Half bath featuring vanity, light tile patterned flooring, and a textured wall
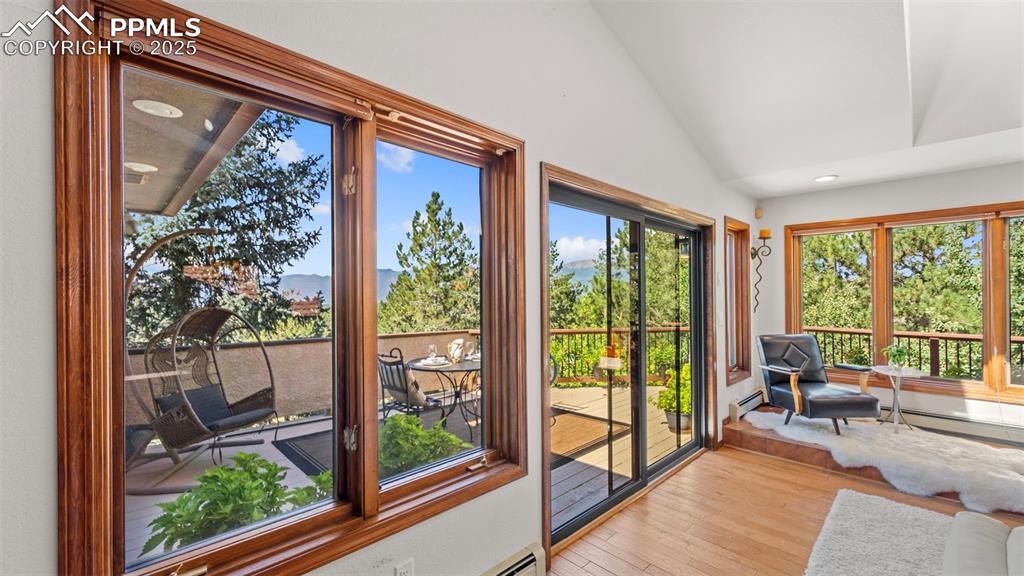
Sunroom with hardwood / wood-style flooring, vaulted ceiling, recessed lighting, a baseboard heating unit, and a mountain view
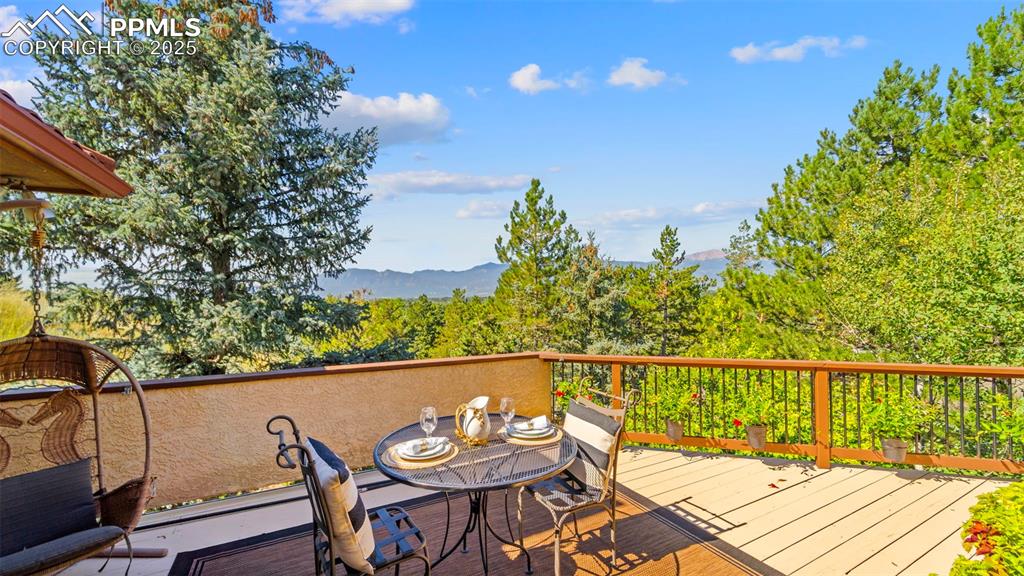
A serene wraparound balcony offers unparalleled peace, creating the feeling of your own private mountain retreat with sweeping, immersive views. Perhaps add a hot tub for extra ahh!
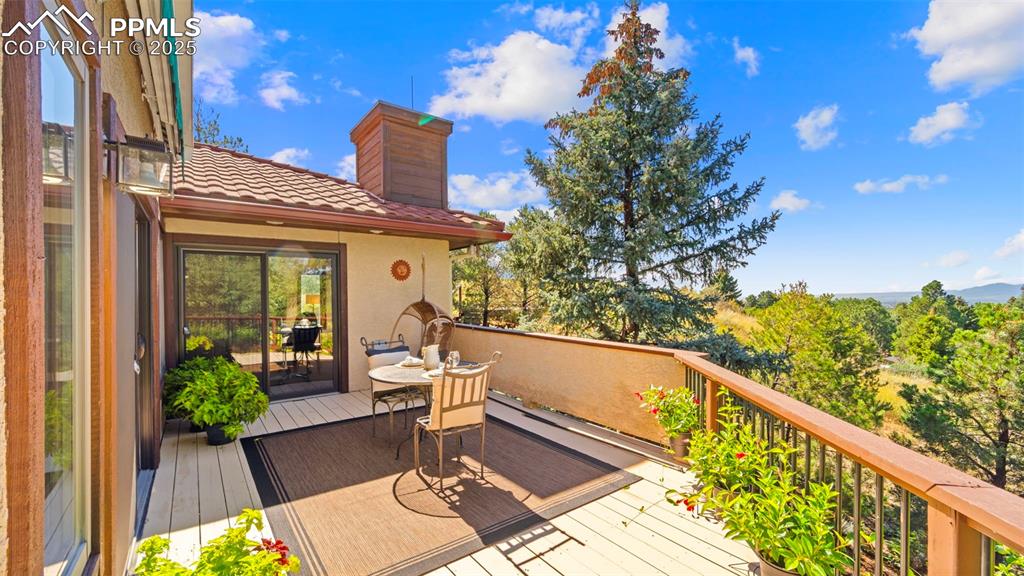
Wooden deck with outdoor dining area
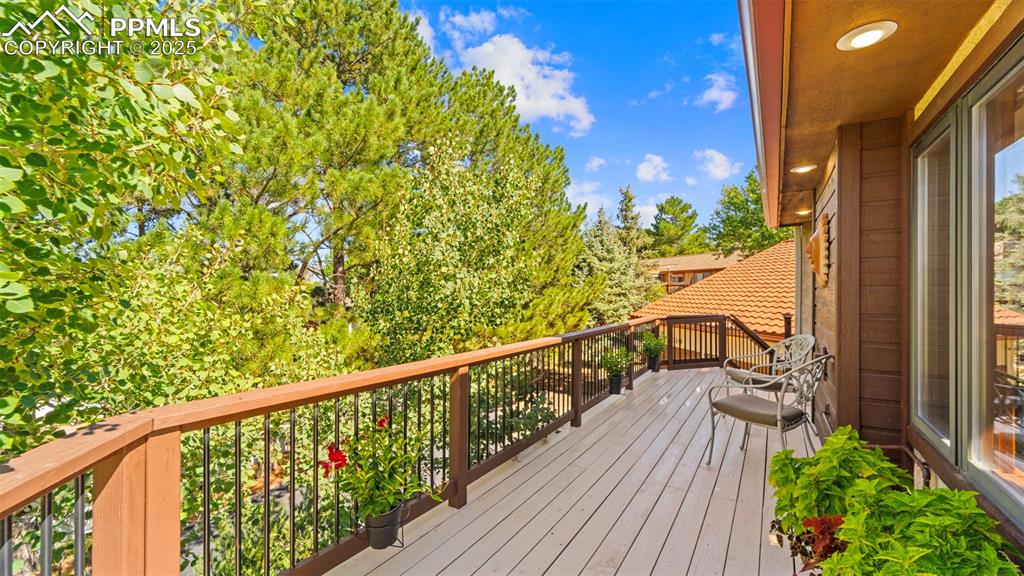
View of deck
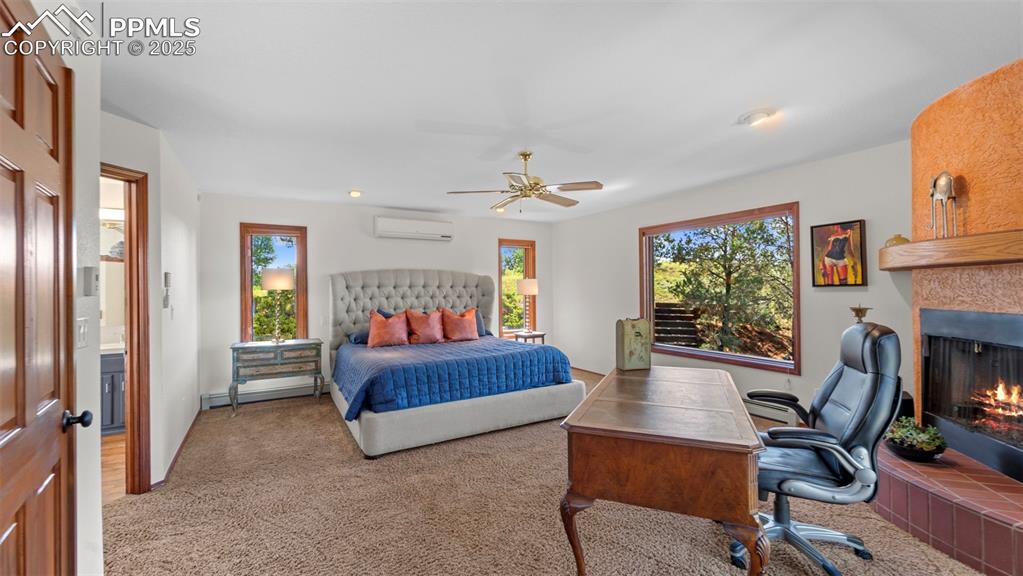
This glorious primary suite features a custom gas fireplace, a spacious walk-in-closet, and a luxurious new spa-like bathroom, all framed by a thoughtfully designed window overlooking your private retreat.
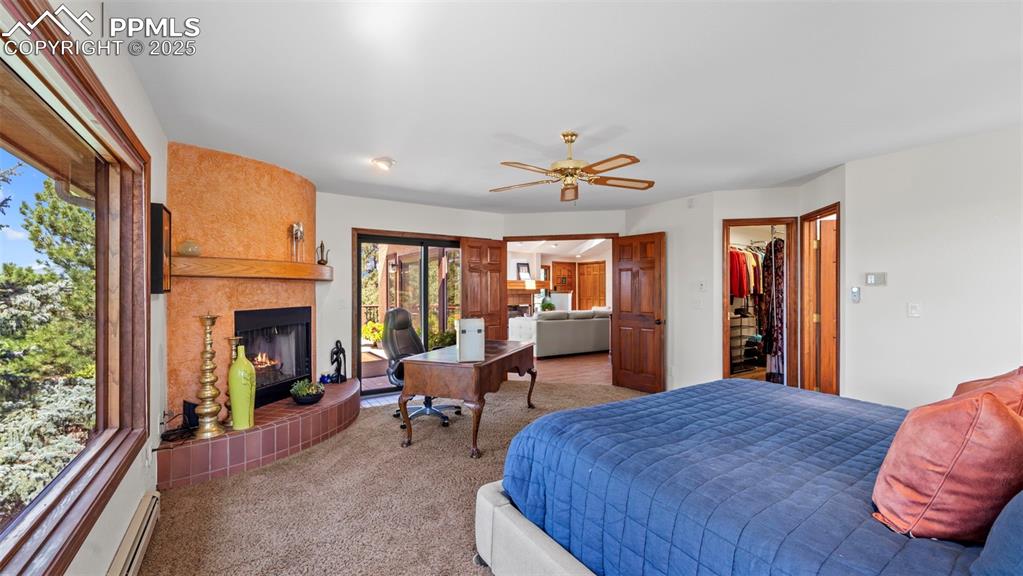
Double doors to lead into your bedroom oasis.
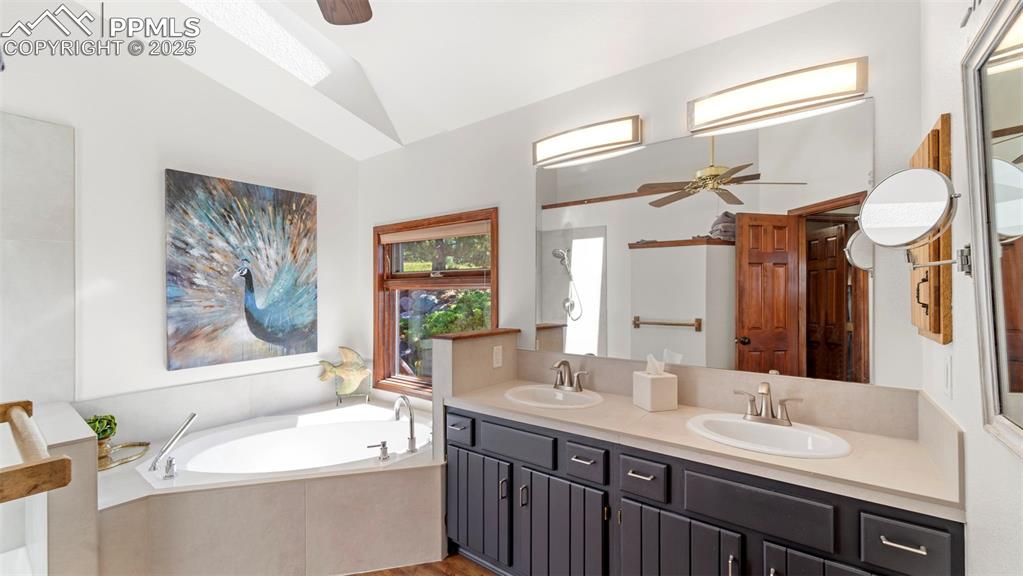
Newly renovated spa-like bathroom meant for relaxation.
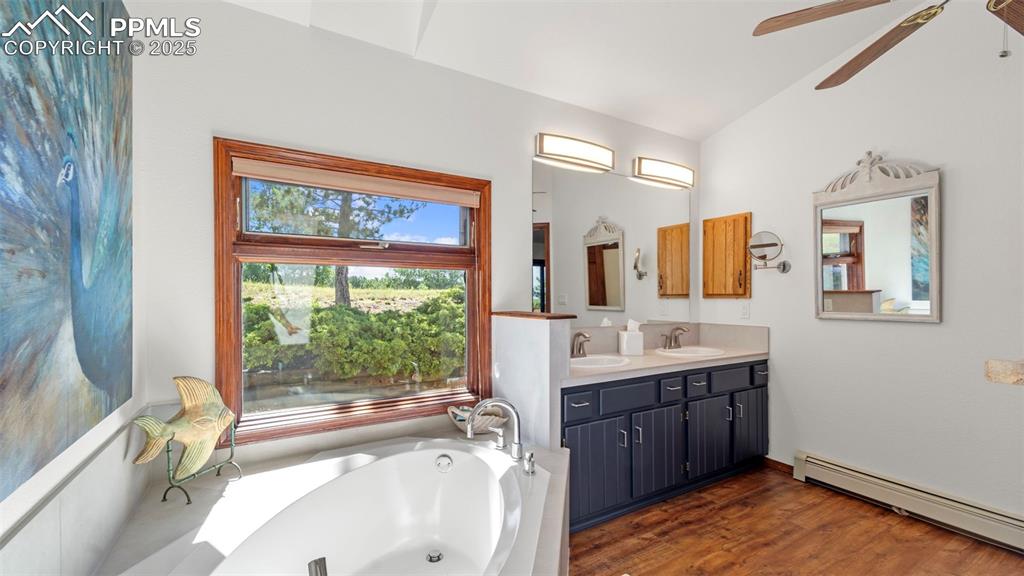
Bathroom featuring a baseboard heating unit, double vanity, a bath, dark wood-style flooring, and ceiling fan
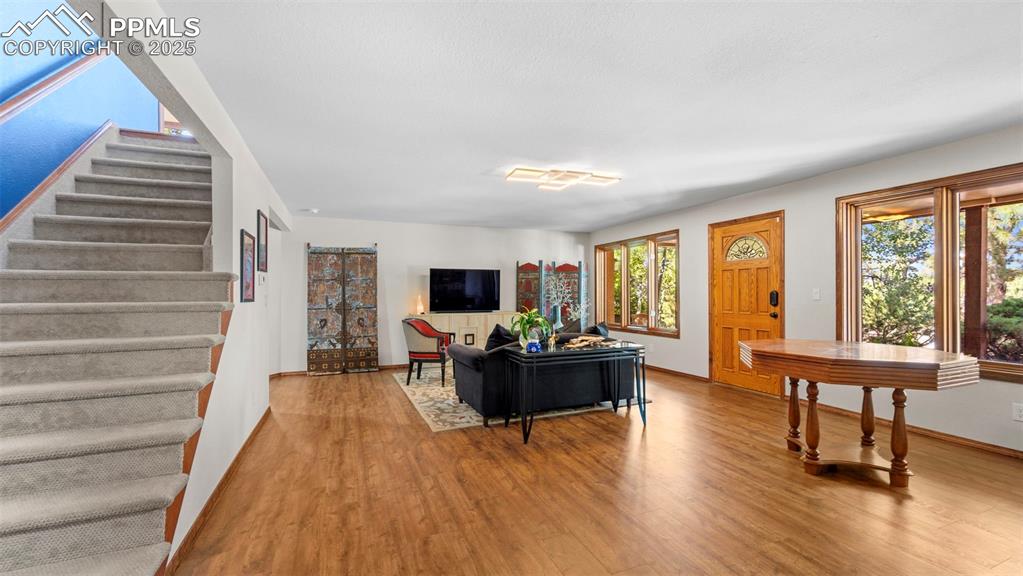
This expansive living room, adorned with stunning flooring, flows seamlessly to two versatile bedrooms - one primary and one additional bedroom or office along with a full bathroom. In addition, it includes an entrance which leads to a massive storage space brimming with endless possibilities, from a mother-in-law suite to a game room or anything your imagination envisions.
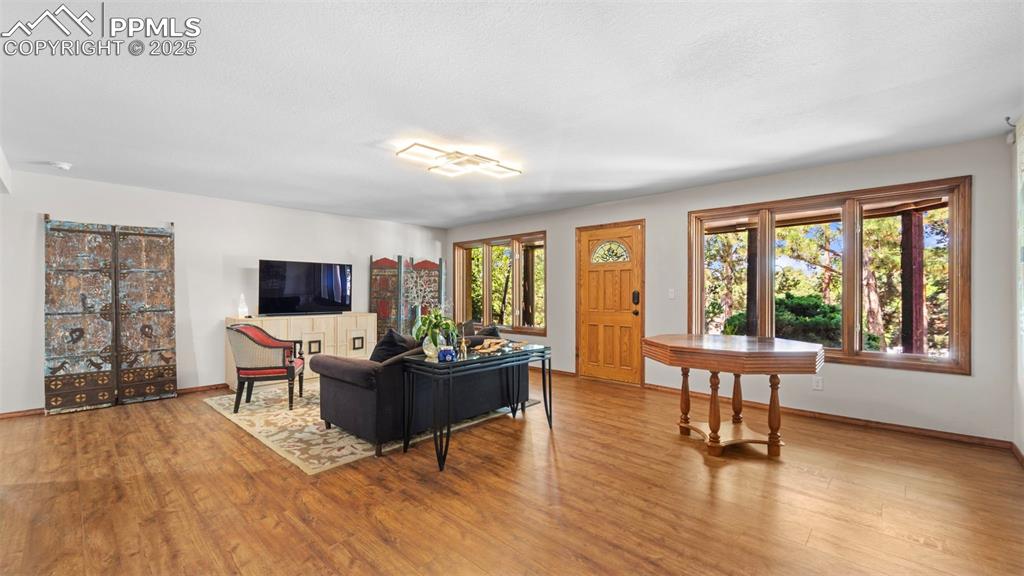
Living area featuring plenty of natural light and light wood finished floors
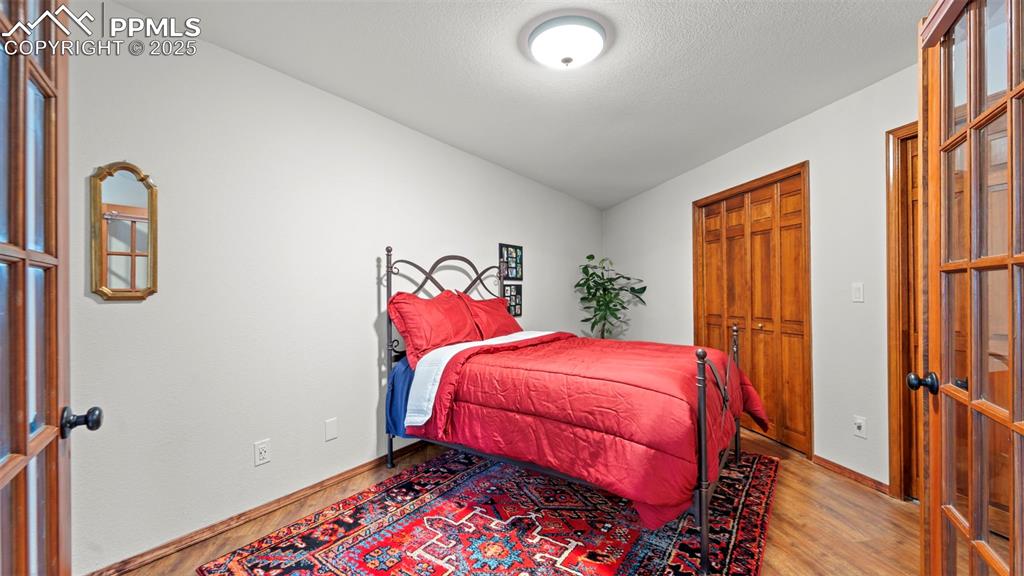
Bedroom with wood finished floors, a closet, and french doors
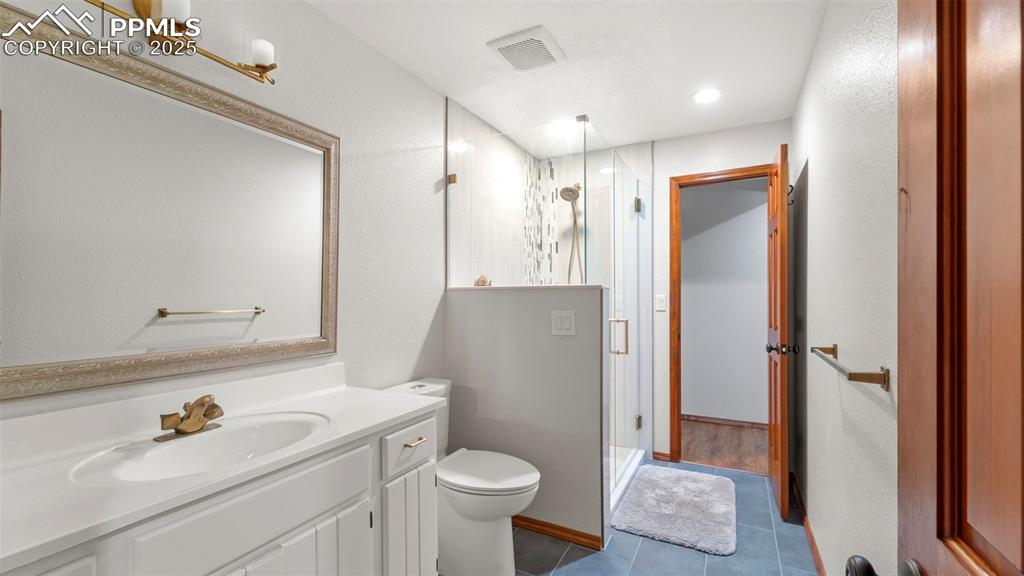
Newly renovated full bathroom on the first floor.
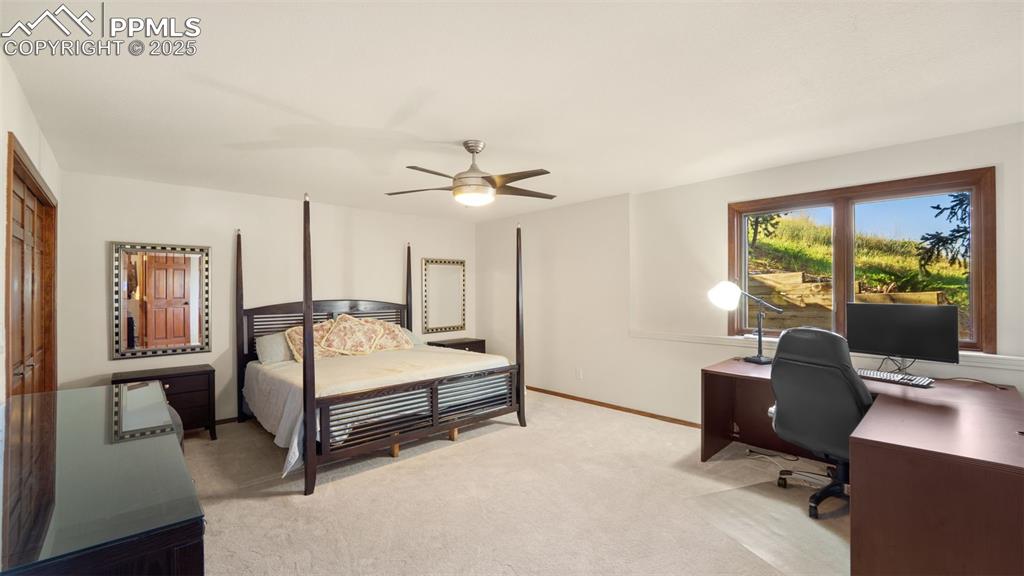
This first-floor primary suite offers serene views of nature, large enough to also contain an office space or sitting area.
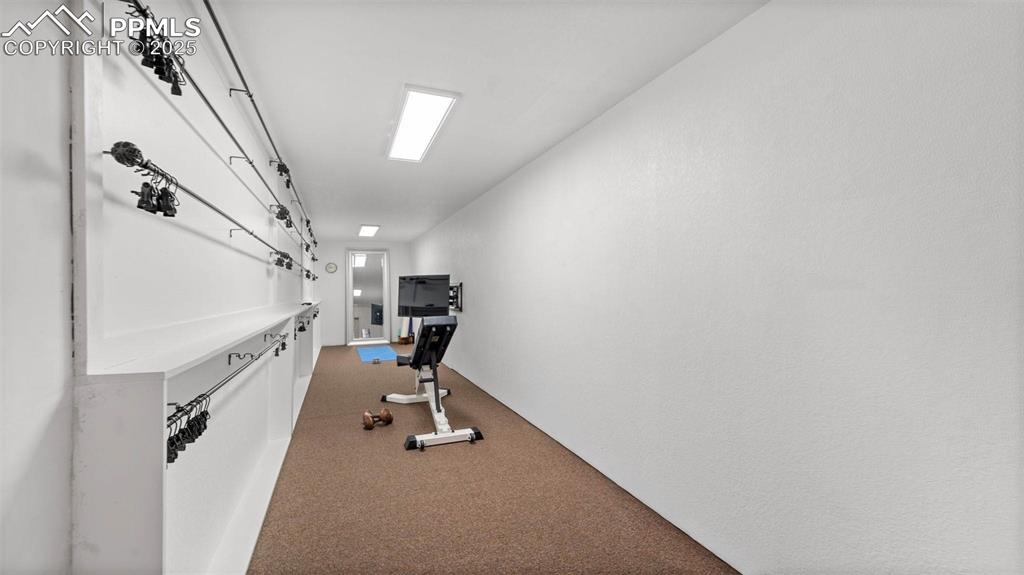
A versatile bonus room, personal gym? luxurious shoe closet? or whatever your heart desires, offering limitless possibilities for personalization.
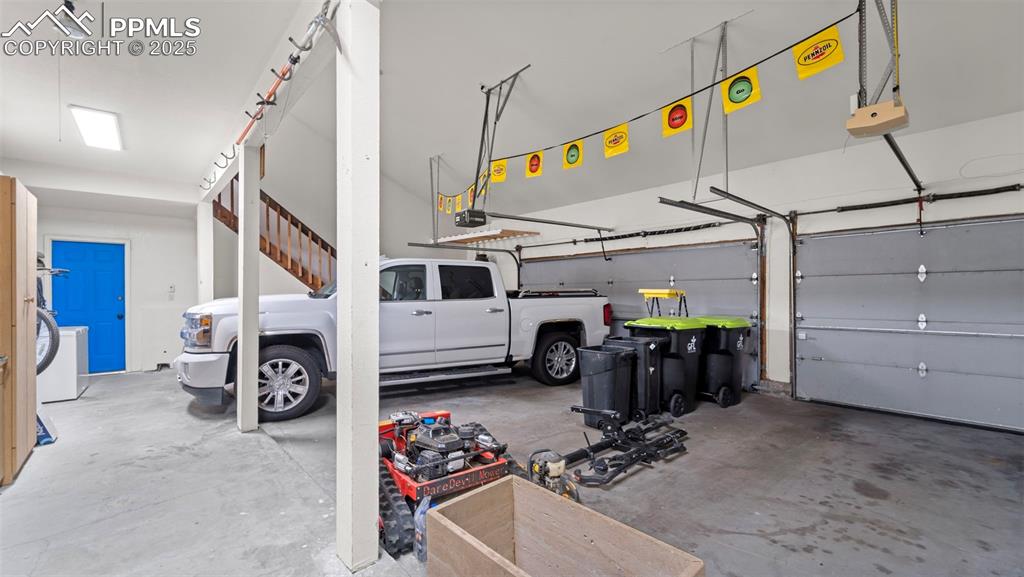
3 car heated garage with bonus loft, garage of your dreams!
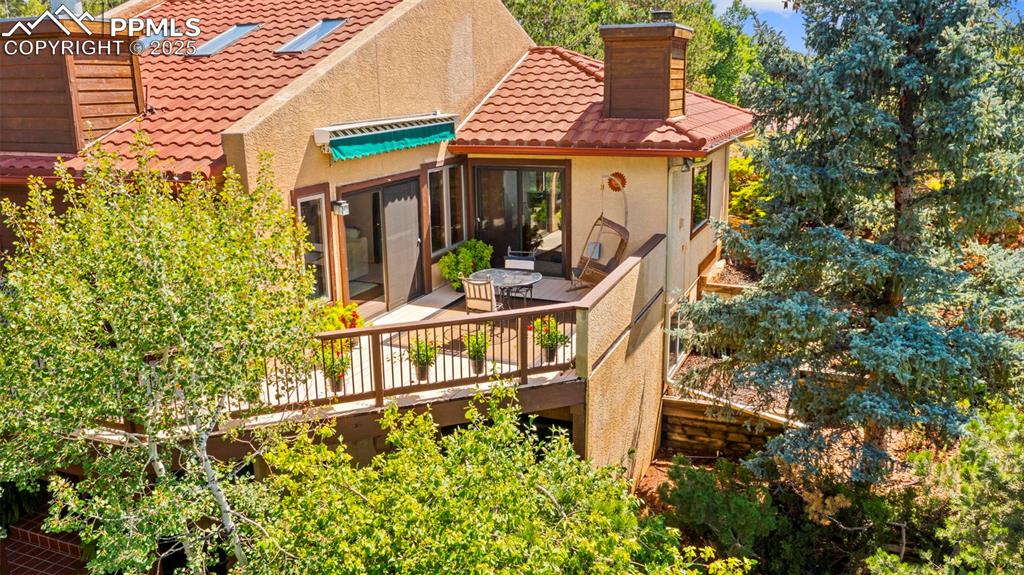
Rear view of property with stucco siding, a chimney, a tile roof, and a sunroom
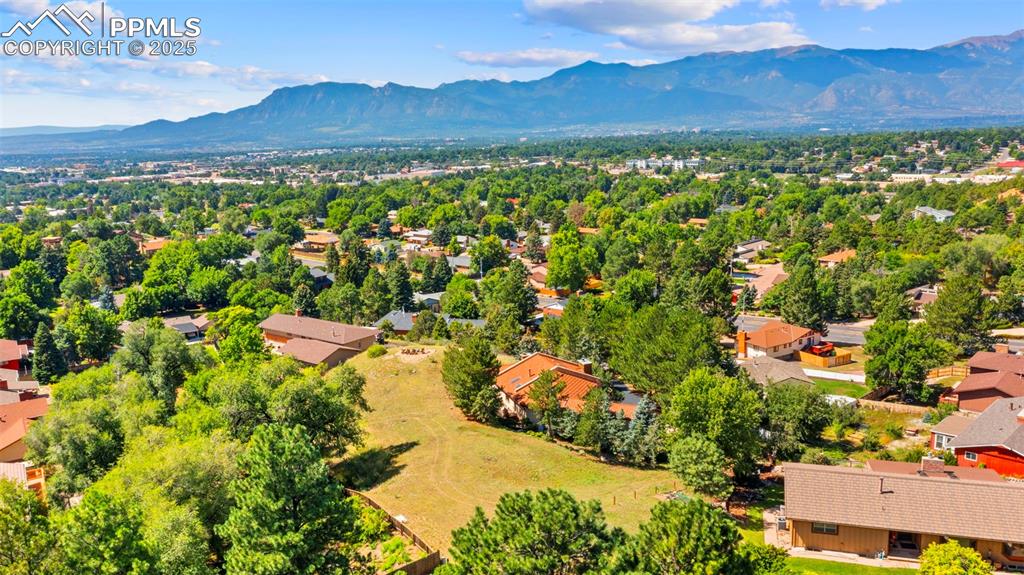
Aerial perspective of suburban area featuring a mountain backdrop
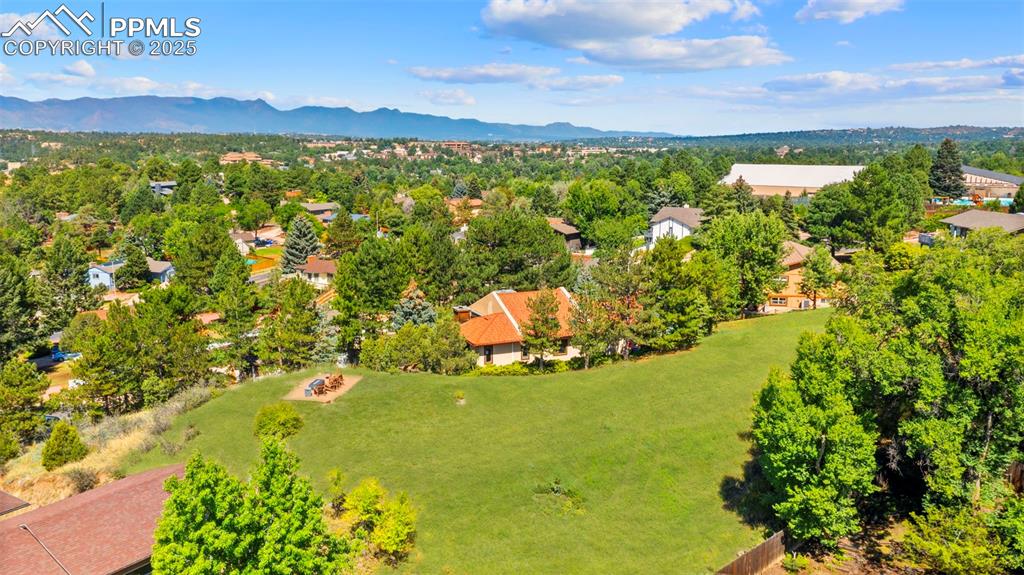
Aerial view of residential area with a mountain backdrop
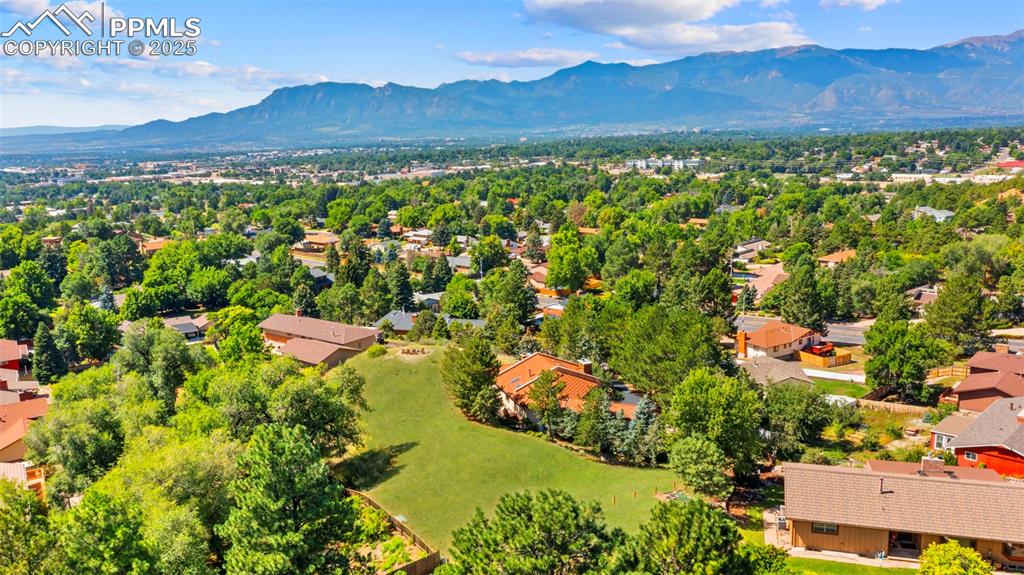
Aerial view of residential area featuring a mountainous background
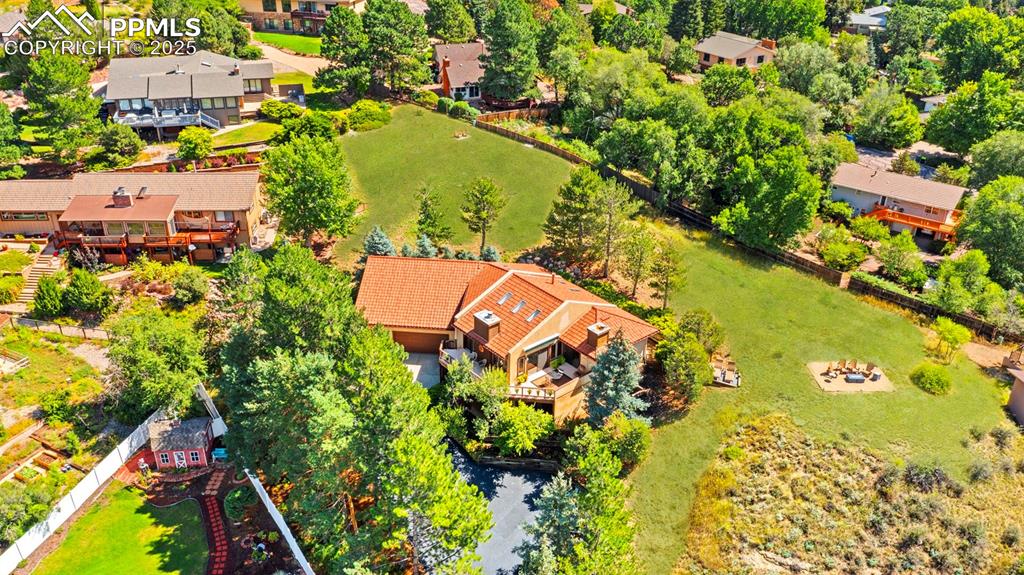
View from above of property
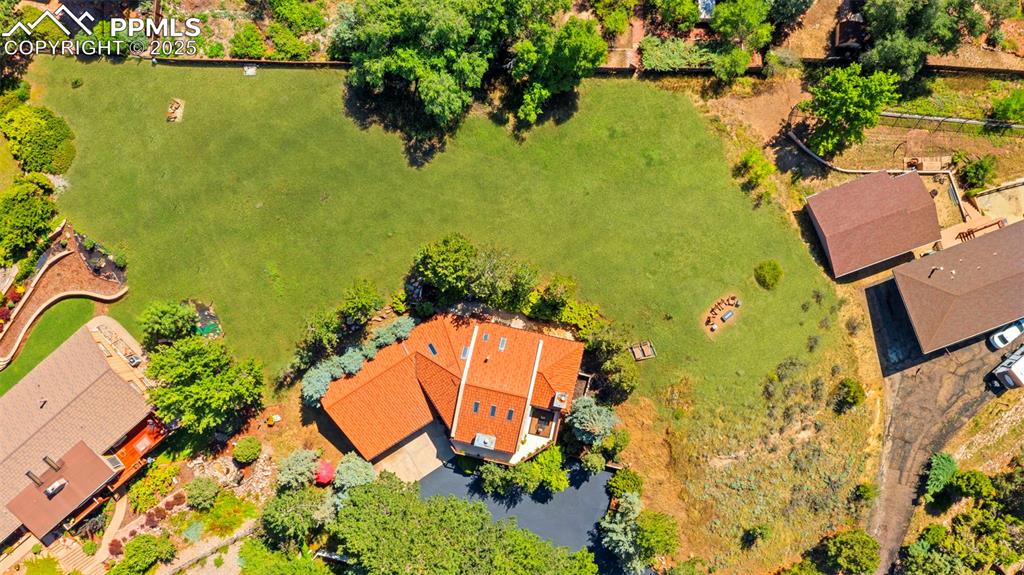
Aerial view
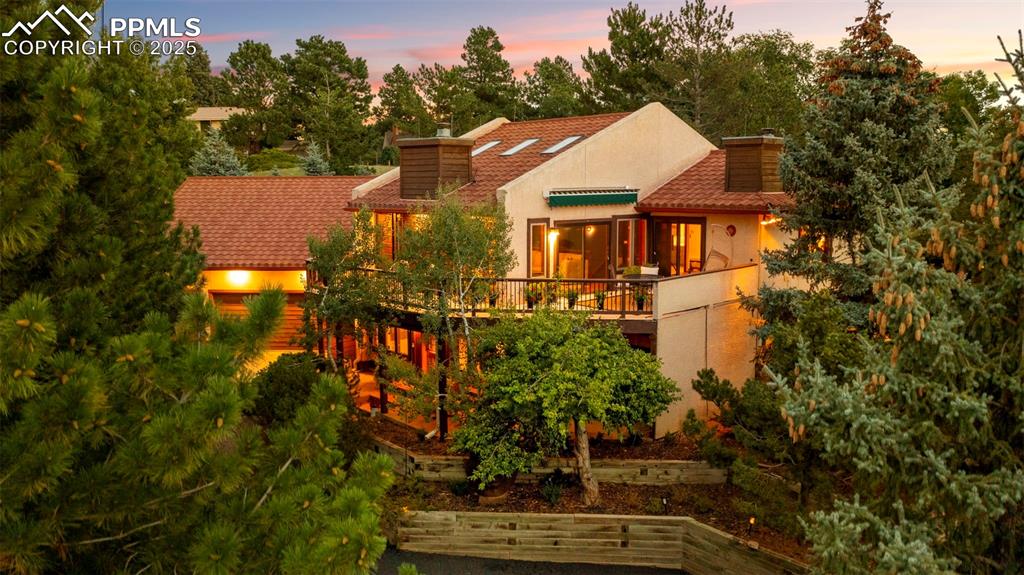
Back of property at dusk with a chimney, a balcony, stucco siding, and view of scattered trees
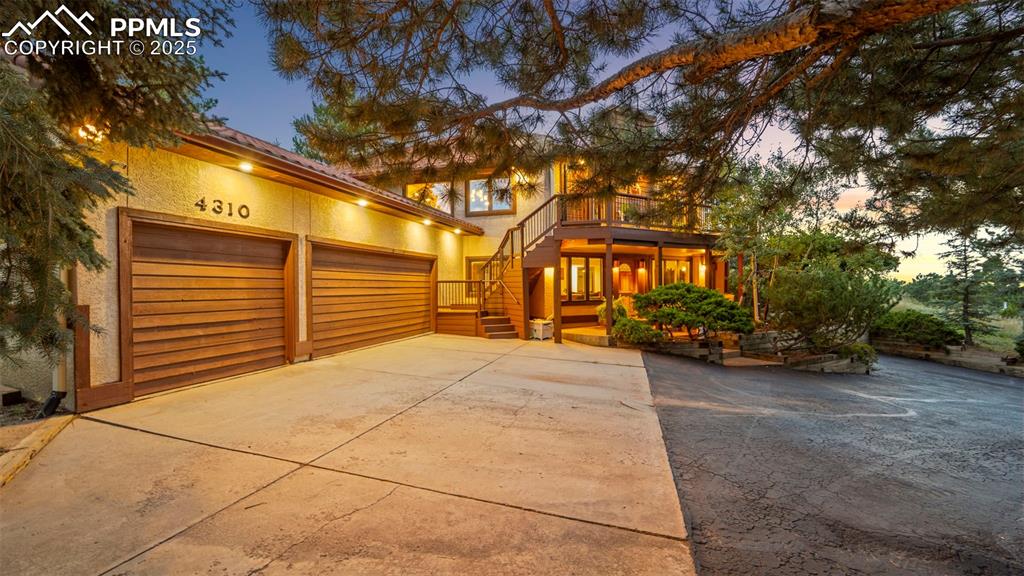
View of front of home with stairs, stucco siding, driveway, and a deck
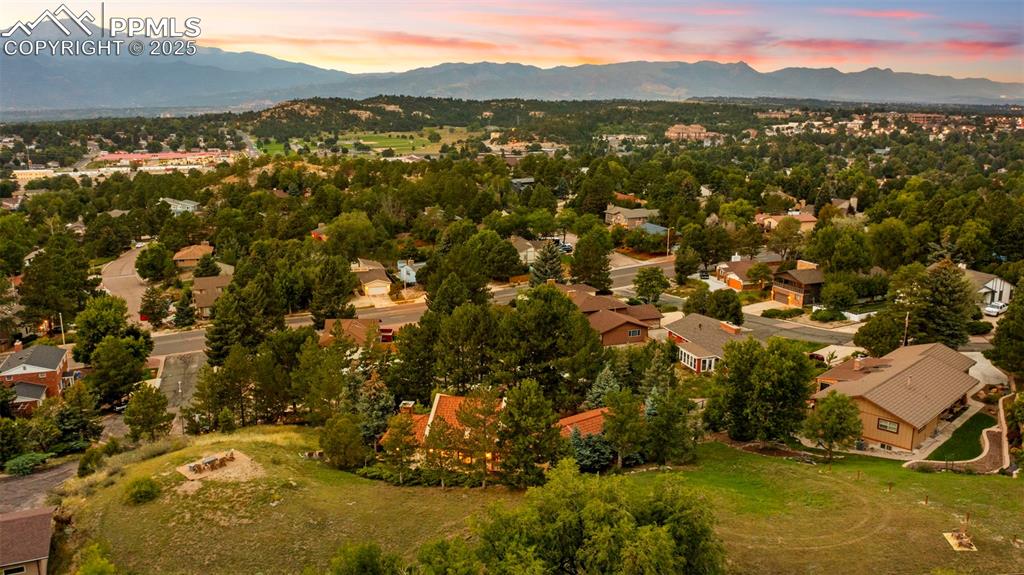
Aerial view of residential area with a mountainous background
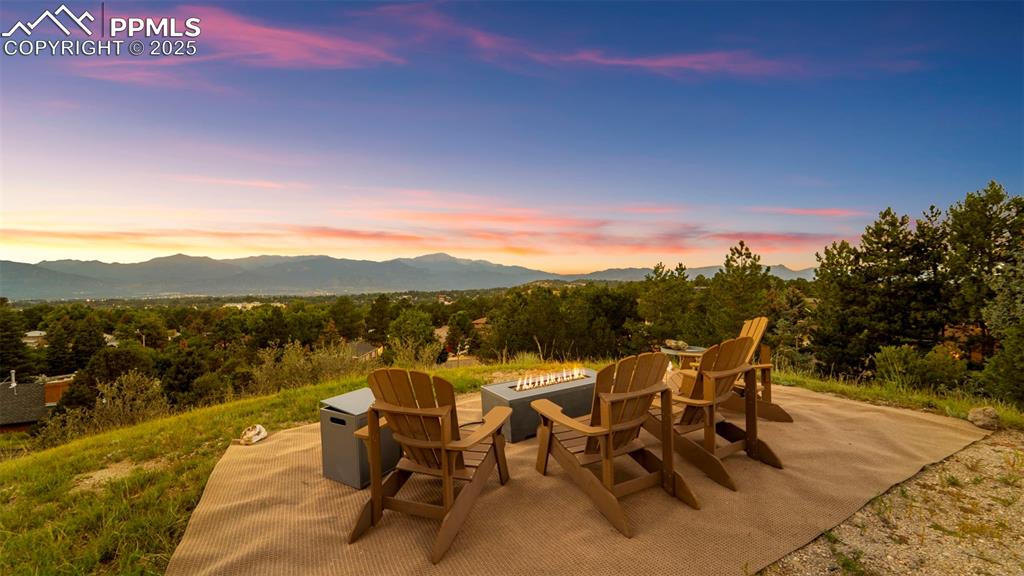
View of patio featuring a mountain view and a fire pit
Disclaimer: The real estate listing information and related content displayed on this site is provided exclusively for consumers’ personal, non-commercial use and may not be used for any purpose other than to identify prospective properties consumers may be interested in purchasing.