1069 Glengary Place, Colorado Springs, CO, 80921
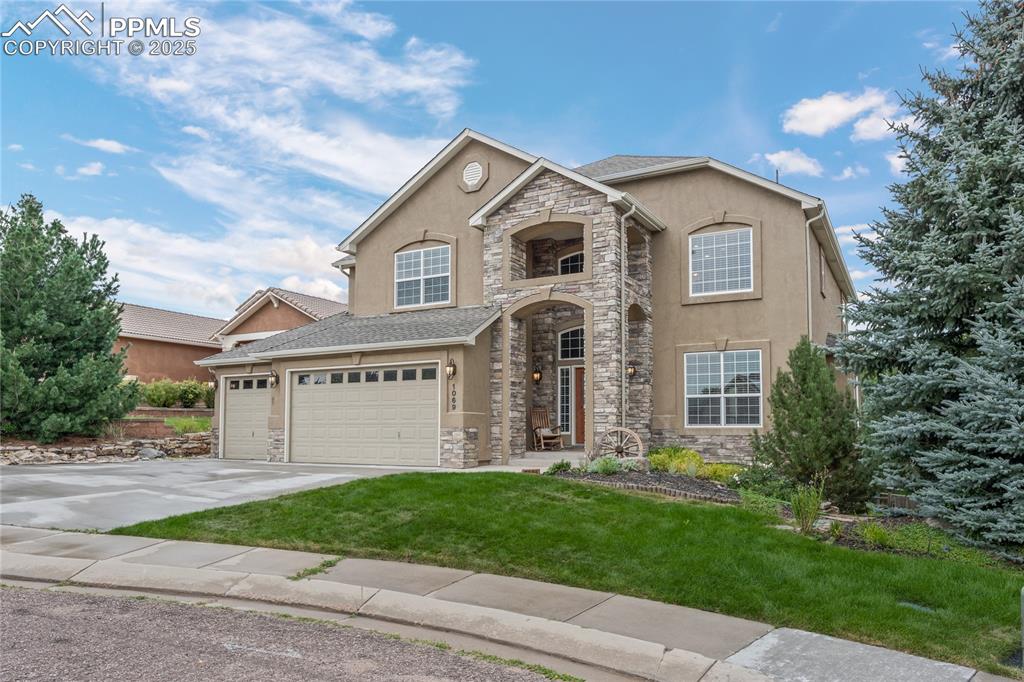
View of front facade featuring stone siding, stucco siding, a front yard, and driveway
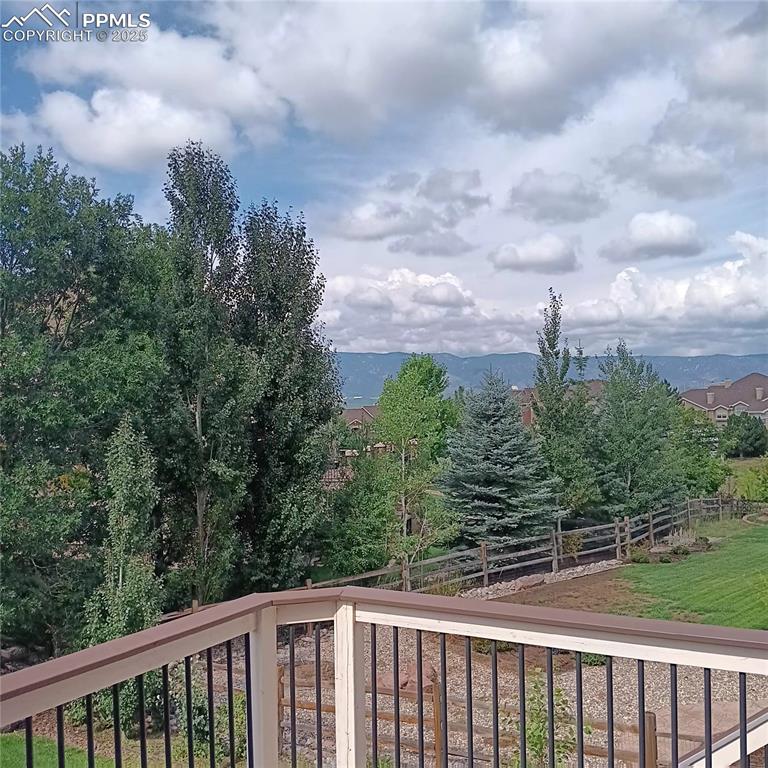
View from Deck
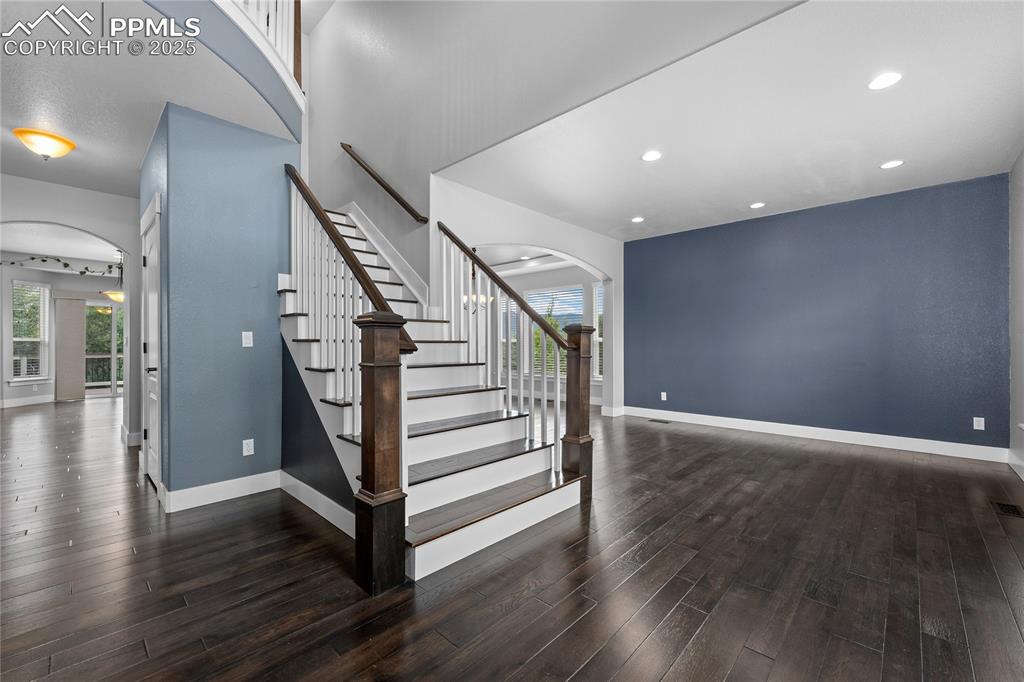
Stairs featuring arched walkways, wood finished floors, and recessed lighting
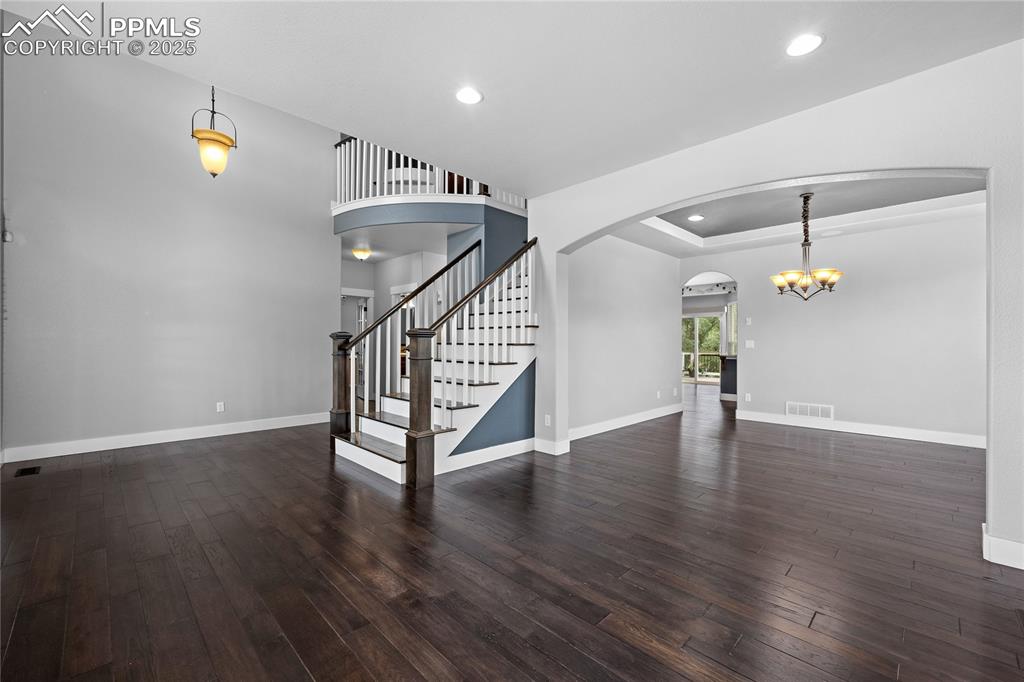
Living room with dark wood-type flooring, stairway, chandelier, recessed lighting, and arched walkways
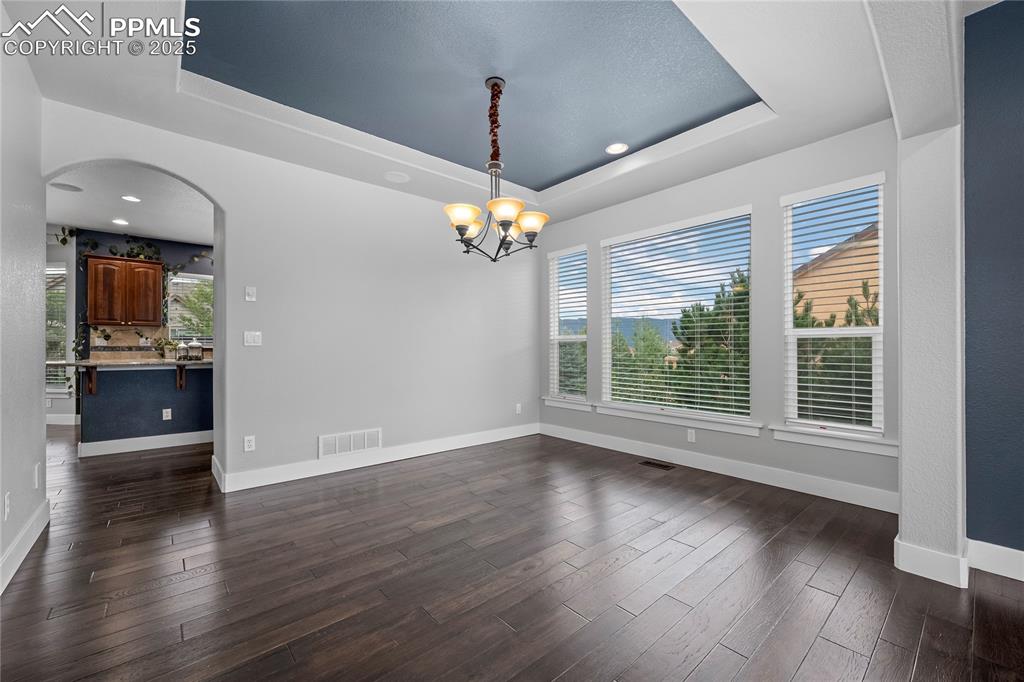
Dining area featuring a tray ceiling, dark wood-style floors, arched walkways, and a chandelier
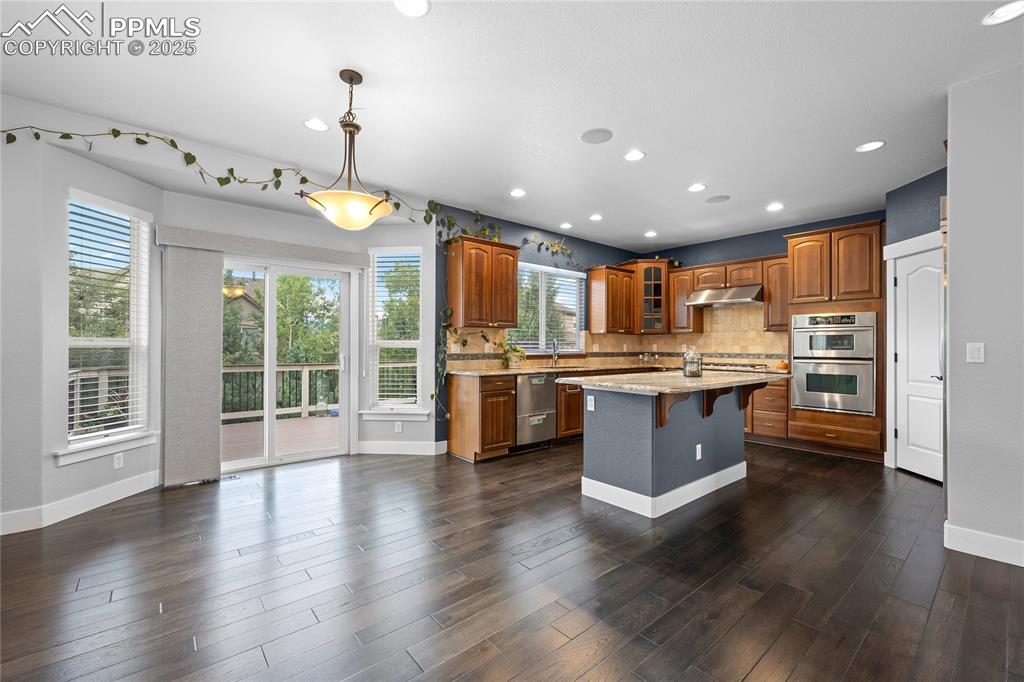
Kitchen with a breakfast bar, tasteful backsplash, glass insert cabinets, light stone countertops, and a kitchen island
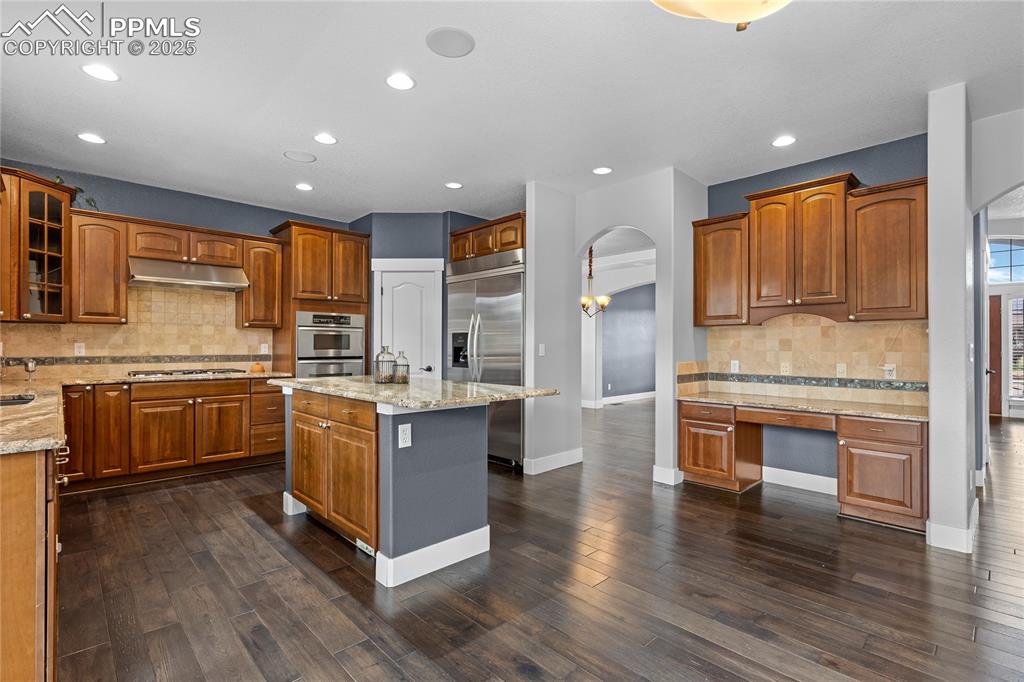
Kitchen with decorative backsplash, arched walkways, brown cabinetry, a center island and recessed lighting
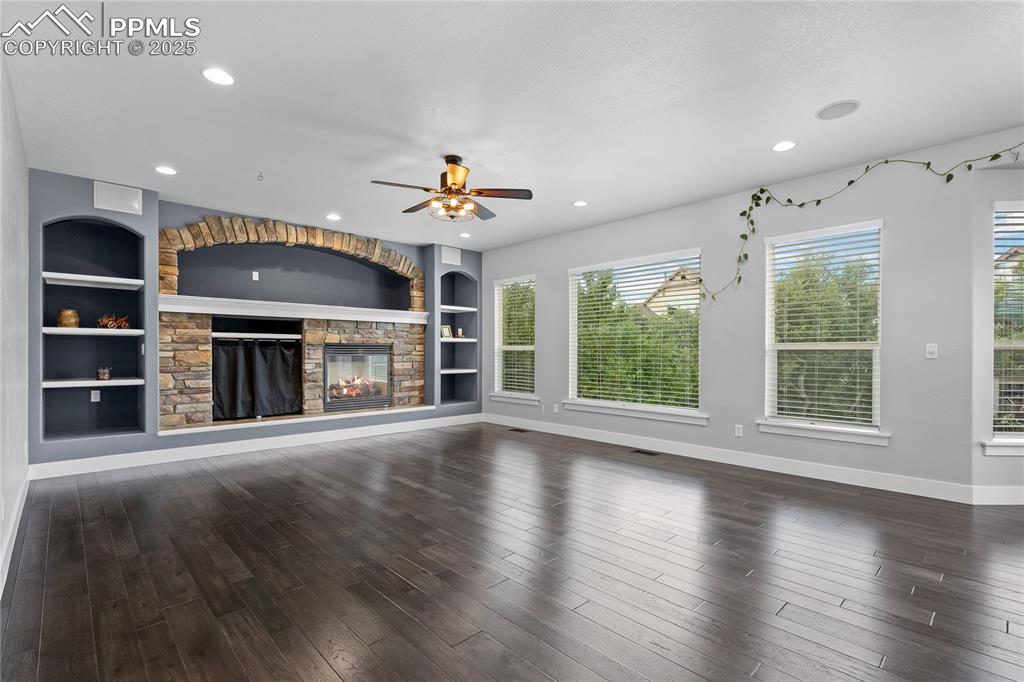
Unfurnished living room with built in features, a stone fireplace, dark wood-type flooring, ceiling fan, and recessed lighting
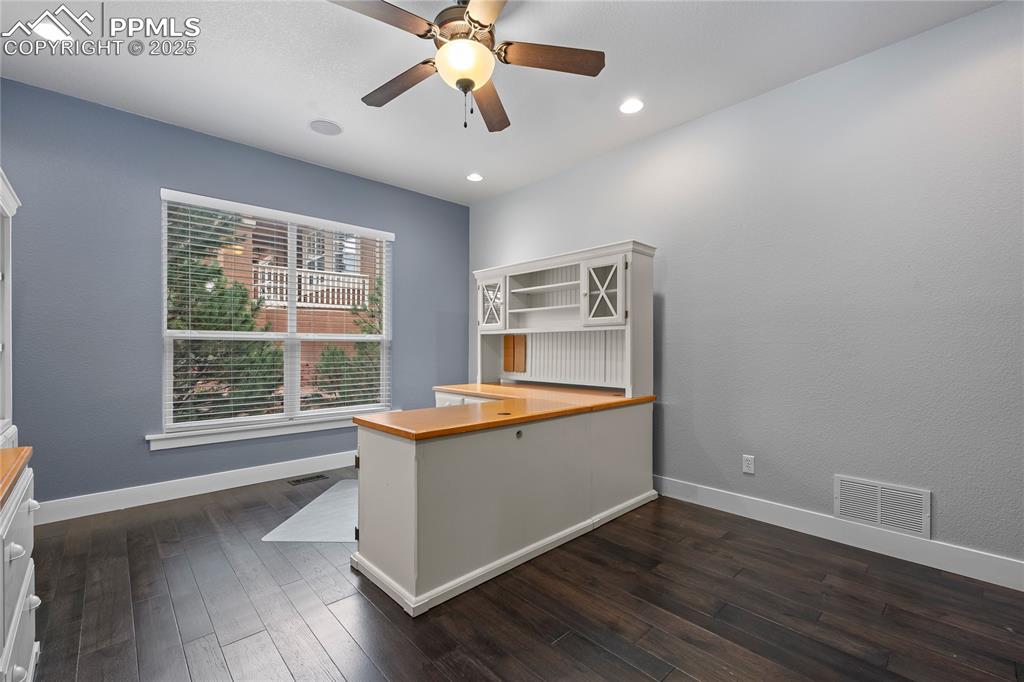
Main Floor Office with dark wood-style flooring, recessed lighting and a ceiling fan.
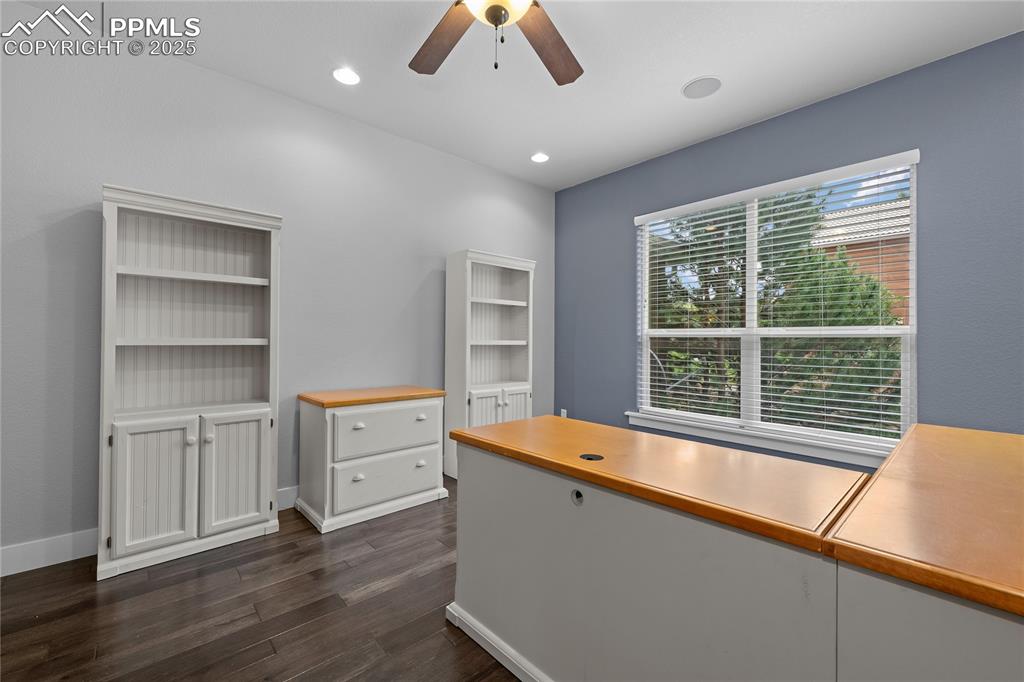
Office featuring dark wood-style floors, a ceiling fan, and recessed lighting
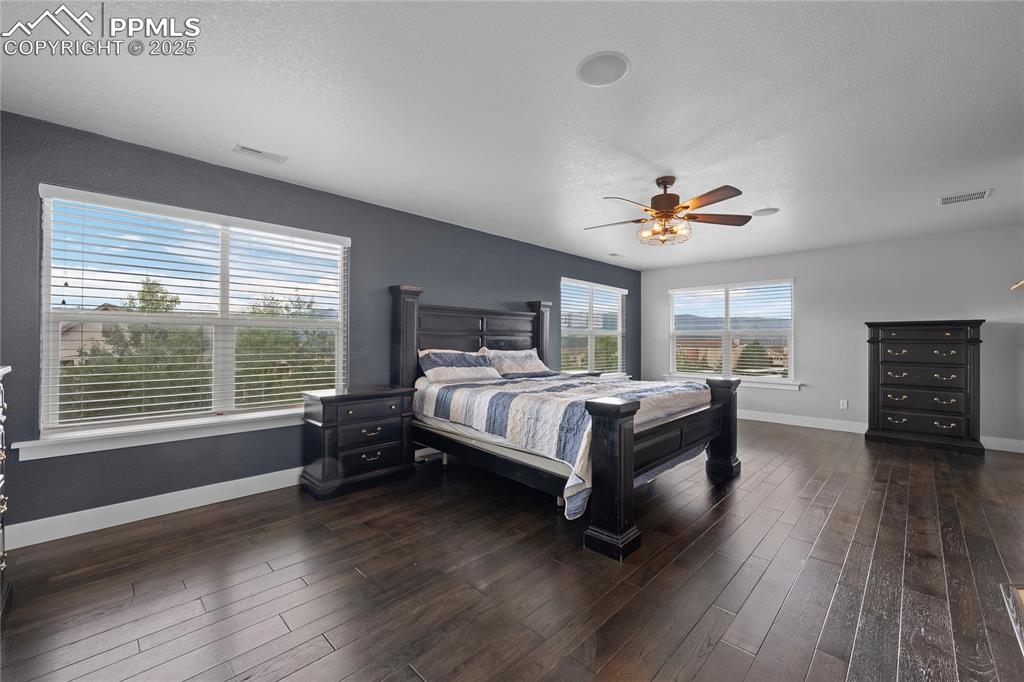
Large Bedroom with a textured ceiling, dark wood-style floors, and ceiling fan
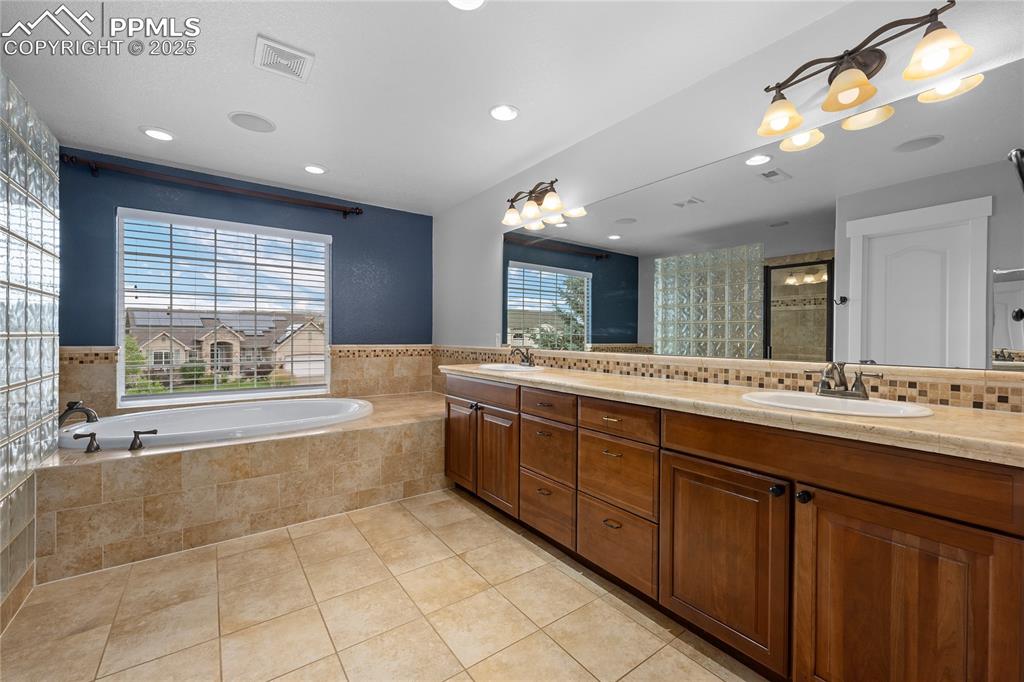
Full bathroom featuring a garden tub, light tile patterned floors, double vanity, recessed lighting, and a shower stall
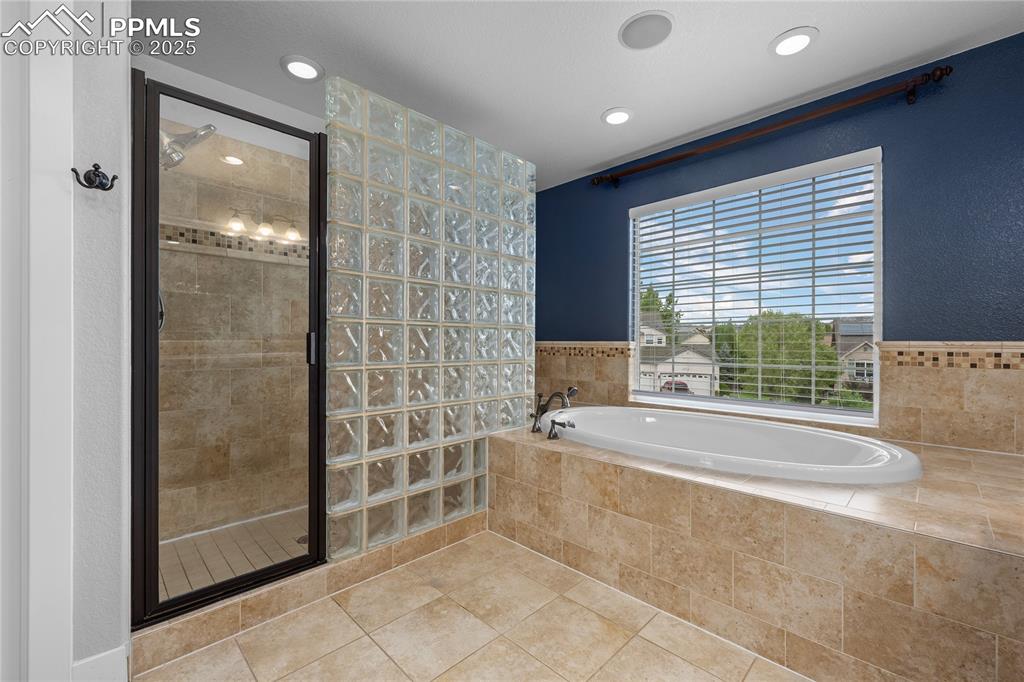
Bathroom featuring a stall shower, a garden tub, tile patterned flooring, and recessed lighting
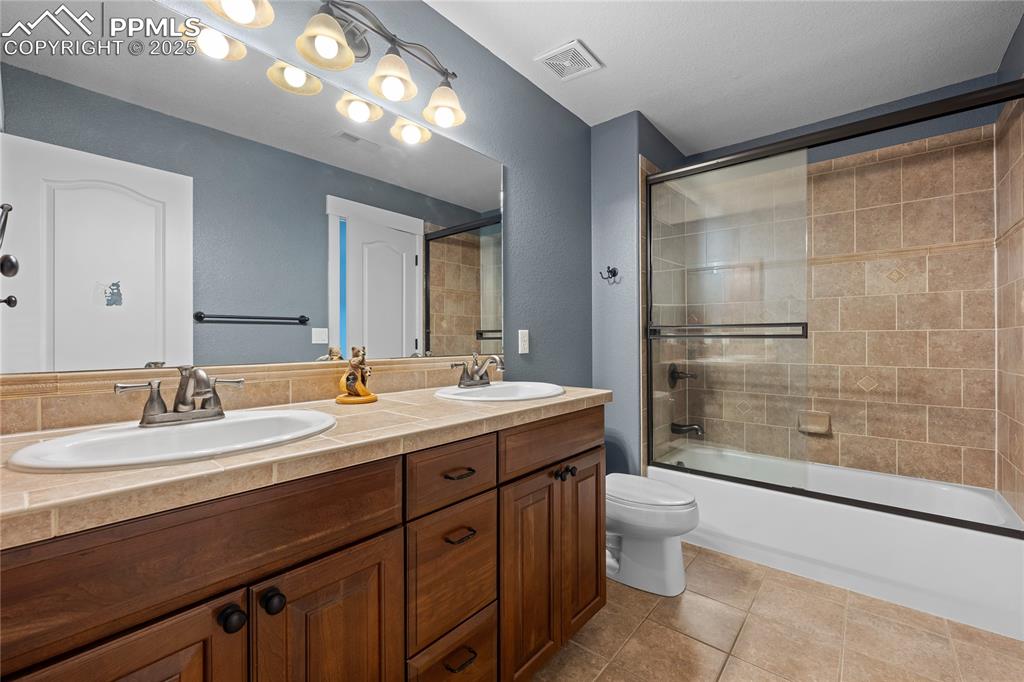
Jack and Jill Bathroom with enclosed tub / shower combo, light tile patterned floors and double vanity.
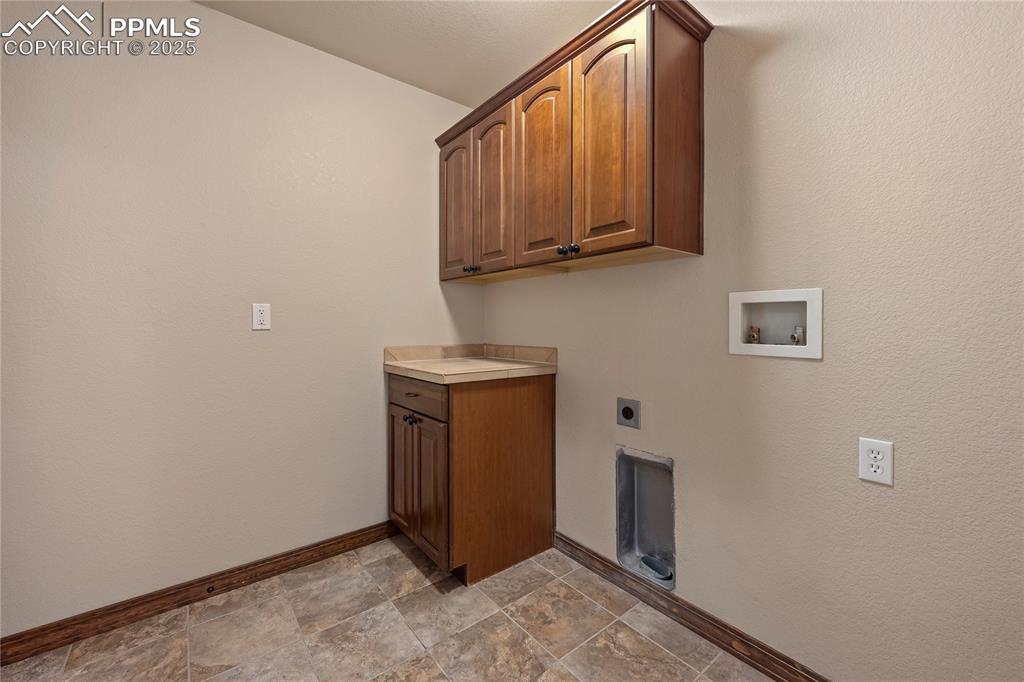
Laundry area featuring cabinet space, electric dryer hookup, hookup for a washing machine and stone finish floors.
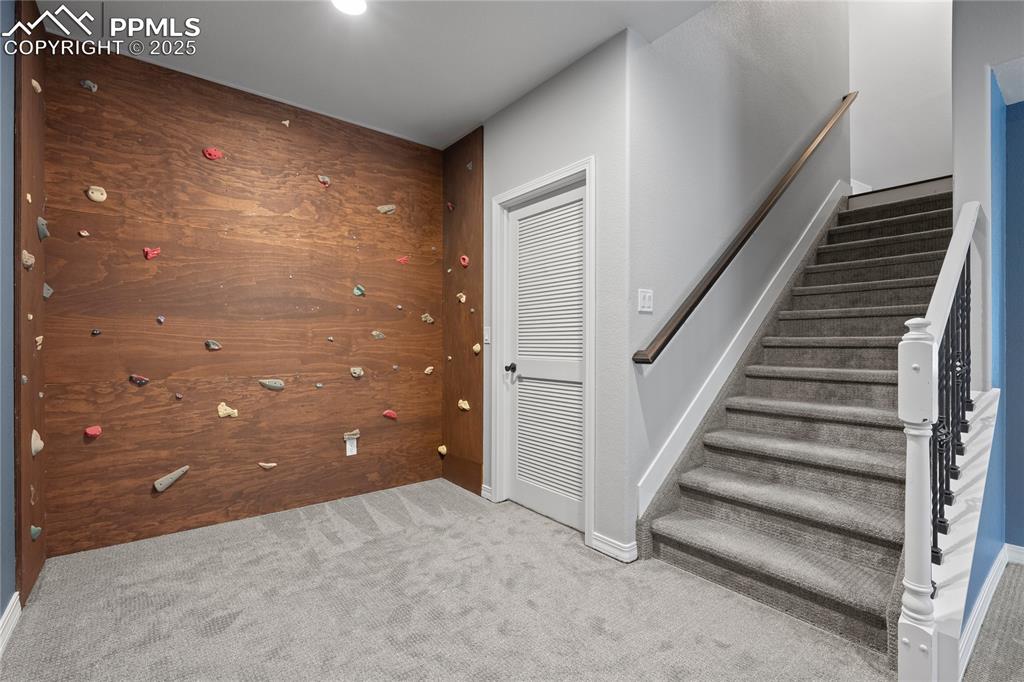
Staircase and climbing wall and carpet floor.
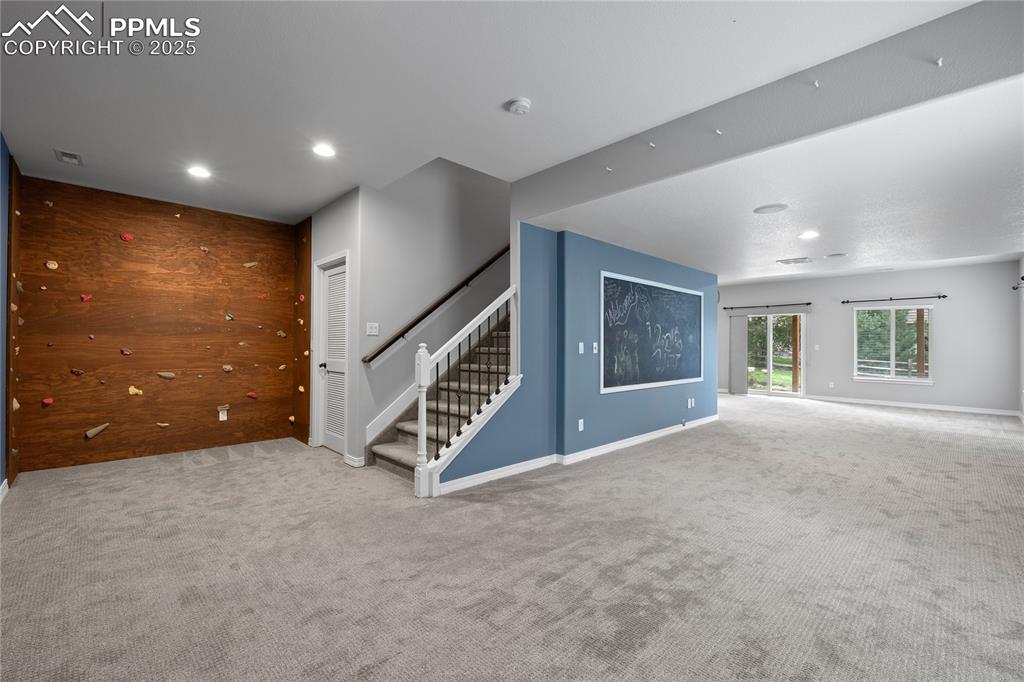
Basement family room with carpet floors, stairs and recessed lighting
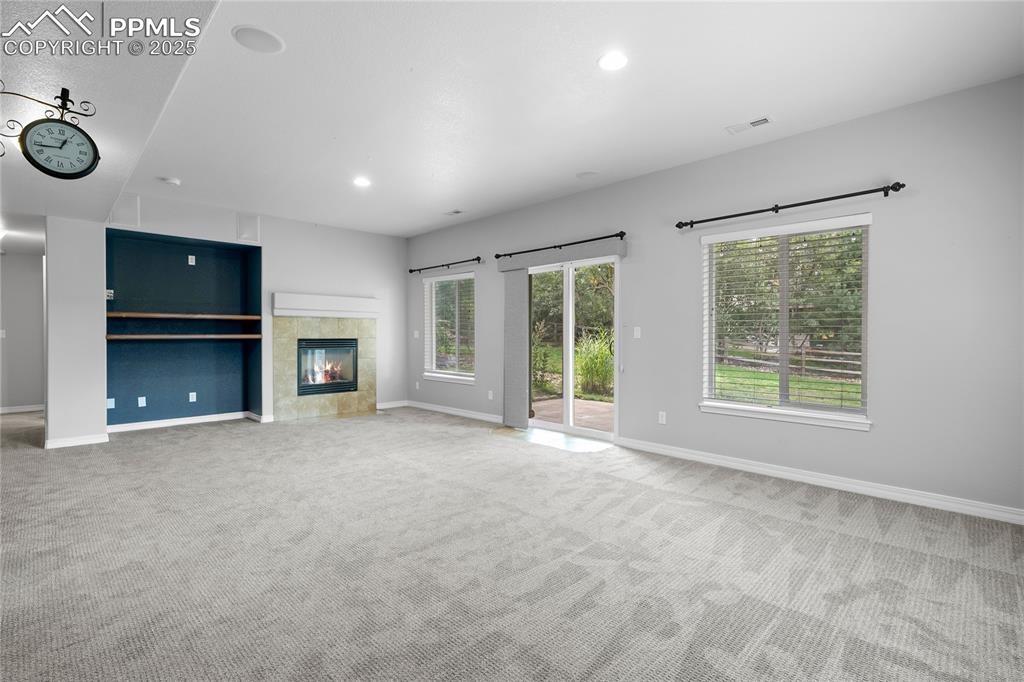
Basement family room featuring a tile fireplace, carpet, plenty of natural light, and recessed lighting
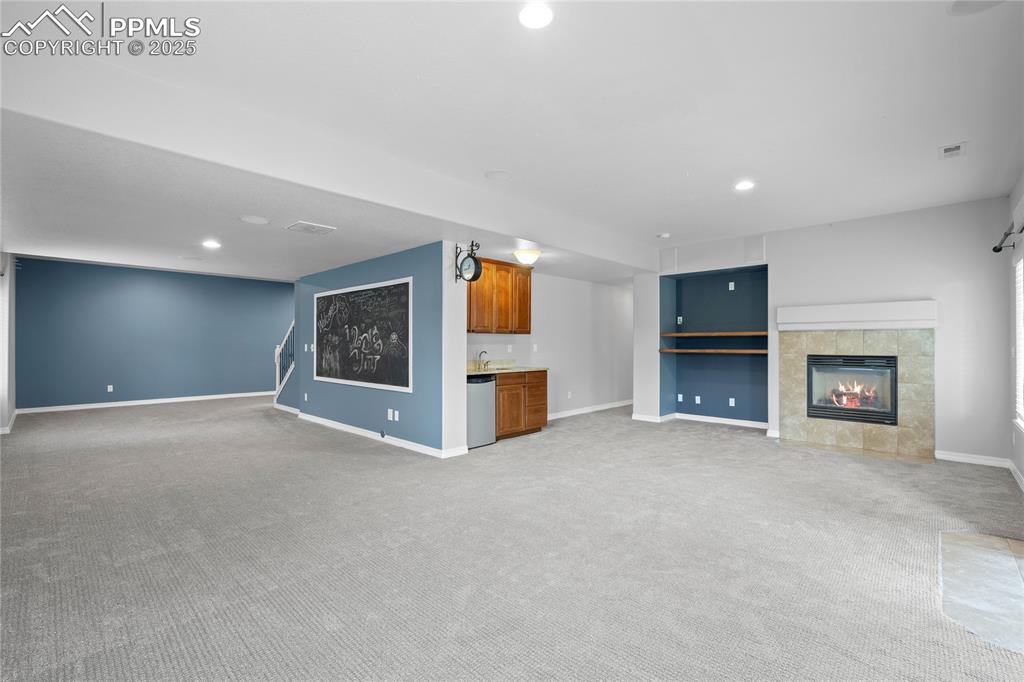
Basement family room featuring a tile fireplace, recessed lighting, wet bar, and light colored carpet
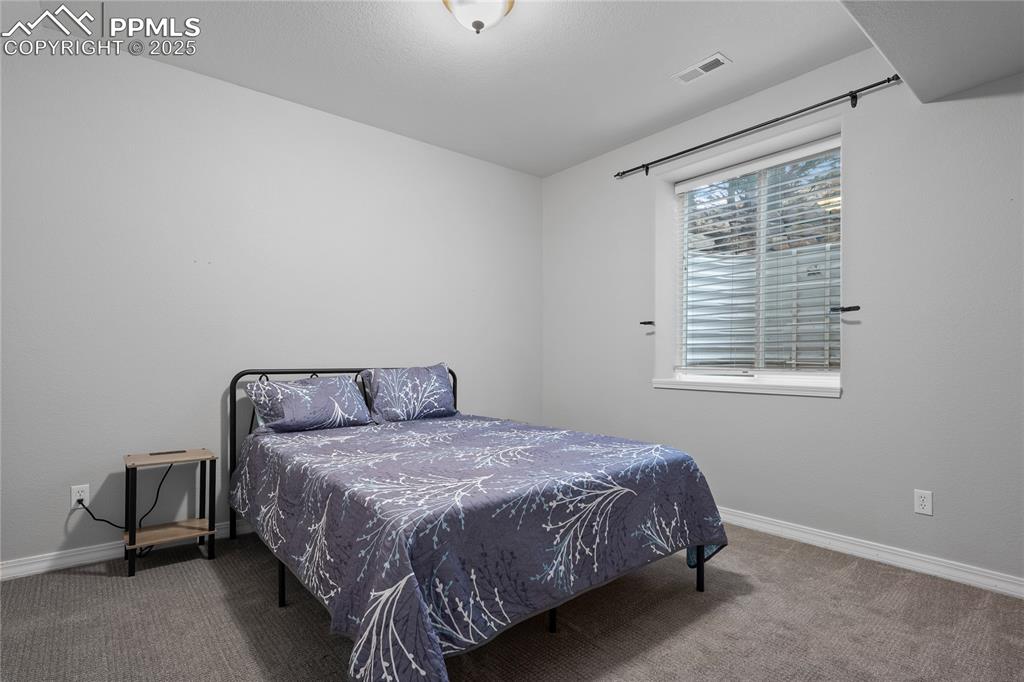
Basement Bedroom with carpet floors. One of two bedrooms in the basement.
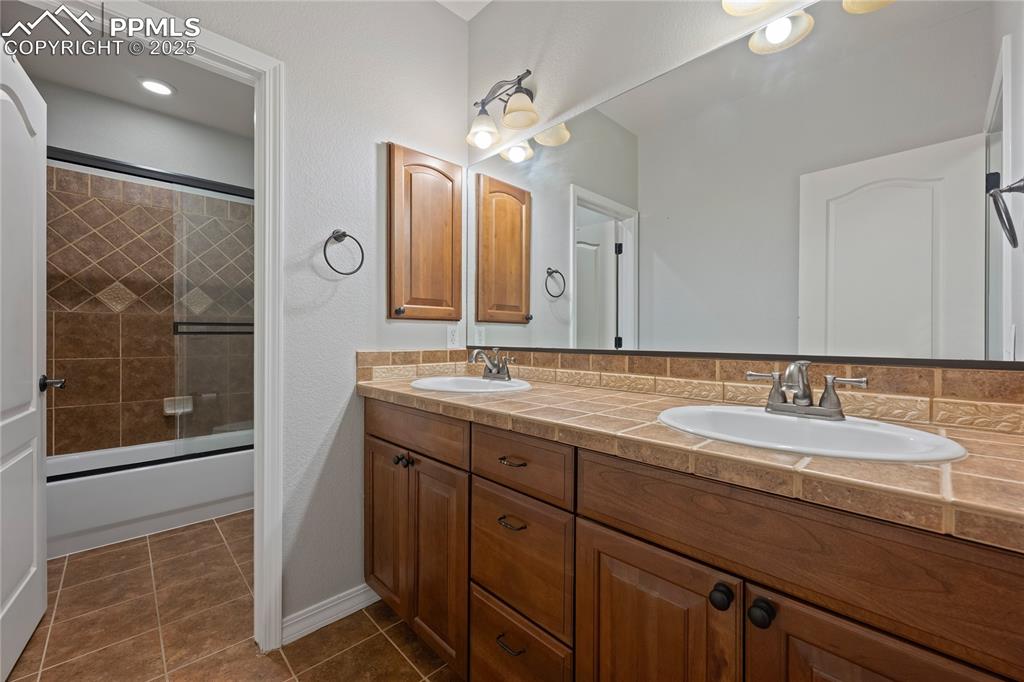
Basement Bathroom with bath / shower combo with glass door, dark tile patterned flooring, and double vanity
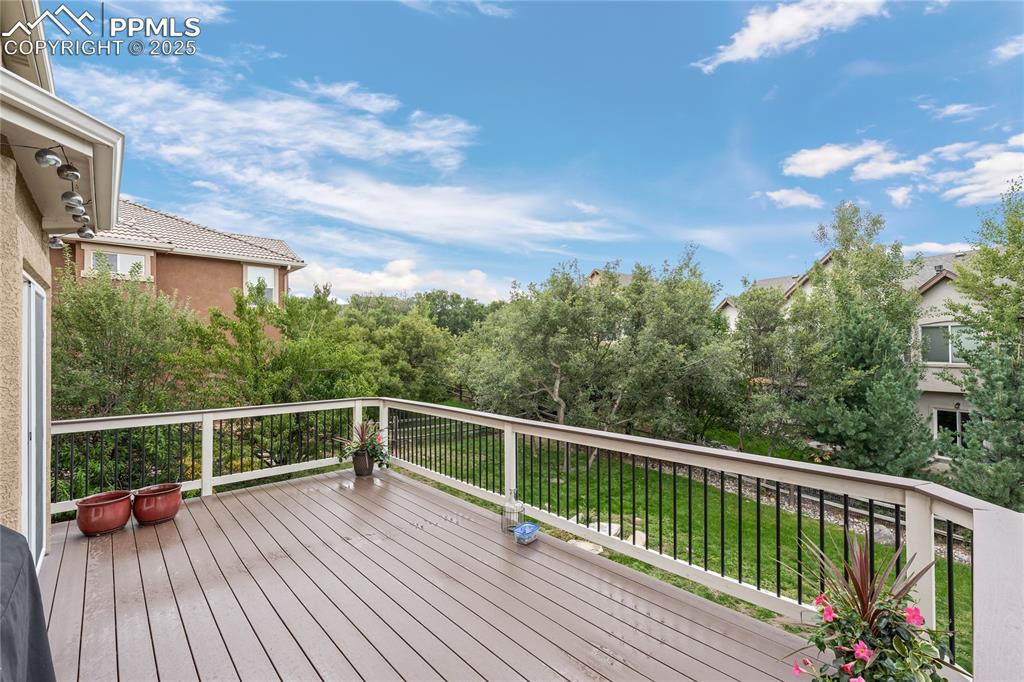
Deck with view of treed area
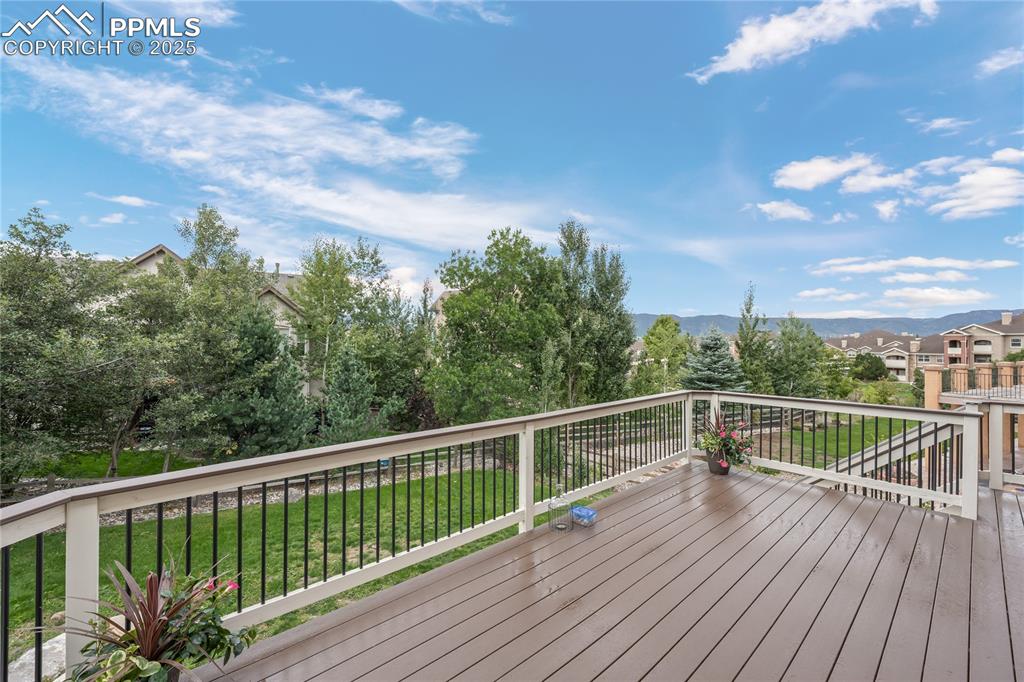
Deck featuring a view of the lawn and a mountain view
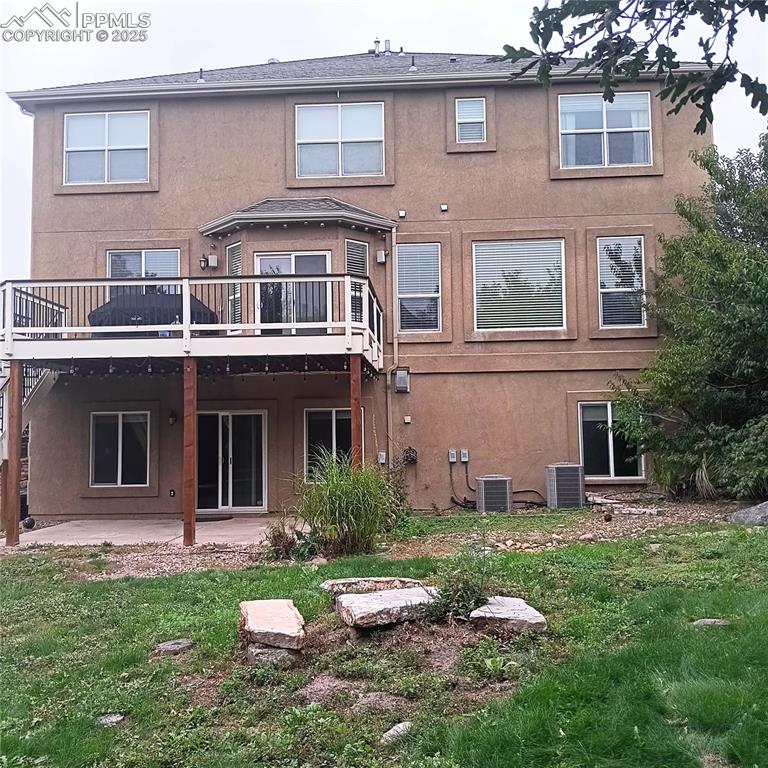
Rear view of property featuring a patio area, a yard, stucco siding, and deck
Disclaimer: The real estate listing information and related content displayed on this site is provided exclusively for consumers’ personal, non-commercial use and may not be used for any purpose other than to identify prospective properties consumers may be interested in purchasing.