2005 Finch Court, Colorado Springs, CO, 80909
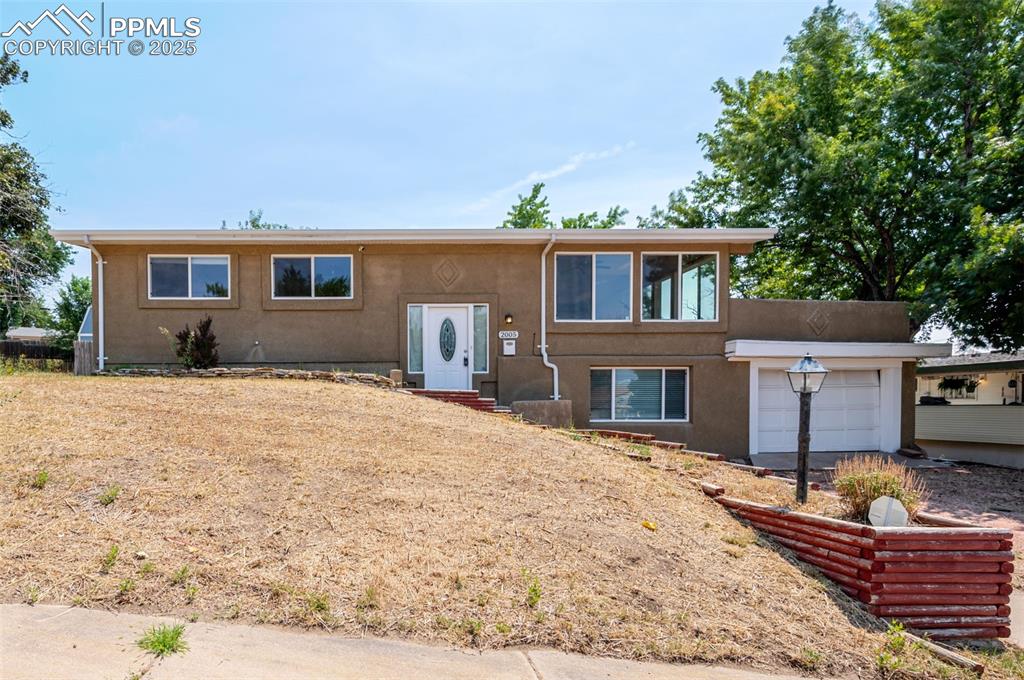
View of front facade featuring a garage and stucco siding
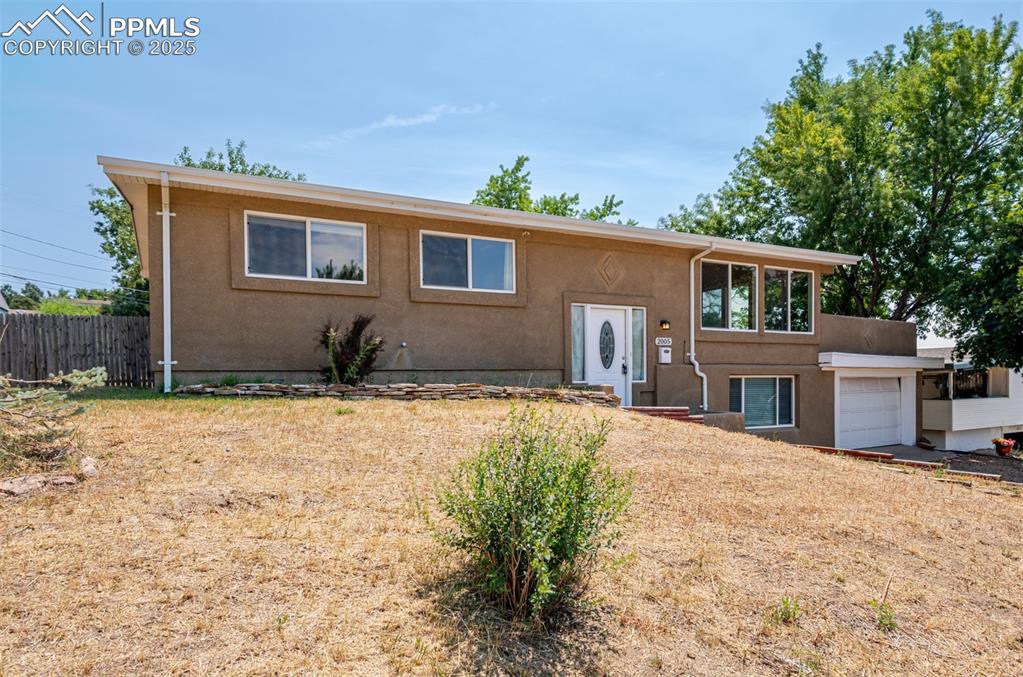
Bi-level home featuring an attached garage
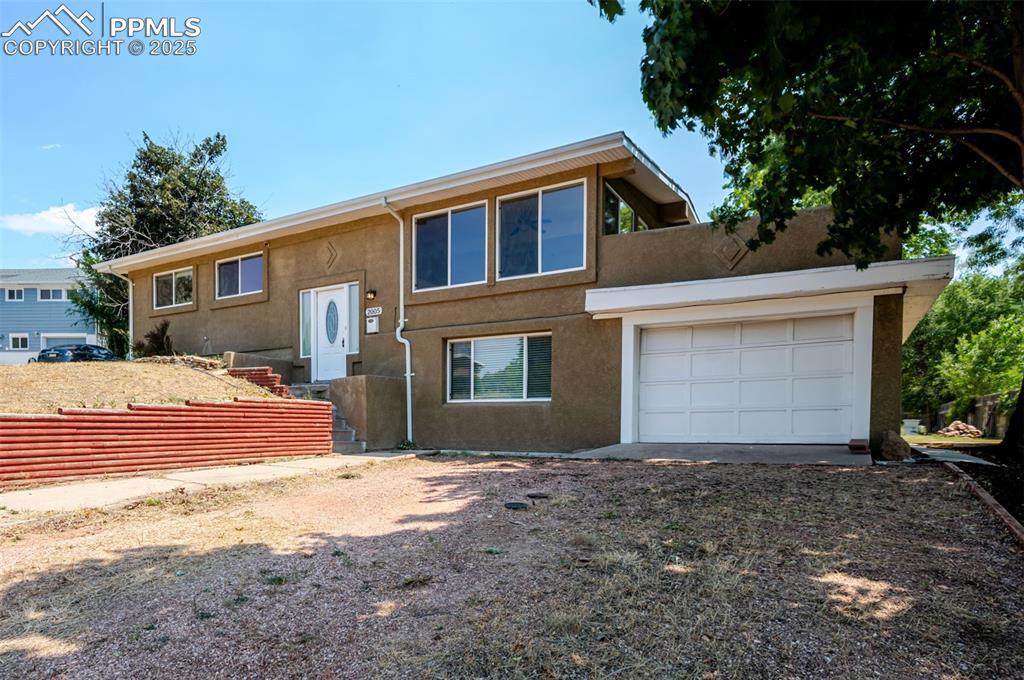
View of front of home with an attached garage, stucco siding, and driveway
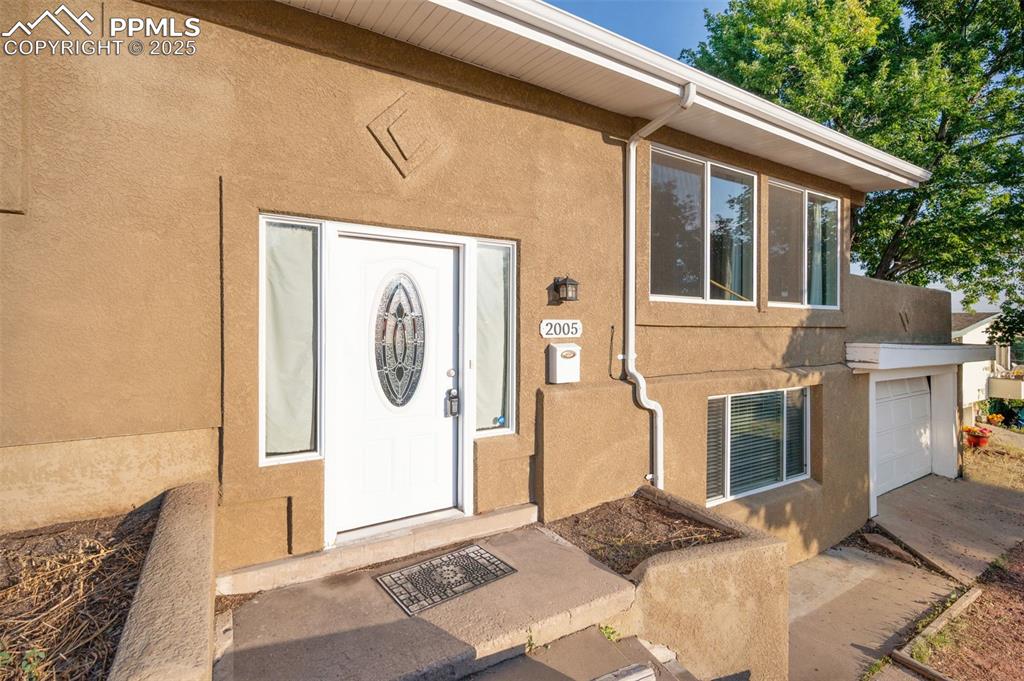
Doorway to property with stucco siding
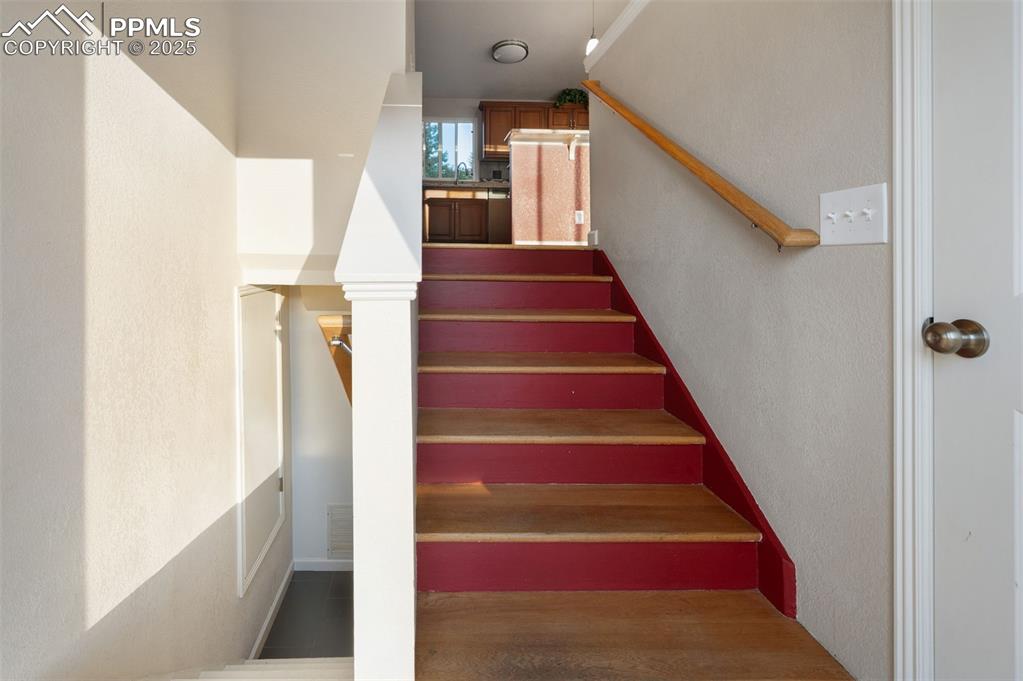
entry stairs
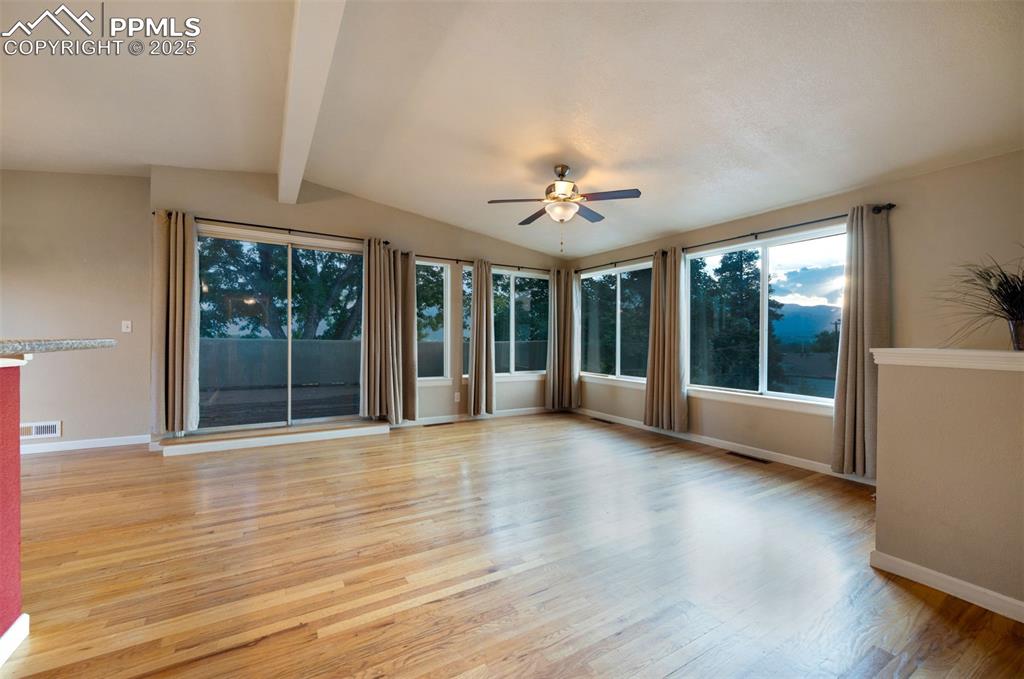
Living room with beautiful hardwood floors
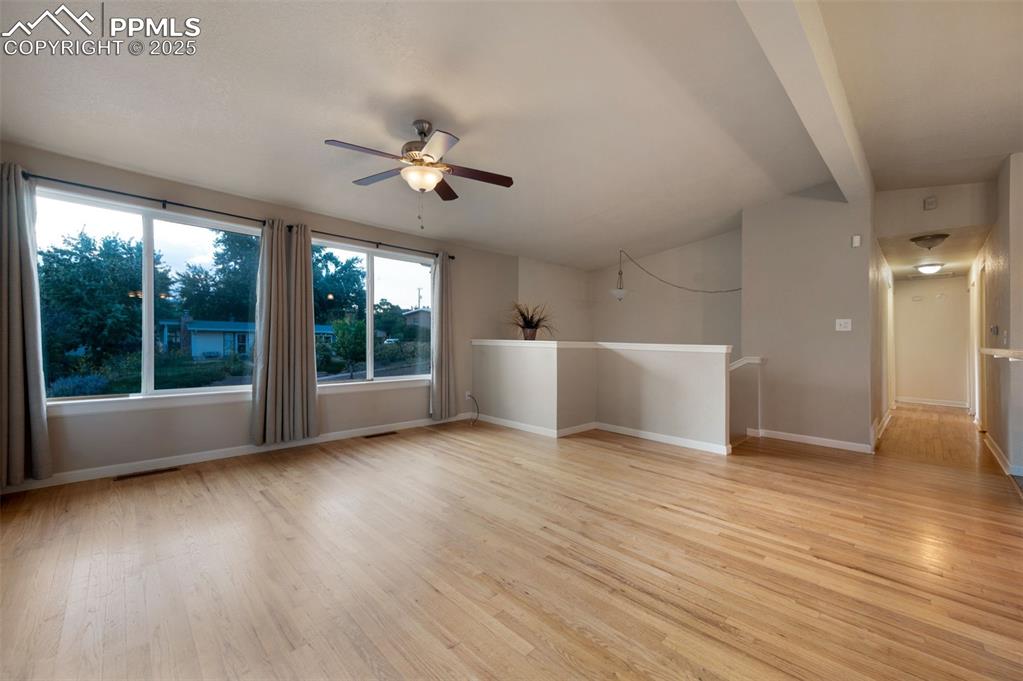
living room
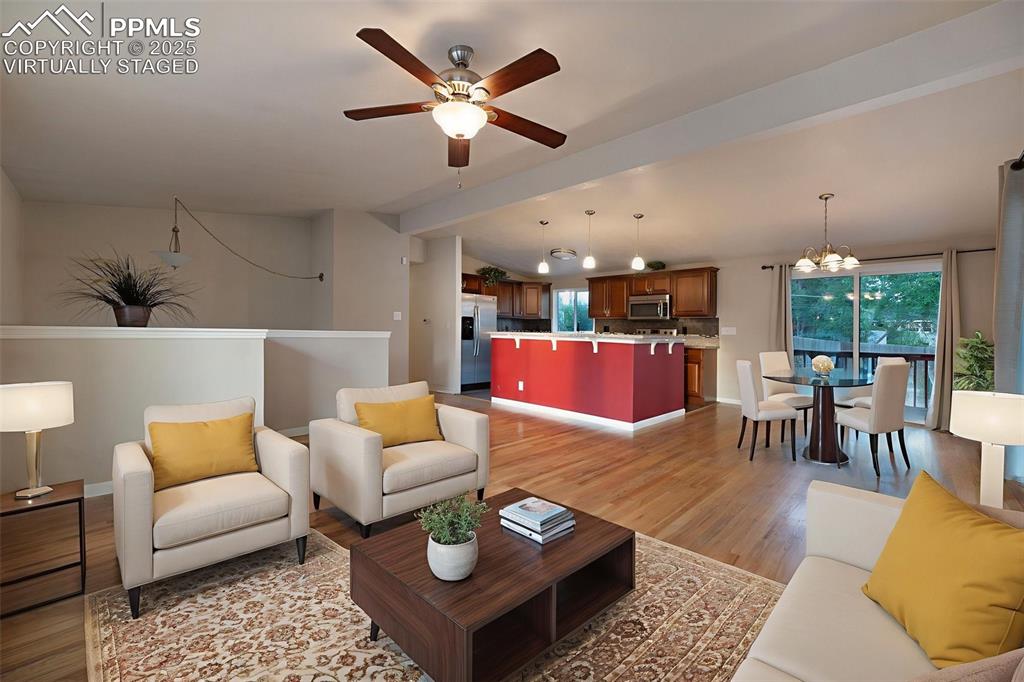
virtually staged living room
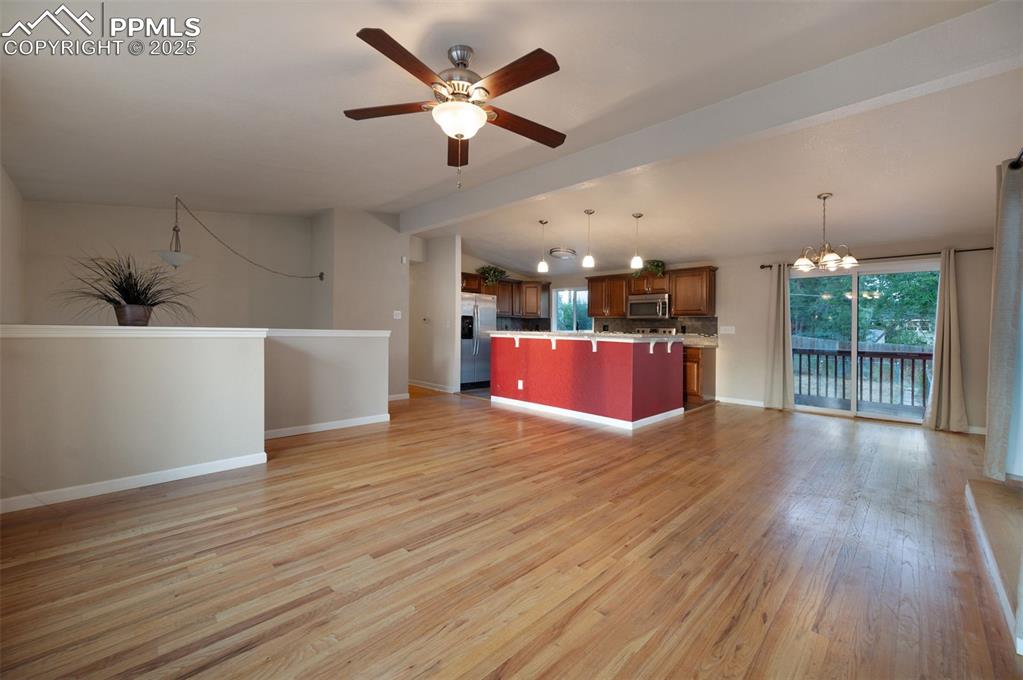
Unfurnished living room featuring a chandelier, lofted ceiling, healthy amount of natural light, light wood-style floors, and ceiling fan
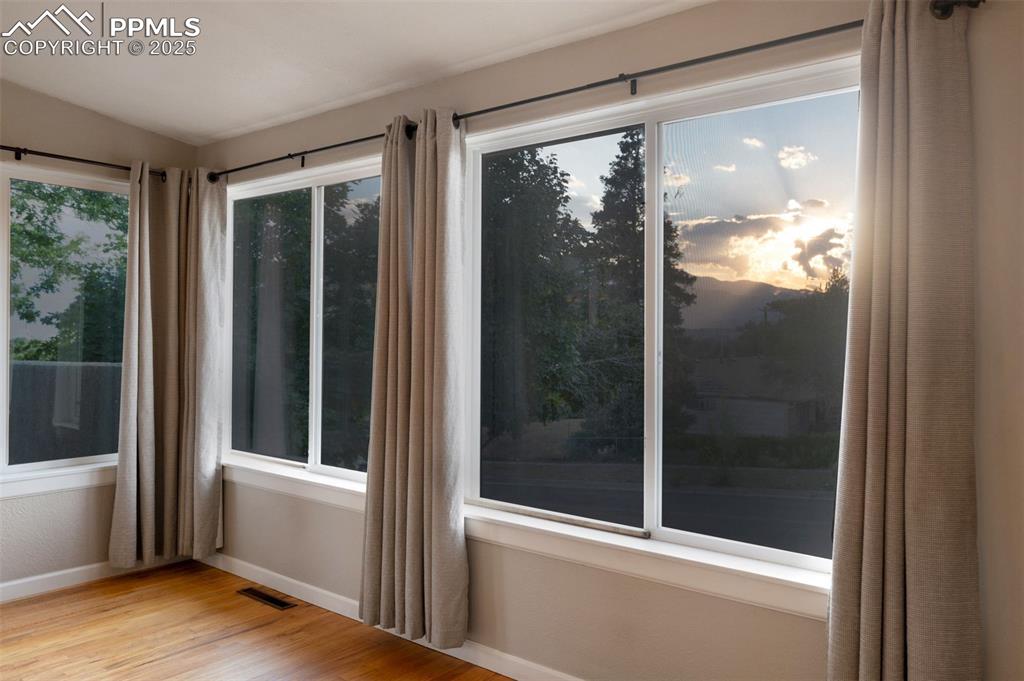
lots of windows with views
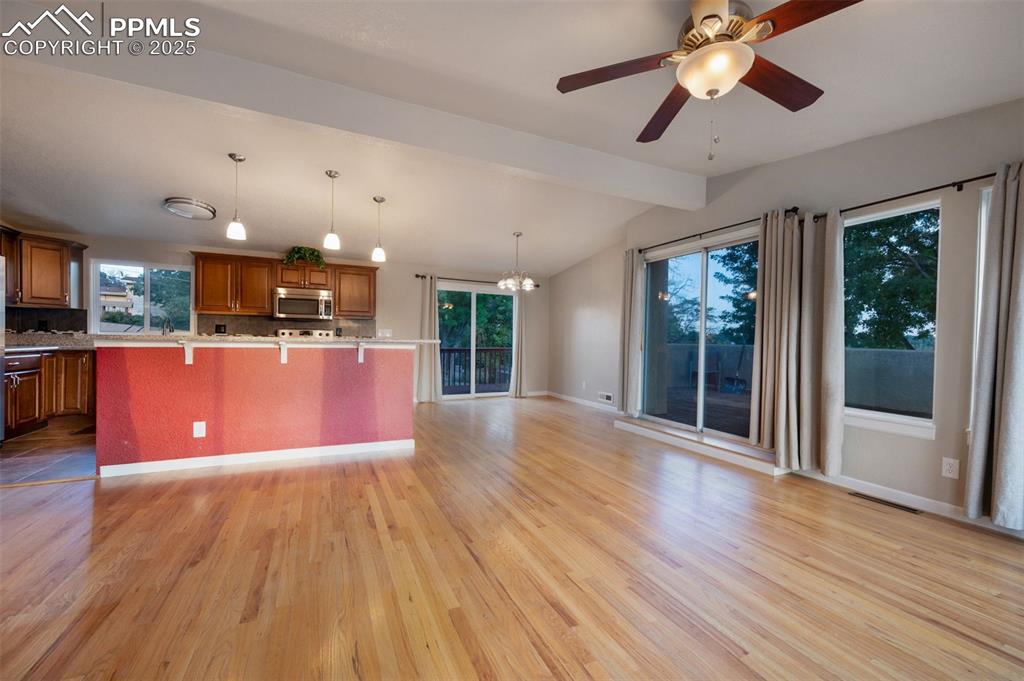
Kitchen featuring a kitchen breakfast bar, backsplash, brown cabinetry, hanging light fixtures, and a chandelier
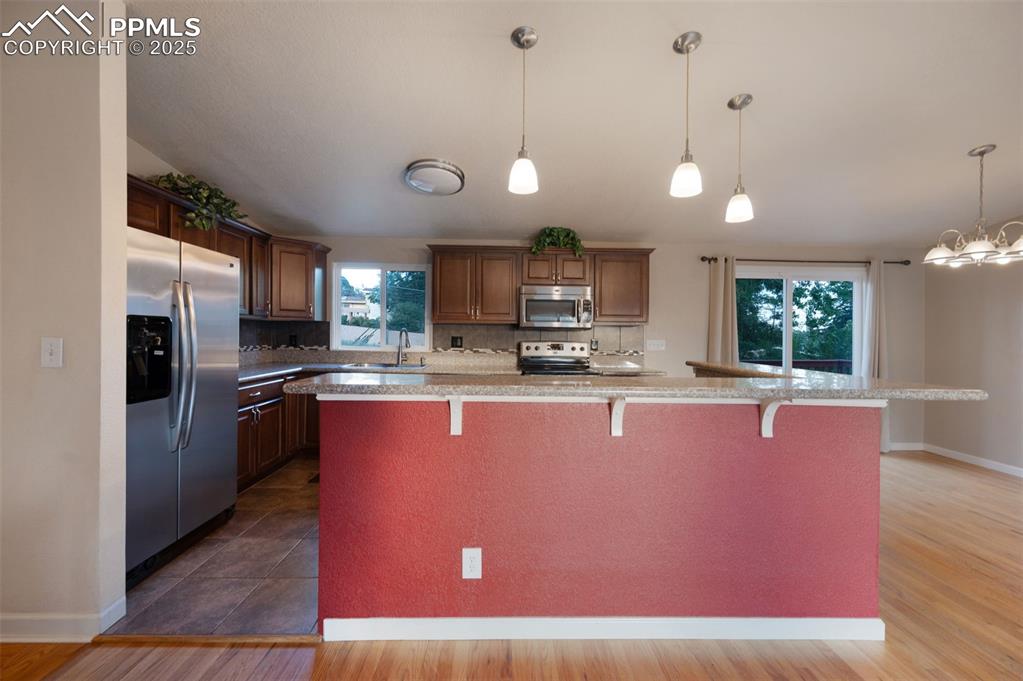
Kitchen featuring stainless steel appliances, hanging light fixtures, a breakfast bar area, backsplash, and dark wood-style flooring
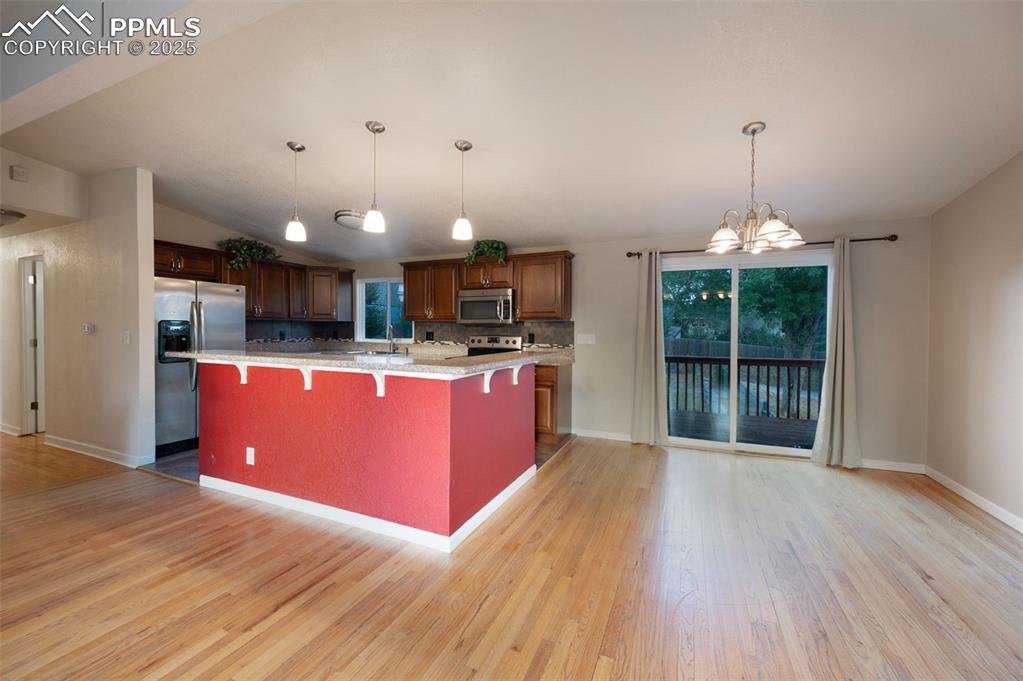
Kitchen featuring a chandelier, appliances with stainless steel finishes, a breakfast bar, tasteful backsplash, and hanging light fixtures
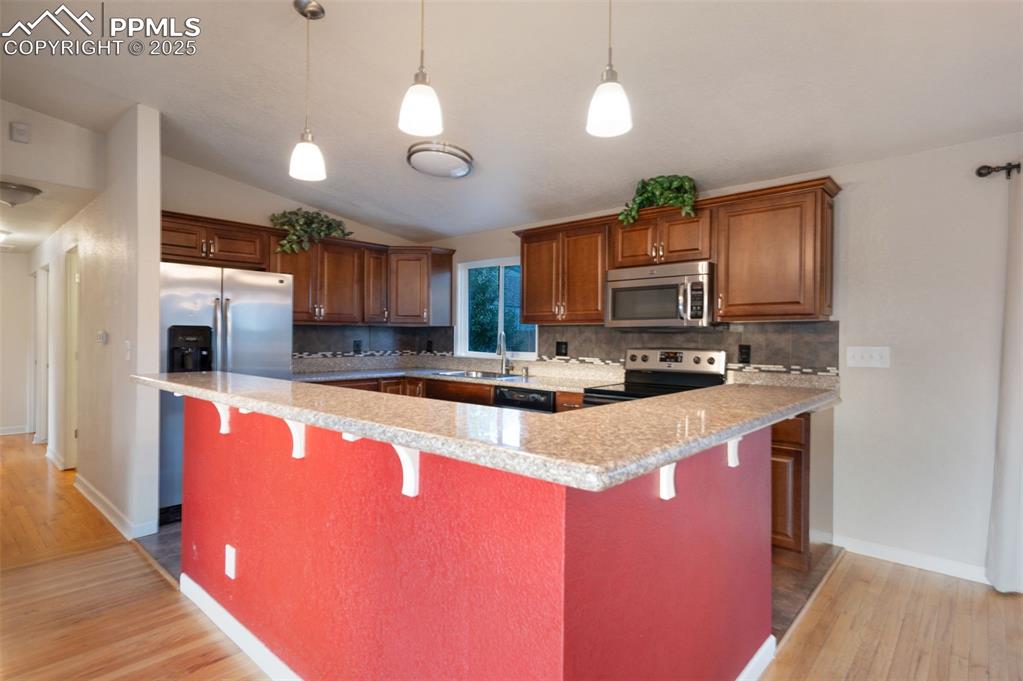
Kitchen featuring backsplash, stainless steel appliances, light wood-style flooring, pendant lighting, and vaulted ceiling
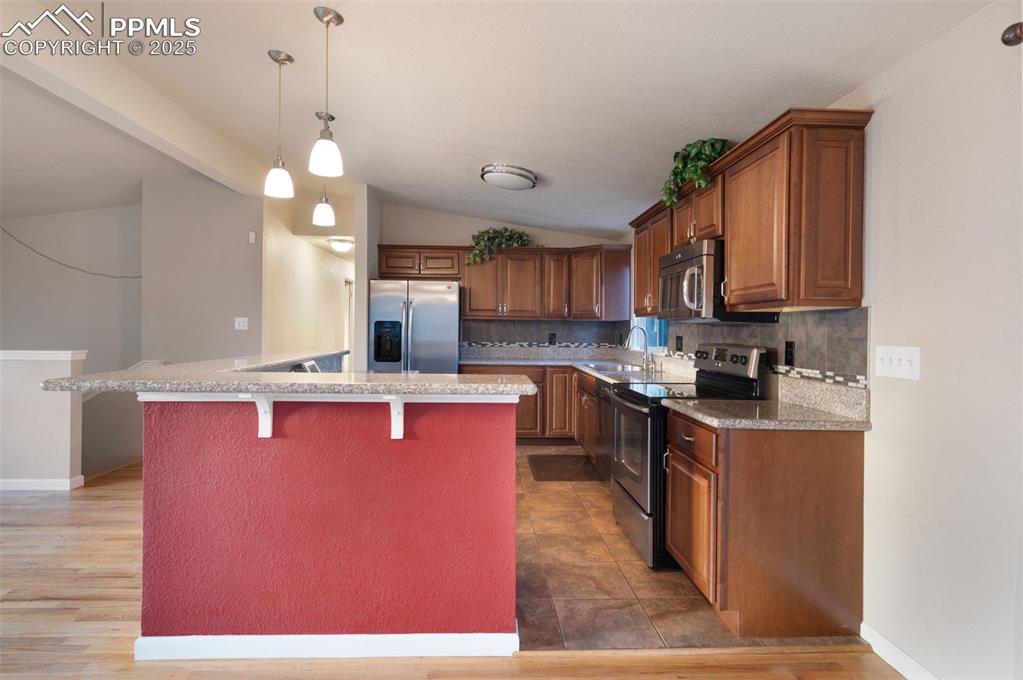
Kitchen with decorative light fixtures, appliances with stainless steel finishes, tasteful backsplash, vaulted ceiling, and a kitchen breakfast bar
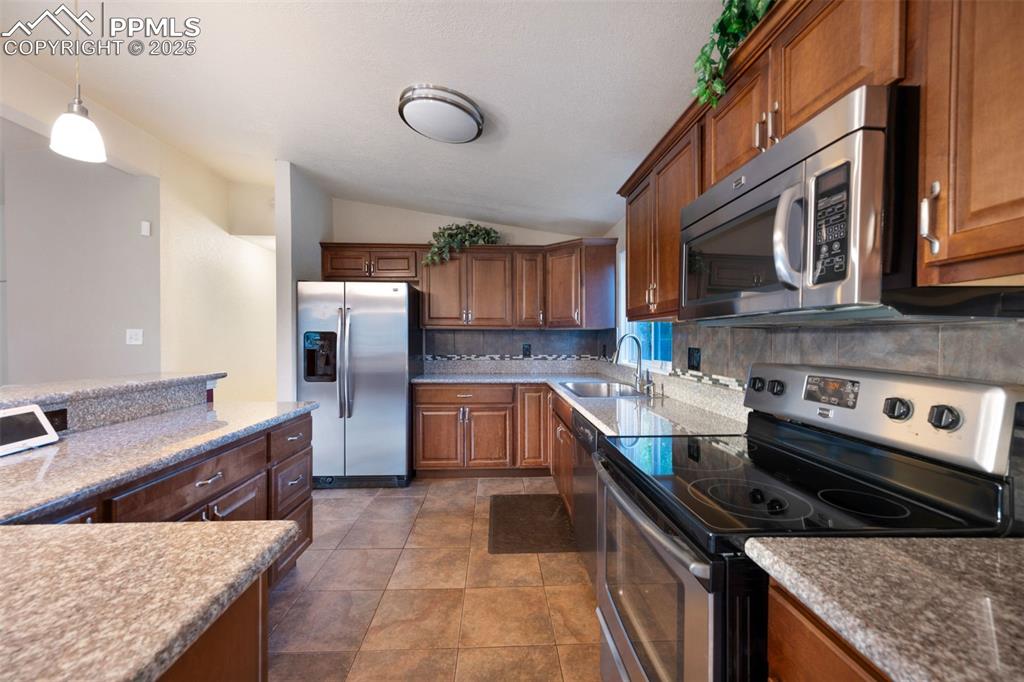
Kitchen featuring appliances with stainless steel finishes, lofted ceiling, decorative light fixtures, decorative backsplash, and brown cabinetry
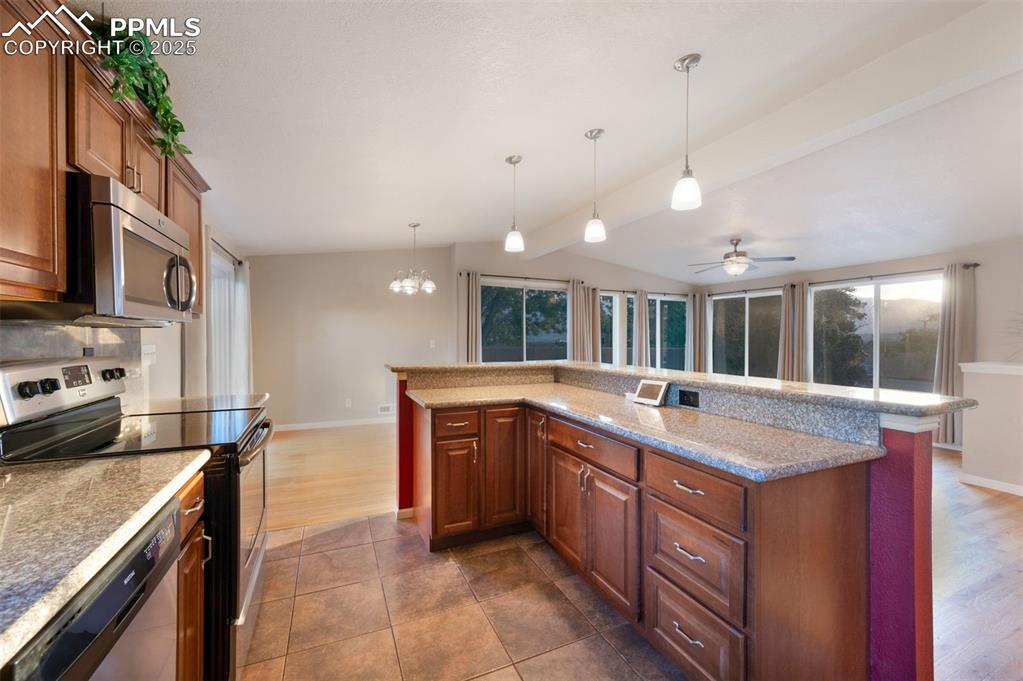
Kitchen featuring stainless steel appliances, brown cabinets, hanging light fixtures, ceiling fan, and a chandelier
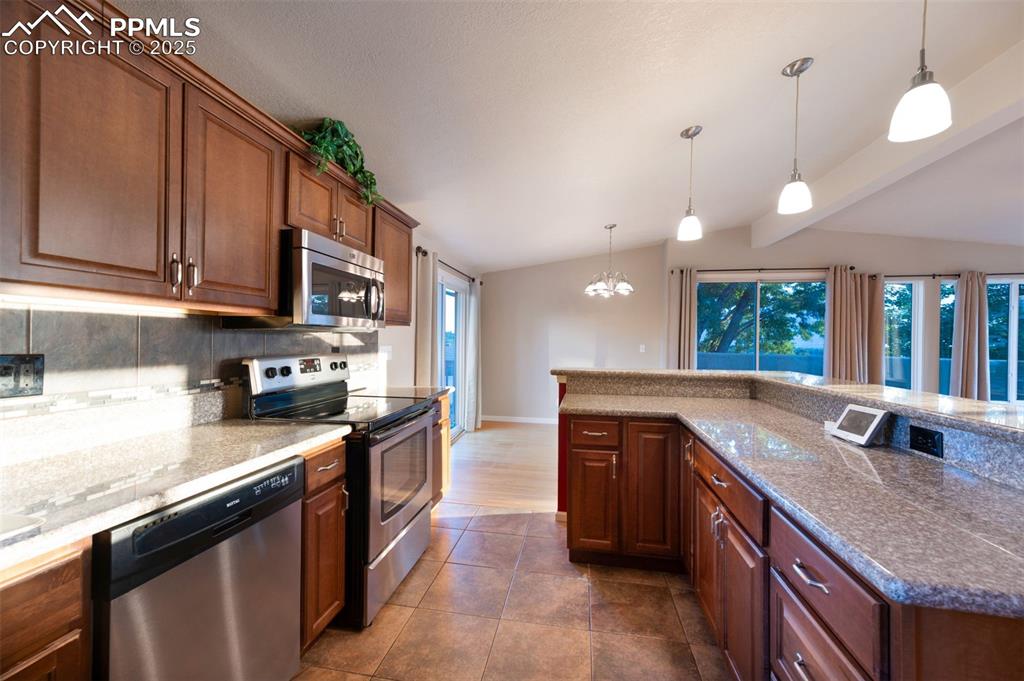
Kitchen with appliances with stainless steel finishes, pendant lighting, a chandelier, decorative backsplash, and brown cabinets
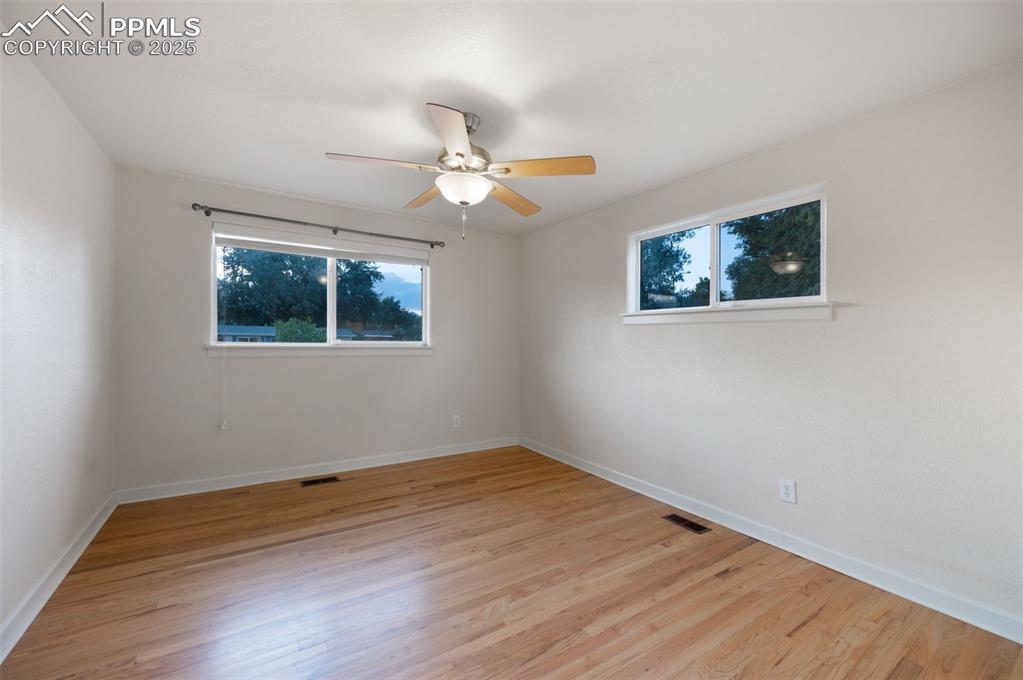
main bedroom
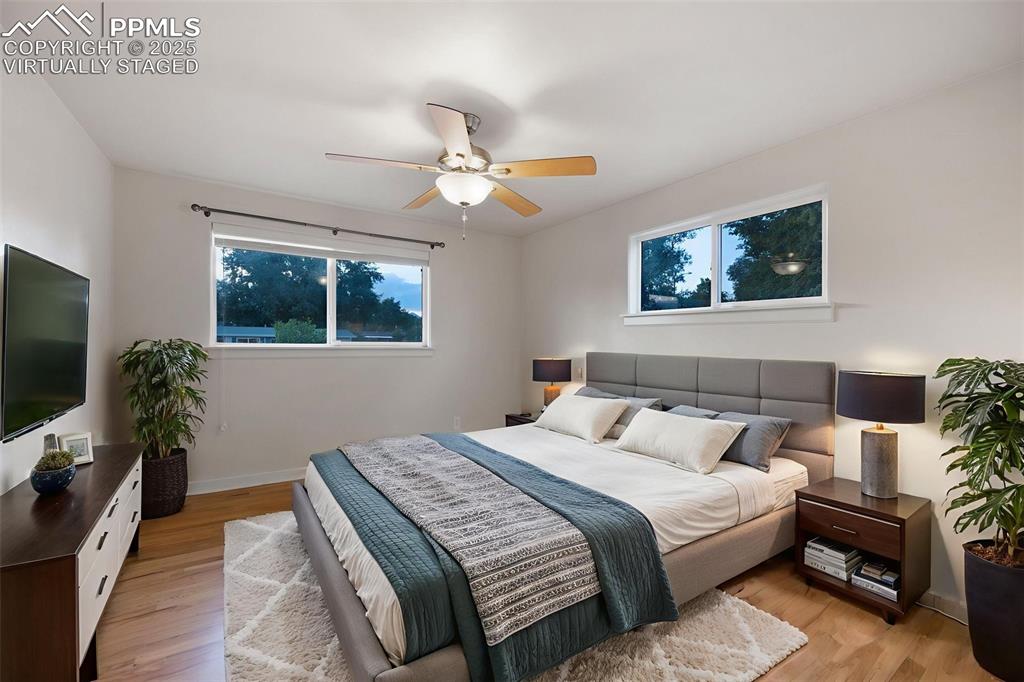
virtually staged main bedroom
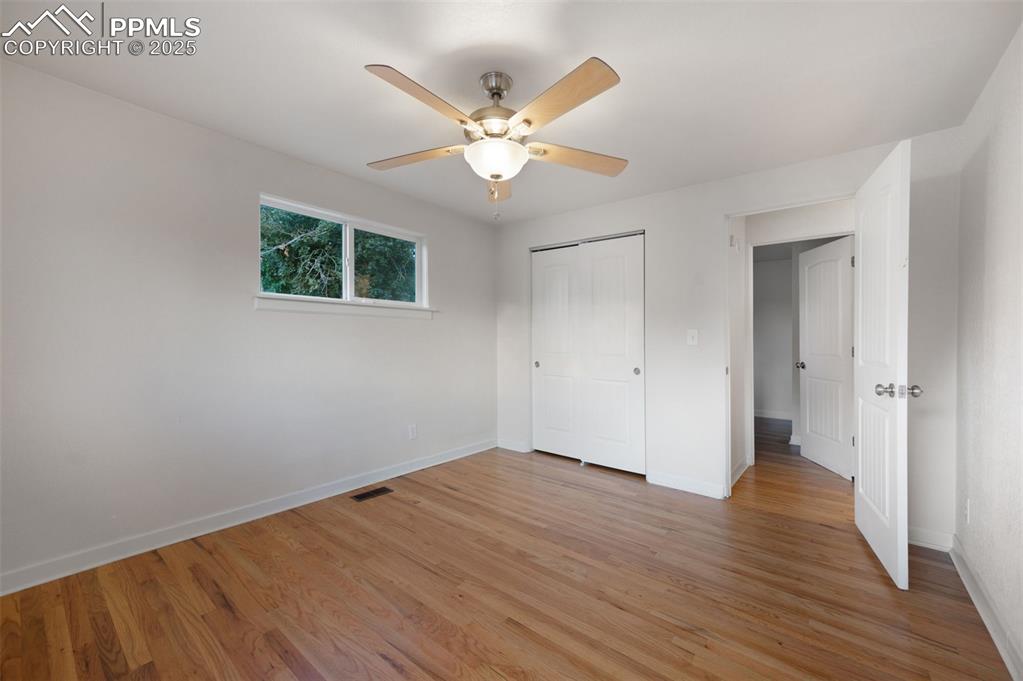
bedroom
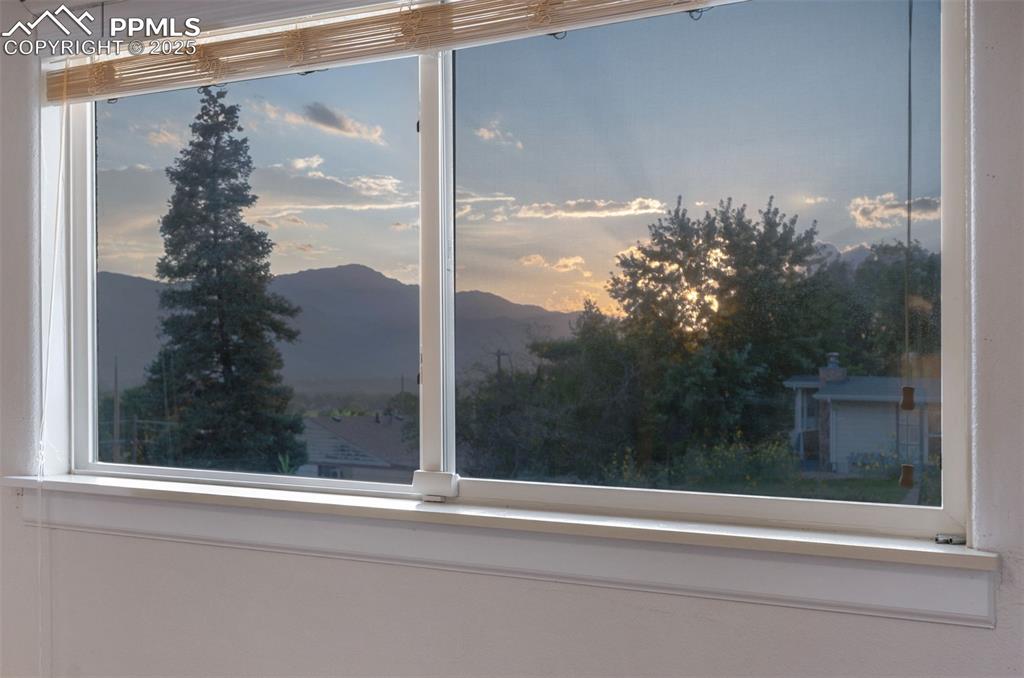
view of mountains
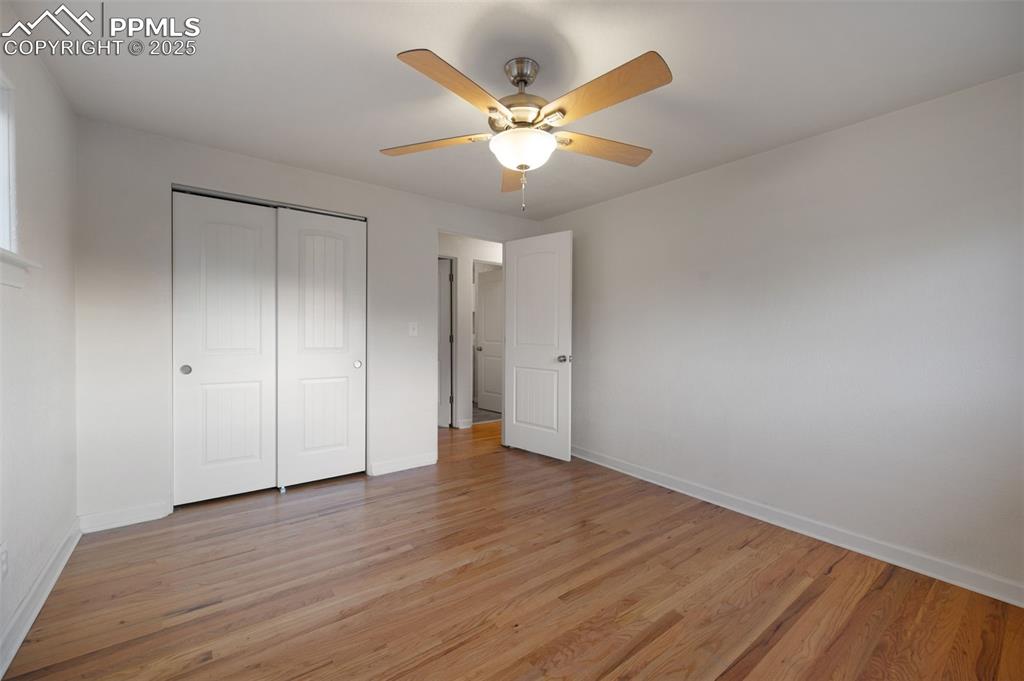
Unfurnished bedroom with light wood finished floors, ceiling fan, and a closet
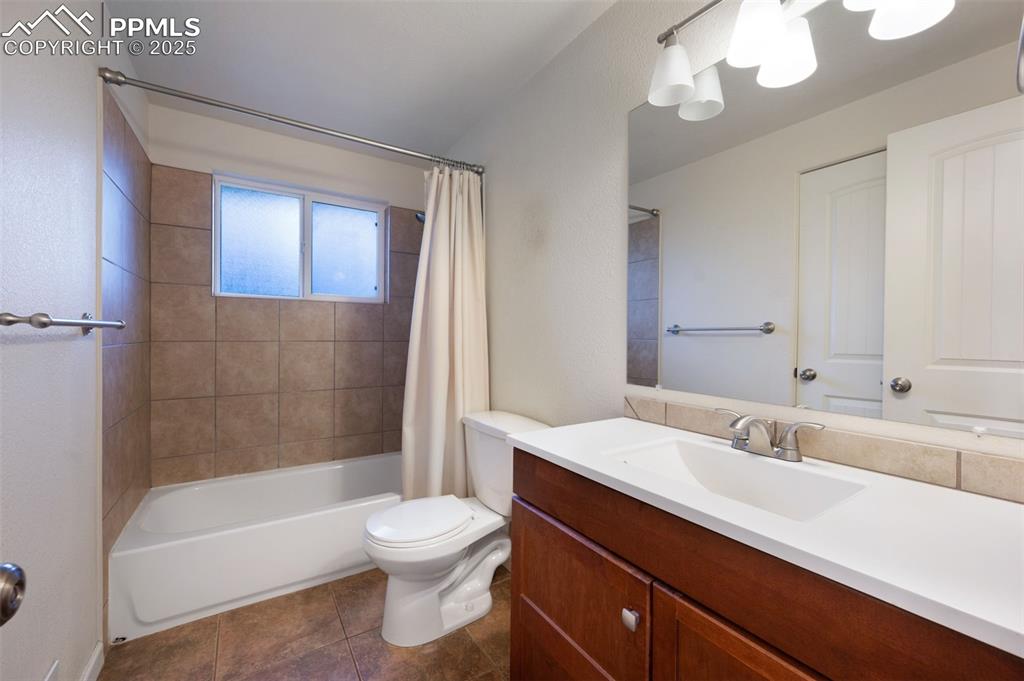
Bathroom with shower / bath combo with shower curtain, vanity, and dark tile patterned flooring
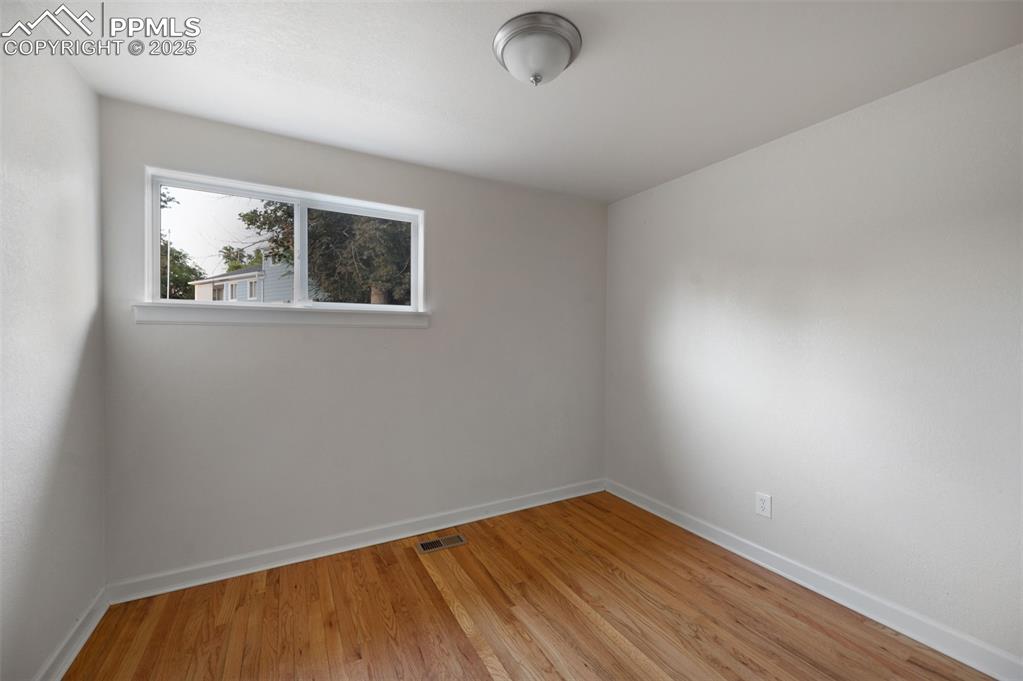
bedroom
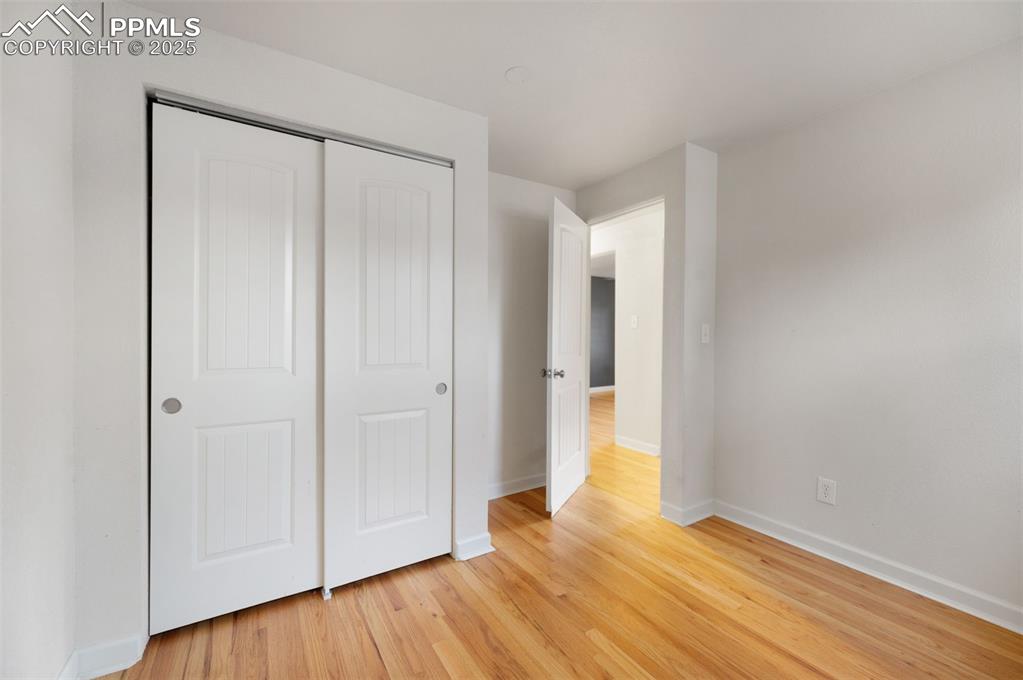
bedroom
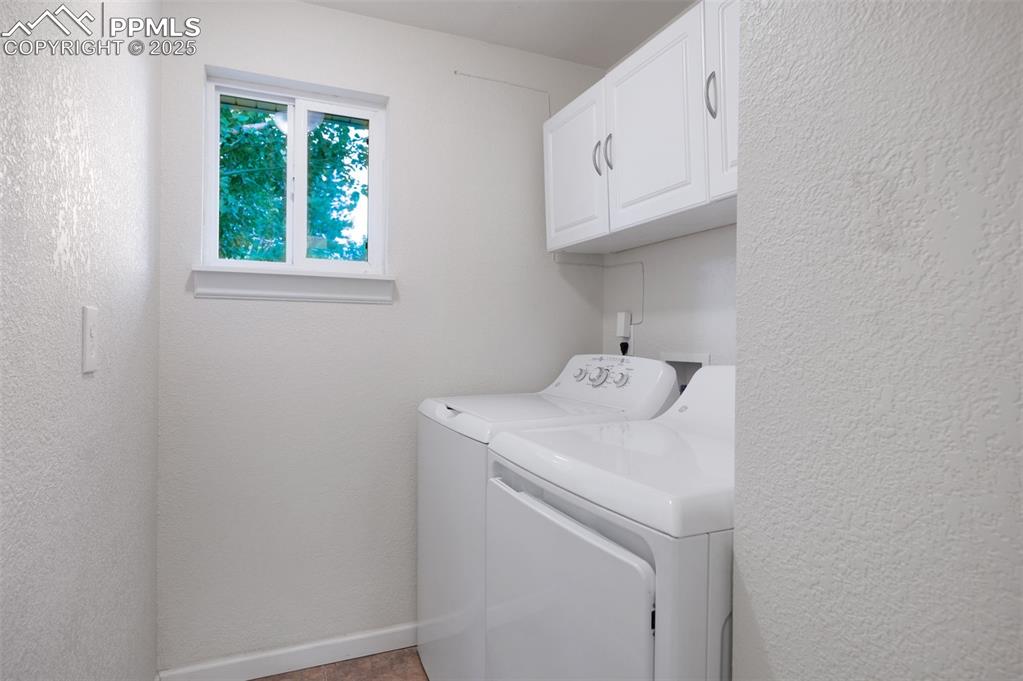
Laundry area featuring a textured wall, cabinet space, and washing machine and clothes dryer
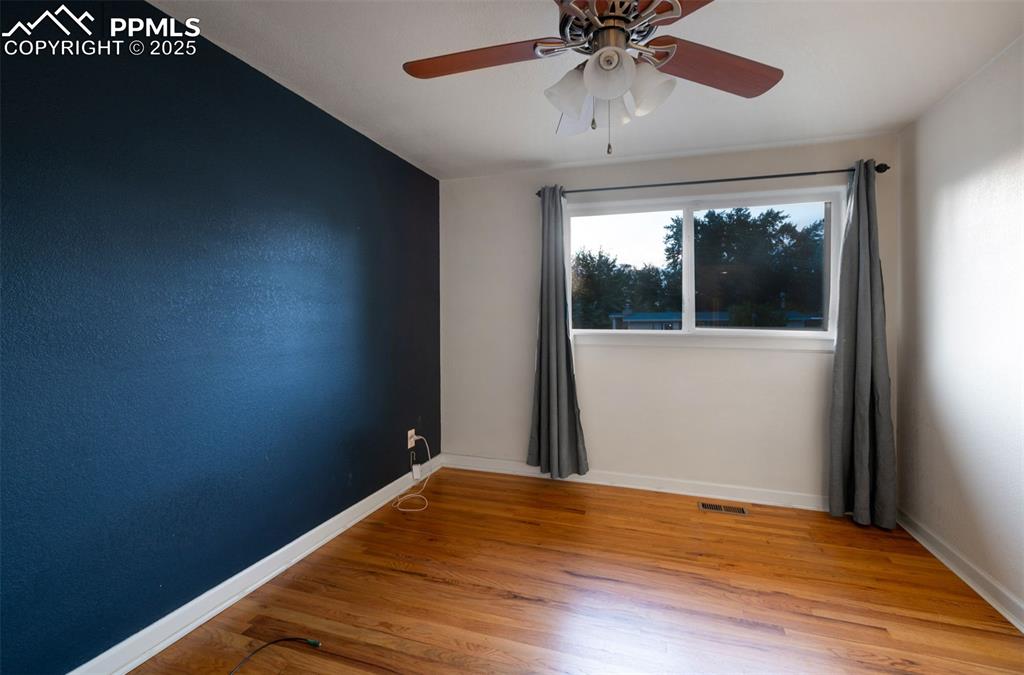
bedroom
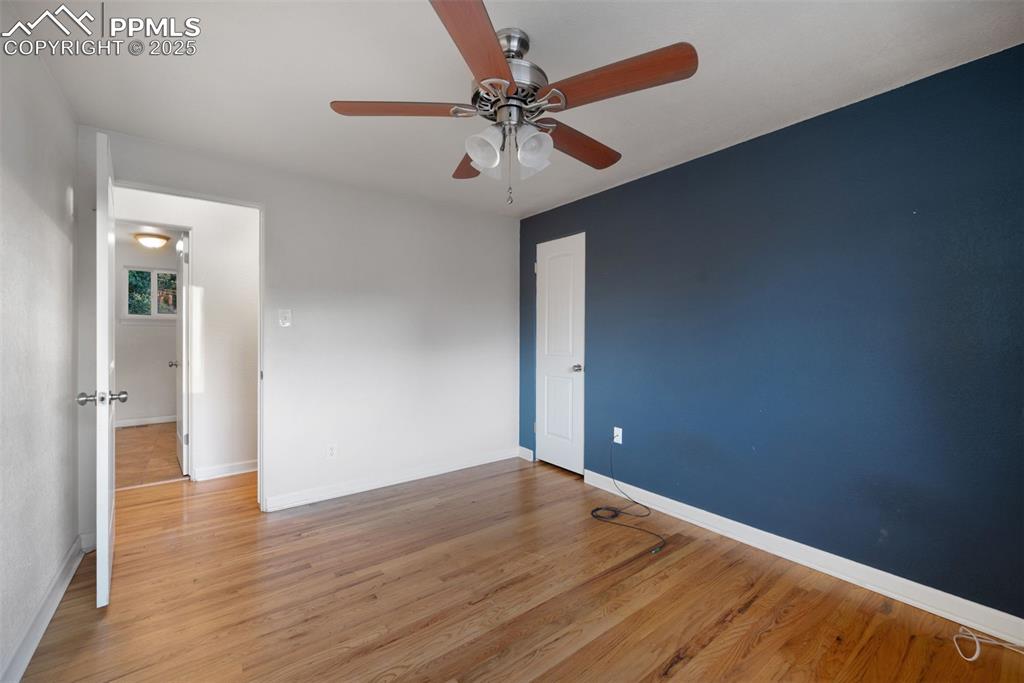
bedroom
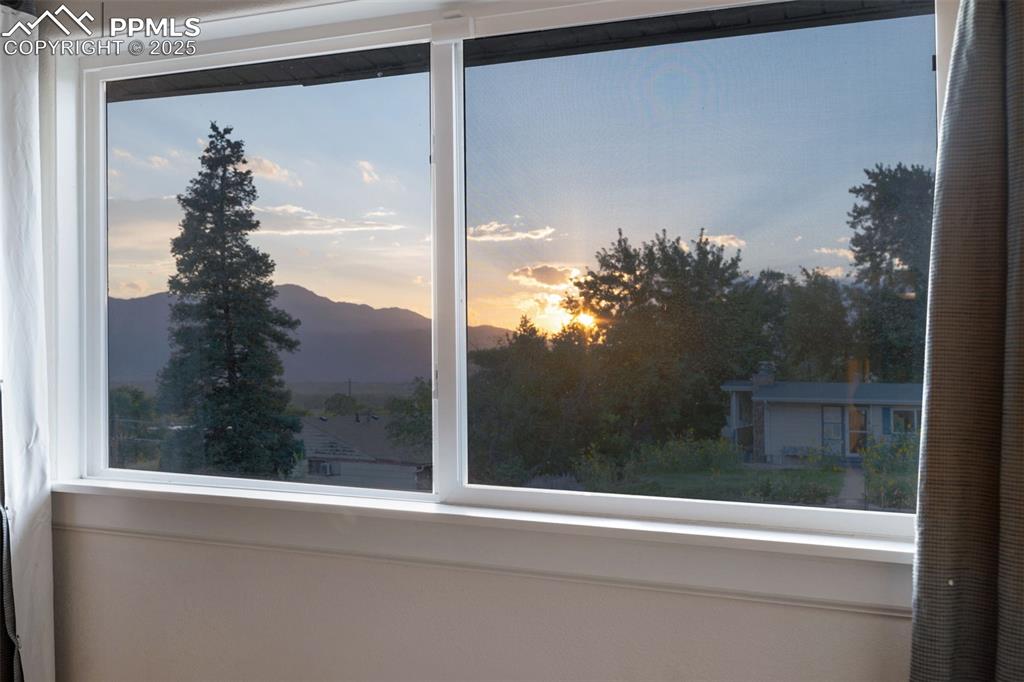
mountain view
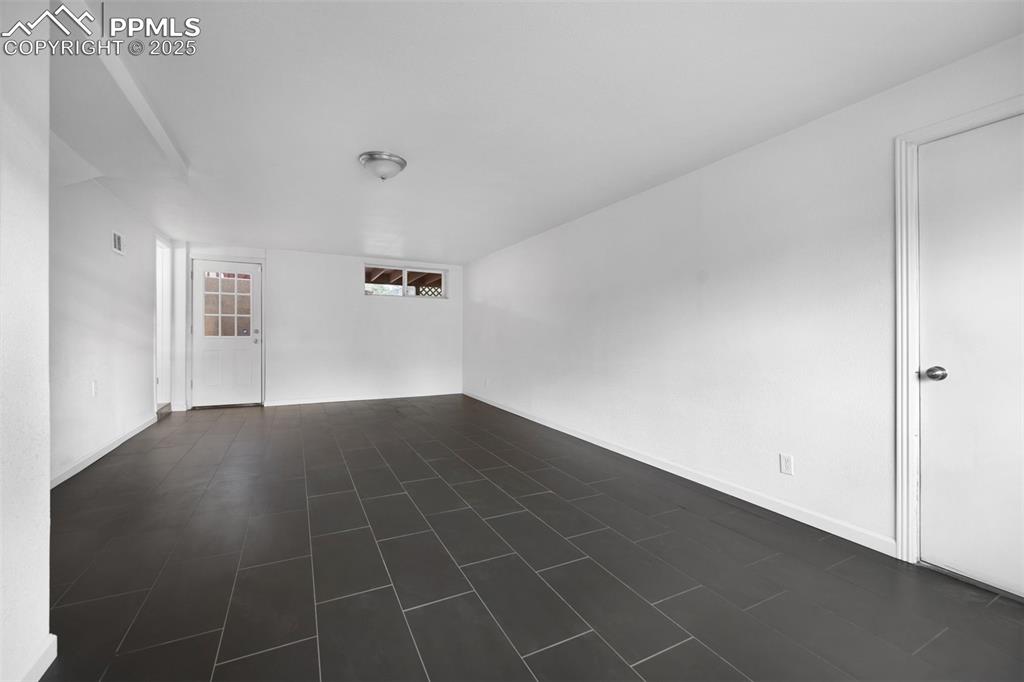
family room
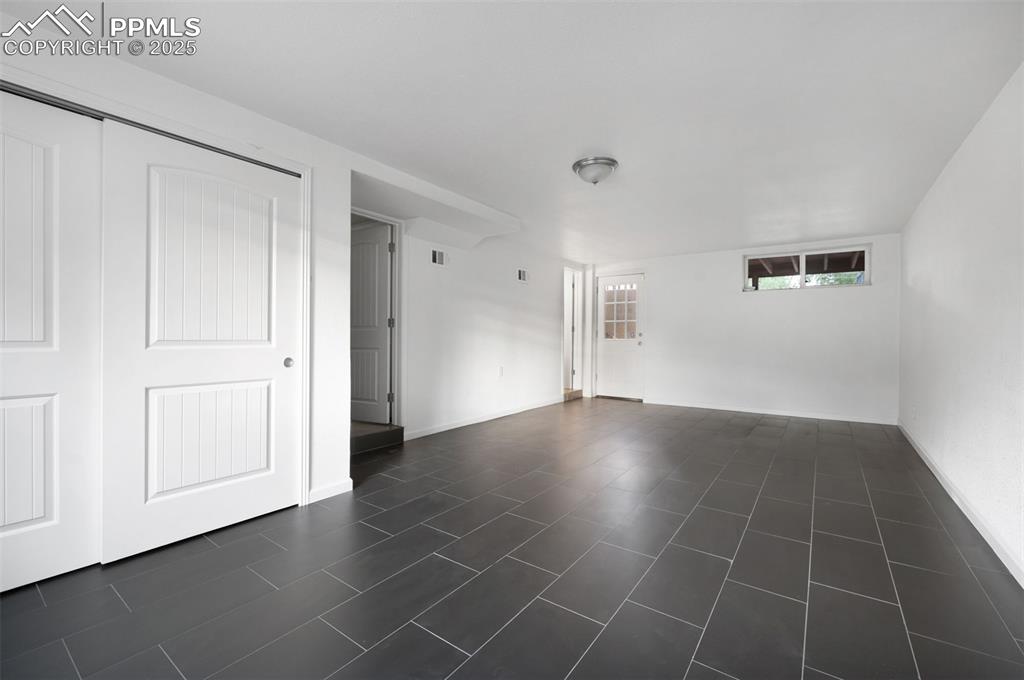
family room
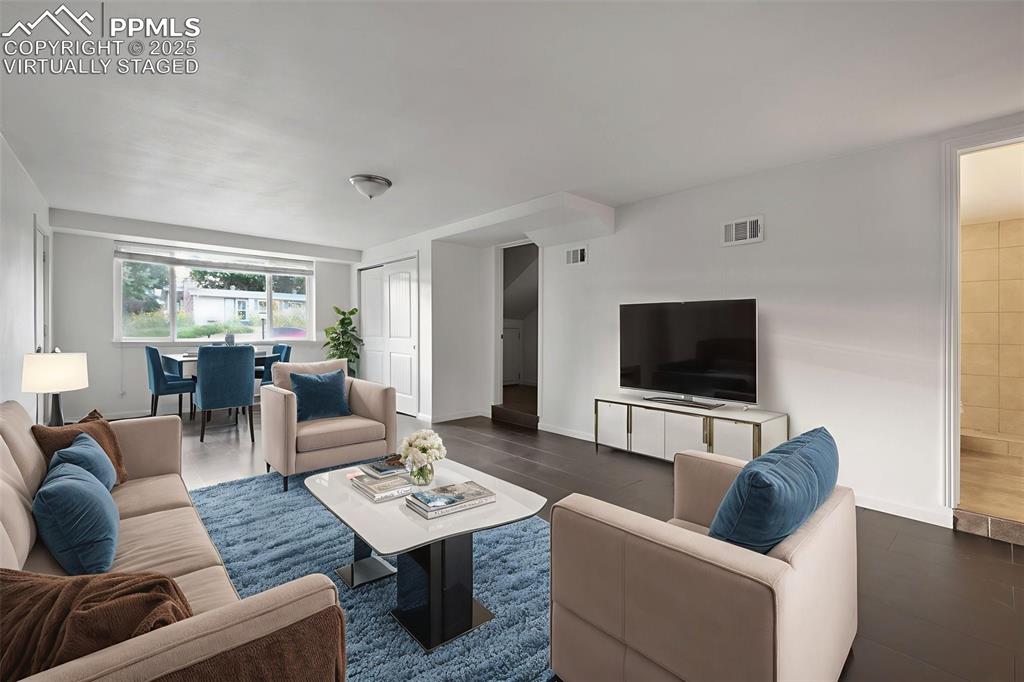
virtually staged family room
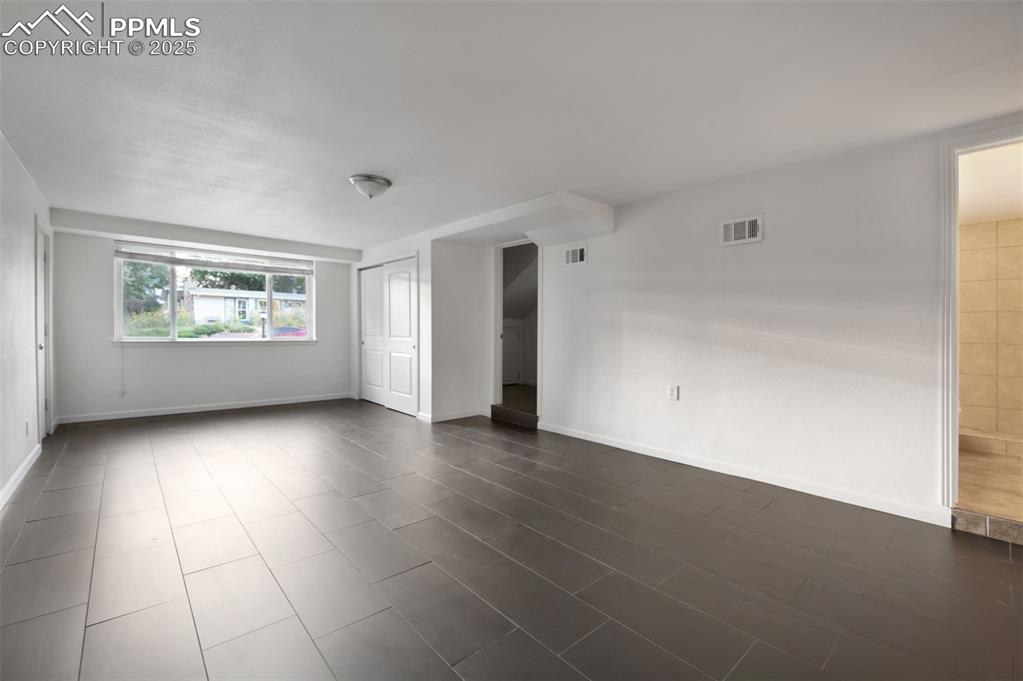
family room
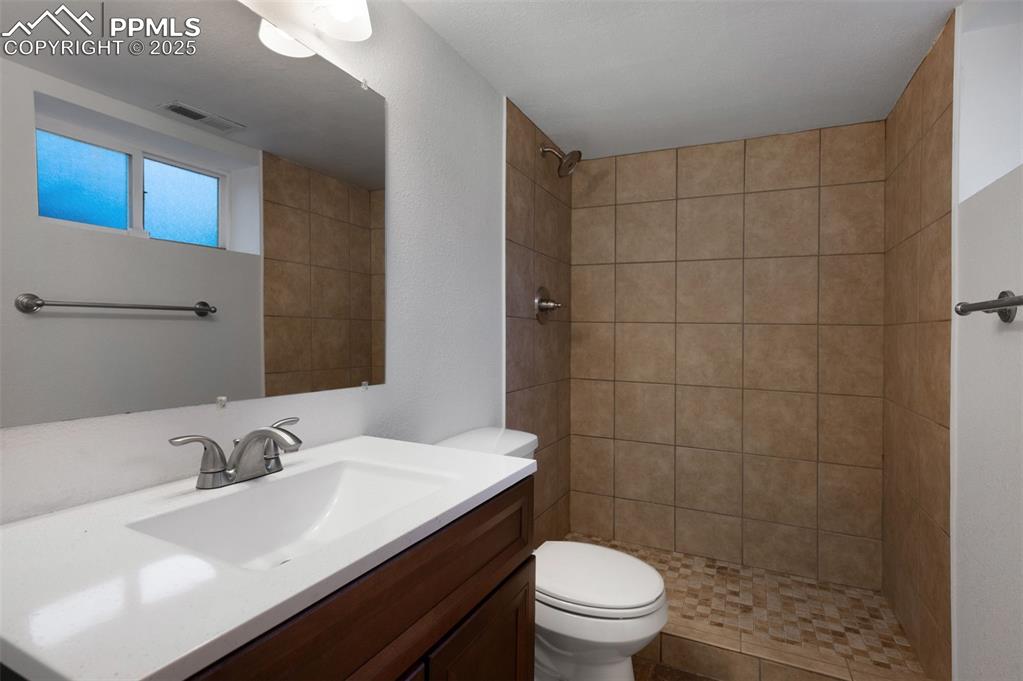
Full bathroom featuring vanity and a shower stall
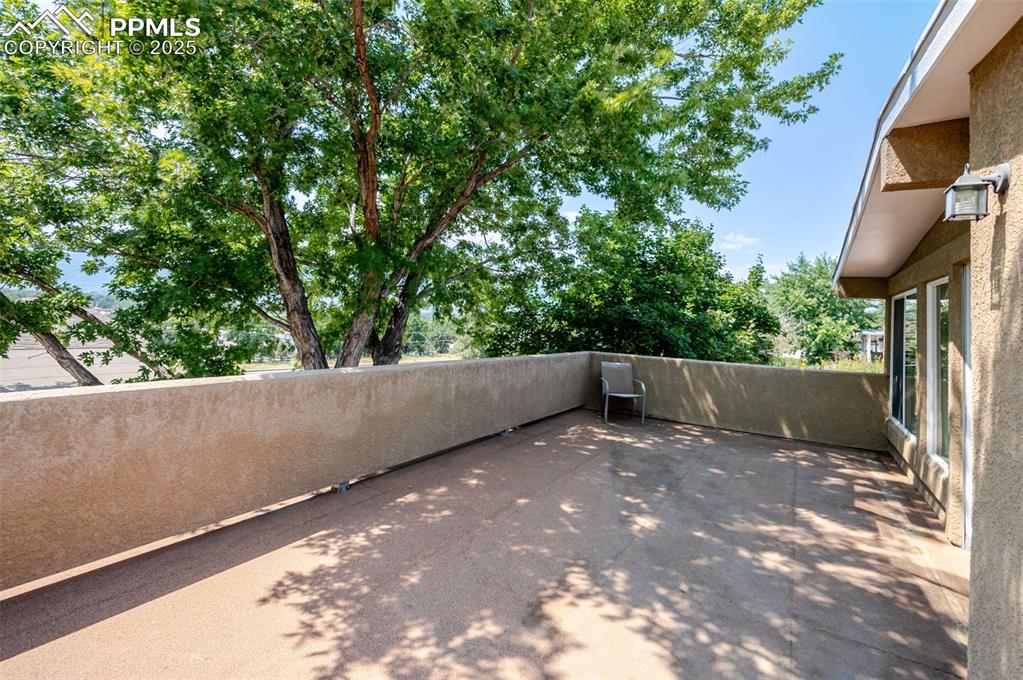
View of patio / terrace
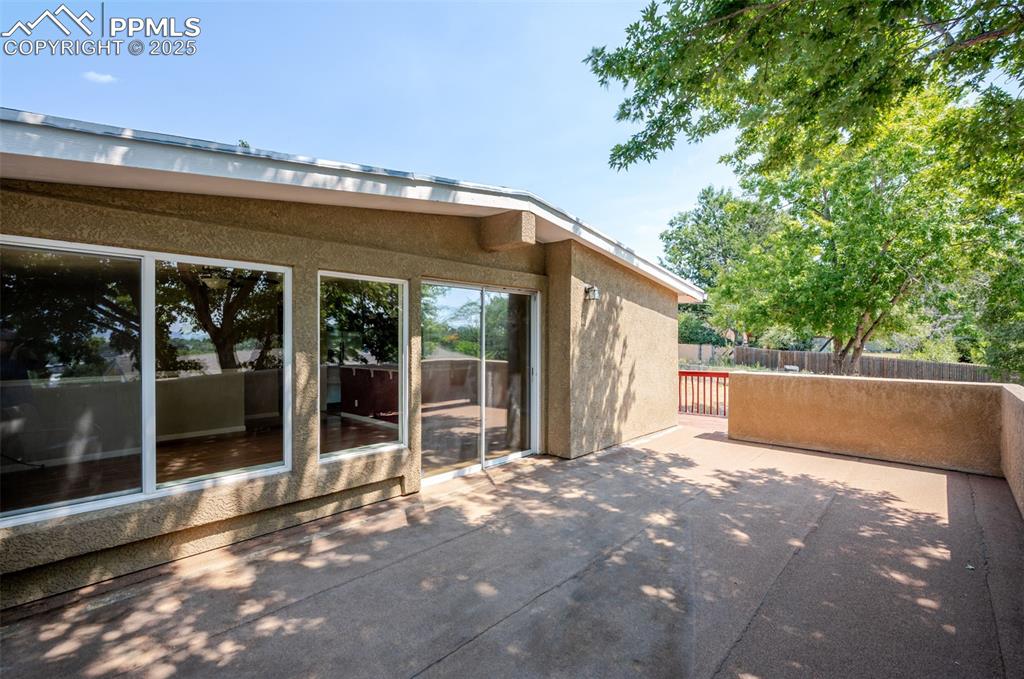
12x24 upper patio
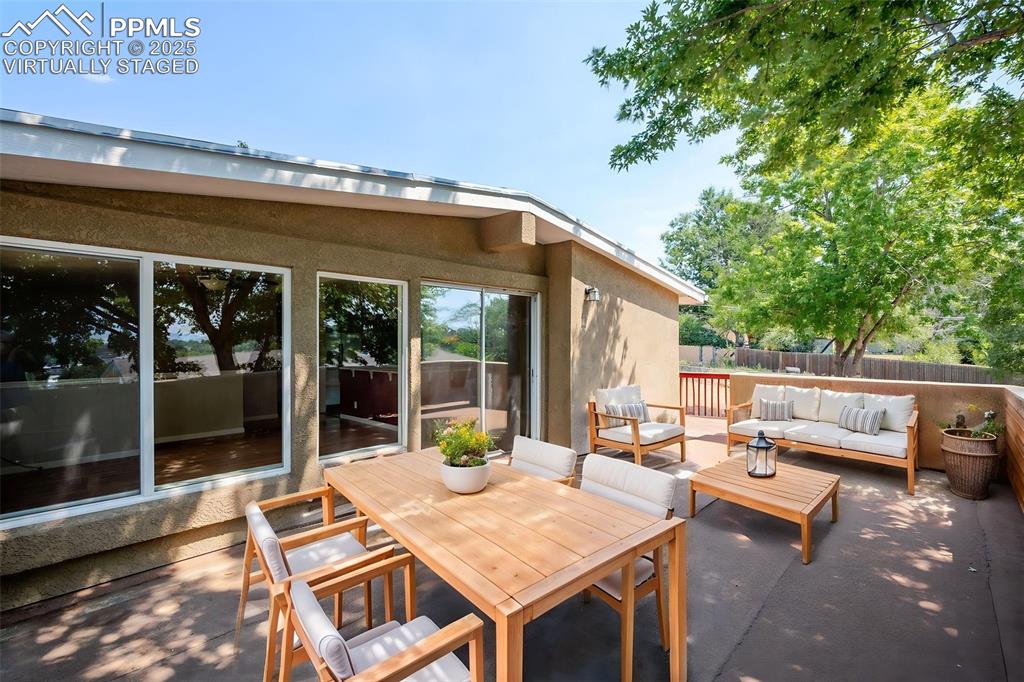
virtually staged upper patio
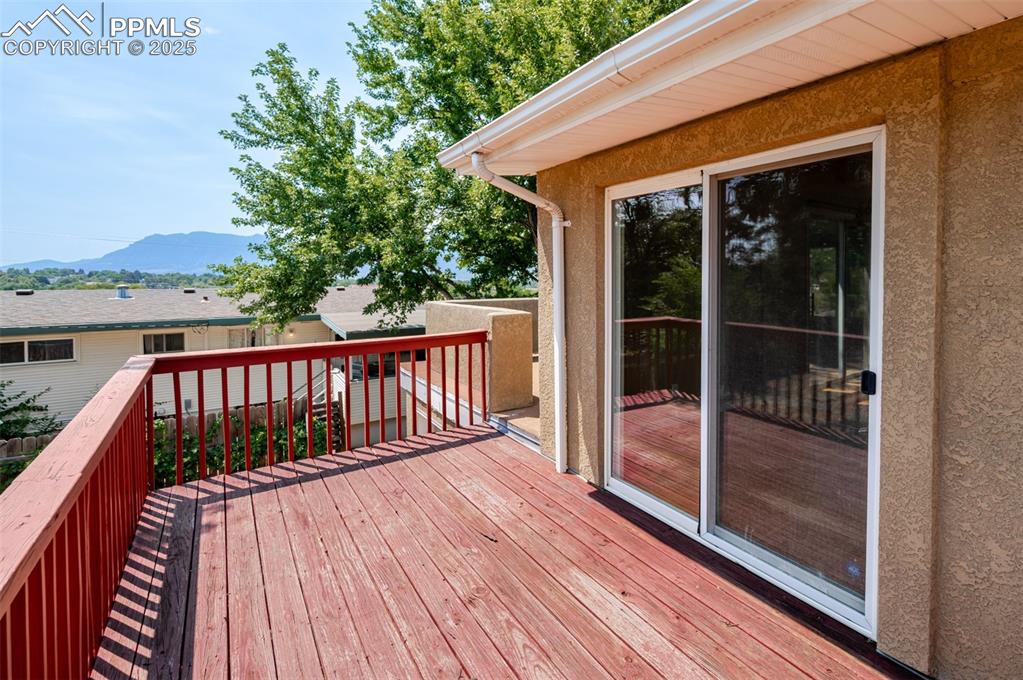
Deck with a mountain view
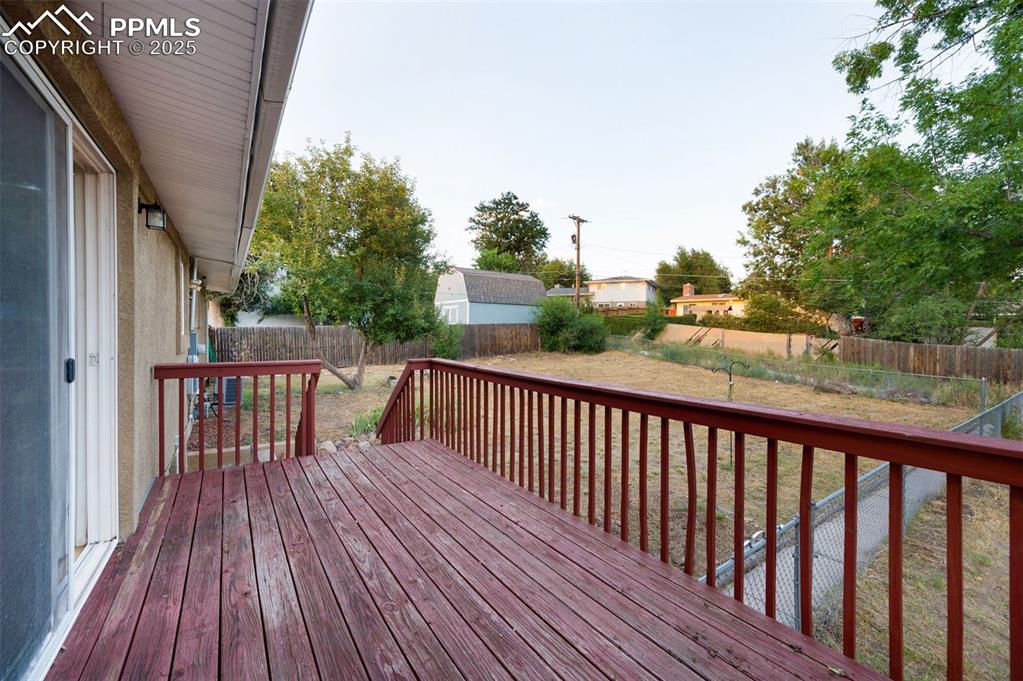
Wooden deck featuring a fenced backyard
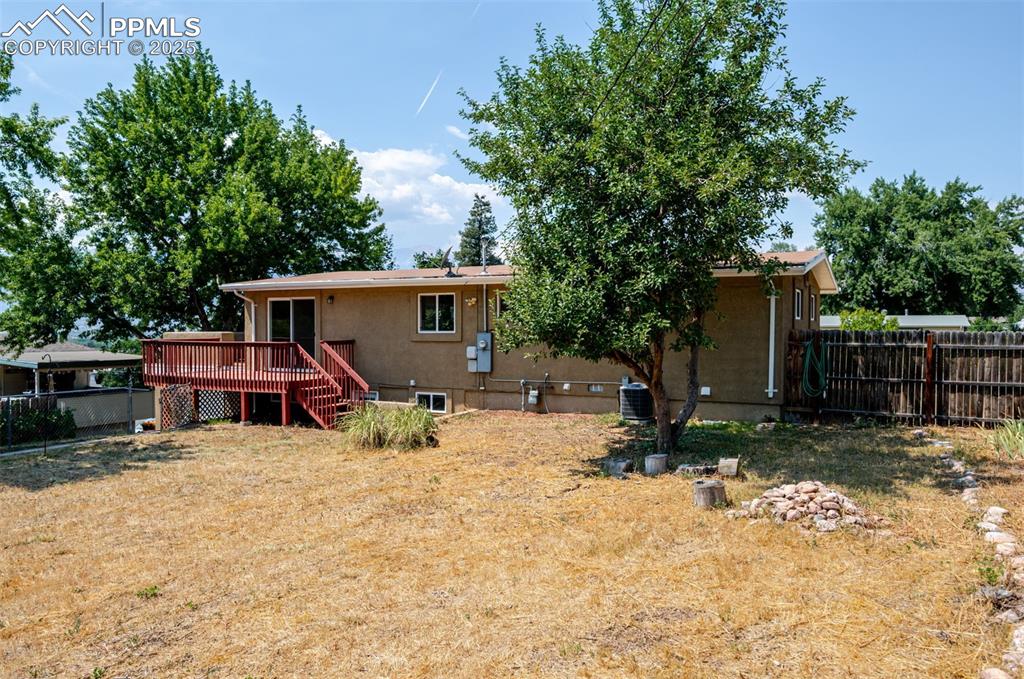
Back of property with a deck
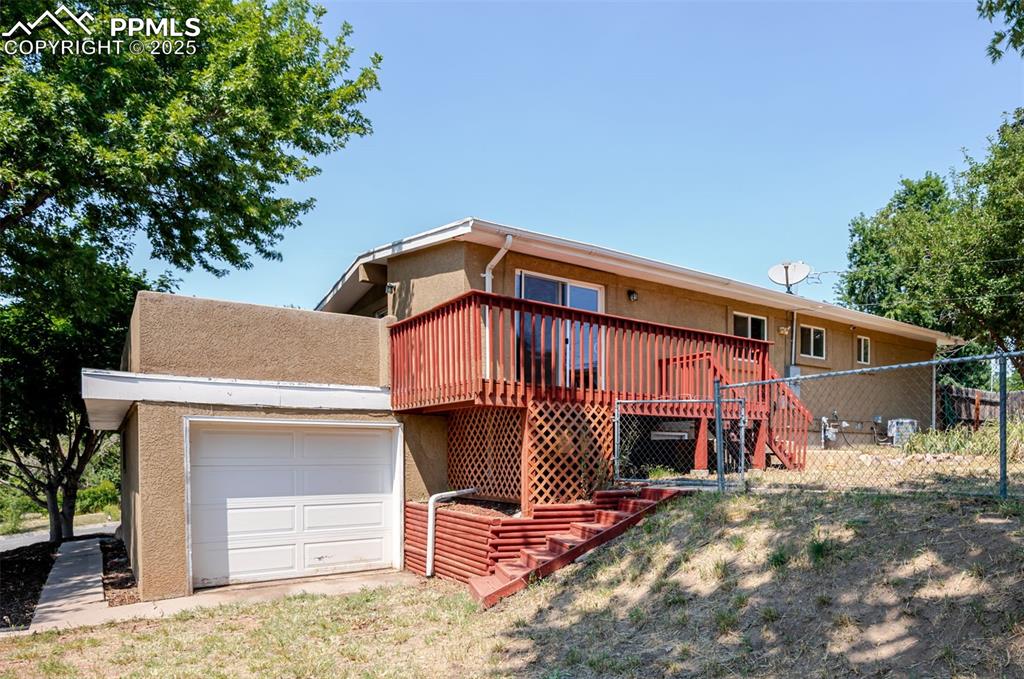
Back of house with stucco siding, a deck, stairway, and a garage
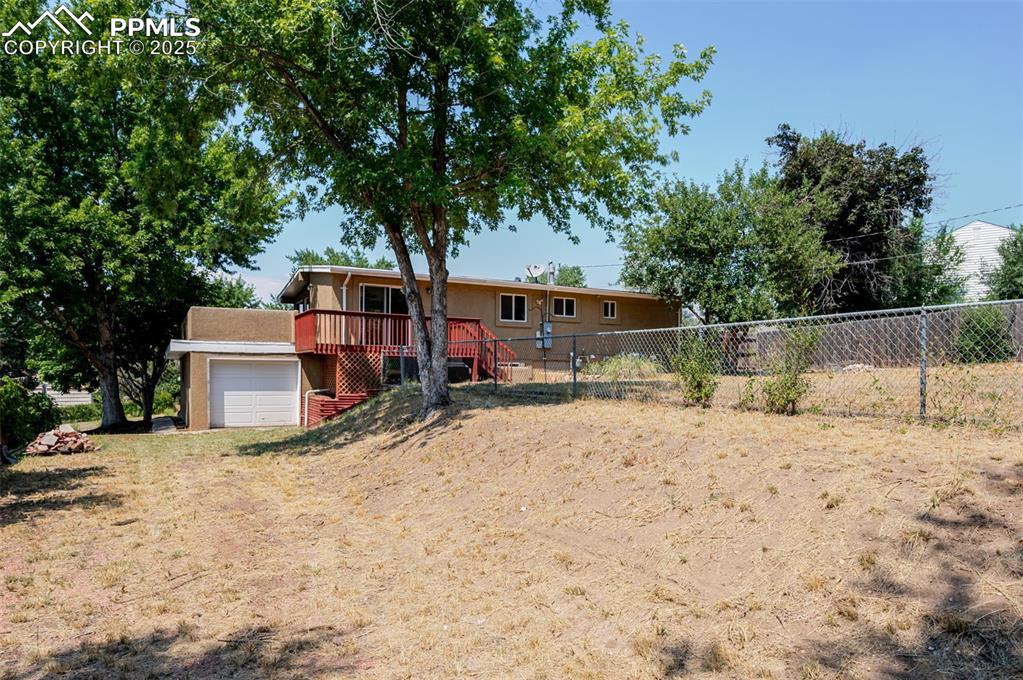
Large yard with alley access and drive through garage
Disclaimer: The real estate listing information and related content displayed on this site is provided exclusively for consumers’ personal, non-commercial use and may not be used for any purpose other than to identify prospective properties consumers may be interested in purchasing.