654 Piaute Way, Jefferson, CO, 80456
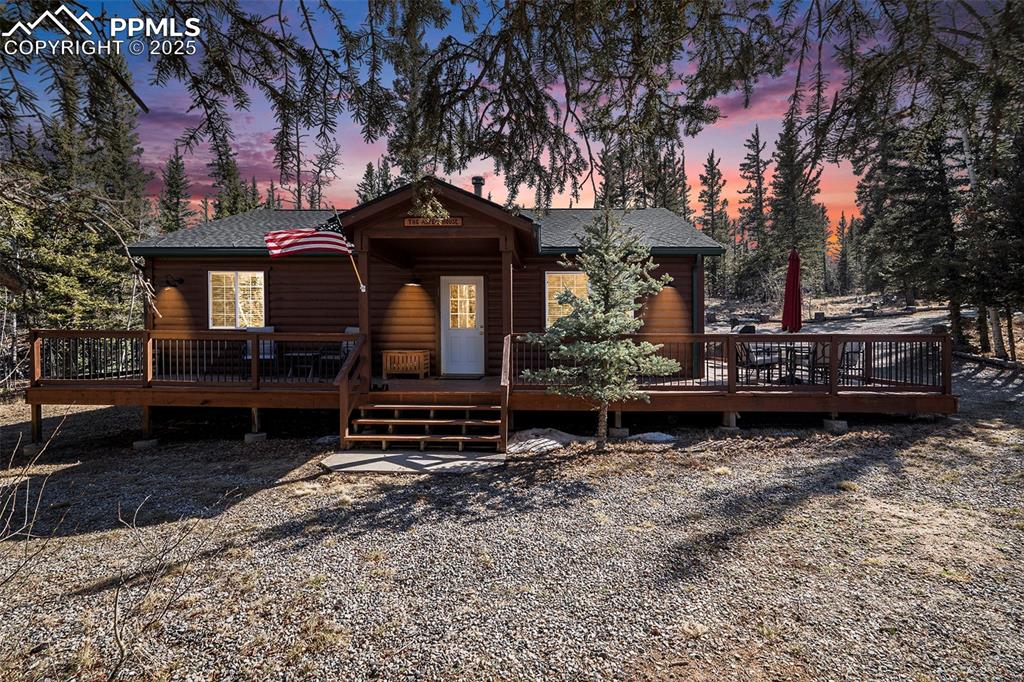
Chalet / cabin featuring a wooden deck, a shingled roof, and log veneer siding
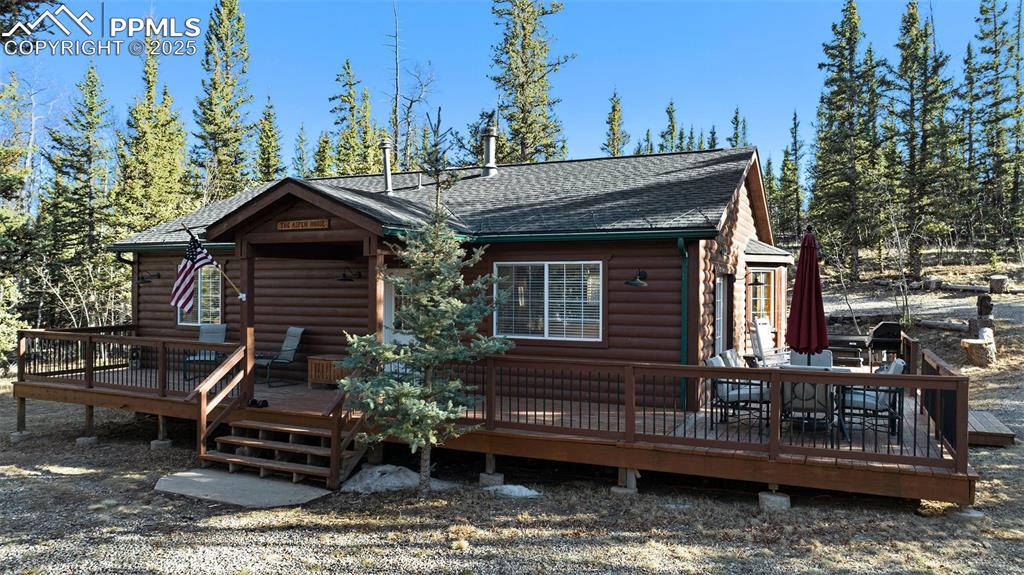
View of front of house with faux log siding, a wooden deck, and a shingled roof
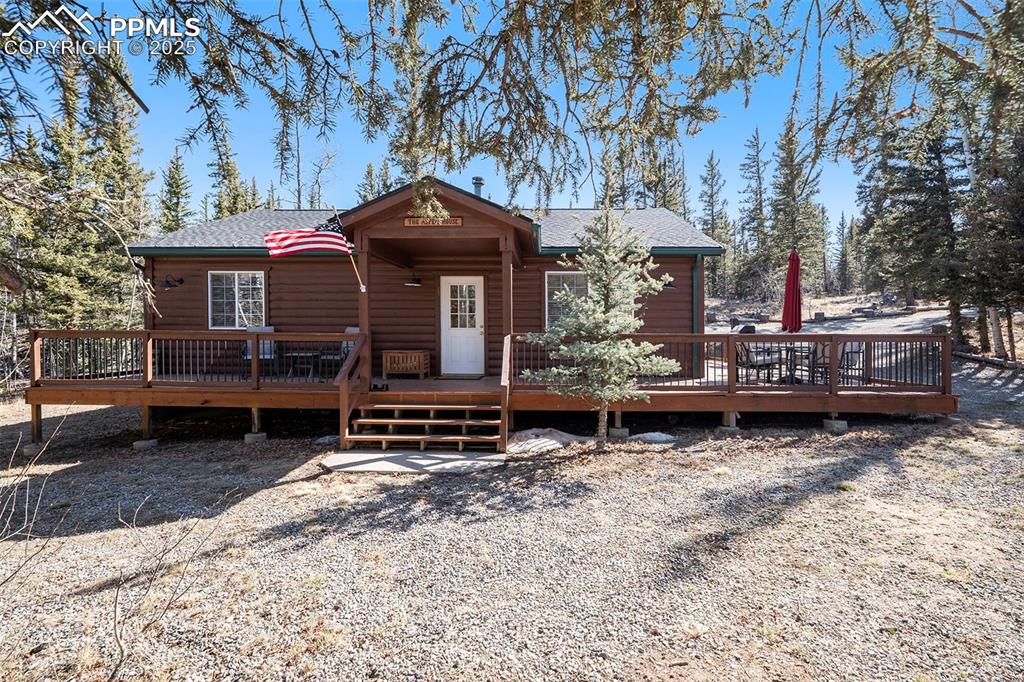
View of front of house featuring a deck, a shingled roof, and log veneer siding
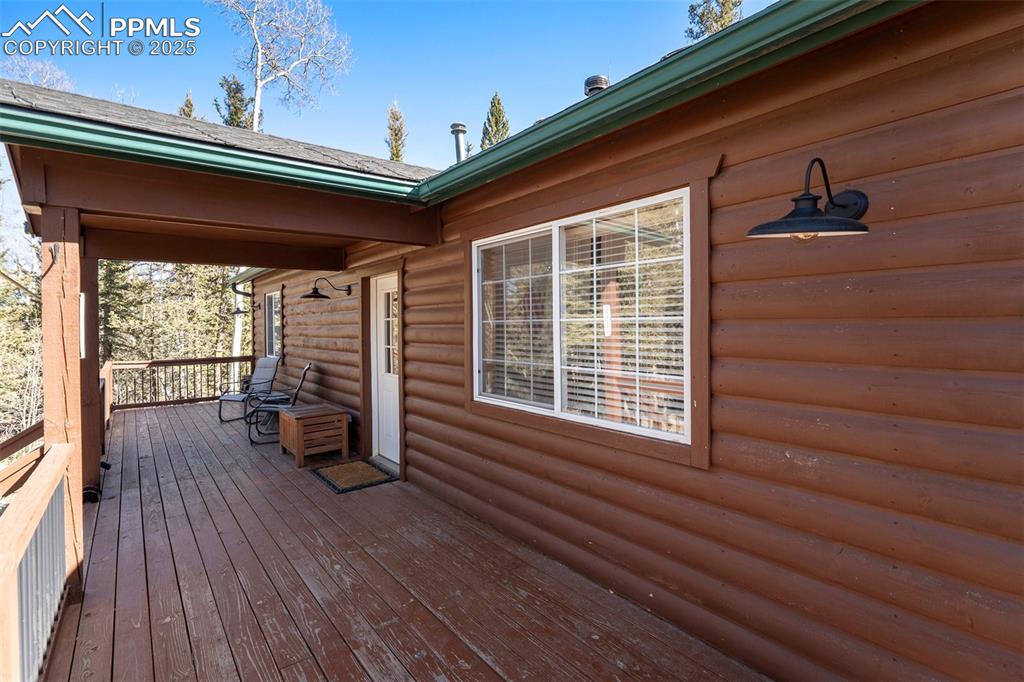
View of wooden terrace
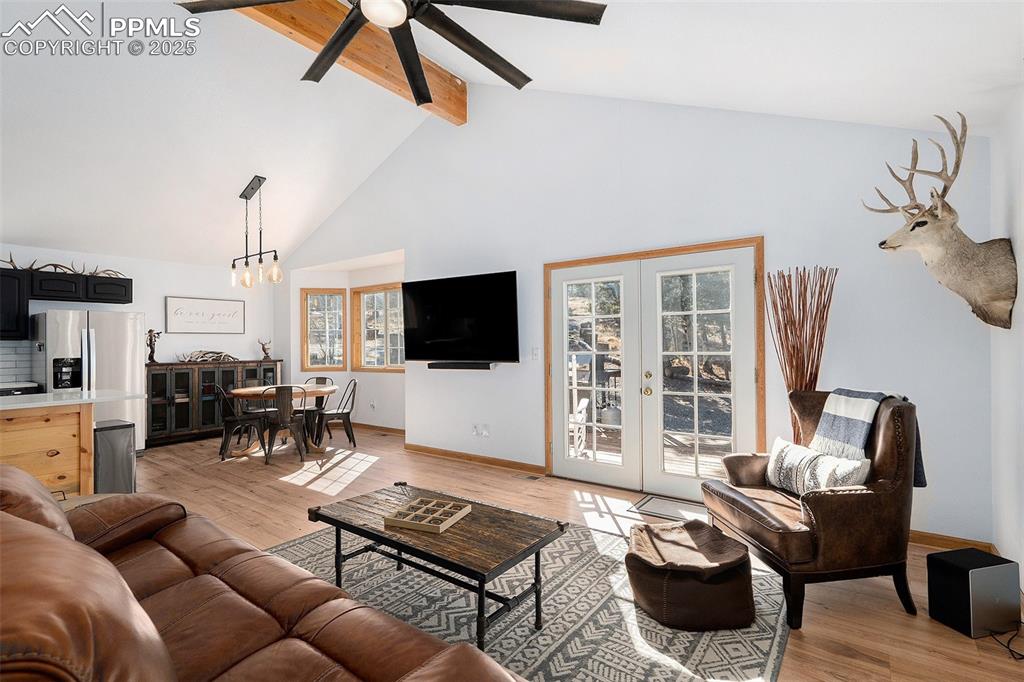
Living area with light wood-style flooring, high vaulted ceiling, beam ceiling, a ceiling fan, and french doors
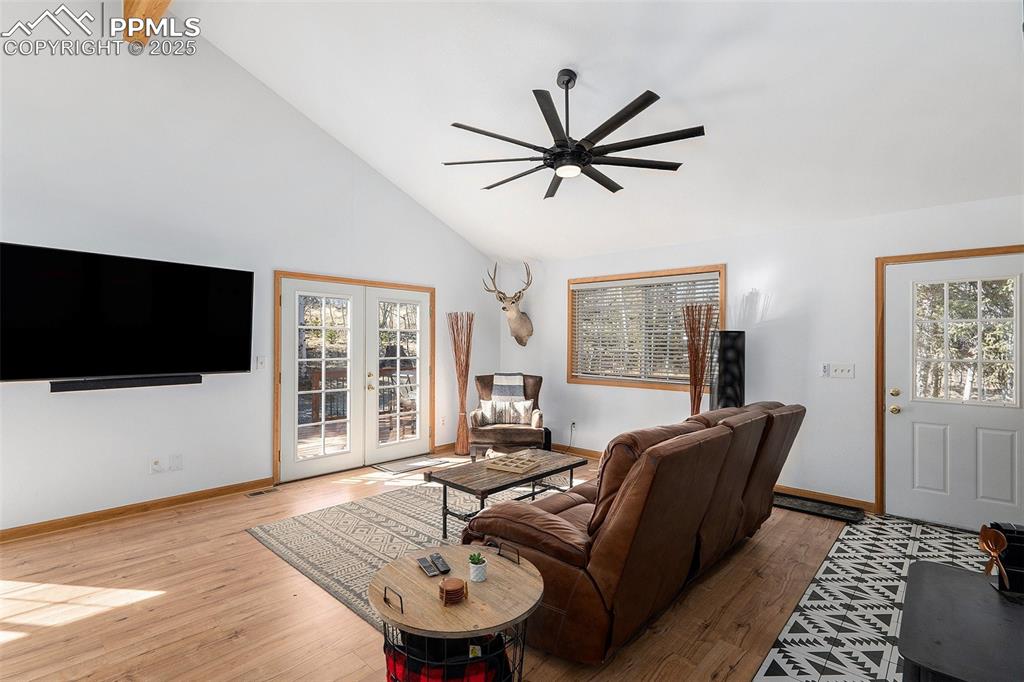
Living area with high vaulted ceiling, wood-type flooring, french doors, and ceiling fan
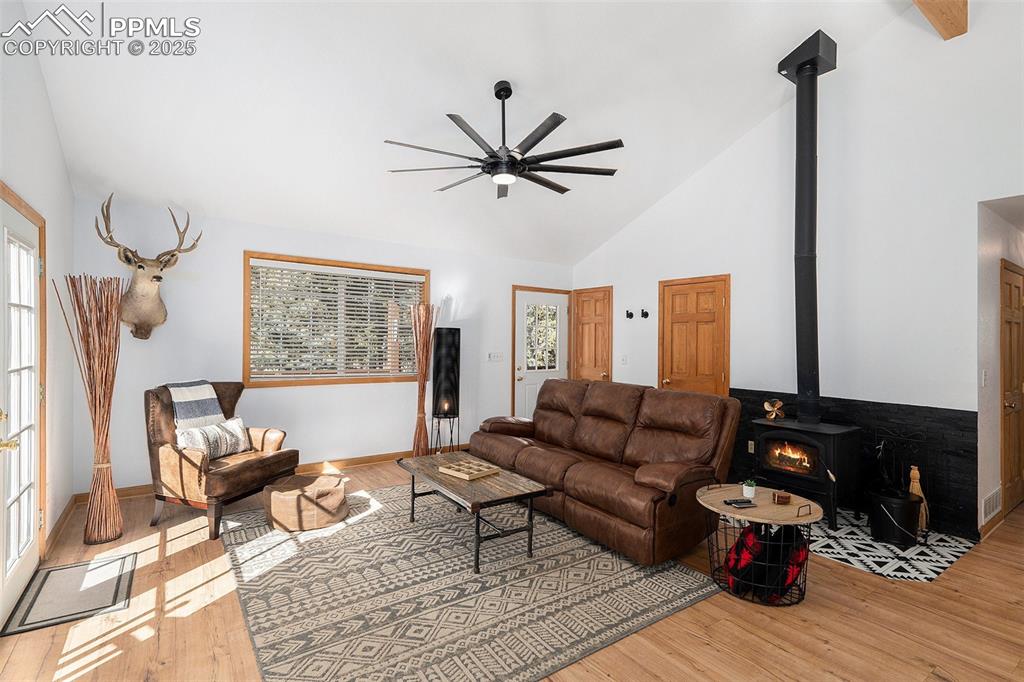
Living room featuring a wood stove, light wood-style floors, high vaulted ceiling, healthy amount of natural light, and a ceiling fan
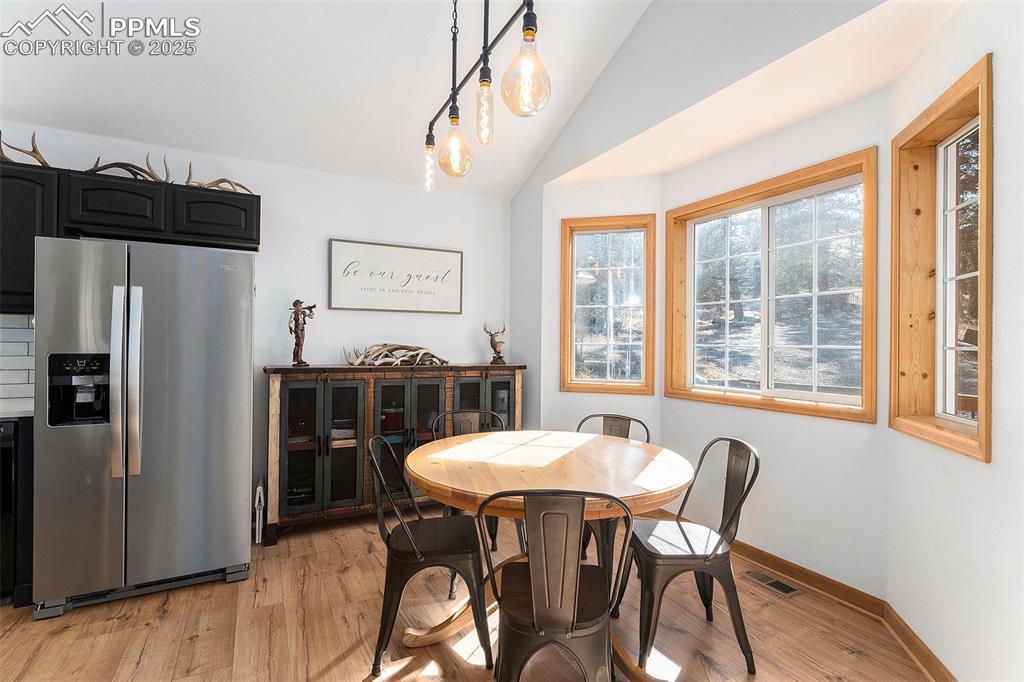
Dining room with light wood finished floors and lofted ceiling
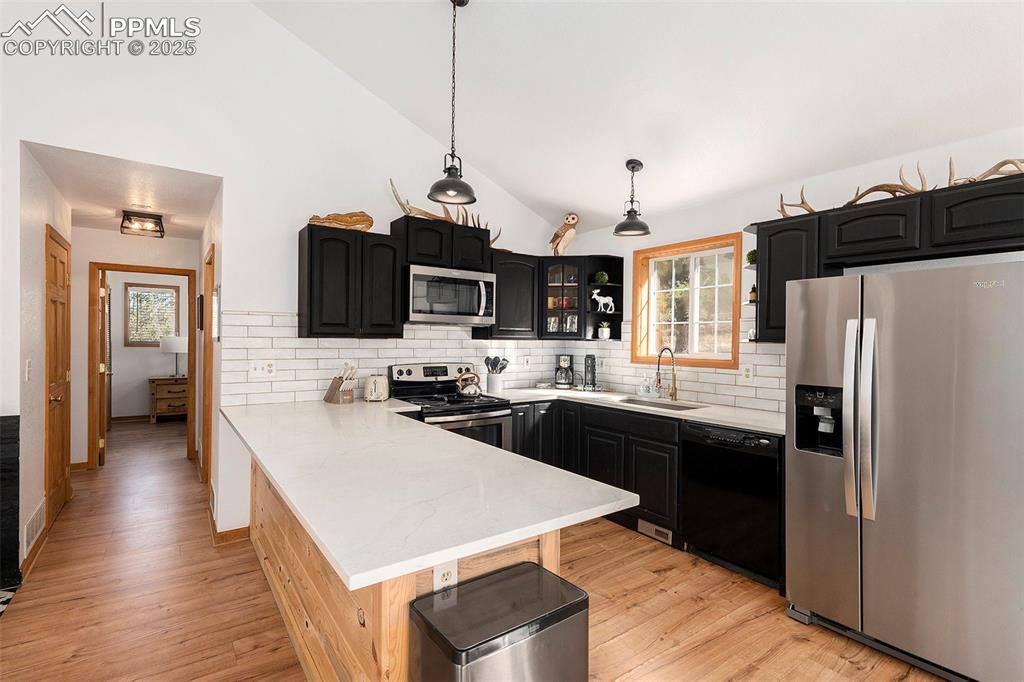
Kitchen with dark cabinetry, appliances with stainless steel finishes, lofted ceiling, glass insert cabinets, and decorative light fixtures
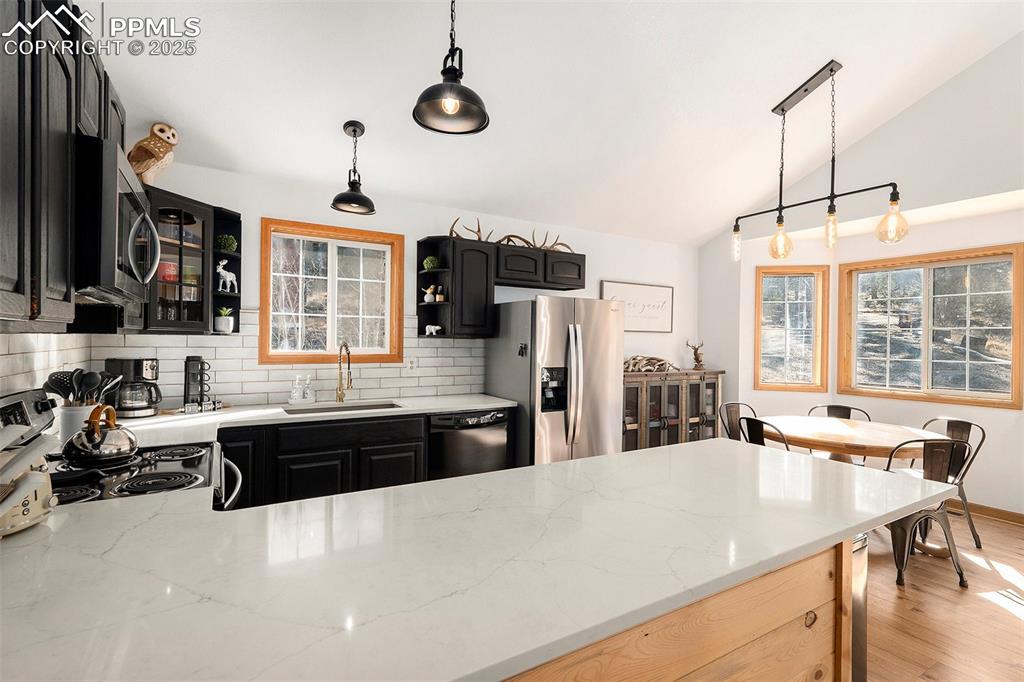
Kitchen with dark cabinets, tasteful backsplash, lofted ceiling, decorative light fixtures, and light stone counters
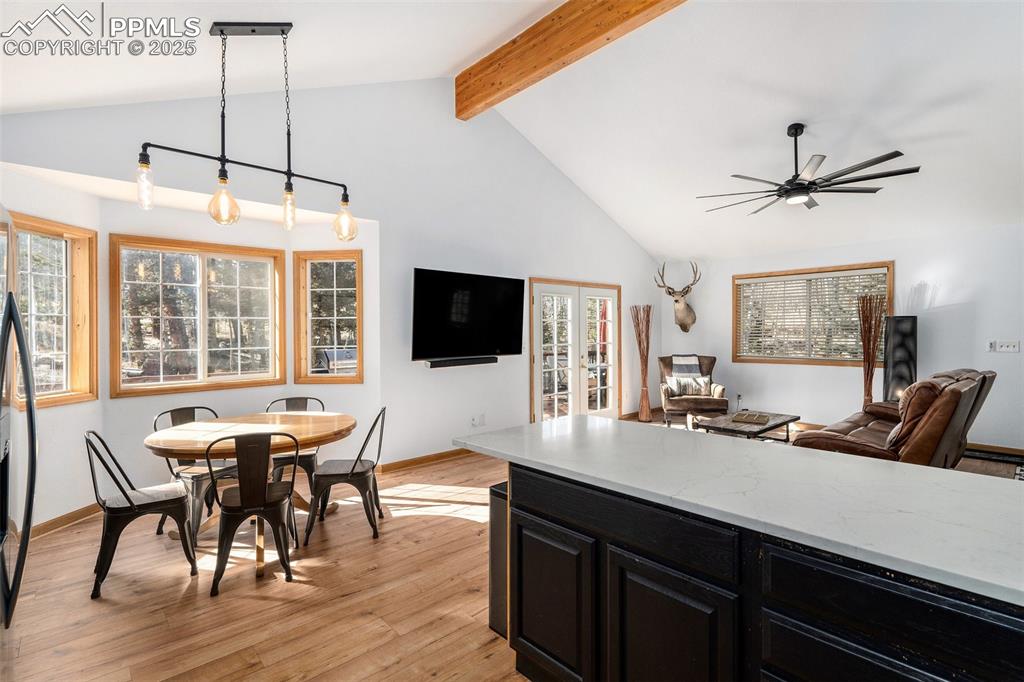
Kitchen featuring dark cabinetry, light wood-style flooring, light stone countertops, open floor plan, and beam ceiling
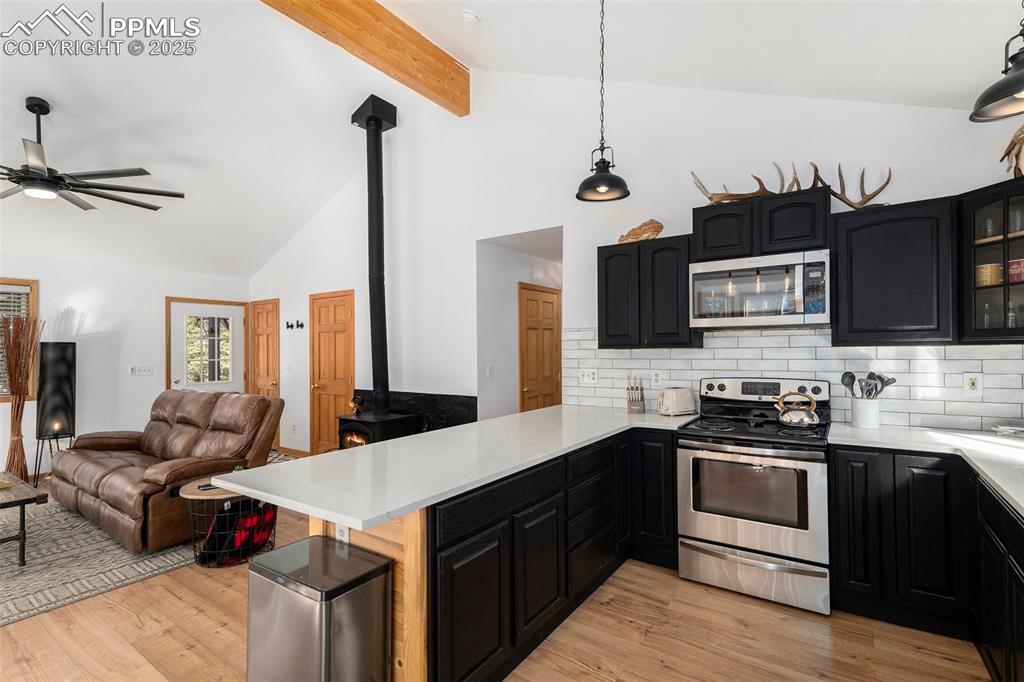
Kitchen with appliances with stainless steel finishes, dark cabinets, a wood stove, glass insert cabinets, and light wood finished floors
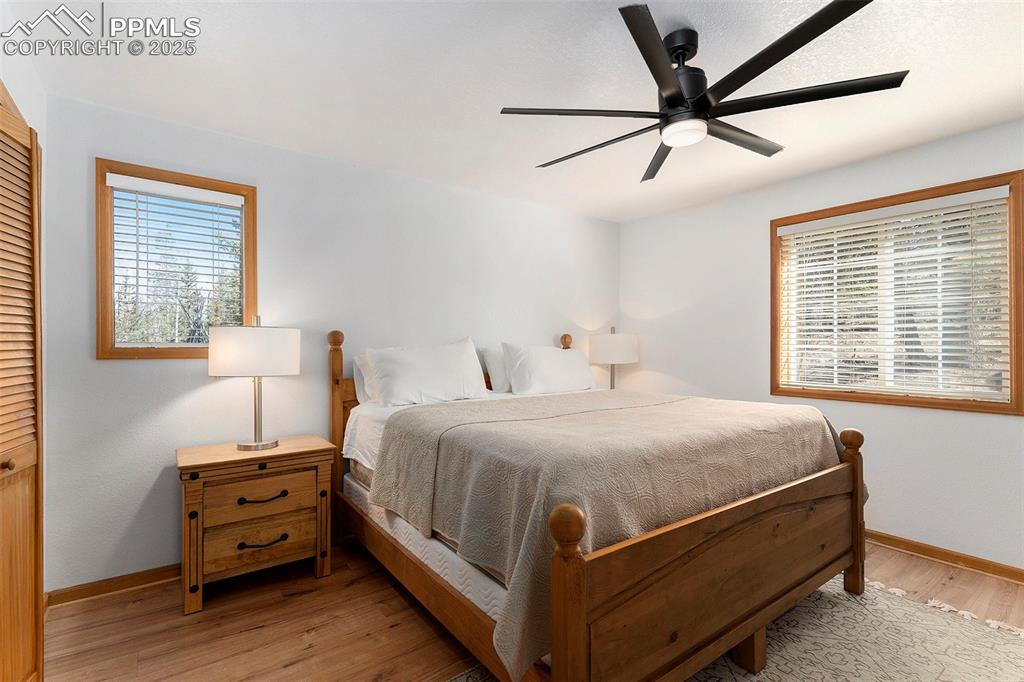
Bedroom with ceiling fan, multiple windows, light wood-style floors, and a closet
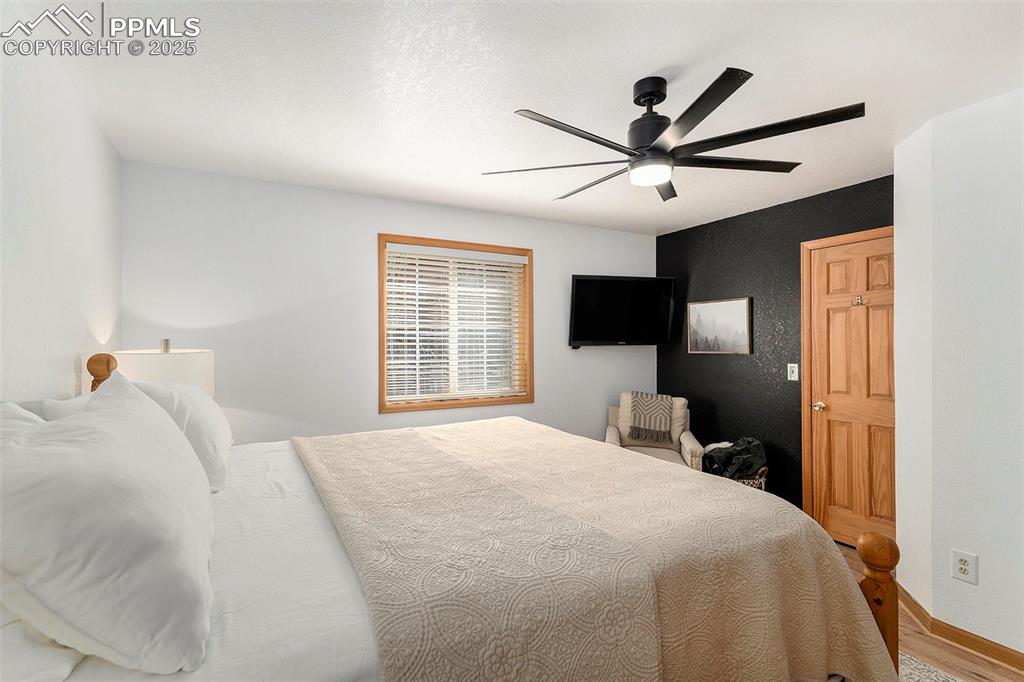
Bedroom featuring ceiling fan and wood finished floors
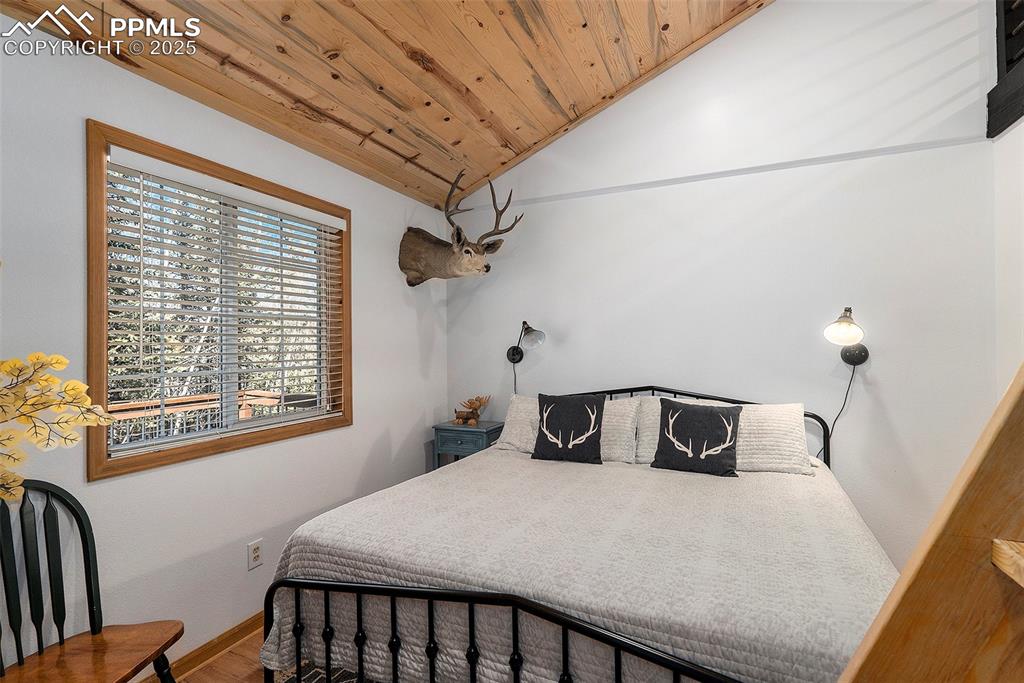
Bedroom featuring wooden ceiling, lofted ceiling, and wood finished floors
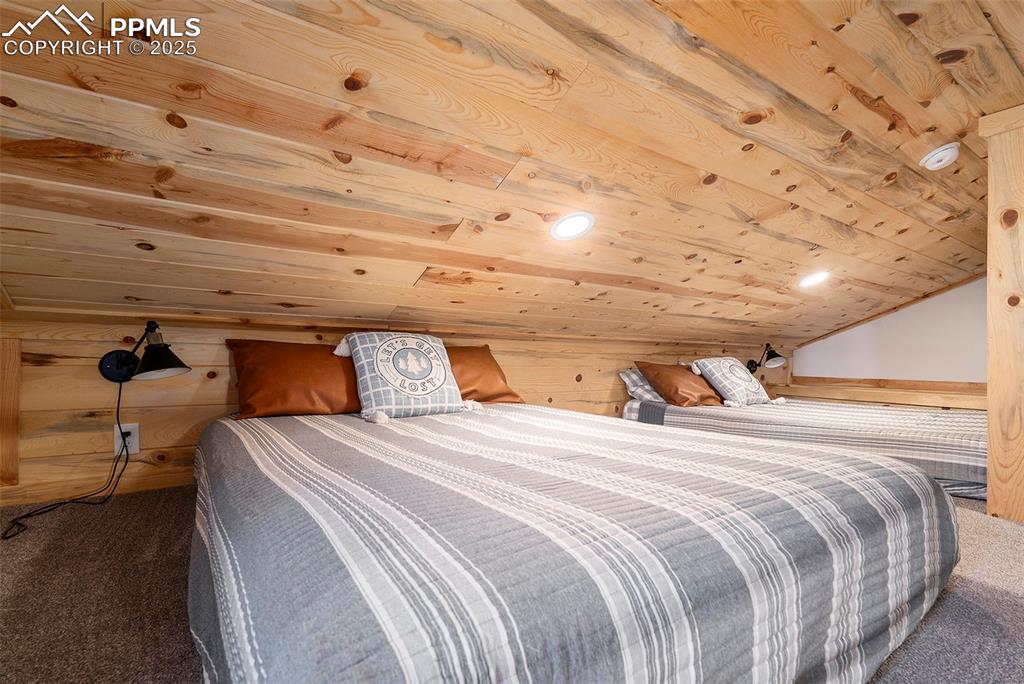
Carpeted bedroom featuring wooden ceiling and lofted ceiling
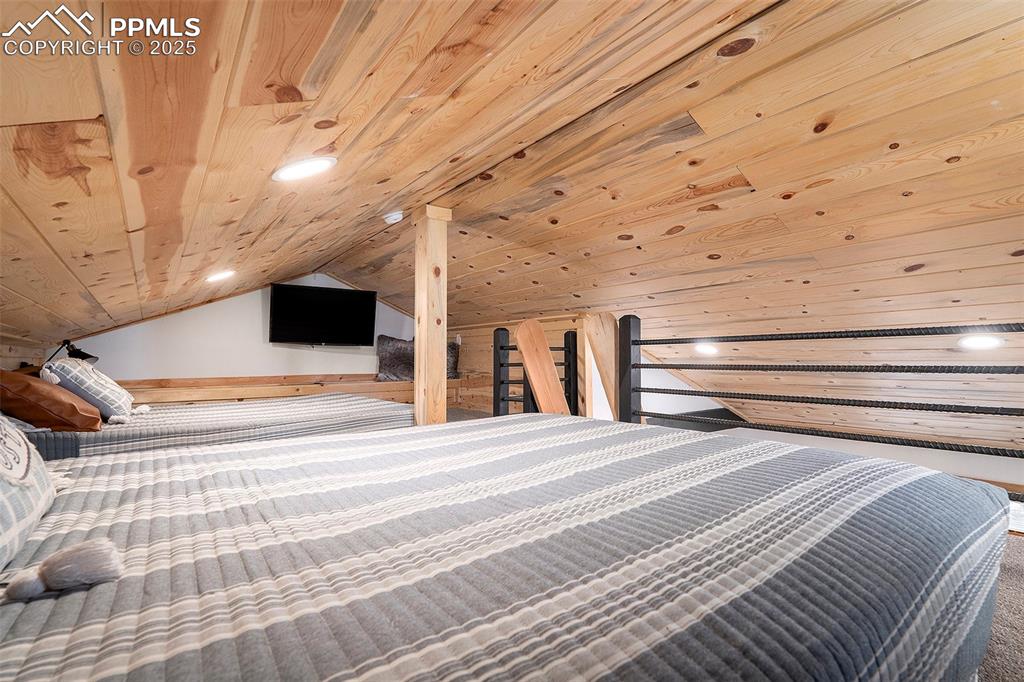
Bedroom featuring vaulted ceiling, wood ceiling, and recessed lighting
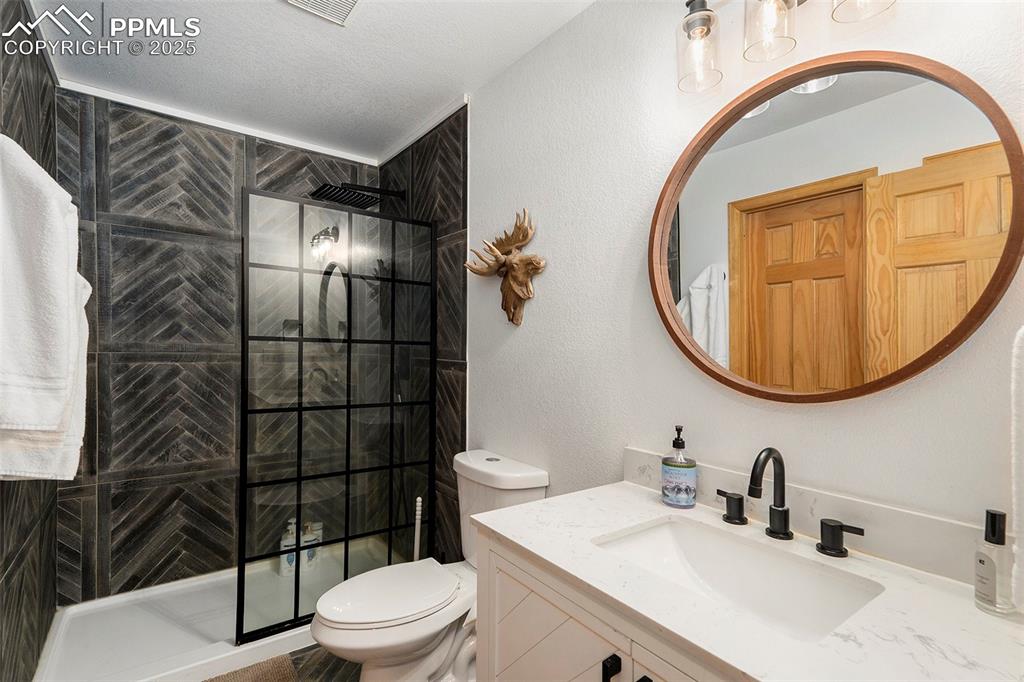
Bathroom with walk in shower, vanity, and a textured wall
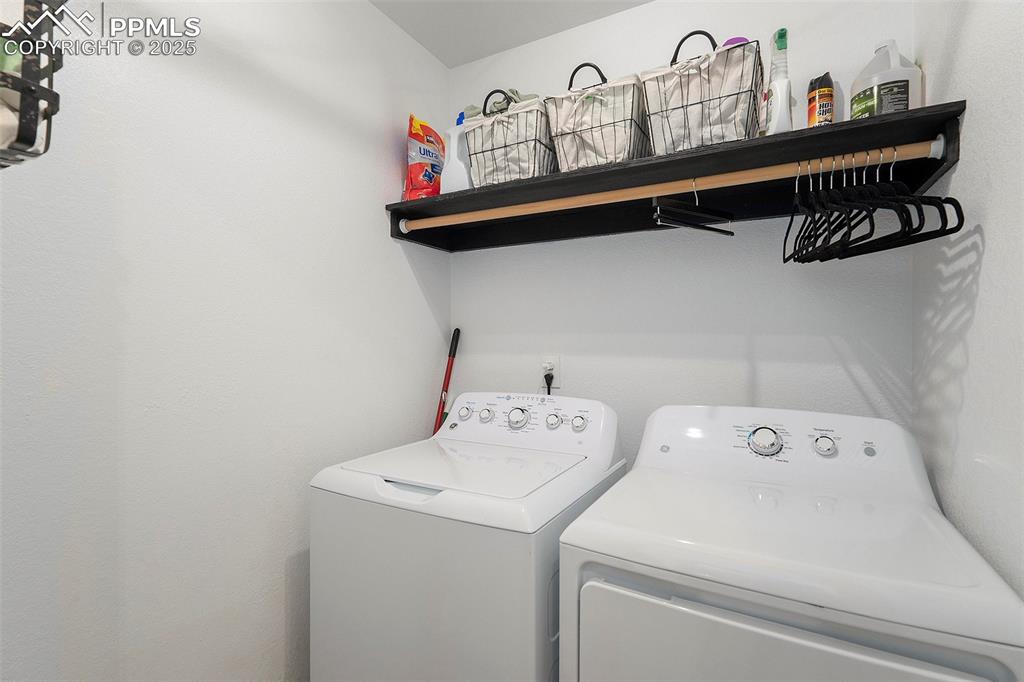
Laundry area featuring separate washer and dryer
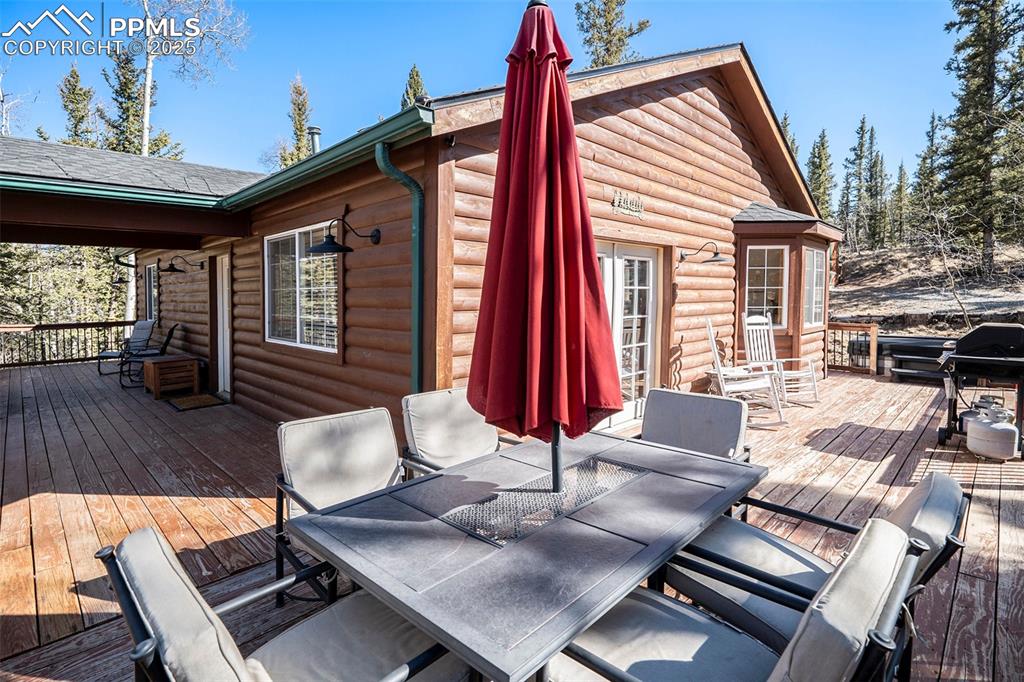
Deck with outdoor dining space and grilling area
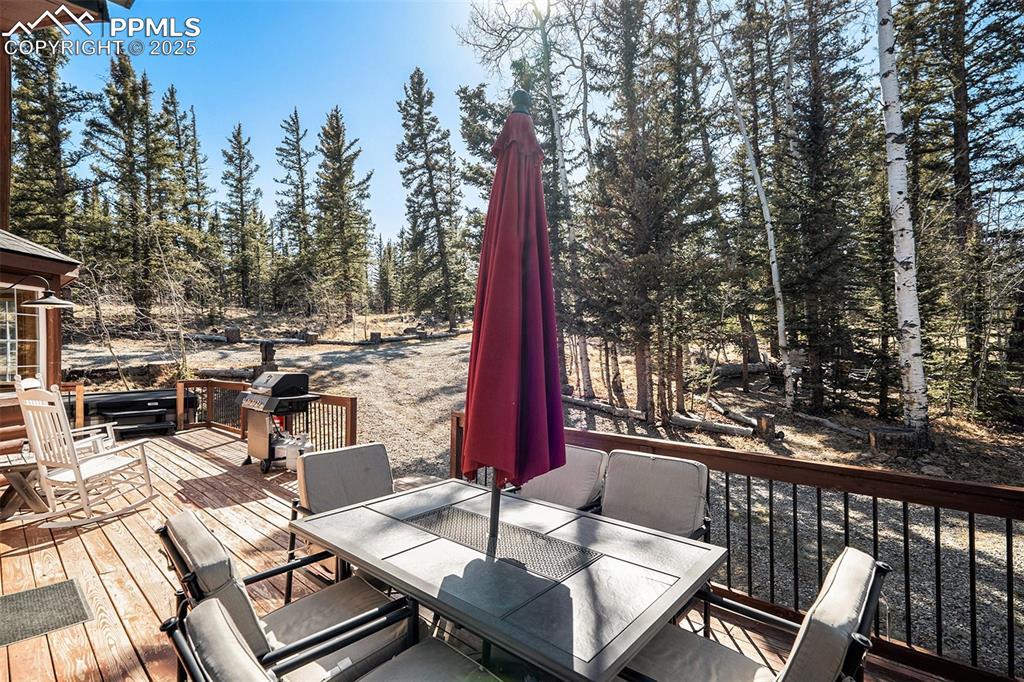
Wooden deck with outdoor dining space and grilling area
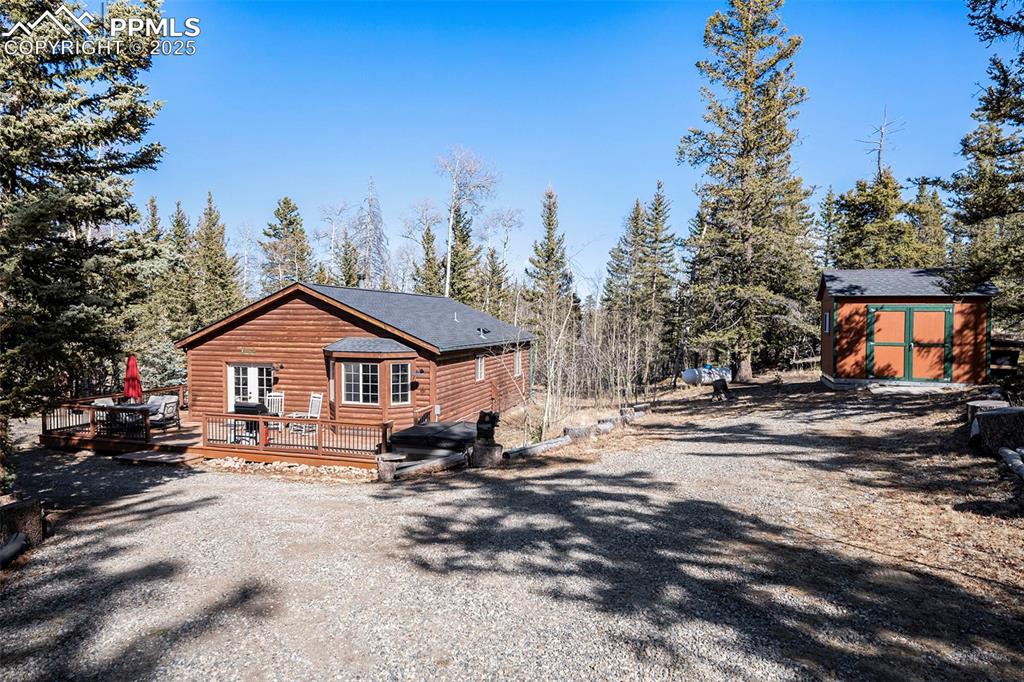
Other
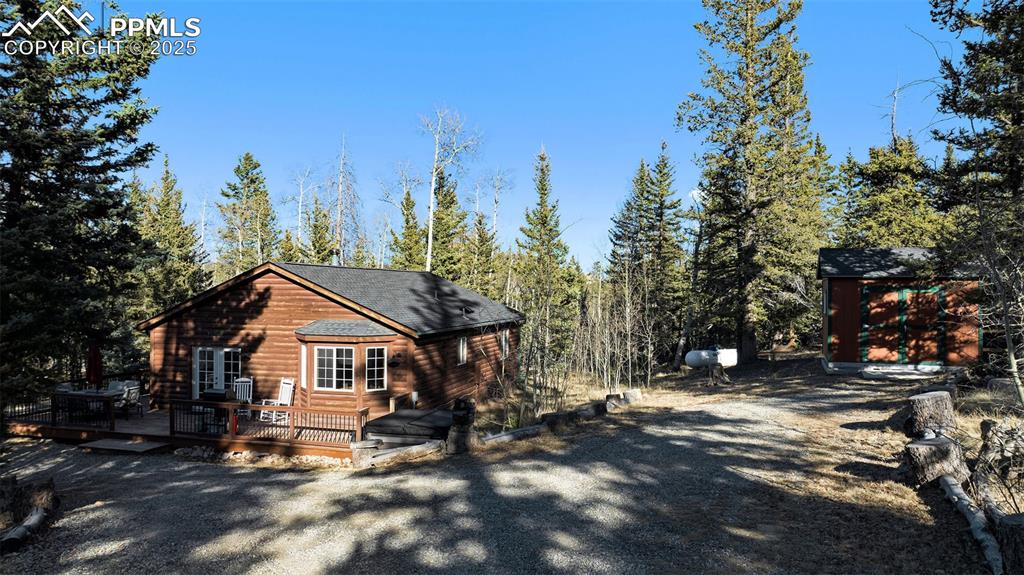
View of front of property with a wooden deck, a storage shed, and log veneer siding
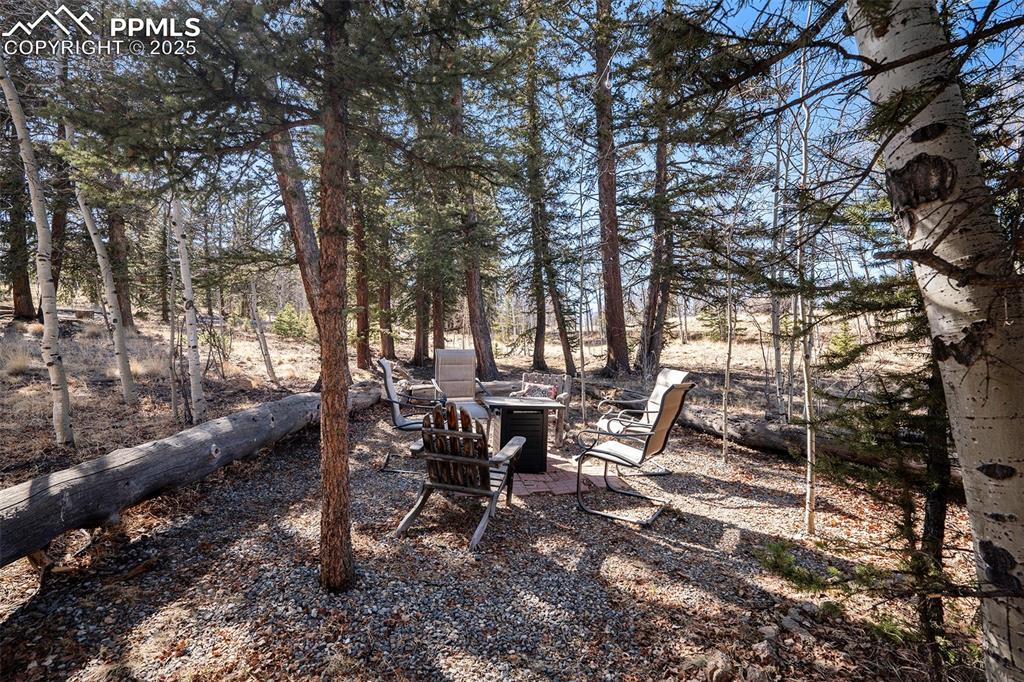
View of yard with an outdoor fire pit, view of scattered trees, and a patio area
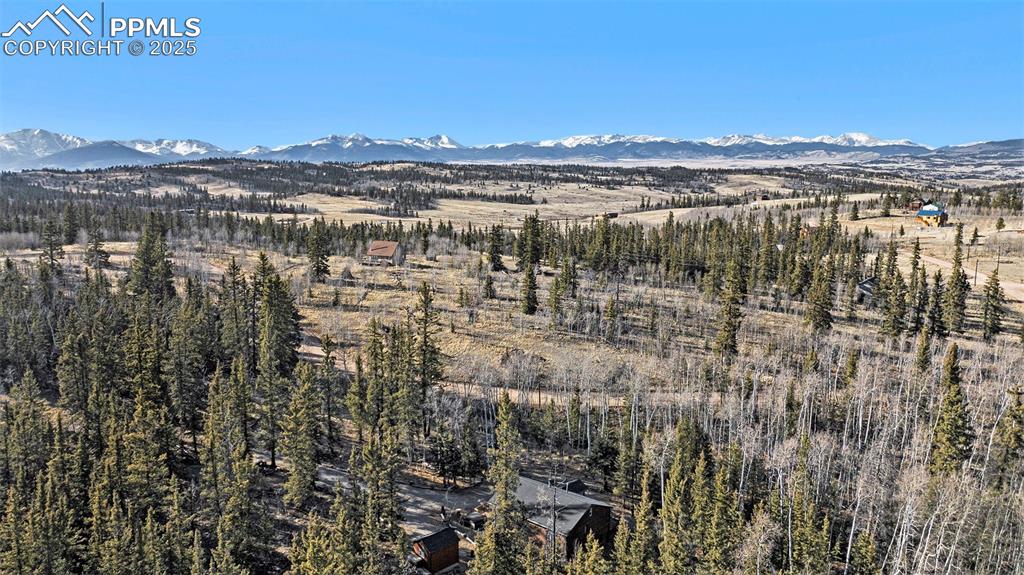
Mountain view
Disclaimer: The real estate listing information and related content displayed on this site is provided exclusively for consumers’ personal, non-commercial use and may not be used for any purpose other than to identify prospective properties consumers may be interested in purchasing.