5213 Janga Drive, Colorado Springs, CO, 80924
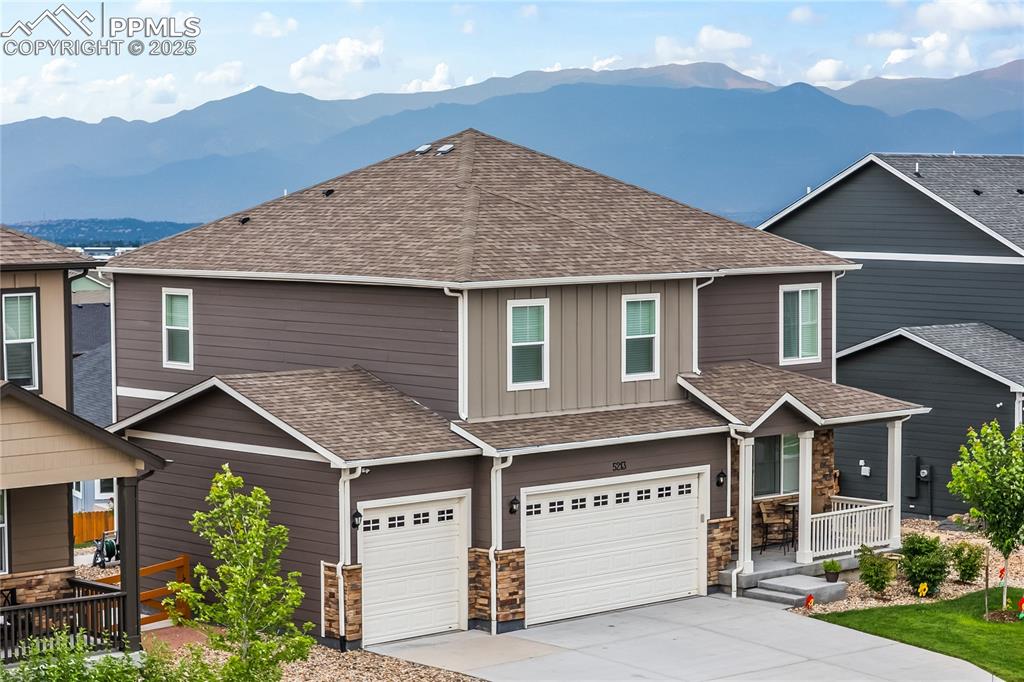
Craftsman-style house with a garage, a mountain view, roof with shingles, and board and batten siding
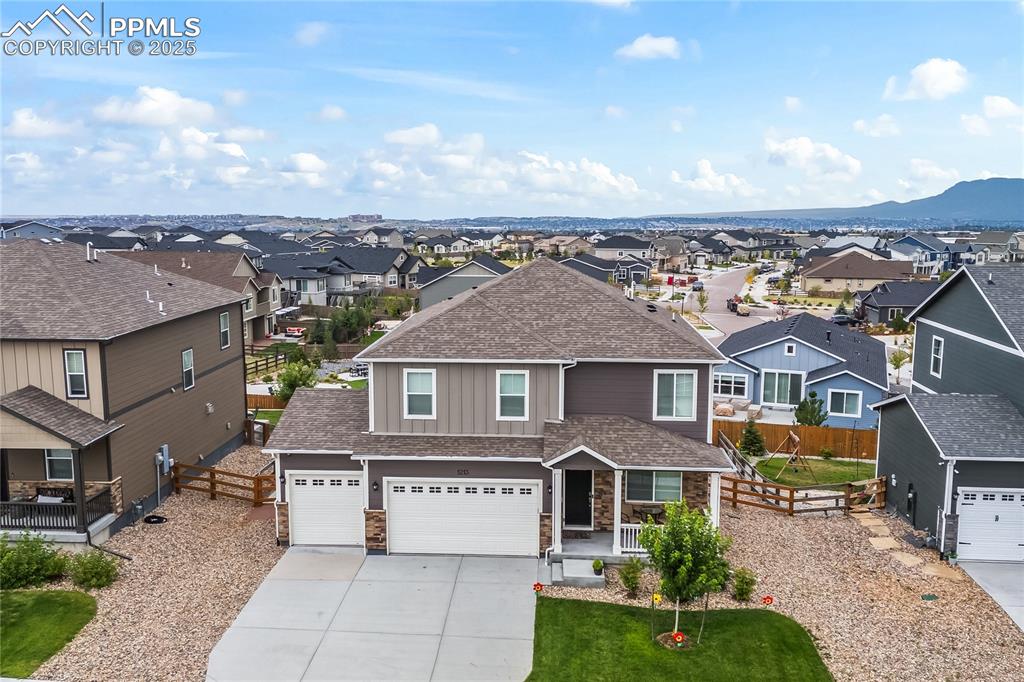
Traditional-style home with a shingled roof, board and batten siding, driveway, a garage, and stone siding
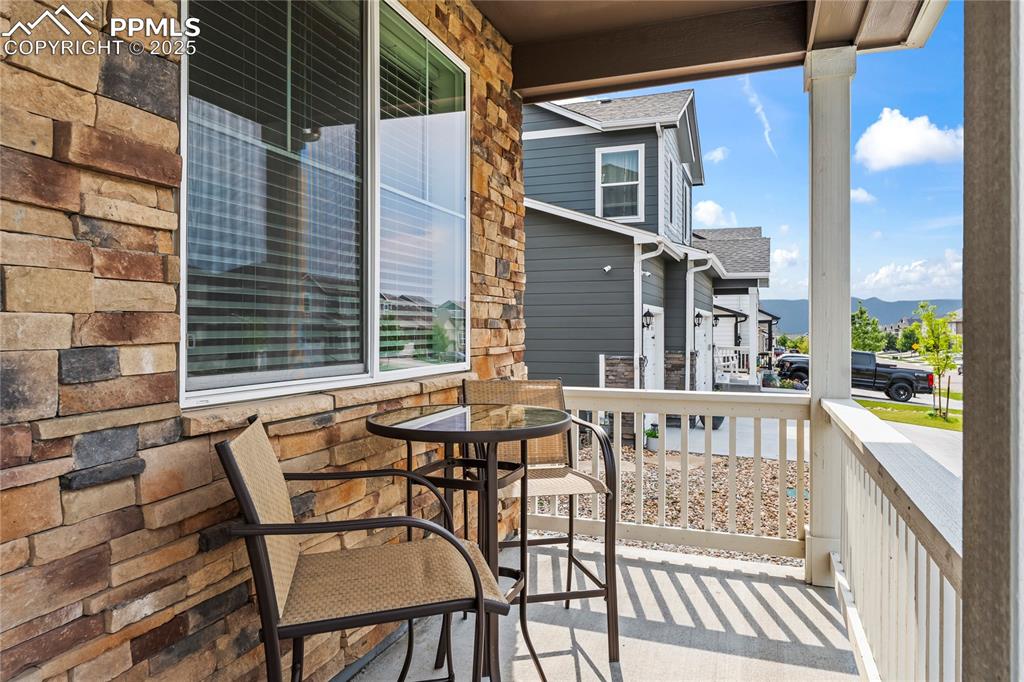
Covered porch with a mountain view
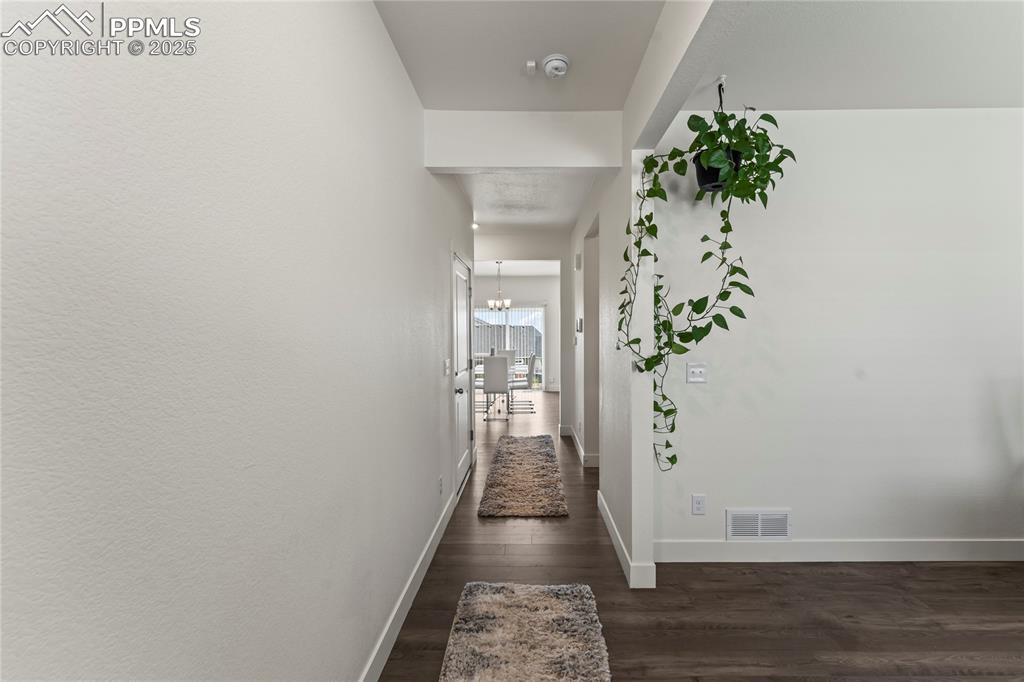
Hall with dark wood-style floors and baseboards
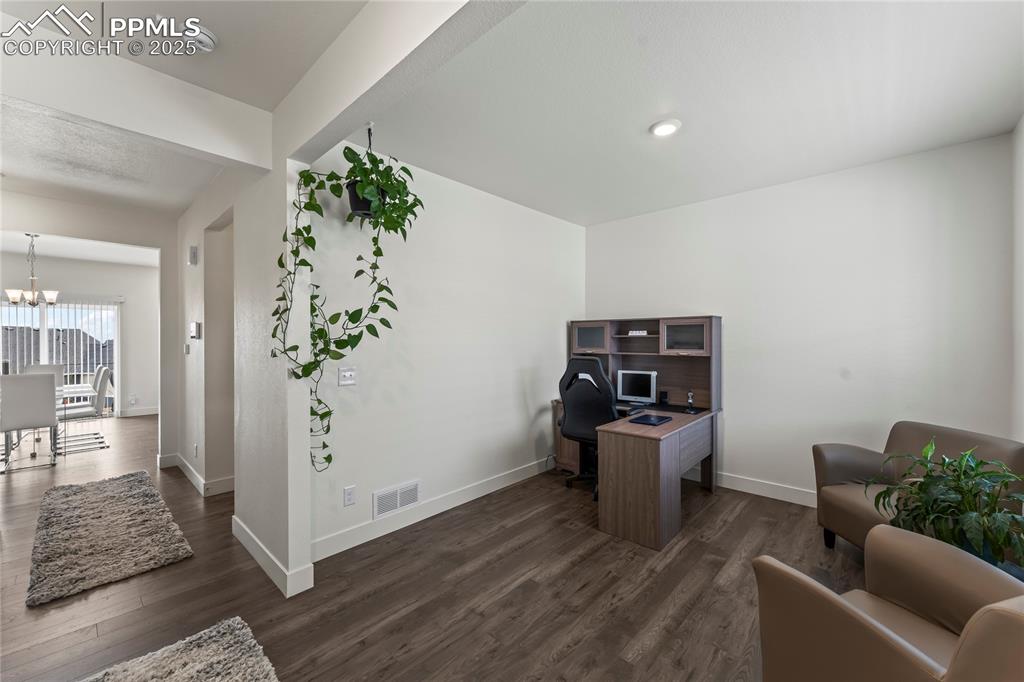
Home office with dark wood-type flooring and a chandelier
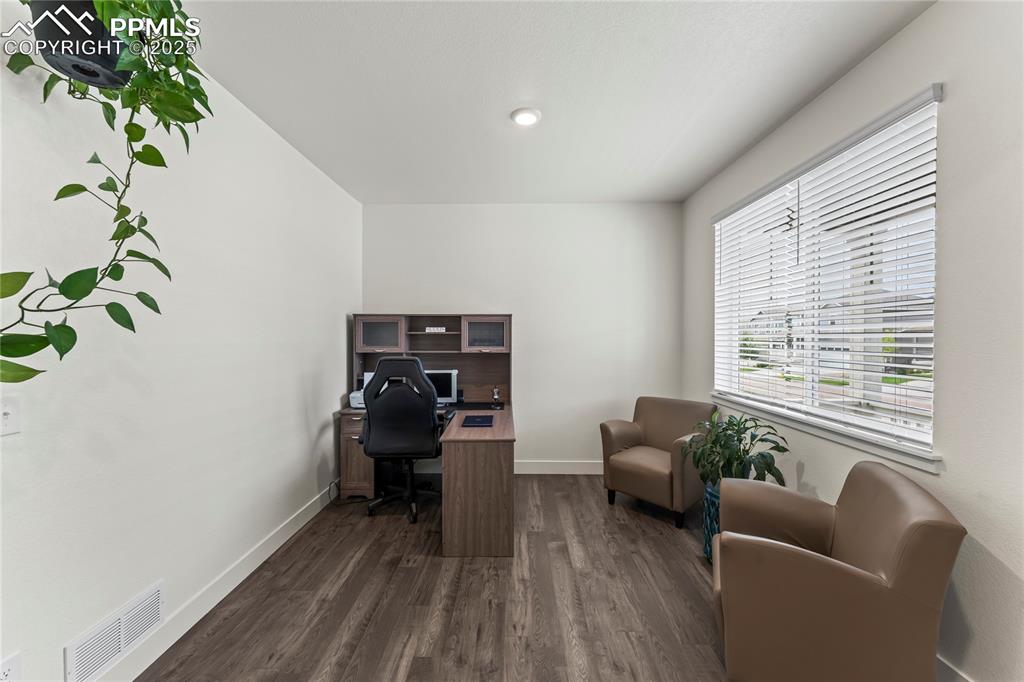
Office with dark wood-style flooring and baseboards
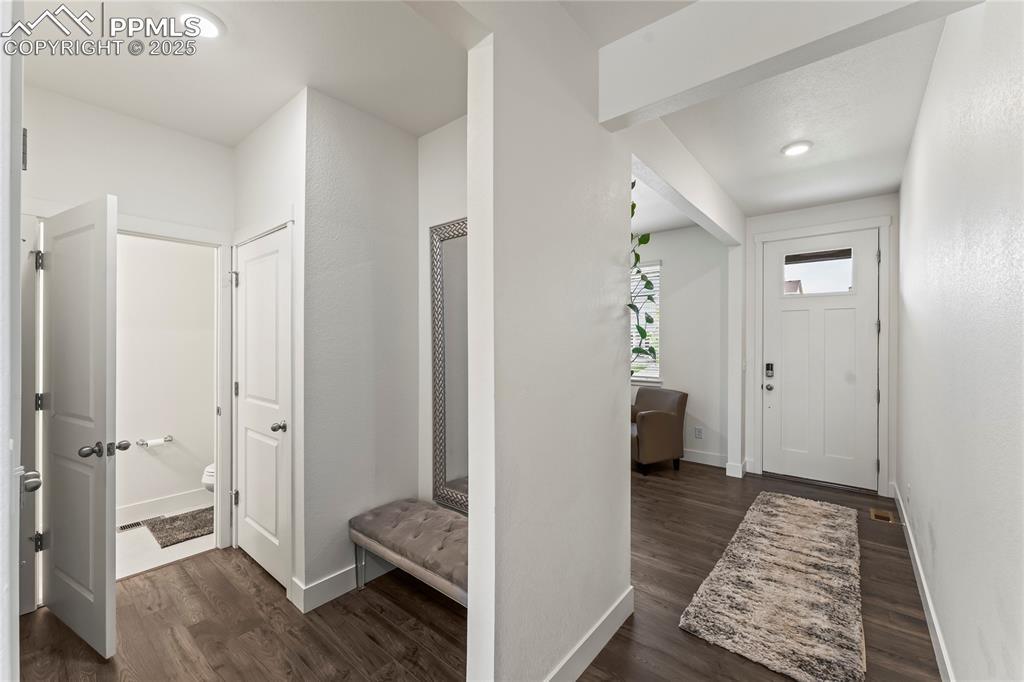
Mudroom featuring dark wood-style flooring and recessed lighting
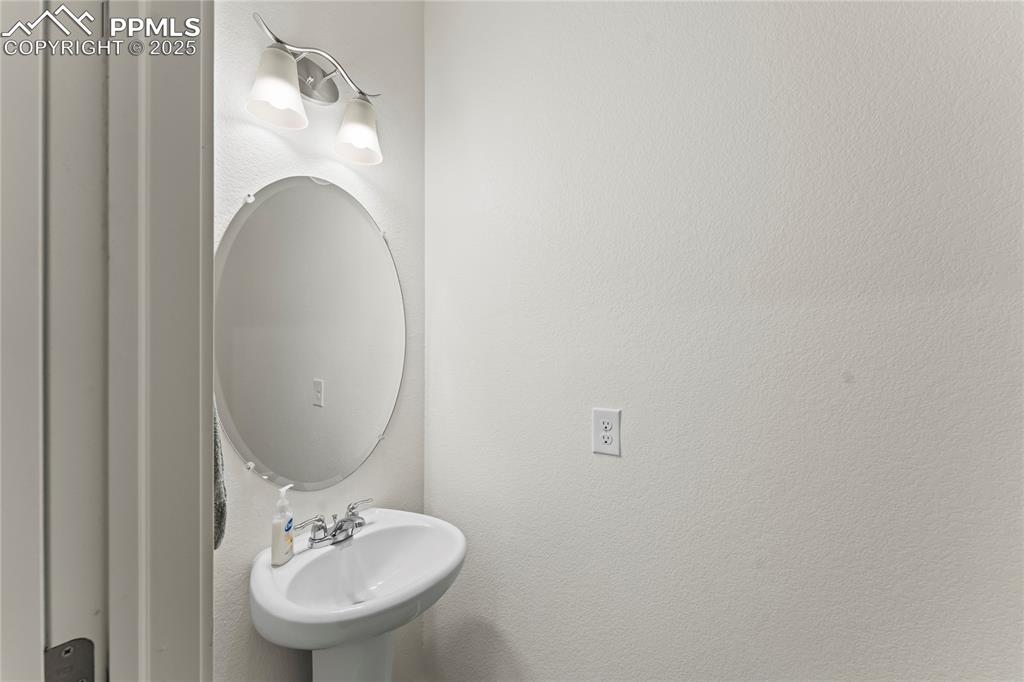
Bathroom with a textured wall and a sink
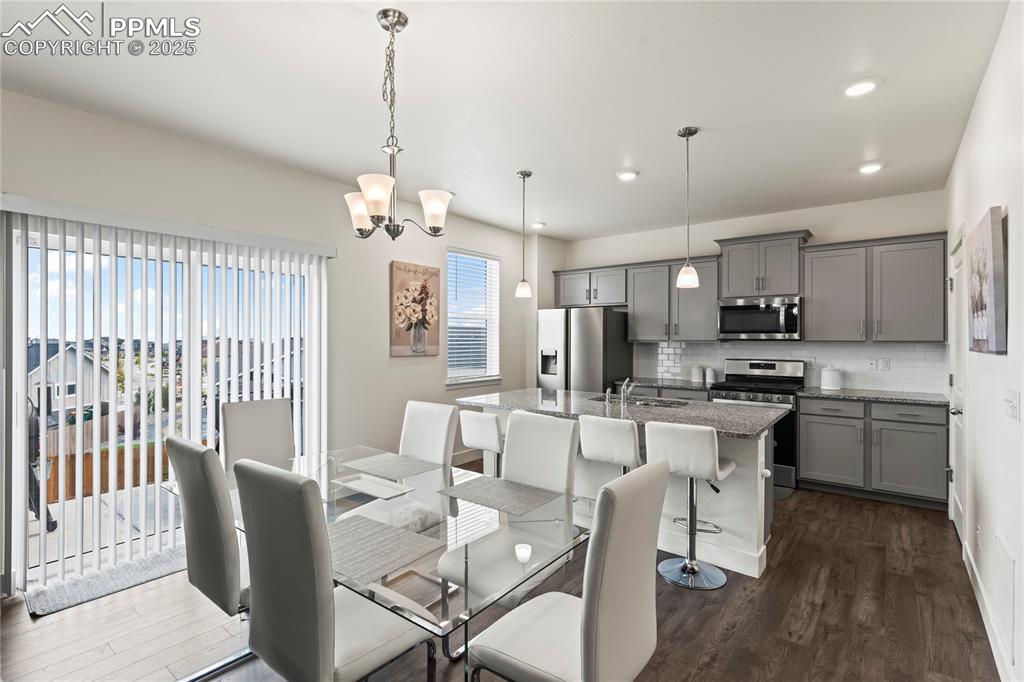
Dining room featuring a chandelier, dark wood finished floors, and recessed lighting
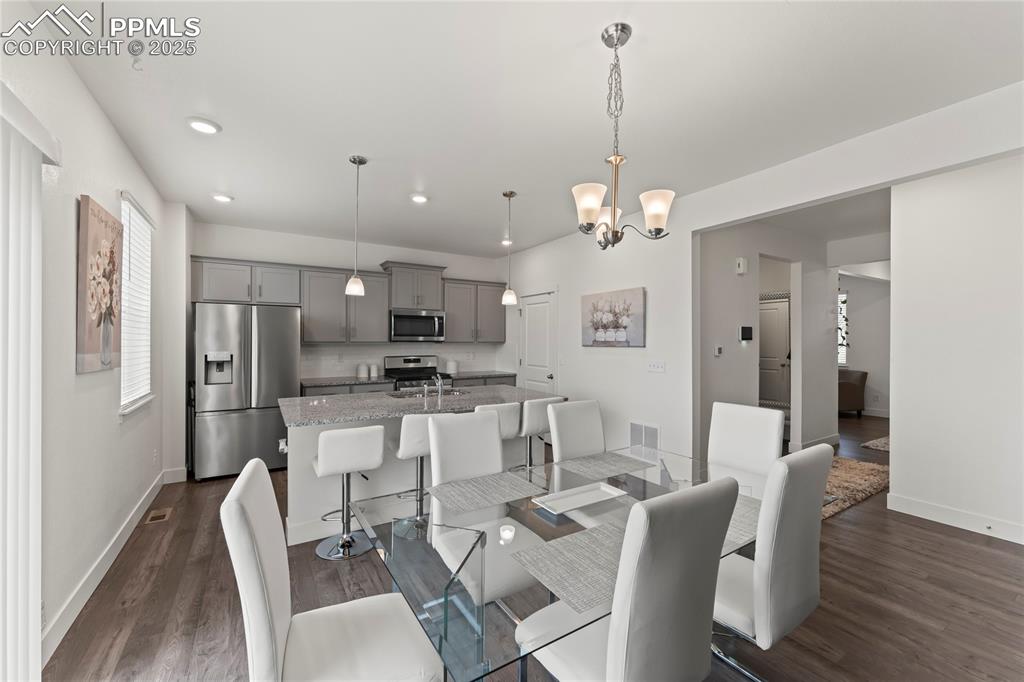
Dining space featuring dark wood-style flooring, recessed lighting, and a chandelier
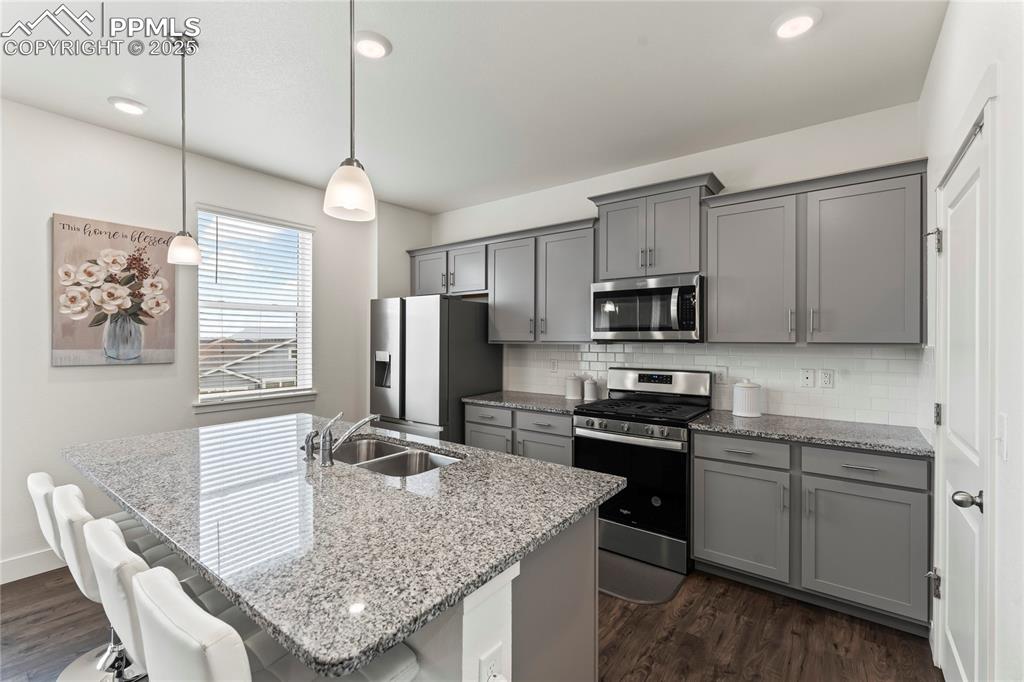
Kitchen featuring gray cabinets, appliances with stainless steel finishes, light stone counters, and recessed lighting
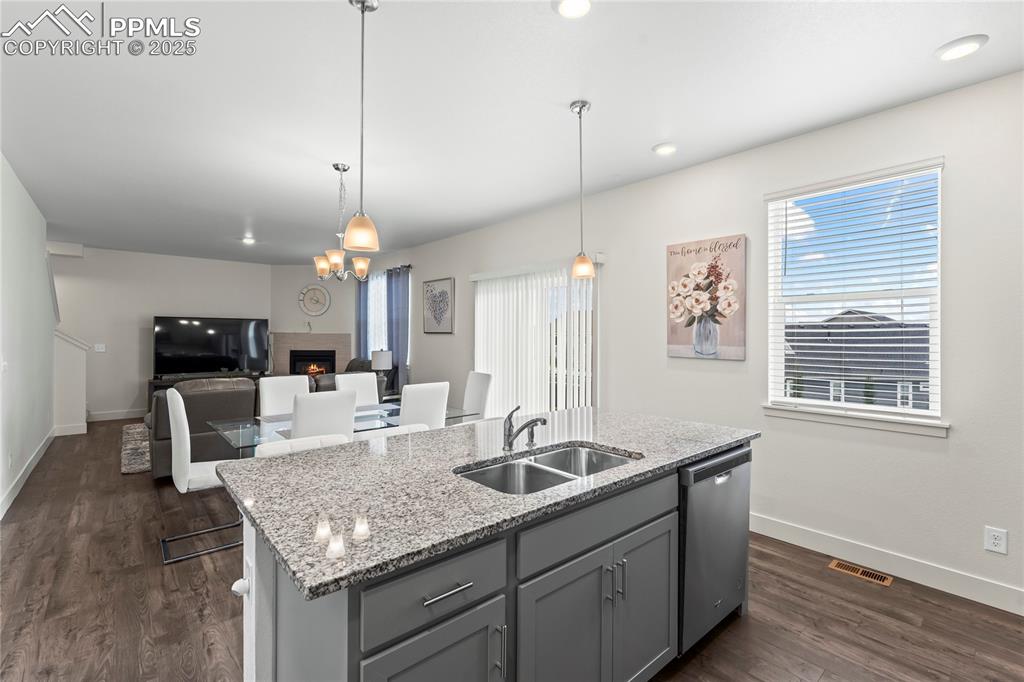
Kitchen with gray cabinetry, light stone countertops, a kitchen island with sink, dishwasher, and dark wood finished floors
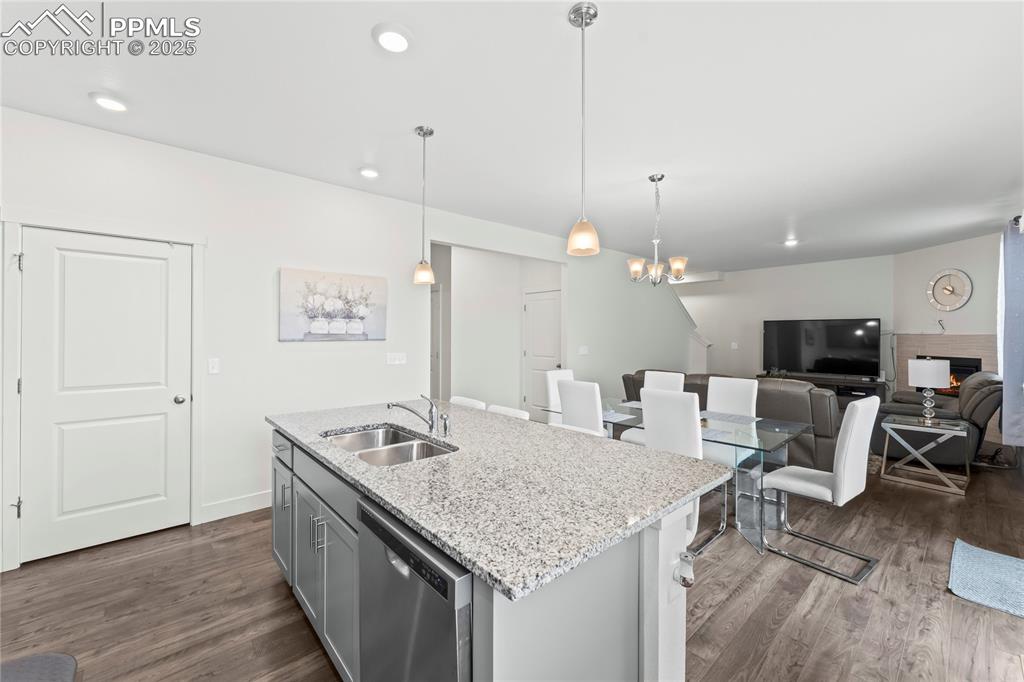
Kitchen with light stone countertops, dishwasher, gray cabinetry, open floor plan, and dark wood-style flooring
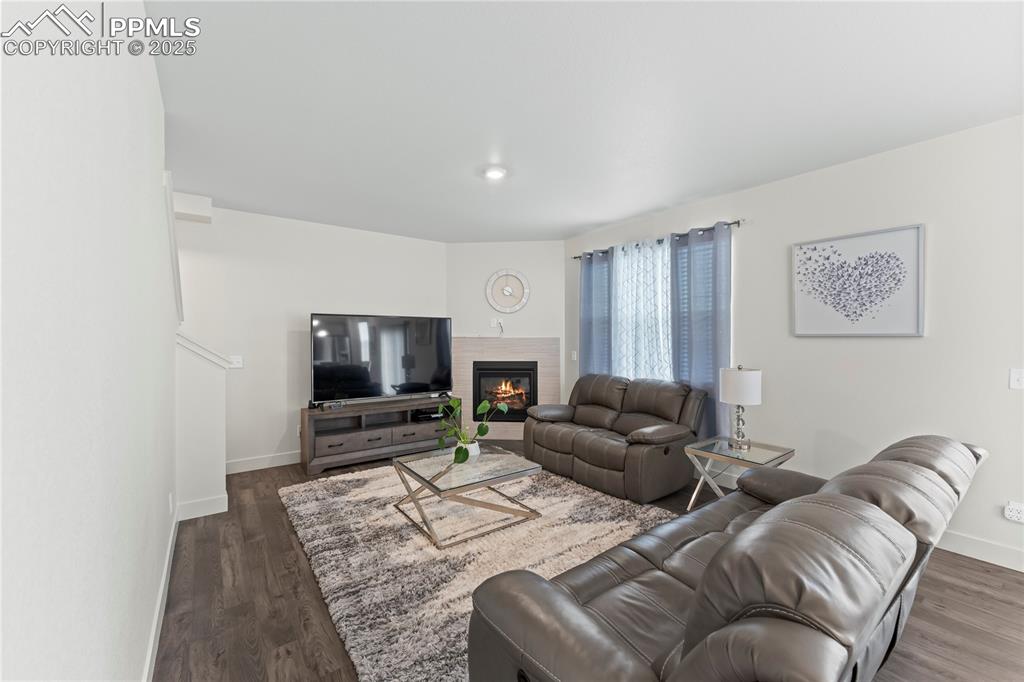
Living area with a glass covered fireplace and dark wood-style flooring
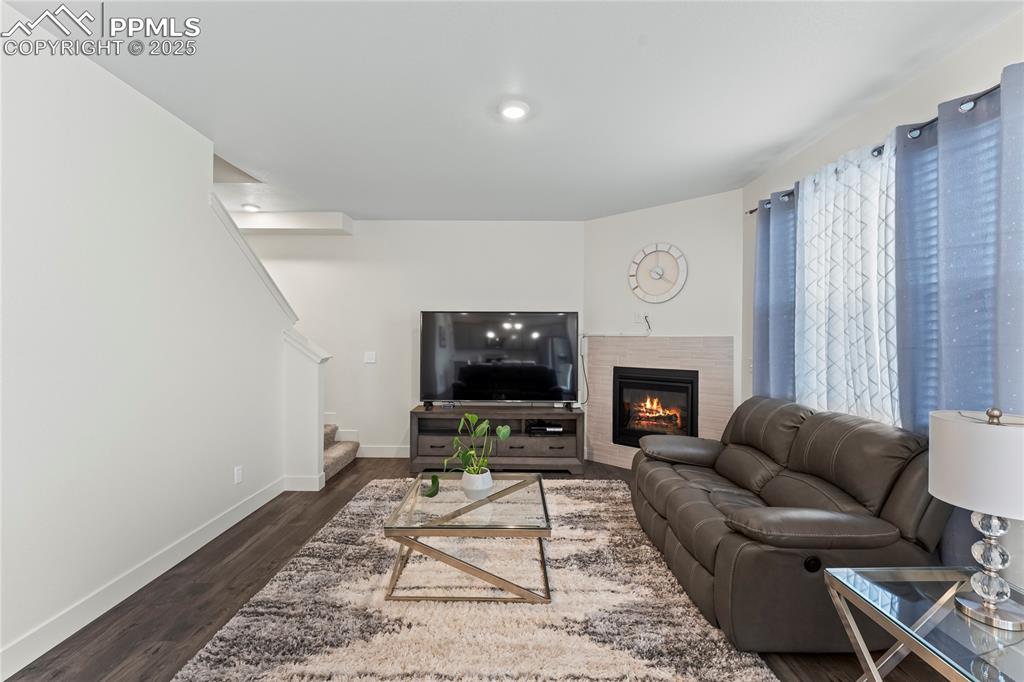
Living room with a fireplace, stairway, and dark wood finished floors
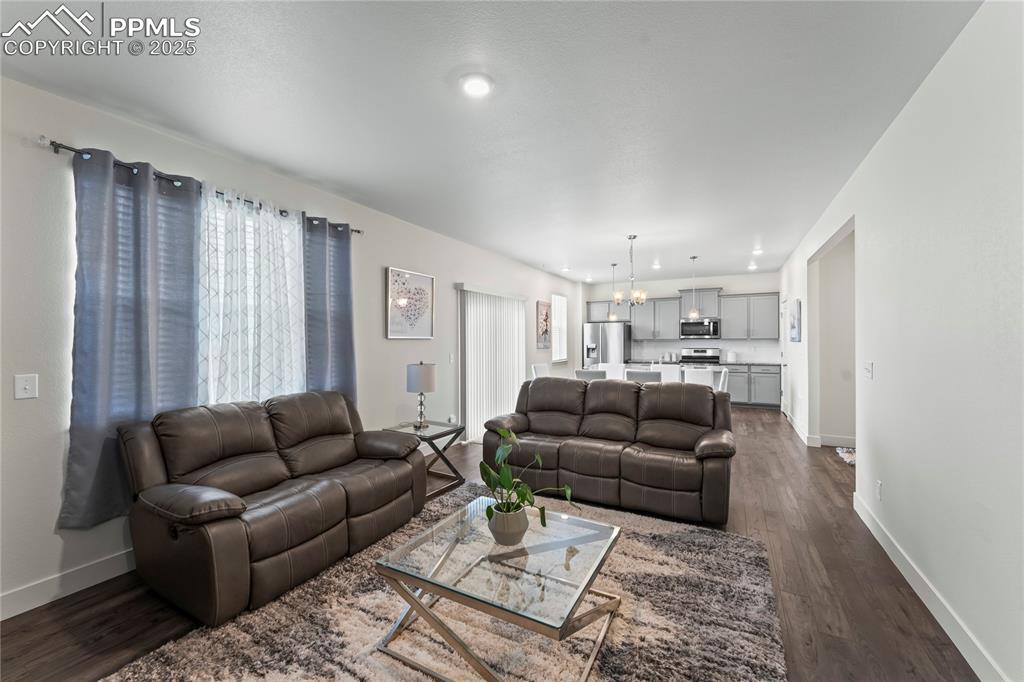
Living area with a chandelier, dark wood-style floors, and recessed lighting
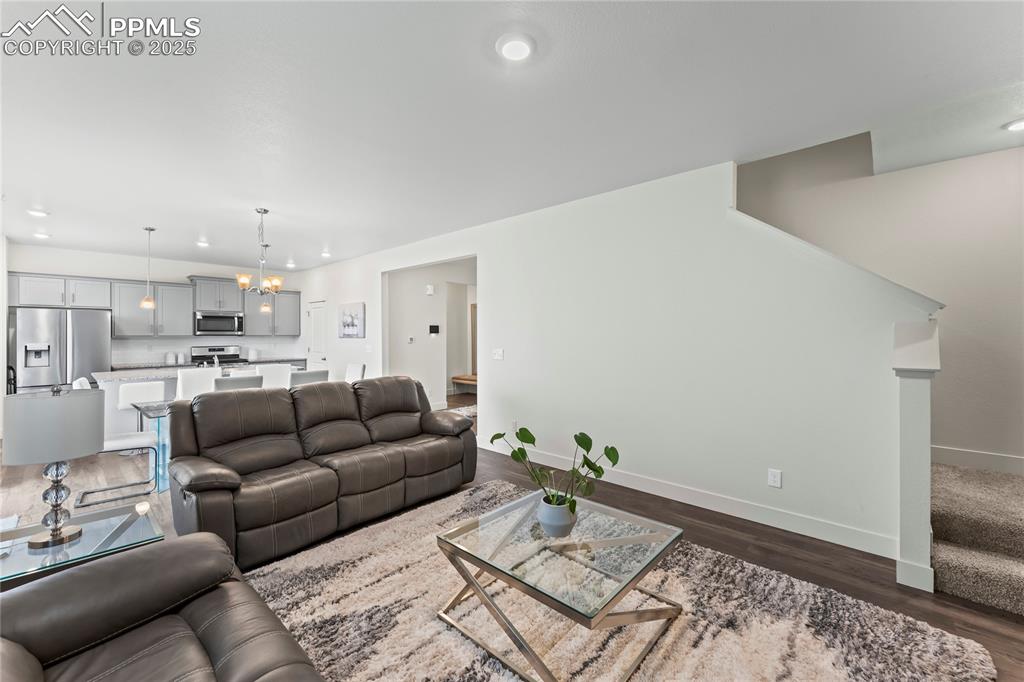
Living room with a chandelier, stairway, dark wood-style flooring, and recessed lighting
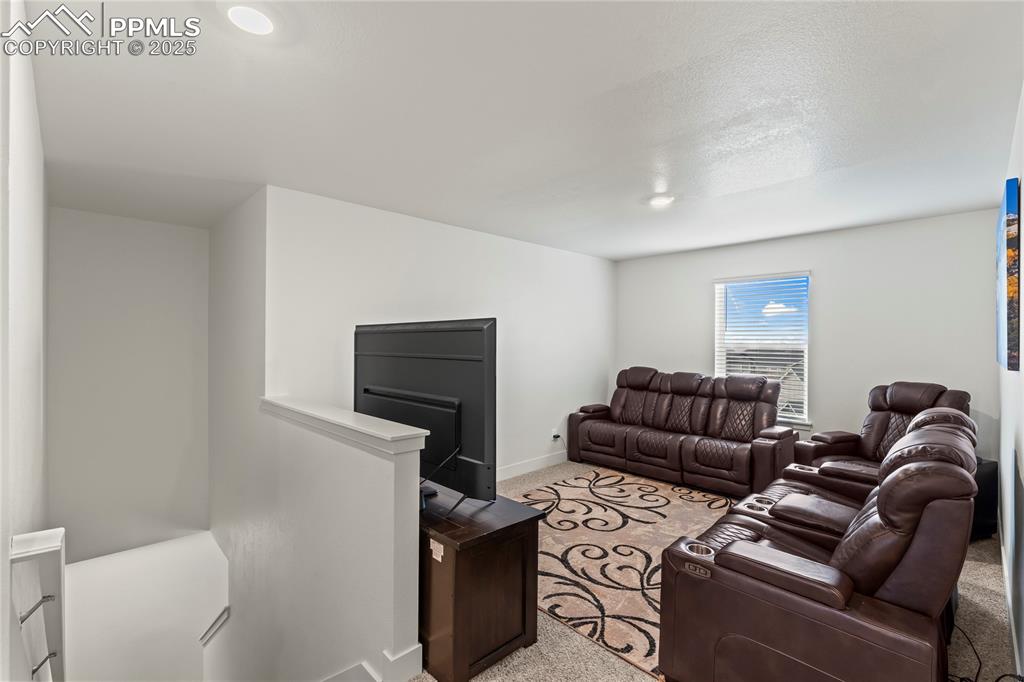
Living area featuring carpet flooring and baseboards
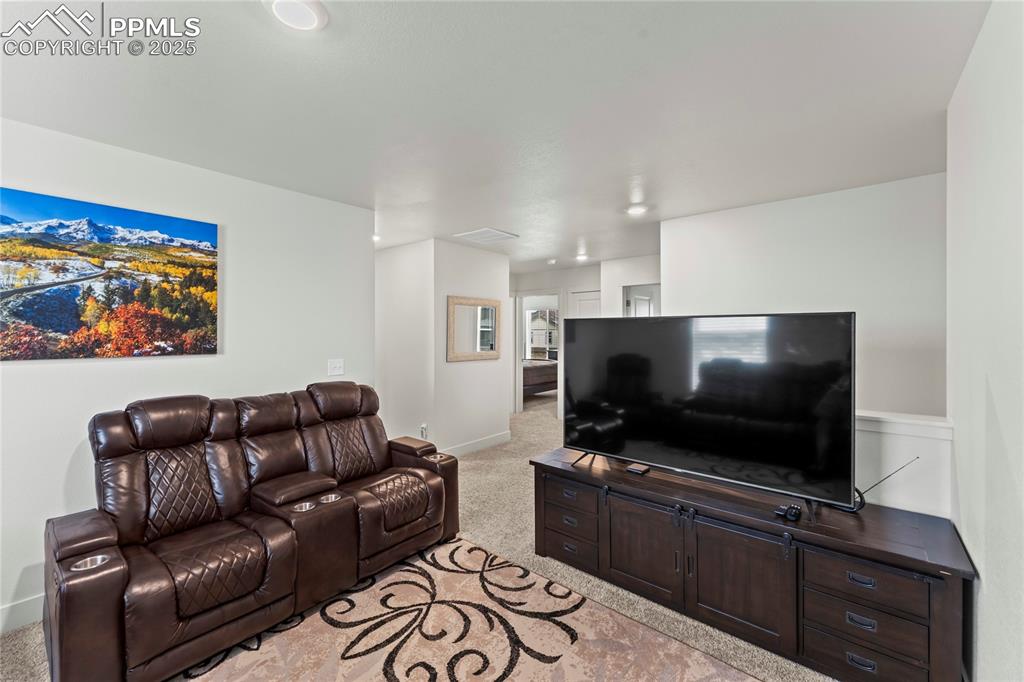
Living room featuring light carpet and baseboards
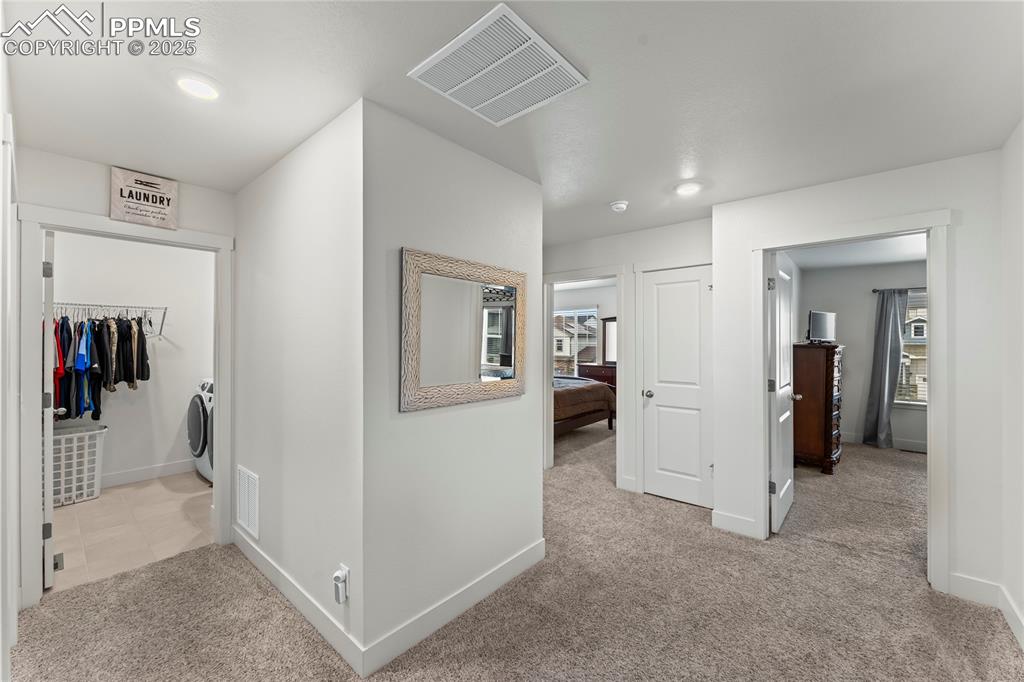
Hall with light carpet, recessed lighting, washer / dryer, and healthy amount of natural light
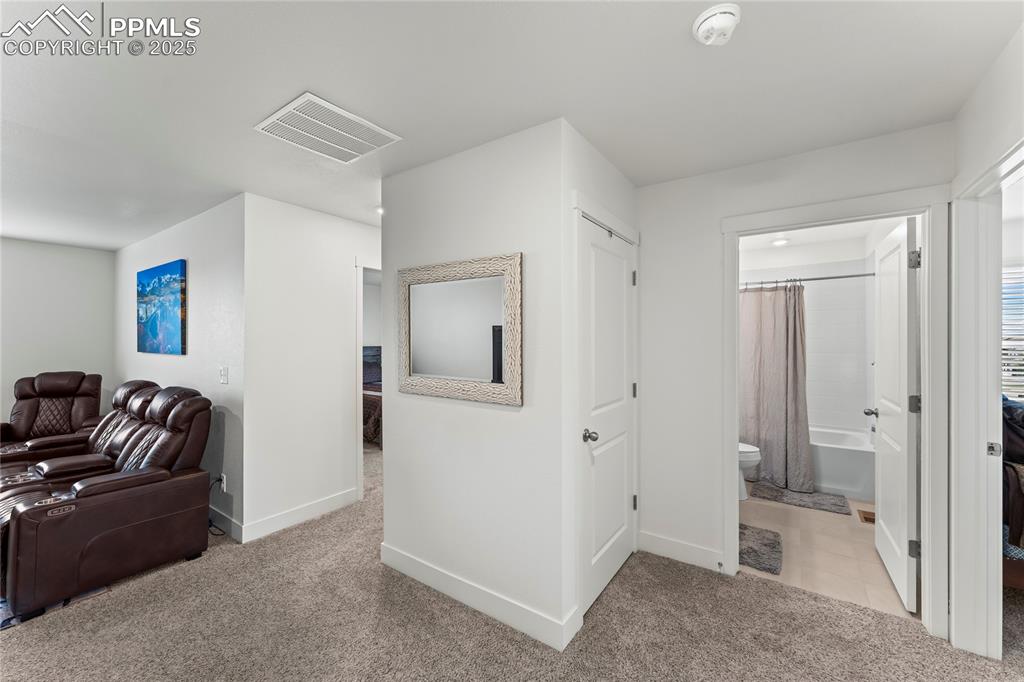
Corridor featuring light colored carpet and light tile patterned floors
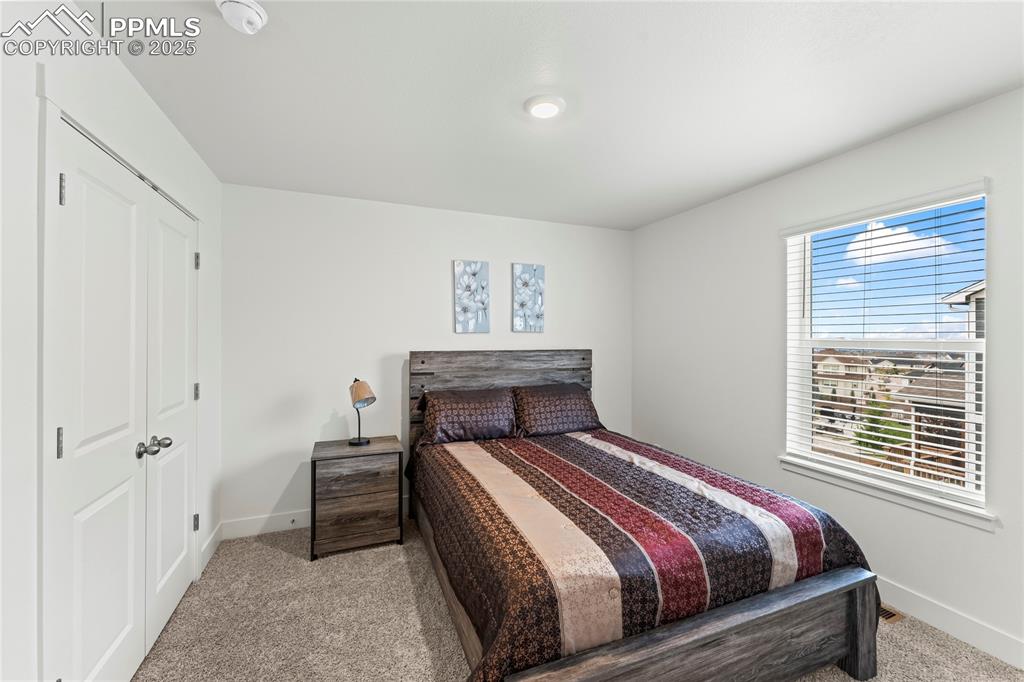
Bedroom featuring light carpet and a closet
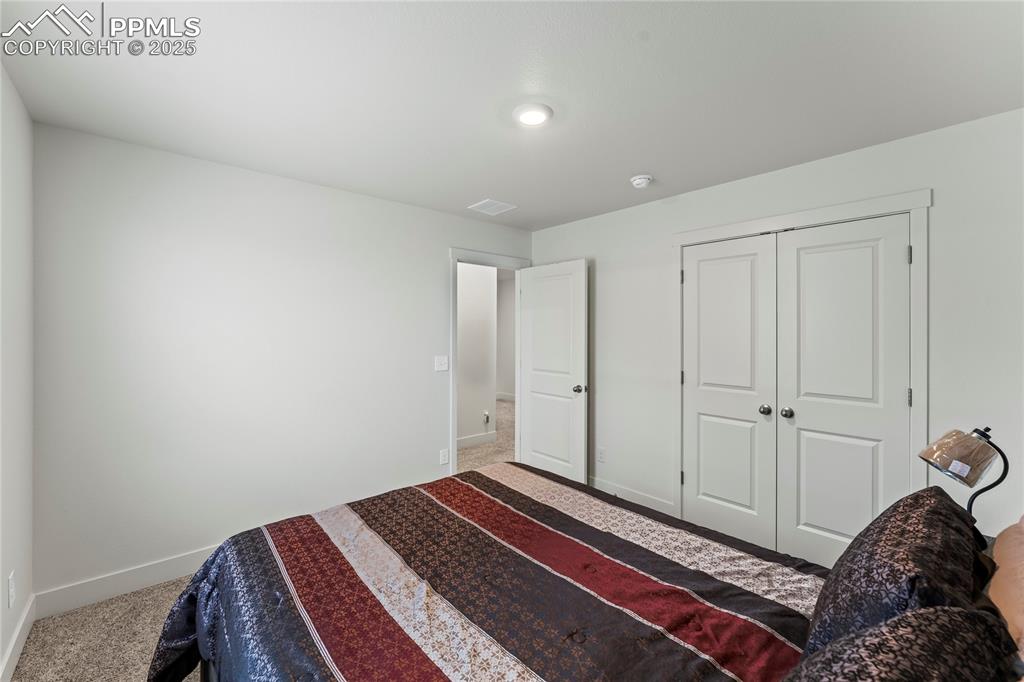
Bedroom with carpet floors and a closet
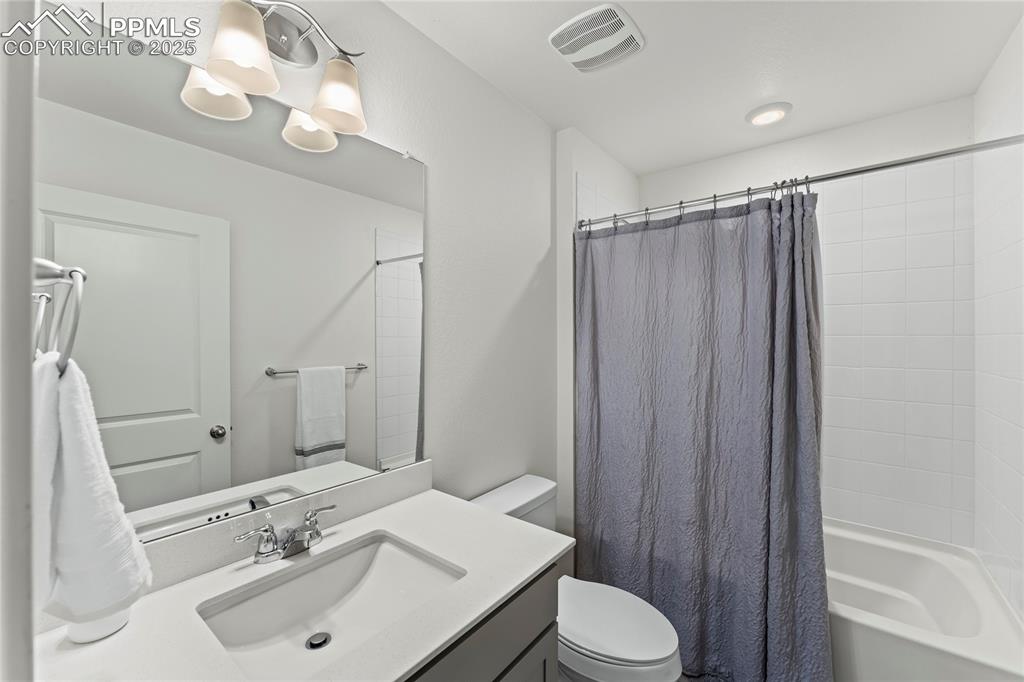
Bathroom featuring shower / bath combo and vanity
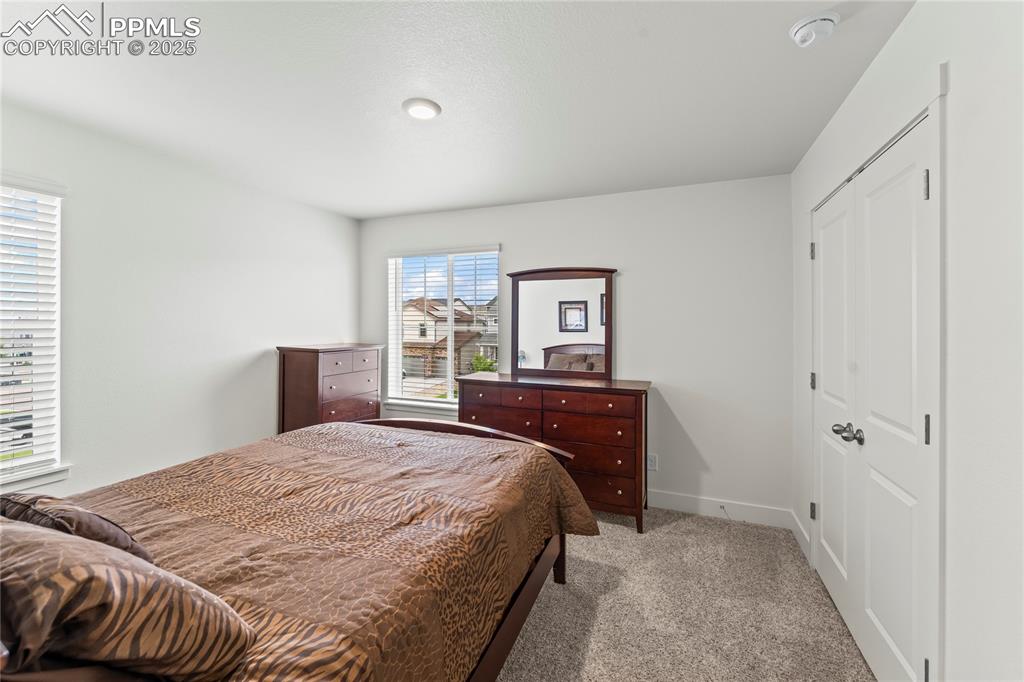
Bedroom with carpet flooring and a closet
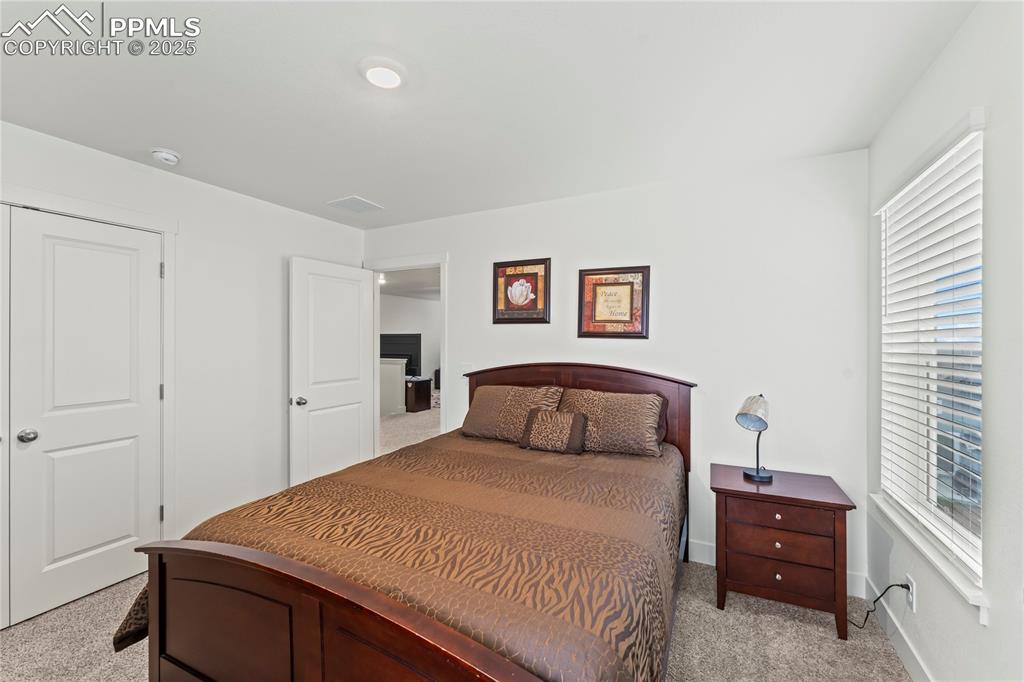
Bedroom with light colored carpet and a closet
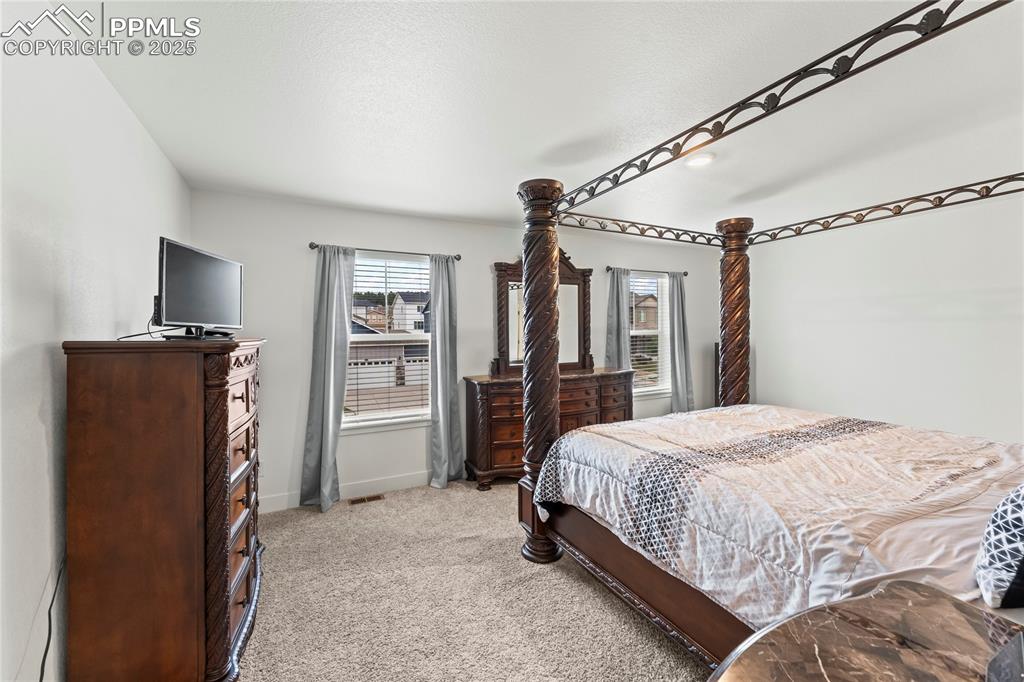
Bedroom featuring light colored carpet and multiple windows
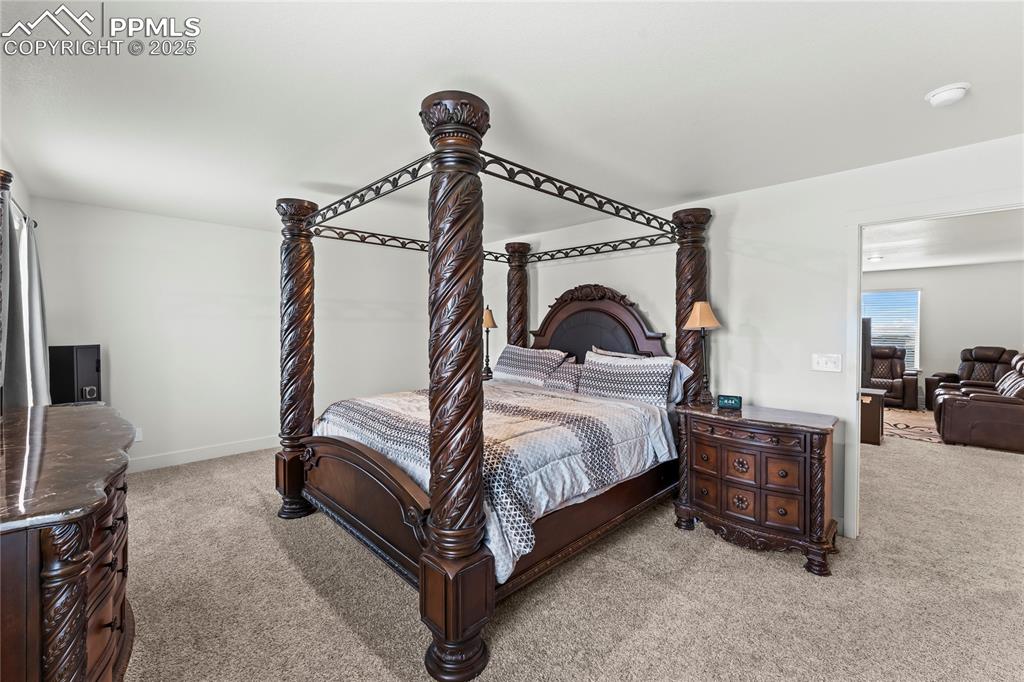
Bedroom with light carpet
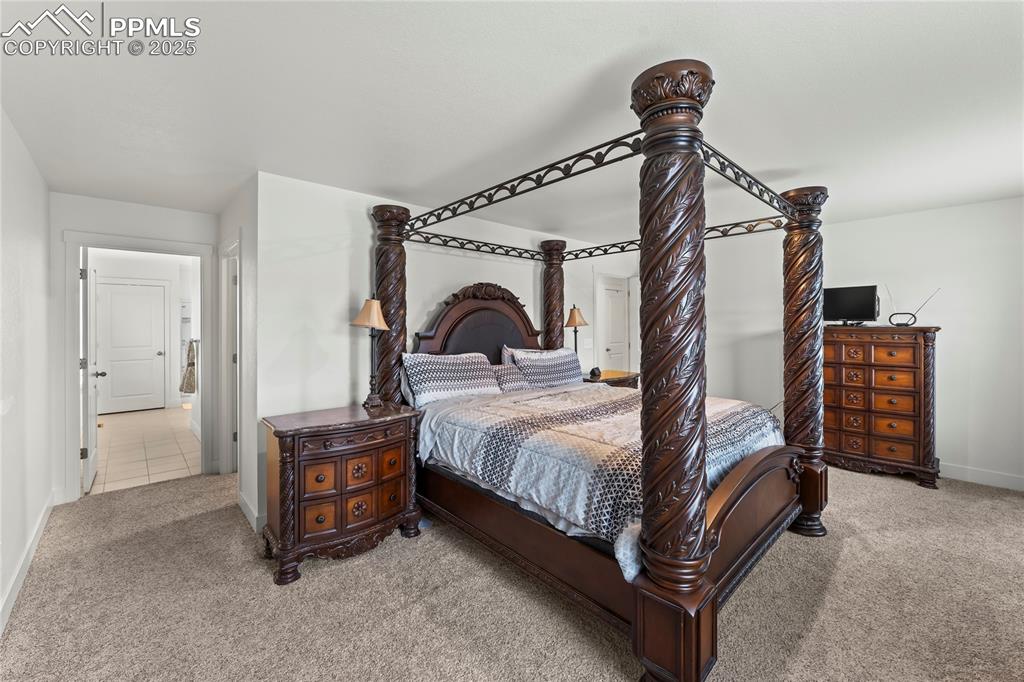
Bedroom featuring baseboards and carpet flooring
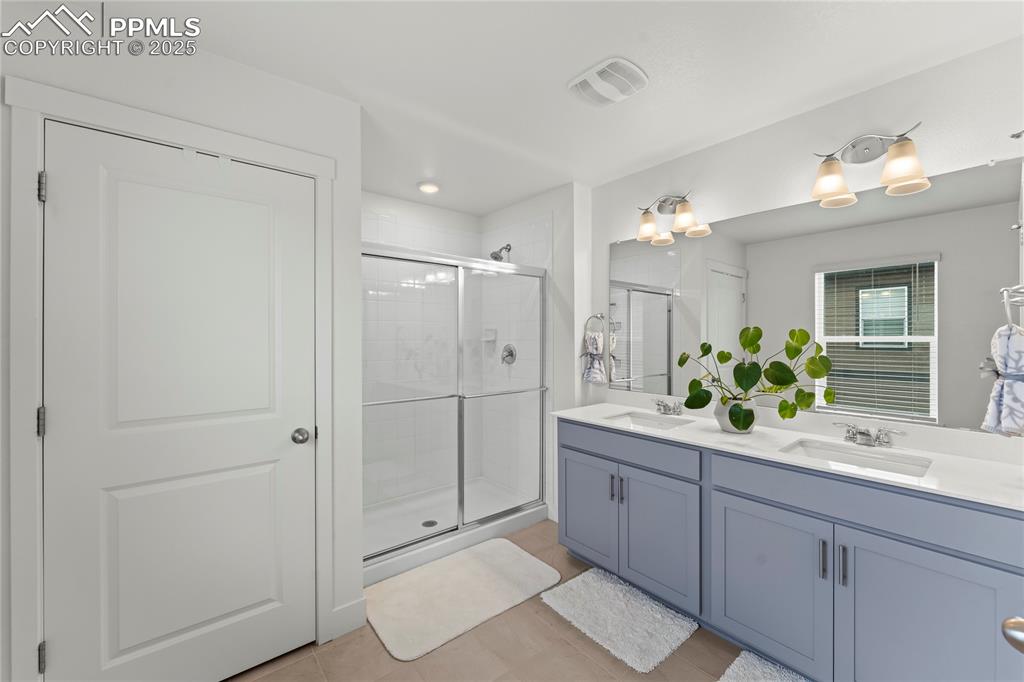
Full bathroom with a shower stall, double vanity, and light tile patterned floors
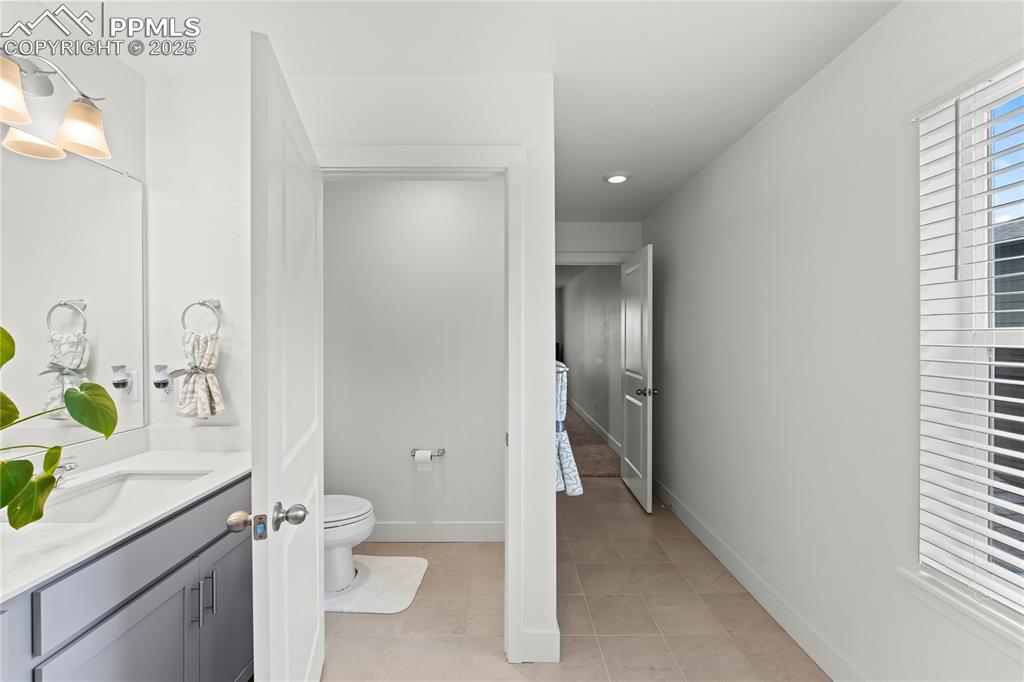
Bathroom featuring vanity and light tile patterned floors
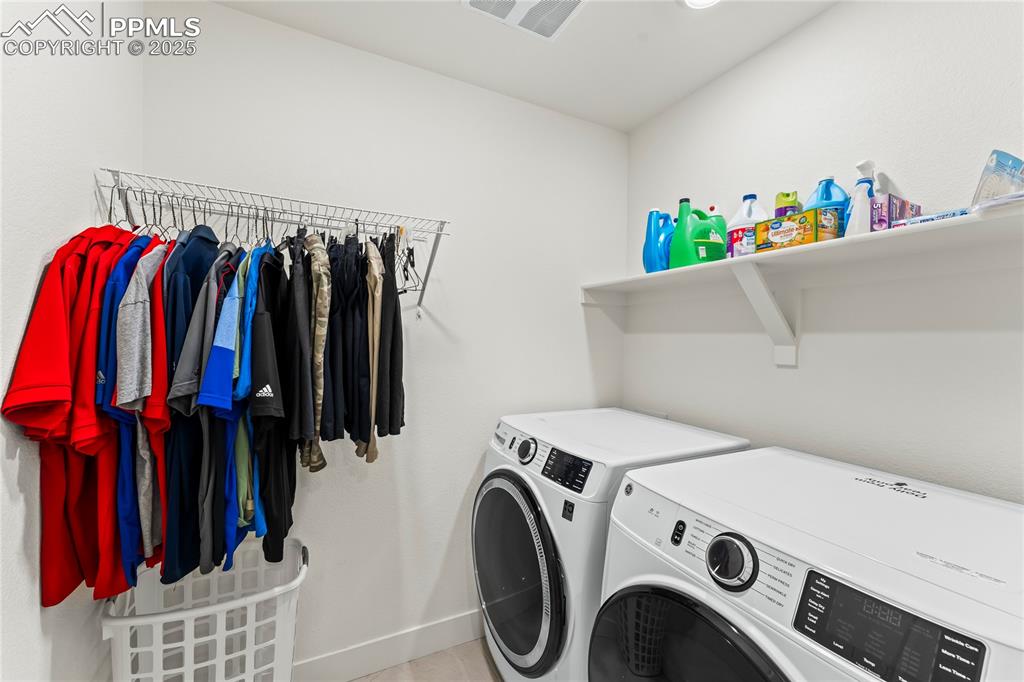
Washroom with independent washer and dryer and baseboards
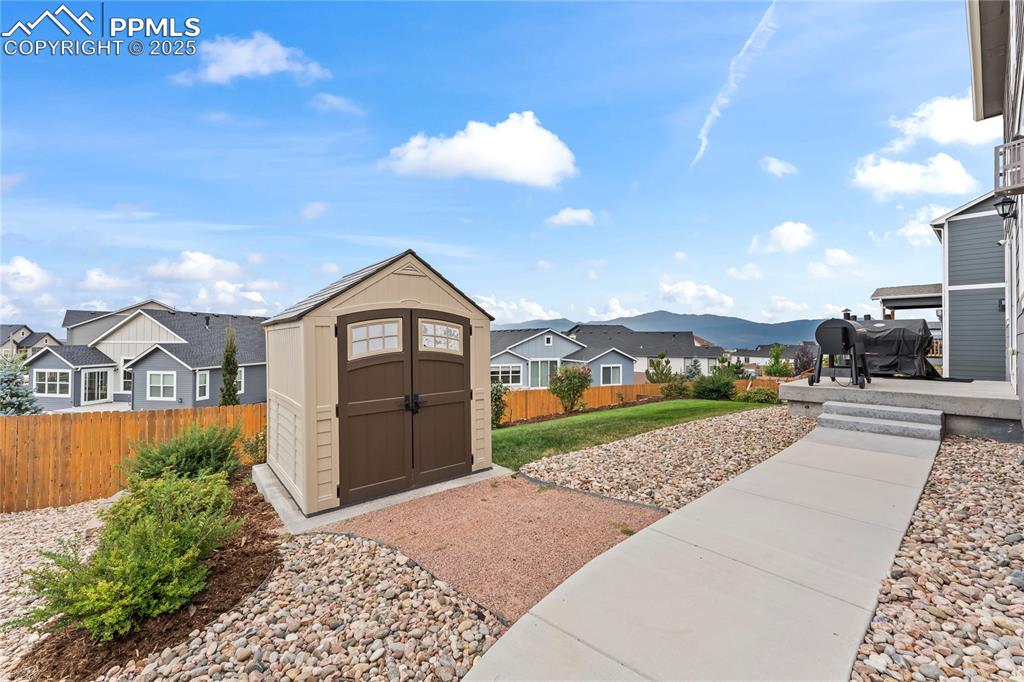
Other
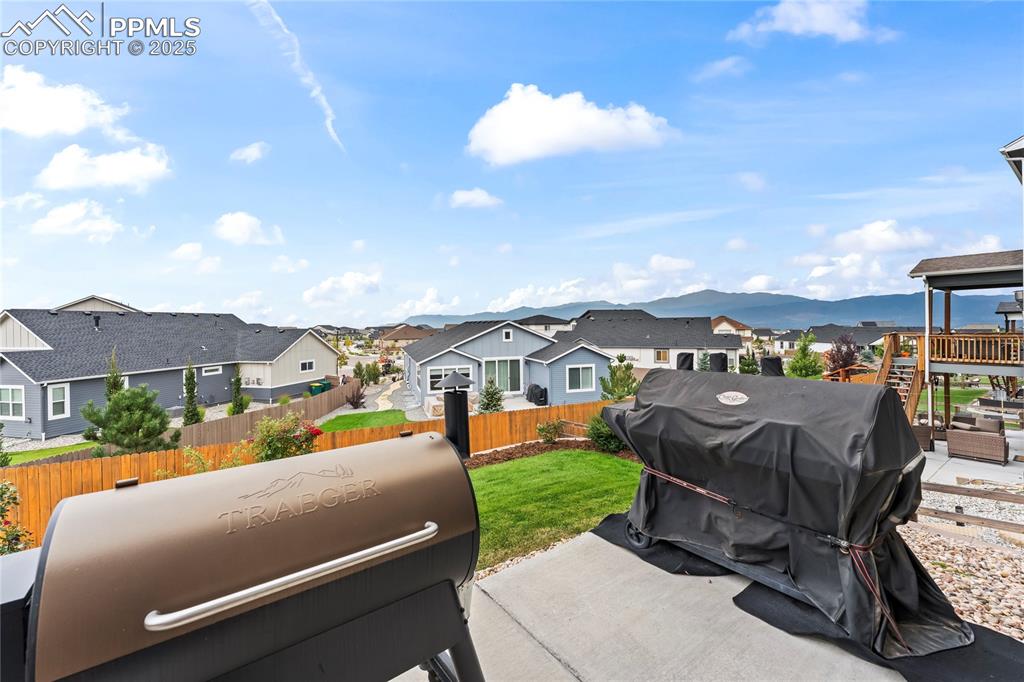
Other
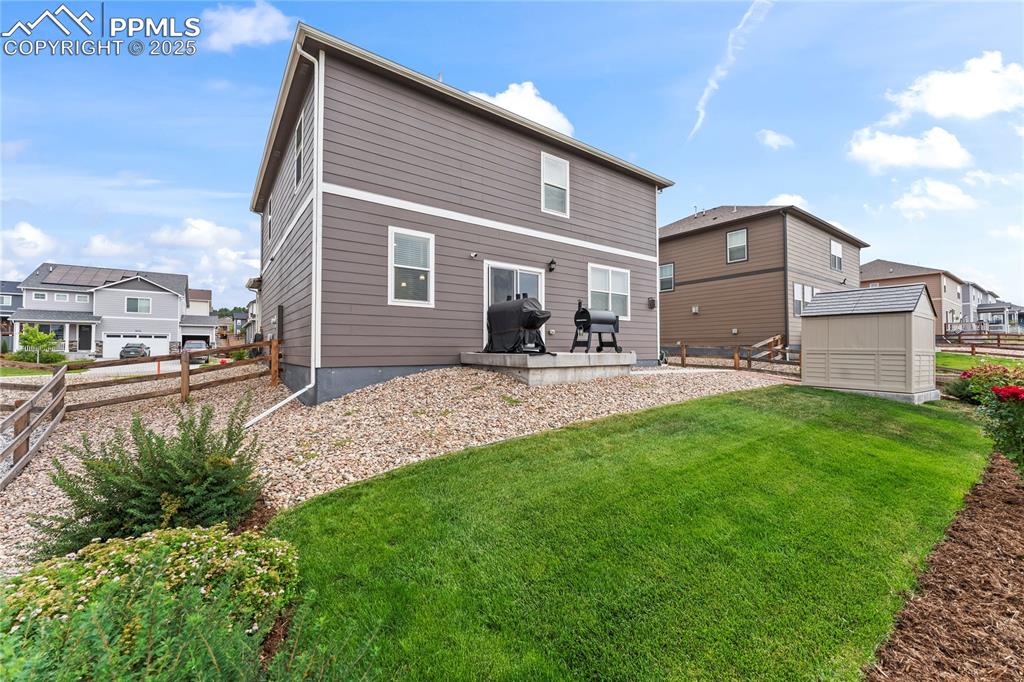
Back of house with a residential view, a patio, and a shed
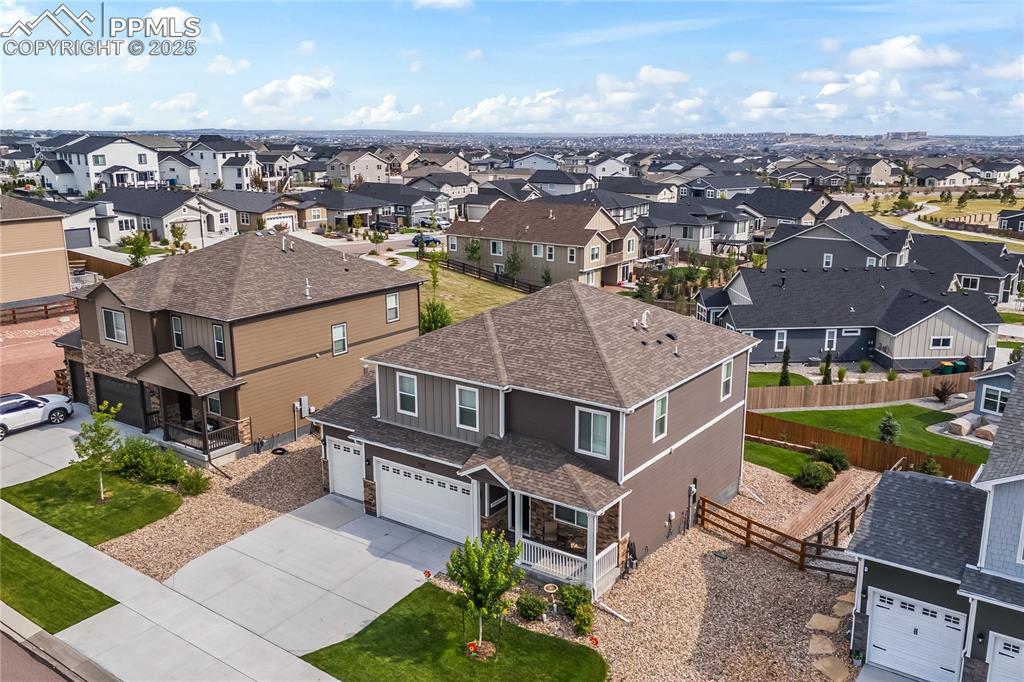
Bird's eye view
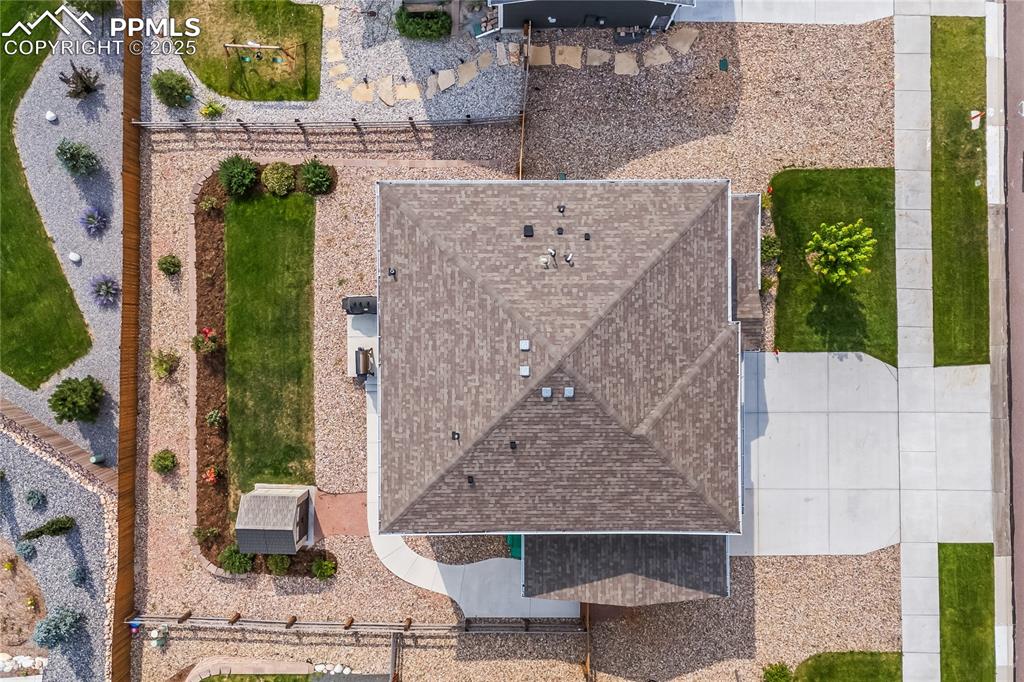
Aerial view of property and surrounding area
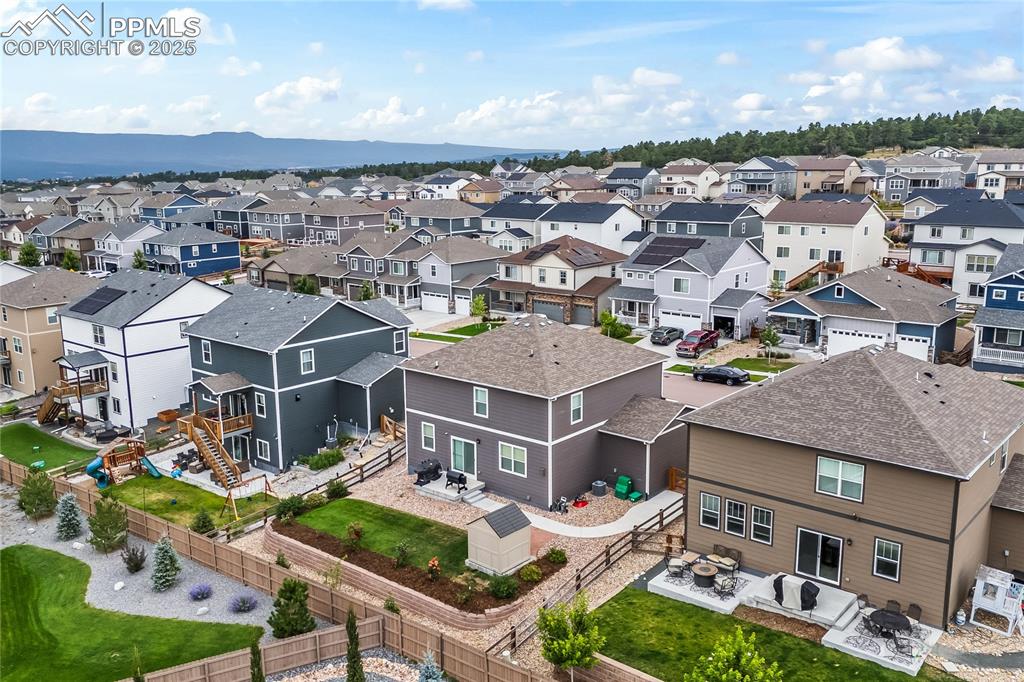
Aerial perspective of suburban area
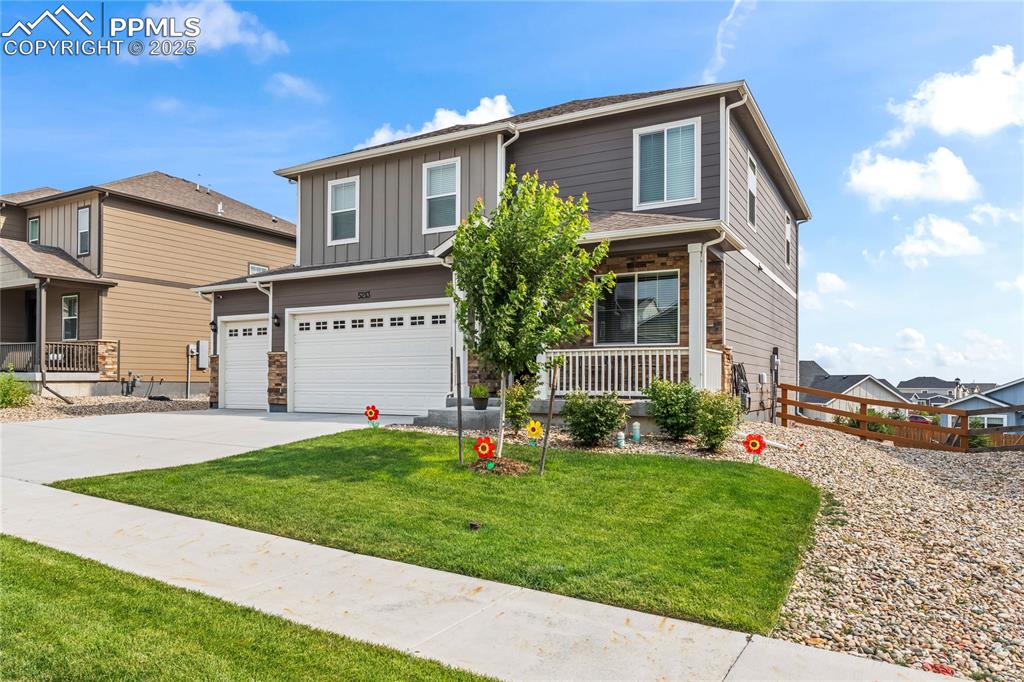
View of front of home featuring a garage, driveway, a porch, and board and batten siding
Disclaimer: The real estate listing information and related content displayed on this site is provided exclusively for consumers’ personal, non-commercial use and may not be used for any purpose other than to identify prospective properties consumers may be interested in purchasing.