5160 Victory Road, Colorado Springs, CO, 80911
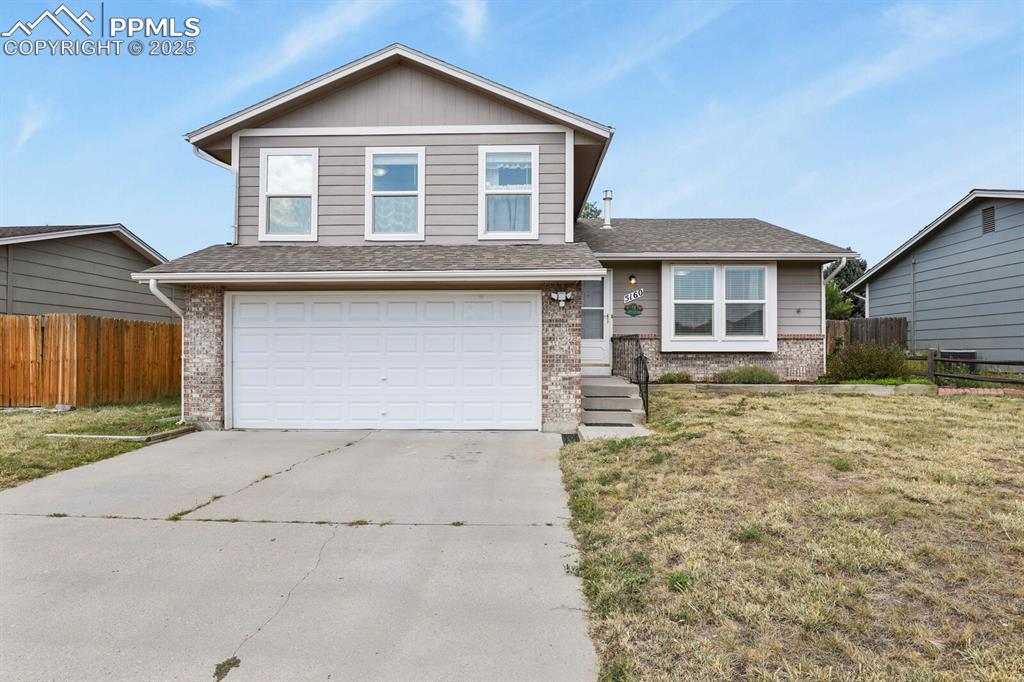
Welcome Home!
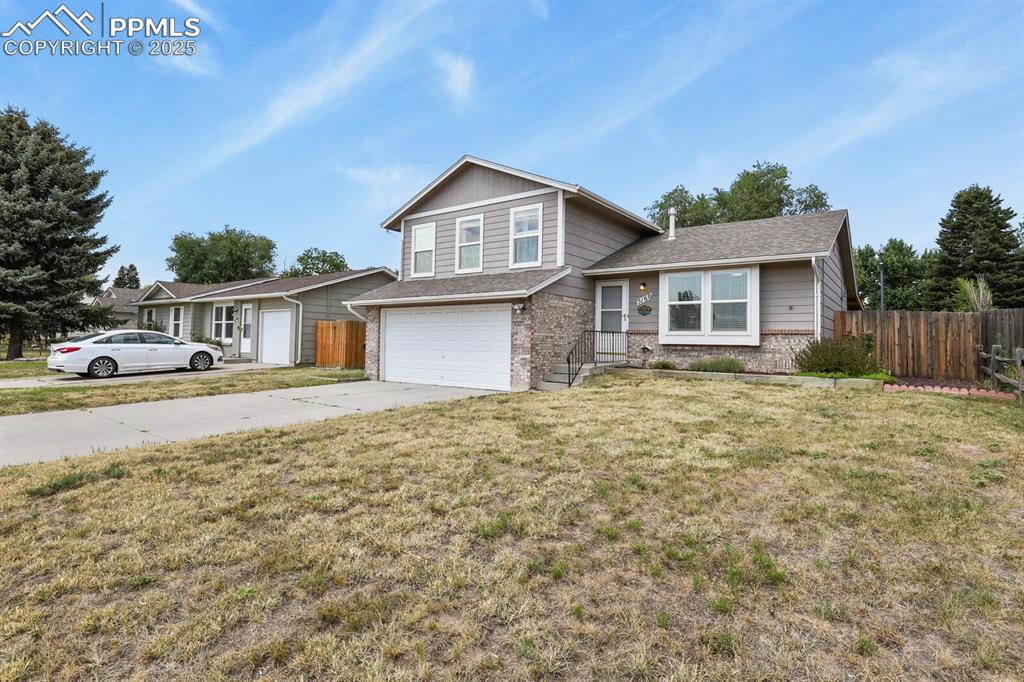
Tri-level home
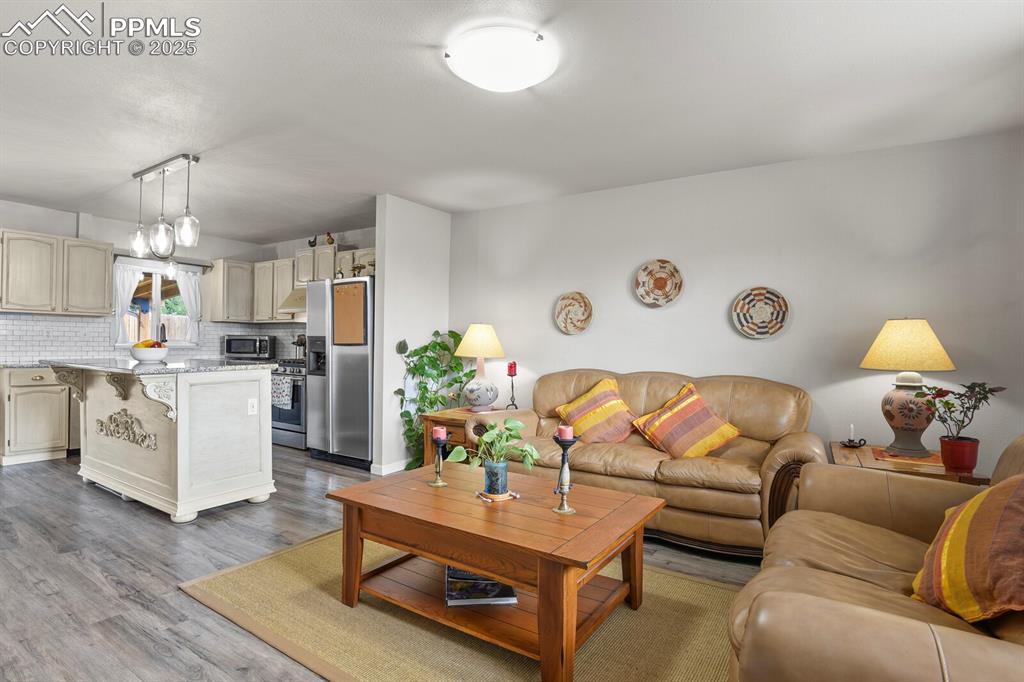
Open concept living! Main level living room with vinyl wood-style floors and open to the kitchen
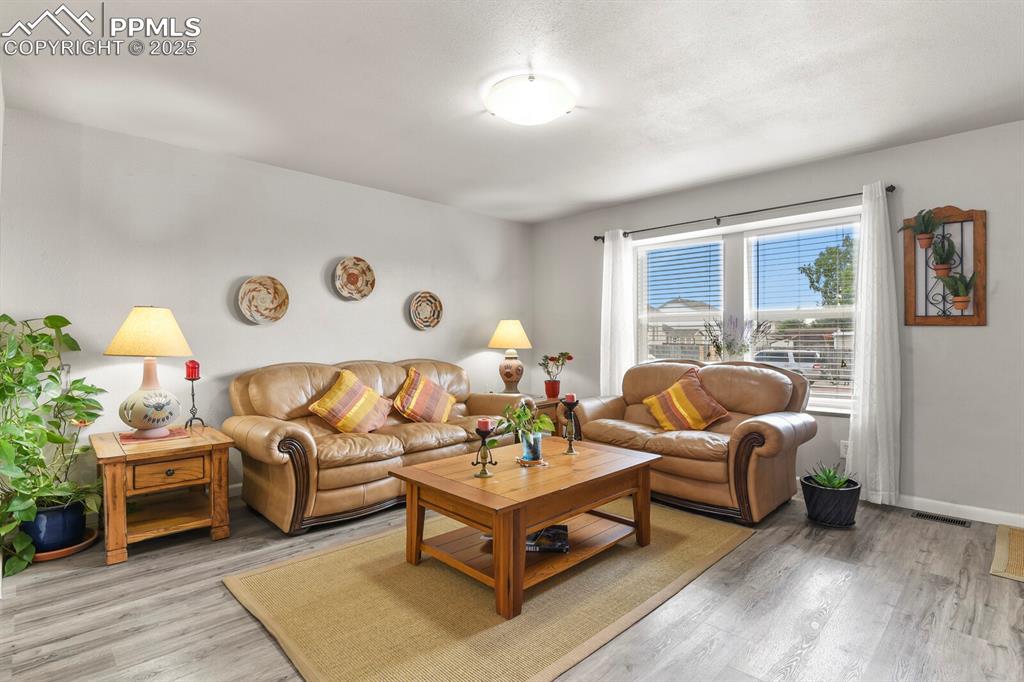
Living room featuring nice window and vinyl wood-style flooring
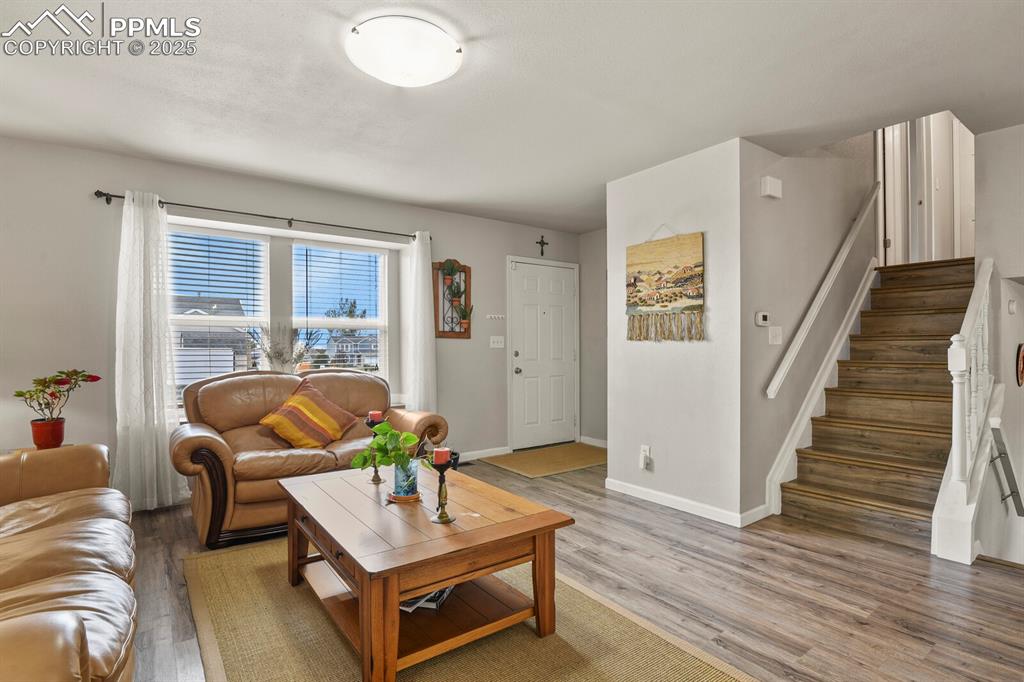
Living room featuring nice window and vinyl wood-style flooring
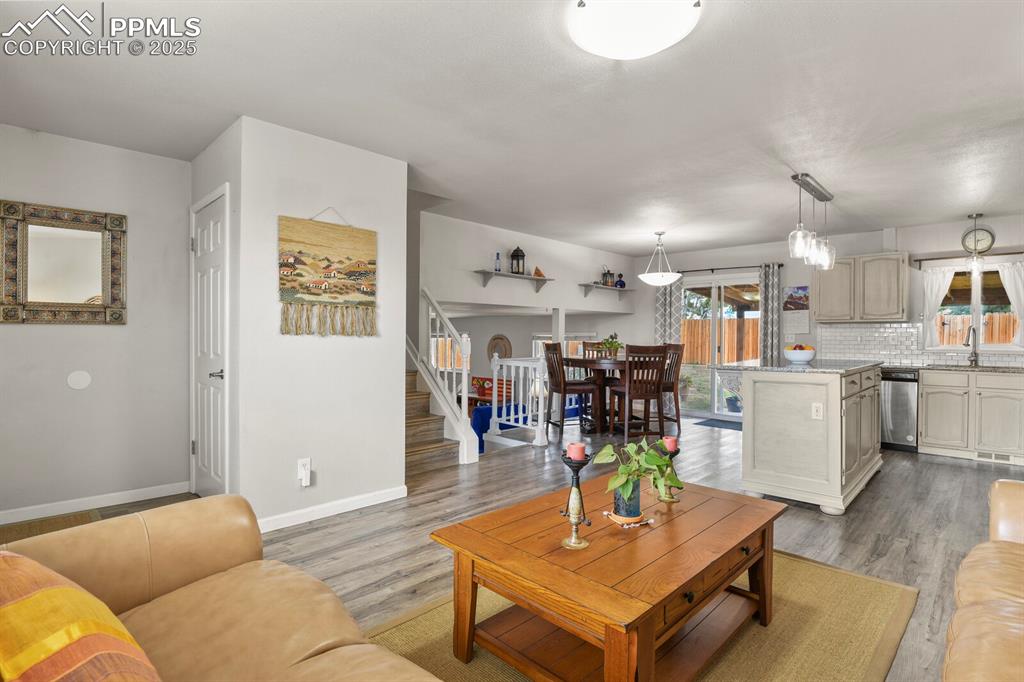
Open concept living featuring the main level living room, kitchen and dining area
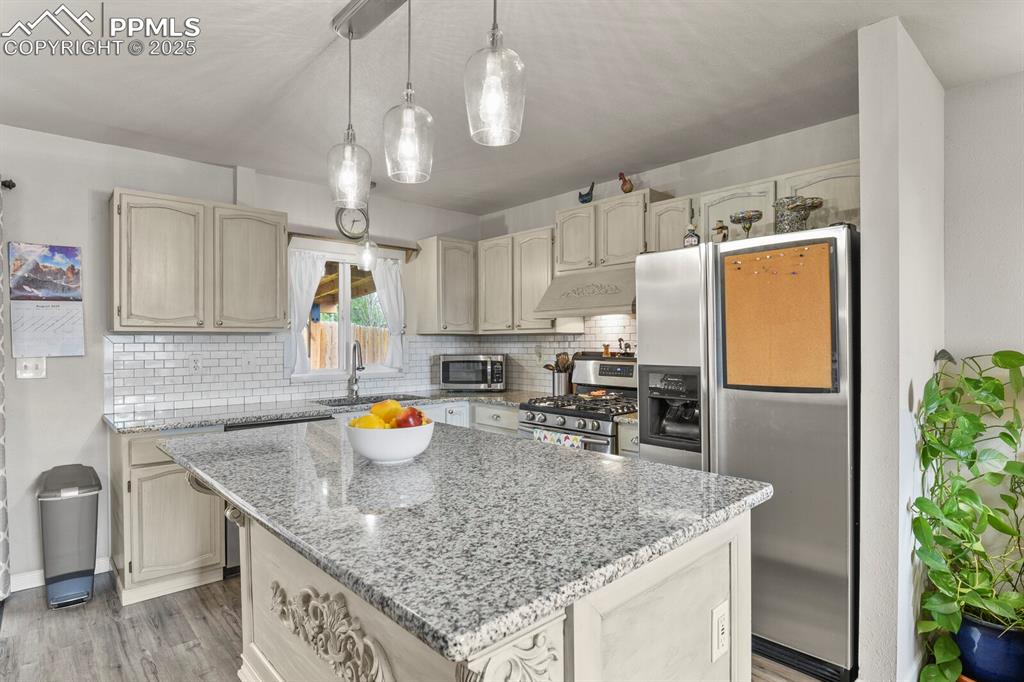
Kitchen featuring pendant lighting, stone countertops, stainless steel appliances, a center island and tasteful backsplash
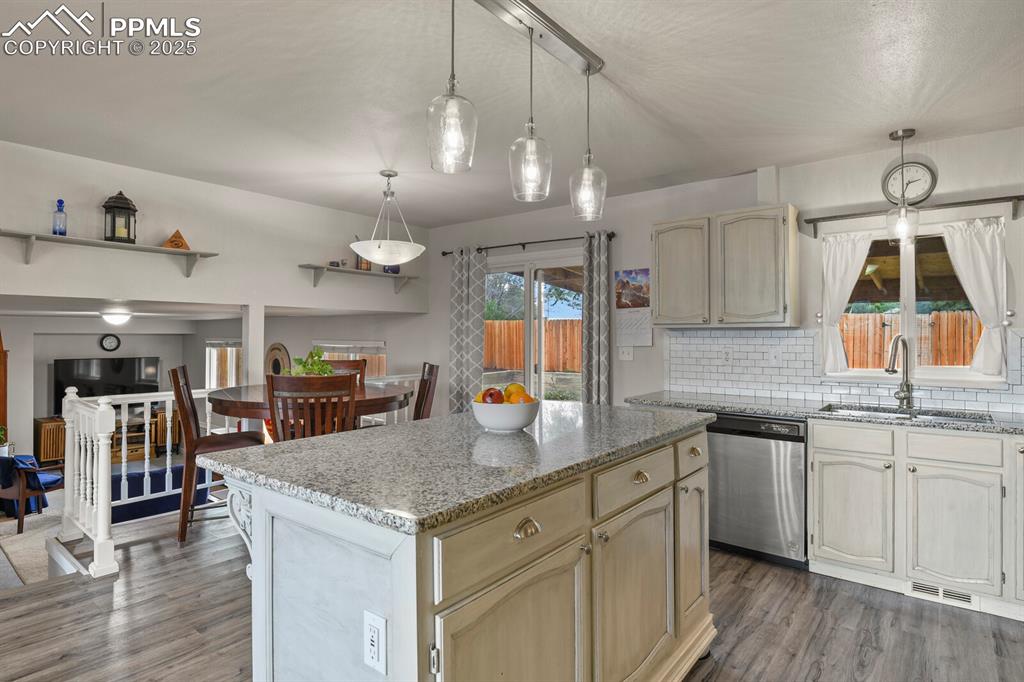
Open concept kitchen featuring a nice island with pendant lighting, stone countertops and stainless steel appliances
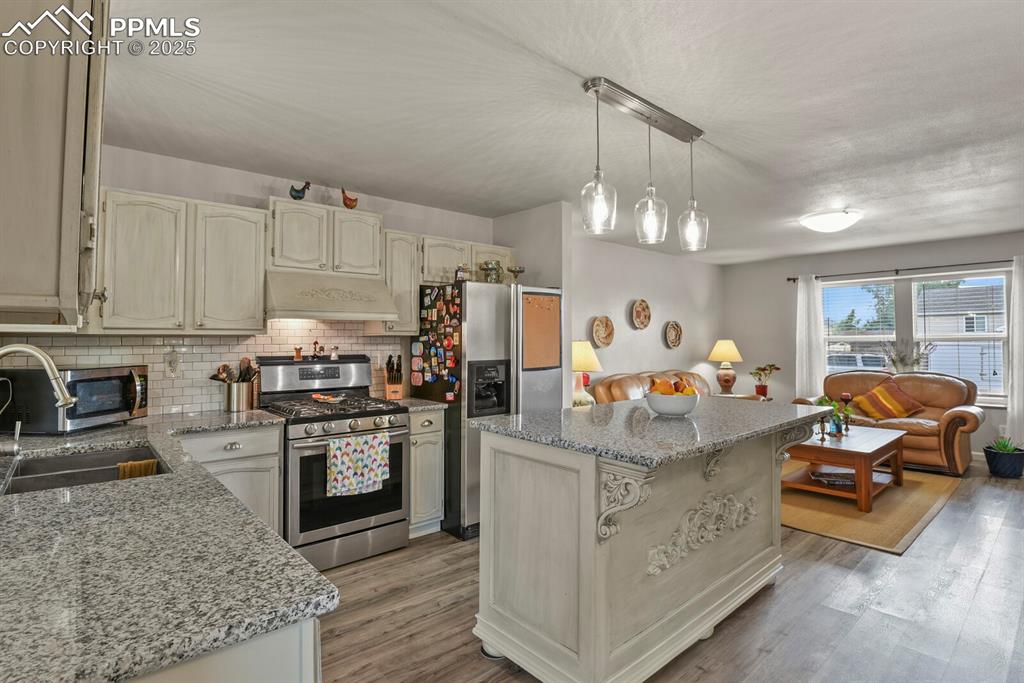
Open concept living!
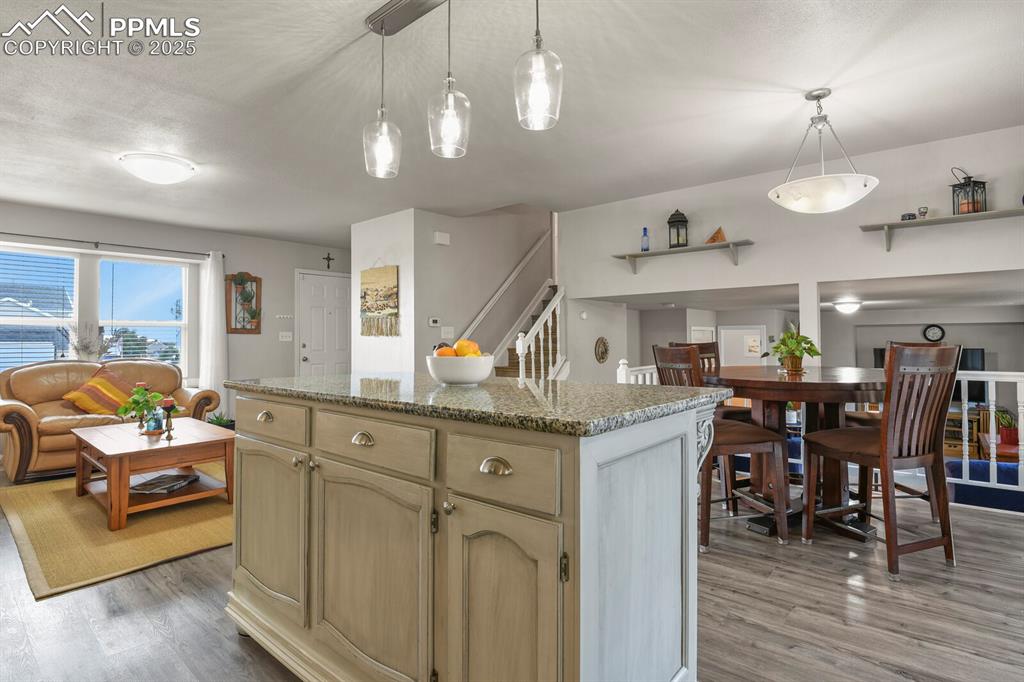
Kitchen featuring an open concept to the living room and see through to the lower level
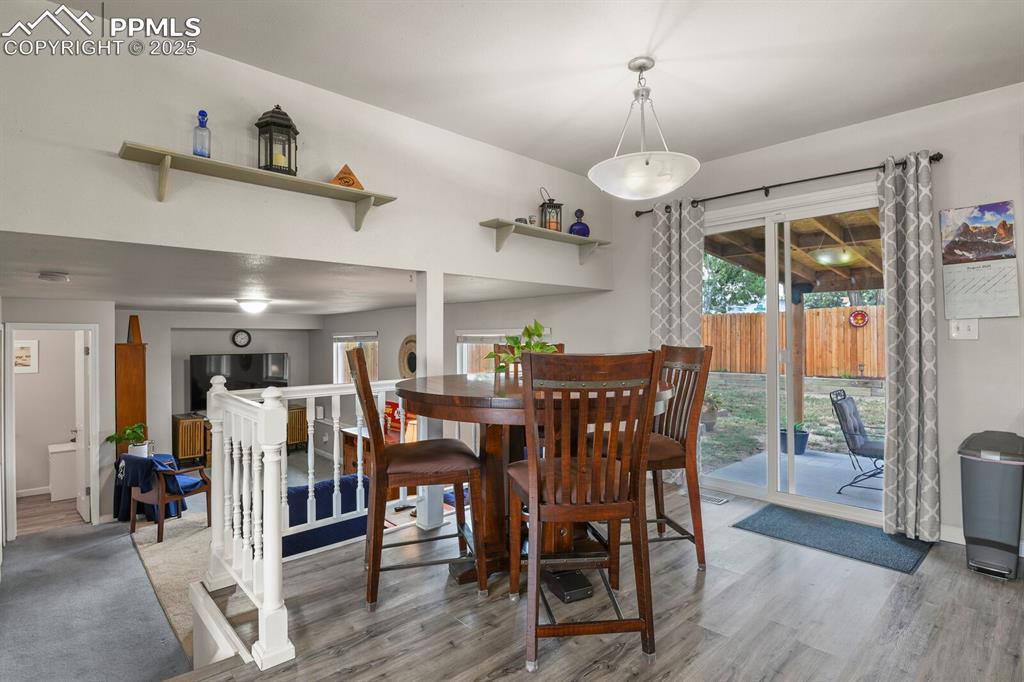
Dining room area, open to the kitchen and see through to the lower level, also providing access to the backyard
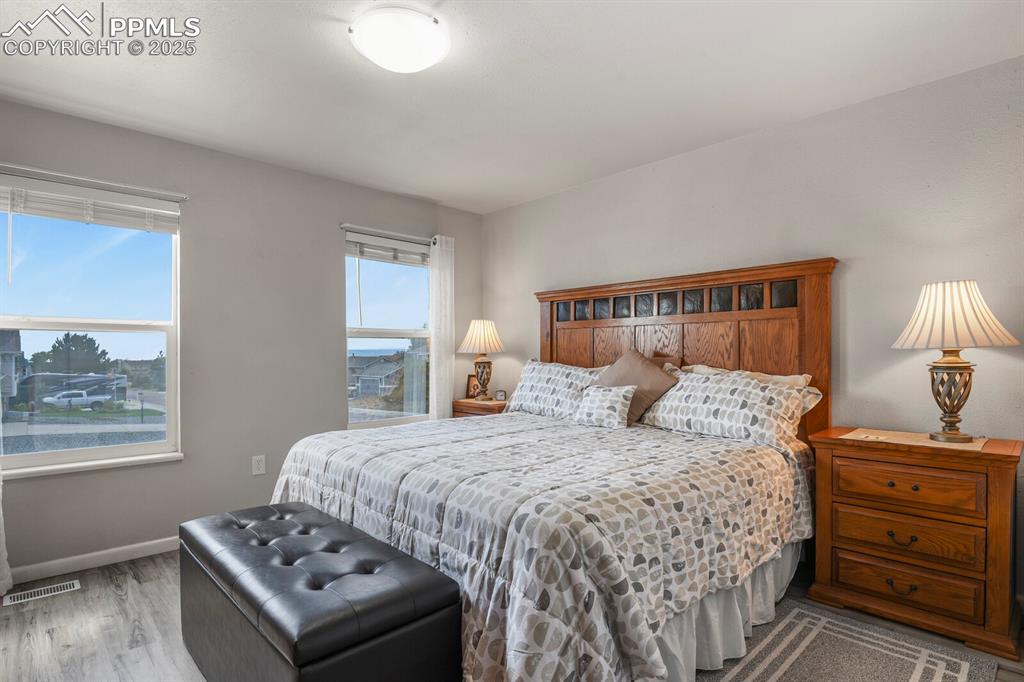
Primary bedroom with two nice sized windows and an ensuite bathroom
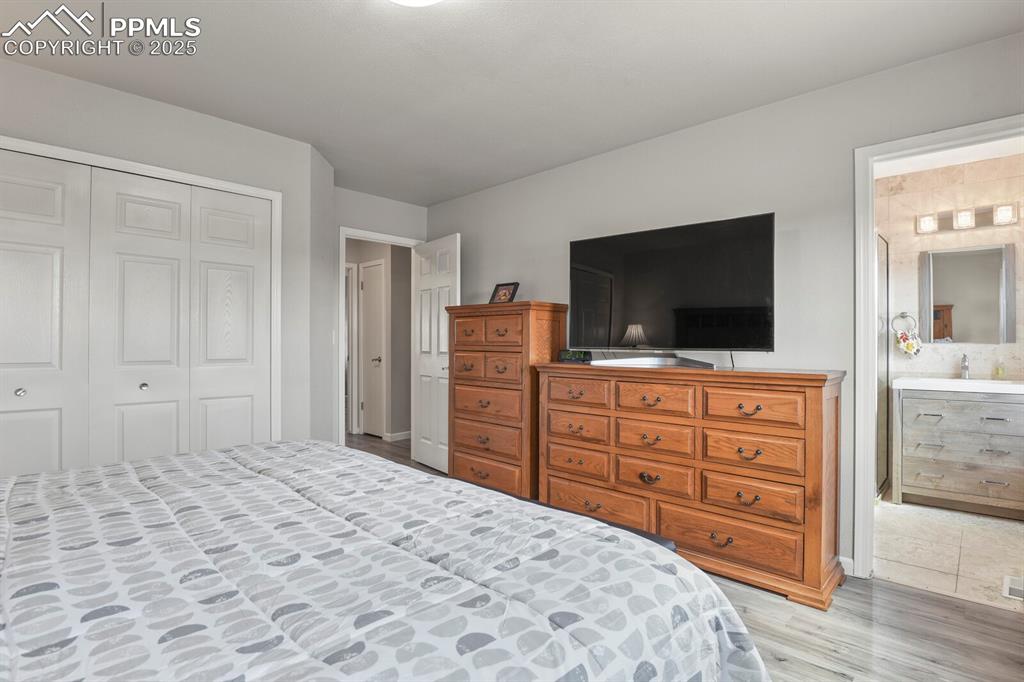
Primary bedroom with ensuite bathroom and nice closet space
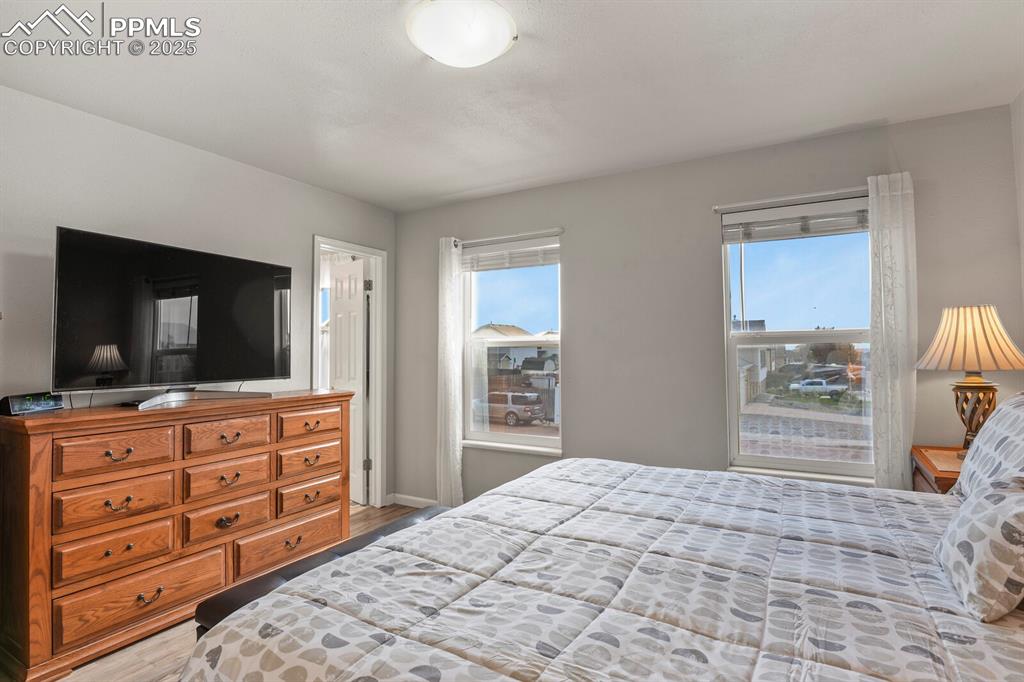
Primary bedroom with two nice windows and an ensuite bathroom
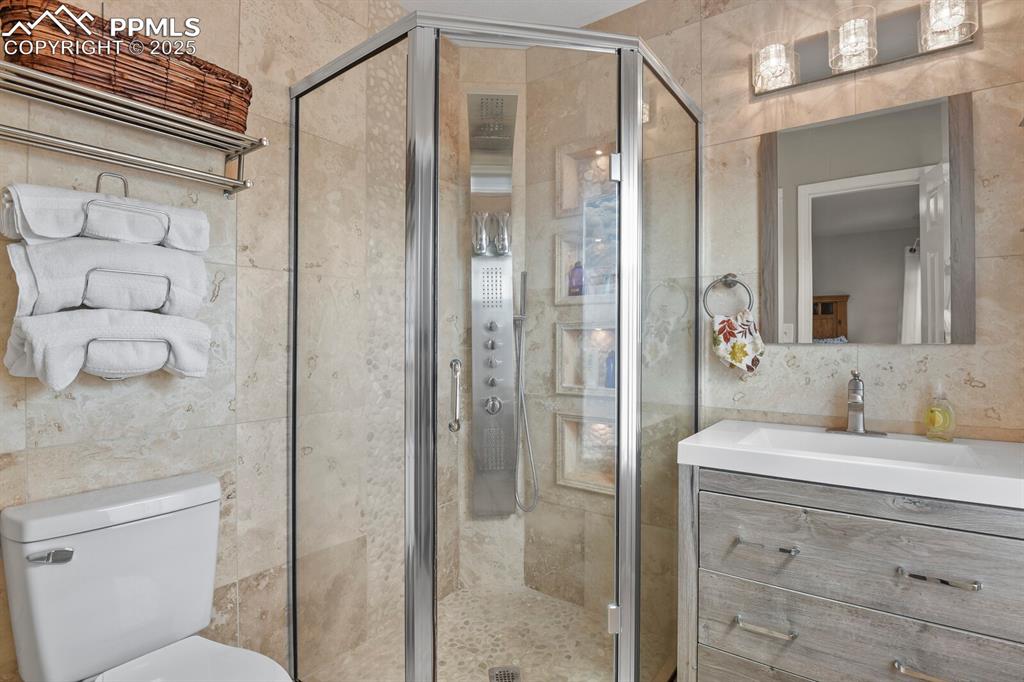
Stylish Primary bathroom
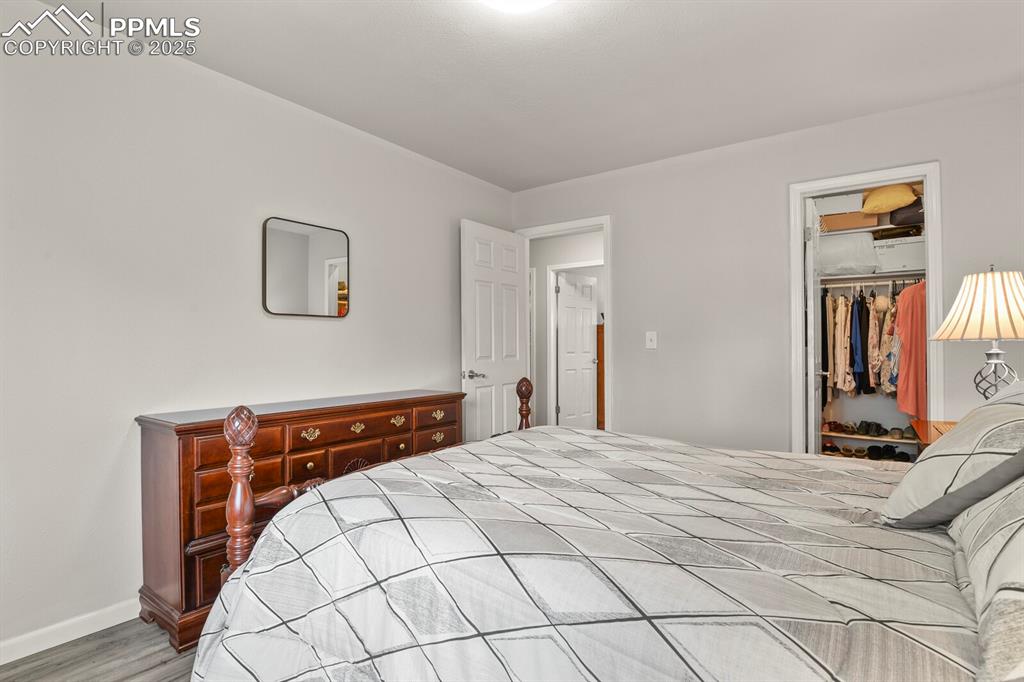
Second bedroom featuring a walk in closet
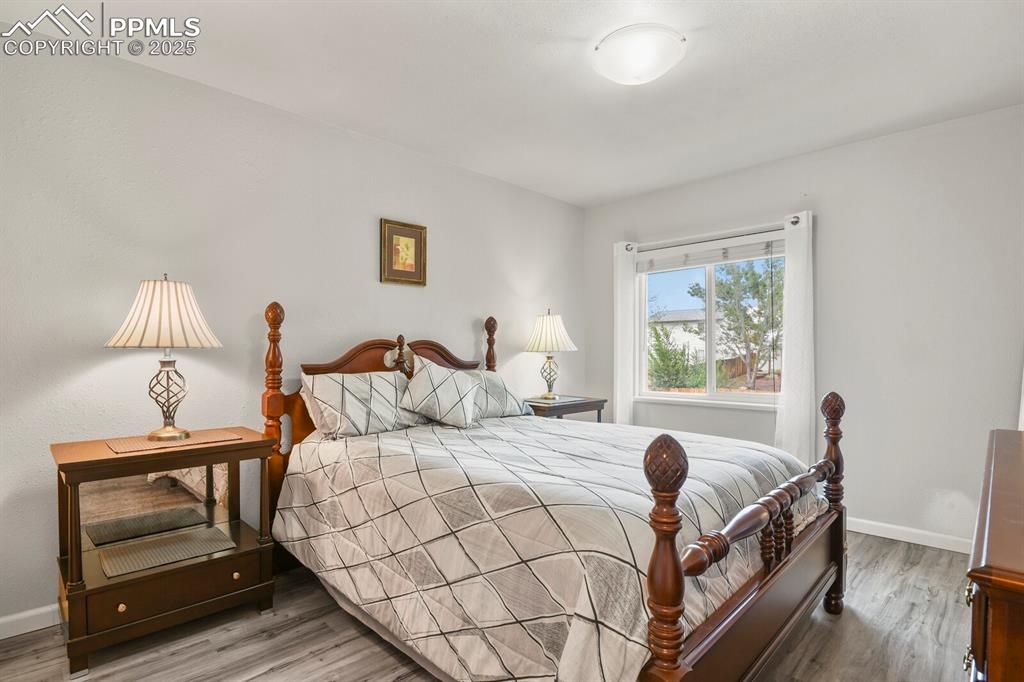
Second bedroom with a nice sized window
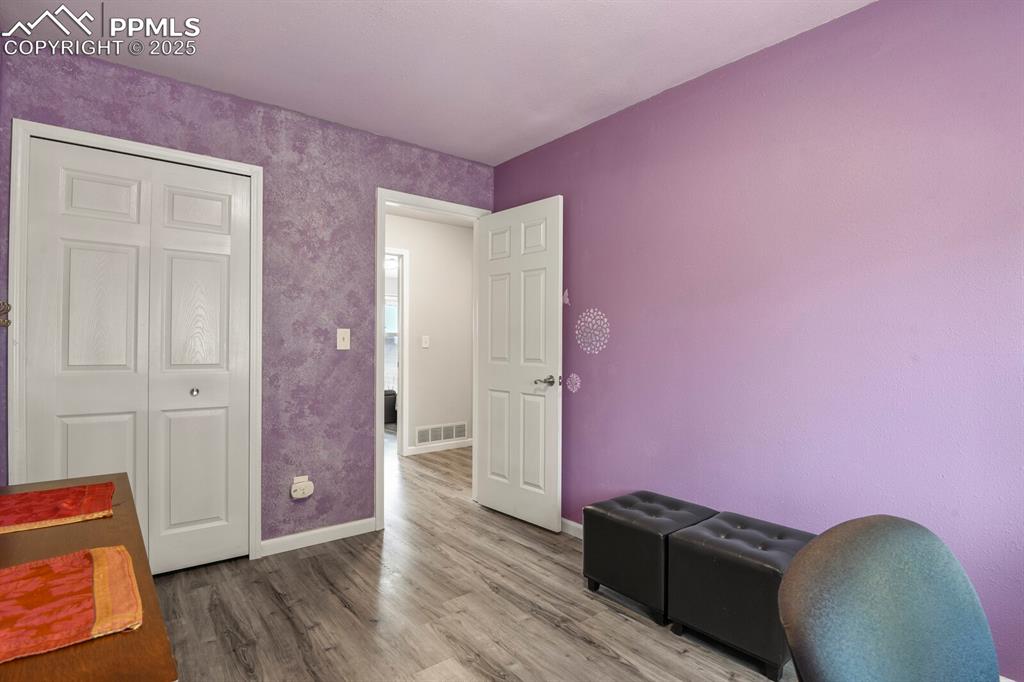
Third bedroom
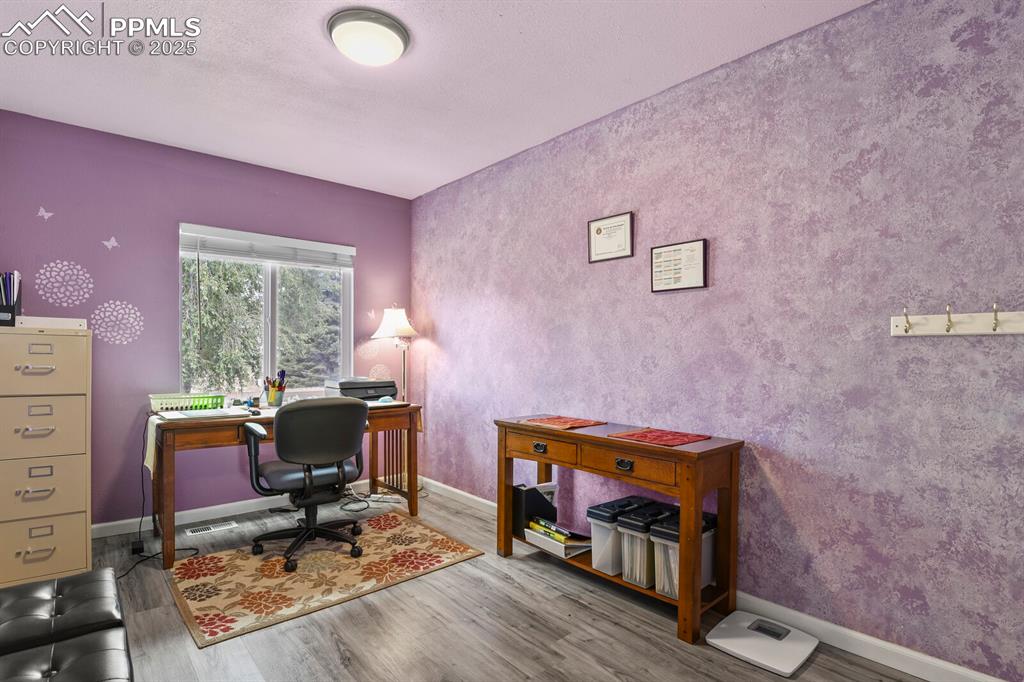
Third bedroom featuring a nice size window
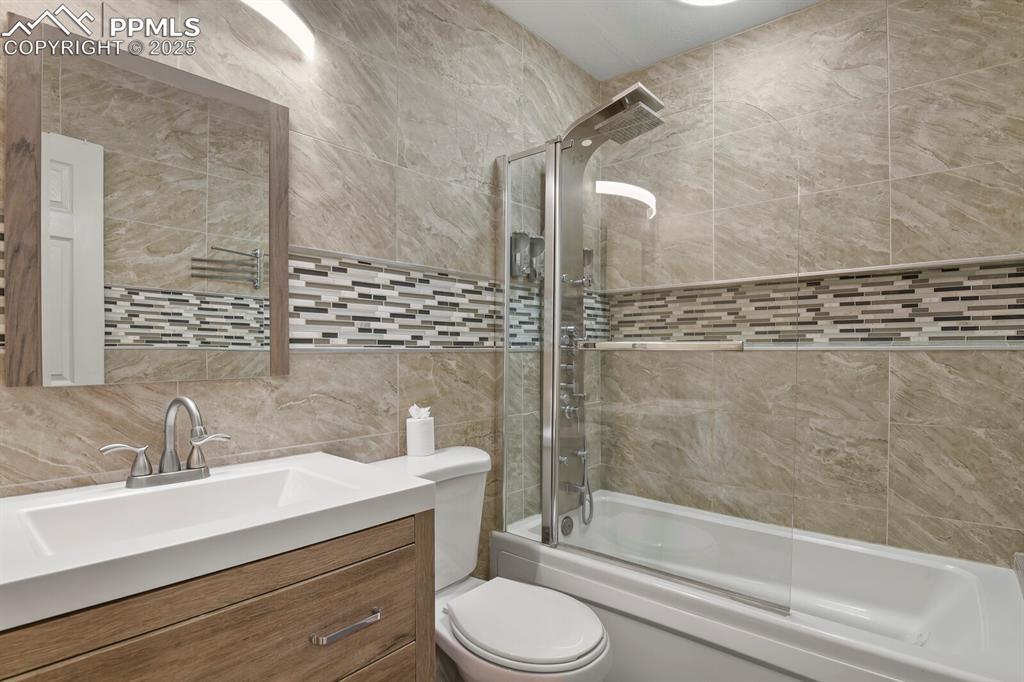
Stylish full bathroom on upper level
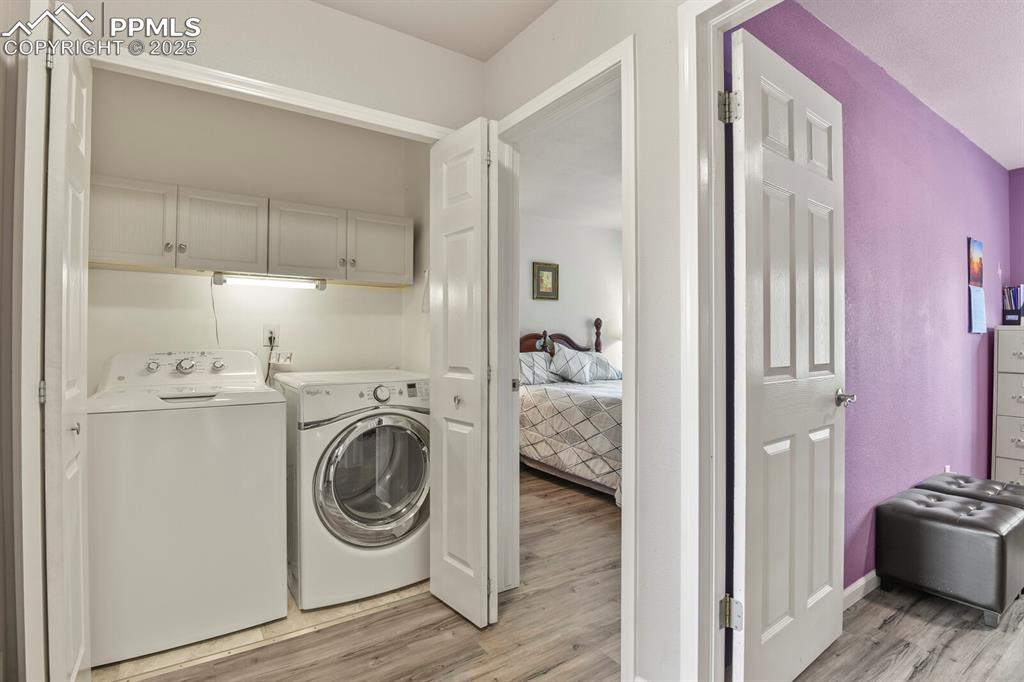
Laundry area on upper level featuring built in cabinets and the washer (new) and dryer are included!
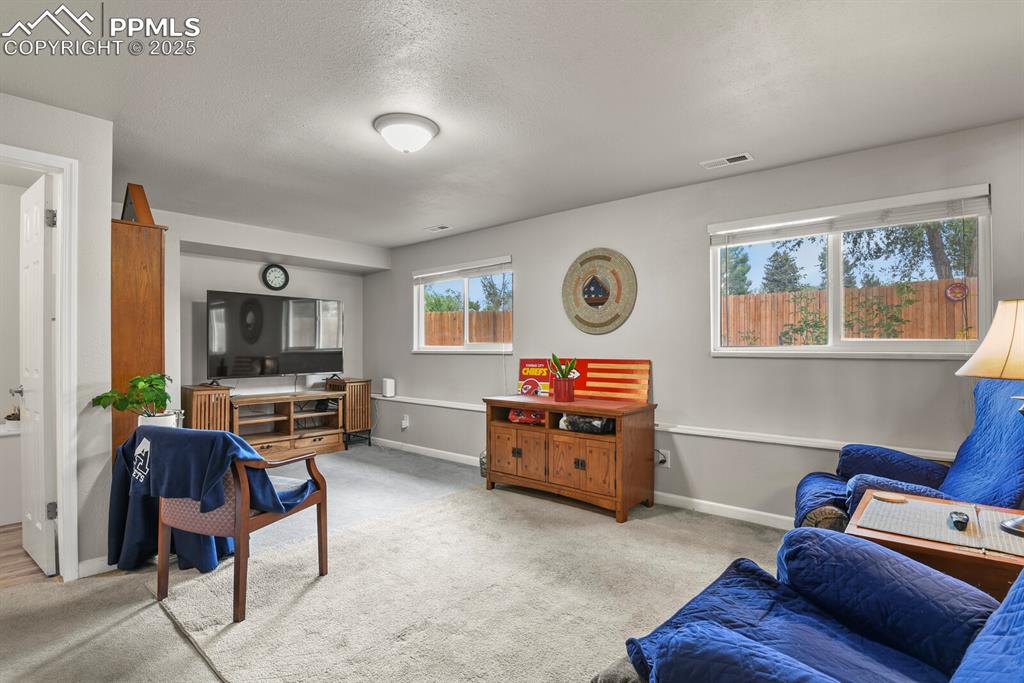
Lower level family room with nice garden level windows and powder room
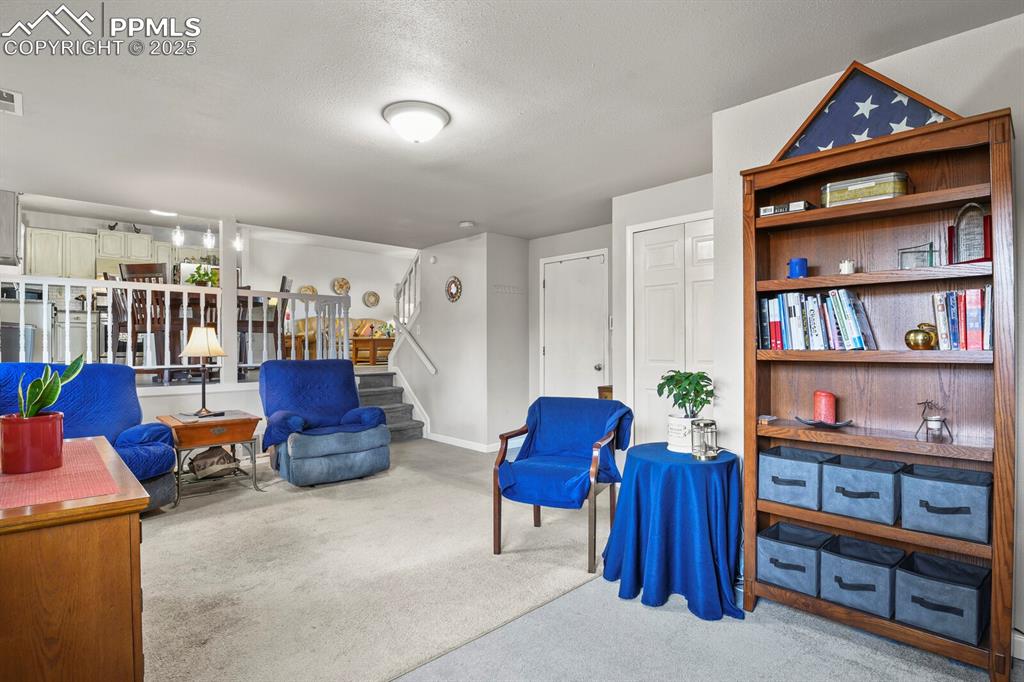
Lower level family room with see through to main level
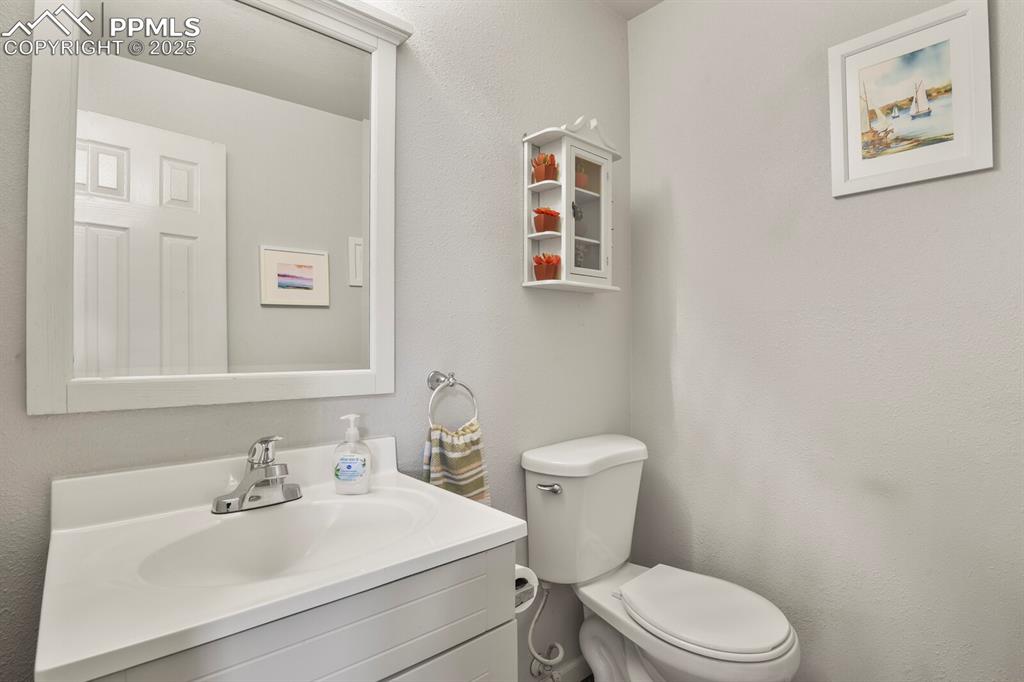
Lower level powder room
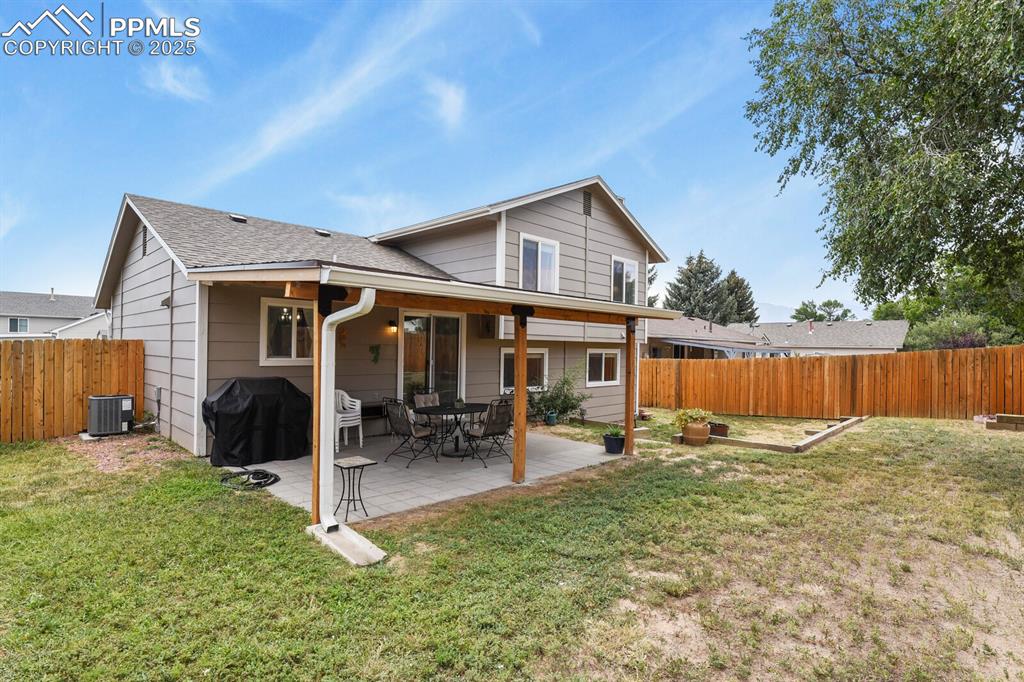
Back of property with a fenced backyard and a nice patio with new patio roof
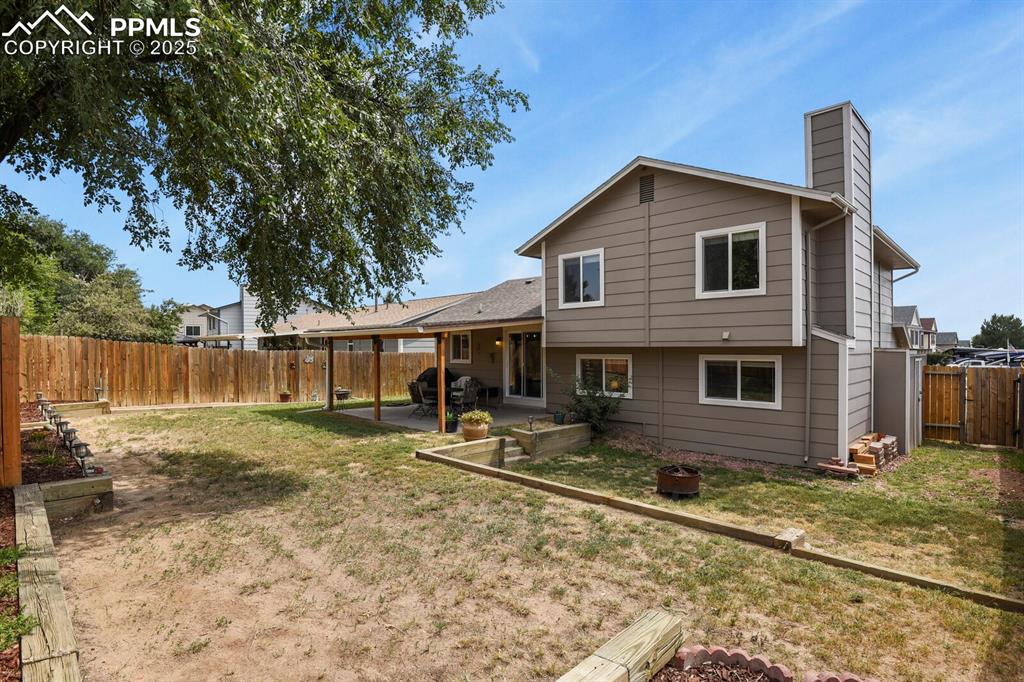
Backyard with flower beds near fence, covered patio with new roof and garden area potential
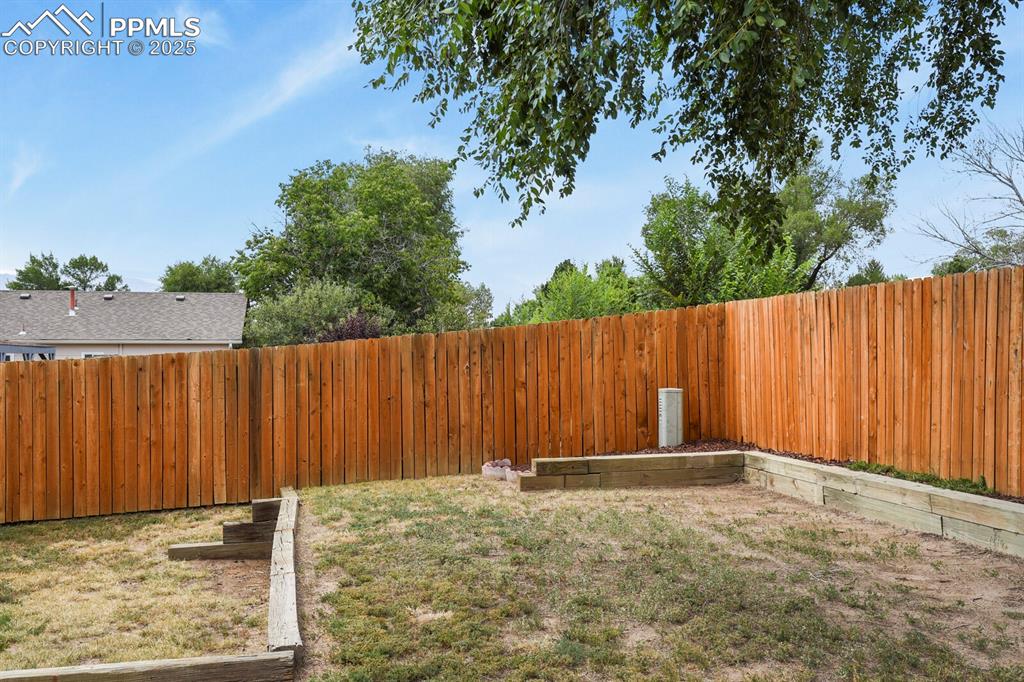
Backyard with mountain views
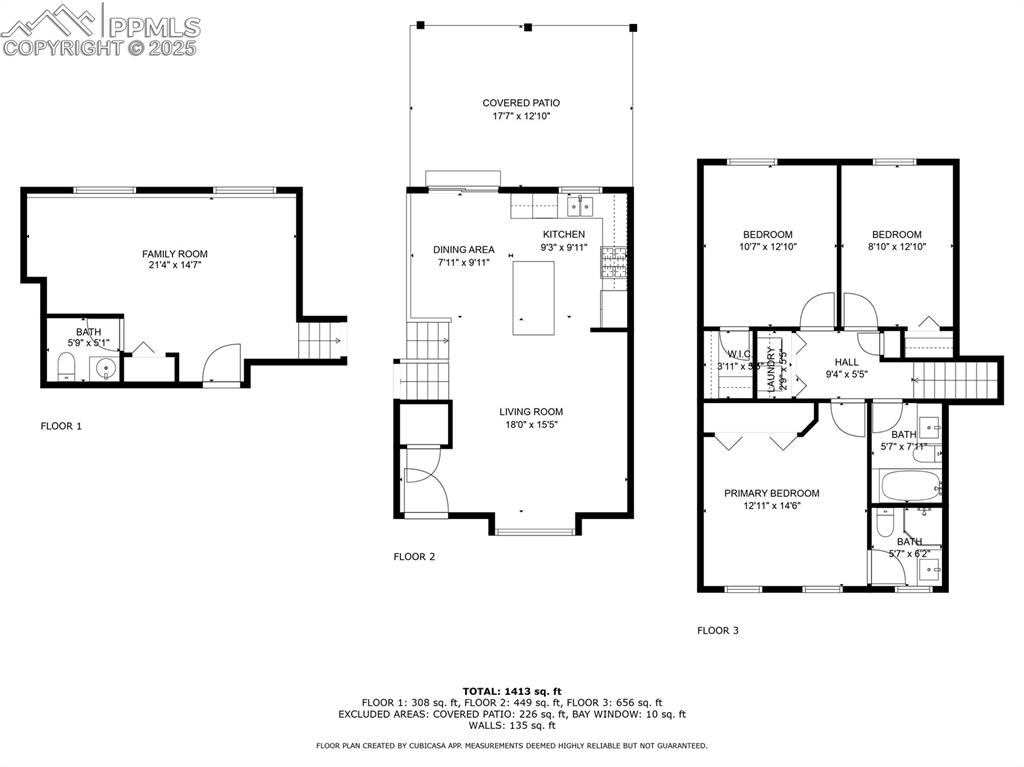
All 3 levels- measurements approximate
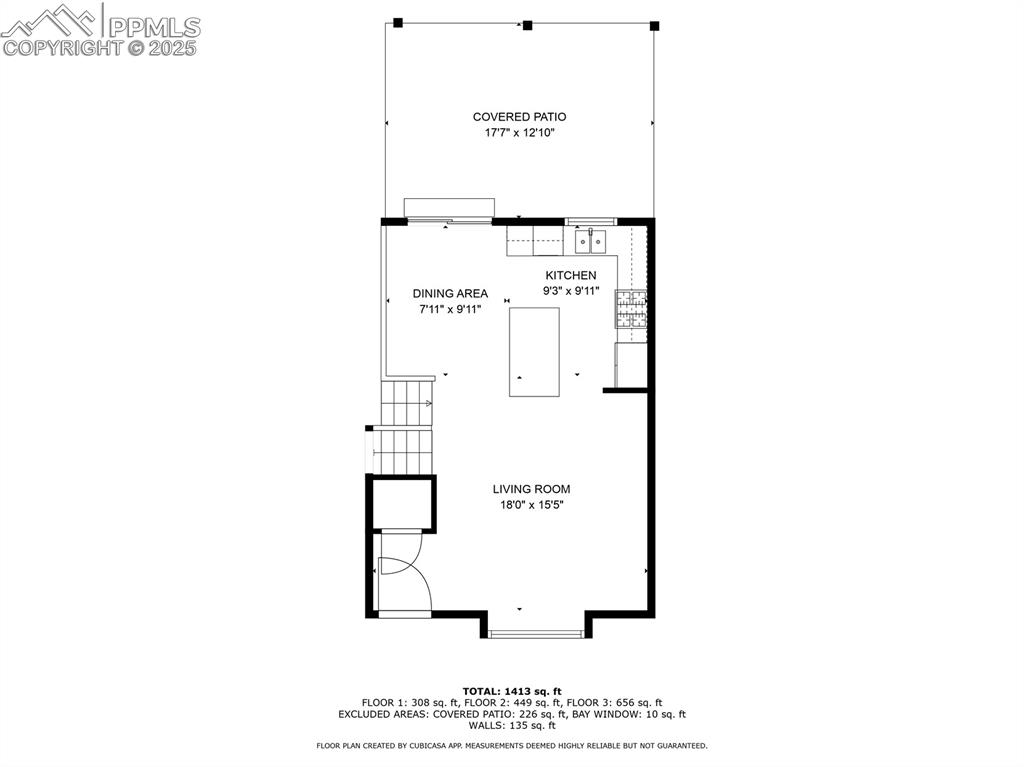
Main level -measurements approximant
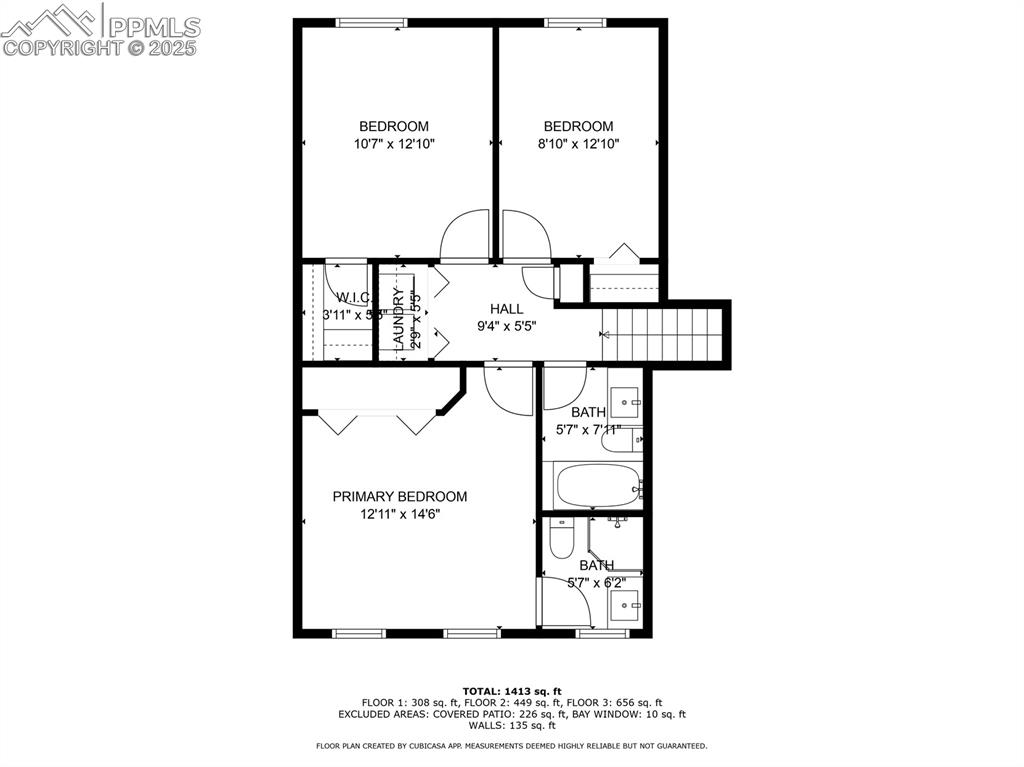
Upper level -measurements approximate
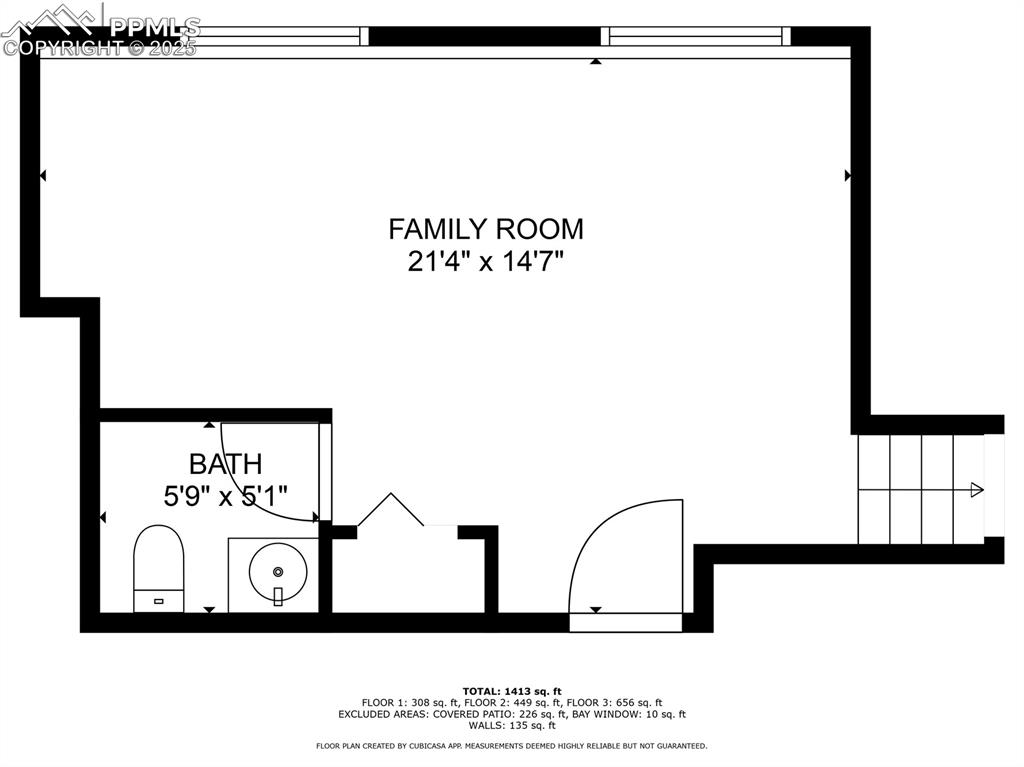
Lower level -measurements approximate
Disclaimer: The real estate listing information and related content displayed on this site is provided exclusively for consumers’ personal, non-commercial use and may not be used for any purpose other than to identify prospective properties consumers may be interested in purchasing.