5410 Sacramento Place, Colorado Springs, CO, 80917
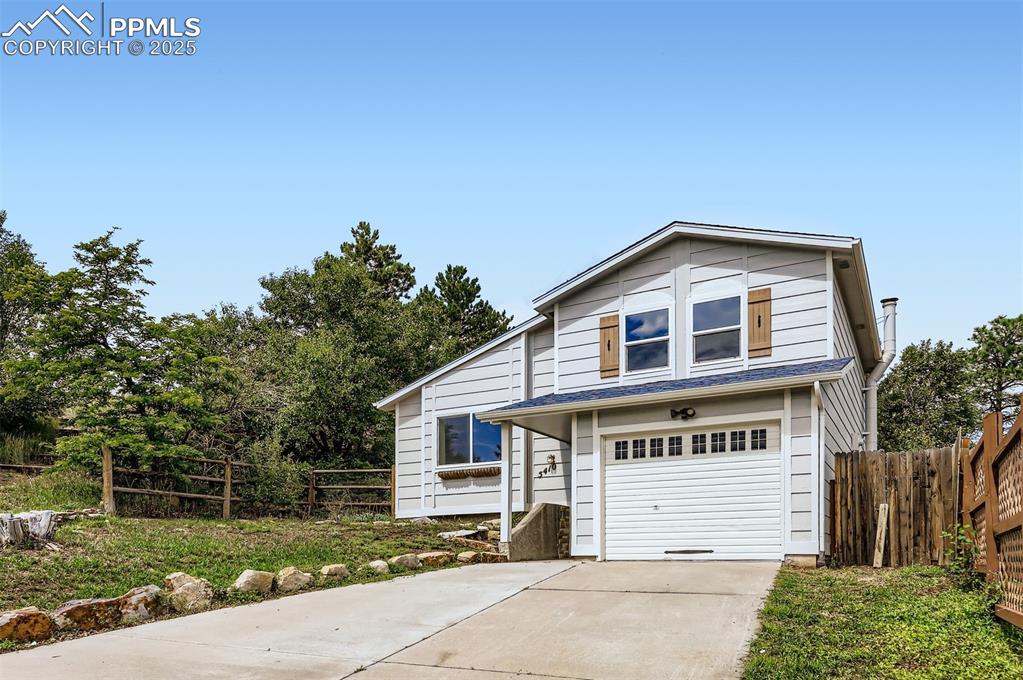
Traditional home featuring driveway and an attached garage
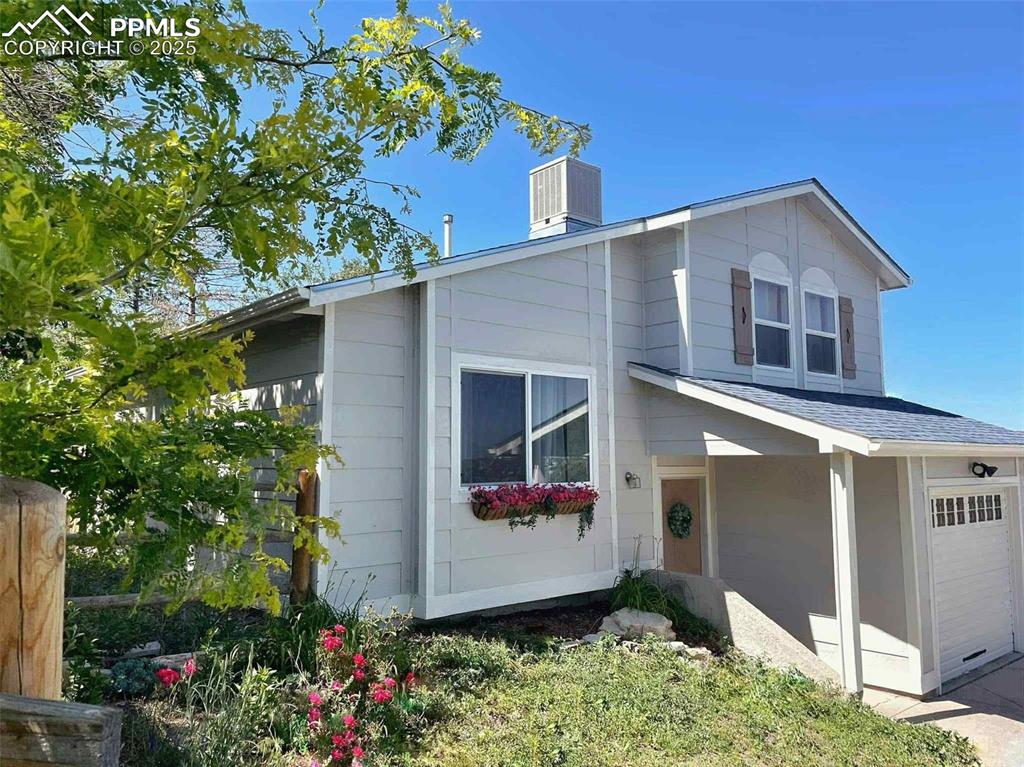
View of front of property featuring an attached garage, a chimney, and roof with shingles
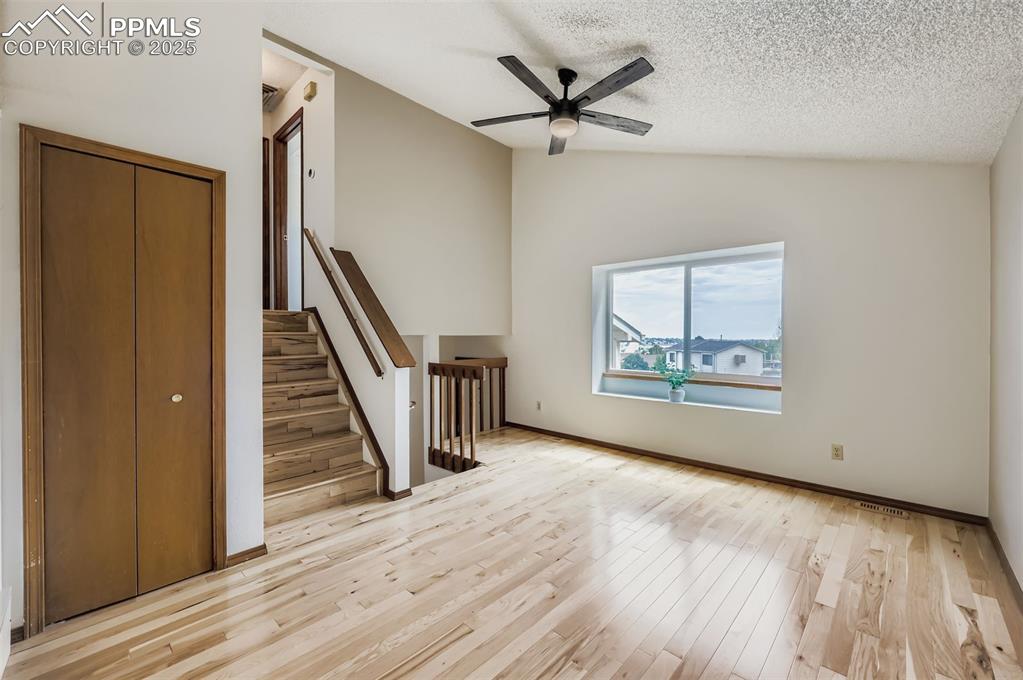
Unfurnished living room featuring lofted ceiling, stairs, light wood-style floors, ceiling fan, and a textured ceiling
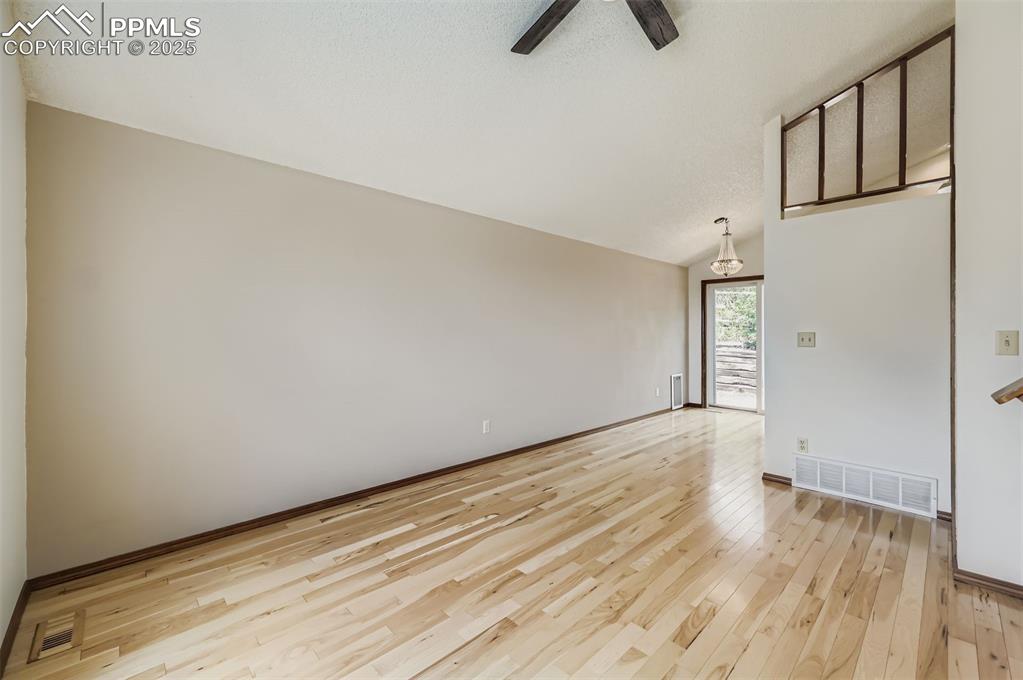
Spare room with light wood finished floors, vaulted ceiling, and ceiling fan
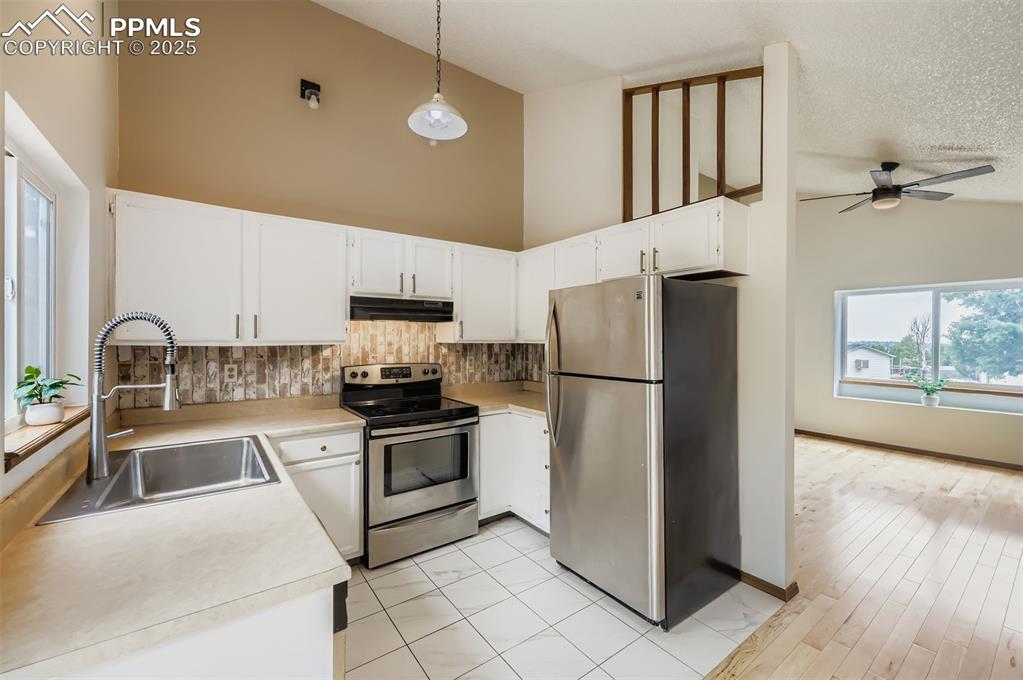
Kitchen featuring stainless steel appliances, white cabinetry, decorative backsplash, decorative light fixtures, and light countertops
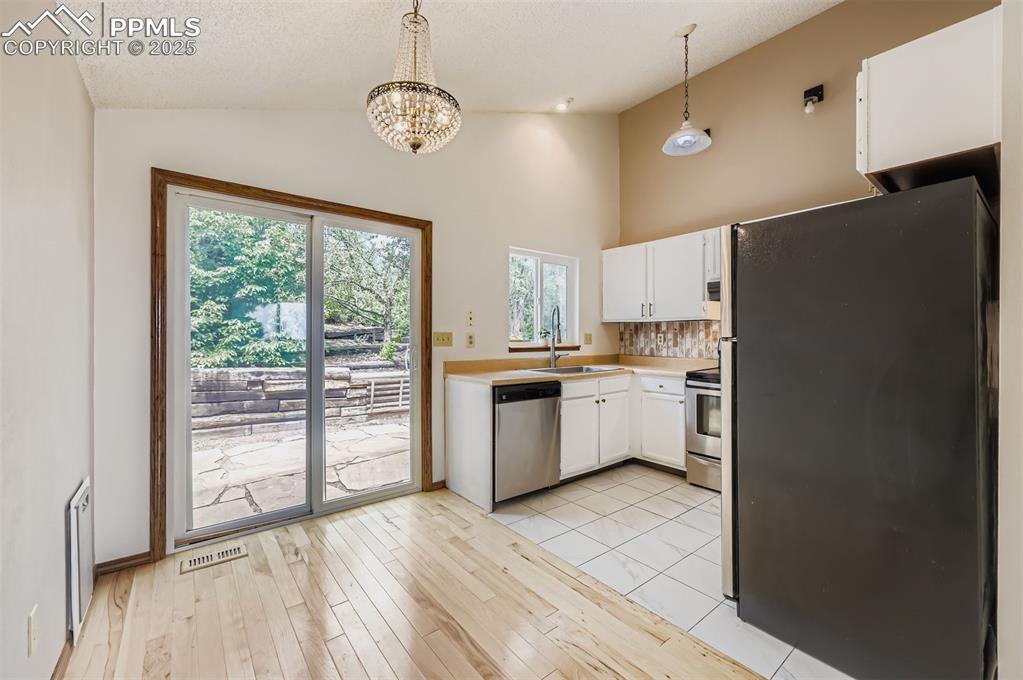
Kitchen with appliances with stainless steel finishes, white cabinetry, light countertops, backsplash, and decorative light fixtures
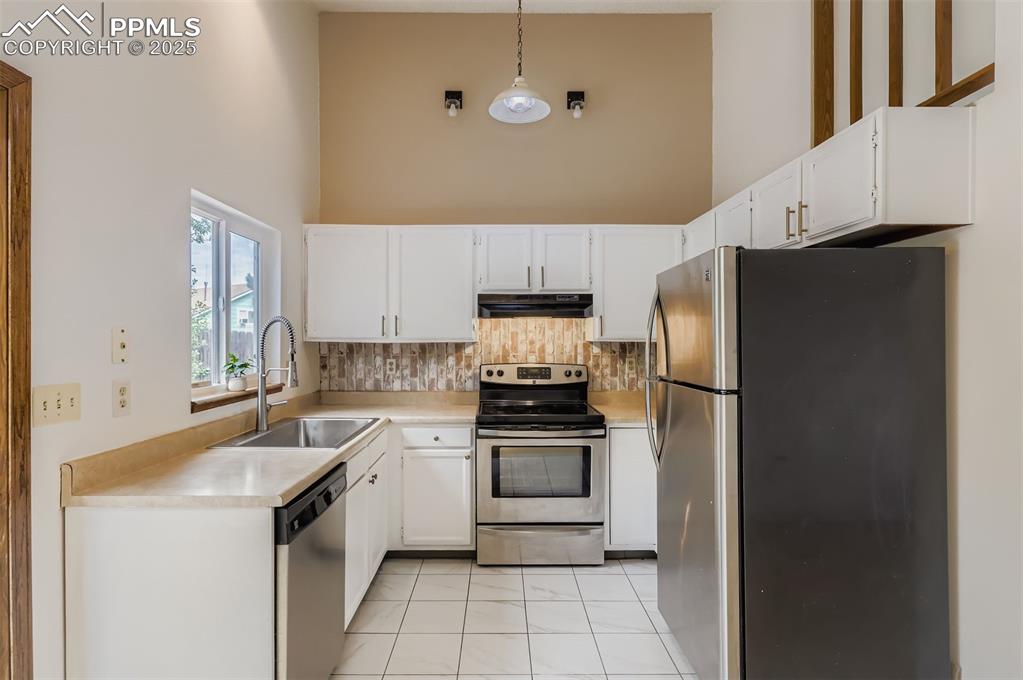
Kitchen featuring stainless steel appliances, white cabinetry, light countertops, backsplash, and a towering ceiling
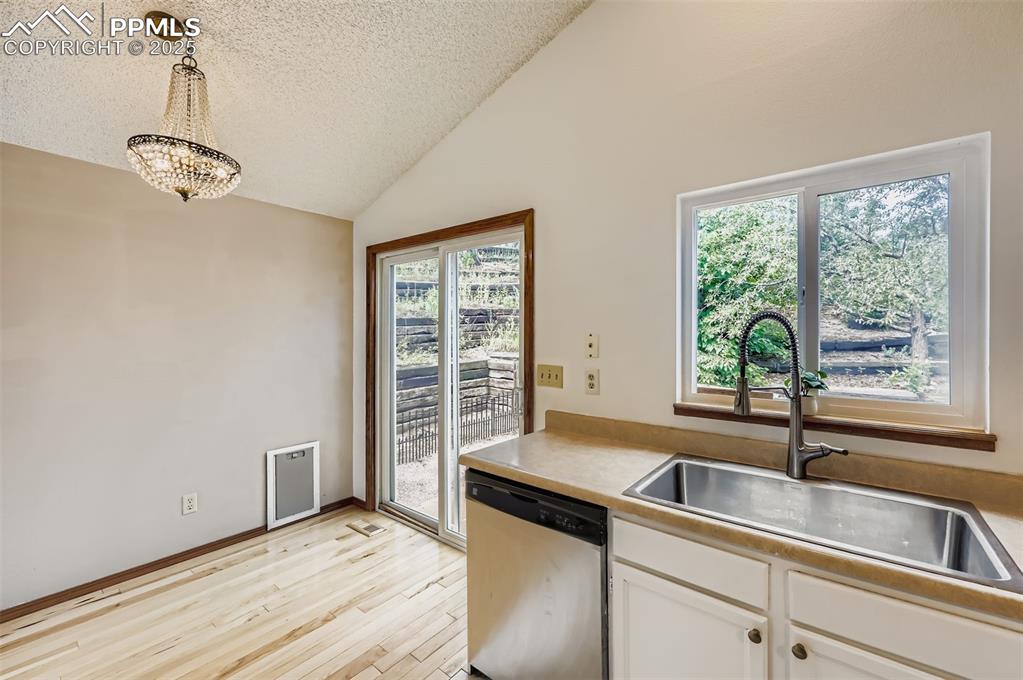
Kitchen featuring dishwasher, hanging light fixtures, plenty of natural light, vaulted ceiling, and light wood finished floors
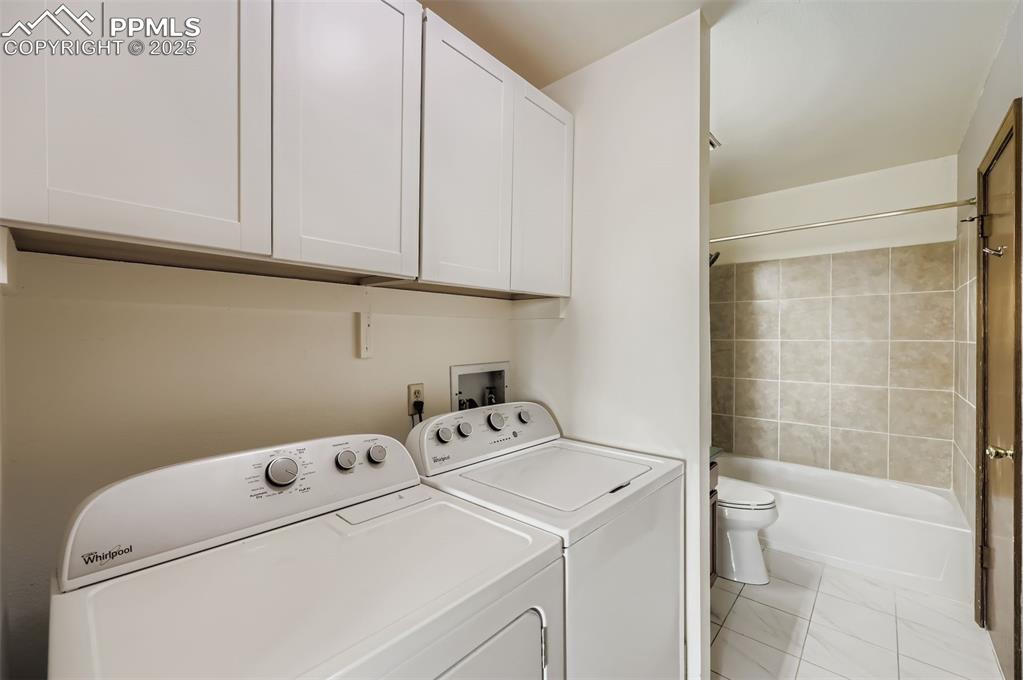
Washer and Dryer Included!
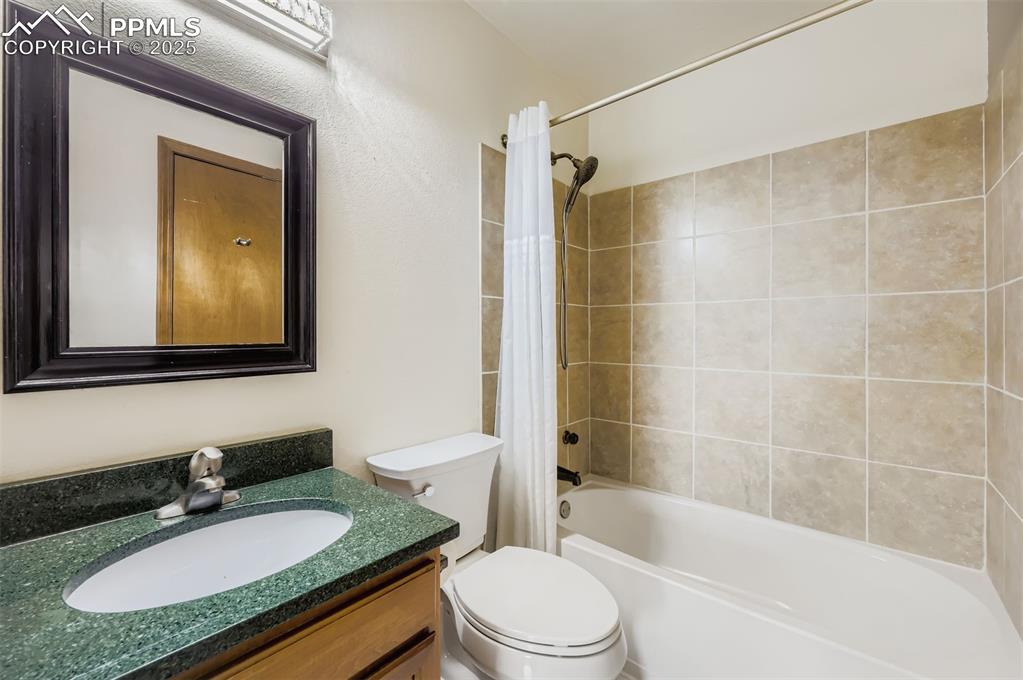
Bathroom featuring shower / bath combination with curtain and vanity
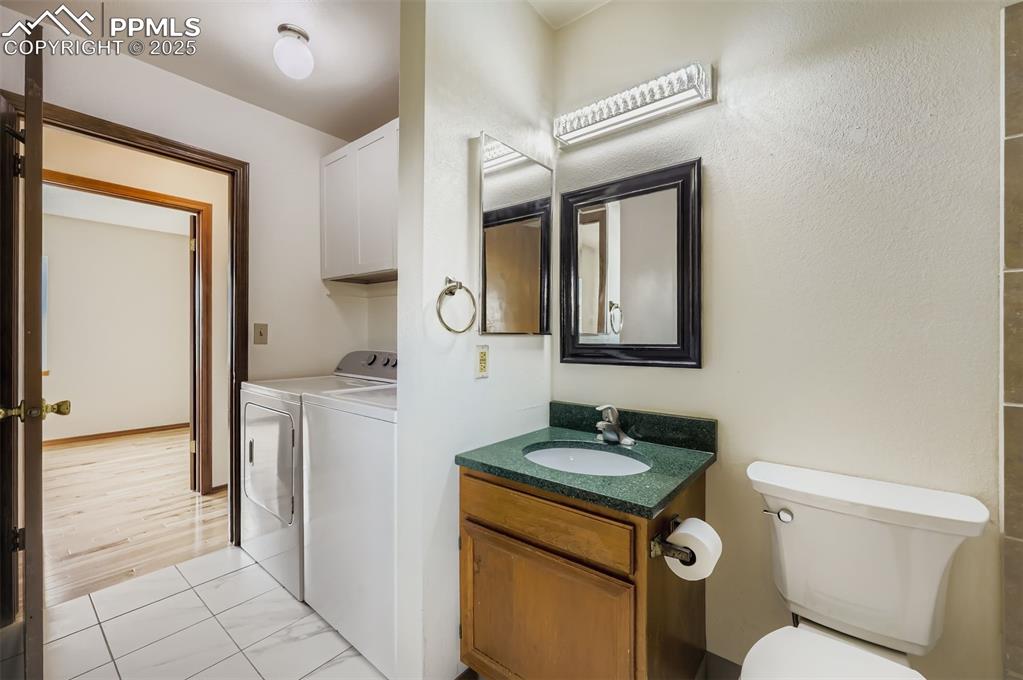
Bathroom with vanity and washer and clothes dryer
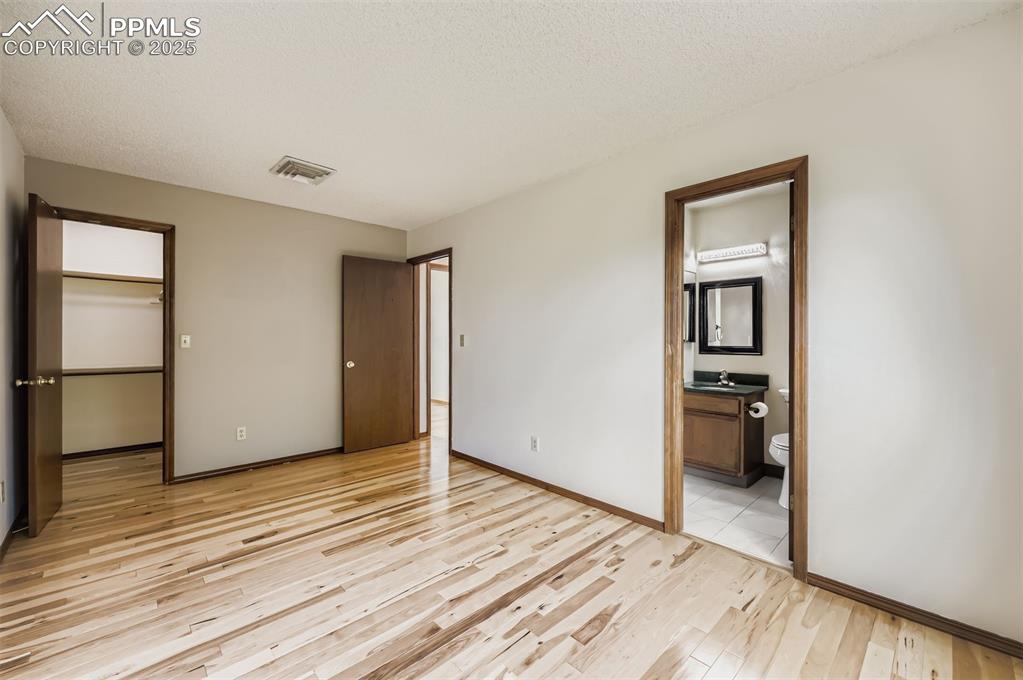
Bedroom with ensuite.
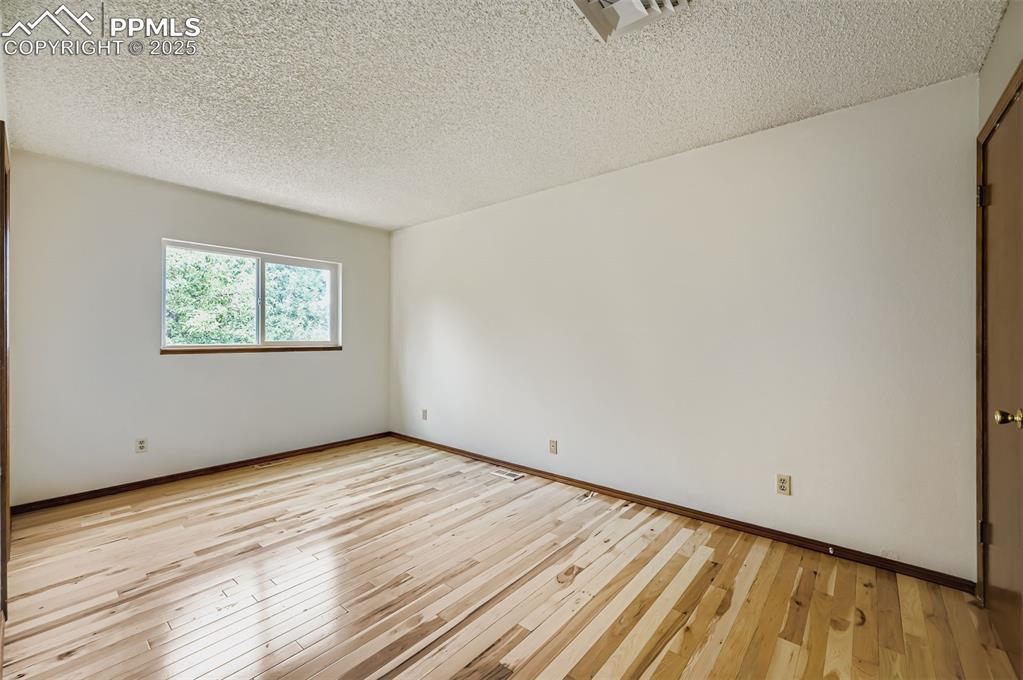
Empty room with light wood-style floors and a textured ceiling
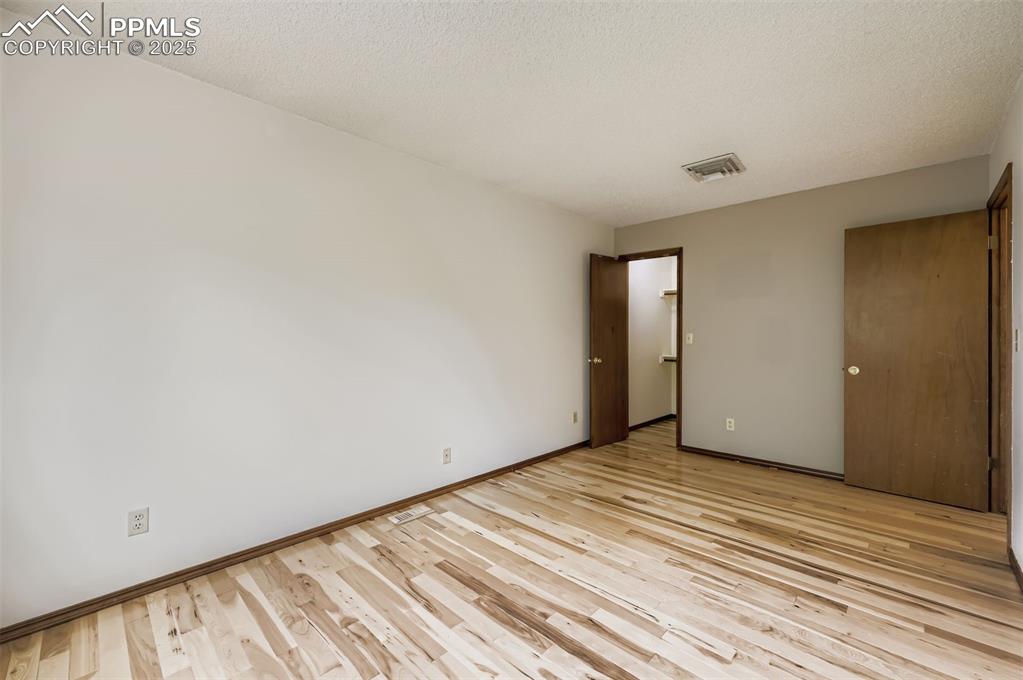
Unfurnished bedroom featuring light wood finished floors and a textured ceiling
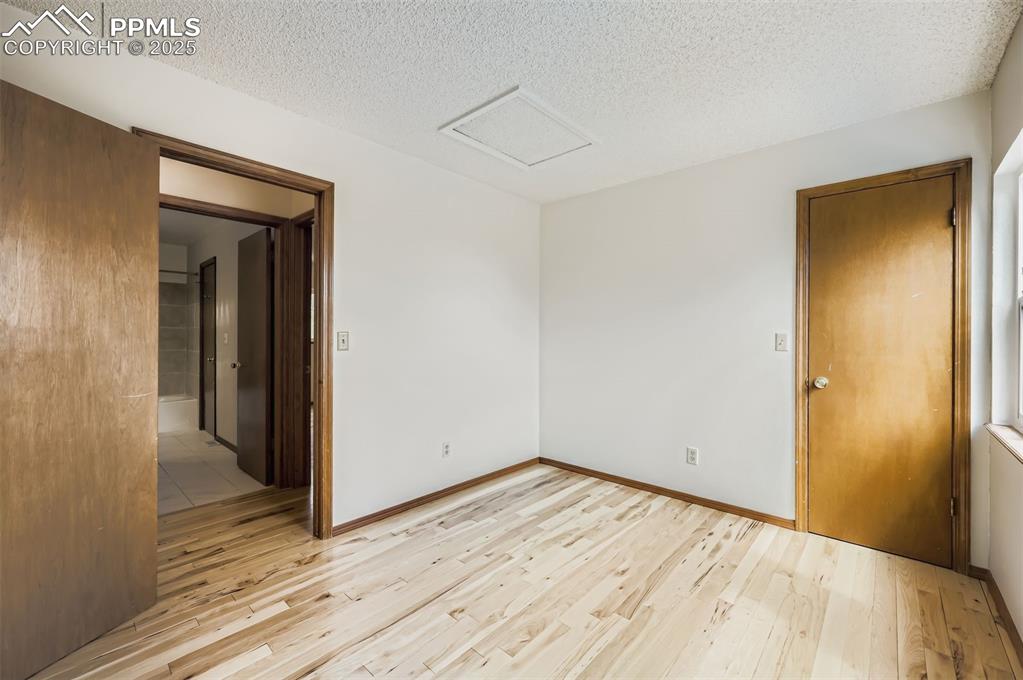
Bedroom
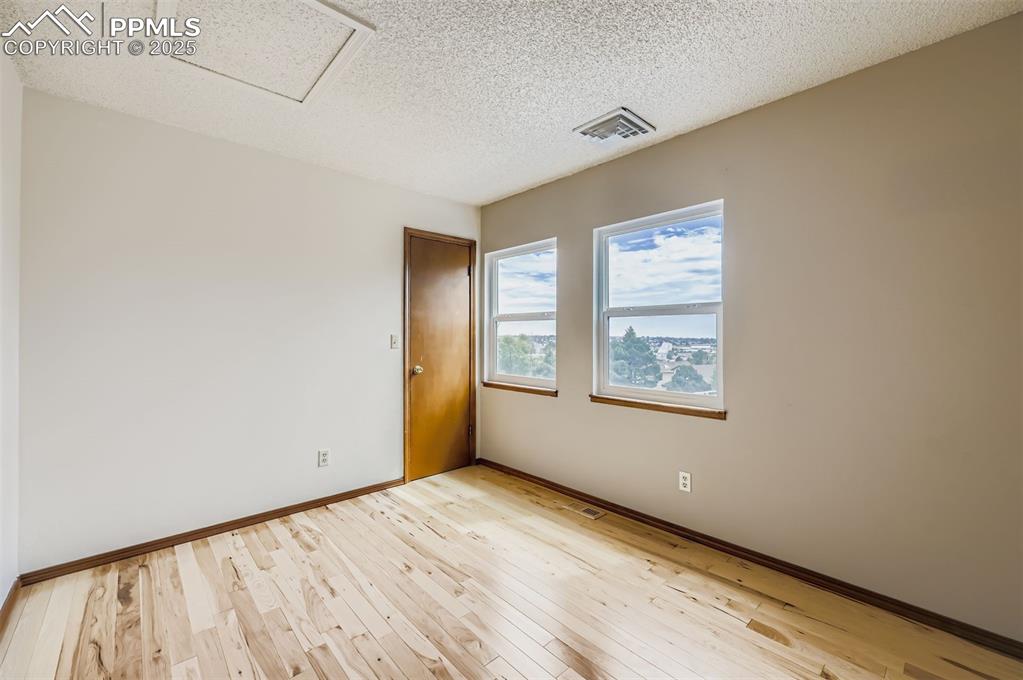
Bedroom
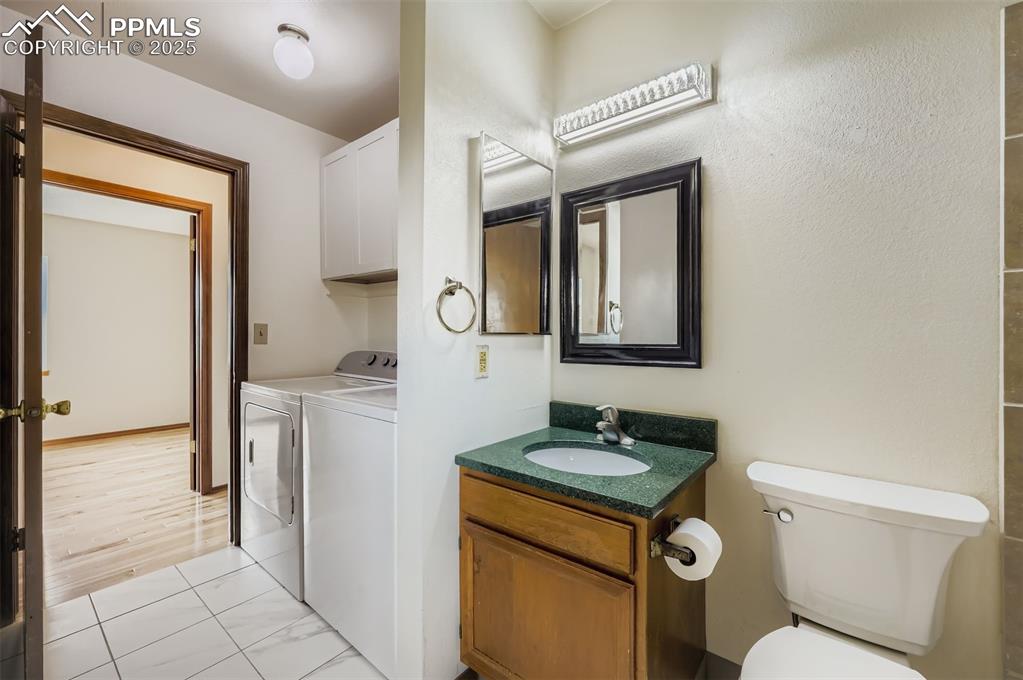
Bathroom with vanity and washer and clothes dryer
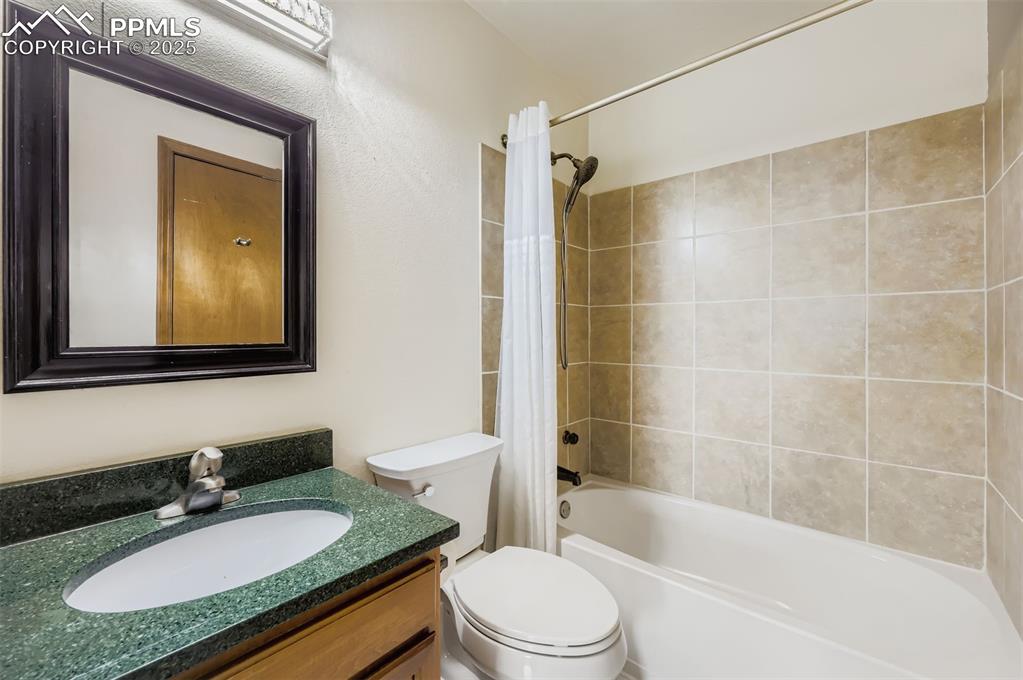
Bathroom featuring shower / bath combination with curtain and vanity
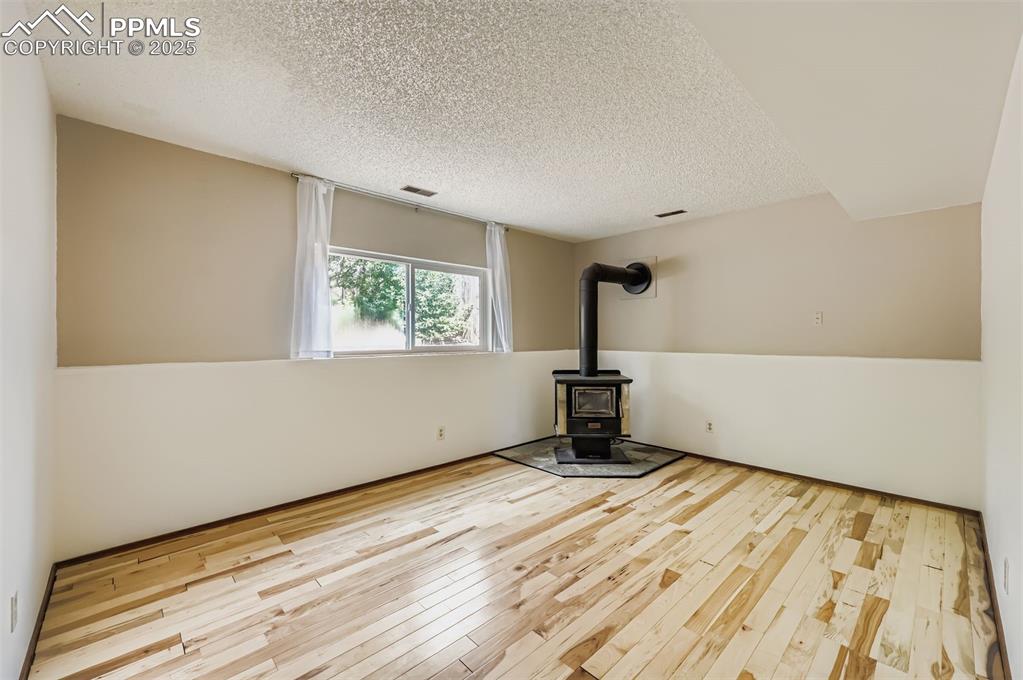
Spare room with a wood stove, light wood-style floors, and a textured ceiling
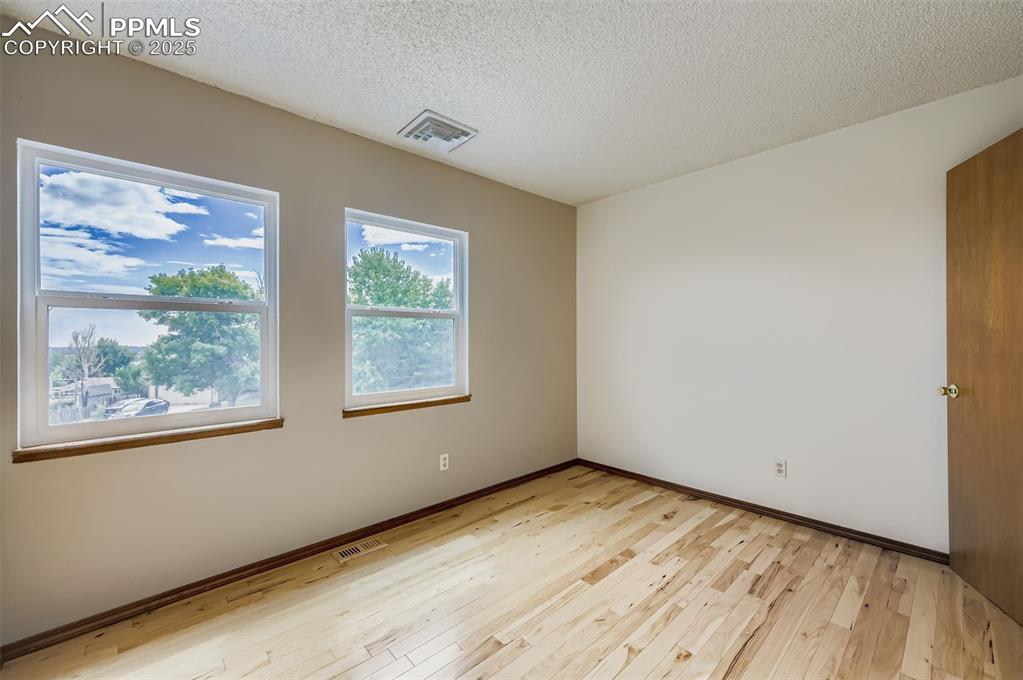
Upper bedroom.
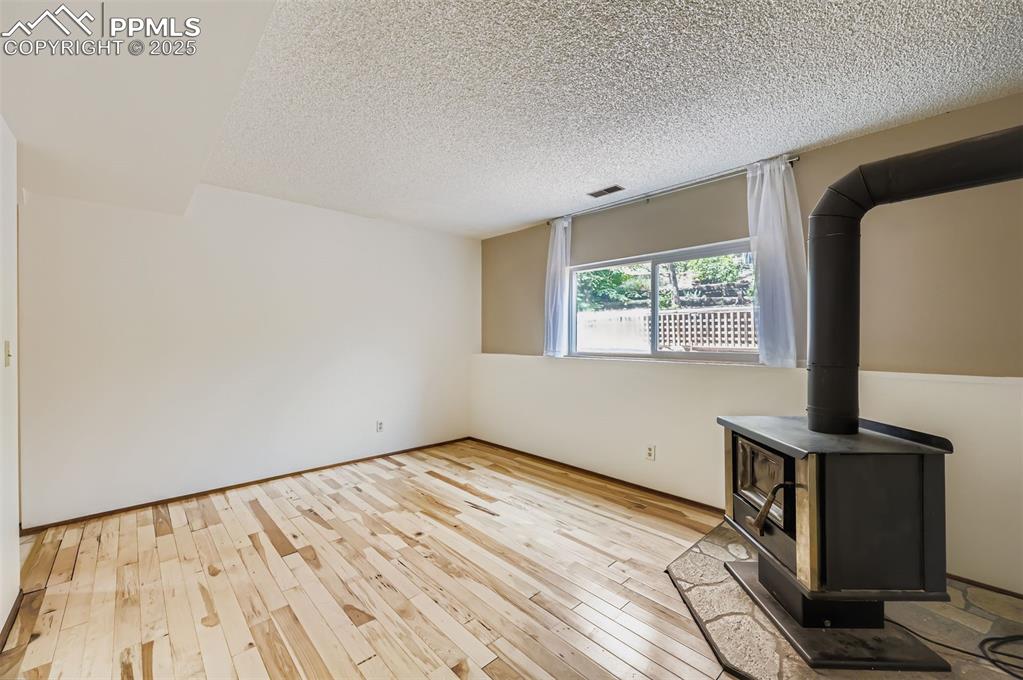
Recreation room/family room... flex space... den, third bedroom, play room, etc.
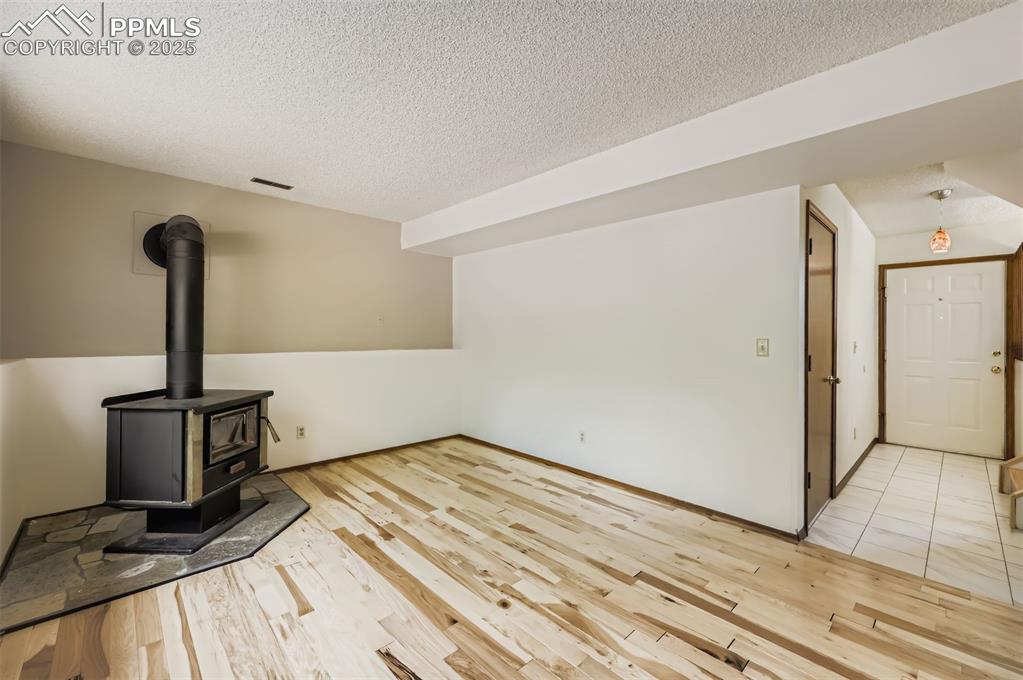
Unfurnished living room with a wood stove, light wood-style flooring, and a textured ceiling
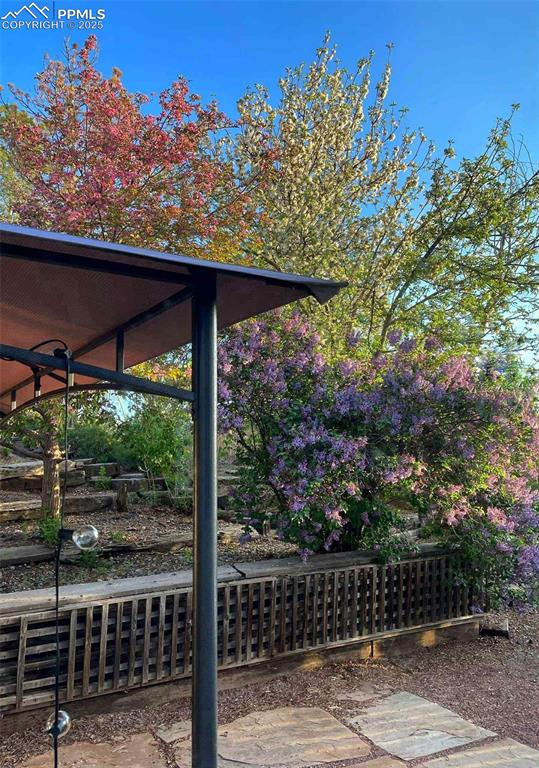
View of yard. Awning not included.
No gazebo included.
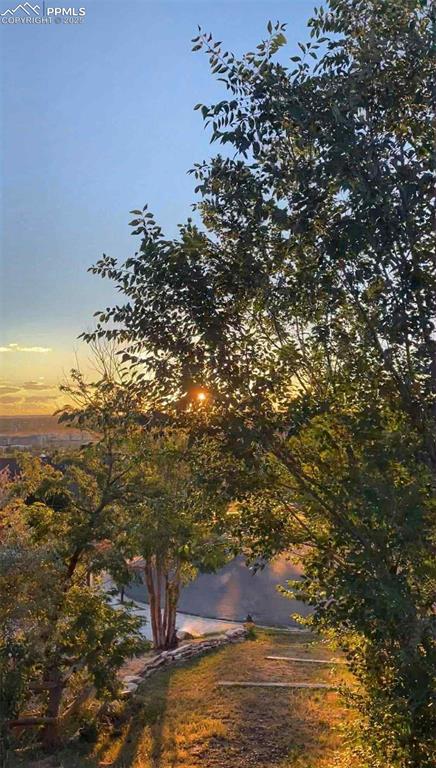
View
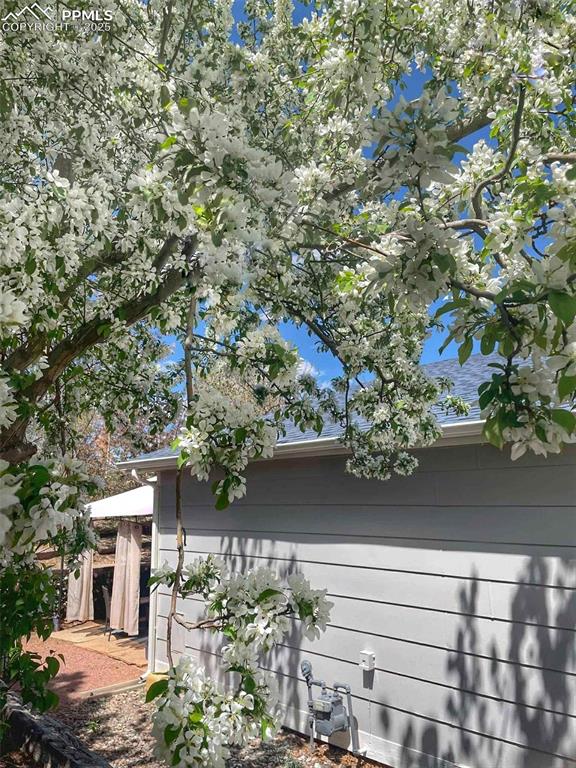
View of side of home
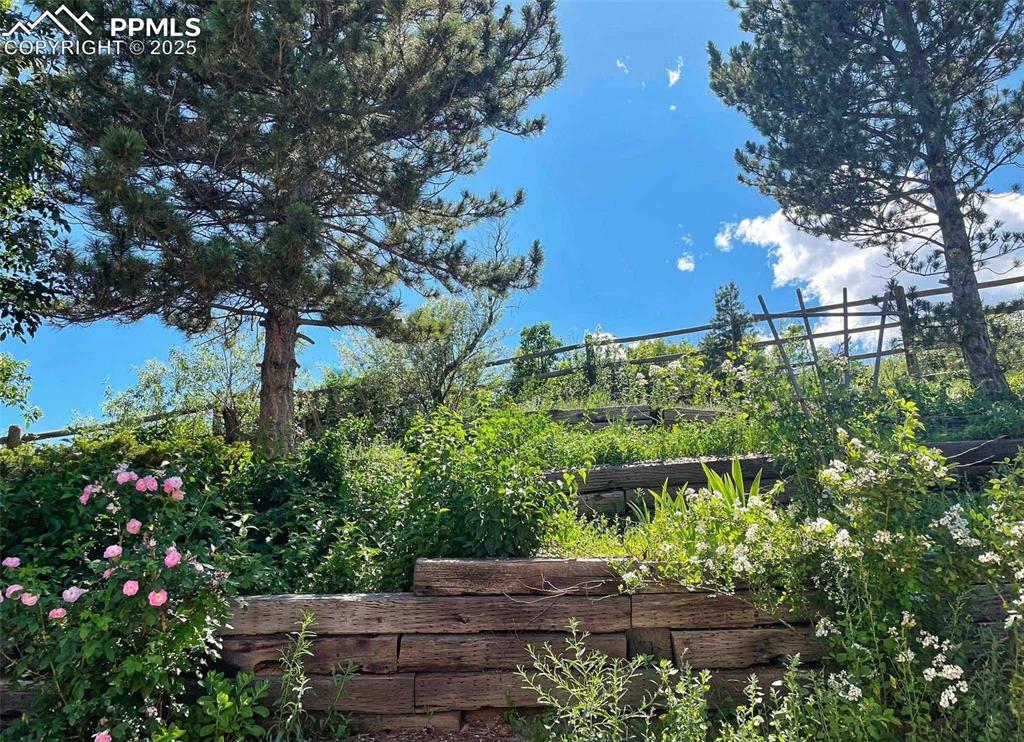
View of yard.
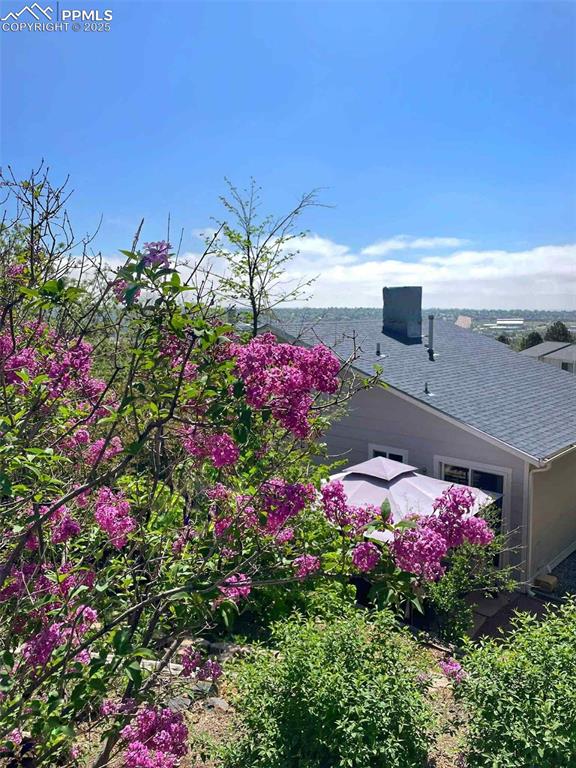
Exterior with yard.
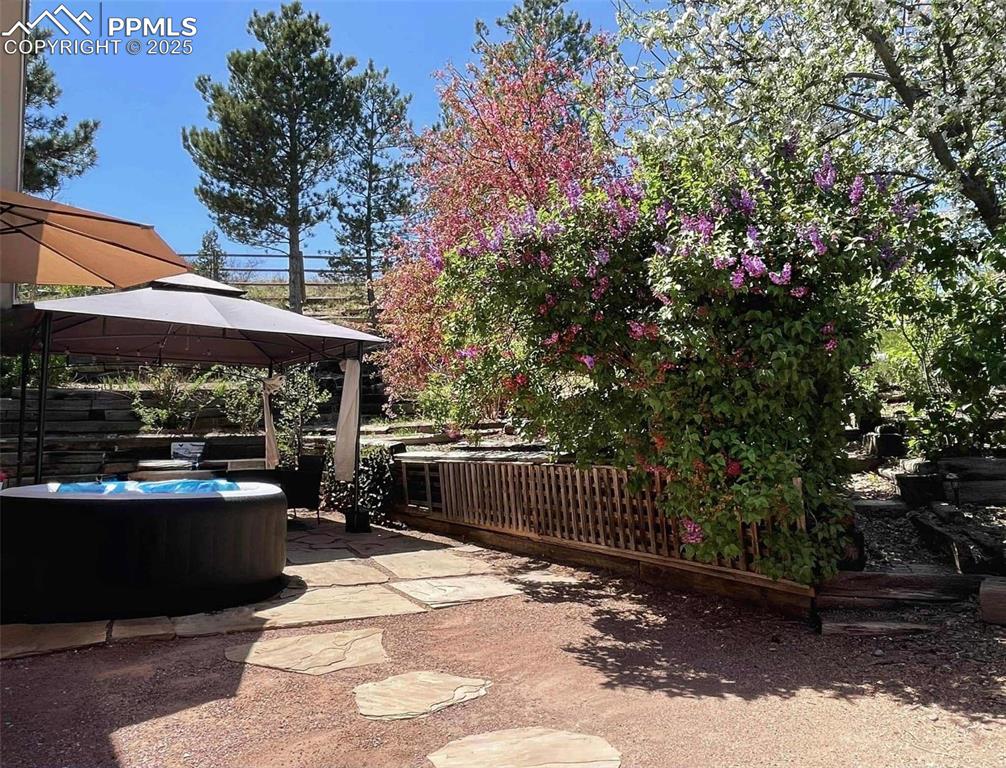
View of patio.
Awning and hottub not included.
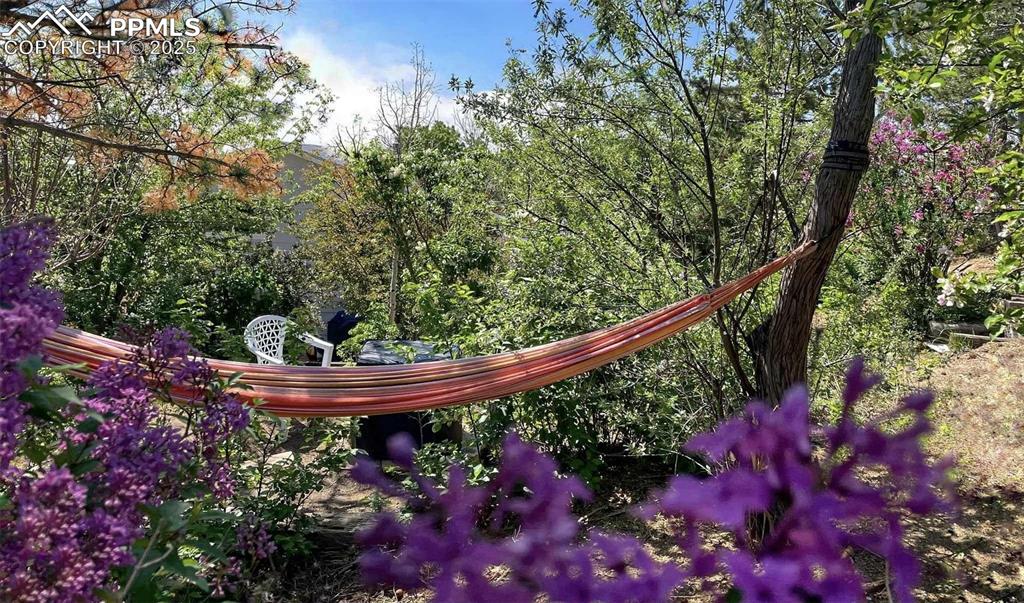
View of yard.
Hammock not included.
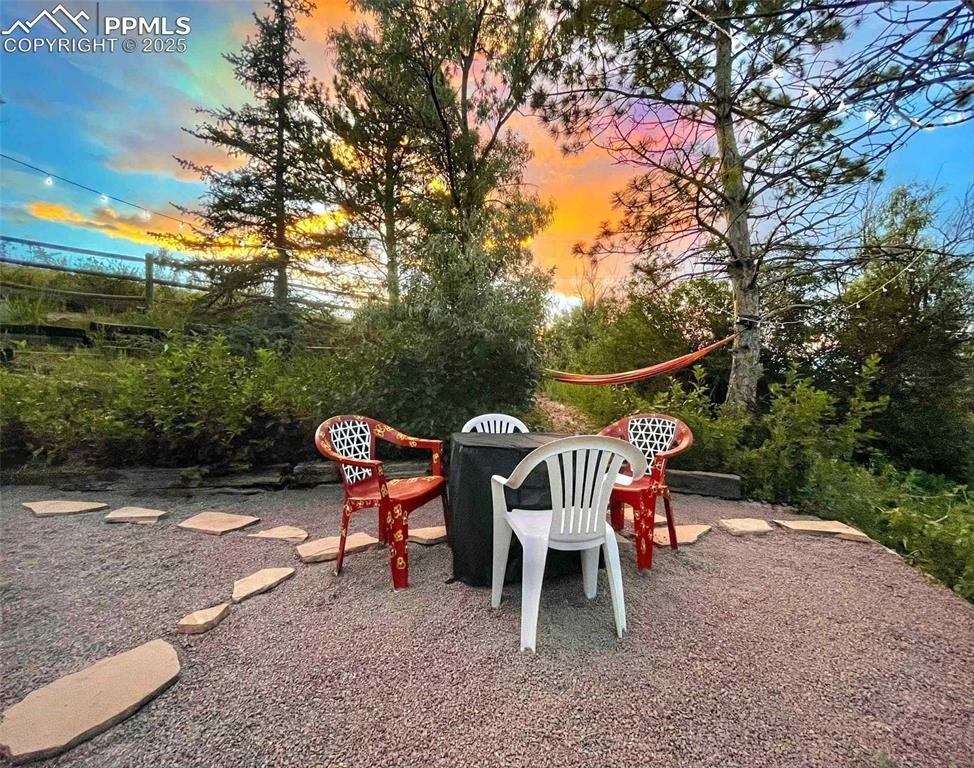
Fire pit area.
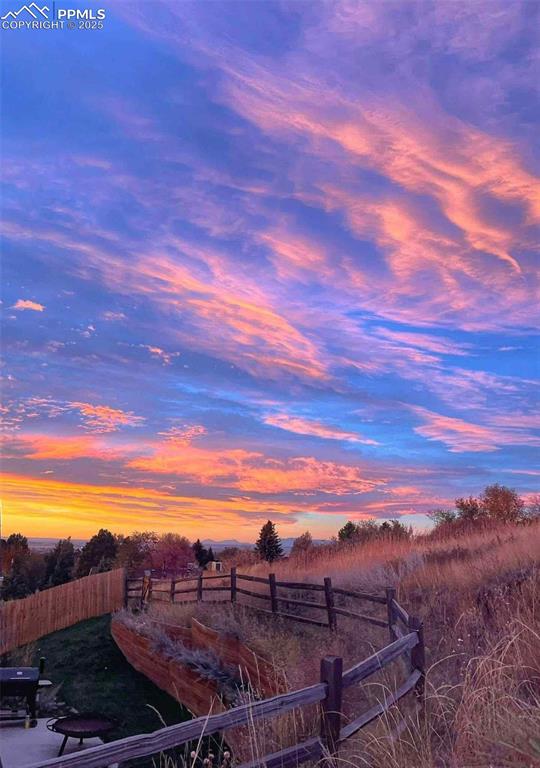
Open area to rear of home.
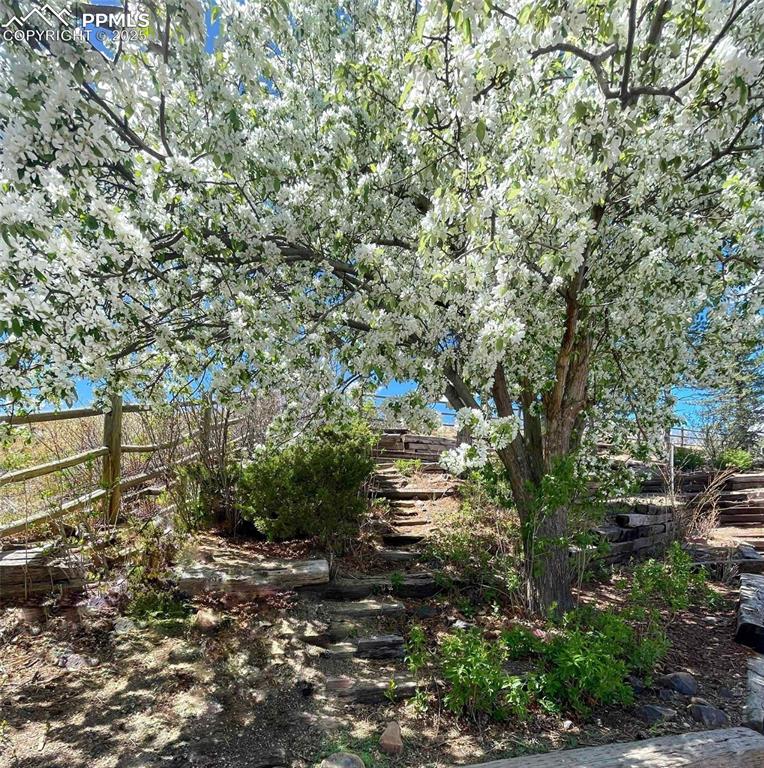
View of yard
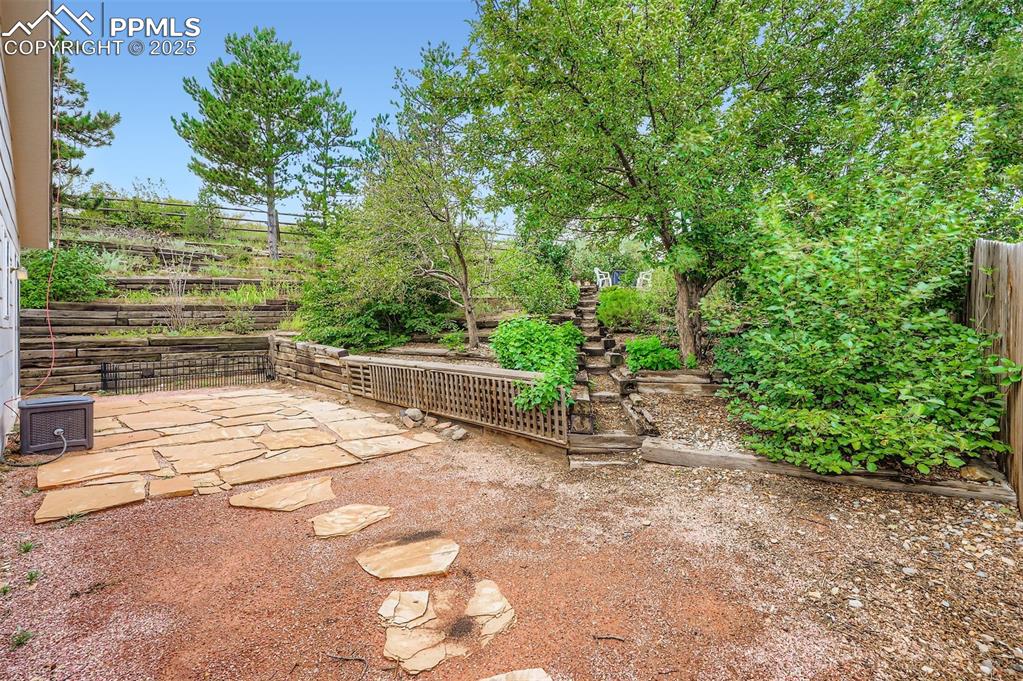
View of yard with a patio.
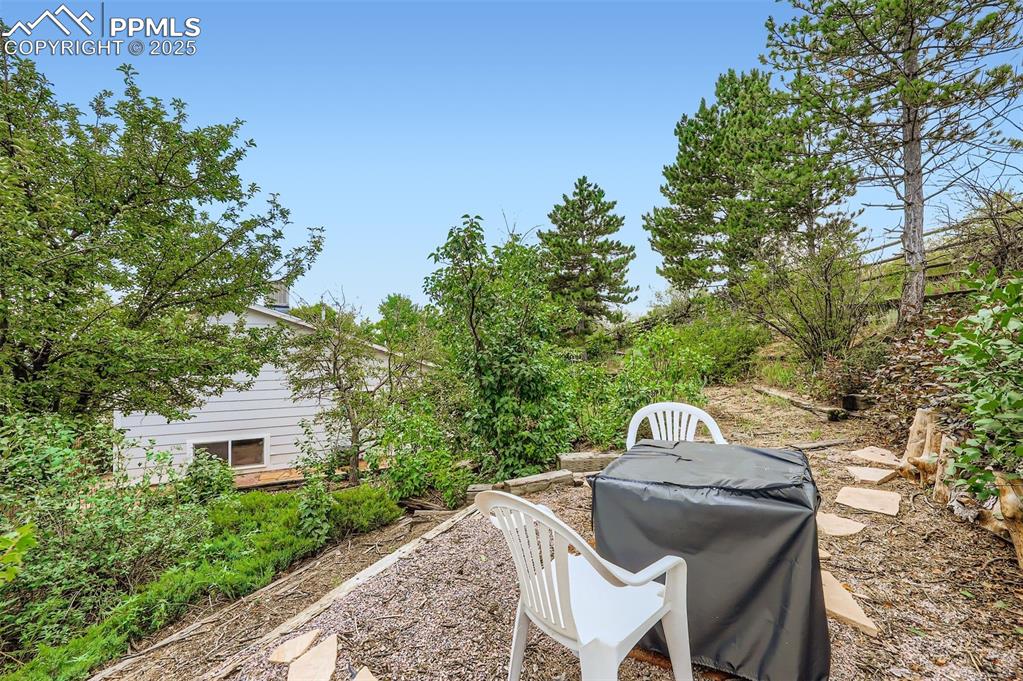
View of upper seating.
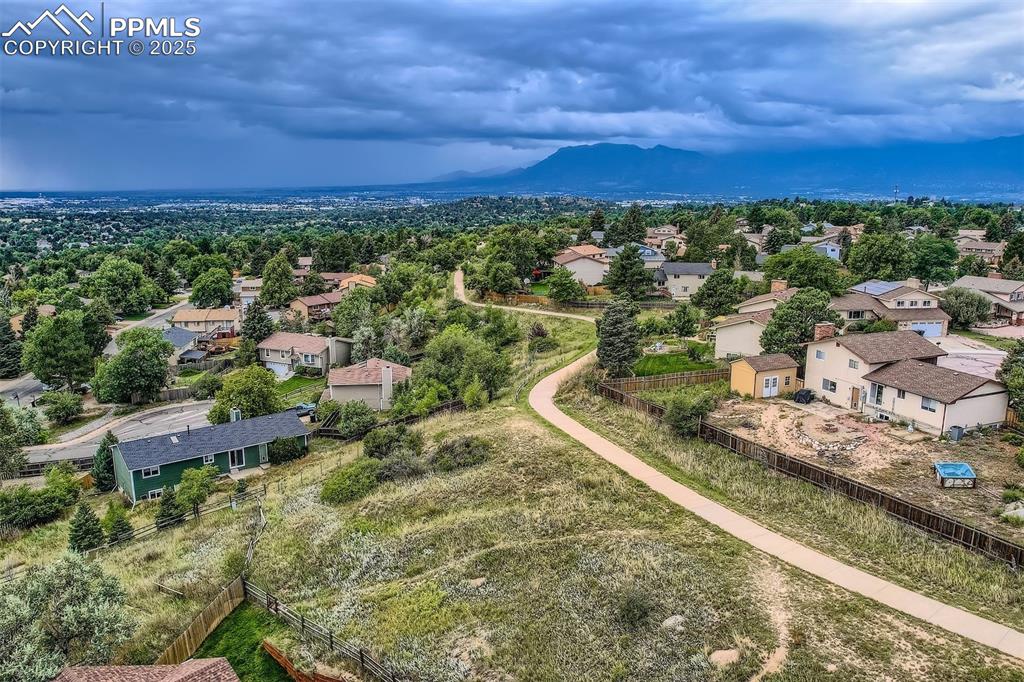
Aerial perspective of suburban area featuring a mountainous background
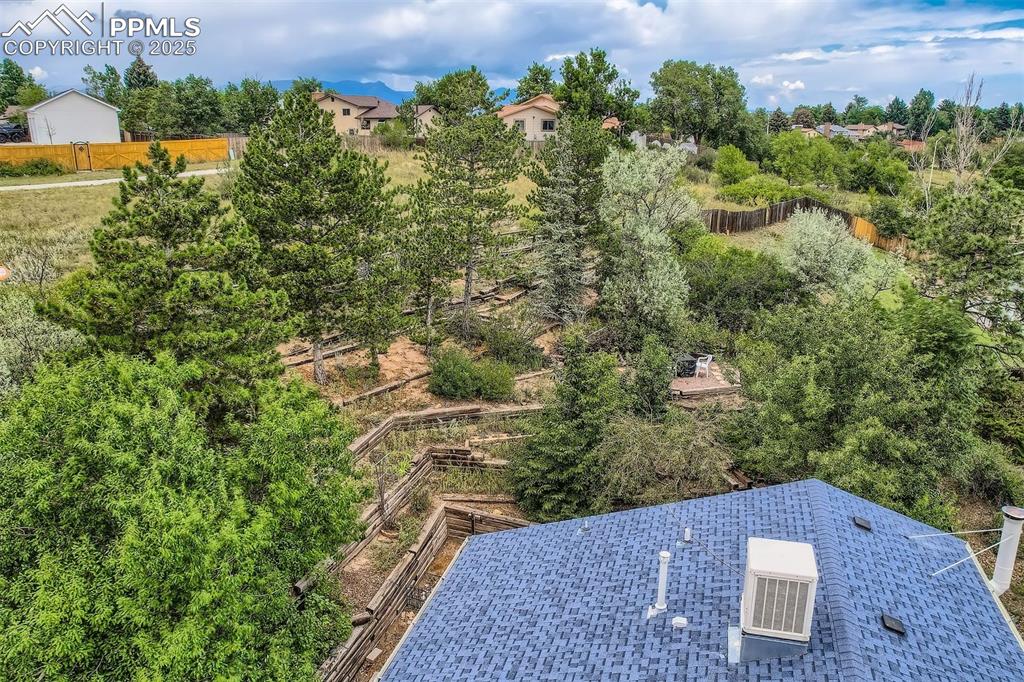
Aerial view of a tree filled landscape.
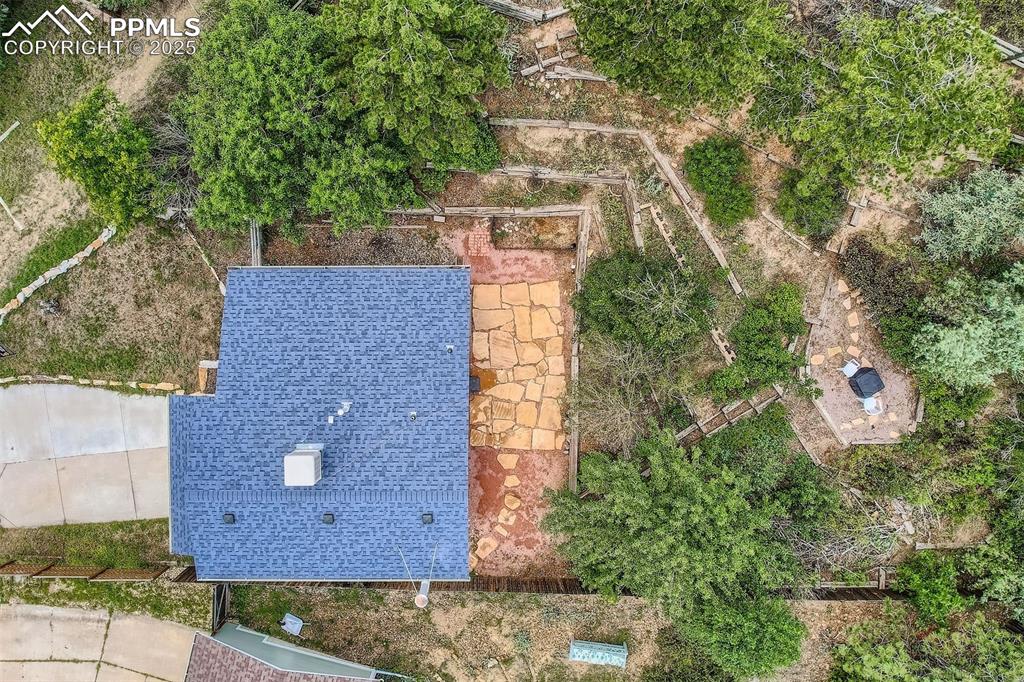
Aerial view of large nature filled lot.
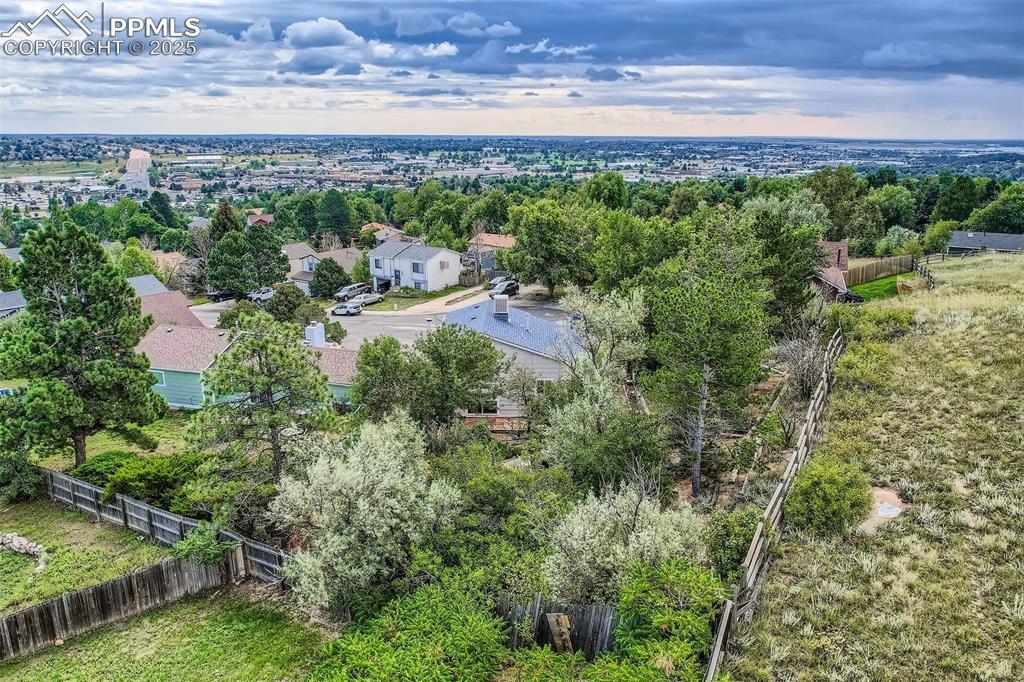
Bird's eye view of a tree filled landscape
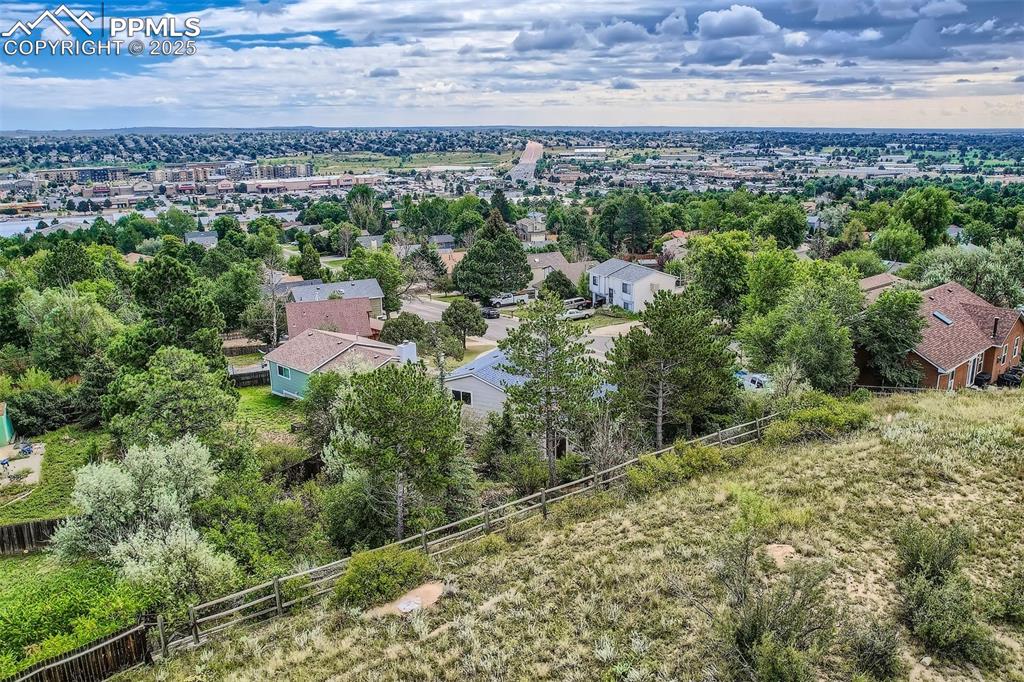
Aerial view of residential area
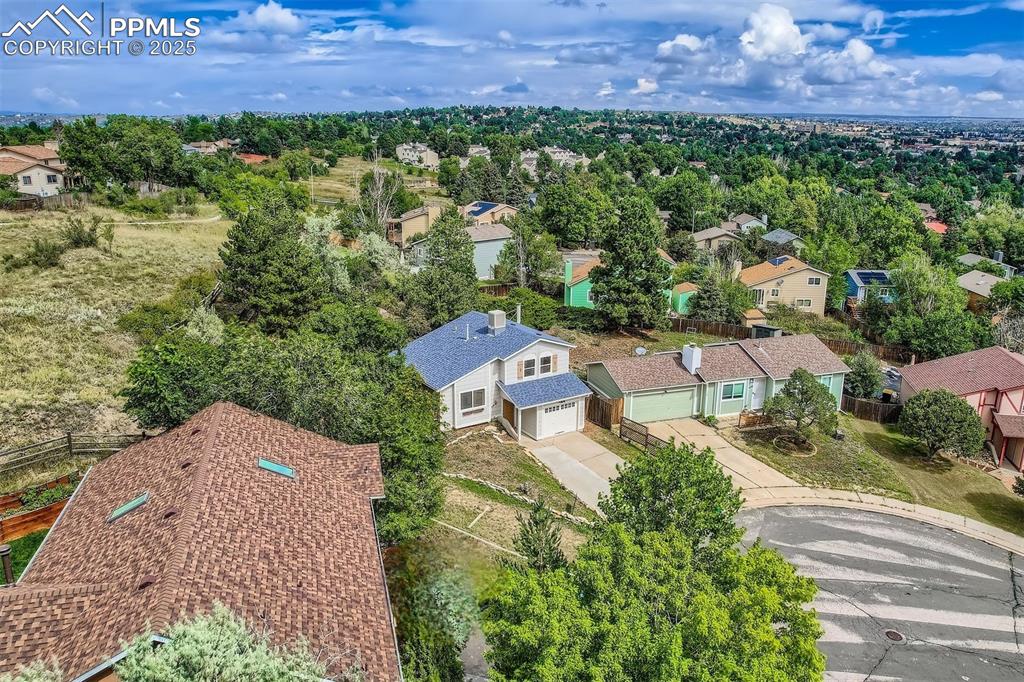
Aerial view of residential area
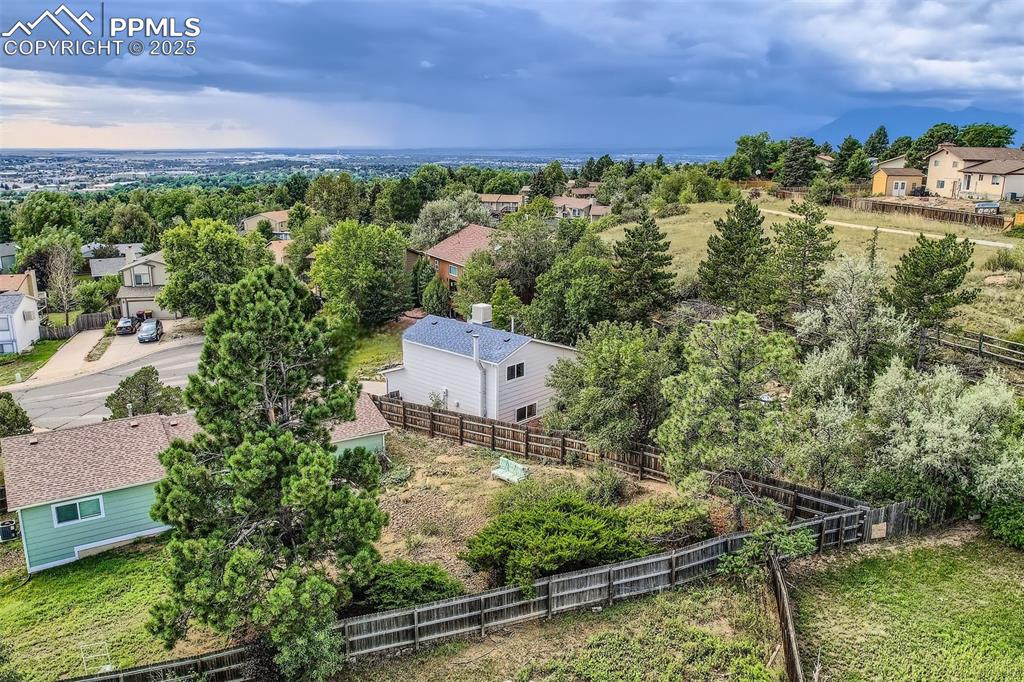
Aerial perspective of suburban area with a tree filled landscape
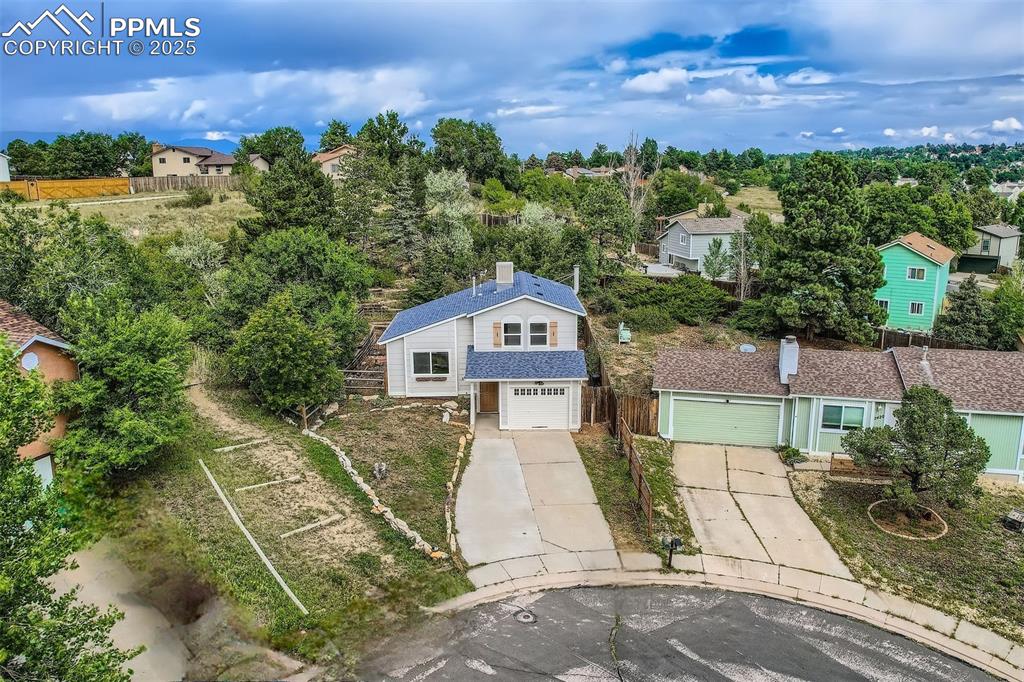
Aerial perspective of suburban area
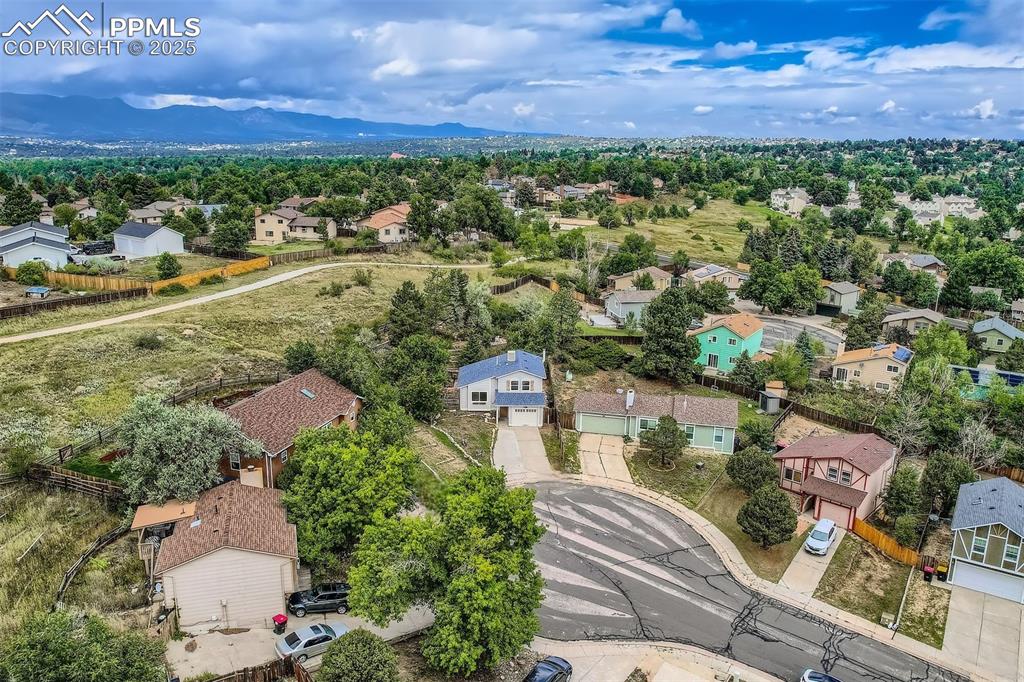
Aerial view of residential area featuring a mountainous background
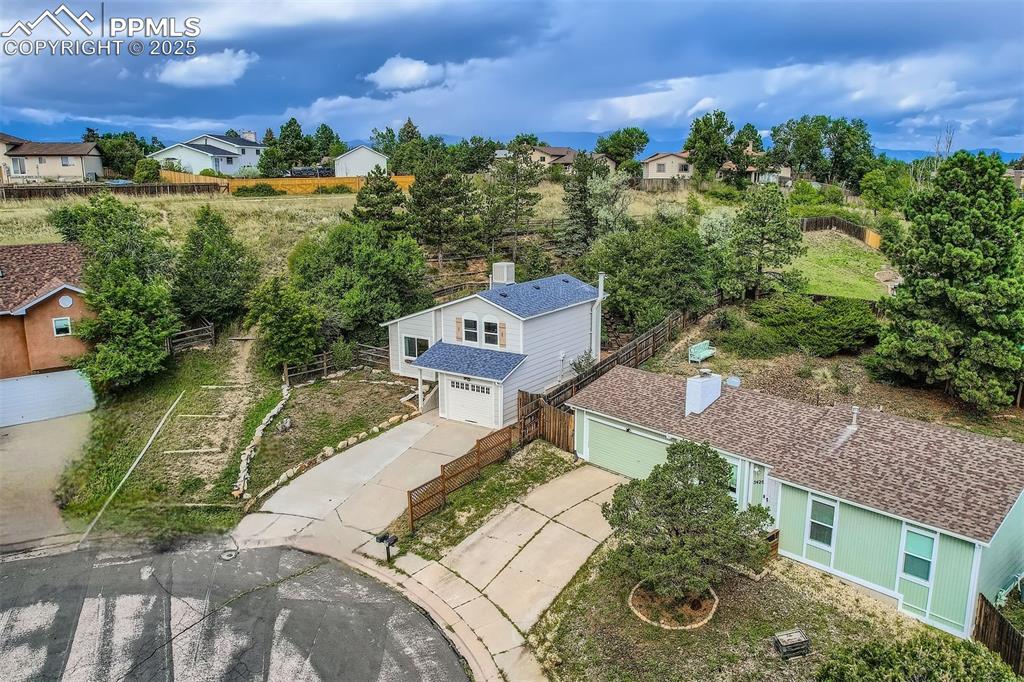
Aerial view of residential area, culdesac.
Disclaimer: The real estate listing information and related content displayed on this site is provided exclusively for consumers’ personal, non-commercial use and may not be used for any purpose other than to identify prospective properties consumers may be interested in purchasing.