6670 S Highway 85/87, Fountain, CO, 80817
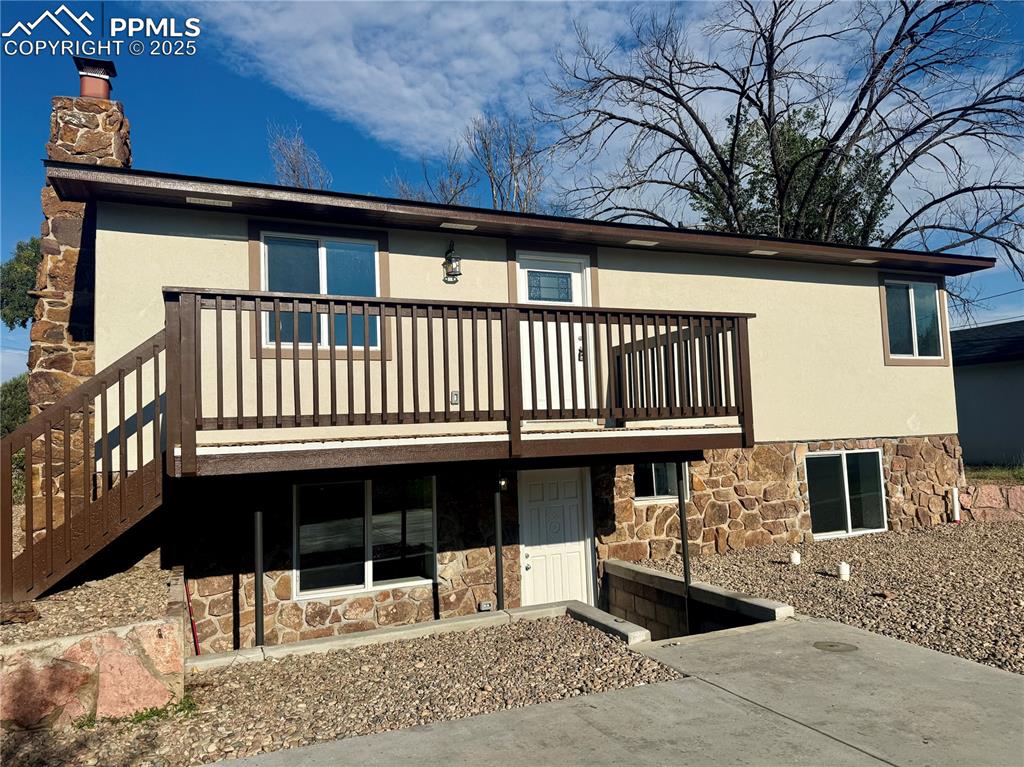
Back of house with stucco siding, a chimney, and stone siding
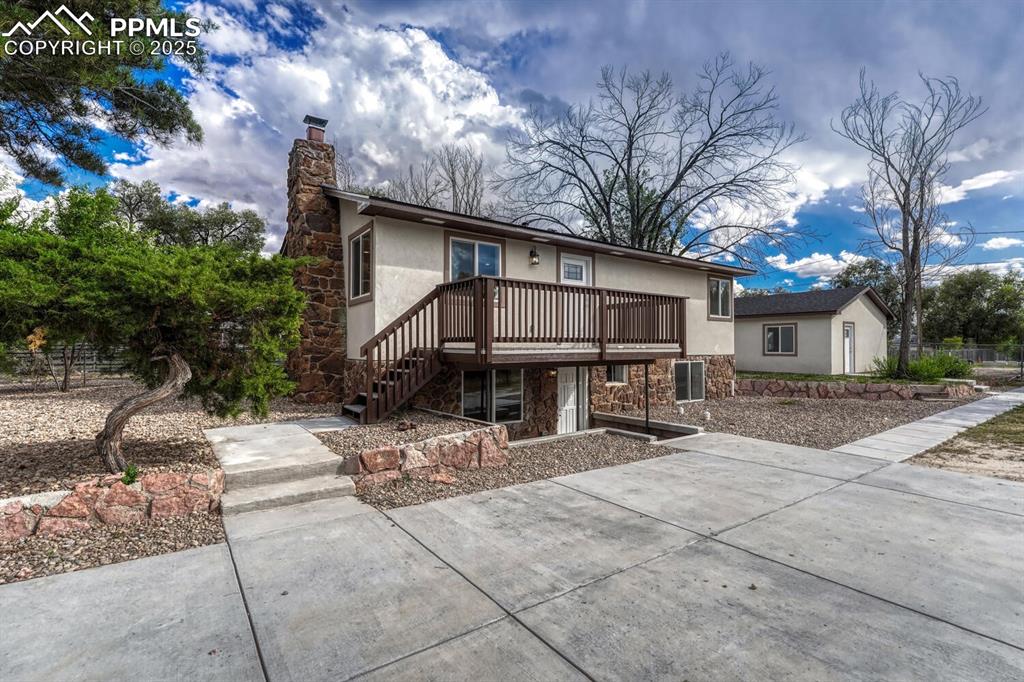
View of front of house with stucco siding, stone siding, a deck, a chimney, and stairs
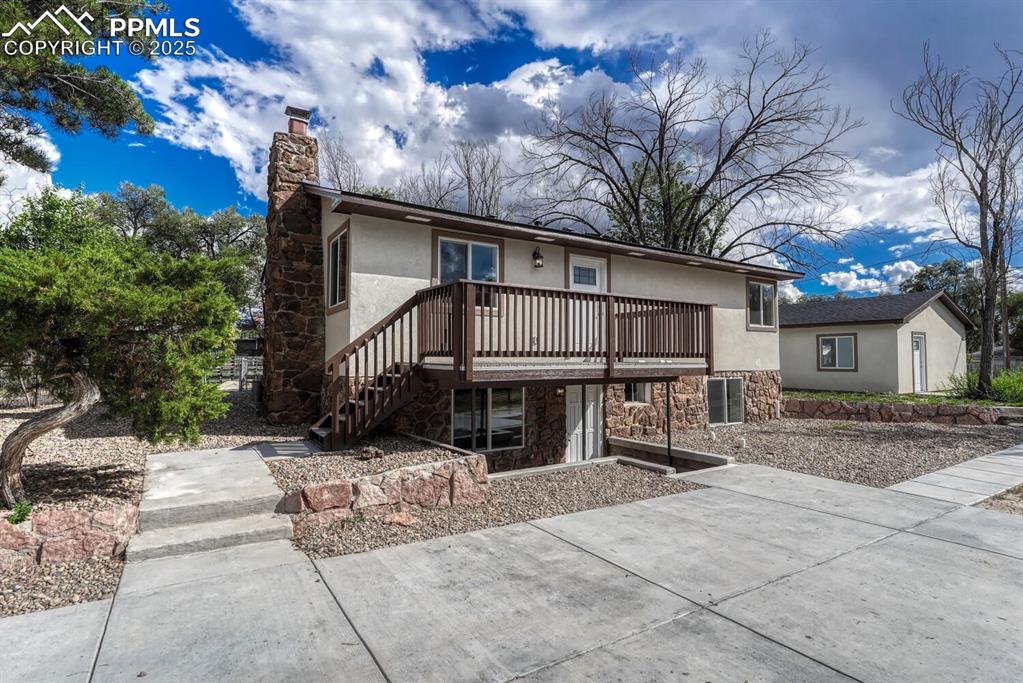
Front of Structure
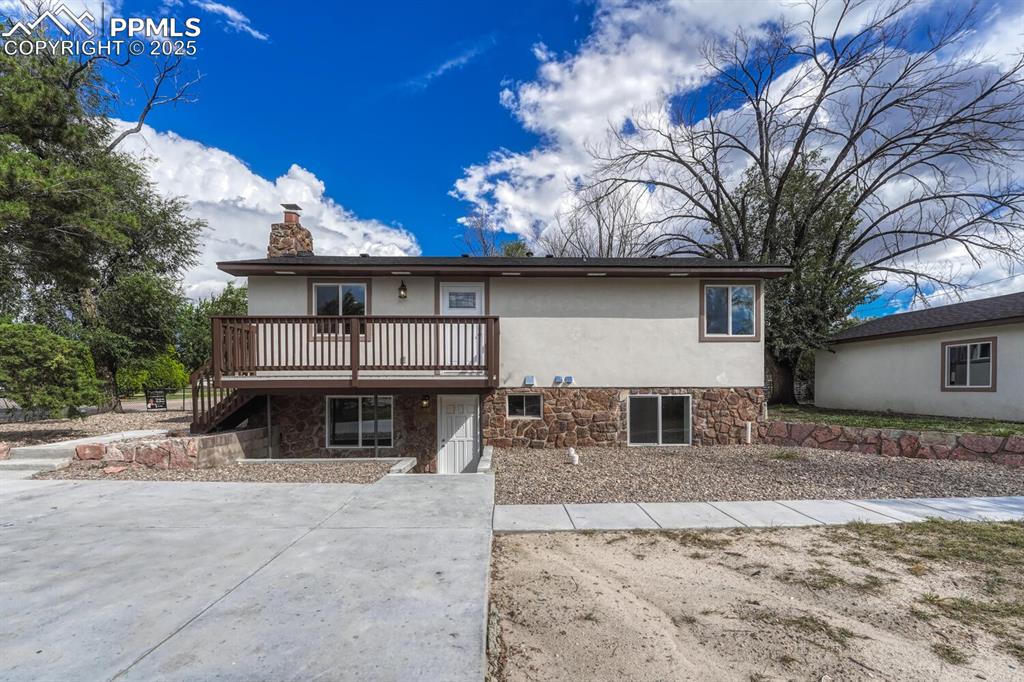
View of front of house with stone siding, stucco siding, stairs, and a chimney
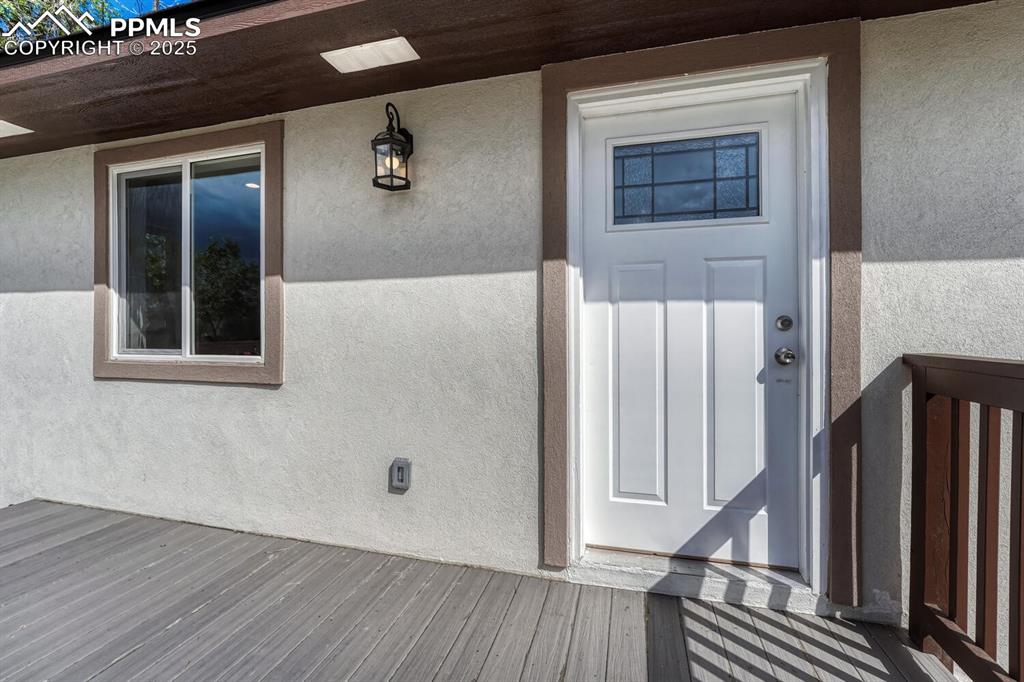
View of exterior entry with stucco siding and a deck
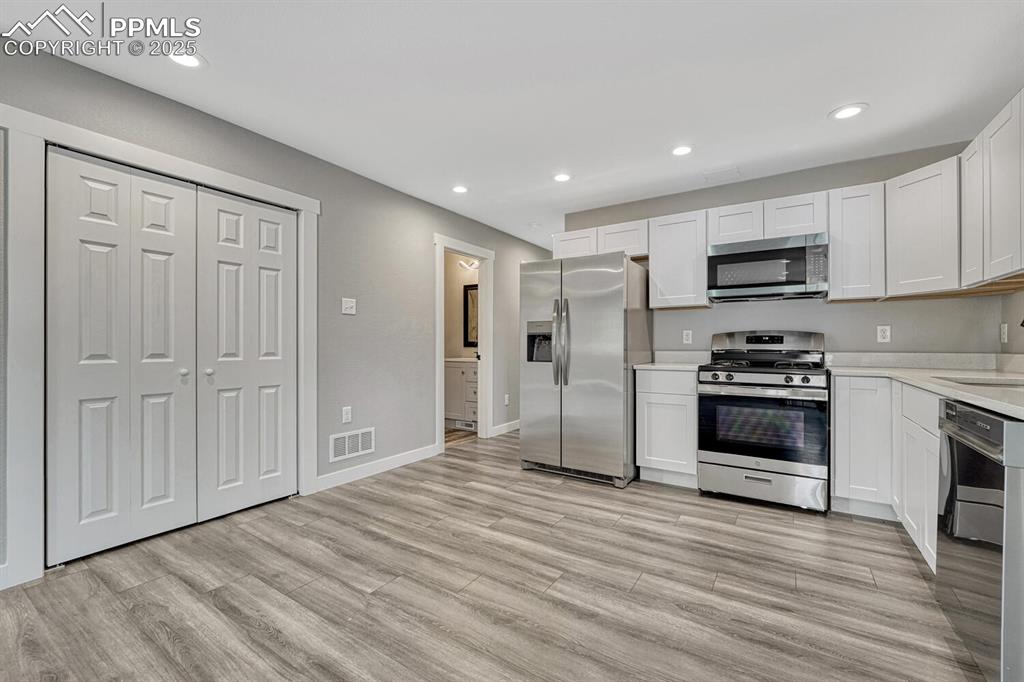
Kitchen with stainless steel appliances, white cabinets, recessed lighting, and light wood-style flooring
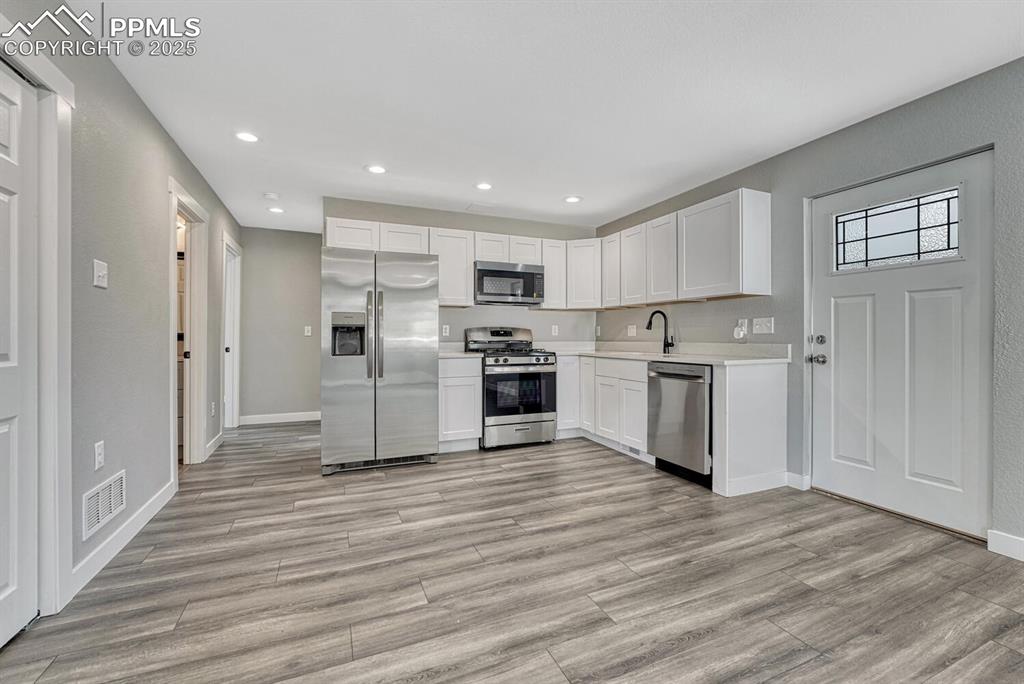
Kitchen featuring white cabinetry, stainless steel appliances, light countertops, recessed lighting, and light wood-style flooring
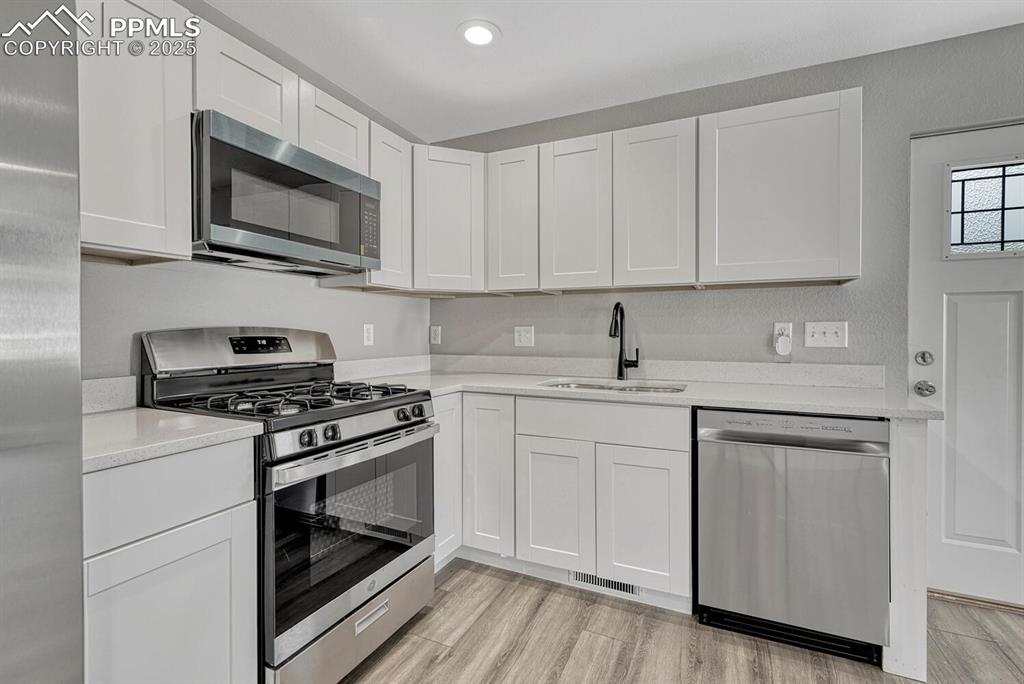
Kitchen featuring appliances with stainless steel finishes, white cabinetry, light stone countertops, light wood-style floors, and recessed lighting
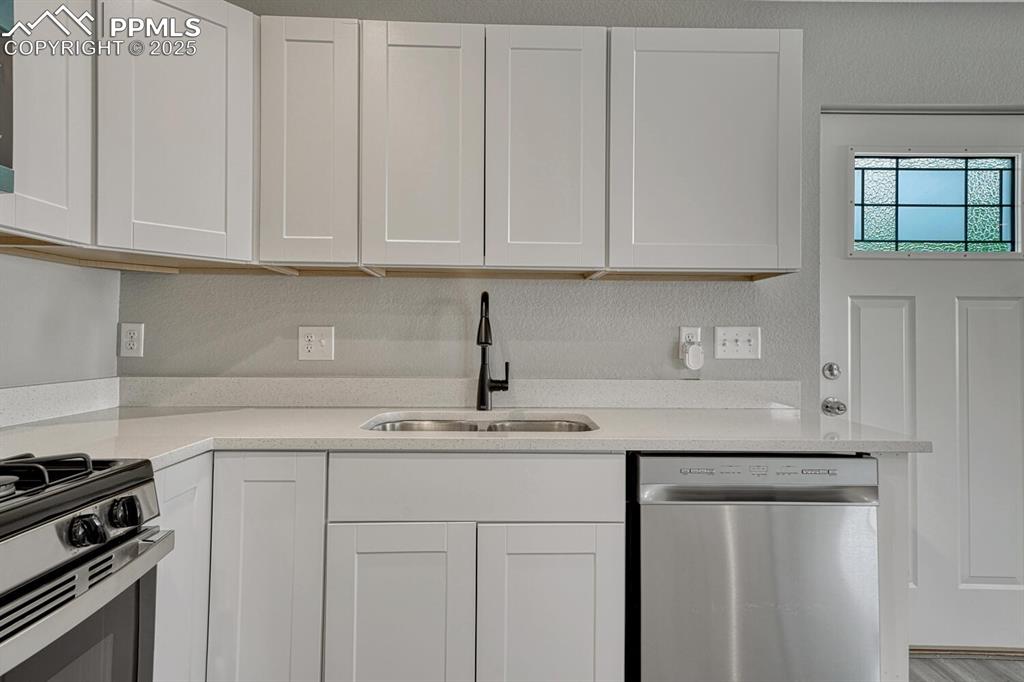
Kitchen featuring white cabinets, appliances with stainless steel finishes, light stone counters, and a textured wall
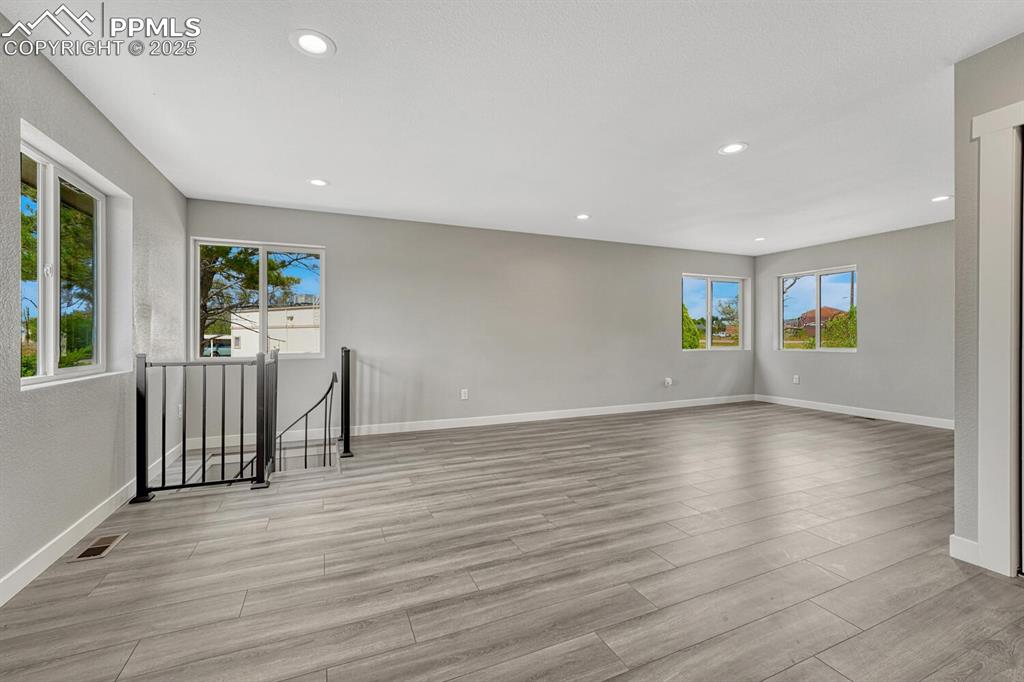
Empty room with recessed lighting and light wood-style floors
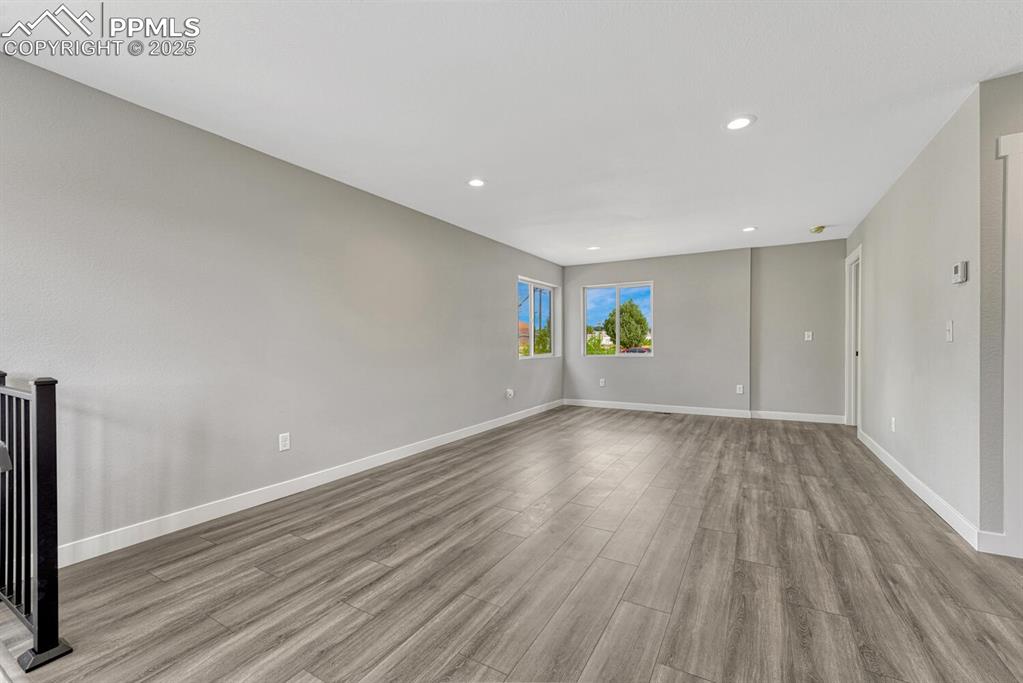
Empty room with light wood-type flooring and recessed lighting
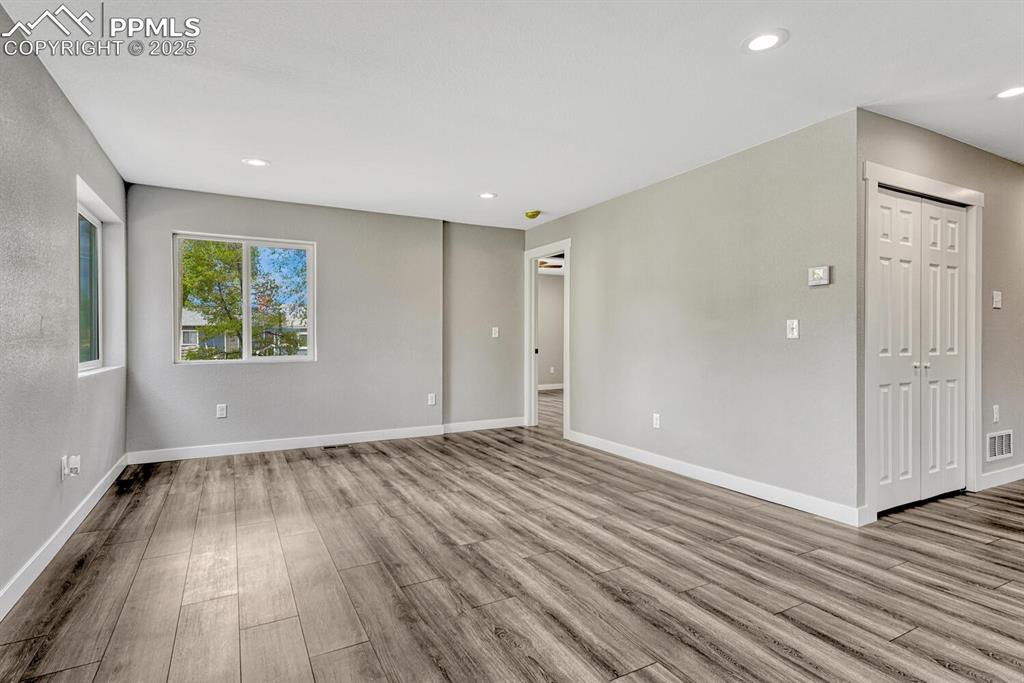
Unfurnished living room featuring recessed lighting and light wood finished floors
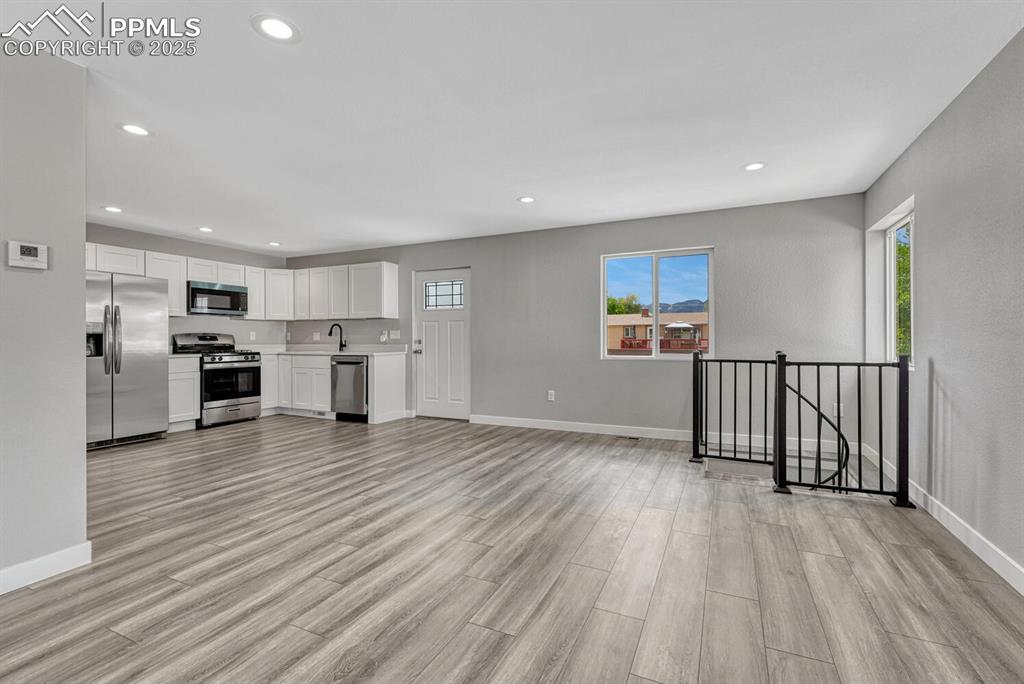
Unfurnished living room with recessed lighting and light wood-style flooring
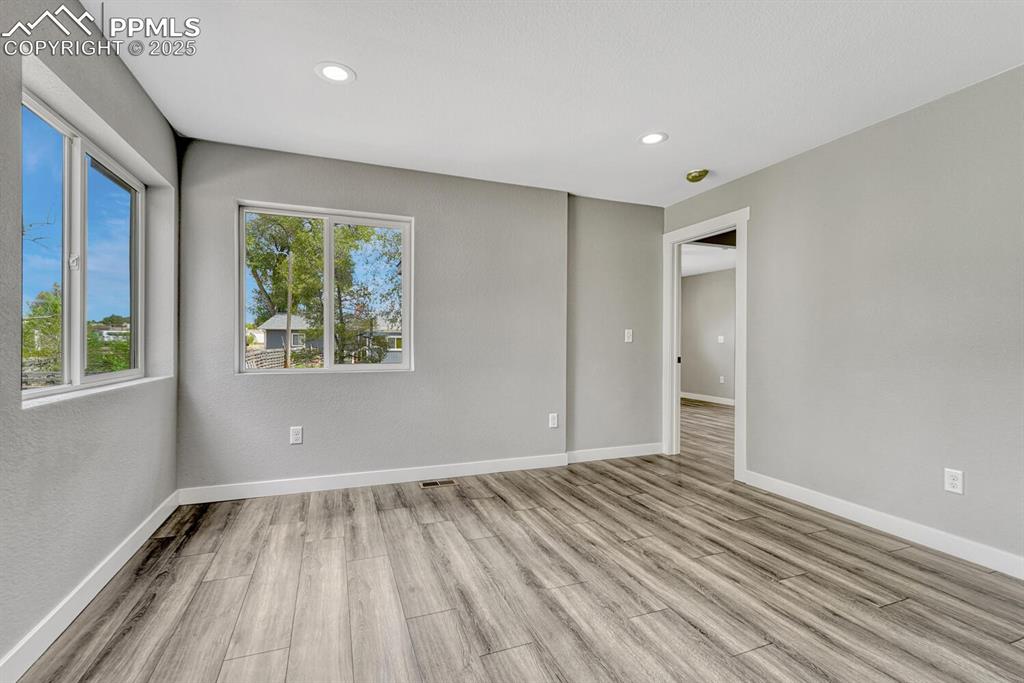
Unfurnished room featuring light wood-style flooring and recessed lighting
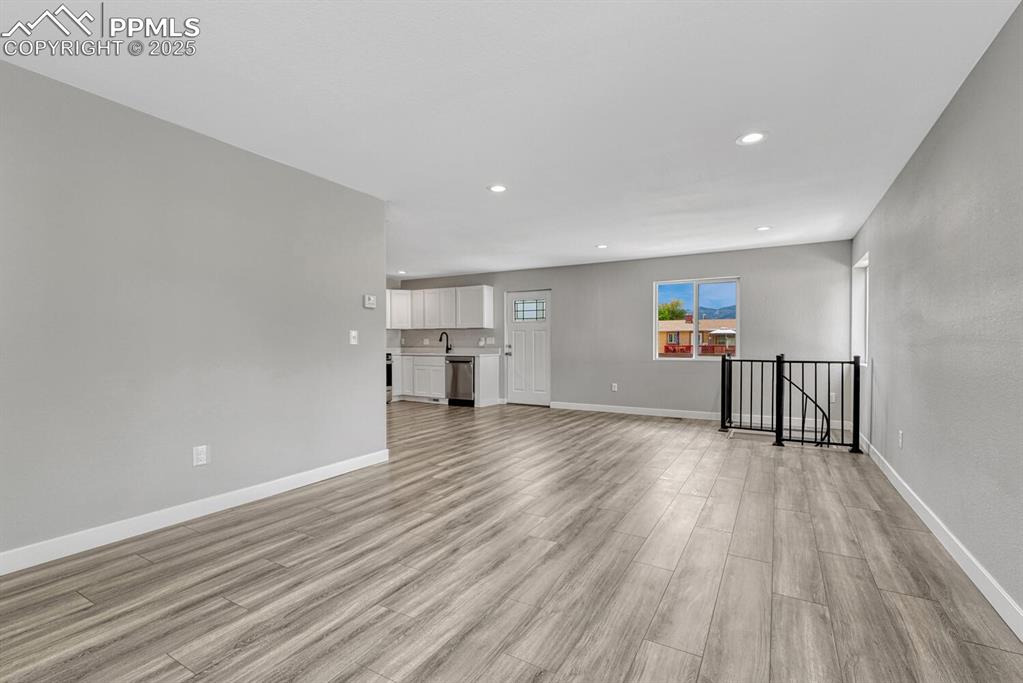
Unfurnished living room featuring recessed lighting and light wood-style floors
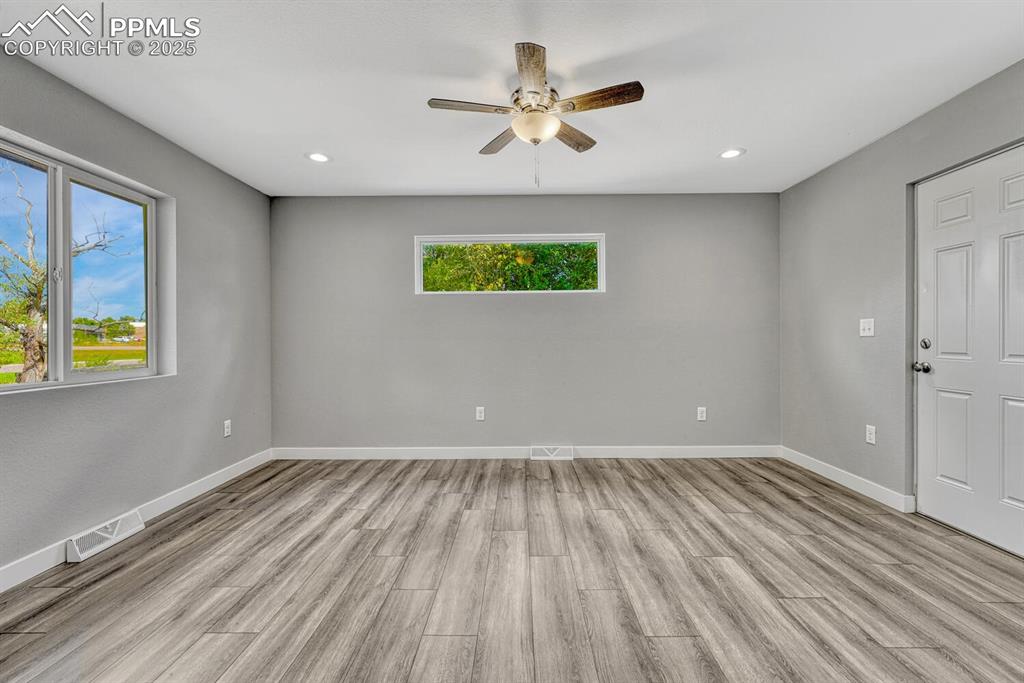
Spare room with light wood-style floors, recessed lighting, and a ceiling fan
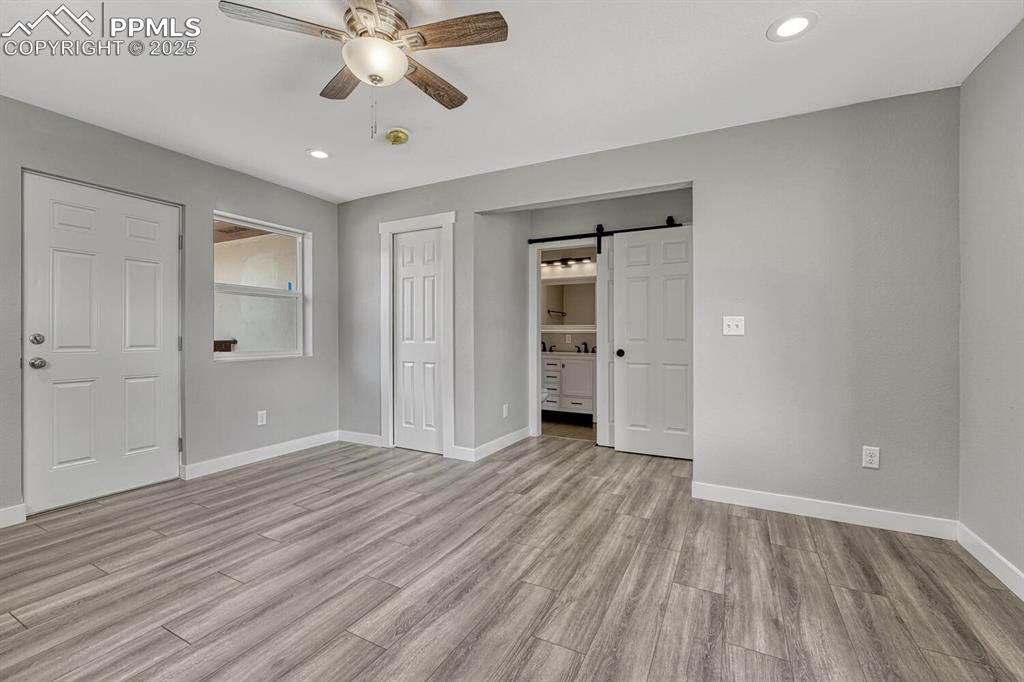
Unfurnished bedroom featuring a barn door, recessed lighting, light wood-style flooring, a closet, and ensuite bathroom
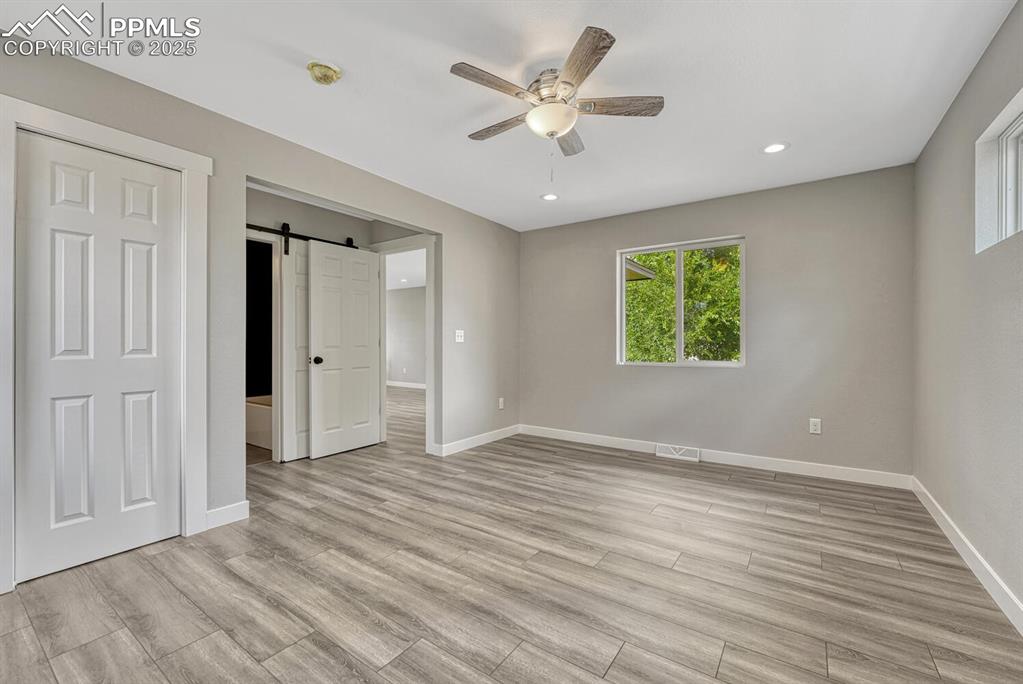
Unfurnished bedroom featuring a barn door, light wood-style flooring, recessed lighting, and ceiling fan
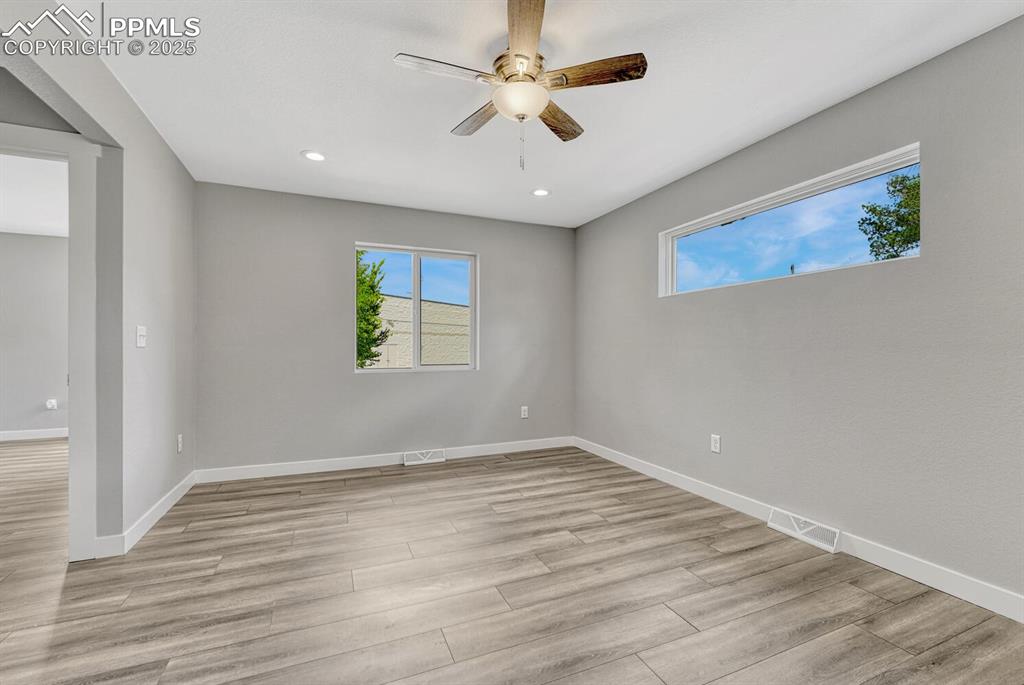
Empty room featuring healthy amount of natural light, light wood finished floors, recessed lighting, and a ceiling fan
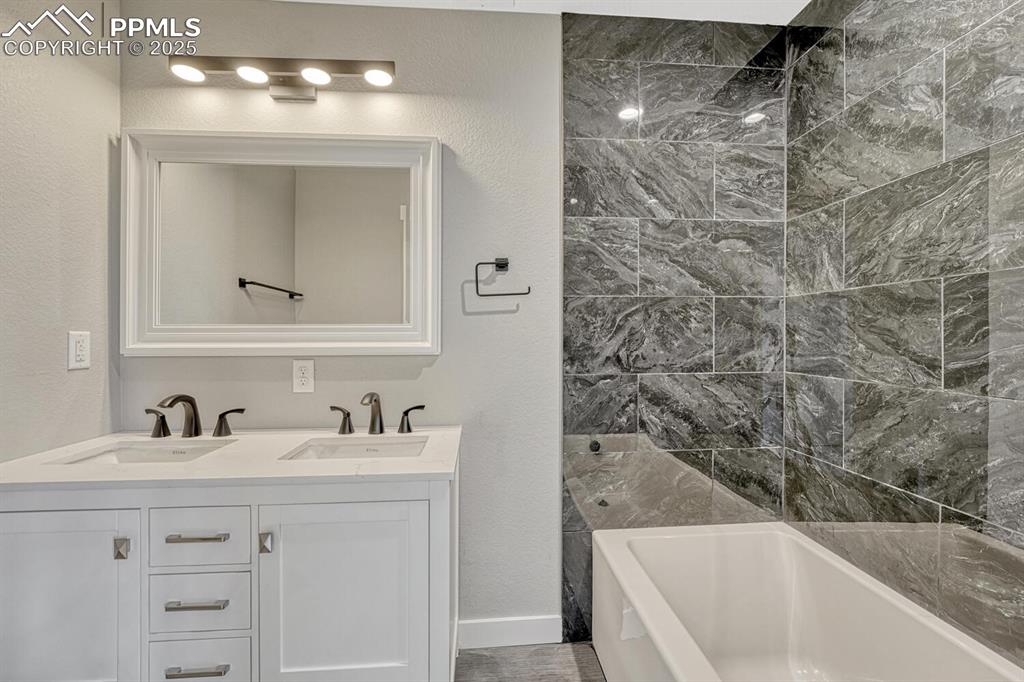
Bathroom with a textured wall, double vanity, and washtub / shower combination
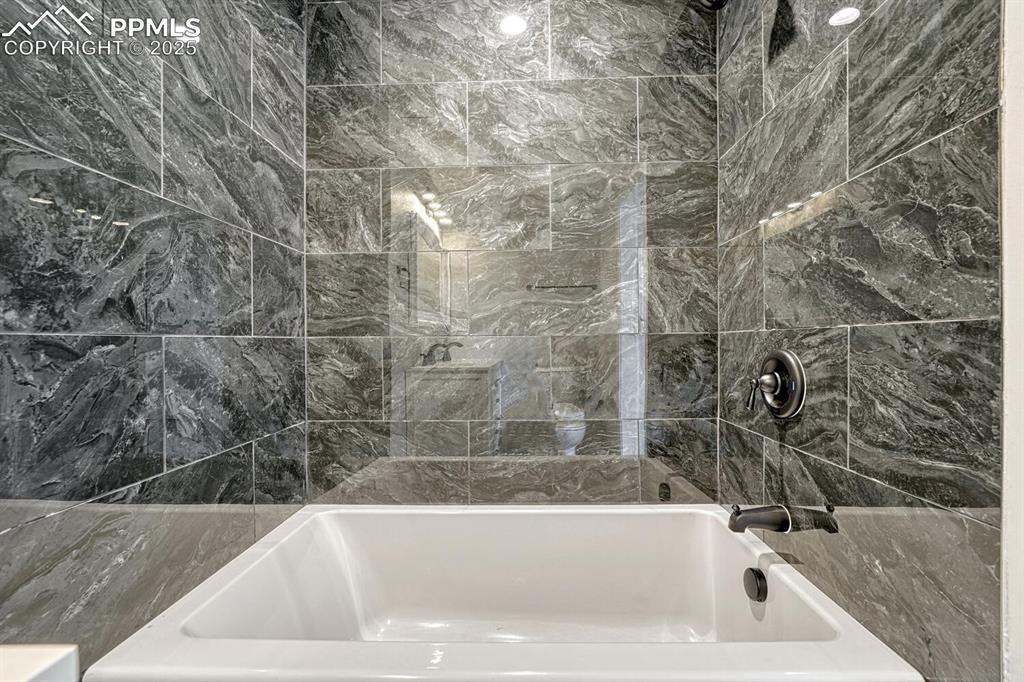
Full bathroom featuring bathing tub / shower combination
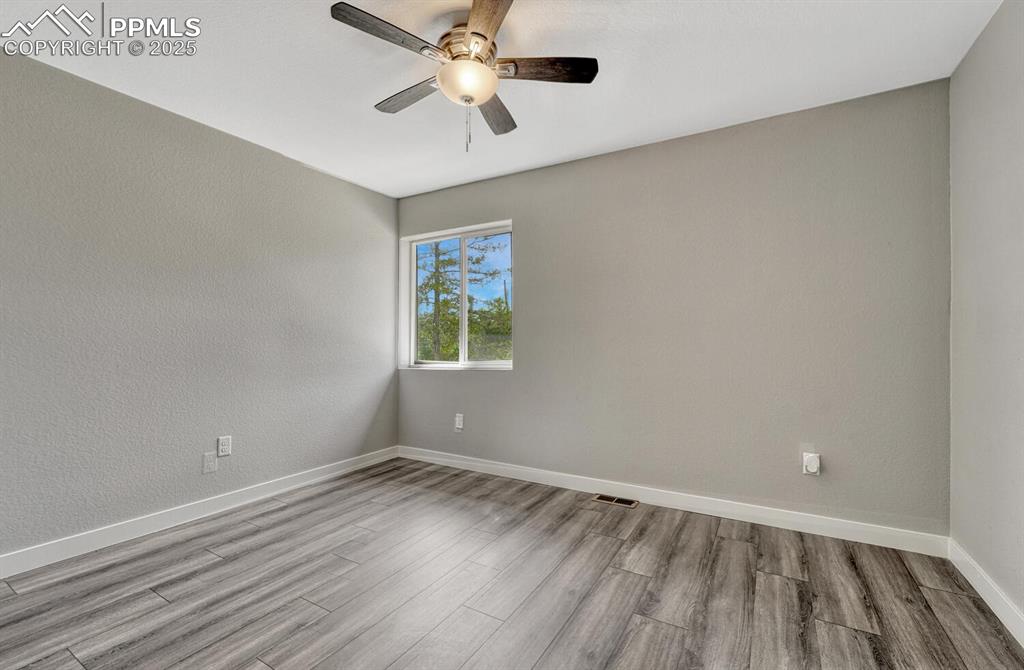
Unfurnished room with wood finished floors, a textured wall, and ceiling fan
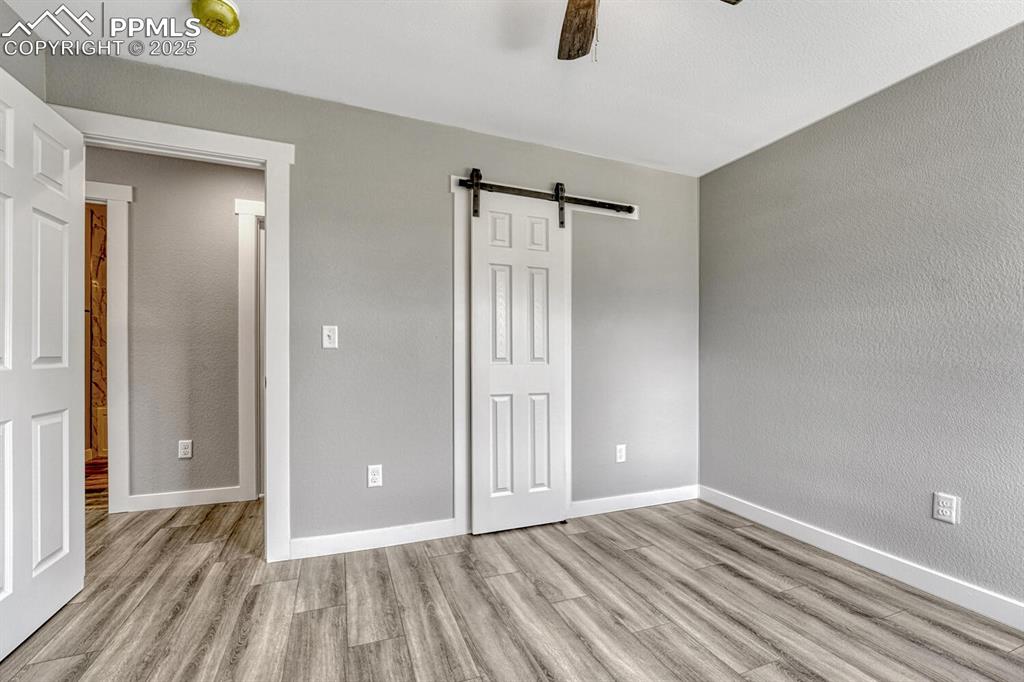
Unfurnished bedroom with a barn door, a textured wall, light wood-style floors, and ceiling fan
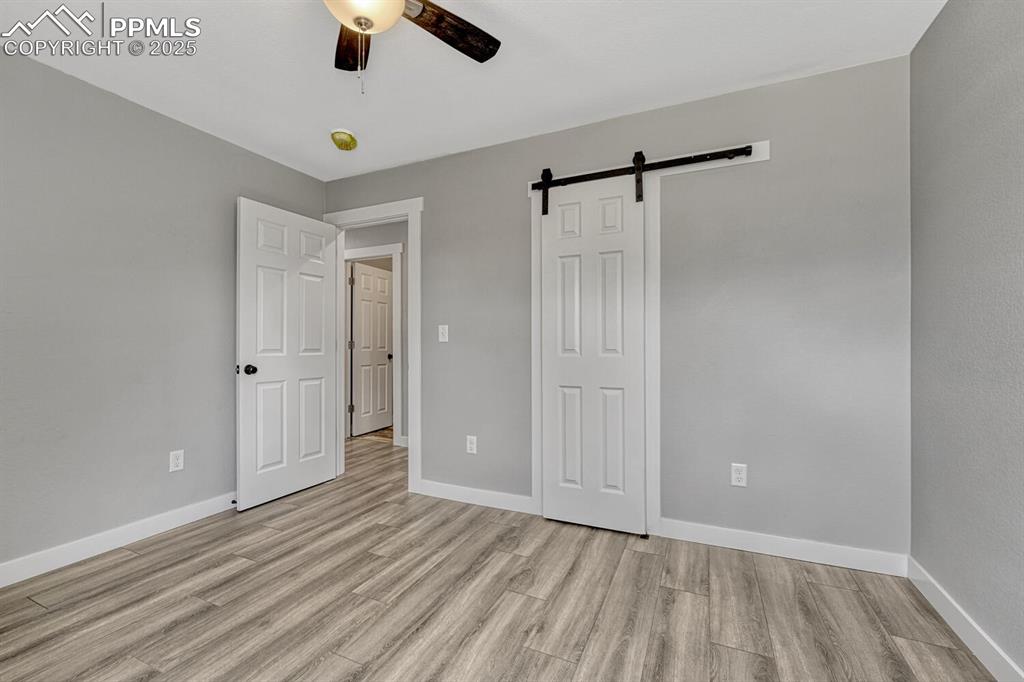
Unfurnished bedroom featuring a barn door, light wood-type flooring, and a ceiling fan
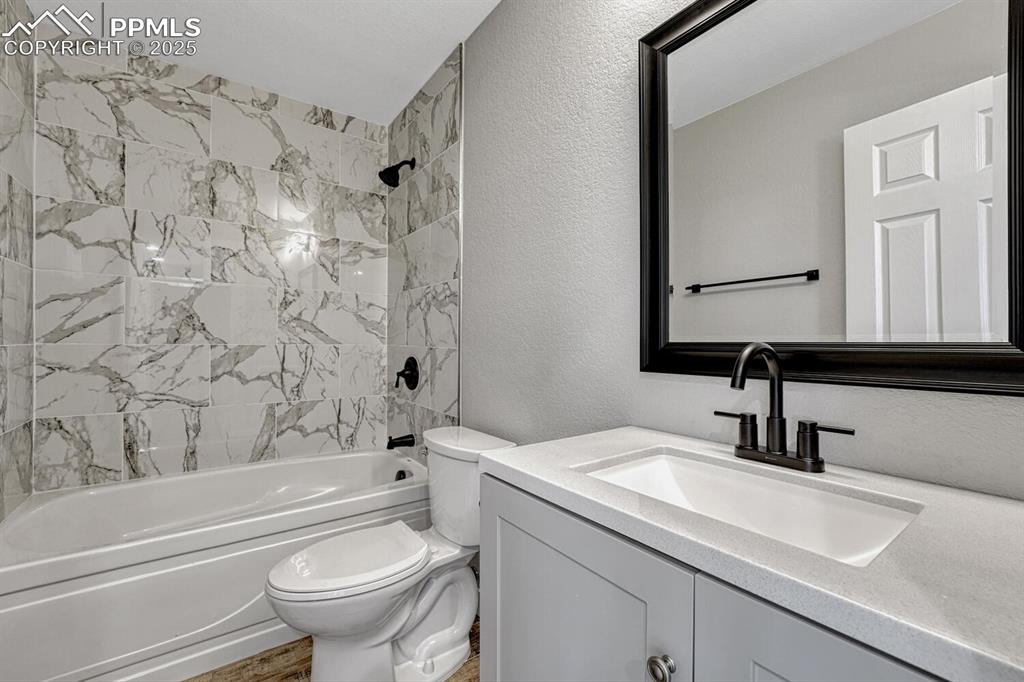
Bathroom with a textured wall, shower / bathtub combination, and vanity
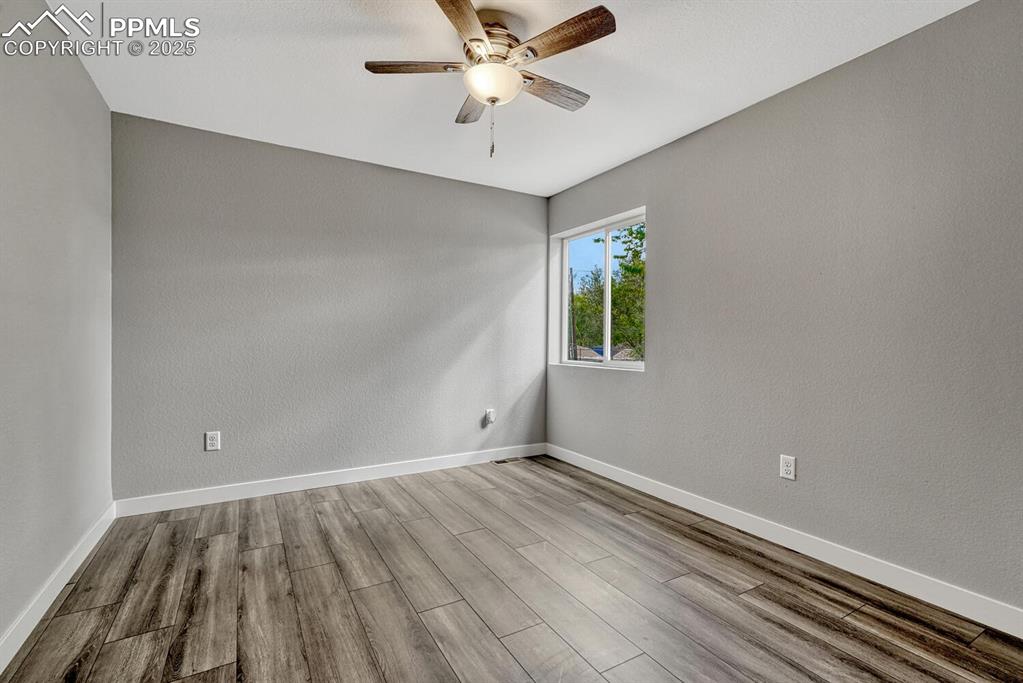
Empty room with wood finished floors, a textured wall, and a ceiling fan
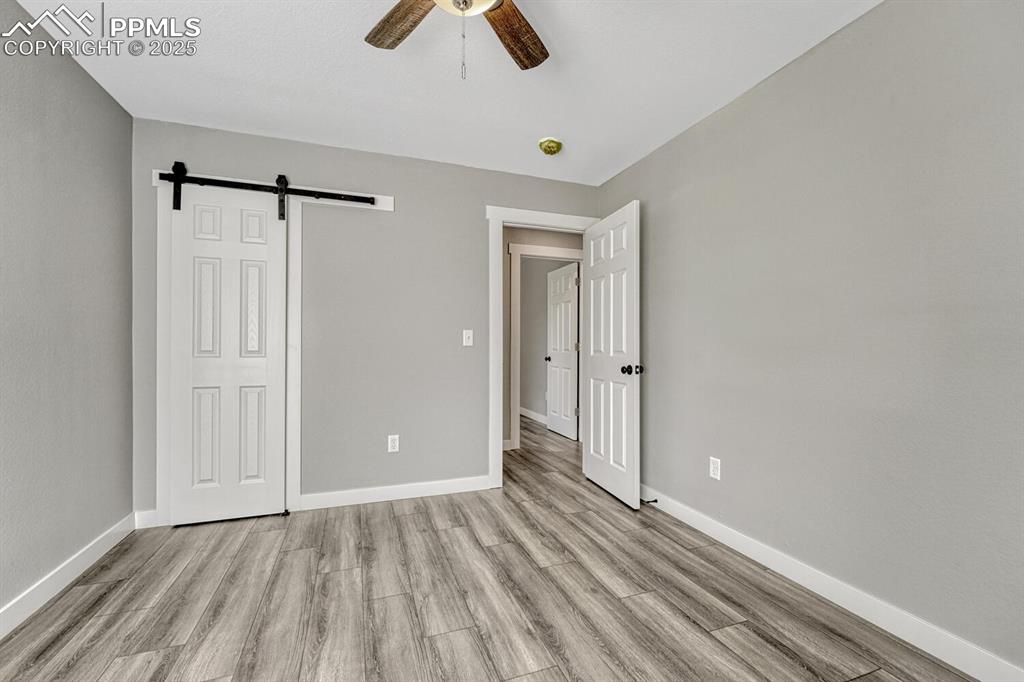
Unfurnished bedroom with a barn door, light wood finished floors, and a ceiling fan
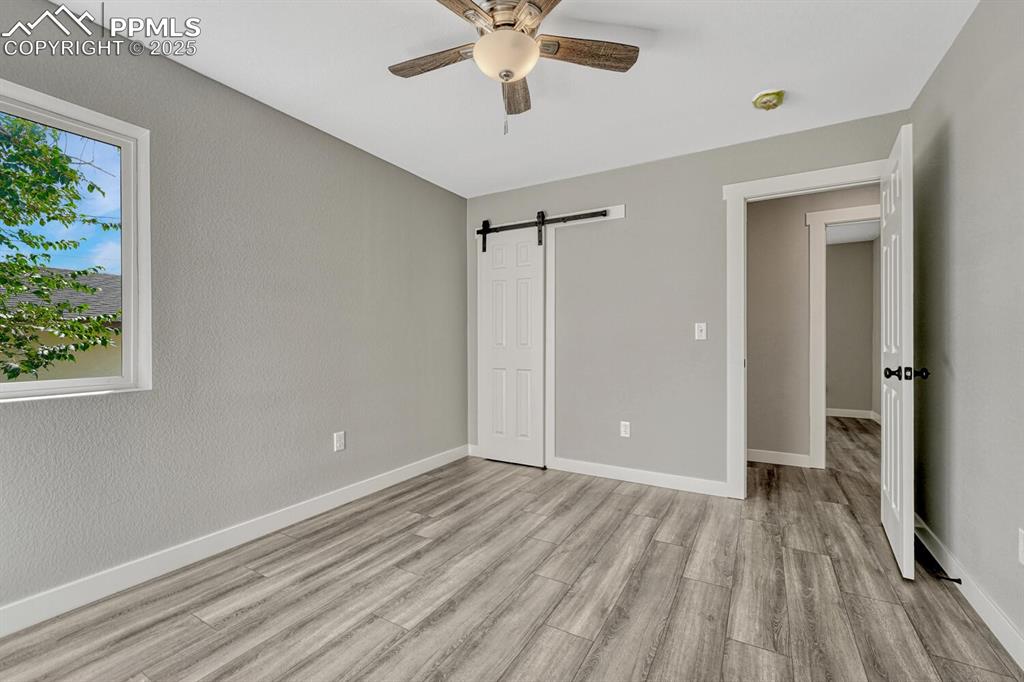
Unfurnished bedroom with a barn door, light wood-style flooring, and a ceiling fan
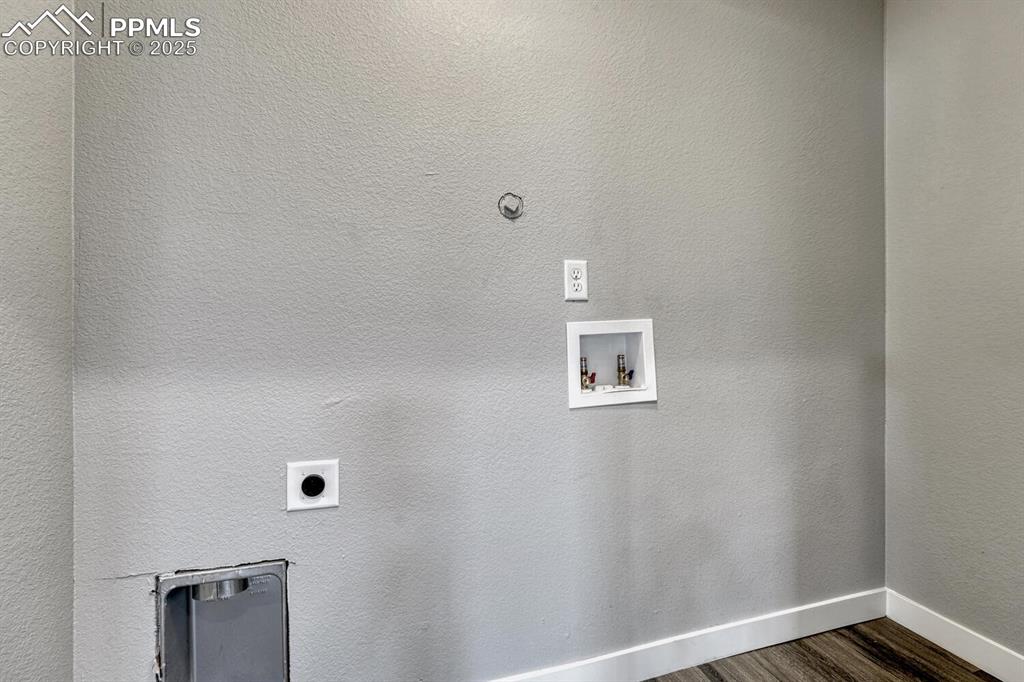
Laundry room featuring washer hookup, dark wood-style floors, hookup for an electric dryer, a textured wall, and gas dryer hookup
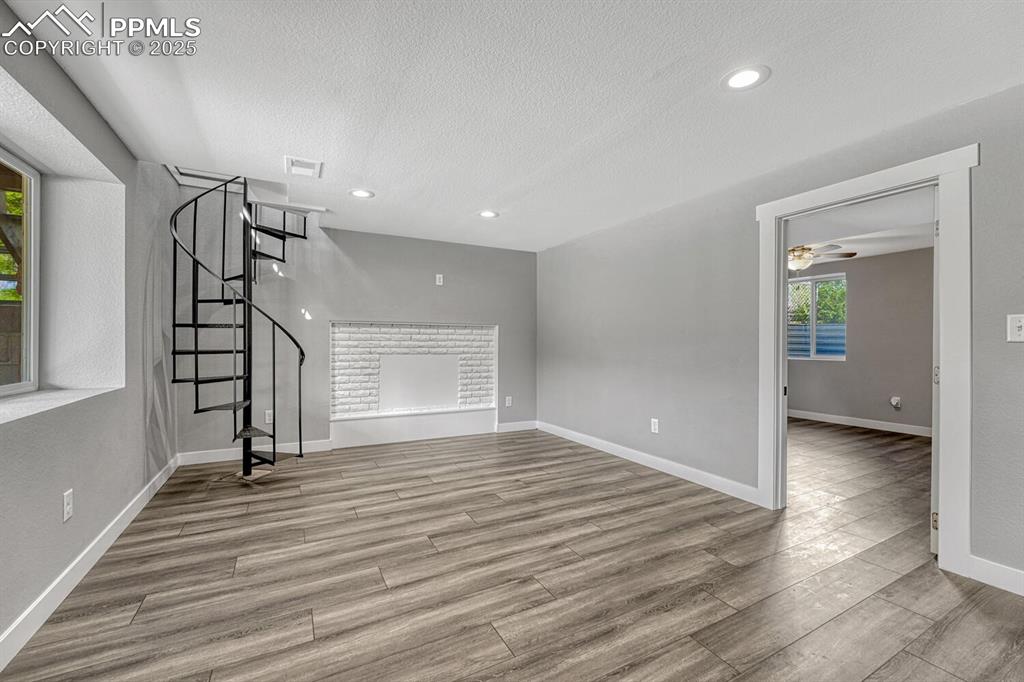
Unfurnished living room with light wood-style floors, recessed lighting, stairway, a textured ceiling, and ceiling fan
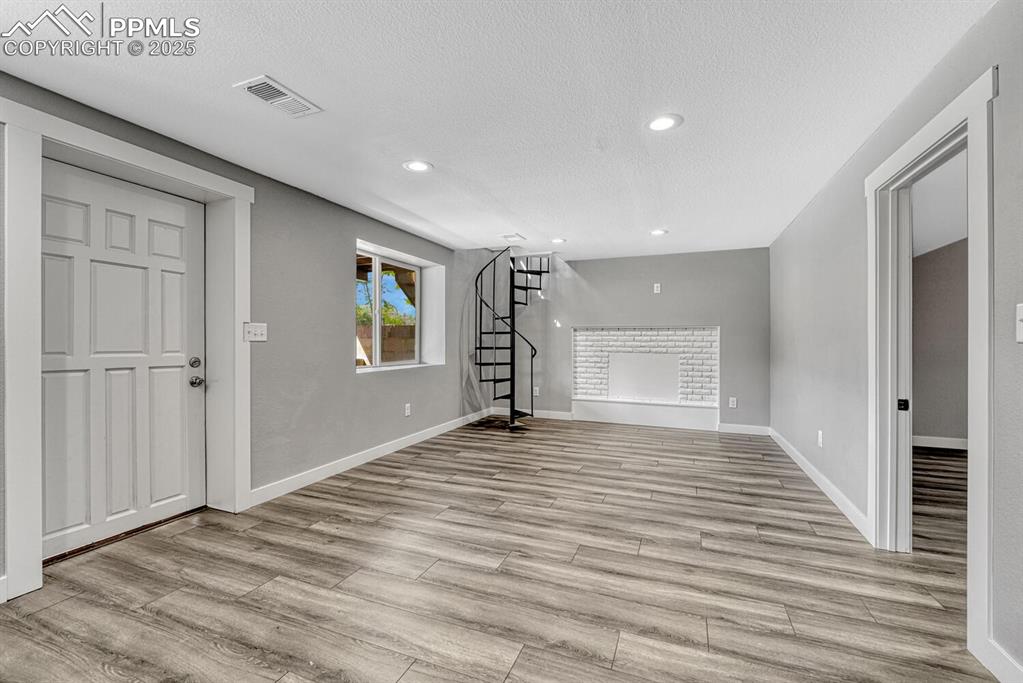
Unfurnished living room featuring stairway, a textured ceiling, light wood-style flooring, and recessed lighting
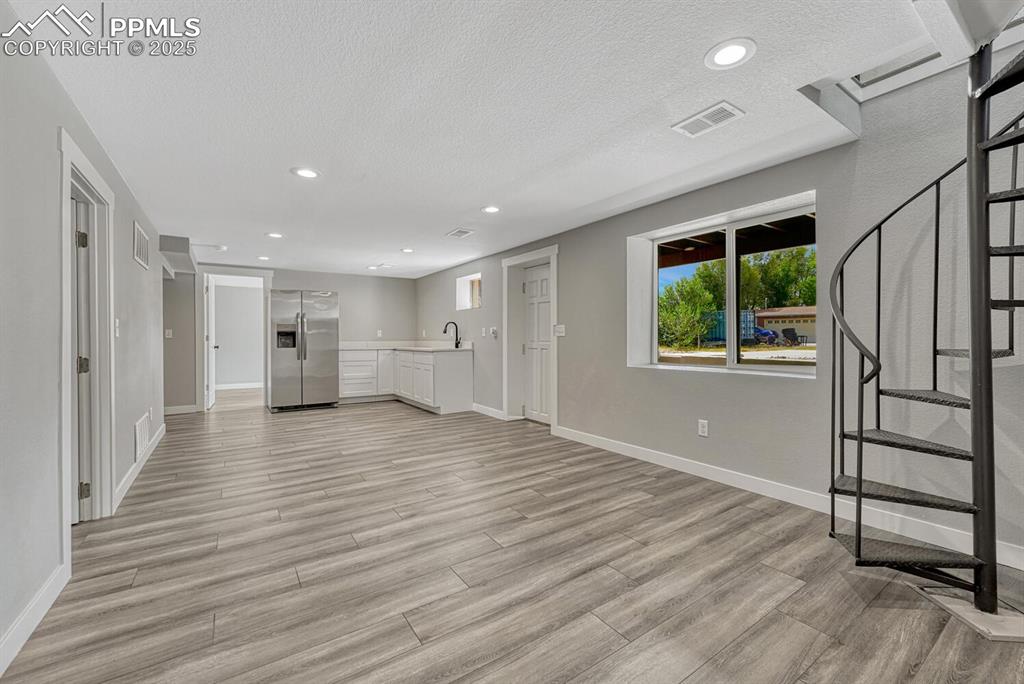
Unfurnished living room featuring stairway, recessed lighting, light wood-style flooring, and a textured ceiling
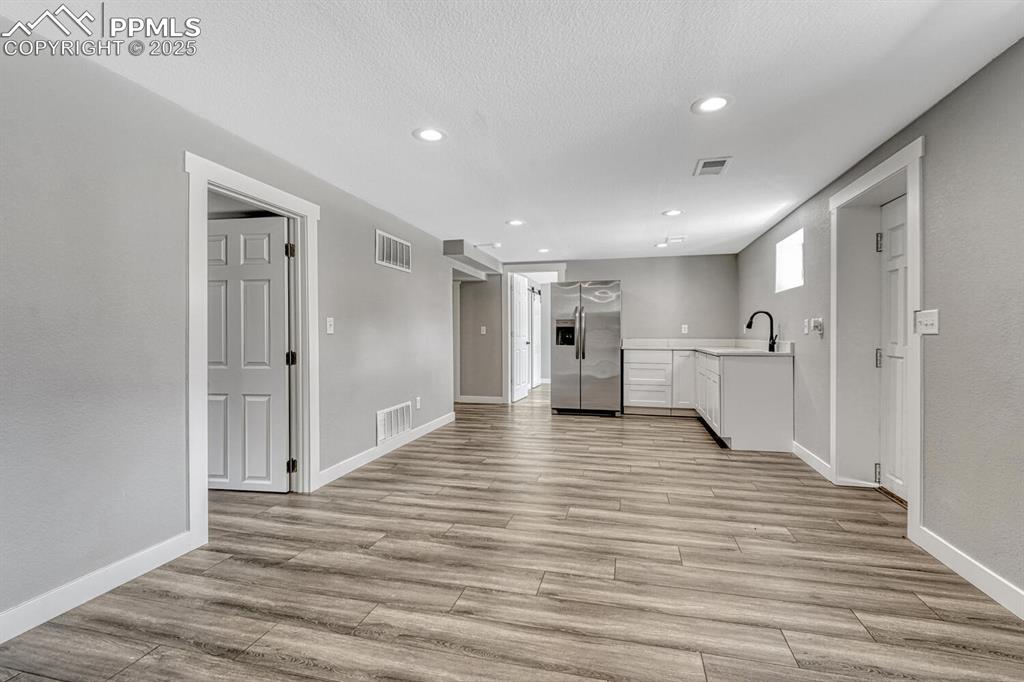
Unfurnished living room featuring recessed lighting, light wood-style flooring, and a textured ceiling
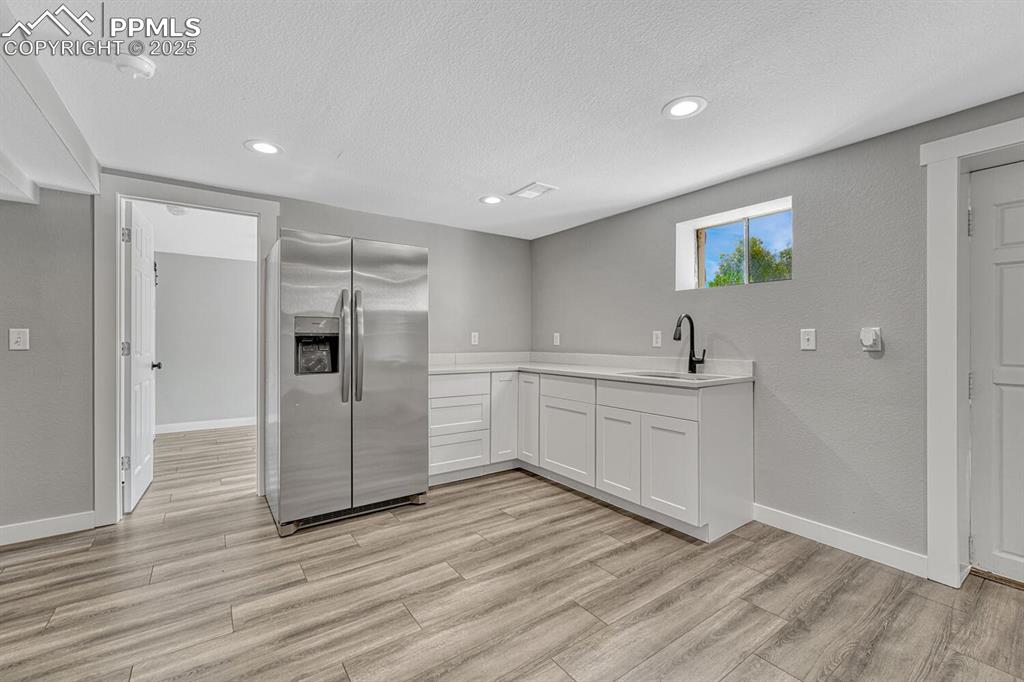
Kitchen with stainless steel fridge with ice dispenser, a textured ceiling, white cabinets, light wood-style floors, and recessed lighting
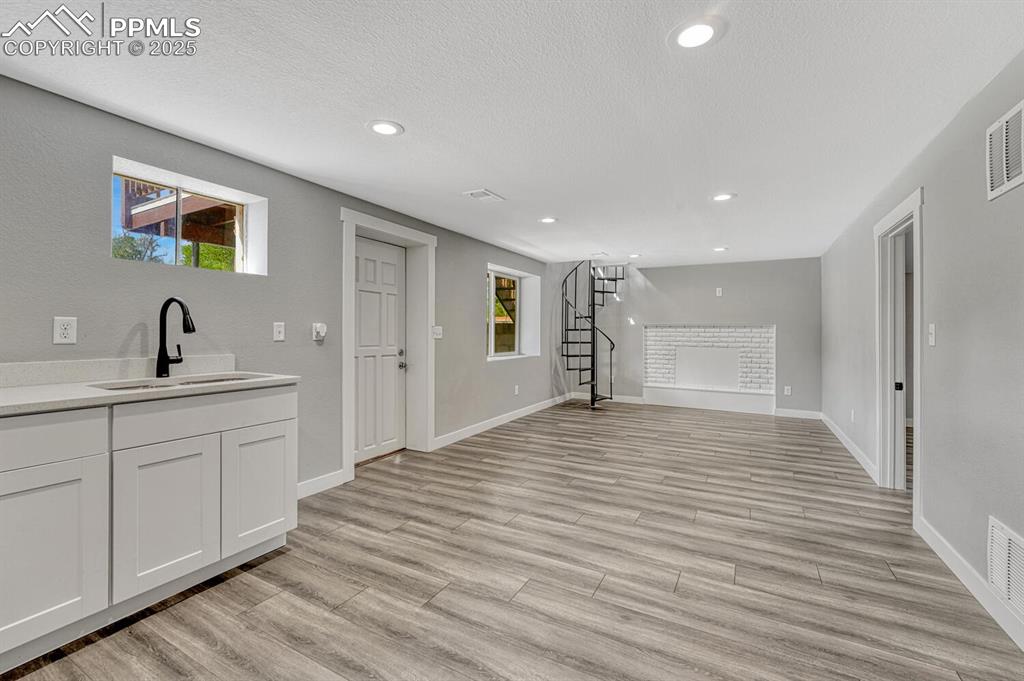
Bar area featuring stairs, white cabinets, plenty of natural light, light wood finished floors, and recessed lighting
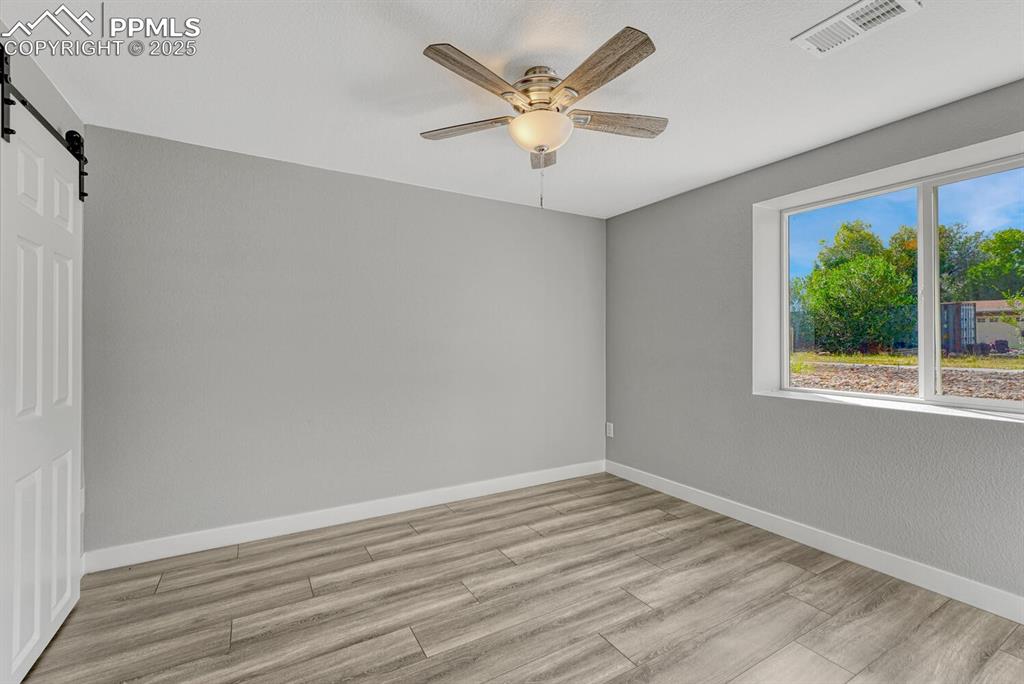
Unfurnished room featuring a barn door, light wood-style floors, and ceiling fan
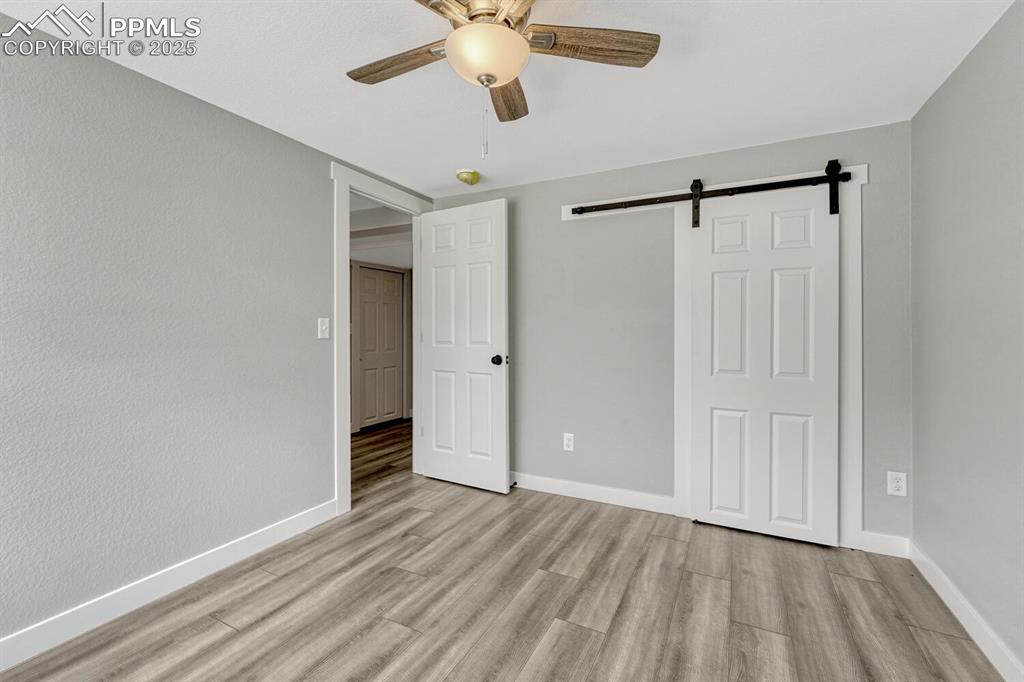
Unfurnished bedroom with a barn door, light wood-style flooring, and ceiling fan
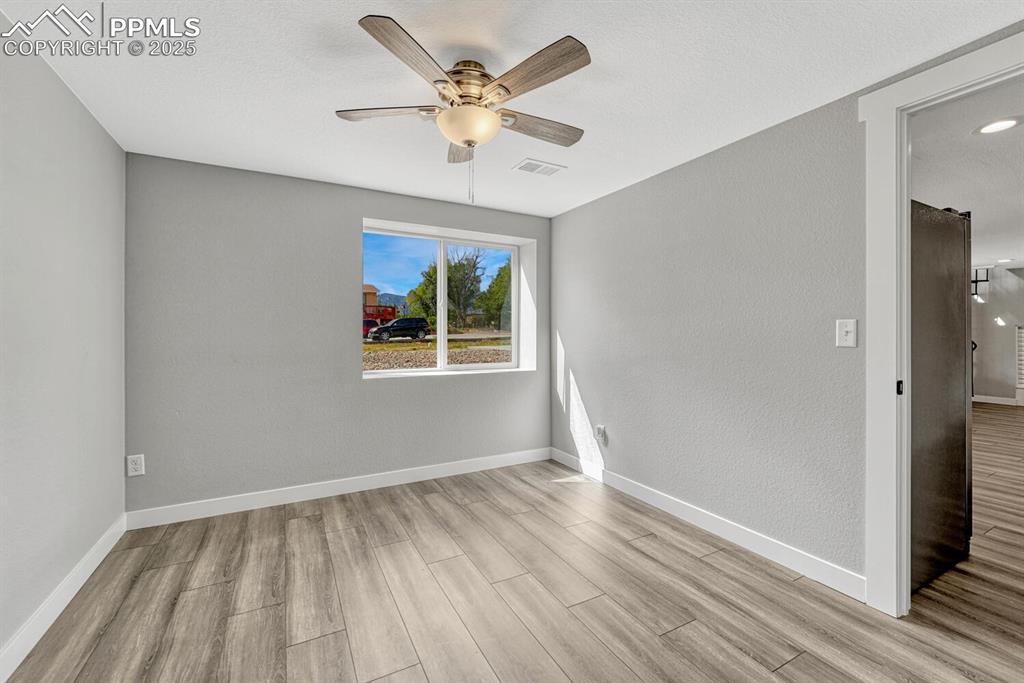
Unfurnished room with light wood finished floors, a textured wall, a textured ceiling, and ceiling fan
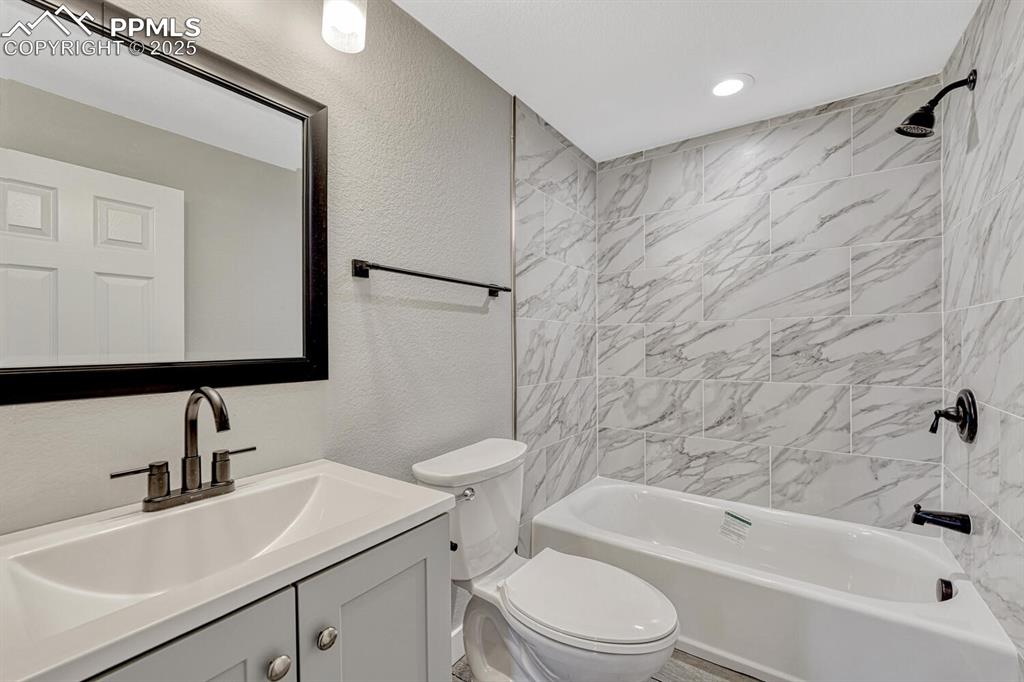
Bathroom featuring a textured wall, shower / tub combination, and vanity
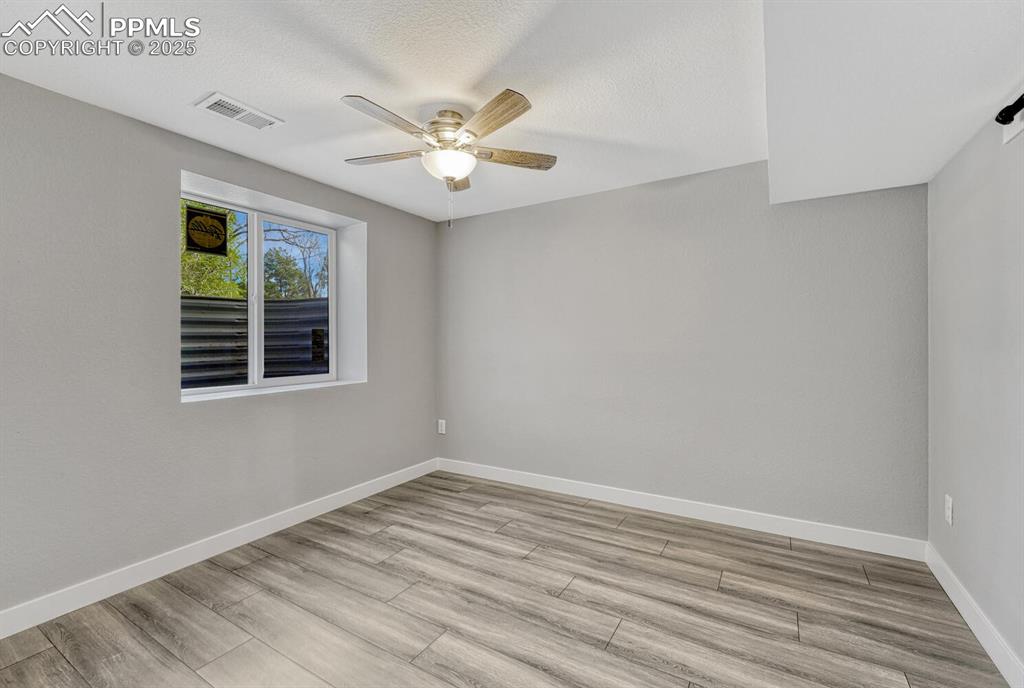
Empty room with light wood finished floors, ceiling fan, and a textured ceiling
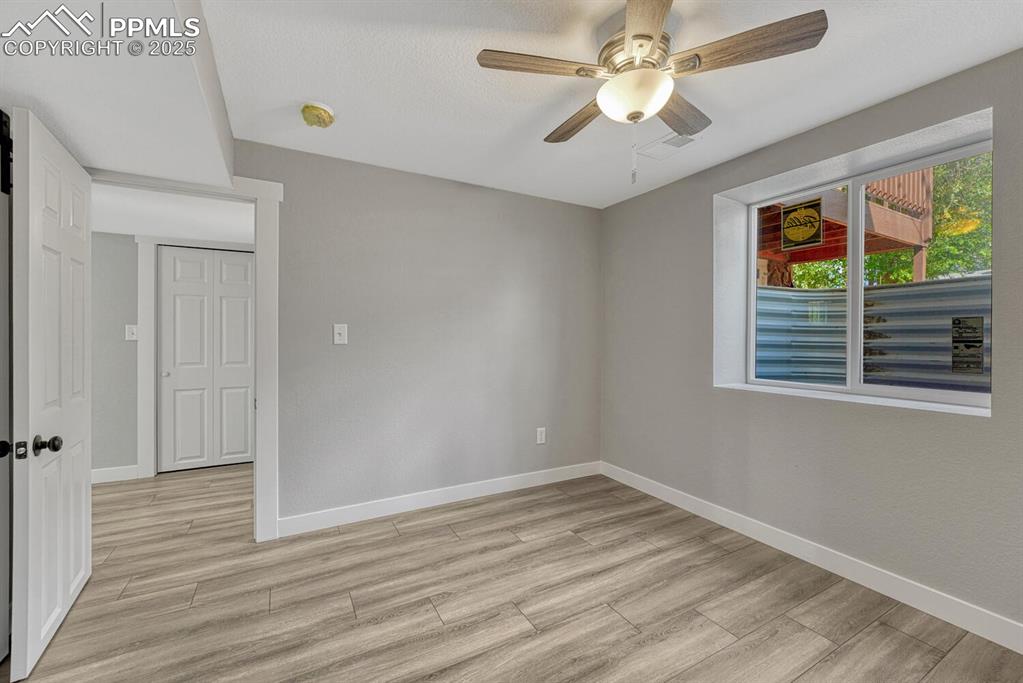
Spare room with light wood-style flooring and ceiling fan
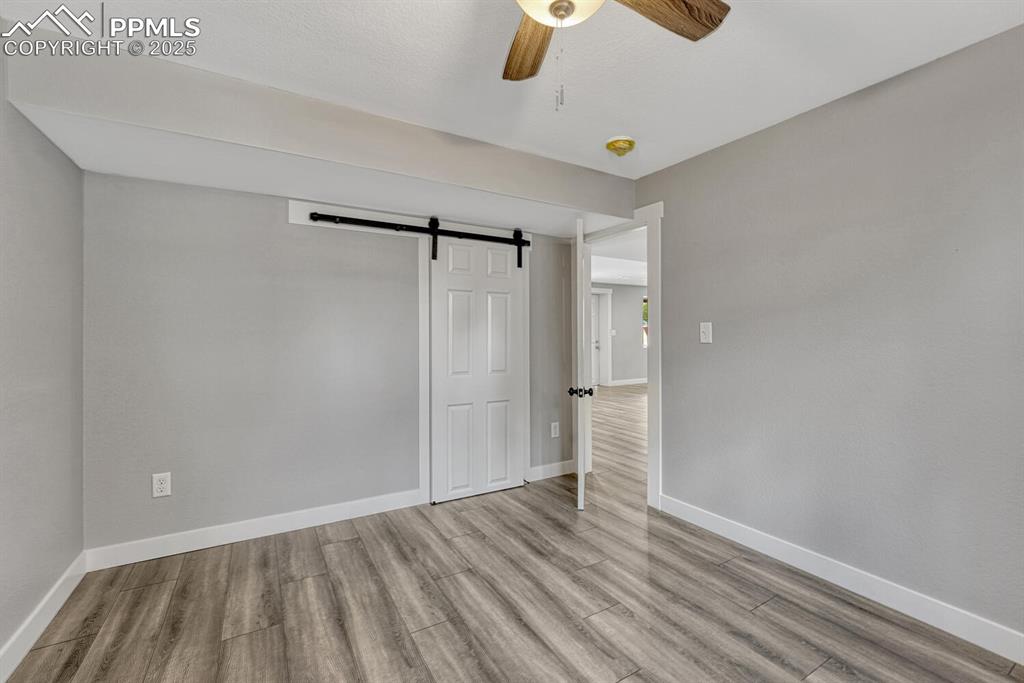
Unfurnished bedroom featuring a barn door, wood finished floors, and ceiling fan
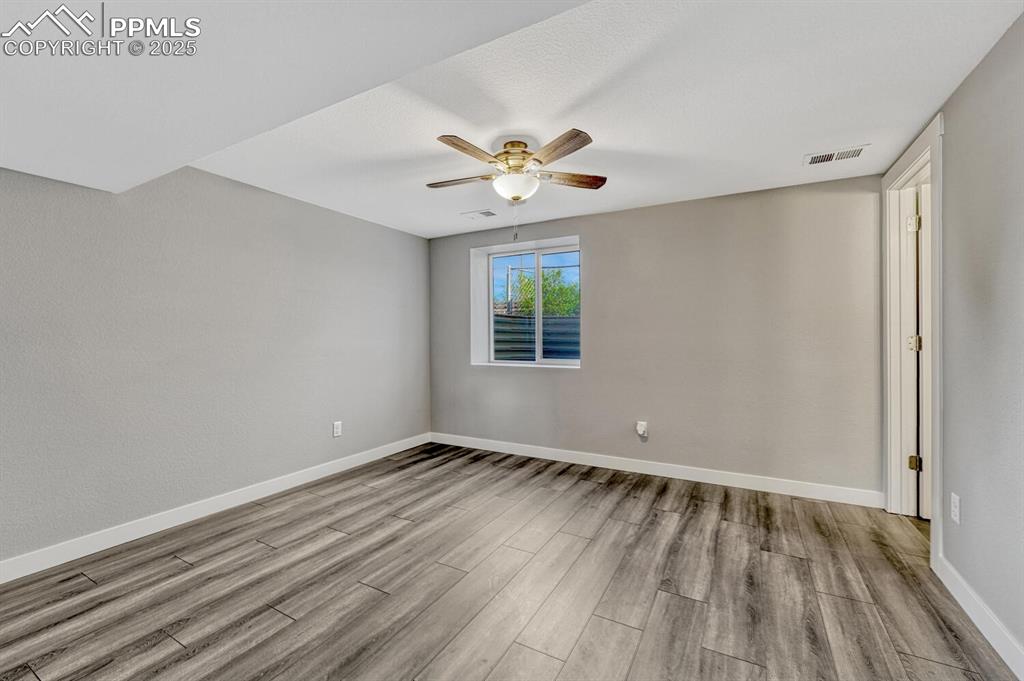
Unfurnished room with light wood-style flooring and a ceiling fan
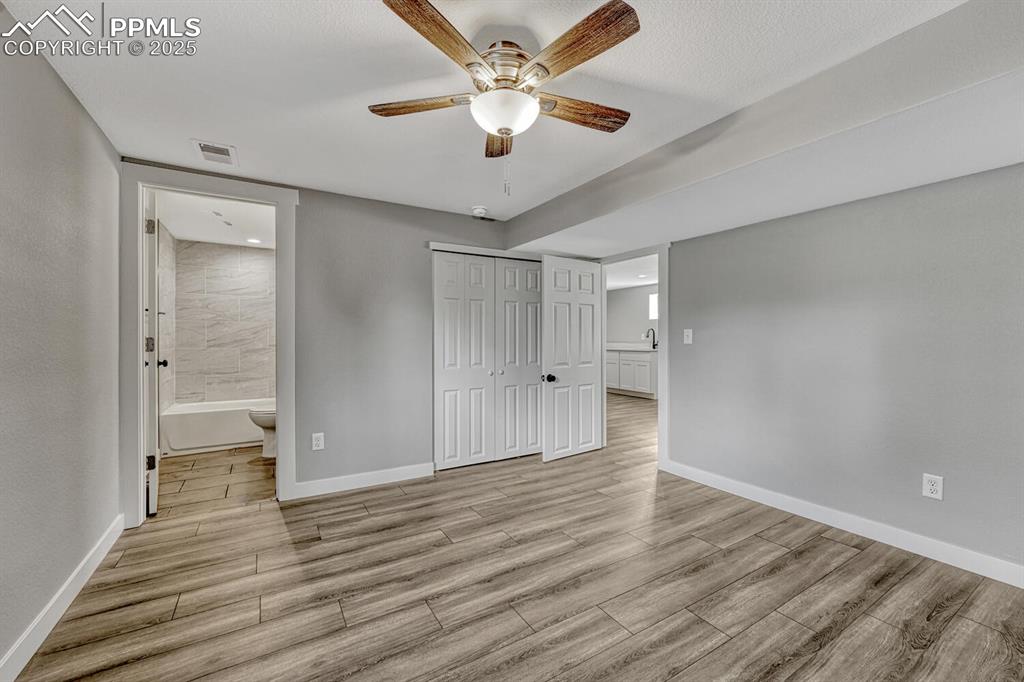
Unfurnished bedroom featuring light wood-type flooring, ceiling fan, a closet, and connected bathroom
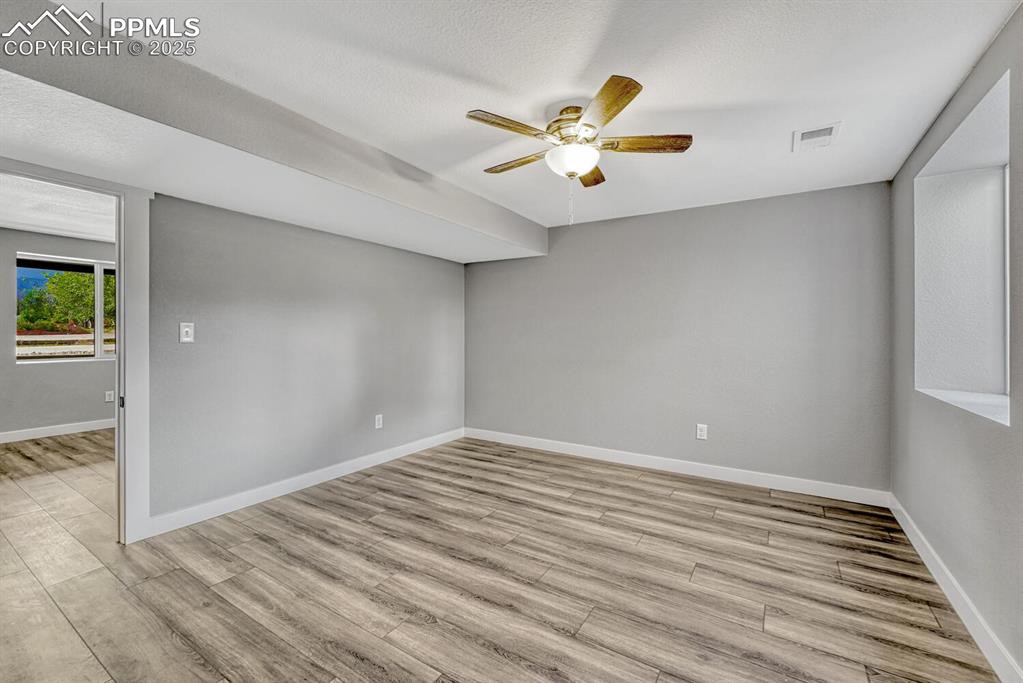
Spare room with light wood-style flooring, a ceiling fan, and a textured ceiling
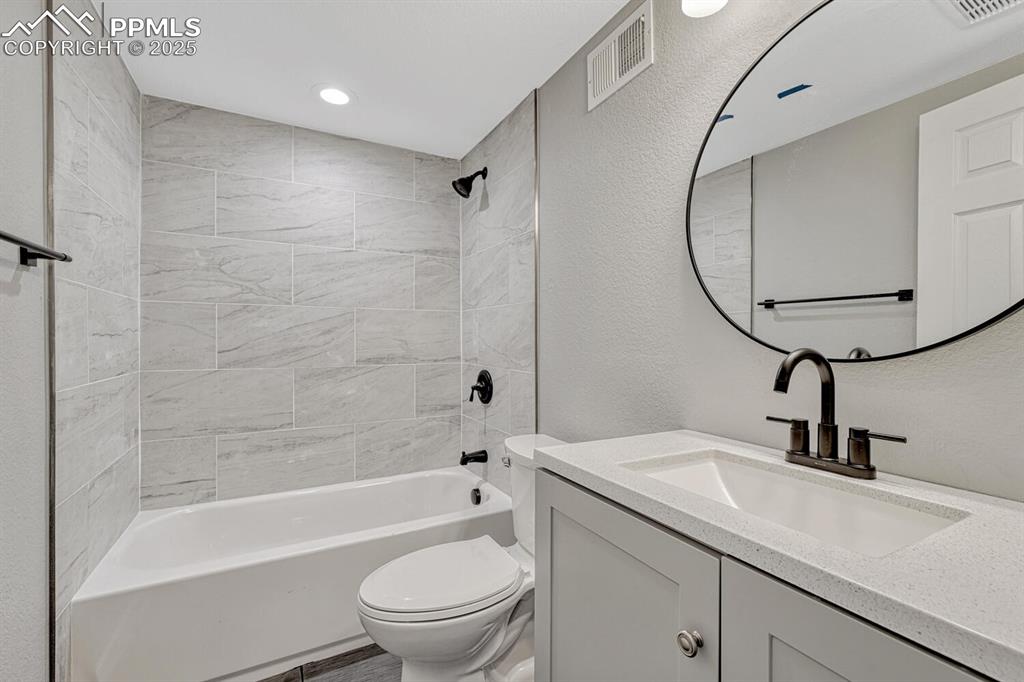
Bathroom with a textured wall, tub / shower combination, and vanity
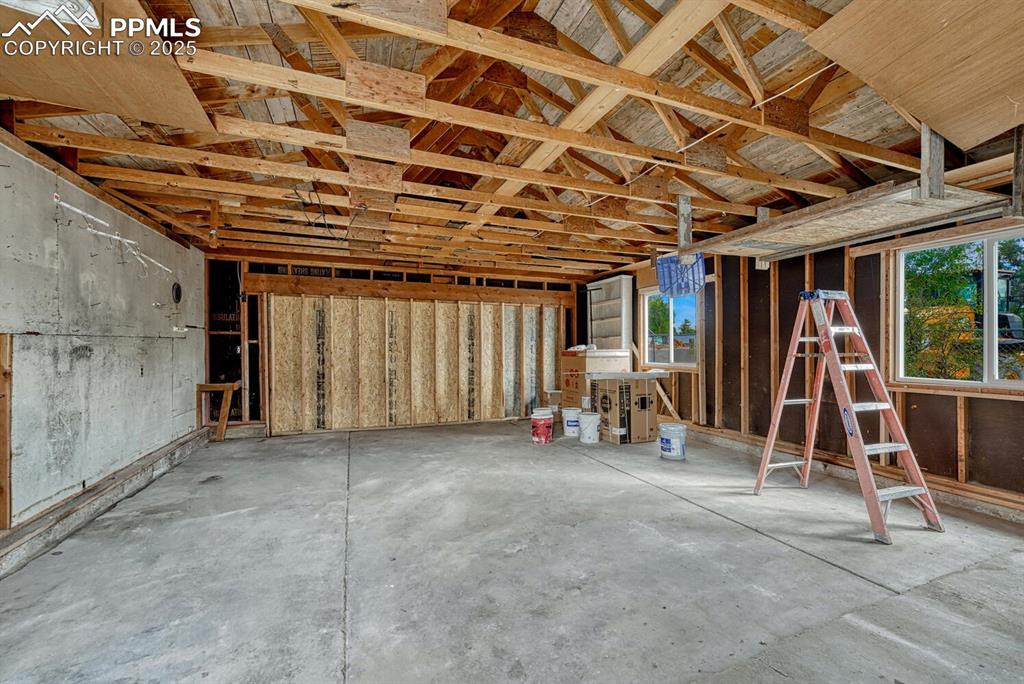
Miscellaneous room with concrete flooring
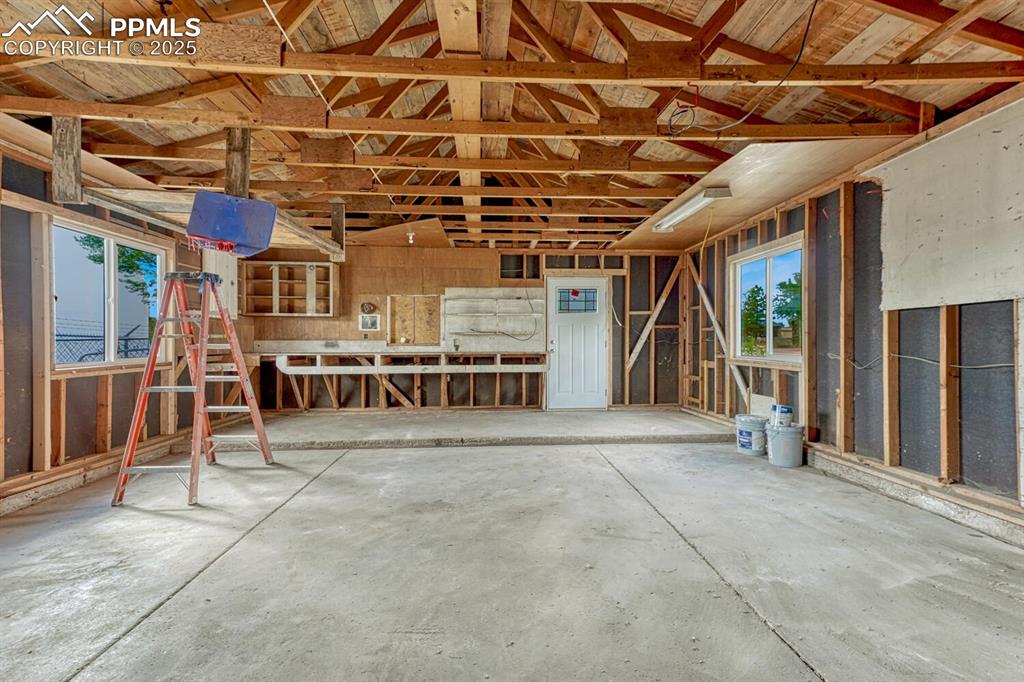
Misc room with unfinished concrete floors and a garage
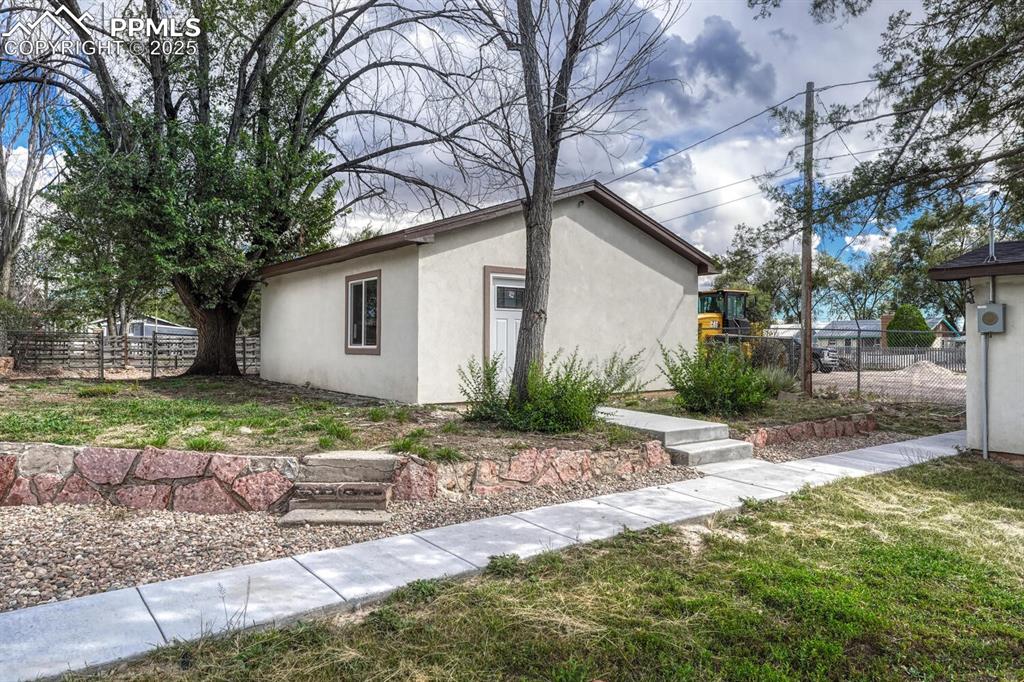
View of property exterior with stucco siding
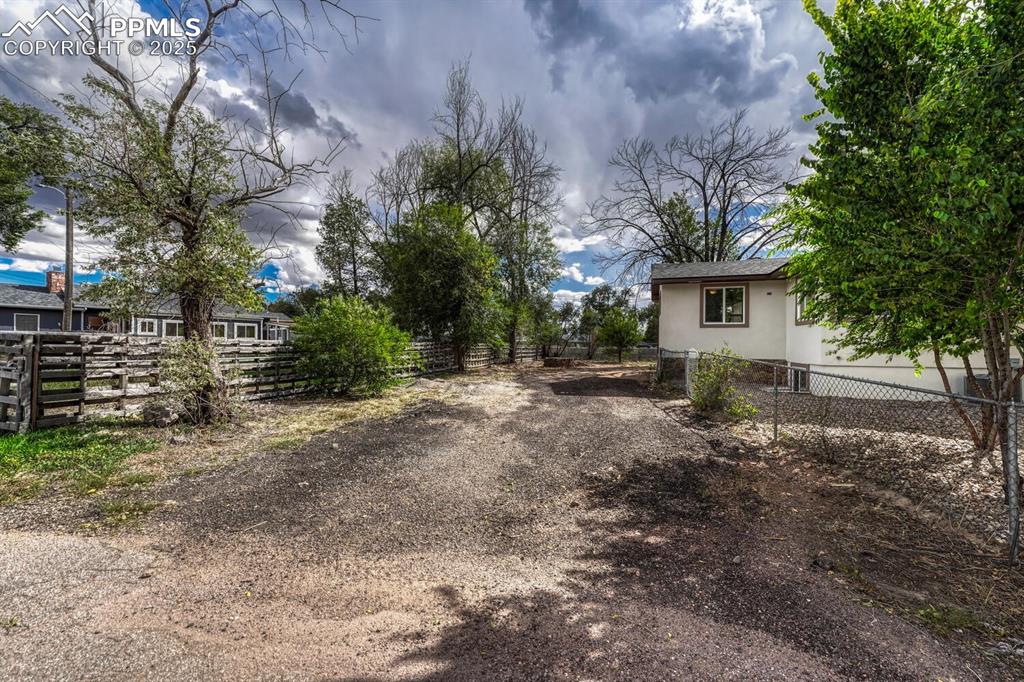
View of yard
Disclaimer: The real estate listing information and related content displayed on this site is provided exclusively for consumers’ personal, non-commercial use and may not be used for any purpose other than to identify prospective properties consumers may be interested in purchasing.