2575 Shannara Grove, Colorado Springs, CO, 80951
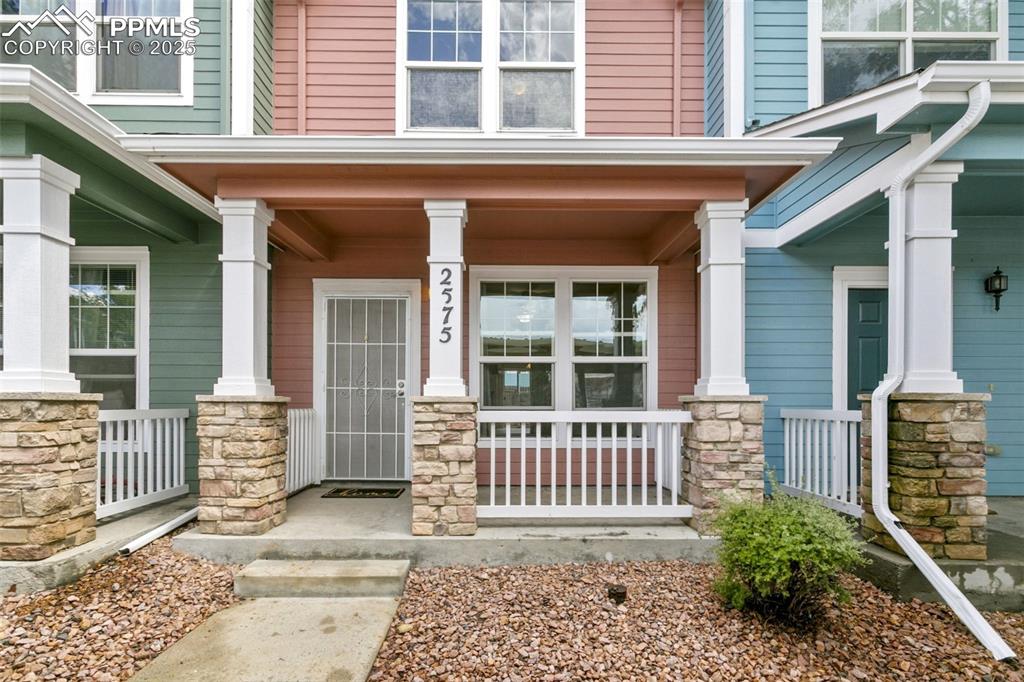
Affordable townhome
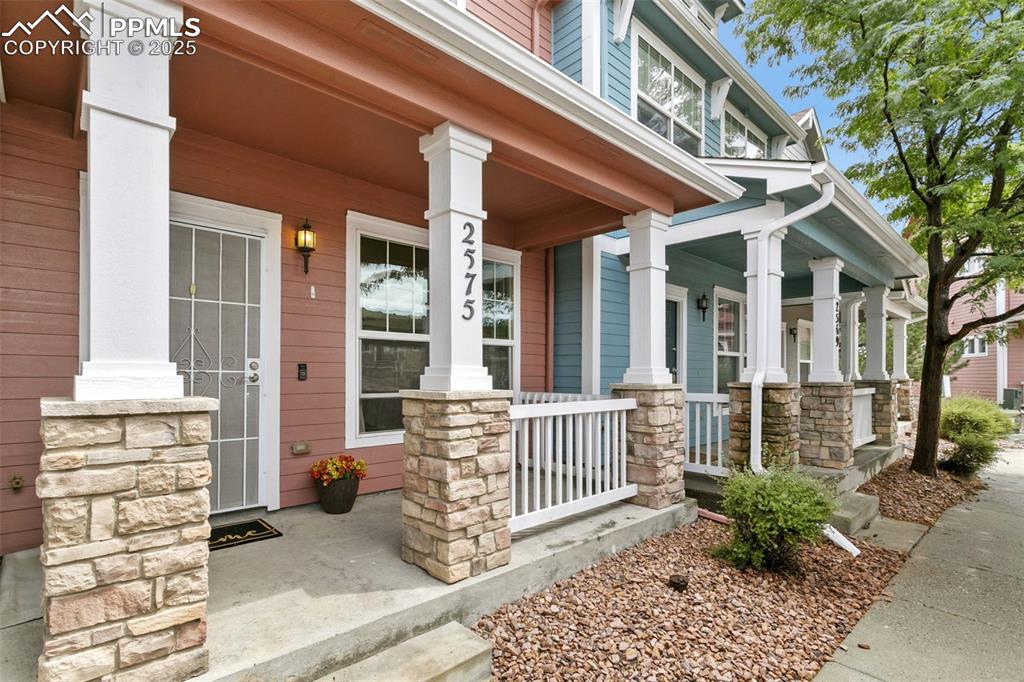
Front porch
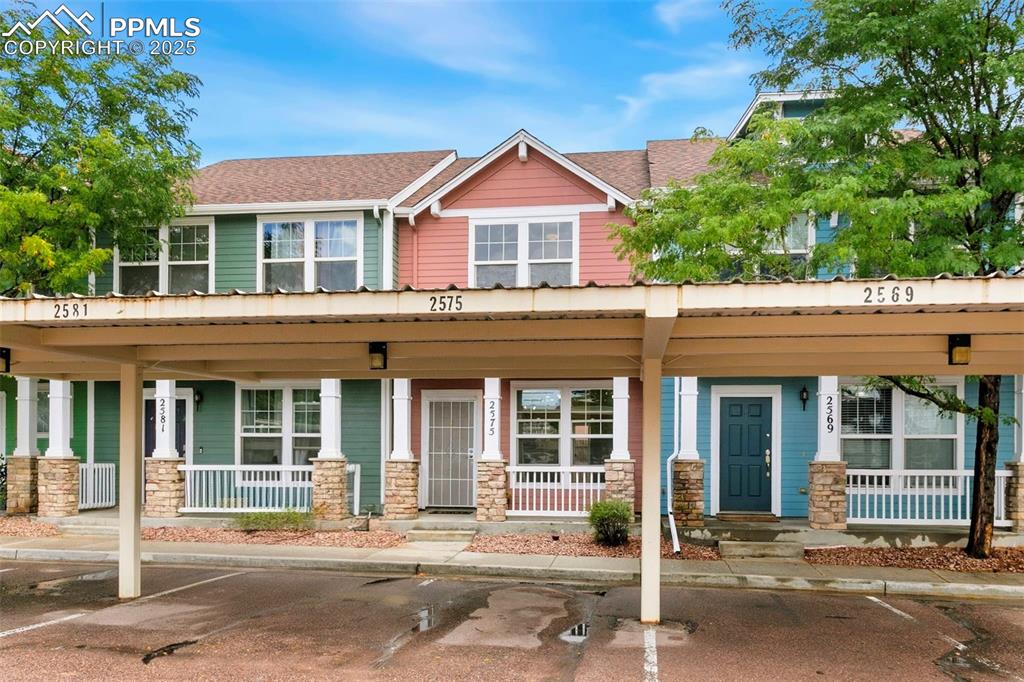
Carport directly in front
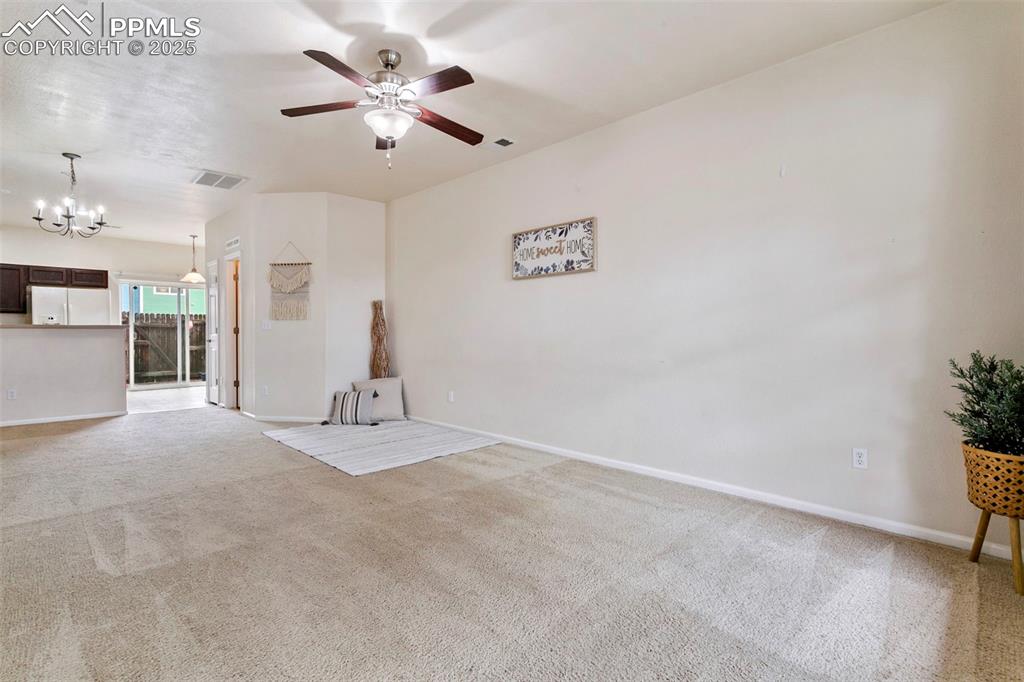
Walking in the front door
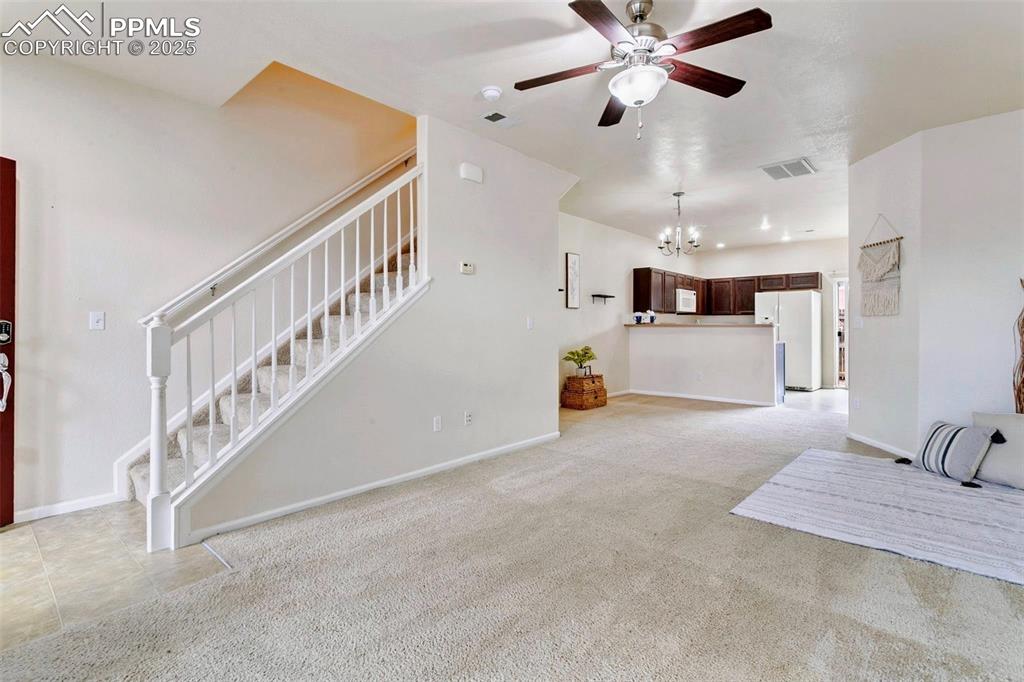
Living area looking towards kitchen and staircase
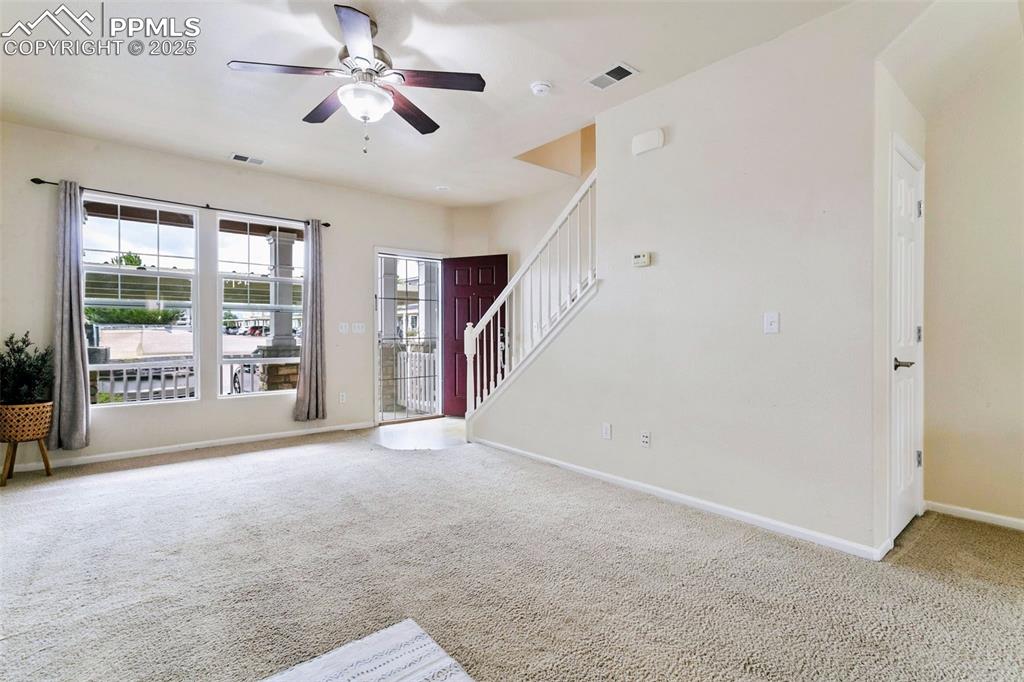
Looking towards the front door
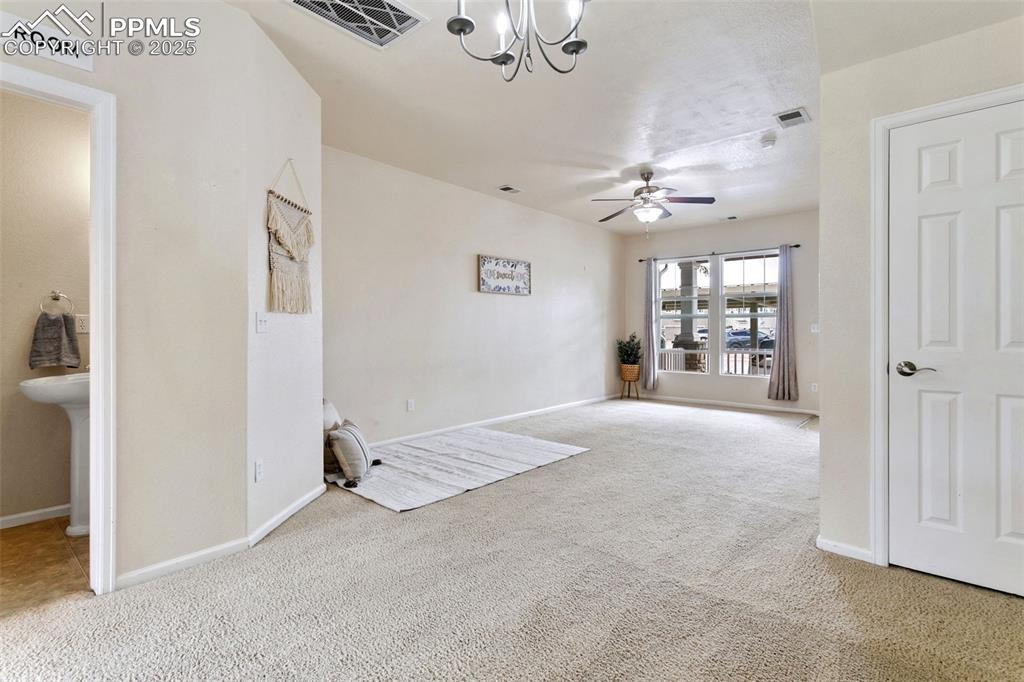
Living area w/ bathroom on left side
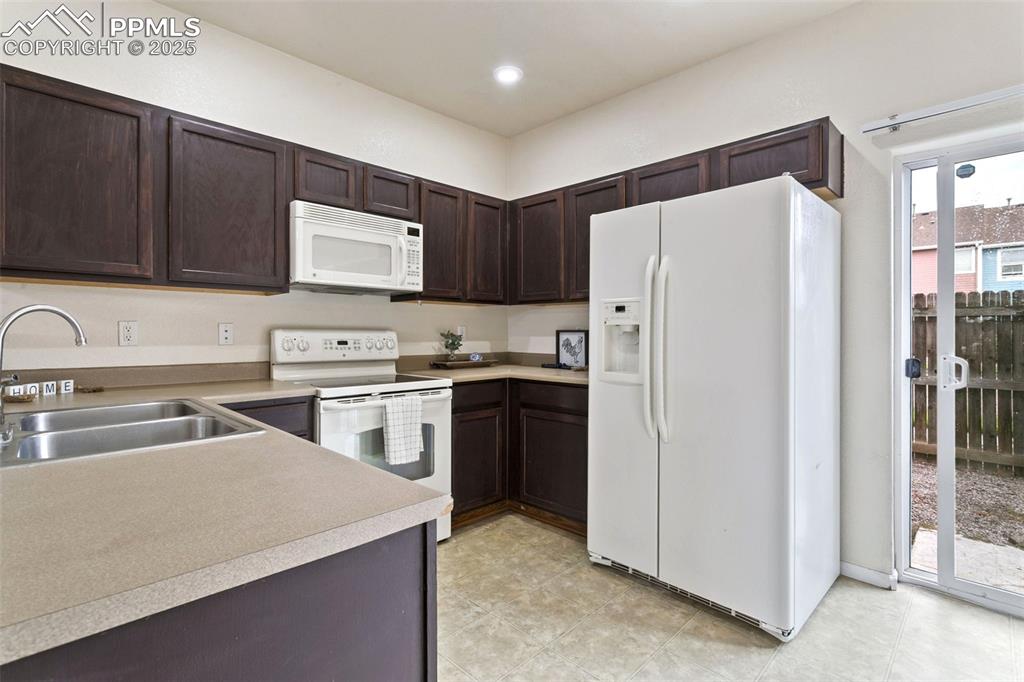
Walking in the kitchen with walk out on right side
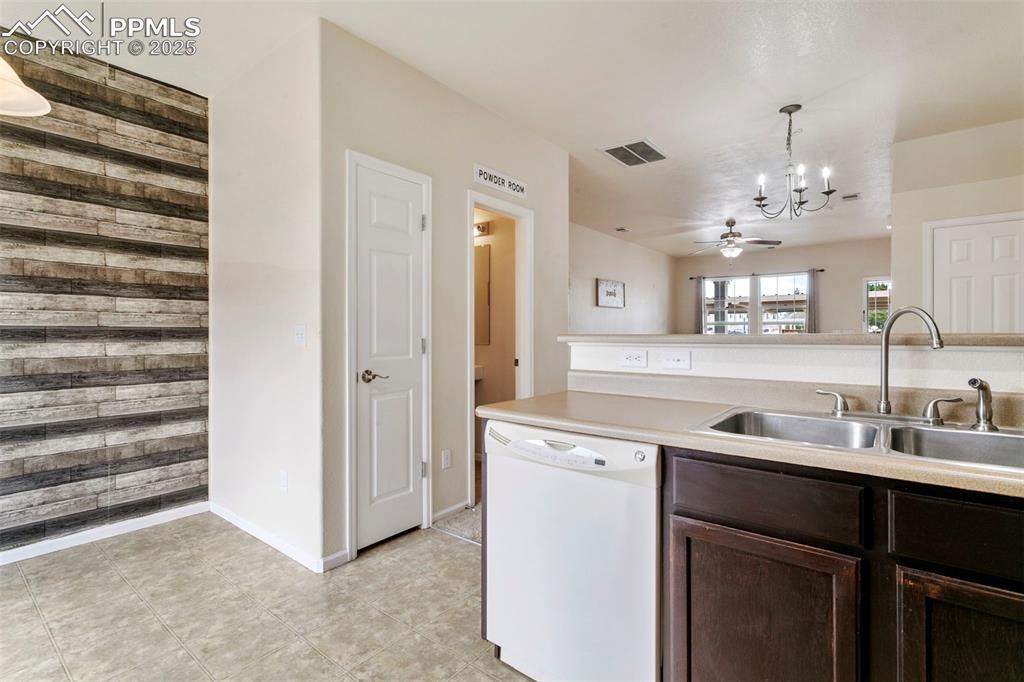
Kitchen w/ pantry door located center
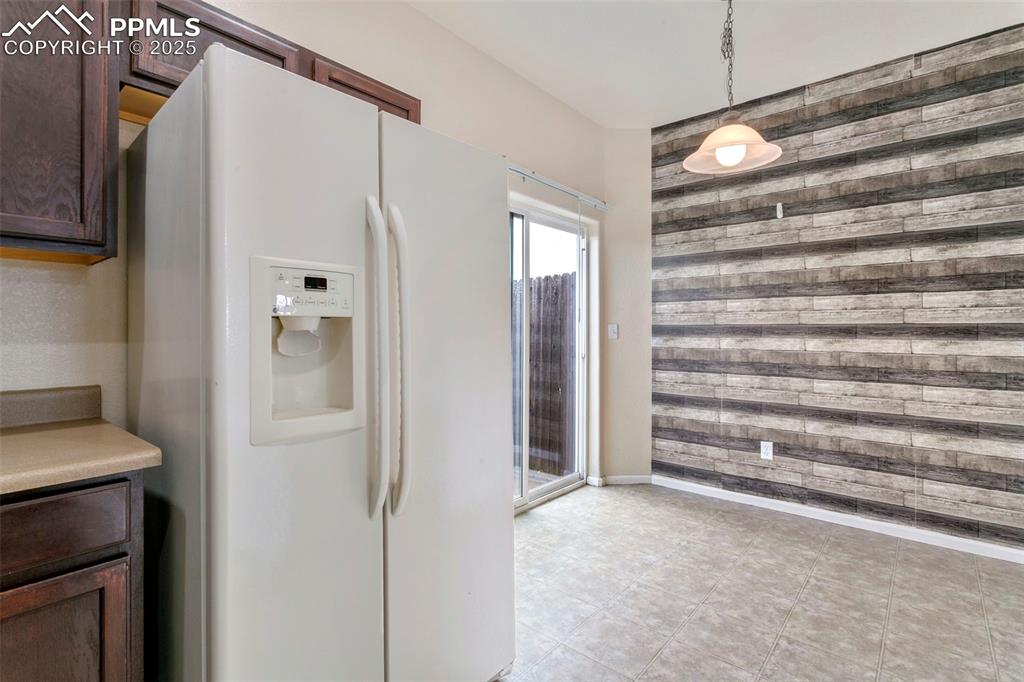
Kitchen w/ designated eat-in area
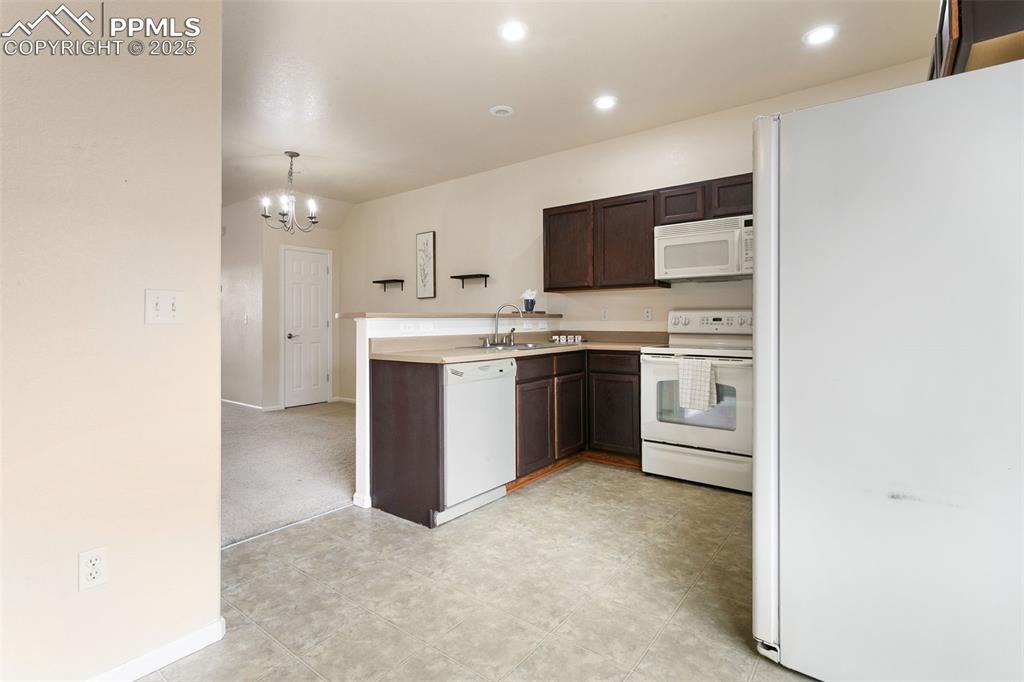
Kitchen from the sliding glass door
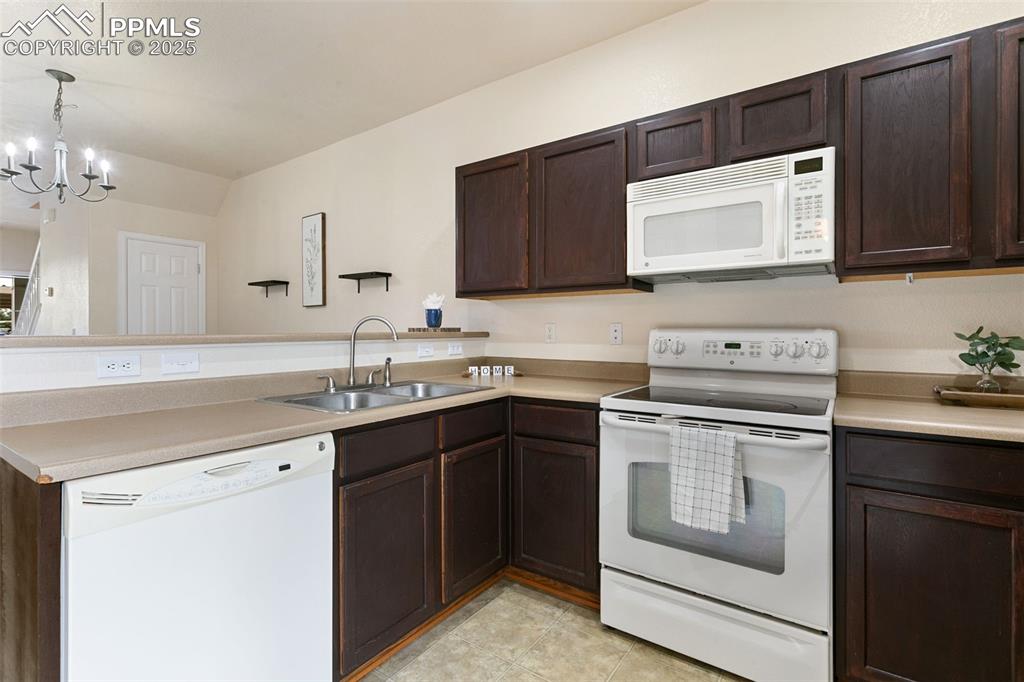
Kitchen w/ breakfast counter
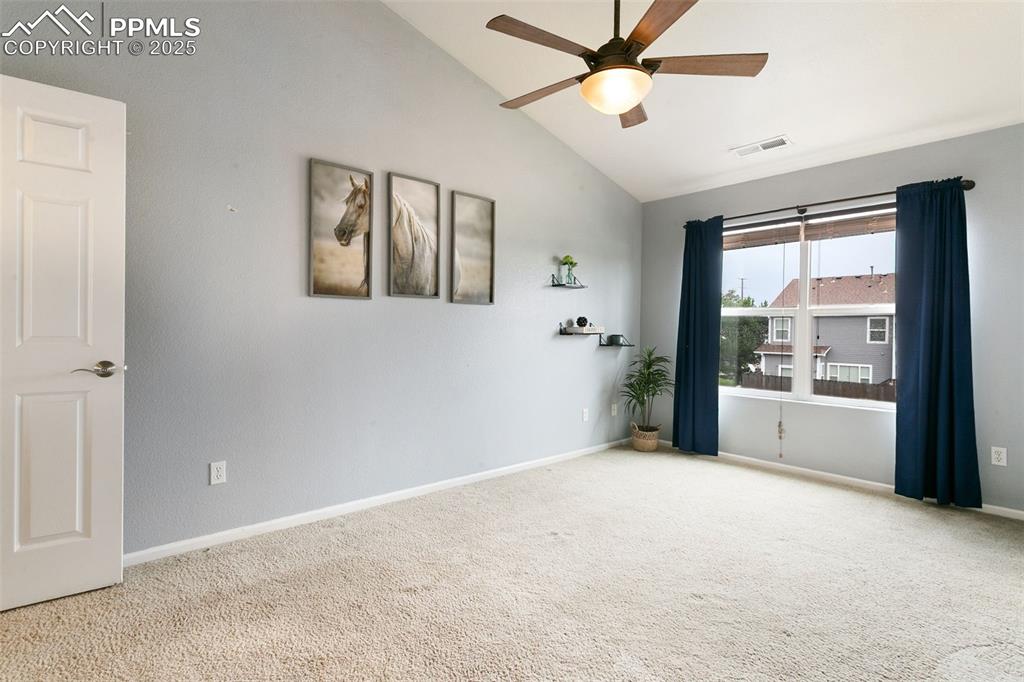
Primary BR upstairs
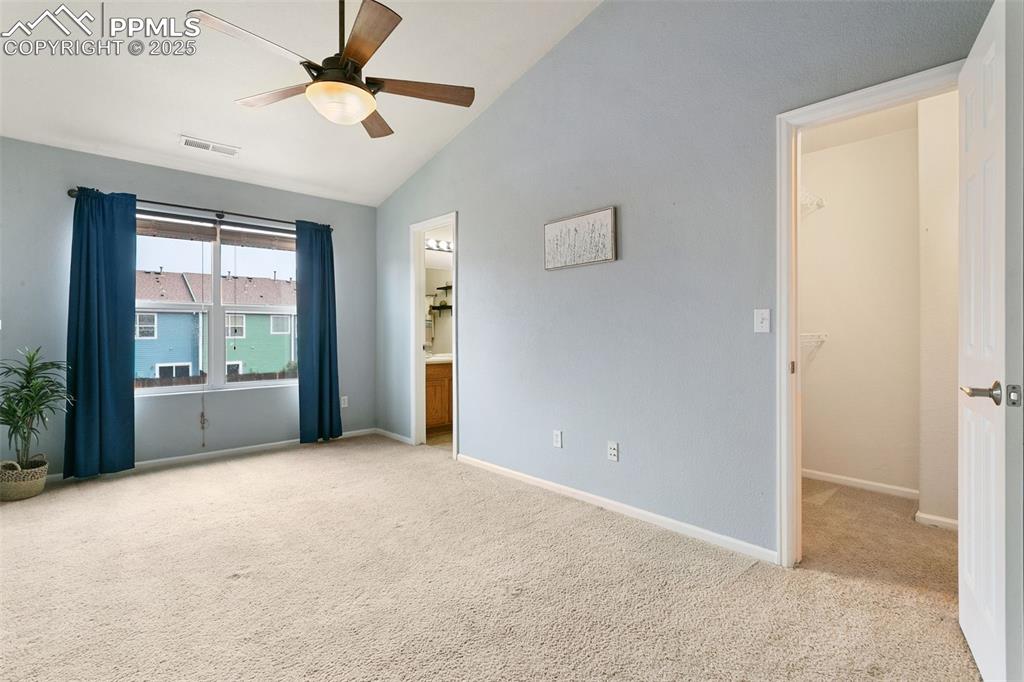
Primary BR with walk-in closet on the right
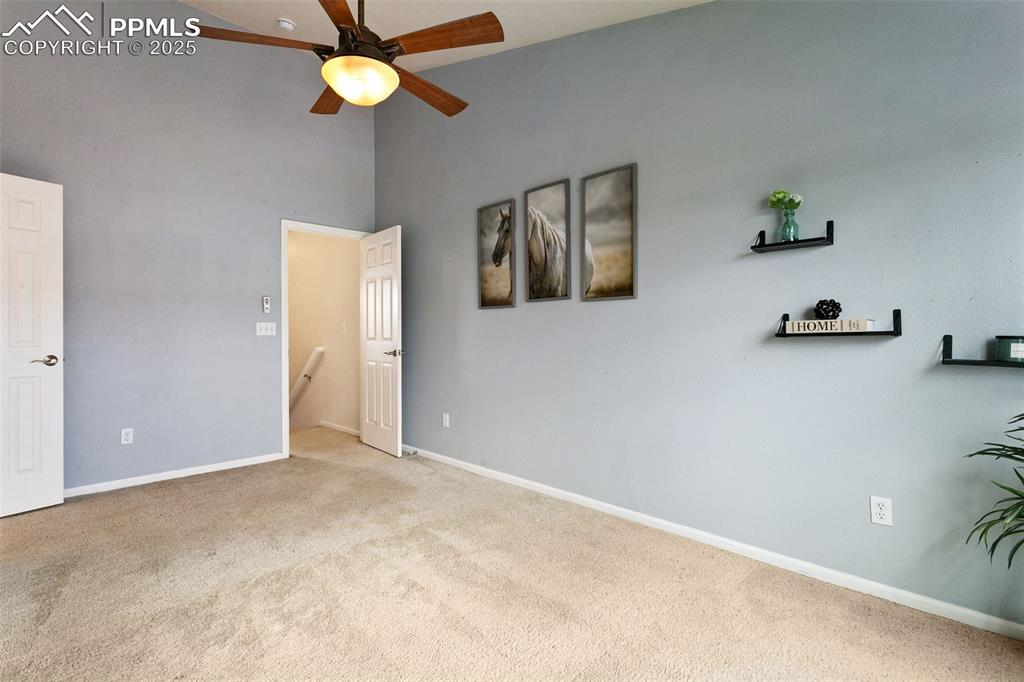
Primary BR
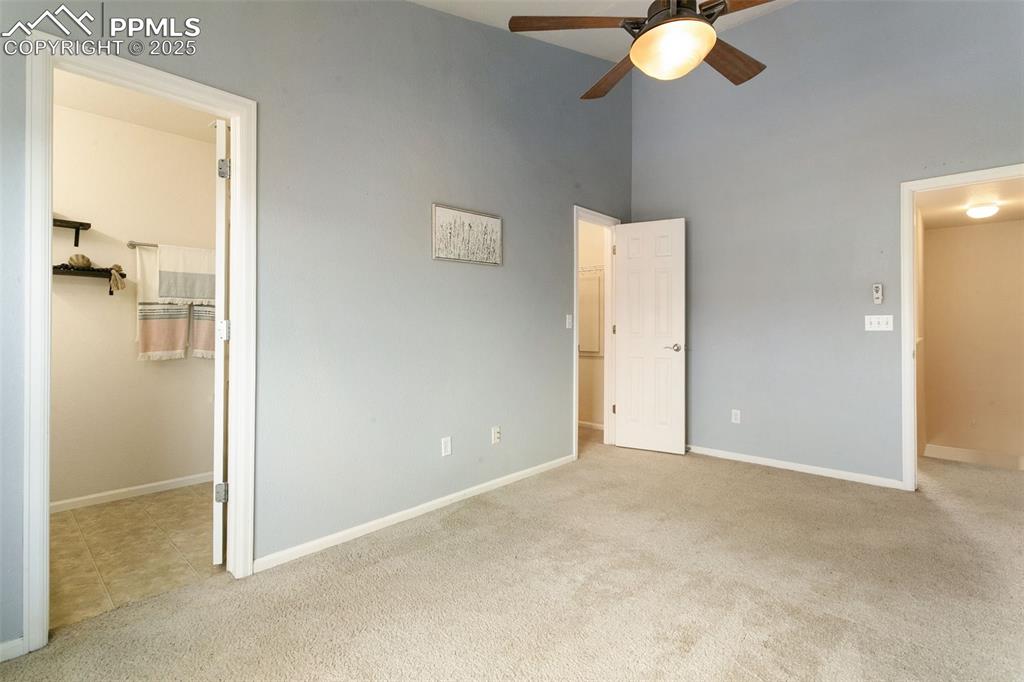
Primary BR with en-suite bathroom on the left
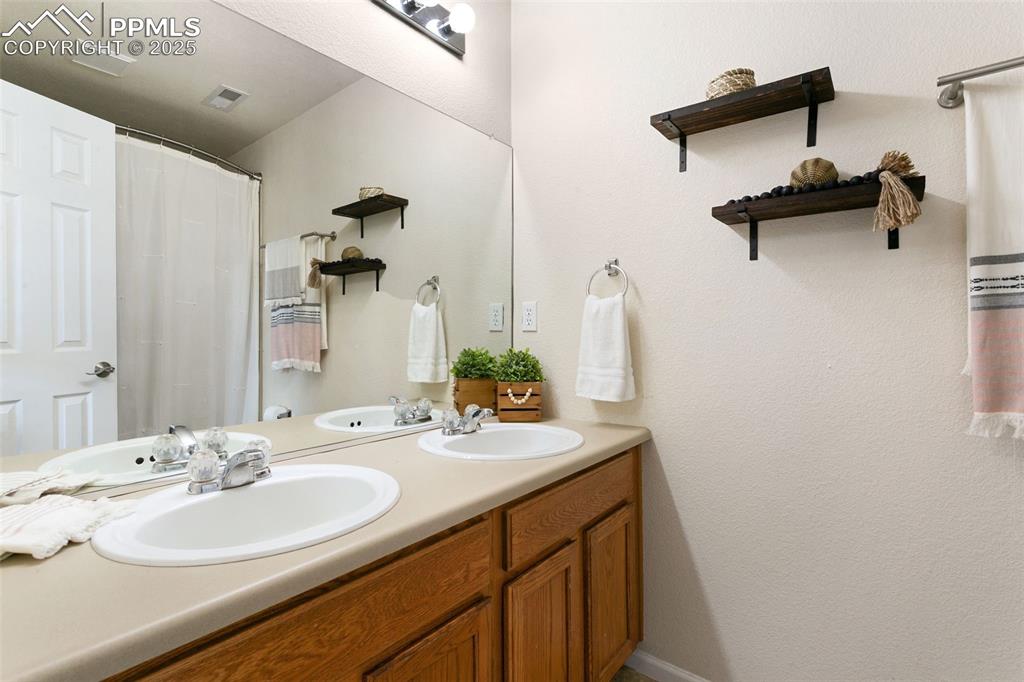
Primary en-suite bathroom
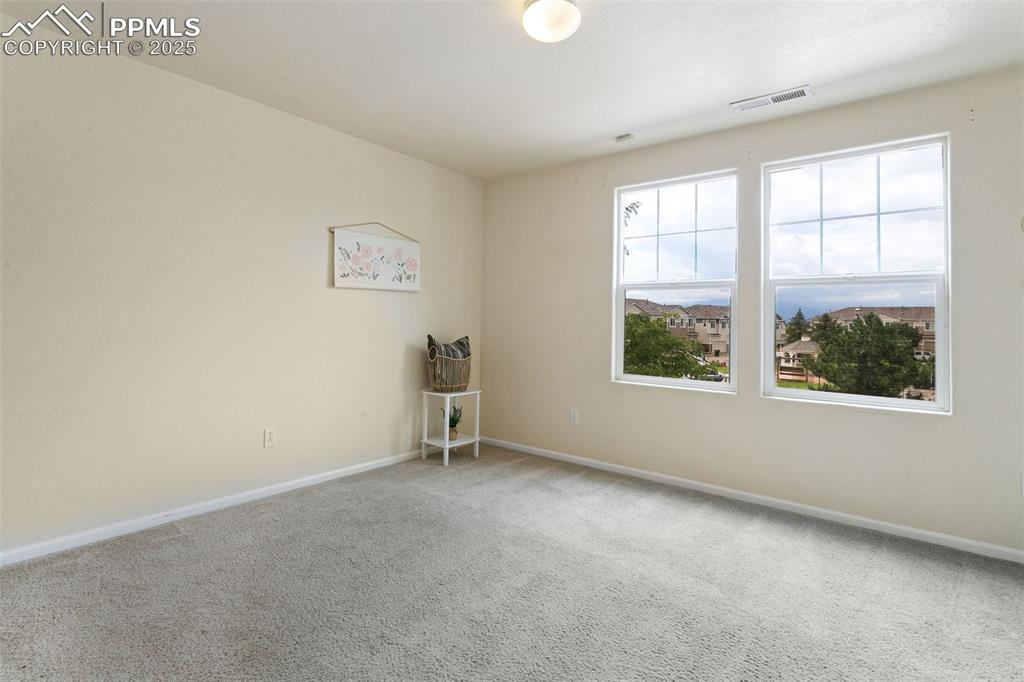
2nd BR upstairs w/ amazing views
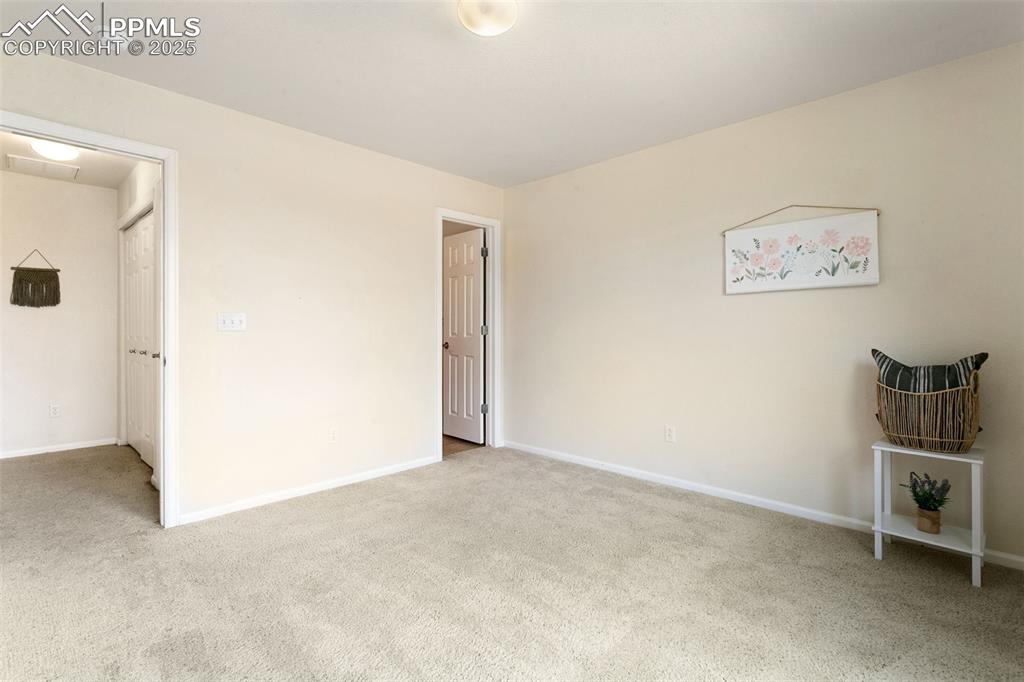
2nd BR also with an en-suite bathroom
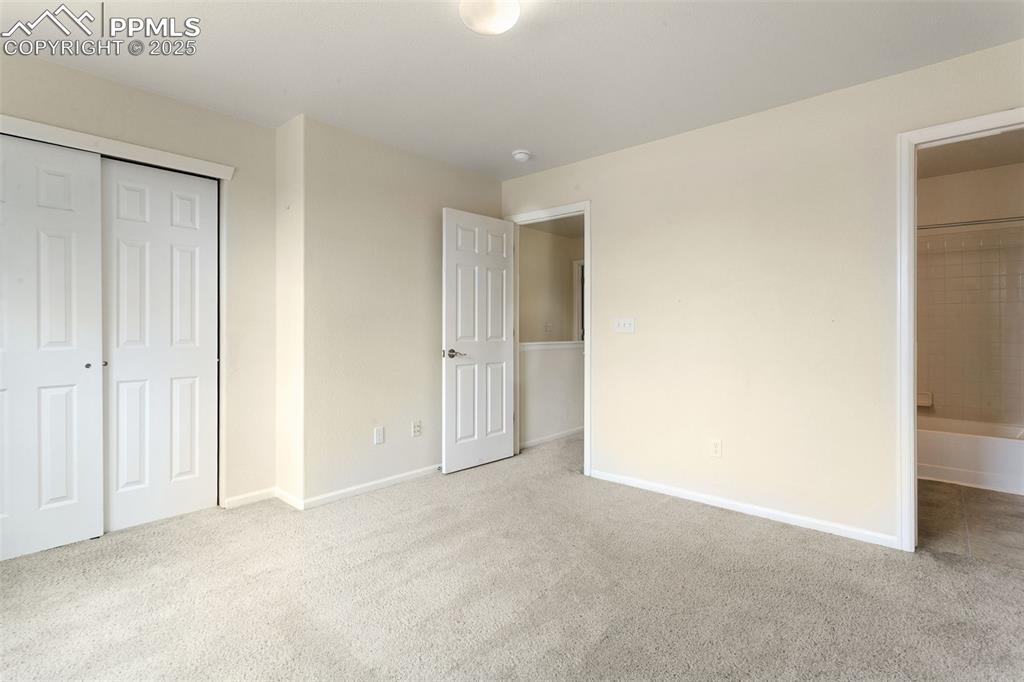
2nd BD
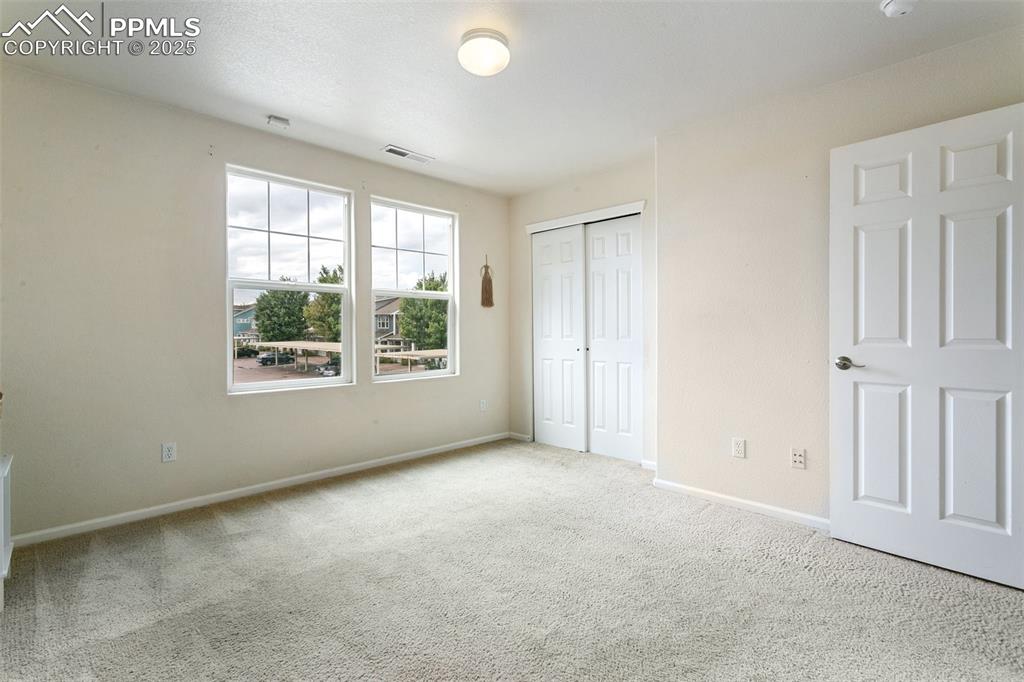
2nd BR
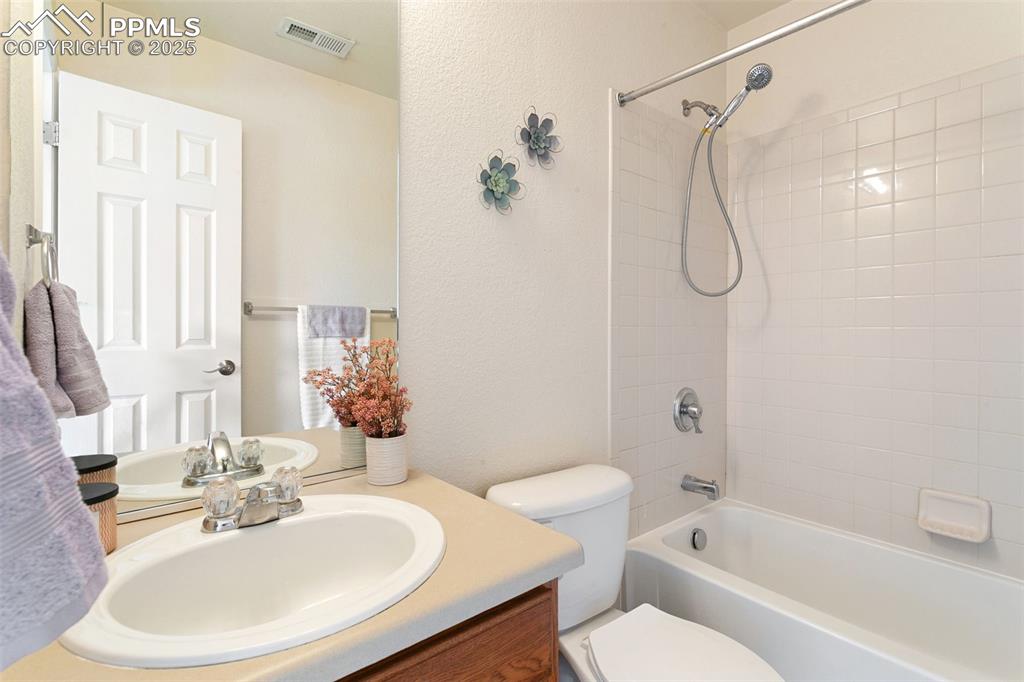
En-suite bathroom for 2nd BR
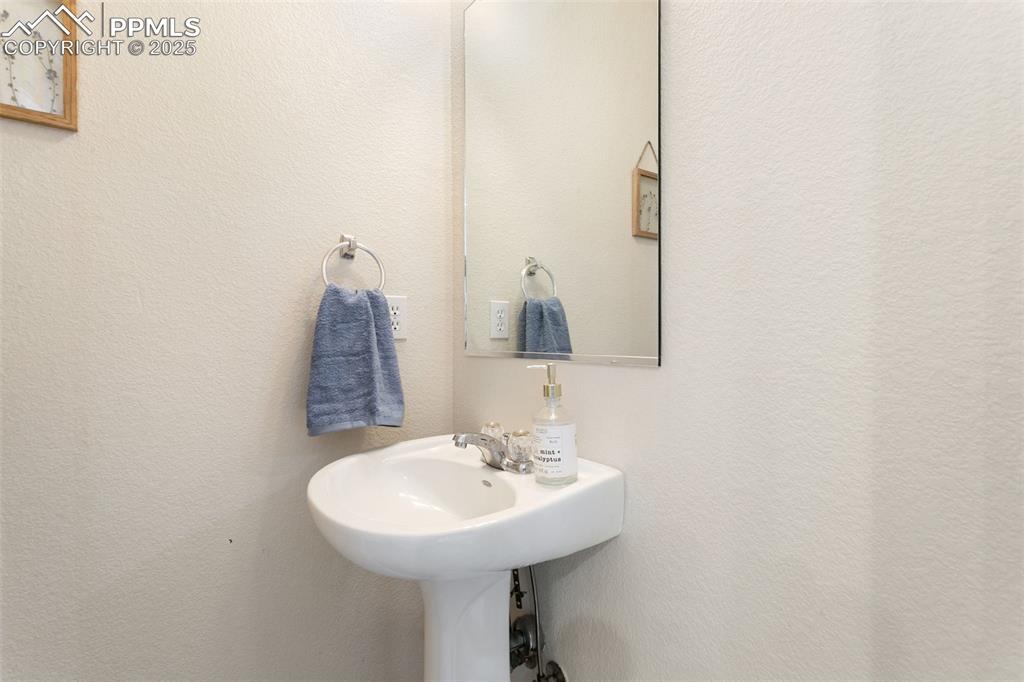
Guest bathroom on main
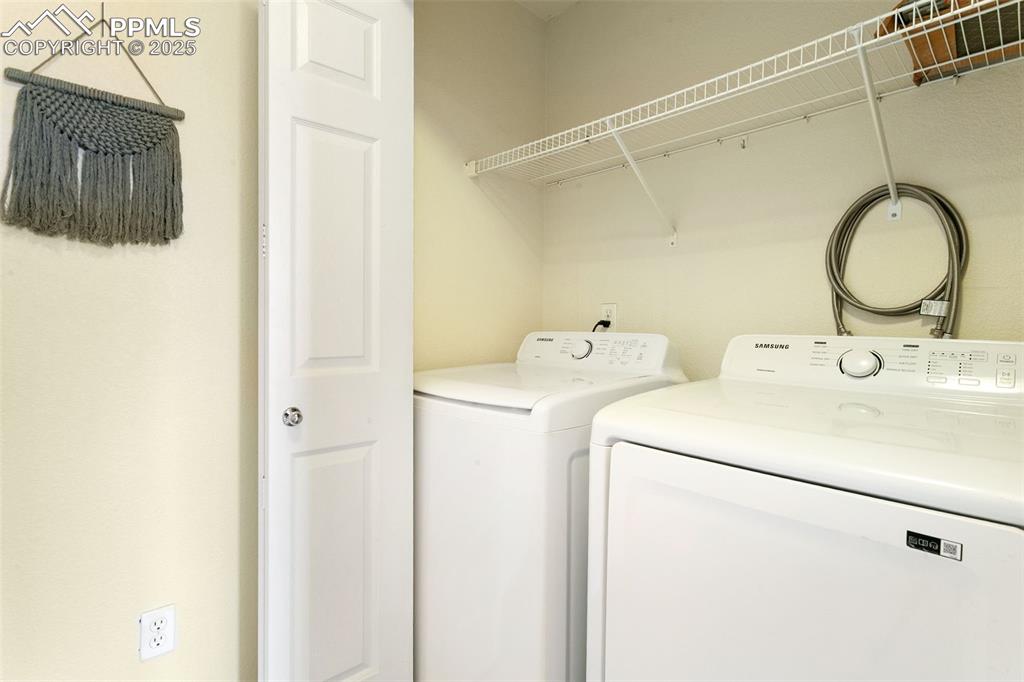
Upstairs laundry
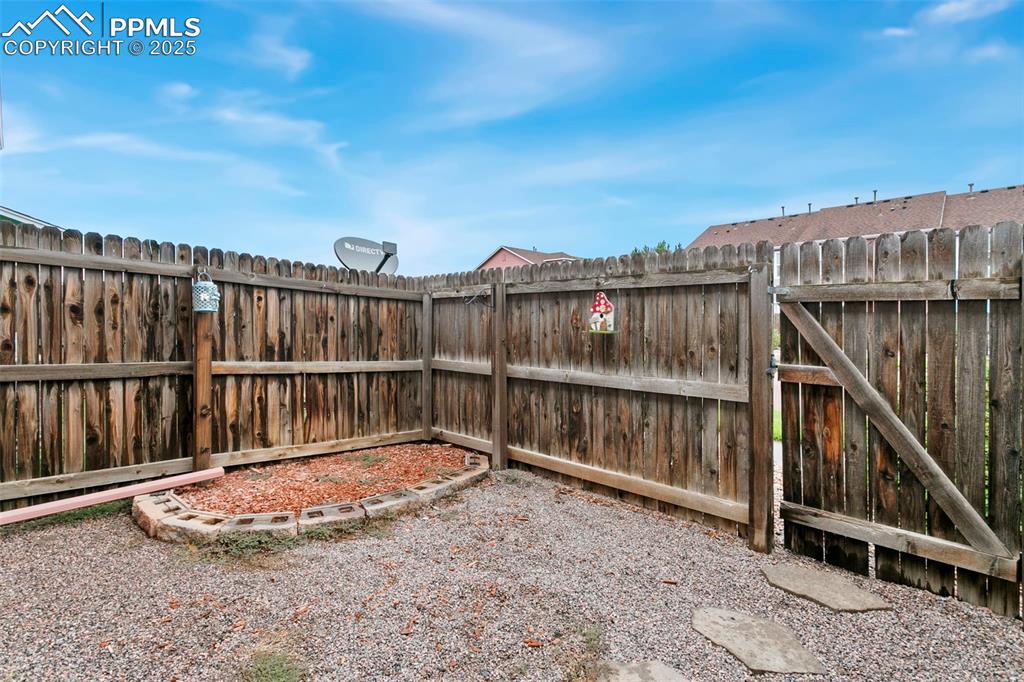
Fenced backyard
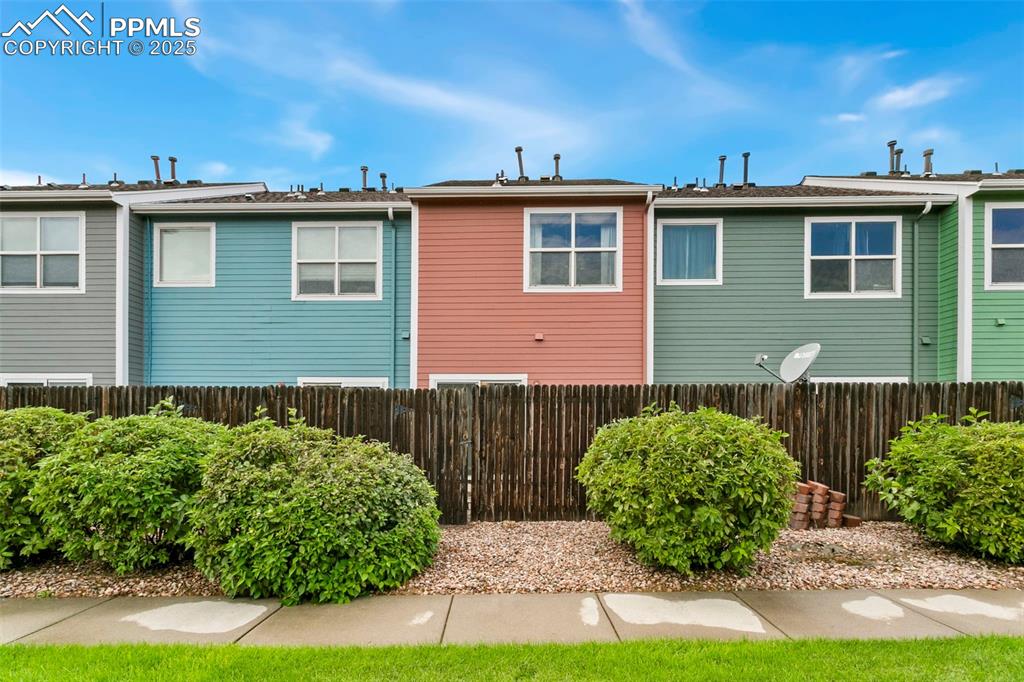
Rear view
Disclaimer: The real estate listing information and related content displayed on this site is provided exclusively for consumers’ personal, non-commercial use and may not be used for any purpose other than to identify prospective properties consumers may be interested in purchasing.