4691 Pleasant Port View, Colorado Springs, CO, 80911
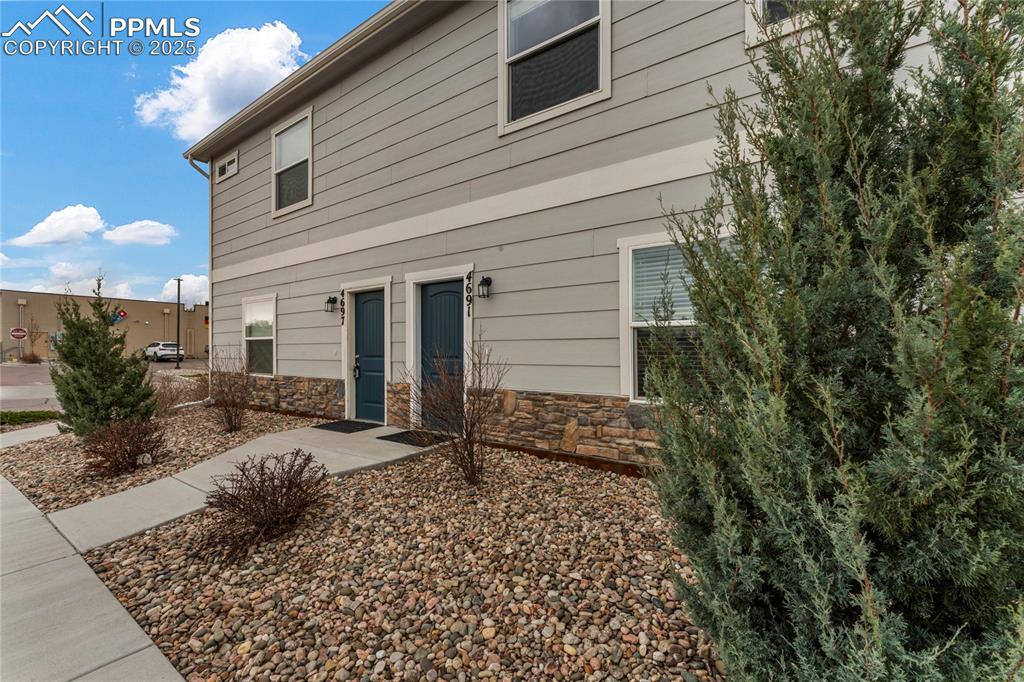
Other
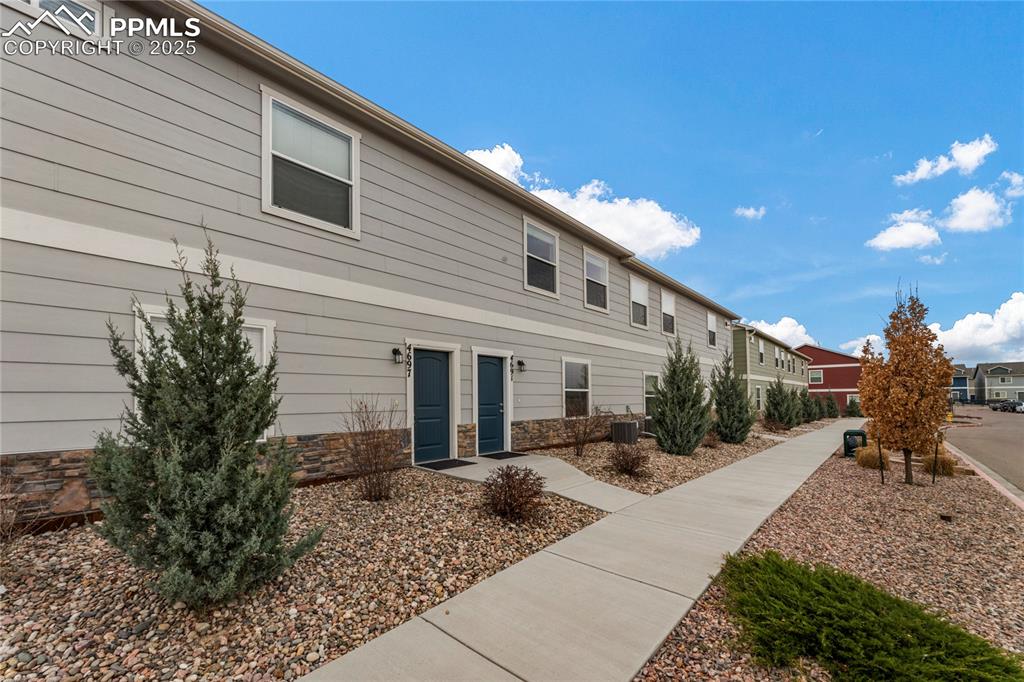
Surrounding community featuring a residential view
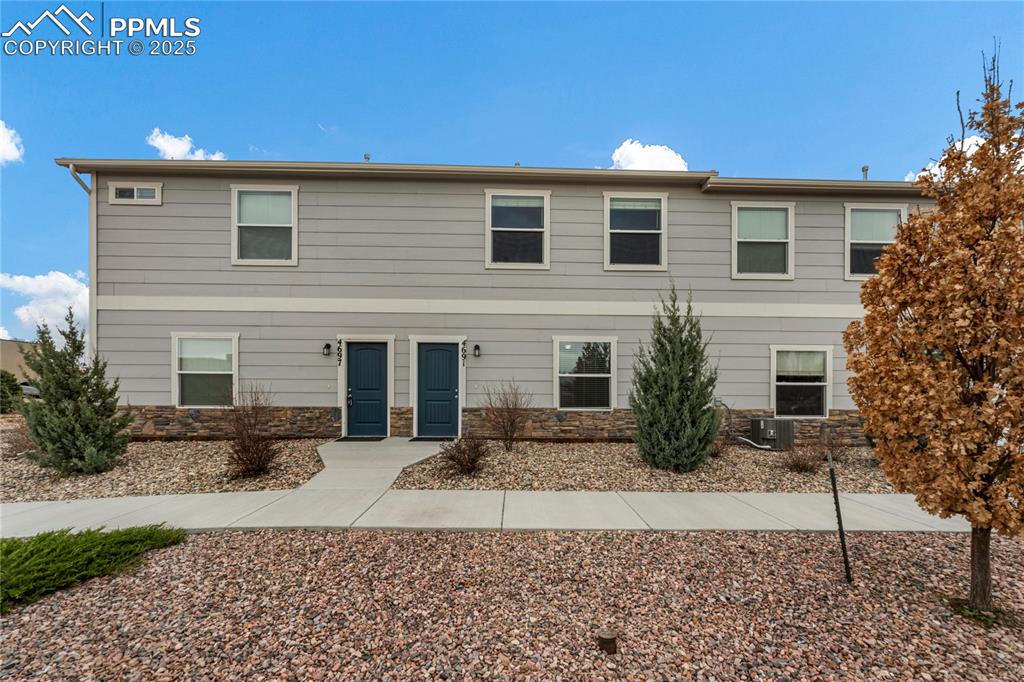
View of front of property with stone siding
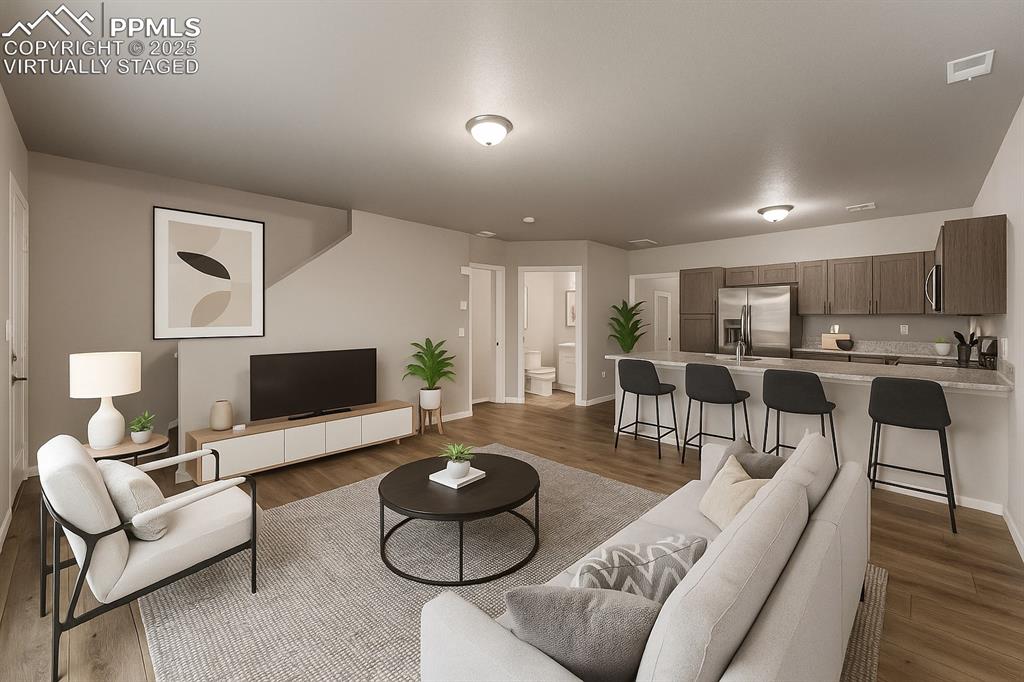
Virtually Staged
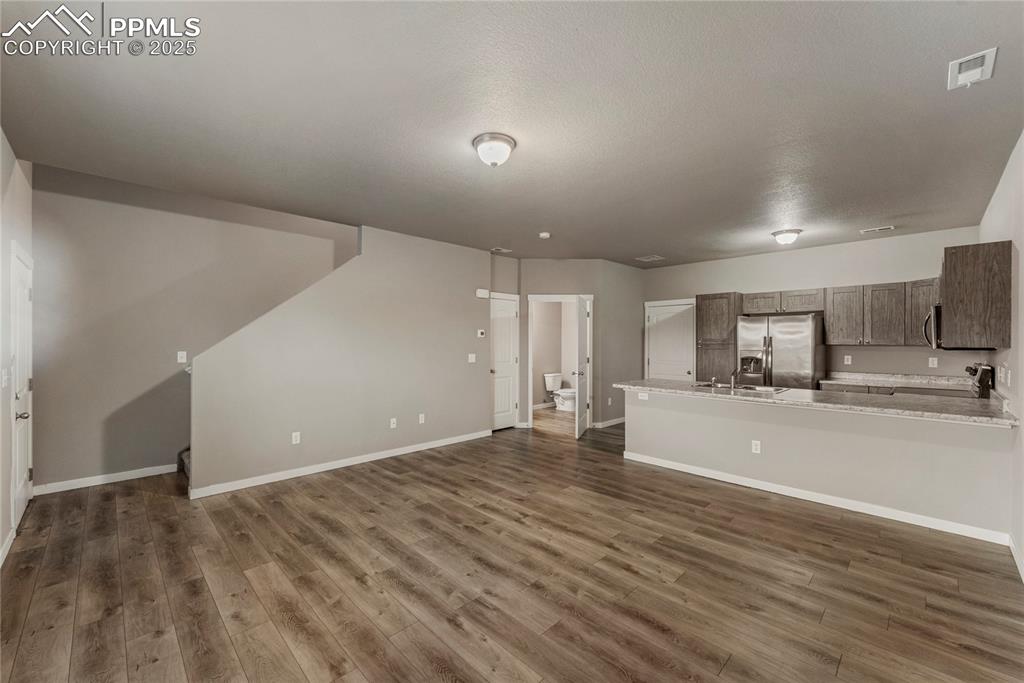
Unfurnished living room with dark wood-style flooring and a textured ceiling
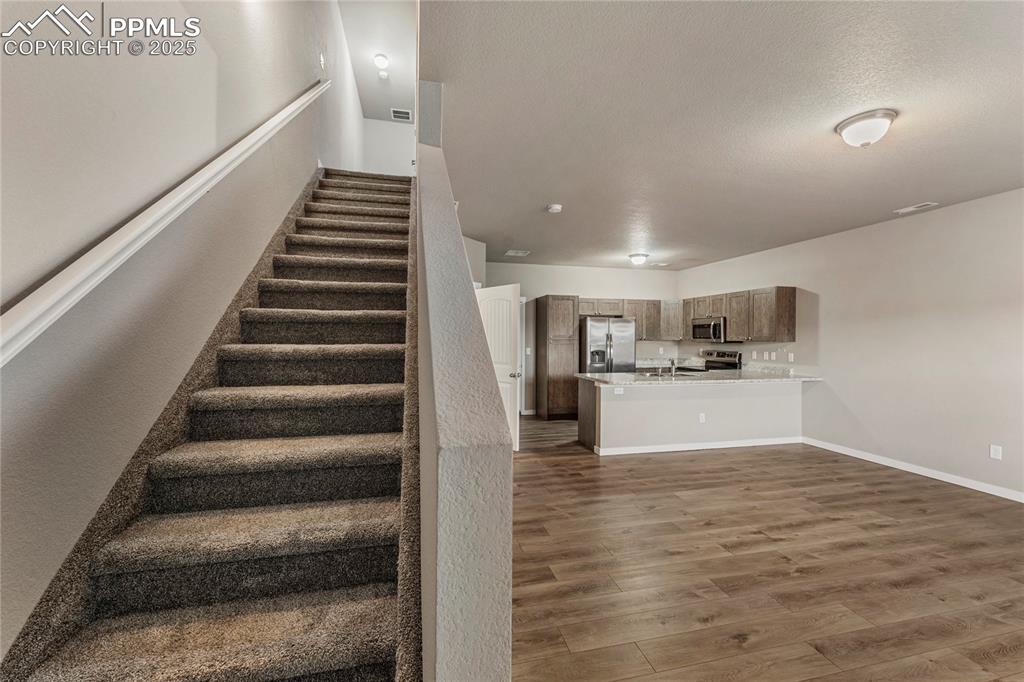
Stairway with wood finished floors and a textured ceiling
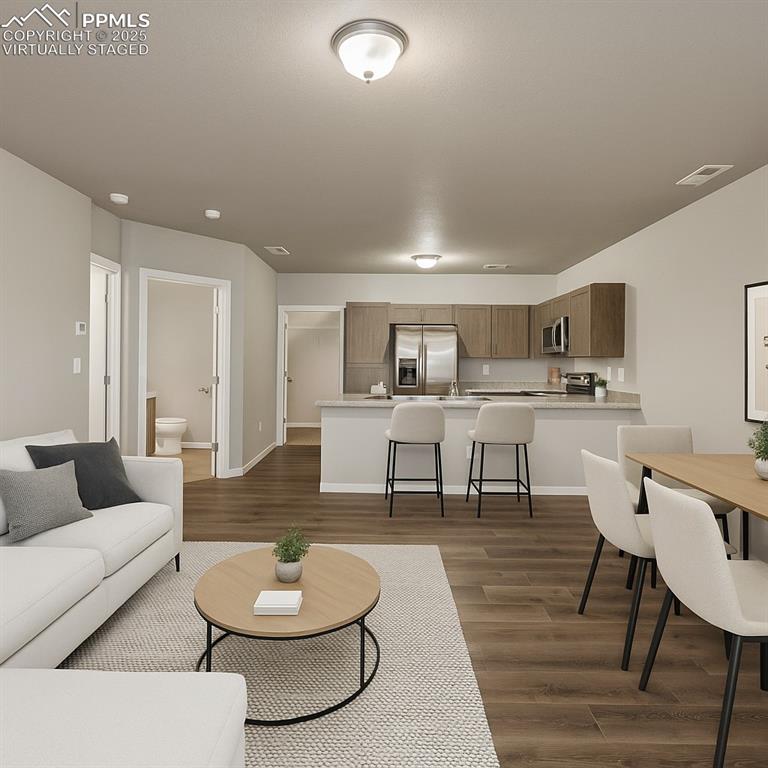
Virtually Staged
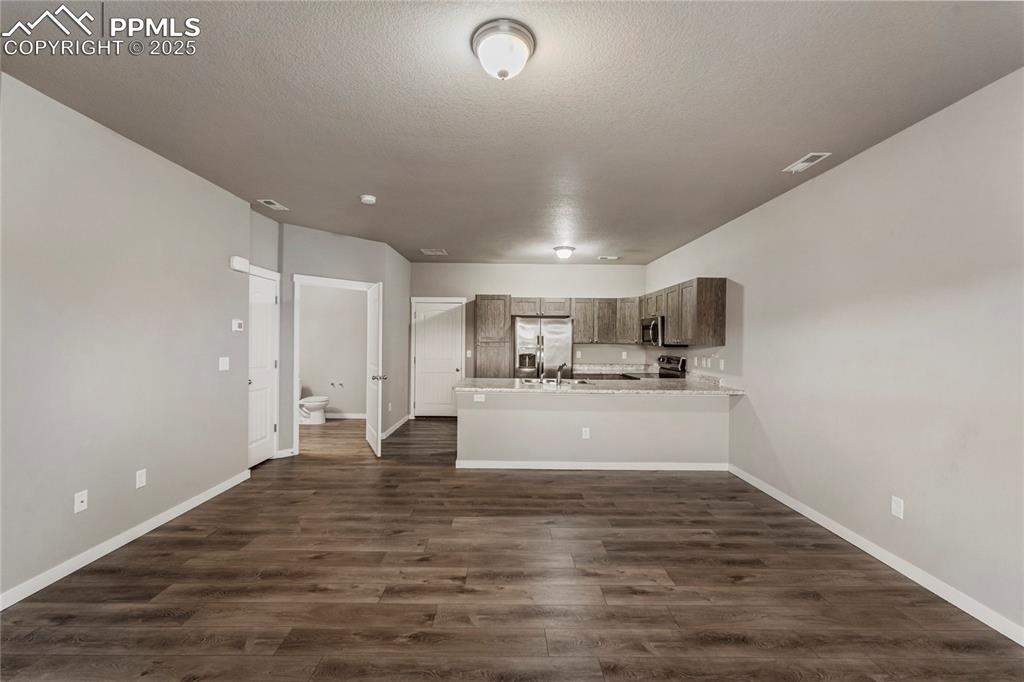
Unfurnished living room featuring a textured ceiling and dark wood-type flooring
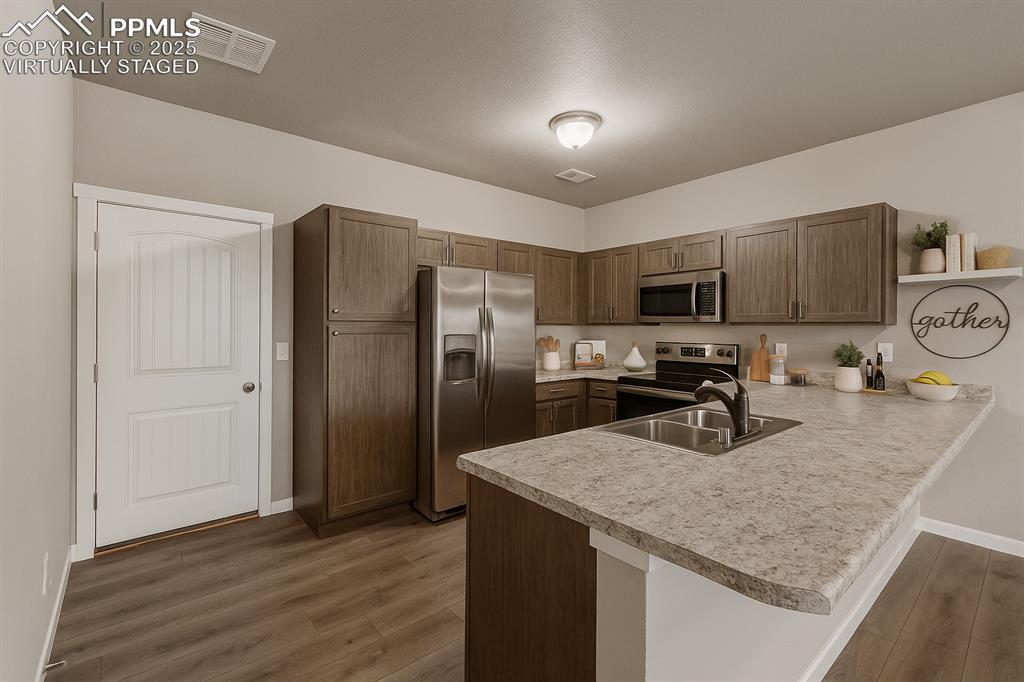
Virtually Staged
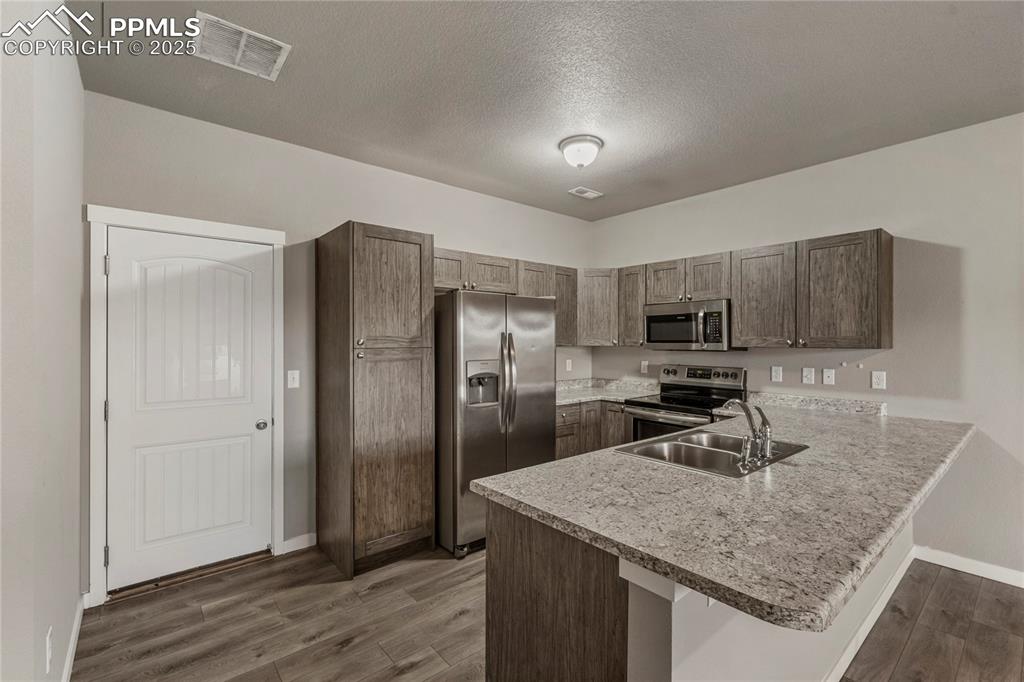
Kitchen with stainless steel appliances, light countertops, a peninsula, a textured ceiling, and dark wood-type flooring
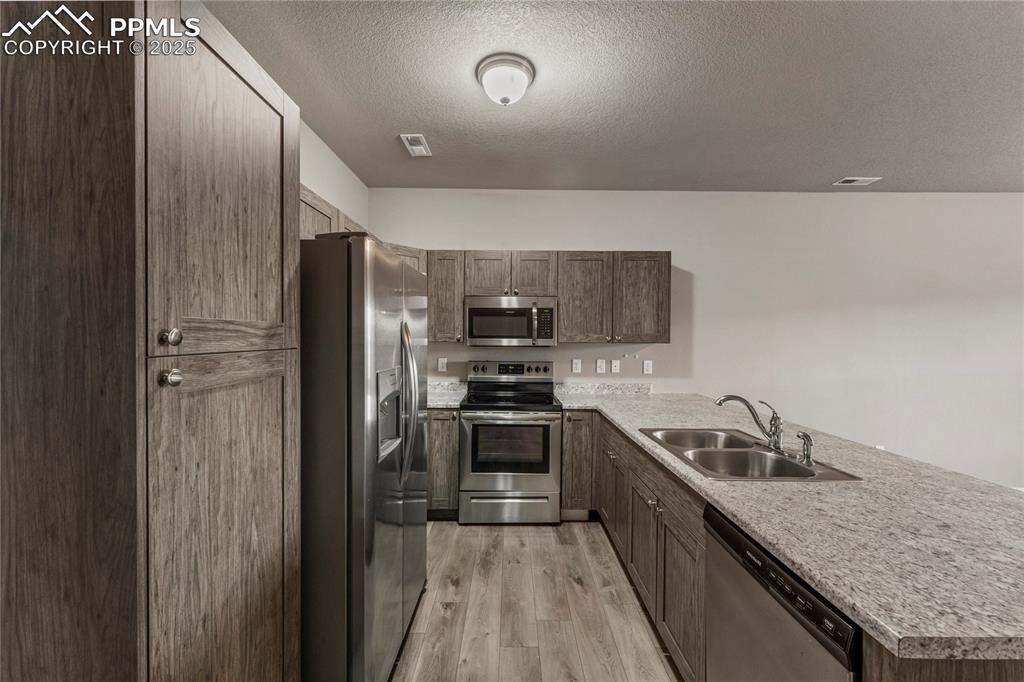
Kitchen with appliances with stainless steel finishes, a peninsula, a textured ceiling, light wood-style flooring, and dark brown cabinets
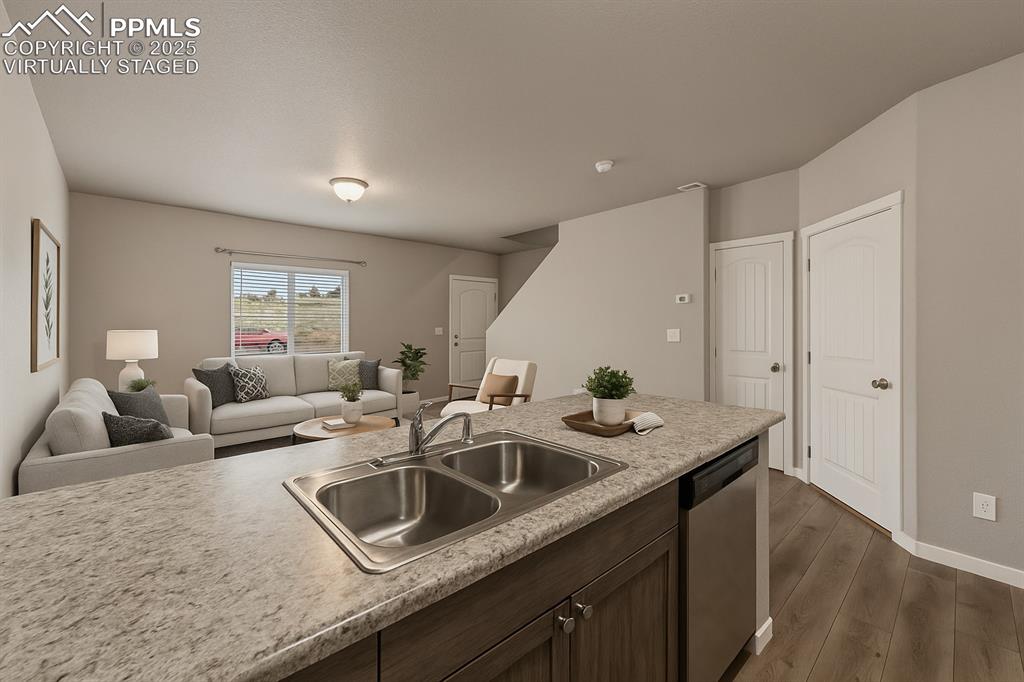
Virtually Staged
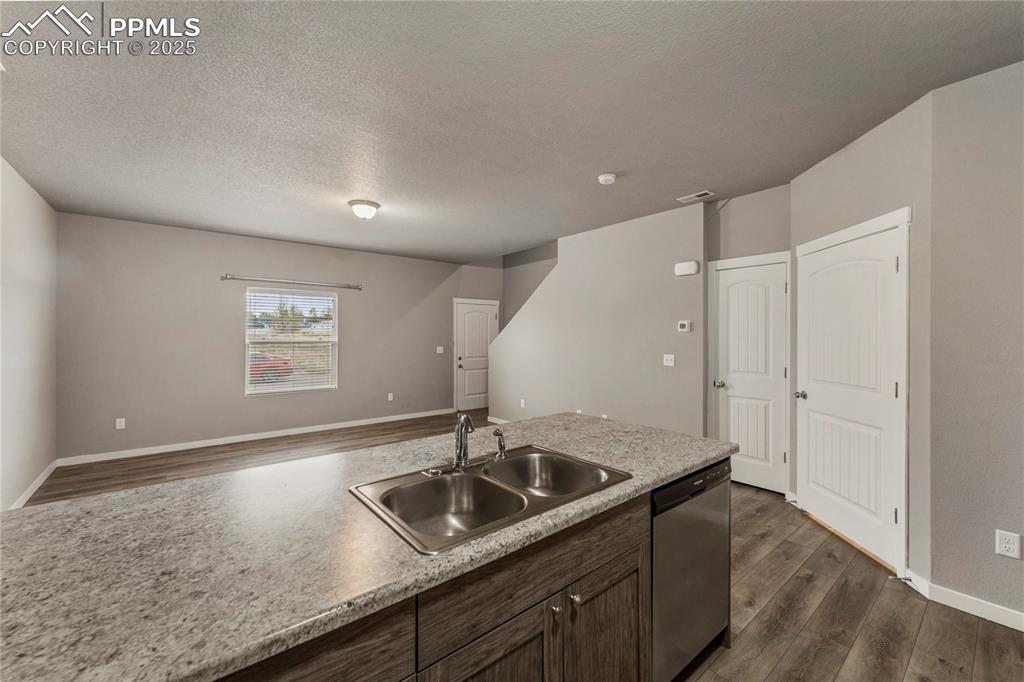
Kitchen with dark wood-type flooring, light countertops, stainless steel dishwasher, a textured ceiling, and dark brown cabinets
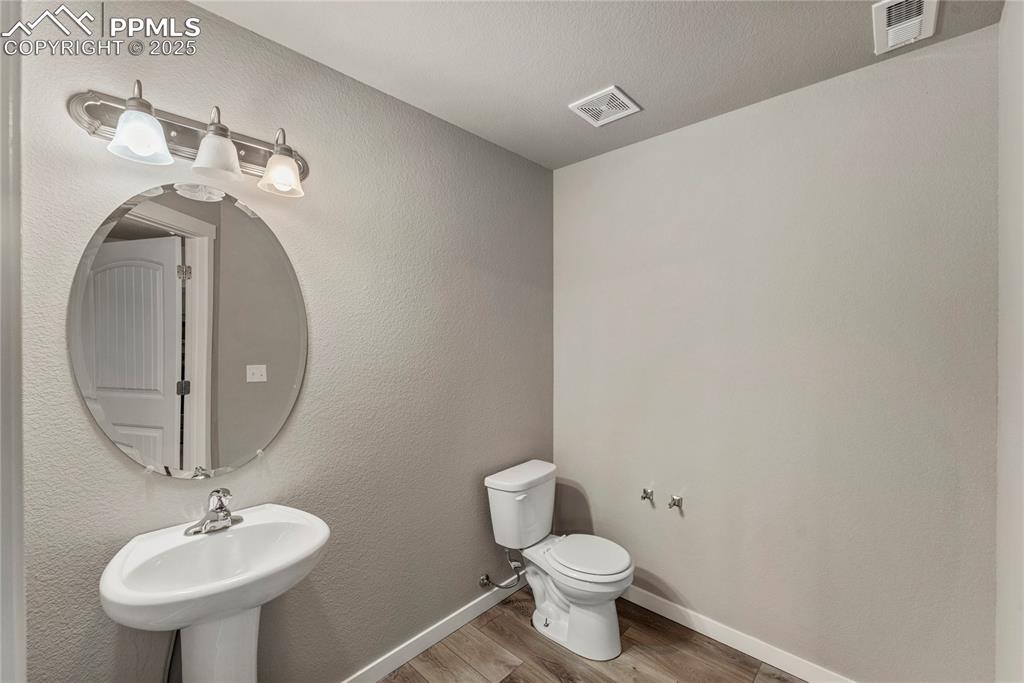
Half bath featuring wood finished floors and a textured wall
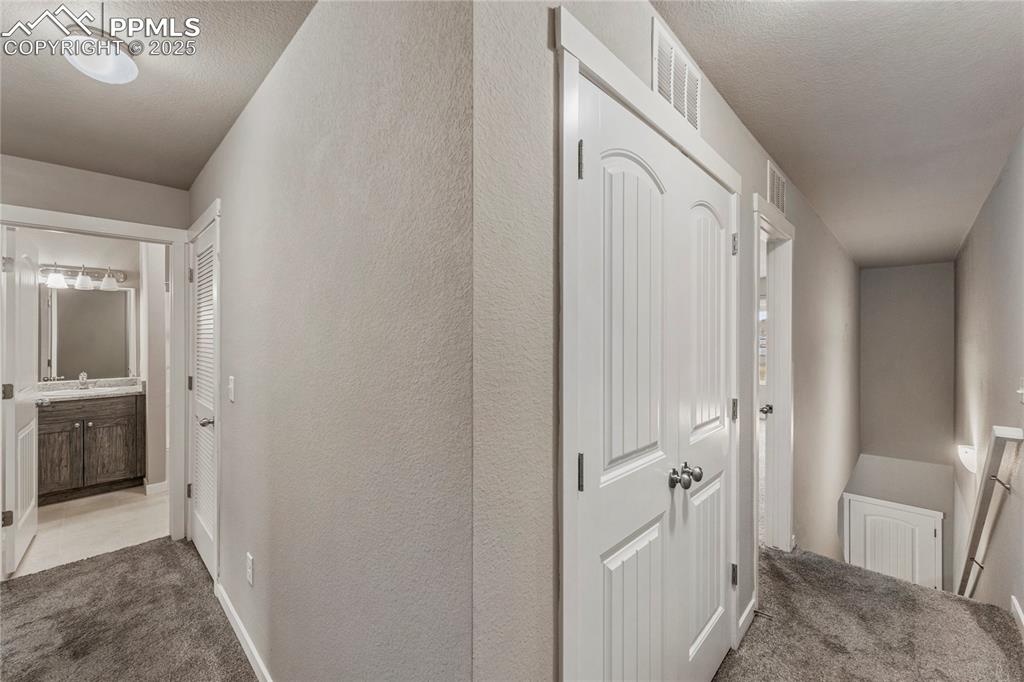
Hallway with light carpet, a textured ceiling, and a textured wall
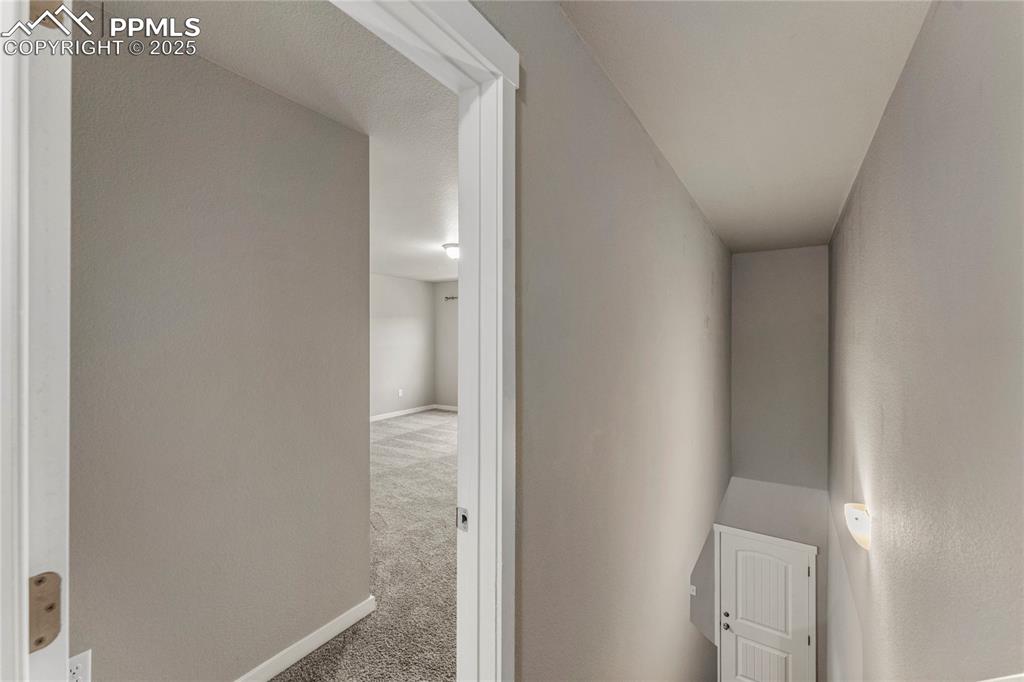
Corridor with carpet floors and baseboards
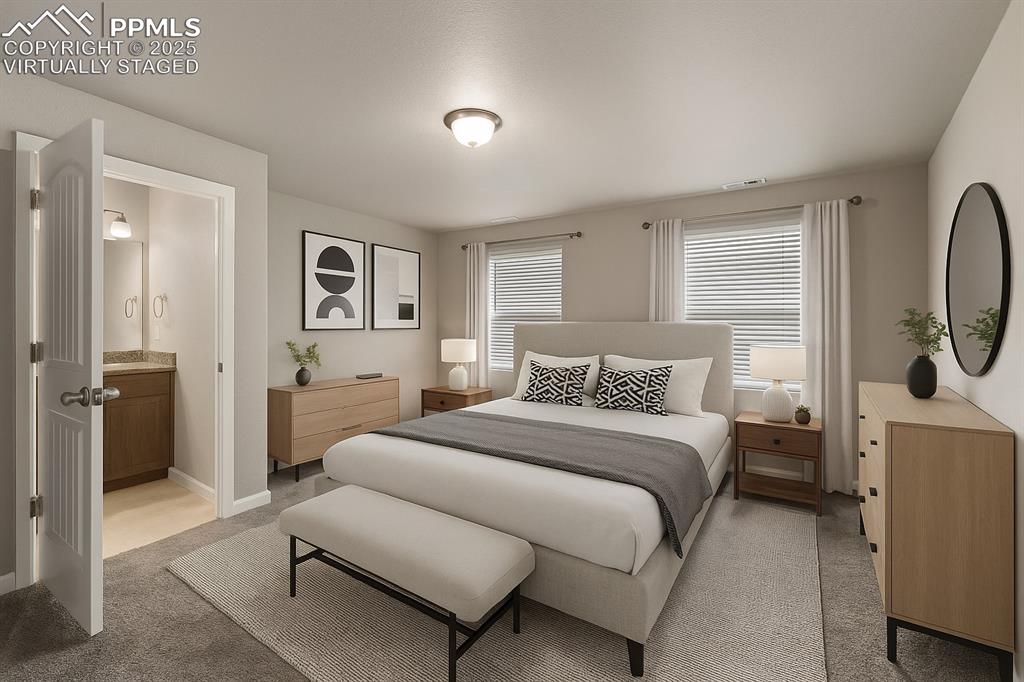
Virtually Staged
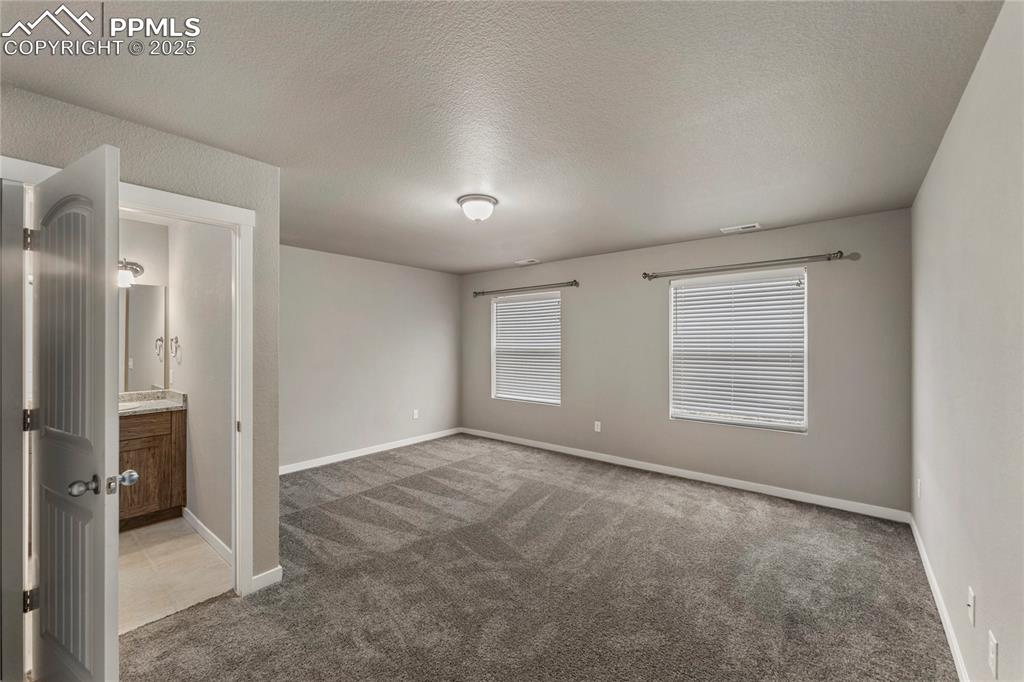
Unfurnished bedroom featuring dark colored carpet, a textured ceiling, and connected bathroom
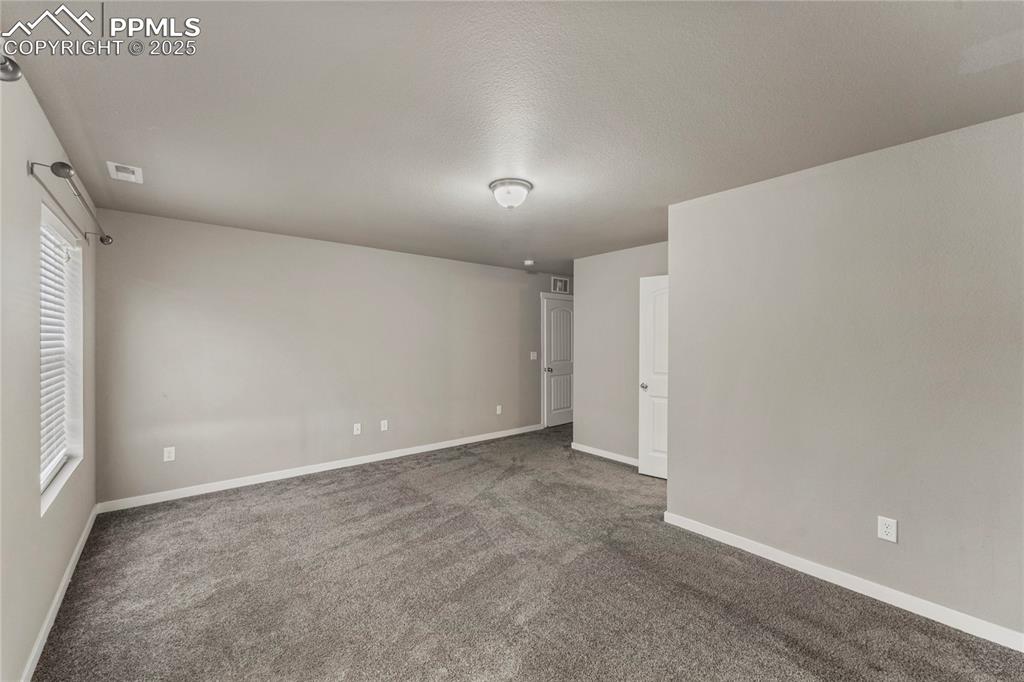
Carpeted spare room with baseboards and a textured ceiling
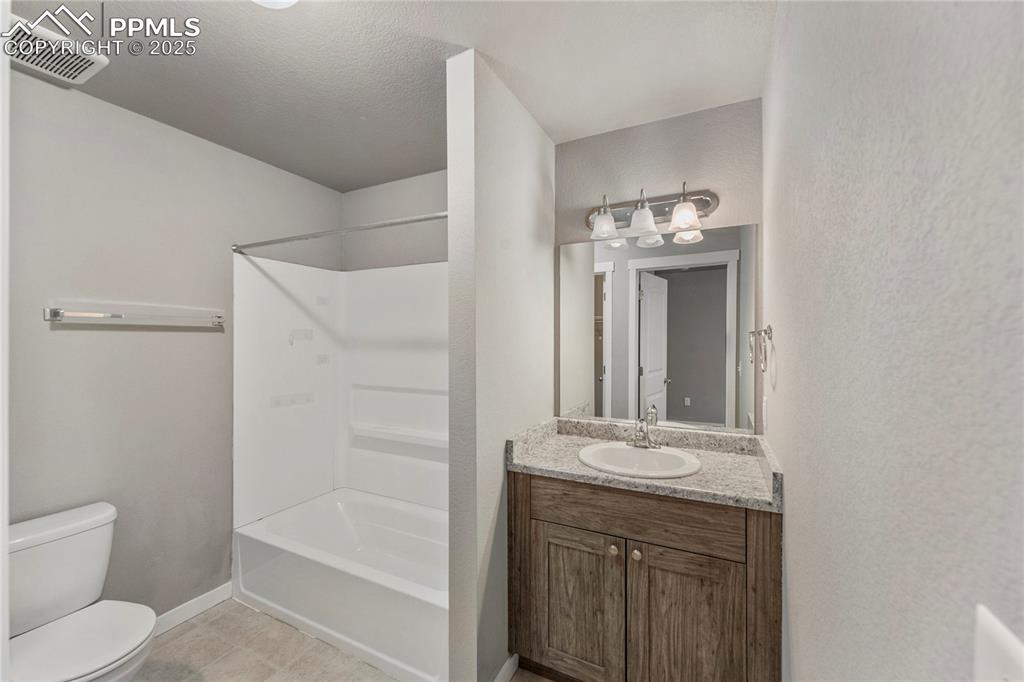
Full bath with vanity, tub / shower combination, light tile patterned flooring, a textured ceiling, and a textured wall
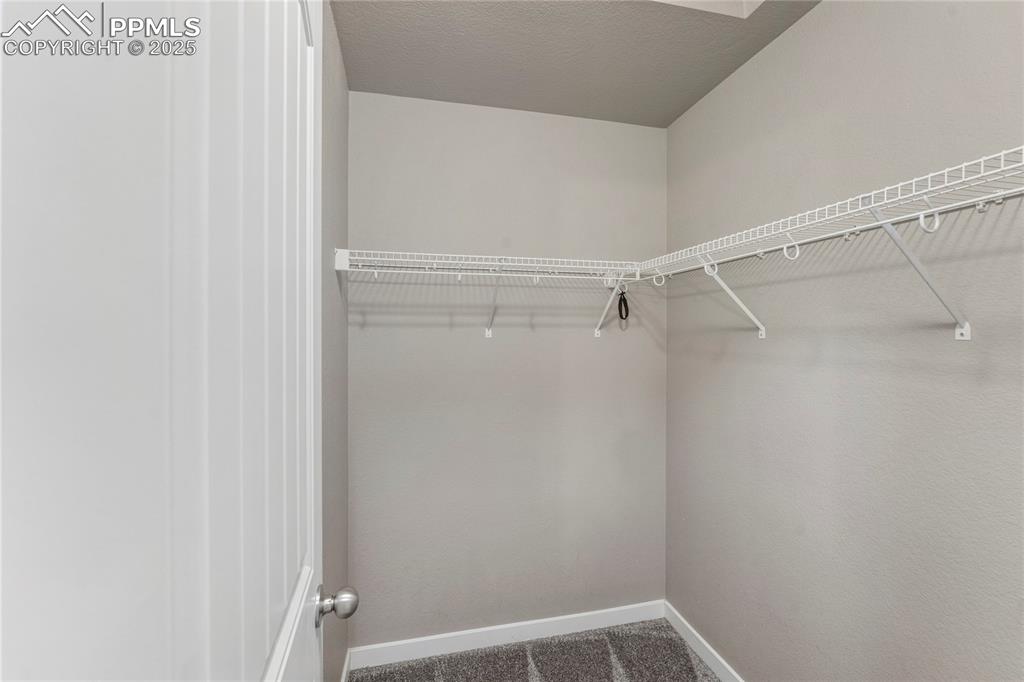
Walk in closet featuring carpet flooring
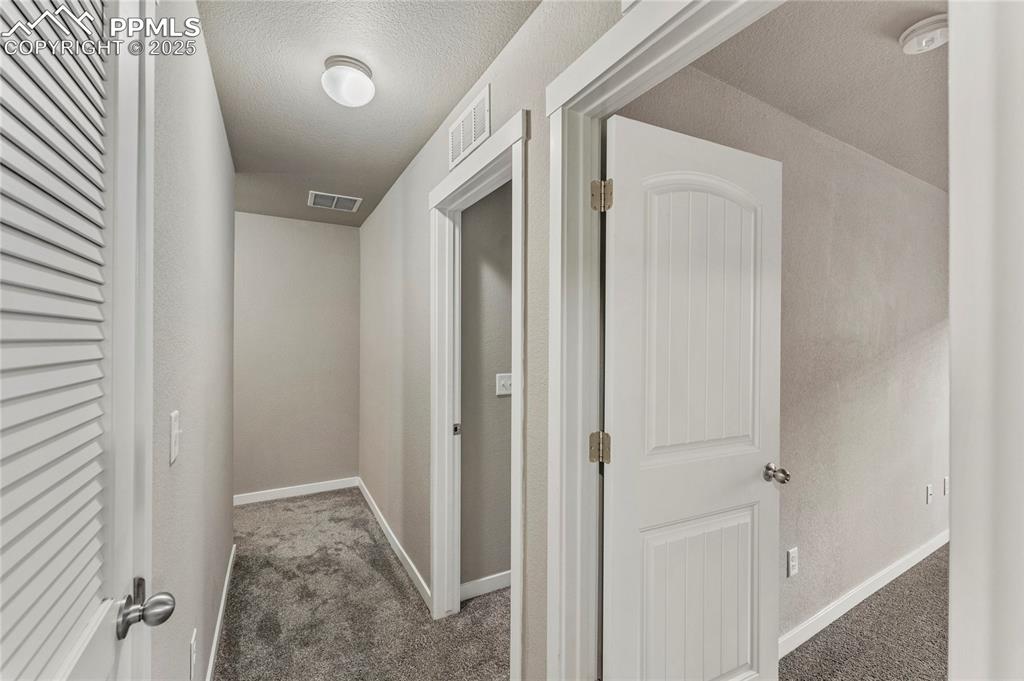
Hall with carpet and a textured ceiling
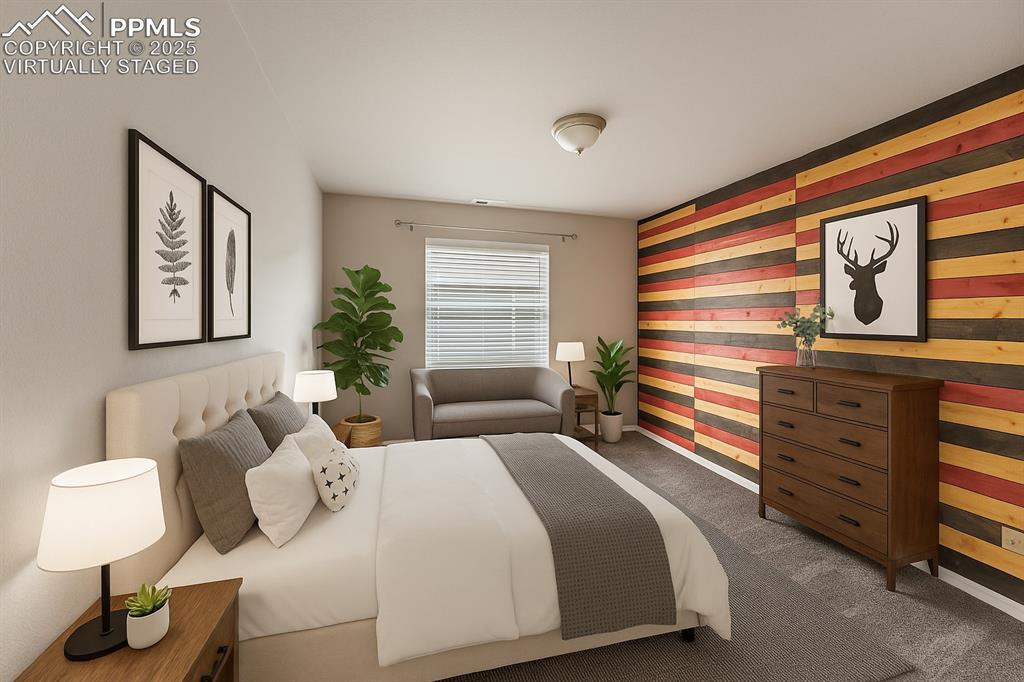
Virtually Staged
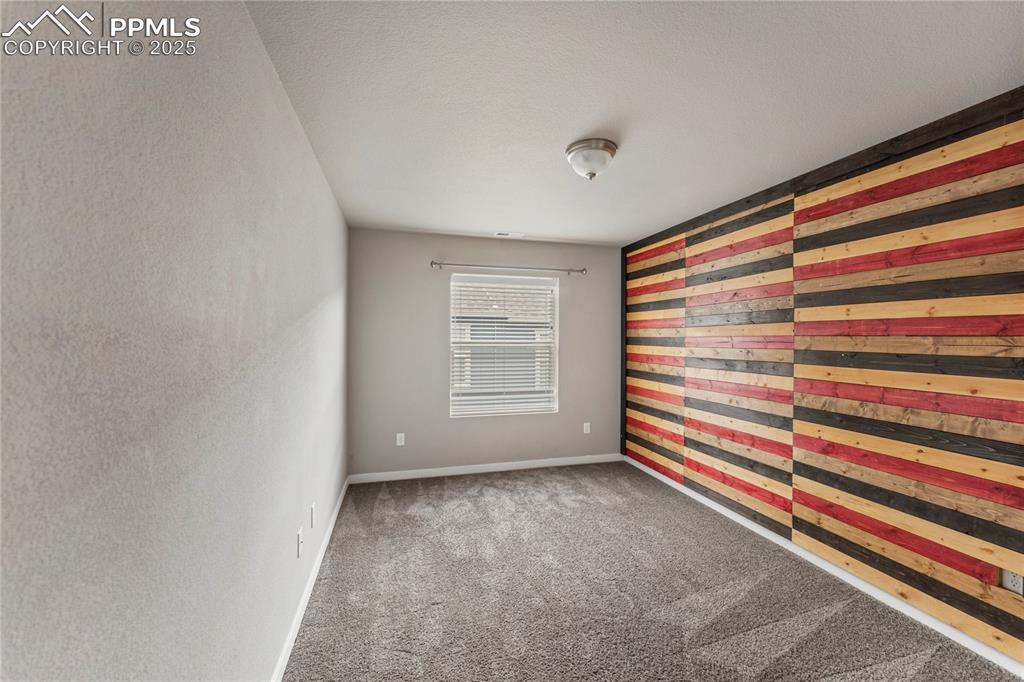
Unfurnished room featuring wooden walls, light carpet, a textured wall, and a textured ceiling
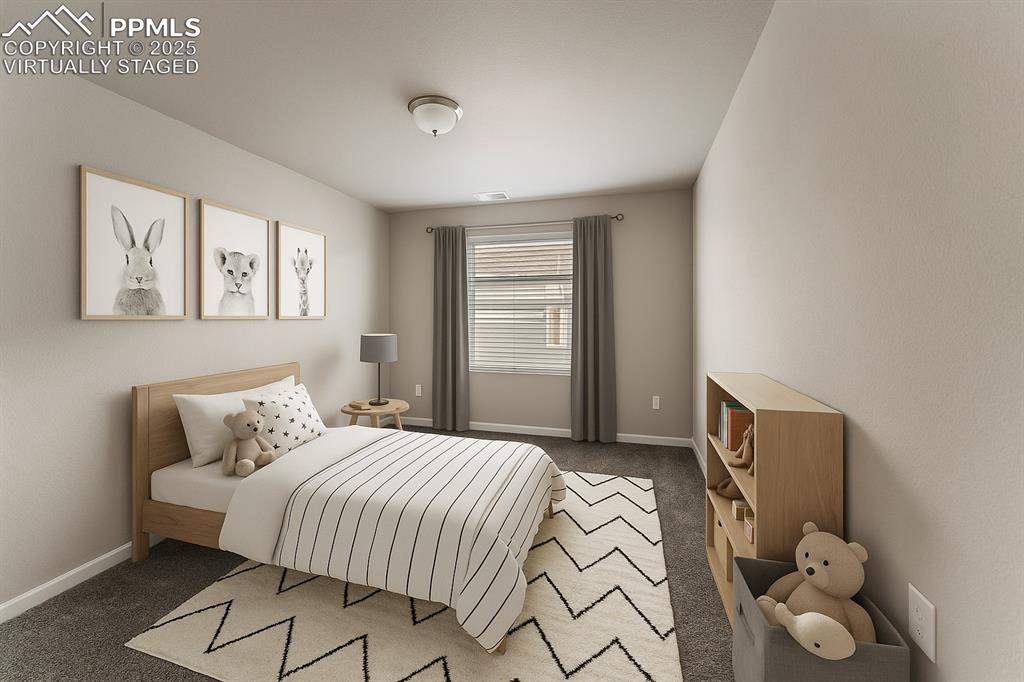
Virtually Staged
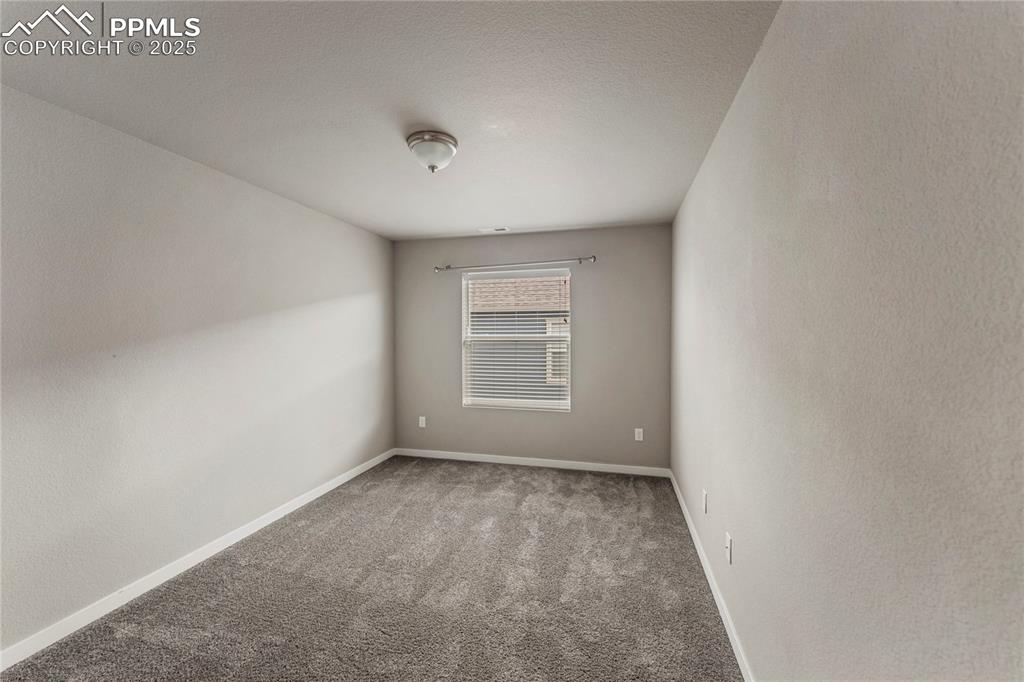
Carpeted empty room with a textured wall
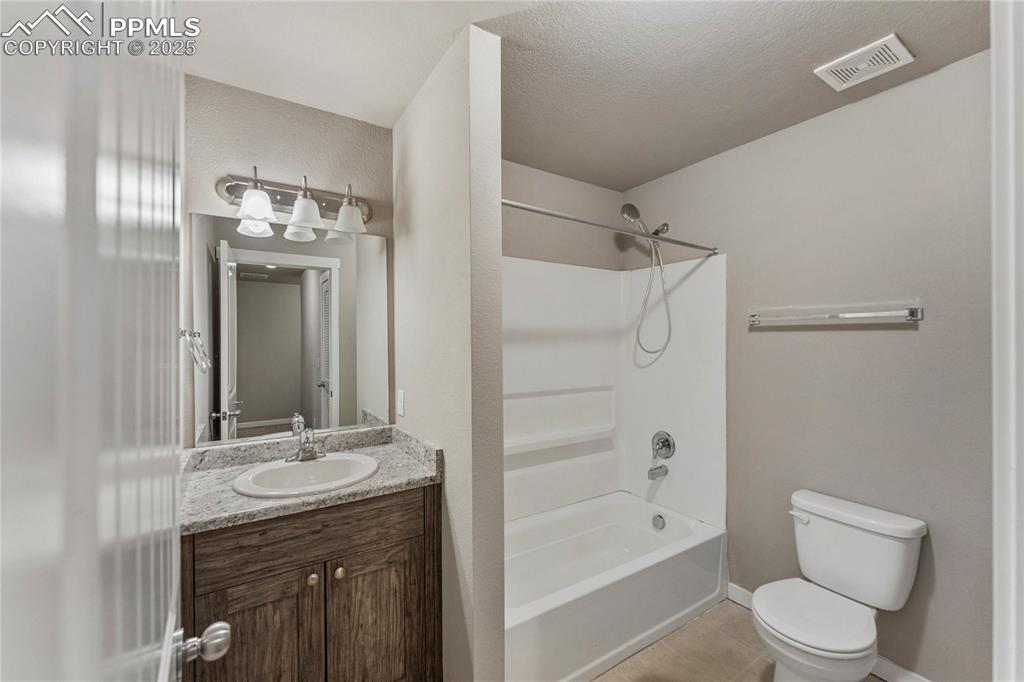
Full bathroom with bathtub / shower combination, vanity, light tile patterned floors, and a textured ceiling
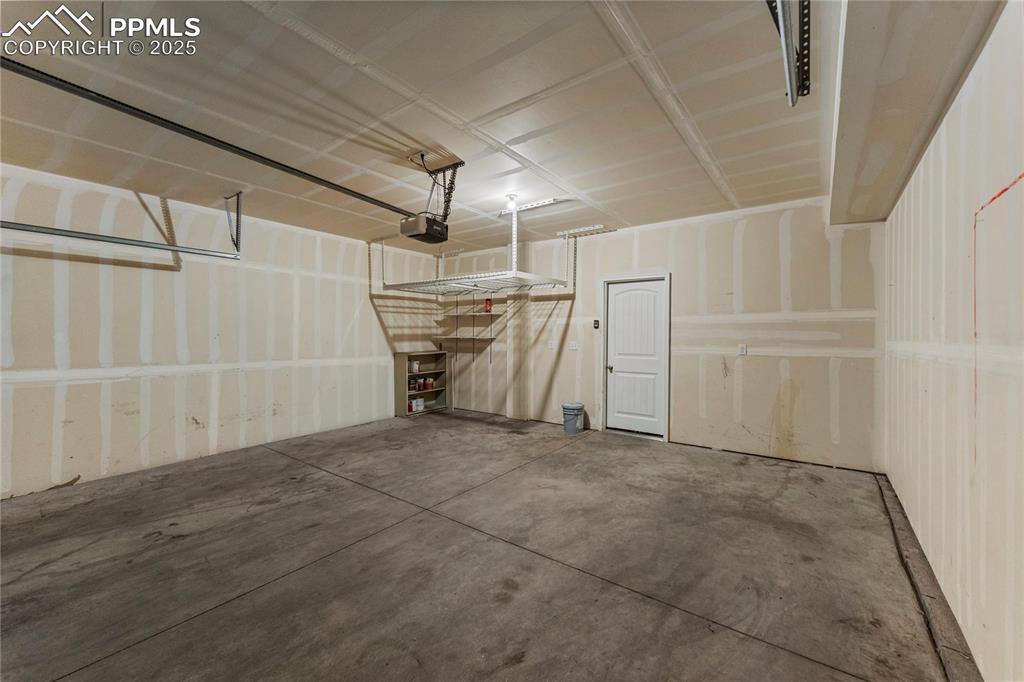
Garage with a garage door opener
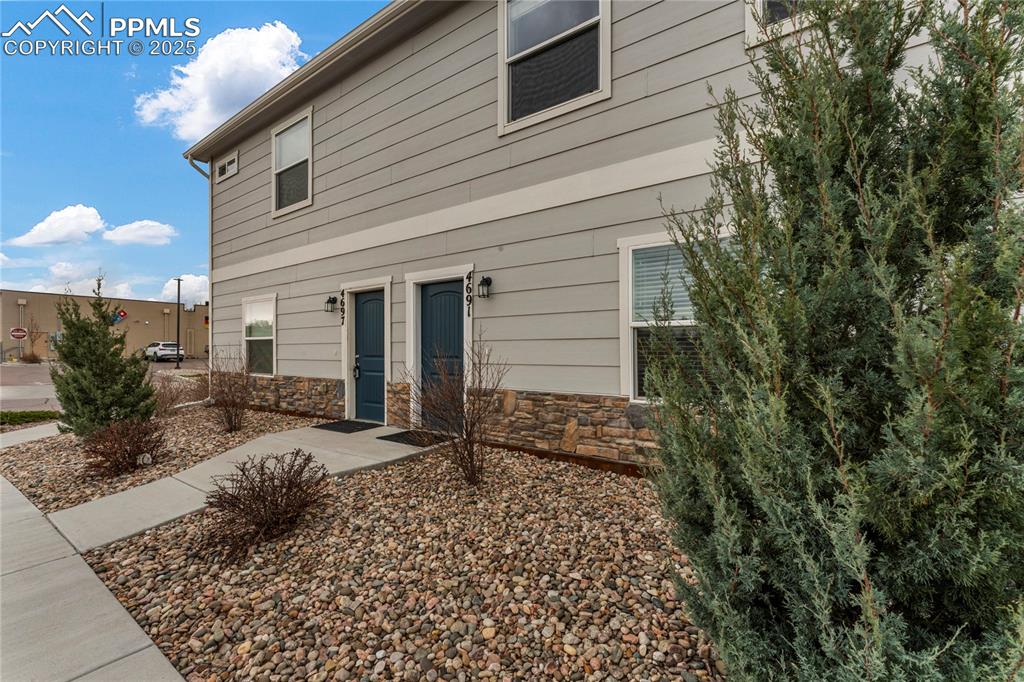
Other
Disclaimer: The real estate listing information and related content displayed on this site is provided exclusively for consumers’ personal, non-commercial use and may not be used for any purpose other than to identify prospective properties consumers may be interested in purchasing.