1881 Blossom Grove Drive, Windsor, CO, 80550
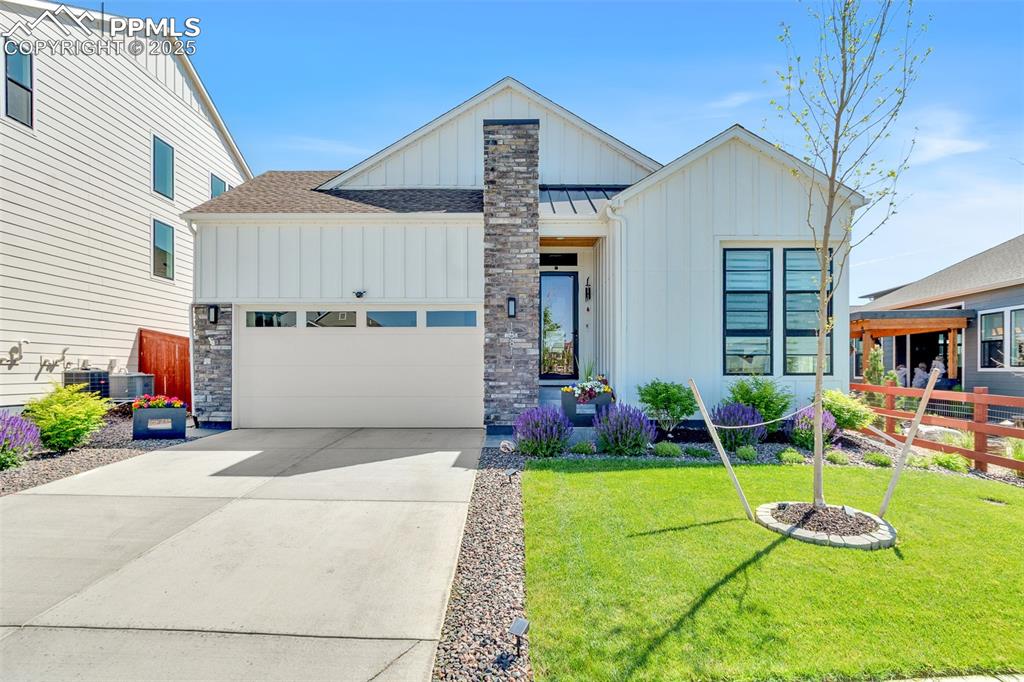
Modern inspired farmhouse featuring board and batten siding, a garage, a shingled roof, driveway, and a standing seam roof
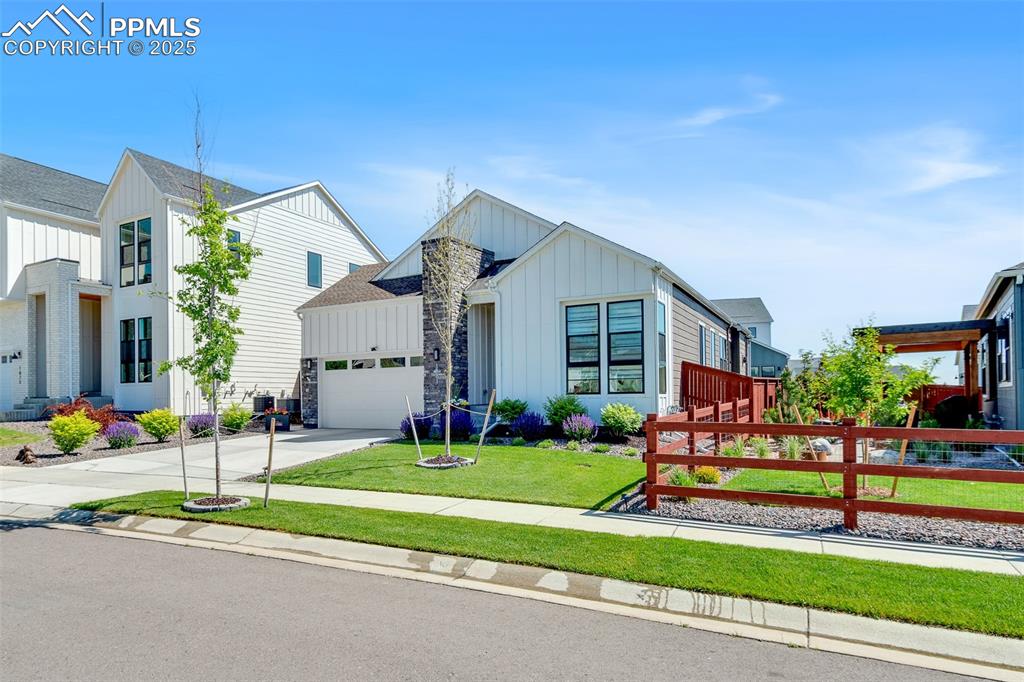
Modern farmhouse featuring board and batten siding, a garage, and concrete driveway
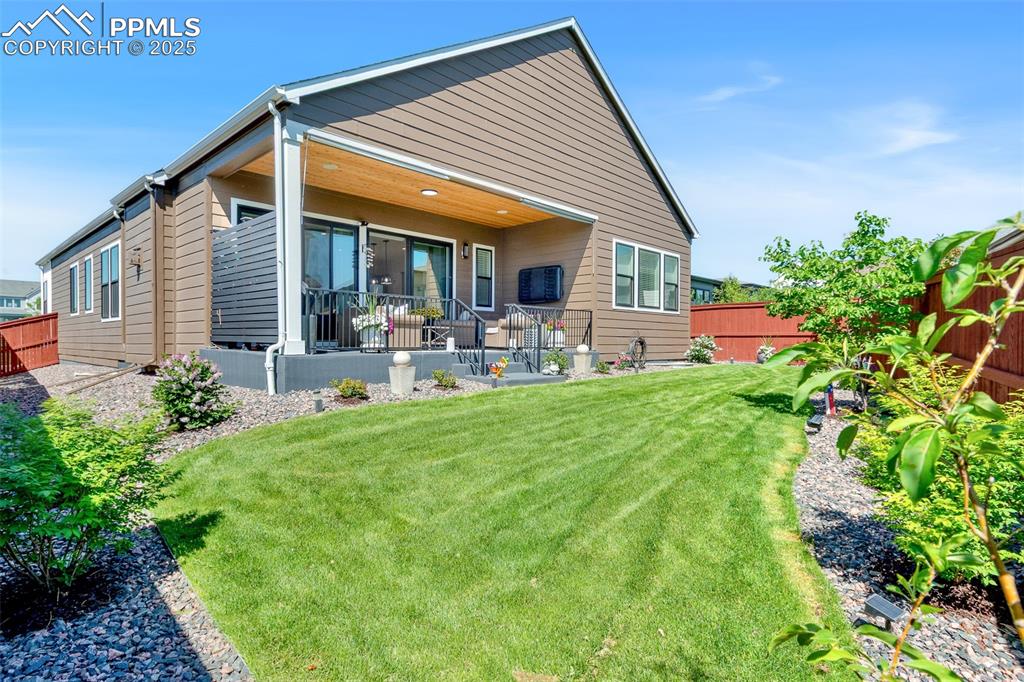
Back of house with a patio area
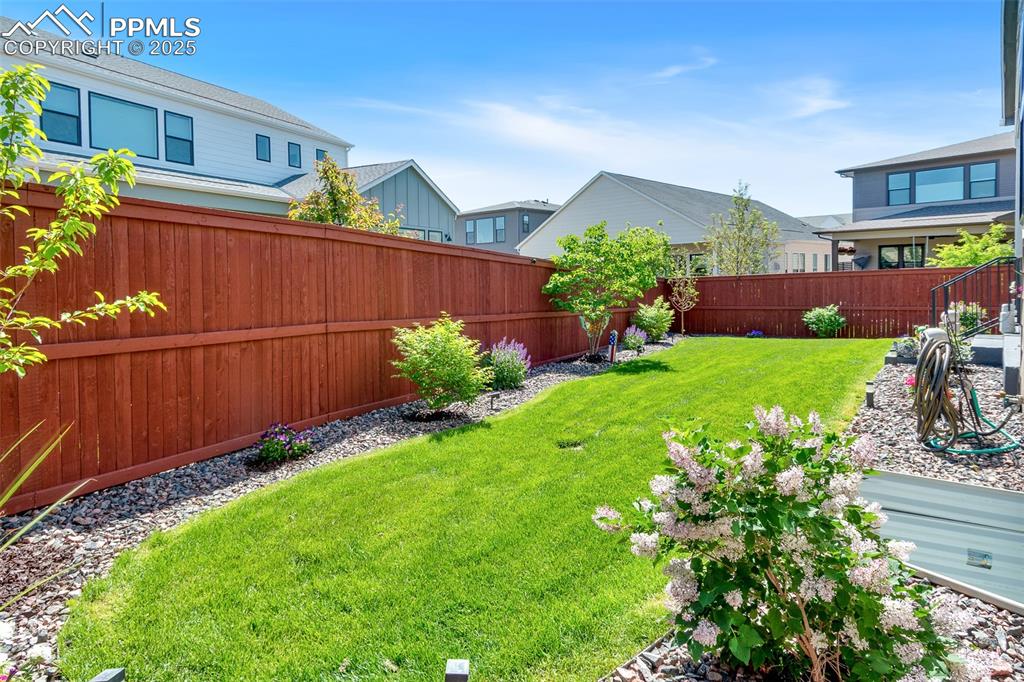
Fenced backyard featuring a residential view
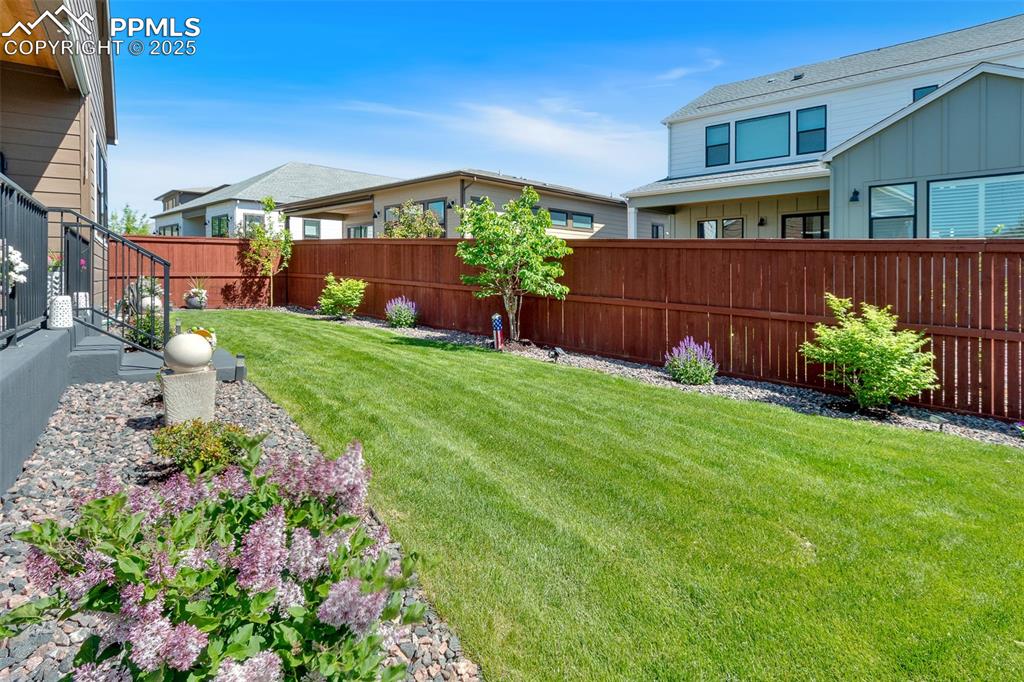
View of fenced backyard
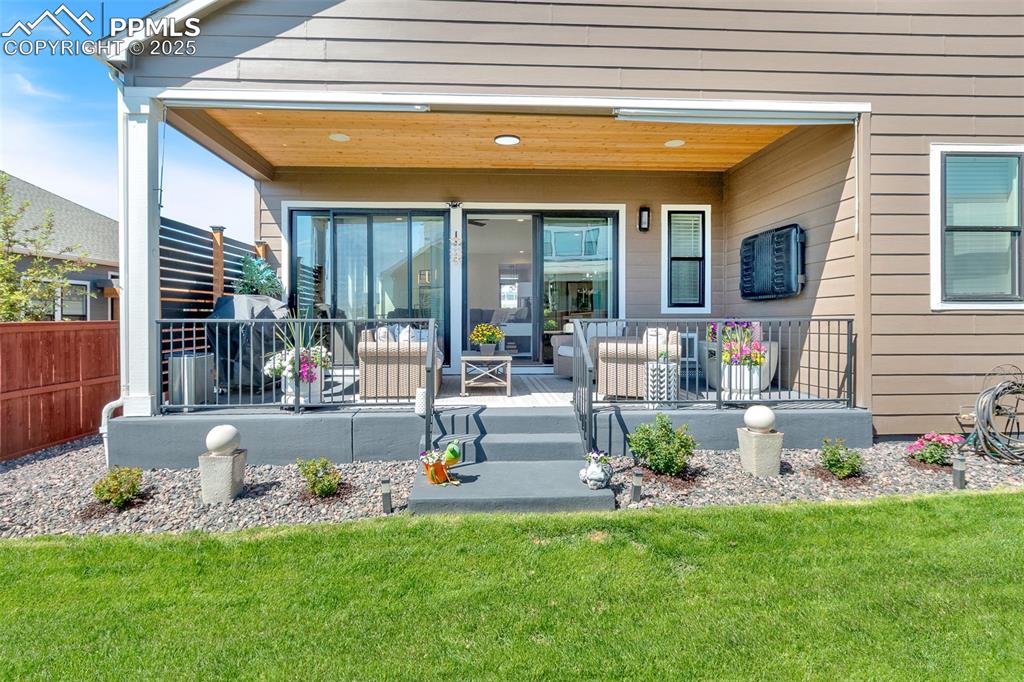
Entrance to property featuring a deck and a lawn
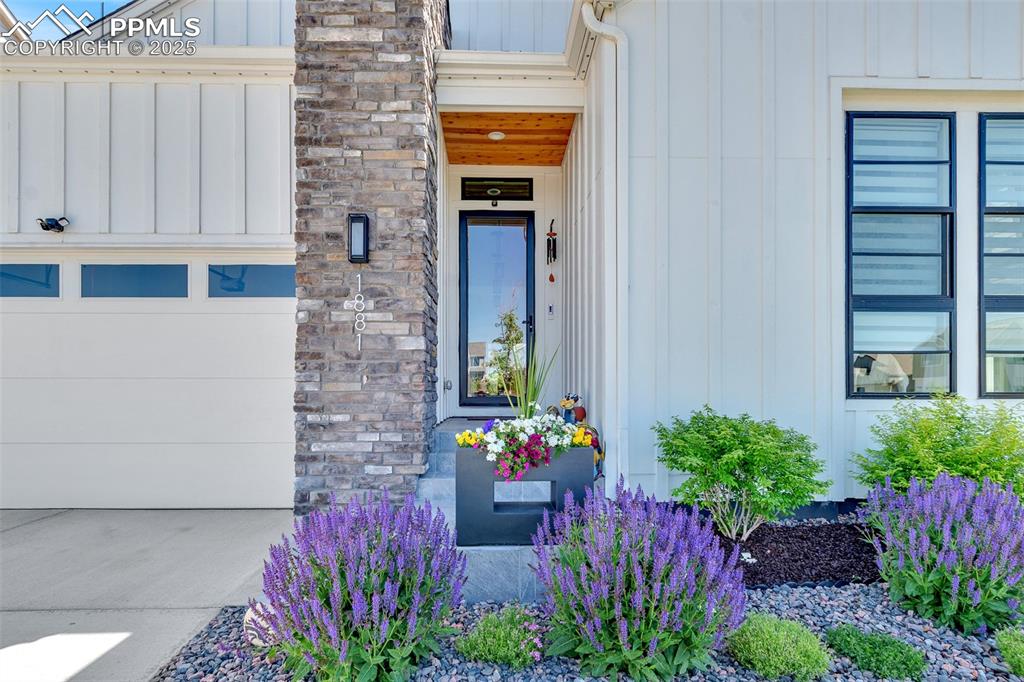
Property entrance featuring board and batten siding, stone siding, and a garage
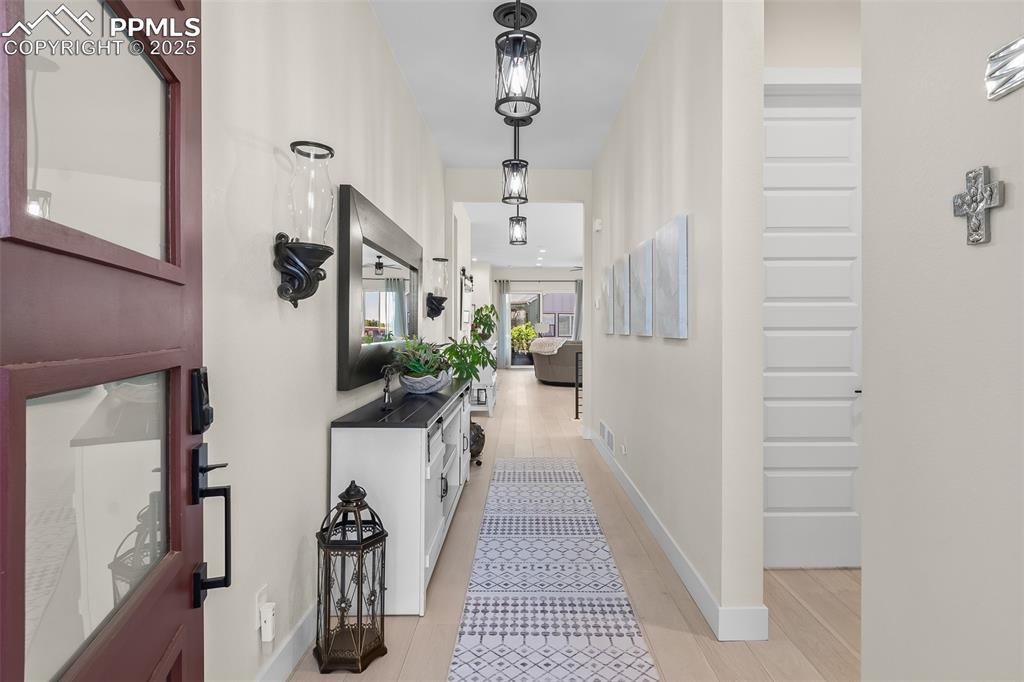
Corridor featuring baseboards and light wood-style flooring
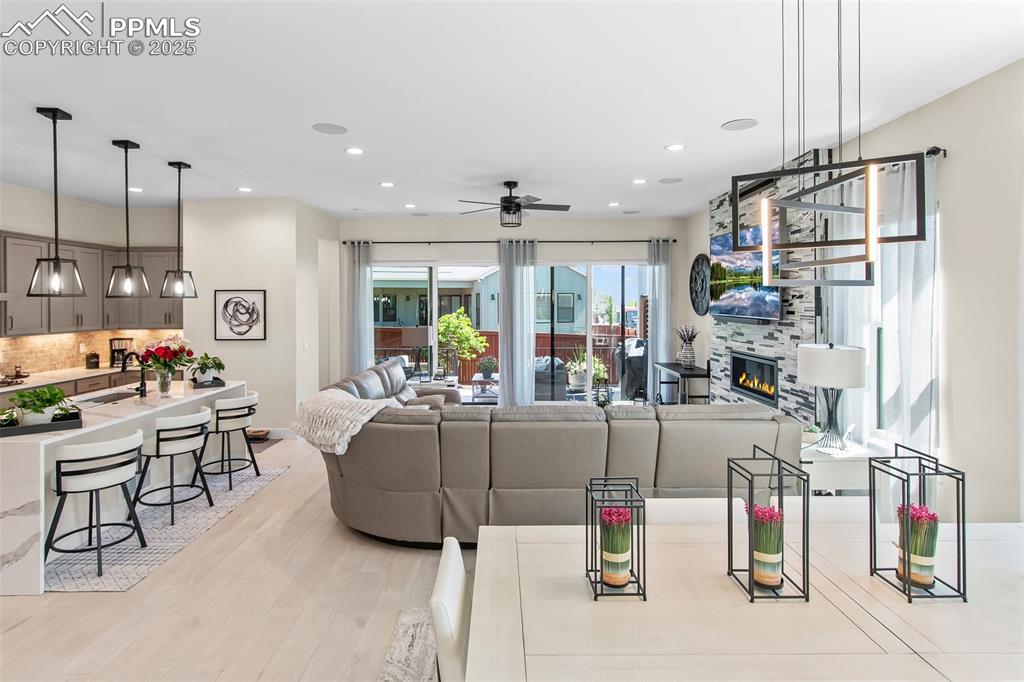
Living area featuring light wood-style floors, a fireplace, ceiling fan, and recessed lighting
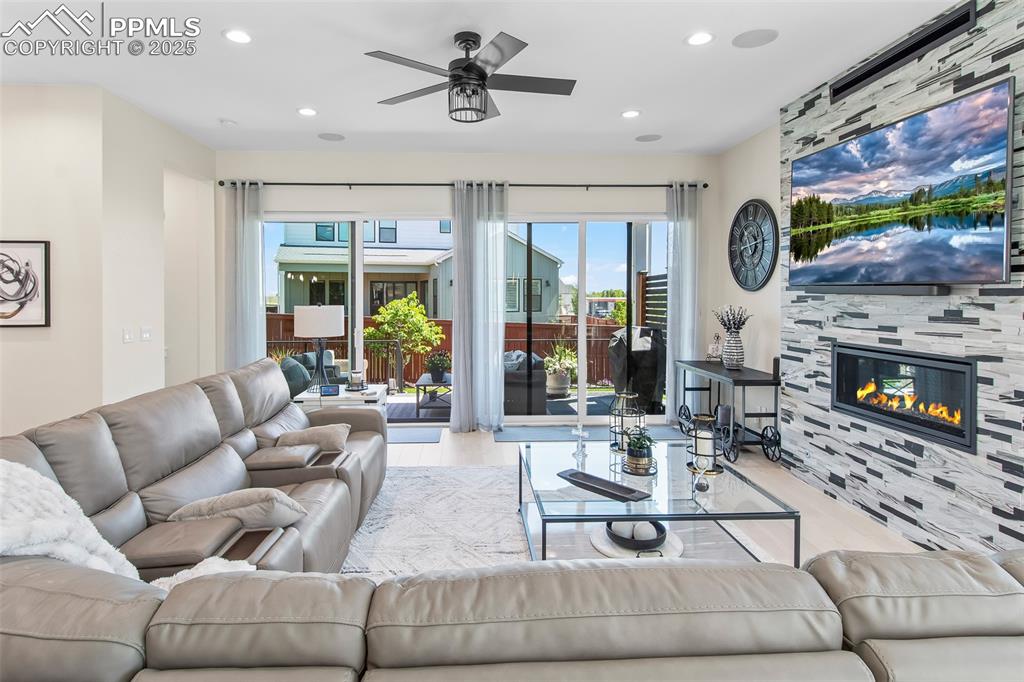
Living room with a fireplace, ceiling fan, recessed lighting, and wood finished floors
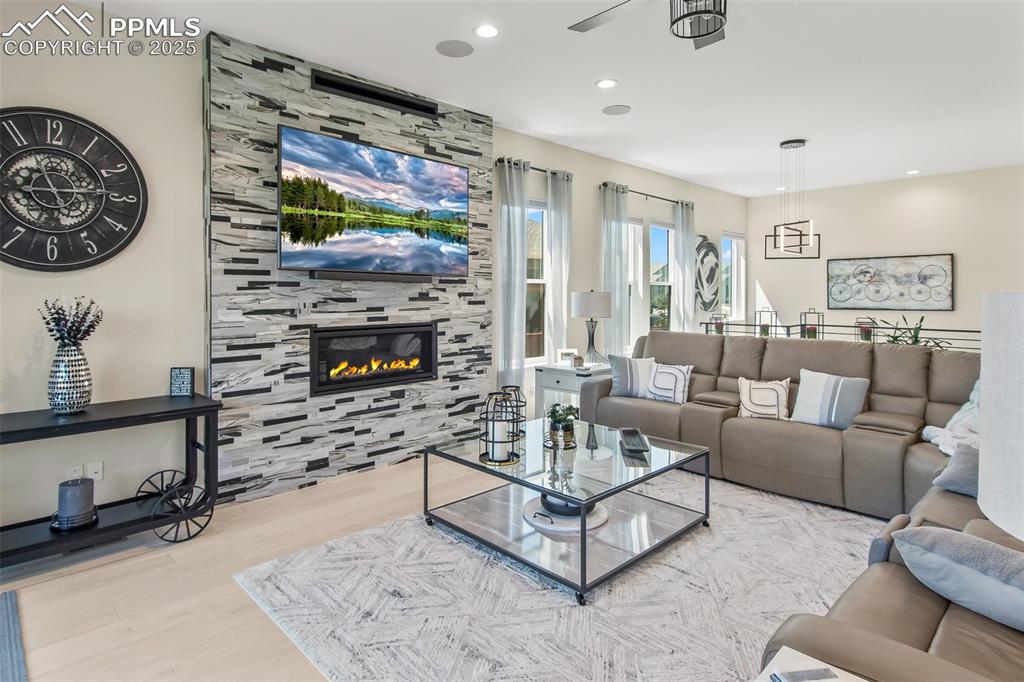
Living area featuring wood finished floors, a tile fireplace, and recessed lighting
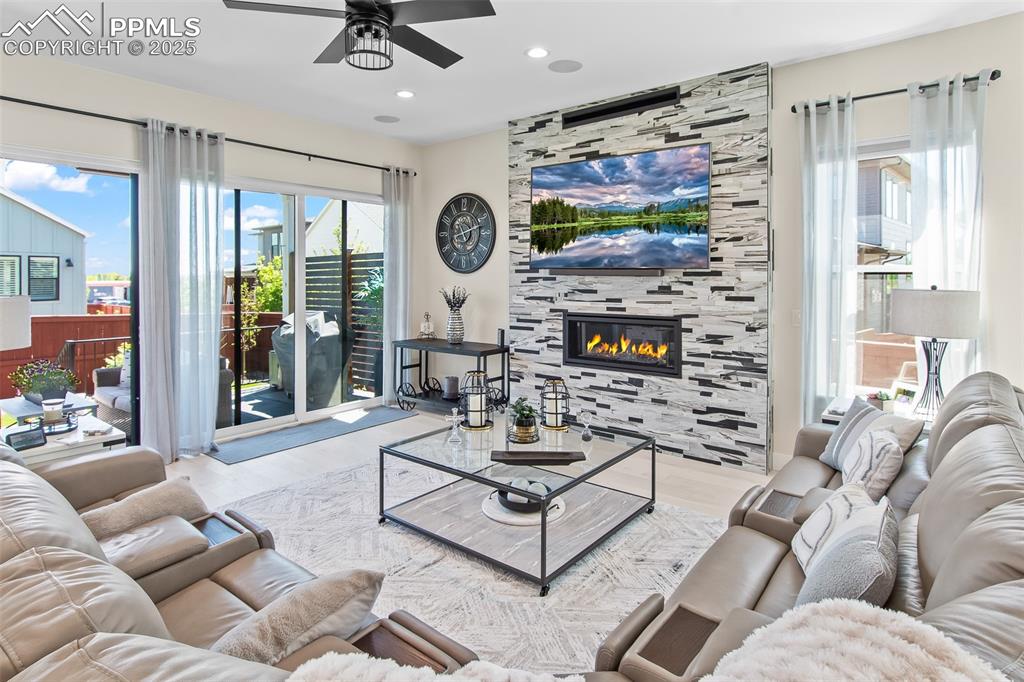
Living room with wood finished floors, a tile fireplace, a ceiling fan, and recessed lighting
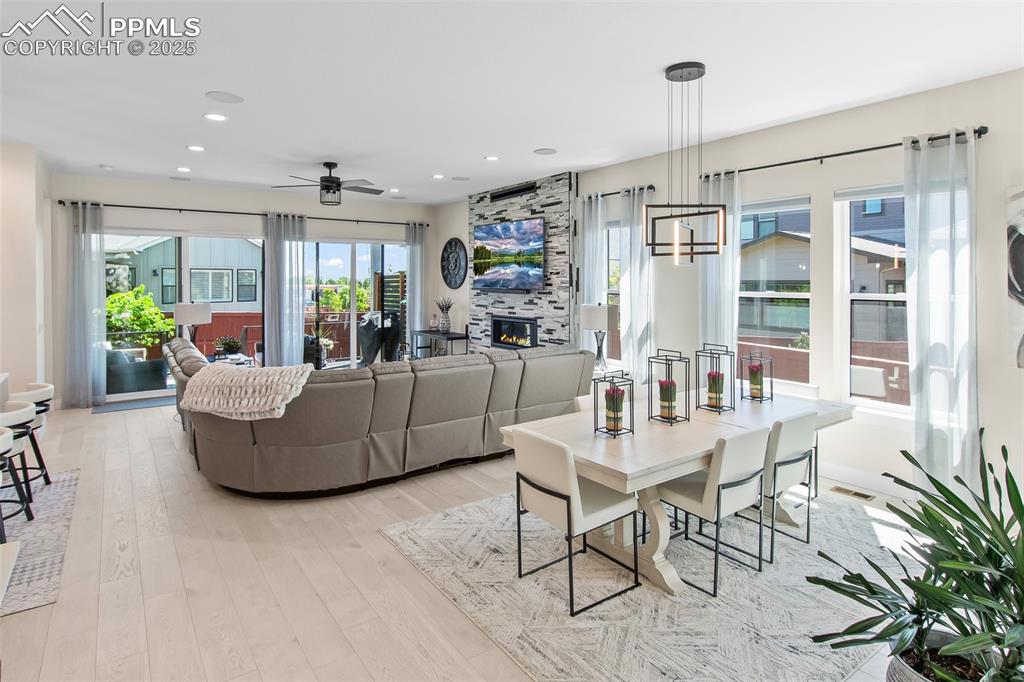
Dining space with hardwood / wood-style floors, plenty of natural light, ceiling fan, and recessed lighting
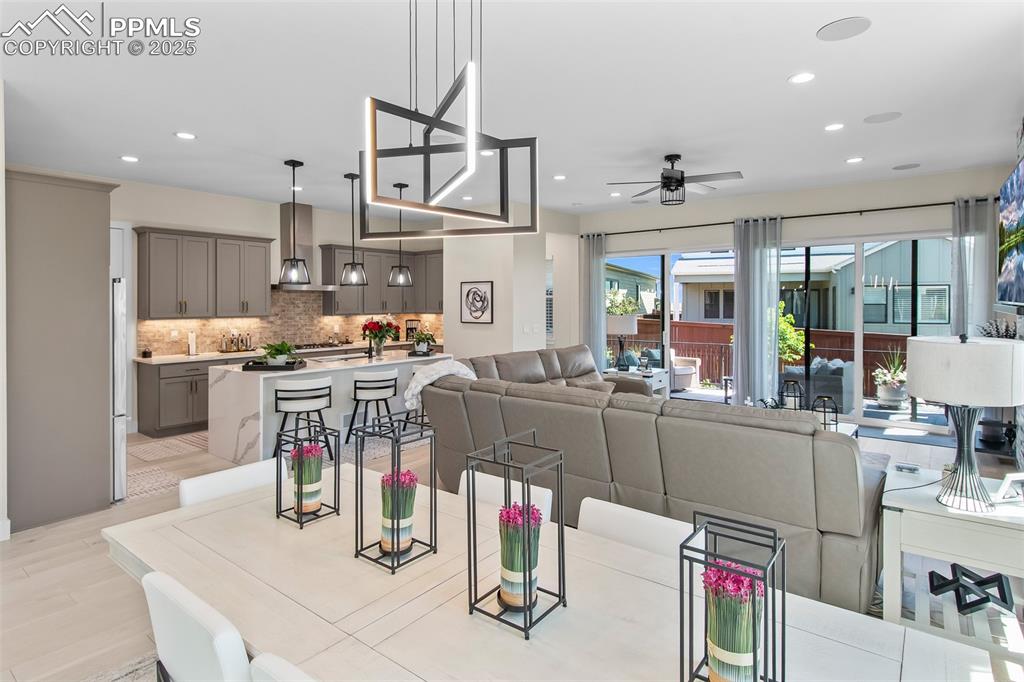
Dining room featuring ceiling fan, recessed lighting, and light wood-style floors
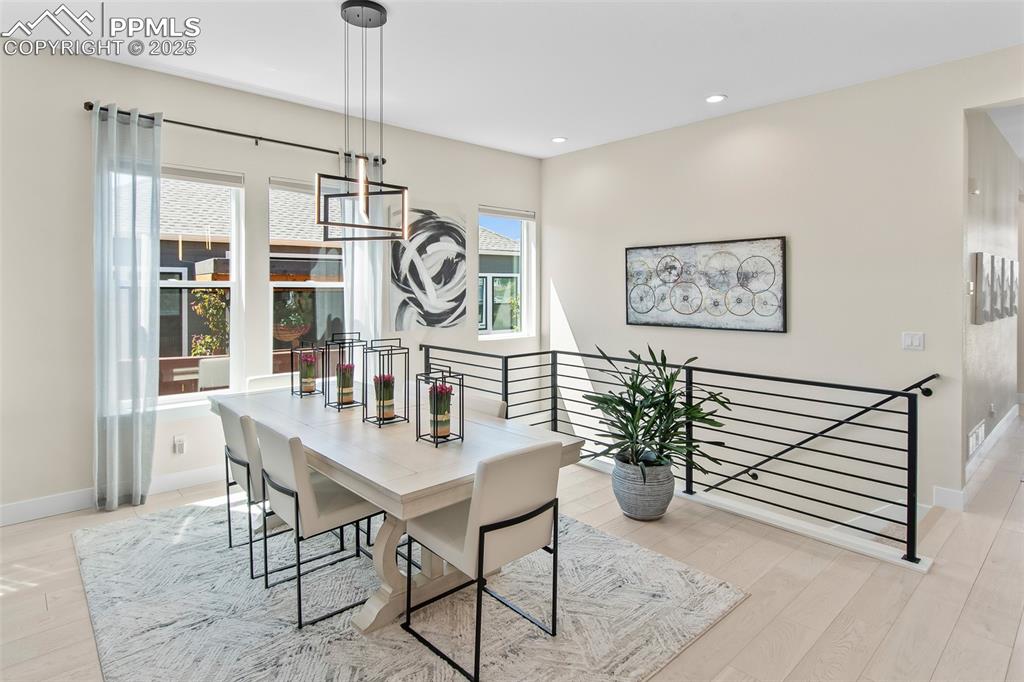
Dining area featuring light wood-type flooring and recessed lighting
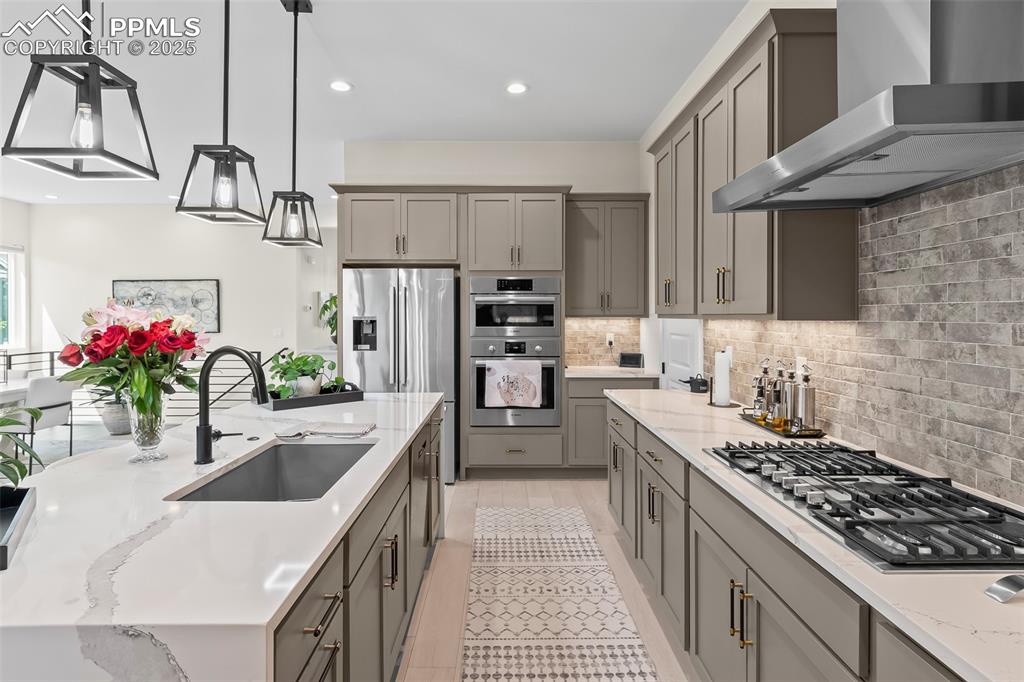
Kitchen featuring decorative backsplash, wall chimney range hood, light stone counters, and recessed lighting
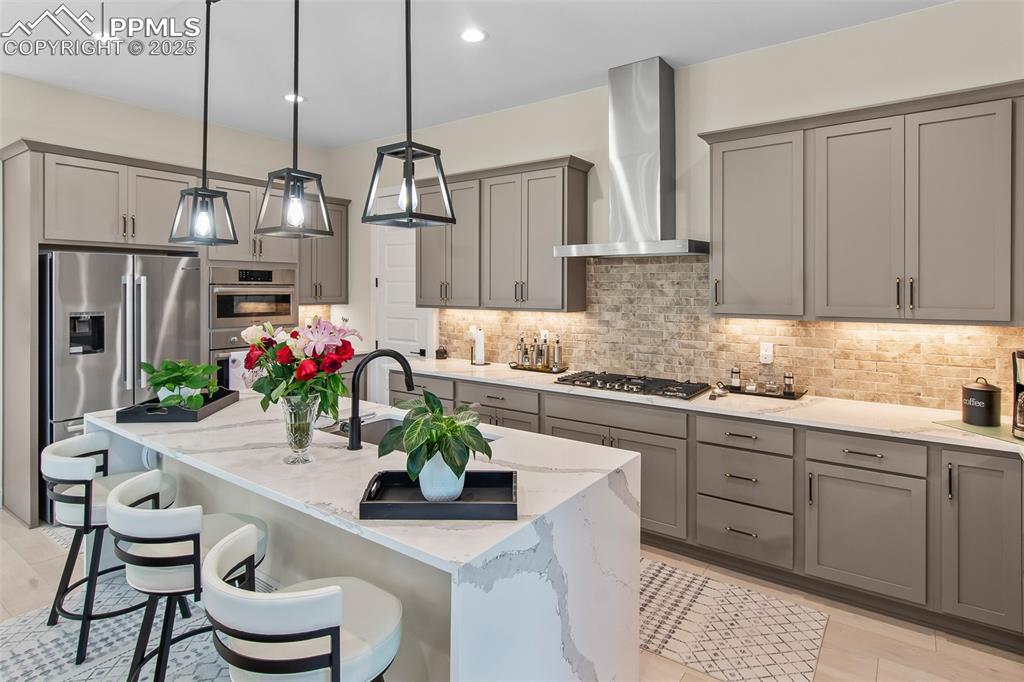
Kitchen with gray cabinetry, light stone counters, pendant lighting, backsplash, and recessed lighting
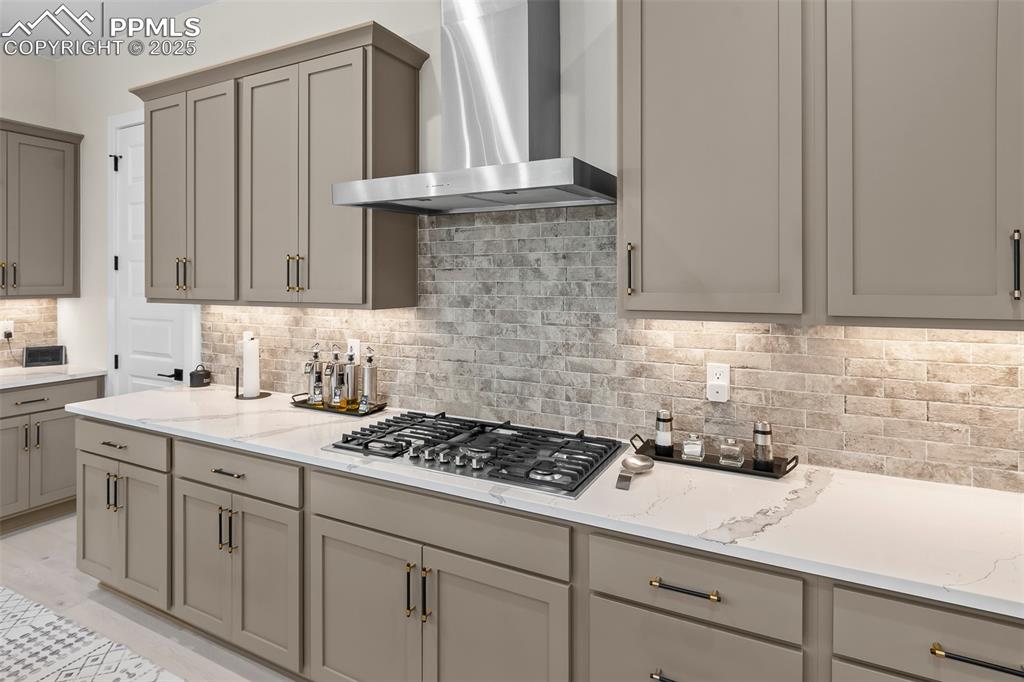
Kitchen featuring backsplash, gray cabinets, light stone countertops, wall chimney range hood, and stainless steel gas stovetop
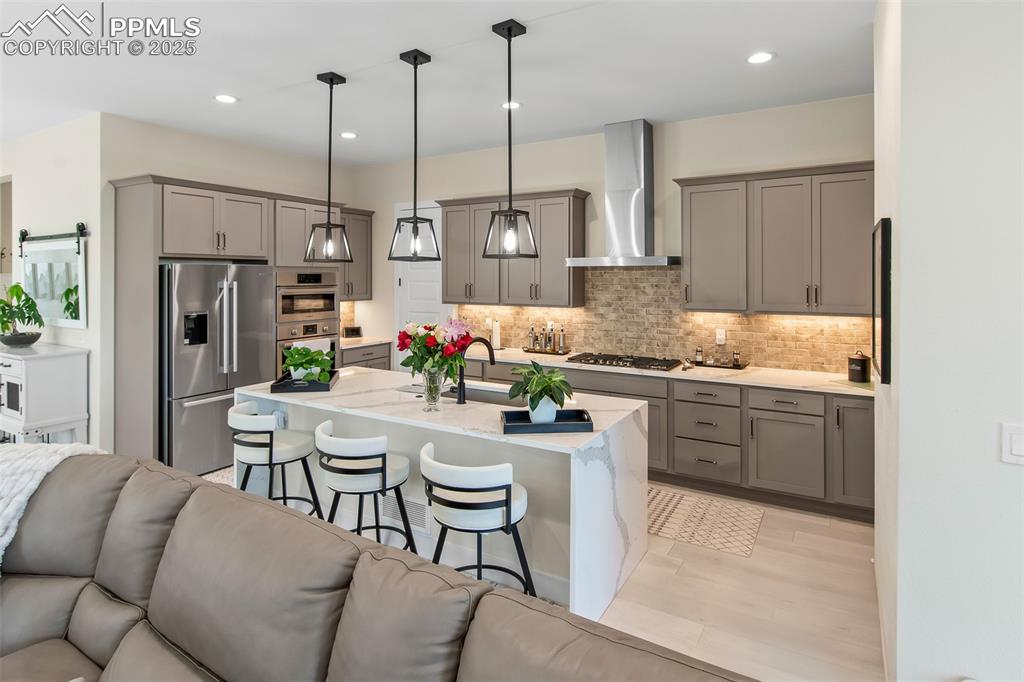
Kitchen with open floor plan, gray cabinetry, light stone countertops, a breakfast bar area, and stainless steel appliances
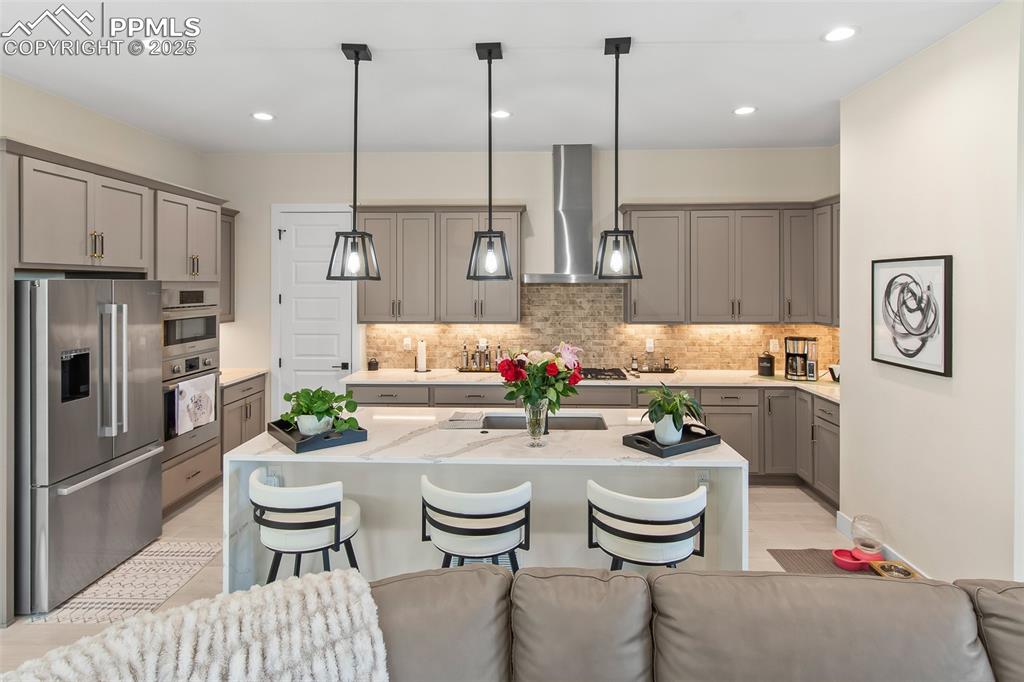
Kitchen with gray cabinetry, stainless steel fridge, light stone counters, decorative backsplash, and a center island with sink
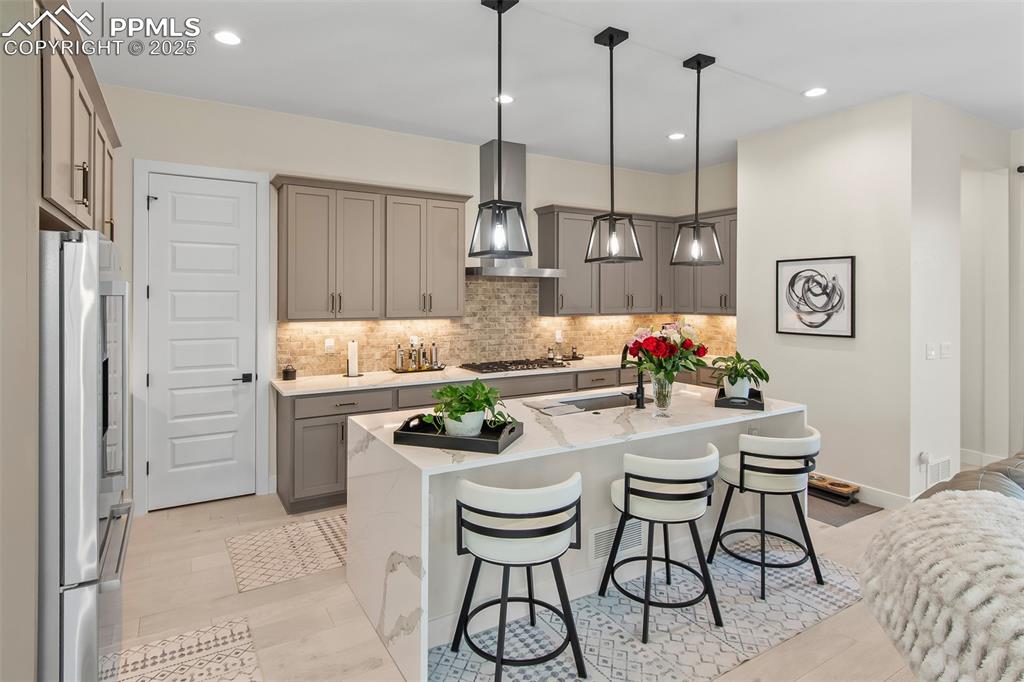
Kitchen with gray cabinetry, a kitchen bar, light stone counters, a center island with sink, and backsplash
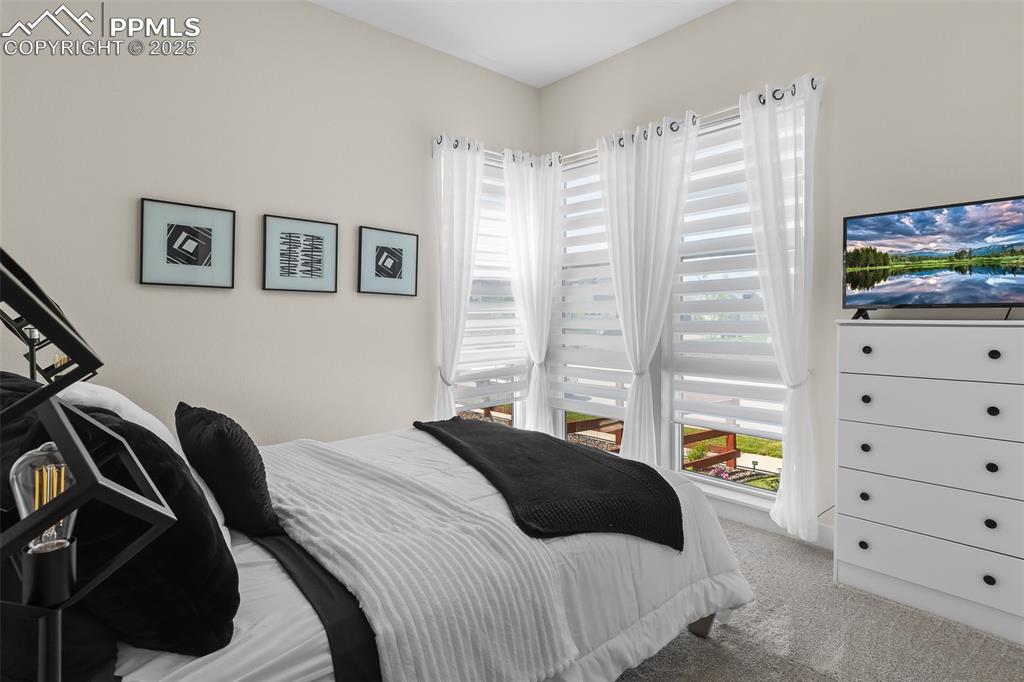
Carpeted bedroom with multiple windows
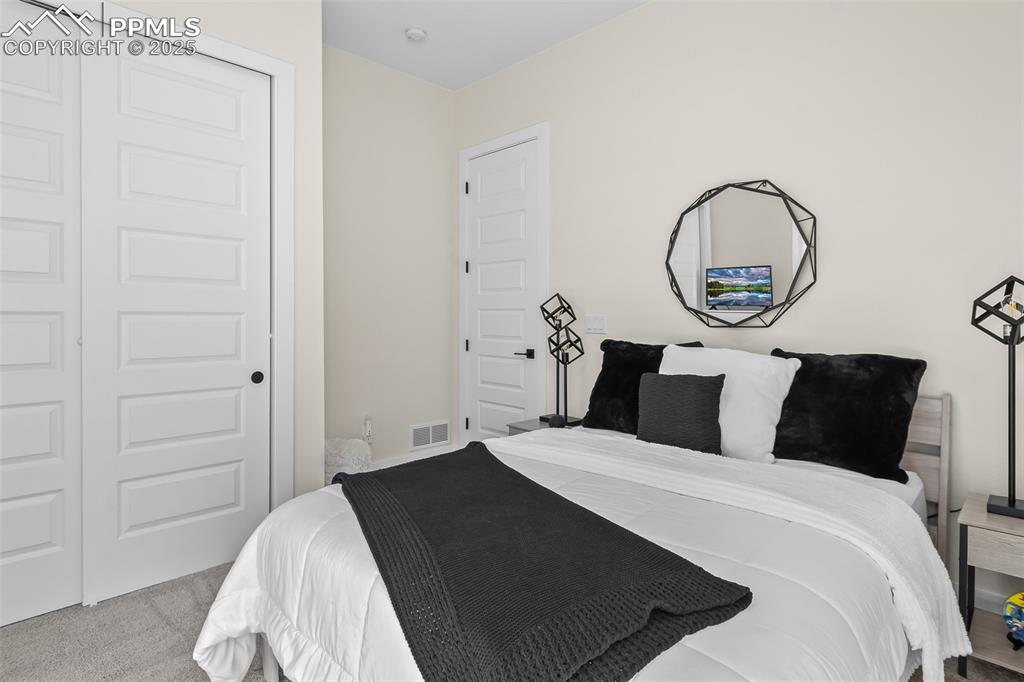
Carpeted bedroom featuring a closet
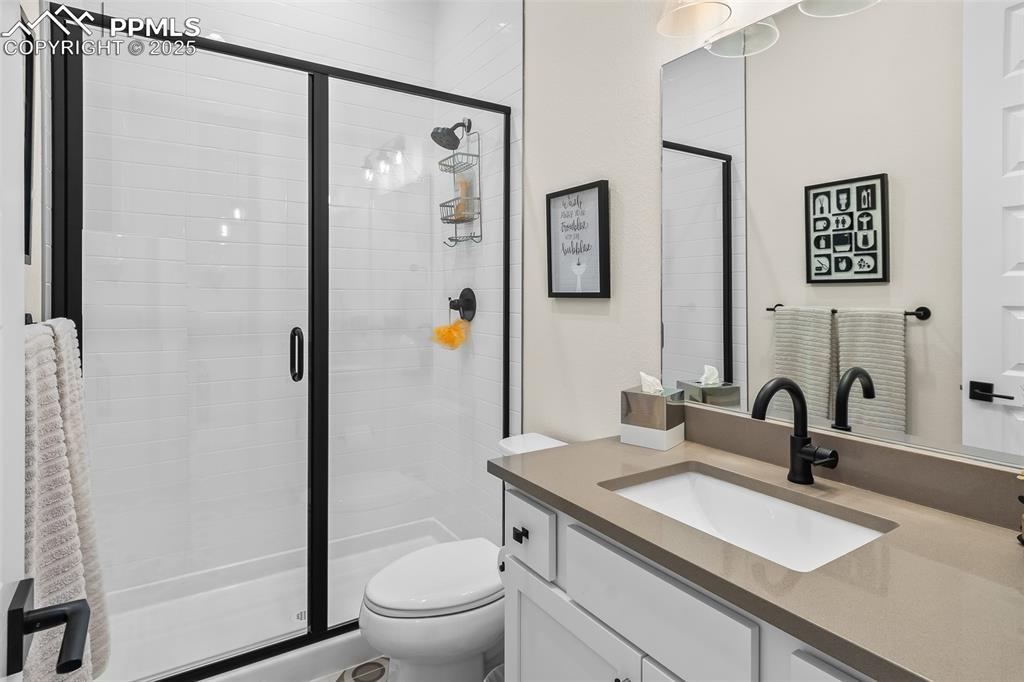
Full bathroom with a shower stall and vanity
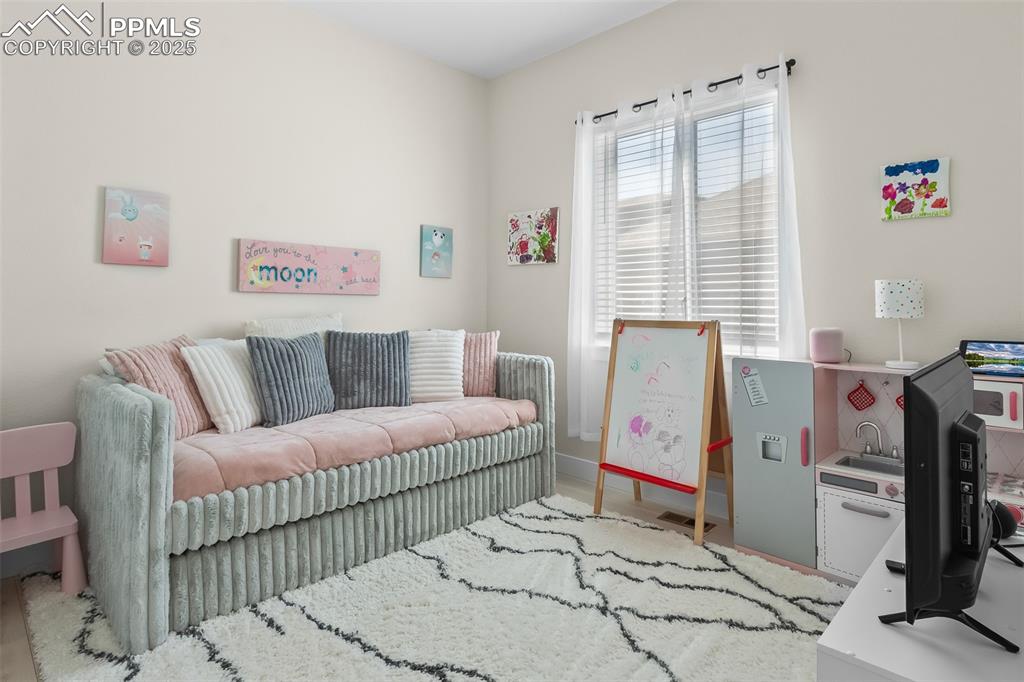
Living room with baseboards and wood finished floors
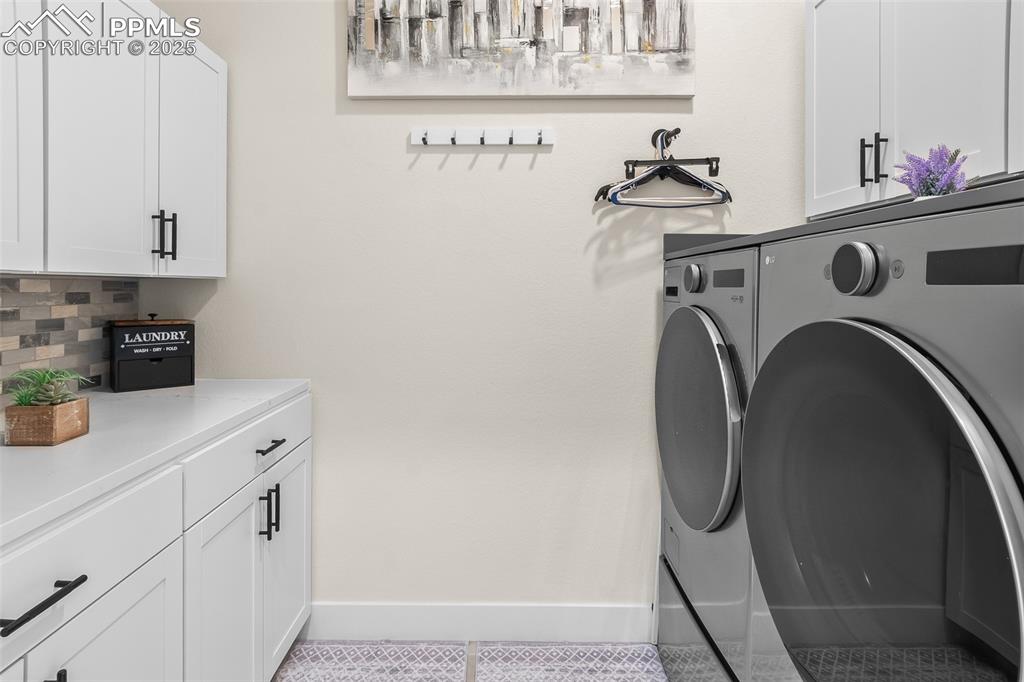
Laundry area featuring cabinet space, light tile patterned flooring, and washing machine and dryer
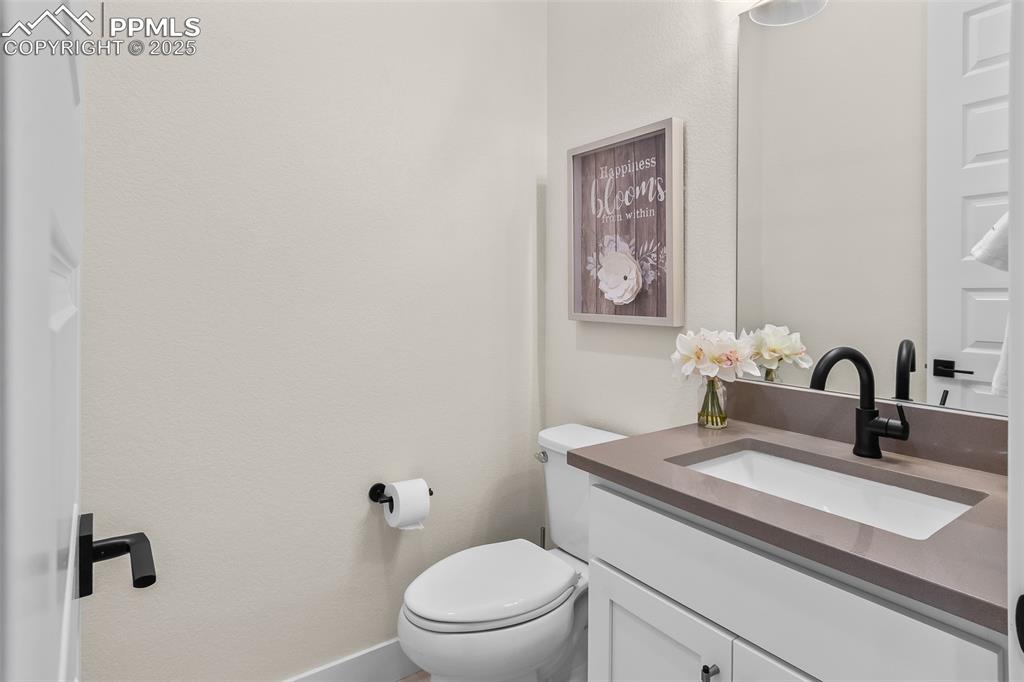
Bathroom with vanity and a textured wall
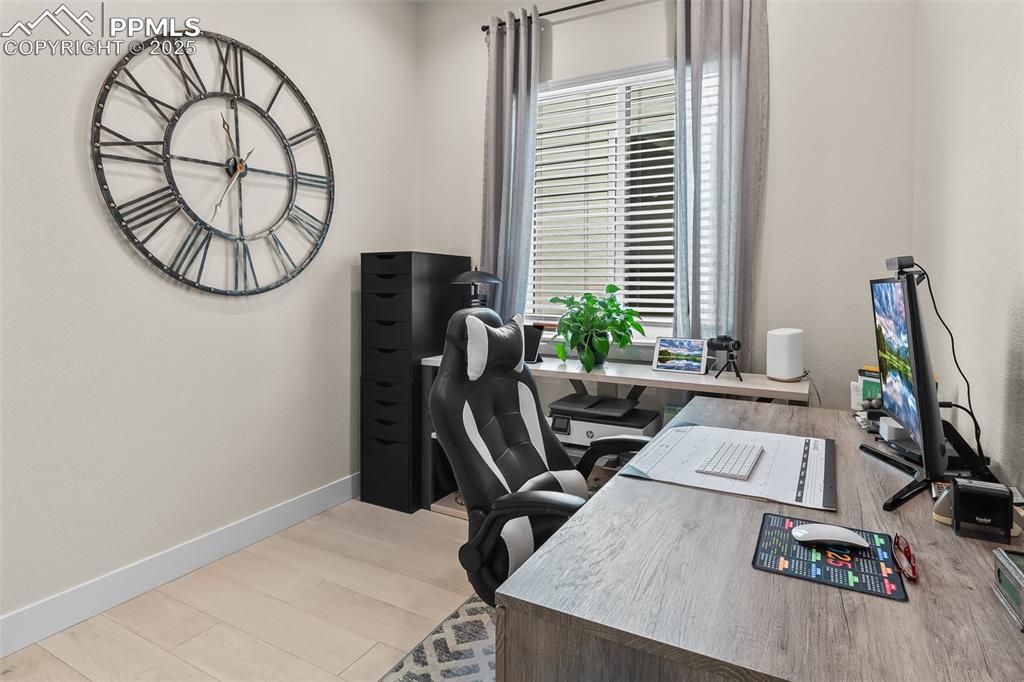
Office with light wood-style flooring and baseboards
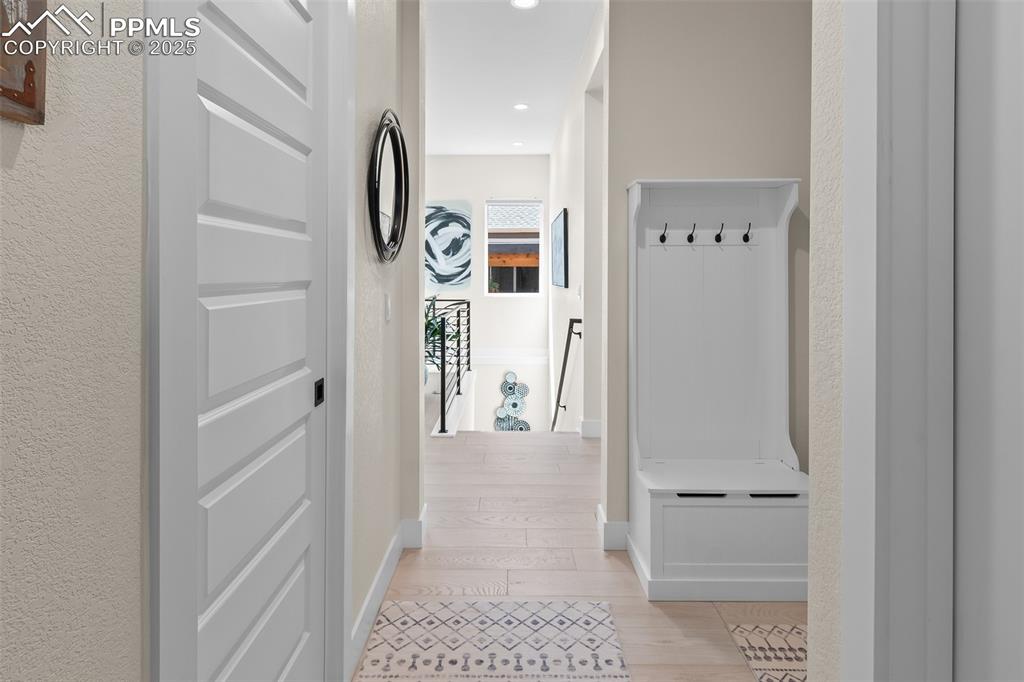
Mudroom featuring light wood-style floors and recessed lighting
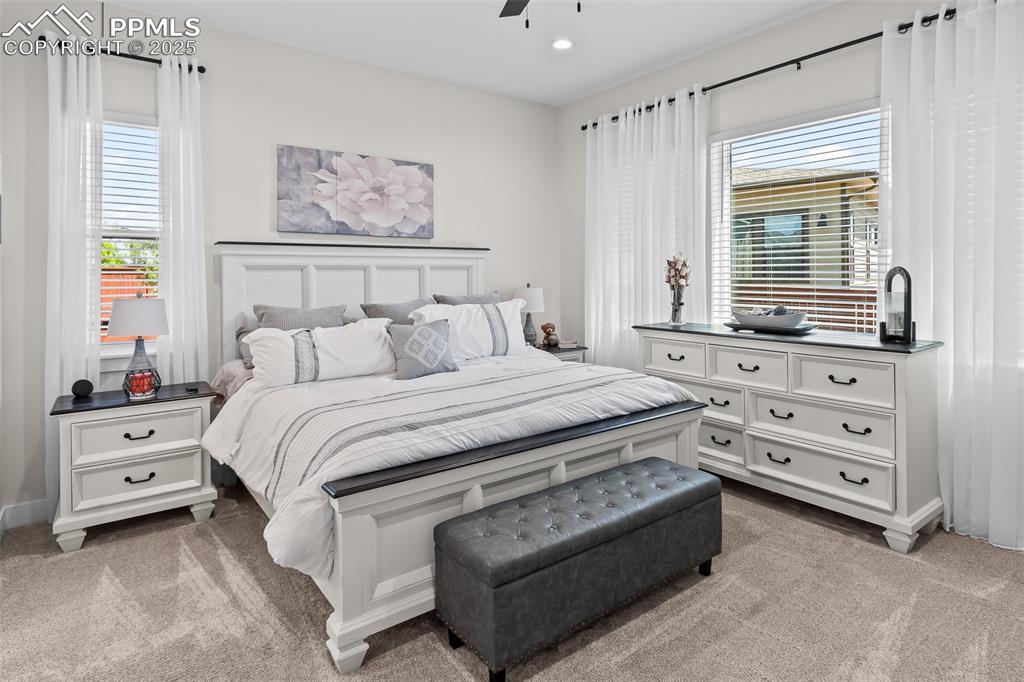
Bedroom featuring light carpet and recessed lighting
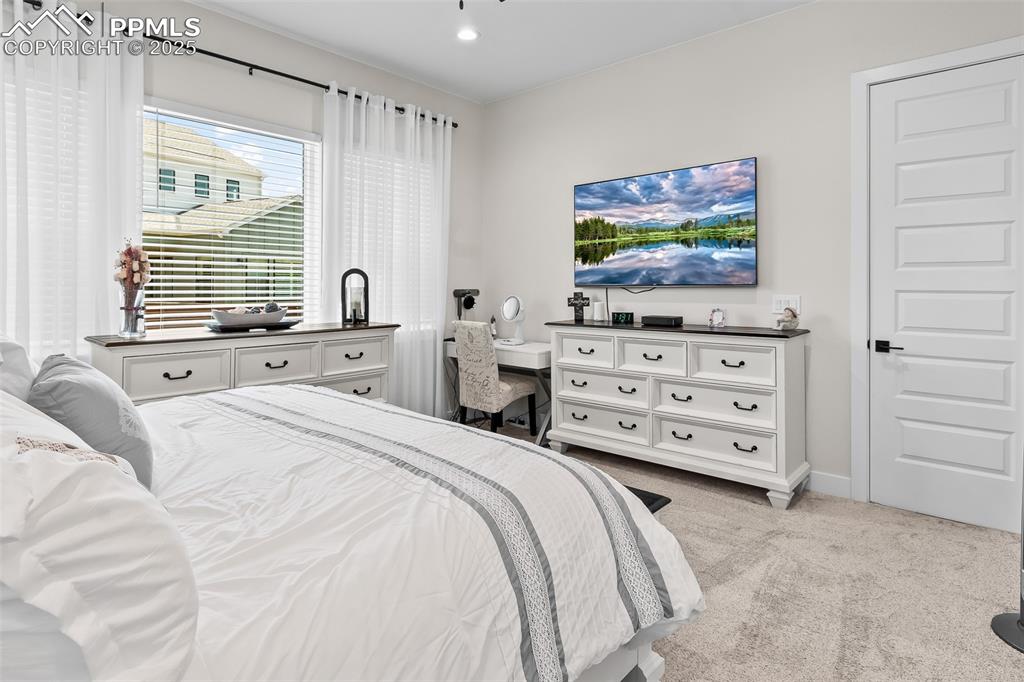
Bedroom featuring light colored carpet and baseboards
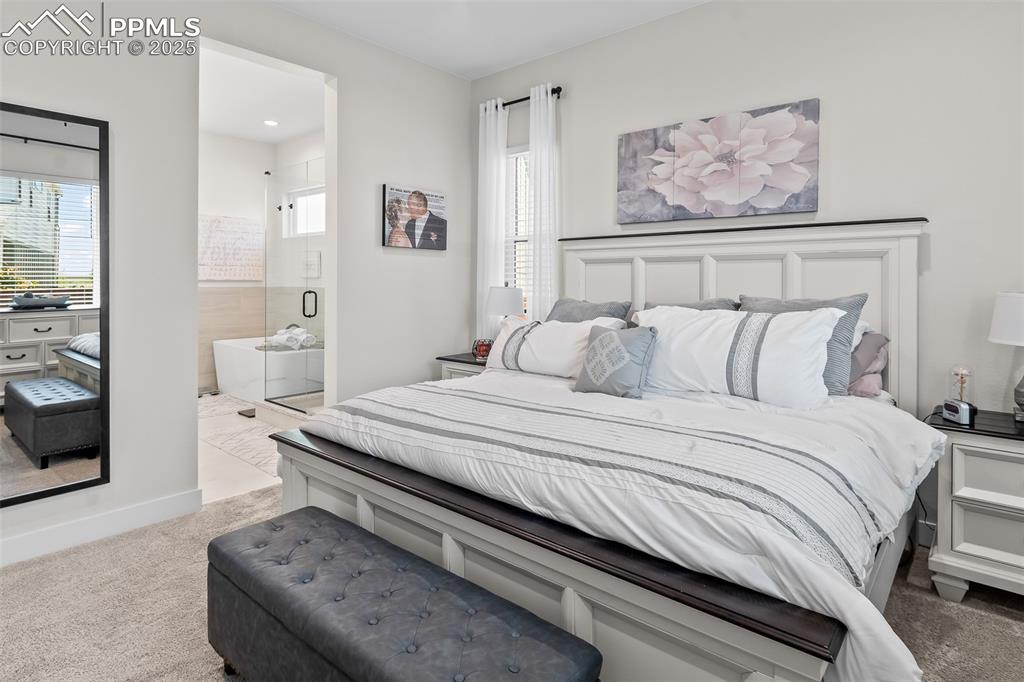
Bedroom featuring carpet flooring and ensuite bathroom
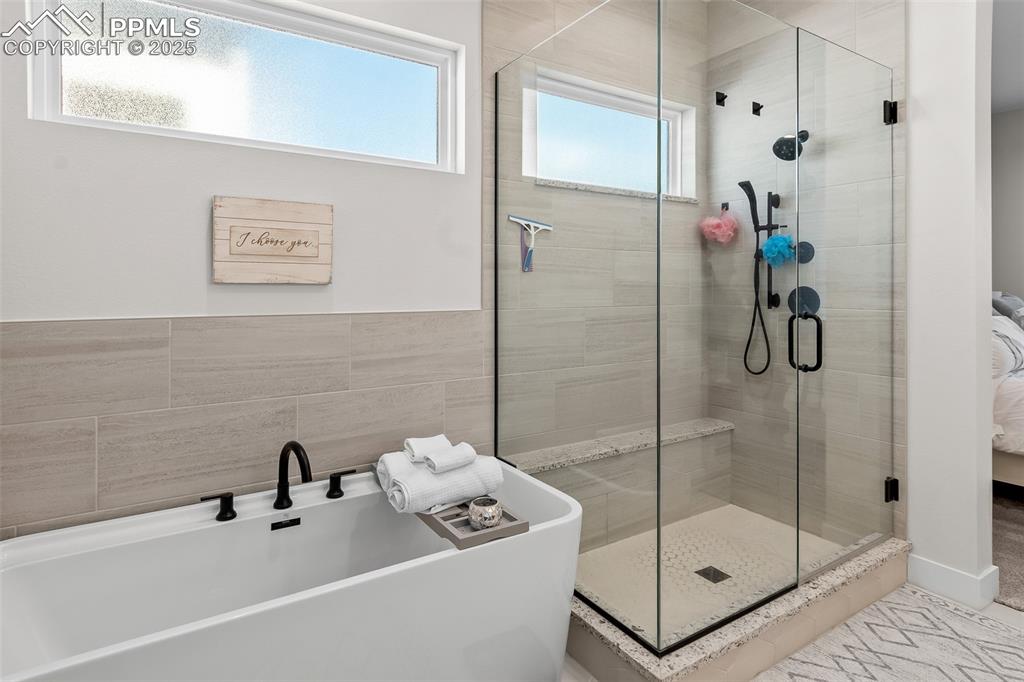
Full bath with a freestanding bath, a stall shower, and tile walls
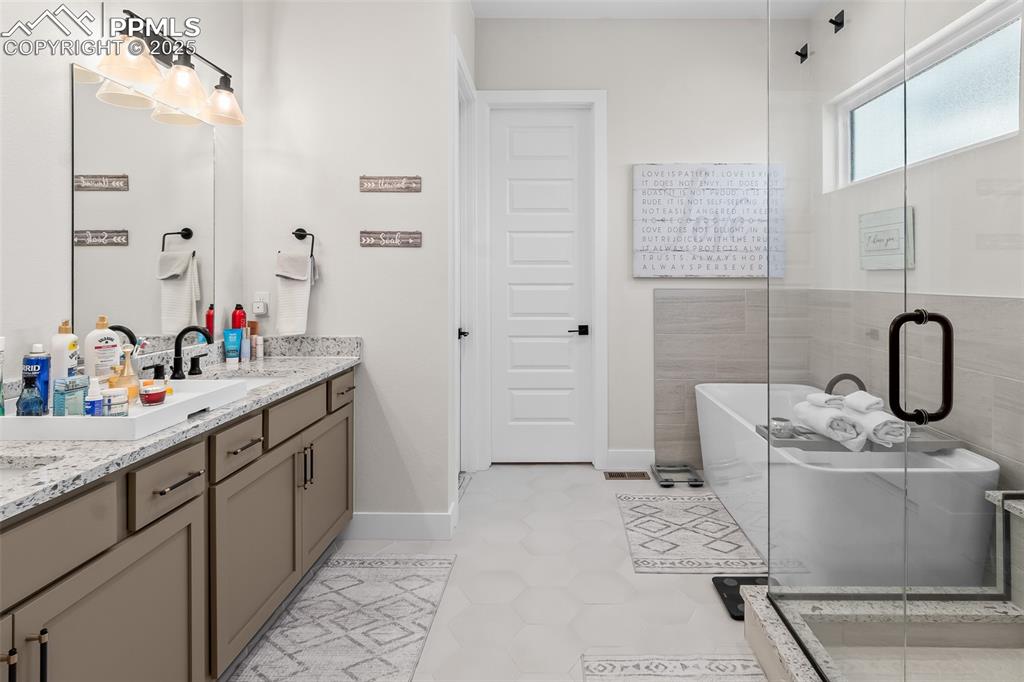
Full bath with a soaking tub, double vanity, a shower stall, and light tile patterned flooring
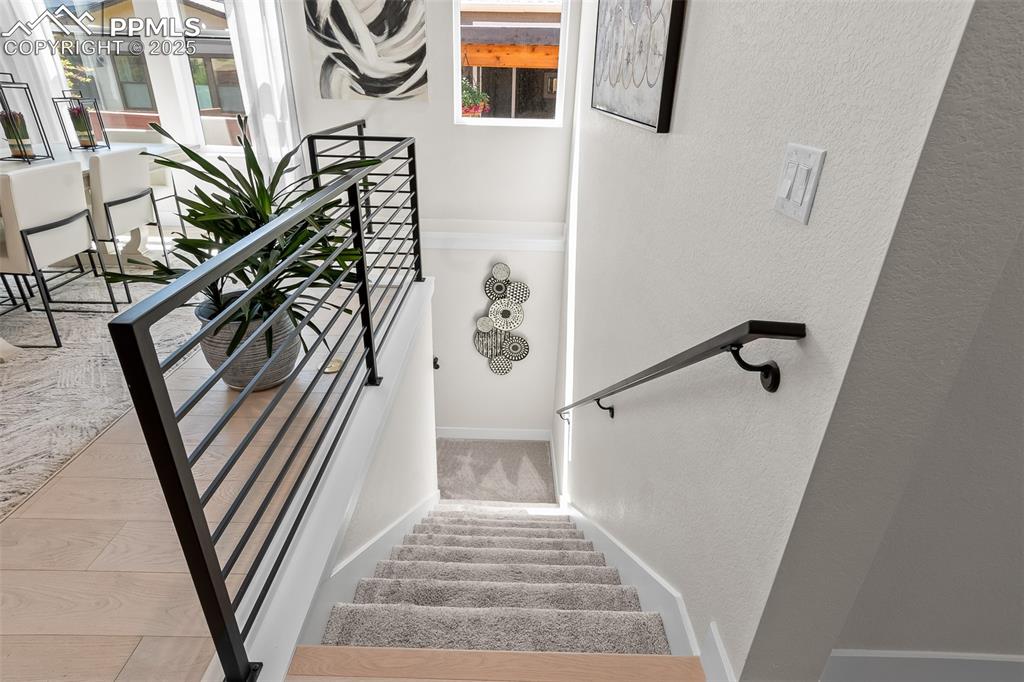
Staircase featuring a textured wall, plenty of natural light, and carpet flooring
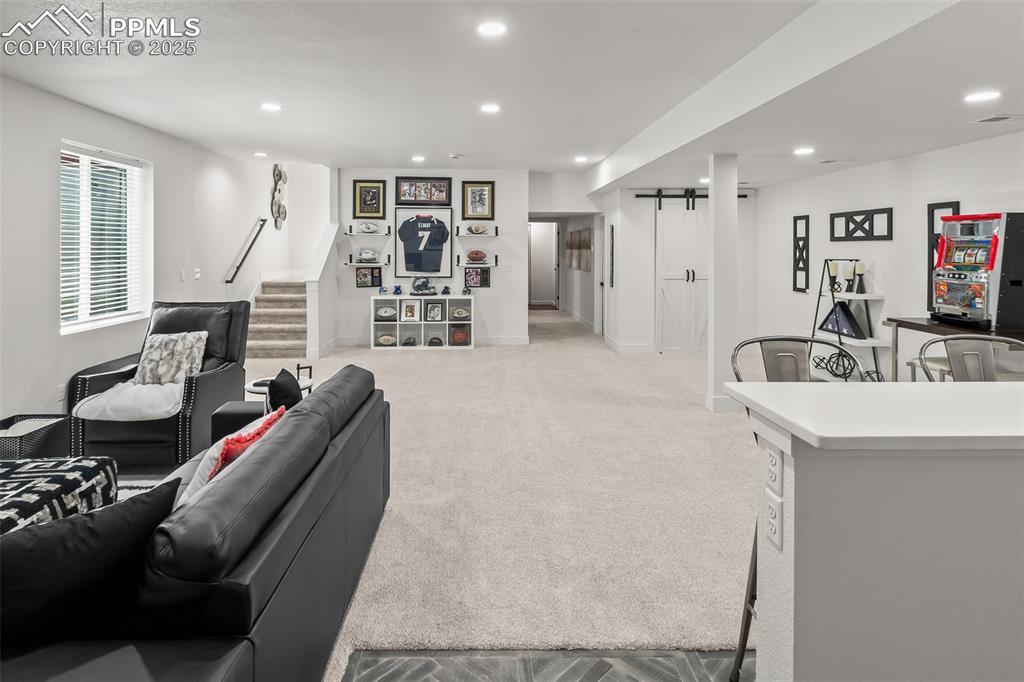
Living area featuring a barn door, recessed lighting, light colored carpet, and stairs
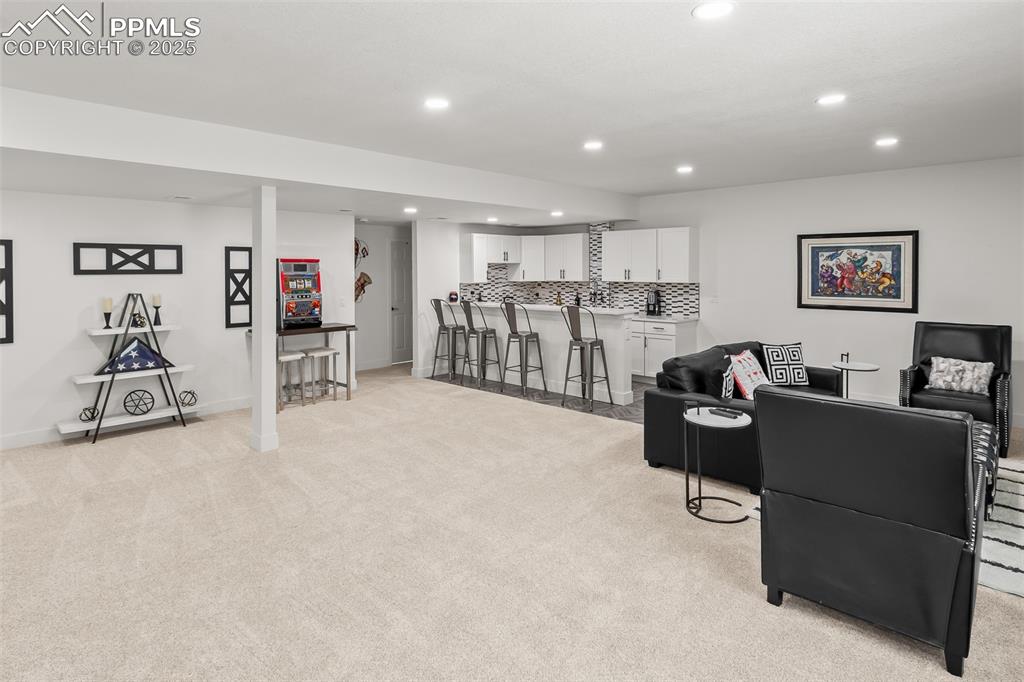
Living area featuring recessed lighting, bar area, and light colored carpet
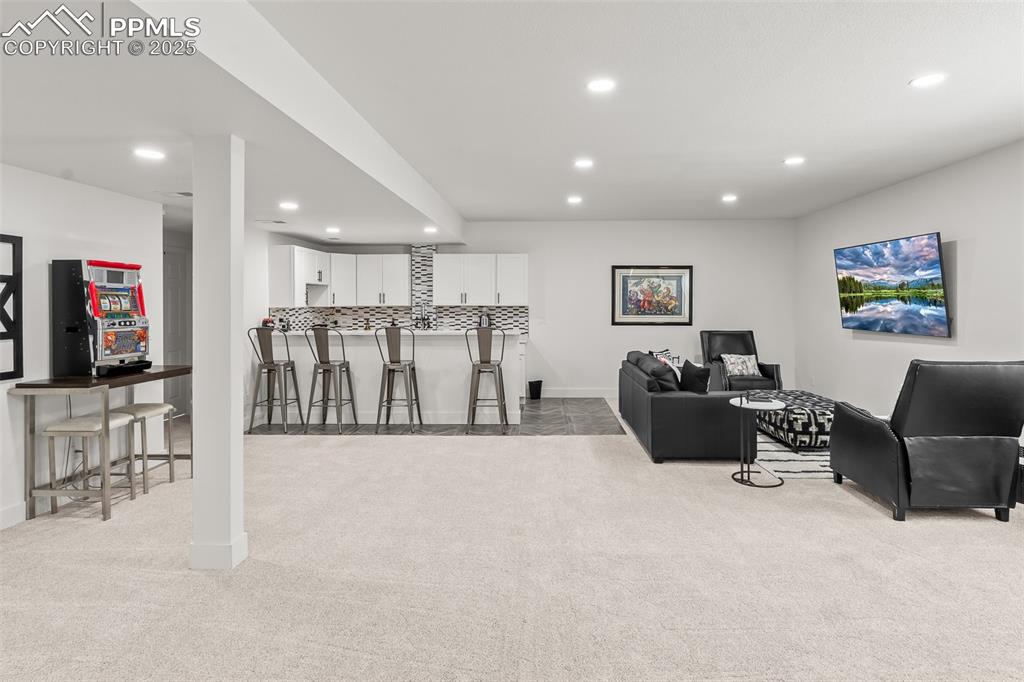
Living room with light colored carpet, recessed lighting, and bar
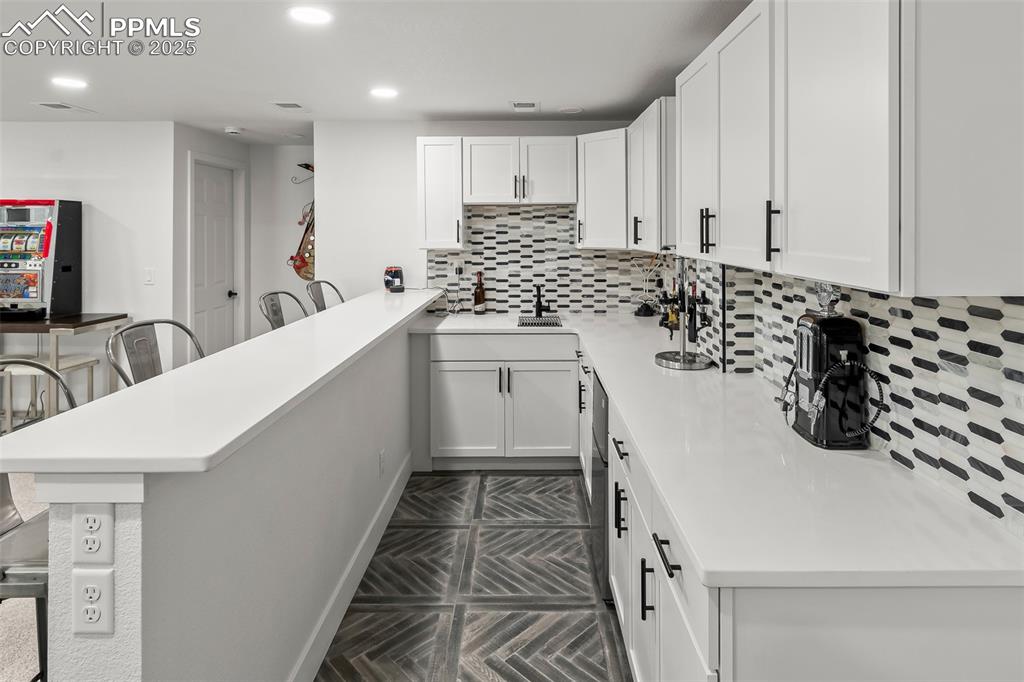
Kitchen featuring tasteful backsplash, white cabinets, recessed lighting, a peninsula, and a breakfast bar area
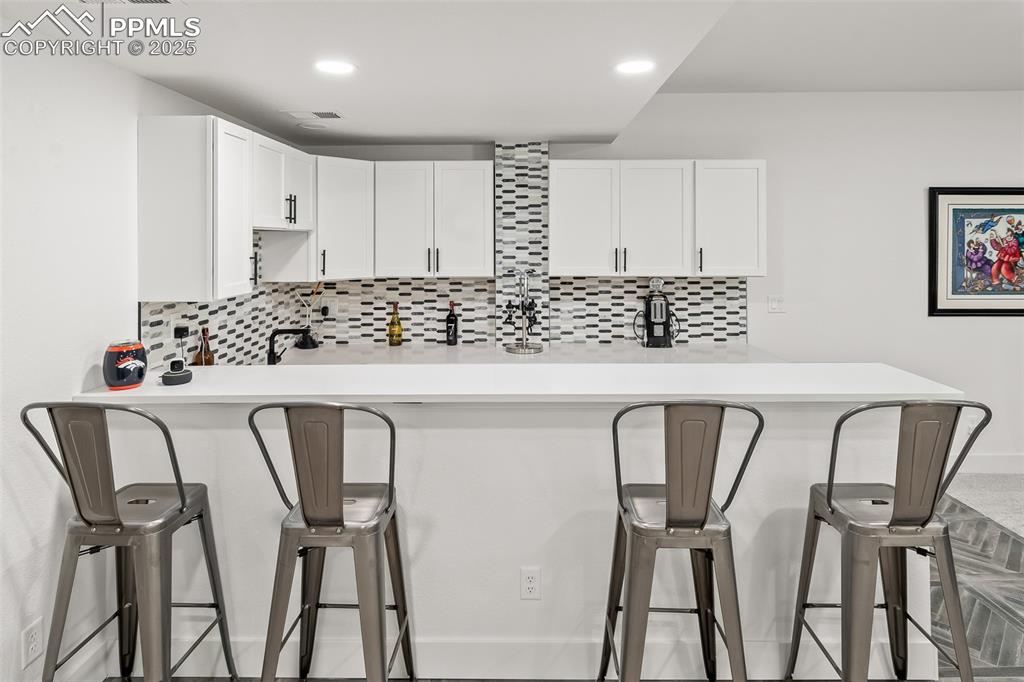
Kitchen featuring a breakfast bar area, tasteful backsplash, white cabinets, a peninsula, and recessed lighting
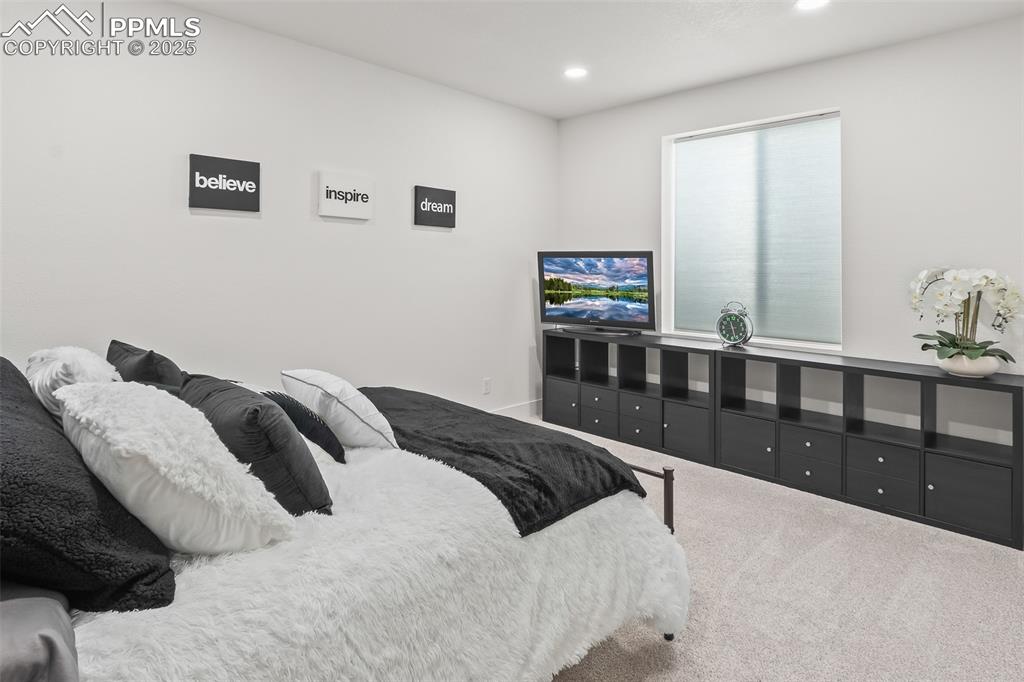
Bedroom with carpet floors and recessed lighting
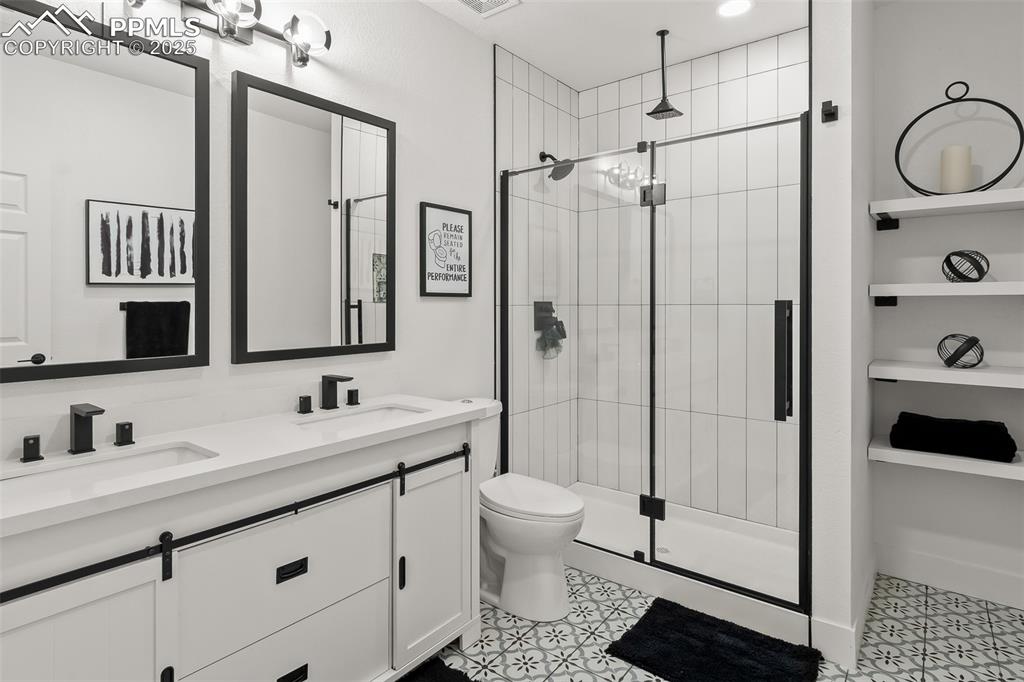
Full bathroom with double vanity and a stall shower
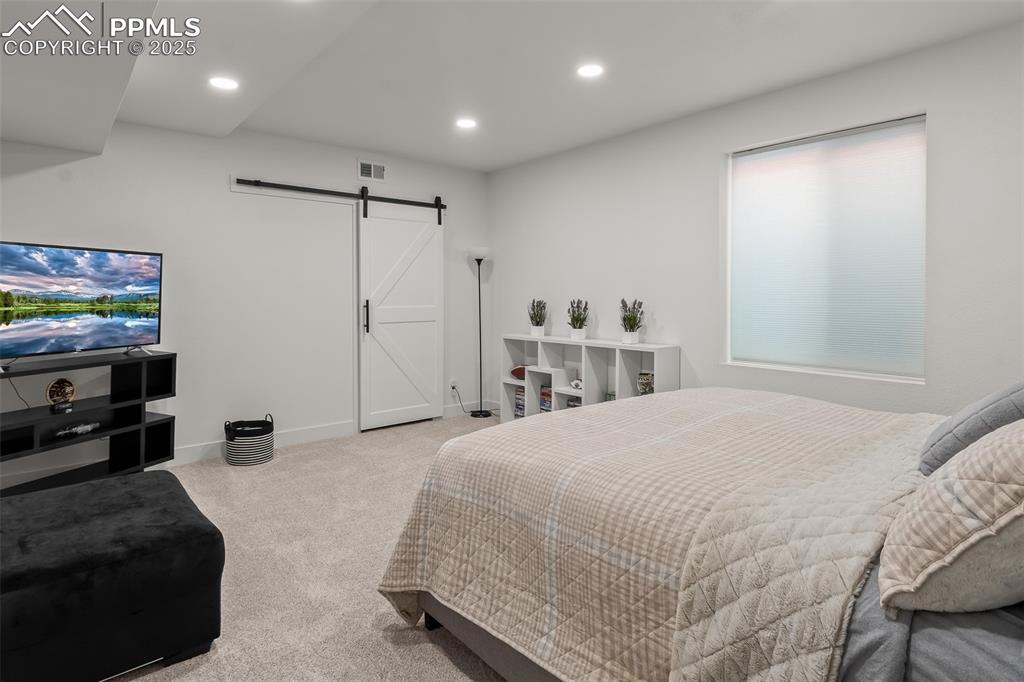
Bedroom with carpet flooring, recessed lighting, and a barn door
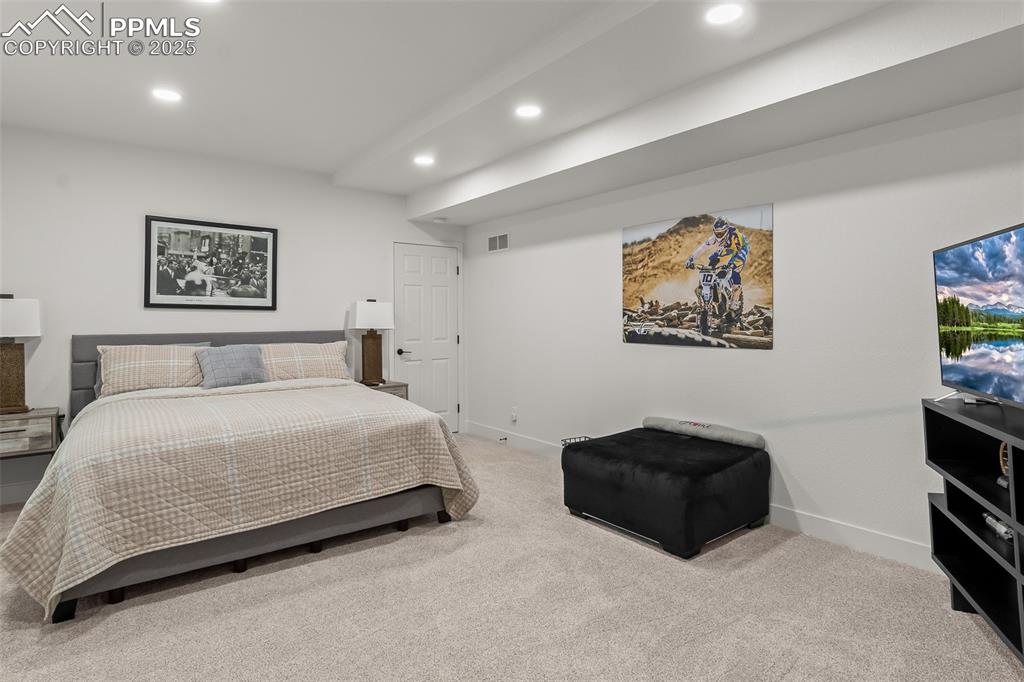
Bedroom featuring carpet floors and recessed lighting
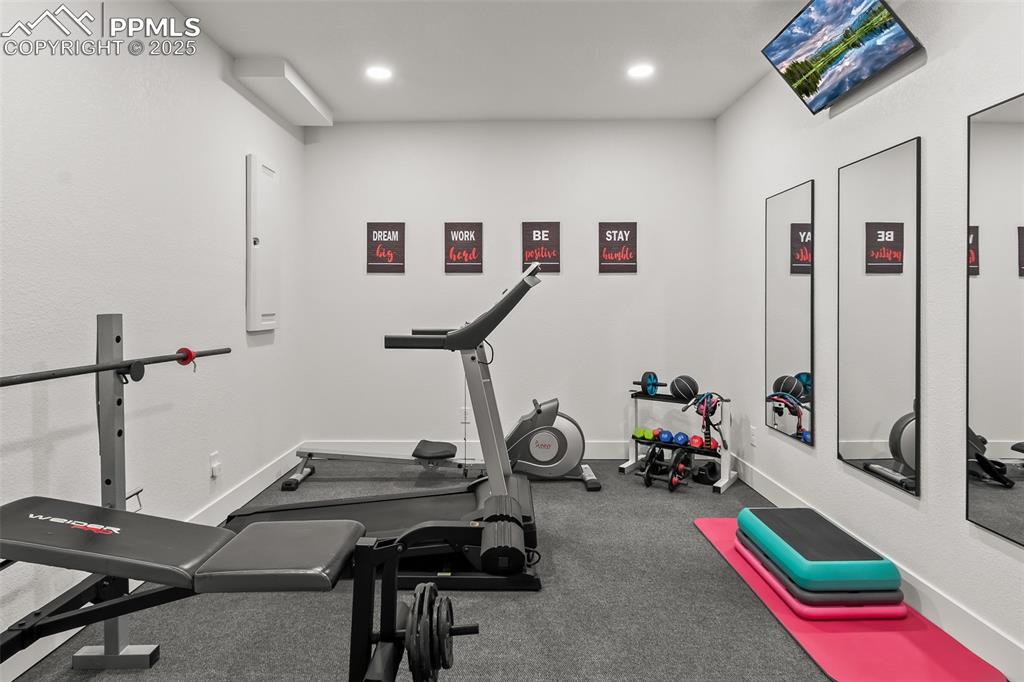
Workout room featuring electric panel and recessed lighting
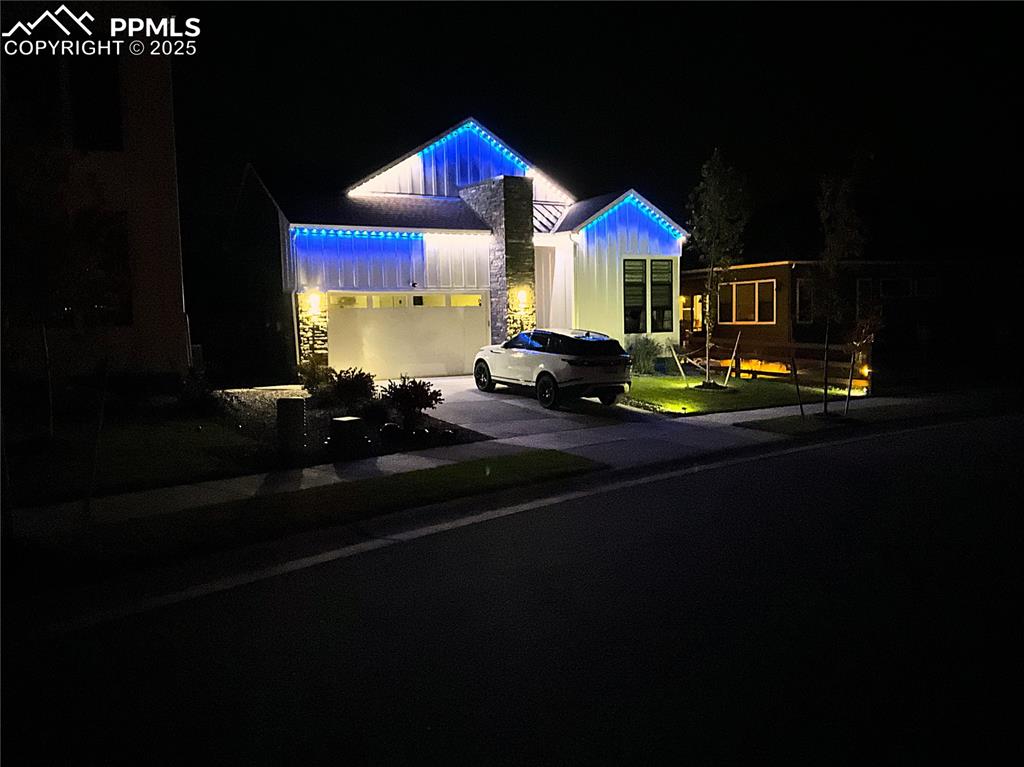
Other
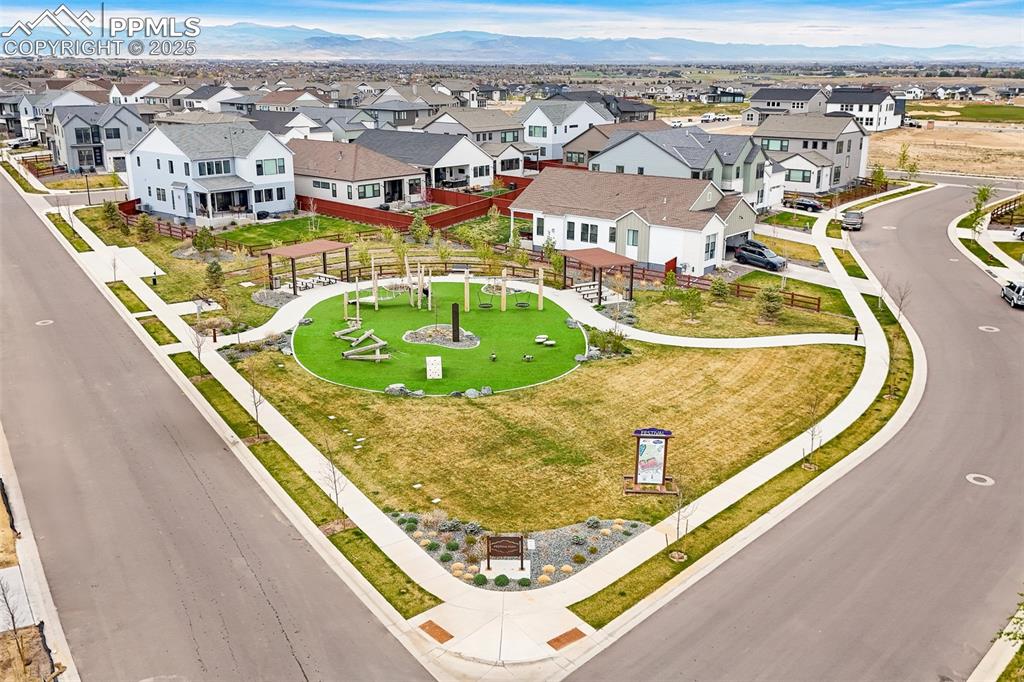
Aerial view of residential area with a mountain backdrop and a recreational park
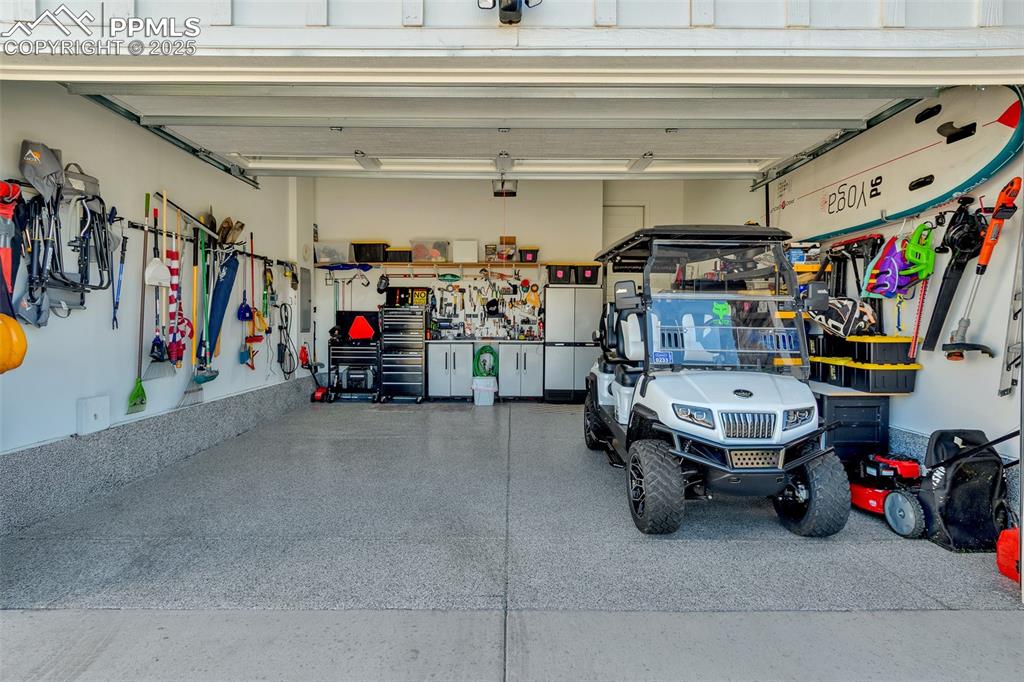
View of garage
Disclaimer: The real estate listing information and related content displayed on this site is provided exclusively for consumers’ personal, non-commercial use and may not be used for any purpose other than to identify prospective properties consumers may be interested in purchasing.