4671 Winewood Village Drive, Colorado Springs, CO, 80917
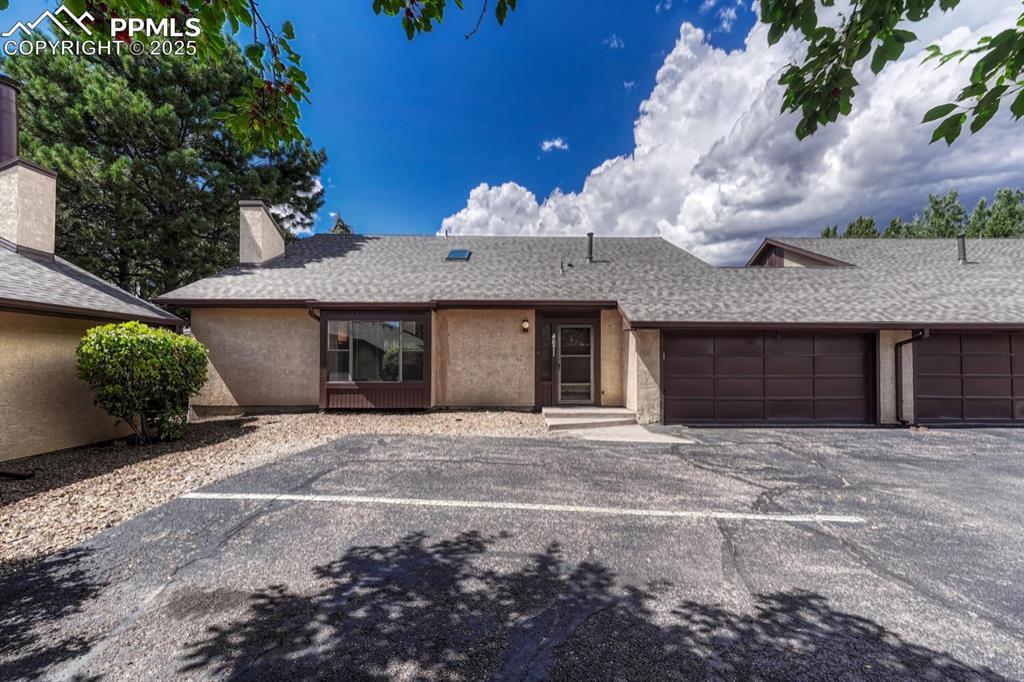
This stunning condominium residence features a chimney and an attached garage.
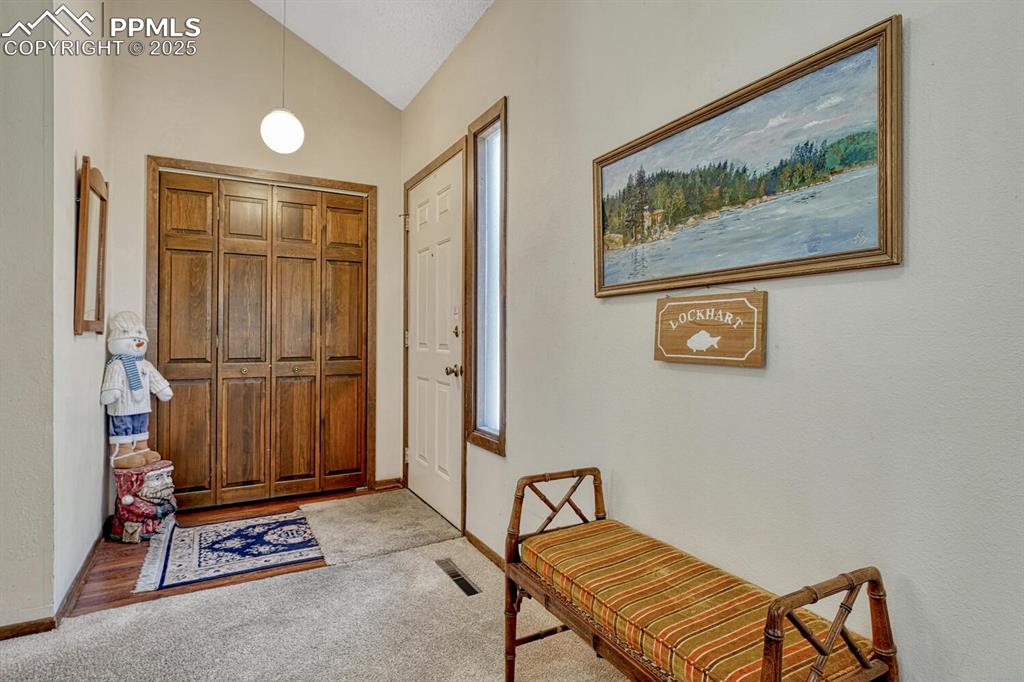
Step into the bright and inviting entryway, where a lofted ceiling and light carpet create a sense of openness.
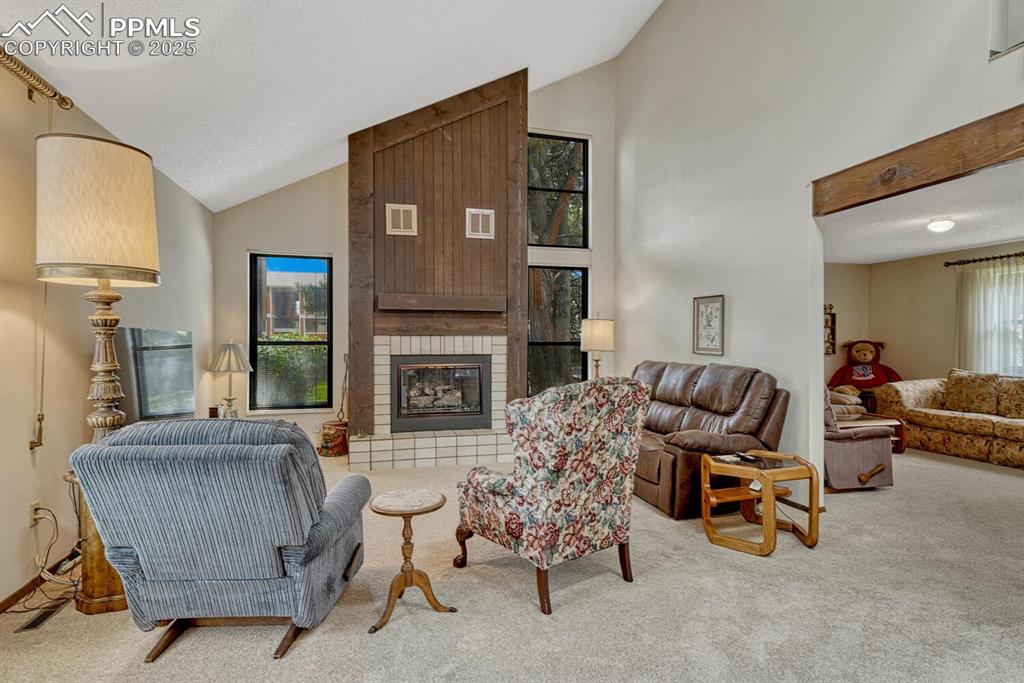
Living room with carpeted floors, high vaulted ceiling, skylight and a brick fireplace
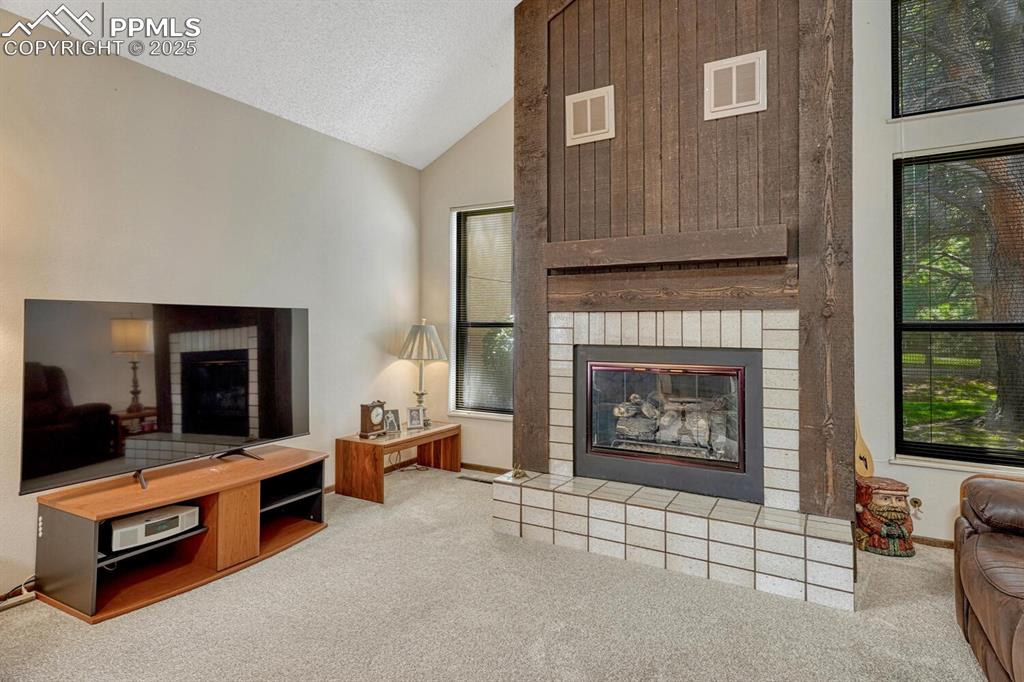
Living area featuring a brick fireplace, vaulted ceiling, a textured ceiling, and carpet
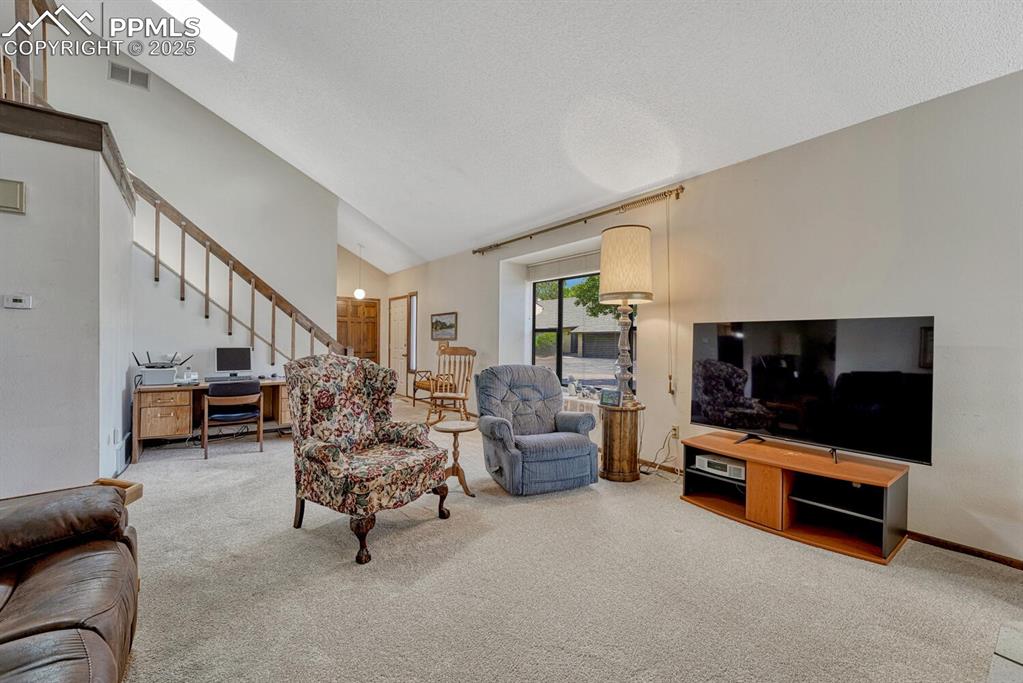
Living room featuring carpet floors, stairway, a textured ceiling, high vaulted ceiling, and a skylight
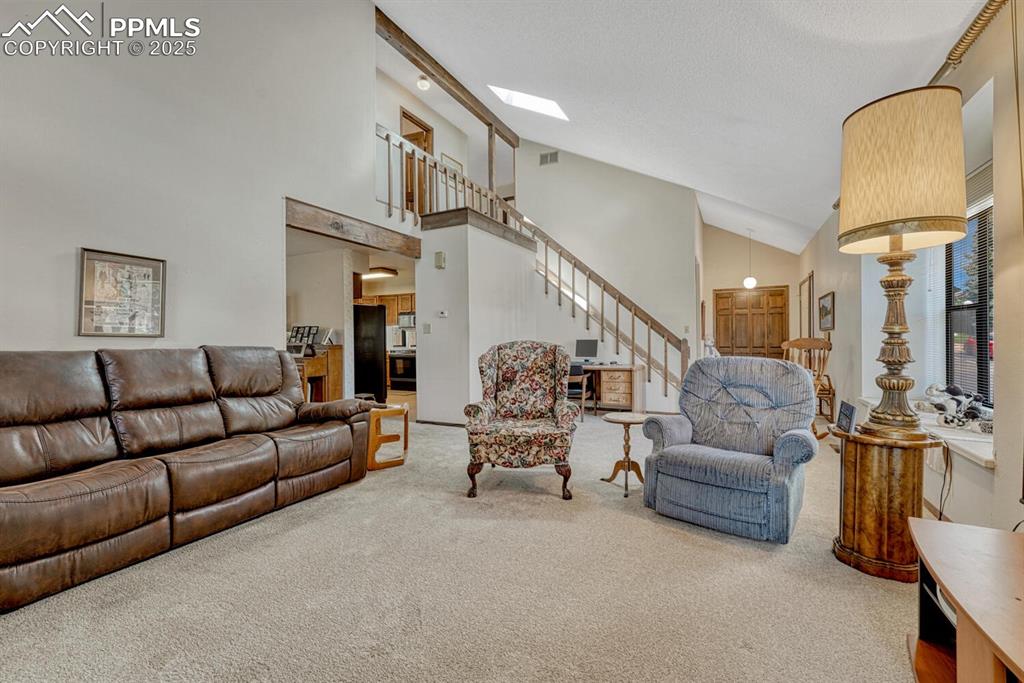
Carpeted living area with high vaulted ceiling and stairway
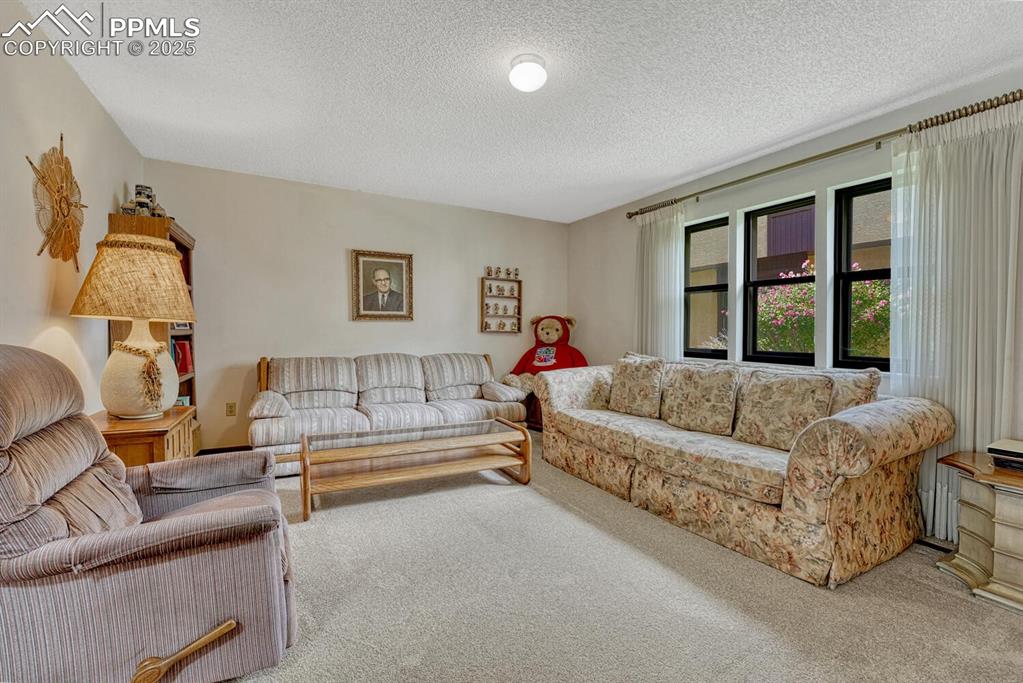
Elegant formal dining room
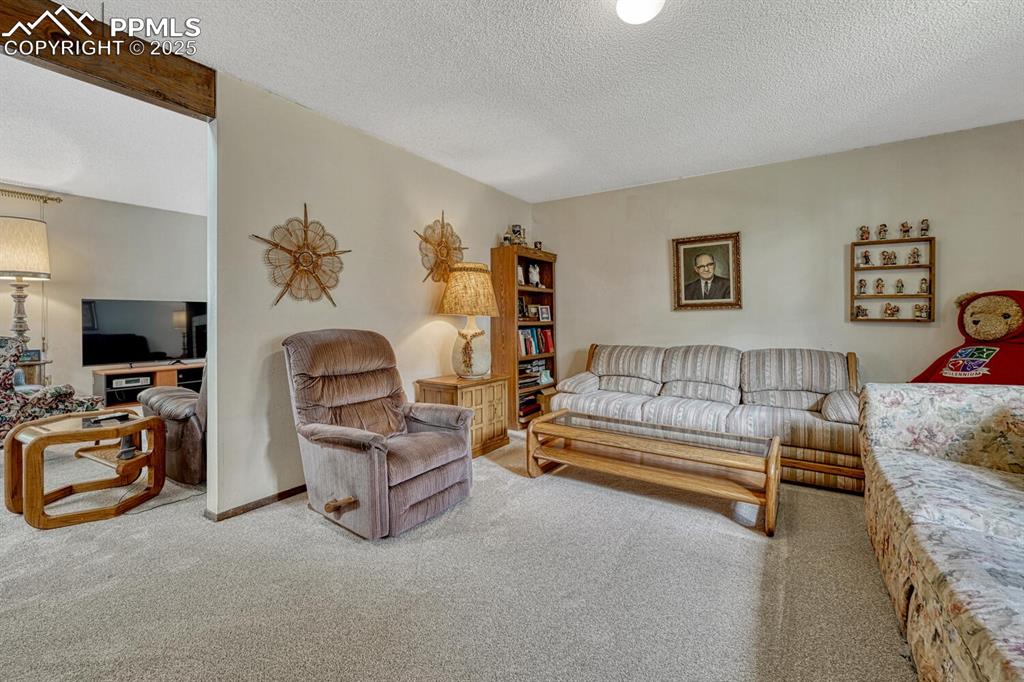
Carpeted living room with a textured ceiling
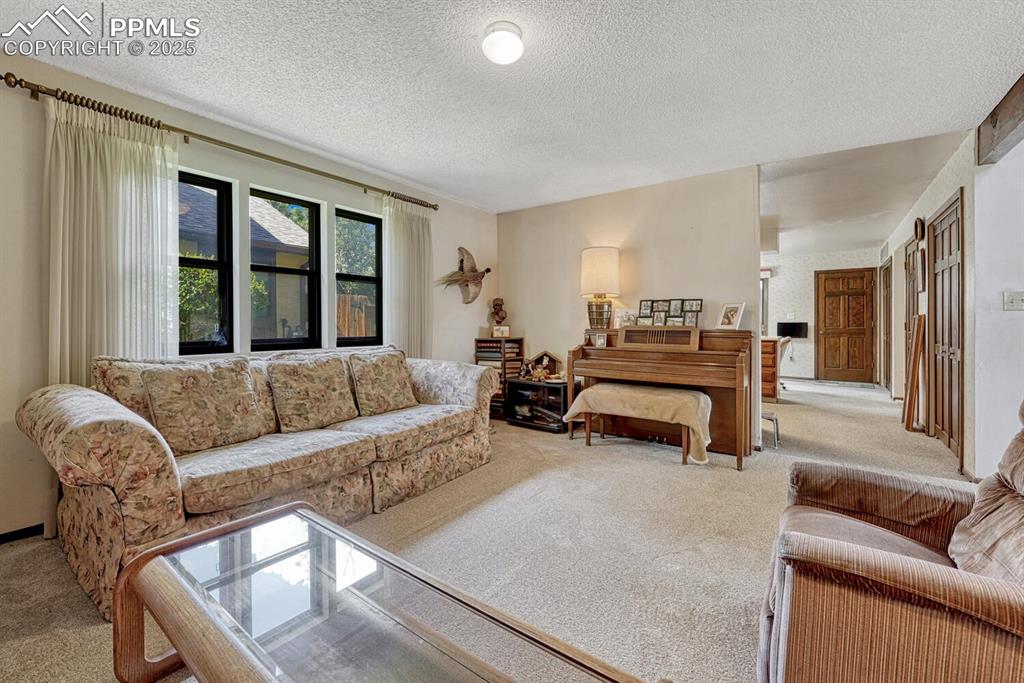
Carpeted living room featuring a textured ceiling
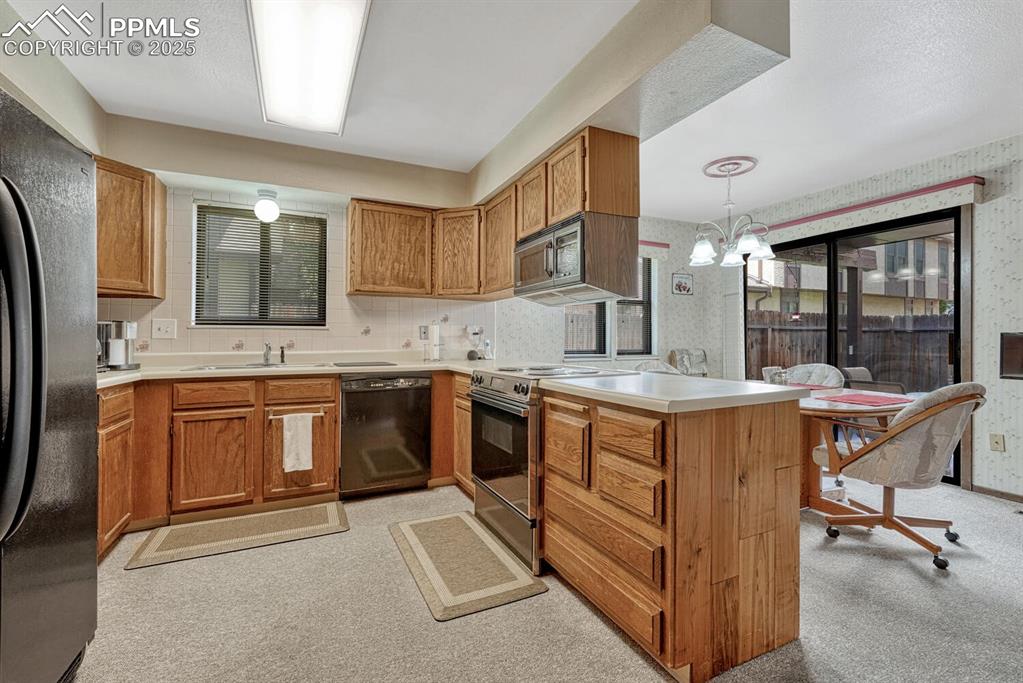
Discover a kitchen that sparks joy, complete with a sleek peninsula, radiant countertops, warm brown cabinetry, and sleek black appliances. The adjacent dining area boasts light-colored carpet and a stunning chandelier, perfect for gatherings.
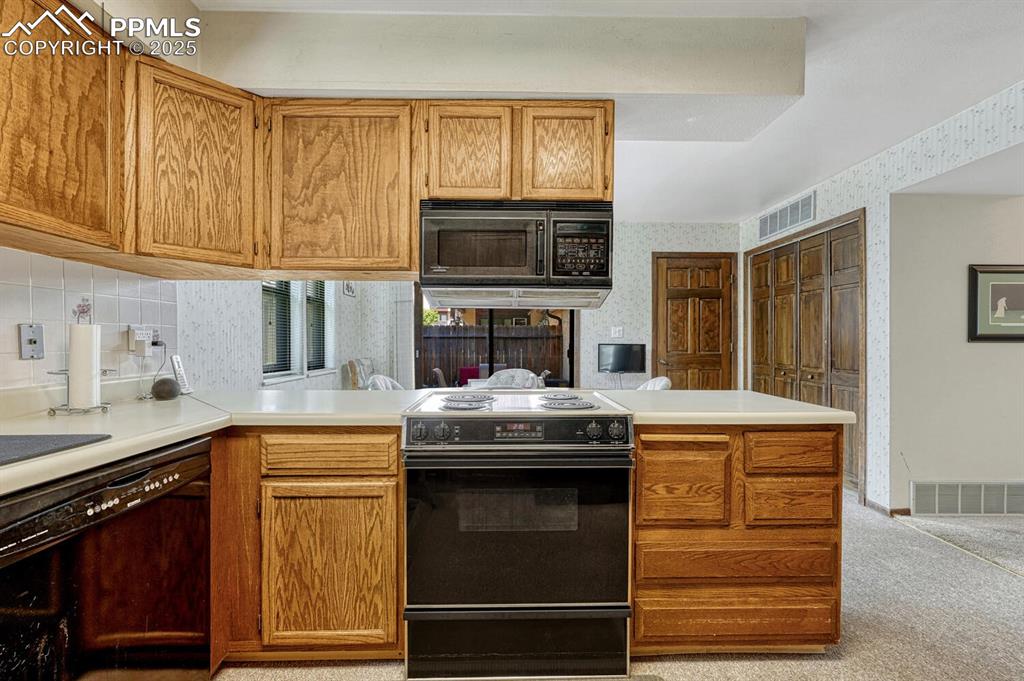
Kitchen with black appliances, a peninsula, light countertops, brown cabinetry, and wallpapered walls
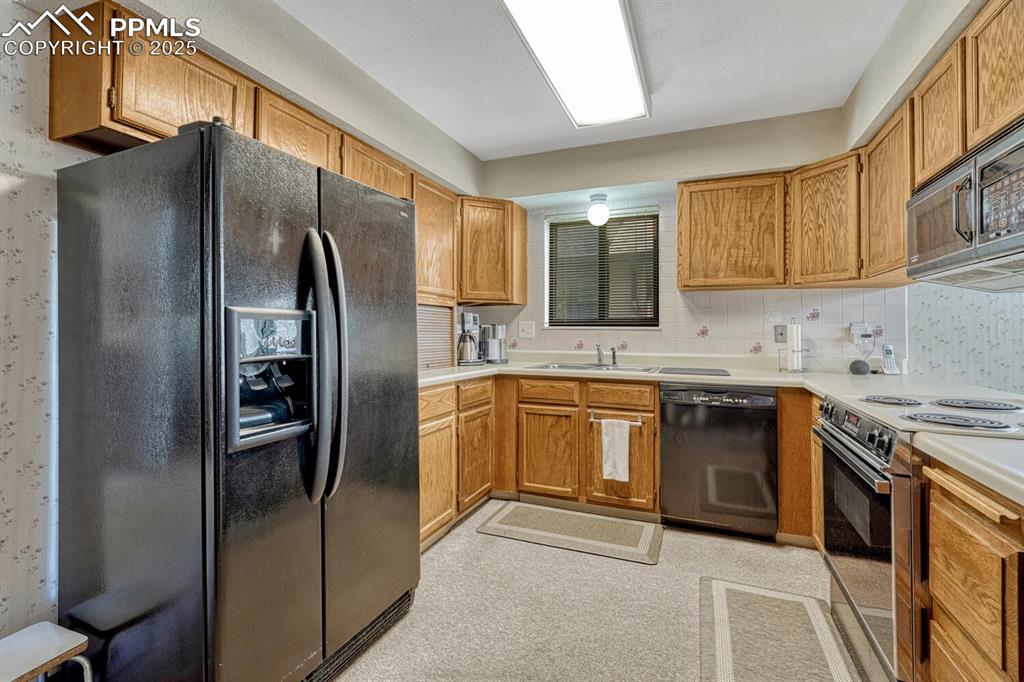
Kitchen with black appliances, brown cabinetry, light countertops, and tasteful backsplash
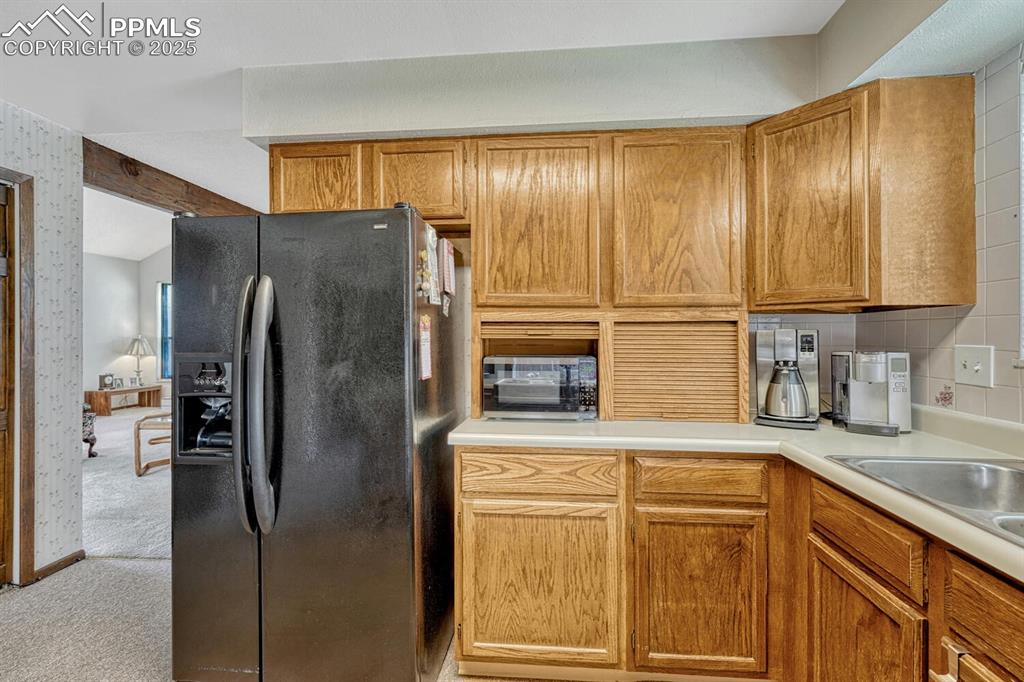
Kitchen featuring black appliances, light colored carpet, light countertops, brown cabinets, and tasteful backsplash
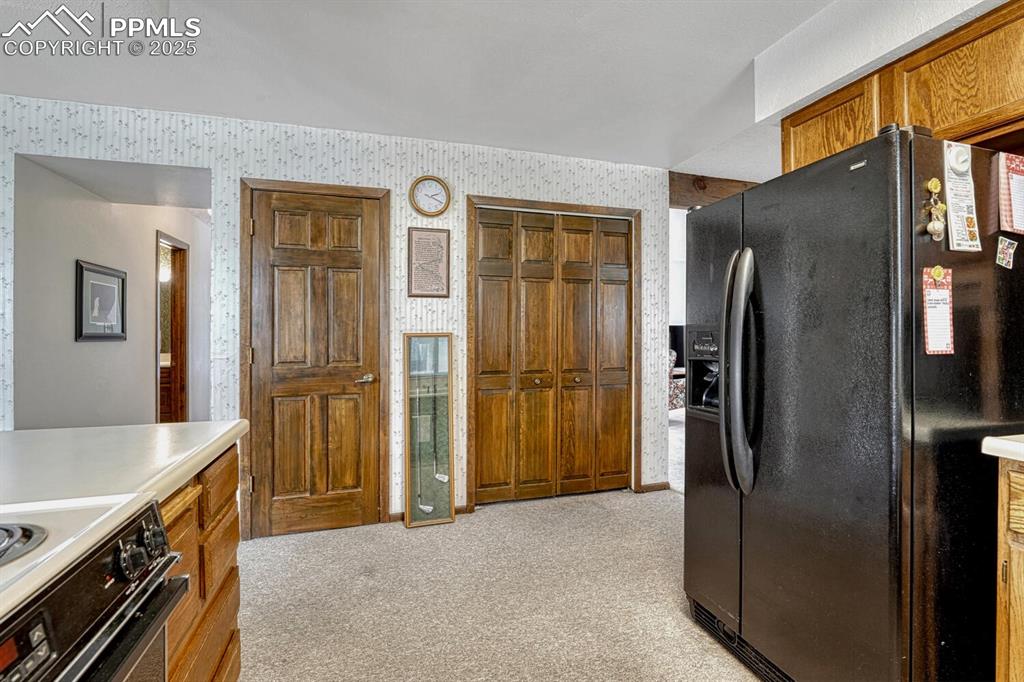
Kitchen featuring black refrigerator with ice dispenser, light colored carpet, brown cabinetry, stainless steel range oven, and light countertops
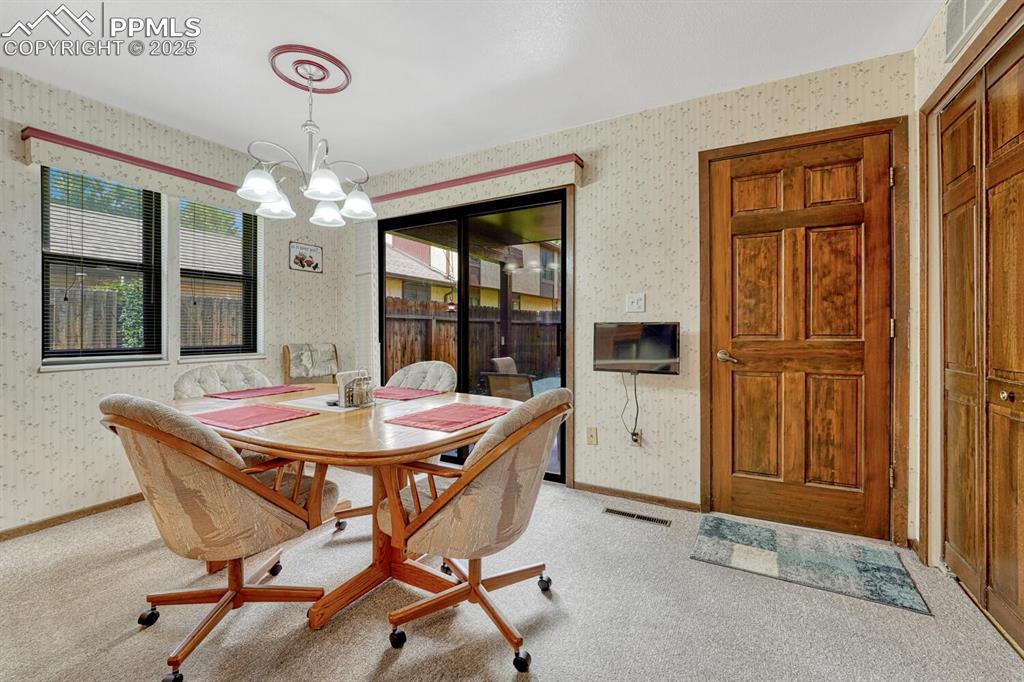
Dining area featuring wallpapered walls, light colored carpet, and a chandelier
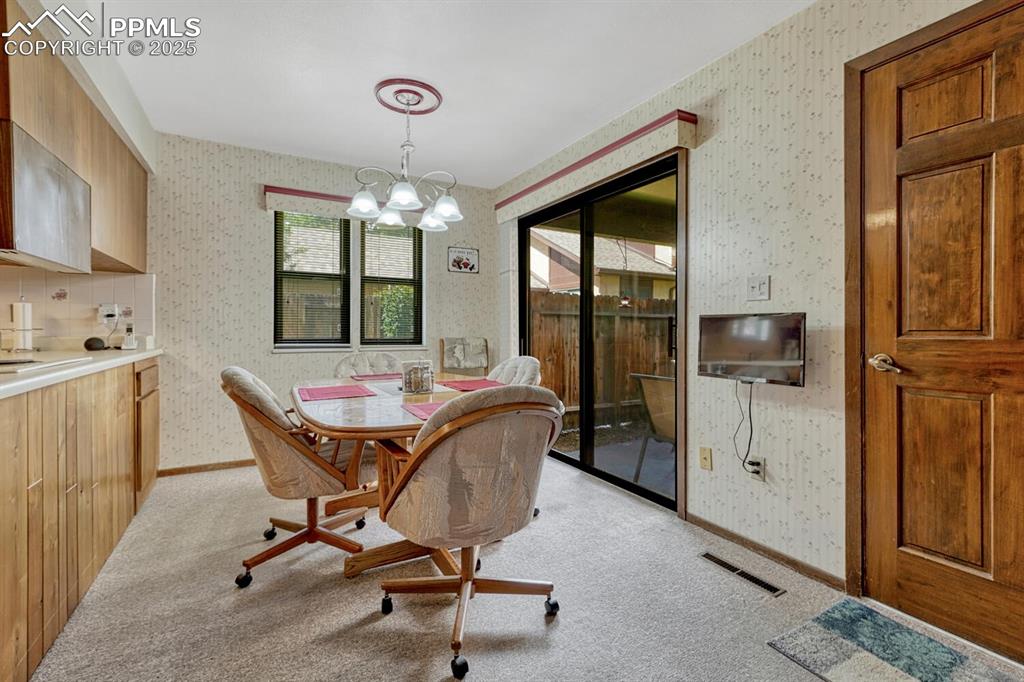
Dining area with light carpet, a chandelier, and wallpapered walls
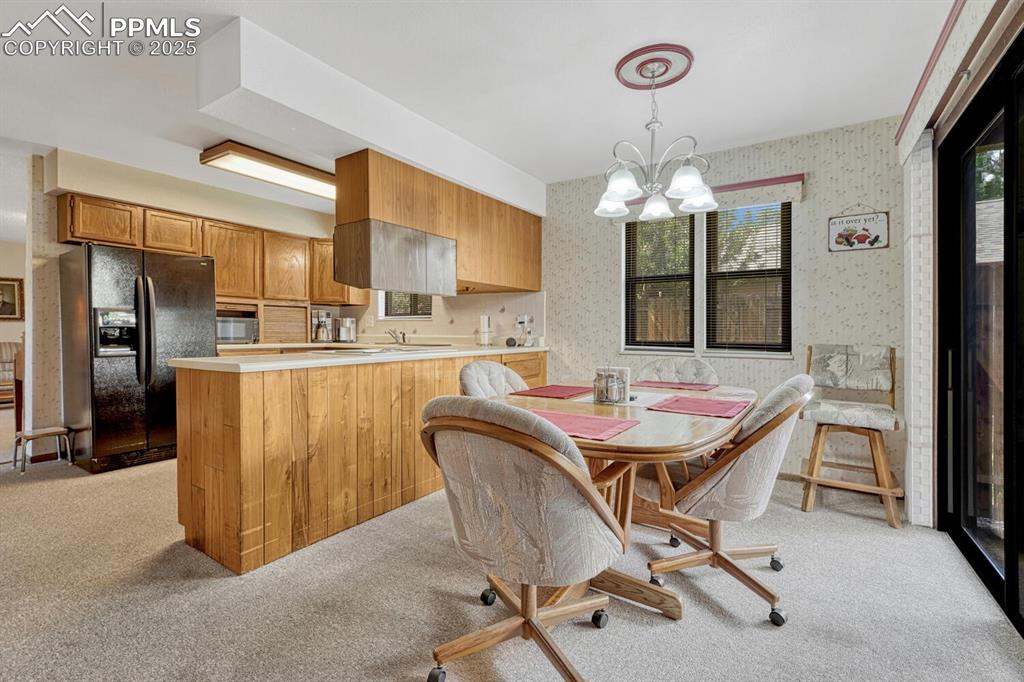
Dining area with wallpapered walls, light carpet, and a chandelier
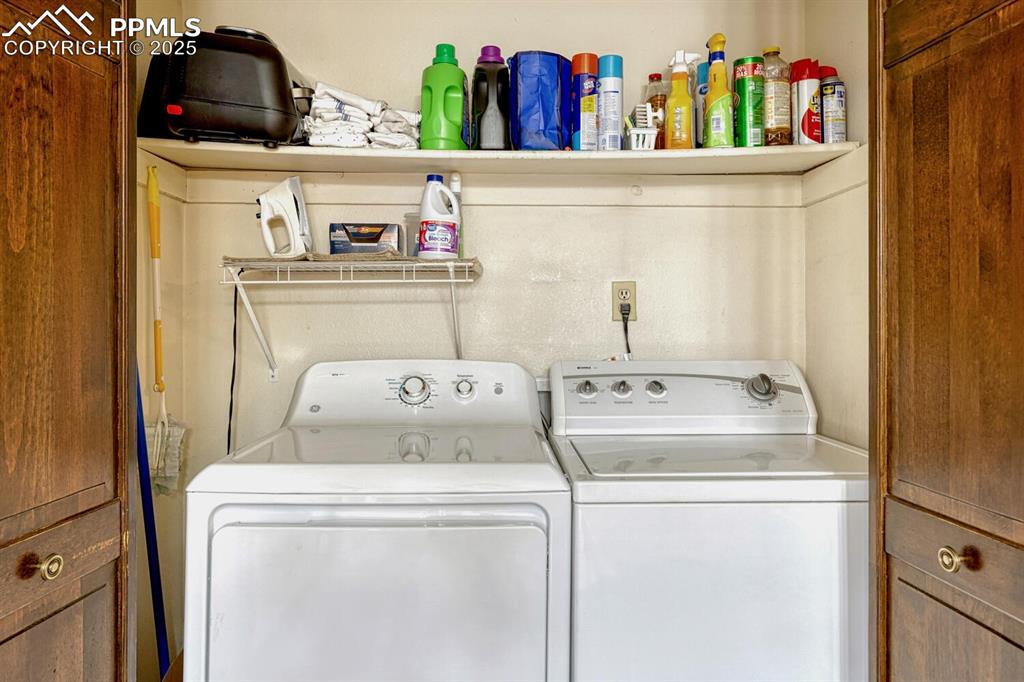
Washroom area
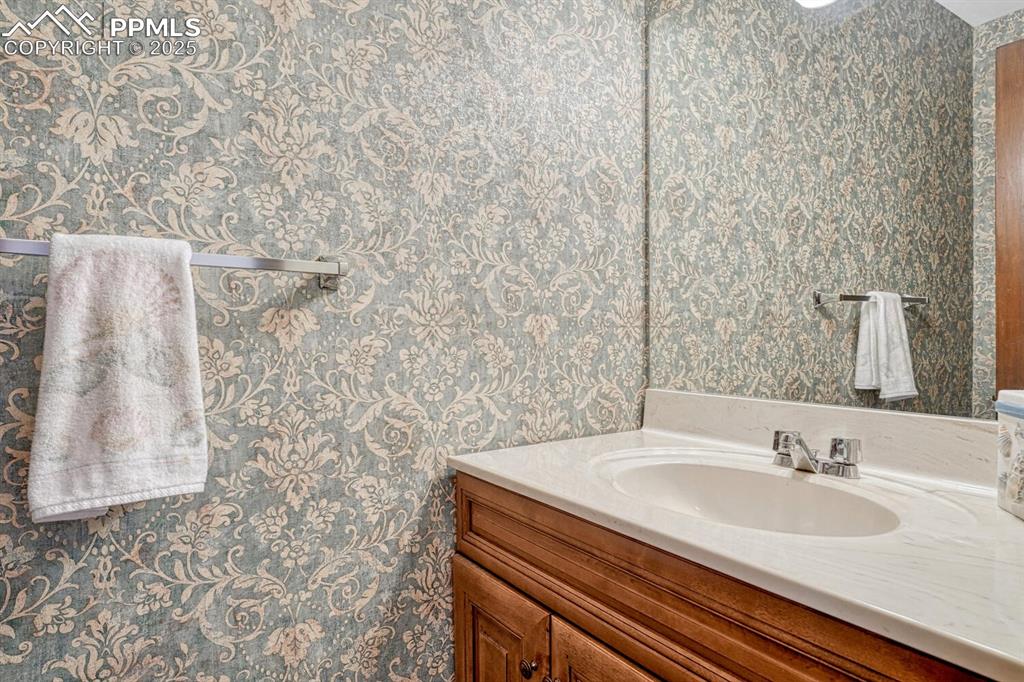
A half bathroom on the main floor offers a touch of elegance with its sleek vanity.
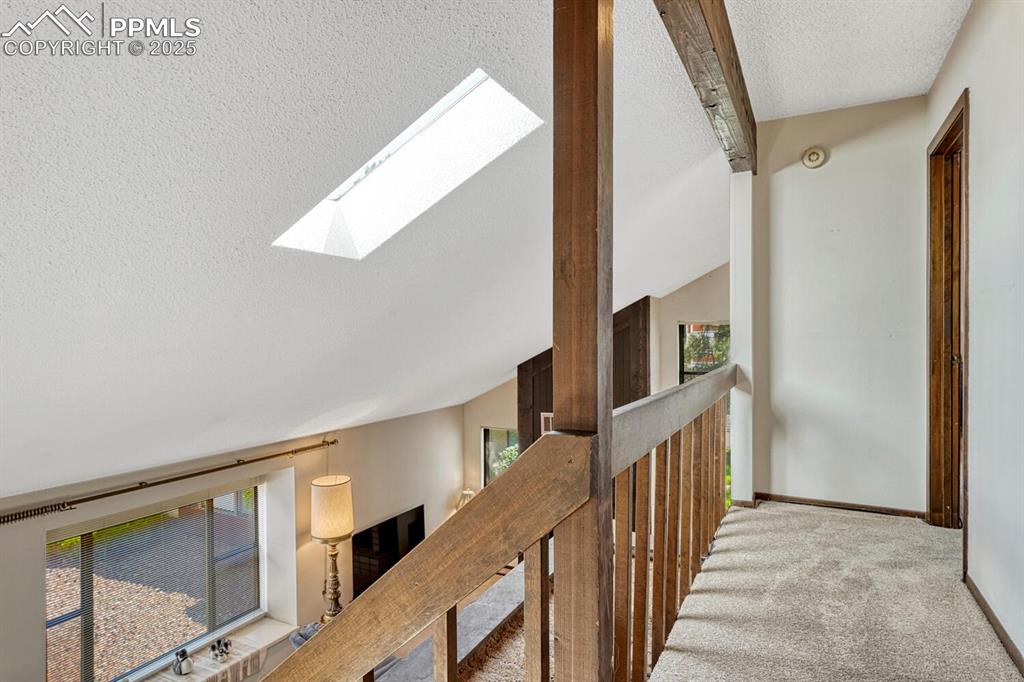
A beautifully designed hallway, plush carpet floors, and a stunning skylight.
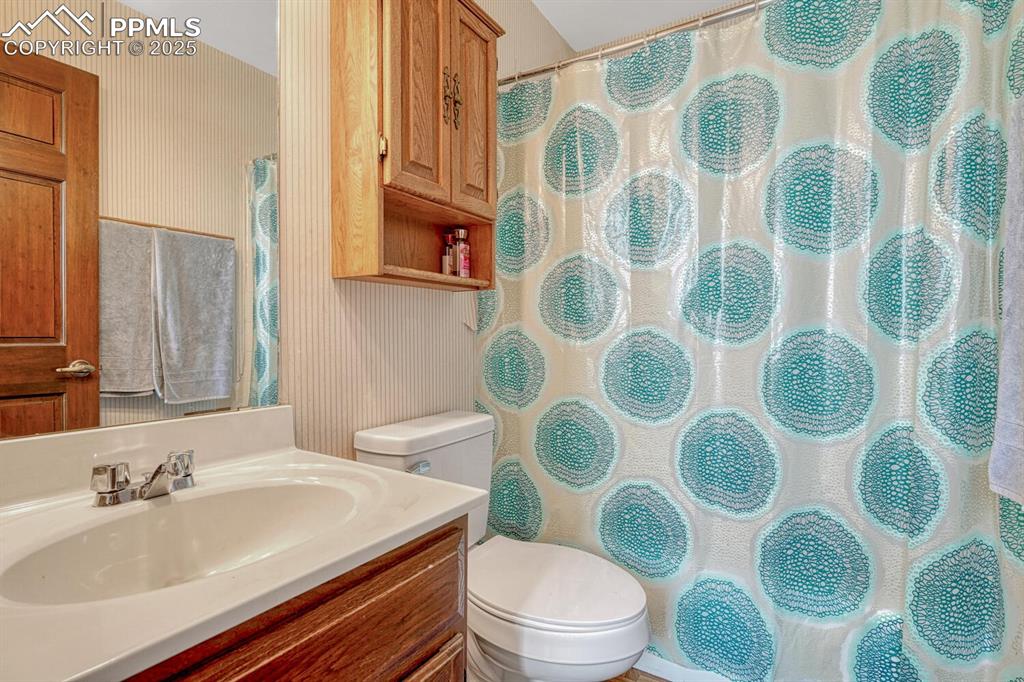
Full bathroom
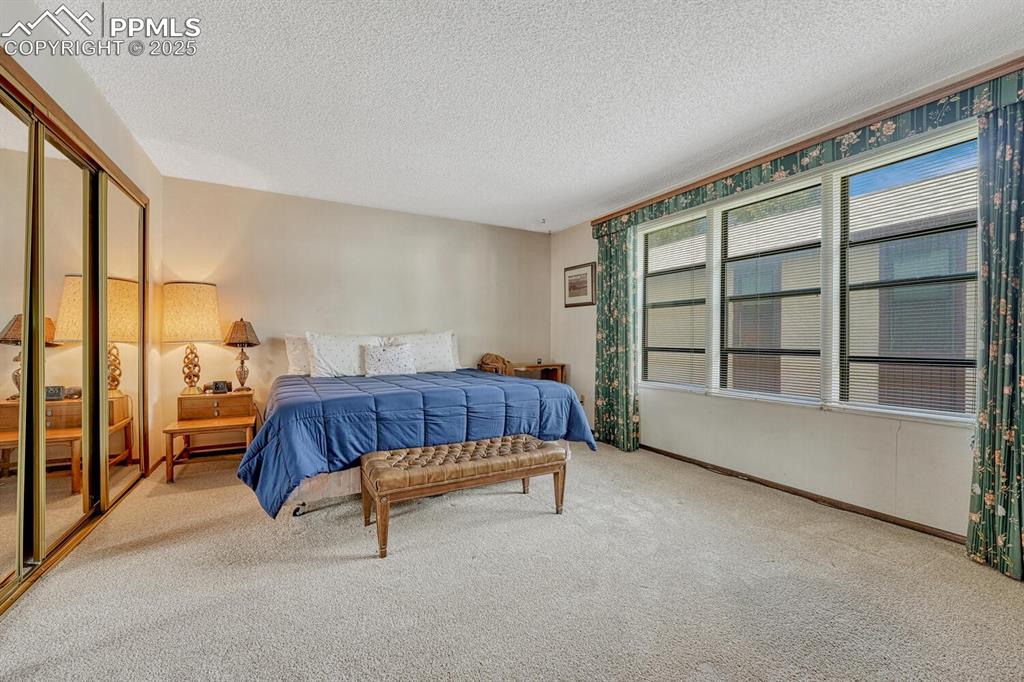
Spacious Primary Bedroom with closet, carpet, and plenty of natural light
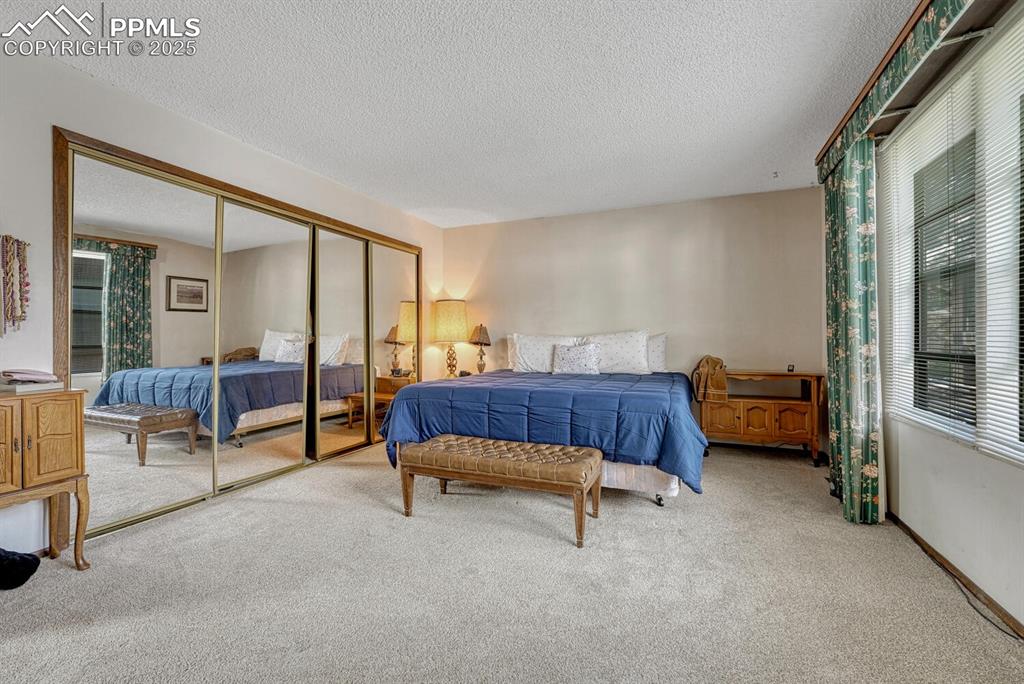
Bedroom featuring a closet, carpet, and a textured ceiling
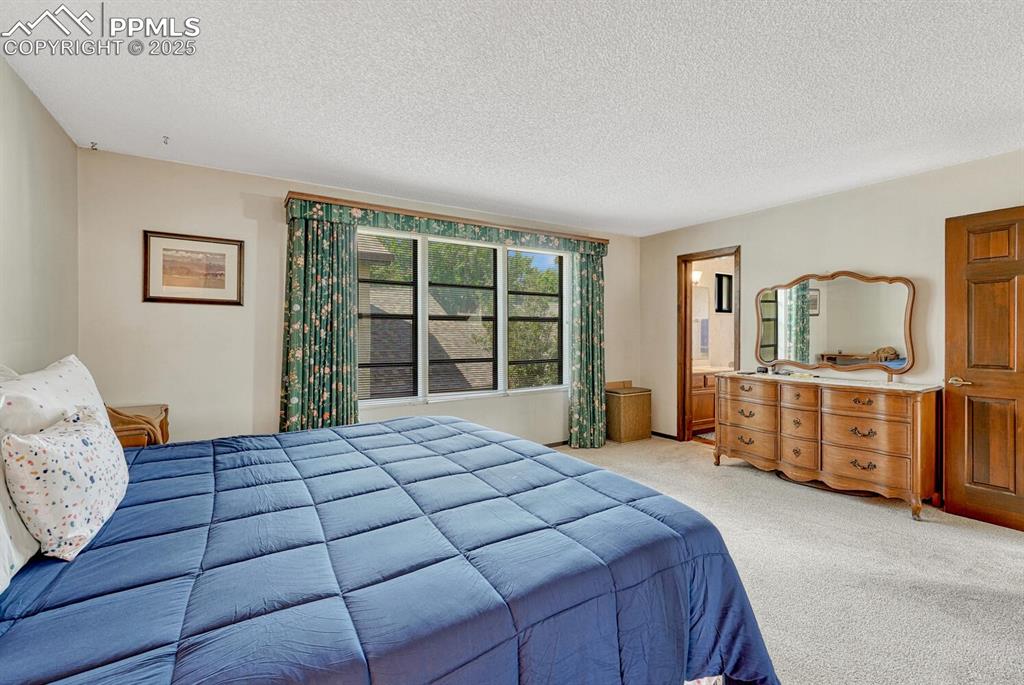
Carpeted bedroom featuring a textured ceiling
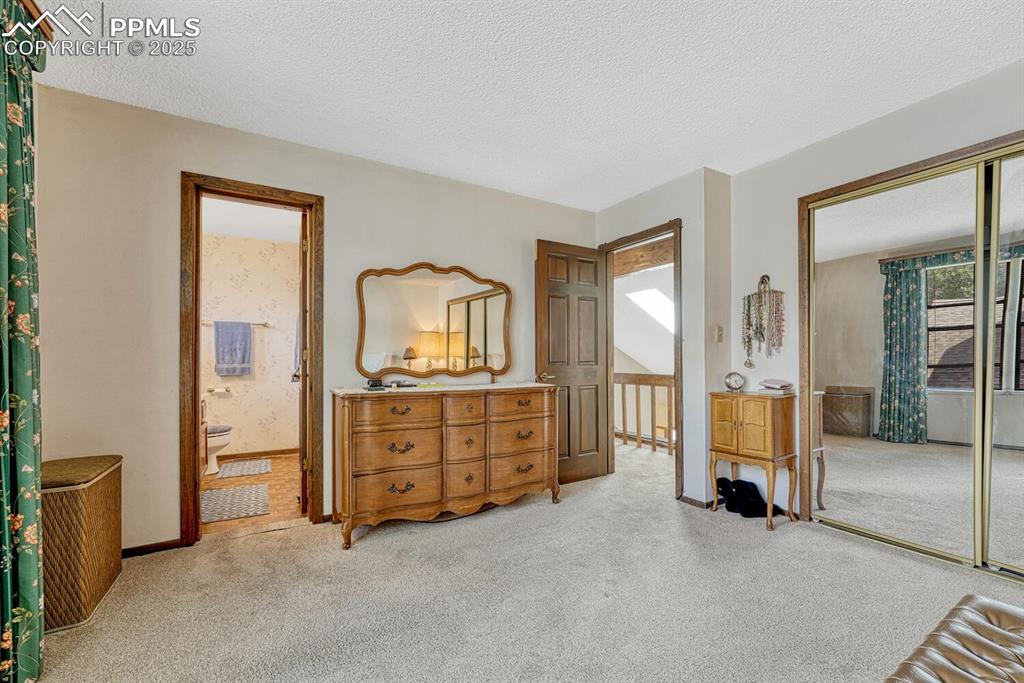
Bedroom featuring a textured ceiling, light colored carpet, and a closet
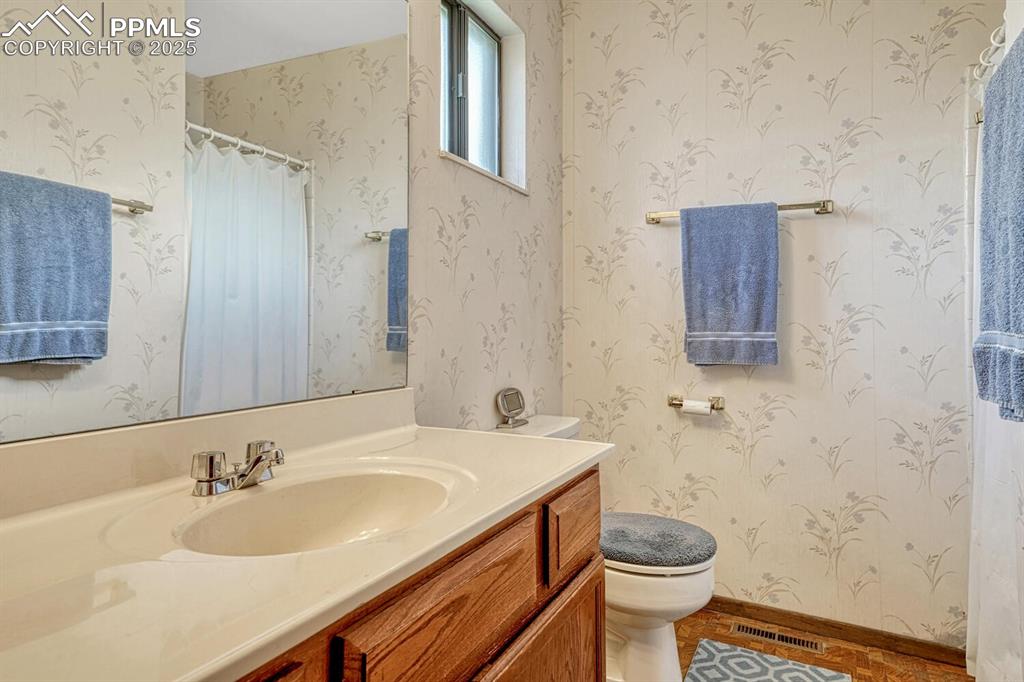
3/4 bathroom vanity, tile patterned floors.
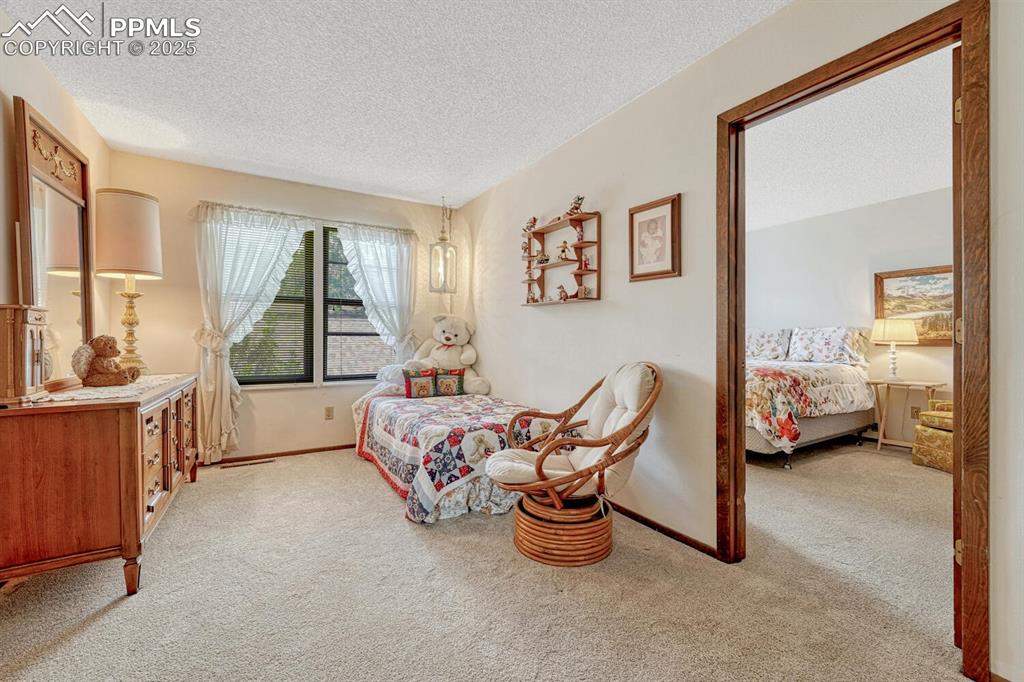
Bedroom, with a soft, light-colored carpet creates a haven of warmth and coziness.
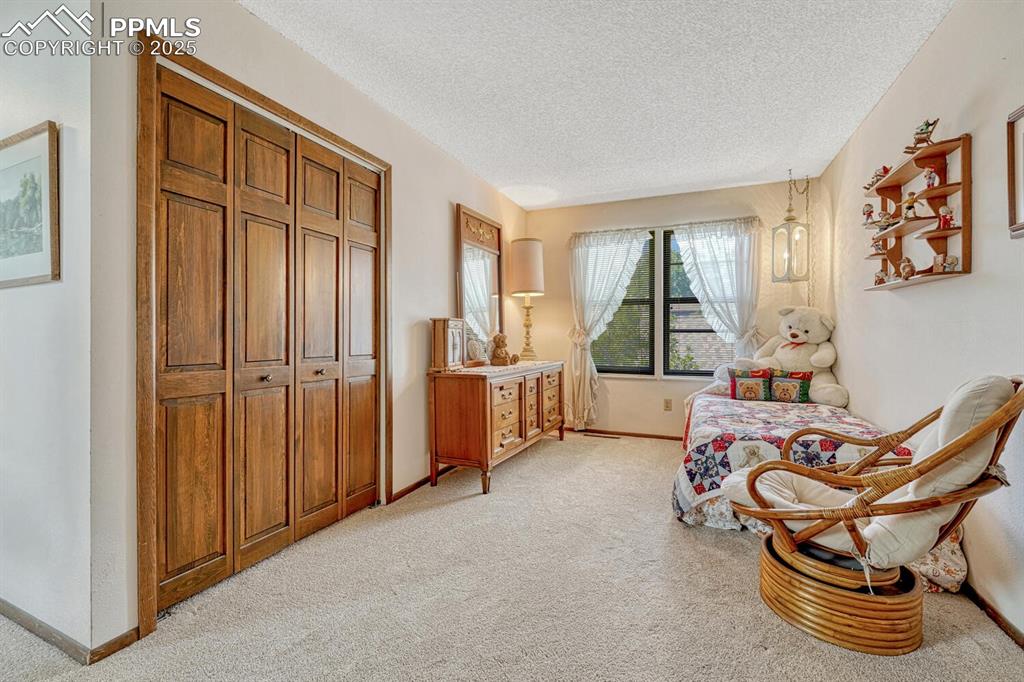
Living area featuring light colored carpet and a textured ceiling
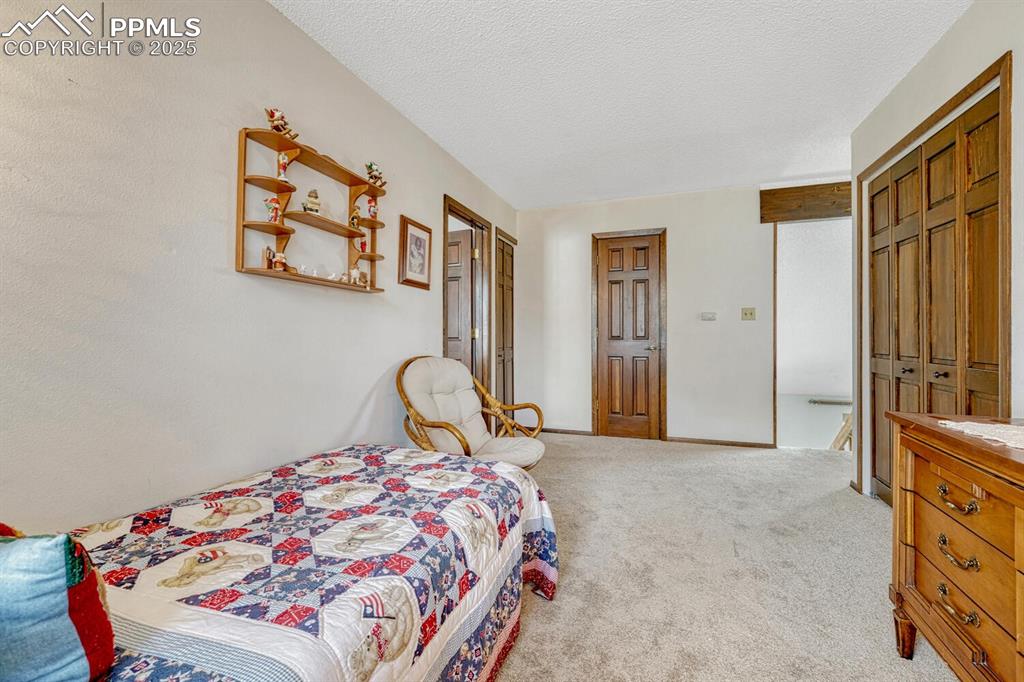
Carpeted bedroom with a textured ceiling and baseboards
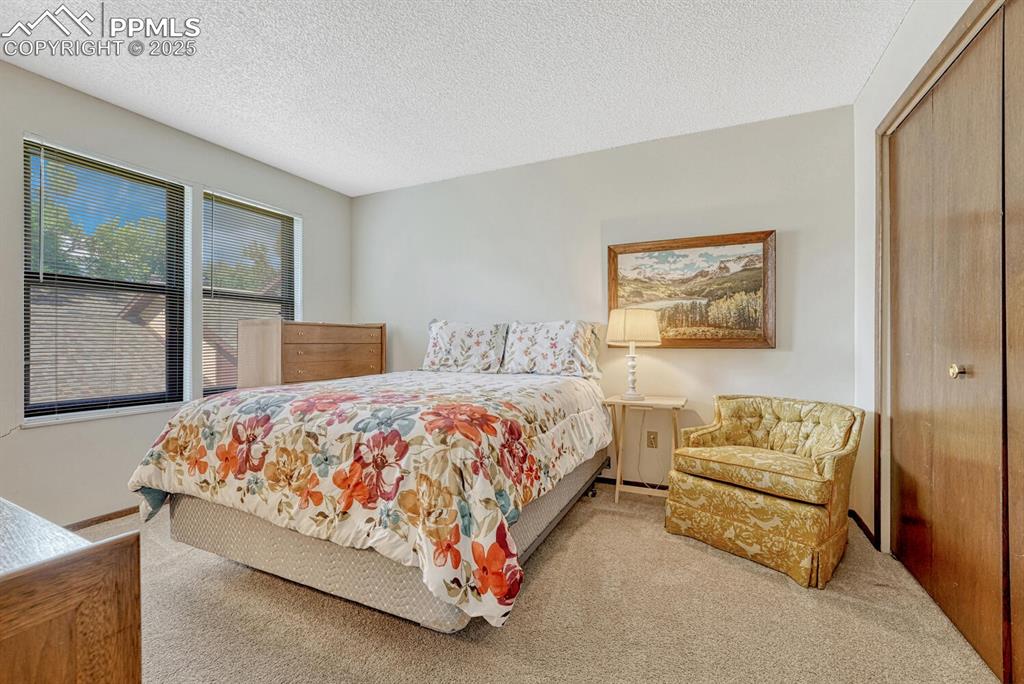
Bedroom featuring carpet flooring, and a closet bathed in natural light
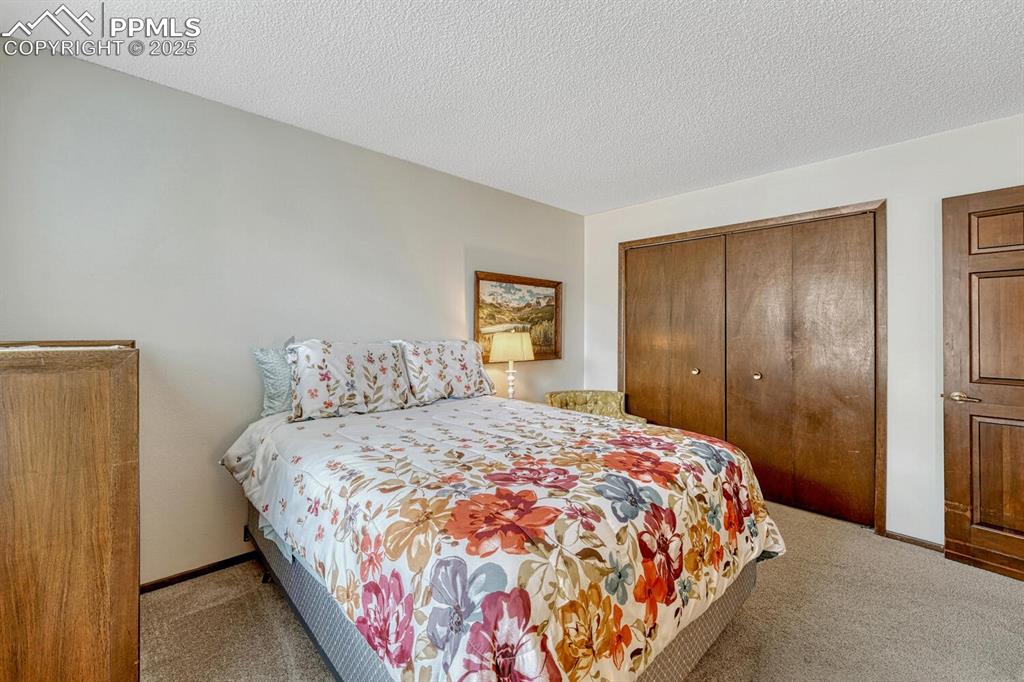
Bedroom featuring light carpet, a closet, and a textured ceiling
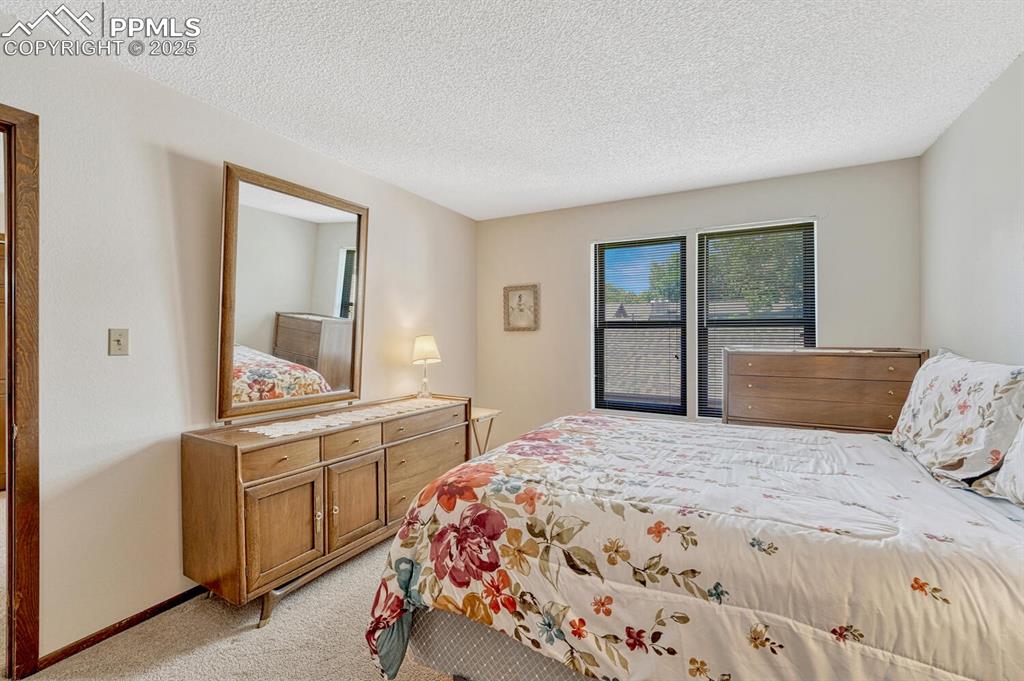
Bedroom featuring light carpet and a textured ceiling
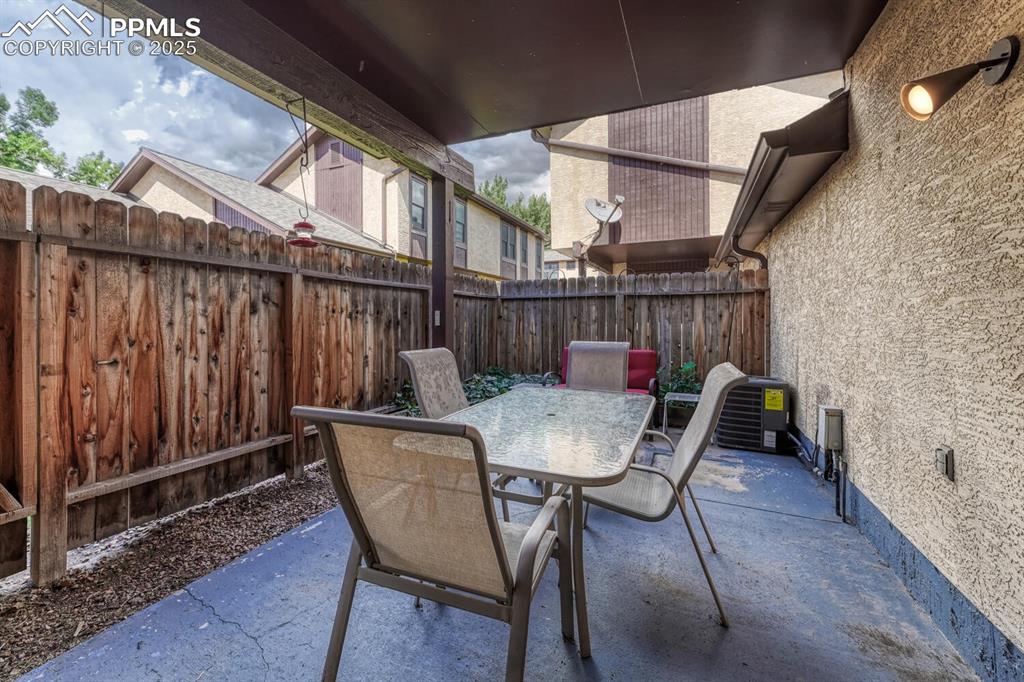
This securely fenced backyard presents a designated patio area perfect for entertaining, along with easy access to the garage.
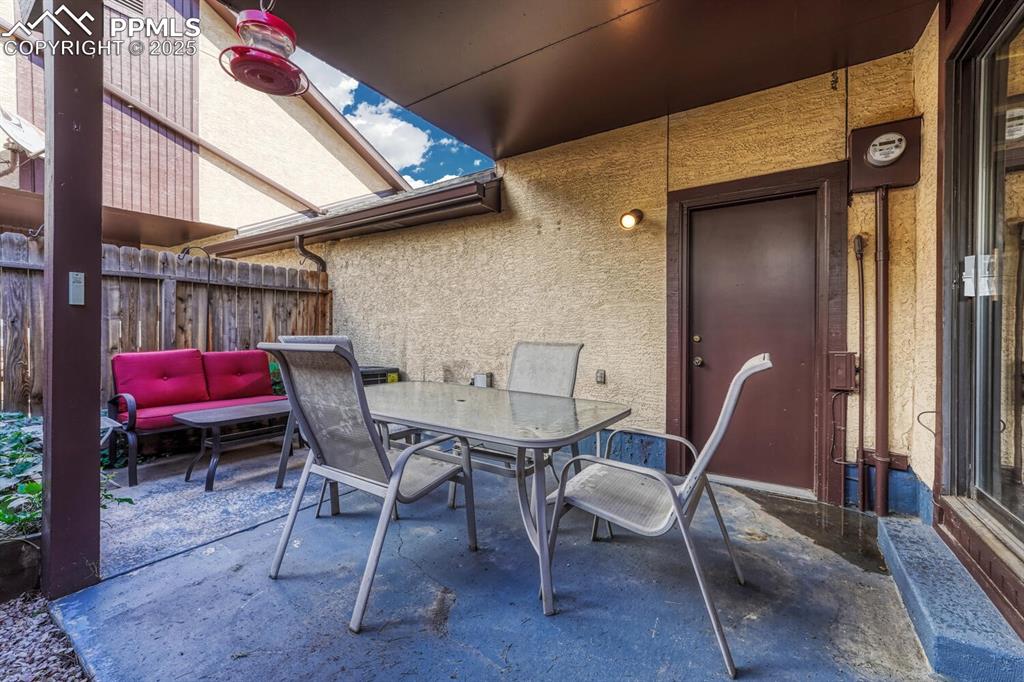
View of patio featuring outdoor dining space
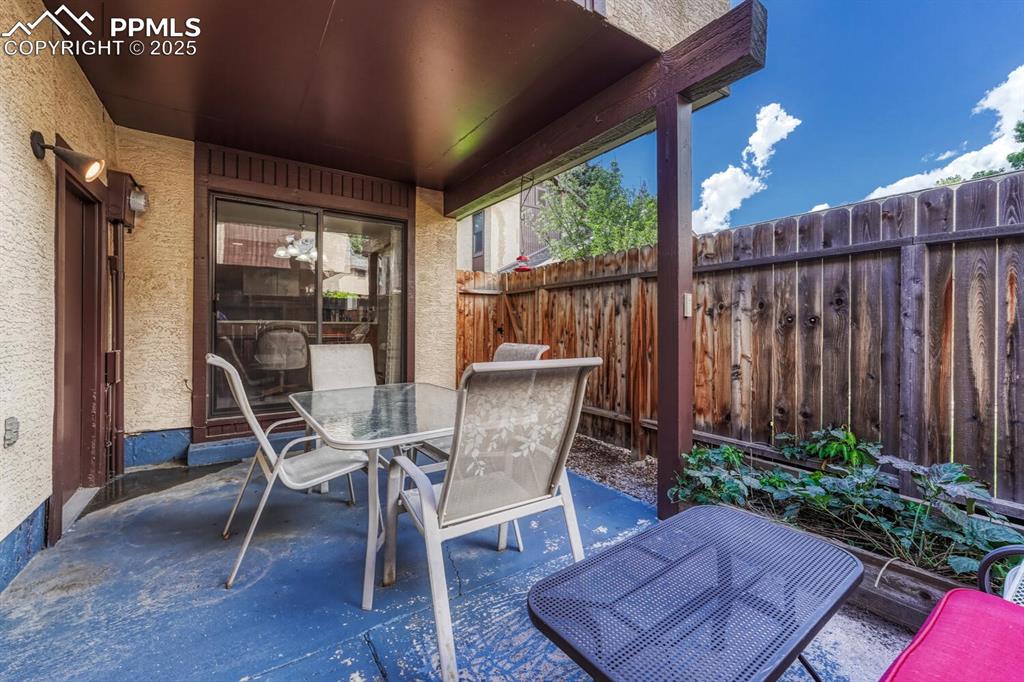
View of patio / terrace with outdoor dining space
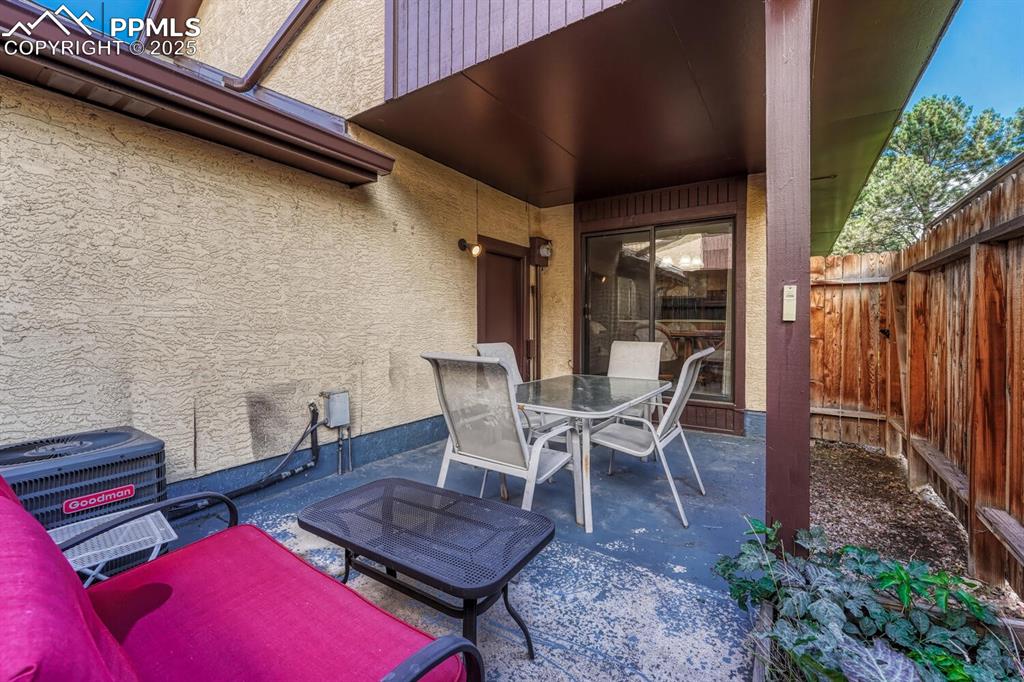
View of patio / terrace featuring outdoor dining space
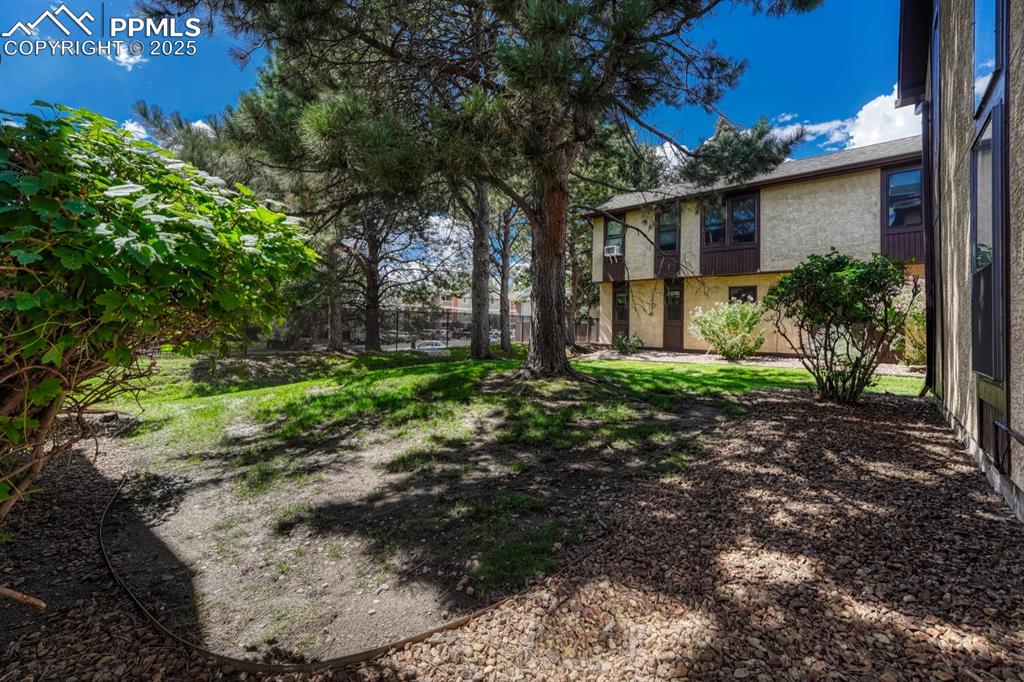
Yard view showcasing extensive space for dog walking and plenty of shaded spaces
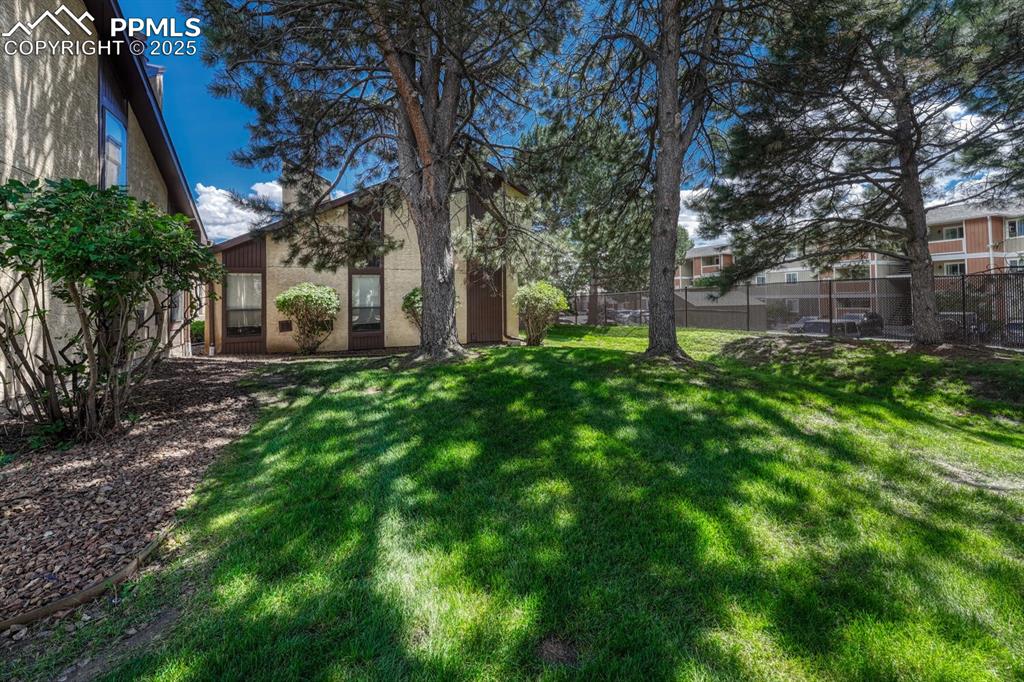
View of yard
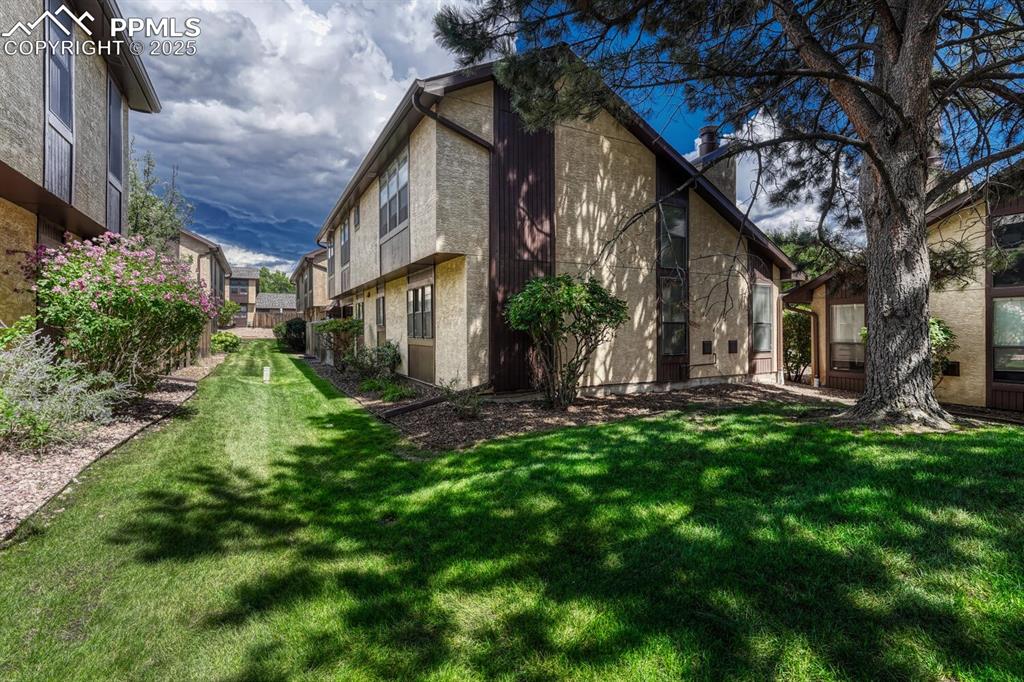
View of side of property featuring a lawn and a chimney
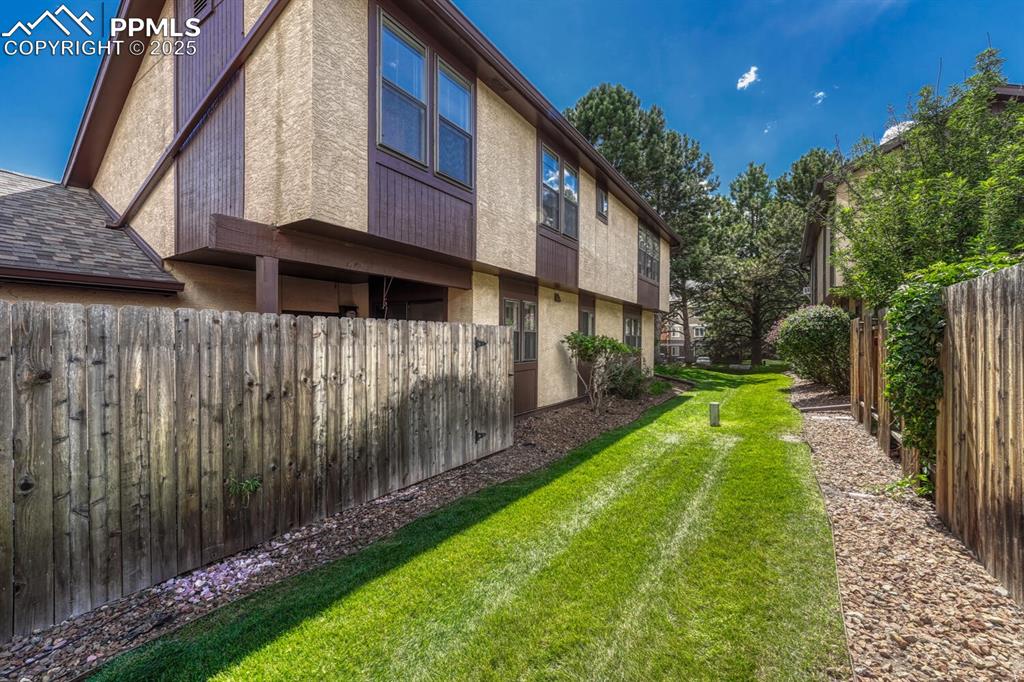
View of side of property with stucco siding and a fenced backyard
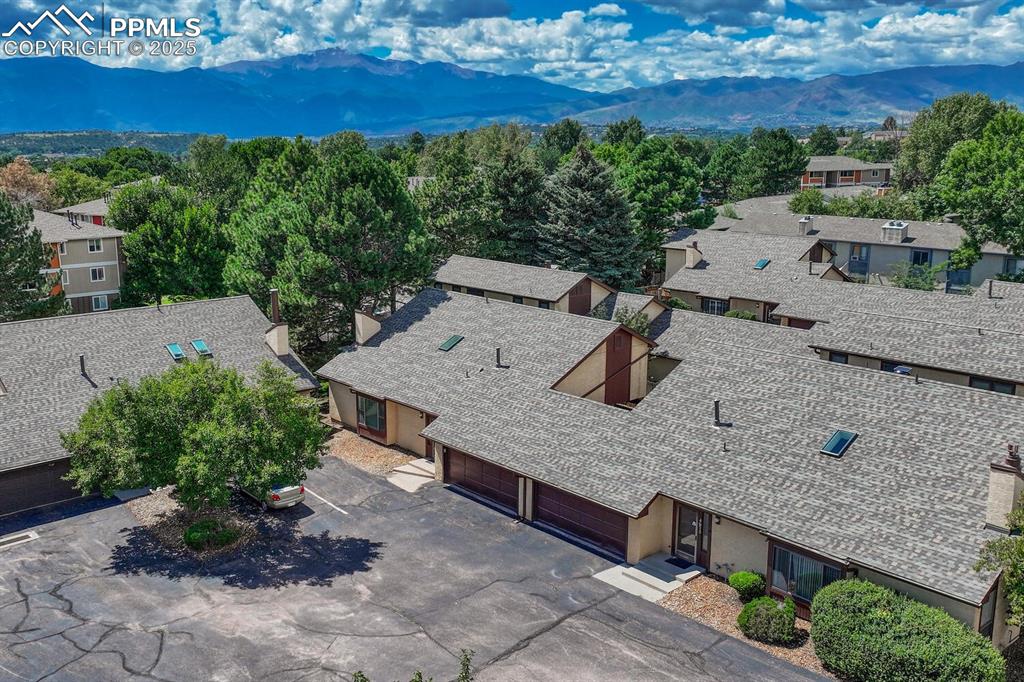
A captivating aerial view showcases this exceptional property, complete with a serene pool area and charming suburban surroundings, breathtaking mountain background
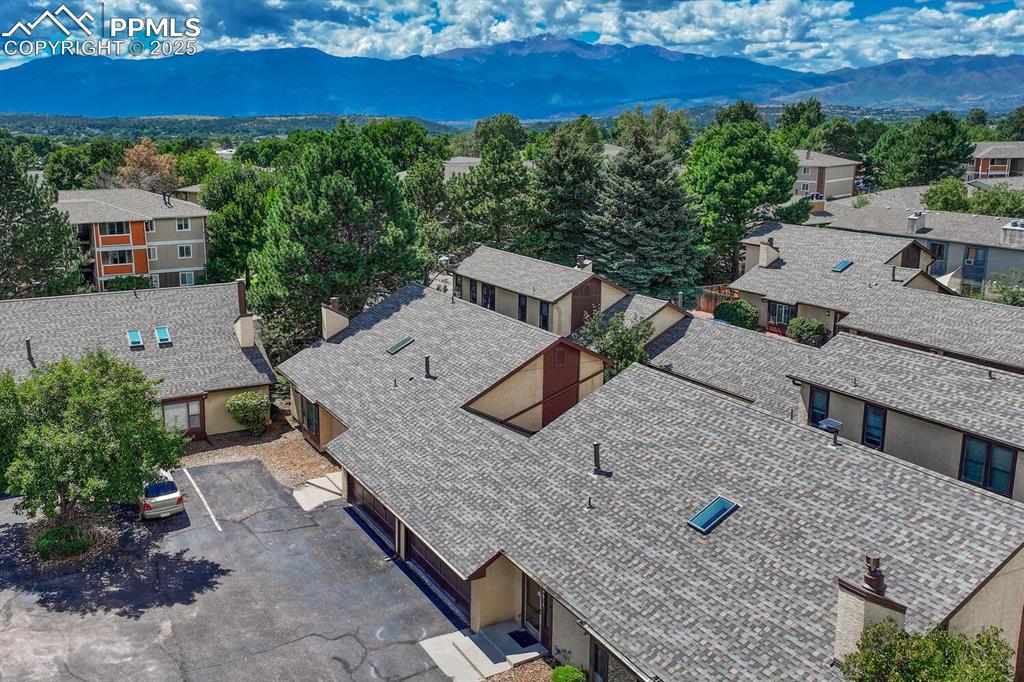
Aerial view of residential area featuring a mountainous background
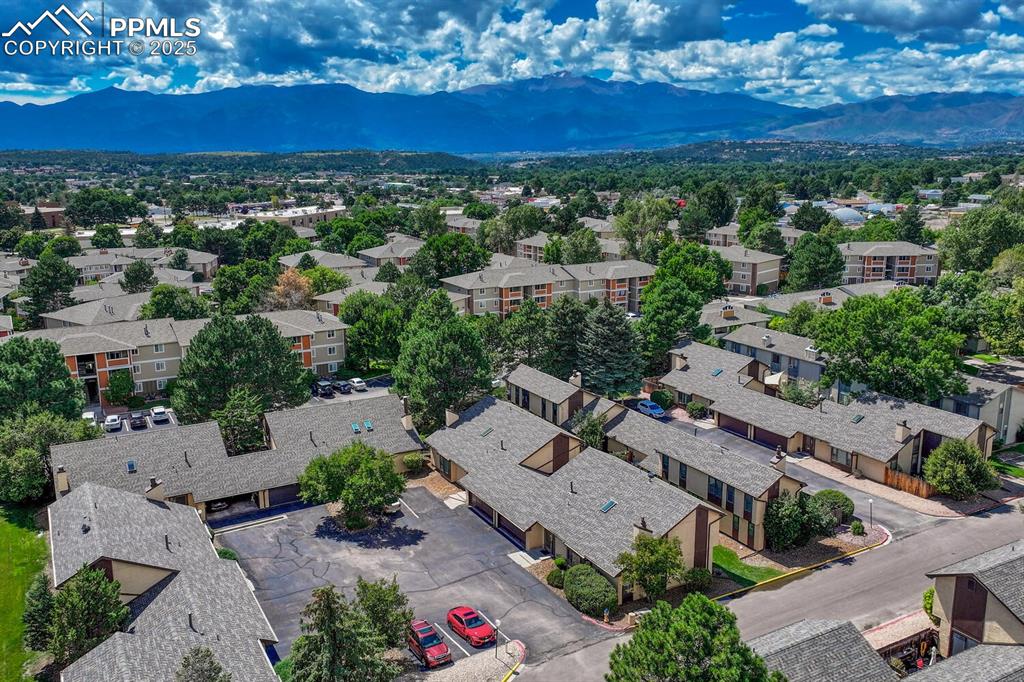
Bird's eye view of a mountainous background
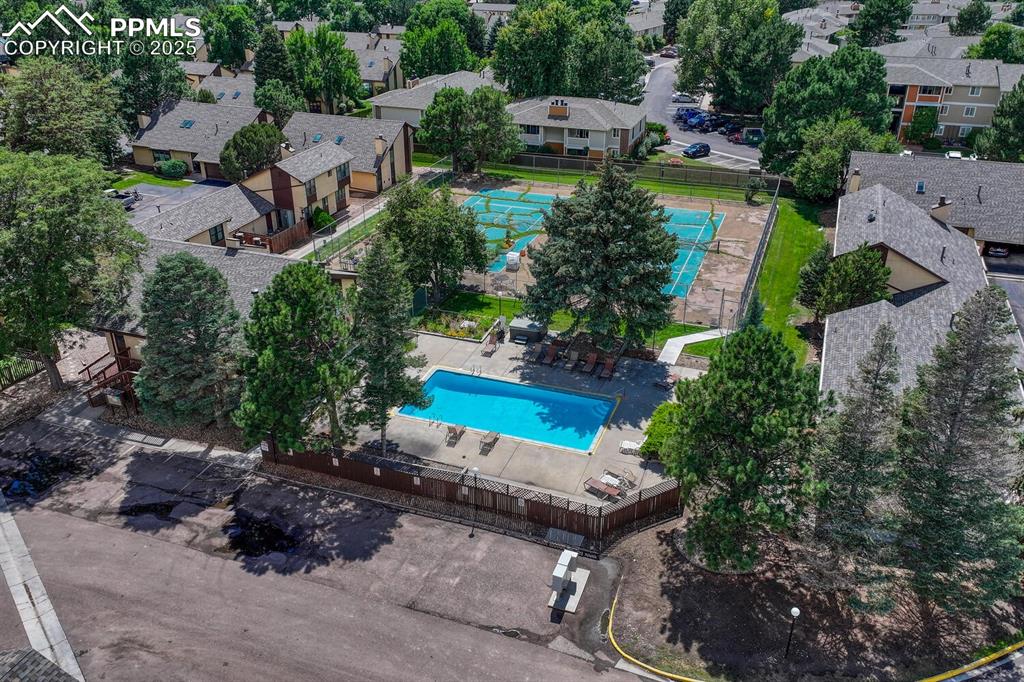
Aerial view of property and surrounding area featuring a pool area and nearby suburban area
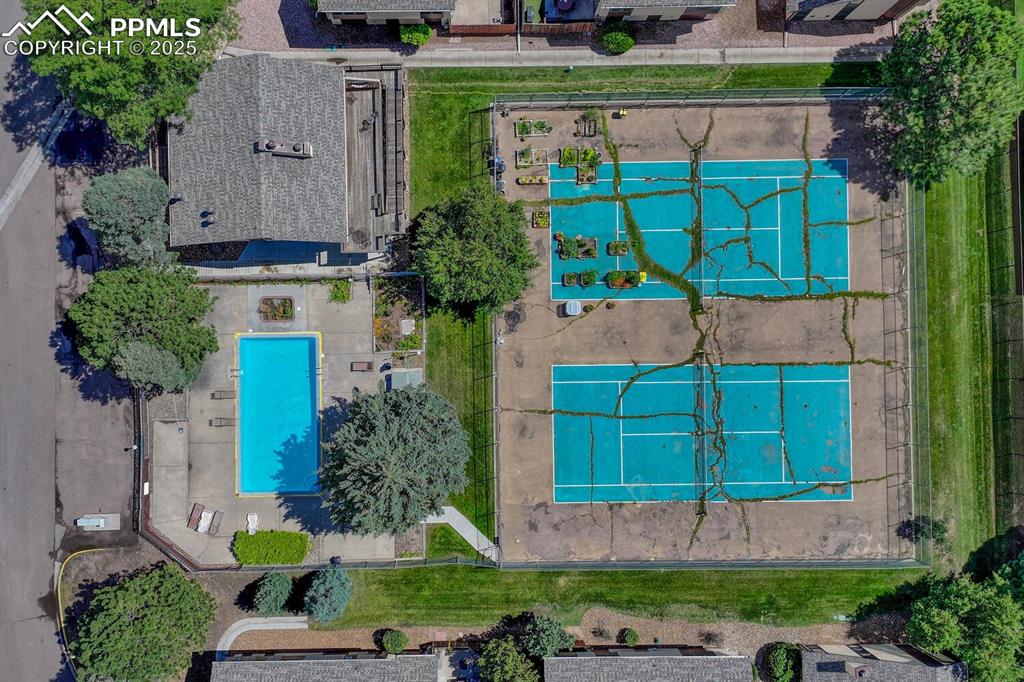
Drone / aerial view of a pool area
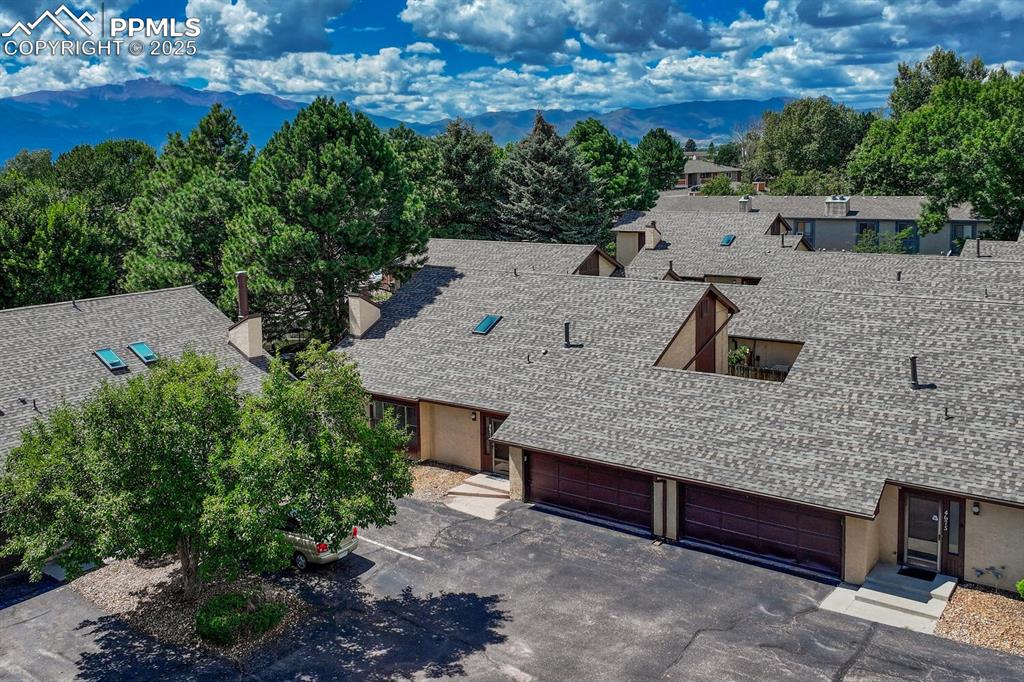
A captivating aerial view showcases this exceptional property, complete with a serene pool area and charming suburban surroundings, breathtaking mountain background
Disclaimer: The real estate listing information and related content displayed on this site is provided exclusively for consumers’ personal, non-commercial use and may not be used for any purpose other than to identify prospective properties consumers may be interested in purchasing.