308 Victor Avenue, Victor, CO, 80860
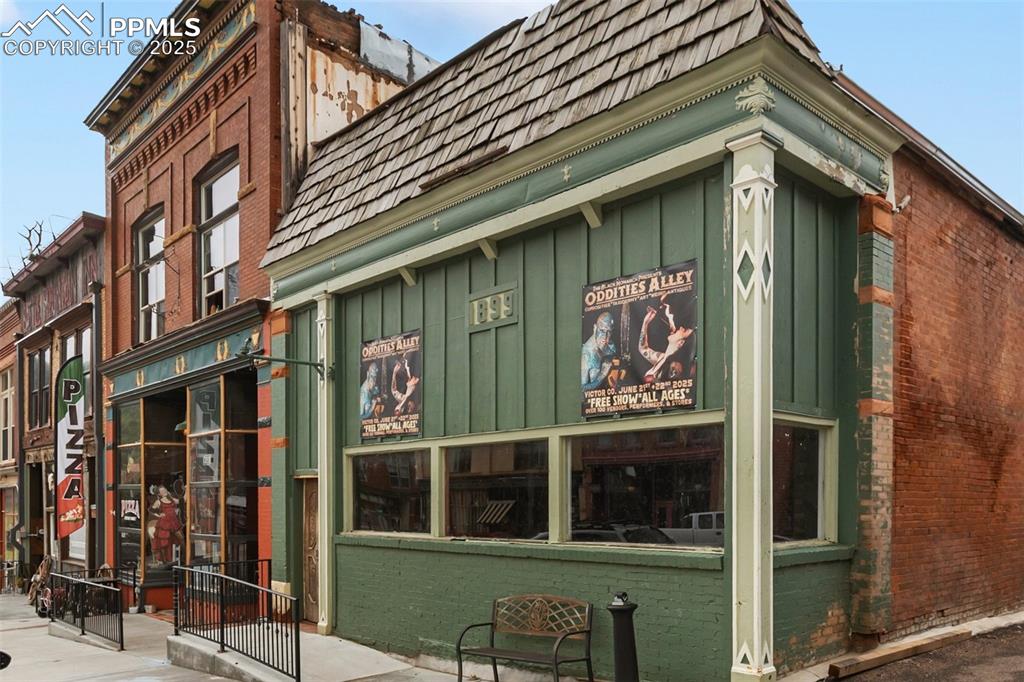
View of property
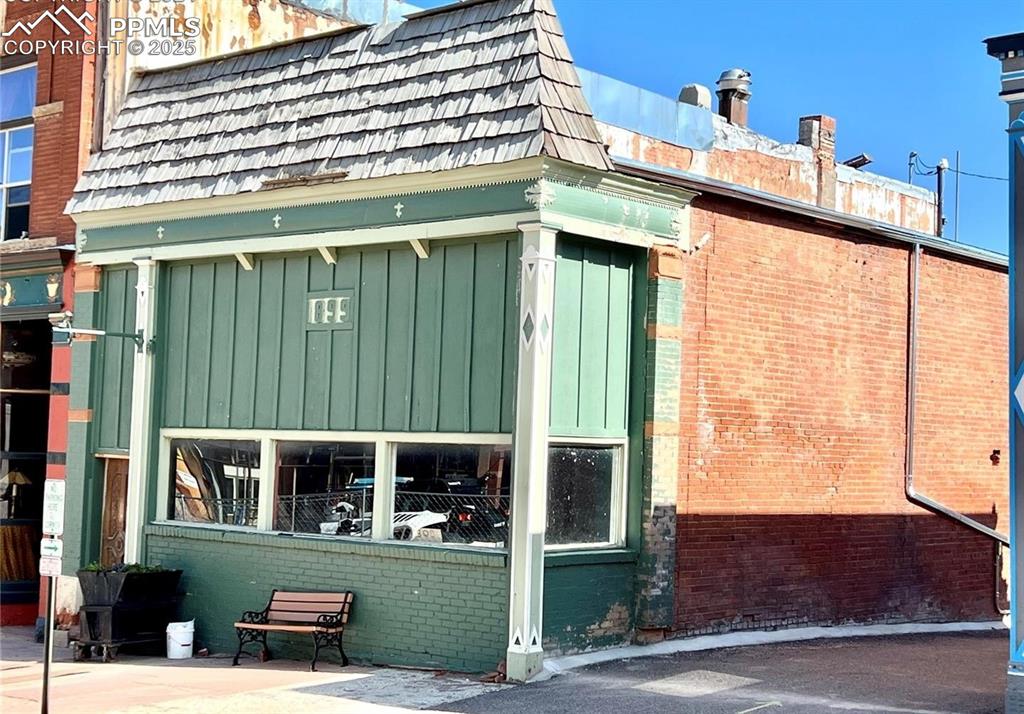
View of home's exterior with board and batten siding, brick siding, and mansard roof
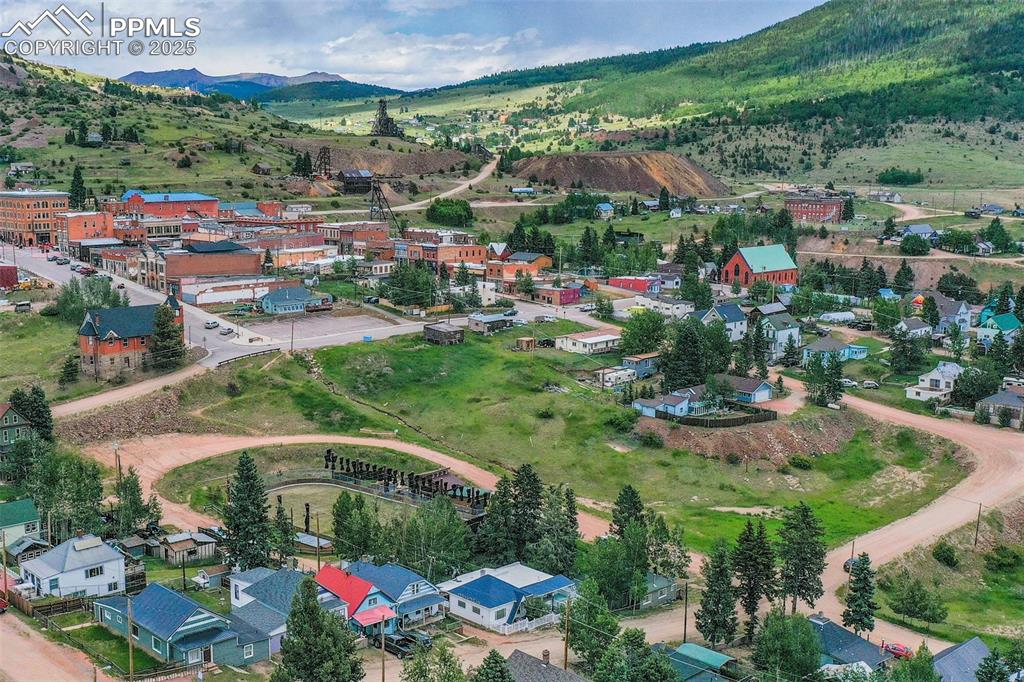
Aerial perspective of suburban area featuring a mountain backdrop
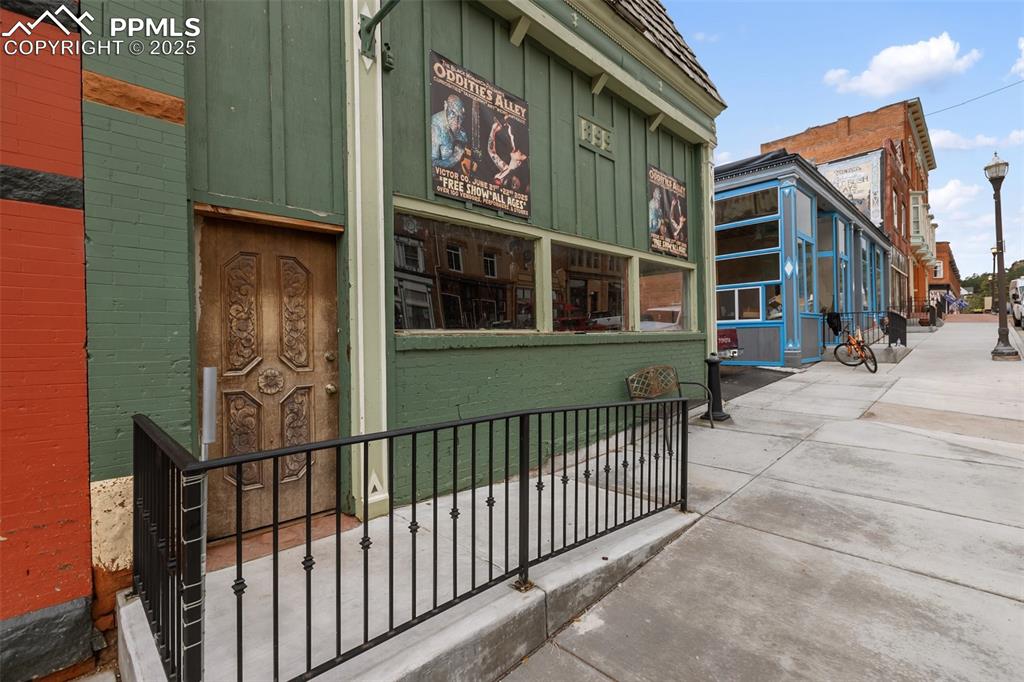
Other
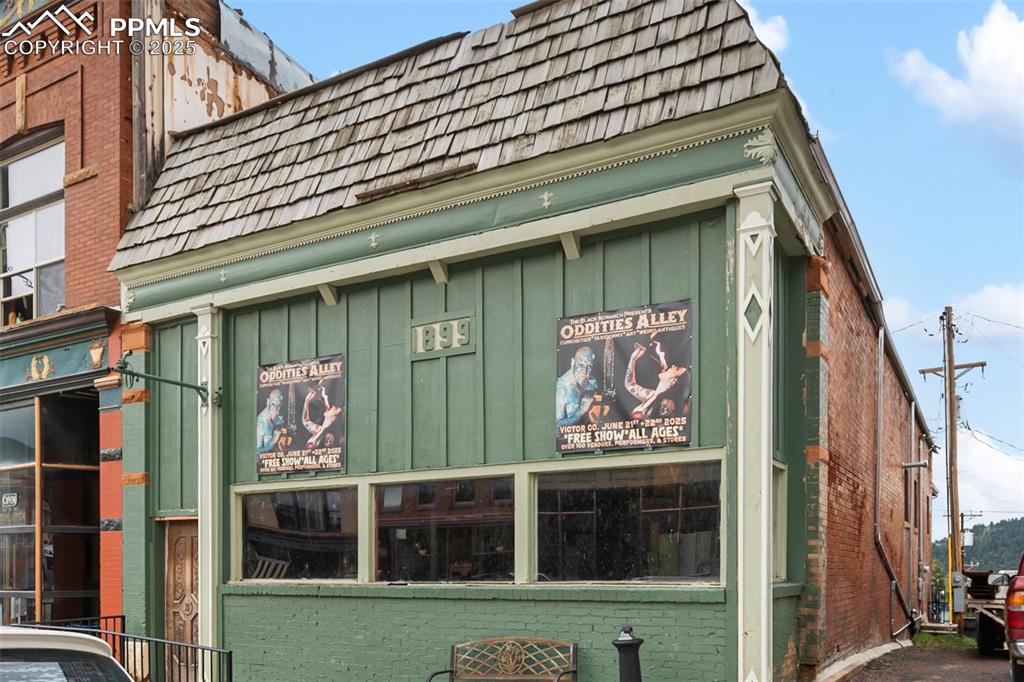
View of building exterior
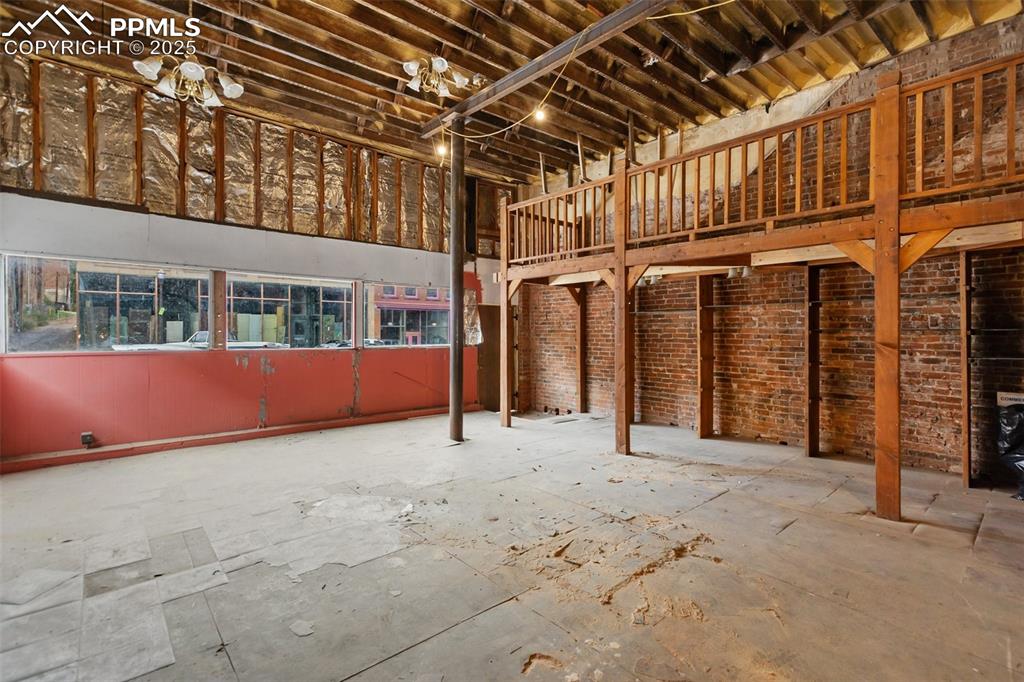
Miscellaneous room with brick wall and a high ceiling
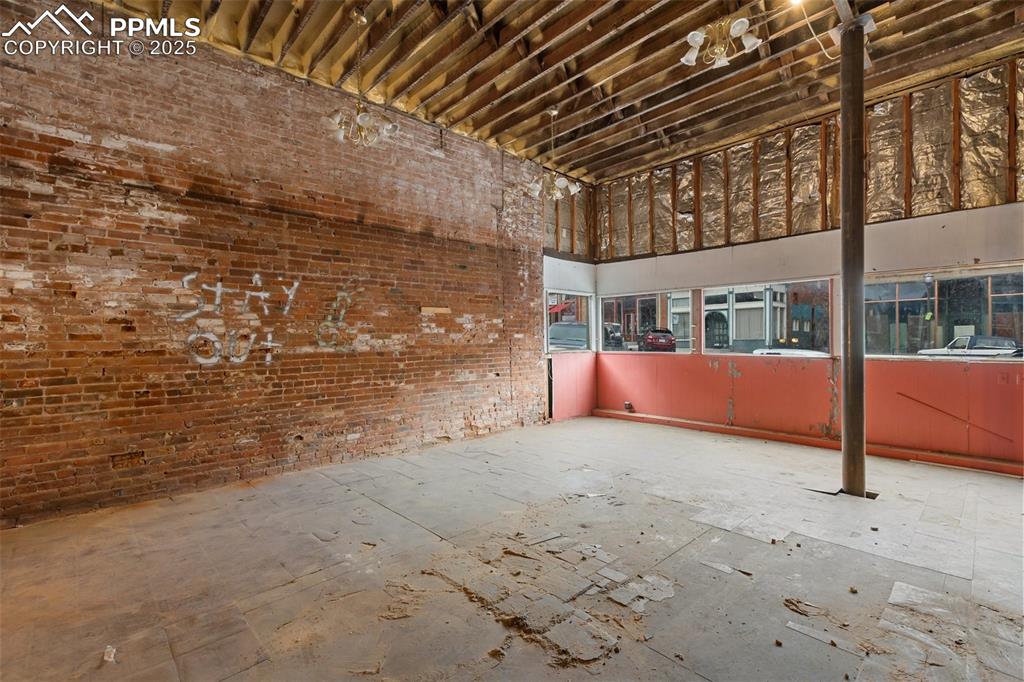
Other
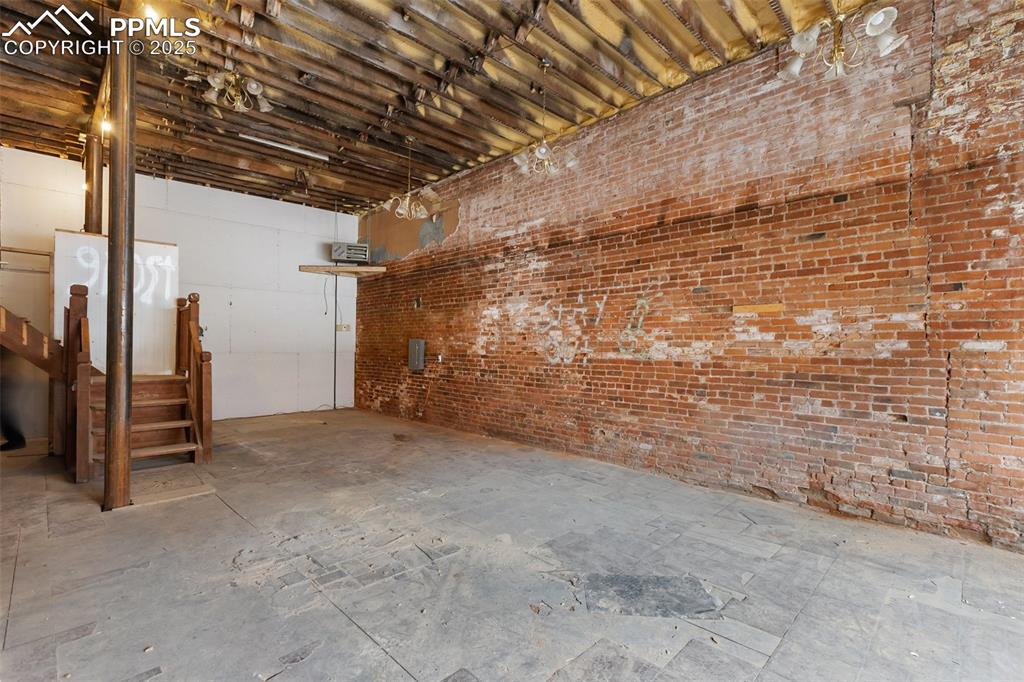
Other
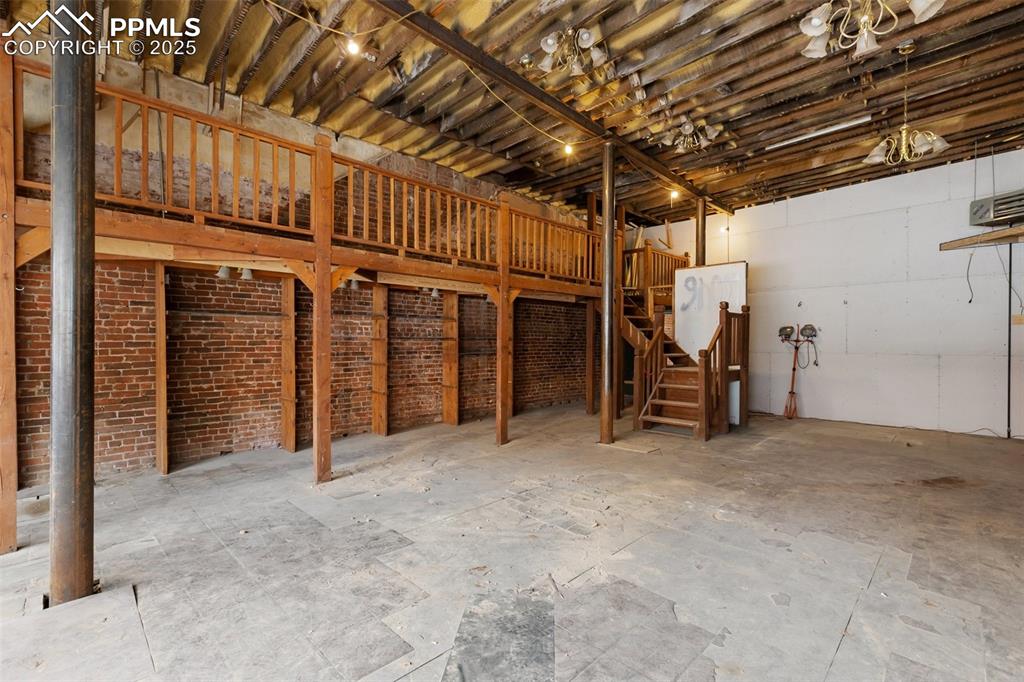
View of garage
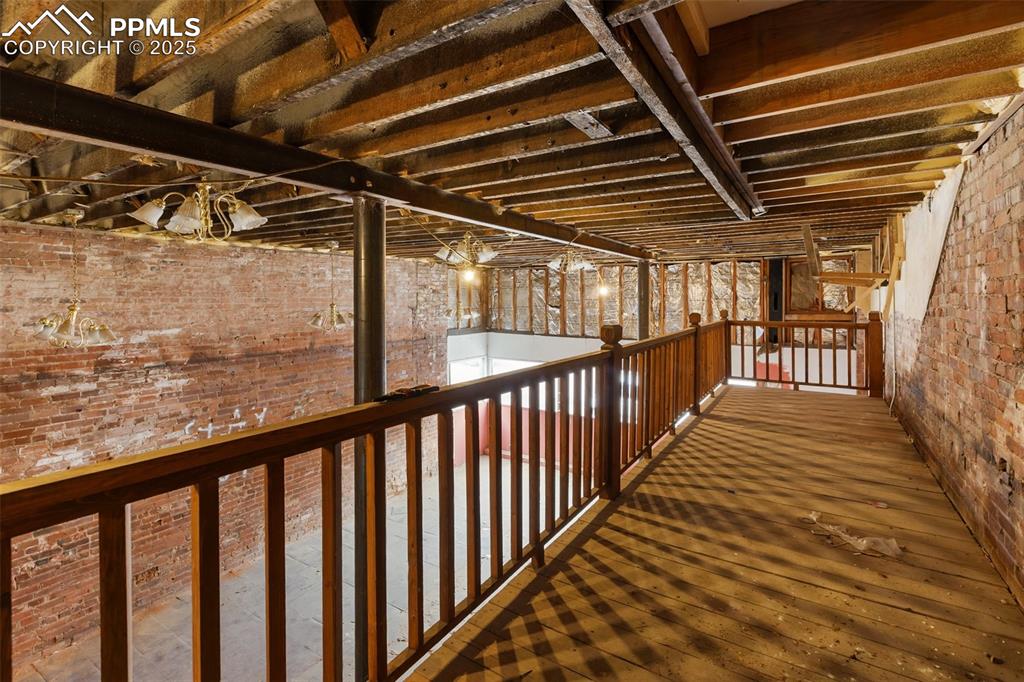
Other
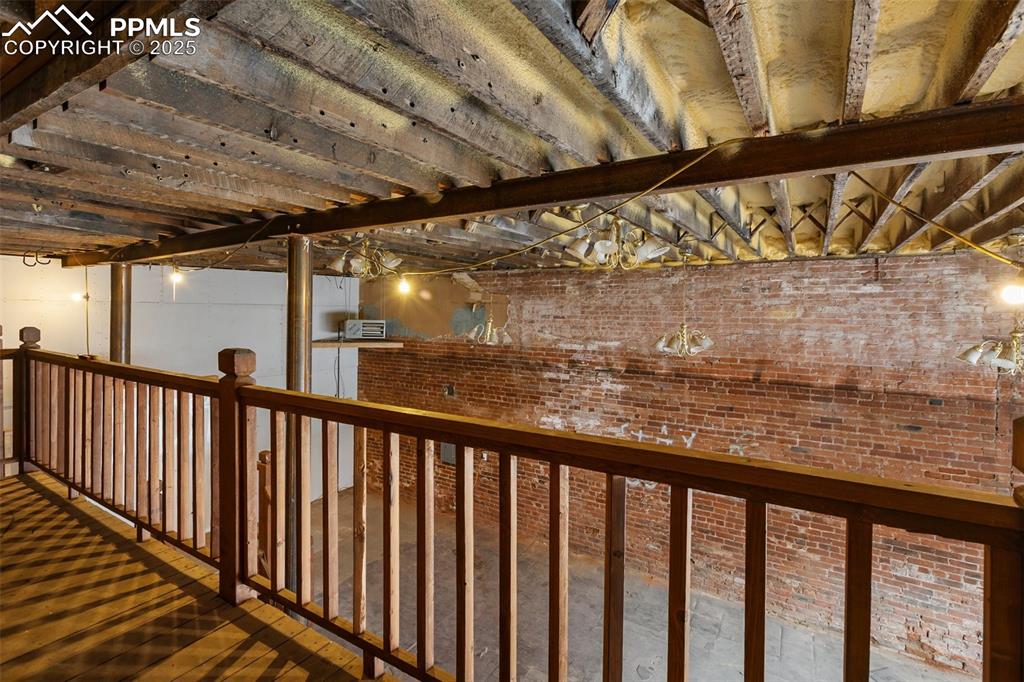
Hallway featuring brick wall
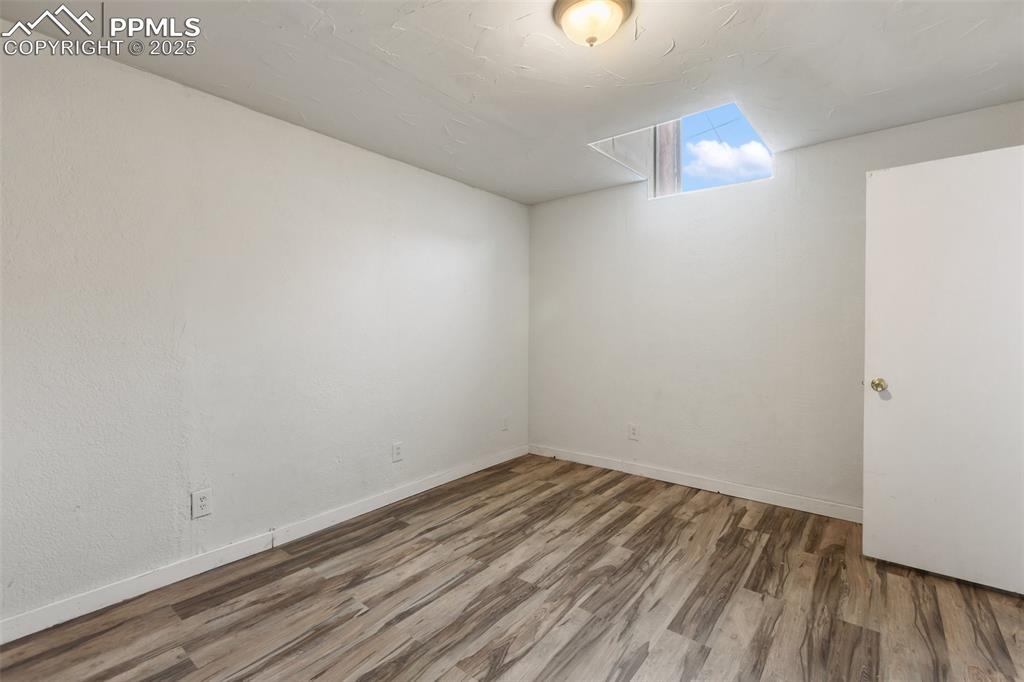
Unfurnished room featuring wood finished floors
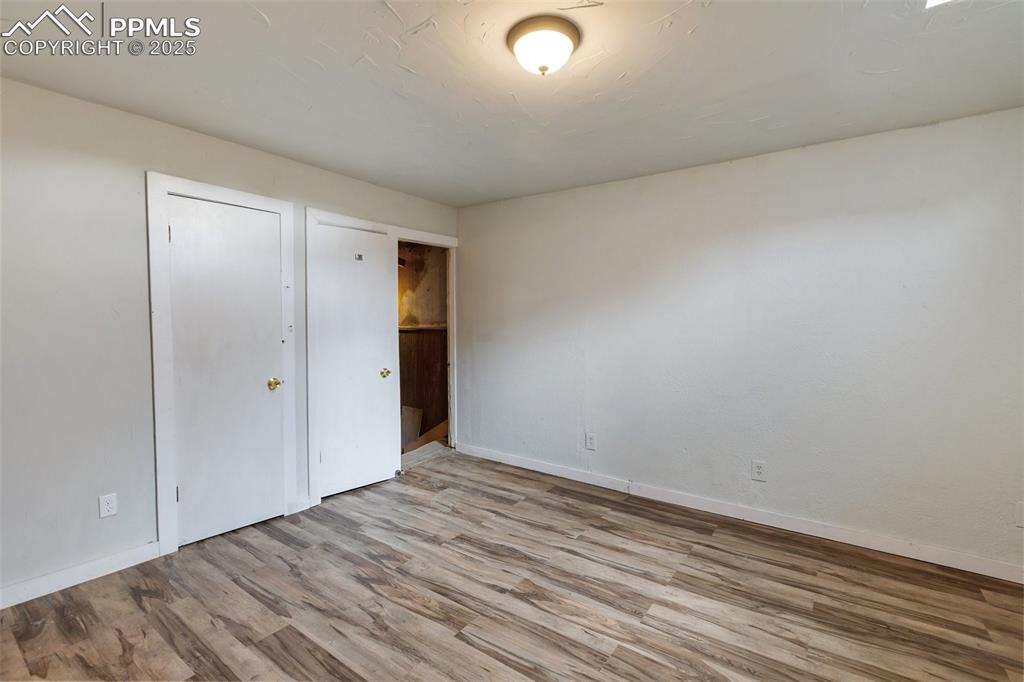
Unfurnished bedroom with wood finished floors and a closet
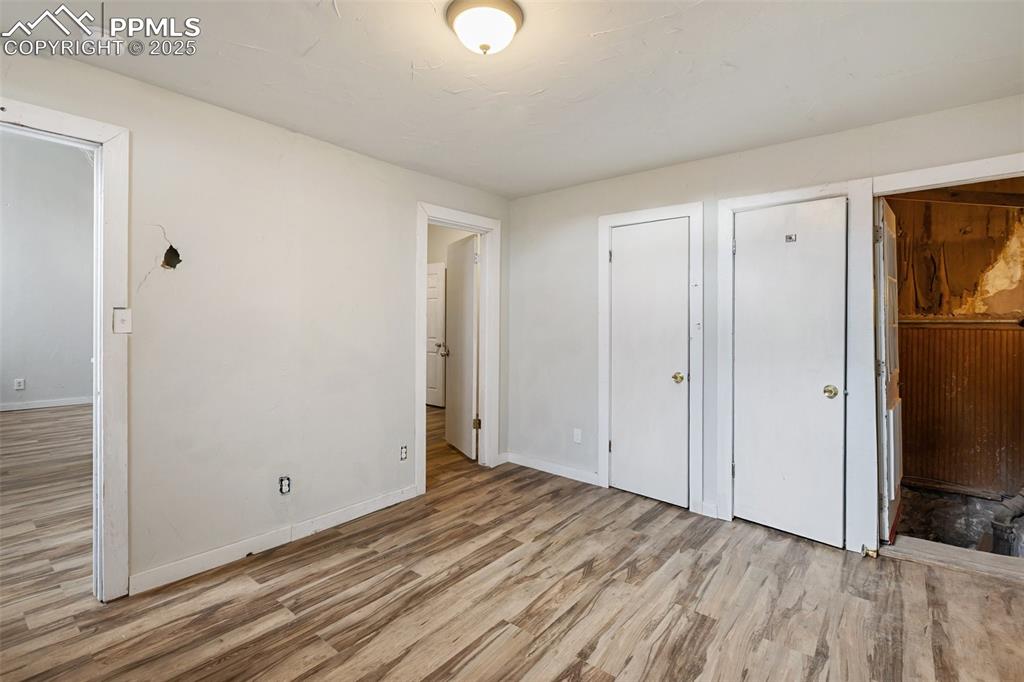
Unfurnished bedroom with light wood-style floors and baseboards
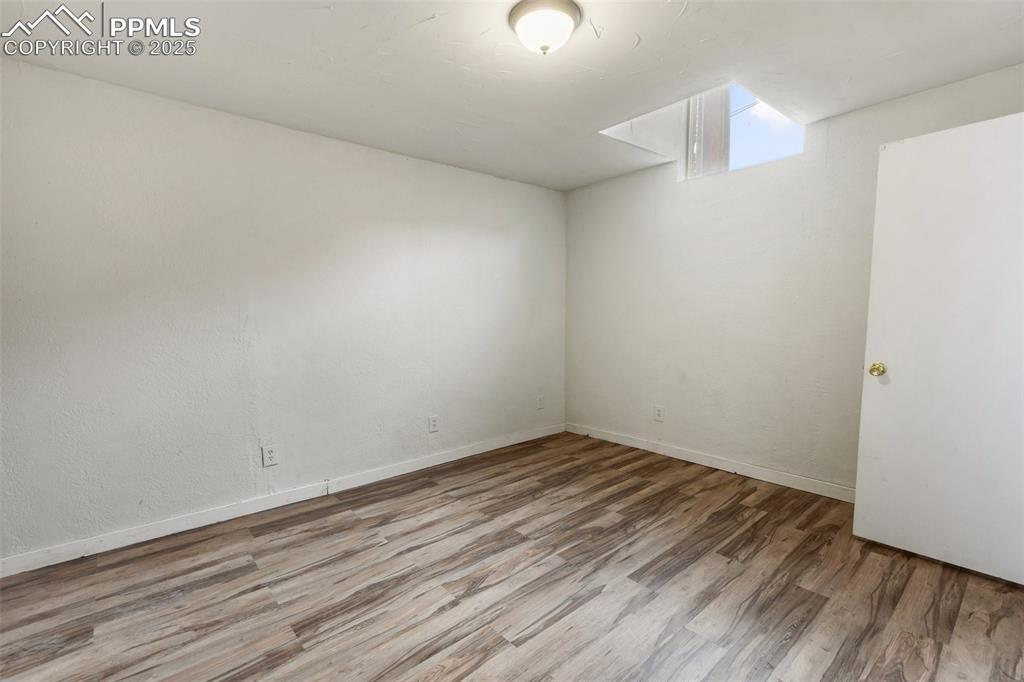
Spare room featuring wood finished floors and baseboards
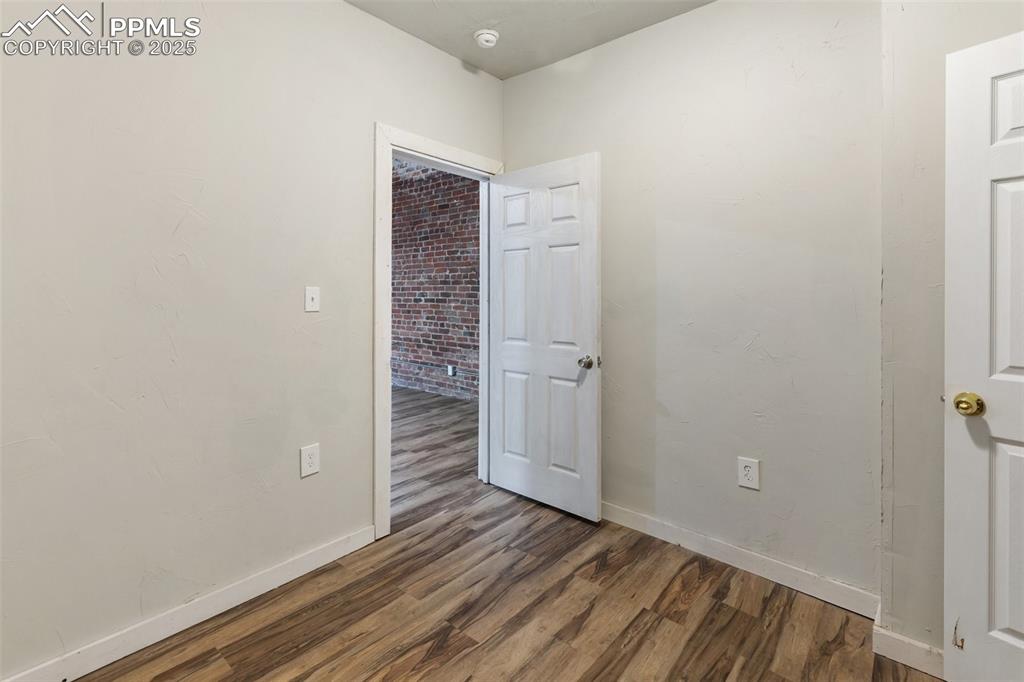
Spare room with wood finished floors and baseboards
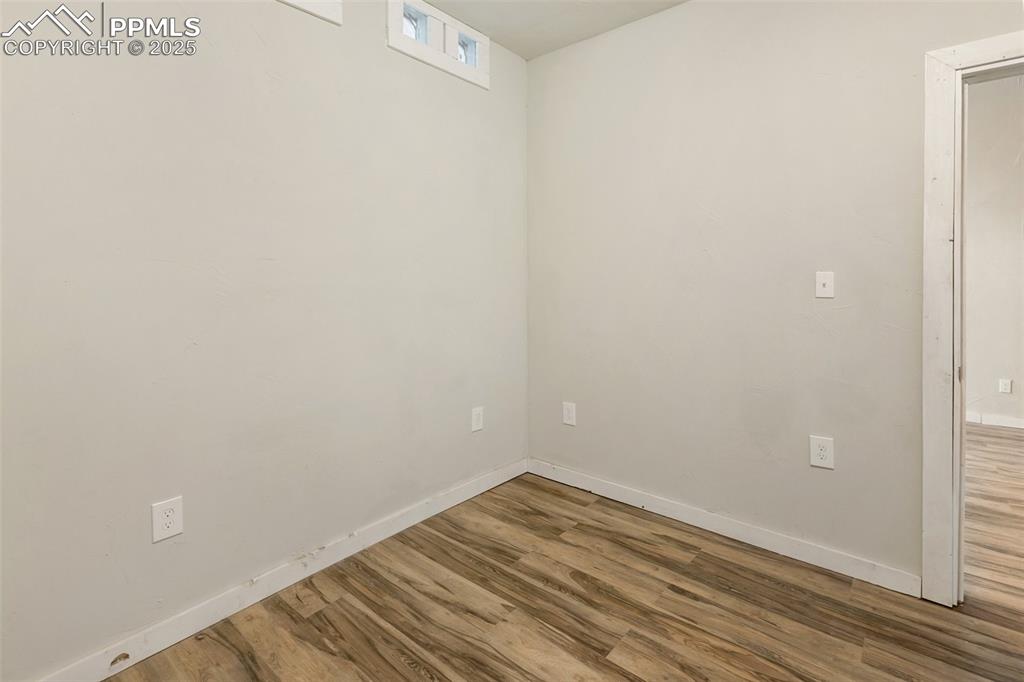
Spare room with wood finished floors and baseboards
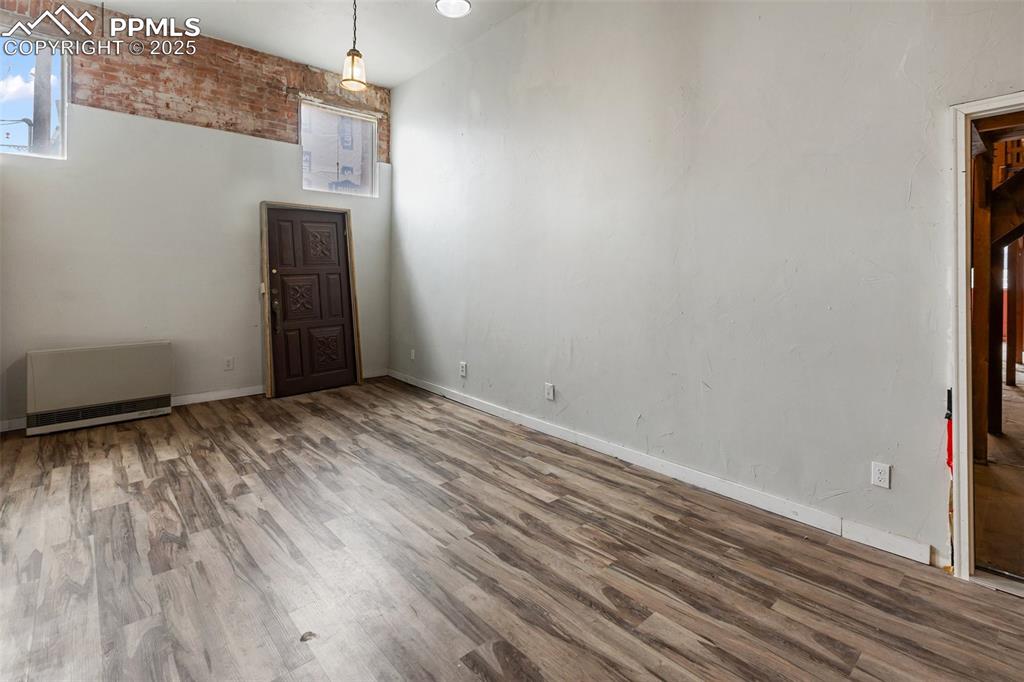
Foyer with wood finished floors and radiator
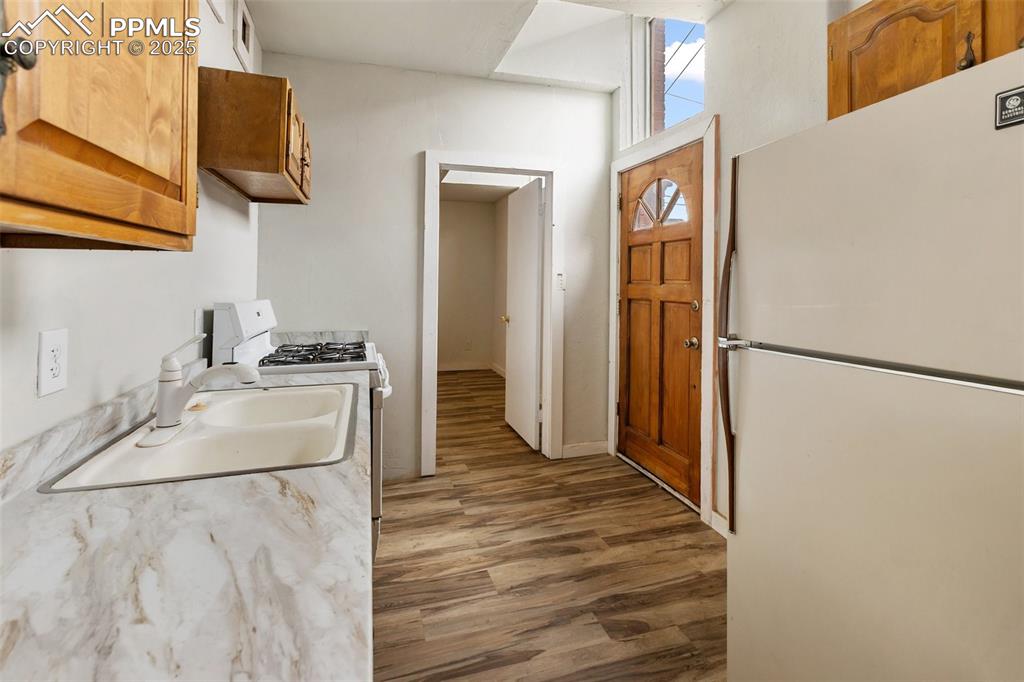
Kitchen with white appliances, light countertops, dark wood-style flooring, and brown cabinets
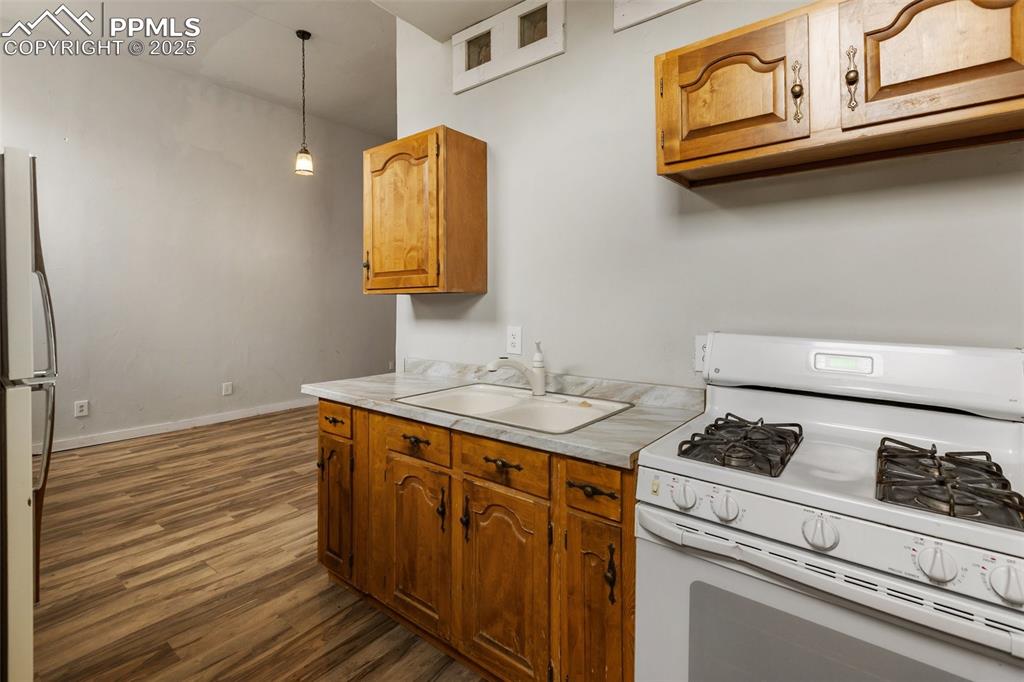
Kitchen featuring white appliances, light countertops, dark wood finished floors, pendant lighting, and brown cabinets
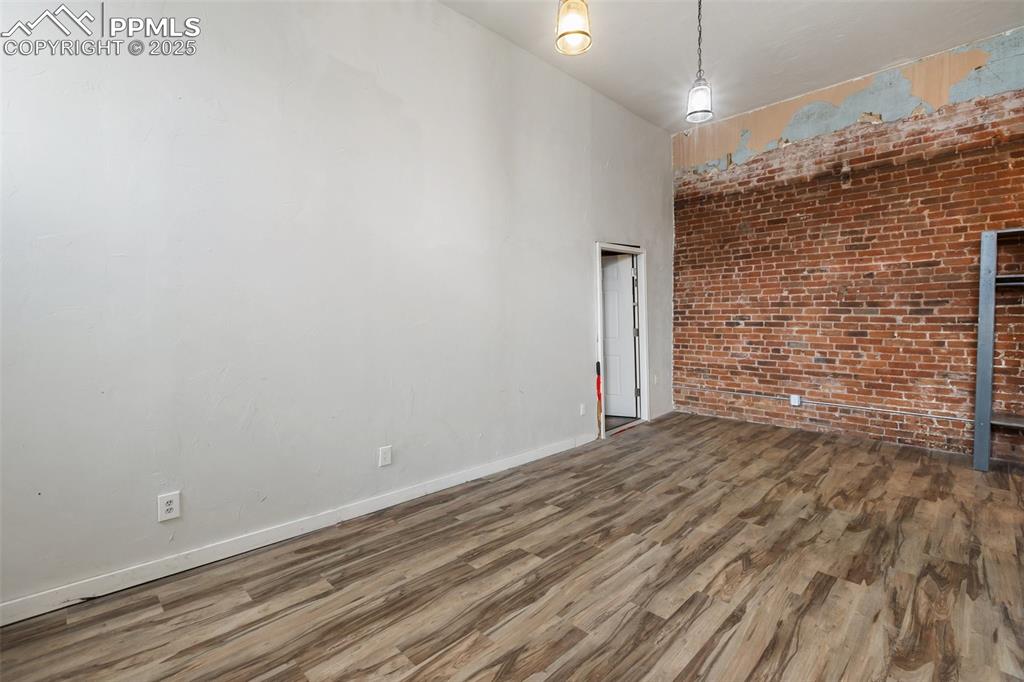
Spare room with brick wall and wood finished floors
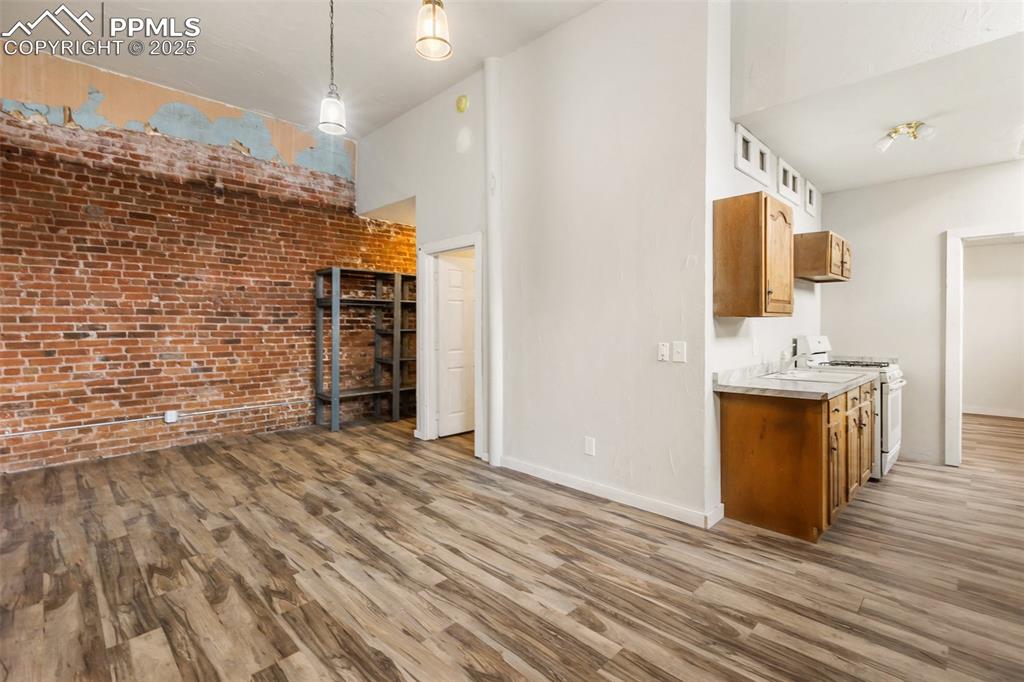
Kitchen with light wood-type flooring, brown cabinets, light countertops, brick wall, and decorative light fixtures
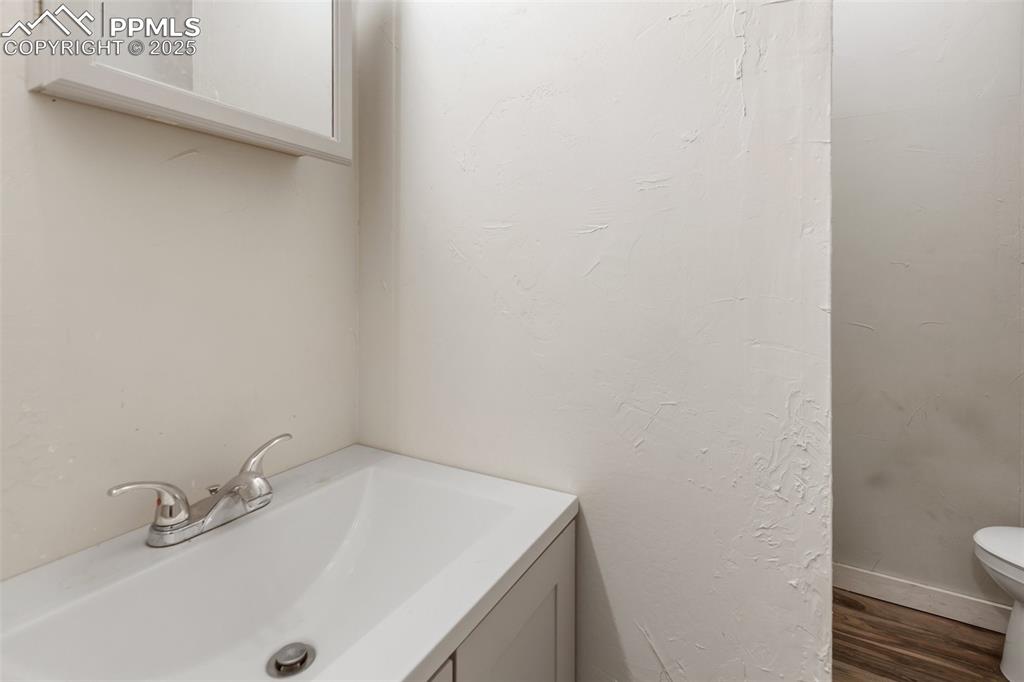
Bathroom featuring a textured wall, vanity, and wood finished floors
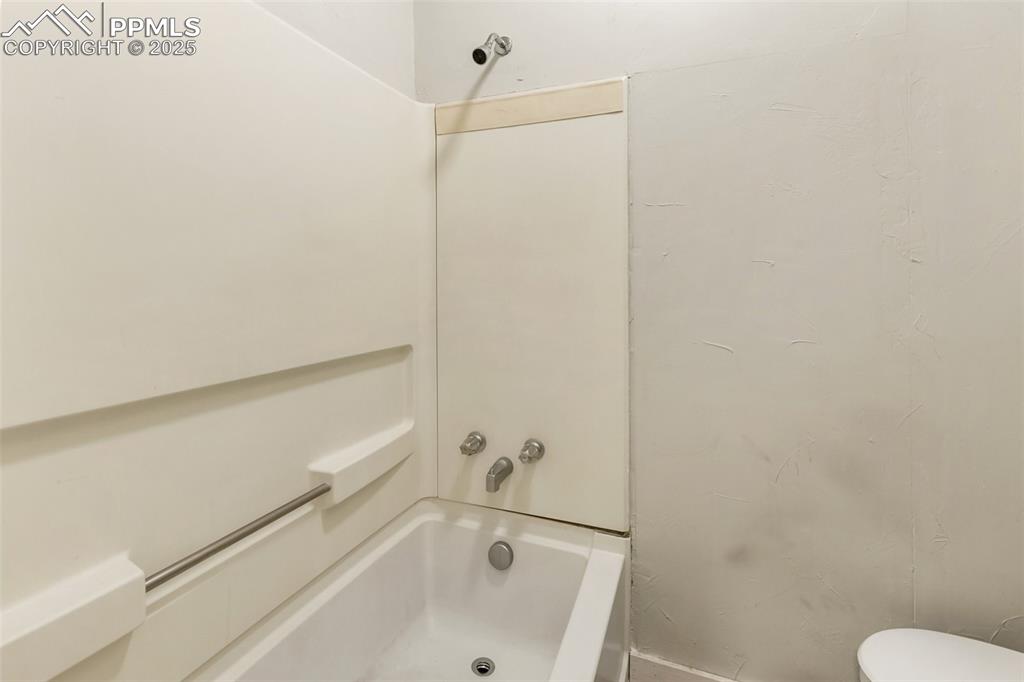
Full bathroom featuring shower combination and toilet
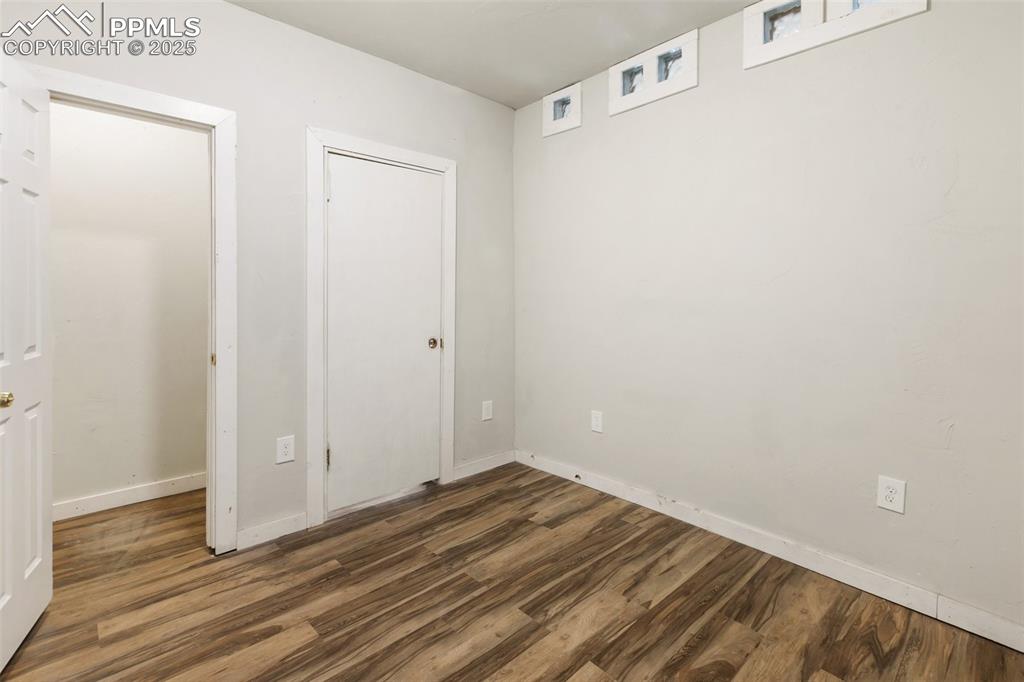
Unfurnished bedroom with dark wood finished floors and baseboards
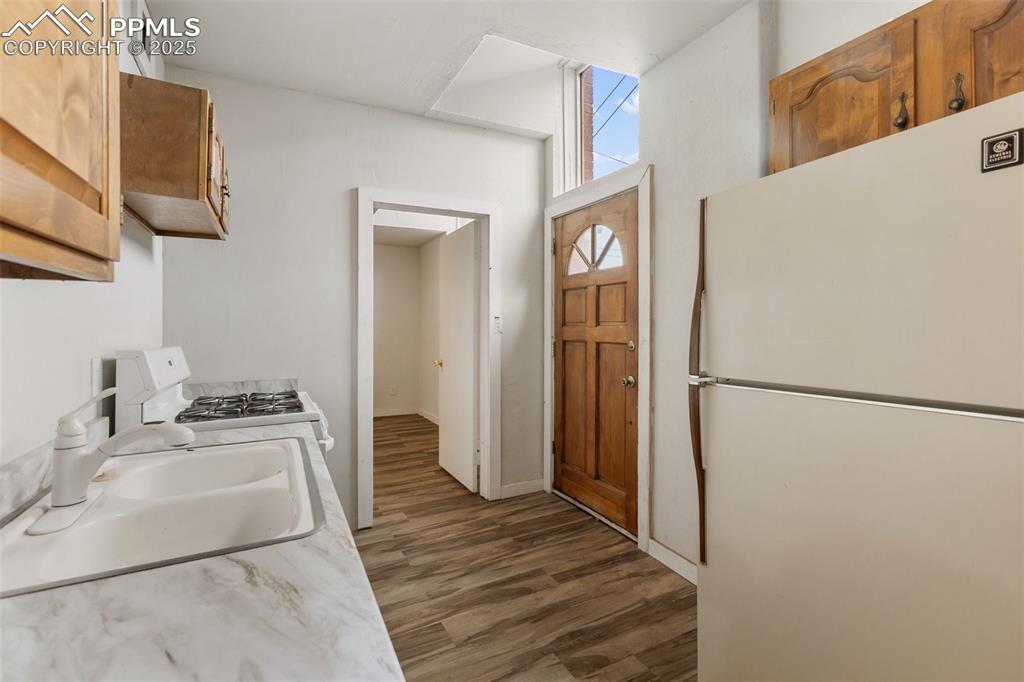
Kitchen featuring white appliances, dark wood-type flooring, light countertops, and brown cabinetry
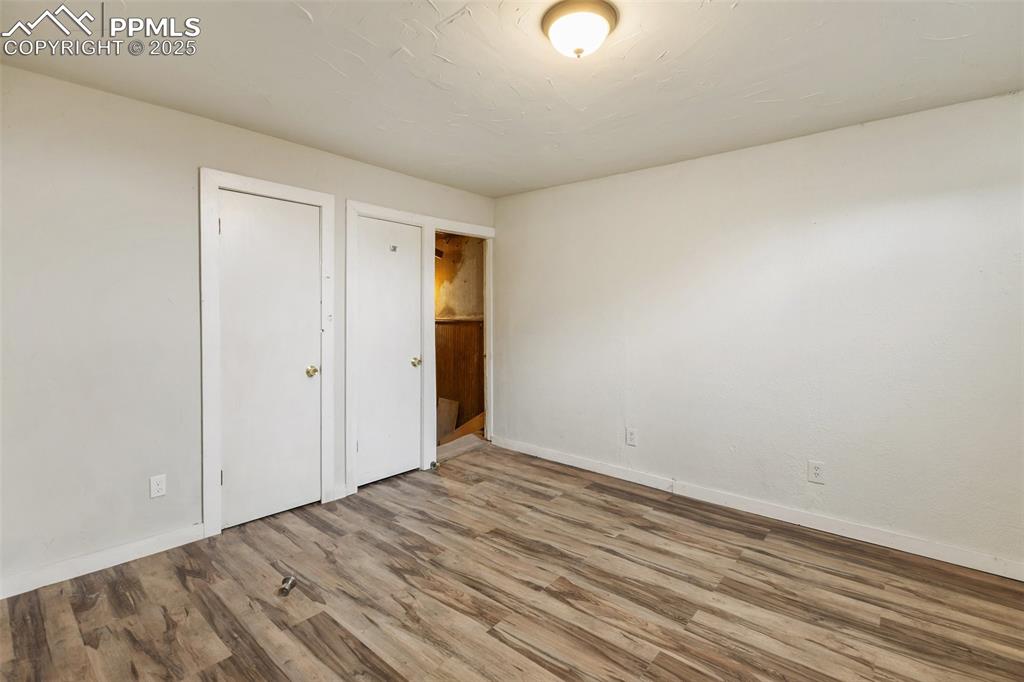
Unfurnished bedroom featuring wood finished floors and baseboards
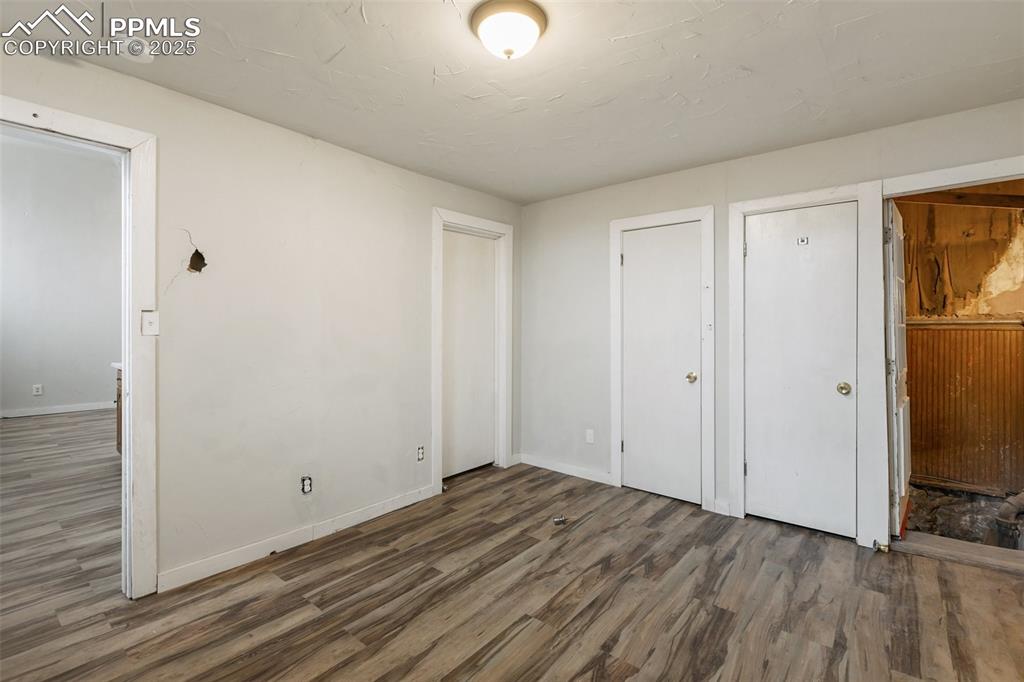
Unfurnished bedroom with wood finished floors and baseboards
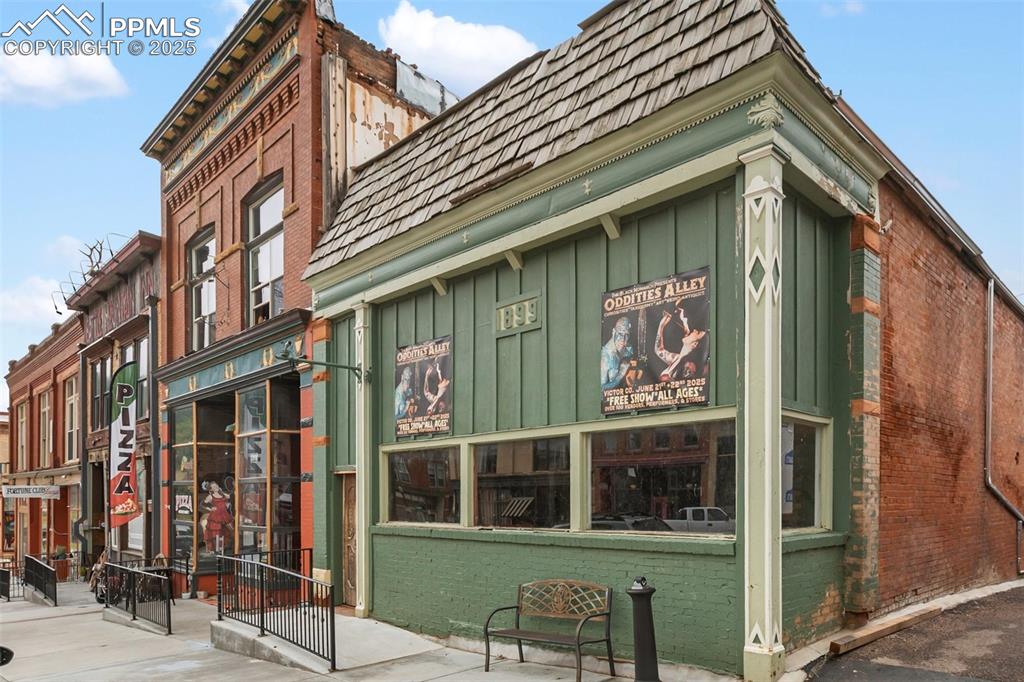
View of building exterior
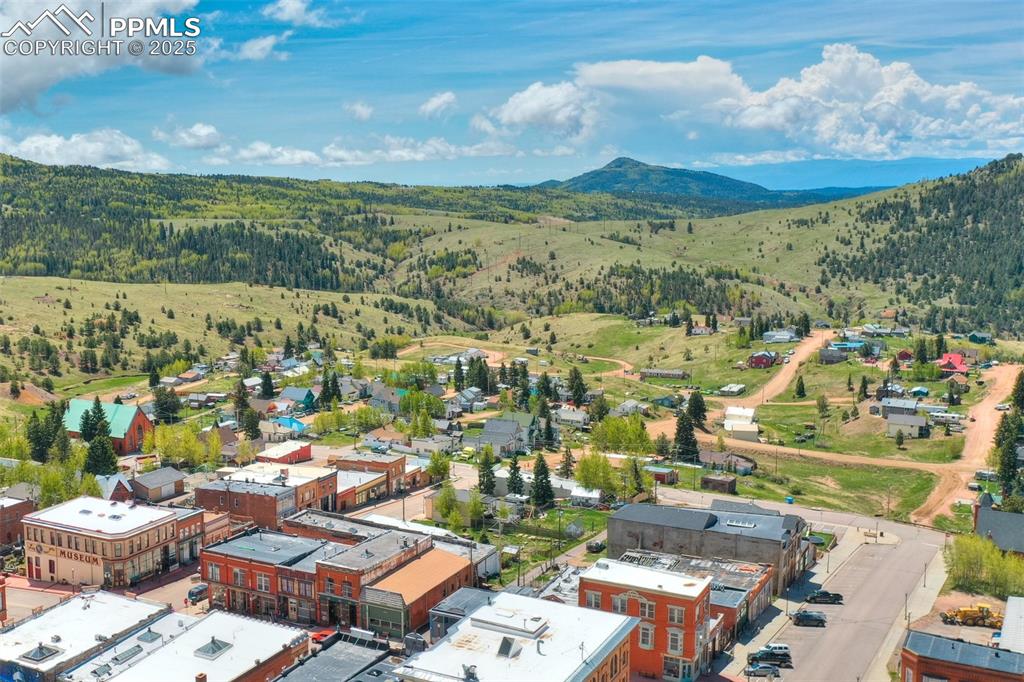
Drone / aerial view of a mountainous background
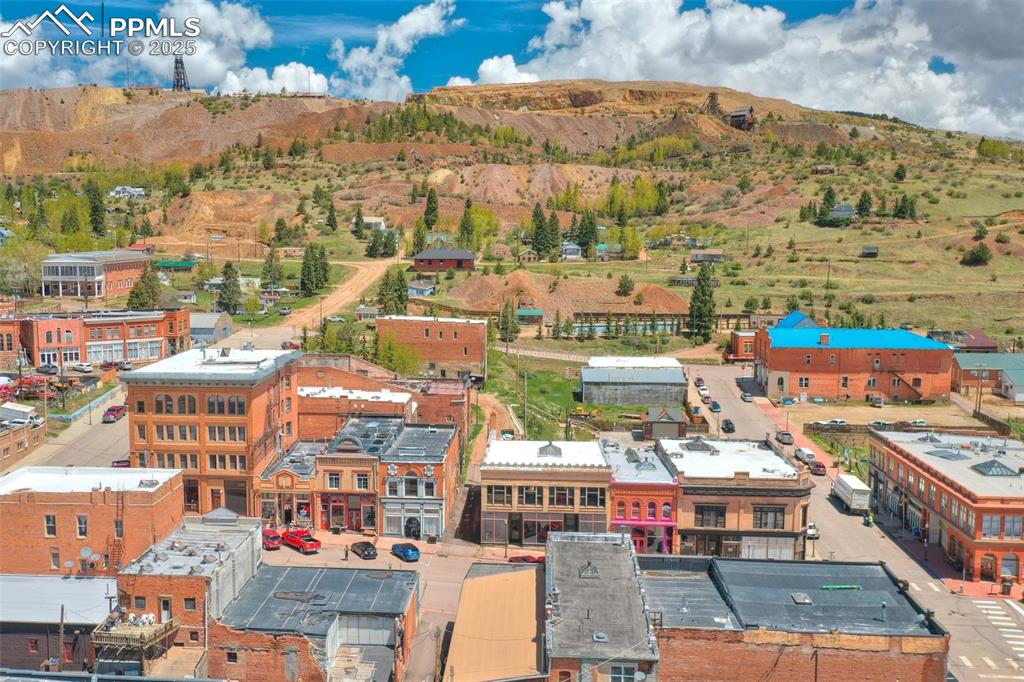
Drone / aerial view of a mountain backdrop
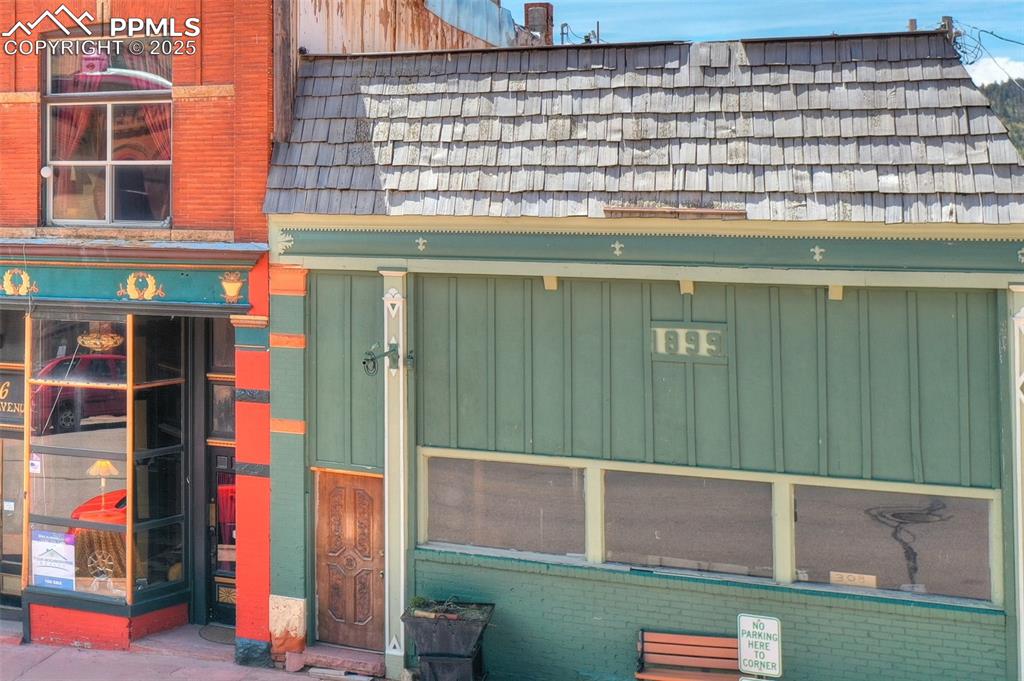
View of building exterior
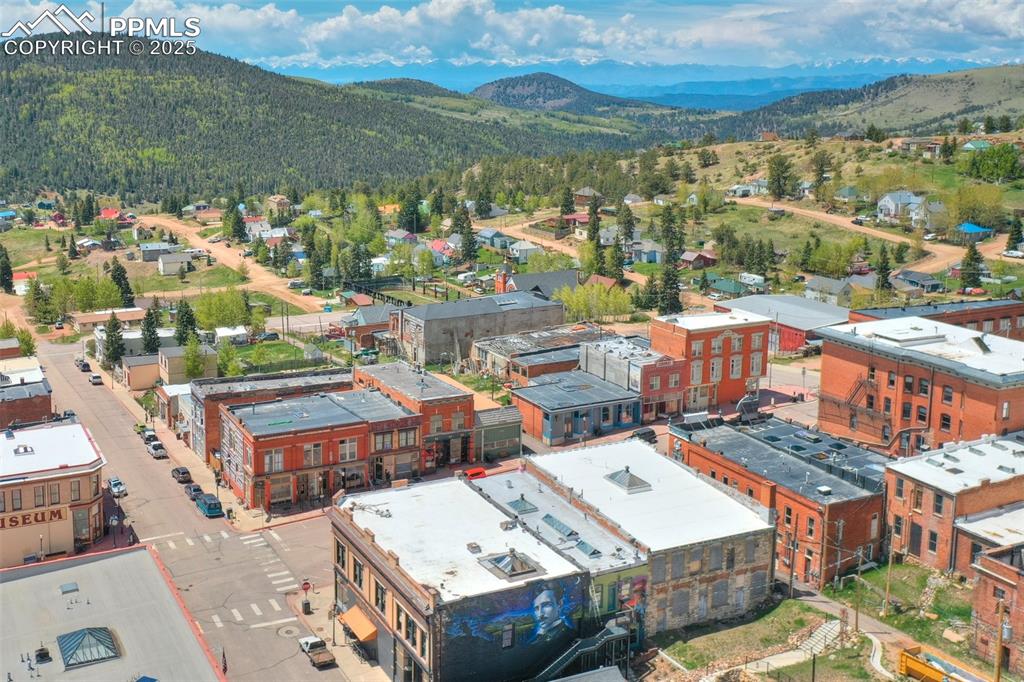
Drone / aerial view of mountains
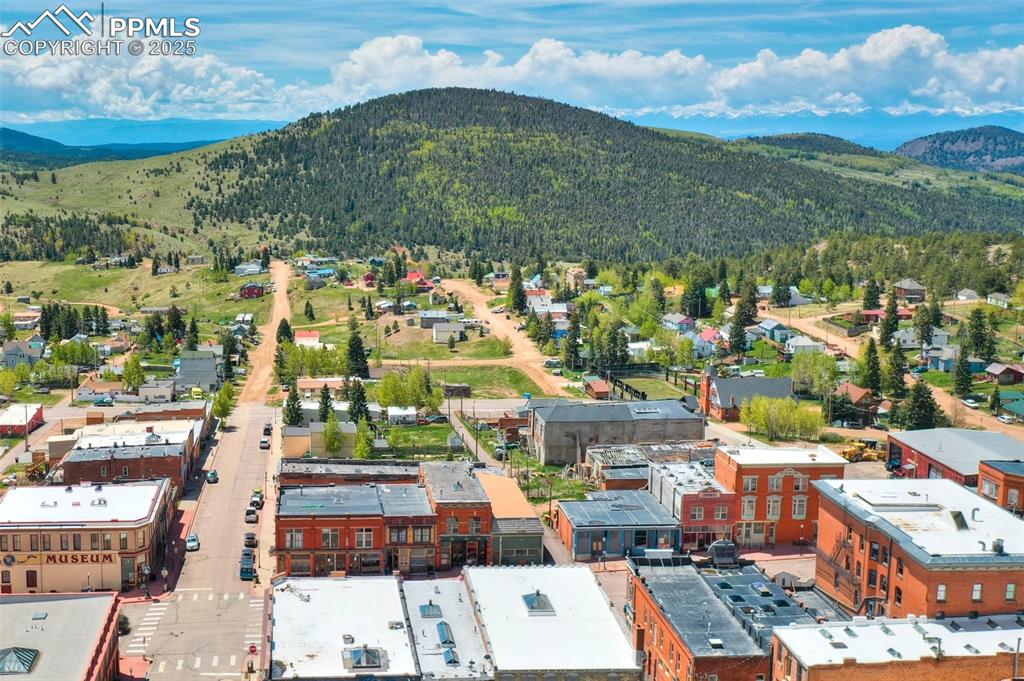
Drone / aerial view of mountains
Disclaimer: The real estate listing information and related content displayed on this site is provided exclusively for consumers’ personal, non-commercial use and may not be used for any purpose other than to identify prospective properties consumers may be interested in purchasing.