7792 Bannockburn Trail, Colorado Springs, CO, 80908
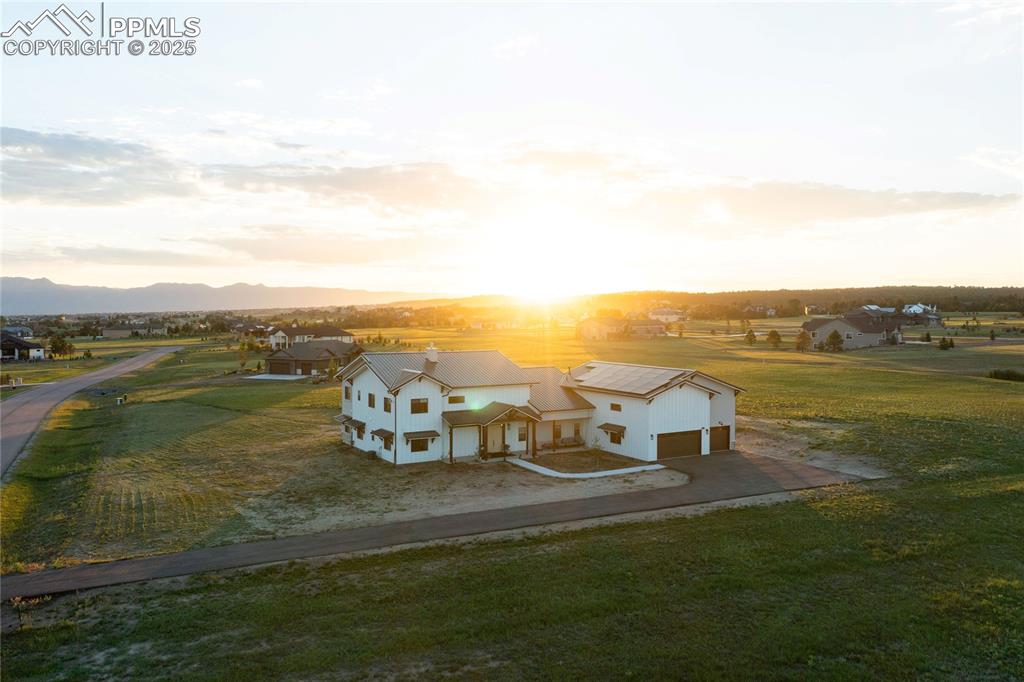
Aerial view of property and surrounding area
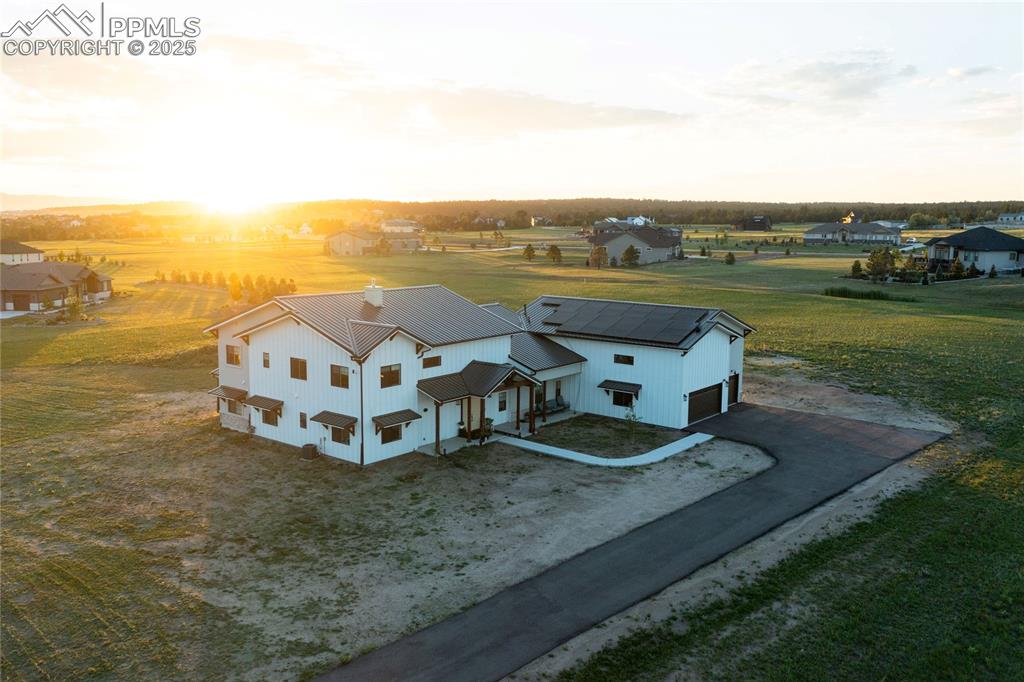
Drone / aerial view
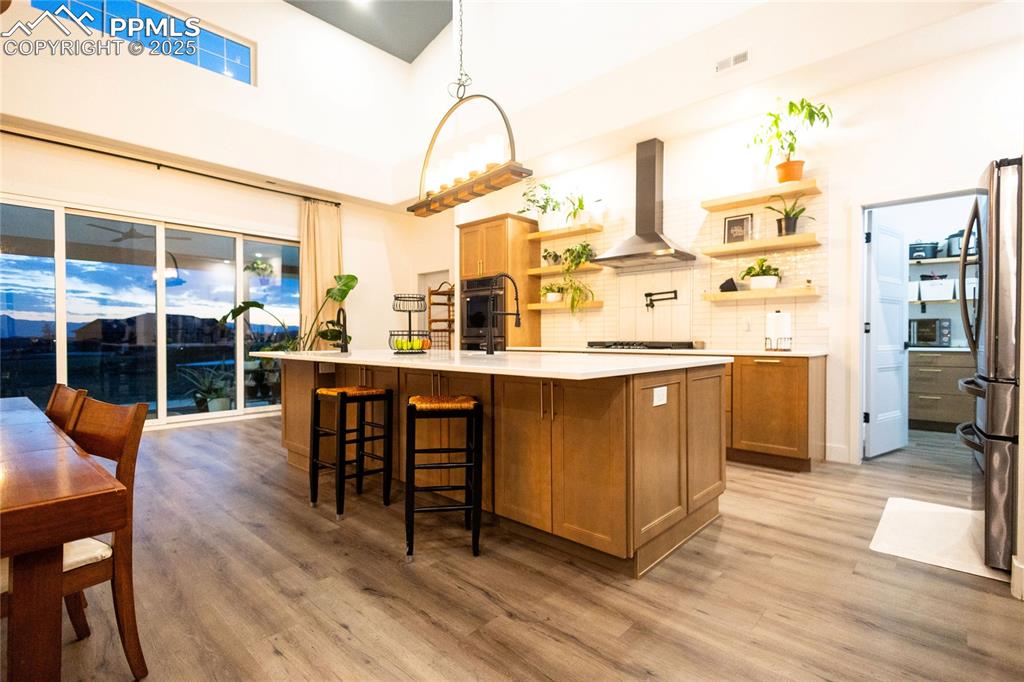
Kitchen featuring open shelves, tasteful backsplash, brown cabinets, decorative light fixtures, and light wood-style flooring
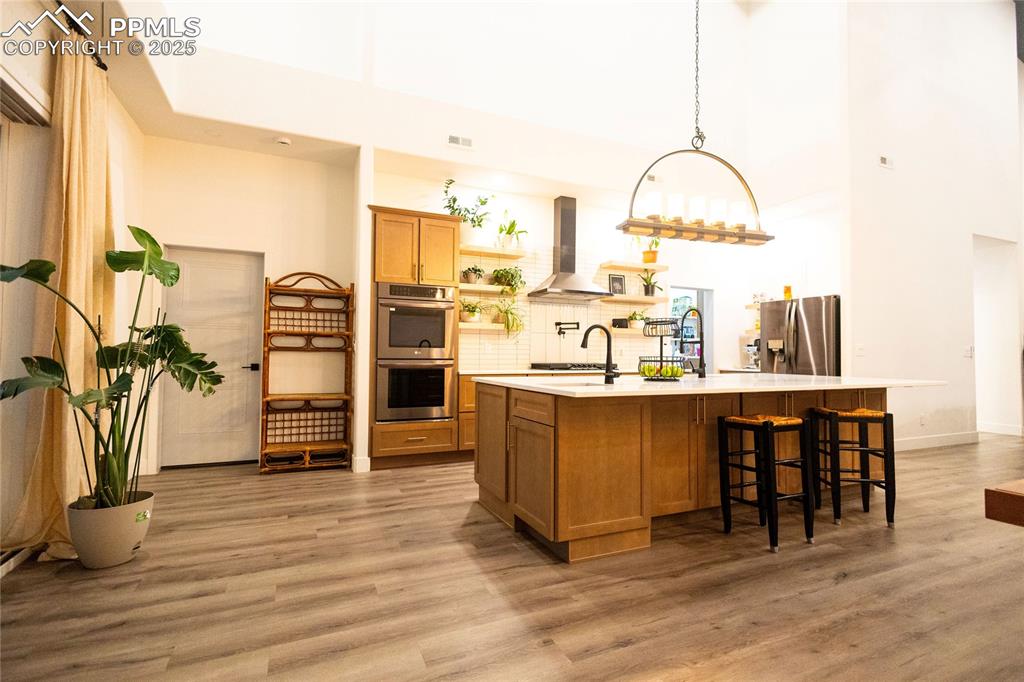
Kitchen featuring open shelves, a kitchen bar, backsplash, brown cabinets, and light wood-type flooring
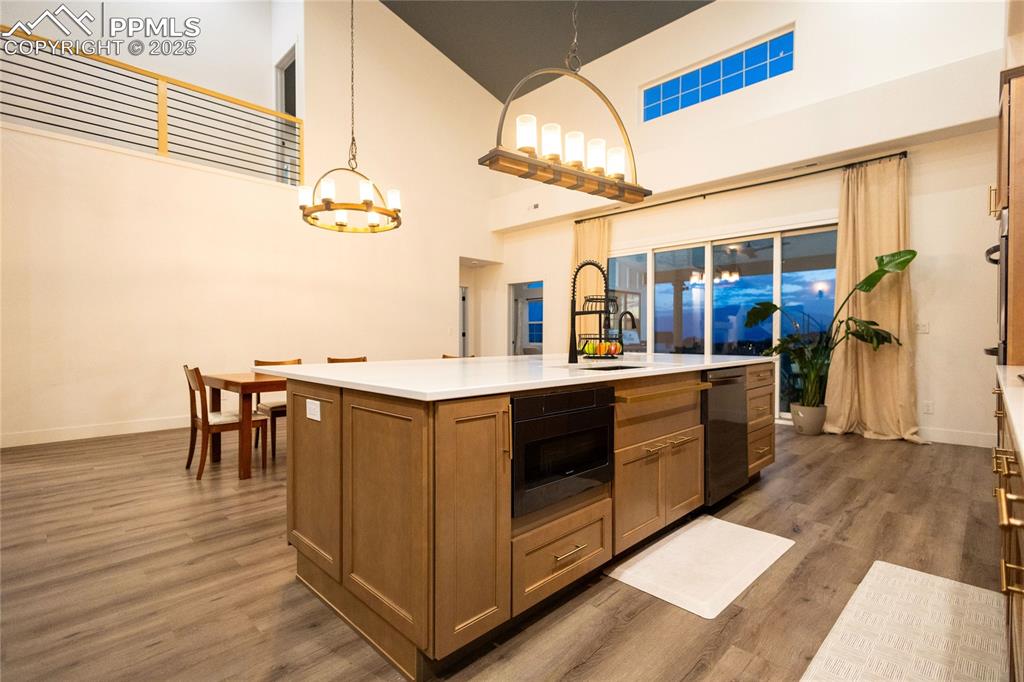
Kitchen with brown cabinets, dark wood finished floors, a towering ceiling, decorative light fixtures, and an island with sink
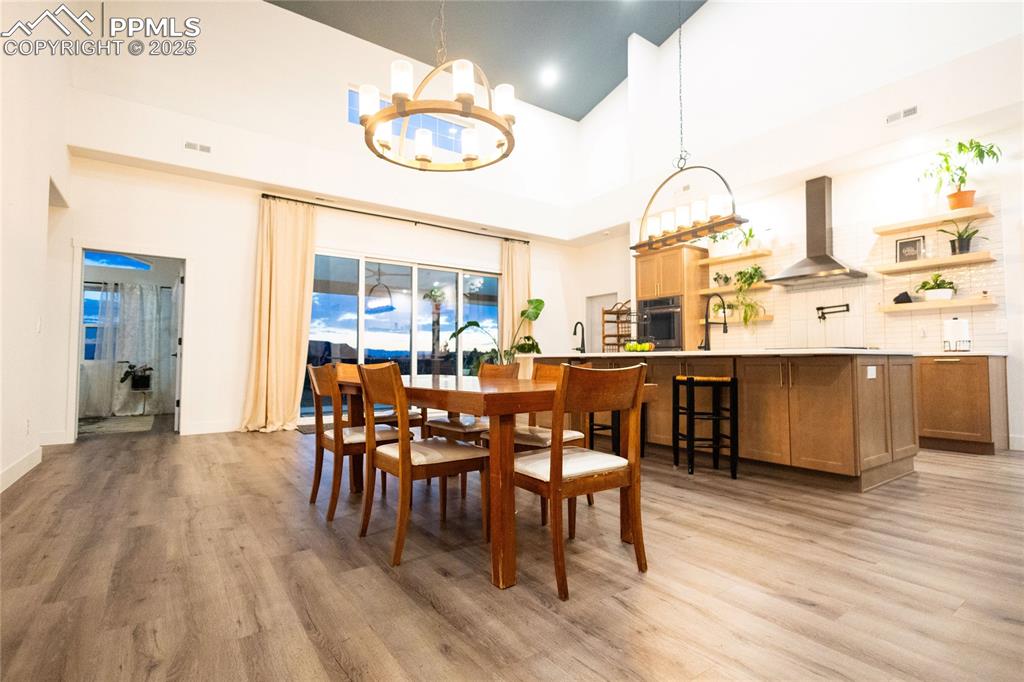
Dining area featuring a high ceiling, light wood-type flooring, and a chandelier
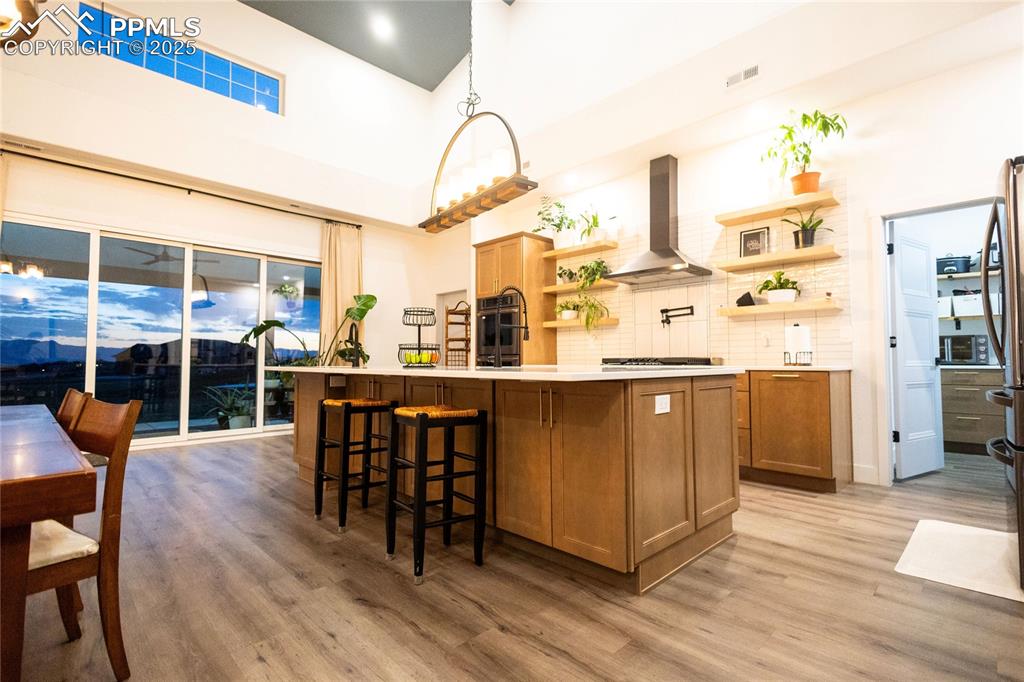
Kitchen featuring open shelves, backsplash, brown cabinets, a high ceiling, and light wood-type flooring
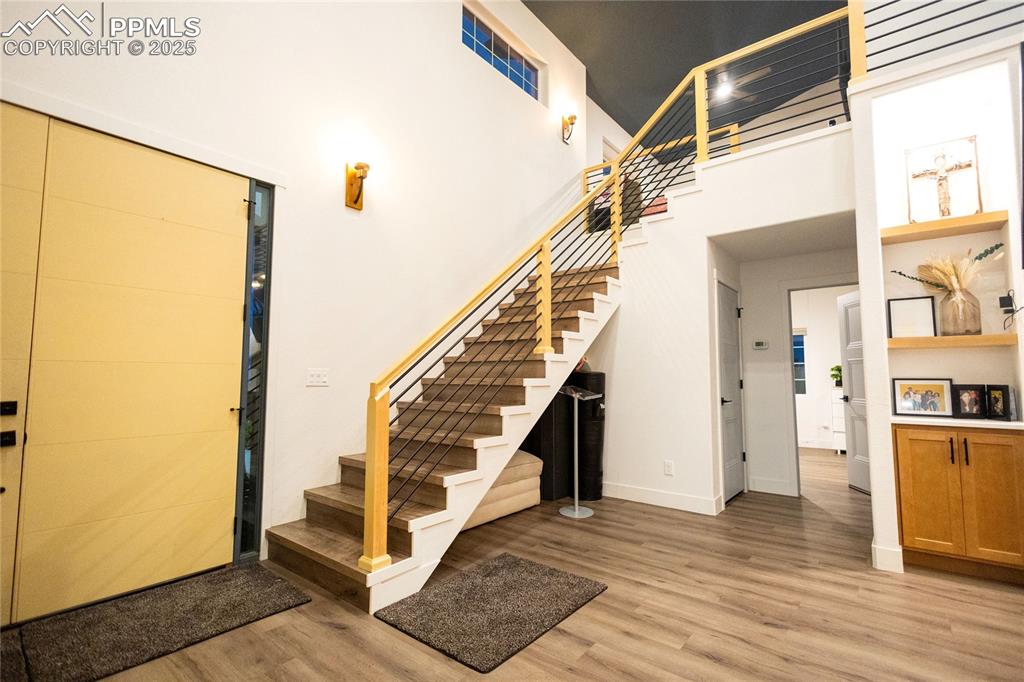
Stairs with wood finished floors and a high ceiling
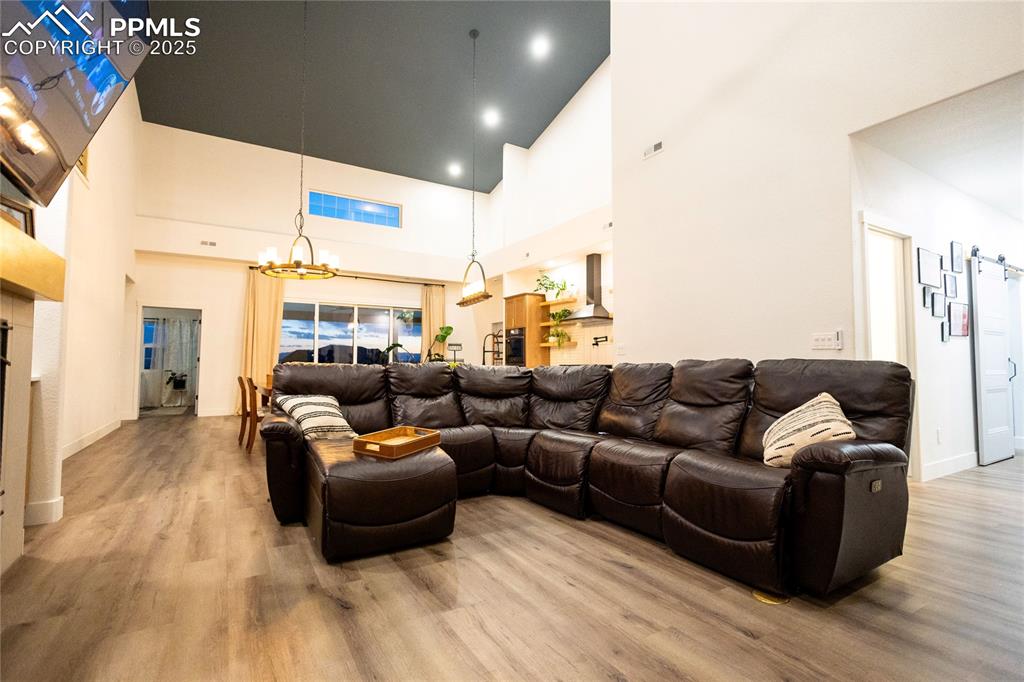
Living area with light wood-type flooring, a chandelier, and a towering ceiling
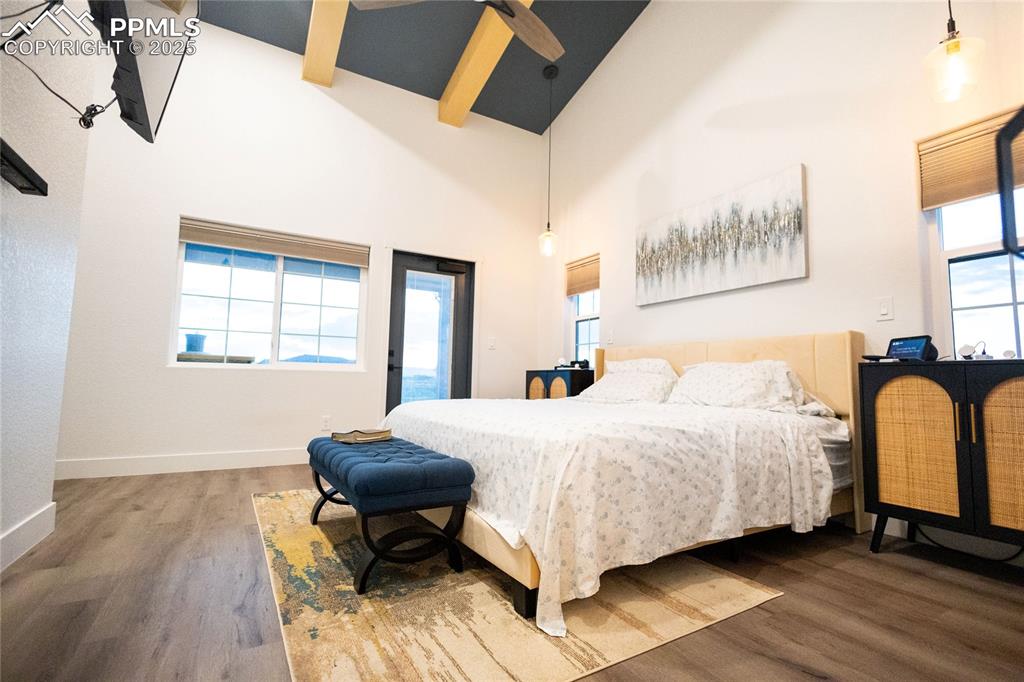
Bedroom featuring high vaulted ceiling, wood finished floors, access to outside, multiple windows, and beam ceiling
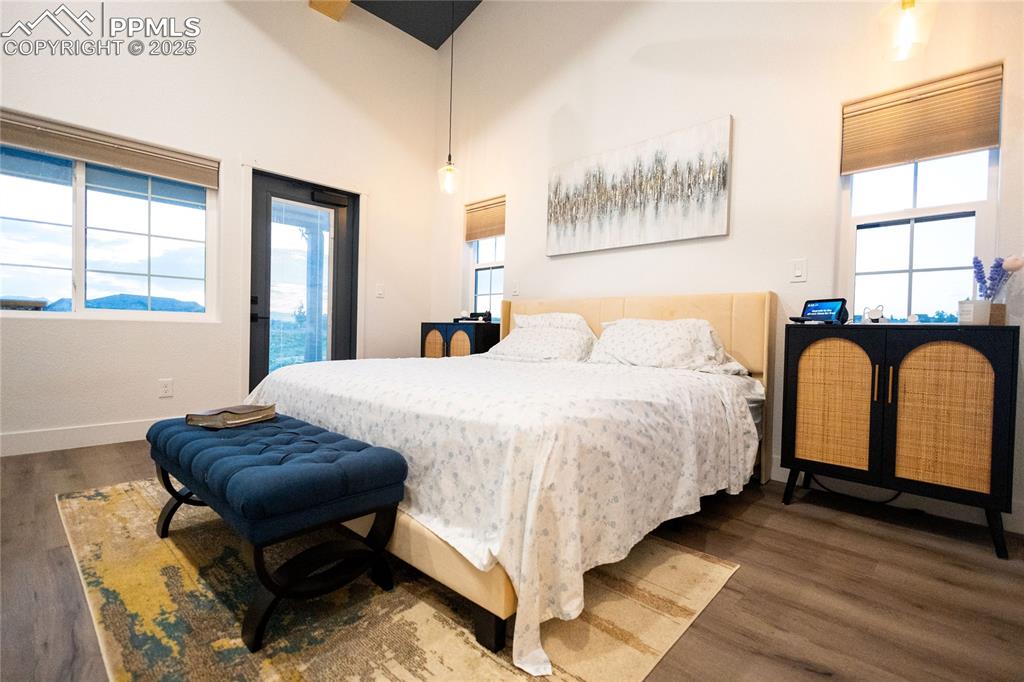
Bedroom with dark wood-style flooring, access to exterior, and a high ceiling
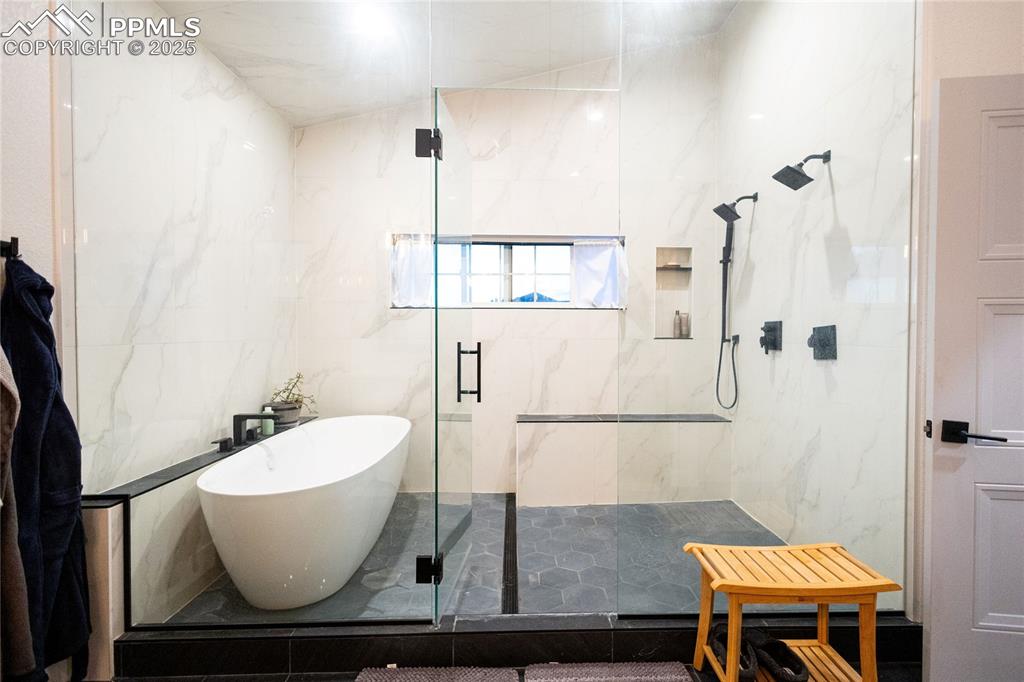
Bathroom with a marble finish shower, a freestanding bath, and tile walls
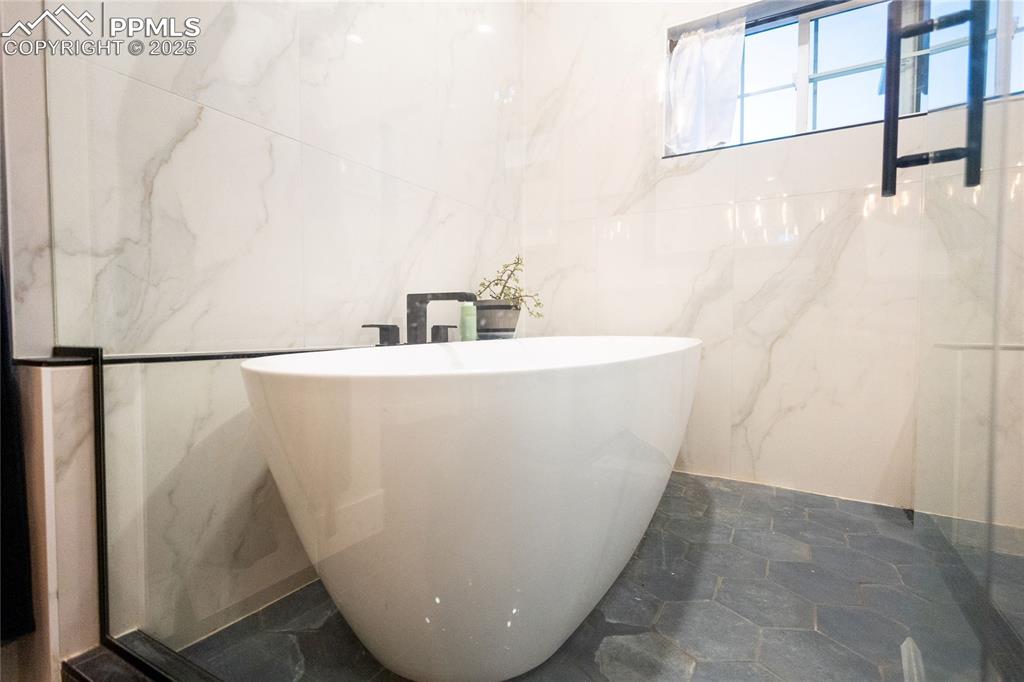
Bathroom with a soaking tub
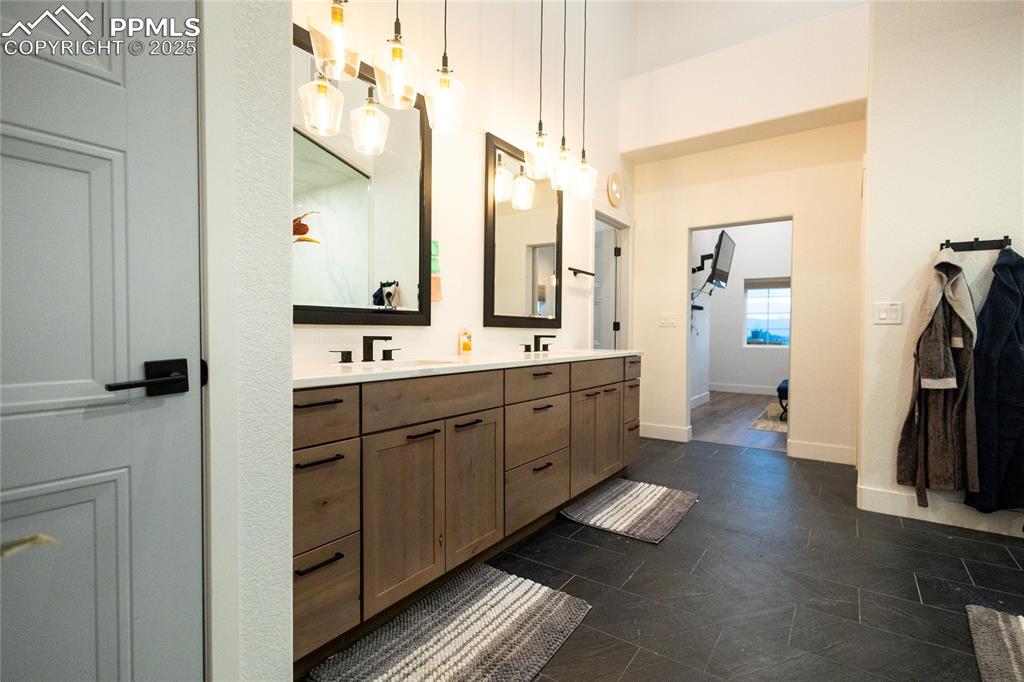
Bathroom featuring double vanity and baseboards
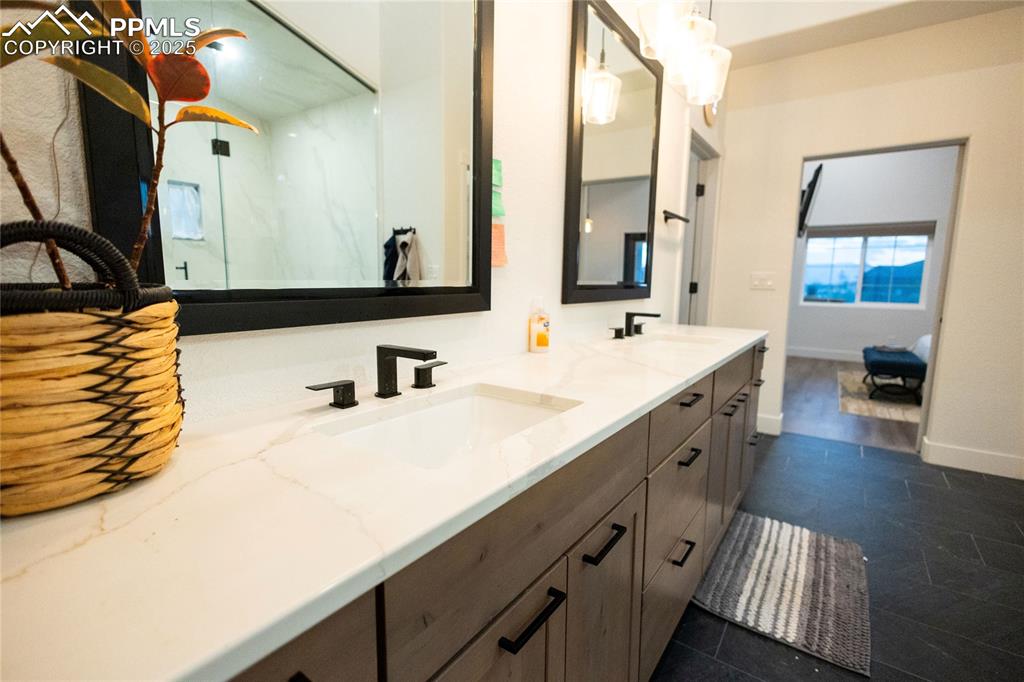
Bathroom featuring double vanity and a marble finish shower
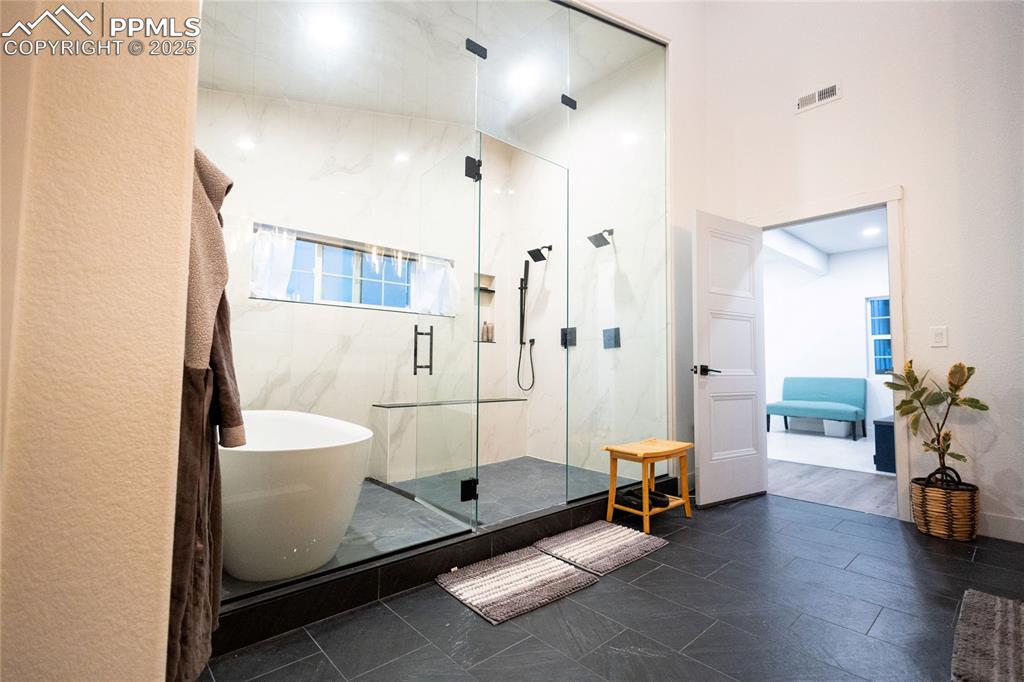
Bathroom with connected bathroom, a marble finish shower, and a freestanding bath
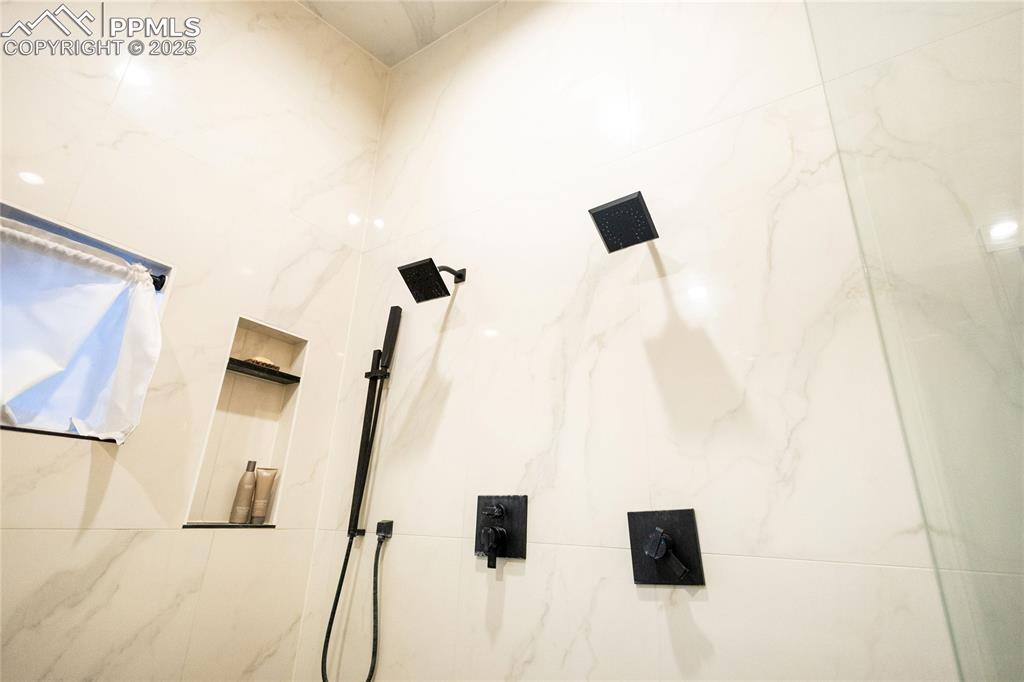
Bathroom view of a marble finish shower
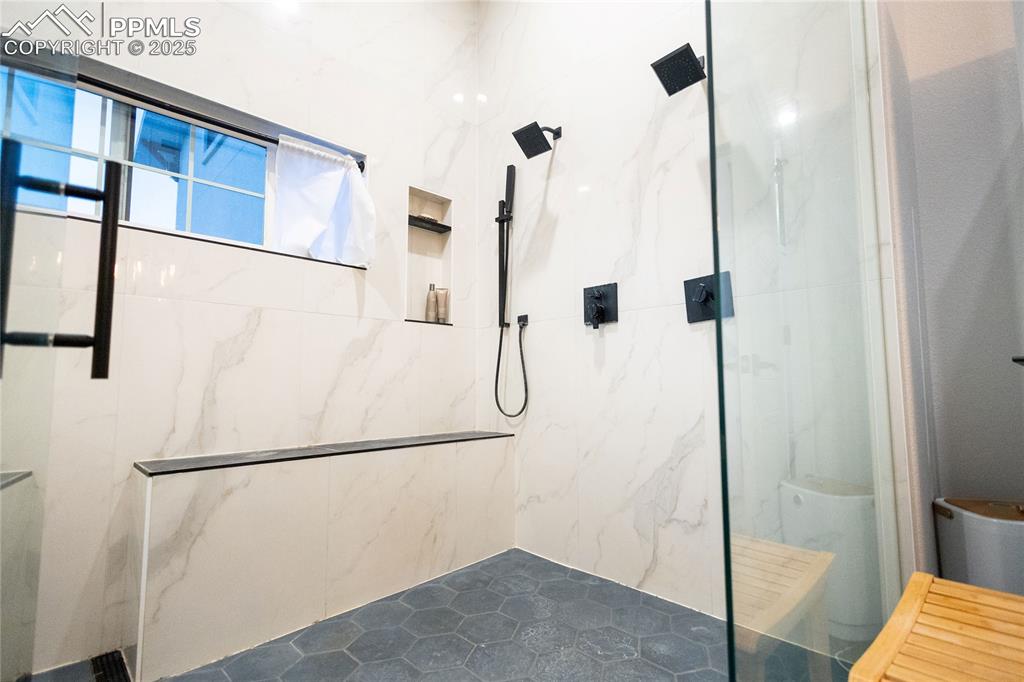
Bathroom with a marble finish shower
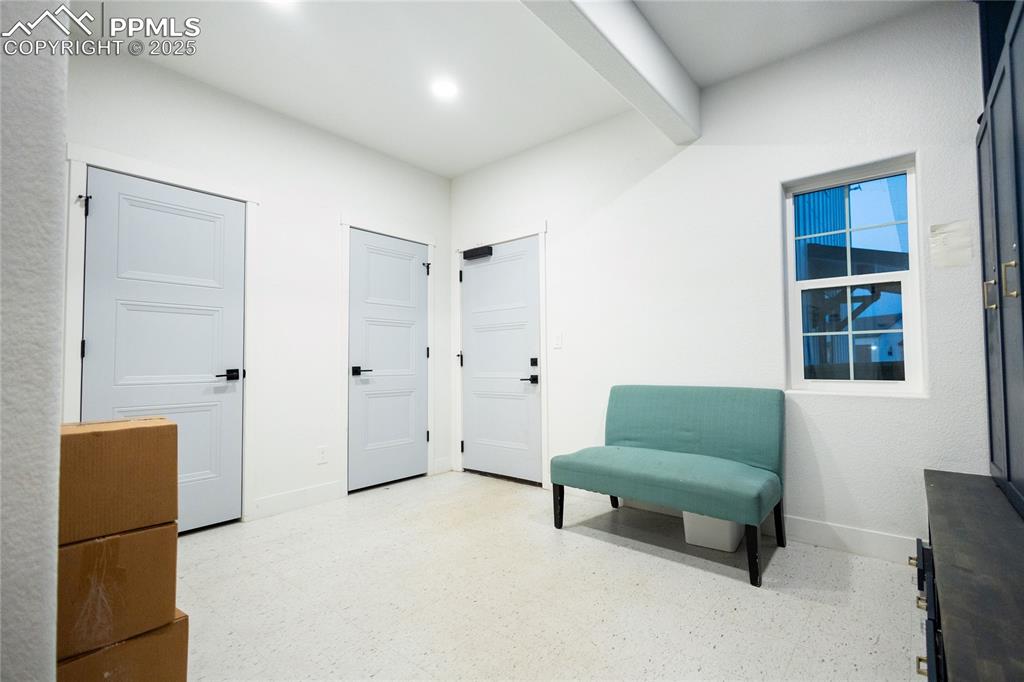
Mud Room with light flooring and beamed ceiling
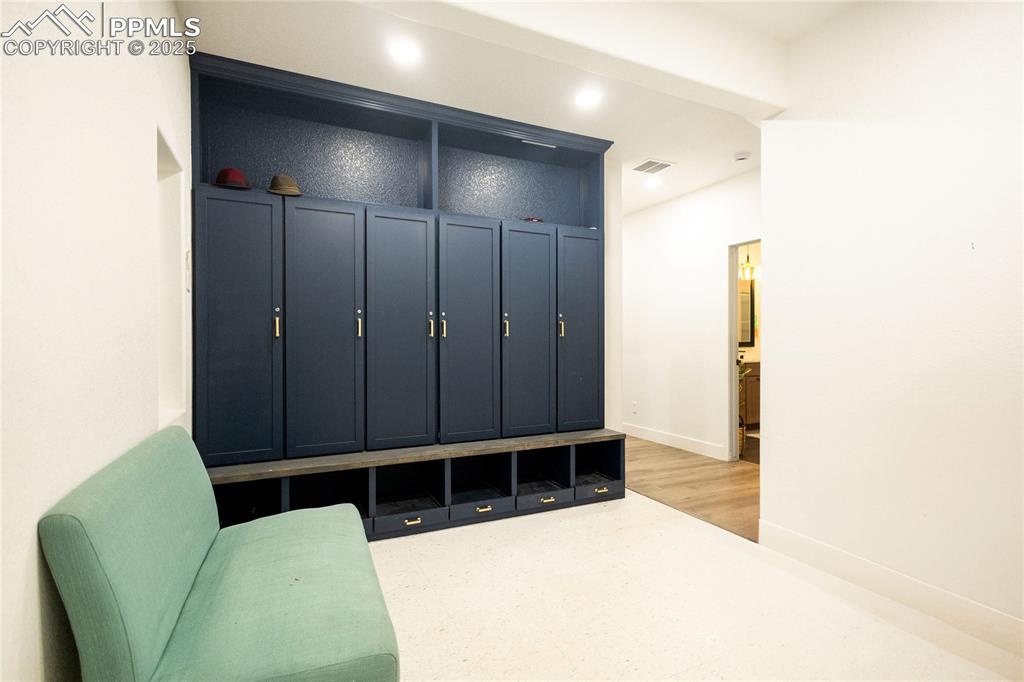
Unfurnished room with baseboards and recessed lighting
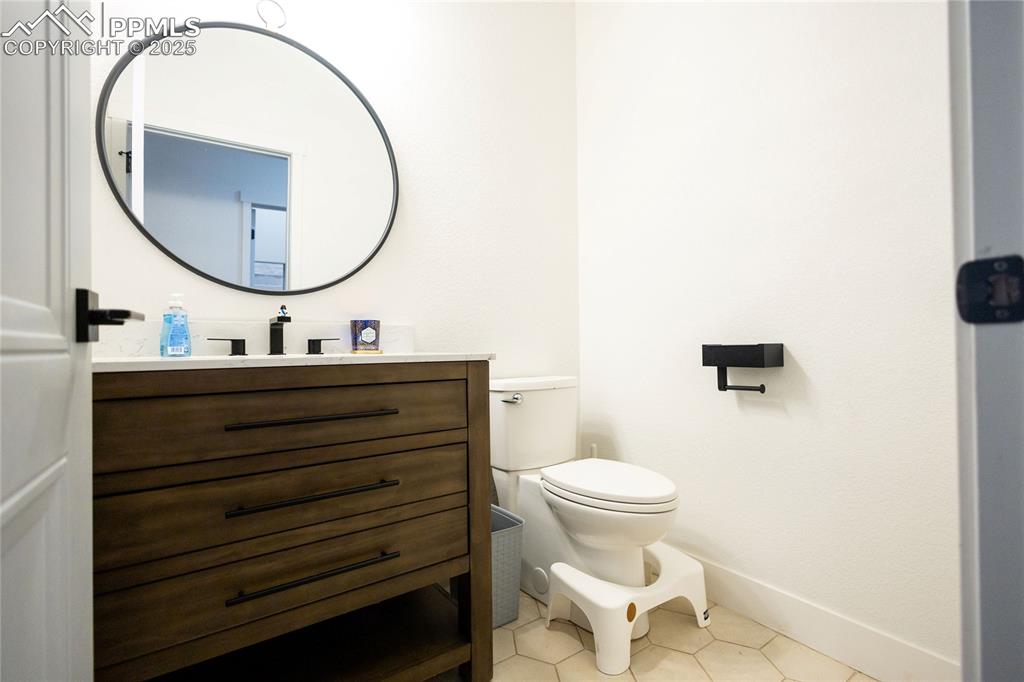
Half bath featuring vanity and light tile patterned flooring
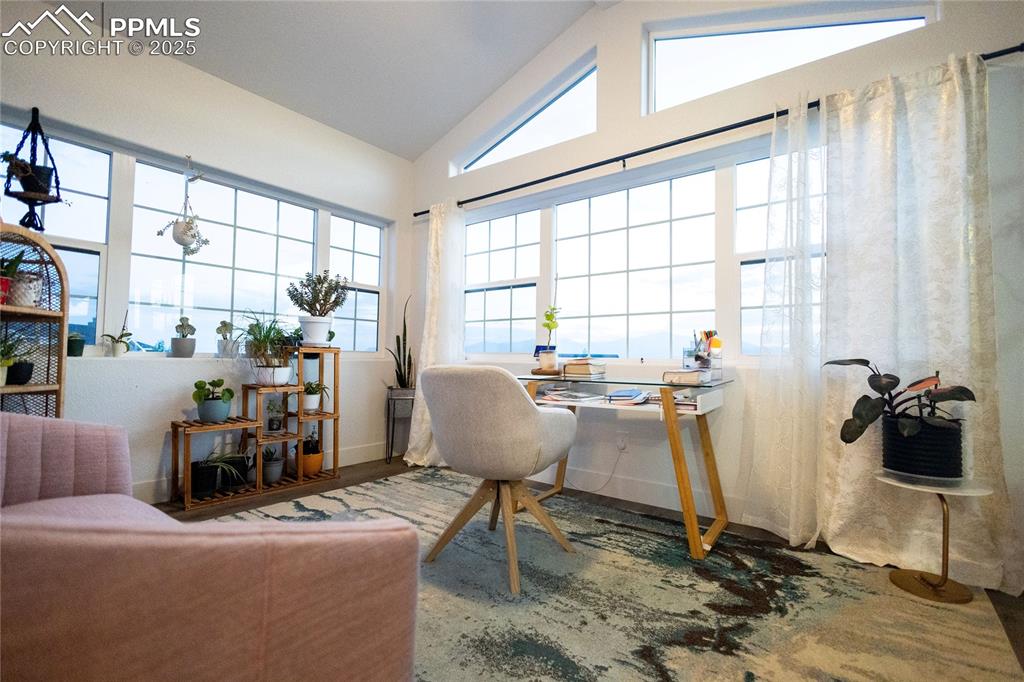
vaulted ceiling and wood finished floors
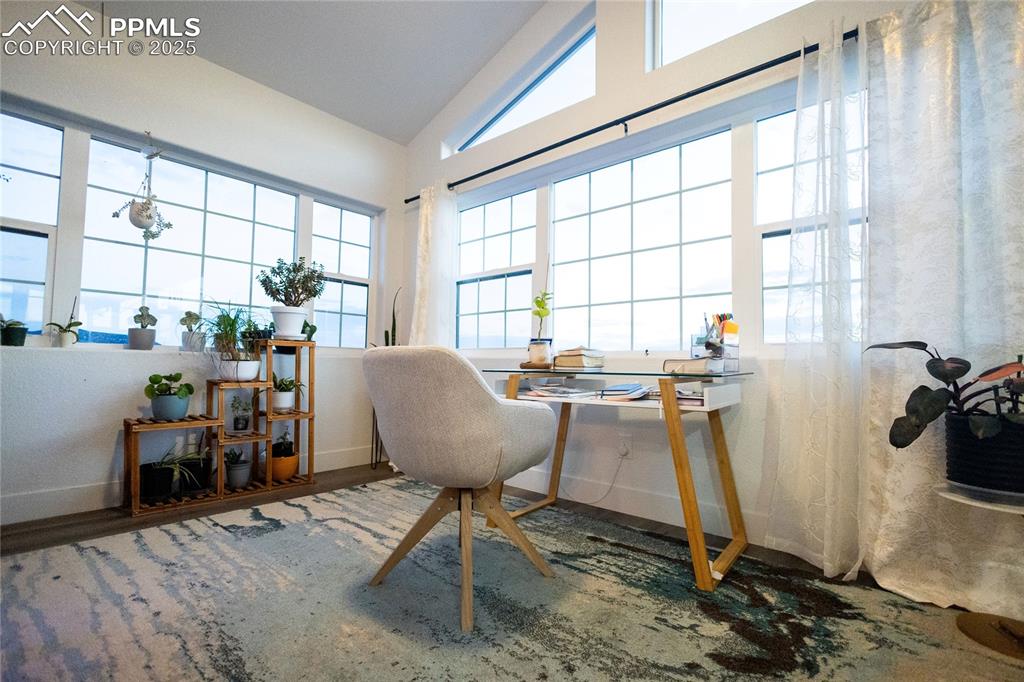
Office with vaulted ceiling and wood finished floors
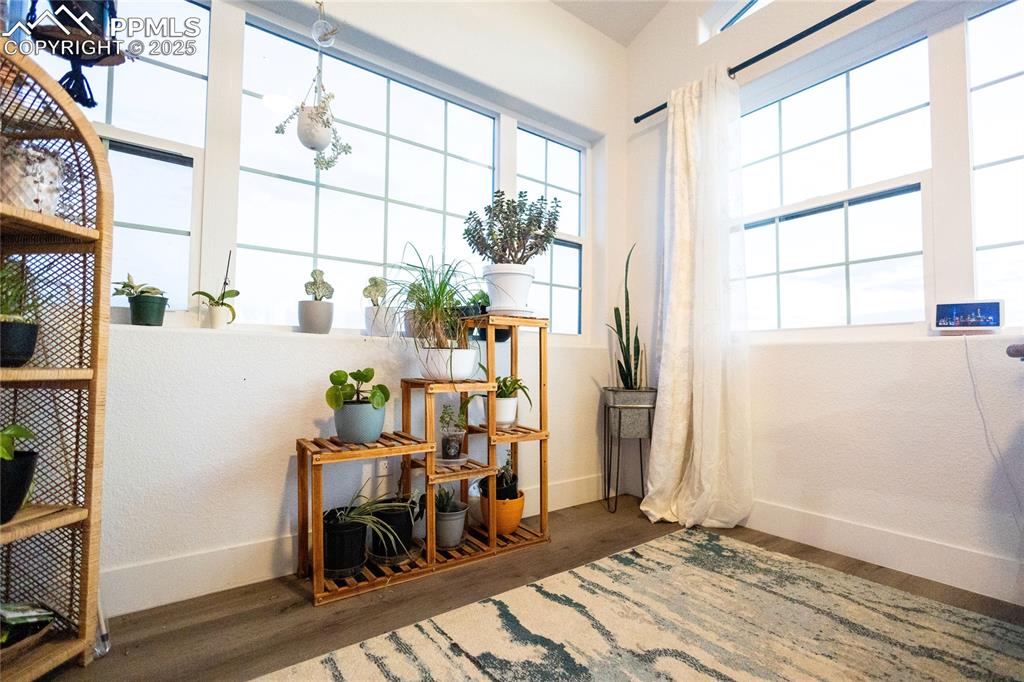
Sitting room featuring wood finished floors and a textured wall
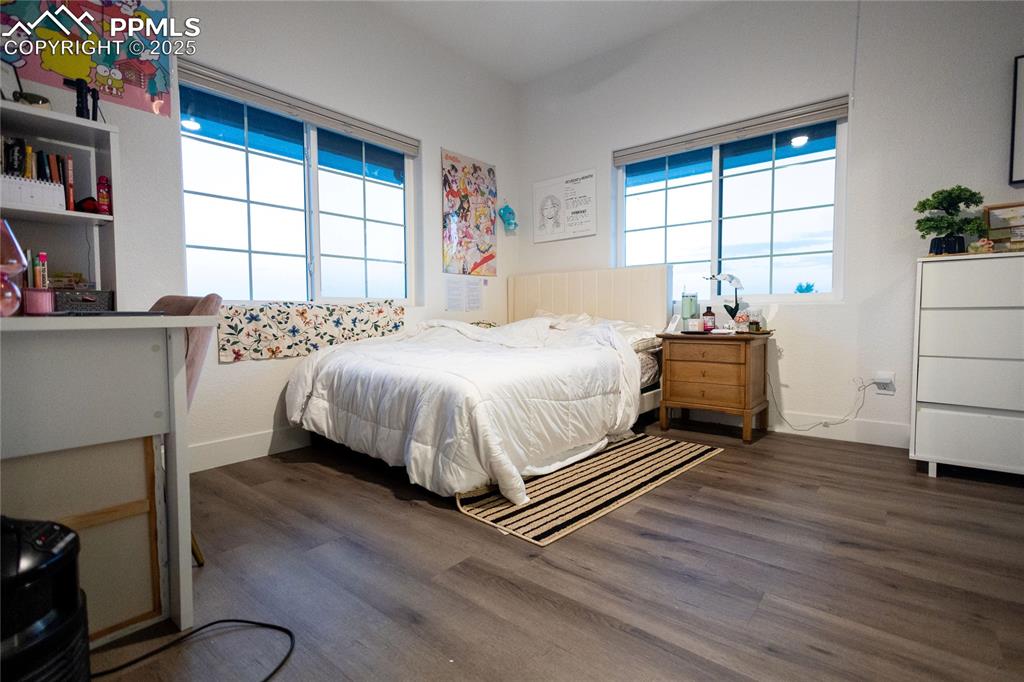
Bedroom 2 featuring dark wood finished floors and baseboards
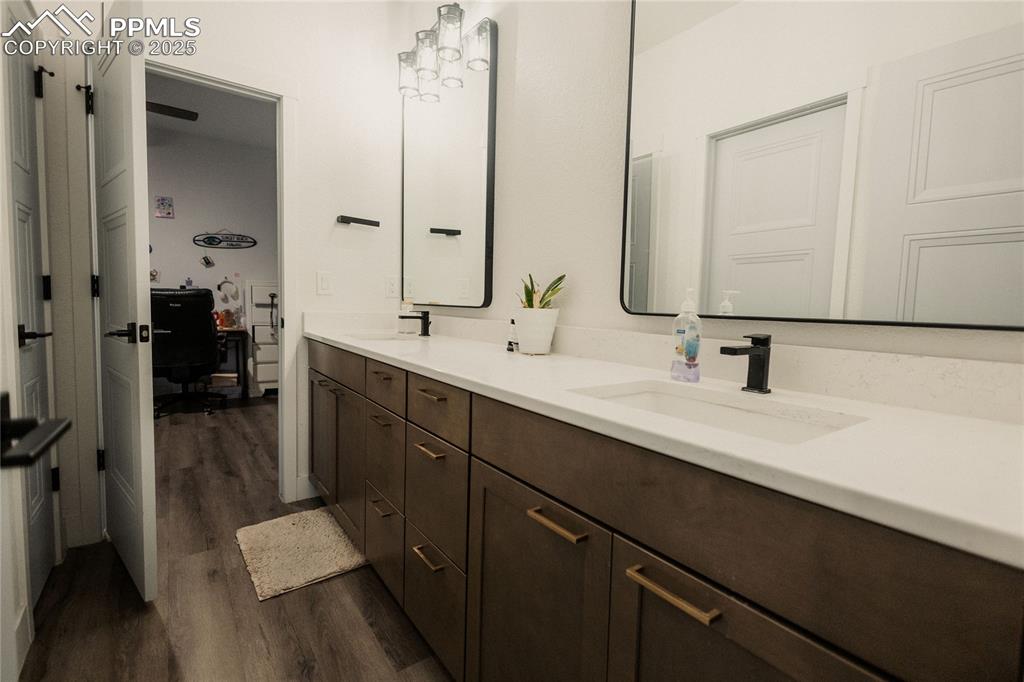
Full bath with dark wood-style floors and double vanity
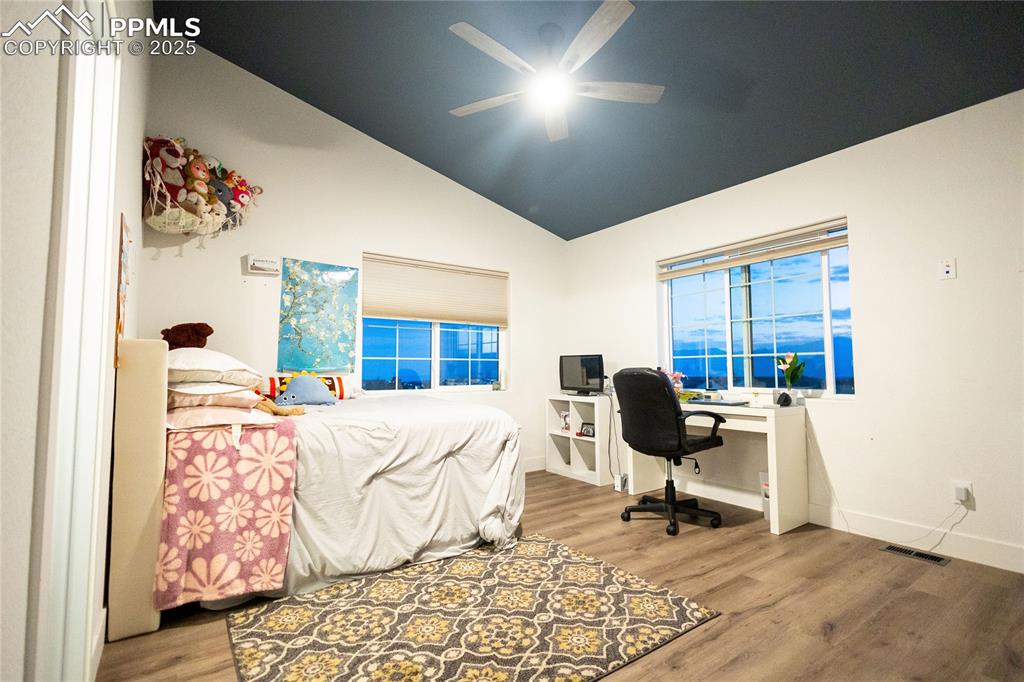
Bedroom 3 with lofted ceiling, light wood-style floors, a desk, and ceiling fan
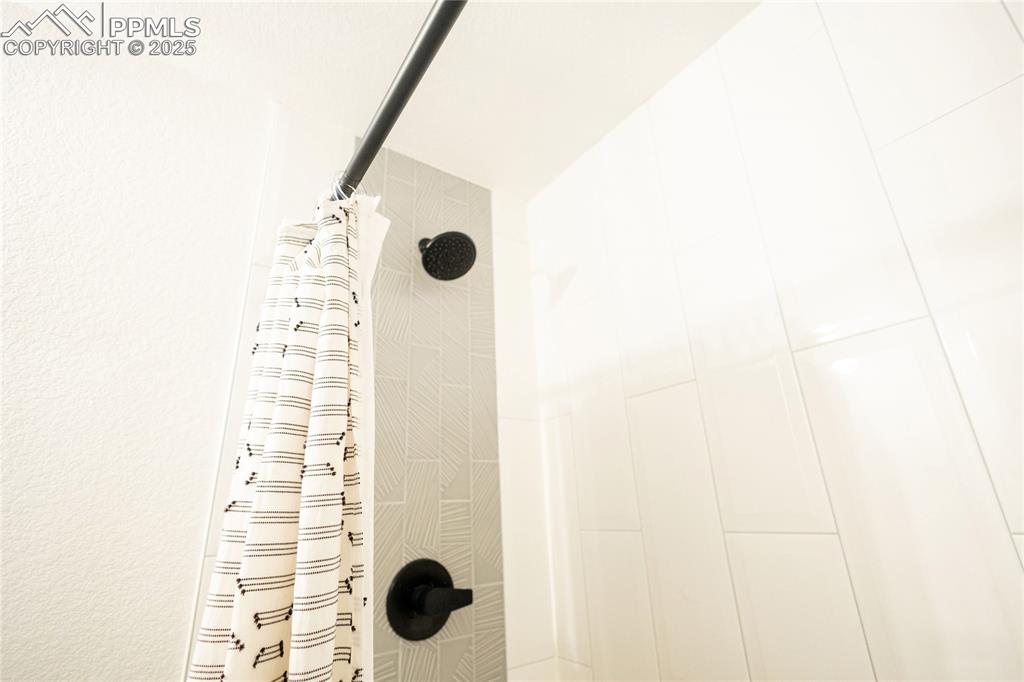
Bathroom view of tiled shower
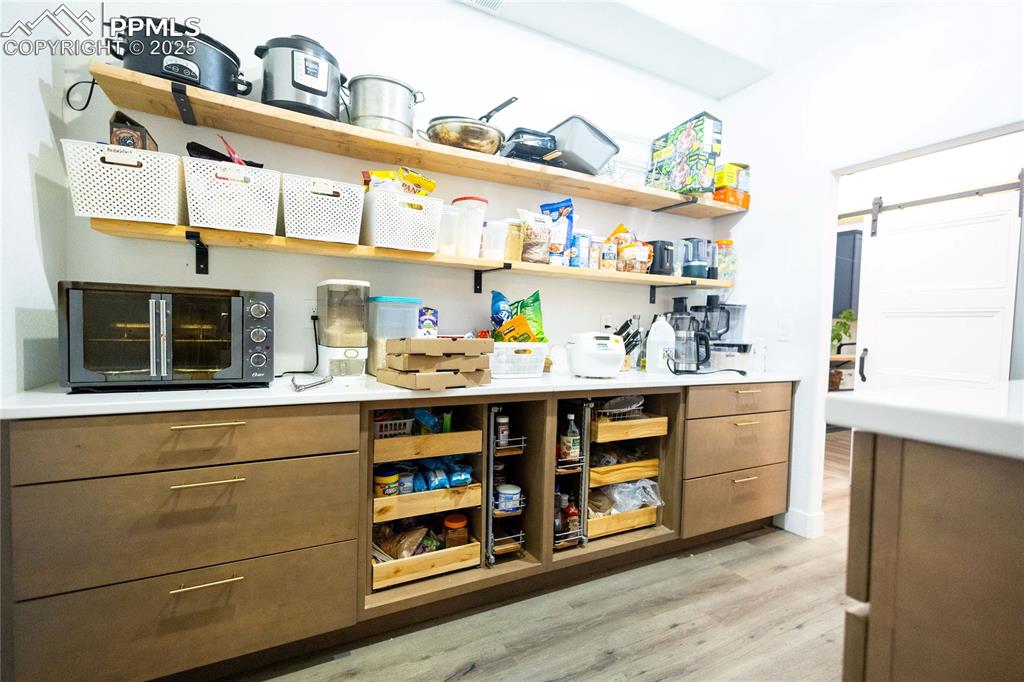
View of Butler's pantry
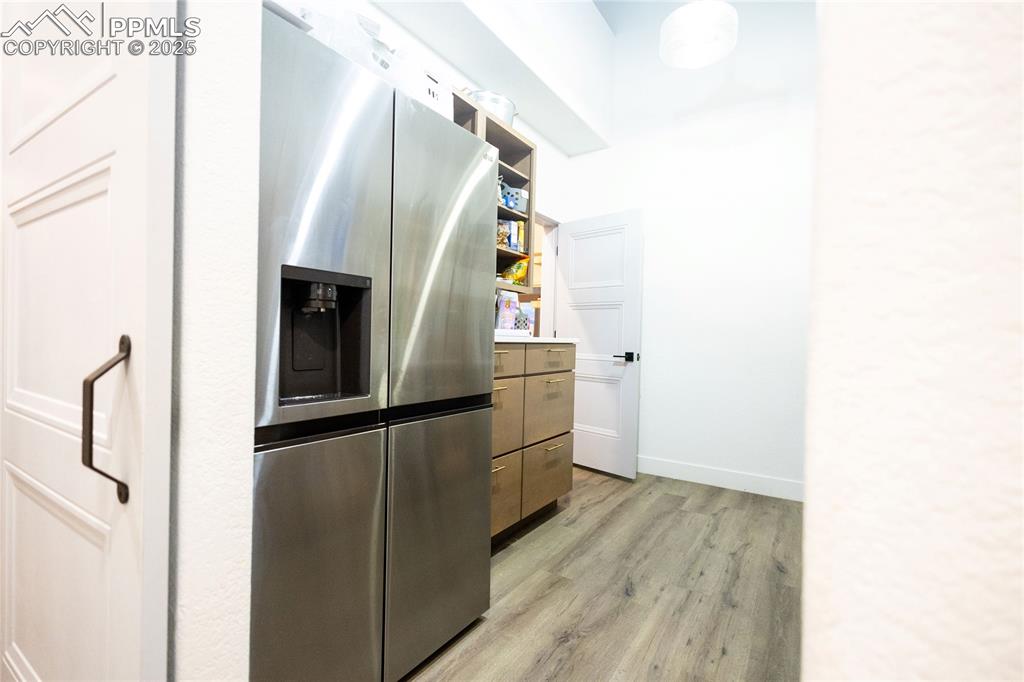
Main level Butler's pantry area featuring light wood finished floors and separate washer and dryer
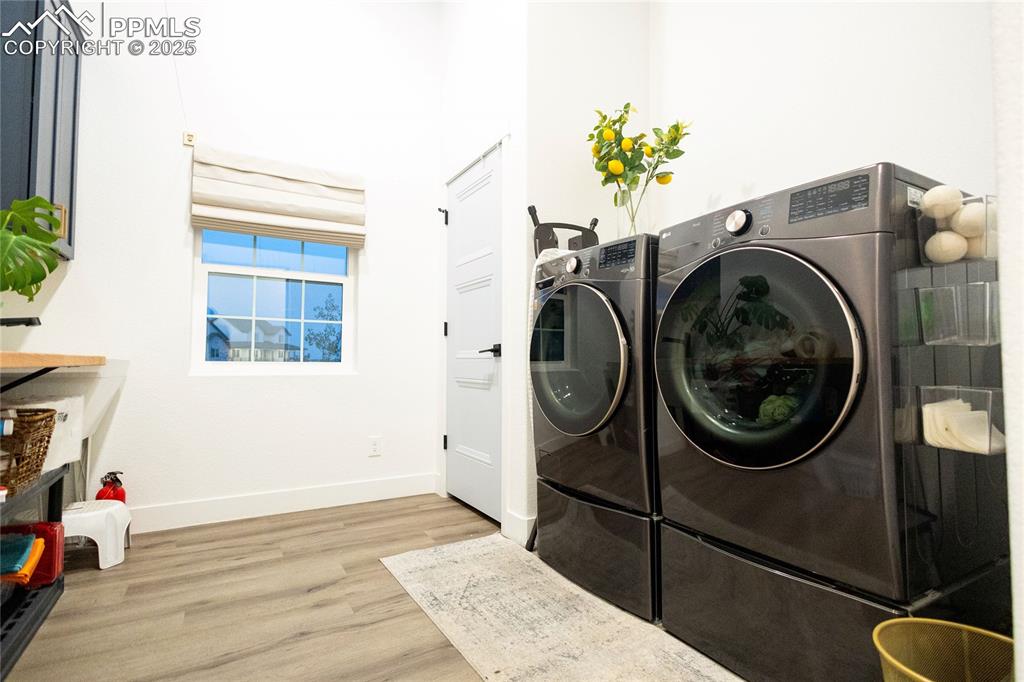
Main level Laundry area featuring light wood finished floors and separate washer and dryer
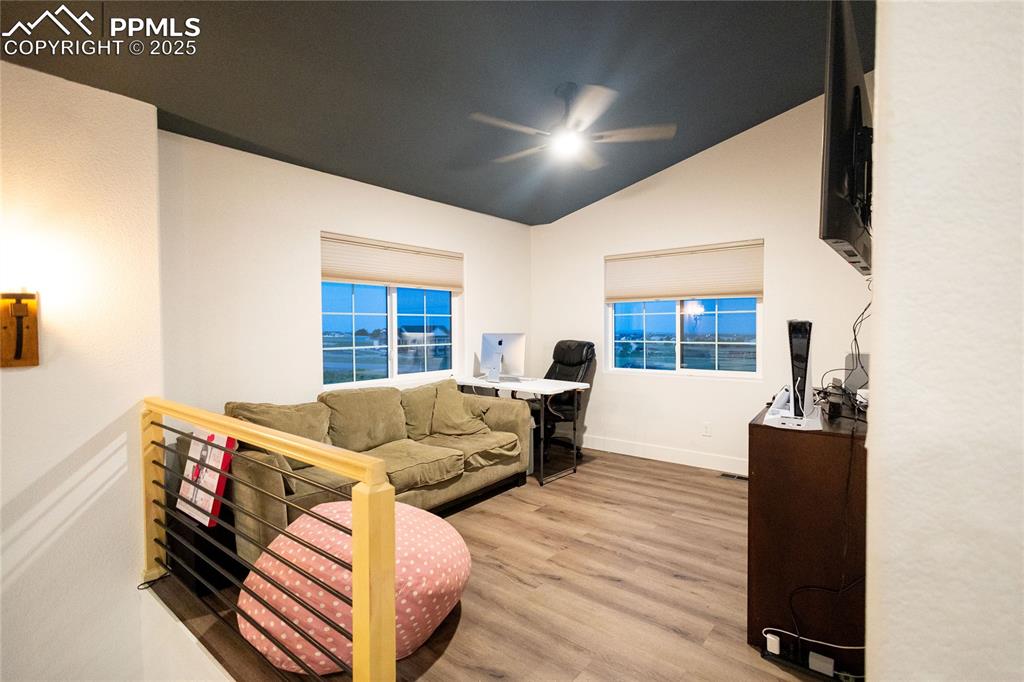
Living area with light wood finished floors, lofted ceiling, and ceiling fan
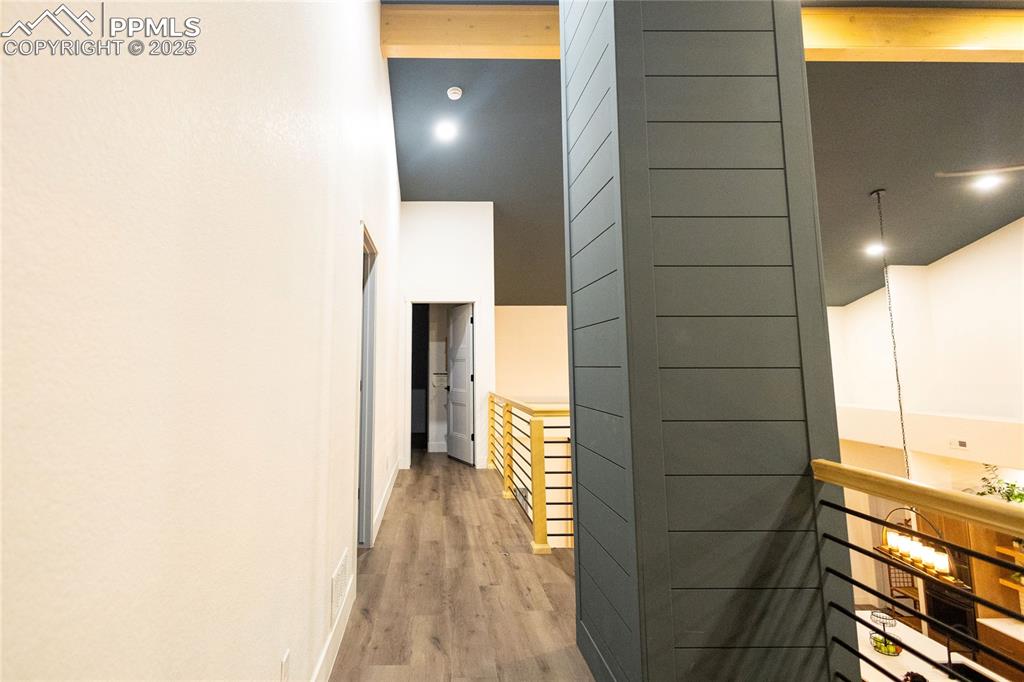
Hallway featuring wood finished floors and a towering ceiling
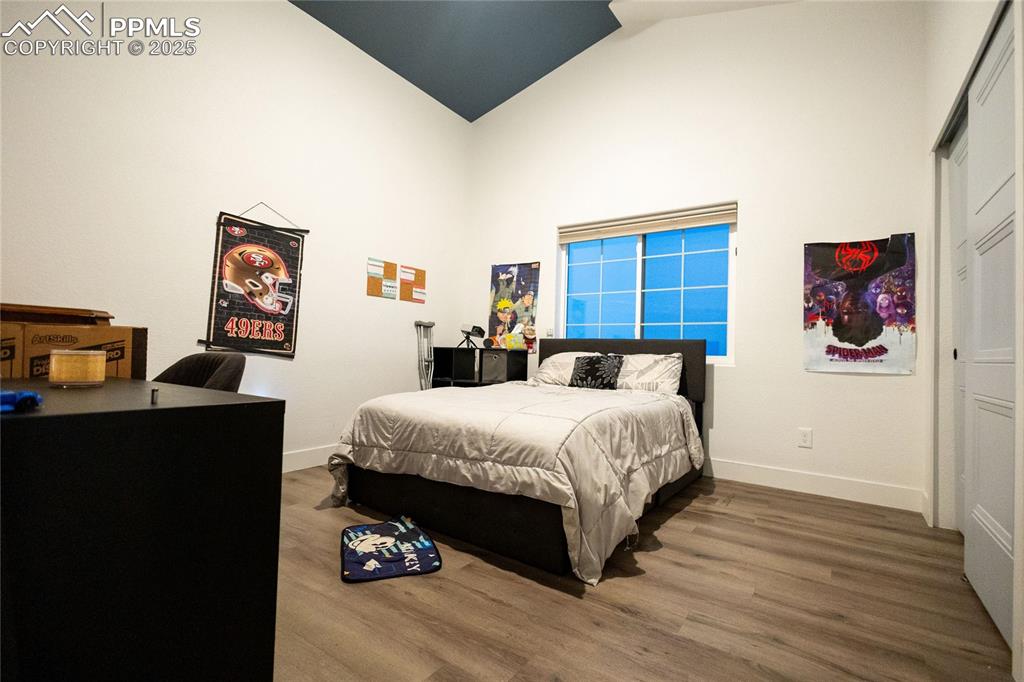
Bedroom 4 with wood finished floors, an office area, a closet, and high vaulted ceiling
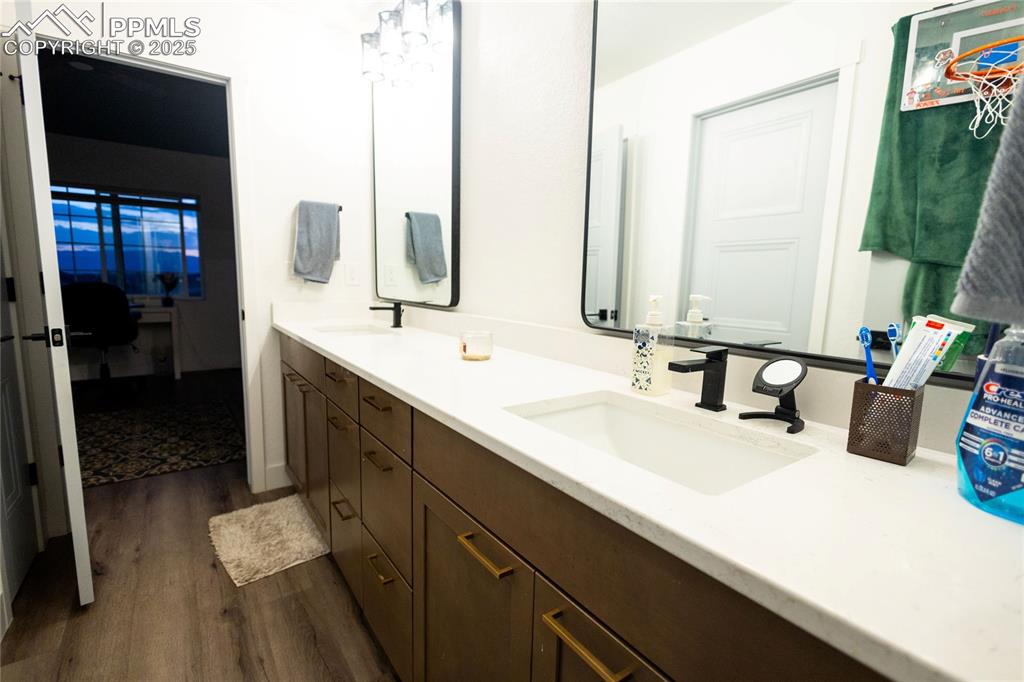
Bathroom featuring double vanity and dark wood-type flooring
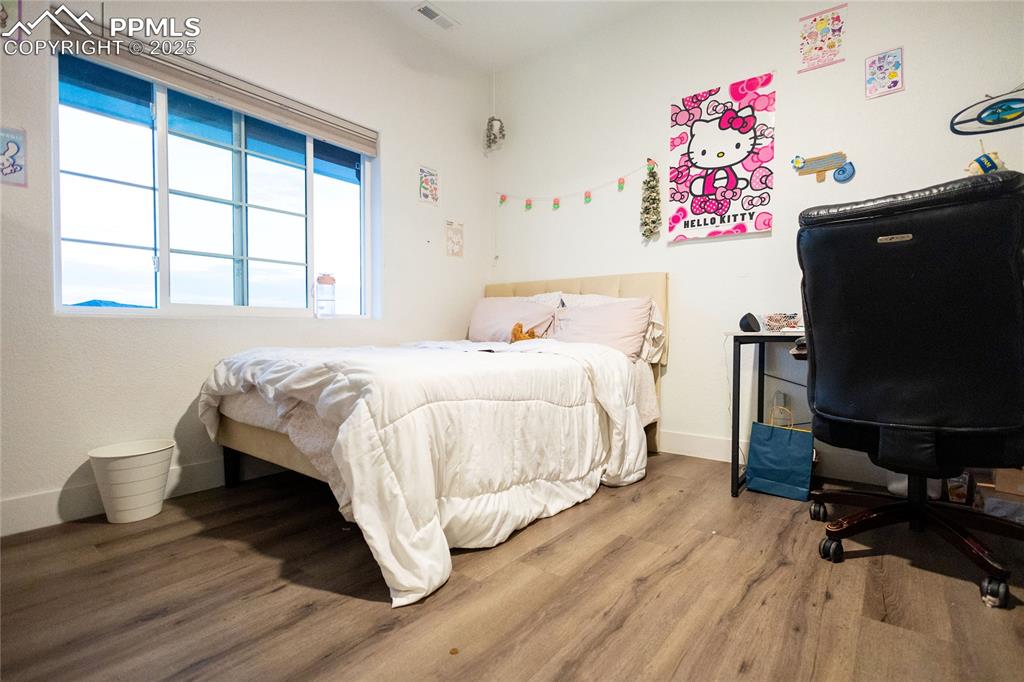
Bedroom 5 featuring an office area and wood finished floors
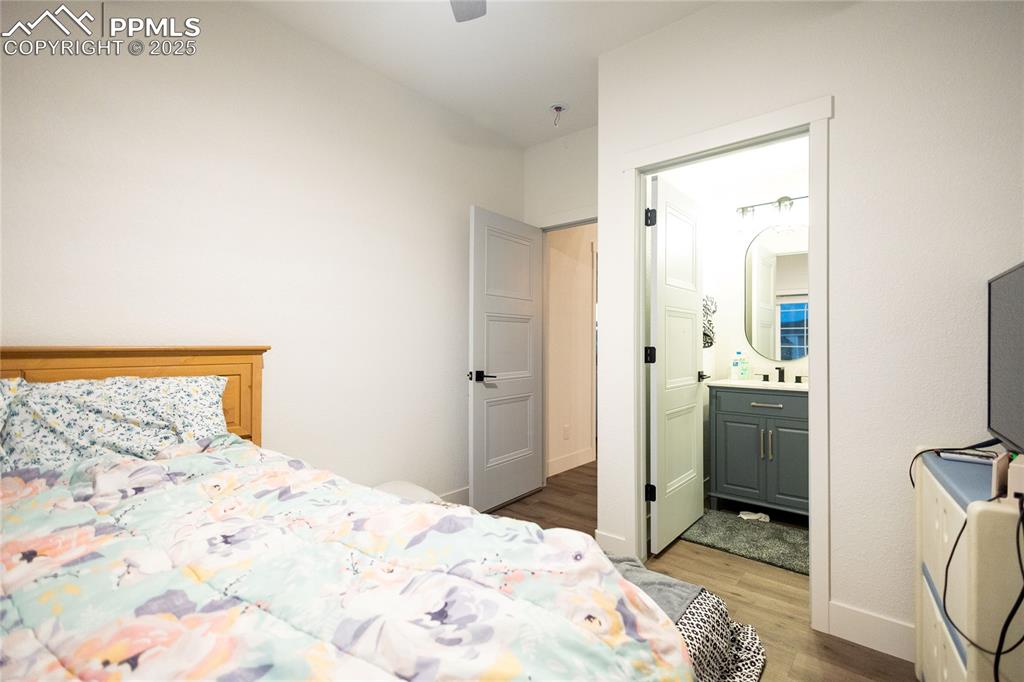
Bedroom 6 featuring light wood-type flooring, ensuite bathroom, and a ceiling fan
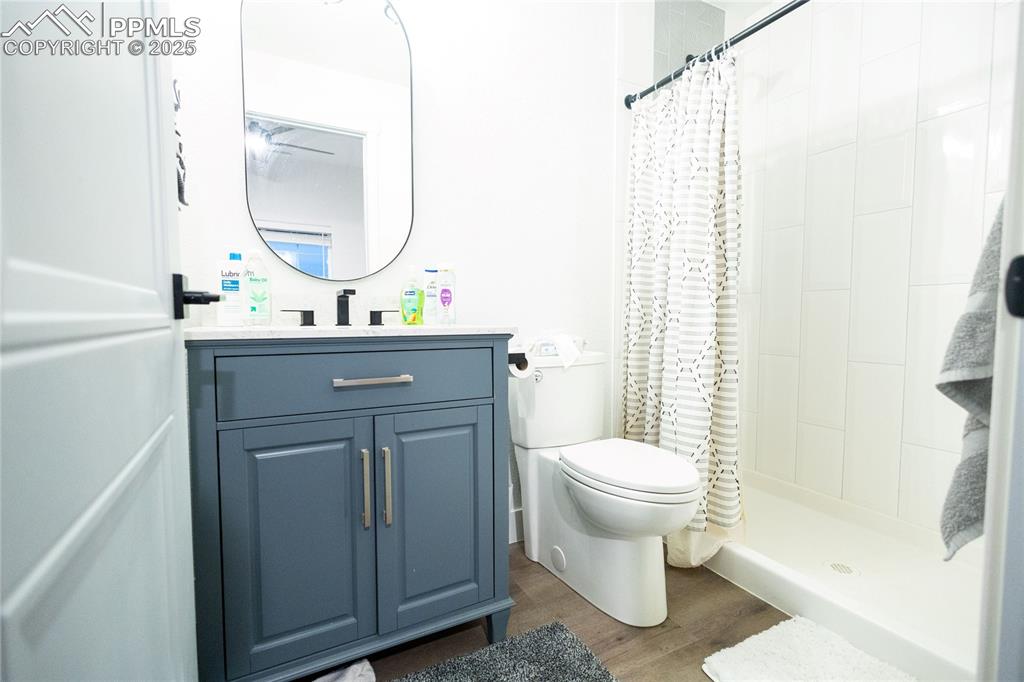
Bathroom inside the 6th bedroom featuring vanity, a stall shower, and dark wood finished floors
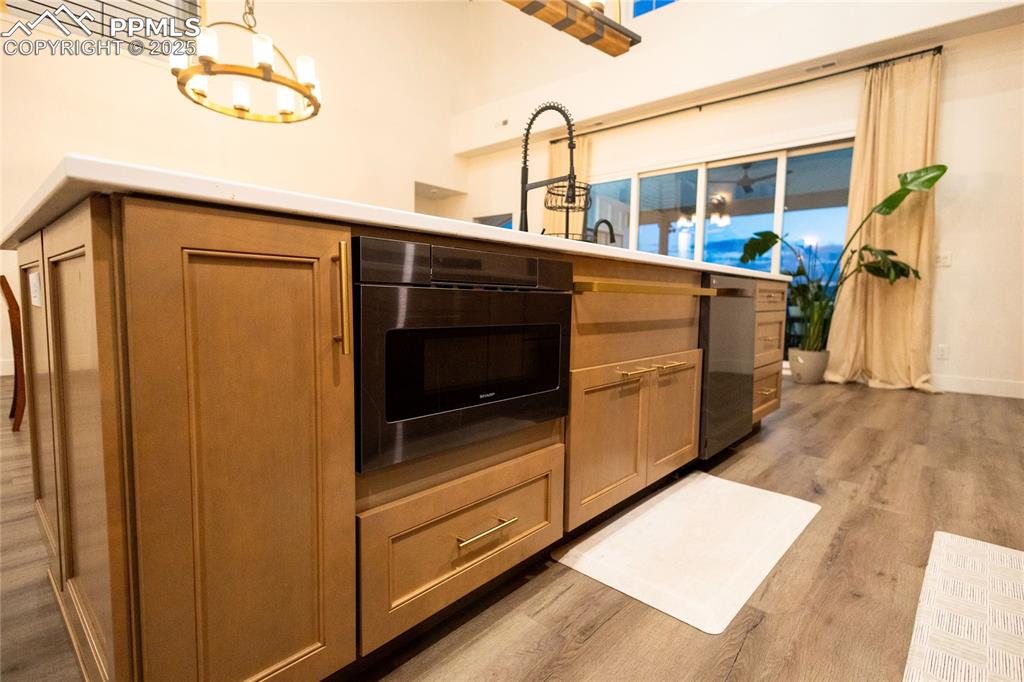
Kitchen with light wood-style floors, appliances with stainless steel finishes, decorative light fixtures, and brown cabinetry
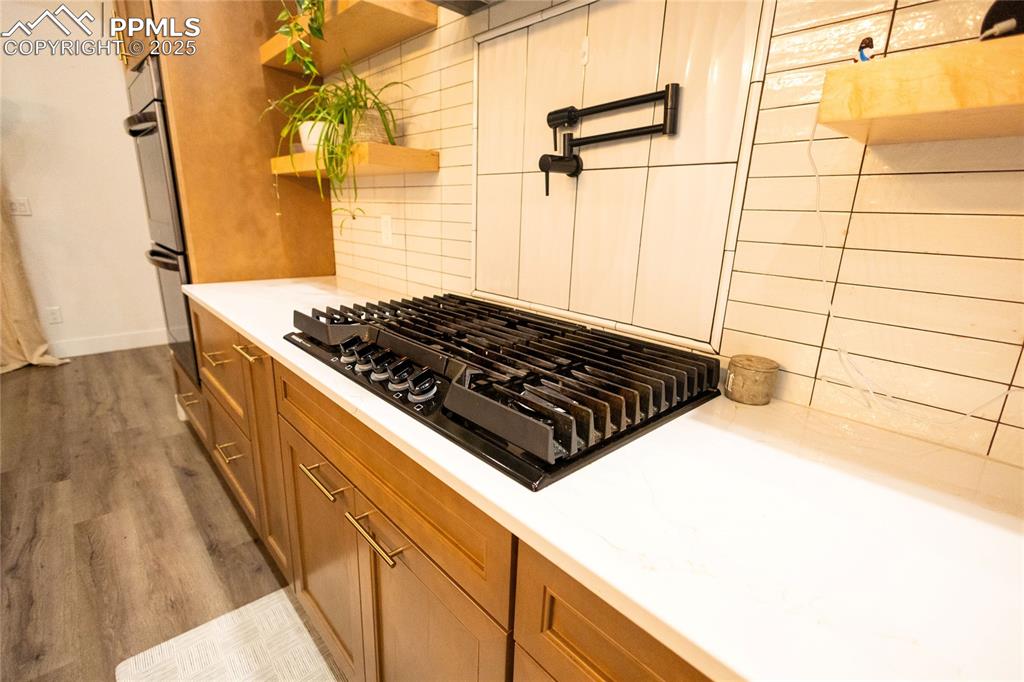
Kitchen featuring black gas stovetop, brown cabinetry, light wood-style floors, light stone countertops, and open shelves
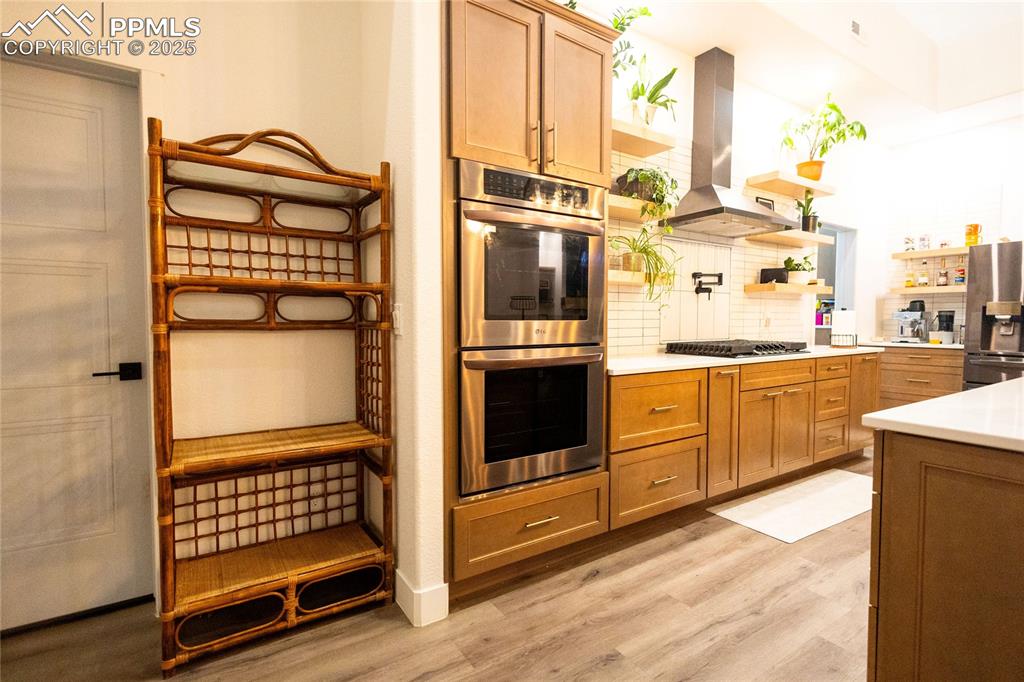
Kitchen with brown cabinetry, open shelves, appliances with stainless steel finishes, and light wood-type flooring
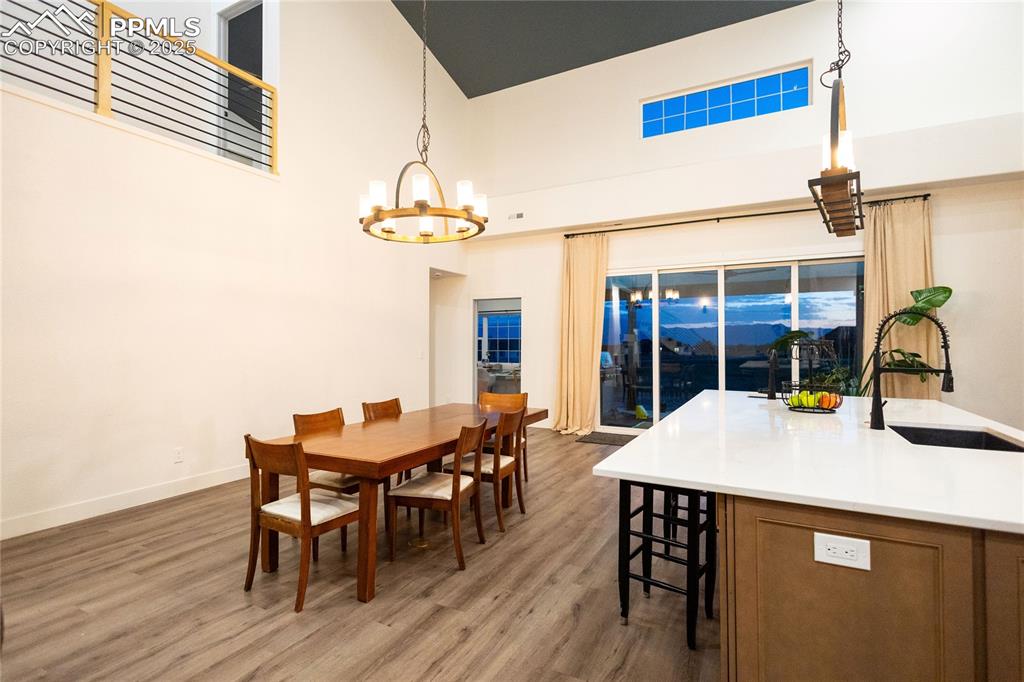
Dining area featuring wood finished floors, a towering ceiling, and a chandelier
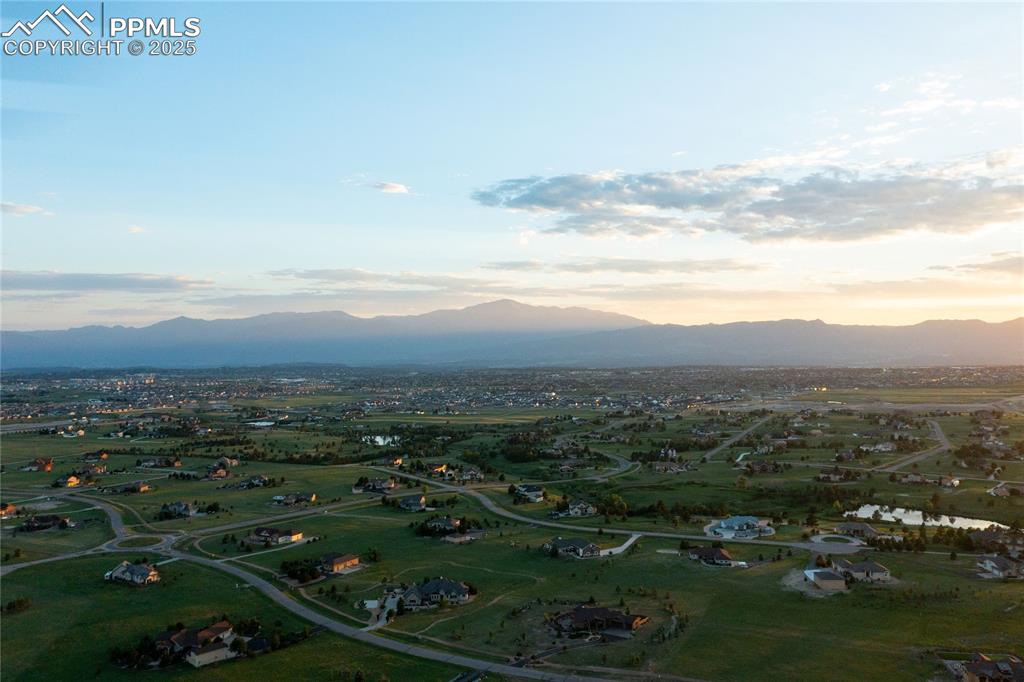
Aerial view of property's location featuring rural landscape and a mountain backdrop
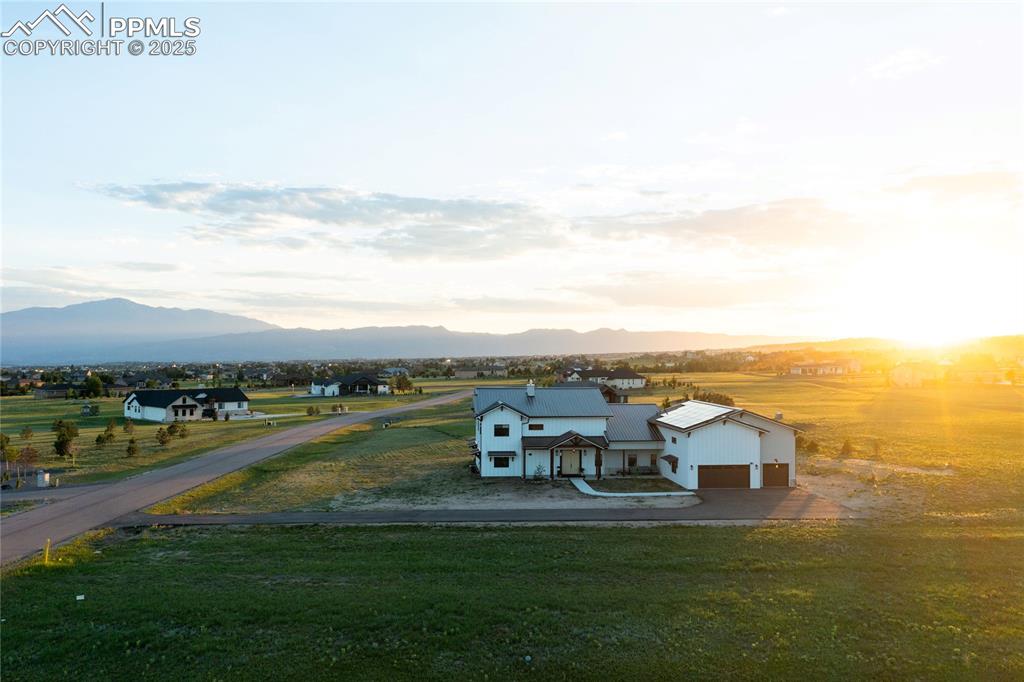
View of rural area with mountains
Disclaimer: The real estate listing information and related content displayed on this site is provided exclusively for consumers’ personal, non-commercial use and may not be used for any purpose other than to identify prospective properties consumers may be interested in purchasing.