6448 Rolling Creek Drive, Colorado Springs, CO, 80924
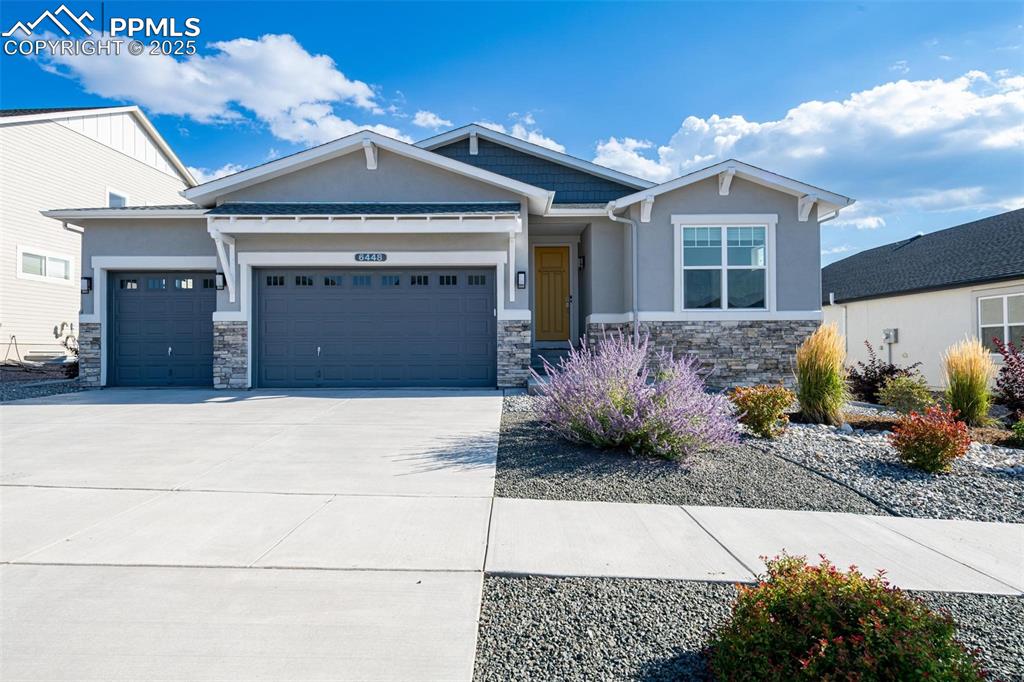
Front of Structure
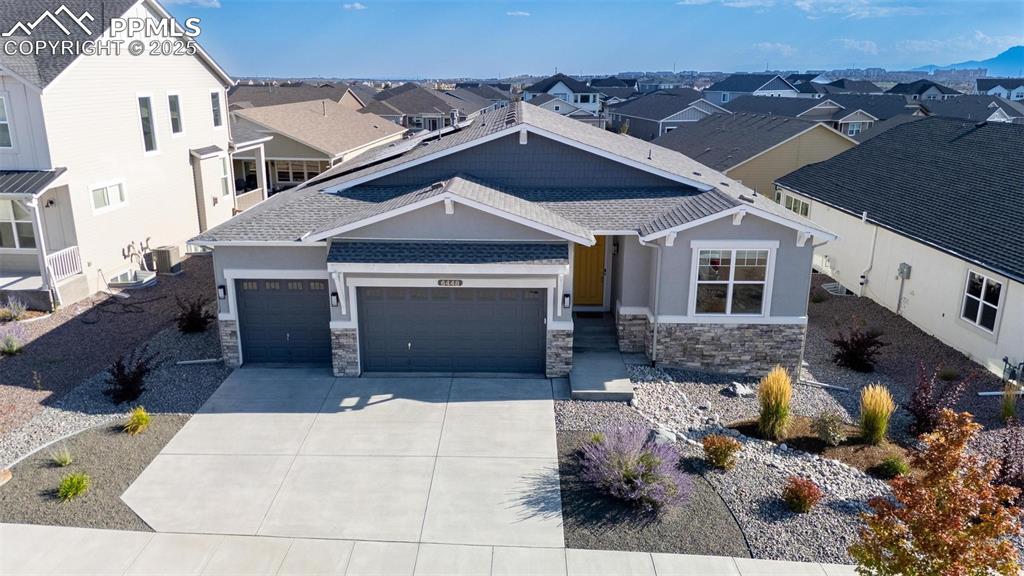
Front of Structure
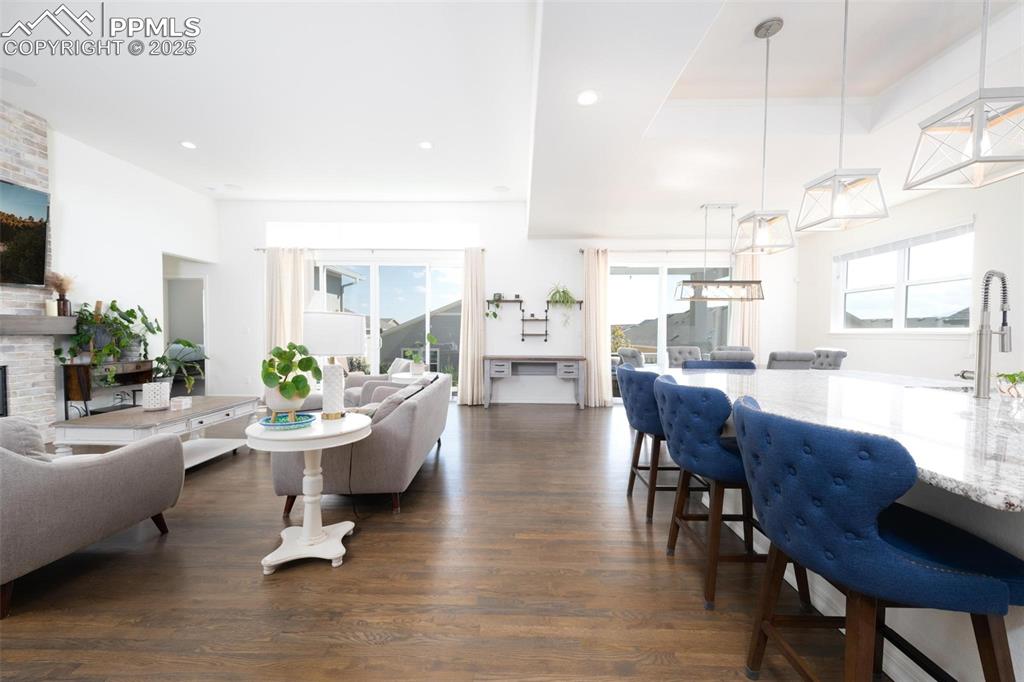
Great Room with view of both sets of sliding glass doors
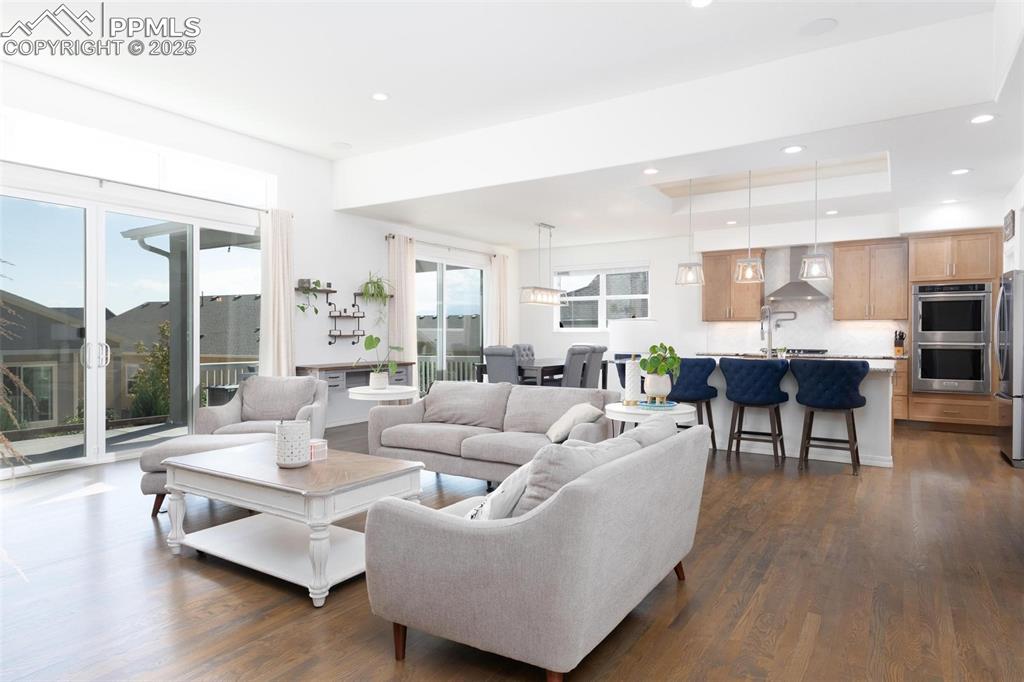
Living Room
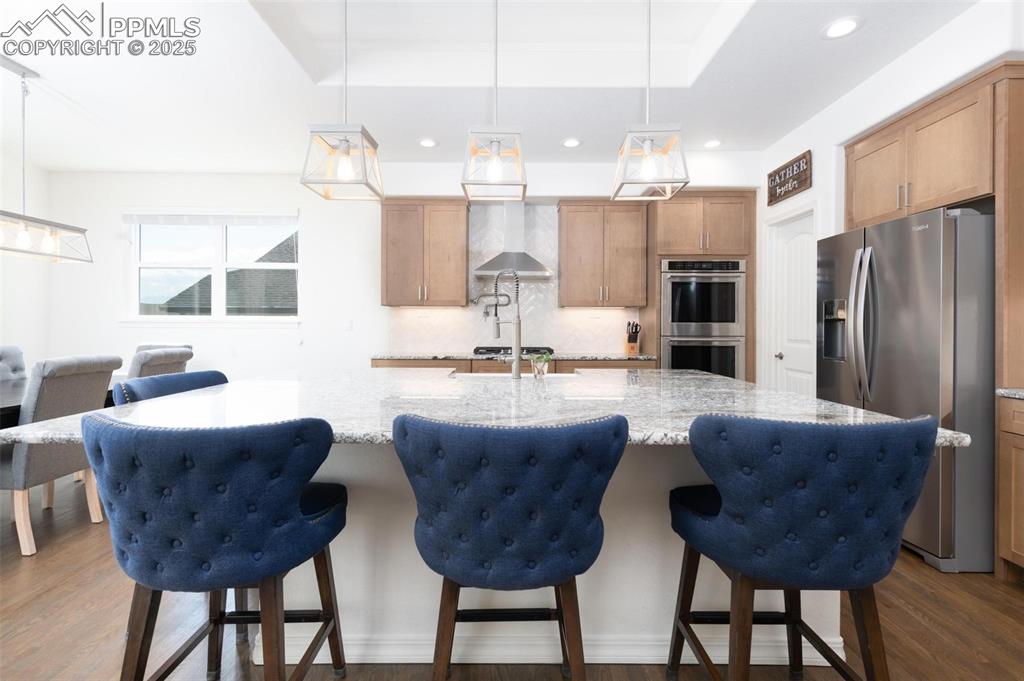
Kitchen
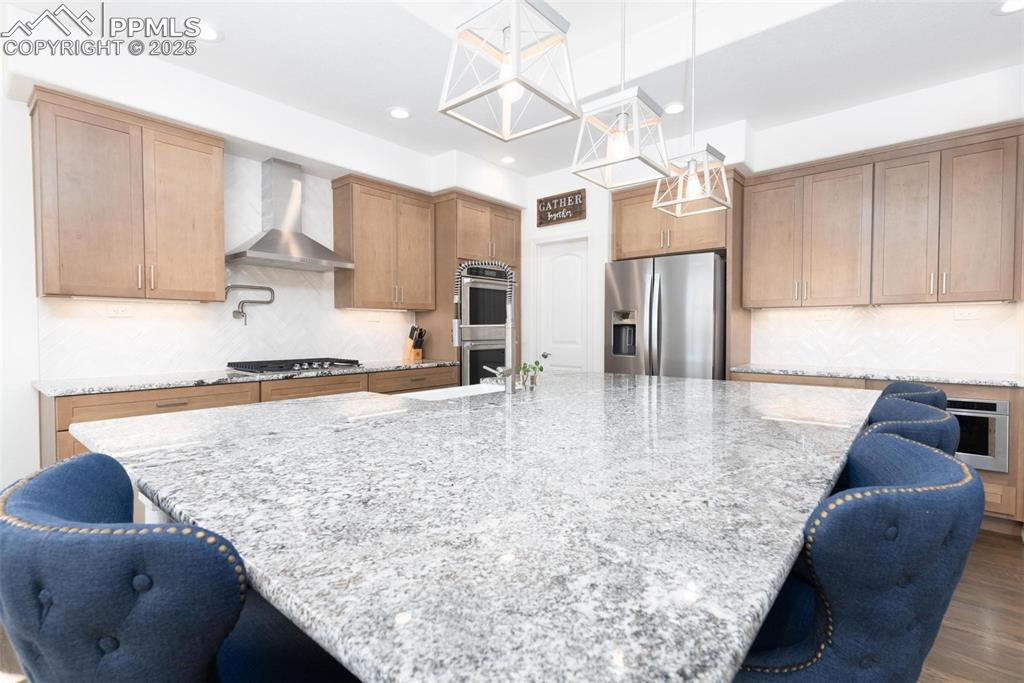
Kitchen
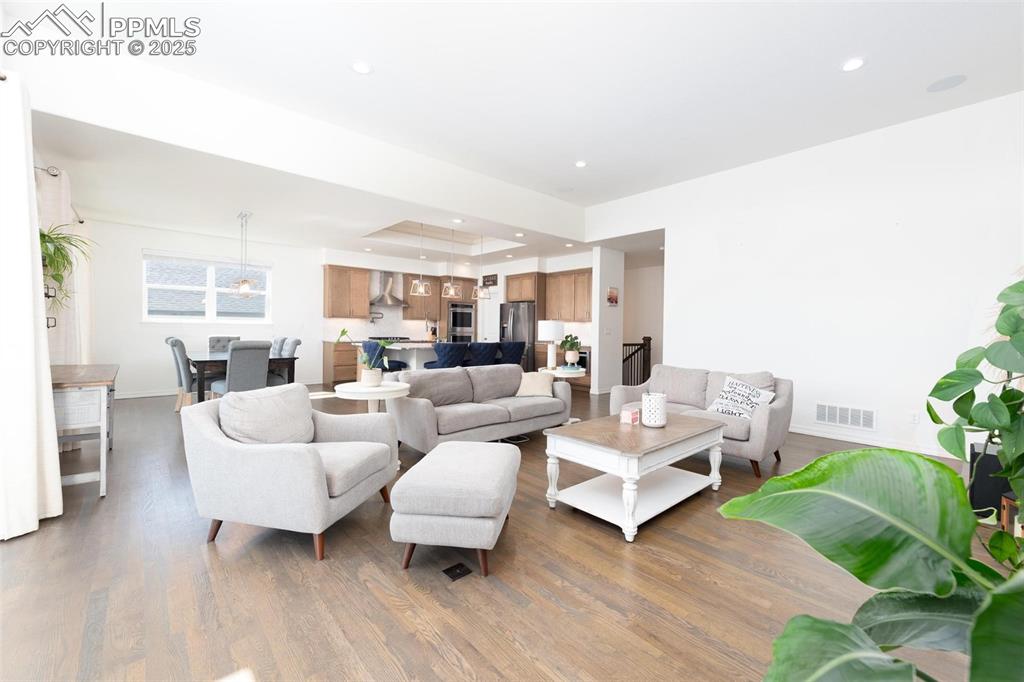
Living Room
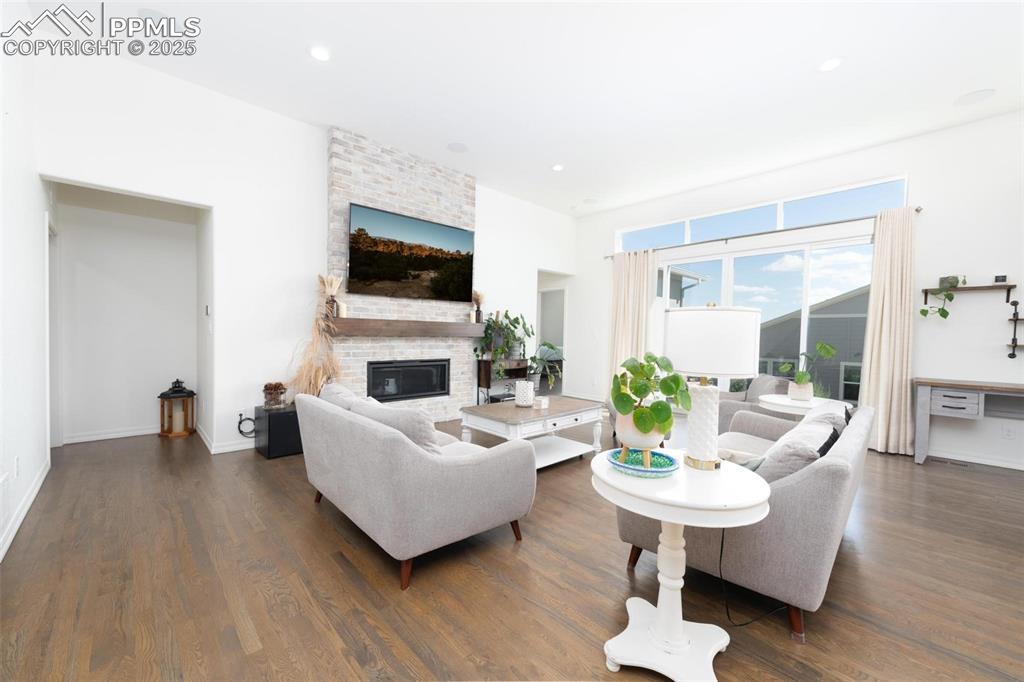
Great room with double sliding glass doors
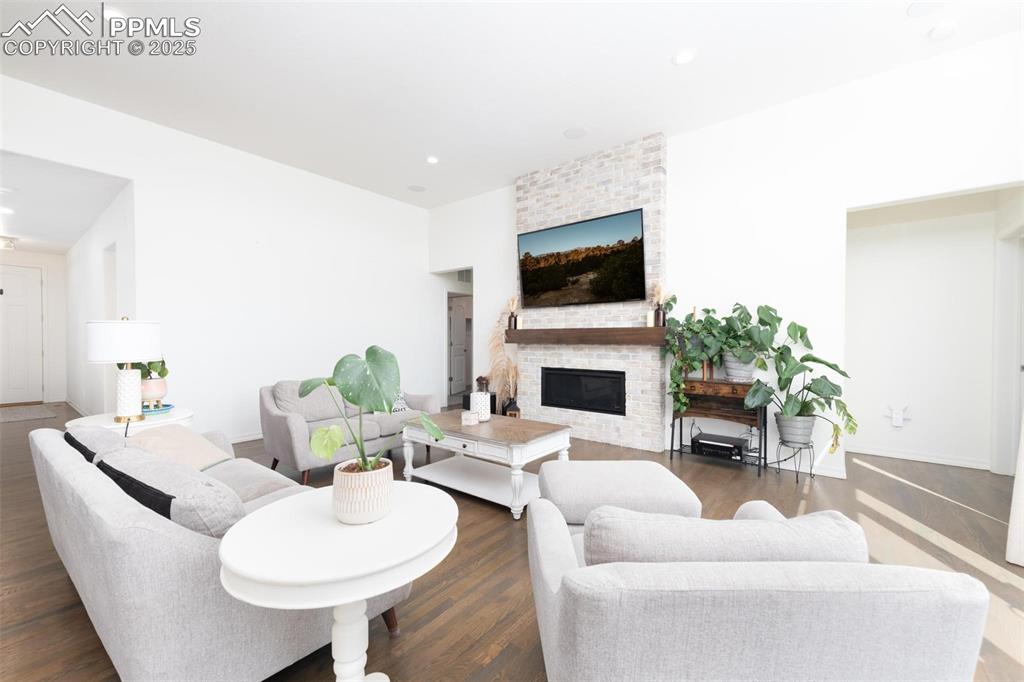
Great room with access to the primary en-suite and the laundry room
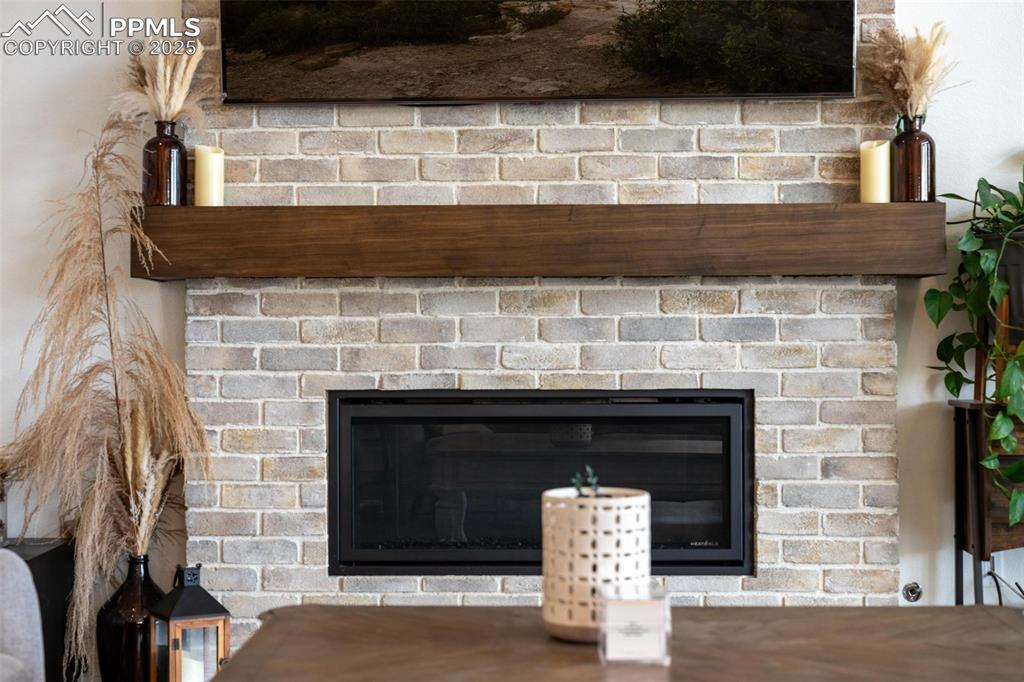
Fireplace
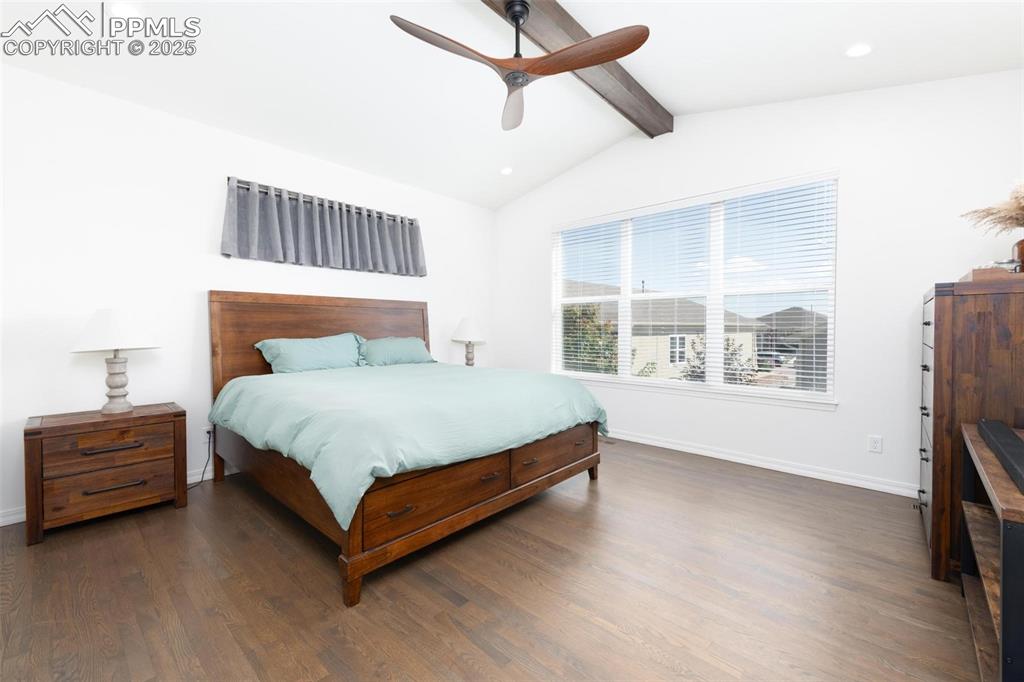
Master Bedroom
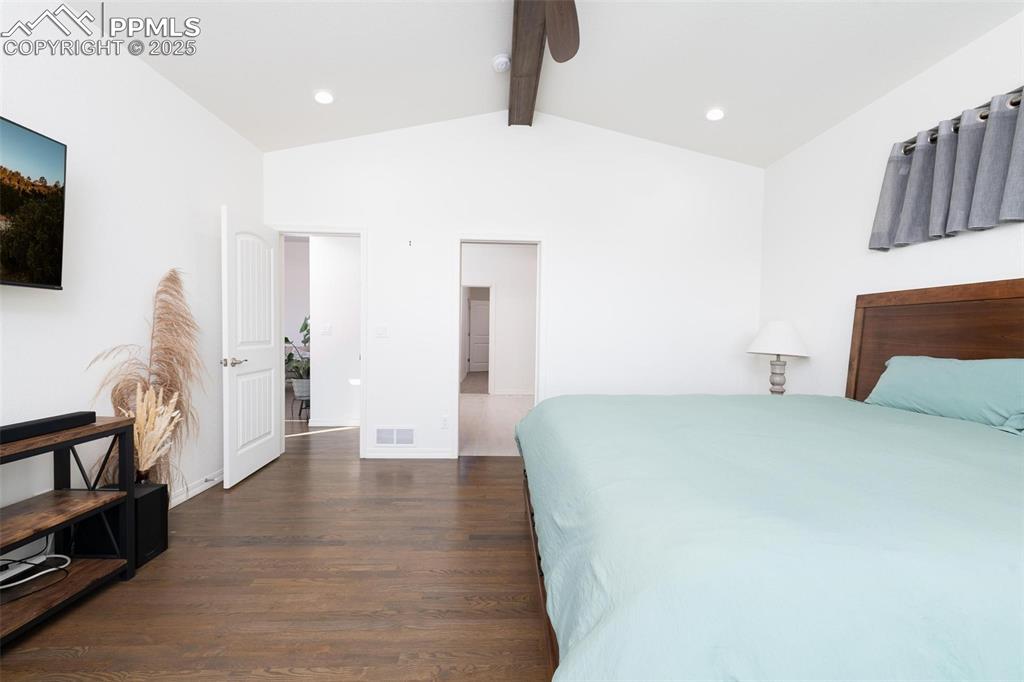
Master Bedroom
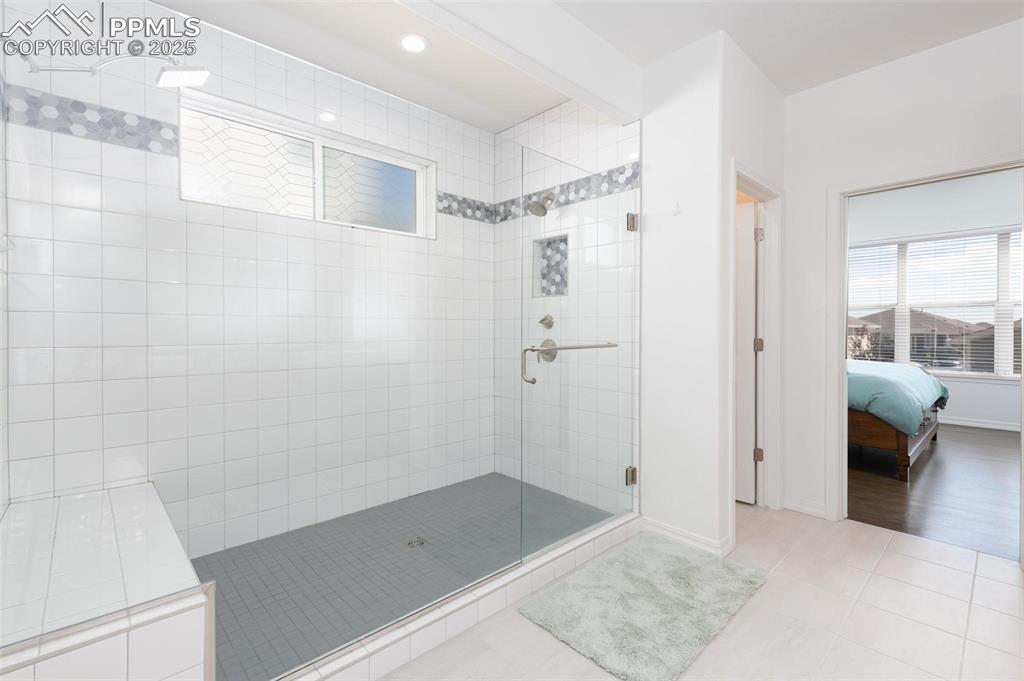
Large walk-in shower with two shower heads
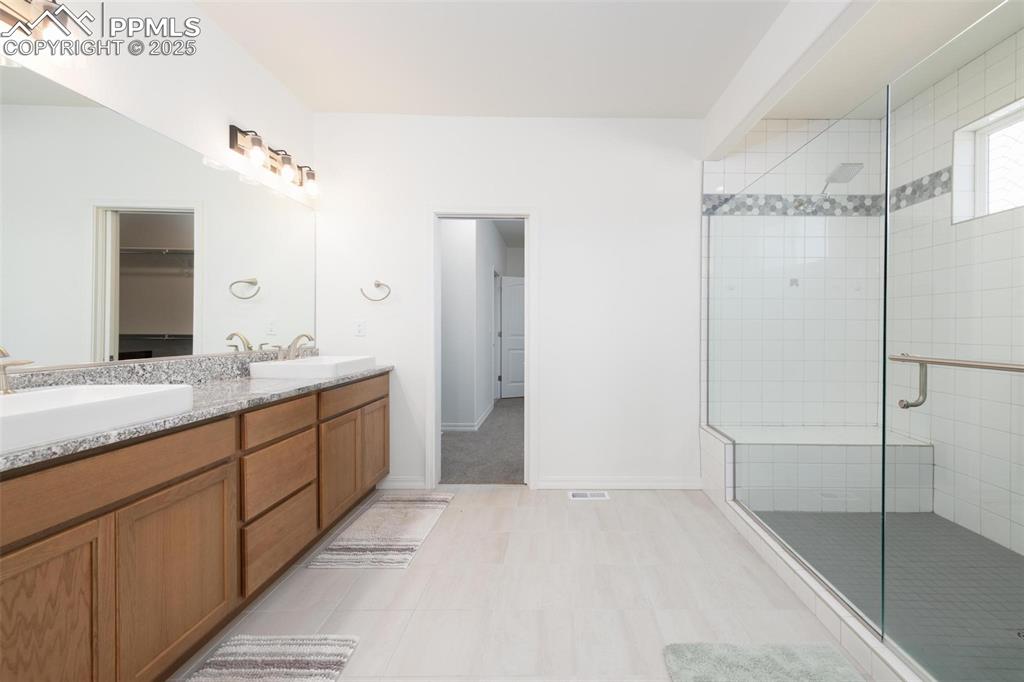
Master Bathroom
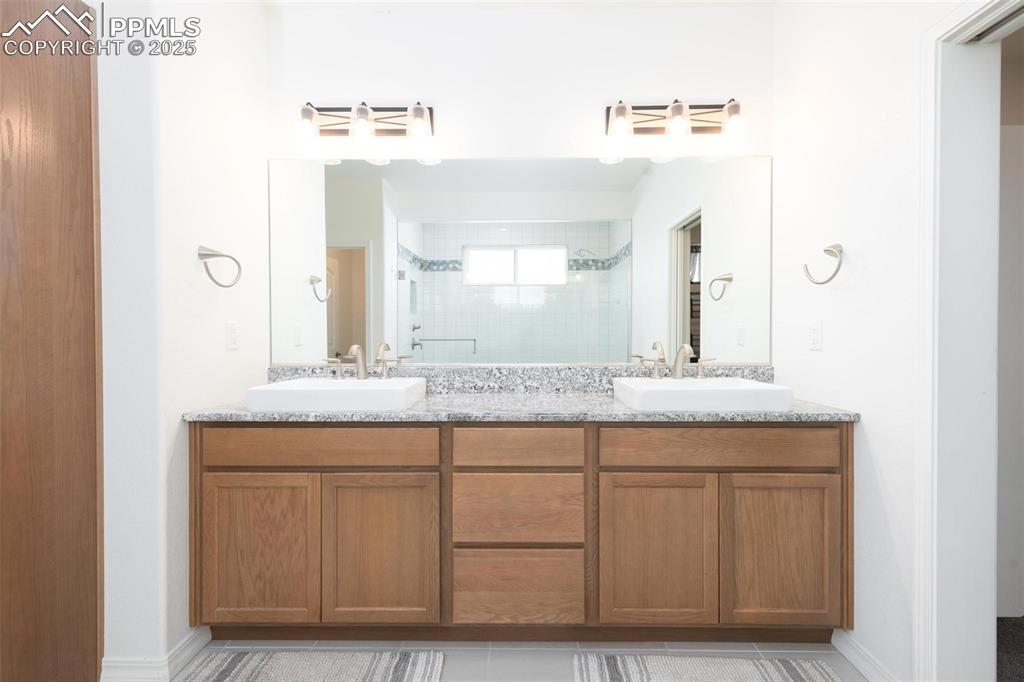
Master Bathroom
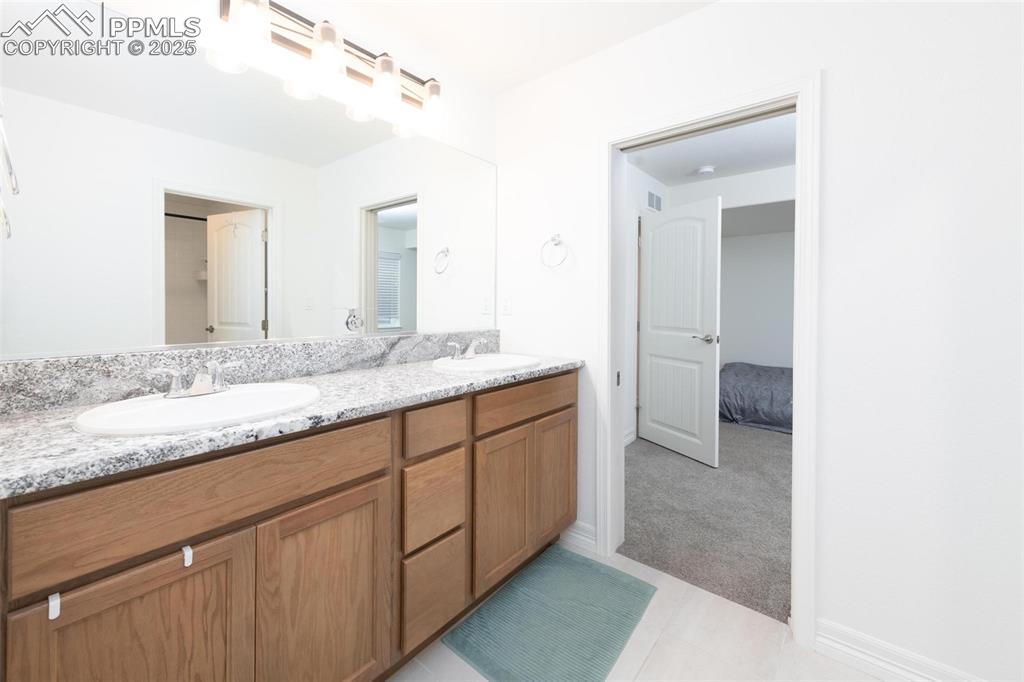
Master Bathroom
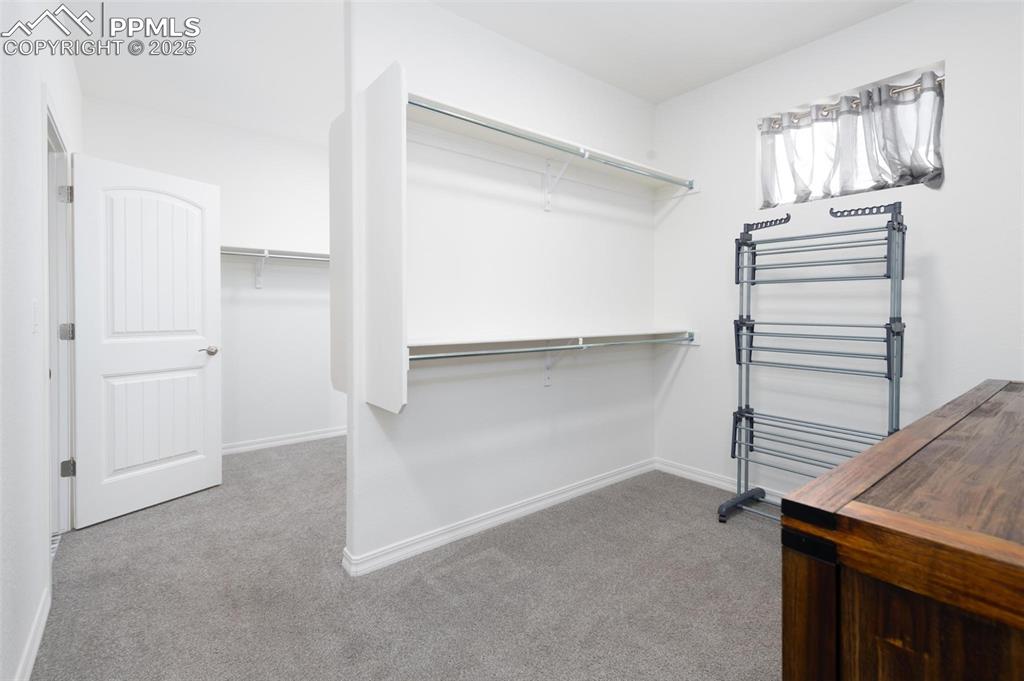
Primary Bedroom's walk-in closet with built-in shelves and access to the laundry room
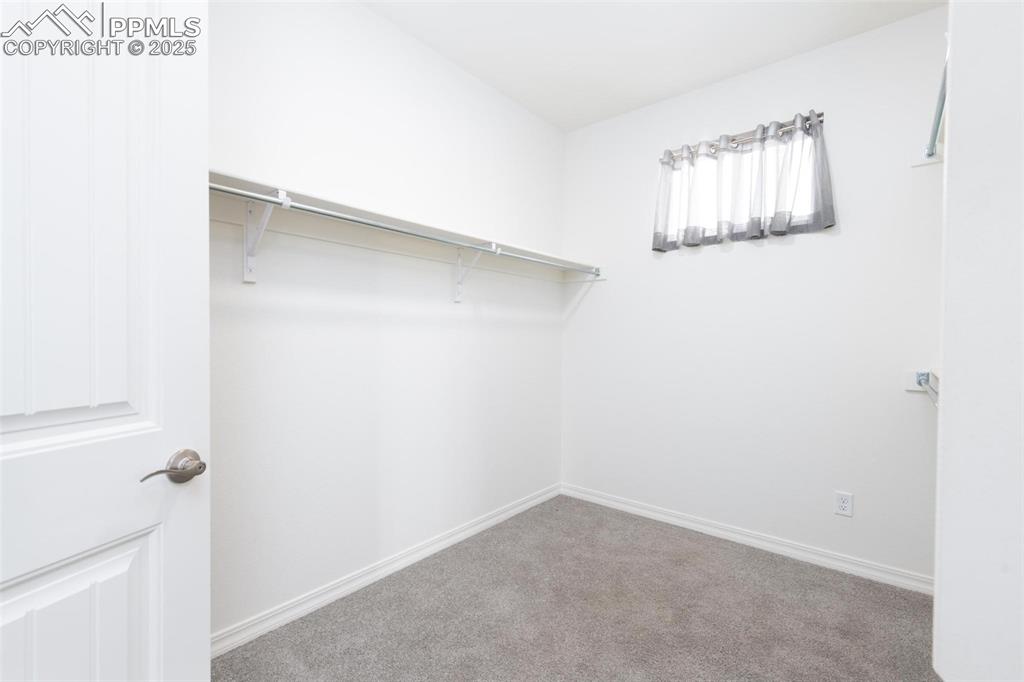
Primary Bedroom's walk-in closet with built-in shelves and access to the laundry room
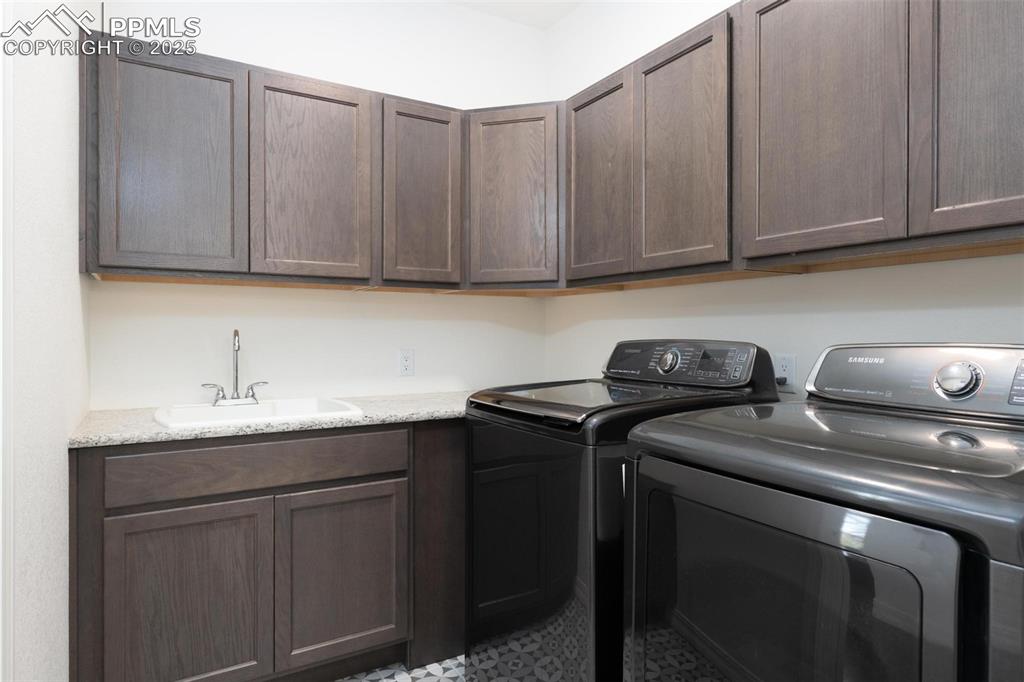
Laundry room with access to the Primary closet and the living room
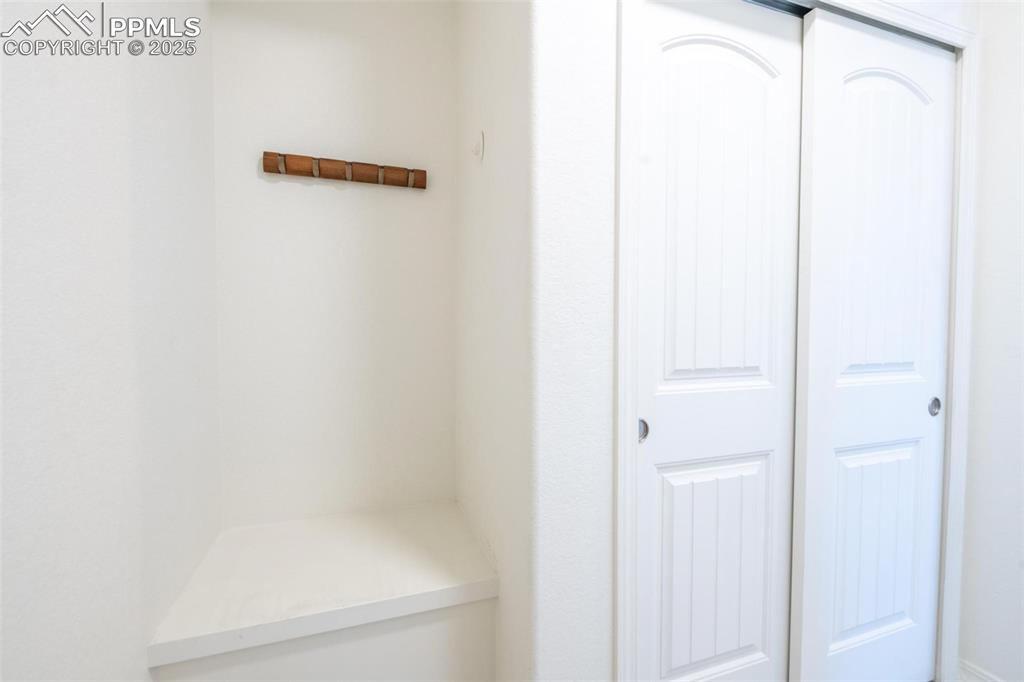
Mud room off the Garage
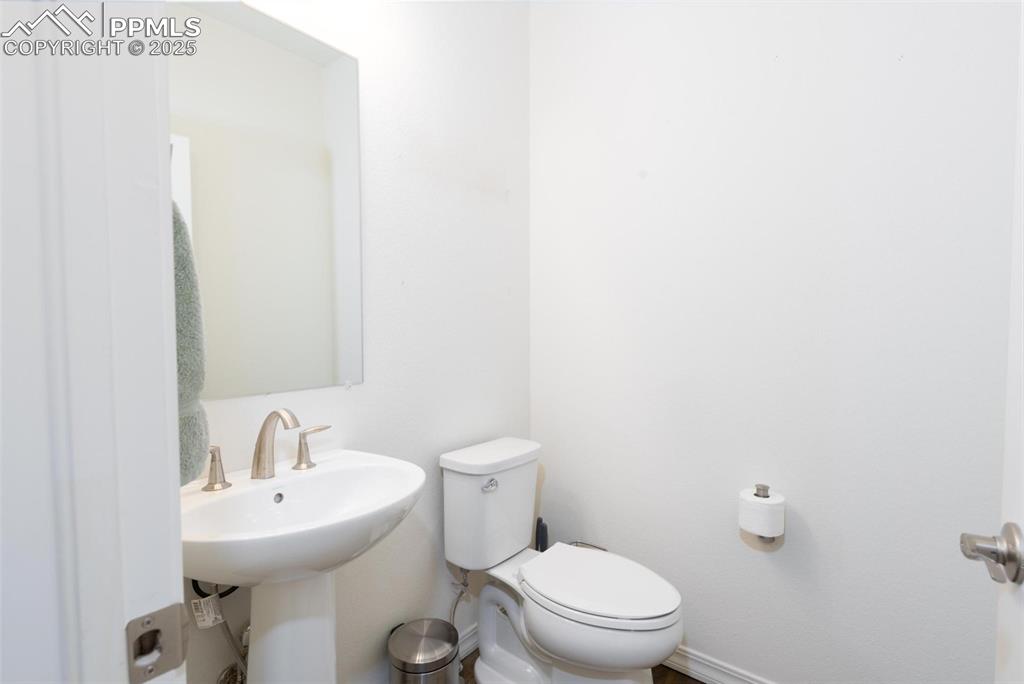
Powder bathroom
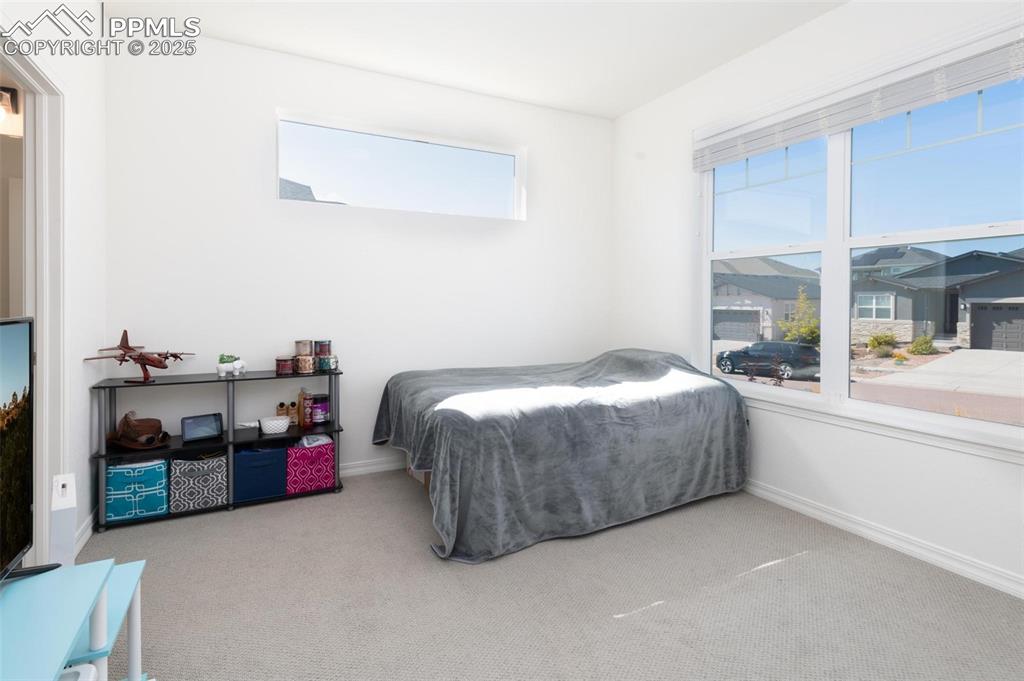
Secondary en-suite on the main level
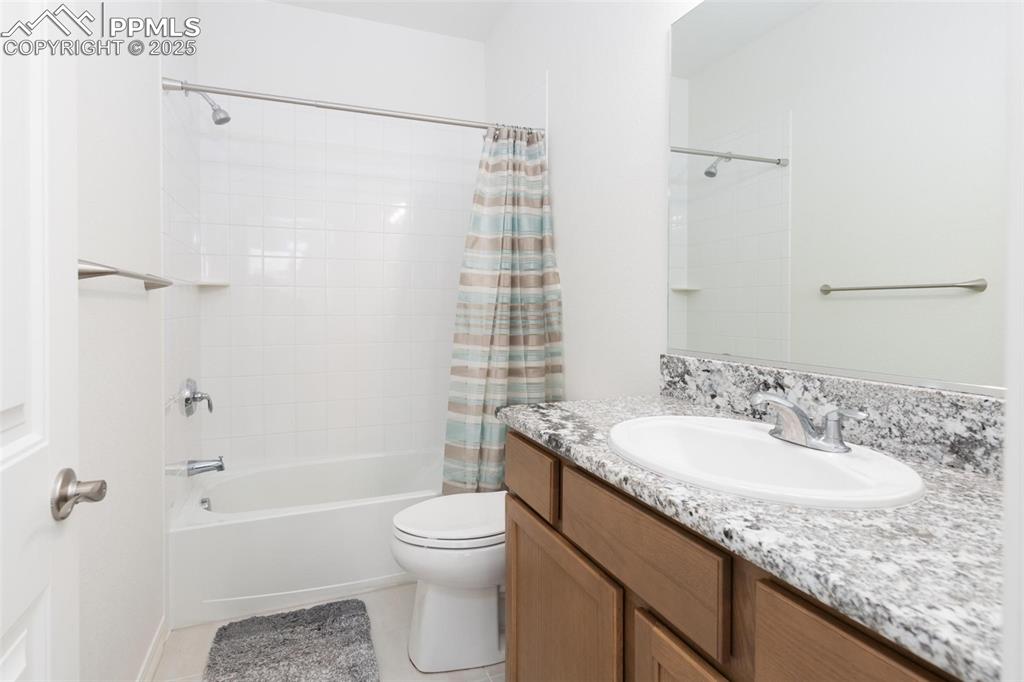
Secondary en-suite on the main level
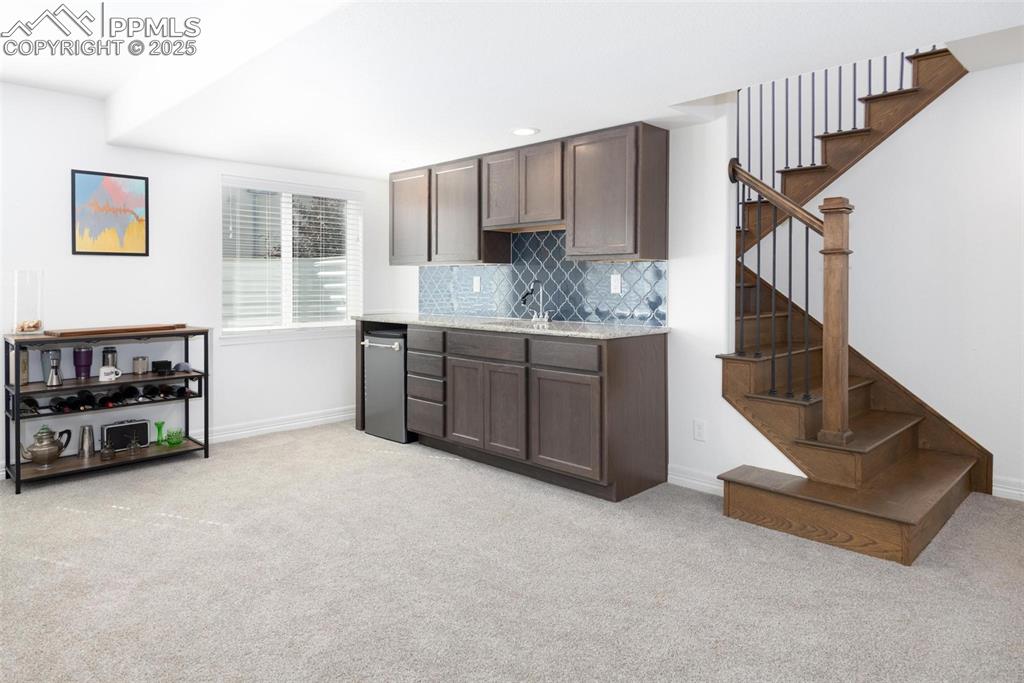
basement wet bar
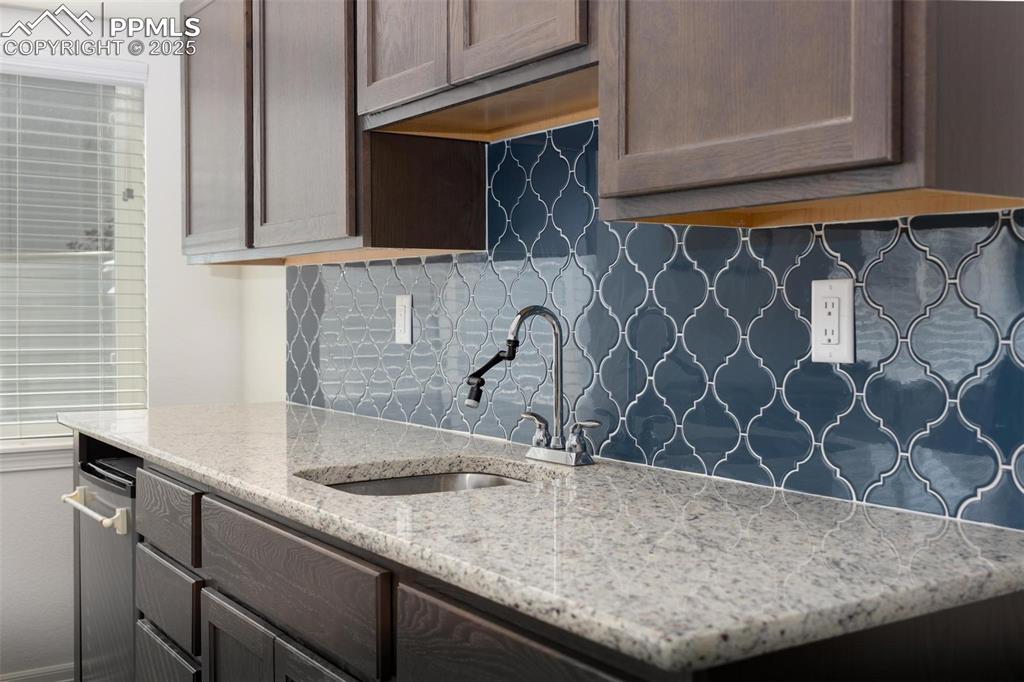
basement wet bar
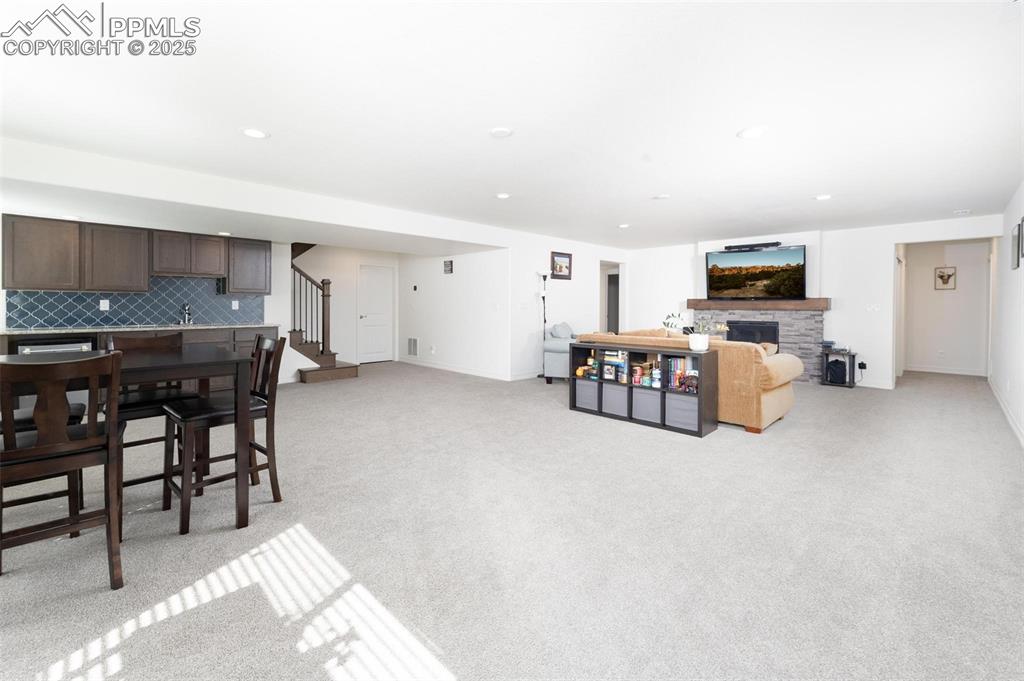
Basement
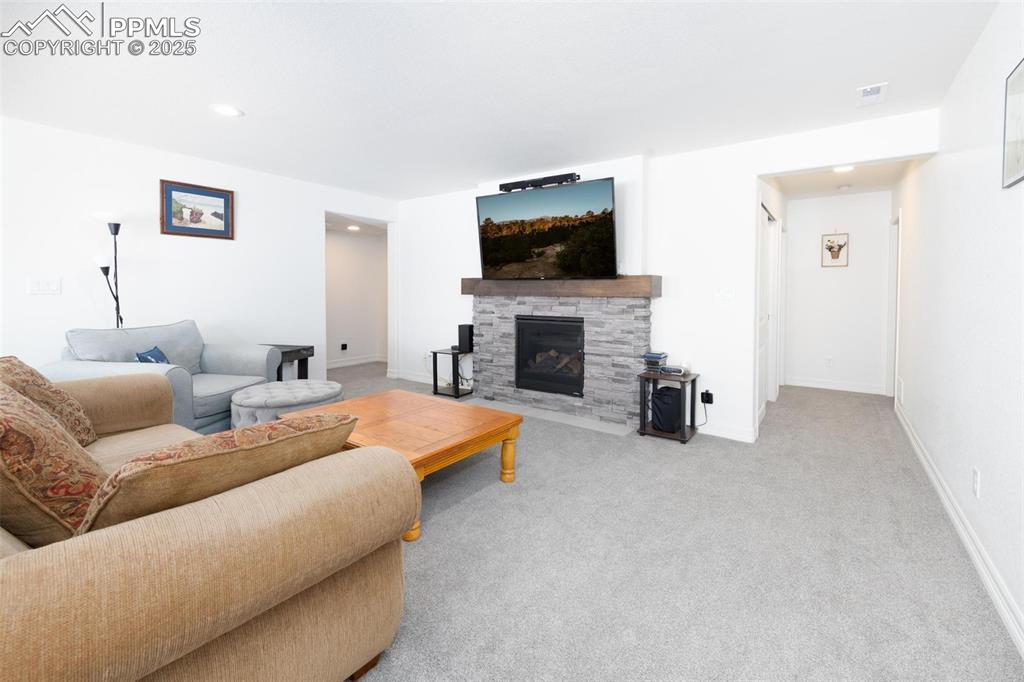
Basement
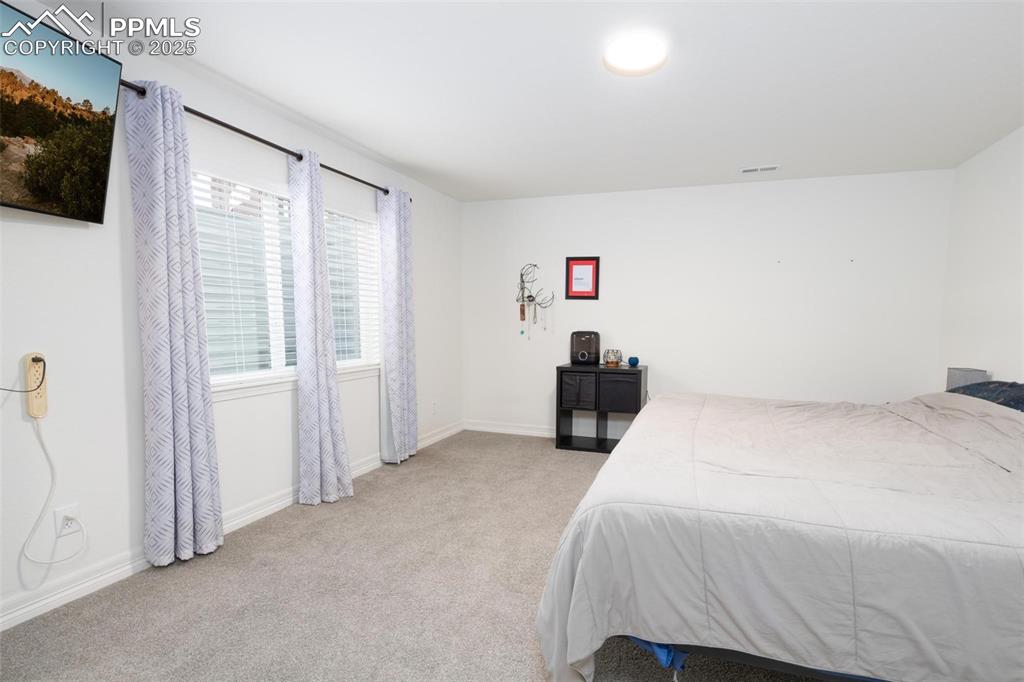
Basement Bedroom
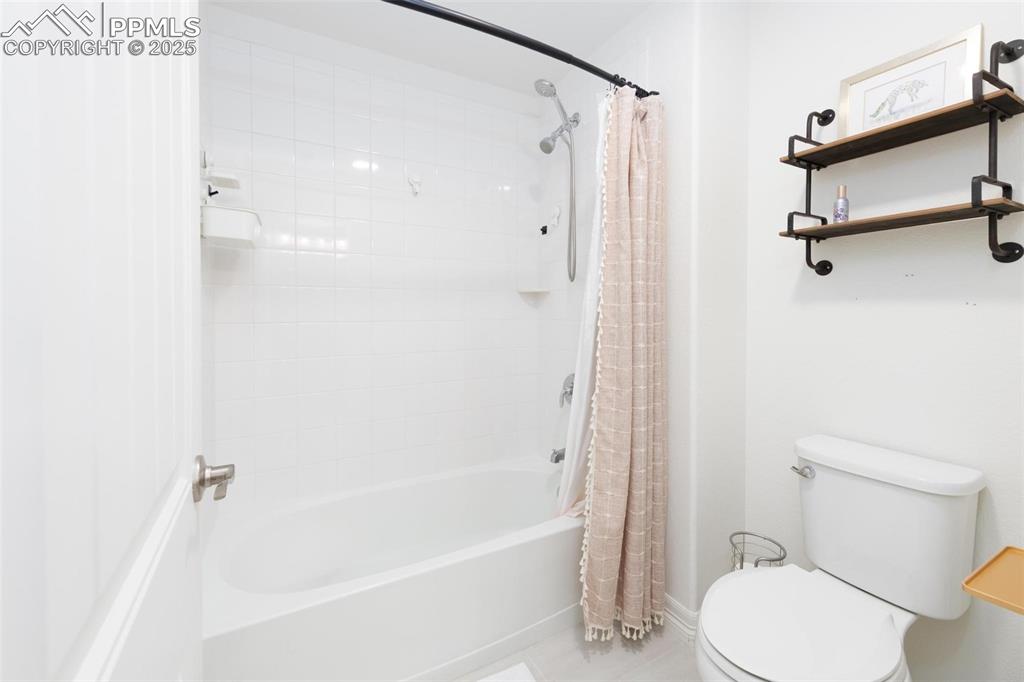
Basement Bathroom with en-suite
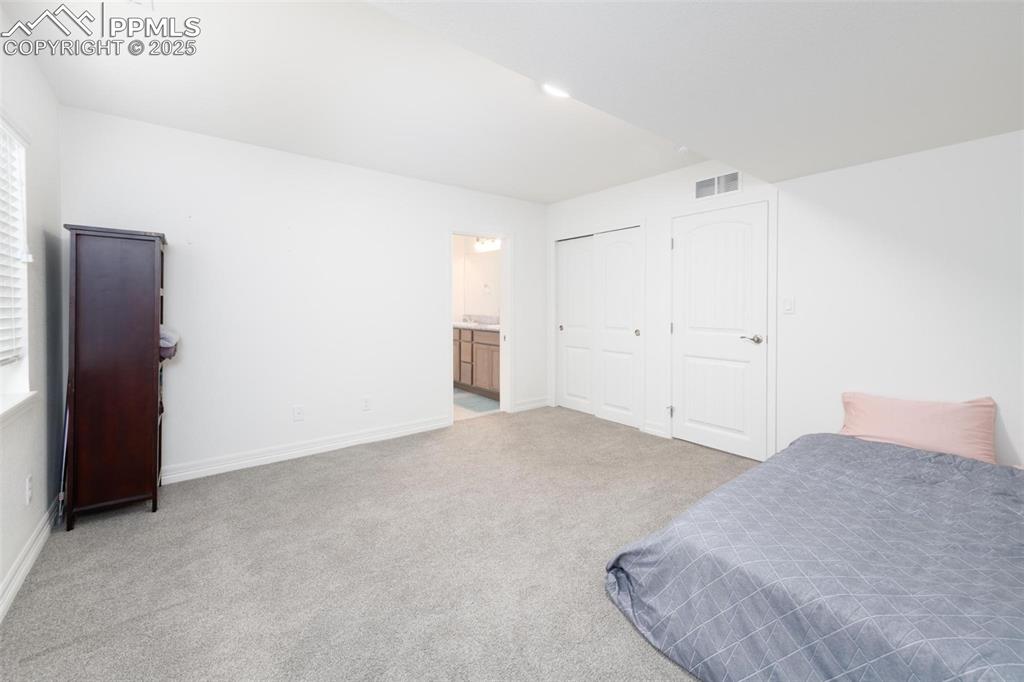
Basement en-suite
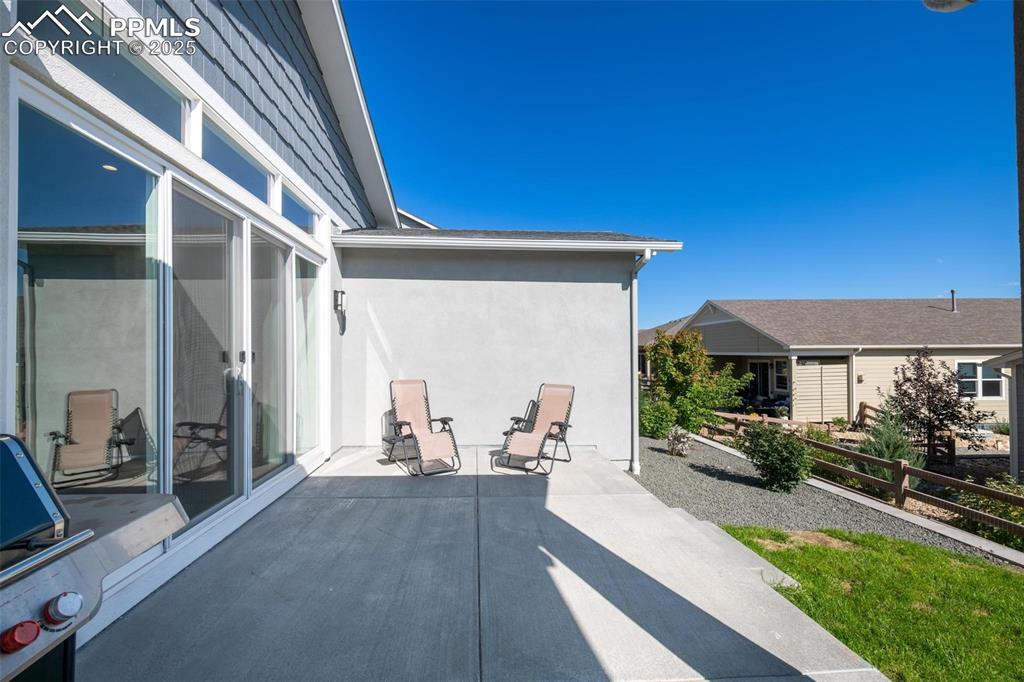
Patio off of the living room
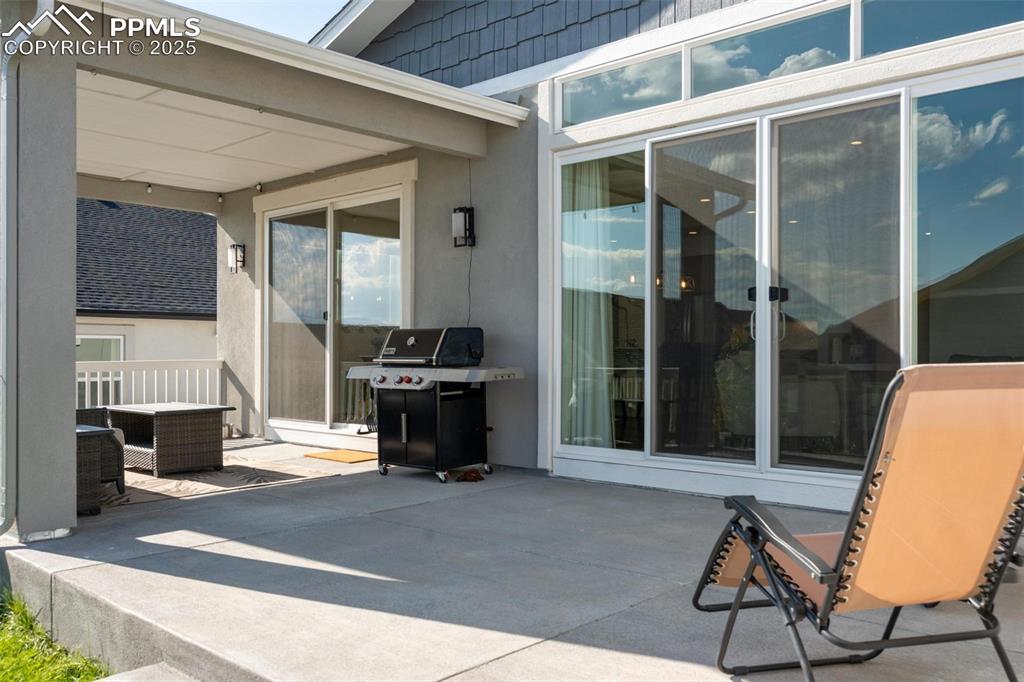
Covered patio off of the dining room

Covered patio off of the dining room
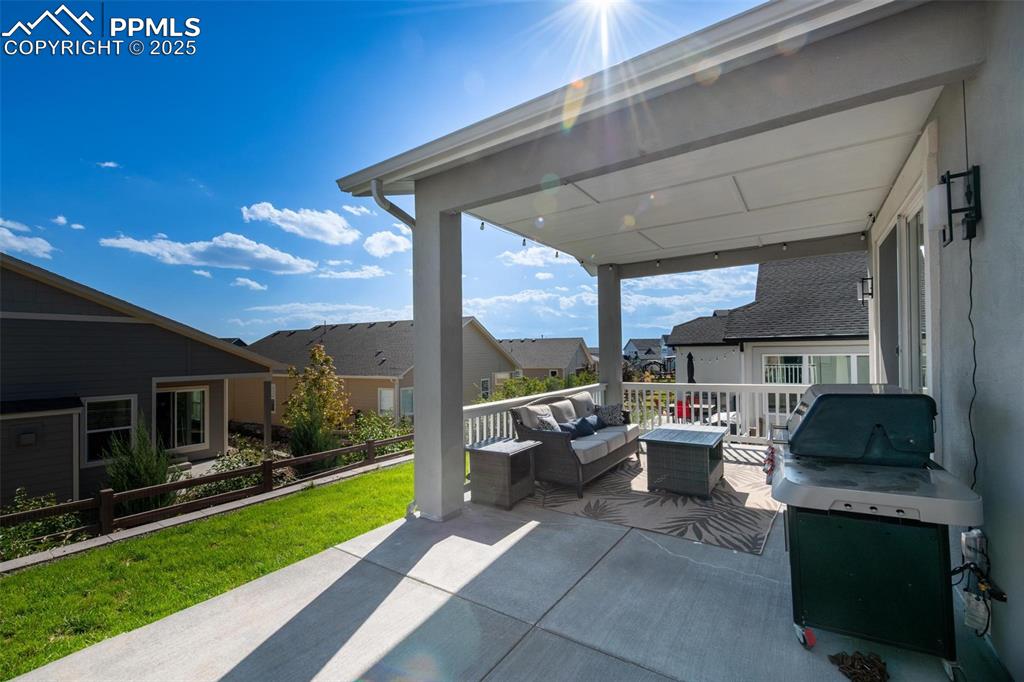
Covered patio off of the dining room

View of Pikes Peak
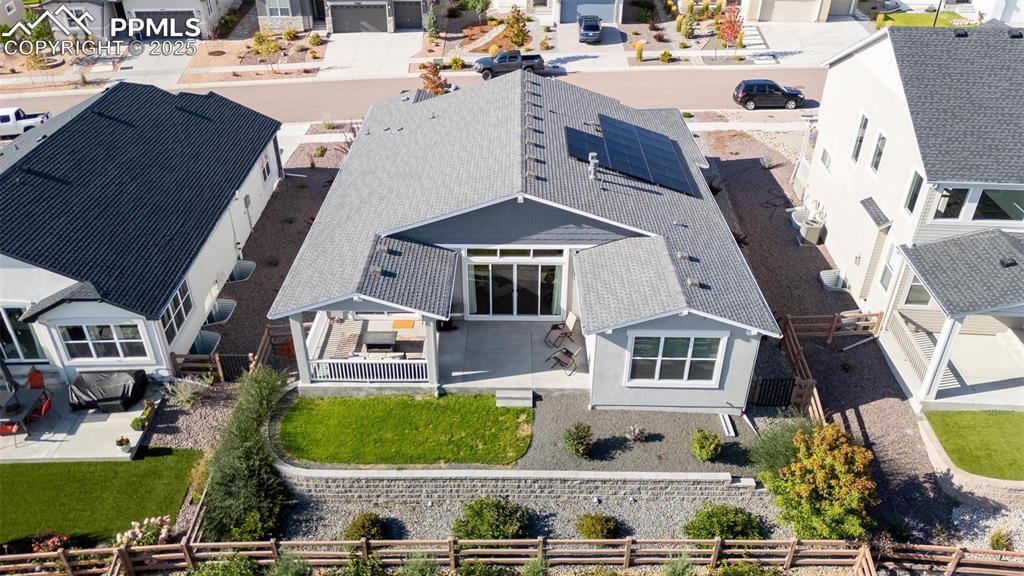
Aerial View
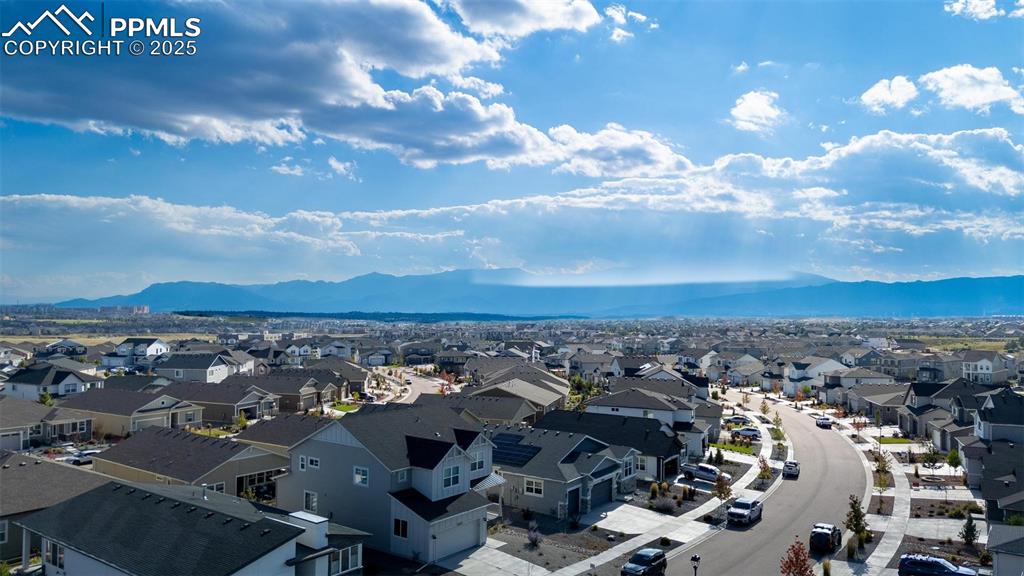
Aerial View
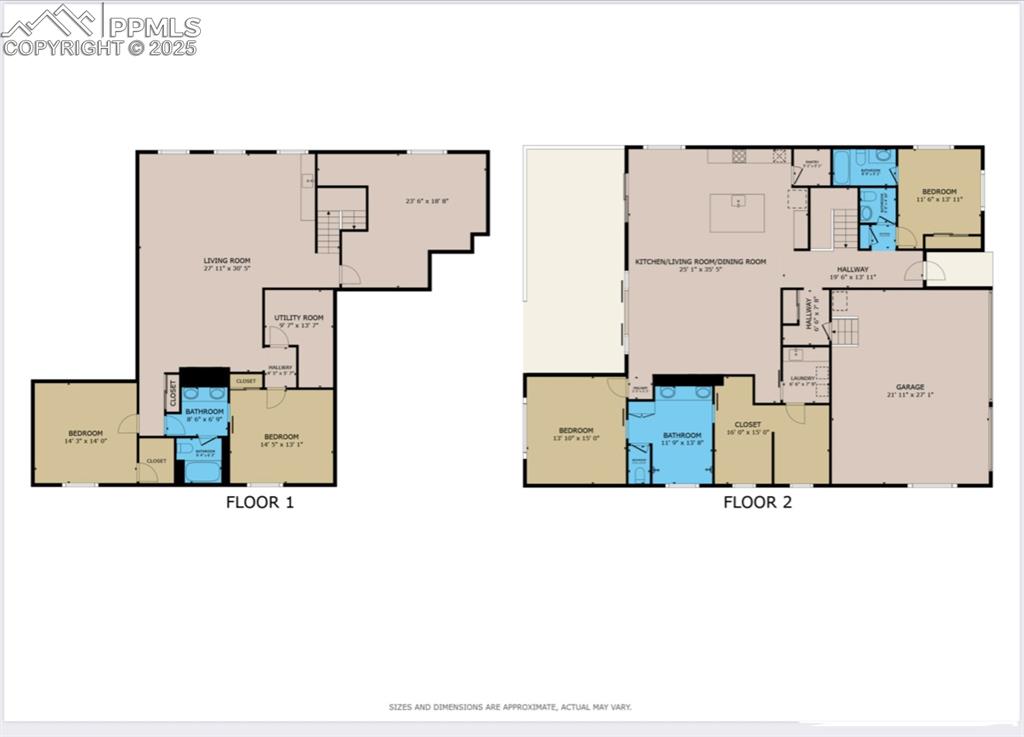
Floor Plan
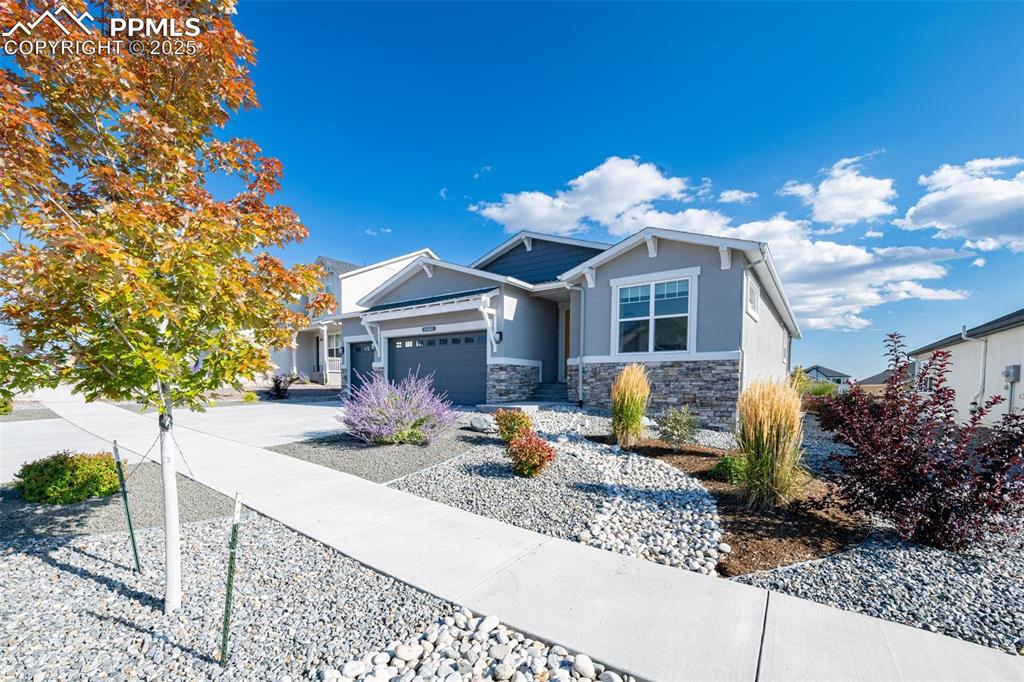
Front of Structure
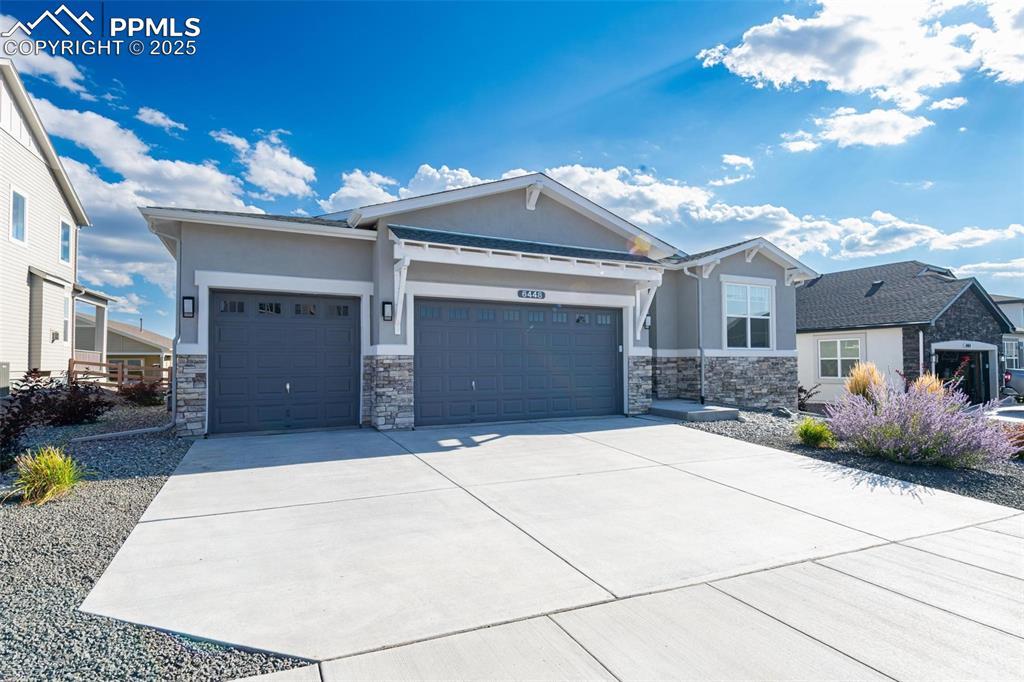
Front of Structure
Disclaimer: The real estate listing information and related content displayed on this site is provided exclusively for consumers’ personal, non-commercial use and may not be used for any purpose other than to identify prospective properties consumers may be interested in purchasing.