3870 Camels View, Colorado Springs, CO, 80904
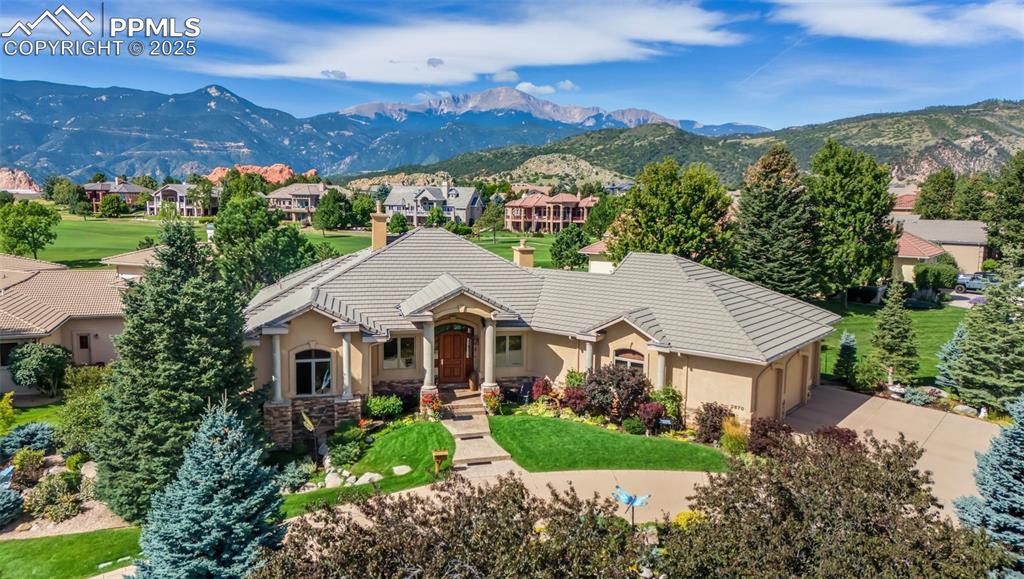
What a setting on hole #2 West of the Kissing Camels golf course. Commanding views of Pies Peak.
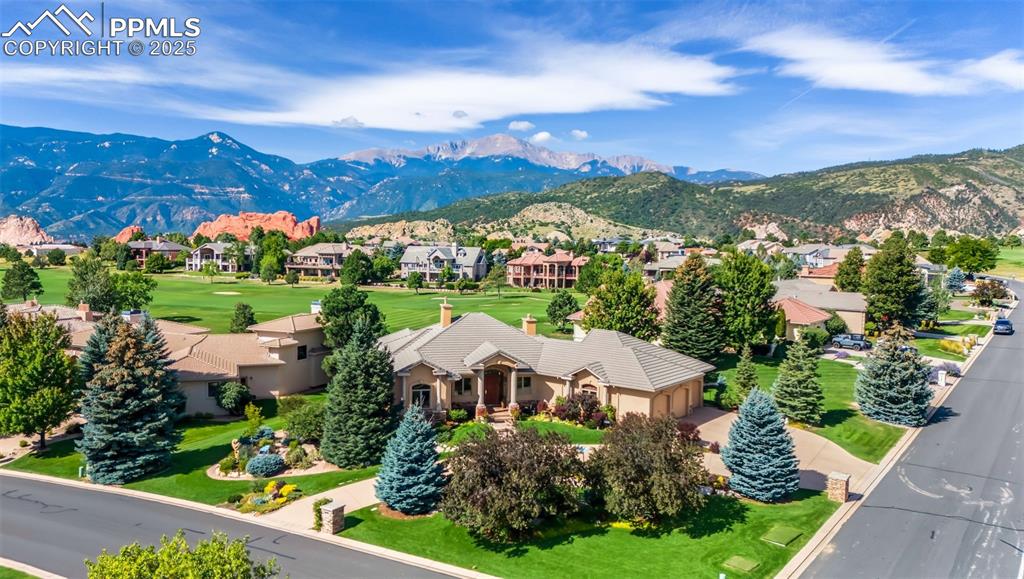
Aerial View
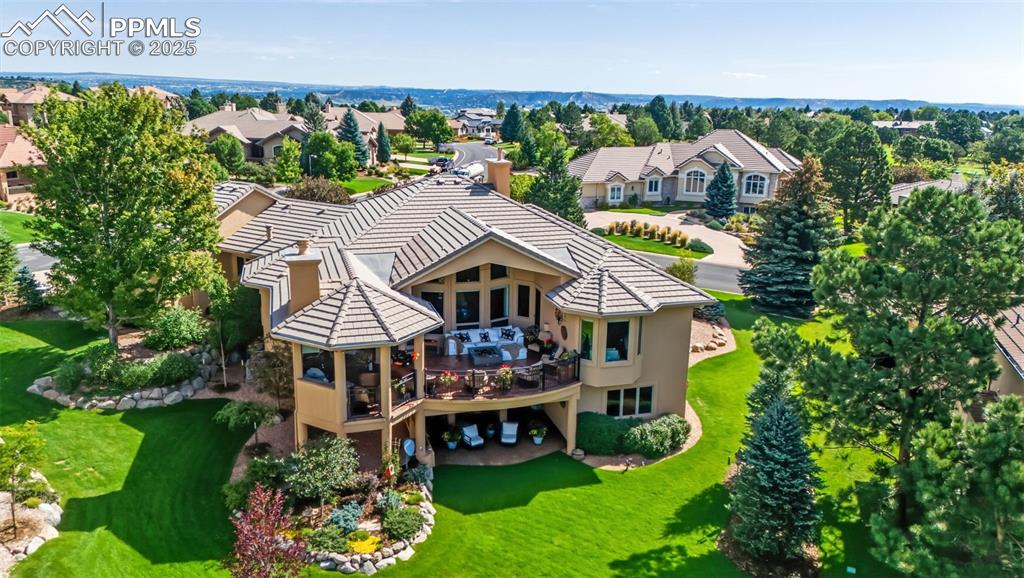
large outdoor living areas.
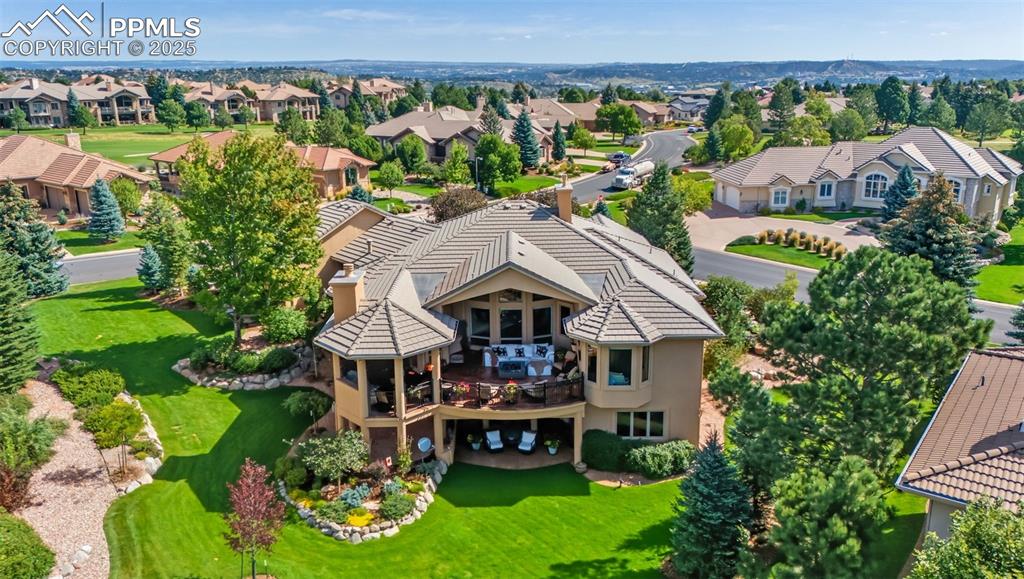
Aerial View
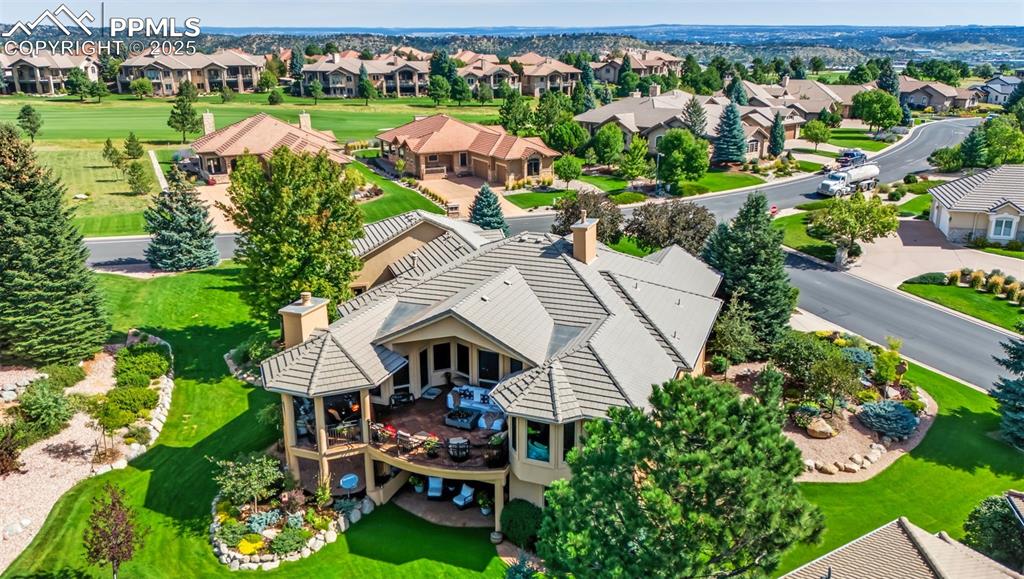
Aerial View
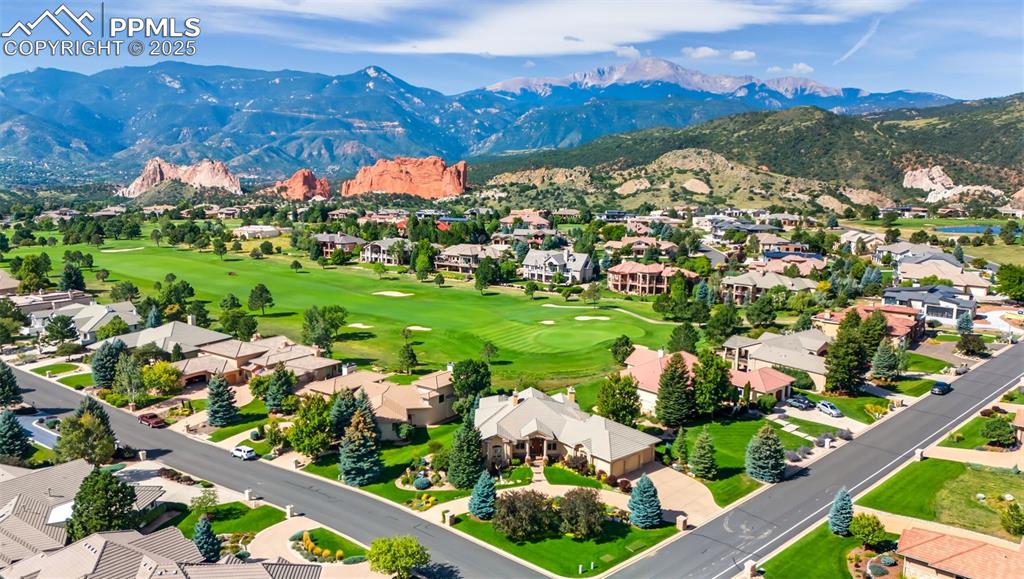
Aerial View
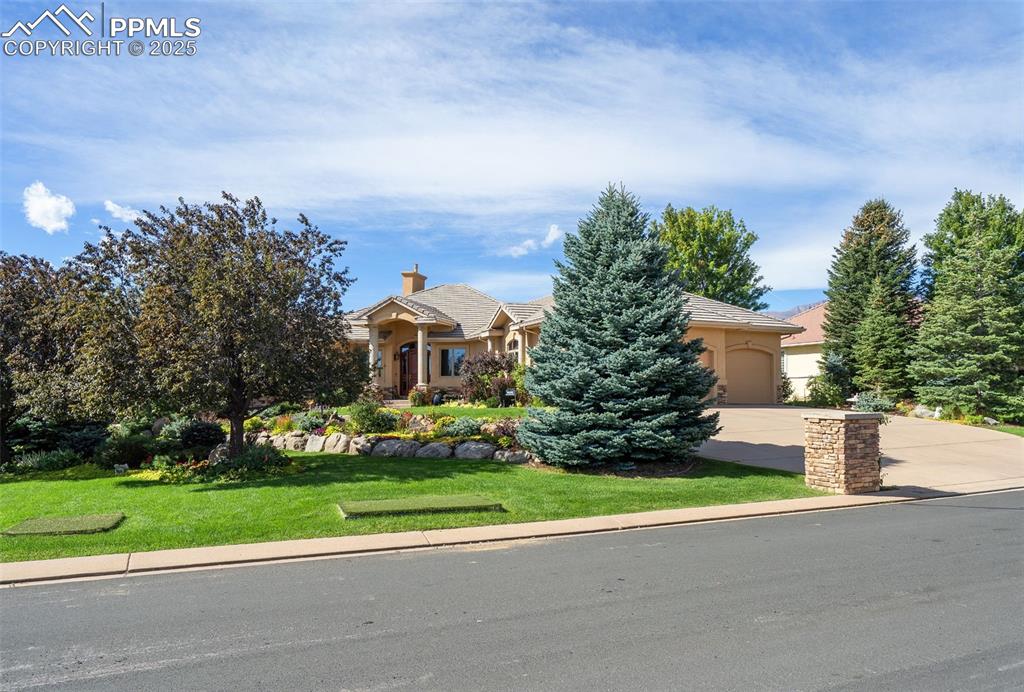
Front of Structure
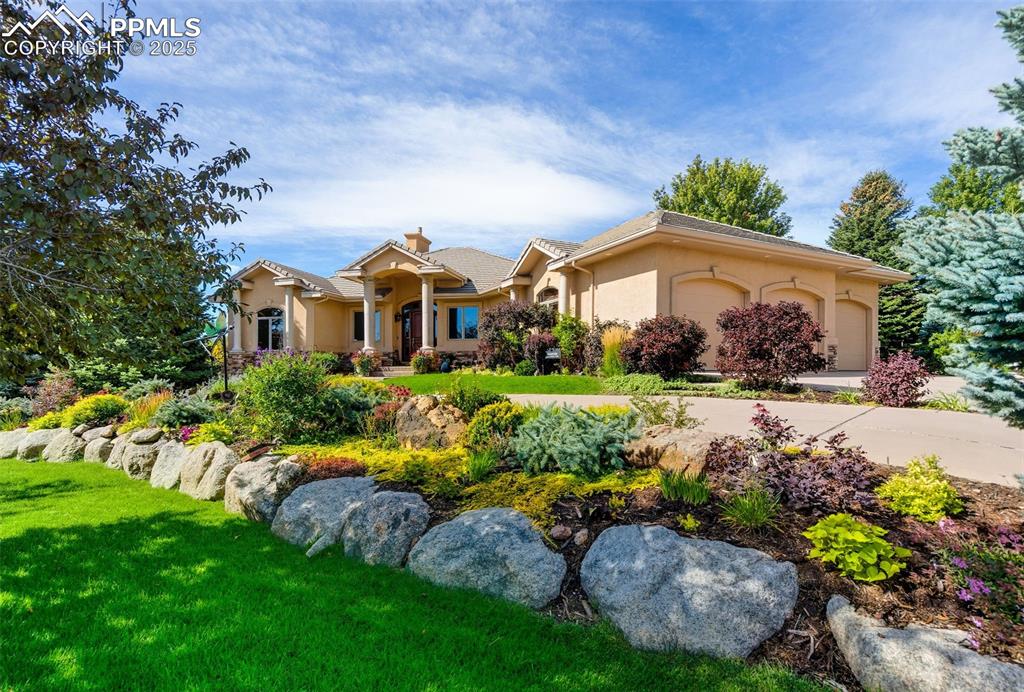
award winning landscape
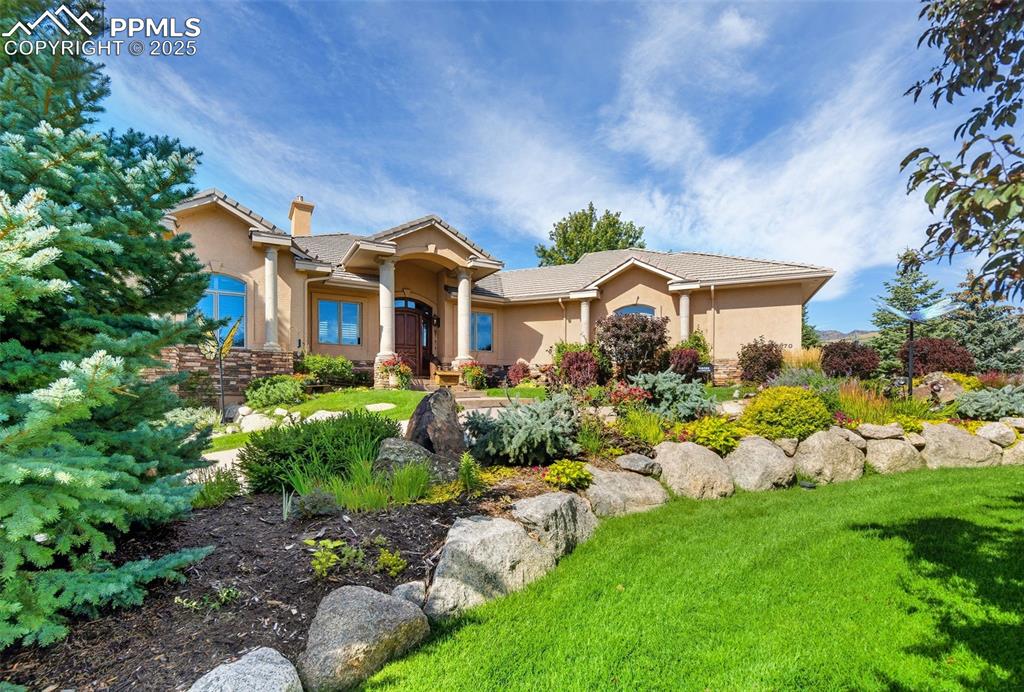
Front of Structure
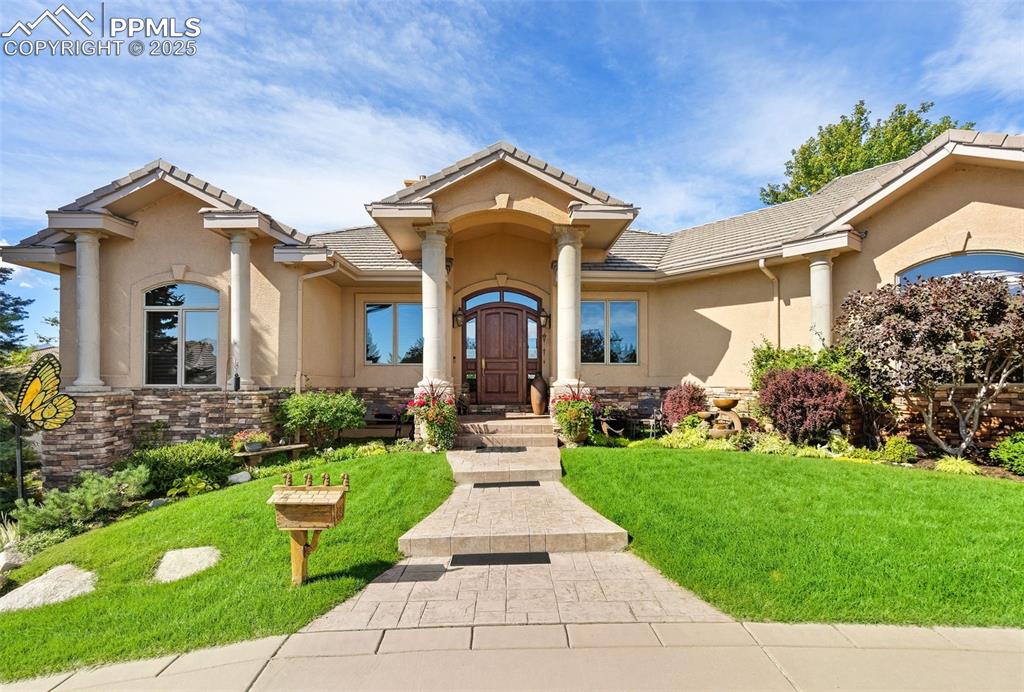
Front of Structure
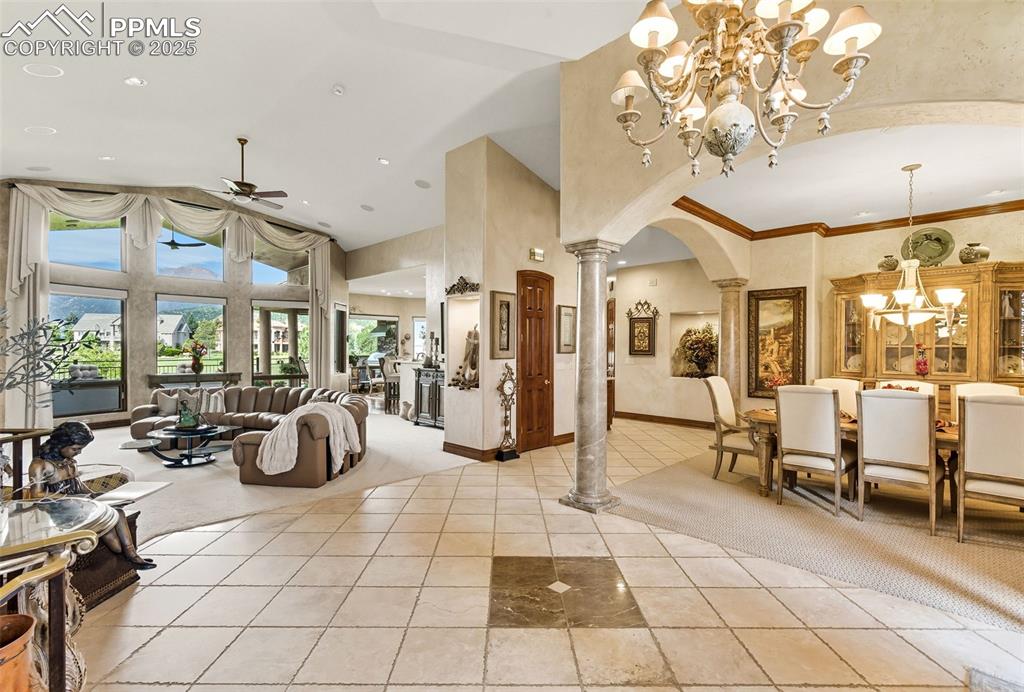
Living Room
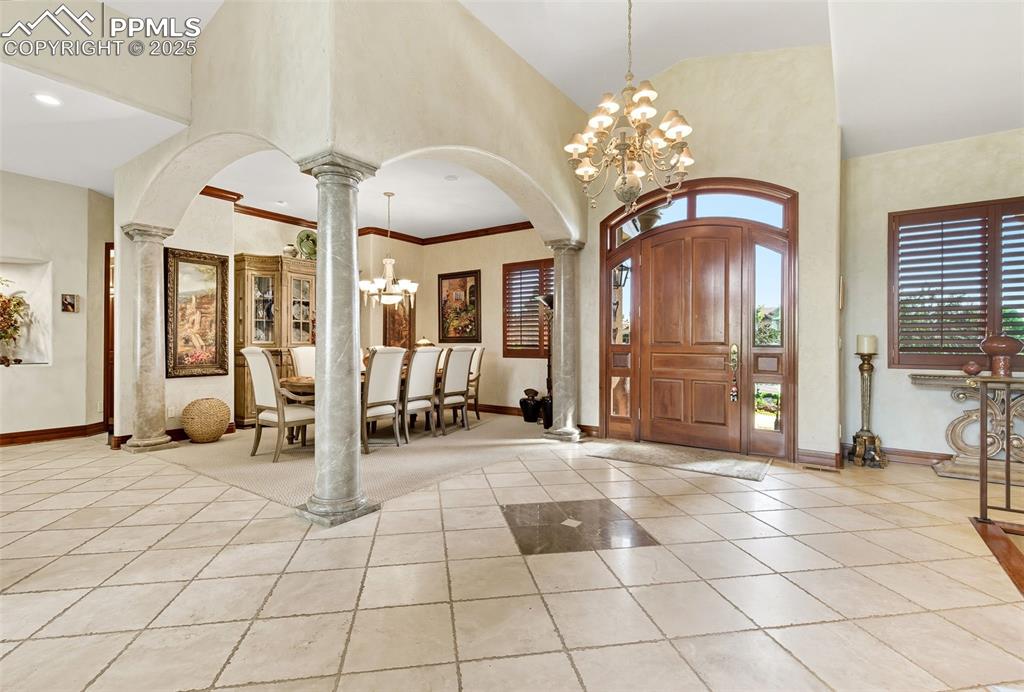
The entry foyer can accommodate a grand piano.
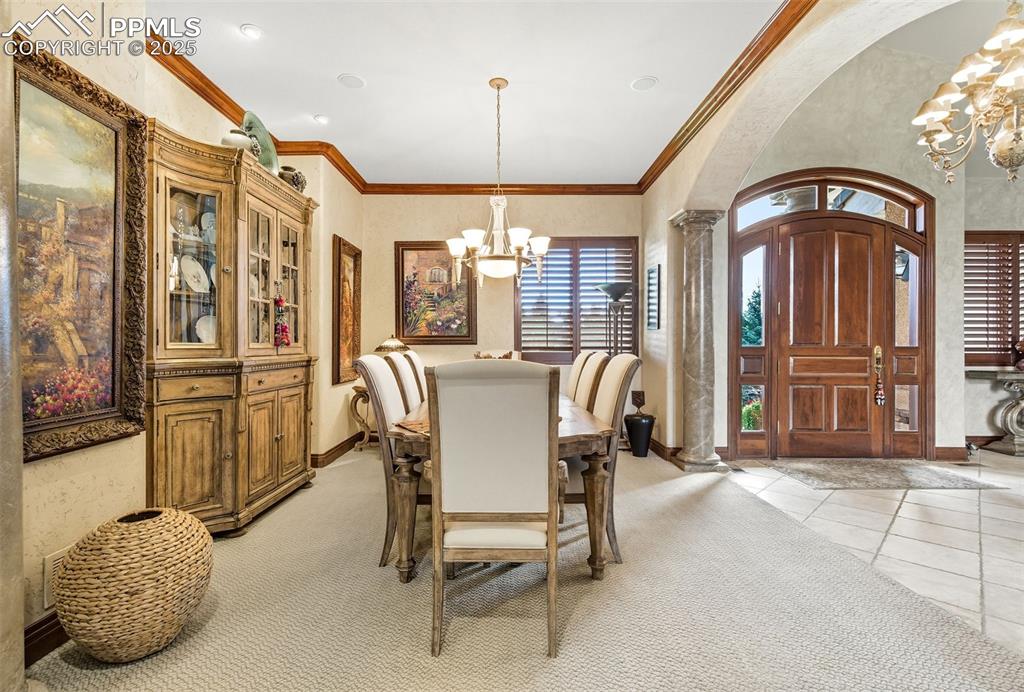
Dining Area
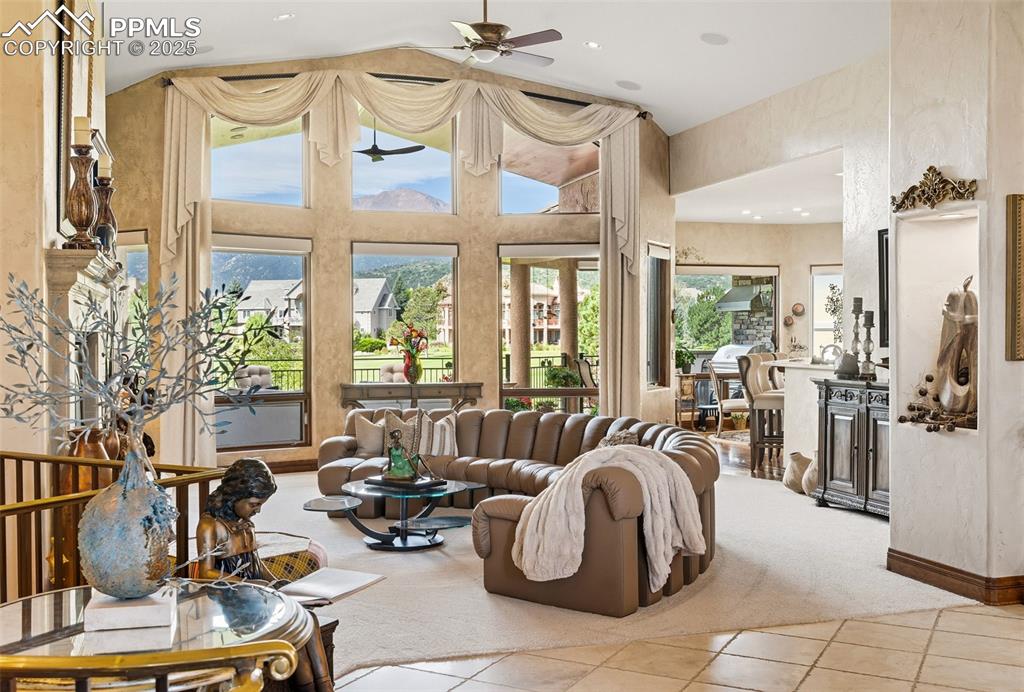
stunning mountain views from the great room.
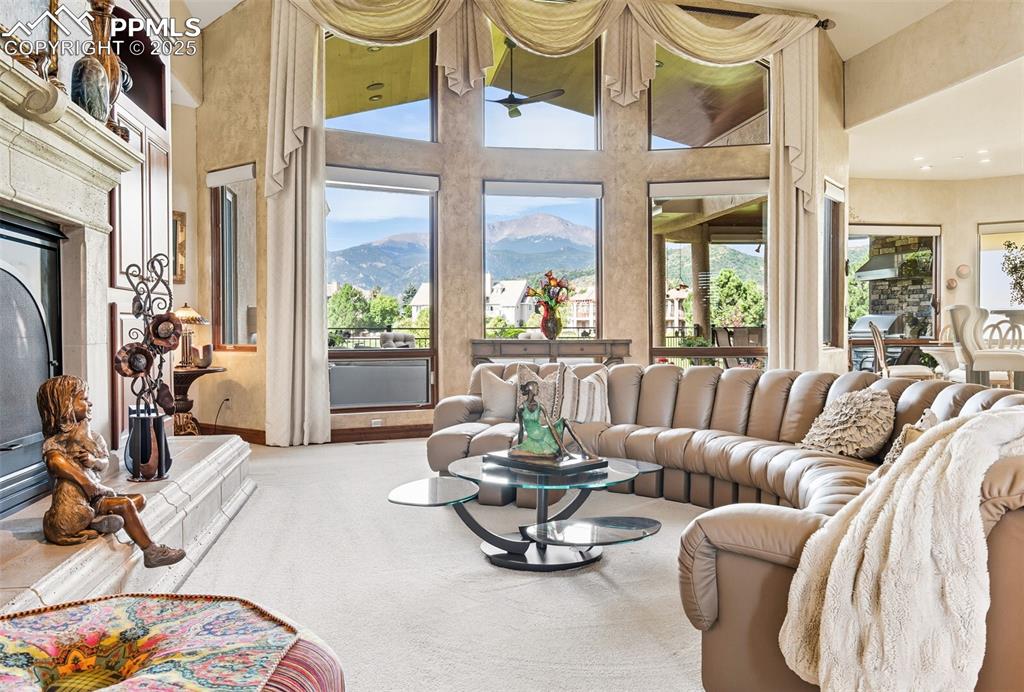
Living Room
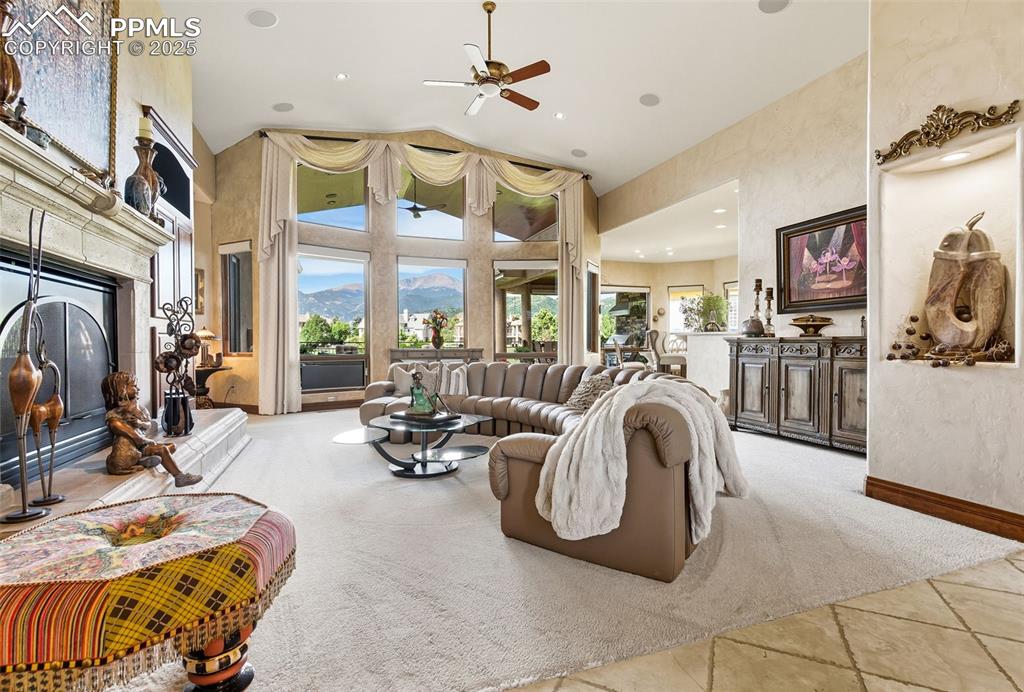
Living Room
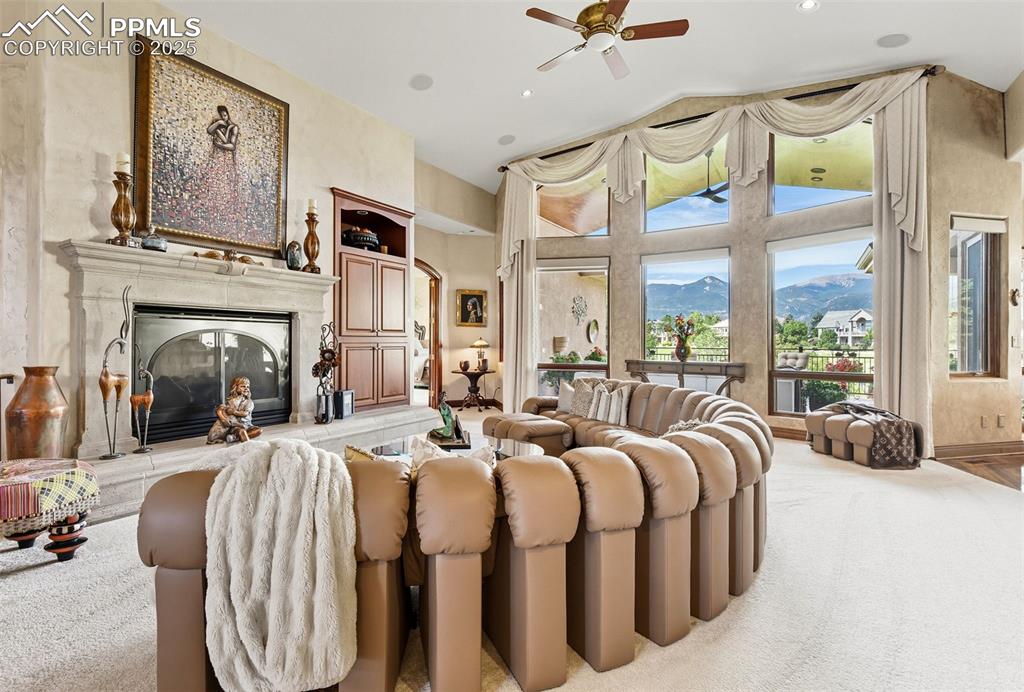
Living Room
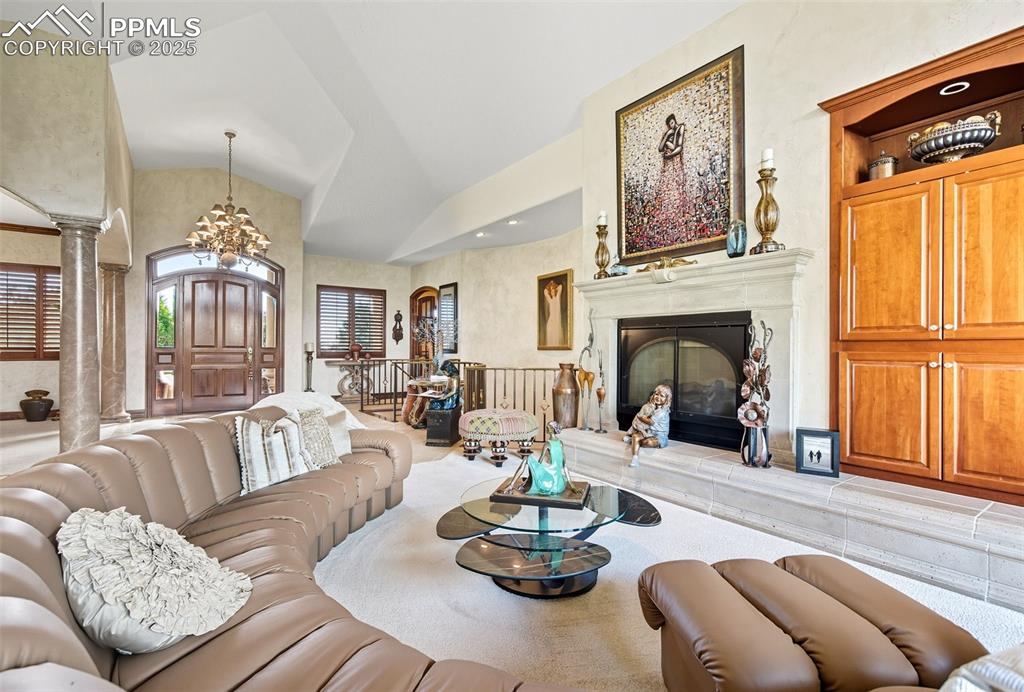
Living Room
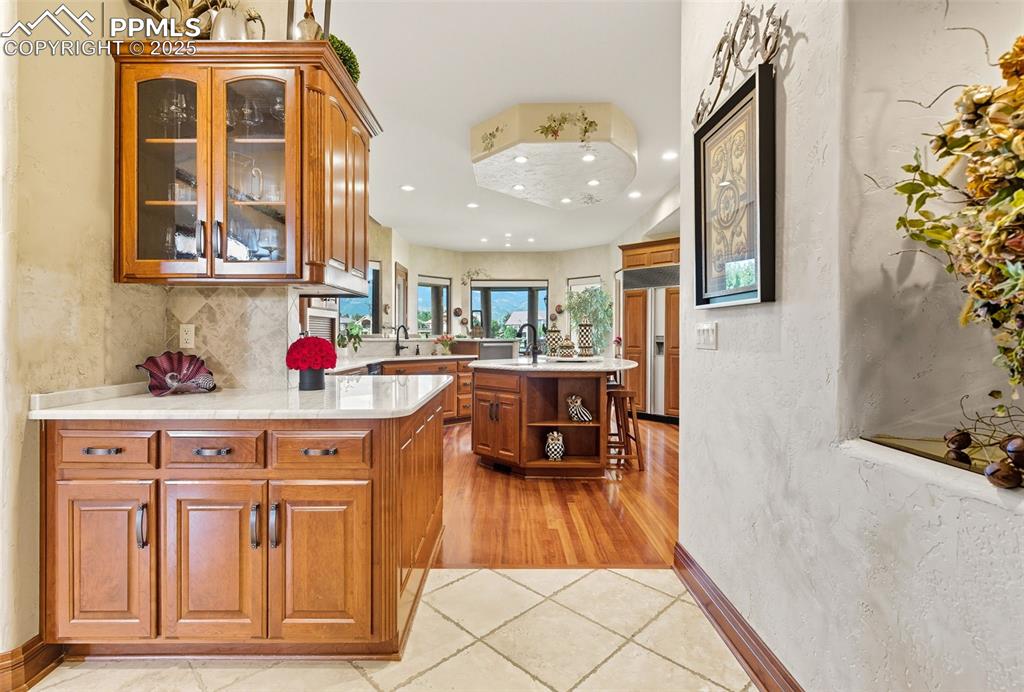
custom Cherry cabinetry
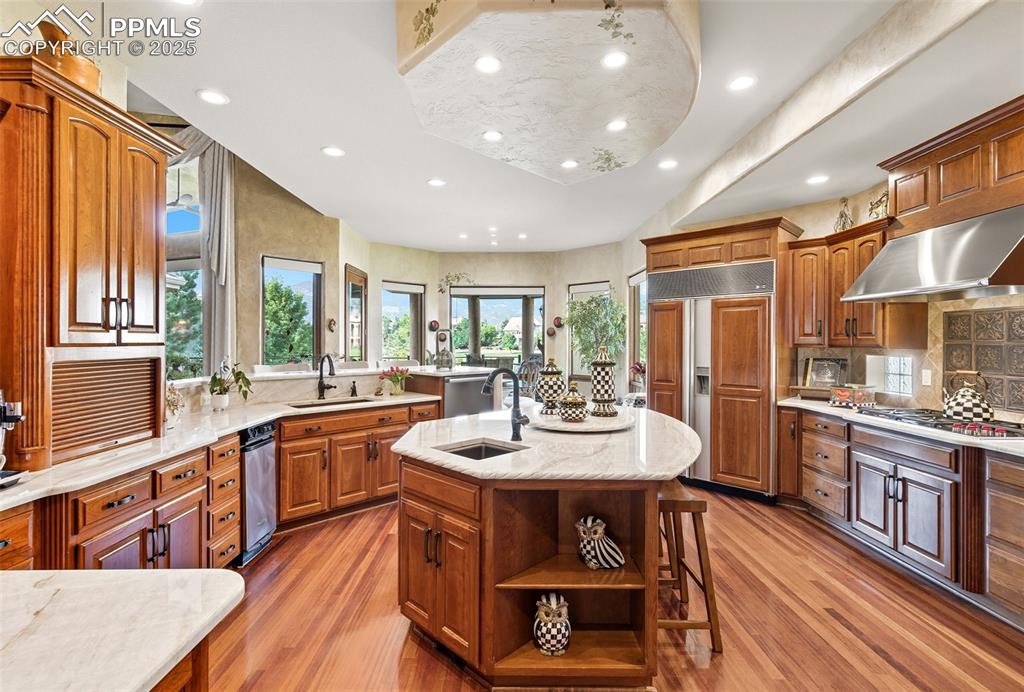
Taj Mahal countertops with hand carved edging on the island. The custom lazy-Susan remains. A prep sink with disposal in the island.
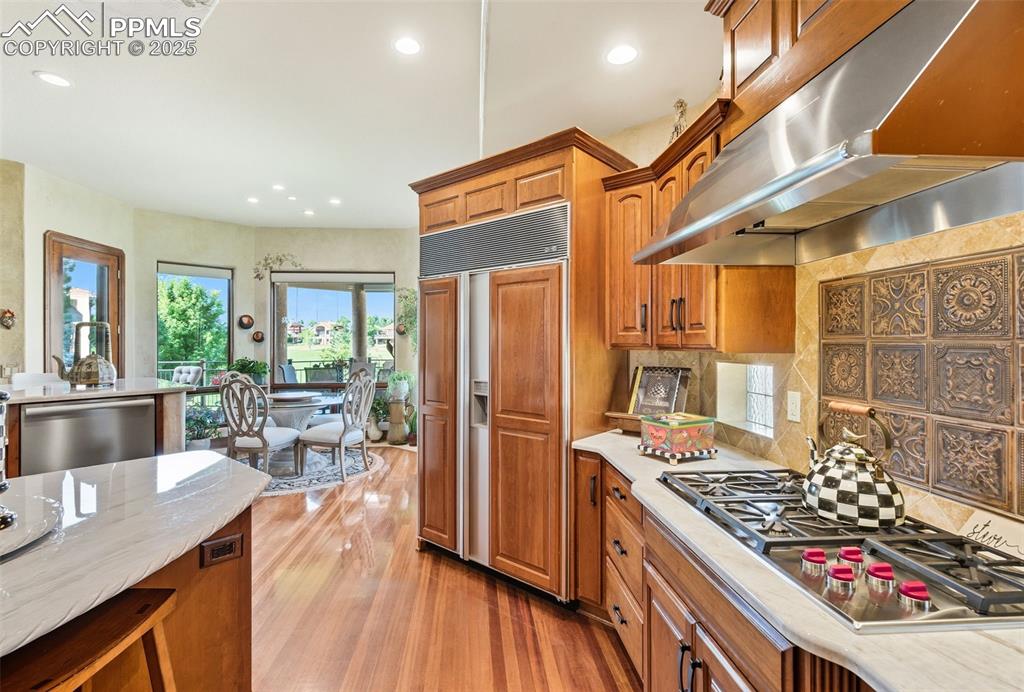
Kitchen
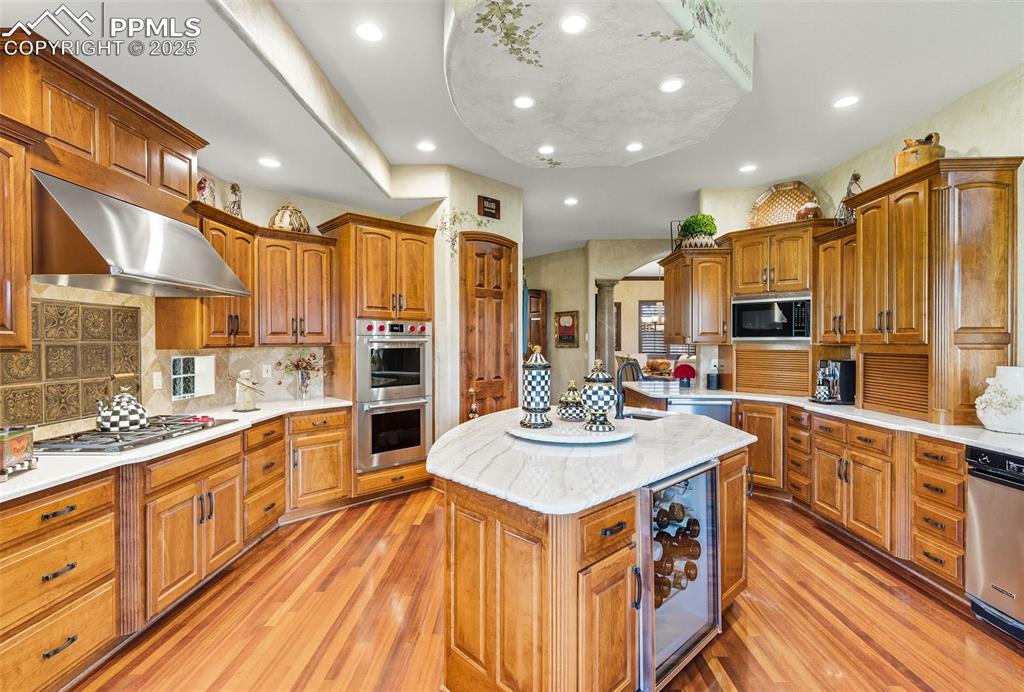
Wolf double ovens, Subzero refrigerator, 2 Meile dishwashers, wine cooler and a built-in Wolf microwave.
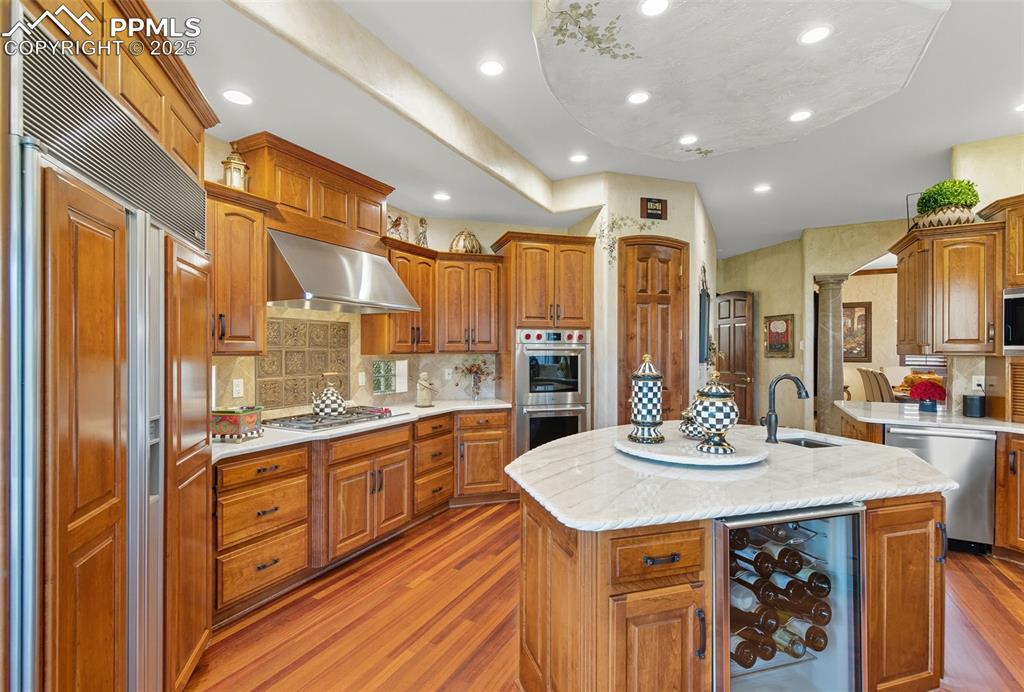
Kitchen
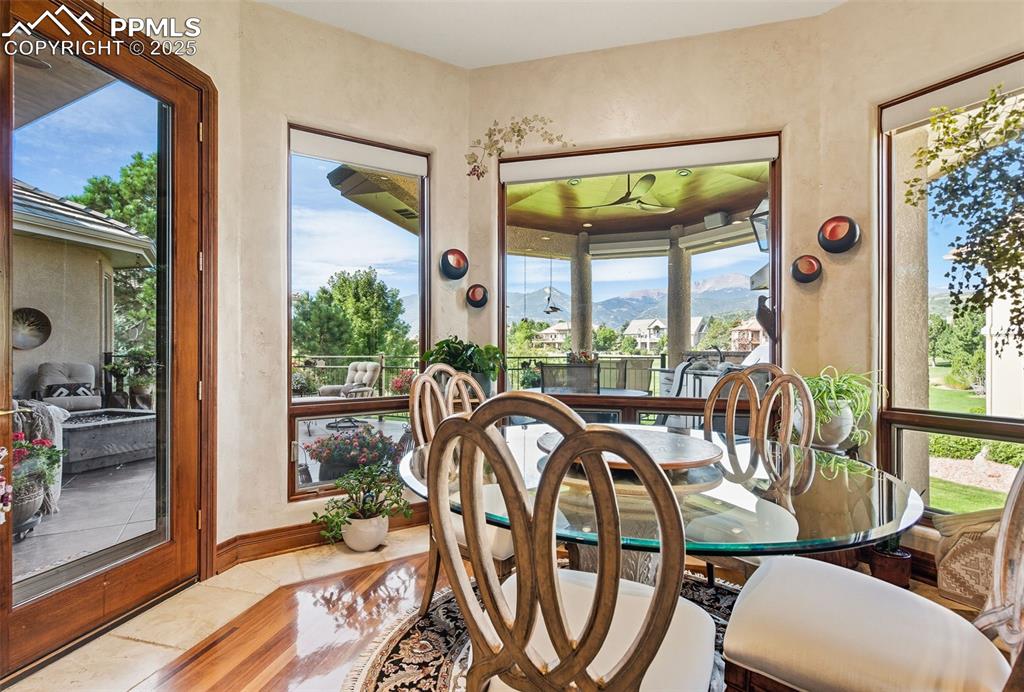
light and inviting kitchen nook.
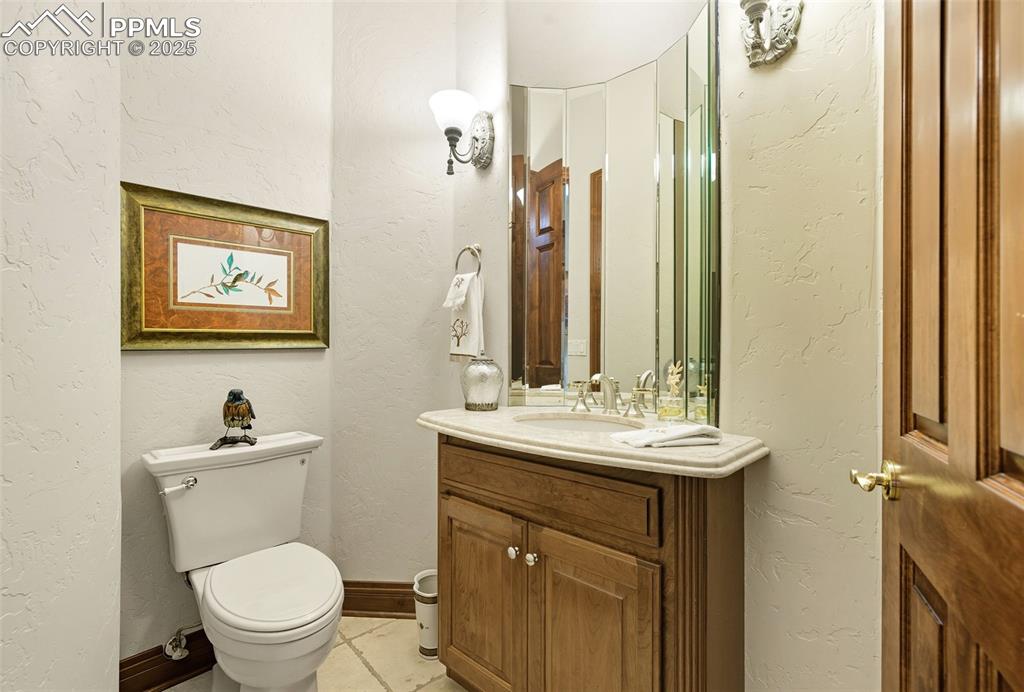
powder room with a curved mirror and luxurious countertop.
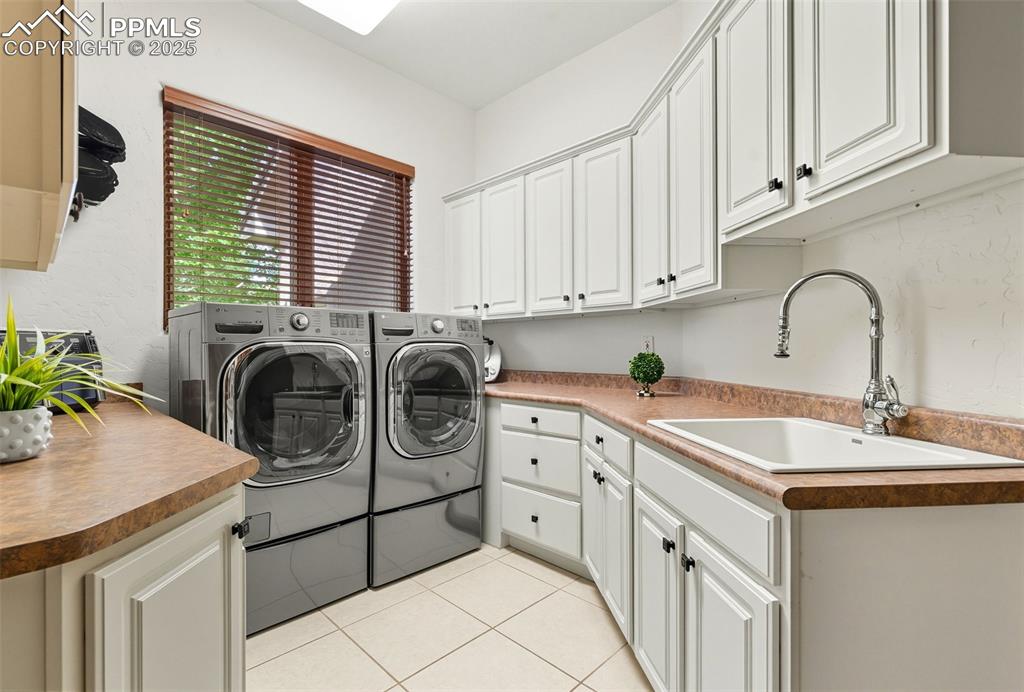
A great laundry room with loads of storage and the washer and dryer will remain.
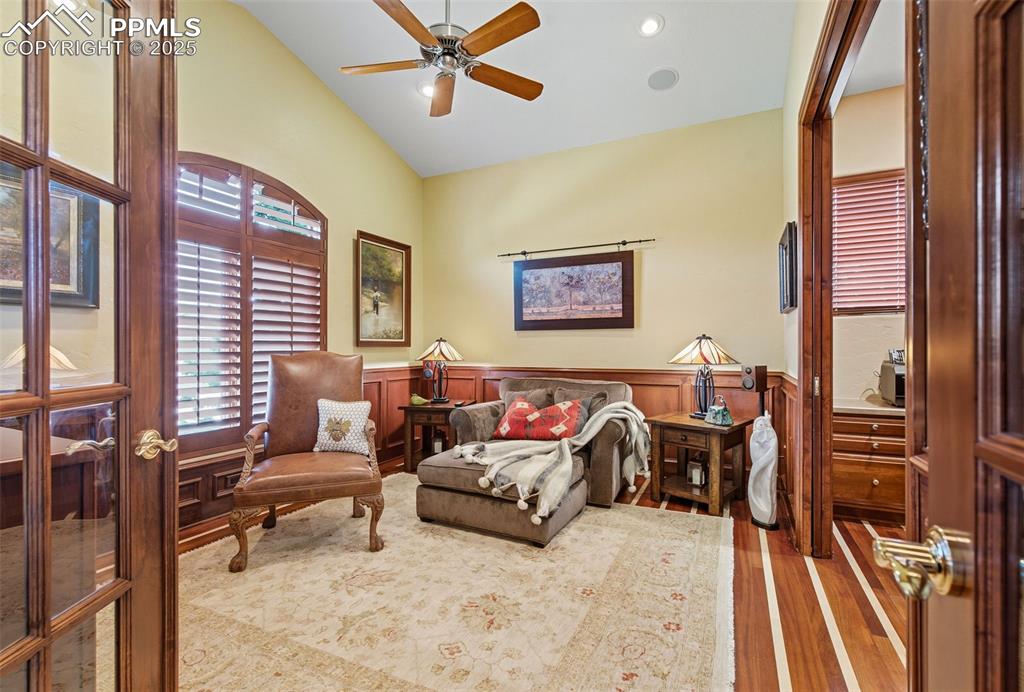
note the cherry and maple floors and library paneling. Pocket doors to the right can close off the office.
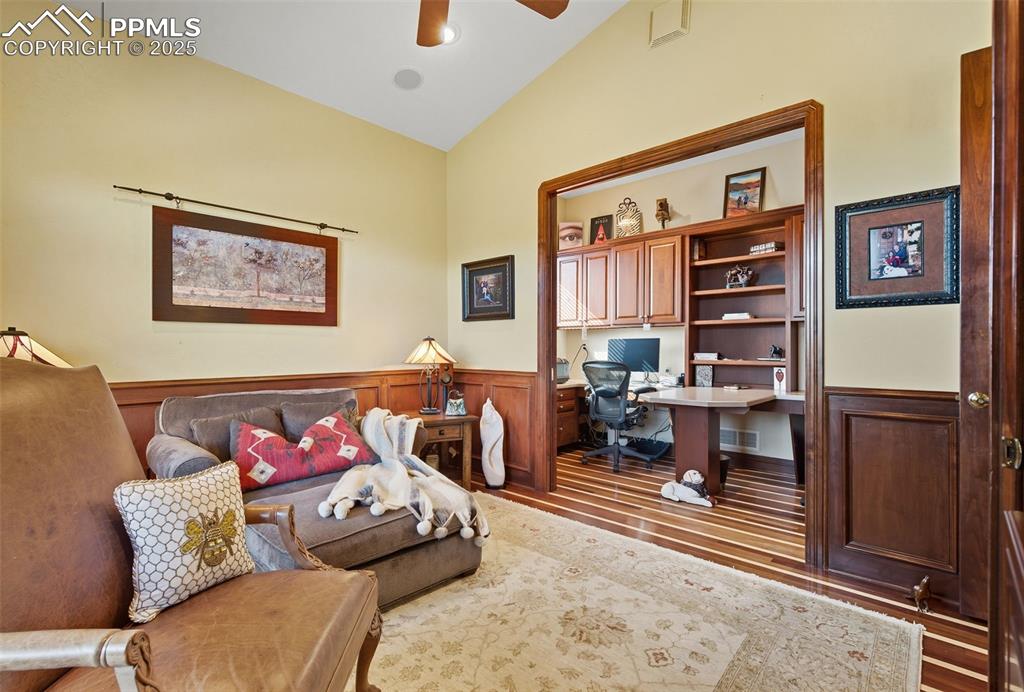
Office
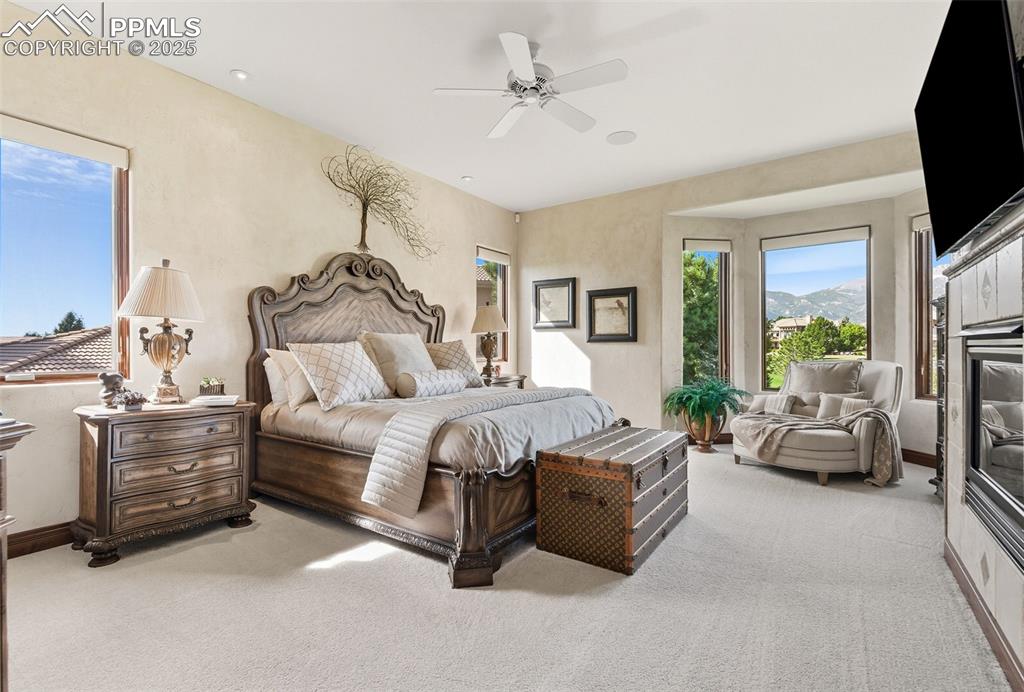
lay in bed and view Pikes Peak.
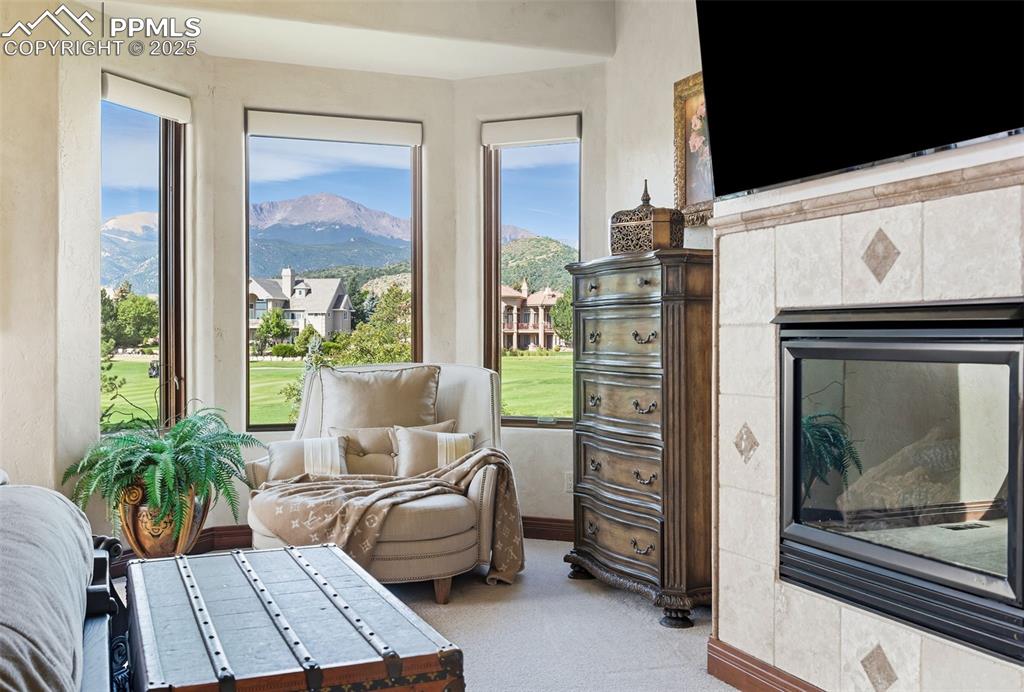
Sitting Room
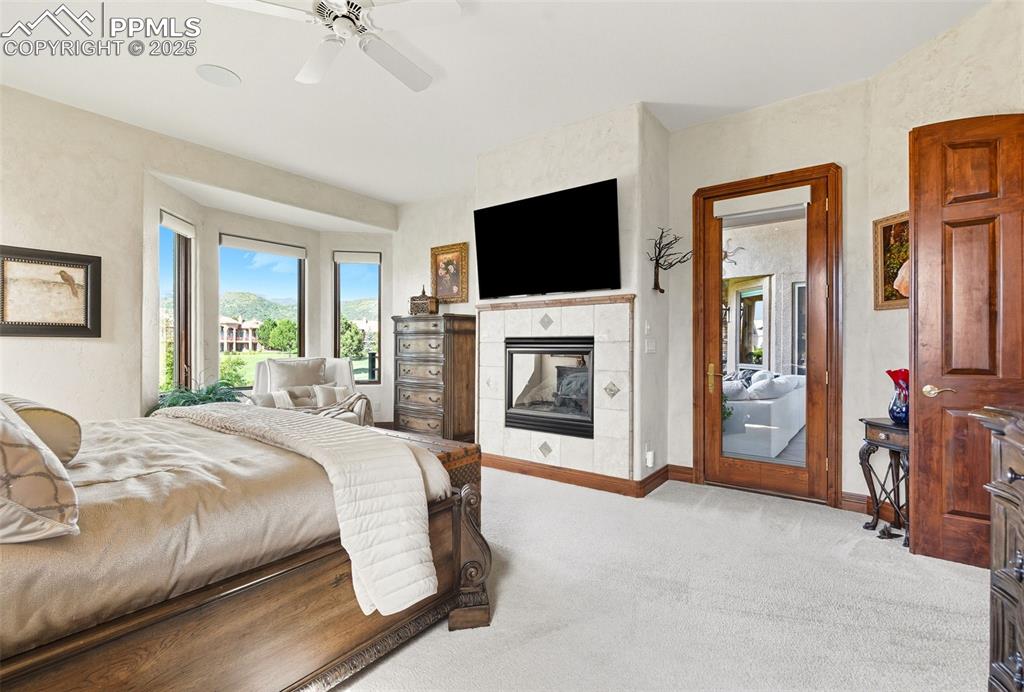
walkout to the beautiful rear patio.
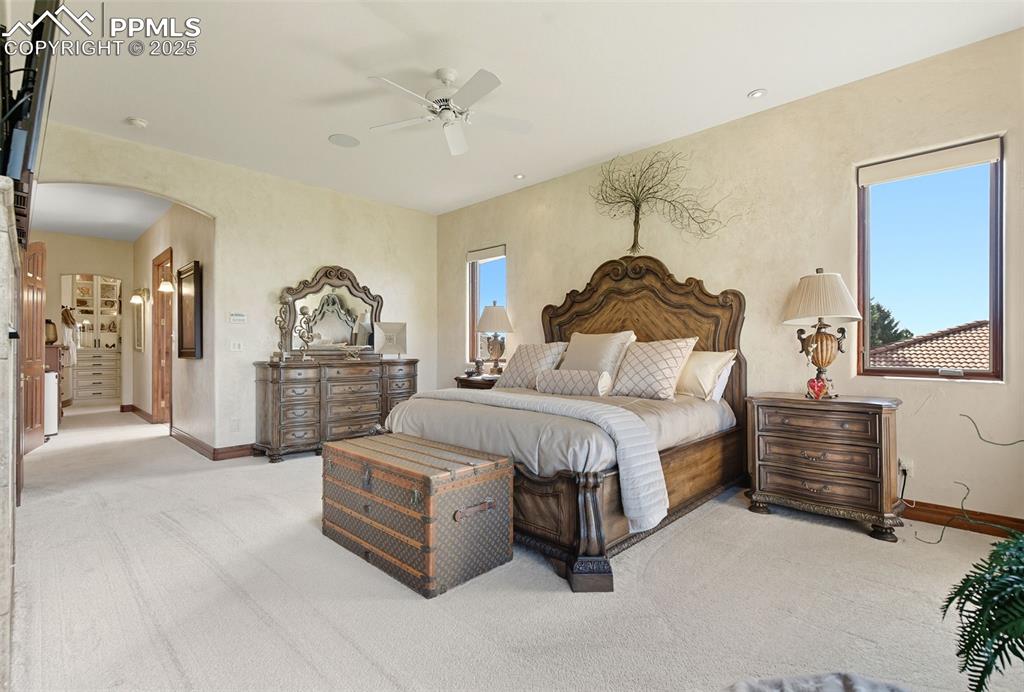
Bedroom
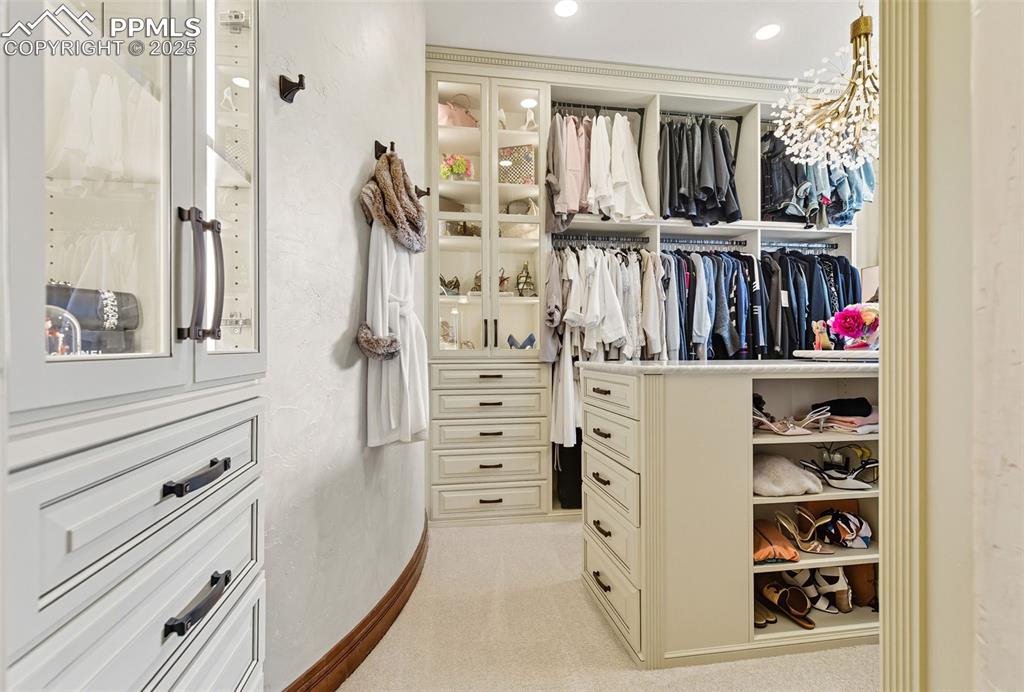
exquisite primary closet by the Closet Factory. Pull down rods from the upper hanging level for easy access. Jewelry drawers and special lighted cabinetry plus an incredible chandelier will remain.
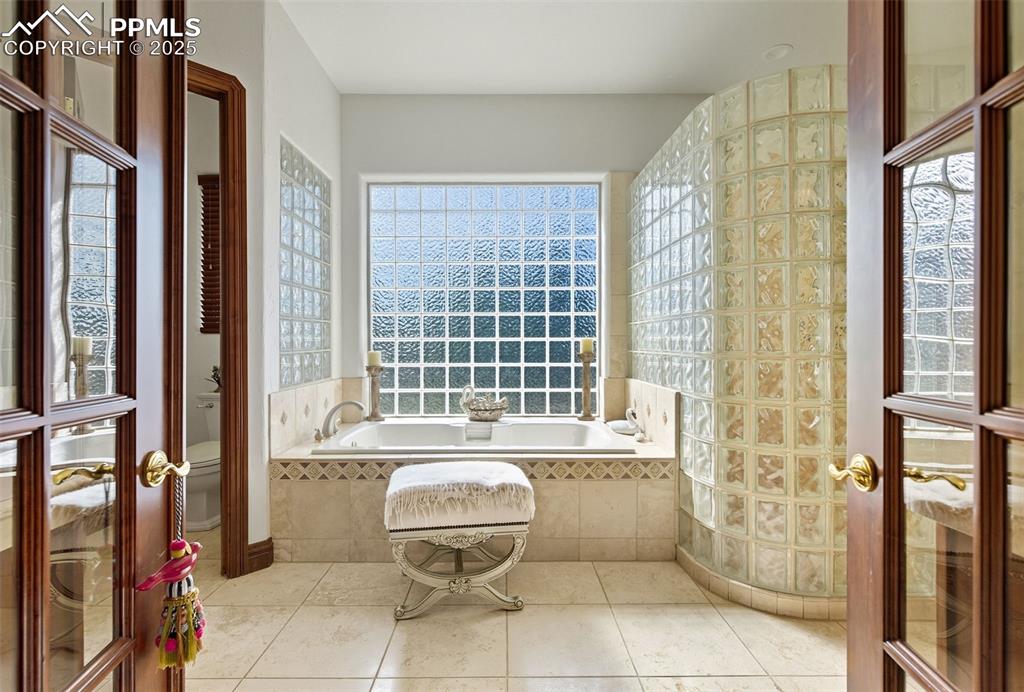
the large primary bath has a walk-in shower with 4 body sprays. The 6' jetted tub has heated lines for a warm relaxing bath.
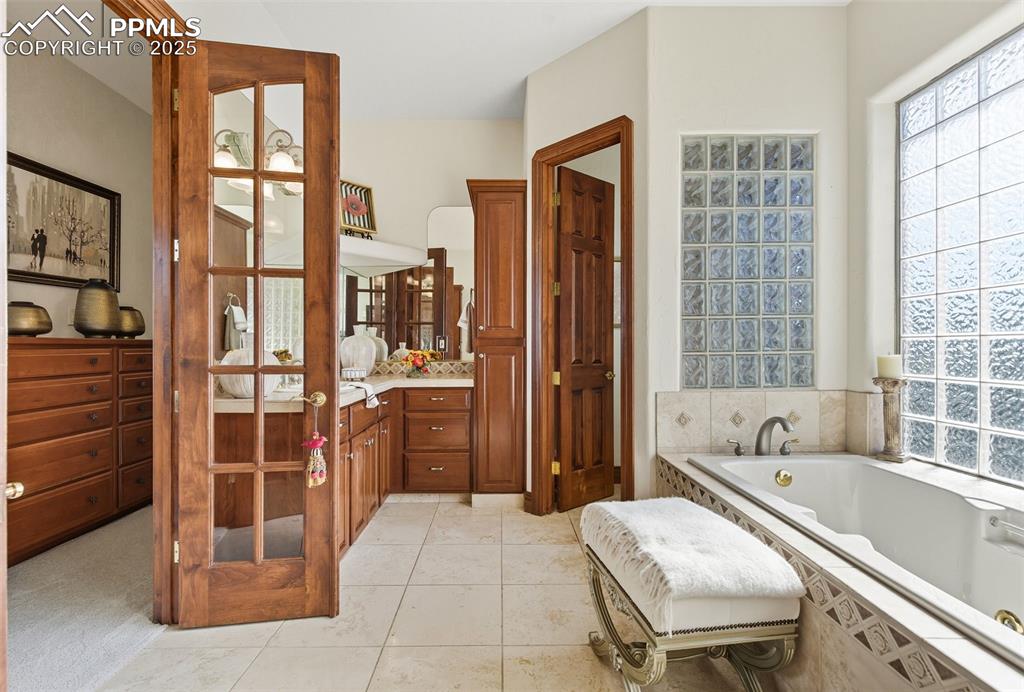
Bathroom
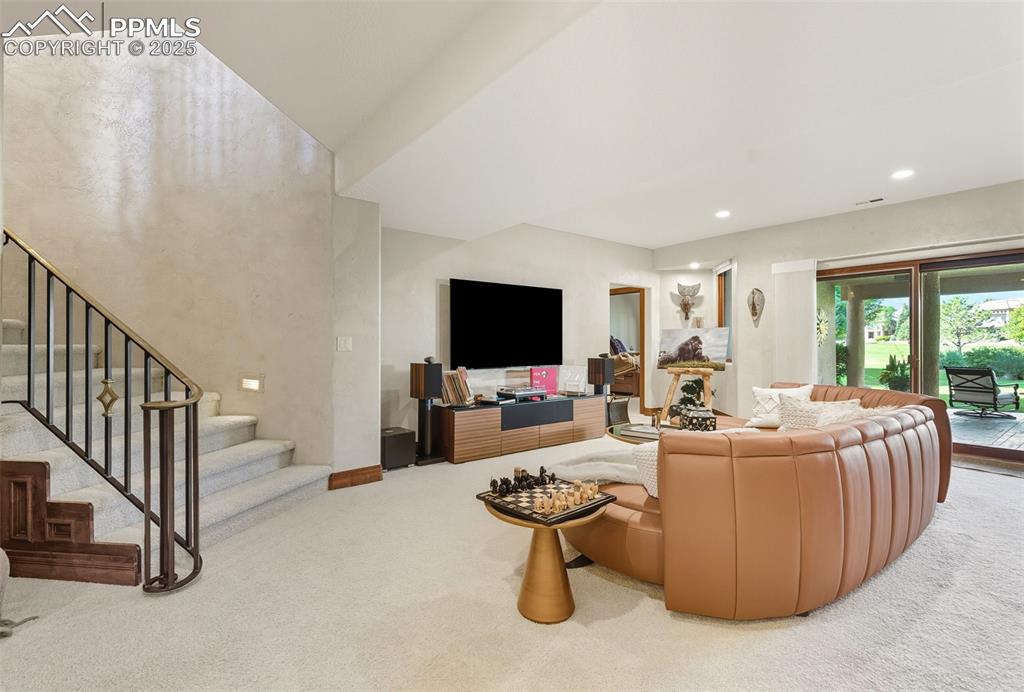
Family Room
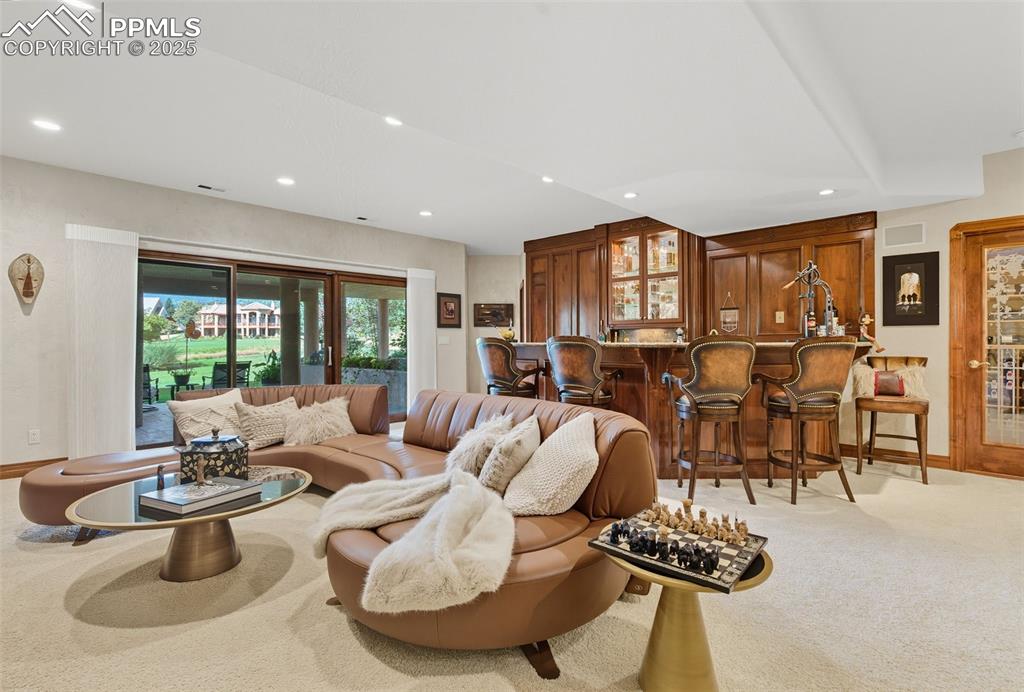
custom wet bar in clear Alder in the background
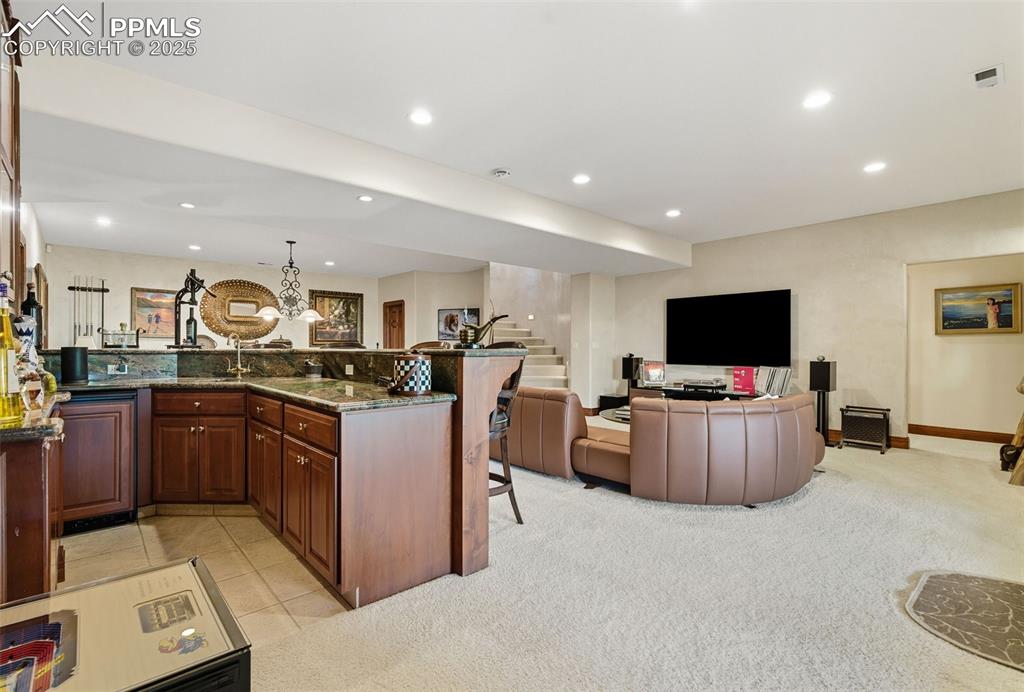
large wet bar with custom Verde Fuoco granite tops.
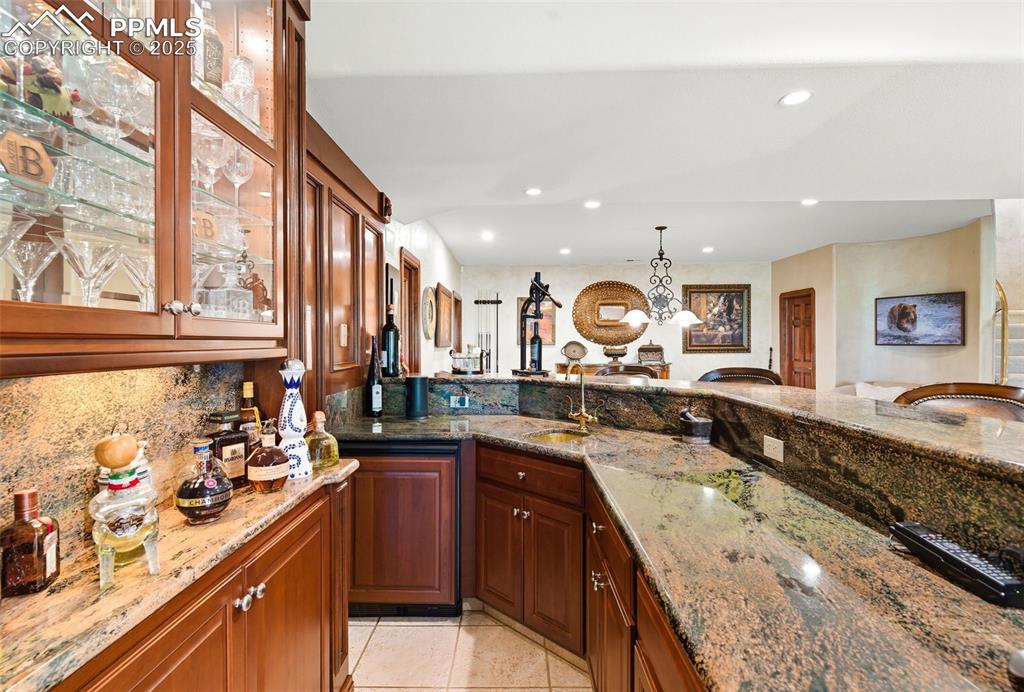
brass sink, and lots of bottle and glassware storage.
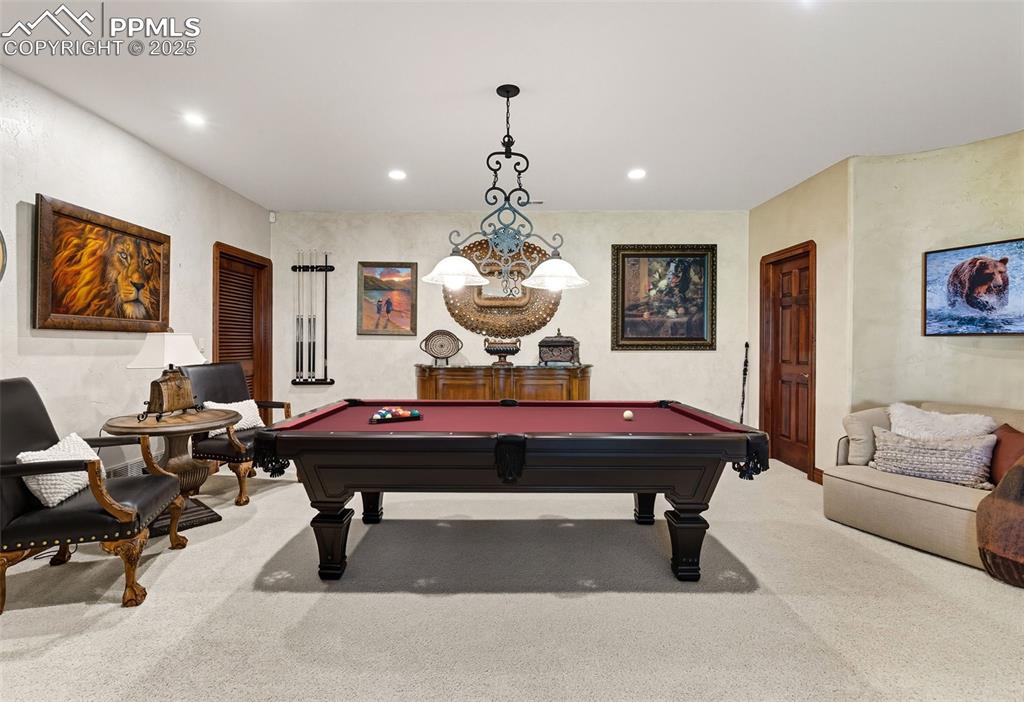
Game Room
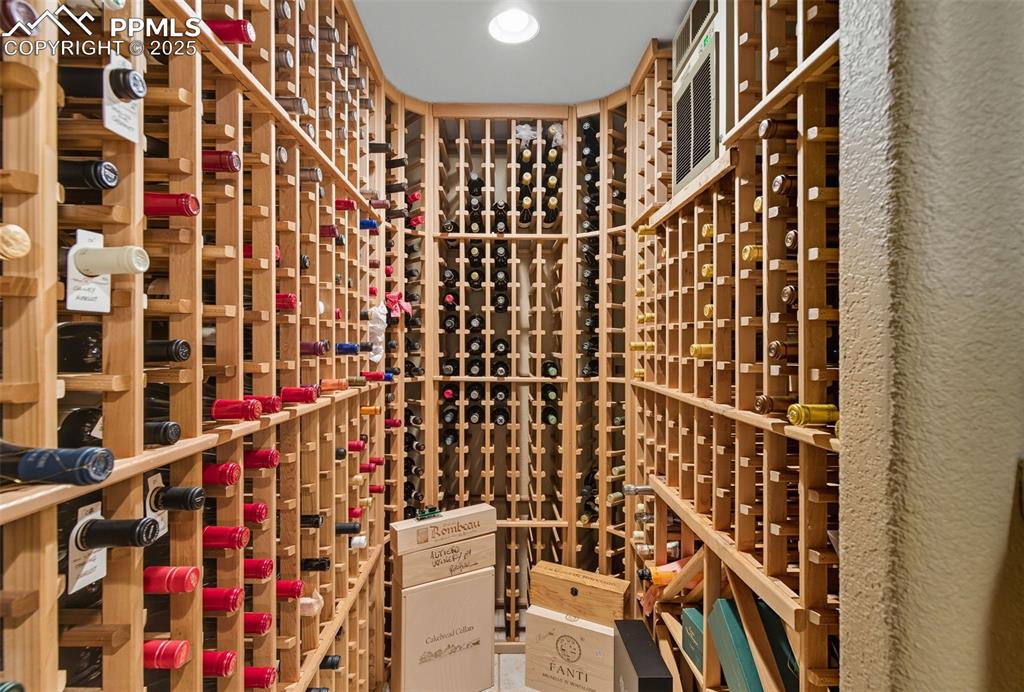
a climate-controlled wine cellar will hold up to 900 bottles.
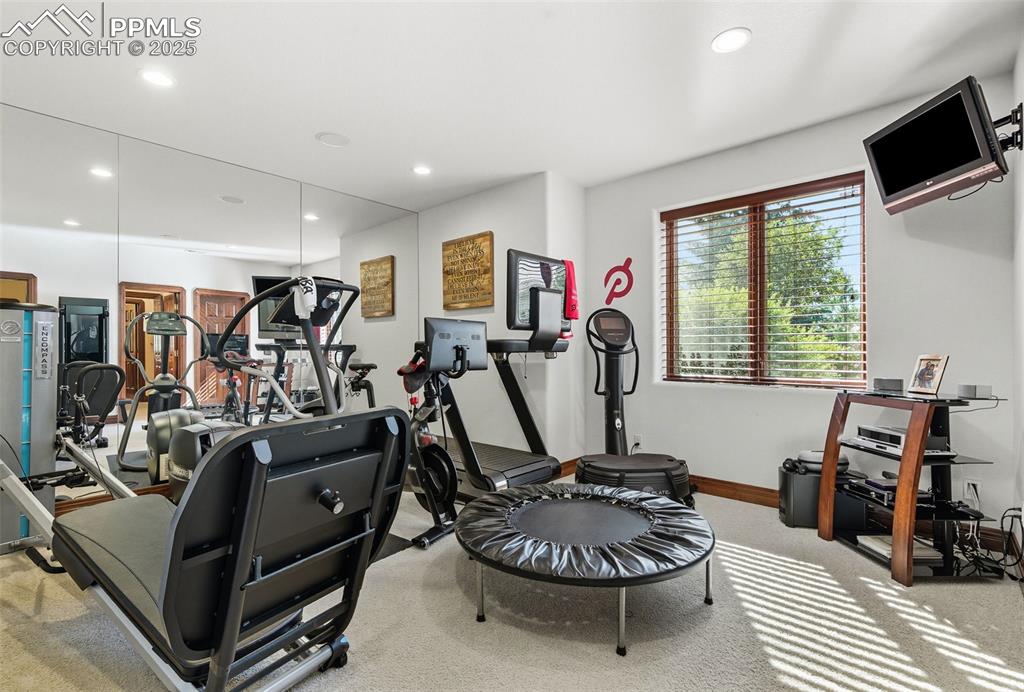
This can also be a 4th bedroom with a walk-in closet.
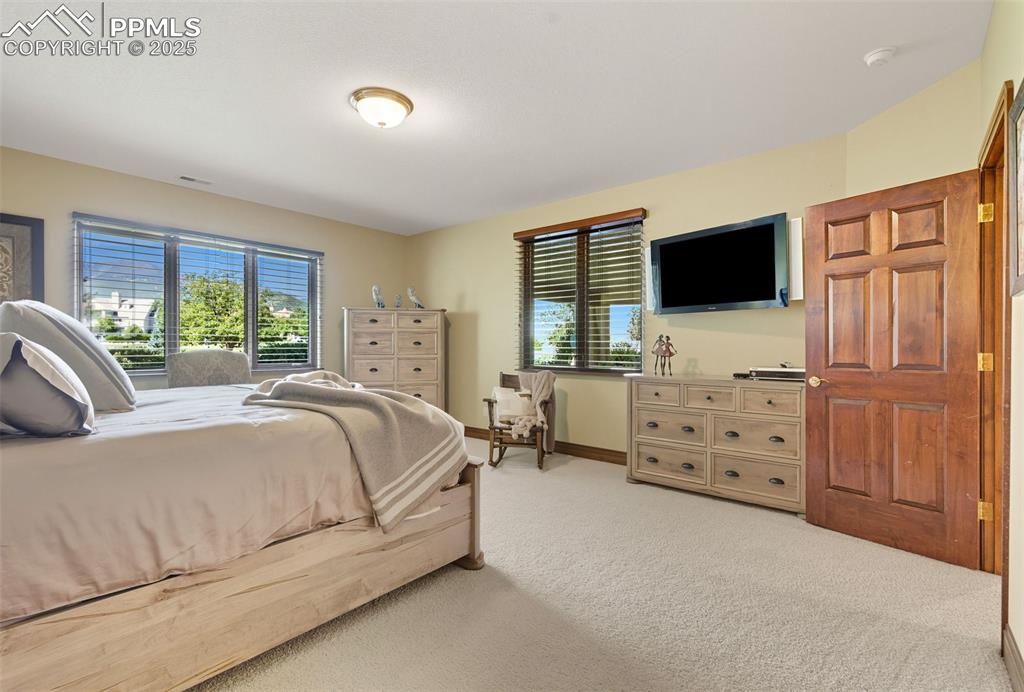
Bedroom
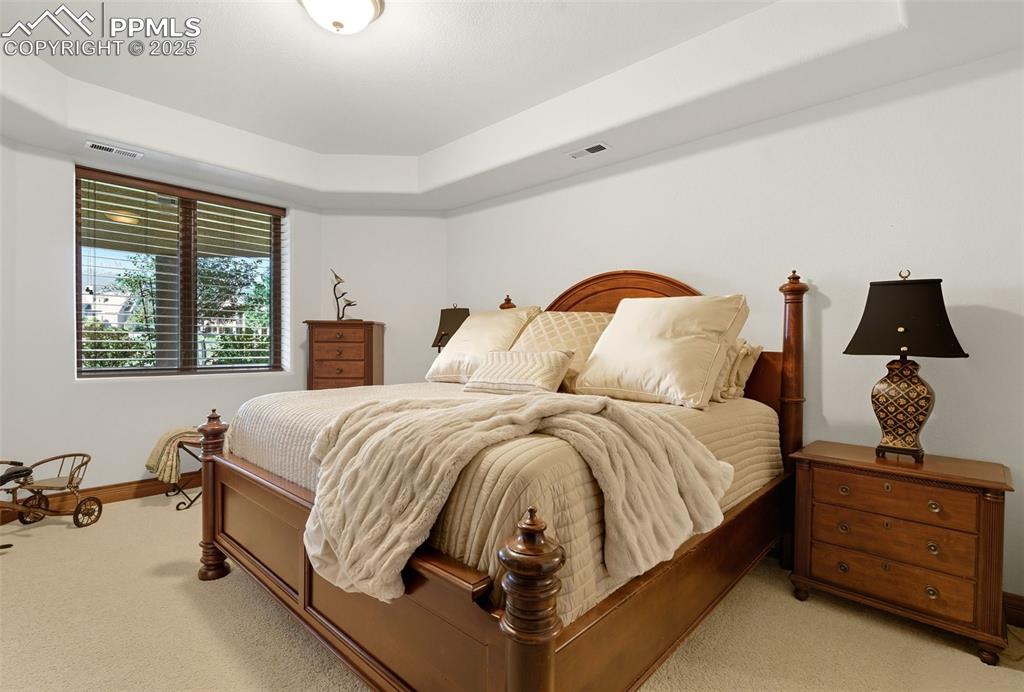
Bedroom
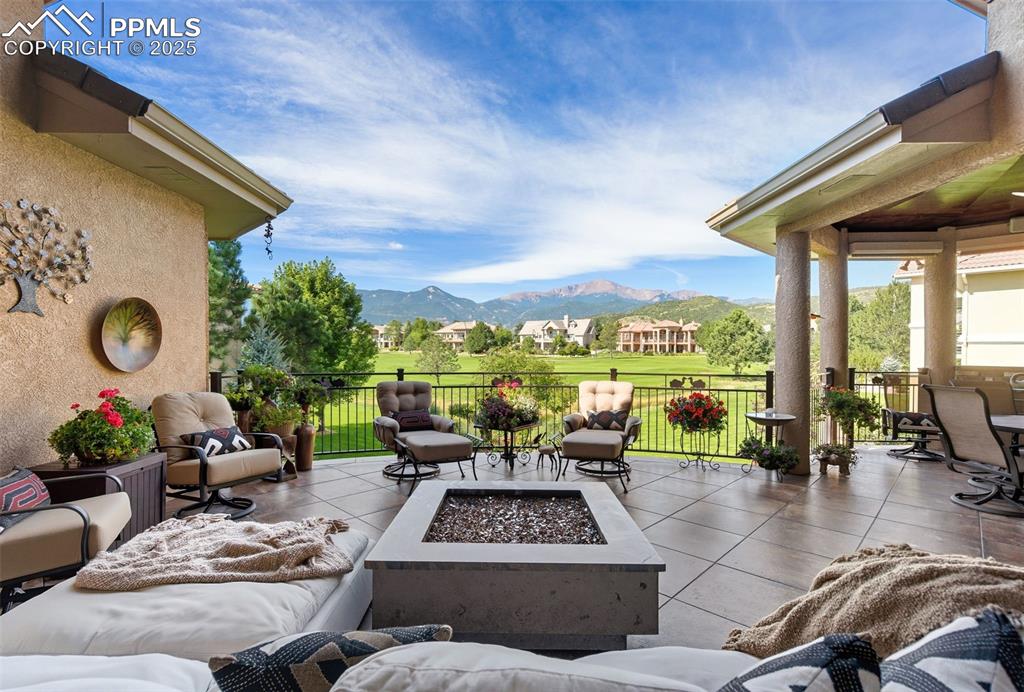
The large rear patio has unsurpassed mountain views, a custom firepit and adjoins the covered outdoor Viking kitchen.
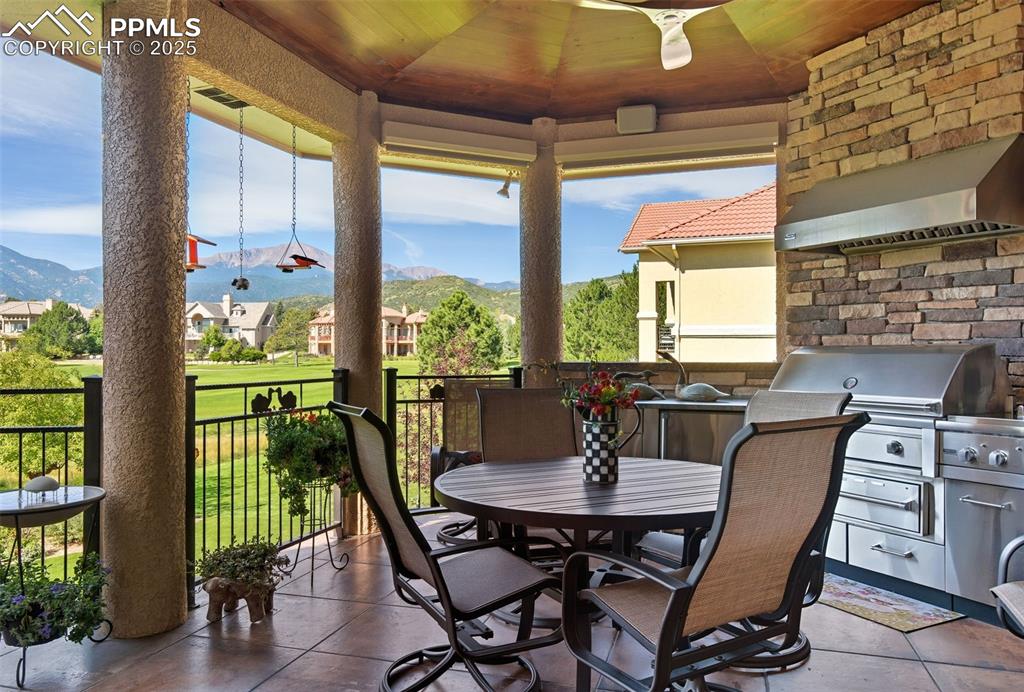
The outdoor kitchen is complete with a Viking grill, warming drawer and refrigerator. The countertops are a custom leathered granite.
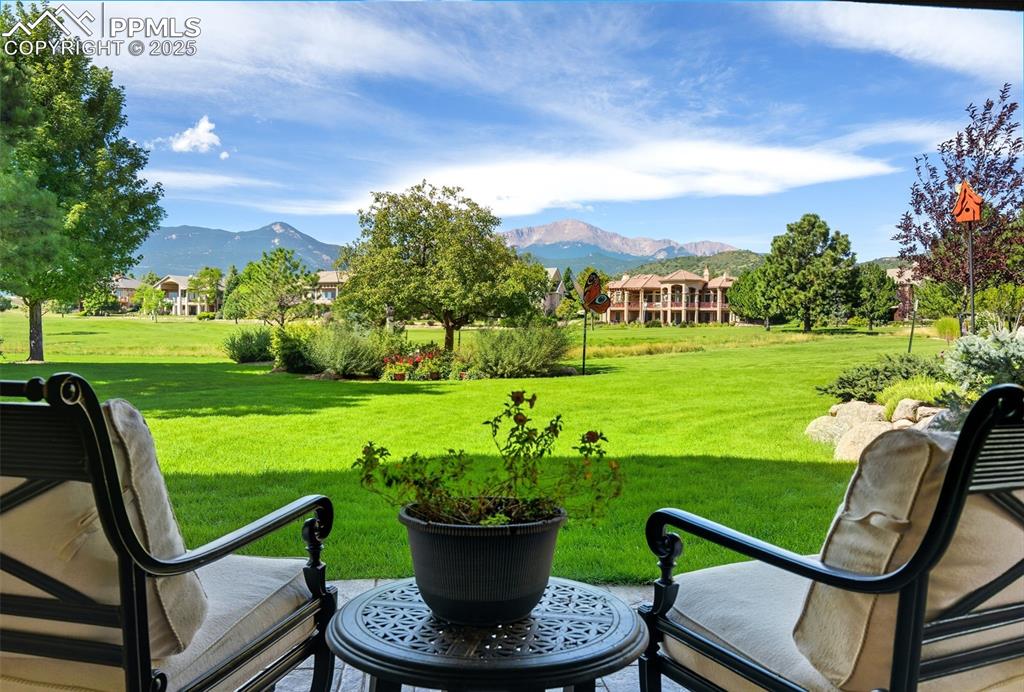
View from the lower patio.
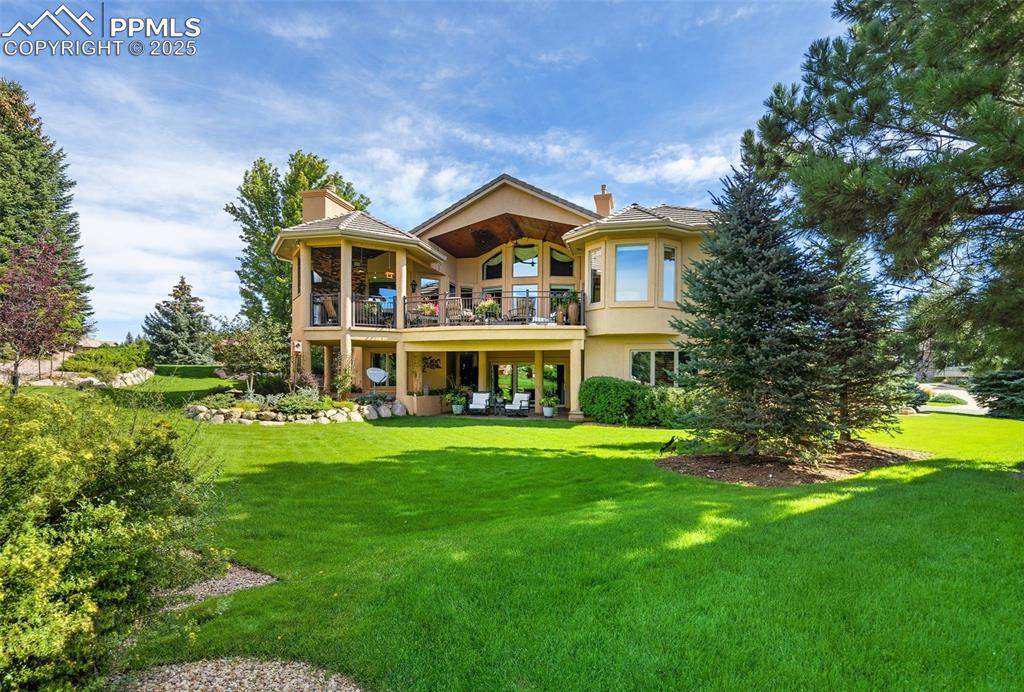
connecting to Kissing Camels golf course.
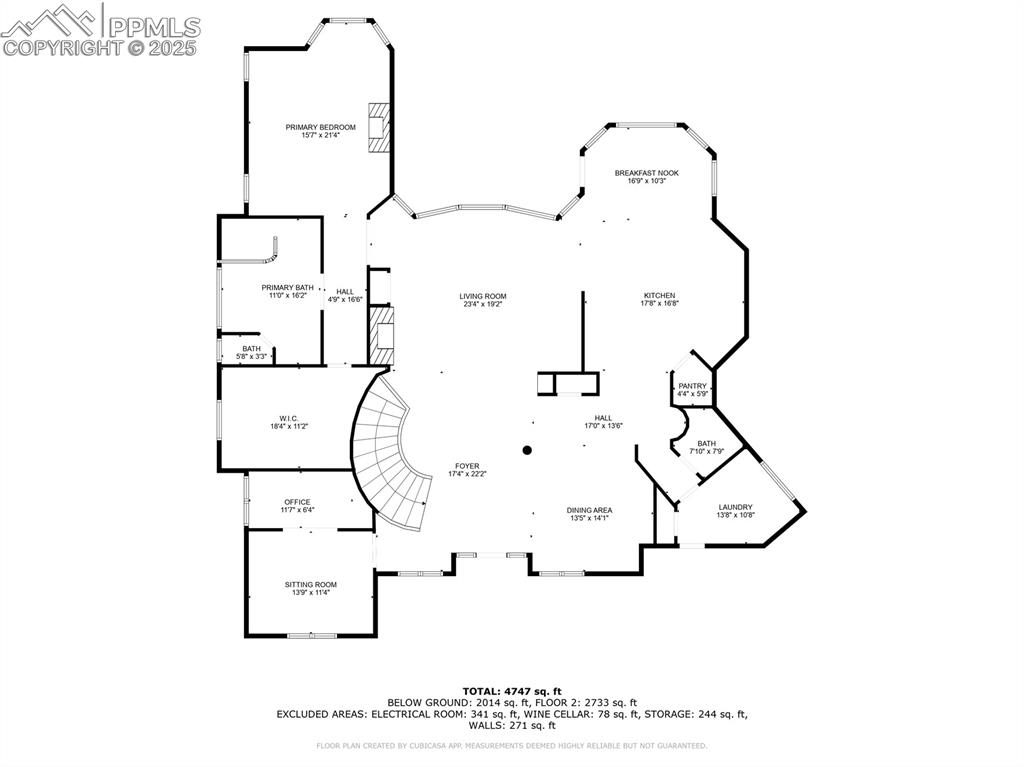
Floor Plan
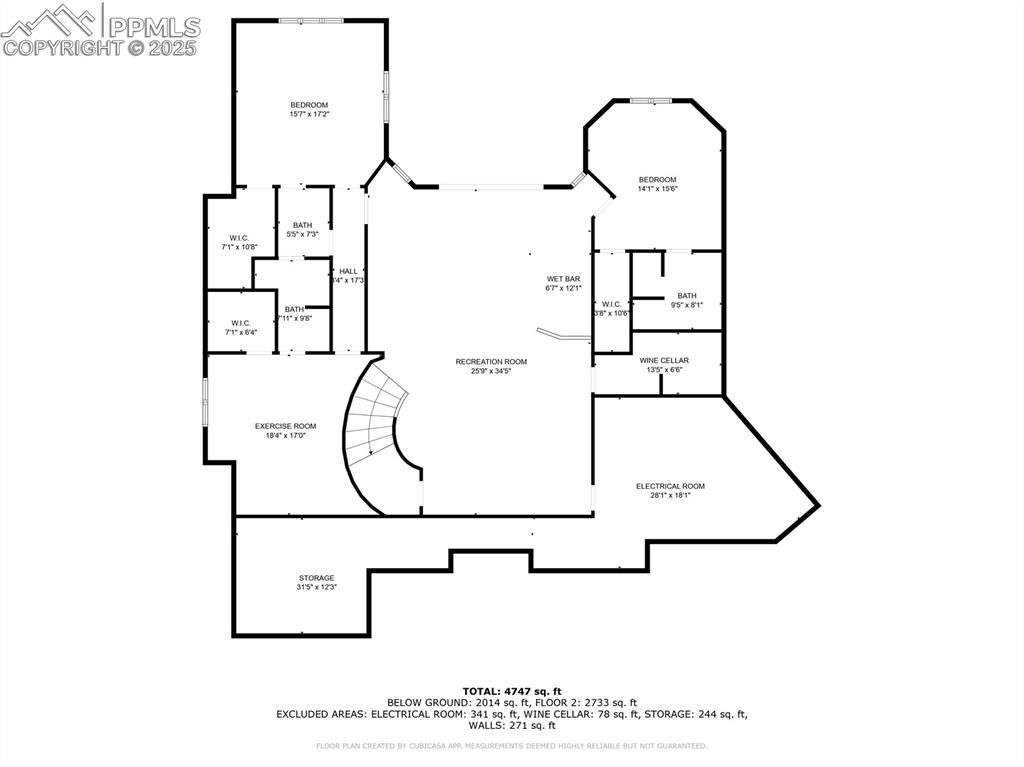
Floor Plan
Disclaimer: The real estate listing information and related content displayed on this site is provided exclusively for consumers’ personal, non-commercial use and may not be used for any purpose other than to identify prospective properties consumers may be interested in purchasing.