3976 Riviera Grove 203, Colorado Springs, CO, 80922
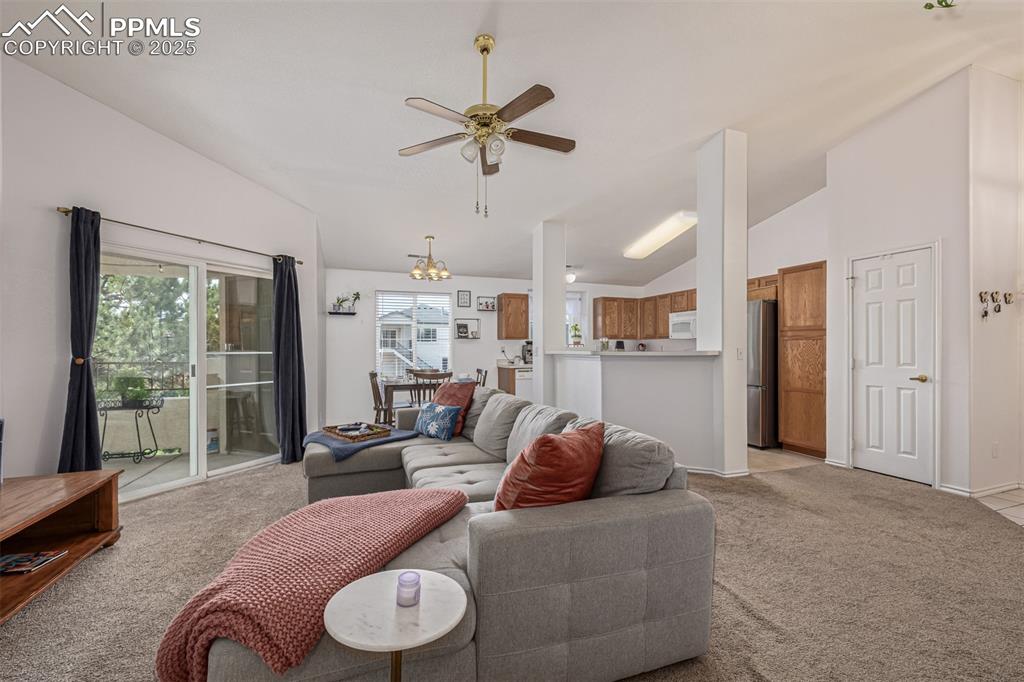
Living room with vaulted ceiling, a ceiling fan and a fireplace
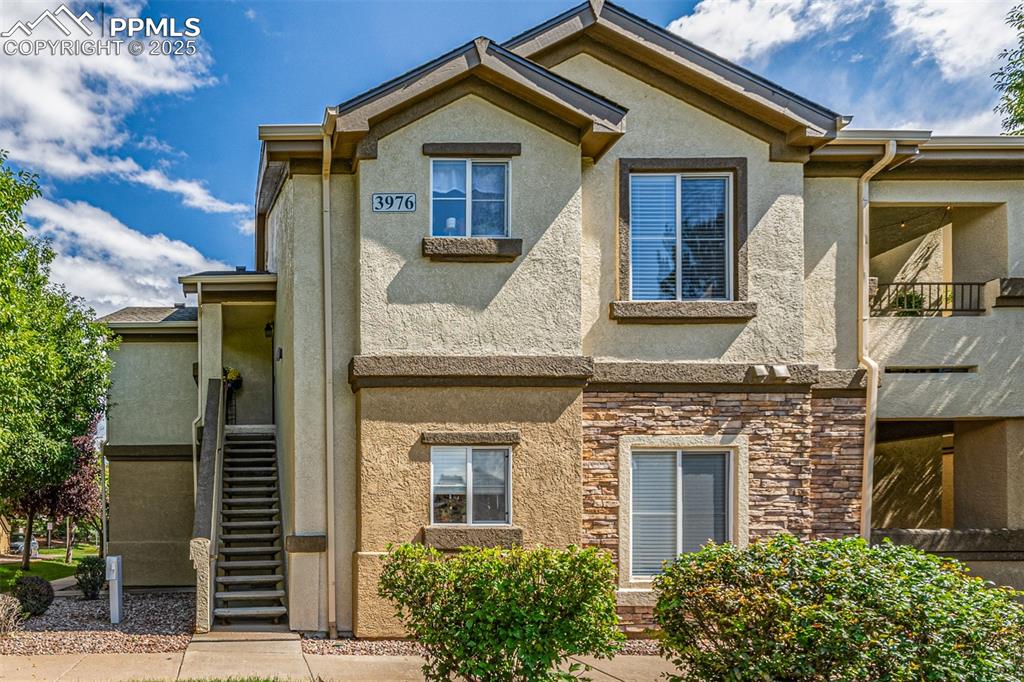
View of front of property with stucco siding, stone siding, stairway, and a balcony
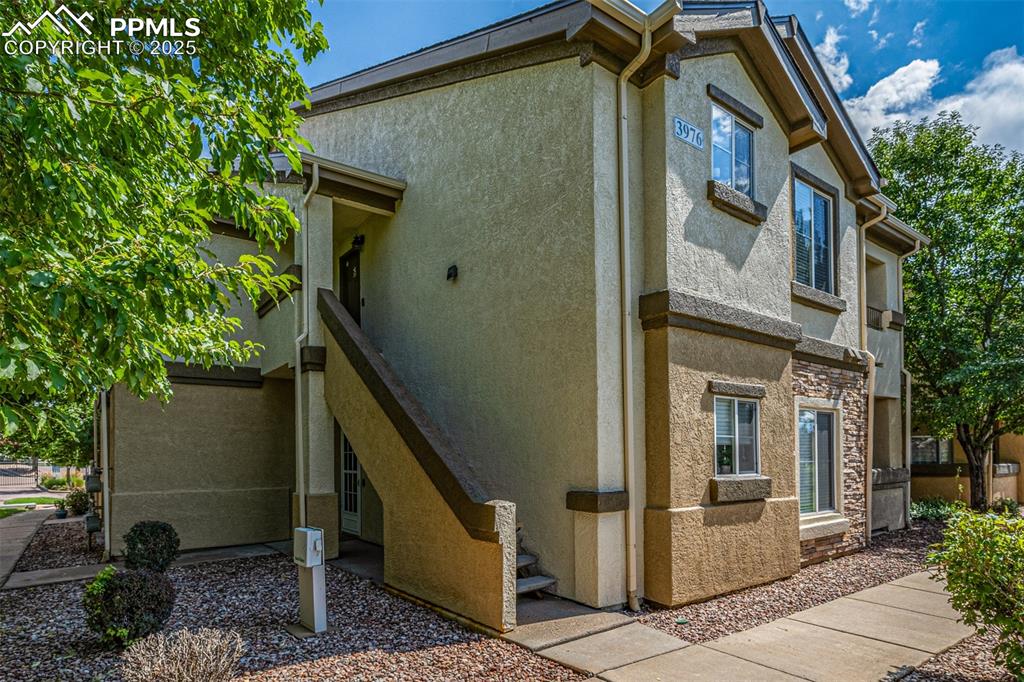
View of side of home with stucco siding and stone siding
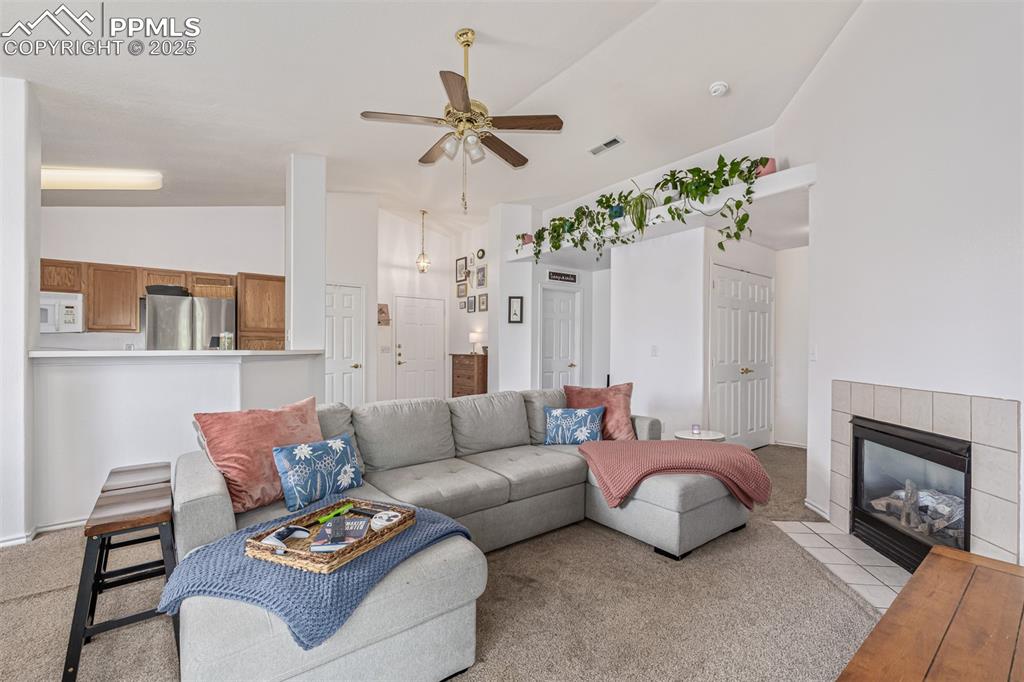
Living room with vaulted ceiling, a ceiling fan and a fireplace
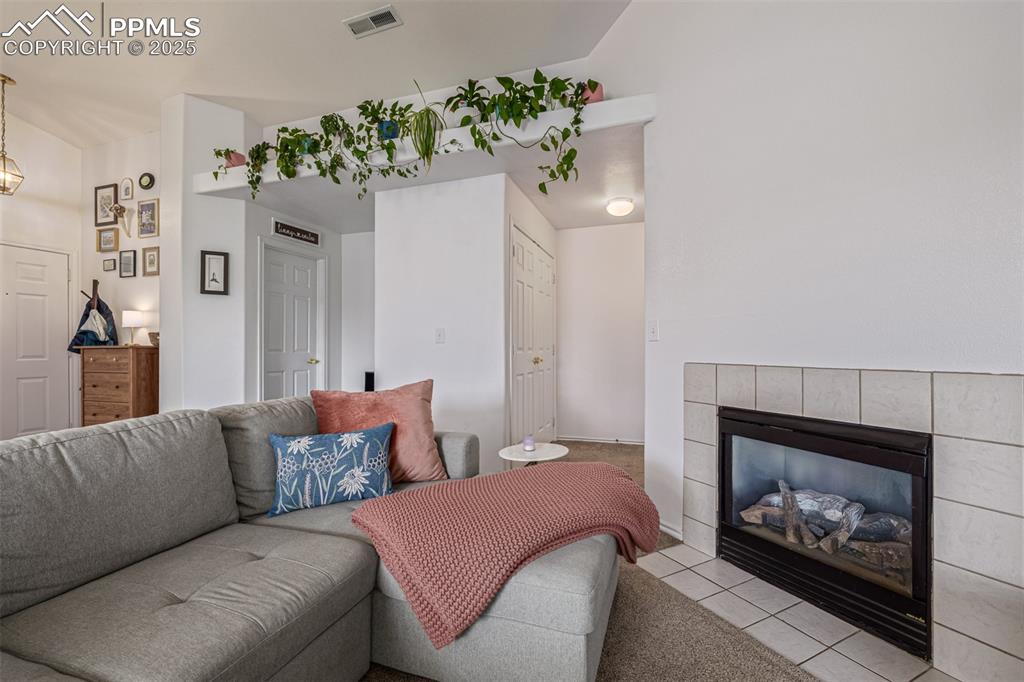
Living room with vaulted ceiling, a ceiling fan and a fireplace
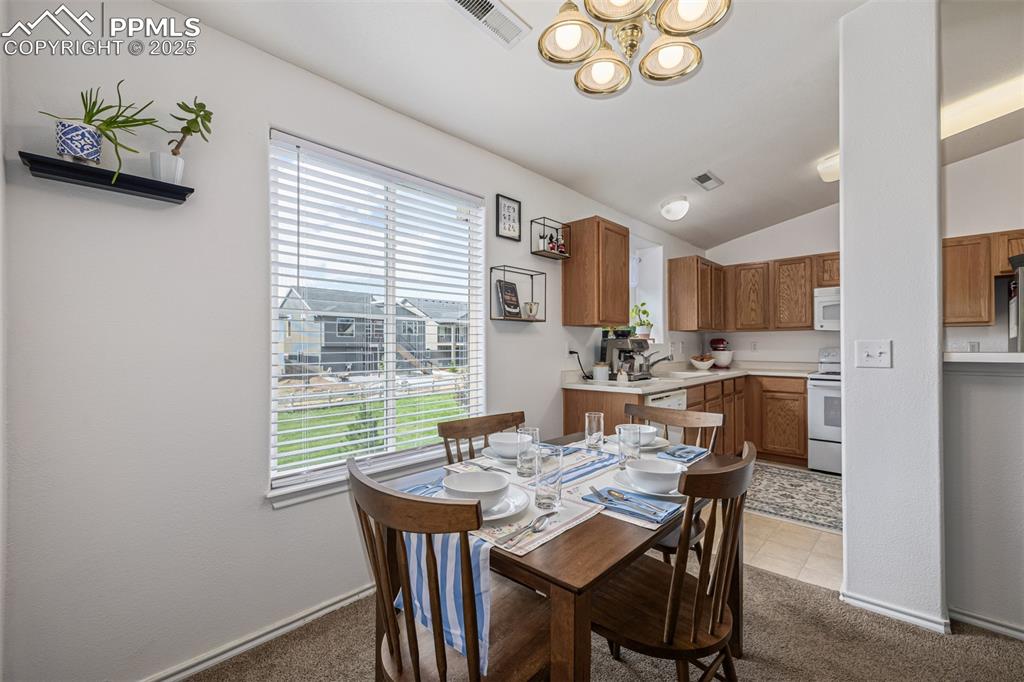
Dining space
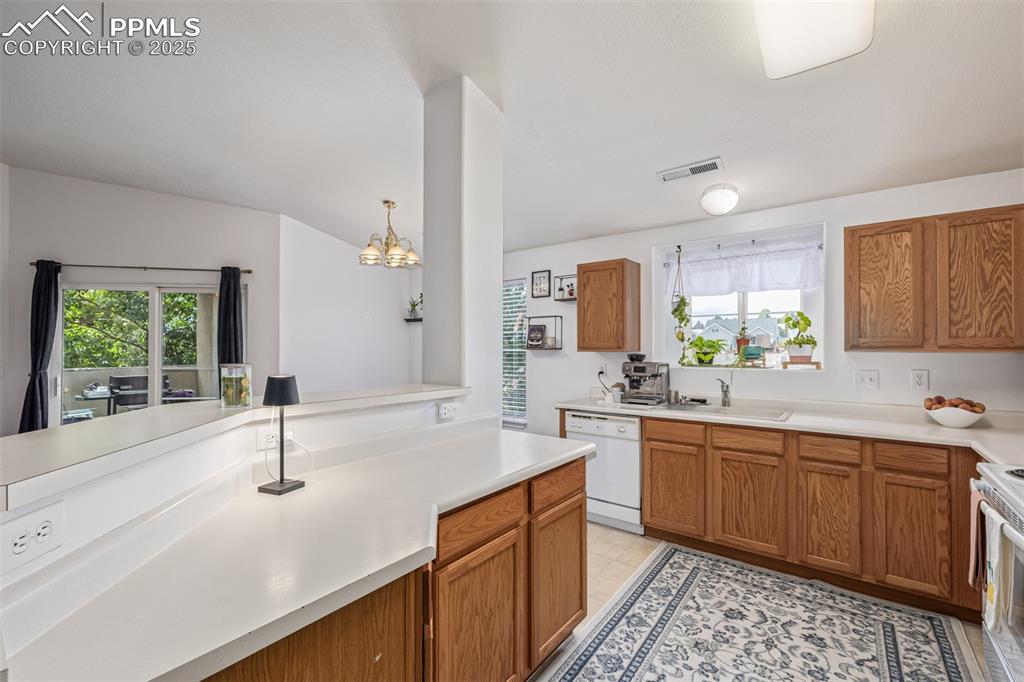
Kitchen featuring light countertops
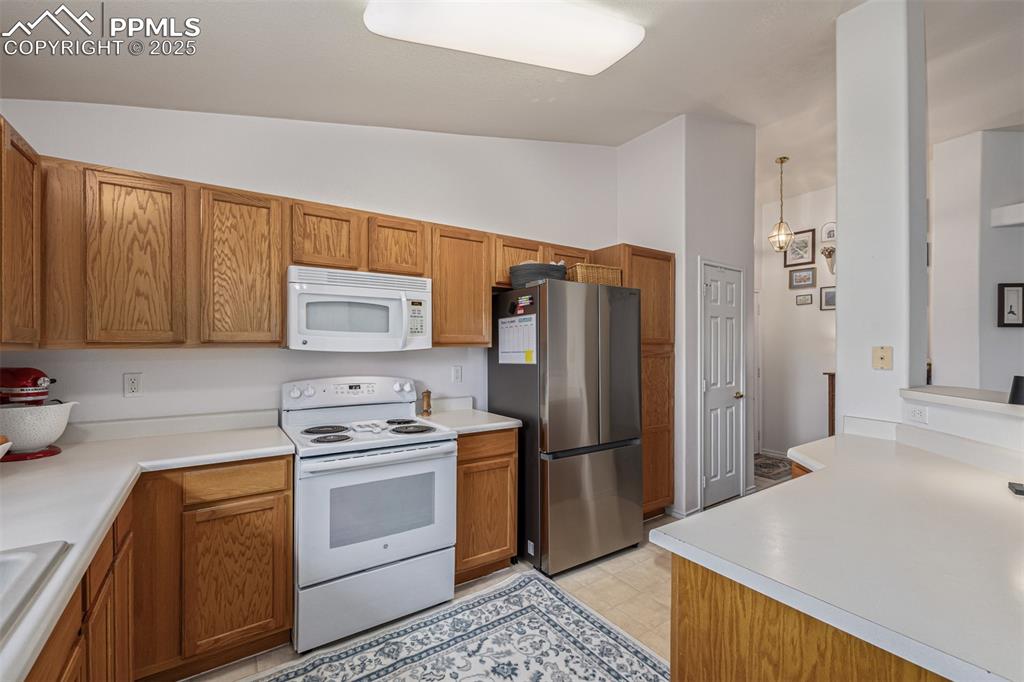
Kitchen featuring white appliances and stainless steel refrigerator
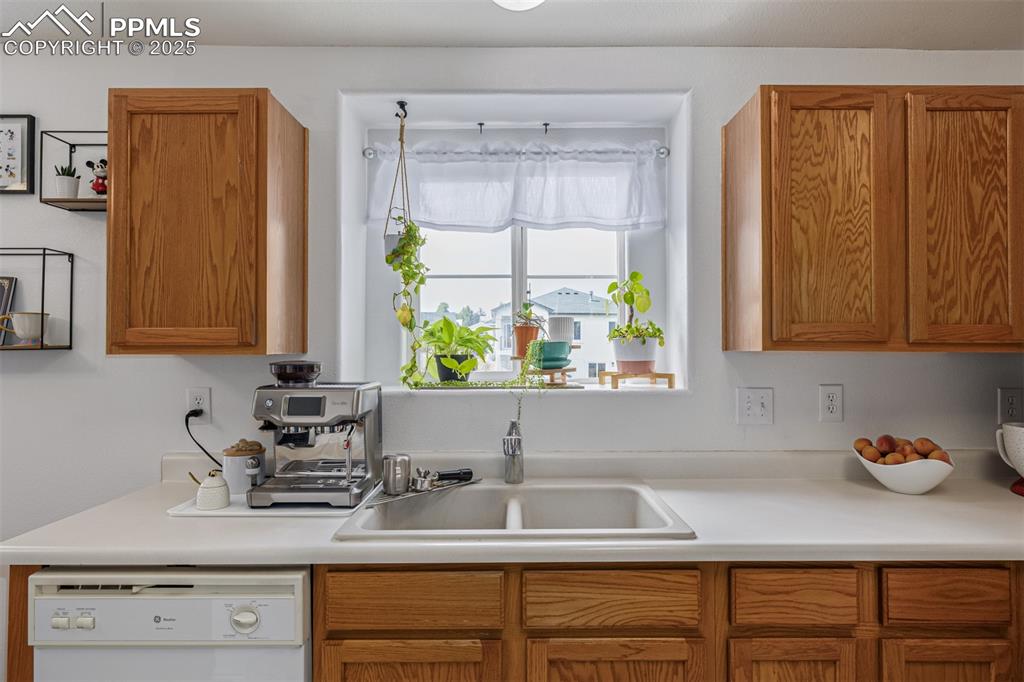
Kitchen with light countertops
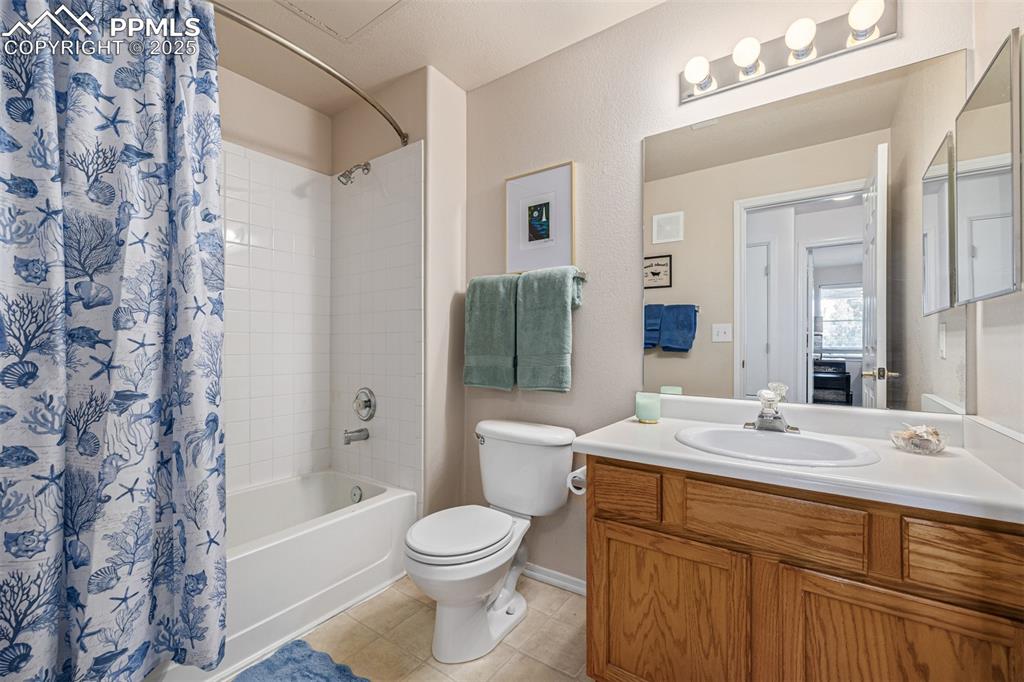
Secondary Bathroom with shower / bath combo
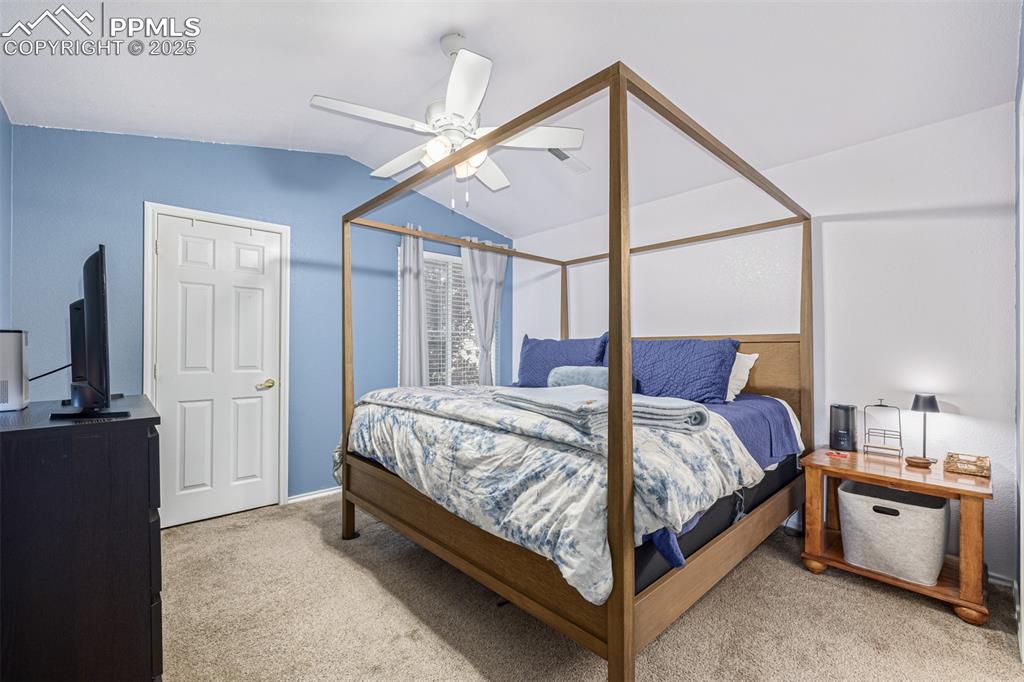
Primary bedroom with ceiling fan and walk in closet
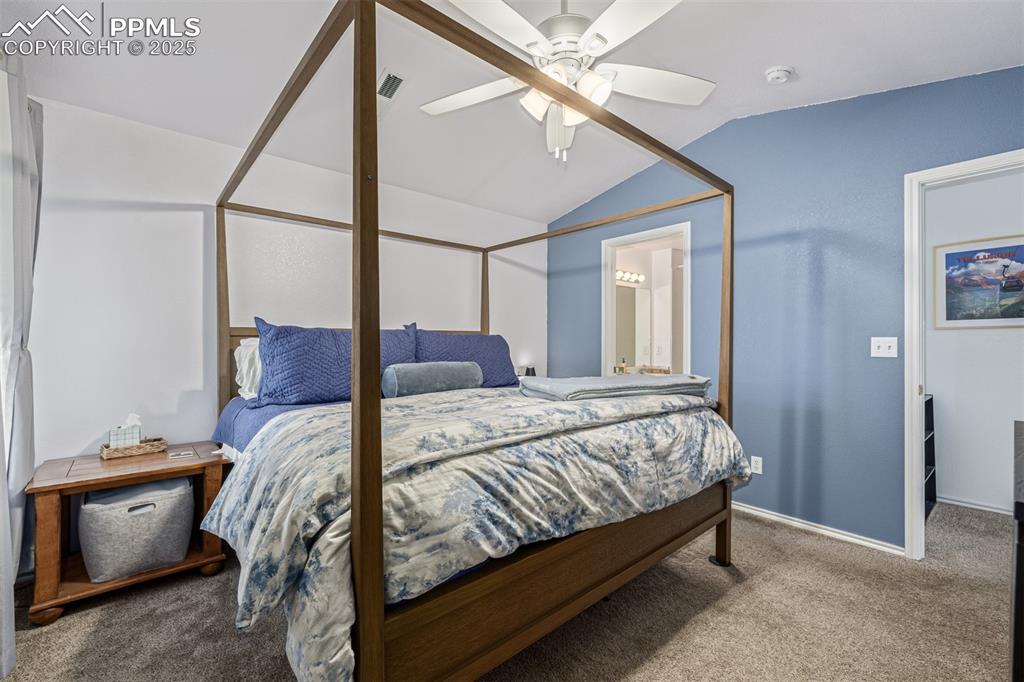
Primary bedroom with ceiling fan and walk in closet
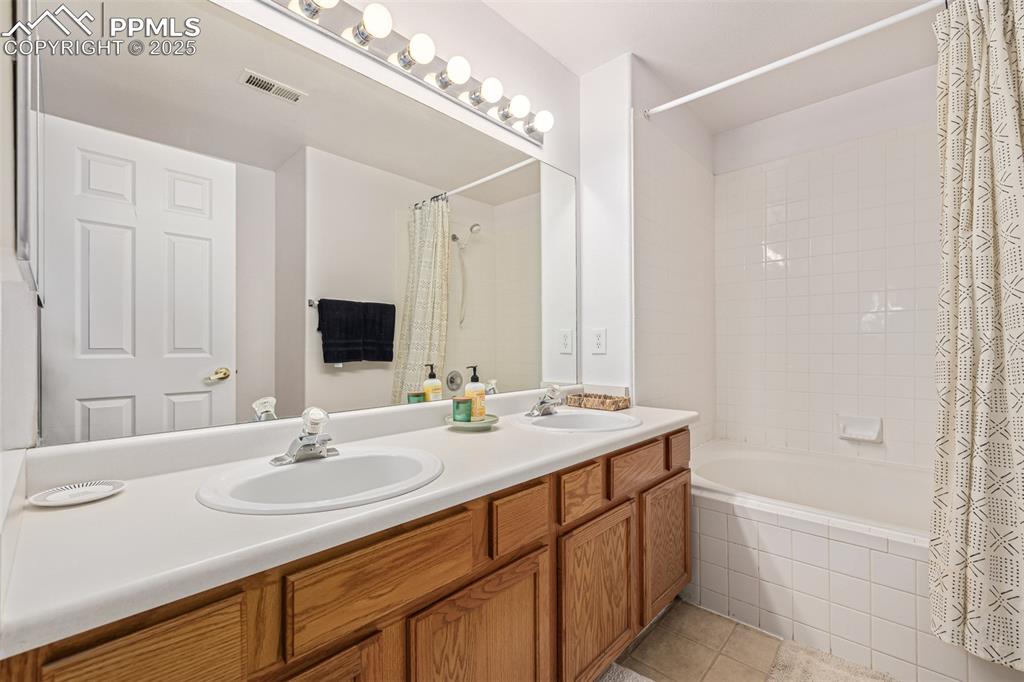
Full bathroom with tiled shower / bath combo, double vanity, and light tile patterned floors
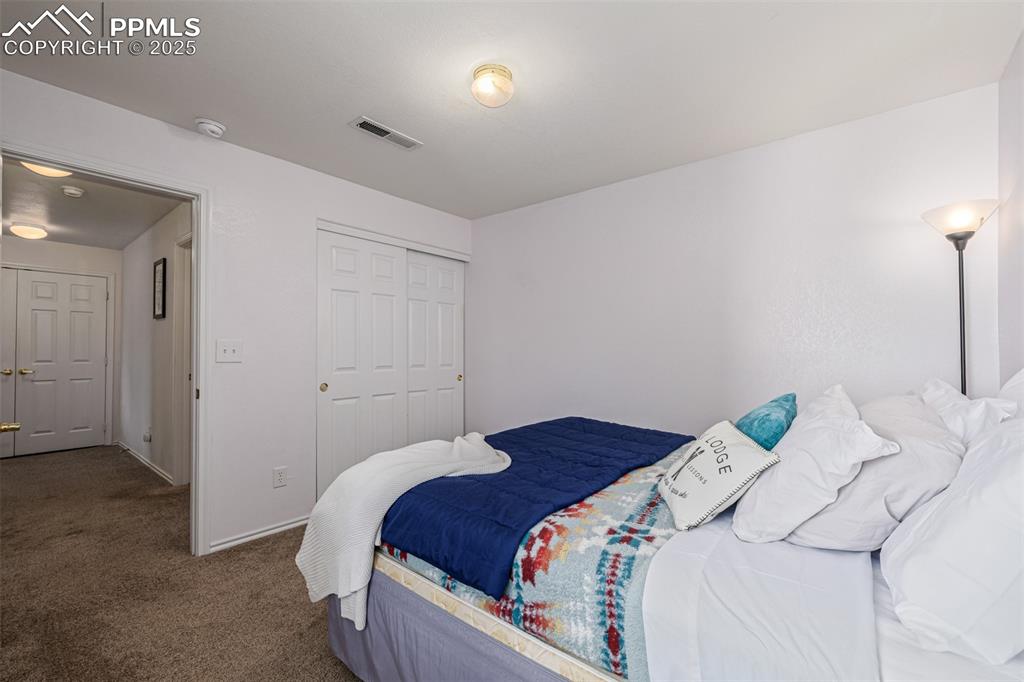
Secondary bedroom
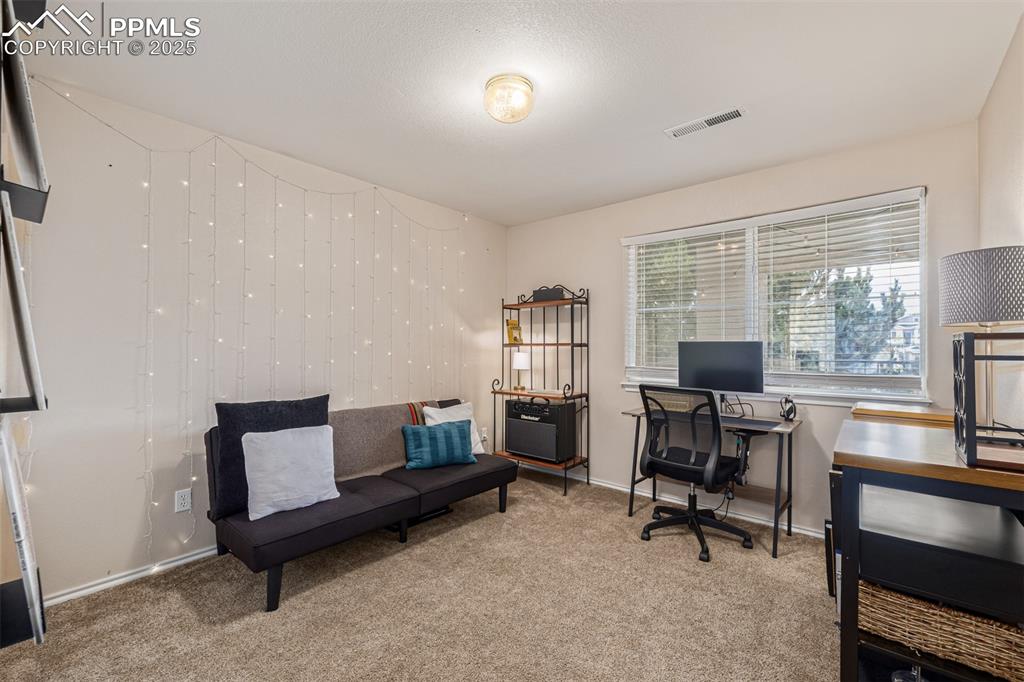
Third bedroom
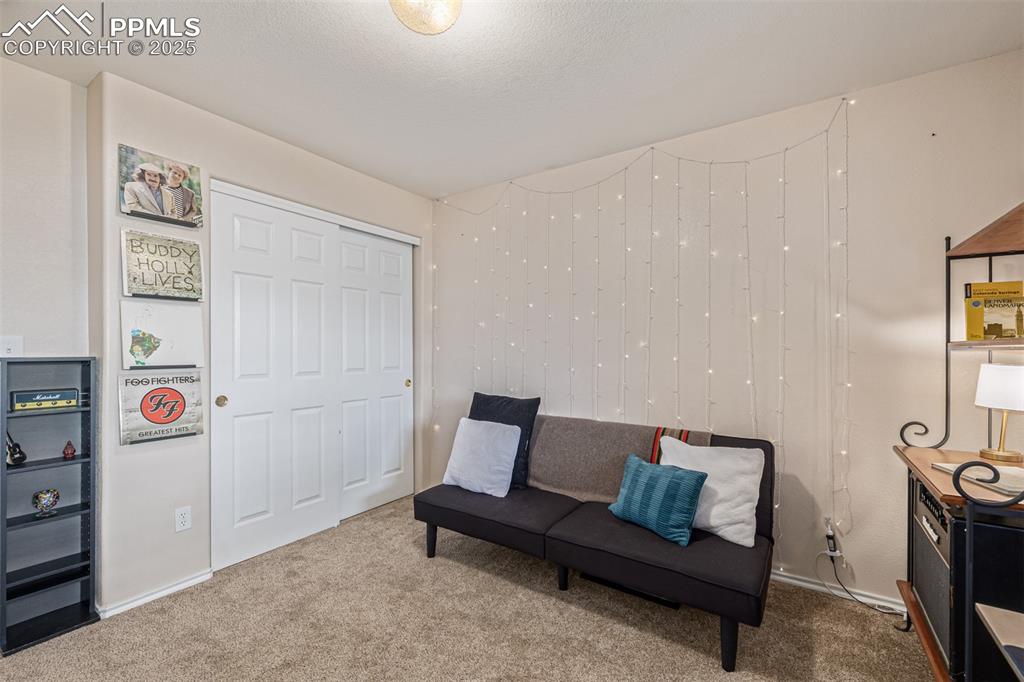
Third bedroom
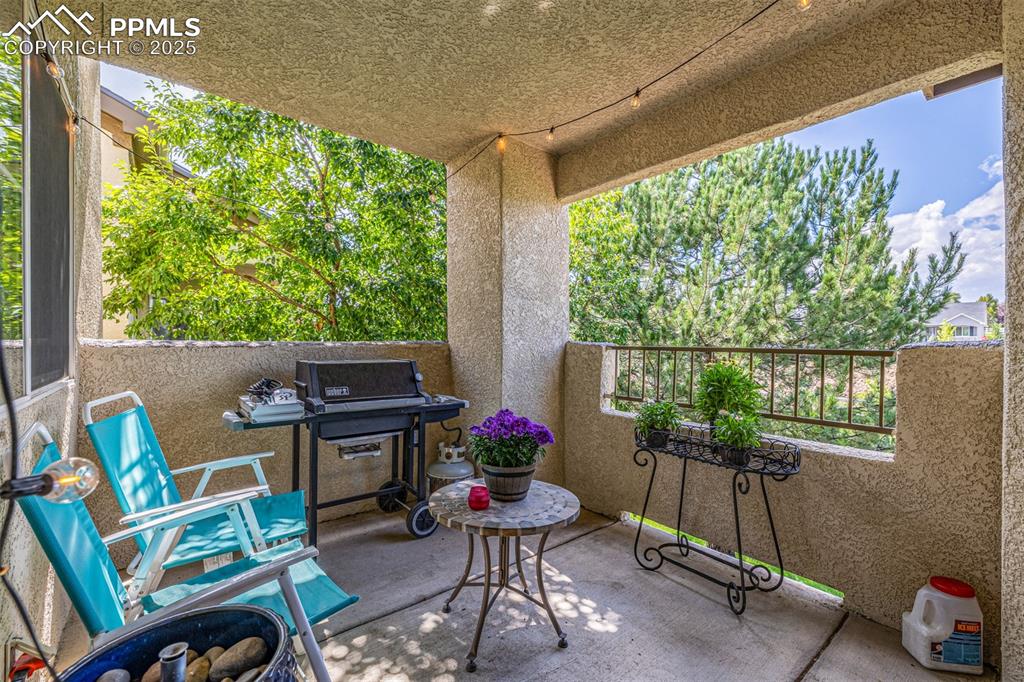
Covered patio off of living room
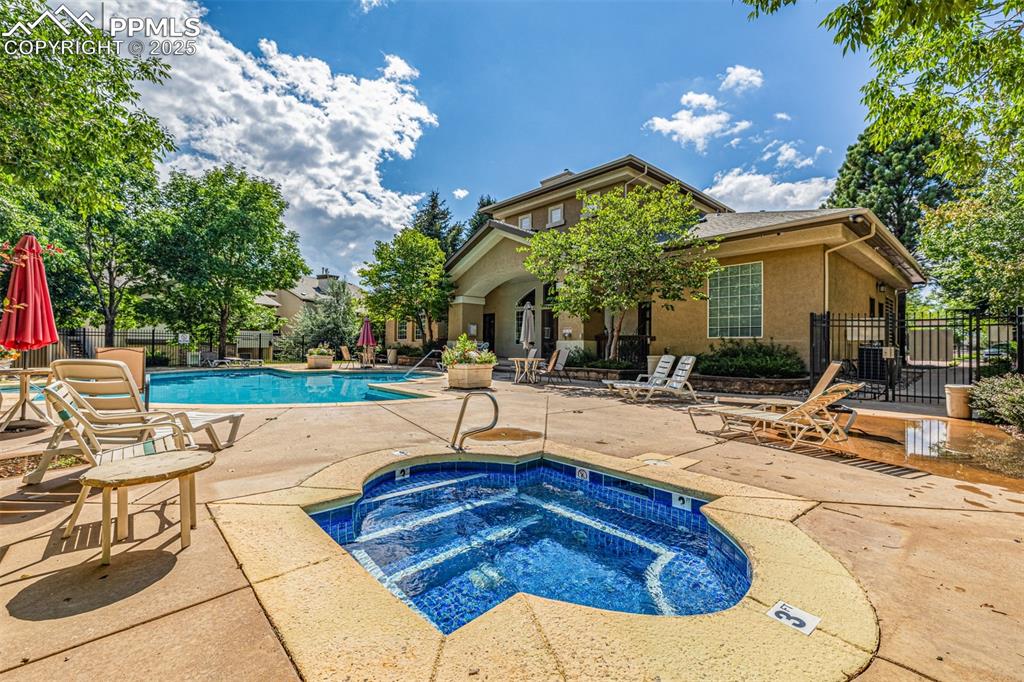
Community pool with a hot tub
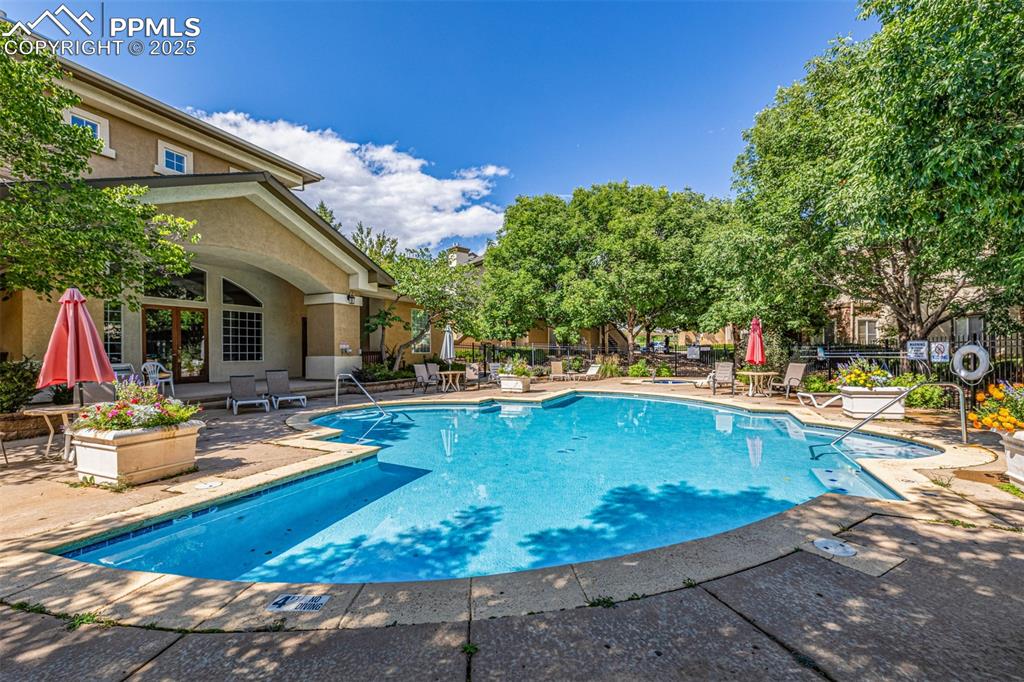
Community pool featuring a patio area
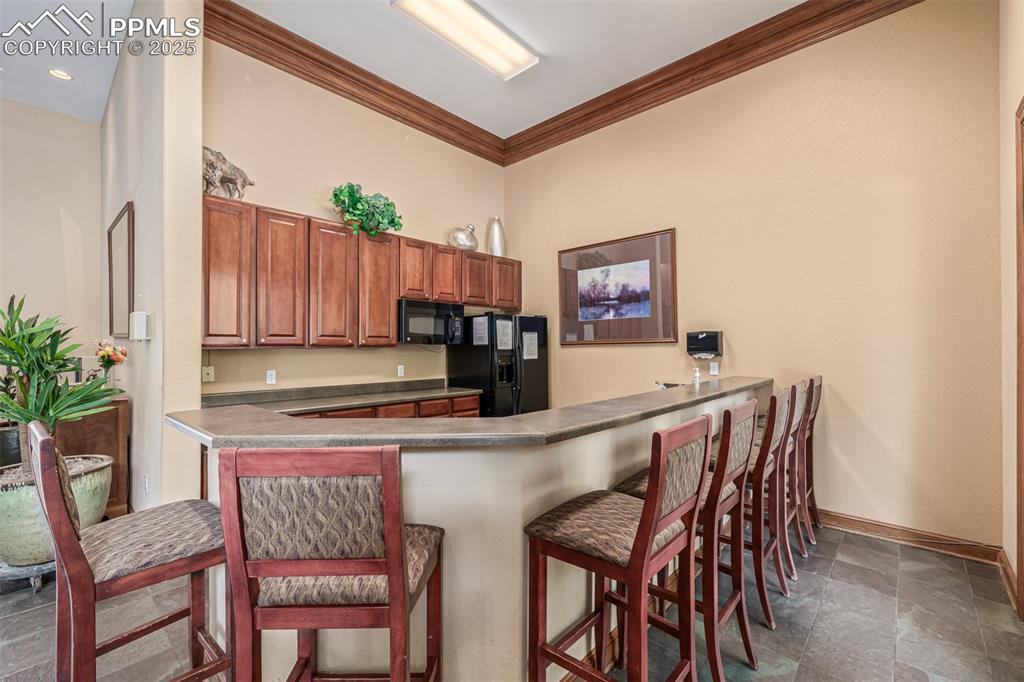
Community clubhouse
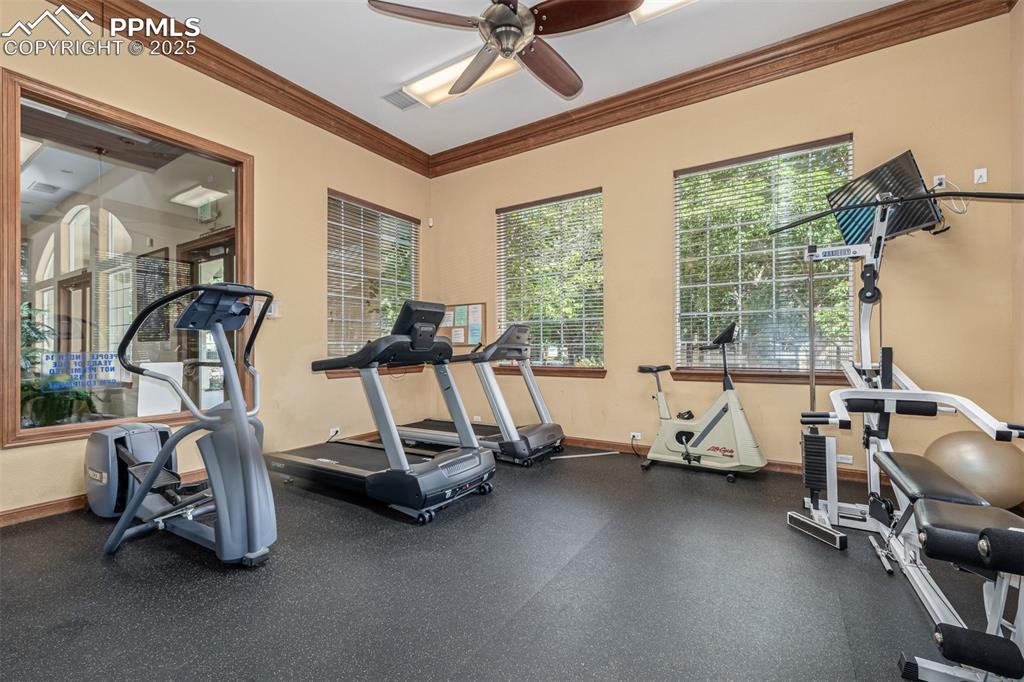
Community workout room
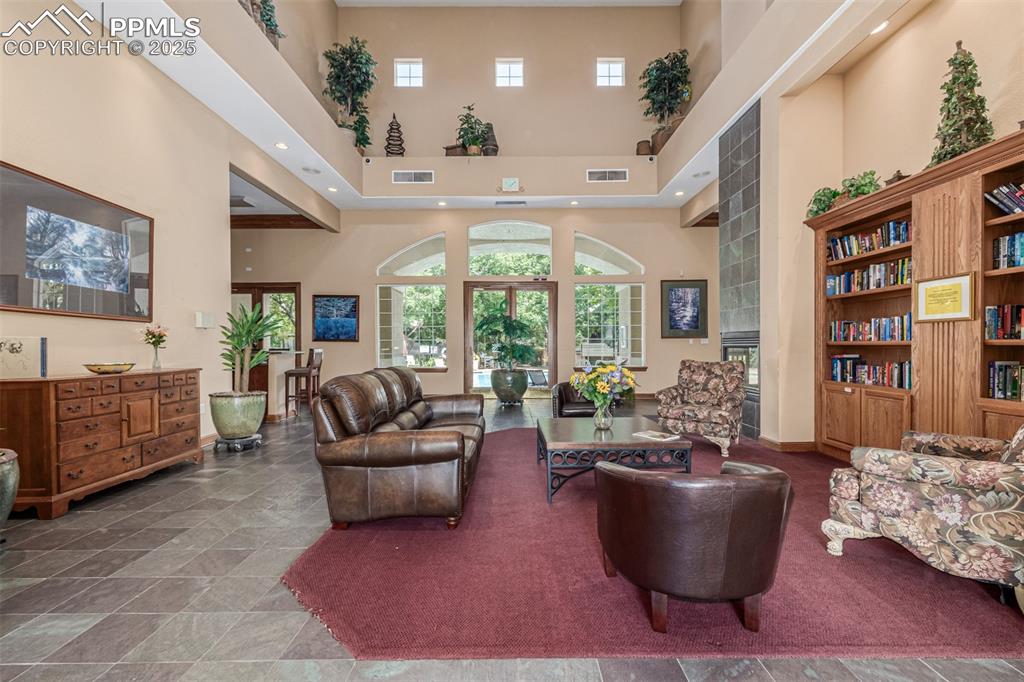
Community clubhouse
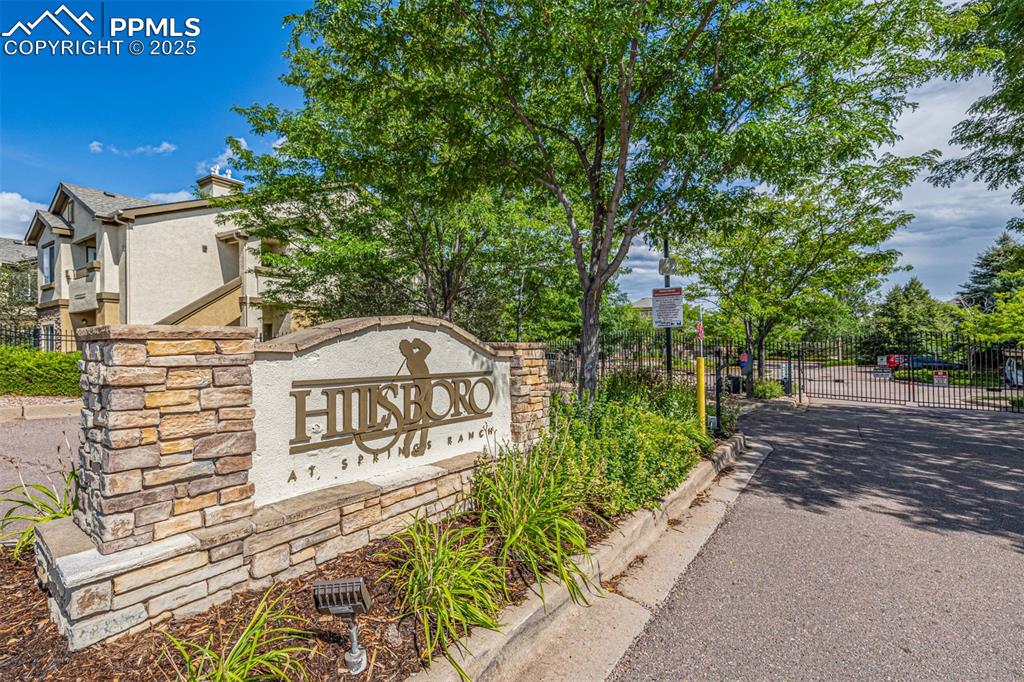
View of community / neighborhood sign
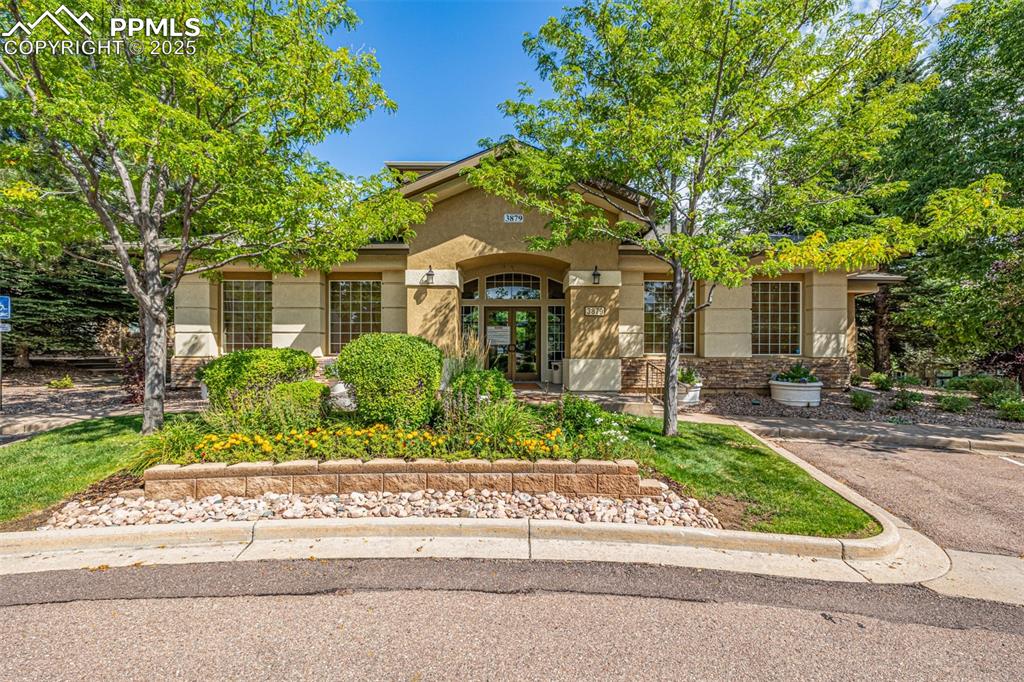
Front of club house
Disclaimer: The real estate listing information and related content displayed on this site is provided exclusively for consumers’ personal, non-commercial use and may not be used for any purpose other than to identify prospective properties consumers may be interested in purchasing.