1126 Maxwell Street, Colorado Springs, CO, 80906
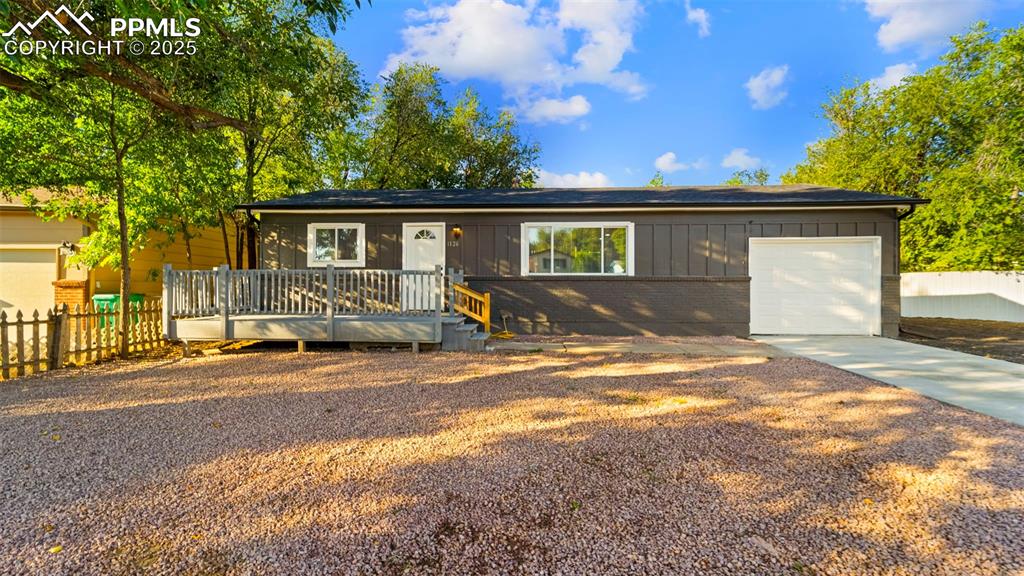
View of front of property with brick siding, board and batten siding, a wooden deck, a garage, and concrete driveway
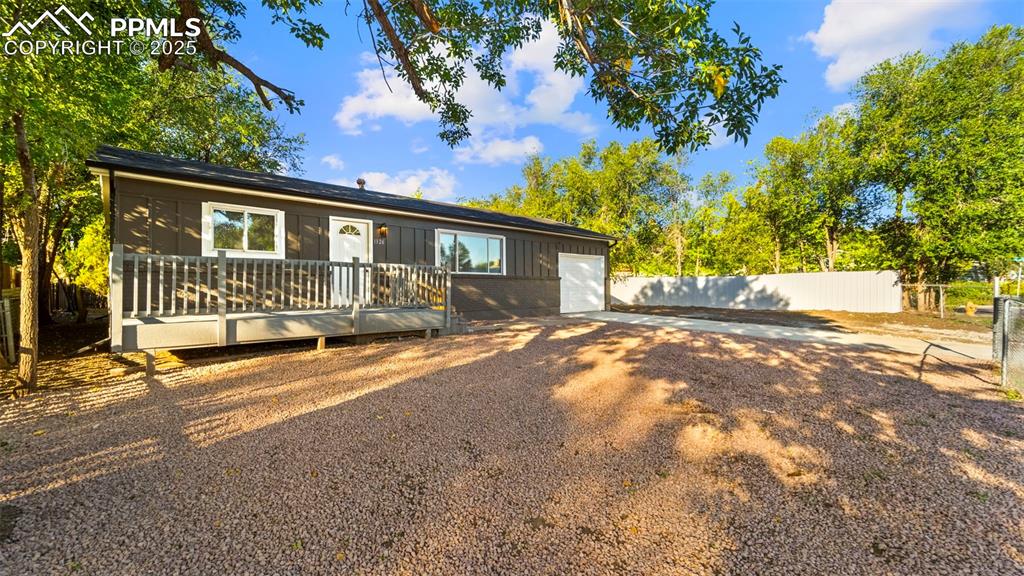
View of front of property featuring a wooden deck, board and batten siding, driveway, and an attached garage
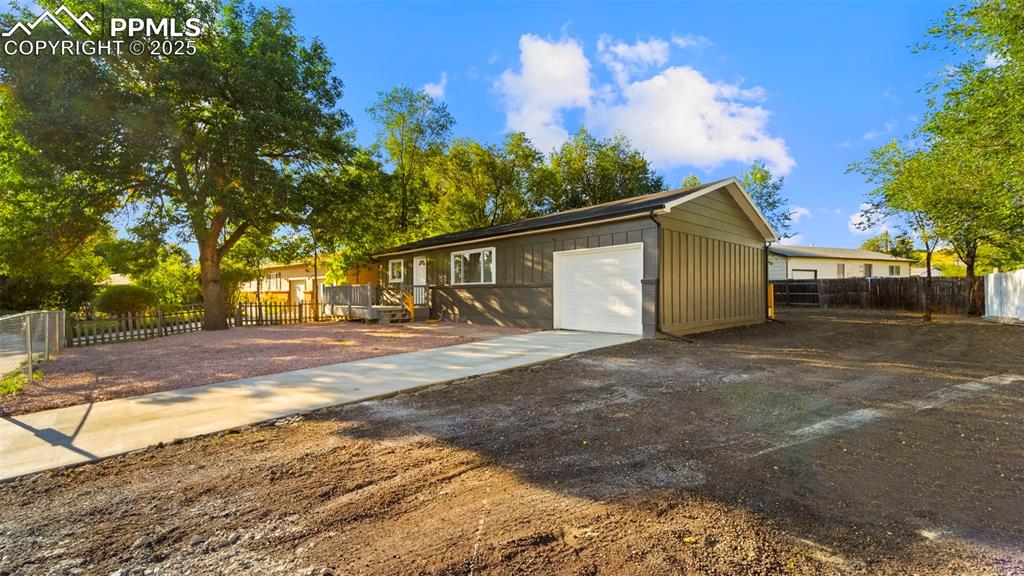
View of front facade featuring concrete driveway, board and batten siding, and an attached garage
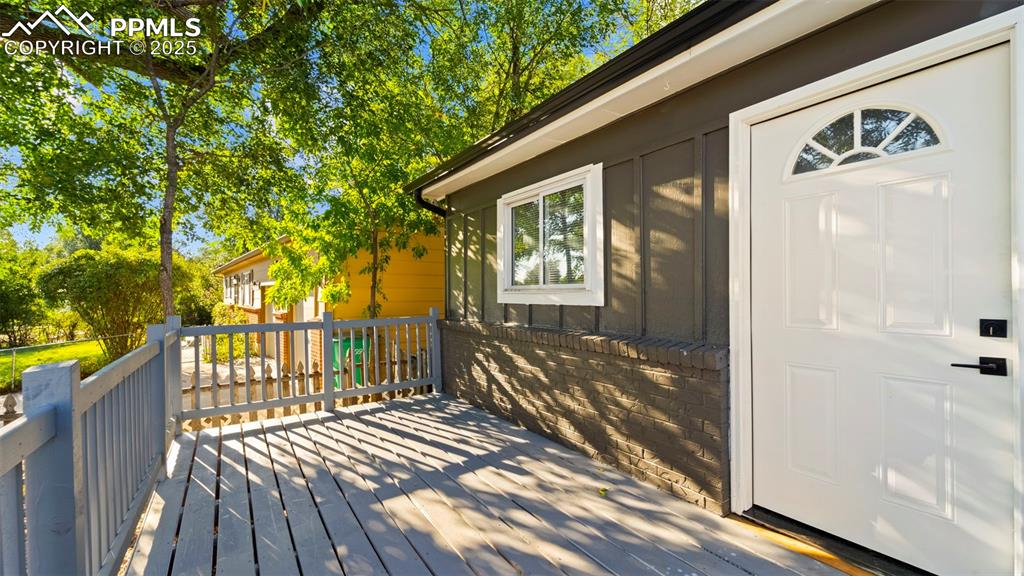
View of deck
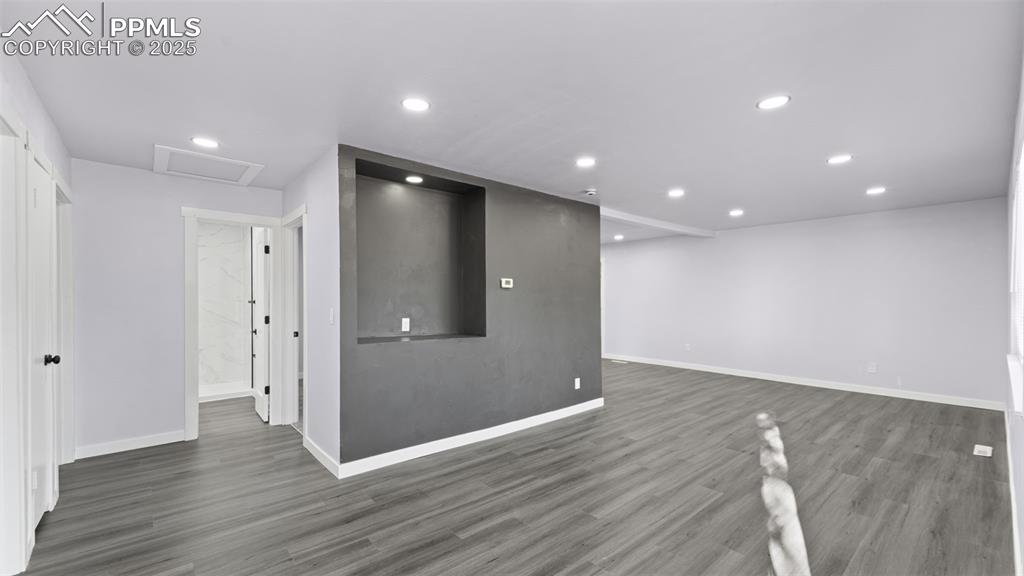
Unfurnished living room featuring attic access, dark wood-style flooring, and recessed lighting
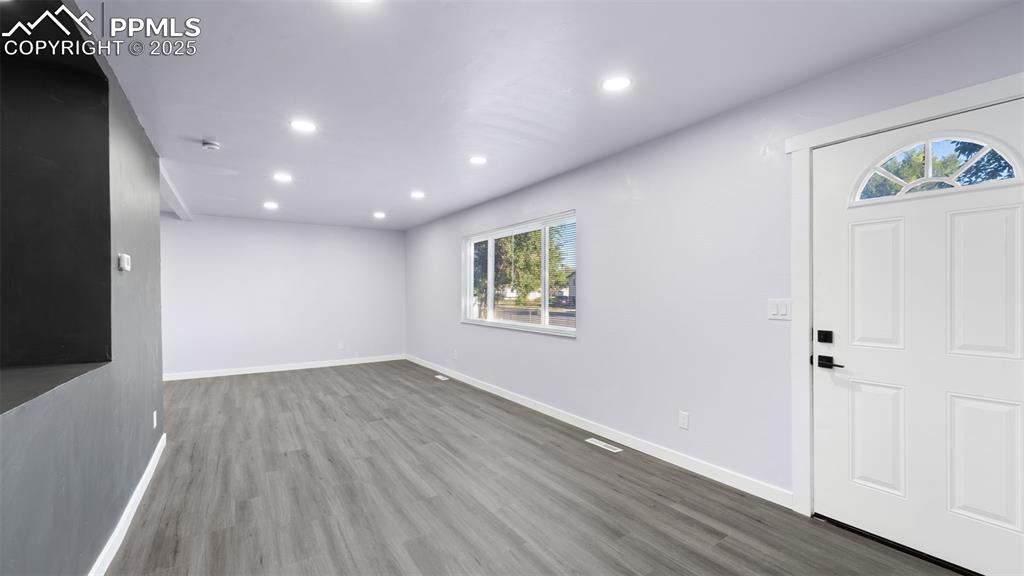
Foyer with wood finished floors and recessed lighting
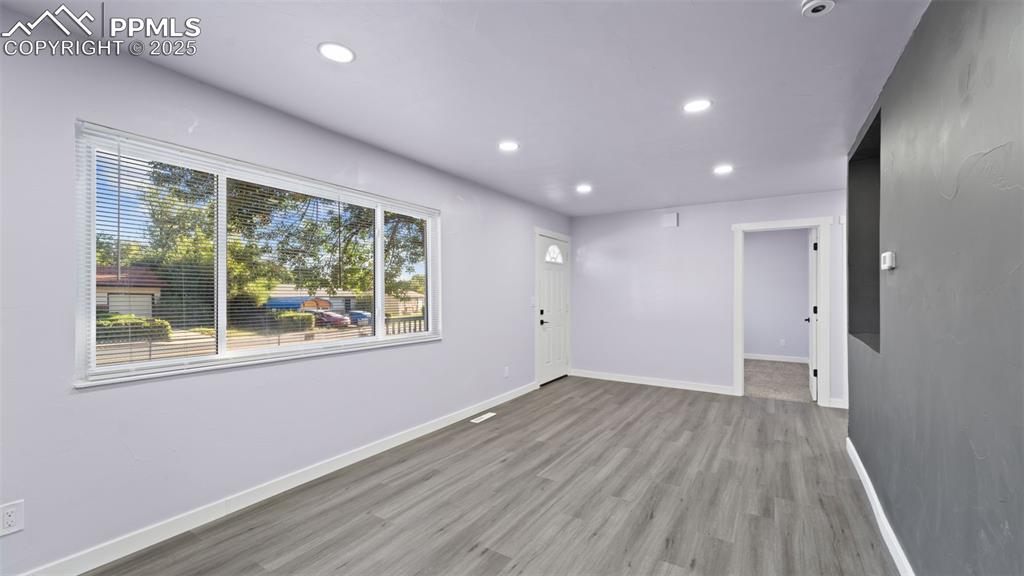
Unfurnished room featuring recessed lighting and light wood-type flooring
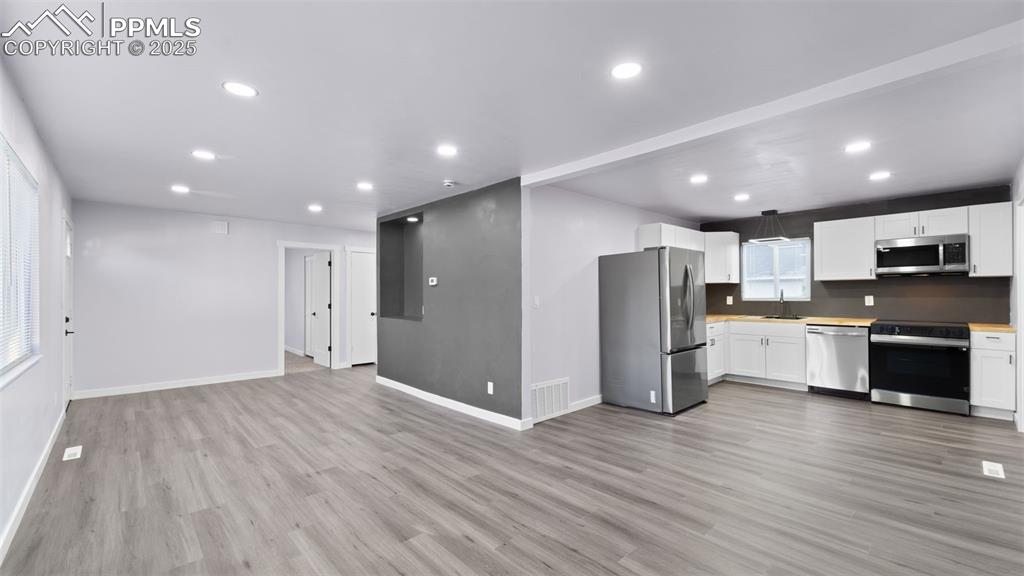
Kitchen with appliances with stainless steel finishes, white cabinets, light wood finished floors, recessed lighting, and light countertops
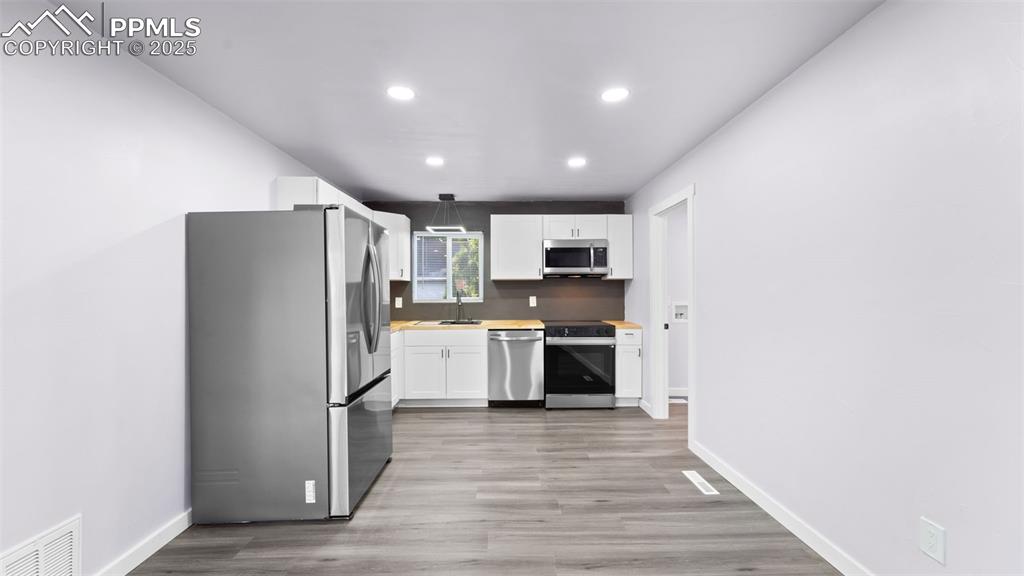
Kitchen with appliances with stainless steel finishes, white cabinets, light wood-style floors, recessed lighting, and butcher block counters
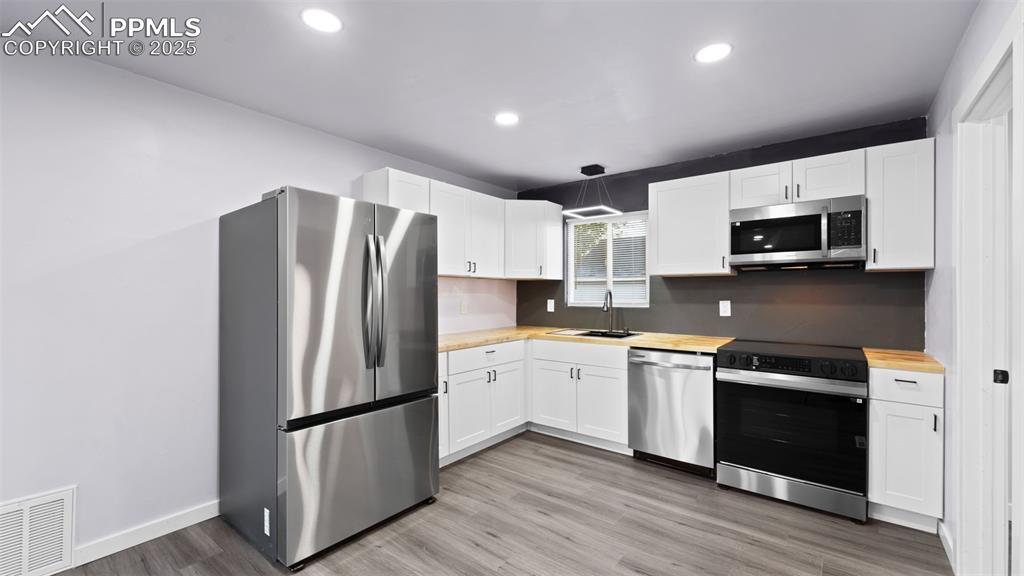
Kitchen with stainless steel appliances, white cabinets, light wood-style floors, butcher block countertops, and decorative light fixtures
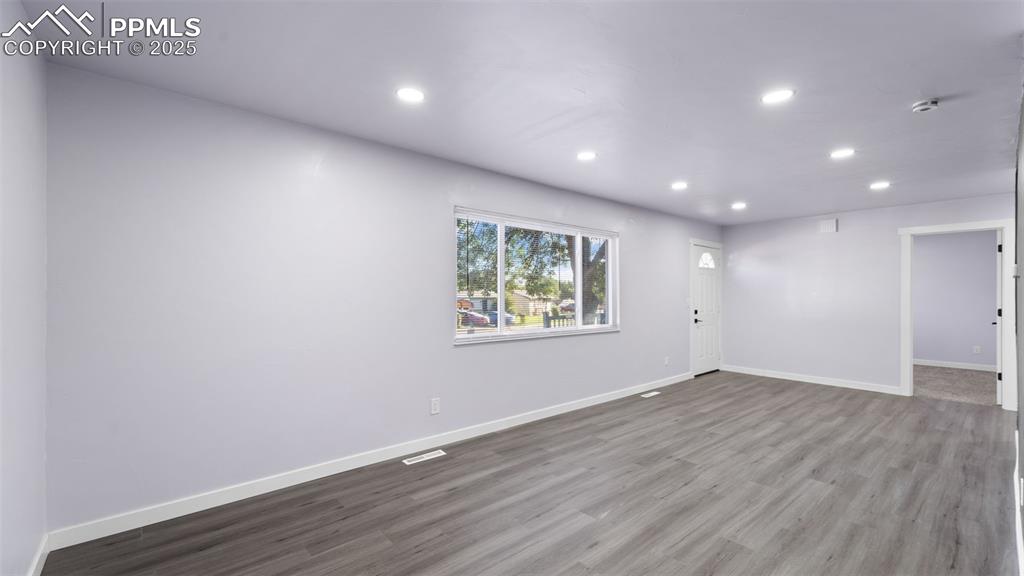
Empty room with wood finished floors and recessed lighting
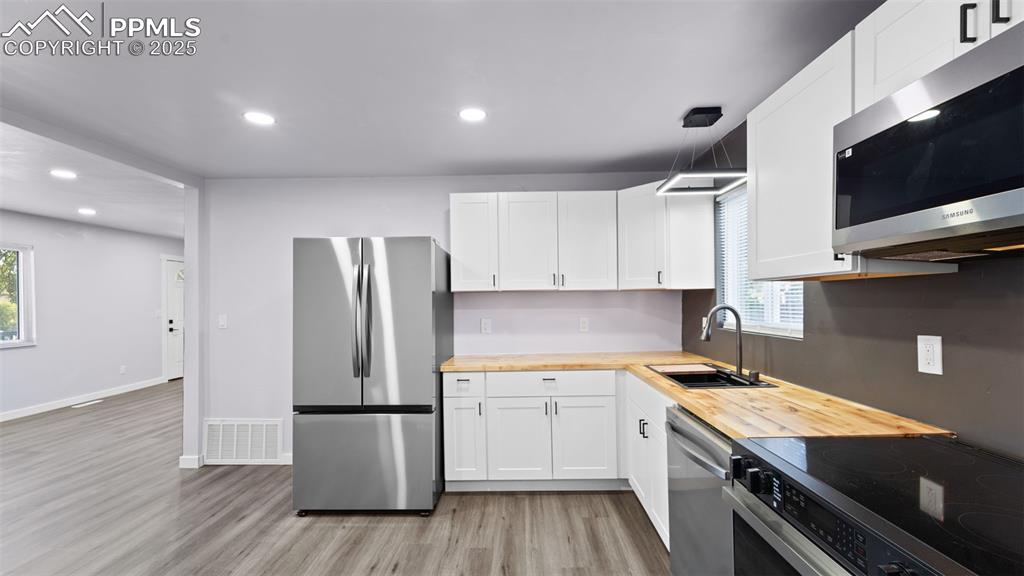
Kitchen featuring stainless steel appliances, wood counters, light wood finished floors, white cabinets, and recessed lighting
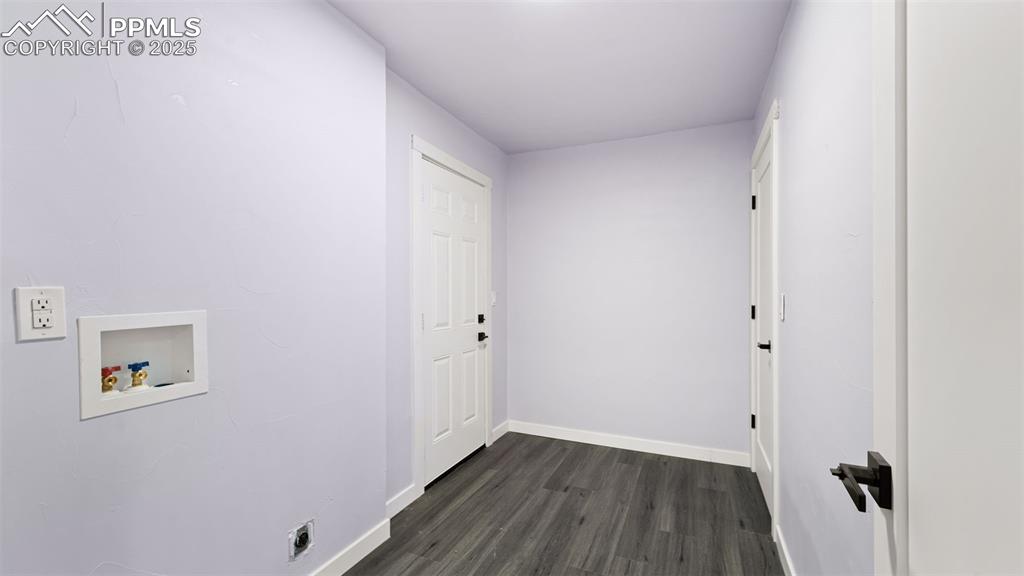
Washroom featuring hookup for a washing machine, dark wood-type flooring, and electric dryer hookup
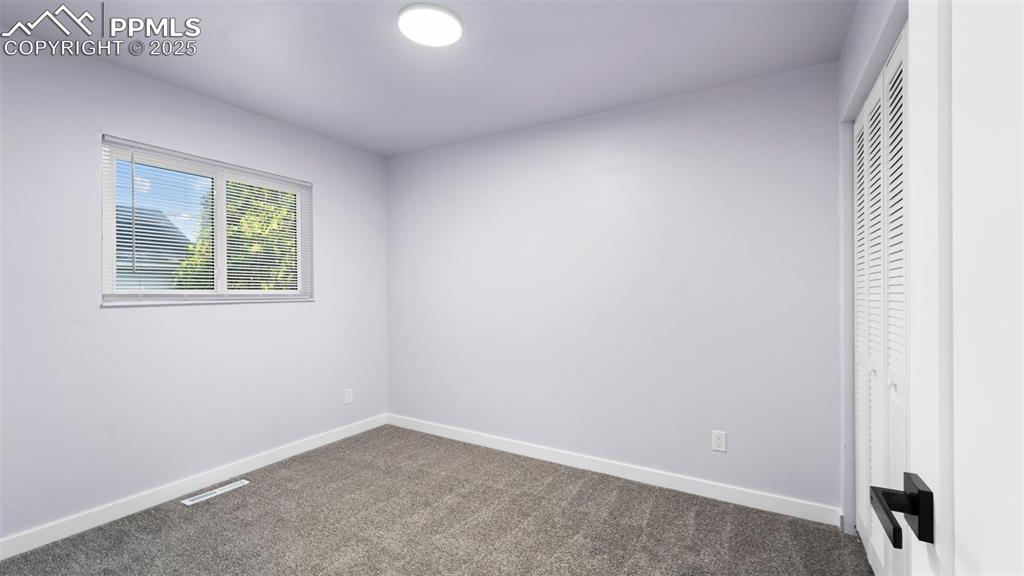
Unfurnished bedroom featuring carpet floors and a closet
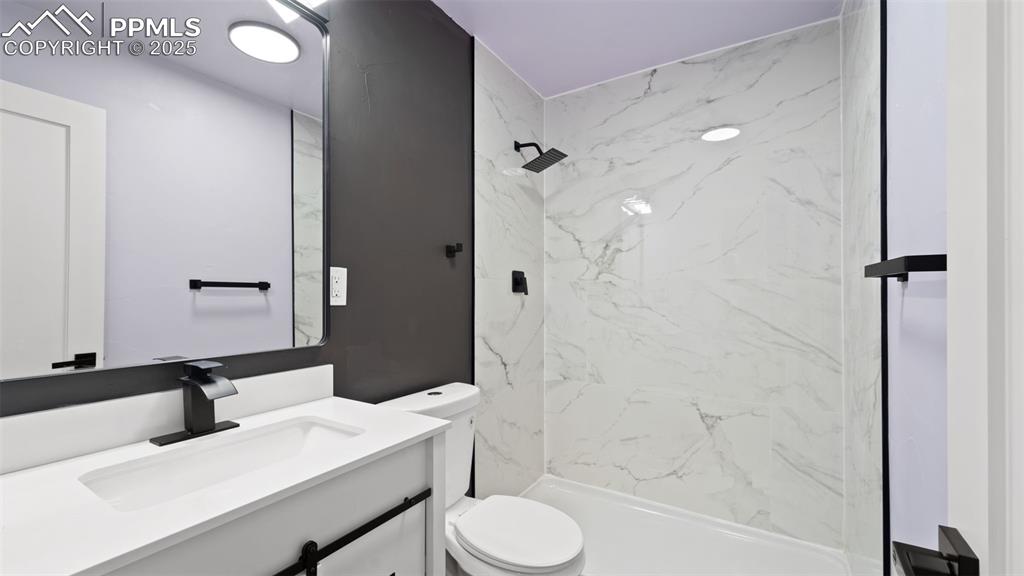
Bathroom with vanity and a marble finish shower
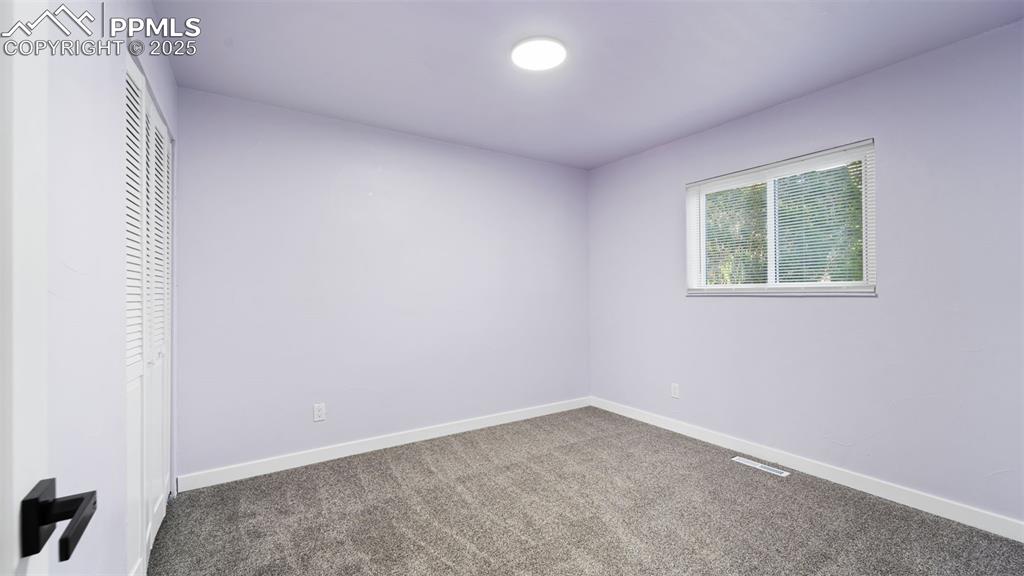
Unfurnished bedroom with carpet flooring and a closet
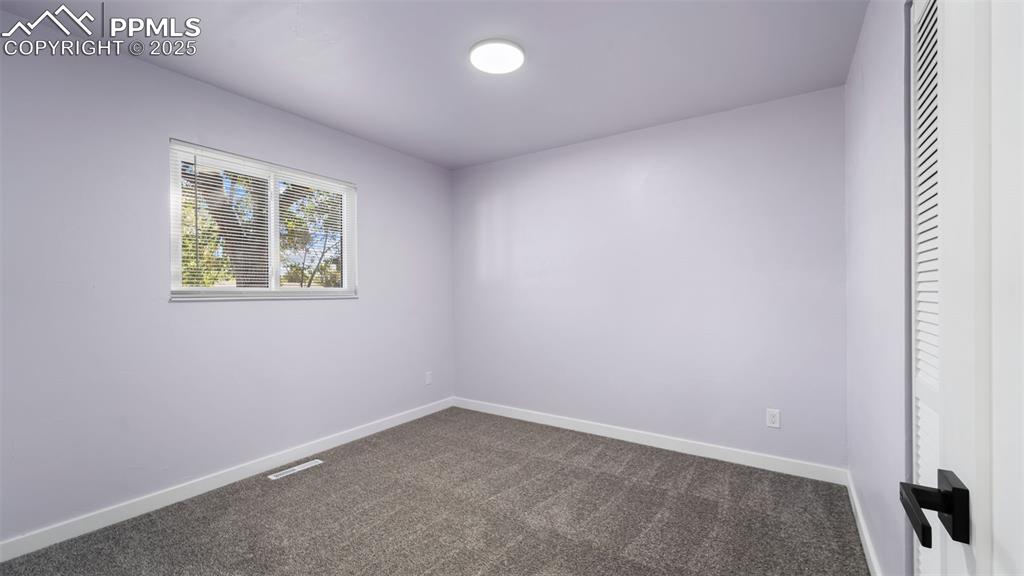
Unfurnished bedroom featuring carpet floors and baseboards
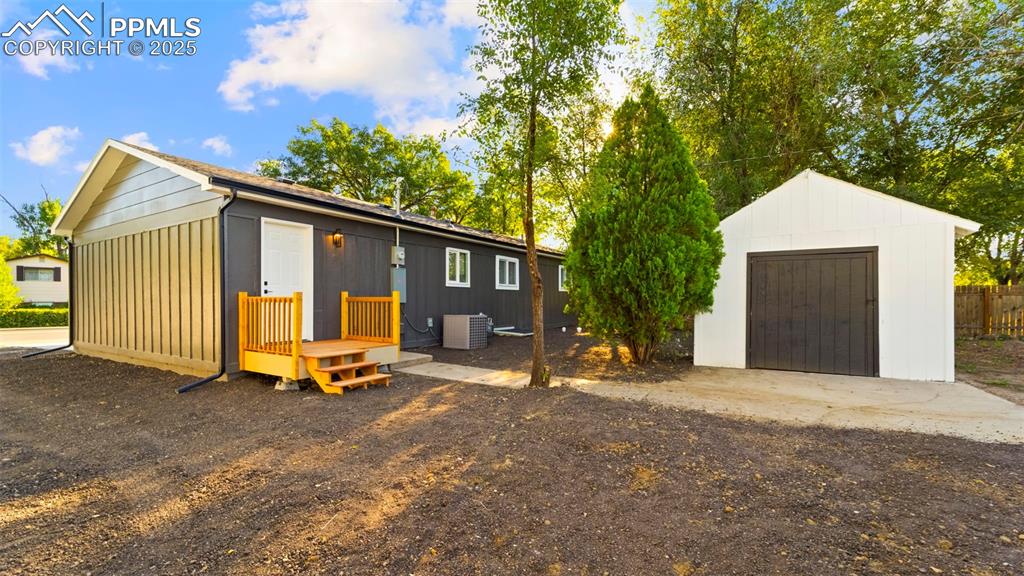
View of front facade featuring an outbuilding and board and batten siding
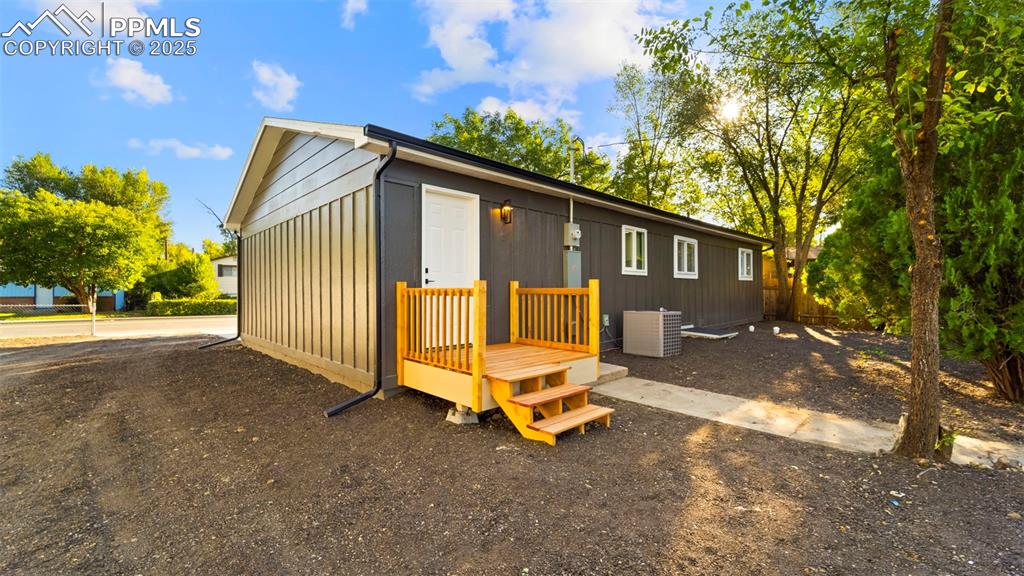
Other
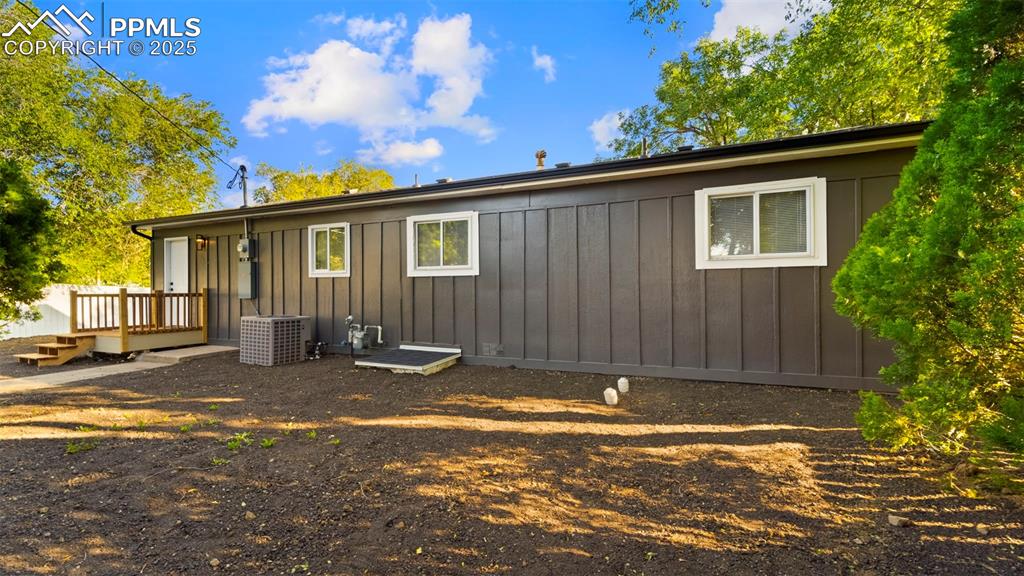
Rear view of property with board and batten siding and a deck
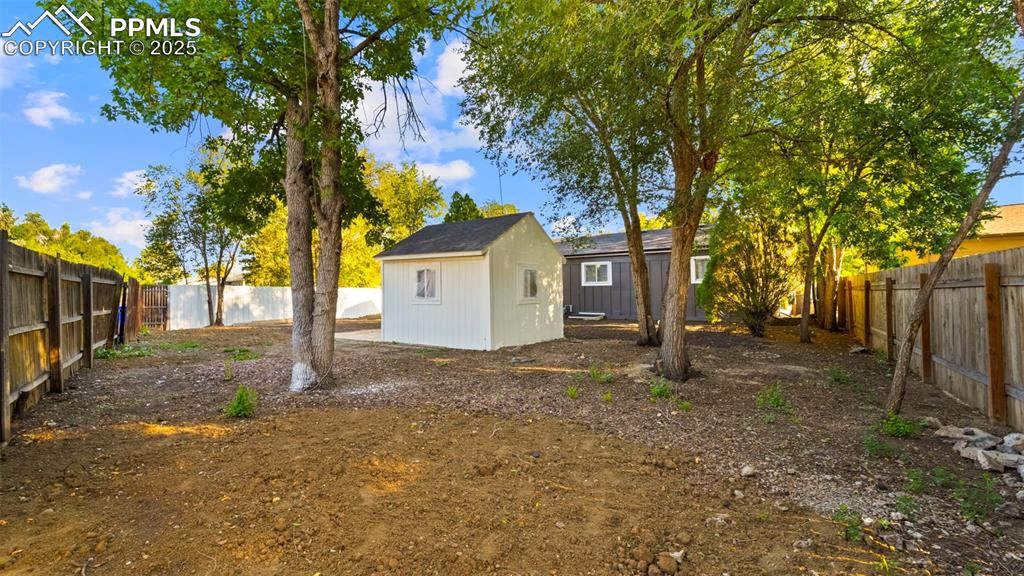
Fenced backyard with an outbuilding
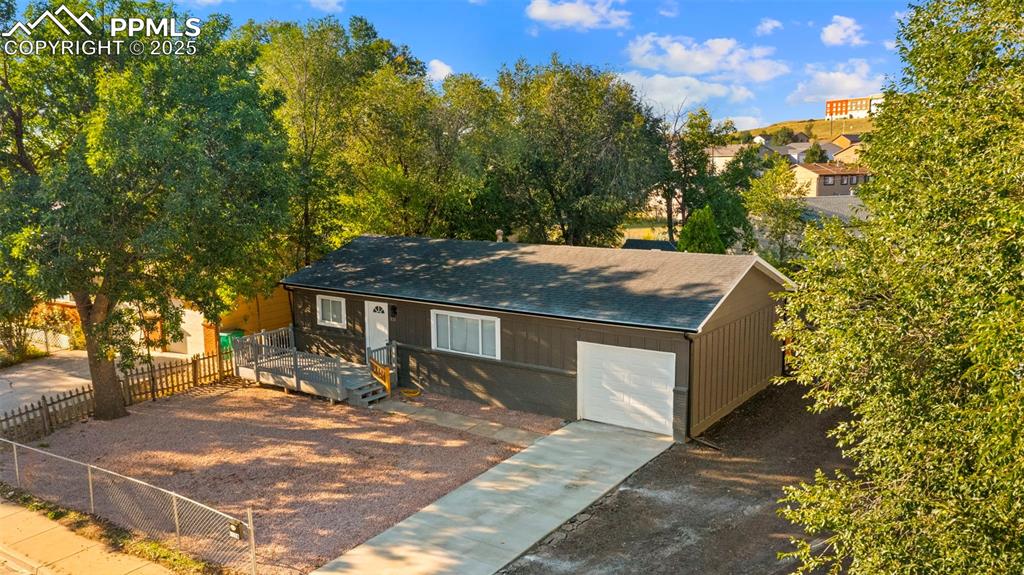
View of front facade with roof with shingles and a garage
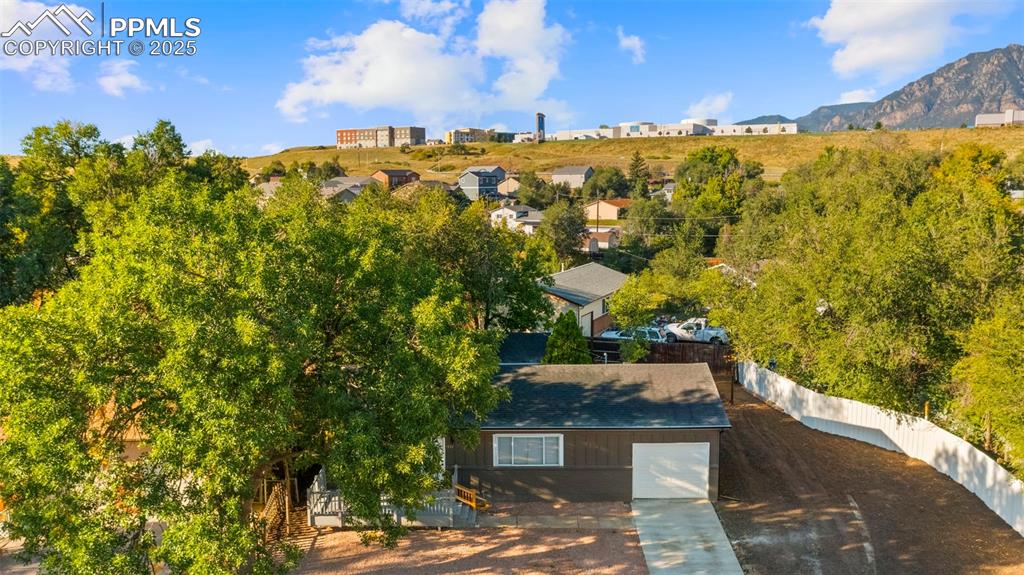
Aerial view of property and surrounding area with mountains
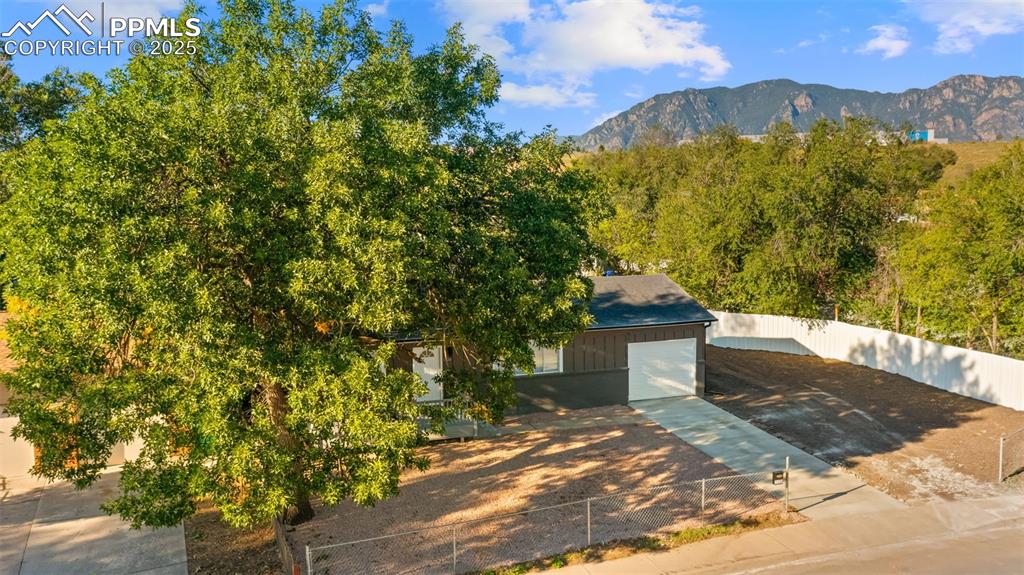
View from above of property with mountains
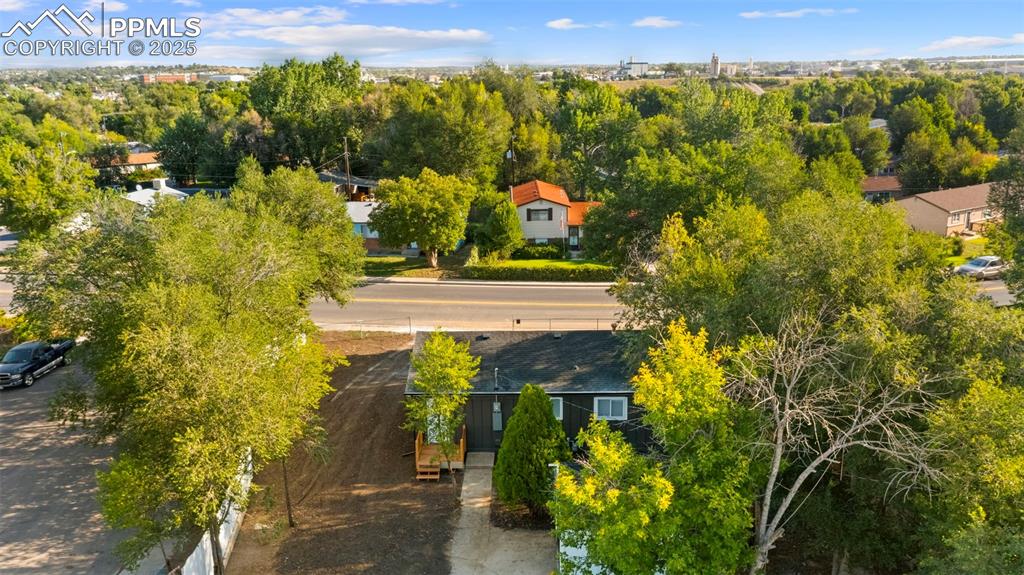
Aerial view of property and surrounding area
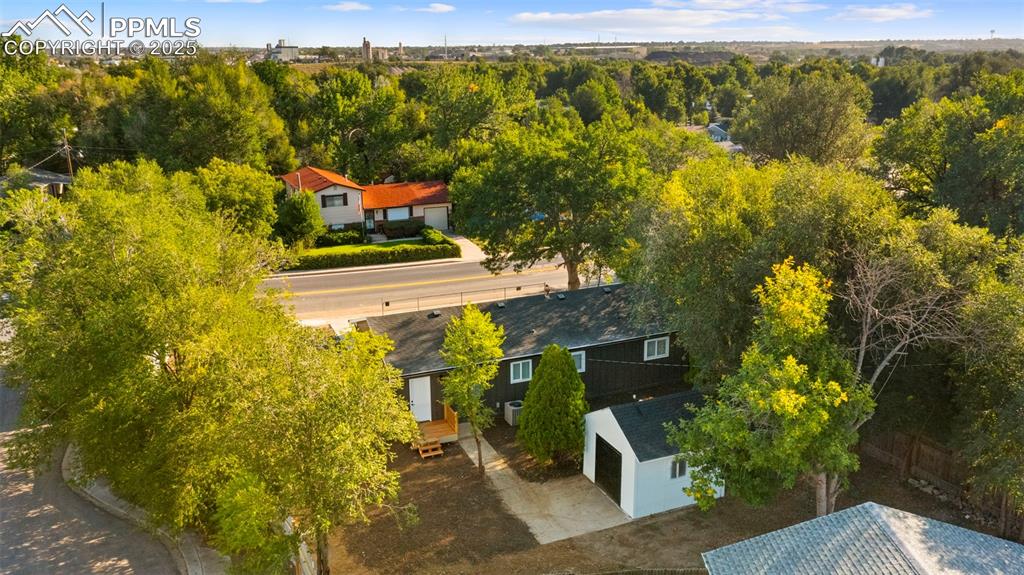
Aerial view of property and surrounding area
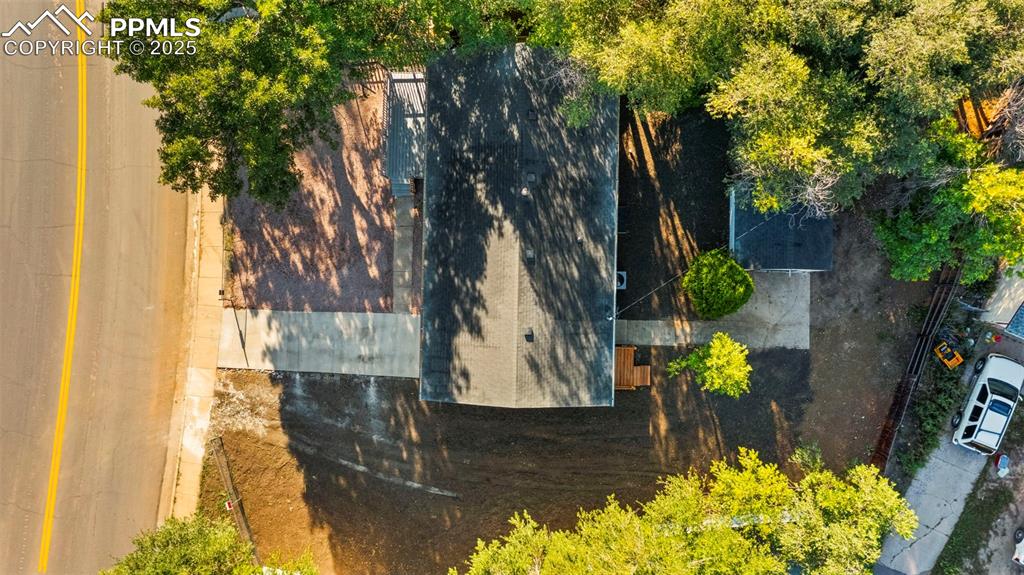
View from above of property
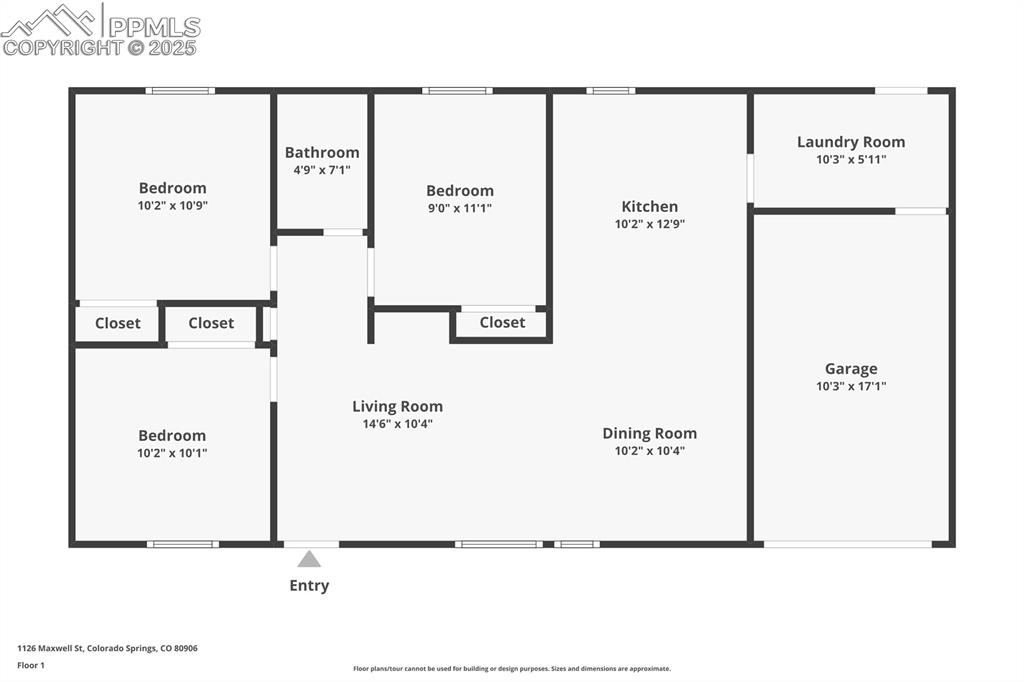
View of home floor plan
Disclaimer: The real estate listing information and related content displayed on this site is provided exclusively for consumers’ personal, non-commercial use and may not be used for any purpose other than to identify prospective properties consumers may be interested in purchasing.