17715 Radbourne Court, Monument, CO, 80132
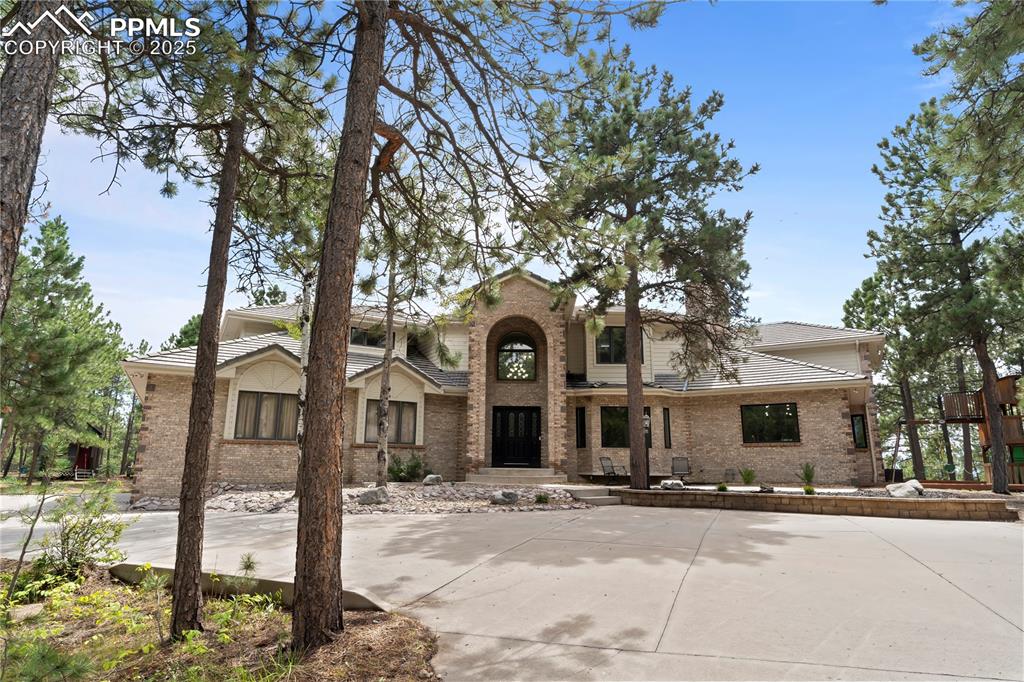
Enter this amazing, classic home with ammenties galore. Featuring a circular driveway, outbuilding, ADU and so much more!
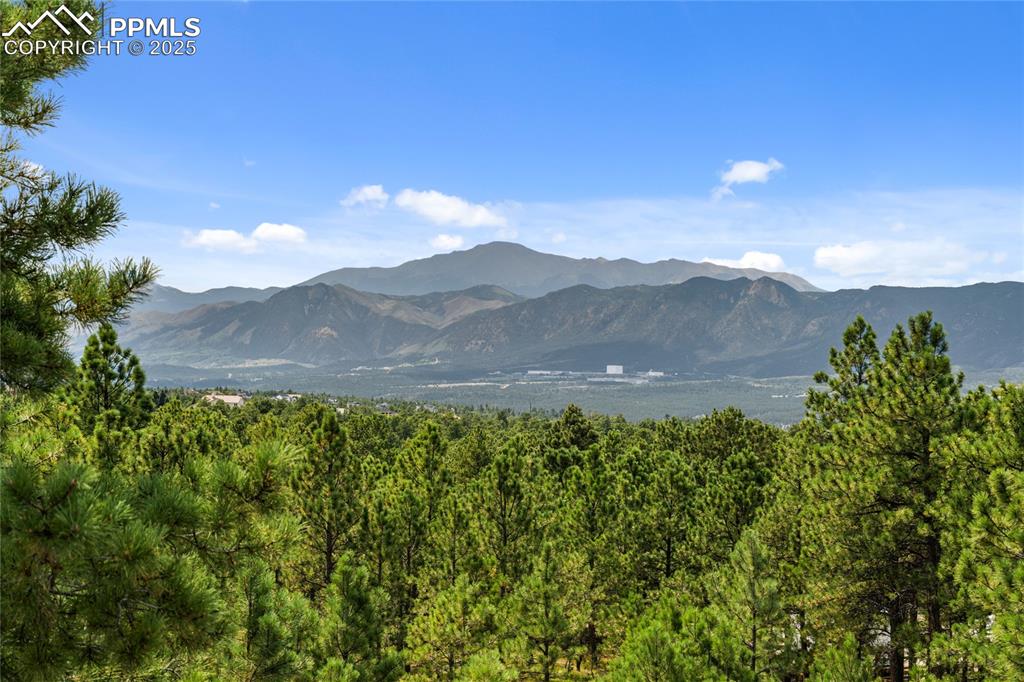
Usually you get views or pines, but this one has both!
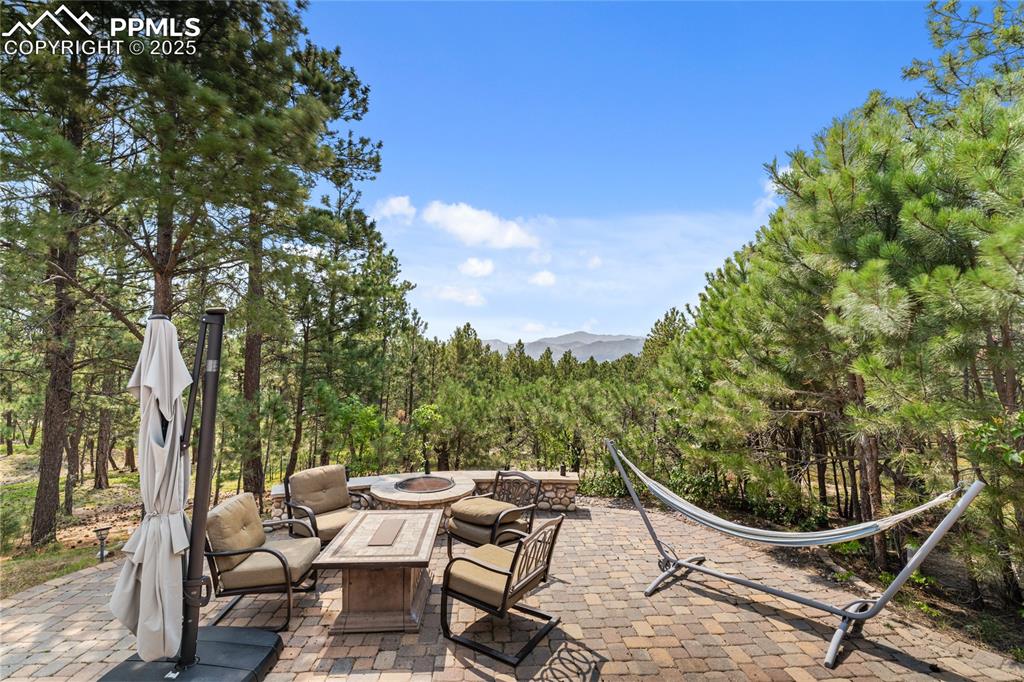
Perfectly curated backyard, privacy, mountain views, and a fire pit.
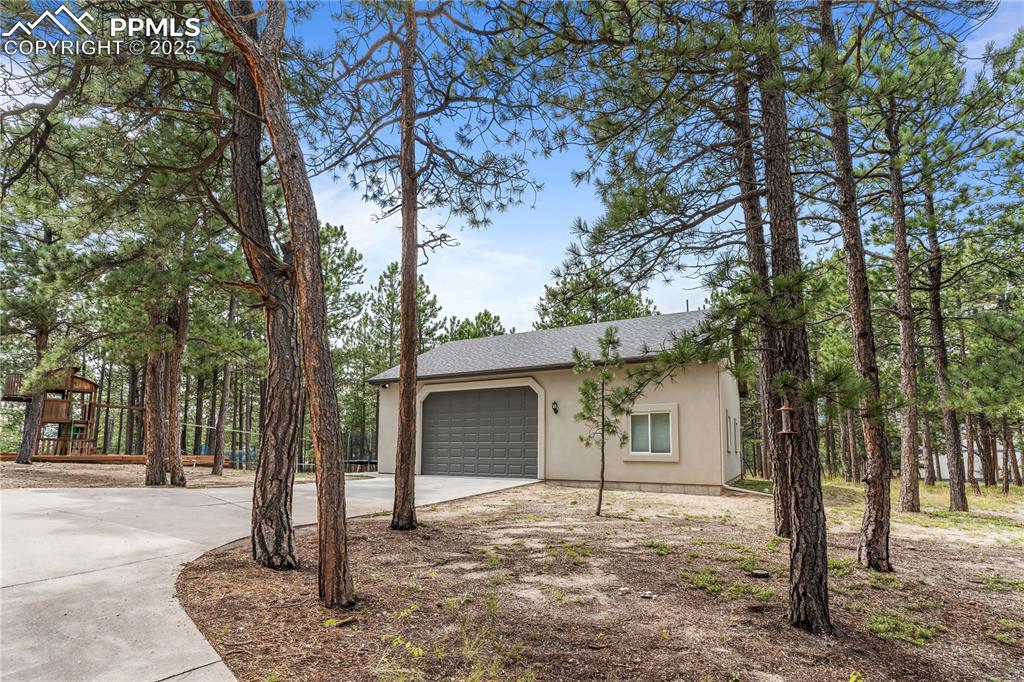
Garage with 10' door for RV parking
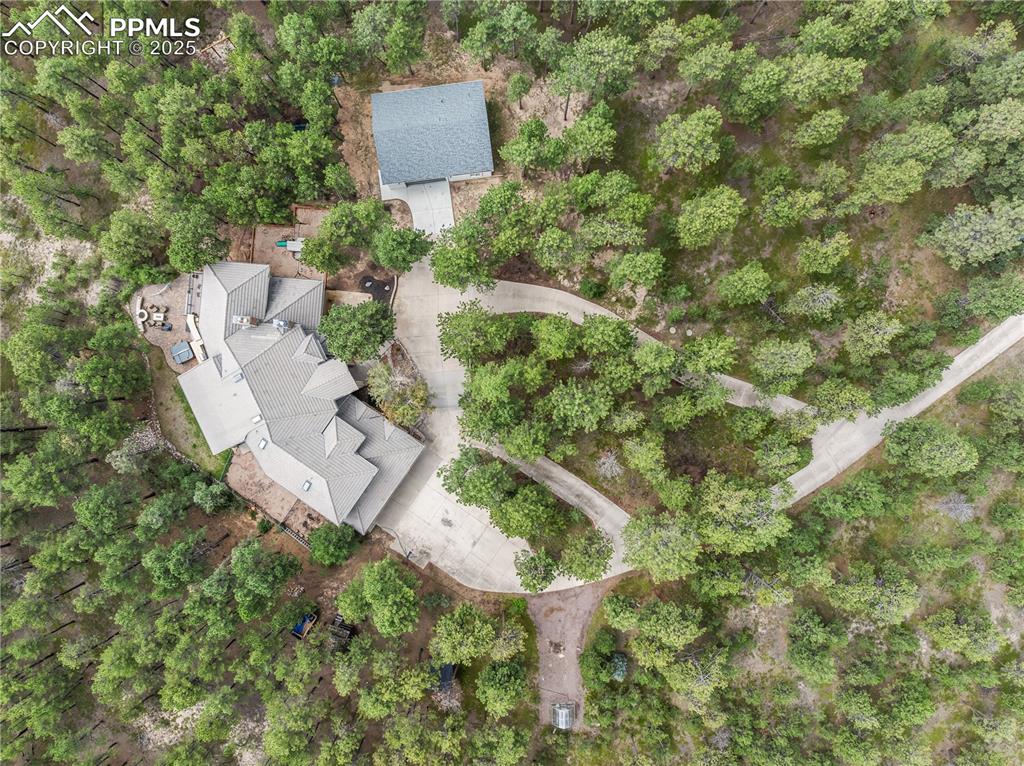
View of circular driveway and buildings
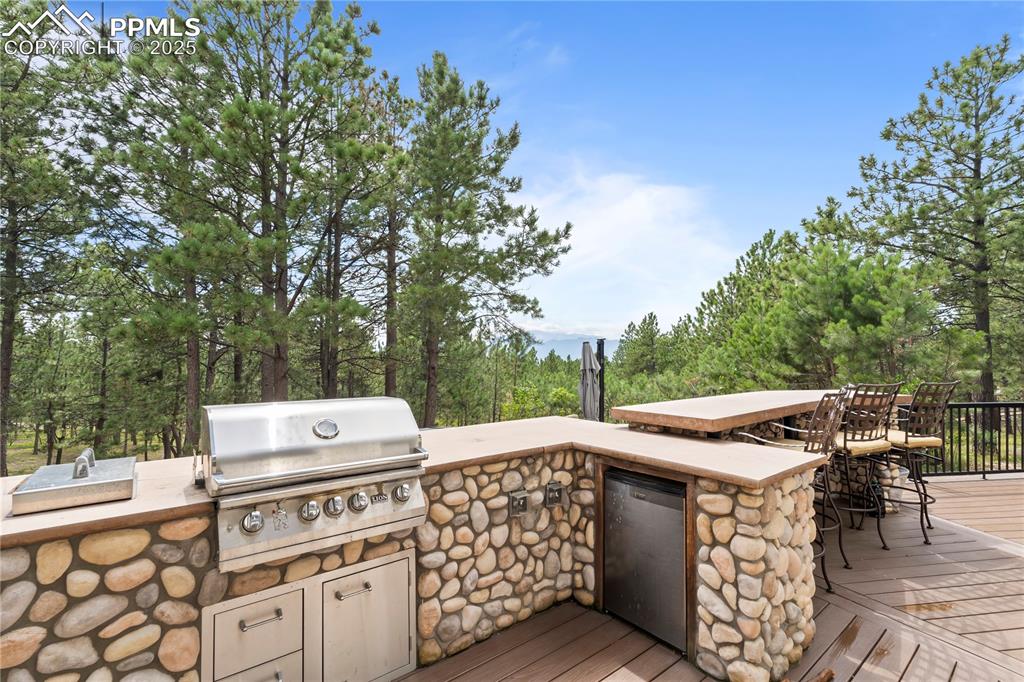
Upper patio with grill, counters and refrigerator
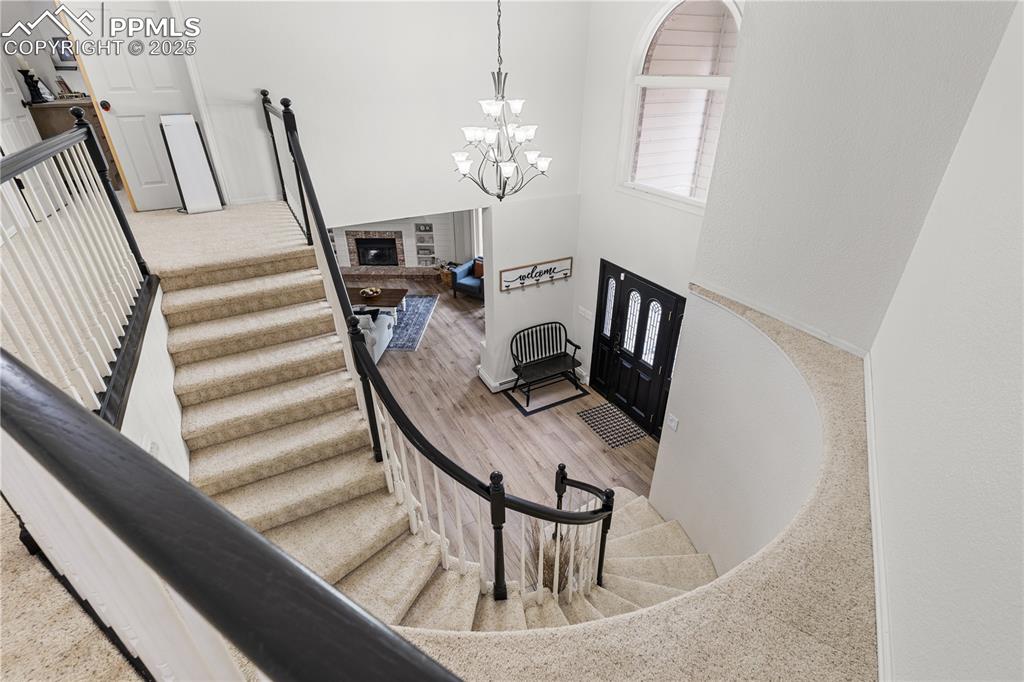
Spiral staircase for all of your holiday decorating dreams. Perfect for photos and grand entrances.
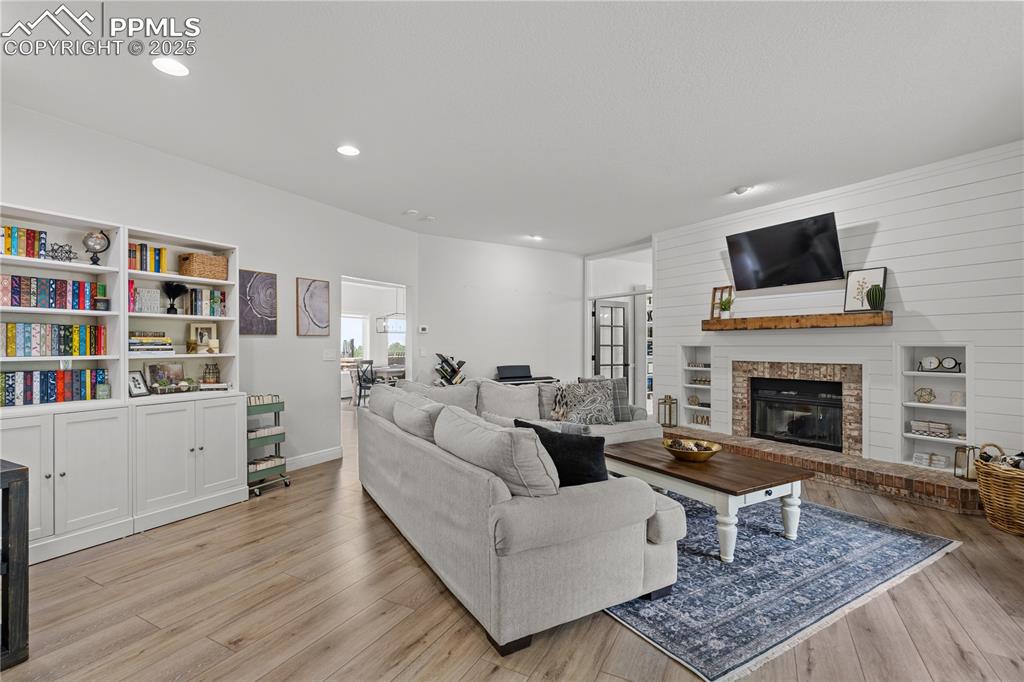
Living Room
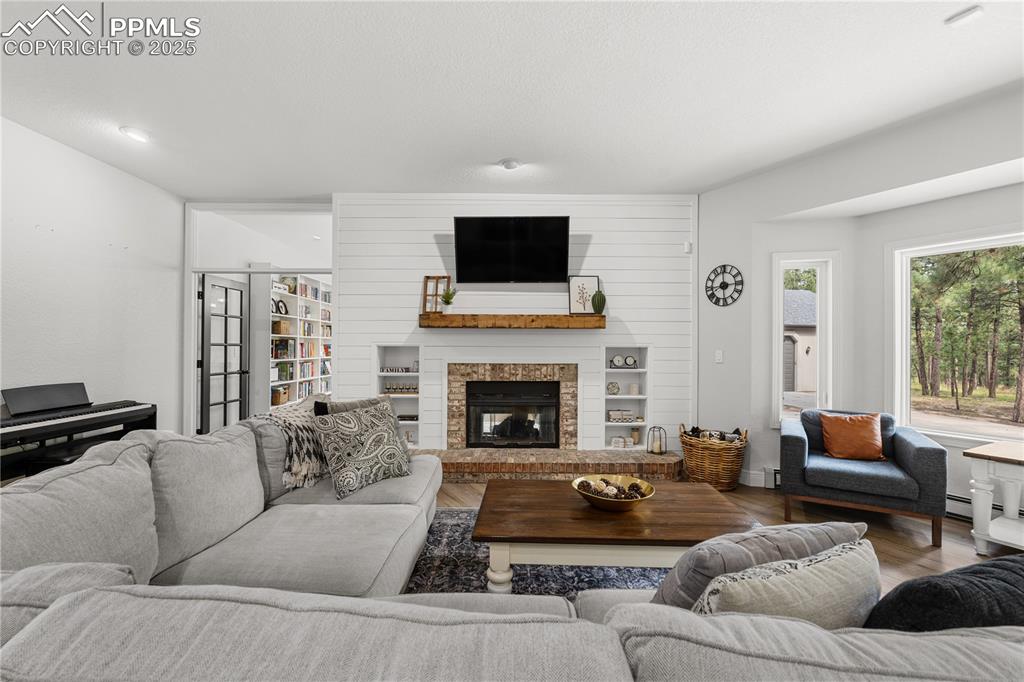
Living Room
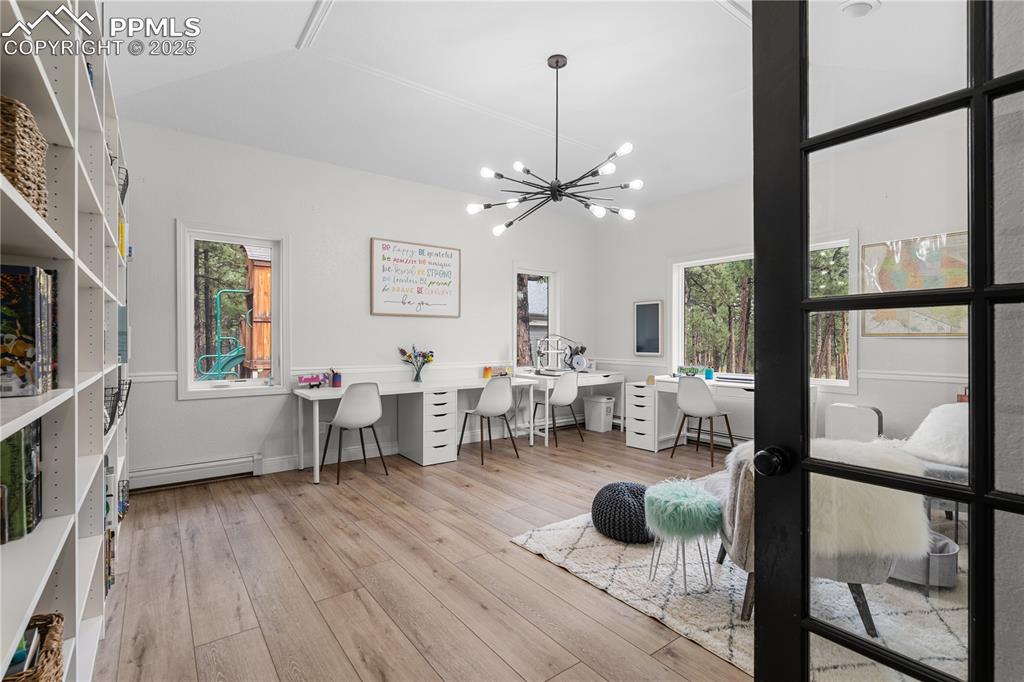
The main level office is adjacent to the living room and features built ins and a 2 sided fireplace
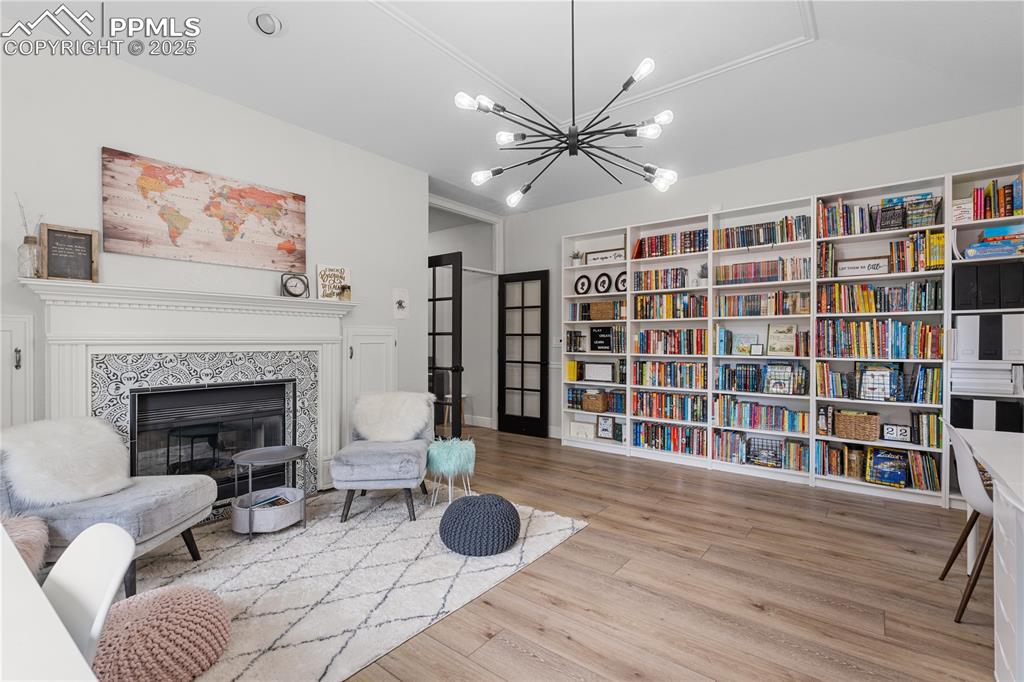
The office is big, bright and beautiful
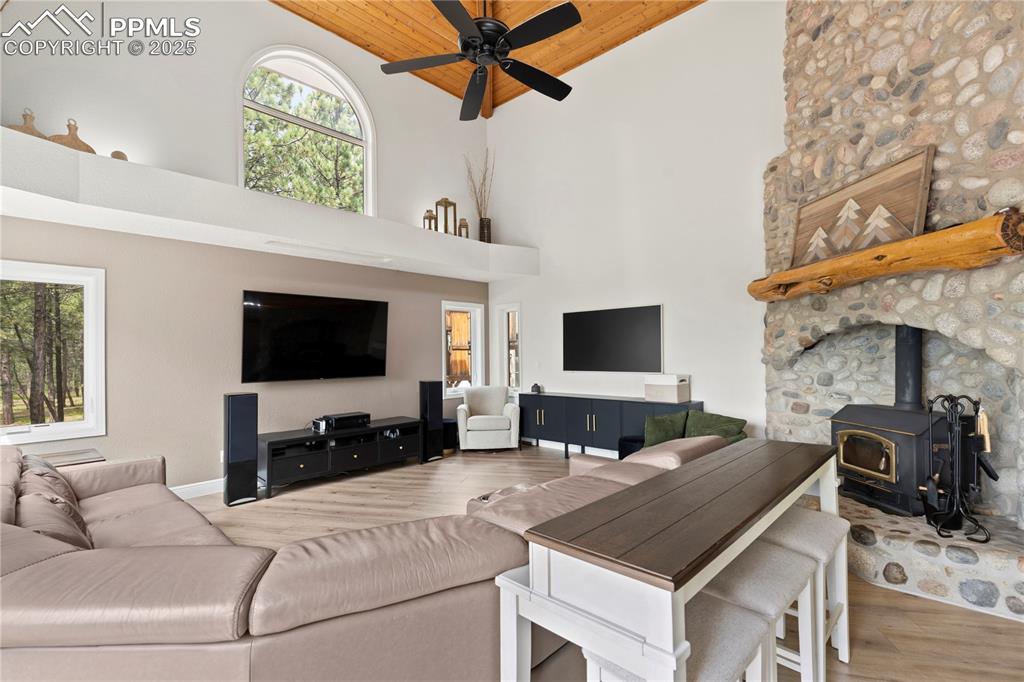
The living room features vaulted ceilings, a fireplace, ceiling fans and luxury vinyl flooring
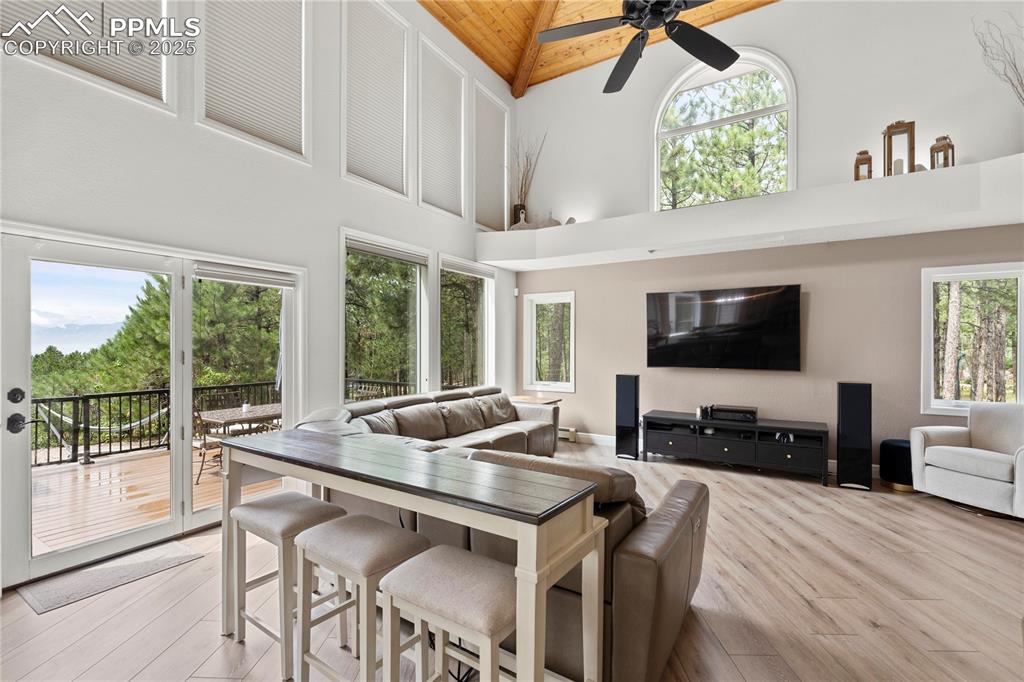
The living room walks out to the TREX deck overlooking 3.5 acres
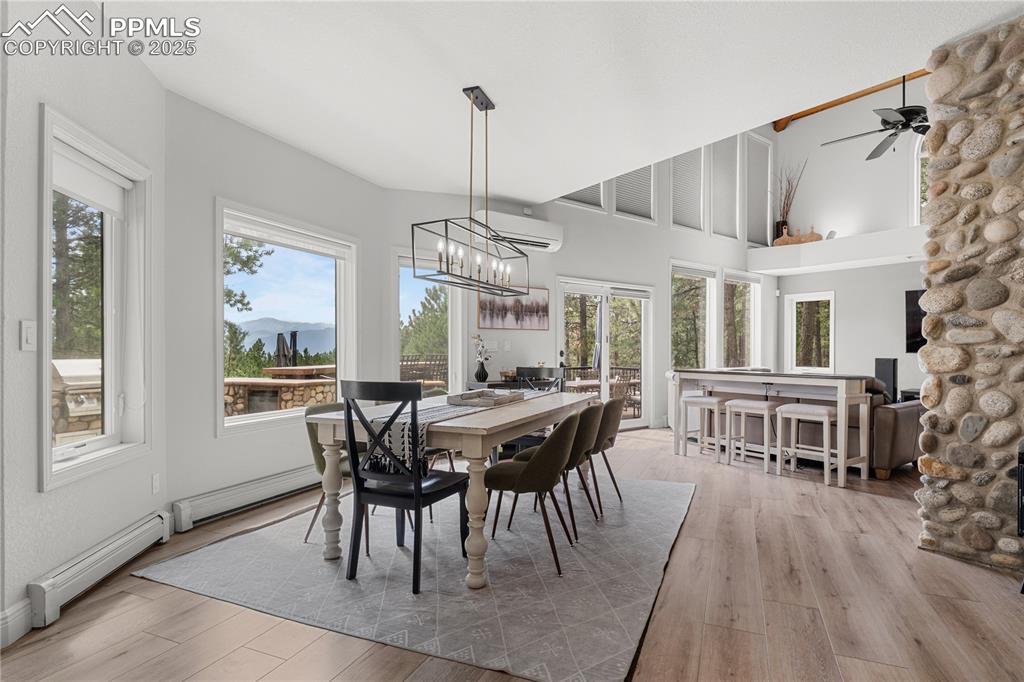
The dining area features luxury flooring, natural light and modern light fixtures
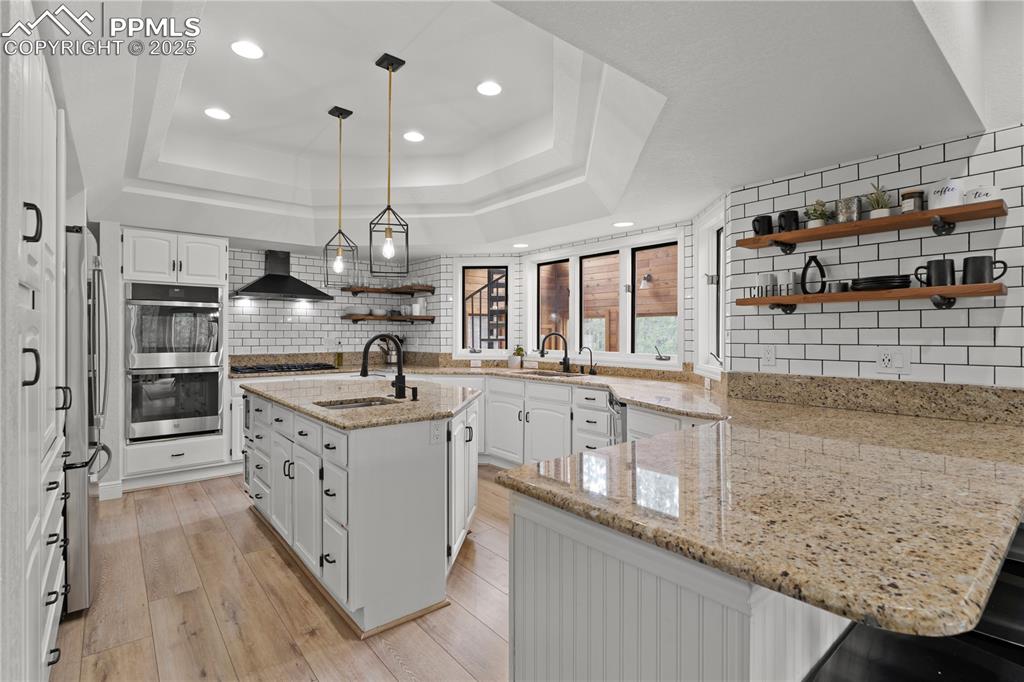
The kitchen features pendant lighting, ample storage and prep space, double ovens and new appliances
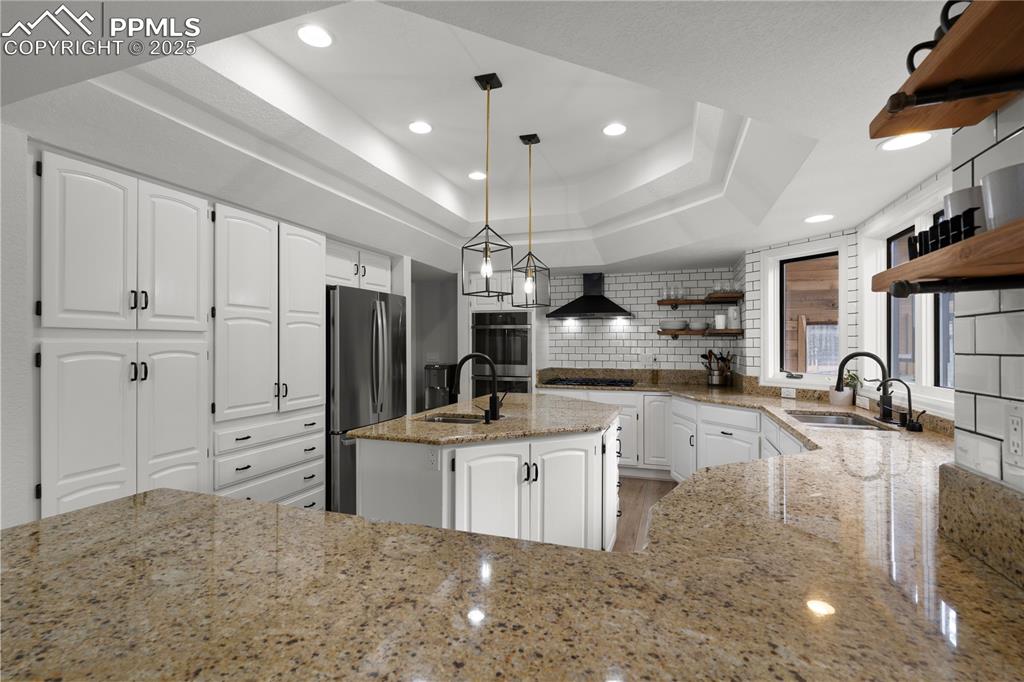
The kitchen is large and flows with the rest of the house to create an inviting space.
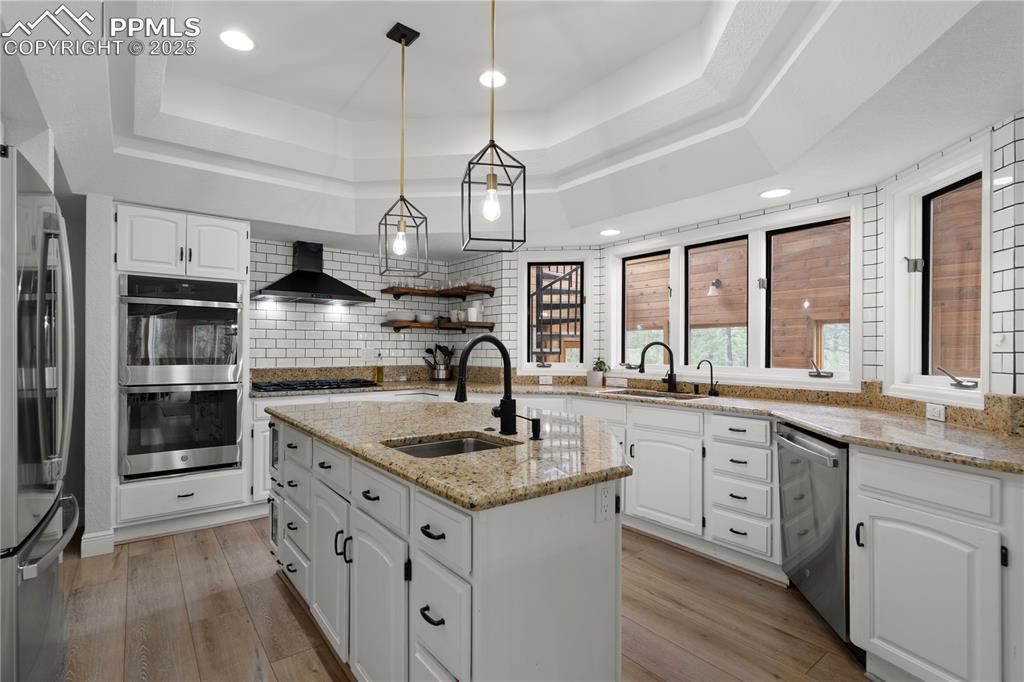
This kirchen feautires granite counters, double ovens and new appliances along with a bar area and beverage fridge.
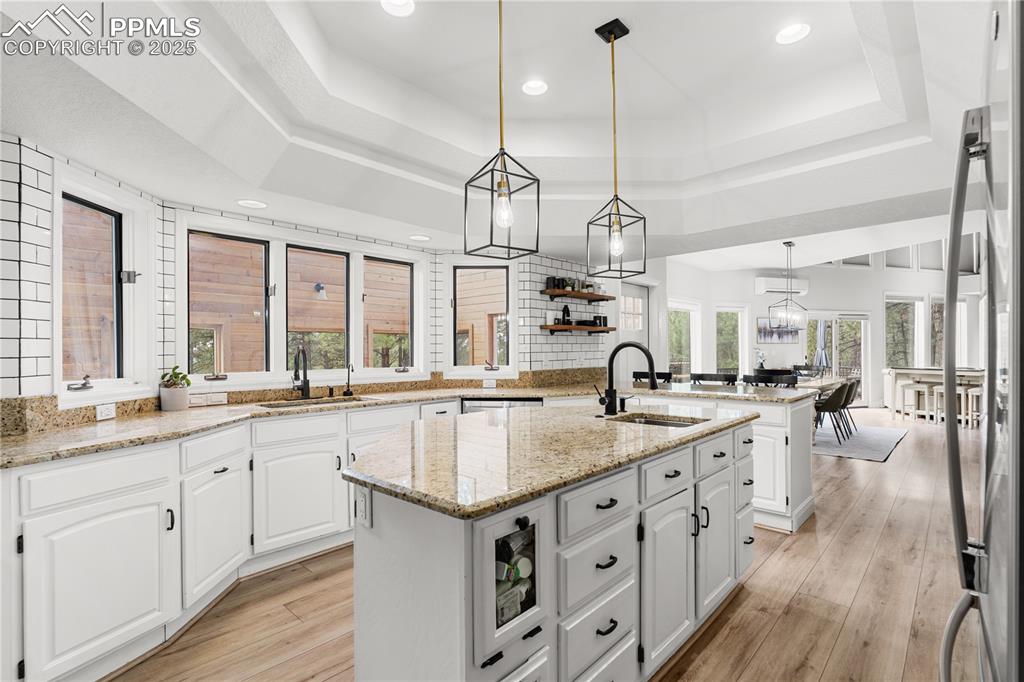
A modern kitchen with anple storage , gleaming subway tile and everything you could need.
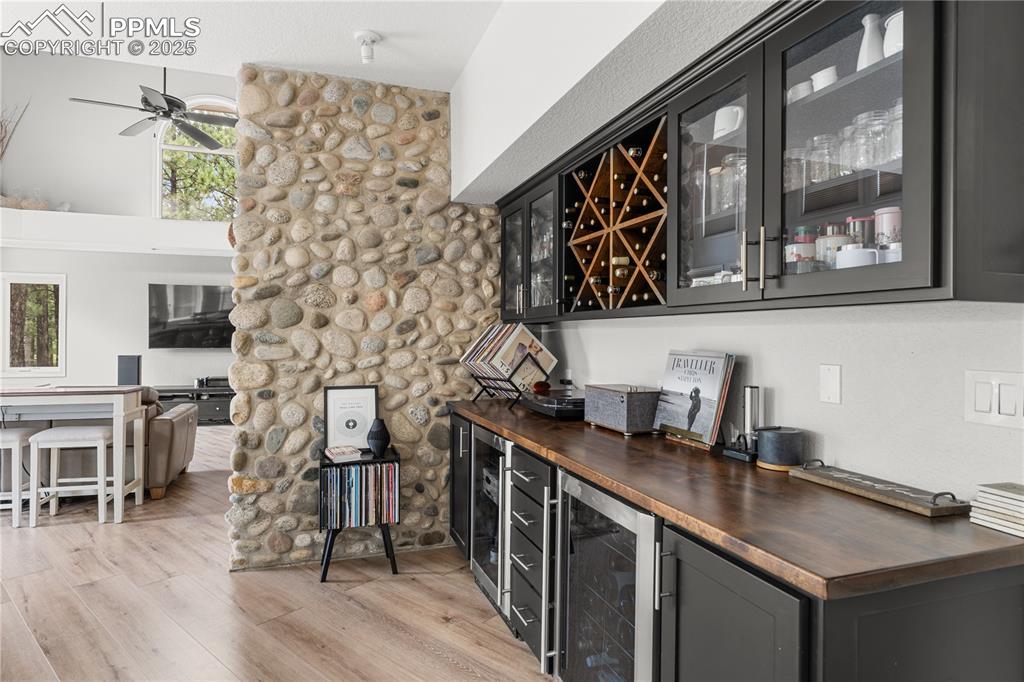
The bar area offers additional storage space with a separate beverage fridge!
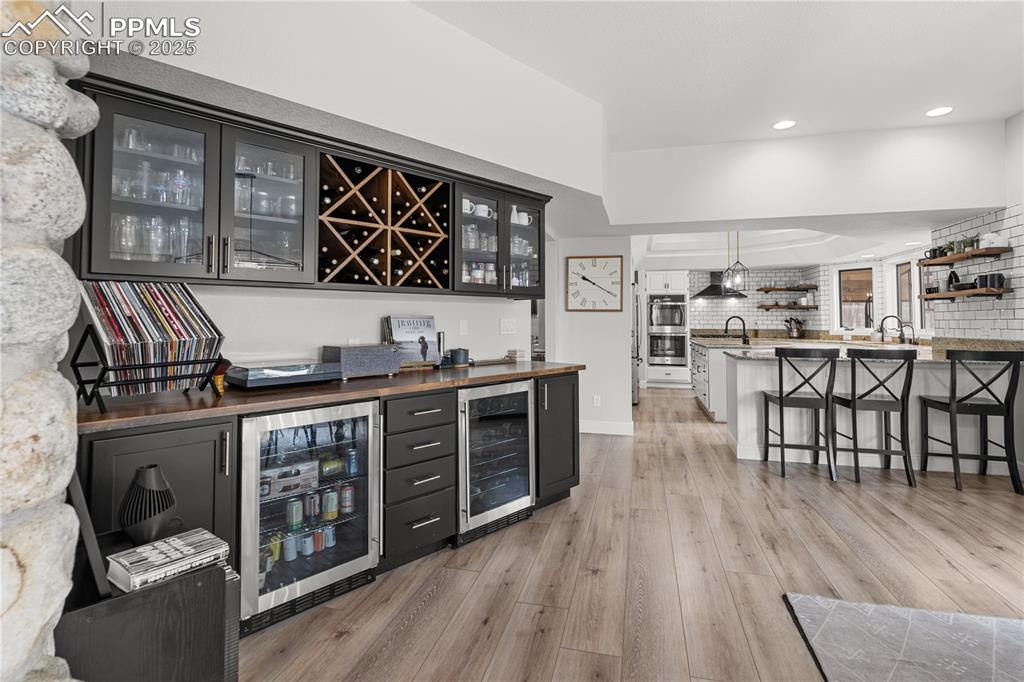
The bar, off of the living room is the perfect addition to any event you host.
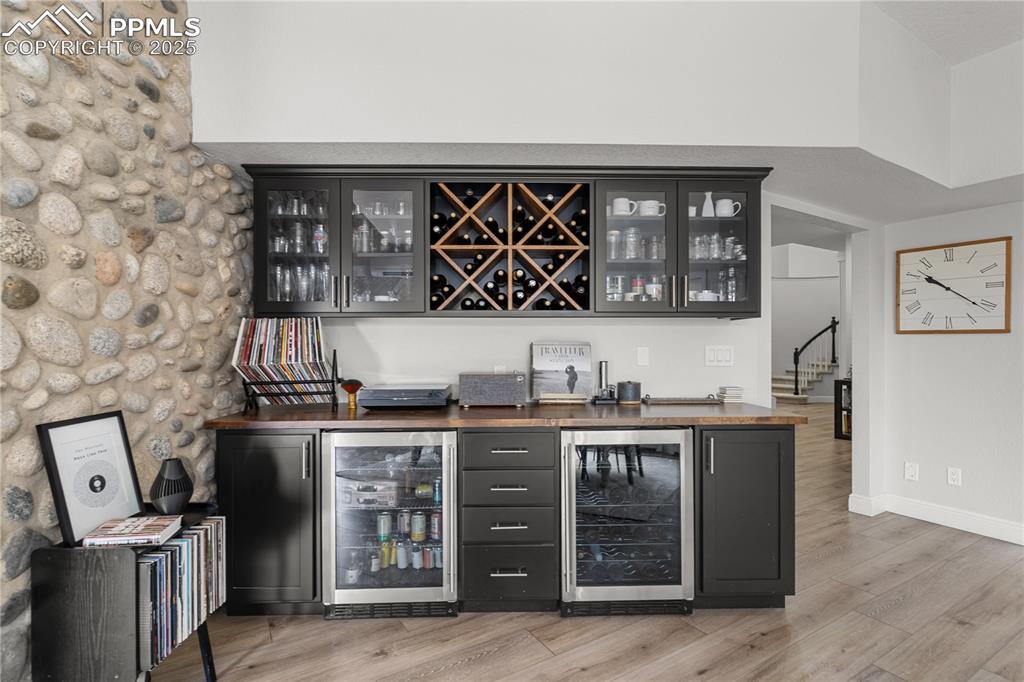
The bar near the kitchen has the warm of the stone wall with the convenience of a beverage refrigerator
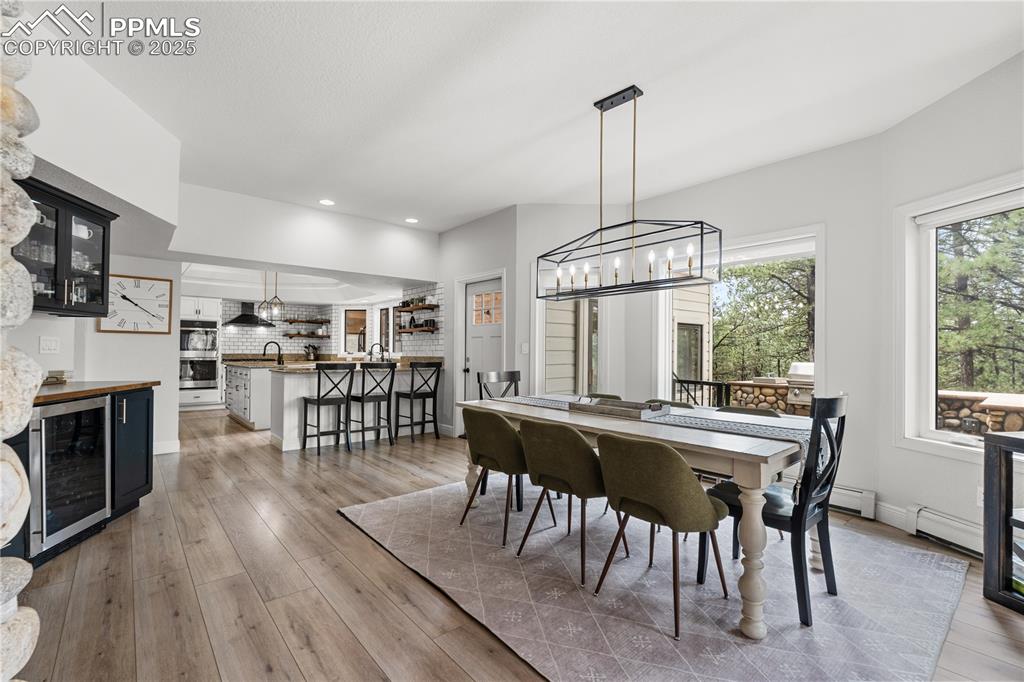
The kitchen has multiple seats for large family gatherings or parties
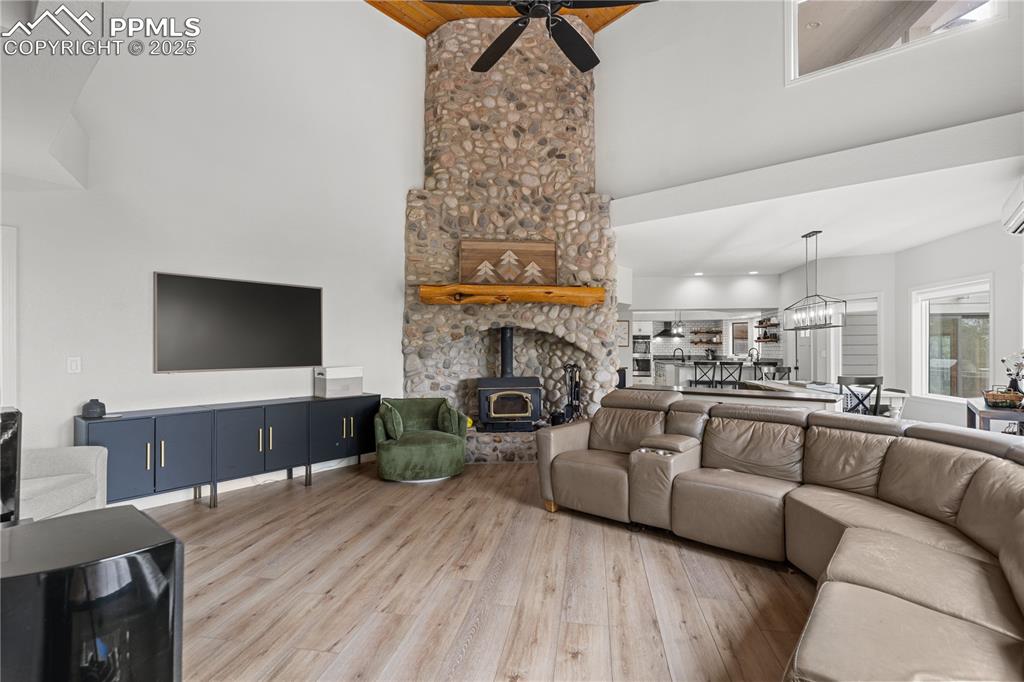
With luxury vinyl flooring and soaring ceilings, this living room feels inviting and airy
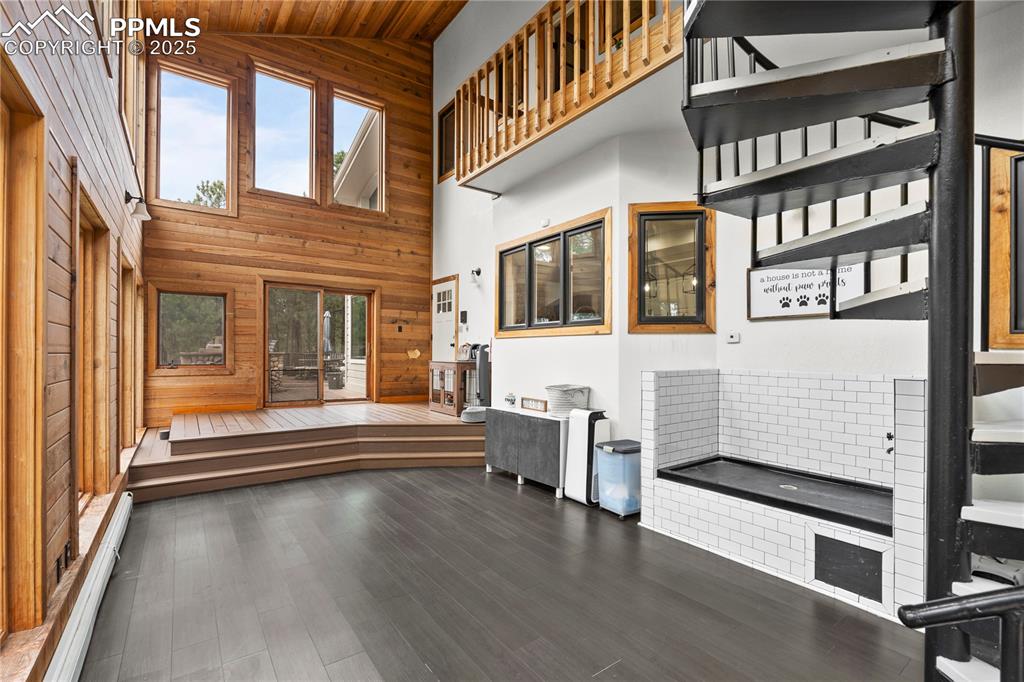
The sunroom, off of the living room offeres a dog wash area, additional storage and access to the upstairs master.
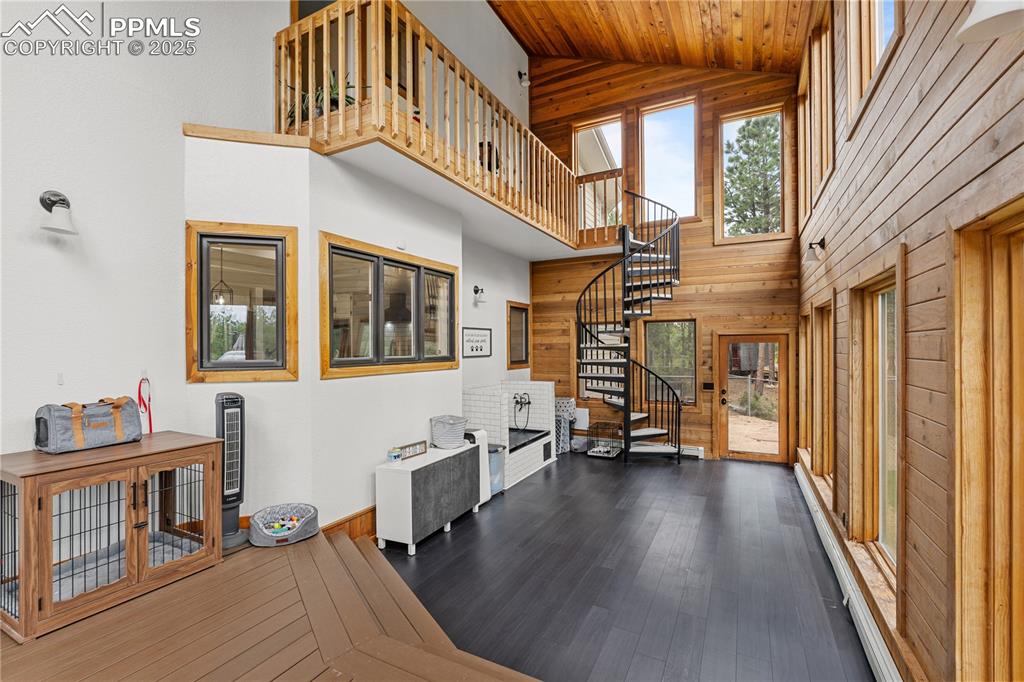
The sunroom, aptly named for the bountiful views and natural light allows you to enjoy the outdoors while staying warm in the winter and cool in the summer.
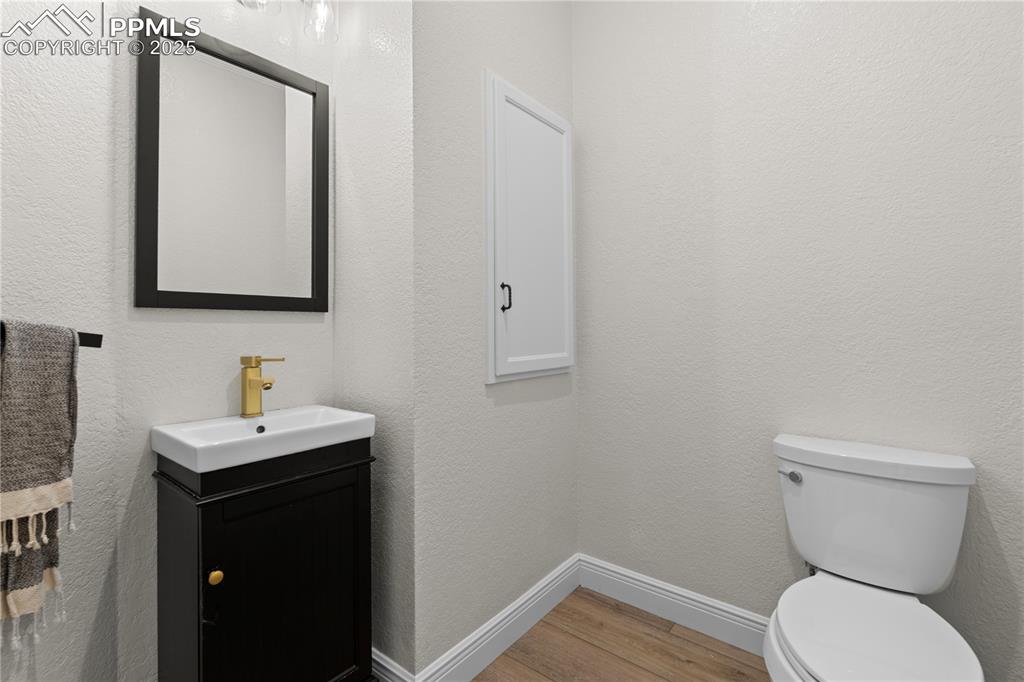
The powder room on the main floors adds convience to guests
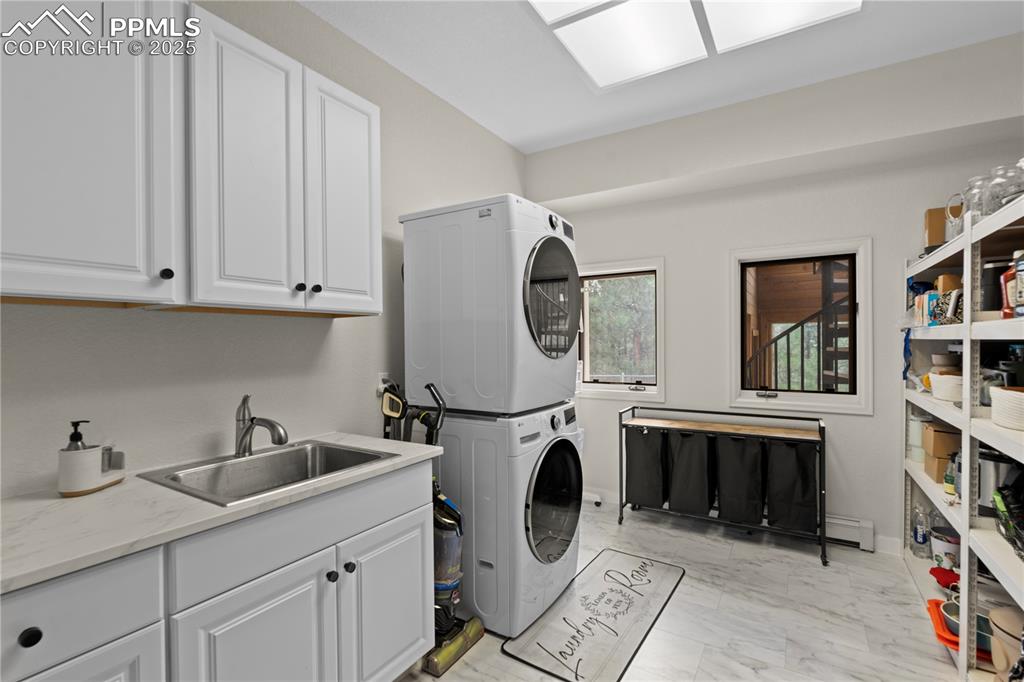
The main floor laundry is centrally located and convient for everyone.
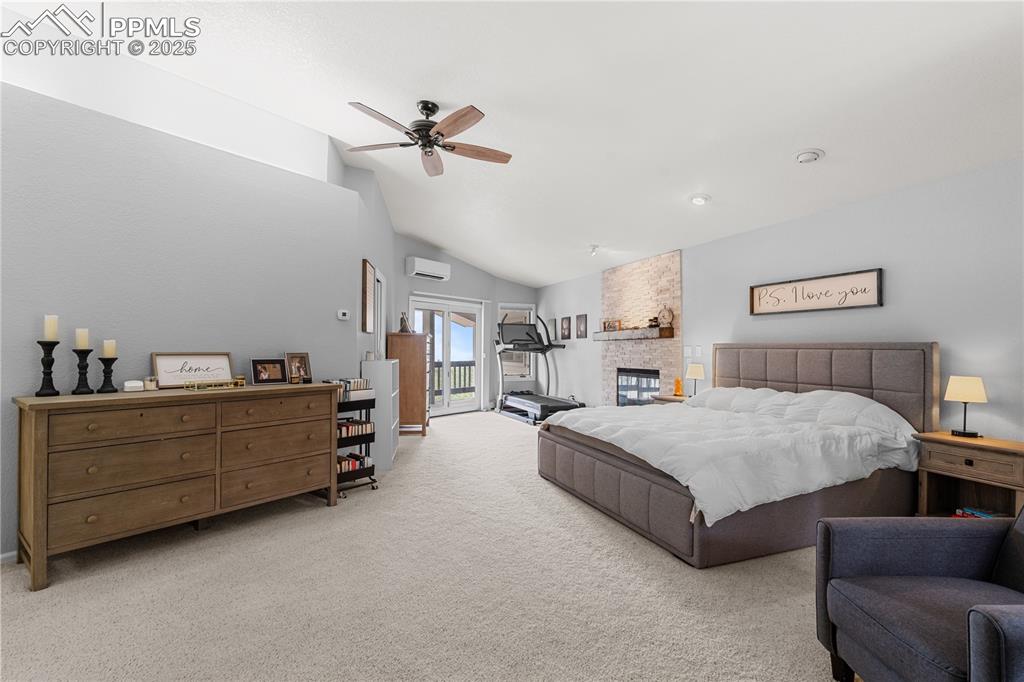
The primary suite offers space and luxury with a private en-suite, fireplace and walk in closet.
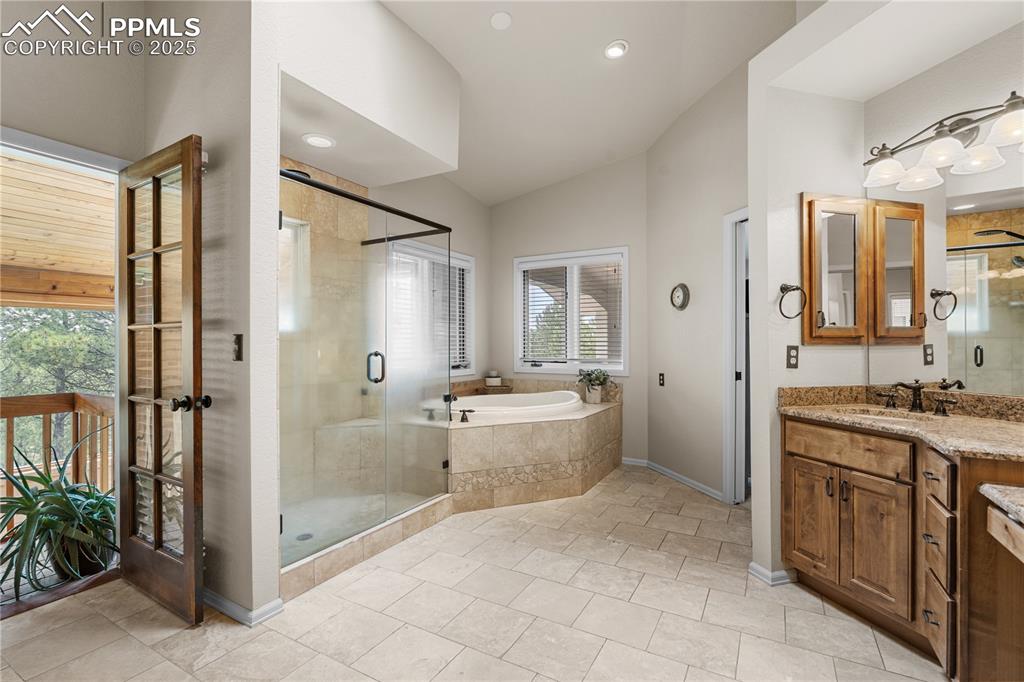
The primary en-suite overlooks the sunroom, with a large soaking tub, dual sinks and large shower.
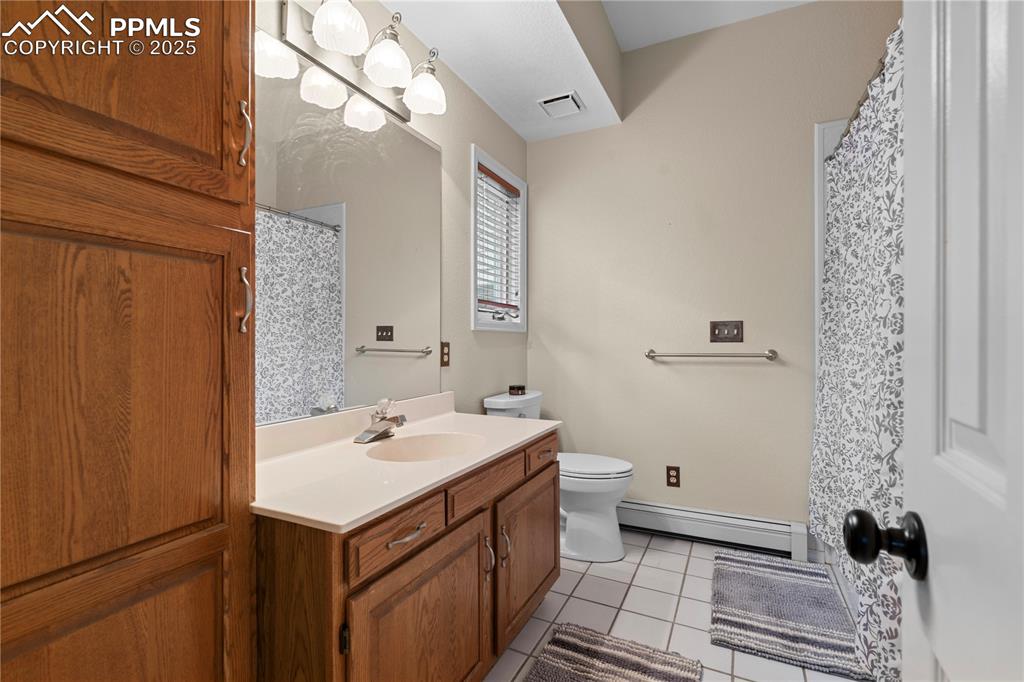
Full bathroom with ample storage and stone counters
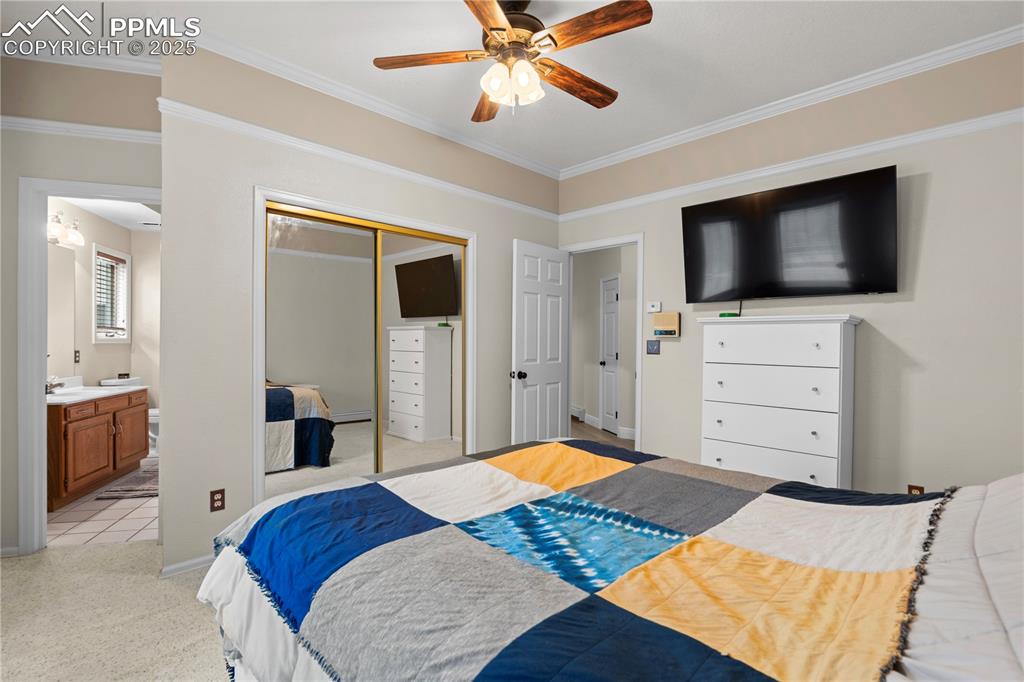
Large bedroom with connected bathroom
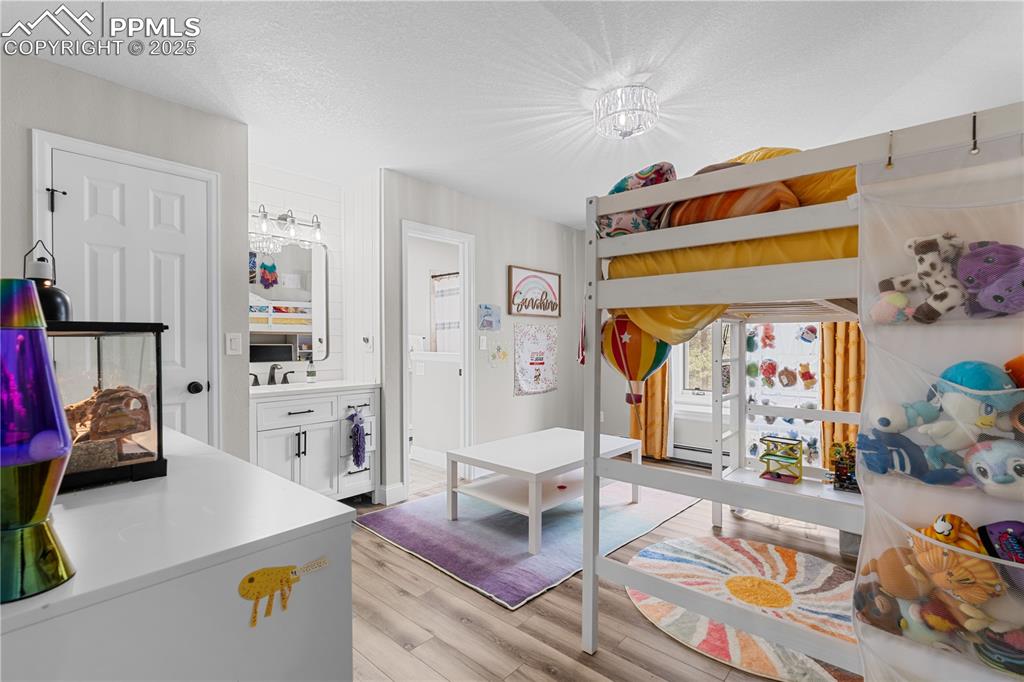
Bedroom with private sink and bathroom access
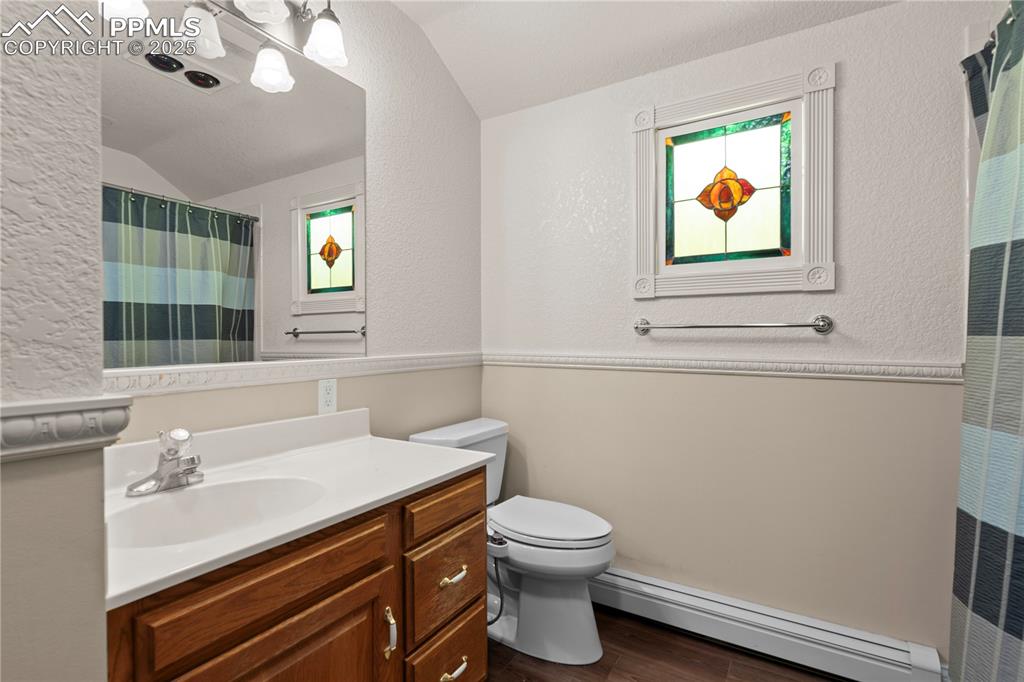
Well lit bathroom with stone counters
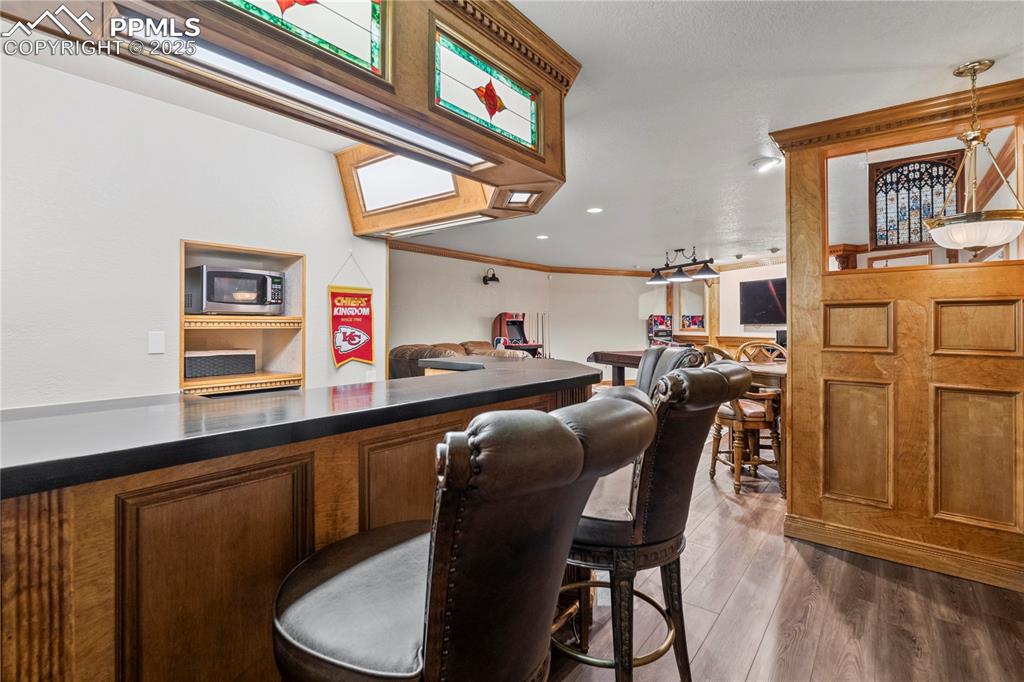
Basement bar area with custom woodwork and stone counters
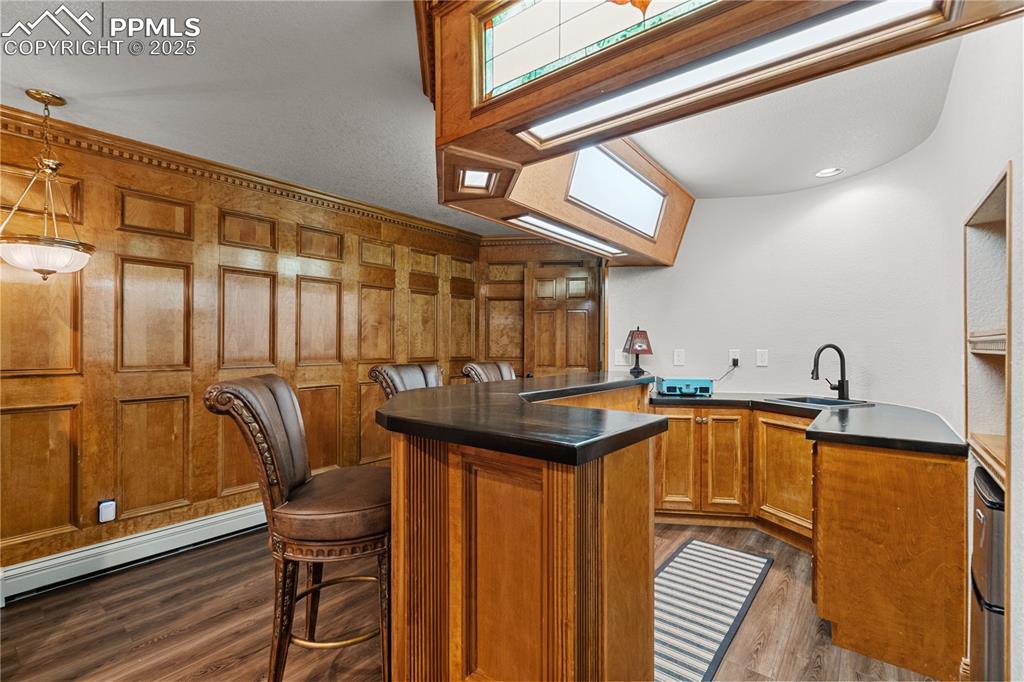
Custom basement bar with sink and beverage cooler
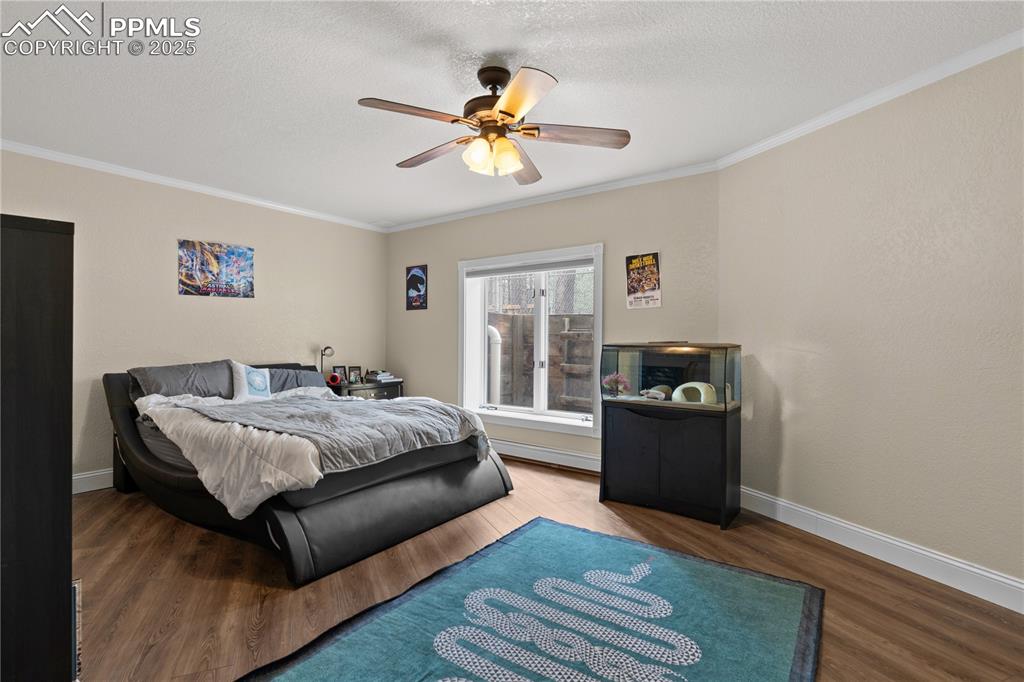
This bedroom in the basement is so light and airy it doesn't feel like a basement at all.
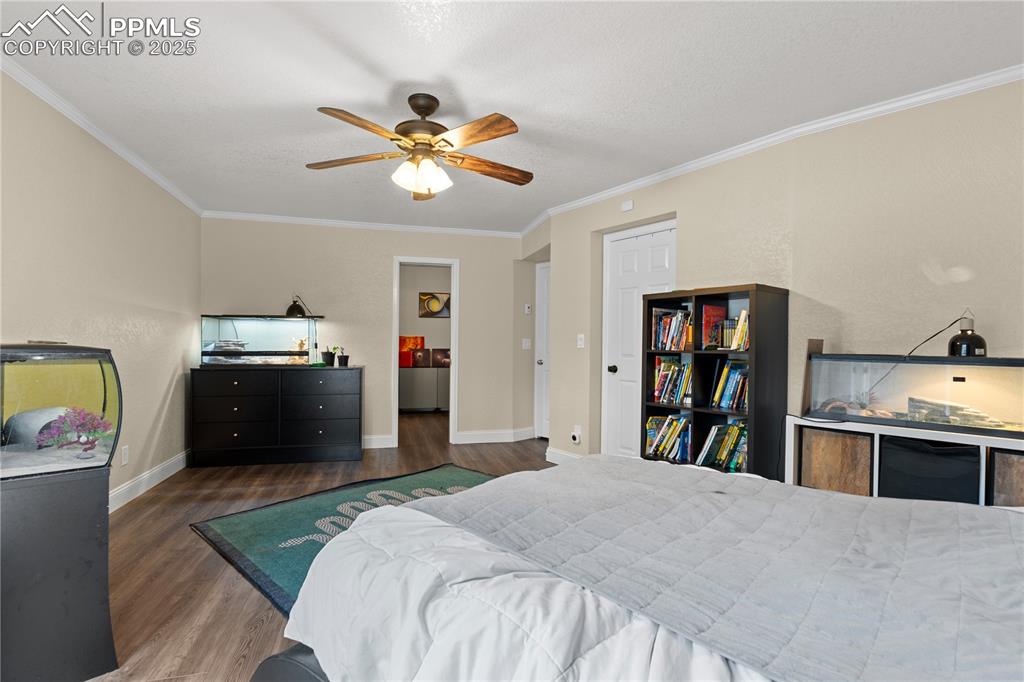
Large bedroom with luxury floors
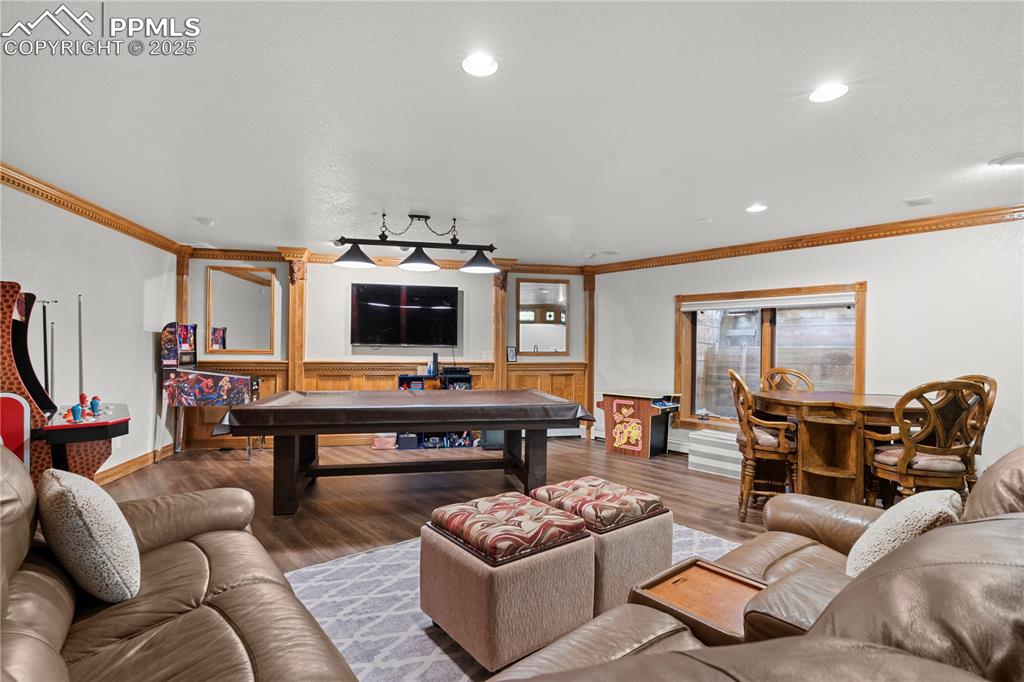
Basement game room with luxury flooring
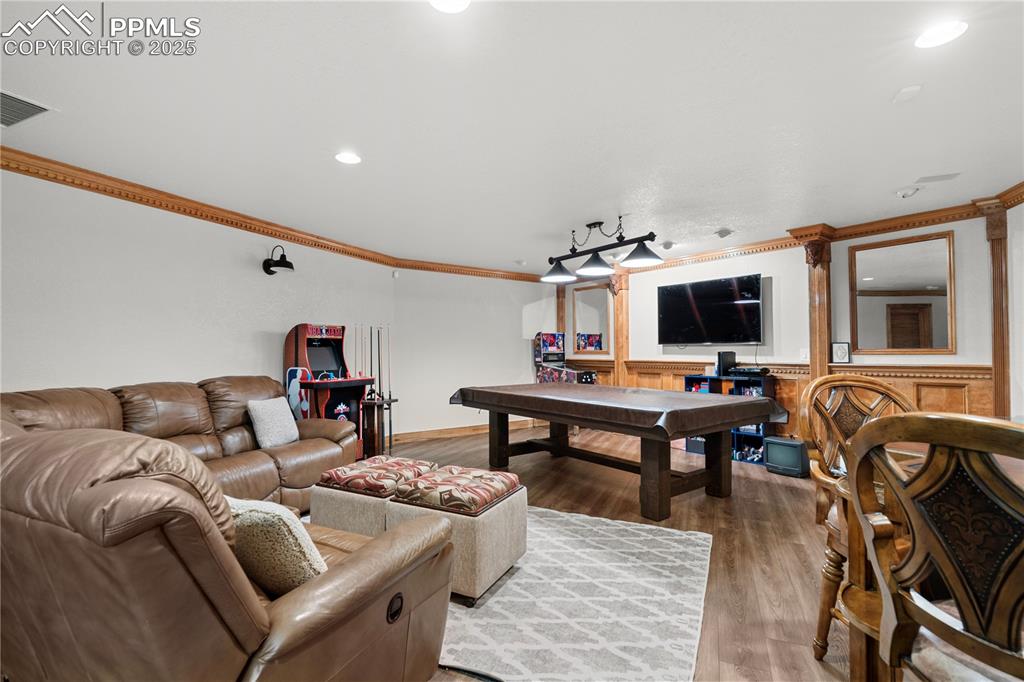
Basement game room
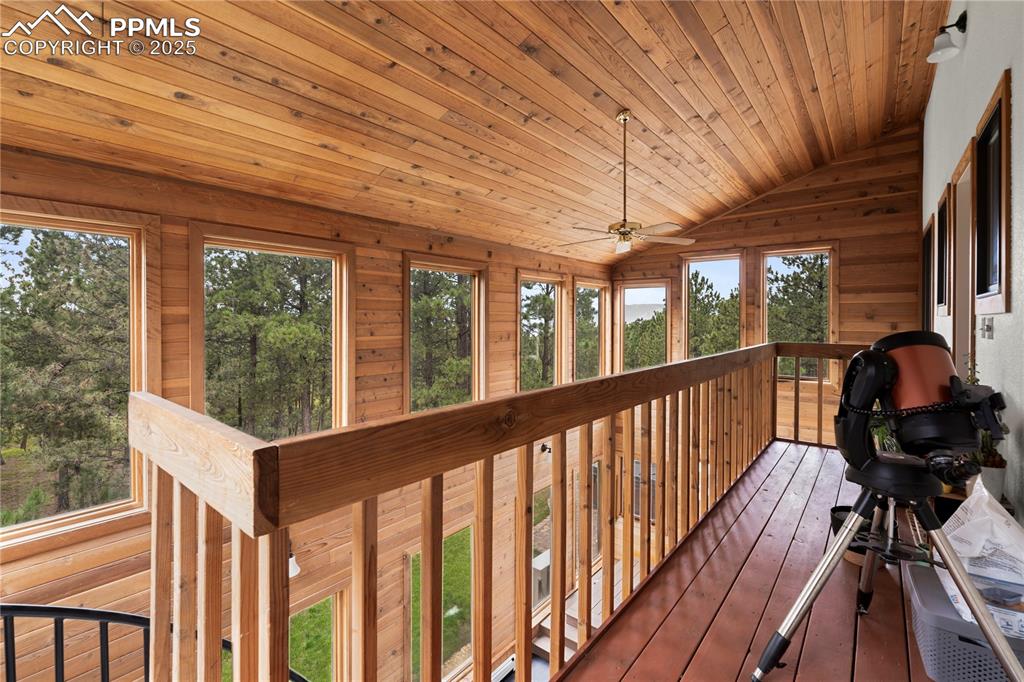
Sun room balcony
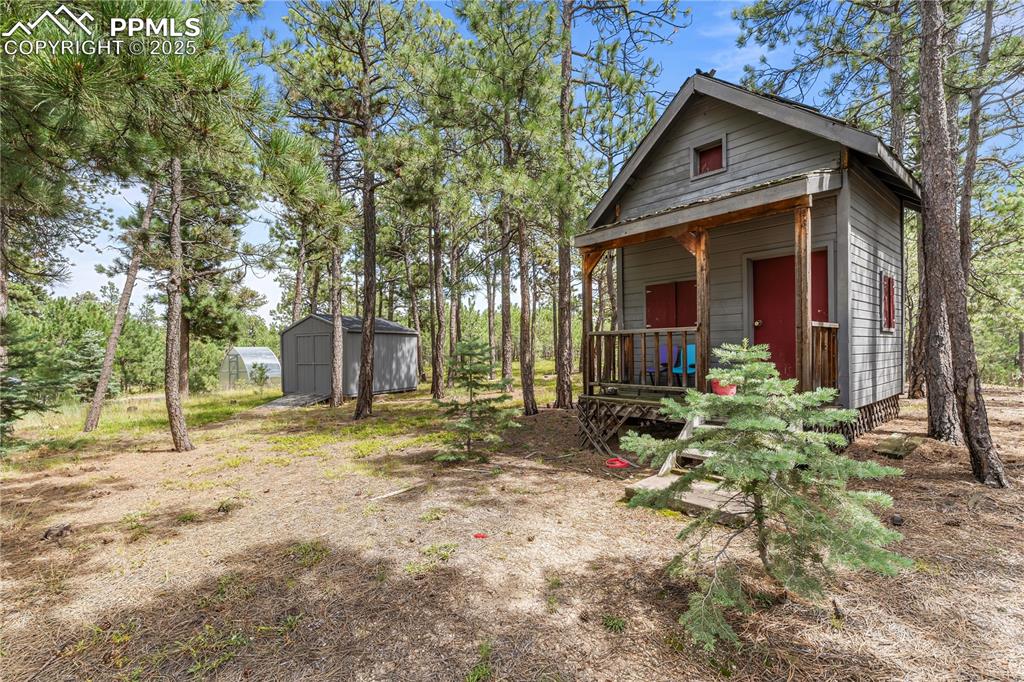
Playhouse is perfect for your private acreage!
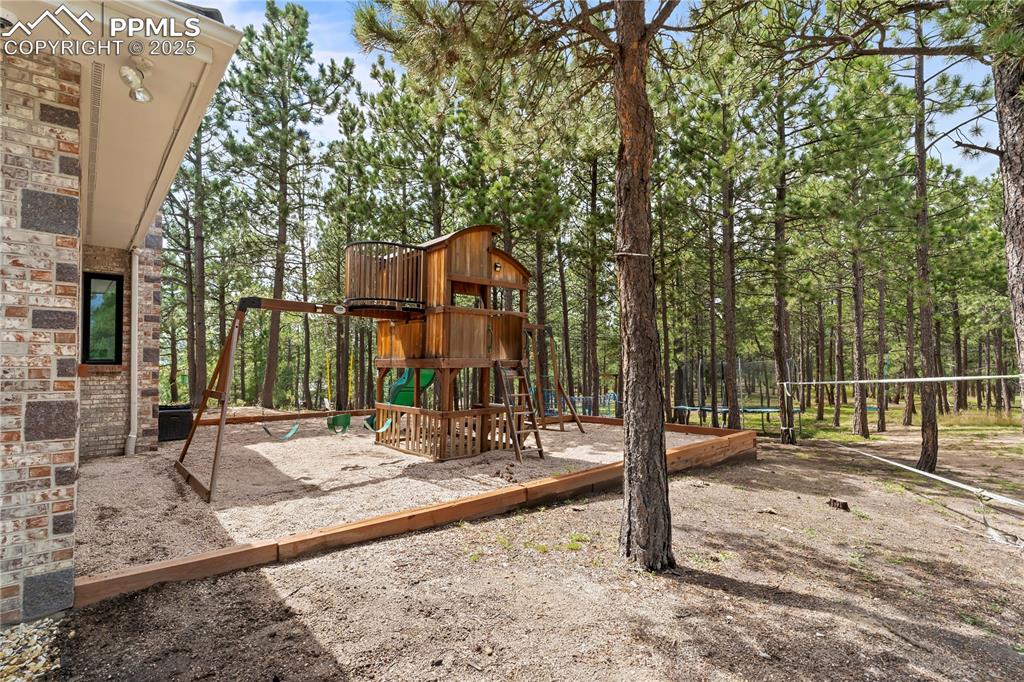
Wooden playground
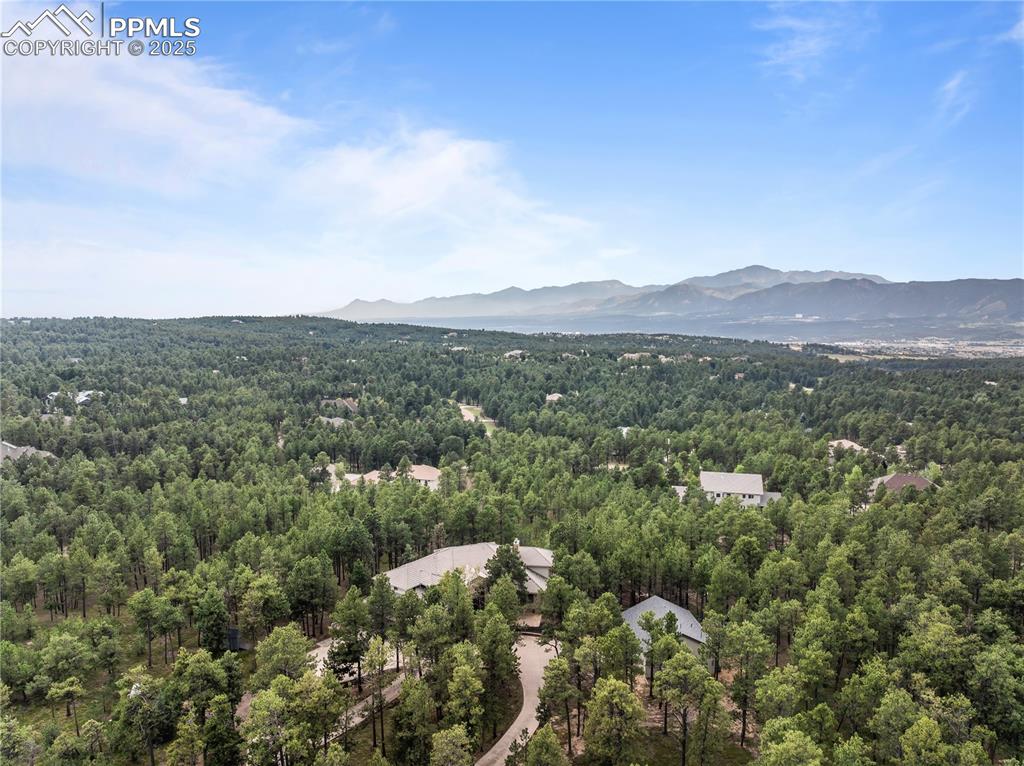
Bird's eye view of the home, nestled in the trees with views of the mountains
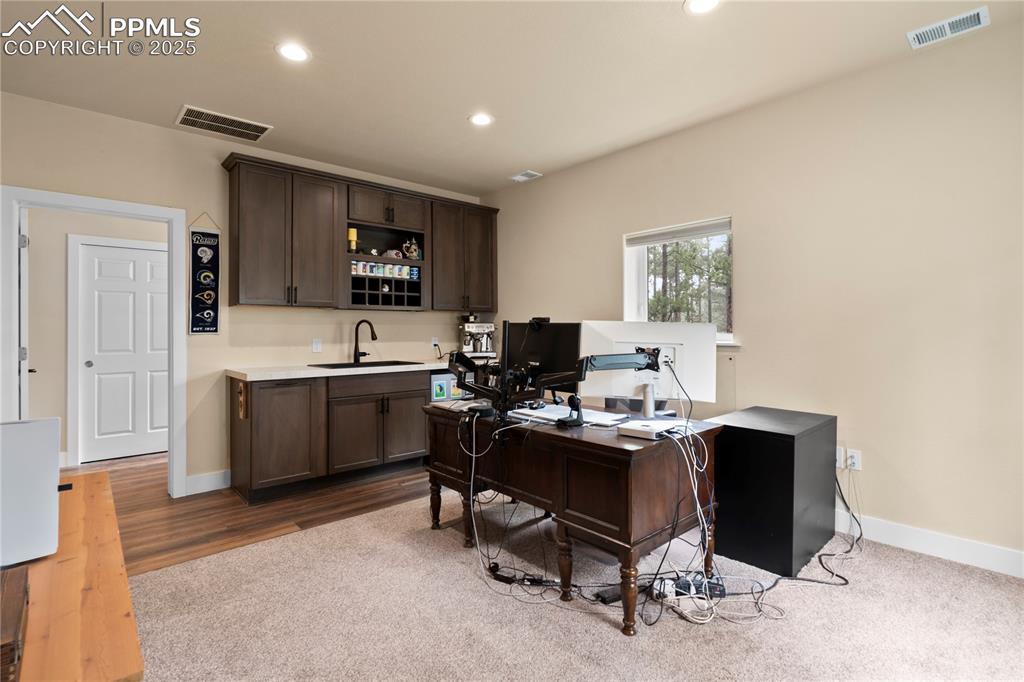
This flex room in the detached garage can be used for many things - has a kitchenette space and attached bathroom.
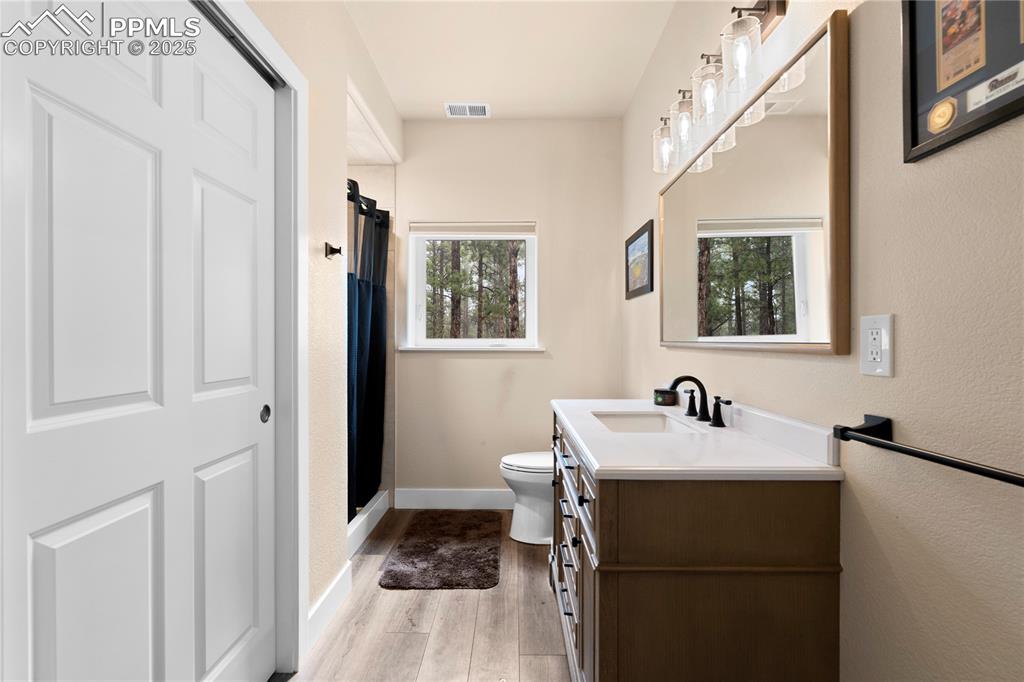
Bathroom with stone counters and closet space in detached garage
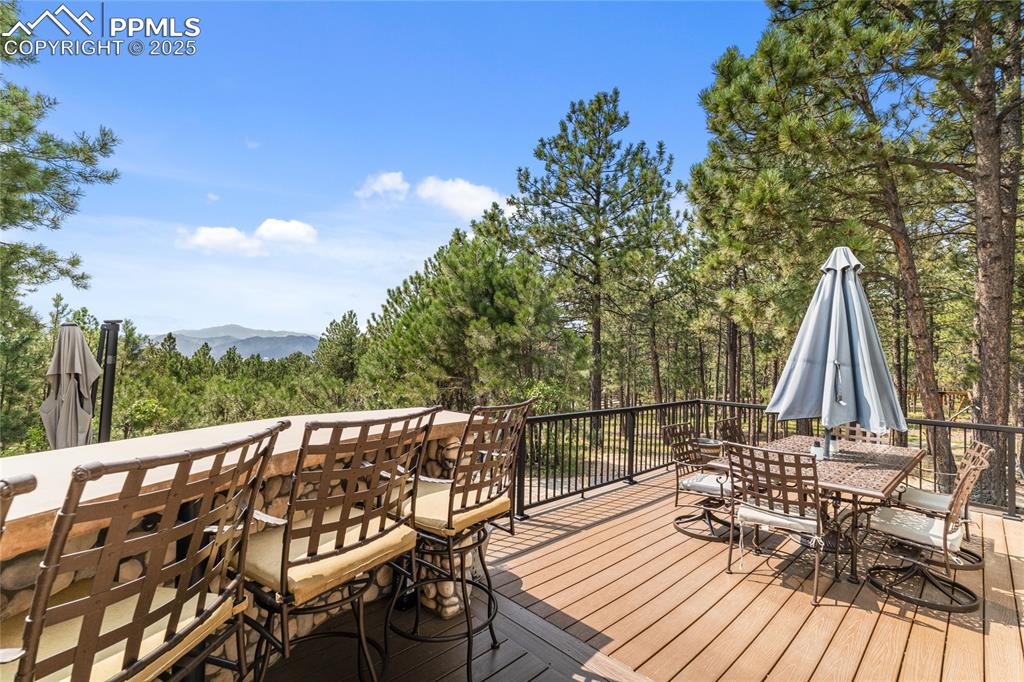
View of Pikes Peak from this beautiful deck with outdoor kitchen!
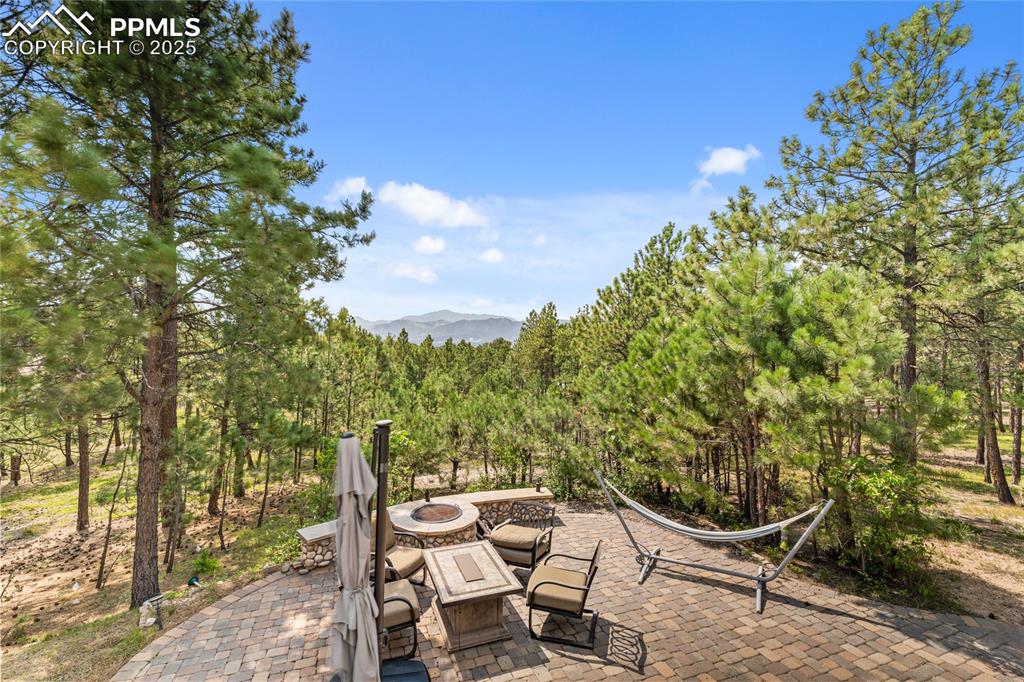
View of patio / terrace featuring a fire pit and a mountain view
Disclaimer: The real estate listing information and related content displayed on this site is provided exclusively for consumers’ personal, non-commercial use and may not be used for any purpose other than to identify prospective properties consumers may be interested in purchasing.