1460 Bellaire Drive, Colorado Springs, CO, 80909
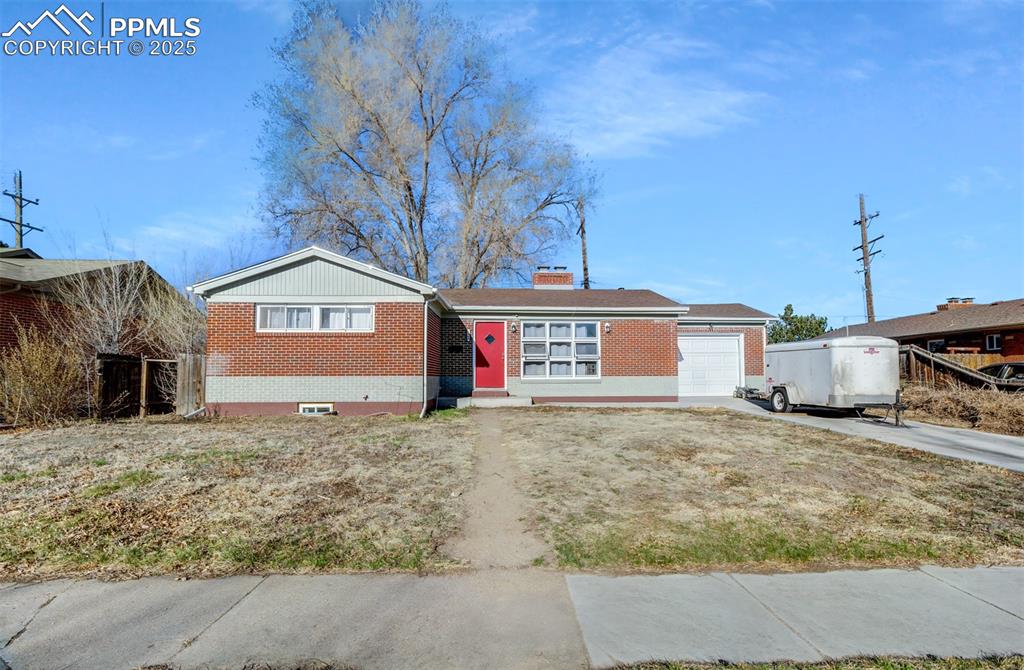
Ranch-style home with driveway, a chimney, an attached garage, and brick siding
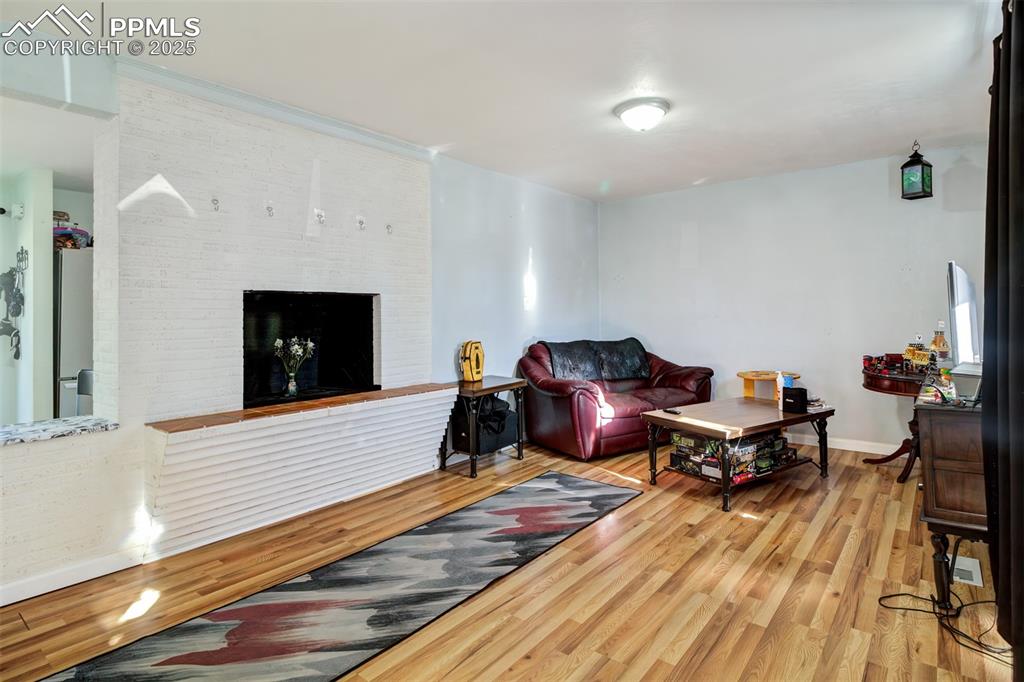
Living room with baseboards, wood finished floors, and a brick fireplace
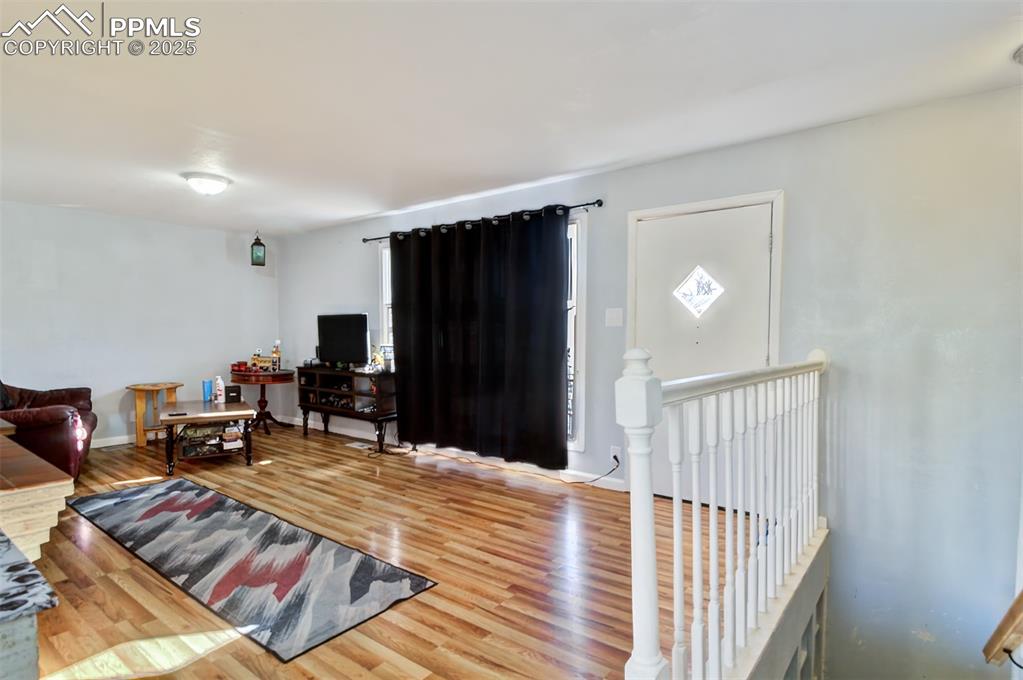
Living area featuring baseboards and wood finished floors
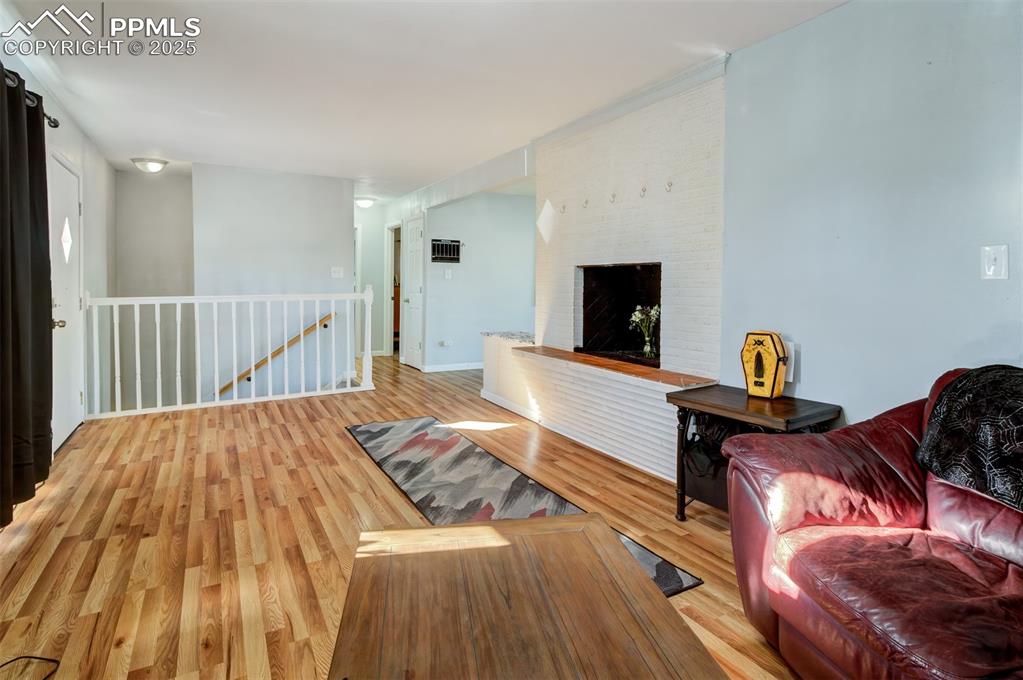
Living room featuring a brick fireplace and light wood-type flooring
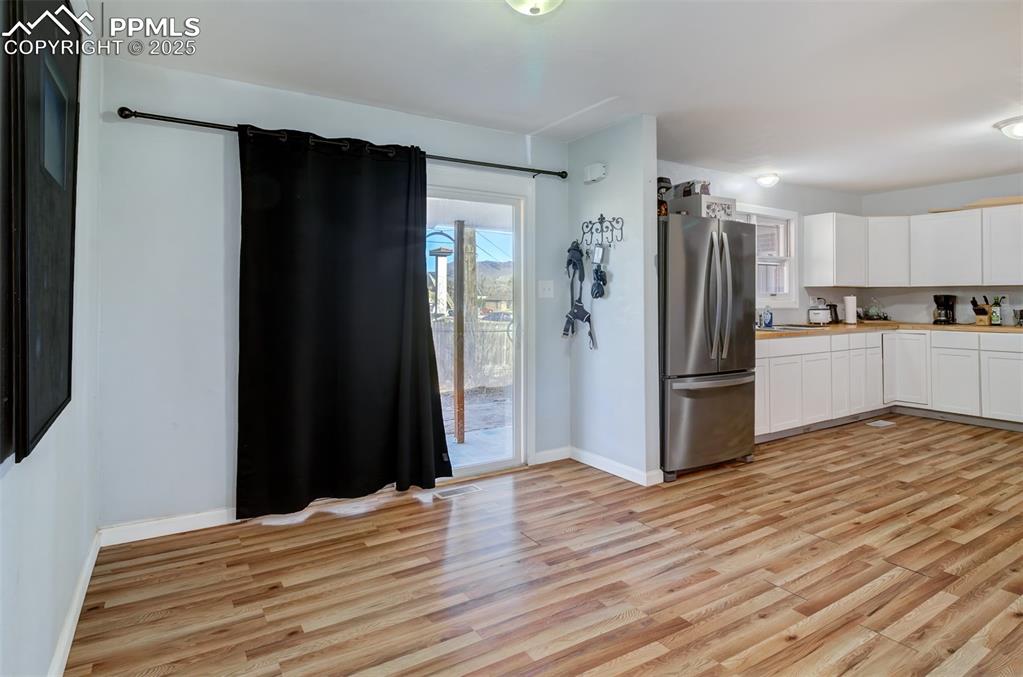
Kitchen with light countertops, light wood finished floors, baseboards, white cabinetry, and freestanding refrigerator
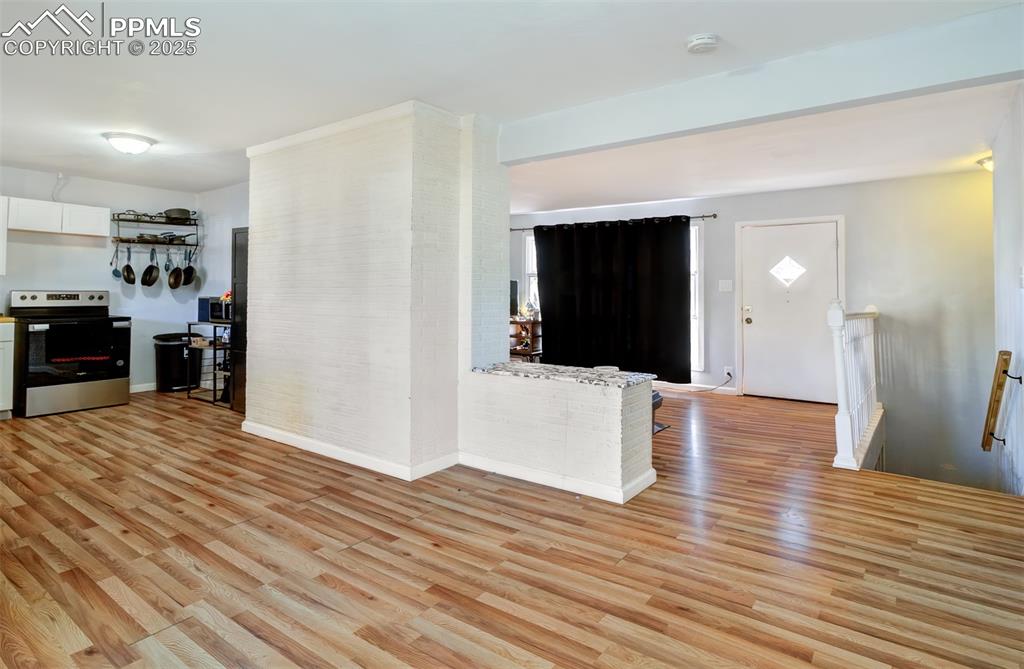
Unfurnished living room with light wood-style flooring
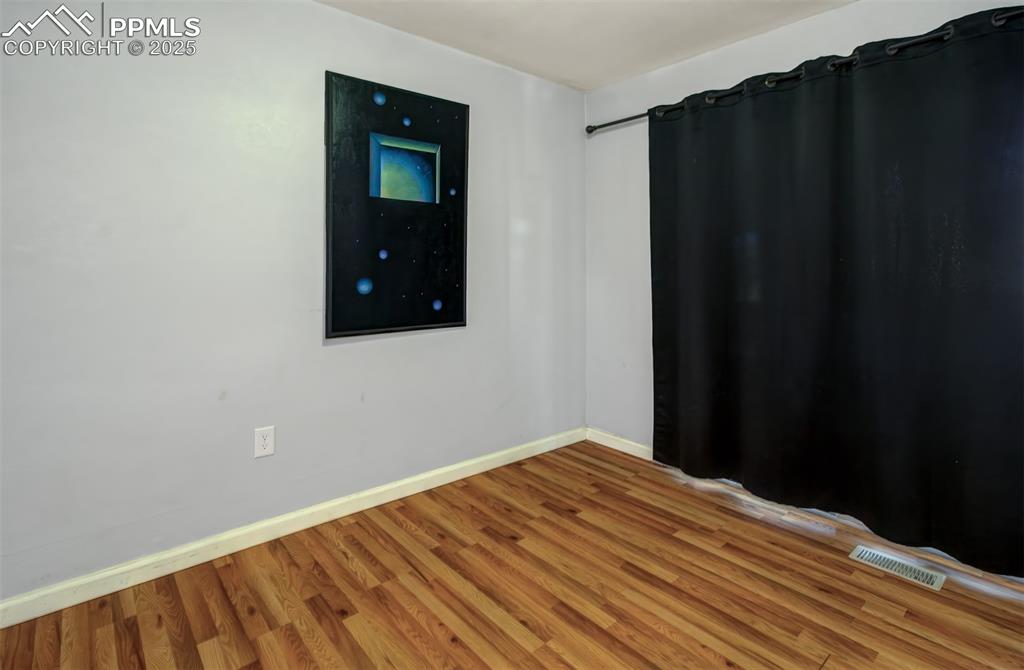
Unfurnished room with baseboards, light wood-style flooring, and visible vents
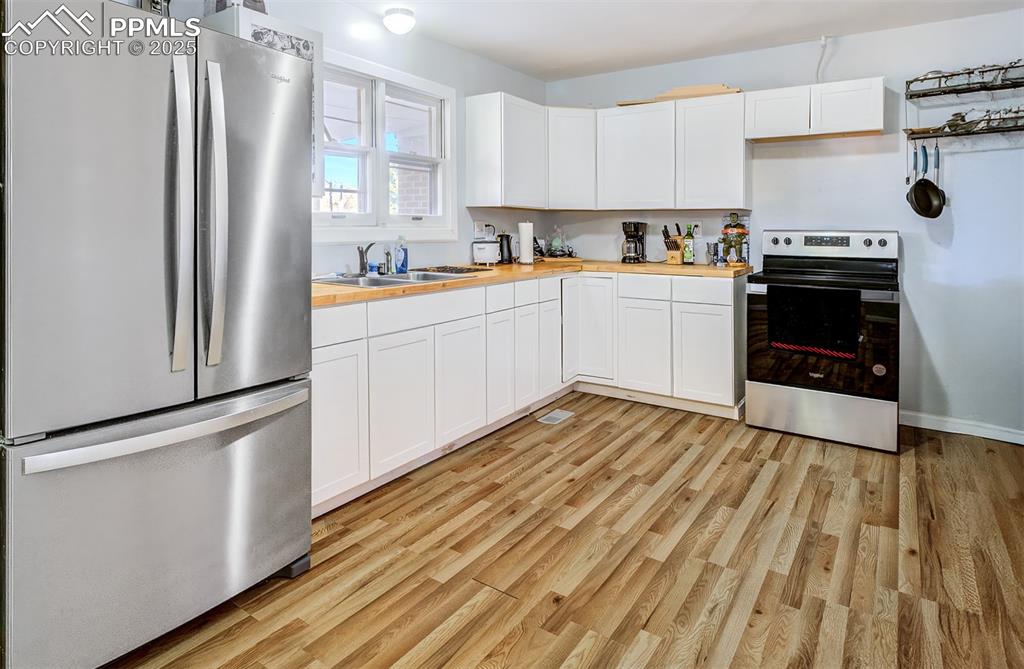
Kitchen with white cabinetry, butcher block countertops, stainless steel appliances, a sink, and light wood-style flooring
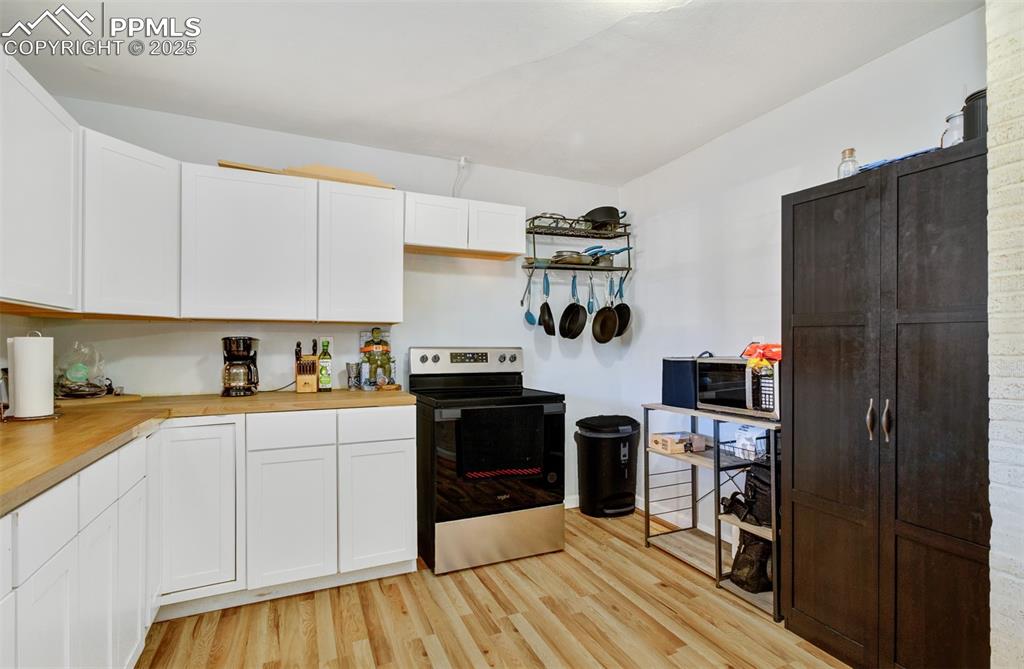
Kitchen with white cabinets, wooden counters, stainless steel range with electric cooktop, and light wood-type flooring
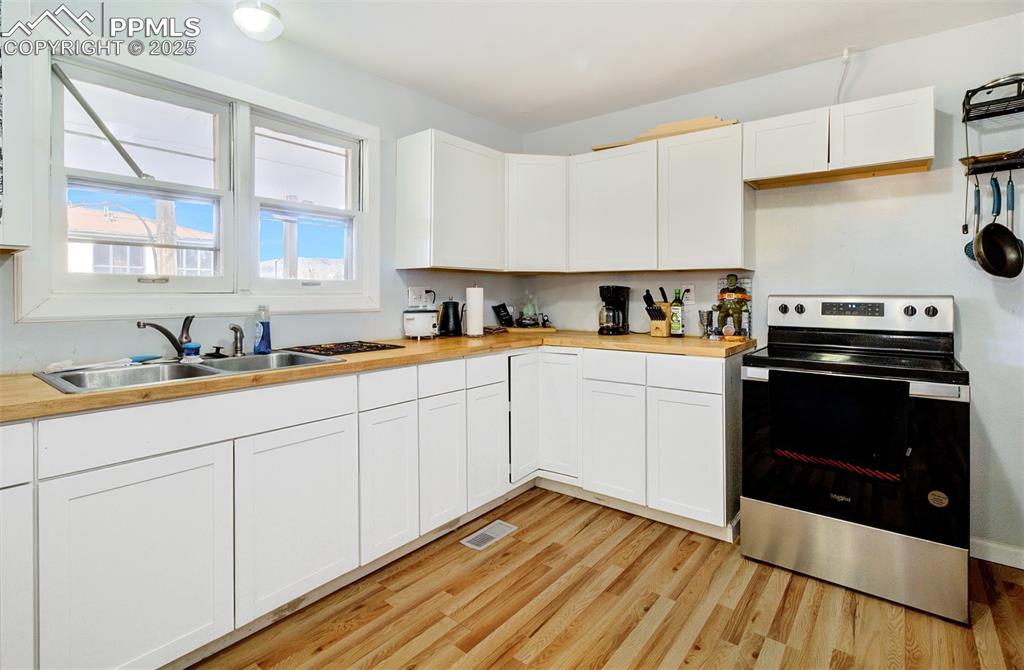
Kitchen featuring white cabinetry, electric range, a sink, light wood-style floors, and visible vents
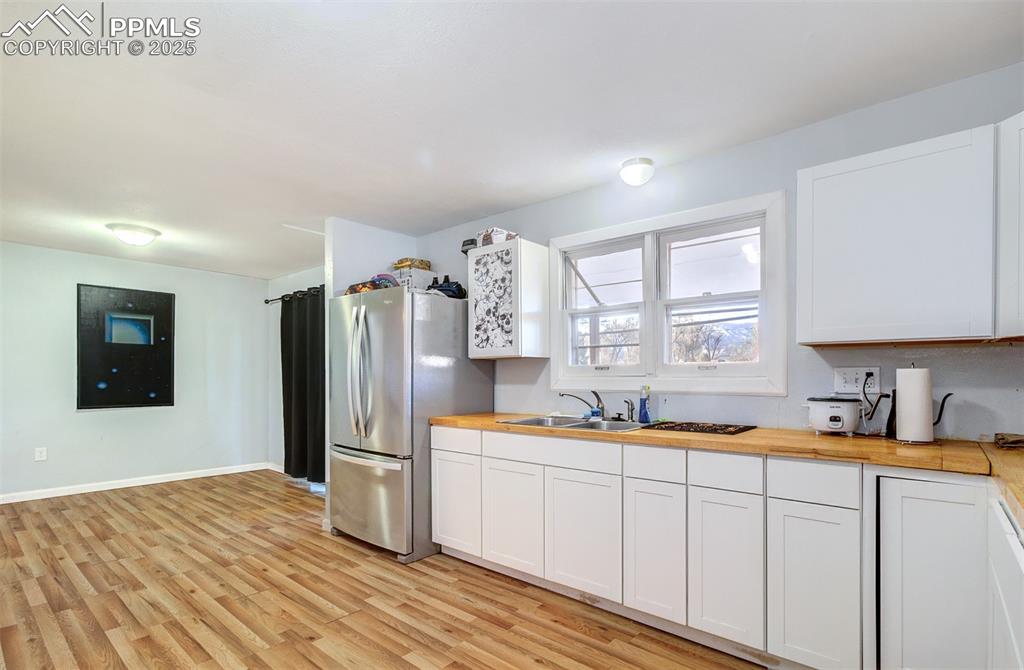
Kitchen with wood counters, white cabinetry, a sink, light wood-style floors, and freestanding refrigerator
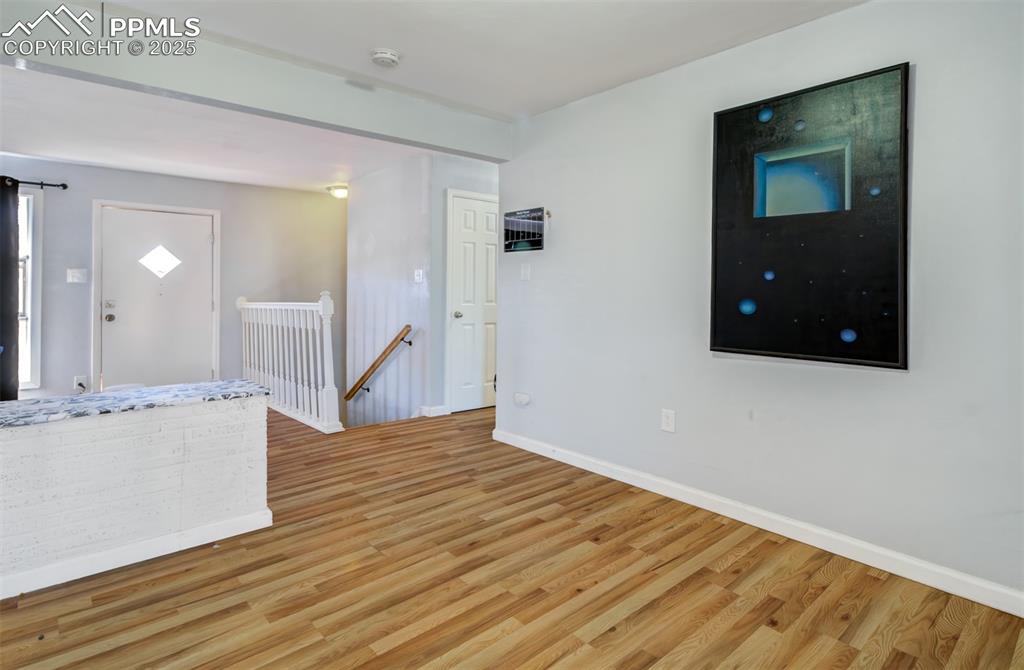
Empty room with baseboards and light wood-style floors
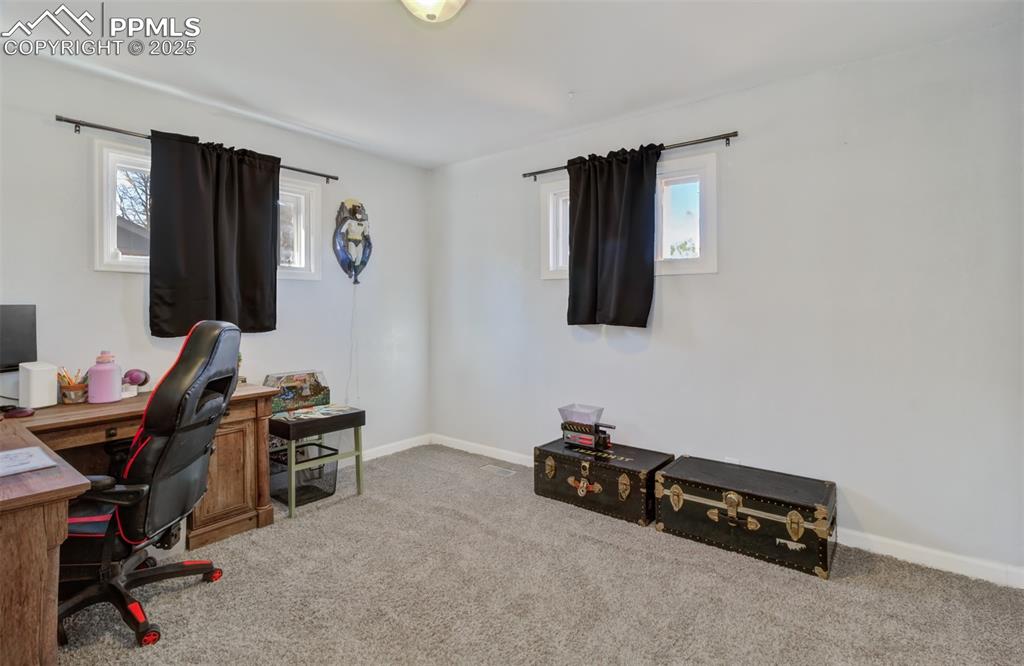
Carpeted office featuring plenty of natural light and baseboards
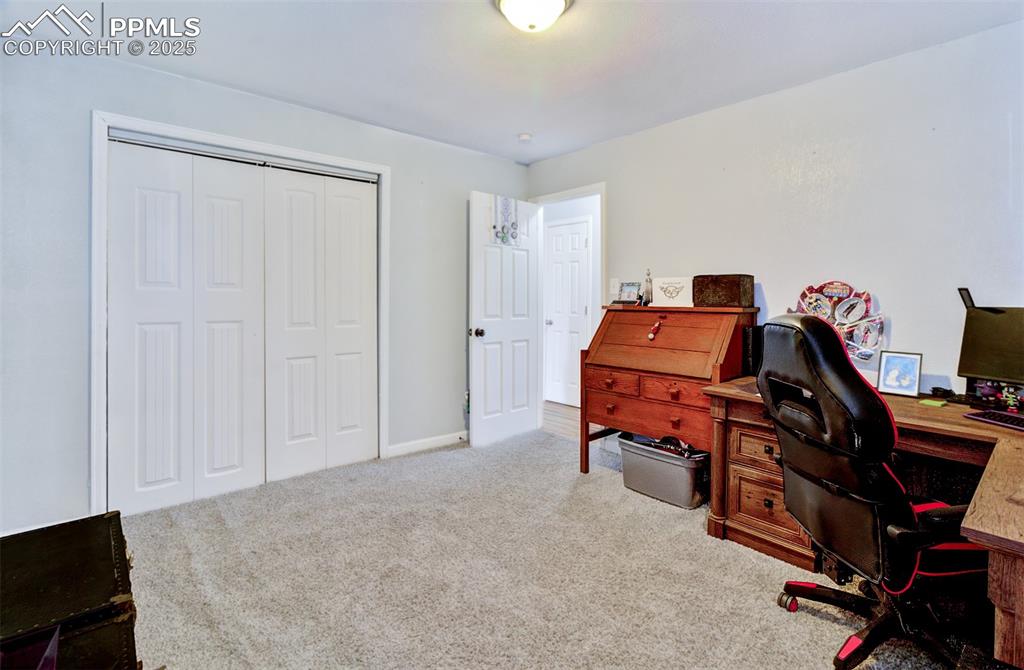
Office area featuring carpet and baseboards
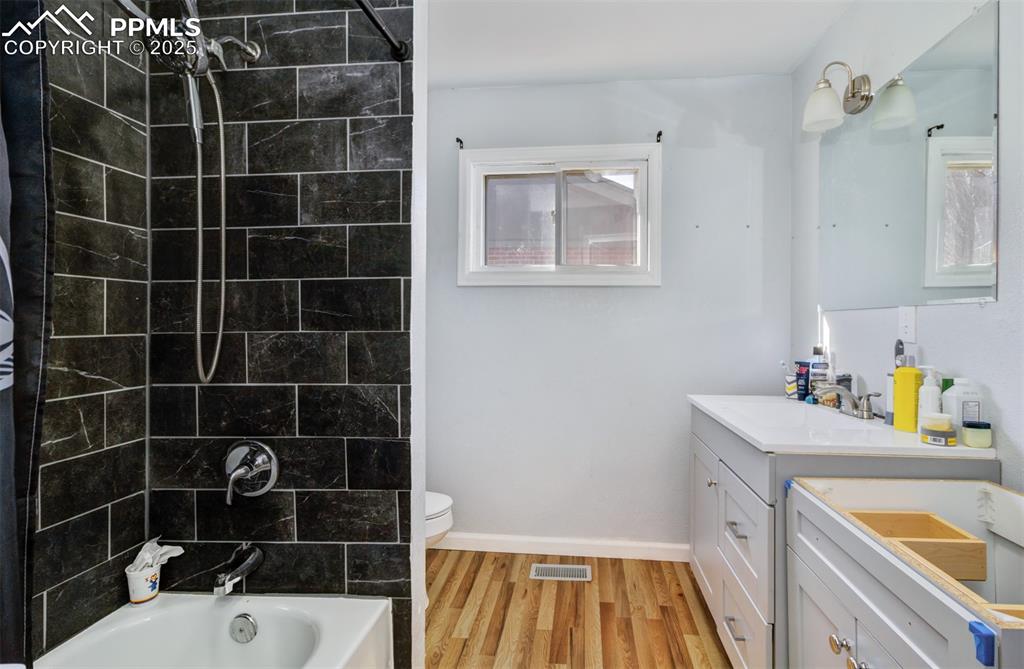
Full bath with vanity, toilet, visible vents, shower combination, and wood finished floors
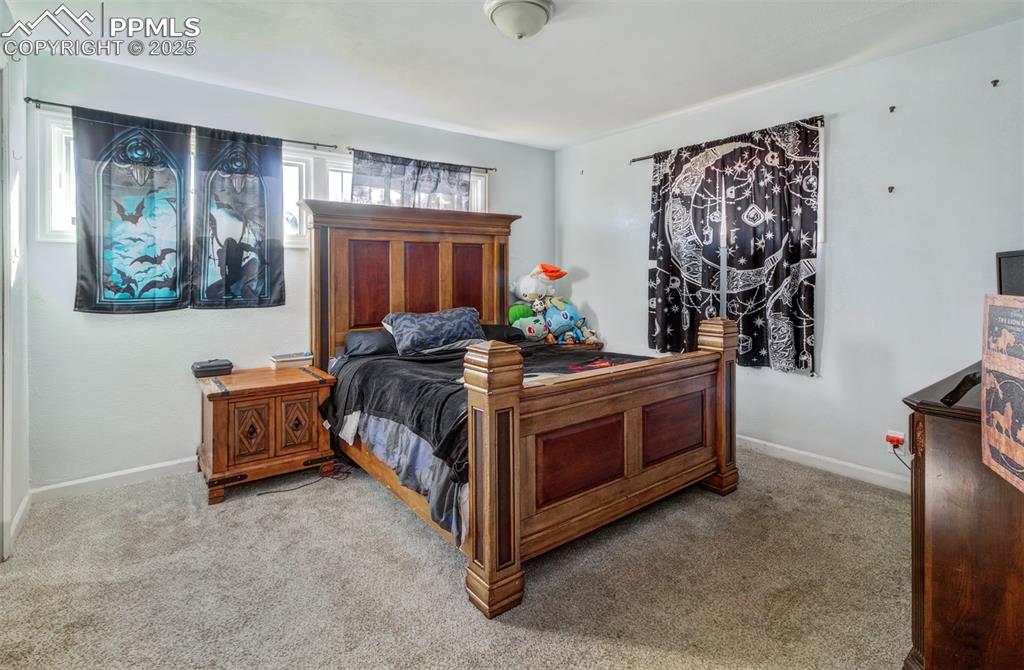
Bedroom with baseboards and carpet flooring
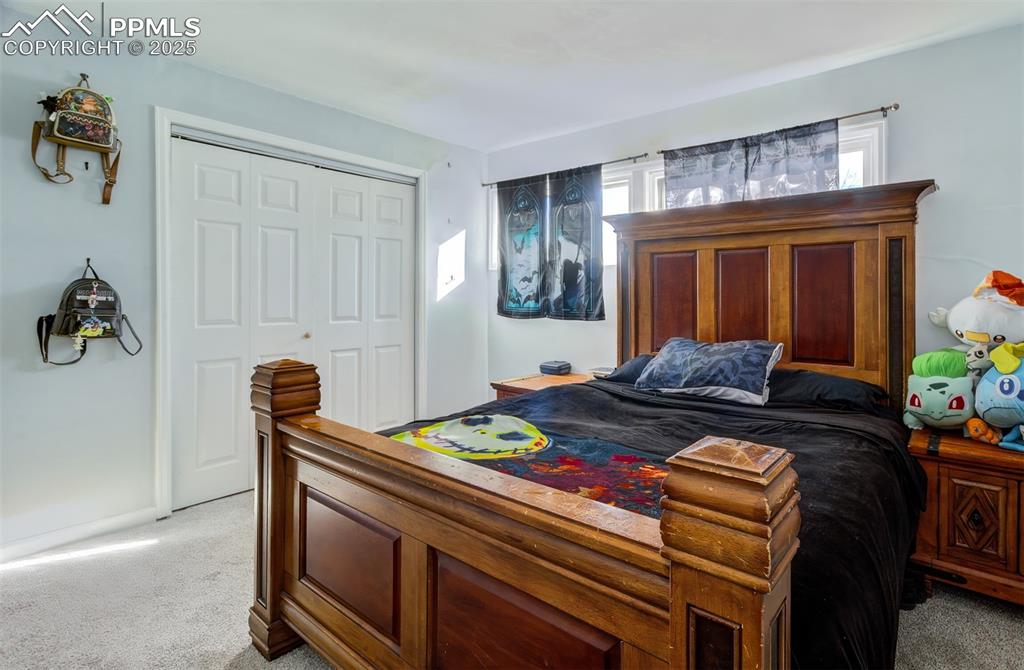
Bedroom with a closet and light colored carpet
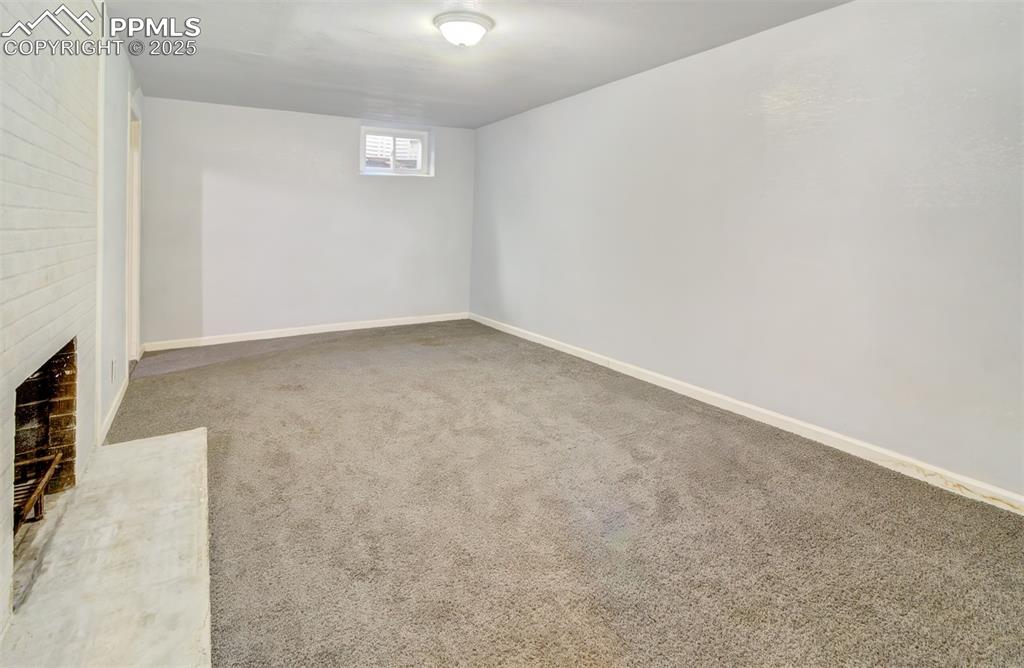
Below grade area with a brick fireplace, carpet, and baseboards
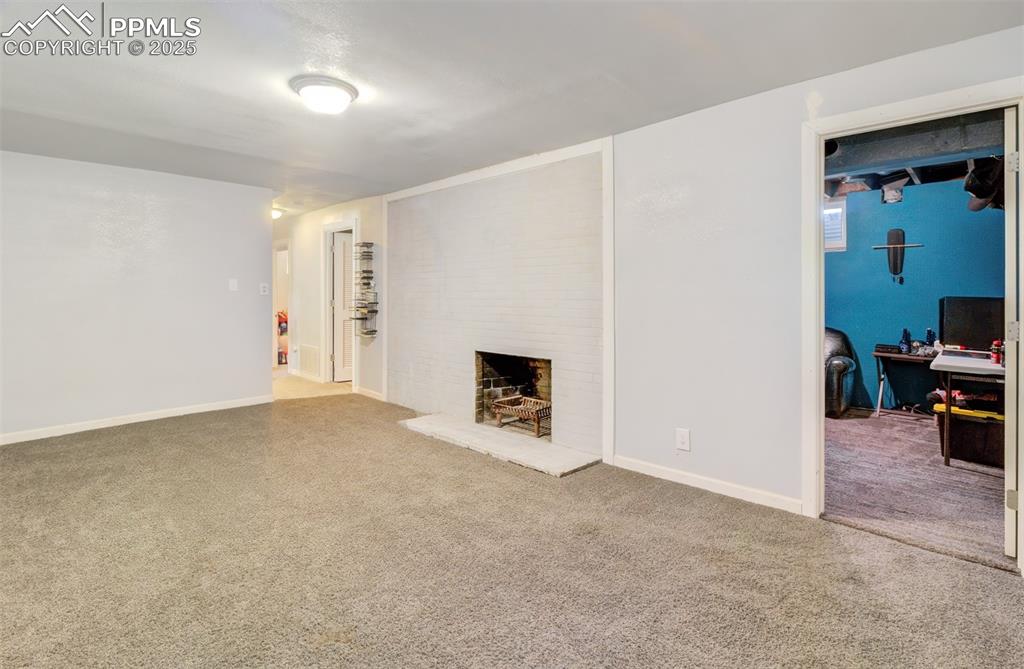
Living room featuring baseboards, a fireplace, and carpet
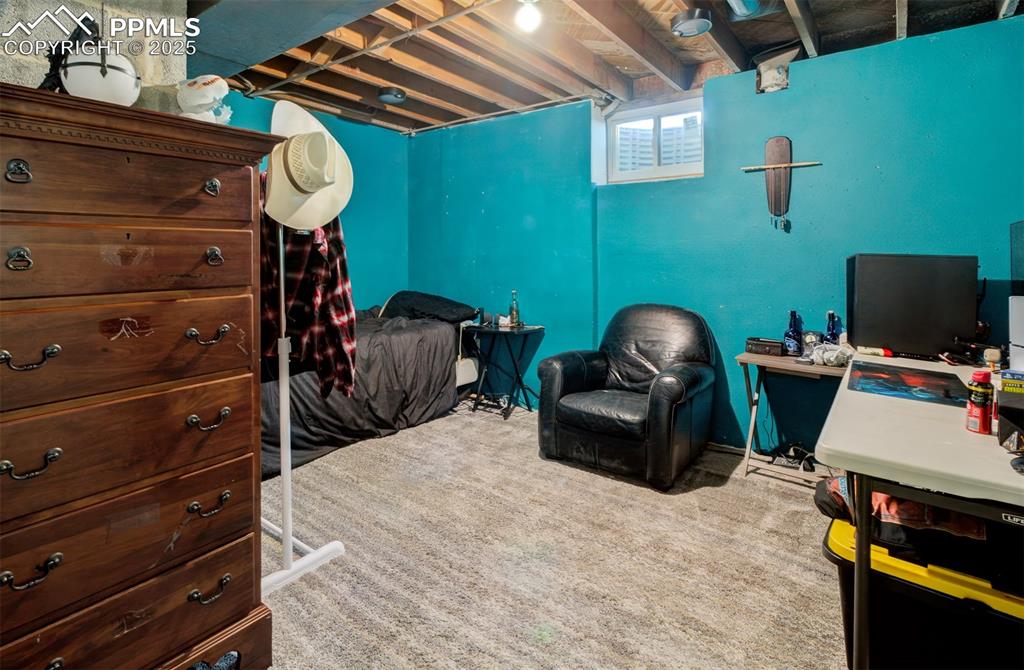
View of carpeted bedroom
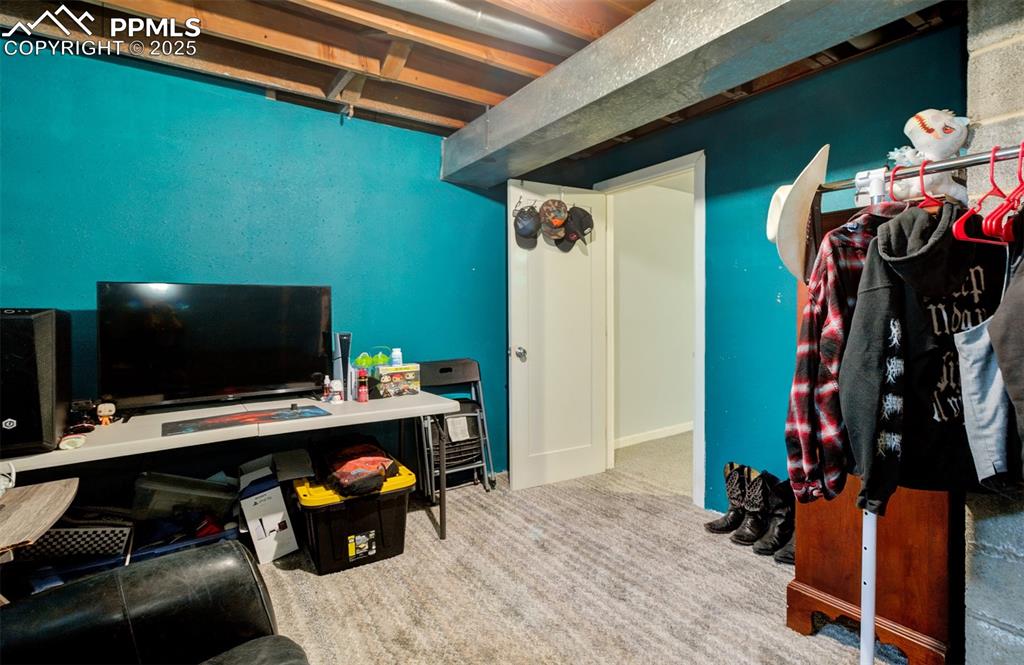
Office area with carpet floors
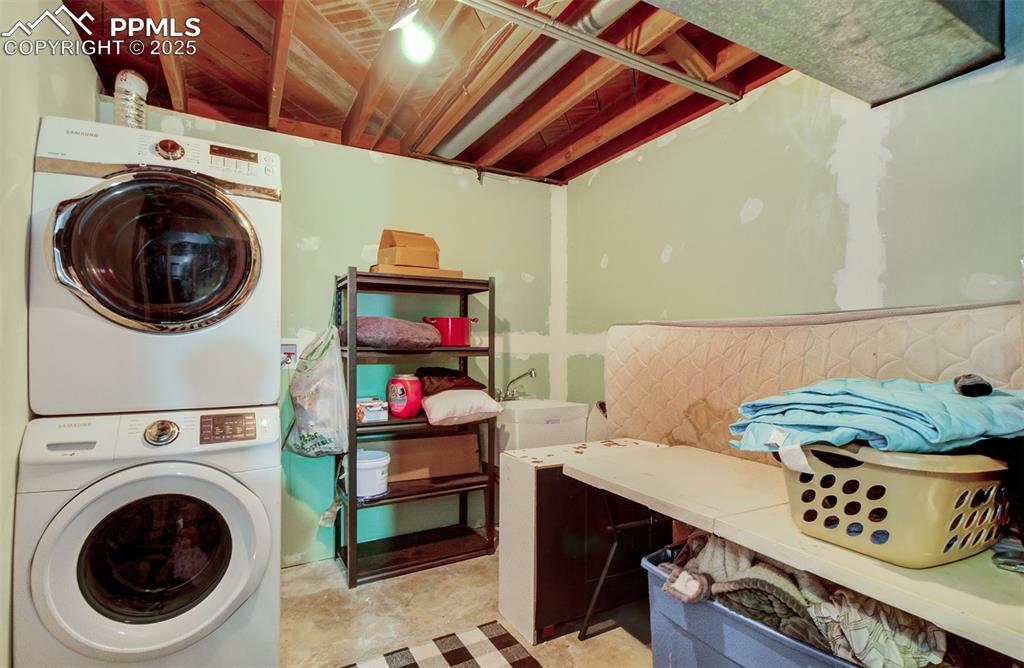
Laundry area with stacked washer / dryer and laundry area
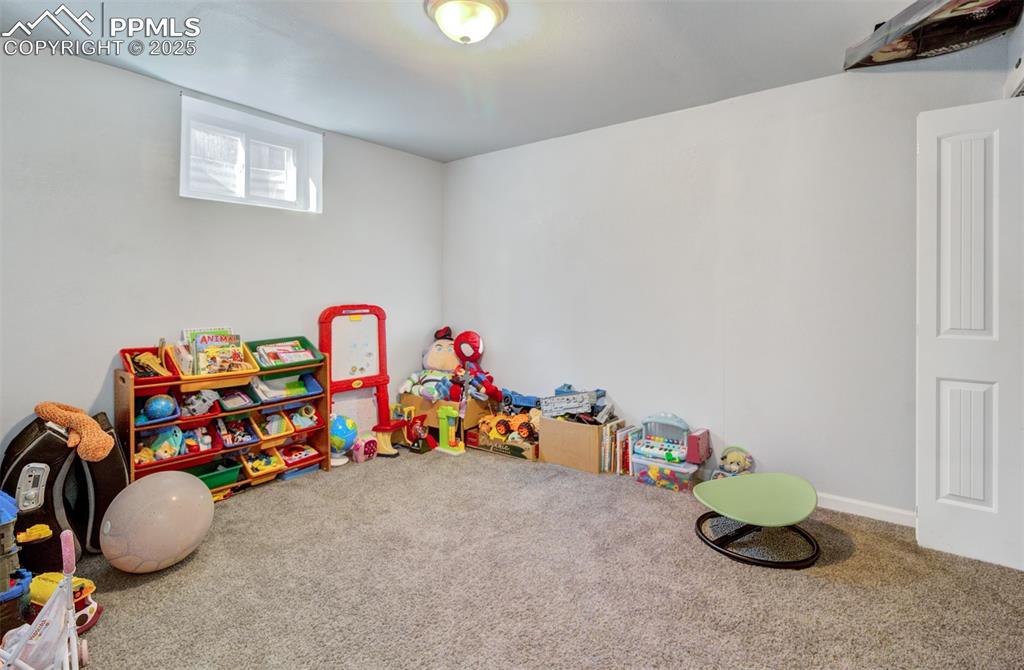
Rec room featuring carpet floors
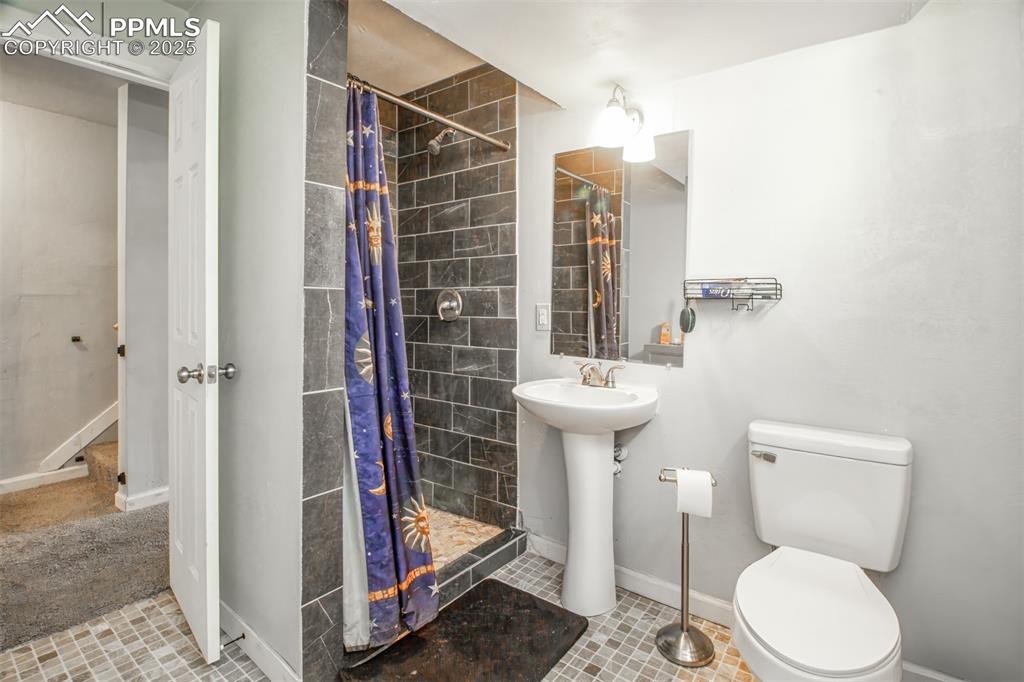
Full bath featuring baseboards, a tile shower, toilet, and a sink
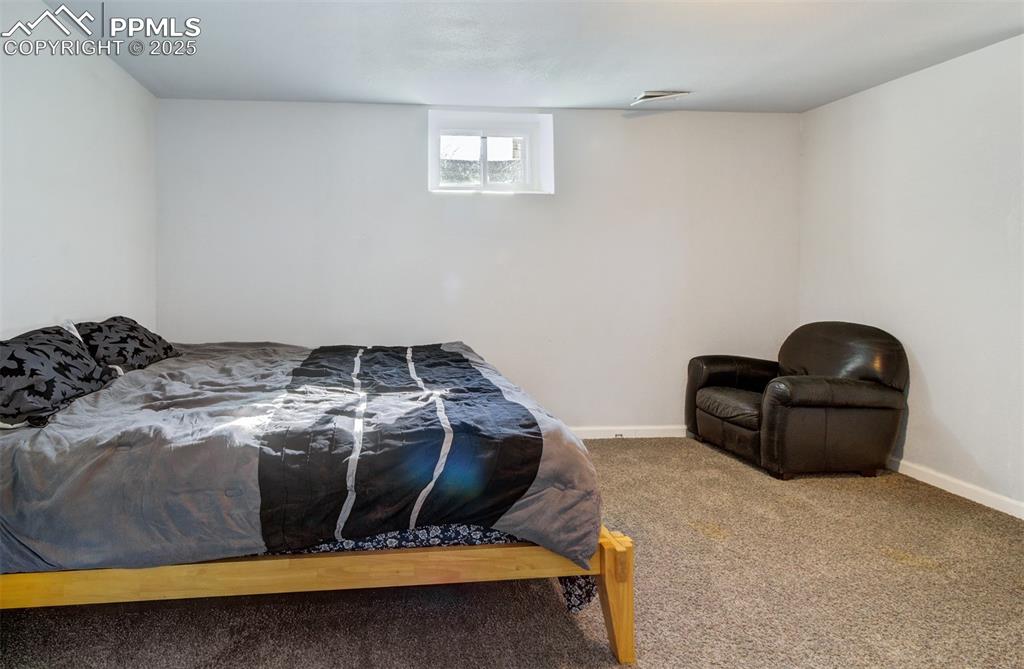
Bedroom featuring baseboards, visible vents, and carpet floors
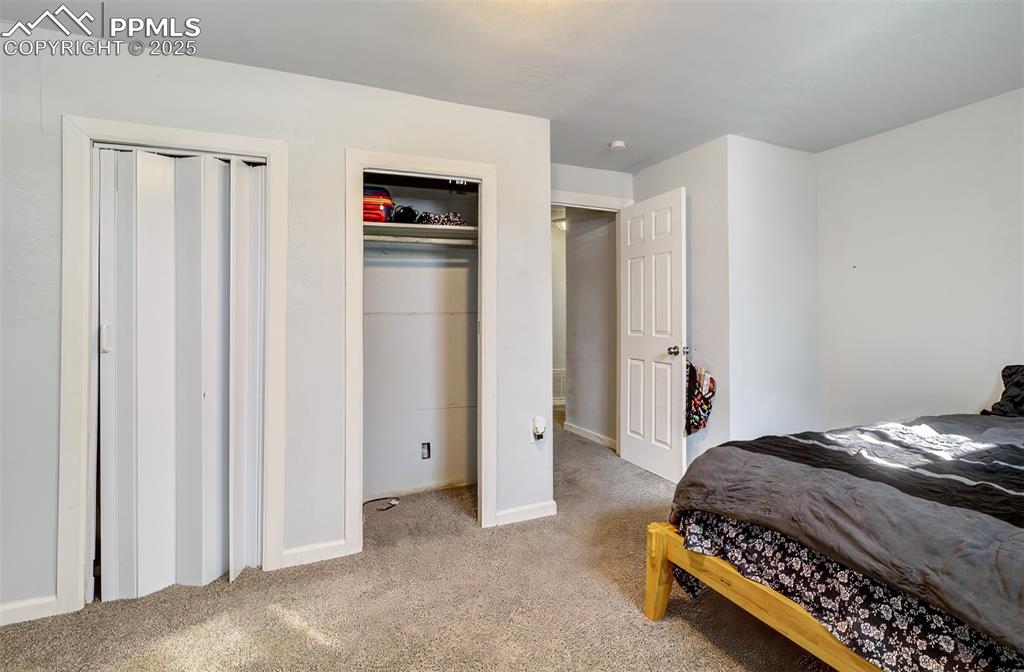
View of carpeted bedroom
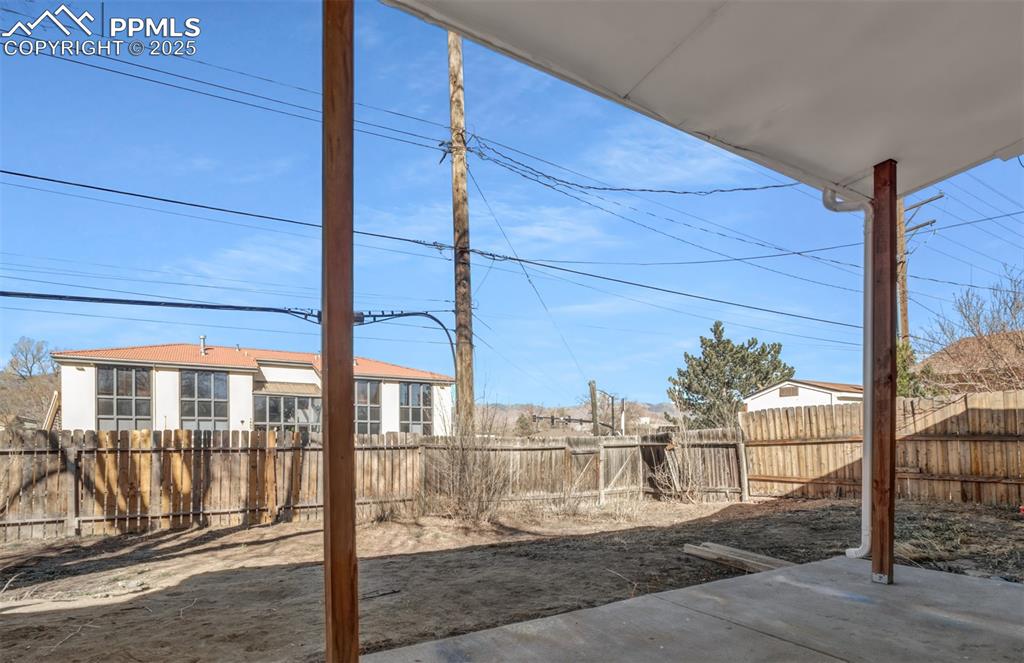
View of yard featuring a fenced backyard and a patio
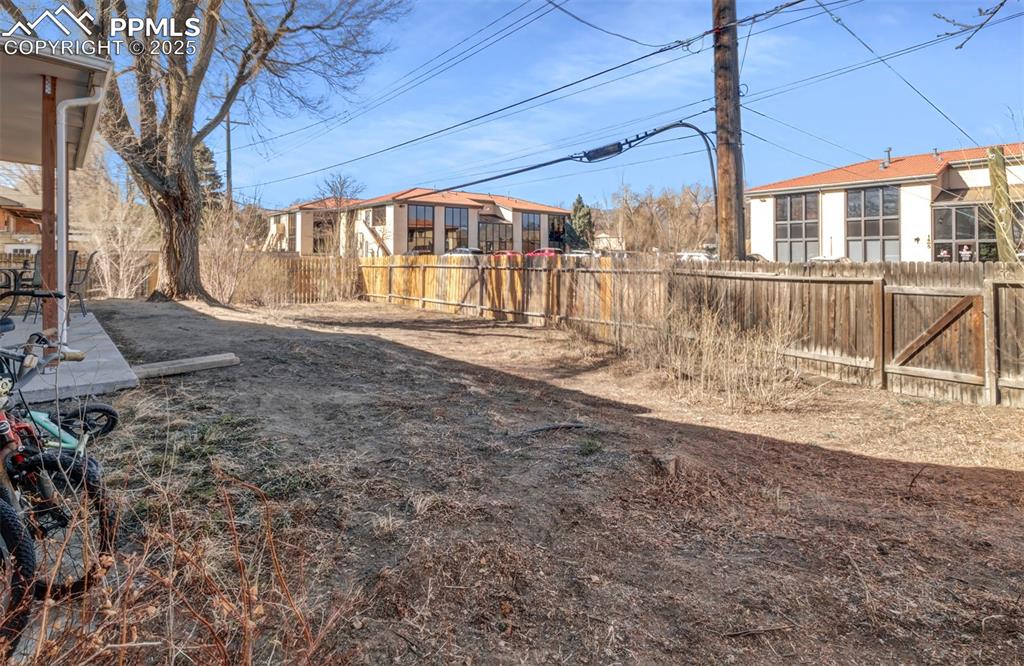
View of yard featuring a fenced backyard
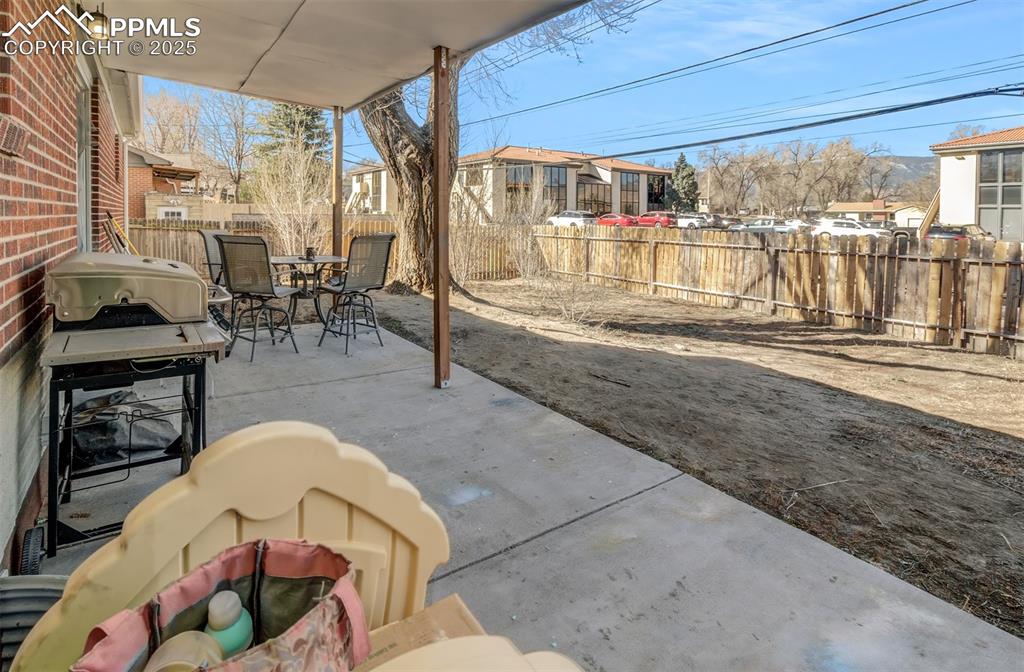
View of patio with a fenced backyard and outdoor dining area
Disclaimer: The real estate listing information and related content displayed on this site is provided exclusively for consumers’ personal, non-commercial use and may not be used for any purpose other than to identify prospective properties consumers may be interested in purchasing.