12435 Lonesome Pine Trail, Elbert, CO, 80106
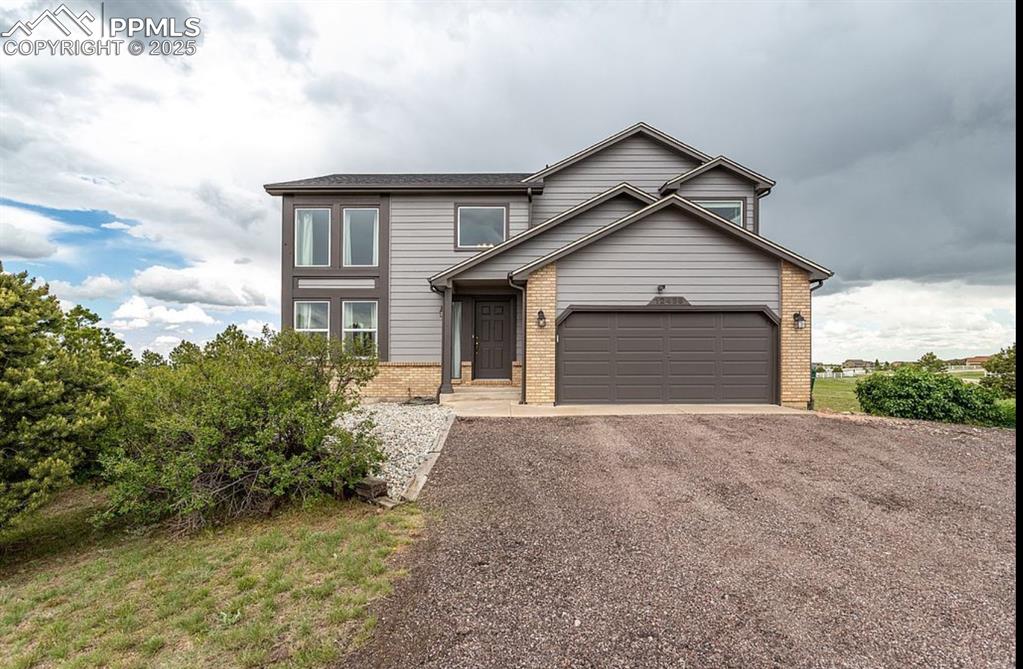
Traditional home with driveway, brick siding, and a garage
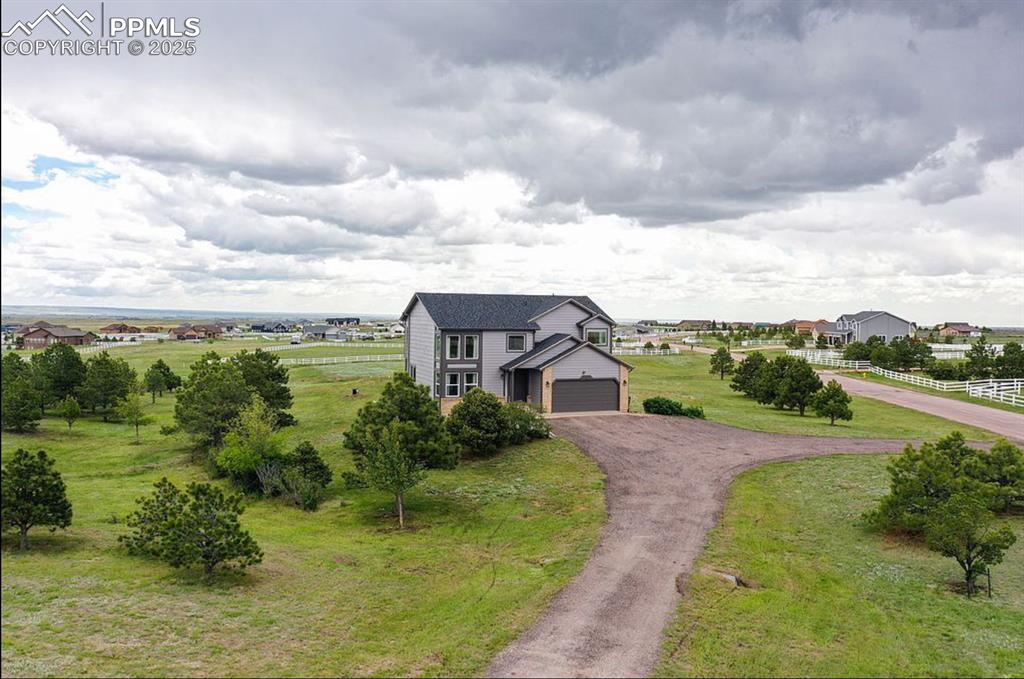
View of front of home with dirt driveway, a garage, and a front yard
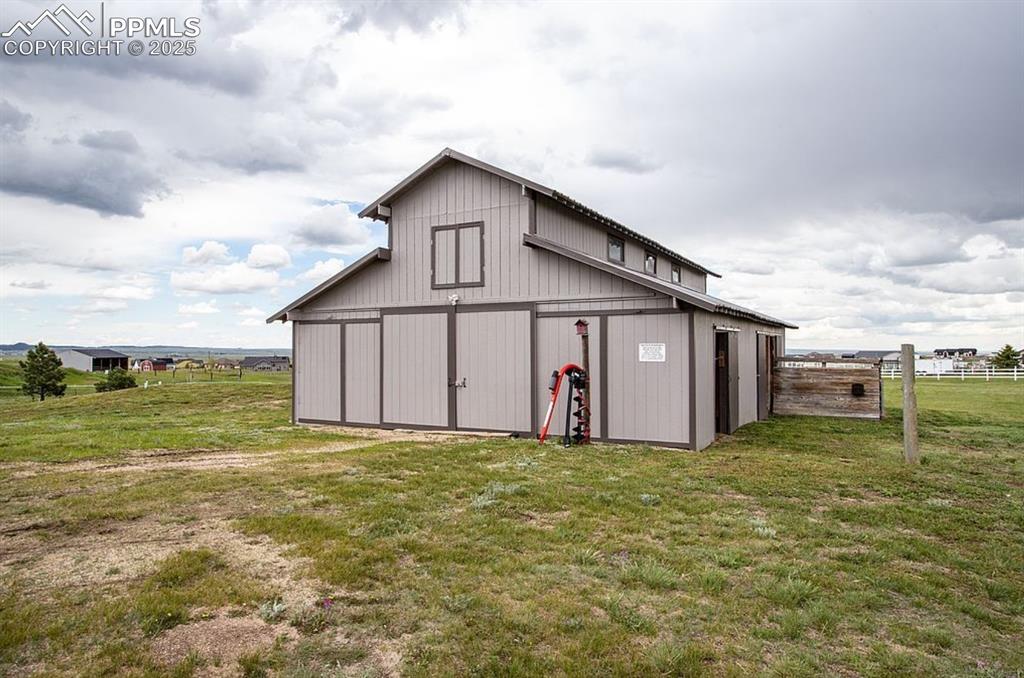
View of outbuilding
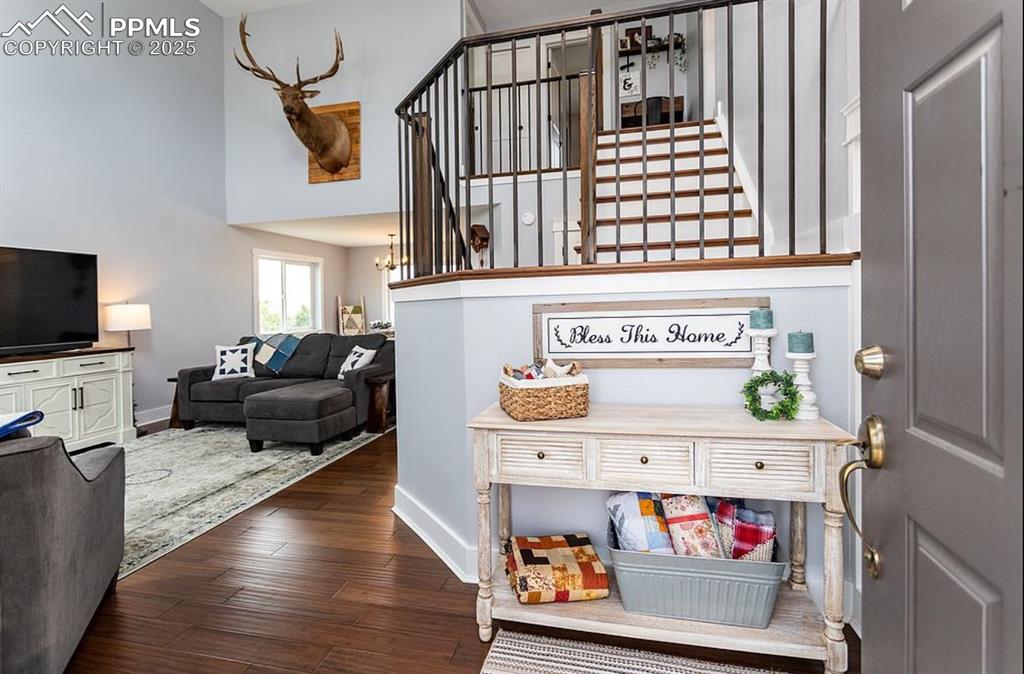
Foyer entrance with dark wood finished floors, a high ceiling, and stairway
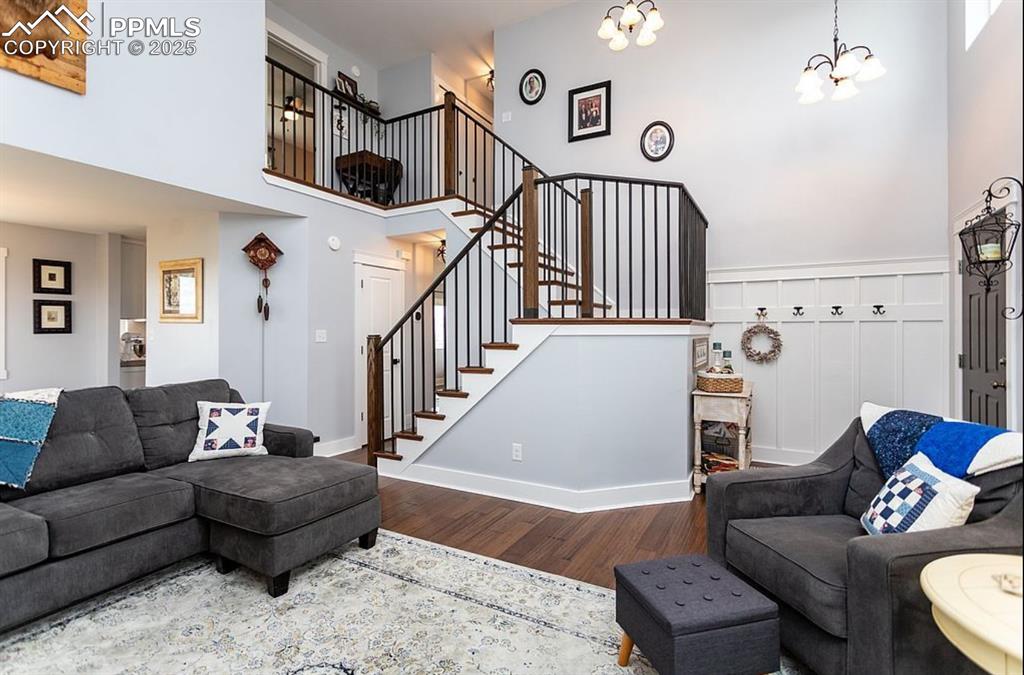
Living room featuring a high ceiling, wood finished floors, a chandelier, and stairs
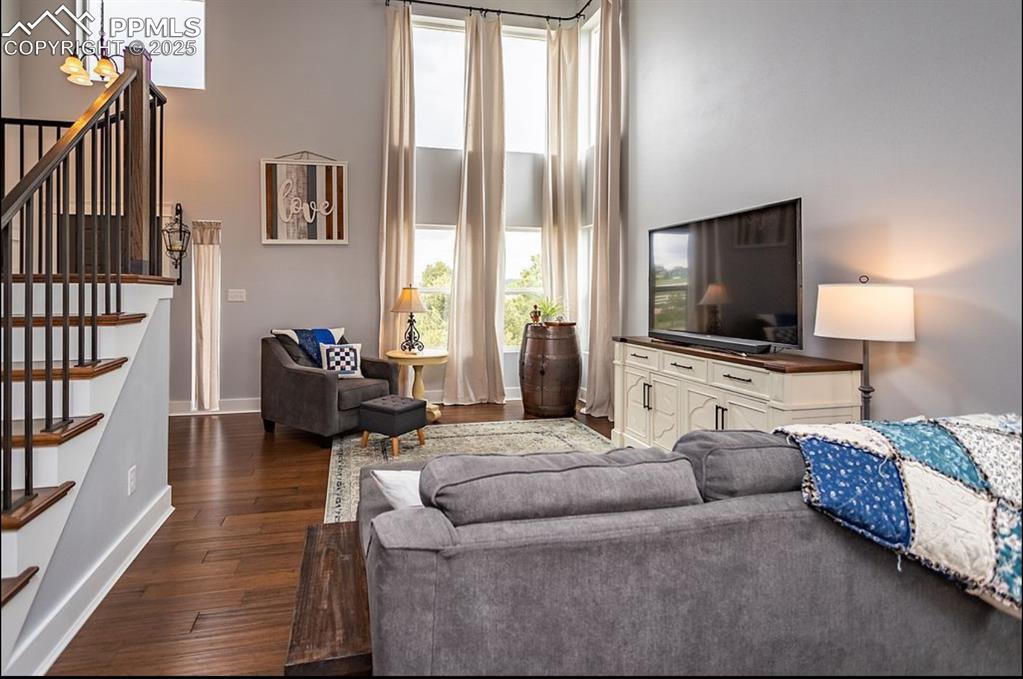
Living area with stairs, hardwood / wood-style flooring, a chandelier, and a towering ceiling
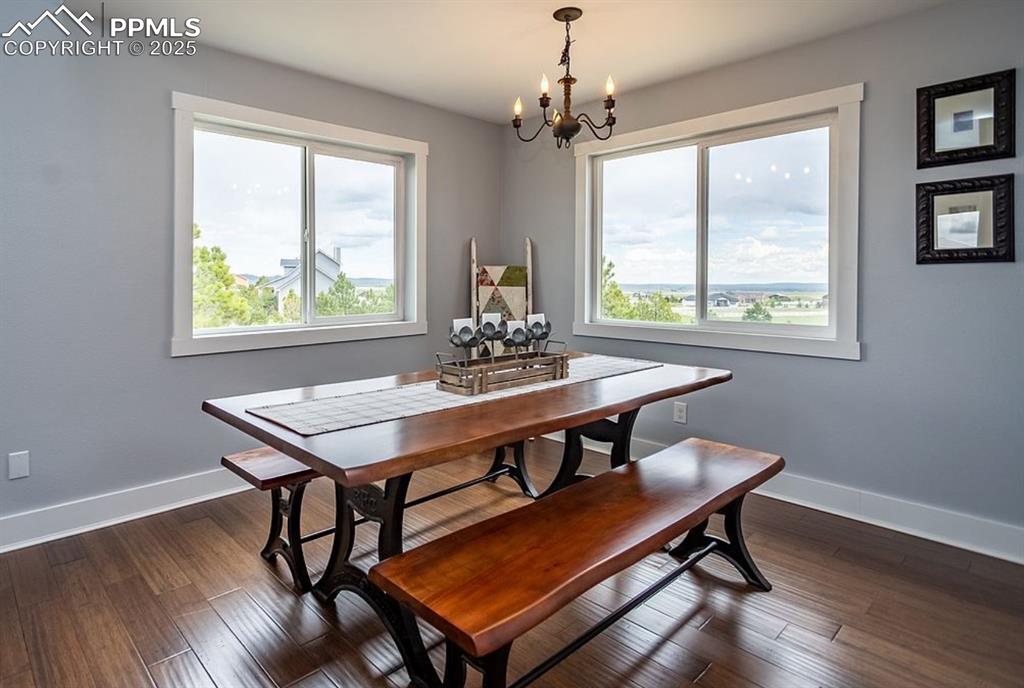
Dining space featuring healthy amount of natural light, dark wood-style flooring, and a chandelier
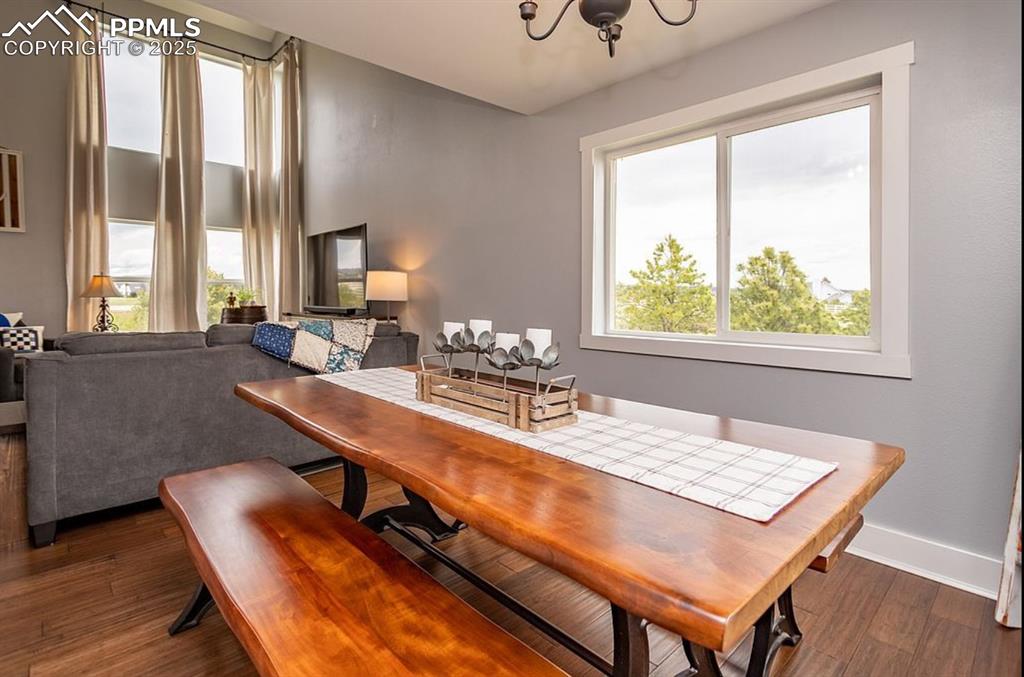
Dining room with dark wood-type flooring and a chandelier
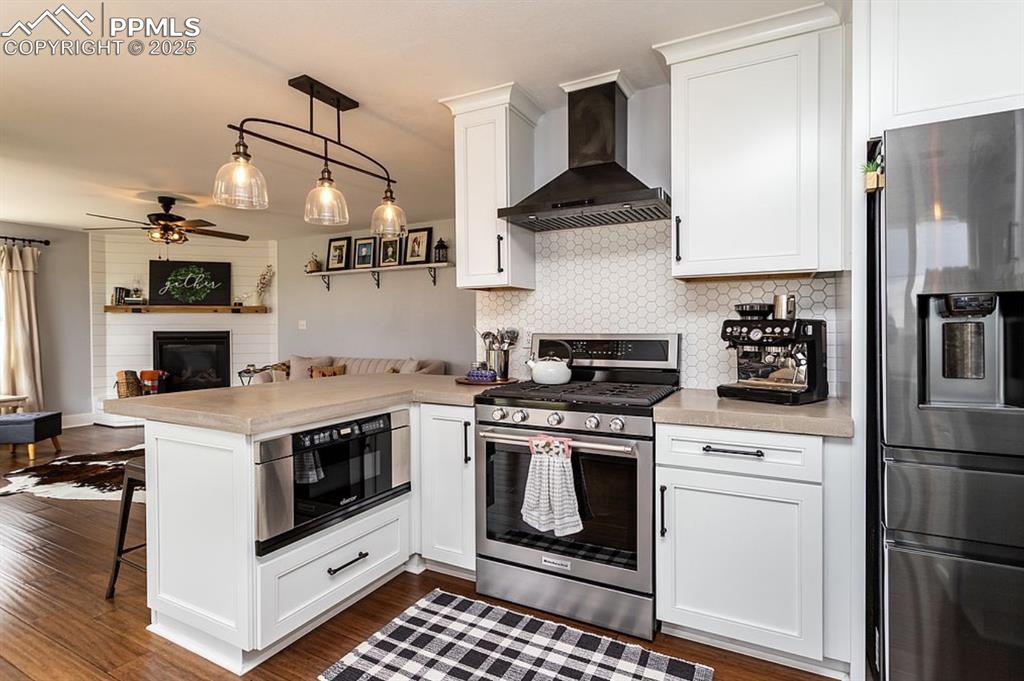
Kitchen featuring a peninsula, stainless steel appliances, wall chimney exhaust hood, and white cabinets
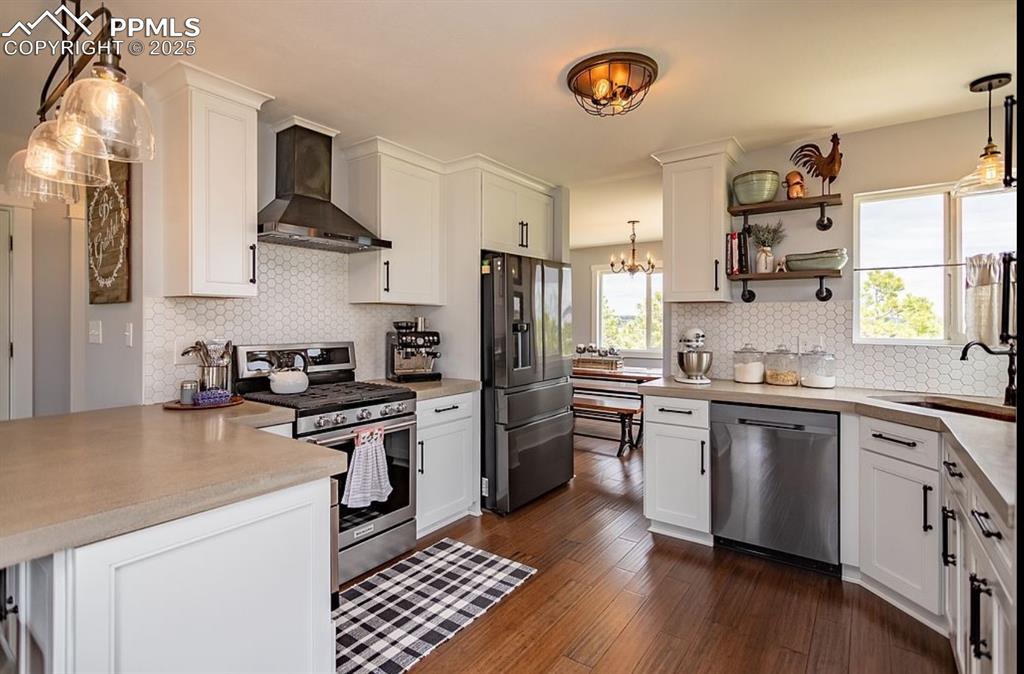
Kitchen featuring decorative light fixtures, stainless steel appliances, wall chimney exhaust hood, tasteful backsplash, and white cabinets
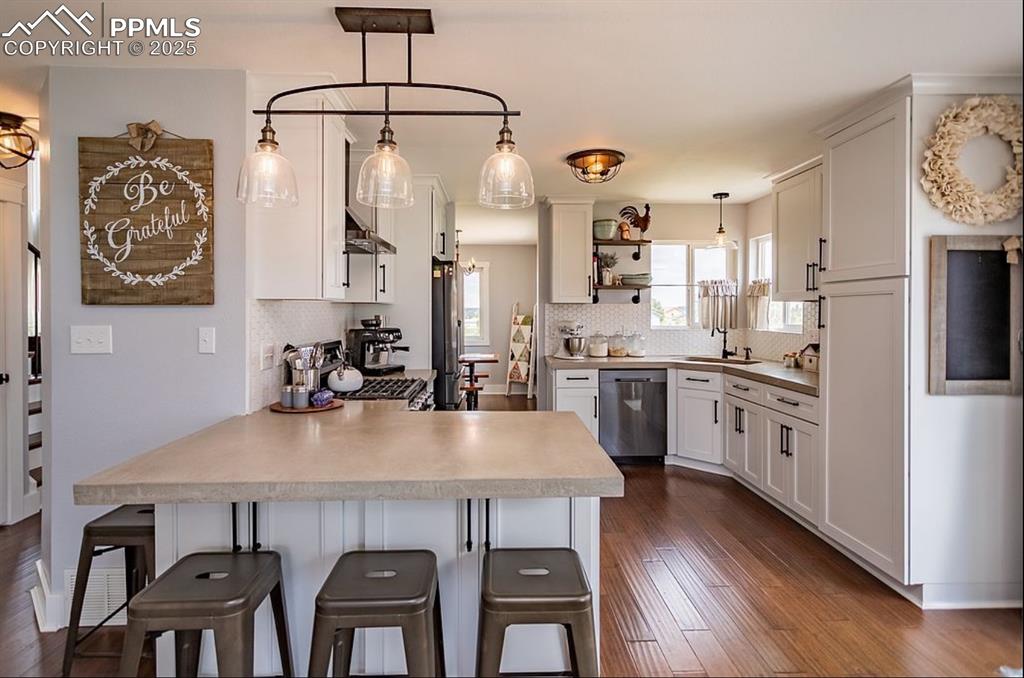
Kitchen featuring a peninsula, decorative light fixtures, white cabinets, backsplash, and a kitchen bar
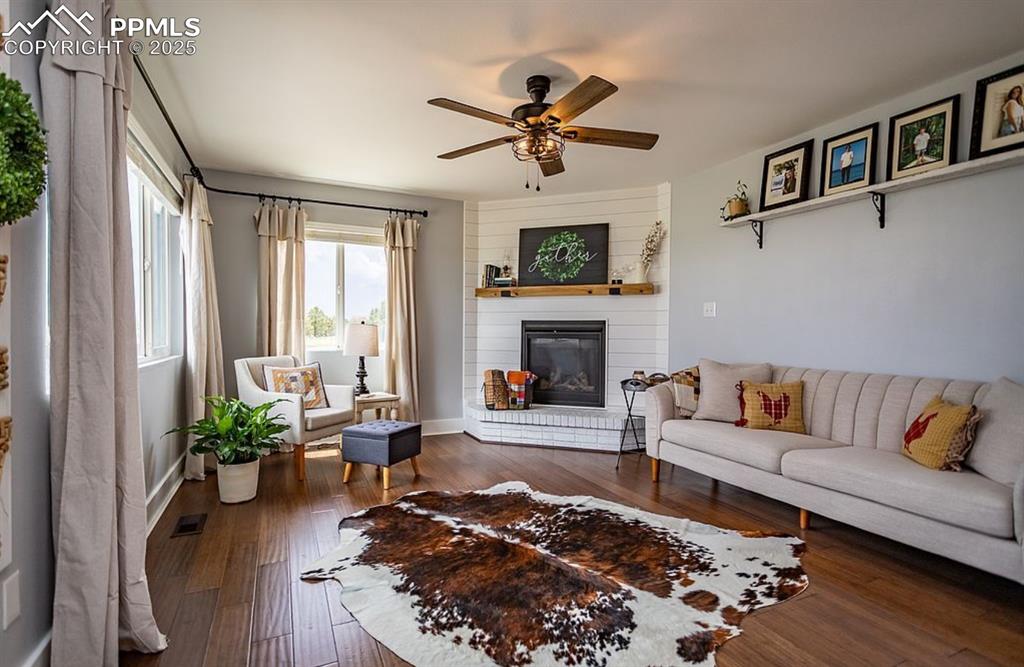
Living area with a large fireplace, dark wood finished floors, and ceiling fan
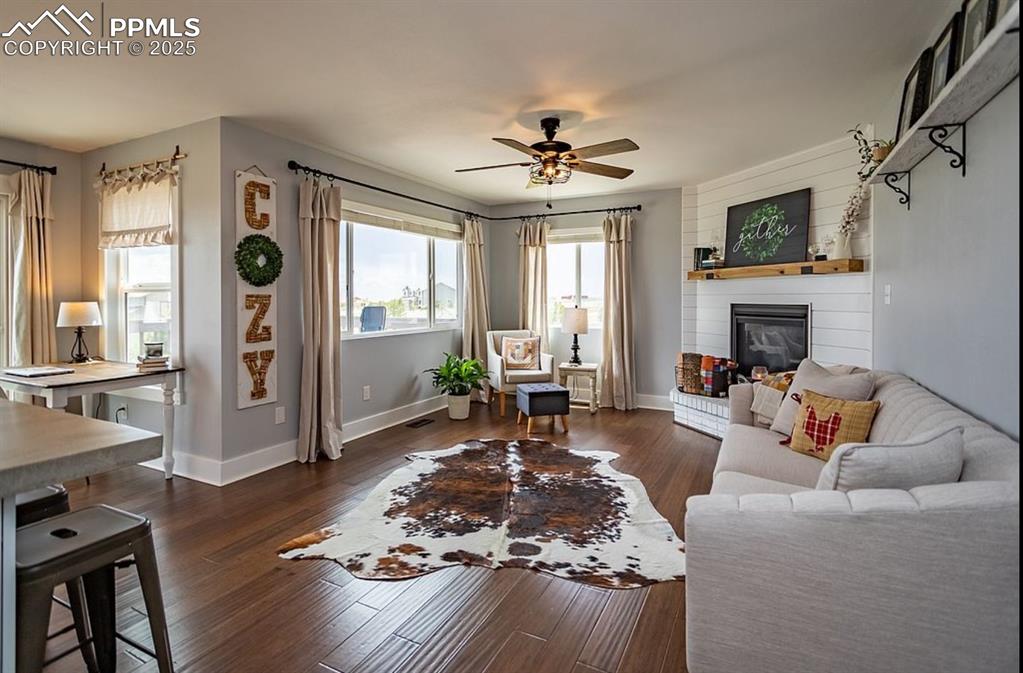
Living room with dark wood-type flooring, a large fireplace, and ceiling fan
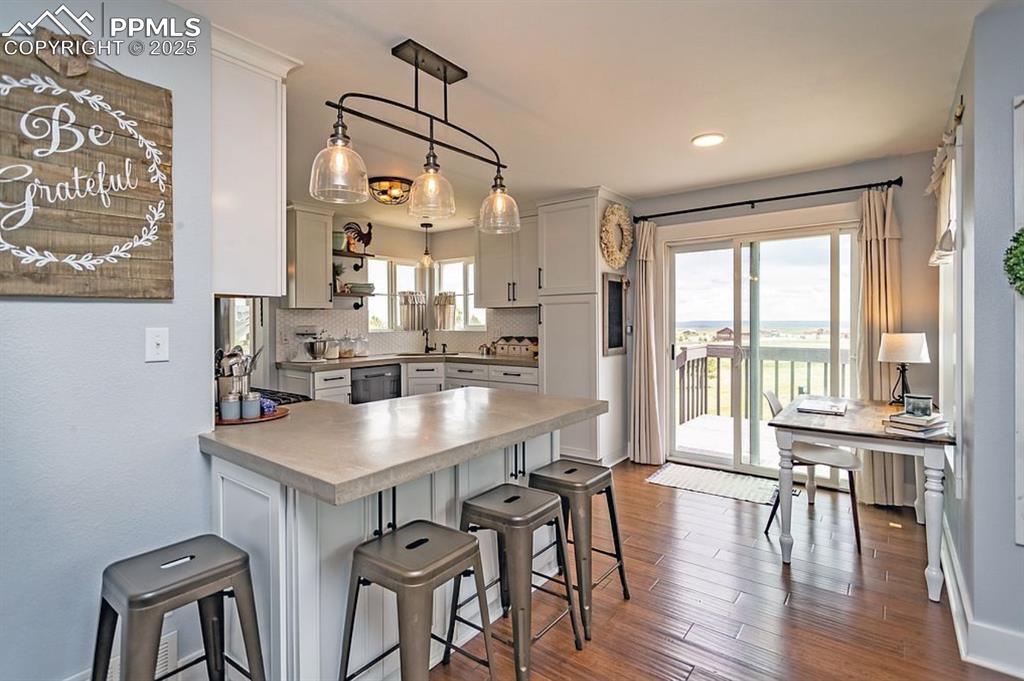
Kitchen featuring a peninsula, pendant lighting, a kitchen breakfast bar, backsplash, and white cabinetry
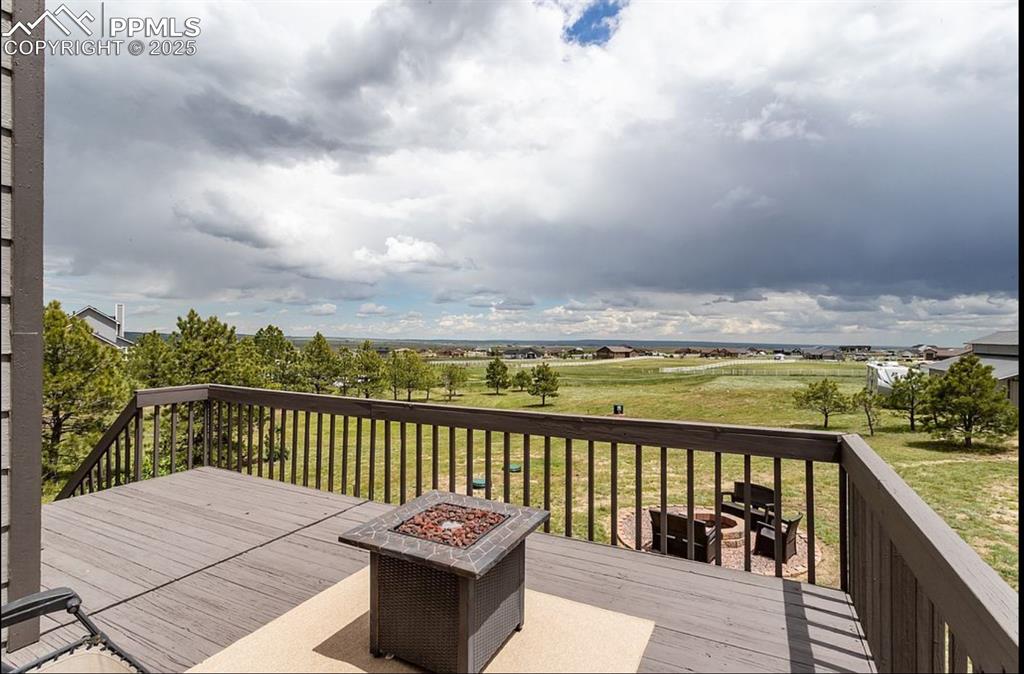
Deck featuring an outdoor fire pit and a lawn
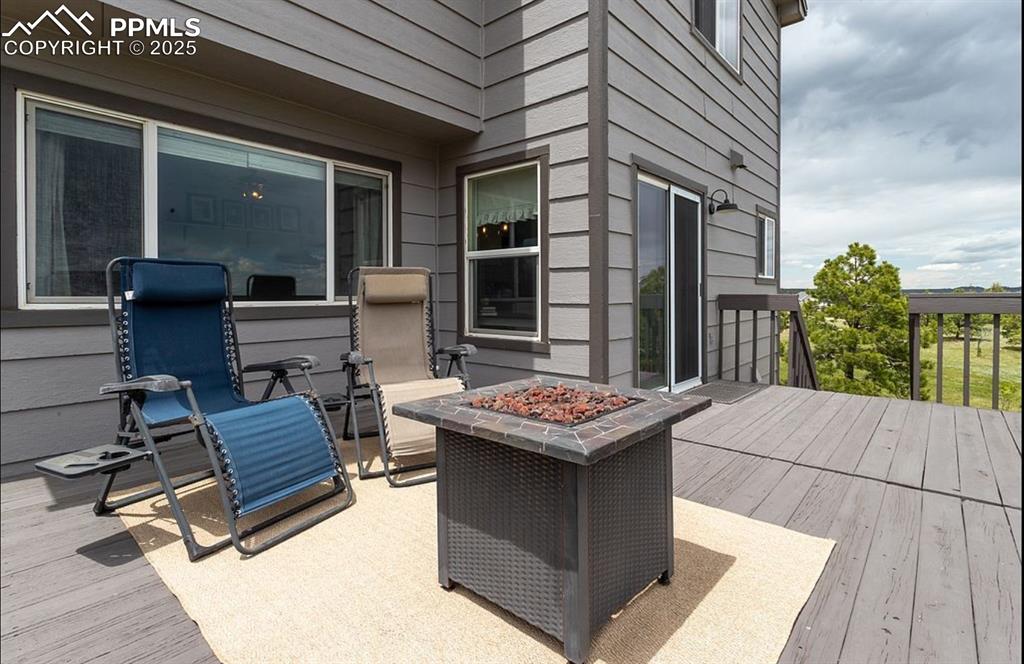
Deck featuring a fire pit
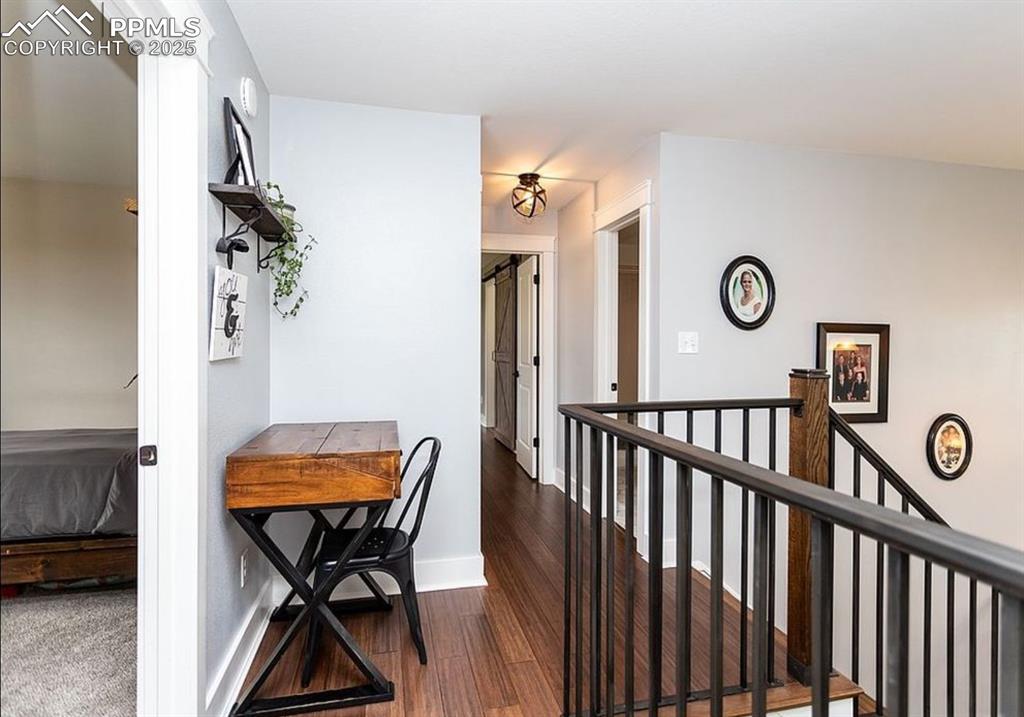
Corridor with dark wood finished floors and an upstairs landing
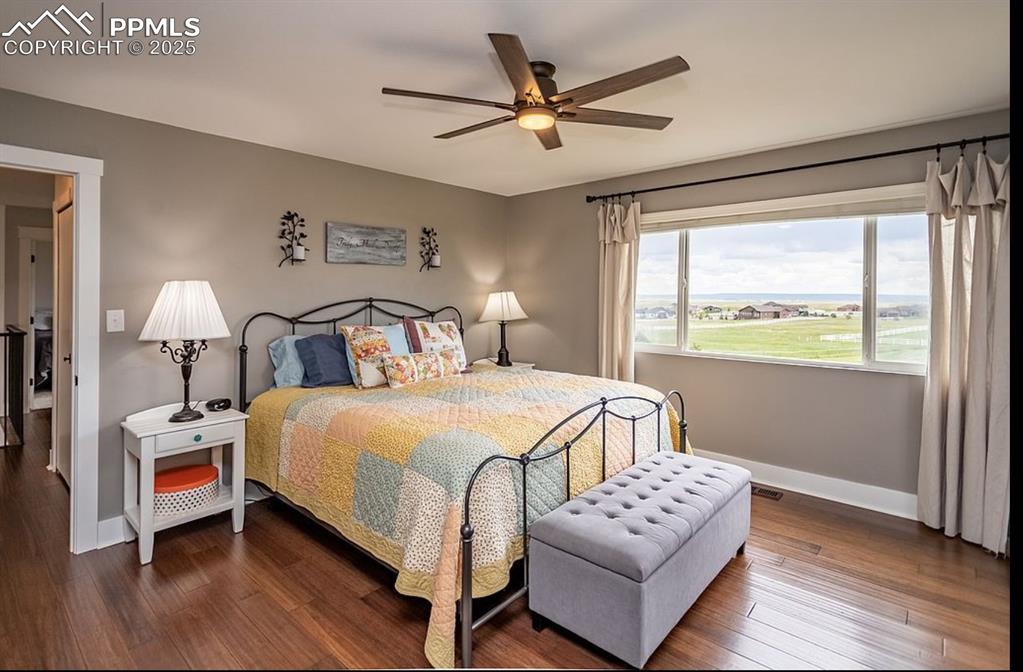
Bedroom featuring dark wood-style flooring and a ceiling fan
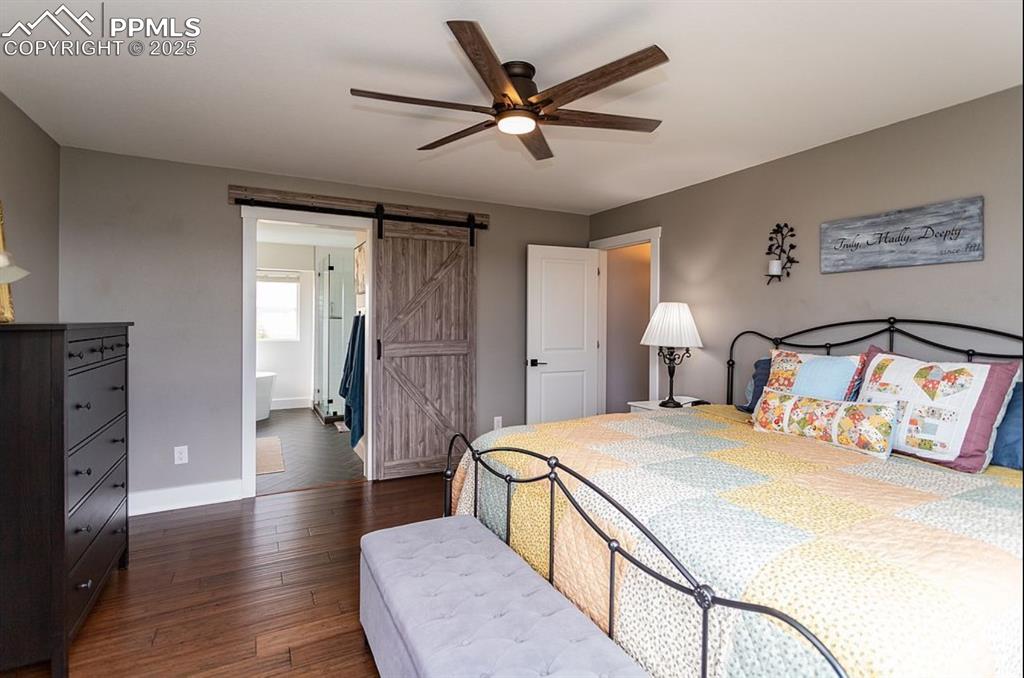
Bedroom featuring dark wood-type flooring, a barn door, ceiling fan, and ensuite bath
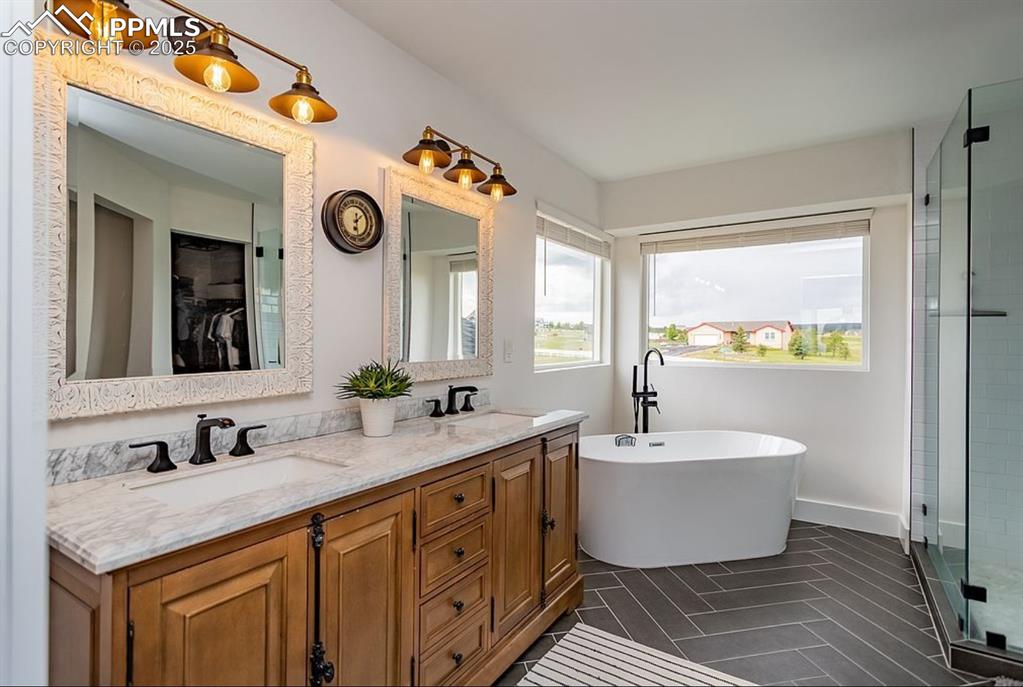
Bathroom featuring a shower stall, a freestanding bath, double vanity, dark tile patterned floors, and a spacious closet
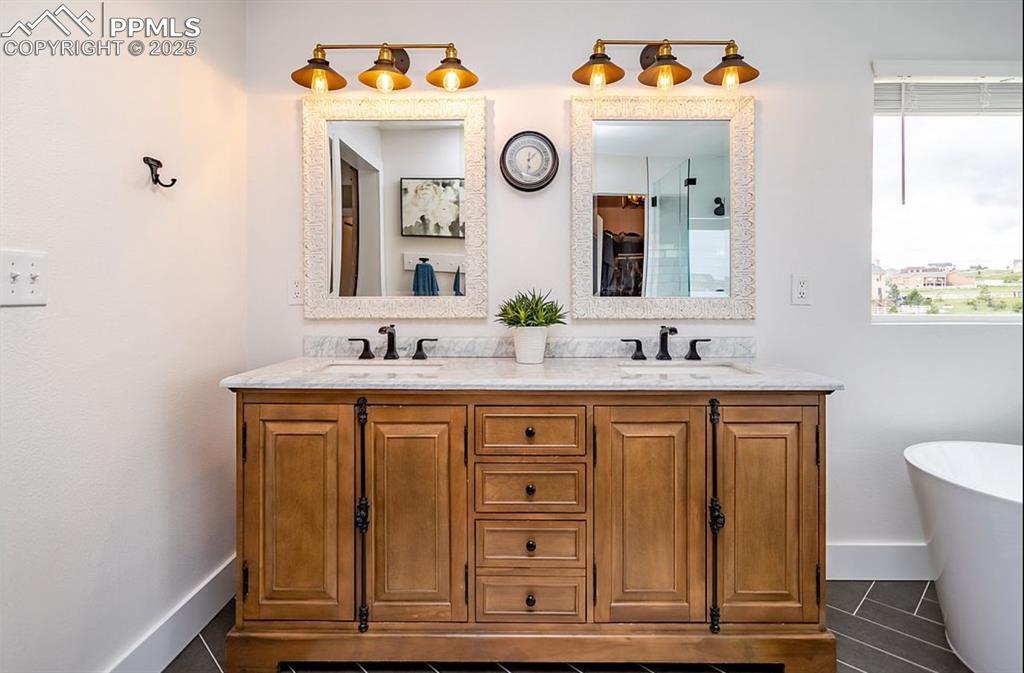
Full bath featuring double vanity, a freestanding tub, and dark tile patterned flooring
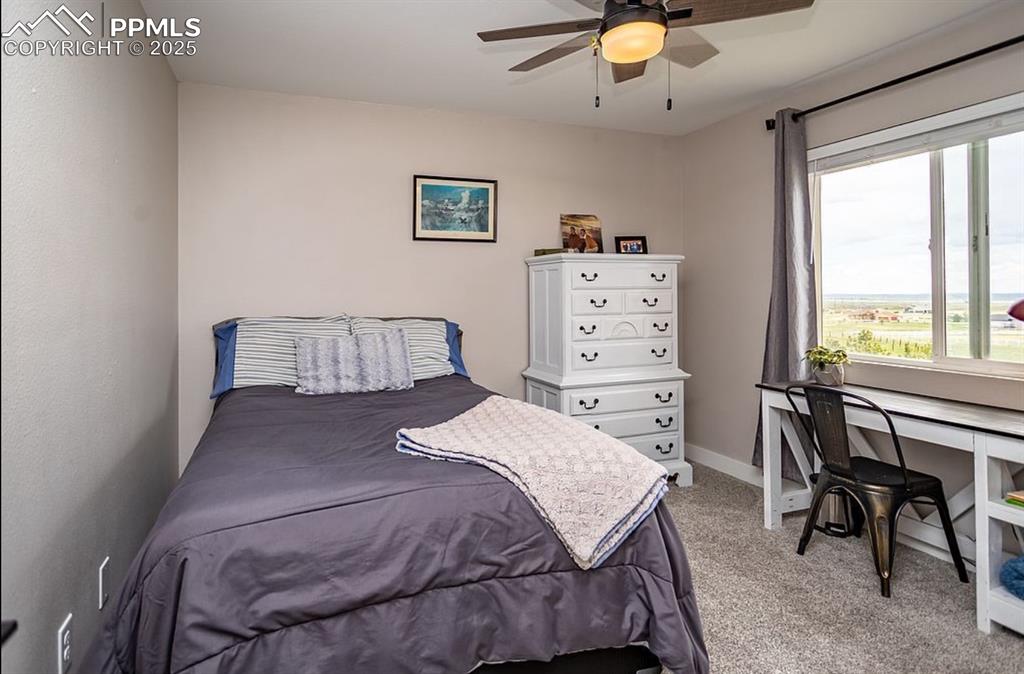
Bedroom featuring a ceiling fan and light colored carpet
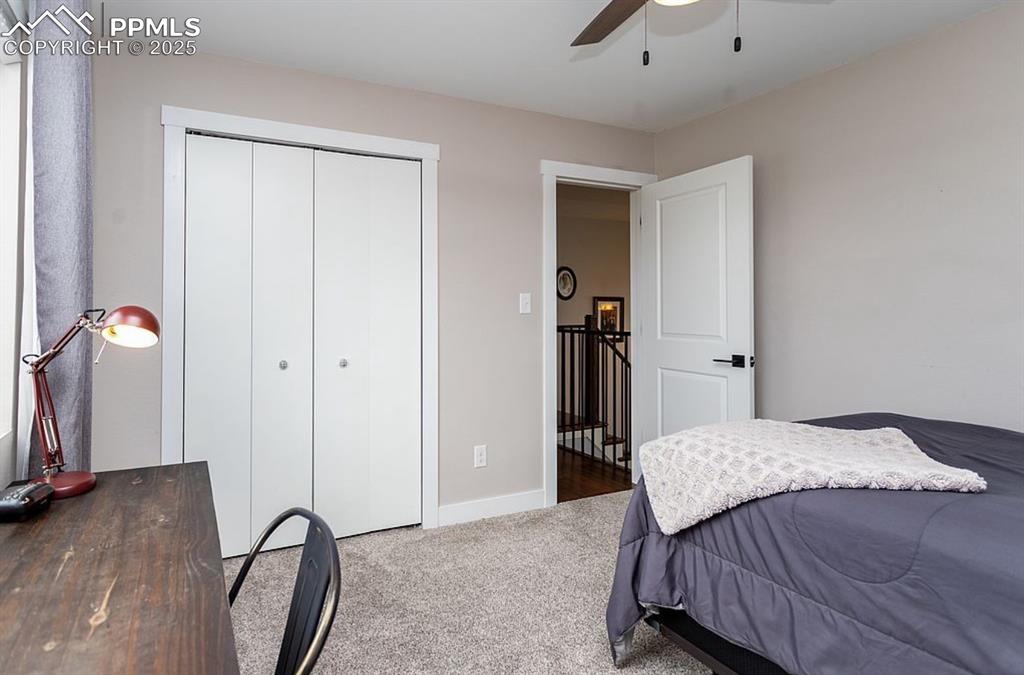
Carpeted bedroom with a ceiling fan and a closet
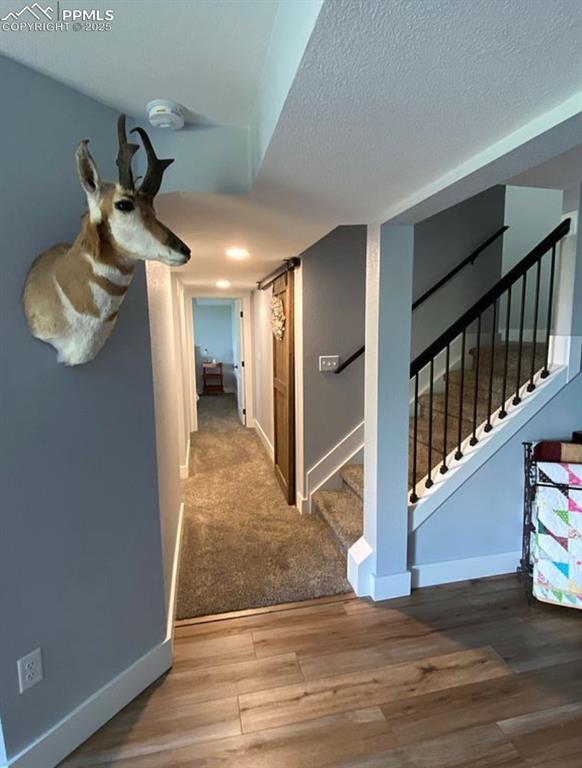
Corridor with stairway, a barn door, a textured ceiling, wood finished floors, and carpet
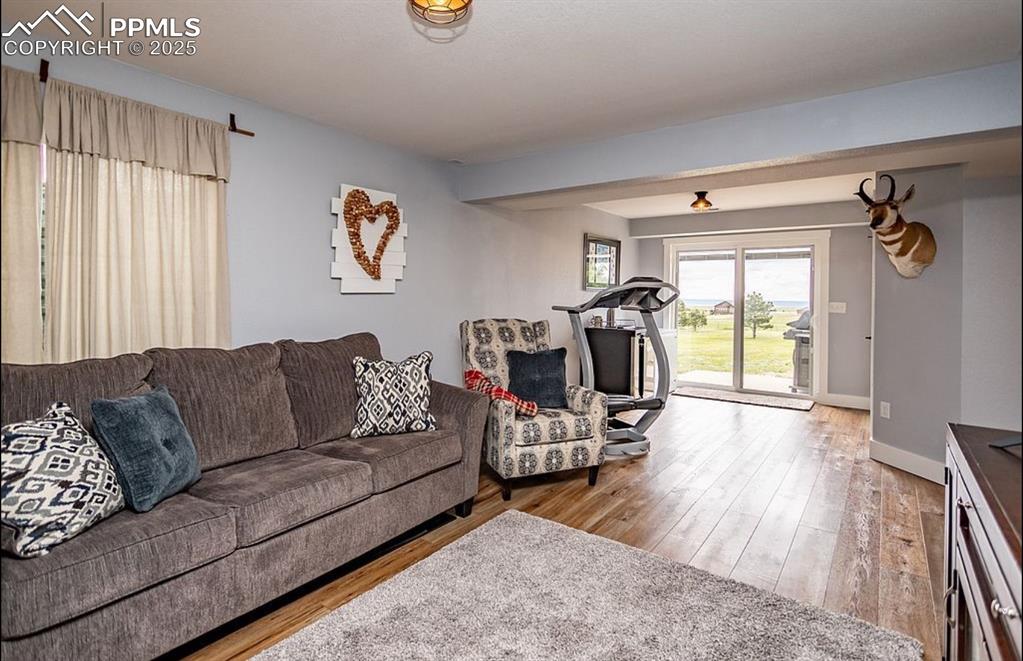
Living area with light wood-style floors and baseboards
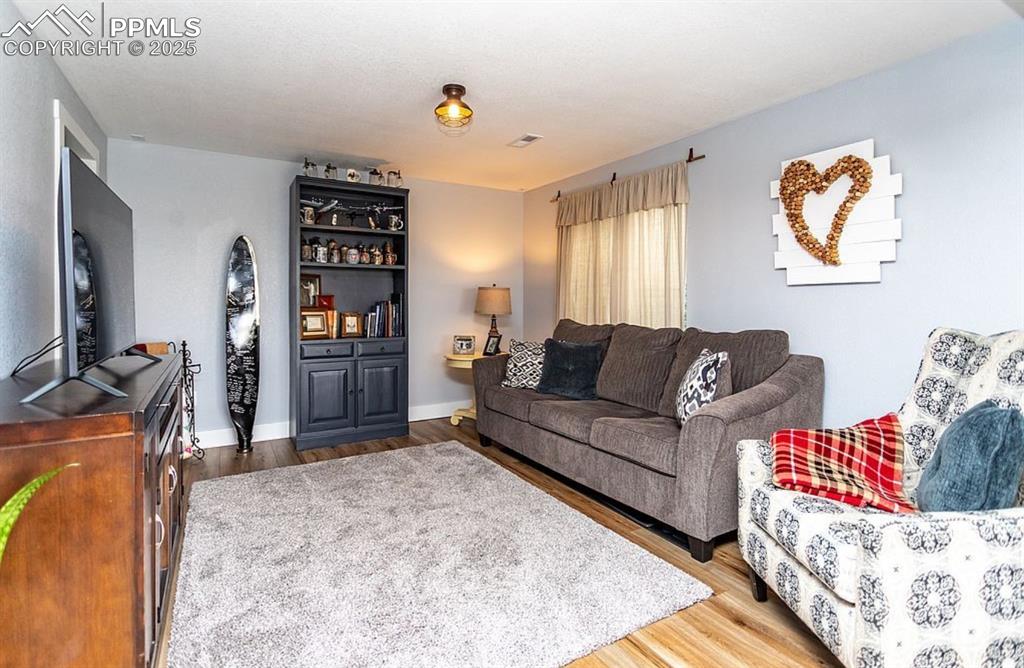
Living area with light wood-style flooring and baseboards
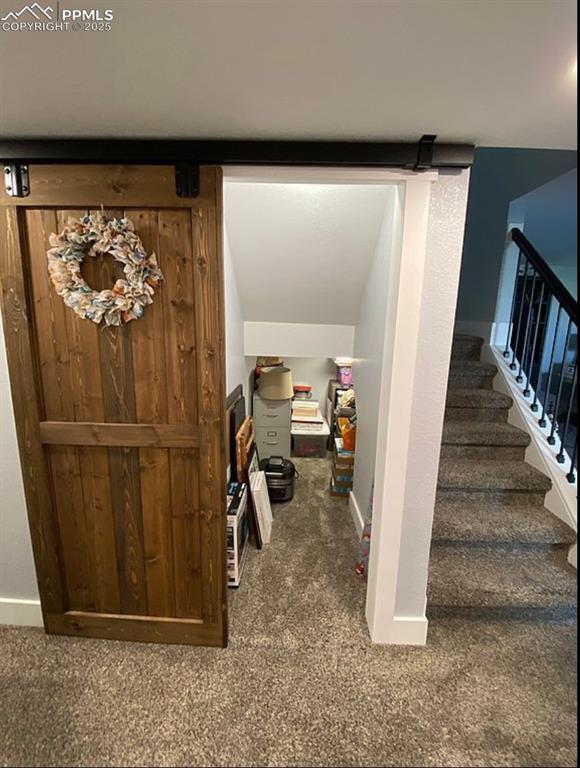
Stairway with a barn door and carpet flooring
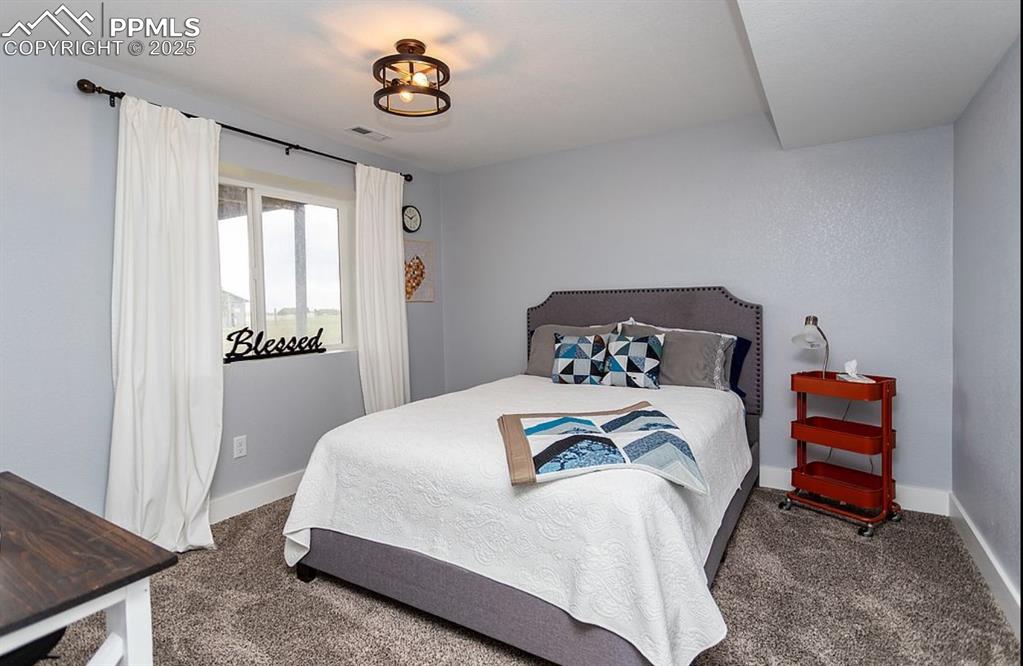
Bedroom with dark carpet
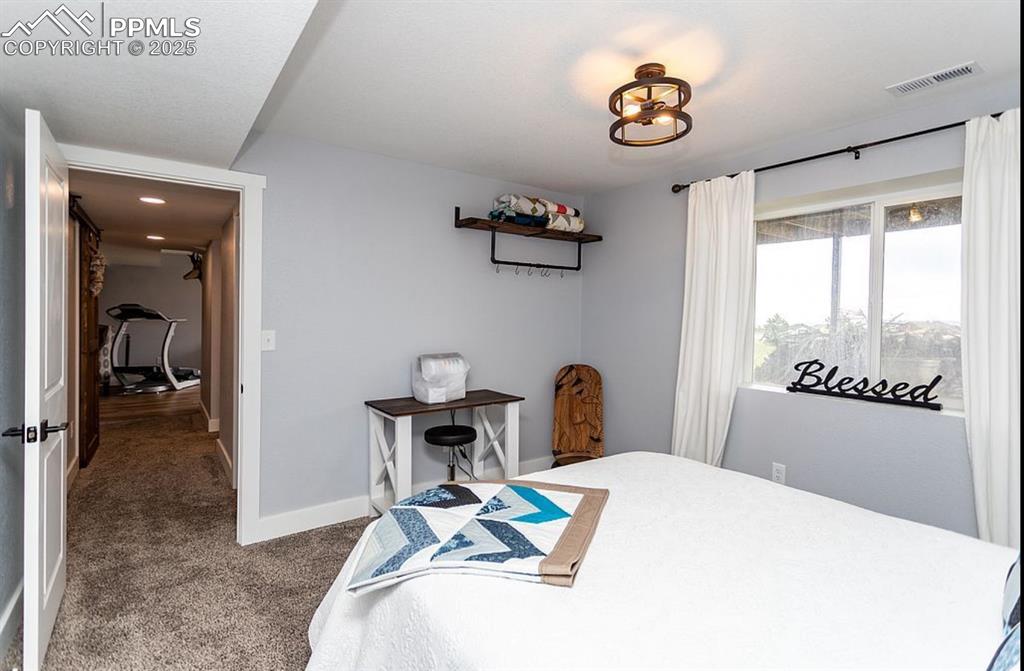
Bedroom with dark carpet and baseboards
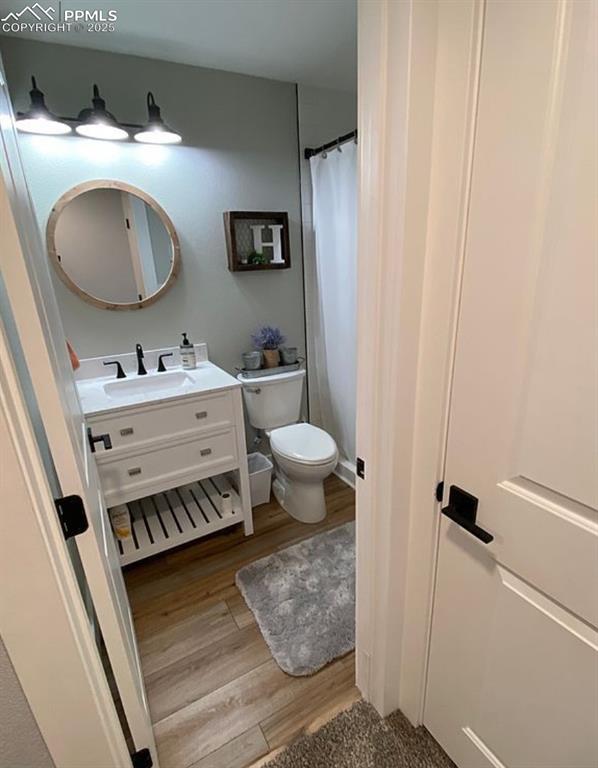
Bathroom featuring vanity, light wood finished floors, and a shower with curtain
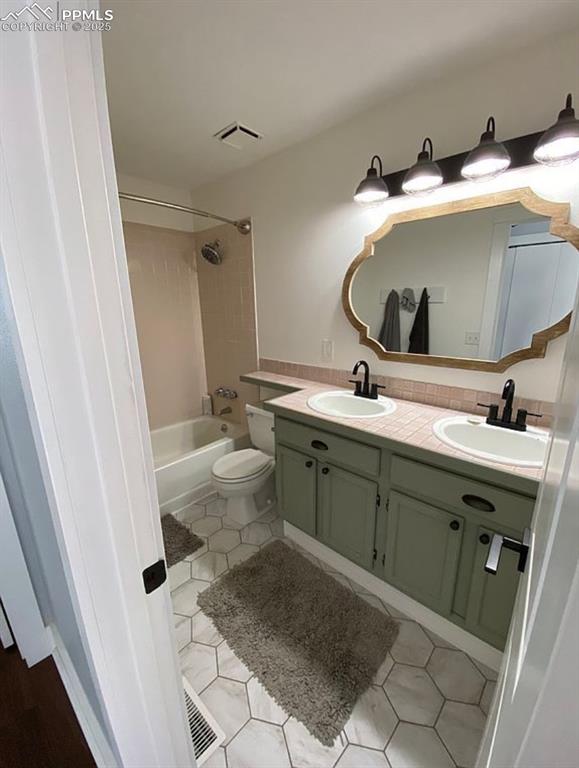
Full bathroom featuring double vanity, washtub / shower combination, and light tile patterned floors
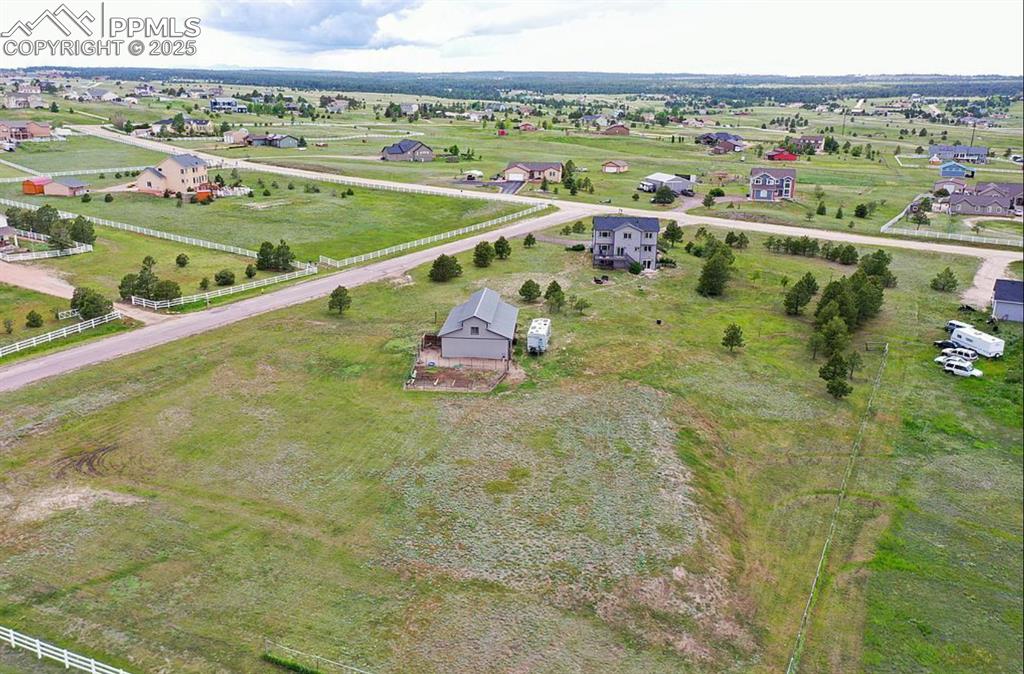
Overview of rural landscape
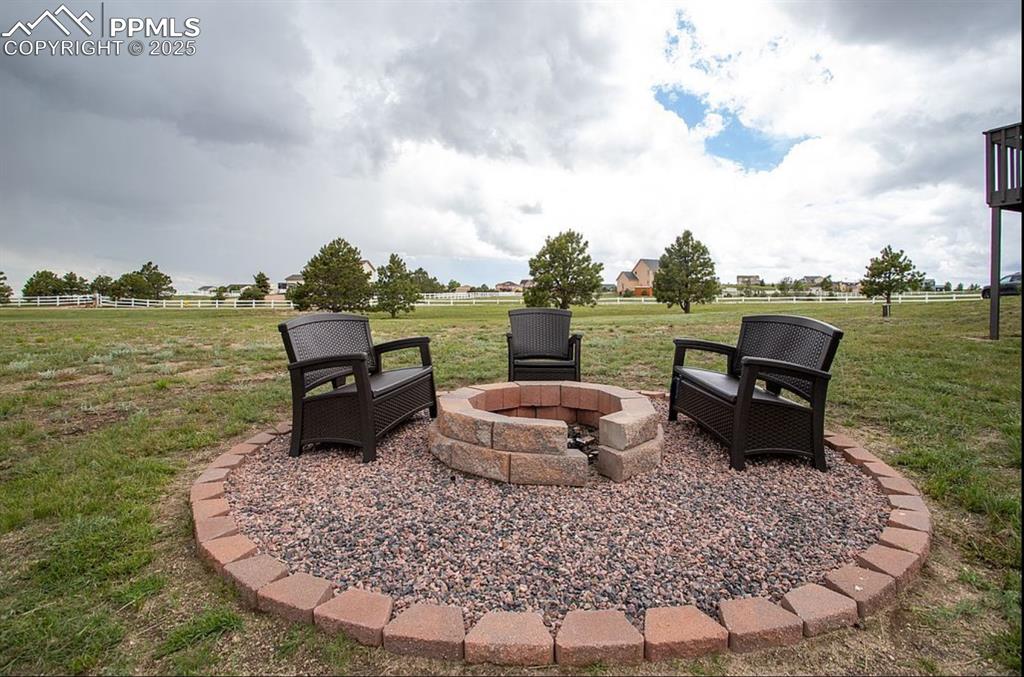
View of patio featuring a fire pit
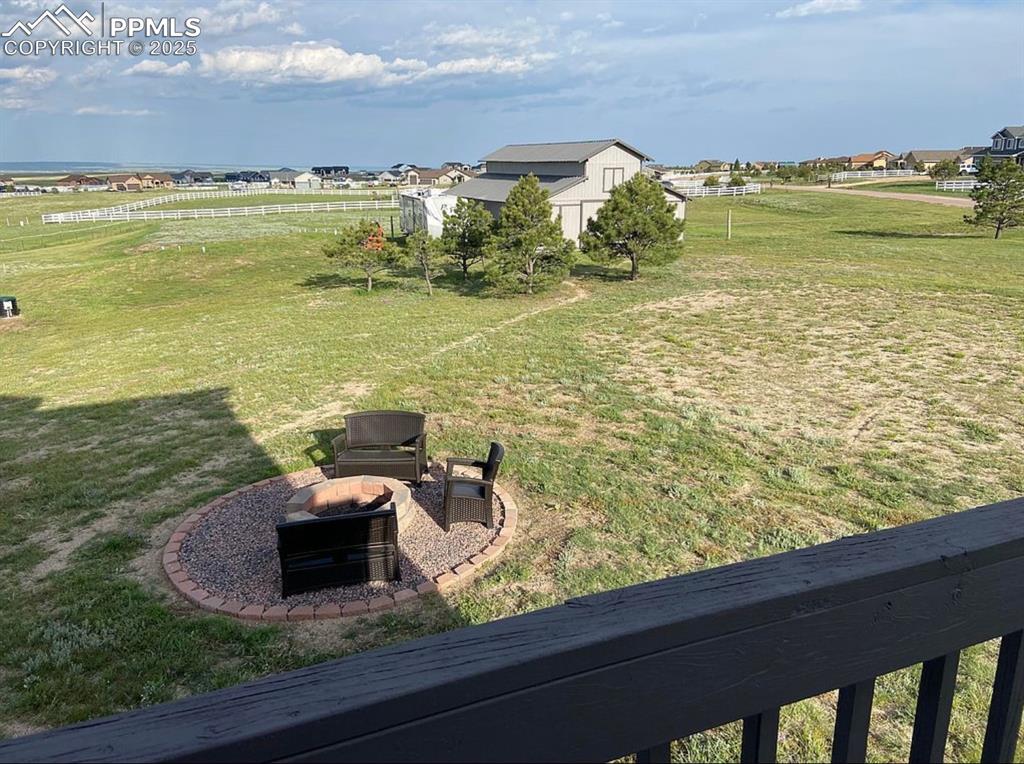
View of yard with an outdoor fire pit, a shed, and a patio
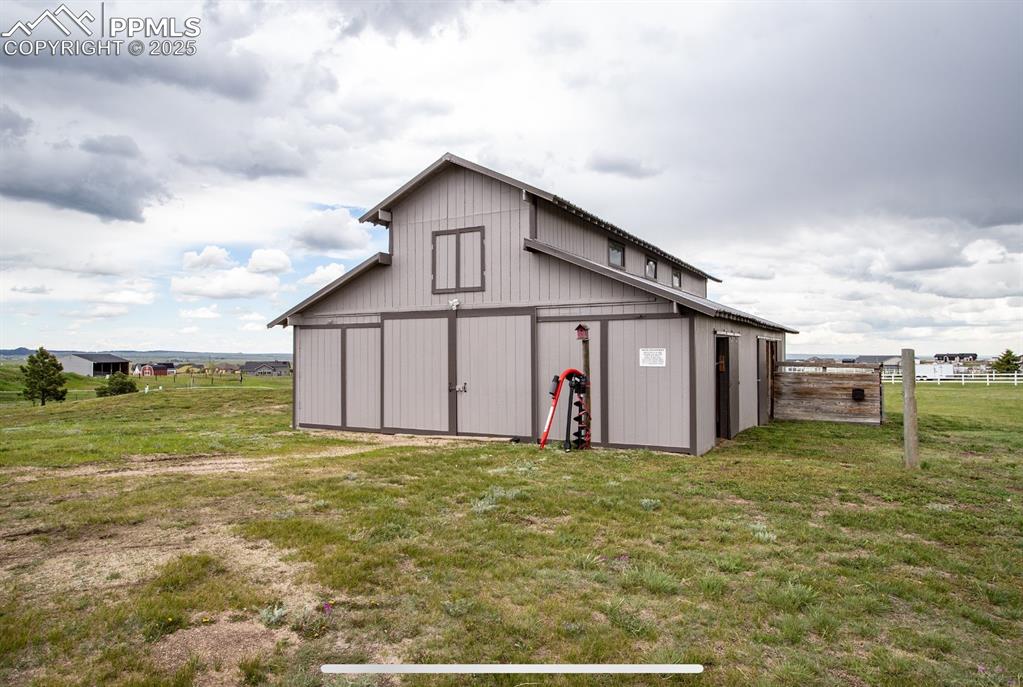
View of outdoor structure
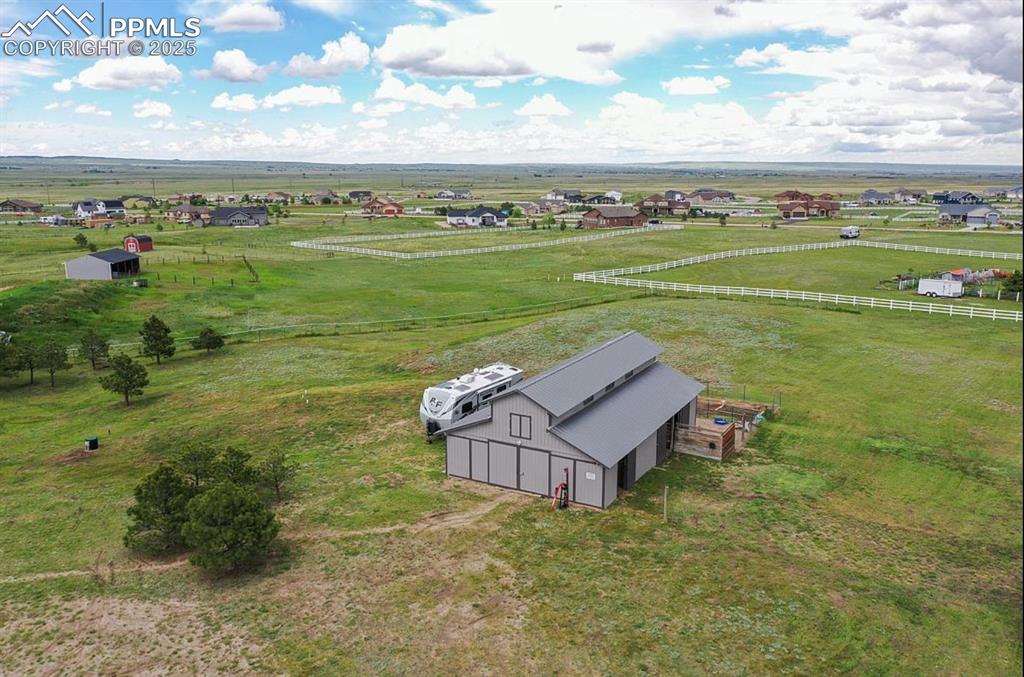
Aerial view of sparsely populated area featuring a pastoral area
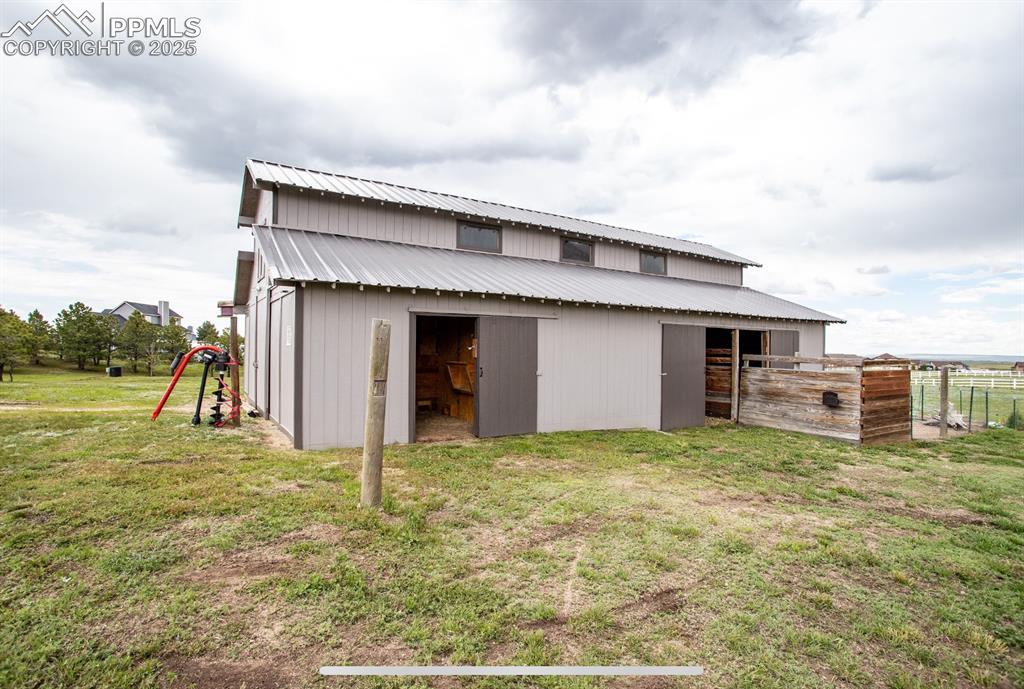
View of side of property with an outbuilding, a metal roof, and an exterior structure
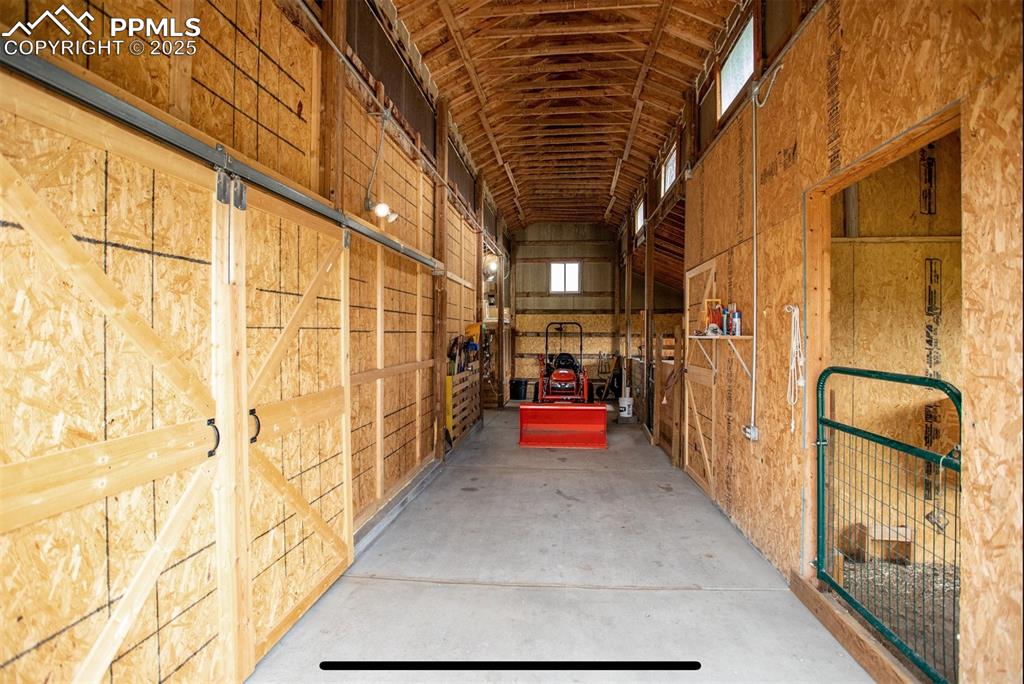
View of horse barn
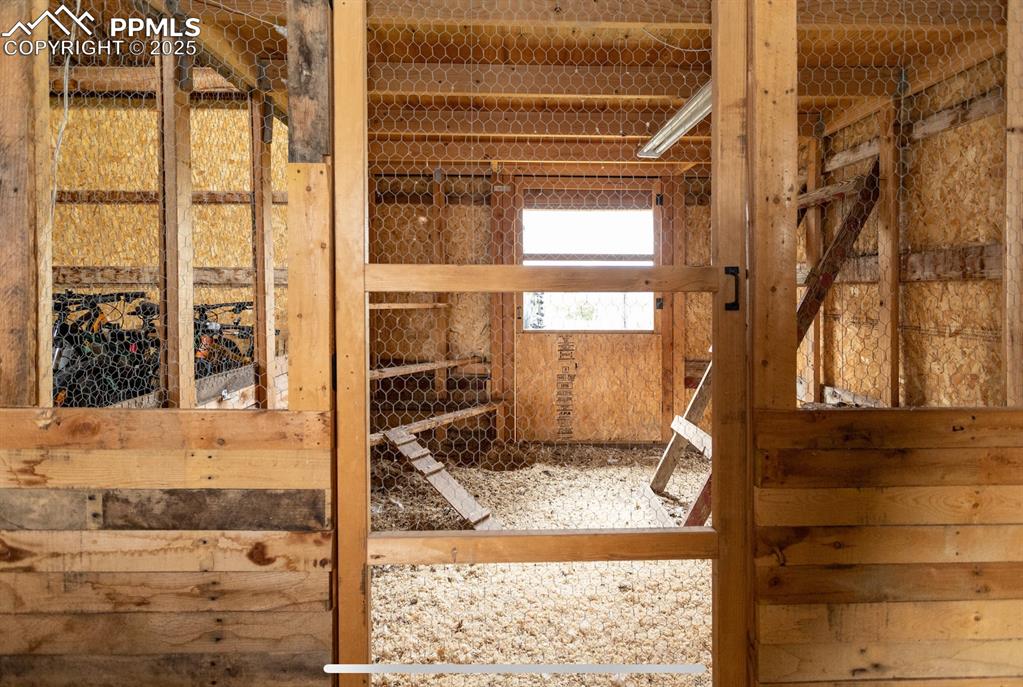
View of stable
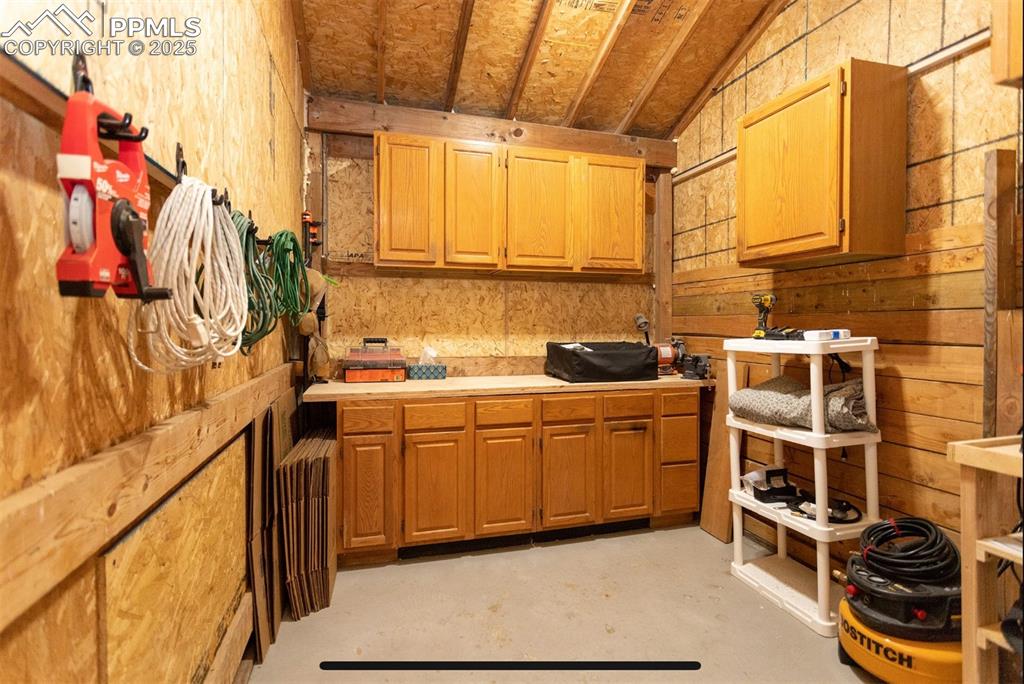
Kitchen with light countertops, concrete floors, lofted ceiling, brown cabinets, and wood walls
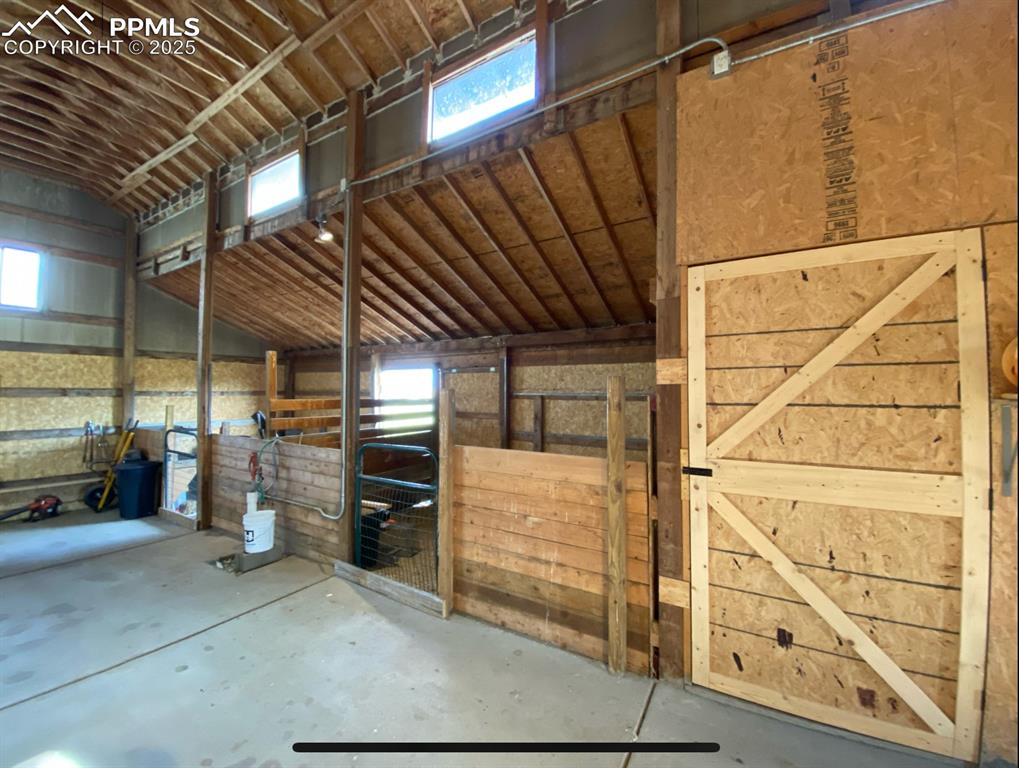
View of stable
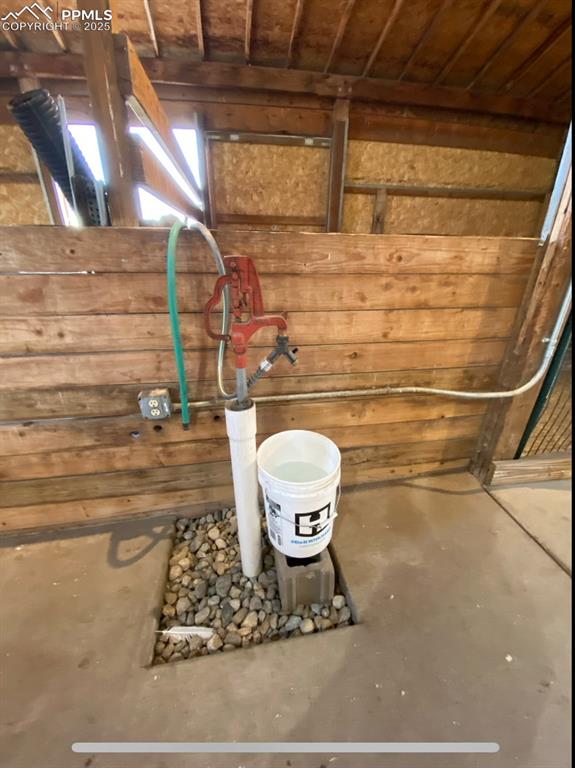
Detailed view of wood walls
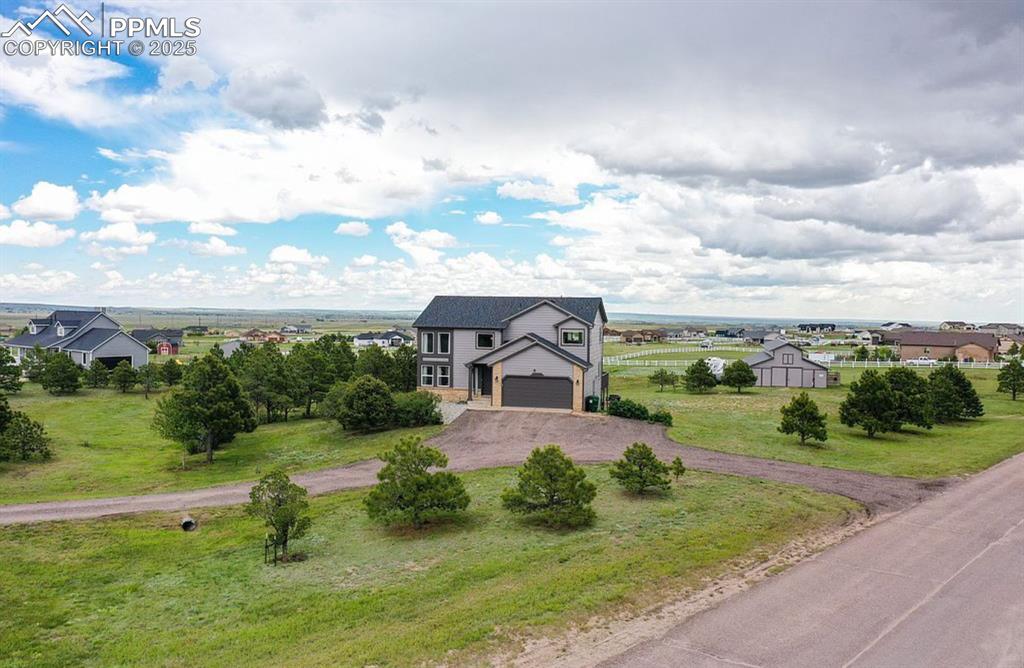
View of front of home with driveway, a garage, and a front lawn
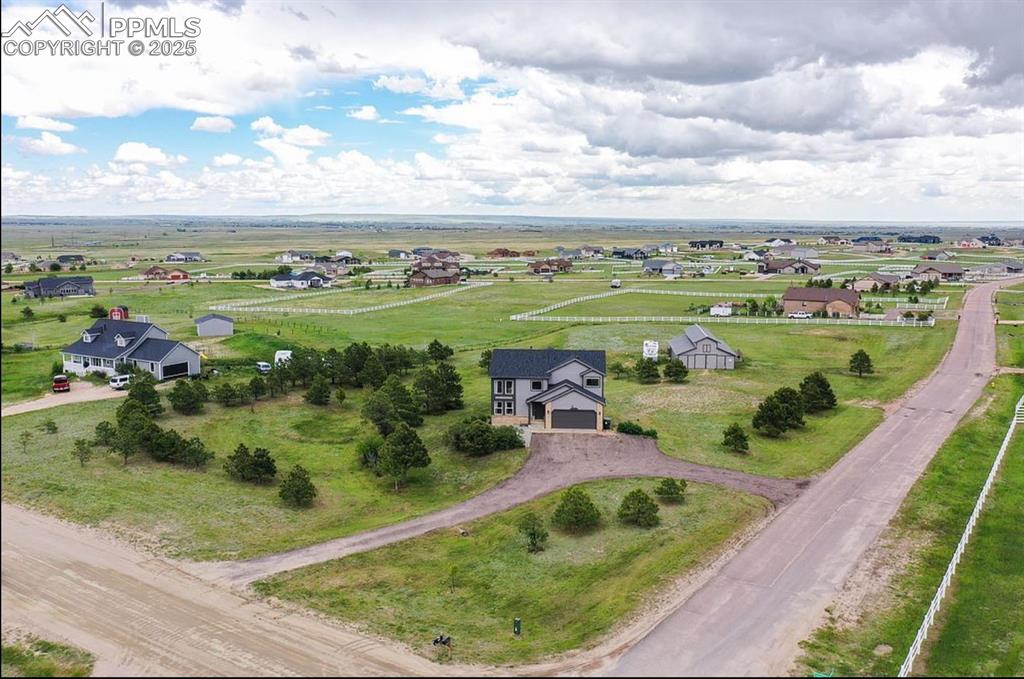
Overview of rural landscape
Disclaimer: The real estate listing information and related content displayed on this site is provided exclusively for consumers’ personal, non-commercial use and may not be used for any purpose other than to identify prospective properties consumers may be interested in purchasing.