2120 Terri Lee Drive, Peyton, CO, 80831
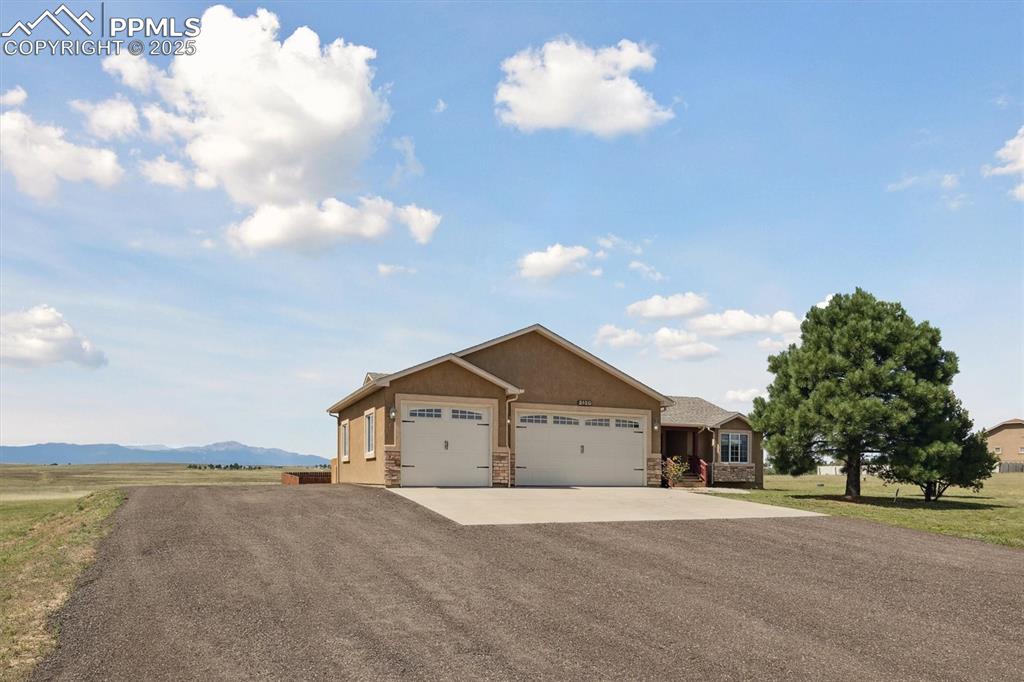
Welcome home to 2120 Terri Lee Dr in Davis Ranch!
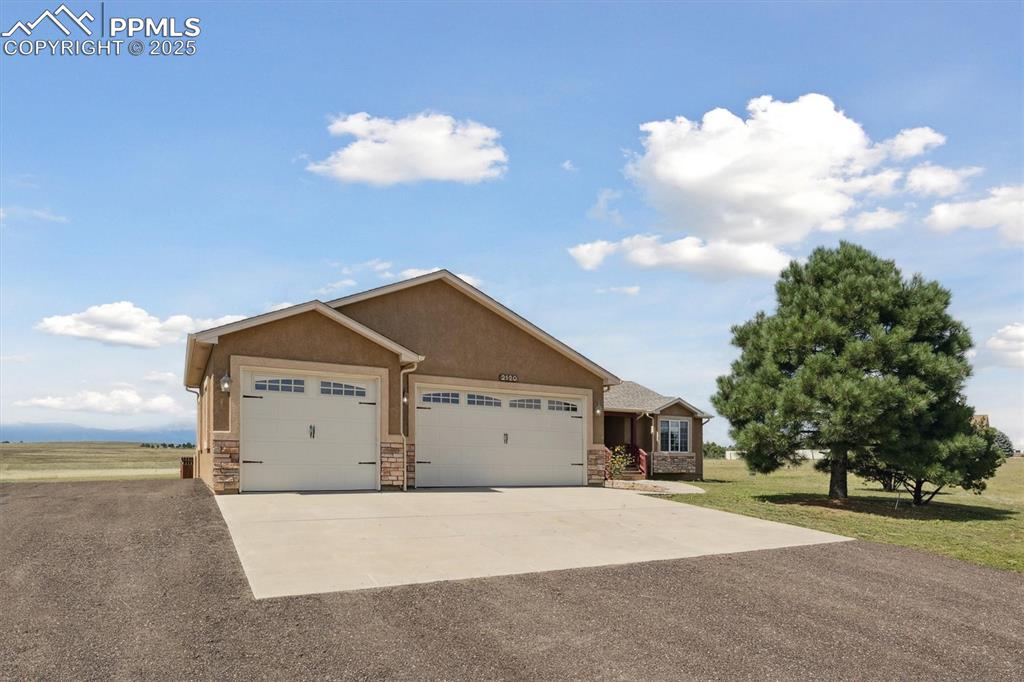
Lovely stucco ranch with 3-car garage on 5 acres
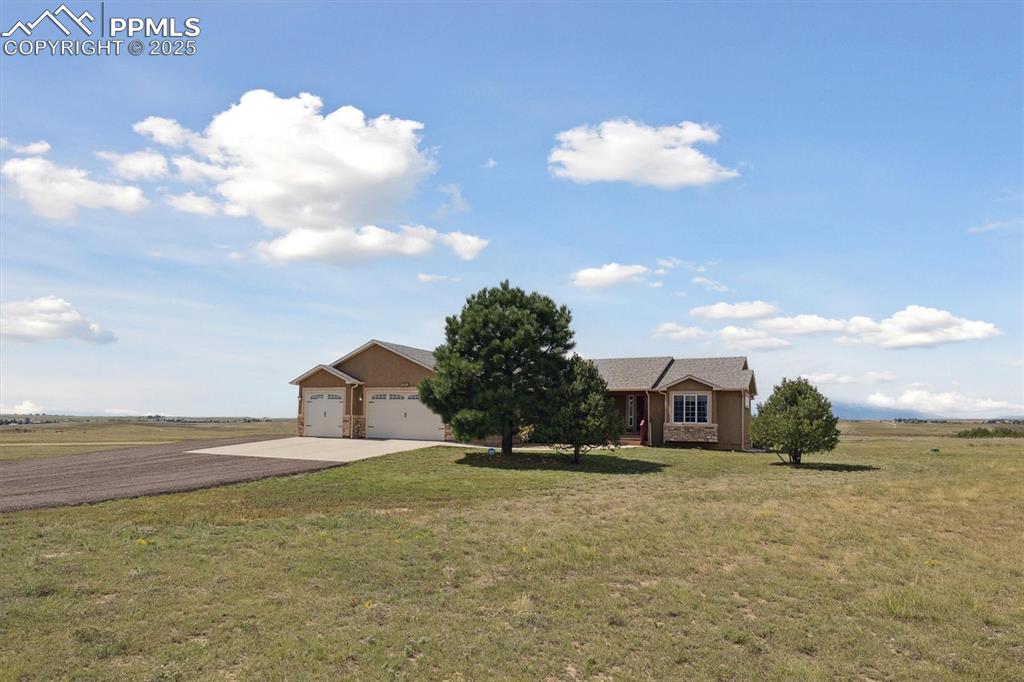
Ranch-style house with concrete driveway, a rural view, a front lawn, an attached garage, and stucco siding
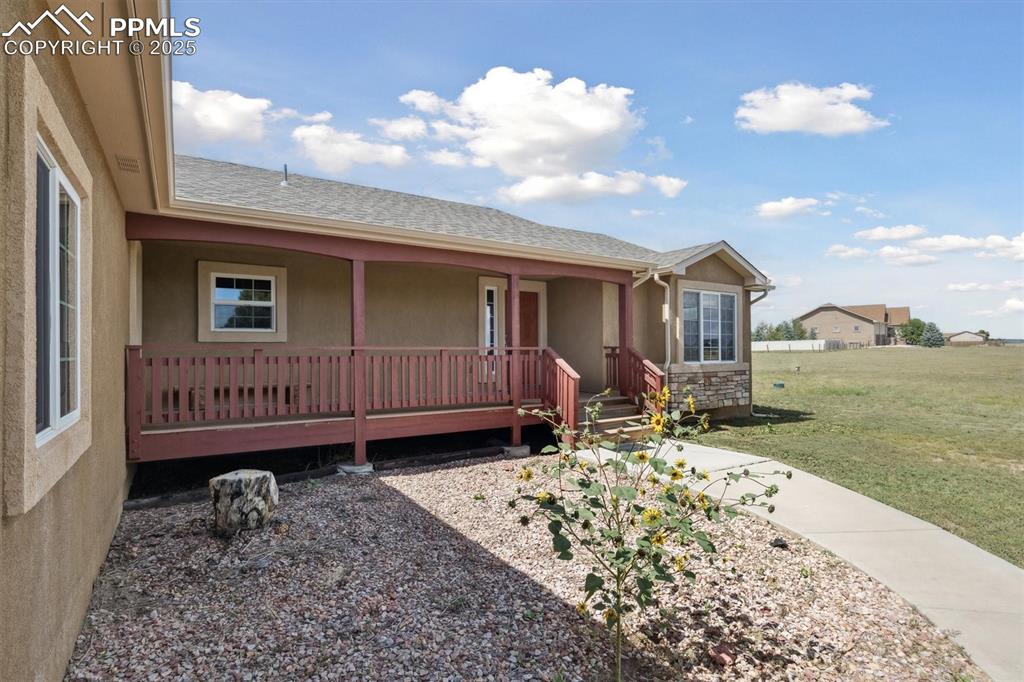
Covered front porch
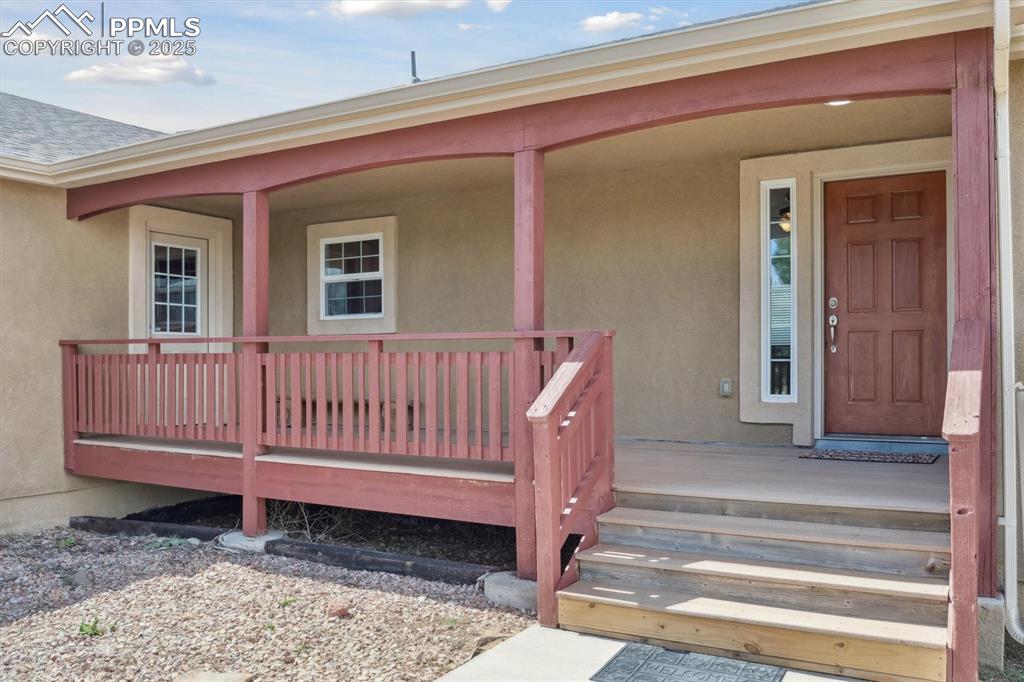
Front and side entrance off of covered front porch
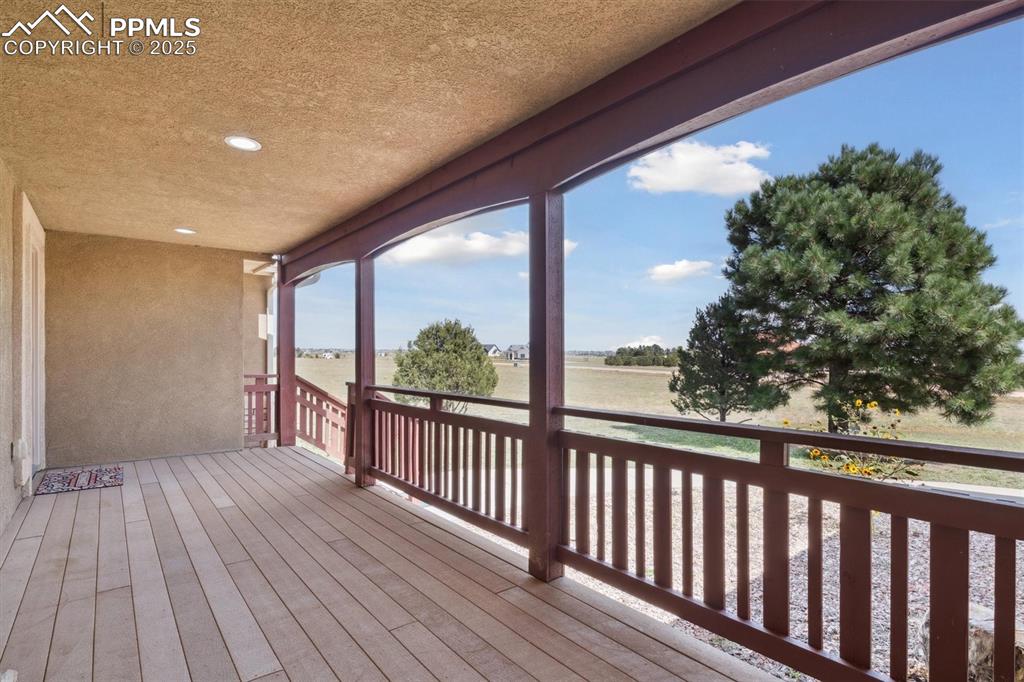
Vies from front porch
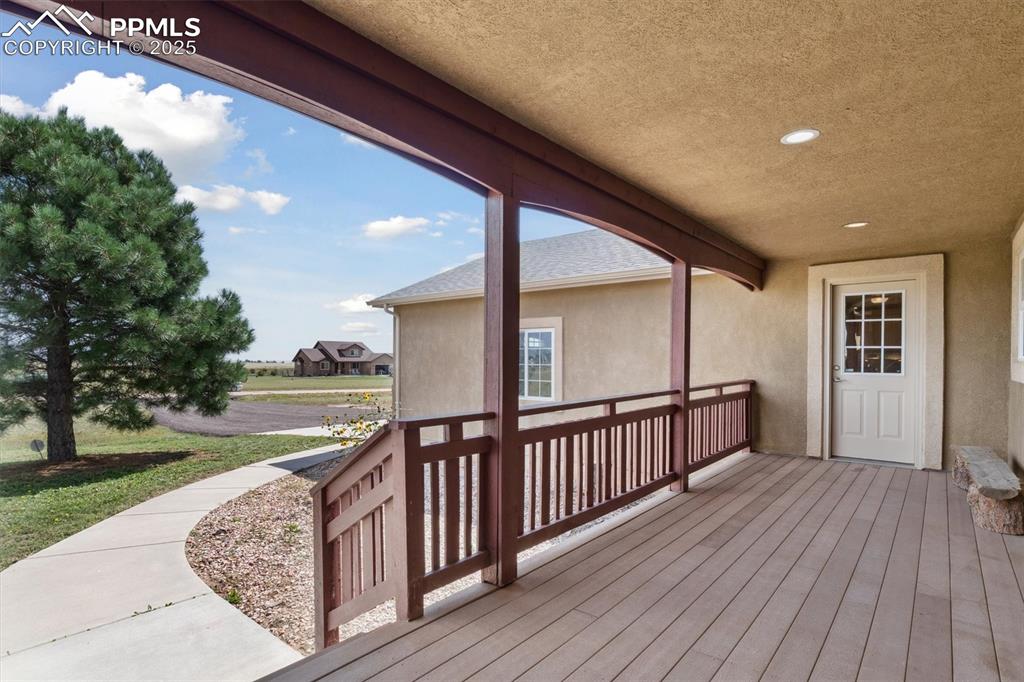
Front porch towards driveway
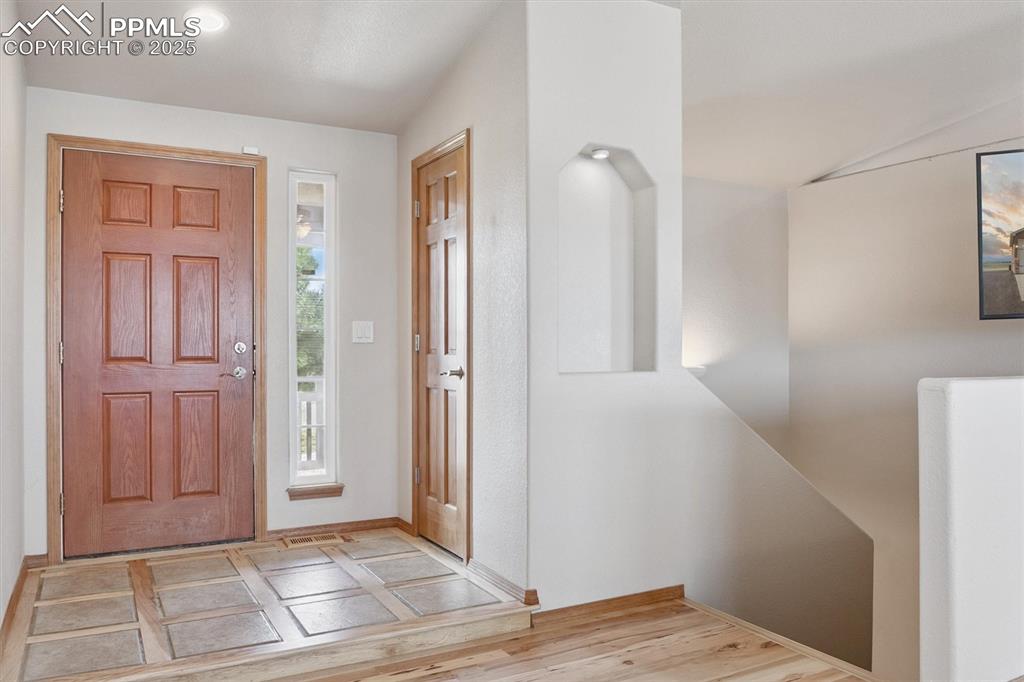
Entrance foyer with entry closet
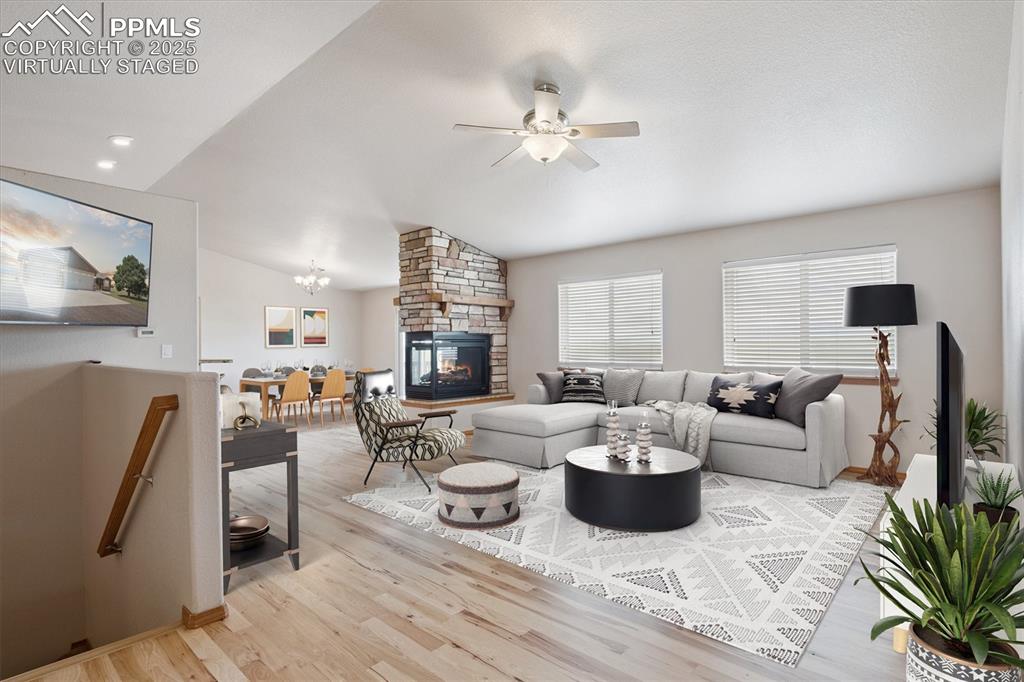
Family room off main entrance *Virtually staged
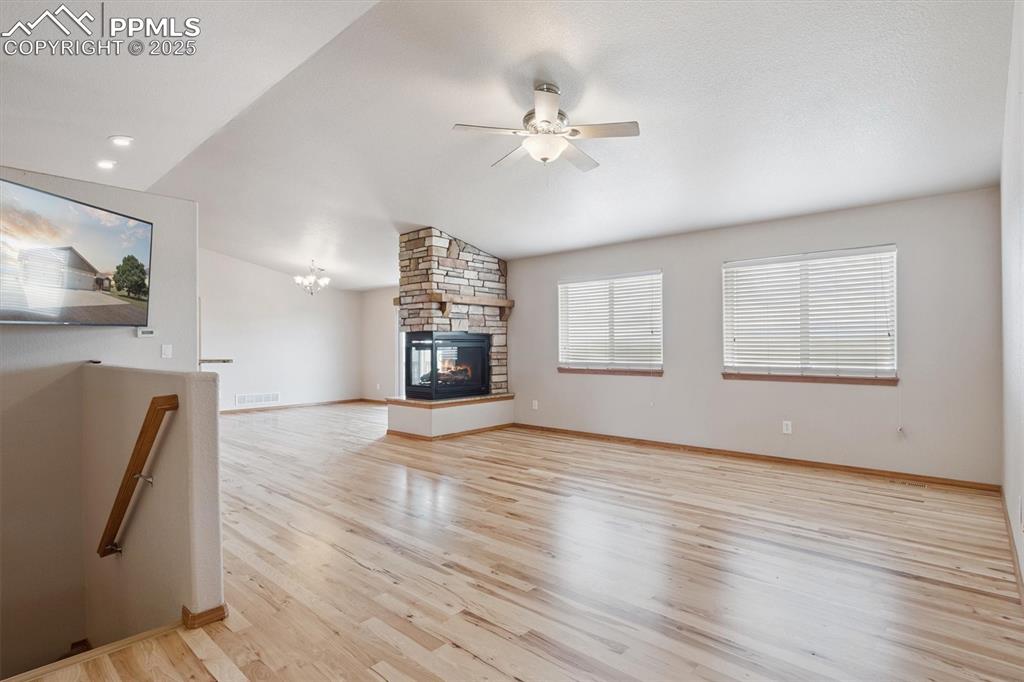
Hardwood throughout open concept main living areas
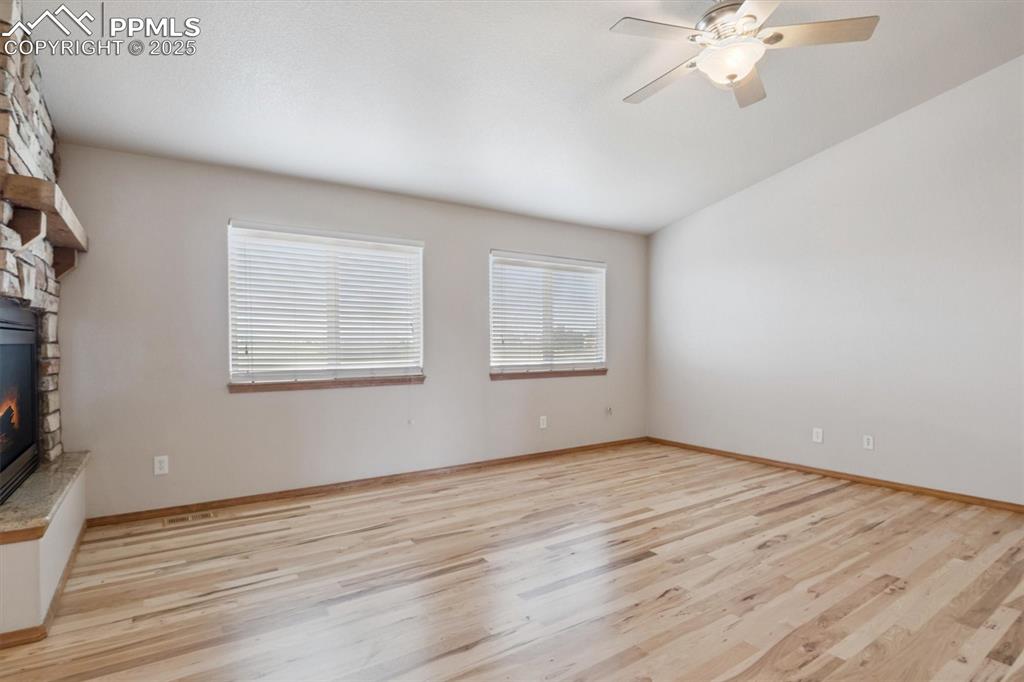
Family room
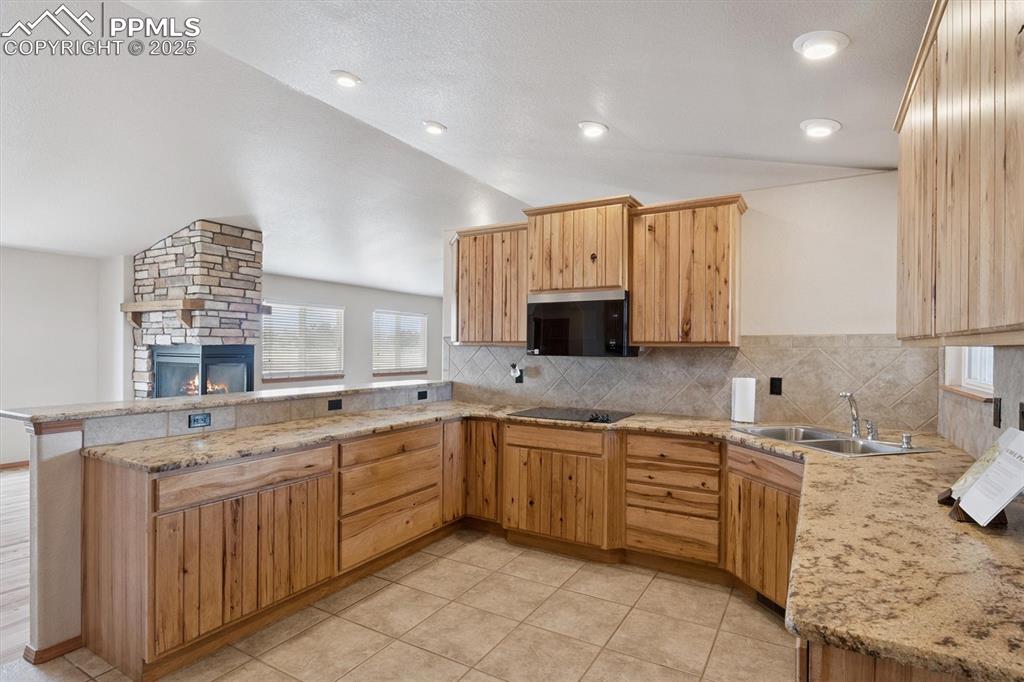
Gourmet kitchen with custom cabinets, granite and all new appliances
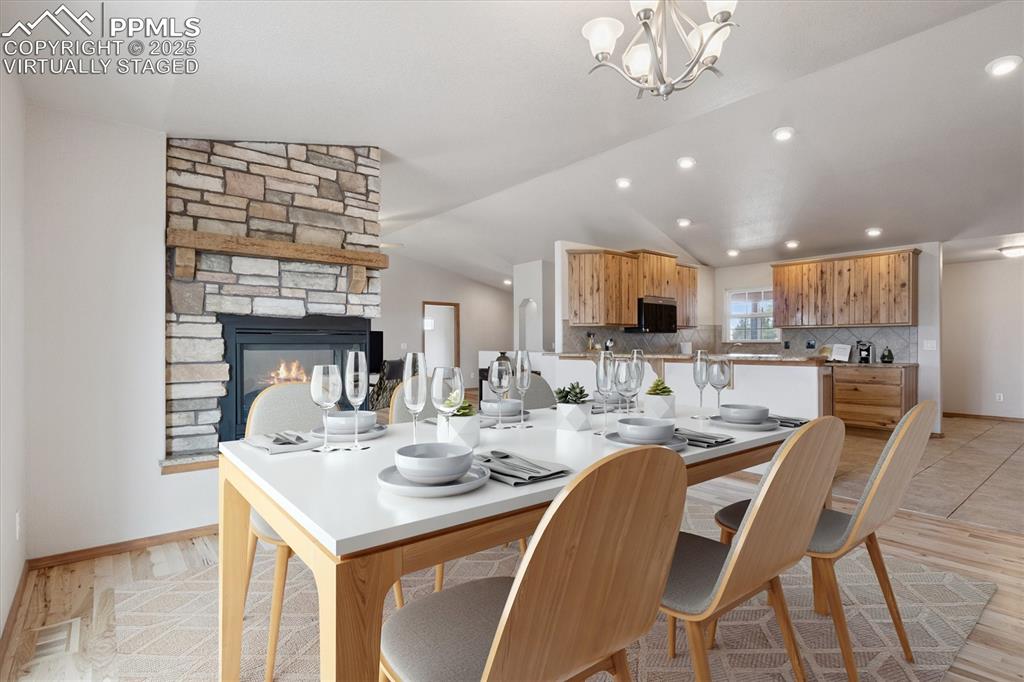
Dining room towards kitchen *Virtually staged
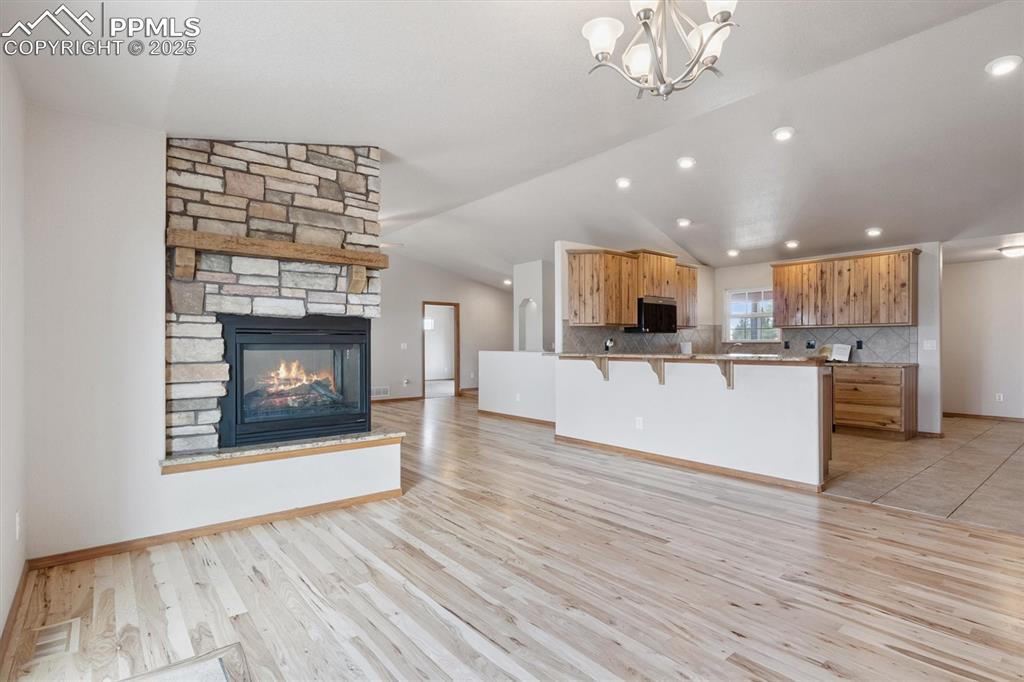
Dining room with 3-sided fireplace looking towards kitchen
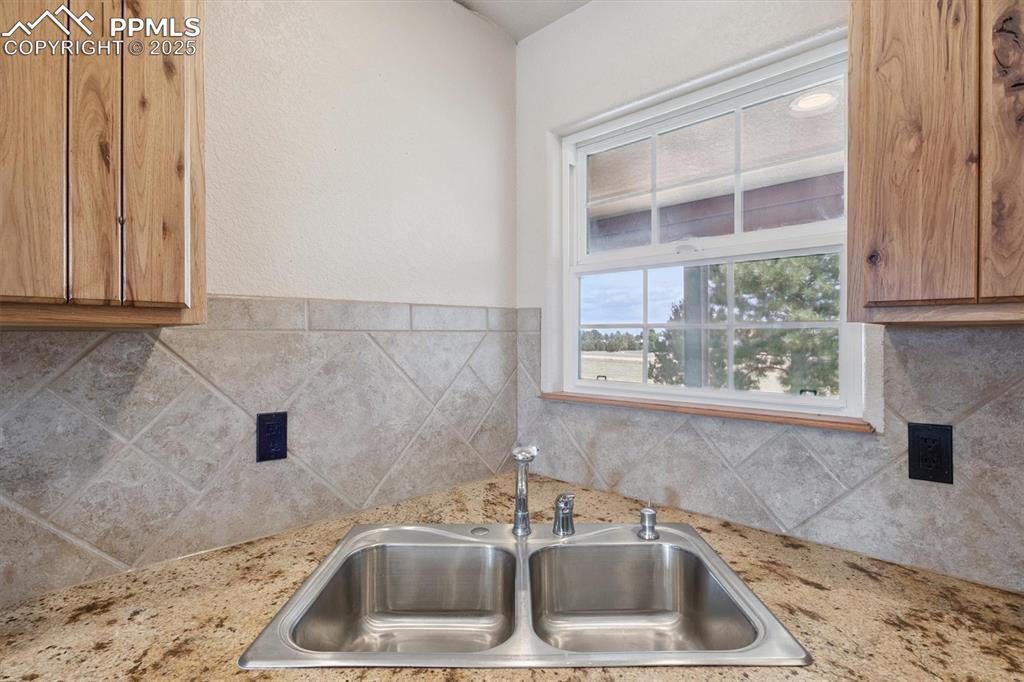
Sink looking out front window
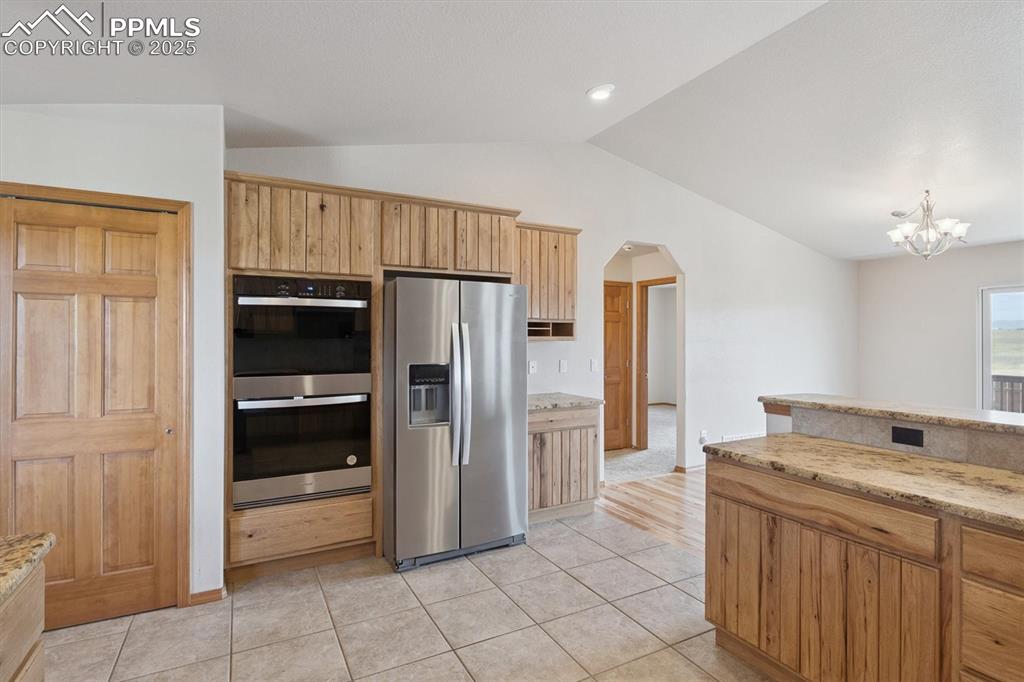
Kitchen pantry, refrigerator and double oven
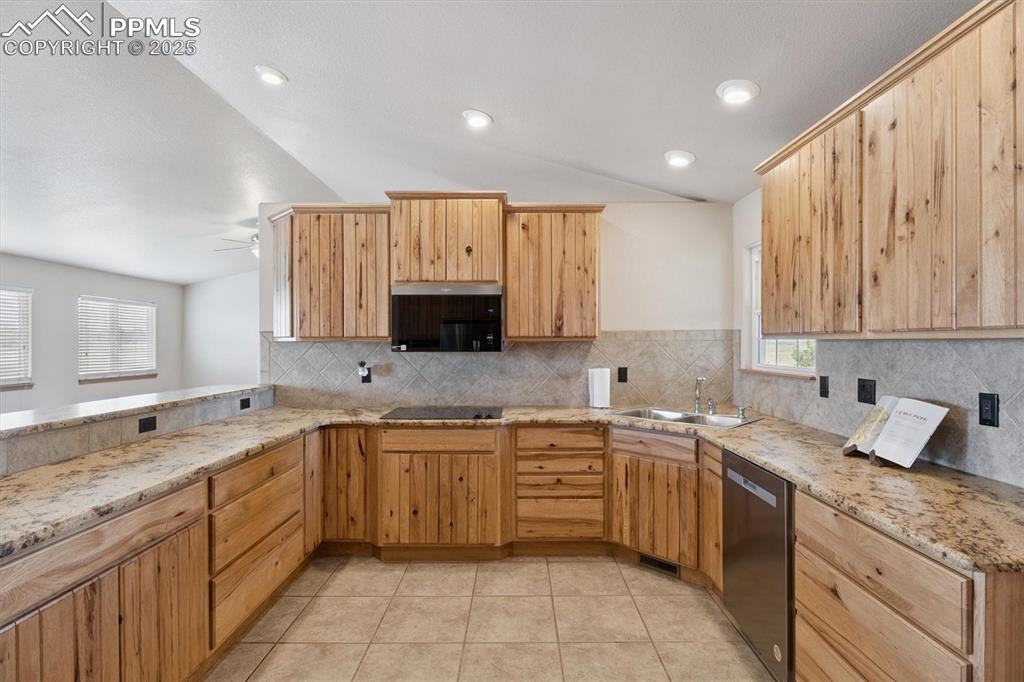
All new appliances
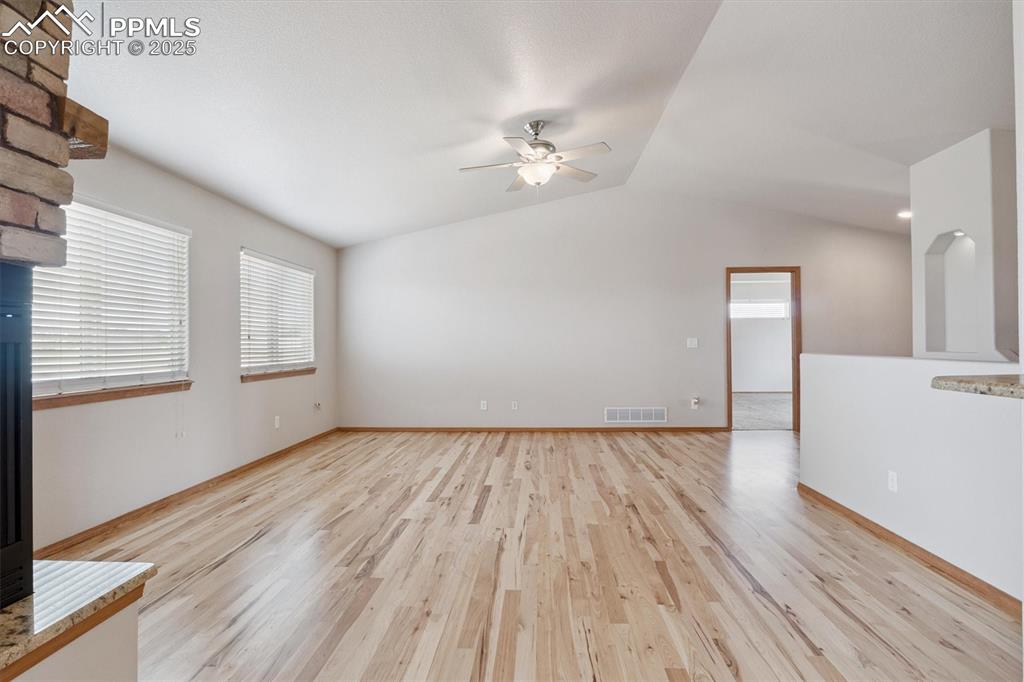
Family room looking towards primary suite
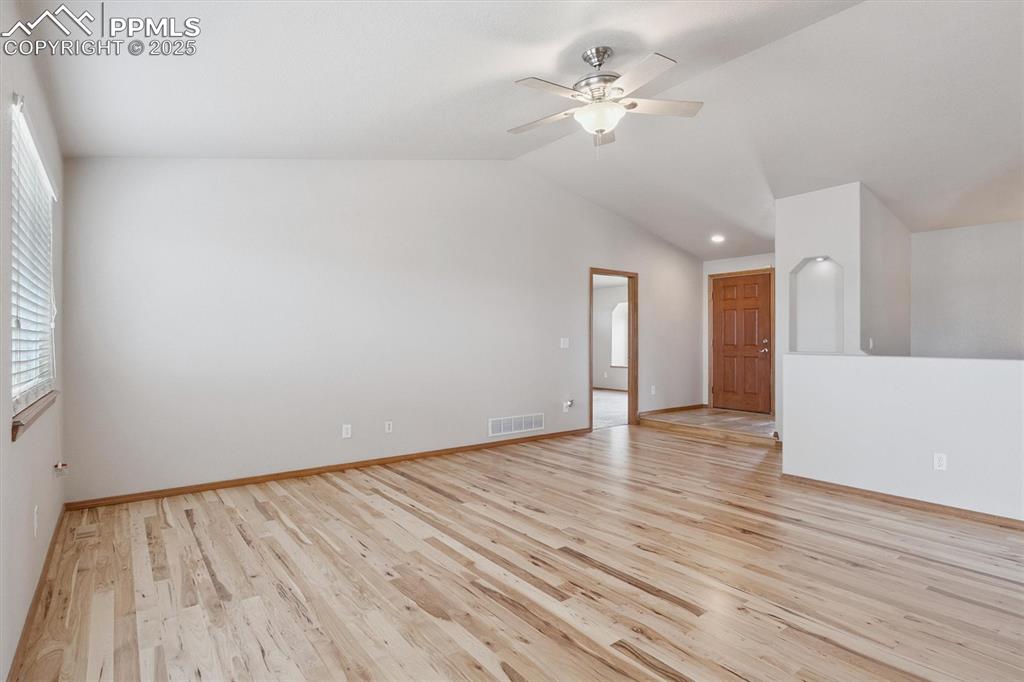
Family room
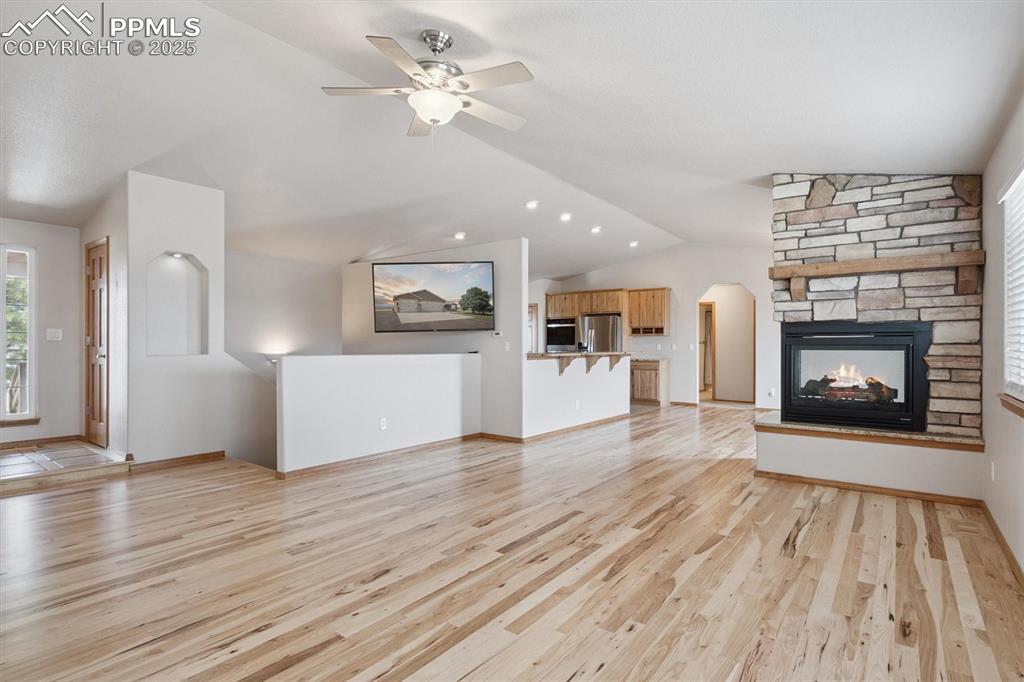
Damily room looking towards basement stairway and kitchen/dining
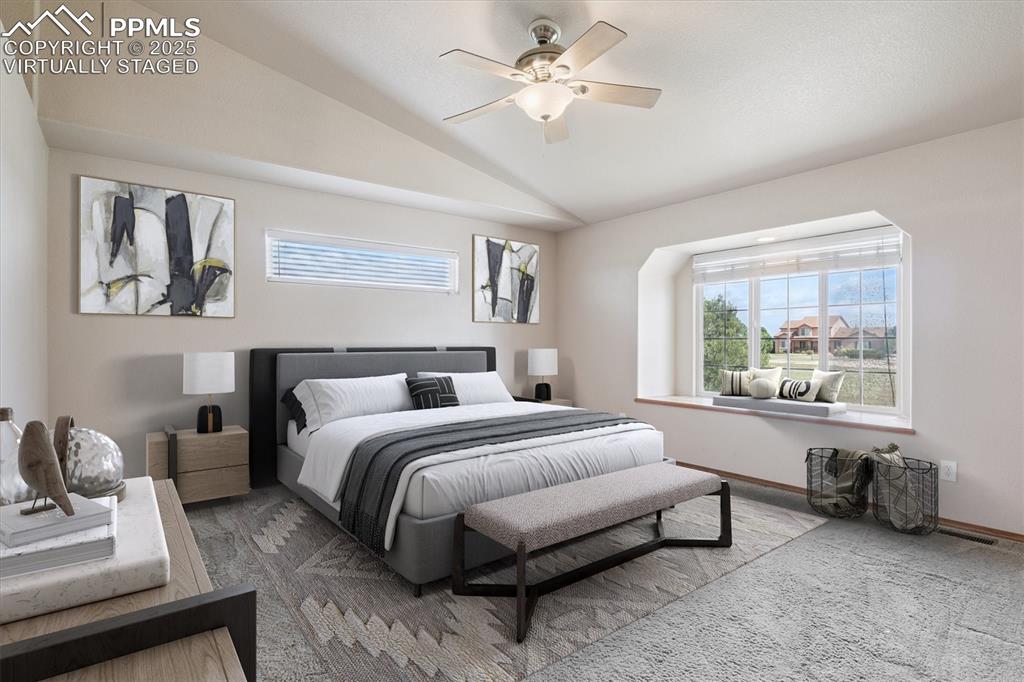
Primary suite *Virtually staged
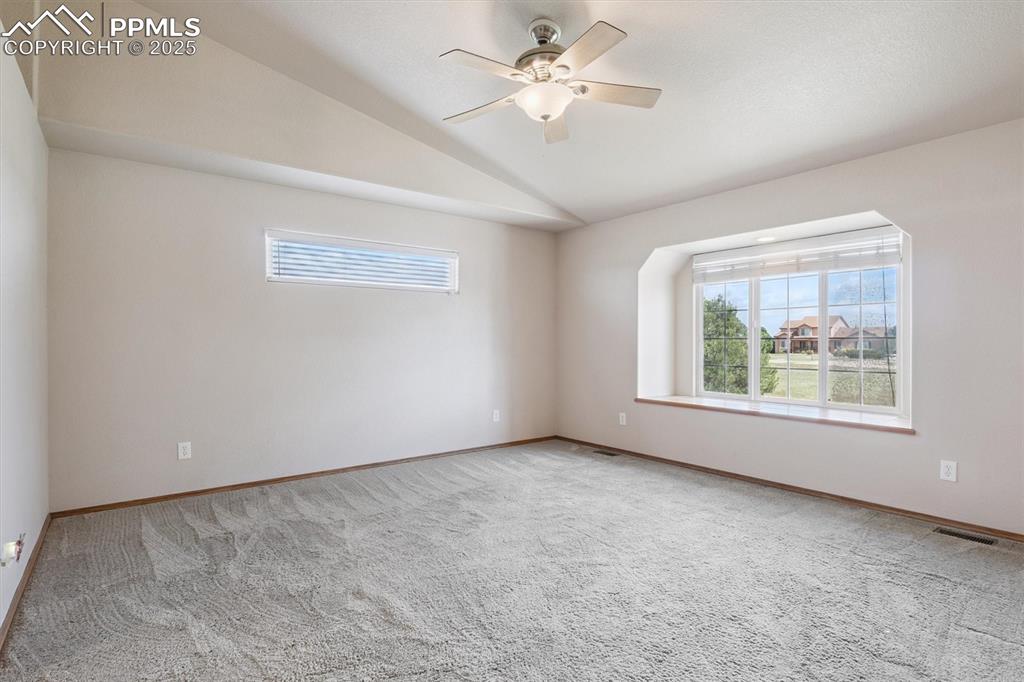
Primary bedroom with window seat and great views out East
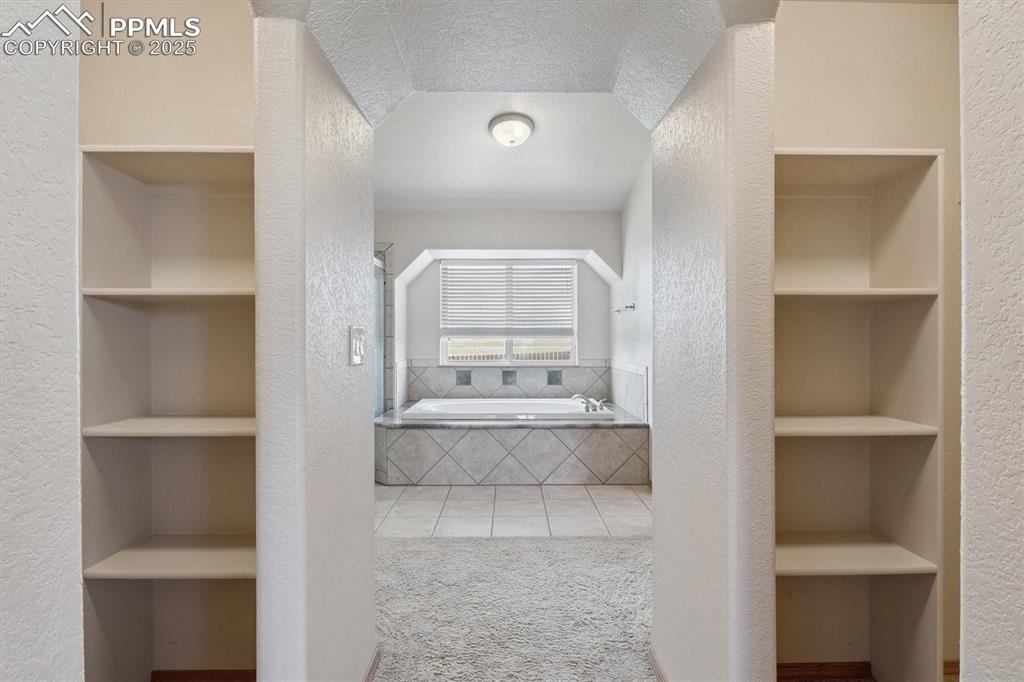
His and hers closets looking towards primary bathroom
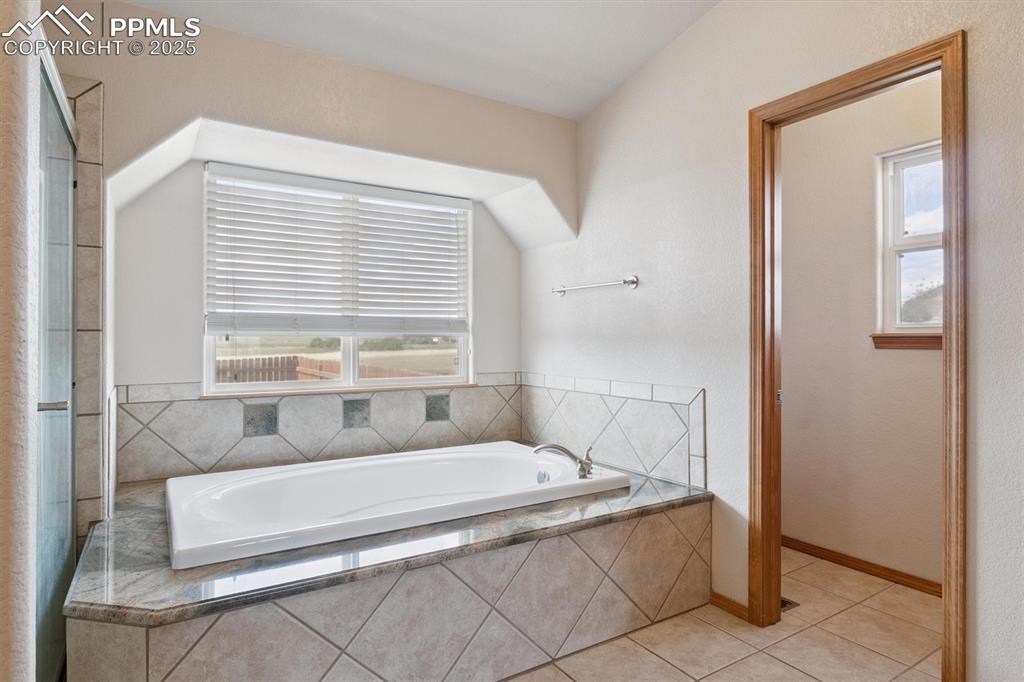
Soaking tub in primary suite
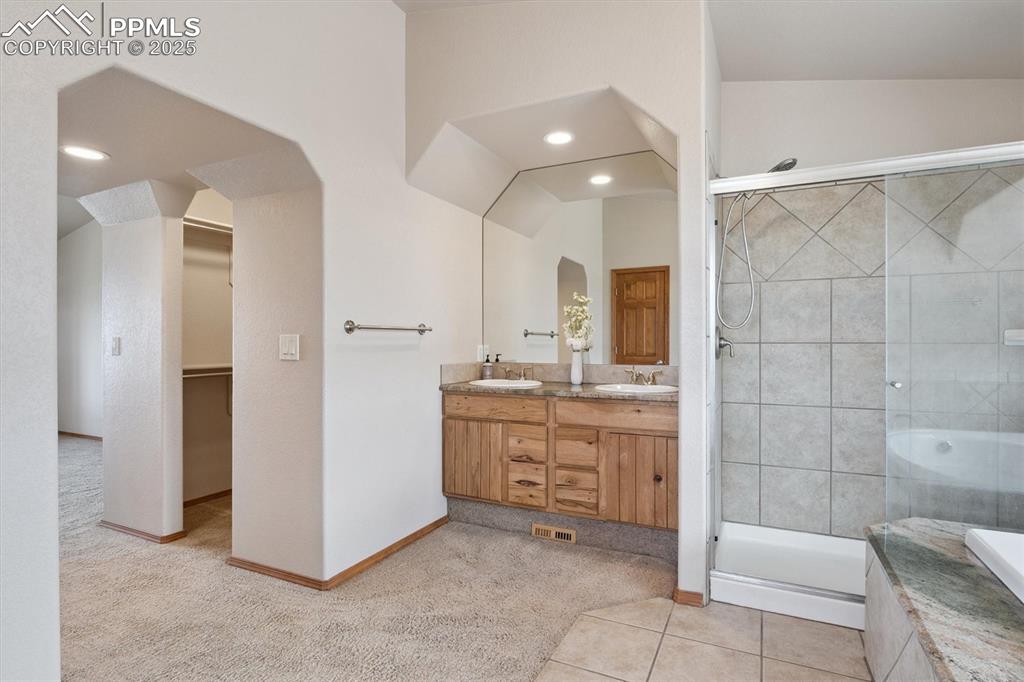
Primary 5-piece bathroom
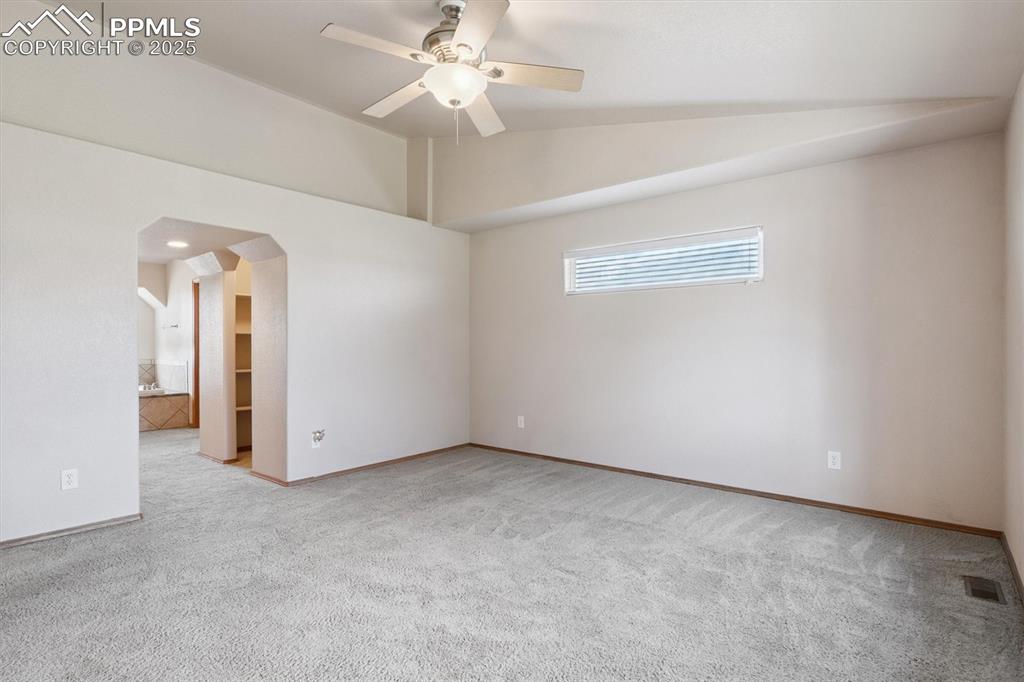
Primary bedroom looking towards bathroom
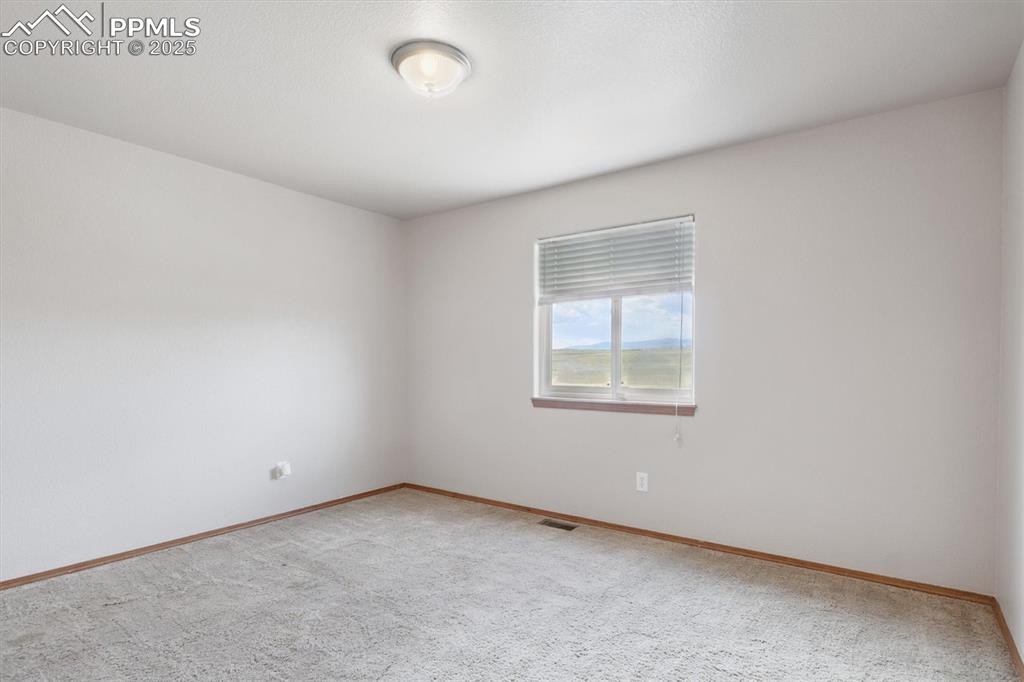
Bedroom 2 on main floor
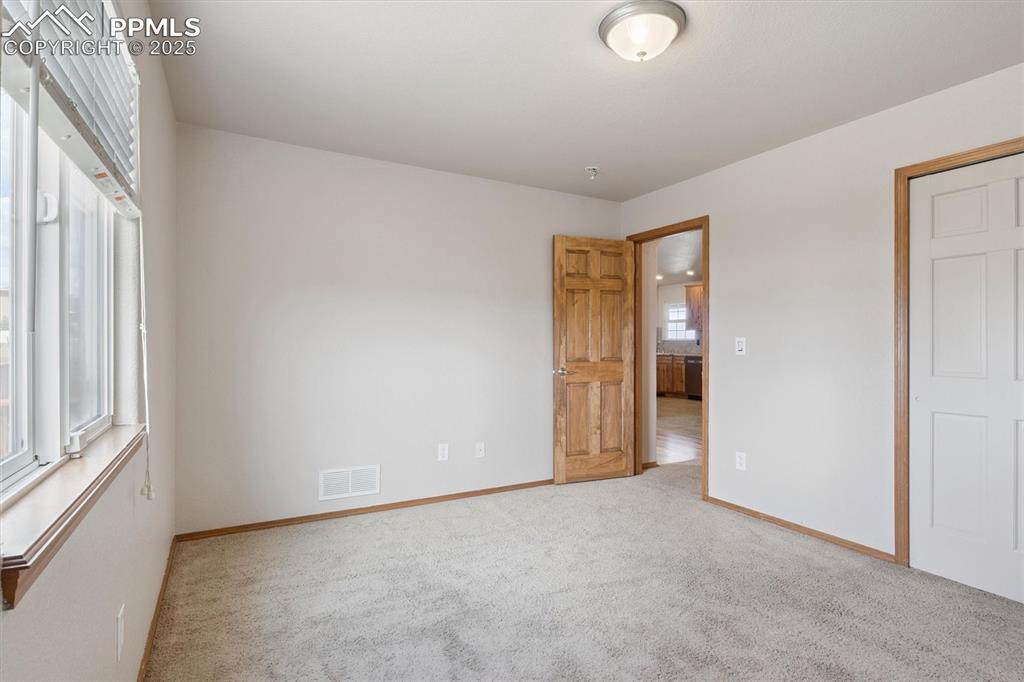
Bedroom 2 on main floor
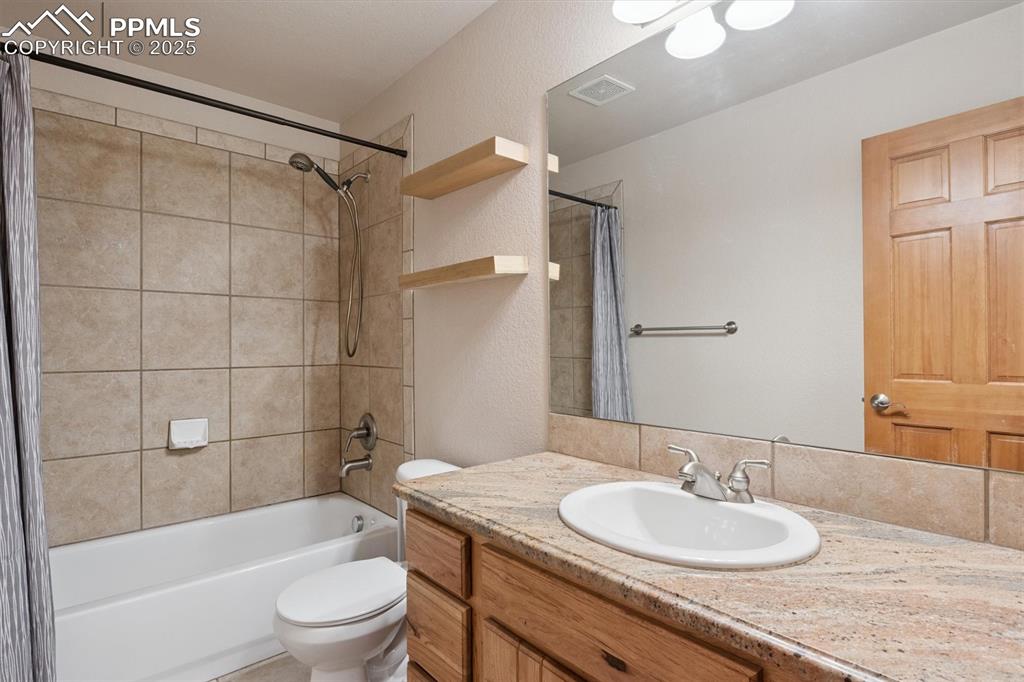
Full bathroom in between bedrooms 2 and 3
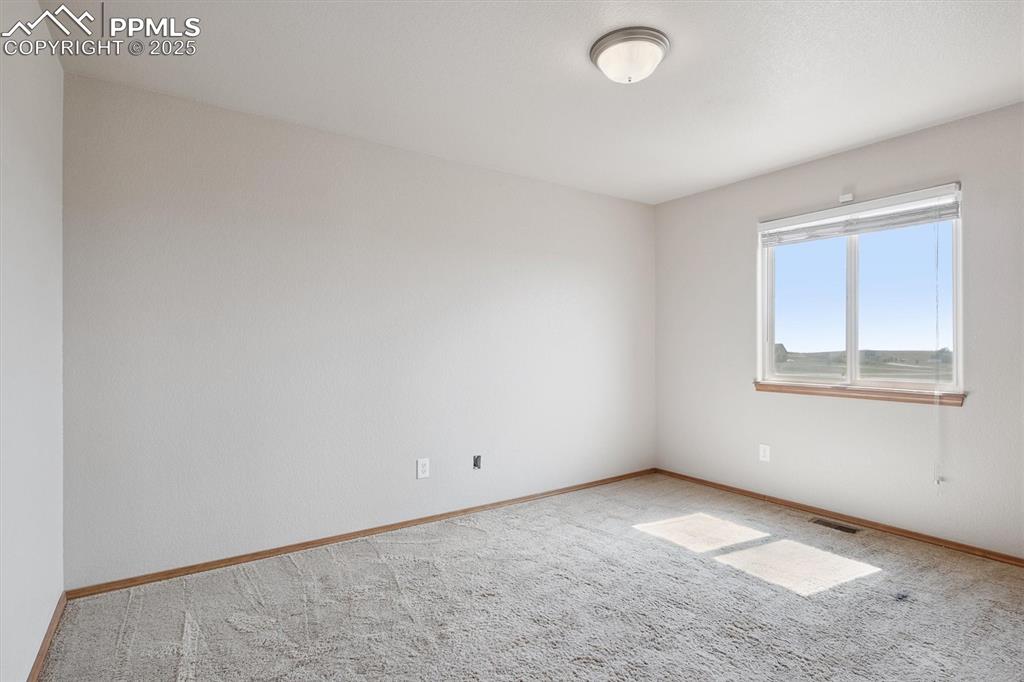
Bedroom 3 on main floor
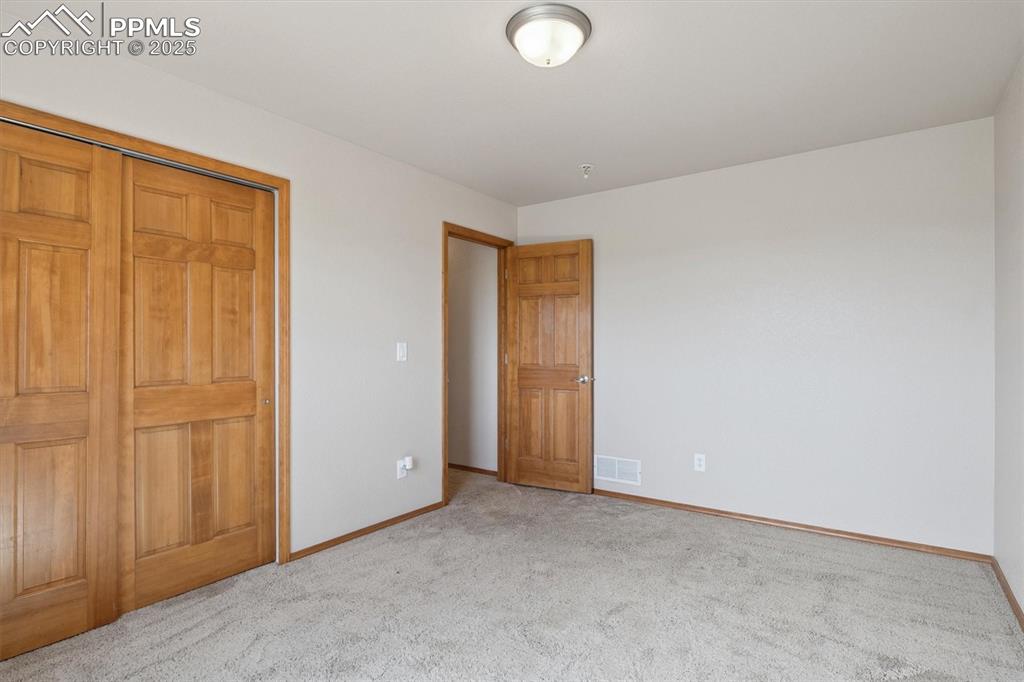
Bedroom 3
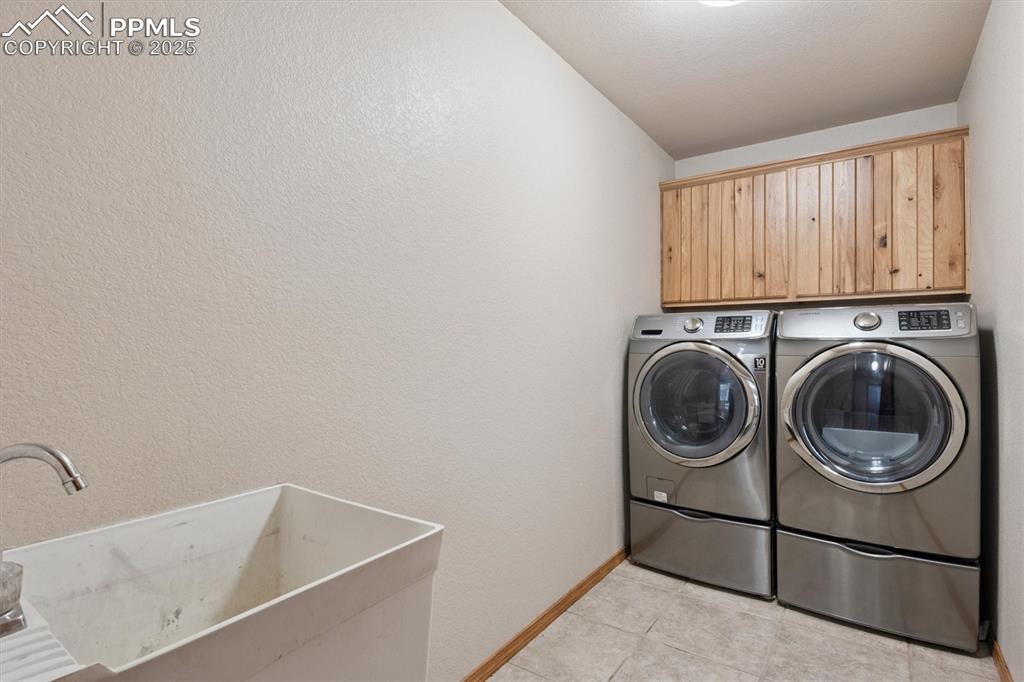
Mud room with utility sink - washer/dryer stay
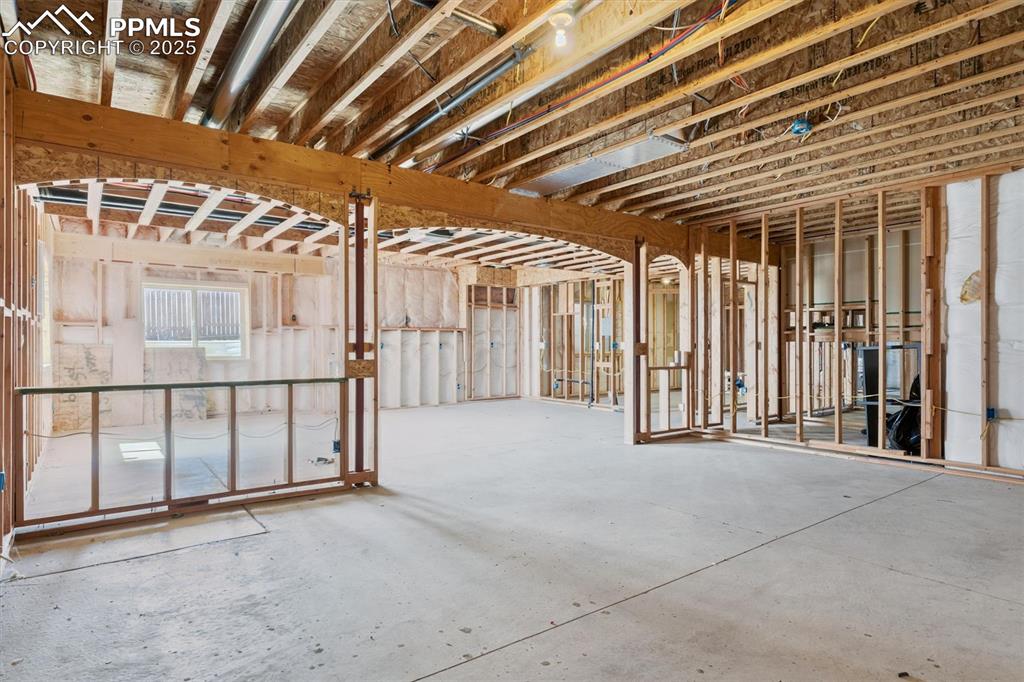
Framing in basement - ready for finishing!
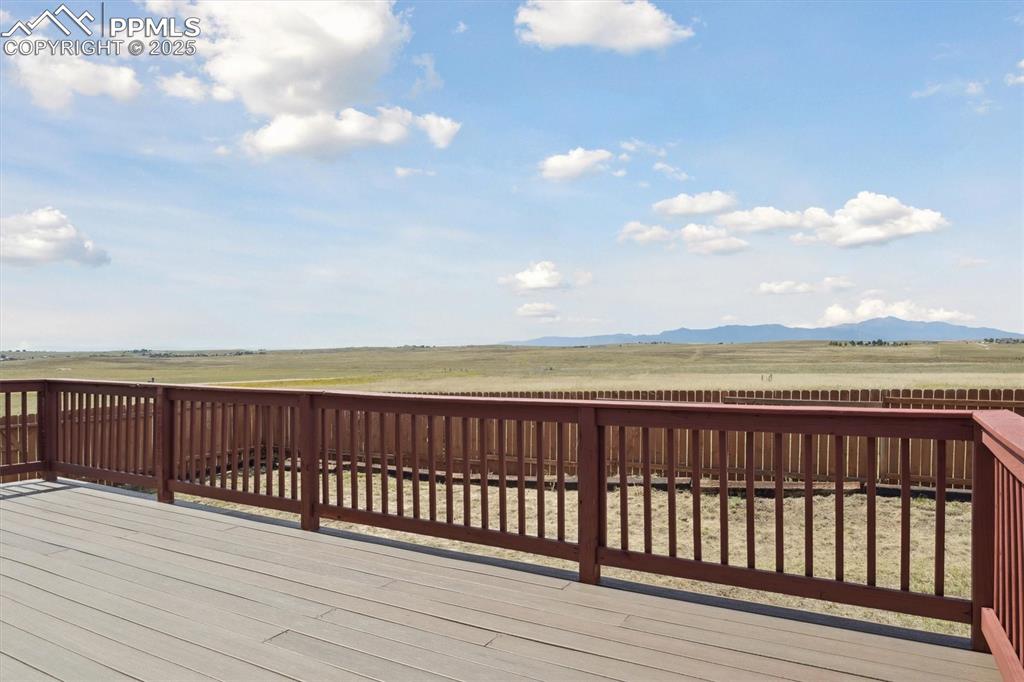
Beautiful Pikes Peak views from Back deck
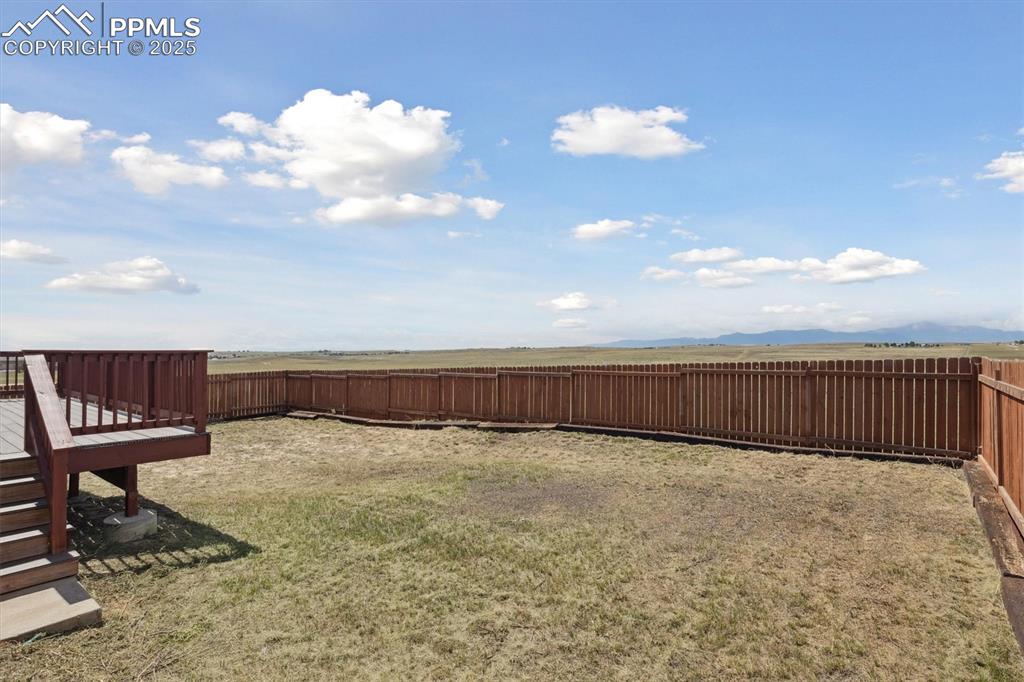
Fenced yard for pets
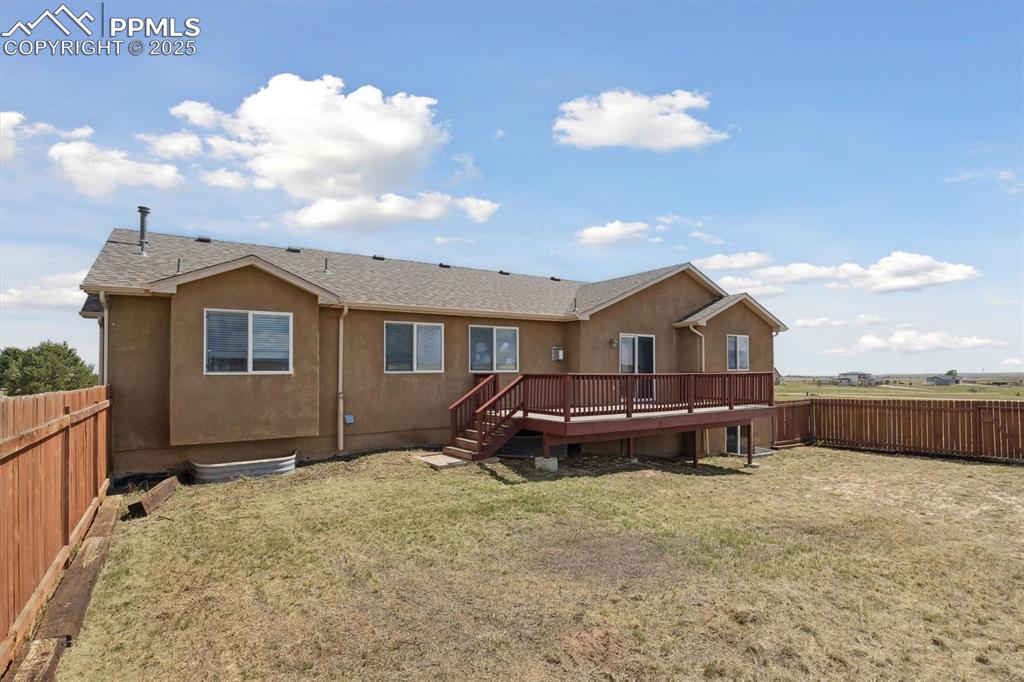
Back of home
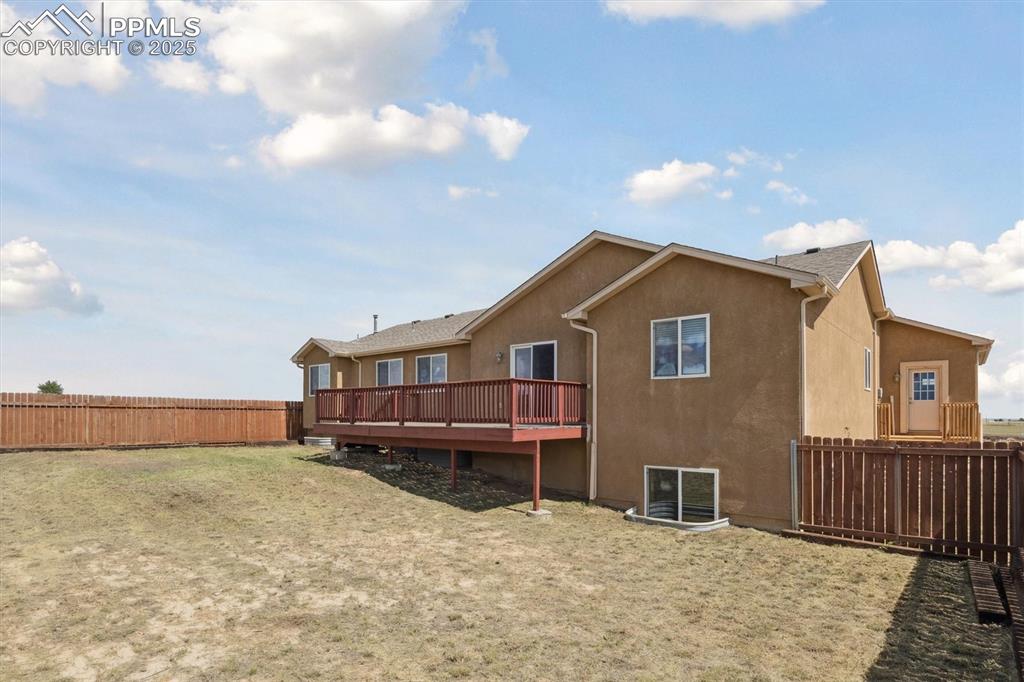
Huge fenced backyard area
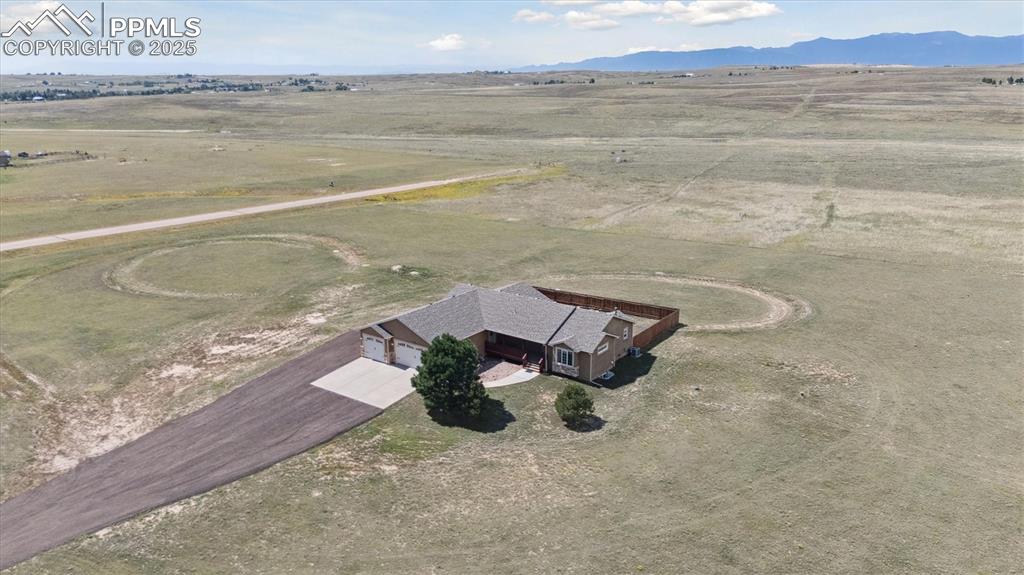
5.01 acres to use as you desire
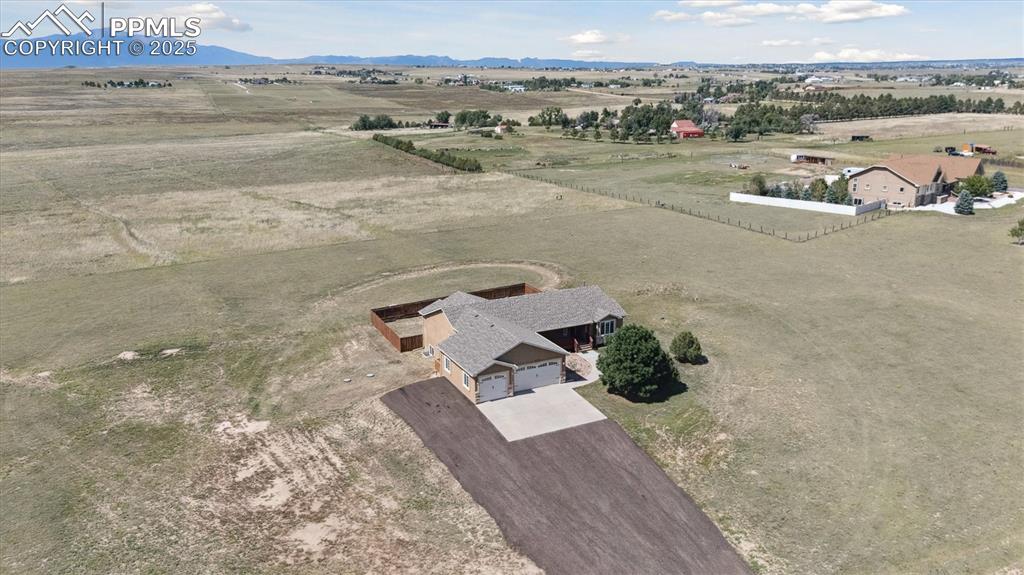
Beautiful 360 degree views around property
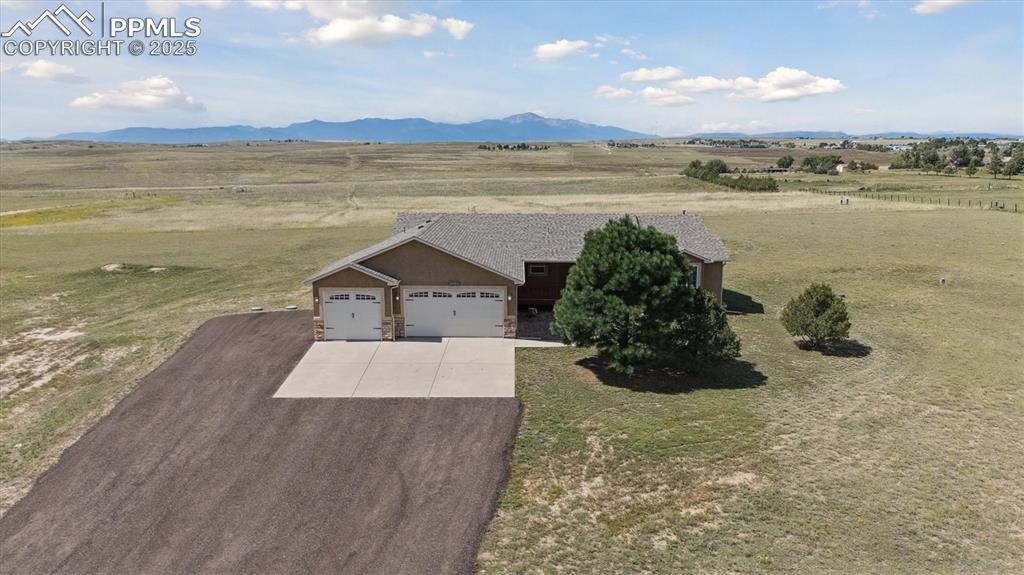
Beautiful 360 degree views around property
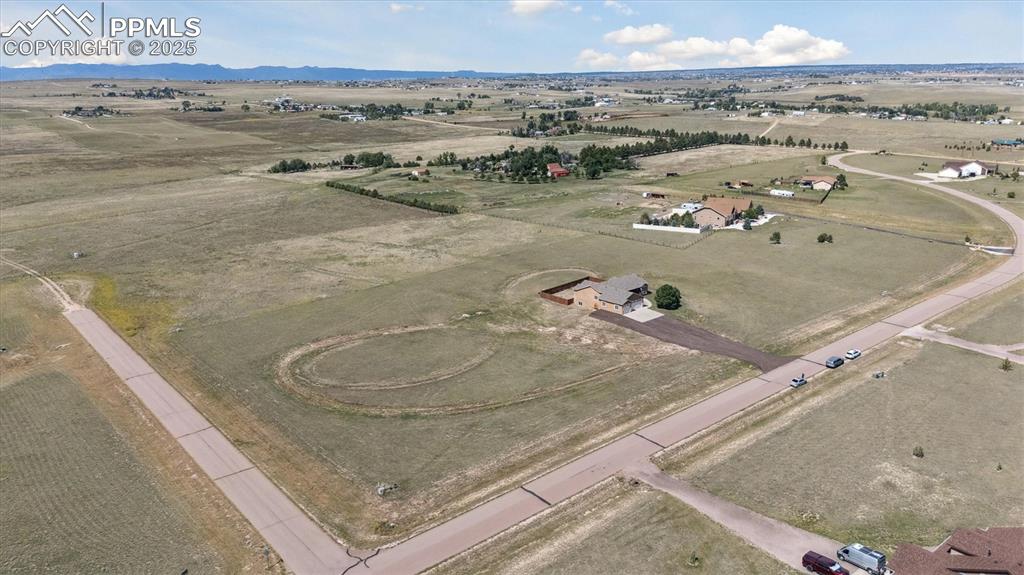
Amazing views - corner lot!
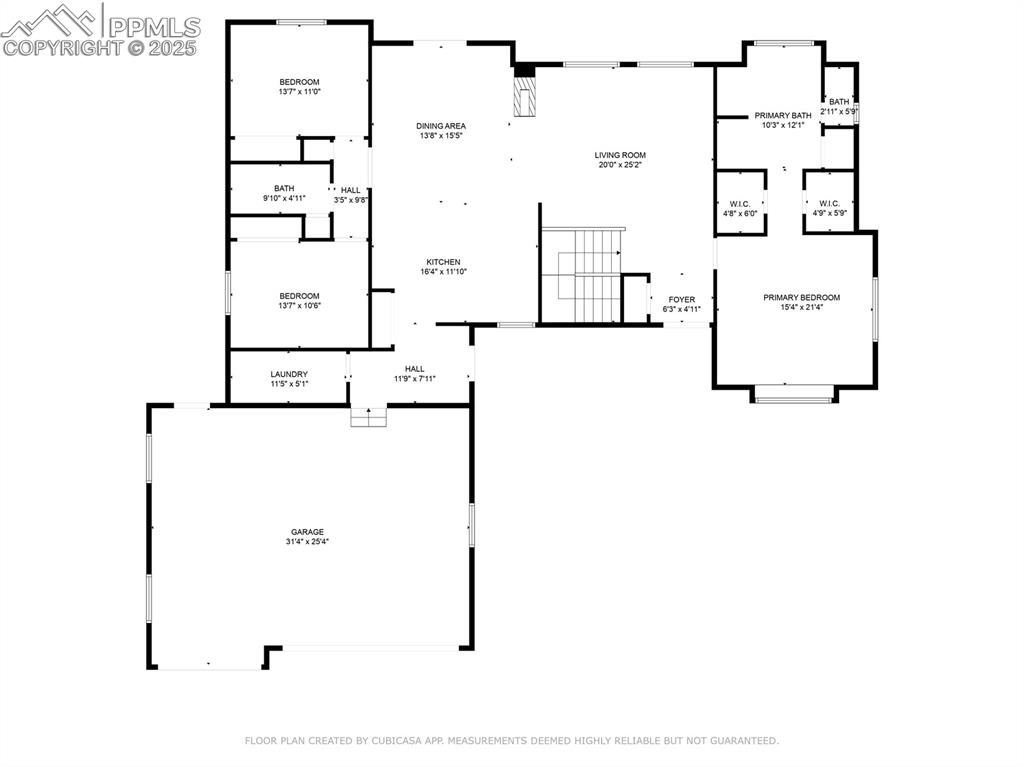
Digital floorplan - measurements may not be exact
Disclaimer: The real estate listing information and related content displayed on this site is provided exclusively for consumers’ personal, non-commercial use and may not be used for any purpose other than to identify prospective properties consumers may be interested in purchasing.