16775 Fannin Circle, Peyton, CO, 80831
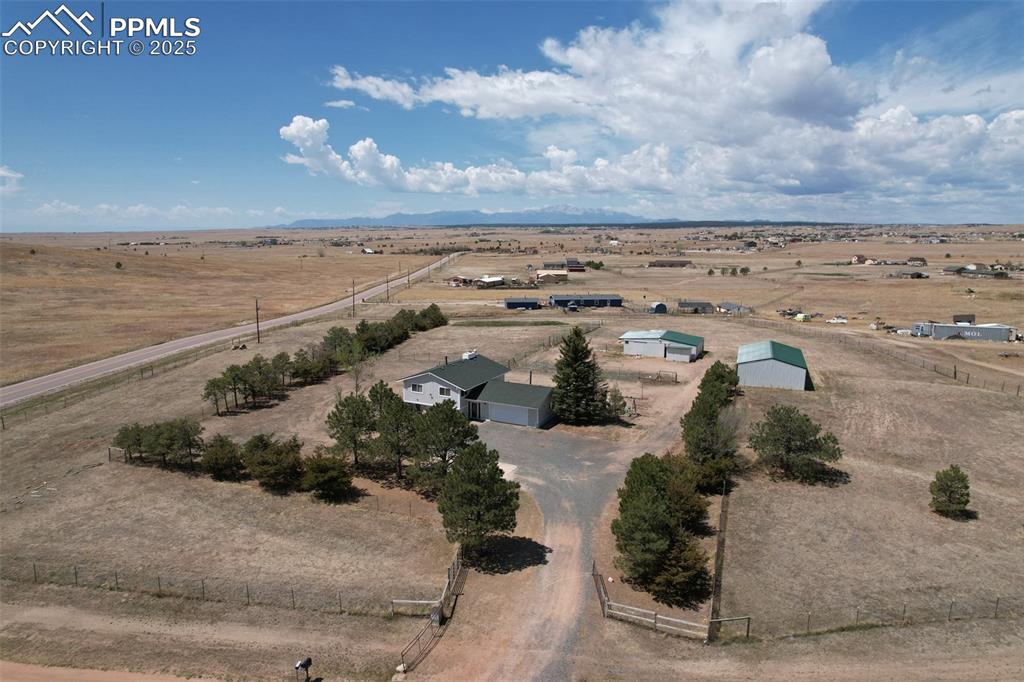
Overview of rural landscape
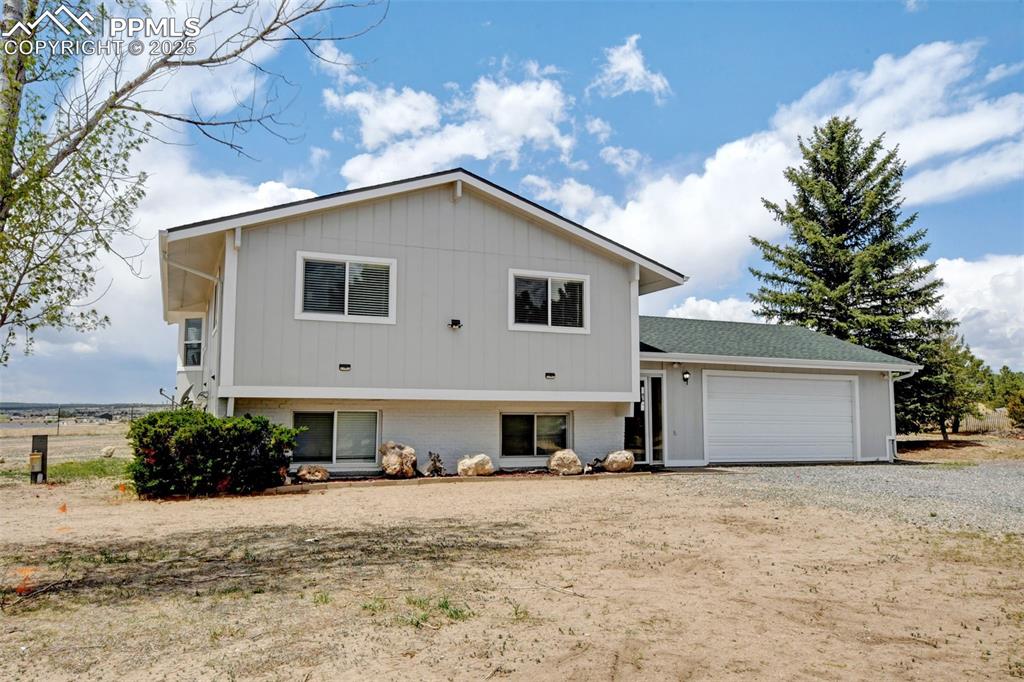
Rear view of house with brick siding, a garage, and driveway
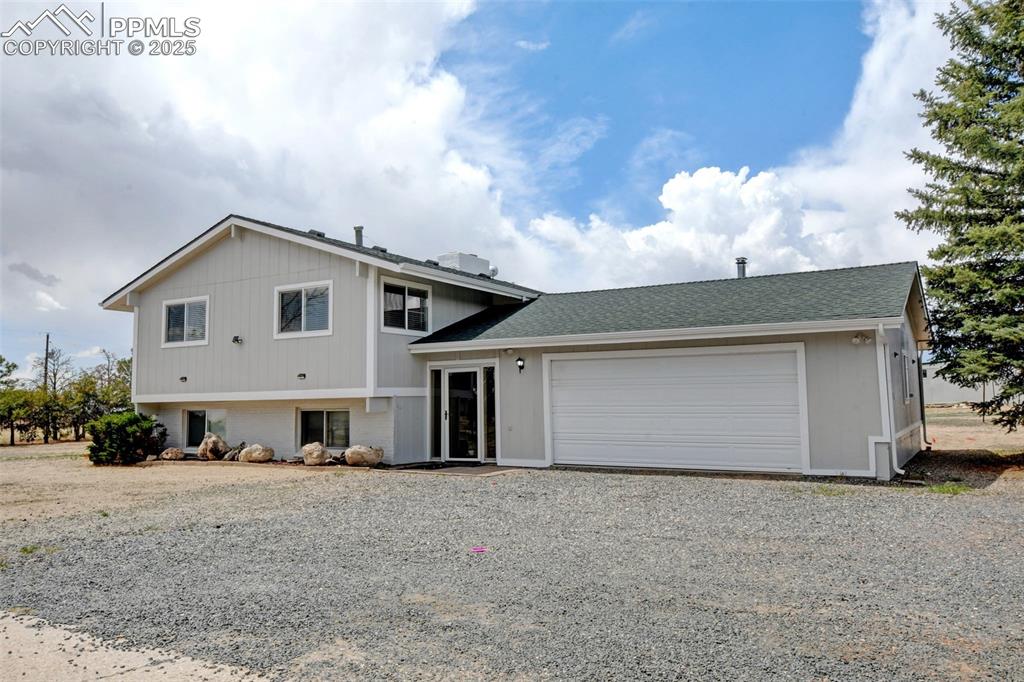
Tri-level home with driveway, a garage, and roof with shingles
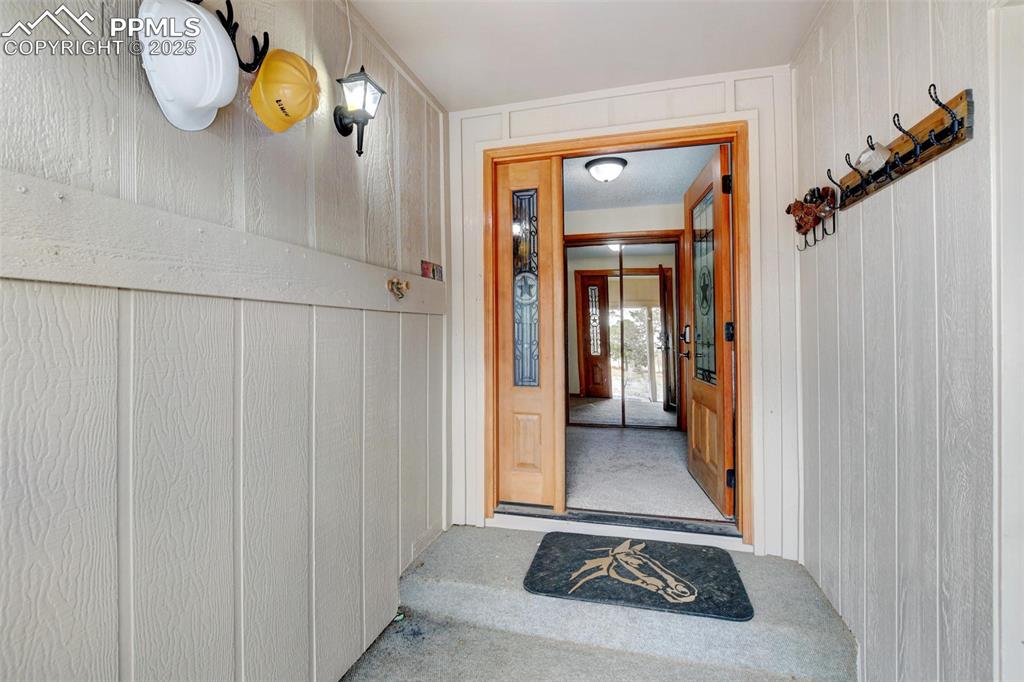
View of exterior entry
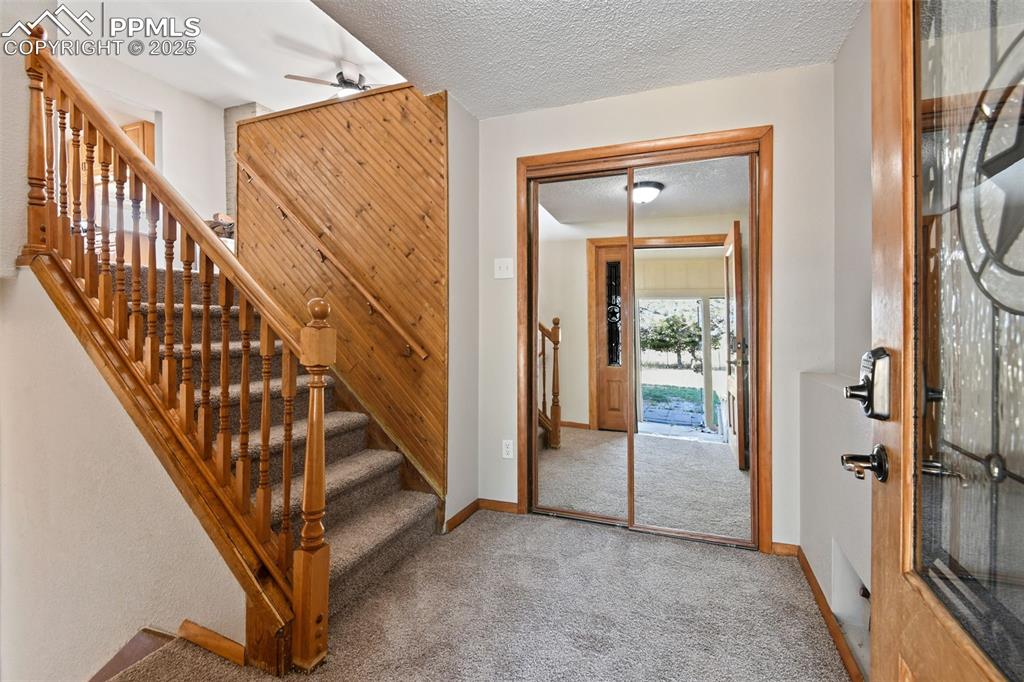
Stairs featuring a textured ceiling and carpet floors
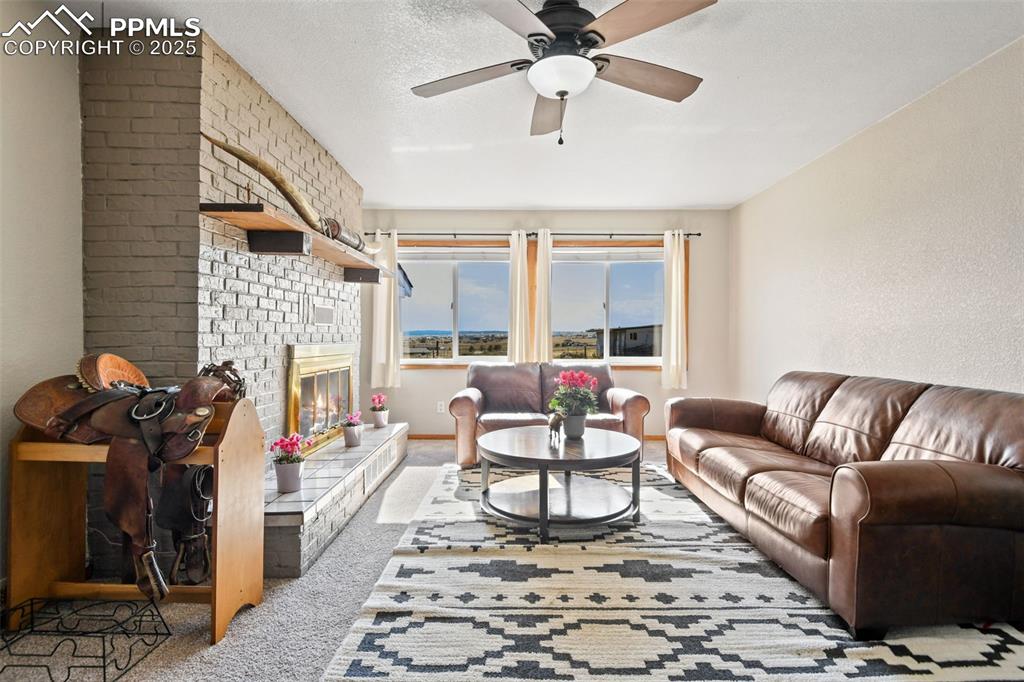
Carpeted living room with a brick fireplace and a ceiling fan
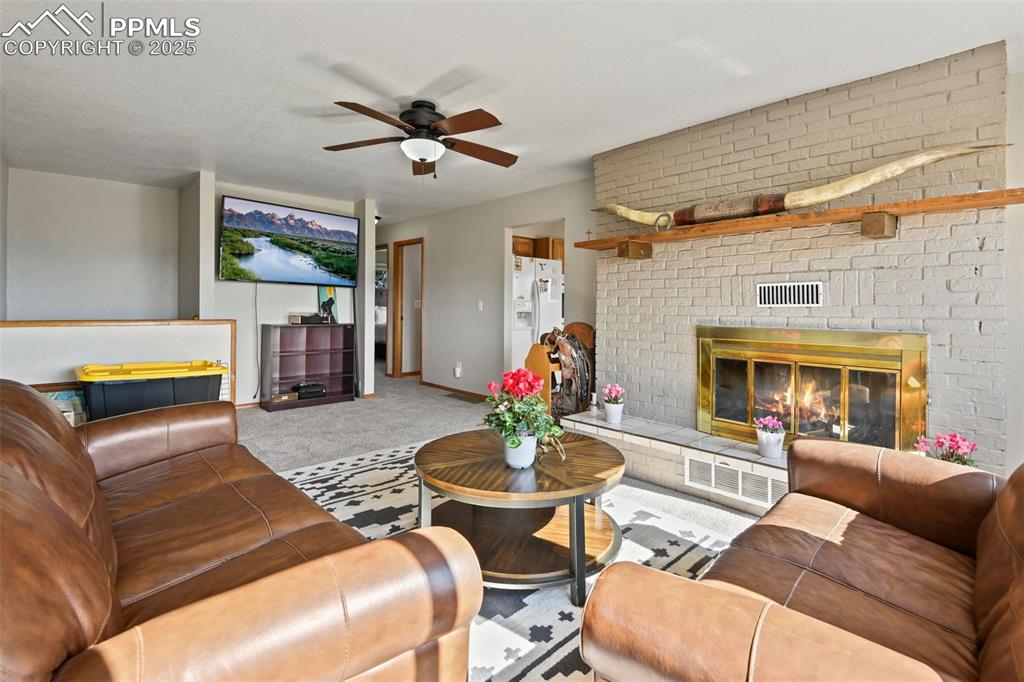
Living area with a fireplace, carpet flooring, and a ceiling fan
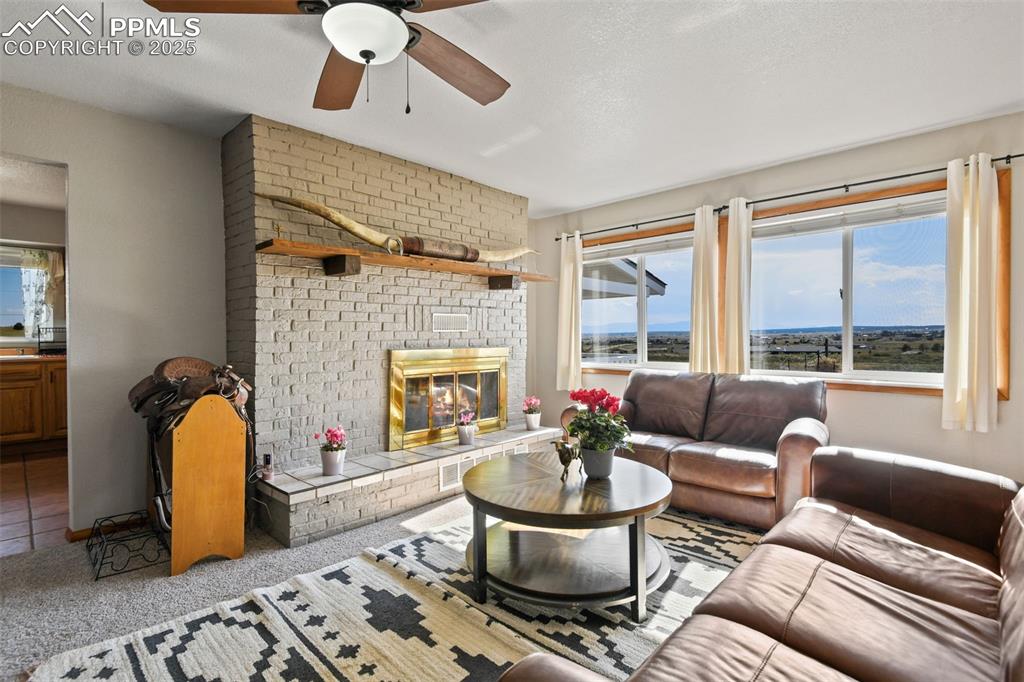
Living room featuring carpet, a brick fireplace, and a ceiling fan
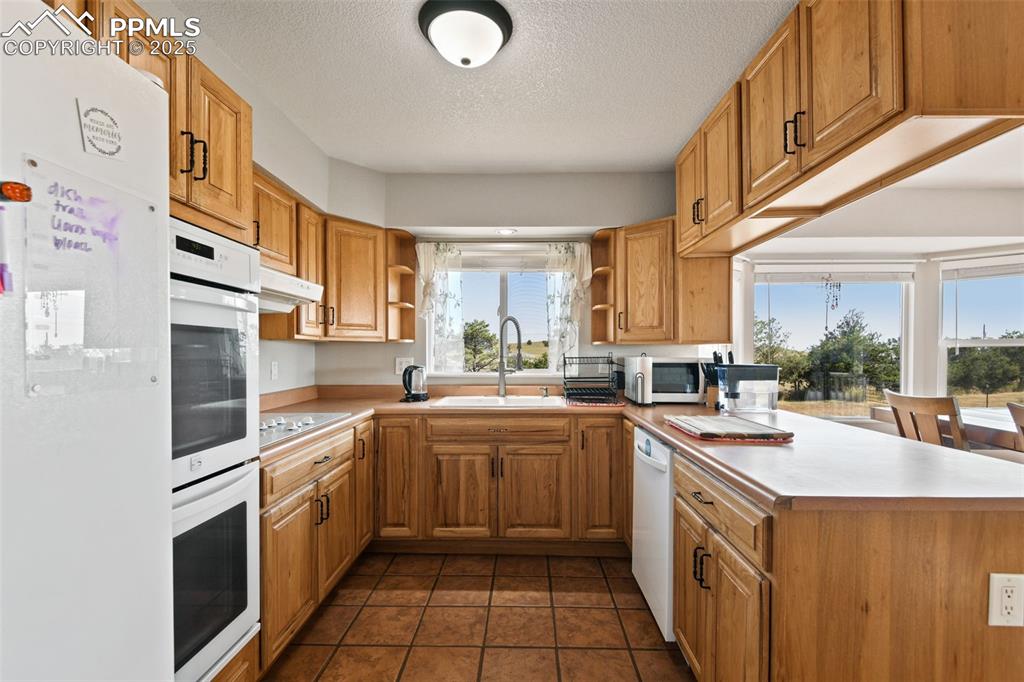
Kitchen featuring white appliances, open shelves, light countertops, a textured ceiling, and dark tile patterned floors
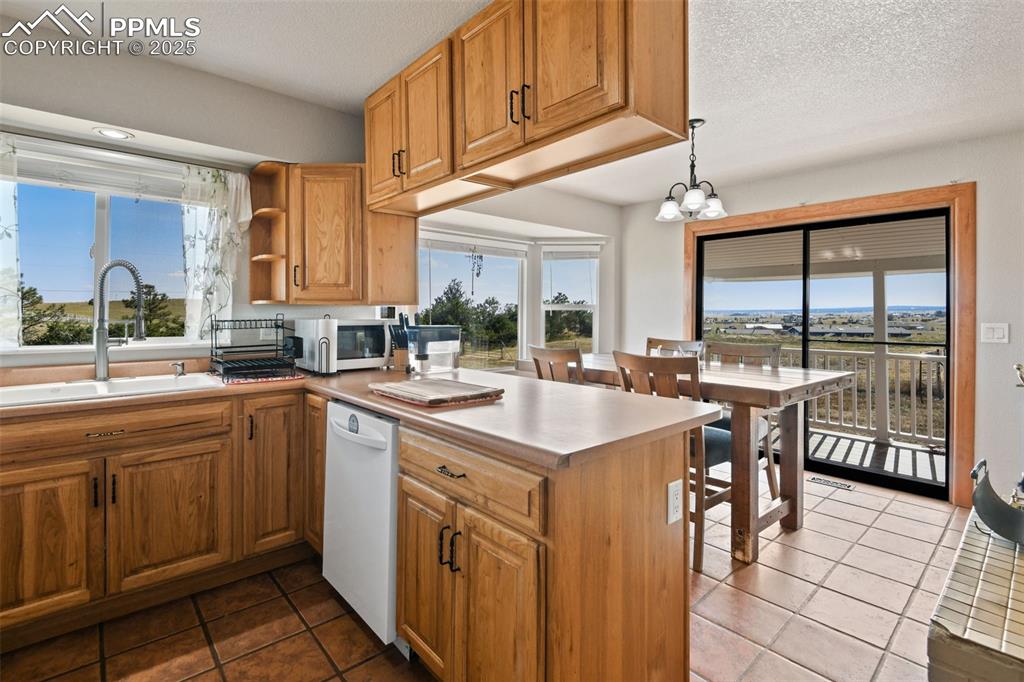
Kitchen featuring decorative light fixtures, brown cabinets, dark tile patterned flooring, plenty of natural light, and a textured ceiling
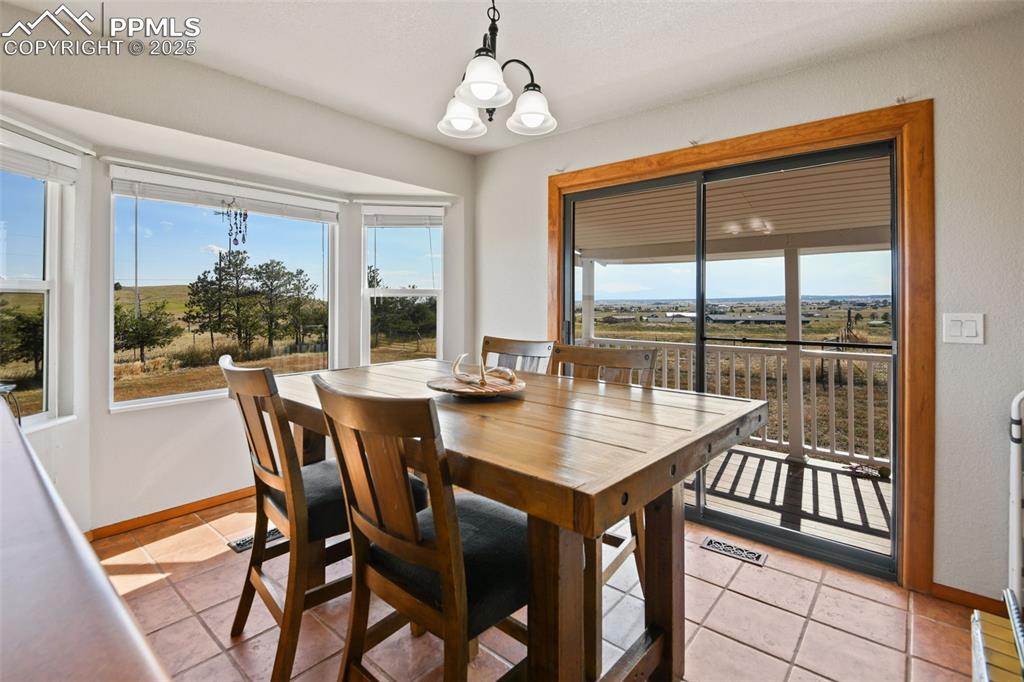
Dining area with a chandelier and light tile patterned flooring
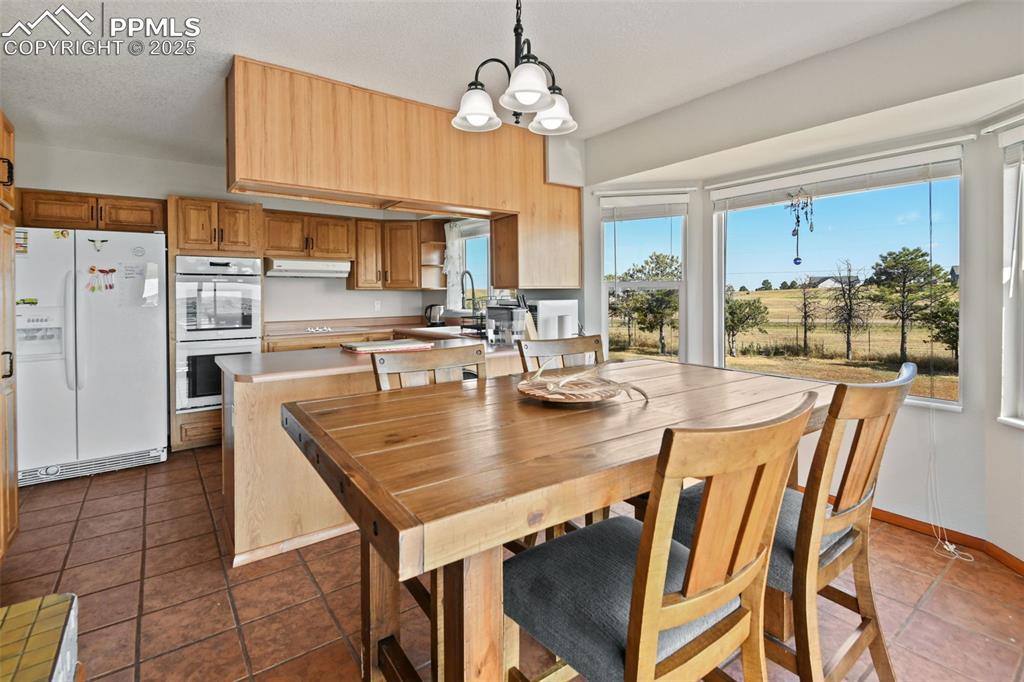
Dining room with dark tile patterned flooring, a chandelier, and a textured ceiling
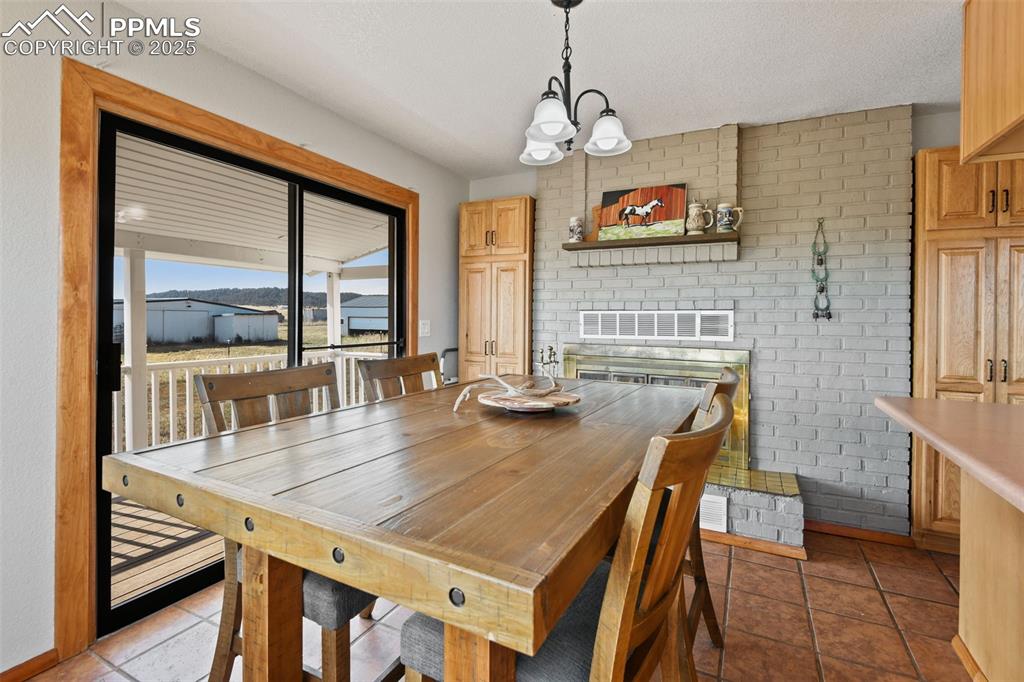
Tiled dining space featuring a chandelier, a fireplace, and brick wall
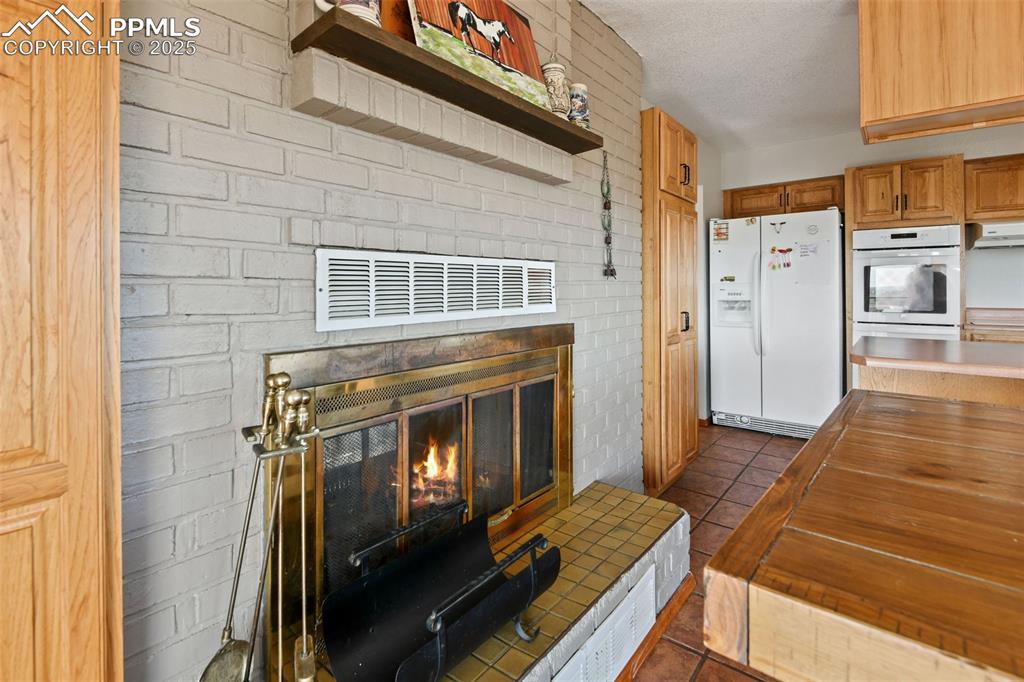
Kitchen with white appliances, dark tile patterned floors, wood counters, under cabinet range hood, and a warming drawer
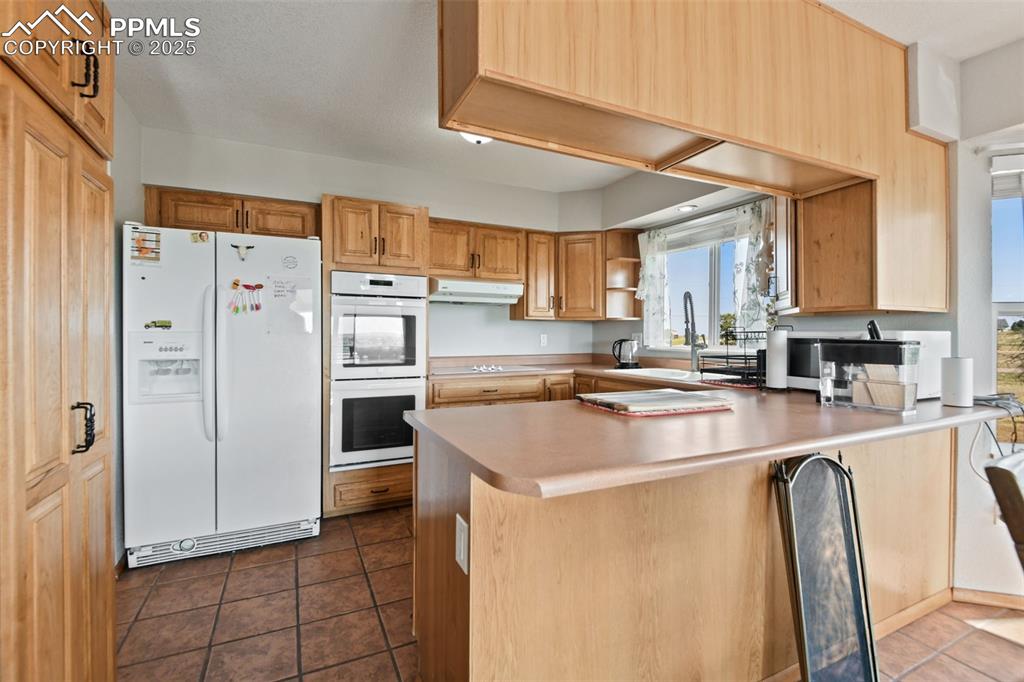
Kitchen with white appliances, dark tile patterned floors, open shelves, a peninsula, and light countertops
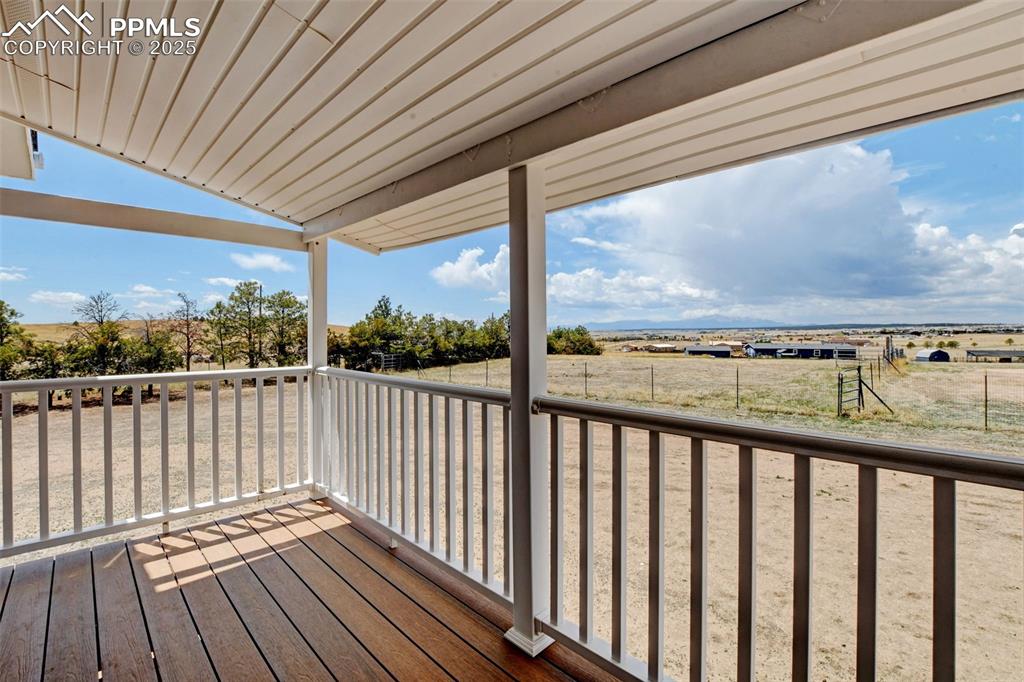
View of wooden terrace
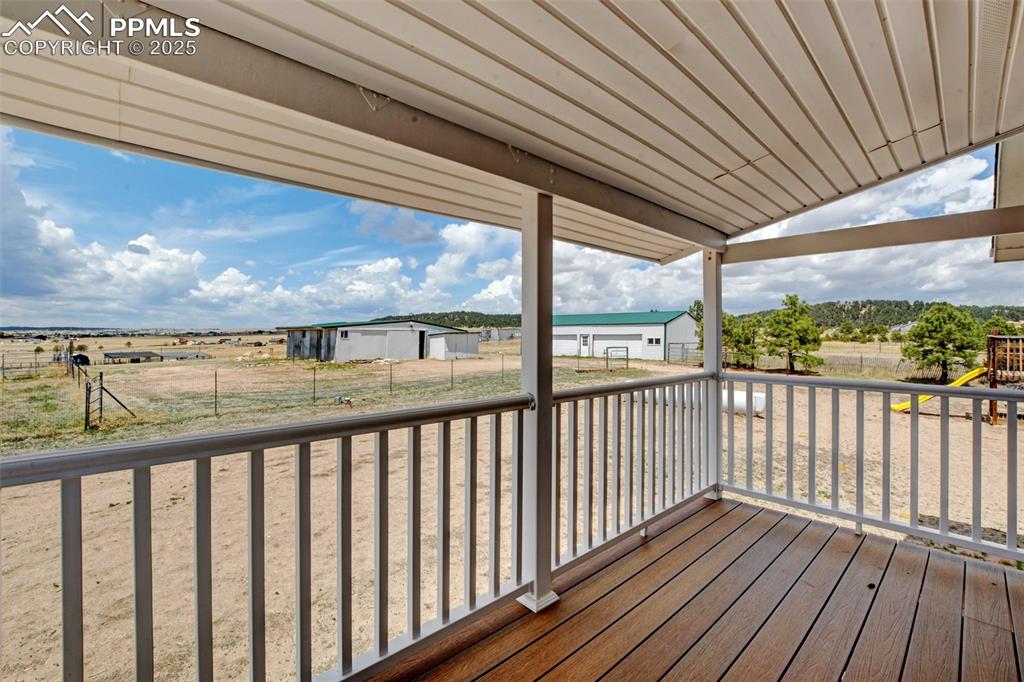
Deck featuring a playground, an outbuilding, and a rural view
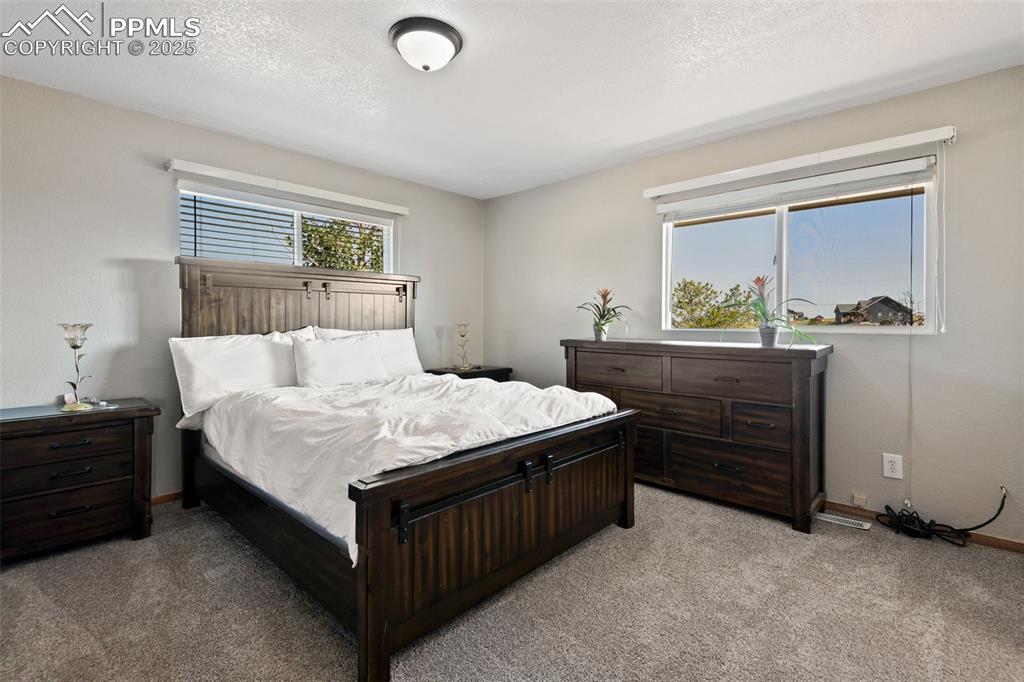
Bedroom featuring carpet flooring and a textured ceiling
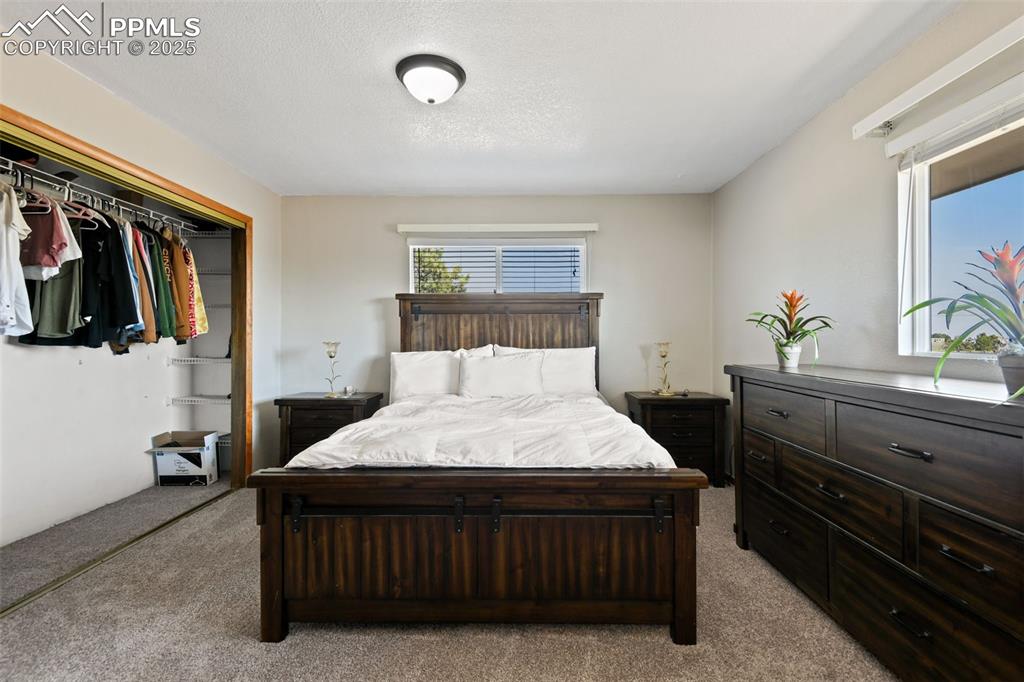
Carpeted bedroom with a closet and a textured ceiling
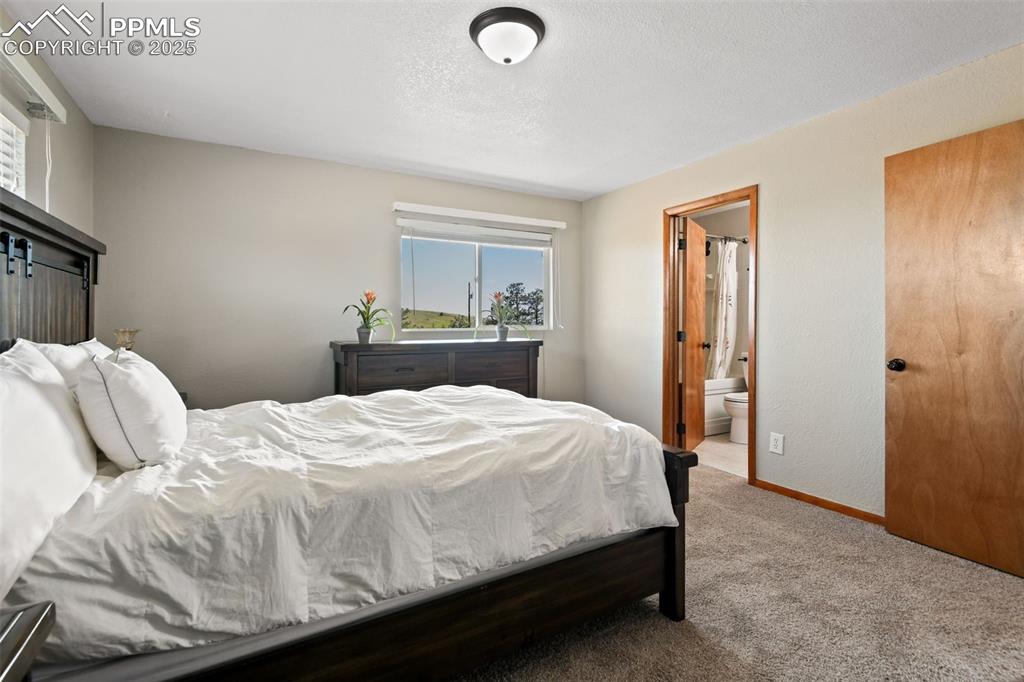
Bedroom featuring carpet floors, connected bathroom, and a textured ceiling
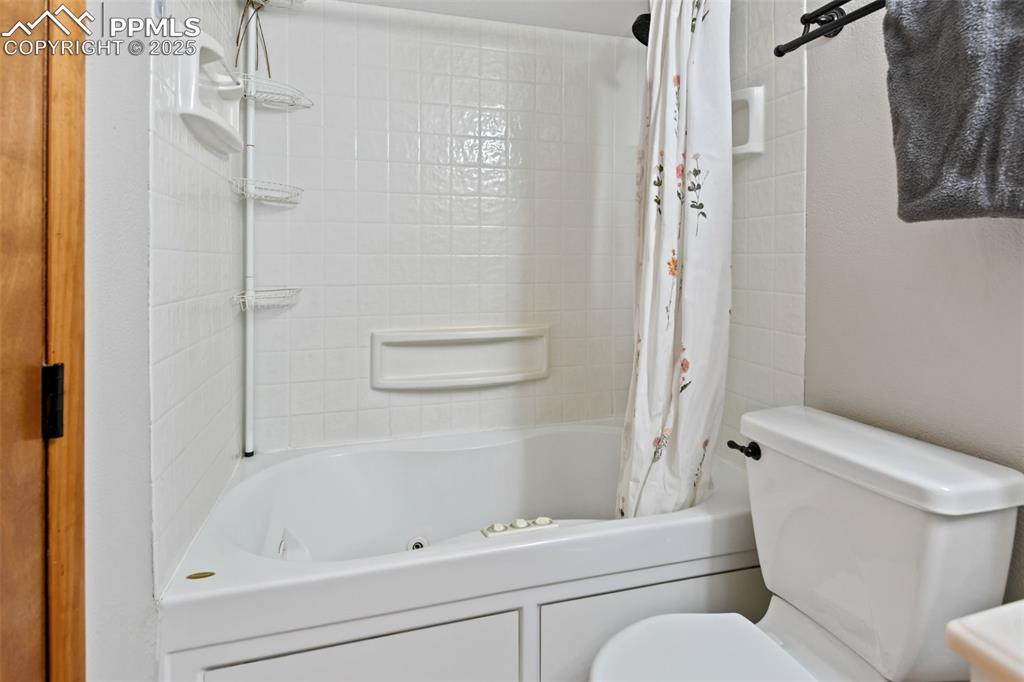
Full bath with a combined bath / shower with jetted tub and toilet
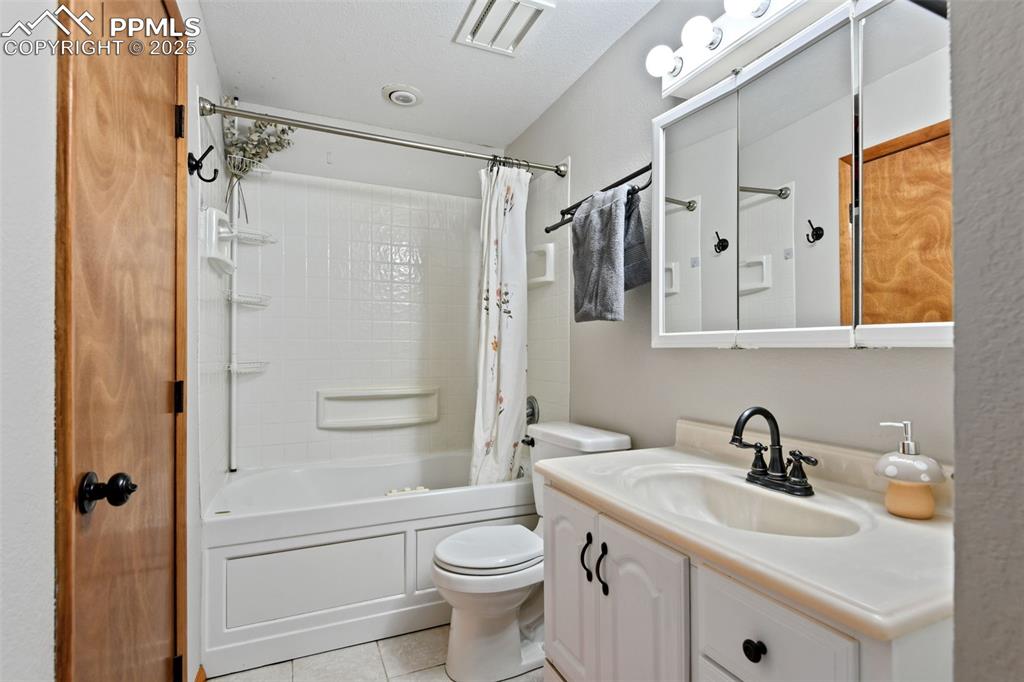
Full bathroom featuring shower / tub combo with curtain, vanity, and light tile patterned floors
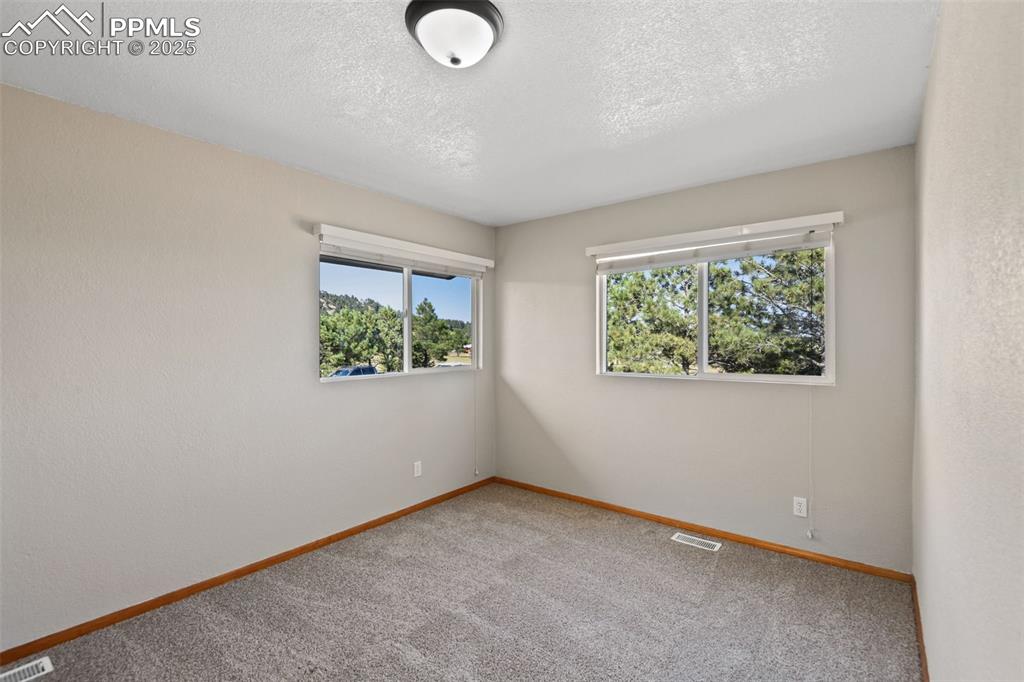
Unfurnished room featuring plenty of natural light, a textured ceiling, and light carpet
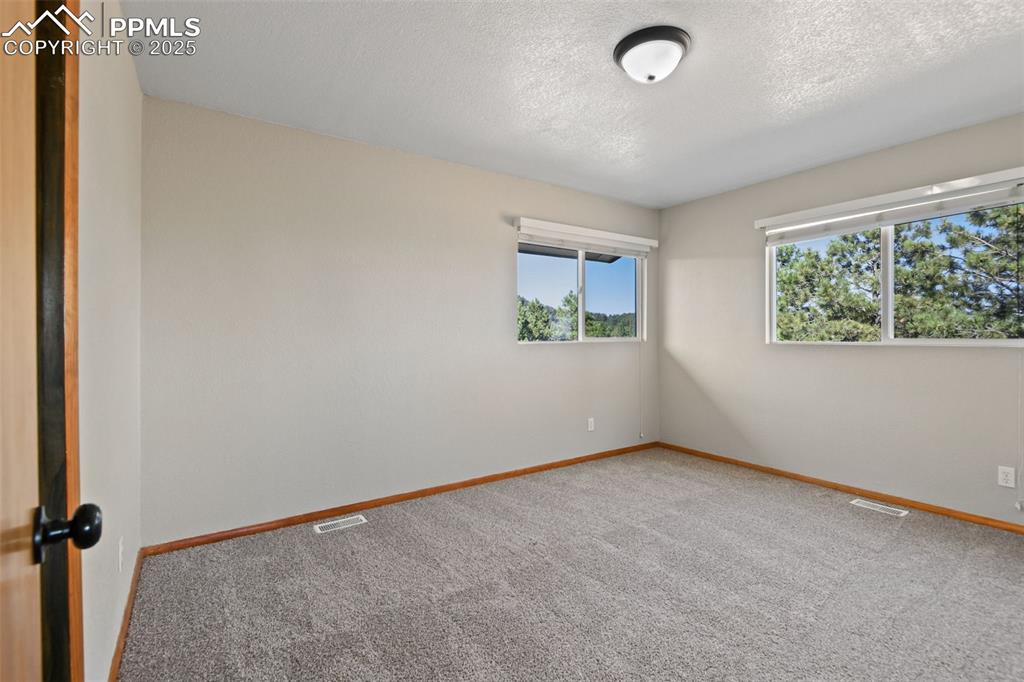
Unfurnished room with light colored carpet and a textured ceiling
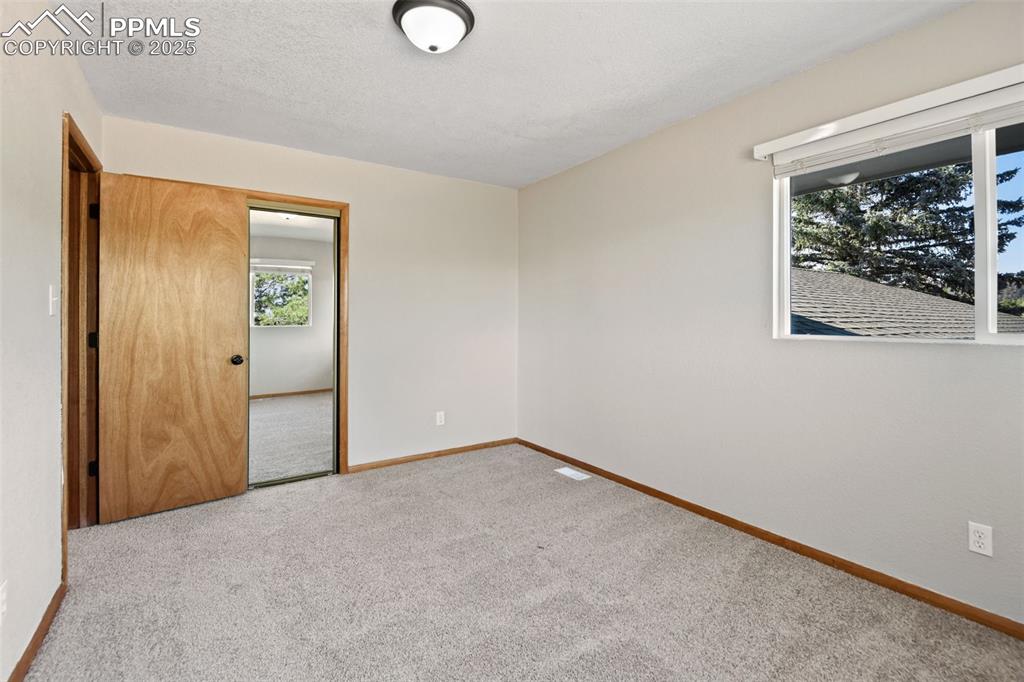
Carpeted spare room with baseboards and a textured ceiling
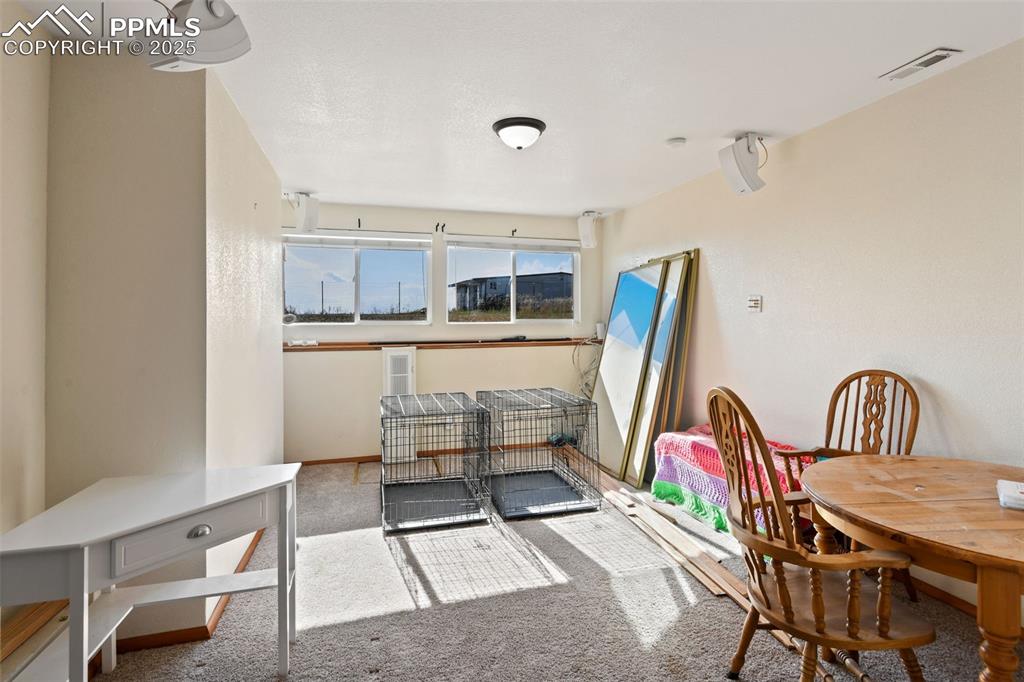
Carpeted dining room with baseboards
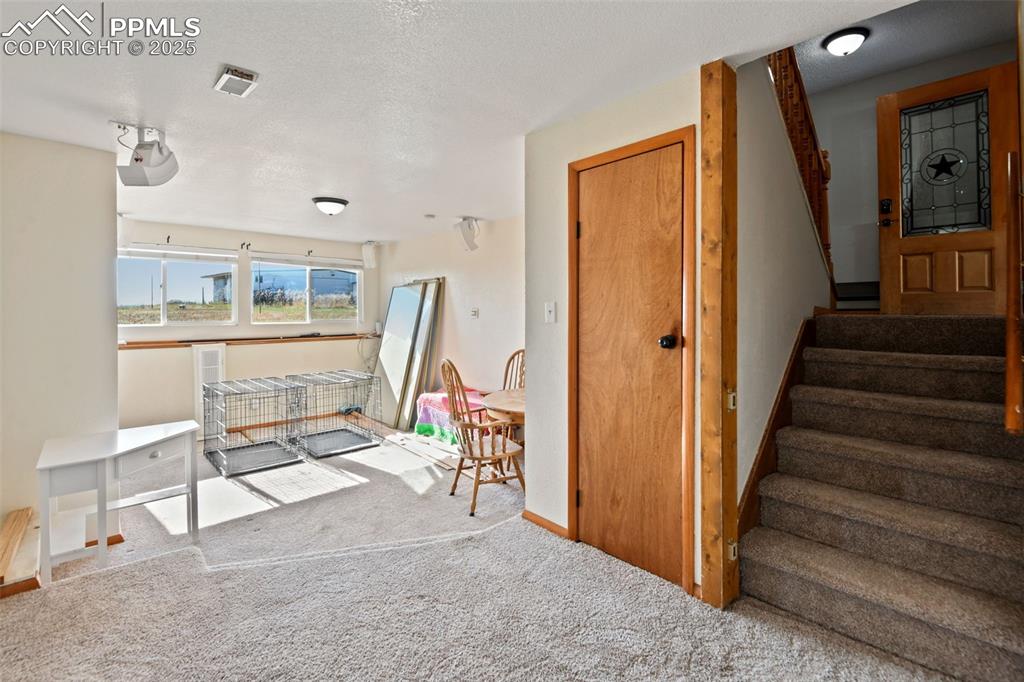
Stairway featuring a textured ceiling and carpet flooring
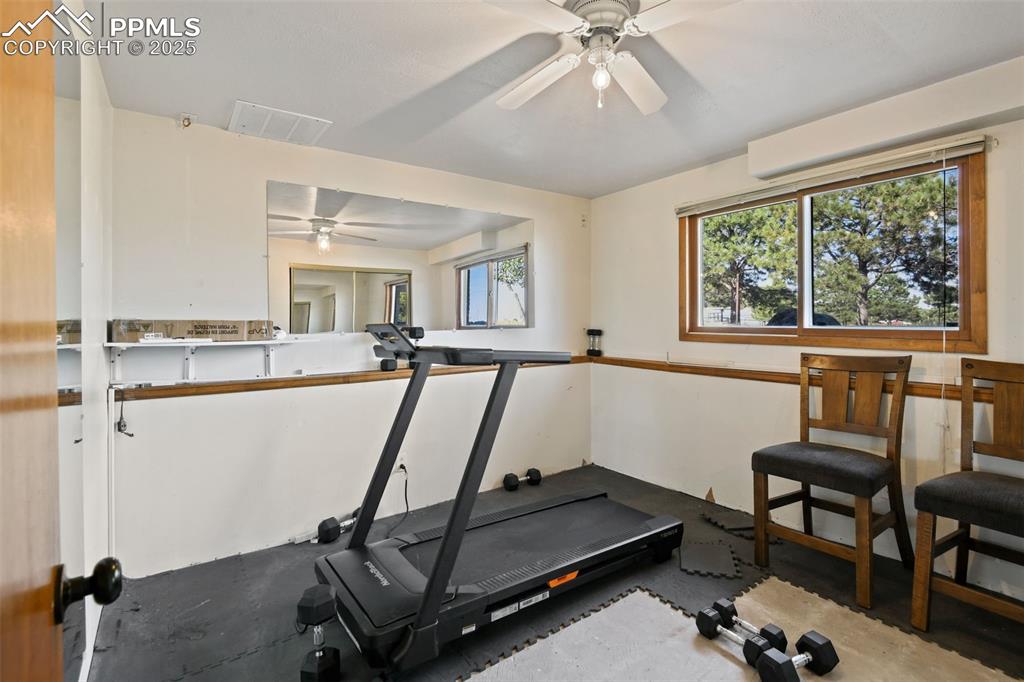
Workout room featuring plenty of natural light and a ceiling fan
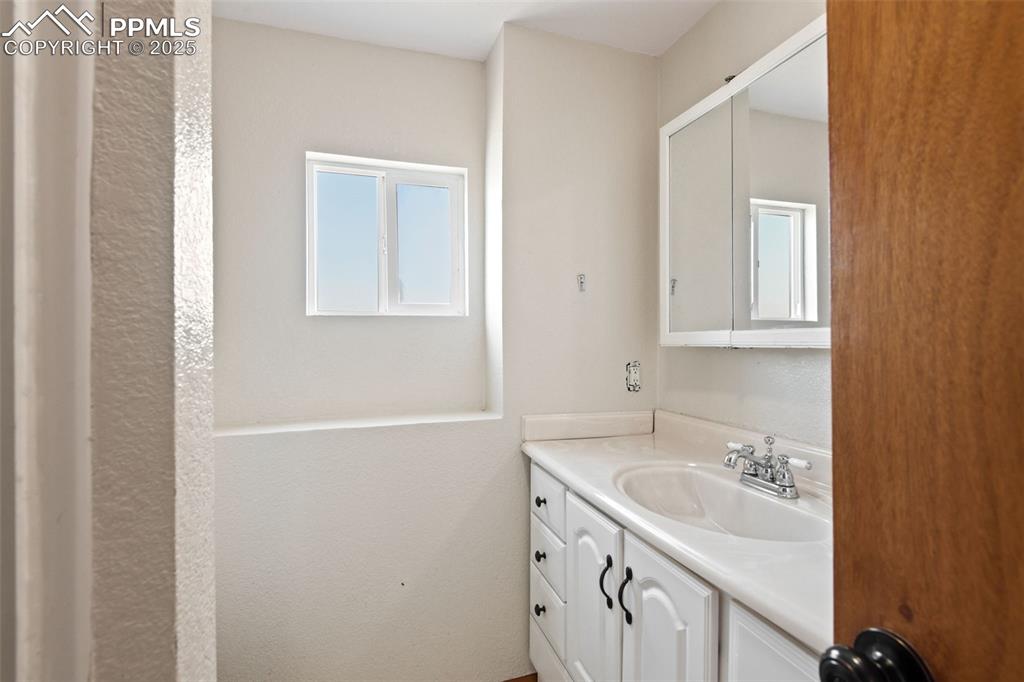
Bathroom with vanity
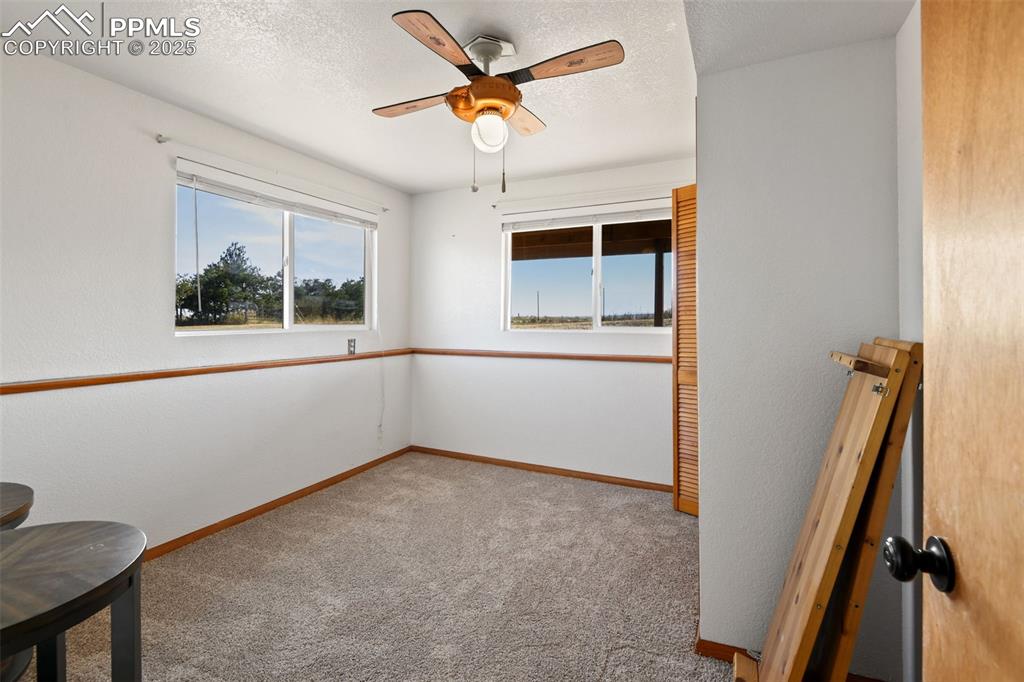
Other
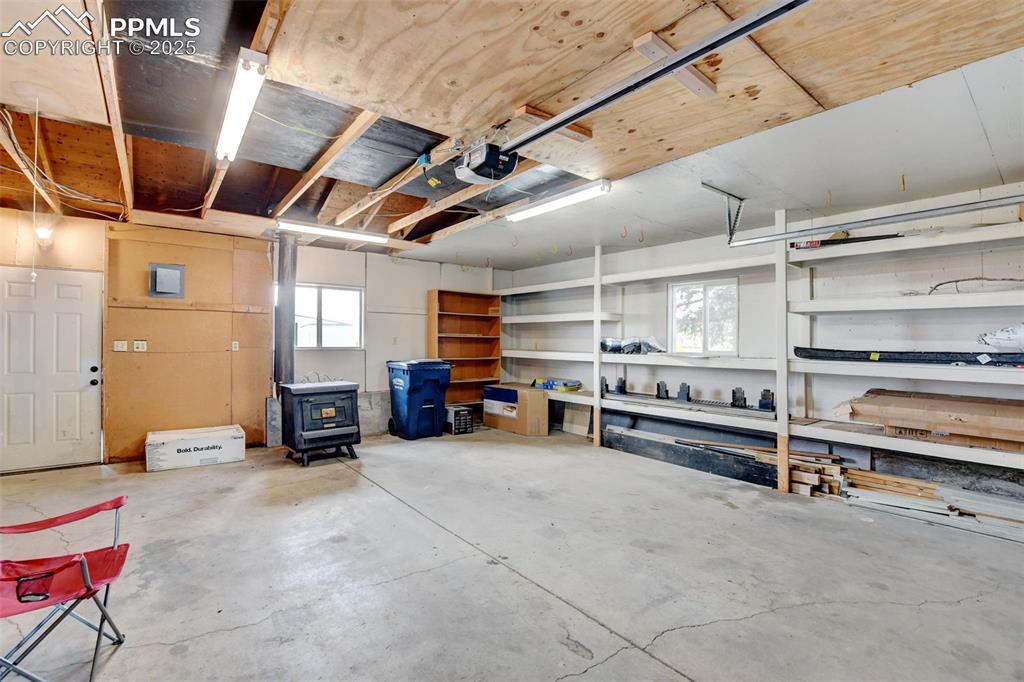
Garage with a wood stove and a garage door opener
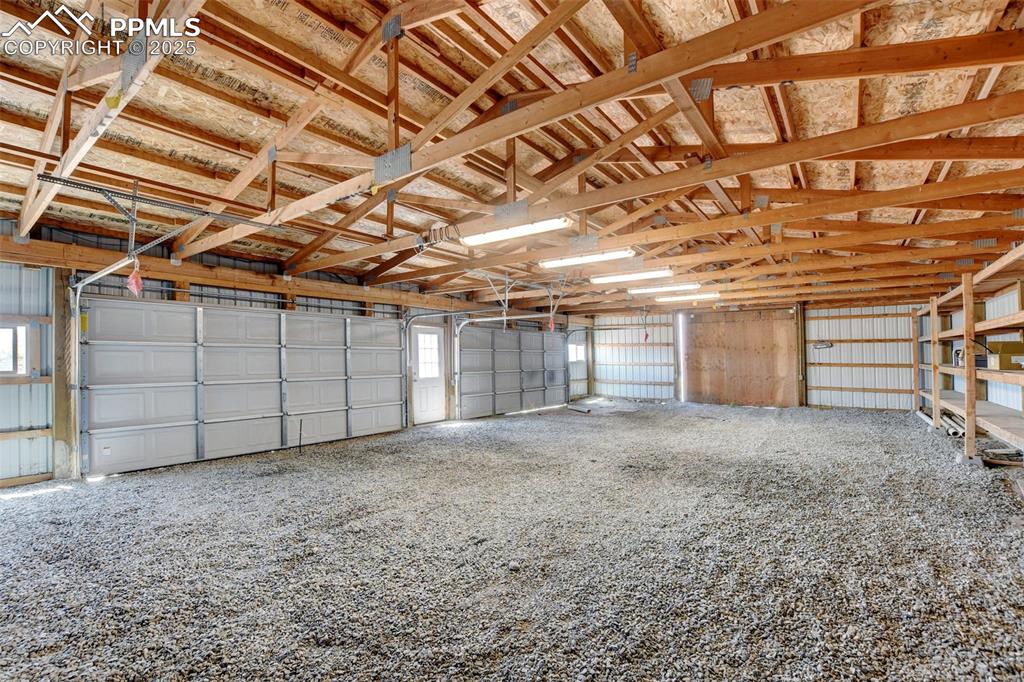
View of workshop/garage
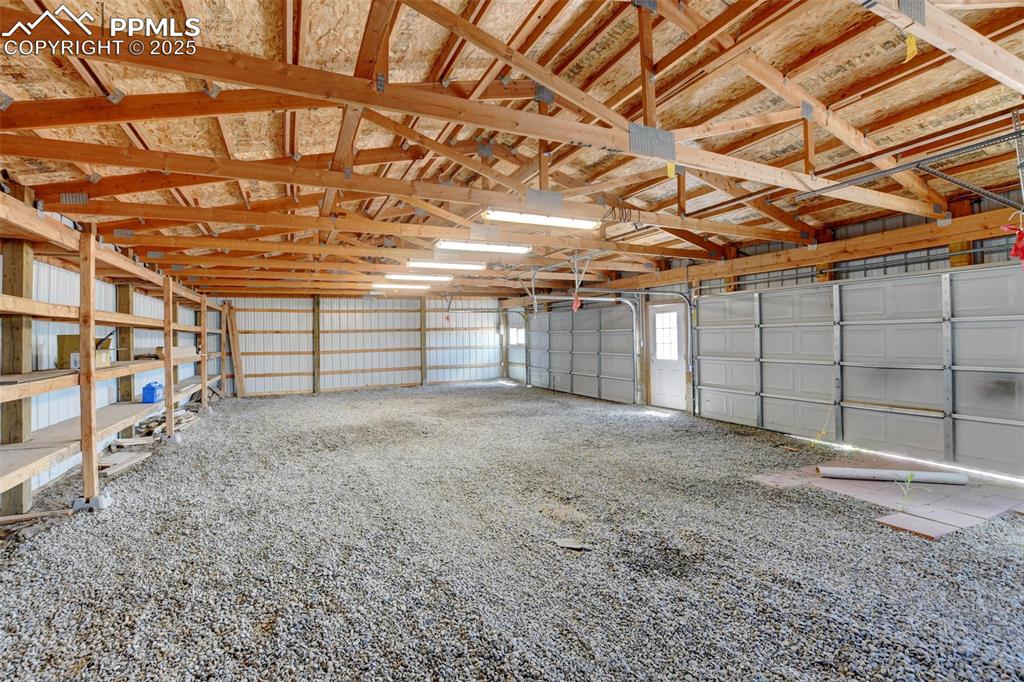
View of workshop/garage
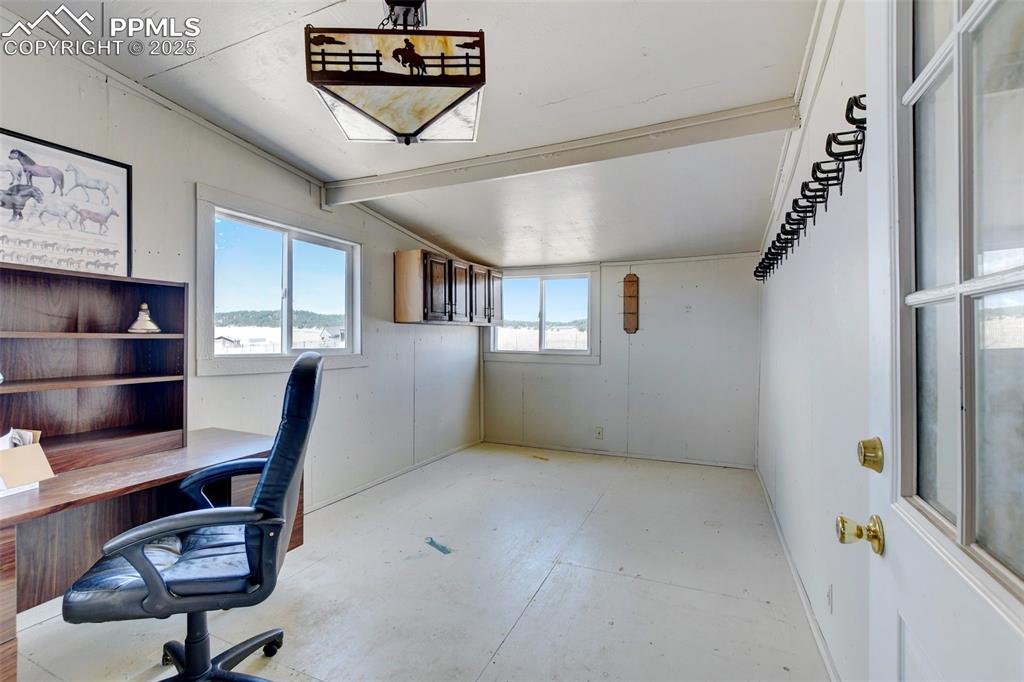
Unfurnished office featuring baseboards
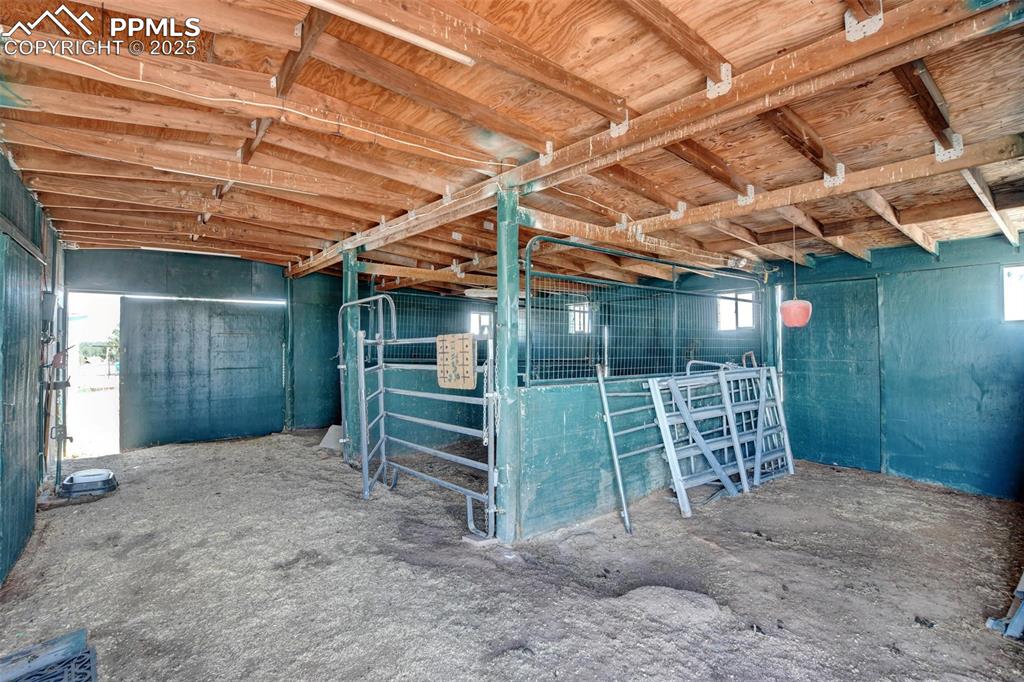
View of stable
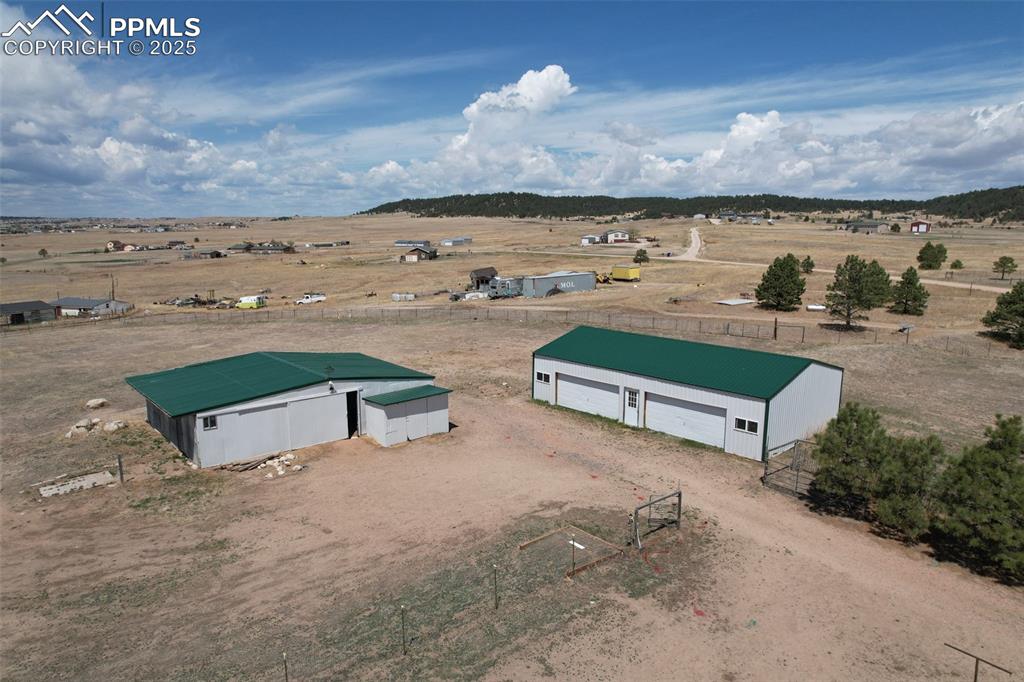
Overview of rural landscape
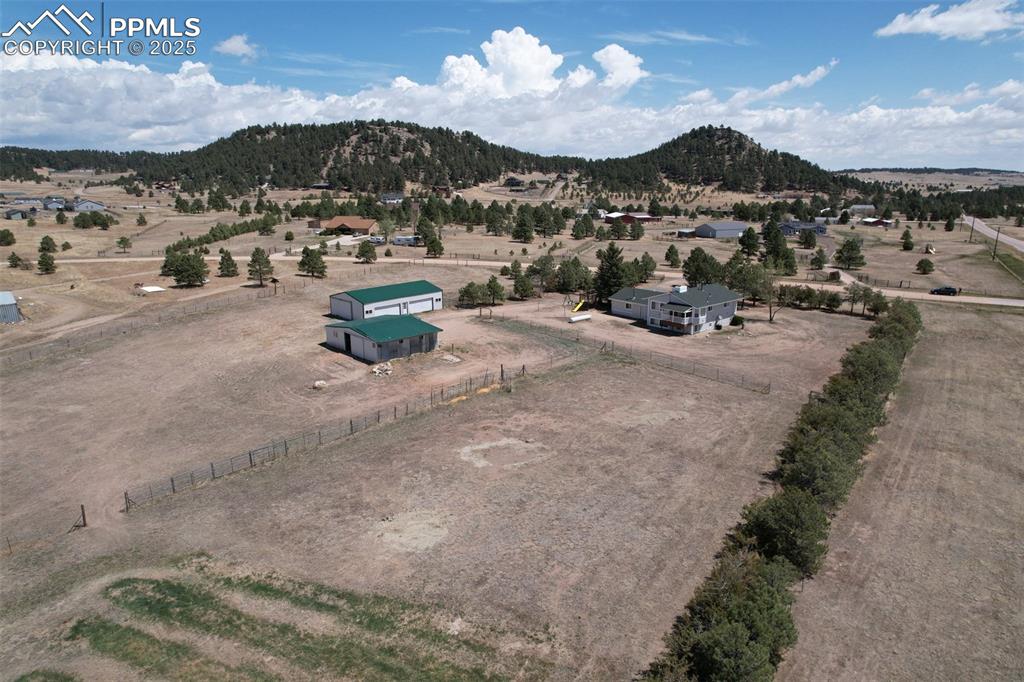
Aerial view of sparsely populated area with a mountain backdrop
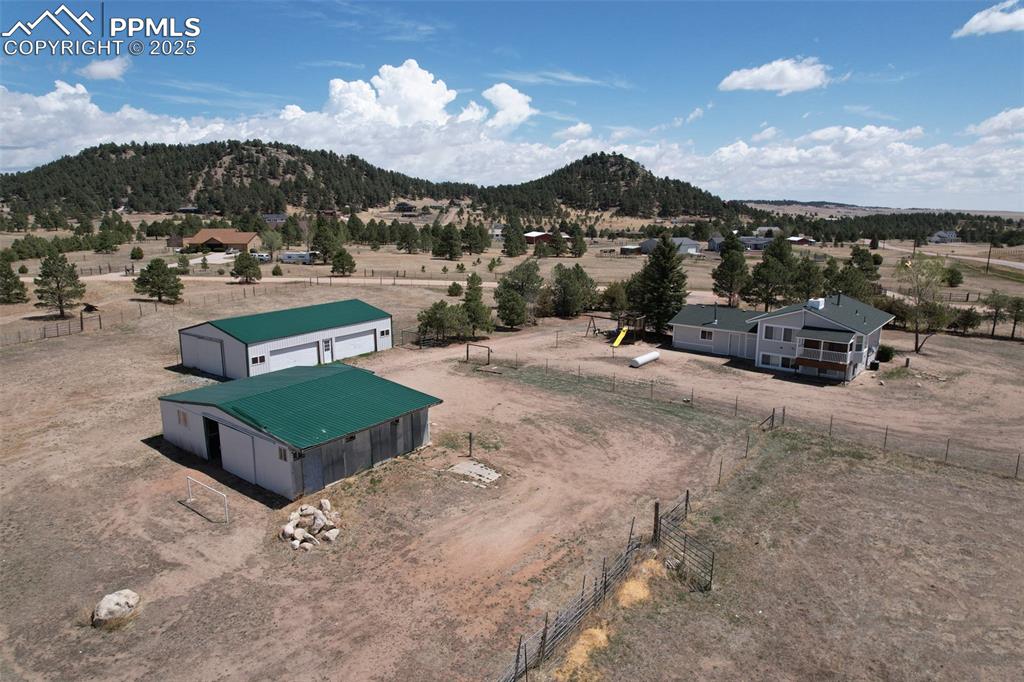
View of rural area with mountains
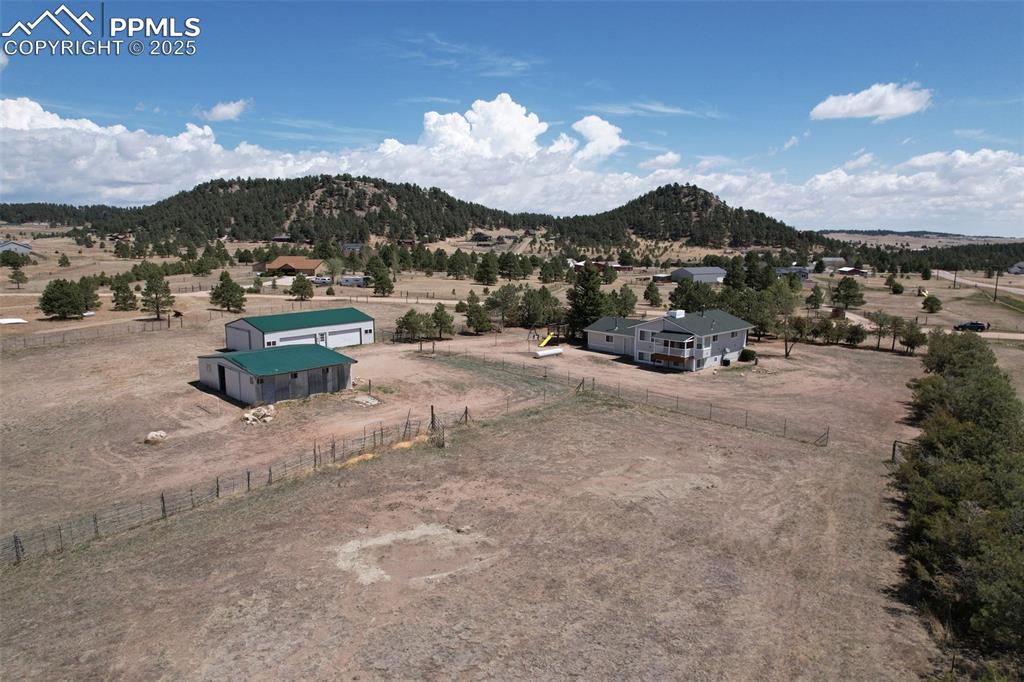
Aerial view of sparsely populated area with a mountain backdrop
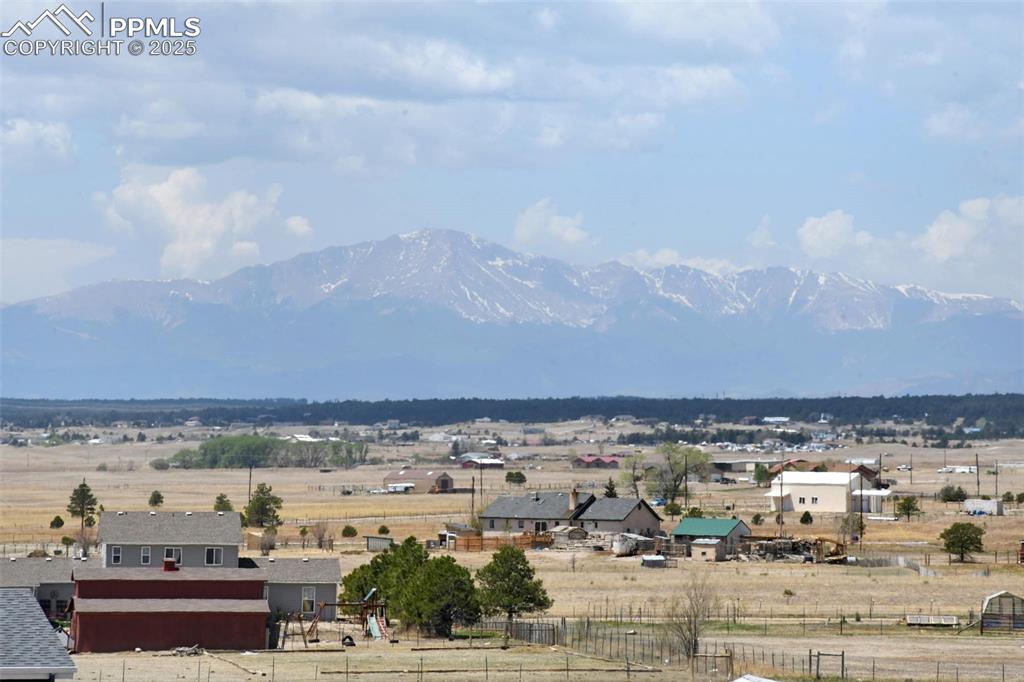
View of Pikes Peak
Disclaimer: The real estate listing information and related content displayed on this site is provided exclusively for consumers’ personal, non-commercial use and may not be used for any purpose other than to identify prospective properties consumers may be interested in purchasing.