10314 Mt Lincoln Drive, Peyton, CO, 80831
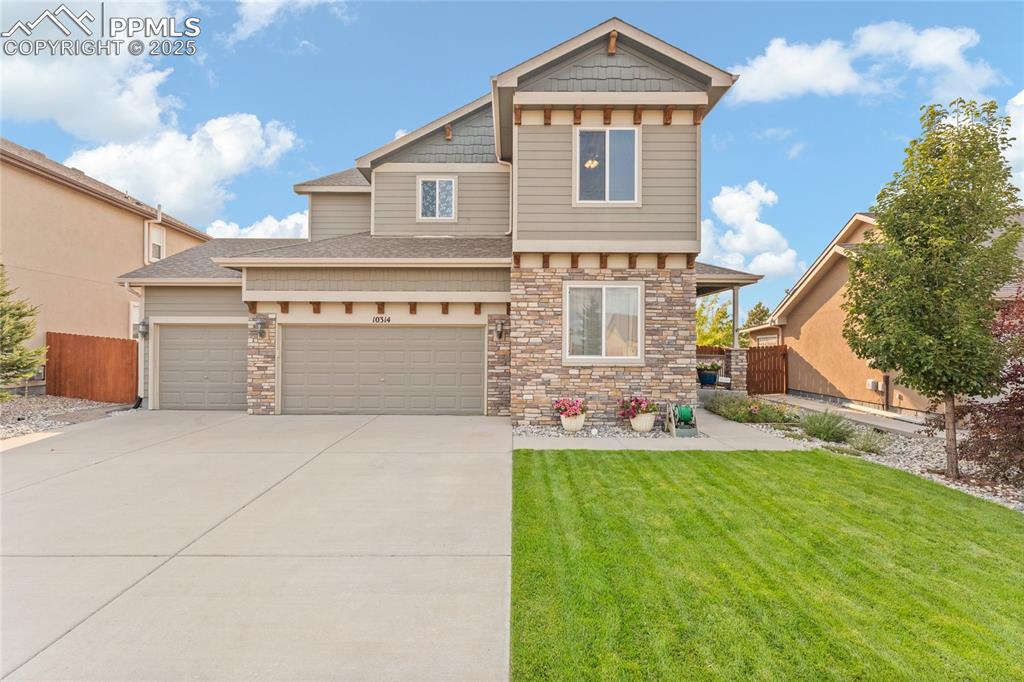
Immaculate landscaping and 4 car tandem garage
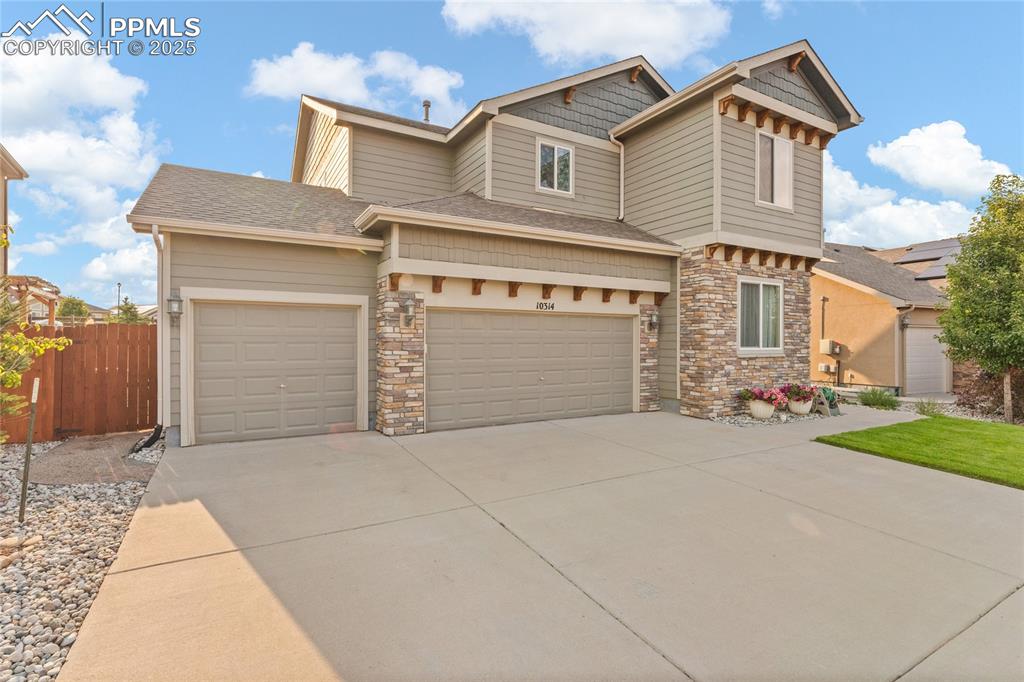
Immaculate landscaping and 4 car tandem garage
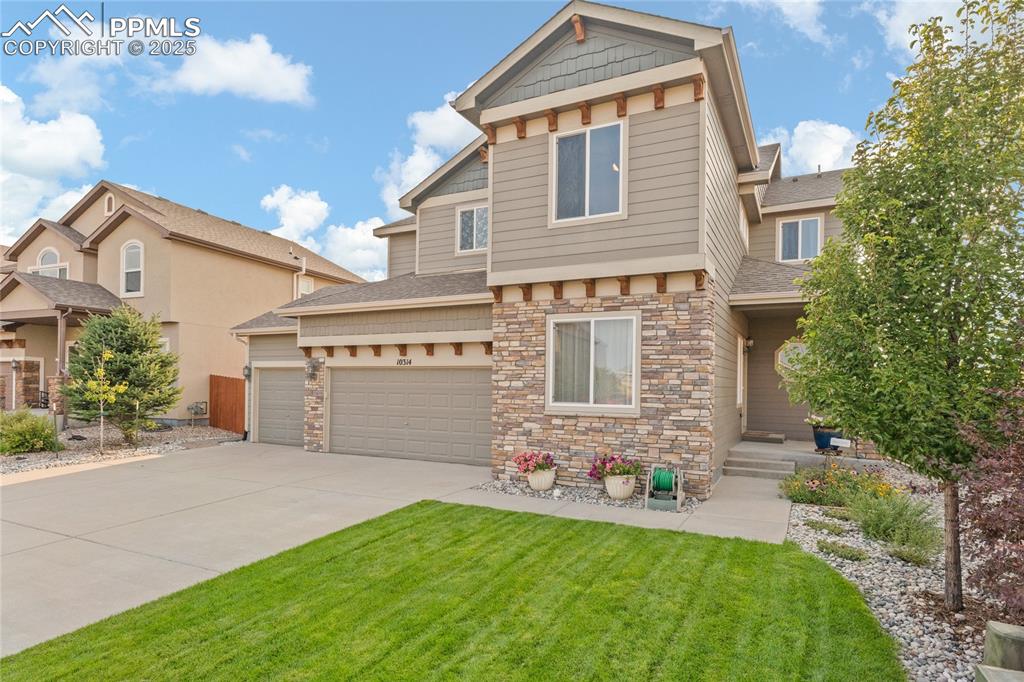
Immaculate landscaping and 4 car tandem garage
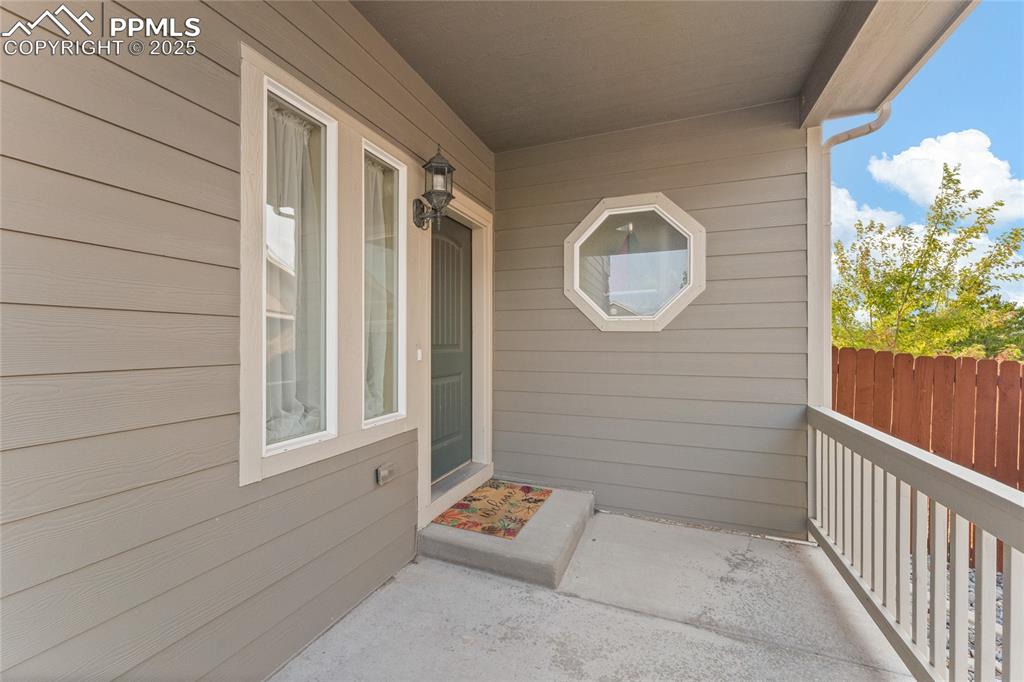
Covered front patio
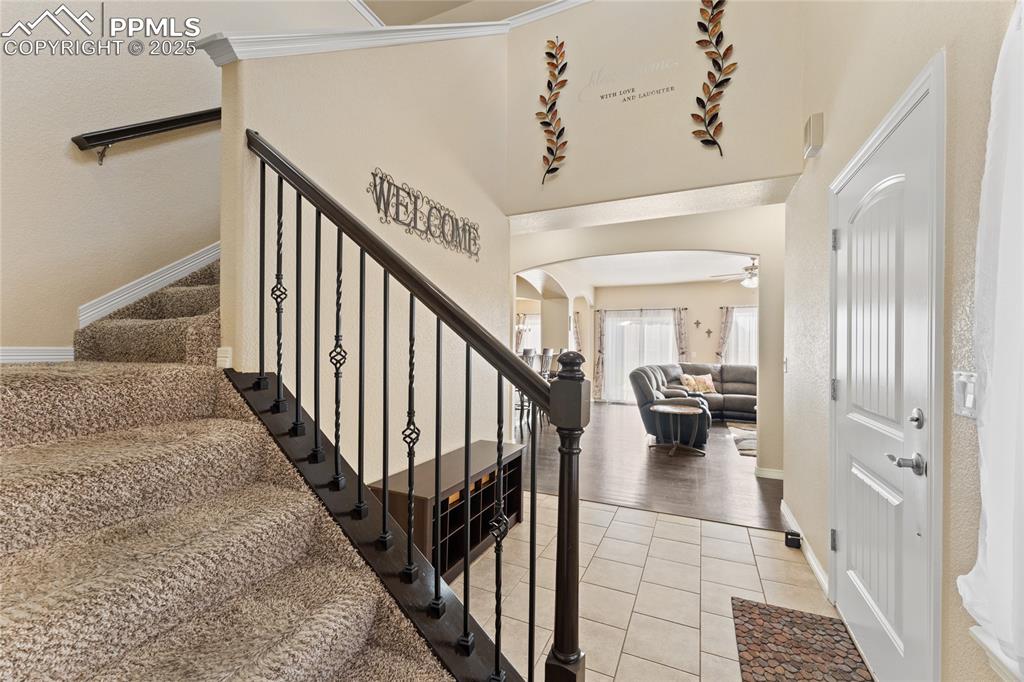
Stairway with arched walkways and tile patterned floors
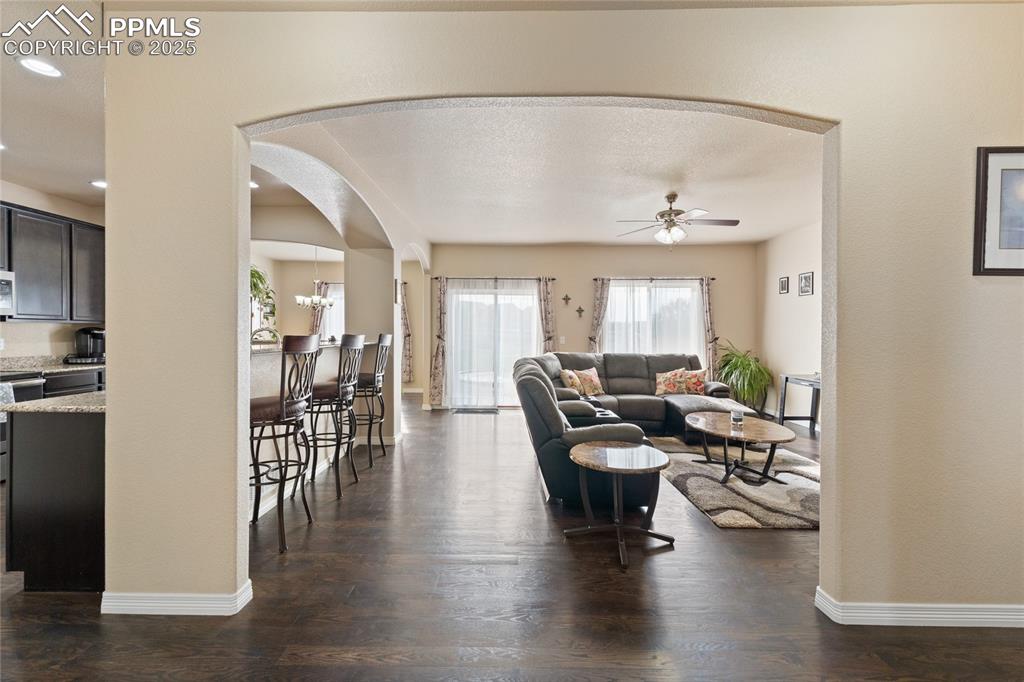
Living room with arched walkways, wood floors, ceiling fan and gas fireplace
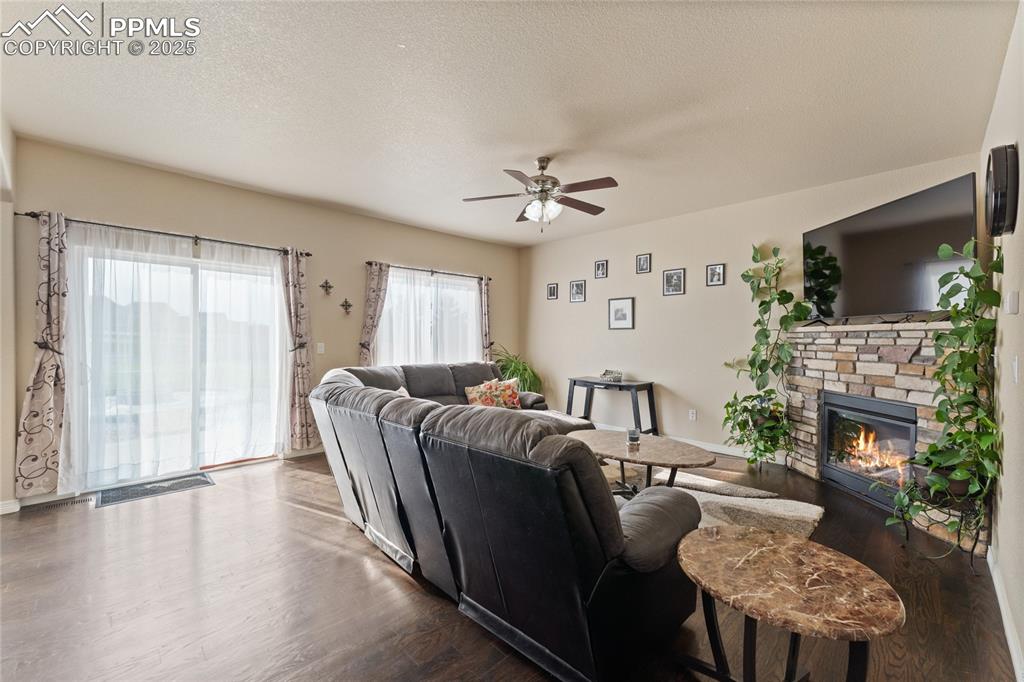
Living room with arched walkways, wood floors, ceiling fan and gas fireplace
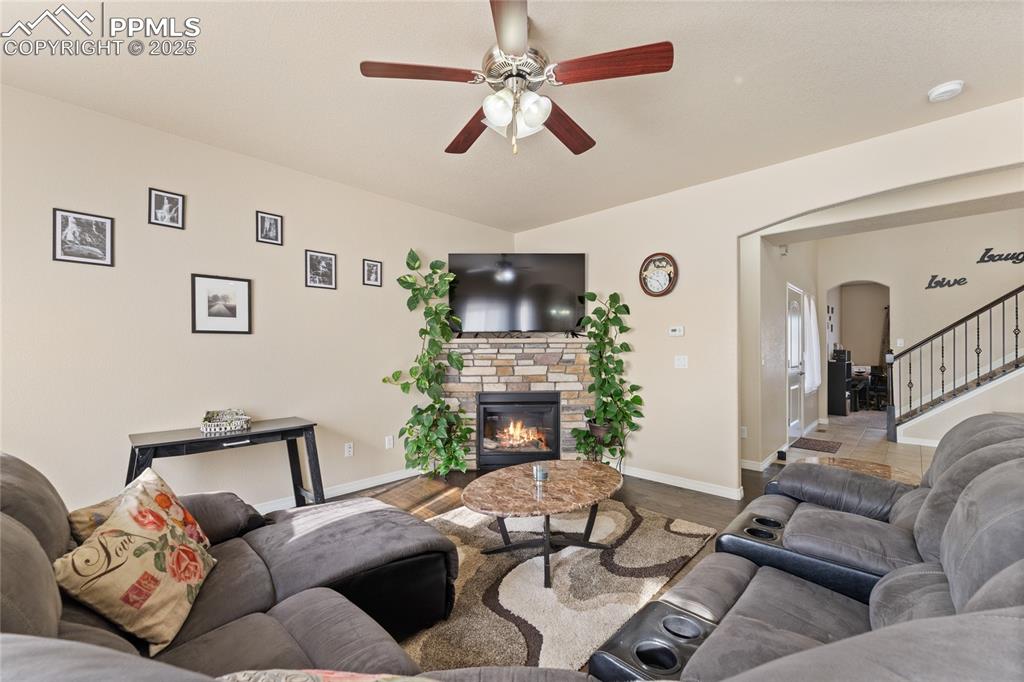
Living room with arched walkways, wood floors, ceiling fan and gas fireplace
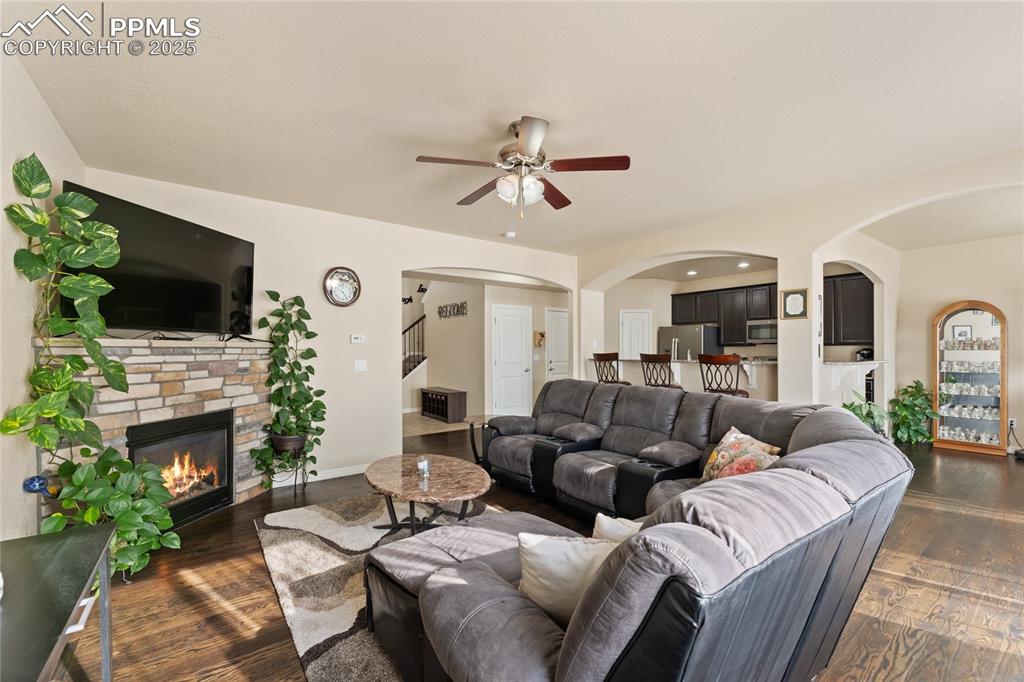
Living room with arched walkways, wood floors, ceiling fan and gas fireplace
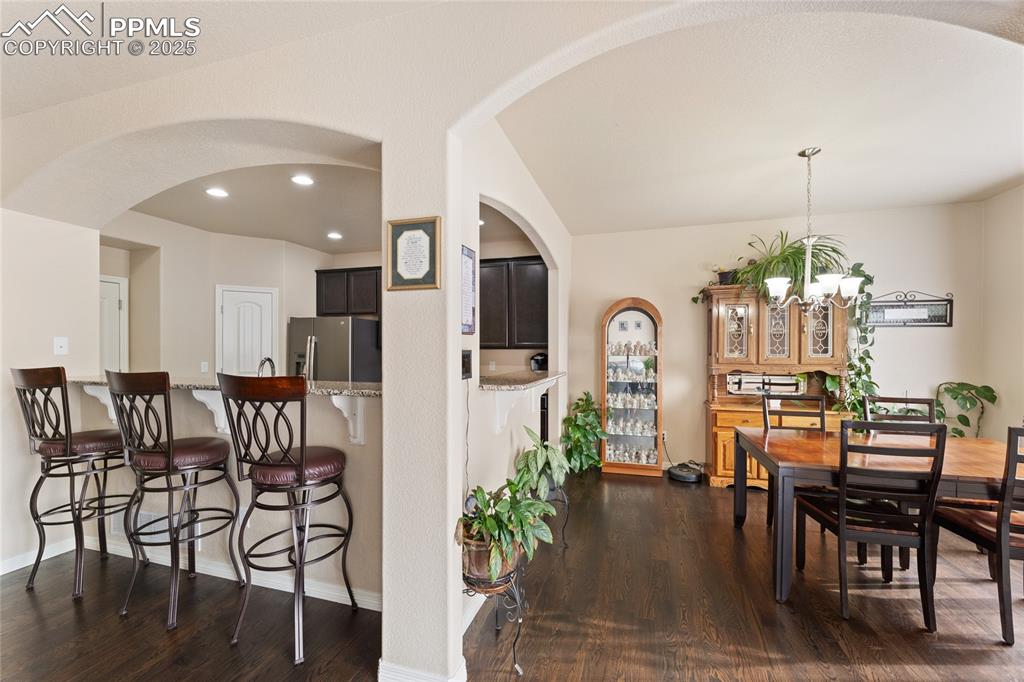
Dining space and breakfast bar with wood floors
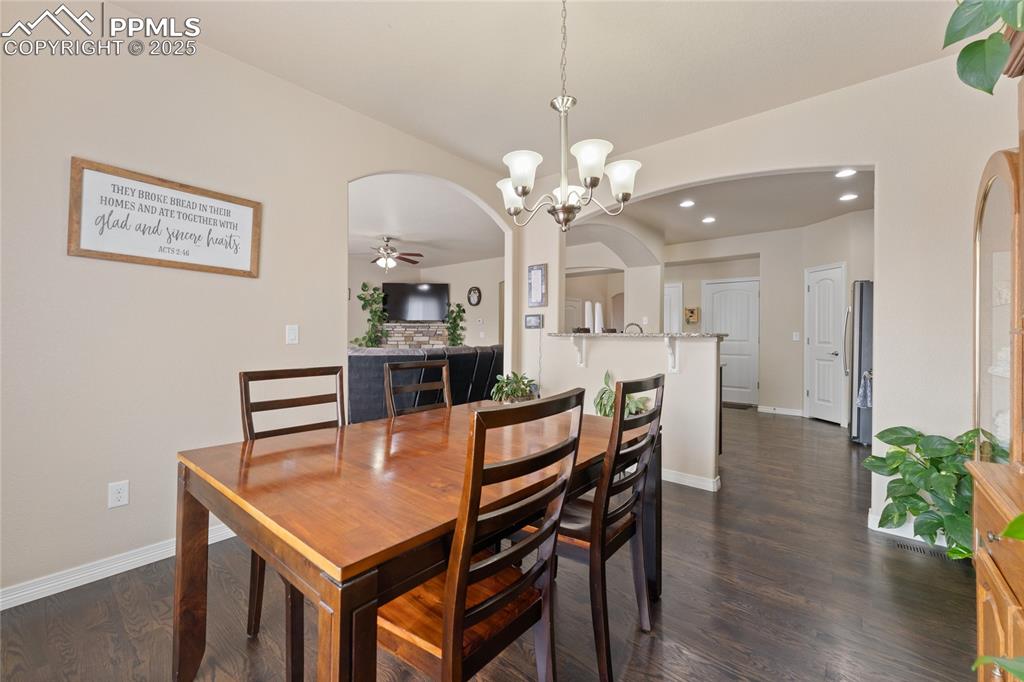
Dining area featuring wood floors and arched walkways
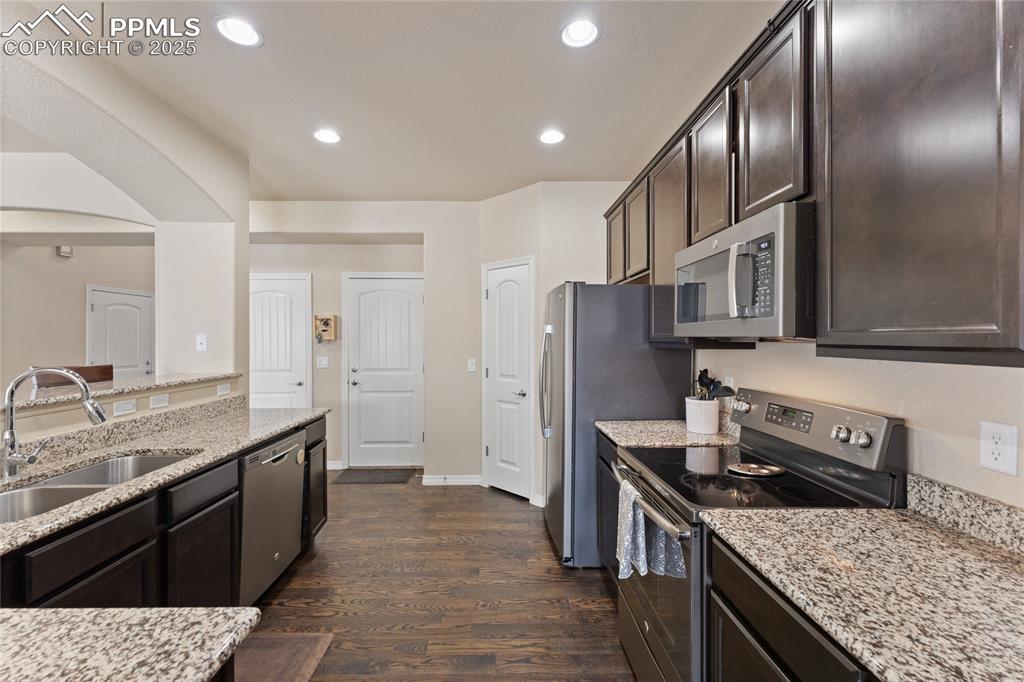
Kitchen with slate steel appliances, granite counters, wood floors, pantry and recessed lighting
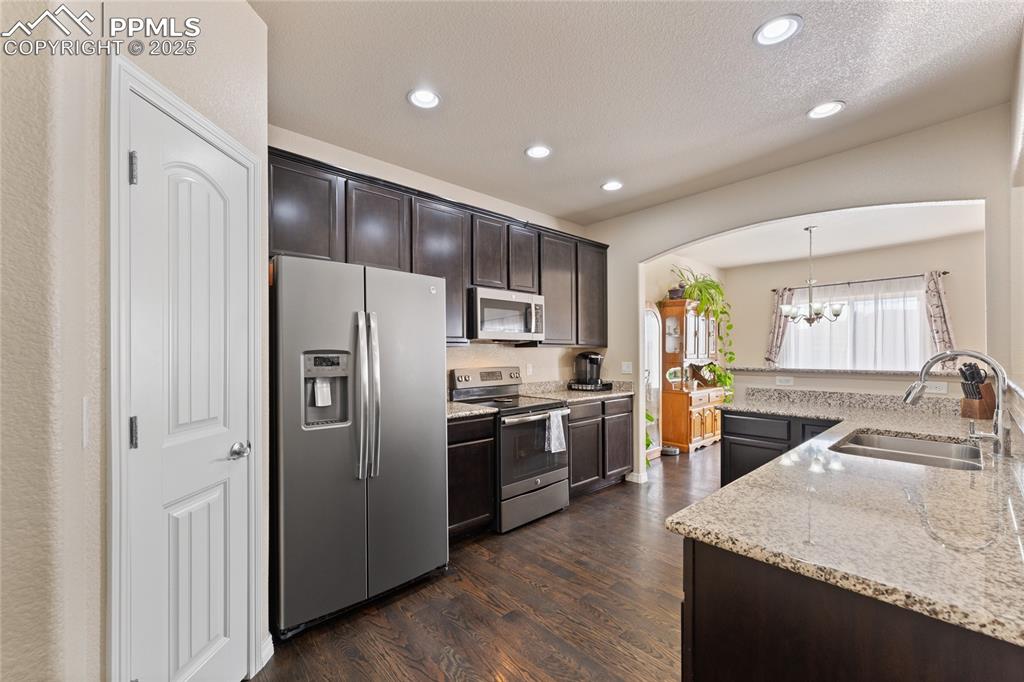
Kitchen with slate steel appliances, granite counters, wood floors, pantry and recessed lighting
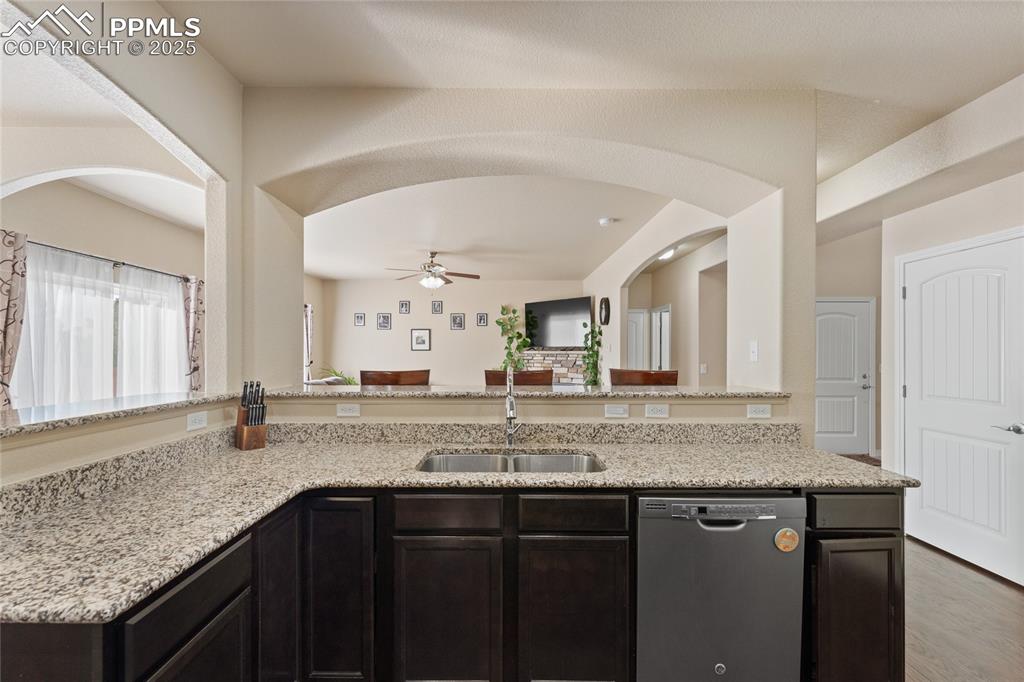
Kitchen with breakfast bar
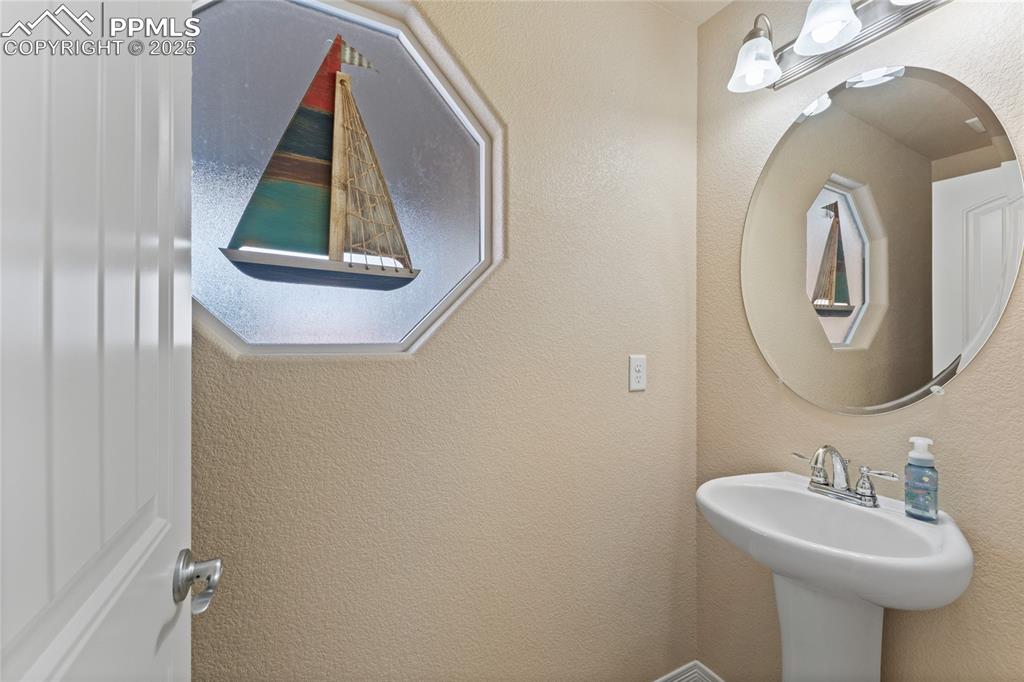
Main level guest bath
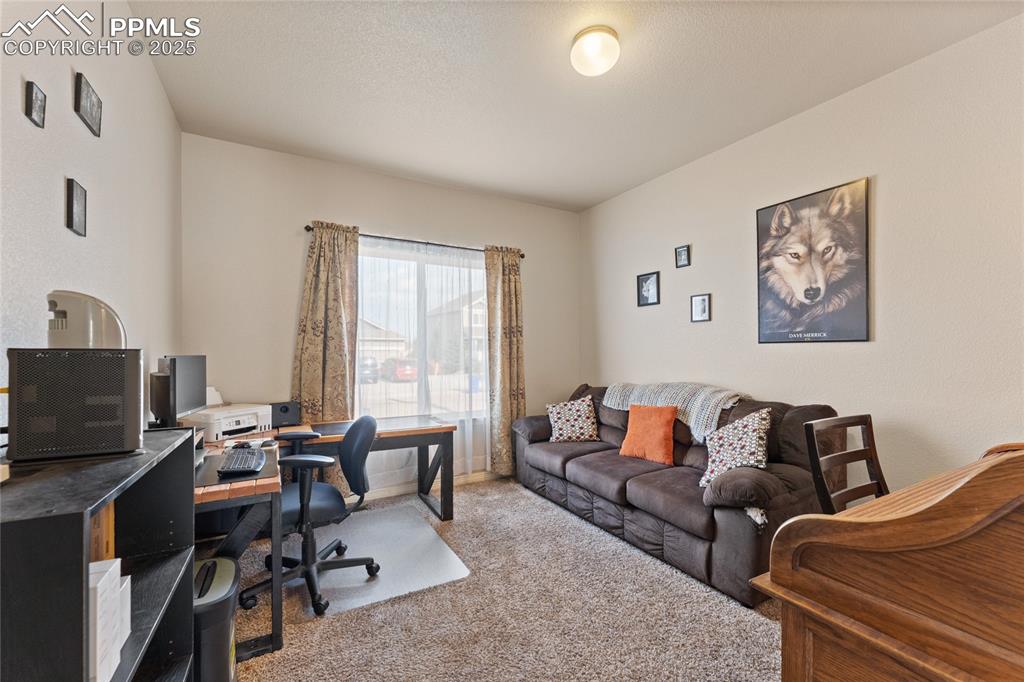
Main level home office
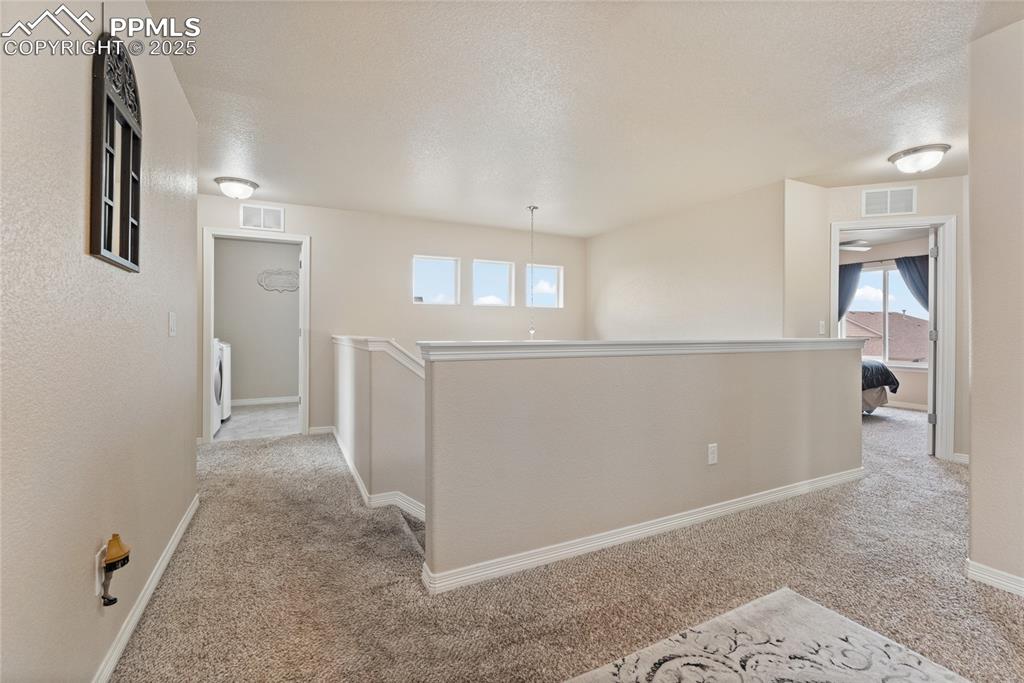
Upstairs landing and loft
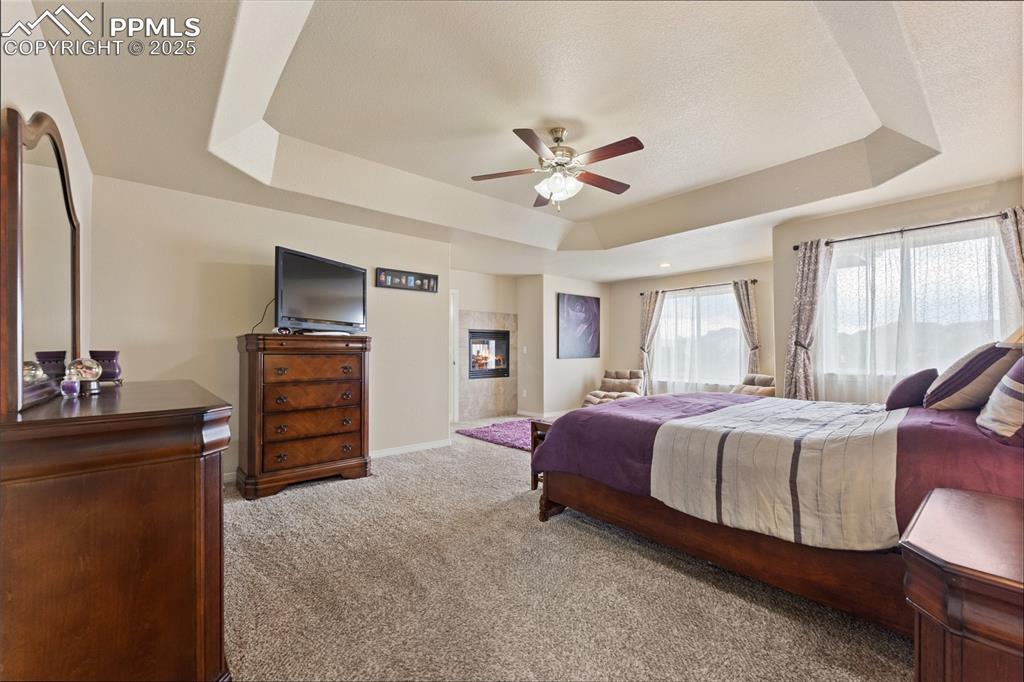
Huge primary bedroom with a raised ceiling, double sided fireplace and sitting area
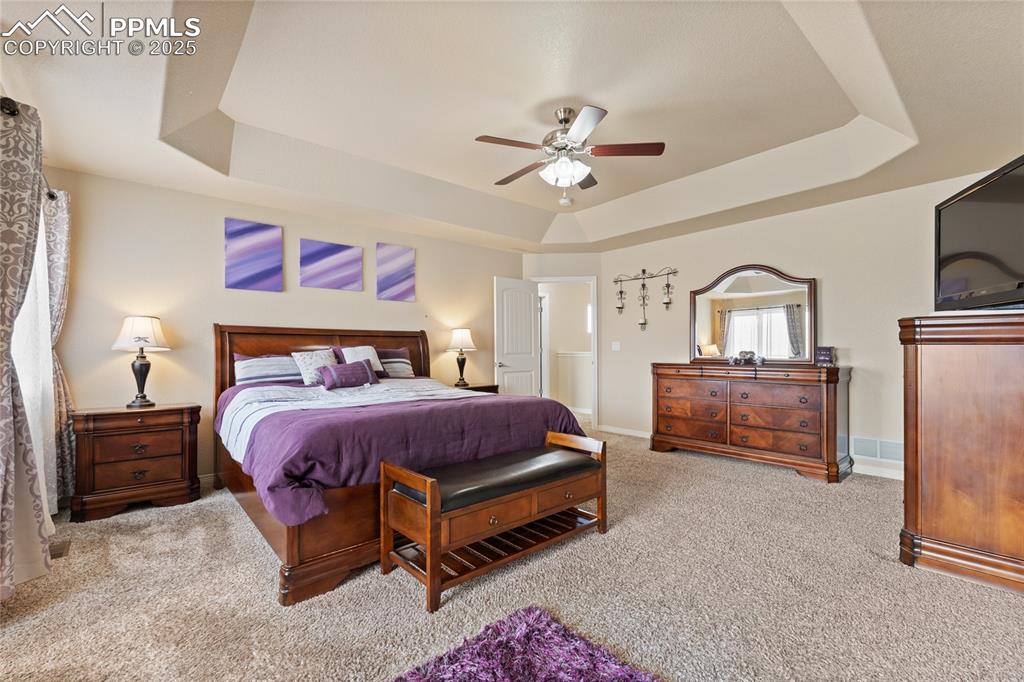
Huge primary bedroom with a raised ceiling, double sided fireplace and sitting area
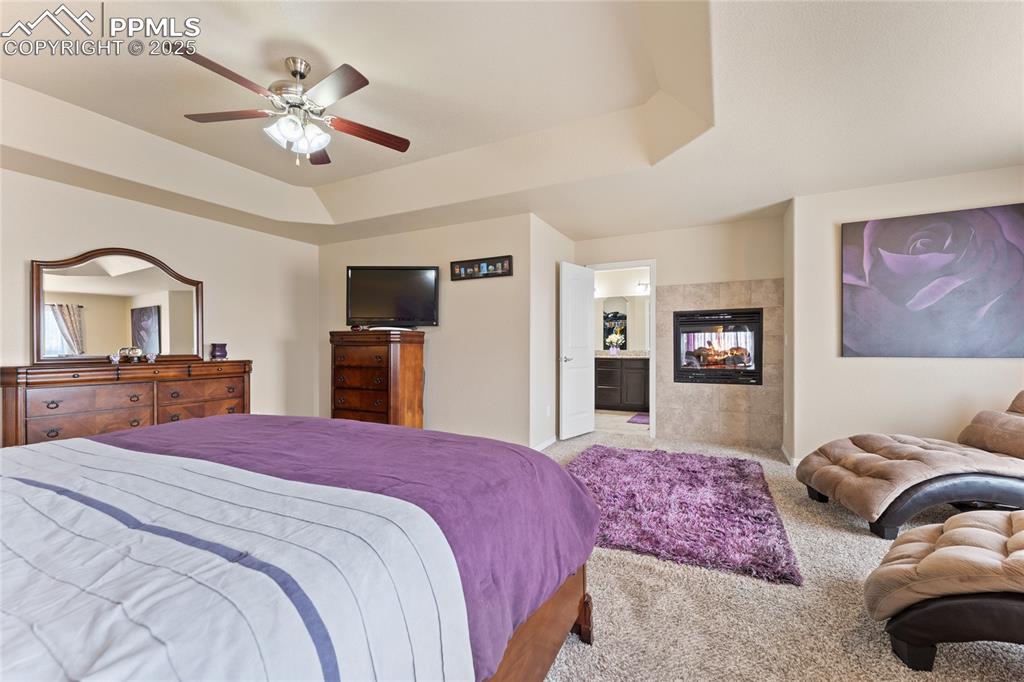
Huge primary bedroom with a raised ceiling, double sided fireplace and sitting area
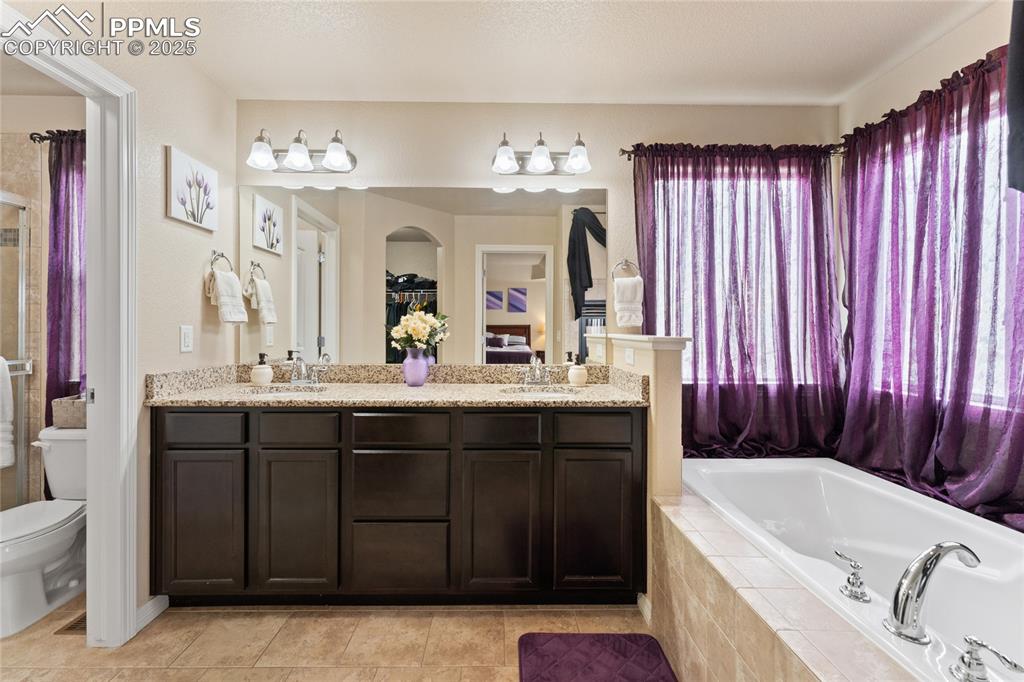
5 piece bathroom with a garden tub, double vanity w granite counters, tile flooring, a stall shower, walk-in closet, and fireplace
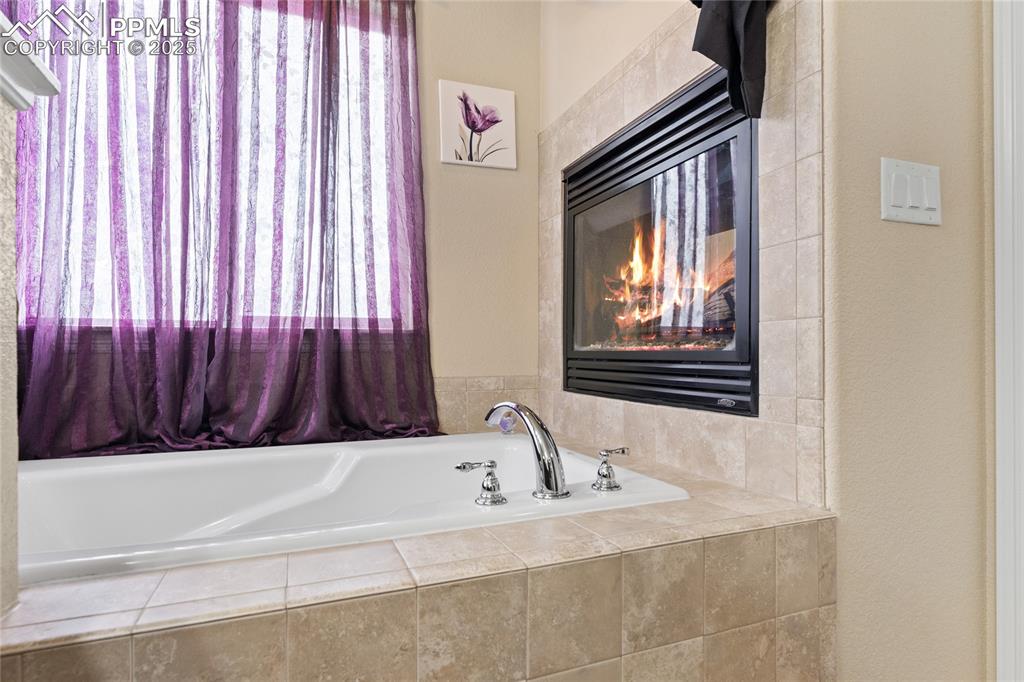
5 piece bathroom with a garden tub, double vanity w granite counters, tile flooring, a stall shower, walk-in closet, and fireplace
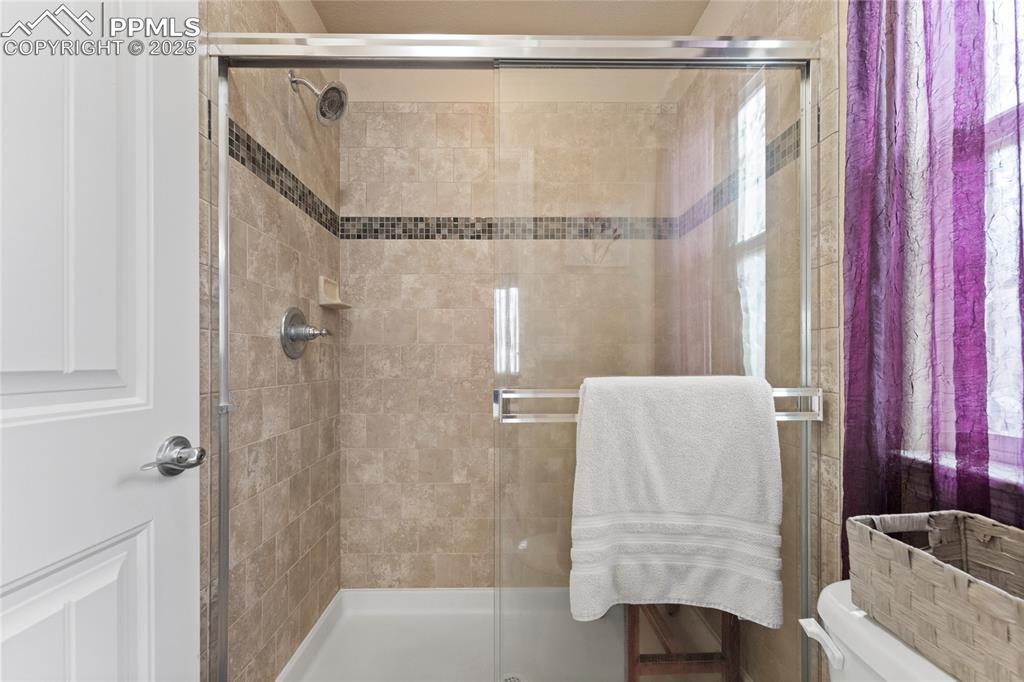
5 piece bathroom with a garden tub, double vanity w granite counters, tile flooring, a stall shower, walk-in closet, and fireplace
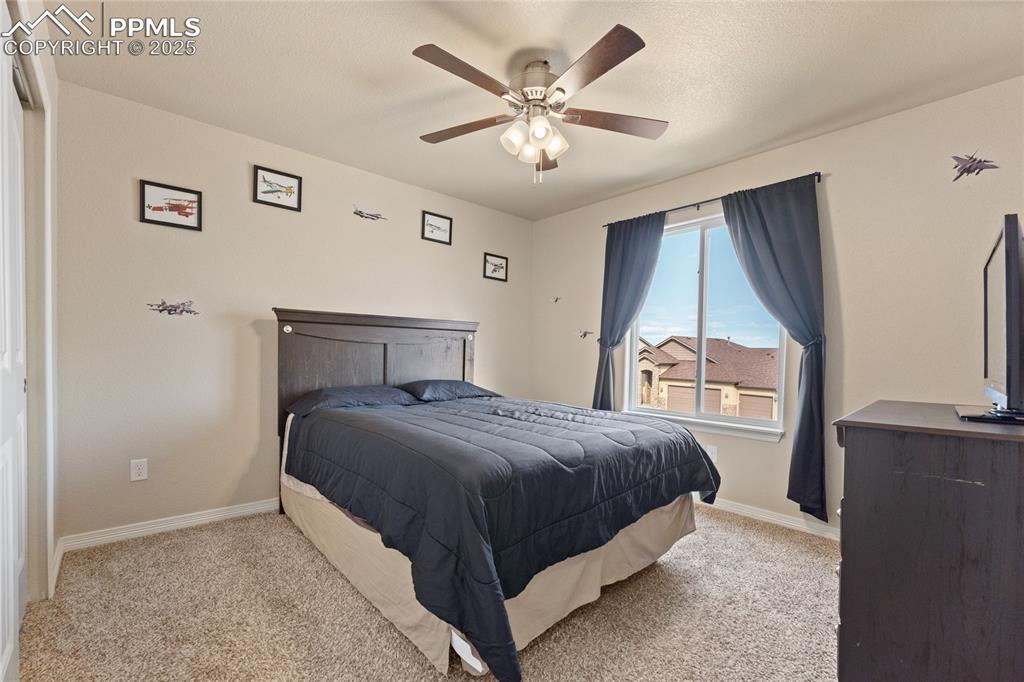
Upstairs Bedroom #2
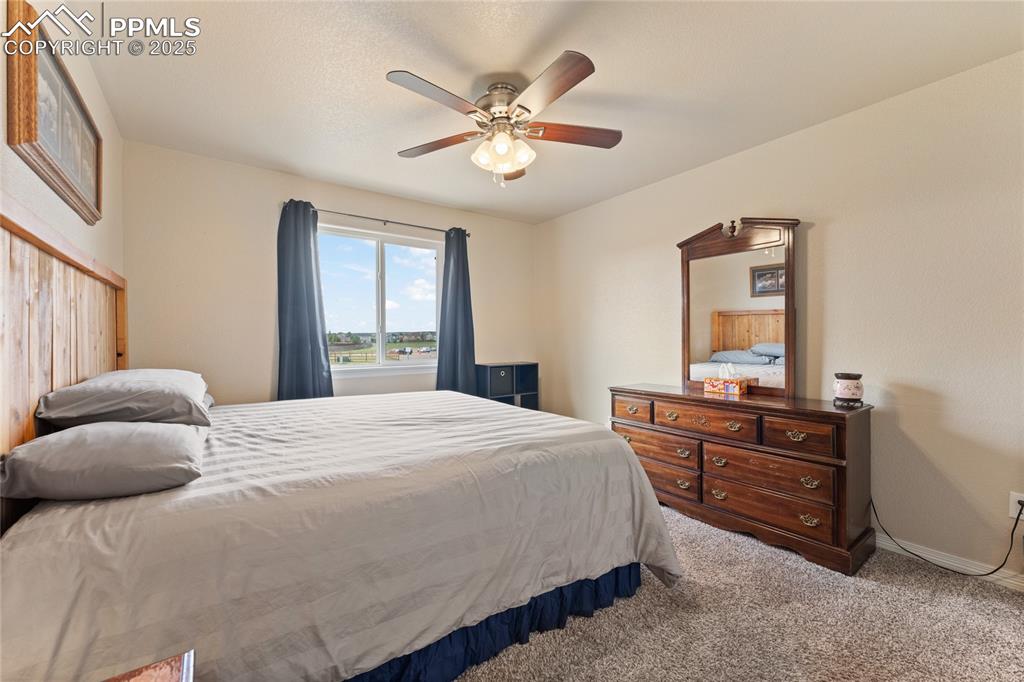
Upstairs Bedroom #3
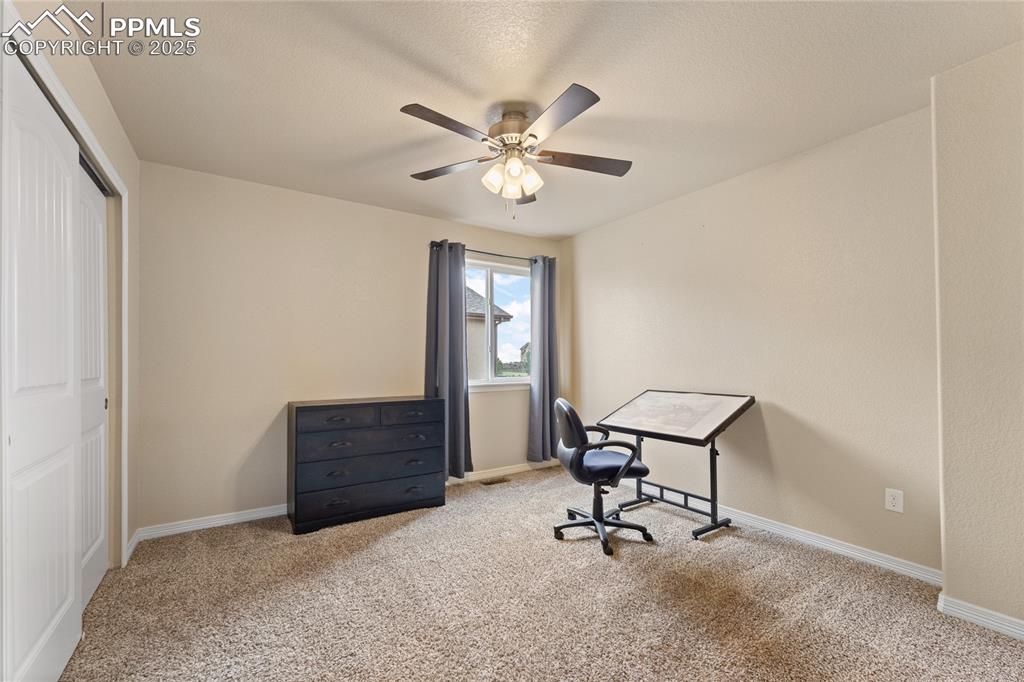
Upstairs bedroom #4
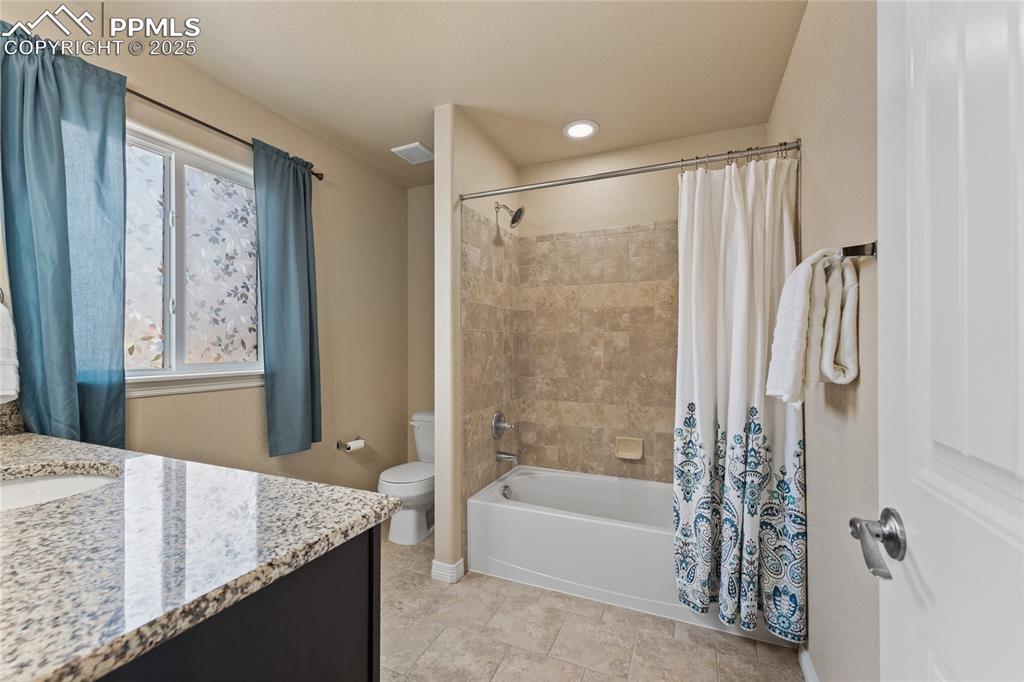
Upstairs Bathroom with granite counters, shower / bath combination and tile flooring
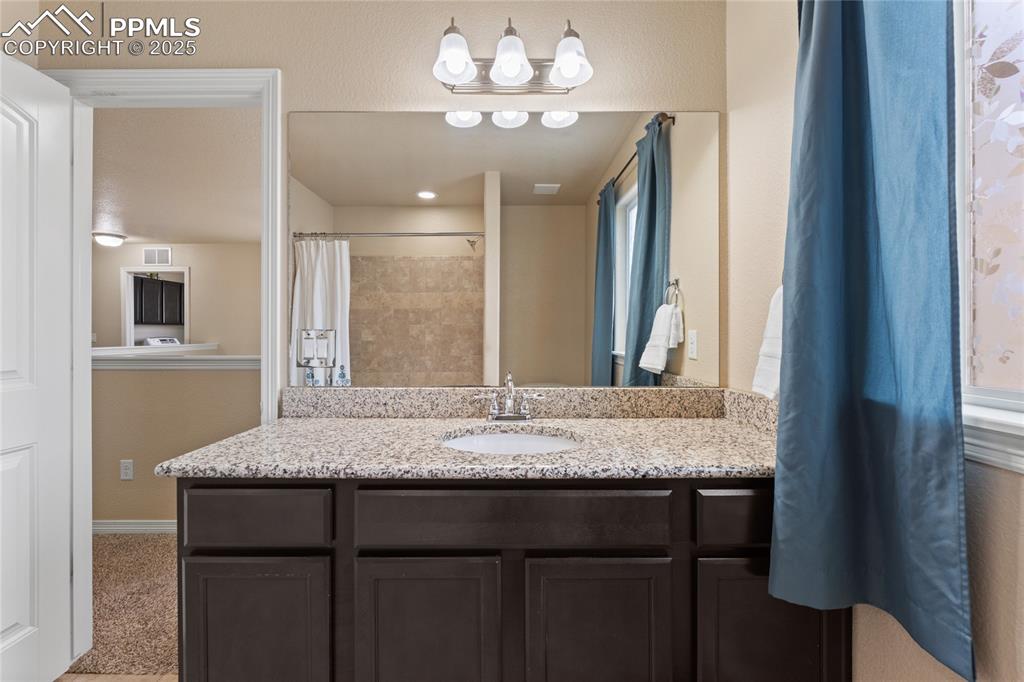
Upstairs Bathroom with granite counters, shower / bath combination and tile flooring
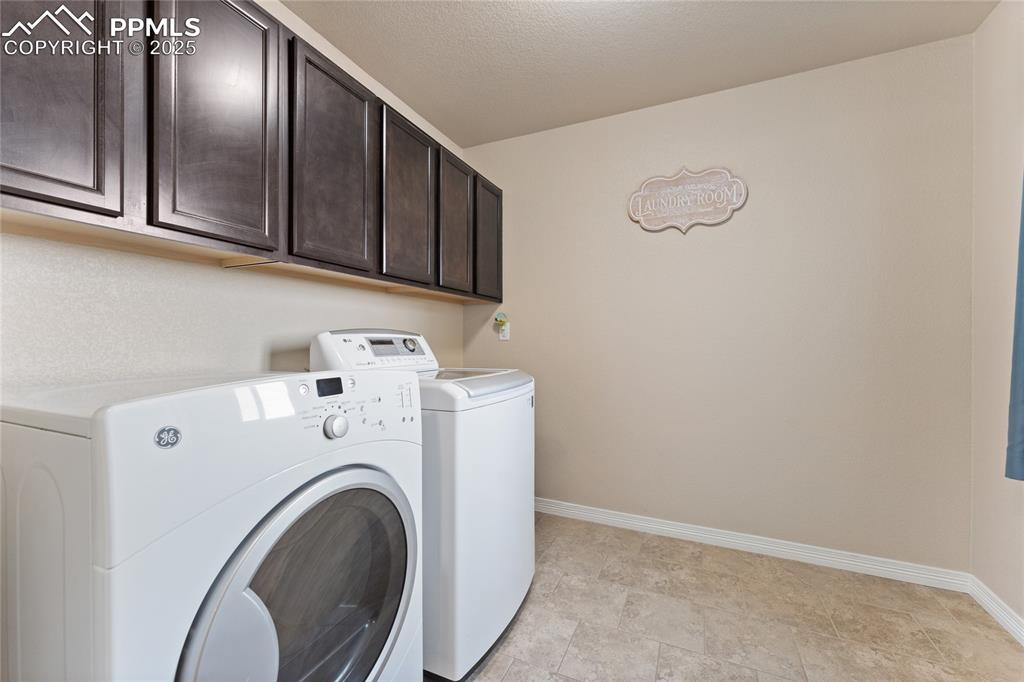
Upstairs Laundry area
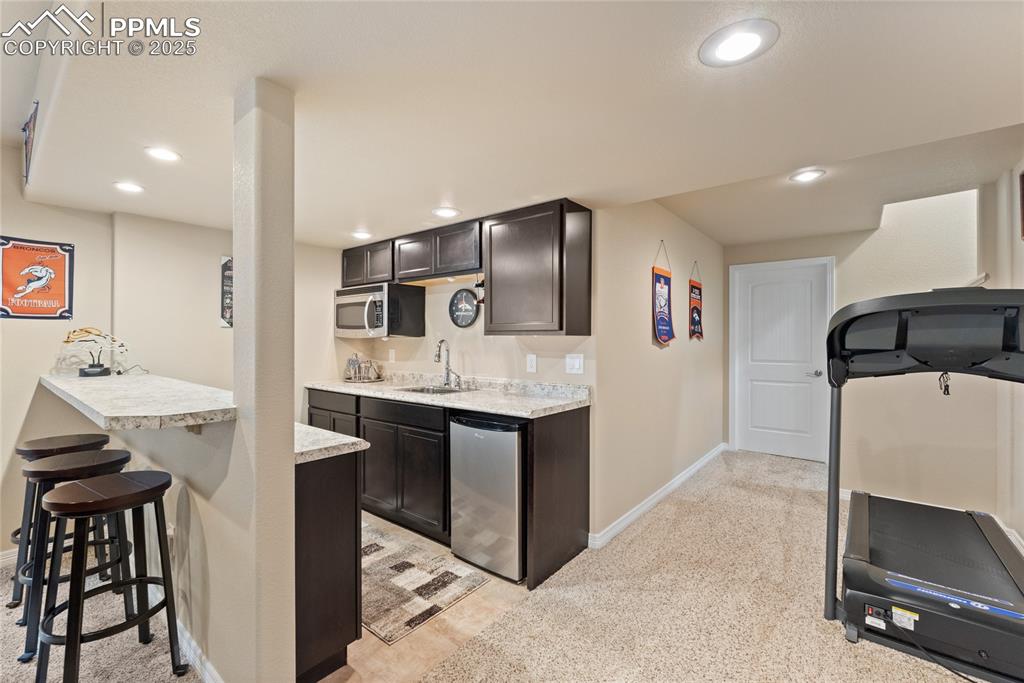
Basement wet bar with SS microwave and mini refrigerator
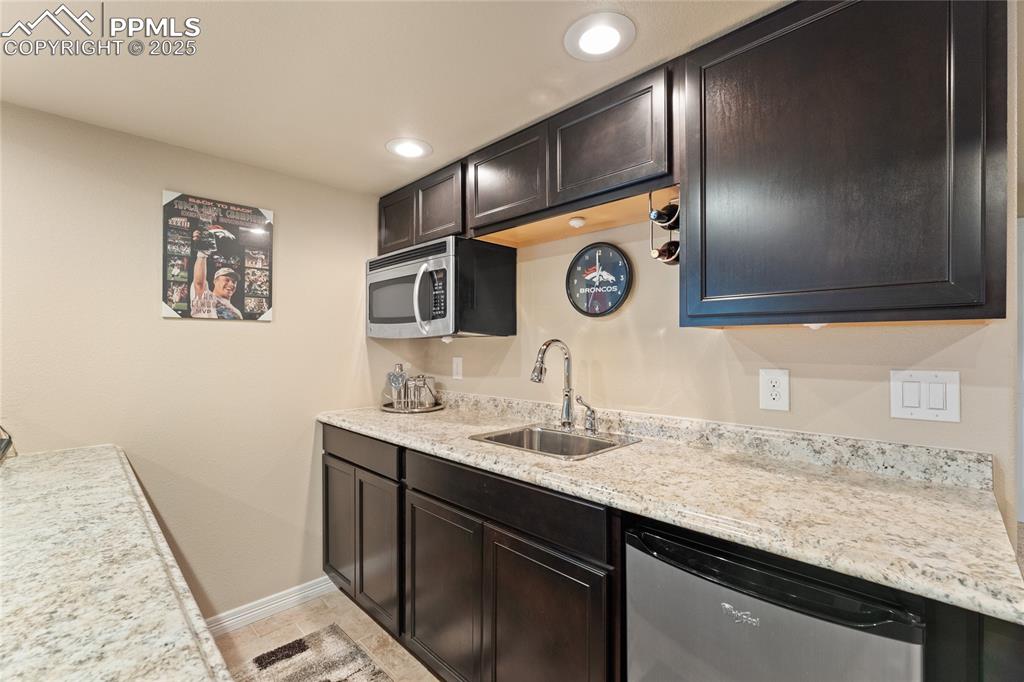
Basement wet bar with SS microwave and mini refrigerator
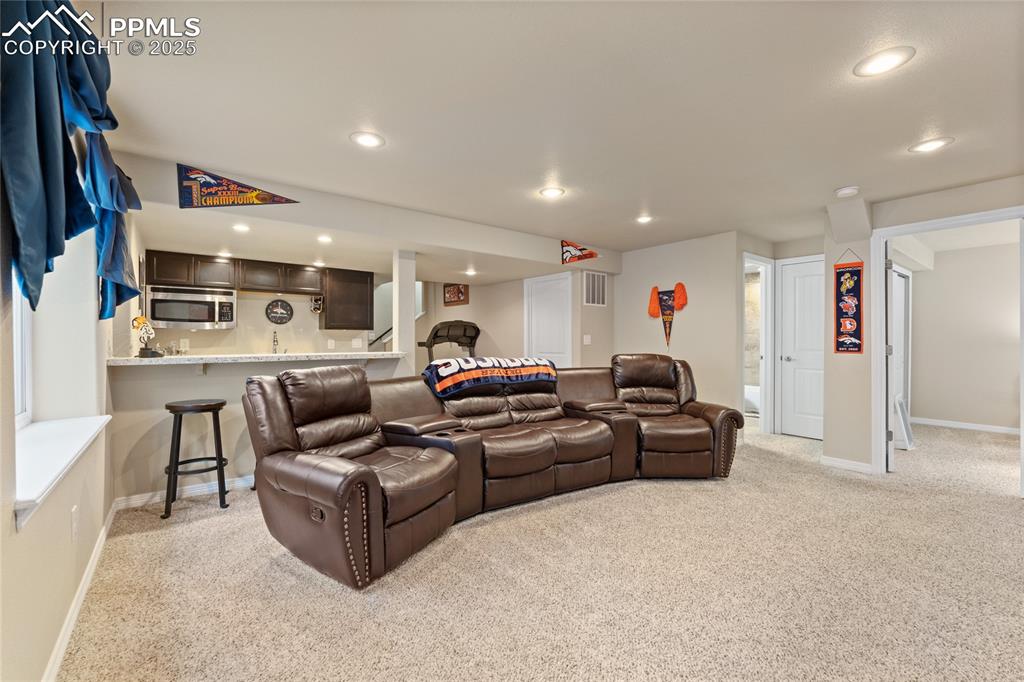
Basement family room with wet bar
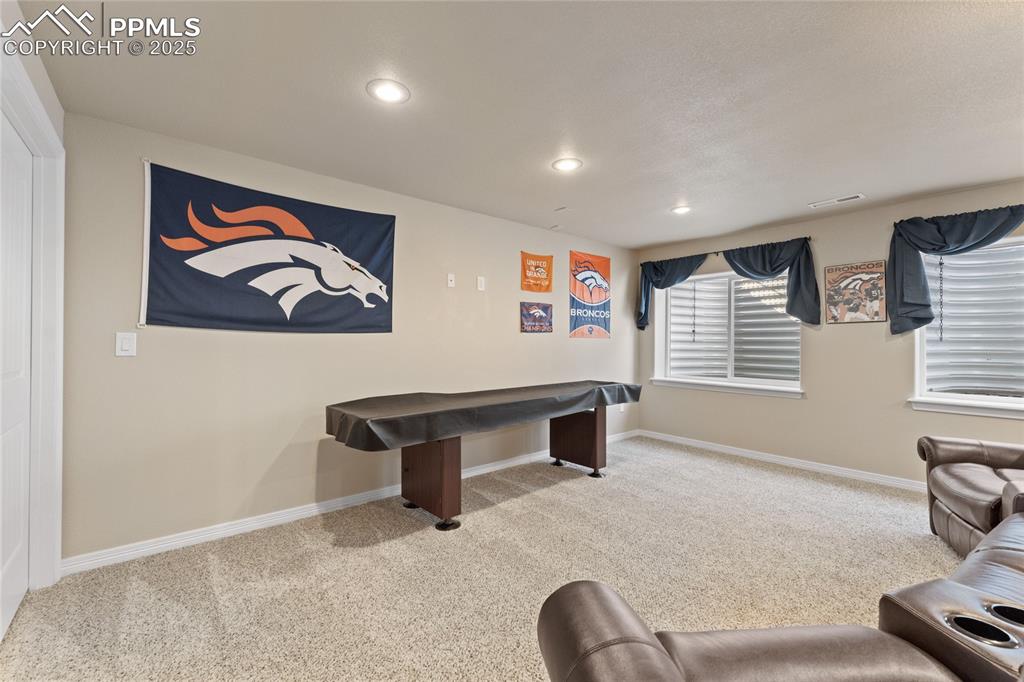
Basement family room with wet bar
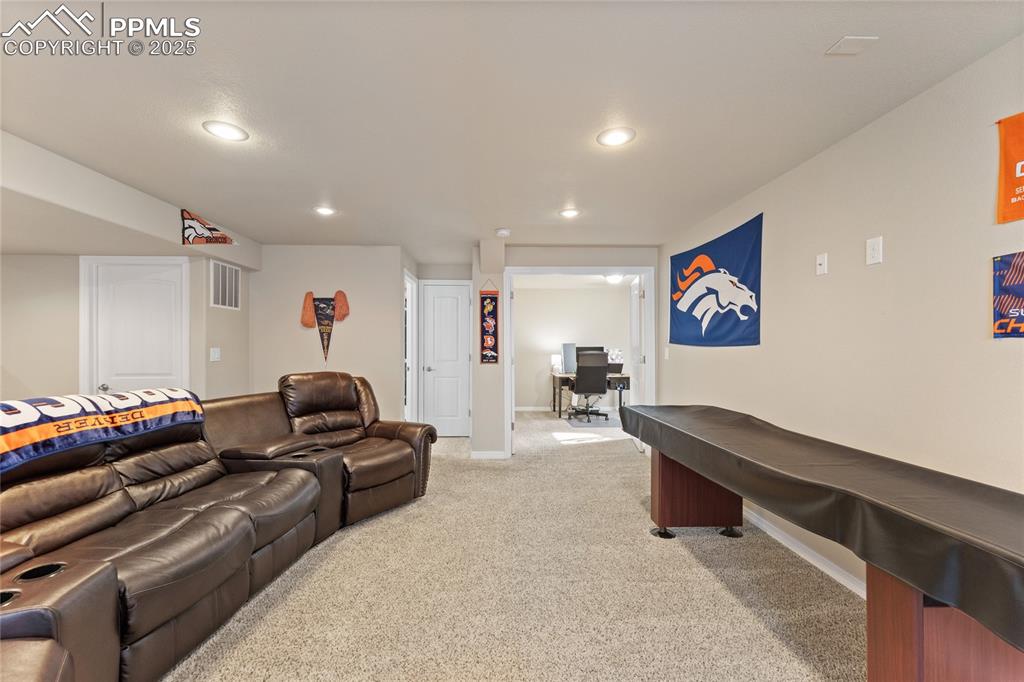
Basement family room with wet bar
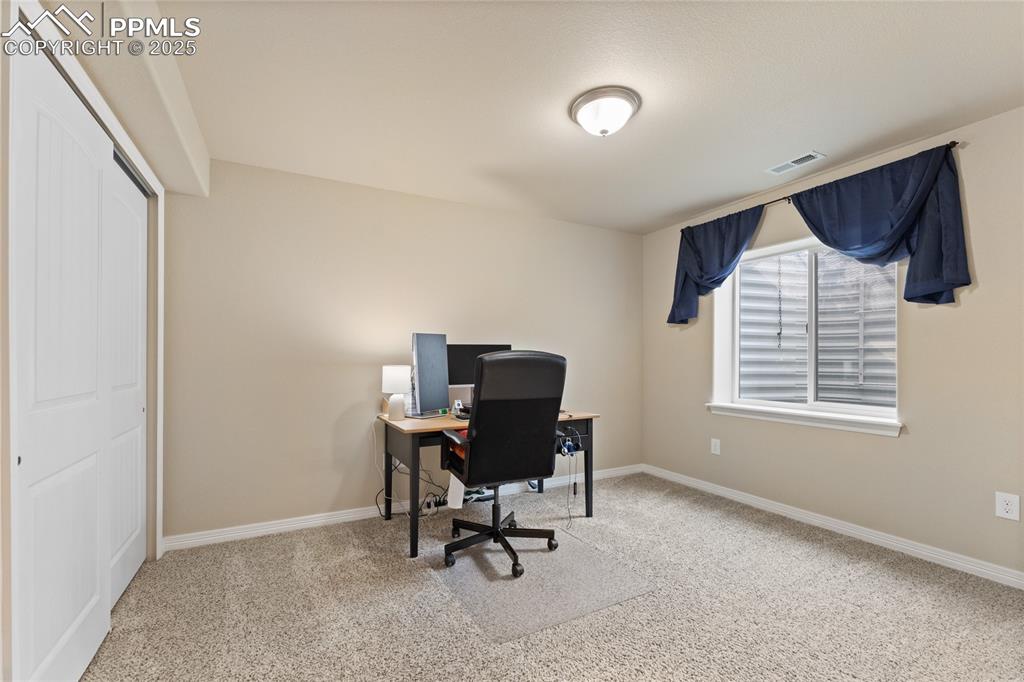
Basement bedroom #5
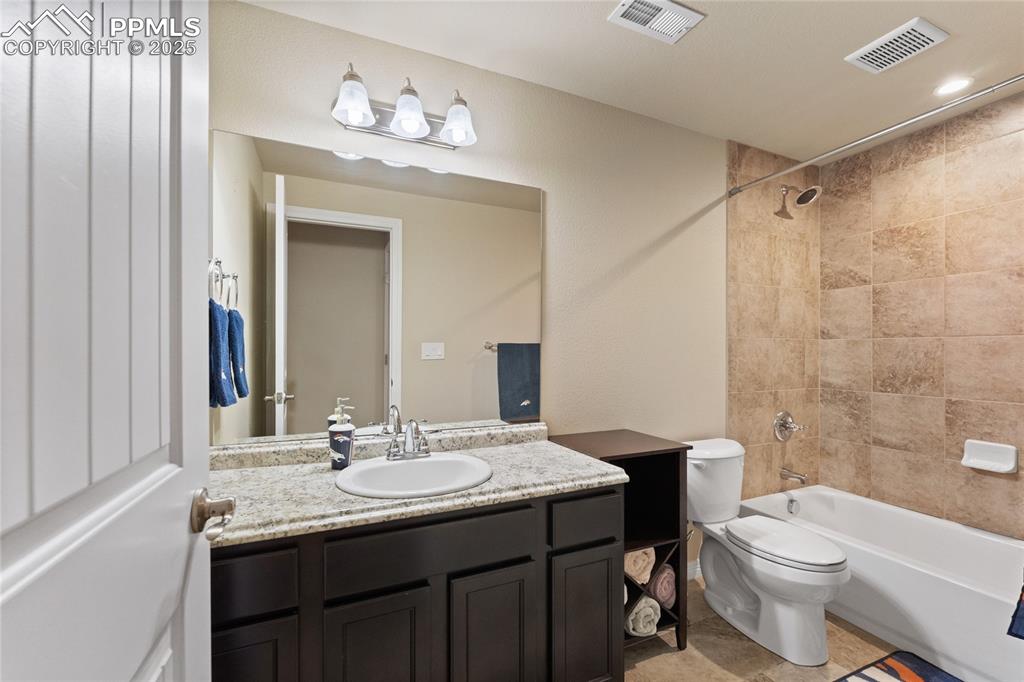
Basement bathroom with full bath
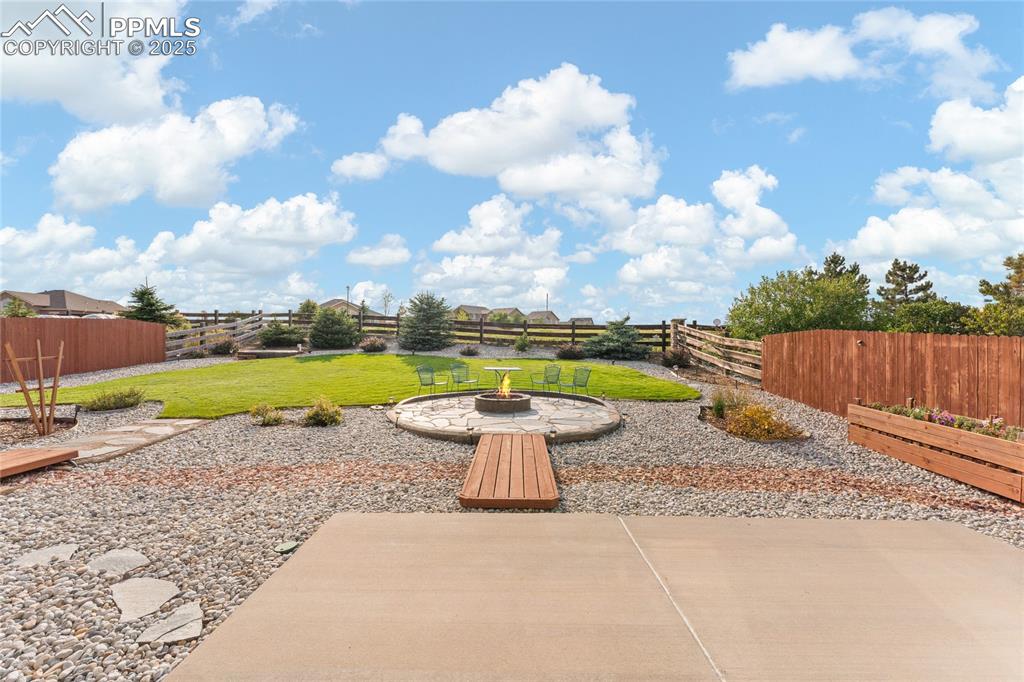
Fenced backyard with a patio and an outdoor fire pit
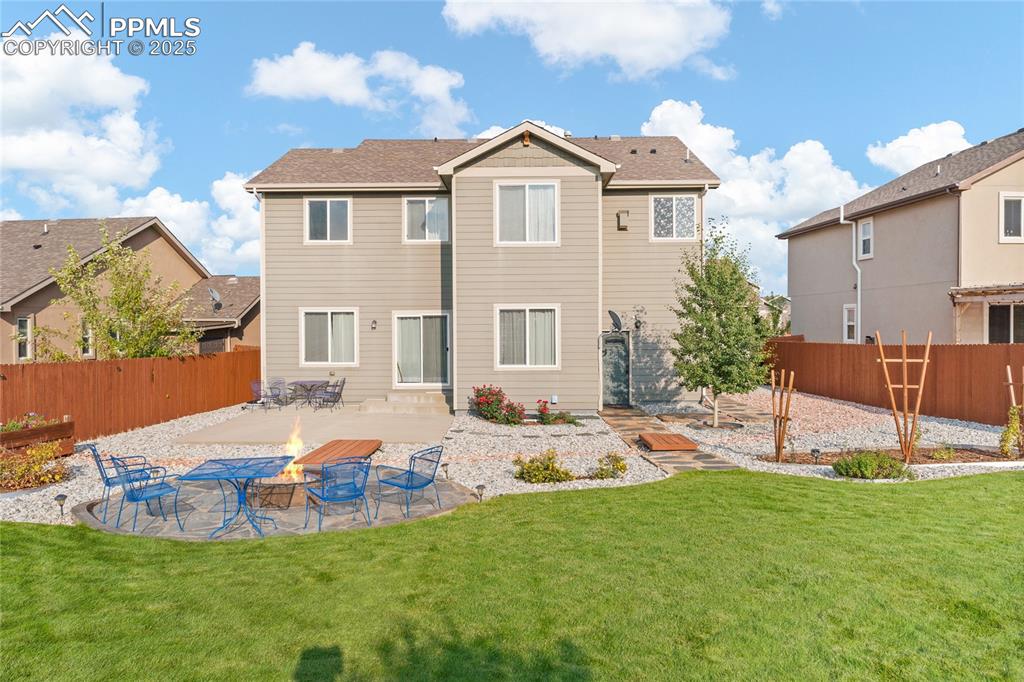
Back of house with a patio area, a fenced backyard, and an outdoor fire pit
Disclaimer: The real estate listing information and related content displayed on this site is provided exclusively for consumers’ personal, non-commercial use and may not be used for any purpose other than to identify prospective properties consumers may be interested in purchasing.