17635 Silver Fox Court, Mead, CO, 80542
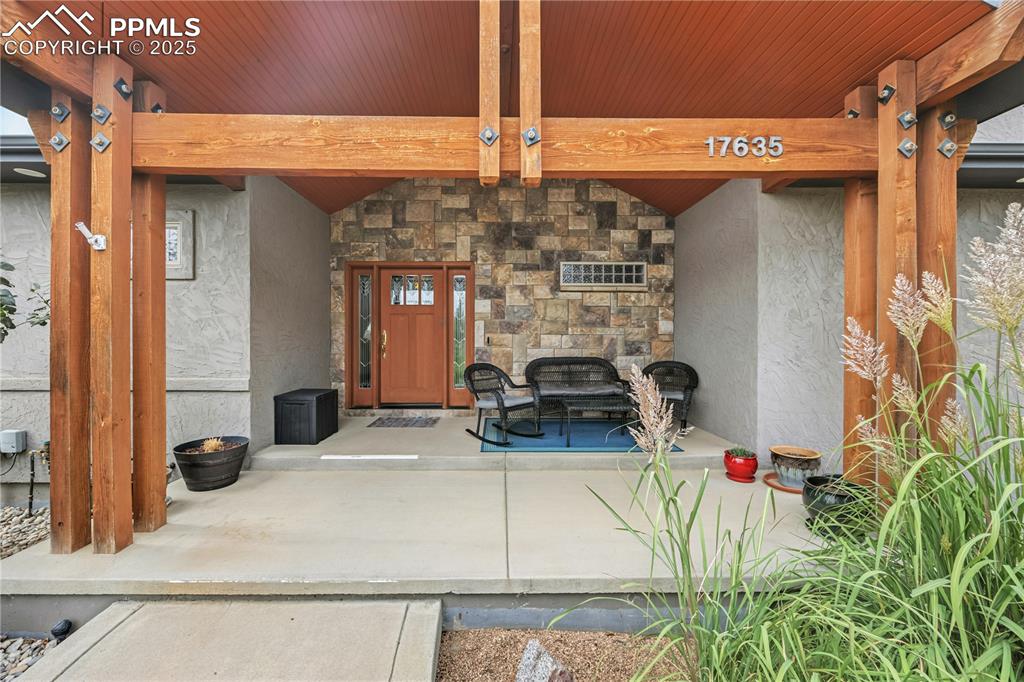
Doorway to property featuring stucco siding and stone siding
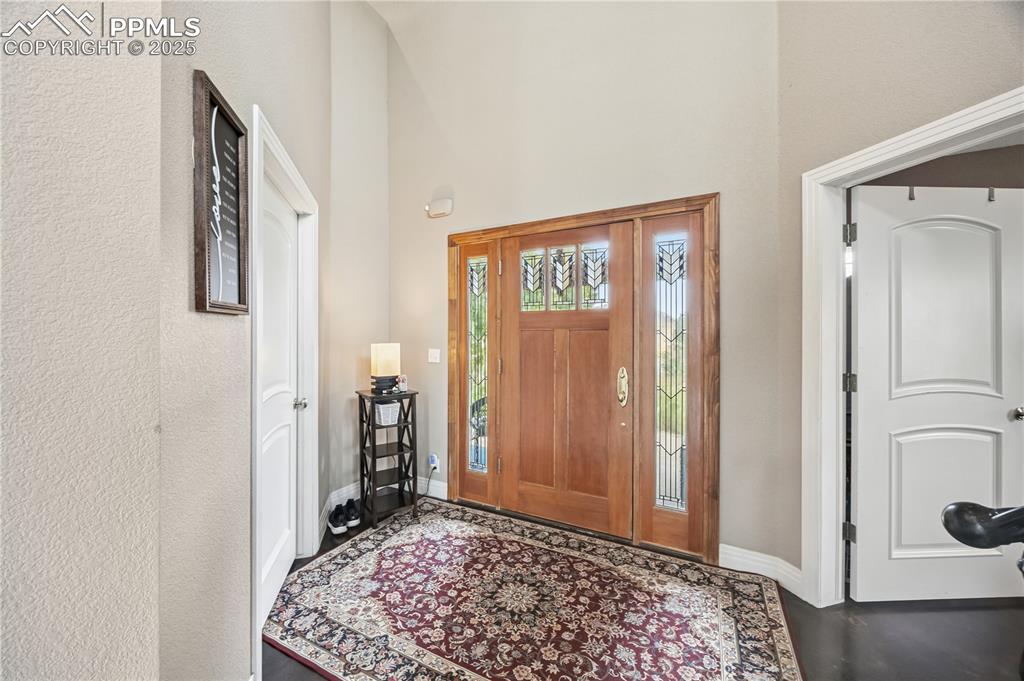
Foyer with a textured wall and a towering ceiling
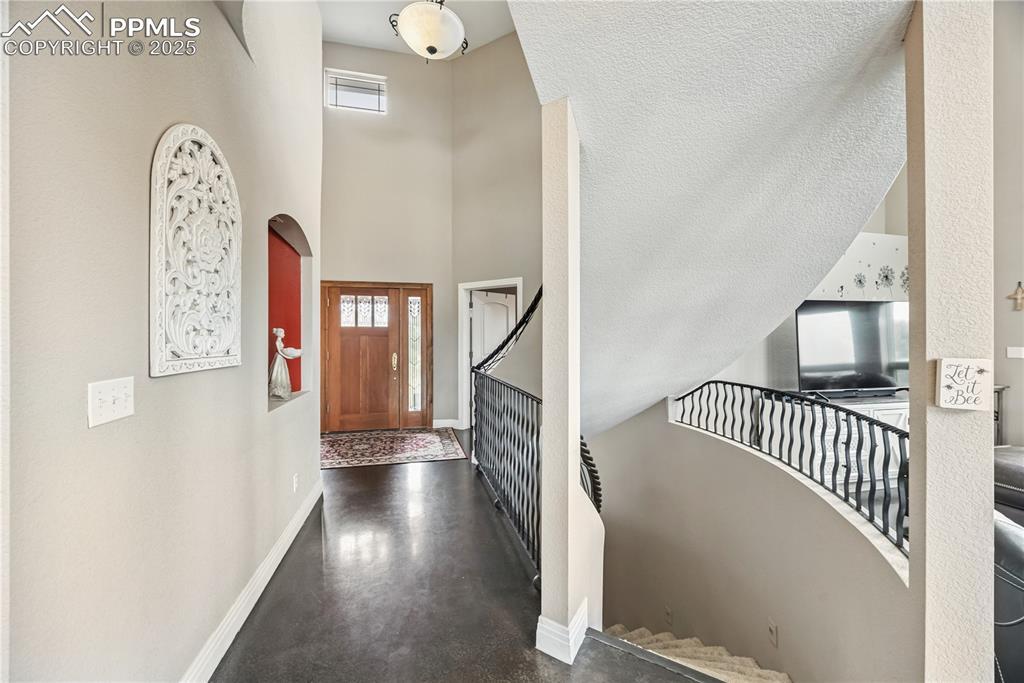
Entrance foyer with plenty of natural light and a high ceiling
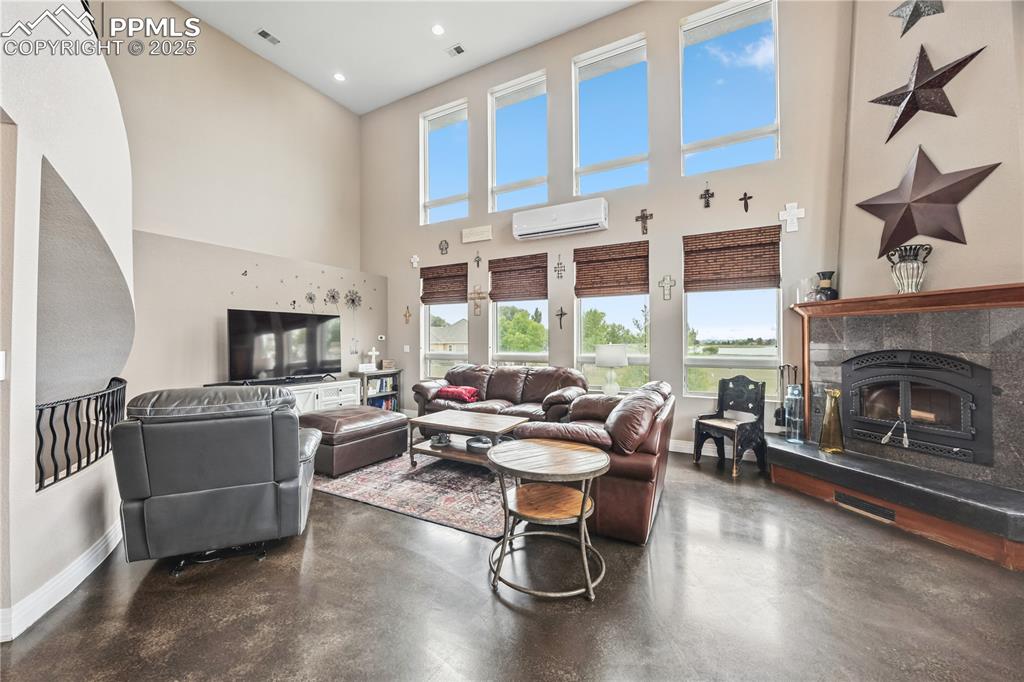
Living room featuring a glass covered fireplace, a high ceiling, finished concrete floors, a wall unit AC, and recessed lighting
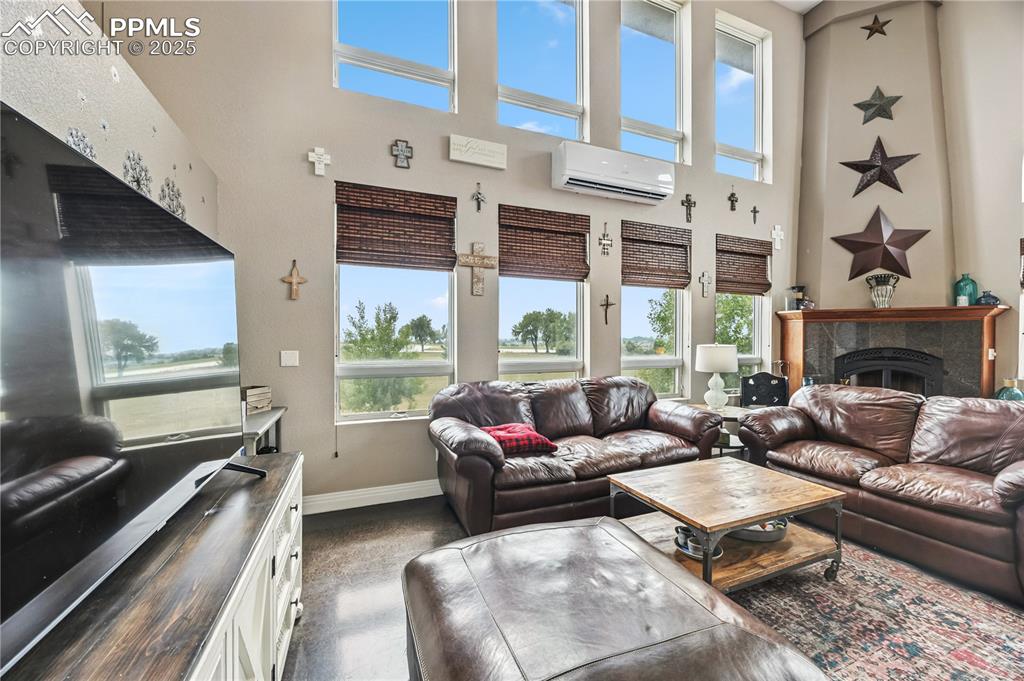
Living area with a tile fireplace, a high ceiling, and an AC wall unit
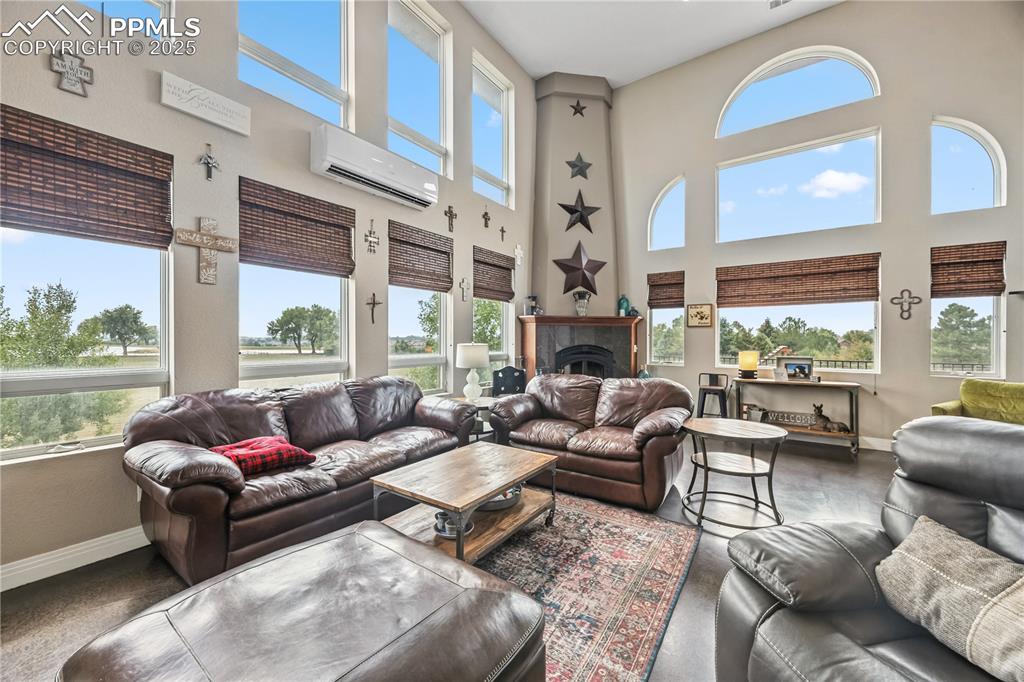
Living area featuring a towering ceiling, an AC wall unit, and a fireplace
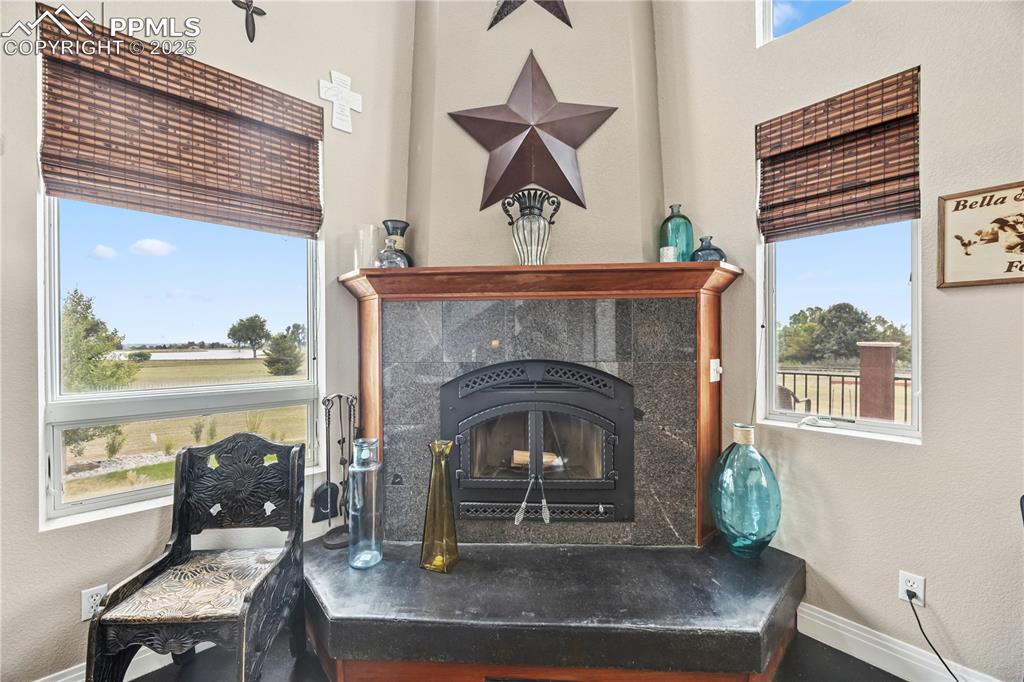
Detailed view of a textured wall and a fireplace
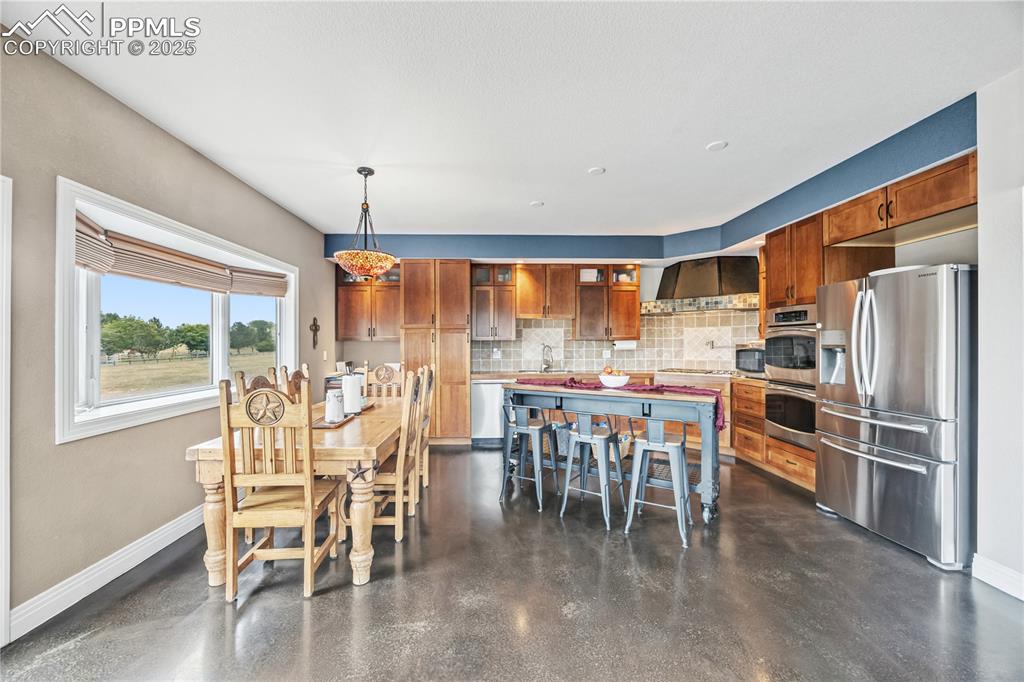
Dining space featuring baseboards and concrete floors
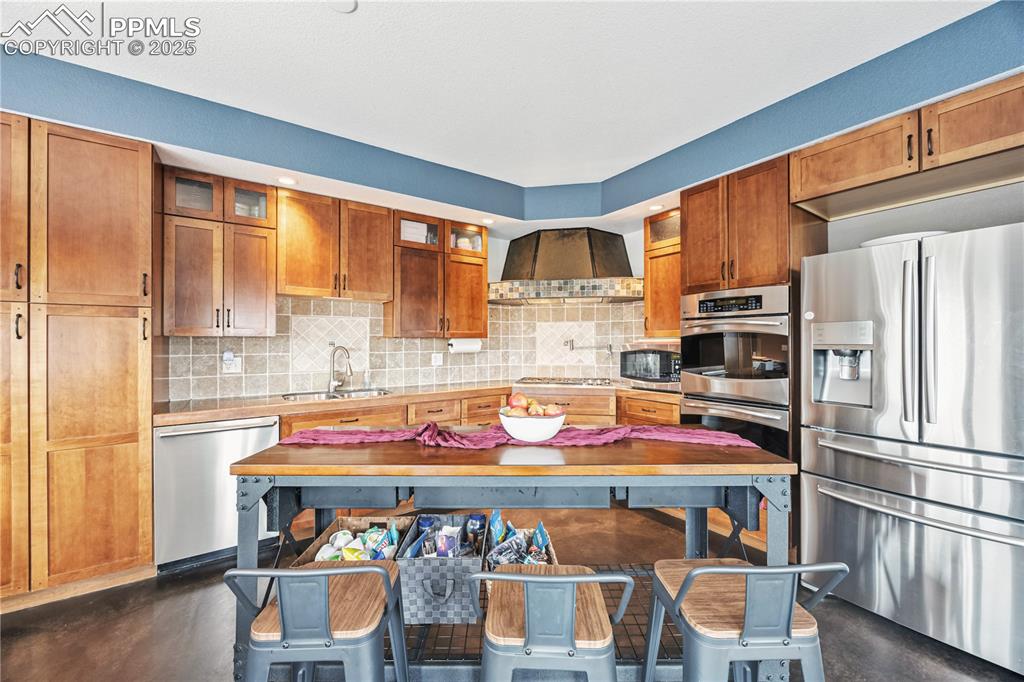
Kitchen with appliances with stainless steel finishes, tasteful backsplash, custom range hood, and brown cabinetry
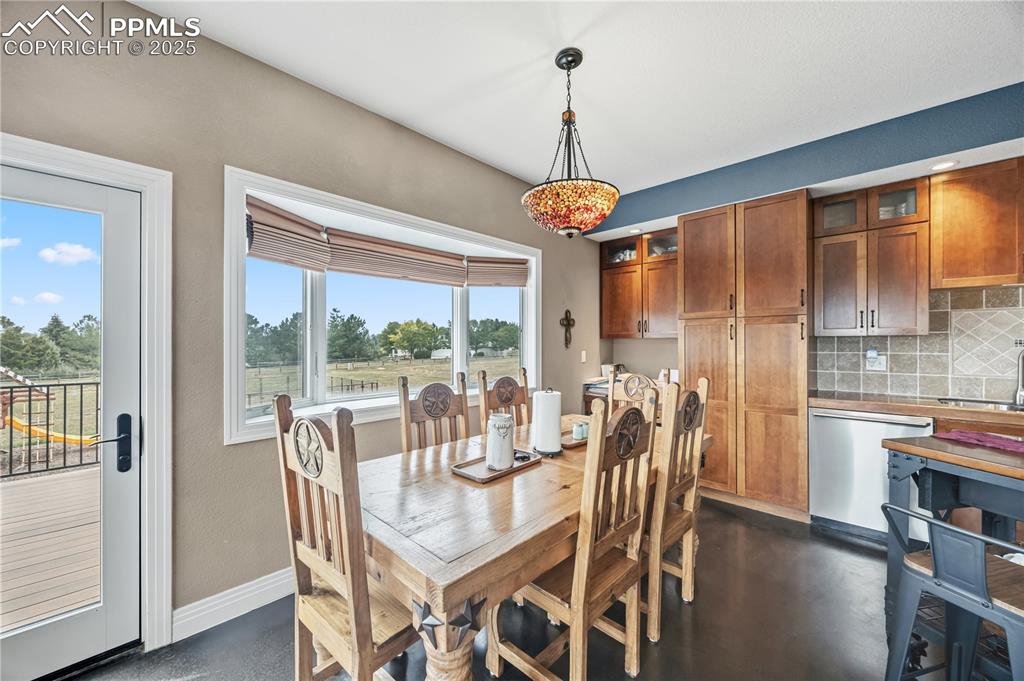
Dining space featuring baseboards
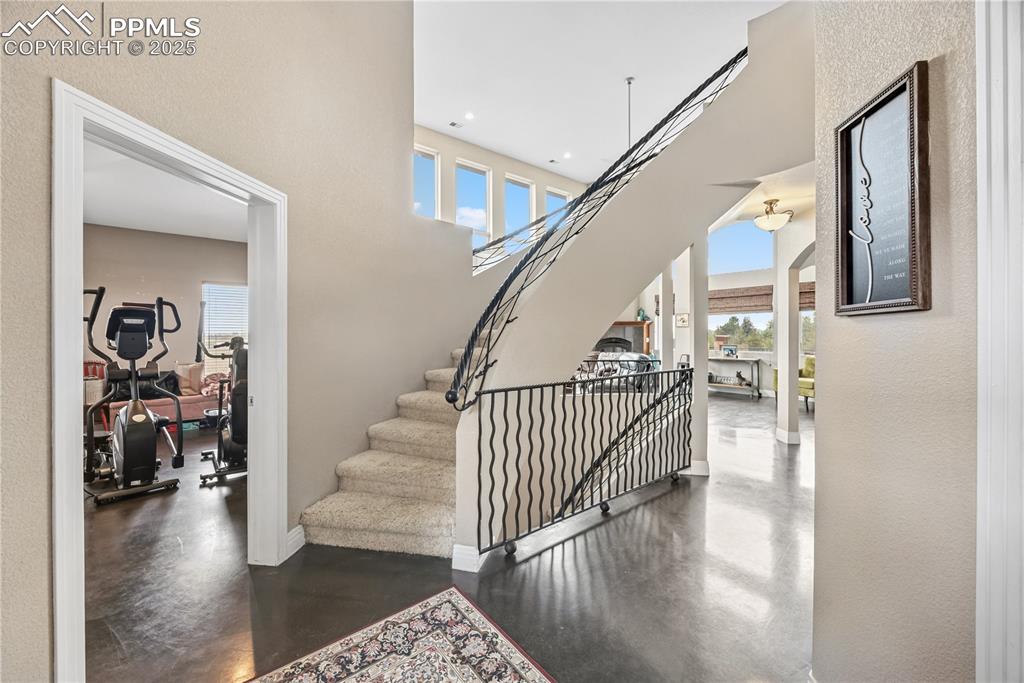
Staircase with a high ceiling, finished concrete flooring, a textured wall, and recessed lighting
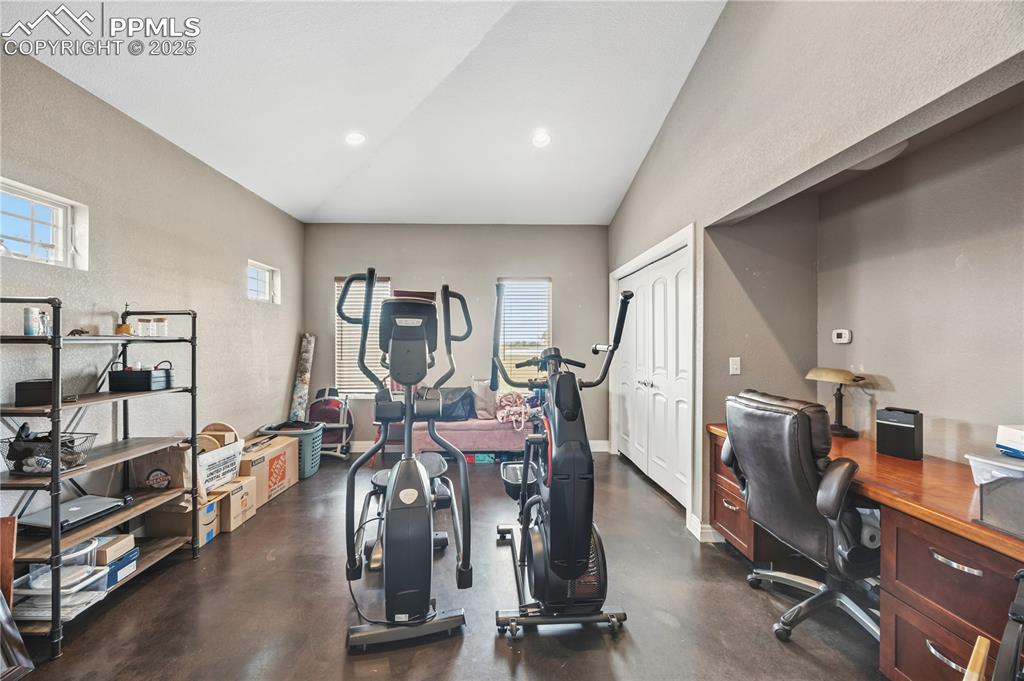
Exercise room with plenty of natural light, recessed lighting, and high vaulted ceiling
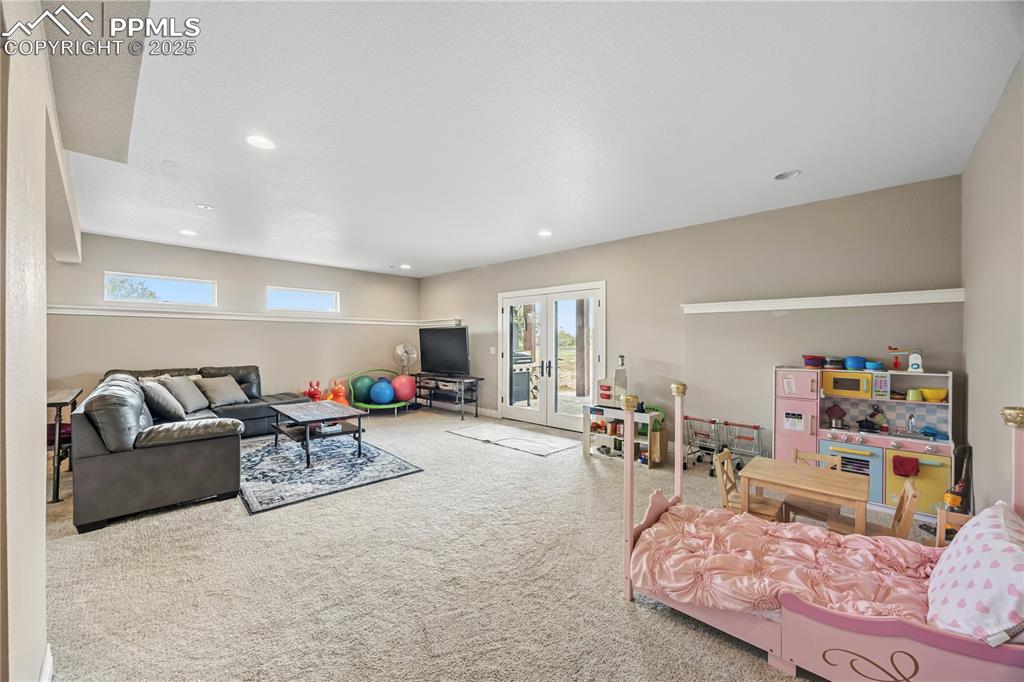
Carpeted living area featuring french doors and recessed lighting
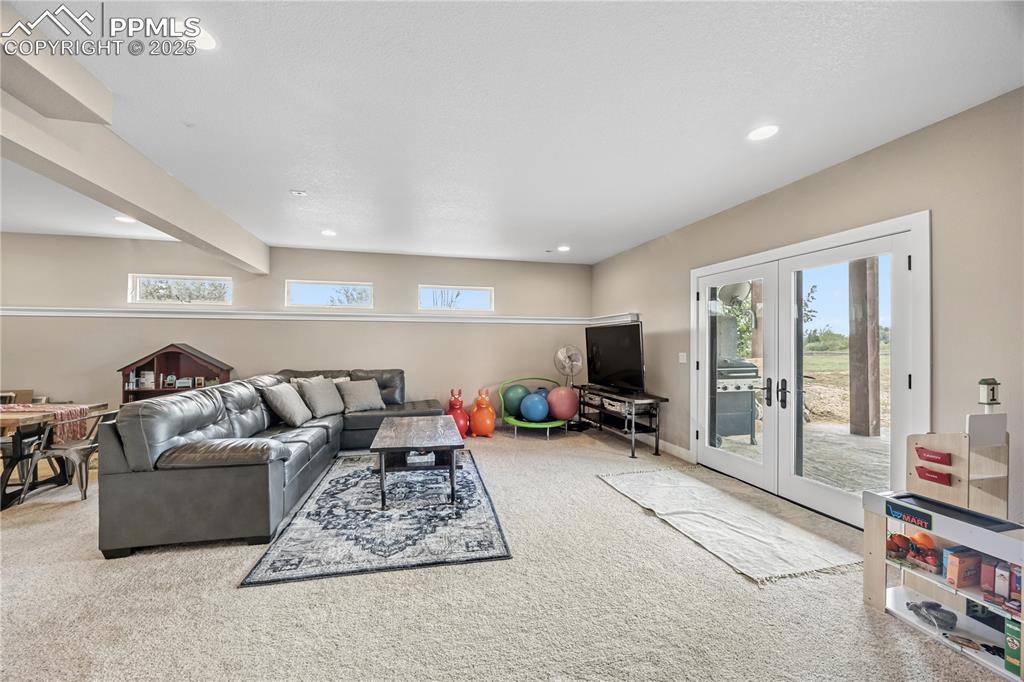
Living room featuring french doors, carpet flooring, healthy amount of natural light, and recessed lighting
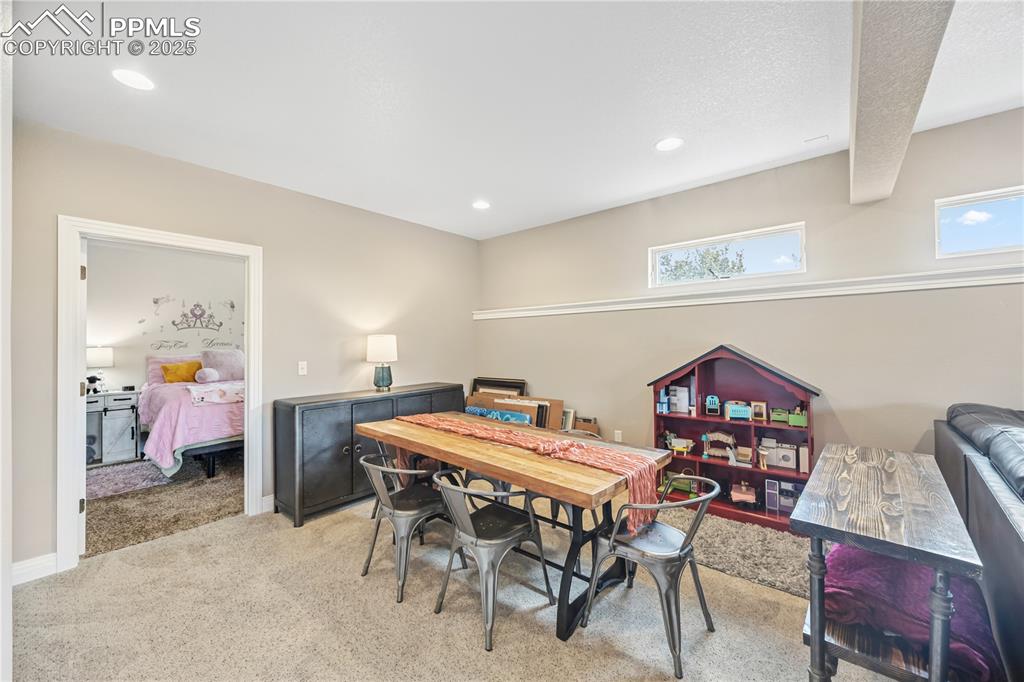
Playroom featuring carpet and recessed lighting
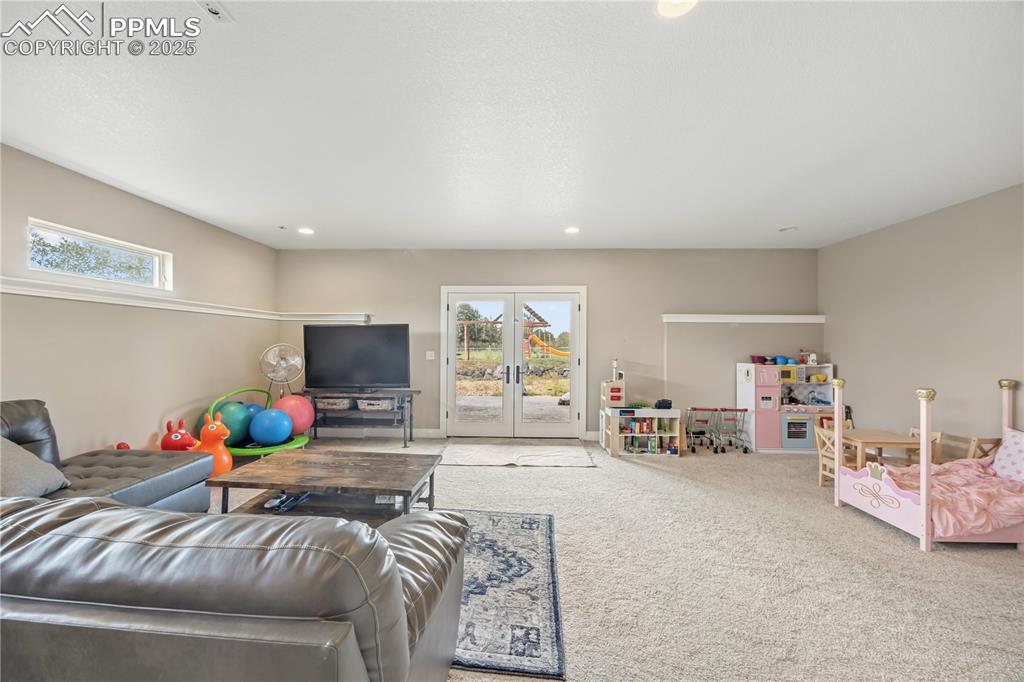
Living room featuring plenty of natural light, french doors, carpet floors, and recessed lighting
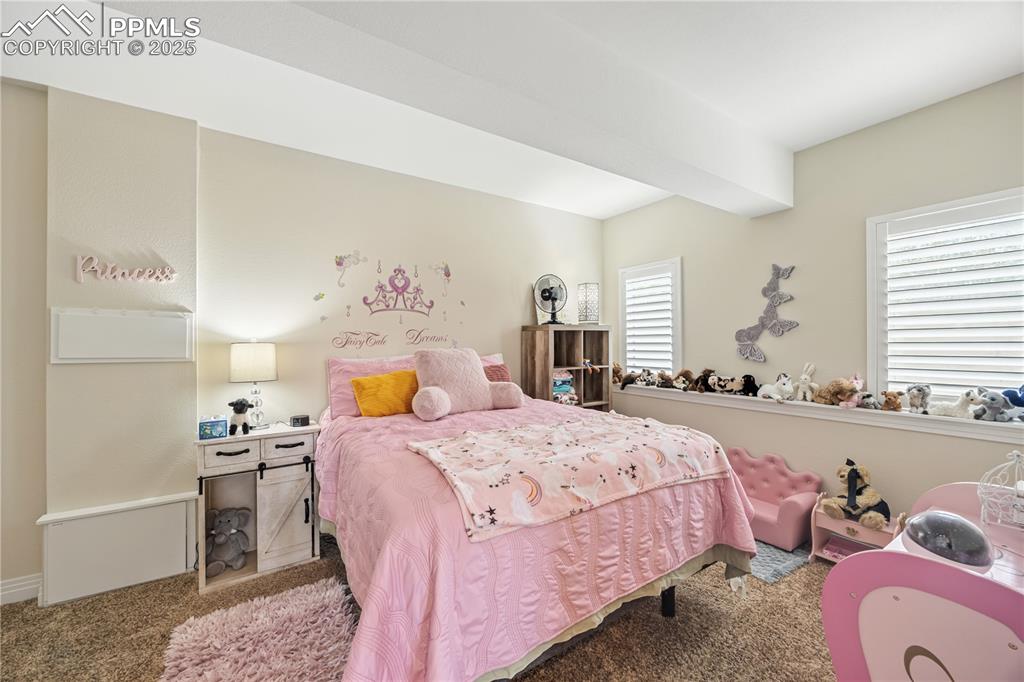
Bedroom featuring carpet floors
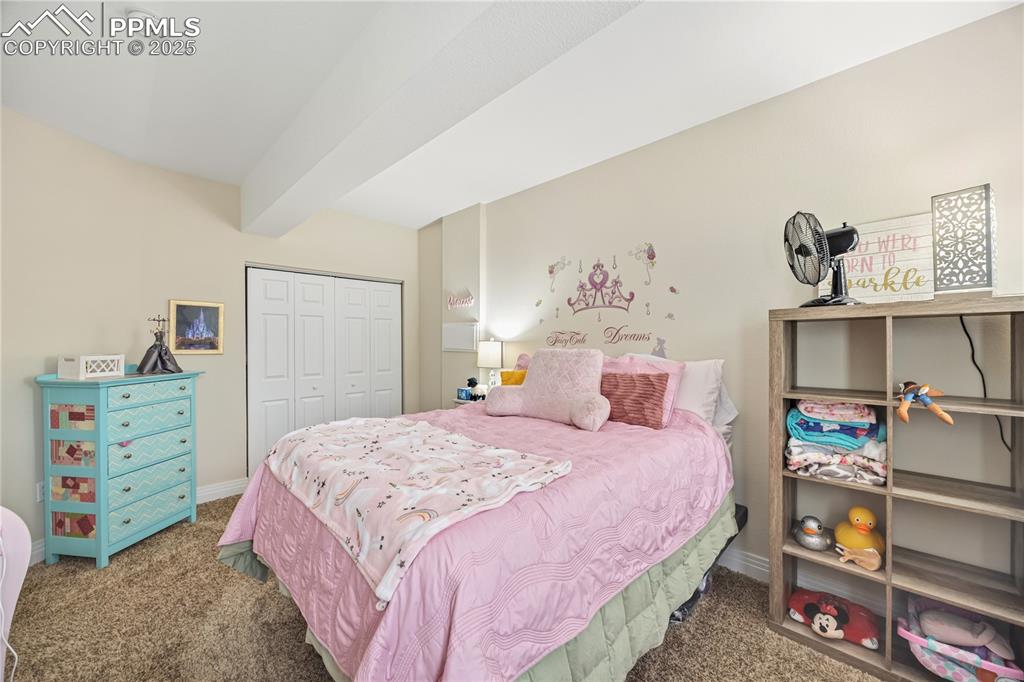
Carpeted bedroom with beam ceiling and a closet
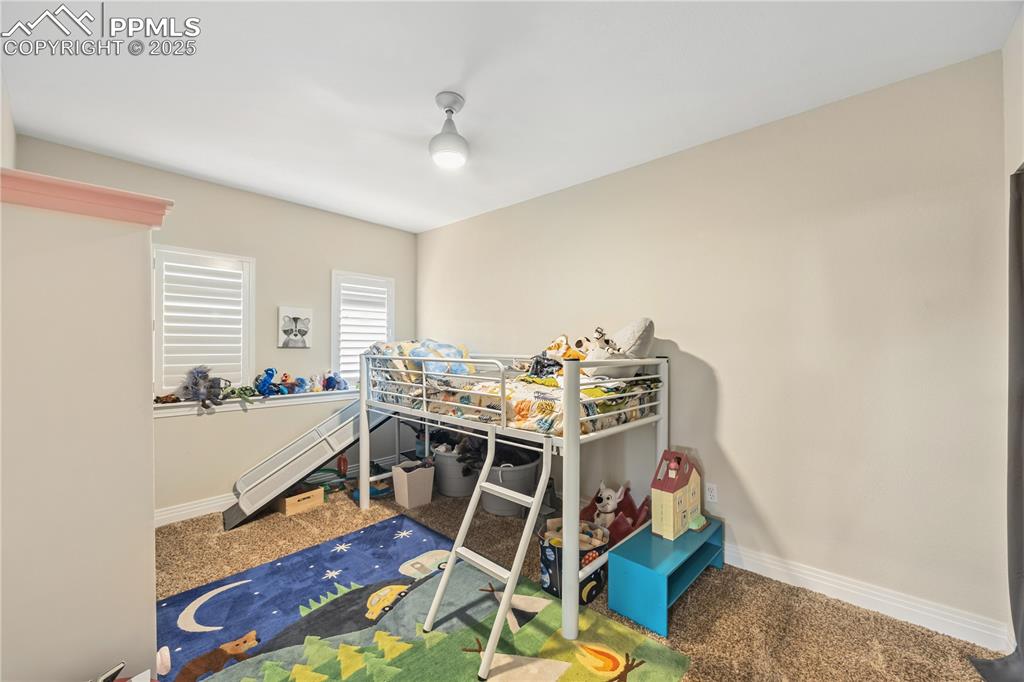
Bedroom with carpet flooring
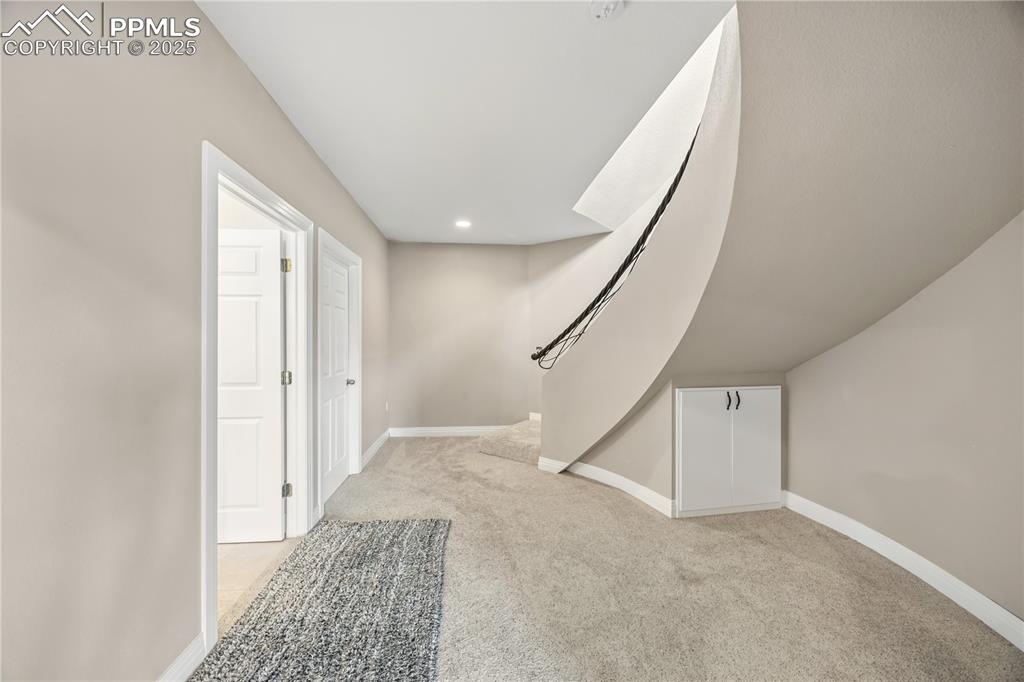
Other
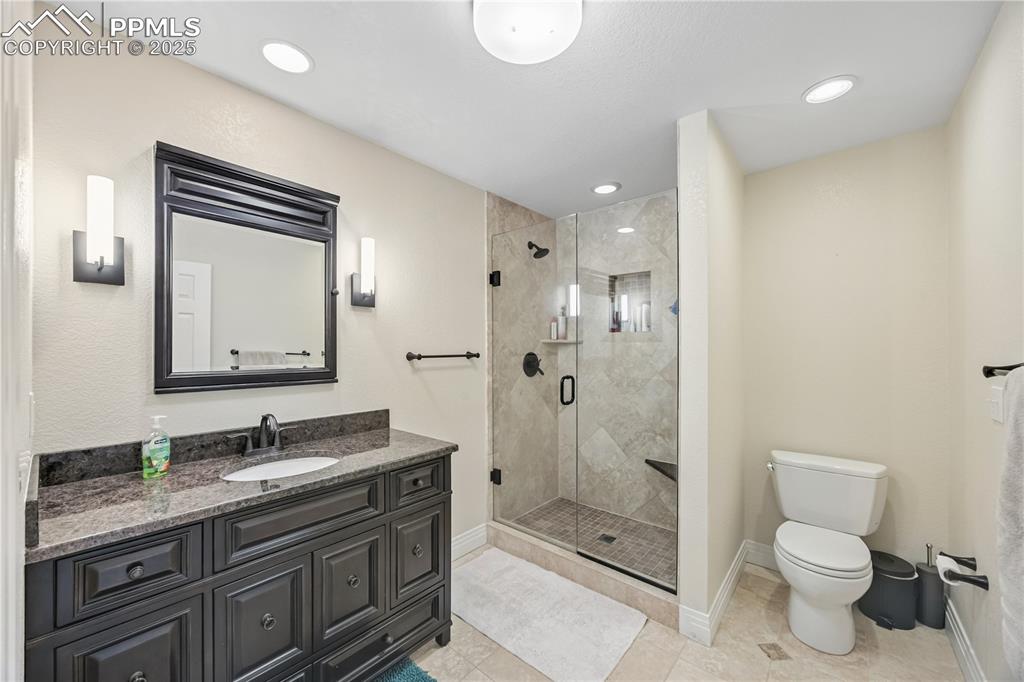
Bathroom featuring a shower stall, vanity, light tile patterned floors, and recessed lighting
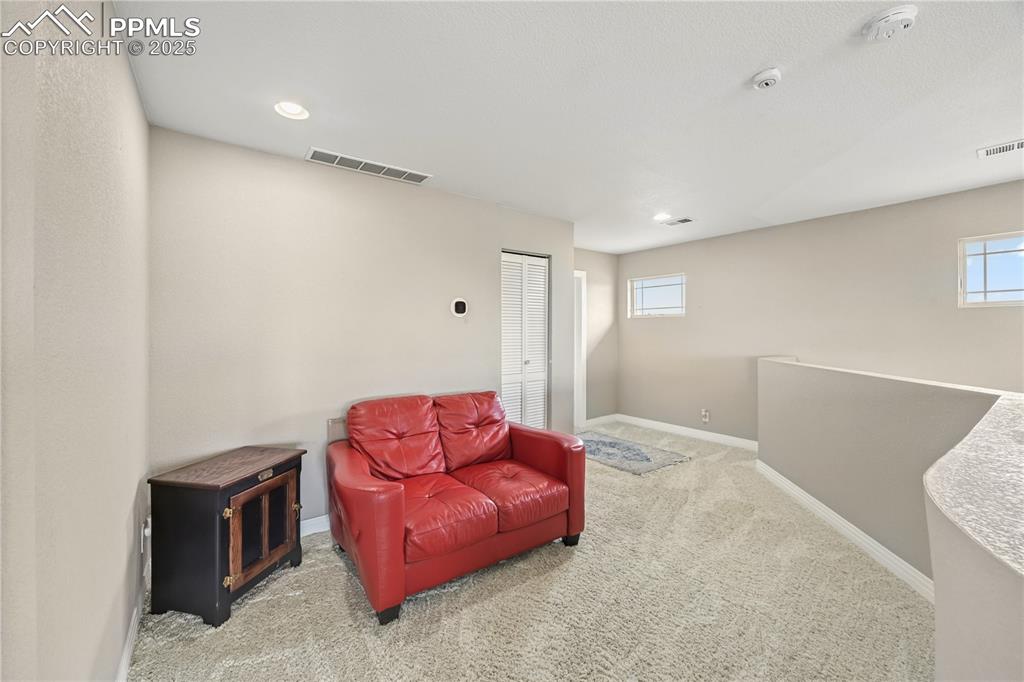
Sitting room featuring light carpet and baseboards
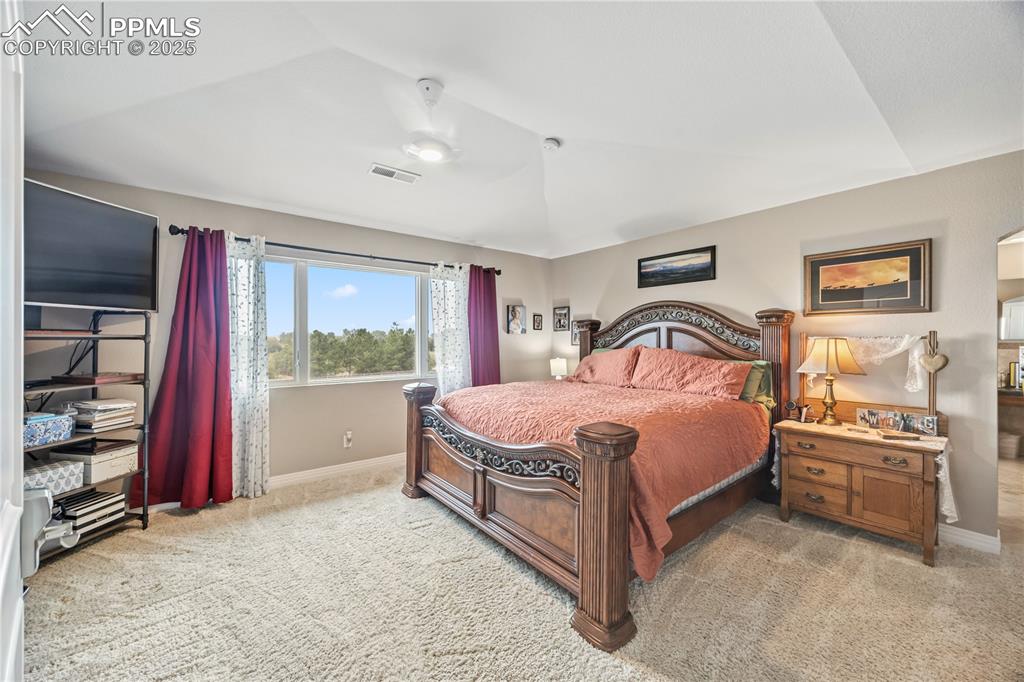
Bedroom with light carpet and ceiling fan
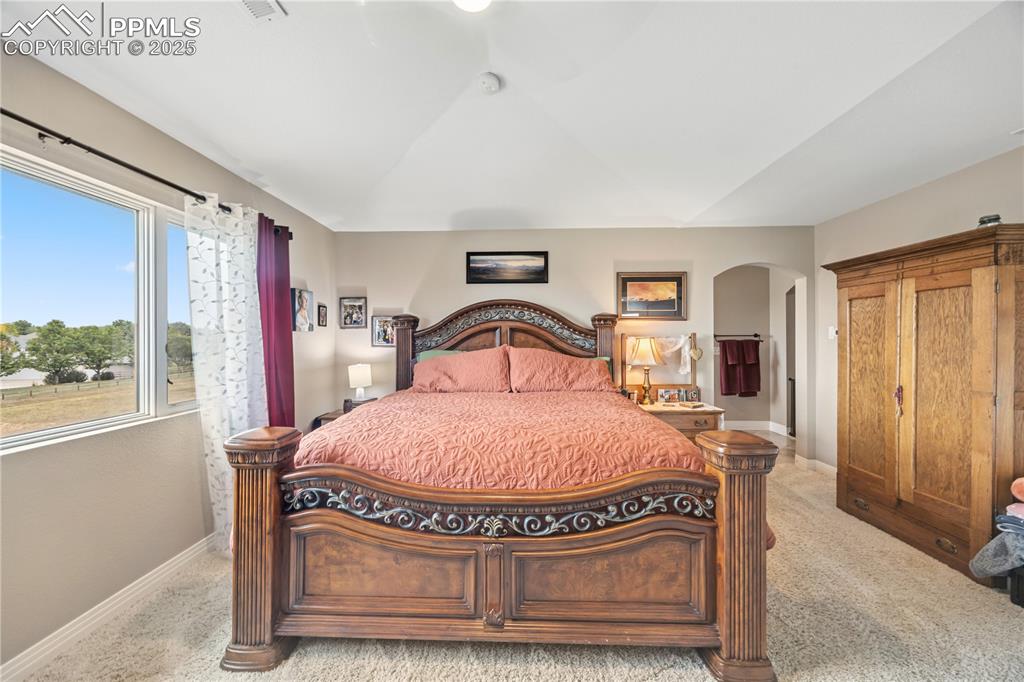
Bedroom with light carpet, a ceiling fan, and arched walkways
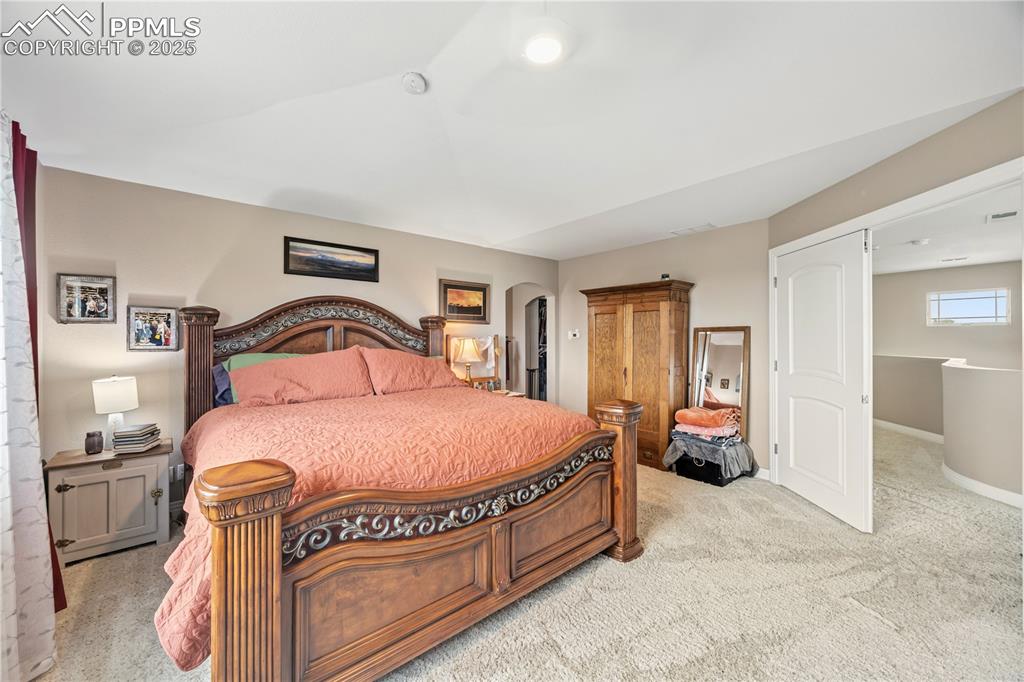
Bedroom with carpet floors and arched walkways
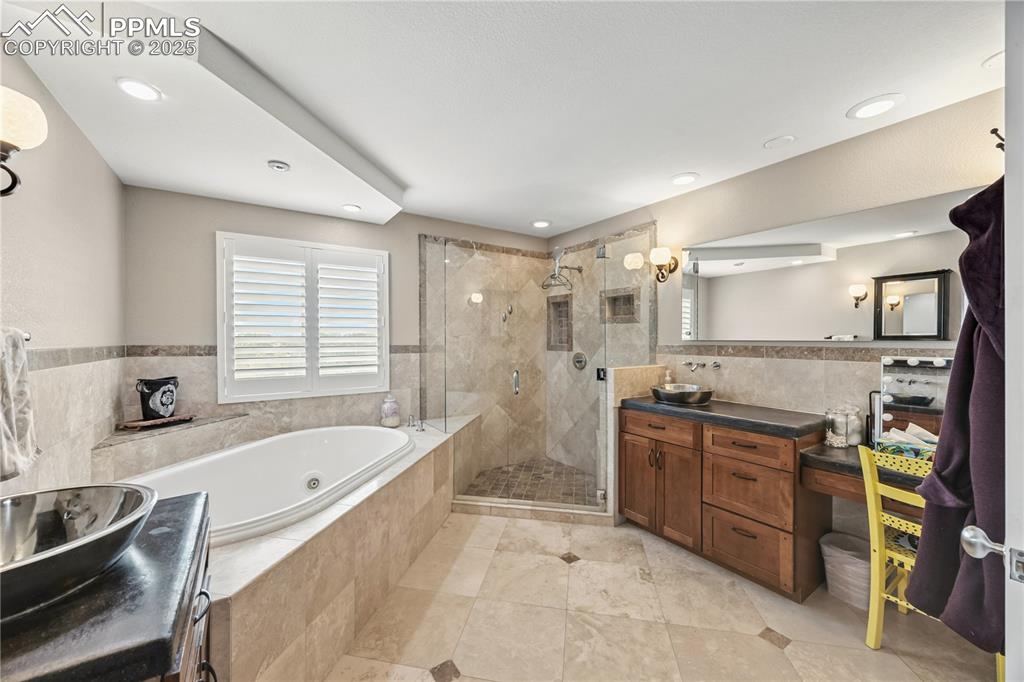
Bathroom featuring tile walls, wainscoting, vanity, plenty of natural light, and a tub with jets
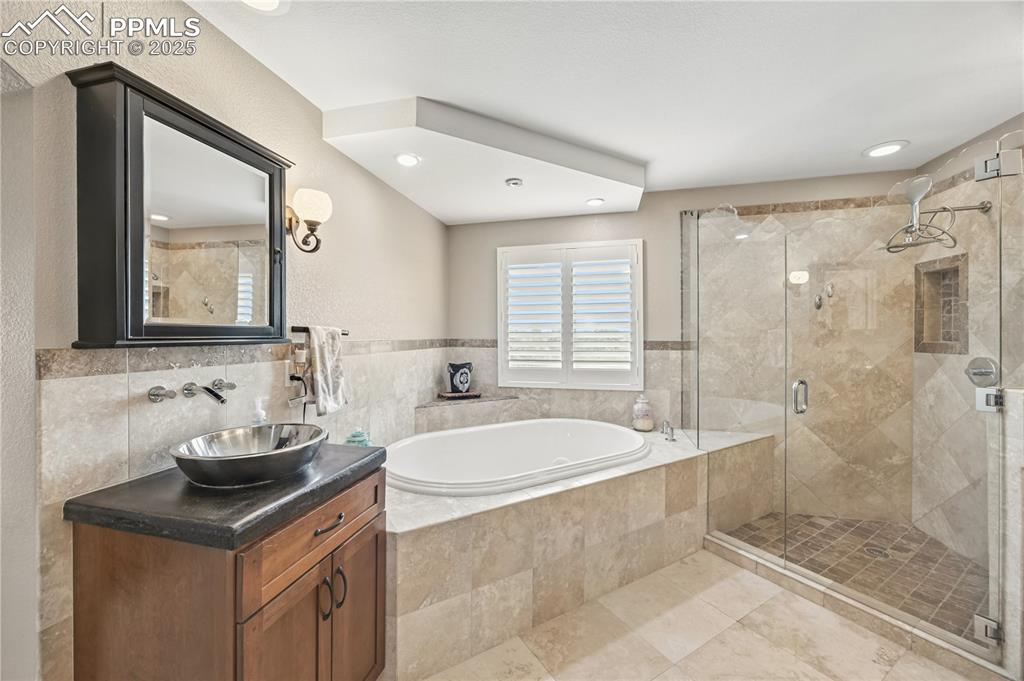
Full bath featuring vanity, a shower stall, a bath, tile walls, and tile patterned floors
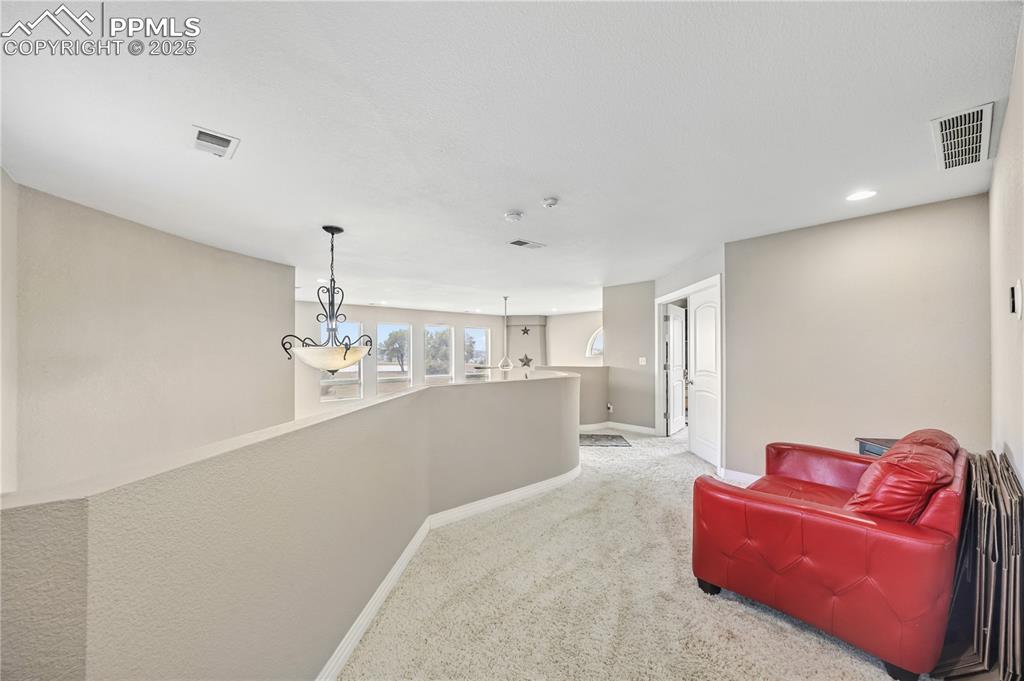
Hallway with carpet floors and recessed lighting
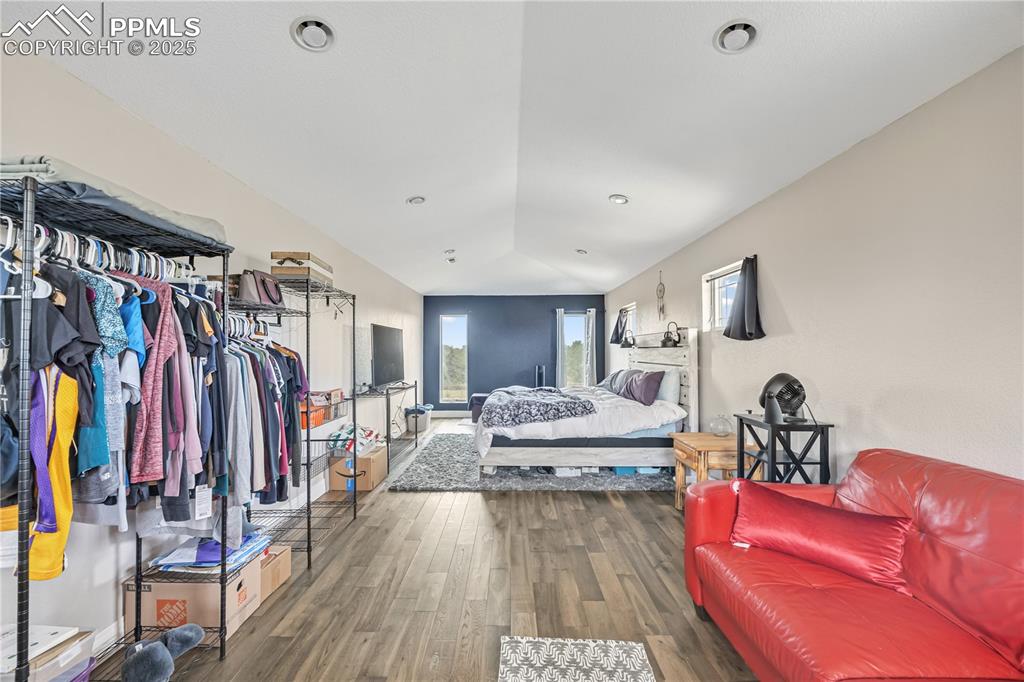
Bedroom with dark wood-style flooring, lofted ceiling, and recessed lighting
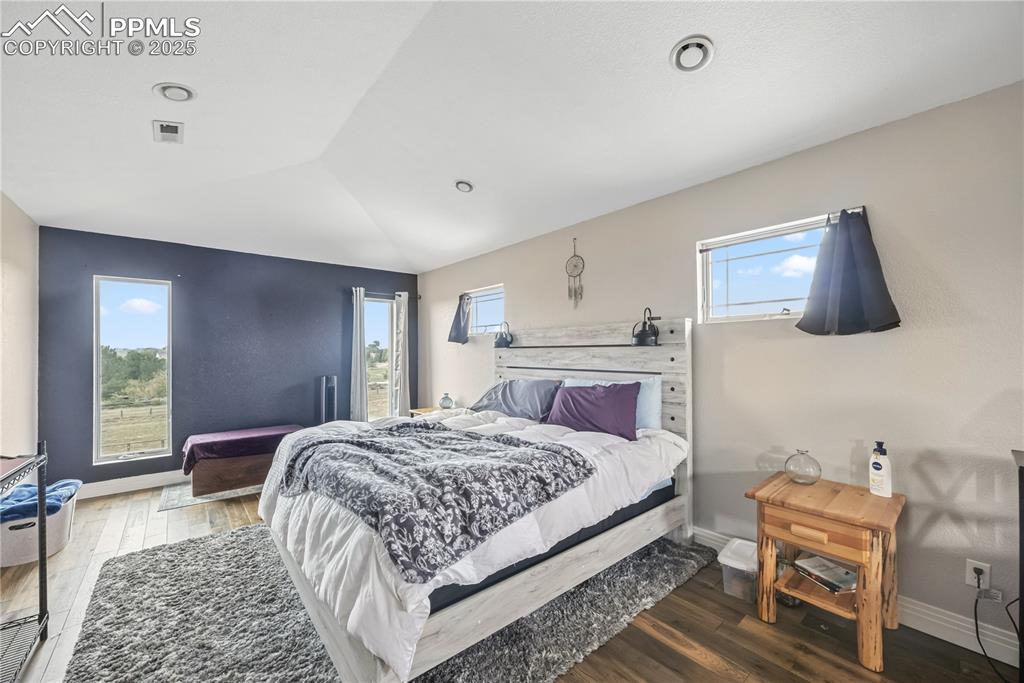
Bedroom with wood finished floors, multiple windows, and vaulted ceiling
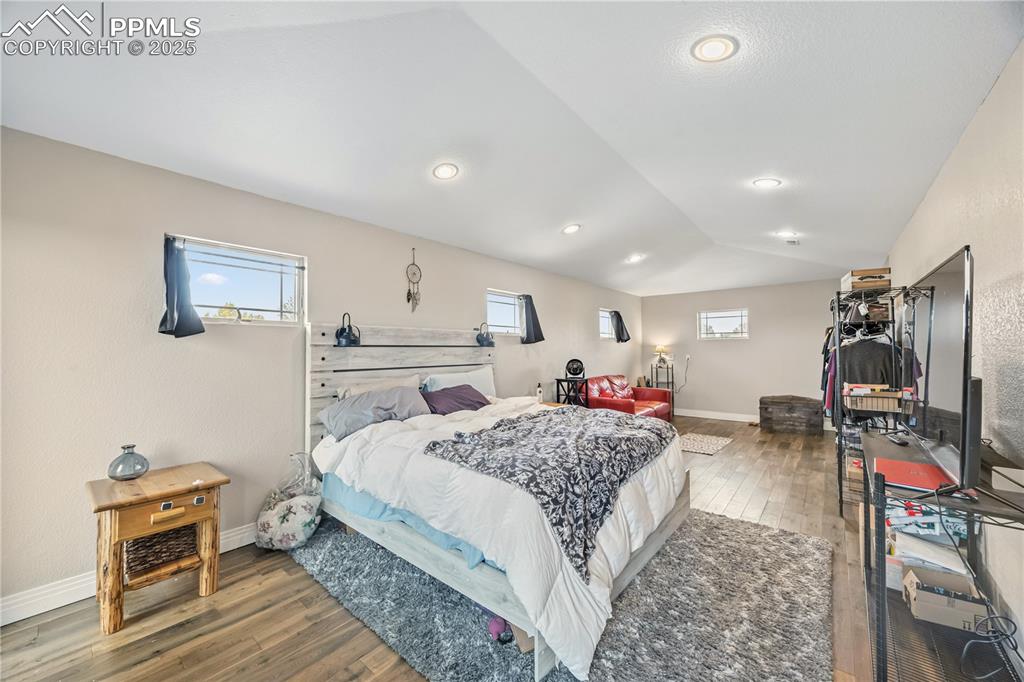
Bedroom featuring wood finished floors, lofted ceiling, and recessed lighting
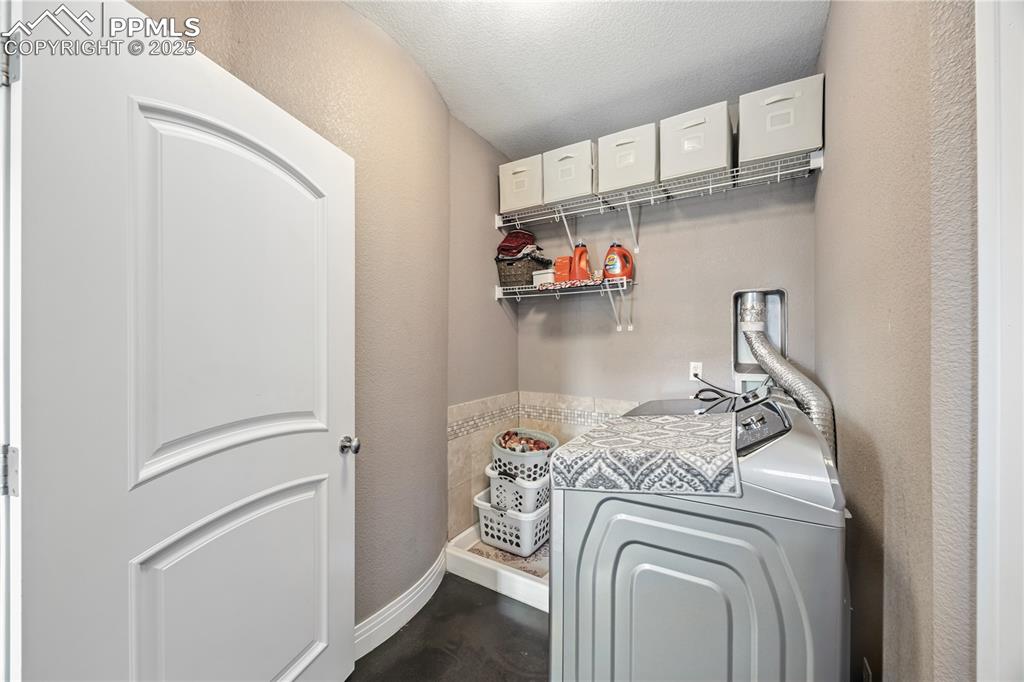
Washroom featuring a textured wall, washer / clothes dryer, and a textured ceiling
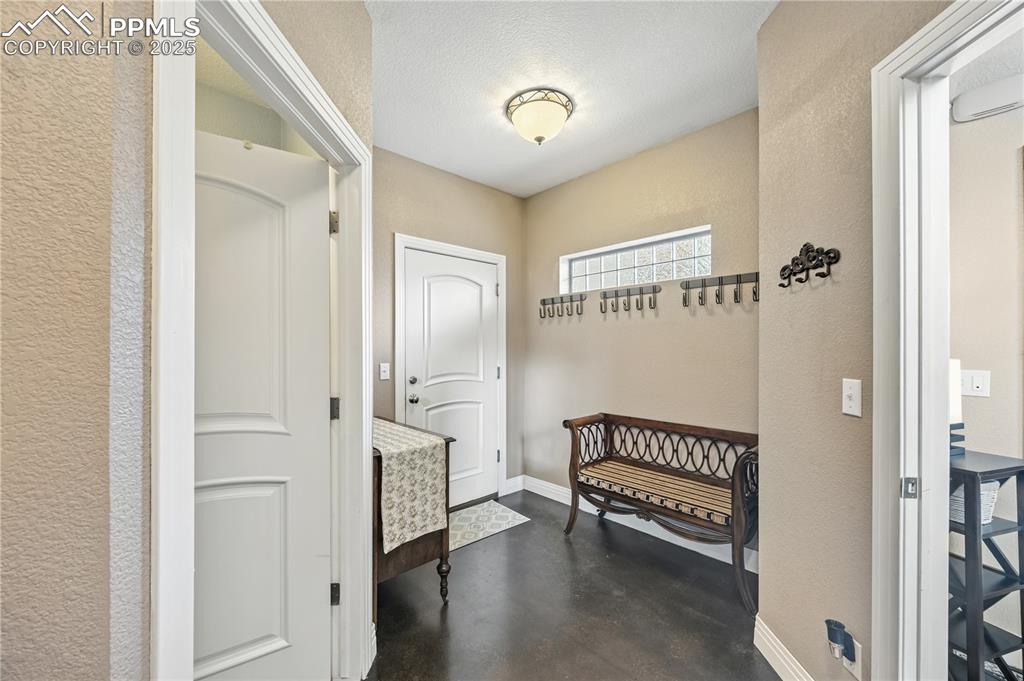
Mudroom with concrete flooring, a textured wall, and a textured ceiling
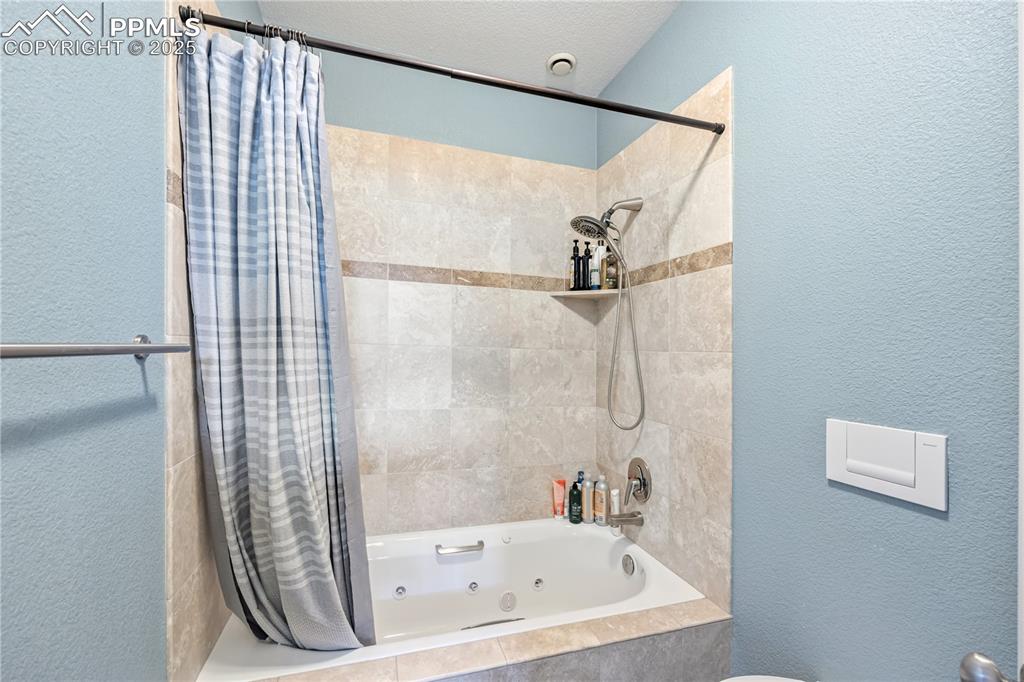
Bathroom featuring a textured wall, a combined bath / shower with jetted tub, and a textured ceiling
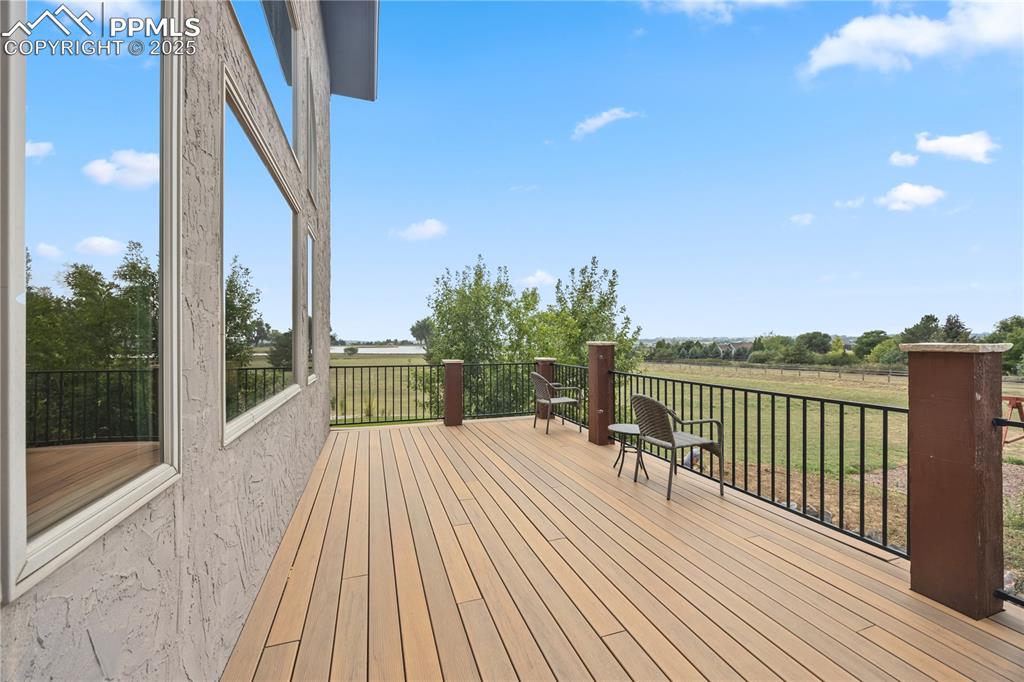
Wooden deck featuring a rural view
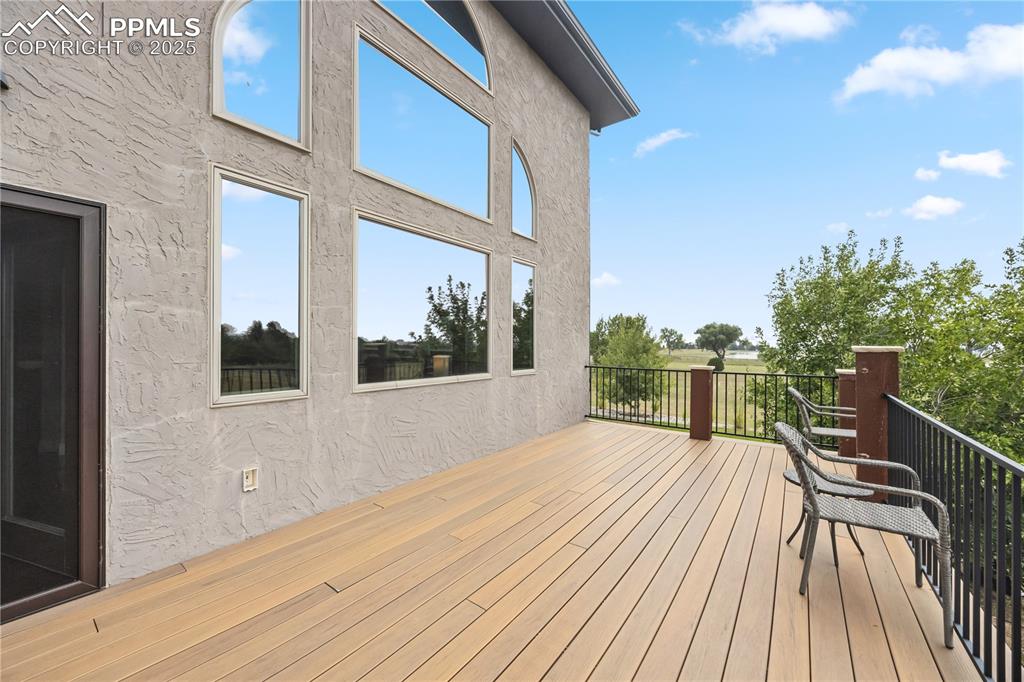
View of deck
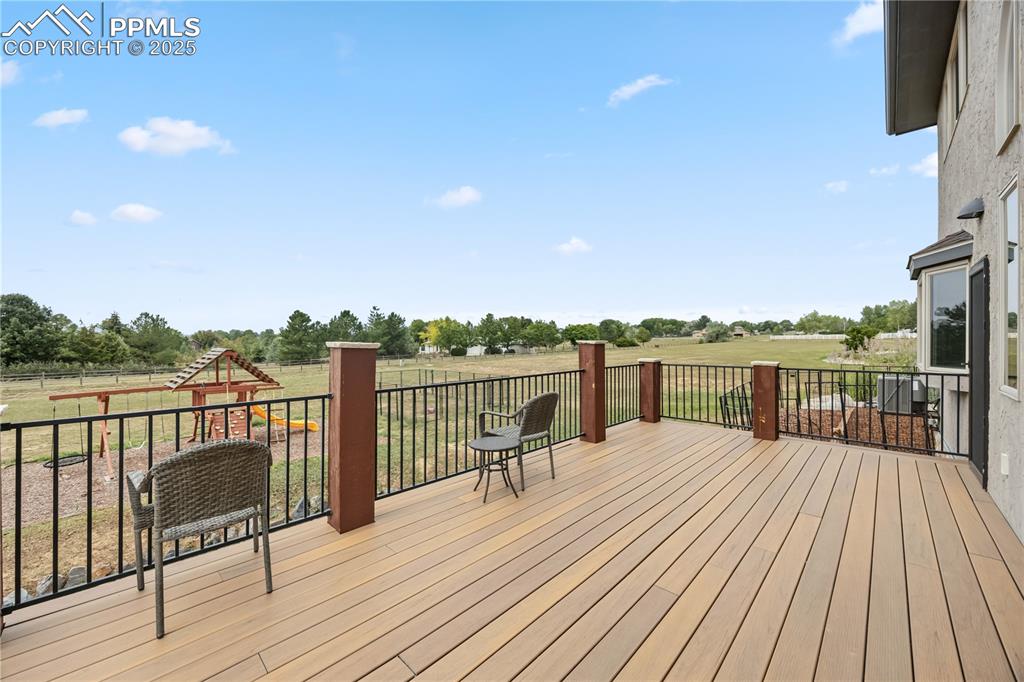
Wooden terrace featuring a rural view
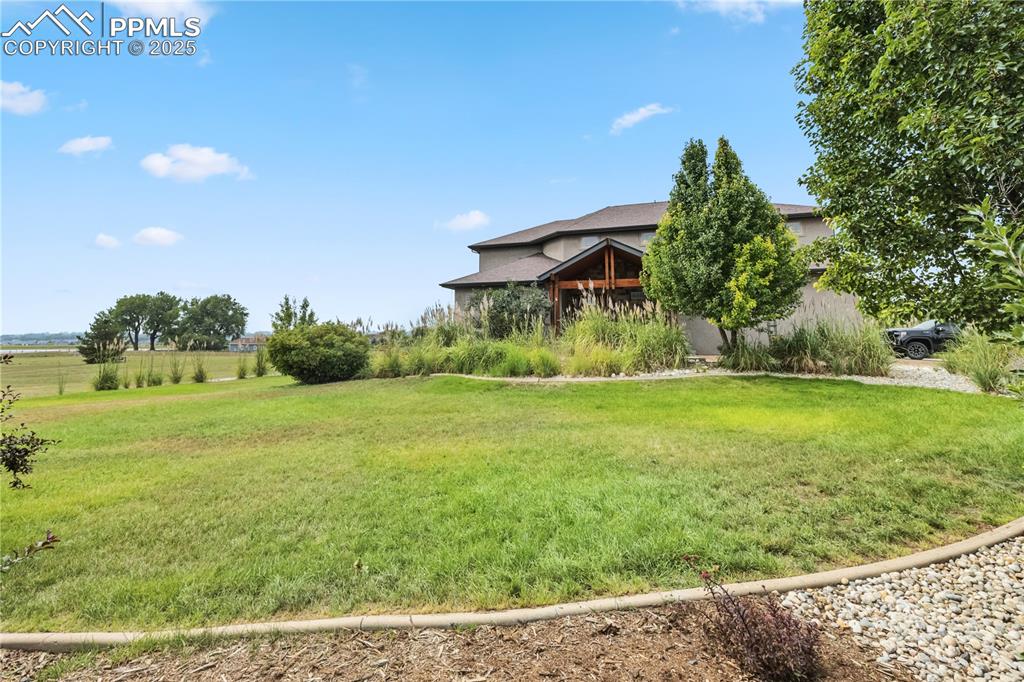
View of grassy yard
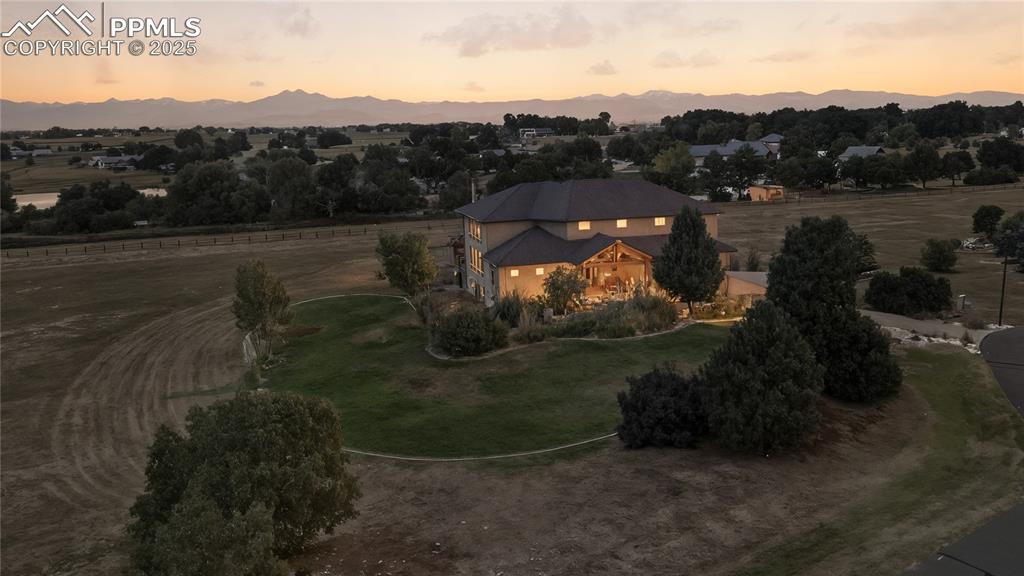
Aerial view of property and surrounding area with rural landscape
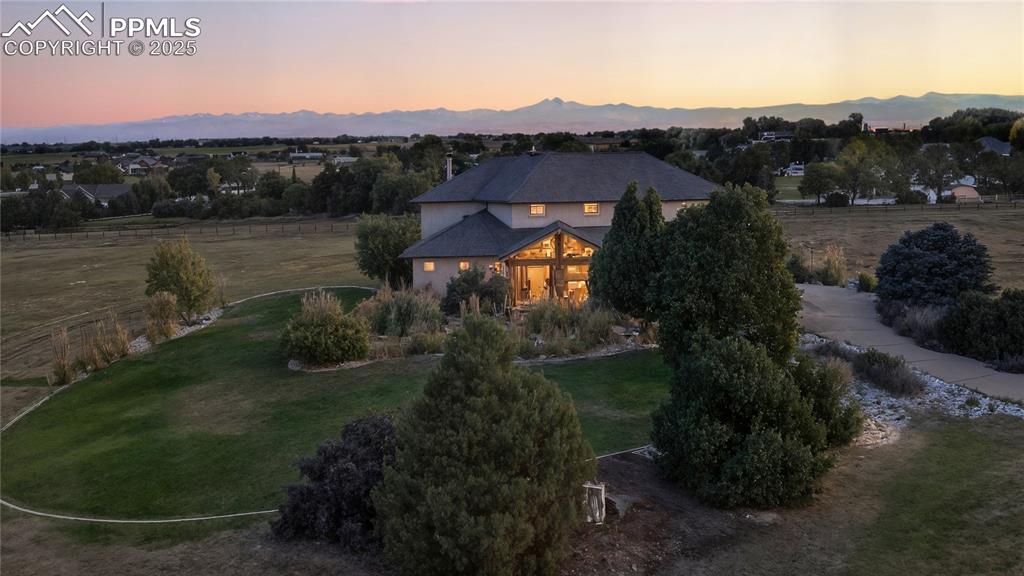
Other
Disclaimer: The real estate listing information and related content displayed on this site is provided exclusively for consumers’ personal, non-commercial use and may not be used for any purpose other than to identify prospective properties consumers may be interested in purchasing.