3826 Pinehurst Circle, Colorado Springs, CO, 80908
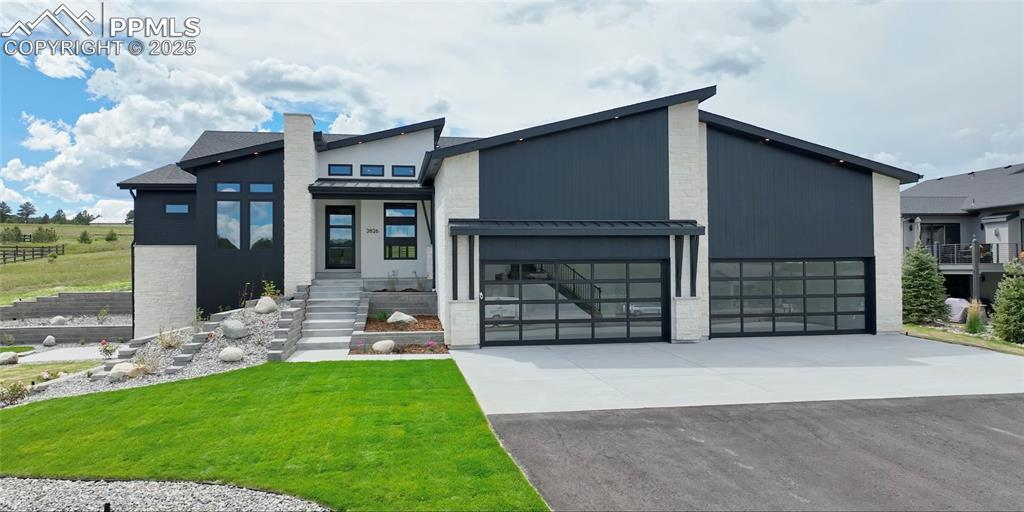
Modern home featuring a standing seam roof, a metal roof, concrete driveway, a front lawn, and stone siding
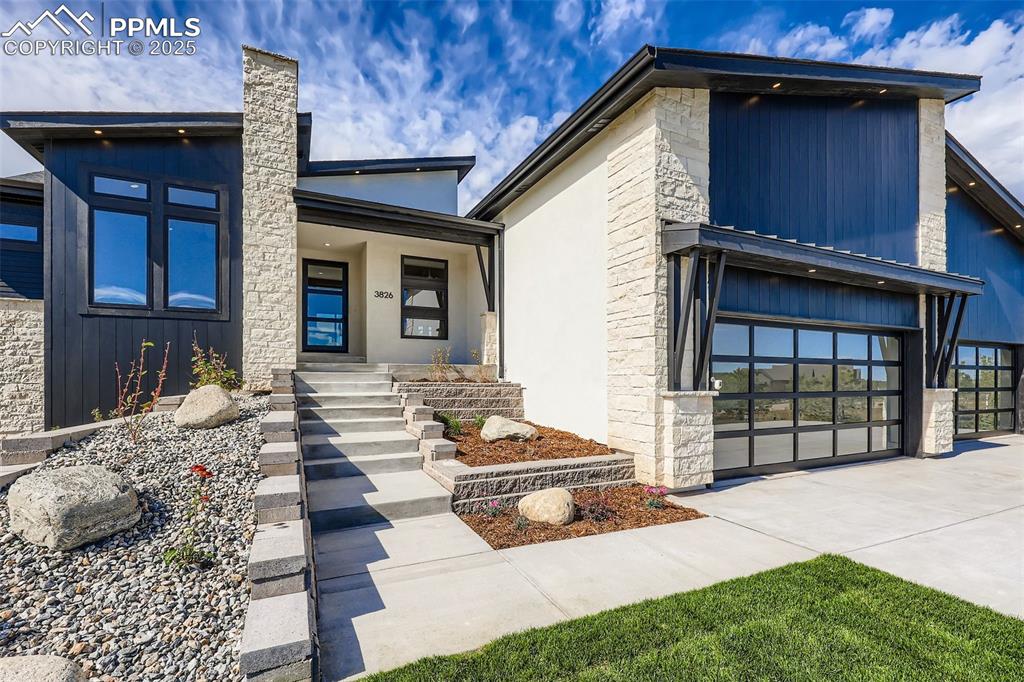
Modern home with stone siding, covered porch, concrete driveway, and an attached garage
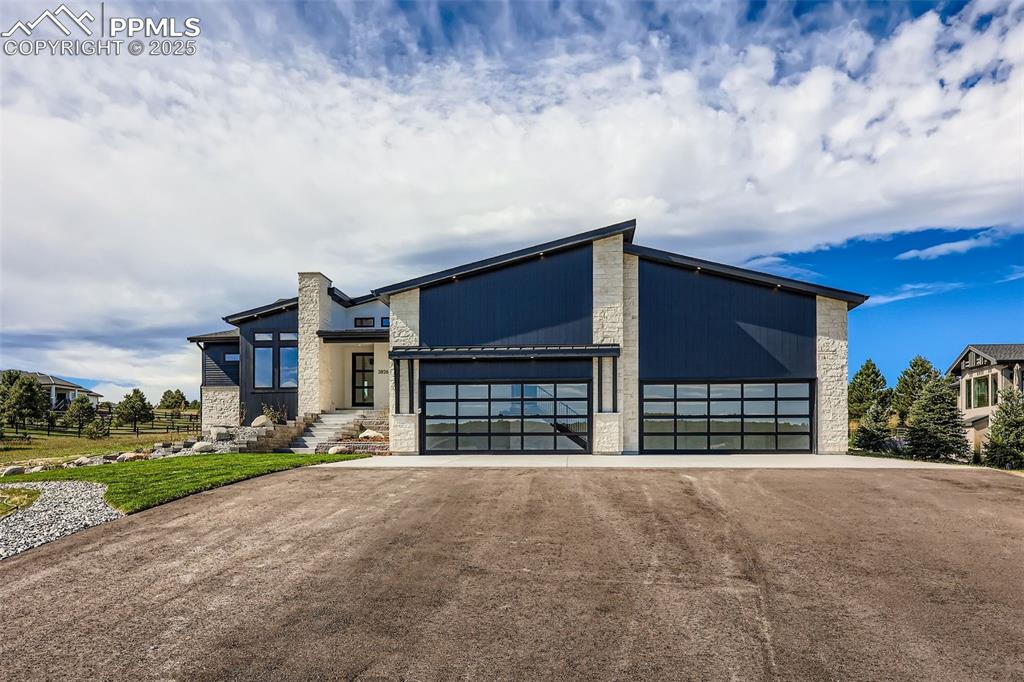
View of front of property with stone siding, driveway, an attached garage, and a front lawn
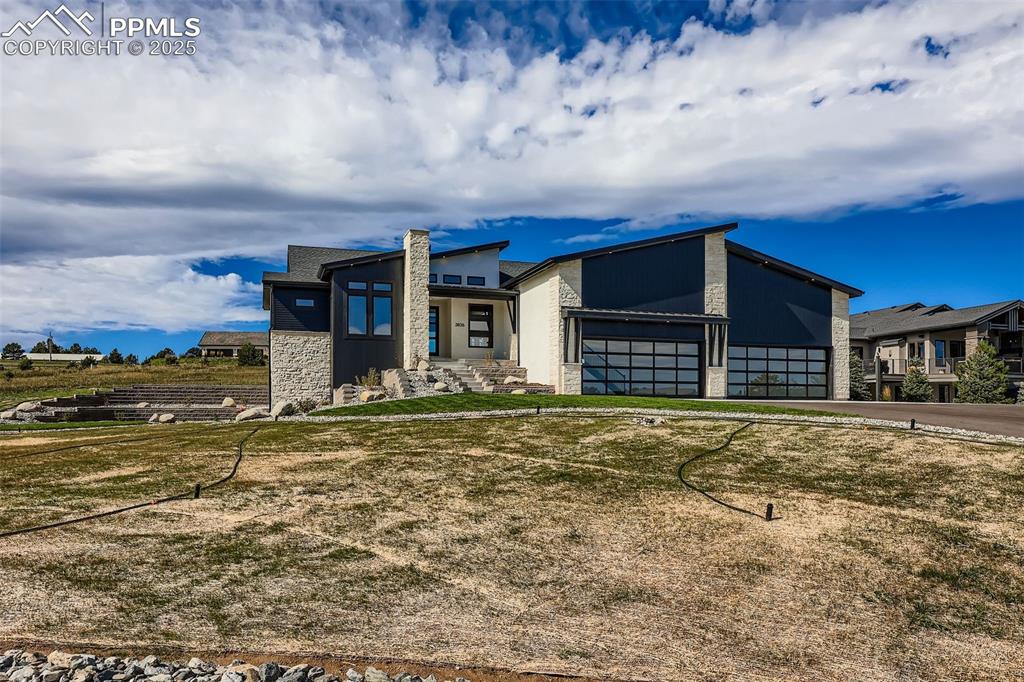
View of front of home with stone siding, a garage, driveway, and a front yard
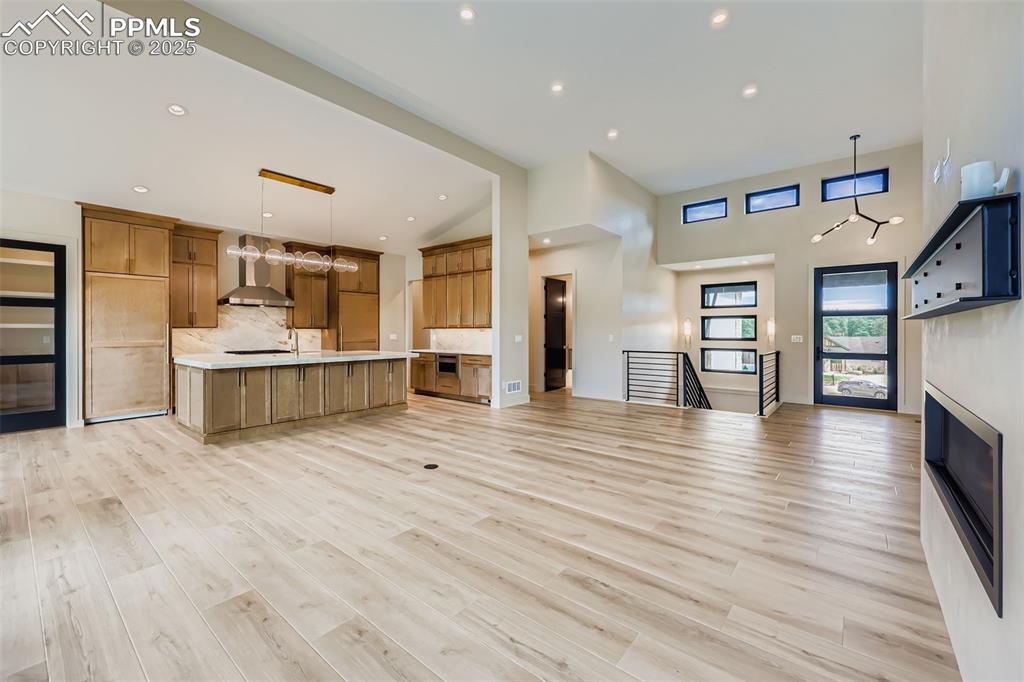
Kitchen featuring open floor plan, decorative light fixtures, a large island, brown cabinets, and a glass covered fireplace
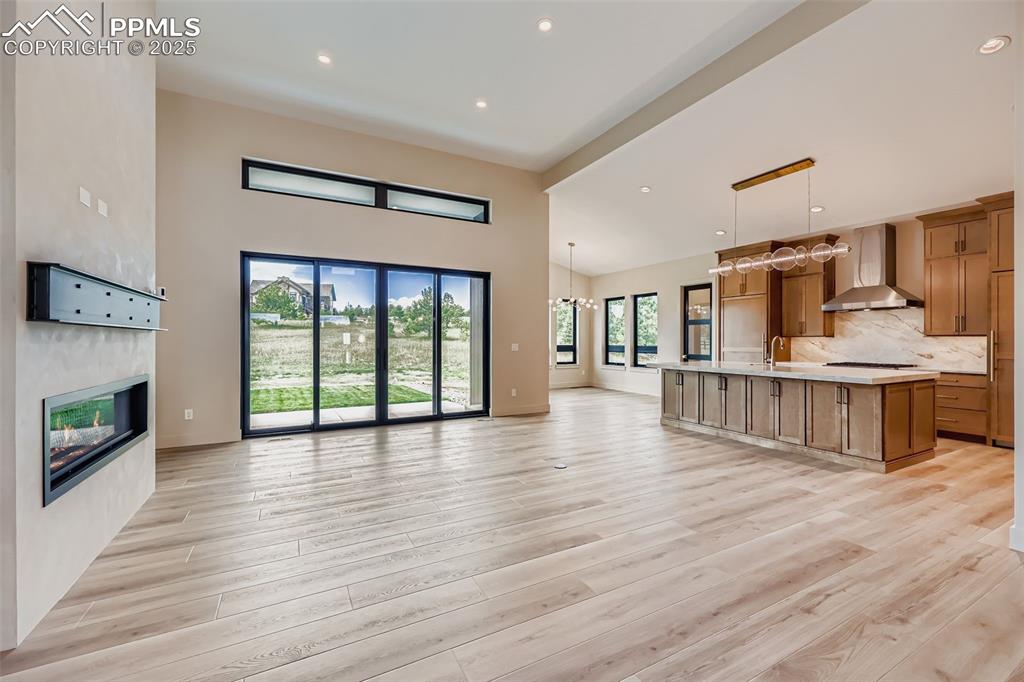
Kitchen featuring open floor plan, tasteful backsplash, a large island, light wood-style flooring, and brown cabinetry
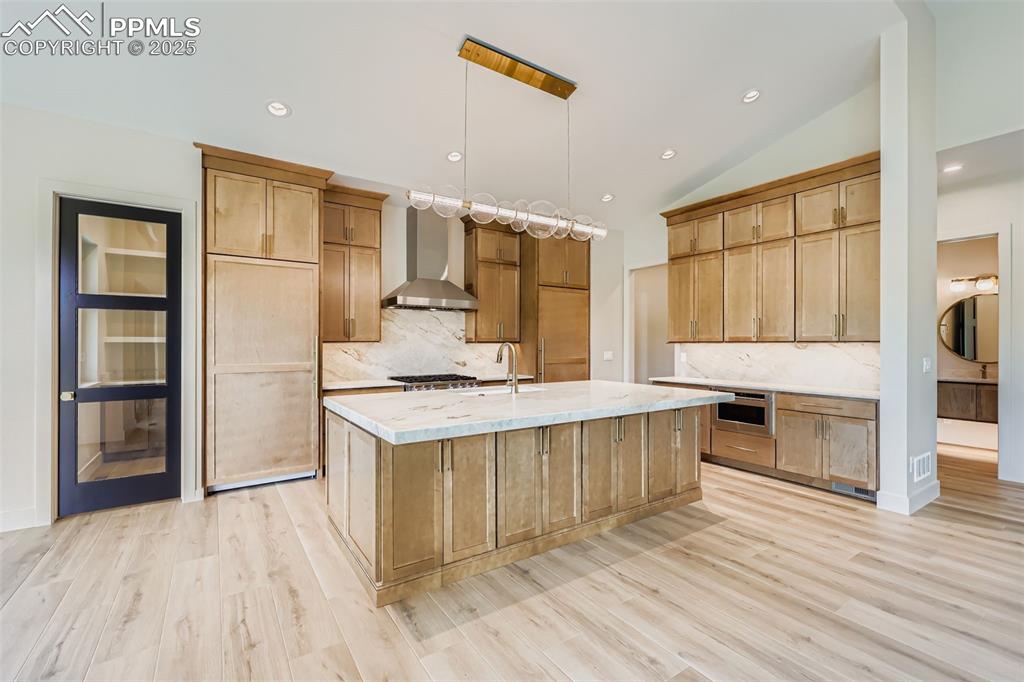
Kitchen featuring tasteful backsplash, recessed lighting, vaulted ceiling, light stone countertops, and a center island with sink
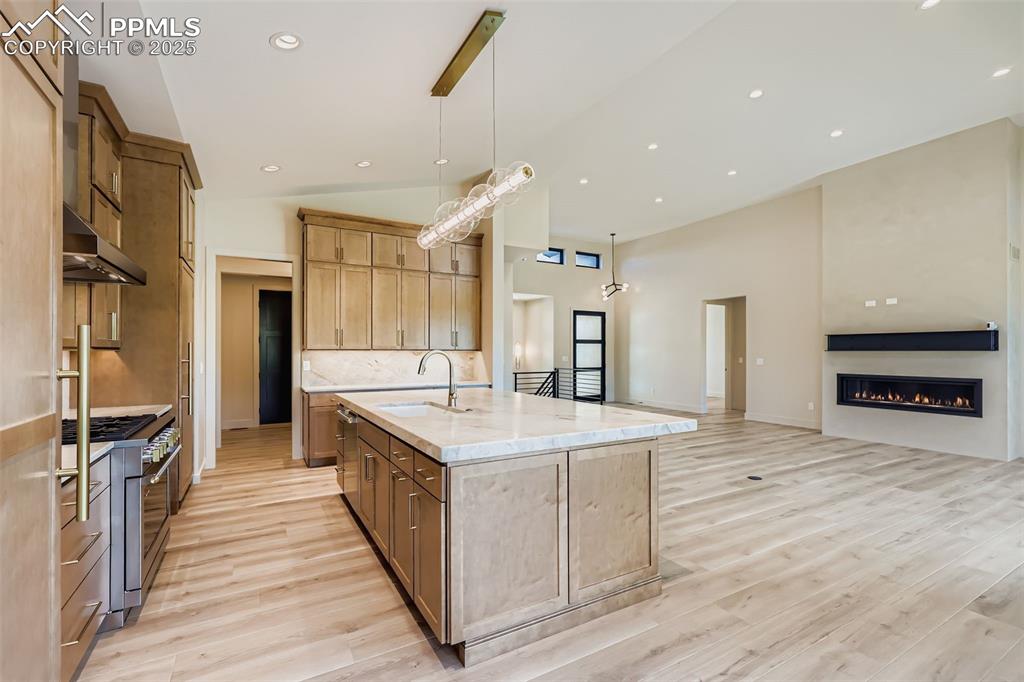
Kitchen with tasteful backsplash, open floor plan, light stone counters, recessed lighting, and hanging light fixtures
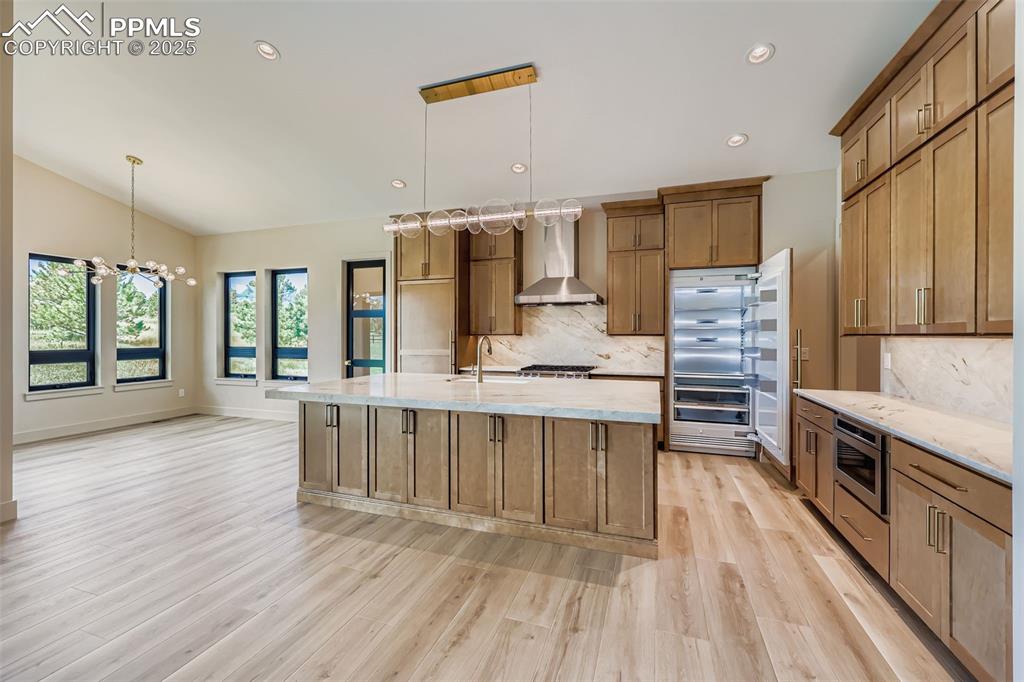
Kitchen with light stone counters, a kitchen island with sink, decorative backsplash, hanging light fixtures, and recessed lighting
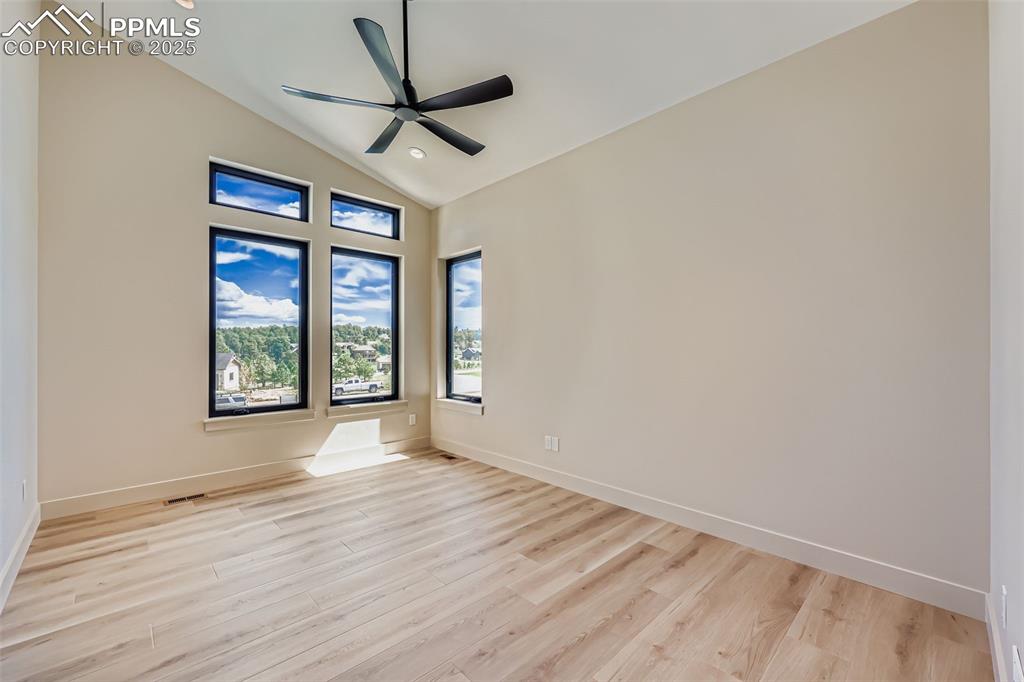
Unfurnished room featuring light wood-style flooring, a ceiling fan, recessed lighting, and high vaulted ceiling
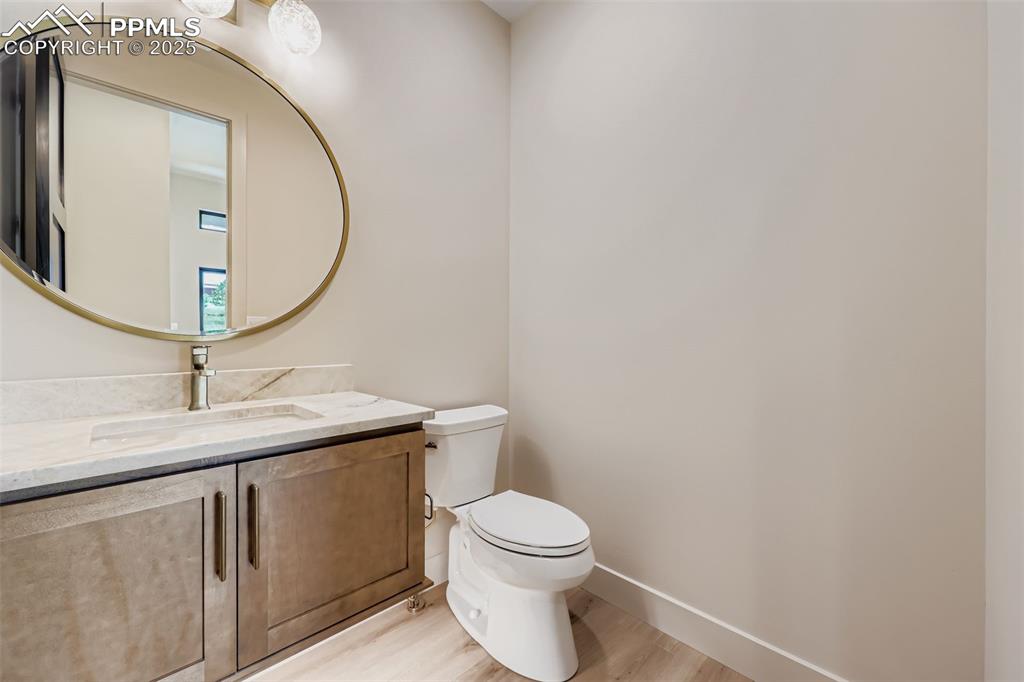
Bathroom with vanity and light wood-style floors
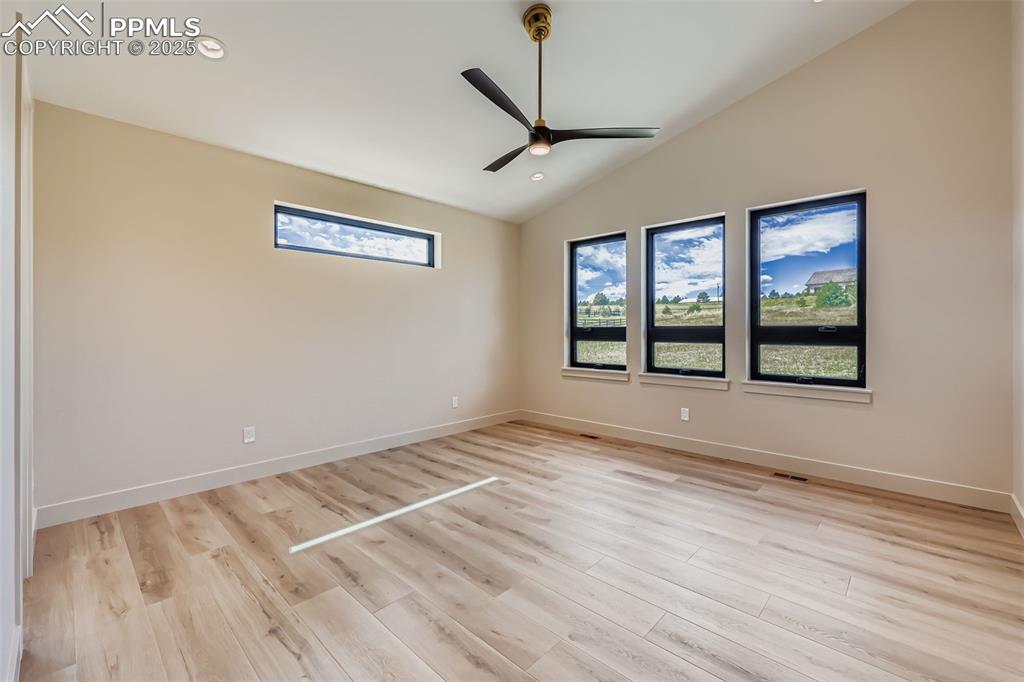
Empty room with lofted ceiling, recessed lighting, light wood-type flooring, and a ceiling fan
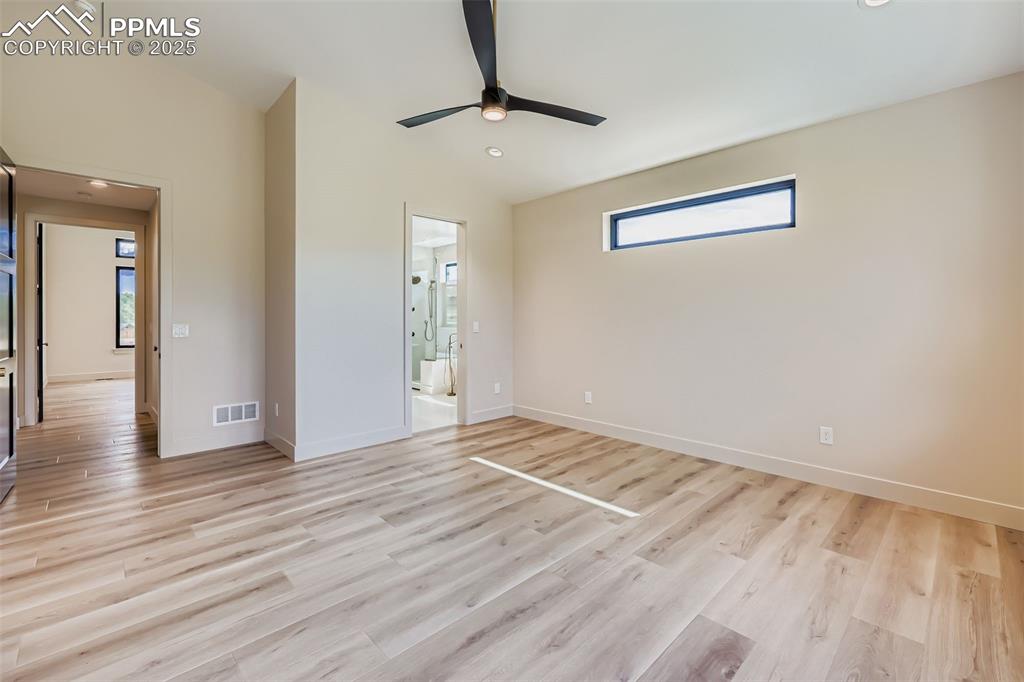
Unfurnished bedroom featuring light wood-style flooring, ceiling fan, recessed lighting, vaulted ceiling, and ensuite bath
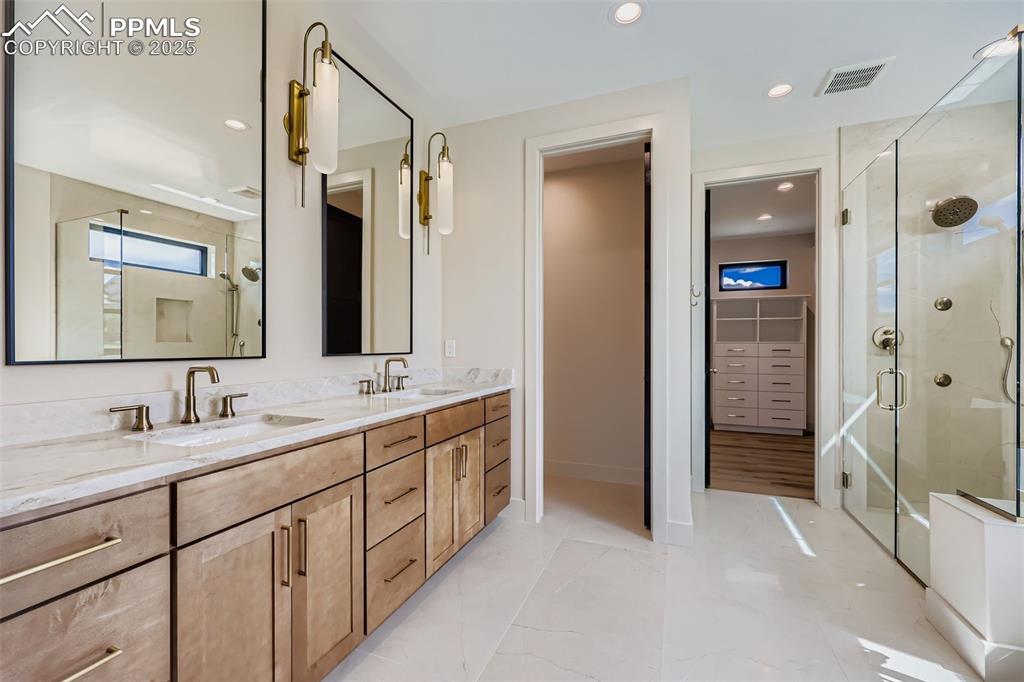
Bathroom featuring a stall shower, double vanity, and recessed lighting
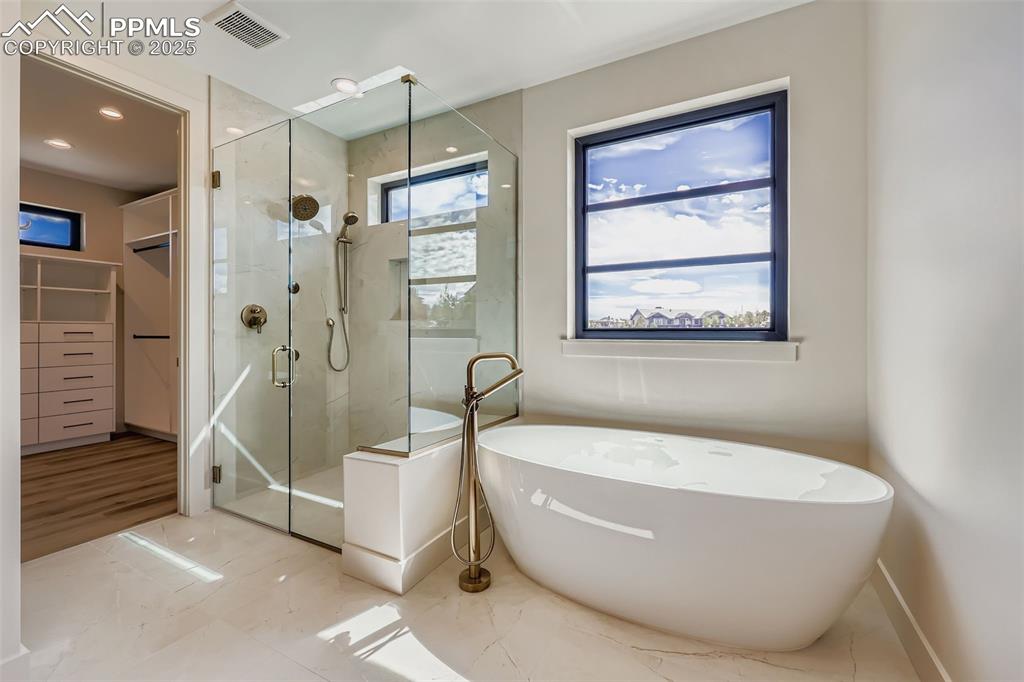
Bathroom featuring a freestanding bath, a marble finish shower, marble finish floors, and recessed lighting
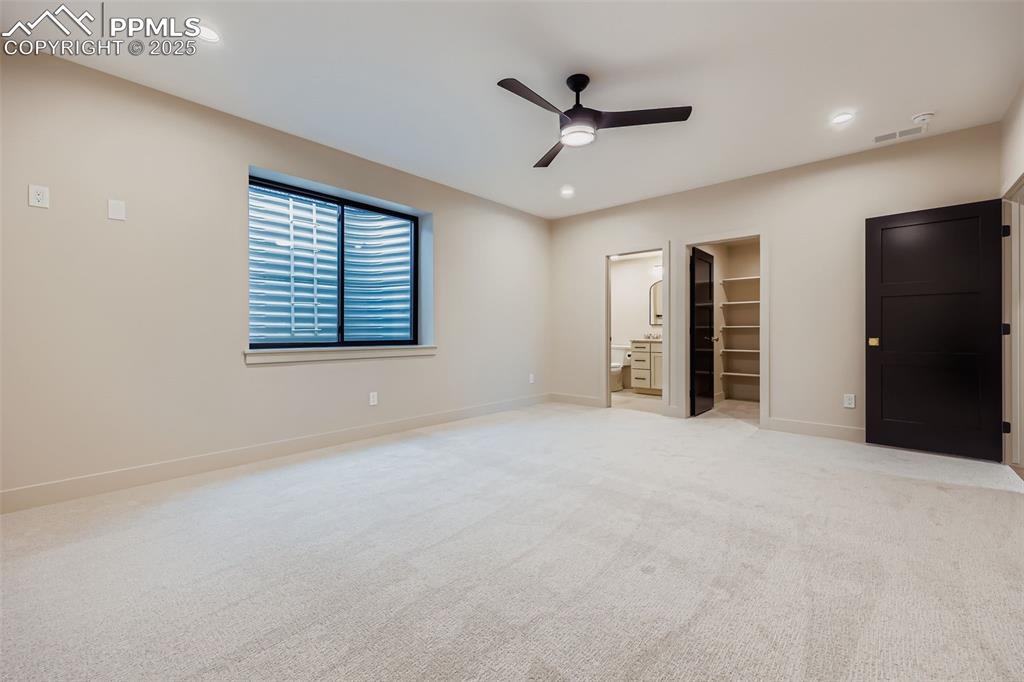
Unfurnished bedroom with a walk in closet, light colored carpet, a ceiling fan, connected bathroom, and recessed lighting
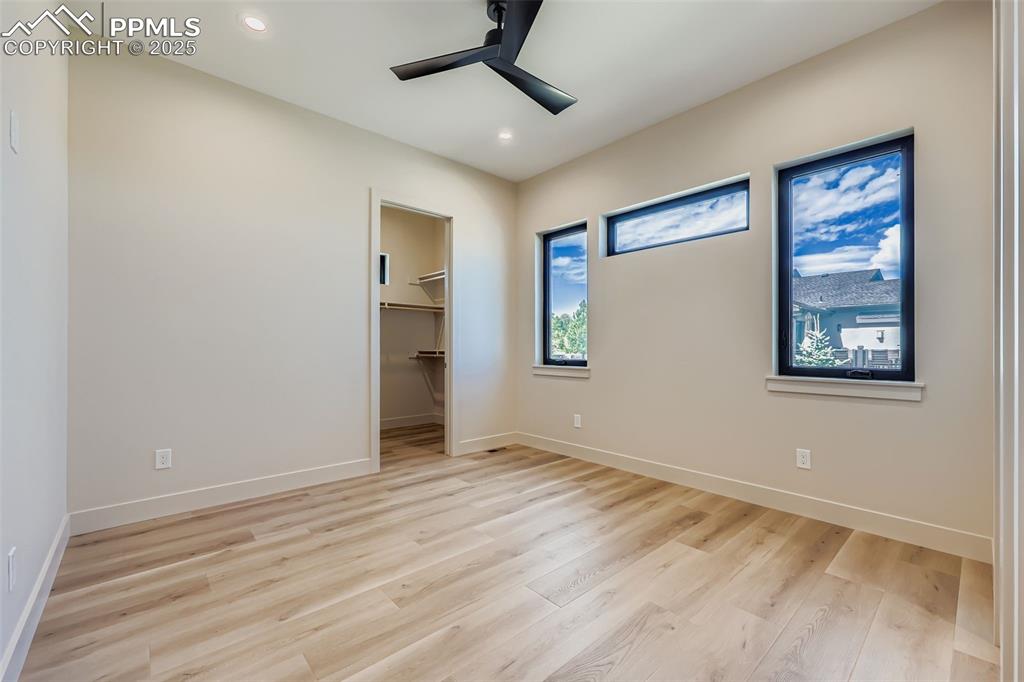
Unfurnished bedroom featuring a spacious closet, light wood-style flooring, a ceiling fan, and recessed lighting
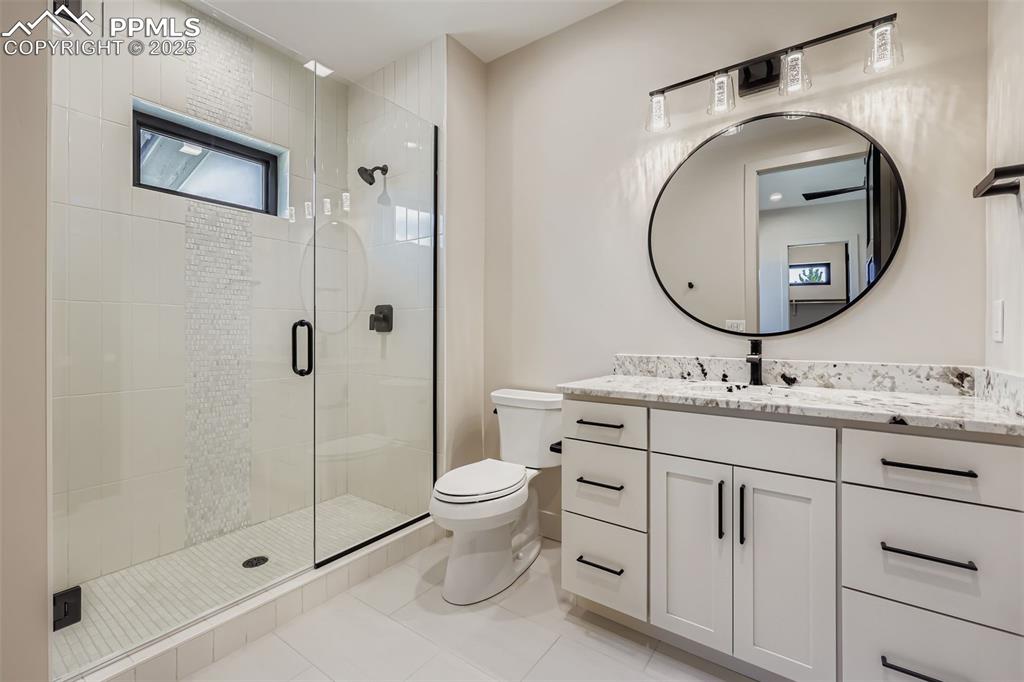
Full bathroom featuring a shower stall, vanity, and light tile patterned floors
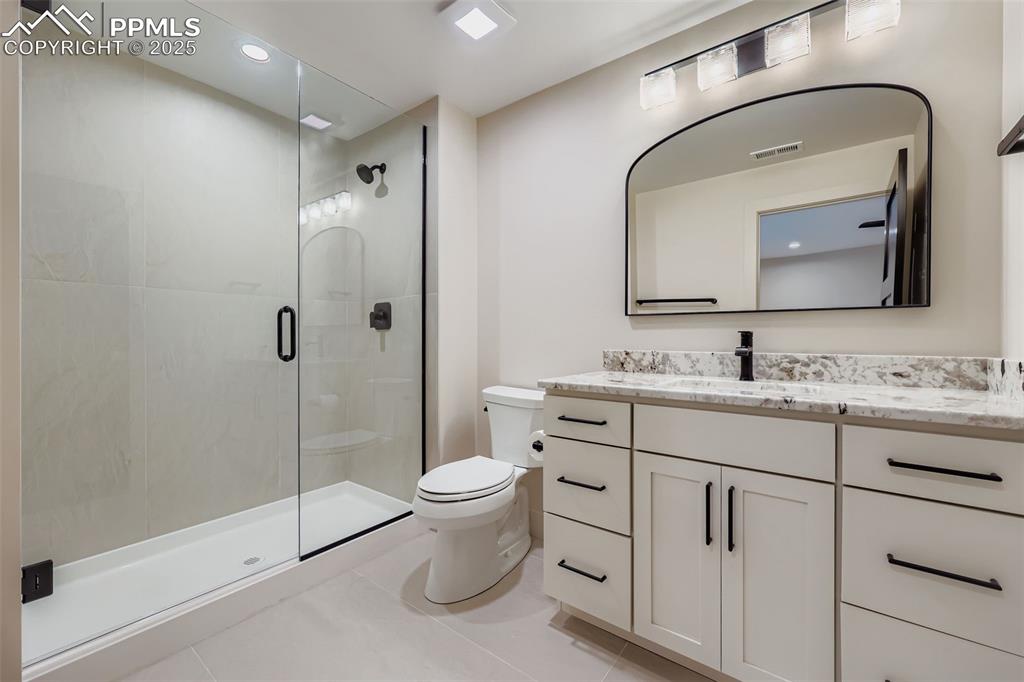
Bathroom with vanity, a shower stall, light tile patterned floors, and recessed lighting
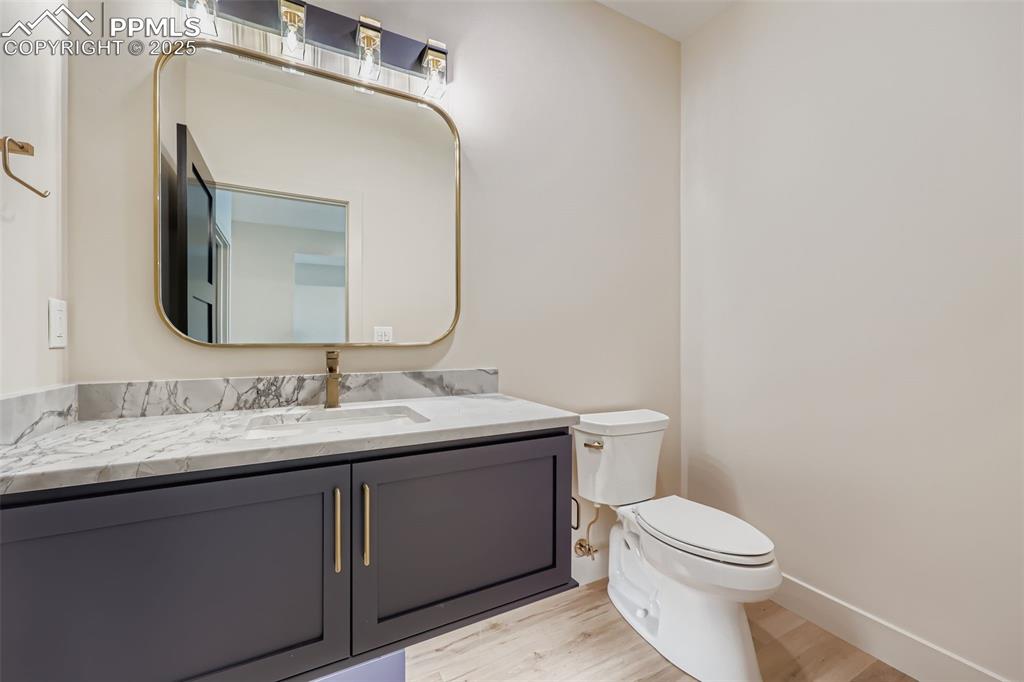
Half bathroom featuring vanity and light wood-type flooring
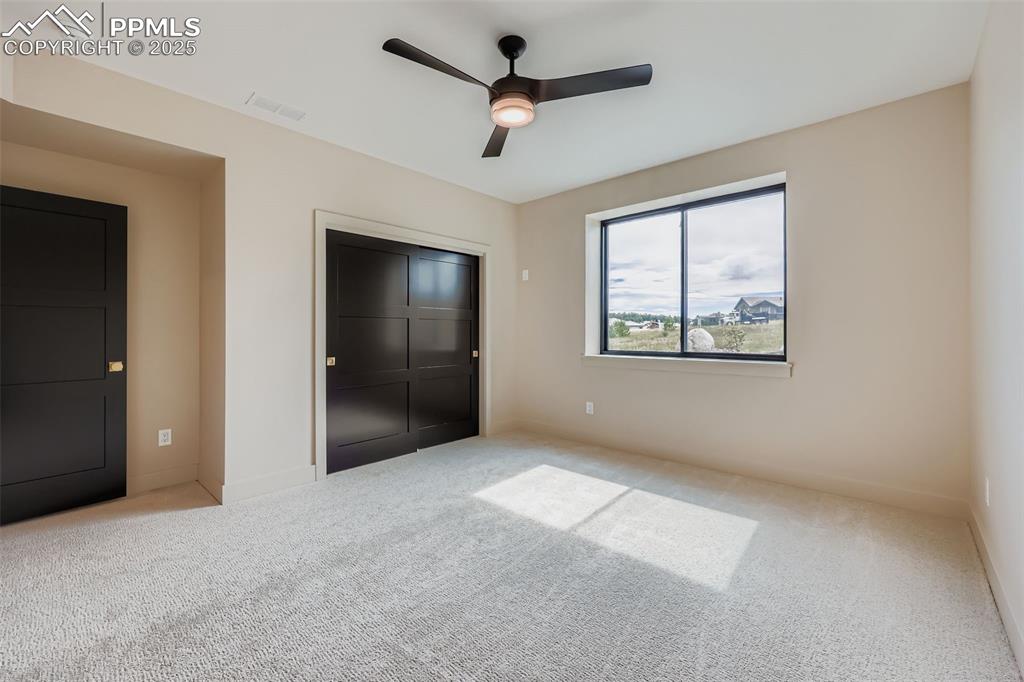
Unfurnished bedroom with carpet flooring, a ceiling fan, and a closet
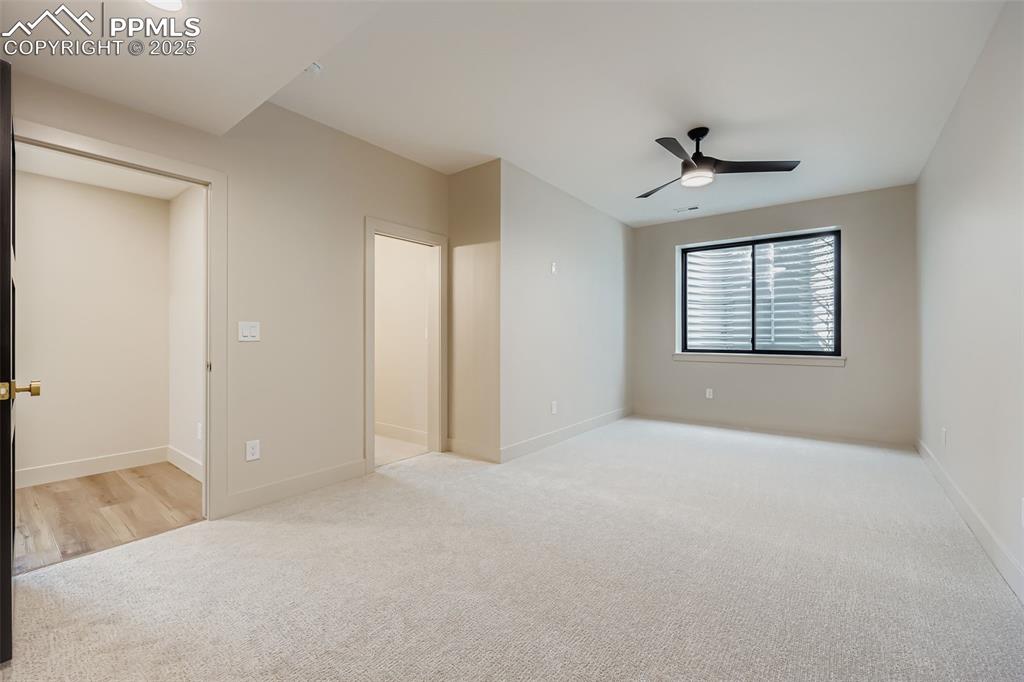
Unfurnished bedroom featuring light colored carpet and a ceiling fan
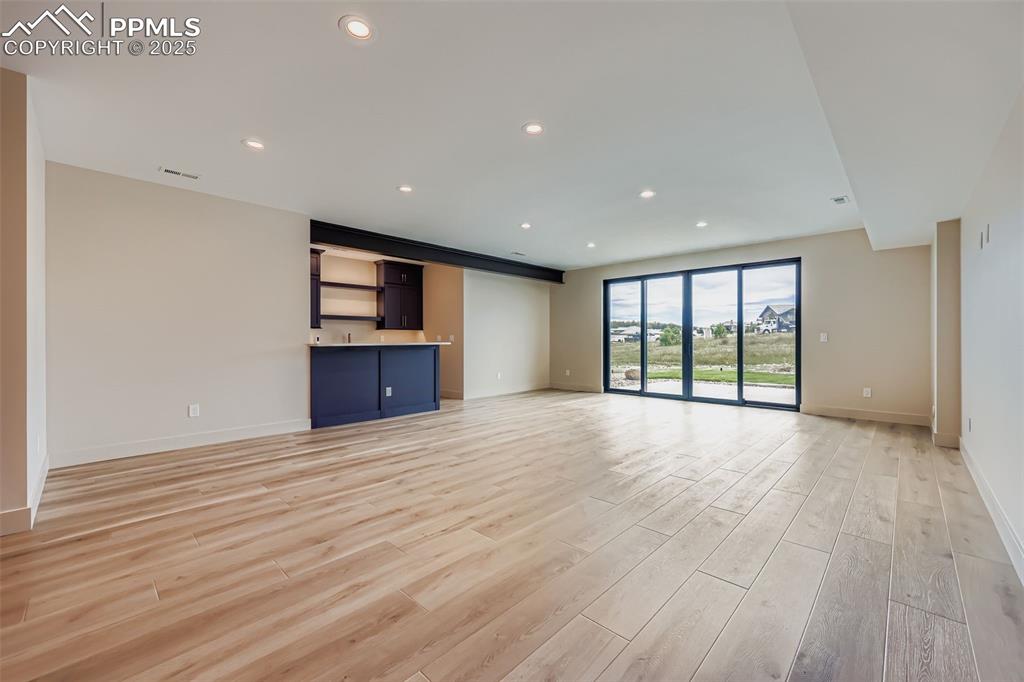
Unfurnished living room with recessed lighting and light wood-style floors
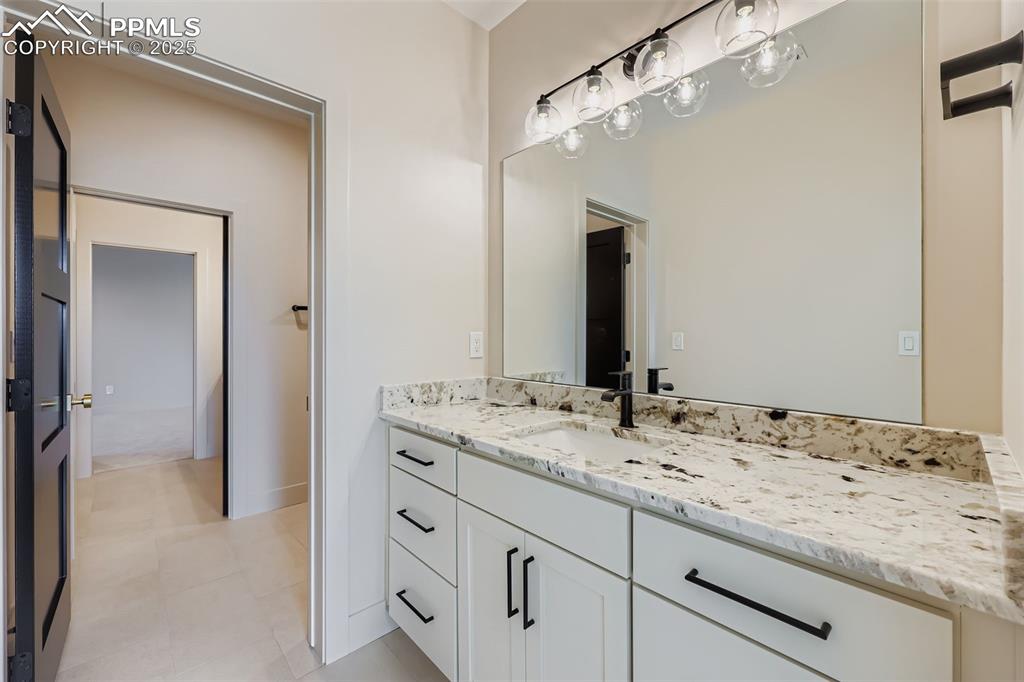
Bathroom featuring vanity and light tile patterned flooring
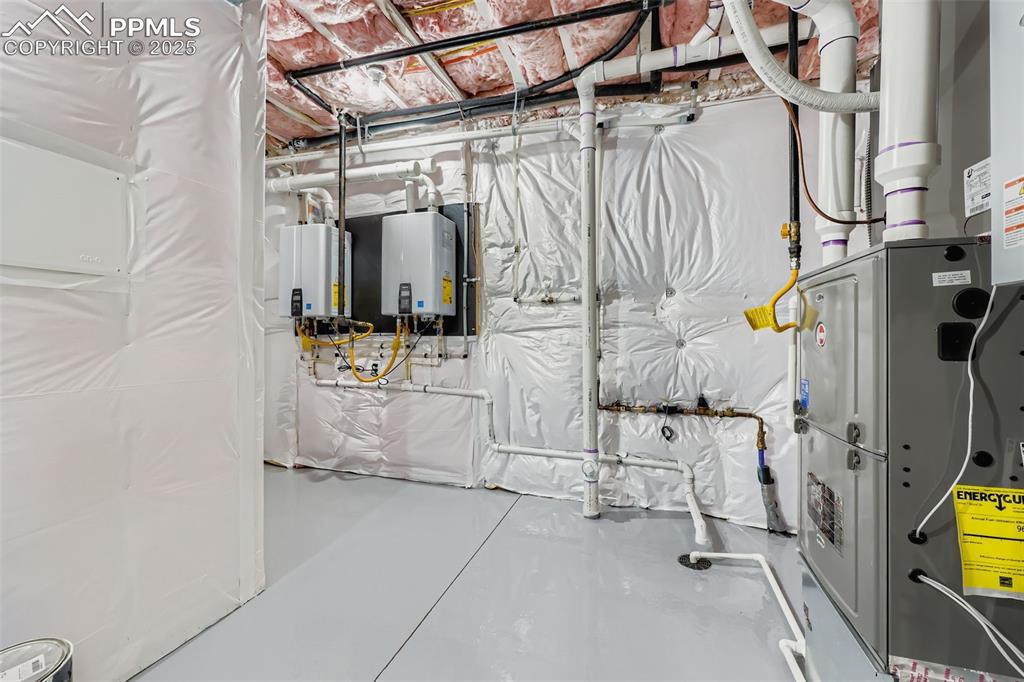
Utilities with heating unit and tankless water heater
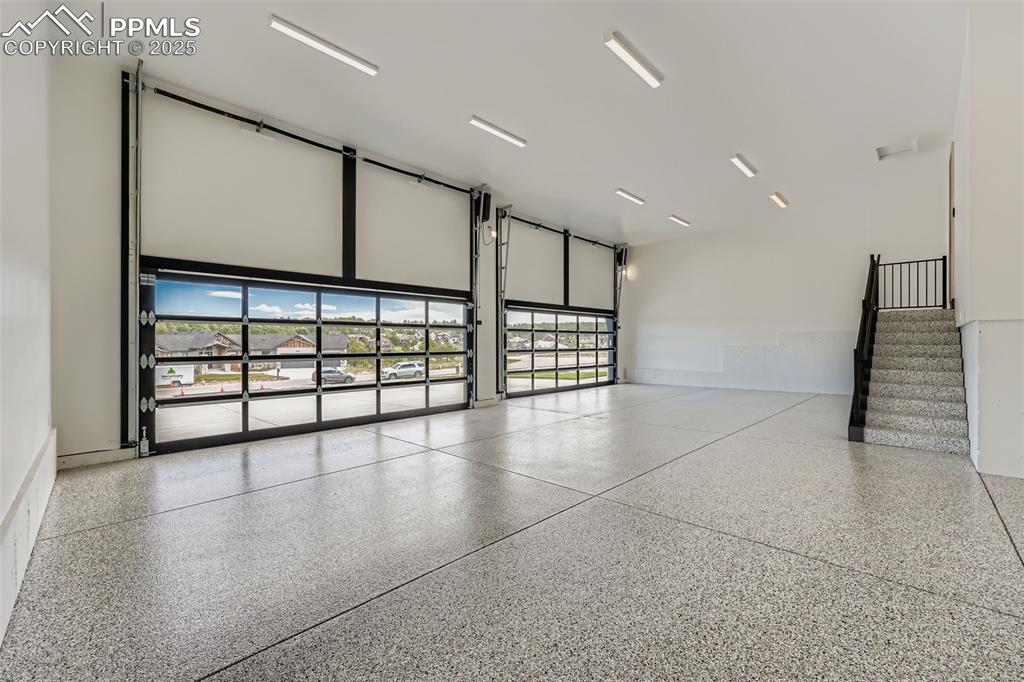
View of garage
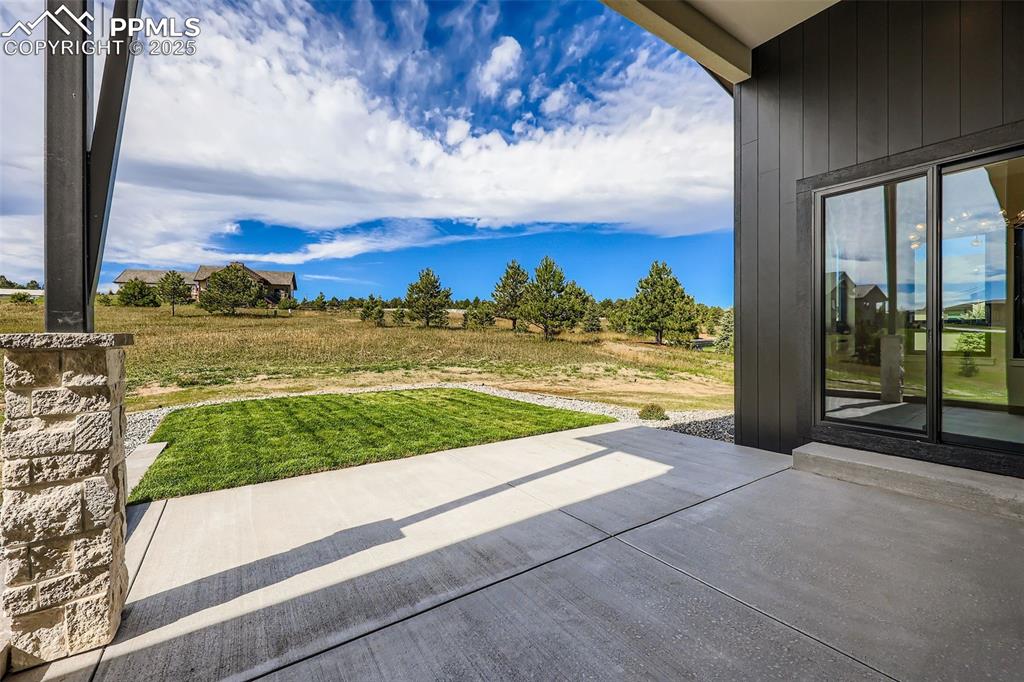
View of patio
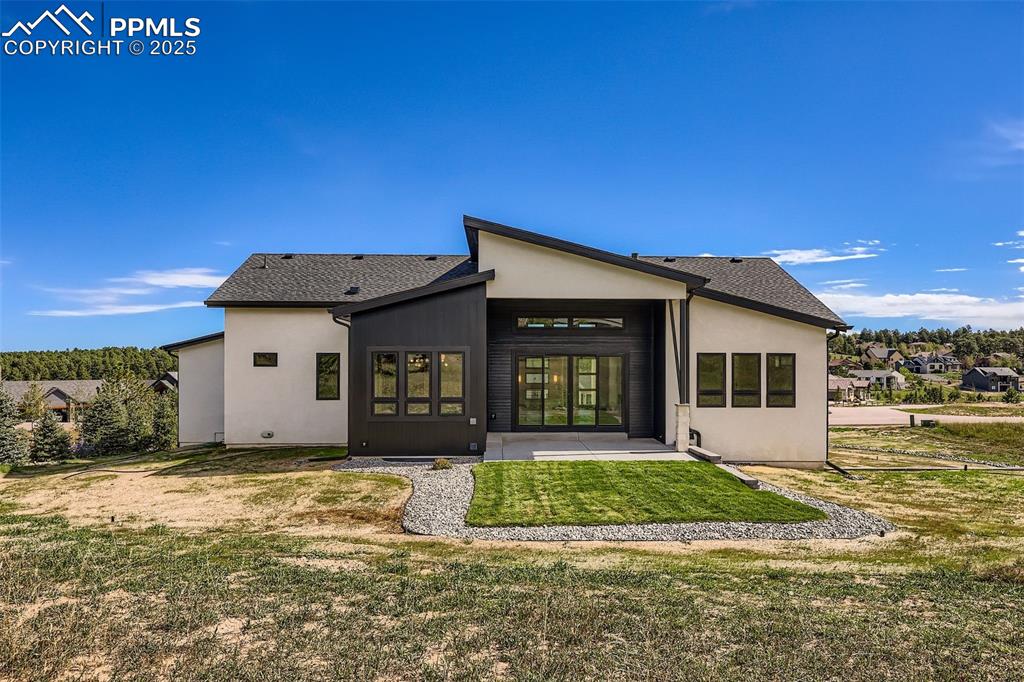
Back of property featuring a patio area, a yard, roof with shingles, and stucco siding
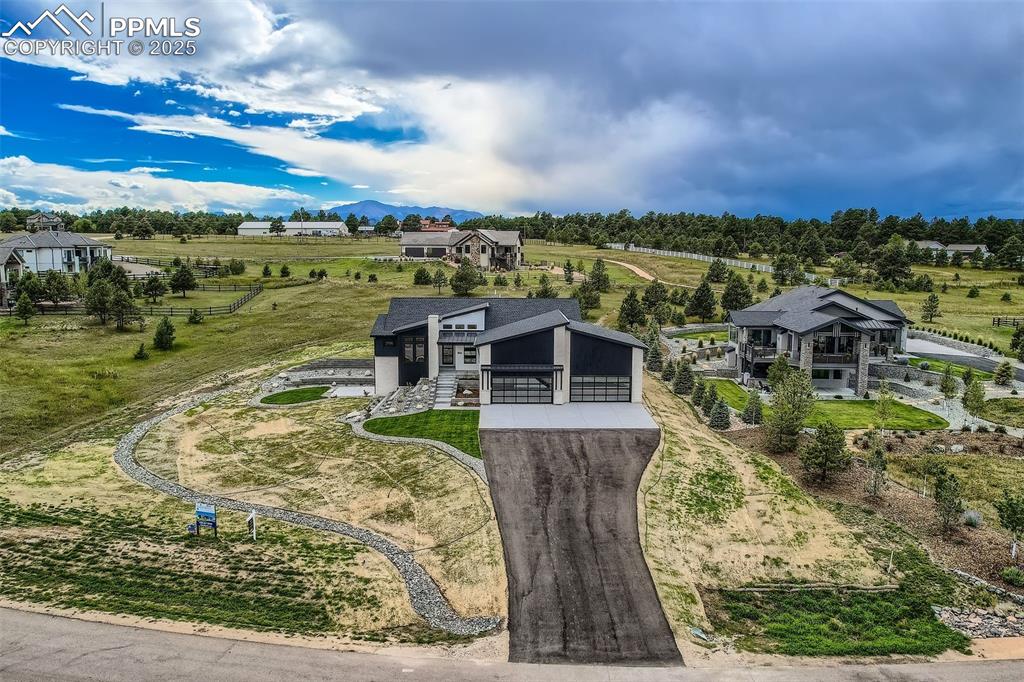
Aerial view of sparsely populated area
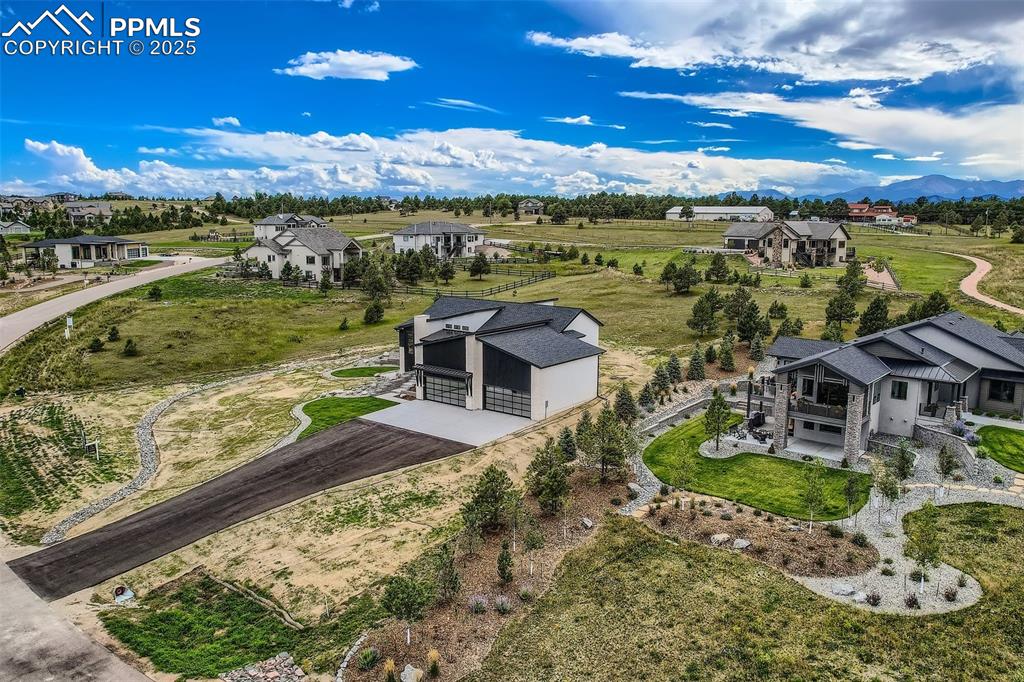
Aerial perspective of suburban area
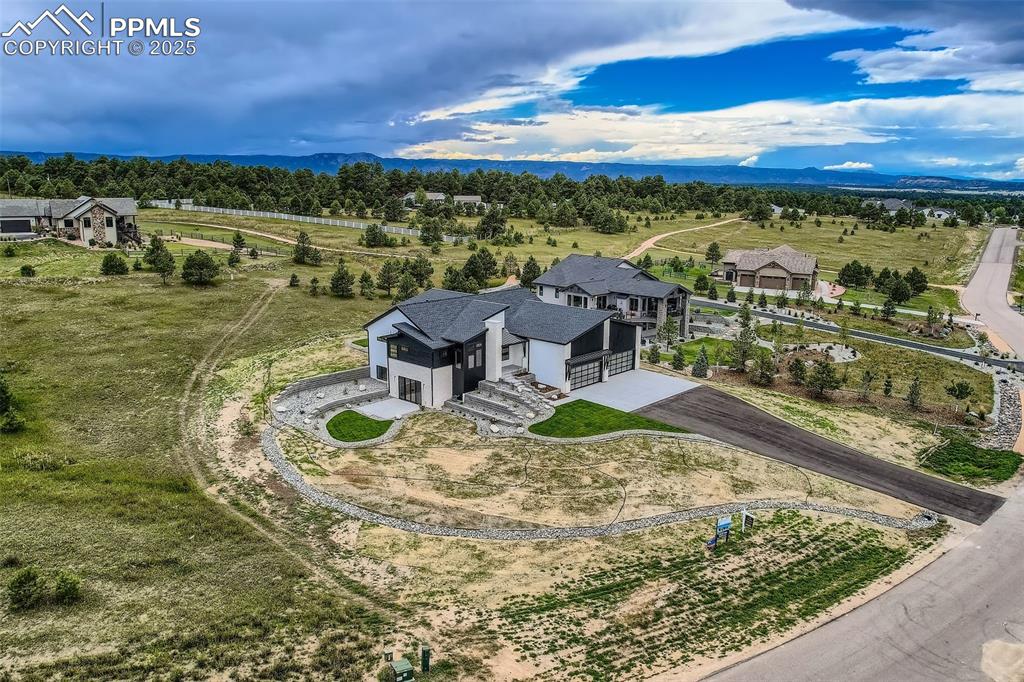
Overview of rural landscape
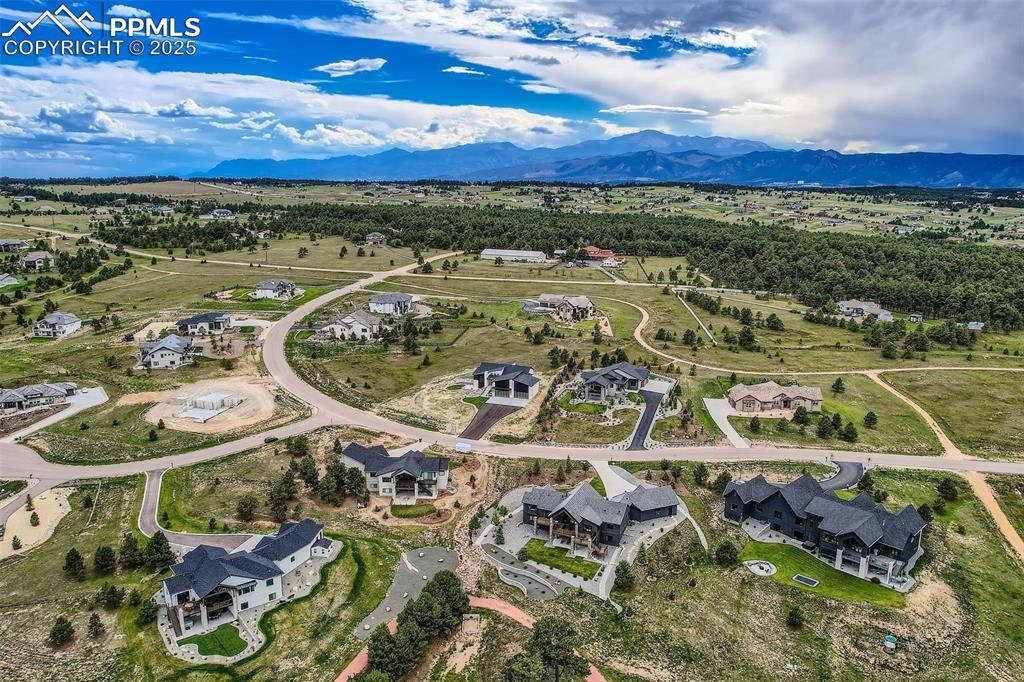
Aerial view of residential area featuring mountains
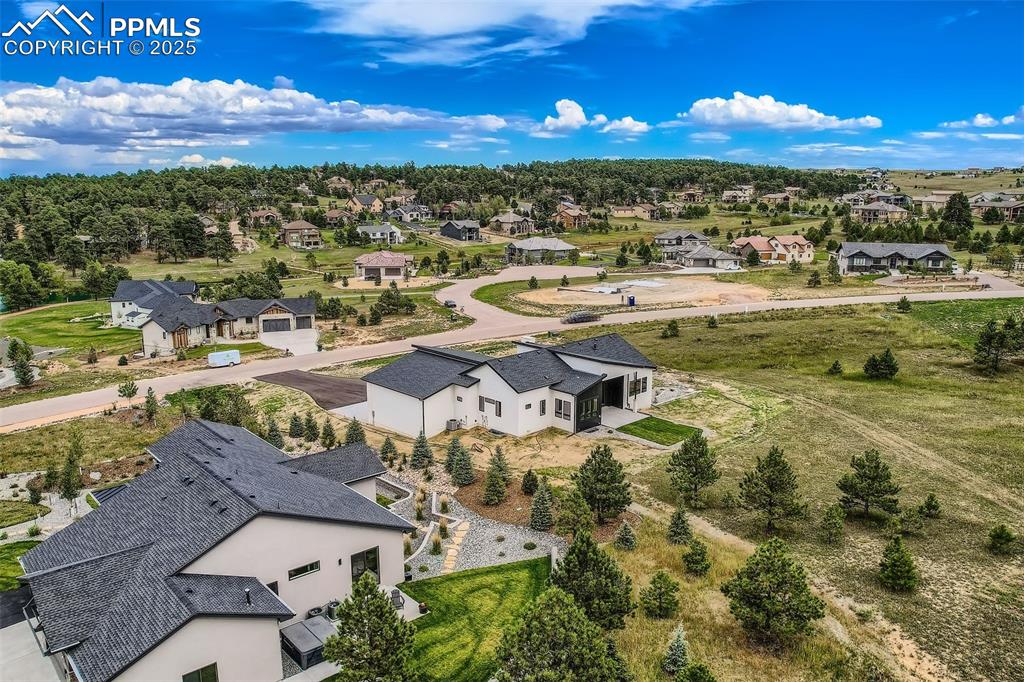
Aerial view of residential area
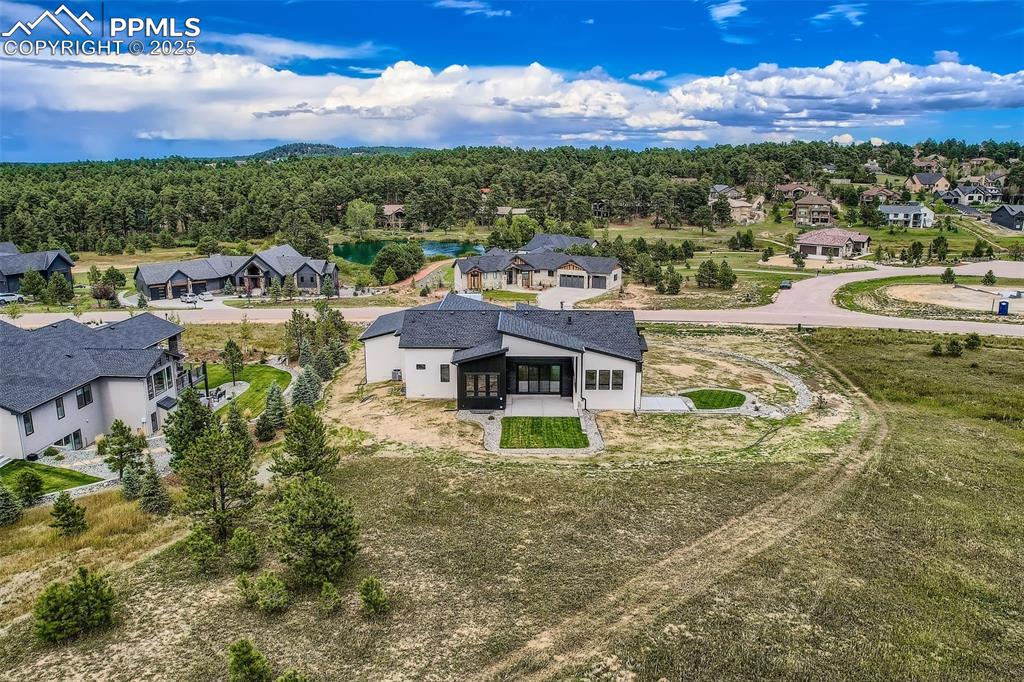
Aerial perspective of suburban area
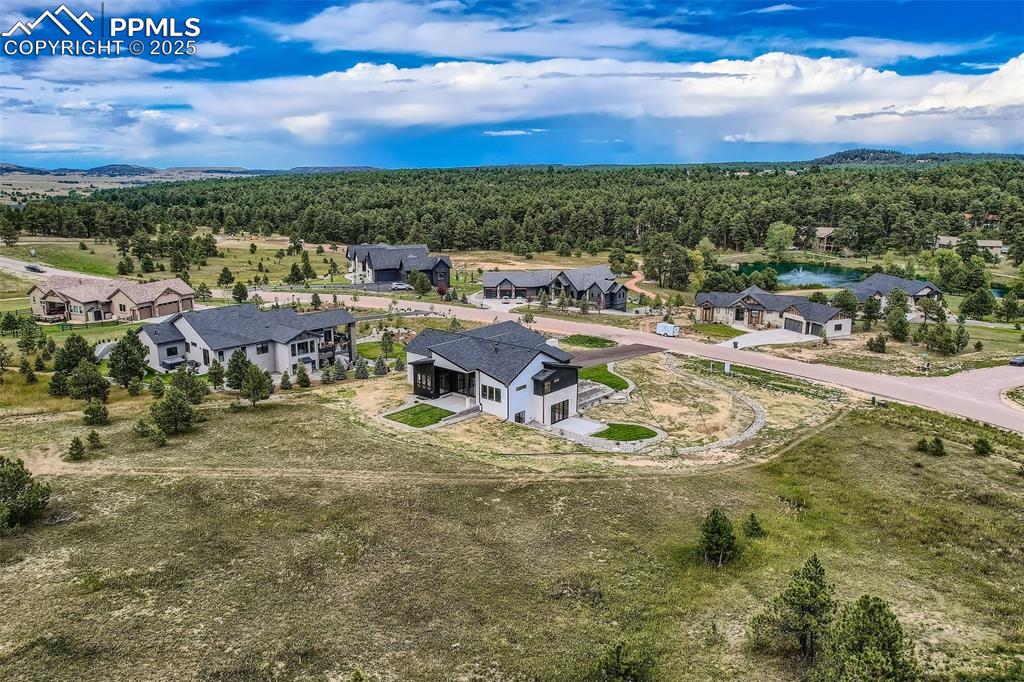
Aerial view of residential area with a heavily wooded area
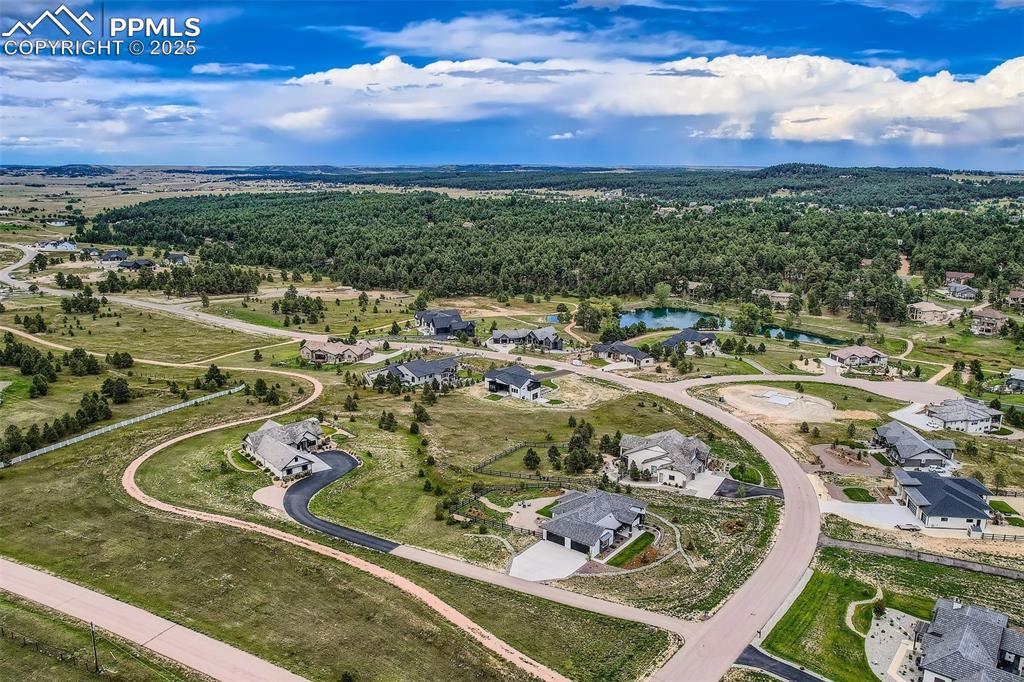
View of property location with nearby suburban area and a large body of water
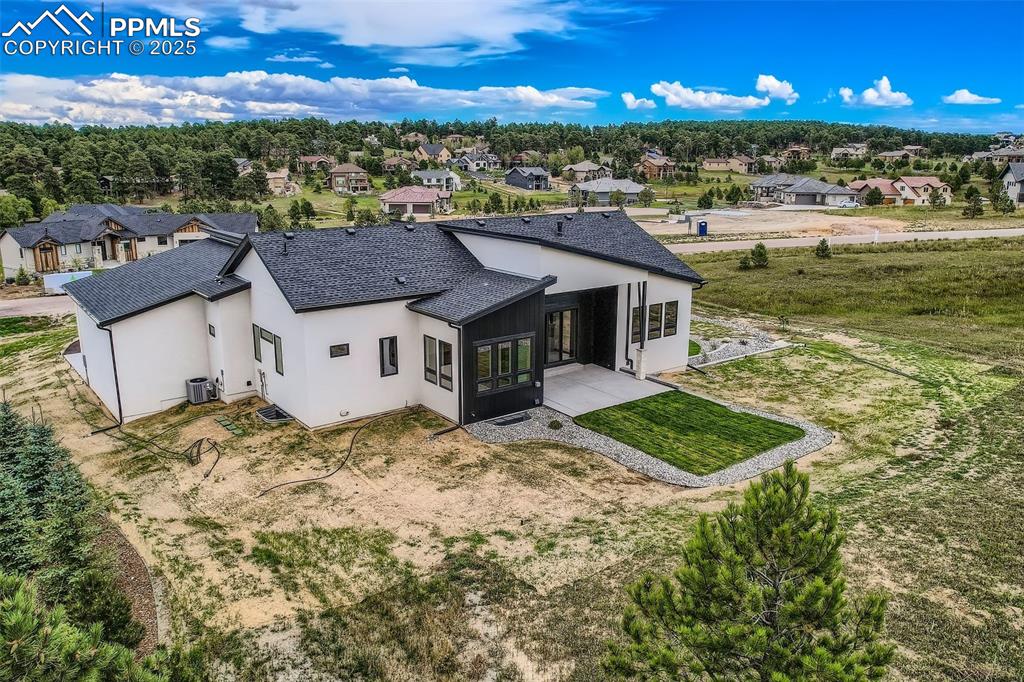
Back of house with a sunroom, stucco siding, a residential view, roof with shingles, and a patio
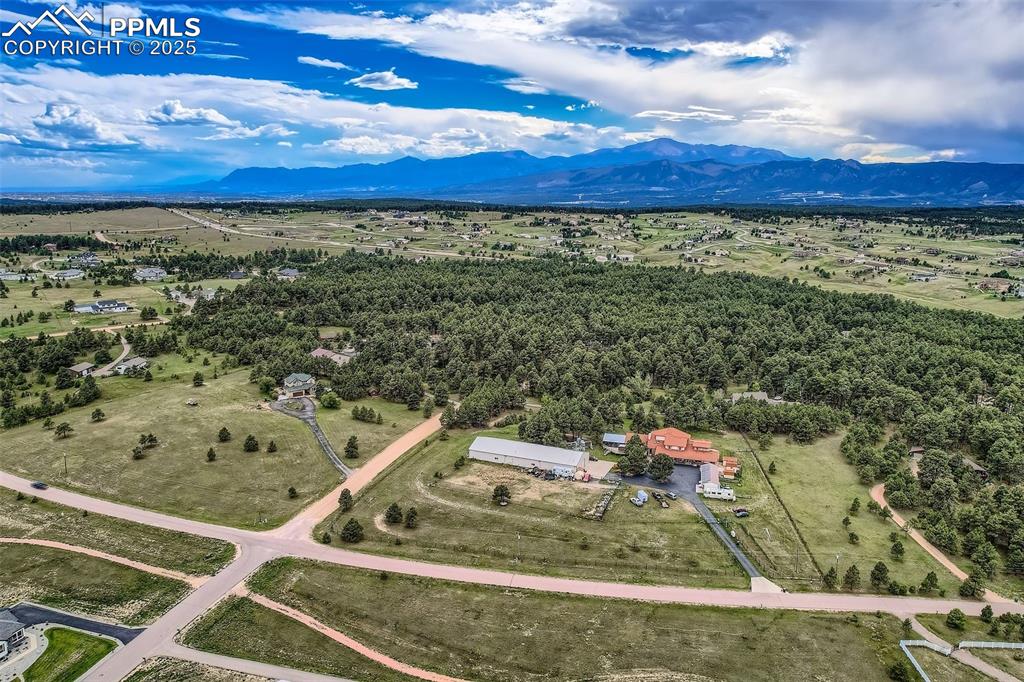
Bird's eye view of a mountainous background and a heavily wooded area
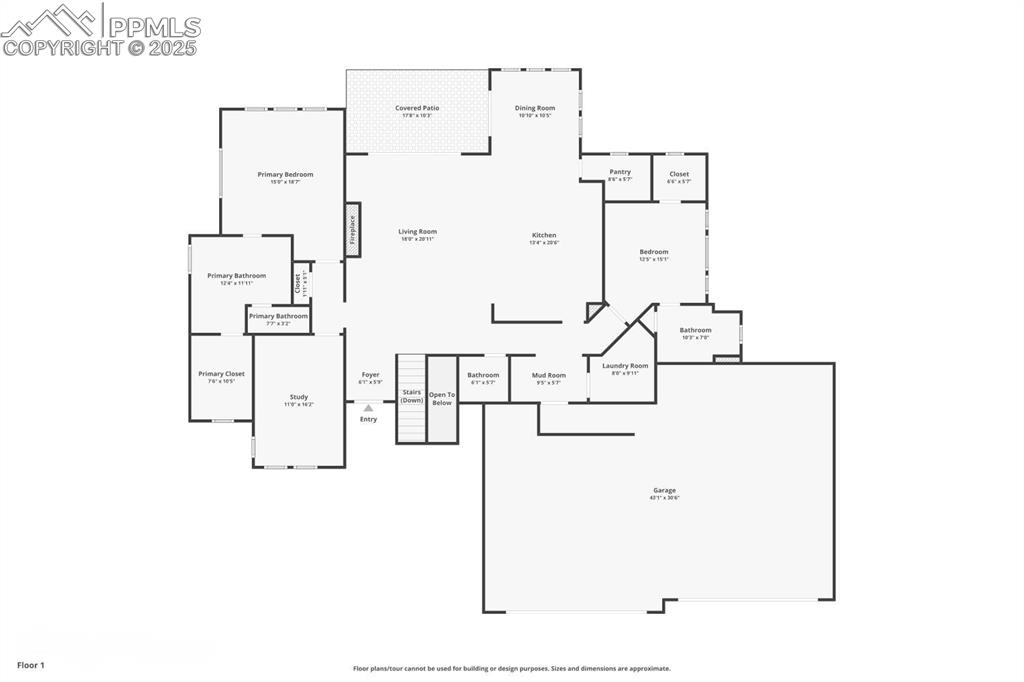
View of home floor plan
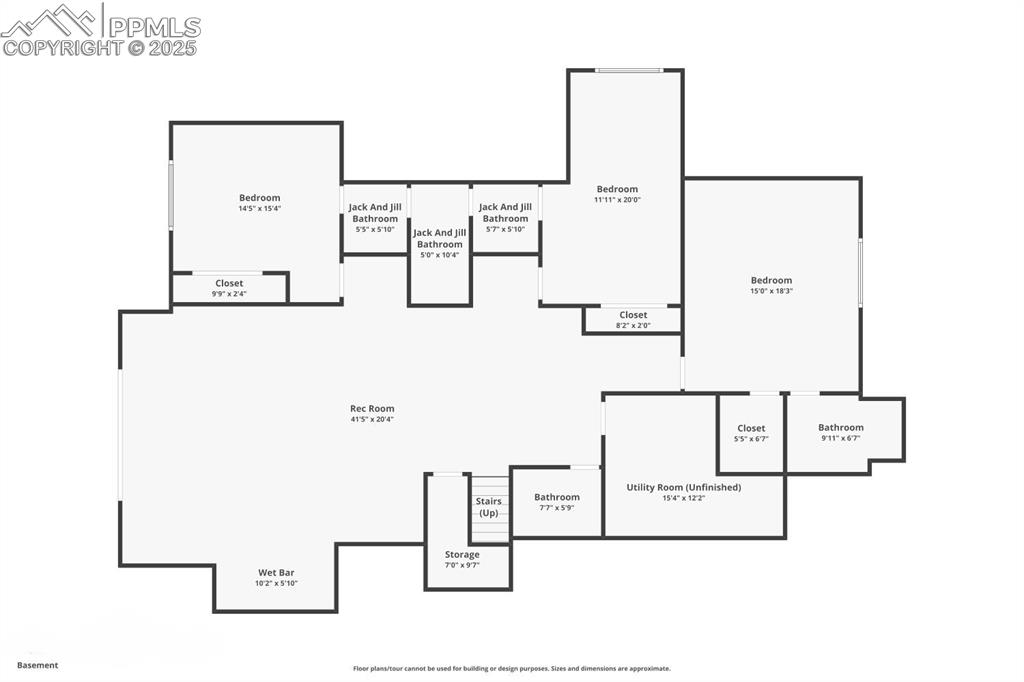
View of property floor plan
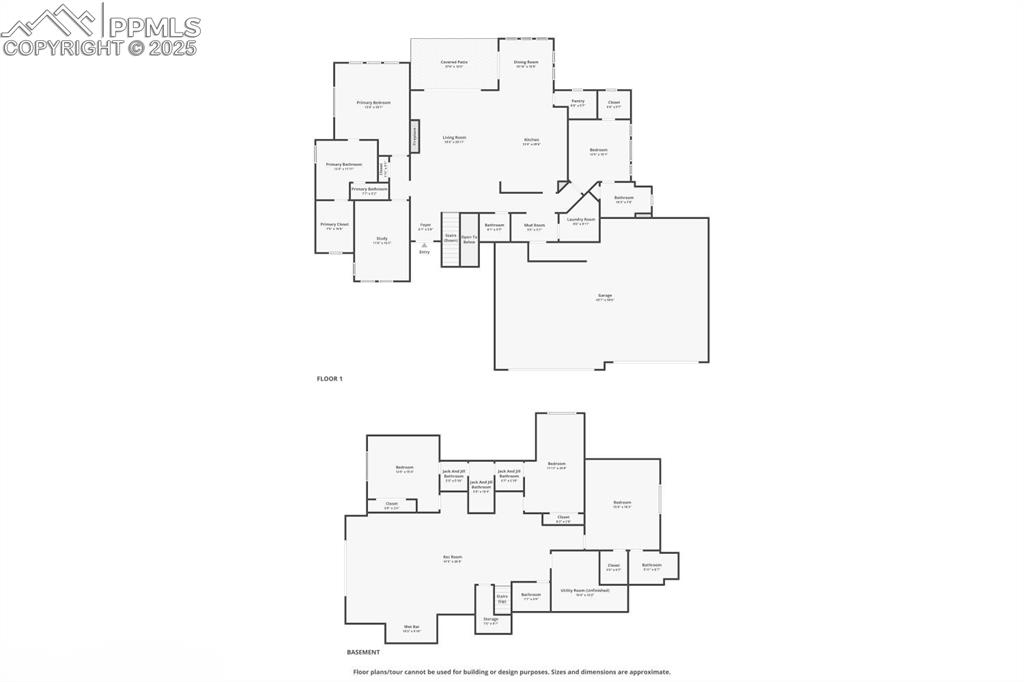
View of home floor plan
Disclaimer: The real estate listing information and related content displayed on this site is provided exclusively for consumers’ personal, non-commercial use and may not be used for any purpose other than to identify prospective properties consumers may be interested in purchasing.