10409 Crystal Lake Court, Colorado Springs, CO, 80924
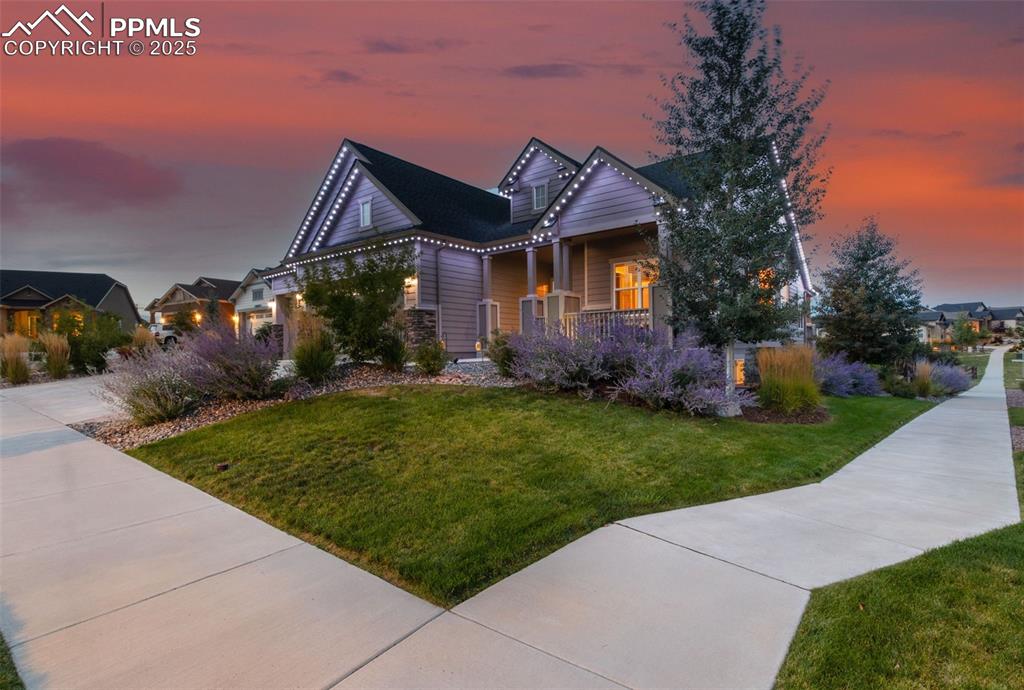
View of front of home with a yard, a porch, and stone siding
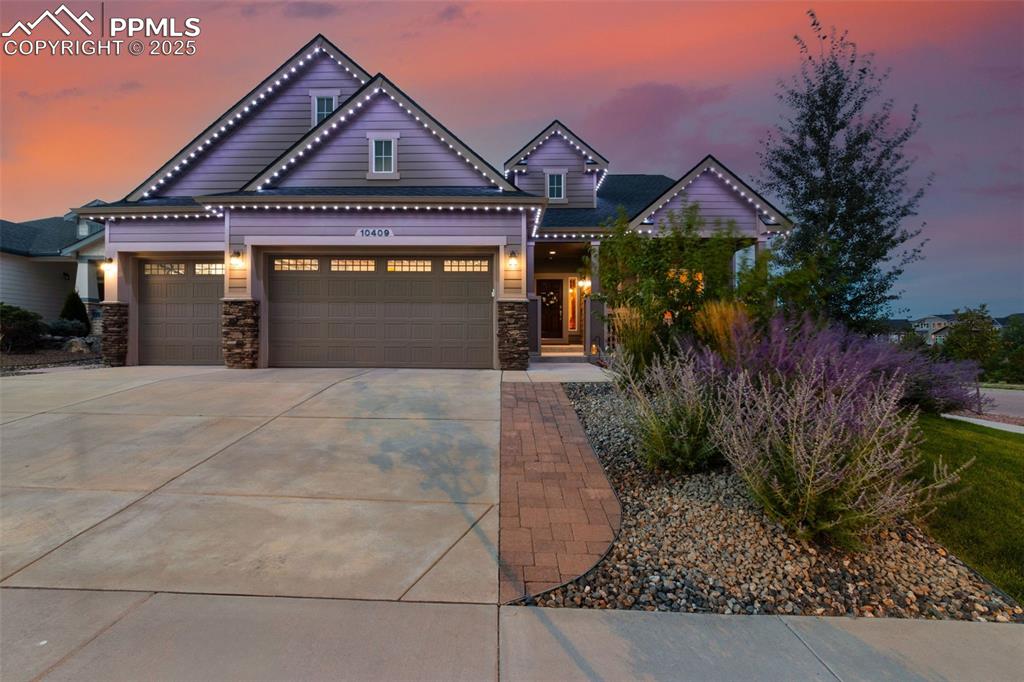
View of front of house featuring driveway, stone siding, and a garage
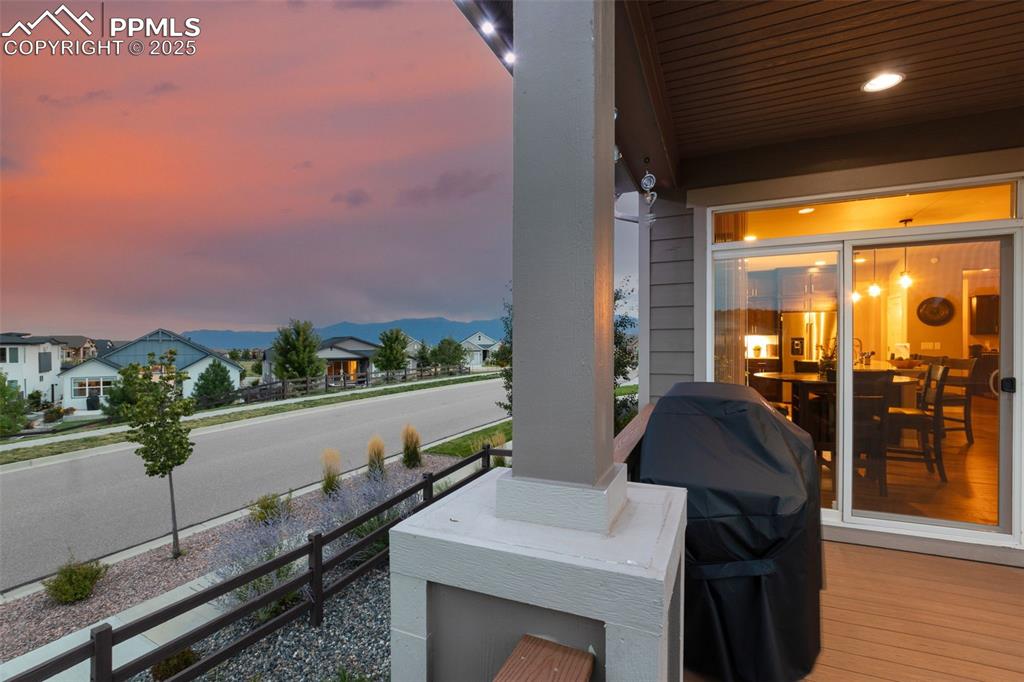
Patio terrace at dusk featuring a residential view and grilling area
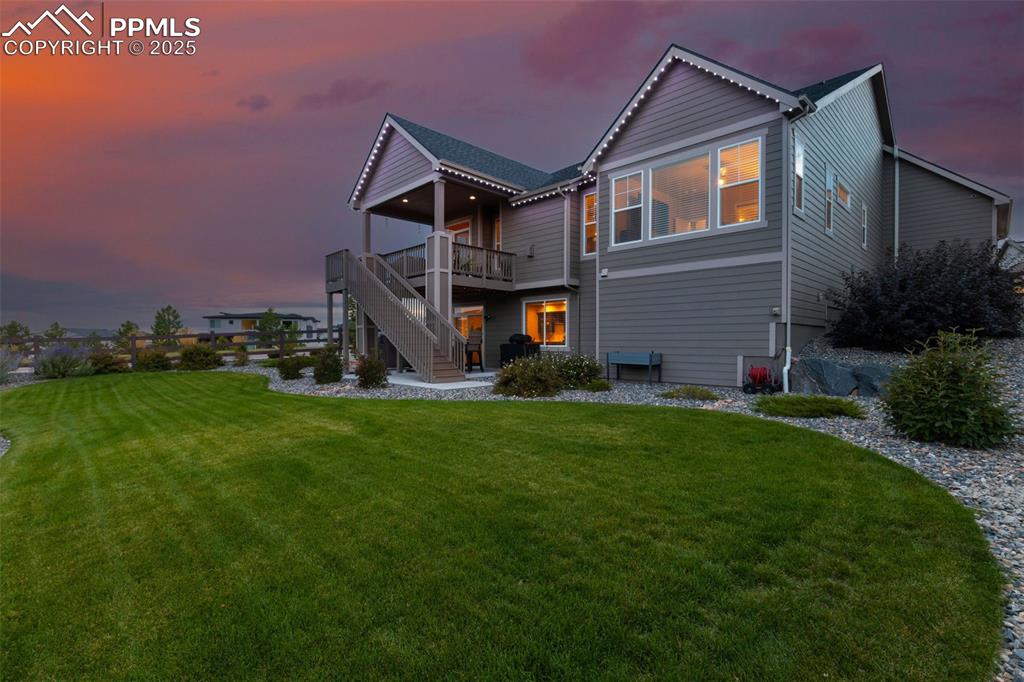
Back of property at dusk featuring a patio, a lawn, stairs, and a deck
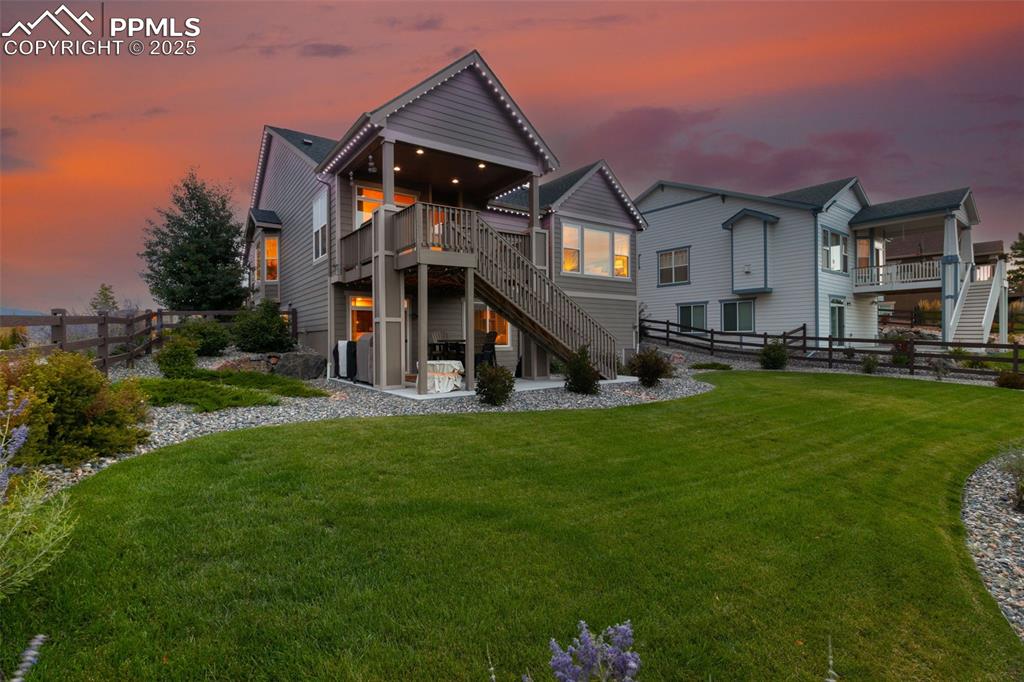
Back of property at dusk featuring stairs, a patio area, and a wooden deck
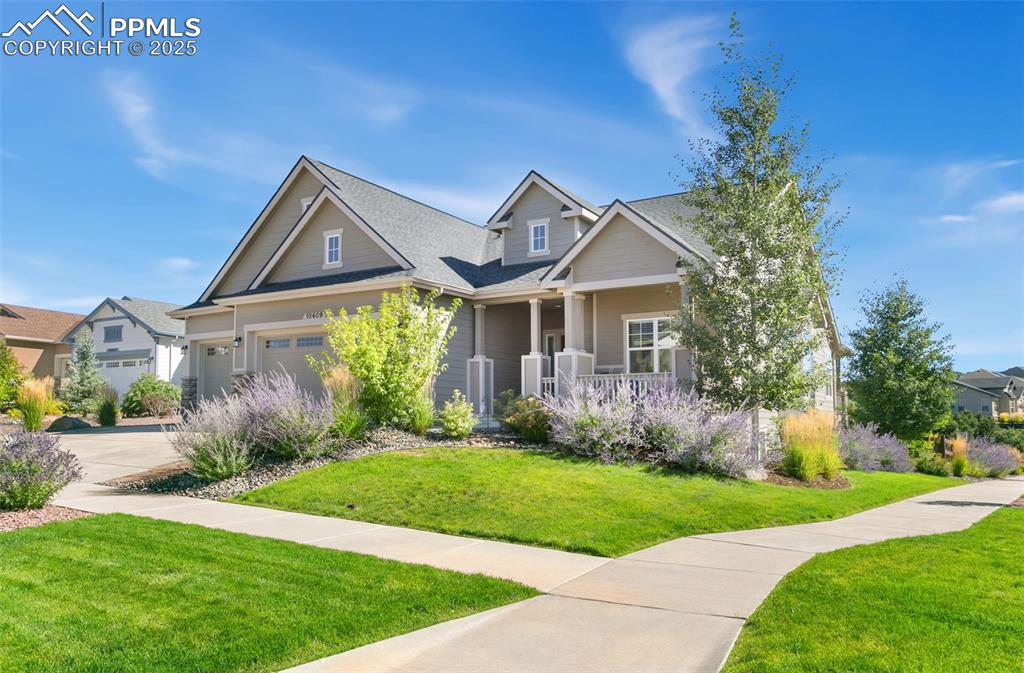
Craftsman house with a front yard, a porch, and roof with shingles
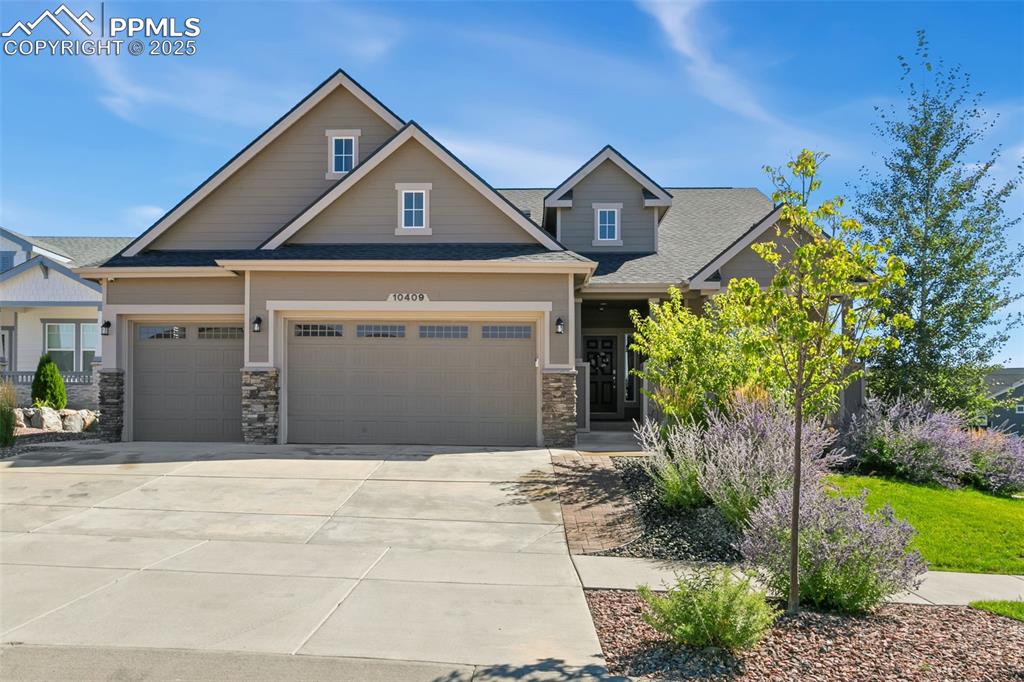
Craftsman house featuring a shingled roof, concrete driveway, and stone siding
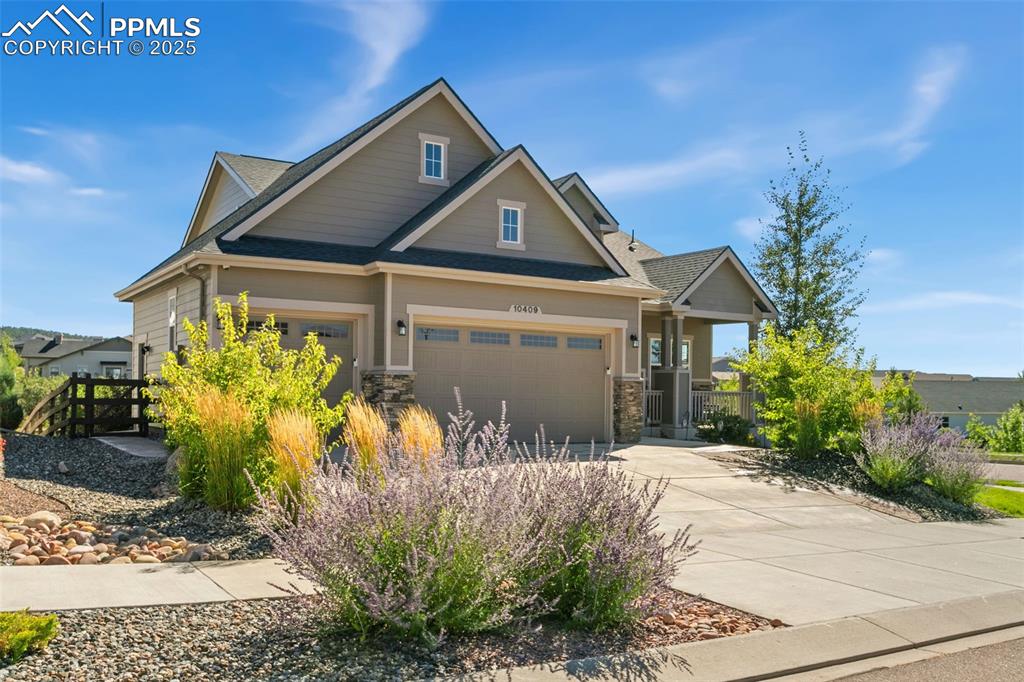
Craftsman house featuring roof with shingles, driveway, a garage, and stone siding
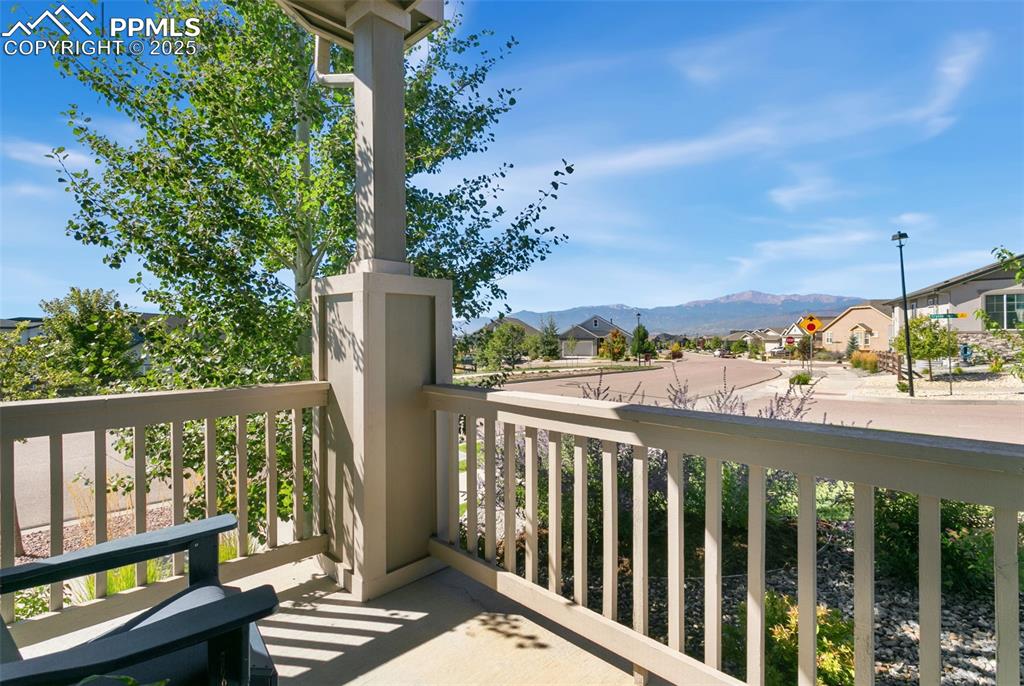
Balcony featuring a residential view and a mountain view
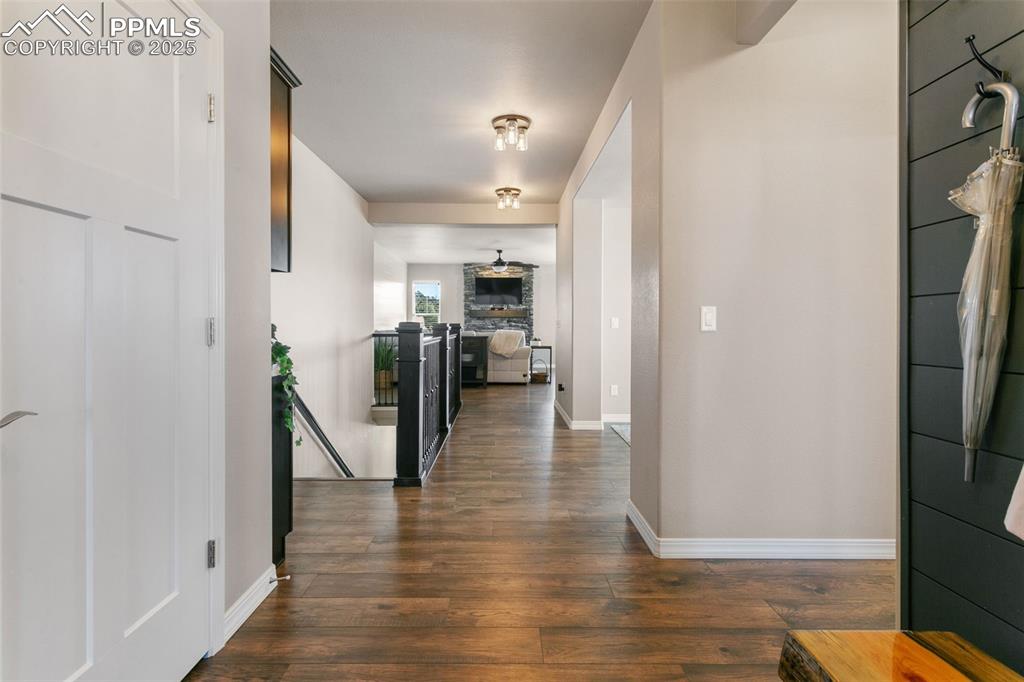
Hallway with dark wood finished floors and an upstairs landing
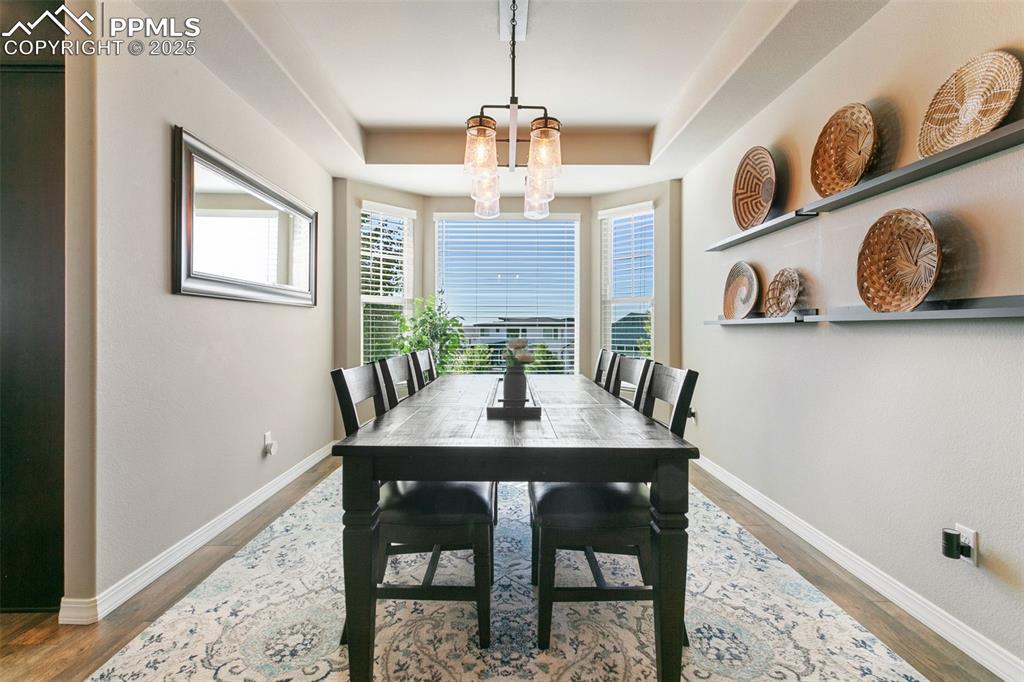
Dining room featuring light wood-style floors, a tray ceiling, and a chandelier
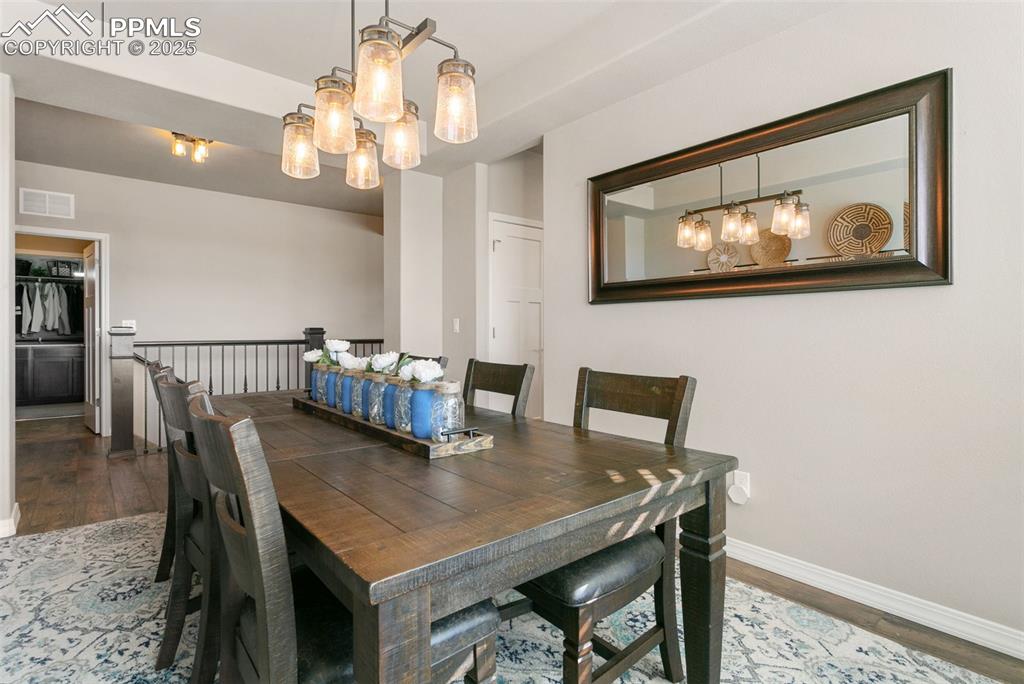
Dining space with wood finished floors and a chandelier
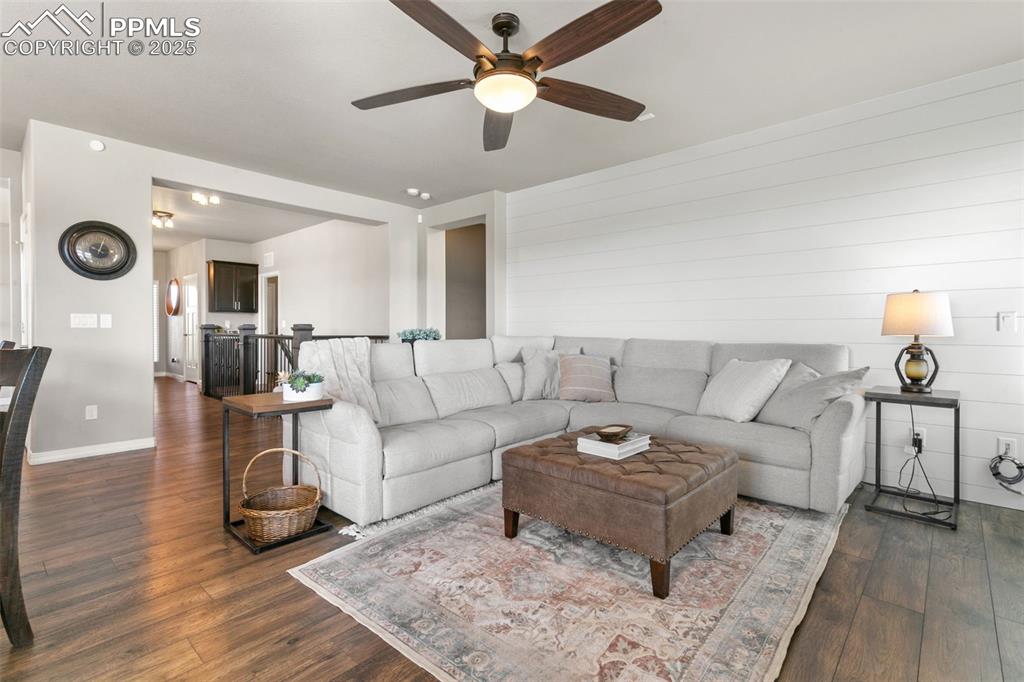
Living room with dark wood-type flooring and ceiling fan
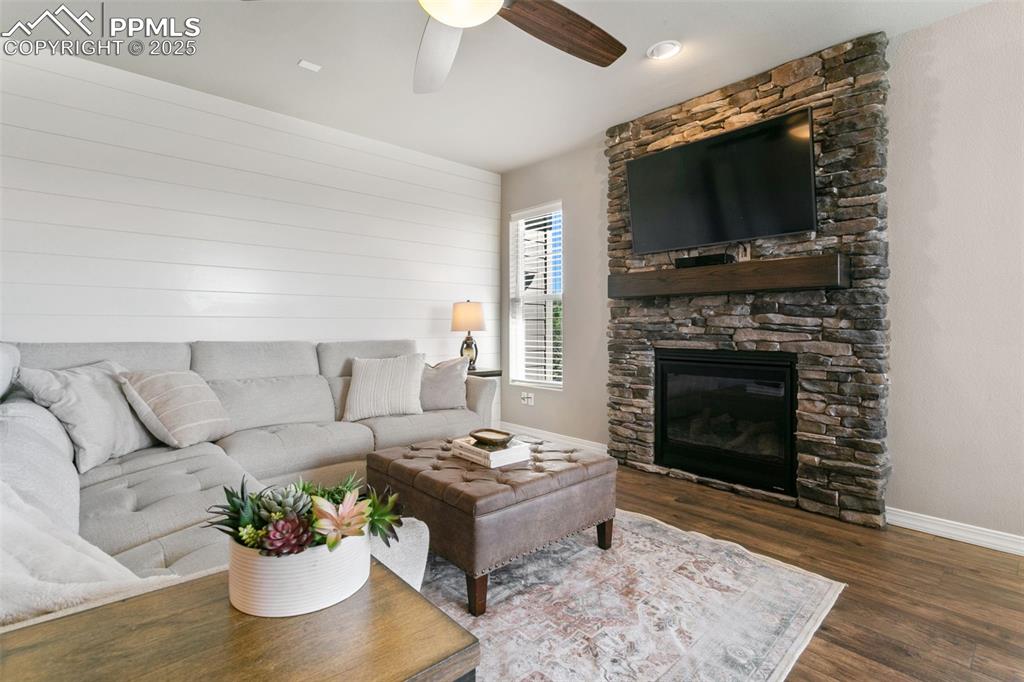
Living area featuring dark wood-type flooring, a fireplace, and a ceiling fan
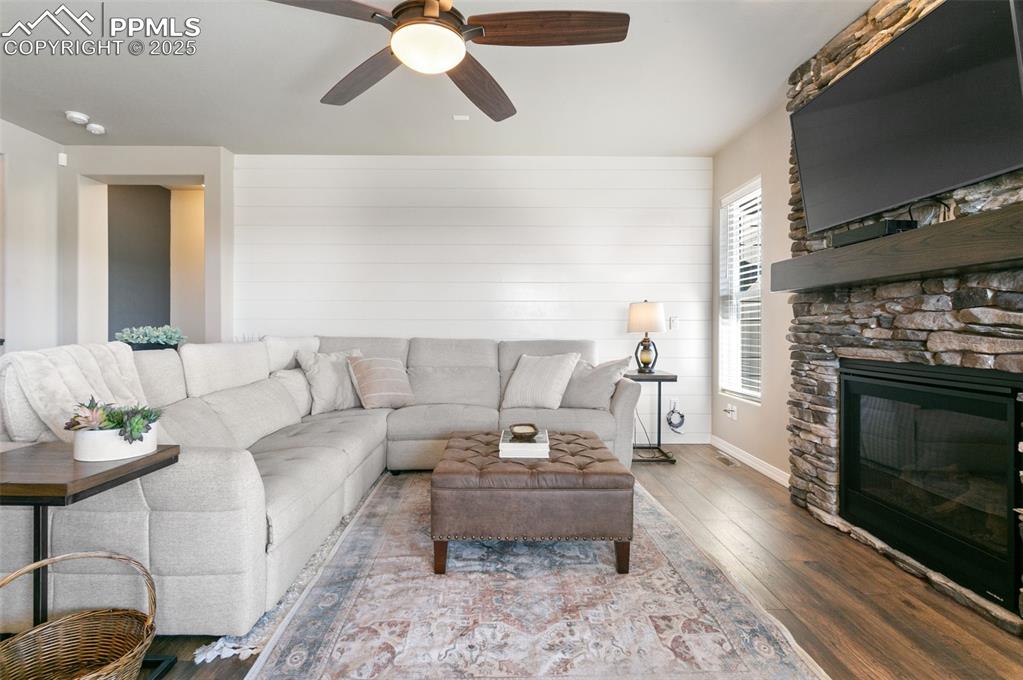
Living room with wood finished floors, a fireplace, ceiling fan, and wooden walls
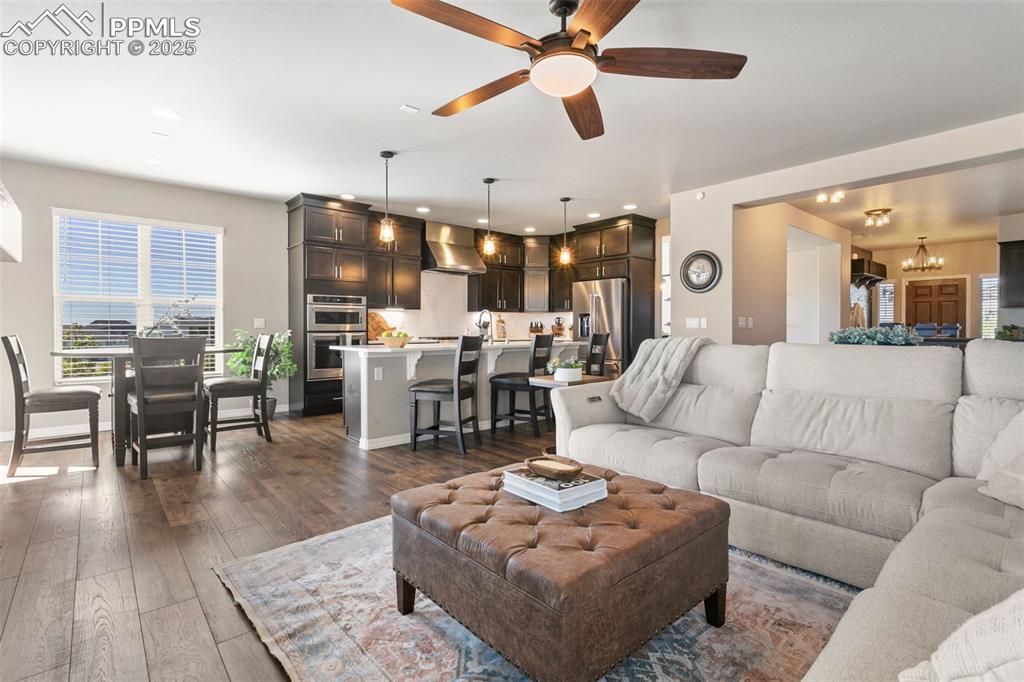
Living area with a chandelier, ceiling fan, dark wood-type flooring, and recessed lighting
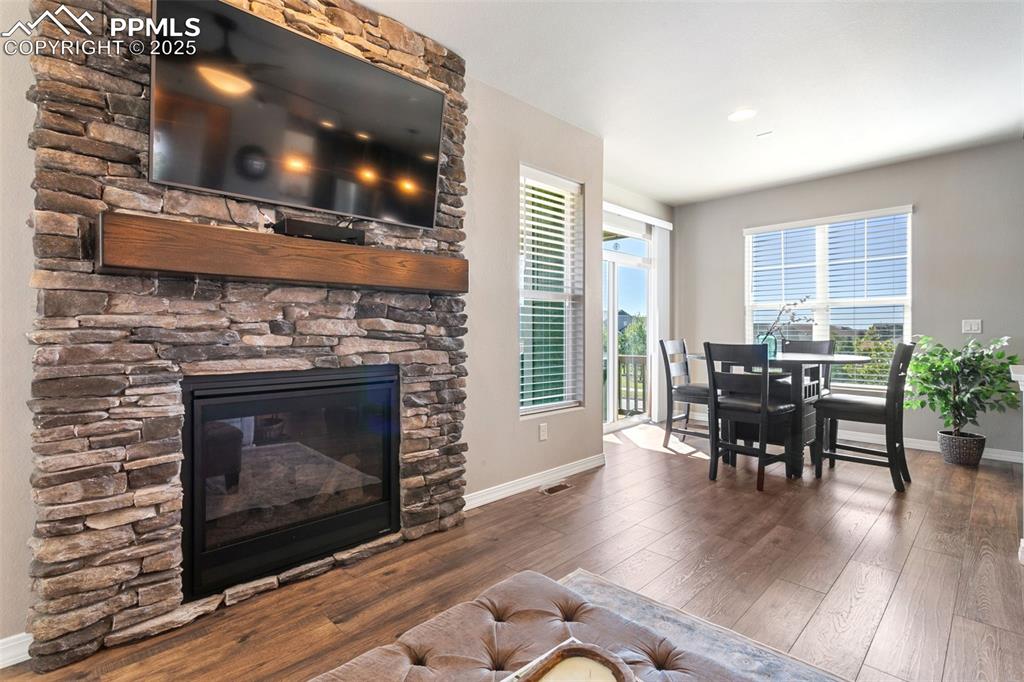
Living room featuring hardwood / wood-style flooring and a fireplace
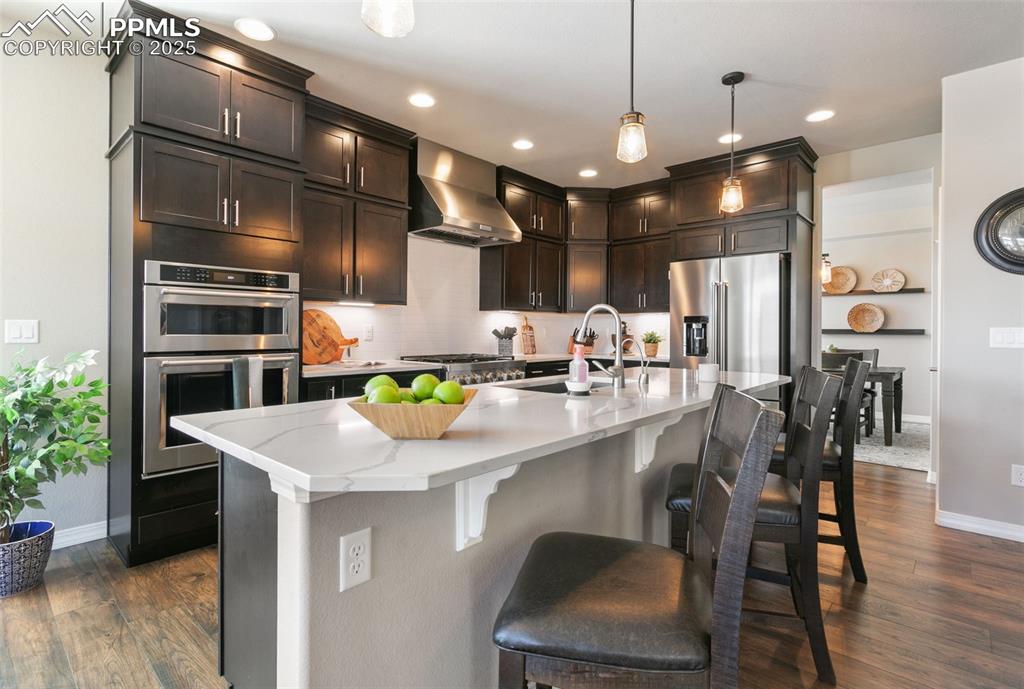
Kitchen with decorative light fixtures, wall chimney range hood, tasteful backsplash, dark brown cabinets, and dark wood-type flooring
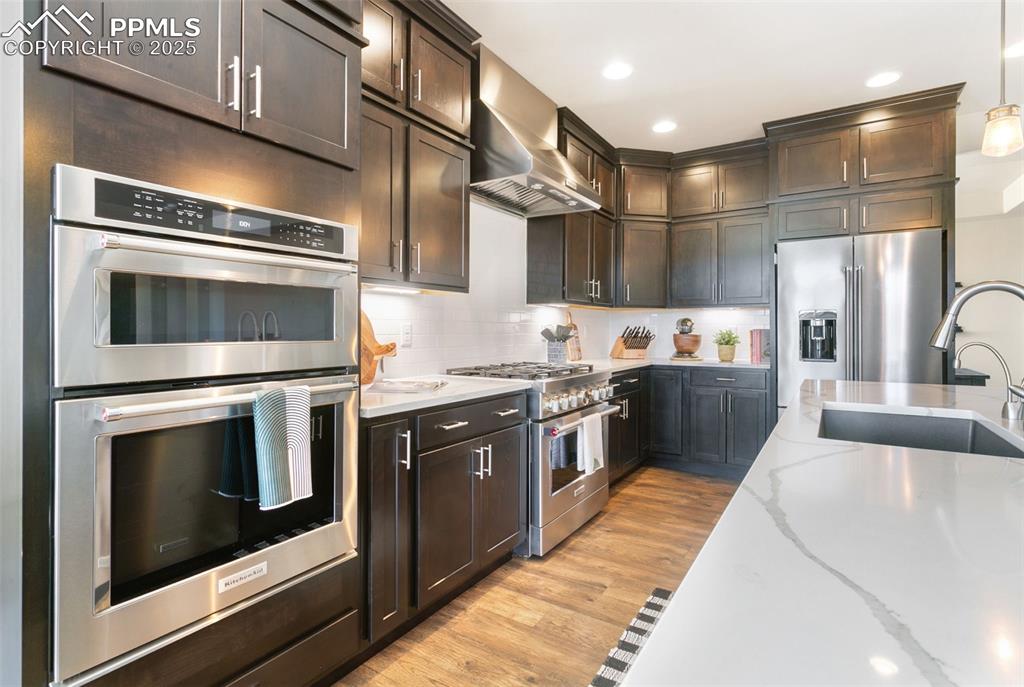
Kitchen featuring premium appliances, wall chimney exhaust hood, light wood finished floors, light stone countertops, and decorative backsplash
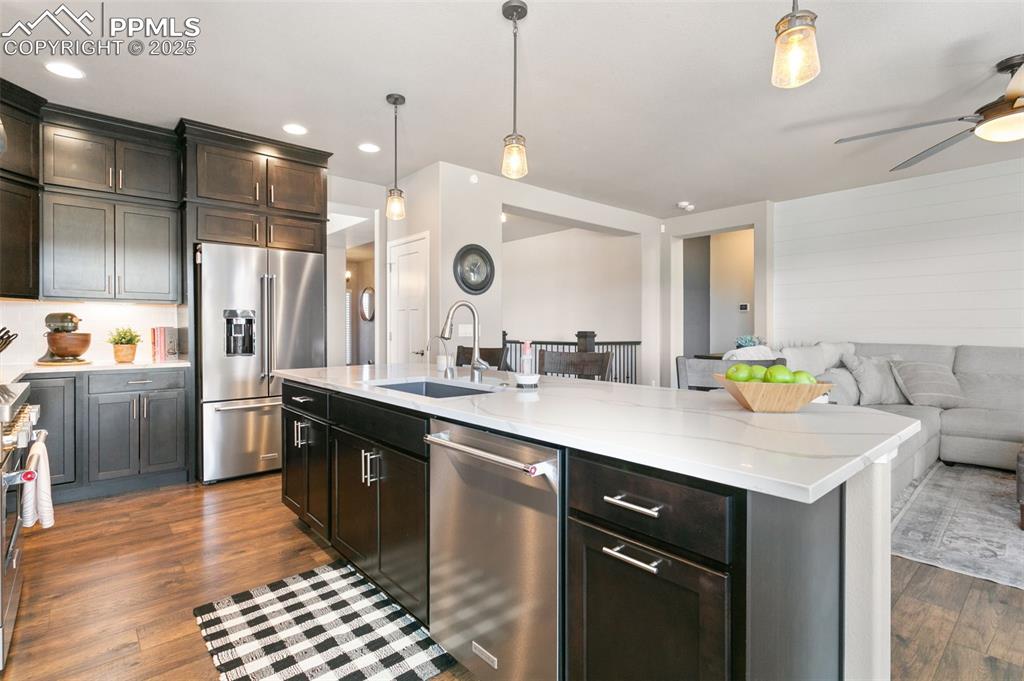
Kitchen with open floor plan, stainless steel appliances, hanging light fixtures, light stone countertops, and dark wood-type flooring
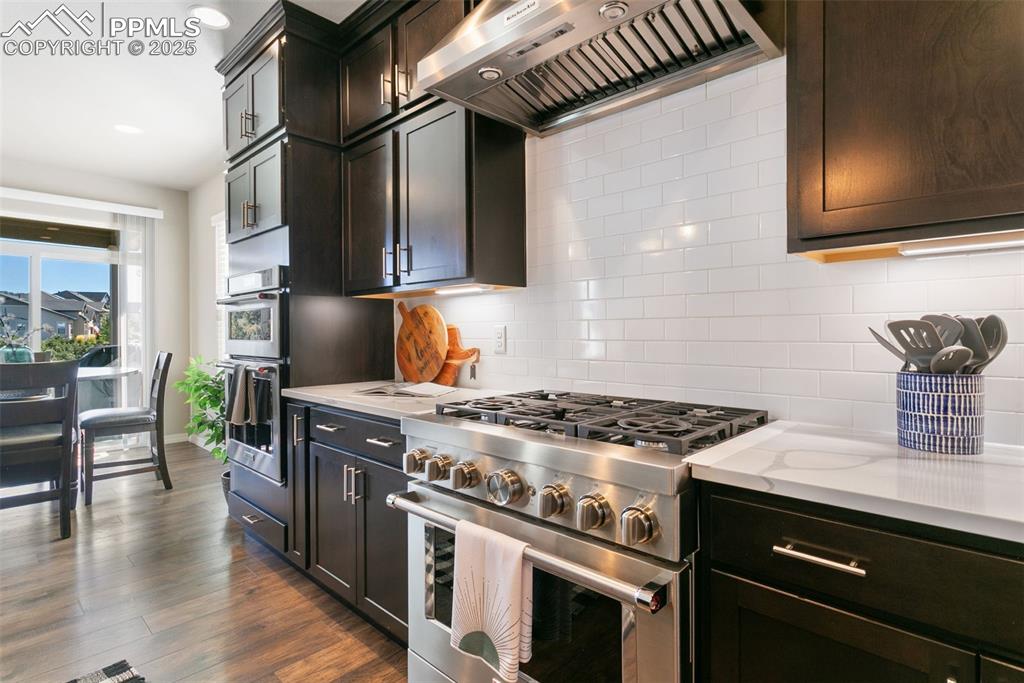
Kitchen with appliances with stainless steel finishes, wall chimney range hood, decorative backsplash, dark wood-style floors, and light stone counters
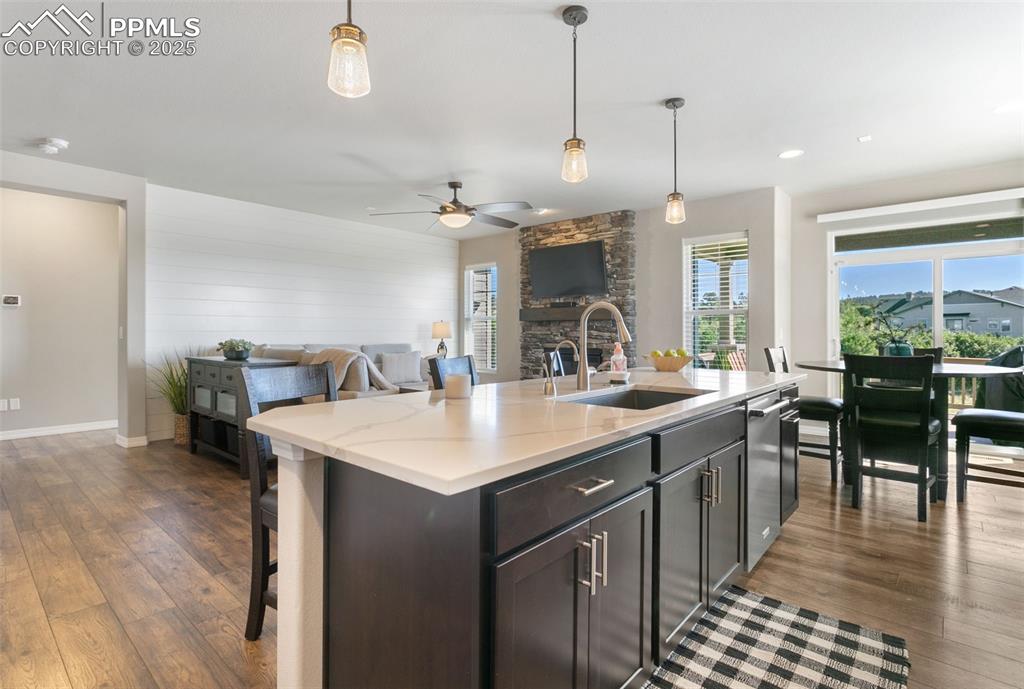
Kitchen with a kitchen breakfast bar, decorative light fixtures, open floor plan, light stone countertops, and a center island with sink
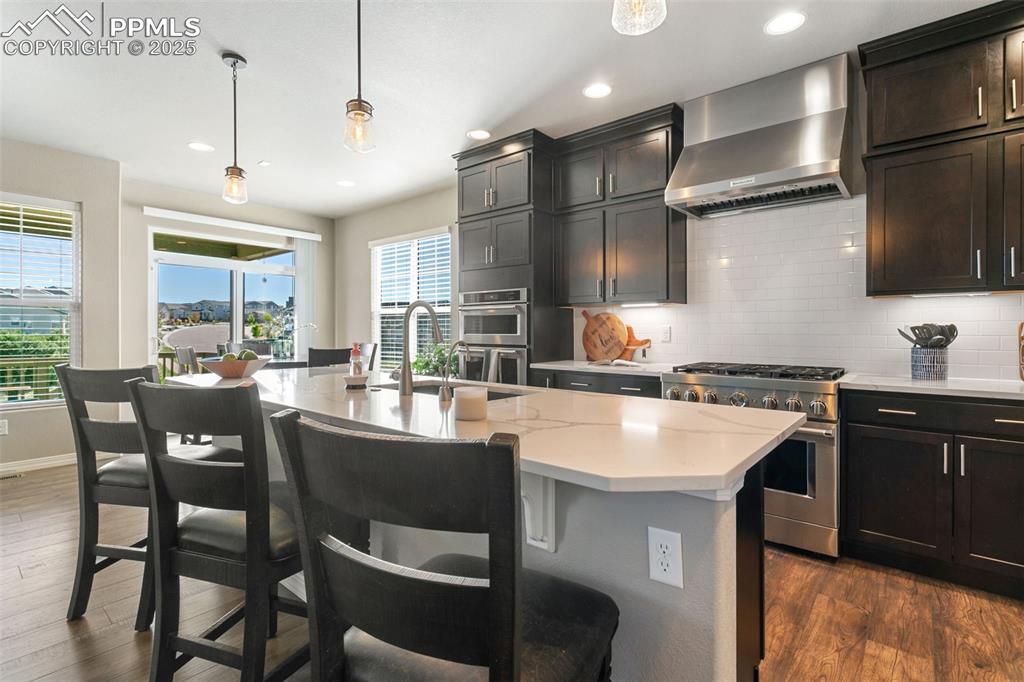
Kitchen with pendant lighting, decorative backsplash, wall chimney exhaust hood, appliances with stainless steel finishes, and dark wood-style flooring
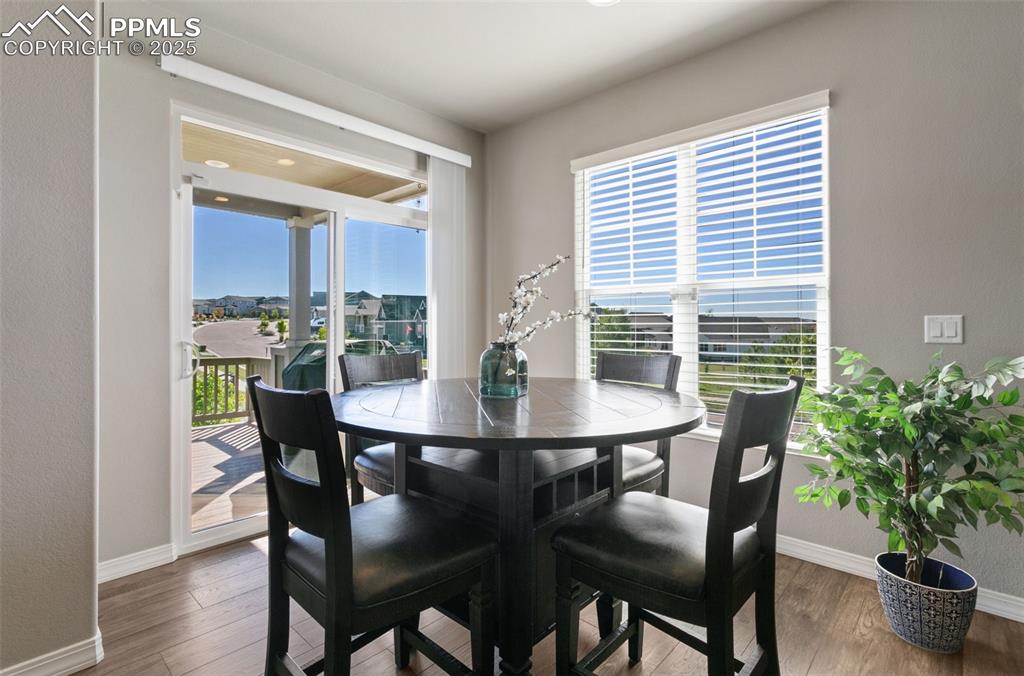
Dining space with wood finished floors and a textured wall
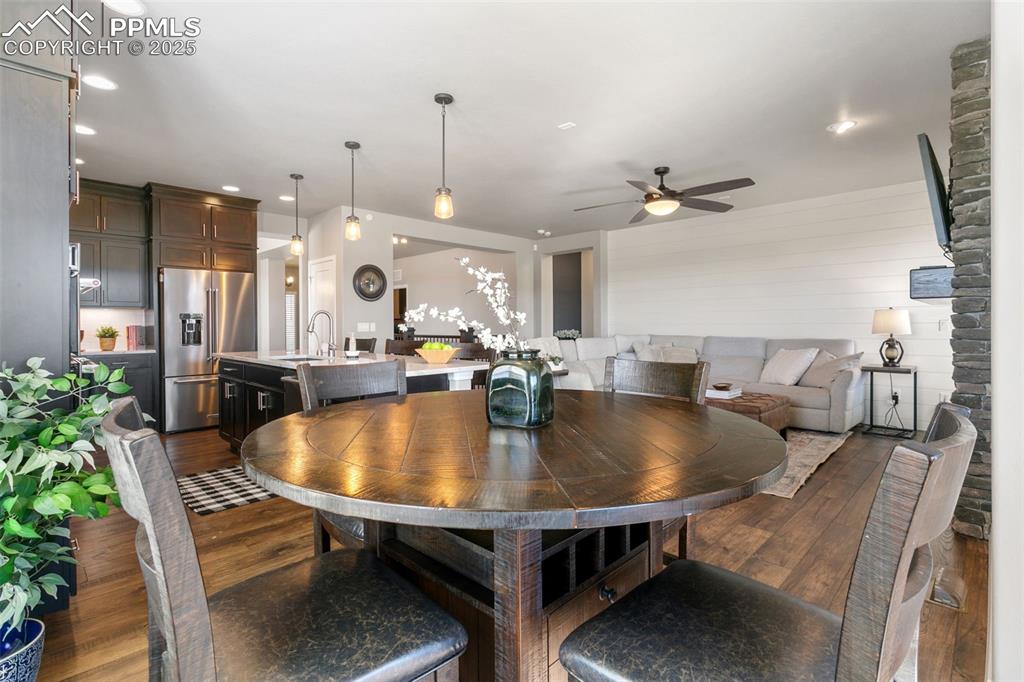
Dining room with dark wood-style flooring, ceiling fan, and recessed lighting
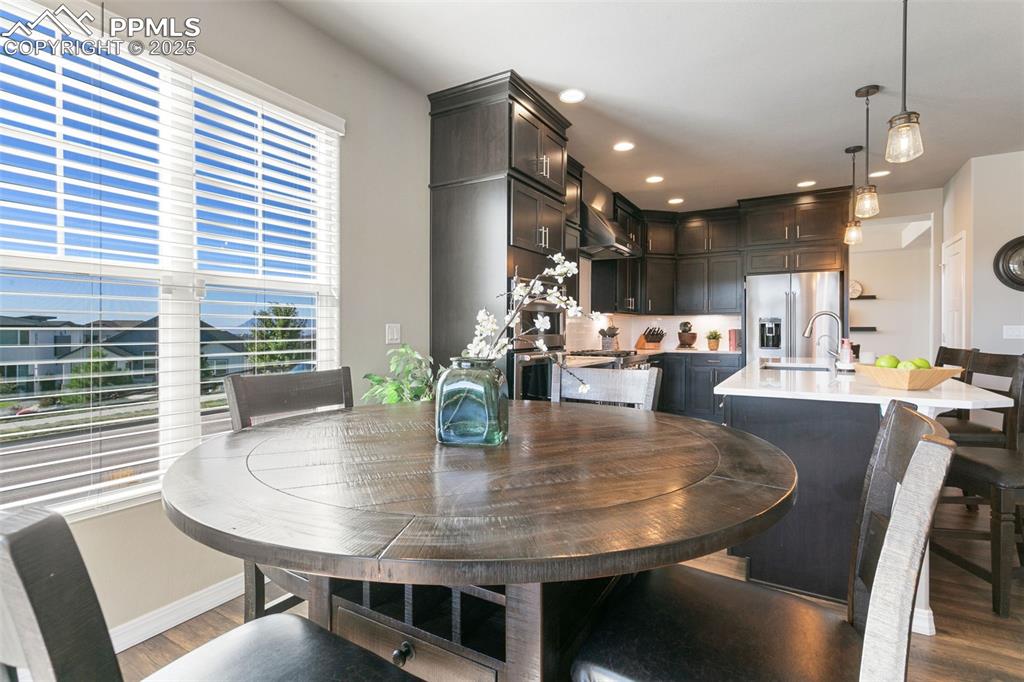
Dining space with recessed lighting and dark wood-type flooring
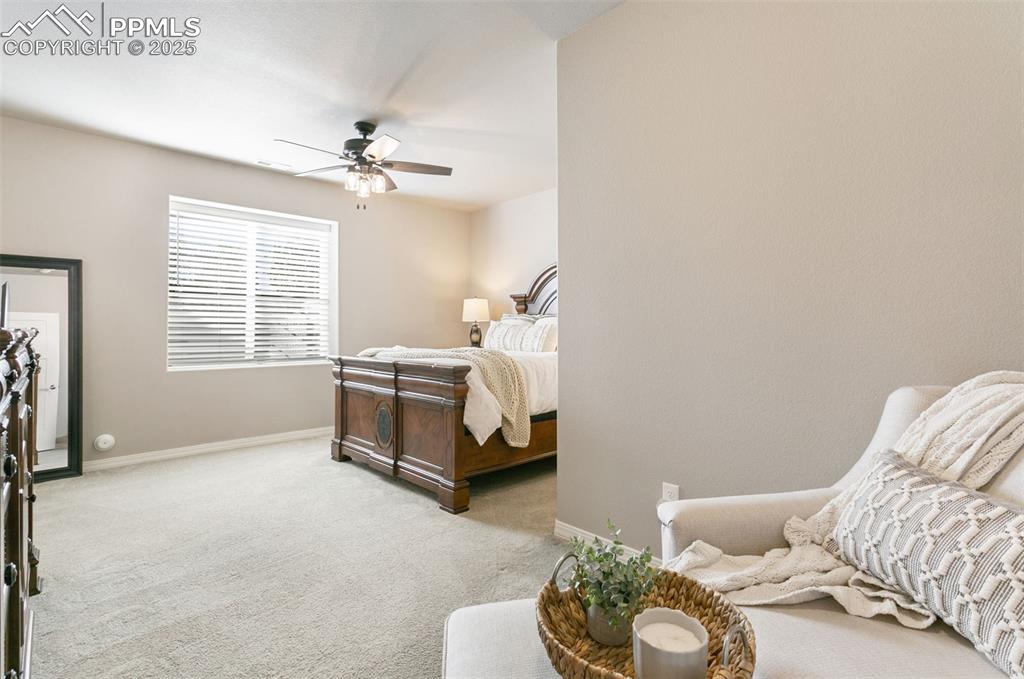
Bedroom featuring light colored carpet and ceiling fan
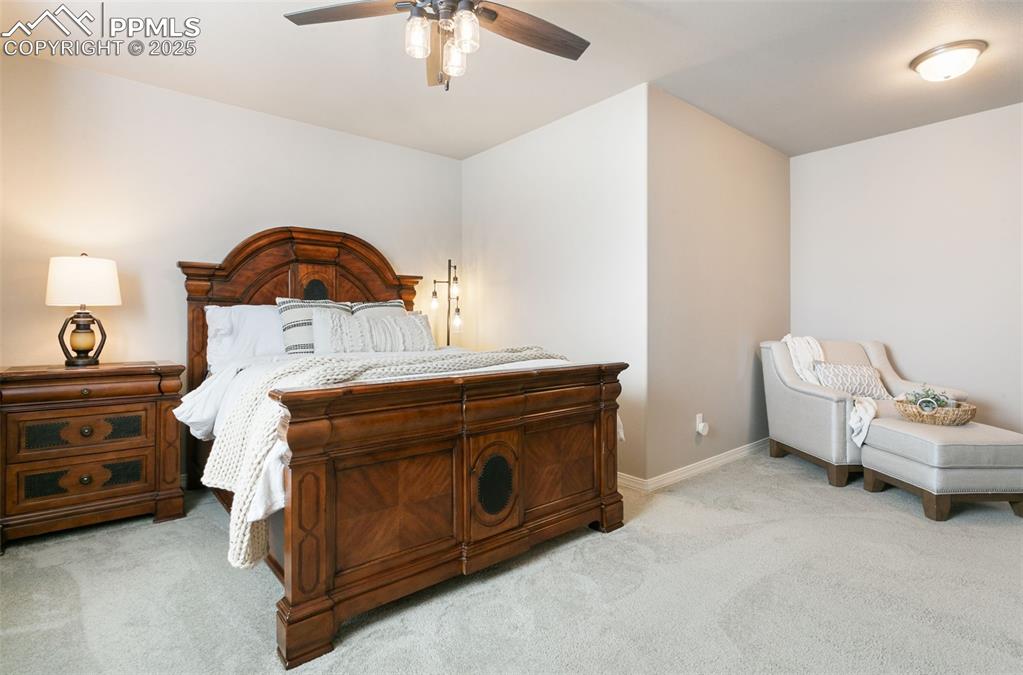
Bedroom featuring light colored carpet and a ceiling fan
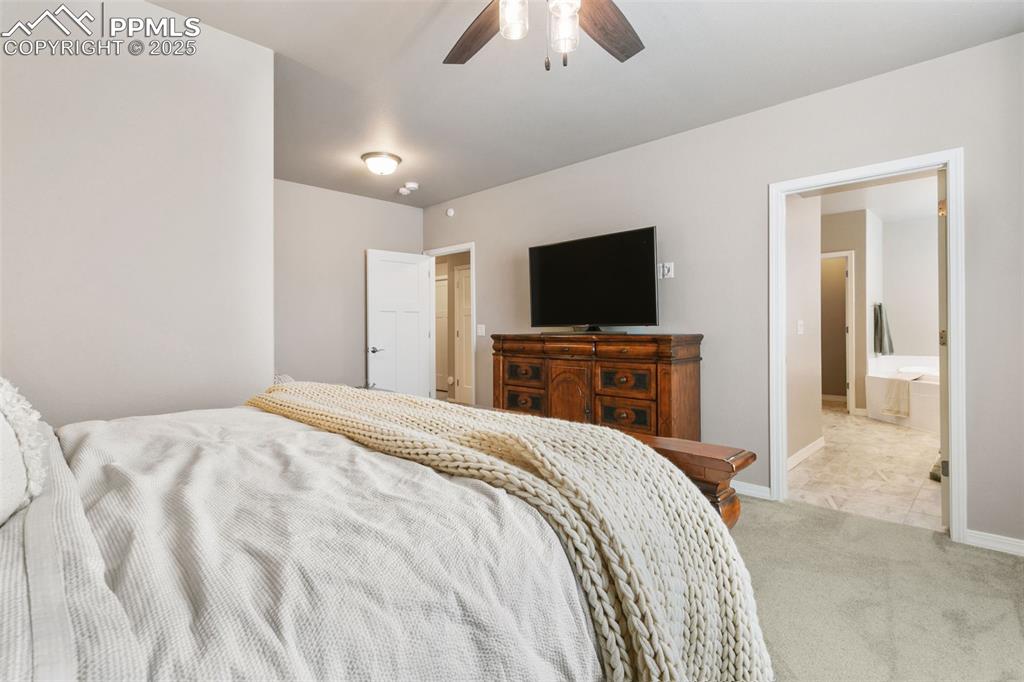
Carpeted bedroom featuring a ceiling fan, ensuite bathroom, and tile patterned floors
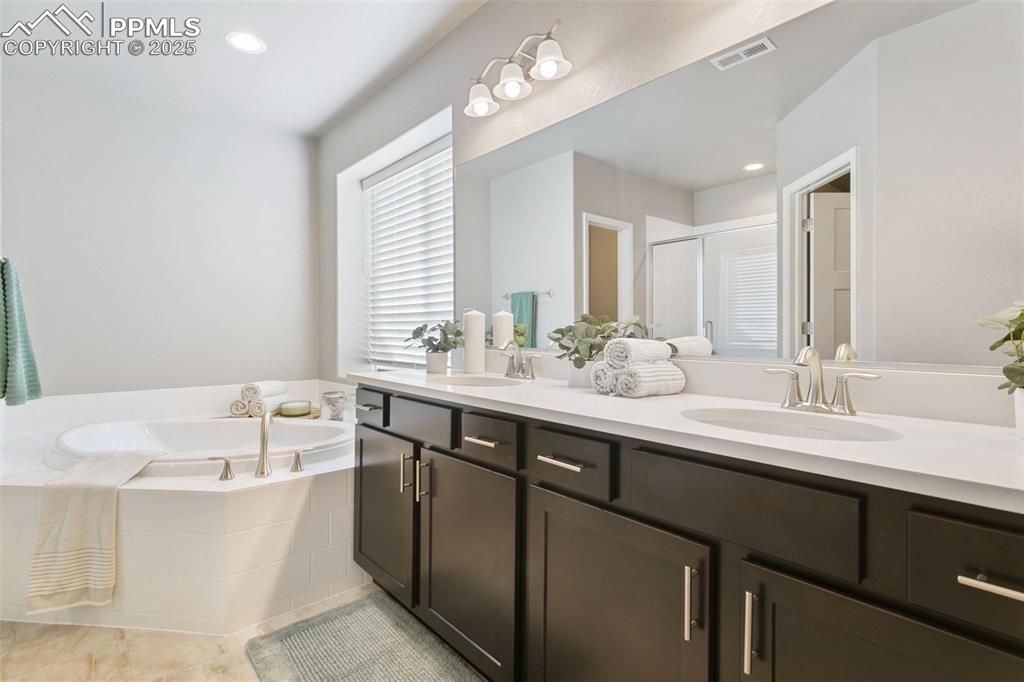
Bathroom featuring a stall shower, recessed lighting, a bath, double vanity, and light tile patterned flooring
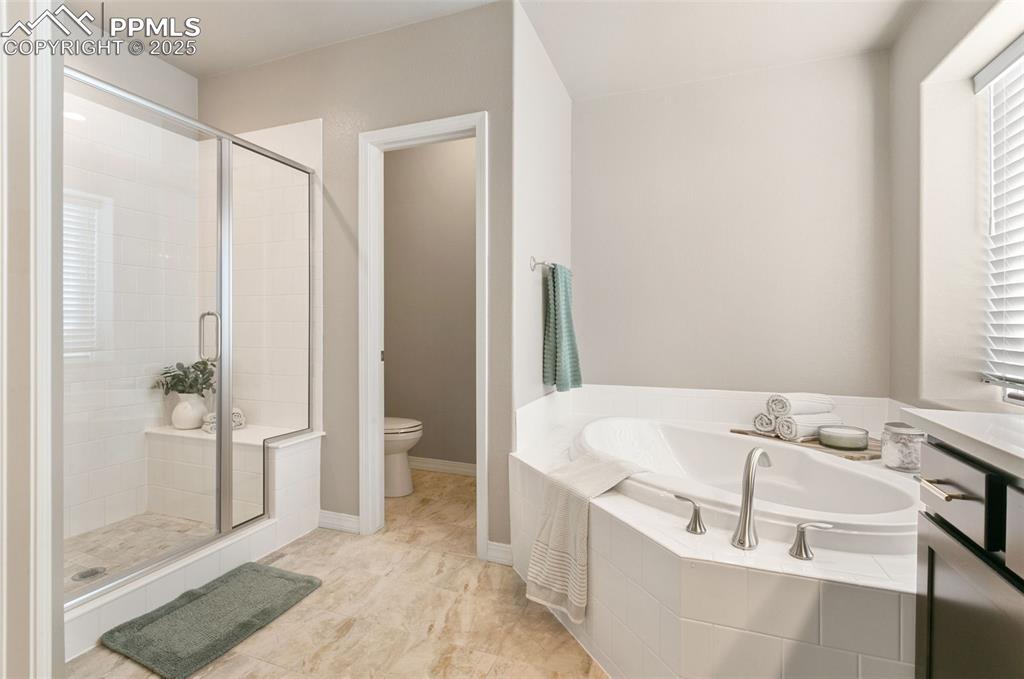
Bathroom featuring a stall shower, a bath, and light tile patterned floors
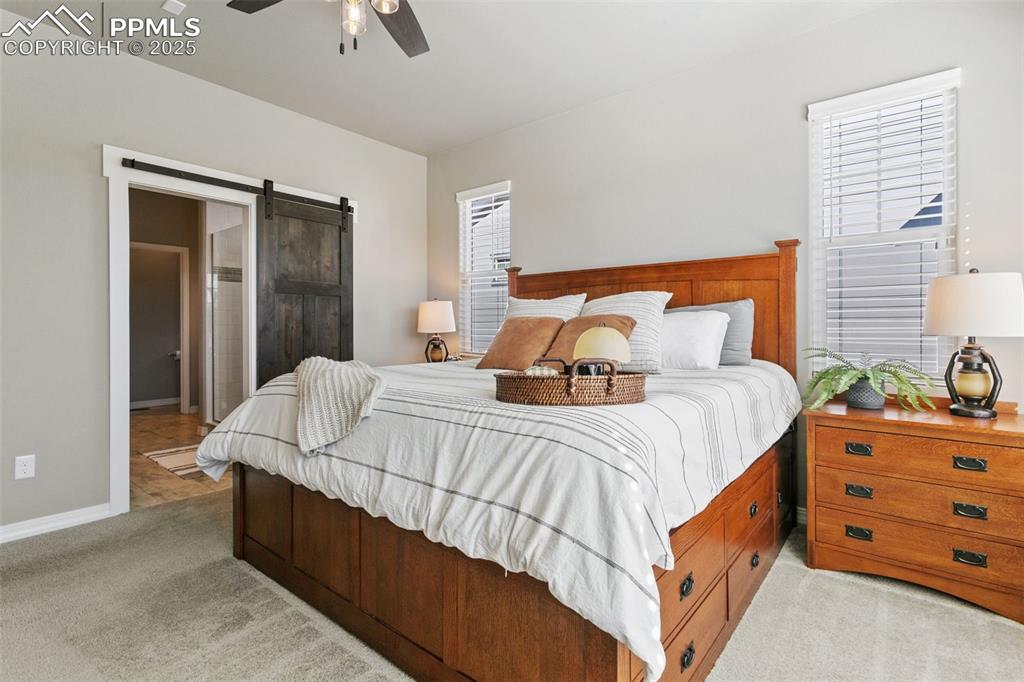
Bedroom featuring a barn door, light carpet, connected bathroom, and ceiling fan
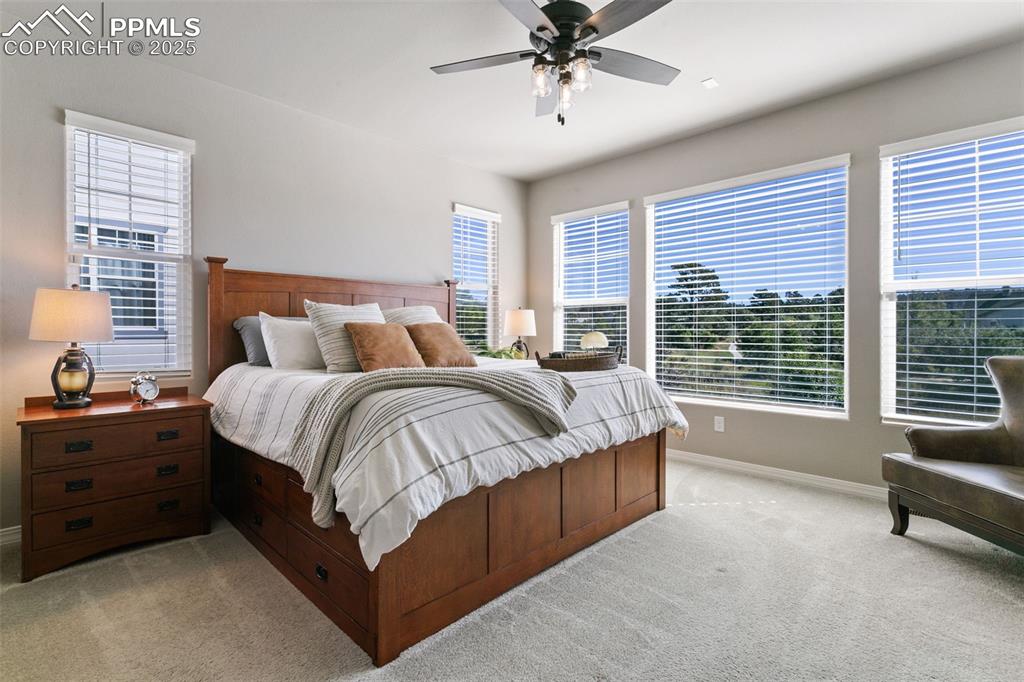
Bedroom with multiple windows, light colored carpet, and ceiling fan
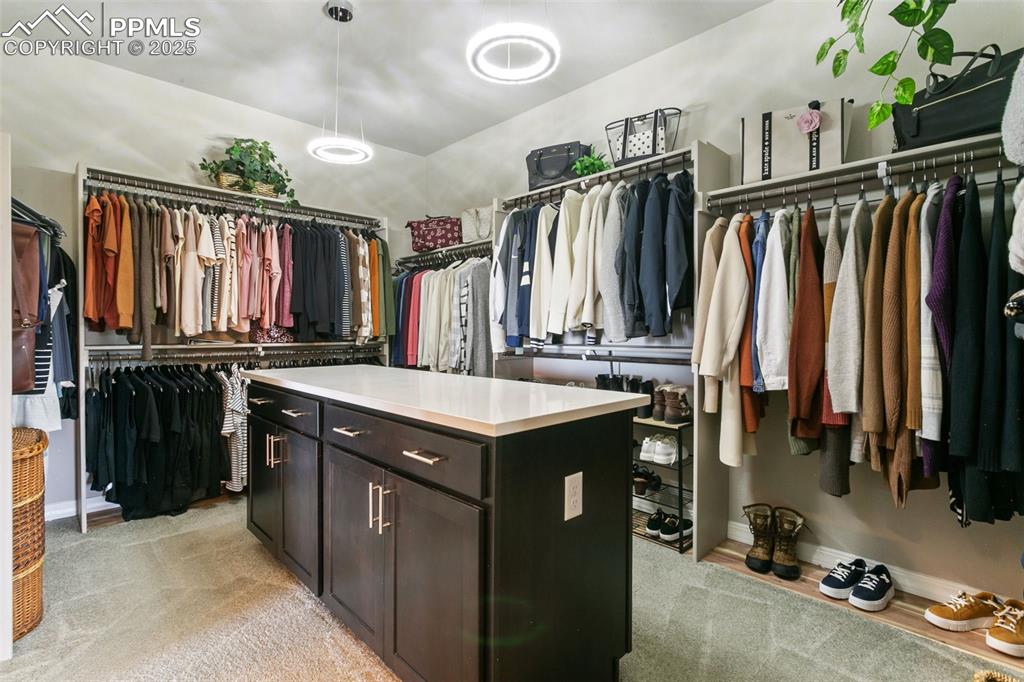
Walk in closet featuring light colored carpet
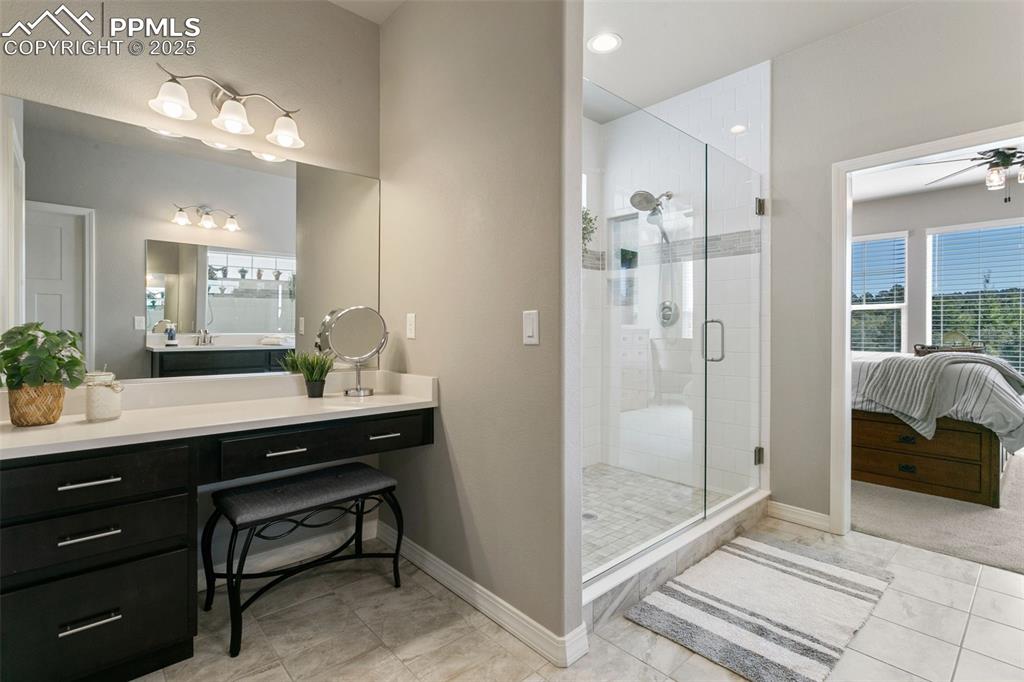
Ensuite bathroom featuring a shower stall, vanity, ceiling fan, and light tile patterned floors
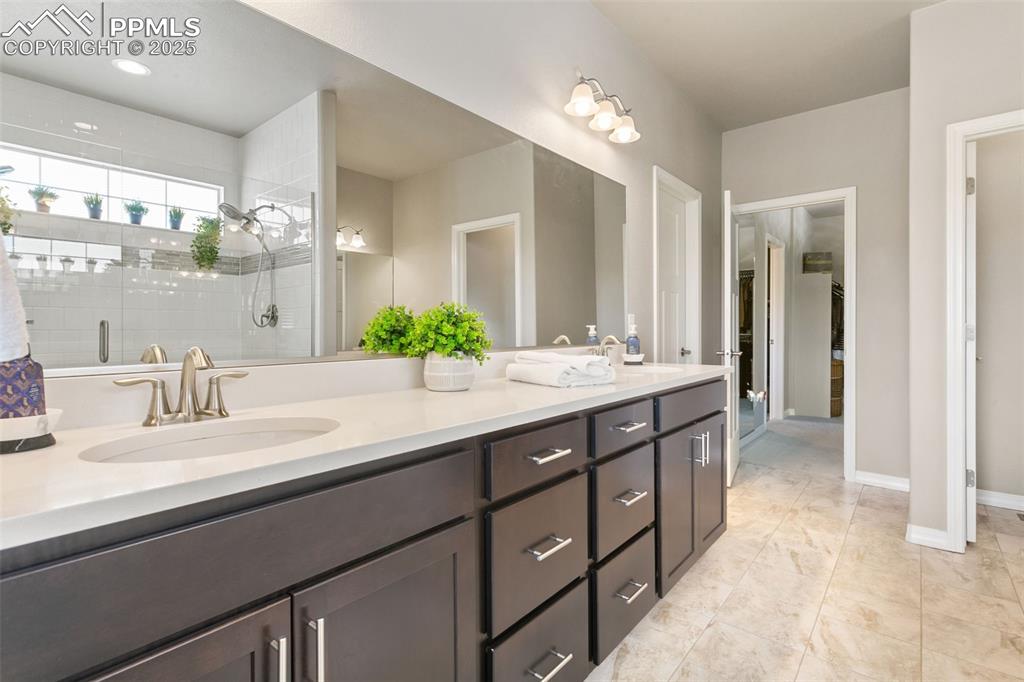
Bathroom featuring double vanity and a stall shower
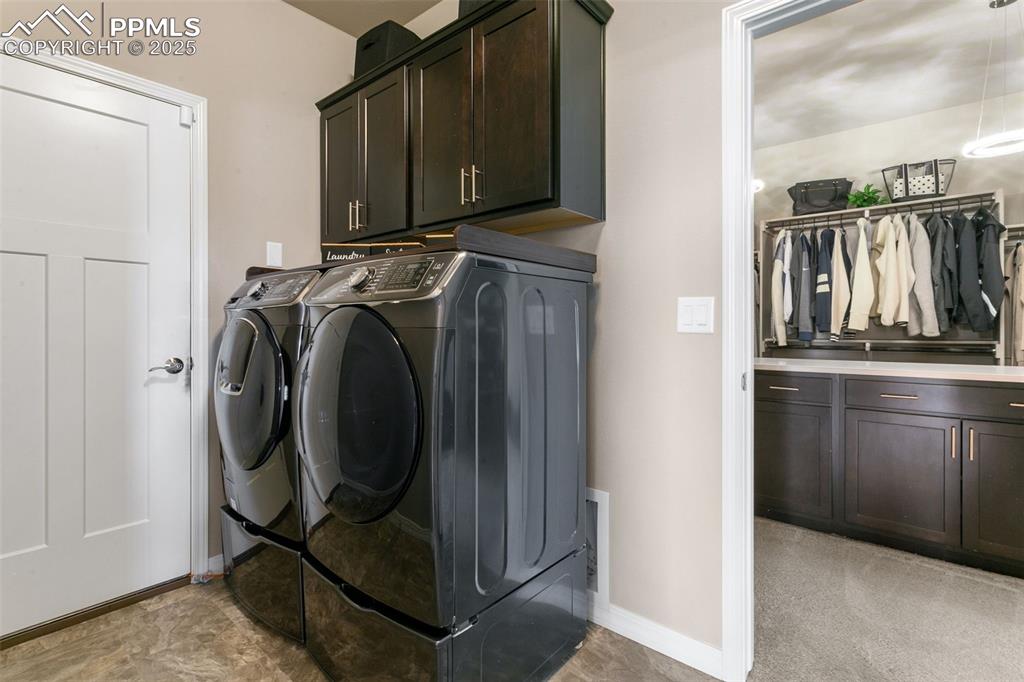
Laundry room featuring cabinet space and separate washer and dryer
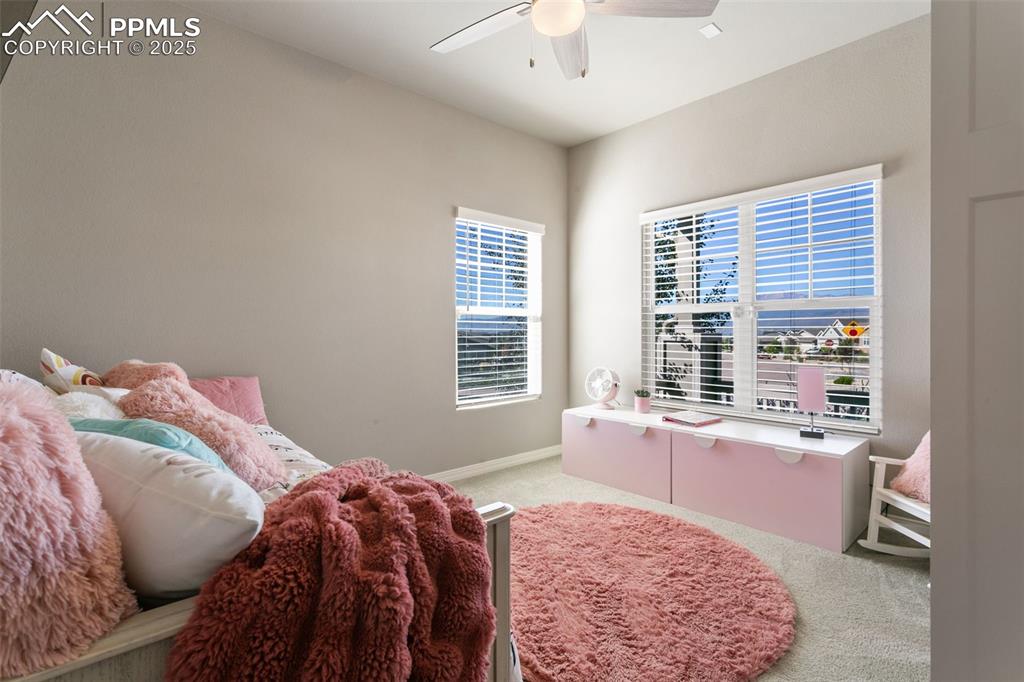
Other
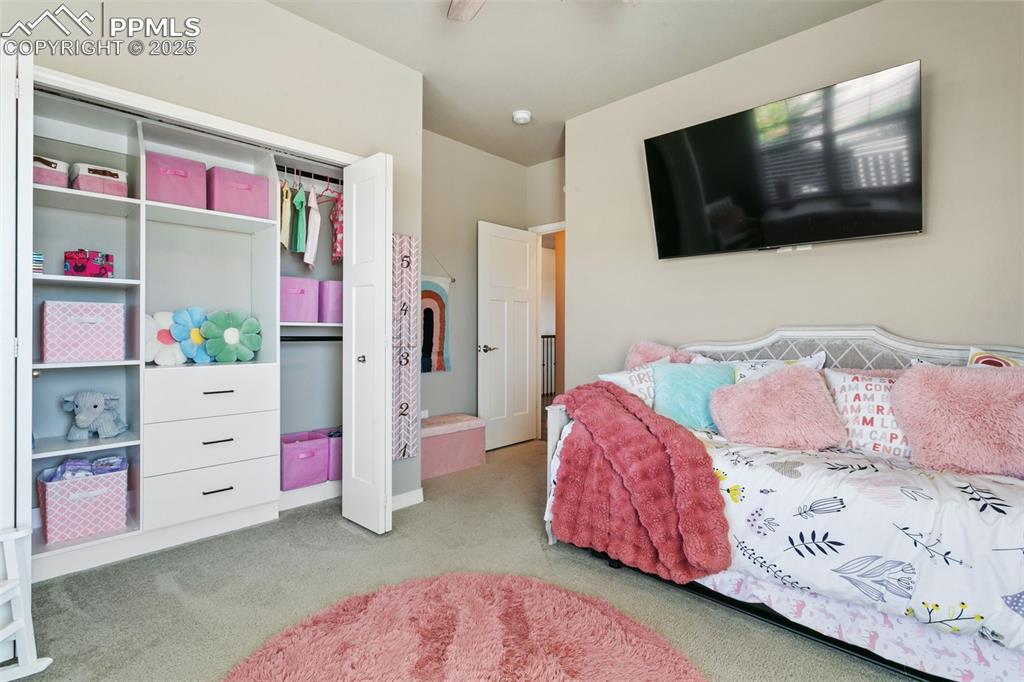
Bedroom with carpet and a closet
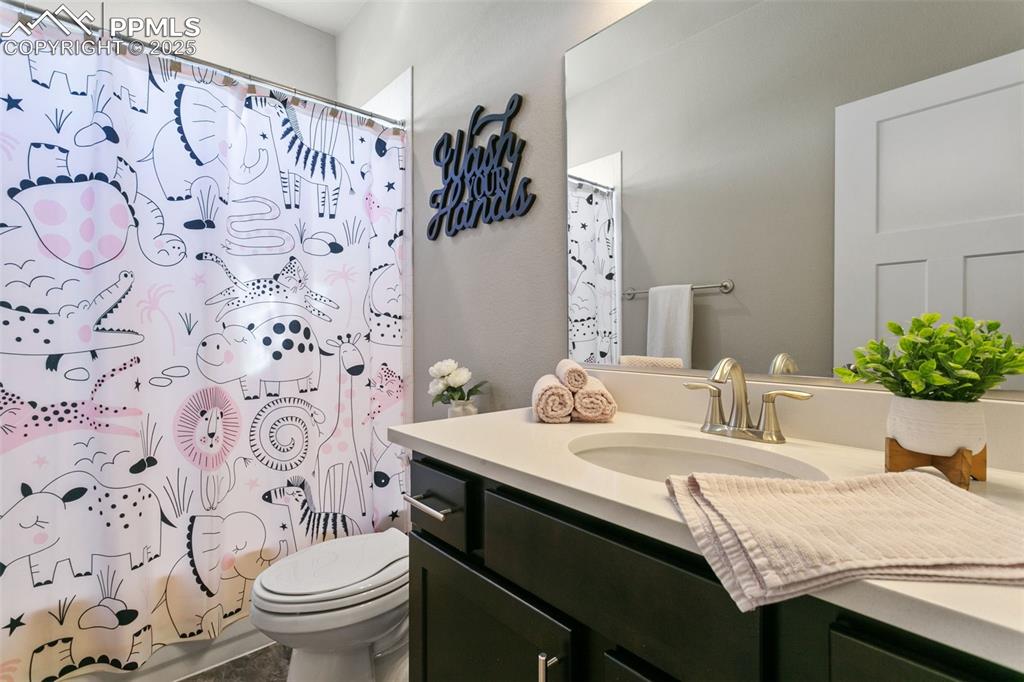
Full bathroom featuring vanity and shower / bath combo with shower curtain
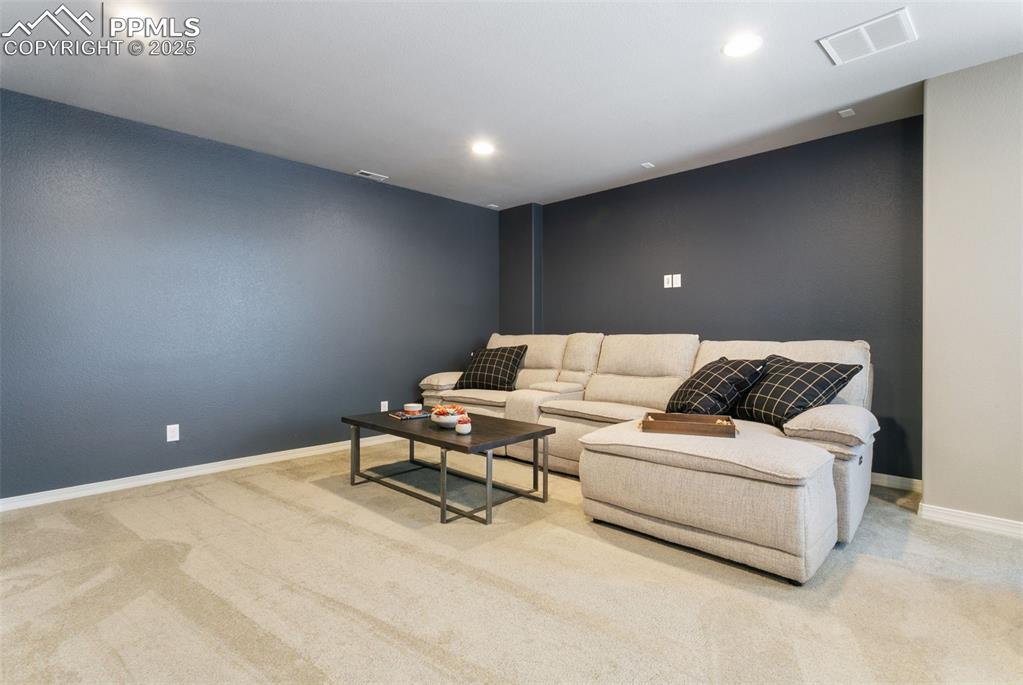
Living area featuring light carpet and recessed lighting
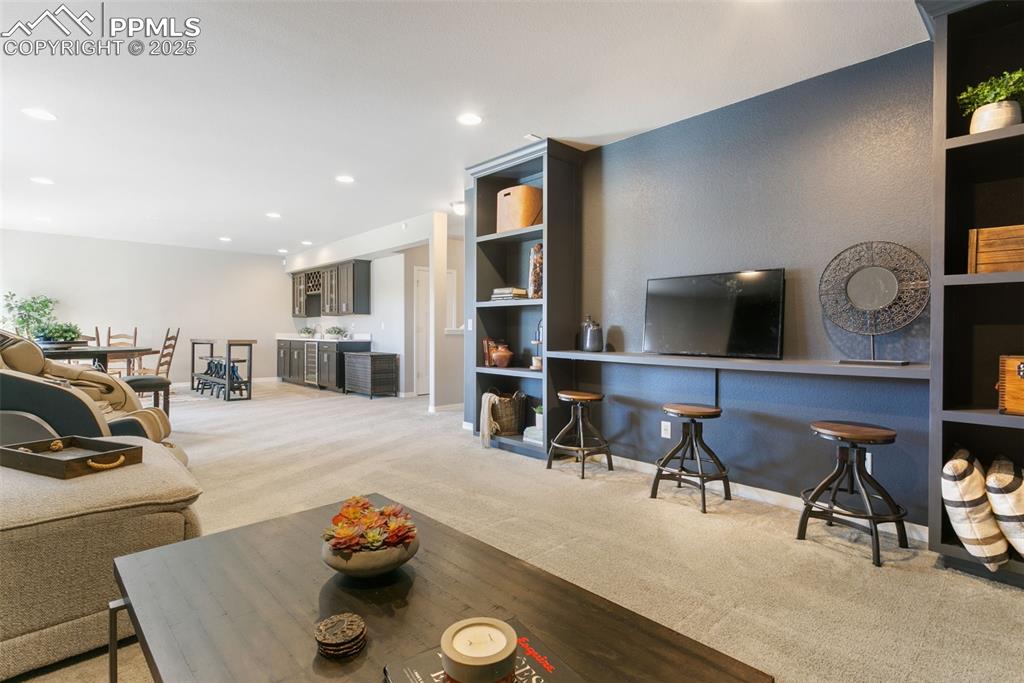
Living room with light colored carpet, recessed lighting, and bar
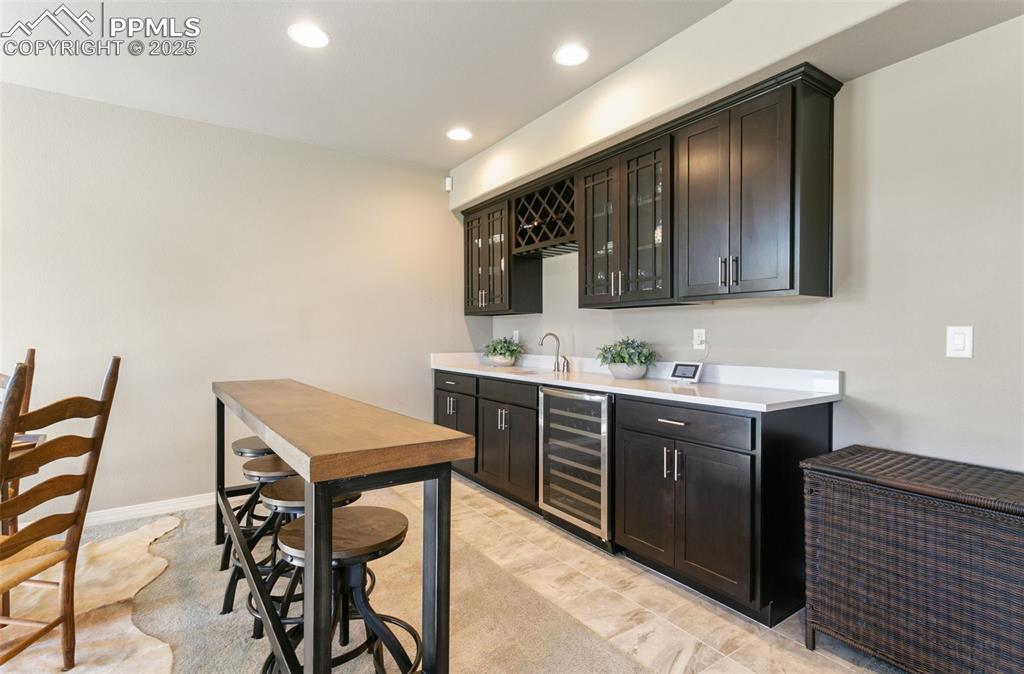
Indoor wet bar with glass insert cabinets, recessed lighting, beverage cooler, and dark cabinets
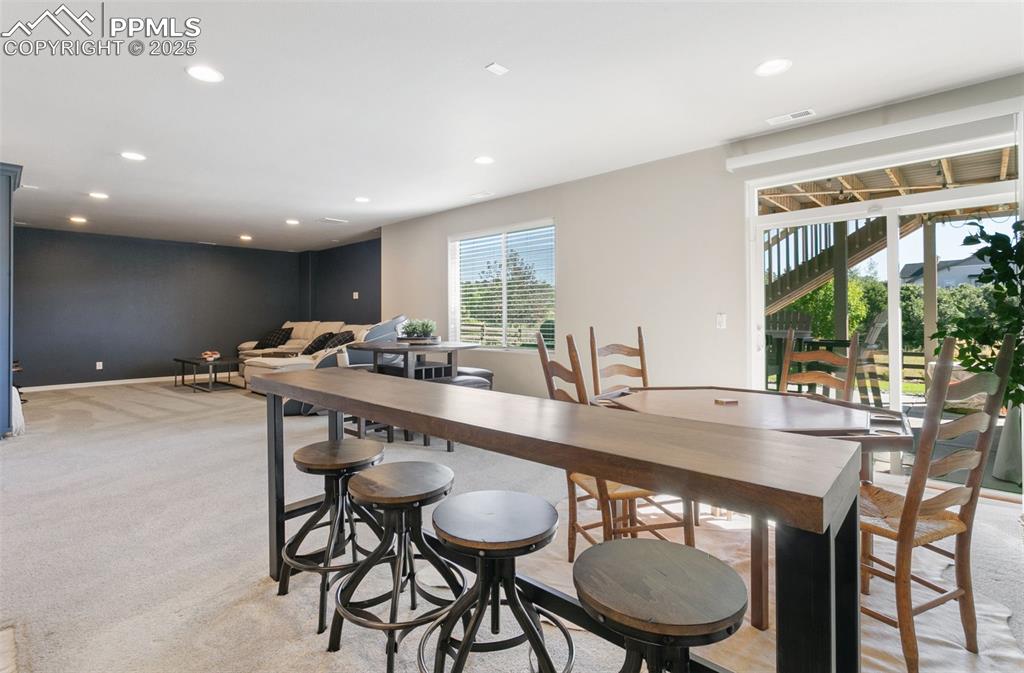
Dining area featuring recessed lighting and light carpet
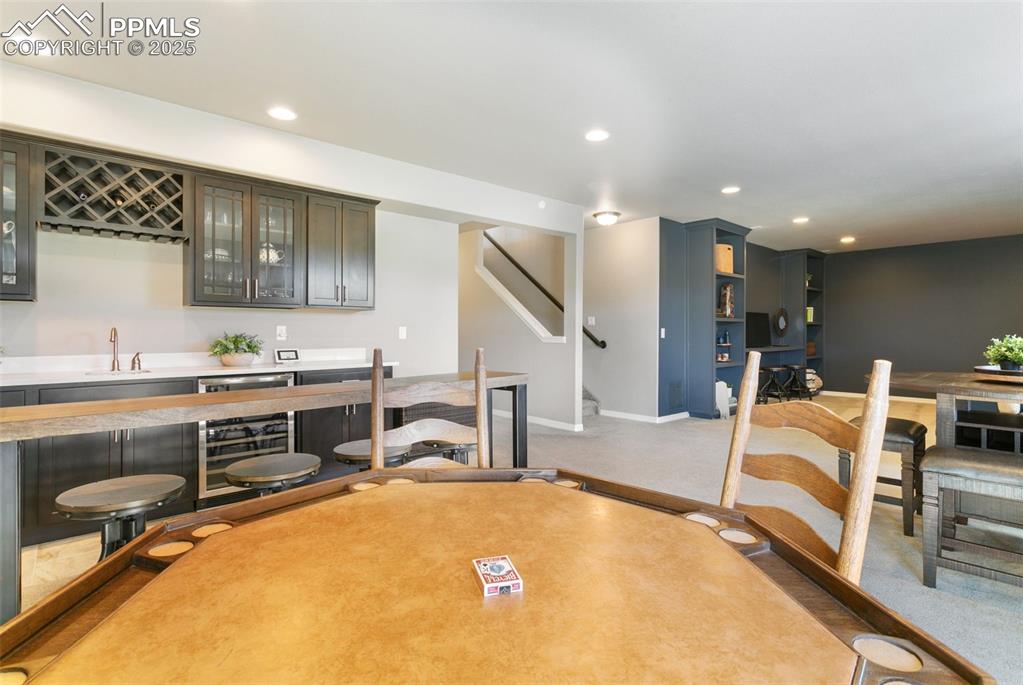
Dining area with wet bar, recessed lighting, wine cooler, light colored carpet, and stairway
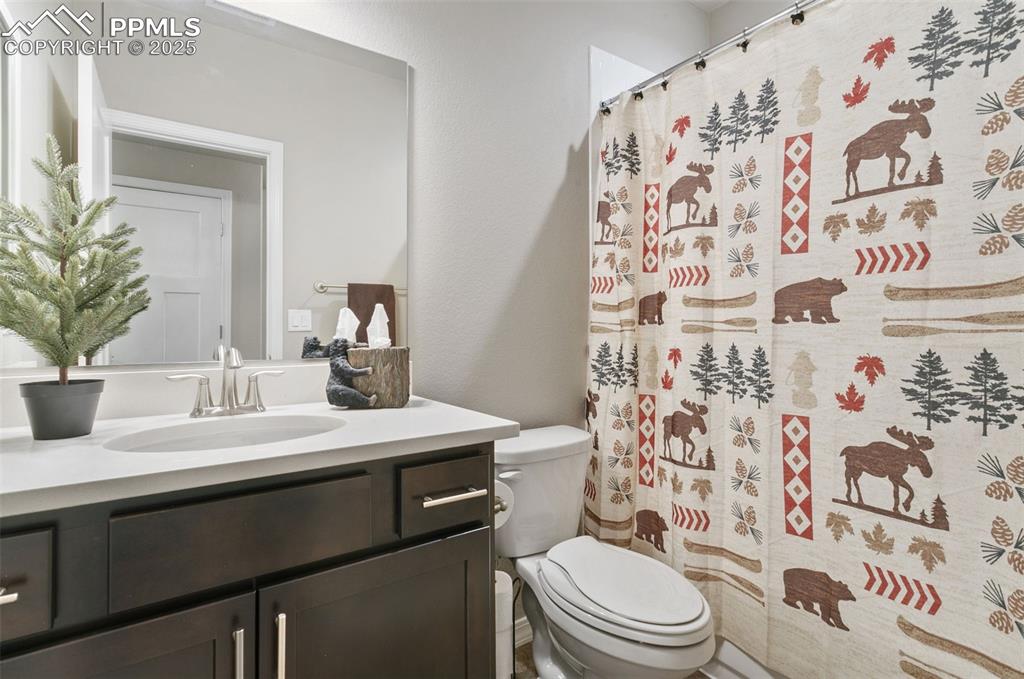
Full bathroom with vanity and a shower with shower curtain
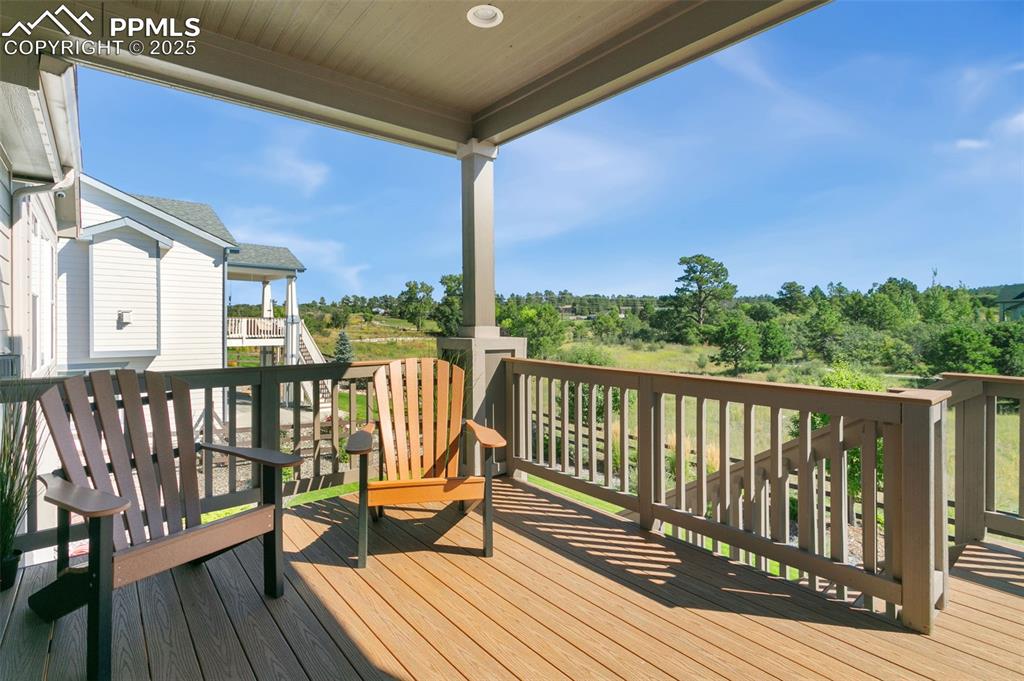
Deck with view of wooded area
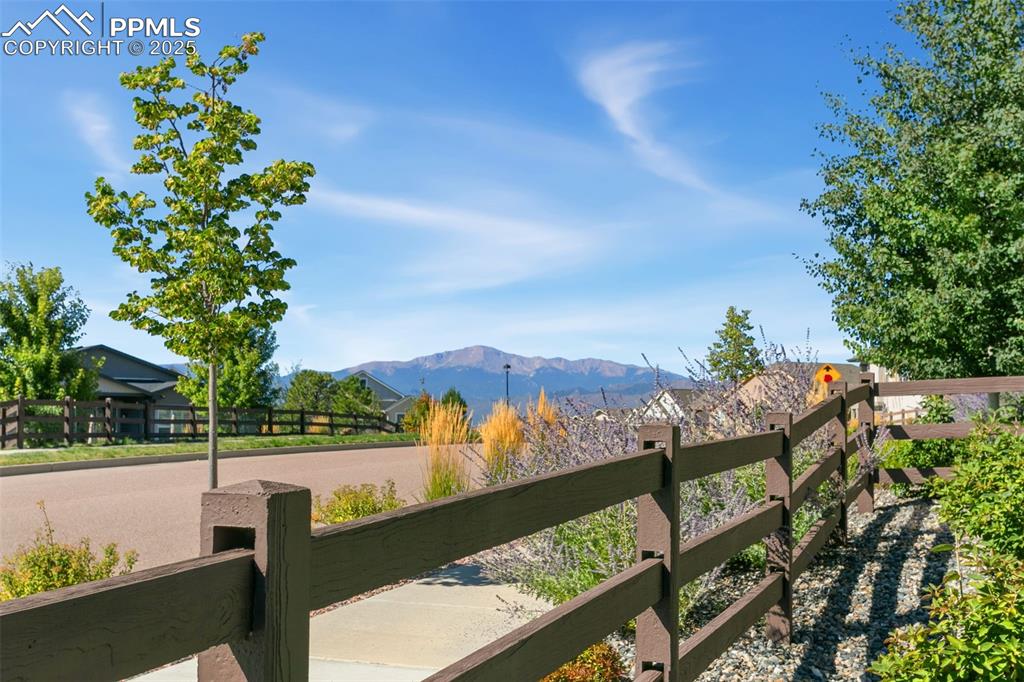
Mountain view
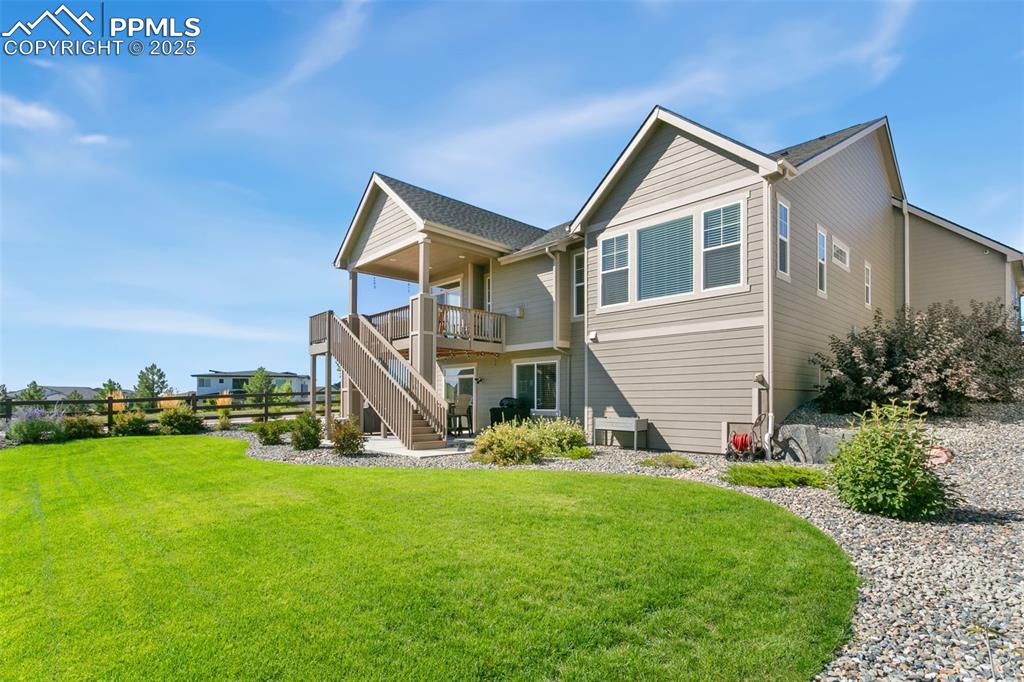
Rear view of property featuring stairway, a lawn, a wooden deck, and a patio area
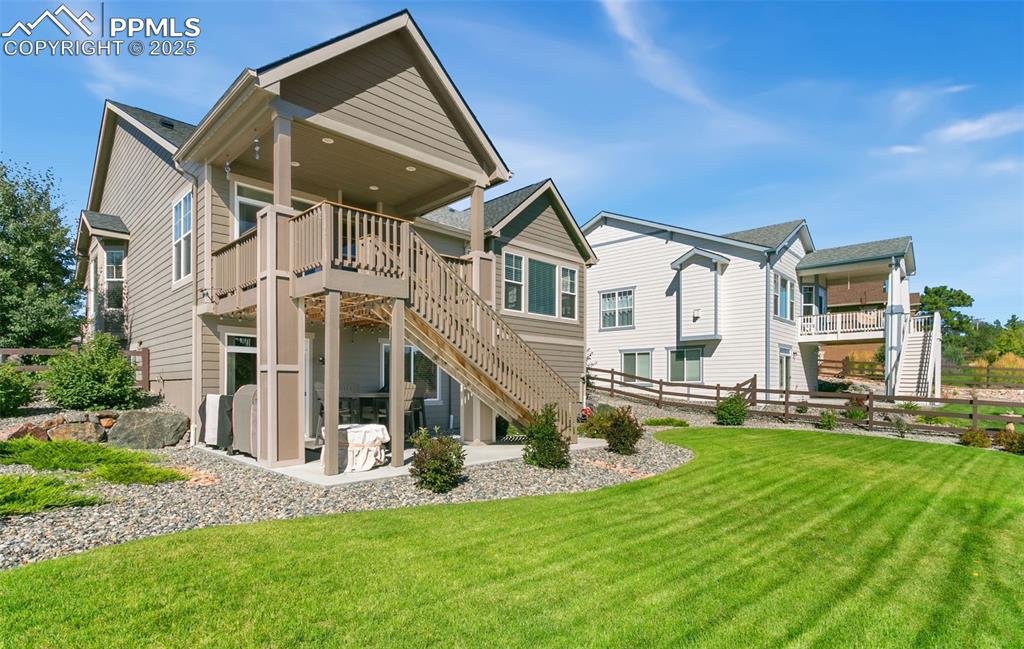
Rear view of property with stairs, a patio, and a wooden deck
Disclaimer: The real estate listing information and related content displayed on this site is provided exclusively for consumers’ personal, non-commercial use and may not be used for any purpose other than to identify prospective properties consumers may be interested in purchasing.