803 S Cascade Avenue, Colorado Springs, CO, 80903
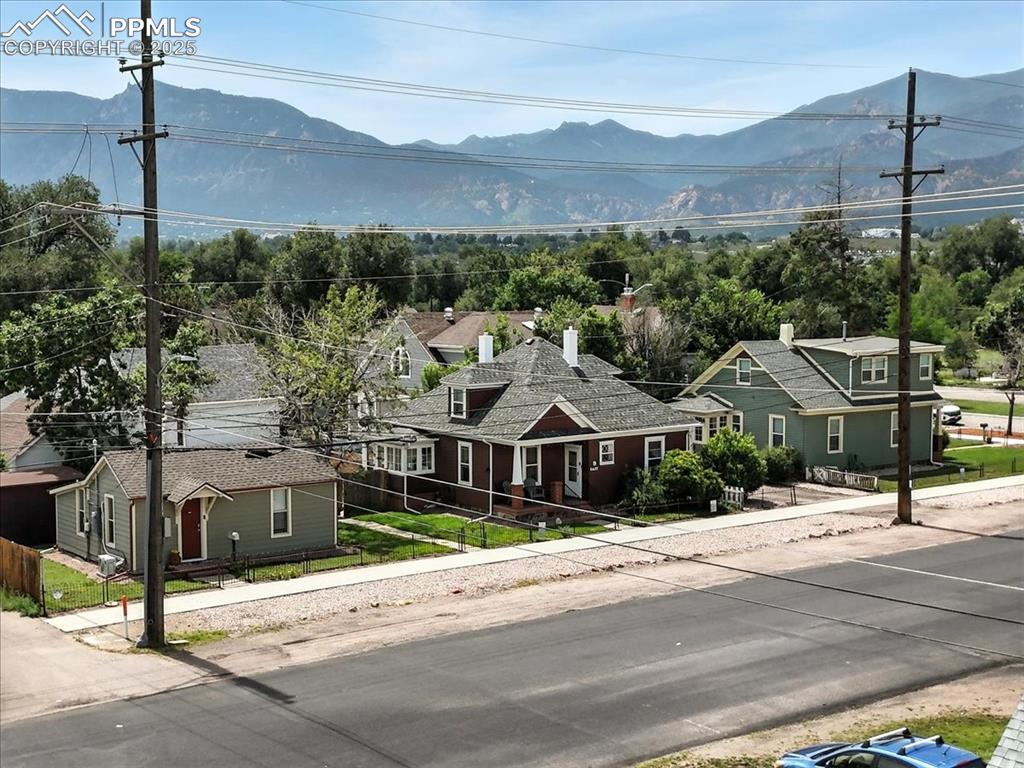
View of mountain backdrop featuring nearby suburban area
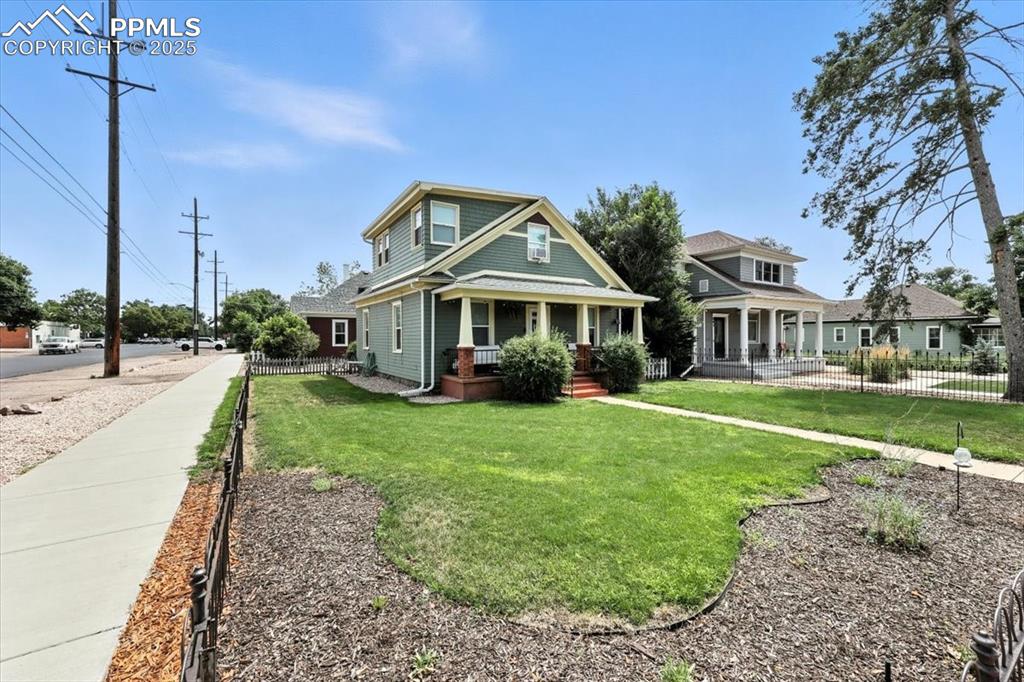
View of front of property featuring covered porch
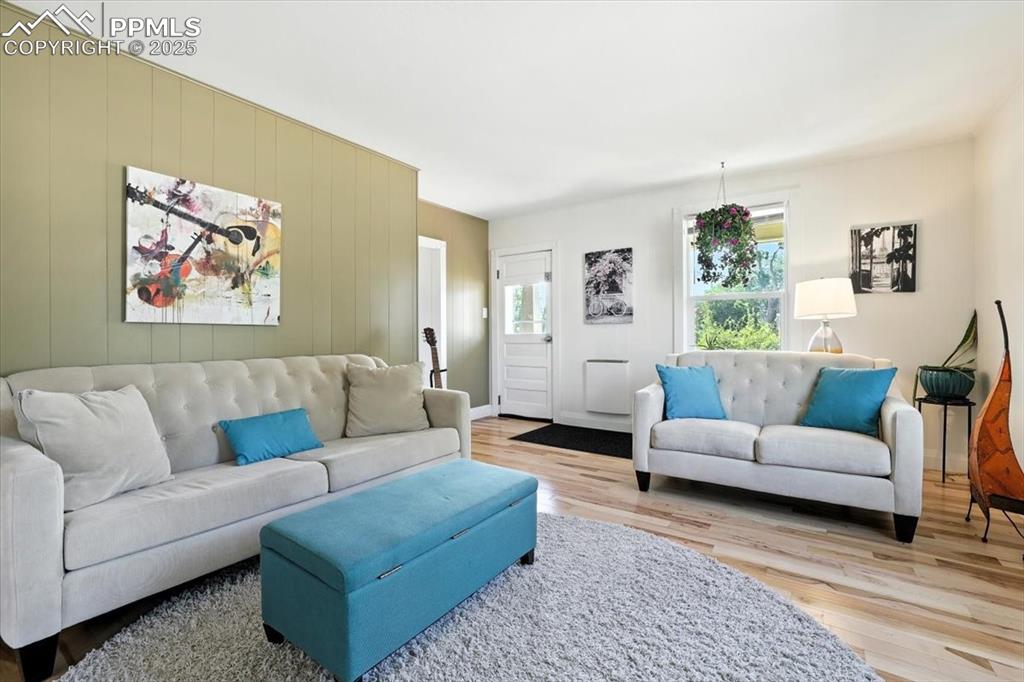
Living room featuring light wood-style flooring and wood walls
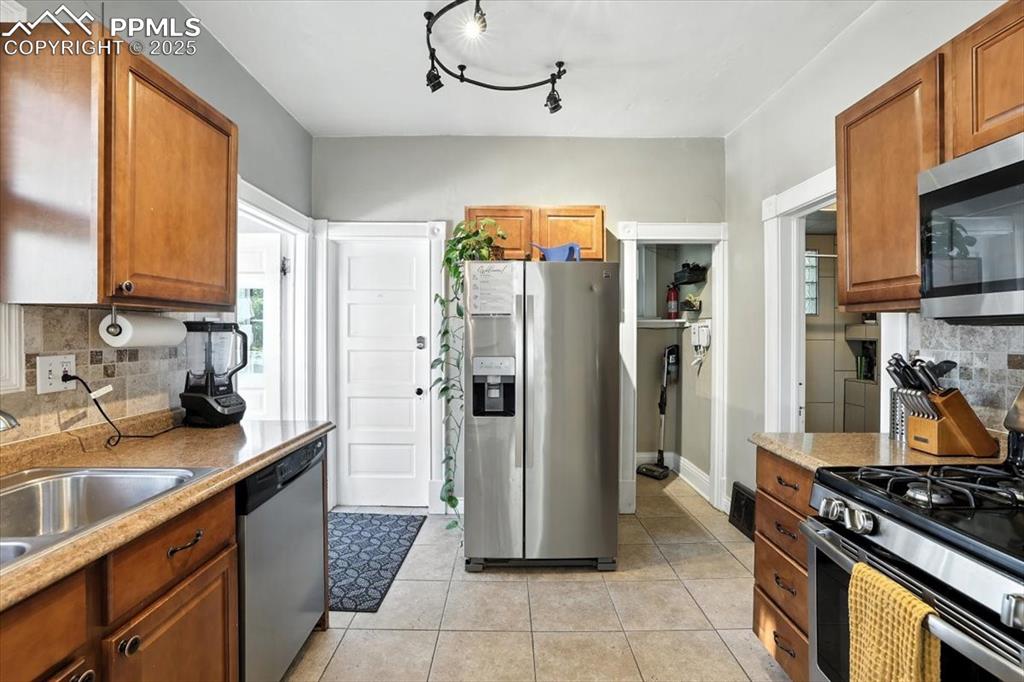
Kitchen with decorative backsplash, appliances with stainless steel finishes, light tile patterned floors, and brown cabinets
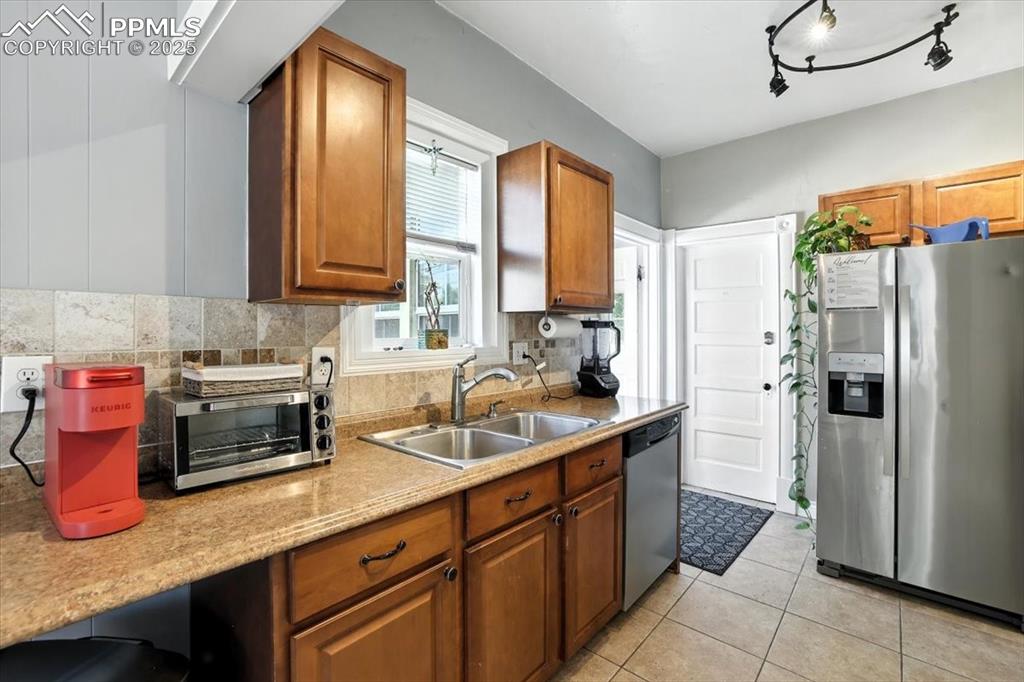
Kitchen with stainless steel appliances, brown cabinetry, light tile patterned flooring, and decorative backsplash
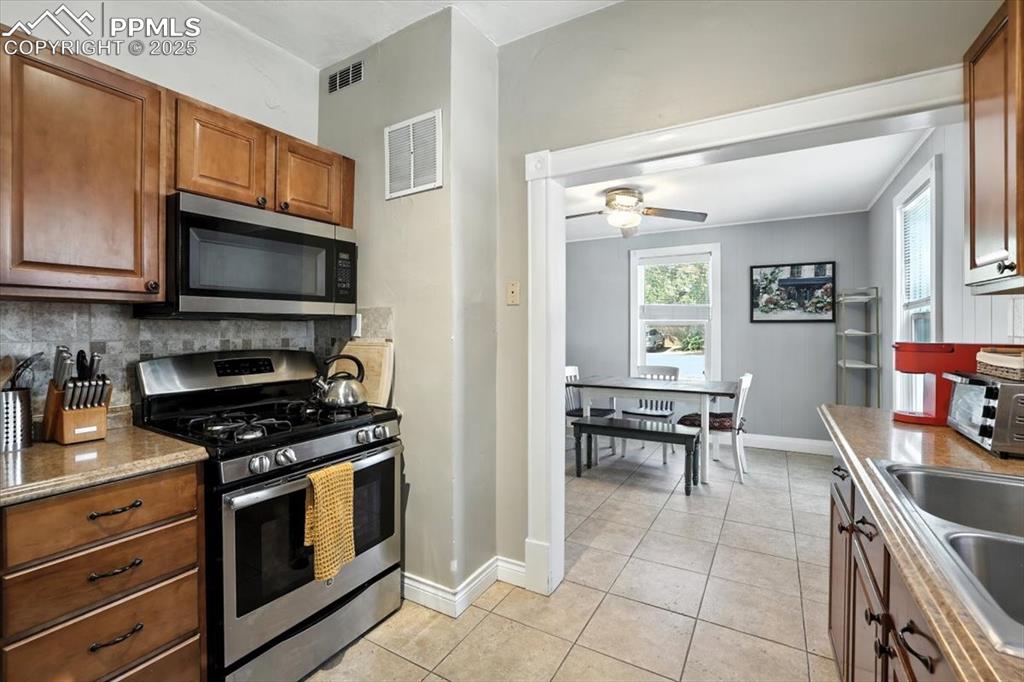
Kitchen with stainless steel appliances, brown cabinets, and light tile patterned flooring
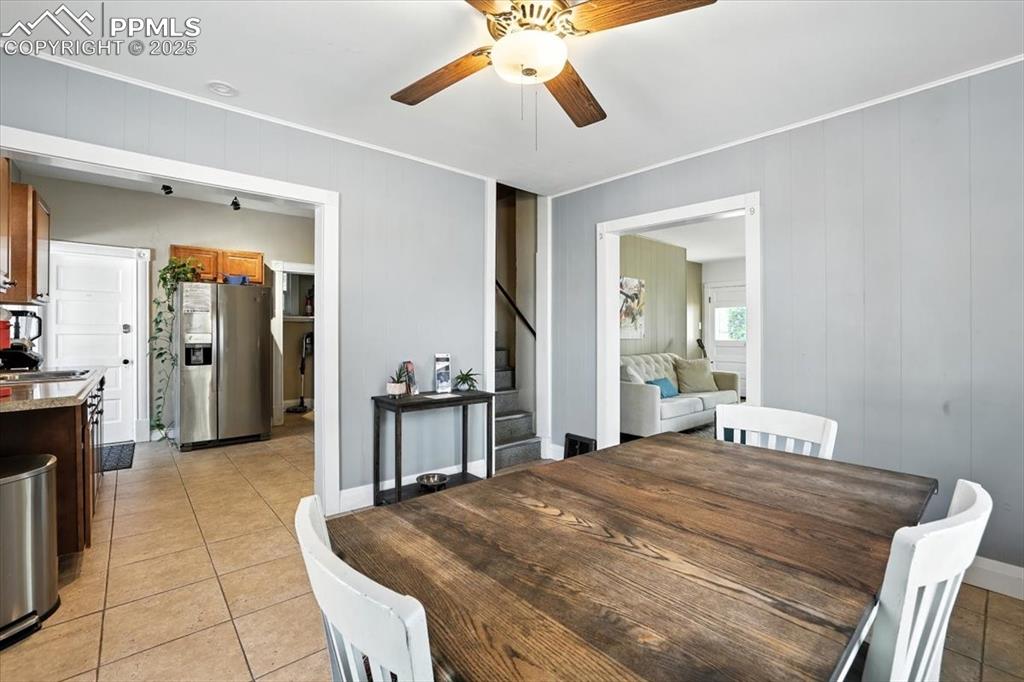
Dining area featuring light tile patterned floors, a ceiling fan, stairway, crown molding, and wooden walls
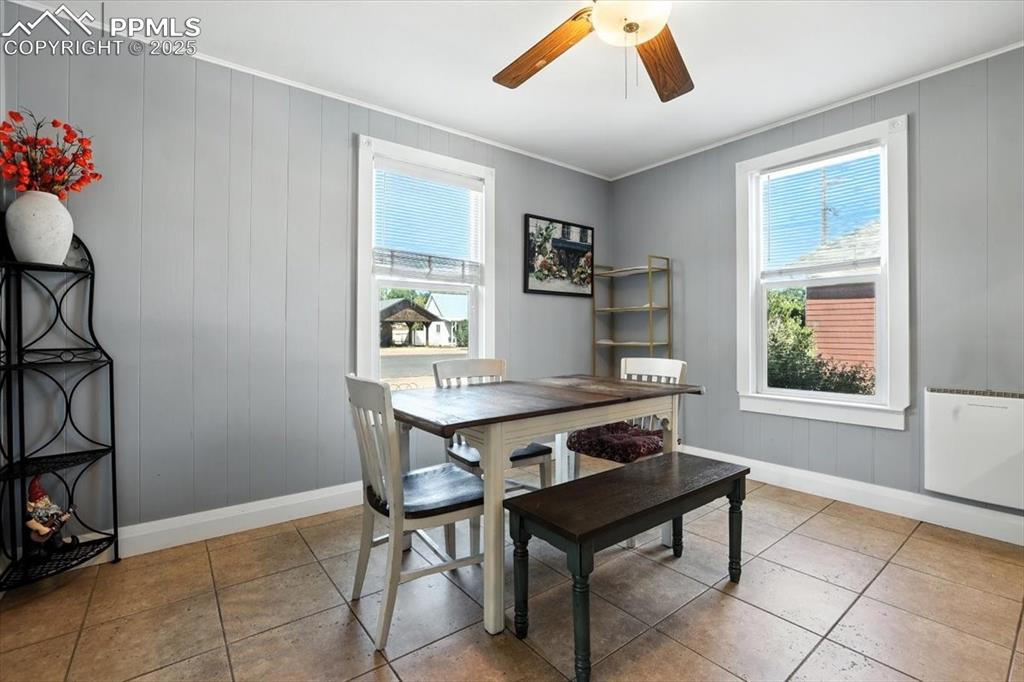
Dining space featuring wood walls, ornamental molding, light tile patterned flooring, and a ceiling fan
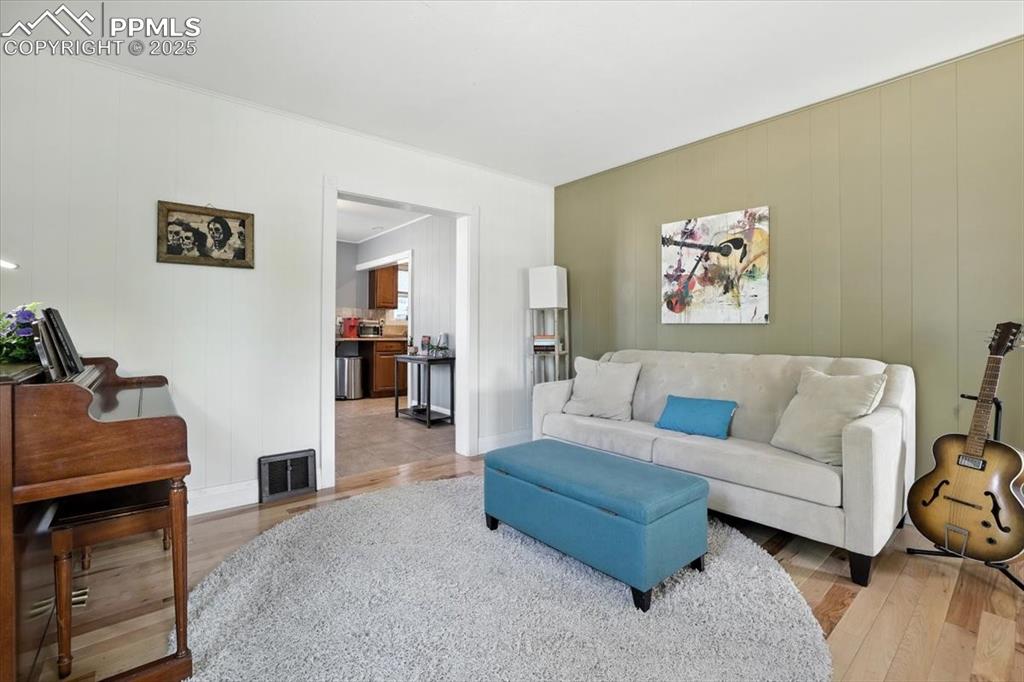
Living area featuring wood finished floors and wooden walls
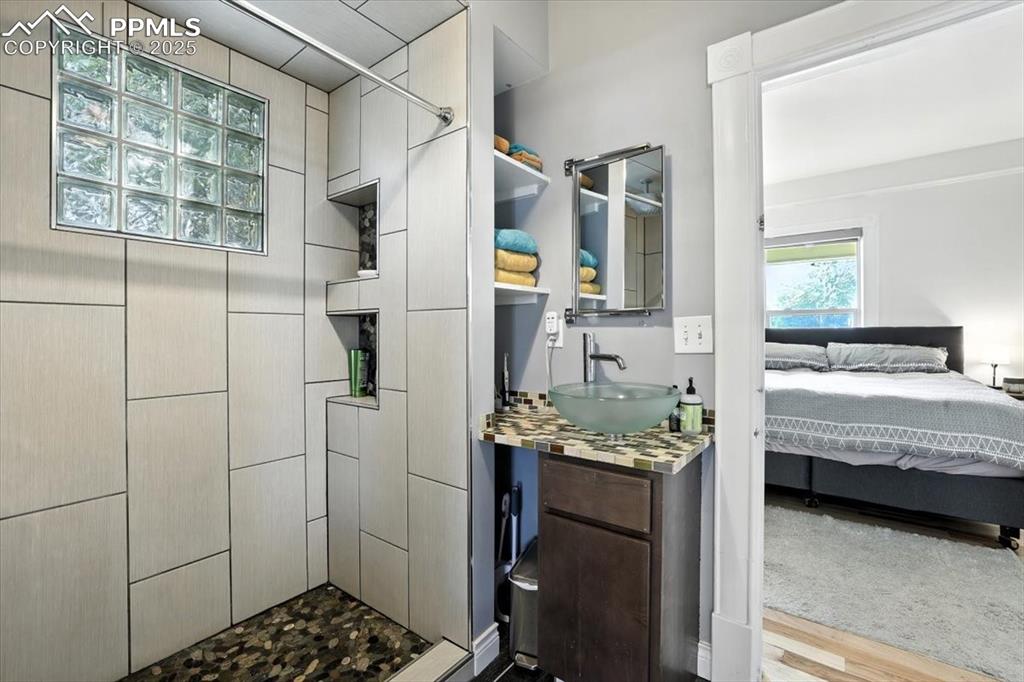
Full bathroom with a shower stall, vanity, ensuite bath, and wood finished floors
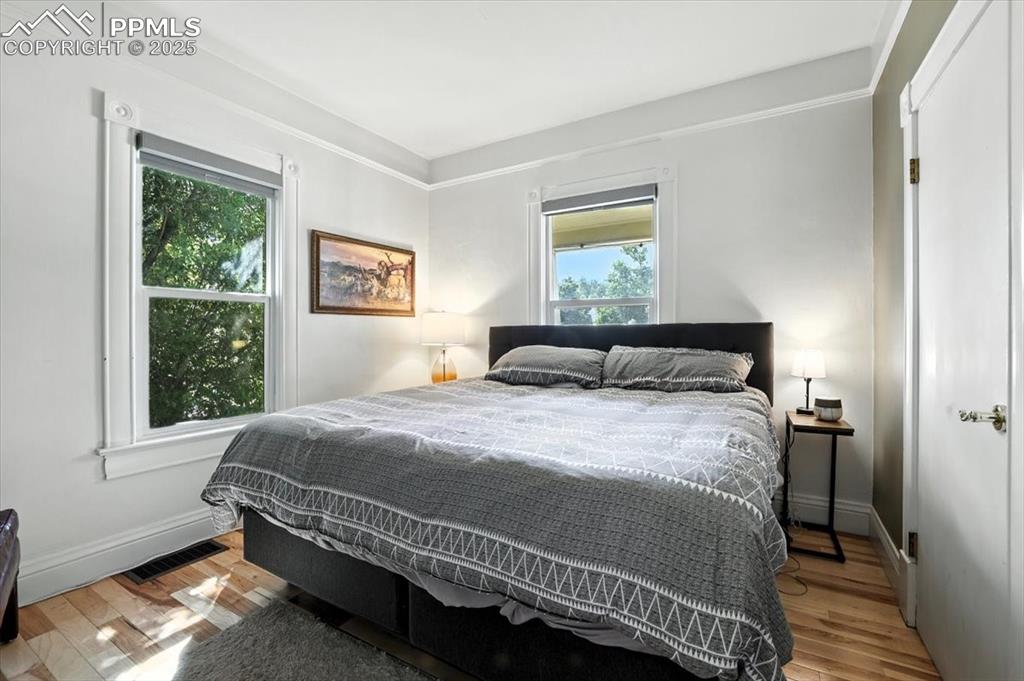
Bedroom featuring light wood-style flooring and baseboards
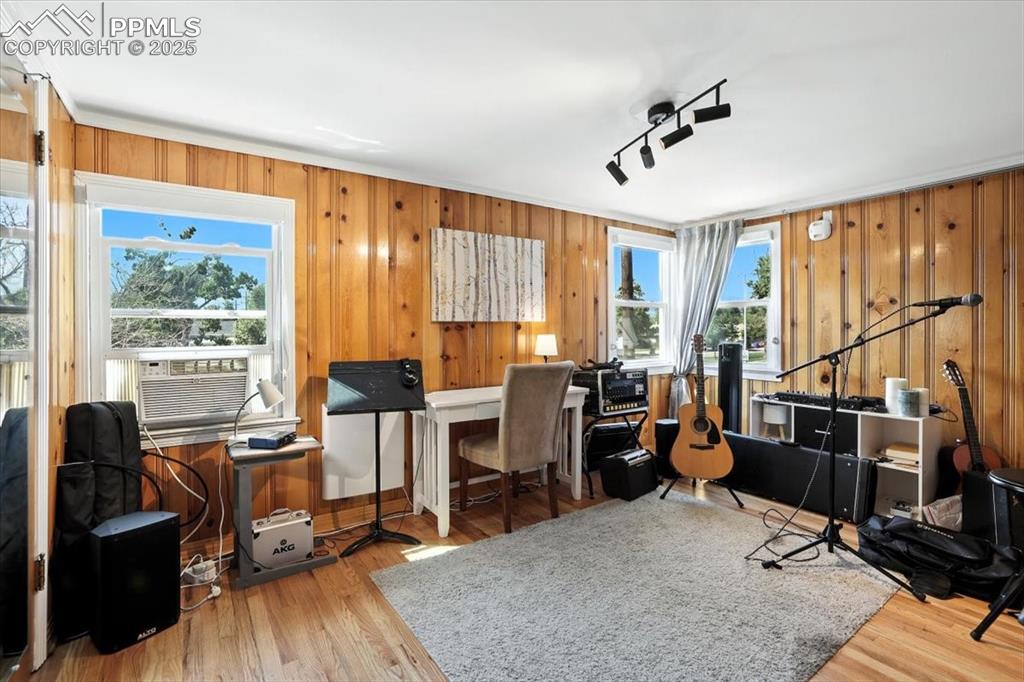
Home office featuring wood walls, light wood-type flooring, and cooling unit
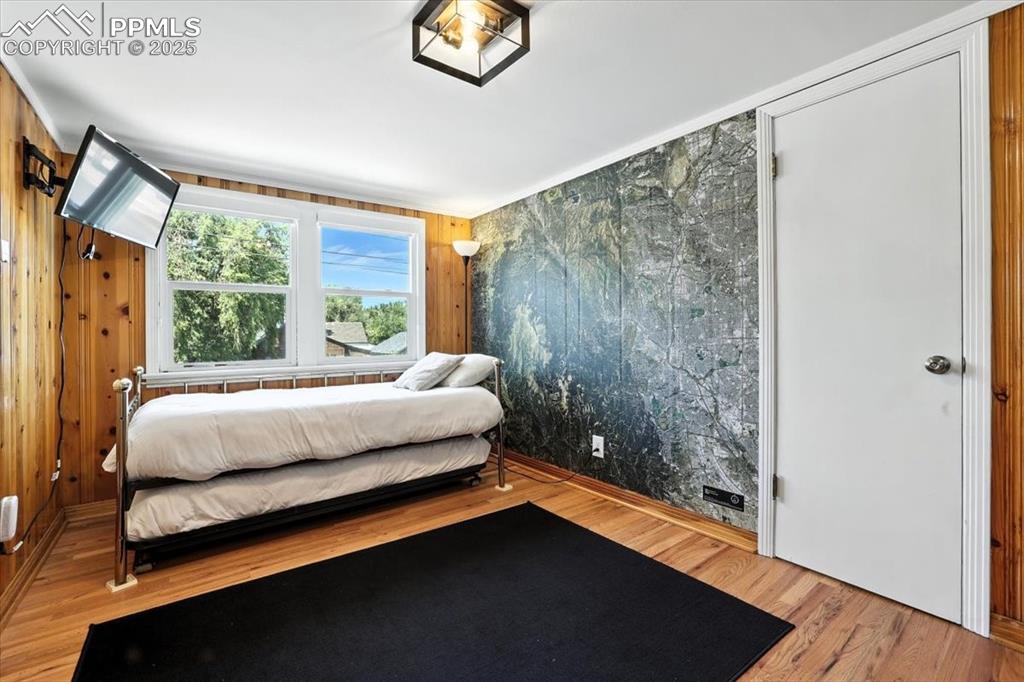
Bedroom featuring light wood-type flooring and wooden walls
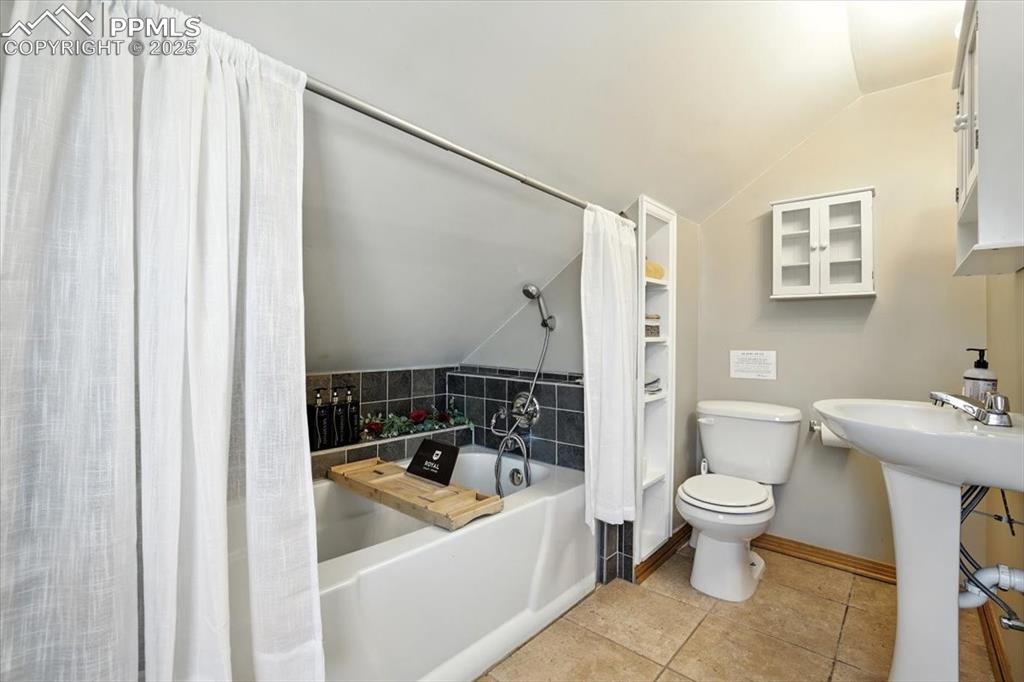
Full bath featuring lofted ceiling, shower / tub combo, and light tile patterned floors
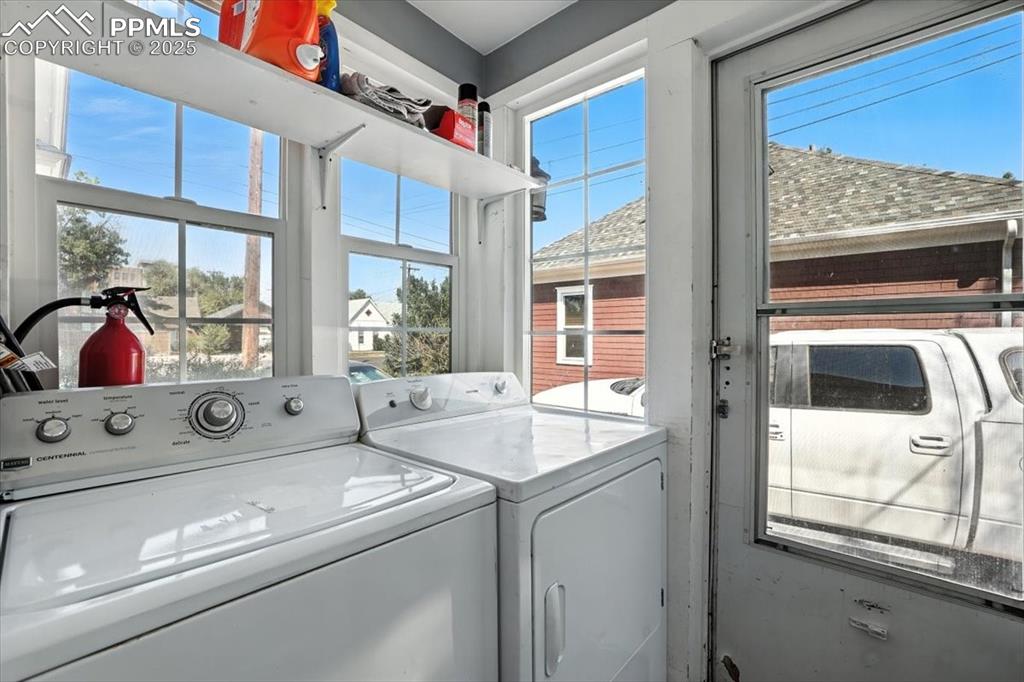
Laundry area featuring plenty of natural light and washing machine and clothes dryer
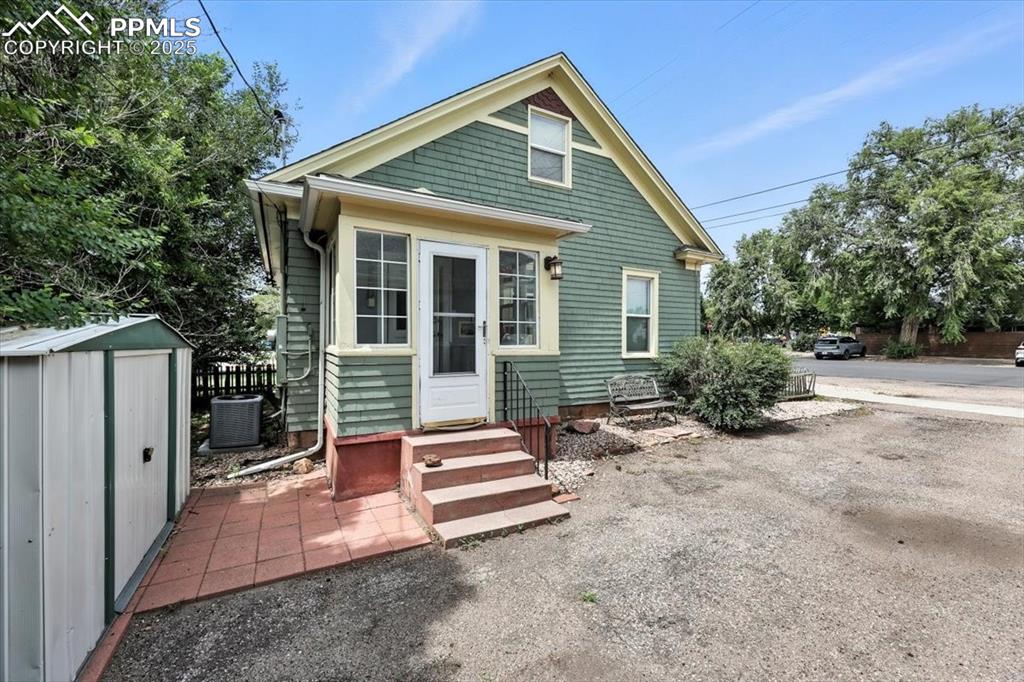
Back of house with a storage unit and a patio
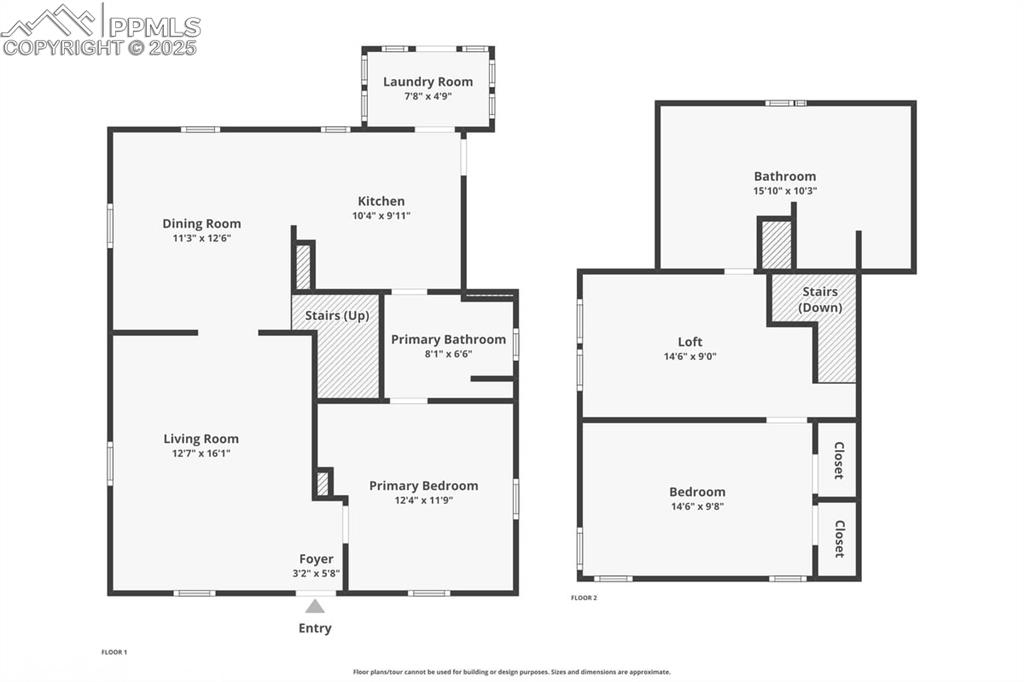
View of room layout
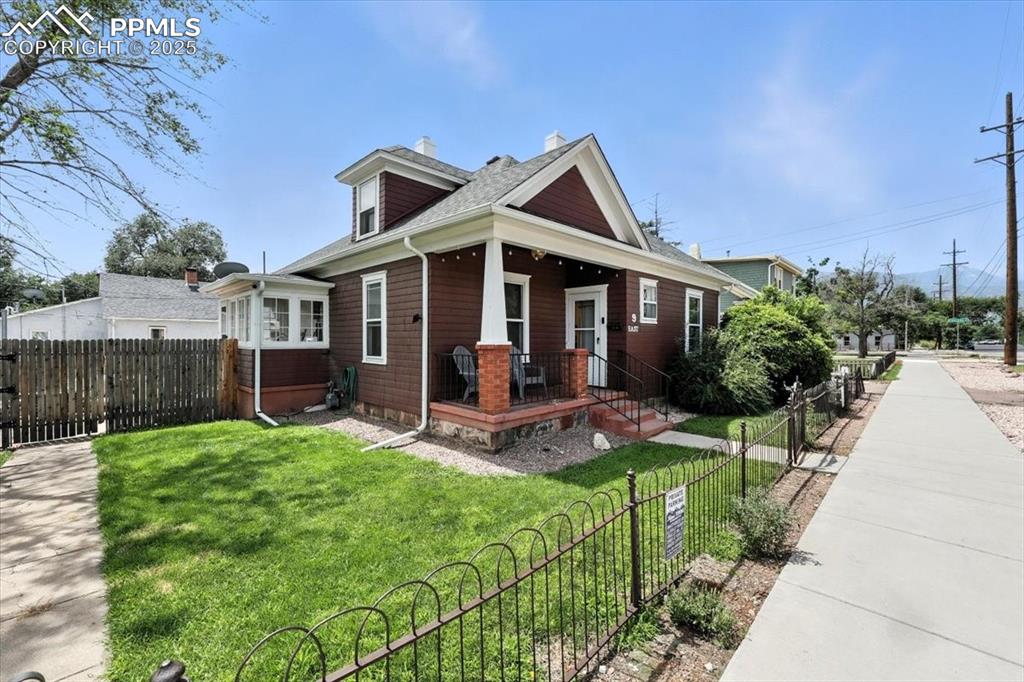
View of front of house with a fenced front yard, covered porch, a chimney, and roof with shingles
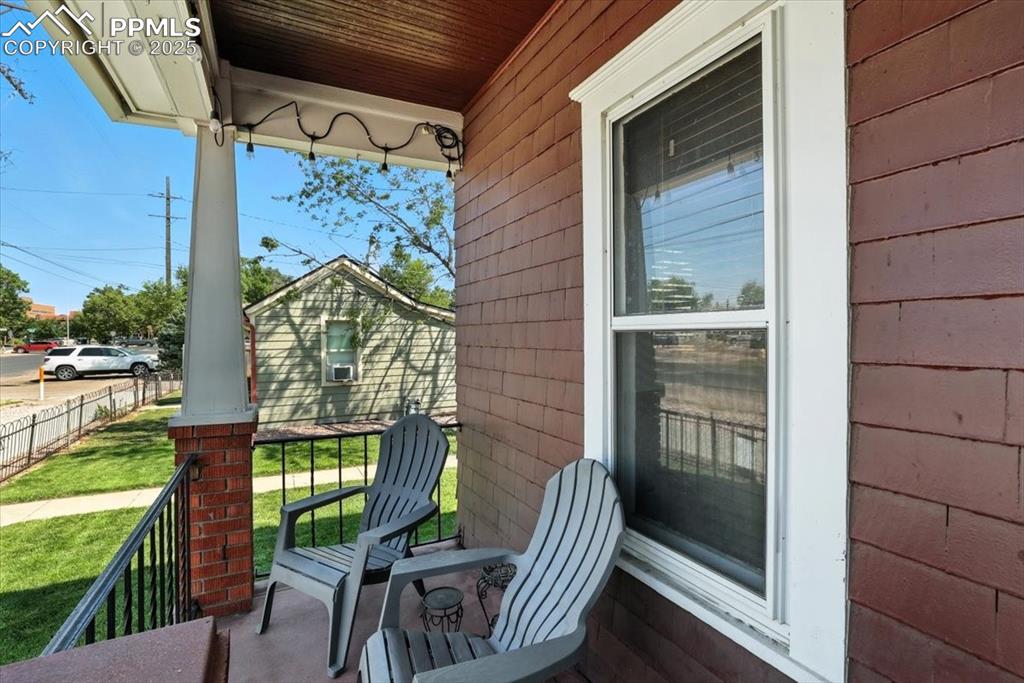
View of porch
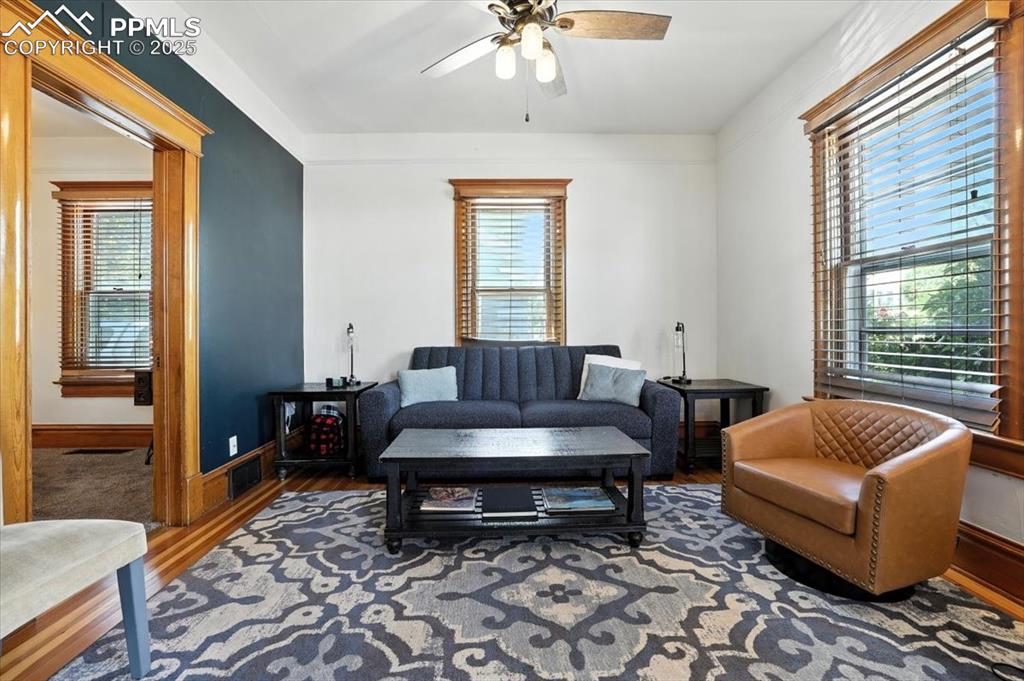
Living area with wood finished floors, plenty of natural light, and ceiling fan
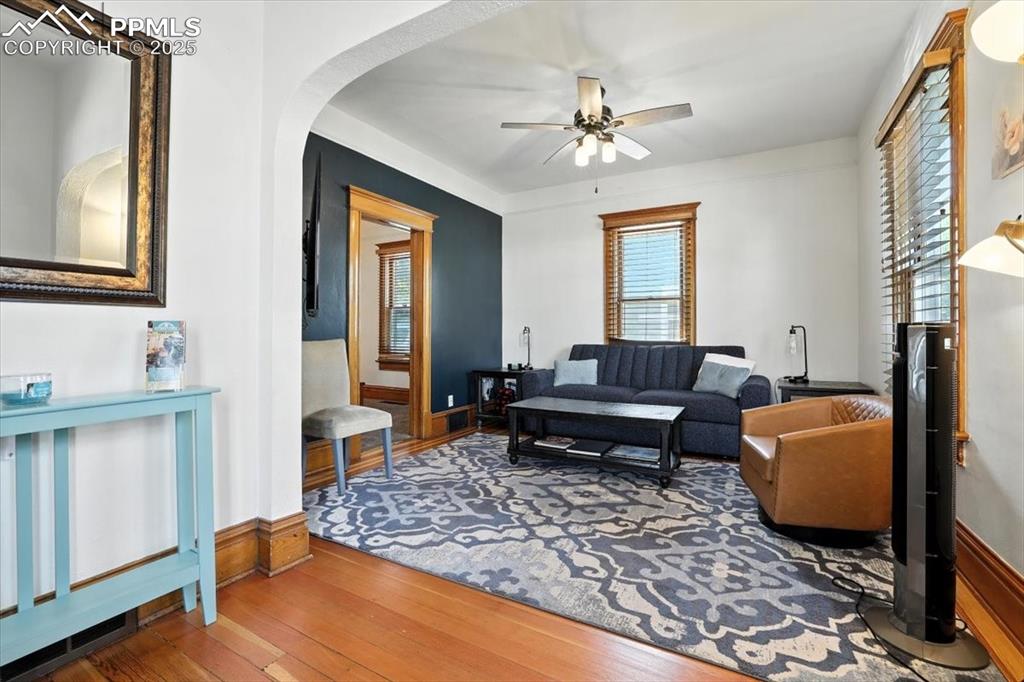
Living area with hardwood / wood-style flooring, arched walkways, and ceiling fan
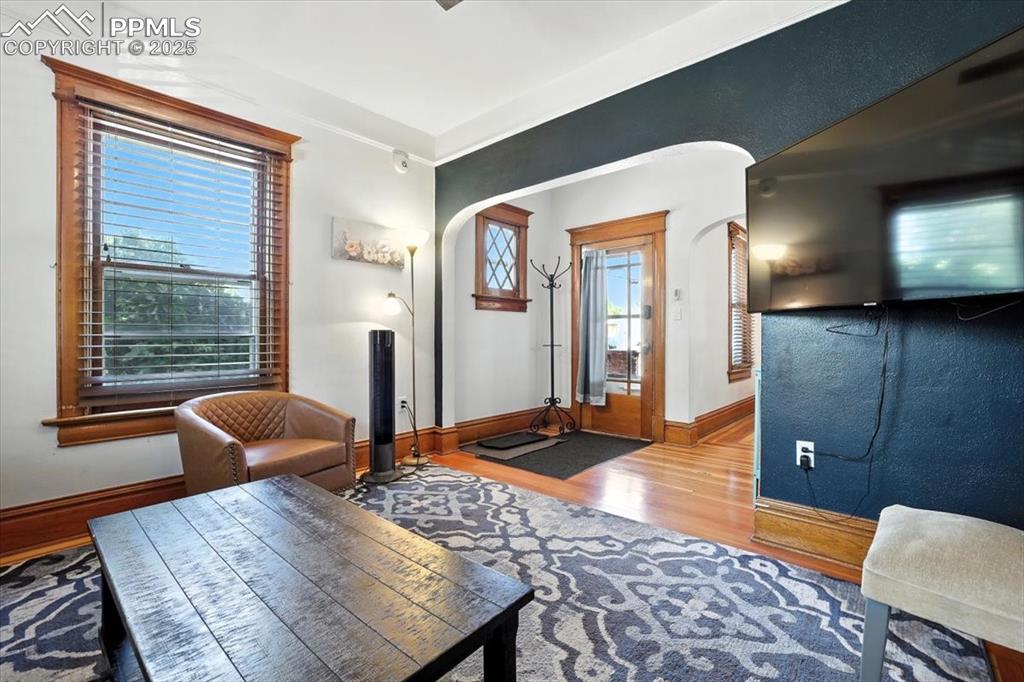
Other
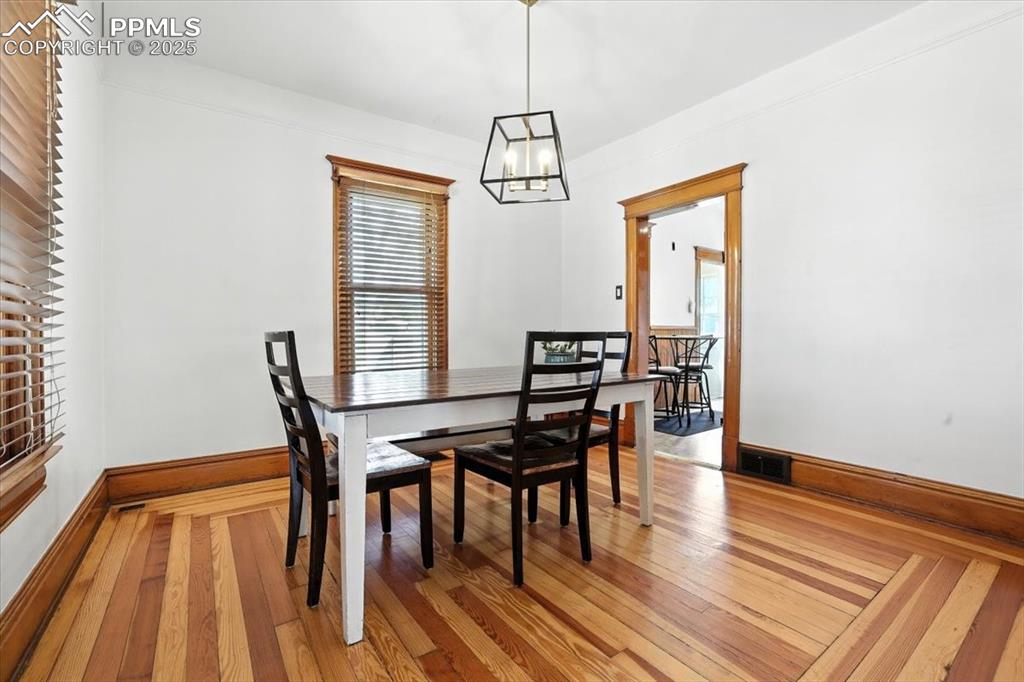
Dining space with light wood-type flooring and a chandelier
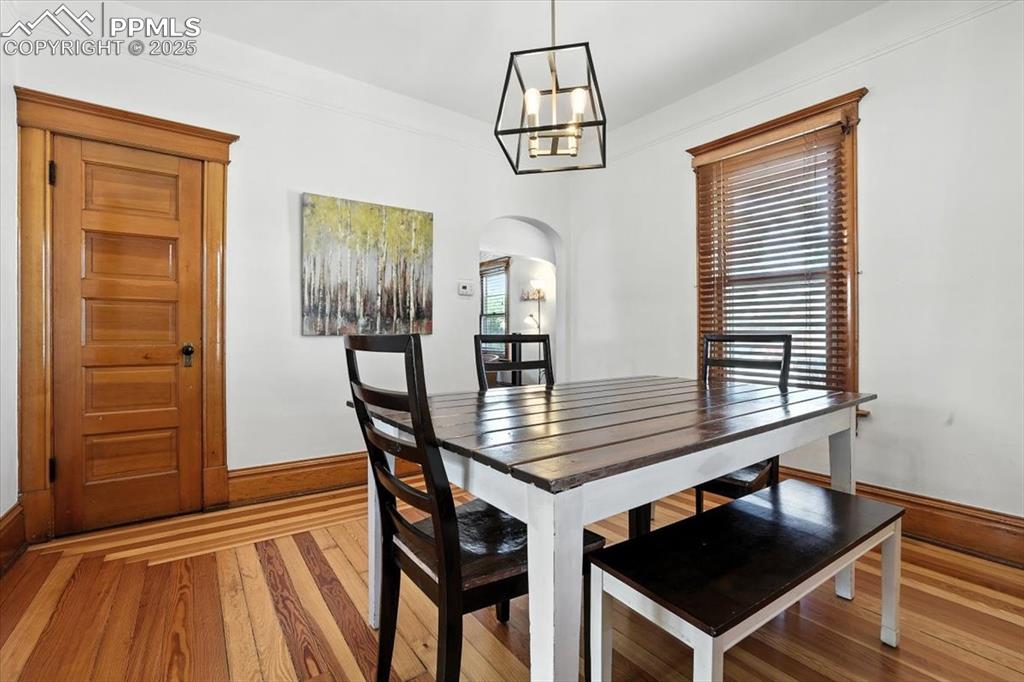
Dining area featuring light wood-style flooring and arched walkways
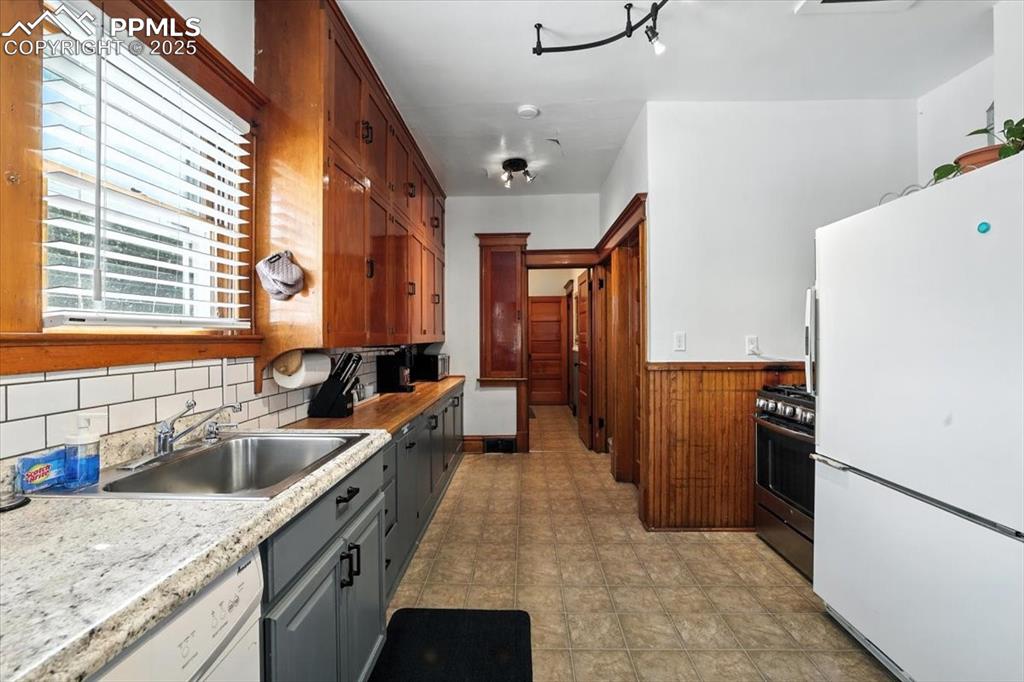
Kitchen with white appliances, light countertops, a wainscoted wall, wooden walls, and gray cabinets
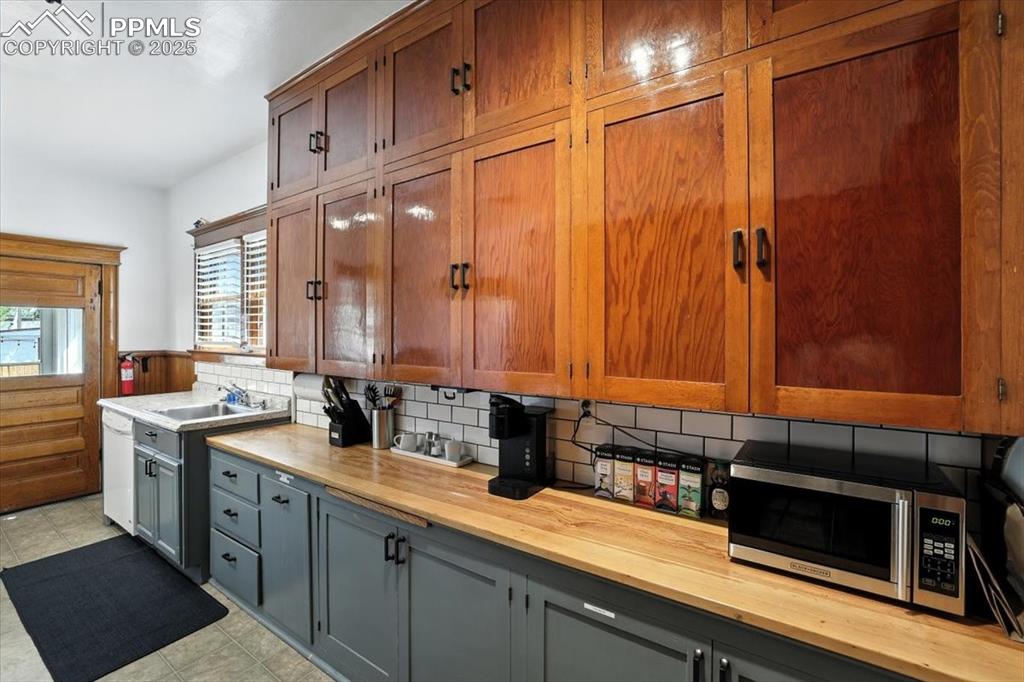
Kitchen with wooden counters, decorative backsplash, stainless steel microwave, dishwasher, and gray cabinetry
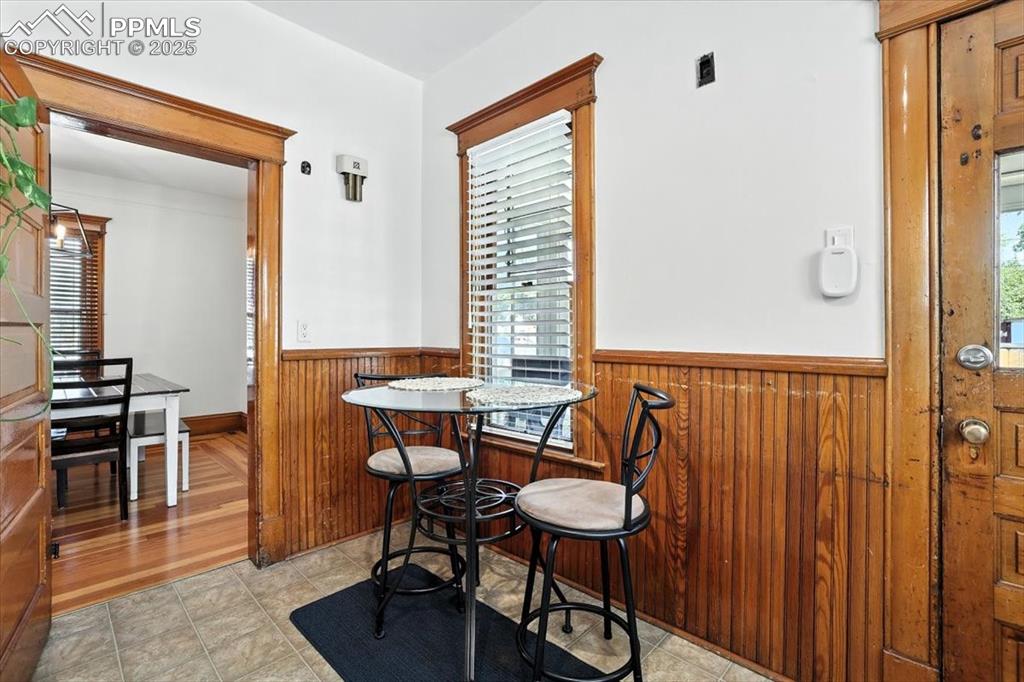
Dining room featuring a wainscoted wall, light tile patterned flooring, and wooden walls
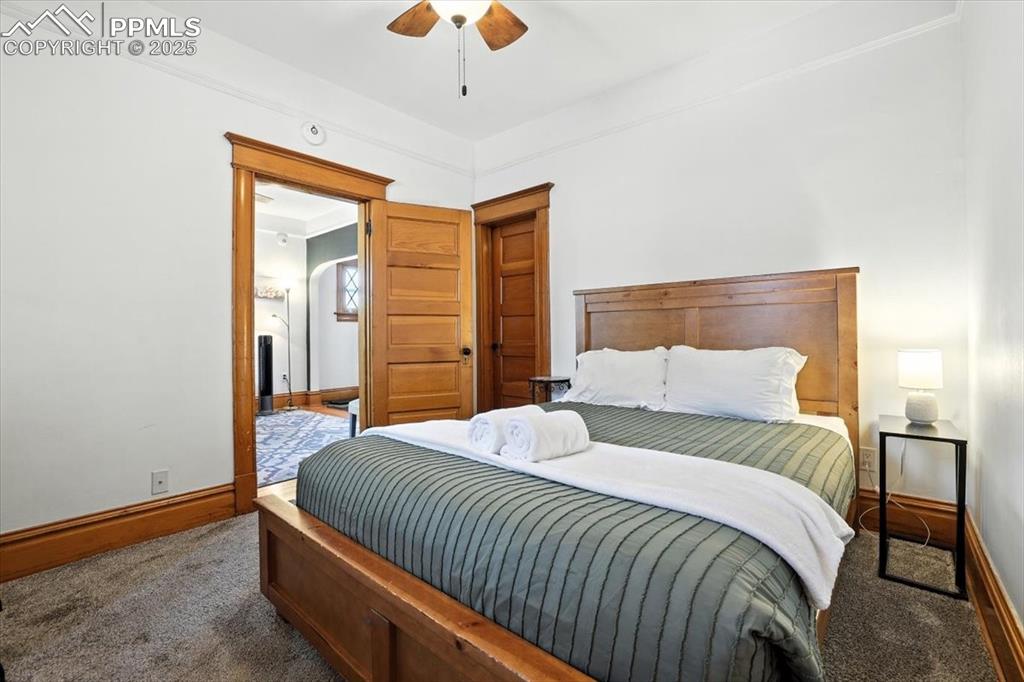
Bedroom featuring dark colored carpet and ceiling fan
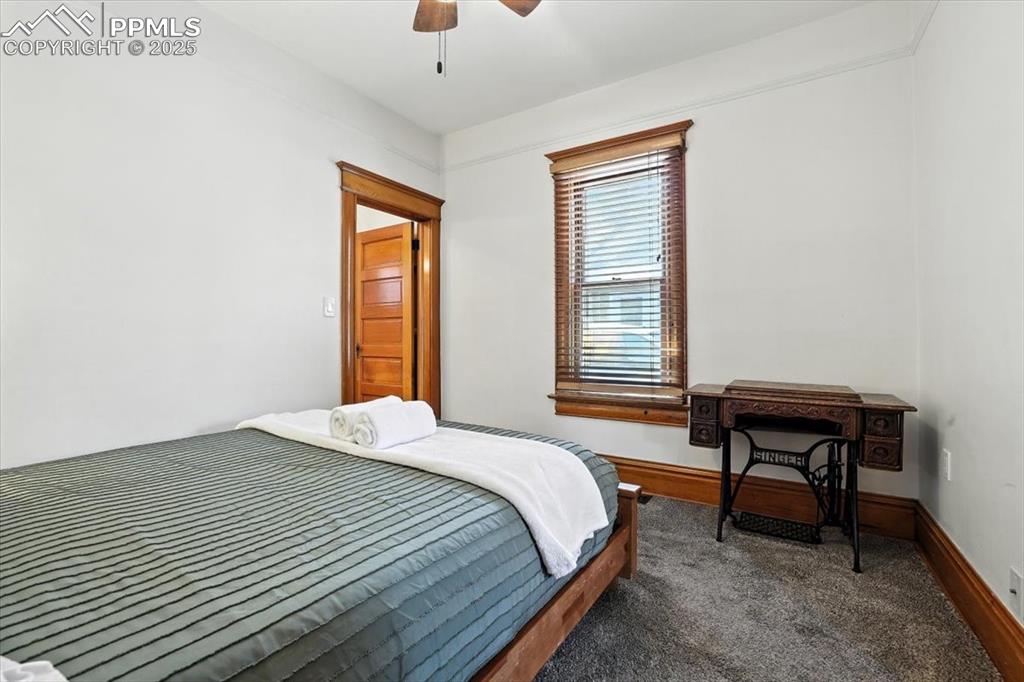
Bedroom featuring ceiling fan and carpet floors
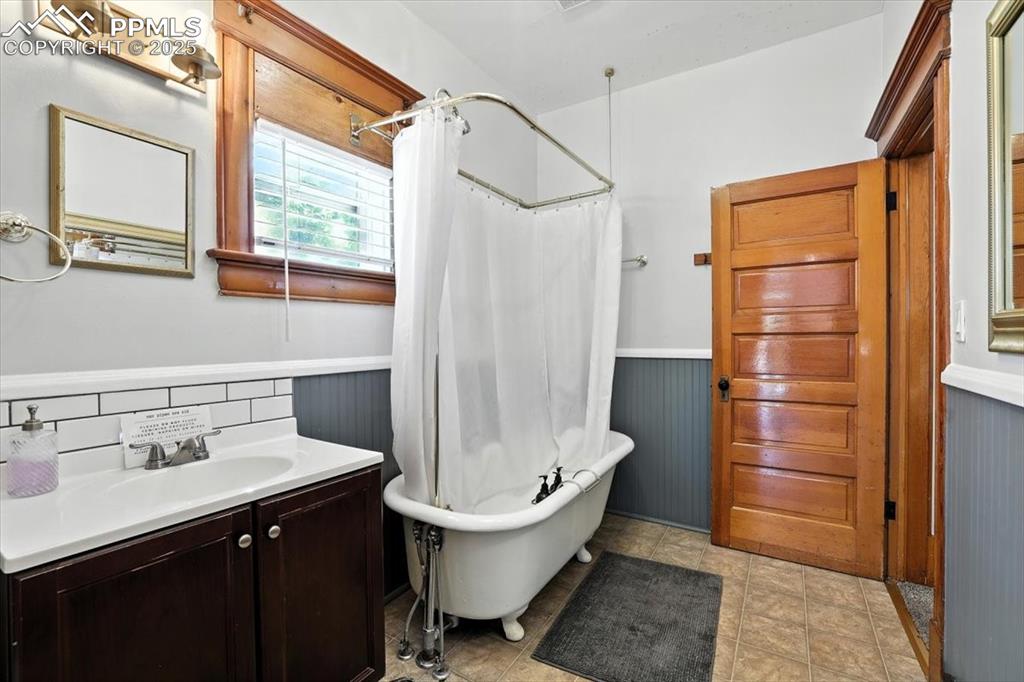
Full bathroom with vanity, a combined bath / shower with freestanding tub, a wainscoted wall, and light tile patterned floors
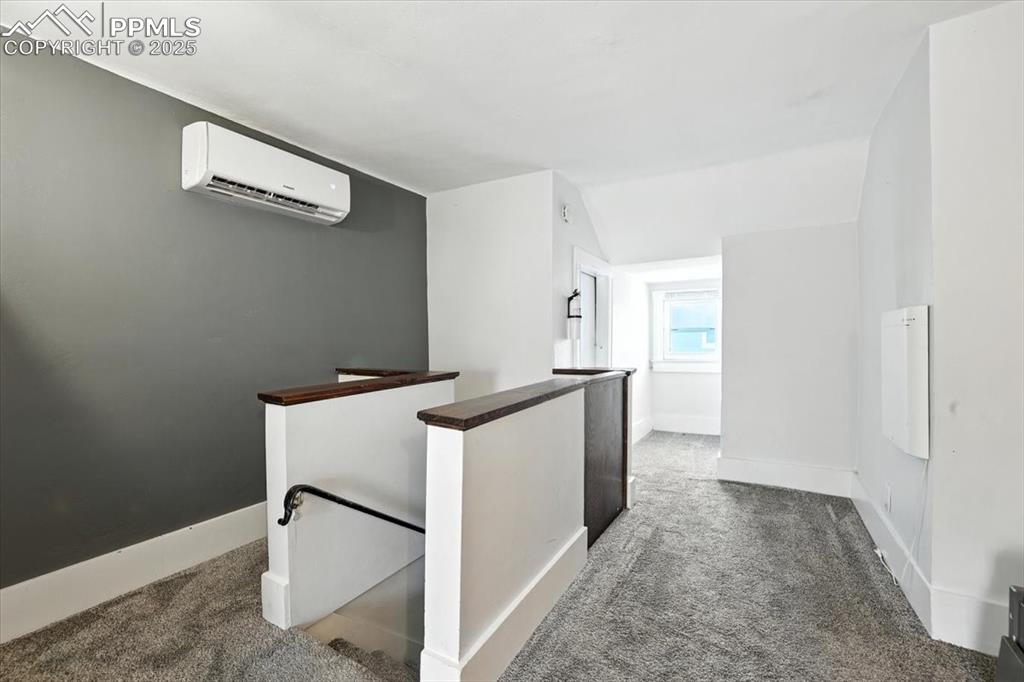
Hall featuring an upstairs landing, dark carpet, an AC wall unit, and lofted ceiling
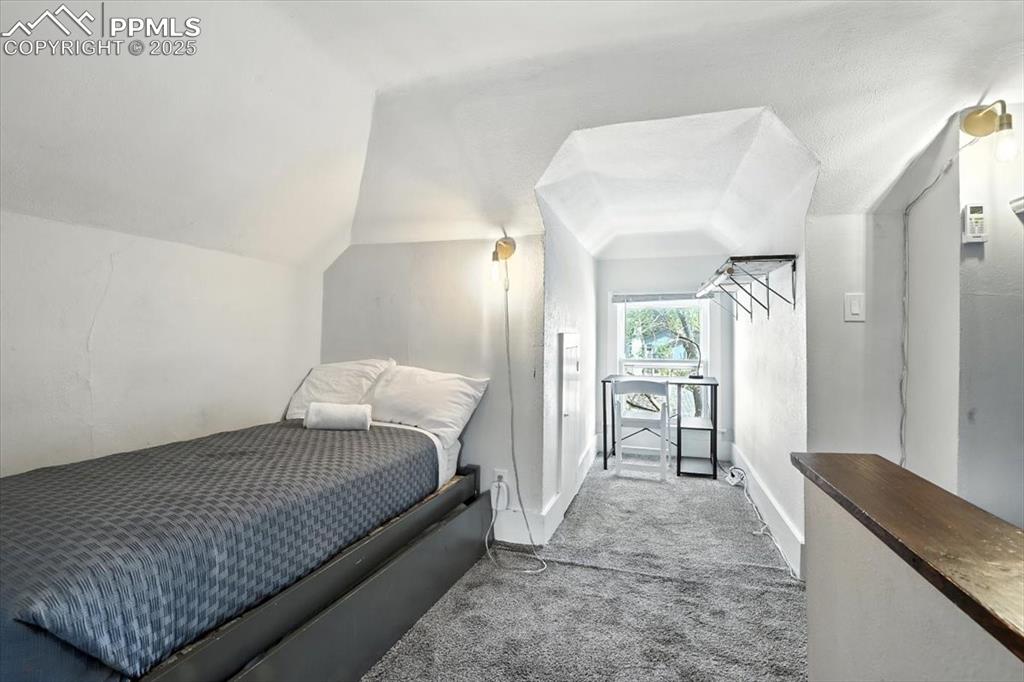
Bedroom featuring carpet and vaulted ceiling
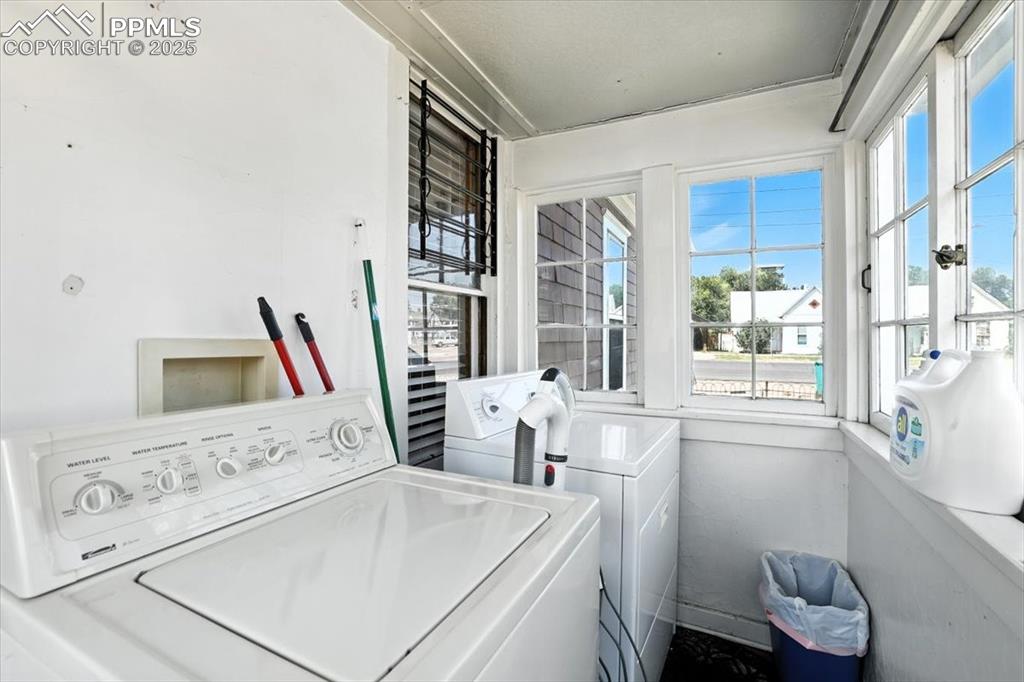
Laundry room featuring separate washer and dryer
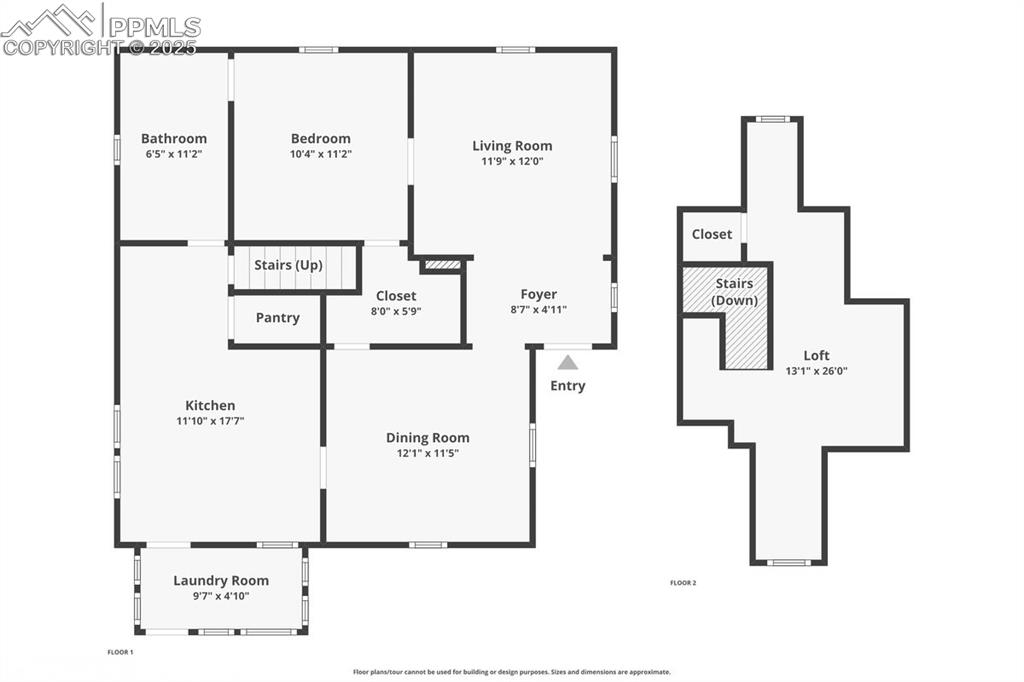
View of home floor plan
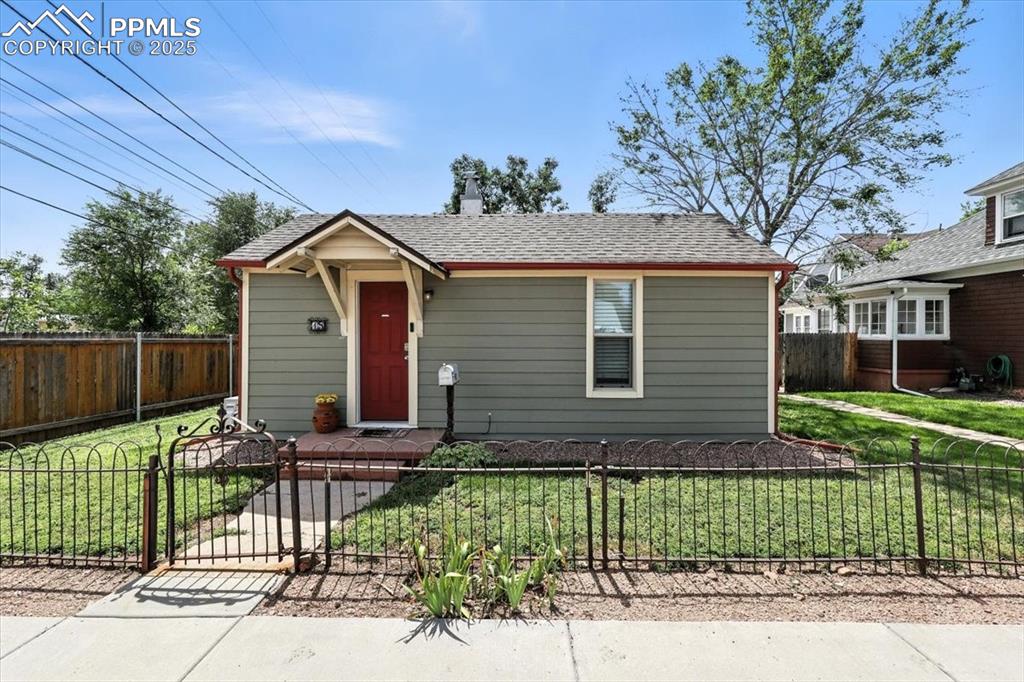
View of front of house featuring a fenced front yard, a shingled roof, and a gate
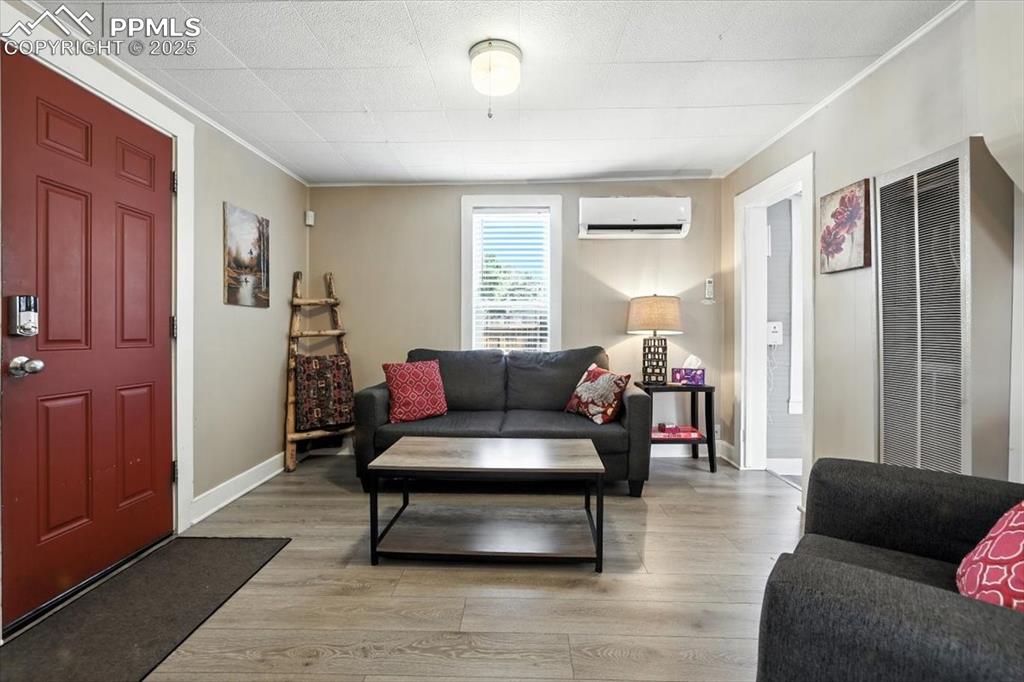
Living room with light wood finished floors, a heating unit, crown molding, and an AC wall unit
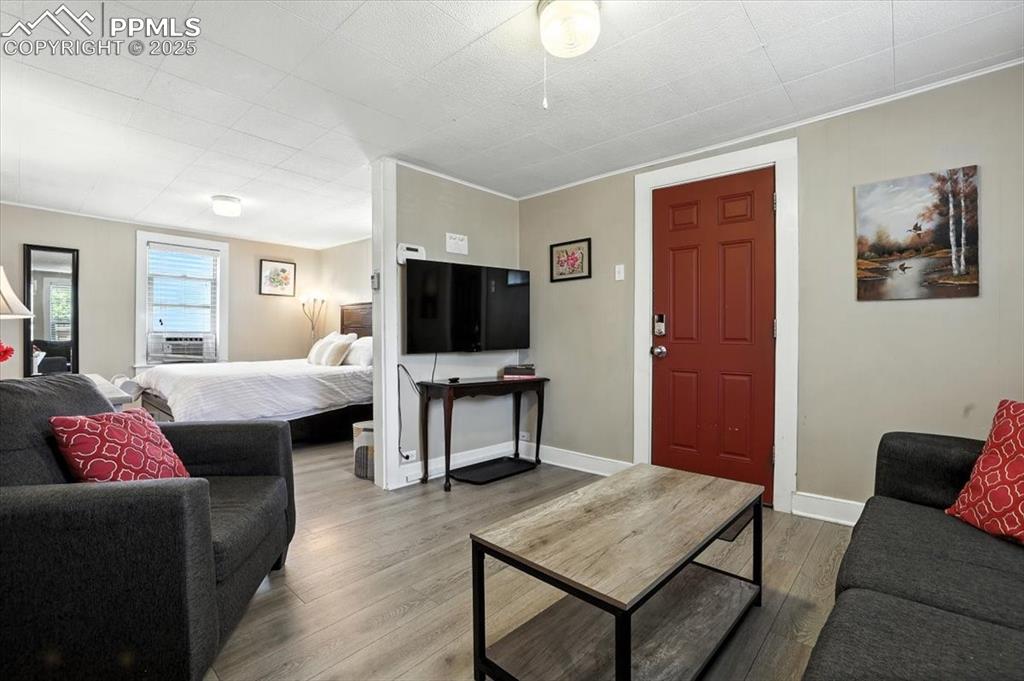
Living room featuring wood finished floors and crown molding
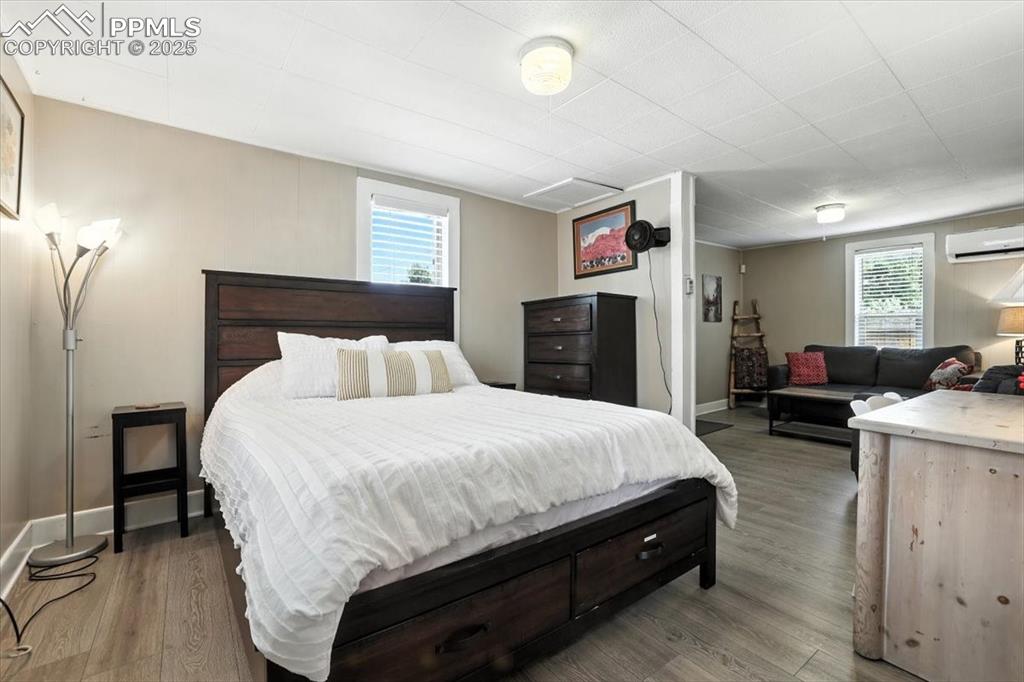
Bedroom featuring light wood-style flooring, multiple windows, and an AC wall unit
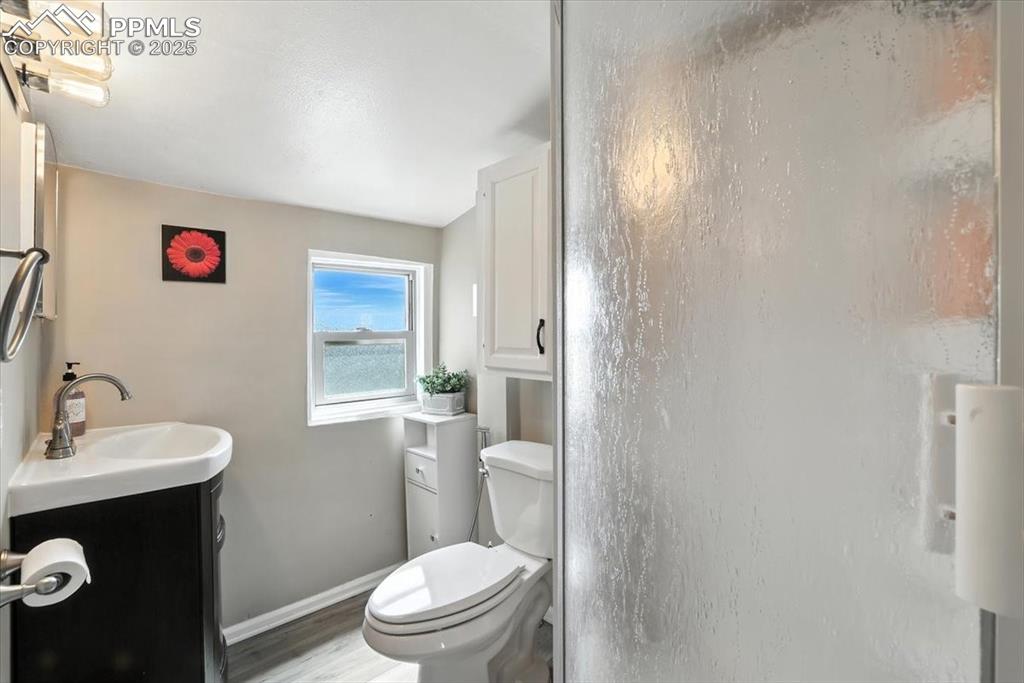
Full bath with vanity, a shower stall, and light wood-type flooring
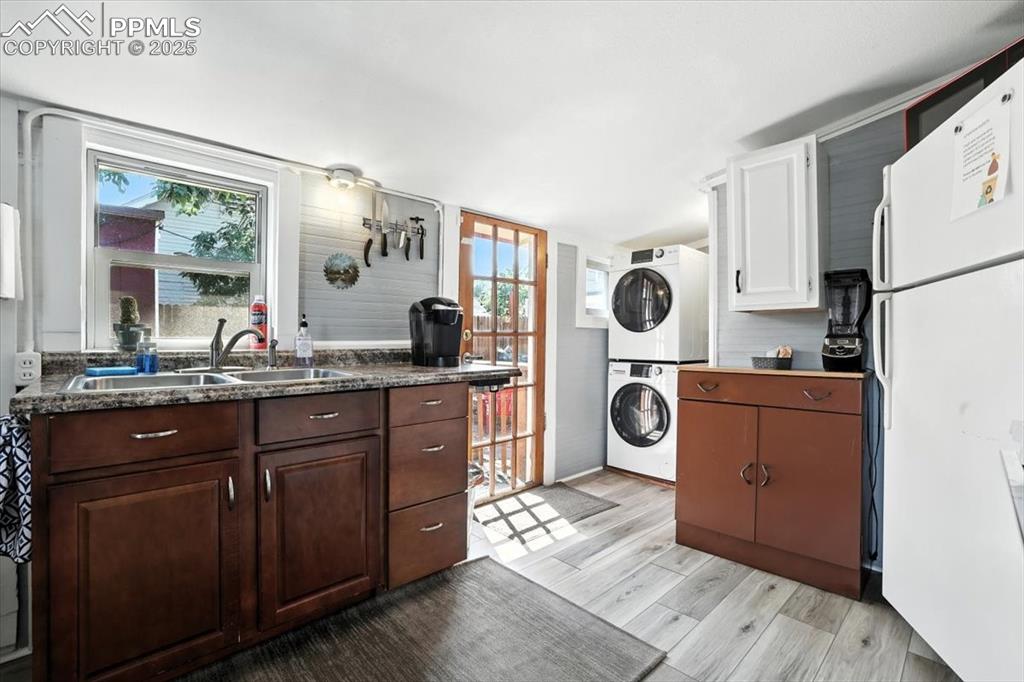
Kitchen with freestanding refrigerator, dark countertops, light wood-style floors, stacked washing machine and dryer, and white cabinets
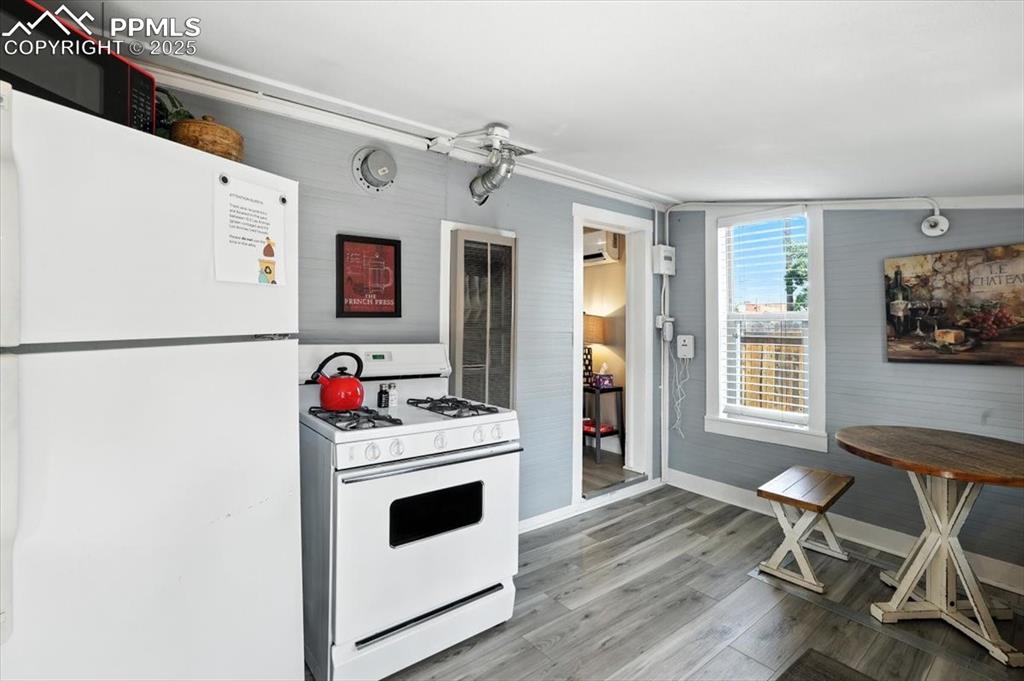
Kitchen featuring white appliances, light wood-style floors, and a wall mounted AC
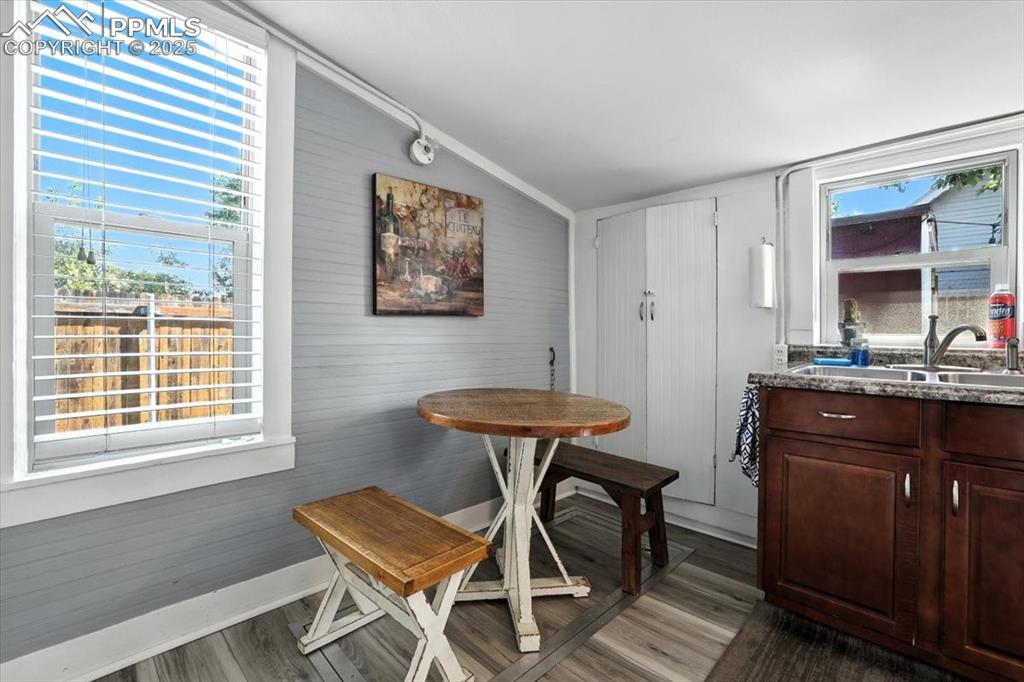
Dining area featuring dark wood finished floors, wood walls, and lofted ceiling
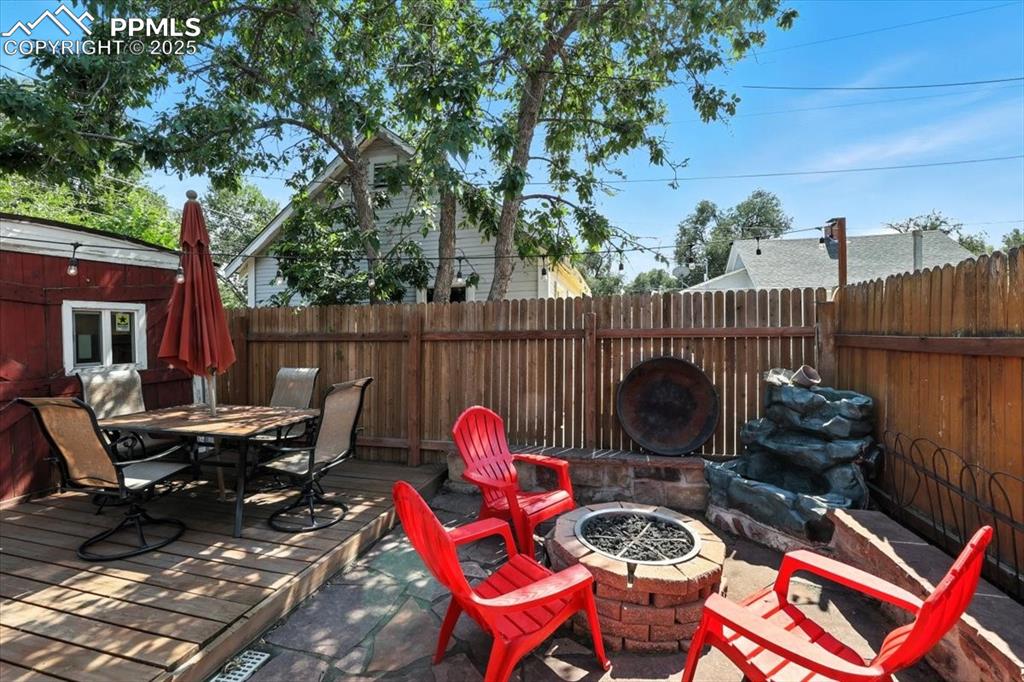
Fenced backyard with an outdoor fire pit, outdoor dining space, a deck, and a patio area
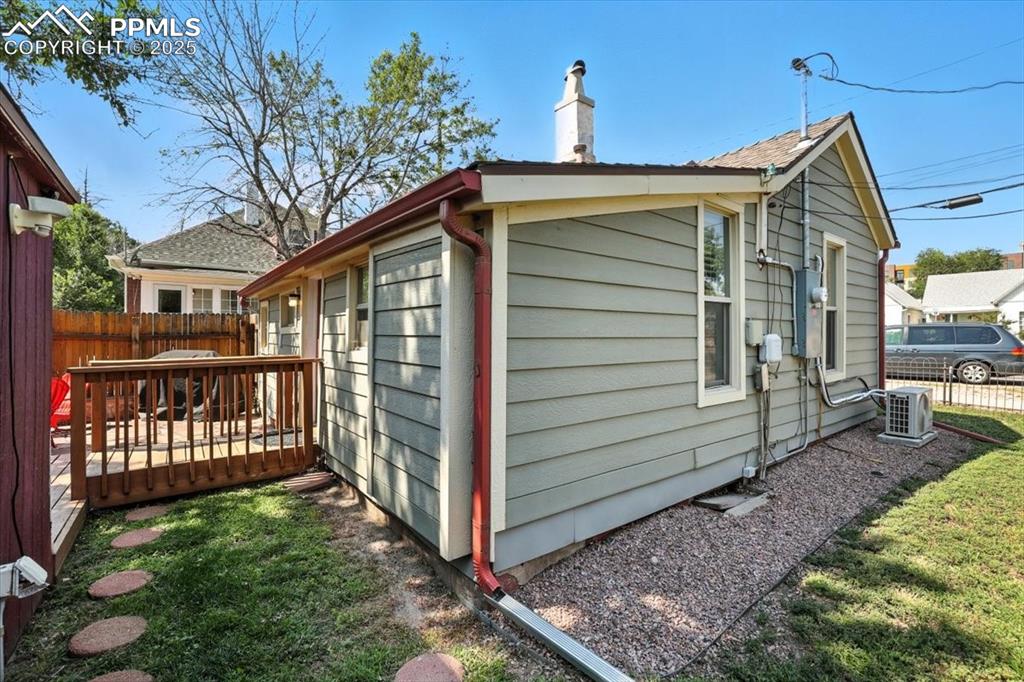
View of side of property with a deck and a chimney
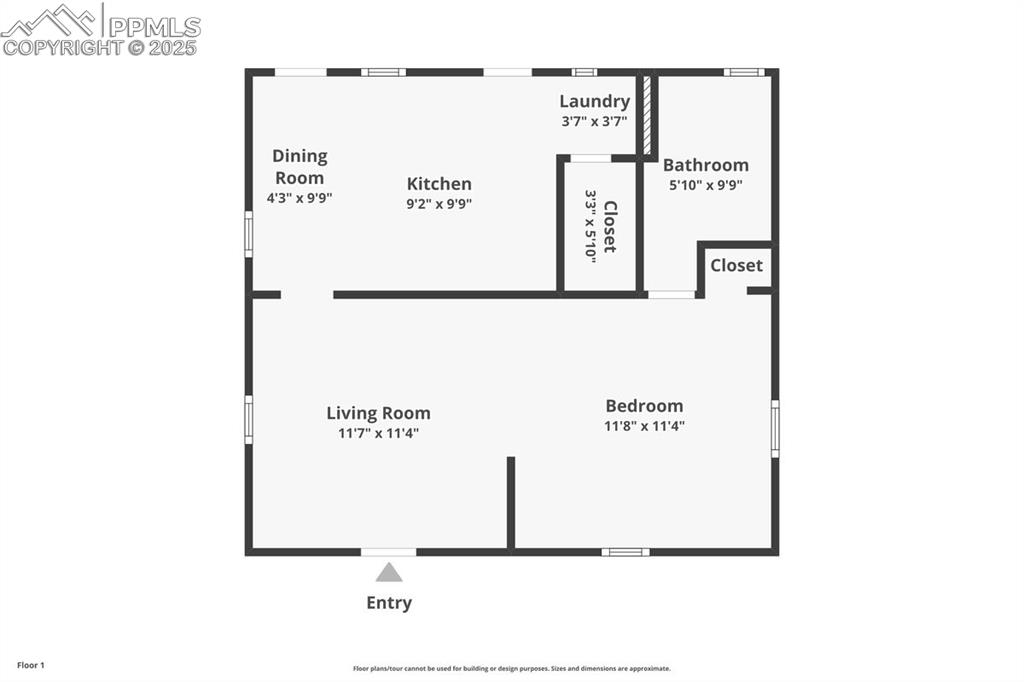
View of home floor plan
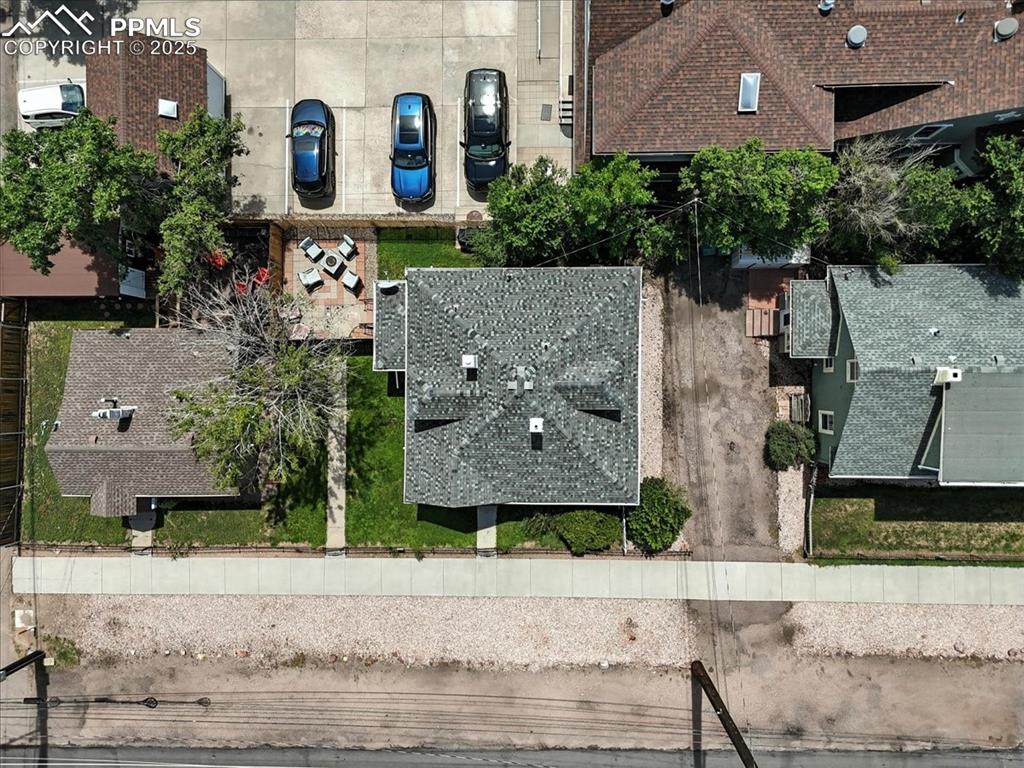
Drone / aerial view
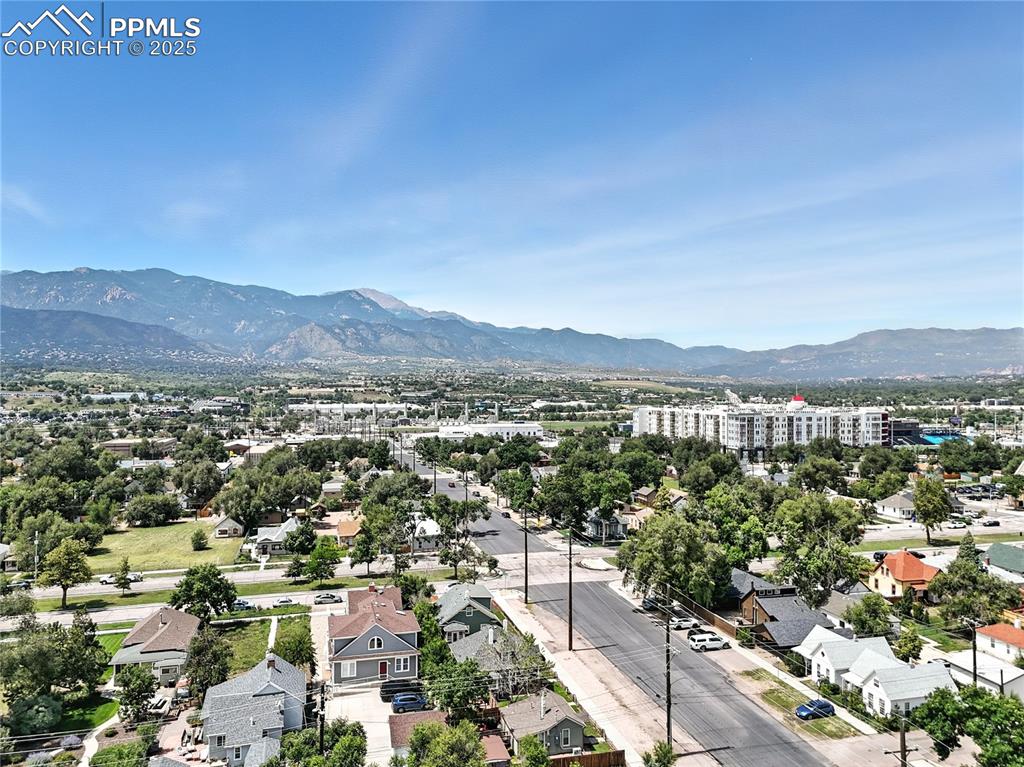
Aerial perspective of suburban area featuring a mountain backdrop
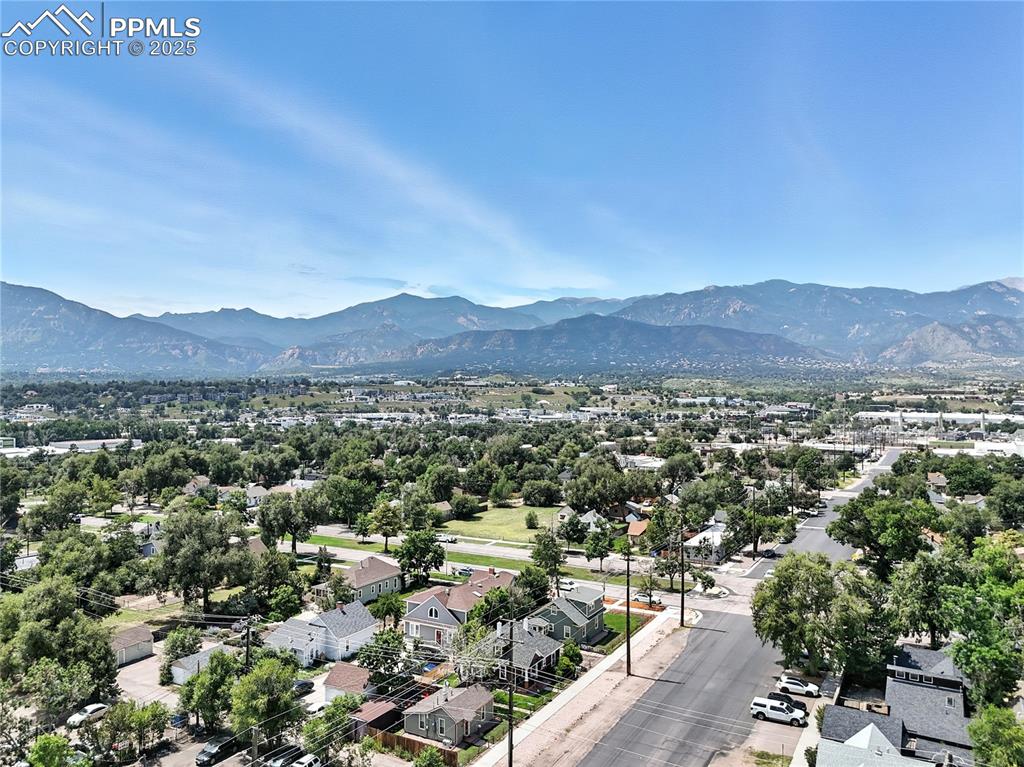
Aerial view of residential area featuring a mountainous background
Disclaimer: The real estate listing information and related content displayed on this site is provided exclusively for consumers’ personal, non-commercial use and may not be used for any purpose other than to identify prospective properties consumers may be interested in purchasing.