10025 Milne Road, Colorado Springs, CO, 80928
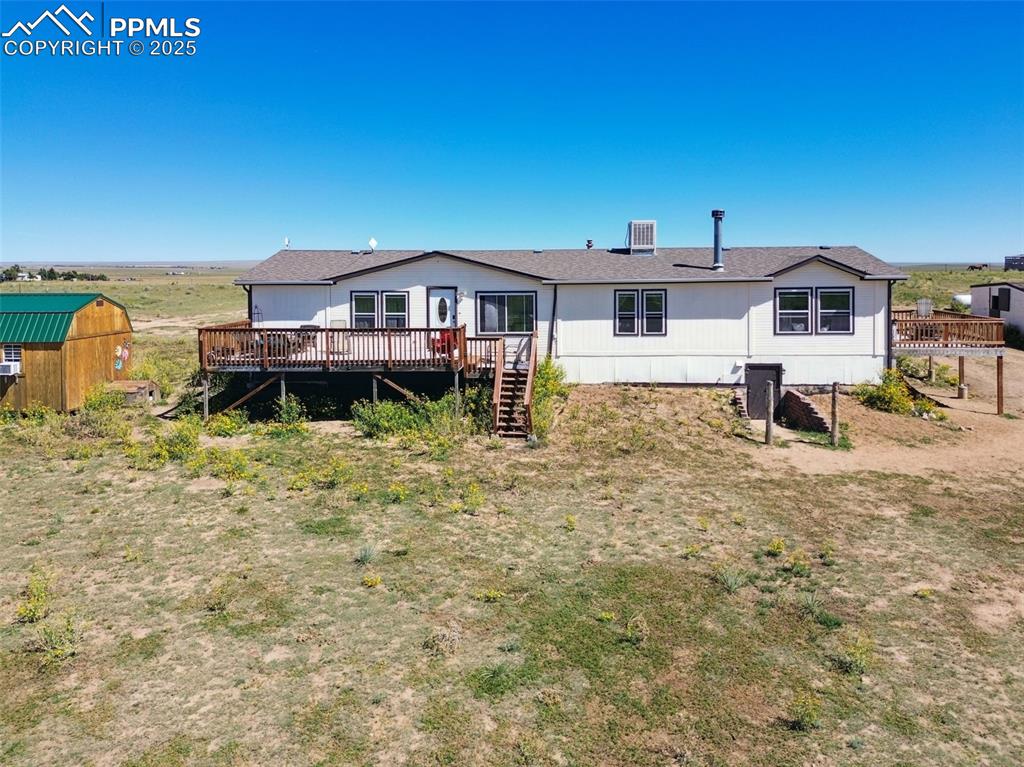
Rear view of property featuring a deck, a storage unit, roof with shingles, and stairs
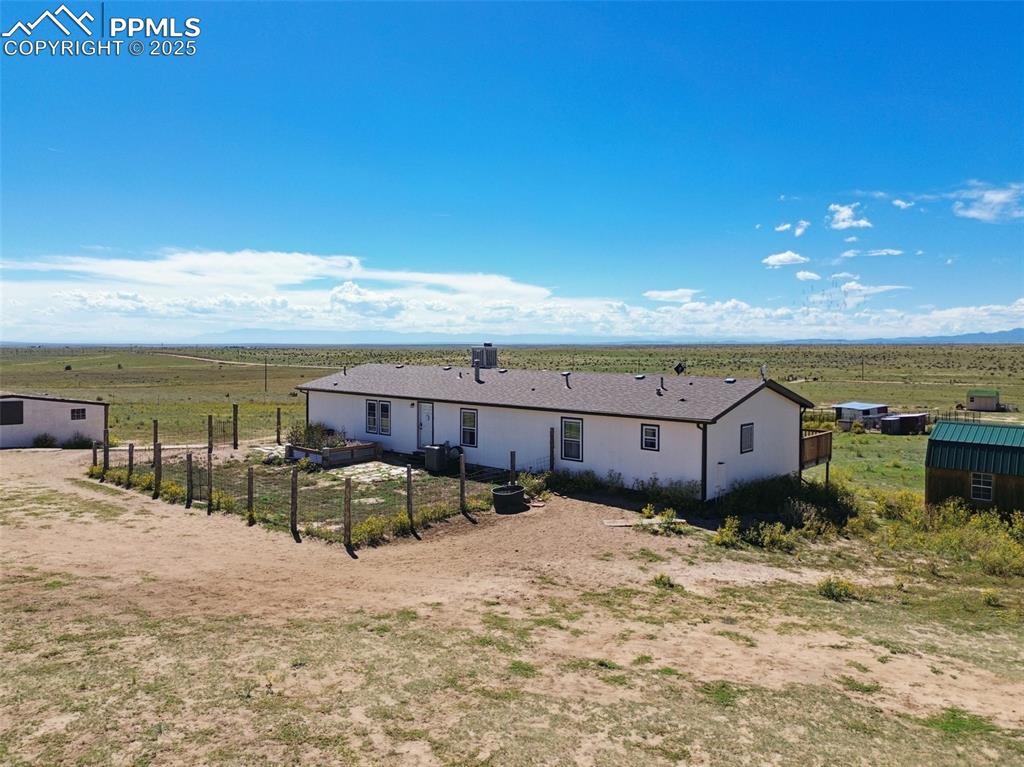
Rear view of property featuring a view of rural / pastoral area
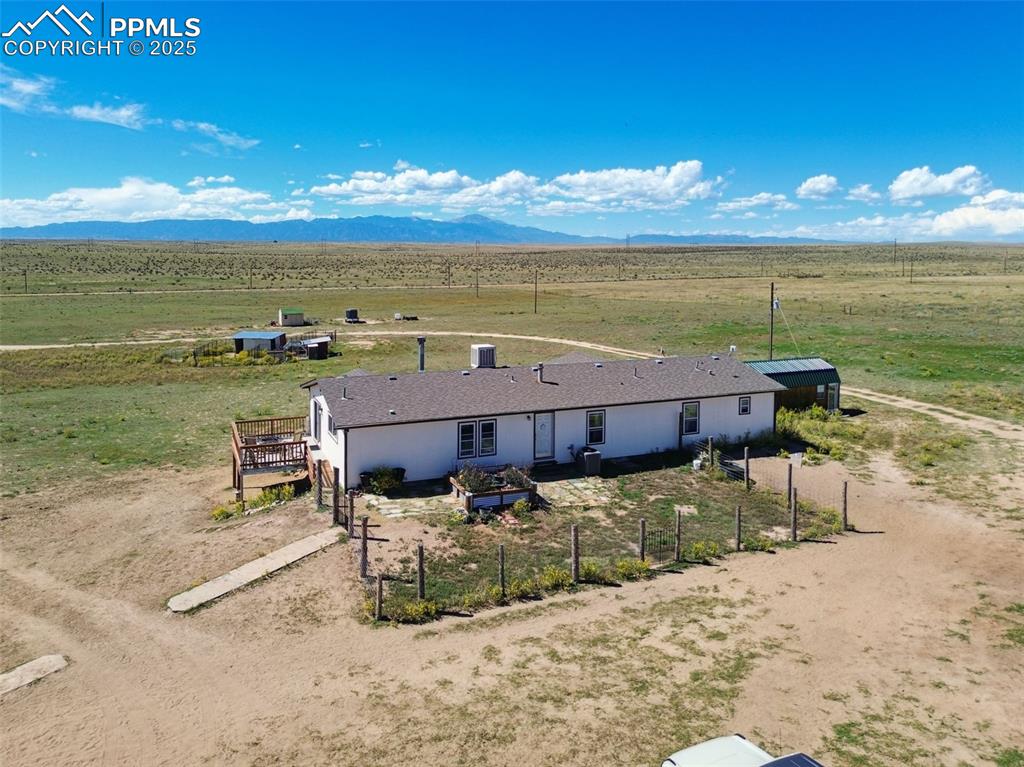
Other
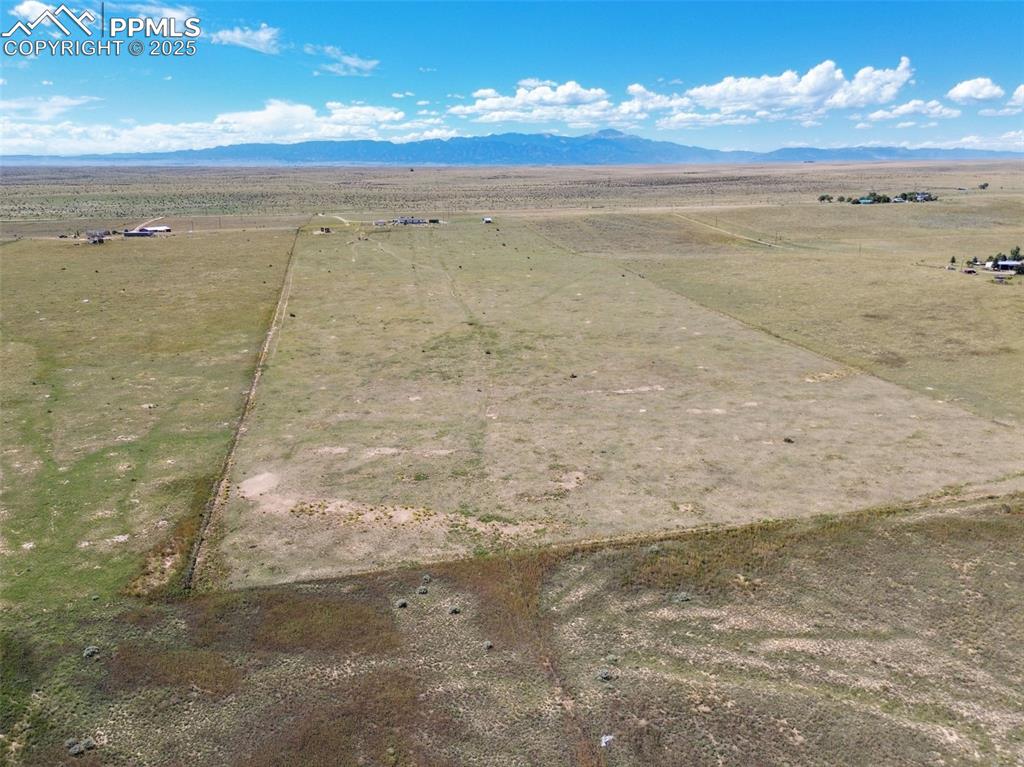
View of rural area with a mountainous background
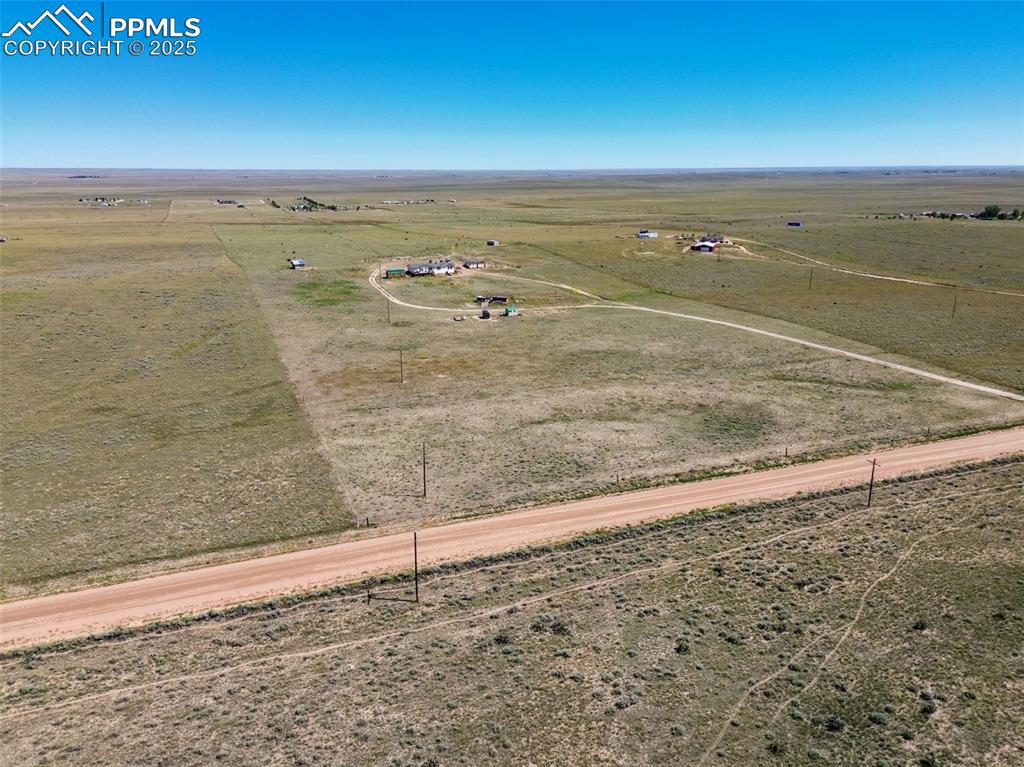
Overview of rural landscape
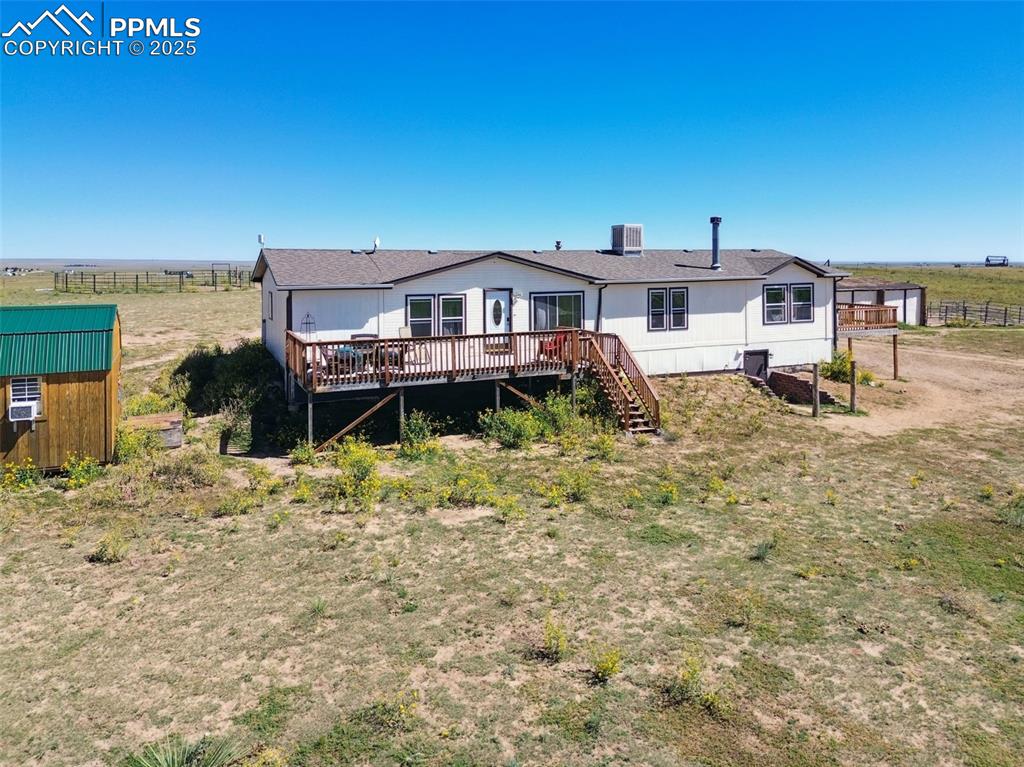
Back of house featuring a deck, stairs, a view of countryside, and a storage unit
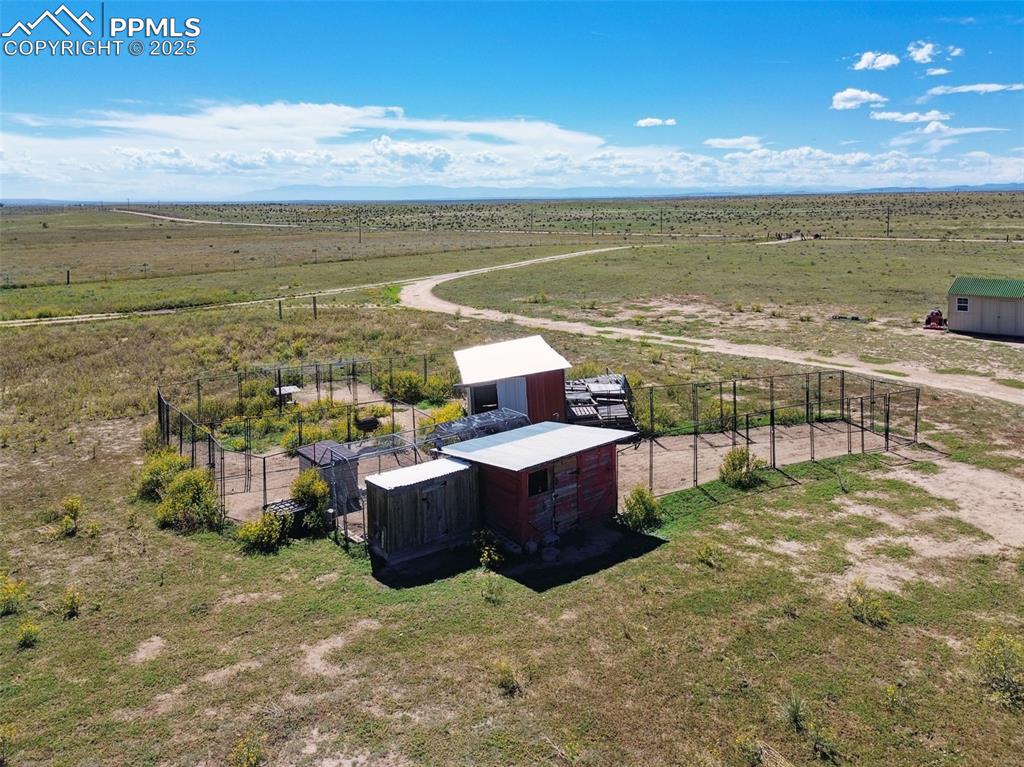
Aerial view of sparsely populated area
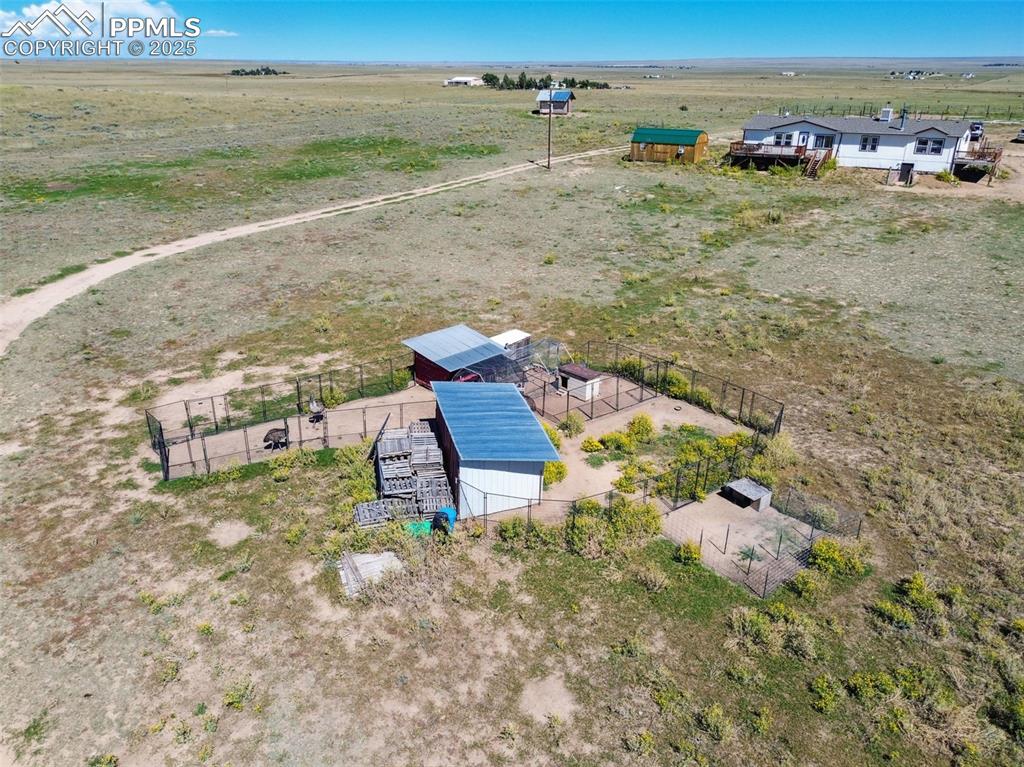
Overview of rural landscape
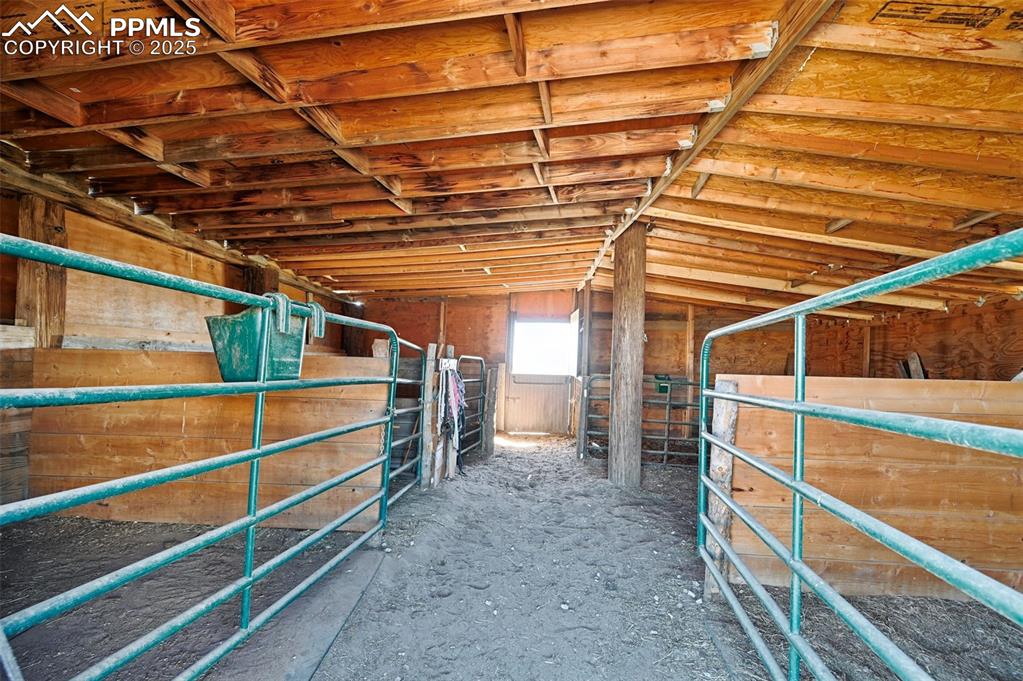
View of stable
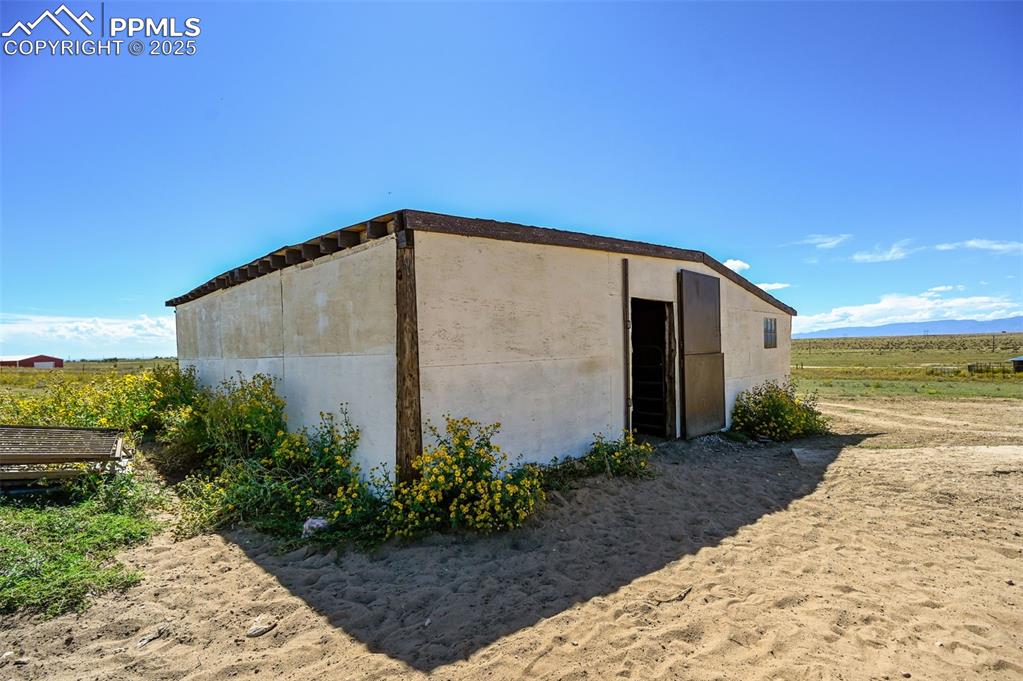
View of outbuilding
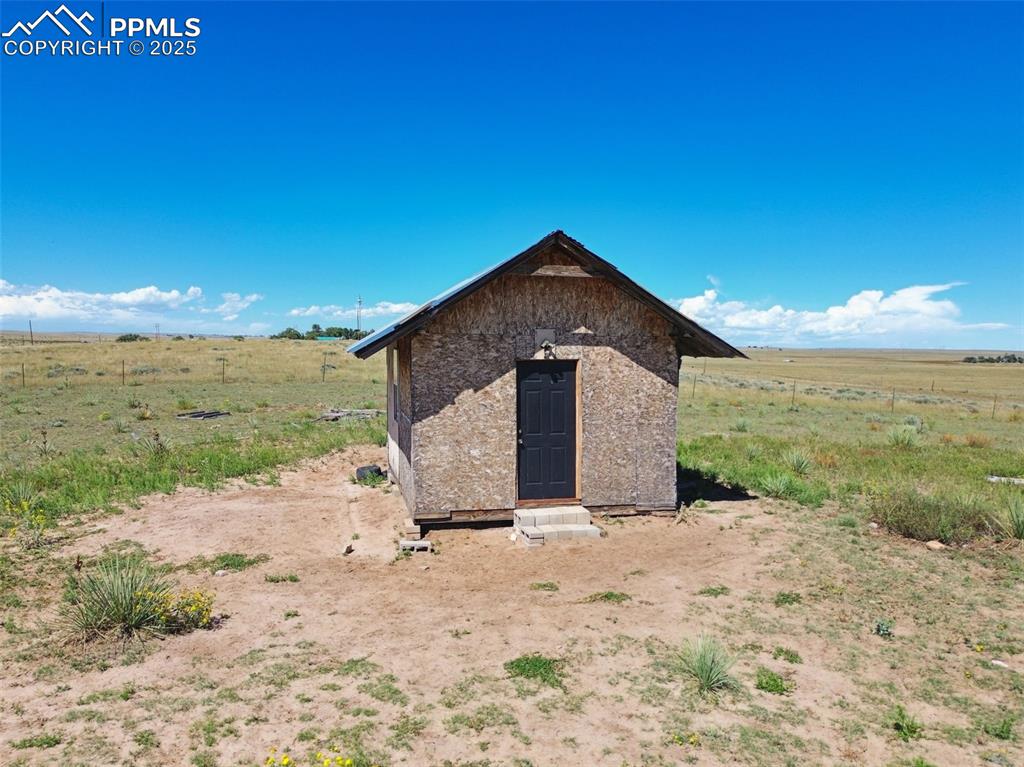
View of shed with a view of rural / pastoral area
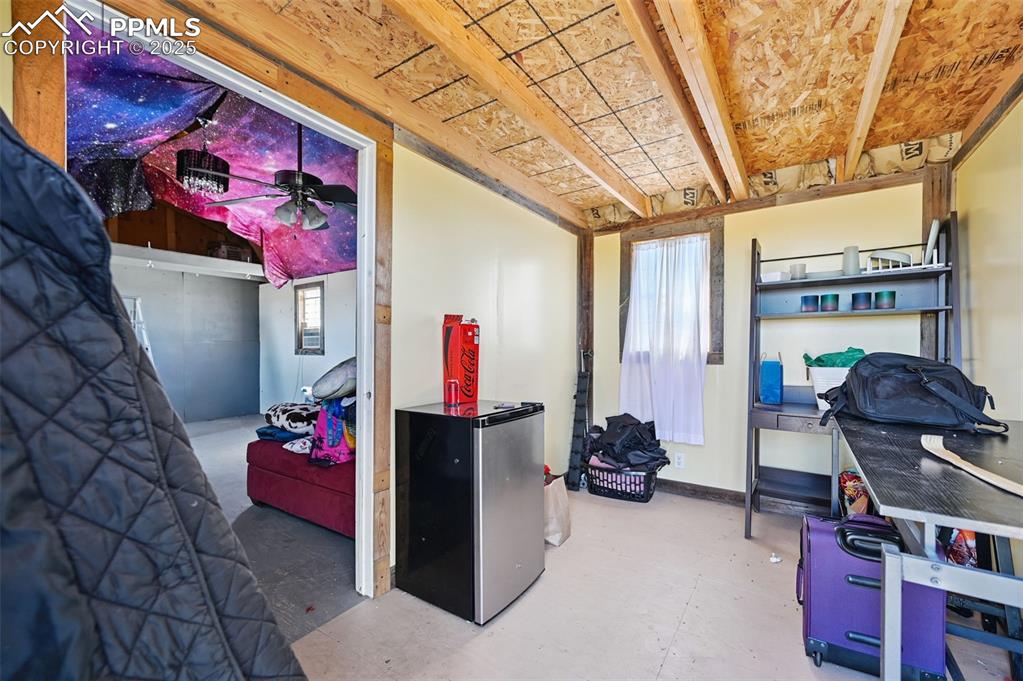
Basement with freestanding refrigerator and a ceiling fan
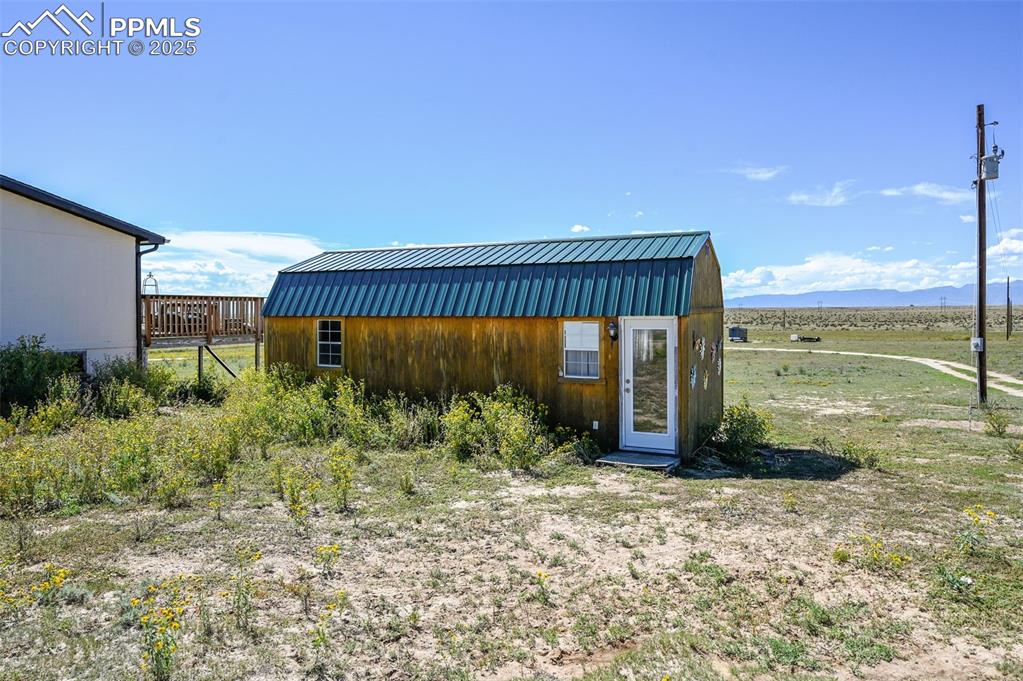
View of outbuilding featuring a mountain view and a view of countryside
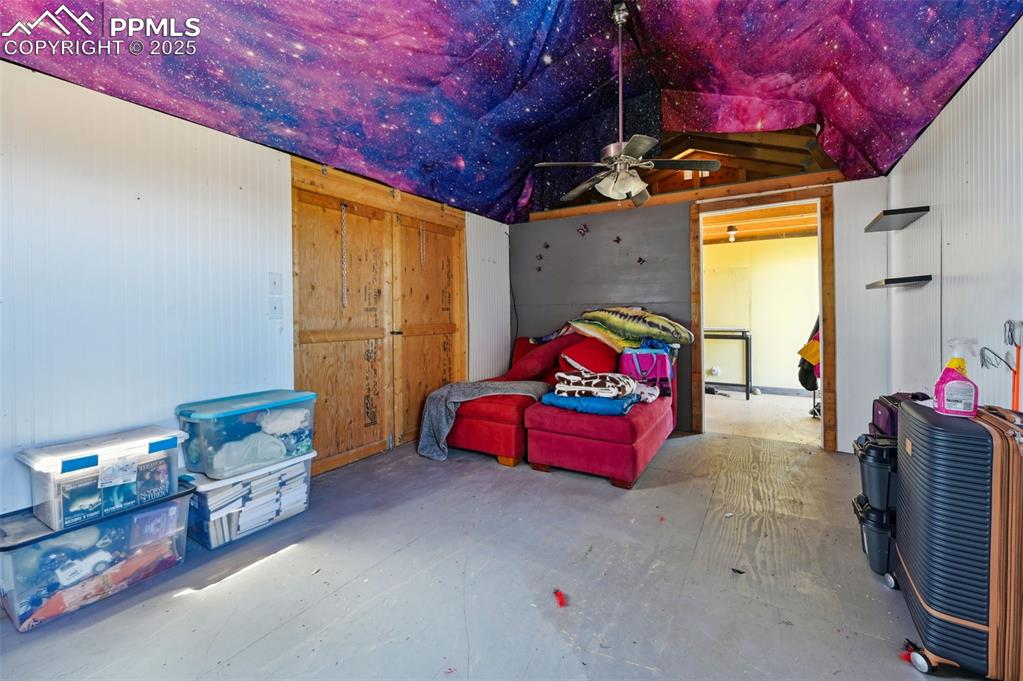
Bedroom featuring a ceiling fan, concrete flooring, vaulted ceiling, and a closet
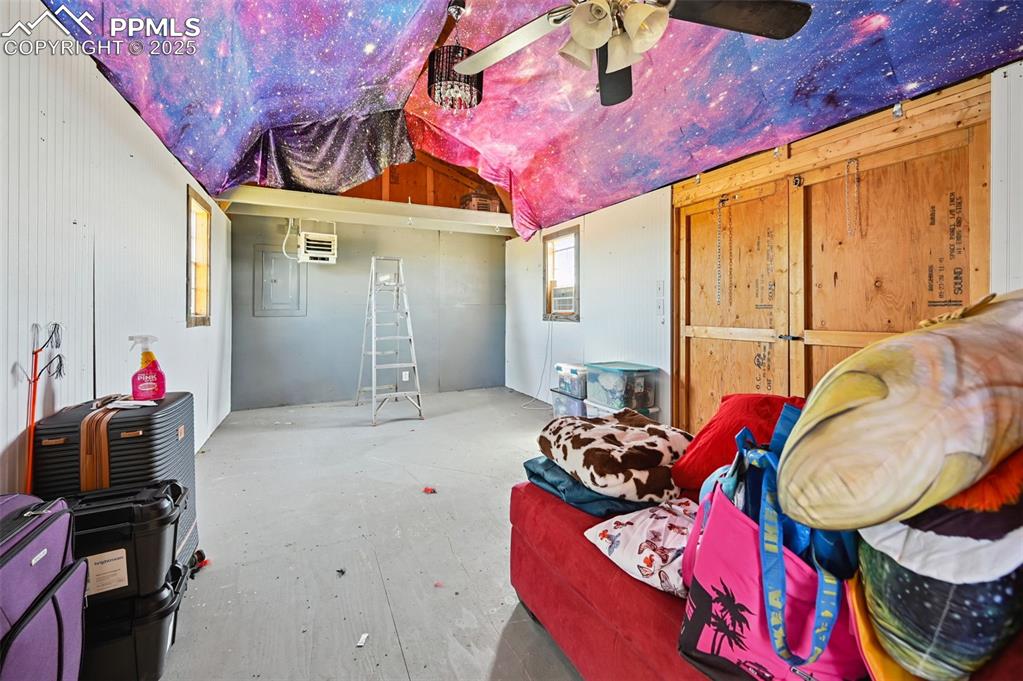
Other
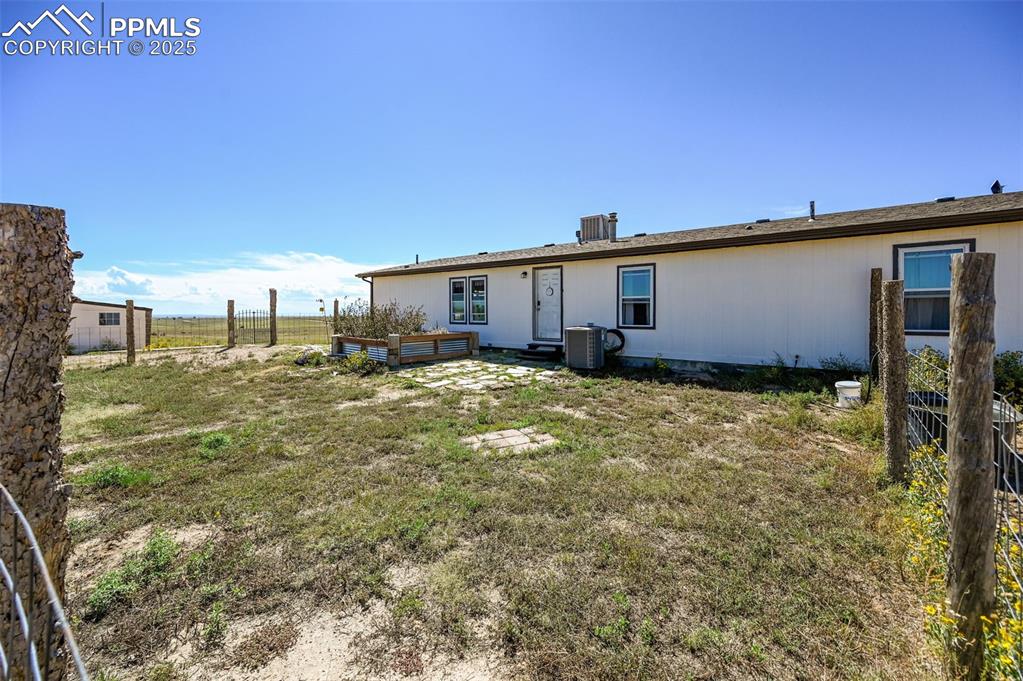
Rear view of property
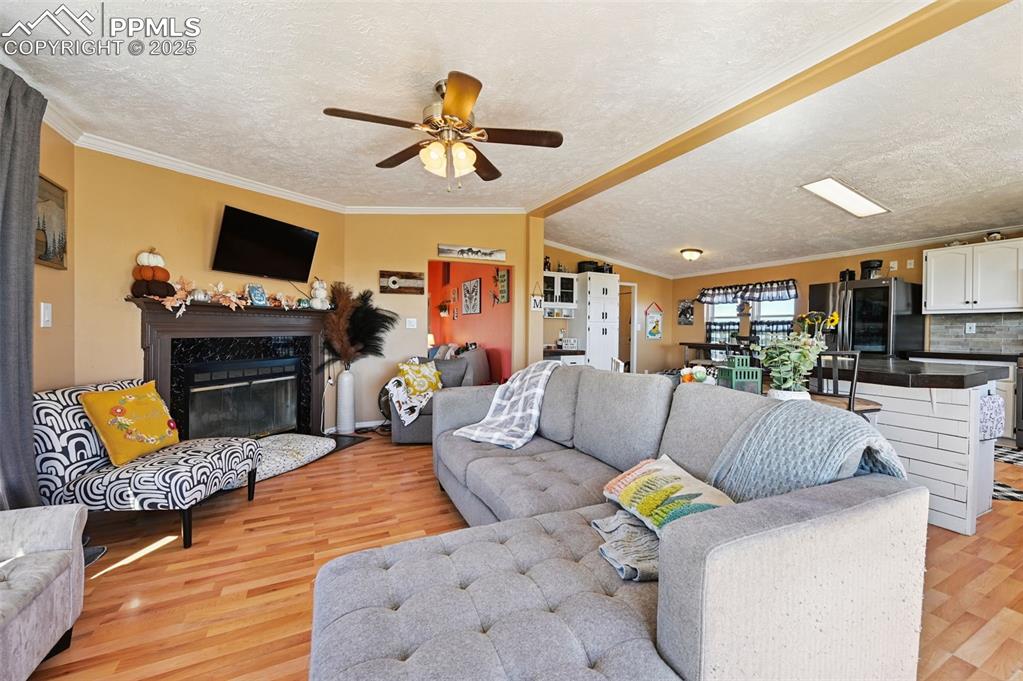
Living room featuring ornamental molding, vaulted ceiling, a textured ceiling, light wood-type flooring, and a high end fireplace
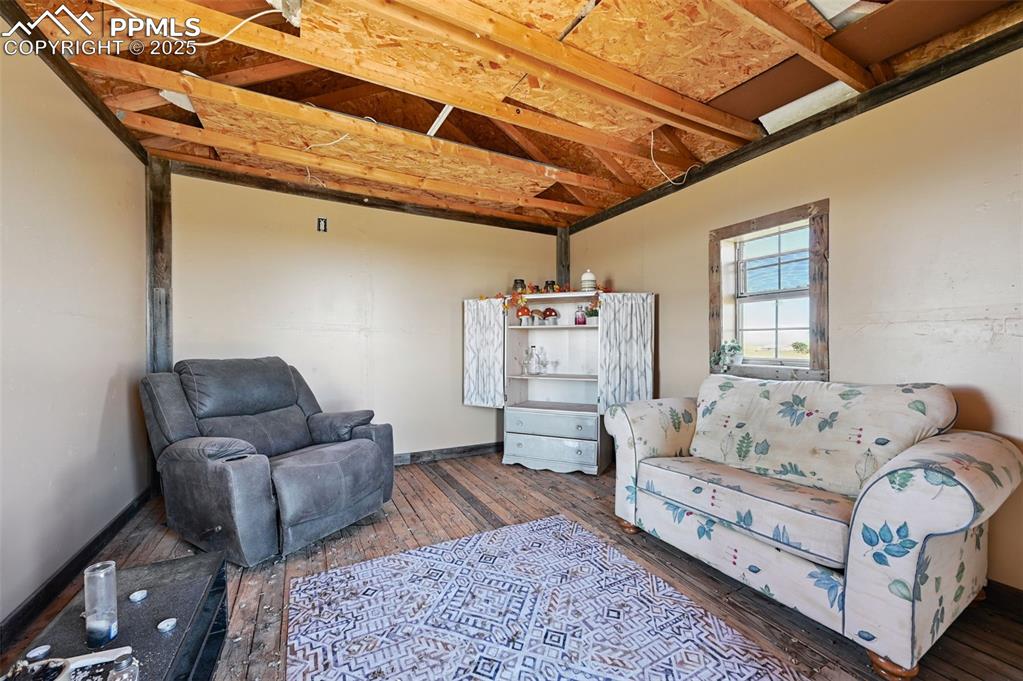
Living area featuring hardwood / wood-style floors
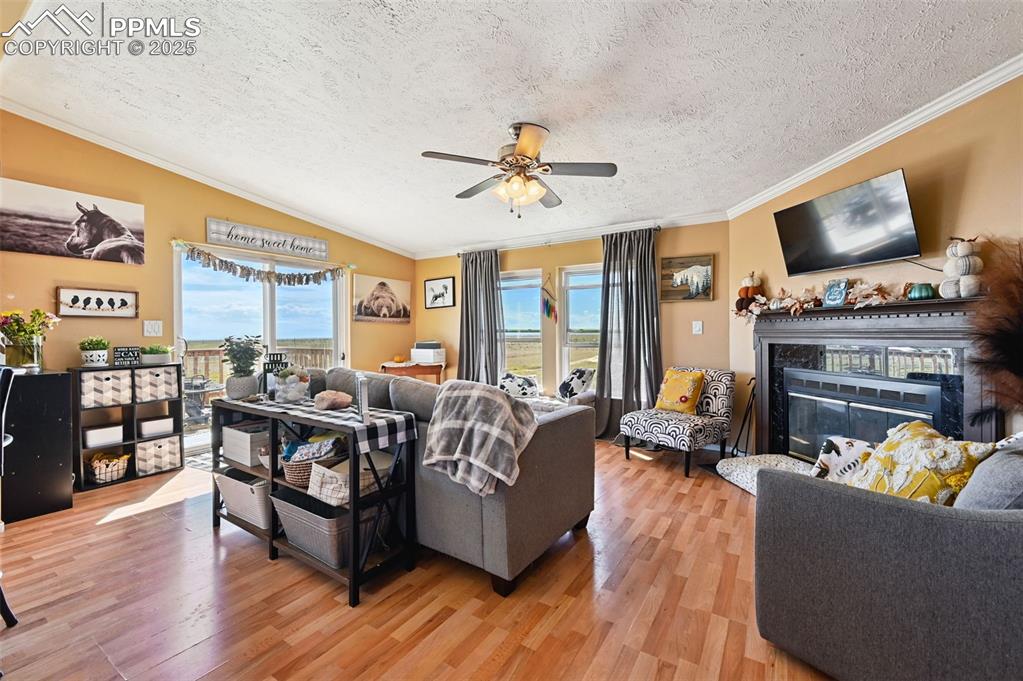
Living area with light wood-style flooring, a textured ceiling, crown molding, a glass covered fireplace, and a ceiling fan
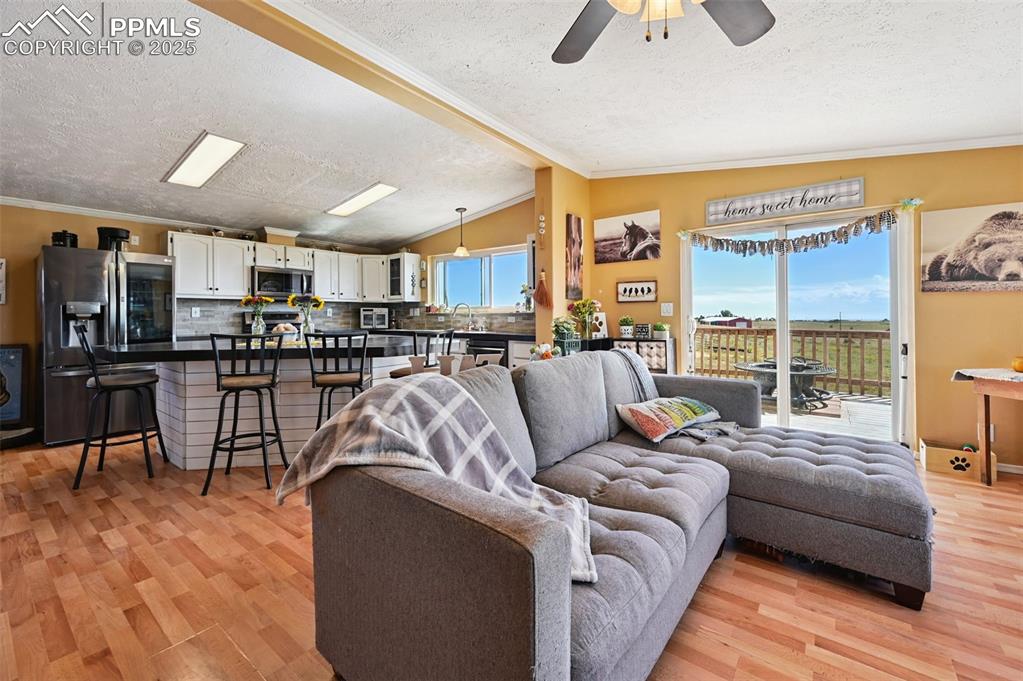
Living area featuring a textured ceiling, crown molding, lofted ceiling, light wood-style flooring, and washer / dryer
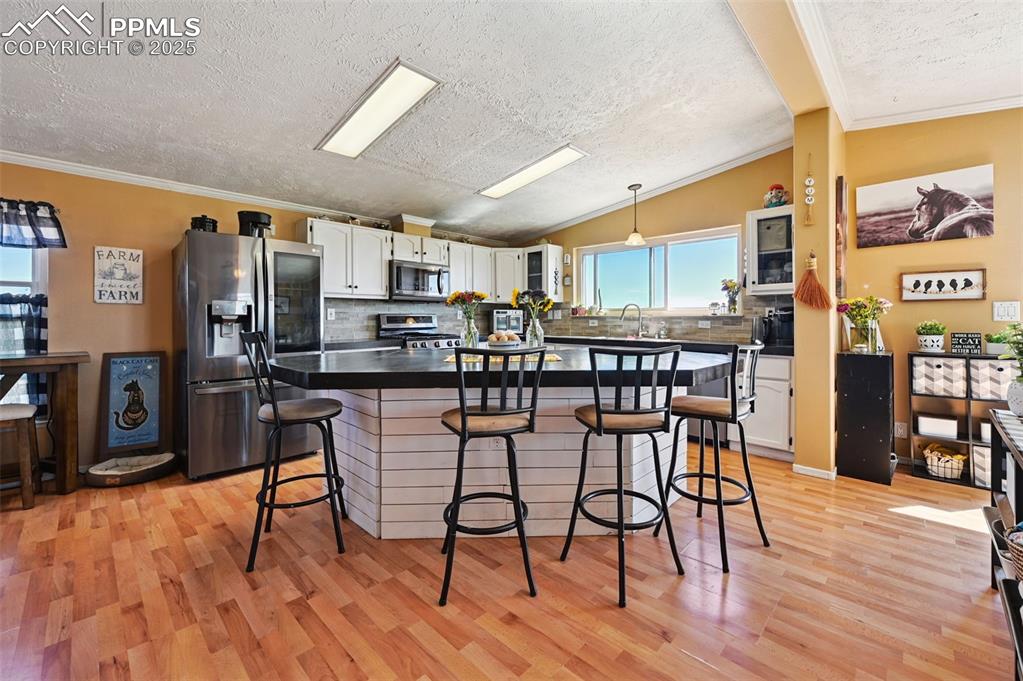
Kitchen with tasteful backsplash, stainless steel appliances, white cabinets, a textured ceiling, and crown molding
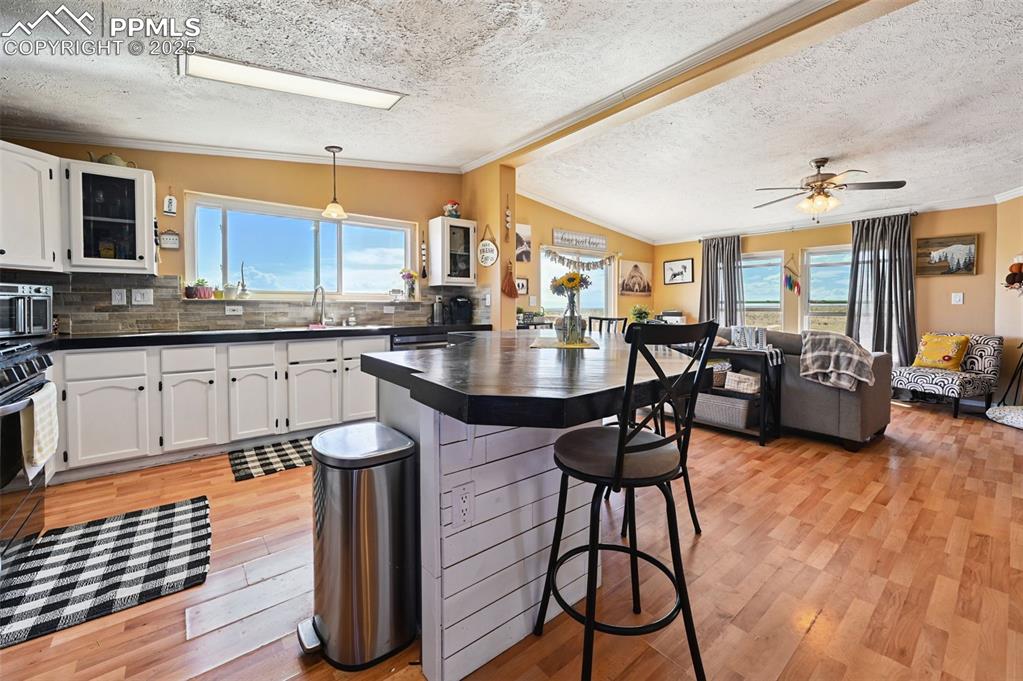
Kitchen with crown molding, a breakfast bar area, dark countertops, white cabinets, and vaulted ceiling
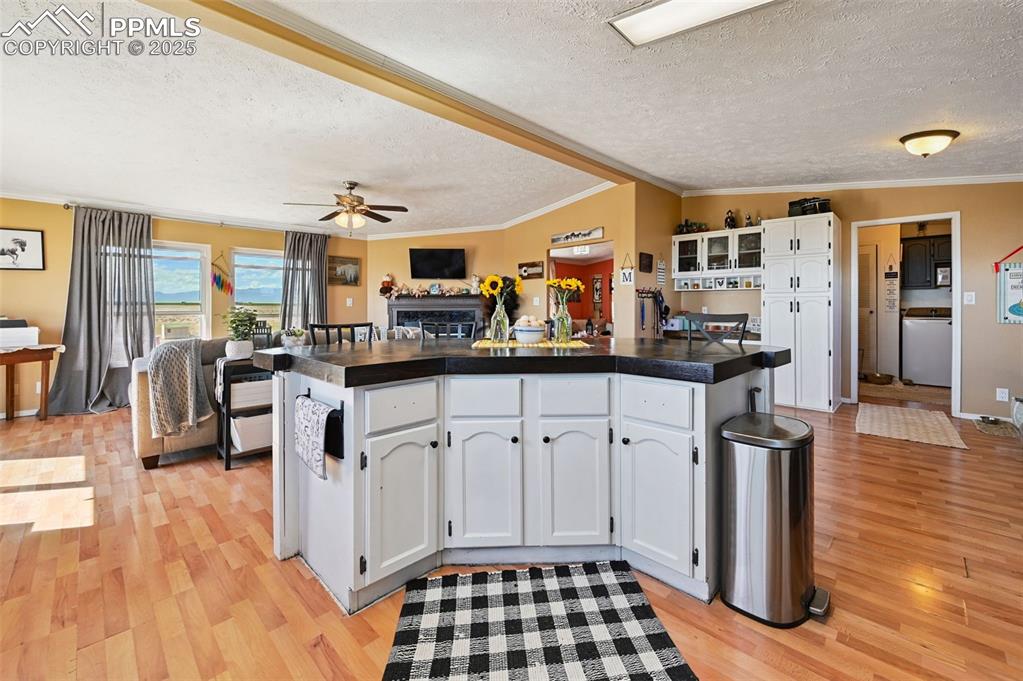
Kitchen featuring dark countertops, open floor plan, white cabinets, a textured ceiling, and crown molding
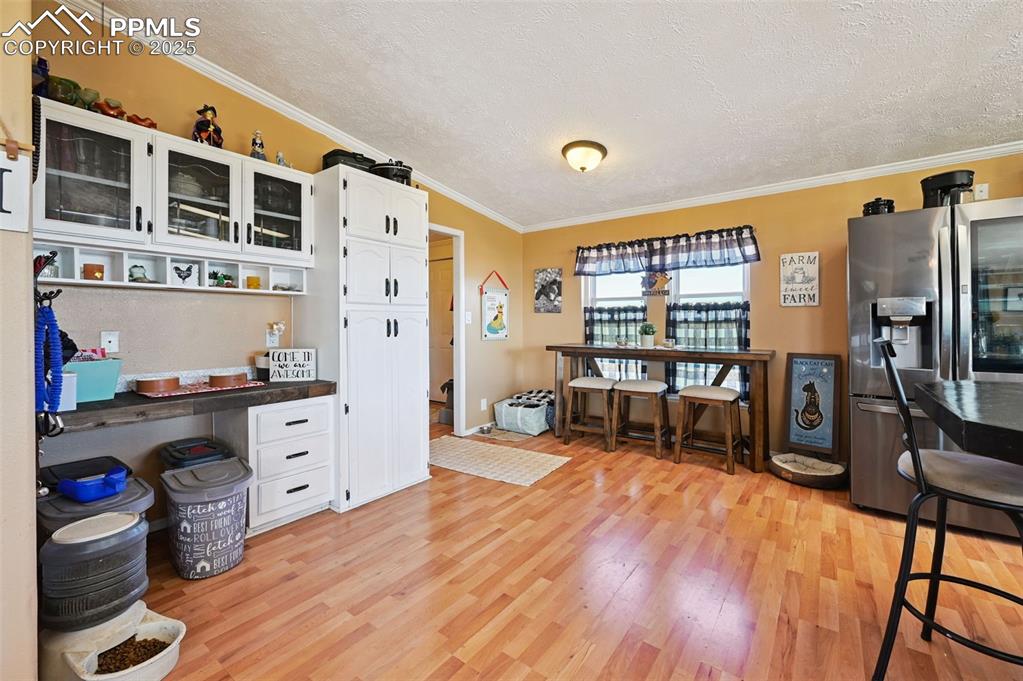
Kitchen with white cabinets, a textured ceiling, stainless steel fridge, ornamental molding, and light wood finished floors
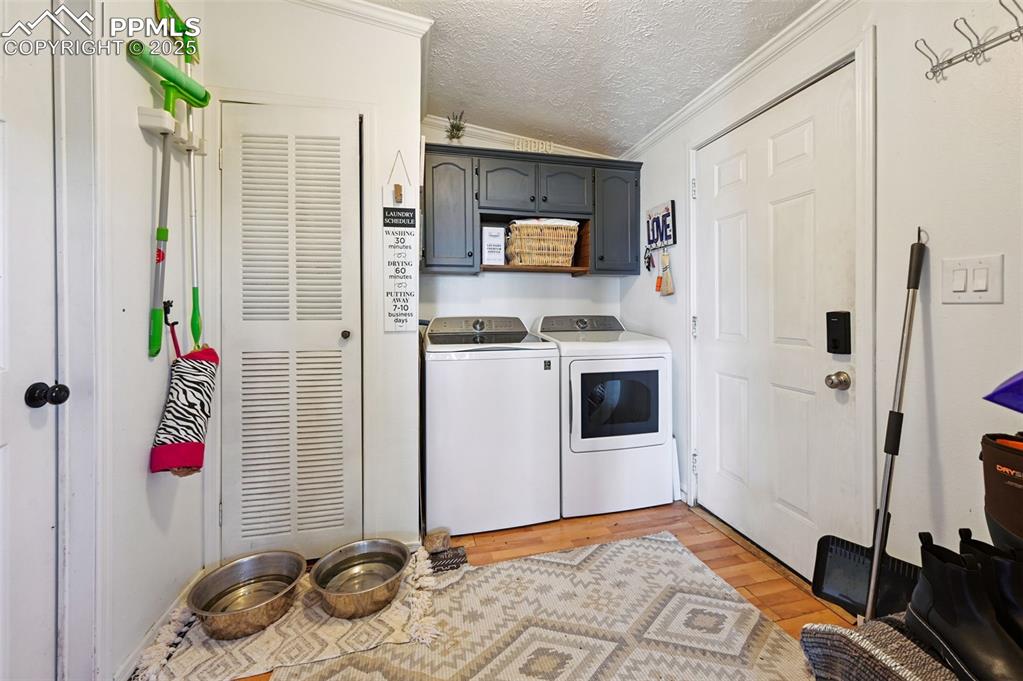
Washroom featuring a textured ceiling, light wood-style flooring, crown molding, washer and dryer, and cabinet space
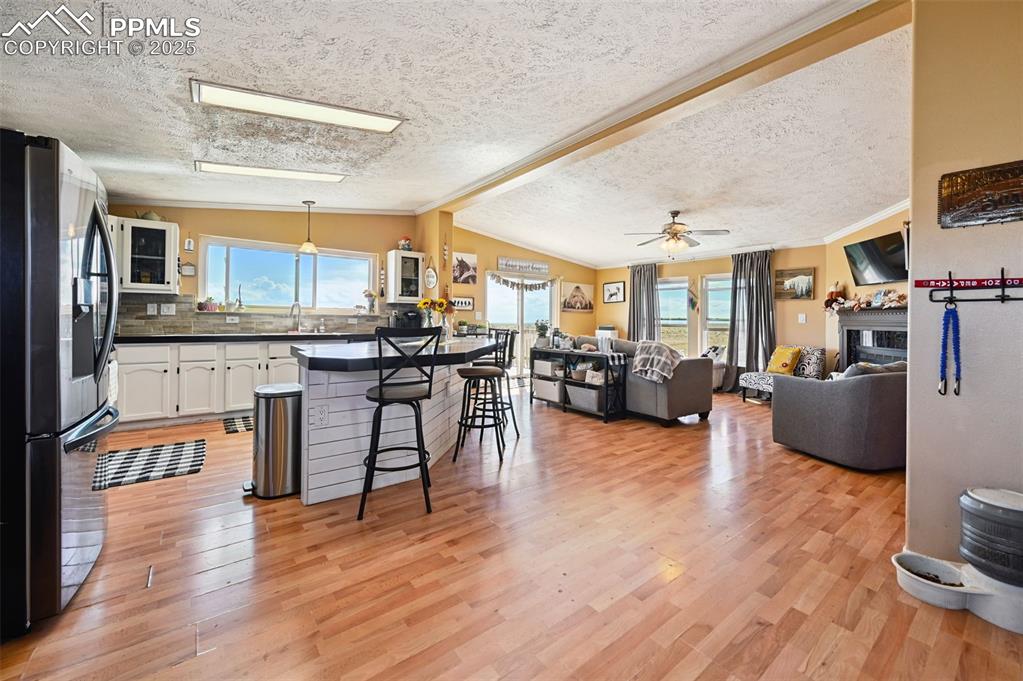
Kitchen featuring stainless steel fridge with ice dispenser, white cabinets, dark countertops, a breakfast bar, and plenty of natural light
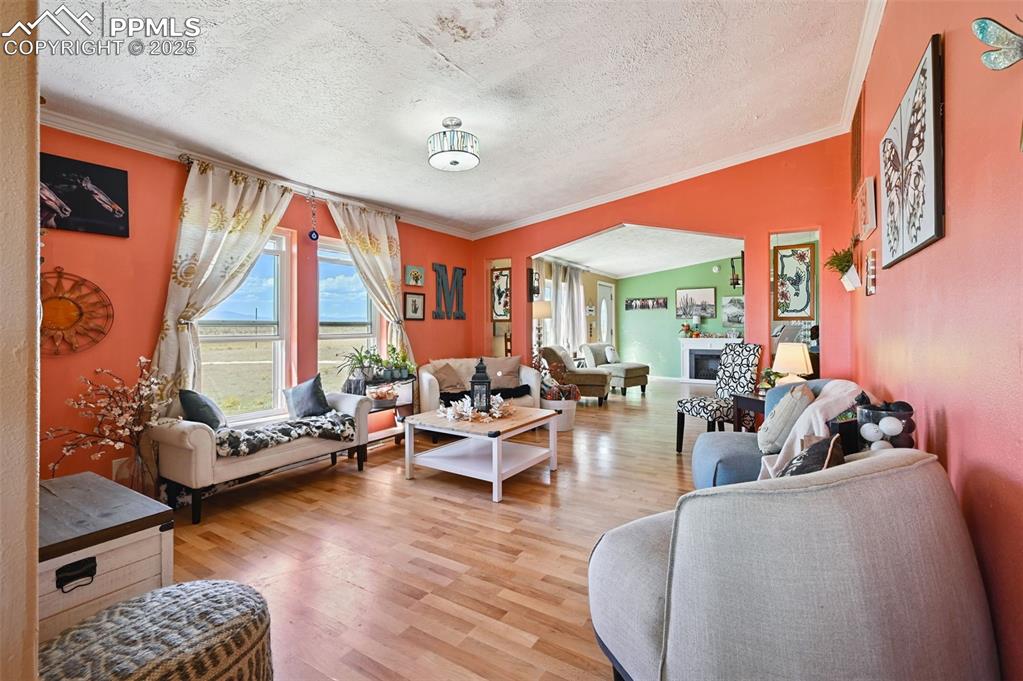
Living room with a textured ceiling, a fireplace, light wood finished floors, and crown molding
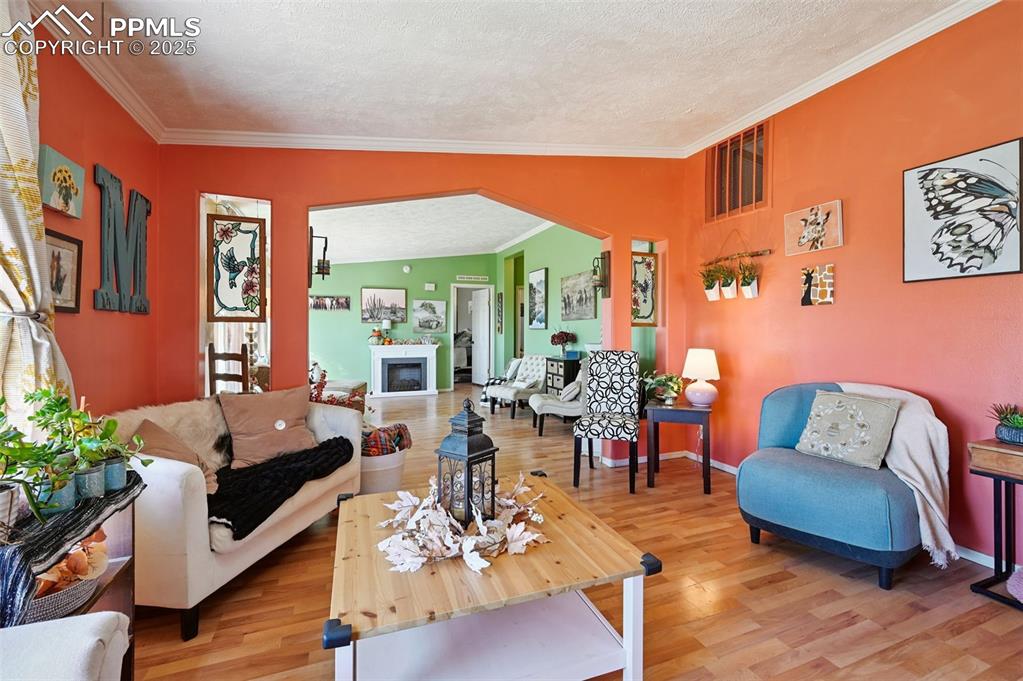
Living room with a textured ceiling, a fireplace, ornamental molding, light wood-style flooring, and arched walkways
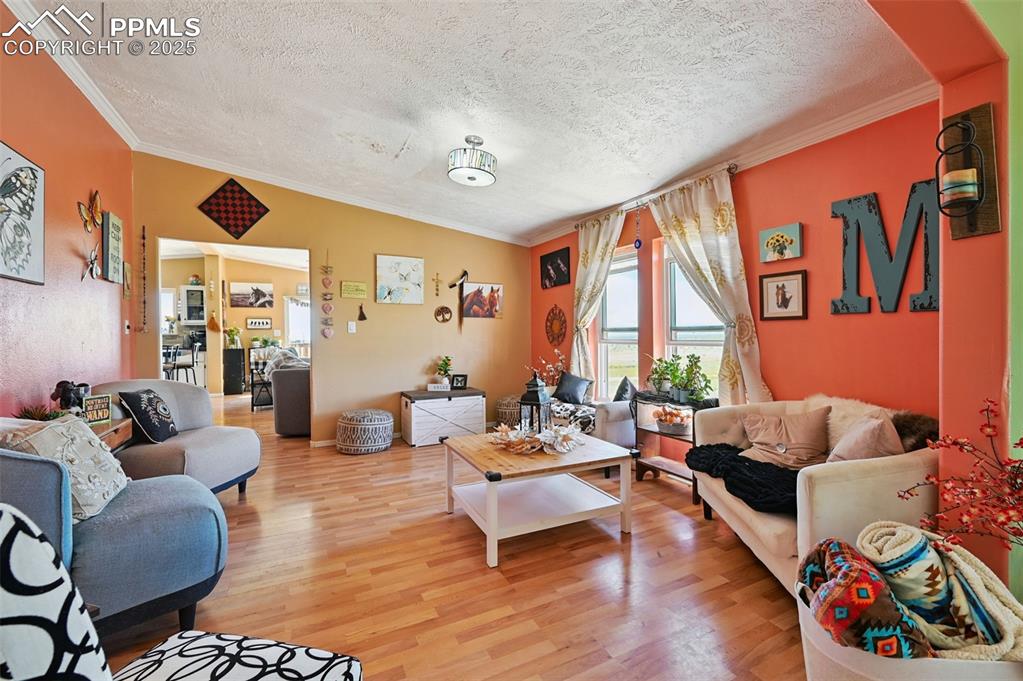
Living room featuring ornamental molding, a textured ceiling, and light wood-style flooring
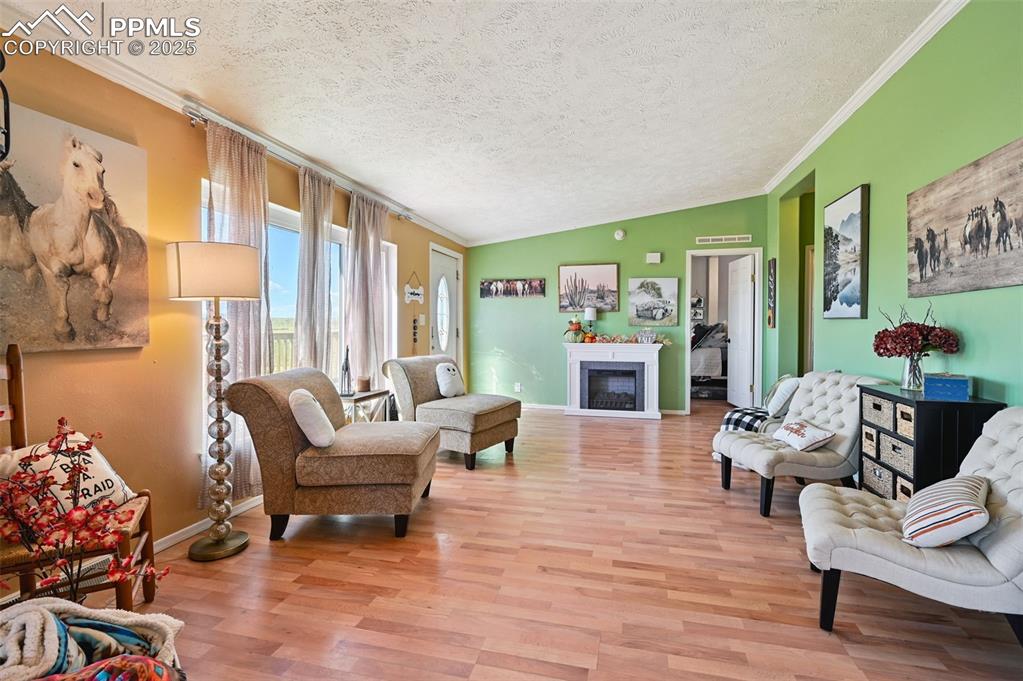
Living room featuring a fireplace, a textured ceiling, light wood-style floors, lofted ceiling, and crown molding
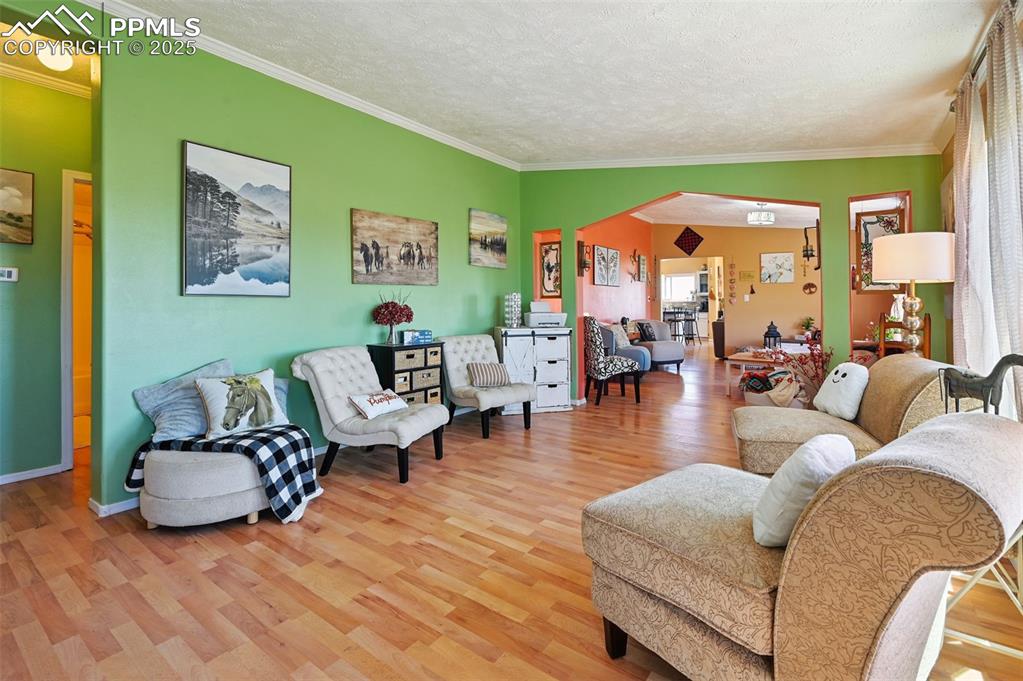
Living room featuring crown molding, light wood-type flooring, and a textured ceiling
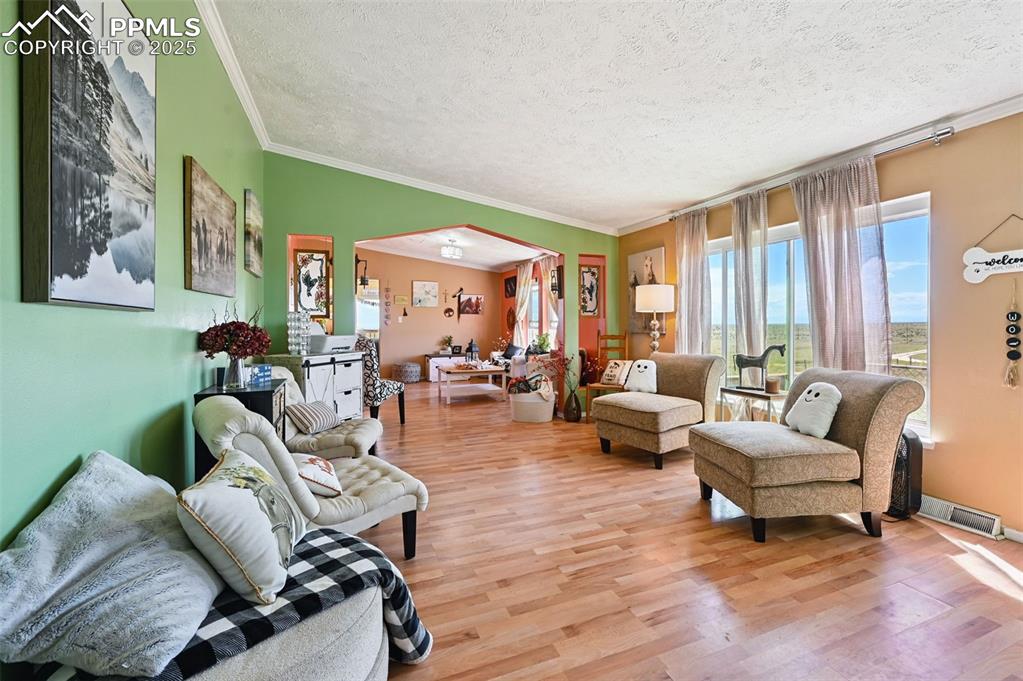
Living room with light wood finished floors, a textured ceiling, ornamental molding, and arched walkways
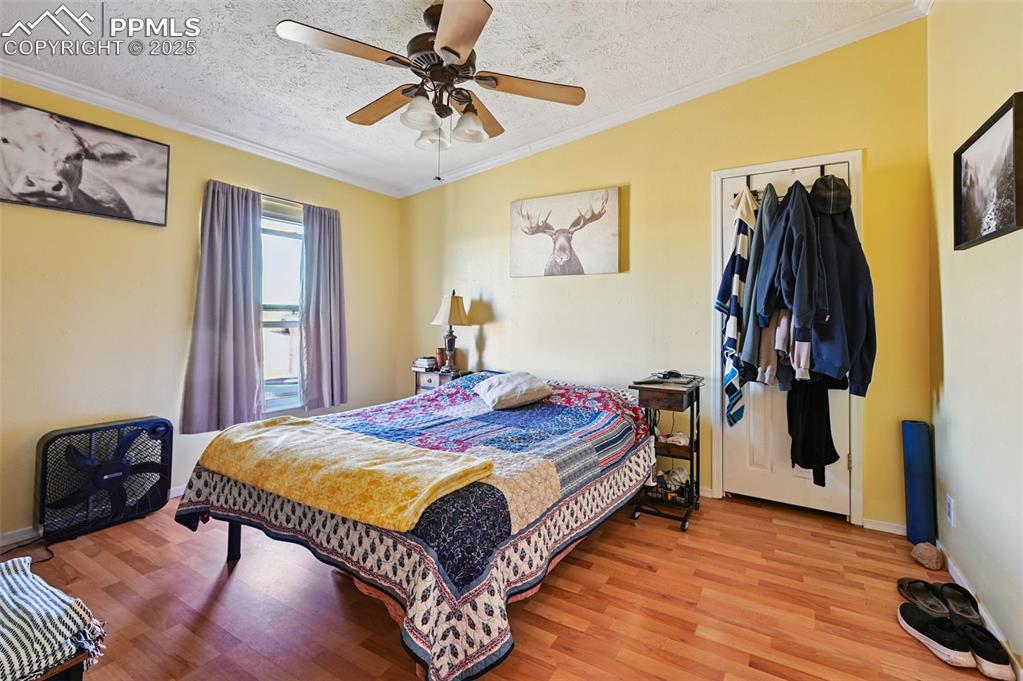
Bedroom with a textured ceiling, crown molding, wood finished floors, ceiling fan, and a closet
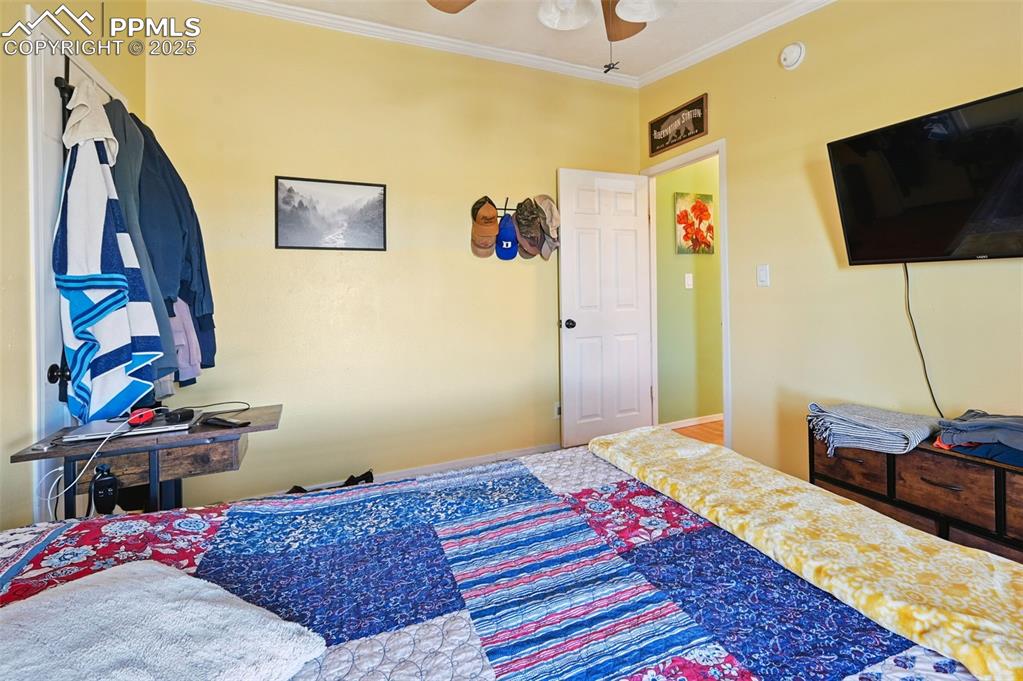
Bedroom with crown molding and a ceiling fan
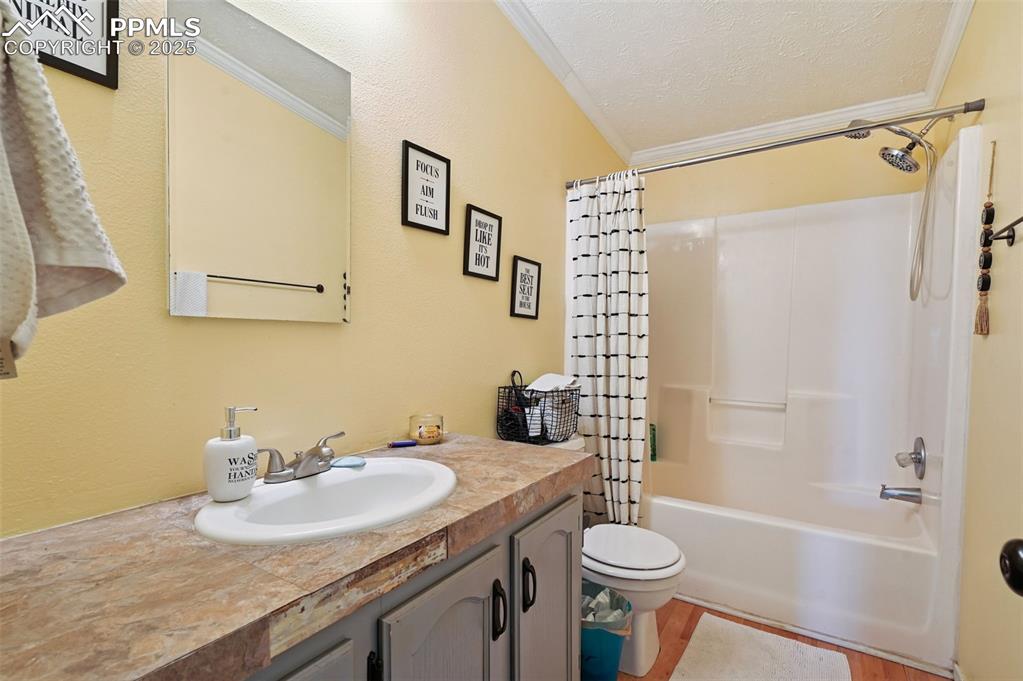
Full bathroom featuring ornamental molding, shower / bathtub combination with curtain, vanity, a textured ceiling, and wood finished floors
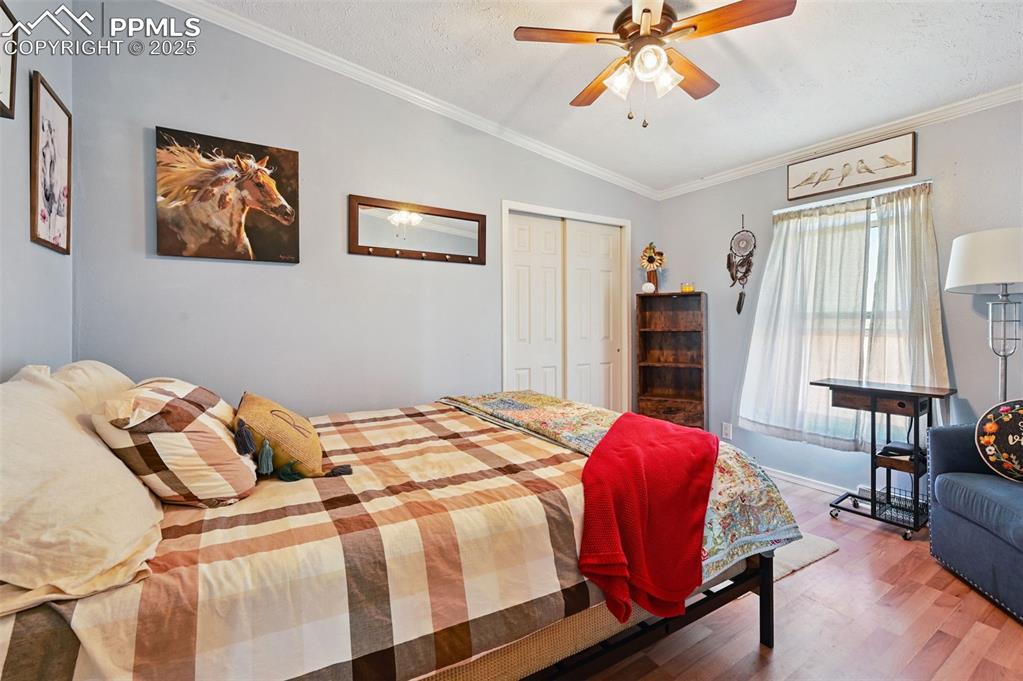
Bedroom featuring wood finished floors, ornamental molding, vaulted ceiling, a ceiling fan, and a closet
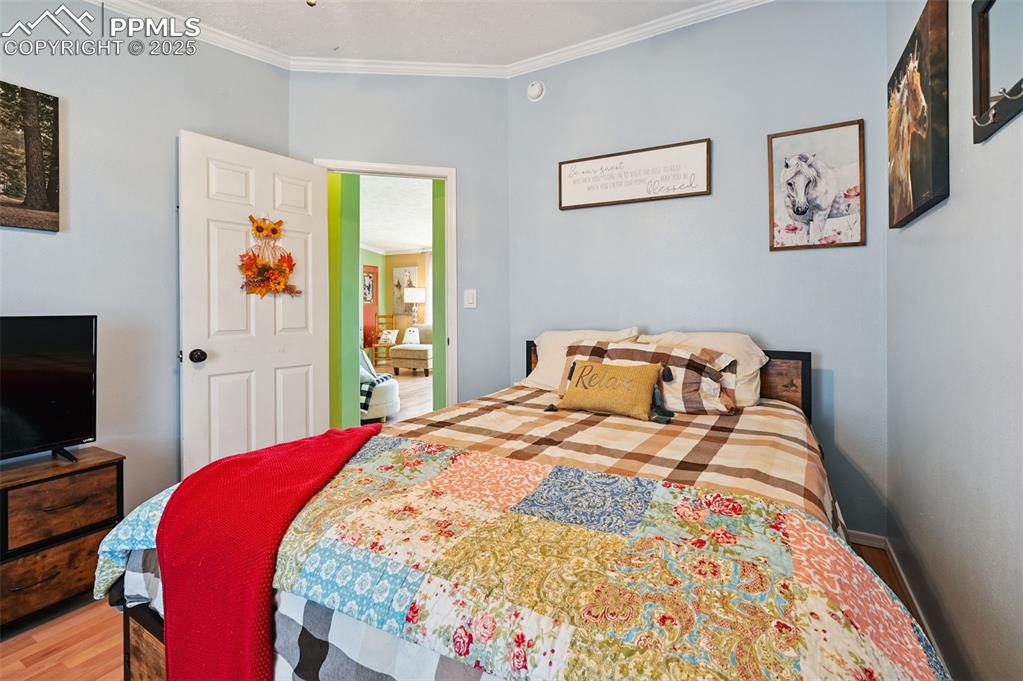
Bedroom featuring ornamental molding and wood finished floors
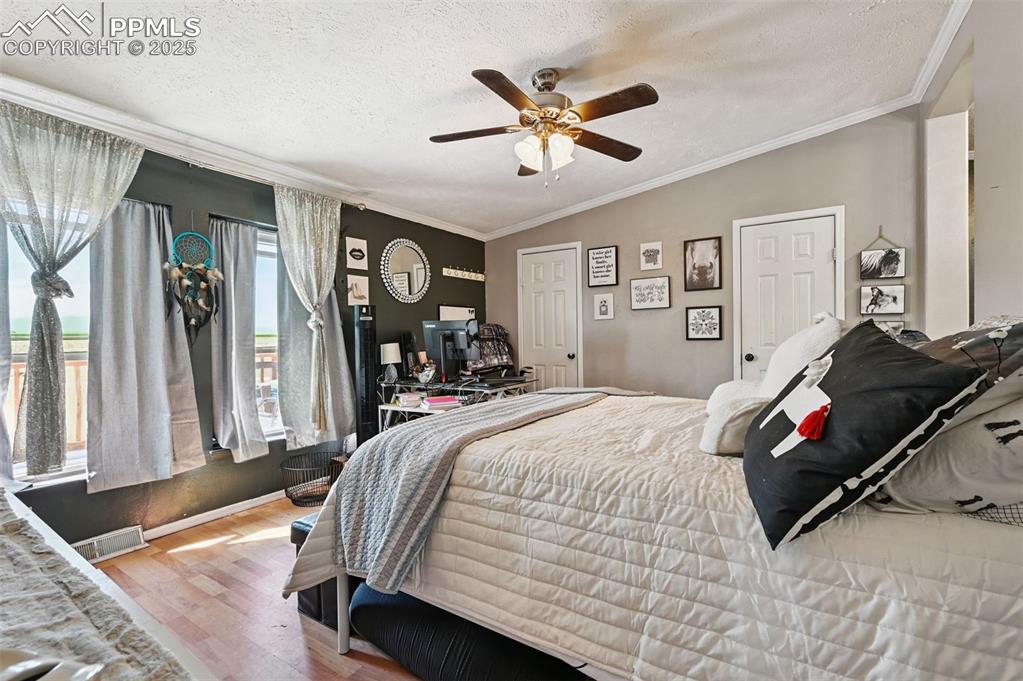
Bedroom with a textured ceiling, wood finished floors, ornamental molding, and a ceiling fan
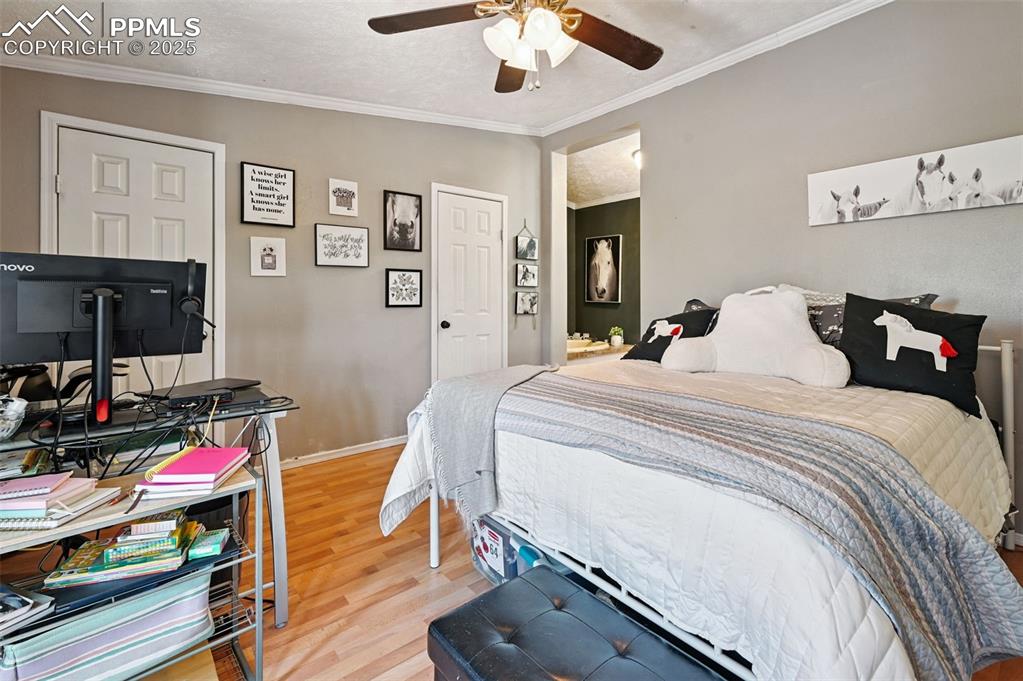
Bedroom with light wood finished floors, crown molding, vaulted ceiling, and ceiling fan
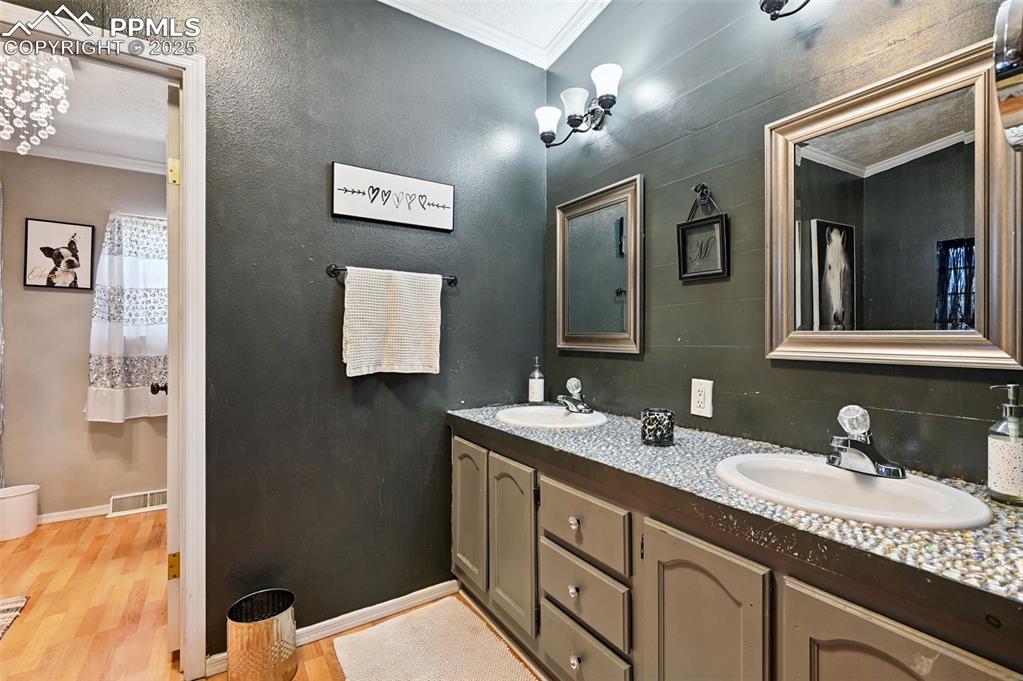
Full bathroom with crown molding, light wood-type flooring, double vanity, a chandelier, and a textured wall
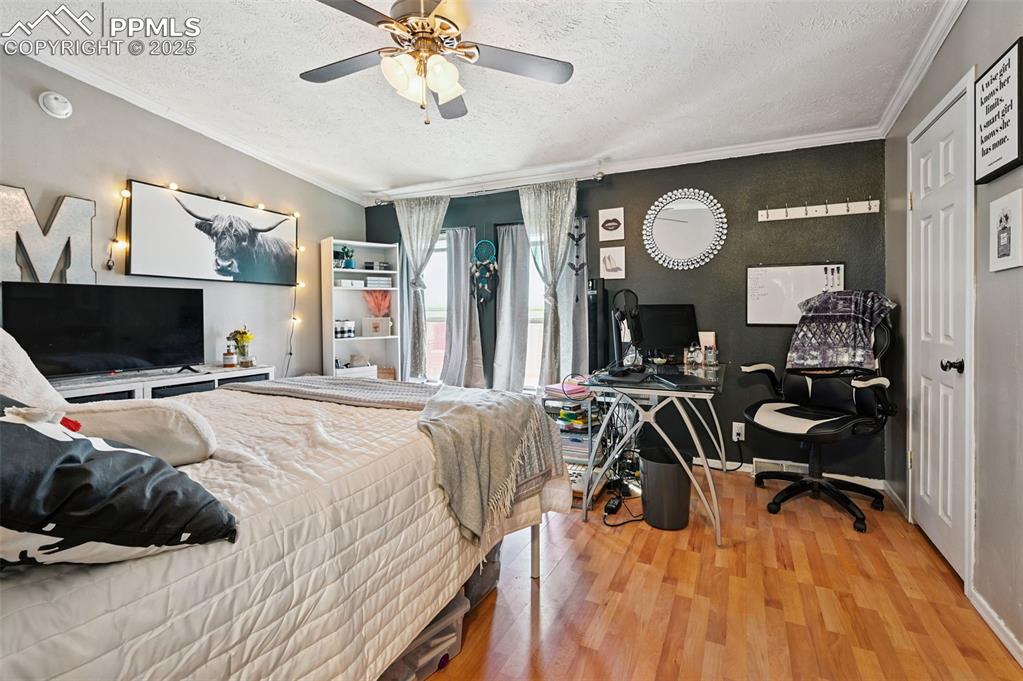
Bedroom featuring a textured ceiling, crown molding, wood finished floors, a ceiling fan, and an office area
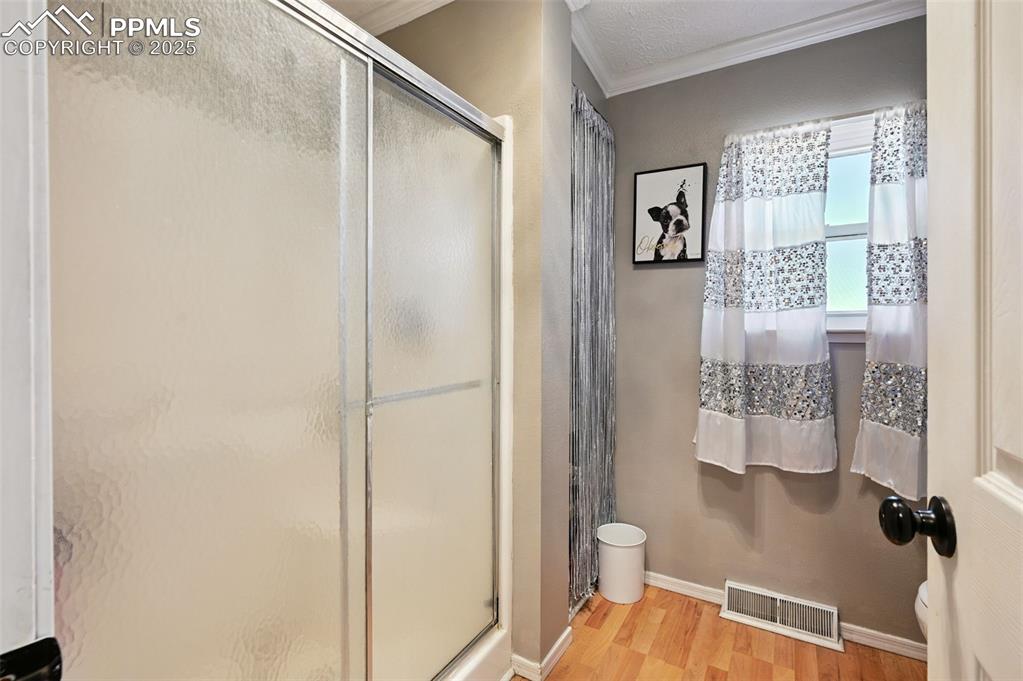
Bathroom featuring crown molding, a stall shower, and light wood-type flooring
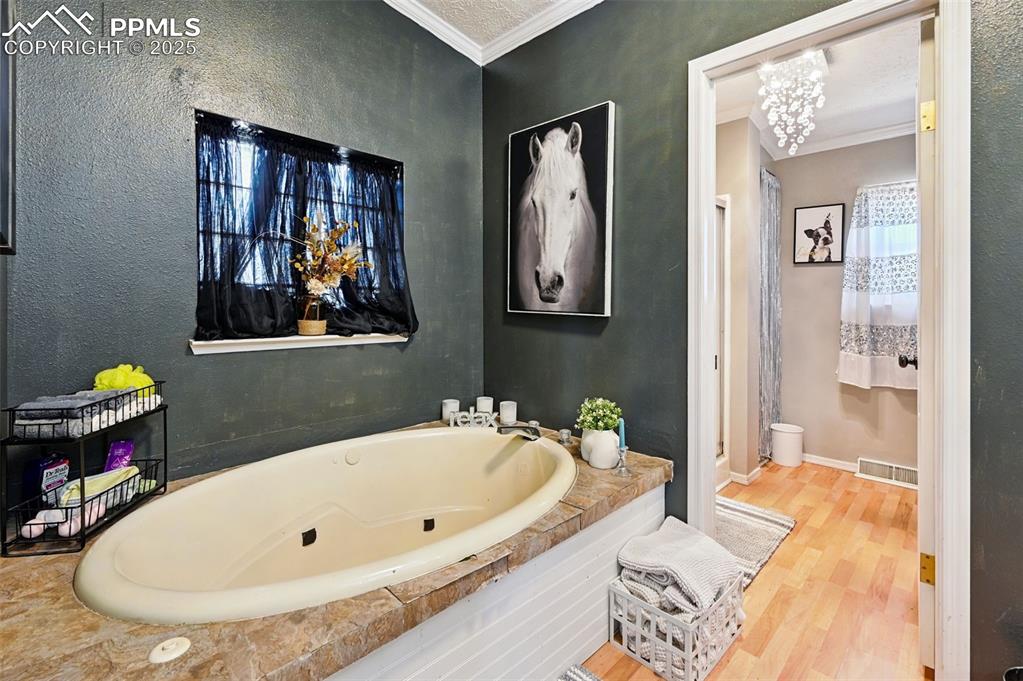
Bathroom featuring crown molding, a bath, wood finished floors, and a textured wall
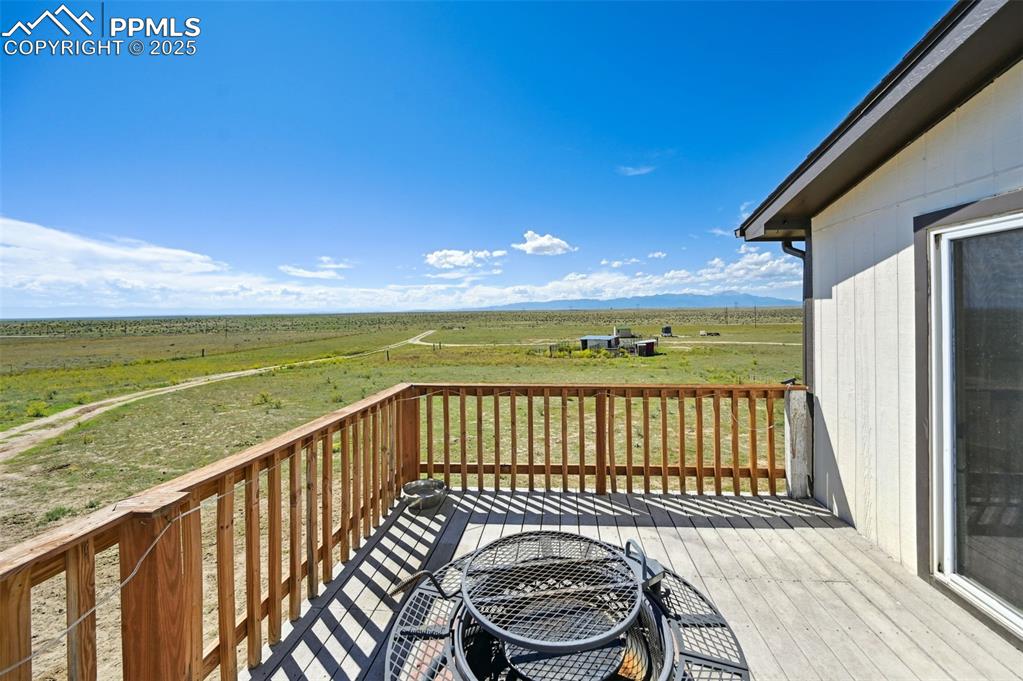
Deck with a view of countryside
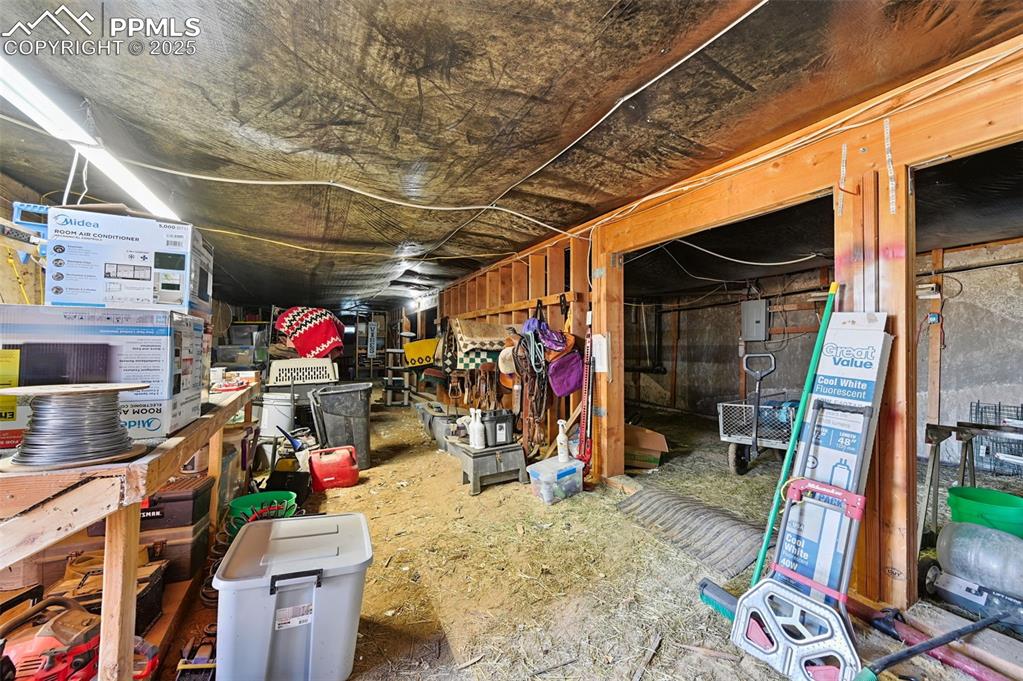
View of basement
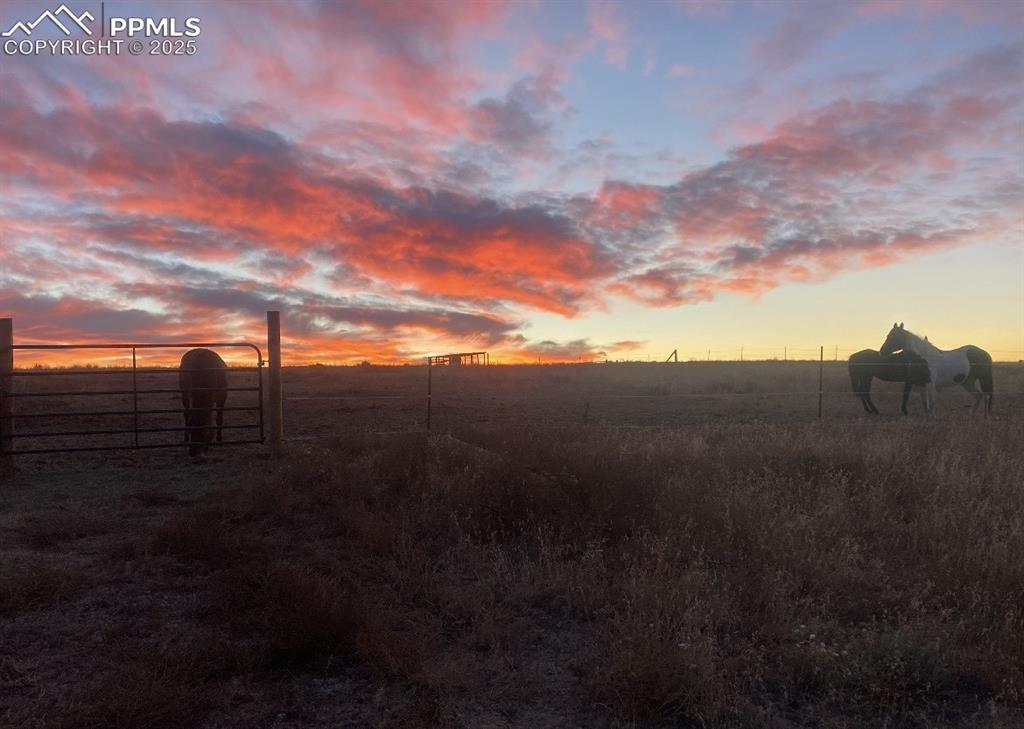
View of yard with a view of rural / pastoral area
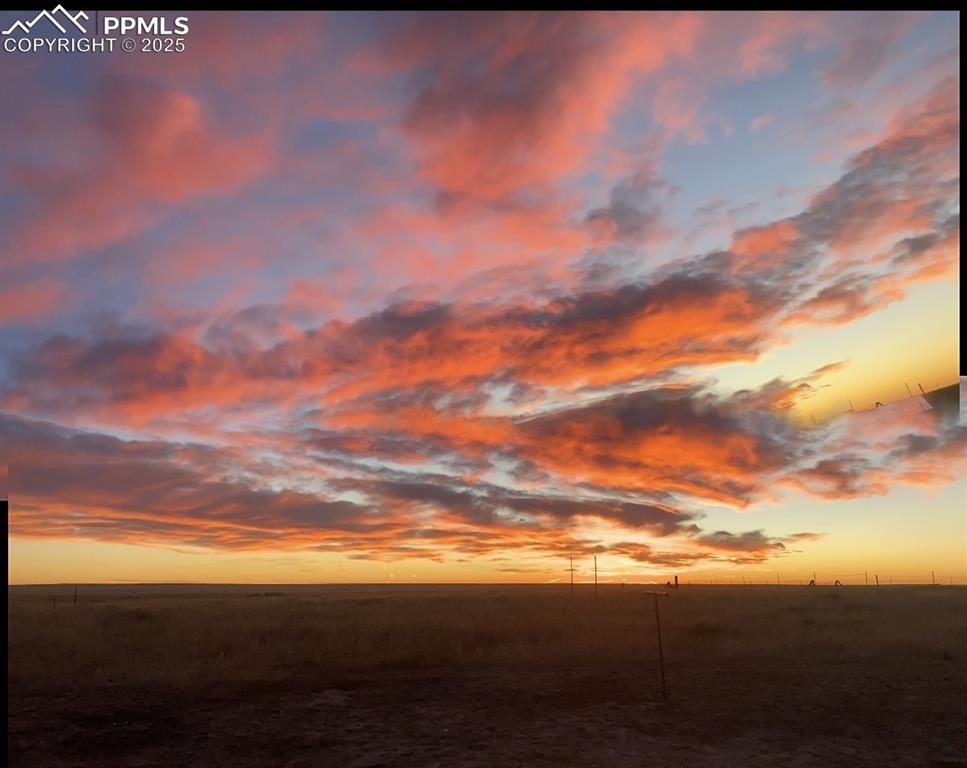
Water view
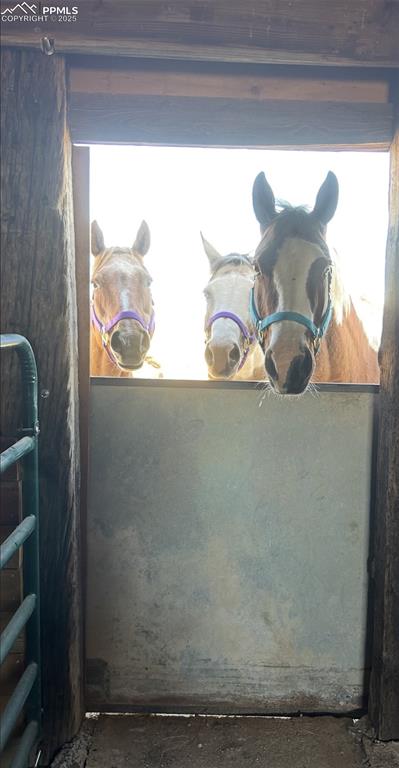
Detailed view
Disclaimer: The real estate listing information and related content displayed on this site is provided exclusively for consumers’ personal, non-commercial use and may not be used for any purpose other than to identify prospective properties consumers may be interested in purchasing.