1426 Westend Avenue, Colorado Springs, CO, 80904
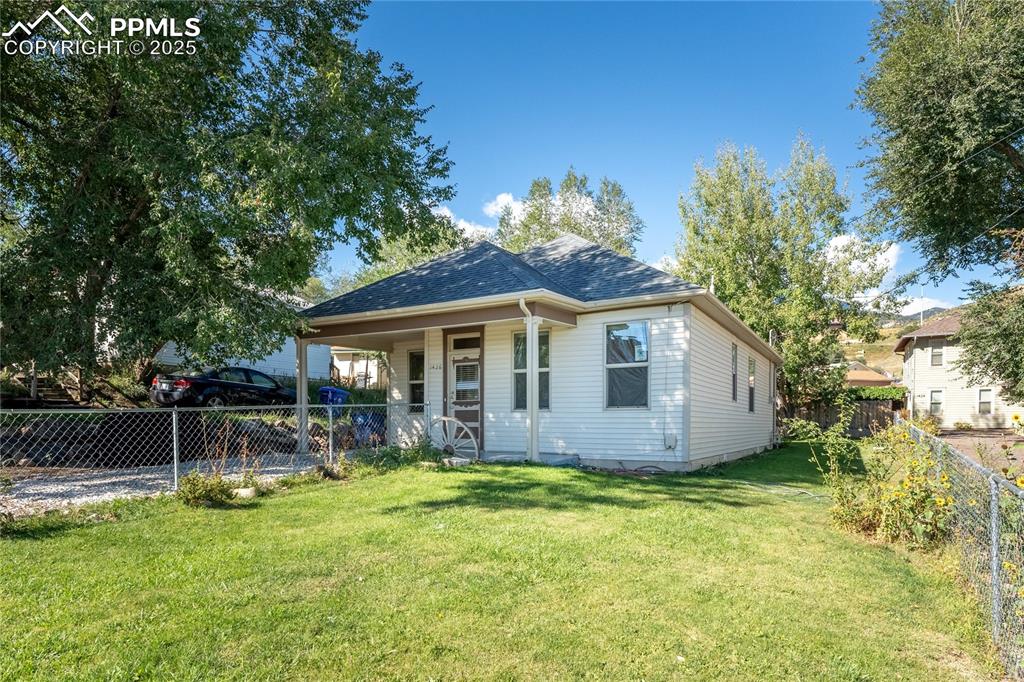
View of front of house featuring a porch and a shingled roof
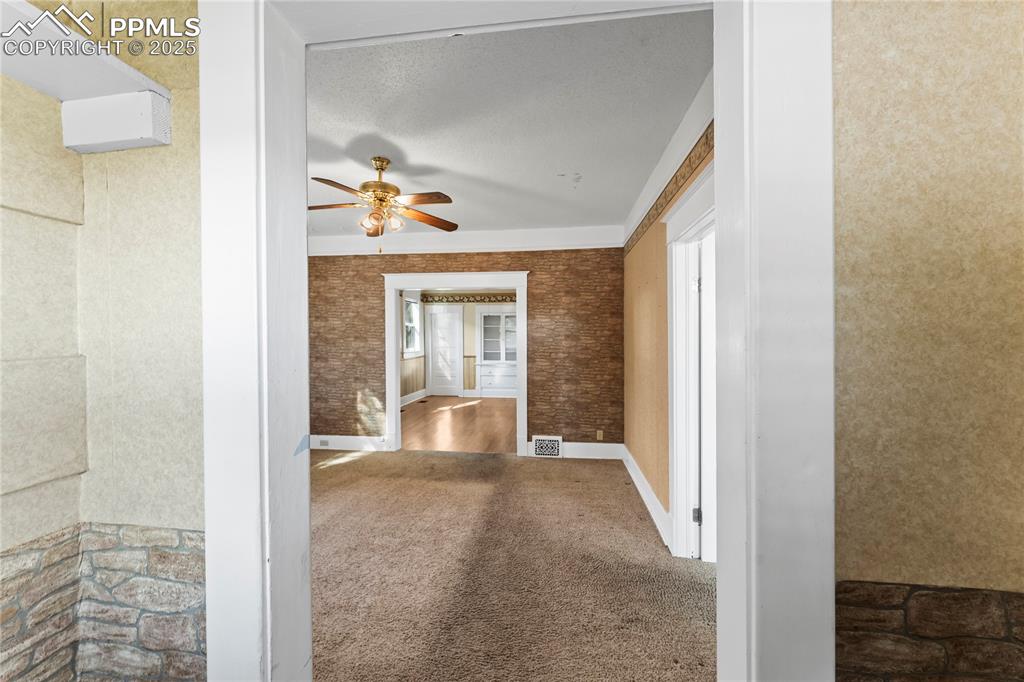
Other
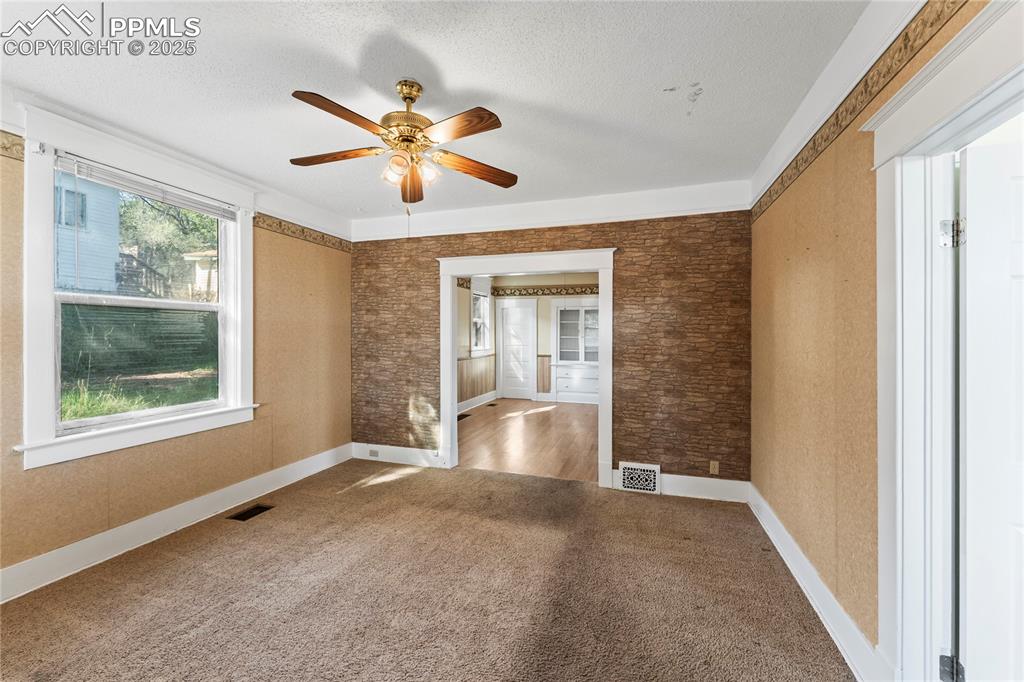
Spare room with carpet, a ceiling fan, and a textured ceiling
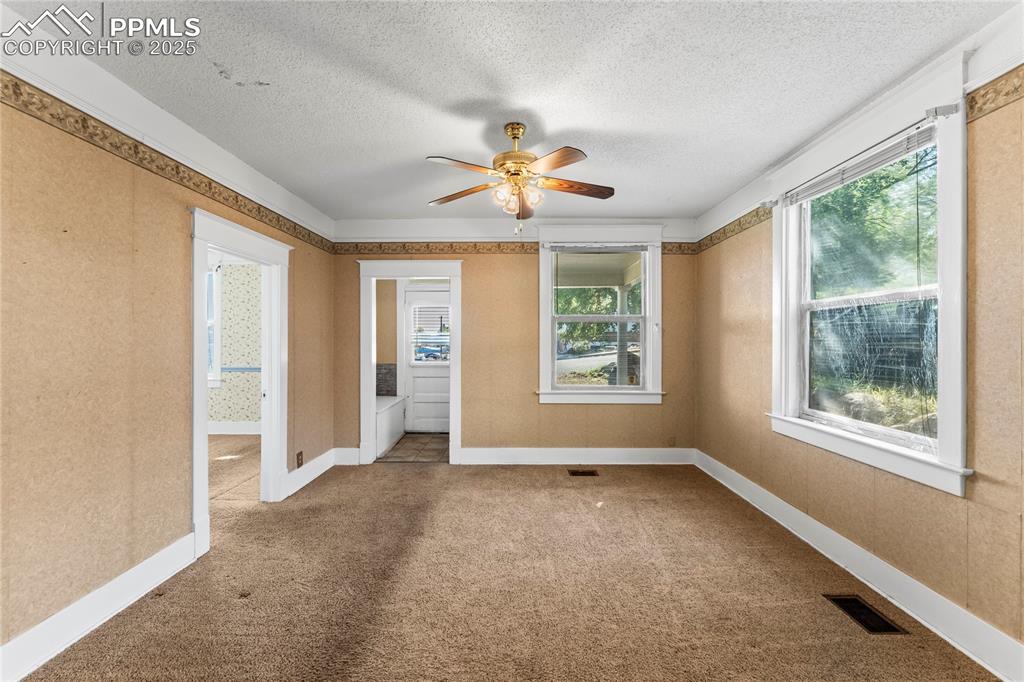
Unfurnished room with carpet floors, a textured ceiling, and a ceiling fan
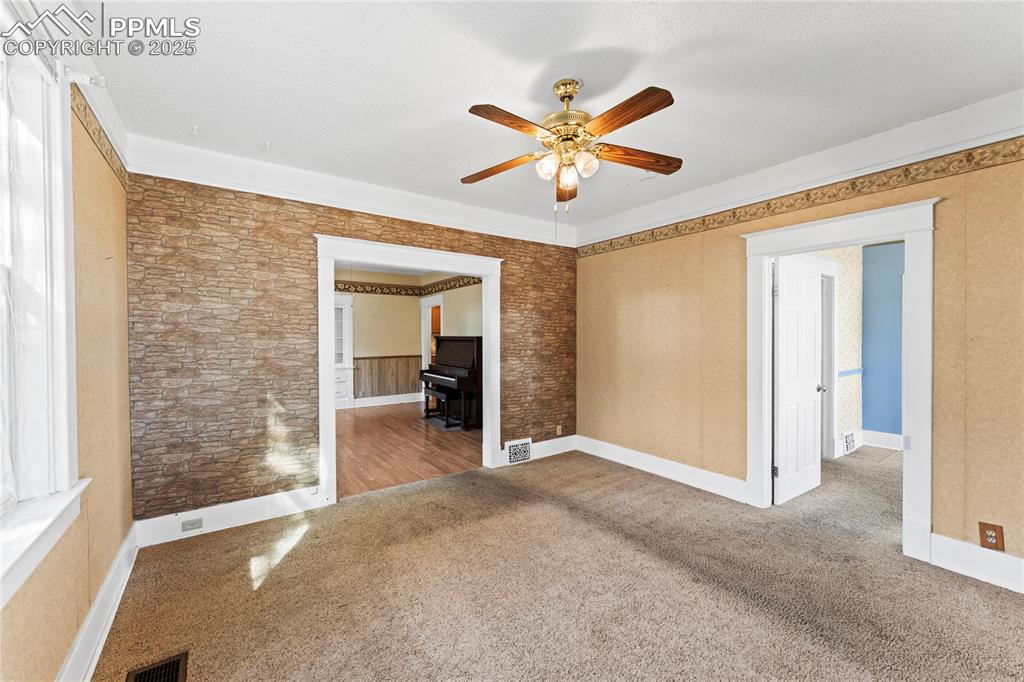
Unfurnished room with carpet floors and a ceiling fan
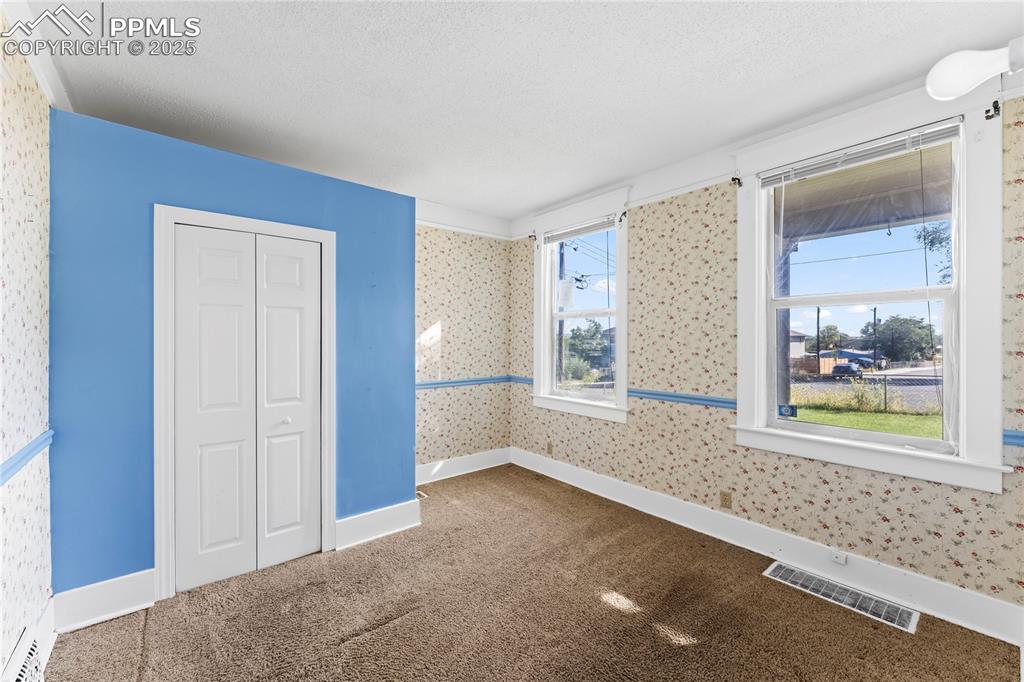
Unfurnished bedroom with carpet flooring, wallpapered walls, and a textured ceiling
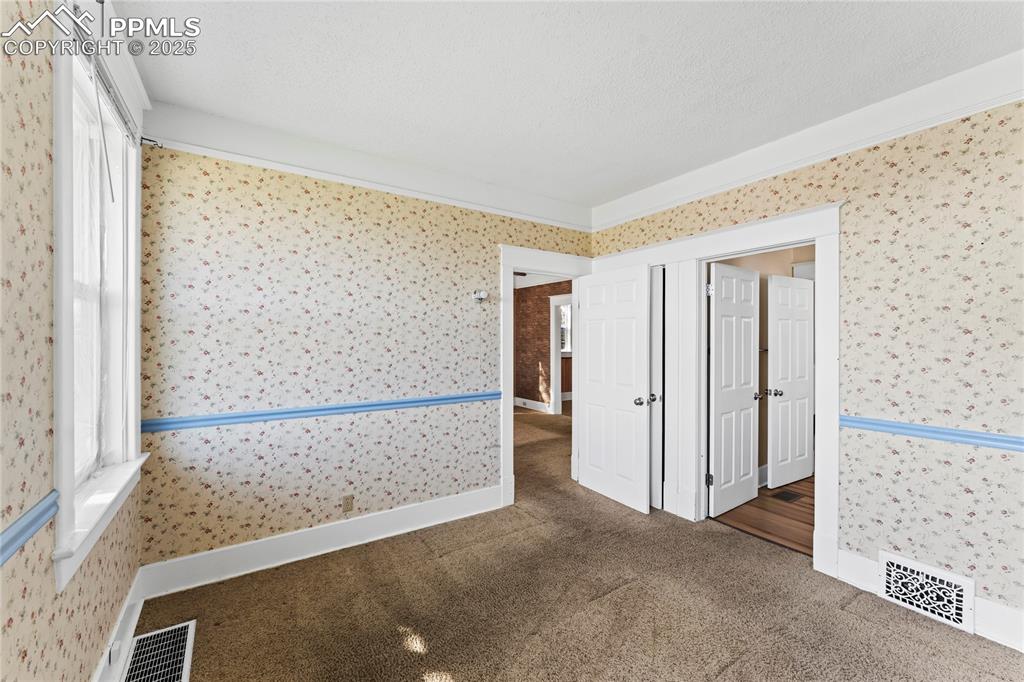
Spare room with wallpapered walls, carpet floors, and a textured ceiling
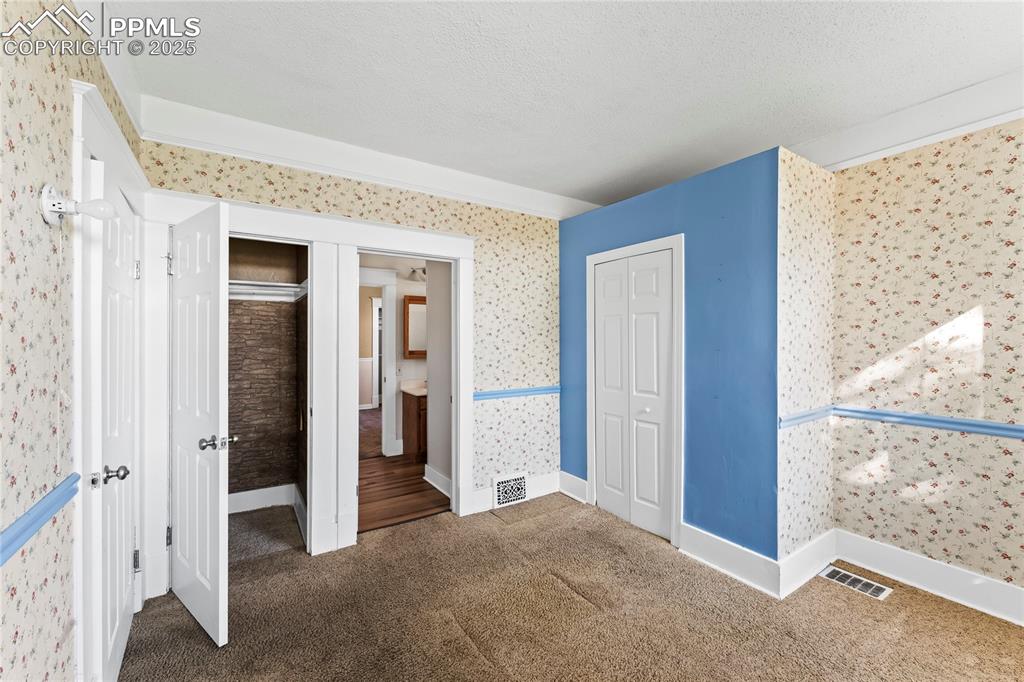
Unfurnished bedroom featuring wallpapered walls, carpet floors, a closet, and a textured ceiling
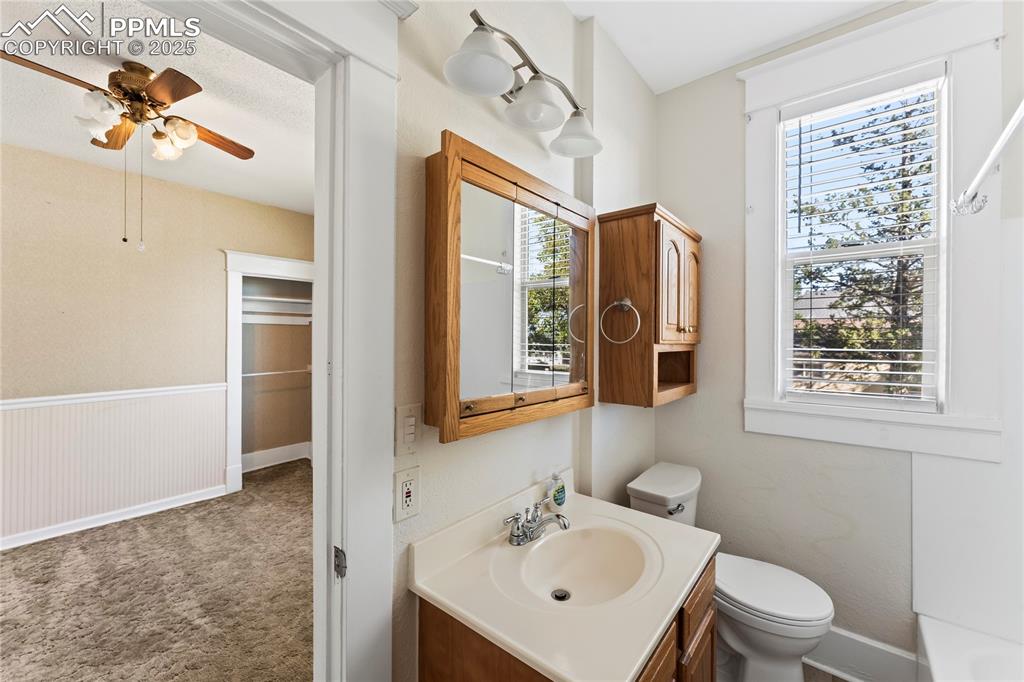
Full bath with vanity and toilet
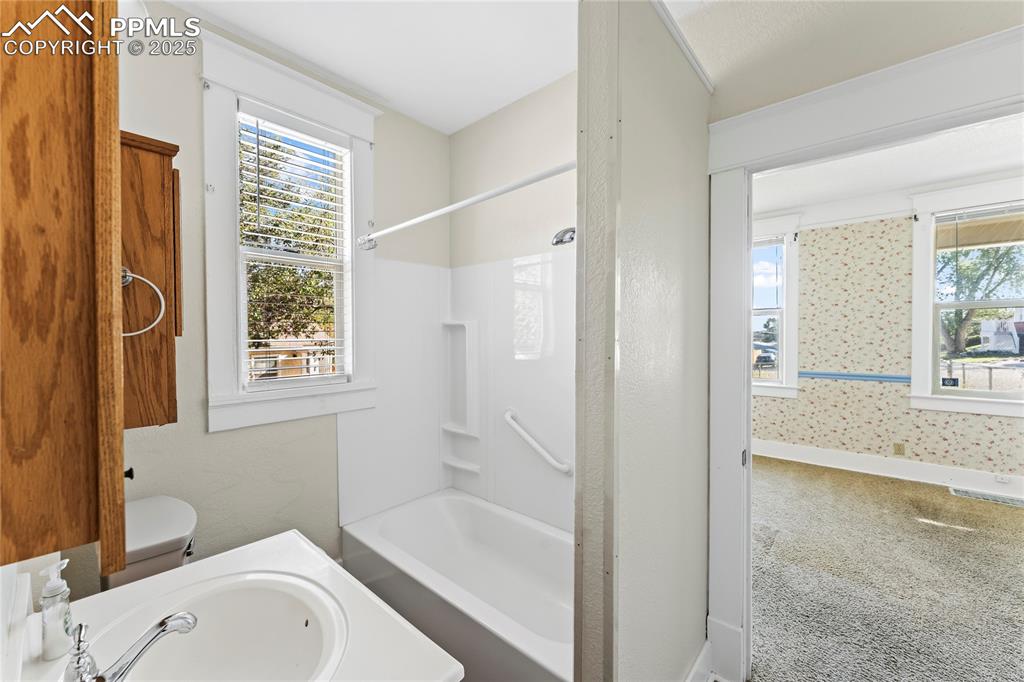
Bathroom featuring bathtub / shower combination and vanity
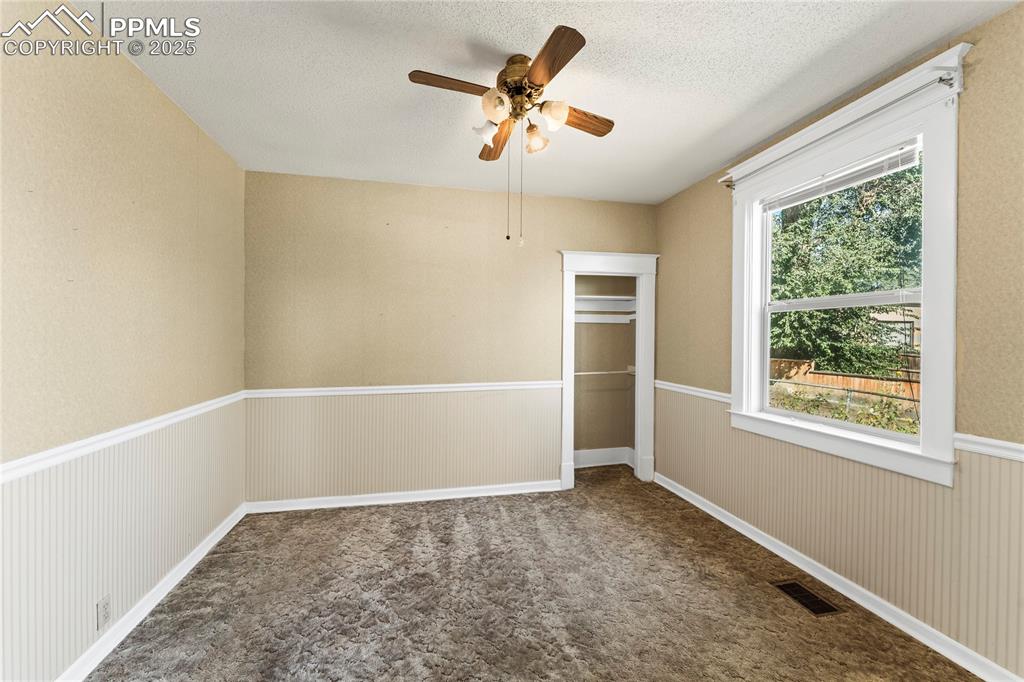
Unfurnished bedroom with a closet, dark colored carpet, a wainscoted wall, ceiling fan, and a textured ceiling
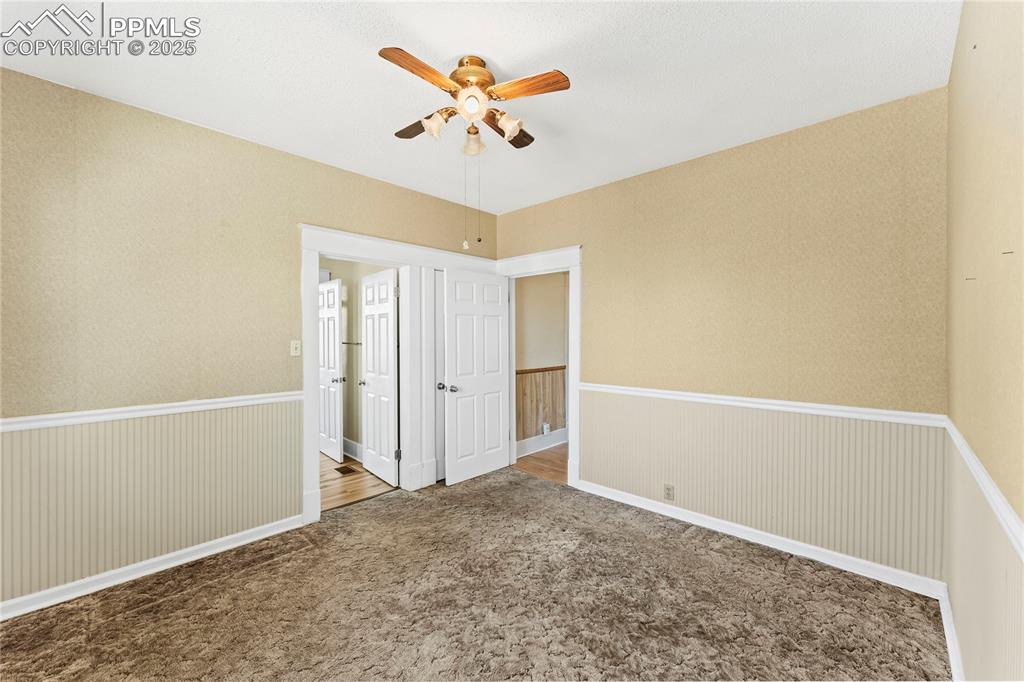
Spare room featuring carpet flooring, ceiling fan, wainscoting, and wallpapered walls
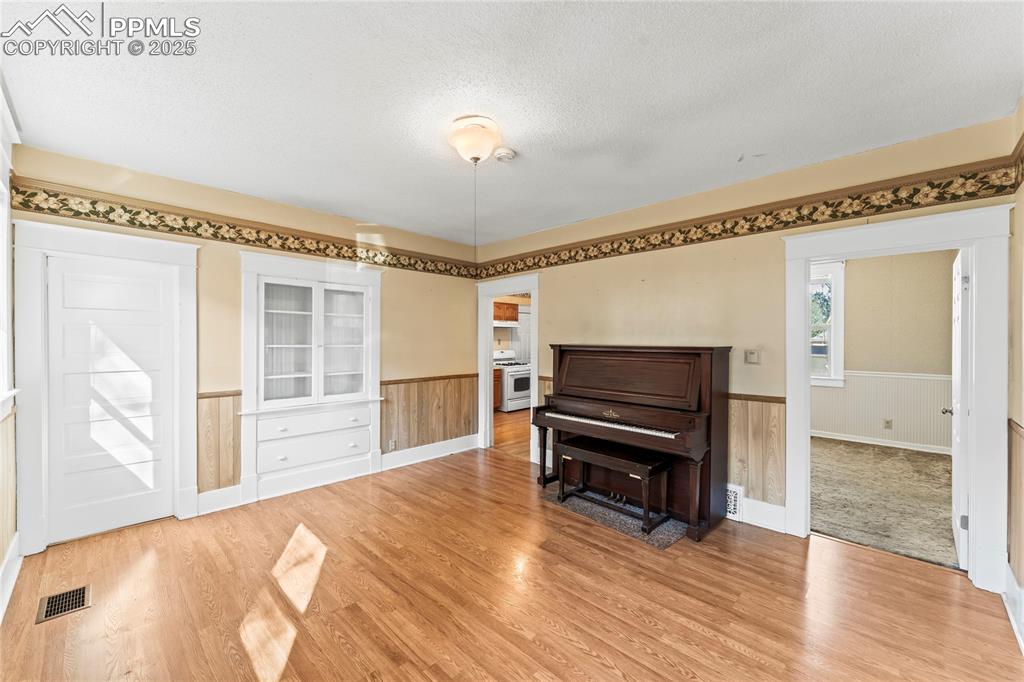
Sitting room featuring a textured ceiling, wainscoting, light wood finished floors, and wooden walls
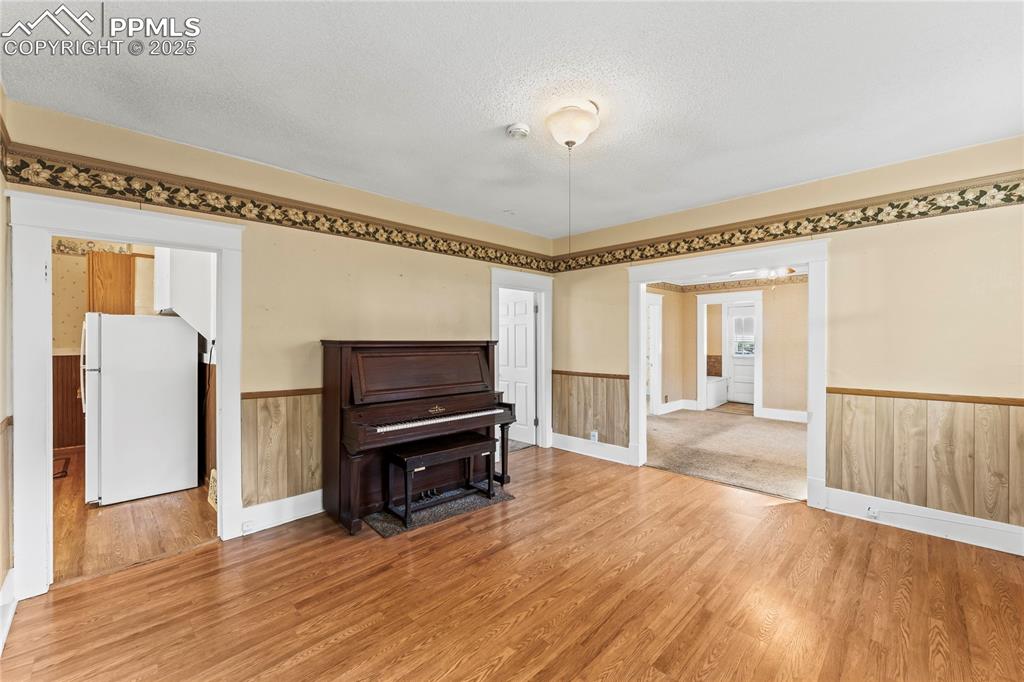
Living area with wainscoting, a textured ceiling, and wood finished floors
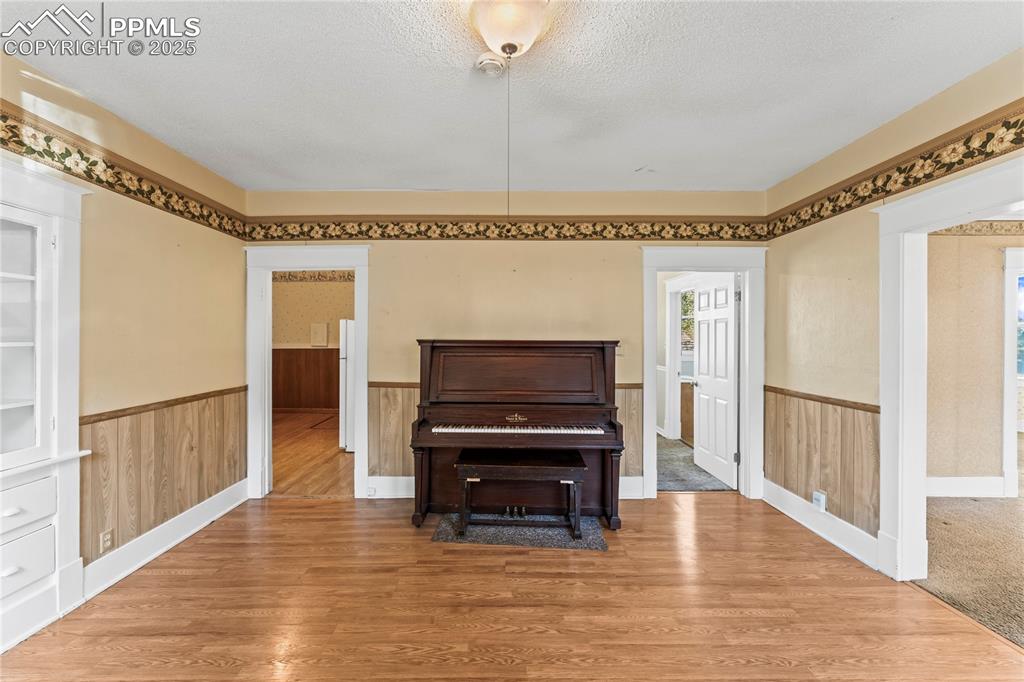
Living area featuring wood finished floors, a wainscoted wall, and a textured ceiling
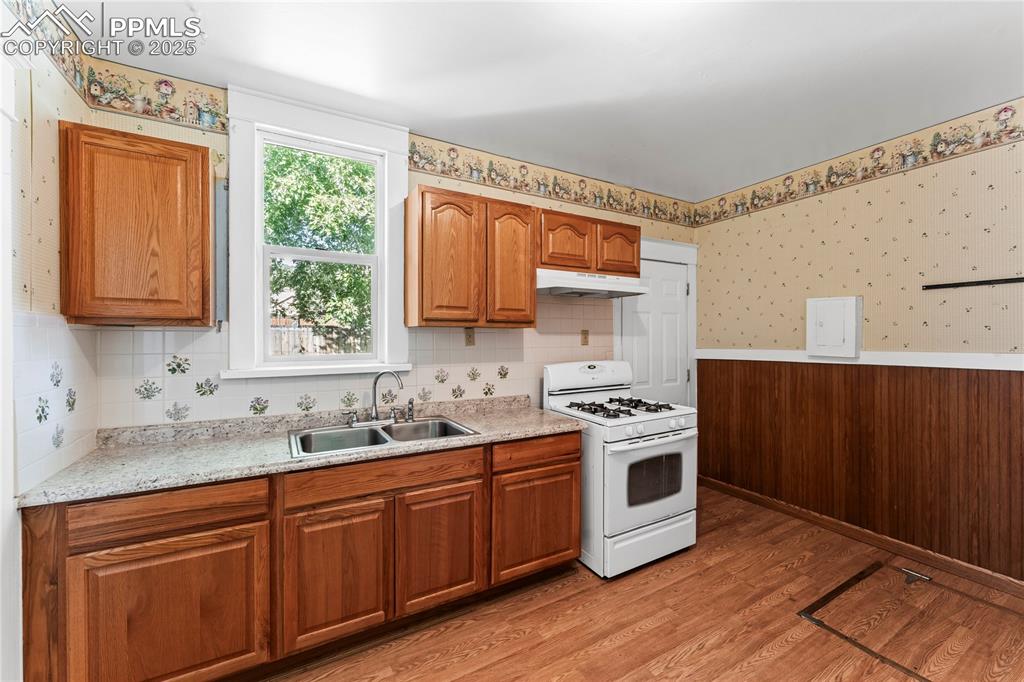
Kitchen with wallpapered walls, white gas stove, light wood finished floors, brown cabinetry, and light countertops
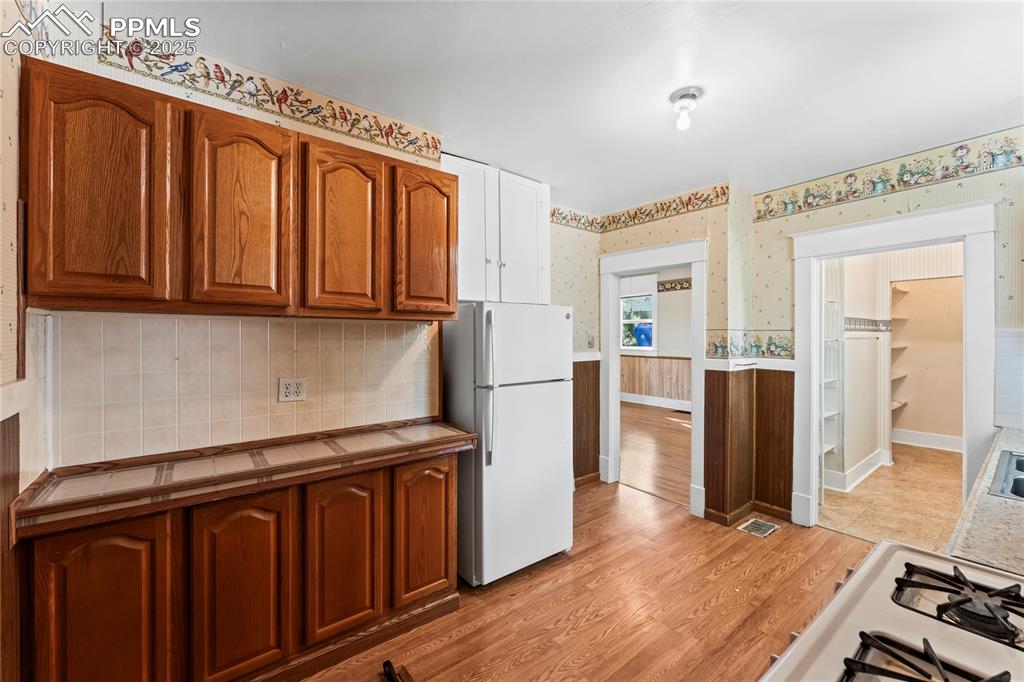
Kitchen featuring light wood-style flooring, brown cabinets, a wainscoted wall, white appliances, and wallpapered walls
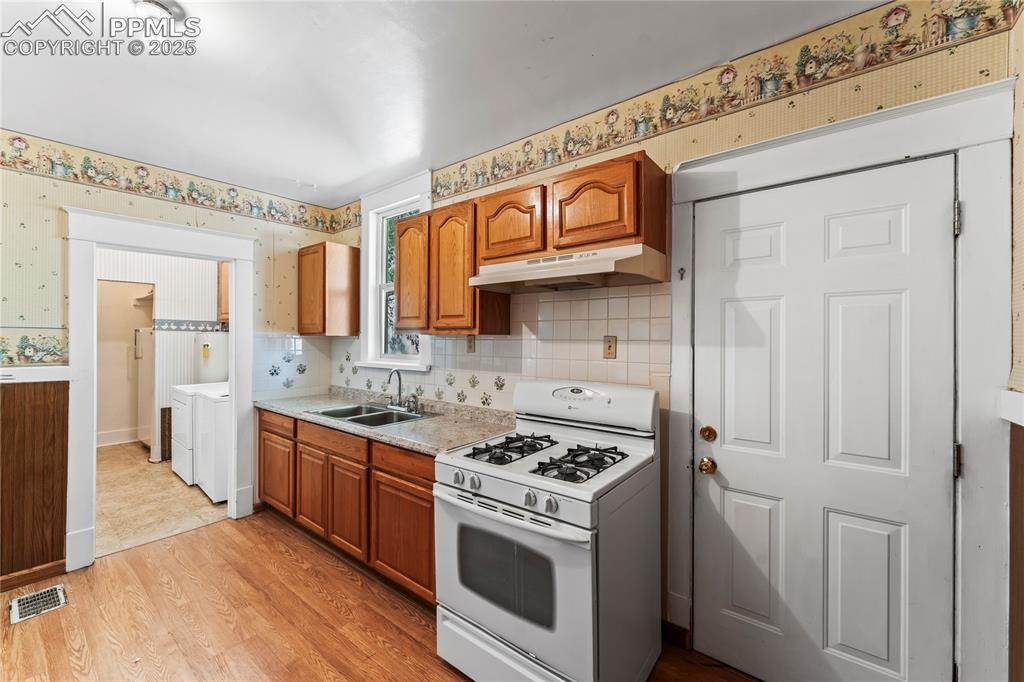
Kitchen featuring white gas stove, brown cabinetry, light countertops, light wood-style flooring, and wallpapered walls
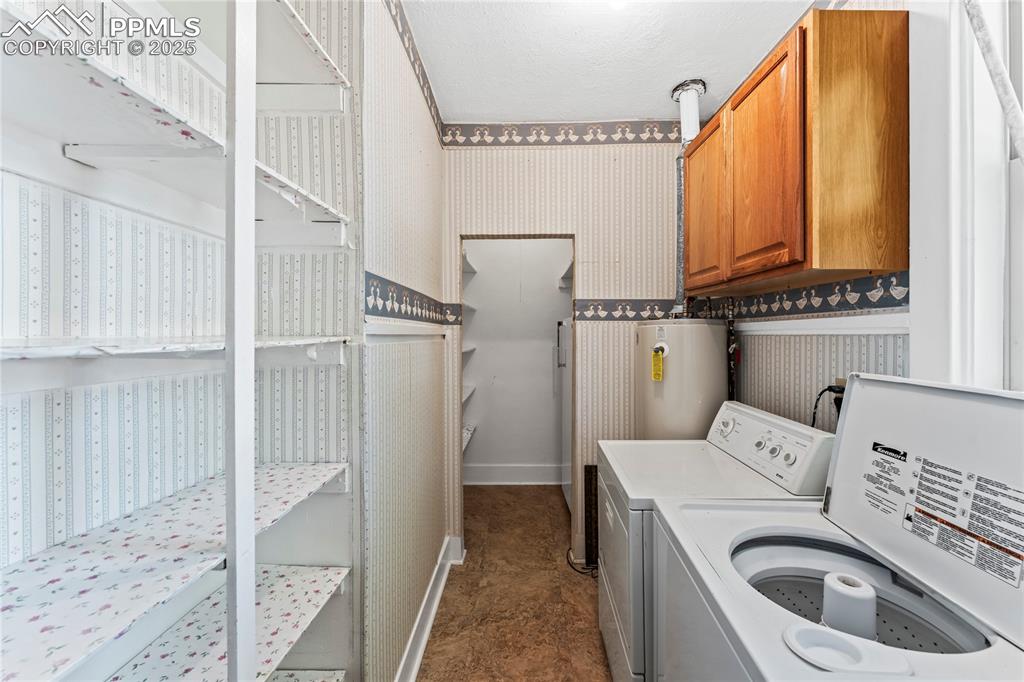
Washroom with wallpapered walls, gas water heater, independent washer and dryer, and cabinet space
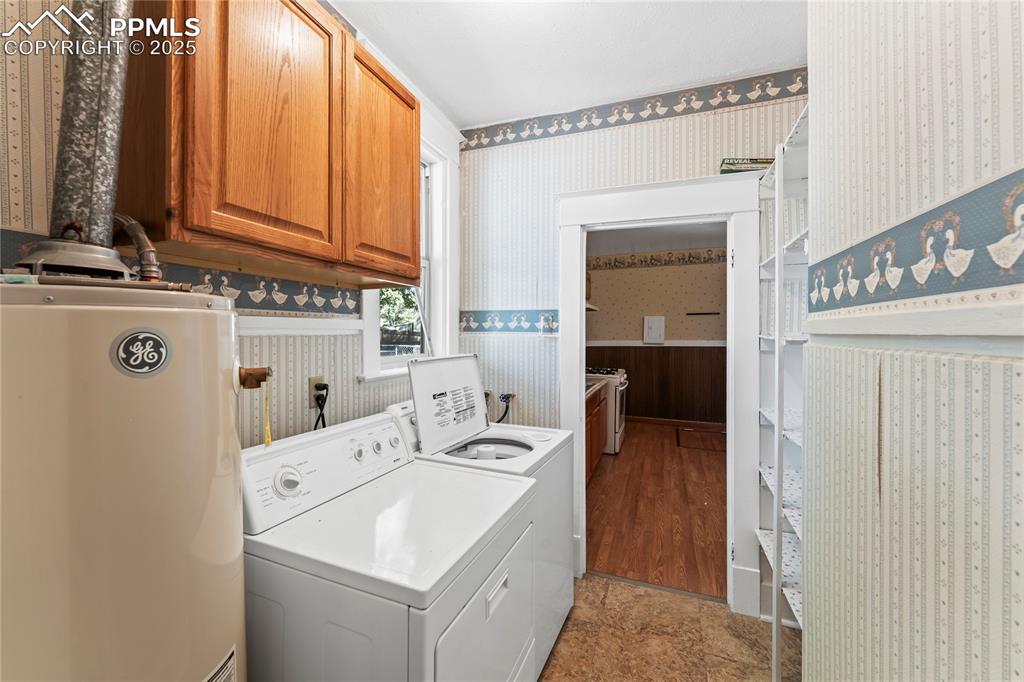
Laundry room featuring water heater, wallpapered walls, washer and dryer, and cabinet space
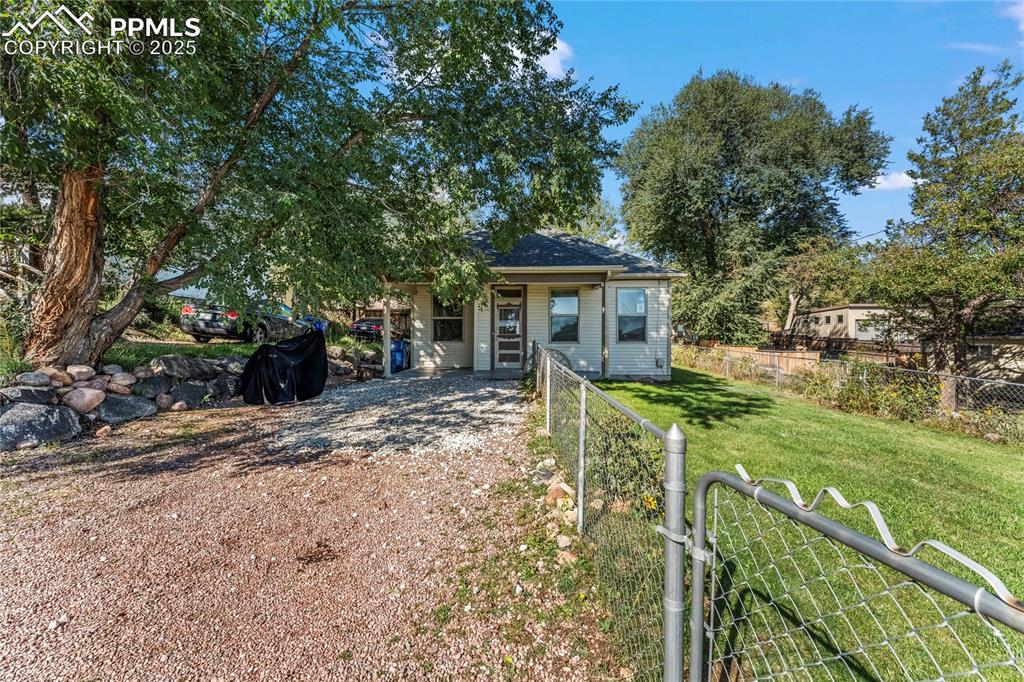
View of front of property
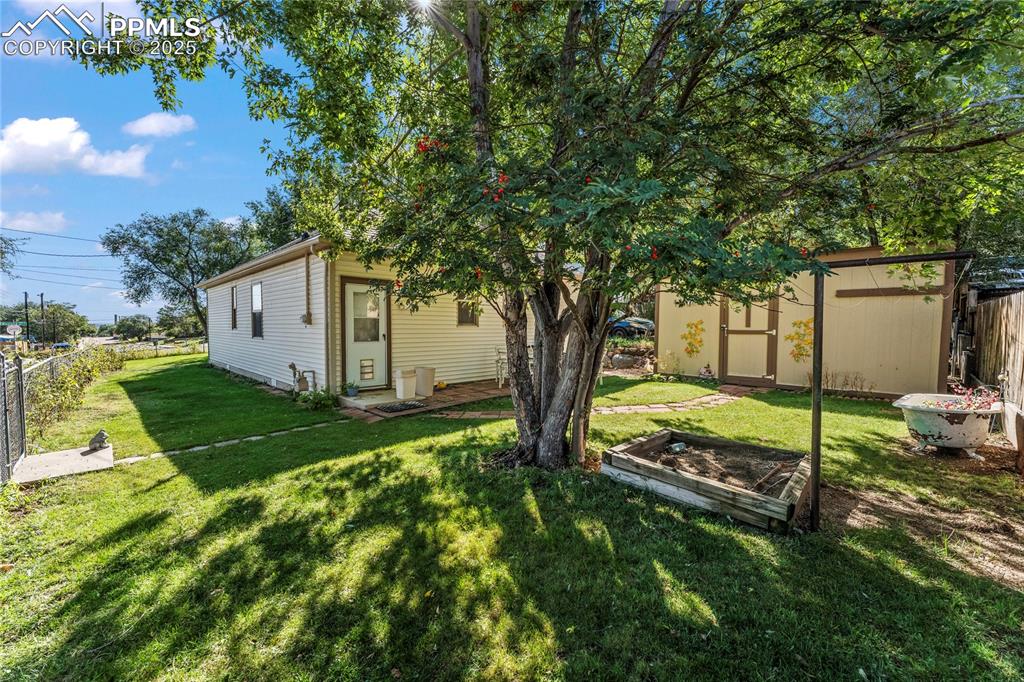
View of yard with a garden and a shed
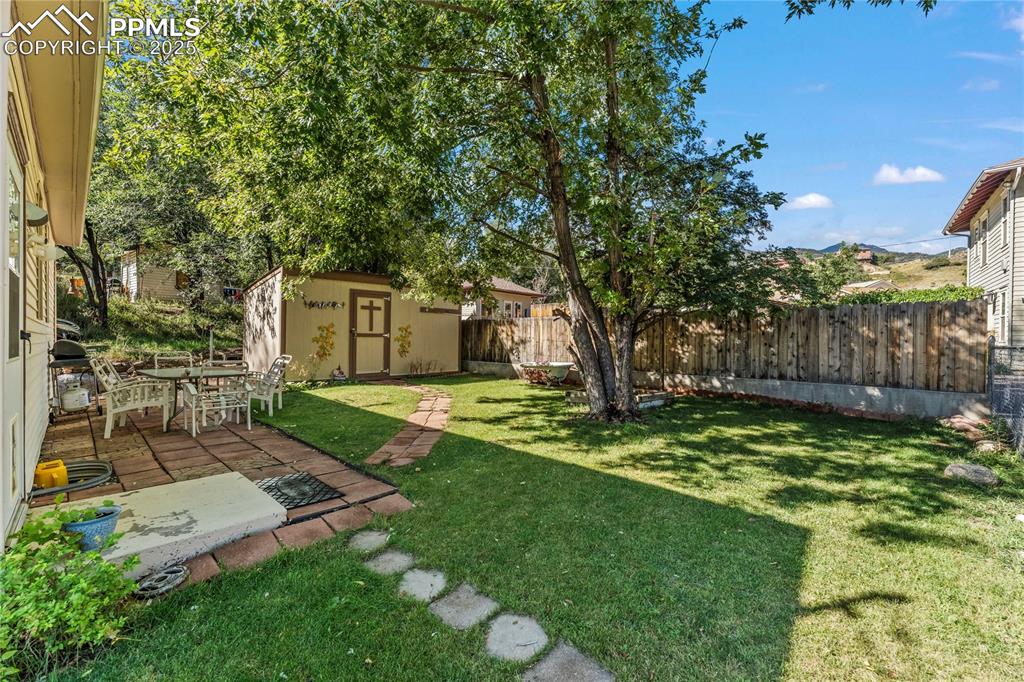
Fenced backyard featuring a storage shed and a patio area
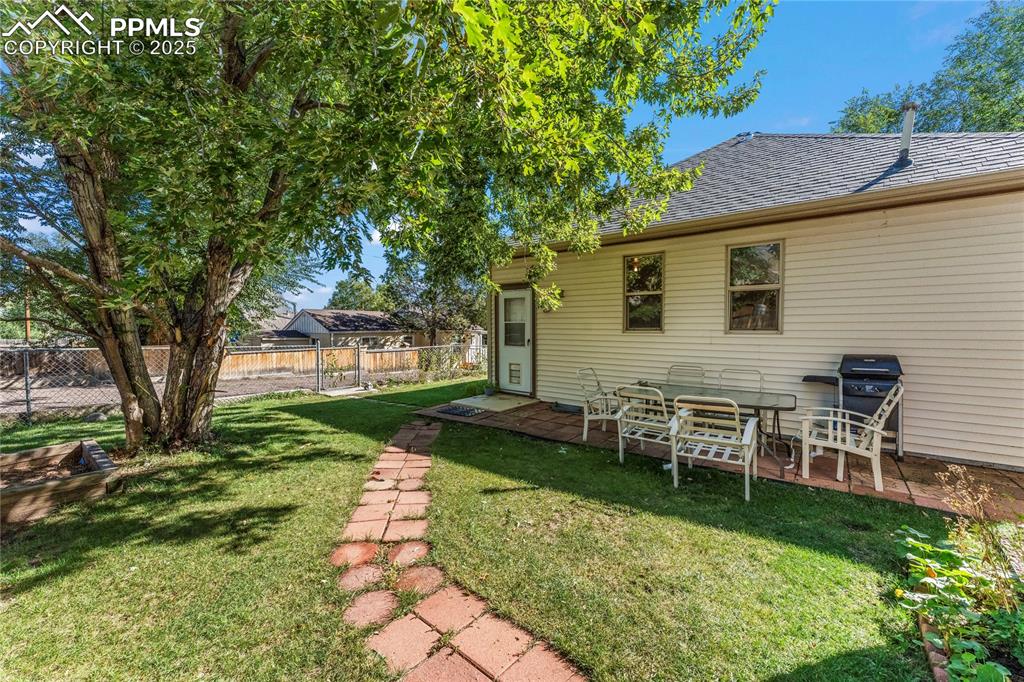
View of yard with a patio
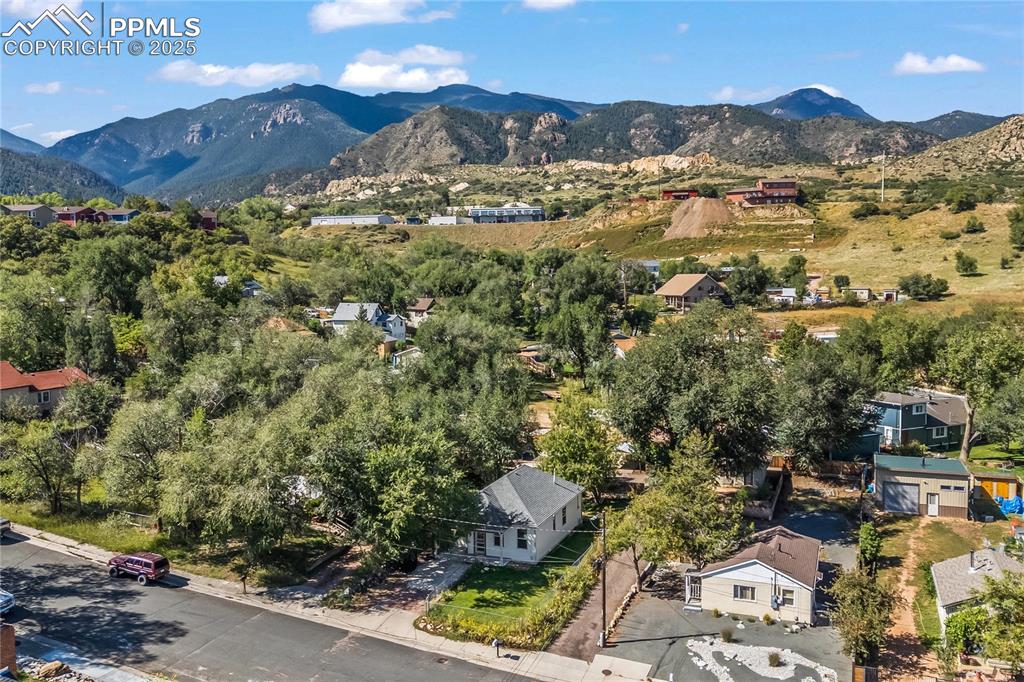
Drone / aerial view of mountains
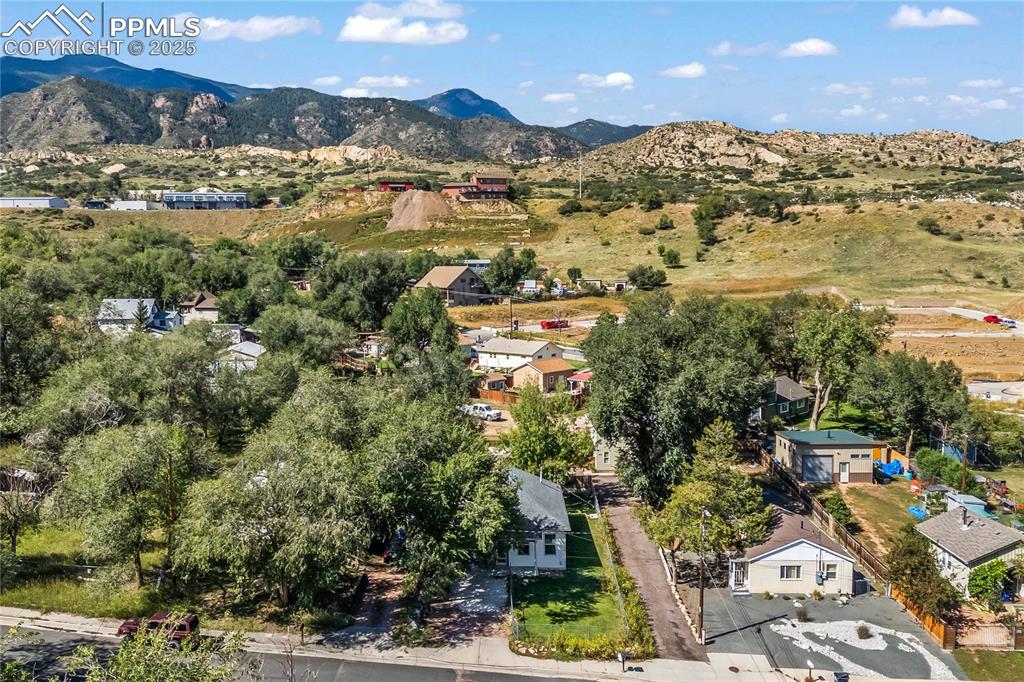
Aerial overview of property's location with a mountainous background and nearby suburban area
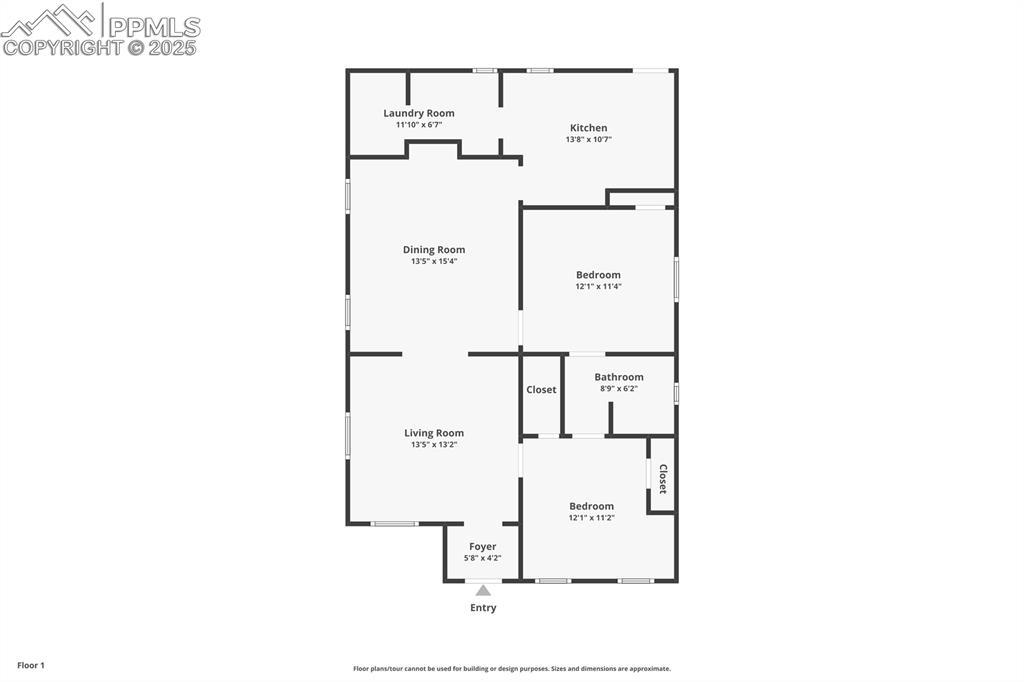
View of room layout
Disclaimer: The real estate listing information and related content displayed on this site is provided exclusively for consumers’ personal, non-commercial use and may not be used for any purpose other than to identify prospective properties consumers may be interested in purchasing.