1019 Market Street, Colorado Springs, CO, 80904
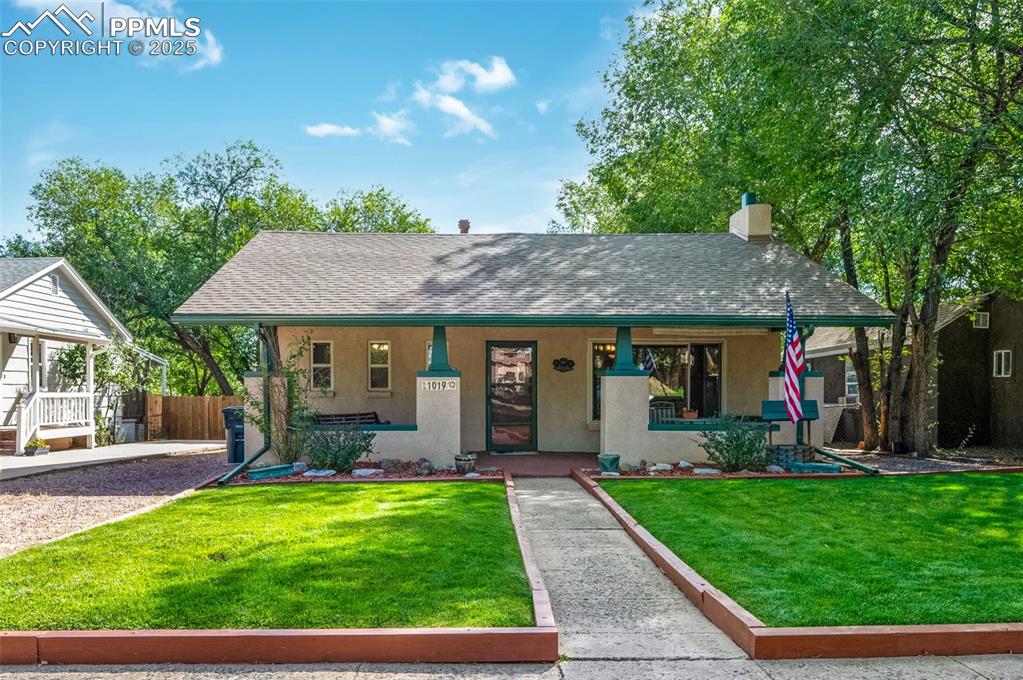
View of front of house with stucco siding, and covered front porch
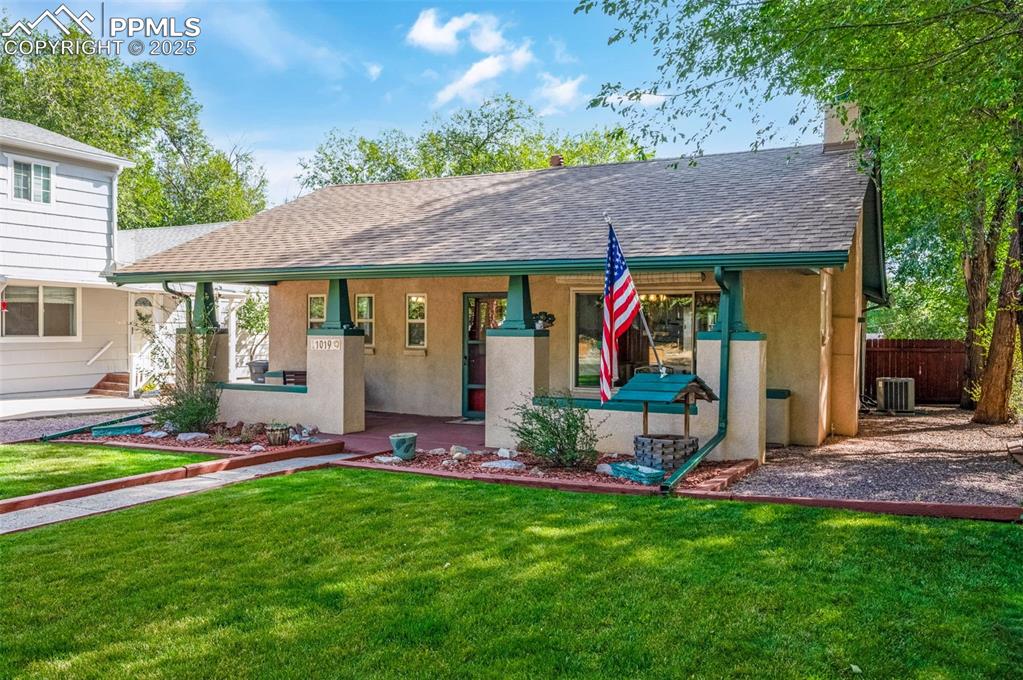
View of front of property with a front lawn, covered porch, stucco siding, a shingled roof, and a chimney
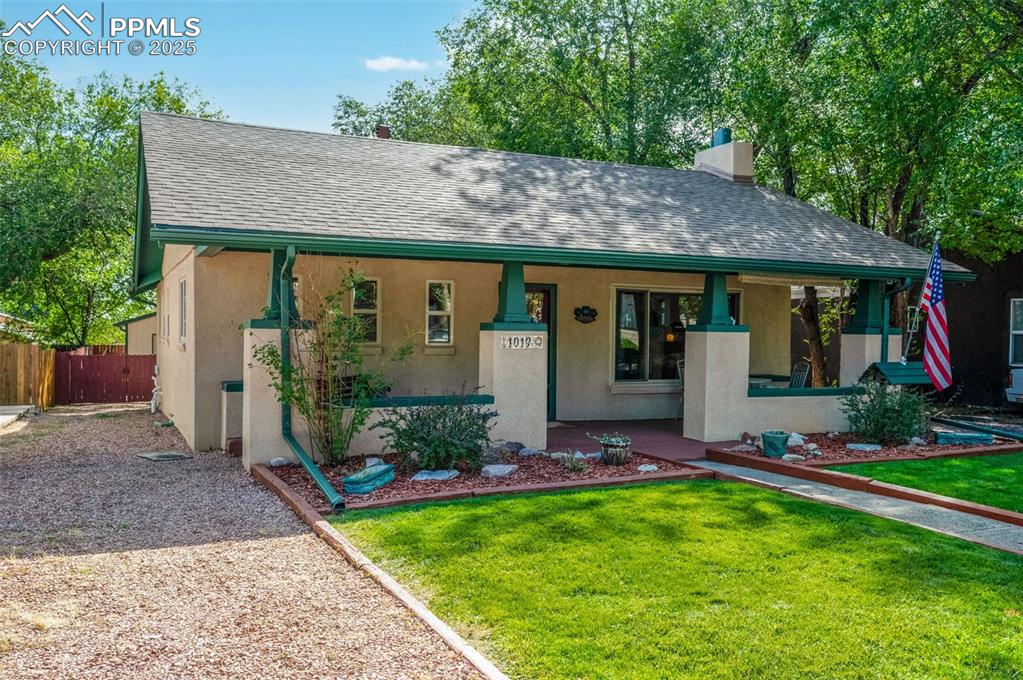
View of front facade with stucco siding, a porch, and a shingled roof
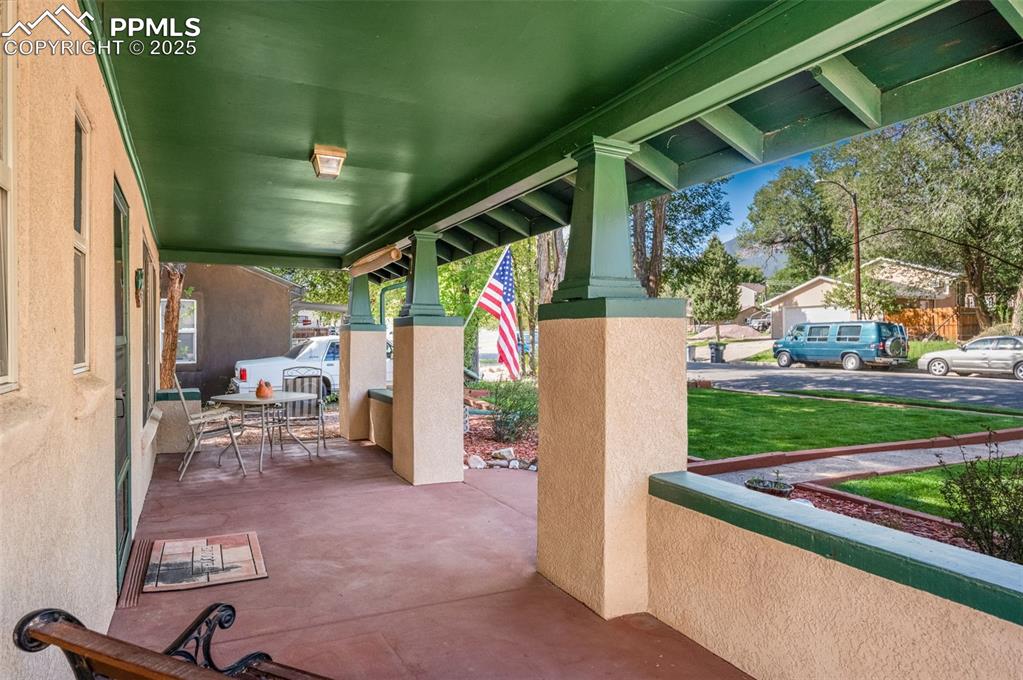
front porch
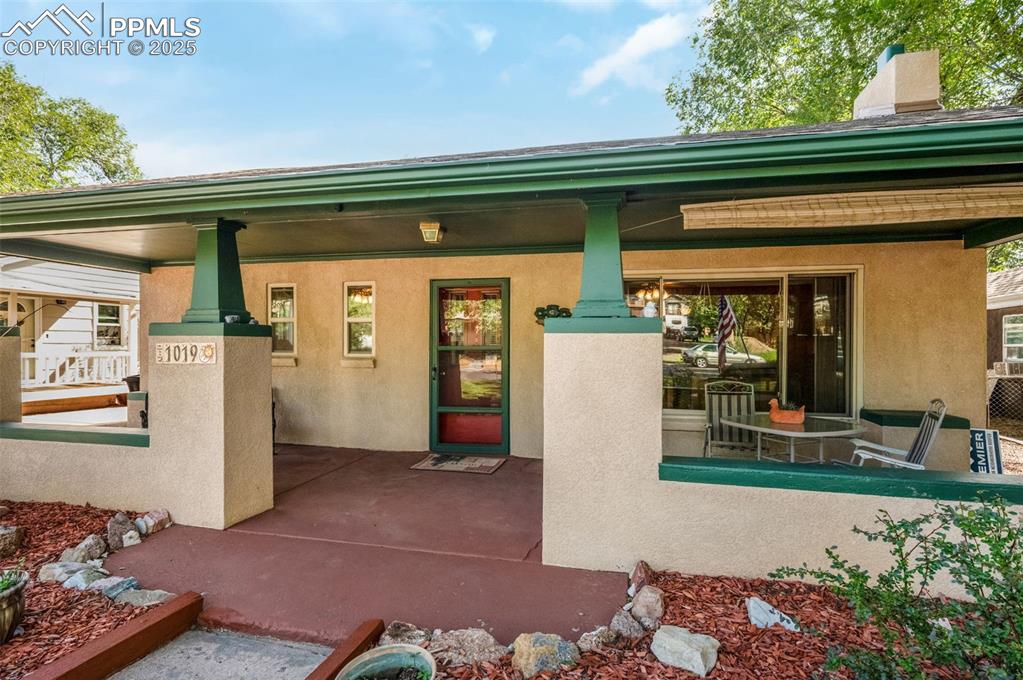
front porch
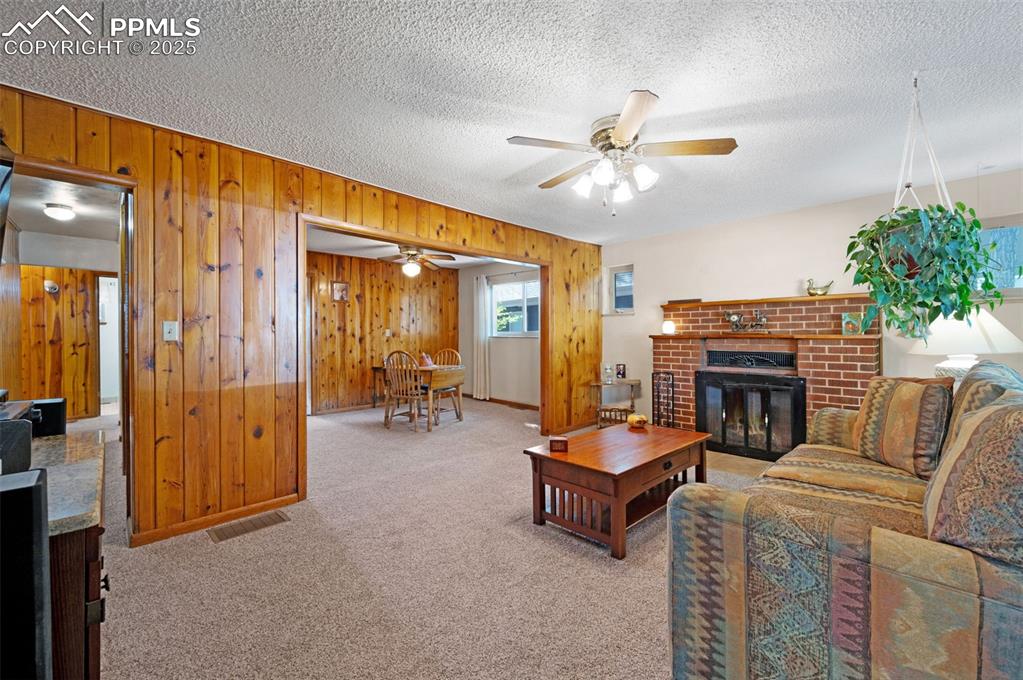
Carpeted living area featuring a brick fireplace, wood walls, a textured ceiling, and a ceiling fan
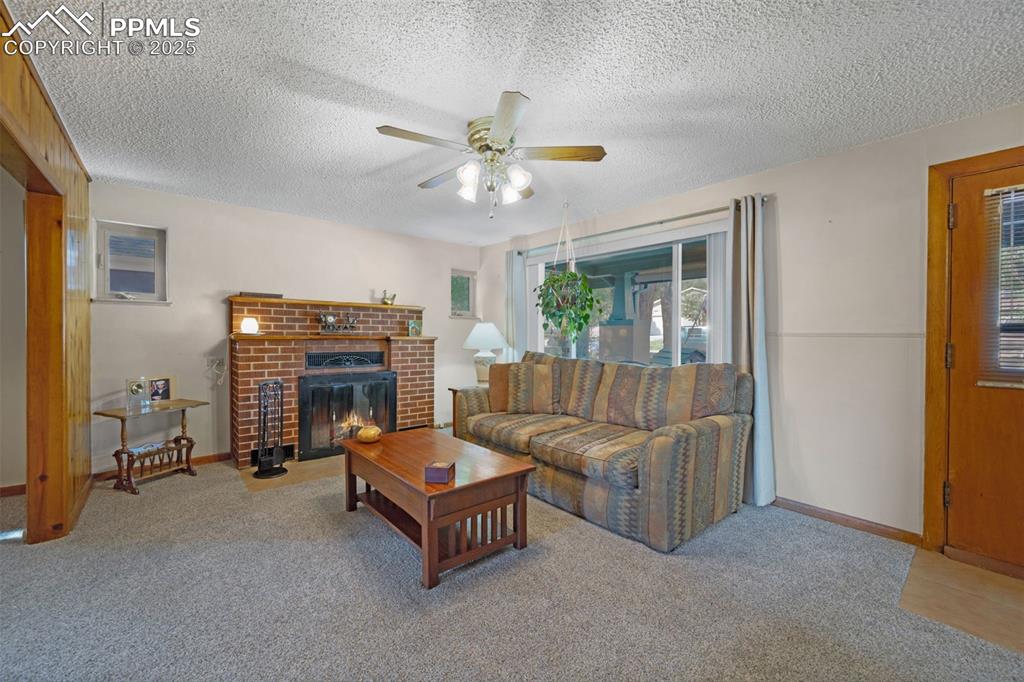
Carpeted living room featuring a fireplace, a textured ceiling, and ceiling fan
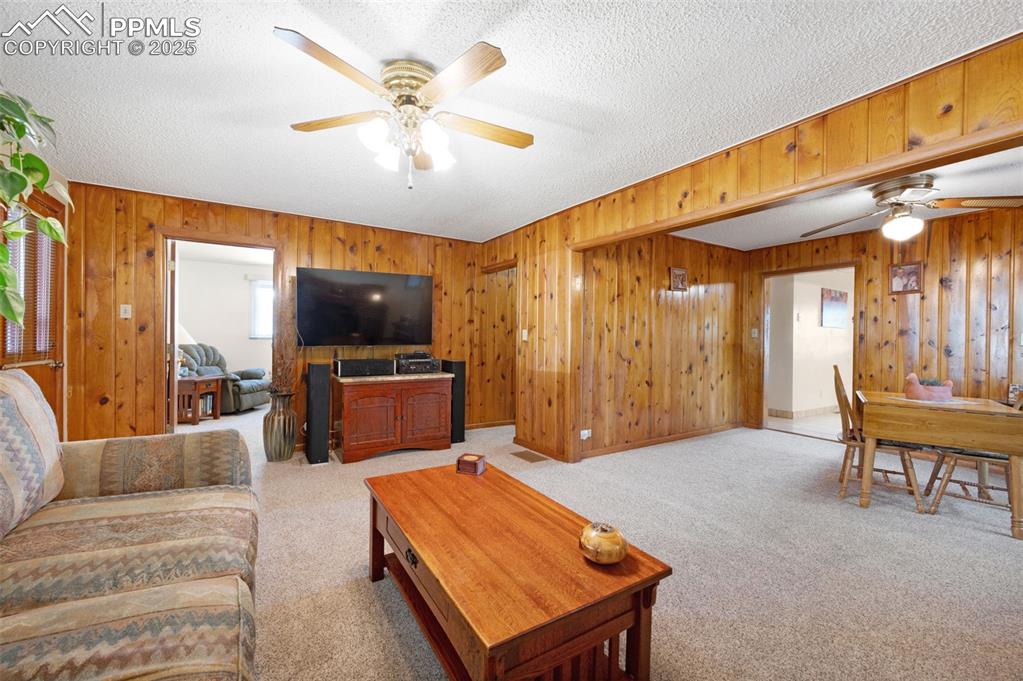
Living room, beautiful knotty pine walls
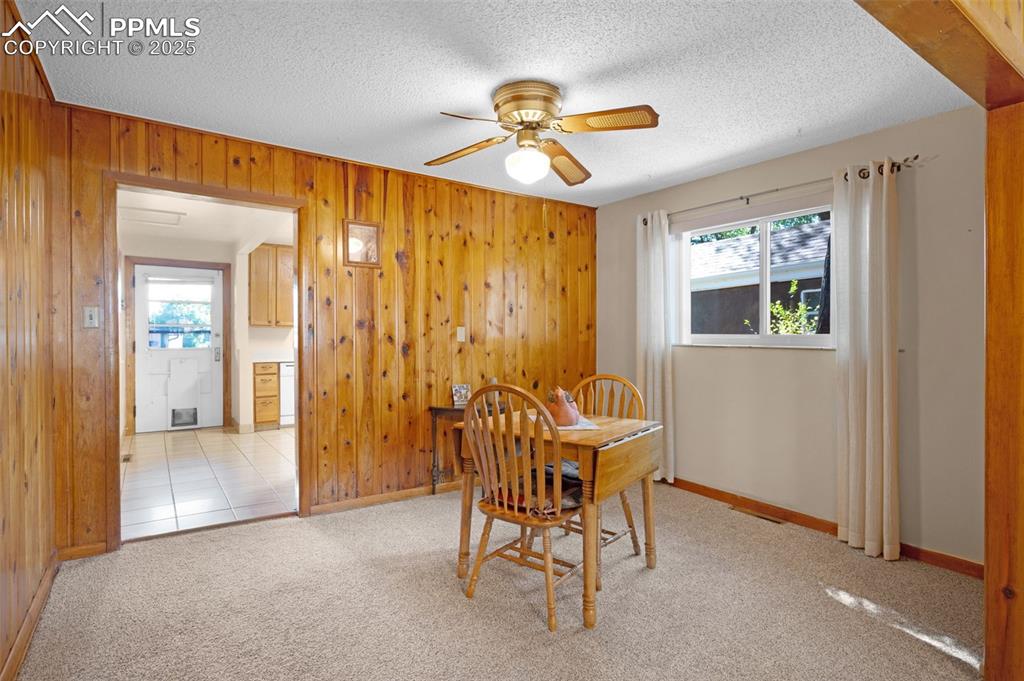
Carpeted dining area with wood walls, a ceiling fan, and a textured ceiling
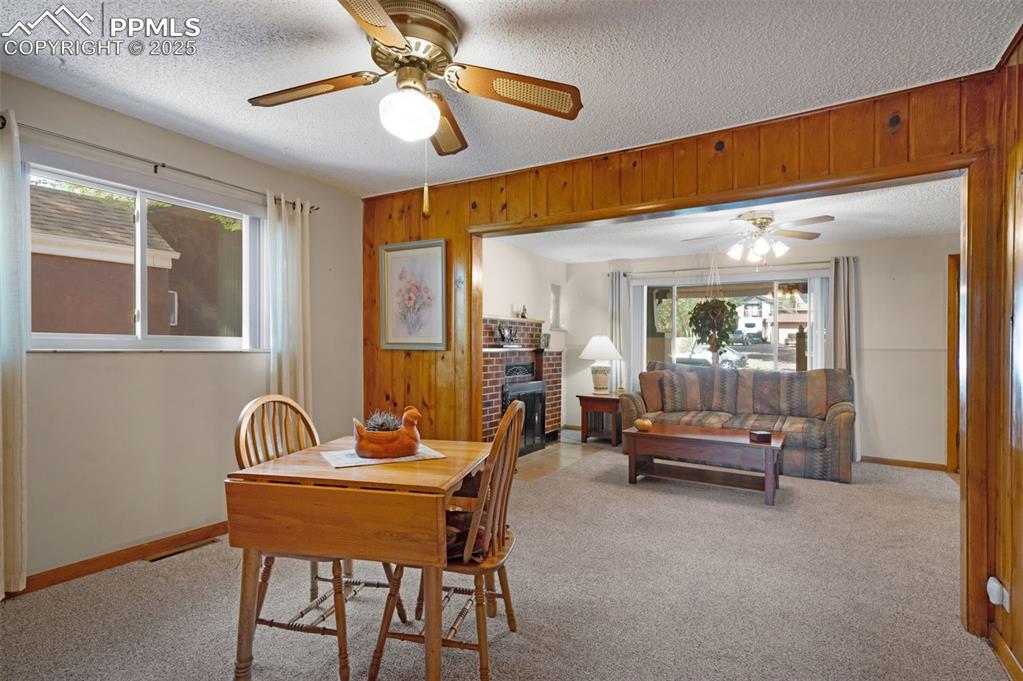
Dining space with light colored carpet, wood walls, a fireplace, and a textured ceiling
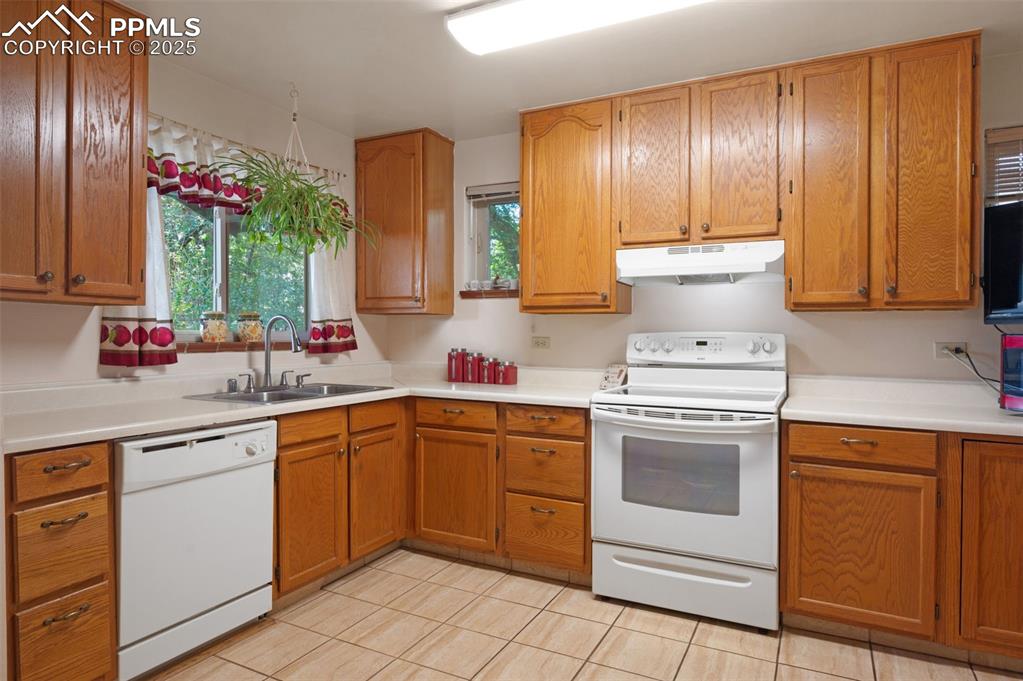
Kitchen featuring white appliances, brown cabinets, light countertops, under cabinet range hood, and light tile patterned flooring
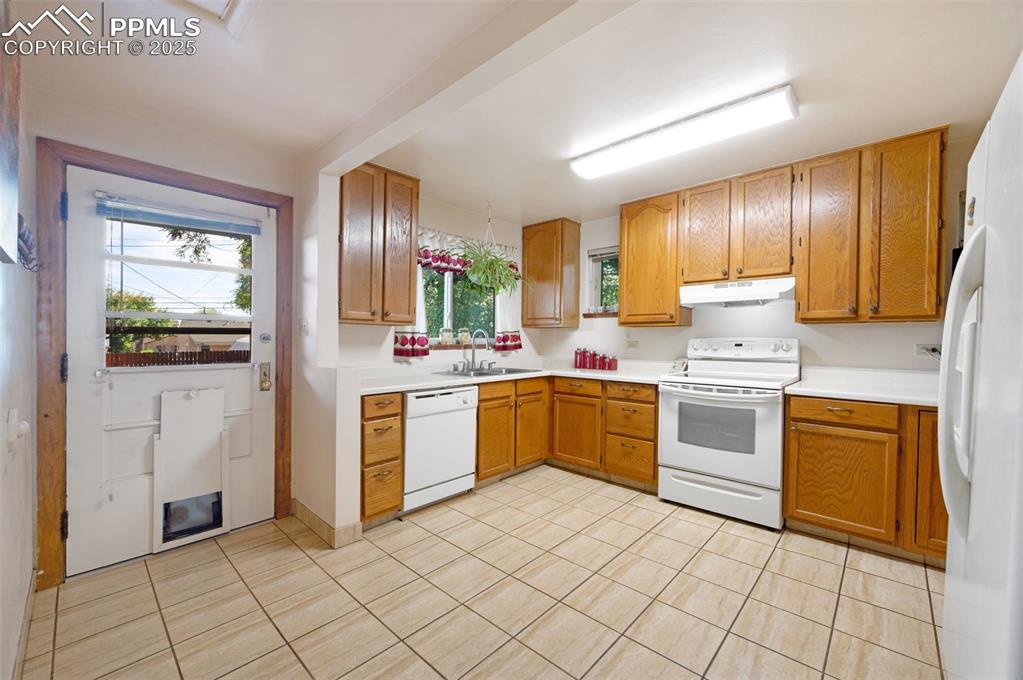
Kitchen with white appliances, light countertops, light tile patterned flooring, brown cabinets, and under cabinet range hood
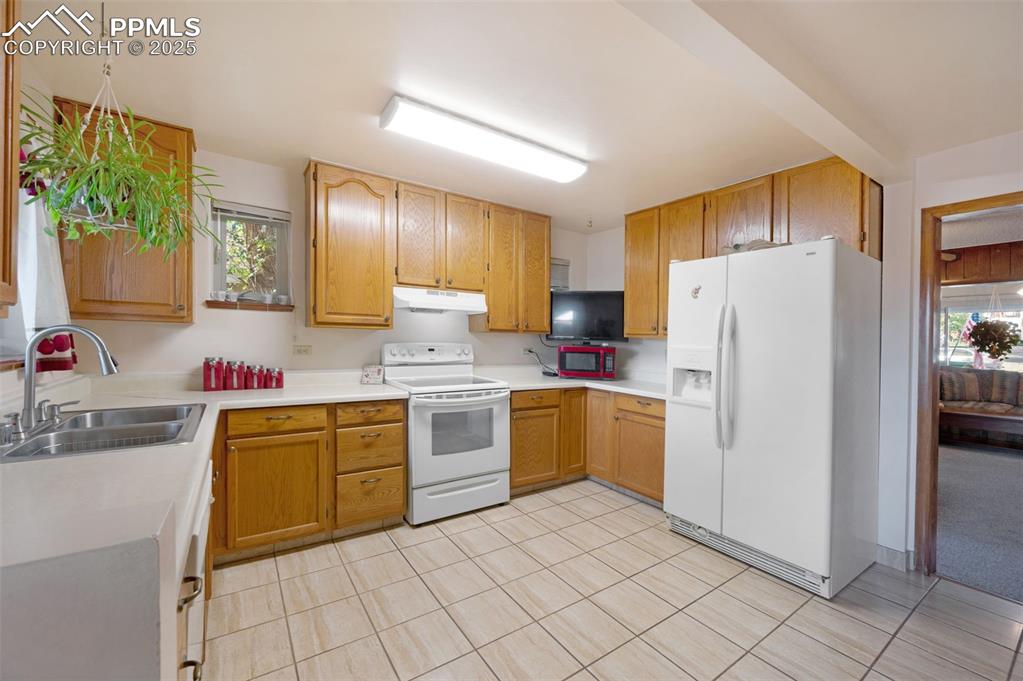
Kitchen with light countertops, white appliances, light tile patterned flooring, and under cabinet range hood
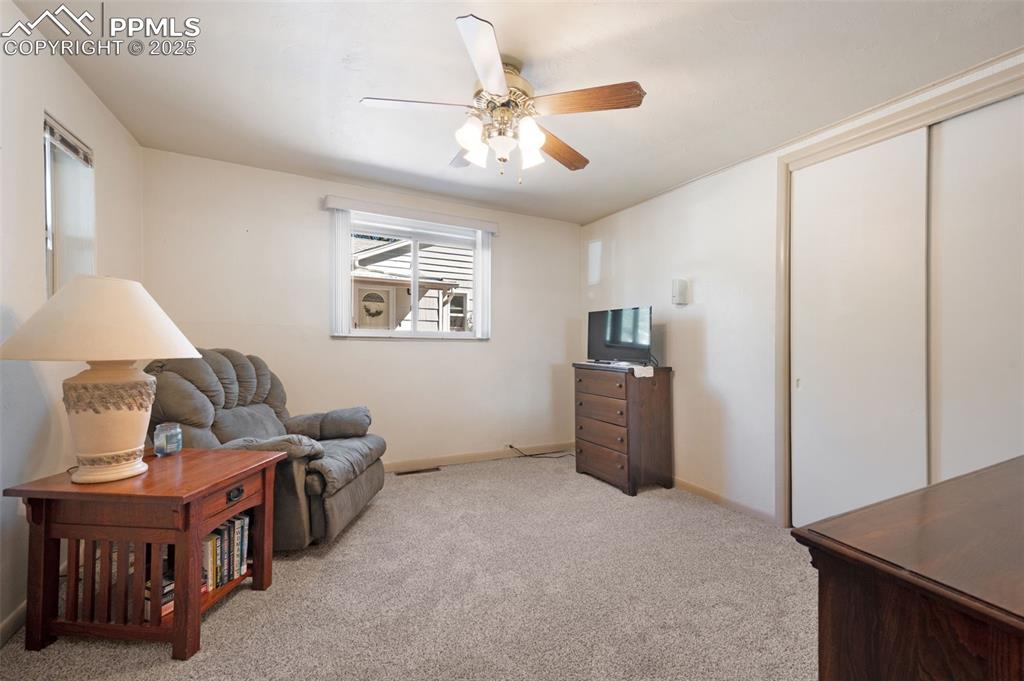
Sitting room with light colored carpet and a ceiling fan
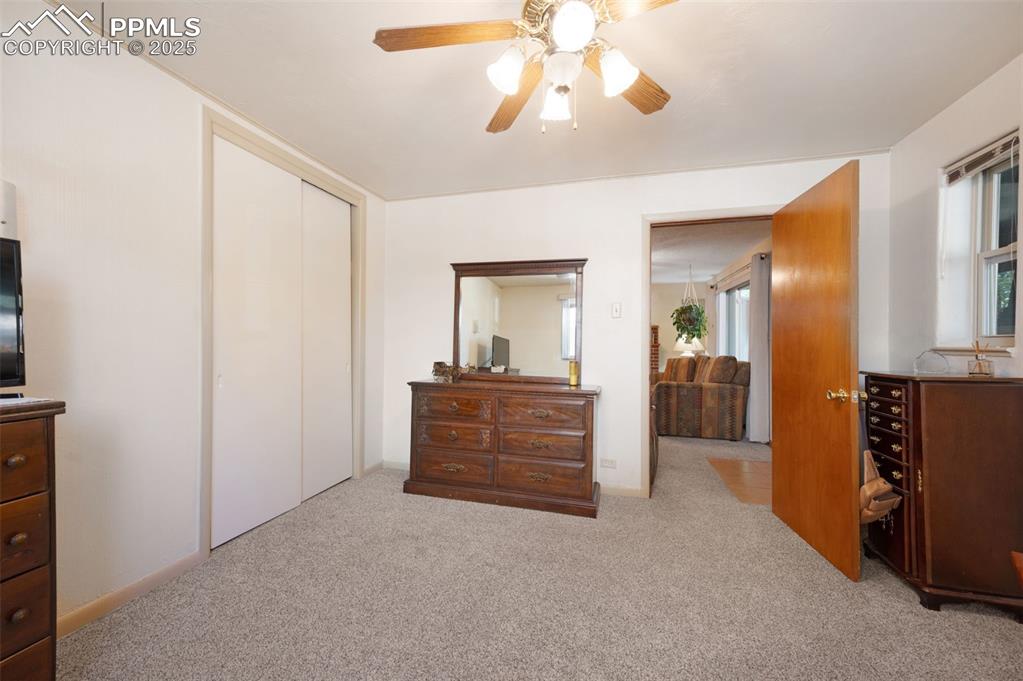
Bedroom featuring light carpet, multiple windows, a ceiling fan, and a closet
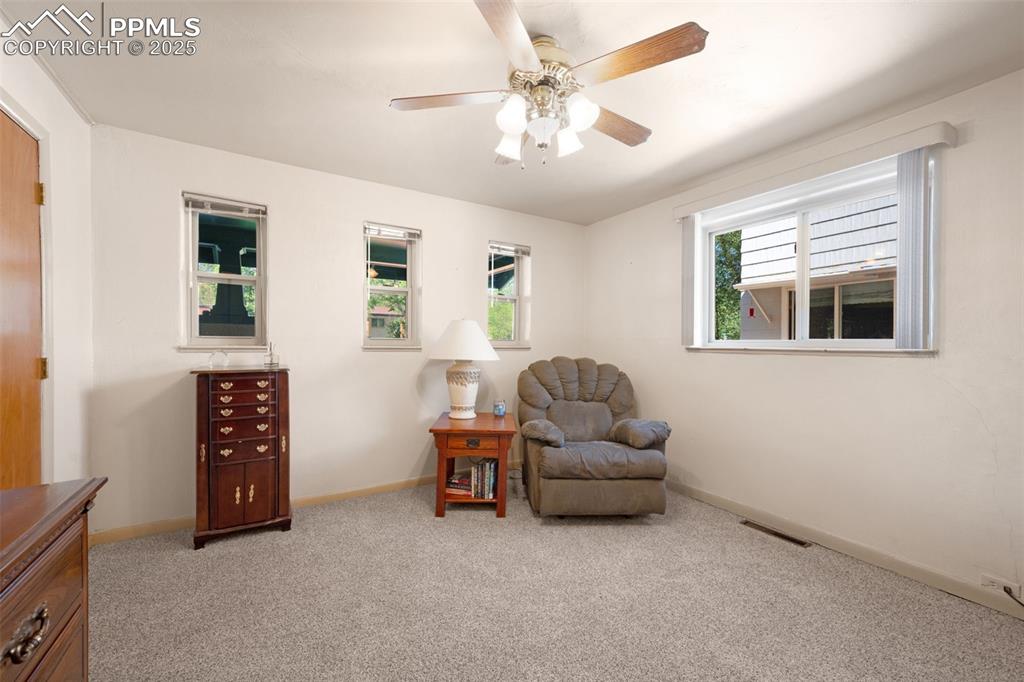
Living area featuring light colored carpet and ceiling fan
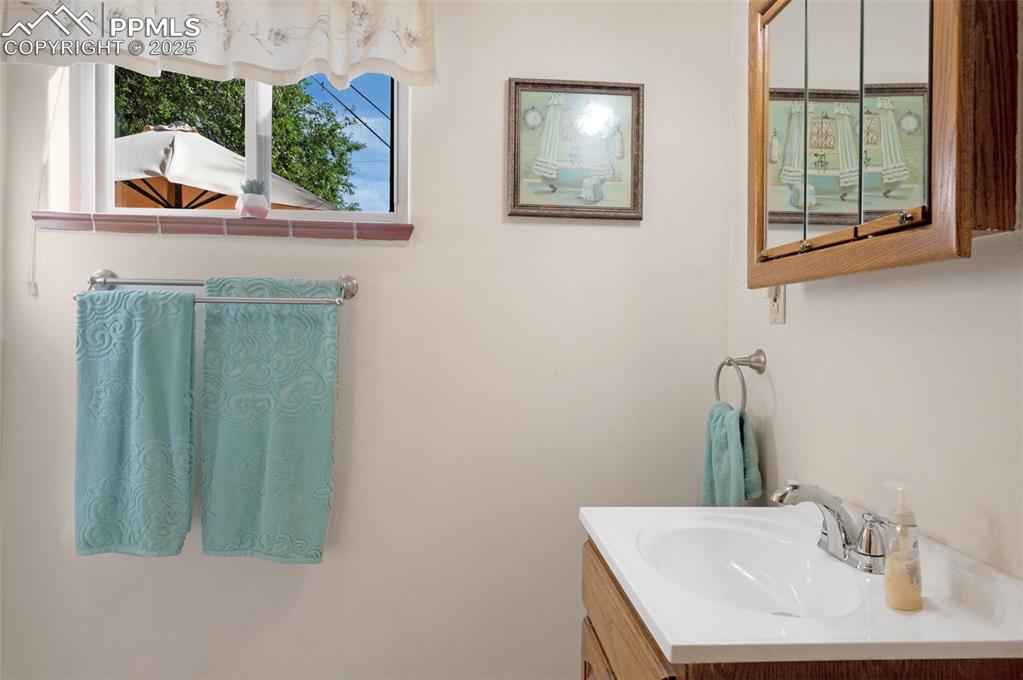
Bathroom with vanity
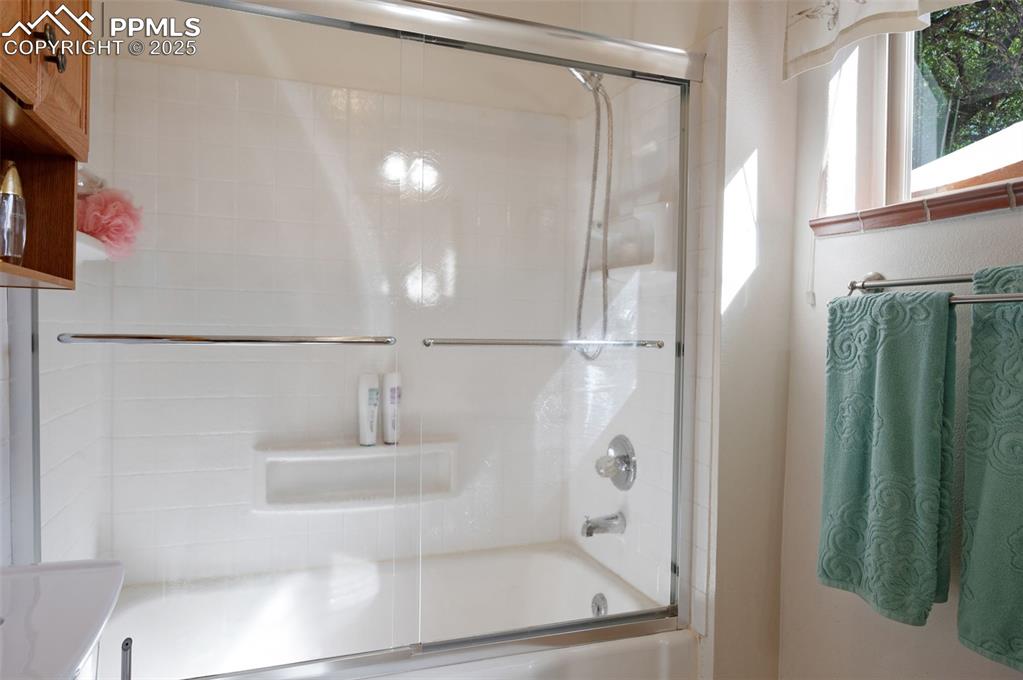
Full bath with combined bath / shower with glass door
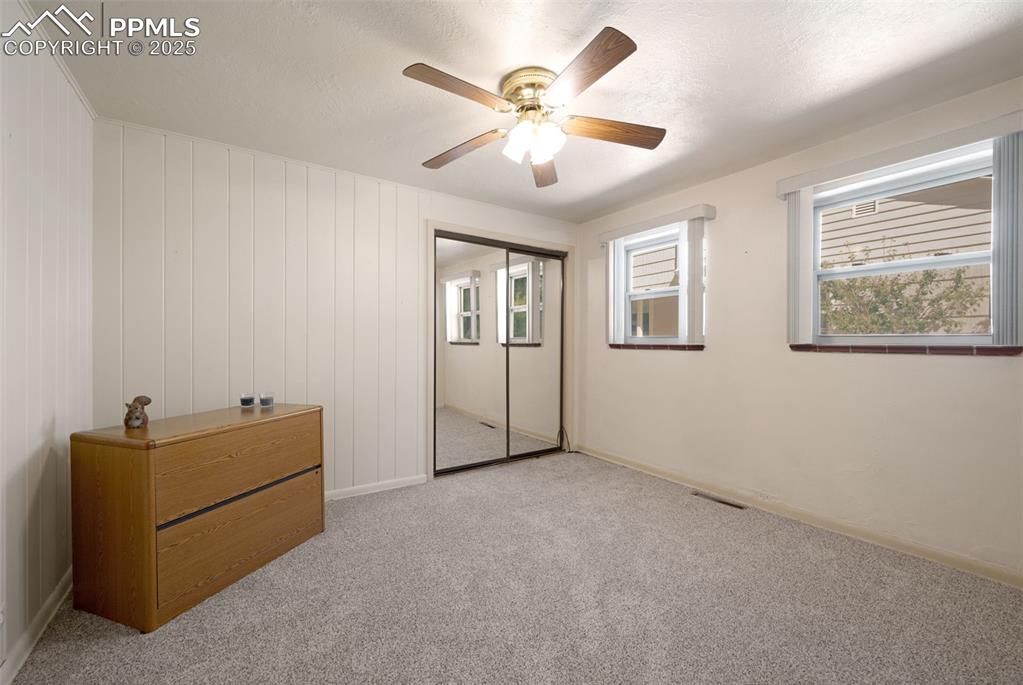
Unfurnished bedroom with carpet floors, a closet, a ceiling fan, and a textured ceiling
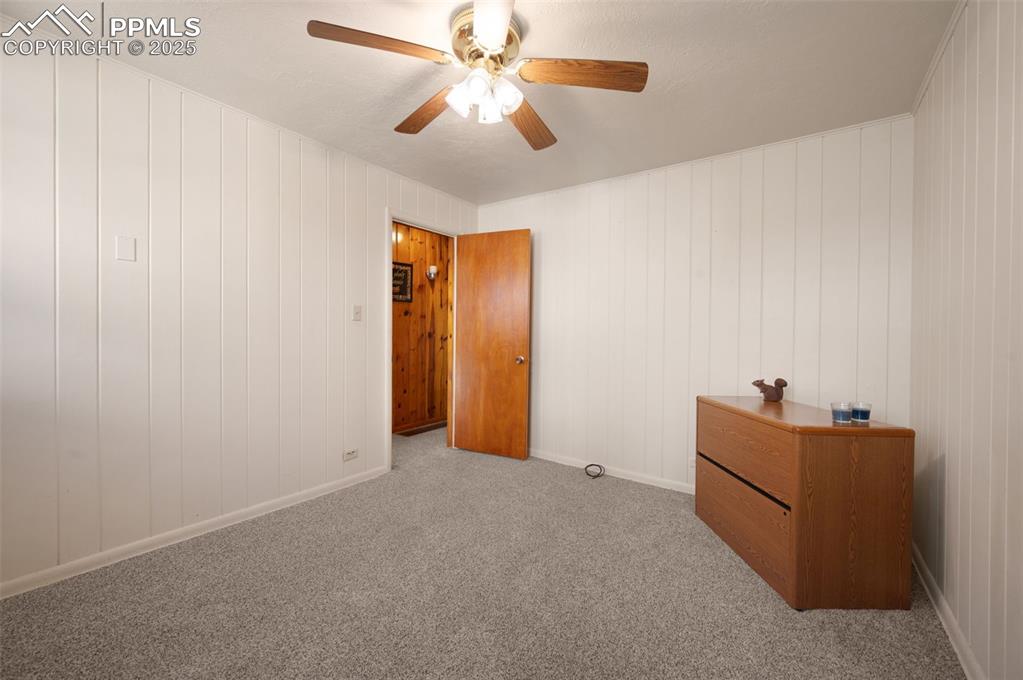
Unfurnished bedroom featuring carpet flooring, ceiling fan, and wood walls
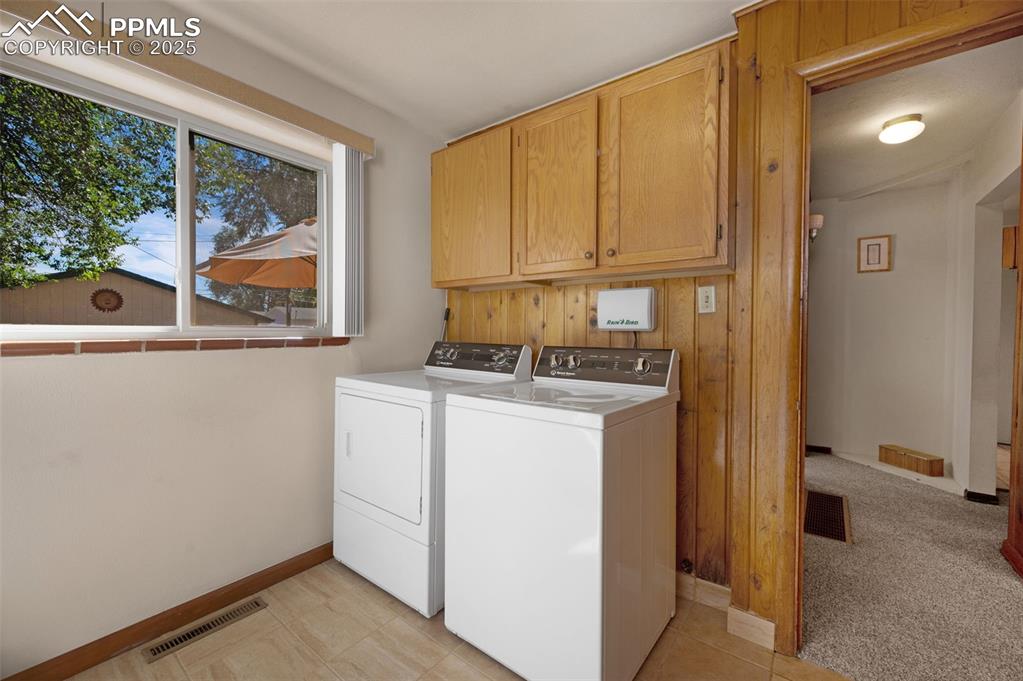
Washroom featuring cabinet space, washing machine and dryer, light colored carpet, and wooden walls
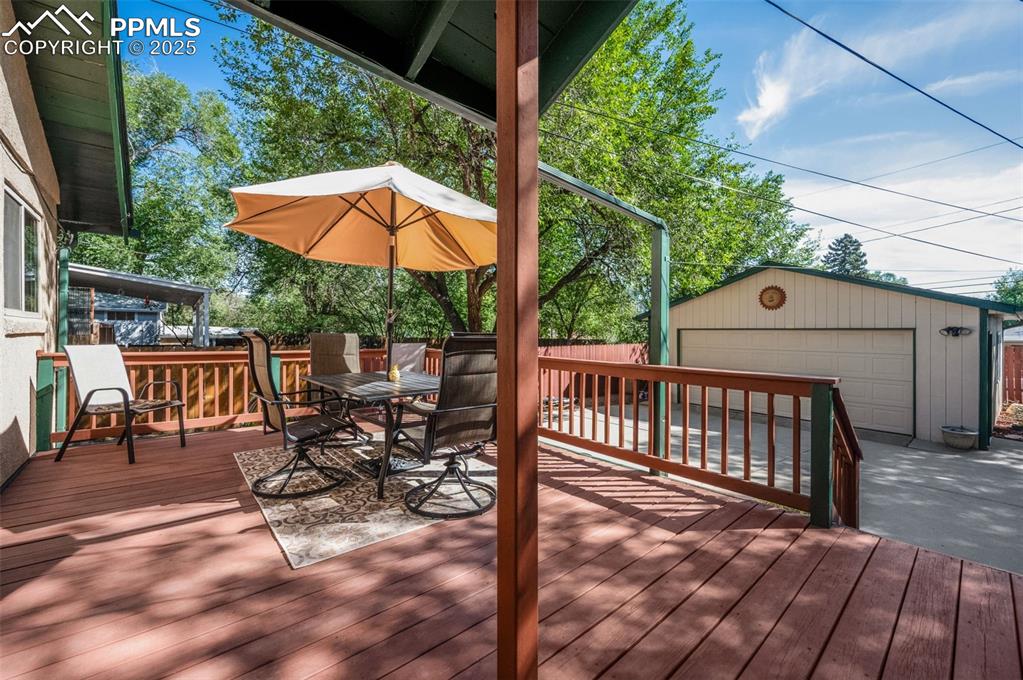
Wooden terrace with an outdoor structure, outdoor dining space, and a garage
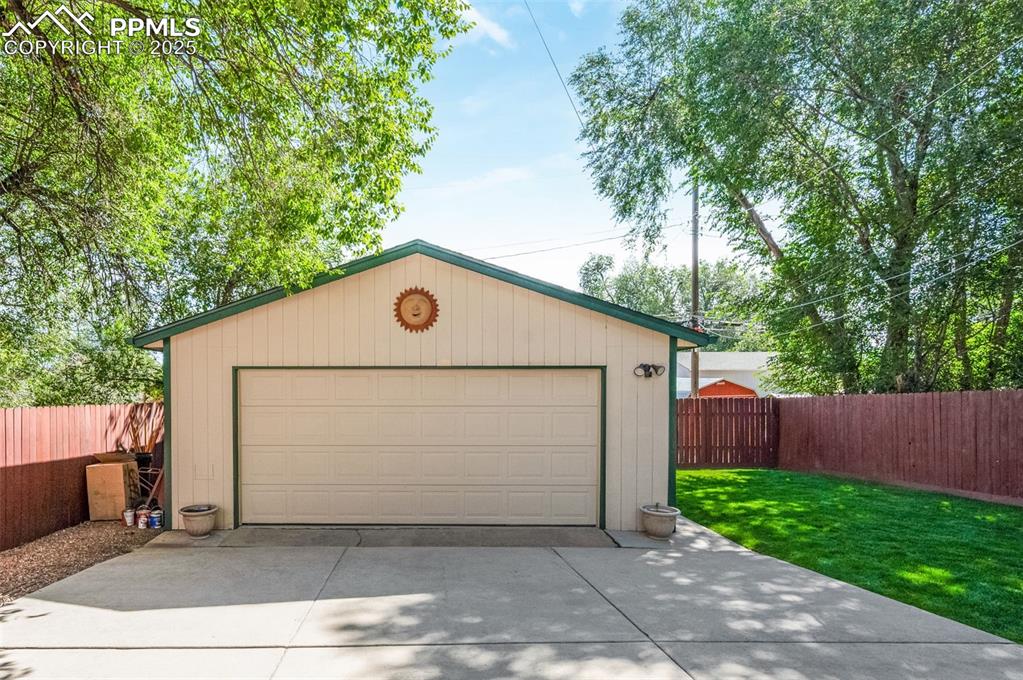
View of detached garage
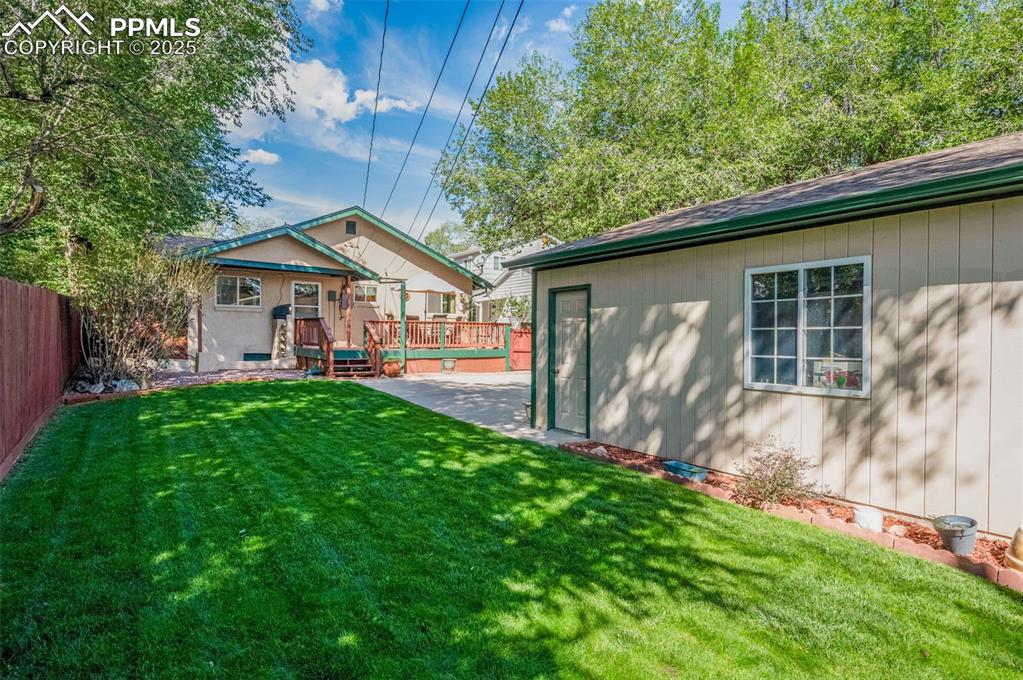
View of yard featuring a deck
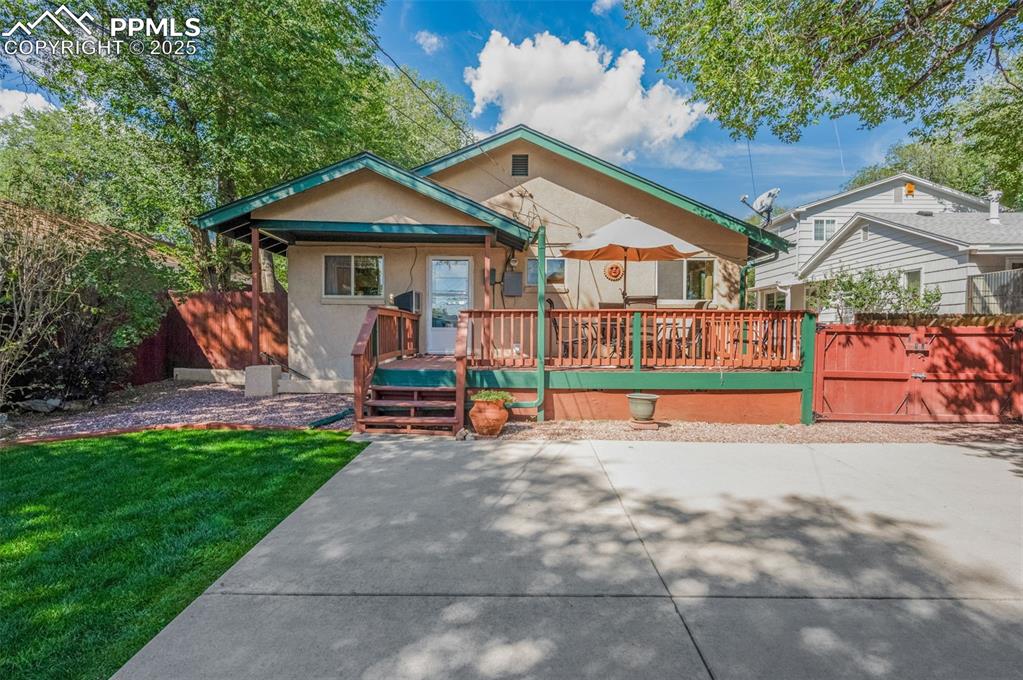
Bungalow-style home with stucco siding
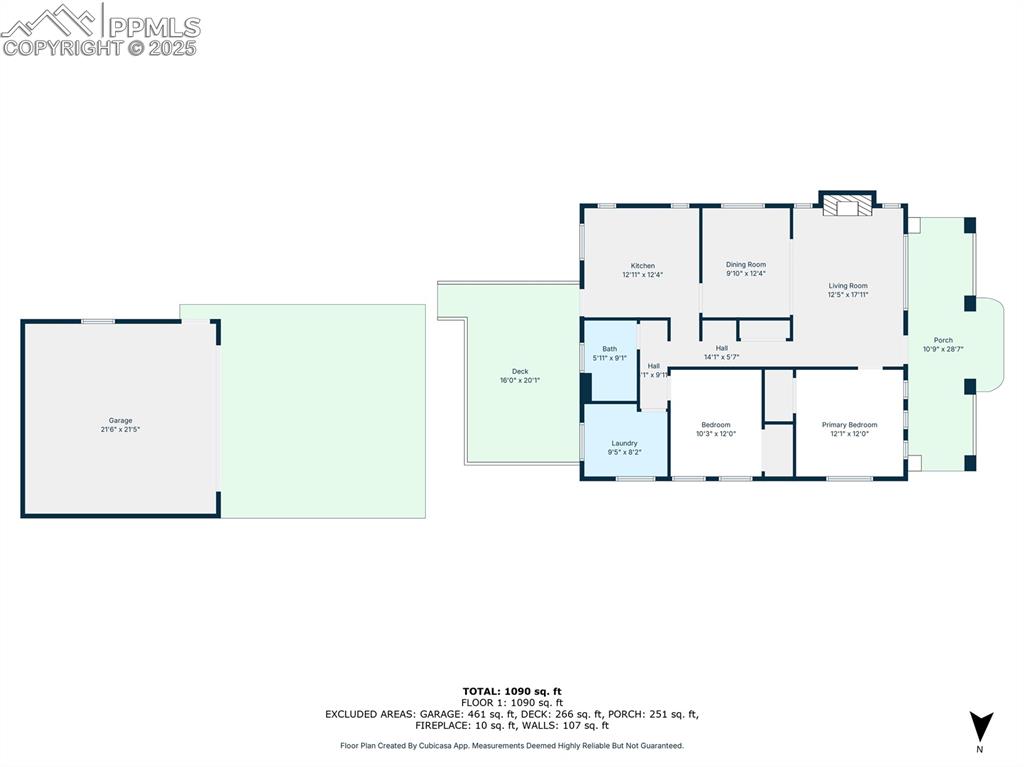
View of home floor plan
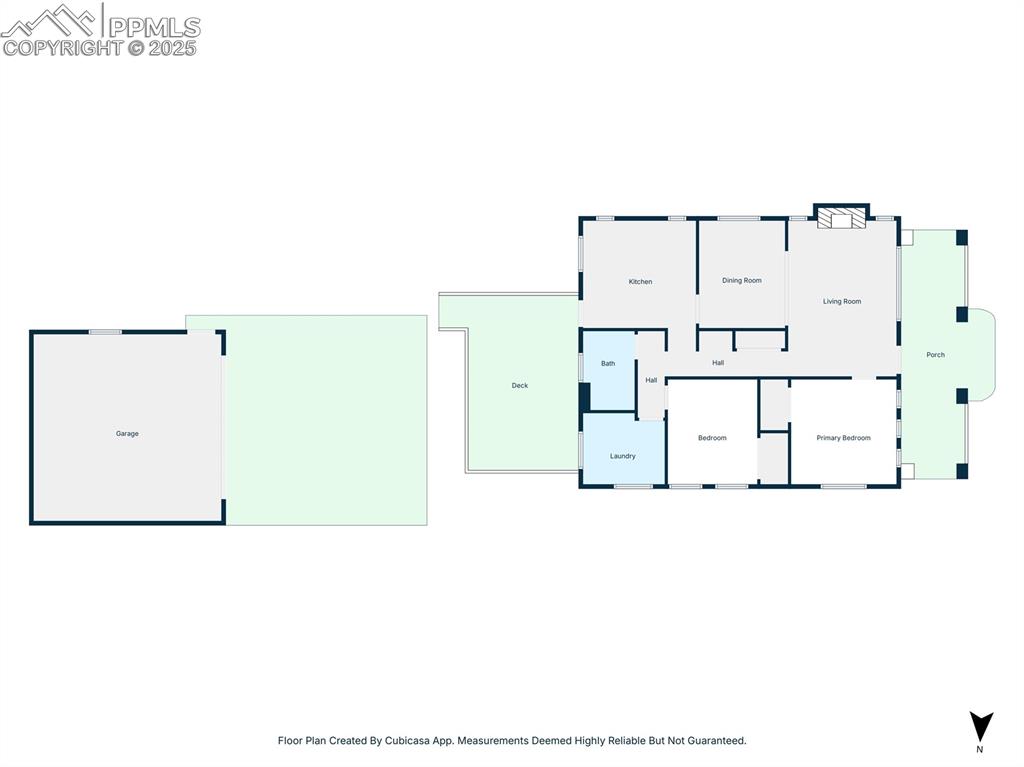
View of home floor plan
Disclaimer: The real estate listing information and related content displayed on this site is provided exclusively for consumers’ personal, non-commercial use and may not be used for any purpose other than to identify prospective properties consumers may be interested in purchasing.