2655 Crestwood Drive, Monument, CO, 80132
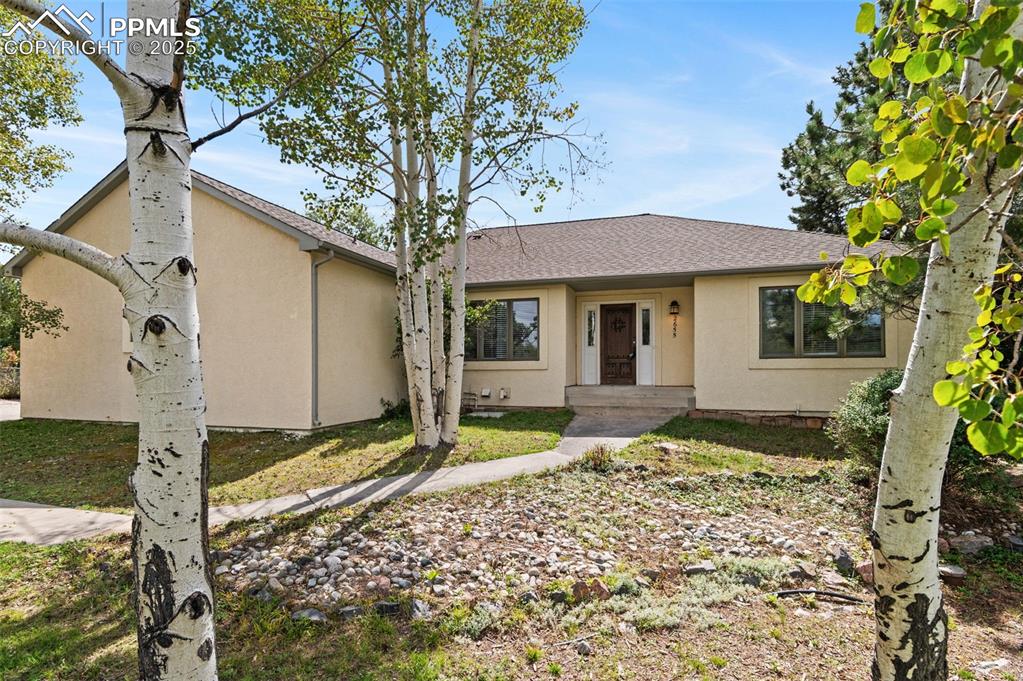
View of front facade featuring stucco siding and a shingled roof
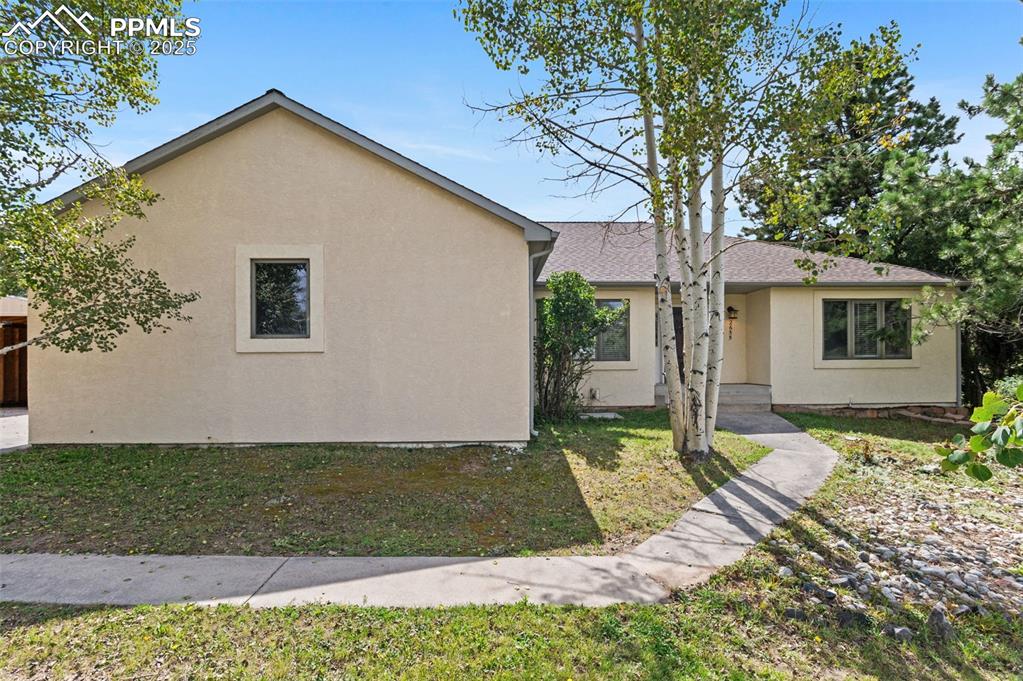
View of front of property with stucco siding and a front yard
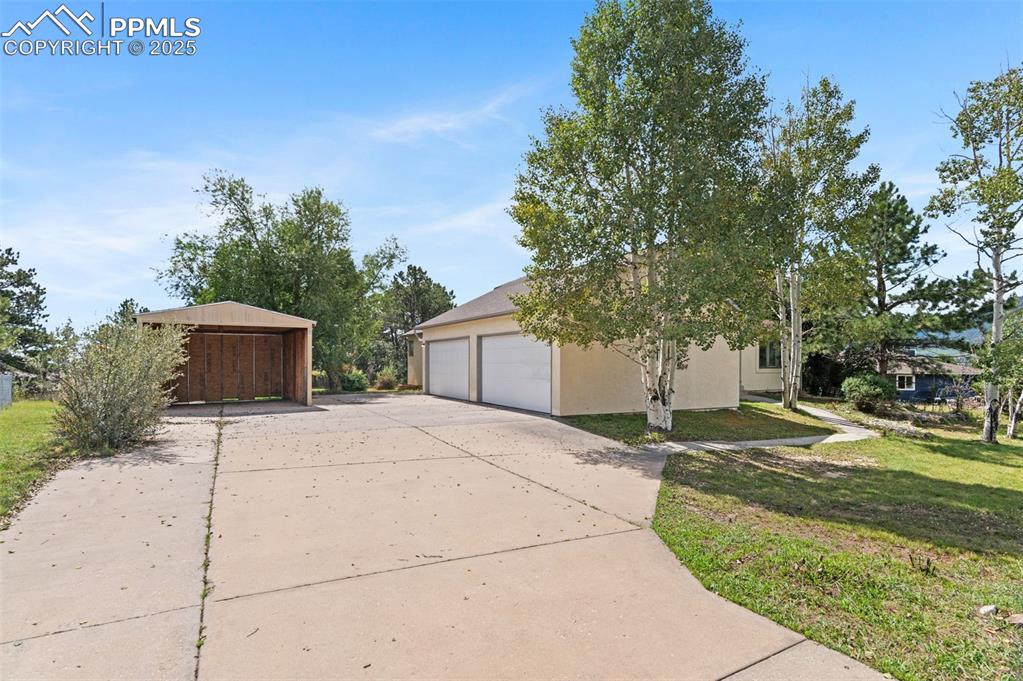
View of side of property featuring an outbuilding, stucco siding, a yard, and concrete driveway
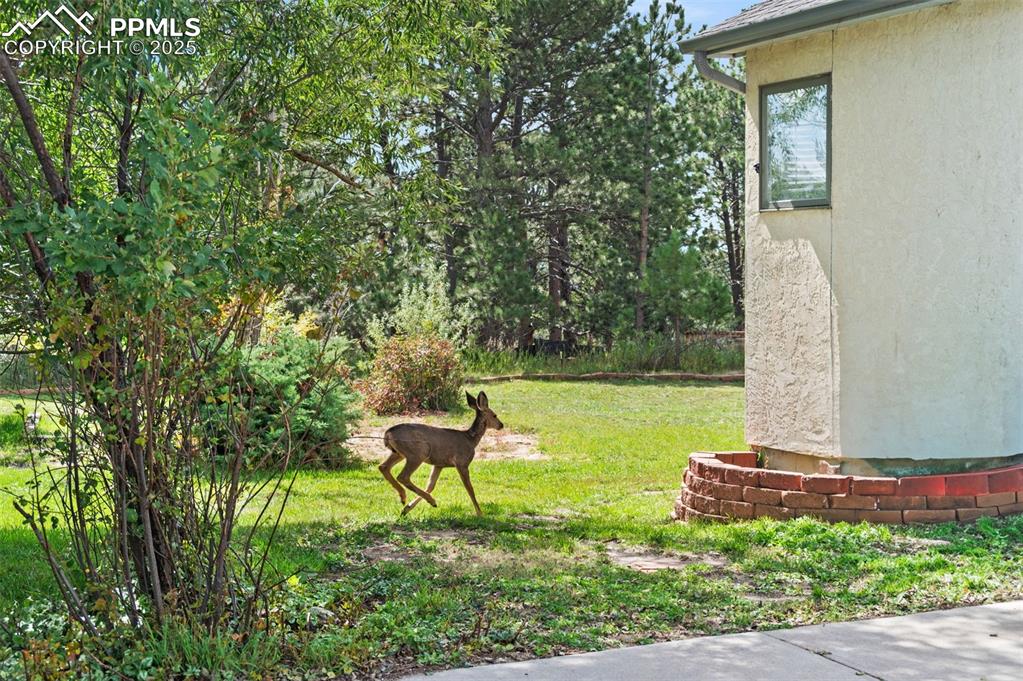
View of green lawn
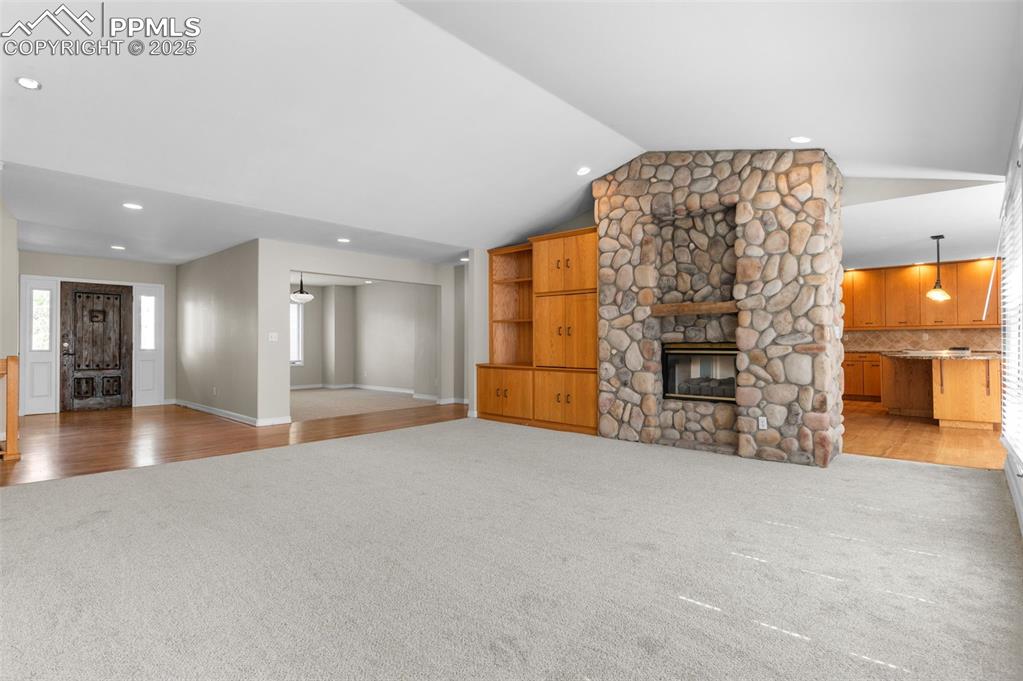
Great room with light colored carpet, vaulted ceiling, light wood-style floors, a stone fireplace, and recessed lighting
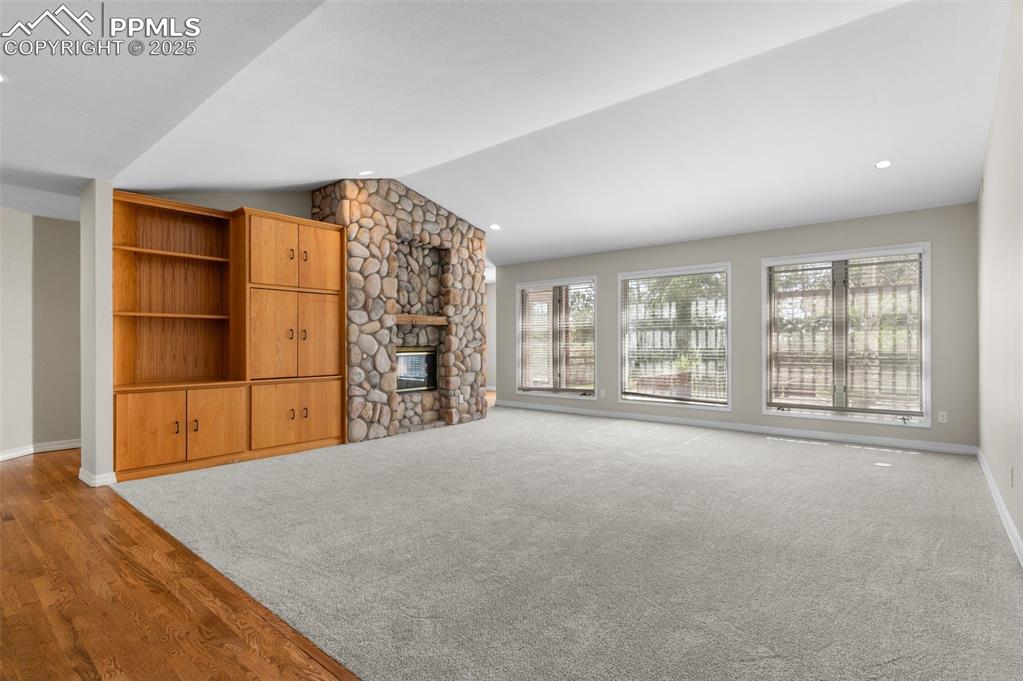
Great room featuring a stone fireplace, vaulted ceiling, light wood-style flooring, and light carpet
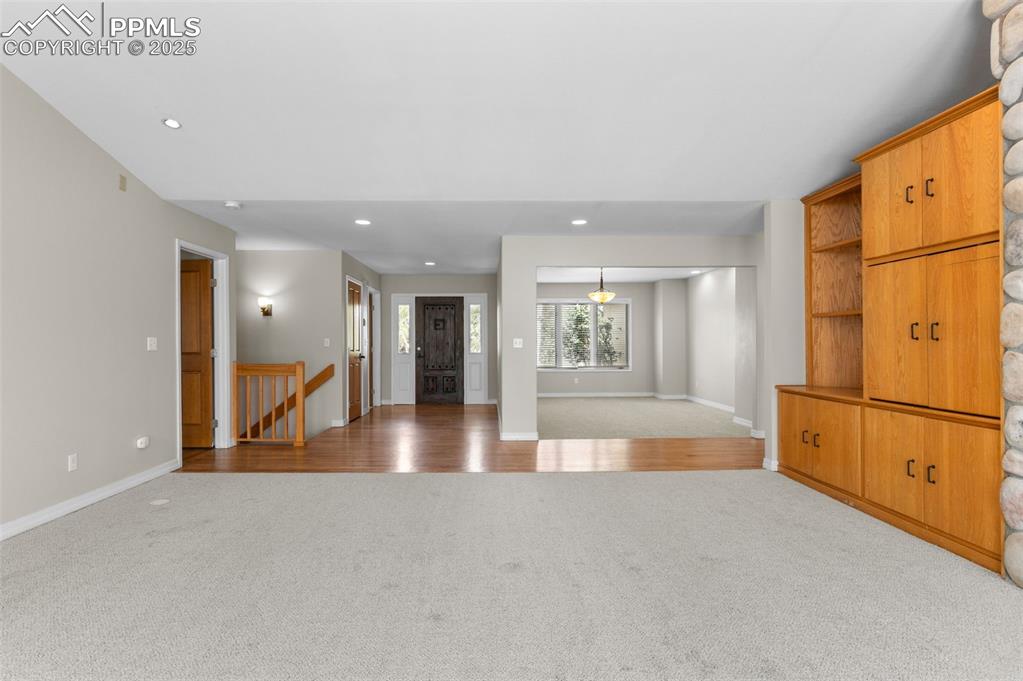
Great room with carpet flooring and recessed lighting
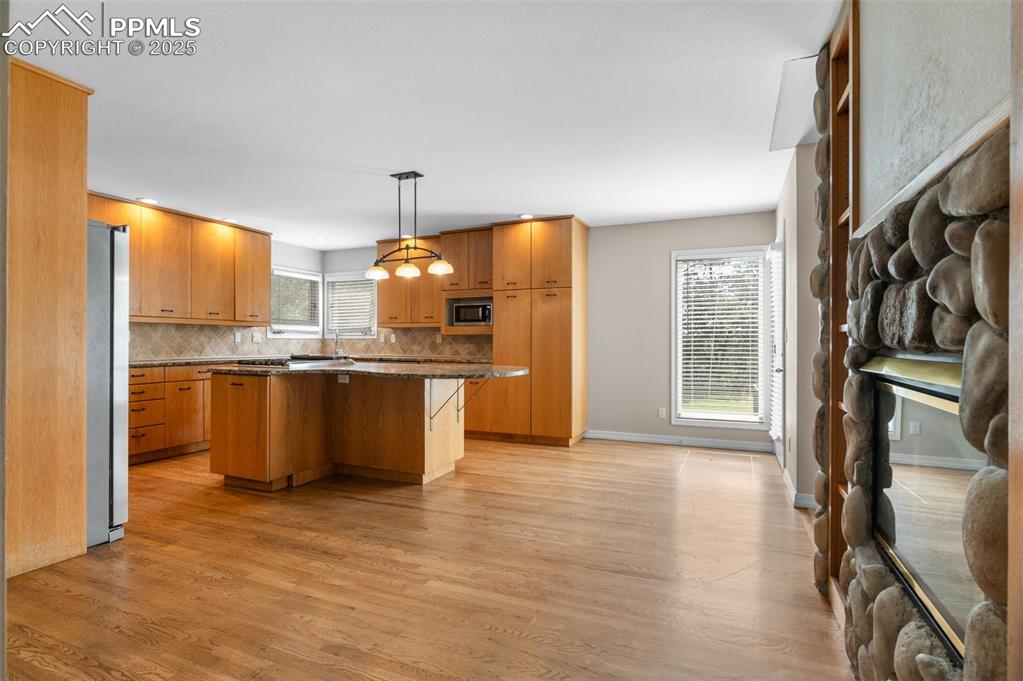
Kitchen featuring a kitchen island, decorative light fixtures, light wood-type flooring, decorative backsplash, and dark stone counters
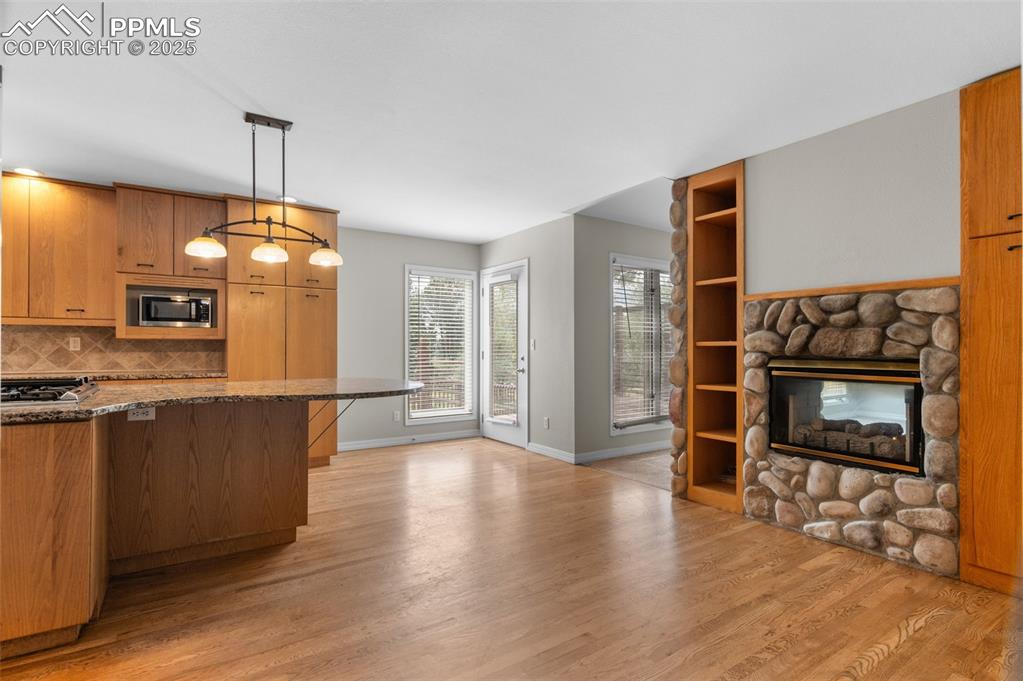
Kitchen with a stone fireplace, dark stone counters, tasteful backsplash, and light wood finished floors
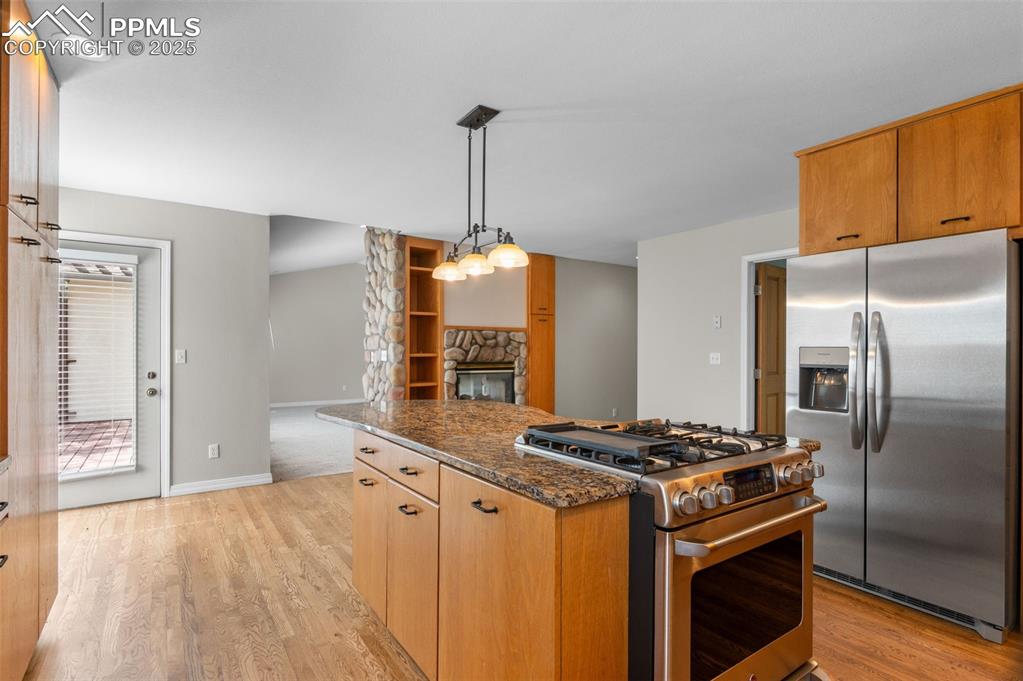
Kitchen with stainless steel appliances, a center island, pendant lighting, a stone fireplace, and dark stone counters
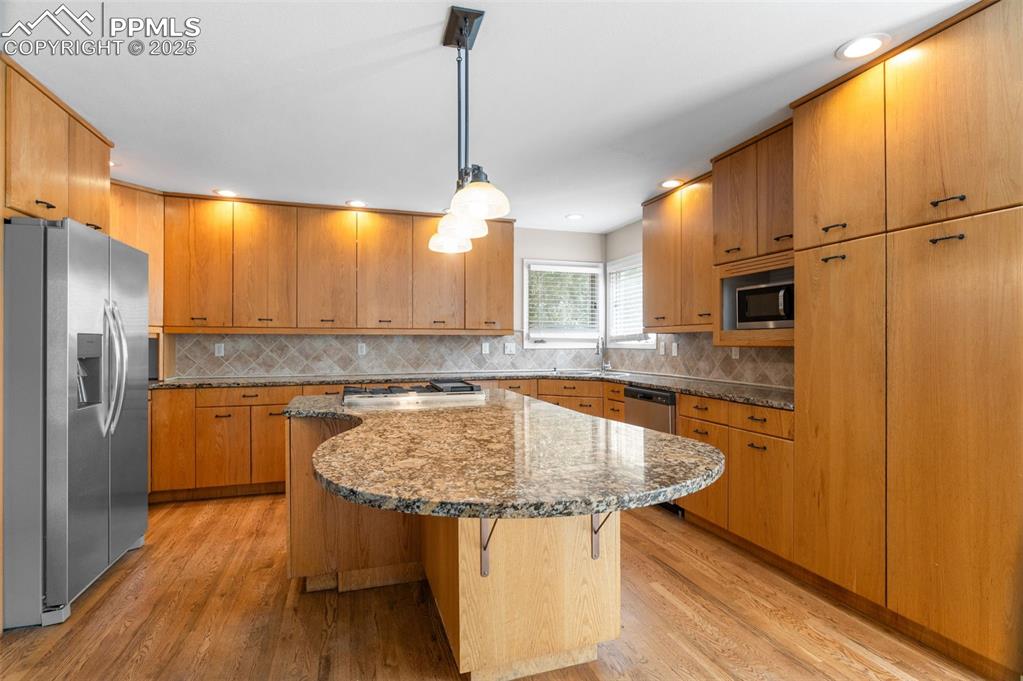
Kitchen with dark stone countertops, stainless steel appliances, decorative light fixtures, light wood-style flooring, and recessed lighting
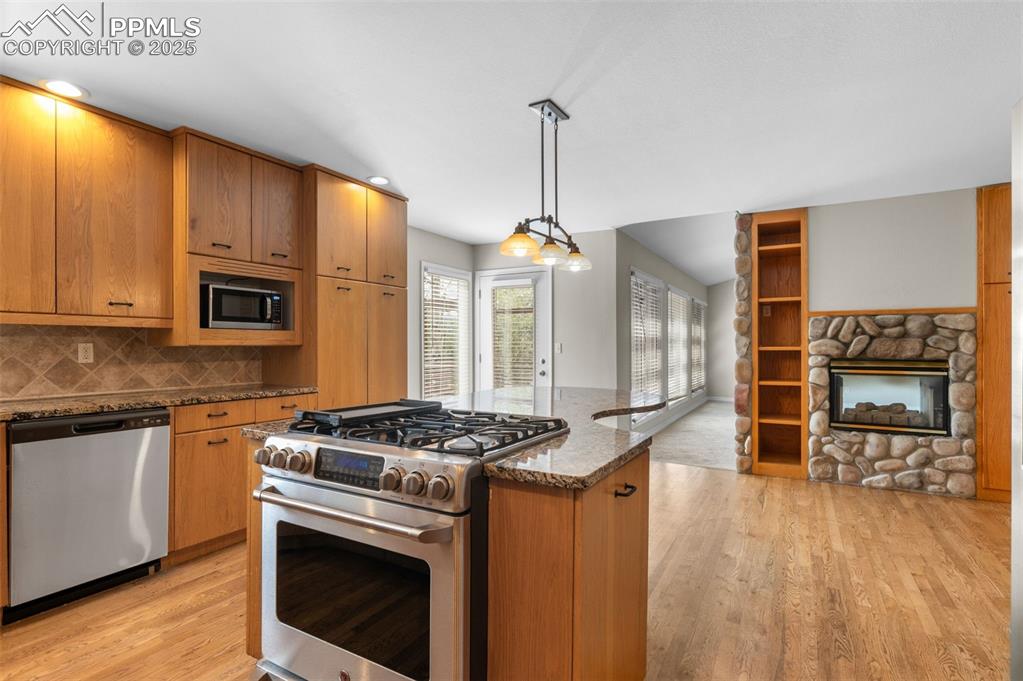
Kitchen featuring stainless steel appliances, light wood finished floors, dark stone counters, pendant lighting, and a stone fireplace
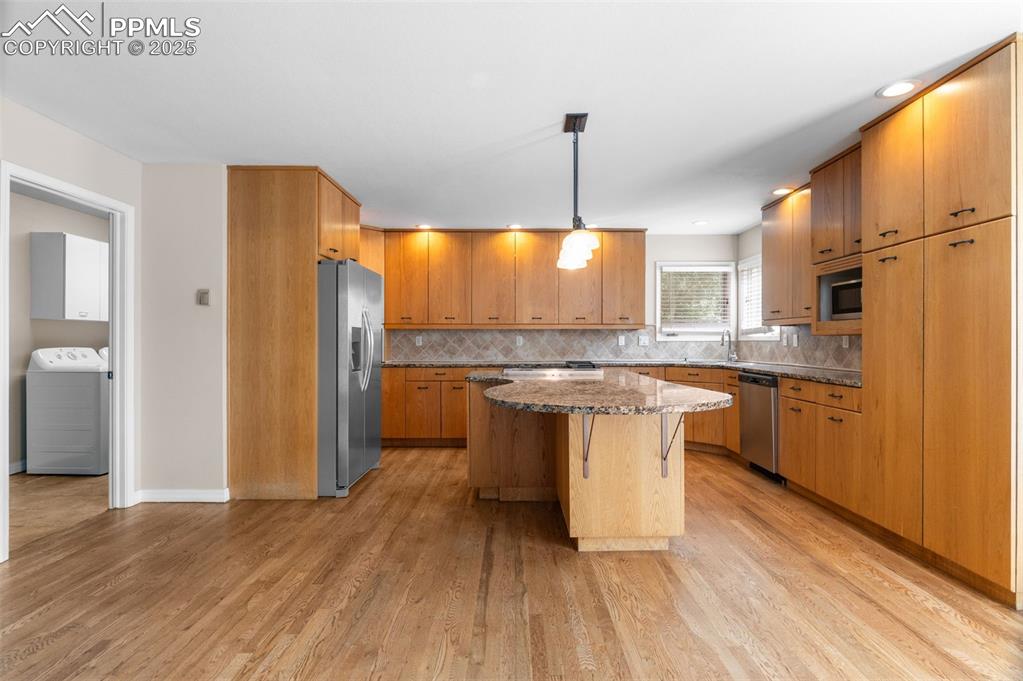
Kitchen with dark stone countertops, pendant lighting, light wood-style flooring, backsplash, and recessed lighting
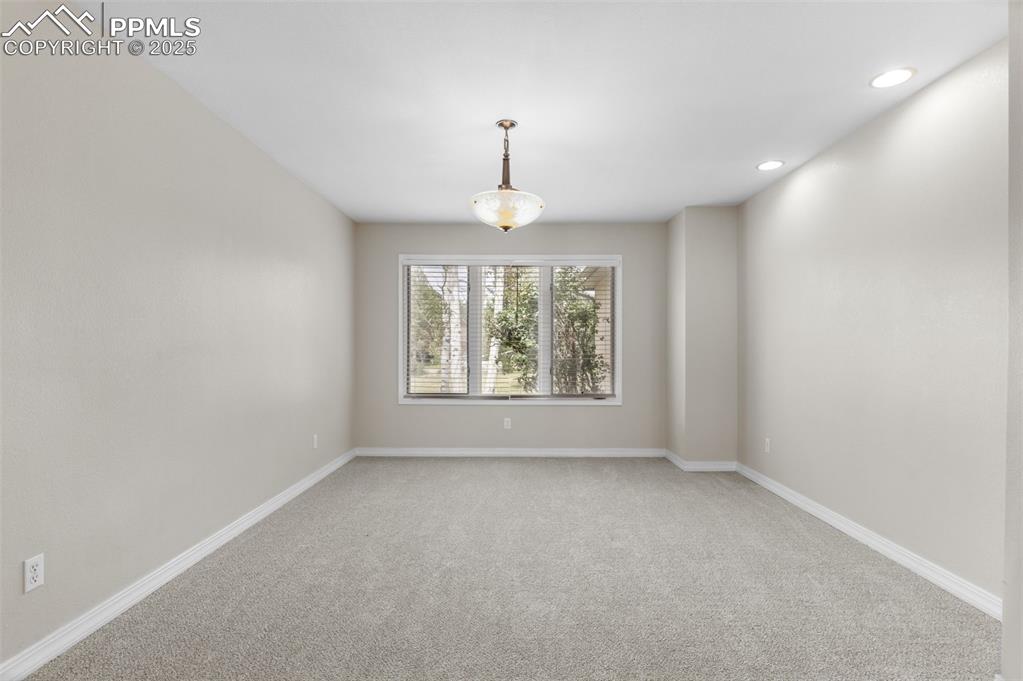
Formal dining room featuring light colored carpet and recessed lighting
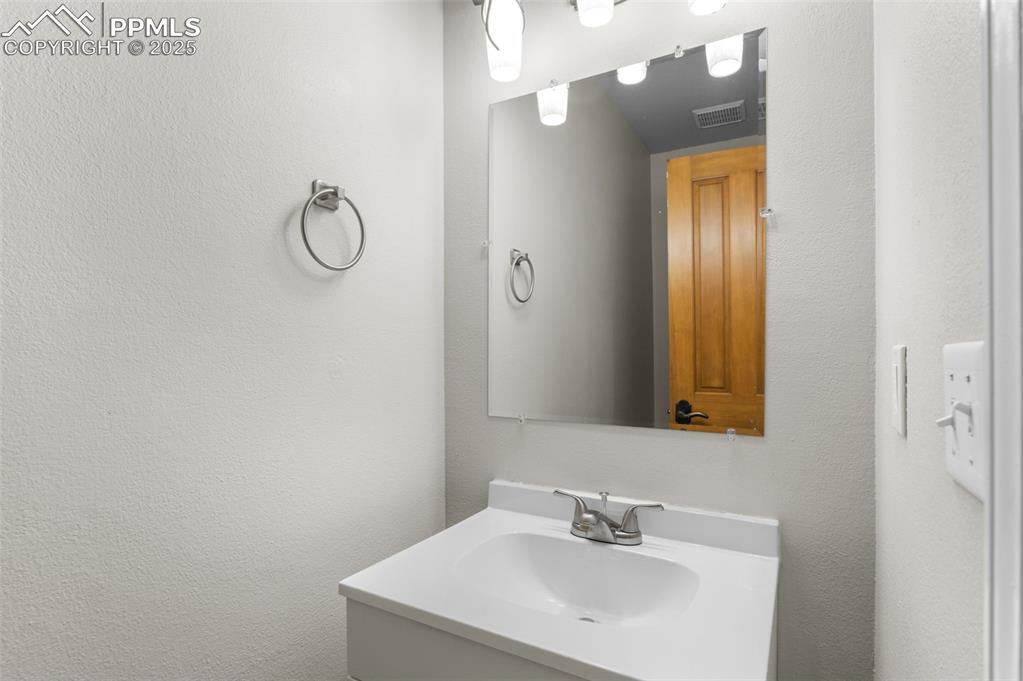
Bathroom with a textured wall and vanity
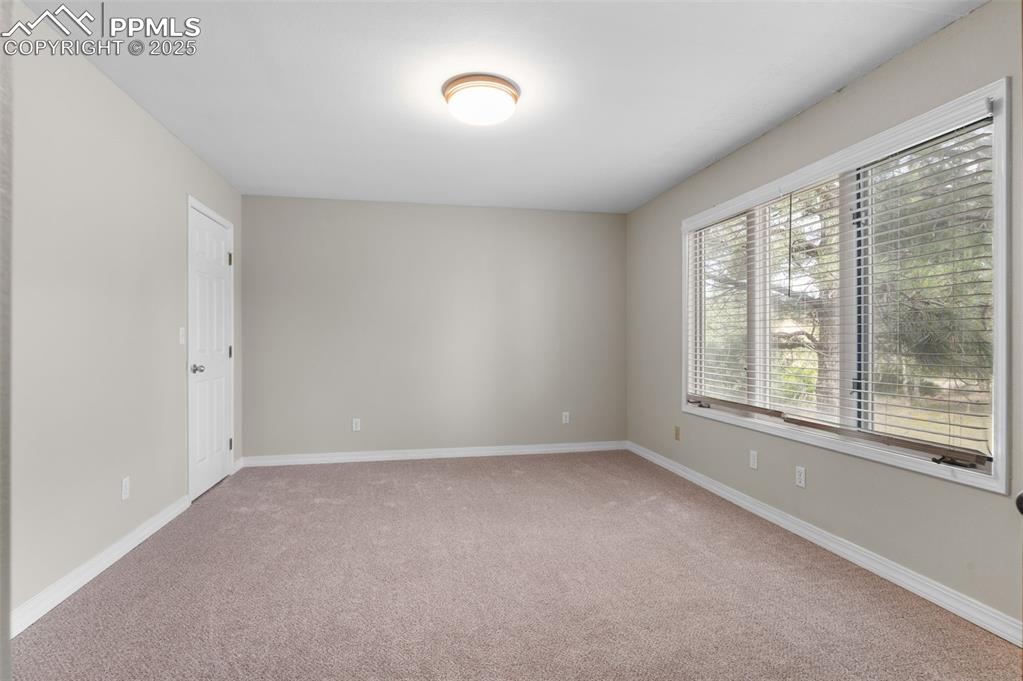
Empty room featuring light carpet
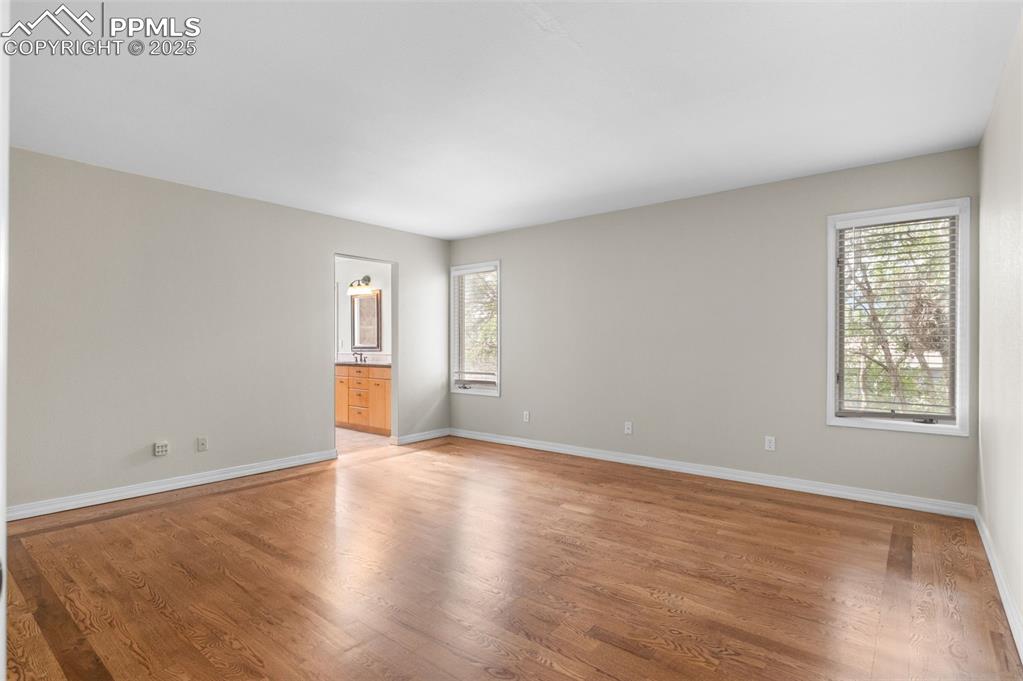
Unfurnished room featuring light wood-type flooring and baseboards
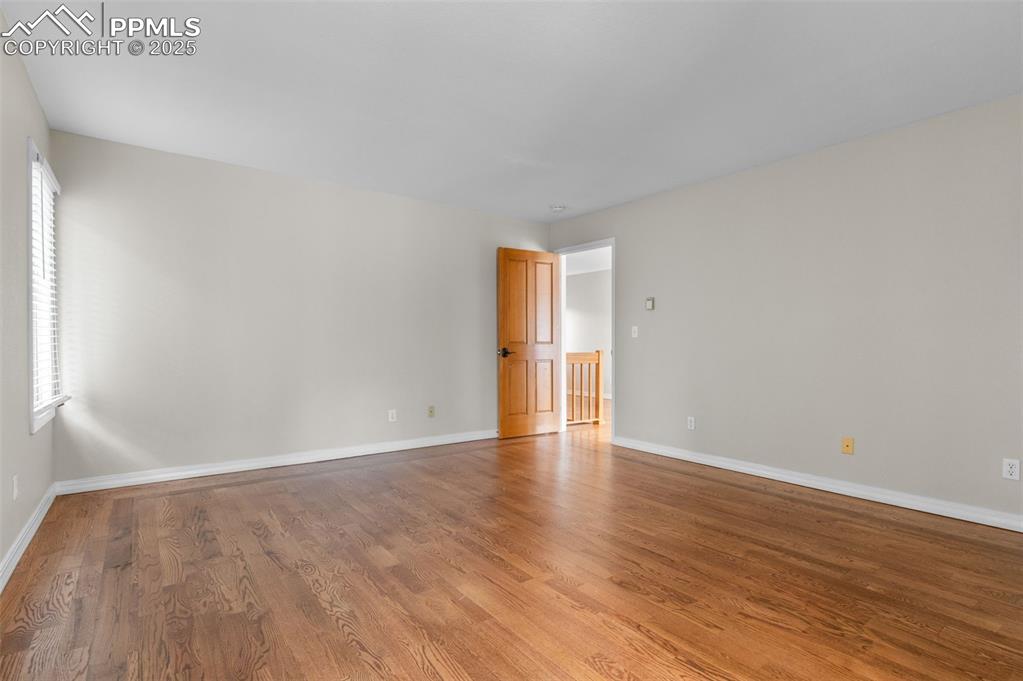
Unfurnished room with wood finished floors and baseboards
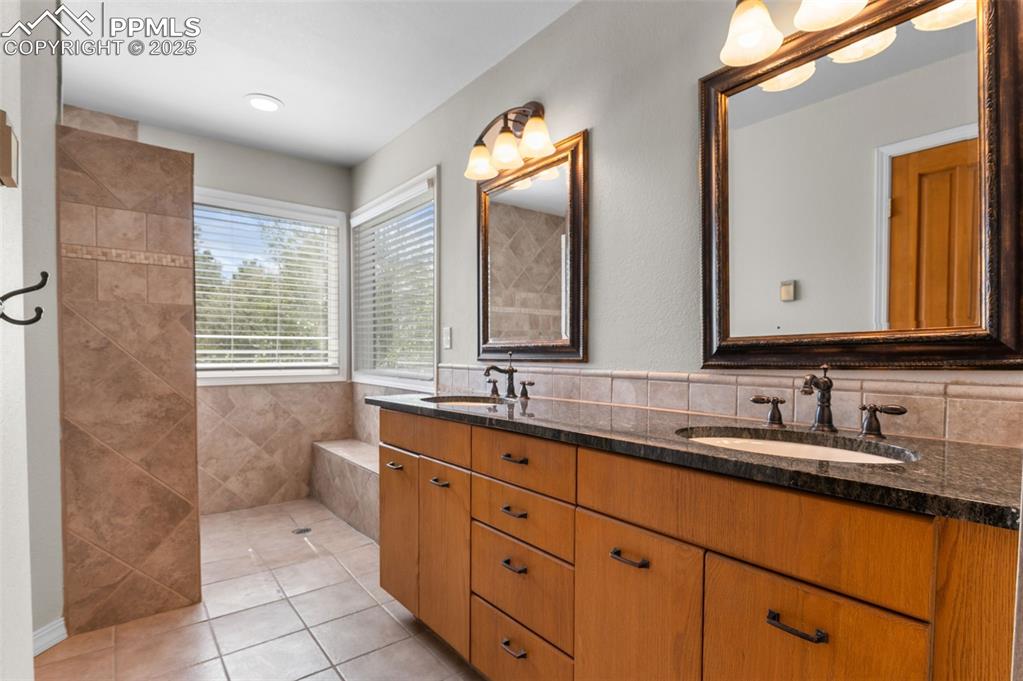
Bathroom with light tile patterned floors, double vanity, tile walls, and a bath
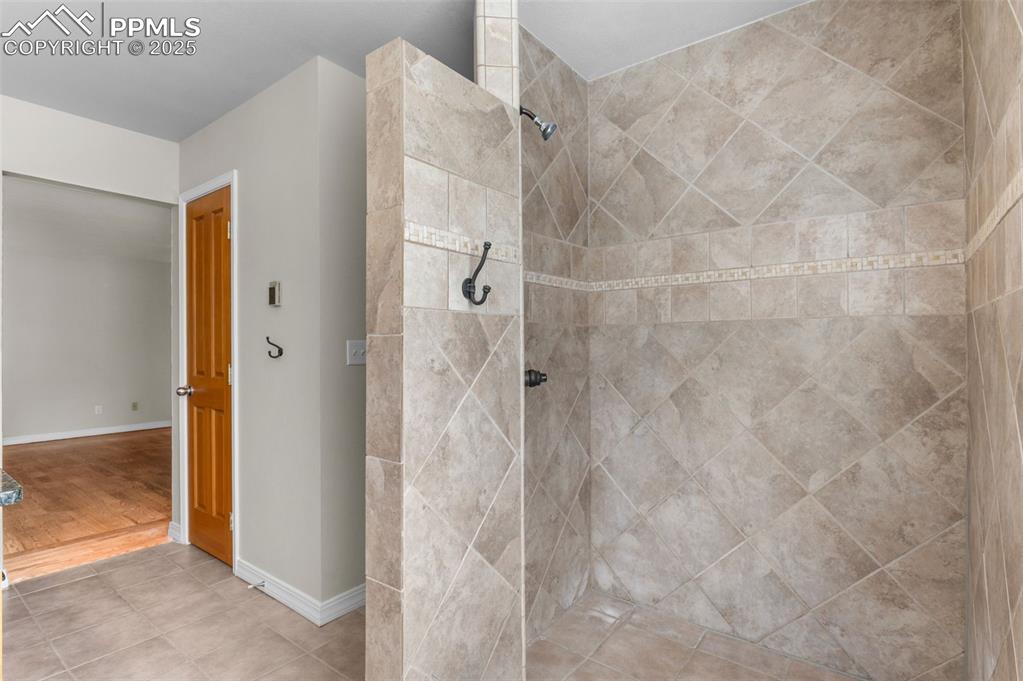
Bathroom featuring a tile shower and light tile patterned floors
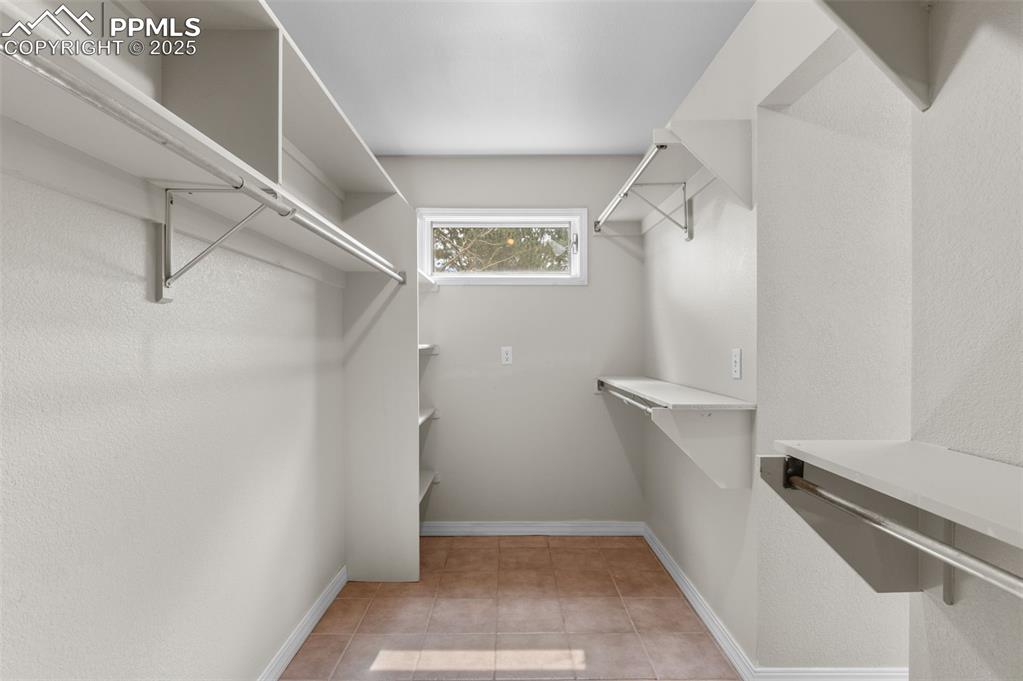
Walk in closet with light tile patterned floors
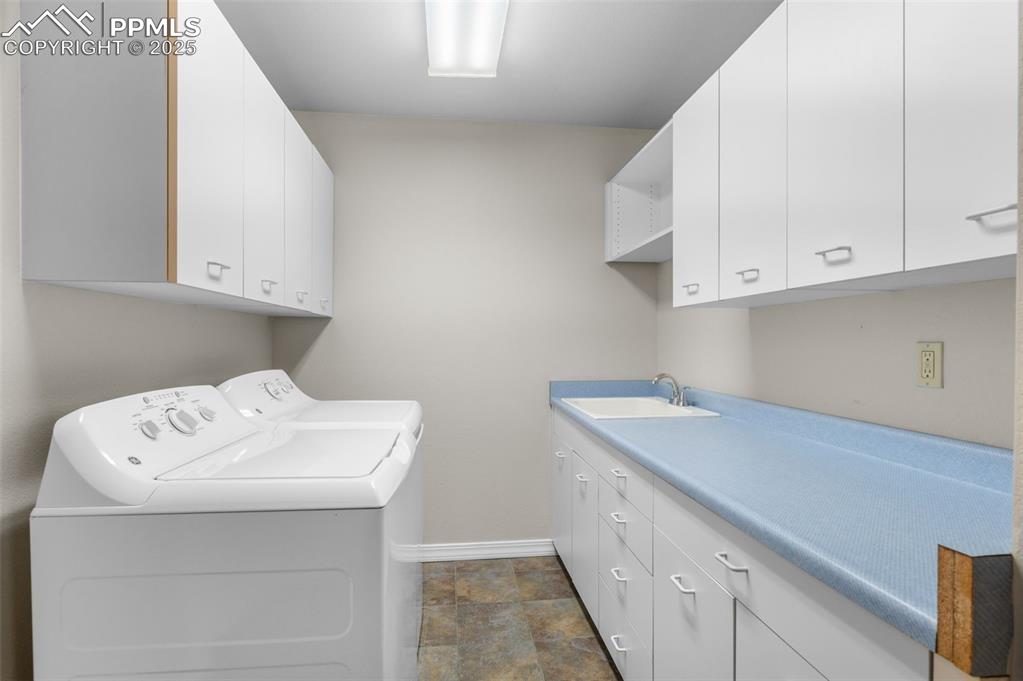
Washroom featuring separate washer and dryer, stone finish flooring, and cabinet space
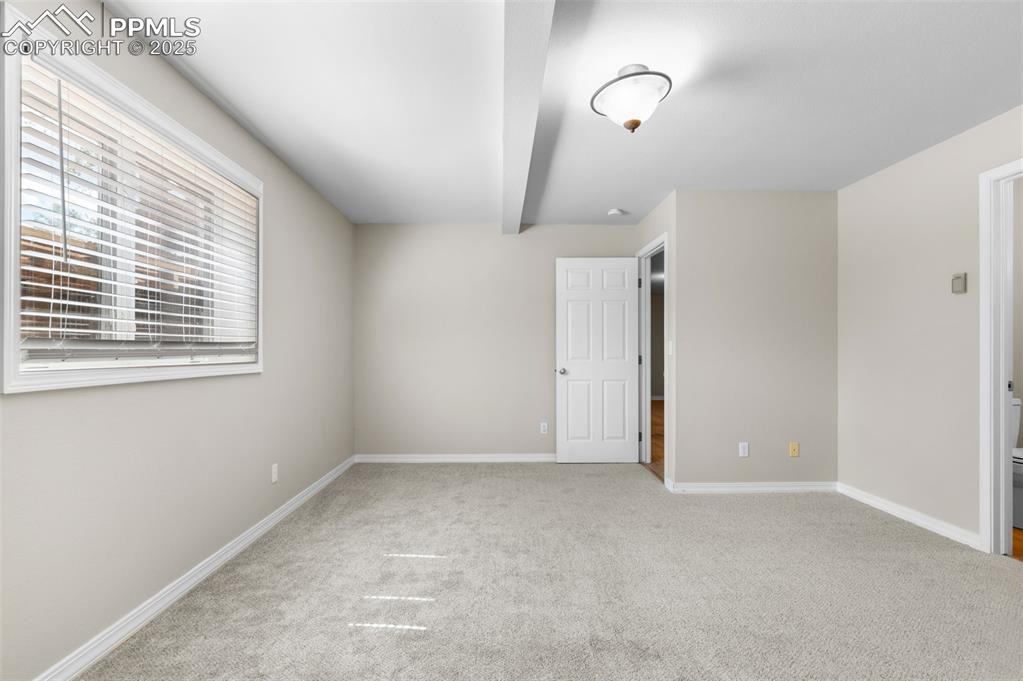
Unfurnished bedroom featuring light carpet and beam ceiling
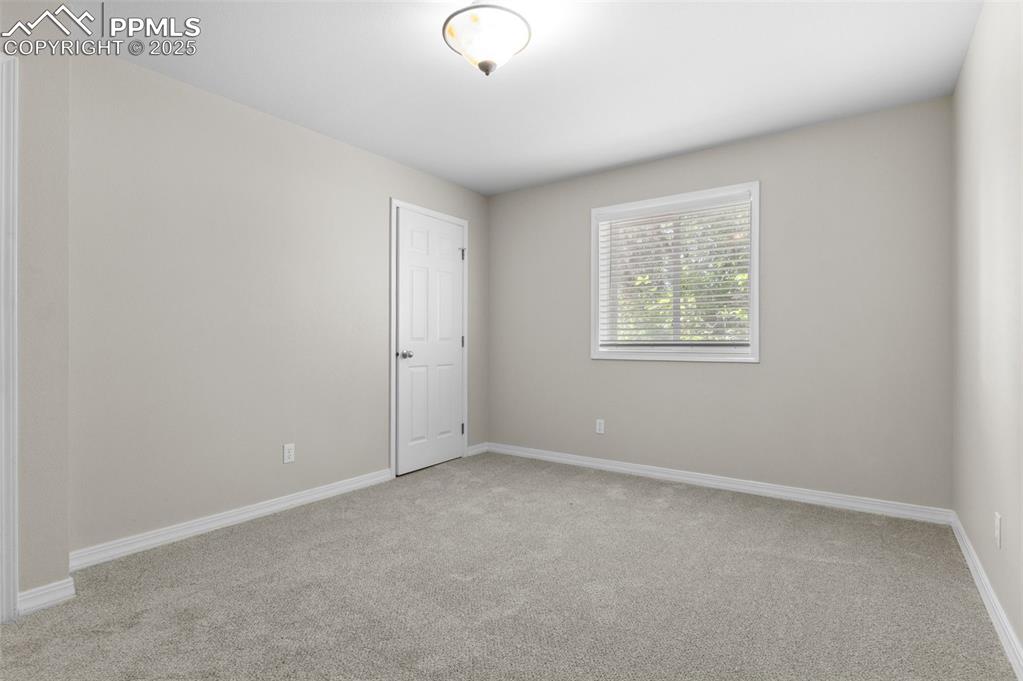
Empty room with light carpet
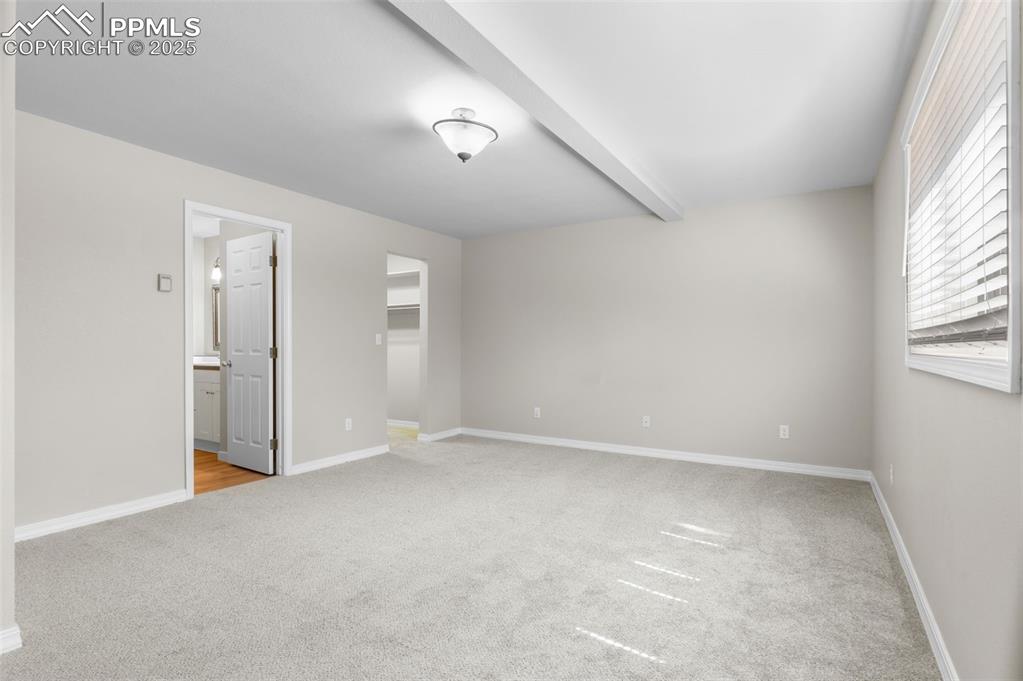
Unfurnished bedroom featuring a spacious closet, light carpet, and beamed ceiling
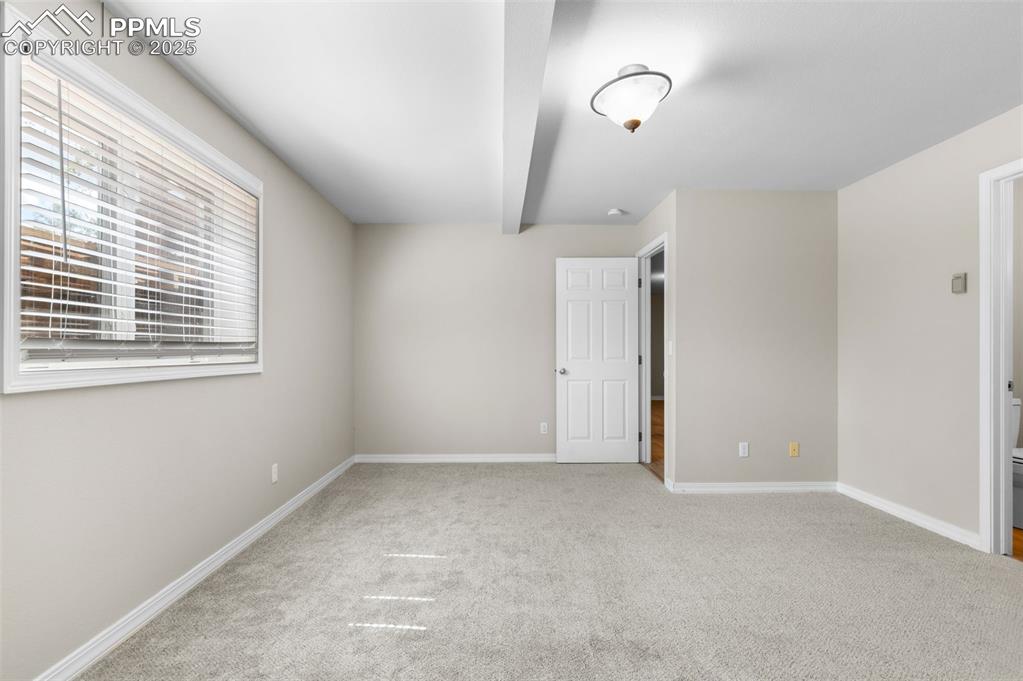
bedroom with light carpet and beamed ceiling
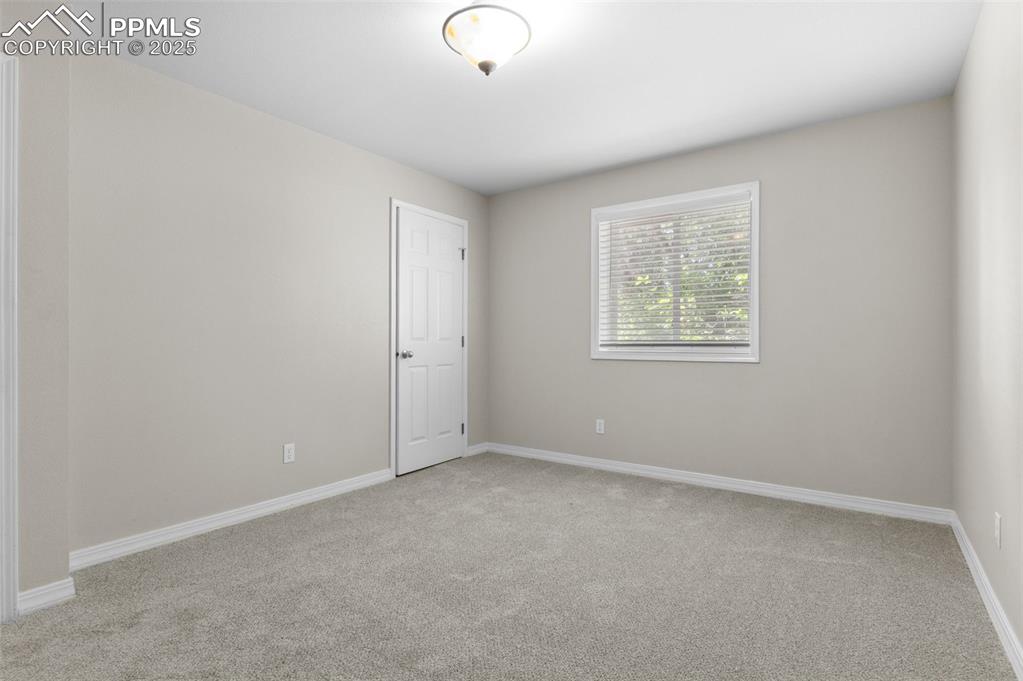
Bedroom featuring light colored carpet
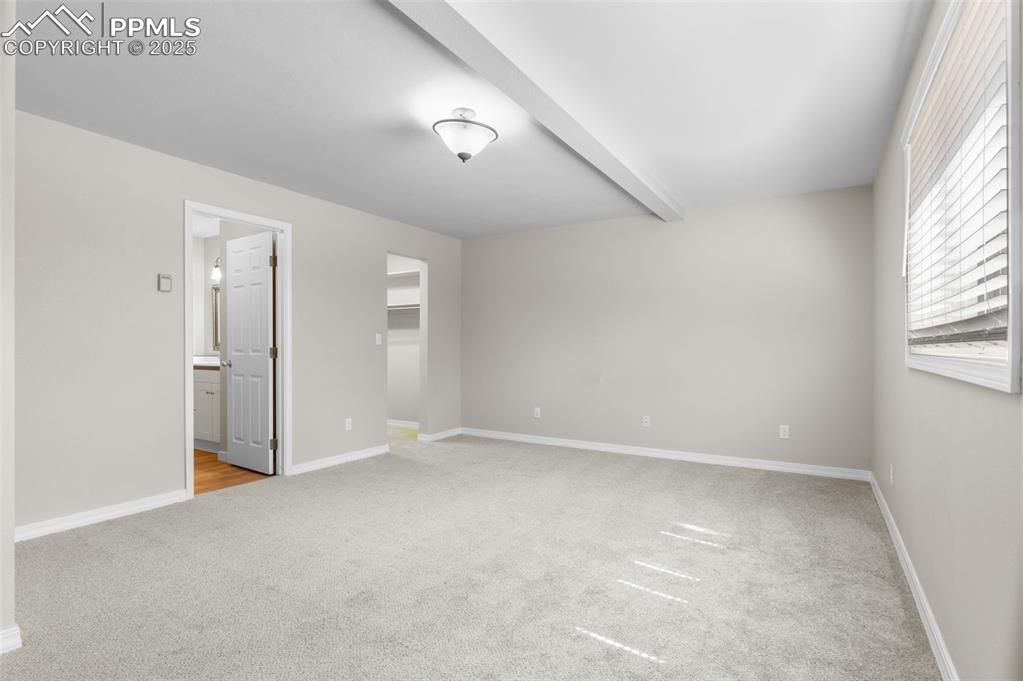
bedroom with a spacious closet, light colored carpet, and beam ceiling
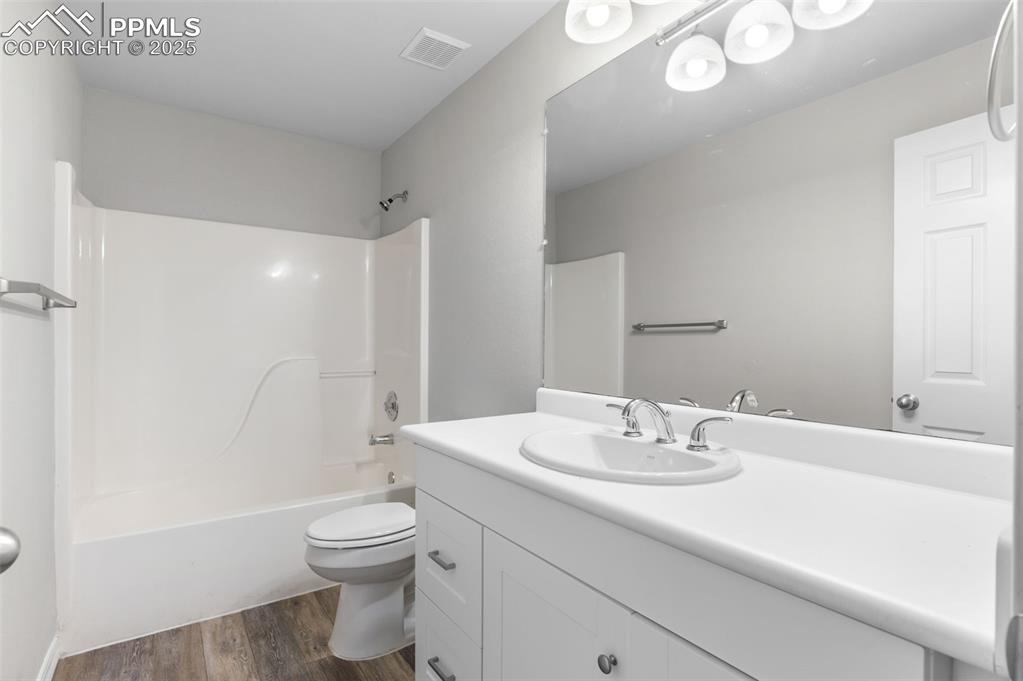
Full bathroom featuring dark wood-style flooring, bathtub / shower combination, and vanity
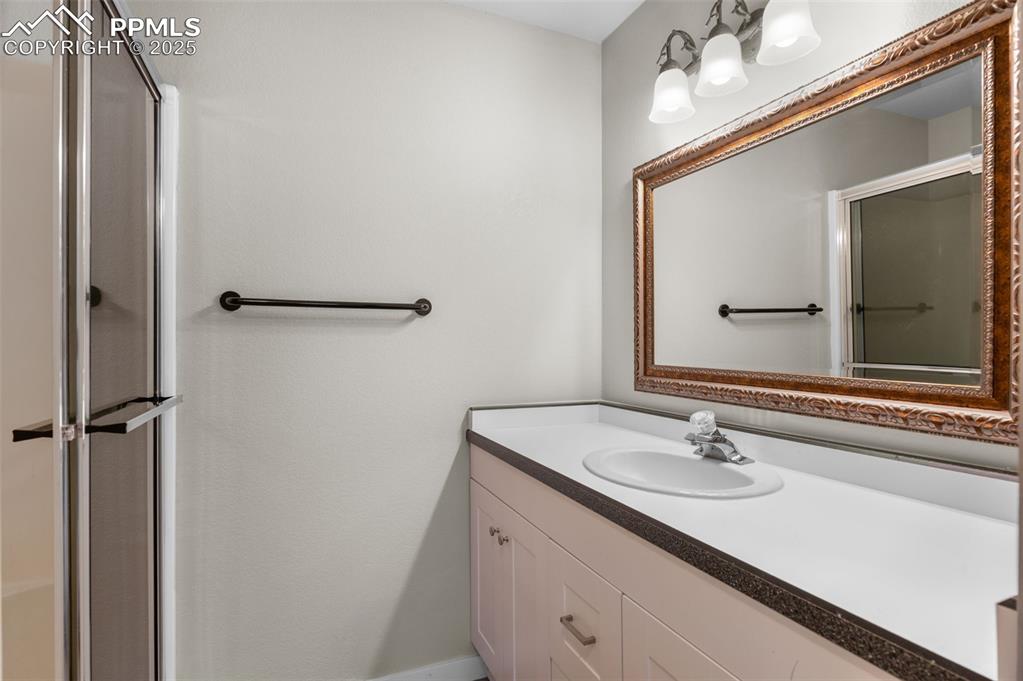
Bathroom featuring a shower stall and vanity
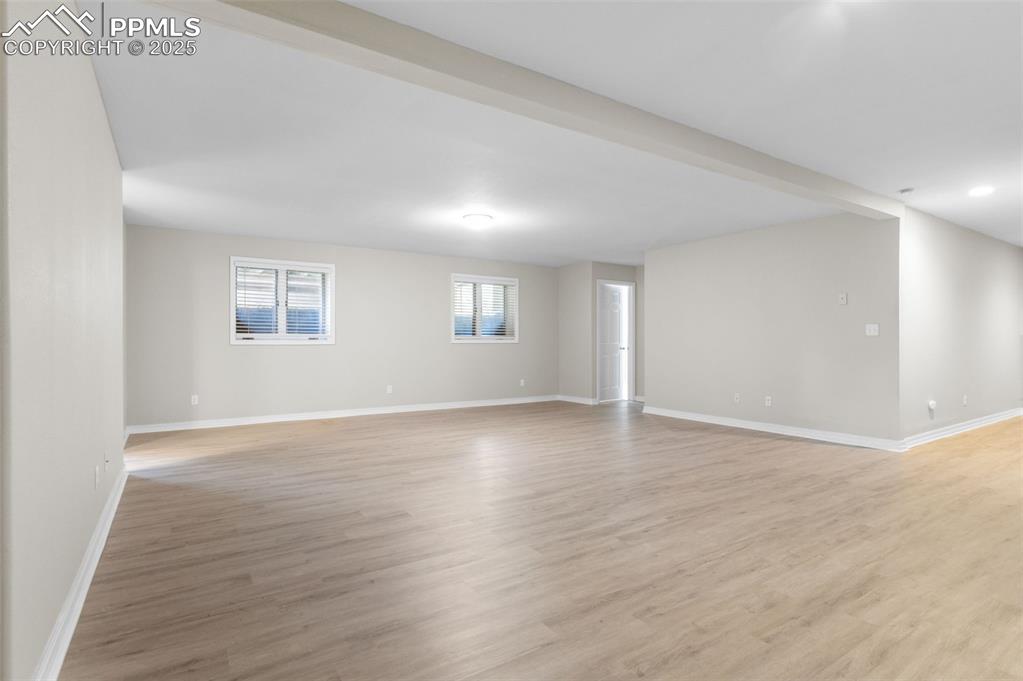
Large room with light wood finished floors
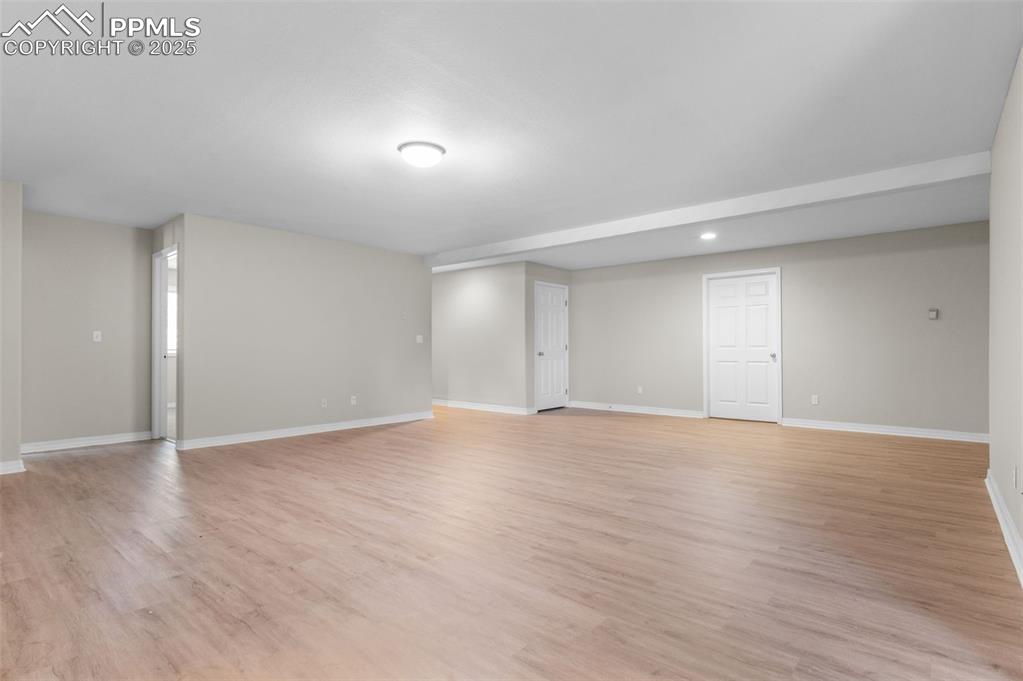
Recreation Room
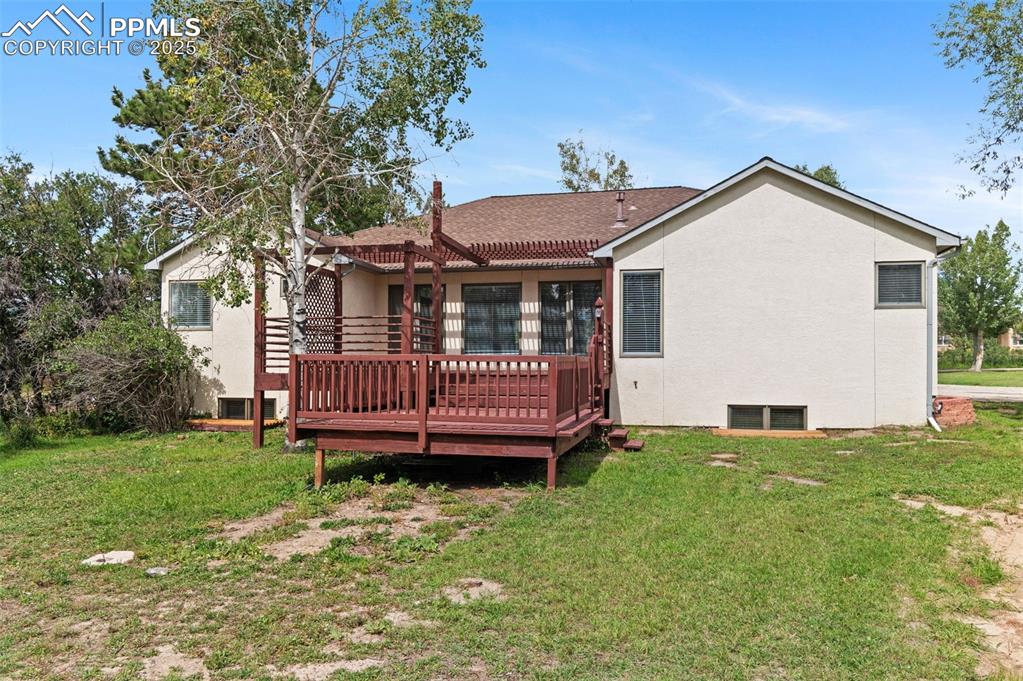
Back of house featuring a yard, a deck, stucco siding, and a shingled roof
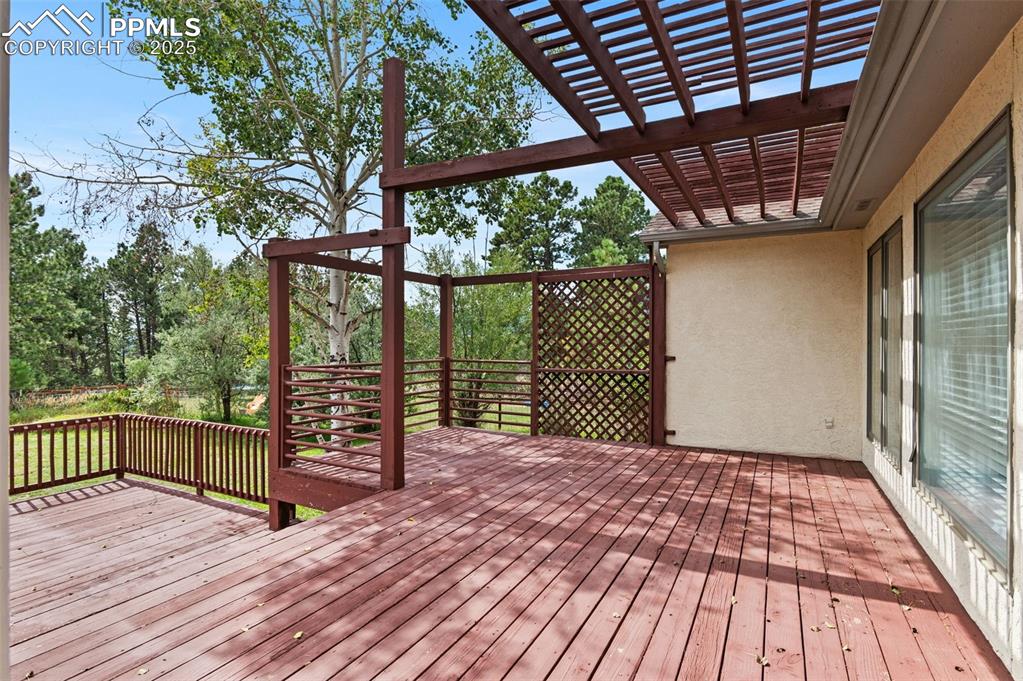
View of deck
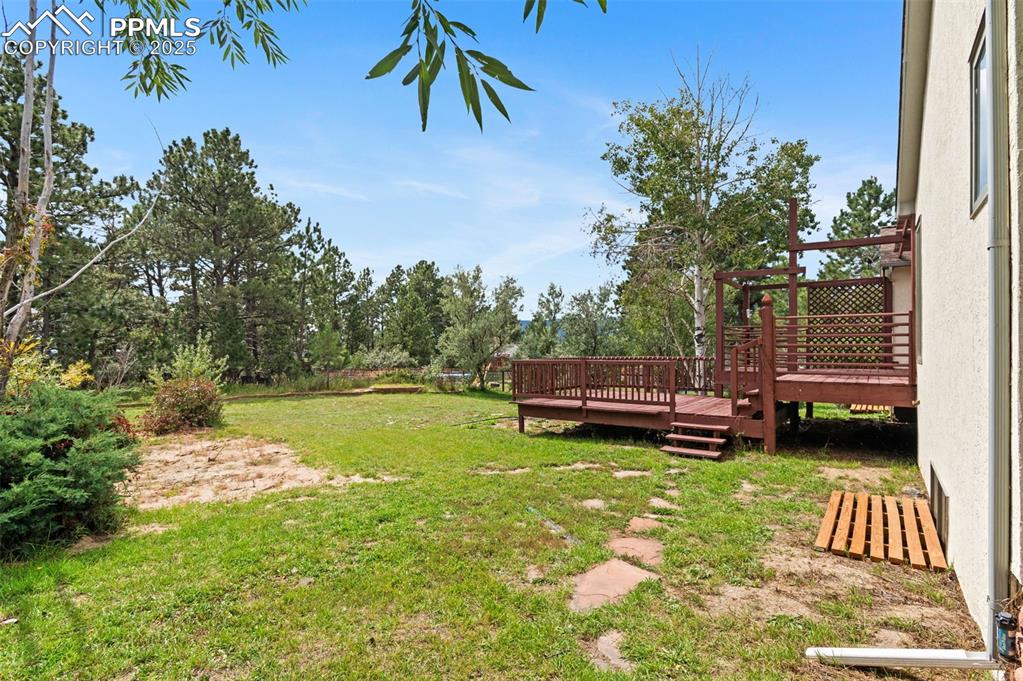
View of green lawn featuring a deck
Disclaimer: The real estate listing information and related content displayed on this site is provided exclusively for consumers’ personal, non-commercial use and may not be used for any purpose other than to identify prospective properties consumers may be interested in purchasing.