1355 Challenger Avenue, Colorado Springs, CO, 80916
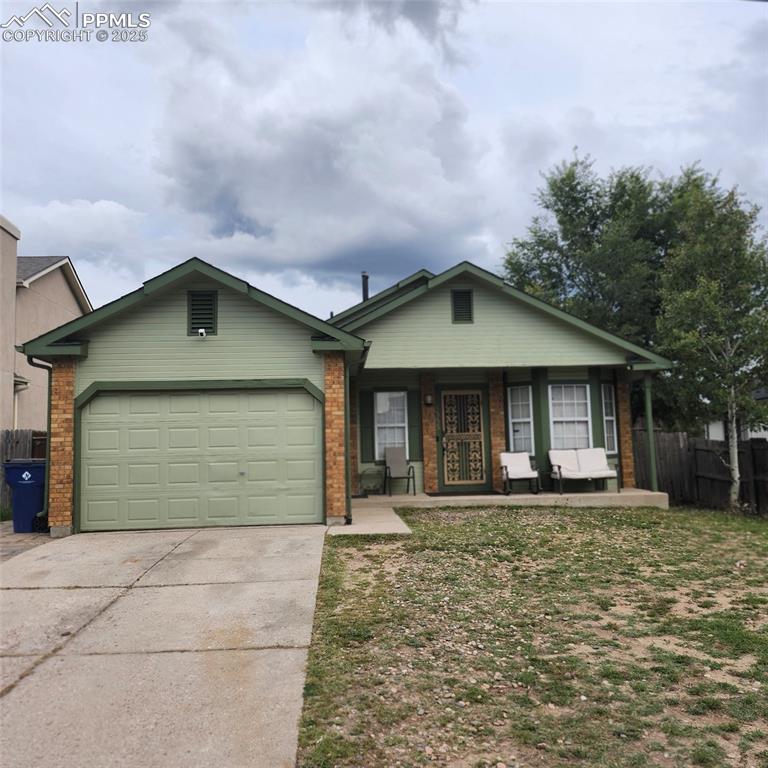
View of front of house featuring covered porch, concrete driveway, an attached garage, and brick siding
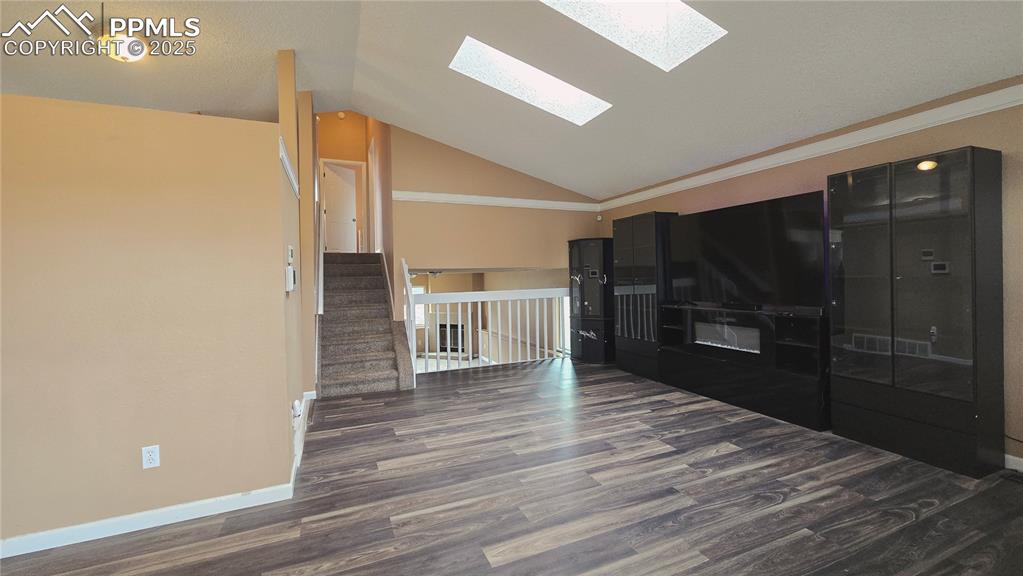
Entryway featuring dark wood-style laminate flooring, high ceiling, plenty of natural light, a textured ceiling, and skylights
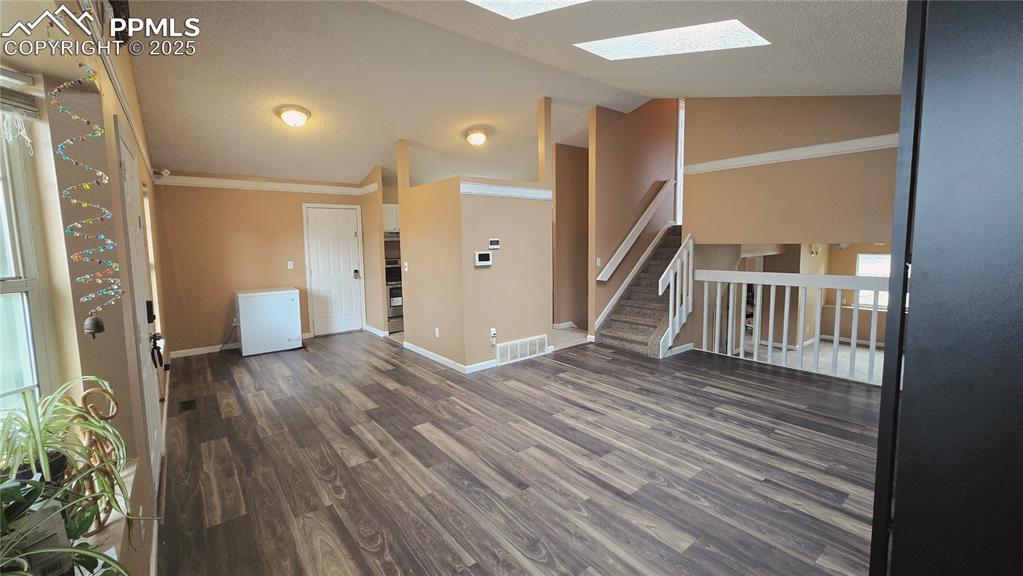
Updated flooring and fresh paint throughout
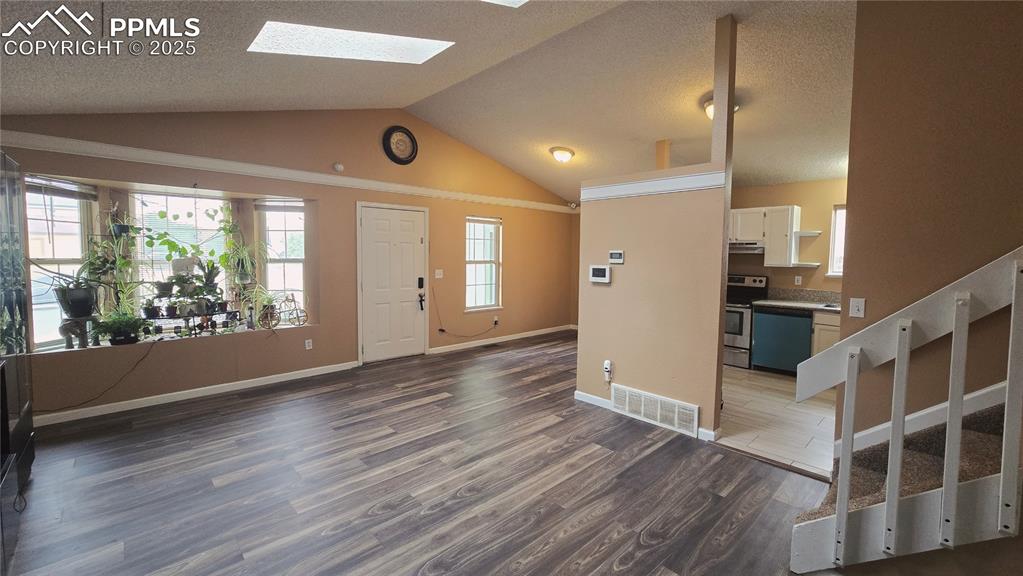
Entryway featuring dark wood-style flooring, lofted ceiling, plenty of natural light, a textured ceiling, and a skylight
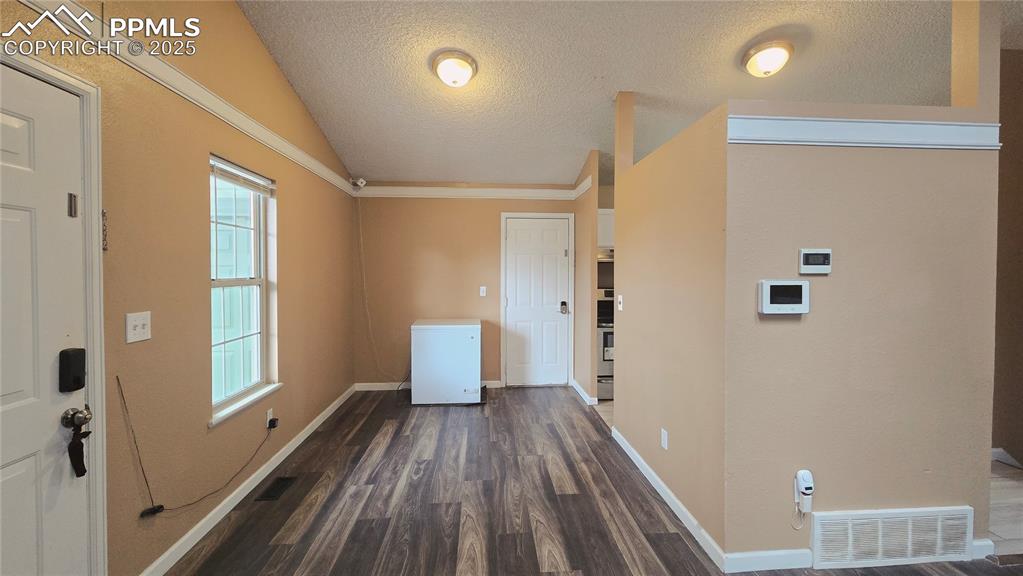
Entrance foyer featuring a textured ceiling, dark wood finished floors, and vaulted ceiling
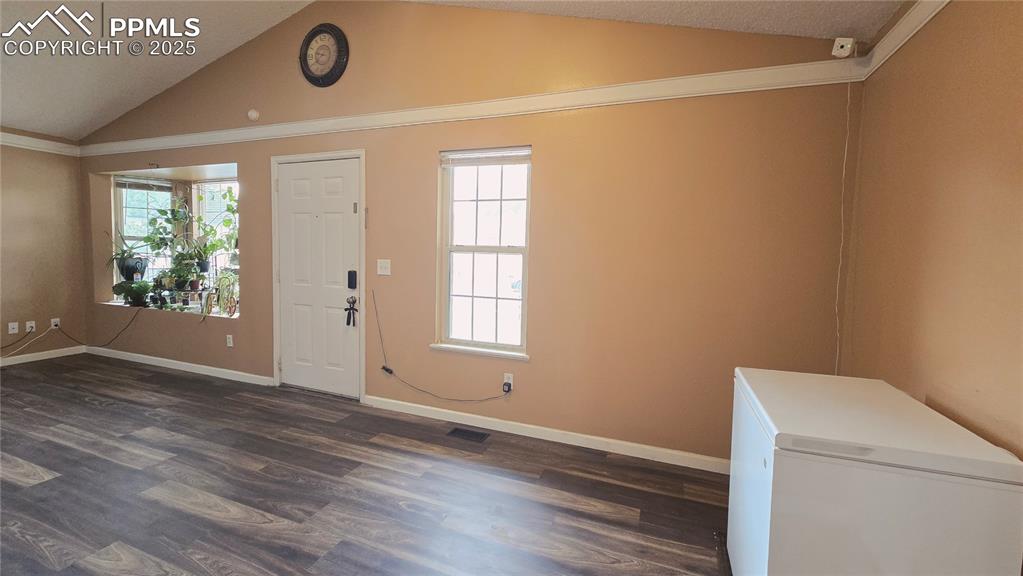
Entryway featuring vaulted ceiling and dark wood-type laminate flooring
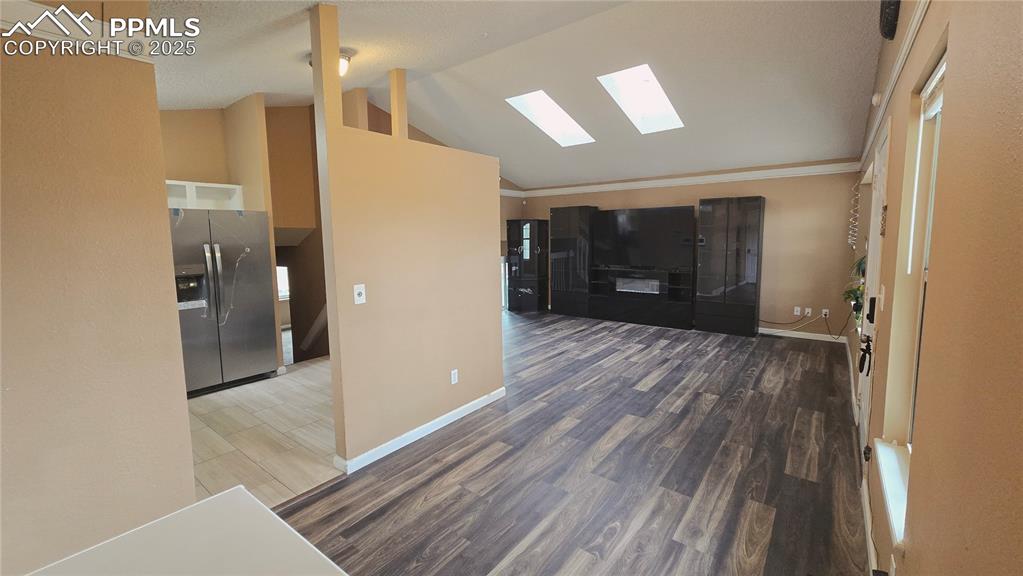
Unfurnished living room featuring dark wood finished floors, ornamental molding, a skylight, and high vaulted ceiling
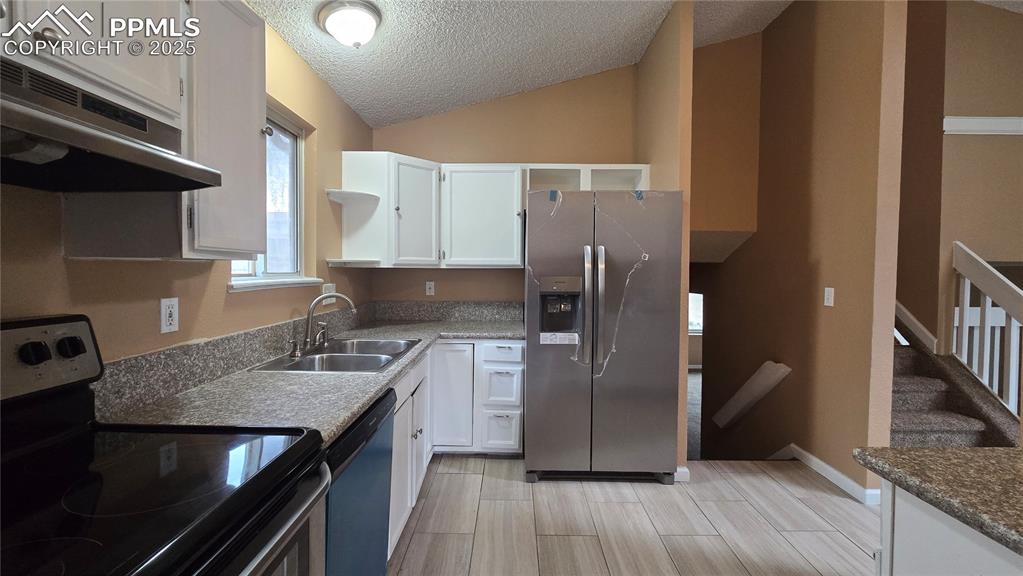
Kitchen featuring appliances with stainless steel finishes, white cabinets, open shelves, a textured ceiling, and ventilation hood
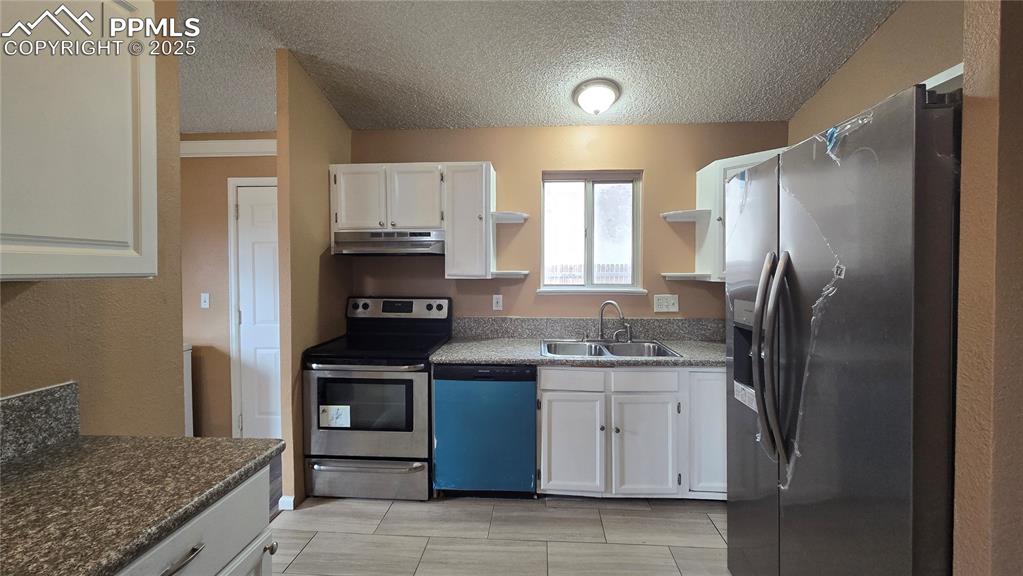
Kitchen with new dishwasher (still sealed in blue wrapping) and new refrigerator (still wrapped with clear plastic wrap)
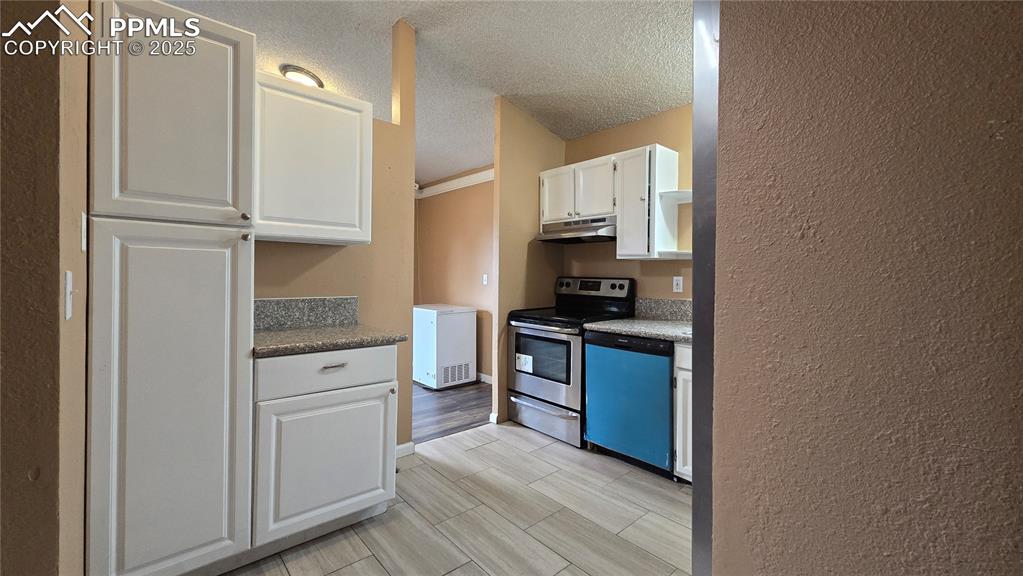
Kitchen featuring white cabinets, electric stove, dishwasher, white refrigerator, and wood tiled floors
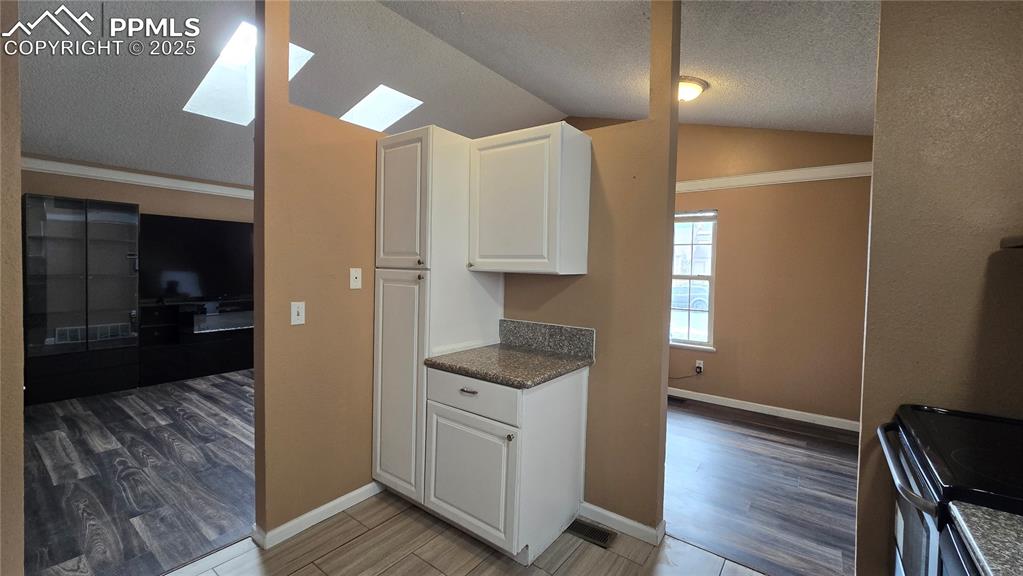
Two-way entry into the kitchen
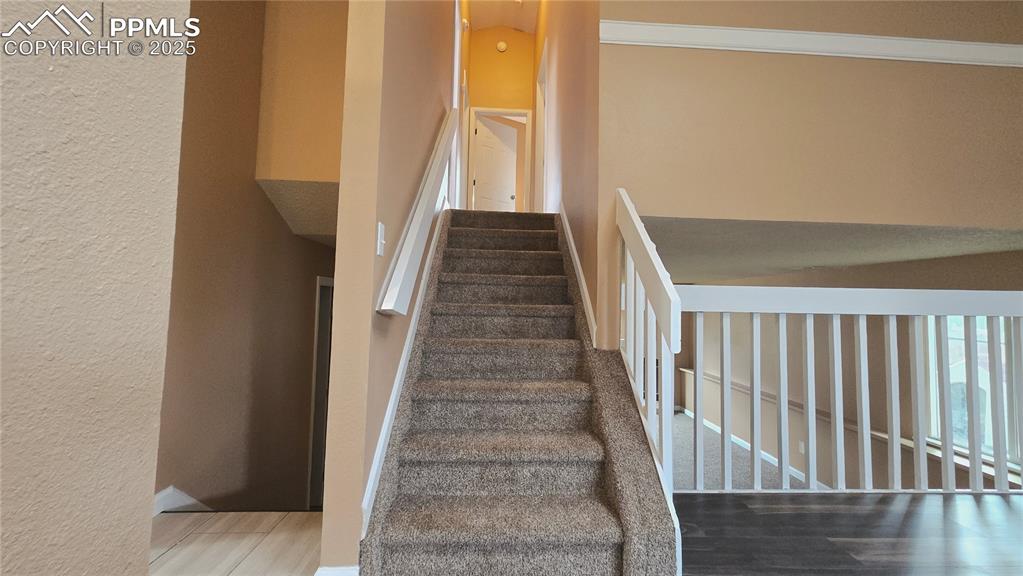
Staircase with new carpet throughout
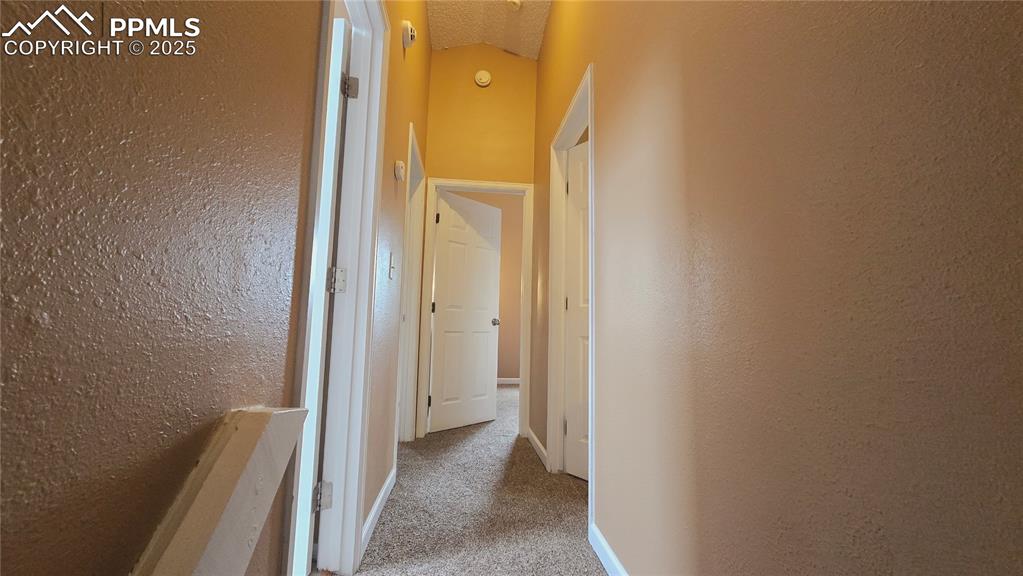
Corridor to upper-level bedrooms and bathroom
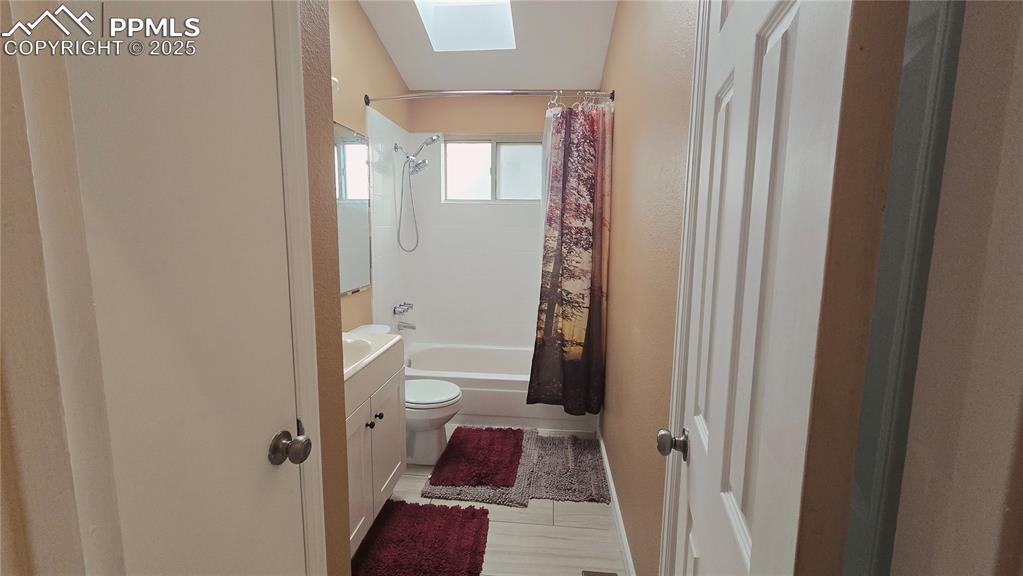
Full bathroom featuring shower / bath combo, vanity, a skylight, and new tile flooring
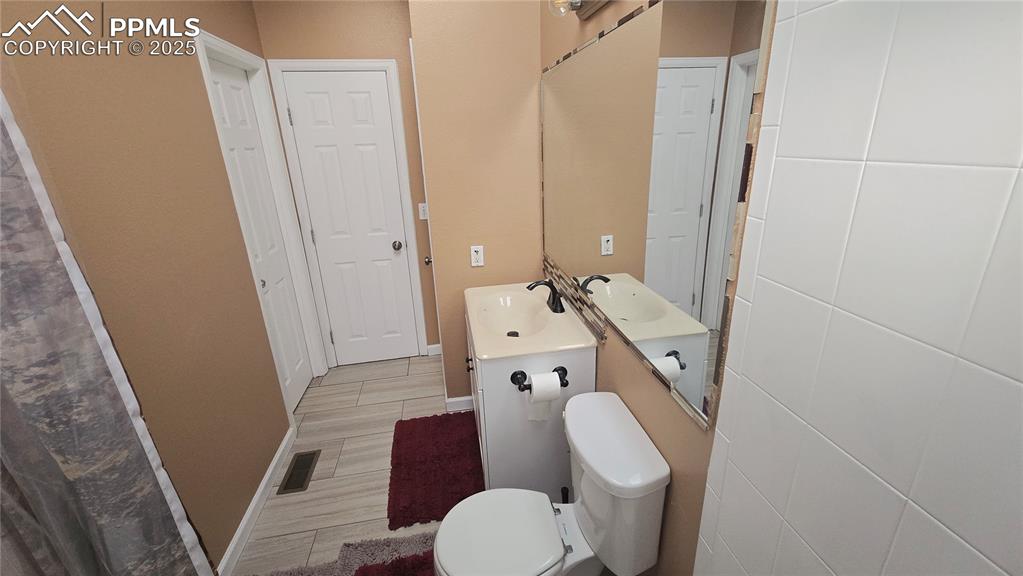
Full bath featuring light wood-style floors and vanity
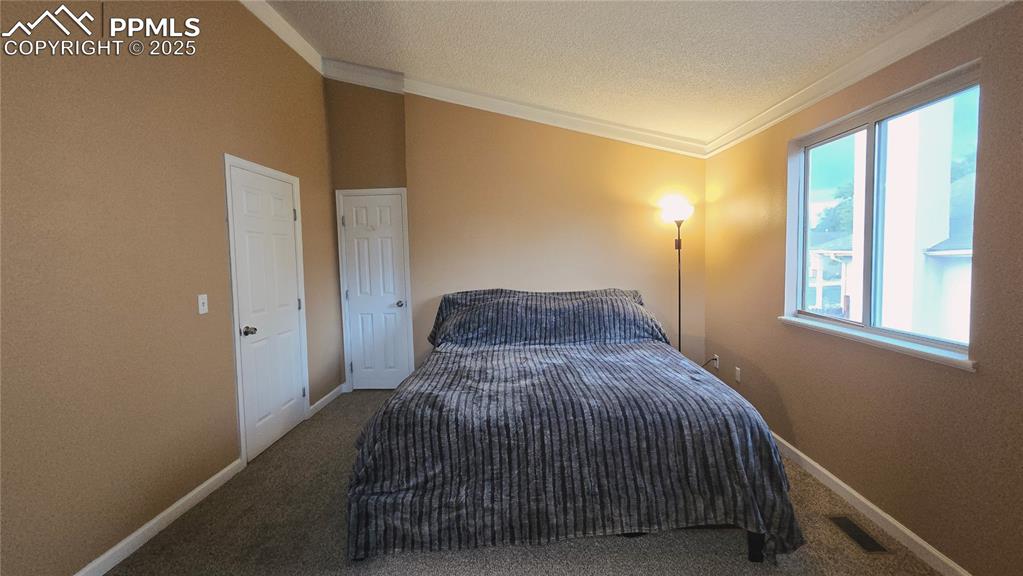
Carpeted bedroom featuring crown molding and a textured ceiling
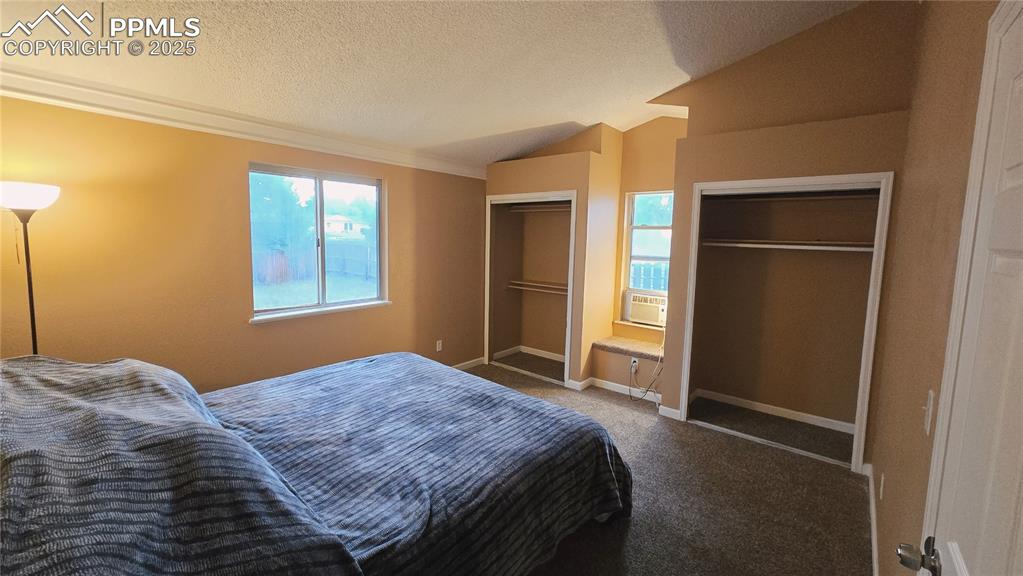
Master bedroom featuring two closets, vaulted ceiling, and built in sitting nook.
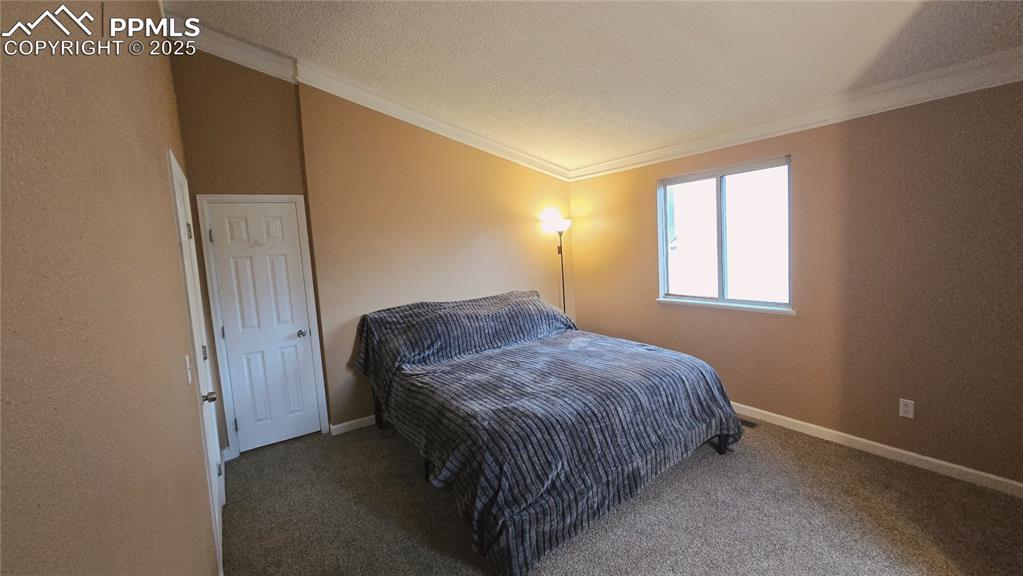
Carpeted bedroom featuring ornamental molding and a textured ceiling
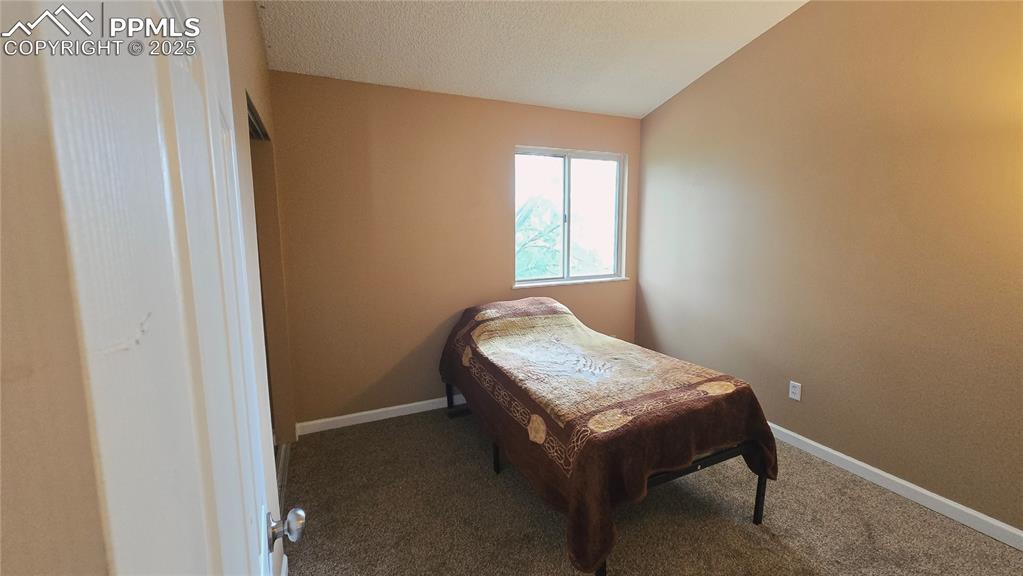
Bedroom with carpet, a textured ceiling, a closet, and vaulted ceiling
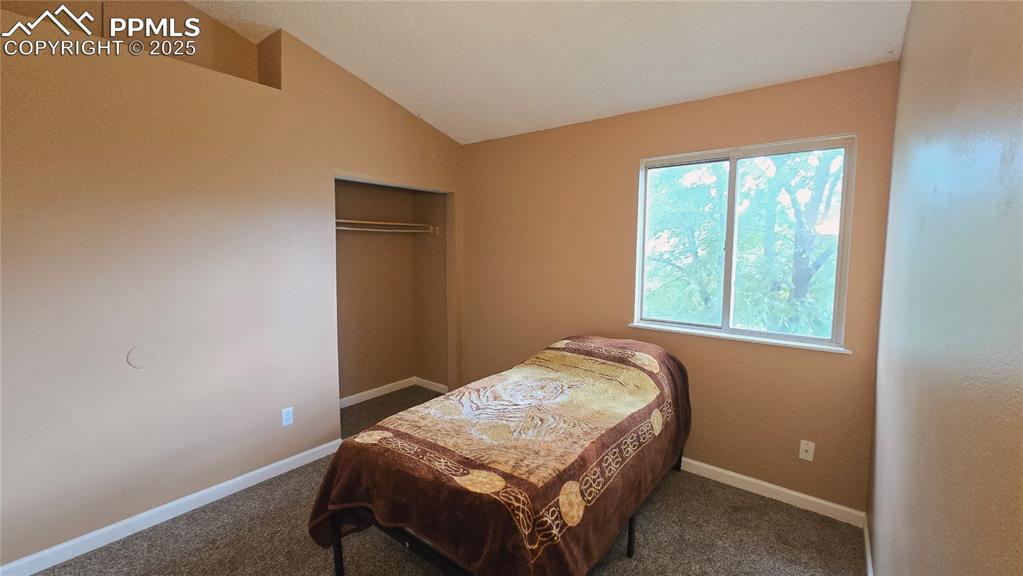
Bedroom with lofted ceiling, carpet floors, and a closet
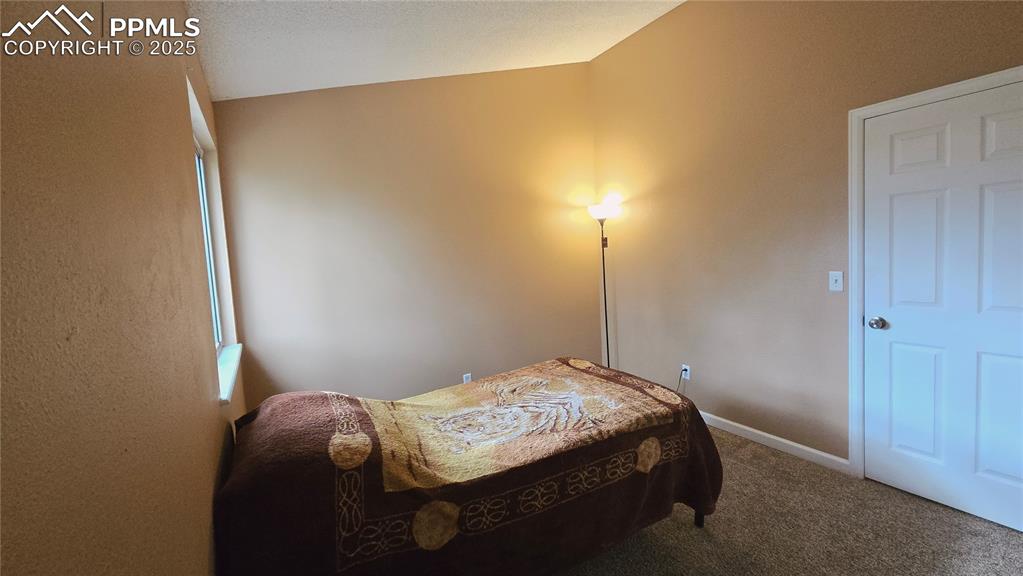
Carpeted bedroom featuring baseboards
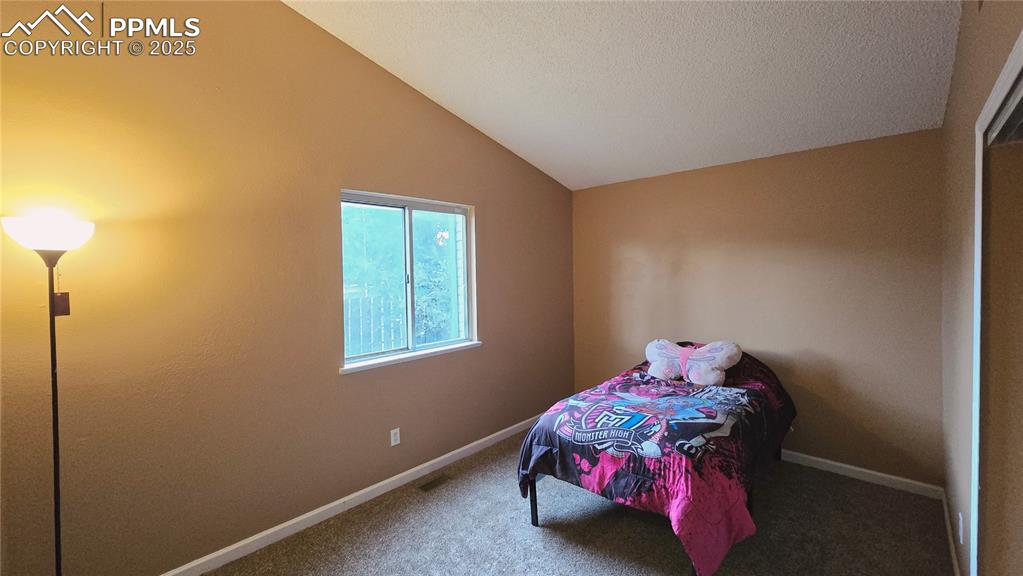
Carpeted bedroom featuring lofted ceiling and a textured ceiling
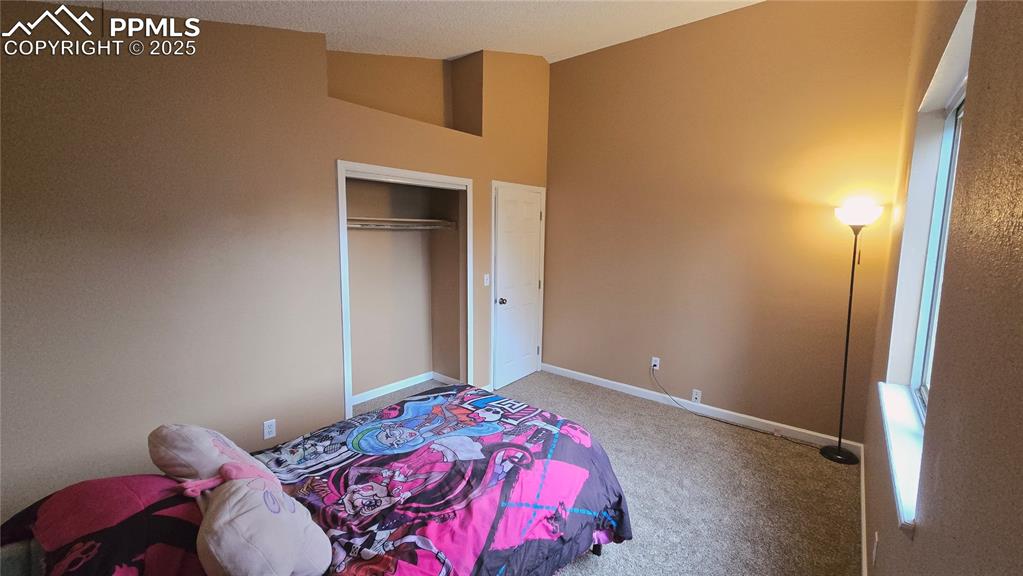
Carpeted bedroom featuring baseboards and a closet
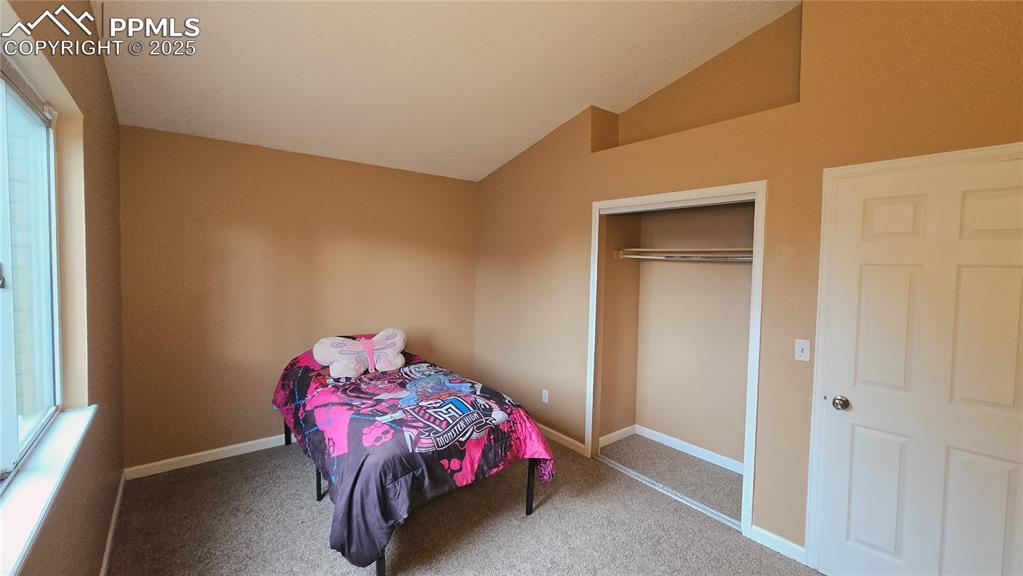
Bedroom featuring vaulted ceiling, carpet flooring, and a closet
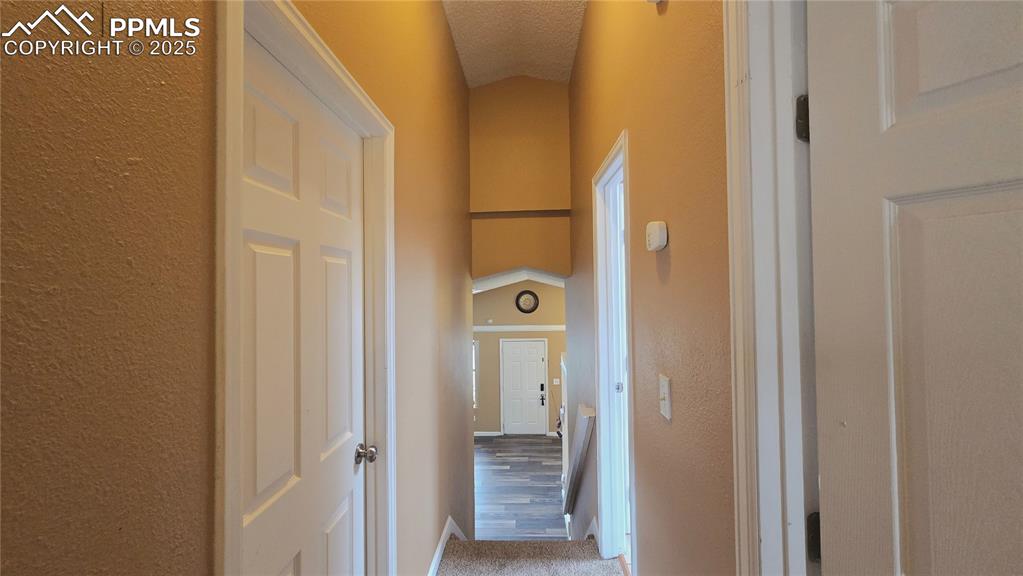
Corridor featuring vaulted ceiling, a textured wall, carpet, and a textured ceiling
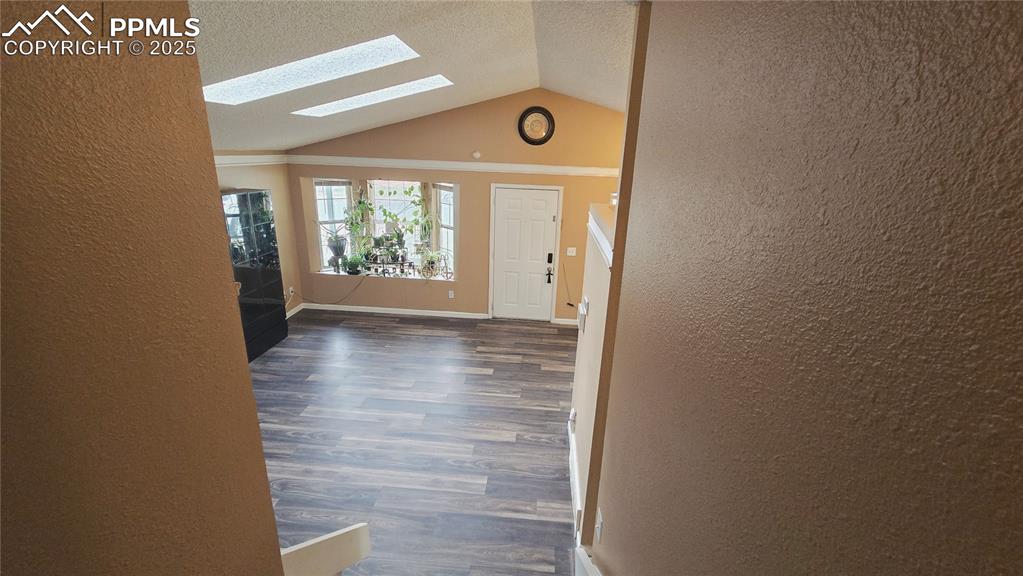
Entryway featuring lofted ceiling, a textured wall, dark wood-type flooring, ornamental molding, and a skylight
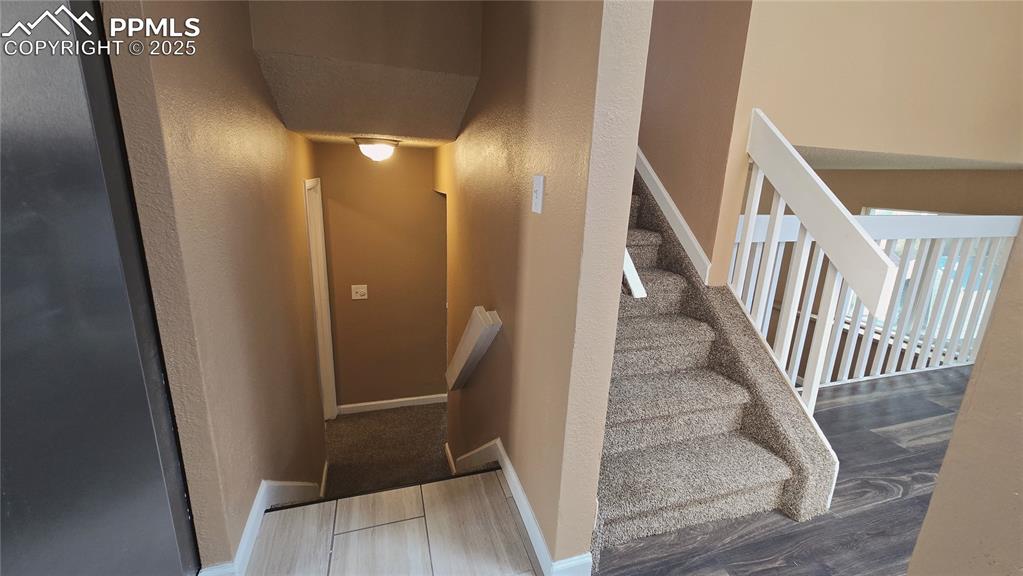
Stairway featuring a textured wall and wood finished floors
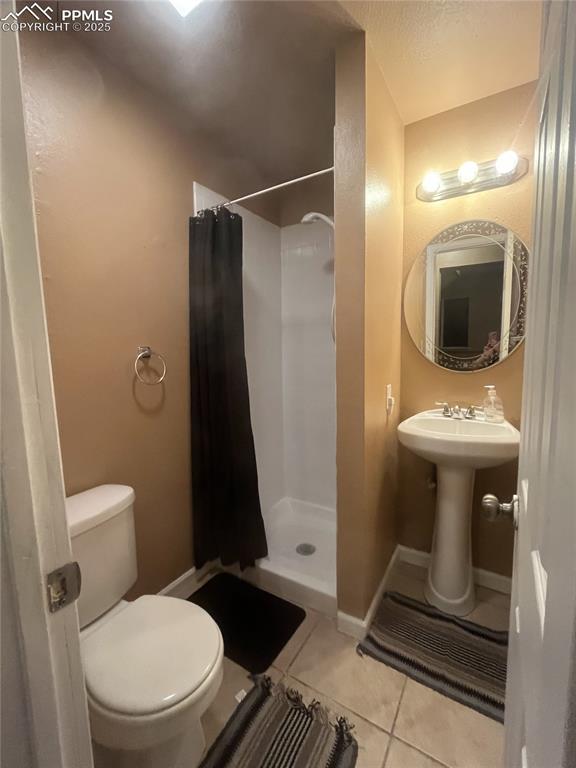
3/4 bathroom on lower-level
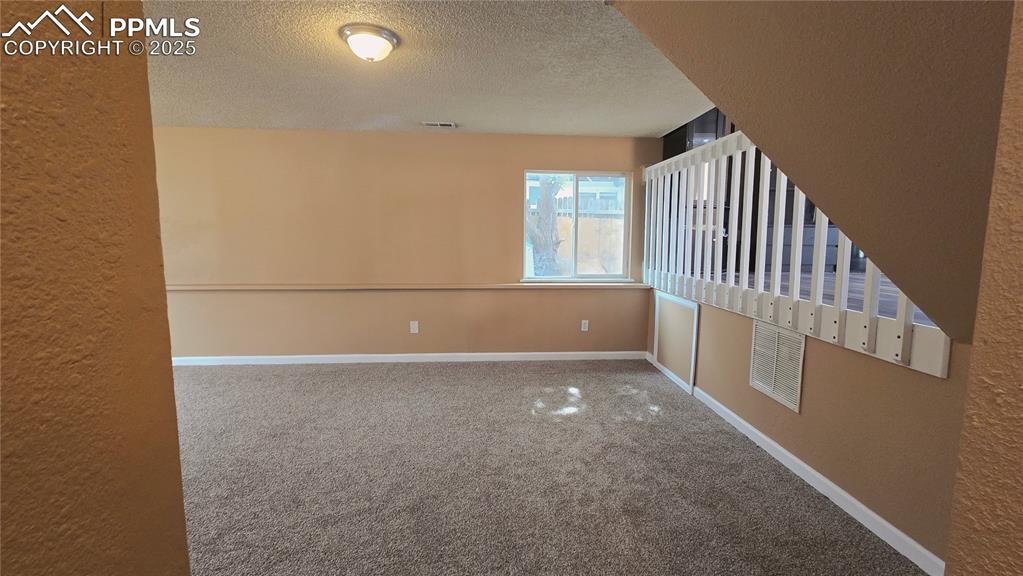
Unfurnished room featuring carpet flooring, a textured ceiling, and a textured wall
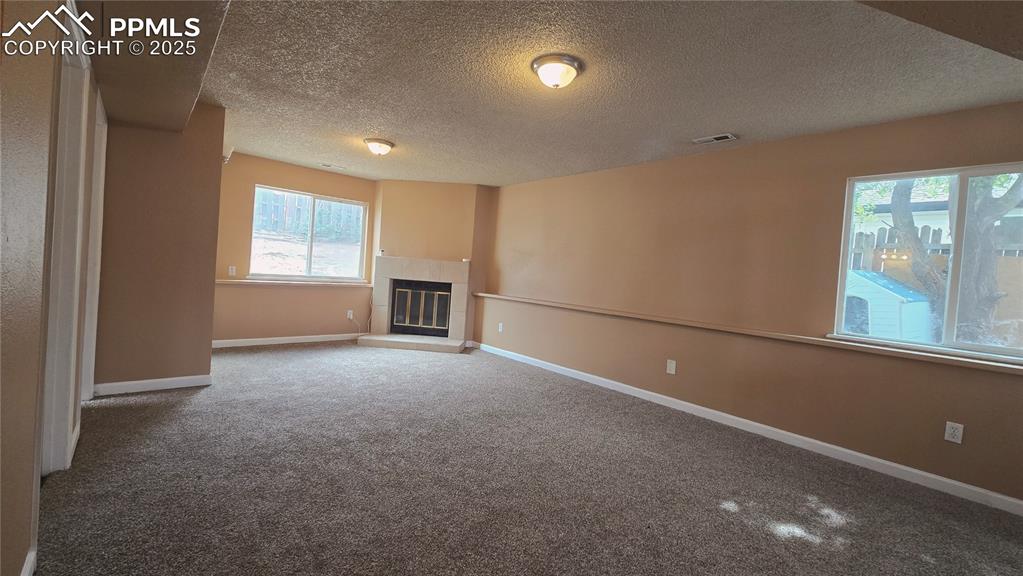
Unfurnished living room featuring a fireplace, carpet, and a textured ceiling
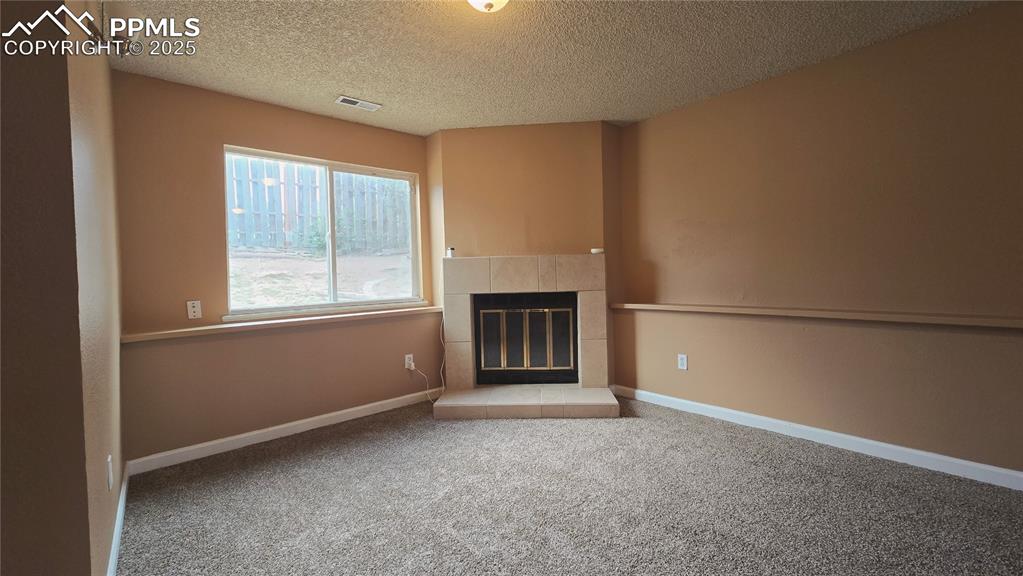
Large recreation room with wood burning fire place.
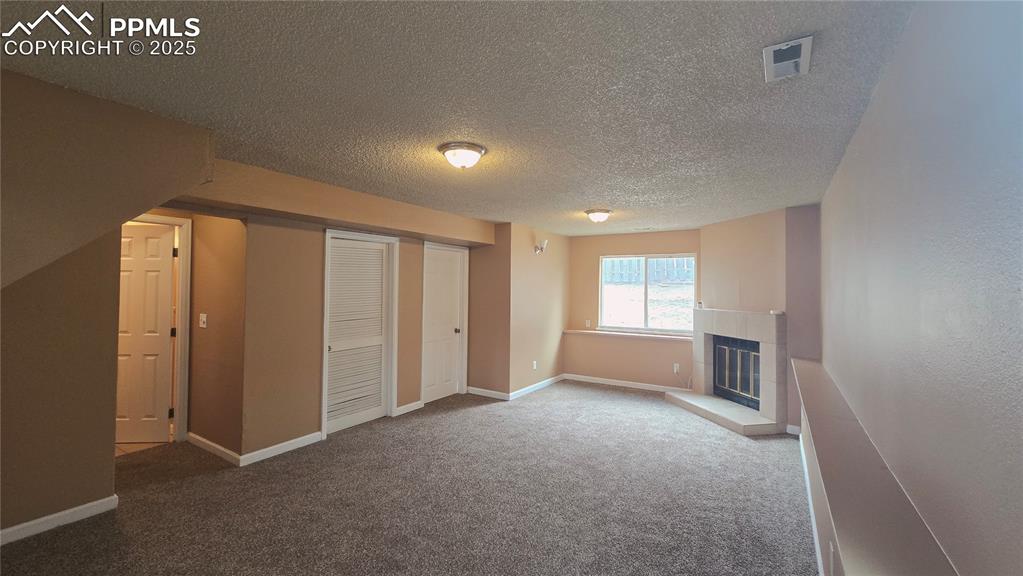
Unfurnished living room featuring a tiled fireplace, carpet flooring, and a textured ceiling
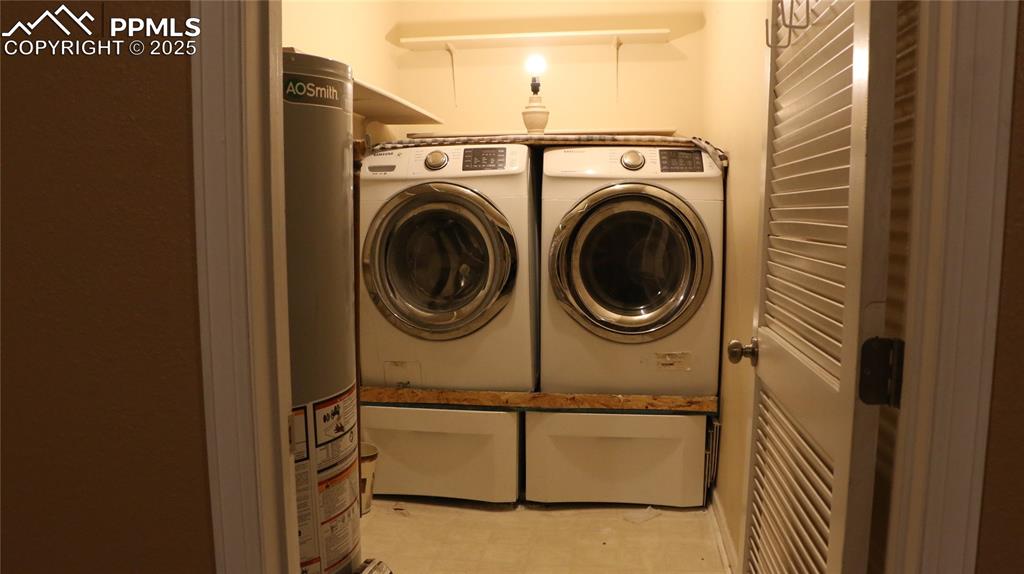
Laundry area featuring gas water heater and washing machine and clothes dryer
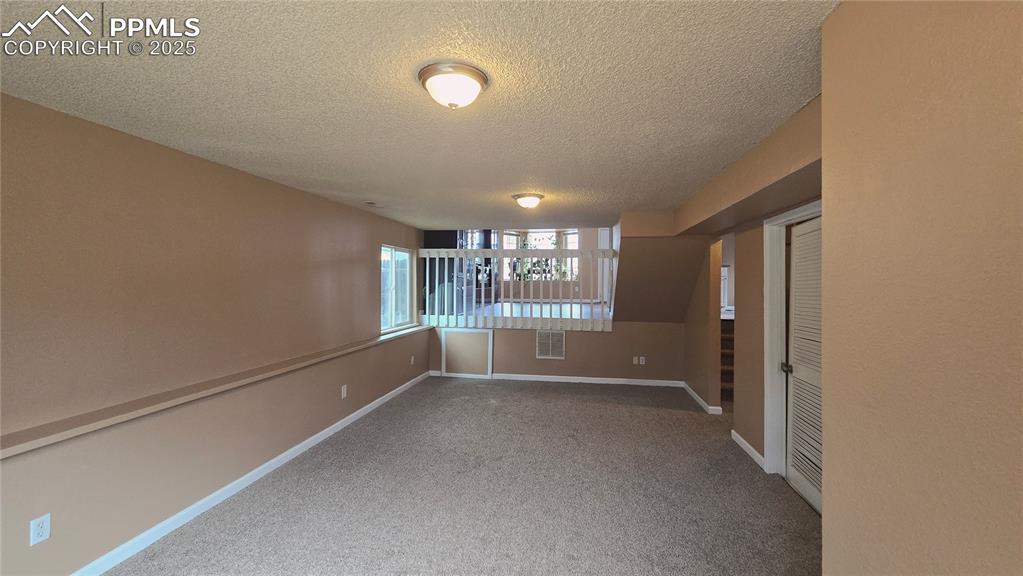
Empty room featuring light carpet and a textured ceiling
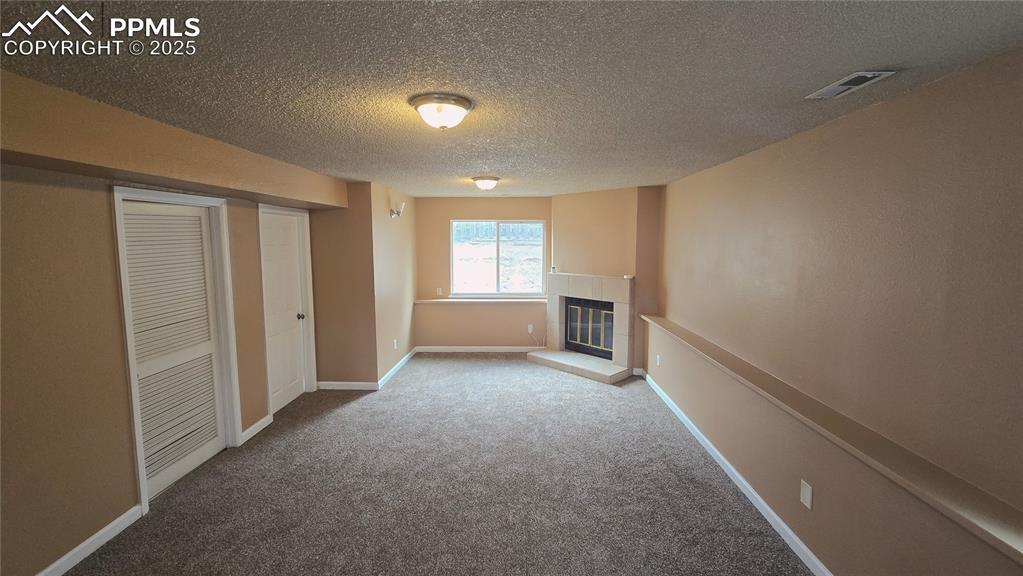
Unfurnished living room featuring carpet floors, a fireplace, and a textured ceiling
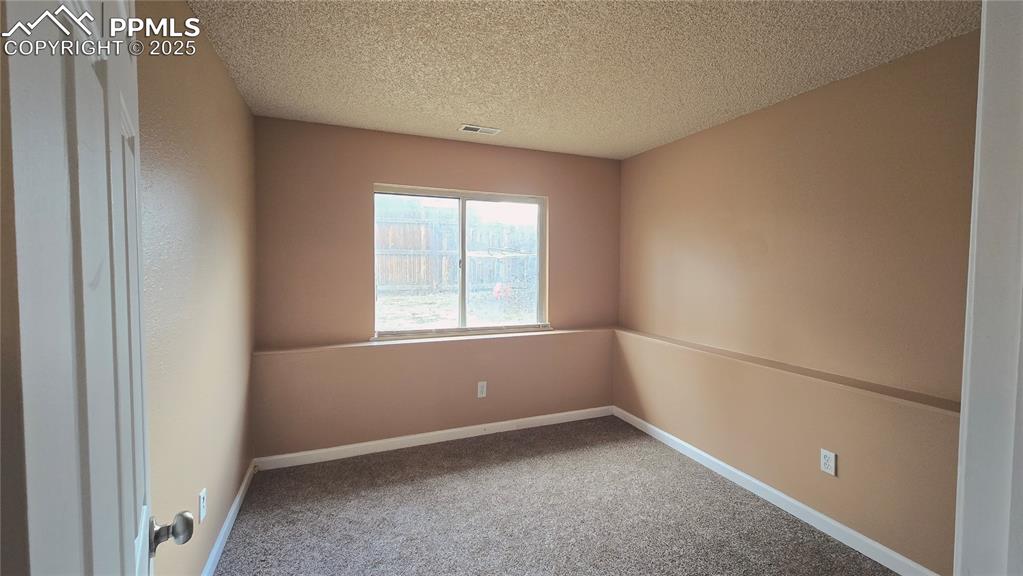
Lower-level bedroom/office
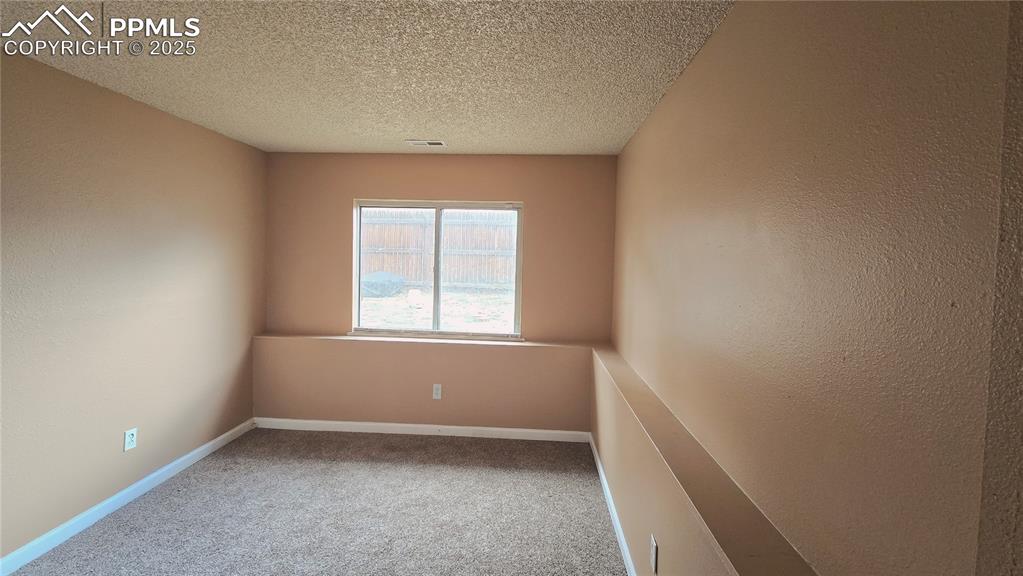
Spare room with light colored carpet, a textured wall, and a textured ceiling
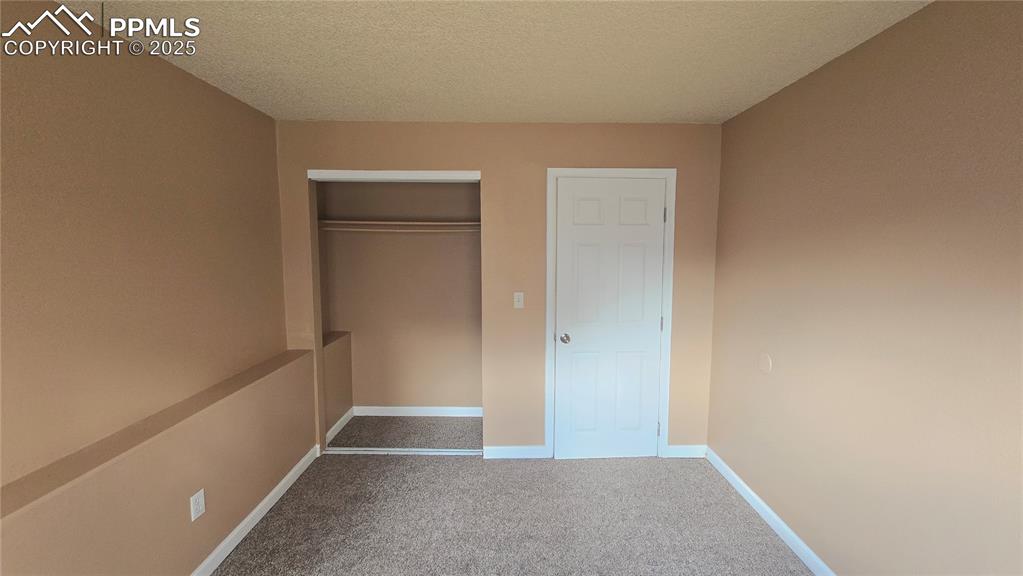
Unfurnished bedroom with carpet floors, a textured ceiling, and a closet
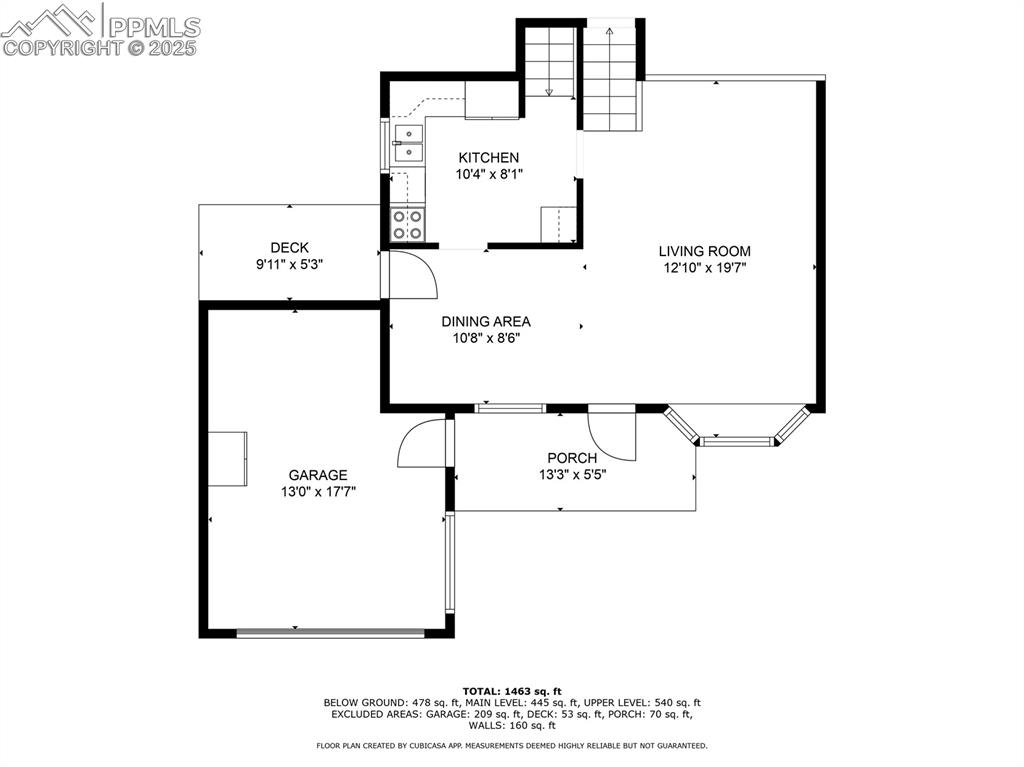
Main Level Layout
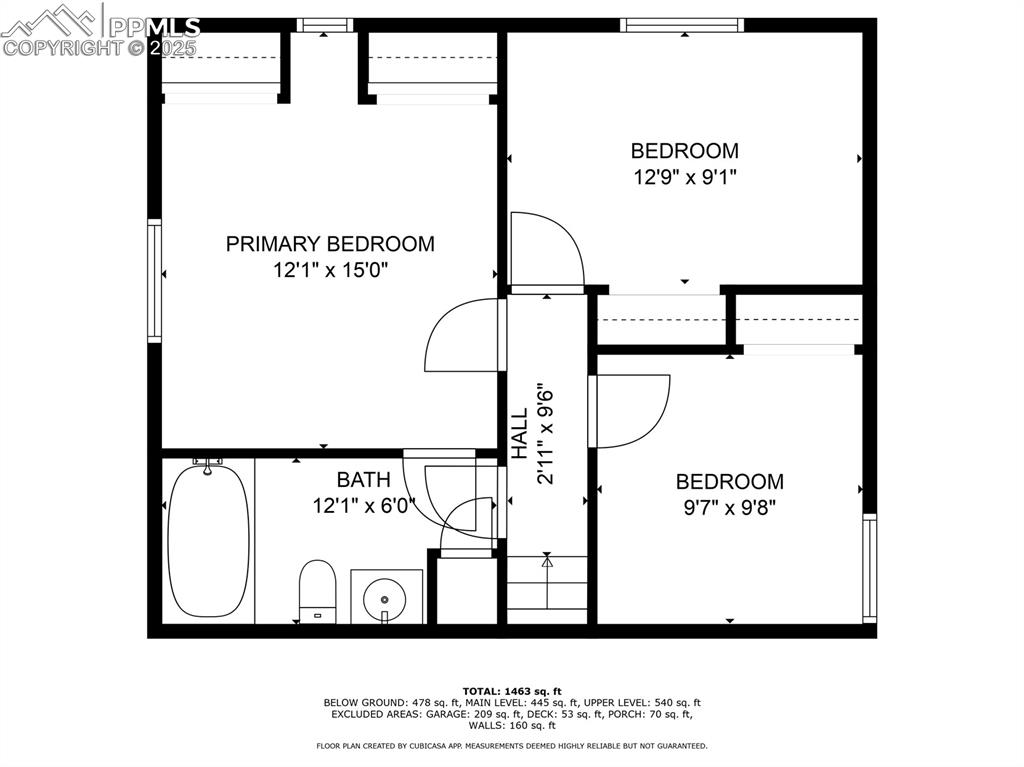
Upper-Level Layout
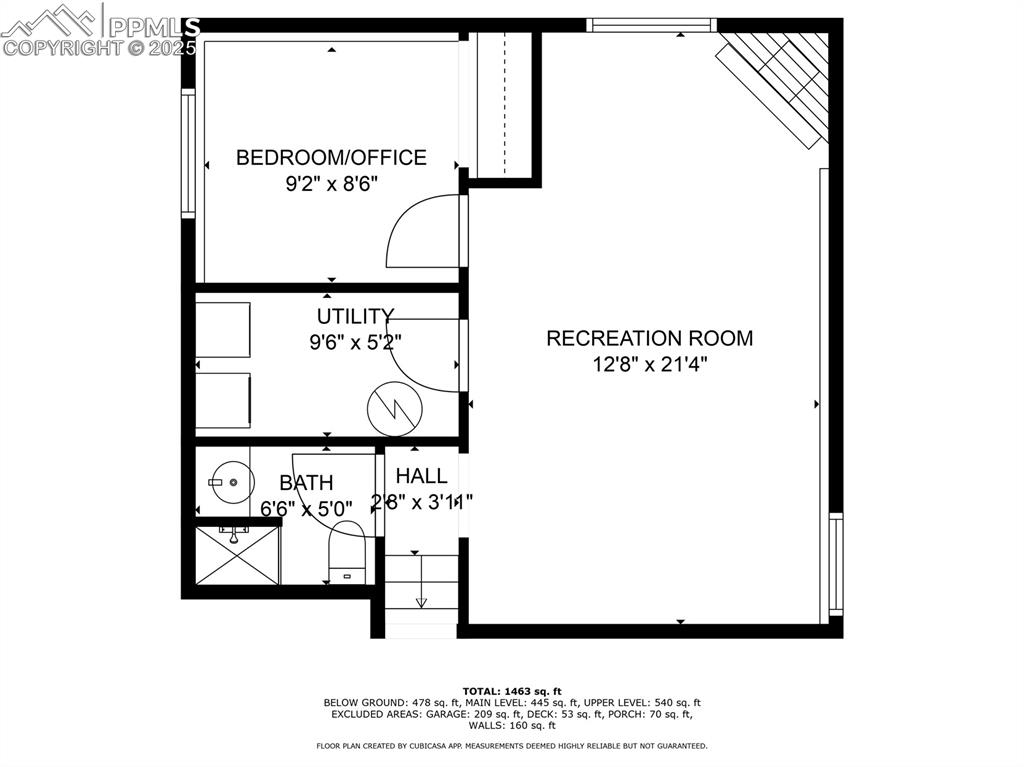
Lower-Level Layout
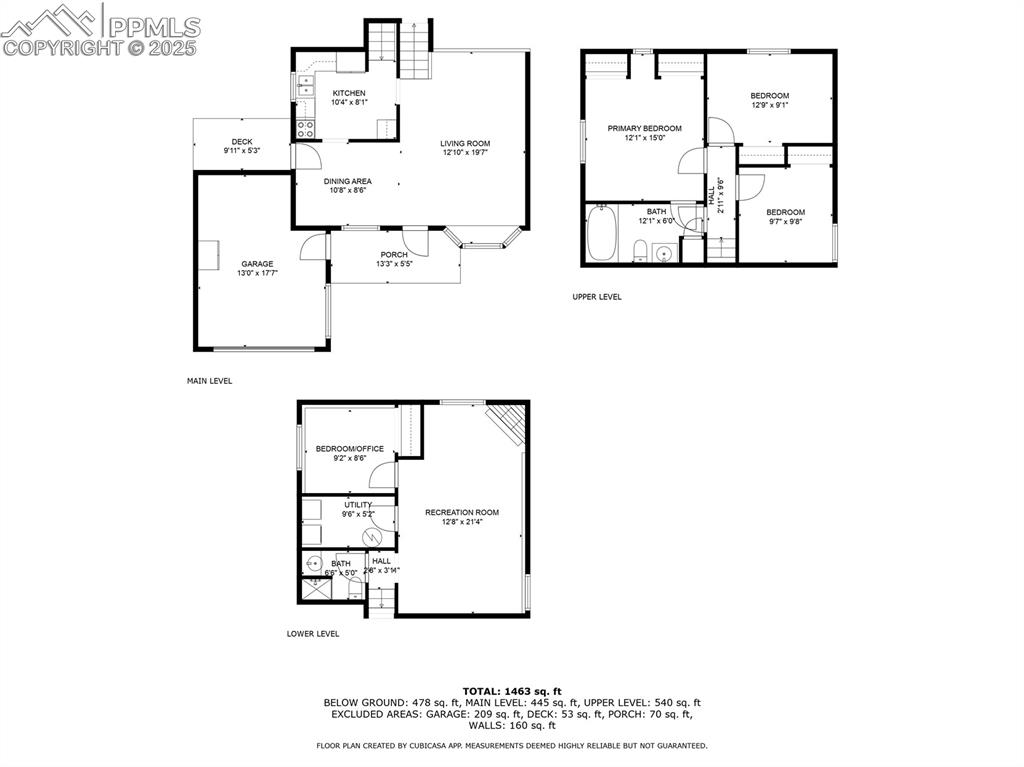
View of floor plan / room layout
Disclaimer: The real estate listing information and related content displayed on this site is provided exclusively for consumers’ personal, non-commercial use and may not be used for any purpose other than to identify prospective properties consumers may be interested in purchasing.