9715 Bar B Road, Fountain, CO, 80817
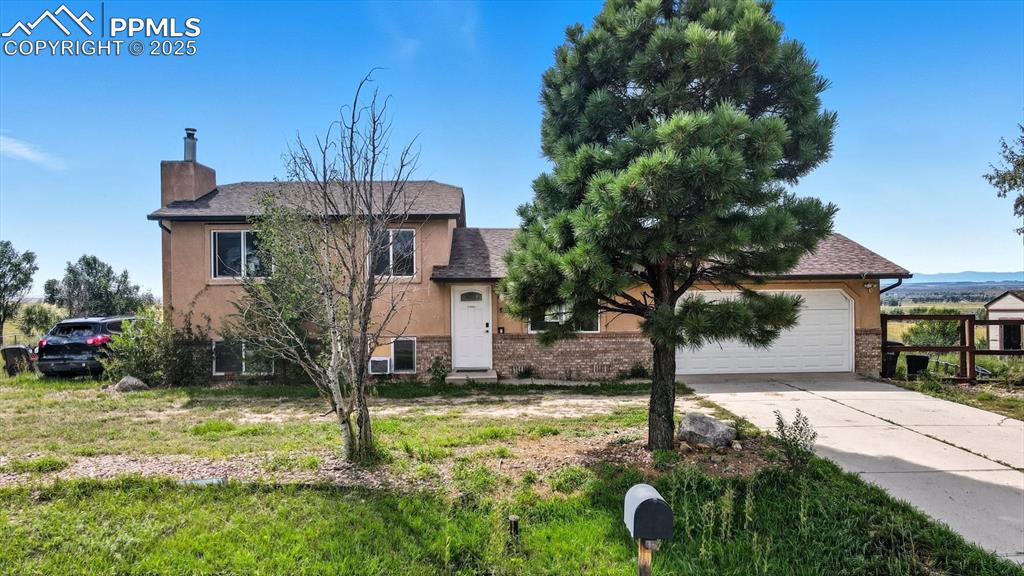
Serene 4BR, 2BA tri-level home in the desirable Little Ranches of Fountain neighborhood!
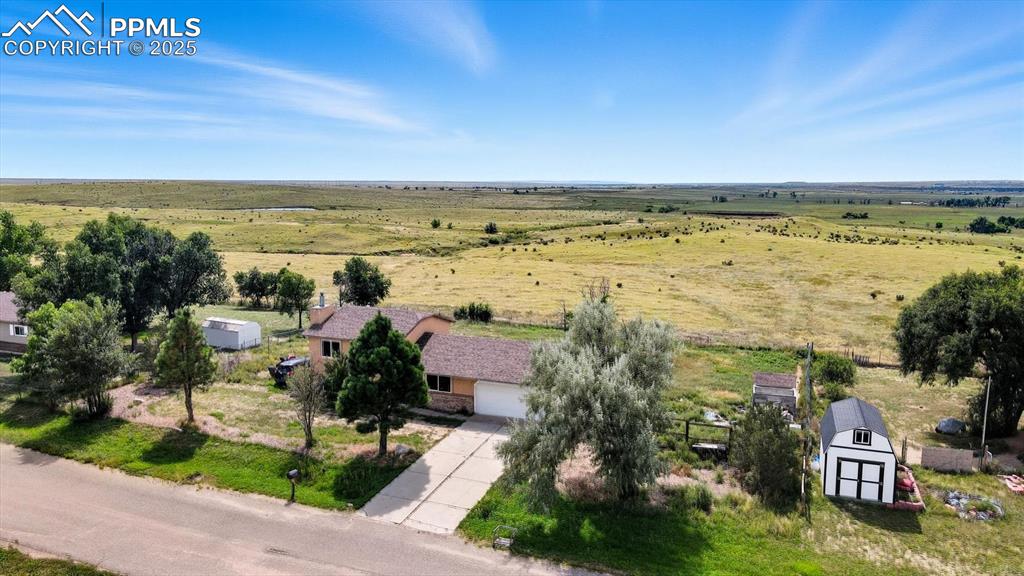
Nestled on a tranquil half-acre, horse-zoned lot that backs to open space.
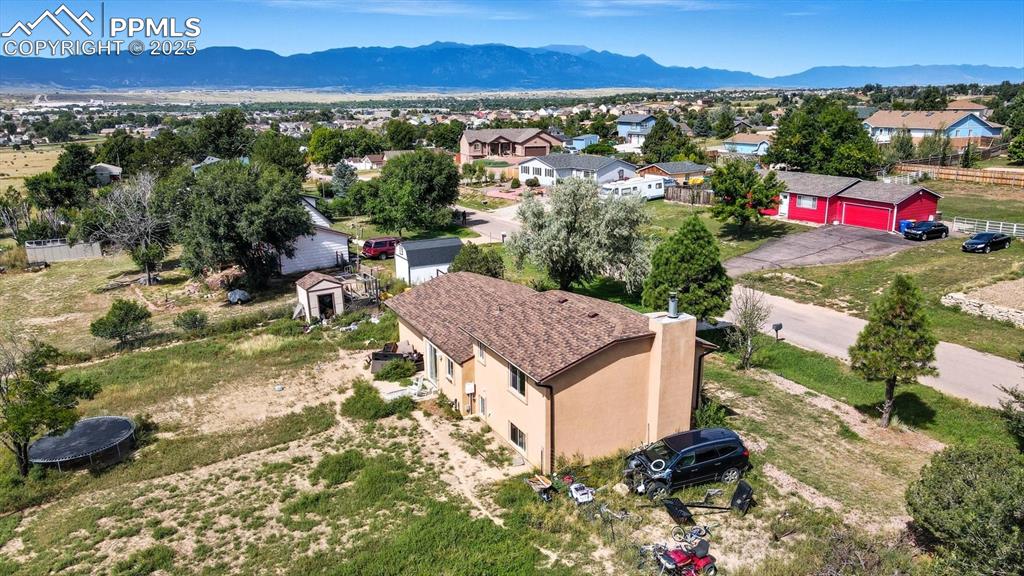
This home offers a peaceful setting & beautiful views of the Spanish Peaks.
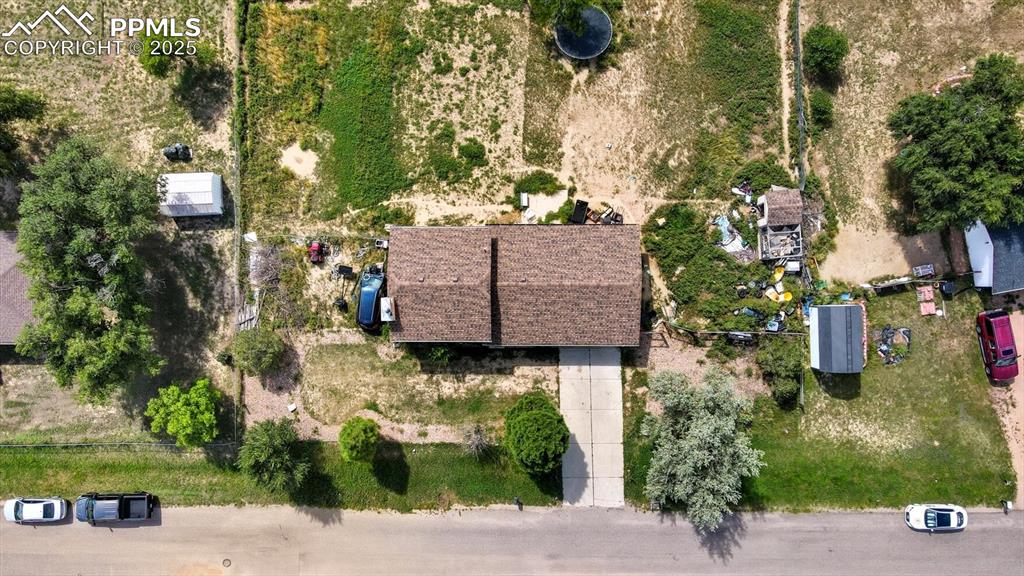
Aerial view of home and lot.
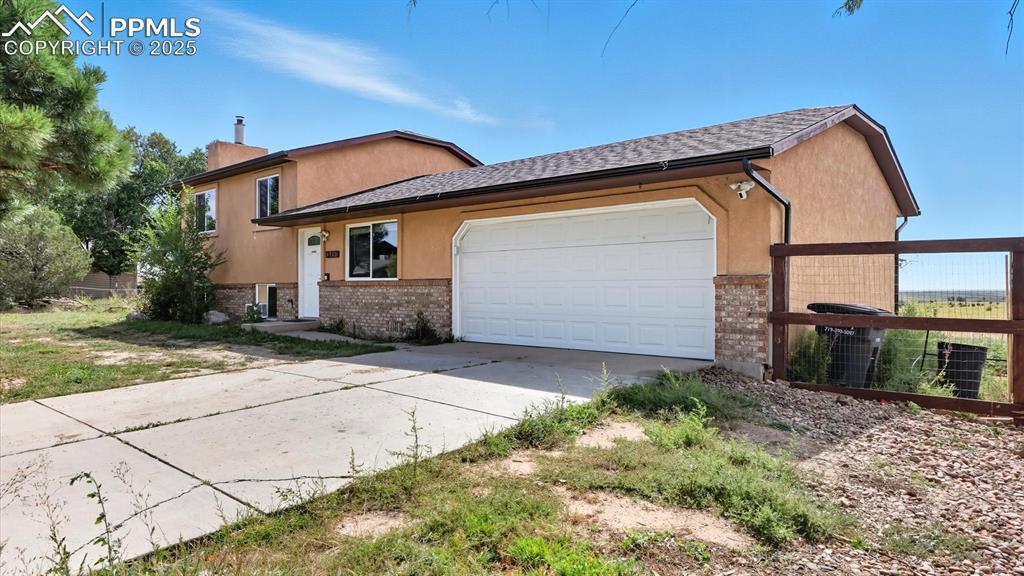
2-car attached garage with room in the side yard for RV or small boat storage.
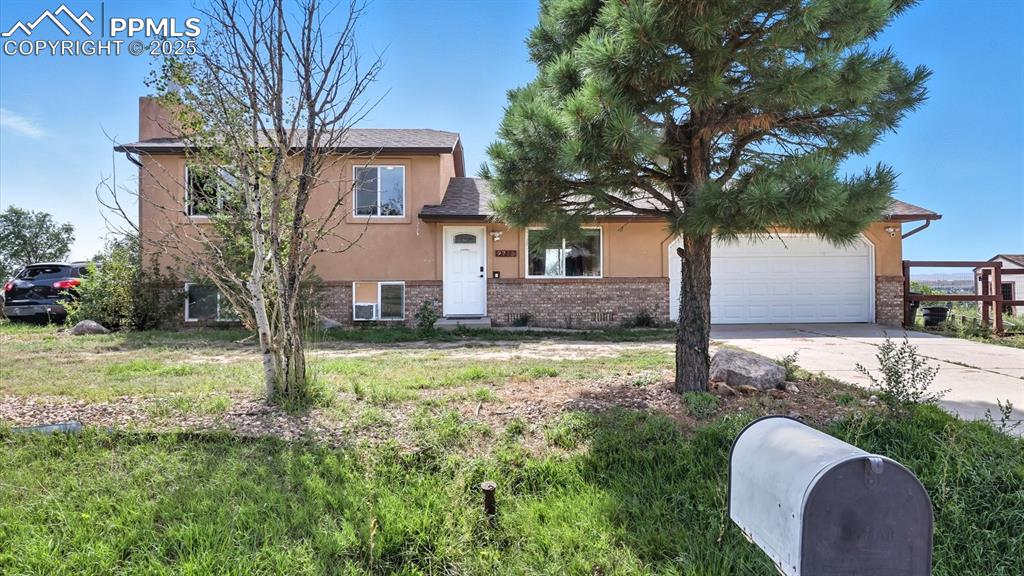
This home has a great floor plan & abundant potential.
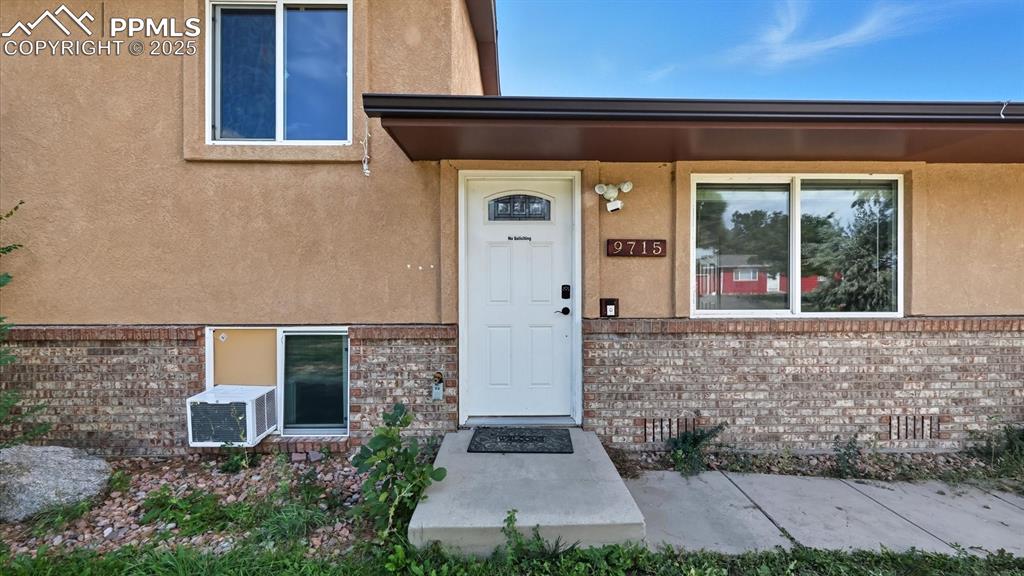
Front Entry.
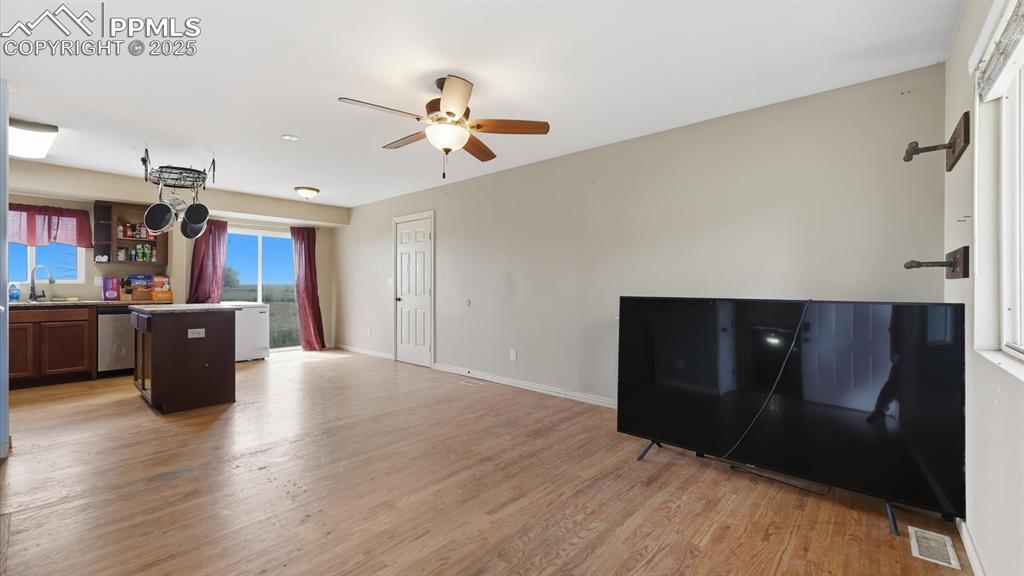
Bright Living Room with wood floor and lighted ceiling fan.
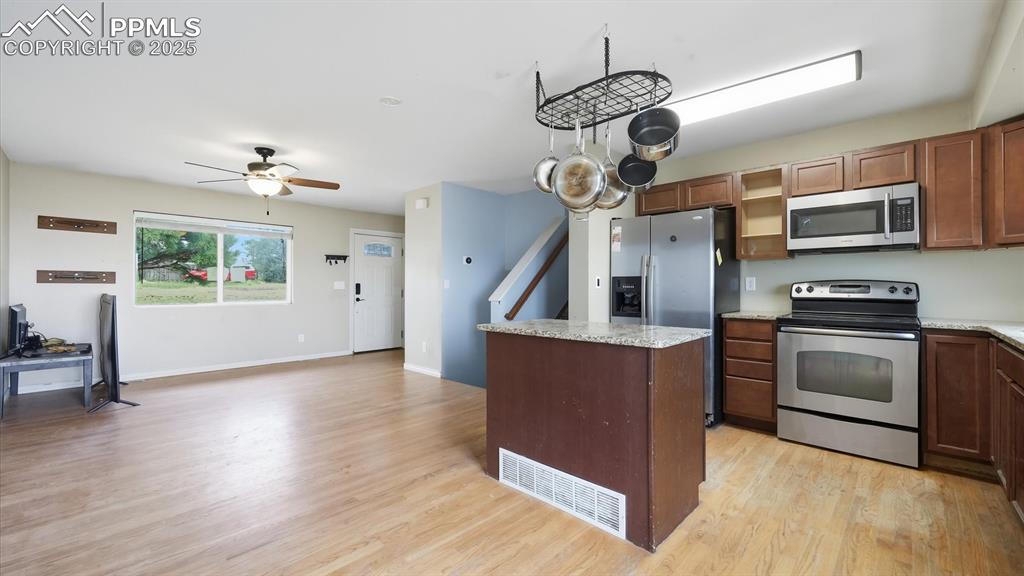
The Island Kitchen includes wood cabinetry, granite countertops, & stainless steel appliances
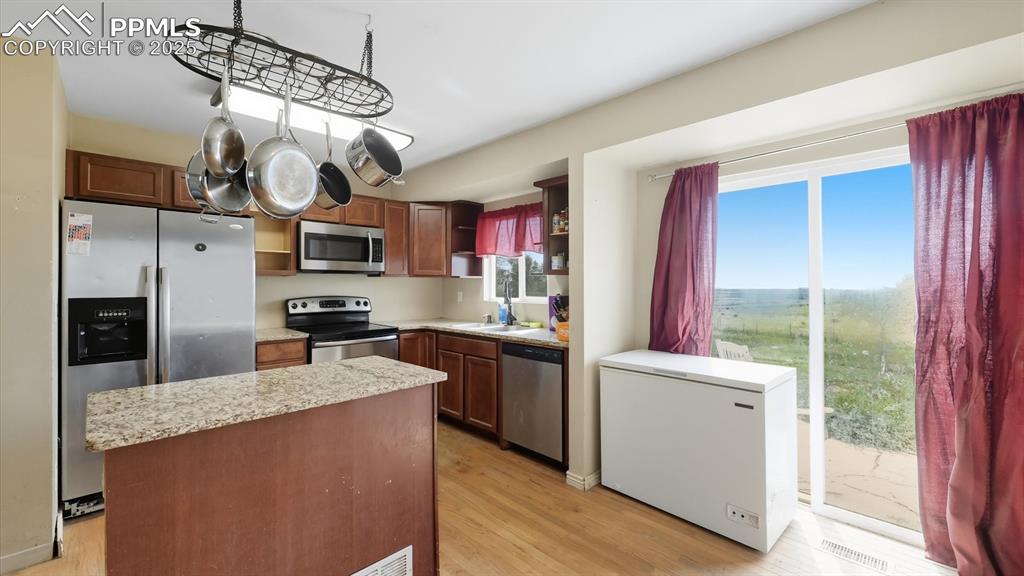
The Kitchen/Dining Area has a slider to the backyard patio.
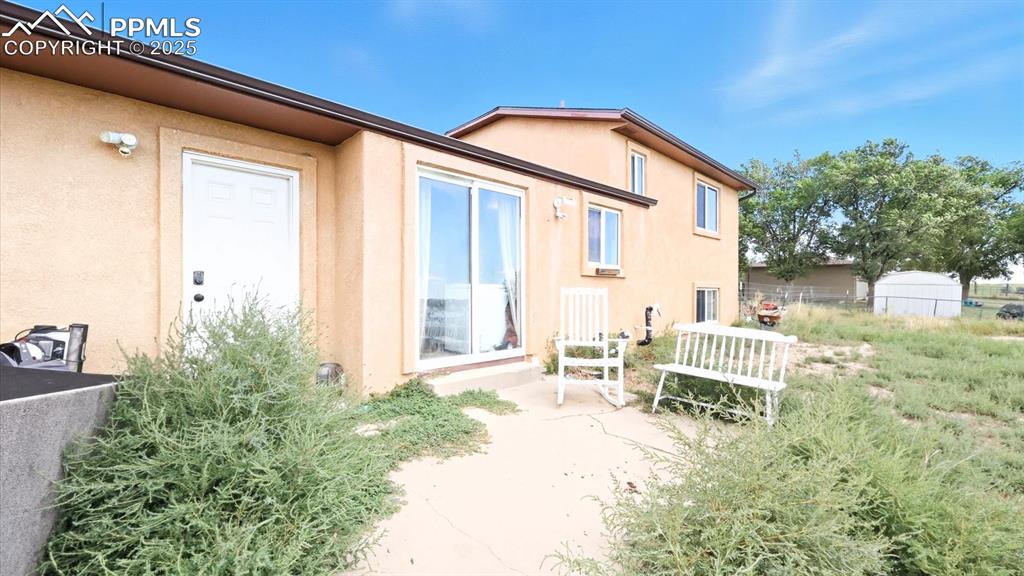
Backyard patio for outdoor dining and relaxation.
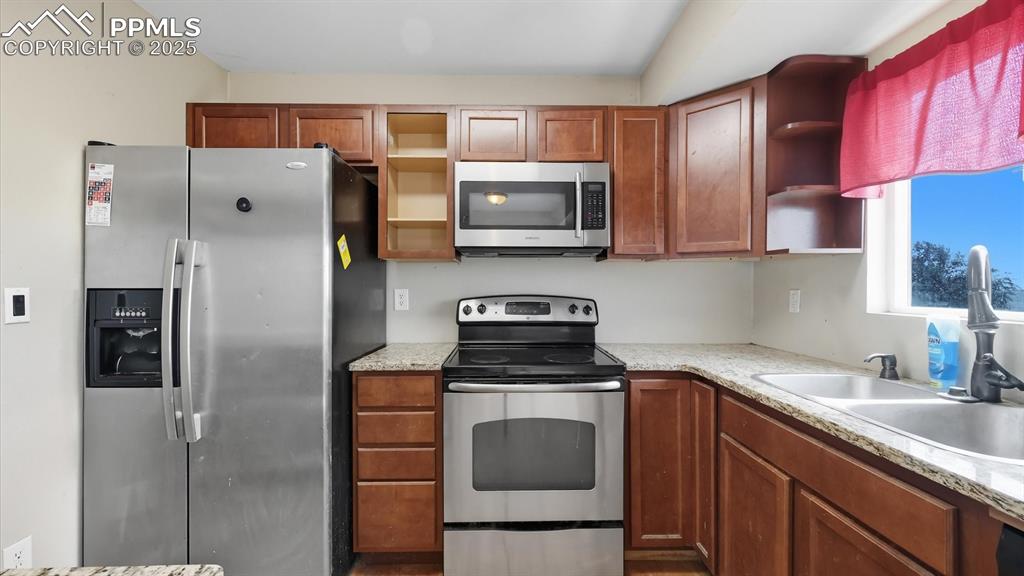
Appliances include a range oven, microwave, dishwasher, and side by side refrigerator.
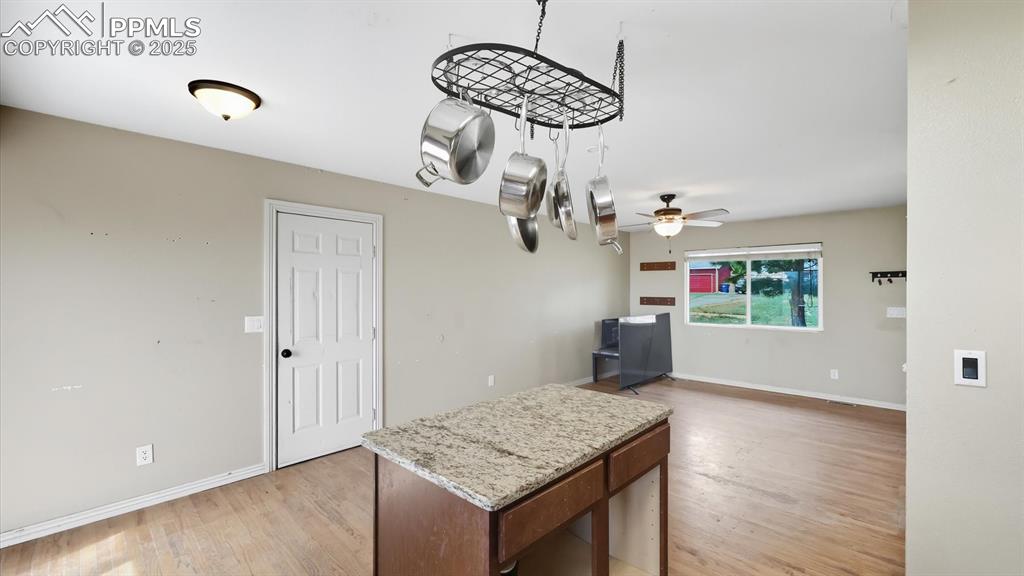
The Kitchen/Dining Area has convenient garage access.
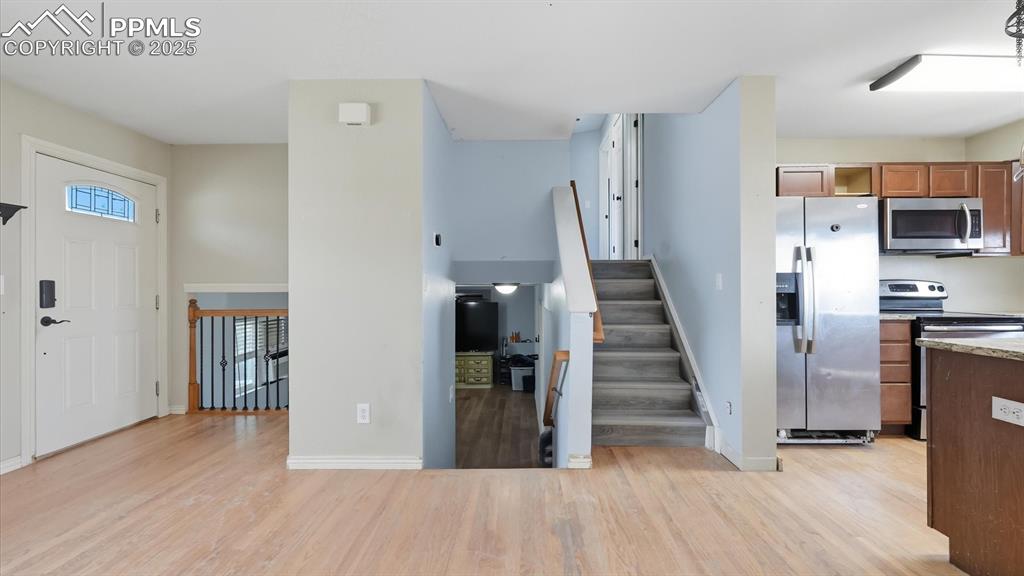
Living Room with stairs to the upper level.
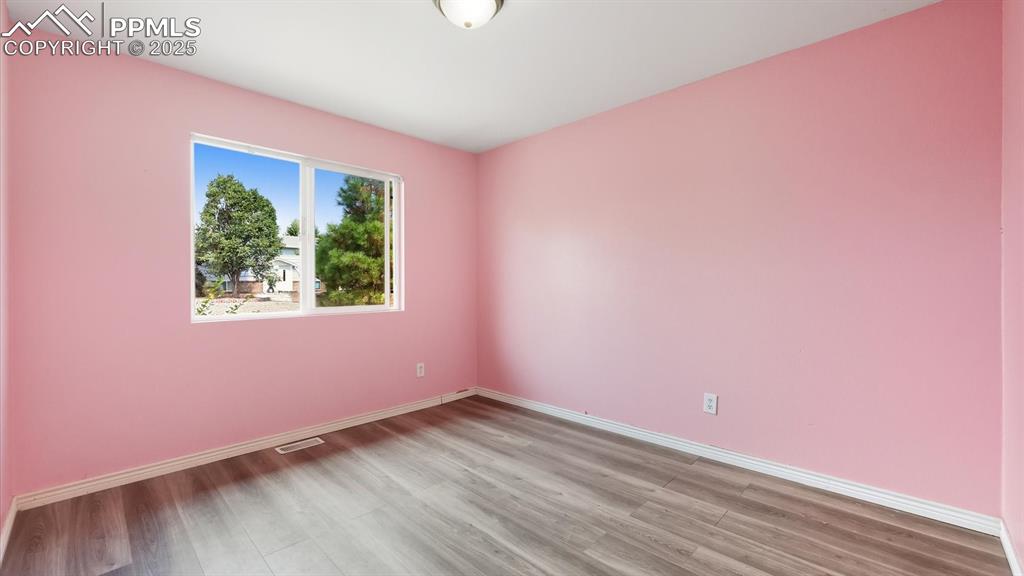
Upper Level Bedroom #1 with LVP floors.
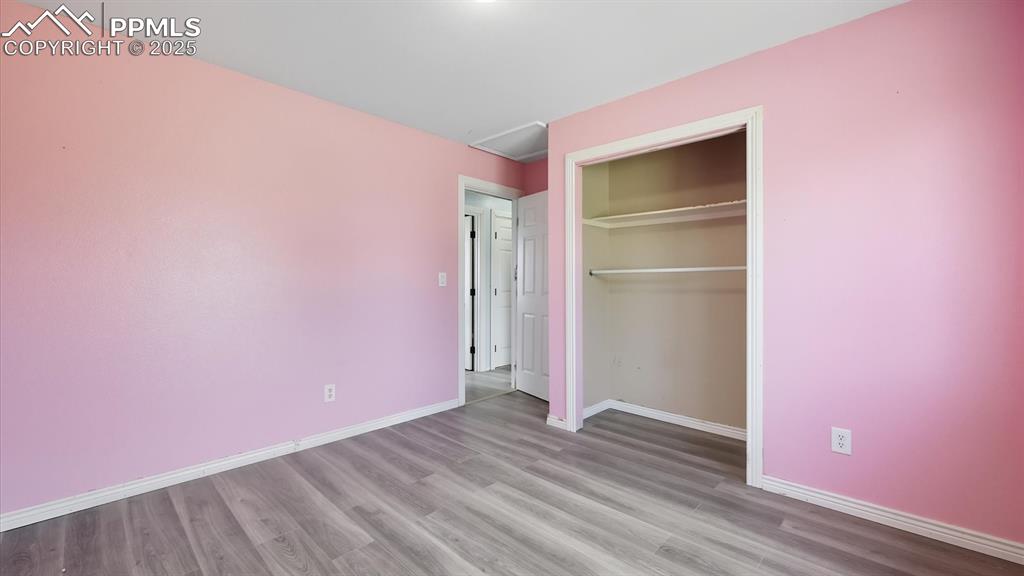
Upper Level Bedroom #1.
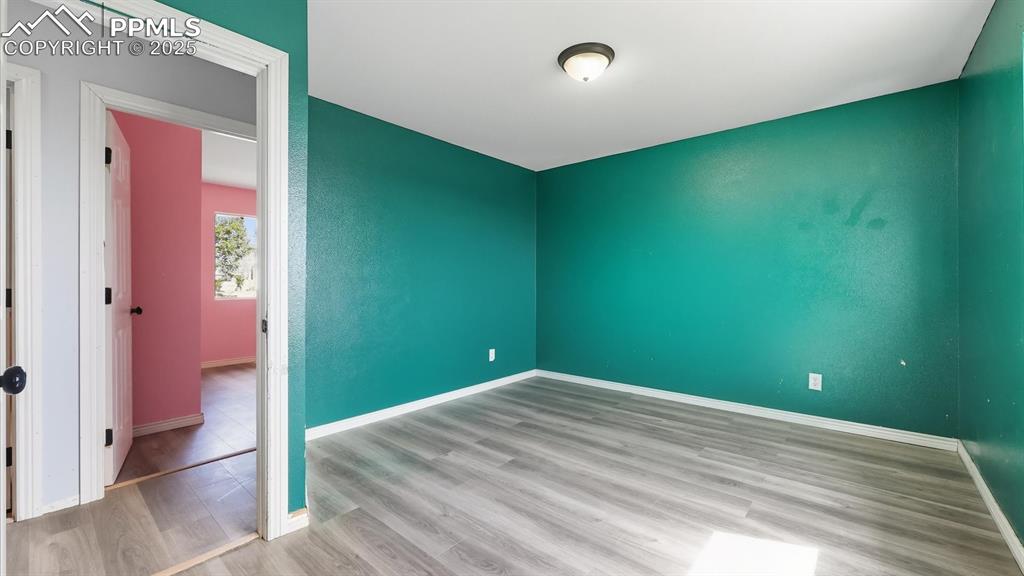
Upper Level Bedroom #2 with LVP floors.
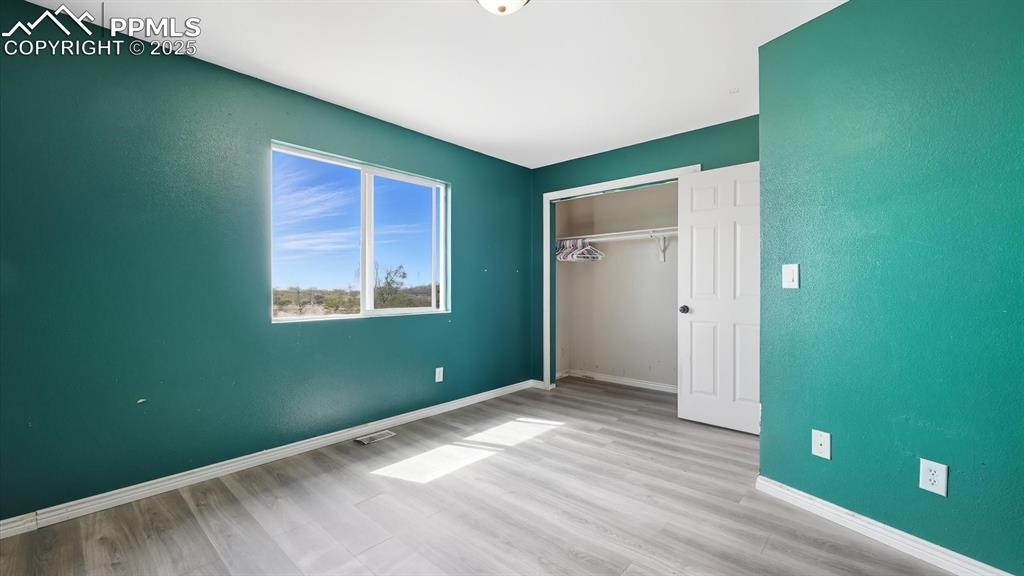
Upper Level Bedroom #2.
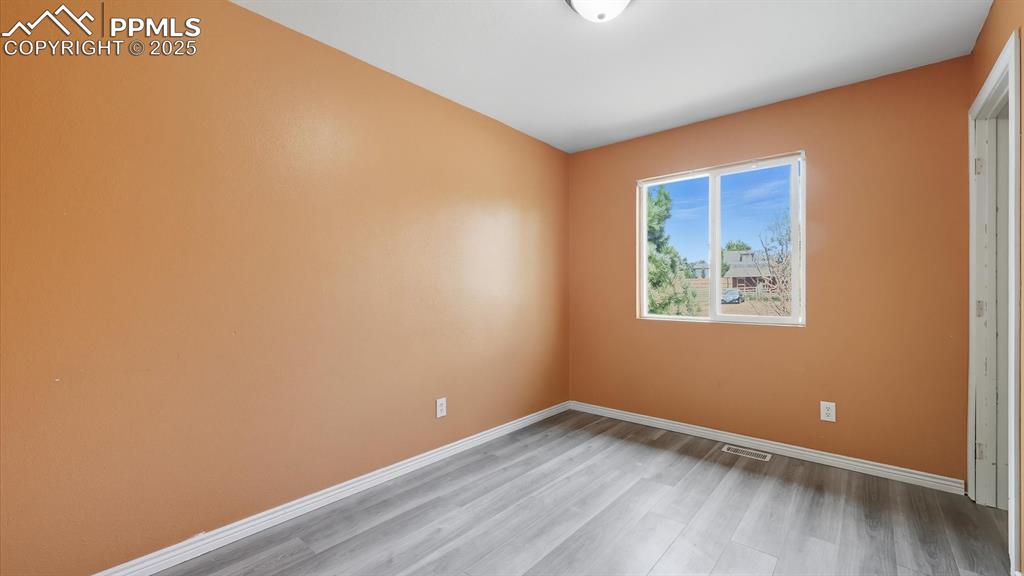
Upper Level Bedroom #3 with LVP floors.
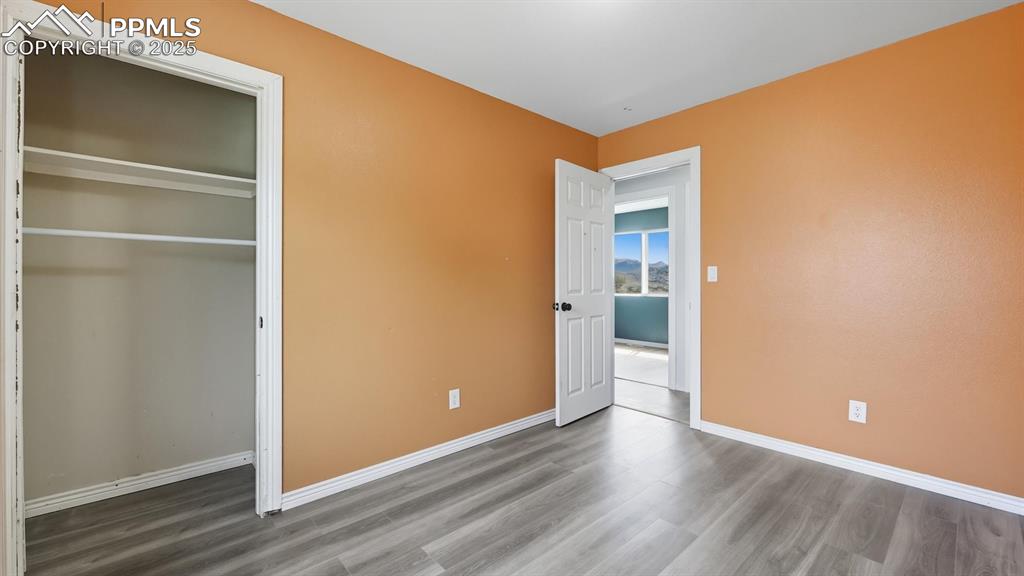
Upper Level Bedroom #3.
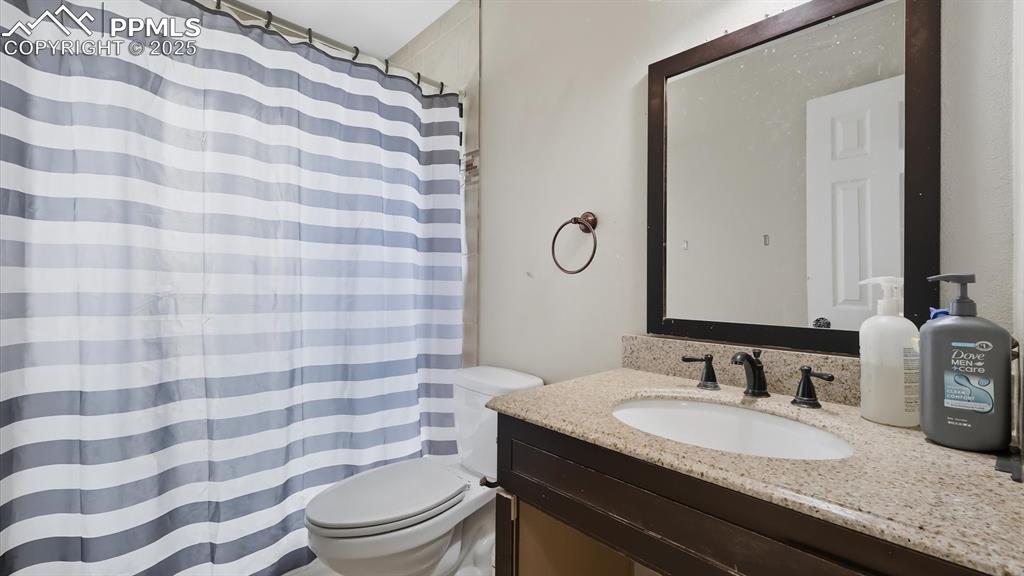
Upper Level Full Bathroom with vanity, framed mirror, and tiled tub/shower.
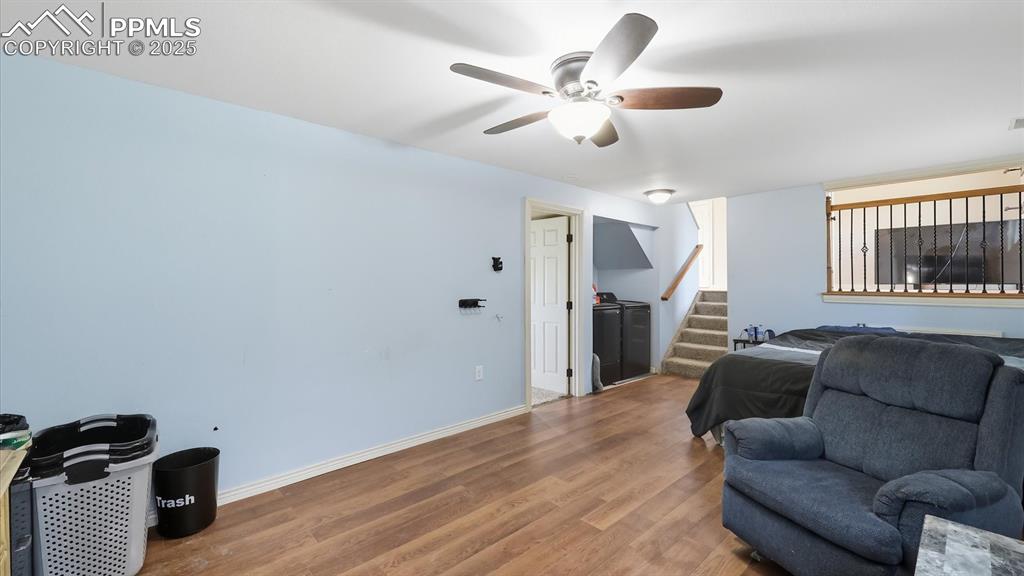
Lower Level Family Room (currently used as a bedroom)
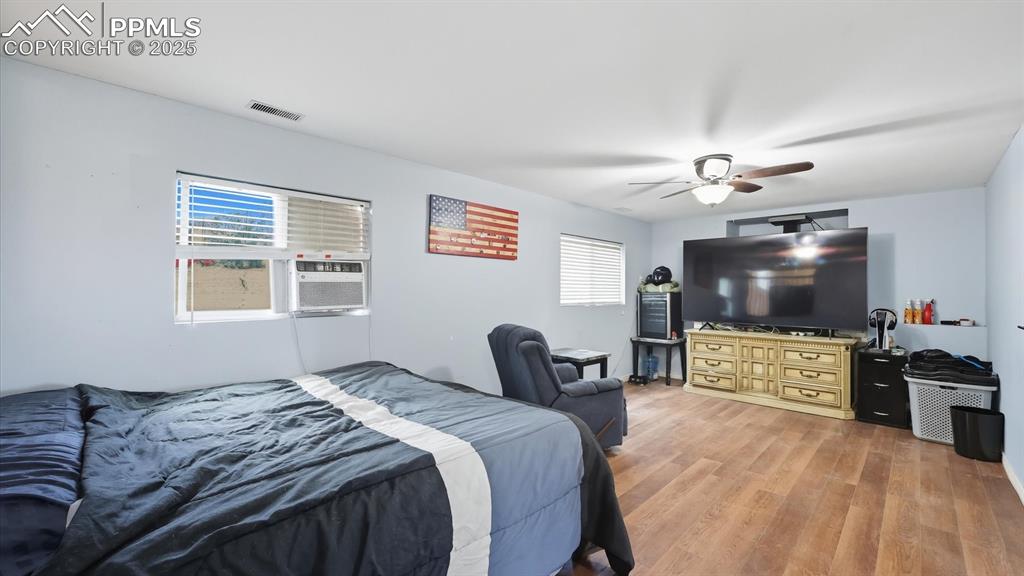
The Lower Level Family Room features LVP floors, a lighted ceiling fan, and window a/c unit.
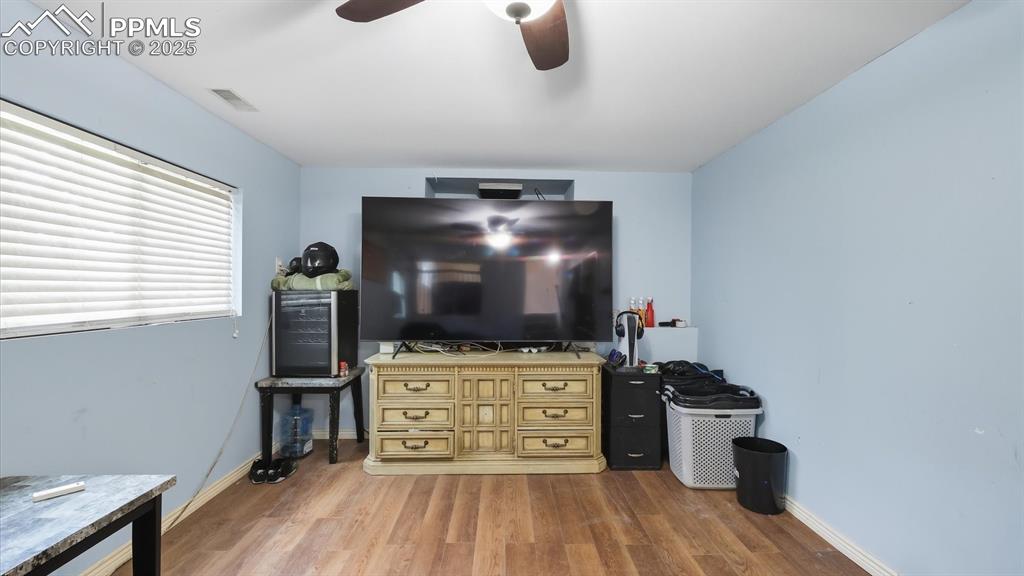
The Lower Level Family Room has a wood burning stove (behind the TV) to cozy up on chilly nights.
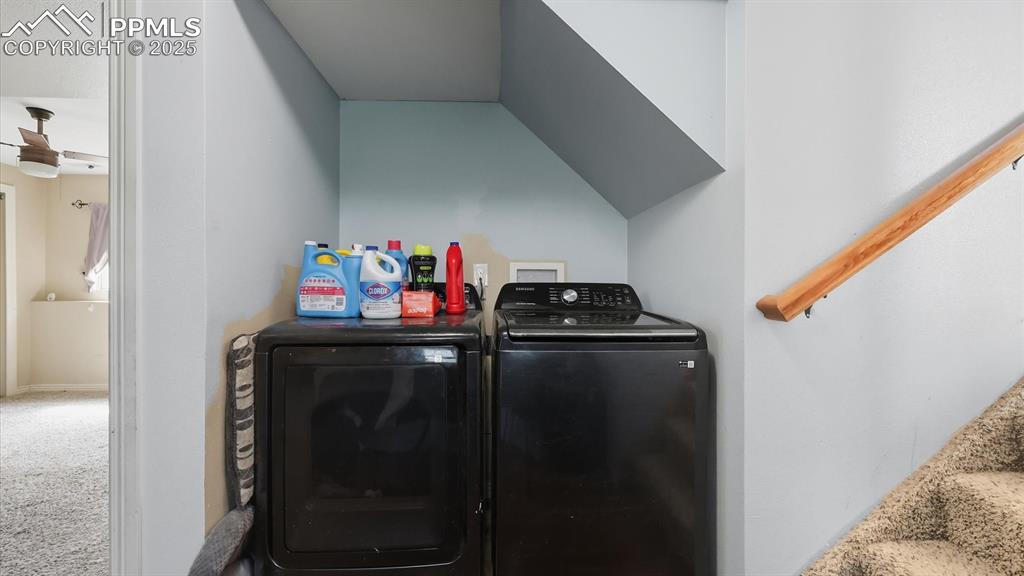
The Lower Level Laundry area includes the washer and dryer.
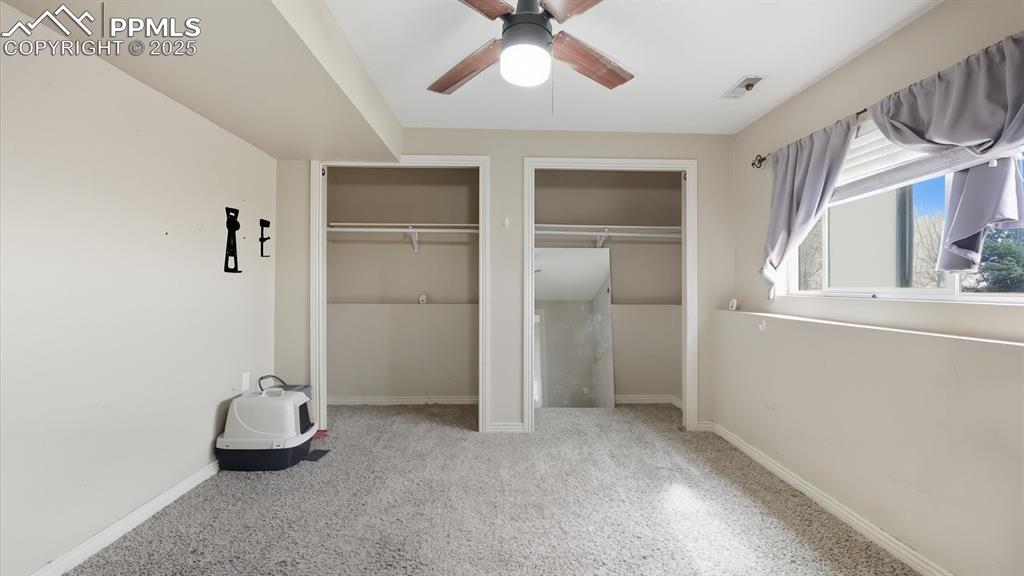
Lower Level Primary Bedroom with neutral carpet, lighted ceiling fan, and double closets.
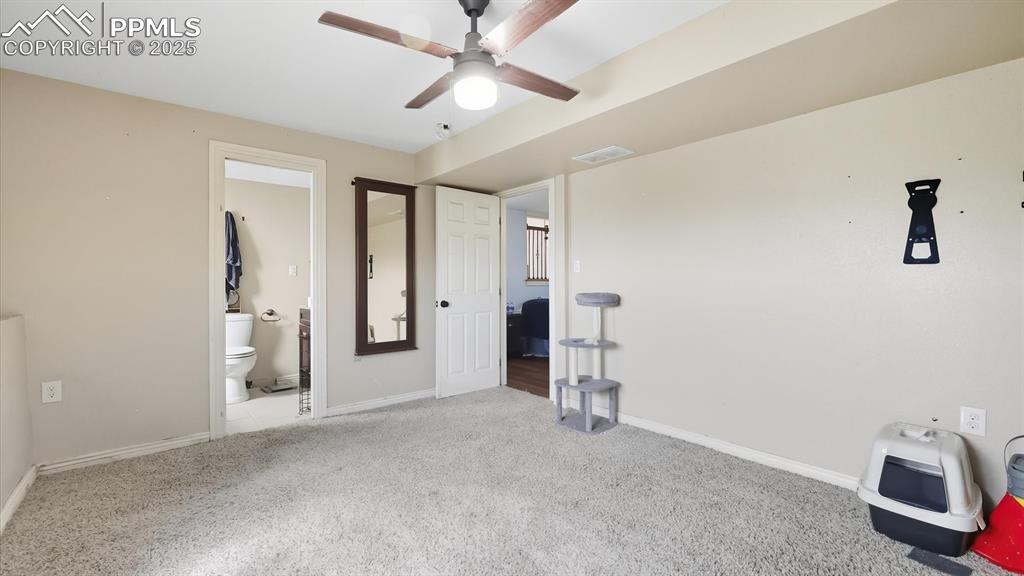
The Lower Level Primary Bedroom has an adjoining Full Bathroom.
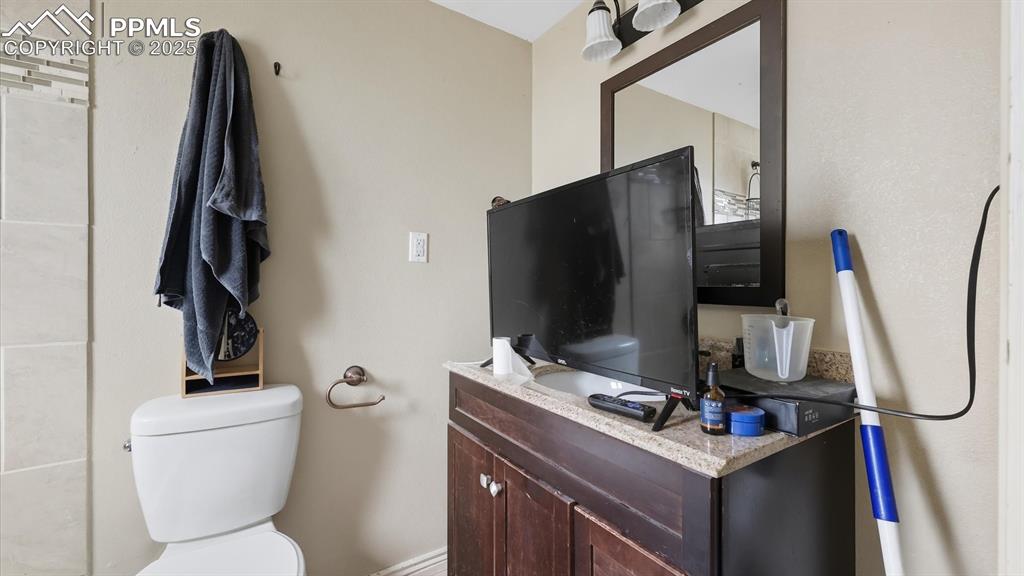
Lower Level Primary Bathroom with vanity, framed mirror, and tiled tub/shower.
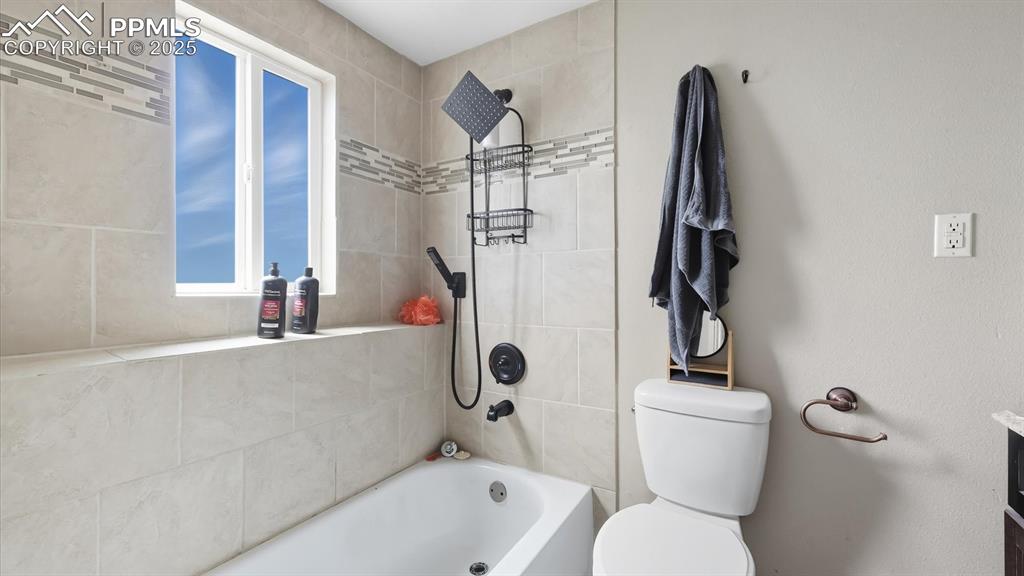
Lower Level Primary Bathroom.
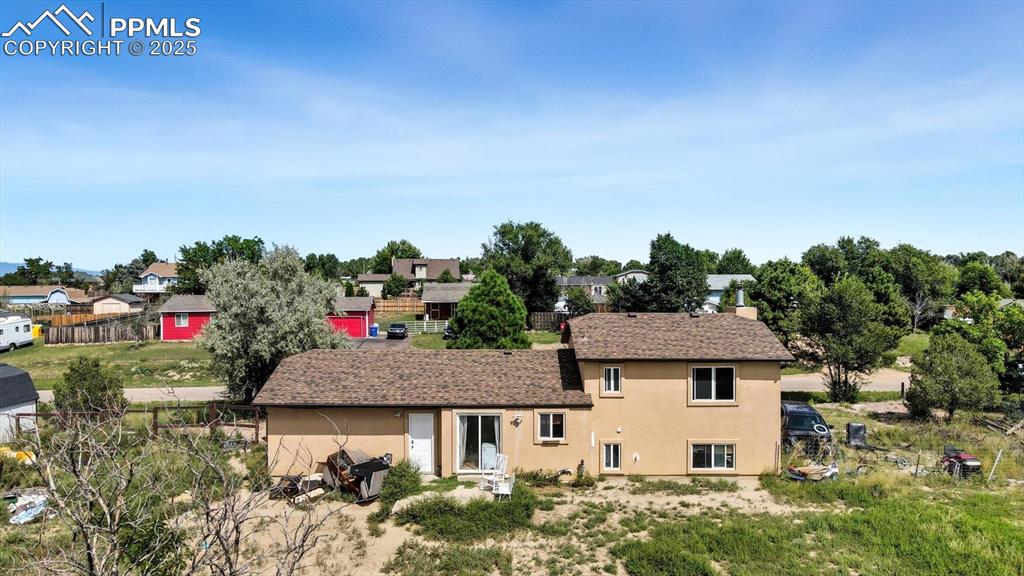
Large half acre lot with room for RV or small boat or camper storage.
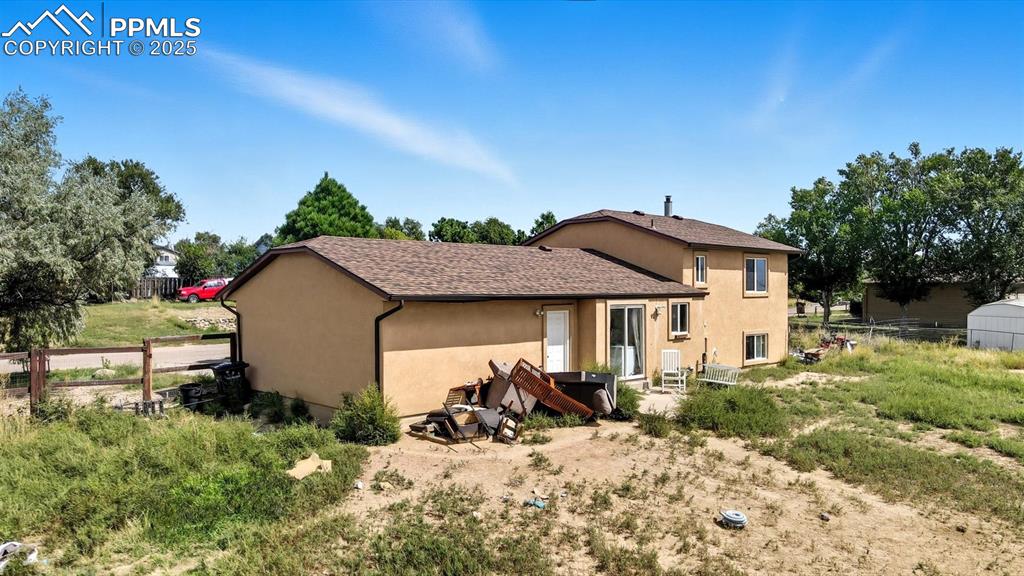
With some TLC this huge backyard could be a wonderful retreat.
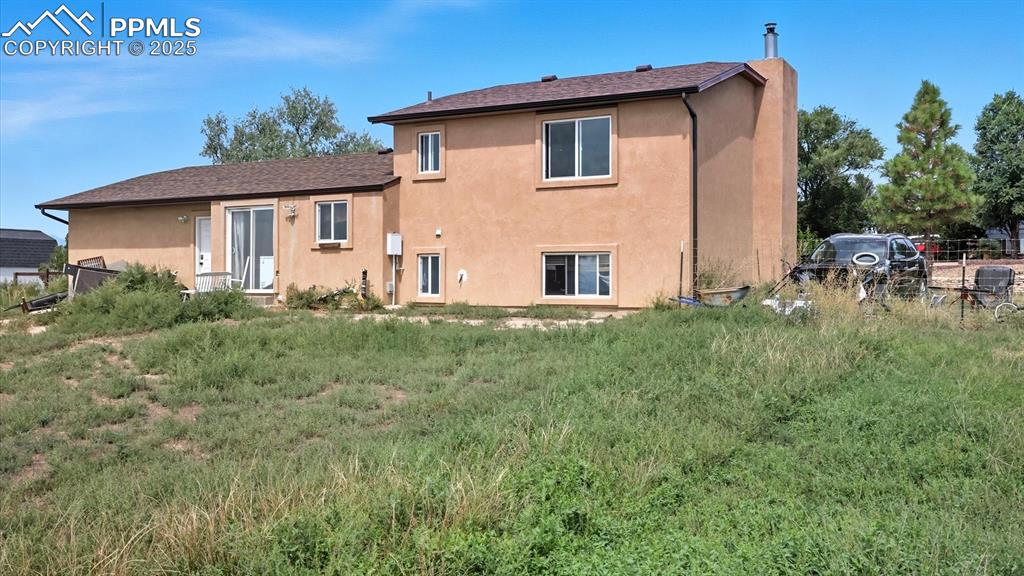
Rear view of home and yard.
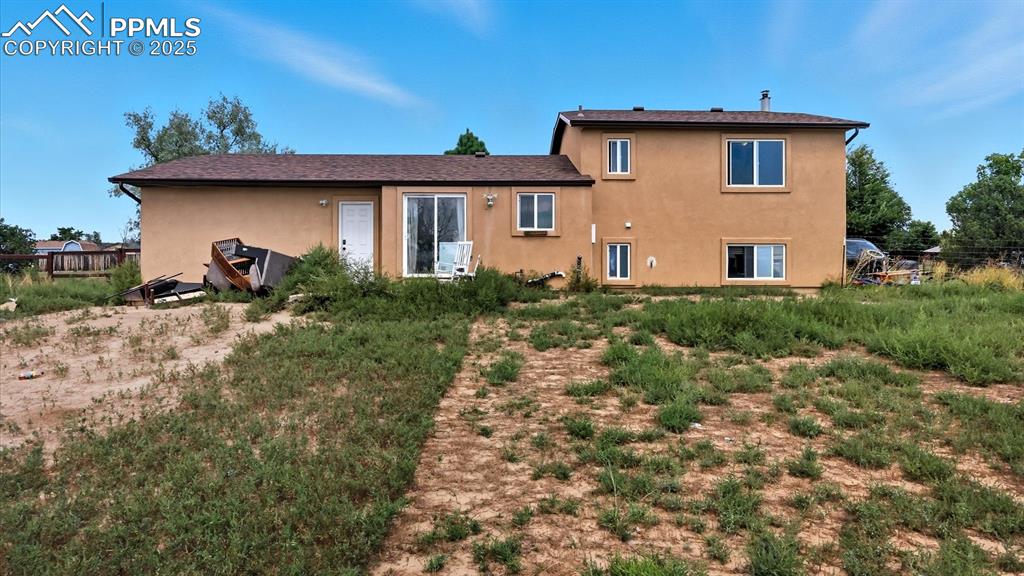
Rear view of backyard.
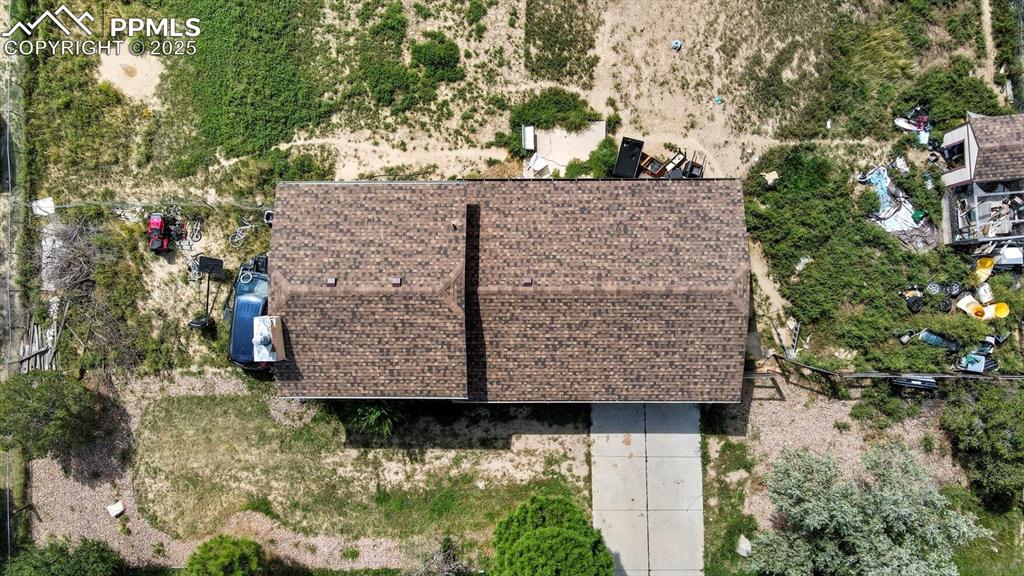
Aerial view of home and lot.
Disclaimer: The real estate listing information and related content displayed on this site is provided exclusively for consumers’ personal, non-commercial use and may not be used for any purpose other than to identify prospective properties consumers may be interested in purchasing.