11329 Avena Road, Peyton, CO, 80831
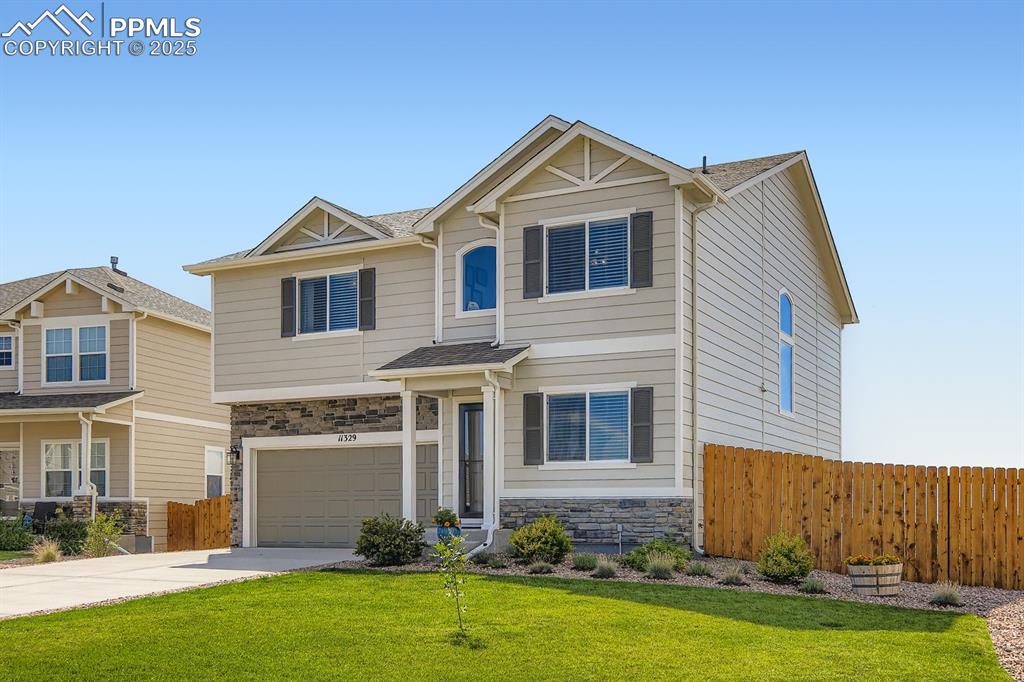
Beautiful property shows pride of ownership. Newer exterior paint.
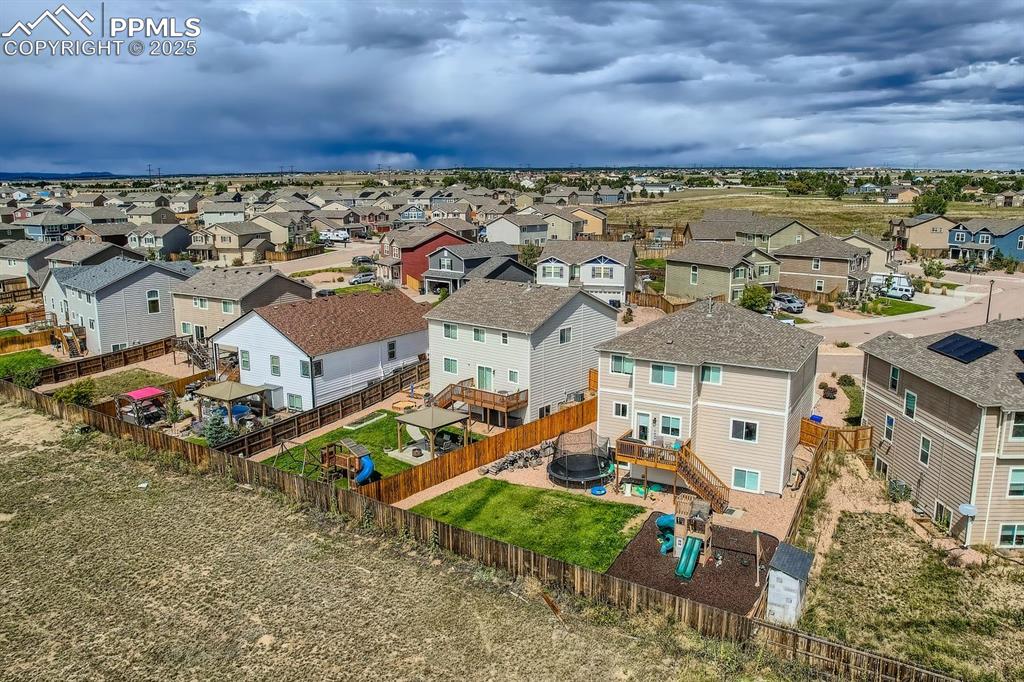
Backyard.
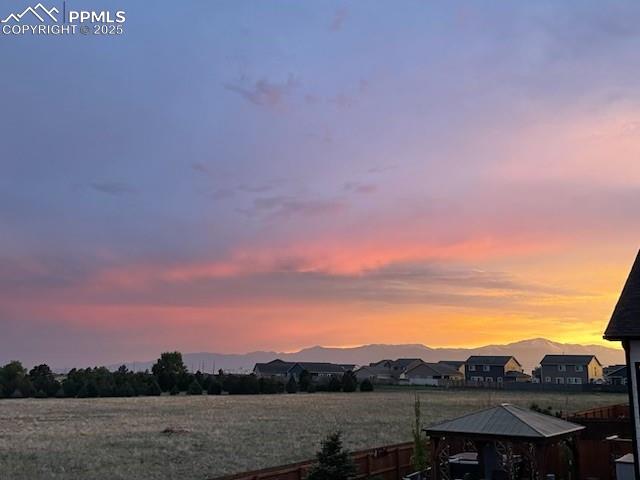
Fabulous sunset. Photo taken from the deck.
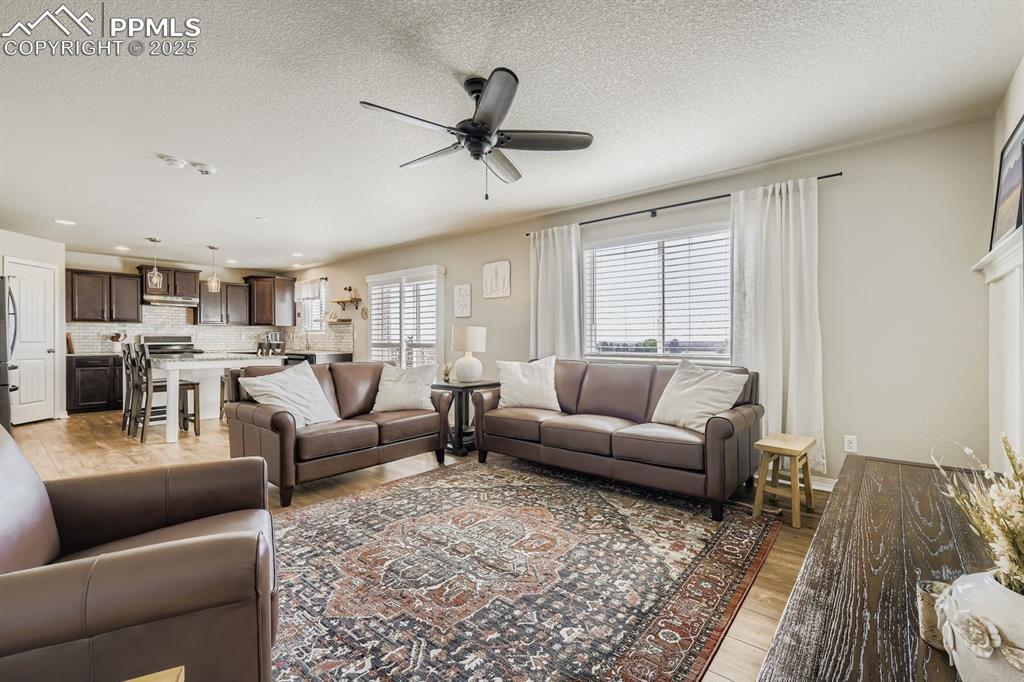
Open floor plan.
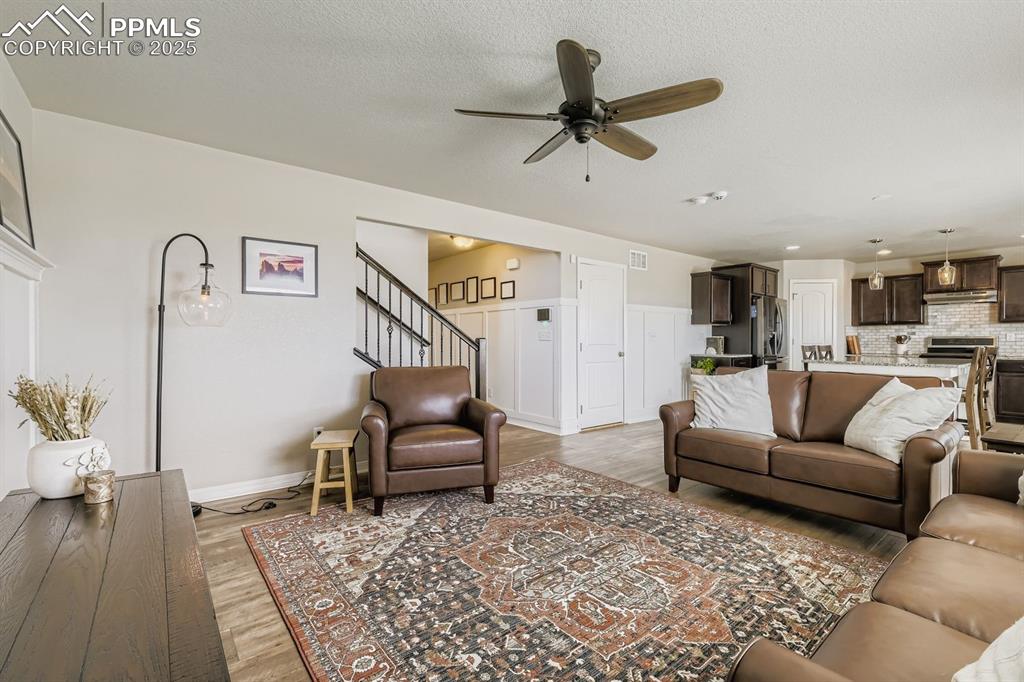
Newer luxury vinyl plank flooring.
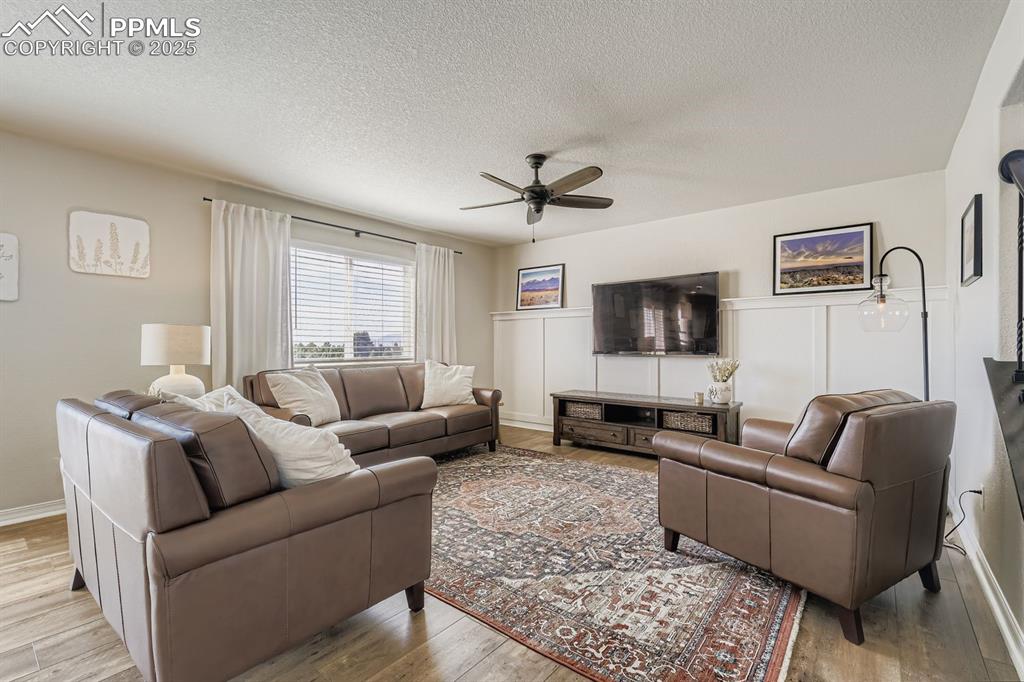
Custom wainscot accent wall throughout. Living room large screen TV included.
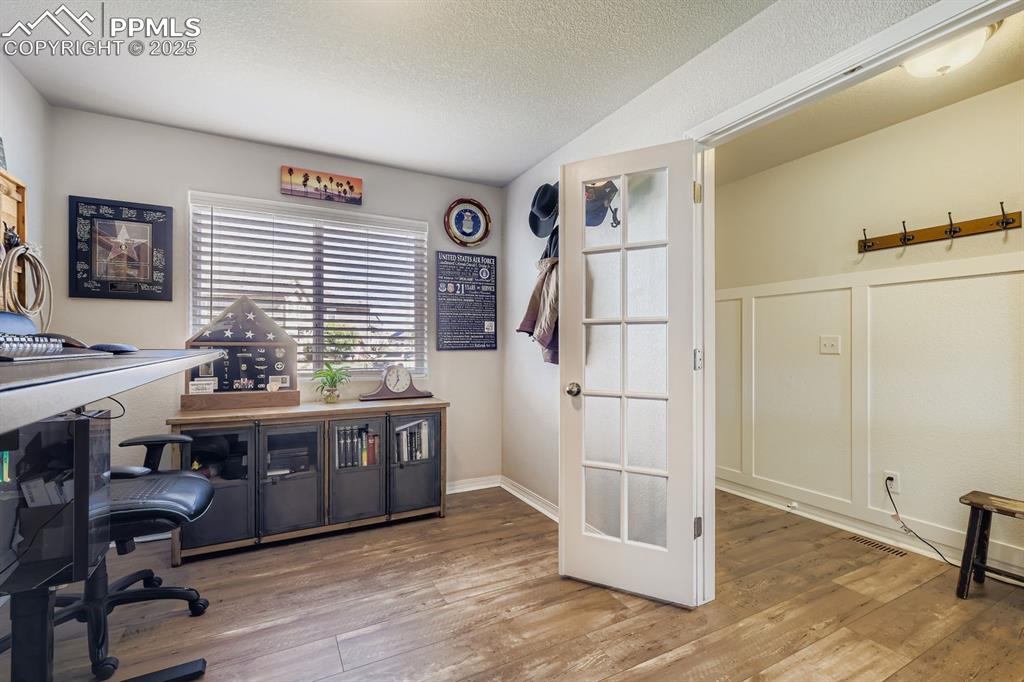
Beautiful French doors and wainscot ascent walls throughout the main level.
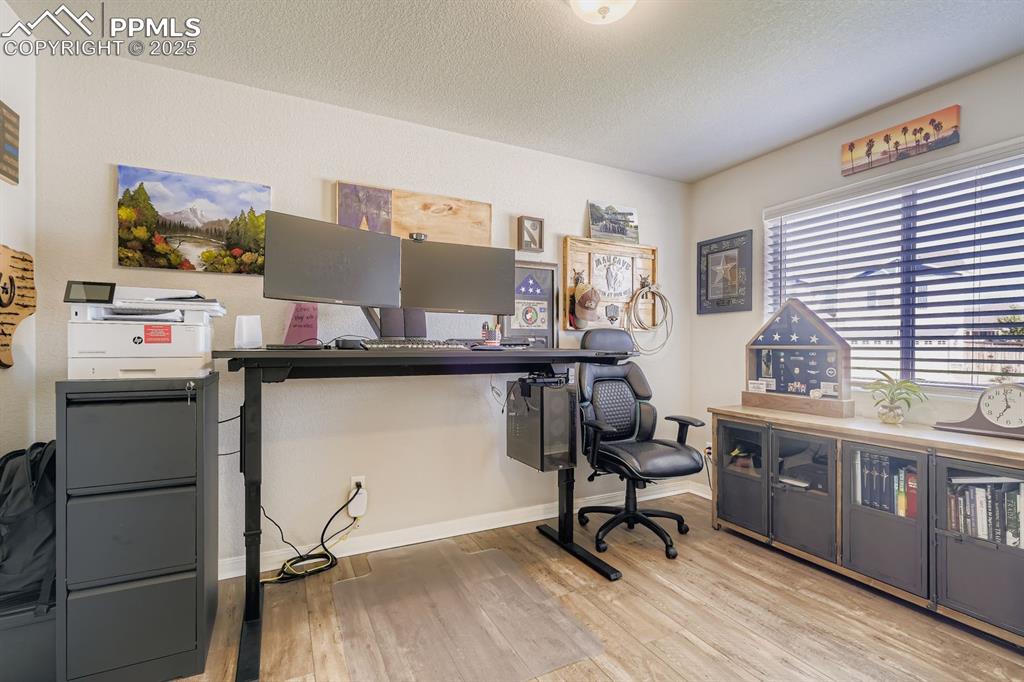
Main level office with French doors.
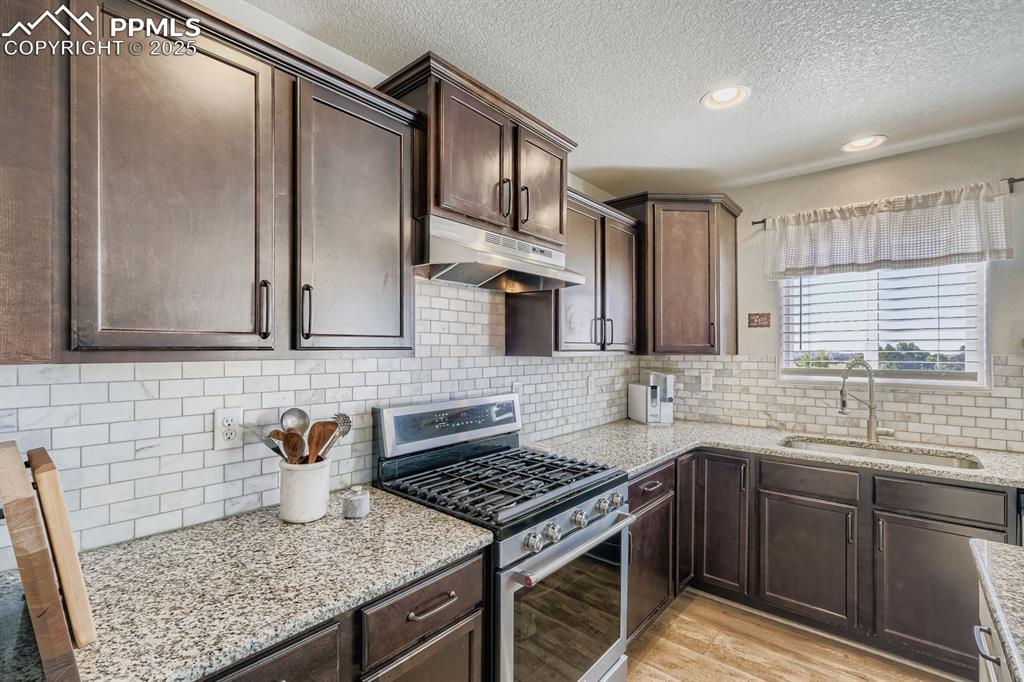
Gorgeous granite and backsplash. Gas burner range/oven. Window over the kitchen sink provides lots of natural light.
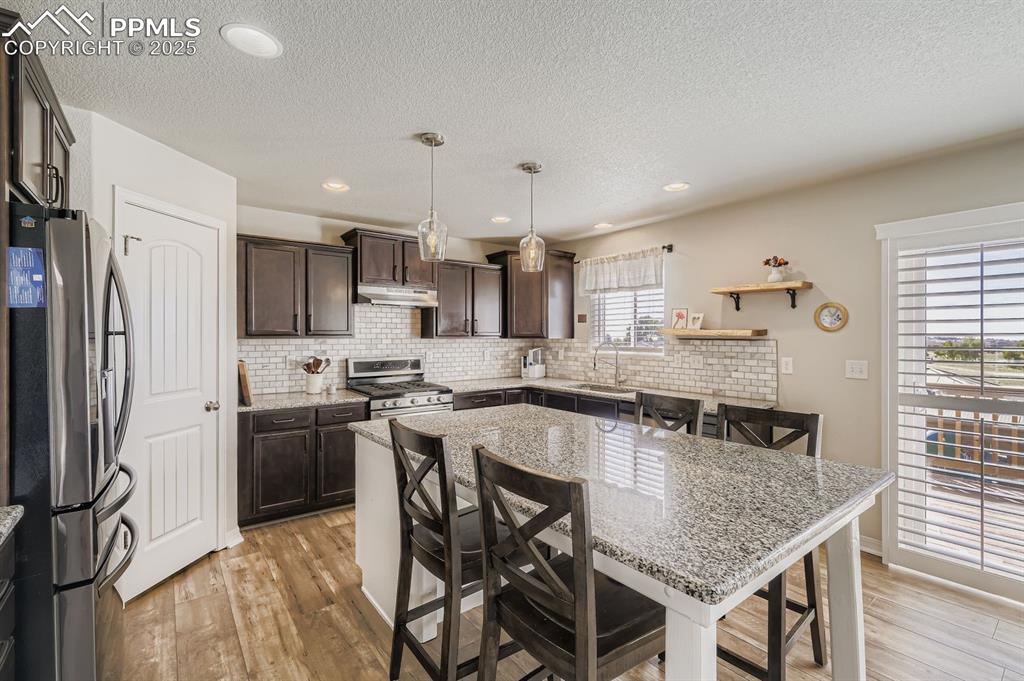
Gourmet kitchen with granite countertops, decorative backsplash, gas burner range/oven, pantry and cabinets with crown molding. Plantation shutters adorn the slider to the backyard deck.
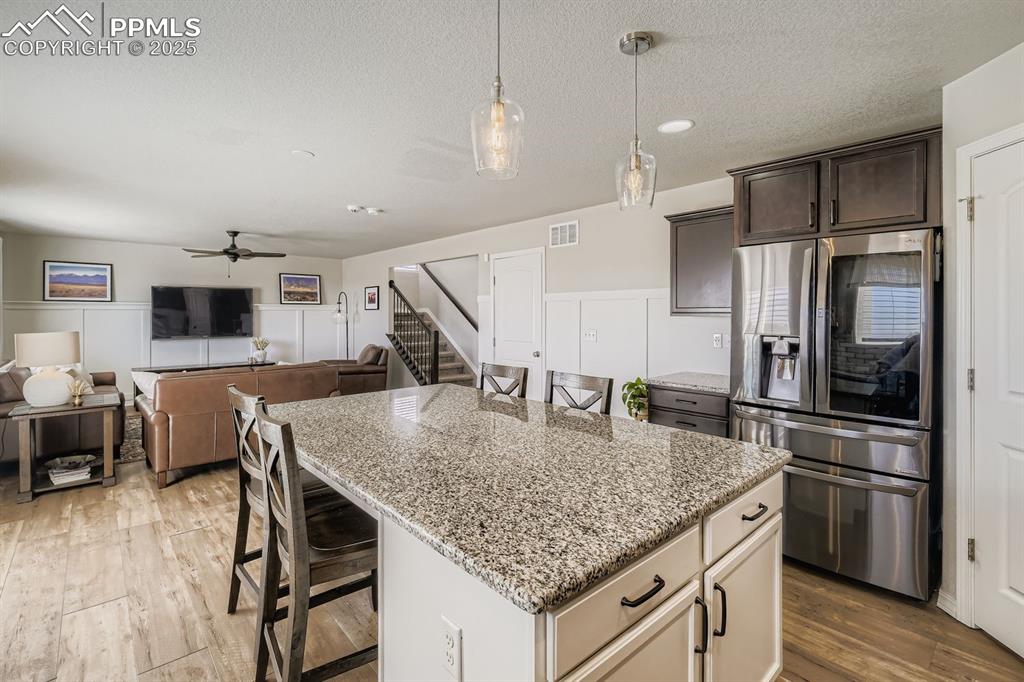
Custom enlarged island with dining area.
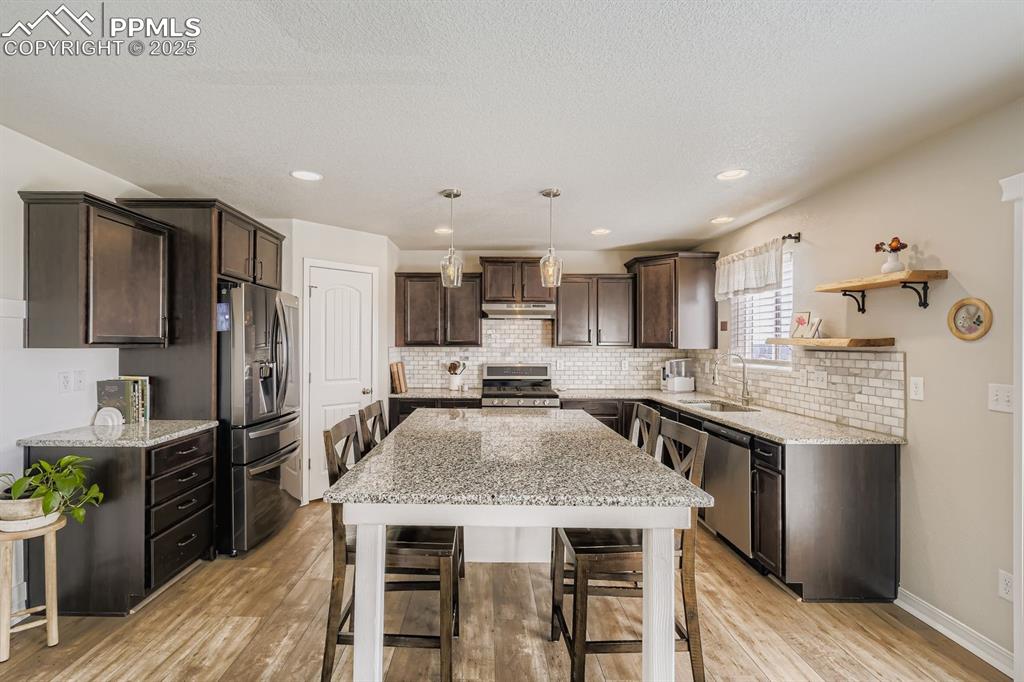
All stainless steel appliances.
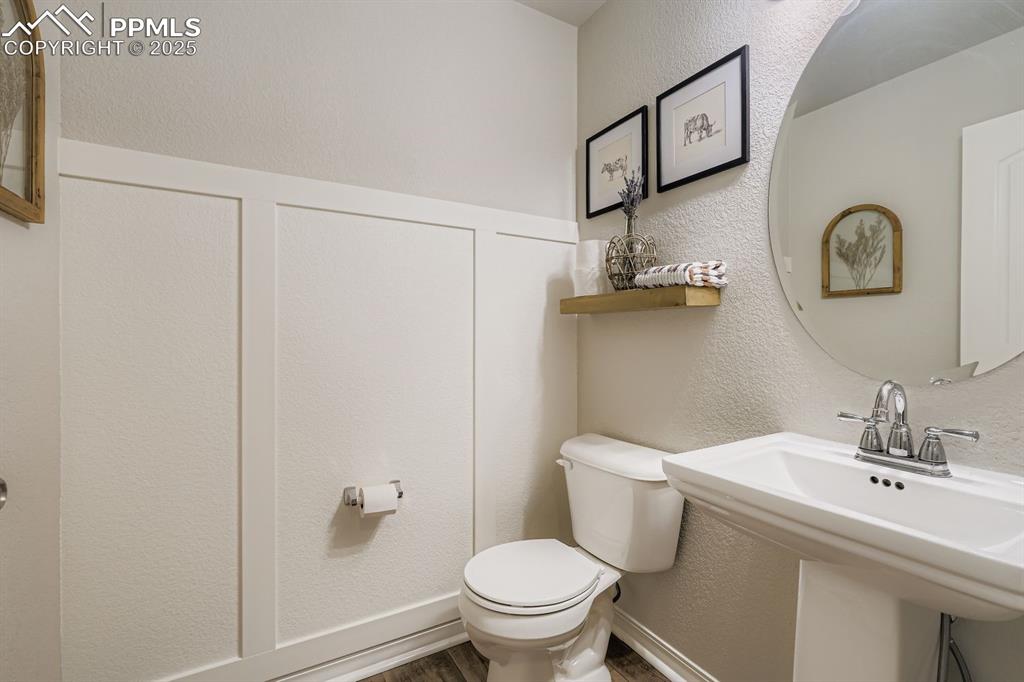
Main level half bath with a newer sink and wainscot accent wall.
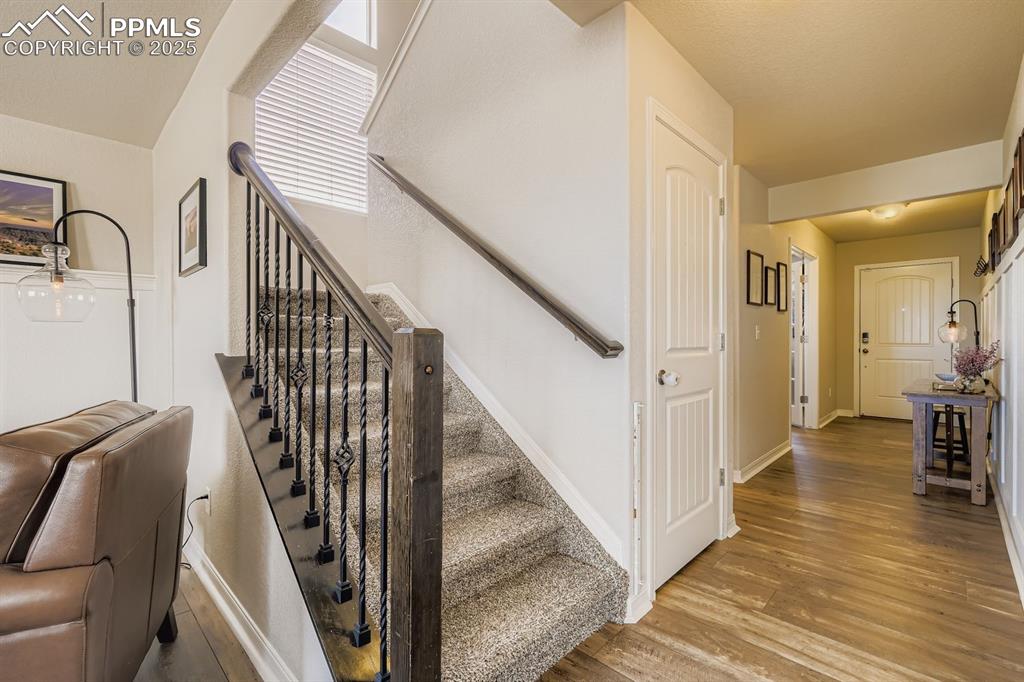
Entry way. Well lit staircase to the upper level with wrought iron spindles.
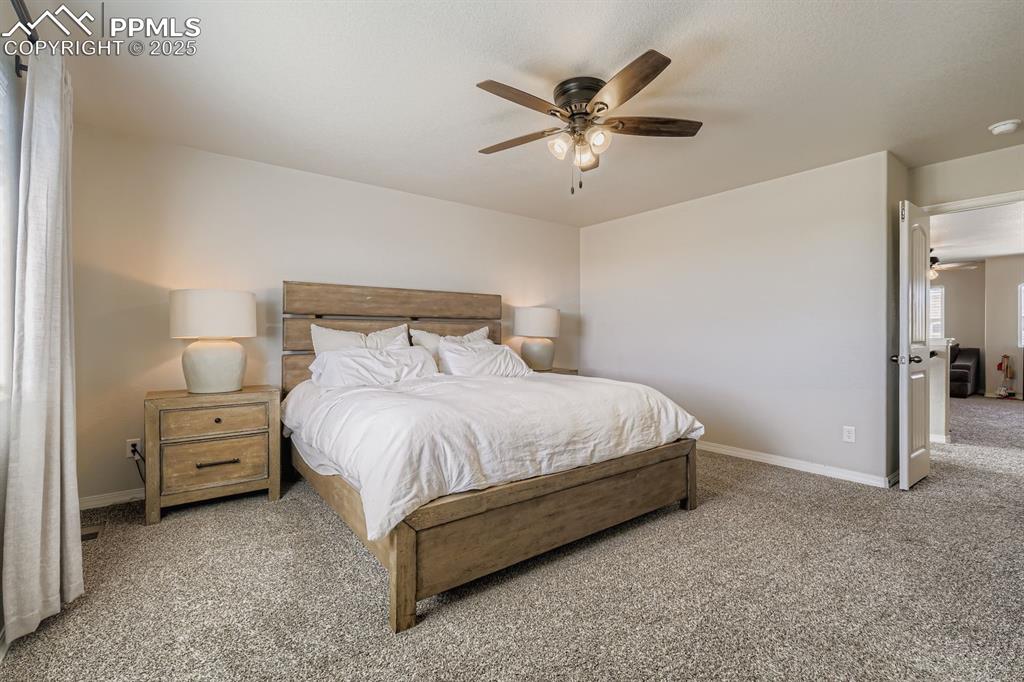
Spacious primary bedroom with a ceiling fan and adjoining 5-piece bathroom.
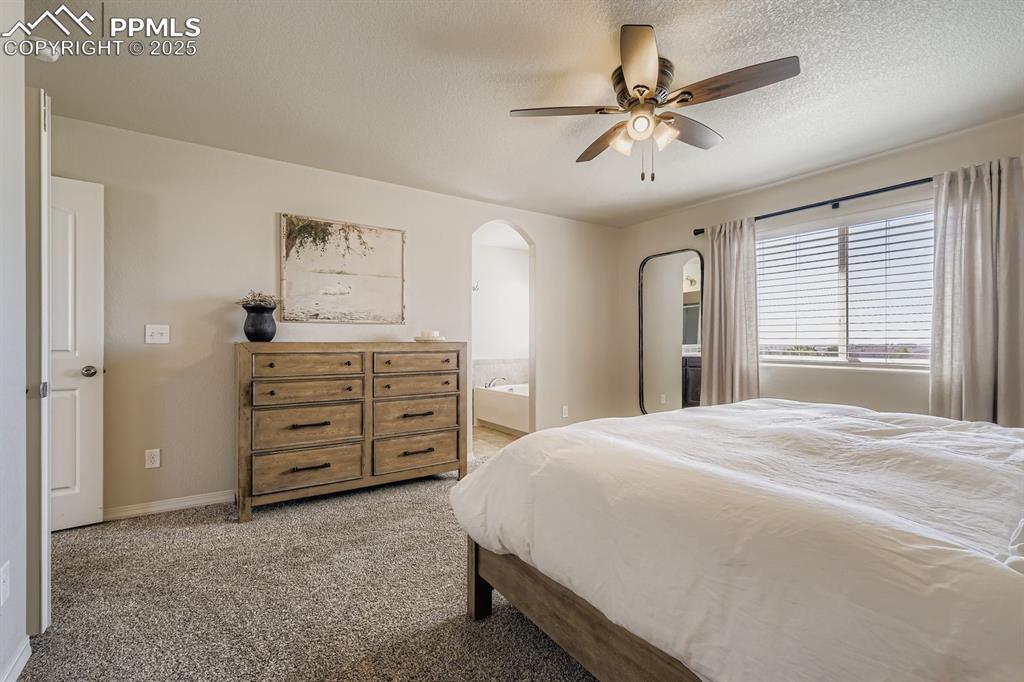
Double doors opening to the primary bedroom.
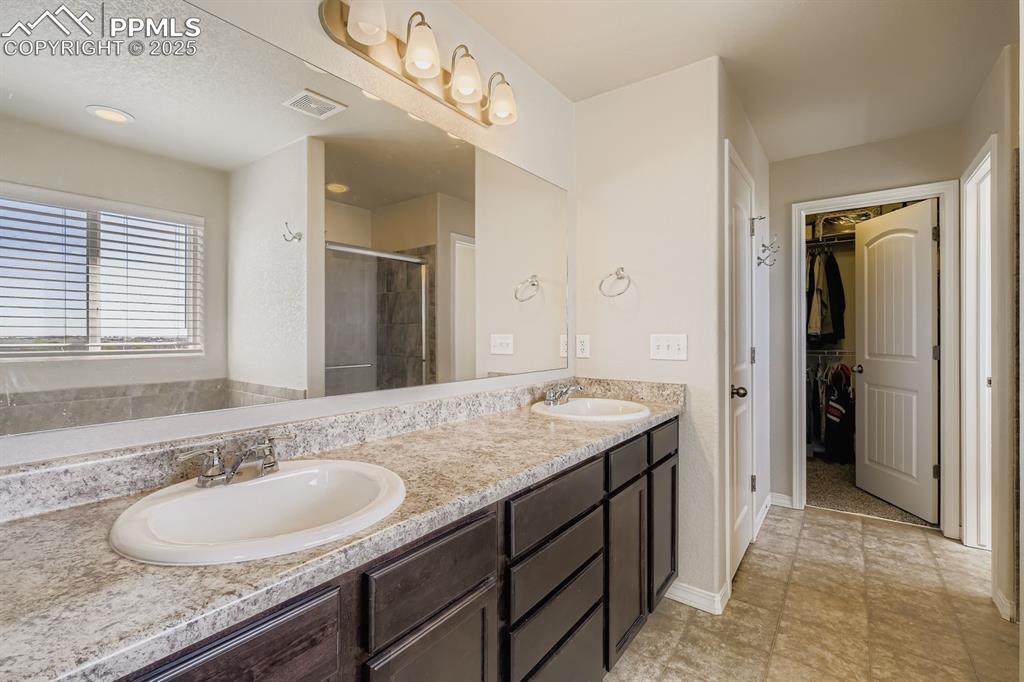
5-piece primary bath with a linen closet and walk-in closet.
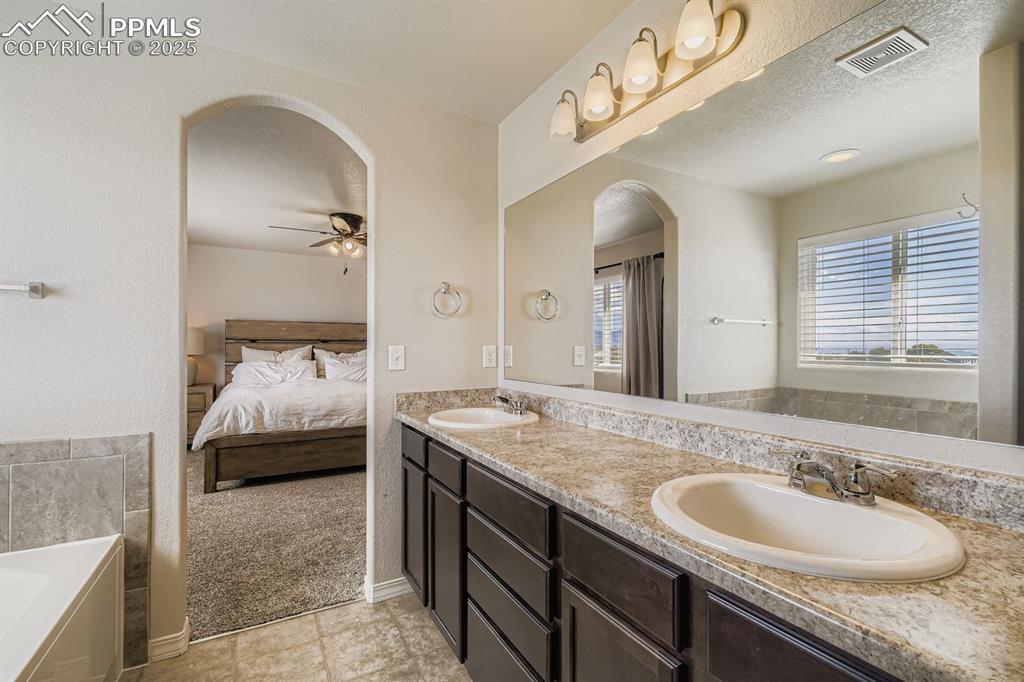
Archway door leading into the primate 5-piece bath.
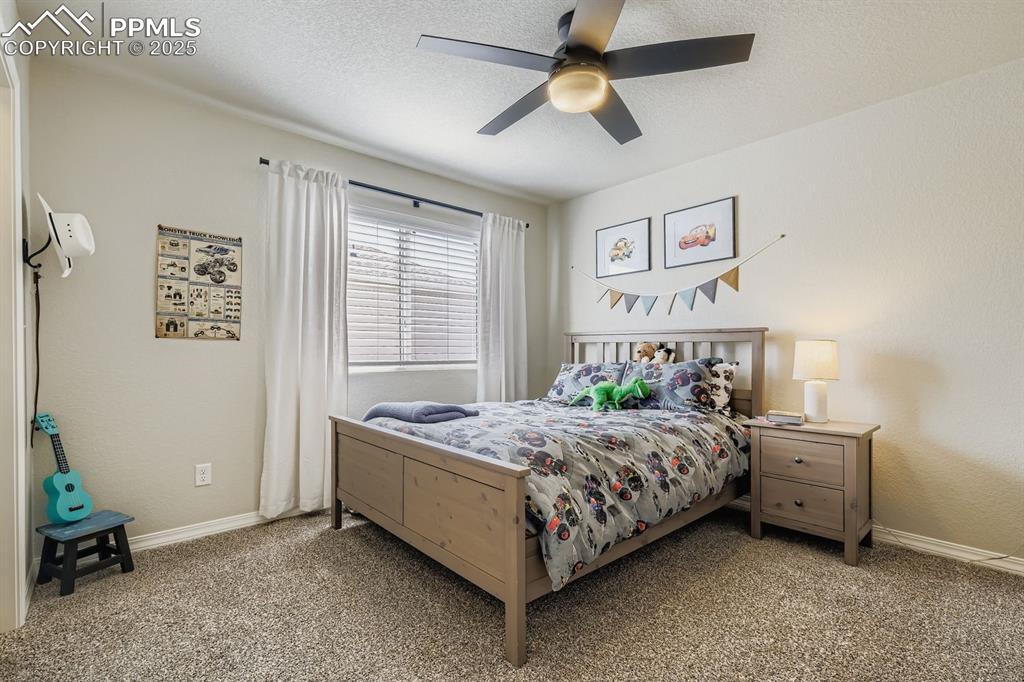
Spacious upper level secondary bedroom with a walk-in closet.
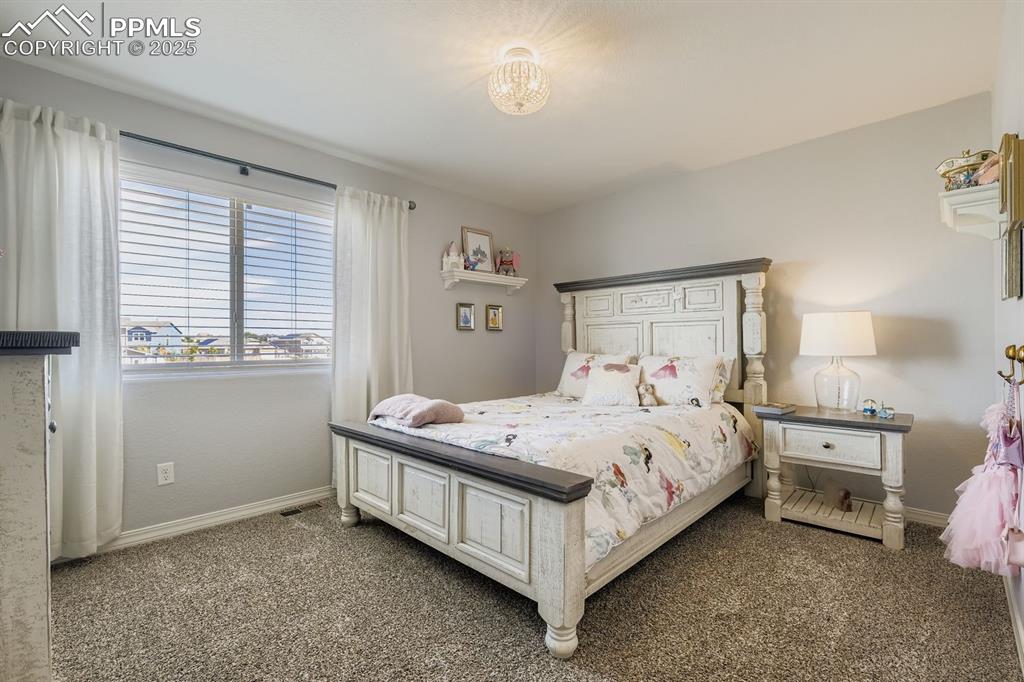
Spacious third upper level bedroom with a walk-in closet.
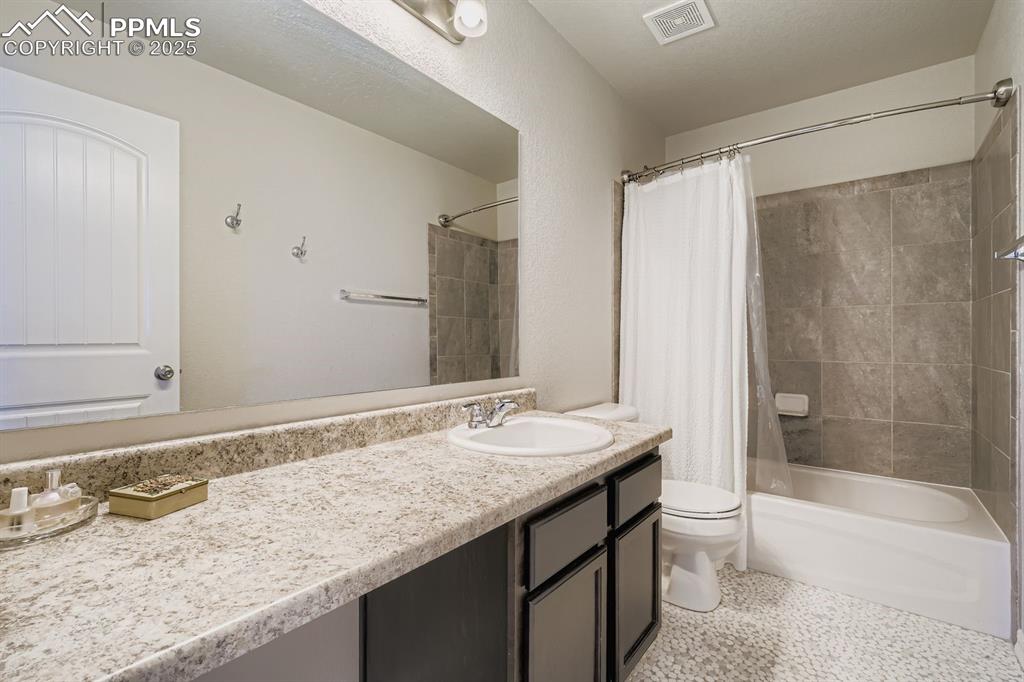
Upper level full bath with newer flooring.
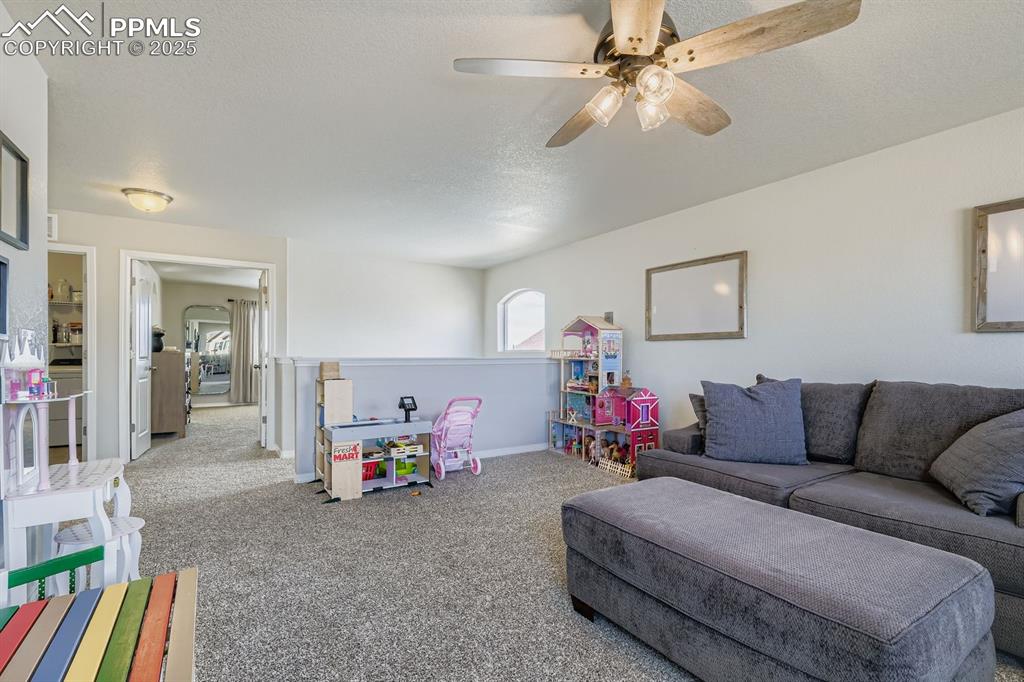
Great bonus room.
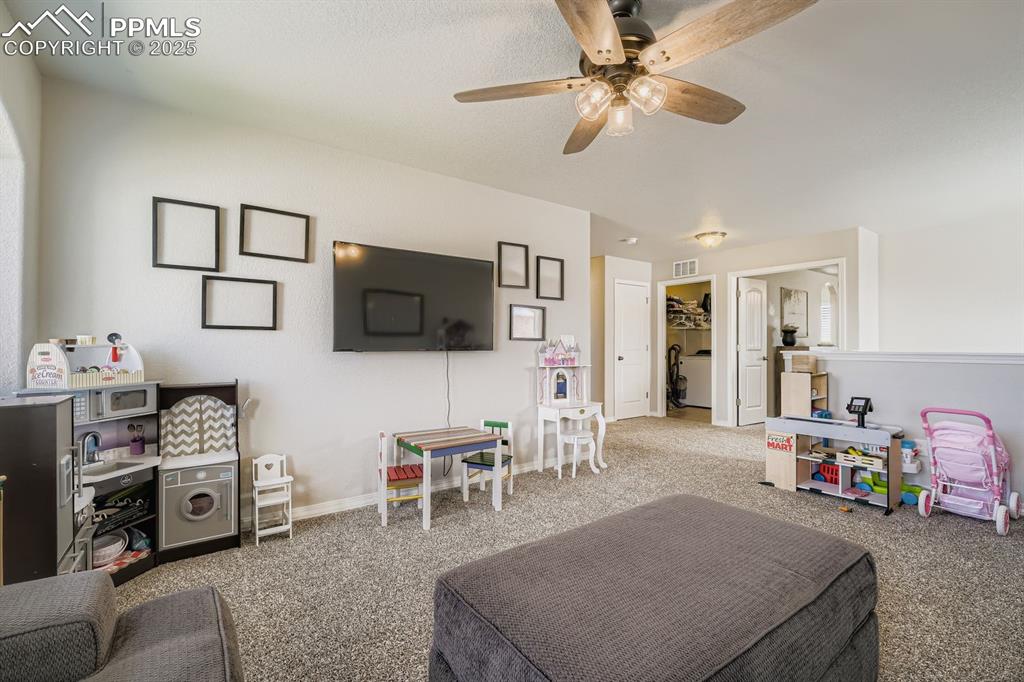
Spacious loft allows for a play room or family room.
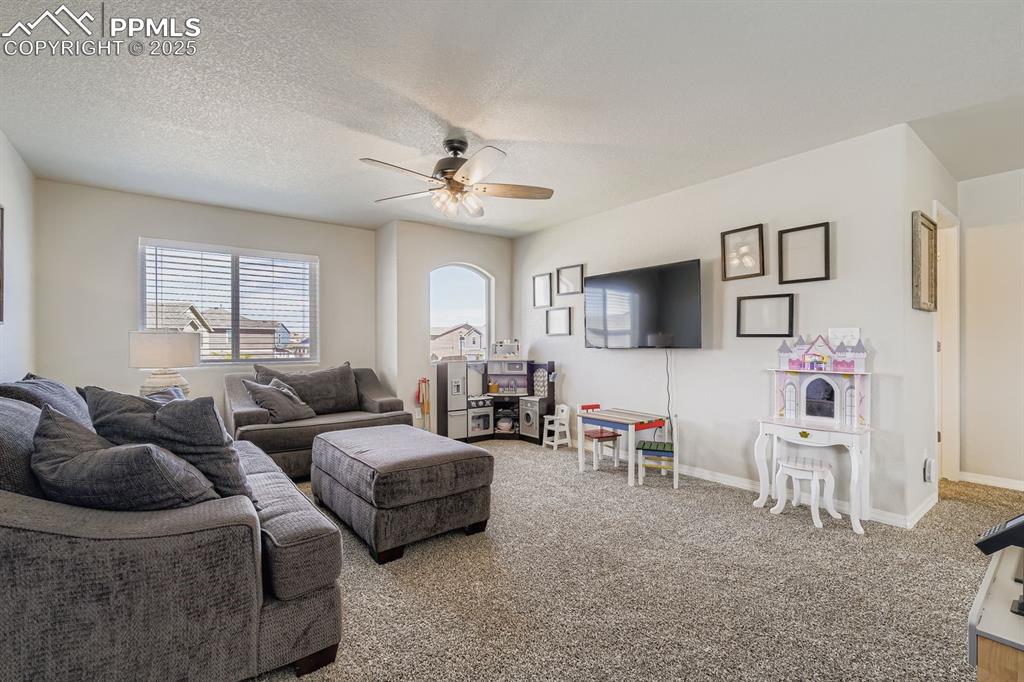
Another view of the bonus upper level loft.
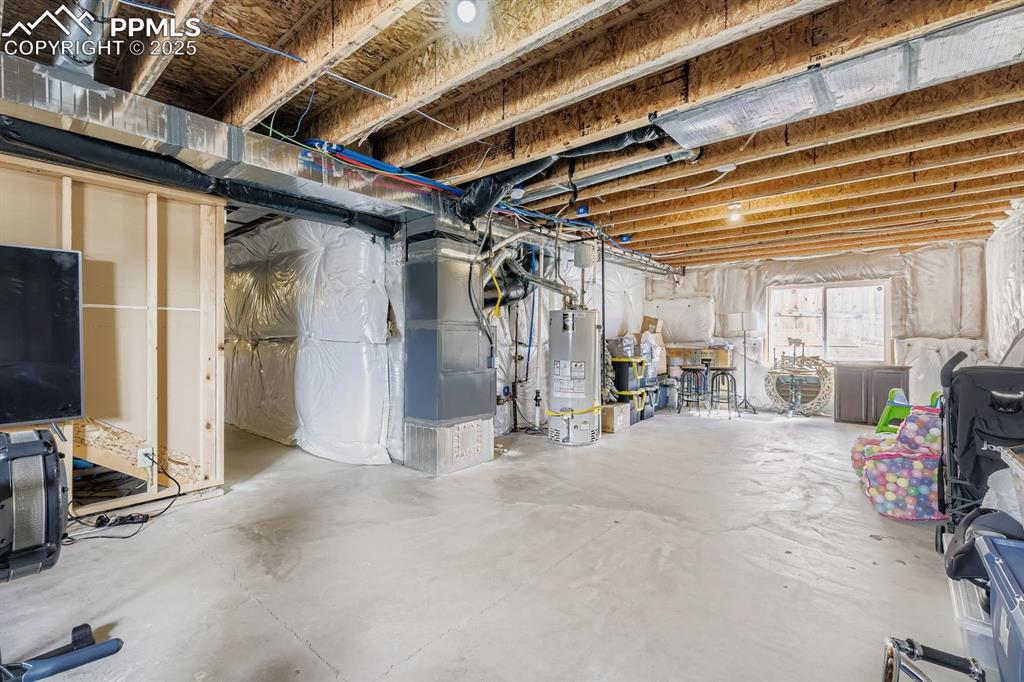
Room to grow. Garden level basement with tall ceilings.
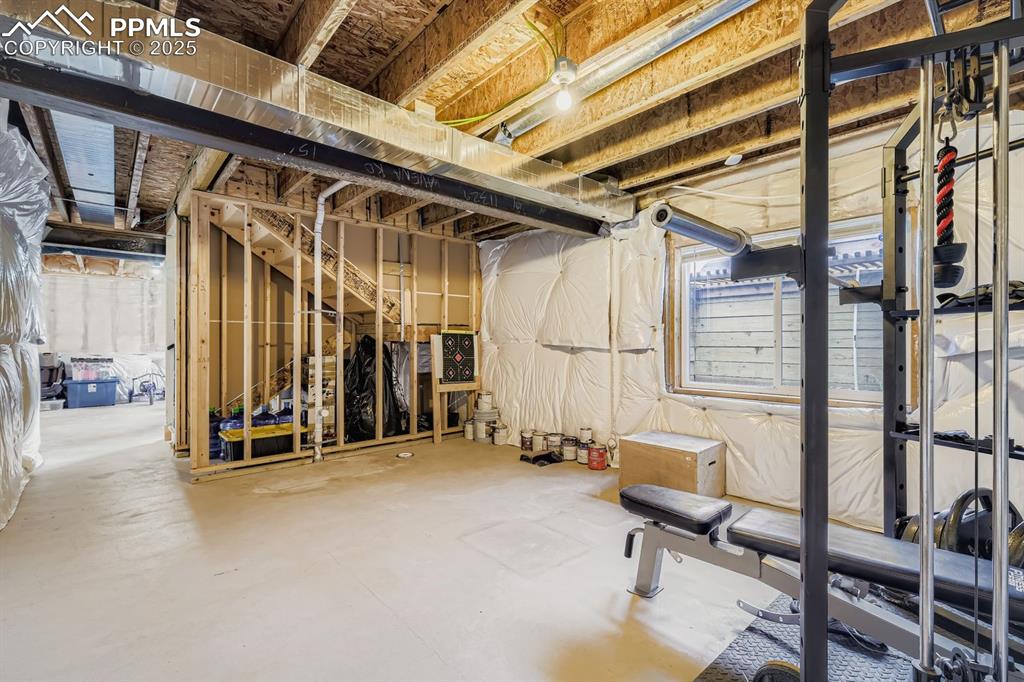
Add another bedroom and bath.
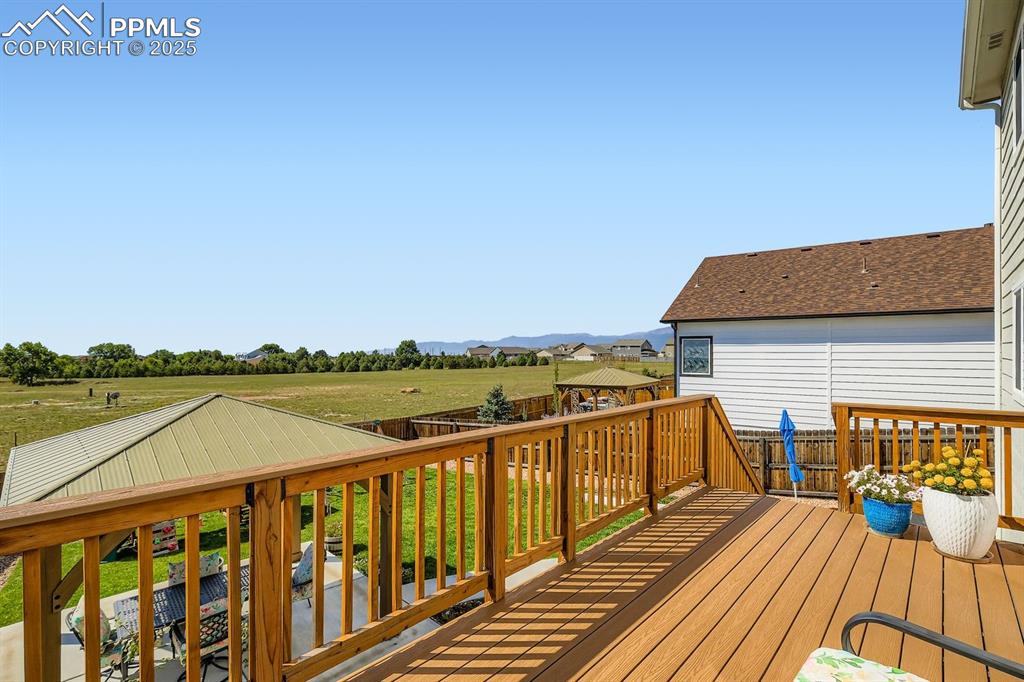
Enlarged deck with composite material. Overlooking the gorgeous backyard. Mountain views.
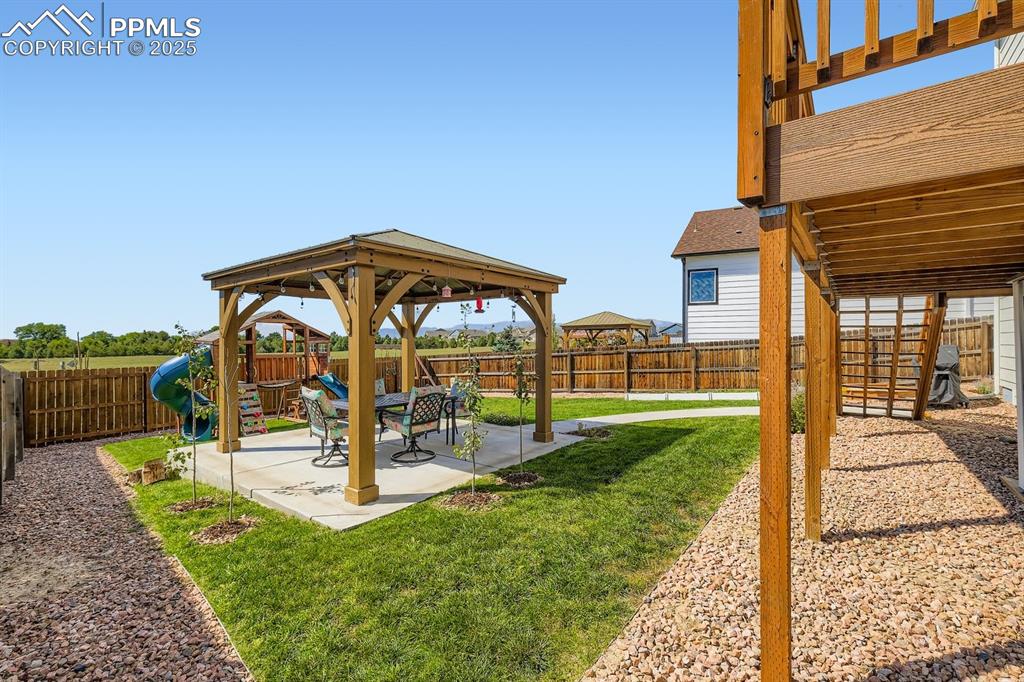
Private backyard with an open lot behind the house. Sidewalk leading to a wonderful covered patio for entertaining or relaxing.
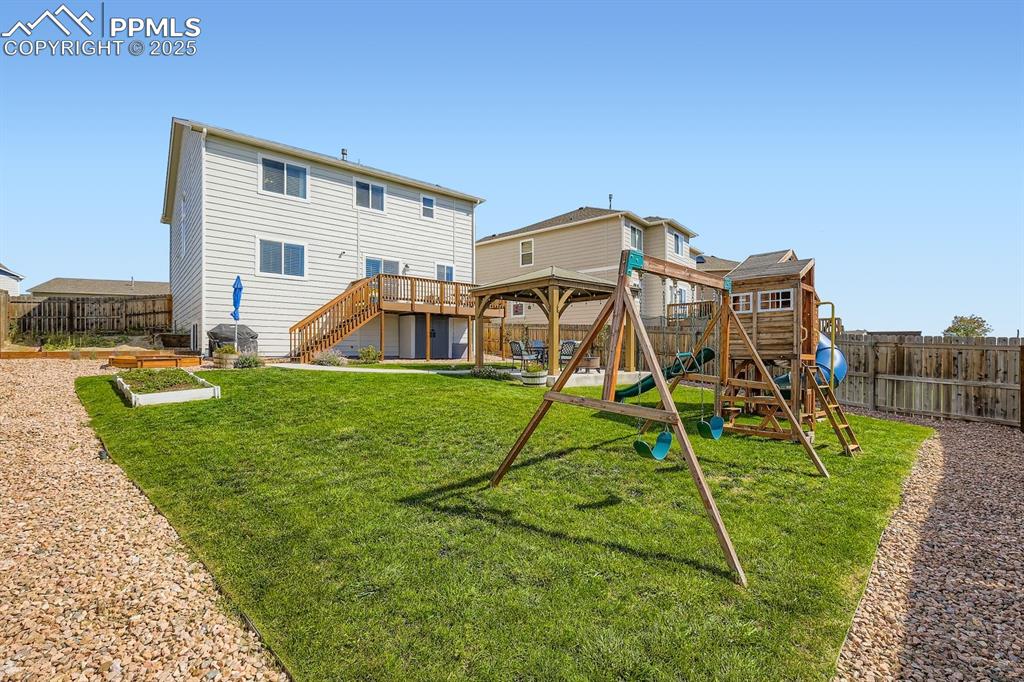
Swing set, play set, shed under the deck and sand box are included.
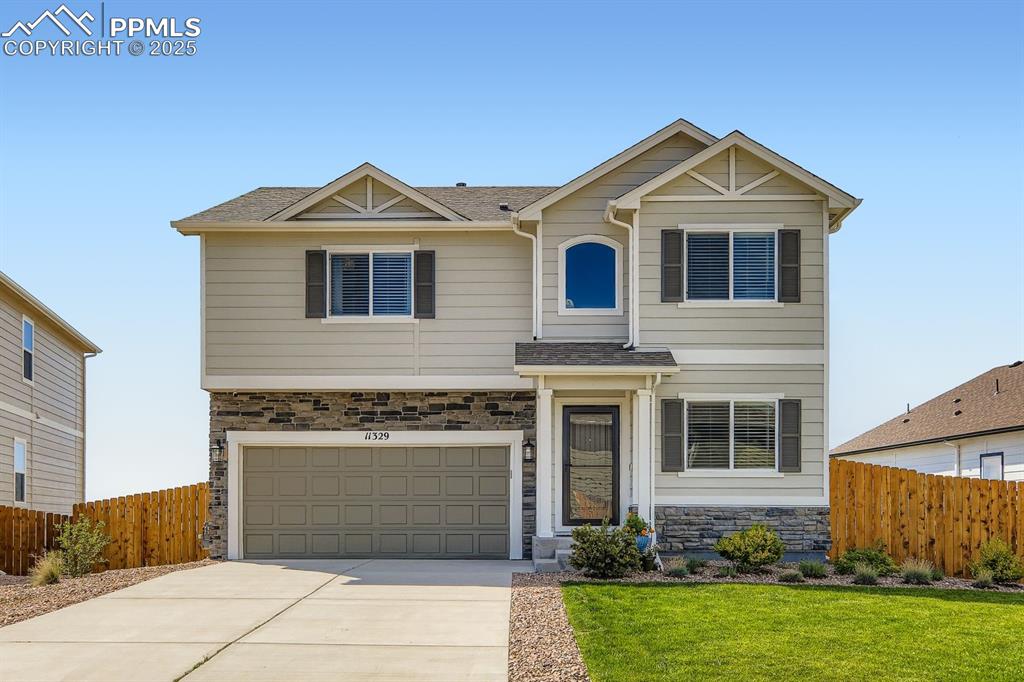
Newer exterior paint.
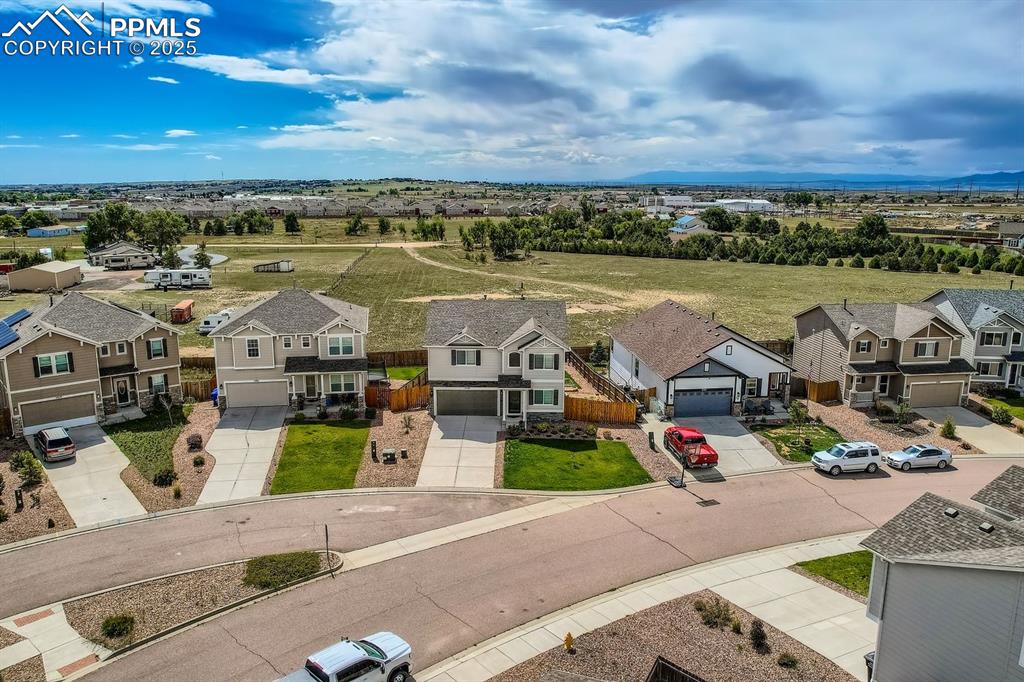
Front of the property.
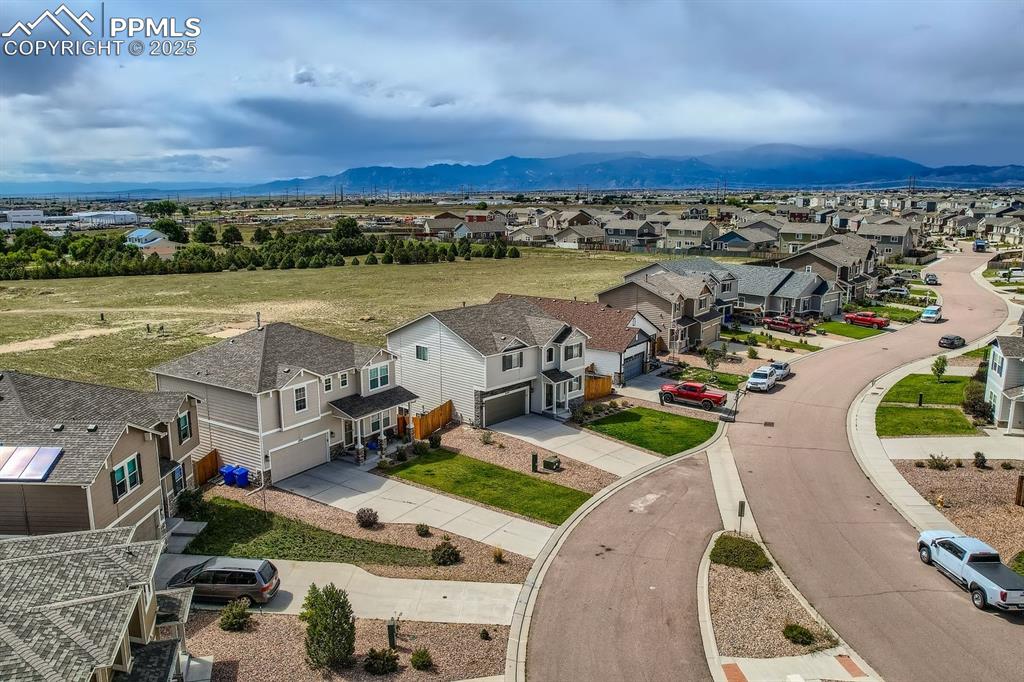
Aerial View
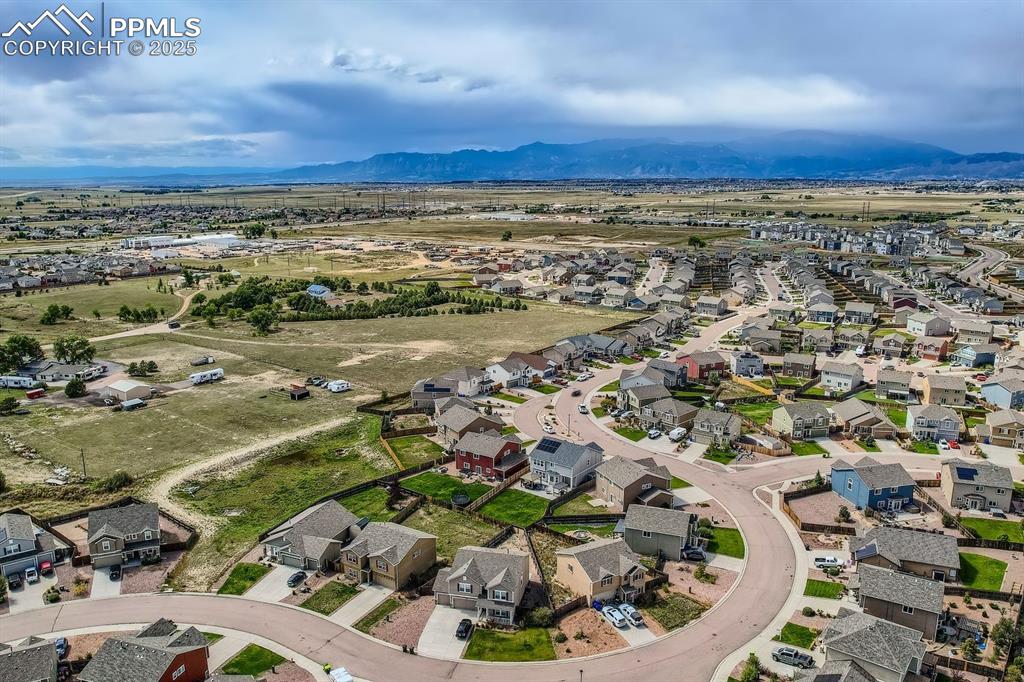
Aerial View
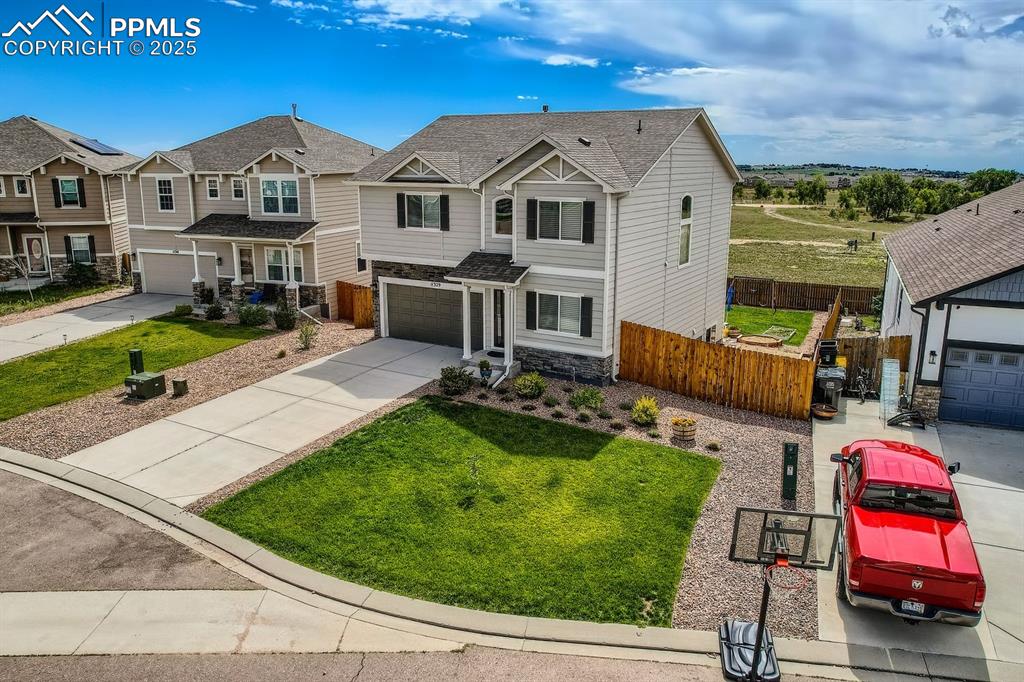
Front of Structure
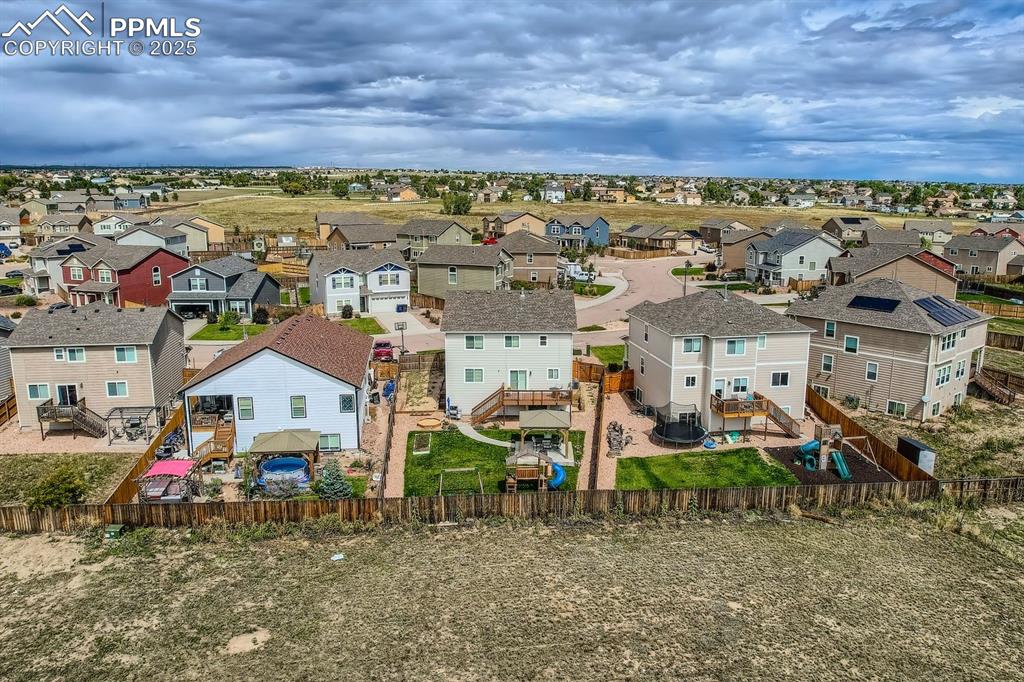
Backyard backs to a private lot.
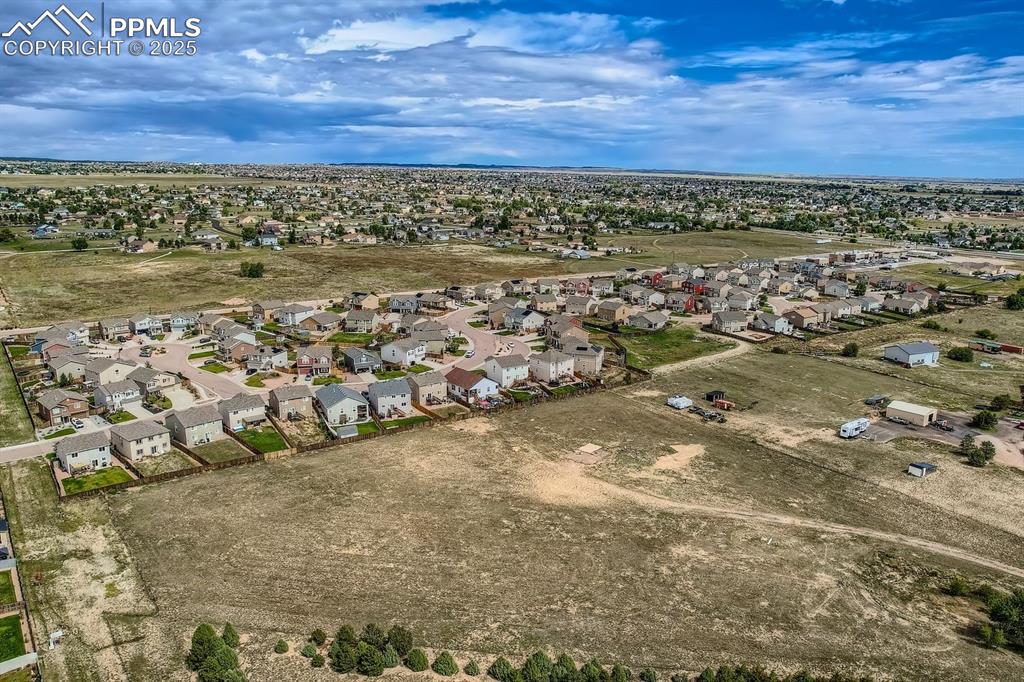
Private lot.
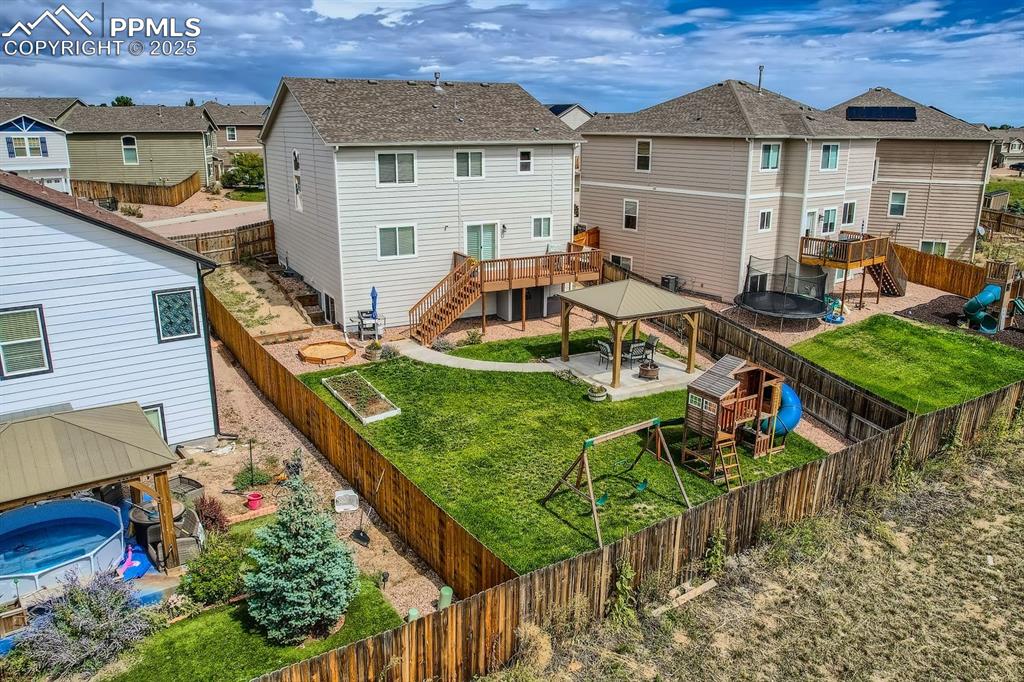
Back of Structure
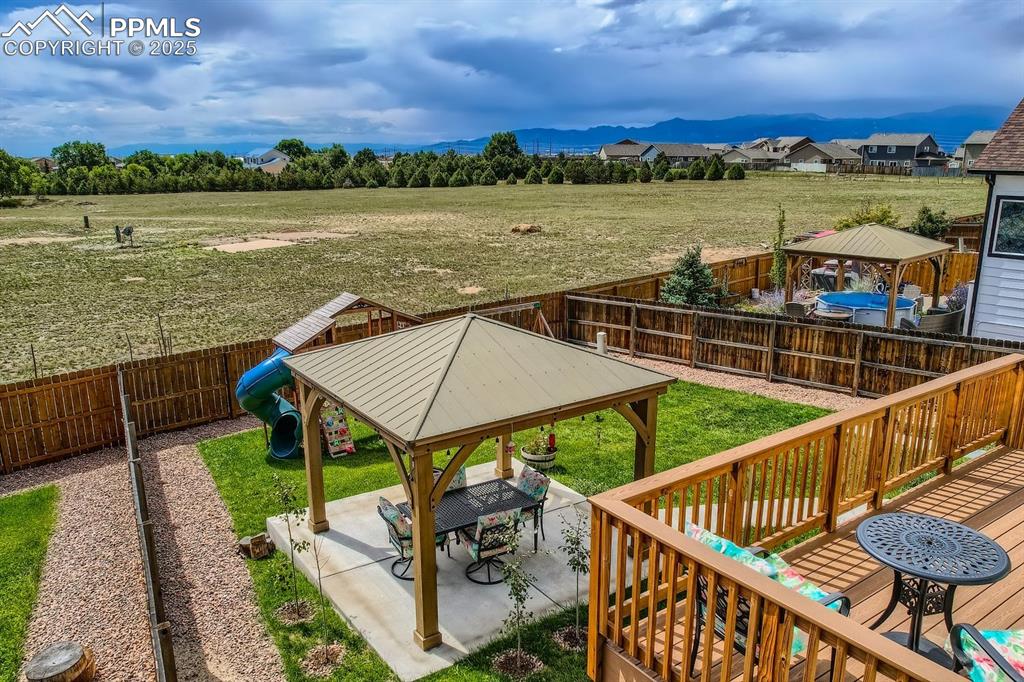
Covered patio great for entertaining.
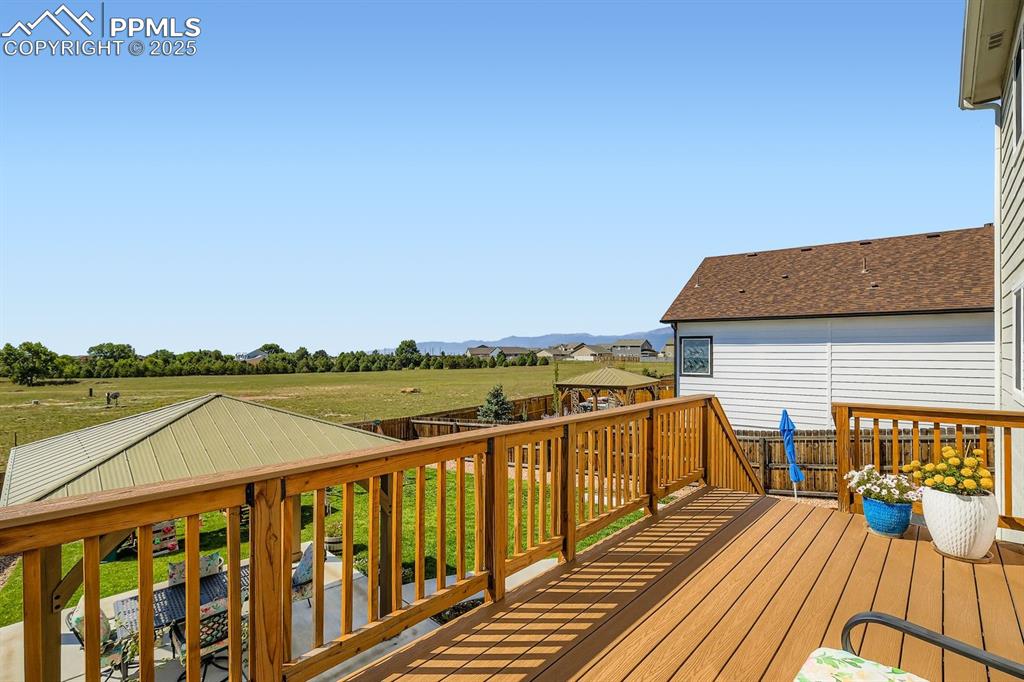
Gorgeous mountain views.
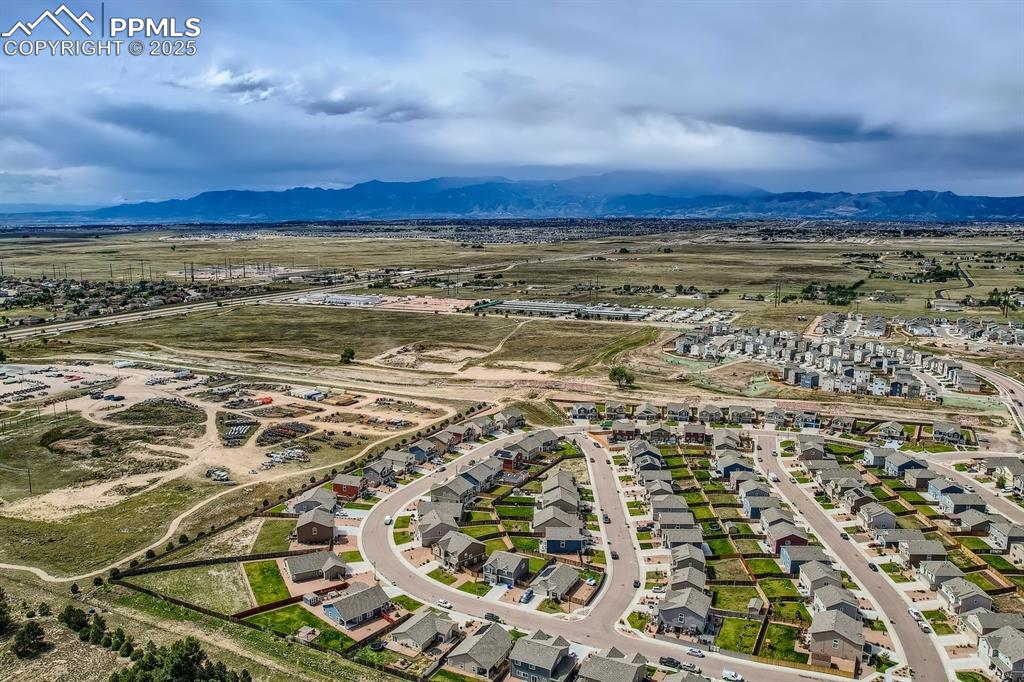
Beautiful sky.
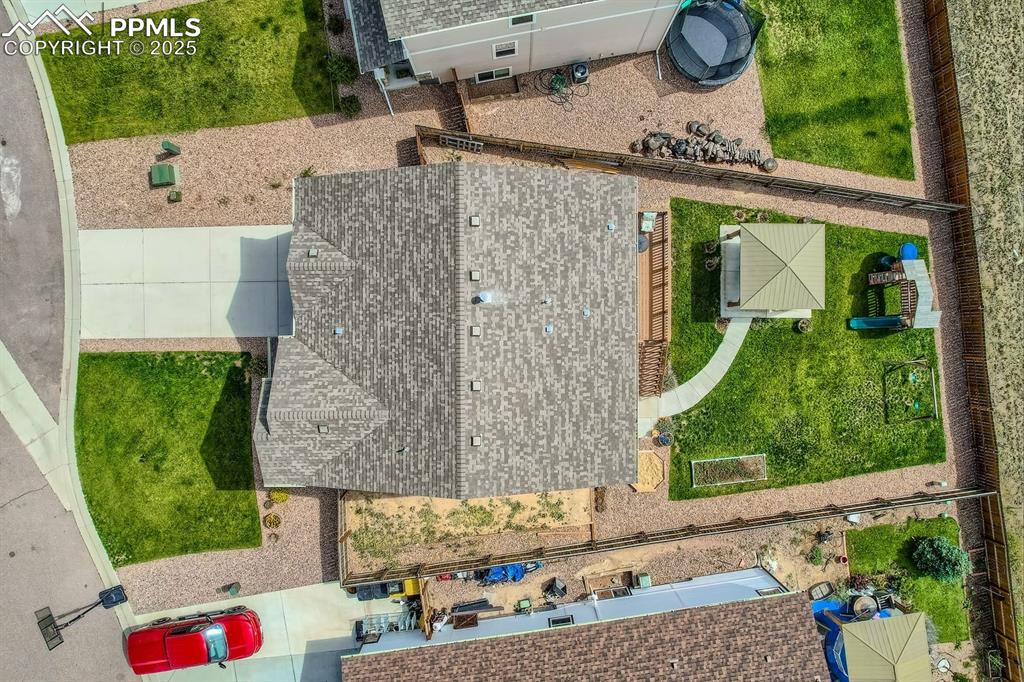
Aerial View
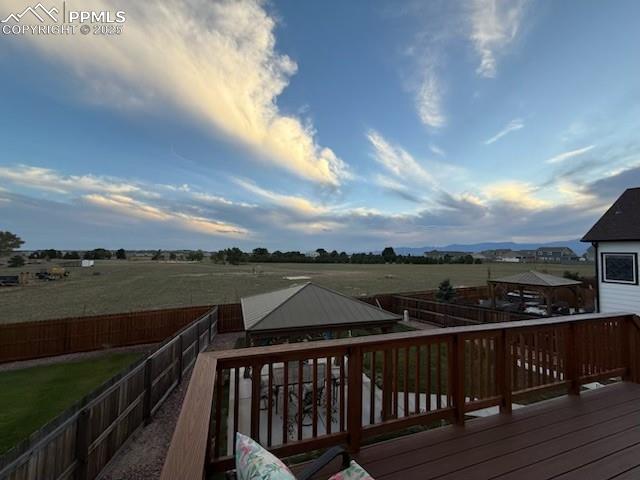
Private lot behind the house creates a backyard oasis.
Disclaimer: The real estate listing information and related content displayed on this site is provided exclusively for consumers’ personal, non-commercial use and may not be used for any purpose other than to identify prospective properties consumers may be interested in purchasing.