295 W Acorn Drive, Pueblo, CO, 81007
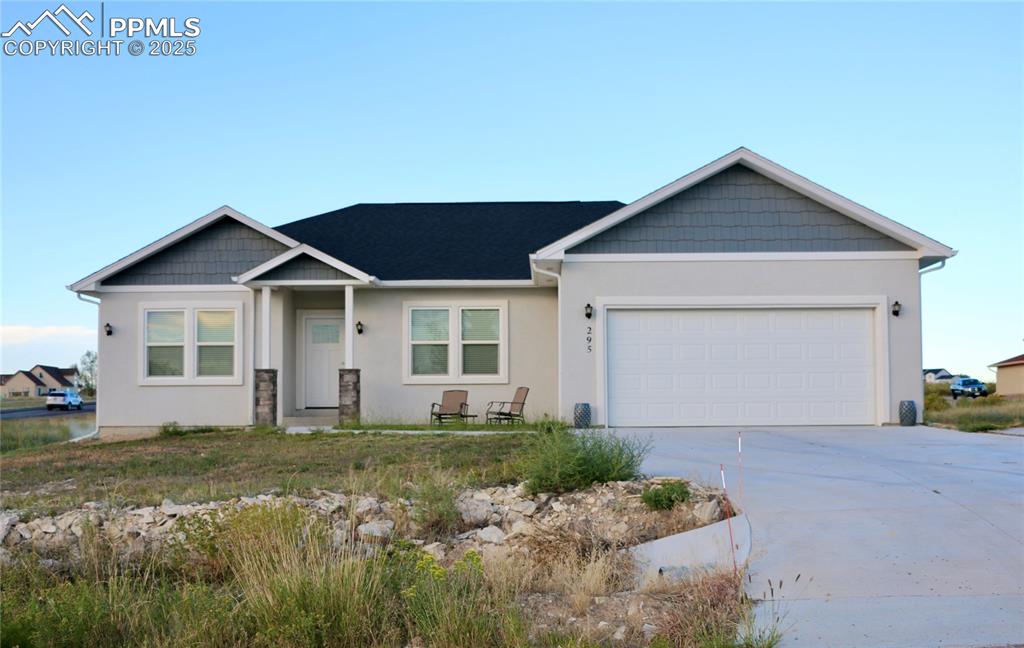
View of front of property featuring stucco siding, concrete driveway, and a garage
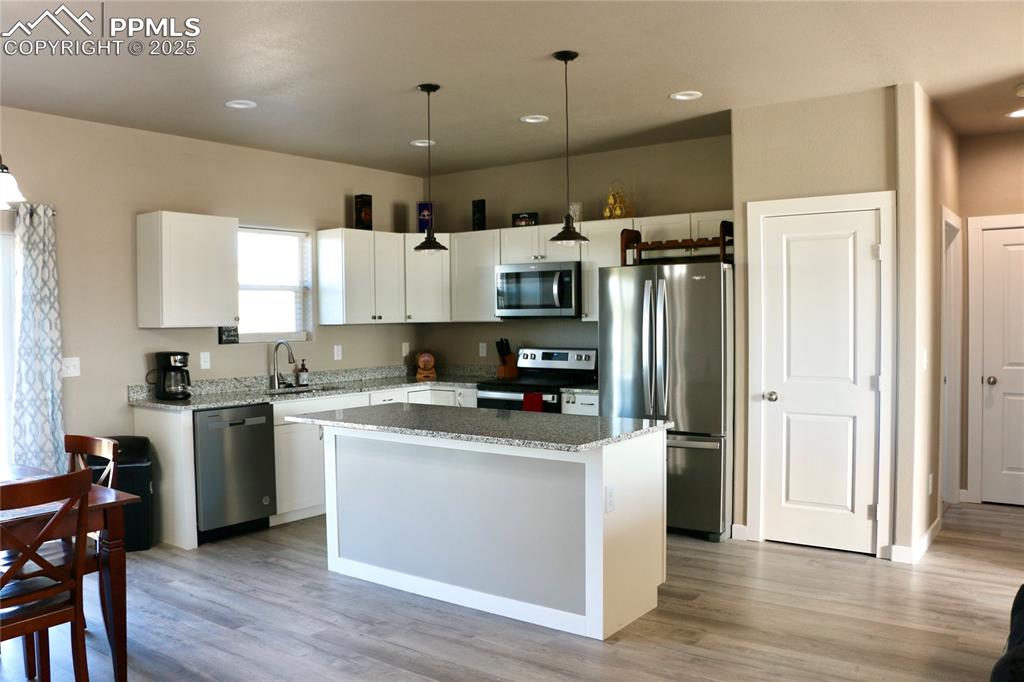
Kitchen with decorative light fixtures, appliances with stainless steel finishes, light stone countertops, white cabinetry, and a kitchen island
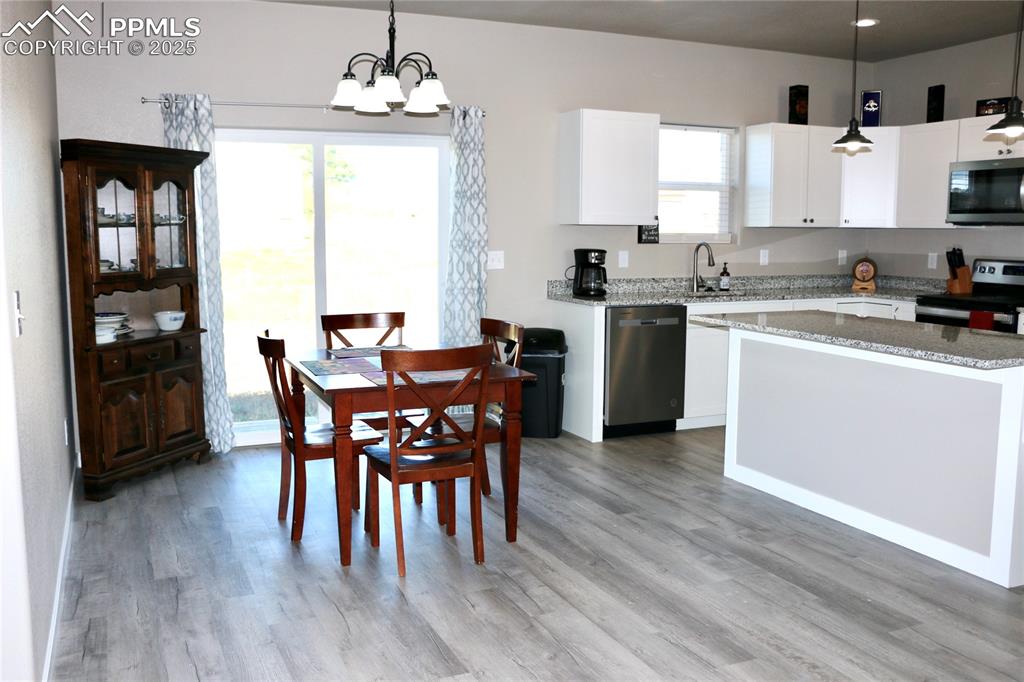
Kitchen featuring hanging light fixtures, light stone counters, stainless steel appliances, white cabinets, and light wood-style floors
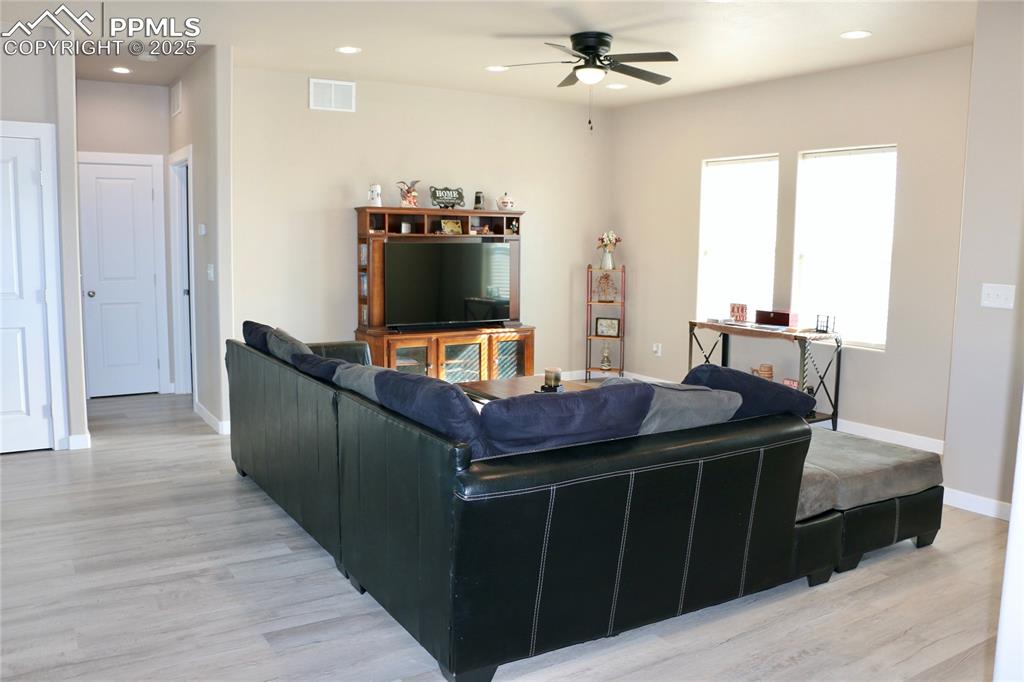
Living room with recessed lighting, light wood-style flooring, and ceiling fan
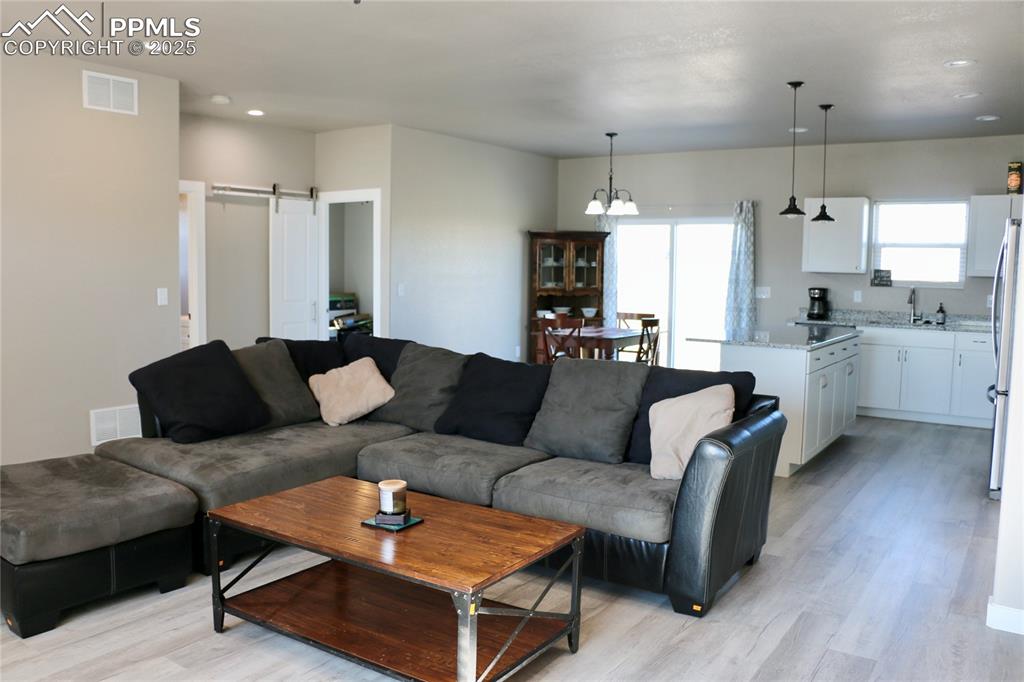
Living room featuring a barn door, light wood finished floors, recessed lighting, and a chandelier
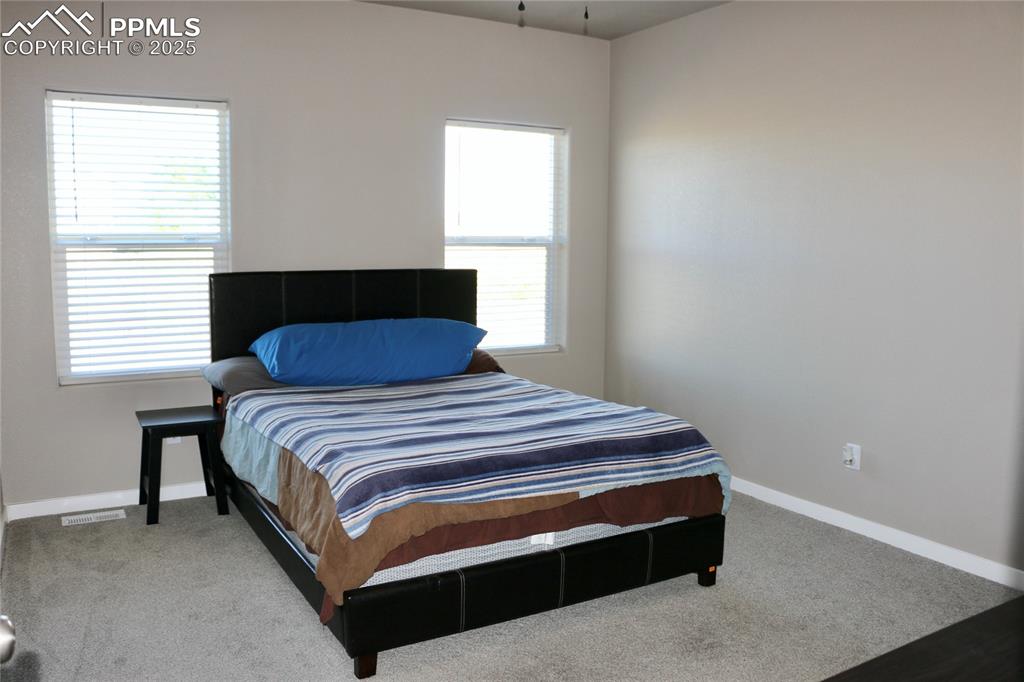
Bedroom featuring multiple windows and light carpet
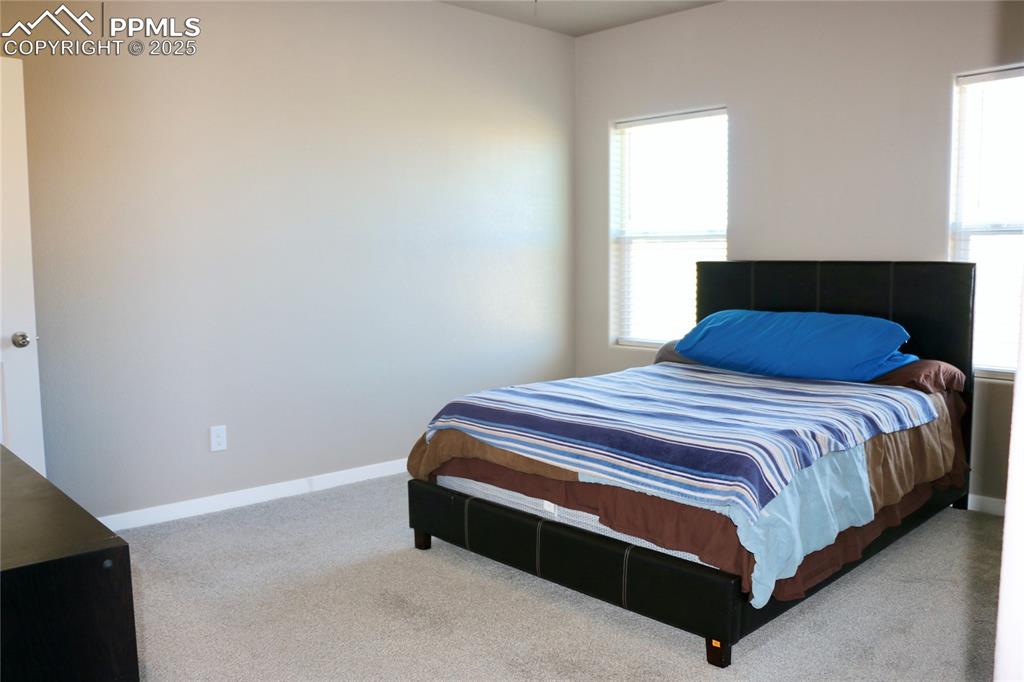
Bedroom with baseboards and carpet flooring
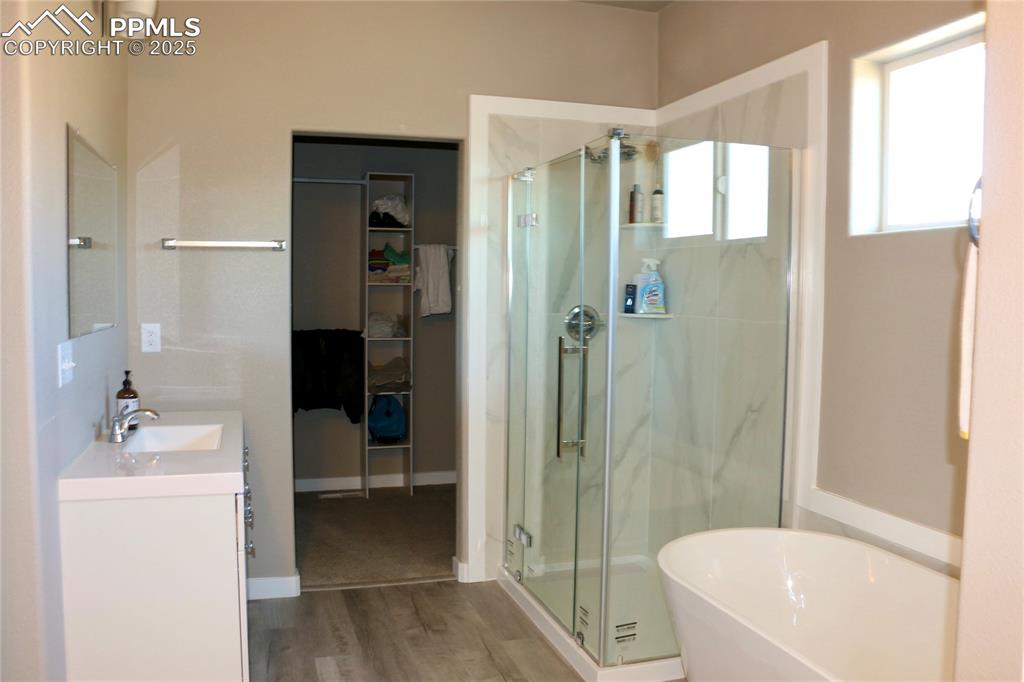
Bathroom with a marble finish shower, vanity, a freestanding bath, wood finished floors, and a spacious closet
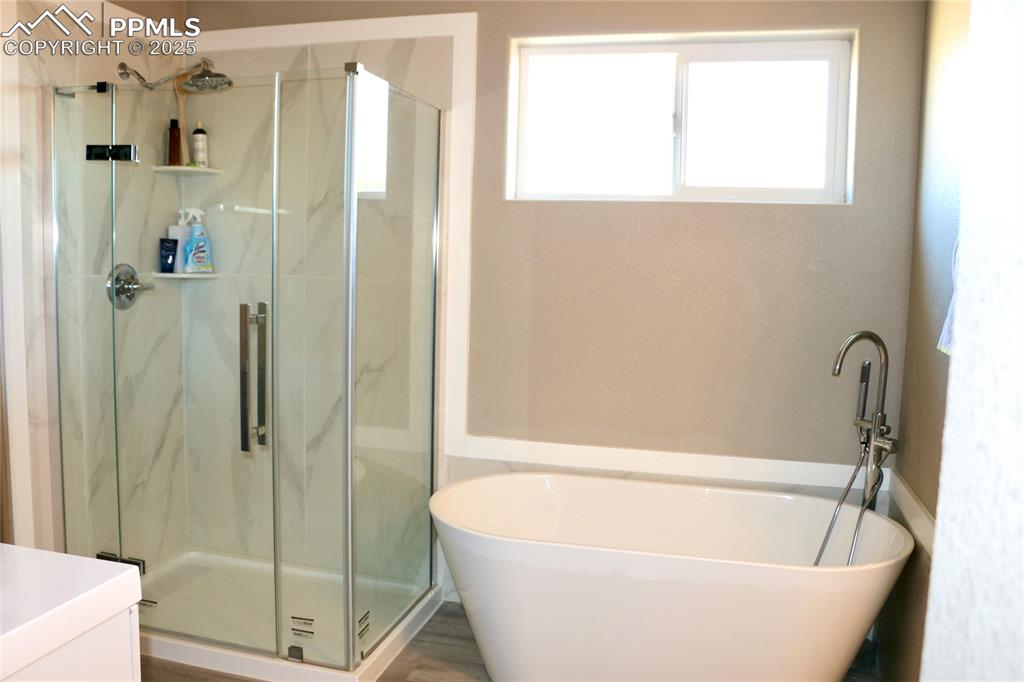
Bathroom with a freestanding tub, a marble finish shower, and vanity
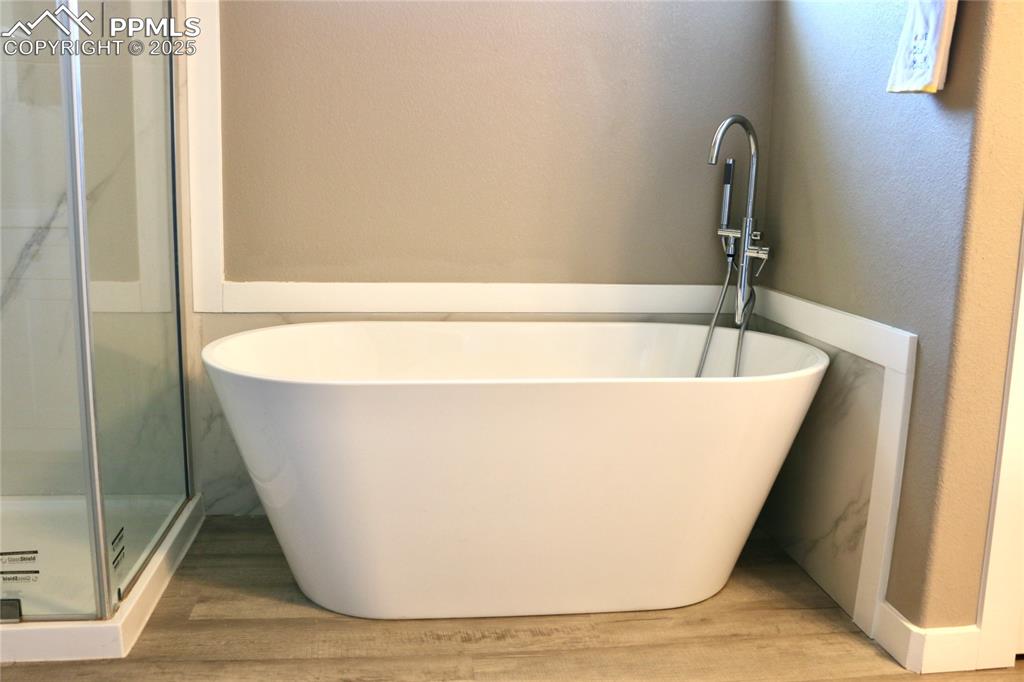
Bathroom with a freestanding tub, wood finished floors, and a stall shower
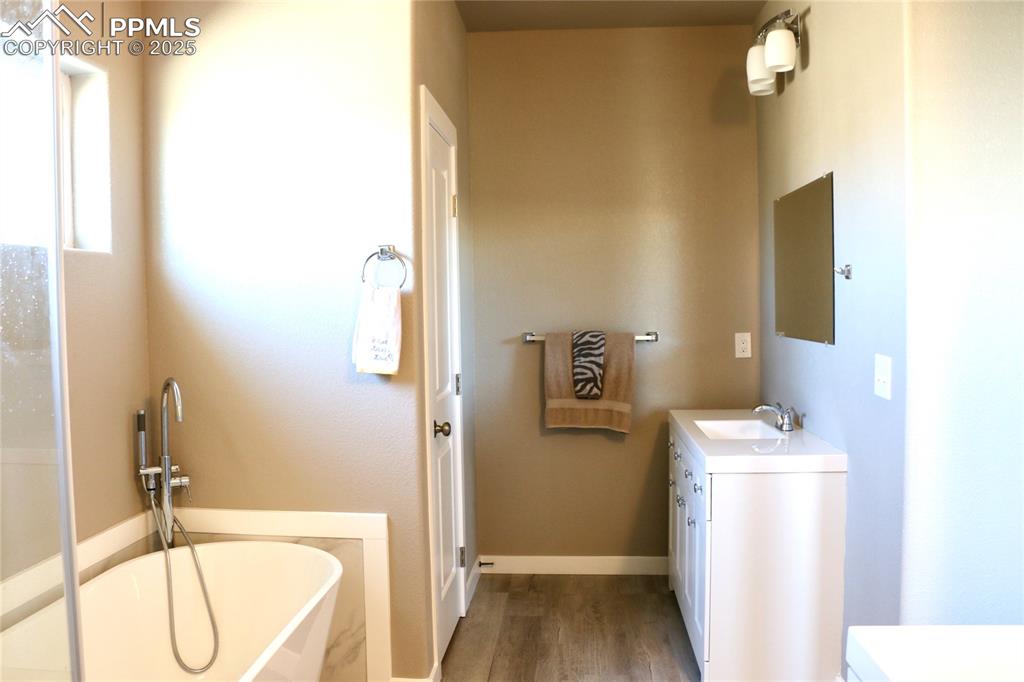
Bathroom with vanity, a soaking tub, and wood finished floors
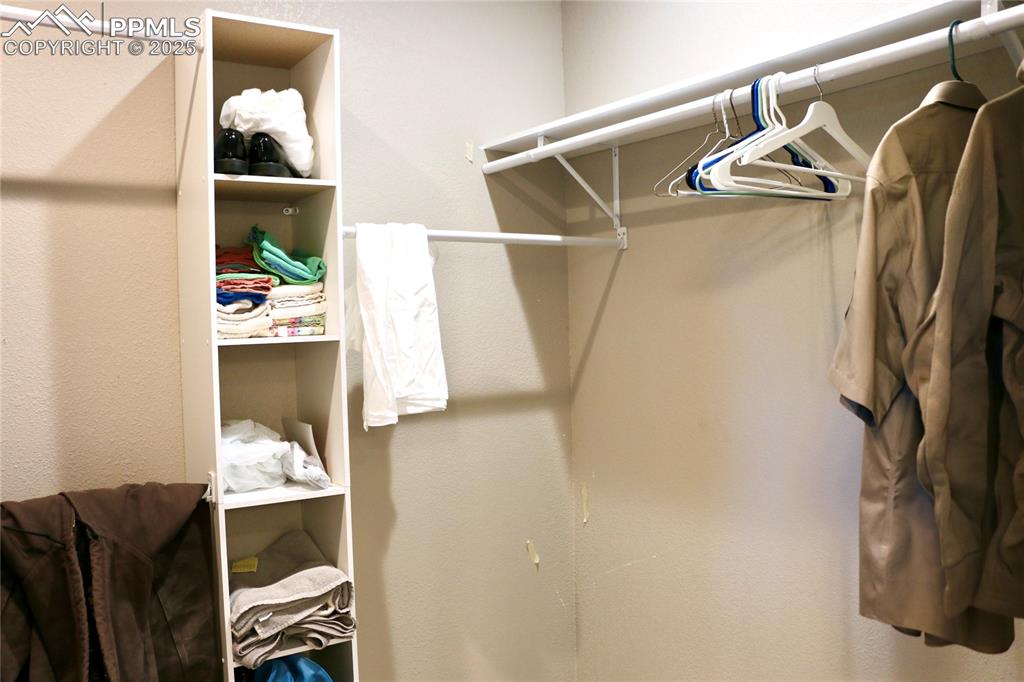
View of walk in closet
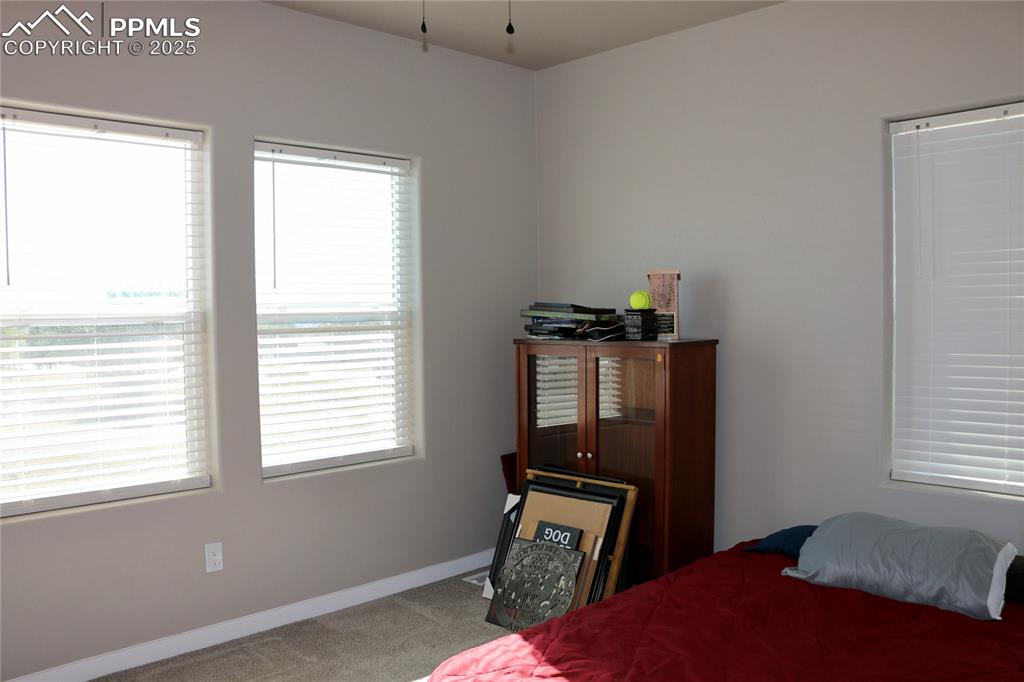
Bedroom with carpet and baseboards
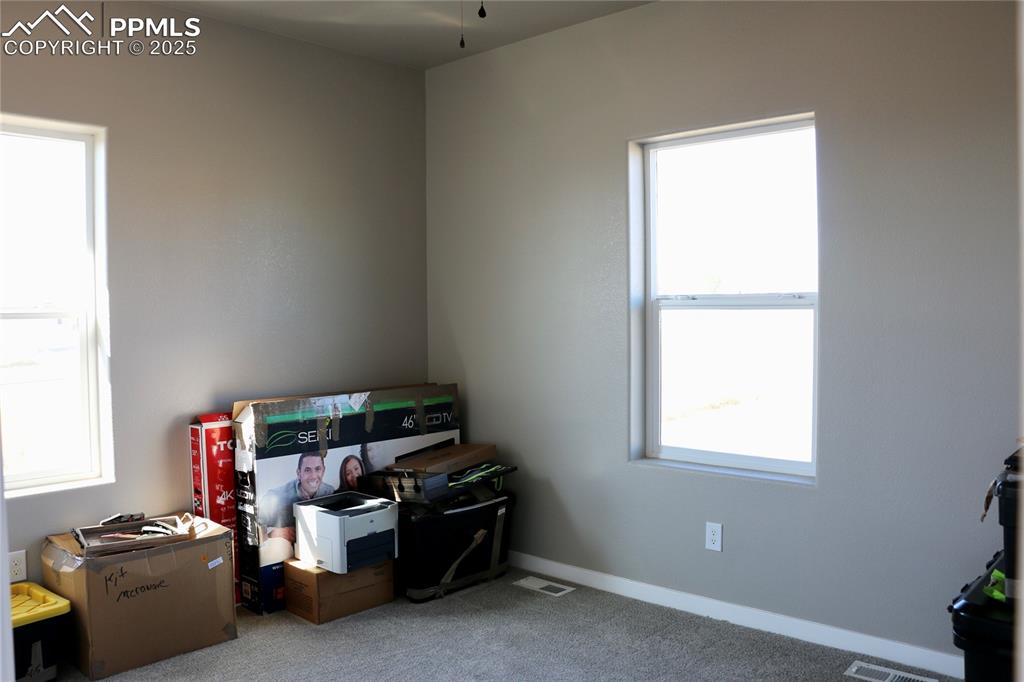
Bedroom
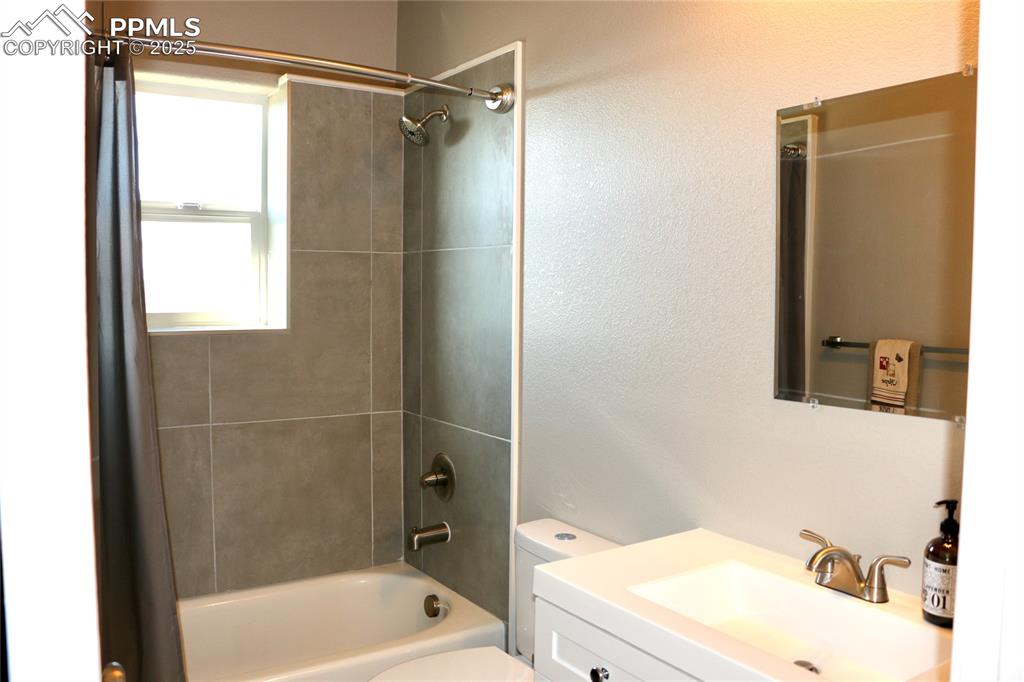
Full bathroom featuring shower / tub combination and vanity
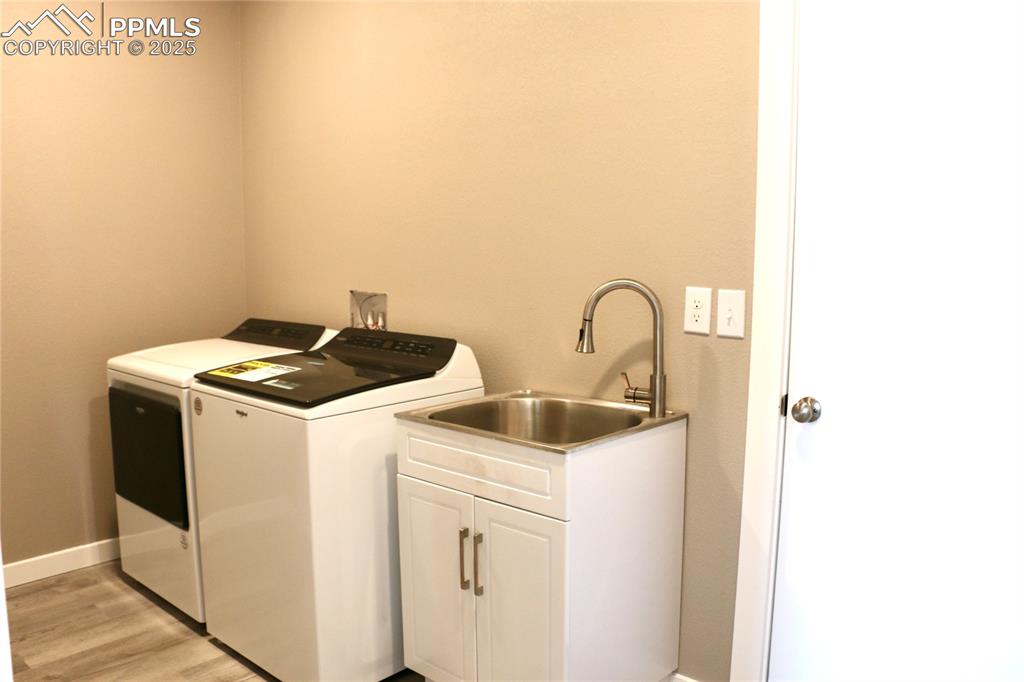
Laundry area with light wood-style floors, cabinet space, and separate washer and dryer
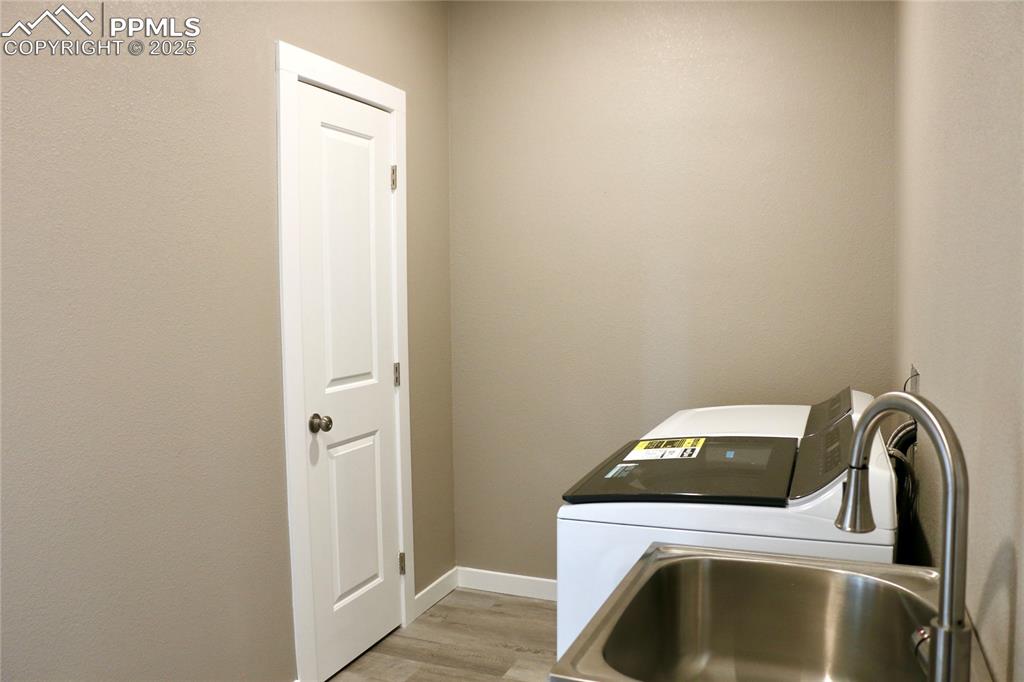
Laundry area featuring baseboards and light wood-type flooring
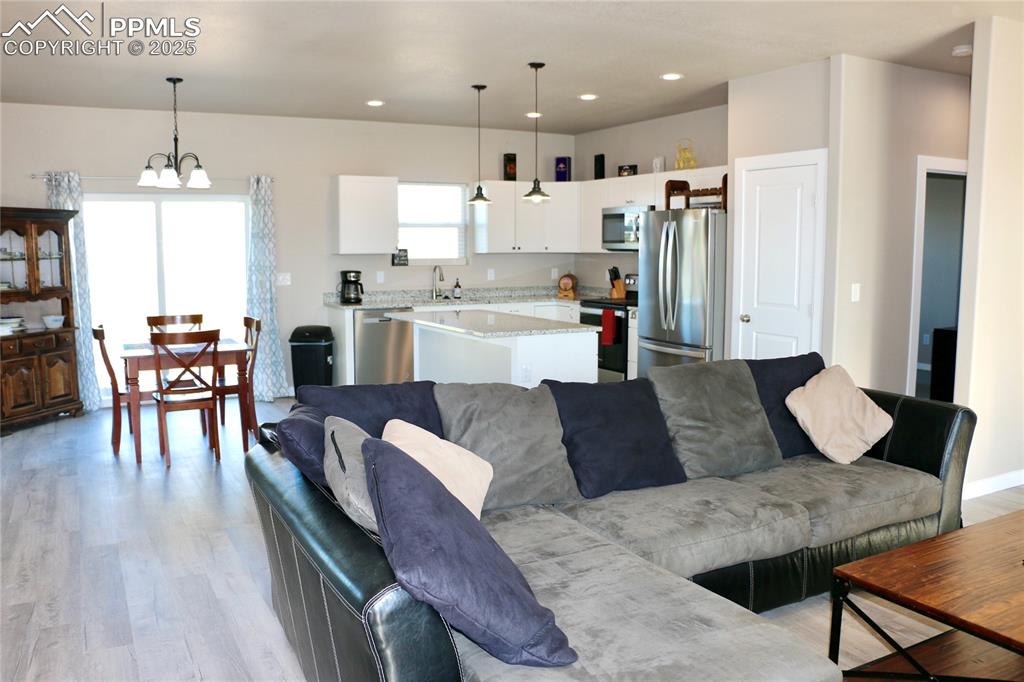
Living area featuring light wood-style floors, a chandelier, and recessed lighting
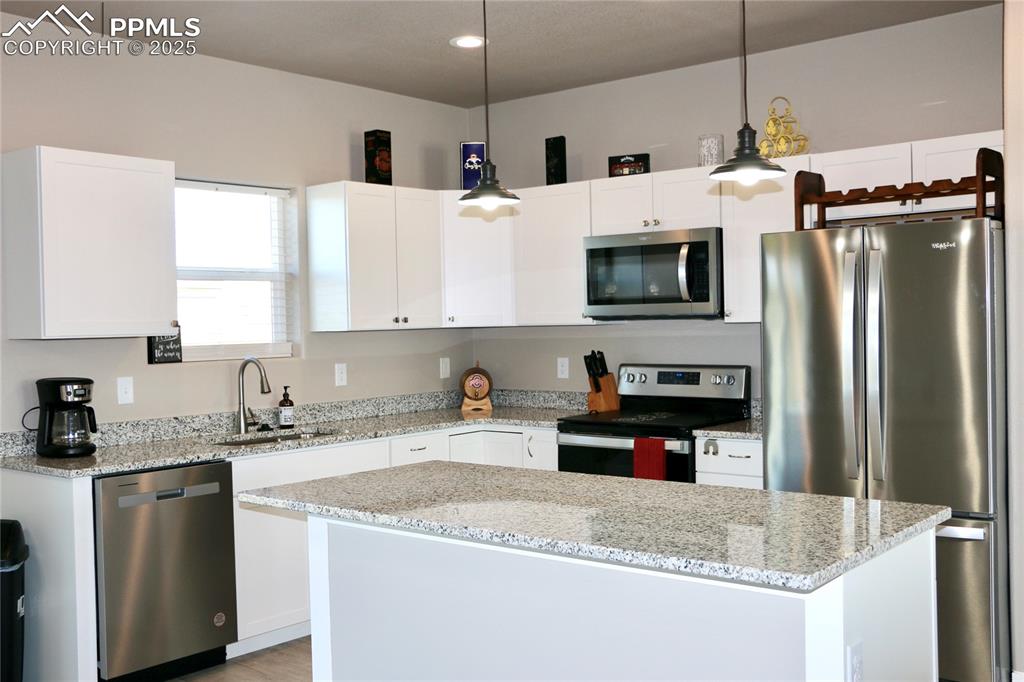
Kitchen featuring stainless steel appliances, white cabinetry, decorative light fixtures, and light stone countertops
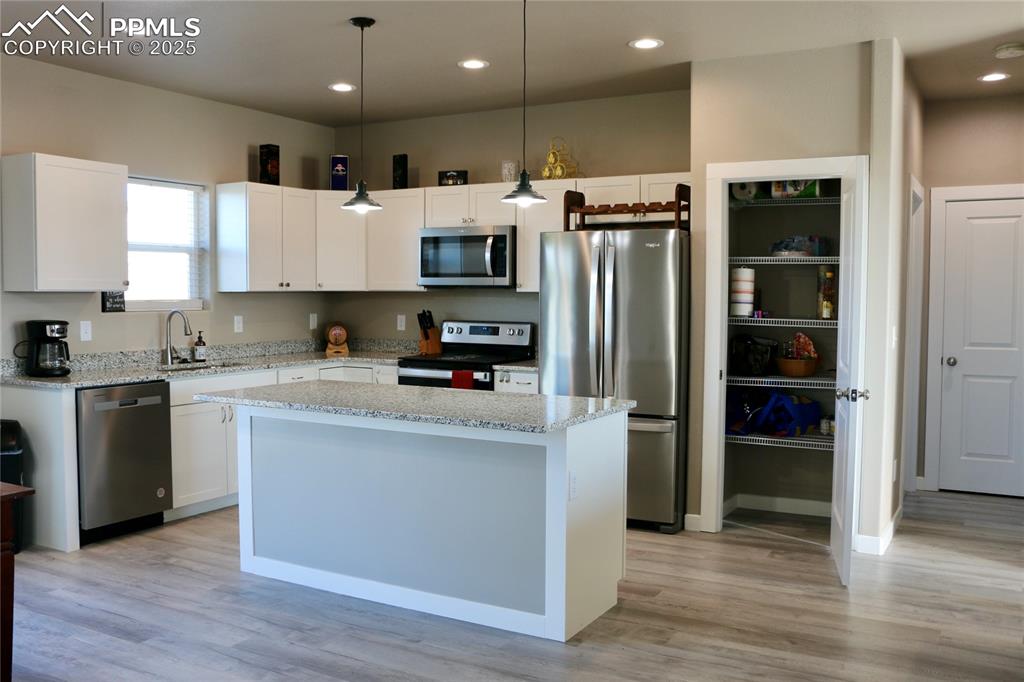
Kitchen featuring appliances with stainless steel finishes, hanging light fixtures, a kitchen island, light stone countertops, and recessed lighting
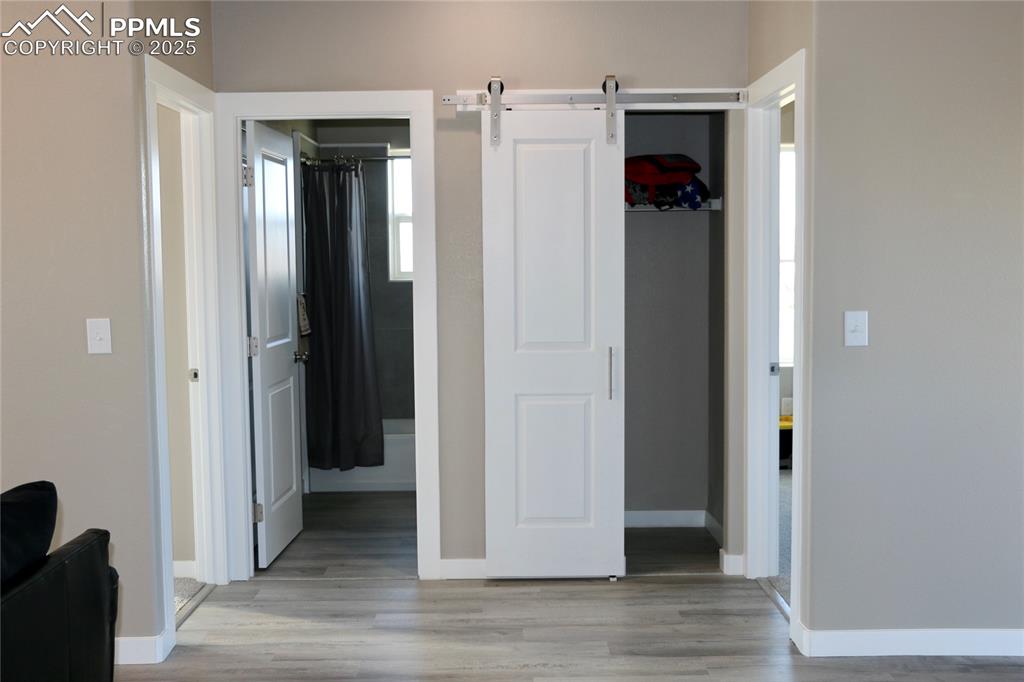
View of closet and bathroom located off the living area between two bedrooms.
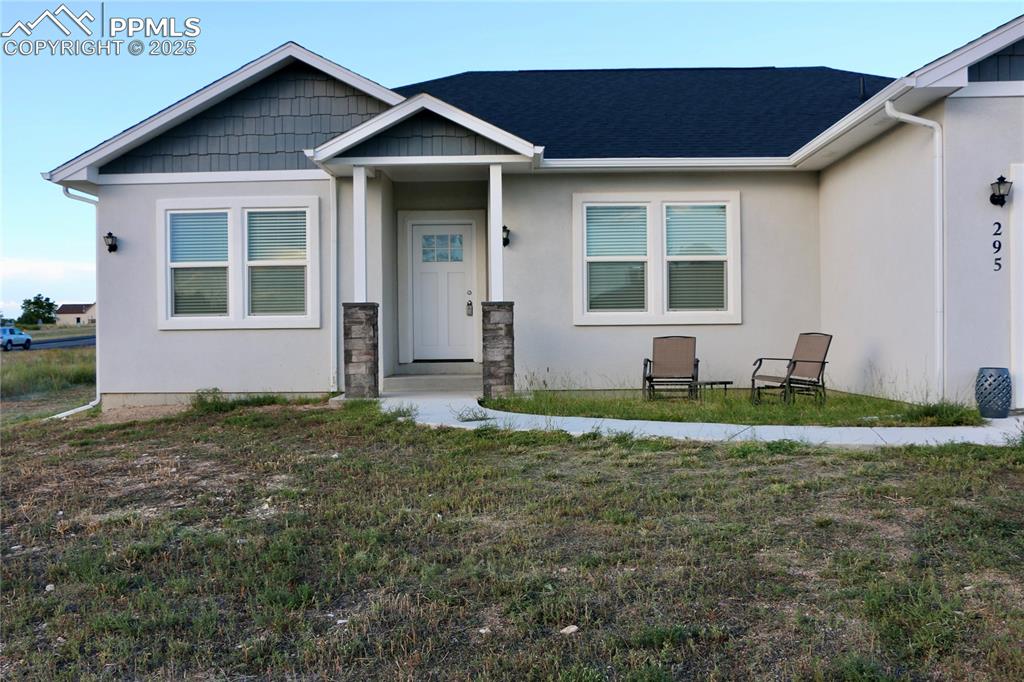
Craftsman-style house featuring stucco siding and a front lawn
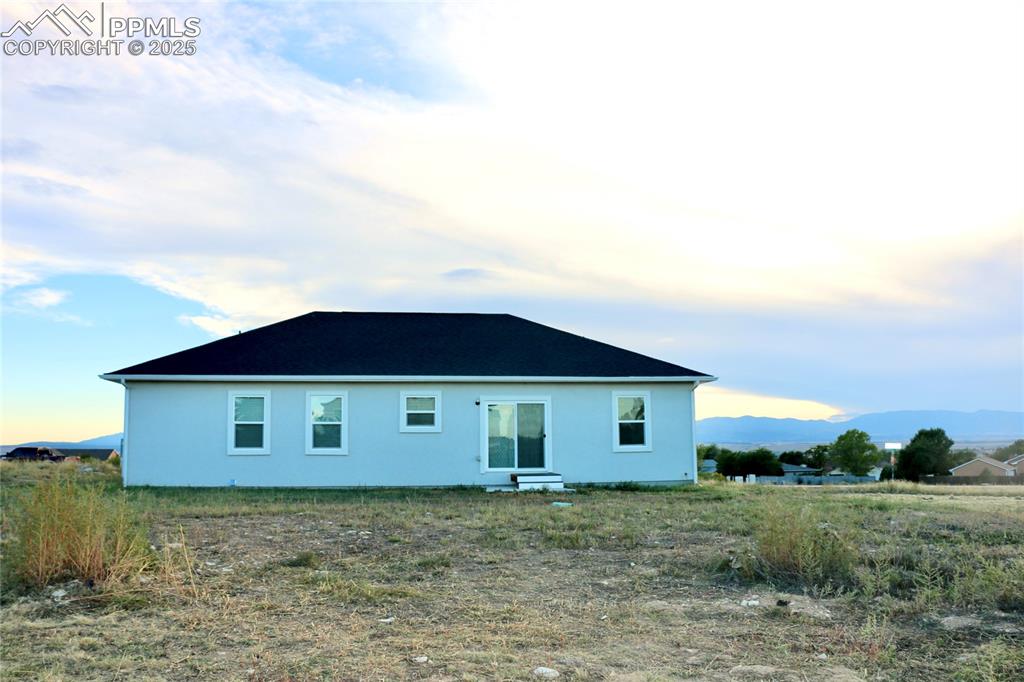
Rear view of house with a mountain view and stucco siding
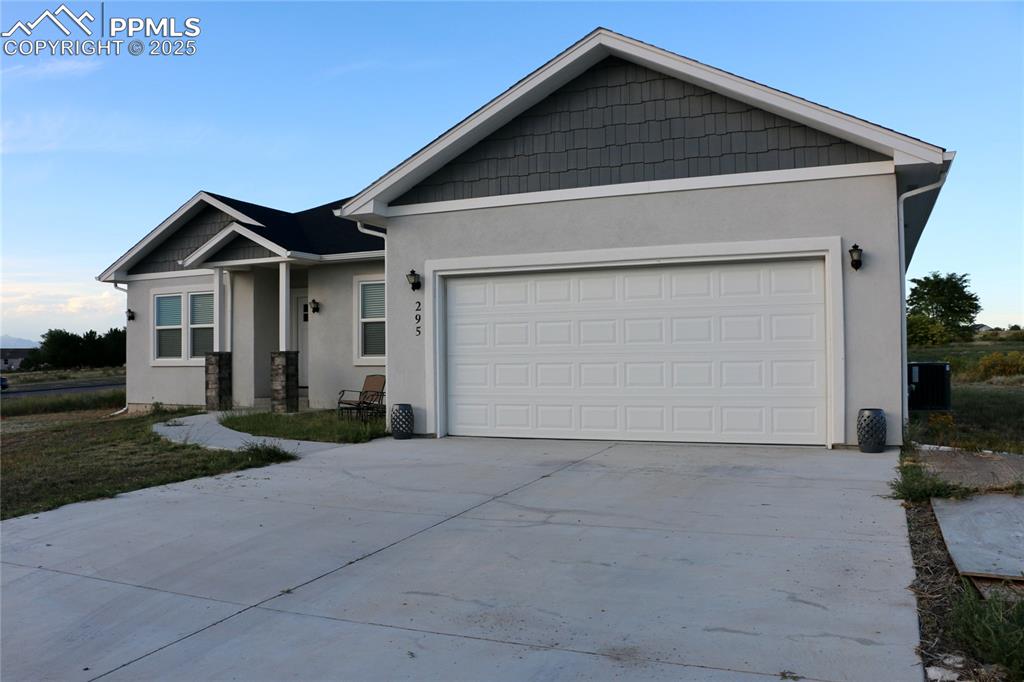
Single story home featuring stucco siding, concrete driveway, and an attached garage
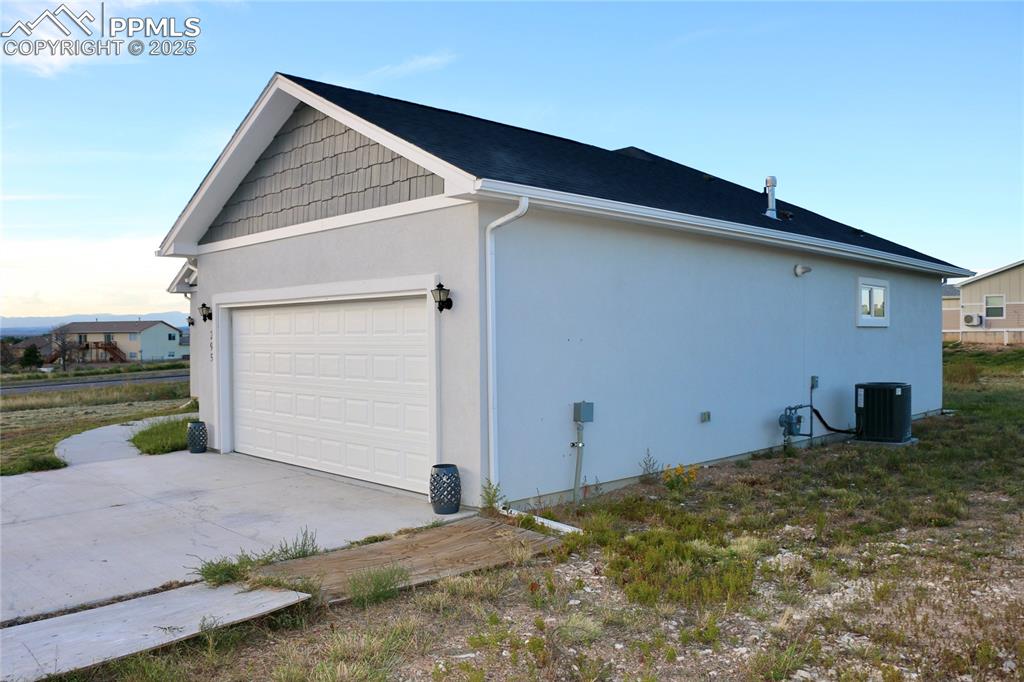
View of home's exterior with stucco siding, concrete driveway, and a garage
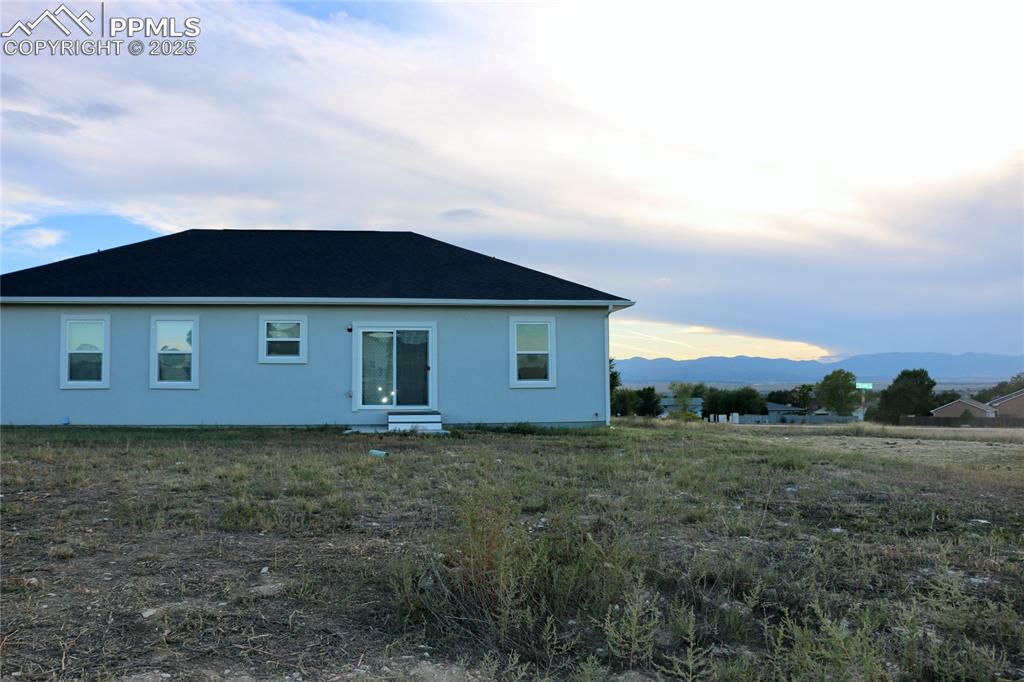
Back of house featuring a mountain view and stucco siding
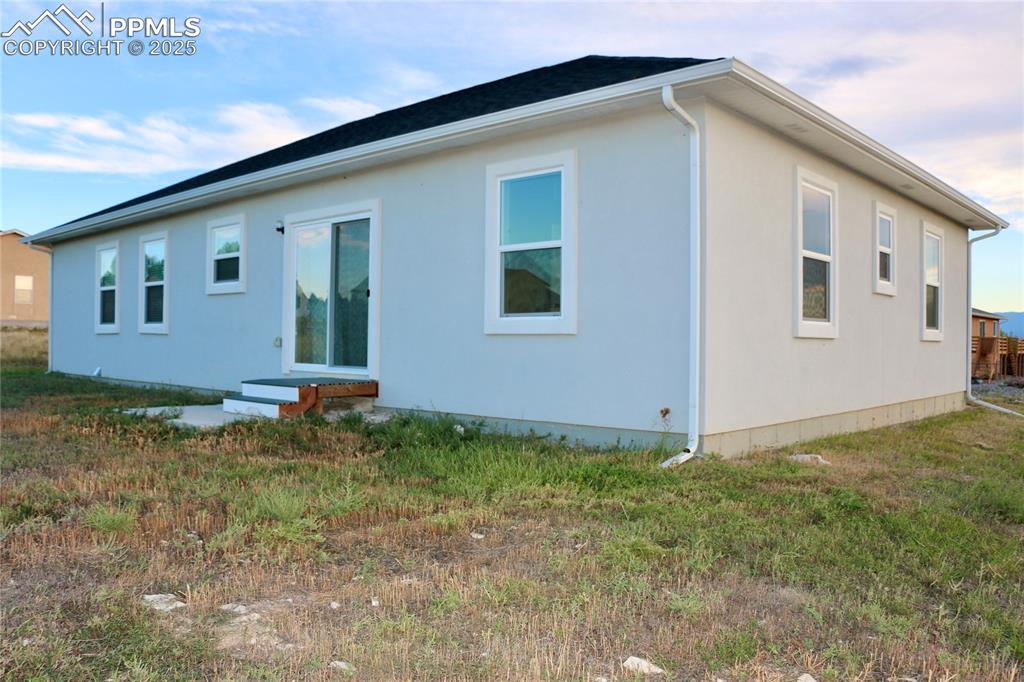
Rear view of property with a lawn and stucco siding
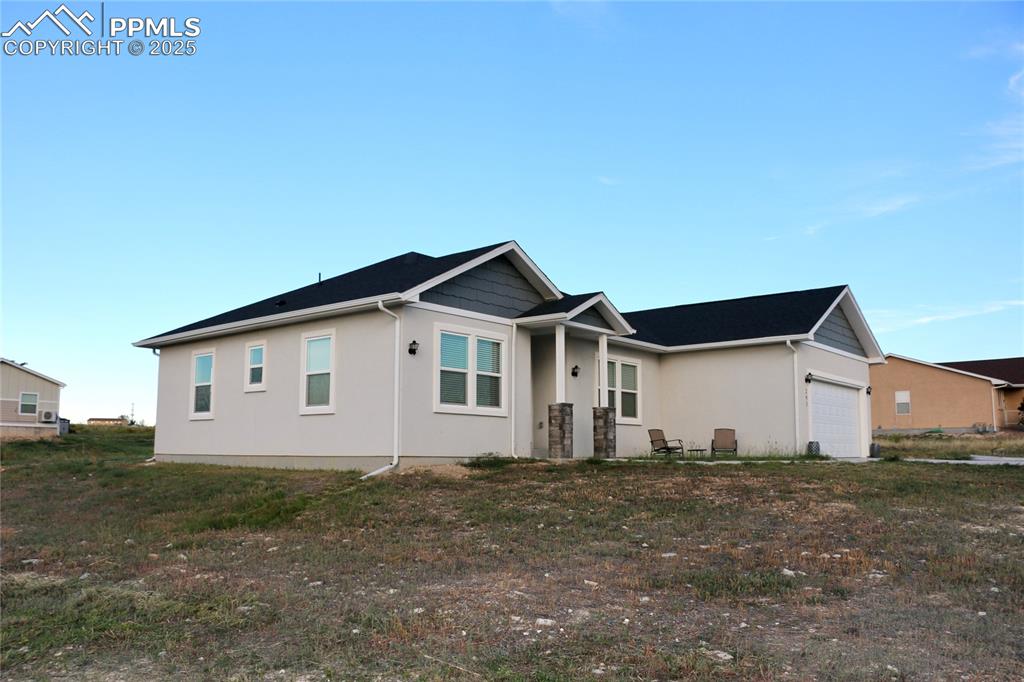
View of front of home featuring an attached garage and stucco siding
Disclaimer: The real estate listing information and related content displayed on this site is provided exclusively for consumers’ personal, non-commercial use and may not be used for any purpose other than to identify prospective properties consumers may be interested in purchasing.