3718 Sky Rim Court, Colorado Springs, CO, 80908
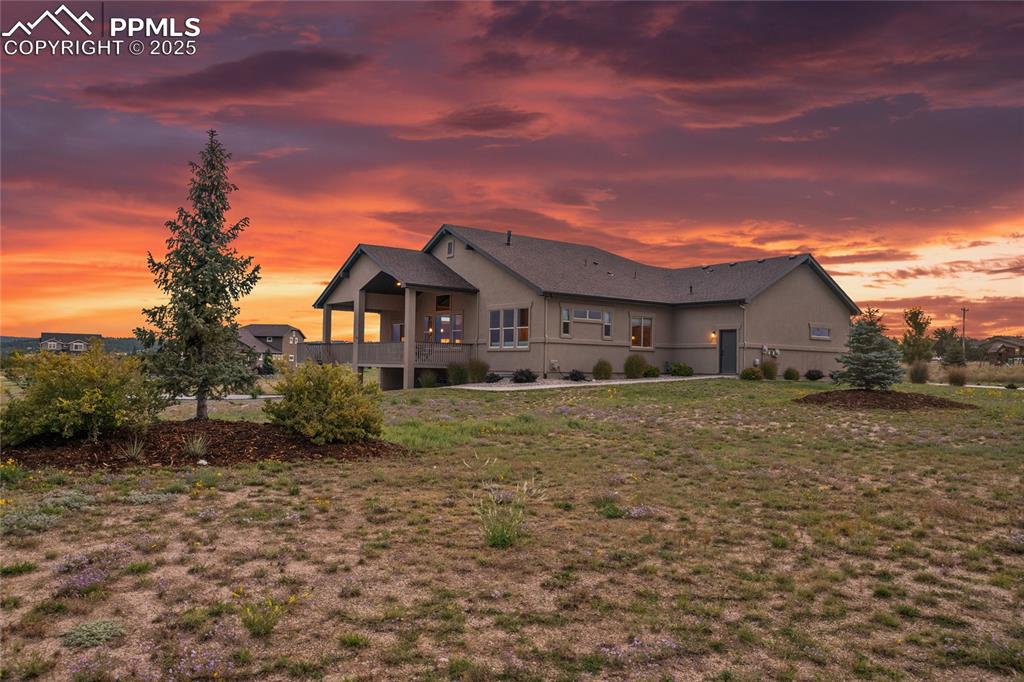
Looking from the SW corner of the lot. The rear of the home faces West.
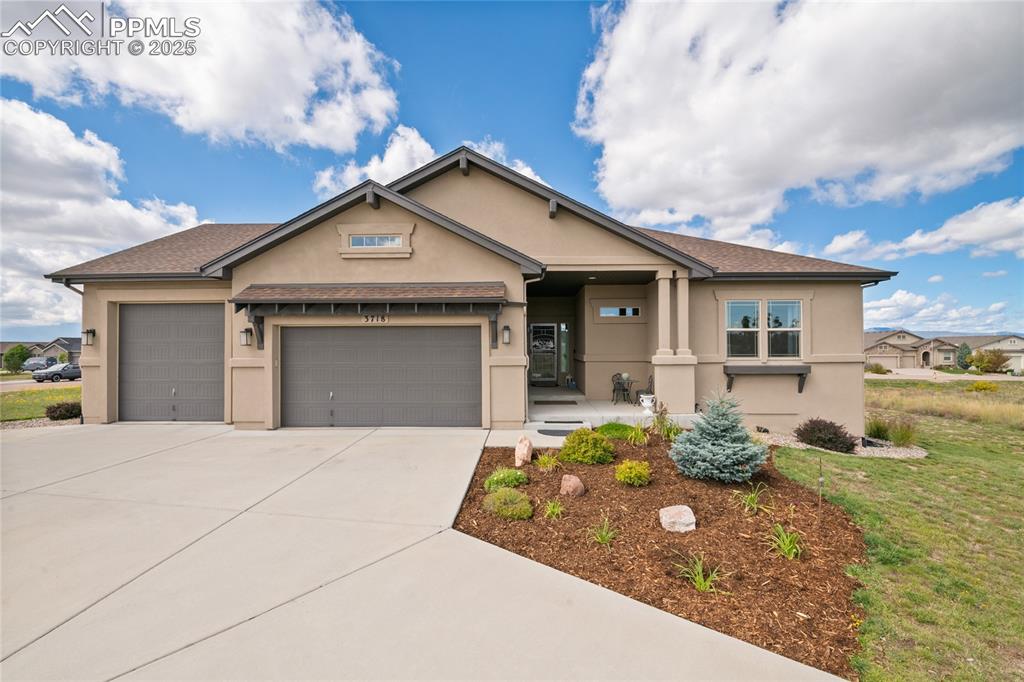
Front of home faces East.
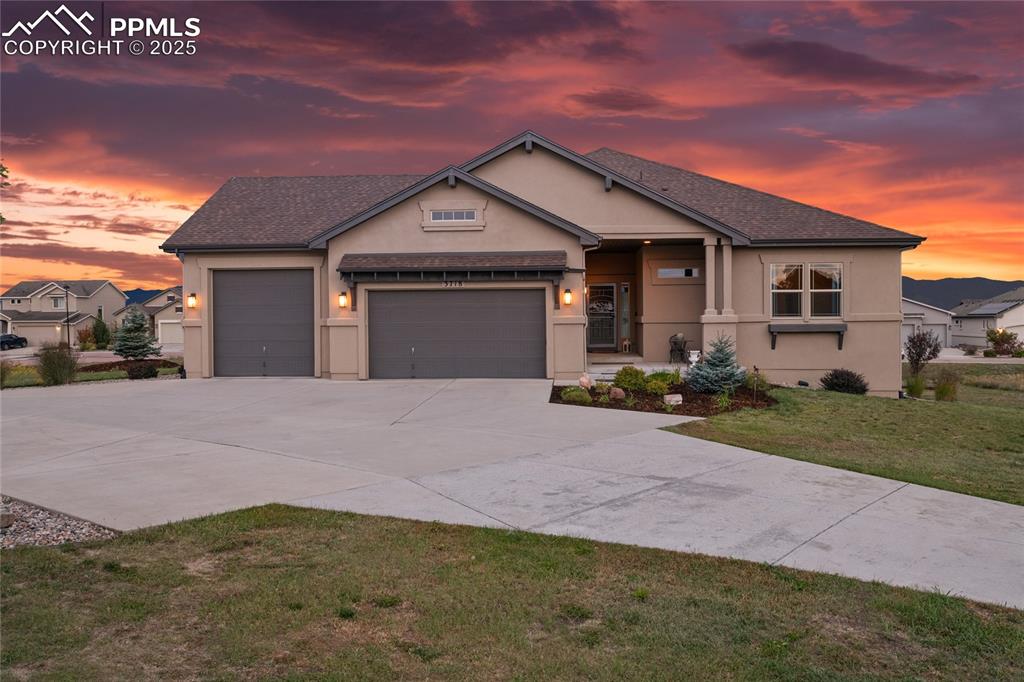
Front of Structure
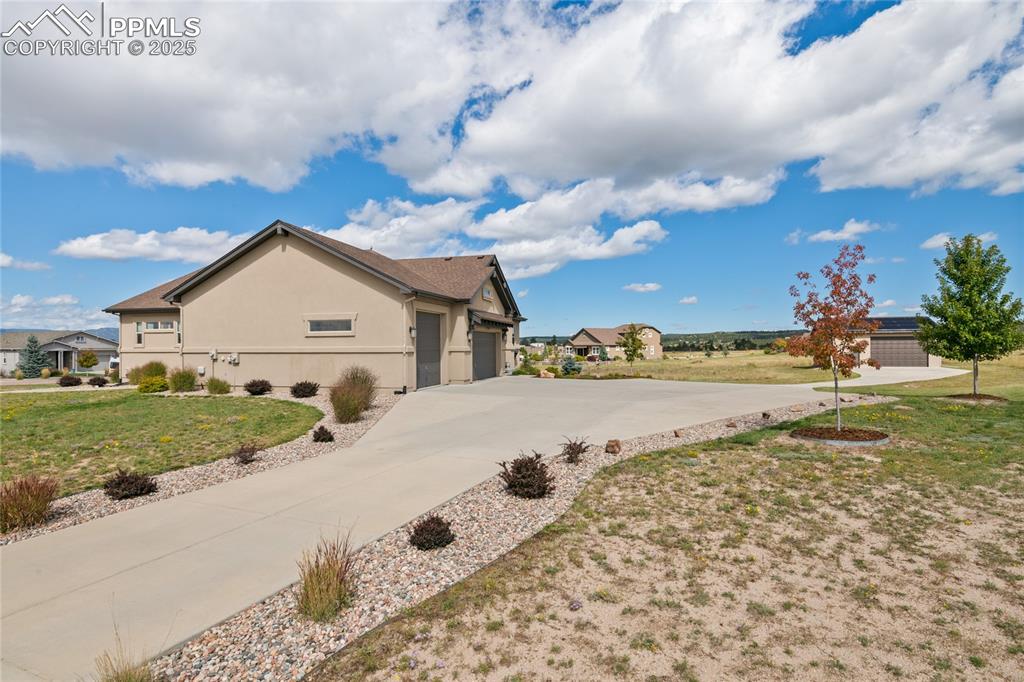
Long driveway leads to the detached garage. Plenty of space to park an RV.
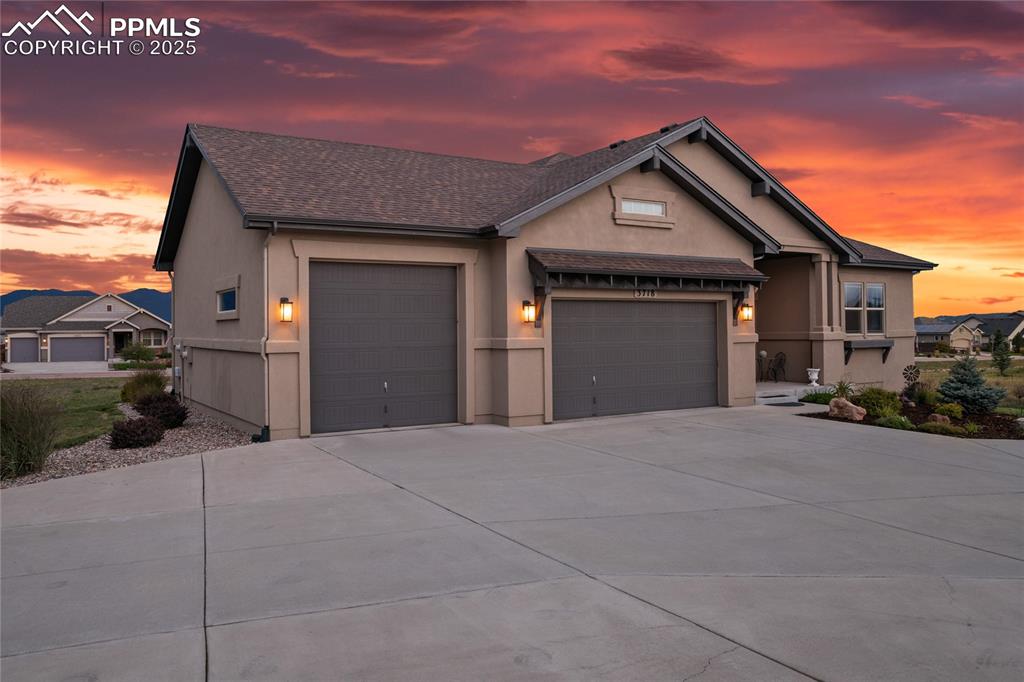
Front of Structure
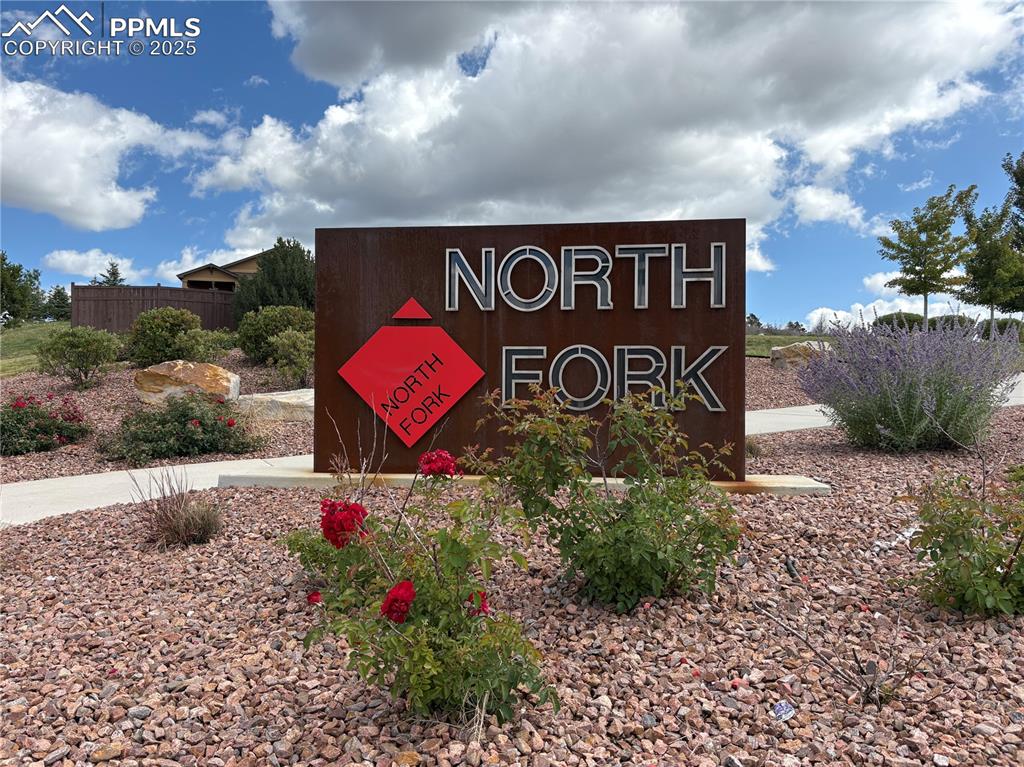
North Fork at Briargate Community.
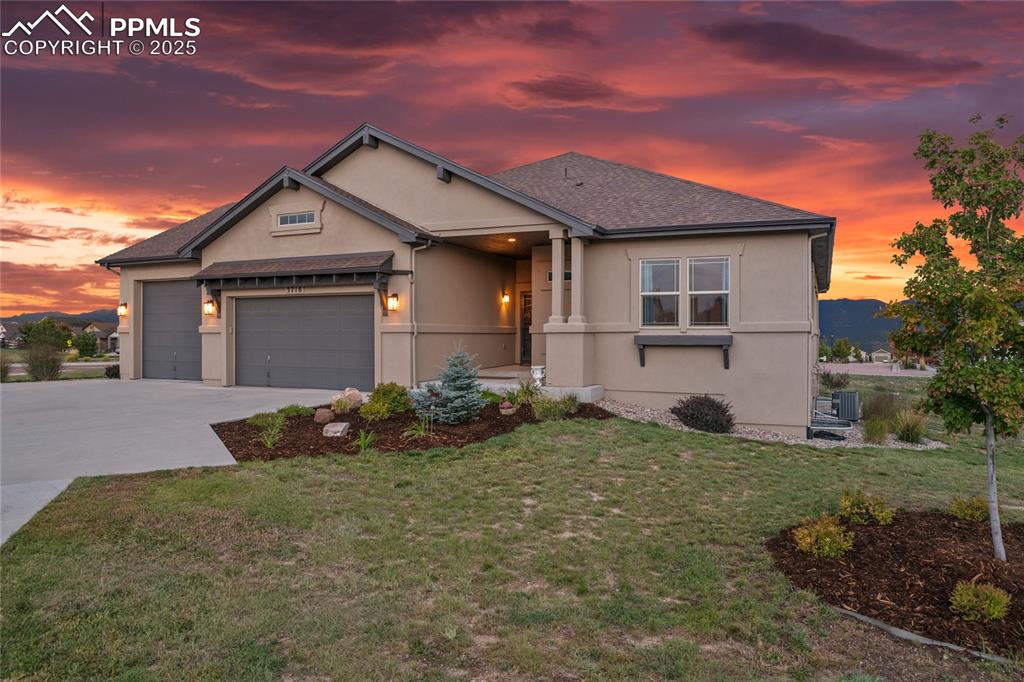
Front of Structure
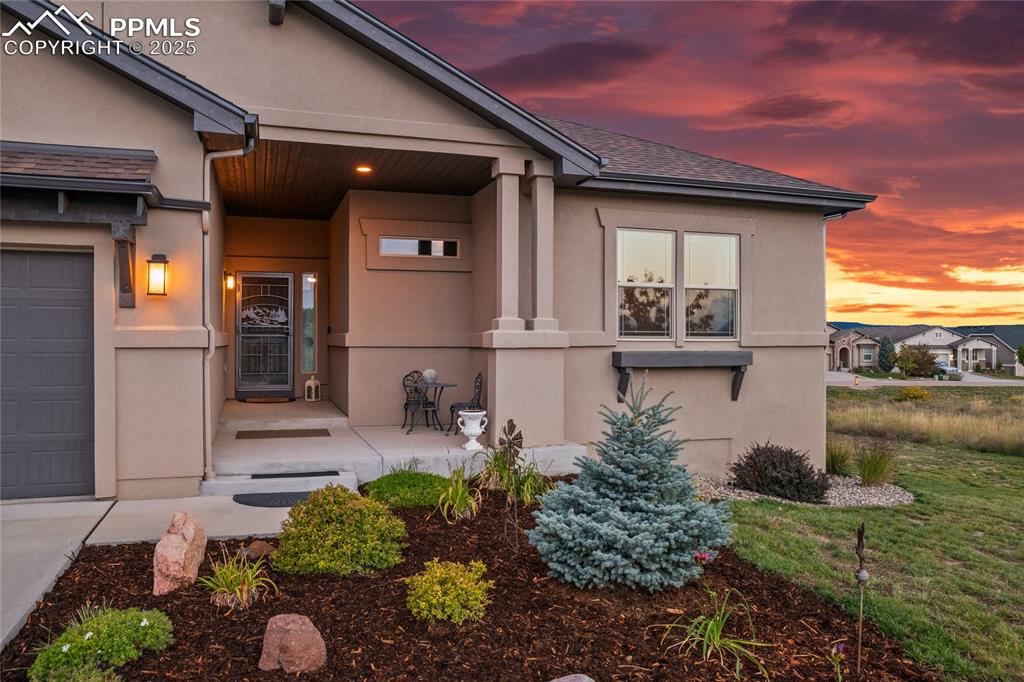
Entry
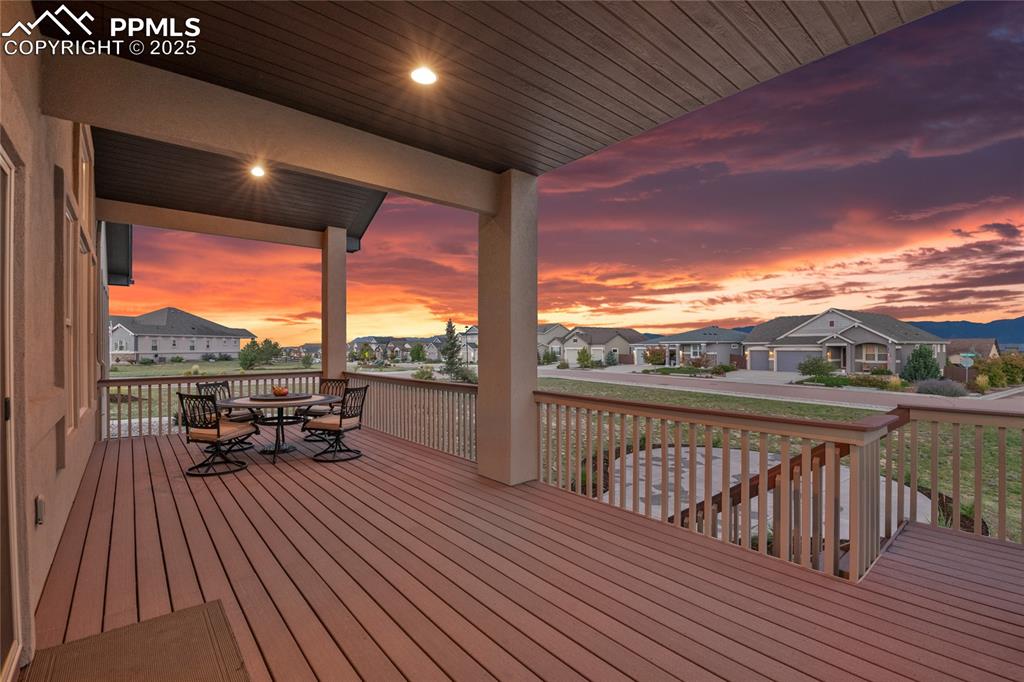
Deck
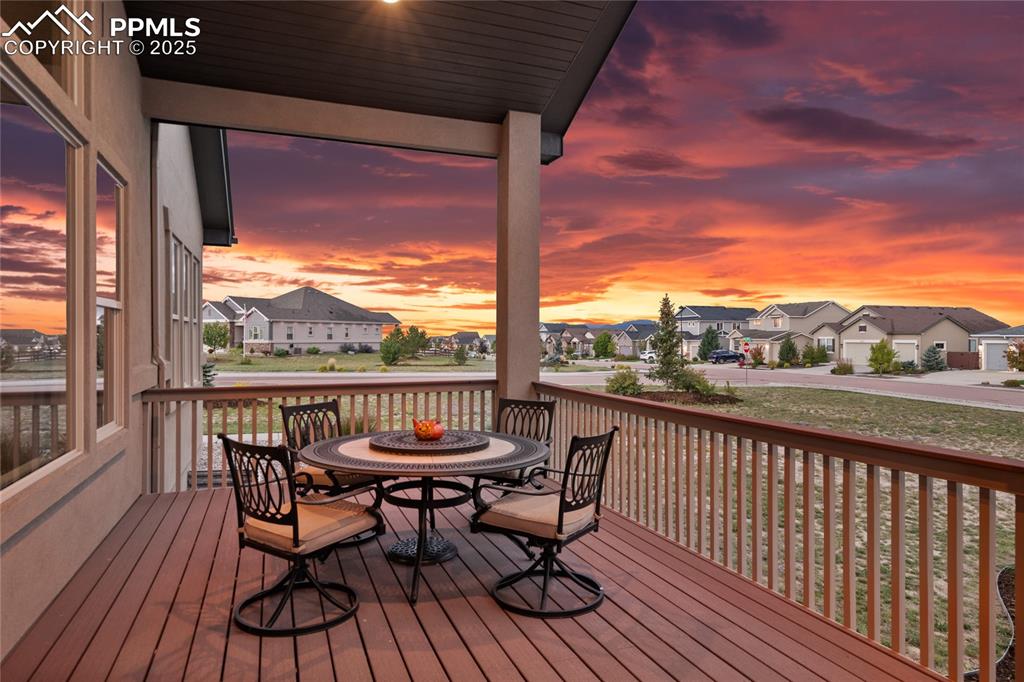
Deck
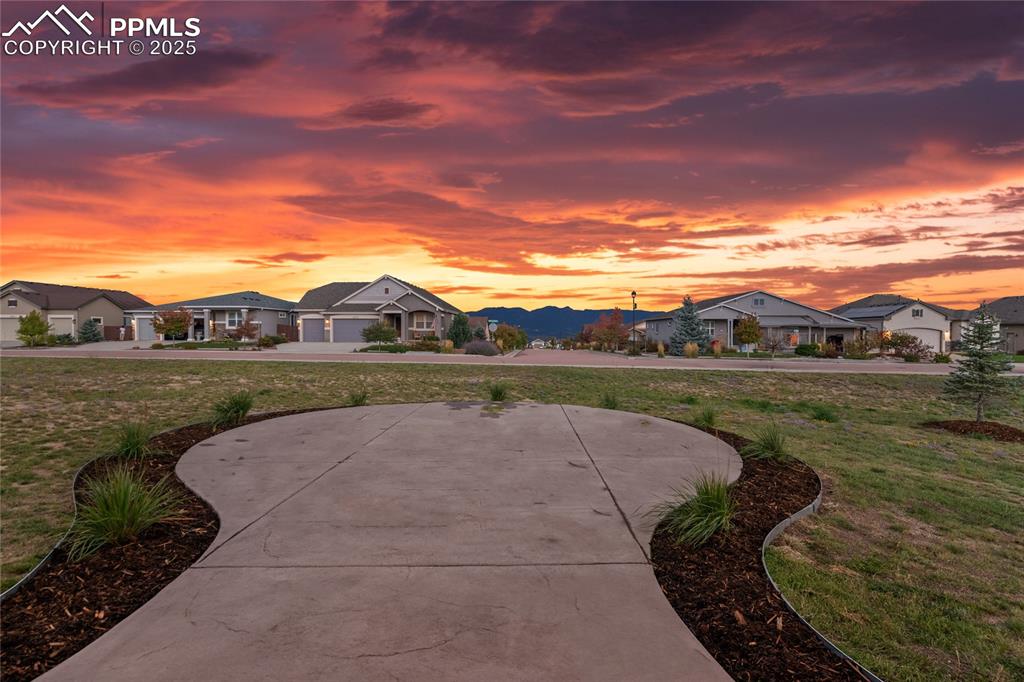
Patio
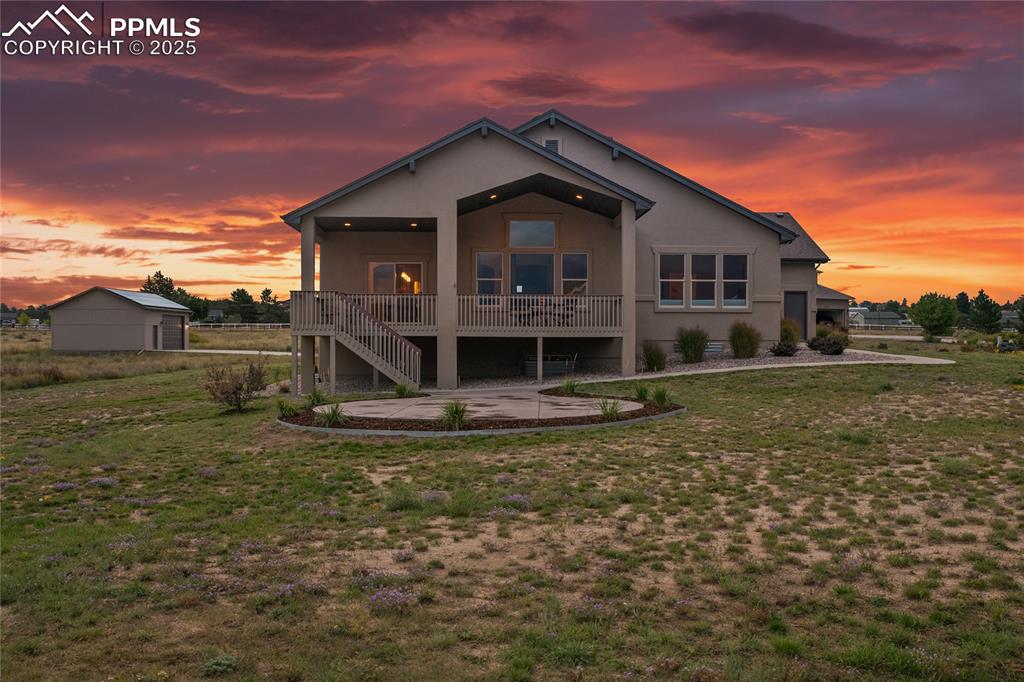
Back of Structure
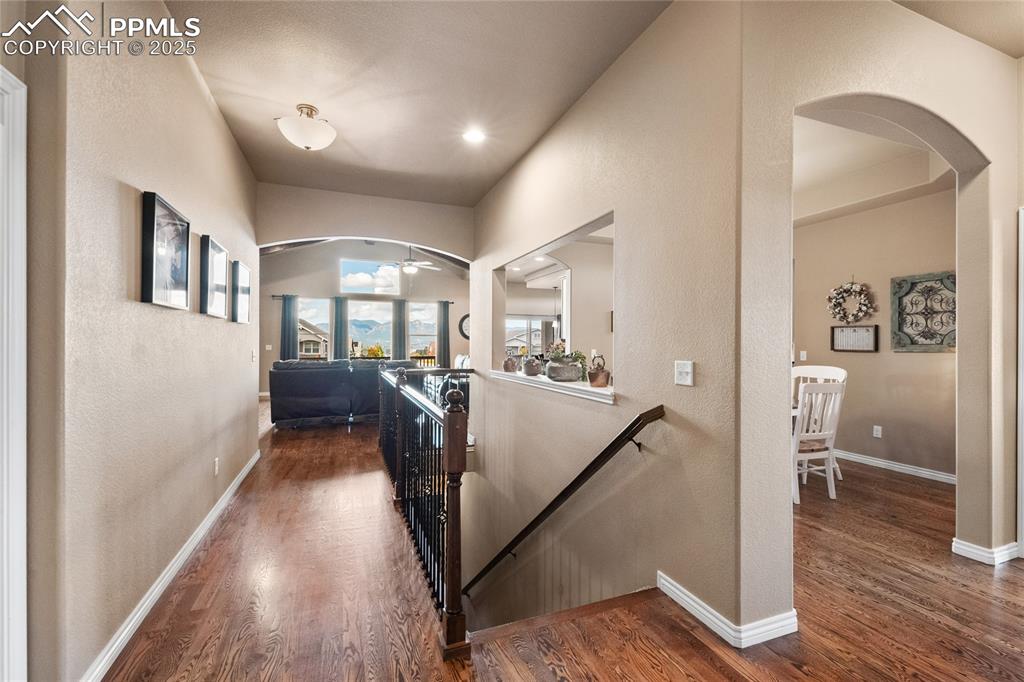
Foyer with Hardwood flooring.
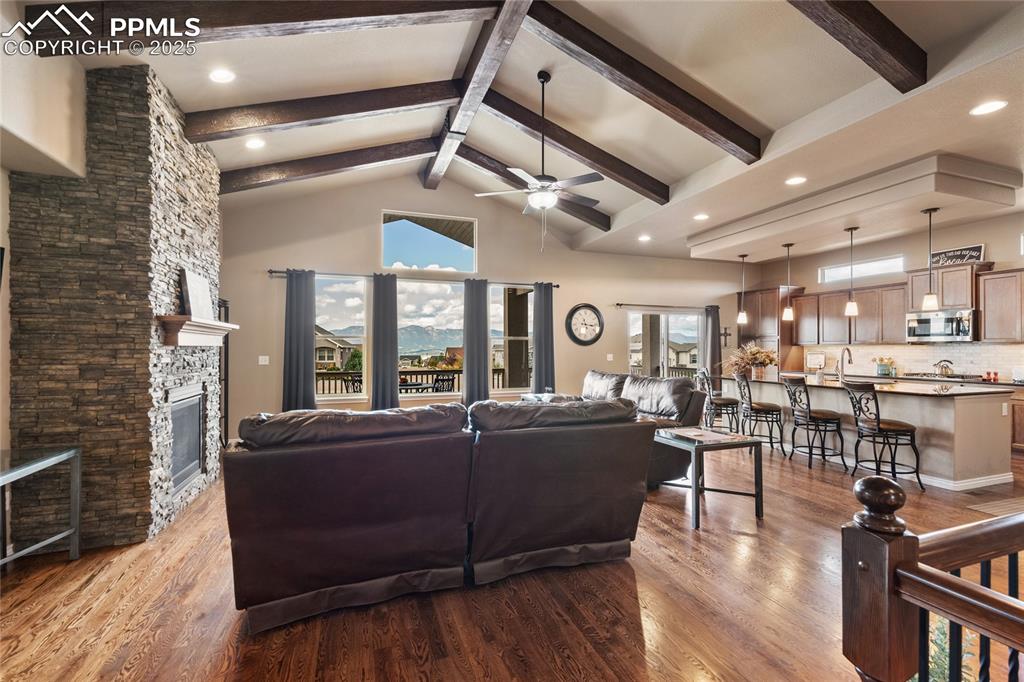
Vaulted ceiling with accent beams and a gas fireplace.
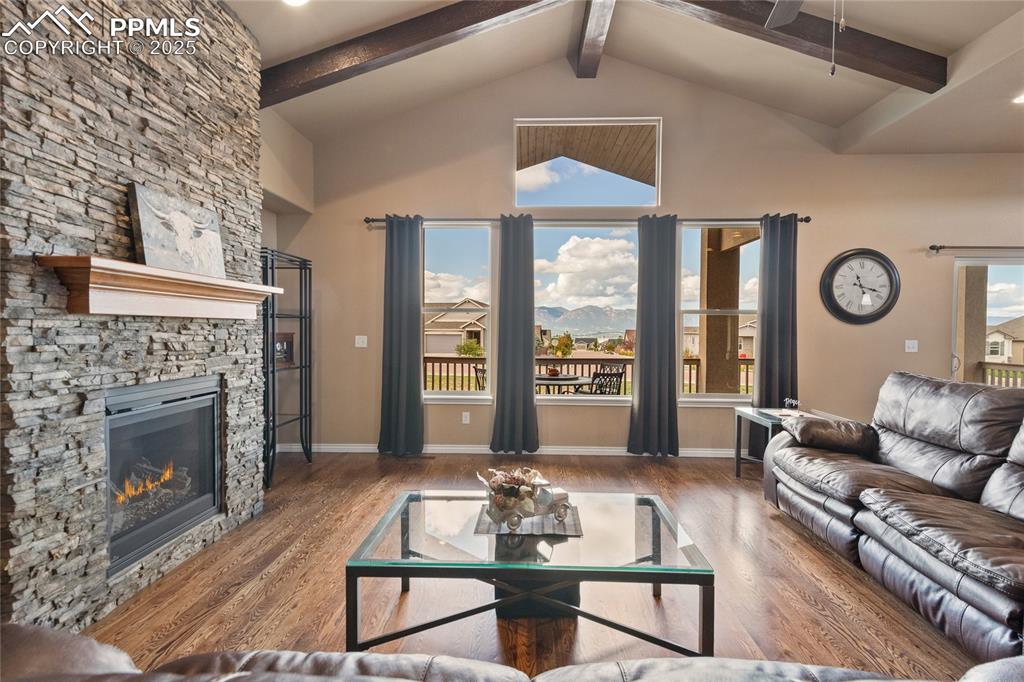
Living Room
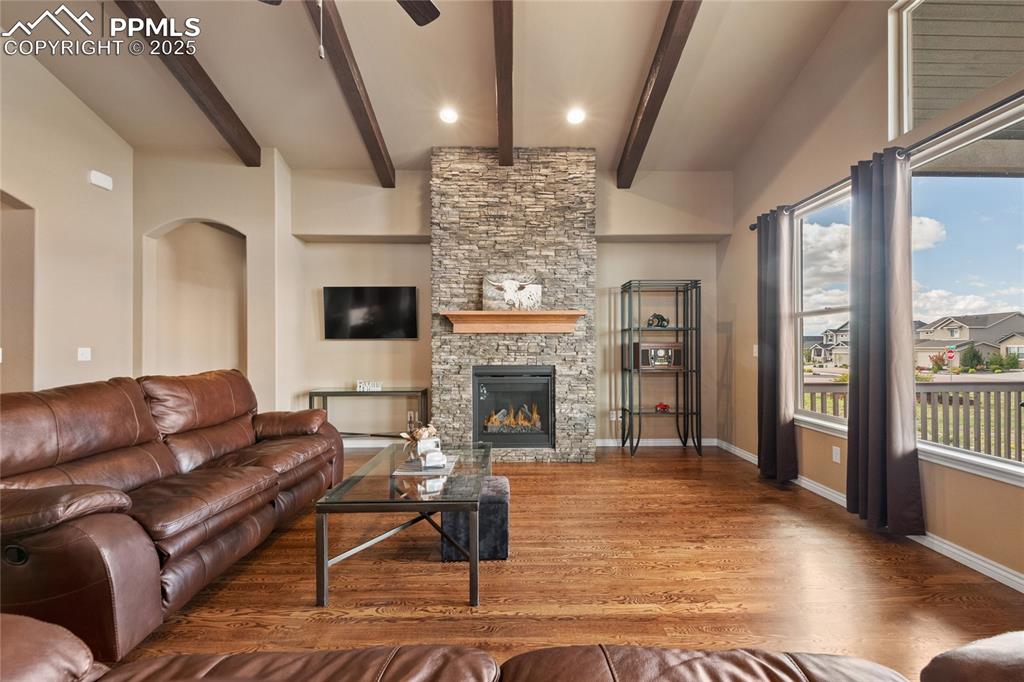
Living Room
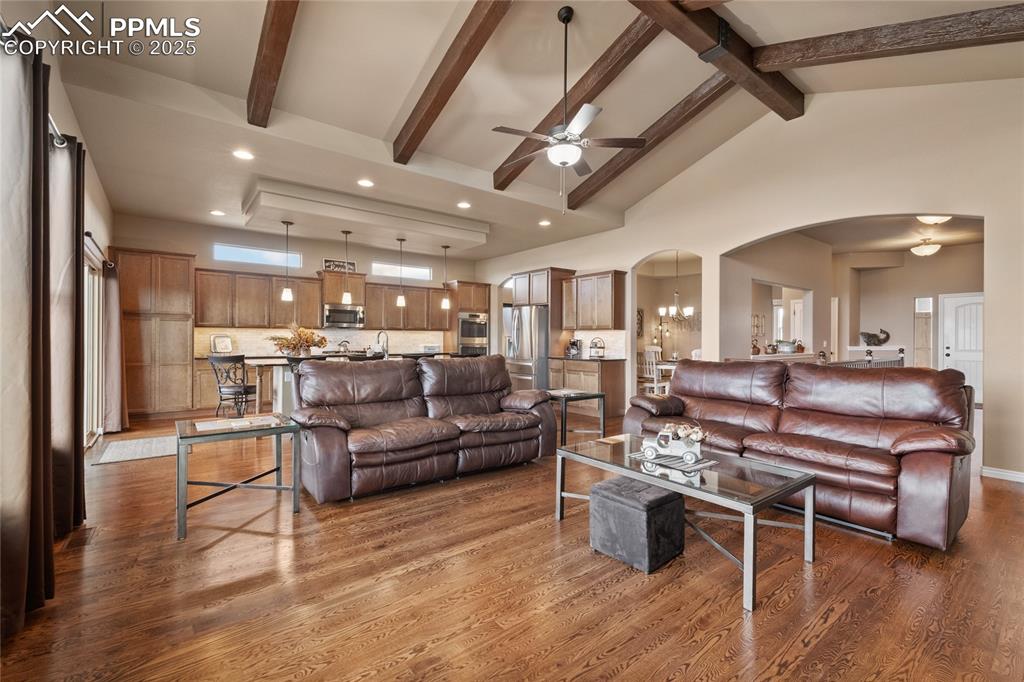
Gorgeous hardwood floors and open concept living!
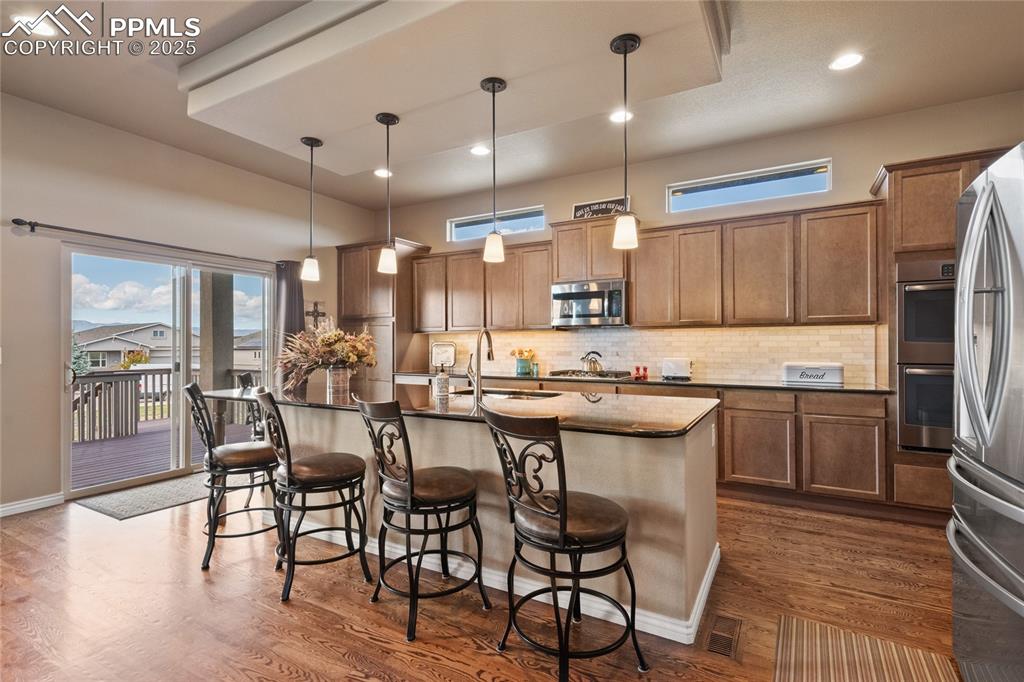
Large island for extra seating with walkout to the covered deck.
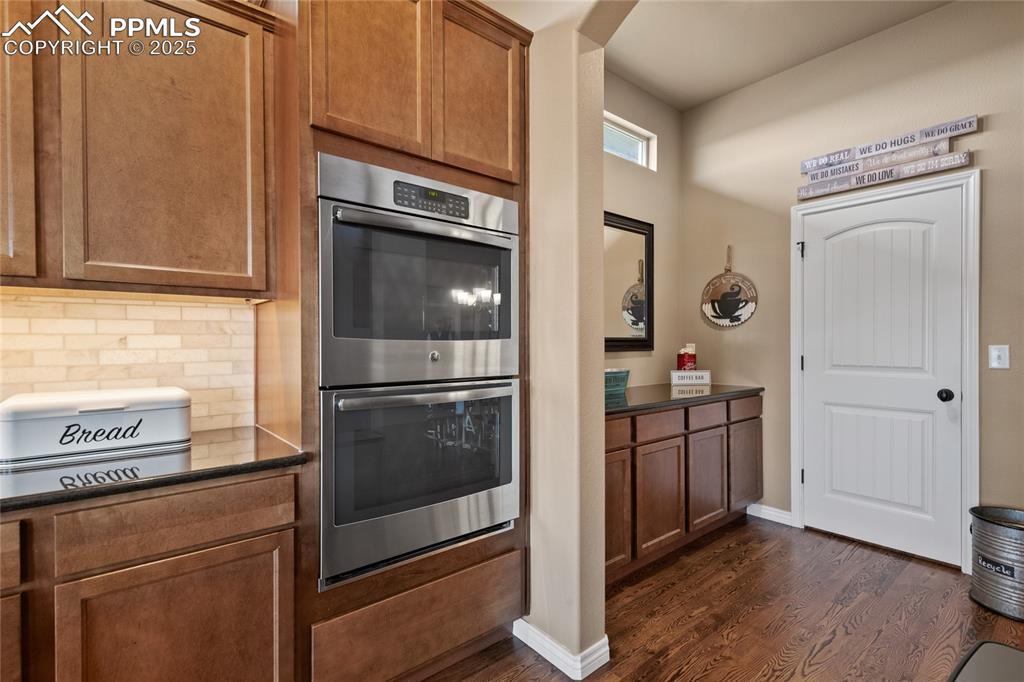
Double ovens, leading to coffee bar toward the pantry then into the dining room.
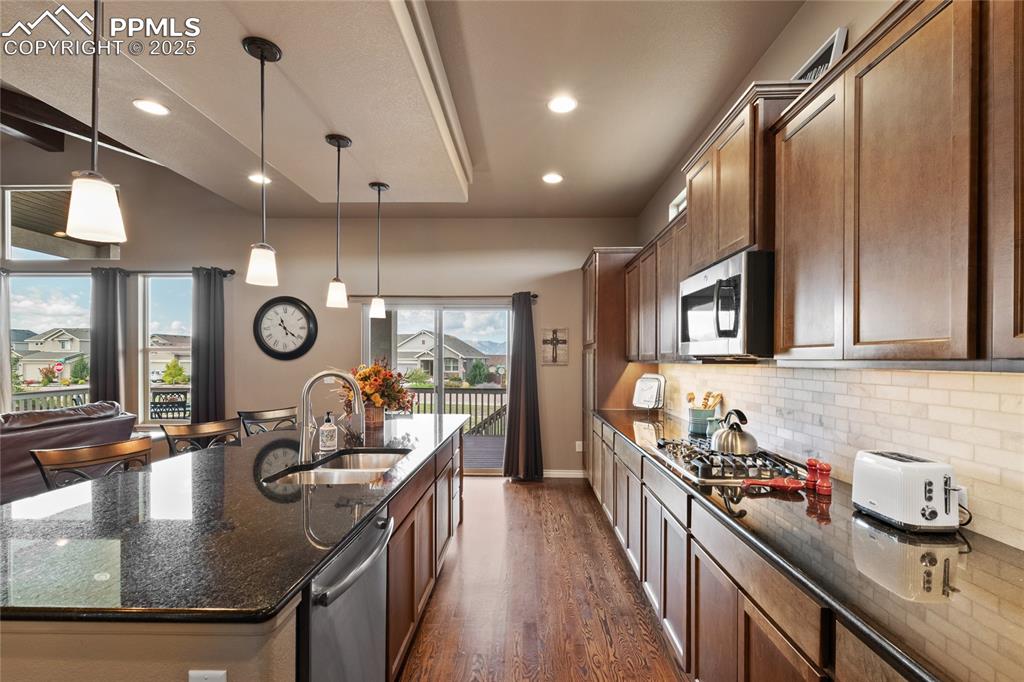
Granite countertops, gas cooktop and all stainless steel appliances. Hardwood floors.
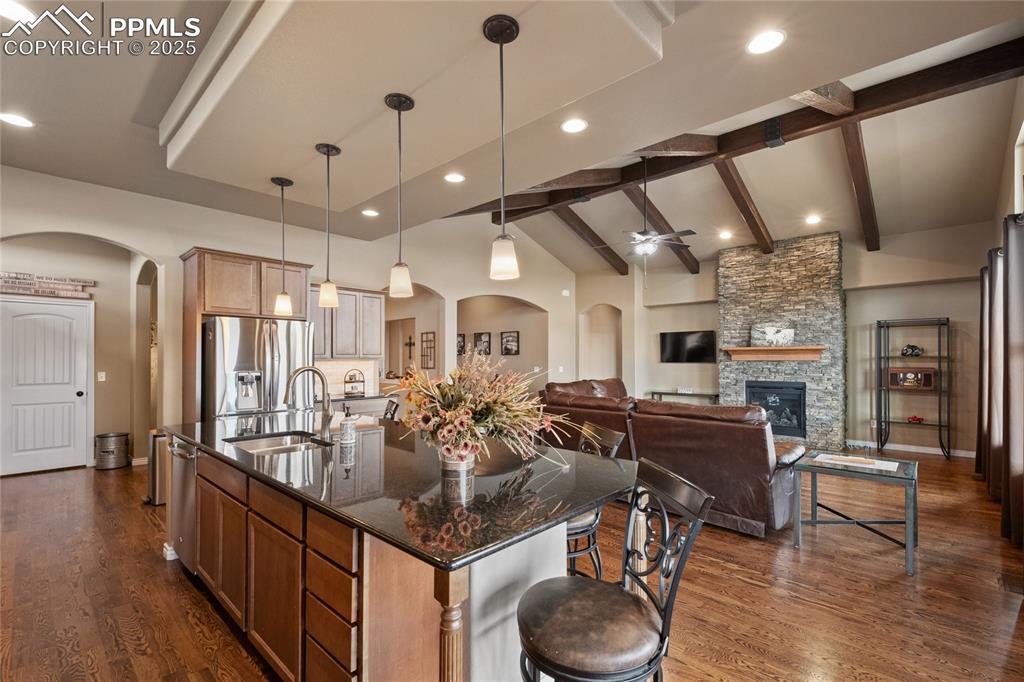
Kitchen
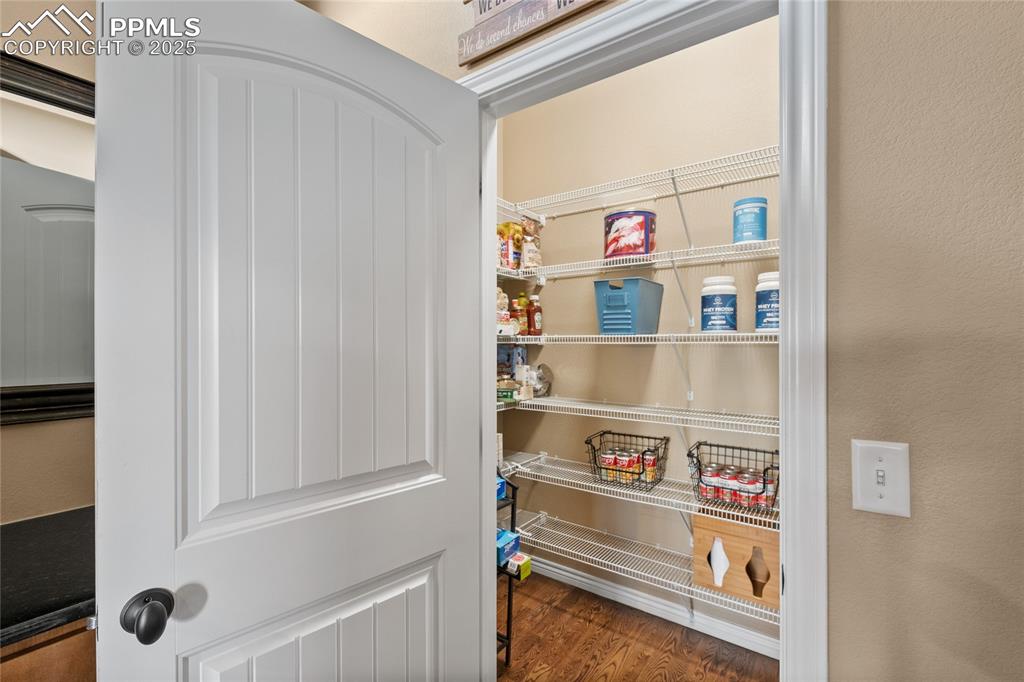
Pantry
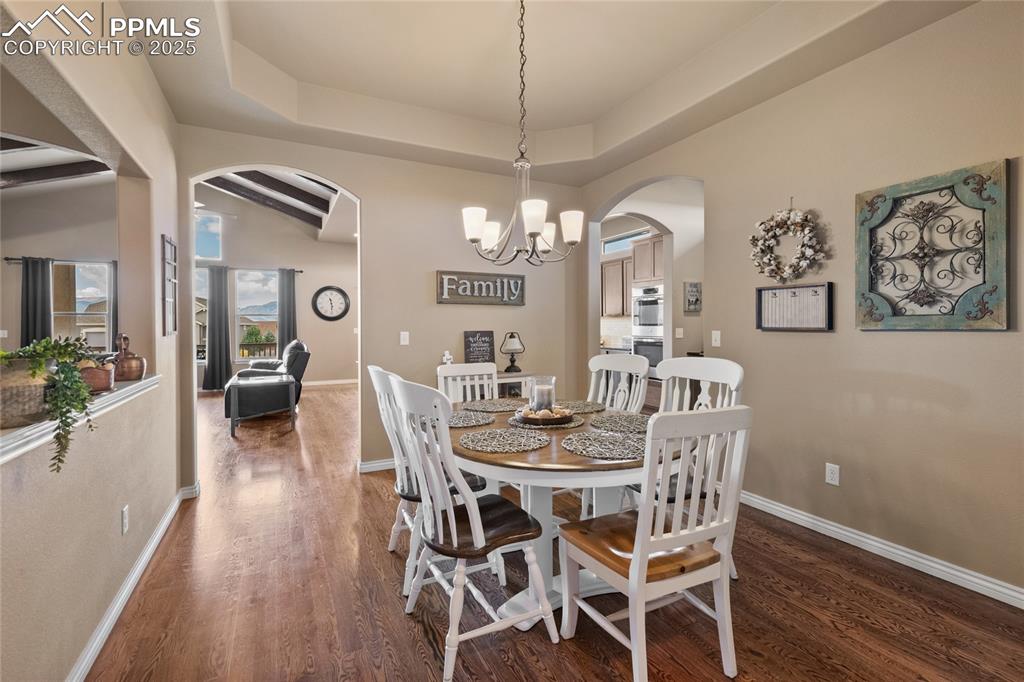
Dining Area
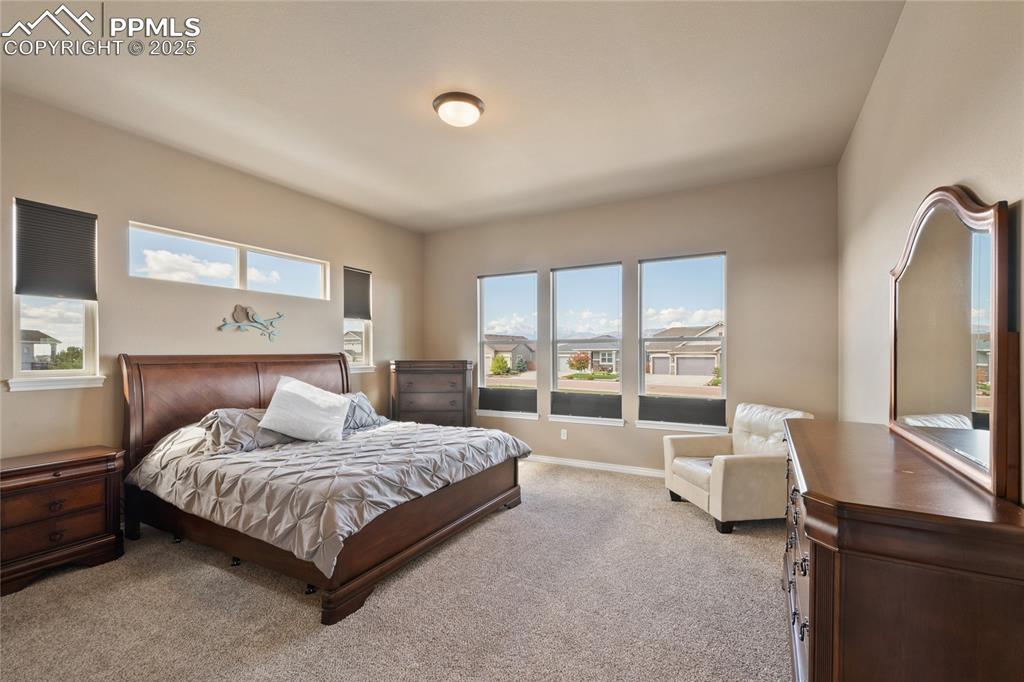
A true escape from it all!
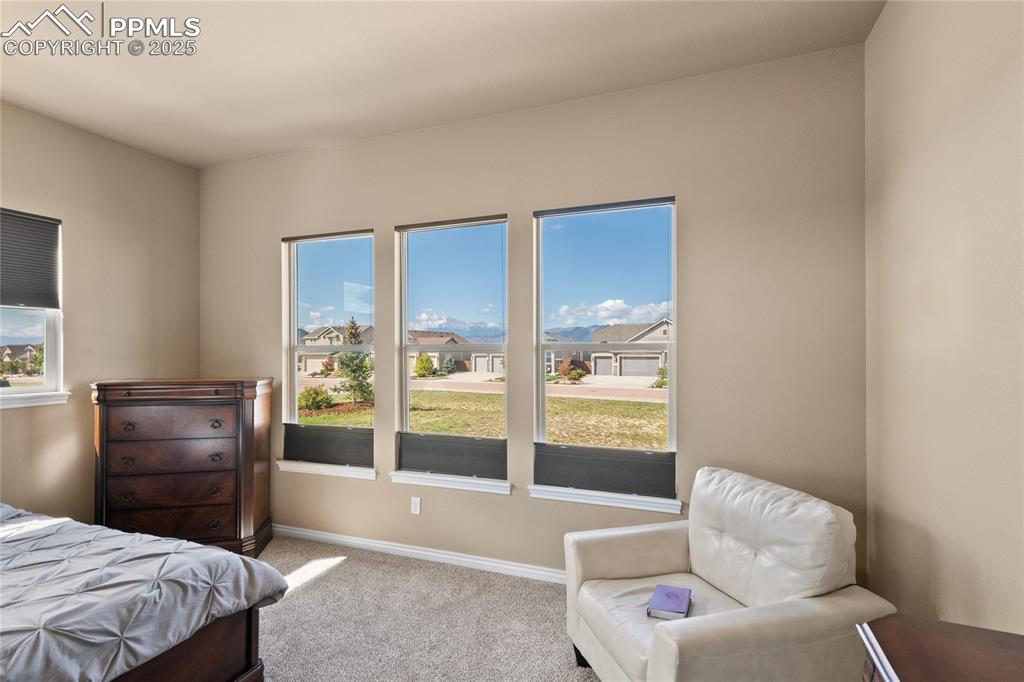
Master Bedroom
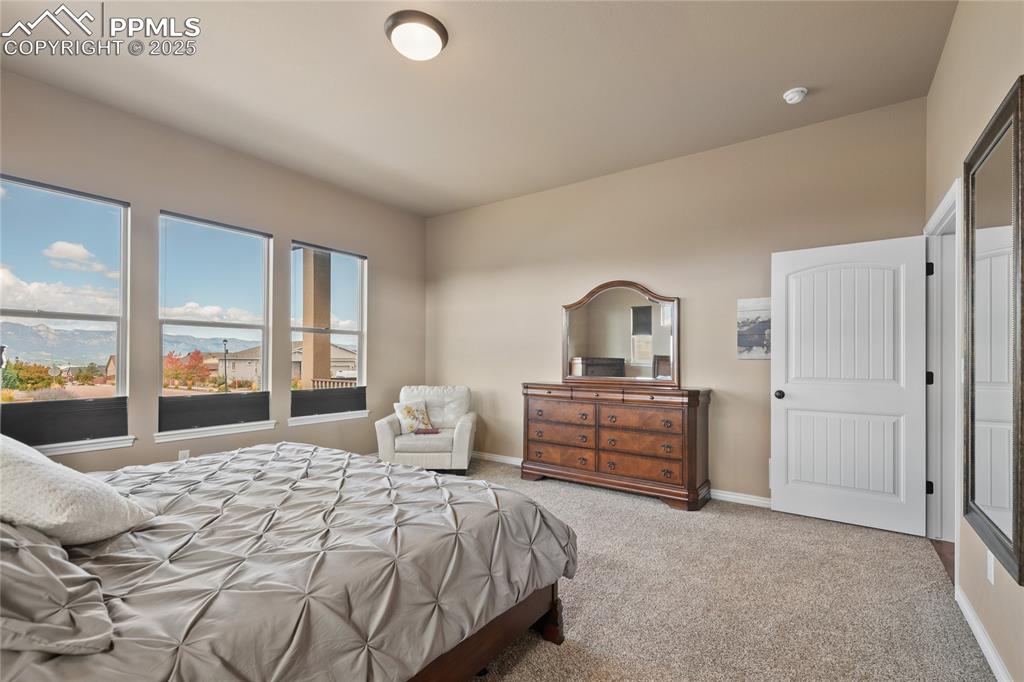
Master Bedroom
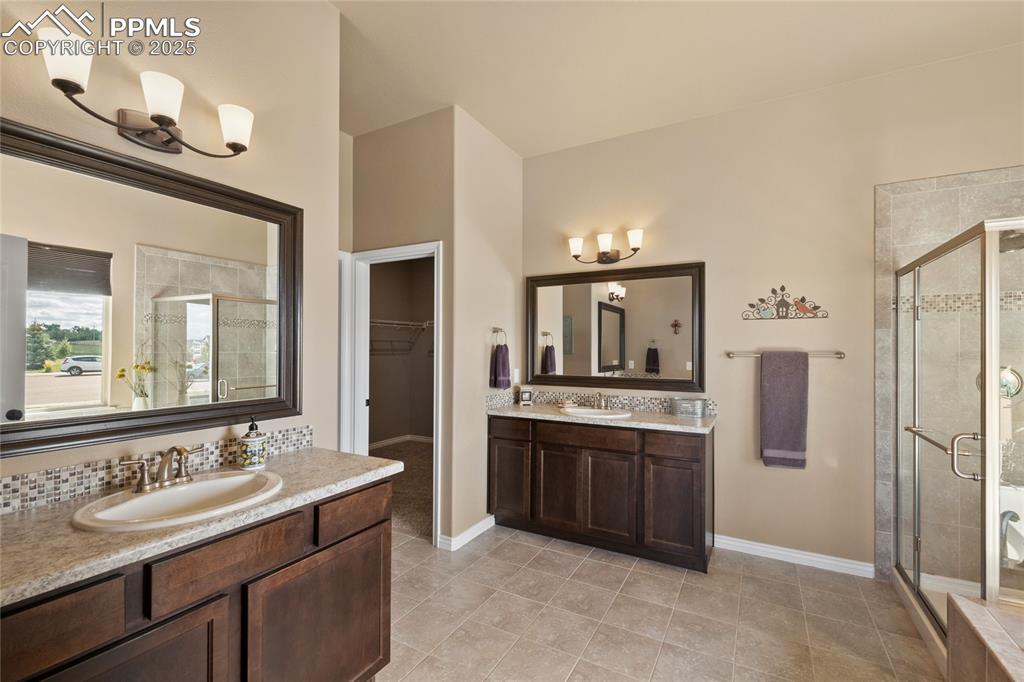
Master Bathroom
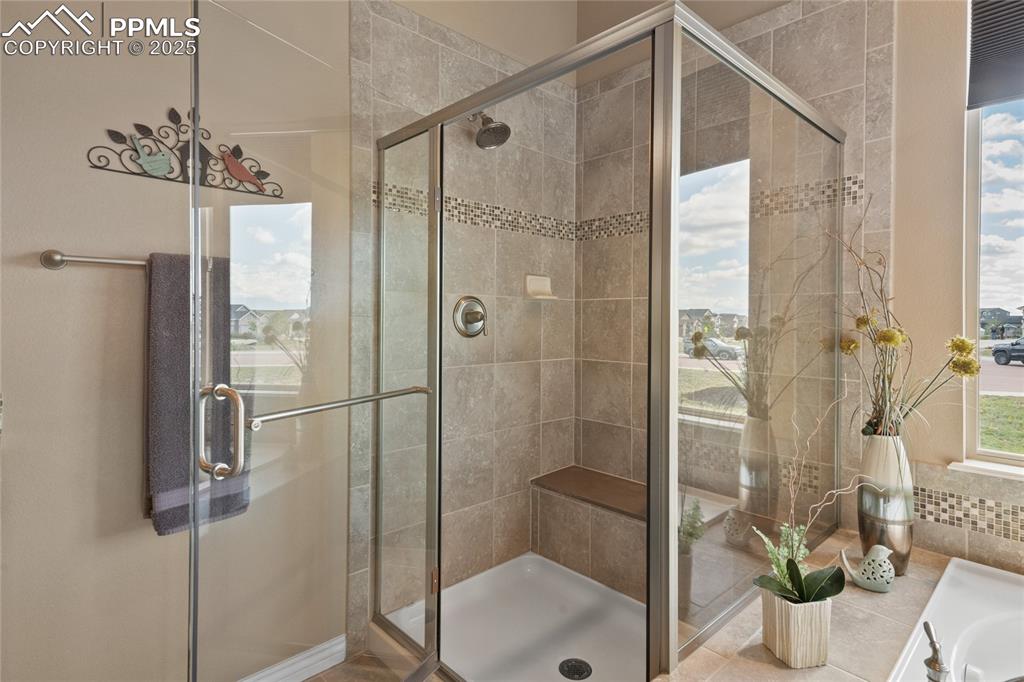
Master Bathroom
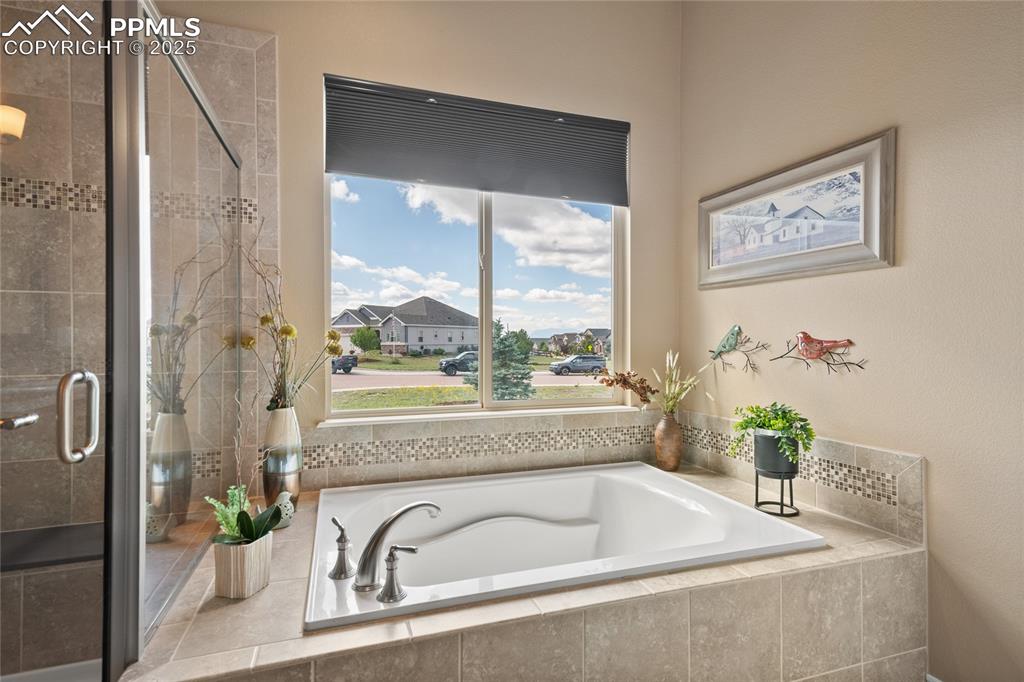
Master Bathroom
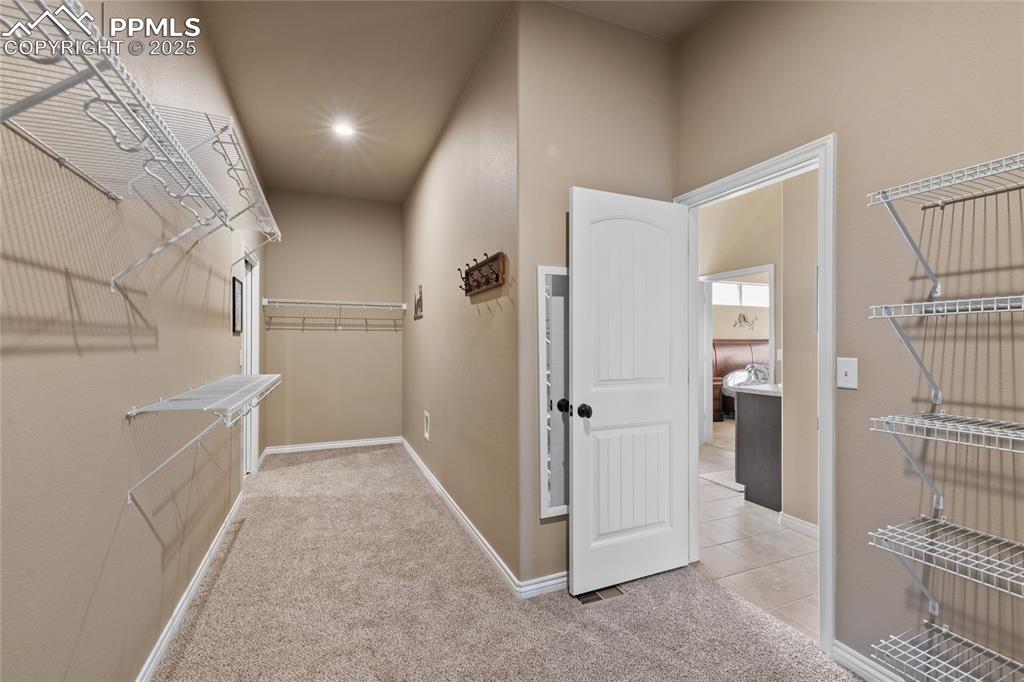
Huge walk-through closet from primary bath into the laundry room.
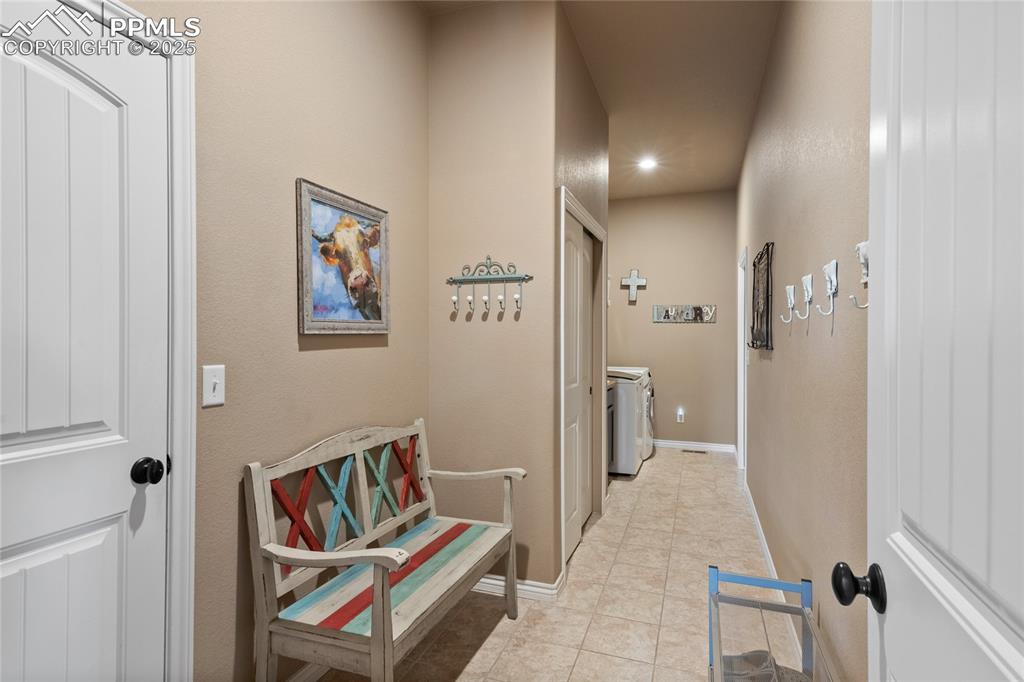
Laundry room/mudroom with entryway from the garage. Private from the rest of the home.
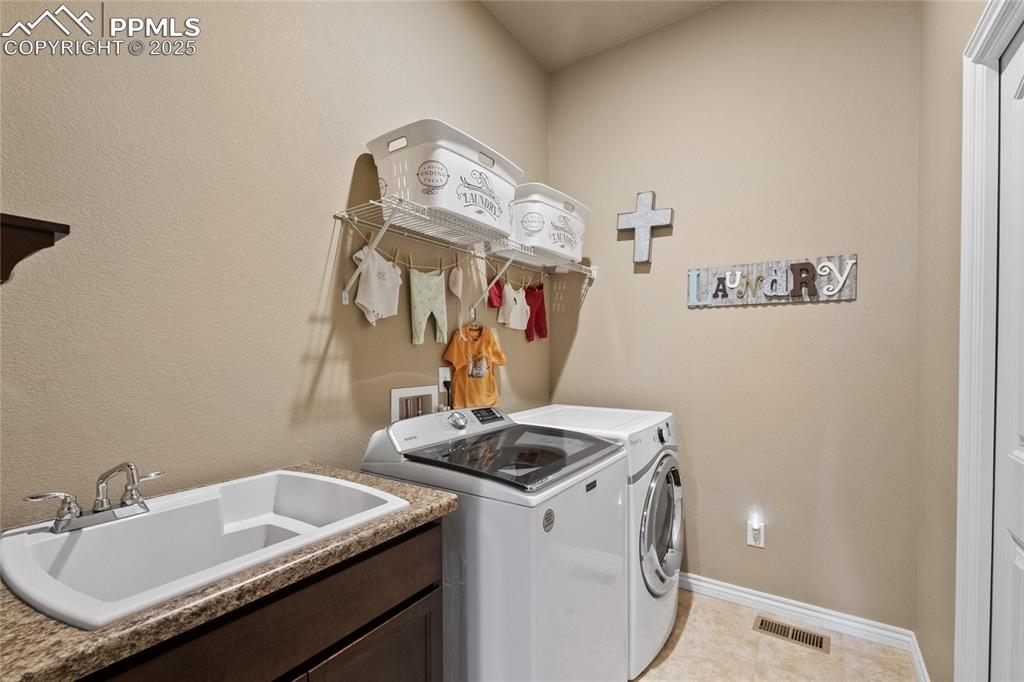
Laundry
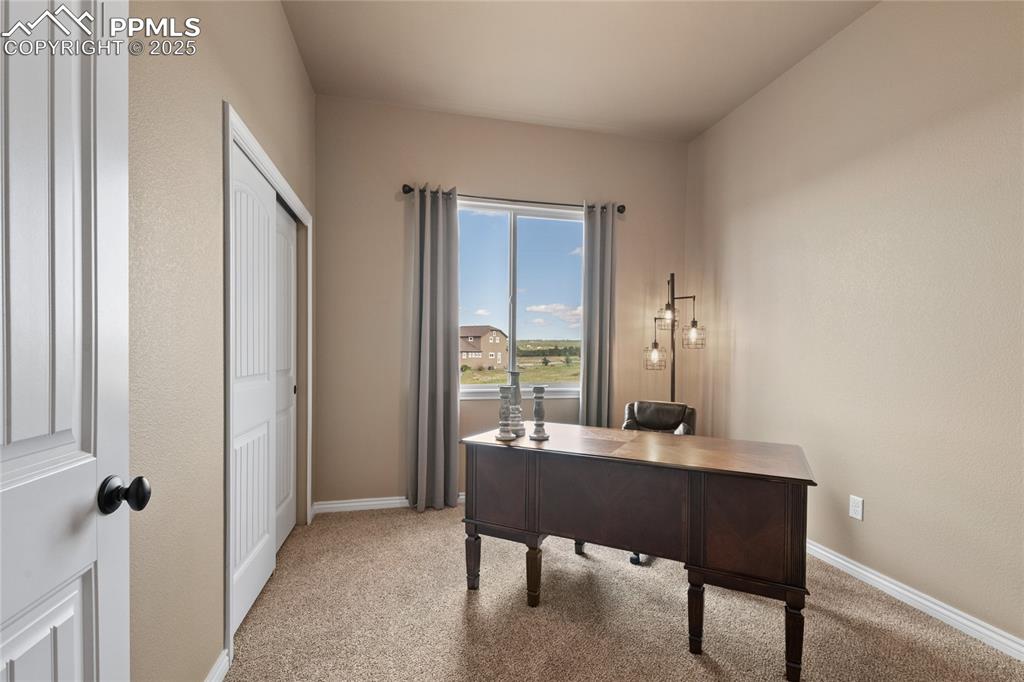
Main level bedroom #2 or can be an office.
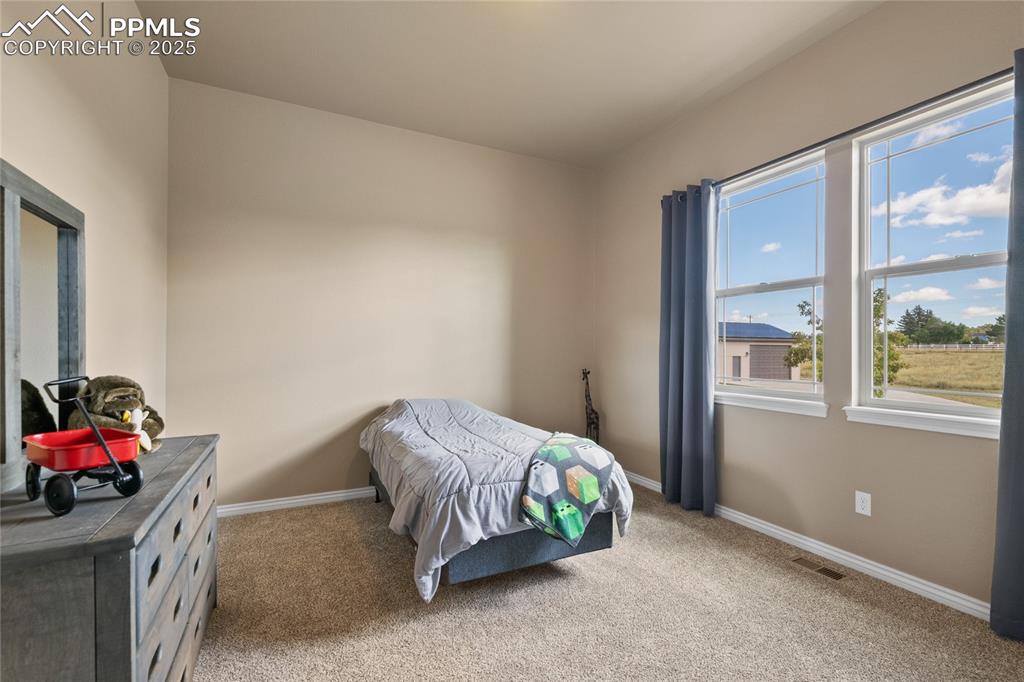
Main level bedroom #3.
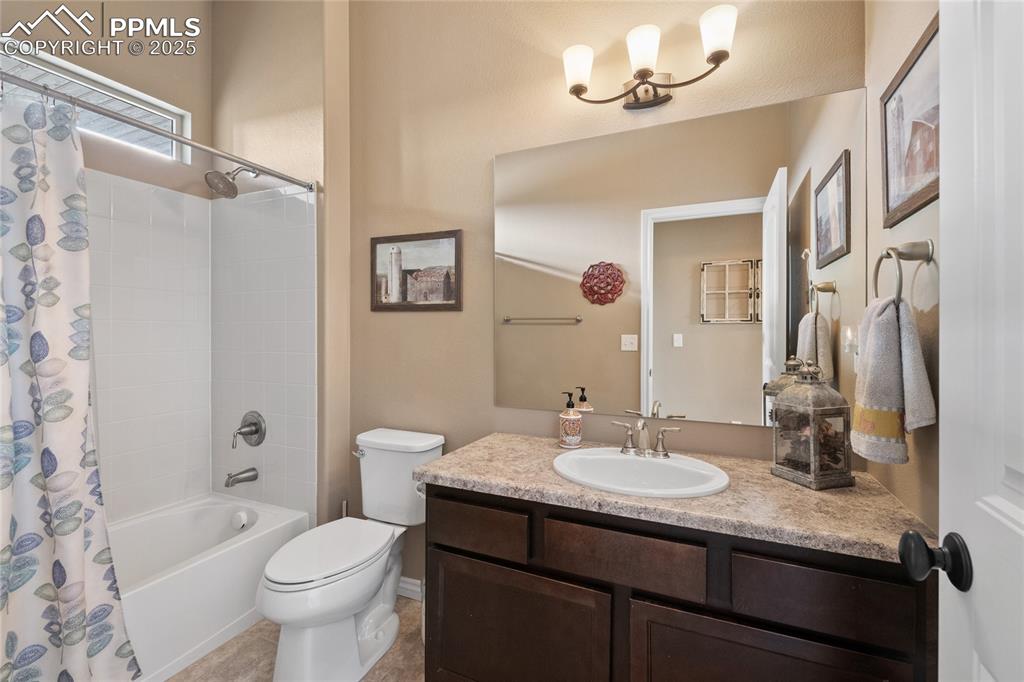
Main level full bath serves bedrooms 2 and 3.
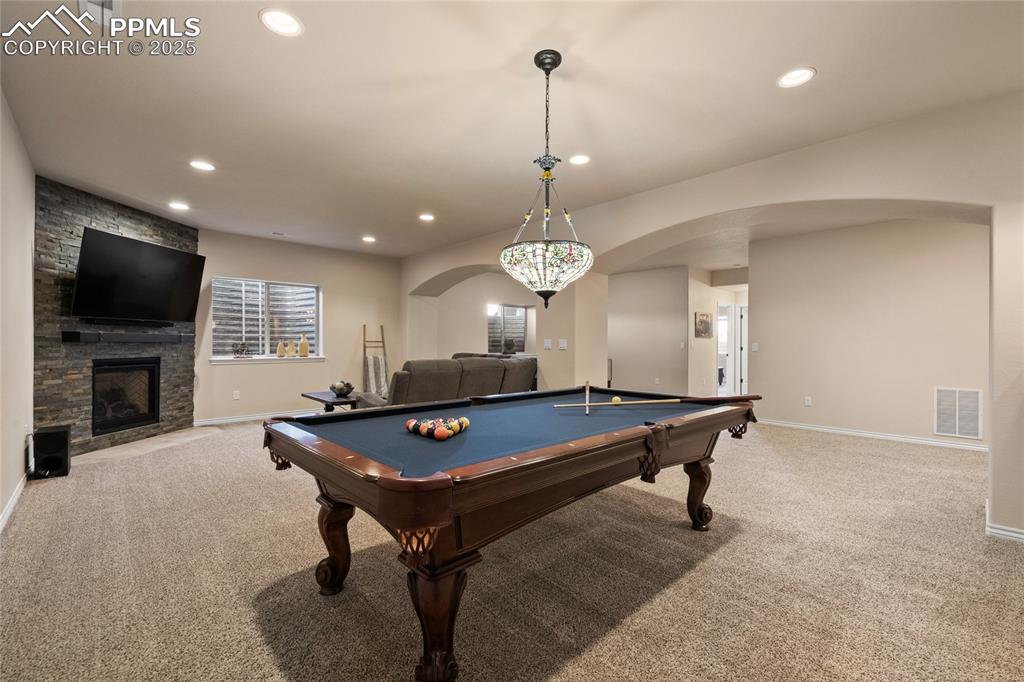
Game Room
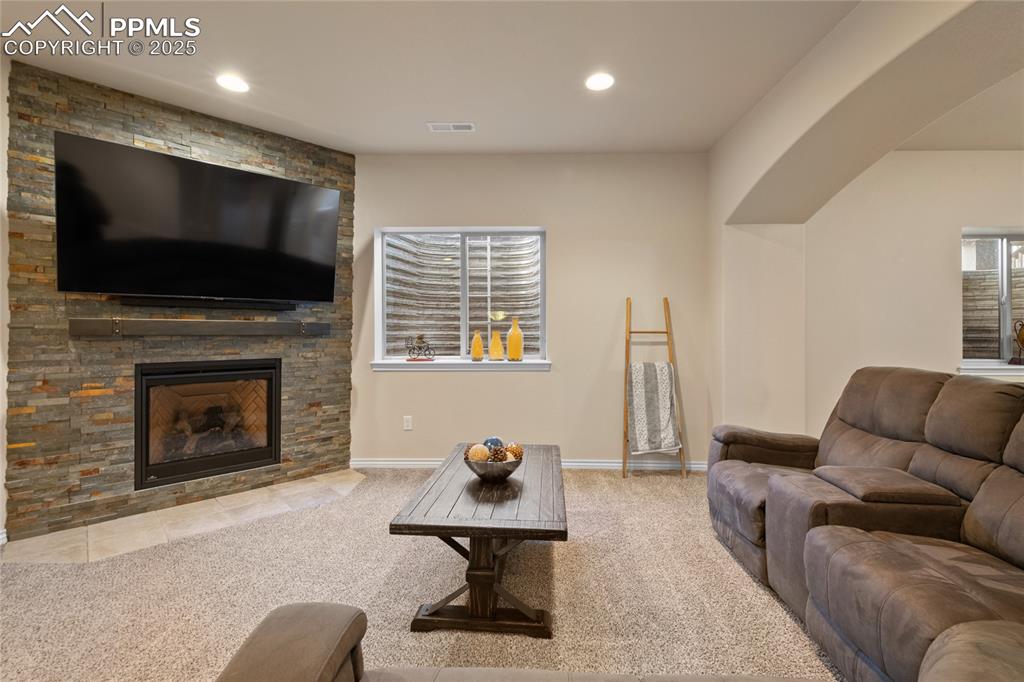
Lower level family room with gas fireplace.
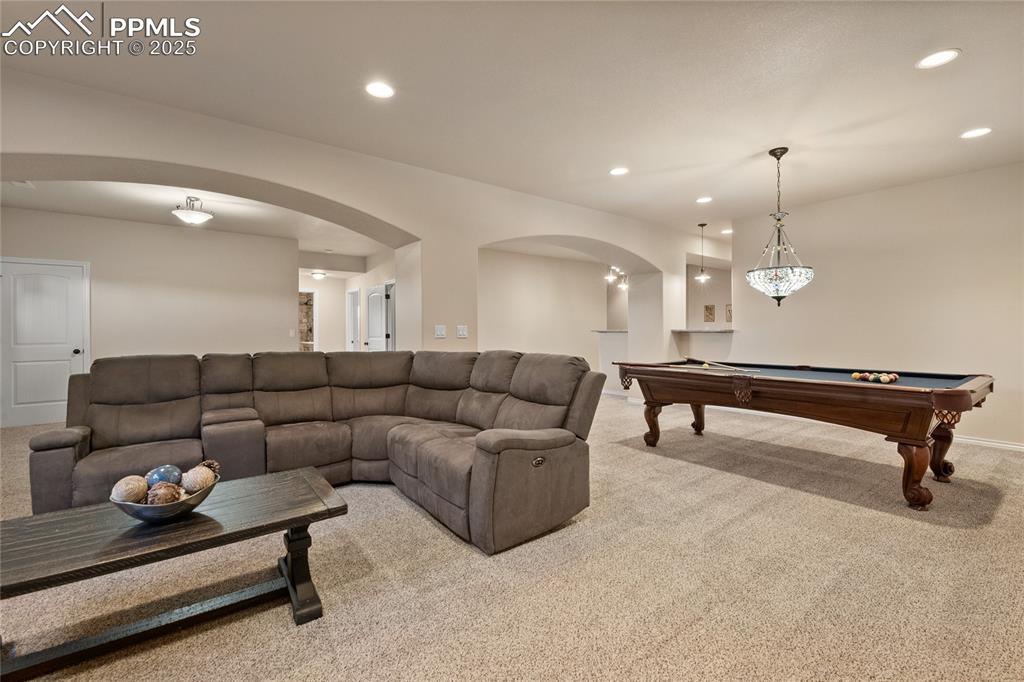
Lower level family room.
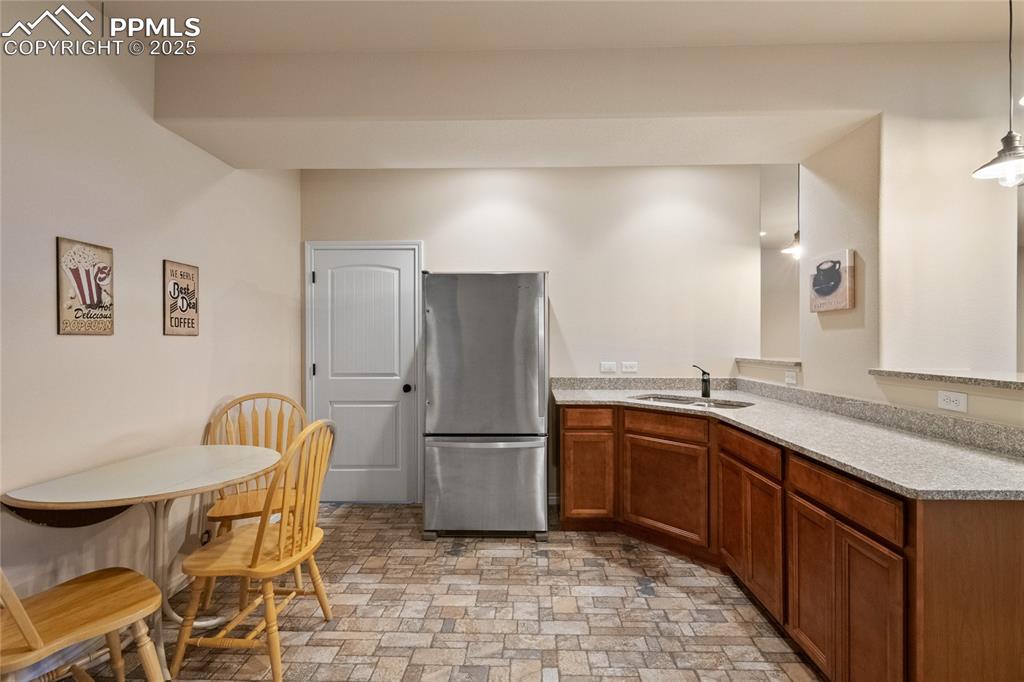
Lower level wet bar with tile flooring, granite counter, full-sized fridge, disposal and pendant lighting. Doorway into storage area.
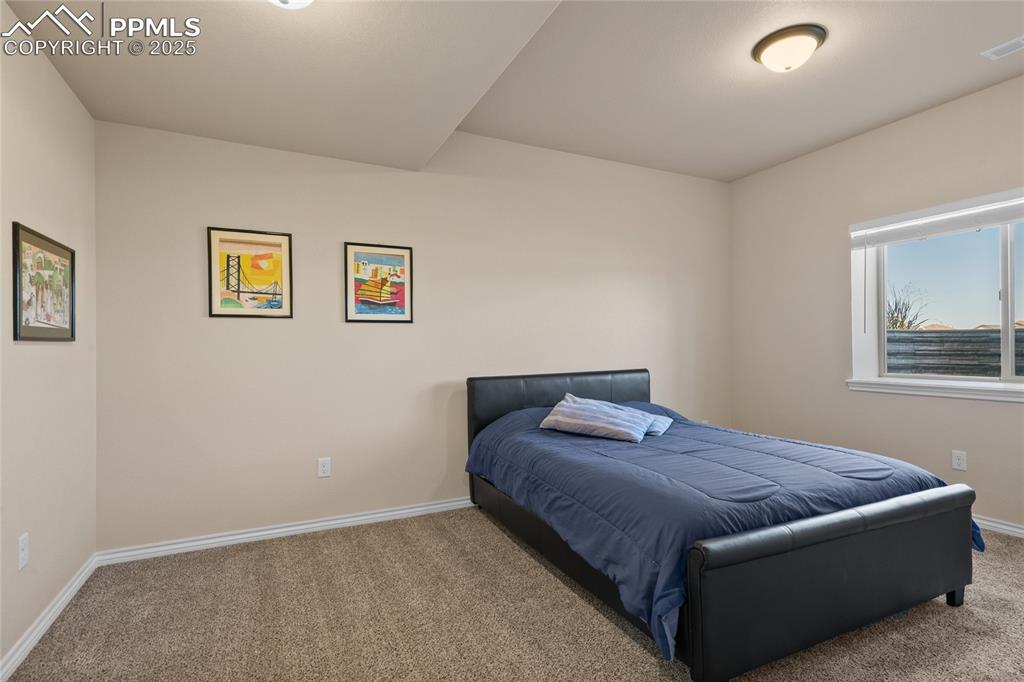
Lower level bedroom #4.
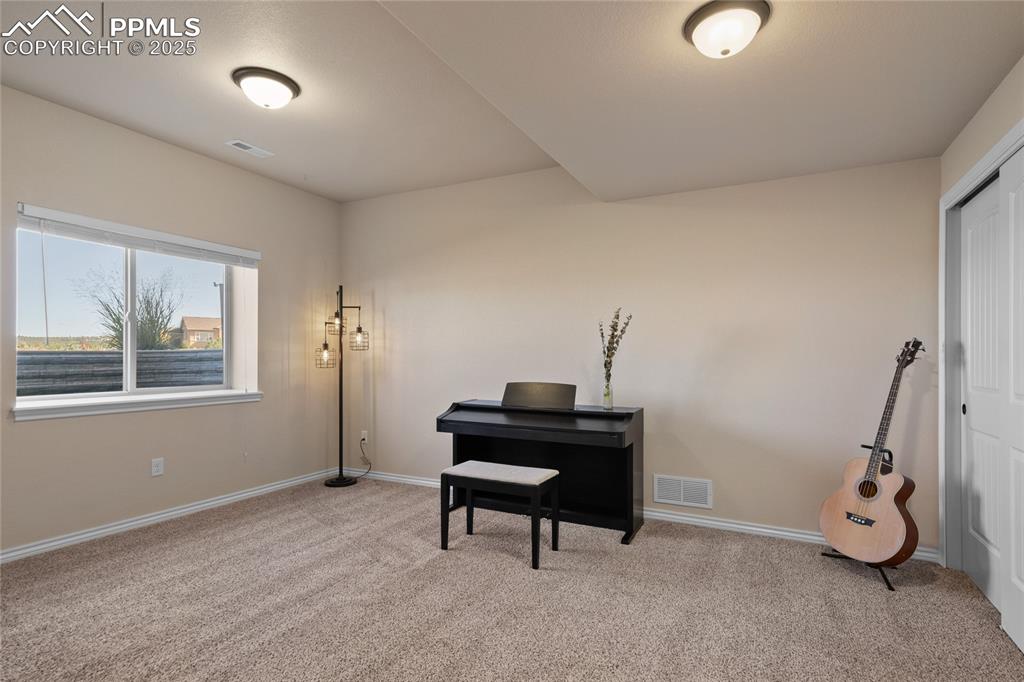
Lower level bedroom #5.
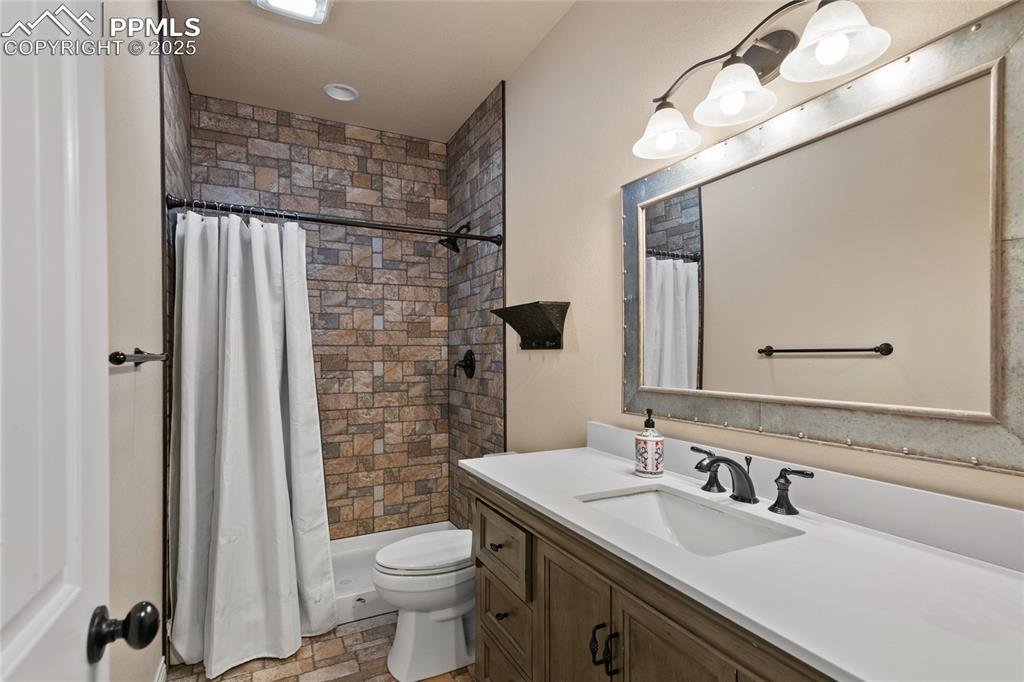
Lower level 3/4 bath serves bedrooms 4 and 5.
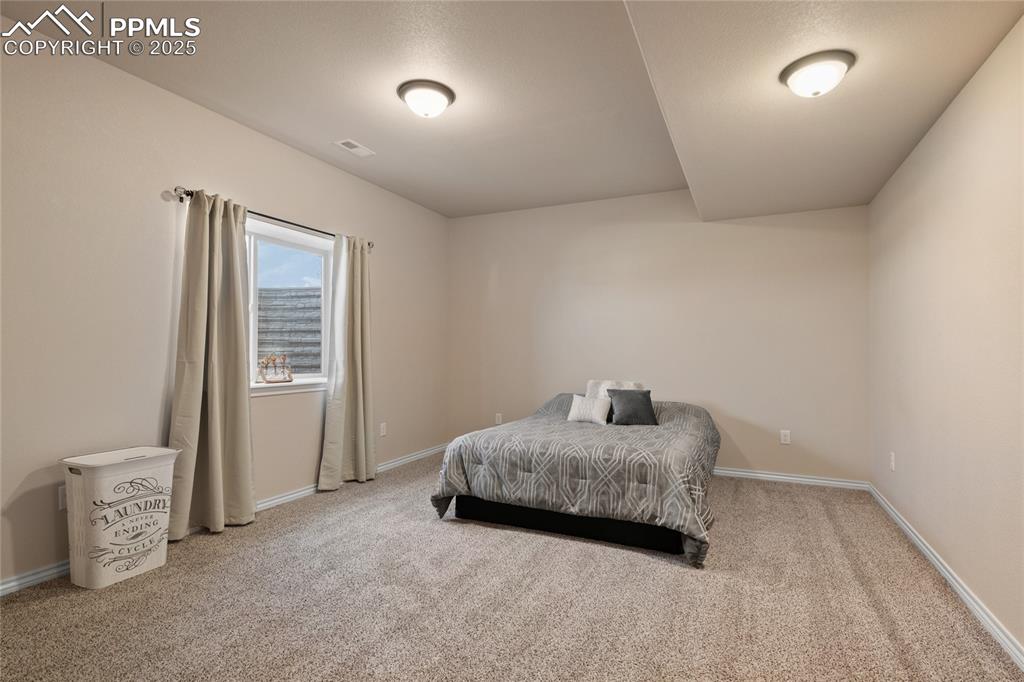
Lower level secondary suite with ensuite bath.(Bedroom #6.)
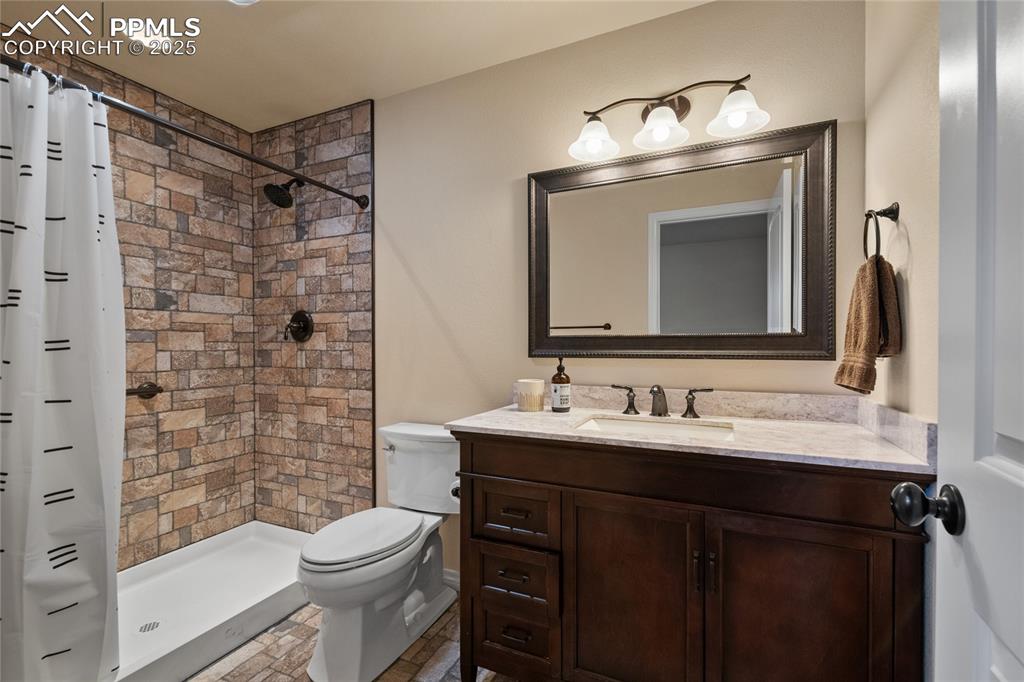
Lower level 3/4 ensuite bath inside bedroom #6.
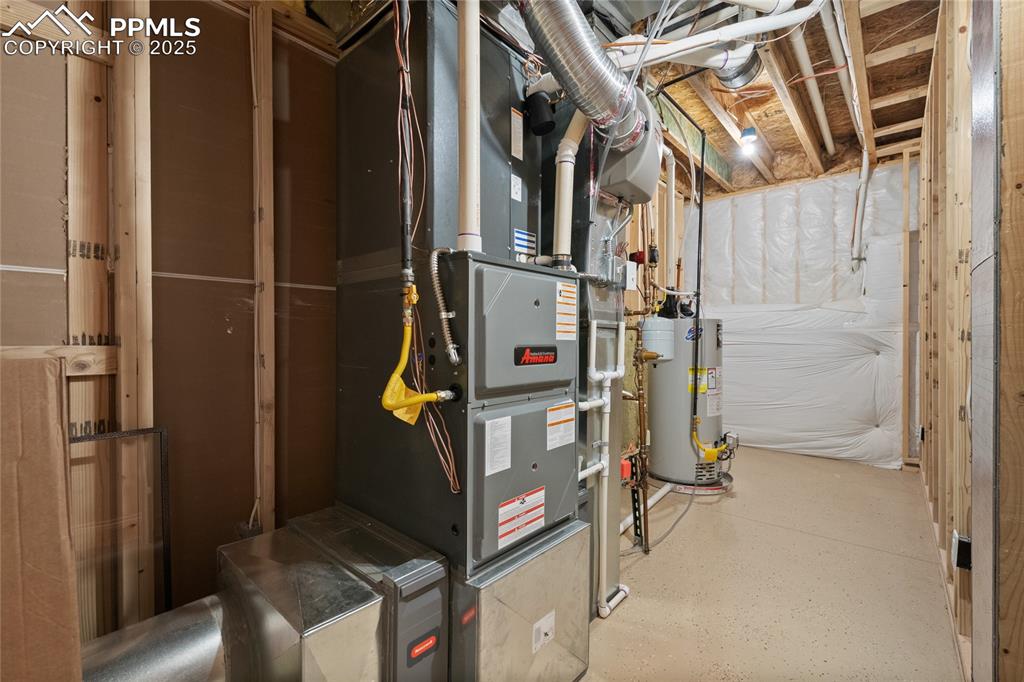
Large mechanical room with 2 humidifiers and whole house water filter and epoxy surface floors.
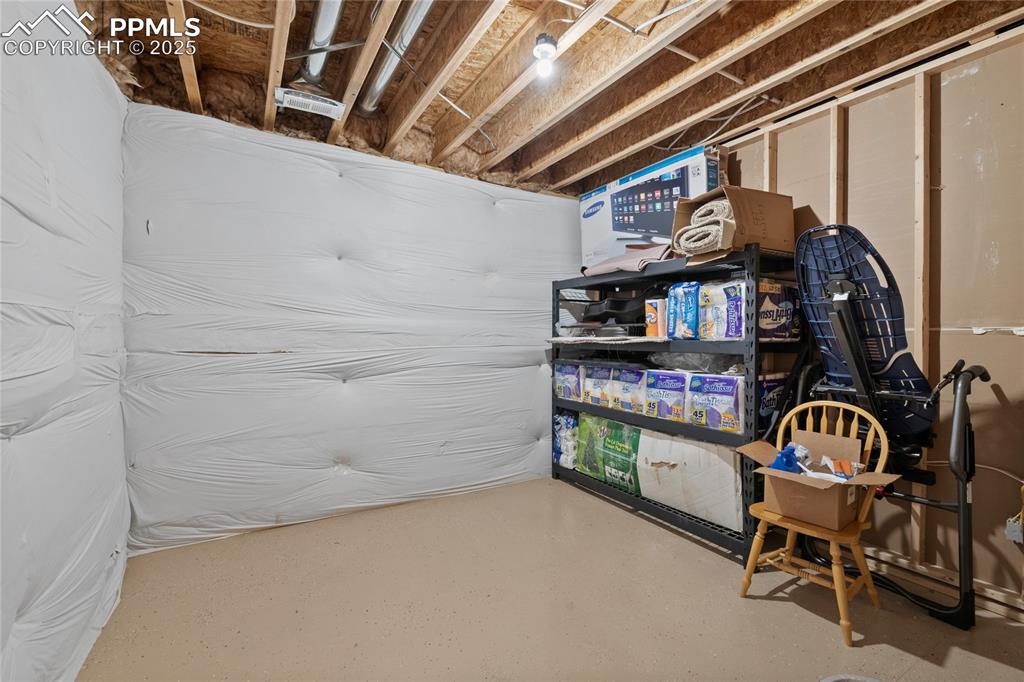
2nd storage room off of lower level bar area with epoxy surface floors and wired for a second electric water heater.
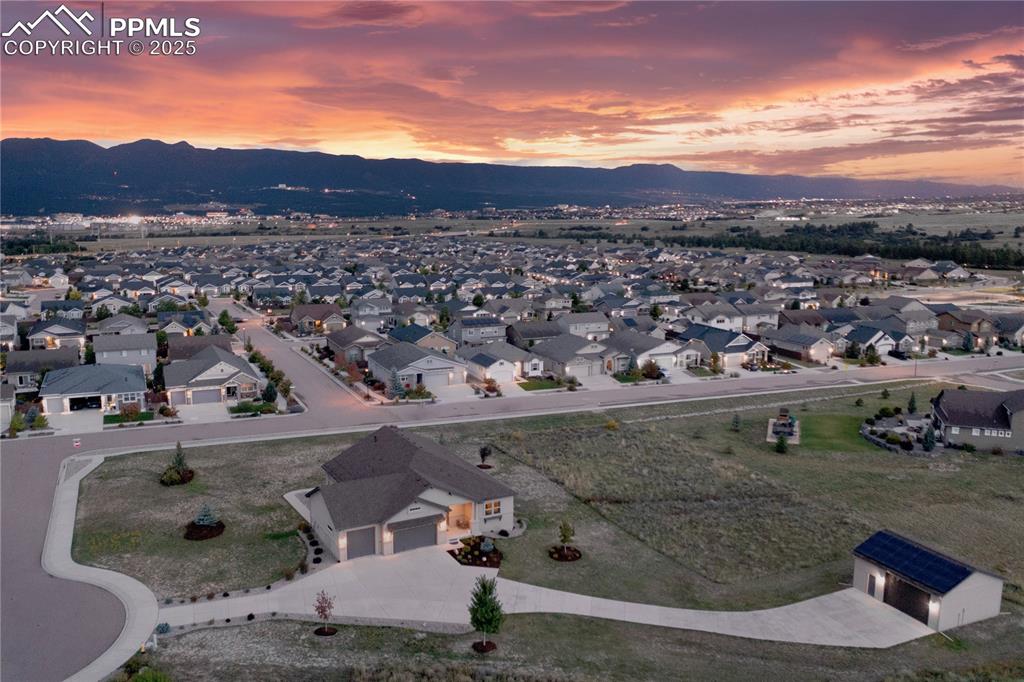
1.67 acre lot. Notice detached 2-car garage/workshop with solar panels.
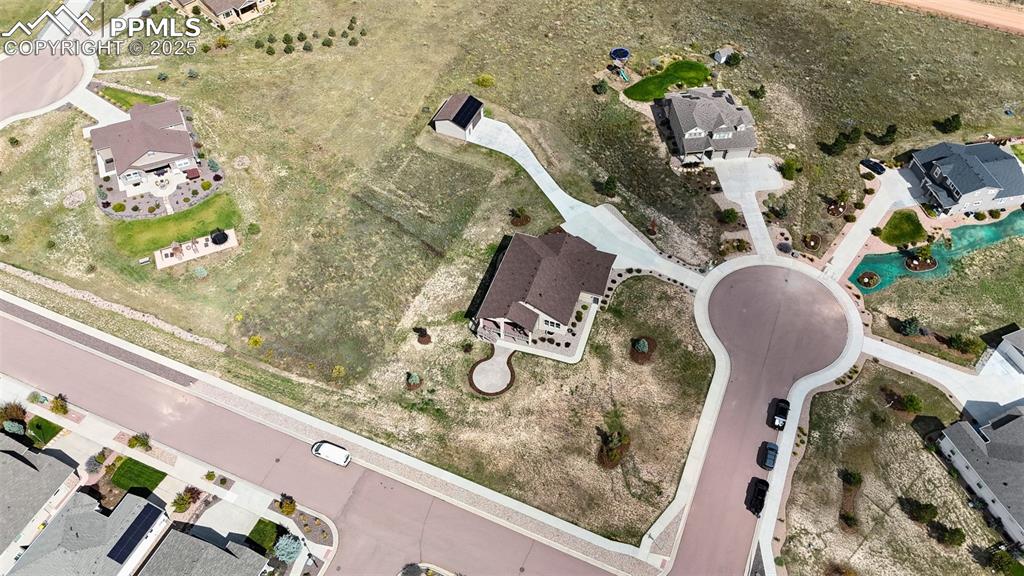
Aerial View
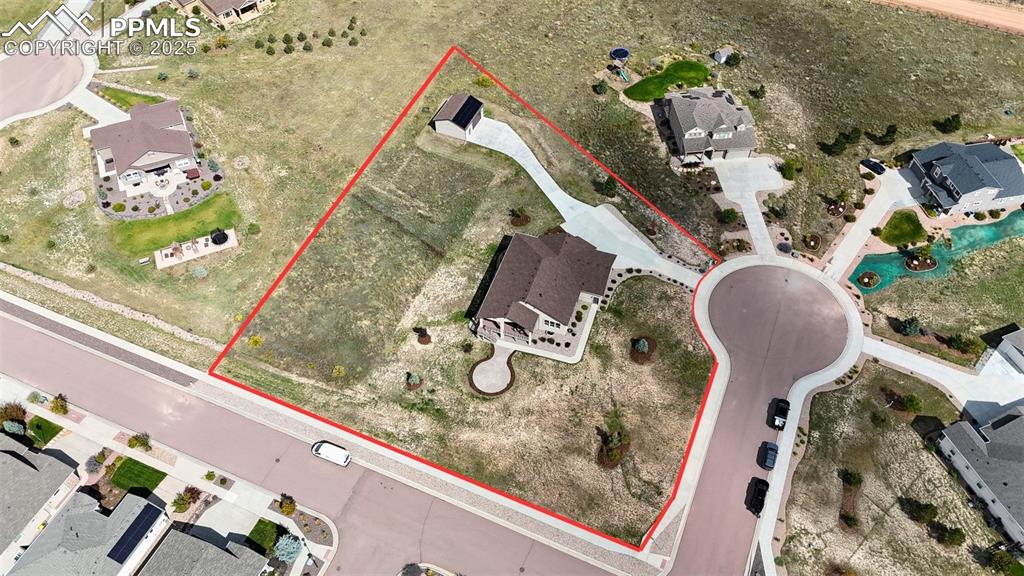
Property lines are approximate and NOT a survey.
Disclaimer: The real estate listing information and related content displayed on this site is provided exclusively for consumers’ personal, non-commercial use and may not be used for any purpose other than to identify prospective properties consumers may be interested in purchasing.